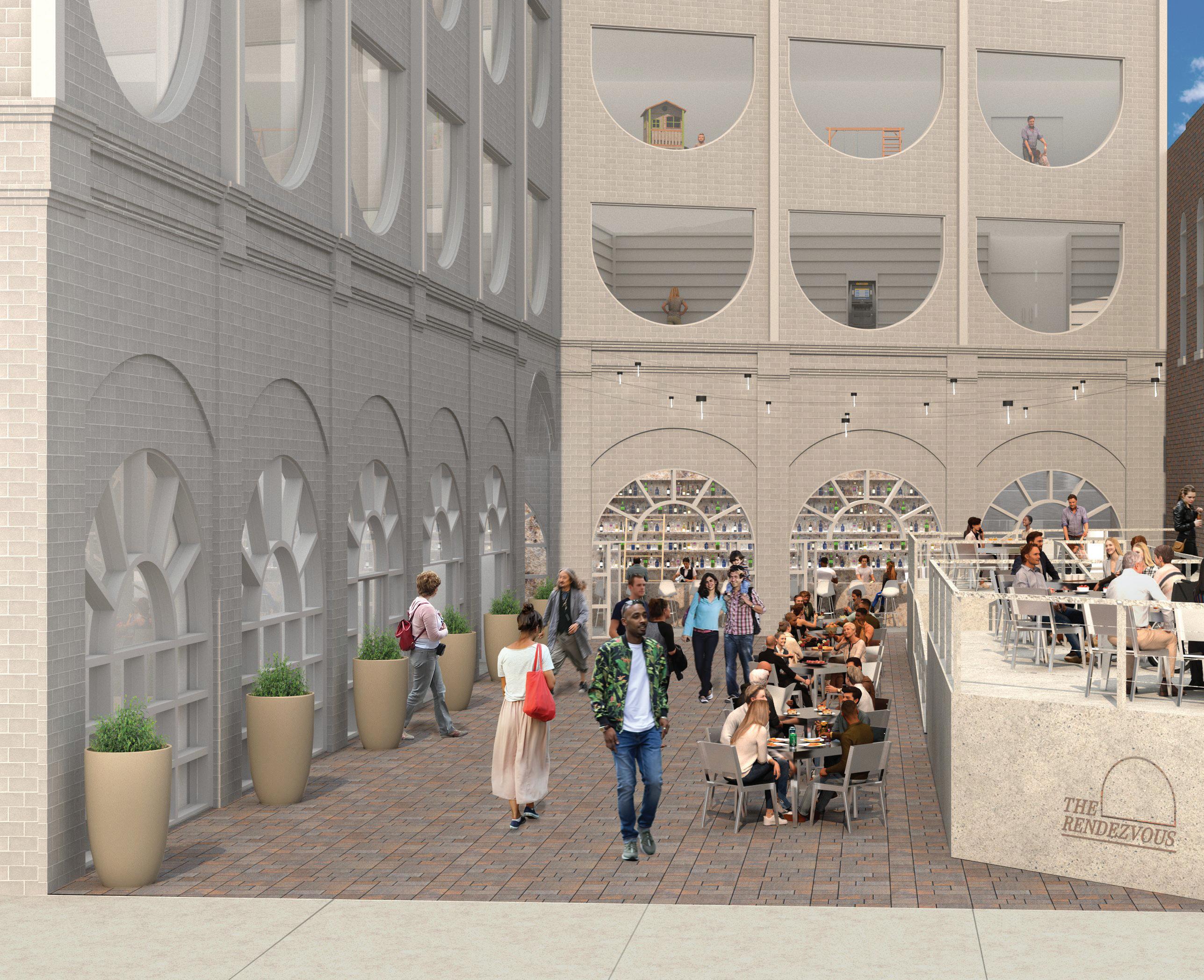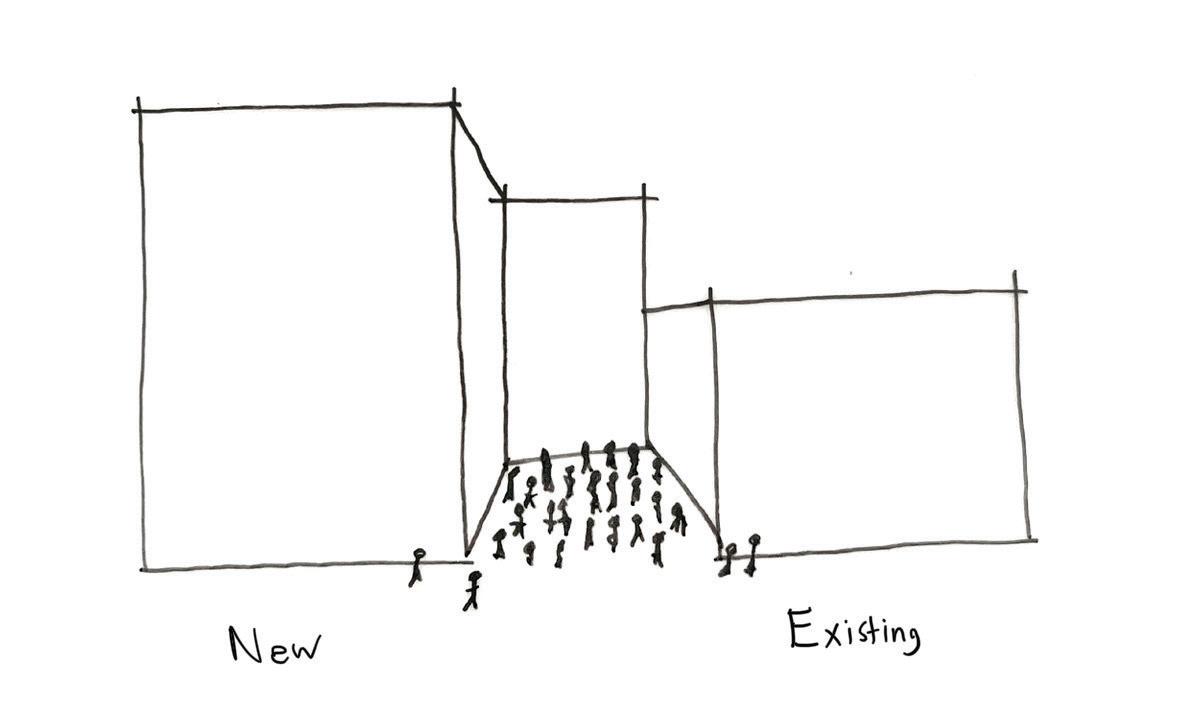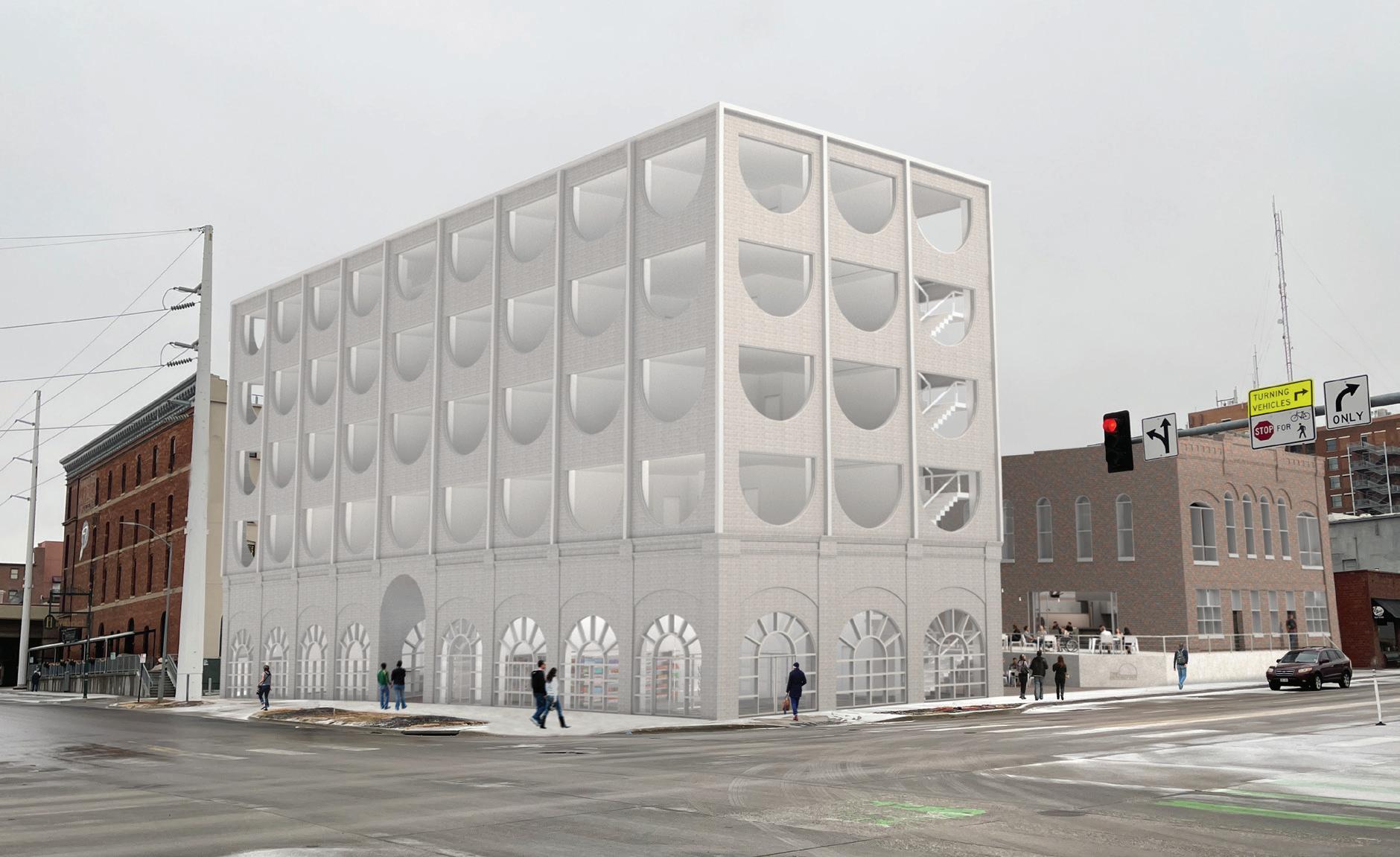ANDY VO

avo8@huskers.unl.edu
531-739-9991
EDUCATION
Bachelor of Science in Design - Architecture
• Projected graduation May 2024
• Cumulative 4.0 GPA
I aspire to connect with a committed firm that provides an innovative, engaging, and friendly atmosphere to learn with and from.
• Tau Sigma Delta Architecture Honor Society Member
• Dean’s List: Fall 2020-present
EXPERIENCES
Architectural Intern | Actual Architecture Company | Summer 2022
• Production of schematic drawings and massing models
• 3D model development
• Assisting in render visualizations
On-Site | University of Nebraska-Lincoln | Spring 2022
• Studied Phase 1 of the renovations at Architecture Hall and presented at a symposium in front of the student body a summary of the Phase 1 renovations.
CERTIFICATIONS
Envision Sustainability Professional (ENV SP)
• Institute for Sustainable Infrastructure Envision Framework Licensure
• Credential ID: 53225, expires January 2024
HONORS
• Nebraska Achievement Scholar
• UNL Social Justice Access Scholarship
• Architecture Faculty Scholarship
SKILLS
• Adobe Products
• Rhinoceros 7
• Revit
• Vray
• Lumion
• Twinmotion
• Enscape
• Climate Studio
• Grasshopper

Cultural Capital

Professor: Hilary Wiese
Partner: Eli Melendez
A cultural laboratory and residency to promote the accumulation of knowledge, skills, and behaviors that one can procure through creation and its discourse. The design focuses on creating dynamic spaces with an emphasis on implementing flexible spaces that can be altered via foldable doors and versatile furniture to produce various spatial arrangements dependent on the social scenario.






Exploded Axonometric

The Rendezvous
Professors: Jeff Monzu, Jonathan Fliege, and Doug Peters
Partner: Rhiannon Strazdas
An adaptive reuse and mixed-use development with a focal point of a courtyard to act as a catalyst for social engagement. The project operates as both a connector and destination, — connecting existing to new with varying programs. The Rendezvous provides a live, work, and play environment, linking to the history of the Haymarket.

URBAN LIVING ROOM
To create an energetic and welcoming atmosphere in the urban environment.




Typical Wall Section
Parapet Detail
Wall Detail
Floor Detail
Foundation Detail

Blank Canvas
Professor: Zac Porter
A museum dedicated to light and volume. The large blank wall acts as a canvas for light to paint dependent on time of day. As the sun rises, more light scatters onto the gallery spaces. Light is used in the museum to highlight moments of movement. A doubly curved atrium with ribbons subtracted allows for light to refract into the lower floors.










Solar Mobility Hubs

Project Partners: University of Nebraska Campus
Planning: Emily Deeker, PLA, ASLA, Director, Campus Planning & Environment
F. John Hay, Extension Educator, Biological Systems Engineering
Nebraska Innovation Studio: Jerry Reif, Assistant Director
This project is funded in part by a generous grant from Sand Creek Post & Beam, part of Timberlyne.
FACT Spring 2022 Studio: Pedro Aguerro, Chris Bean, Taylor Brewer, Rin Le, Ben Stirtz, Will Wierda, Andrew Winter
Interns and Actual Architecture Co. staff: Andy Vo, Ethan Boerner
Solar Panels Grid Connection

The Fabrication and Construction Team (FACT) studio has created two modular prototypes with components serving bus stops, bike shelters, bike repair, scooter stations, and more. The prototypes consist of cross-laminated timber and glulam systems with solar module canopy roofs to serve a range of mobility functions and public spaces. Both designs offer a plethora of configurations to open up endless possibility.
The project aims to take a climate positive approach to building and performance by implementing mass timber prototypes paired with active solar arrays. Mass timber has the potential to operate as a carbon sink and the solar array can generate more power than is required for the structure to operate. The excess power can connect to the UNL power grid, generating power for the nearest campus building.
Solar Array Exploded Axonometric
RUBBER GASKET OR SILICON WATERPROOFING
RUBBER GASKET OR SILICON WATERPROOFING
BI-FACIAL SOLAR PANELS
BI-FACIAL SOLAR PANELS
TEMPERED GLASS EDGE CONNECTION
BLACK ANODIZED ALUMINUM MOUNTING ANGLE BLACK OR CARBON 40lb GLAZING TAPE 1’ GLASS BRANDING EDGE
TEMPERED GLASS EDGE CONNECTION
BLACK ANODIZED ALUMINUM MOUNTING
ANGLE BLACK 40LB GLAZING TAPE 1’ GLASS BRANDING EDGE
SOLAR ARRAY WIRING HARNESS PV PANEL MOUNTED JUNCTION BOX MULTI-UNIT MICRO INVERTER PROTECTED CONDUITTO POWER GRID
SOLAR ARRAY WIRING HARNESS
PV PANEL MOUNTED JUNCTION BOX
MULTI-UNIT MICRO INVERTER PROTECTED CONDUIT TO POWER GRID
80/20 SYSTEM - PV MOUNTING LAYER
80/20 SYSTEM - PV MOUNTING LAYER
80/20 SYSTEM - UNIT CONNECTION LAYER
80/20 SYSTEM - UNIT CONNECTION LAYER

CLT Configurations Diagram
CLT Assembly Diagram





Game Board Setup
Game Board Demonstration


Typical Site Plan: CLT Under Construction
Typical Site Plan: Glulam Under Construction
SOLAR PV CANOPY ASSEMBLY
Bi-Facial solar photovoltaic panel
80/20 aluminum t-slot framing system
Micro power inverters (power feeds into neighboring building)
FACIA
Lam. glass structural silicon adhesive
Vinyl location & route graphic
LED Neon Linear Light
ROOF STRUCTURE
5-Layer, 7 1/2” CLT Roof Panel
ELLIPTICAL HOLE
With LED Neon routed into face
ELLIPTICAL “WALLUM”
From cut CLT roof panel
7 1/2” x 6 3/4” GLULAM POST
With route for power conduit
POST BASE
Rothoblaas X10 Cross-Shaped Base anchored to 8” concrete slab


