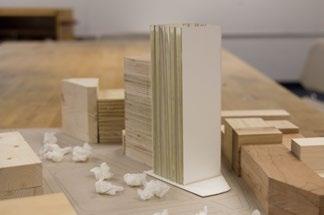
2 minute read
VERTICAL CITY - STUDIO PROJECT
from 2020 Selected Works
by Aneela Jain
STUDIO PROJECT SEMESTER DURATION FALL 2017
When given the prompt “design a civic tower”; we defined it to be a vertical city.
Advertisement
In this project, we aim to break the boundary of the high-rise and welcome the public in order to give a tower the potential of being a city’s infrastructure. As a contradiction to a private skyscraper generated by capitalism, a civic tower is for everyone. Floors of a building destroy the possibility of interaction between people on different levels, to break down the limitation and segregation created by the idea of a “floor” this tower is created with the absence of floors. Eleven walls act as both the structure and the topography of the vertical city. Ramps and elevators provide a means of transport throughout the tower. The ramp goes from ground level to the fortieth, which defuses the boundary of public and private spaces. The ramp itself is open to the individuals, how high he/she wants to go, defines whether the spaces are readily accessible to him/ her or not. Elevators become a vertical metro in this city. Habitable spaces and public platforms follow the spiraling ramp, serving different programs from parks to apartments to restaurants.
PARTNER: Jinko Li

above: conceptual sketch. above: 1”:40’ model in site. right: explanatory diagrams. far right: 1”:16’ section model.
Walls composed of a grid of steel beems and columns, covered in a facade, provide the structure for the tower
A ramp spiraling upwards provides a means of circulation and acts as the “street” to this vertical city
A series of single story spaces, supported by the walls, are evenly spaced out on two sides of the tower
Openings in the slabs allow for permeability and a sense of transparency throughout the tower Cutting a void from the walls allows light to penetrate through the tower and creates transparency
Square openings follow spiraling of the ramp, allowing for movement throughout the tower
Public platforms and single story spaces alternate and follow the upward spiraling of the ramp
Varried openenings create oppurtunities for an individual’s interaction with others and the building
Four staircases for egress are located at the four corners of the tower
The elevators acts like a “subway” system in this vertical city, allowing for a faster means of circulation
The platforms and spaces allow for endless programs; mixing indoor, outdoor, and single or double story spaces
All put together, a civic tower is created. A tower that is of the city, and for the people


