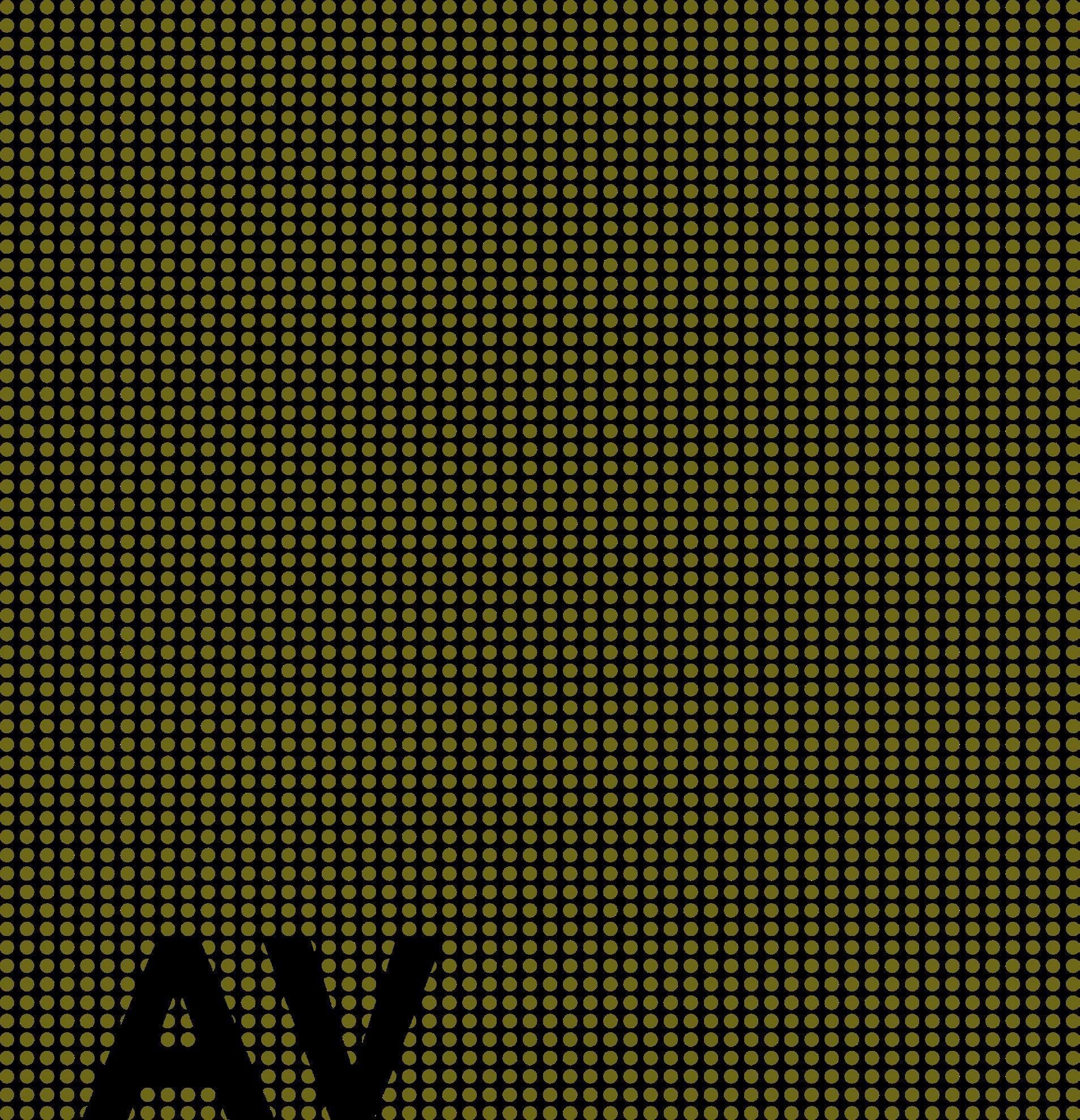

ANGELINA VAIN
INTERIOR ARCHITECT & DESIGNER GRADUATE
SAMPLE PORTFOLIO
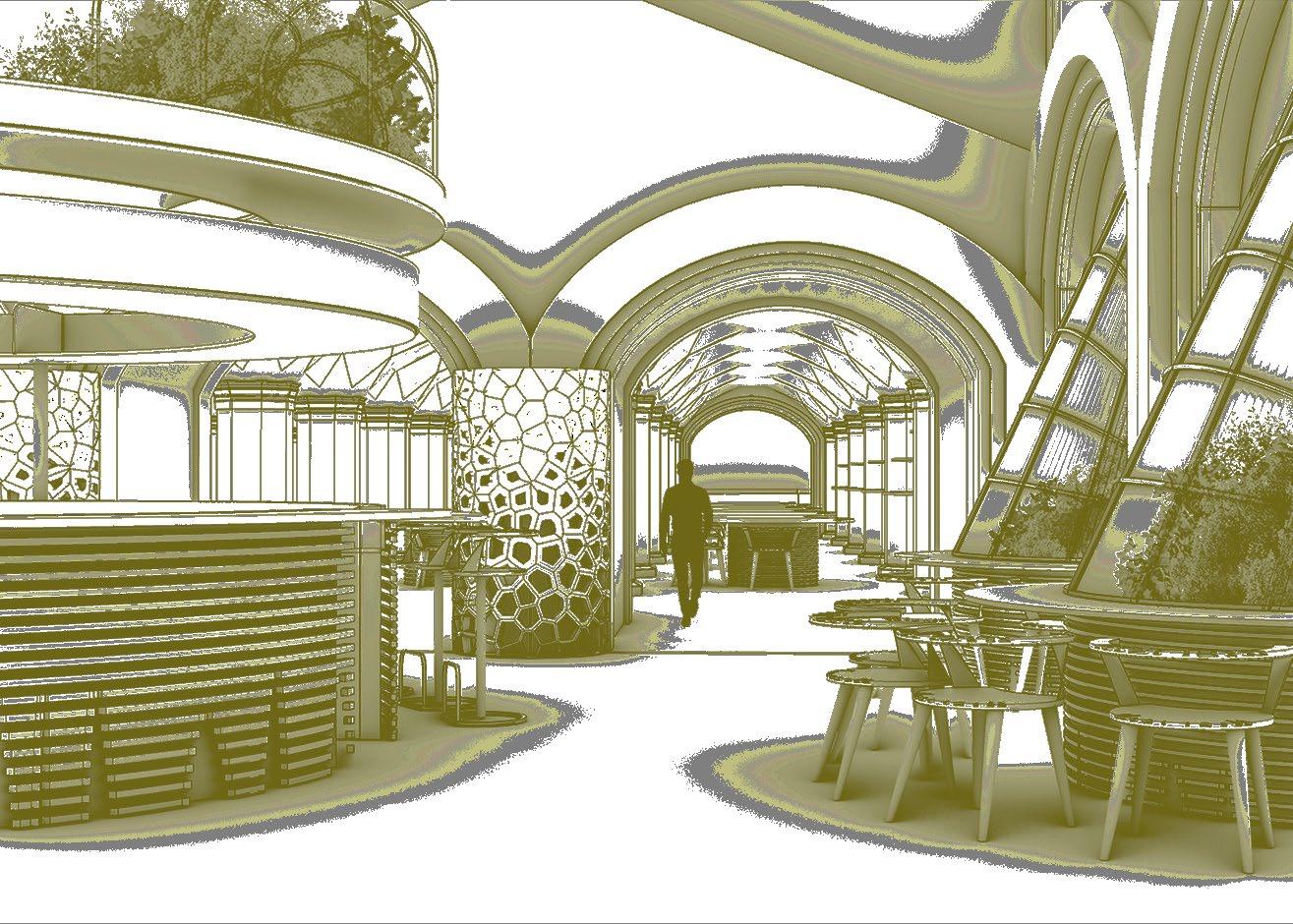
SUMMARY
The Portfolio includes highlights of the Final Project from the University of Hertfordshire undergraduate course. This Project is about the renovation of an old unused subway into a Juice Bar and Gallery space. The focal part of this project is the implementation of food waste cement material into the space and its elements.
Please

FO LAB HOUSE
JUICE BAR & GALLERY
DESIGN BRIEF
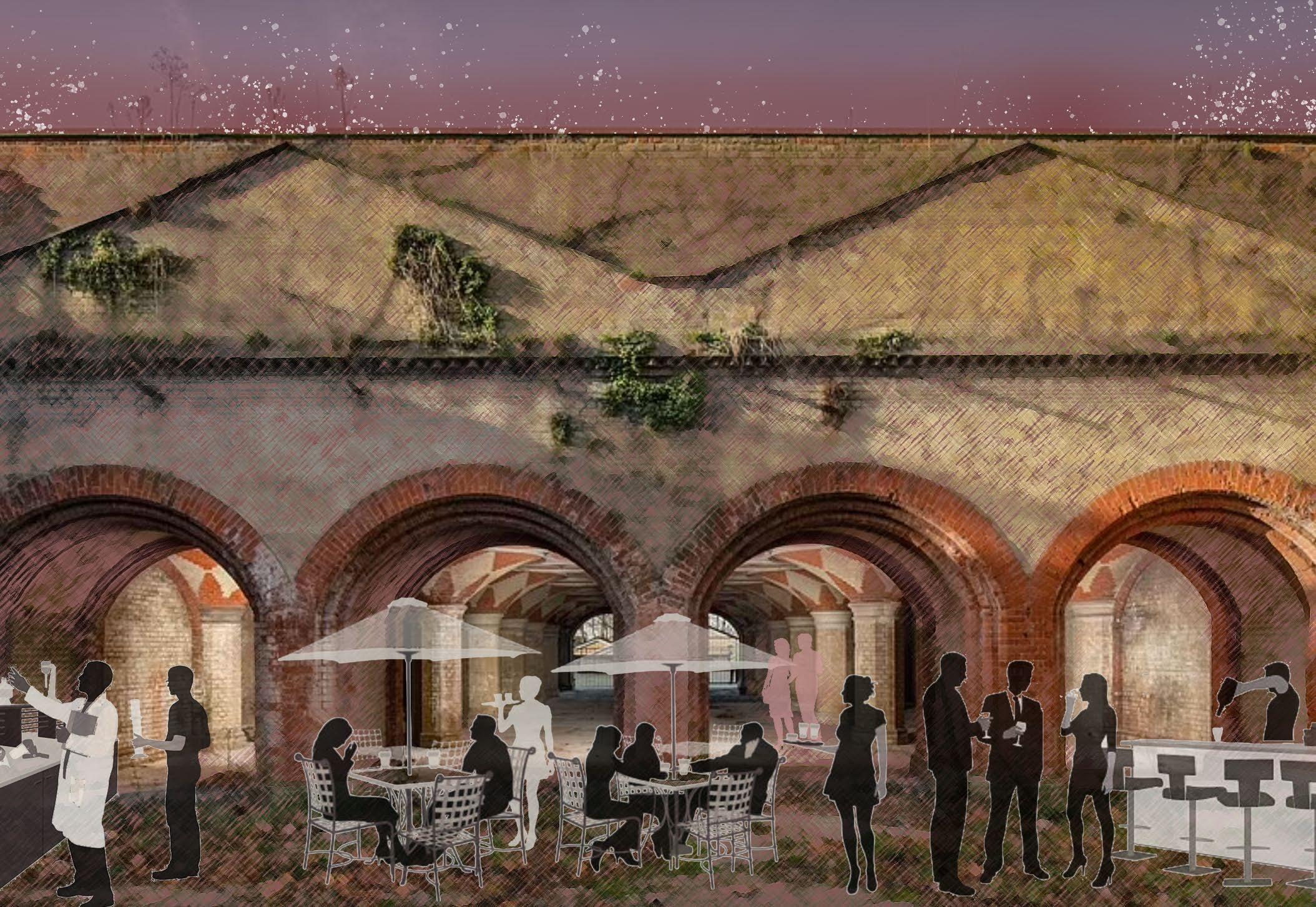
The Project is about the creation of a Juice Bar and Gallery Lab area in the city of London. The location is the Crystal Palace Subway, an abandoned and unused premise that is now focused to accommodate a commercial Design that implements Hospitality features and Art workshops.
The idea is to bring a sustainable vision into the community of London through the use of this space.
The main topic of the sustainable design approach is the Wastage of food.
Nowadays, the reality of the issues caused by the Waste of Food cannot be ignored, and designers like us need to step up in order to leave a significant footprint in the Architectural Interior Field.
“SPACE AND FORMS ARE IN SYMBIOSIS WITH SUSTAINABILITY”
is a new Idea that will build up the space. The shape and forms of the Interior elements will have an important role in creating a more environmentally friendly structure.
THERE IS A COMPLEX SUPPLY CHAIN:
According to the Statistics, In Europe and other International places, almost half of Wasted Food occurs in Farms, when in transit or after being discarded by the businesses when arriving to the Depot.
For example, Datas from G’S FRESH - TESCO food supplier:
40 000 tonnes of Lost Food each Year
If the food does not meet high standars, goes off or it is damaged.
The Juice Bar is a space that will build up the community’s social interaction and it will promote good food habits which will be depicted through the design of furniture and equipment. Moreover, the Idea behind a Bar implementation in the area is to attract local residents to experience good food quality ingredients, which come from sustainable sources, and to promote farm-to-fork suppliers within the Country. Restaurants are also one of the primary sources of food waste. Said so, the design will be focused on taking actions to limit the amount of food that will need disposal.
WRAP Data’s shows that Team Effort give a 14:1 Positive return on investment. However, this datas are not still not enough for a better living.
Only 56 percent of Hospitality businesses signed up to the programme.
London is still seeking new partners that can contribute to the good living of the city.
TRIFOCAL INITIATIVE Is another Programme by RESOURCE LONDON ( In partnership with WRAP - LWARB and GroundWork London) which AIM is to engage:
The Gallery Lab is an additional space that will focus on the exhibition of new sustainable trends, and technology features that can spread awareness to the community of potential environmental solutions. This area will be an attraction for locals and tourists, as the site also features a noted structure that has more than 100 years of historical life.
1000 Individuals
1000 Food Services
DESIGN STATEMENT
30 Large Employers
24 Schools
• To promote circular economy in the area
All across 8 London Bouroughs.
• To spread awareness about sustainable actions that can preserve our space.
• To promote the exhibition of the latest technology construction trends
• To promote Design that prioritizes function, with a pleasing aesthetical outcome.
• To deliver a multi-functional space.
• To deliver a new idea of innovative space.
• To reopen the doors to old unused buildings and combined them with the latest interior trends
PROJECT INFORMATION
BUSINESS NAME: FO LAB HOUSE - JUICE BAR AND GALLERY
DESCRIPTION: WASTE ZERO RESTAURANT AND LABORATORY
FORMAT: DINING EXPERIENCE AND EXHIBITIONAL WORKSHOP
SITE: CRYSTAL PALACE SUBWAY
LOCATION: CRYSTAL PALACE PARADE, LONDON SE19 2BA


FO LAB HOUSE
JUICE BAR & GALLERY
DESIGN BRIEF
SUMMARY
CLIENT AND THE THEME
The client is the Tokyo University Researcher Kota Machida, the CEO of the FABULA E-Store, which supplies furnitures and tools from edible food waste material. The theme is the creation of material elements made from food waste scraps which are compressed and reinforced. The Company has created a new way of constructing materials throught the use of food waste. The aim is to bring this innovative concept in the city of London, to give an Educational Design throught the creation of a Juice Bar and Gallery space. The Ethos is to give a new value to the Waste and a support to the Environment.
FUNCTIONAL REQUIREMENTS
• BAR PUBLIC ZONE
• Front welcome area
• Interior table/ seating area
• Bar area
• Front of house storage
• Office area
• Staff room
• Load/Unload Area
• WORKZONE AREA
• Kitchen area
• Wash-up zone
• Preparation area
• Counter area
• Cool storage
• Dry storage
PREMISES INFORMATION
The premise is the Crystal Palace Subway, an abandoned subway located in the Hearth of London, in the Bourough of Bromley. The site has access to the notorius Crystal Palace Park and it is partially located under a double lane road. The subway, previously linked with the High Rail Station back in the 1950’s, is now isolated on its own with no railways connections that link the site to any station. The site has Victorian design elements which brings Past history to the present Era.
• LAB GALLERY ZONE
• Workstation area to supply materials
• Machinery and Workzone Lab
• Exhibition area with a small retail zone
AUDIENCE AND TIMELINE

• Wide range of people: singles, couples, families, business people. any age and gender. the space promotes diversity. Both Locals and International Audience.
• The audience needs: to fully experience each part of the interior space and to be highlited about the potential solutions that retains food waste
CONTEXT
Food Waste is a crucial environmental topic in London. The city lacks of substantial eco-friendly solutions that can mitigate the creation of food waste. The Statistics show that action must be taken in order to change food habits, both for local residents and tourists that come across the area
1.INTRODUCTION
WEEK 1/5
• Discussion
• Design brief
• Initial ideas
• Team Review
• Start date: 01/06/23
2.DESIGN ANALYSIS WEEK 2/9
• Case Studies
• Spatial analysis
• Feasibility Report
METHODOLOGY AIMS
The Design will follow the strategy of “Circular Economy”, The space will showcase the Company Technology of “Heat Pressing” where the food can be decomposed and recomposed into a new form of material. The space will feature furniture and interior elements that are part of this technique.
3.DESIGN CONCEPT WEEK 09/16
• Conceptual Investigation
• Budget Analysis
4. DESIGN DEVELOPMENT WEEK 14/16
• Sample board
• Technical drawings
• Material Details
• To give an authentic idea of low waste approach
• Reshaping food habits
• To deliver the latest construction trends
• To offer a new concept of food consumption and space experience
5. DESIGN COMMUNICATION WEEK 15/21
• Presentation
• Storyboard
• Site Regulations
• Project Planning
6. DESIGN REPORT WEEK 20/28
• Test Contol
• Design report
• Site handover 11/01/24
12 UK TIME
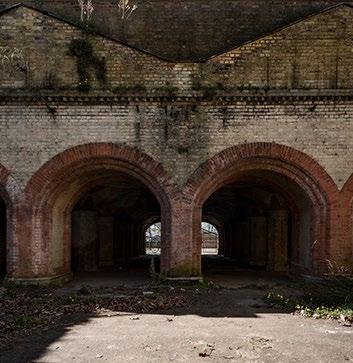
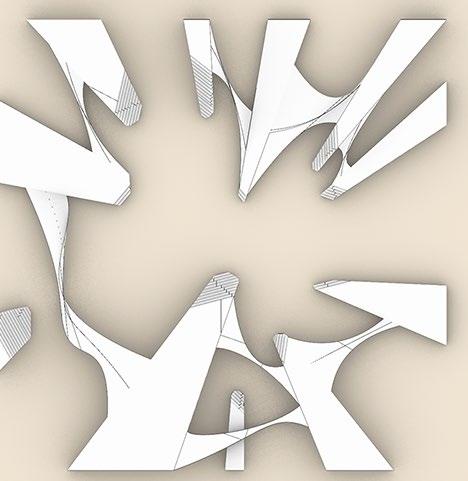
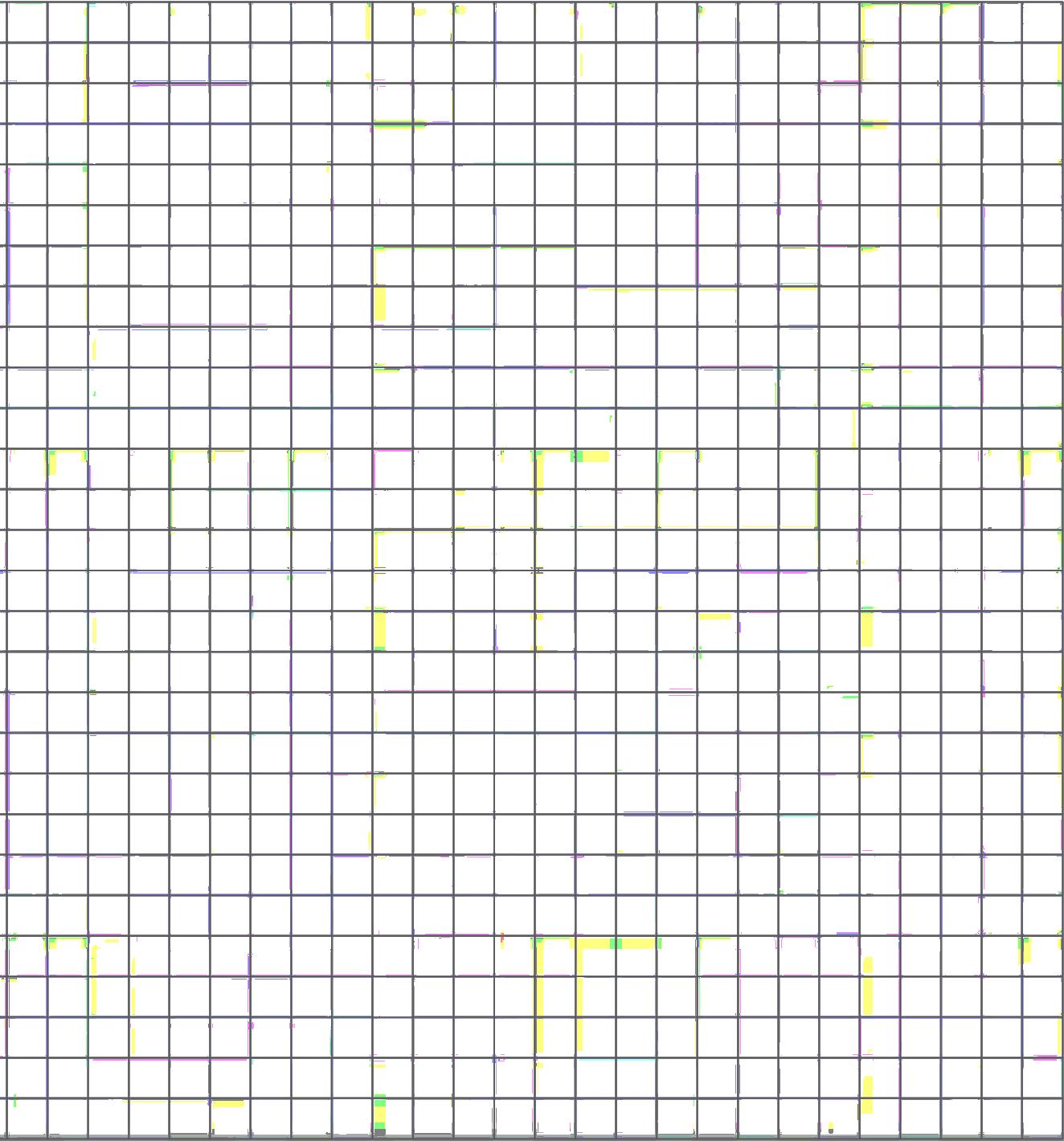
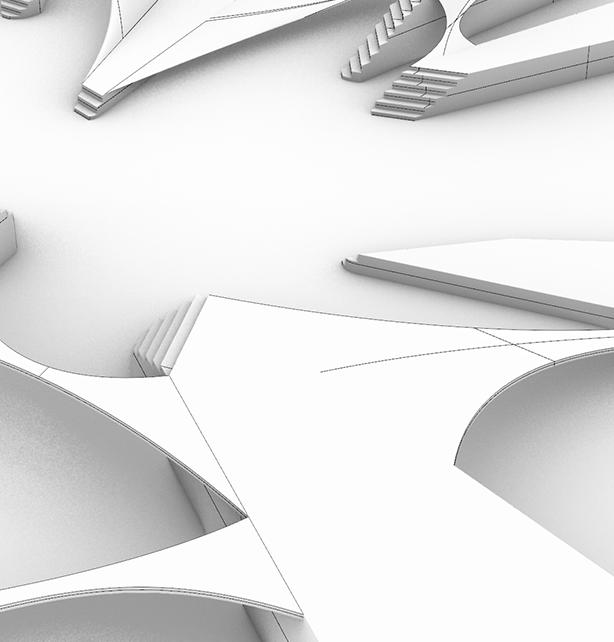
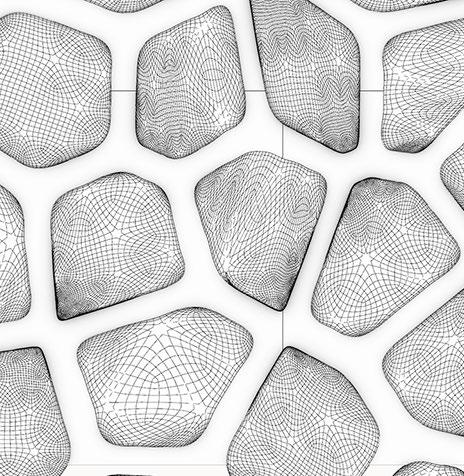
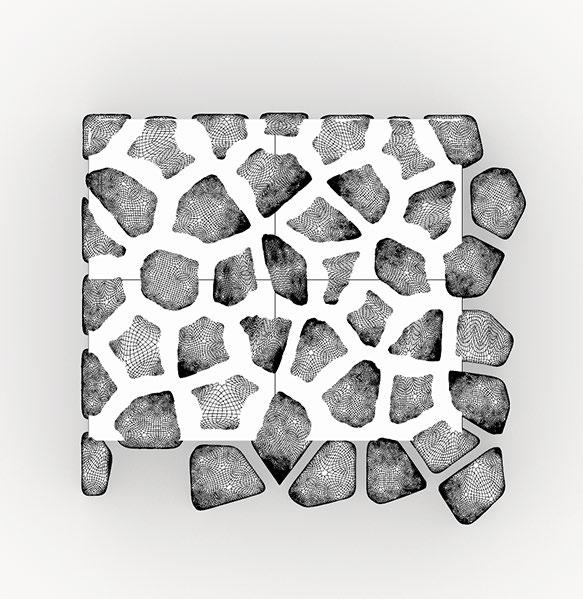
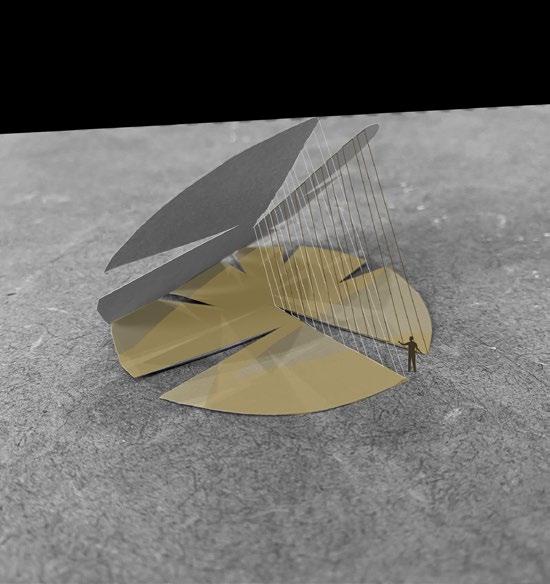
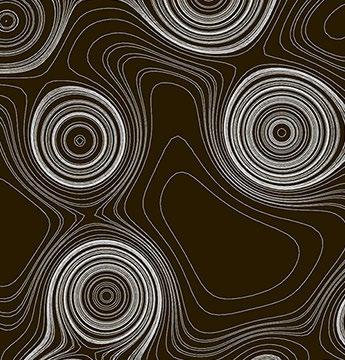
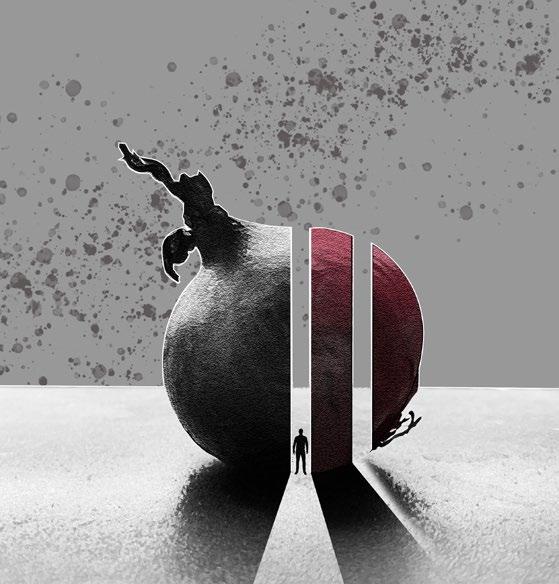
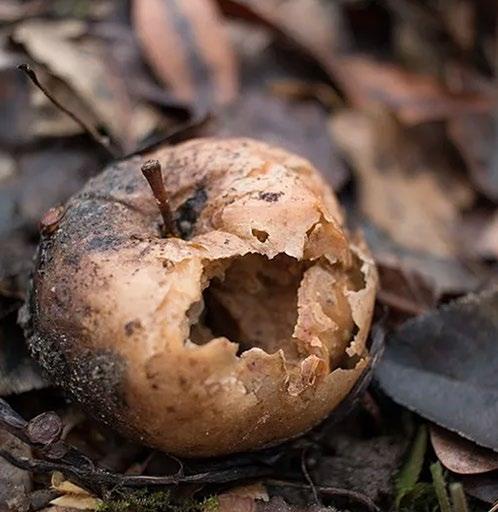
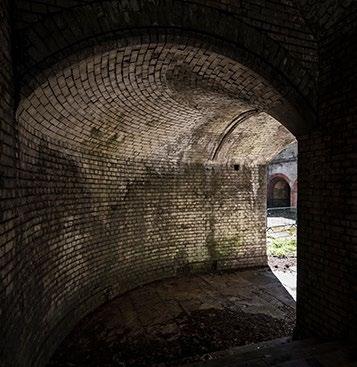
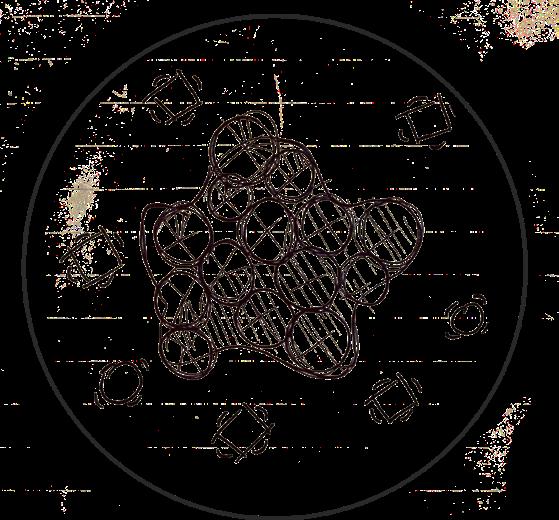
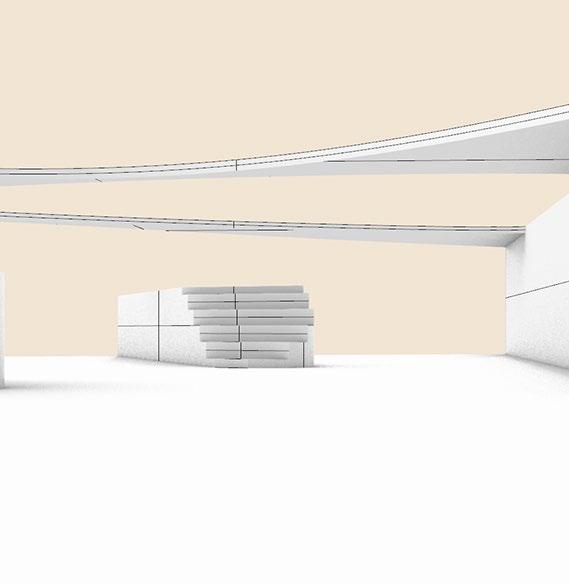
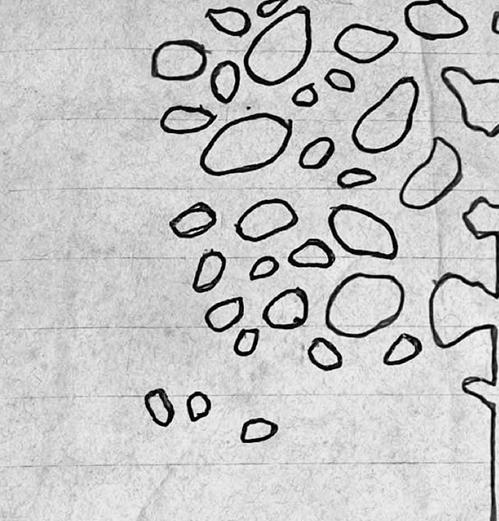

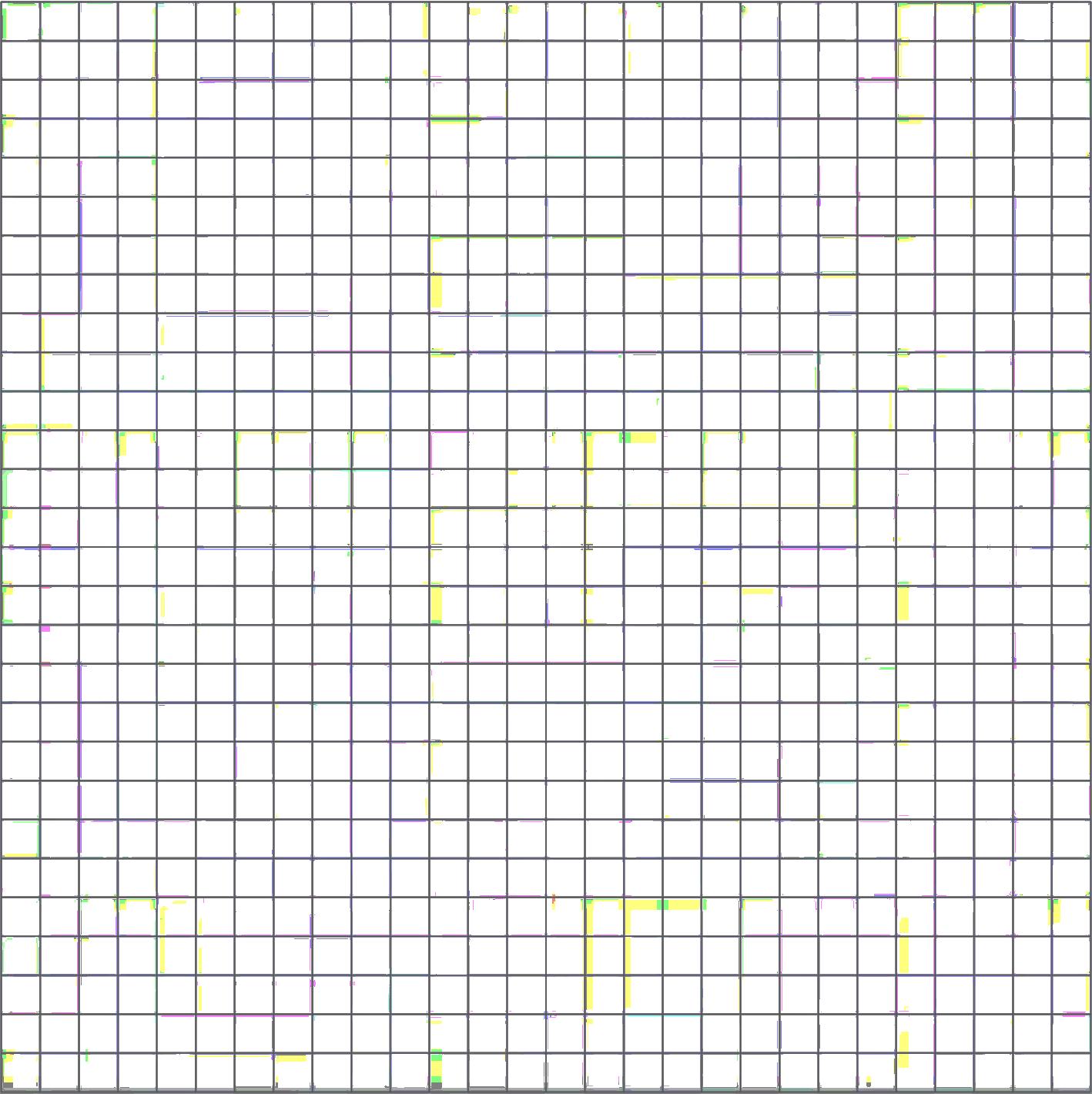
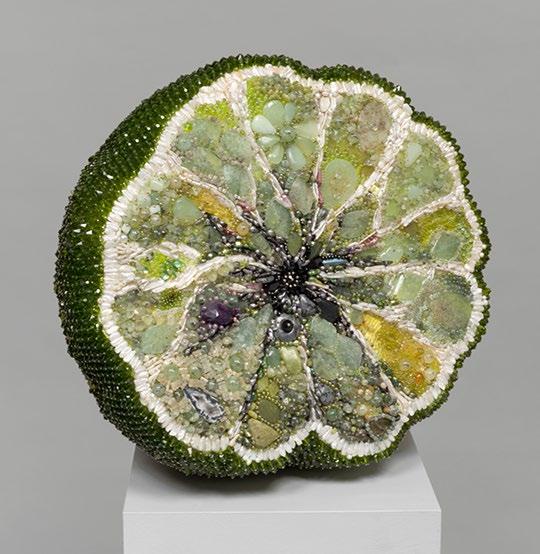
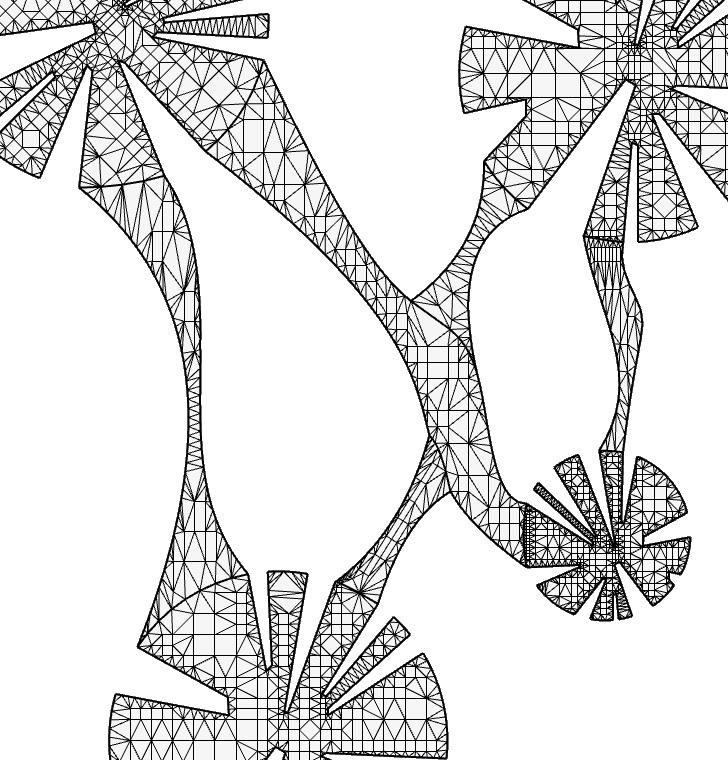
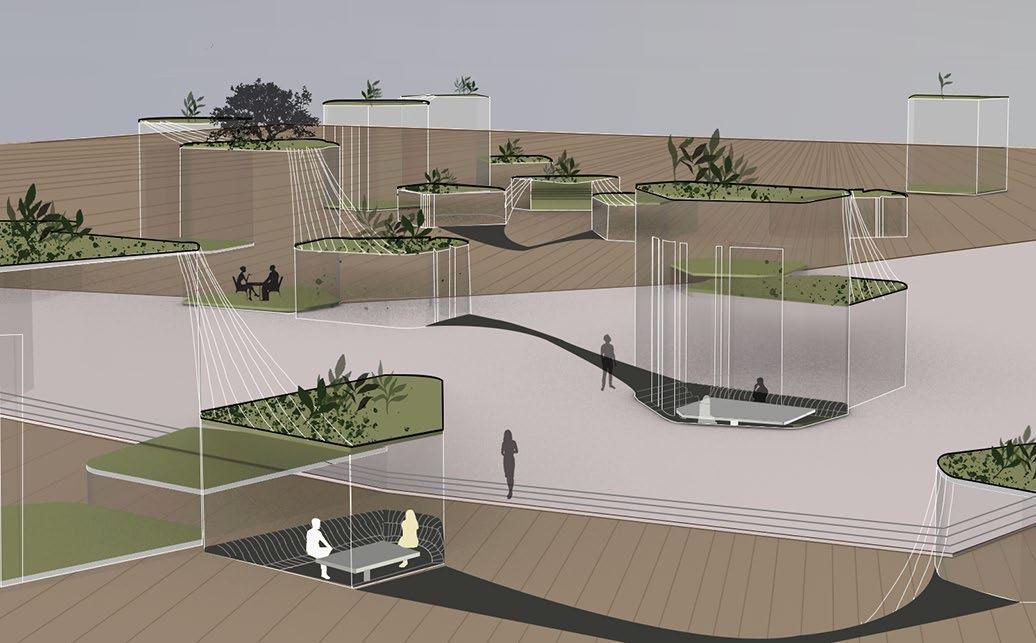
DECAY CONCEPT
The concept is about the decomposition of the material. Any type of food is decomposing by nature and it creates unique design patterns. Metaphorically speaking, the parts are divided into two sections: The first is the eaten part, the side that is missing from the structure. This empty zone suffers from a lack of nutrients and it is off. The Concept features Contrasting Design, where dark becomes light, off becomes on, etc... That is why these parts will metaphorically enrich the space. The idea is to apply Sierra elements for growing plants inside. The plants will be coming from food waste seeds. This is a Circular Design pattern. People eat food and what is left is reused for planting and construction of furniture from food waste blocks. These zones become valuable to the function of the space. Meanwhile, the second part is the area that is not “eaten” and it is slowly decomposing. This “unused” area means all the food waste that is not used for planting: These scraps will be reused in the Kota Machida Technology system, where blocks will be created and used for the composition of bespoke furniture. At the same time, this visual pattern will be fused into the space floorplan layout and such design will be applied to the interior structures.

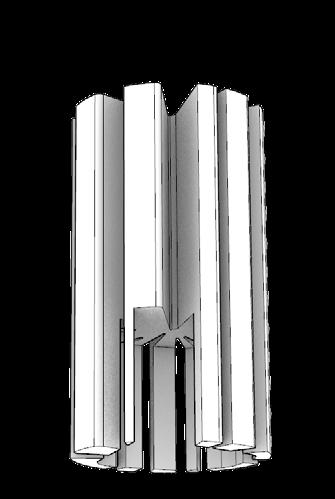
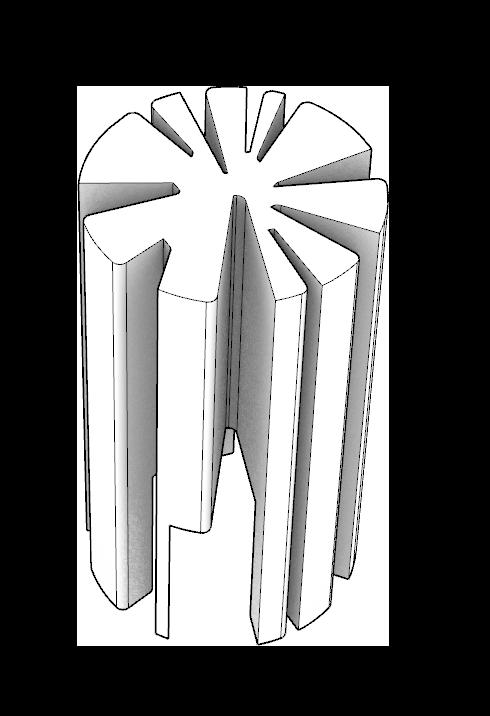
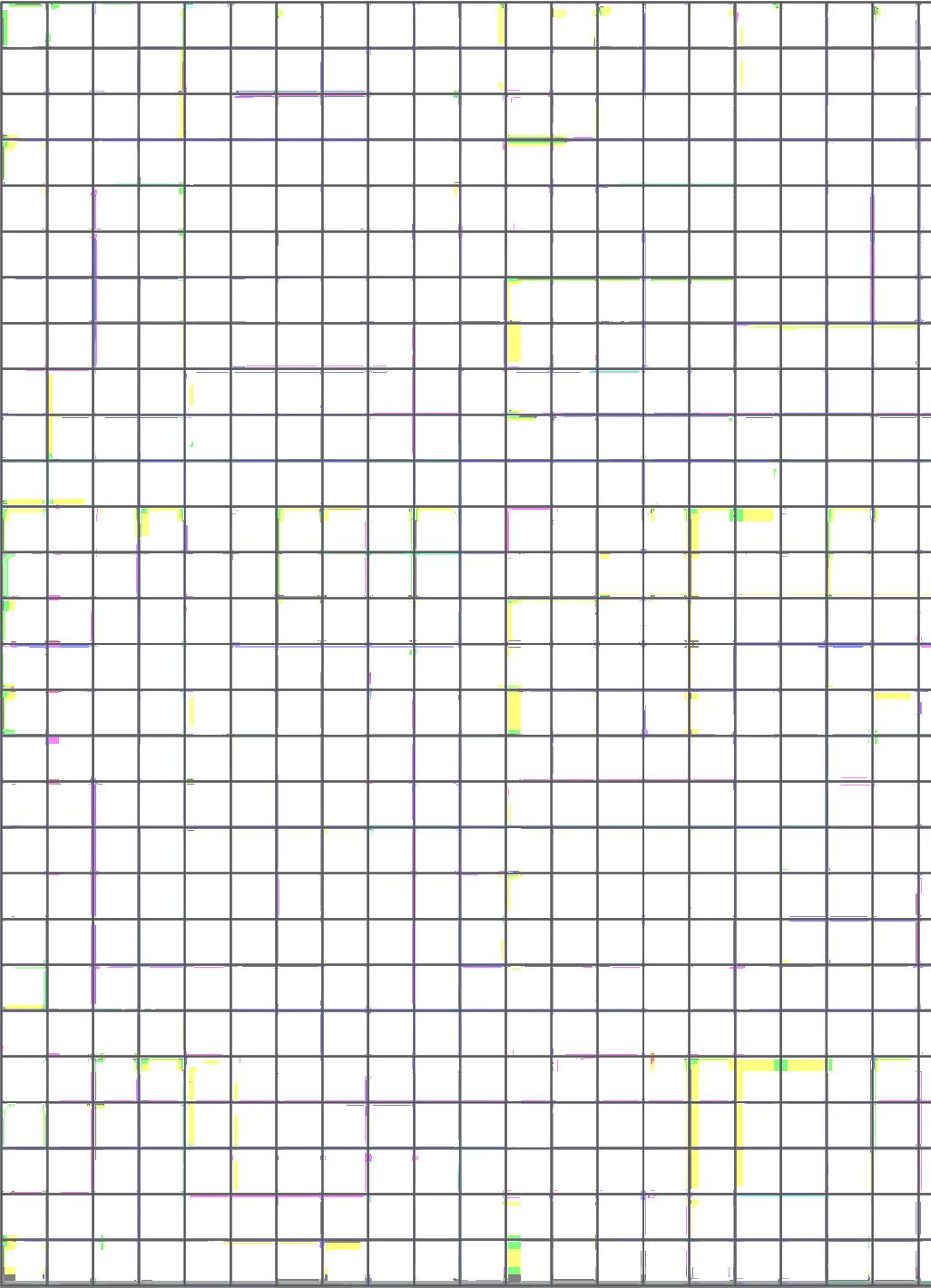
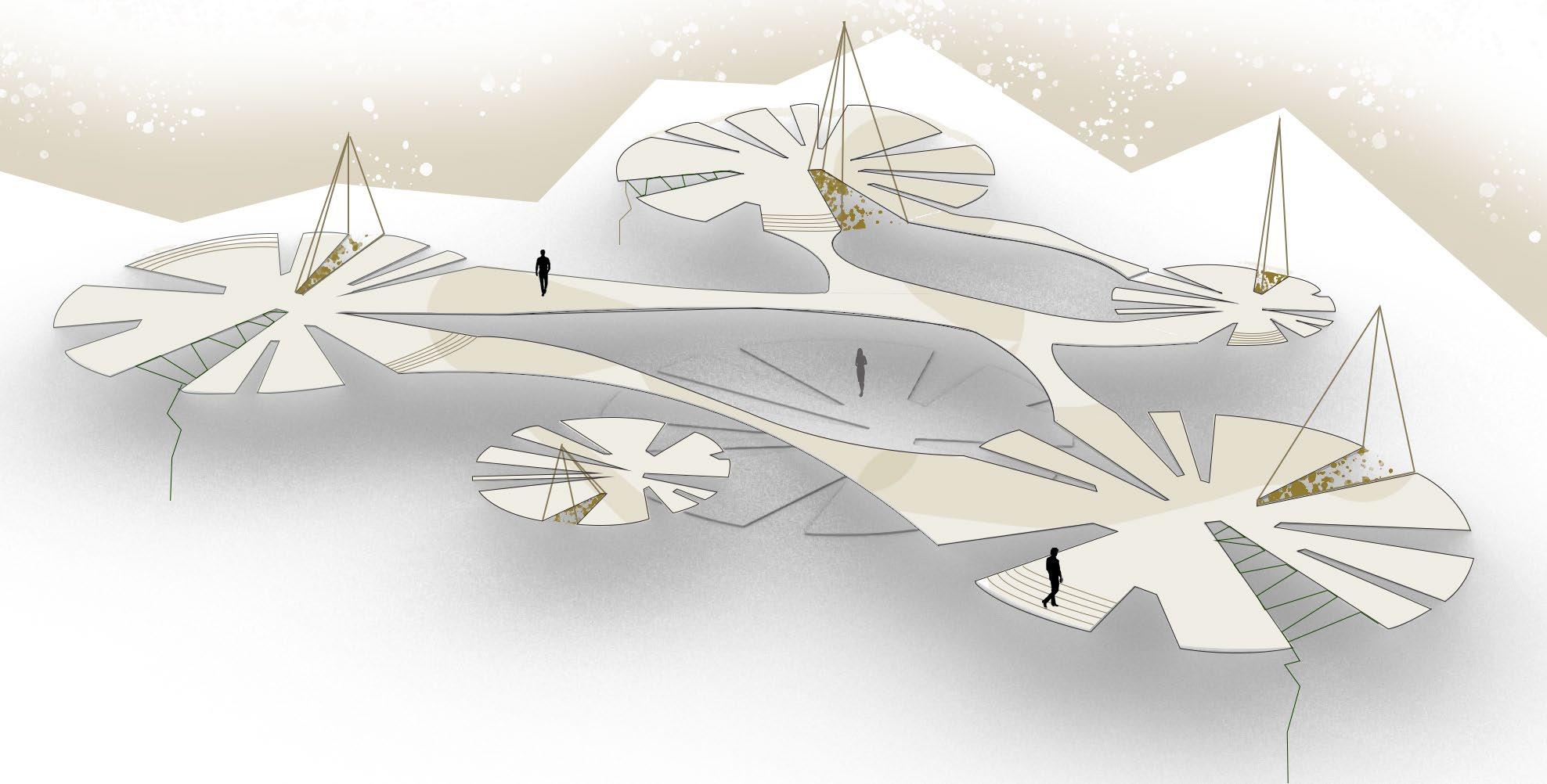
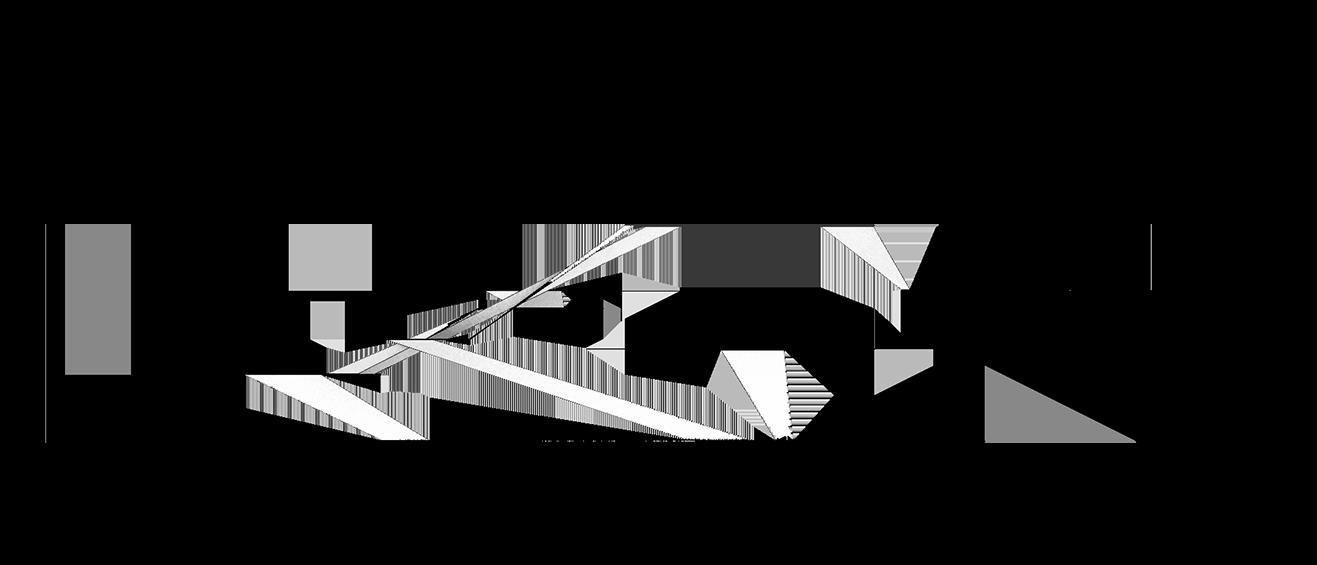
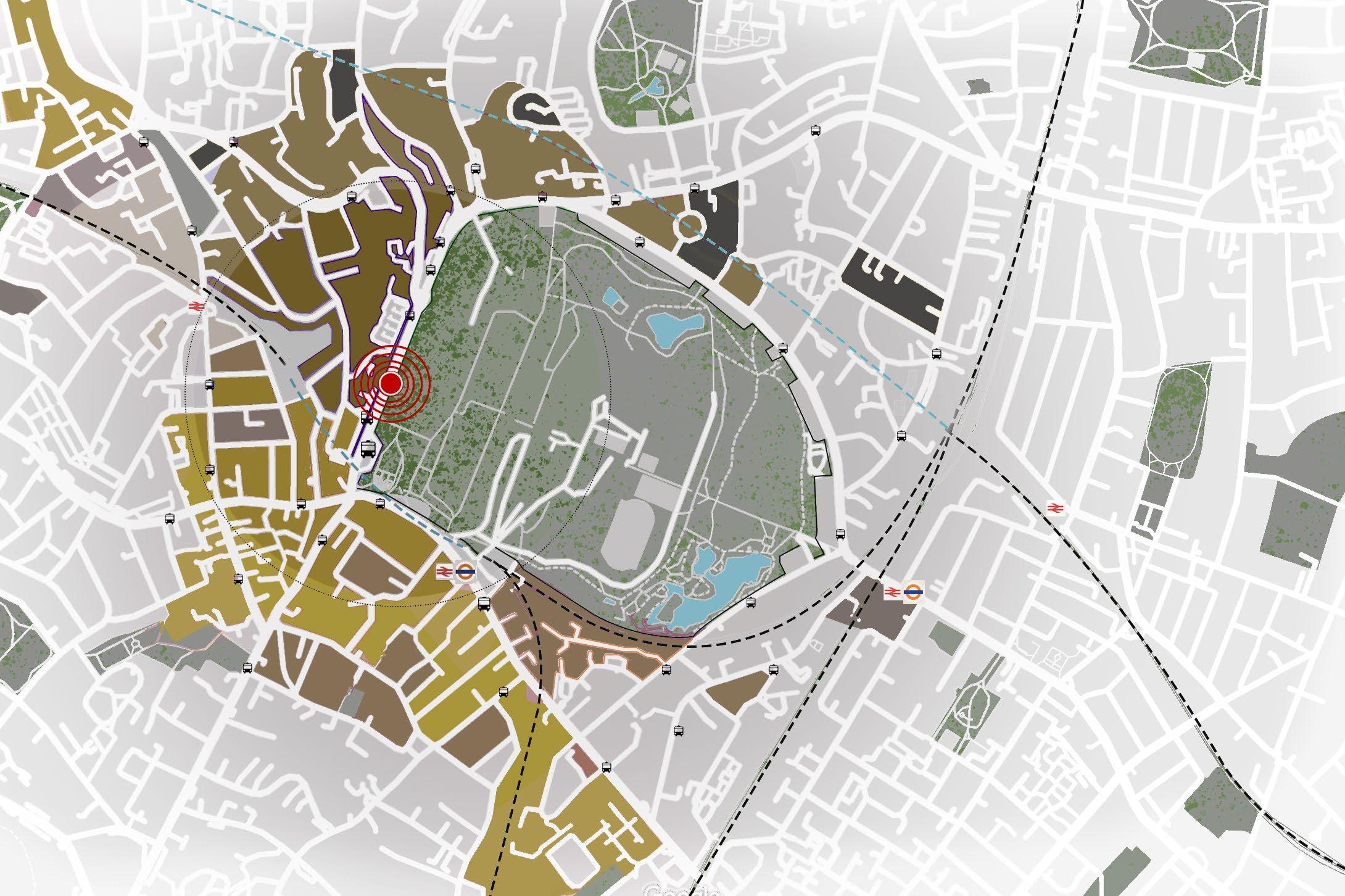
The surrounding area has good transport links. On the NW Side of the Area, there are a lot of residential premises with small commercial sites such as local businesses. Close to the Subway there is a rehabilitation center which is located where the previous High Level station was built, On the SW Side of the subway, in the proximity of the staircases, there is a bus station, and several bus stops, so there is a good traffic flow on that area. In about 8 min of walk, there is the closer Crystal Palace train station, while the Gipsy Rail station is about 17 min walk. There are two restaurants in the range of 1 km. While pubs, coffee shops and groceries can be found within 800 m. 38 min by train to the London Bridge.
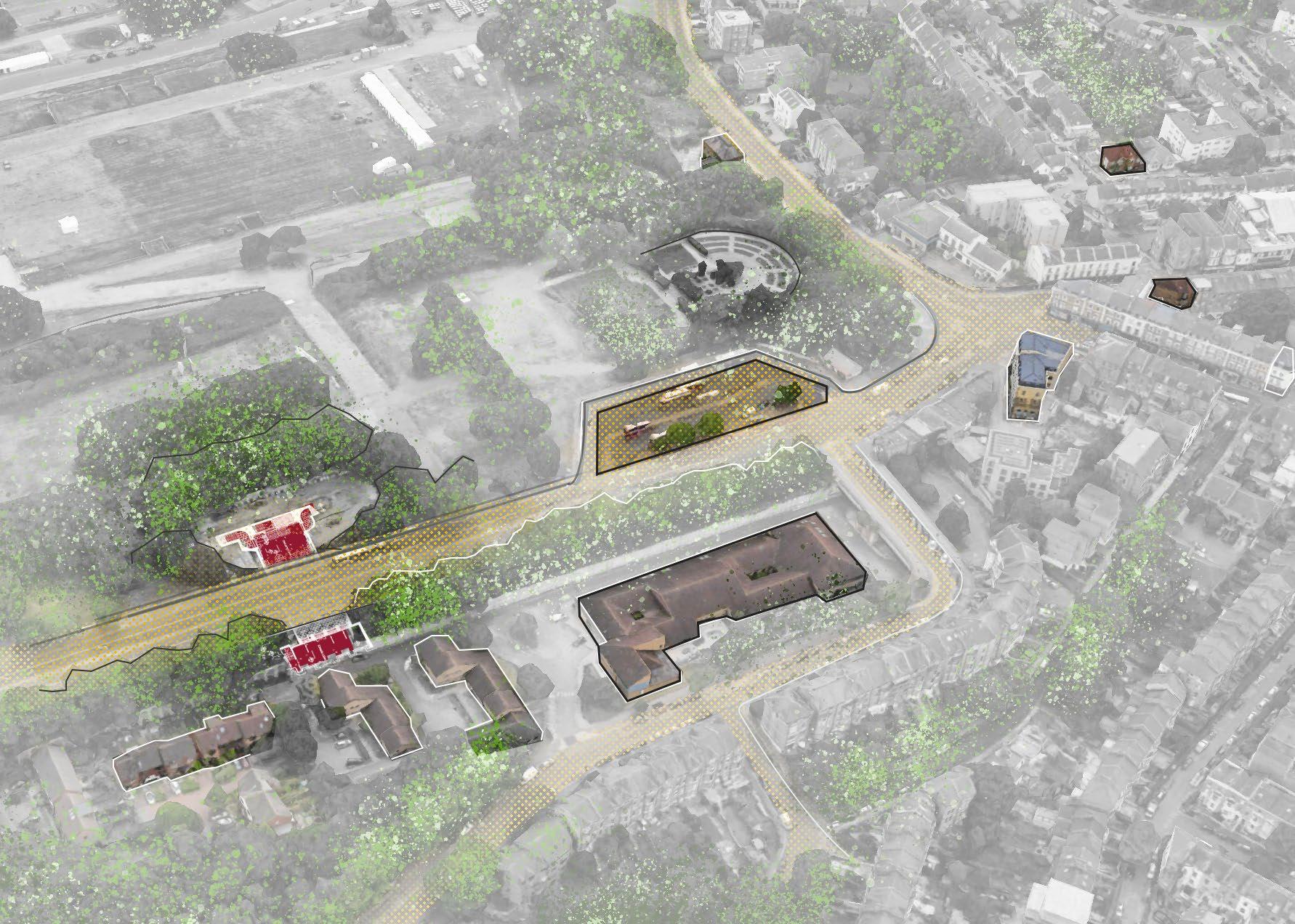
CONTEXT - A LITTLE SECRET RUIN
The site is an abandoned and unused Victorian subway located nearby the Crystal Palace Park, on the Bromley side, in South East London. The site features two Courtyard areas, three staircases that connects the space with the outside areas, 10 arch openings and 25 pillars that supports the structure. The site was built in 1865 as a gateway passage for people between the historical High rail station and Crystal Palace Park. Subsequently, The High Level station of the subway is been demolished in 1961 and that frame of the space is now been rebuilt for residential purposes. The site is now the best surviving renmant of the Crystal Palace.
SITE ADDRESS:
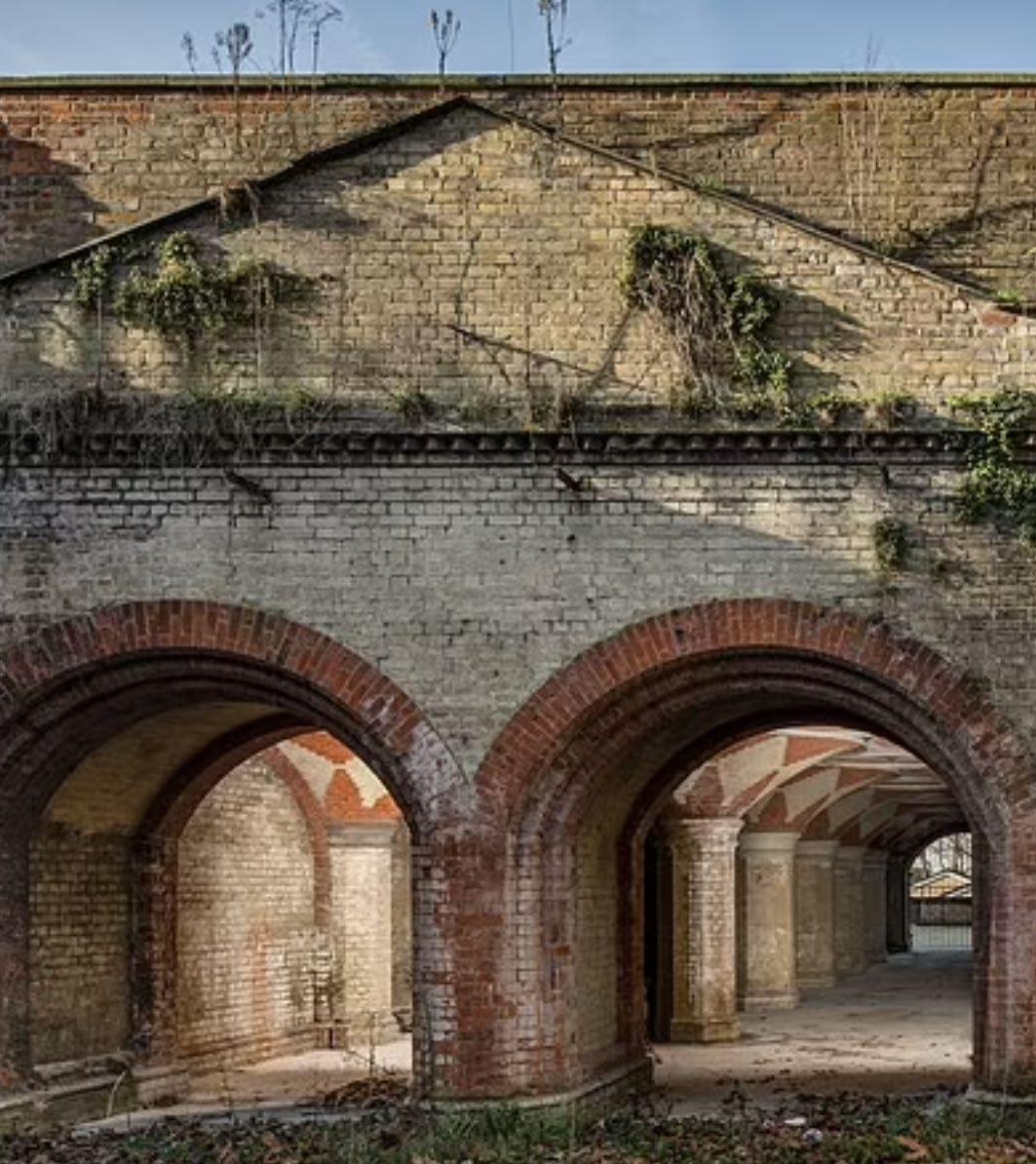

MAP LEGEND:
RESIDENTIAL SITES
RESIDENTIAL SITES WITH COMMERCIAL SITES/GROCERIES
RESTAURANTS SCHOOLS
The site needs checks throughout strength and surface because of the road that goes on top. The previous function of the road, hundreds of years ago, was for horses, trolleys, and cars. Now there is a major road with high traffic flow because of buses, cars, vans, and other vehicles. This is also a bridge that supports a Highway Road.
In 1997 a Local assessment was carried out: The site must be able to carry a load capacity of 40 Tons. This is a requirement for the bridges that support highways in certain sizes in the UK.
The structure needs at first a restorative approach, in terms of stability, flooding issues and other elements that may challenge the design proposal.
219,15 m Perimeter
1770,45 mq Tot Area Area of Subway = 330 m sq
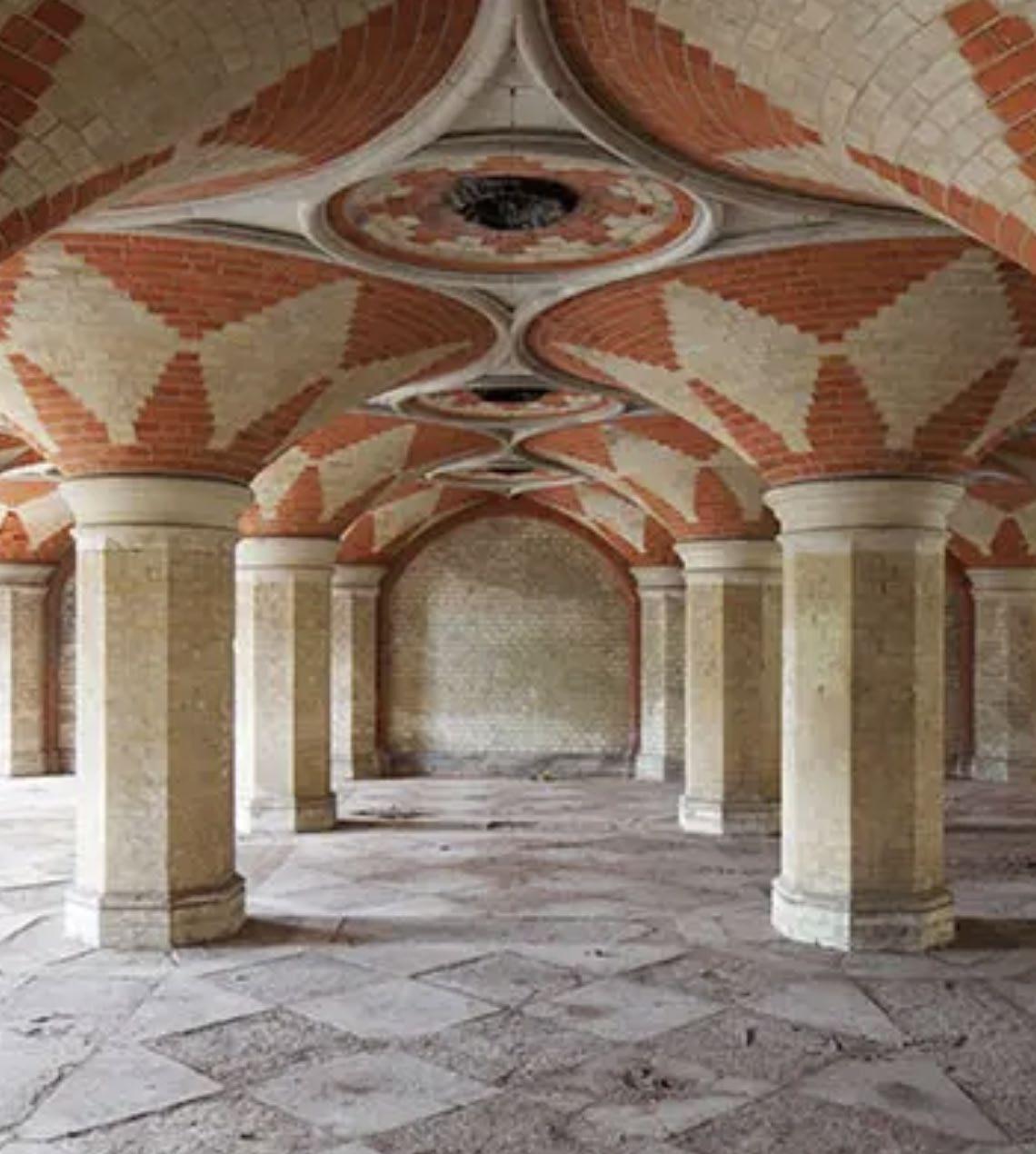

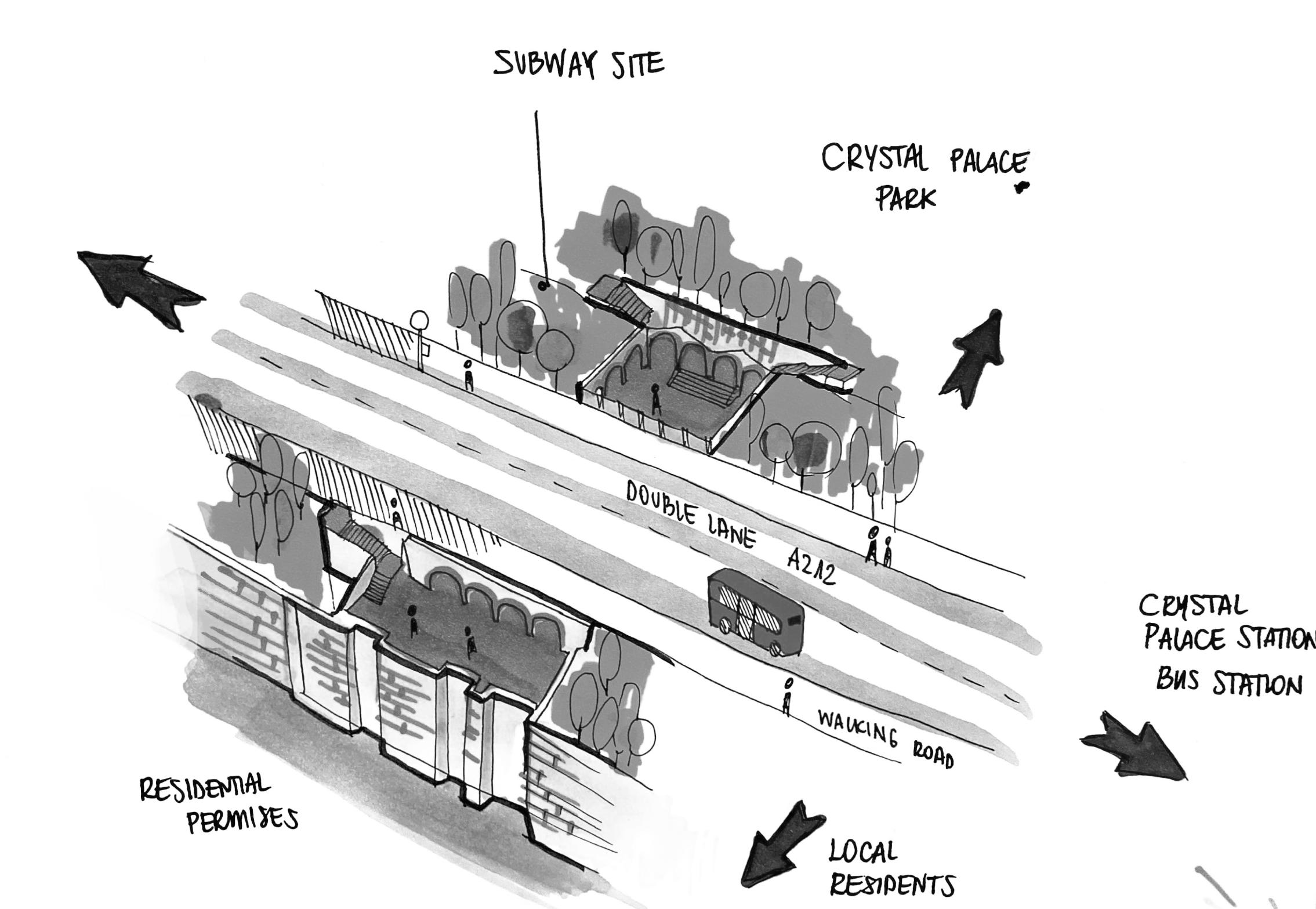
The site is partially underground, as there is a road that lies on the top of the main body of the site. In the West Courtyard Area, there is one staircase that links that part to the A212 road, Meanwhile, in the East Courtyard area, two side openings link the yard directly to the park. The site is an open space structure, with no doors and walls that close any internal area. This fact can interfere with the thermal regulation of the space. The Design will focus on this point in the next development stages. The site has good connection points on both sides. This characteristic allows good flowing passage in and out of the structure.
SIDE WALL THICKNESS: 350 mm +/-
The surface of the roof is dished over each column, when it is raining, the water collects over the column, and not where are the gas rings. Some columns have cracks and the walls are moving when motion on the top is present.

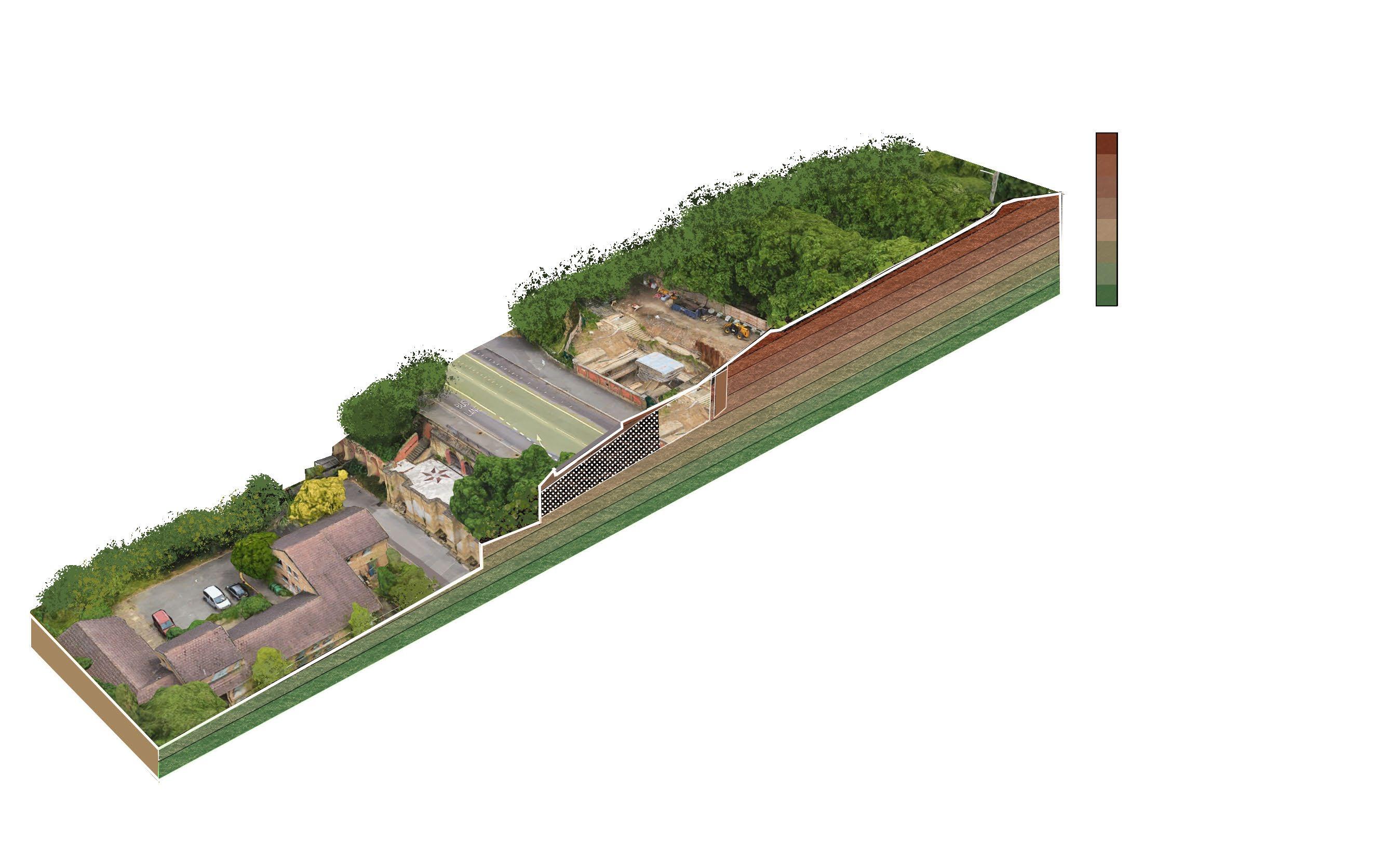
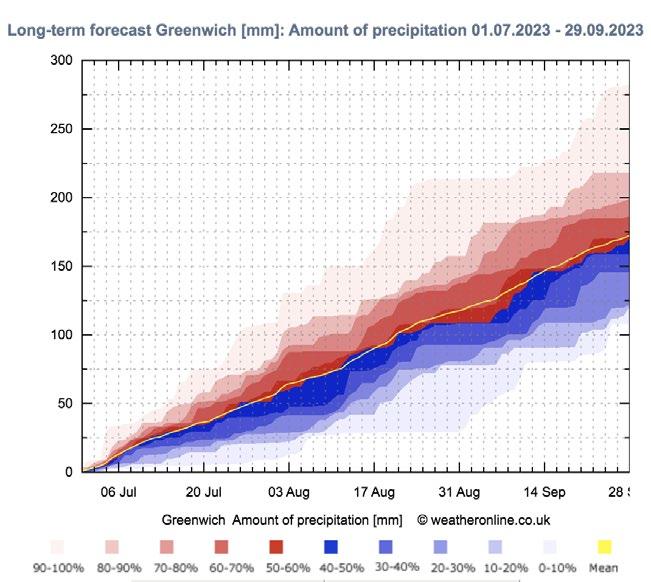
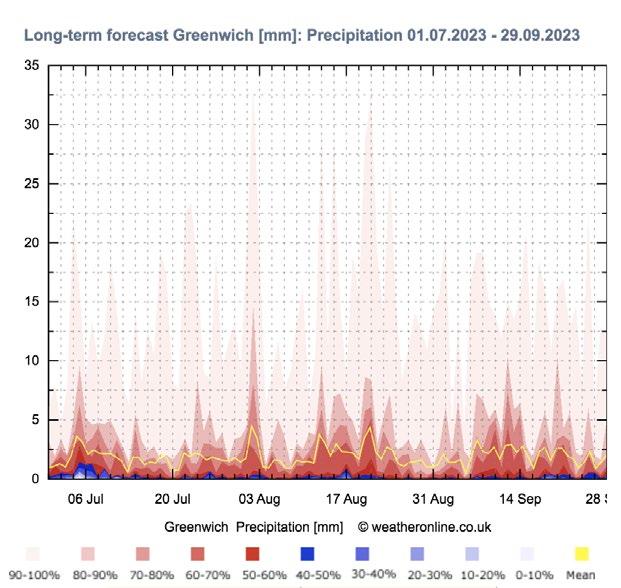
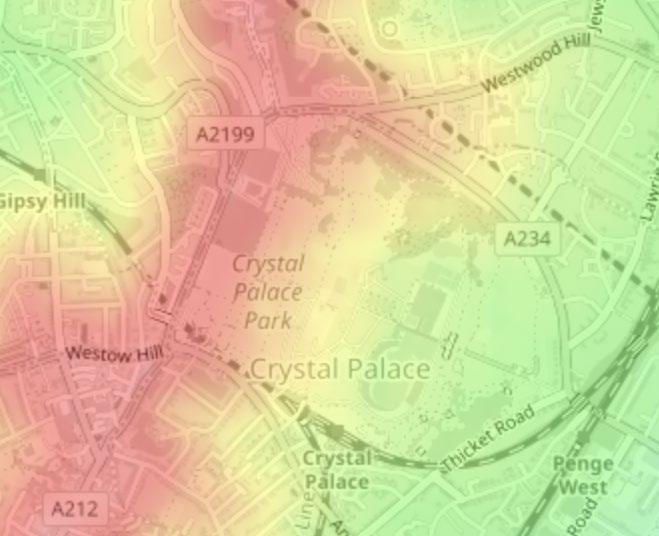

Another analysis to take into account is the Topography of the site.
It is notable that the site is located on a sloping land, and the entire location features different land scale high levels. The development of the new design will be challenging, especially in the surrounding areas of the East courtyard section, where tons of soil covers the area and the land itself differs in altitude. A possible extension design solution may be applied to the site. Flooding can also be a possible risk when the amount of precipitation is high.
A good consideration will be taken when moving forward into the design development stage.
MAP
This Map shows the actual land layering scales in meters, as showns above, the entire road that covers the subway is in a range of 100 - 107 m of height, while the entire park is sloping down to 71 - 65 m on the South East side. Same for the North West area, close to the the Gipsy Hill Station, where the land is between 82 - 65 m.
A weekly and Monthly reports has been analyzed in relation to the precipitation in London




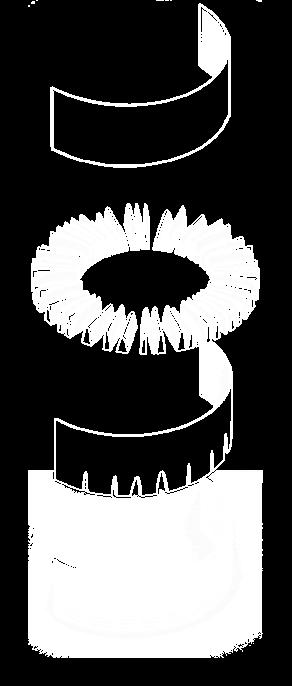
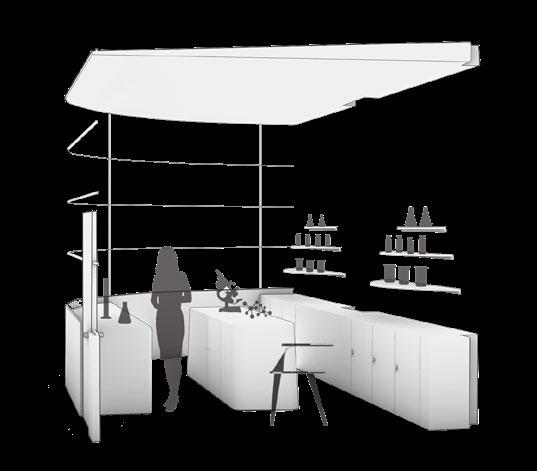
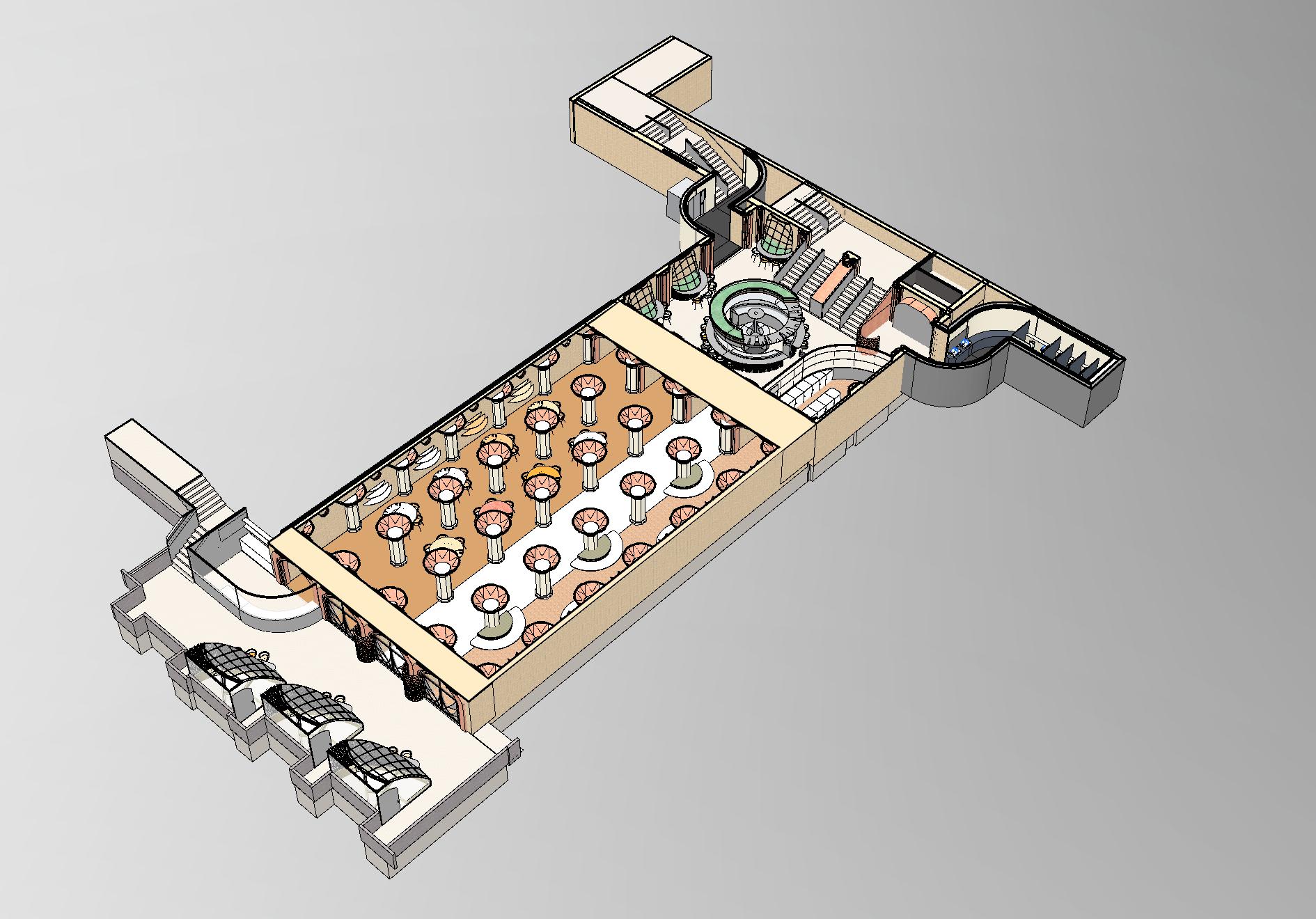
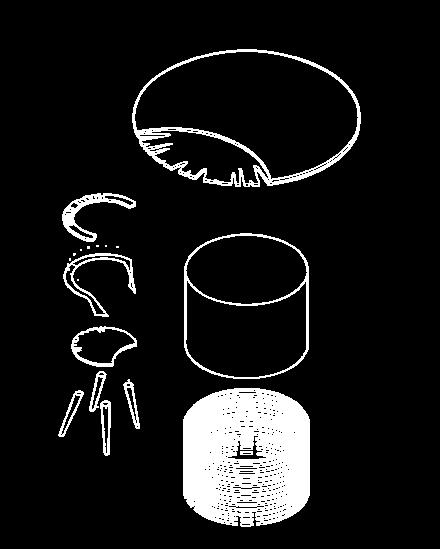
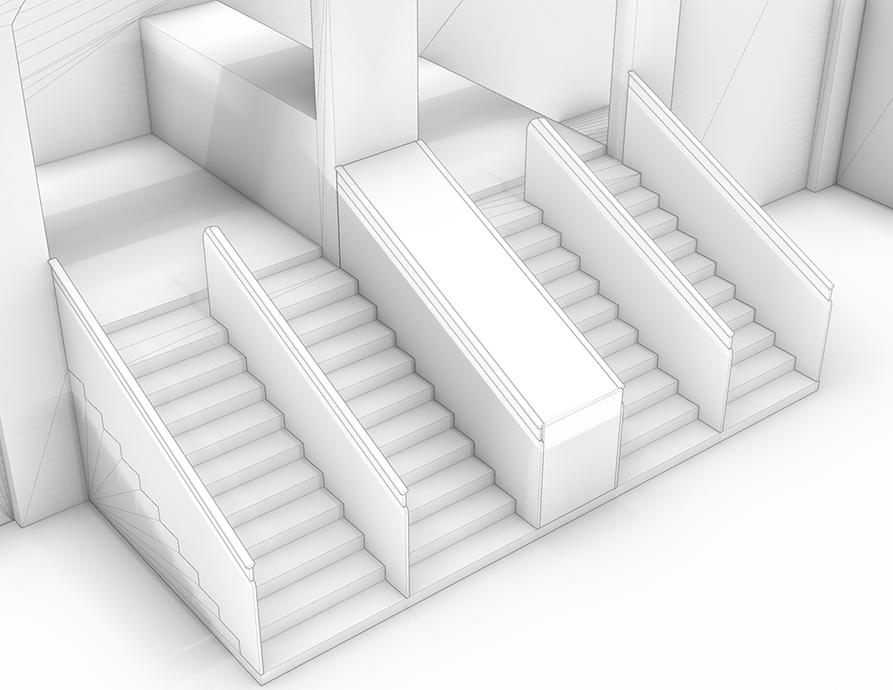
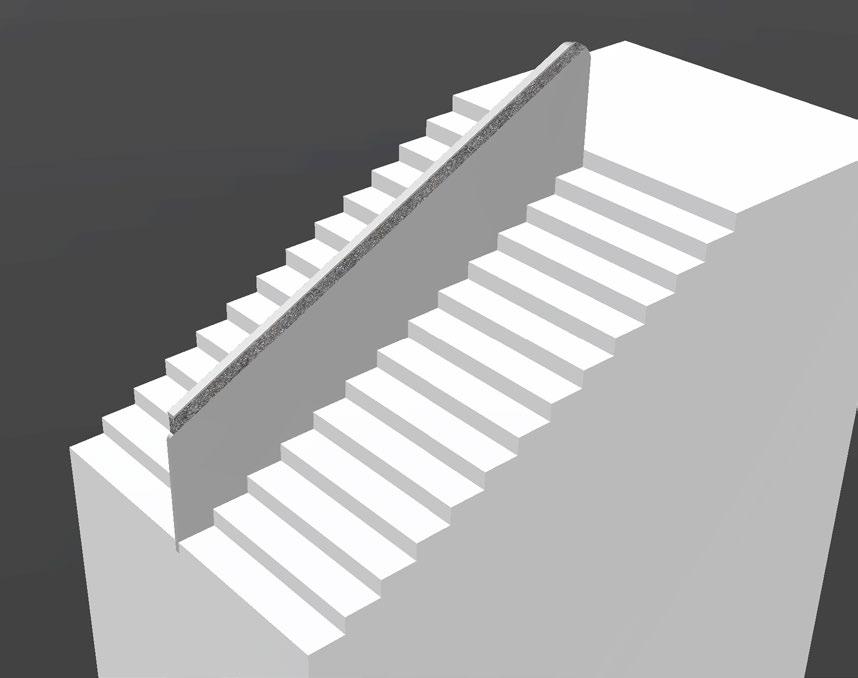
MATERIAL
The stairs are all placed outdoor, so the material has been choose to resist the weather conditions. In this case, silver satin metal is added to the most of the baluster structure, while the top part includes gray grovel stones, recycled from the structure demolition parts and reused in the design process.
The combination of waste and satin metal gives a contrasting effect that delivers a luxurious feeling because of the stones that, looked from far away, reassemble a glitter look. This look, in reality, is made because of the different colour tones of the stones.
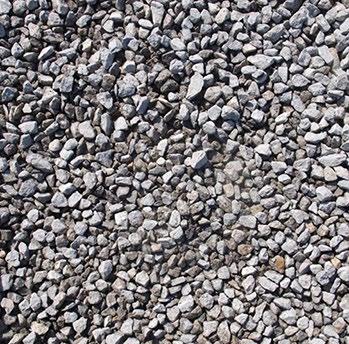
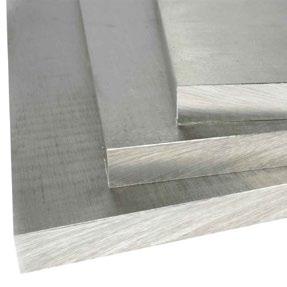
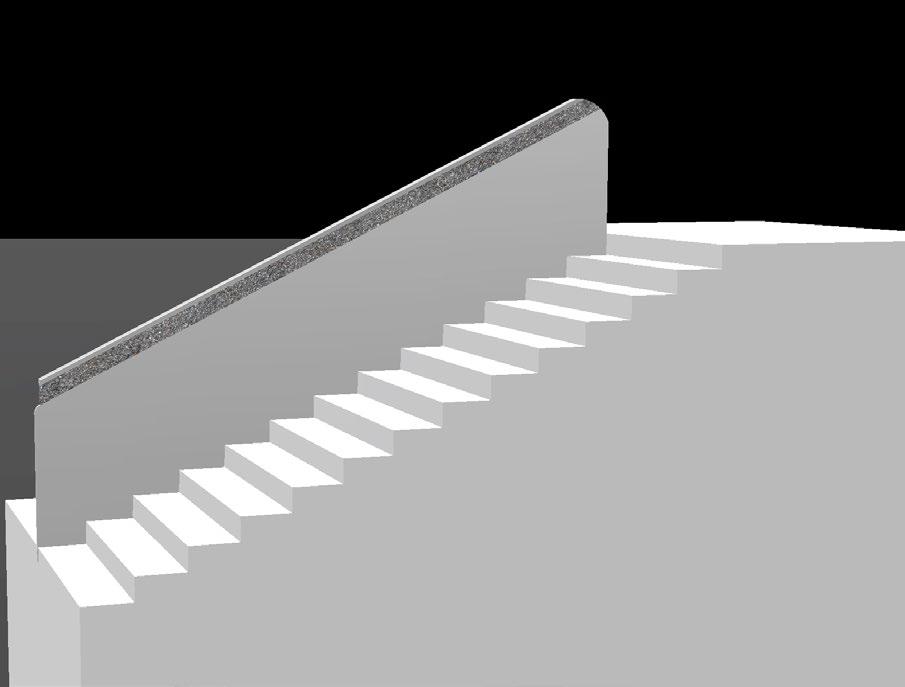
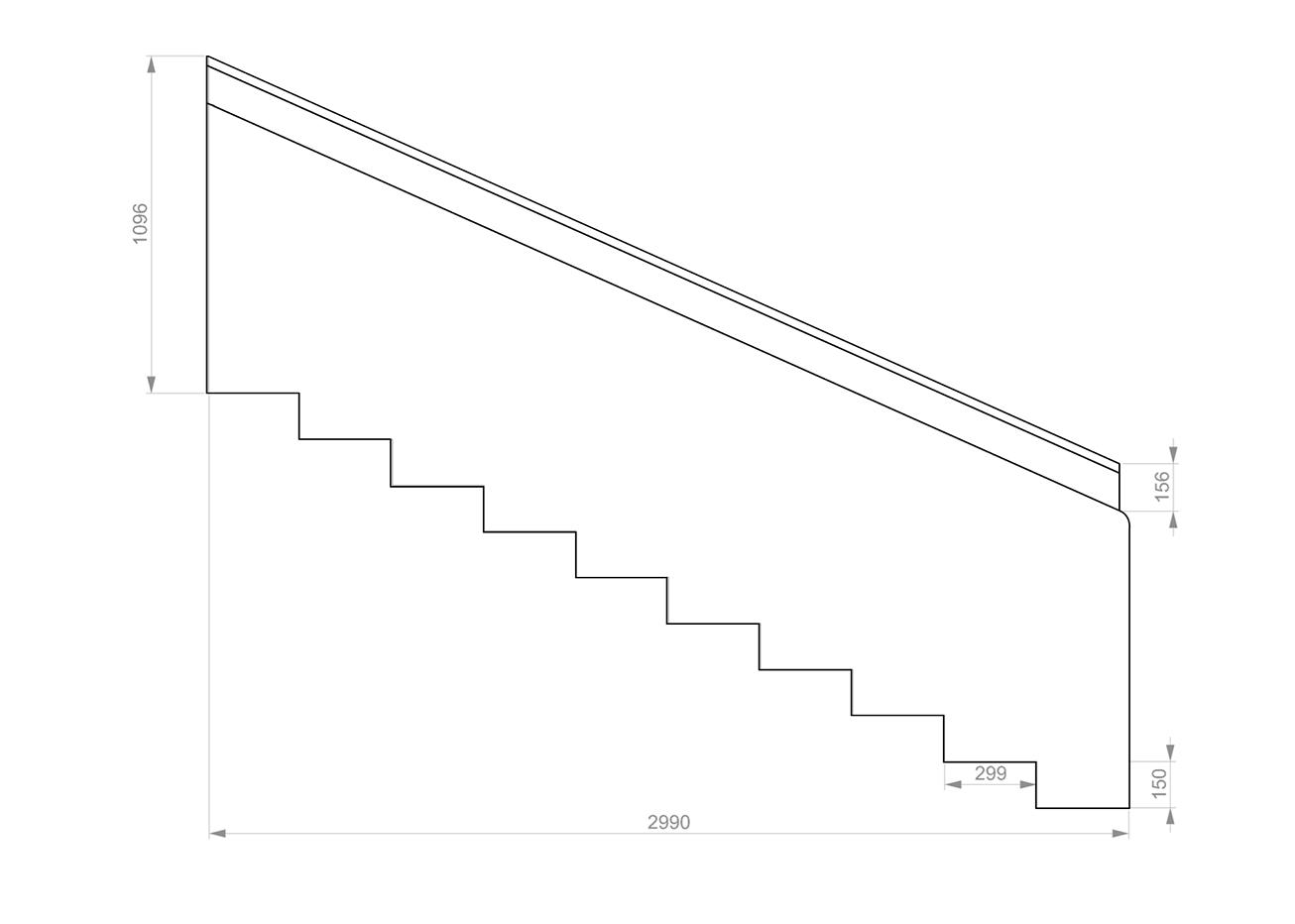
STAIRCASE HANDRAILS
The site features a good portion of stairs that connects the underground level to both park and road. Following the UK Regulations, handrails are essentials for stairs with a width that exceed 1800 mm.
So these elements have been added where necessary, to provide health and safety measures into the design project. The design of the handrail is carefully considered to have details inspired by the victorian touch of the original site. The top part of the handrails has a shape of the column.
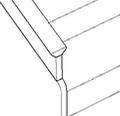
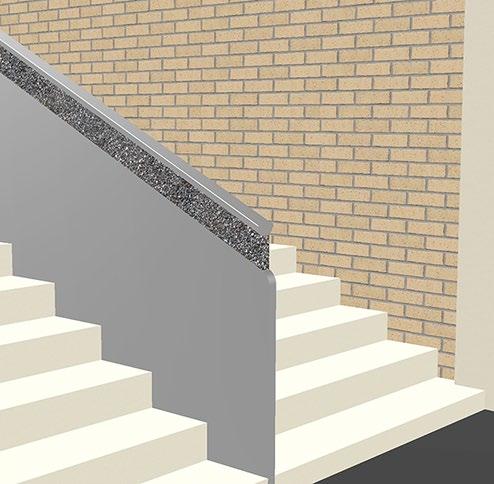
CONNECTIONS:
It is important to analyze the space in terms of traffic flow.
The East courtyard area
features:
• 4 openings arches to the underground subway
• 2 obstructed openings
• 1 connection with the part A of the park
• 2 openings that connect to the part B of the park throught the stairs
The West courtyard area features:
• 4 opening arches to the underground subway
• 1 connection with the main road part F with stairs
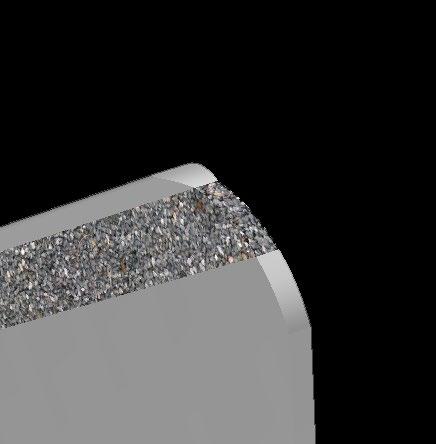
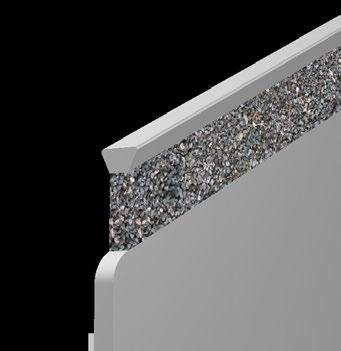
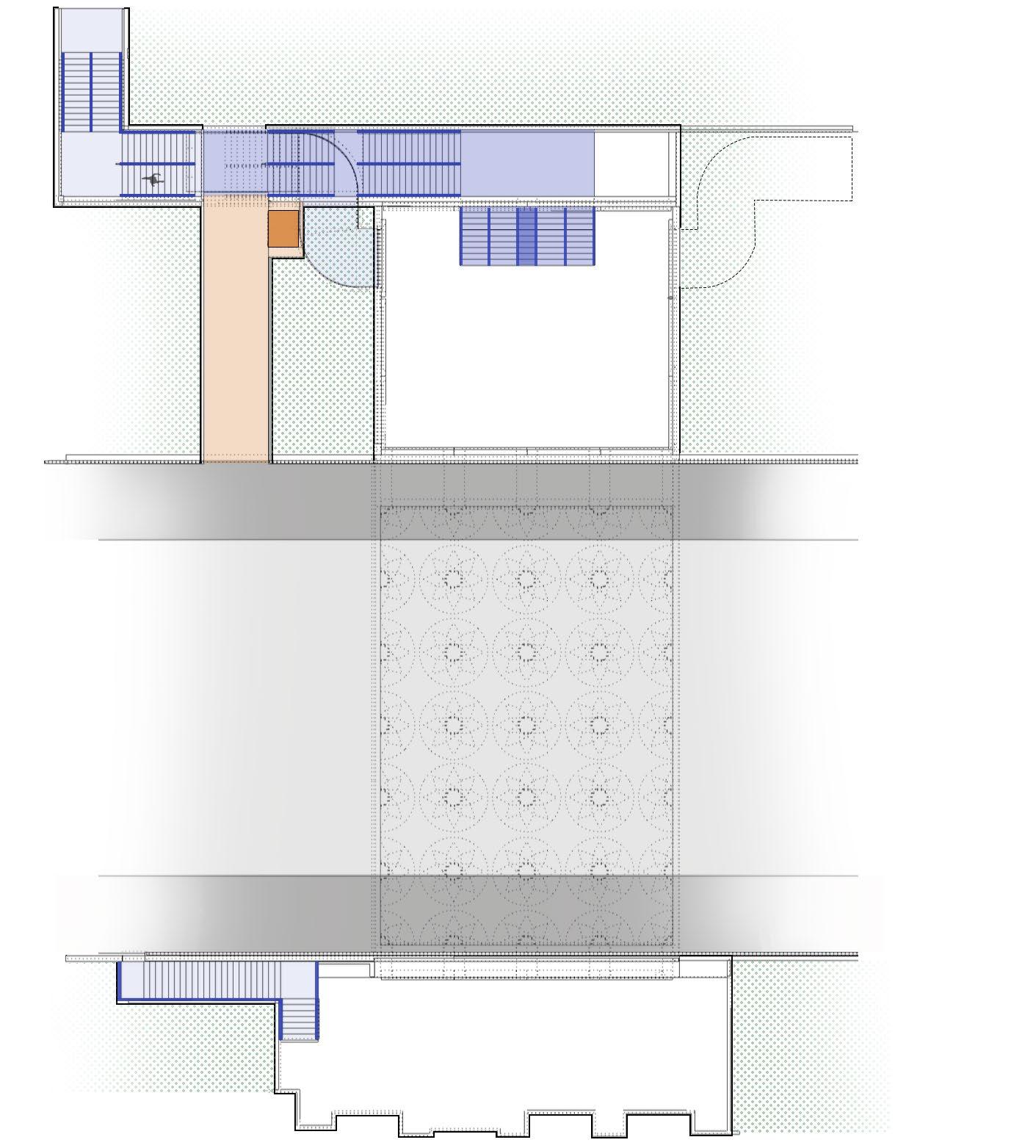

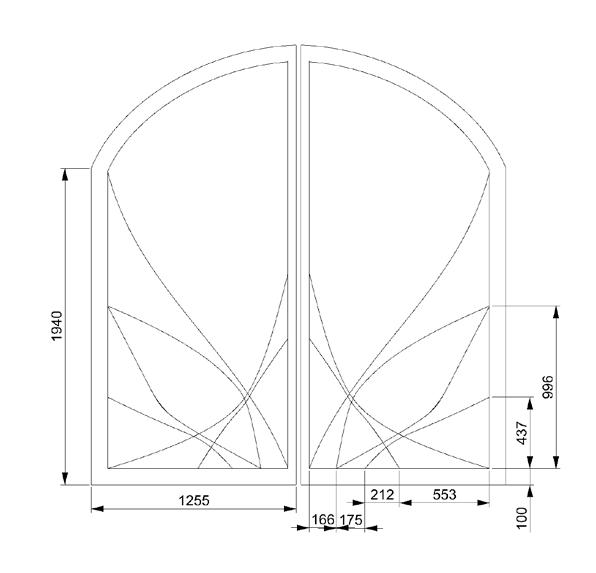
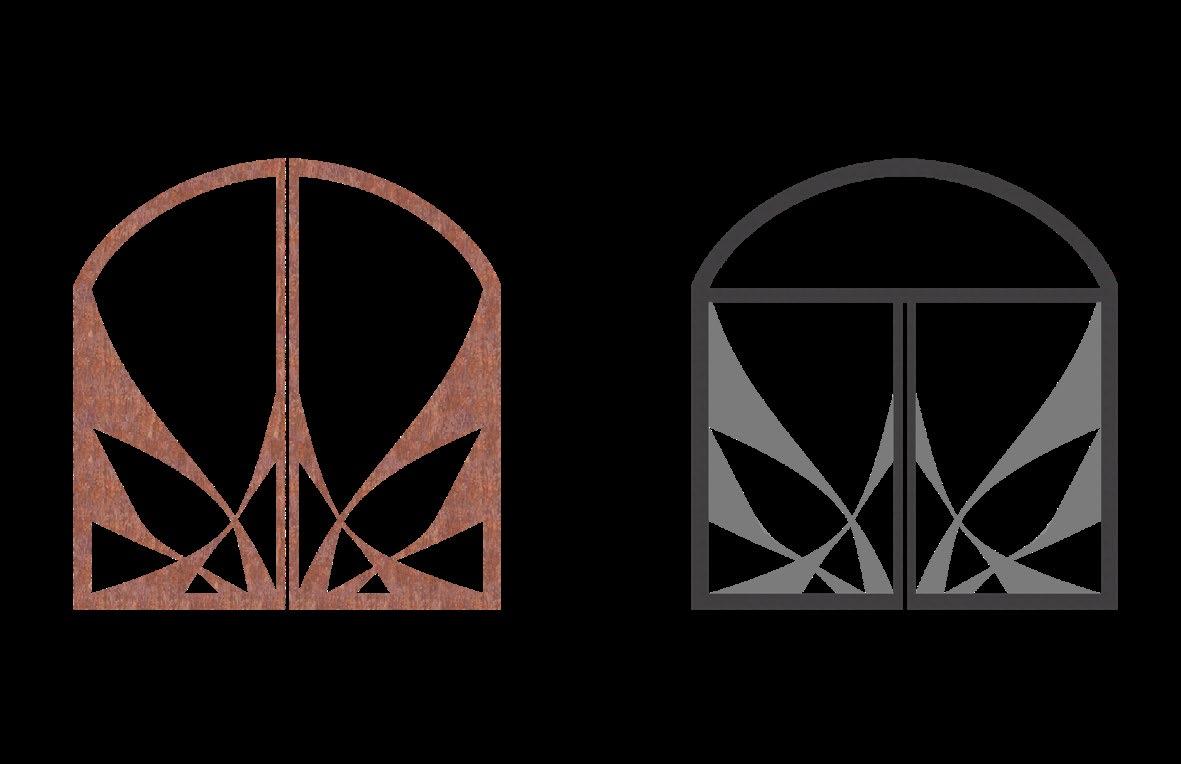



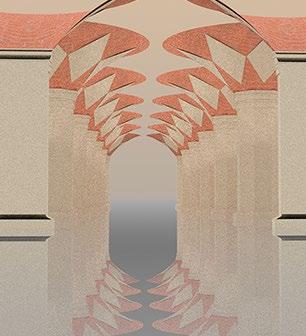

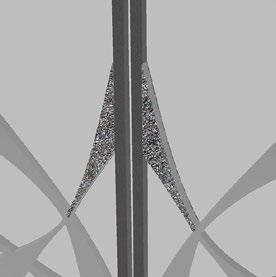
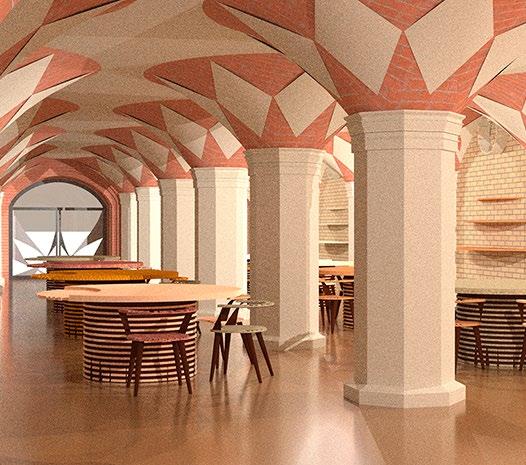
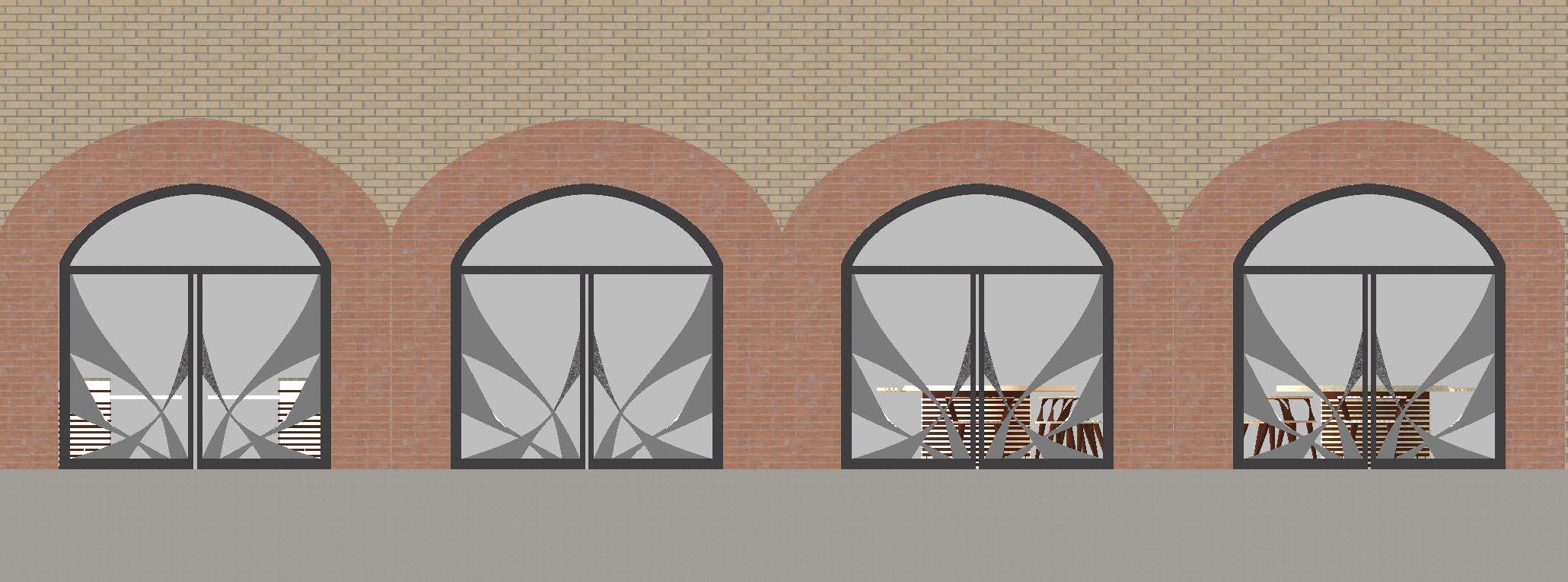
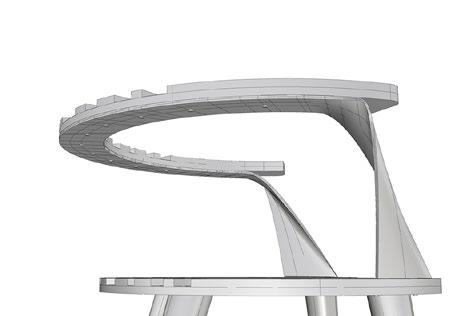
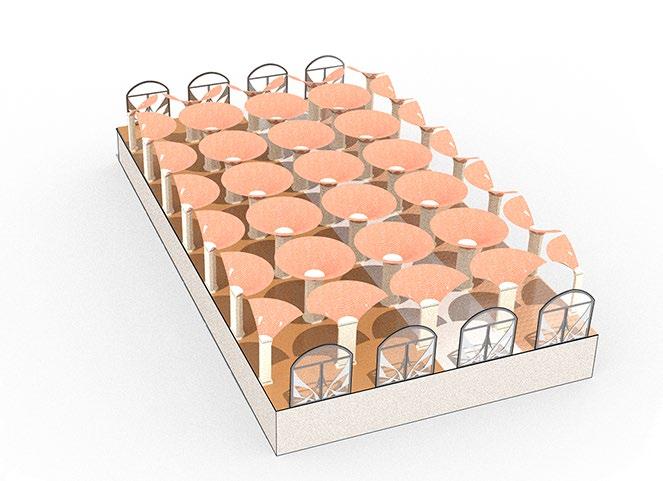
WINDOW DOOR PANELS:
The development of the door panels implies the combination of curved lines and forms. A bespoke design of the cover part has been made following inspiration from the interior of the Crystal Palace Subway. The rhombus forms included in the structure and the curved pattern of the decay decomposition design is what the final outcome is made of: a combination and amalgamation of the design into the structure.
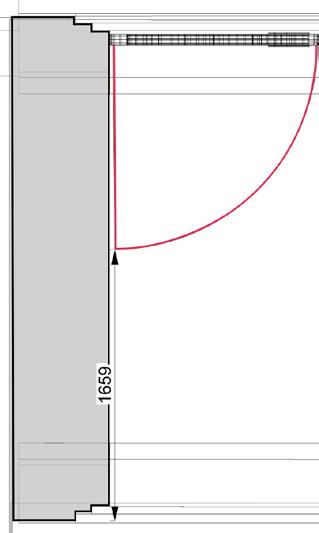
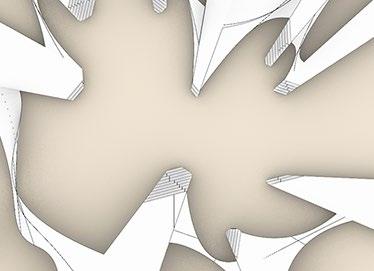
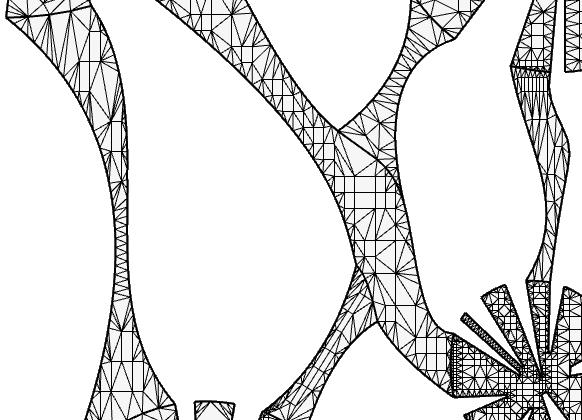
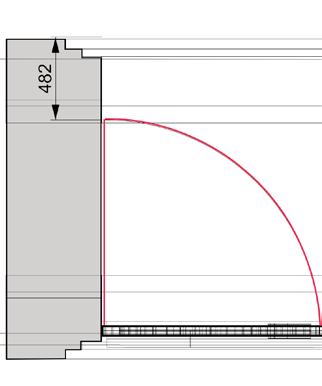
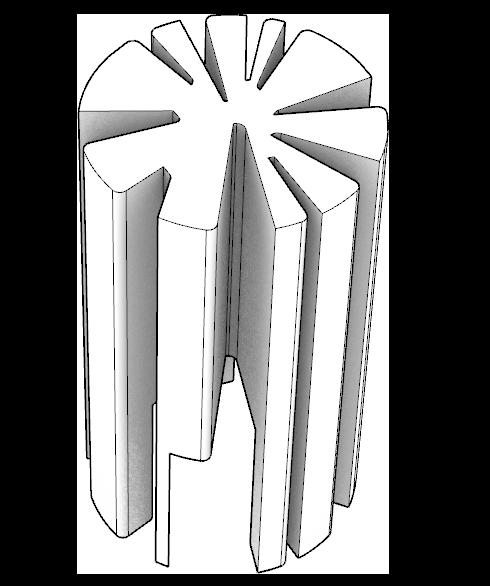
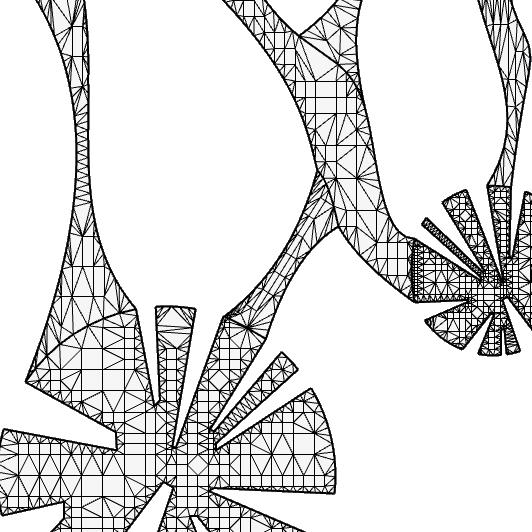
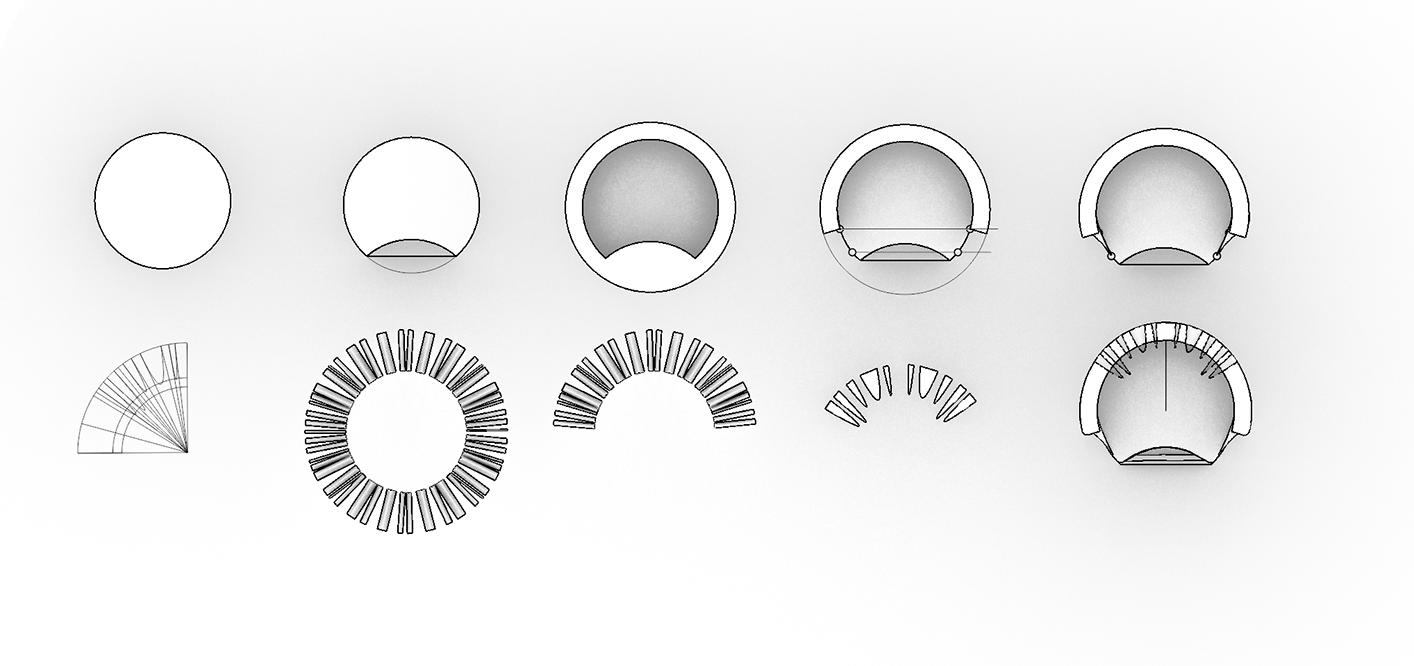
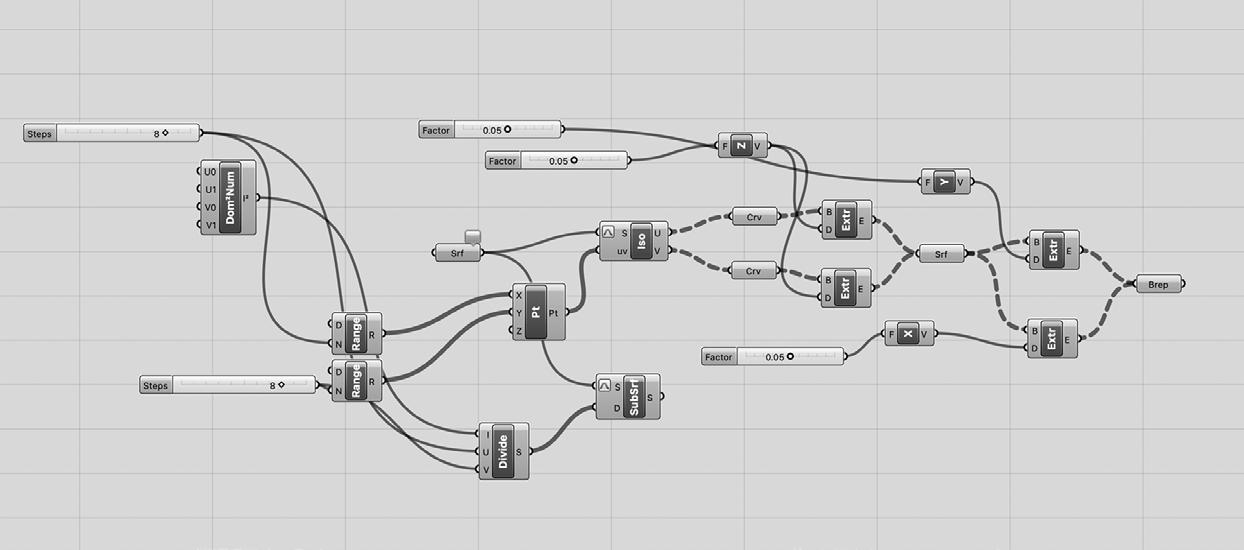
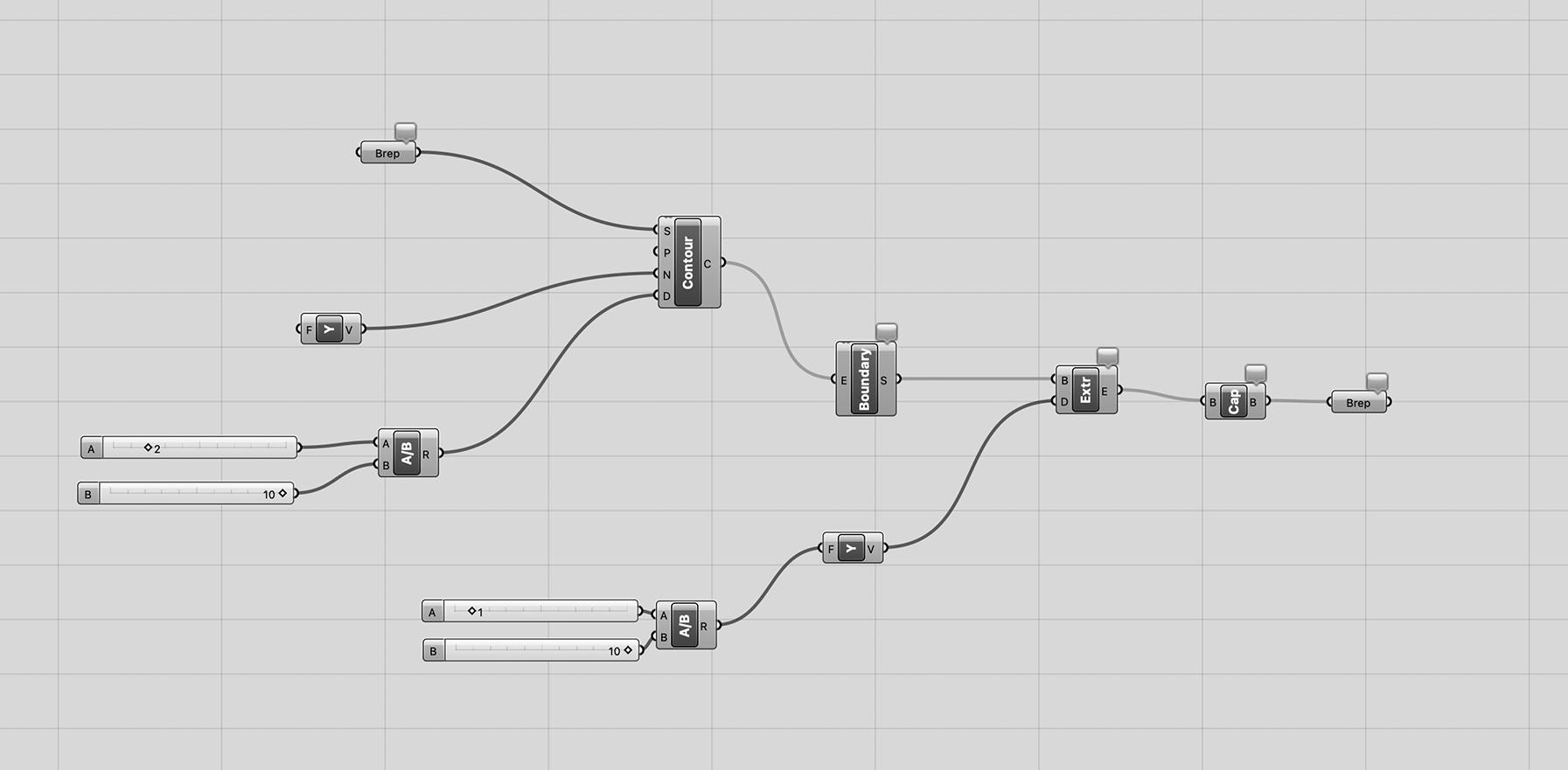
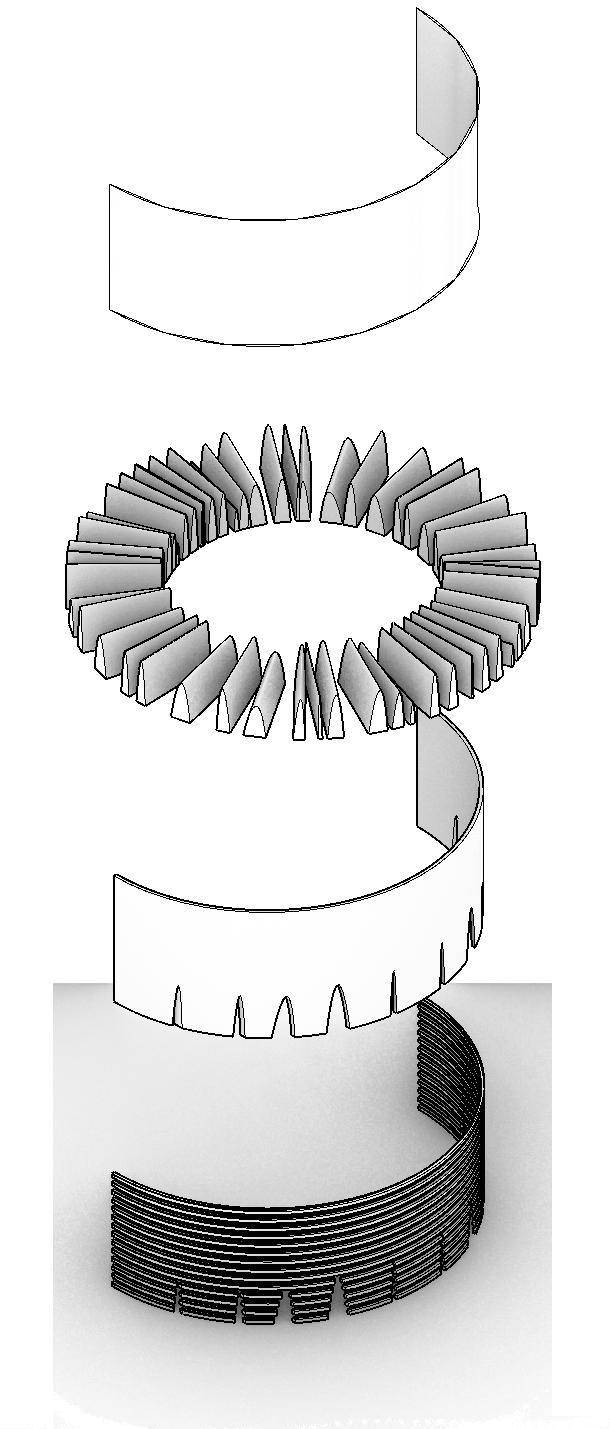
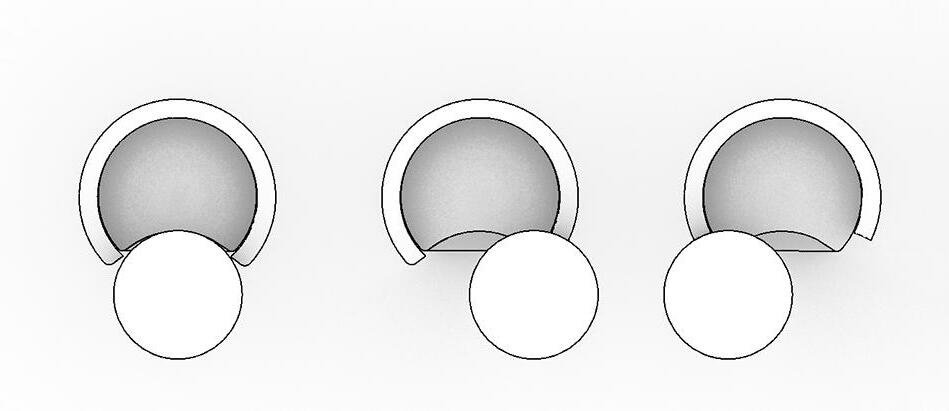
LAYOUT
The choice to place the table in between the columns is to give a better and organize seating location and to amplify the visuality of the interior from the customer perspective, while seating. The customer can admire the pre-existing columns in a 360 Degree view, and can better visualize the interior of the space which also include a gallery lab area. Shelves are also mounted in the wall to be used by workers for the storage or decorative use.
- INTERIOR CHAIRS
- INTERIOR DINING TABLES
- LIGHTING FIXTURE
- DISPLAY TABLES
- CASHPOINT DESK
- SHELVES
The top images shows the main design development stages and technique of most of the bespoke furniture of the interior. Conceptually speaking, the Decay design wants to illustrate part of the structure taken away because of the “decomposition” and “degradation” of the food waste.
The technique illustrates a series of designed blocks that follows a circular path. these blocks works as substractors of the components and the outcome result is a piece with a series of missing parts that enanche the dynamic of the design. Parametric design is applied in conjuction with the modelling of the pieces.
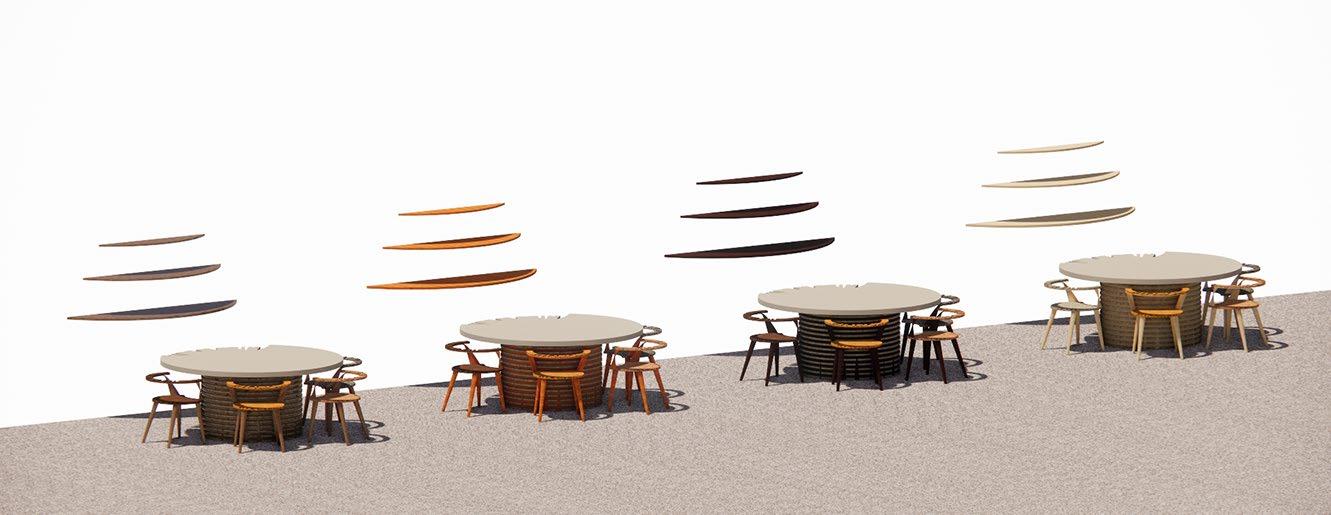
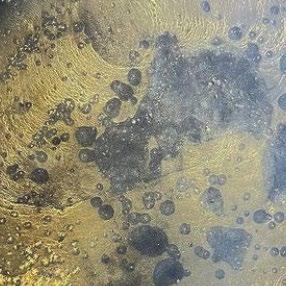
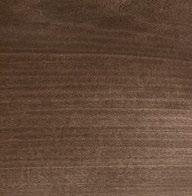
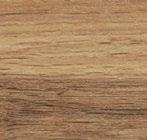
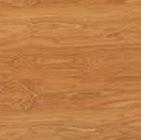
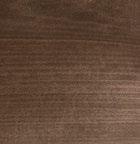
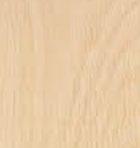
The indoor tables and chairs follow a similar design pattern to the outside elements of the space. However, because they are indoor, we can better manage the application of the food waste material in more sections of the structures. An example is the lower part of the structure (A) which is made entirely with food waste blocks, while in the outdoor area, is made with metal so it resists better some weather conditions. Food waste blocks have a lifespan of 4/ 6 months, the design is constructed in a way that we can easily substitute these parts with new food waste blocks when needed.
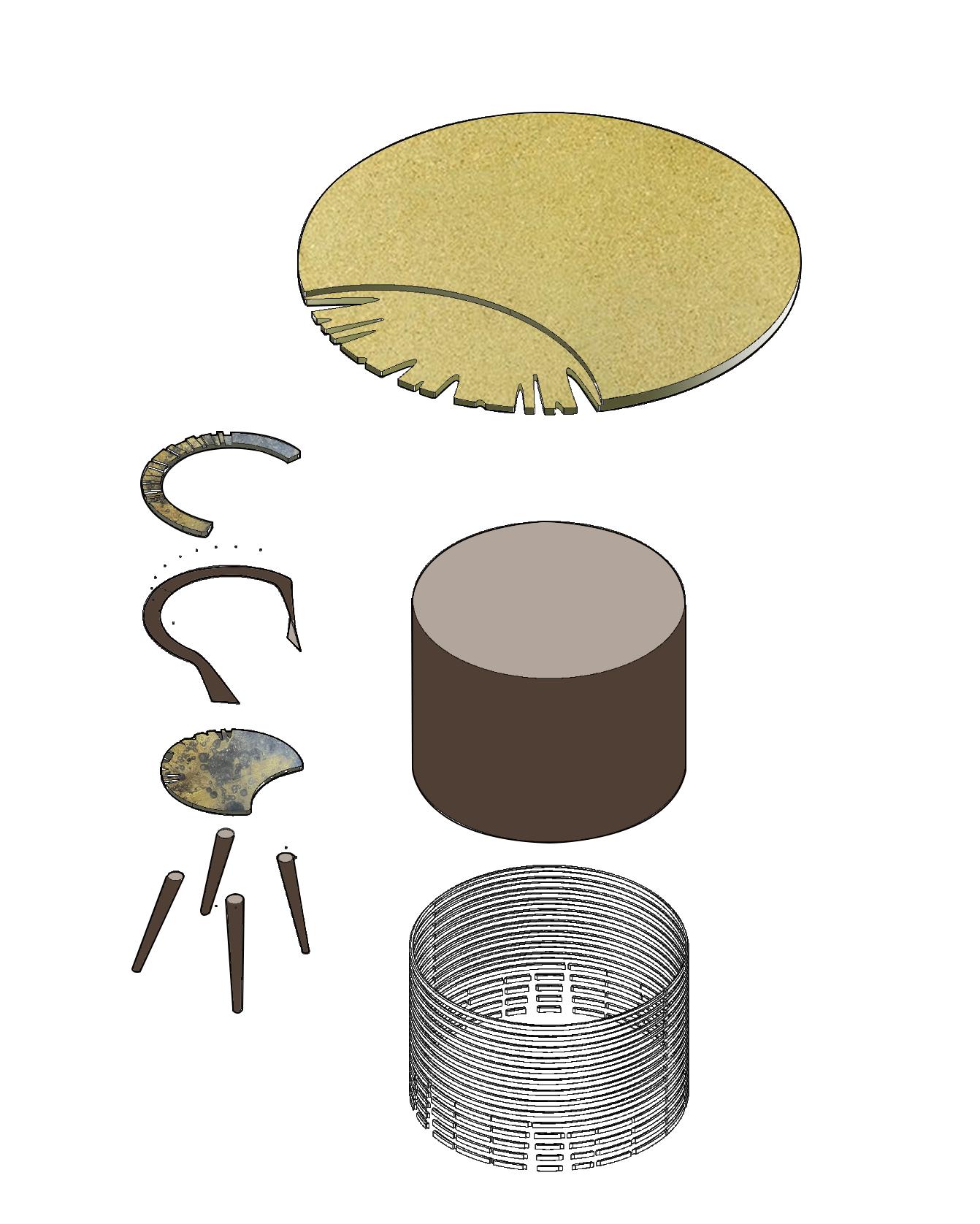


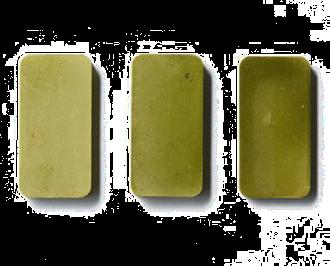

FO LAB
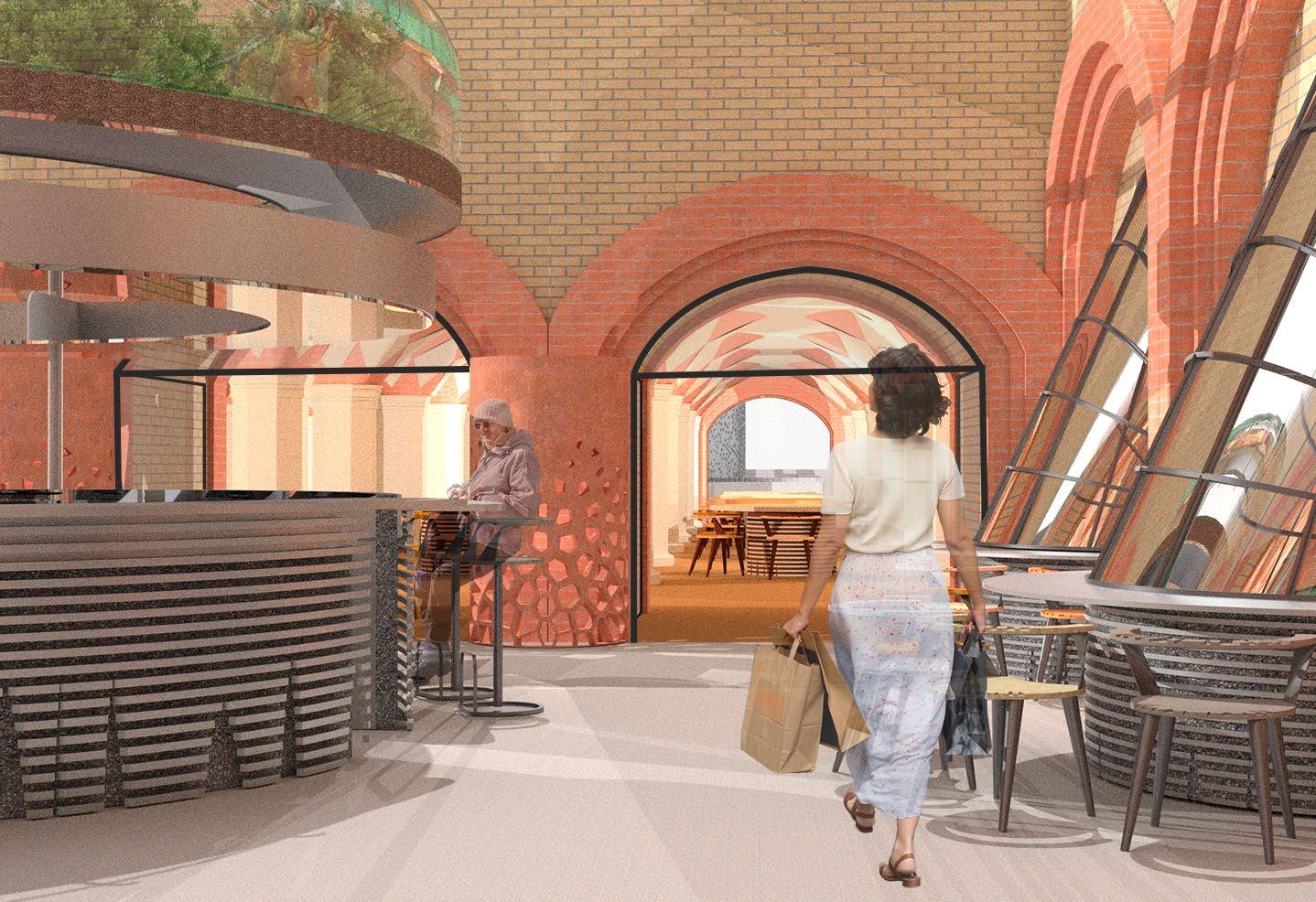
PROJECT TITLE: FO LAB HOUSE JUICE BAR AND LABORATORY
DRAWING TITLE:
RENDER - EAST COURTYARD- PERSPECTIVE VIEW
ADDRESS: CRYSTAL PALACE PARADE - LONDON - SE192BA
CLIENT: FABULA COMPANY - KOTA MACHIDA
DRAWN BY: ANGELINA VAIN
SCALE: -
DRAWING NO. : V - EC - P
DATE: 08 - 01 - 24
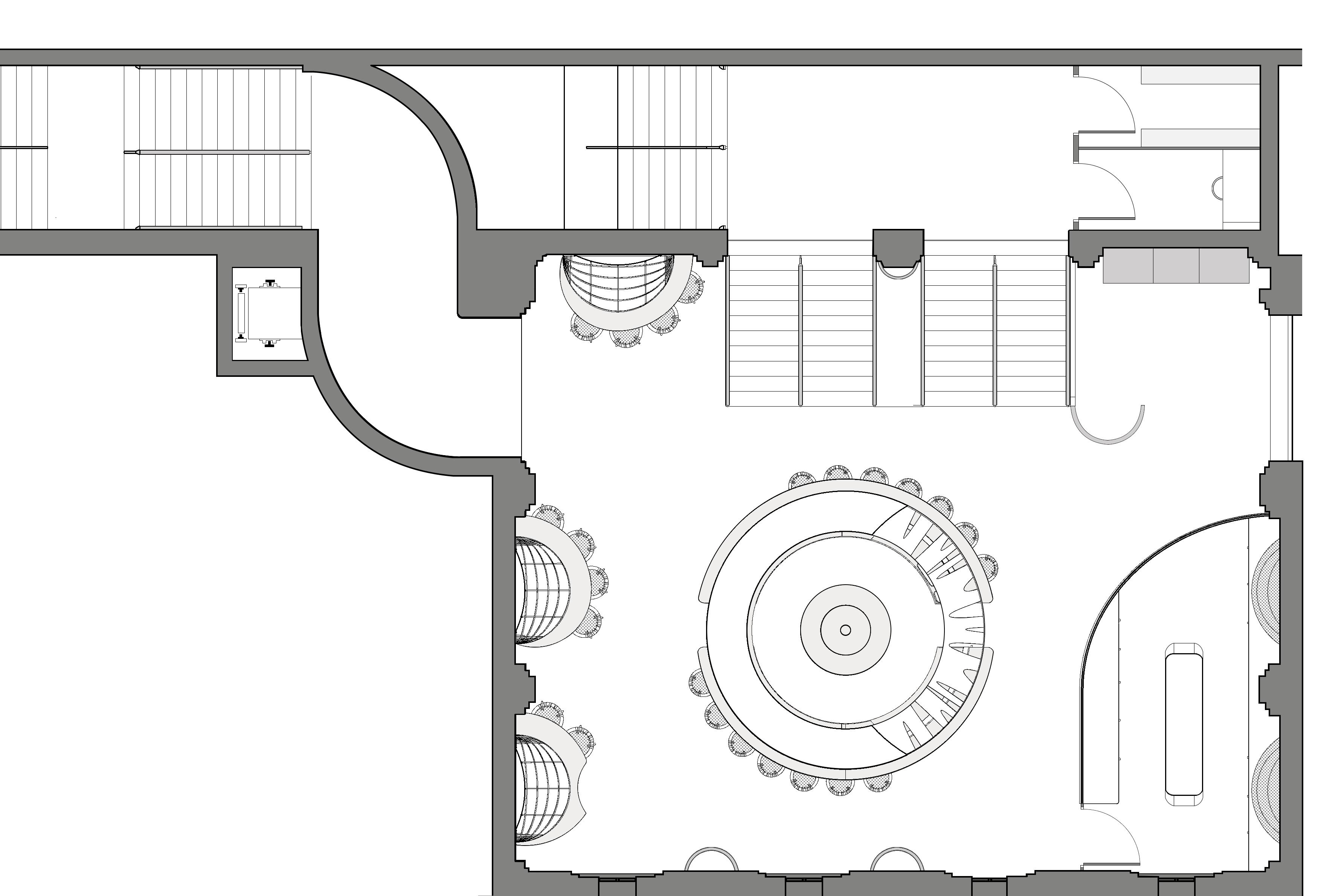
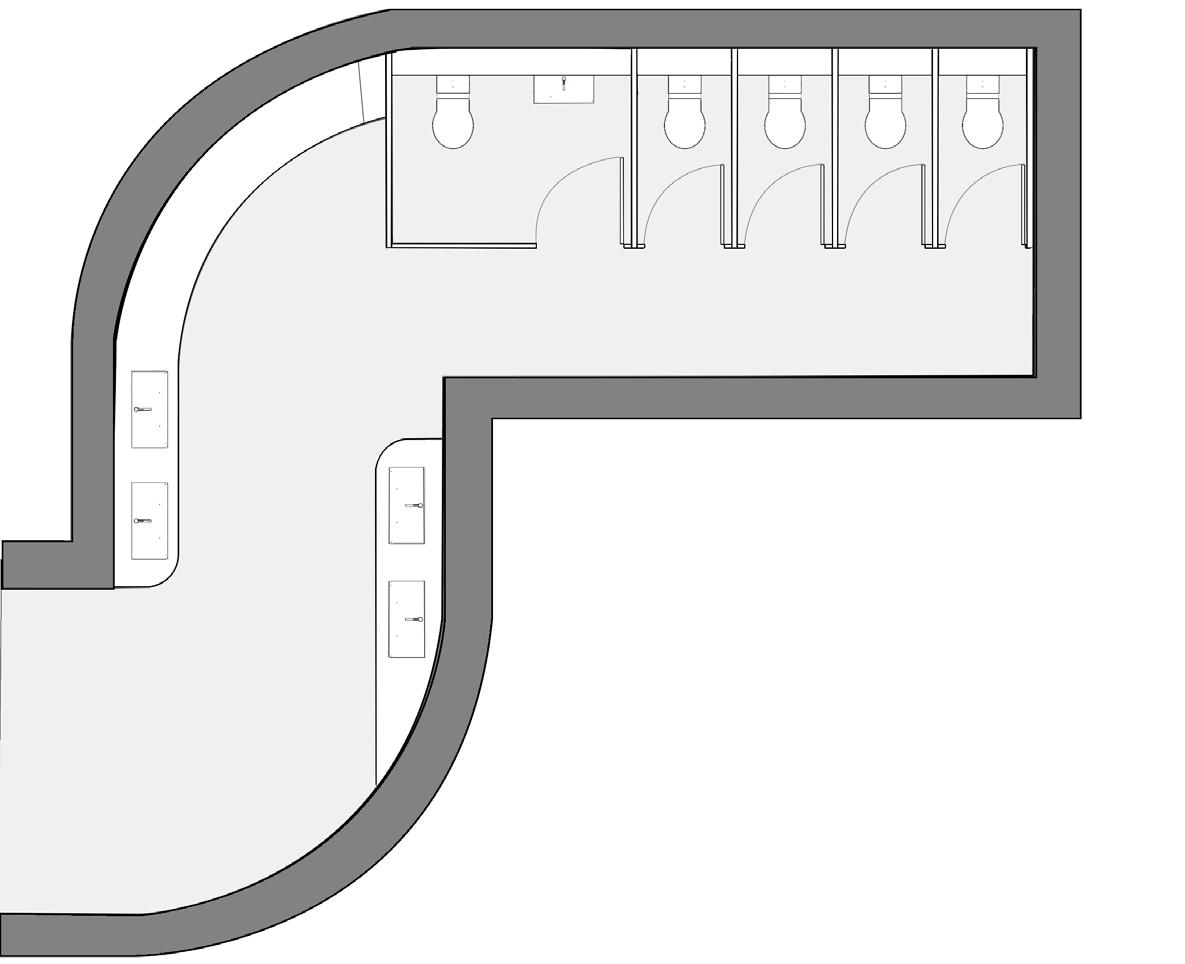
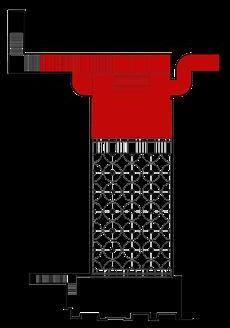


FO LAB
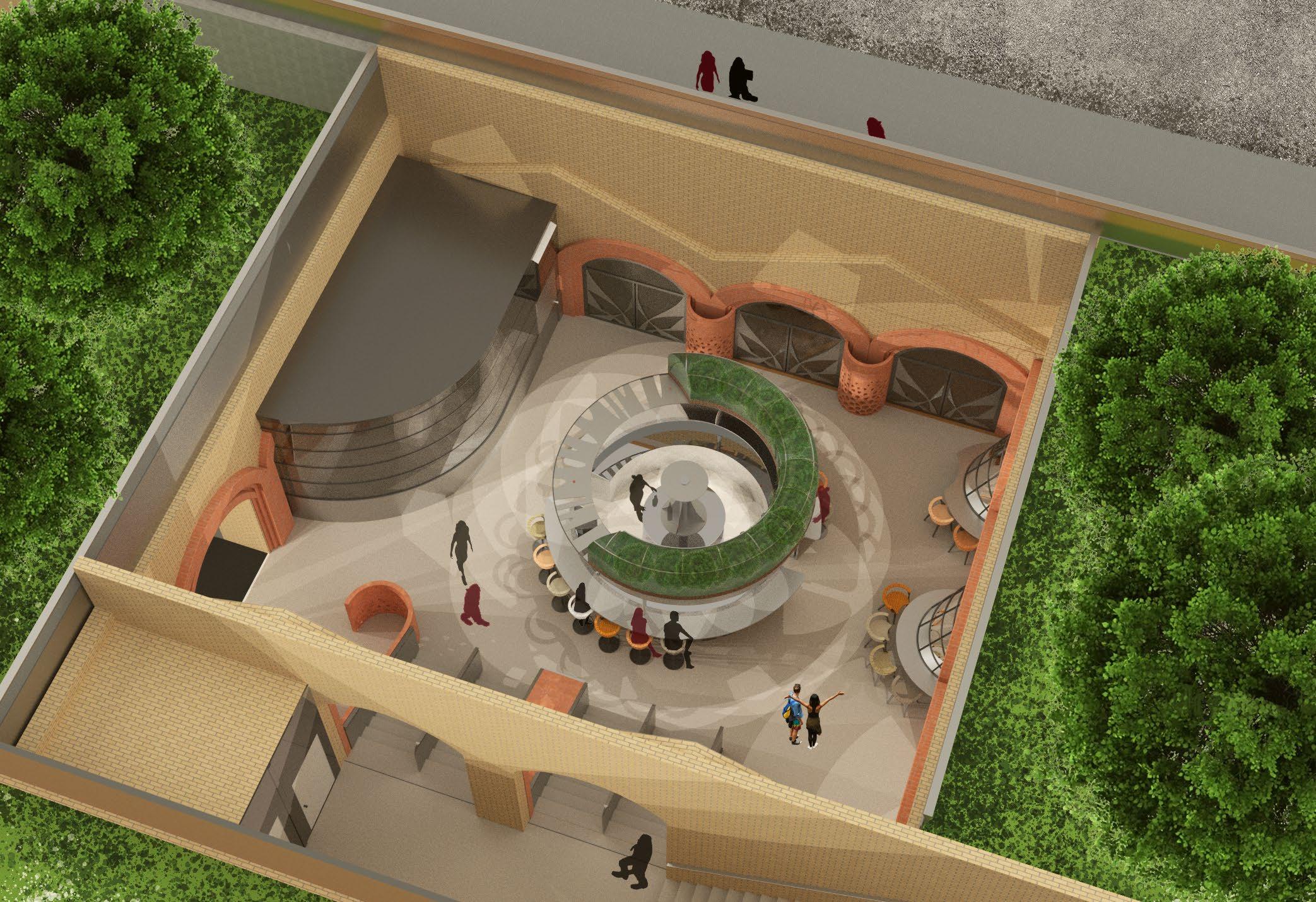
PROJECT TITLE: FO LAB HOUSE JUICE BAR AND LABORATORY
DRAWING TITLE:
RENDER - EAST COURTYARD - AREAL VIEW
ADDRESS: CRYSTAL PALACE PARADE - LONDON - SE192BA
CLIENT: FABULA COMPANY - KOTA MACHIDA
DRAWN BY: ANGELINA VAIN
SCALE: -
DRAWING NO. : V - EC - A
DATE: 08 - 01 - 24
BAR STOOLS HAVE ADJUSTABLE HEIGHT FOR THE BEST COMFORT OF EACH USER. IT RANGES BETWEEN 610 745 MM
THIS IS A GLASS SURFACE IT ALLOWS TO GAIN WATER FOR PLANTS IN CASE OF RAIN AND IT PROTECTS THE STATION AREA. THE STRUCTURE IS SUSTAINED FROM THE METAL FRAME WHICH IS ALL AROUND AND THE CENTRAL METAL PILLAR.
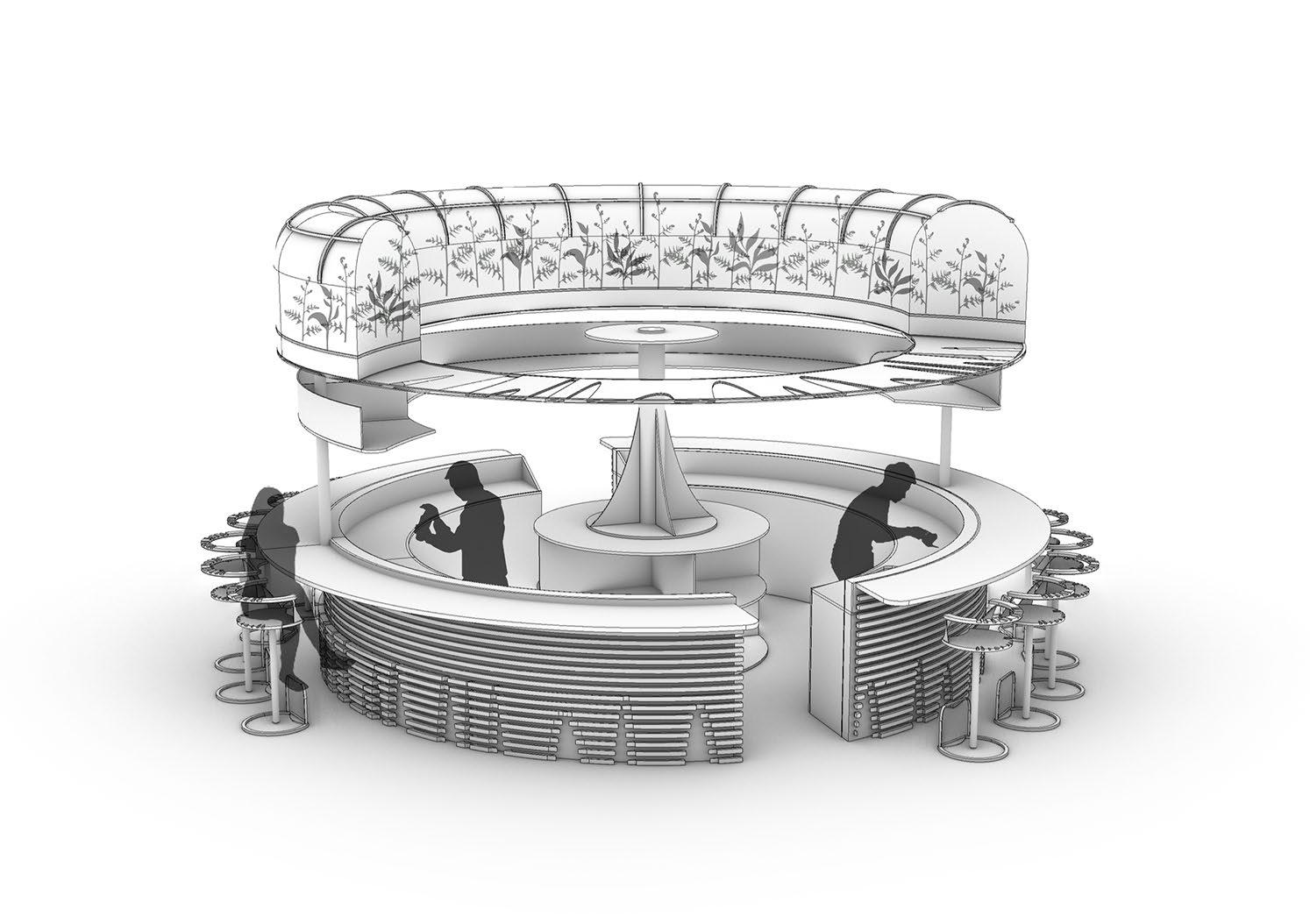
A SEMICIRCULAR GREENHOUSE PLATFORM IS CONSTRUCTED ABOVE THE WORKSTATION. WHERE THE SUN HIT THE MOST. THE SHAPE IS CUTTED AND IT IS DESIGNED TO RECEIVE AS MUCH SUNLIGHT AS POSSIBLE, WITHOUT OBSTRUCTING THE VIEW OF THE SPACE.
THESE AREA IS FOR SPECIFIC VEGGIES THAT REACHES A
THESE DESIGN GIVES A DYNAMIC FEELING INTO THE SPACE. IT IS A “DECOMPOSED” PART THAT ALLOWS VIEWERS TO ADMIR THE SILOUETTE WHEN THEY SIT CLOSE TO THE BAR. A PLAYFUL ELEMENT OF THE STRUCTURE, USEFUL FOR THE INCLUSION OF LIGHTING FIXTURES.
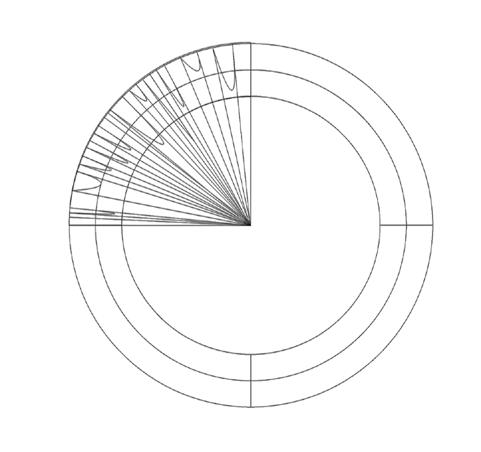
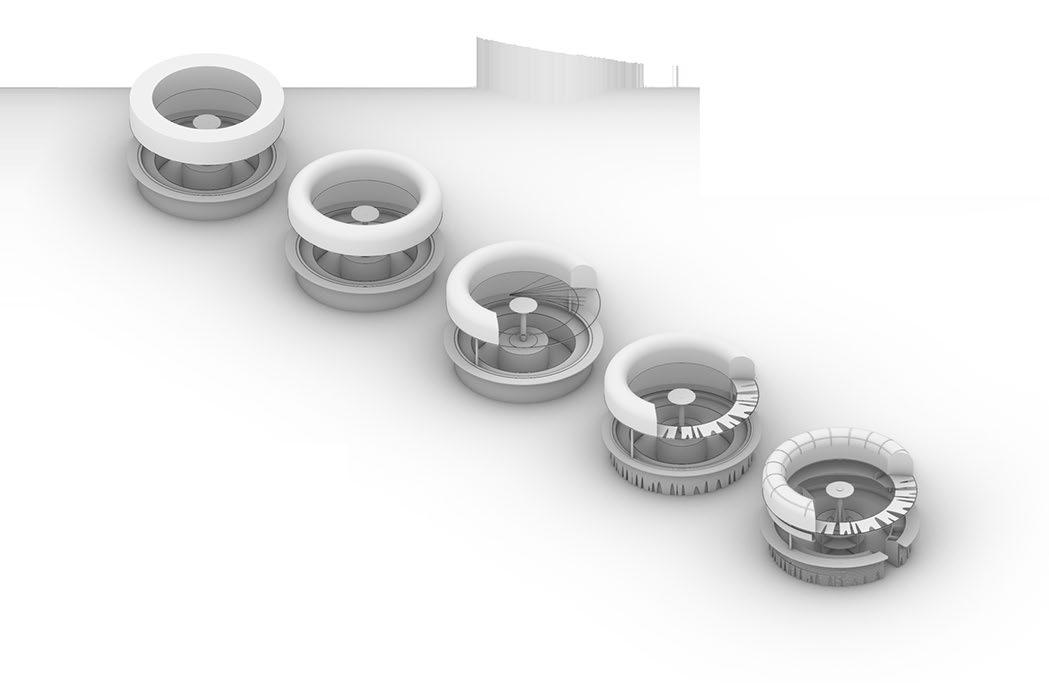

THERE ARE TWO OPENINGS THAT CONNECT WORKERS TO THE OUTSIDE AREA WITH A WIDTH OF 870 MM. THIS ALLOWS AN EFFICIENT WORKFLOW MOVEMENT DURING BAR ACTIVITY IN THE PICK HOURS. THE DECAY DESIGN PATTERN IS ALSO INCLUDED IN THE LOWER PART OF THE STRUCTURE.
HOW THE DESIGN IS MADE? IN THE MODELLING STAGE, THE STRUCTURE IS FIRST COMBINED AND THEN SUBSTRACTED WITH SPECIFIC DESIGN ELEMENTS SEE THE DESIGN OF THE CHAIR). SOME OF THEM ARE ALSO CROSSED OBLIQUUS TO CREATE A MORE 3D STRUCTURAL EFFECT
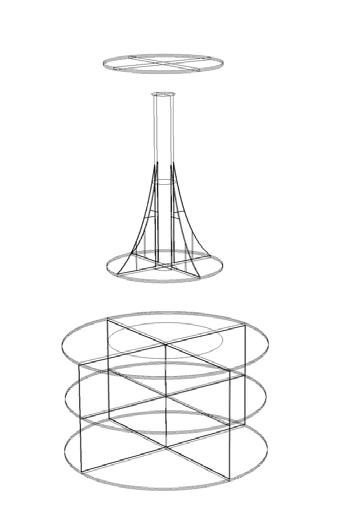
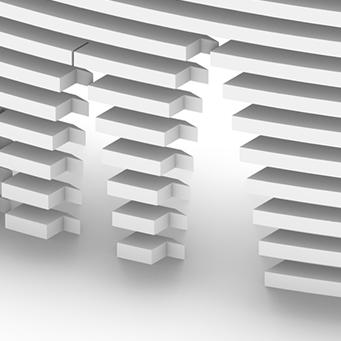
The creation of a circular workstation bar aims to include the main features of the project. The waste journey is illustrated in the right image, food is selected and then , discarded items are sent to the workstation lab, where our “scientists” develop the food waste material from food scraps. The bar has an easy workflow area, with enough space for passage and inclusion of centered shelves. The design aims to include a circular - regenerative journey of the food waste.
SECTION AREAS
There are two main areas in the workstation space: juice section and small cold section, in the juice section, workers select the fruits and vegetables that fits to be used in the beverage section and then they carefully select which food waste will go to the bin and which will be given a second chance for the creation of food blocks that will then be used as furniture material components. Same is applied in the cold section area, where salads and fruits are prepared for customers.
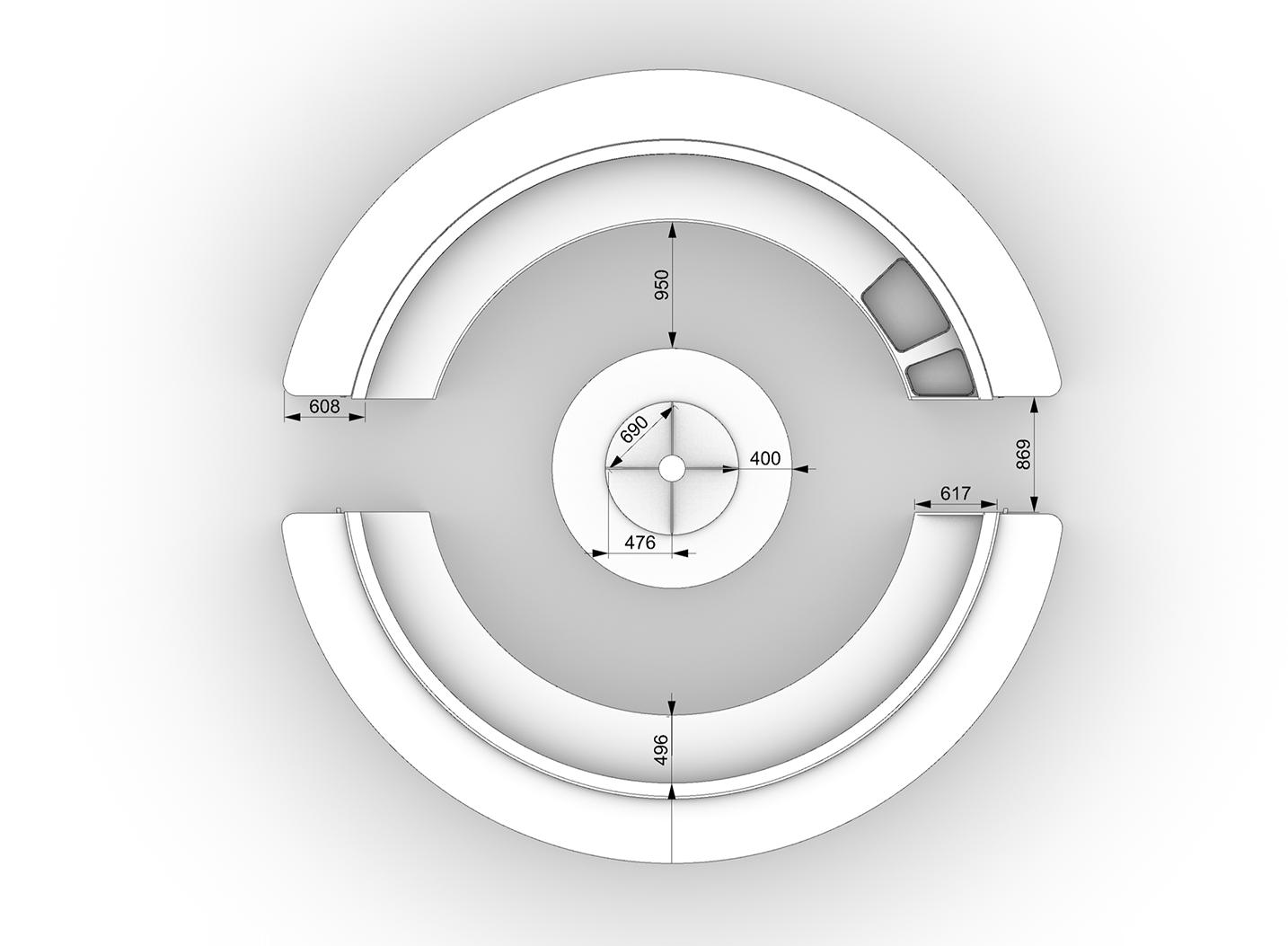

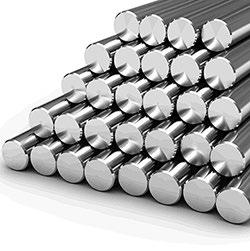
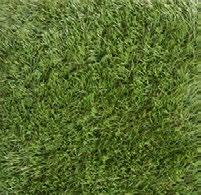
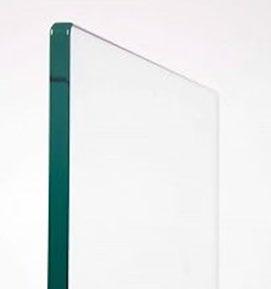
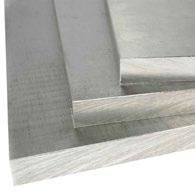
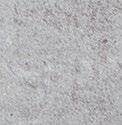
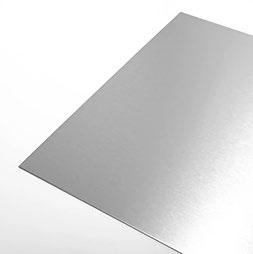
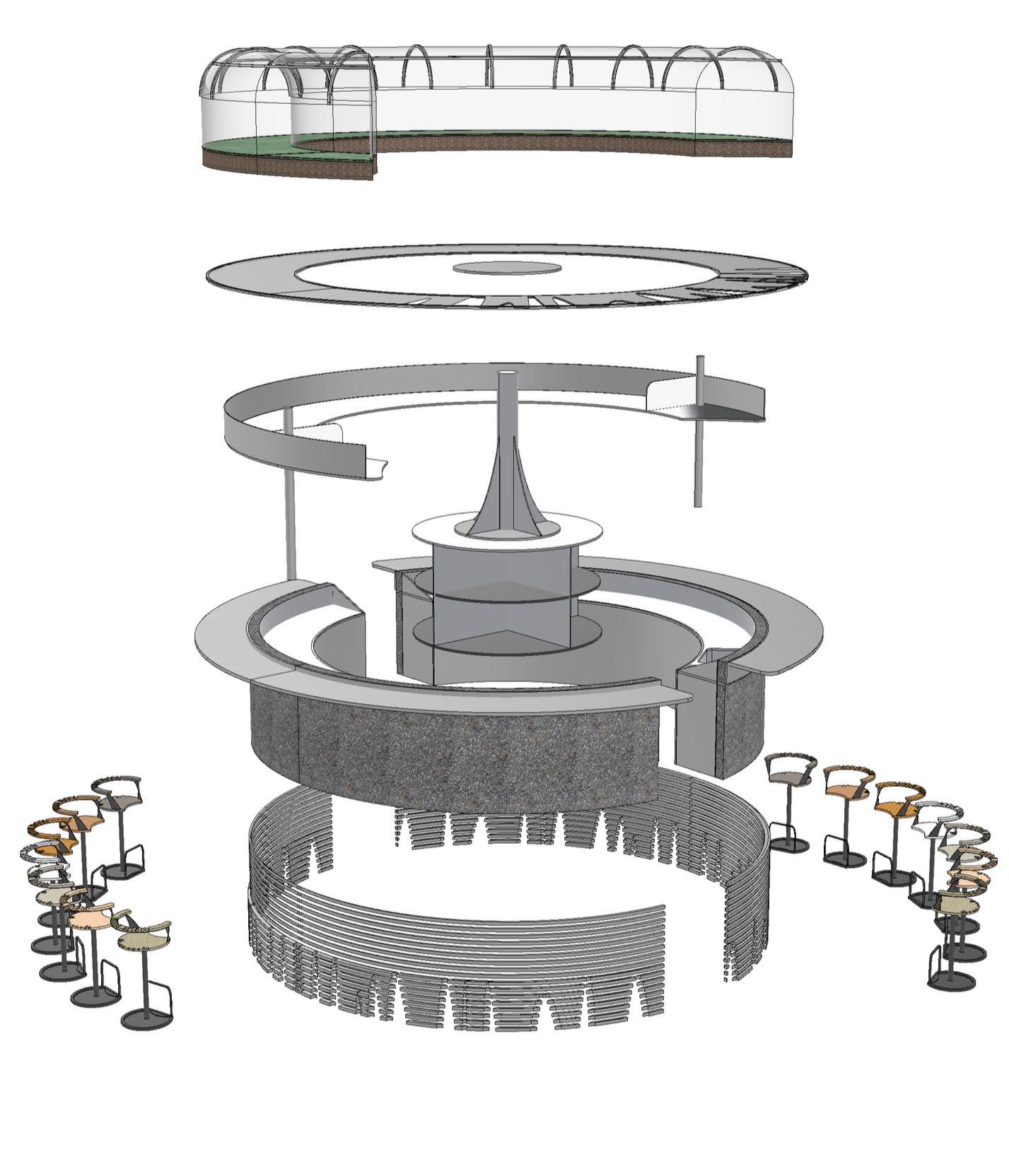
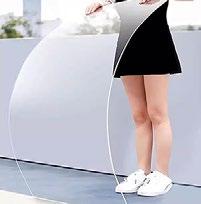
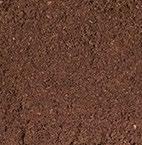
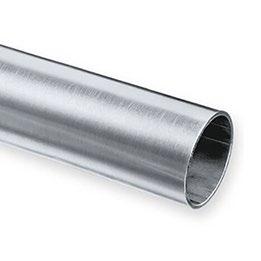
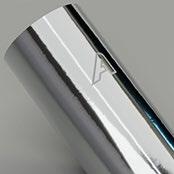
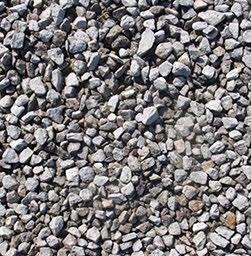


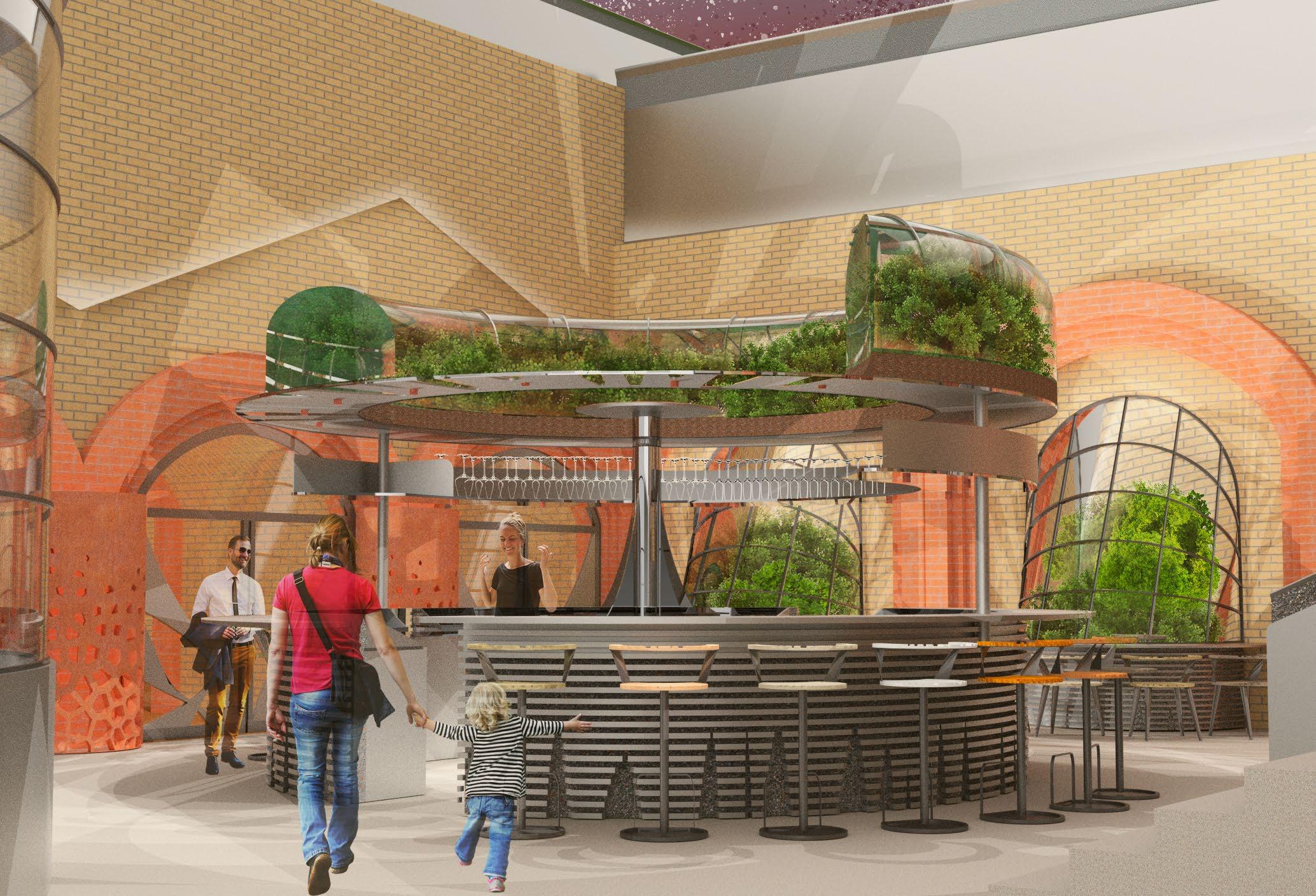
FO LAB
PROJECT TITLE: FO LAB HOUSE JUICE BAR AND LABORATORY
DRAWING TITLE:
RENDER - EAST COURTYARD - PERSPECTIVE VIEW
ADDRESS: CRYSTAL PALACE PARADE - LONDON - SE192BA
CLIENT: FABULA COMPANY - KOTA MACHIDA
DRAWN BY: ANGELINA VAIN
SCALE: -
DRAWING NO. : V - EC - P
DATE: 08 - 01 - 24
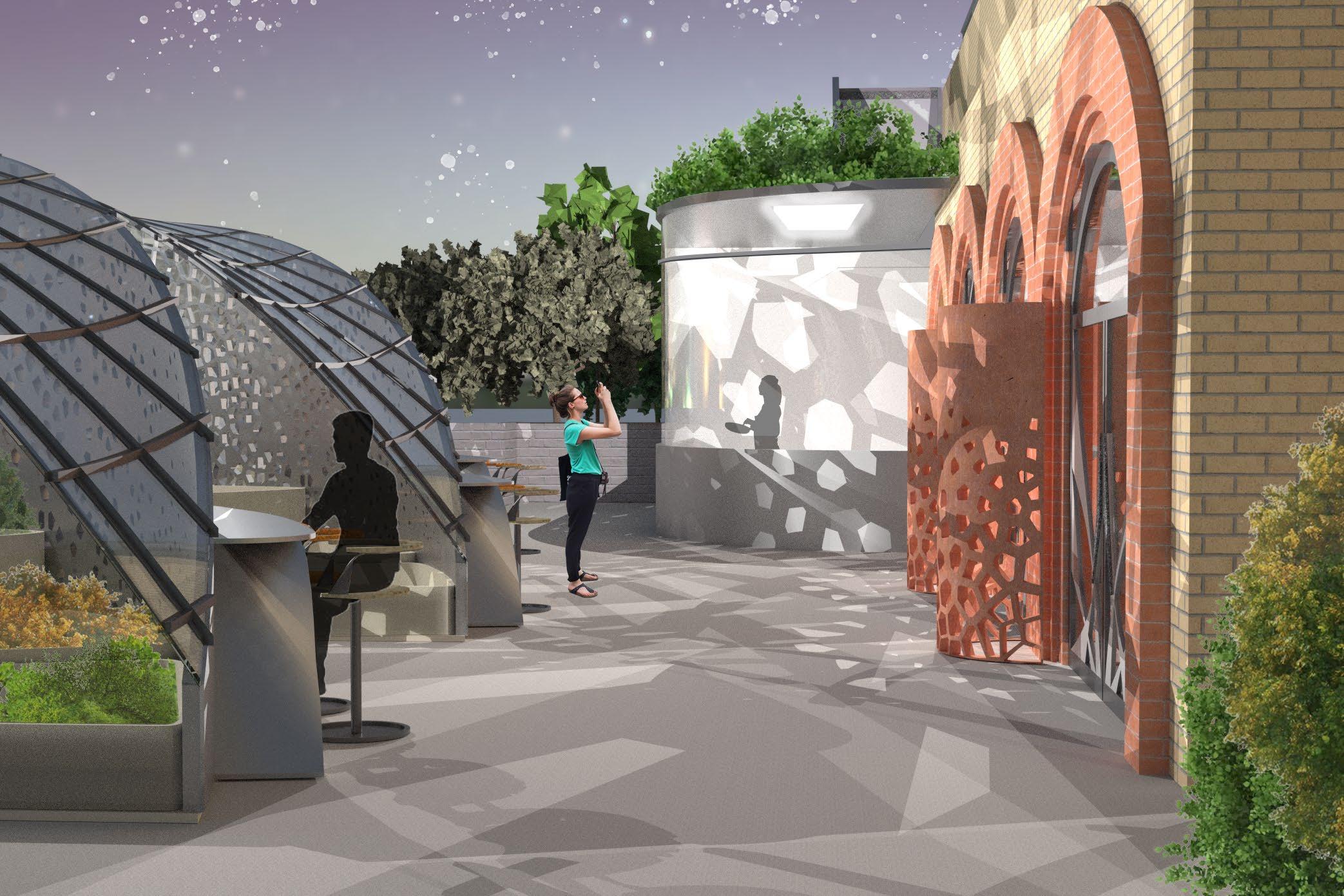

FO LAB
PROJECT TITLE: FO LAB HOUSE JUICE BAR AND LABORATORY
DRAWING TITLE:
RENDER - WEST TERRACE - PERSPECTIVE VIEW
ADDRESS: CRYSTAL PALACE PARADE - LONDON - SE192BA
CLIENT: FABULA COMPANY - KOTA MACHIDA
DRAWN BY: ANGELINA VAIN
SCALE: -
DRAWING NO. : V - WT - P01
DATE: 08 - 01 - 24

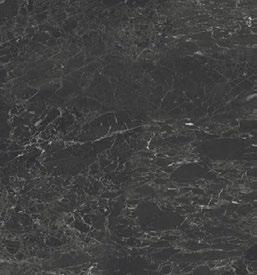

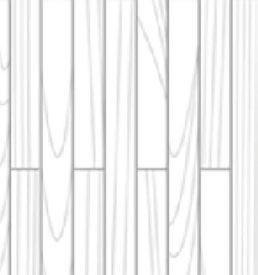

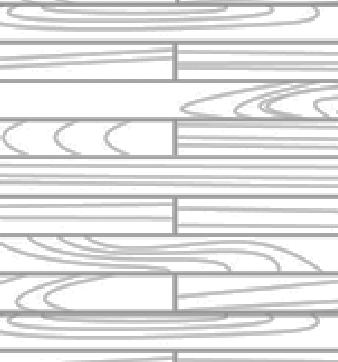
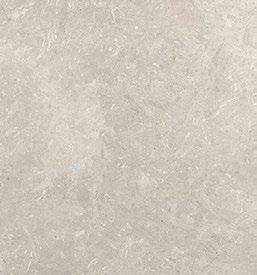
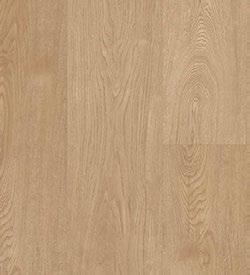

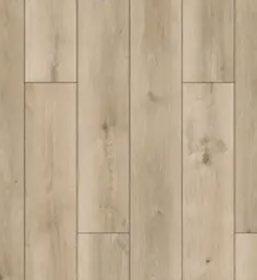
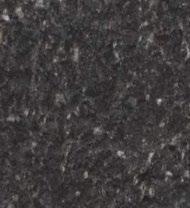
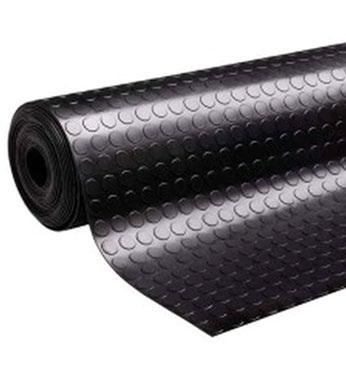

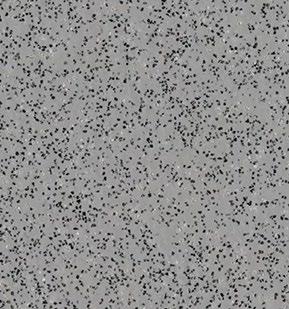
BRAND: KARNDEAN PALIO LOOSELAY TAVOLARA
DRAWING TITLE: FLOOR FINISHES SCHEDULE
DATE: 20 - 12 - 23 FLOORING - SYMBOL IMAGE
https://www.carpetright.co.uk/vinyl/platinum-vinyl/?variationid=v_5637529888&gad_ source=1&gclid=Cj0KCQiA7aSsBhCiARIsALFvovyCgl8yVWVhLXiO3D_tfLcbpoKPMEXPj0P8Vv0sml7E5kADSm9YM6EaAobHEALw_wcB&gclsrc=aw.ds
https://www.mandarinstone.com/product/pierresand-matt-outdoor-stone-effect-porcelain/?gad_ source=1&gclid=CjwKCAiAqNSsBhAvEiwAn_tmxYxK9jtJ07XLtDDNLpe4kHYVy51BAQSWyXAyAUjCR1AwHIqq_OPvwxoCd_0QAvD_BwE
https://www.victorianplumbing.co.uk/karndean-palio-looselay-tavolara-1050-x-250mm-vinyl-plank-flooring-llp144?campaign=googlebase&s_kwcid=AL!15853!3!!!!x!!&gad_ source=1&gclid=CjwKCAiA7t6sBhAiEiwAsaieYiDWTz9GedVE3y0R4XydqP8lNpDq1dAwhg7v_bN4cmUyAcxW03oqAhoCUs8QAvD_BwE&gclsrc=aw.ds
BRAND:BOUTIQUE STONE RAVELLO TERRAZZO BIANCO
https://boutiquestone.co.uk/Product/Ravello-Terrazzo-Bianco?gad_source=1&gclid=CjwKCAiA7t6sBhAiEiwAsaieYgJHIwr9e3_la8eq_-Xell7YsmOT6LUpn_X8dVxCv42trgeEhzOtoRoC-W4QAvD_BwE BRAND
https://lvtsuperstore.com/product/allora-spc-plankwhite-oak
https://www.stoneyard.co.uk/product/ granite-setts-sample-box/?gs&var=10903&gclid=CjwKCAiA-vOsBhAAEiwAIWR0TU2GefNoL8PIiTG9bxKN-EWYXy1cfUZIqZ0v0BOPWekiG8tVuASecxoCDxcQAvD_BwE
https://www.rubberco.co.uk/products/non-slipheavy-duty-rubber-flooring-rolls-studded-dot-penny-pattern-rolls-cut-lengths
ADDRESS: CRYSTAL PALACE PARADE - LONDON - SE192BA
CLIENT: FABULA COMPANY - KOTA MACHIDA
DRAWN BY: ANGELINA VAIN
https://flooringking.co.uk/product/silver-birch4020/?gad_source=1
SCALE: -
DRAWING NO. : S - FF
REFERENCING:
5
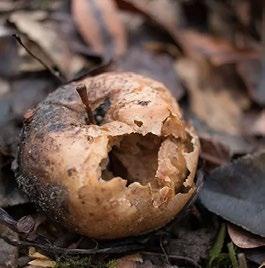
MYRACLES OF QURAN (2024) Nutrient Cycle [Online] Available at: https://www.miracles-of-quran.com/botany.html ( Accessed on June 2023 )
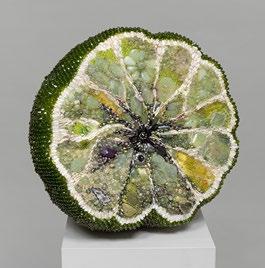
INSTAGRAM (2024) ONYXANDELM [Online] Available at: https://www.instagram.com/p/CrS5F1VSwLy/?img_index=1 ( Accessed on 2 June 2023
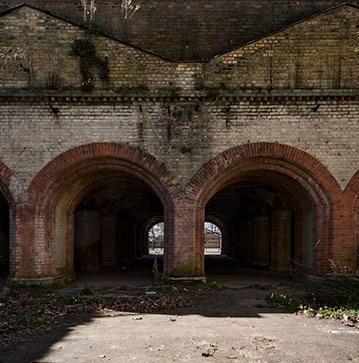
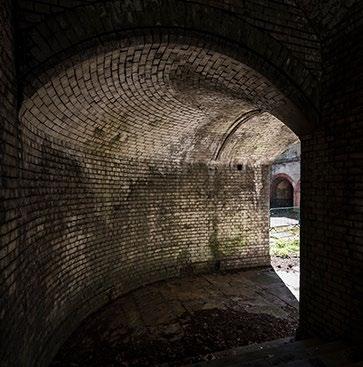
DARBIANS (2024) URBEN DARBIANS PHOTOGRAPHY [Online] Available at: https://www.darbiansphotography.com/crystal-palace-subway-london-urbex ( Accessed on 5 June 2023
PAGE 3 AND 6
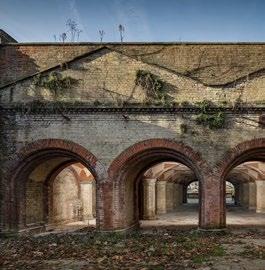
PALACE
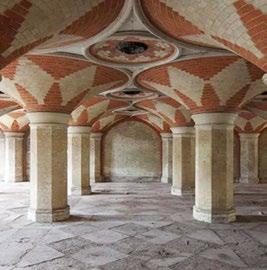
(2023) CRYSTAL PALACE SUBWAY RESORATION MOVES FORWARD [Online] Available at: https://crystalpalaceparkregenerationplan.com/crystal-palace-subway-restoration-moves-forward/ ( Accessed on 5 June 2023 )
(+44) 07354925127
angelina.mail8100@gmail.com
London, United Kingdom (UK) https://www.linkedin.com/in/ angelina-vain-3224322b9/ in
