DESIGN PORTFOLIO
Selected Works _ 2013 - 2021

Aniket Surve
Ship-making Workshop 1st yr_Study Trip_Murud Hand sketch + Photoshop | 1200mm x 400 mm
Note : 1. All drawings, images, and texts in the portfolio have been produced by the author.
2. For group and professional projects, only the drawings, images that were produced by the author have been displaced. If otherwise, credits are mentioned.
3. For all the professional projects, the copyright for all the drawings and images belong to the organization mentioned. The permission to use the information has been duly taken only for academic purposes.
CONTENTS
01.
Ecology & Sustainability
1.1 Retrieving the Baug Botanical Research Centre Byculla
1.2 A Portable Conservation | Historical Neglects Fisheries Institute + Community Centre Sewri Fort & Wetlands
1.3 The Hive Co-Working Space _ Pune
1.4 Sangolda Twins Villas _ Goa
1 5 Udyaan Pravaha
02. House
2 1 Kapoor House Juhu Mumbai
2.2 House for the DEAD Hosang Shah’s Tomb _ Mandu
03.
Documentation
3.1 Government Public Library Annual Study Tour _ Prayagraj (Allahabad)
04. Hands-on
4.1 The War Machine Building Technology _ KRVIA _ Mumbai
4 2 Cantilever Building Technology _ KRVIA _ Mumbai
Open Grounds
Open Green
Green Promenade
Tree Cover
North
1.1 | Retrieving the Baug
Botanical Research Centre
1of the 9 Special Mentions | 6th June, 2018
Kurula Varkey Design Forum (KVDF) 2018, South Asia
Academic work _ Year 5 _ Sem IX
Monsoon 2017 (June - Sept)
Jijamata Udyaan, Byculla, Mumbai
Architectural Design
Research & Site Study team _ Sanika G. + Aishwariya P. + Nupur G. + Aniket Surve
Faculty _ Samira Rathod + Jerry George
South
West-East axis
North-South axis
Eastern waterfront
WHO Standards : 9m2 green space per capita, to reach this, Mumbai needs 165km2 more of green space
Vienna: 51% i.e. 120m2 green space per capita
Singapore: 47% i.e. 66m2 green space per capita
London: 47% i.e. 27m2 green space per capita
New York: 47% i.e. 23.1m2 green space per capita

Paris: 9.5% i.e. 11.5m2 green space per capita
Barcelona: 17.3% i.e. 5.6m2 green space per capita
Mumbai City
18.4 million population
482.7 km2 total area
262.6km2 open space
14km2 public green space
2.5% green space
0.76m2 green space per capita
One of the lowest in the world
If Mumbai followed WHO standards, it would have 165.6km2 of public space i.e., 34.3% of the city area Jijamata Udyaan, previously listed in ‘Gardens & Parks’ has been specially designated as ‘Botanical Garden, garden and zoo’ for the draft DP 2034 as of May 2017. It is imperative that we nurture and preserve the Baug as it is the only such ecosystem in the city and serves as a model for other green spaces.
Google Earth + Autocad + Photoshop
1200 mm x 750
Basalt Rock
Mahalakshmi Racecourse
Jijamata Udyaan
Mahalakshmi Station
Byculla Station
Jacob circle
Haji Ali Dargah
Arabian Sea
3. Inside the baug 2. The edge of the baug
Summer-Monsoon climate (June-September) 31-33° C 30-32° C 27-29° C
1. Outside the baug
mm
ES Patankar Marg Cordoned off bungalow
‘Retrieving the Baug’, is the relationship between scientific work space and nature. It aims to transform the idea of a work space always being banal to an energetic nature as well as a social space. The study starts with observing the amount of green open spaces the city of Mumbai has, and how we all should come together to save at least that much and later think about expanding it.
Looking at the larger city plan, we can observe that as we go northwards, the green spaces are depleting and the only rich eco system available in the island city of Bombay is ‘Jijamata Udyaan’. So, an intervention that helps create awareness and celebrate such palces; and also having a botanical research space in the lung of the city becomes imperative.
The site which was a Botanical garden is now under the trap of animal voyeurism, where I suggest the animals should be left free into their natural habitat, where first they should be kept in a rehabilitation centers and then moved into the nature. The space available after rehabilitation, should be made as a sacrosanct and a new masterplan that looks at pauses or recreational spaces in the baug.

.5 1 2 km
Lack of green spaces in Mumbai which are not treated as important. Rani Baug’s (Jijamata Udyaan) rich ecology is a vital lung which needs to be celebrated.
Observation
Paved areas taking over the baug
Untapped potential of the conservatory which can give people a glimpse of botanical diversity of the baug
Axes are the major circulation routes in the baug
Untapped potential of the only water body on site, currently an animal enclosure
Unnecessary/unused dilapidated animal enclosures taking up potential of the conservatory which can give people a glimpse of botanical diversity of the baug
New construction Deer Enclosures Intersection of the axes Penguin Quarters Existing nursey North-South axial section Hand sketch + Photomontage | 1750mm x 300 mm |
Autocad + Photoshop 250mm x 120 mm
Need for reviving the importance of Rani baug instead of Byculla zoo
Shifting from animal voyeurism to nature based educational awareness through removal of enclosures and revival of flora
Water body can be an attraction for visitors and can also be used for water based plant research
Educational, recreational and research oriented functions can be implemented
Conservatory is not experienced by visitors due to restricted enrty
Reimagining entry to the baug through conservatory, thus making it an available experience
Existing animal enclosures in dilapidated conditions

Axes are unnecessary, rigid, dominating and don’t respond to trees
Public path should be subservient to flora and should be dedicated by interesting experiences
The suggestion was clear to create a sacrosanct that allows very less human interference and no enclosure remains in the end. The animals from the enclosures need to move to a rehabilitation centre before letting them free into their natural habitat.
Proposal:
Afforestation of maximum built up spaces to create a sacrosanct
other cess buildings on site other cess buildings on site other cess buildings on site
Large diversity of trees & several rare specimen found only in the Baug
Neglected water body in sambhar deer enclosure
Suggestion
Inference
Intervention Site .5 1 2 km Autocad + Photoshop 250mm x 120 mm Site images Each | 1024 pi x 768 pi
Chawls materials used as inventory for new Research centre in the baug
Observations also involved looking at materials which could be used later in the suggestion (a built structure) rather than only studying the site. A few cess buildings behind the zoo were studied along with the redundant animal enclosures from the zoo. The buildings studied were under dilapidated conditions and were soon to be bulldozed.

Elevation to the East Wall of the baug Rambhau Bhogle Marg Elevation Chawl 2 other cess buildings on site Chawl 1 Chawl 2 Chawl 1 Chawl 1 Inventory Chawl 2 Inventory 0 1 5 0 1 5 20 15 10 8 5 1 30 20 10 5 0
Fold out Elevations & Inventory
Graphite on cartridge paper | 2250mm x 400 mm |
Autocad | 420mm x 300 mm
Maximum
Internal Forests - Conceptual Sketches

Botanical
Existing Conservatory
Dr.BhauDajiLadMuseum
Handsketch+Photoshop 200mmx200mm
An axial pathway connecting two heritage buildings
mm
extent of roots growth of a tree Available area to build on site Revit : Drafting, Photoshop : Digital sketch 800mm x 200
Hand sketch + Photoshop 500mm x 200 mm
Hand sketch + Photoshop , 500mm x 200 mm
Hand sketch + Autocad+Photoshop 650mm x 300 mm
Roots zone + Conceptual Diagram
Research Transverse Section Ideas to create pauses/interactive activities on Masterplan level
The masterplan looked at creating fun, energetic spaces around the sacrosanct while the main focus remains in creating a Botanical research centre, that deals with activists, scientists, interested locals and also young students pursuing higher education in botany which would help create awareness and later might help in increase in green open spaces.
The Botanical Research Centre is placed such that it creates a virtual connection between the two heritage buildings one in the campus (Bhau Daji Lad Museum) and the Victoria Garden Church which is next to the campus. Trees’ roots study was done at the entrance plots of the campus, which was imperative to select a proper site that does not hinder the growth of trees near it.
ScientificLibrary+Nursery
The building involves functions like laboratories that look at growing plants in and on water; study on medicinal plants, economic botany, microbiology. The building is wrapped by conservation centre which is a greenhouse and a herbarium. Another building which allows scientists to move out of their work schedule is a Scientific library and archives, also a nursery (plant sale) underground it, which makes it a visitors centre and allows a good walk from the research centre to the library building.
The idea of letting the greenhouses cover the main functions in the building so that the plants/ trees in the greenhouse cover/ shelters the activities that happen inside which in turn creates a symbiotic relationship between the trees and the activities.

Botanical Research centre + Green House
Revit : Render+Drafting
Photoshop : Digital Sketch 1000mm x 600mm
balsa, file card
600mm x 180 mm
Materials : Acrylic,
800mm x
Scientific Library +Nursery Physical Model 1:200 View from Dr.
Daji lad Museum
Bhau
1.2 | A Portable Conservation
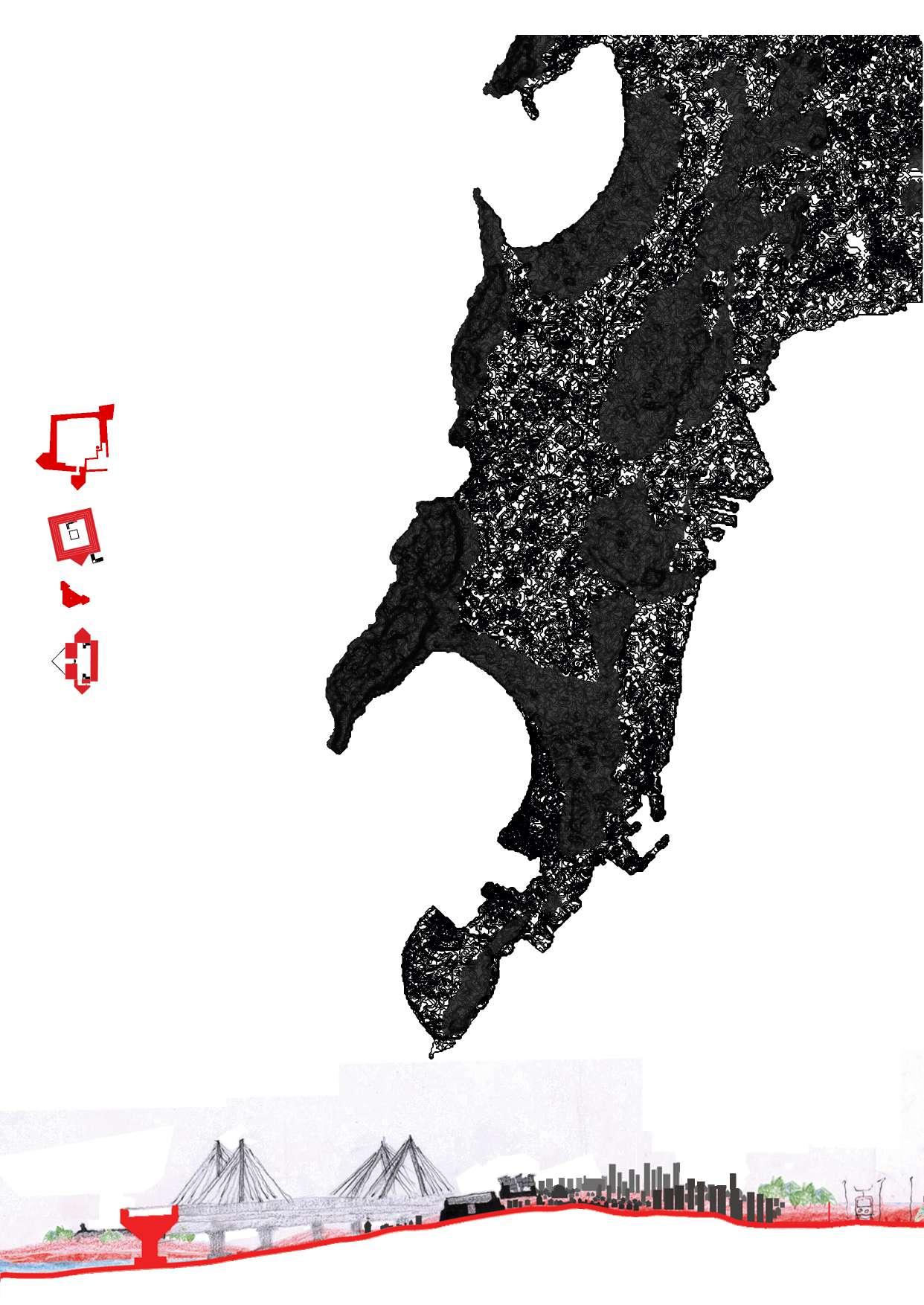
Historical Neglects _ Sewri Fort & Wetands
Academic work _ Year 5 _ Sem IX & X
Monsoon 2017 to Summer 2018 (June - April)
Sewri, Mumbai
Design Dissertation | April 2018
Faculty _ Shirish Joshi + Vandana Ranjitsinh + Hussain Indorewala
Dissertation volume: https://drive.google.com/file/d/15ZdiKsG8B9zB6U625tSFwLf5 TCtxMigo/view?usp=sharing
Forts Studied
Lens:
The lens used to read heritage is via land transformation and its relation with the society. Today there are different paraphrases of heritage in the city which we need to develop it with its relation to the context; i.e. land and the communities. The evolution and the development of human settlement with respect to forts through different time periods of history, the thesis attempts to decipher how the lands were appropriated affecting the heritage and also some how the settlements.
1.
3.
6.
7.
Bandra Reclamation Bandra Worli Sea Link
Worli Fort Worli Gaon
Western Railway Castella Aguada
Mahim Fort Mahim Causeway
5.
4.
2.
1. Bombay Castle
2. Mazagaon Fort
3. Sewri Fort
4. Sion Fort
5. Rewa Fort
6. Mahim Fort
7. Worli Fort
Current landform superimposed on seven islands of Bombay
7.
6.
Eastern waterfront
Arabian Sea
3. Sewri
5. Rewa
7. Worli
Graphite + colour pencils on rice paper | 450mm x 250 mm |
6. Mahim GIS + Illustrator 1500mm x 650 mm
Autocad | 150mm x 80 mm
‘Historical neglects’ is a relationship between forts and the communities. The thesis intends to bring about a change in which the society, government and also communities itself perceive at forts to attend their economic / social / political agendas.
The thesis aims to remodel the perception of forts as land for property / economy / development to forts (Mahim, Rewa, Worli, Sion, Sewri) as institution / housing / sacrosanct / recreational / tourism / socio-economic forms of living in the city.
Why always restoration or conservation is considered when we think about heritage buildings?
There is a need to find out a new way of looking at conservation
‘‘Claiming Urban Landscape As Public History’’

-Chapter1, The Power Of Place, Dolores Hayden
Communities earlier grew around the forts which was a sign of protection for these communities, protection/preservation/conservation can be shared/shown in both ways i.e.; it can be provided by the forts to the communities and vice versa. So, we need to establish a balance between preserved heritage to life and livelihood of a community which is deeply rooted to the context and which would also weigh more.
Can there be a way in which these two ideas co-exist where the community is the stakeholder with some rights to exist along with responsibilities to mantain, preserve their ‘‘homes’’ (i.e. forts; Worli, Mahim, Sewri, Rewa)?
To create a win-win situation for both; the government as well as the communities To create a new lens to experience a fort (Sewri) as livelihood as well as socioeconomic form of living in the city.
Communities that have their past attached with the land and also the forts where their day-to-day activities used to happen in / around / through forts. After removal or the absence of these communities staying around the forts, forts will just become mere boxes, where these have a wide and ancient relationship with the communities. It will just deteriorate the quality of the city.
Can we not do so and give these forts a new lens of urban preservation ?
‘Historical neglects’ is a prelude to the future of forts where the settlers (Inhabitants) become a thriving community and participate in the new form of conservation of forts.
In this process, not only the forts (alienated object) will receive its significance back, a better upkeep and maintainence but also the communities will become a thriving community with new opportunities and larger participation in the growth and development of the city.
‘‘An aesthetic of urban design must be rooted in the normal processes of nature and living’’
Rewa
Worli - Shivdi _ Conjectured Section Post Independence _ 21st Century
Fort Dharavi Sion Fort Sion hill Harbour Railway Sewri hill Oil Refineries MPT Migratory Birds Sewri Fort + Dargah Eastern Waterfront Trombay hill Oil Refineries BATC
5. 3. 4.
Everyday Life of an individual _ British Period, Post Reclamation 1845 - 1947 AD
Towns and buildings will not be able to become alive, unless they are made by all the people in society, unless these people share a common pattern language within which to make these buildings and unless this common pattern language is alive itself.
We can use it to work with your neighbours to improve your town and neighbourhood. You can use it to design a house for yourself, with your family, or to work with other people, to design an office or workshop or a public building like a school.
- A Pattern Language
Christopher Alexander
These twelve sketches show patterns that shall take you through a few day to day activities of a person belonging to a particular community and how they dealt with forts, oceans and land in early times.
Forts were used for keeping an eye on the oceans and also dealt with trade. Forts then in a person’s mind were like a guardian to them, where in daily meandering patterns, forts always left presence in their lifes. Forts, temples, churches, dargah, hills, agricultural land, homes, oceans, hills were the most integral parts of their lifes.
 Sewri
Sion Farms
Sewri
Sewri
Sewri
Mahim
Sewri
Worli
Nature & Fort _ Mayem, Ancient Period Nature, Fort & Settlements _ Mayem Fort, 15th Century
Addition of a Custom Office _ Mahim Fort, 18th Century
Sewri
Sion Farms
Sewri
Sewri
Sewri
Mahim
Sewri
Worli
Nature & Fort _ Mayem, Ancient Period Nature, Fort & Settlements _ Mayem Fort, 15th Century
Addition of a Custom Office _ Mahim Fort, 18th Century
Nature _ Rewa, Ancient Period Fort & Nature _ Rewa Fort, 1677 Fort & Settlements _ Rewa Fort,18th Century Fort & the City _ Rewa Fort, 21st Century Ink on cartridge paper Each | 100mm x 100 mm
Each | 120mm
80
Prelude to the Future of Forts
Loss of the Fort _ Mahim Fort, 20th Century
Graphite
on rice paper
x
mm
Islamic Period - Colonialism
Lots of things have changed in this region. Since, the Kolis worshipped land, no harm was done to the land, mangroves, wetlands but migrants were observed over here. New temples, dargah, mosques, church had come up. Muslim community grew near mosques, a gaothan and a cemetery came in front of it. This led to the increase in farmlands, less number of trees but an enhanced movement pattern.
Colonialism - Post Reclamation
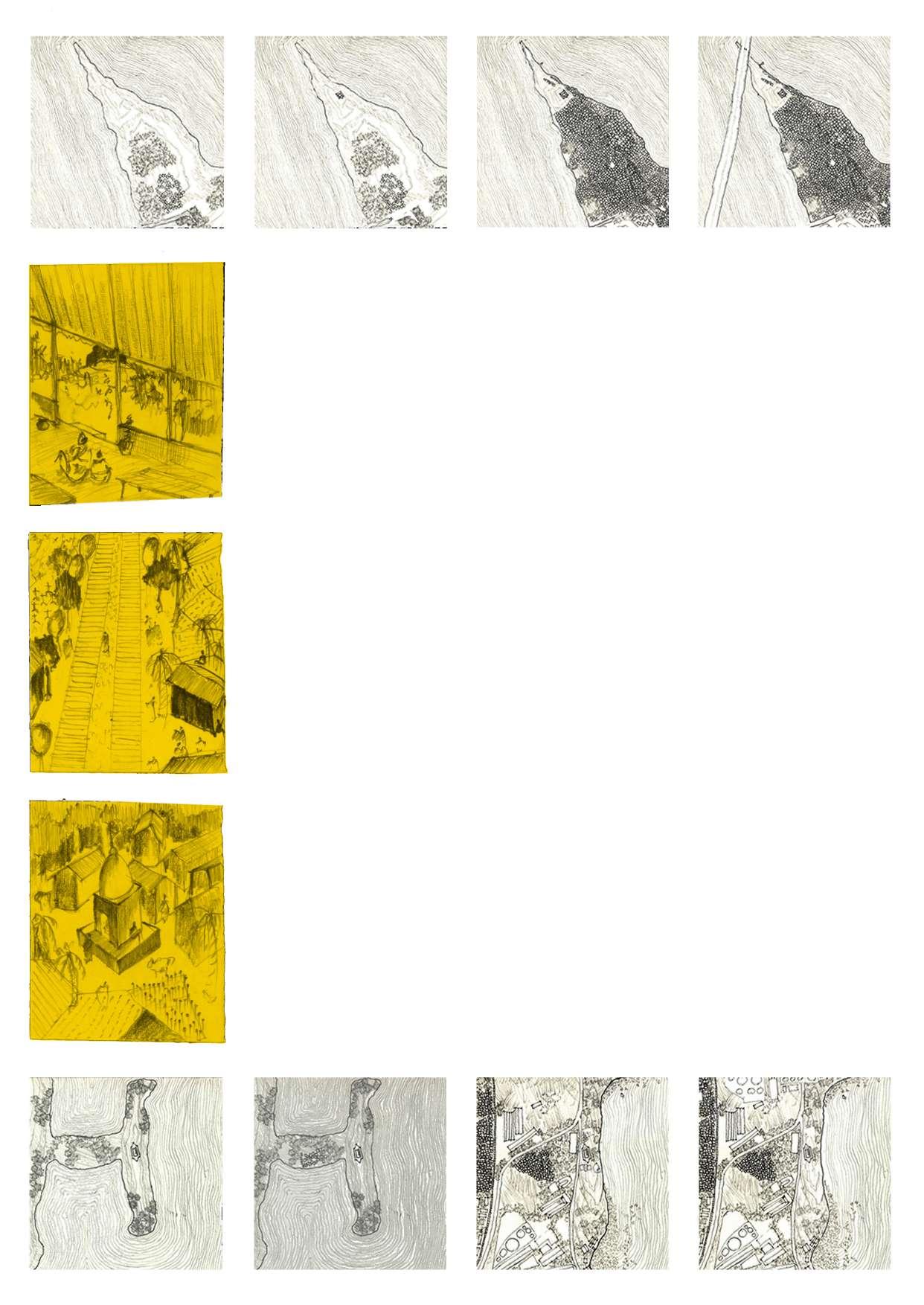
Industralisation led to construction of mills, factories and increased migrants. Now Sewri falls on just one side of the water front, rest have gotten filled; railway line connecting Sewri station to Thane was laid. Farmlands now belong only to the Kolis where rest are all occupied by mills, BDD chawls and settlements.
Conclusion :
Life in a hamlet Sewri Island
Life in a city Sewri
The metamorphological study of land through historical timeline reveals that it resulted in growth of the city, which led to the insignificance or the loss of the forts’ value, which inturn affected the livelihood of the original inhabitants (Kolis) who had an ancient relationship with land as well as forts as the fort used to control the day to day activity of the community. The growth of the city which used to happen because of these communities where their activities were directly asscociated to the identity of the forts. In the current scenario, there’s a loss and insignificance of communities is also observed, where forts and communities can be brought together to preserve each other.
Temple
Verandah
Harbour Line
Nature & Settlements _ Worli, Ancient Period Fort & Settlements _ Worli Fort, 1675 Growth & Addition of a gym _ Worli Fort, 20th Century
Fort & Land _ Sewri Fort,1680 Fort & Settlement _ Sewri Fort, 17th Century Fort & the City _ Sewri Fort, 20th Century Fort & the City _ Sewri Fort, 21st Century
A New Viewpoint _ Worli Fort, 2009
Our Lady of Fatima


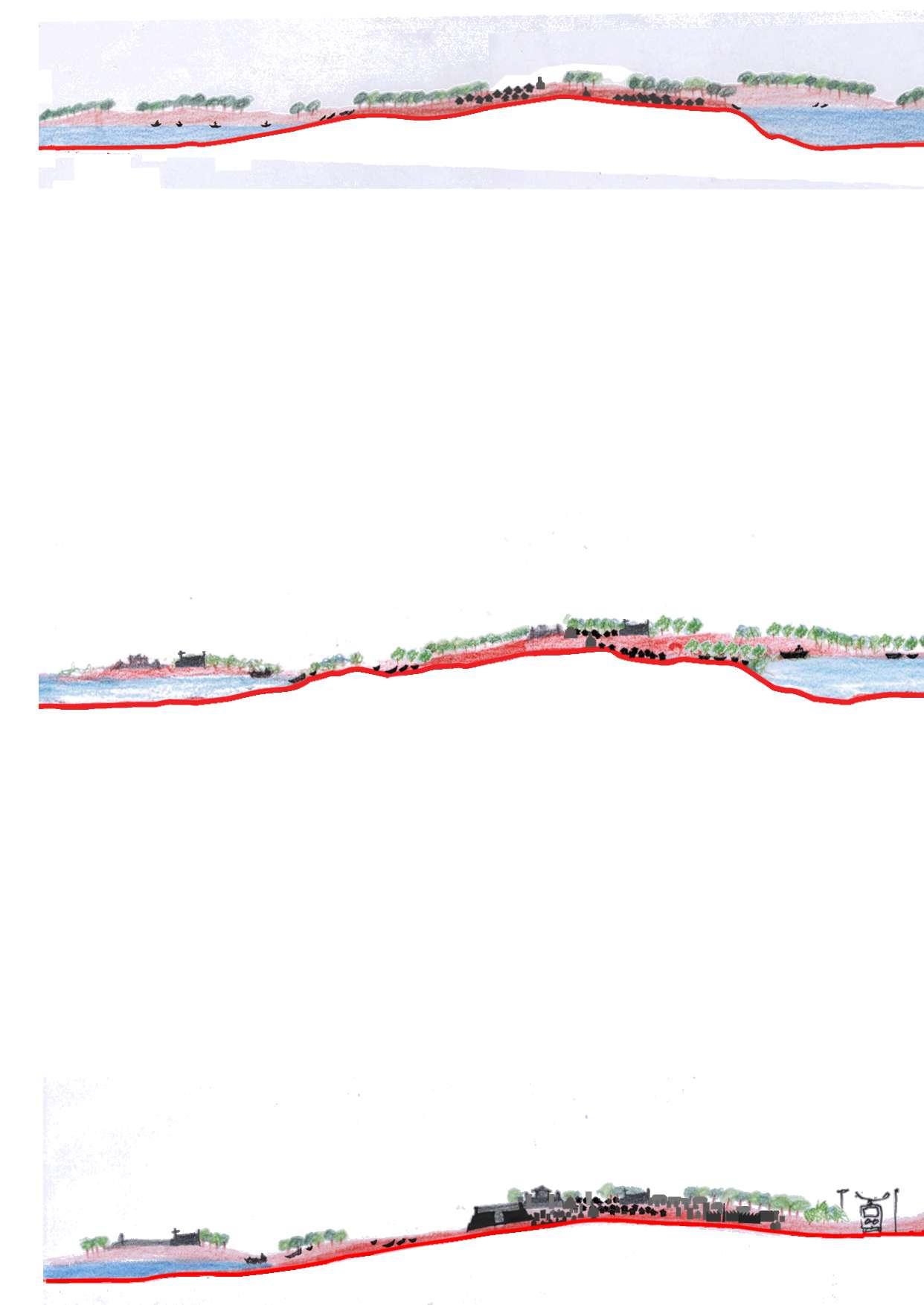 Water-tank
Sewri Cemetery
Auliya Masjid
Masjid-ERabbani
Datta Mandir Sewri Station
To BDD Chawls
Sewri Koliwada
Wire Industries
Farmlands
Water tank
To Flamingo
West West
Bandra Reclamation
Worli Fort Worli Gaon
Western Railway Castella Aguada Mayem Fort Mahim Causeway
Graphite + colour pencils on rice paper | 450mm x 250 mm |
Graphite + colour pencils on rice paper | 450mm x 250 mm |
Water-tank
Sewri Cemetery
Auliya Masjid
Masjid-ERabbani
Datta Mandir Sewri Station
To BDD Chawls
Sewri Koliwada
Wire Industries
Farmlands
Water tank
To Flamingo
West West
Bandra Reclamation
Worli Fort Worli Gaon
Western Railway Castella Aguada Mayem Fort Mahim Causeway
Graphite + colour pencils on rice paper | 450mm x 250 mm |
Graphite + colour pencils on rice paper | 450mm x 250 mm |
Islamic Period - Portuguese Period
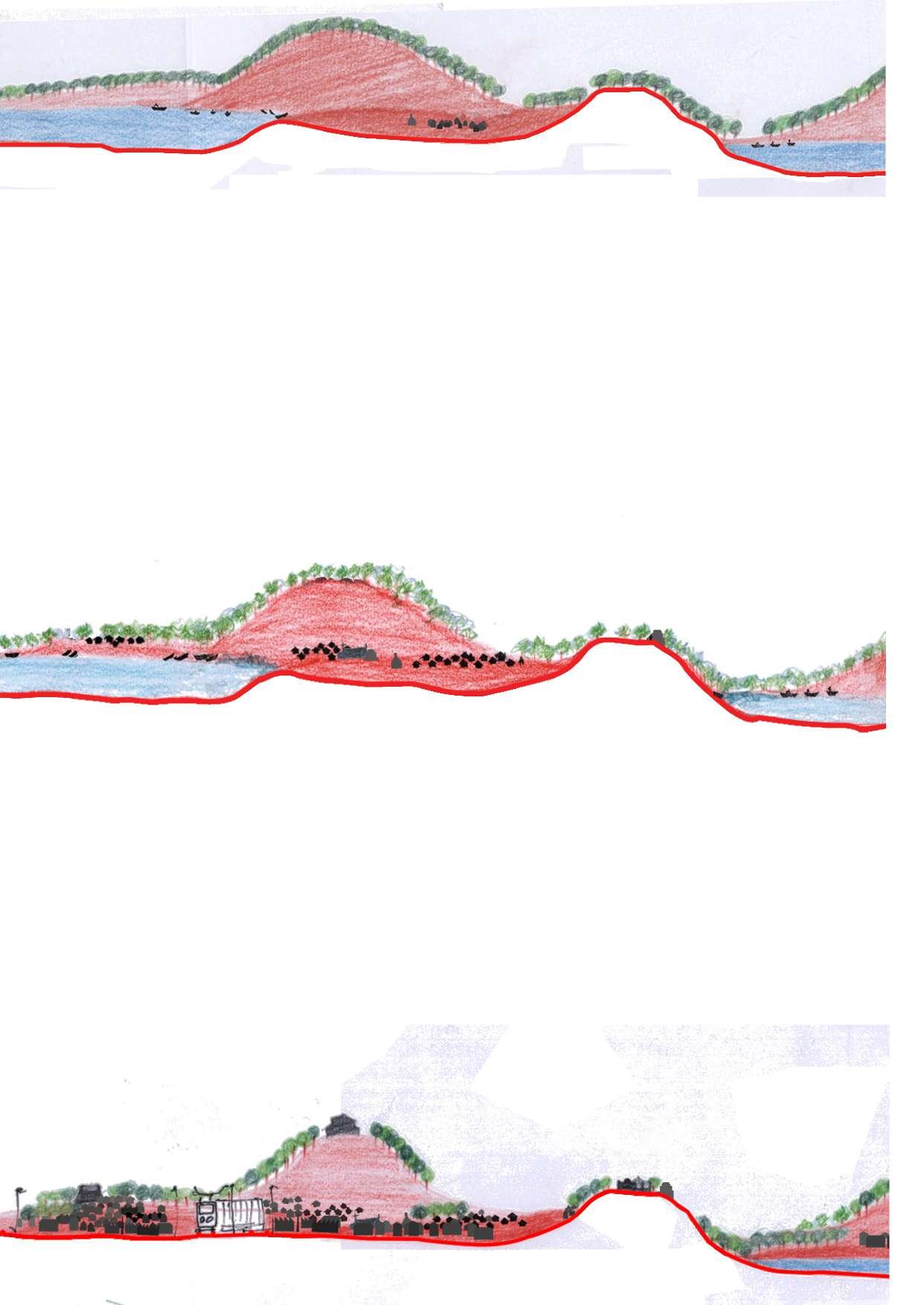
Lots of things have changed in this region. Since, the Kolis worshipped land, no harm was done to the land, mangroves, wetlands but migrants were observed over here. New temples, dargah, mosques, church had come up. Muslim community grew near mosques, a gaothan and a cemetery came in front of it. This led to the increase in farmlands, less number of trees but an enhanced movement pattern.

Life in a hamlet Sewri Island
British Period - Post Reclamation
Industralisation led to construction of mills, factories and increased migrants. Now Sewri falls on just one side of the water front, rest have gotten filled; railway line connecting Sewri station to Thane was laid. Farmlands now belong only to the Kolis where rest are all occupied by mills, BDD chawls and settlements.
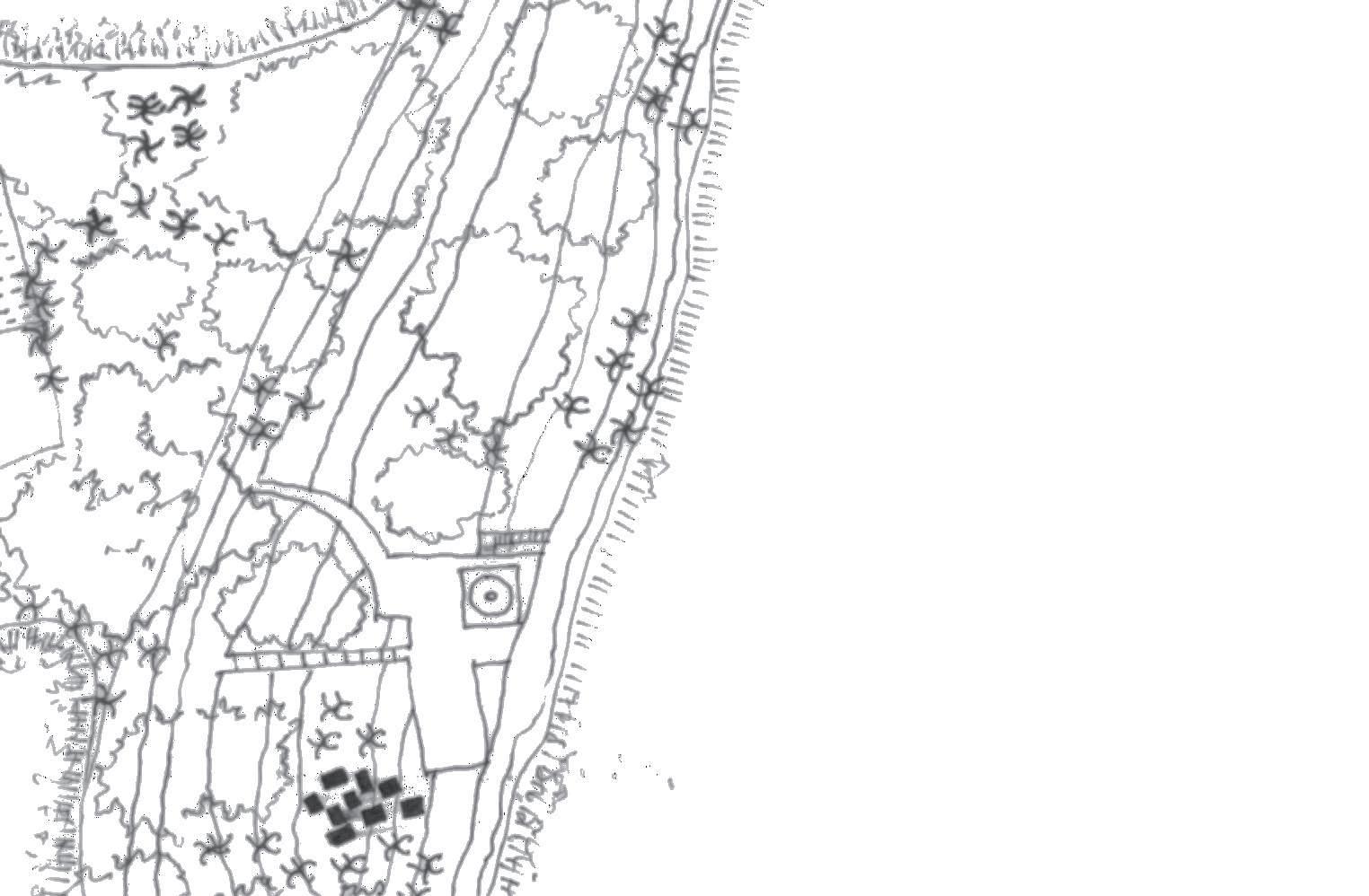
Fort Mangroves Salt pans Custom Office Wetlands
Point Flamingo Point
Flamingo
East
Jalal Shah Baba Dargha
East Life
in a city Sewri
Rewa Fort Dharavi Sion Fort Sion hill
Oil Refineries MPT Sewri Fort + Dargah Eastern Waterfront
Harbour Railway
Sewri hill Migratory Birds
BATC
Trombay hill Oil Refineries
Rotring ink on mylar, 420 mm x 300 mm Rotring ink on mylar, 420 mm x 300 mm
Now no farmlands exist in the Koliwada and is replaced by Sewri Koli Samaj C.H.S. Most of the mill lands are not functional while all of the Sewri east except Sewri Koliwada is under MPT which are Bharat petroleum oil refineries. Flamingos come in the wetland area from October for six months since 1995 and one flamingo point is used for ship breaking. The movement pattern which was constant in all the other maps is now absent.

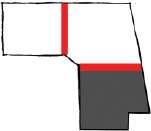
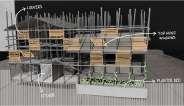
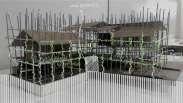









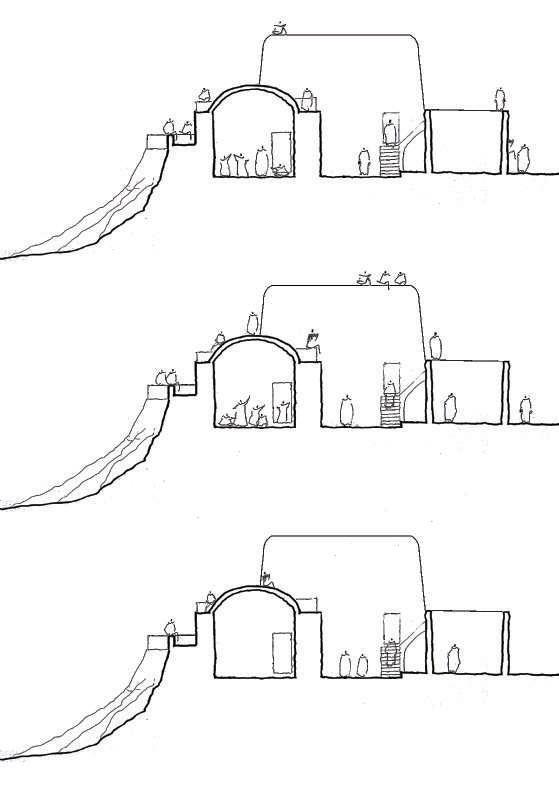


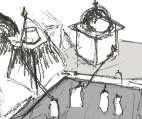
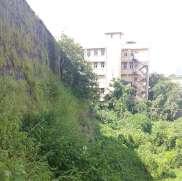

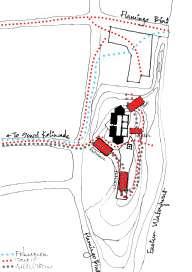




Current Use of Fort Current activities in a day Activities imagined to happen at Mastreplan level
Masterplan imagined The existing non functional building to be used as a local ‘Fisheries Institute’. Colgate factory Pavilion 1 Pavilion 3 Fisheries Institute Movement vs Public Function Pavilion 2 Net Making & Fish Market Congregation Area Water based Research beds 8am - 12pm 2pm - 4pm 4pm - 6pm Tourists Local kids practising Sufi in batches Local kids practising Sufi in batches Life in a city Sewri
Plugins
Each |
Each
Graphite + Ink on rice paper Each | 150mm x 150 mm
Ink on rice paper
300mm x 100 mm Site images
| 1024 pi x 768 pi
Graphite + Ink on cartridge paper 420 mm x 300 mm
Ink on cartridge paper 210 mm x 150 mm Ink on cartridge paper
210 mm
x 150 mm
The non functional building to the north of the fort, which was a Colgate factory 20 years back would now be used as a Fisheries Institute. The local fishermen could learn new techniques of fishing as the fishing and the ecological conditions are not the same as it were before. The city has two fisheries institutes, both at two extreme ends, so its imperative to have one at the centre of the city that is easily accessible.
The existing building has a structural grid of 4m x 4m. The building will be retrofitted in modules of functions necessary for the institute. In this way the functions could also be changed with the changing ecological state around.

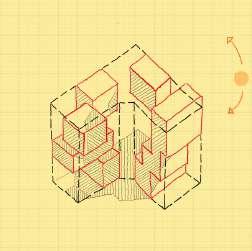

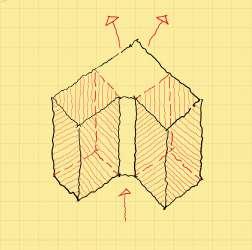



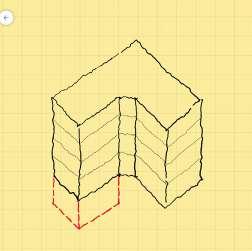

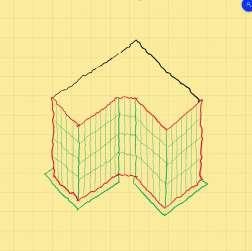

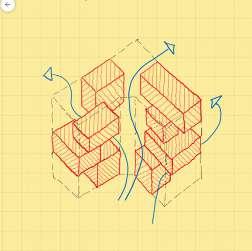
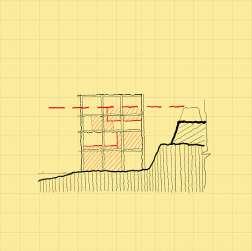

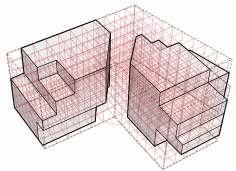
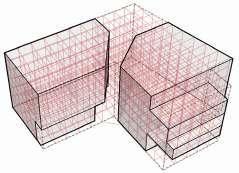




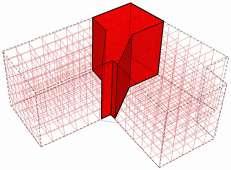
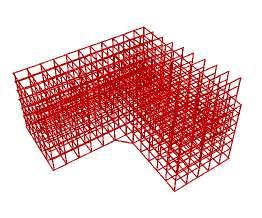
17 A Portable Conservation |
Creating market space underground
Allowing light by having the access to the south
Creating multiple voids to allow south west wind to flow
Giving a setback to allow public functions to happen on the ground floor
Retaining south toilets
Green wall for south facade
Respecting the existing Fort’s height
Stacking elevated volumes at the south blocking rest of the building
4x4m Grid
Creating set backs from the existing framework to allow plantations to grow
Design Strategies Volume iterations
Digital sketch : Photoshop Each | 200 mm x 200 mm
3D drafting : SketchUp Each | 300 mm x 200 mm



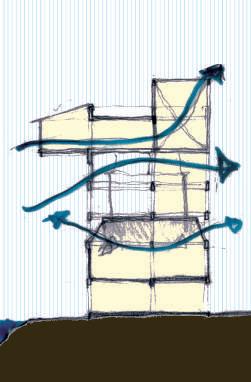



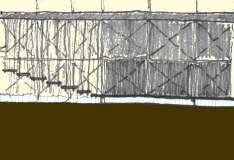
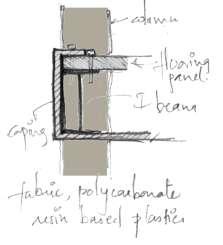
A Portable Conservation
Pavilion 4 Sufi Club
Fisheries Institute
Restoration of non functional colgate factory
Pavilion 1 Entrance
Pavilion 2 Theatre
Conceptual section Fisheries Institute
Pavilion 3 Archive B
A
C B A
C
Plugging in capsules: Hand sketch Graphite on cartridge 200 mm x 150 mm
Graphite on cartridge : Hand sketch Each | 200 mm x 150 mm
Graphite on cartridge : Hand sketch Each | 100 mm x 70 mm
Graphite on cartridge : Hand sketch All 3 details | 200 mm x 150 mm
The Fisheries Institute also houses some ancillary functions like; fish market, information centre for tourists, department that looks at the flamingo festival, activity area for both the institute and flamingo festival dept. Labs for scientists to research and look at the photo remediation or polishing ponds; ecology department to study the changing wetland and it effects on the occupation of fishing.




19 A Portable Conservation | A A B Ground Floor Plan 0 4 8 20 PRODUCED BY AN AUTODESK STUDENT VERSION PRODUCED BY AN AUTODESK STUDENT VERSION PRODUCED BY AN AUTODESK STUDENT VERSION
2. Theatre
1.Entrance
4. Sufi Club
3. Archival
Fisheries Institute
Autocad drafting + Photoshop render 2000 mm x 1200 mm
To Wetland Park



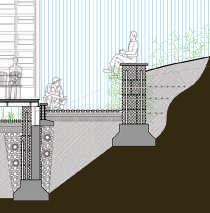

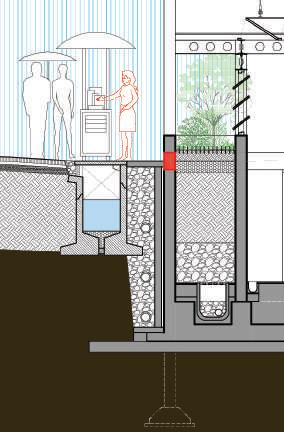
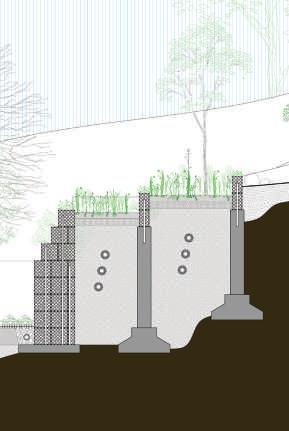
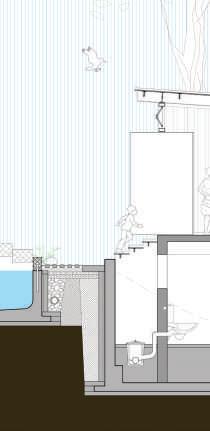
A Portable Conservation Fisheries Institute
Constructed Wetlands
E B D D C B A Drafting + Render : AutoCad All details | 1000 mm x 750 mm
Reed Beds
Buffer Zone



Sewri Fort Pavilion 2 Section AA Fisheries Institute 0 4 8 20 0 4 8 20
Section BB 0 4 6. 20
A E C Drafting + Render : AutoCad 2000 mm x 500 mm Drafting + Render : AutoCad 1650 mm x 750 mm Drafting + Render : AutoCad 1250 mm x 750 mm
Pavilion 3 Pavilion 1
Sewri Fort
i feel loved / ‘conserved’ around these kids. They have kept me alive in a way. Let me die and reincarnate peacefully with them and their culture; not with lime mortar and new bricks.
i am back !!! ain’t dying now
Why do you feel so?
this new wetland has helped i believe ... now i feel i might grow on this new fit out fisheries institute.
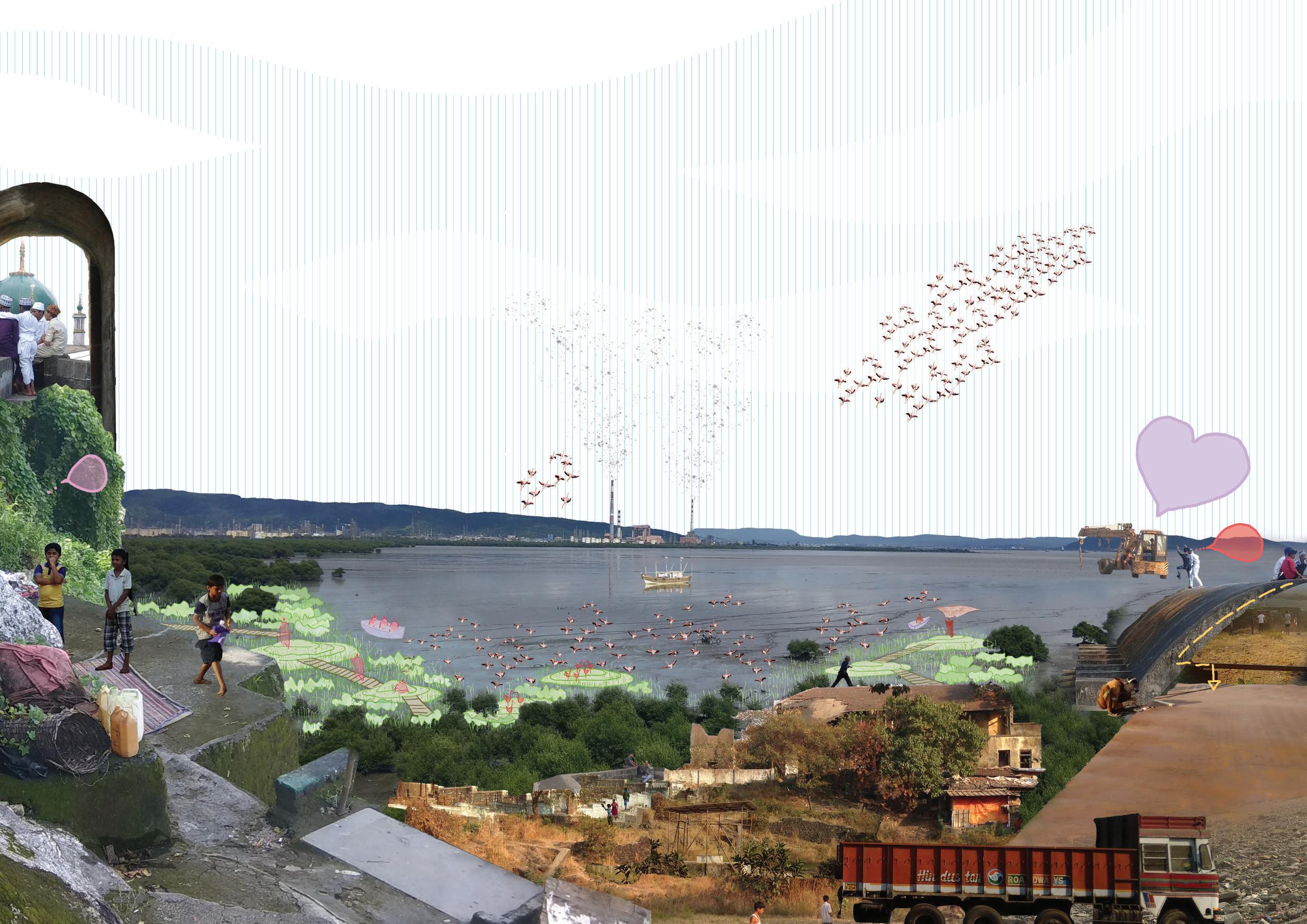
it’s our time ‘‘conserve’’ nature we step up and our carbon / emission that term elitists coined.
i ask why shut it completely
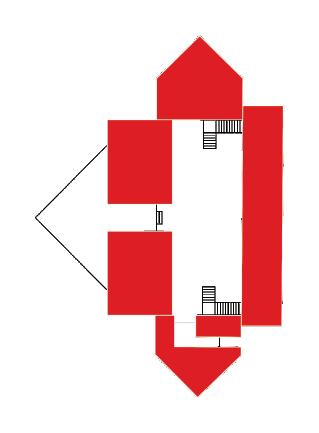 Sufi Maestro ghost looking at his kids practicing the way he had imagined.
Aahh!!
Sufi Maestro ghost looking at his kids practicing the way he had imagined.
Aahh!!
Interpretation of the Future | Photomontage : Photoshop + Digital Sketch Site images size 1024 pi x 768 pi | Sheet Size 420 mm x 300 mm
buddy...to remaining have...to and reduce footprint whatever elitists have reduce?!! down no?!!!
Sewri Flamingo Festival is thriving these days...

Whoa...i guess from now on, all my mingo friends can fly down to Sewri every winters...yayyy!!!
The crane that used to be part of the ship breaking activities, now helps to lift up and add the new fit out containers or volumes in the fisheries institute as it is growing every year.
Also, at times, is seen protesting against the new upcoming route that links up the Raigad and Bombay districts.
This times while protesting, it didnt realise the water levels are back to normal and subconciously just entered the old protest ground ... all thanks to growth in the number of healthy mangroves.
I Theoppose NHAVA SEVA Bridge
What a disaster it’d be if it’s up !!!
project
YASSS!! You go crane
These cranes and soft activists would never let me concentrate on the match :/
1.3 | The Hive _ Pune
Winner | June 2020
Sustainable Co Working Place, City Level _ Pune, Maharashtra, India
Professional work _ The Busride Design Studio
2019-2020 (Aug-Feb) _ Completed
Pune, Maharashtra
Architectural Design _ Restoration
Architects _ Zameer Basrai + Varun G. + Chetana K. + Jinal W. + Asawari Bhagwat + Piyush Pahuja + Aniket Surve
Role _ GFC Drawings, Structural and Site co-ordination

Web _ https://www.hiveworkspaces.com/coworking-space-in-pune
Clients _ XPANDR Ventures India Pvt. Ltd.
A co-working space at Pune. Established at the revamped ‘Mills’ in Pune’s CBD, The Hive at The Mills offers 1,000 seats of premium workspaces. The major task at our hands was to complete the construction in 3 months which we, fortunately, managed to complete. Concept and development plus construction in total took around one and a half year. This project recently won a sustainable co-working space award.
Aligned to bottom of the existing roof
Changes as per roof bottom lvl.
Aligned to L - angles of the existing truss
RCP hanging members for MEP
Anodised aluminium strip bolted to the L angle to hold the polycarbonate sheet
L angles welded to create polycarbonate frame
Elevation A Polycarb. drawing
Elevation B
Framing drawing
Elevation B Polycarb. drawing
10mm THK multiwall polycarbonate sheet as per specification provided
L angles welded to create polycarbonate frame
Anodised aluminium strip bolted to the L angle to hold the polycarbonate sheet
6mm THK multiwall polycarbonate sheet as per specification provided
100X200X4 RHS beam
The tasks at my hands were to coordinate and find design solutions with the structural engineer which majorly involved designing the scaffolds for art installations, ferris wheel, the amphitheatre, trapezoidal roofs at meeting rooms and the huge polycarb partition walls. 100
100X100X4 SHS column
JEB partition as per specification
Titanic
Marine MDF packing around purlins
C A B
+3.60M
+2.67M
+2.47M
LVL
Beam Top
JEB Ht.
F.F.L. +0.07 M G. L. 0.0 M
seater workspace
Autocad drafting All 3 elevations | 420 mm x 300 mm Autocad drafting | 600 mm x 200 mm

50mm circular rod scaffolds for art installations Titanic work desk Poly carbonate Partition wall Cafe Main entrance reception Trapezoidal roof meeting rooms Ferris wheel - meeting nooks B D 200 seater workspace Informal meeting space Informal meeting space 200 seater workspace Iso@C_DrawnbyPiyushP. Autocad drafting | 950 mm x 600 mm Graphite on cartridge | 240 mm x 200 mm 3dsMaxdrafting+PhotoshopRender| 420mmx300mm Cluster Plan Joinery Detail at D trusses & polycarb. junction

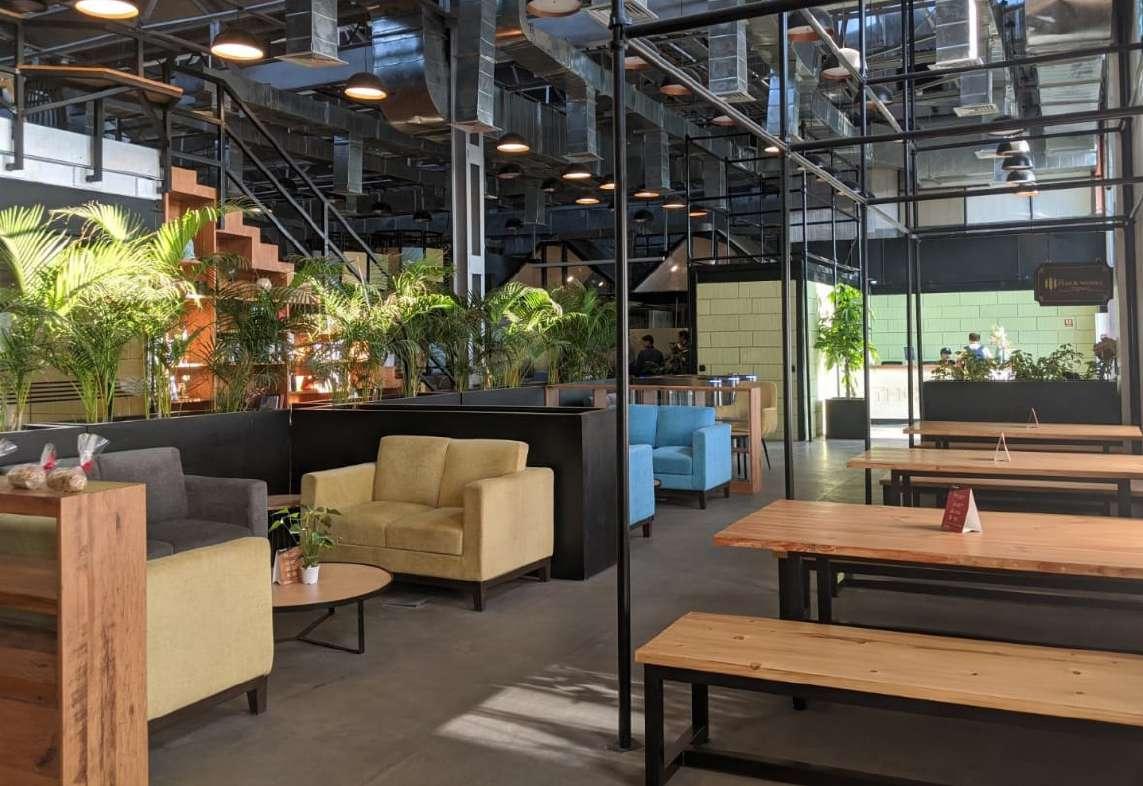
26
Ferris wheel - Informal meeting space Cafe at the main entrance
Site images clicked by Varun G. | 1024 pi x 768 pi
Site images clicked by Varun G. | 1024 pi x 768 pi

Informal meeting
outside a 200 seater workspace
768
space
Site images clicked by Piyush P. | 1024 pi x
pi
Sangolda Twins_Goa
Professional work _ The Busride Design Studio
2019 - 2020 (Sept-Aug)_ Completed
Sangolda, Goa
Architectural + Landscape Design
Architects _ Zameer Basrai + Jaideep Mulye + Aniket Surve
Role _ GFC Drawings + Site execution + Landscape Design
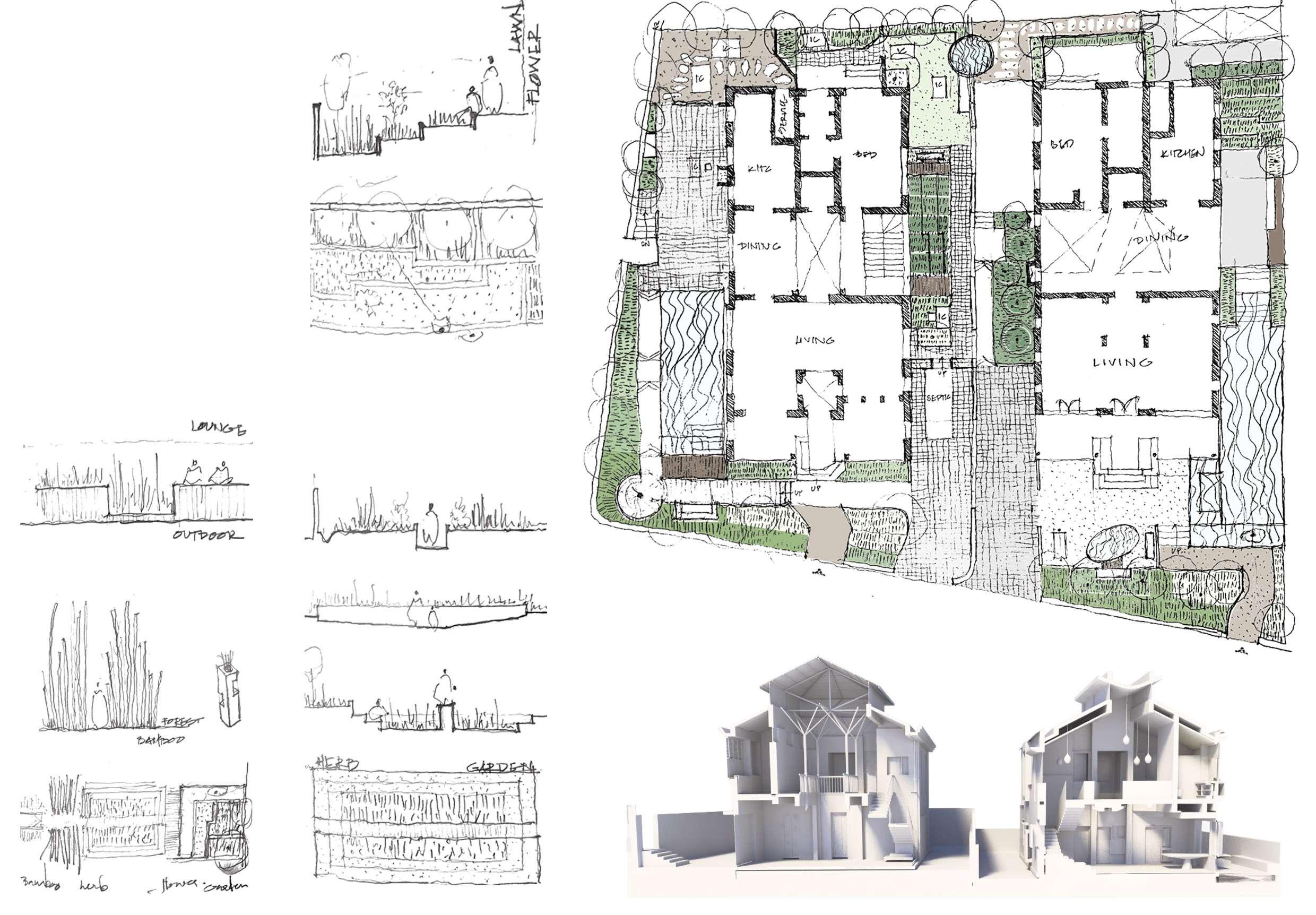
Clients _ Sharon D’mello + Pankaj K.
The clients had an old ruin-like house in dilapidated condition already there on site. We were keen on keeping the walls and constructing on it. But since the clients wanted us to completely remove the house, we had to respect their demands and thought about atleast playing with idea of ruins
The basic idea of the project was to keep the villas contextually relatable hence the villas give a sense of modern heritage fit into a ruin.
Both the villas were partially erect when I was handed over the project, my job majorly involved designing the interiors & landscape and assuring the final work on site goes smoothly. One of the villas is completely ready now and only the landscape needs to be finished.
Lounge
The outdoor dining requires a barbecue station where integration of planters and informal seating becomes logical. This addition would allow plants to climb on the pergola.
Flower Garden
The experience would be such that each plant is visible and at the same time all plants come at the eye level. Hence the idea of stepping earth such that the tallest plant goes at the end and short plants come right in front of a person.
A place that overpowers ones presence still being cozy and comforting to the person is a forest. One loves to sit in such place that creates a pause in time.
It’s a place where one would lounge around in foreground of flowers.
An integrated landscape of all the experiences creating a movement pattern.
Observing herbs or flowers is an activity one really enjoys and it also helps in mellowing the mood.
Birds in search for nectar/food are always attracted to such plants making a keen observer’s experience more fun.
To create such experience, all such plants need to be at human level, hence the ground is taken down creating a passageway through it.
28
Herb Garden
Bamboo Forest
1.4 |
Graphite on cartridge paper | Each sketch on 120mm x 80 mm
Planting Drawing Graphite on rice paper 450mm x 300 mm

29
Villa 1
Sectional Perspective
Rhino Drafting + Render | 450mm x 150 mm
Villa 2
paper + Photoshop|
Trees_Fruits
3. Built in barbecue station with planters allows the plants to grow onto the pergola creating a filter/ shade for the outdoor dining area.
The service entry is left as it is since this area would be less accessed. Vegetable or fruit bearing plants would be planted around the perimeter of this area so that the space remains covered from the outside and also cause it is easily accessible from the kitchen.
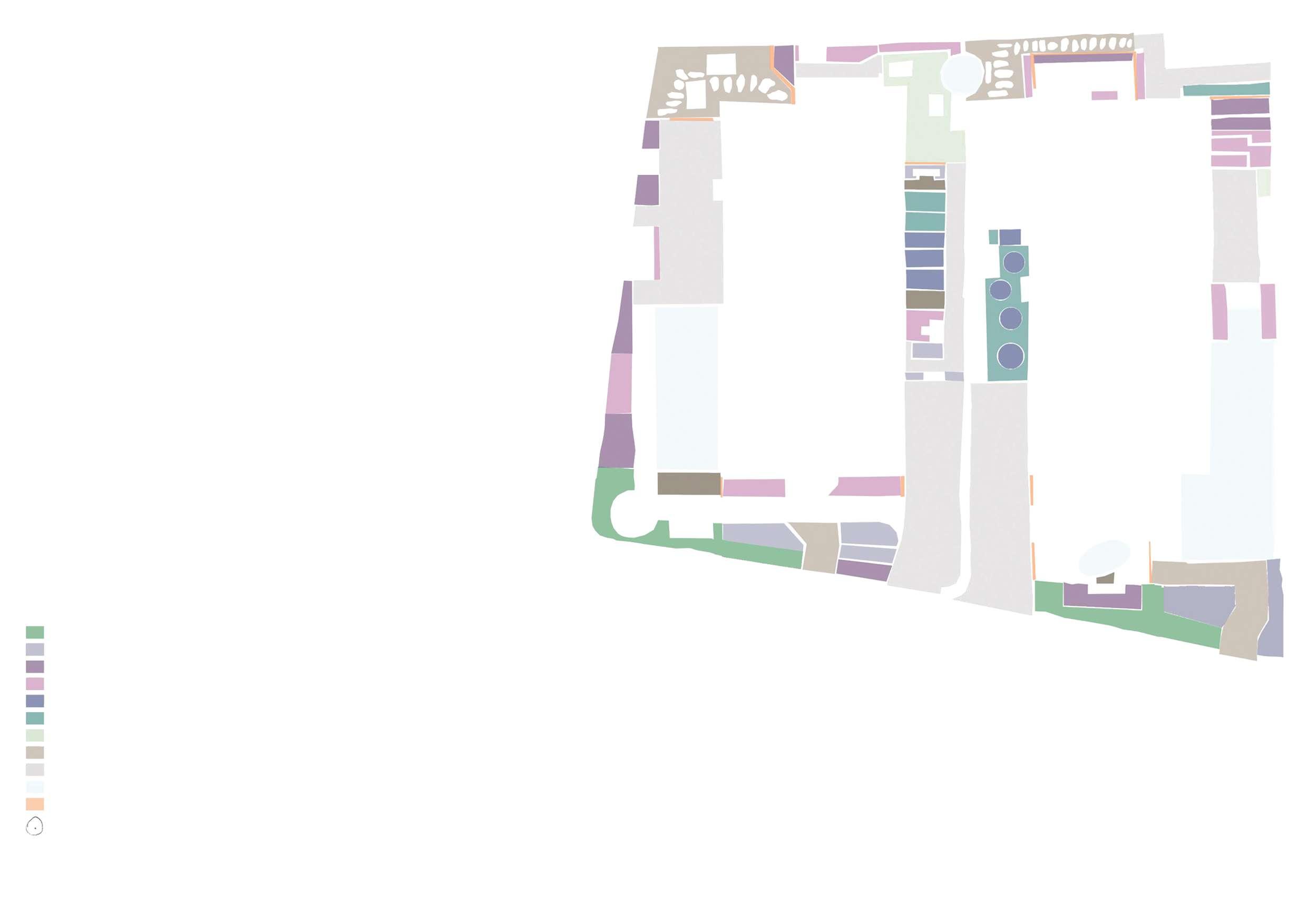






Short Herb Plants
Tall Grasses
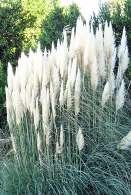
Short Grasses
Tall Flowering Plants
Short Flowering Plants
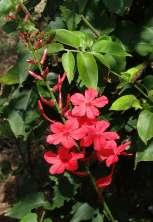


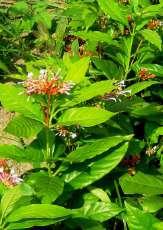
Tall Herb Plants
Short Herb Plants
Lawn
Charu Path
Paving Water Body
Creepers/ Climbers
Fruits or vegetable trees

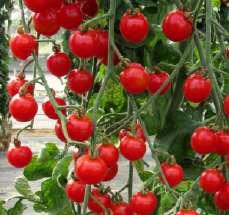



Short Herb Plants
Vines_Fruits
2. The ramp going down and later ascending up between the planting and the pool creates a pleasant journey as the heights of the plants also descend and then ascend as one moves through it.
The heights of the plants also descend and then ascend as one moves through the ramp creating a pleasant journey.
Planting DrawingPhotoshop | 450mm x
Tall Flowering Plants
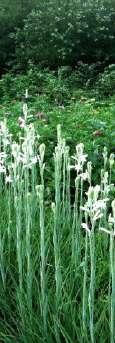

C
2.
A. Seating
B. Boulder Pathway
C. Built-in barbecue + planting + seating
D. Swing
Tall Grasses
Bambusa Balcooa
Short Grasses
Saccharum Spontaneum Agave
Plumeria
Artocarpus Beterophyllus
Mangifera Indica
Solanum Lycopersicum
Musa Balbisiana
Rauwolfia Serpentina
Nelumbo Nucifera
Tall Herb Plants
Plumbago zeylanica
Plumbago indica
The perimeter wall has vegetable and fruit plants as it creates a path to the kitchen and becomes easily accessible.






 3.
1. The entrance has a huge bamboo grove fencing a seating tucked inside it and champa tree; which makes the tree a focal point to the movement pattern in the landscape.
1.
5.
5. The herb garden ascends from the seating which creates a buffer from the parking area.
The seating is surrounded by short shrubs with a creeper jali in the backdrop.
4. The area is left open creating a private play area.
4.
4.
4. The outdoor bathing area needs to be covered with creepers so that it is well covered from the outside.
5. 5. The outdoor dining area has a barbecue area with an in-built seating and the ascending flowering garden in the backdrop.
3.
3. The taller herbs are in circular form surrounded by short herb plants along side a gradually ramp.
2. The huge bamboo grove creates a semiopen cage around the seating with a lotus pond in front of it.
2.
1. The entrance is stagered such that the pool becomes the centre as you enter with a sculpture in the overflow area and the flower garden in the backdrop.
3.
1. The entrance has a huge bamboo grove fencing a seating tucked inside it and champa tree; which makes the tree a focal point to the movement pattern in the landscape.
1.
5.
5. The herb garden ascends from the seating which creates a buffer from the parking area.
The seating is surrounded by short shrubs with a creeper jali in the backdrop.
4. The area is left open creating a private play area.
4.
4.
4. The outdoor bathing area needs to be covered with creepers so that it is well covered from the outside.
5. 5. The outdoor dining area has a barbecue area with an in-built seating and the ascending flowering garden in the backdrop.
3.
3. The taller herbs are in circular form surrounded by short herb plants along side a gradually ramp.
2. The huge bamboo grove creates a semiopen cage around the seating with a lotus pond in front of it.
2.
1. The entrance is stagered such that the pool becomes the centre as you enter with a sculpture in the overflow area and the flower garden in the backdrop.
A B A B A D A C
1.
Heliconia Rostrata Lycoris Radiata
Short Flowering Plant
Amica Rosa Bracteatae
Tall Flowering Shrubs
x 300 mm
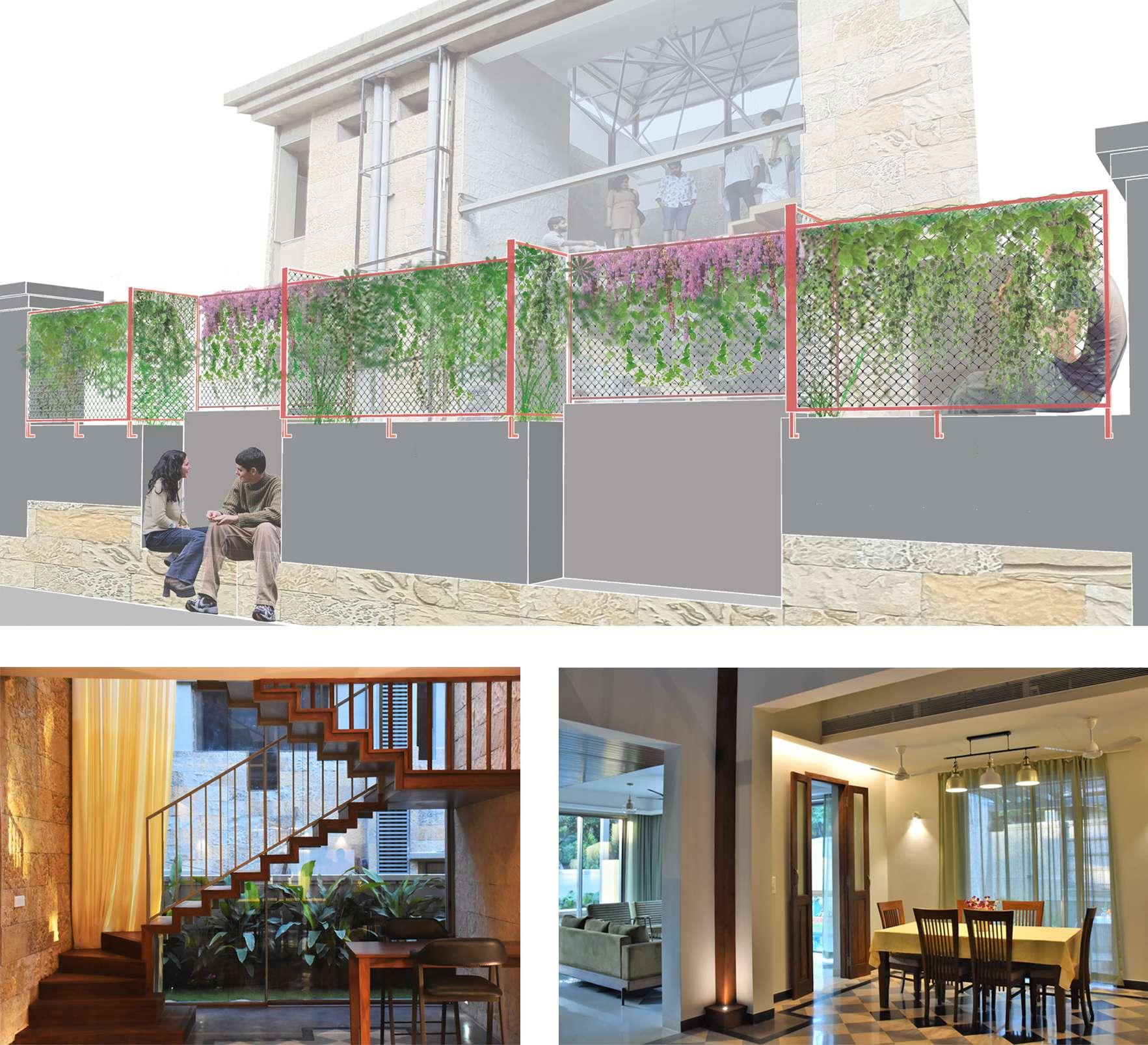
Planter

Shared Compound wall between the 2 villas
Well
Existing
nooks
View of seating nooks from Villa 2
Seating
Autocad | 1:100, 420mm x 75 mm
SketchUp +Photo montage on Site image | 420mm x 300 mm

 Dining Area_Villa 1
Stairway to 1st Floor_Villa 1
Site images clicked by author | 1024 pi x 768 pi
Site images clicked by author | 1024 pi x 768 pi
Dining Area_Villa 1
Stairway to 1st Floor_Villa 1
Site images clicked by author | 1024 pi x 768 pi
Site images clicked by author | 1024 pi x 768 pi
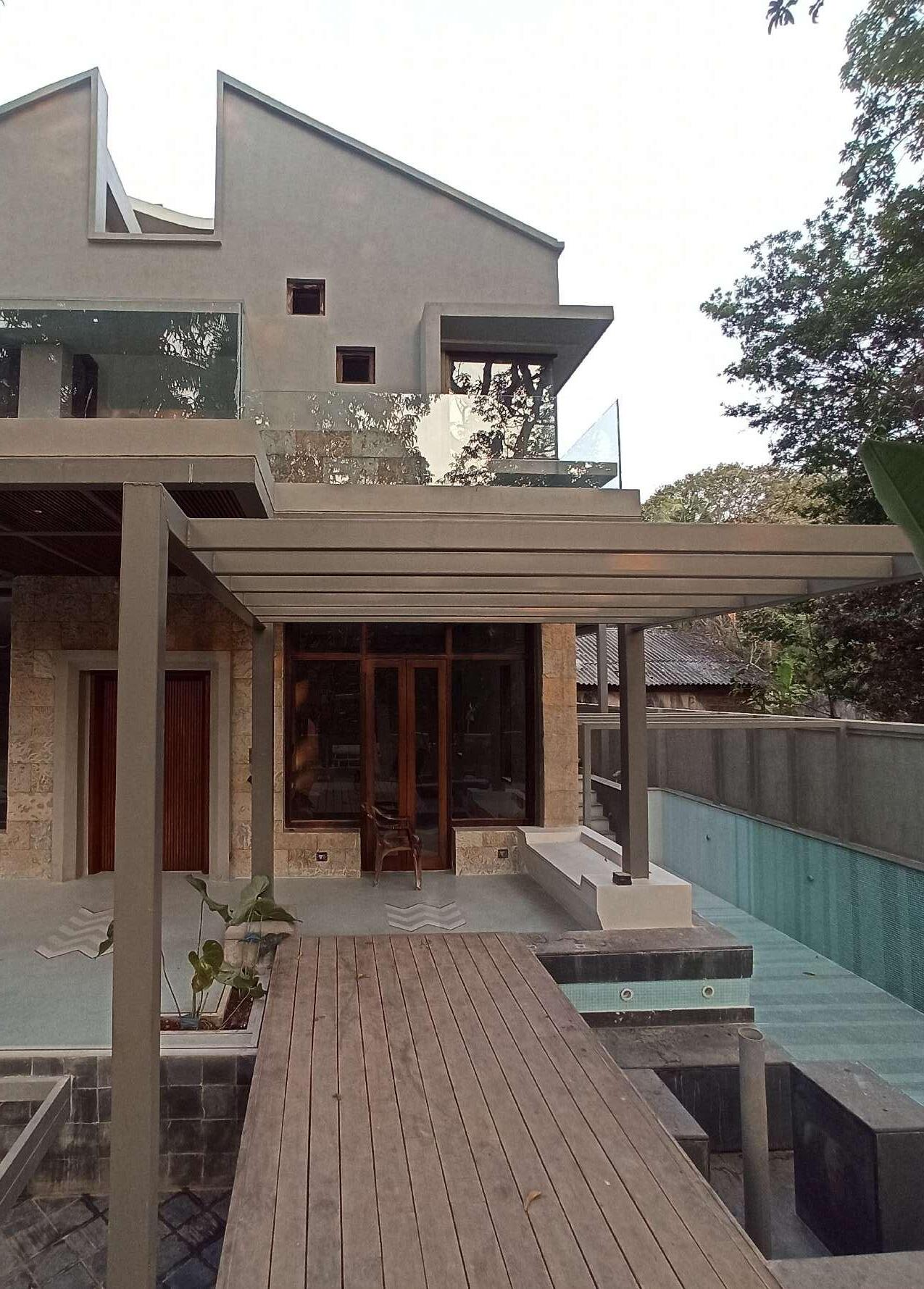
2 W.I.P._Site images
| 1024 pi
768 pi
Entry way to the Porch above the Lotus pond_Villa
clicked by author
x
1.5 | Udyaan Pravaha_Ahmedabad
Professional work _ M/s Prabhakar B. Bhagwat
2019 (Jan-May)_ Completed
Ahmedabad, Gujarat
Landscape Design
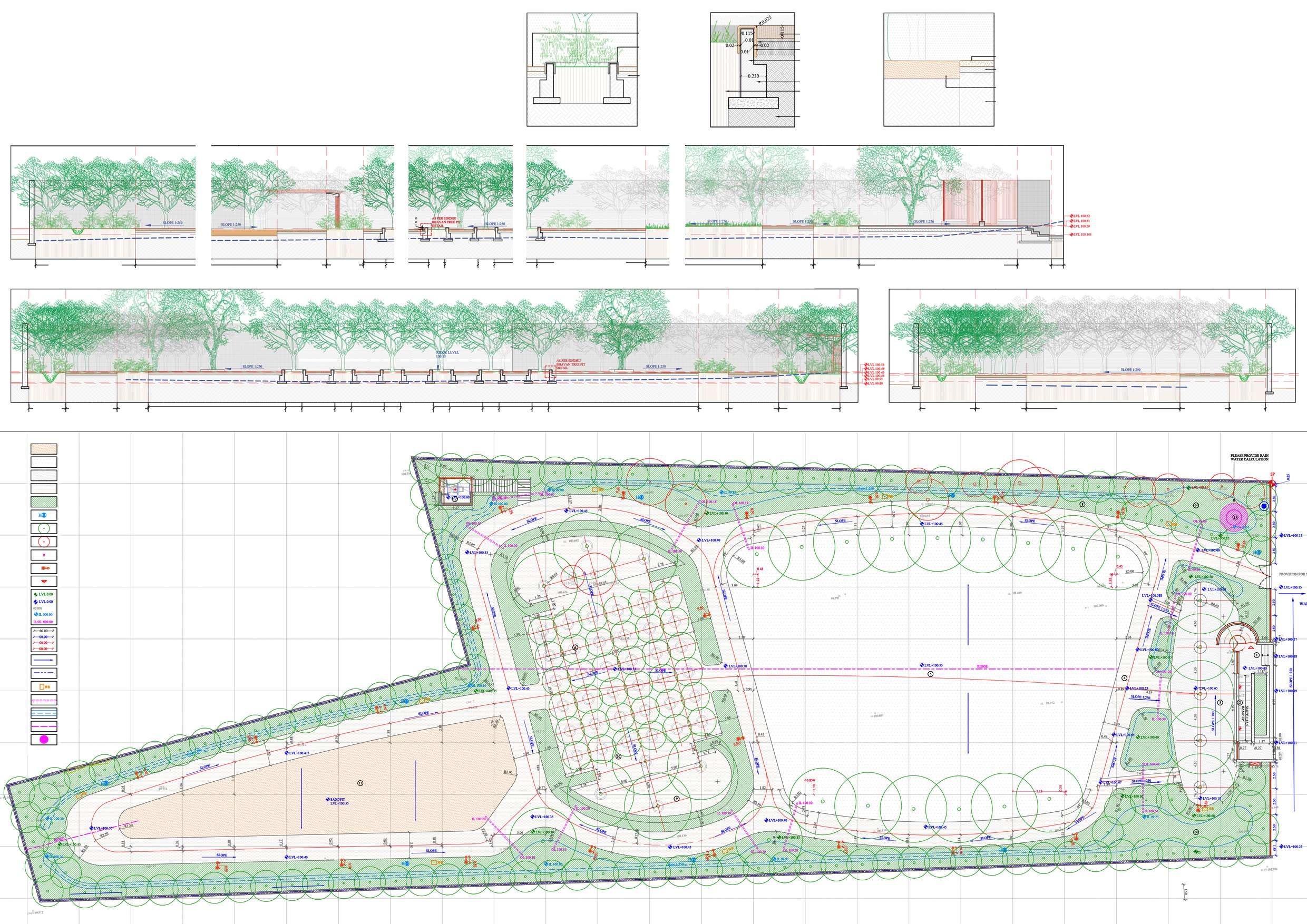
Architects _ Vinay Kushwah + Miloni Mody + Aniket Surve
Role _ GFC Drawings + Site execution
Pro-bono Project
Parks worked on :
Nikol Park_D-Mart
Sindhu Bhavan Park
Ranip Park
Badshah Villa Park_Thaltej
Swati Bungalow
Kids Park_Sabarmati Society
SAND PIT FOR KIDS PLAY AREA
1. GARDEN ENTRY
2. MAP/ SPACE FOR SIGNAGE
3. ENTRANCE PLAZA OF LARGE SPECIMEN TREES
4. 2.50 MT. WIDE WALKWAY IN CHARU
5. MAIDAN
6. TREE GROVE IN CHARU
7. BENCH
8. PLANTING
9. HEDGE COURT
10. TREE PIT
11. PLAY COURT IN SANDPIT
12. GARDEN SHED
13. RECHARGE WATER WELL
LEGEND
PLANTING
PLOT
WASTE
(NOS 8.) 5M 10 25 45 15 60 30 50 20 40 35 55 5M 10 15 35 25 45 20 40 30 50 Section BB Section AA PLANTING + SWALE PLANTING + SWALE CHARU WALKWAY CHARU WALKWAY Planter in Charu 100mm Masonry Stonecrete 100mm Metalling TREE PIT TREE PIT PLANTING PLANTING GATHERING PLAZA GATHERING PLAZA C A
SWALE RIDGE
RECHARGE WATER
PROPOSED SOFTSCAPE LEVEL PROPOSED HARDSCAPE LEVEL SURVEY LEVEL INVERT LEVEL SLEEVE INLET/ OUTLET LEVEL DIMENSIONS A-1 FENCE DIMENSIONS CHECK DIMENSIONS LIGHT DIMENSIONS
14. HOLDING AREA
MAIDAN -LAWN / CHARU STONECRETE CHARU
AREA HYDRANT LOCATION 30 MT. C/C PROPOSED TREE EXISTING TREE WALL BRACKET LIGHT SINGLE ARM POST TOP LIGHT12 MT. C/C WALL RECESSED LIGHT FOR SIGNAGE SURFACE SLOPE
BOUNDARY
BIN LOCATION
SLEEVE
LINE
WELL
deep Charu
115mm thk. Charu 20mm thk. Stonecrete
10mm thk. Mortar
115mm thk. Masonry
230mm thk. Masonry Good soil for Planting
A pro bono project where we worked on reviving the open spaces of Ahmedabad and turning them into public gardens. The vision of this project is to at least transform 100 such places in the city and we have already completed more than 10 gardens there now. Since it is a pro bono project, we had to quickly design the gardens keeping in mind these should be kids friendly and also functional for senior citizens at the same time and construct them using cheap but good quality materials.

70 90 75 95 65 85 80 100 105 115 110 120 125M
PLANTING + SWALE
PLANTING + SWALE
PLANTING + SWALE
CHARU WALKWAY CHARU WALKWAY
CHARU WALKWAY
CHARU WALKWAY
Sandpit alongside Charu
100mm
100mm deep Charu
300mm deep Sandpit Compact Earth Compact Earth
Masonry in Stonecrete finish 100mm thk. Metalling
100mm thk. Metalling
ENTRANCE PLAZA IN STONE CRETE
PLANTING
SANDPIT
Nikol Park_D-Mart
PLANTING SIGNAGE WALL Section CC
Brickwork holding Charu
AutoCad drafting All drawings on a single sheet | 840 mm x 600 mm

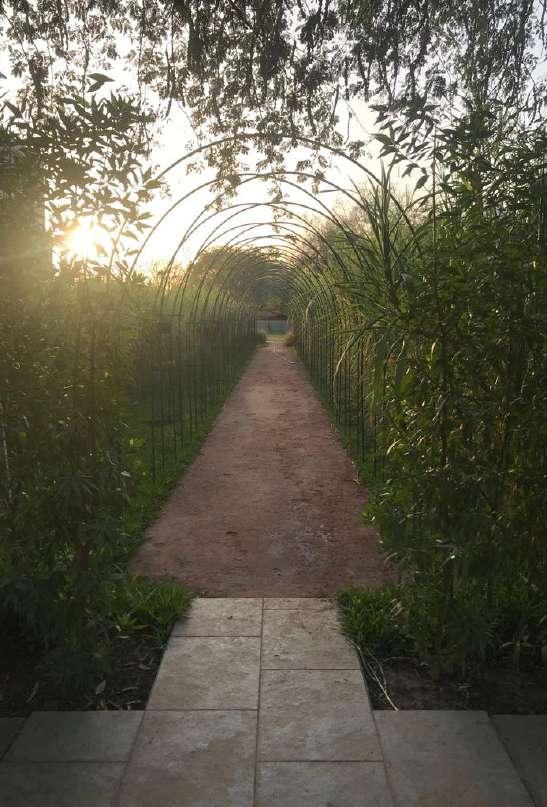
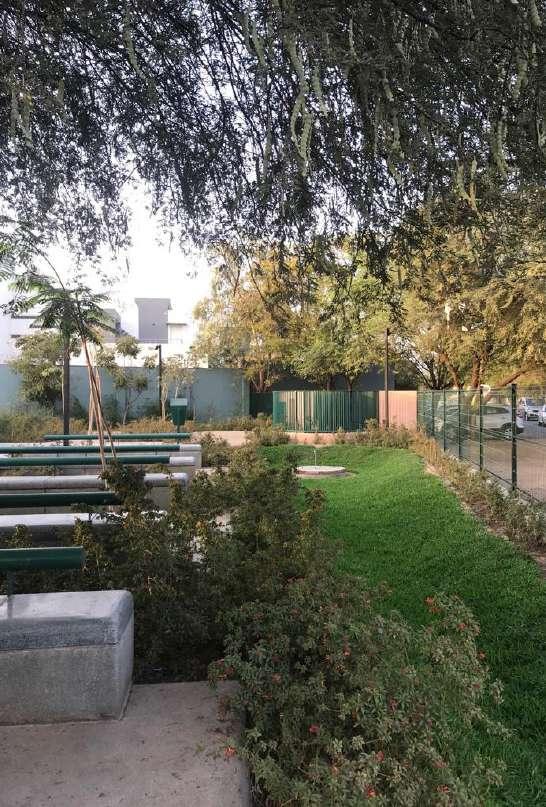
38
1. Entrance Ramp
2. Charu trail + Green trellis
3. Swale behind seating
Site images clicked by photograher Shilpa Gavane | 1024 pi x 768 pi
Site images clicked by photograher Shilpa Gavane | 1024 pi x 768 pi
Site images clicked by photograher Shilpa Gavane | 1024 pi x 768 pi
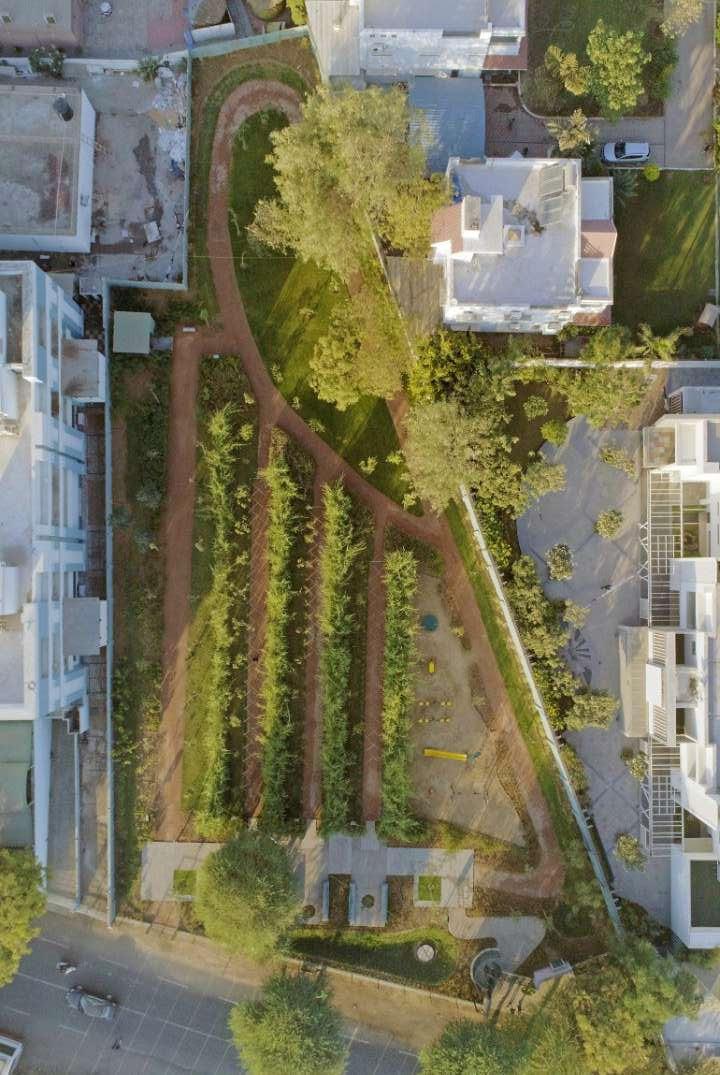 3.
1.
2.
Sindhu Bhavan Park
Site images
clicked by photograher Shilpa Gavane | 1024 pi x 768 pi
3.
1.
2.
Sindhu Bhavan Park
Site images
clicked by photograher Shilpa Gavane | 1024 pi x 768 pi
2.1 | Kapoor House _Juhu
Professional work _ The Busride Design Studio
2019-2021 (Dec - Feb)_Ongoing
Juhu, Mumbai
Architectural Design Architects _ Zameer Basrai + Shivanghi A. + Varun G. + Aniket Surve
Role _ Lead Architect - Concept + Design Resolution Clients _ Kapoors
We started designing part wall sections as per a few major functions and then implement them on the whole structure. Since, vastu was the prime concern, we got at alloting fuctions on a basic layout format which would create voids and interstitial spaces or become interactive as per the wall sections & vastu. The building is divided into four villas, so that such spaces become achievable.
The clients have finalised the outer look of the building but the layouts need a little fix, so now we have brought in all the consultants who would help us to finalise the layouts as well.
 Jalis _ Verandahs
Wall Sections _Kit of parts
Slide & Fold _ Bedrooms
Slide & Fold _ Bedrooms
Fixed Marble _ Toilets
Fixed Marble _ Toilets
Double ht. _ Living/Bedrooms
Louvered Panels _ Living/Bedrooms
Jalis _ Bedrooms
Louvered Panels _ Living/Bedrooms
Louvers _ Study/Bedrooms
Louvered Panels _ Living/Study/Bedrooms
SketchUp + Hand sketch Graphite on cartridge Each | 150 mm x 150 mm
Jalis _ Verandahs
Wall Sections _Kit of parts
Slide & Fold _ Bedrooms
Slide & Fold _ Bedrooms
Fixed Marble _ Toilets
Fixed Marble _ Toilets
Double ht. _ Living/Bedrooms
Louvered Panels _ Living/Bedrooms
Jalis _ Bedrooms
Louvered Panels _ Living/Bedrooms
Louvers _ Study/Bedrooms
Louvered Panels _ Living/Study/Bedrooms
SketchUp + Hand sketch Graphite on cartridge Each | 150 mm x 150 mm
A G+8 home for a single-family at Juhu. The brief is quite simple, the clients’ want a sober tropical house that keeps them away from the outside. A few elements that would create such vibes:

+ 35.0 m
Lounges_Public Fn.
Pool + Bar
Materials : Acrylic, grey board, file card 1:50 | 1200mm x 600mm x 60 mm
Antique/Modern Connectedness
Transparency
Tropical/ Calming/ Intimate Verandahs
White; but the major task for us was to keep the spaces interactive since it is G+8 structure for a single-family and it shouldn’t happen that people from the same house would rarely see each other.
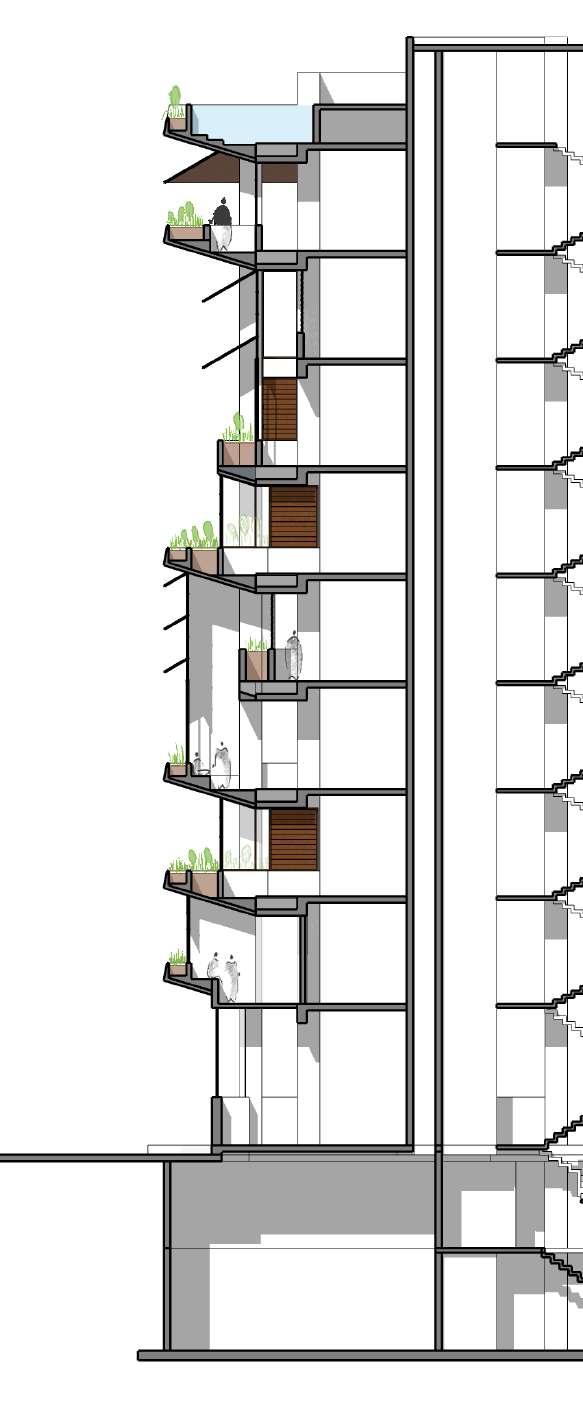

Also, the clients have a collection of antique architectural elements which they plan to use for the new structure, hence Geoffrey Bawa (tropical & antique) was always at the back of their minds.
Dining room
Living room
Bedrooms_Private Fn.
Den + Gym
Son’s Bedroom
Bedrooms_Private Fn.
Daughters’ Bedroom
Family room
Master Bedroom
Staff_Public Fn.
Office
Reception Lobby + 4.2 m
Male staff quarters
Panditji’s room
Automated Parking
Rainwater Collection tank
=
SketchUp + Digital Sketch 1500 mm x 600 mm


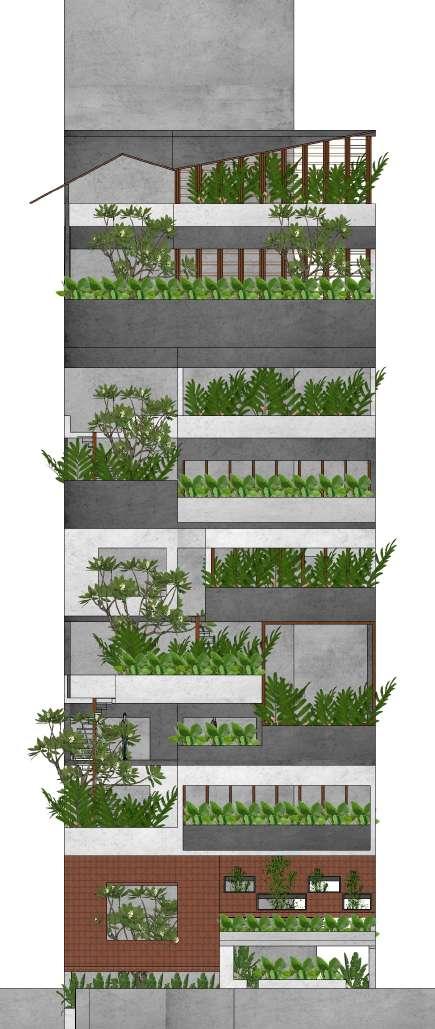
42 Facade Options East Elevation
Modern Frames Cascading Terraces Facade Selected by clients SketchUp Each | 750 mm x 350 mm
Verandahs
Final Design derived after applying DCPR rules
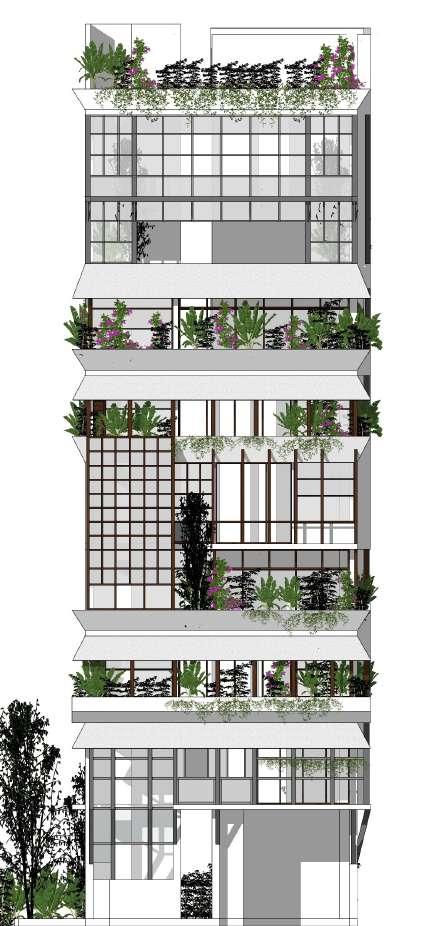
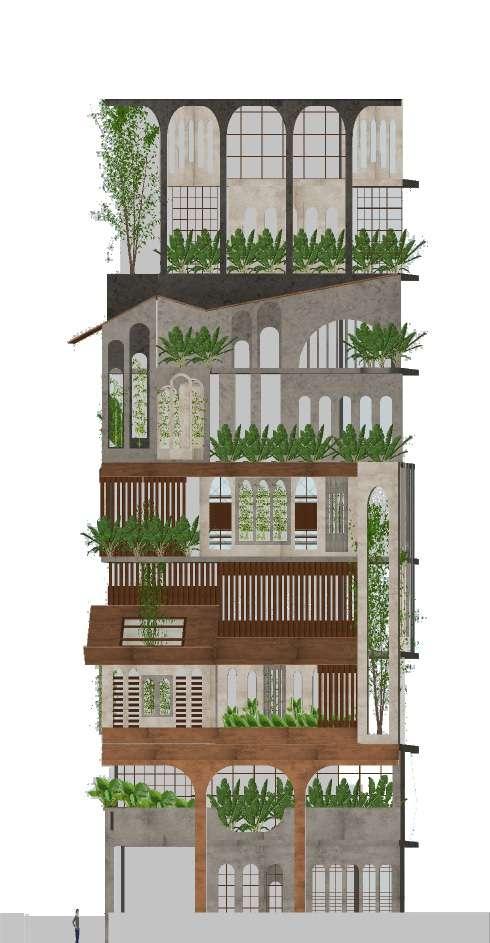

45
Slender Arch
Verandahs - Design Development
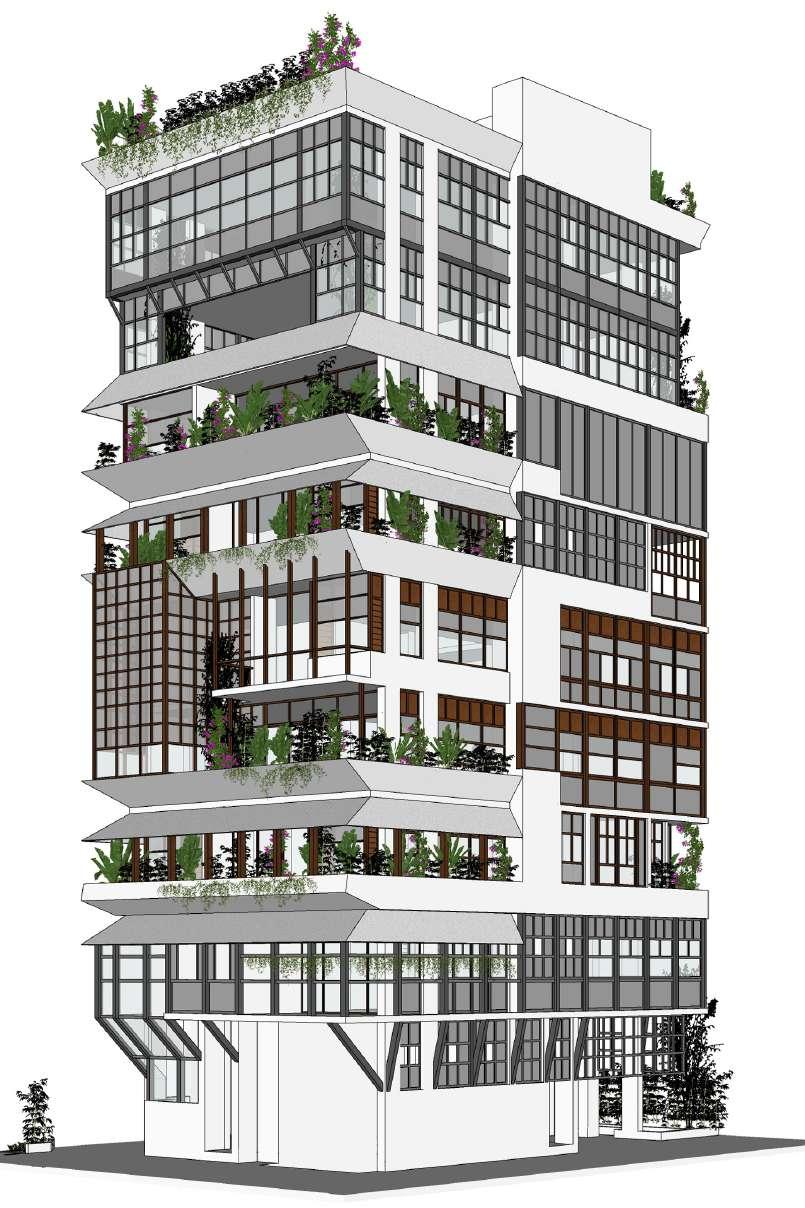
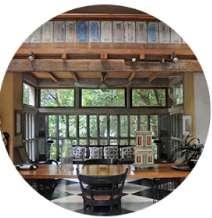
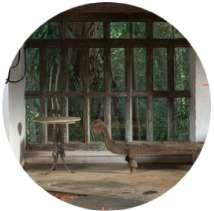
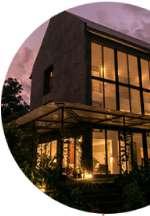
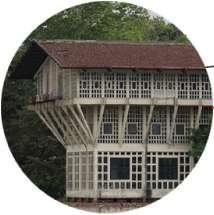
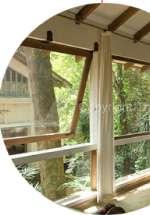

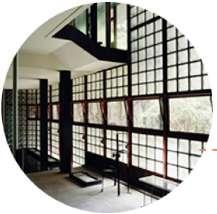
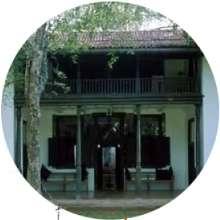
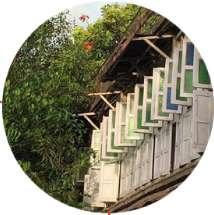

44
1.
2.
3.
4.
5.
6.
7.
8.
7.
7.
8.
1.
4.
4.
6.
2.
5.
Automated Parking Lift Lobby & Reception Bedroom + Verandah Family room Daughters Bedroom 1 Son’s Bedroom Den Living room Dining & Bar Pool Lounge Lounge Lounge Lounge Lounge Lounge Lounge Lounge + Bar Office
images Clicked by author & www.google.com
3.
Reference
1. Security Cabin _ 2.24 SQ.M ~ 24.11 SQ.FT.
2. Car Lift _ 31.6 SQ.M ~ 340 SQ.FT.
3. Entrance Lobby _ 32.5 SQ.M ~ 350 SQ.FT.
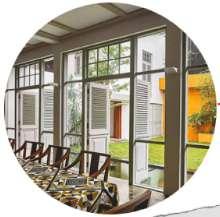


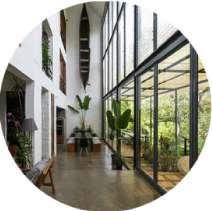

4. Meeting Room _ 13 SQ.M ~145 SQ.FT.
5. Drop-off area
6. Guest Toilet
7. Drivers’ Toilet
8. Parking
NORTH SOUTH ROAD NO. 7
FOOTPATH
45
RUTURAJ BUNGALOW PLOT NO. 10
UP DN 1.30 1.40 1.20 2.30 1.50 3.10 5.60 5.76 2.63 4.59 6.96 4.10 5.84 5.31 5.61 3.09 4.50 10.50 17.20 3.51 3.51 3.50 1. 2. 3. 4. 5. 6. 7. 8. 8. 8. 5. Meeting nook Multi-purpose area Pooja room Toilets & Walk-in Wardrobes Guest Bedroom Pantry Daughters Bedroom 2 Kids’ Bedroom Spa Industrial Kitchen Overhead tank Make-up room Make-up room Female staff quarters Nanny’s room Gym Massage room Cold storage Roof Garden Ground Floor Plan SketchUp 750 mm x 500 mm AutoCad drafting | 1:50, 420 mm x 300 mm
House for the DEAD
Academic work _ Year 2 _ Sem IV
Winter 2014 (Sept - Nov)
Hosang Shah’s Tomb, Mandu, India
Integrated Studio _ House Project

Faculty _ Rohan Shivkumar
This project was made on a Haiku (Chinese poem); Ungraciously, under A great soldier’s helmet, A cricket sings. which means even a small thing can irritate or create problems for the ‘big’.
The tomb of Hosang Shah is considered as the inspiration to the architect of Taj Mahal in Agra. Hence, this site was selected keeping the haiku in mind. The house here acts like a cricket & the tomb as soldier’s helmet.
2.2
|
1.
1.
2.
3.
2.
3.
Hosang’s
tomb conceptual idea Section BB Section AA A B A B process model 1:500 Hand Sketch : Graphite on cartridge All drawings on a single sheet | 1500 mm x 900 mm Materials : File card
Jama masjid
Shah
Winner | 26th August 2015
INTACH Heritage Awards for Excellence in Documentation 2015

Archiving Allahabad, National Level, India
Academic work _ Year 2 _ Sem IV
Winter 2014 - 2015 (Nov - Jan)
Civil Lines, Prayagraj (Allahabad), India
Annual Study Tour _ Documentation
Documentation team _ Jay Shah + Shweta Shah + Aayushi Sejpal + Aniket Surve
Faculty _ Shirish Joshi + Rohan Shivkumar
The Public Library is situated in the centre of the Chandrashekhar Azad Park currently known as the Company garden . It was initially built in 1857 as a memorial hall and a place where important meetings were held. Being gothic is style the colonial influence can be clearly seen in the sandstone building with its gothic arches, buttresses, and gargoyles. This highly ornamental building consist of an entrance , a tall turret and the main hall, currently used as library and archive space. The main building is a triple height space with huge arches as tall as 9m and a wooden pitched roof above that.
3.1
| Government Public Library
1:20 0m 4 15 10
Construction model fly ash, P.O.P., balsa _
1:25000
relief model of Allahabad
L - 800 mm x H -1400 mm x W - 600 mm
Exploded Axo | Rotring ink on mylar, 1200 mm x 750 mm
This project helped us improve our hands on skills and also understand how bamboo reacts to tension as well as compression.
The cantilever had a step formation that allowed a person to climb on it. It was a 9m long cantilever. Since, the primary material bamboo being poor in tension, nylon strings were tied at both the ends allowing the cantilever to stay in its form. The structure’s triangular form allowed it to take upto 45kg of weight.
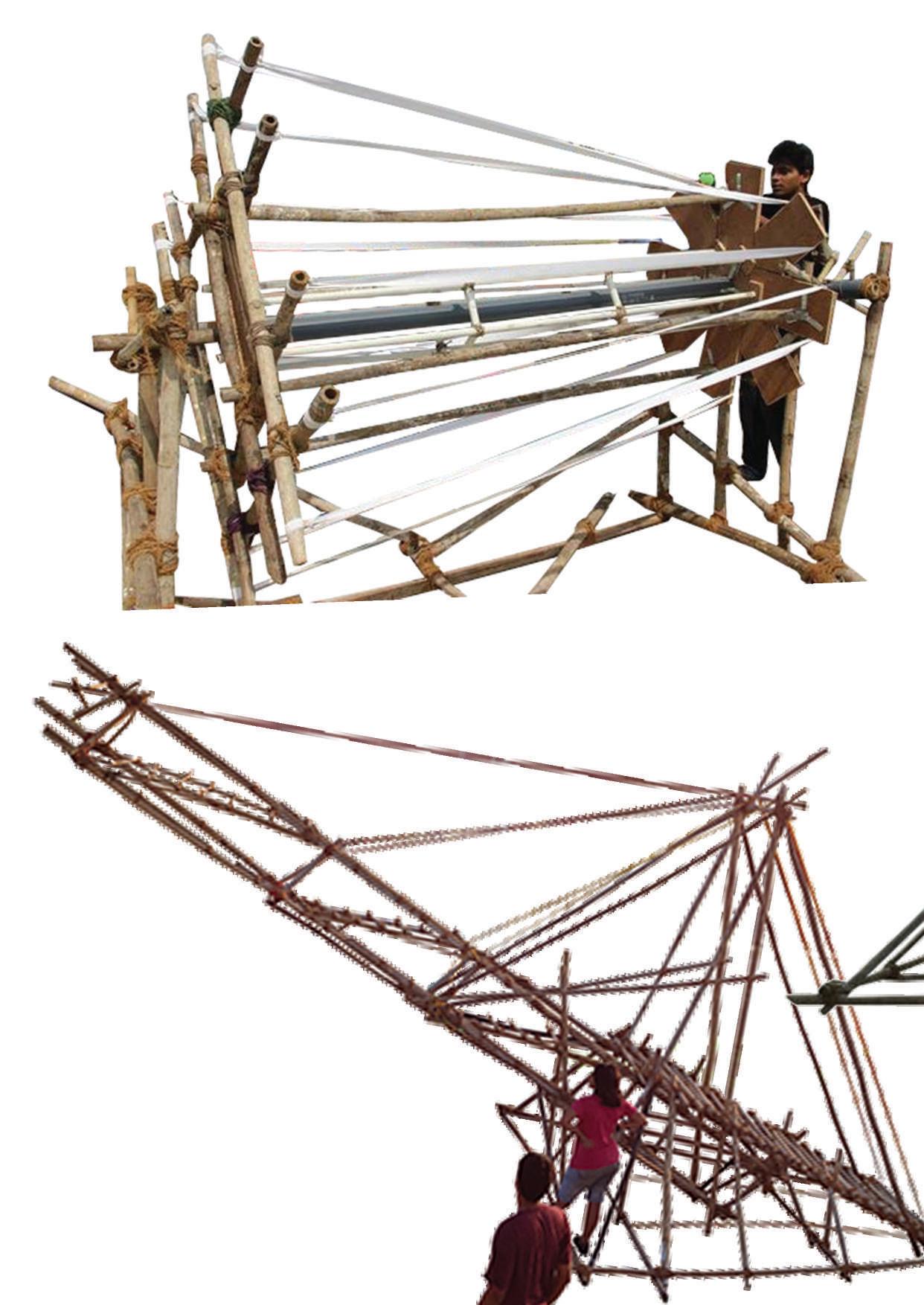
L - 10000 mm x H - 6000 mmx W - 2500 mm
Construction materials bamboo, jute, nylon strings
4.1 | The War Machine
Catapult | Winners | October 2013
Academic work _ Year 1 _ Sem I
Monsoon 2013 (July - Sept)
KRVIA, Mumbai
Building Technology
Offence Team _ Lorenzo F + Aditya J. + Jash V. + Varun B. + Devanshi S. + Manish C. + Aniket S.
Faculty _ Kaushik Mukhopadhyay + Jerry George + Apurv Parekh + Prachi P. + Vinita
The studio aimed at student engagement with natural materials like bamboo, jute and also engineered wood; and applying them in fun innovative way .
This machine works on a handle that is rotated manually at intervals which in turn releases the strings held in tension allowing the balls placed in the strings to take a projectile path at greater velocity.

Construction materials bamboo, jute, engineered wood, elastic cloth, pvc pipes L - 5800 mm x H - 1900 mm x W - 1100 mm
4.2 | Cantilever
Winners | April 2014
Academic work _ Year 1 _ Sem II
Winter 2013 (Jan - Mar)
KRVIA, Mumbai
Building Technology
Team _ Danay K. + Orko R. + Amod N. + Varun B. + Aakanksha S. + Shaina R. + Aniket S.
Faculty _ Kaushik Mukhopadhyay + Jerry George + Apurv Parekh + Hussain Indorewala + Prachi P. + Vinita
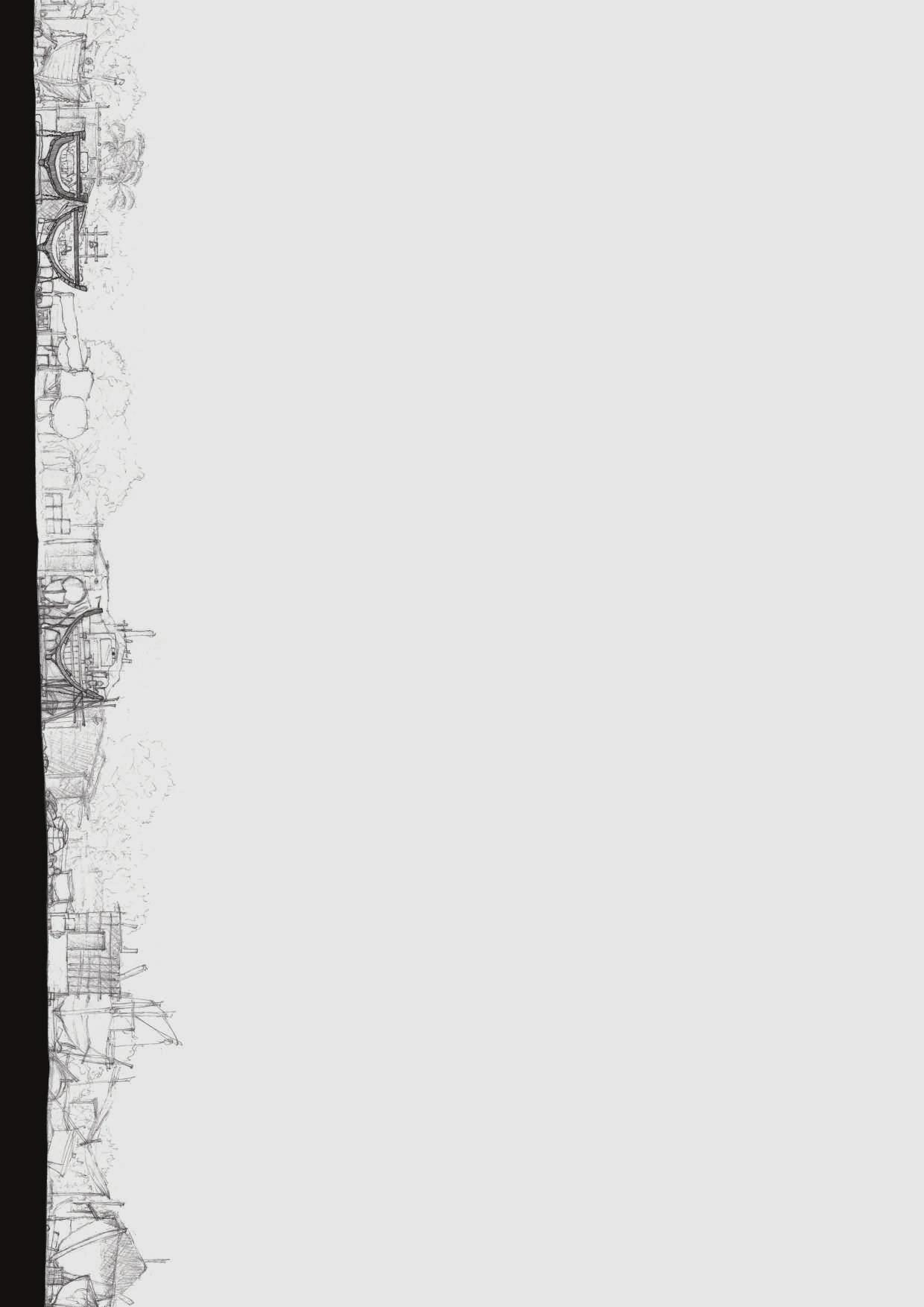
Fish Auction Site @ 4am 1st yr_Study Trip_Murud Hand sketch + Photoshop | 1200mm x 400 mm Aniket Surve Architect _ License No. CA/2018/100796 Mumbai, India aniketsurve009@gmail.com +91 9167112745 Thank You










 Sewri
Sion Farms
Sewri
Sewri
Sewri
Mahim
Sewri
Worli
Nature & Fort _ Mayem, Ancient Period Nature, Fort & Settlements _ Mayem Fort, 15th Century
Addition of a Custom Office _ Mahim Fort, 18th Century
Sewri
Sion Farms
Sewri
Sewri
Sewri
Mahim
Sewri
Worli
Nature & Fort _ Mayem, Ancient Period Nature, Fort & Settlements _ Mayem Fort, 15th Century
Addition of a Custom Office _ Mahim Fort, 18th Century



 Water-tank
Sewri Cemetery
Auliya Masjid
Masjid-ERabbani
Datta Mandir Sewri Station
To BDD Chawls
Sewri Koliwada
Wire Industries
Farmlands
Water tank
To Flamingo
West West
Bandra Reclamation
Worli Fort Worli Gaon
Western Railway Castella Aguada Mayem Fort Mahim Causeway
Graphite + colour pencils on rice paper | 450mm x 250 mm |
Graphite + colour pencils on rice paper | 450mm x 250 mm |
Water-tank
Sewri Cemetery
Auliya Masjid
Masjid-ERabbani
Datta Mandir Sewri Station
To BDD Chawls
Sewri Koliwada
Wire Industries
Farmlands
Water tank
To Flamingo
West West
Bandra Reclamation
Worli Fort Worli Gaon
Western Railway Castella Aguada Mayem Fort Mahim Causeway
Graphite + colour pencils on rice paper | 450mm x 250 mm |
Graphite + colour pencils on rice paper | 450mm x 250 mm |





























































 Sufi Maestro ghost looking at his kids practicing the way he had imagined.
Aahh!!
Sufi Maestro ghost looking at his kids practicing the way he had imagined.
Aahh!!




























 3.
1.
2.
Sindhu Bhavan Park
Site images
clicked by photograher Shilpa Gavane | 1024 pi x 768 pi
3.
1.
2.
Sindhu Bhavan Park
Site images
clicked by photograher Shilpa Gavane | 1024 pi x 768 pi
 Jalis _ Verandahs
Wall Sections _Kit of parts
Slide & Fold _ Bedrooms
Slide & Fold _ Bedrooms
Fixed Marble _ Toilets
Fixed Marble _ Toilets
Double ht. _ Living/Bedrooms
Louvered Panels _ Living/Bedrooms
Jalis _ Bedrooms
Louvered Panels _ Living/Bedrooms
Louvers _ Study/Bedrooms
Louvered Panels _ Living/Study/Bedrooms
SketchUp + Hand sketch Graphite on cartridge Each | 150 mm x 150 mm
Jalis _ Verandahs
Wall Sections _Kit of parts
Slide & Fold _ Bedrooms
Slide & Fold _ Bedrooms
Fixed Marble _ Toilets
Fixed Marble _ Toilets
Double ht. _ Living/Bedrooms
Louvered Panels _ Living/Bedrooms
Jalis _ Bedrooms
Louvered Panels _ Living/Bedrooms
Louvers _ Study/Bedrooms
Louvered Panels _ Living/Study/Bedrooms
SketchUp + Hand sketch Graphite on cartridge Each | 150 mm x 150 mm



























