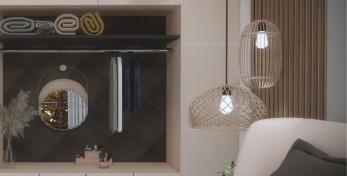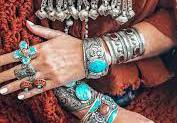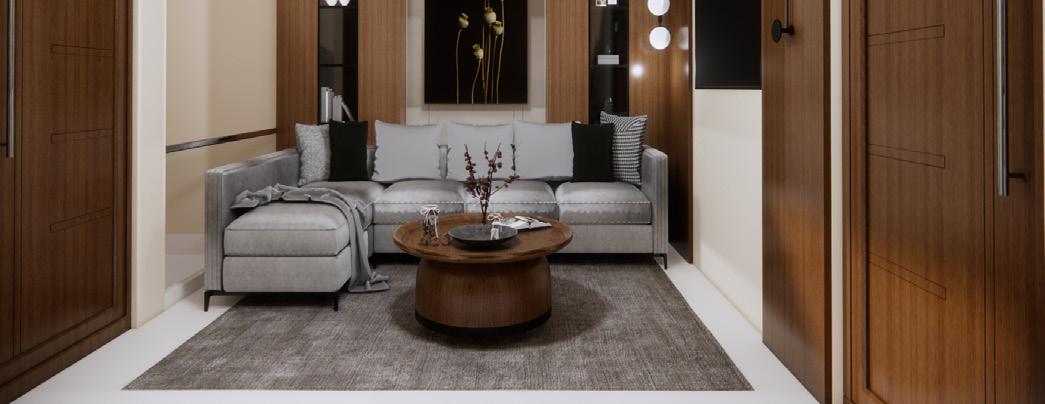










Beach house is one of my academic projects.The reason why i choose this project because of its location.The site located in the bank of sea in the Someshwar,Ulcil,Managlore.It is a serene place surrounded by greenery. Site had beautiful vivid view of sea and exquisite nature.This project was quite challenging for me because of it contours yet it was very interesting because of its beautiful destination.

Boho style is a free-spirited aesthetic that mixes different cultures and artistic expressions into an eclectic style.In this project i have used modern elements combining with boho-chic accents to bring out the color, texture and individuality of a person in design. Main colours i have used is the tones of beige, light green and white which reprents simplicity and sereninty.



Research methods involved many process mainly regarding to requirement, thereafter got to know about the style and colour palate. Colours and furnitures choosed keeping in mind about the beachside climate and used vernacular materials which are suitable for that climatic conditions.

Concept planning and research,3d Modelling,3d rendering and renderings in Photoshop






Jute pendant lighting and sea grass decor emphasis the bohemian style of kitchen and dinning area upon this a pinch of white and black shades making the whole view look simple and elegant.Following the bohemian chic style and combing it with modern style to provide comfortable and relaxing atmosphere.










The Nail artistry is super extravagant salon located in many parts of Karnataka. The project which I worked was located in Indranagar, Bangalore. This salon is famous for its nail art.Client required royal aesthetic interior design in the combination of black and gold colours. Project was interesting but we had a time constraints, so within a short period of time we came up with the Inspiration is driven from the last queen of Egypt Cleopatra by fit in teal and greens from her accessories with black and gold makeup and outfit.
Black and gold are two of the colour spectrum’s most timeless, versatile and luxurious hues. Used separately, these colours introduce drama, depth and opulence.



Being a junior architect, we have certain steps to look after. Getting in-depth knowledge about the project, detailed research and selecting right method to go further these things helps us to sort out any problems in the designing process.
Conceptual planning, preparing working drawings ,3d Modelling,3d rendering and renderings in Photoshop
Shimmering gold element on the black glossy panels are making the interiors look royal and deluxe. Colour of furniture to opt for, black’s neutrality gives it a fail-safe quality and promises sleek sophistication.





Conceptual sketches



Inspiration





KEY PLAN SECTIONAL ELEVATION 10.1 AT - 'A' SCALE : 1/2" = 1'
NOTES:
1. UNLESS MENTIONED OTHERWISE ALL DIMENSIONS ARE IN FEET & INCHES.
2. LARGER SCALE DETAILS SHALL SUPERSEDE ALL SMALLER SCALE DRAWINGS.
3. ANY DISCREPANCY IN THIS DRAWING OR ANY OTHER DRAWINGS RELATED TO THIS DRAWING SHALL BE BROUGHT TO THE NOTICE OF THE CONSULTANTS IMMEDIATELY AND WORK BE COMMENCED ONLY AFTER CLARIFICATIONS ARE PROVIDED.
4.DO NOT SCALE THE DRAWINGS, FOLLOW WRITTEN DIMENSIONS ONLY.
NOTES :-
EXISTING WALL WITH WALLPAPER AS PER SELECTION
WALL MOUNTED
AS PER SELECTION
4" GOLDEN BAND AS
SIGNATURE OR STAMP:
APPROVED BY:
VERIFIED BY:
3" PARTITION WITH LAMINATE AS PER SELECTION 4"
PURPOSE :
TITLE:
BLACK VITRIFIED TILE FLOORING AS PER SELECTION
LED STRIP LIGHTING AS PER SELECTION
PROJECT:
THE NAIL ARTISTRY @ INDIRA NAGAR BANGALORE
DRW NO. :
SCALE: 1/2"=1'-0"
REV: R0 CHITRANSHI
GOOD FOR CONSTRUCTION N A R C H I T E C T S A N D I N T E R I O R D E S I G N E R S #554 Ground flr, 14th MAIN Road, 7th Sector, H S R LAYOUT, BANGALORE-34 PH: 09739095543, 080-40948495, email: acmedesigners@gmail.com, www.acmedesigners.com
NAI-WD-017(A)
The villa is located near the outskirt of Bangalore which is surrounded by natural vegetation. The overall house spreads around 500sqm in area which includes a private hall, pool,barbeque and many other stunning architectural features.We have used many textures and also it receives natural lighting and ventilation at various parts of the house.

The inclusion of nuetral colours will help to enhance every intricate details of the building. The main colors of this style are brown,white and also gold. Luxury materials , colours and quality-made pieces are incorporated to create sophistication of design. It reaches the balance and the harmonic elegance in every element. Combination of furniture from the Modern and the Classic styles, mixed with a minimalist style.

To begin with, we started to think about the style of interiors and went to site to know the exact idea to design, we marked basic measurement and few sketches in site, after that we executed that with many conceptual drawings and working drawings.Client’s opinions plays the crucial role , we considered his ideas while designing and came up with the beautiful plan.

To create conceptual drawings, working drawings and rendered plan in photoshop and few model renderings.Work was divided equally among all architects to meet the specified deadline.

Mood Board
Neutral Shades


Spatial Arrangements









Conceptual sketches
Sections

Inspiration







The city of Mysore (or mysuru), located in India’s south-western Karnataka state, served as the capital of the kingdom of Mysore. The opulent Mysore palace, the former ruling of the wodeyar dynasty. The palace mixes gothic, Rajput, Islamic, and Hindu styles. The centuries-old devaraja market, located in Mysore, is also home to spices, silk, and sandalwood. Mysore city has an industrial area called Hebbal. The city has emerged as the second largest software exporter in the state of Karnataka, next to Bangalore, due to the growth of the information technology related industry in the first decade of the 21st century.
The basic idea behind this project is “Home away from home,” where two generations coexist in the same area and where the elderly engage in parental roles while orphans can bring joy to the elderly. The idea was to provide for the requirements and demands of the young and old in one place, yet they had to work independently.
• Children are one of the most sensitive group of societies; they hold the promise of the better tomorrow. Unfortunately many of them don‘t have a family or guardian to depend upon.
• Another weaker section of society is the elderly, abandoned by families, who need inspiration and love.
• The kids and the elderly together in one small co-dependent community and ensure their better living.





Mysore city is situated on the southernmost point of the Deccan plateau, has a very pleasant climate. The temperature rarely rises over 35 degrees Celsius in the summer and rarely drops below 15 degrees Celsius at night. Moreover, it receives strong breezes from the southwest and has reasonably even rainfall throughout most of the year. The design criteria are intended to accommodate both the sweltering summer months of April through August and the several days throughout the year when it rains heavily, primarily from June to December. The summer months are hot and humid, with relative humidity levels between 50 and 60 percent.
The Site is situated in Mysore’s Prime Industrial District, close to the Infosys Campus. It has three side road accesses and is encircled on all sides by enormous trees. The land is steep, with a difference in slope of 14 metres. Water easily flows from the north to the south side, and sheet flow causes a pond to emerge at the site’s edge. On the south side, it receives the most sunlight and has access to the southwest breezes. The elevated ground in the middle prevents breezes from the northeast.




The main motive of this project is to create a lavish yet a very spacious legal office which is located near electronic city in Bangalore .It spreads around 270sqm in area and it is surrounded by natural vegetation which give ample amount of lighting and ventilation.

Main design concept is to create an office with abundance of space which is dipped in soothing colours such as light blue and green which calls to mind feelings of calmness or serenity to overall space. This being a small office interior design each space is taken care by the function, with the movement the colour palette slowly shifts between whites and glimpse of brown giving the workspace depth. Green and blue are cool colors that form a refreshing combination that can invite harmony and diffuse anxiety and helpful for stress management.

Whole process went through different steps,fistly detailed study about the project,knowing the client’s requirement and started the design process step by step.
The main task as a designer was to fulfill client’s requirements by providing elegant design.I had the responsibility to look after all the conceptual drawings and few working drawings.

Conceptual sketches




Inspiration


Office has series of troffer lights all over the workstation.LED panels is in the entry of office which creates a illusion of skylight and gives ample amount of light at the lobby area.Golden chandelier in the entrance as a good welcoming feature.

























Apart from my professional work I’m interested in other co-curricular activities like painting, sketching, architectural photography and model making. During the course of five years of my academic study I involved myself in many co-curricular activities,in particular I participated in many informal events such as Effigy and painting competitions.My interest towards Architectural photography developed during my educational tours where I was amazed by seeing some of the great architectural masterpiece which made me realise to capture and preserve those memories.







