
ANJANA ABI JOSE
04 | November | 2000
Trivandrum | Kerala
Hello, I’m a young architect with a unique perspective shaped by my studies in architecture. I am passionate about contemporary ecofriendly architecture and have a growing appreciation for tropical modern style. For me, architecture is not just about buildings; it’s about creating experiences by carefully considering design elements and responding to the surrounding environment and human behavior.
EDUCATIONAL BACKGROUND
2018-2023
Marian college of Architecture and Planning
Bachelors of architecture 7.64 CGPA
2016-2018
St.Mary’s Higher Secondary, Trivandrum
Higher secondary, DHSE | 87%
2013-2016
St.Joseph School, Abu Dhabi
High school, cbse | 8.8 CGPA
TECHNICAL SKILLS (as per level
of proficiency)
Autodesk Autocad
Sketchup
Autodesk Revit
Render Engines
Lumion, Enscape
Adobe Suite
Photoshop, Illustrator, InDesign QGIS
Rhino
https://www.linkedin.com/in/anjana-abi-jose-a91376230
anjanaabijose04@gmail.com 9188035637
CERTIFICATION
Microsoft office Autodesk Certified Professional: Revit for Architectural Design Exam Prep
Credential ID 4YLN9QGKC4JP
https://coursera.org/share/8cac04eb1da32440c377e093df4ee793
PROFESSIONAL EXPERIENCE
2022-2023
Architectural Intern - KAAV Architecture studio
Involved in small scale and medium-sized projects. Responsible for working on and managing projects starting from conceptual stage,interior design, detailing leading to construction drawing stage followed by with client coordination.
January 2024
Freelance Renovation Project
Implemented strategic design adjustments on small-scale residential projects to minimize additional costs while maintaining design integrity..
ACADEMIC EXPERIENCE
2019
Coordinator for talk series, workshop Student Volunteer for ANDC
2021
Semester 5 | 6 Student Representative
2022
Magazine editor
Pradyot - study based on Kerala art and craft
2022
Urban Design Group Lead
Study on Edayar
2023
redvelopment of parvathy puthanar and urban coalesce Magazine editor
LANGUAGES COMPETITION
English (Proficient)
Malayalam (Native)
French (Academic)
Women’s Pavilion 2021 Architecture Competition Volume Zero Competitions
Urban Escape Design Competition 2020
Archbook

01. CREATIVE YOUTH HUB
Mixed Use | Hypothetical | Hi- tech City , Hyderabad Thesis | 2023 | Guide Ar.Adarsh Vishwam
The Creative Youth Hub is a project acting as a haven envisioned for the vibrant youth of Hyderabad. Amidst the hustle and bustle of Hi-tech City, The project crafts a space that goes beyond the ordinary, a realm for holistic development and a gathering spot for the brilliant minds shaping the future. The Youth Hub, offering a sweeping view of the Durgam Cherevu lakefront, with the cable bridge adding a touch of magic to the horizon. It acts not just a structure, but as a bold statement— a call for the youth to converge, collaborate, and thrive.
This project unfolds with a mission to establish connections: linking seamlessly to the Green Corridor proposal along the lakefront and crafting a distinctive visual identity for the entire lakeside. Within its embrace, the Youth Hub unfolds its multifaceted charm, featuring co-working spaces for collaborative endeavors, a community center tailored for youthful exploration in creative learning, and an activity center pulsating with the energy of sports and fitness.
Hyderabad’s unique geological character, defined by its iconic rock formations, plays an integral role in this design. Utilizing the existing boulders as connective elements, the spaces within the Youth Hub are interwoven, creating a landscape that not only reflects the city’s natural beauty but also echoes the strength and creativity of its dynamic youth. The project makes one witness the fusion of innovation and nature, where every corner tells a story of connection and inspiration.

Located inTelangana state, the site rests beside Lake Durgam Cherevu in Hi-tech city. In this swiftly expanding urban setting, where relaxation spaces are limited, the youth hub, is envisioned to bridge the gap with the proposed green corridor, designed to meet the needs of the area’s youthful population


The Site exhibits characteristics of a rocky landscape with a business dirtrict and a lake front overlooking the business district.

Along the edges of site there is a prominent activity of young IT professionals and students , also food vendors are visibily gorwing in this region.


VISION
The aim of the project is to create an iconic and transformative space at Hi-tech City that serves as a catalyst for youth development. The project is envisioned as a vibrant and inclusive environment where young individuals can unleash their innovative and creative potential. This space will also be a recreational corridor that becomes a landmark within the community. The project intends to celeberate interaction and sustainability .This project aims to uplifts the youth, stimulates economic growth, and enhances the overall vitality of Hi-tech into a new Identity.
STRATEGIES
Environmental Strategy
Protection of the Rocks and GIve a understanding the need to protect the lakefront Rock Garden for the public giving decks to view the lakfront as well .
Functional Strategy
Design flexible spaces that can adapt to different activities and events and multifunctional areas that can be easily transformed for various purposes



The major nodes identified from the site study will be the major axis that cuts along the site
Axis to estabilish a connection with the walkway along the lakefront . Entry for the youth and public from the two different Axis.
The rocky landscapes have been used to estabilish connection between each spaces.The main spaces are oriented such that there is a visibility to the lakefront.
Existing Proposal for recreation corridoor
Program Chart Showing spatial relation




































































































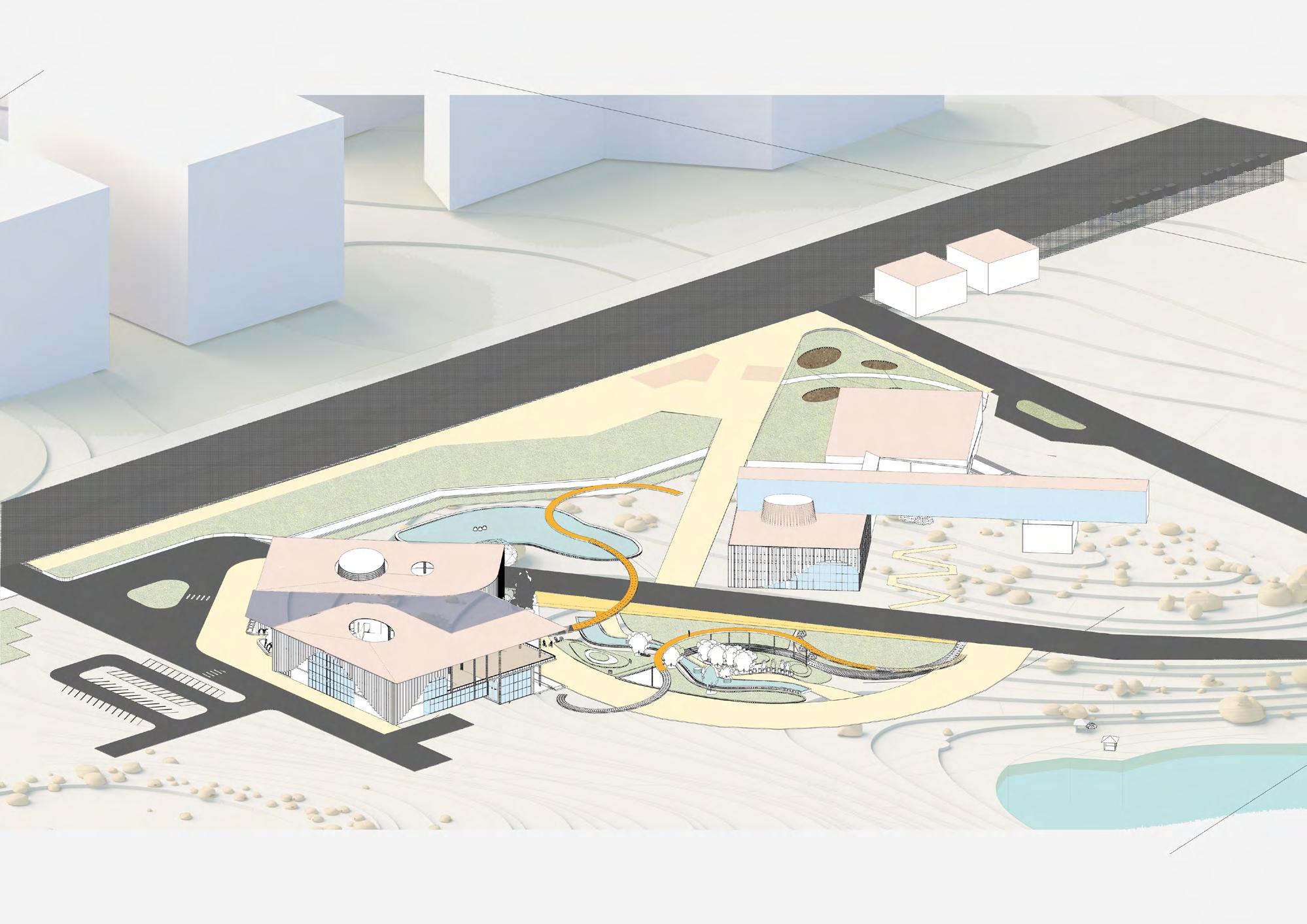

Thefacadehasbeenvisualizedaswavypattern,symbolizing the city’s youthful energy and creativity. Its flowing curves evoke a sense of movement and fluidity, inviting visitors to explore and engage with the vibrant spirit within. This wavy pattern will also determine the visual identity of hi-tech city .
Detail of Youth community Center and Co working space


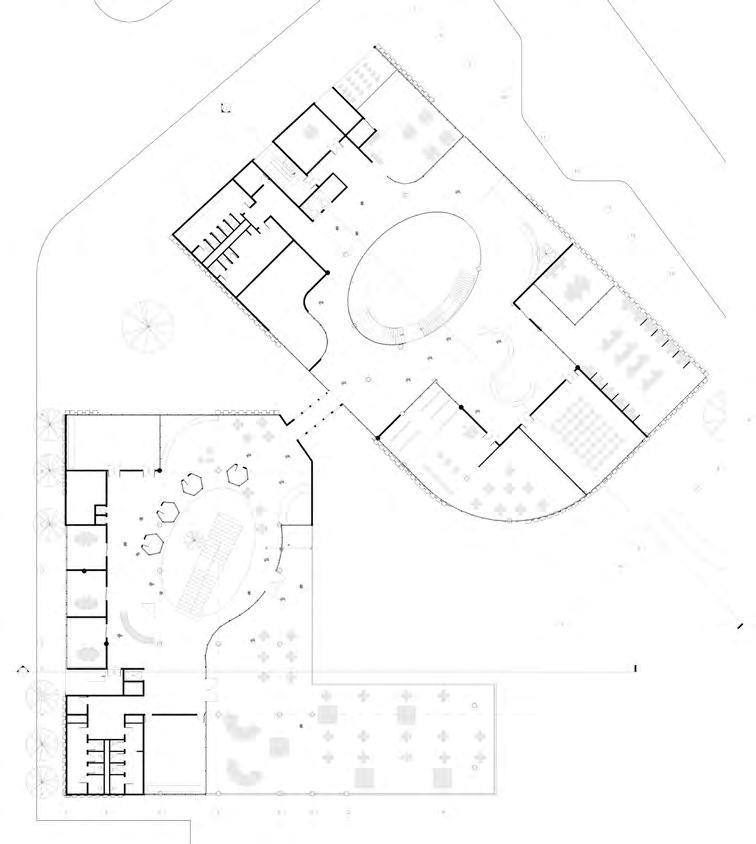













02. KALAKRUTI- KERALA ART AND CRAFT VILLAGE
Mixed Use | Hypothetical | Varkala,Kerala Campus Design | 2023 | Guide Ar.Adarsh Vishwam
Nestled along the serene banks of Nadayara Lake in Varkala, Kerala, the Kerala Art and Craft Village - “Kalakruti” stands as a beacon of cultural rejuvenation. Positioned alongside the Parvathy Puthanar canal, this beautiful site offers an enchanting backdrop for the revival of Kerala’s artistic heritage. Kalakruti invites visitors to immerse themselves in the rich tapestry of Kerala’s culture, offering a curated experience that showcases the timeless significance of its art and crafts amidst the tranquil beauty of its surroundings.
The vision of the project was to showcase the cultural heritage of kerala and earn the title of Cultural Landmark of India. The idea was envisioned to be realized under the Vision Varkala 2020 project by Vision Varkala Infrastructure Development Corporation Ltd. (VIVID). The brief of the project was to design a center for Art and crafts in Varkala, one of Kerala’s popular tourist destination.

Introductiontothecontext:Roadsandamenitiesinproxmitytosite

SiteislocatedinVarkala,Trivandrum,spans36acresandsitsonly55kmfrom TrivandrumInternationalAirport.It’sfilledwithlushgreenery,includingdense coconuttrees.TheedgesofthesitearegracedbyNadayaraLakeandParvathy Puthanar,addingtoitsnaturalcharm.


Comparatively lesser amount of green cover or trees are seen on highlands on the site,hence more suitable for built constructions.
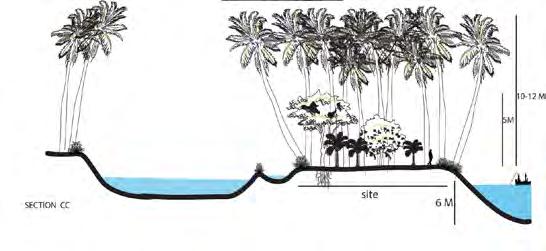
Canal Interface of the site with potential for waterfront activities. Built structuretoberaisedonstiltstoavoidflooding.Vegetationalongtheedges to be preserved to prevent flooding

Marshy Land - Provides habitat to several fishes and aquatic mammals .
Giving the best introduction to the site
Providing access through the water body
Developing the water edge as a main view point
Developing Varkala as a cultural landmark and establishing backwater tourism
Increase the range of visibility of the proiect
Using land features to elevate the building
Increaseing the linearity of the building

Giving global and local identity Attraction of people to site
Creating a relaxed nature
House boat tourism
Innovative spaces
Better landscaping strategies
Traditional Modernity
Advanced technology mixed with tradition
Contemporarise construction techniques

Linearity of spaces
Administration
Public Plaza
Craft Museum 1
Craft Museum 2
Emporium
Amphitheatre
Auditorium
Restaurant
Mela Ground
Craftsmen Accommodation
Tourist Accommodation
Waterfront walkway
Landscape as a guiding element


Proximity Diagram

RESILIENT GARDEN

TOURIST ACCOMMODATION
WATERFRONT WALKWAY
AUDITORIUM RESTAURANT
CRAFT EMPORIUM
PUBLIC PLAZA
AMPHITHEATRE
ENTRY
CRAFT MUSEUM 1
CRAFT MUSEUM 2
ACCOMMODATION DROP OFF
CRAFT MUSEUM PARKING

CRAFTSMEN ACCOMMODATION






















Exploded Isometric View



Visual connection between buildings encourage the visitors to explore the spaces and a linearity in design creates a sequential experience for the users.
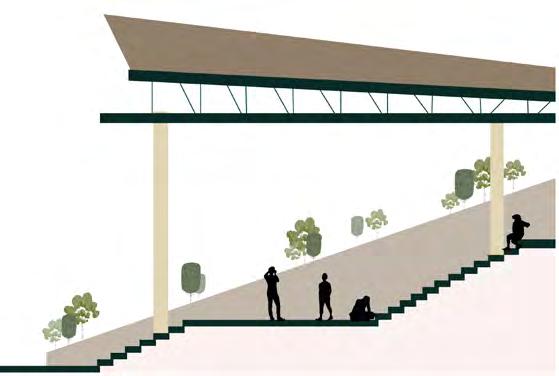
Incorporating a contemporary rendition of the Kerala sloped roof within the craft museum cultivates a range of experiences for its visitors.

Central Courtyard creating better air circulation











Visual connection between buildings encourage the visitors to explore the spaces and a linearity in design creates a sequential experience for the users.
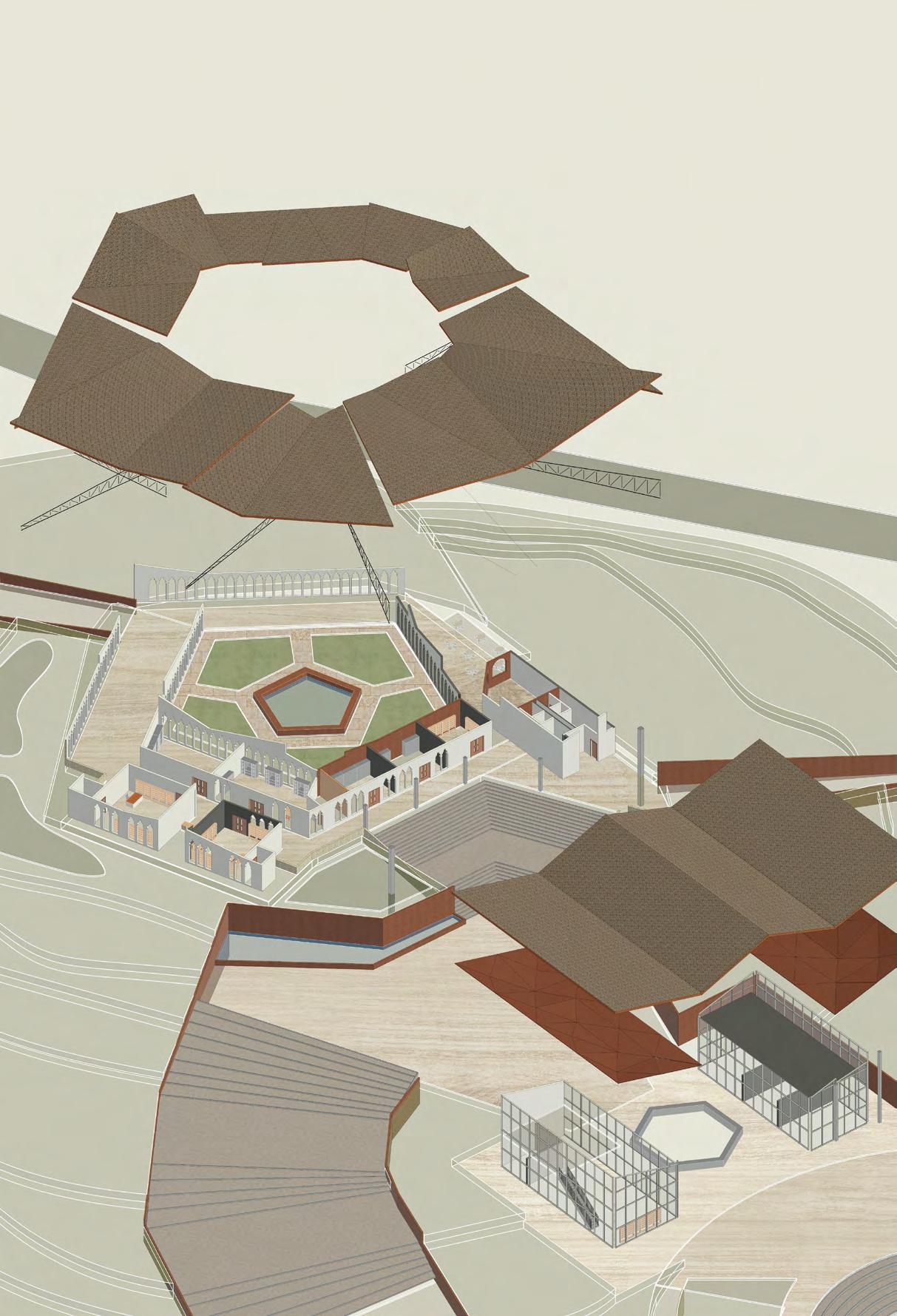
Wooden Rafters










Central Courtyard
Curtain Panel for Emporium









The craft museum is situated at a higher level to provide visitors with a broader view and an enhanced experience.












Raising tourist accommodations on stilts safeguards against flooding and offers improved water body vistas.water body.









Resilient garden along the water edge , viewing decks raised on stilts





03. STUDENT INNOVATION CENTER
Education | Hypothetical | Kazhakuttam,Trivandrum Institution | 2021 | Guide Ar. Ganga Krishna , Ar. Rishe Kurien

























The project involves the design and construction of a Student Innovation Centre on the college campus. The college acts as the main hub of learning, and the innovation centre acts as a secondary hub for learning and experimentation in the different disciples of architecture. The close proximity to each other acts as a catalyst for this multipurpose endeavor. The purpose of this facility is to create a dynamic and inspiring environment that fosters creativity, collaboration, and innovation among students from various architectural disciplines. The centre aims to provide a space where students can engage in different activities and projects, ideation, and promote peer to peer discussions thereby enhancing collaboration between students.The spaces included are study lounge , seminar halls, workshops and few other spaces

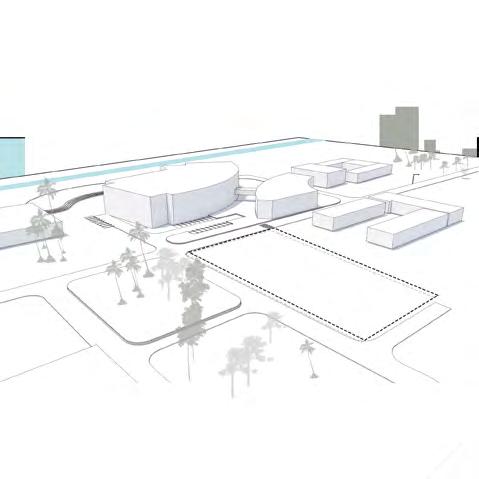

02. Massing
The site is located within the Marian College campus, beside

03. Program
Spaces are organised around the two courtyards, Formals spaces are around the Smaller courtyard . Informal Spaces around the larger courtyard facing the aphitheater

Courtyard creation

Main block and workshop building orients toward a courtyard.



The ground is linked to the top in a seamless manner. Green Roof to make the interiors cooler.

Student innovation hub vsualization depicting the immediate context .

Office Raked Seminar Hall
Restroom
Study Lounge
Food Court
Central Court
Activity Area
Exhibition Gallery
Workshop 1
Discussion Area
Workshop 2
Discussion Area
Storage
Cafeteria
Amphitheater / Open gallery
Restroom Library
3d Printing Lab
Media Room
Seminar Hall
Outdoor Garden Study lounge








































04. REDEVELOPMENT OF PARVATHY PUTHANAR AND URBAN COALESCE: A CASE OF EDAYAR
Mixed Use | Hypothetical | Varkala,Kerala Urban Design | 2023 | Guide : Ar.Goutham S, Ar. Adarsh Viswam

The Urban Design Project is about creating an active lakefront area on the edges of Parvathy Puthanar along the regions of Edayar and Poonthura. Our idea was to turn this edge into a novel resilient coastal destination. The project aims to enhance the recreational, social, and economic advantages that the beachfront may provide by redeveloping the shoreline and rejuvenating the edges along Parvathy Puthanar in a way that provides a resilience to future development.
There were some design considerations to be made because the building use pattern showed very less commercial activity and was out of touch with city connections, also flood risk is present due to the rising sea water and hence improvements in regard to infrastructure is needed to deal with flooding issues. Another point to be noted is that open and vacant lands are prevalent and occupy excessive amounts of space. These aspects were considered when we explored the concept of the design. Our concept was to interlink the 4 main aspects of mixed use typology, proximity, traversal and environment. Implementing the concept, includes bringing mixed use typology, setting up nature public spaces and play spaces within walking distance, upgrading pathways to pedestrian and cycle friendly street, making the edges have a link with water. And so, our project aims to bring intensive mixed land use using economic, social and cultural activities. Development mixes include residential, recreational, commercial, retail, service, and tourist facilities to facilitate the development along the Canal



https://issuu.com/pvarjun975/docs/edayar_sheets_combined Scan the QR to view the full published Urban Study on Edayar

VISION STRUCTURE PLAN DEVELOPED BASED ON THE URBAN STUDY
To enhance the recreational, social, and economic advantages that the beachfront may provide by redeveloping the shoreline and rejuvenating the edges along Parvathy Puthanar in a way that provides a resilience to future development.
STRATEGIES


STRUCTURE PLAN WITH PROPOSALS
STRUCTURE PLAN WITH PROPOSALS
Existing Structure Plan
Proposed Structure Plan- Our group Intervention was along the beachfront mainly targeting the fishemen and the potential future tourist
Establishing sea-wall to prevent coastal erosion in vulnerable areas of the coast

Introducing boardwalk along the coast to estabilish a visual connection to the coast and canal.

Community oriented development enhancing the scope of fisheries in the Poonthura region by providing fishemen with required amenitiesandiobopportunities

Develop new and complementary public spaces as per the potential and current and/or future needs.
Bringing water based tourism, sports and activities around Parvathy Puthanar.

Develop a clear corridoor and enable easy access along the canal





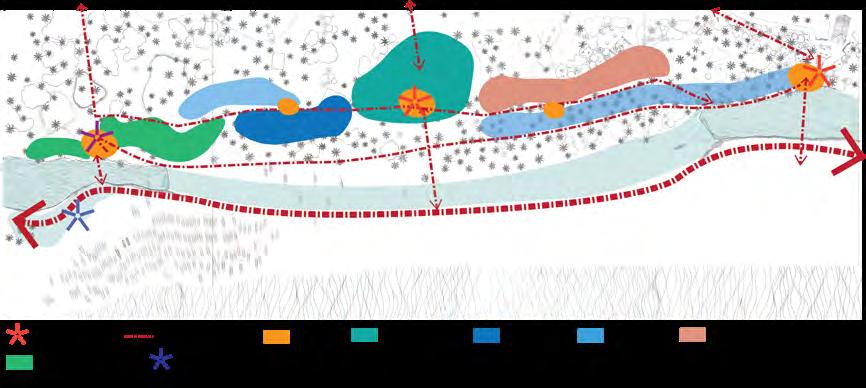


Phase 2: Heavy commercialisation, parking extends to open ground play area

Phase 2: water activities, water terminals, commercialisation begins, activity spaces on waterfront and Beachfront, tourist hub, light parking

Phase 1: waterfront and Beachfront edge, sea walls, fishing hubs and bridges


05. WOMEN’S PAVILLION
Competition Entry | Volume Zero
Pavillion | 2021 | Group Members : Rhea Ann Pothan , Neethu Mathew


Conceptual Idea

Conceptual Massing
The reception is made double height to give the visitors a welcoming feel. A cramped walkway is provided to symbolise the struggles and desolate state of women during that phase. A mid- transitional pathway to symbolise the changing phases of women’s struggle.Jali parametric walls has been provided to symbolise a ray of light in their lives.The double height space exhibition space symbolises freedom achieved by women after long years of struggles.A double height defence training workshop is provided to empower women.


This pavillion depicts evolution of womens journey through time, from a low time to a phase of empowerment. A person visiting the pavillion should experience the history through which a women has come through in order to achieve freedom .



3 BHK APARTMENT UNIT DETAIL
Apartment Design | Semester 6 | Ar. Ganga Krishna






07. ARCHITECTURAL INTERNSHIP
KAAV ARCHITECTURE
Practical Training | November 2022-March 2023 | Ar.Goutham S . and Ar Visakh S.
During my fifth year at architecture school, I completed my practical training at KAAV Architecture Studio, where I was mentored by Ar. Goutham S and Ar. Visakh S. The studio prioritizes sustainability and aims to establish identity through diverse built environments. Throughout my training, I collaborated with the team on producing necessary drawings and assisting with site documentation for interior design projects. I also engaged with clients for interior assignments and liaised with vendors regarding material specifications. Under the team’s close guidance, I gained insights into the firm’s construction process, from conception to project completion.
1) Conceptual Drawing

Tharun’s Residence, is a promising project that is currently in its conceptual stage. The primary objective of this residential project is to provide a comfortable and engaging indoor living experience. The architect seeks to incorporate an element of surprise into the space, with a focus on creating unique and visually appealing areas. One of the key design elements is the use of porosity, which is achieved through the creation of a double-height space and visual connections between various areas of the residence. The architect has also explored the potential for bedroom screening to enhance both privacy and thermal comfort within the space
Works Undertaken
Conceptual Drawings
Client Meeting


1)


The Geo Raju residence, located in Kothamangalm adjacent to Cathedral Road, is an exceptional 2006 sqft abode that distinguishes itself from its surroundings with a diverse design incorporating a striking metal and glass facade. The residence’s use of varied spatial forms has been explored experimentally, making it even more distinct.
Works Undertaken
Toilet

1) Courtyard Design Detail / Laterite detail

The Seema Pramod Residence, situated in Vettamukku, Trivandrum, features a unique blend of traditional architectural elements within a contemporary space. The structure incorporates intermediate levels and camp jali to enhance spatial quality and create an intriguing interplay of light. The attention to detail in the design and construction of this residence is truly remarkable, demonstrating a commitment to craftsmanship and excellence.
Works Undertaken
Laterite Detail
Interior Layout Detail
Wardrobe Design
Site visit
Client Meeting
2) Wardrobe Design






1)

The Wall House, situated in Kudpanakunnu, boasts distinct features that set it apart. One of its standout qualities is the double-height space, while the ferrocement roof adds to its uniqueness. Additionally, the overall layout and design of the living spaces are also exceptional
Works Undertaken
Column Footing Layout
Footing Detail
Plinth Beam Layout
Electrical Layout
Electrical Schedule Roof
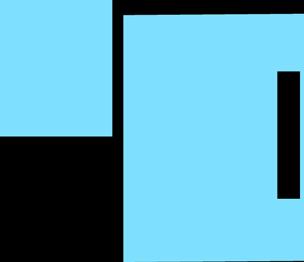

2)






















