architecture ARCHITECTURE l GRAPHICS AND ILLUSTRATION l ACADEMIC AND COMPETITION WORKS 2018-2023

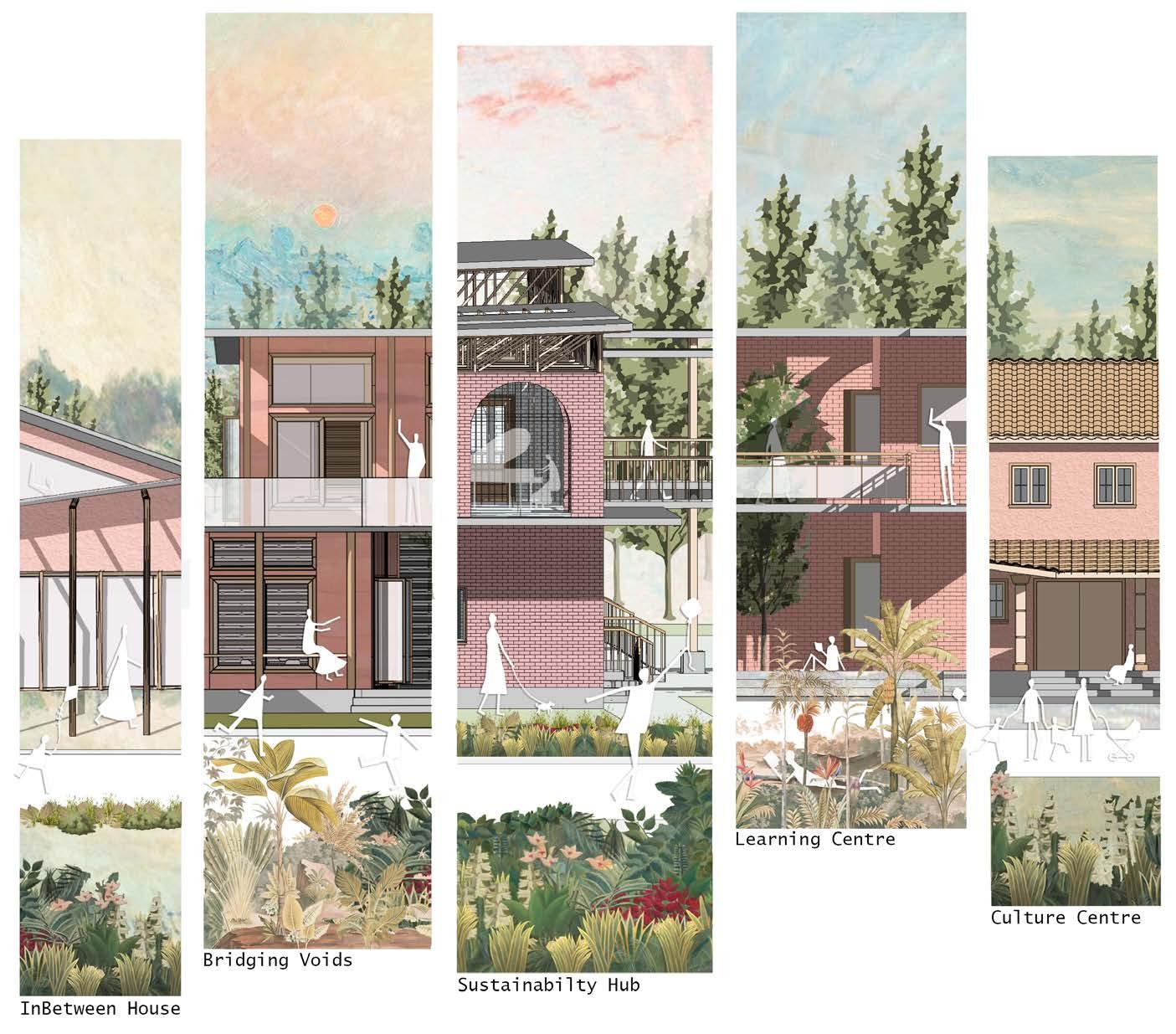
portfolio anju thoppil ANJU THOPPIL l PORTFOLIO 2023 COLLEGE OF ARCHITECTURE TRIVANDRUM INDIA LINKEDIN QR CODE
Anju Thoppil
email id - anjuthoppil2000@gmail.com

phone - +918921281296 , +97150717528
location - Dubai, U.A.E
I am a 2023 graduate architect passed out from the College of Architecture, Trivandrum I am deeply passionate about design and crafting a relationship between people and the built environment.


I am motivated to design spaces that continually blur with their surroundings while focusing on creating a better user experience and connecting with the community. I have strong conceptual thinking ability and am skilled in creatively developing building designs.
I combine my interest in travelling, people, culture, and surroundings to design a human-centered design. In my opinion, architecture is about the people and I strive to design buildings that will generate a beneficial impact on the local community. I like reimagining traditional design practices with contemporary architecture to provide modern solutions. I am a fast learner and understand the value of proper time management and clear communication. I work well in teams and enjoy collaborative as well as interpersonal work.
College of Architecture, Trivandrum
2018-2023
B.Arch (Bachelor in Architecture) Trivandrum, Kerala, India
C.G.P.A - 8.26
First class with distinction
Ranked in Top 10% Experience in designing residential and urban projects.
The Indian High School
Dubai, U.A.E
2004-2018
Senior Secondary School
12th grade AISSCE score -93.4%
10th grade AISSC CGPA - 9.8 Elective- Engineering Graphics (98)
education internship
Dar al Handashah
2021 Dubai, U.A.E
Worked with the conceptual and technical design teams
Develped conceptual designs, 3d modelling and illustrations.. Worked with the BIM team
Dubai Consultants
2019 Dubai, U.A.E
Drafted detailed 2D drawings of floor plans, sections and elevations using AutoCAD.
Rendered photorealistic visualizations for presentation and marketing purposes using 3DS Max, VRay, and Photoshop.
Renewable Energy and Green Building
Entrepreneurship
2021 Duke University
Urban Nature: Connecting Cities, Nature and Innovation
2021 Lund University
Innovation Through Design: Think, Make, Break,Repeat
2021 The University of Sydney
Wood Science: Beyond Building
2021 West Virginia University
Certificate in Architectural Design
2018 CADD Training Centre
certifications competitions
Shortlisted for ANDC Trophy
2021 (NASA) Bus terminus design in a Post - Covid World with social distancing norms.
Participated in Mohammed
Shaheer Landscape Trophy
2019 (NASA) Pocket Park Design in an Urban Context.
Received Citation for Annual ZONASA Convention Trophy
2018 (NASA) Design for the public in a rural setting: Public Toilets in a Fishing Village.
Participated in the HUDCO Trophy
2019 (NASA)
Vibrant Riverfront Development
3D modeling and Drafting
Autodesk Revit
Autodesk AutoCAD
SketchUp
Autodesk 3ds Max
Rhino
Rendering
Lumion
VRay & Enscape
Graphic Design
Adobe Photoshop
Adobe Illustrator
Adobe InDesign
Other
Microsoft Office
Interior design
Premier pro & After Effects
English (Fluent)
Malayalam (Fluent)
Hindi (Intermediate)
Arabic (Intermediate)
French (Beginner)
workshops
Architecture Animation Workshop 2019 National Institute of Tiruchirappalli
Laurie Baker Workshop 2018 Laurie Baker Habitat Center
Colour Psychology 2018 ACEEDGE and Nippon Paint
skills activities
Strengths
Excellent oral and written communication skills
Skilled at developing material and color presentations
Strong conceptual and schematic design skills
Ability to collaborate and multitask
Time management
software languages interests
2022 Member of the publication team for Urban Design Publication
2018 Member of NASA ( National Association of Students of Architecture)
2018 Active member of the College Debate Club and Drama Club
Other
Hand drafting
Technical drawing
Model Making
Sketching
Animated conepts
Animation
Illustration
Stop motion
Photography
Sketching
Travelling
Sustainability Innovation Hub
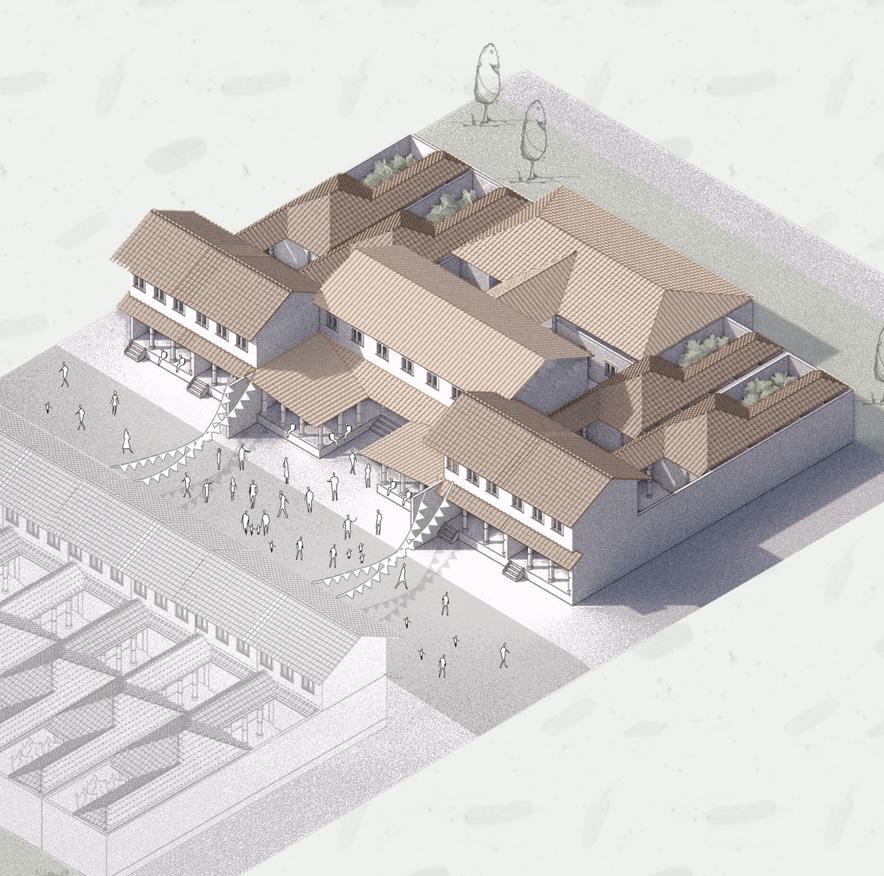


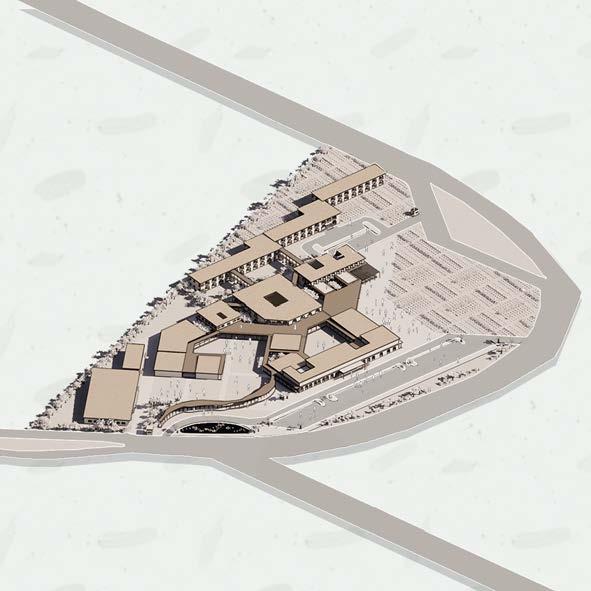
The In-Between House Type: Residential
Residence design: Tropical design
4
Bridging
Type: Educational Primary School Design Semester 5 AS303 pages
Voids
06 -13
Semester
AS204 pages
30 -35
Type: Mixed use
Project Semester 10 AS502 pages 14 -21 Agraharam Type: Culture Centre Settlement design Semester 6 AS304 pages 26-29 01 05 02 06
Thesis
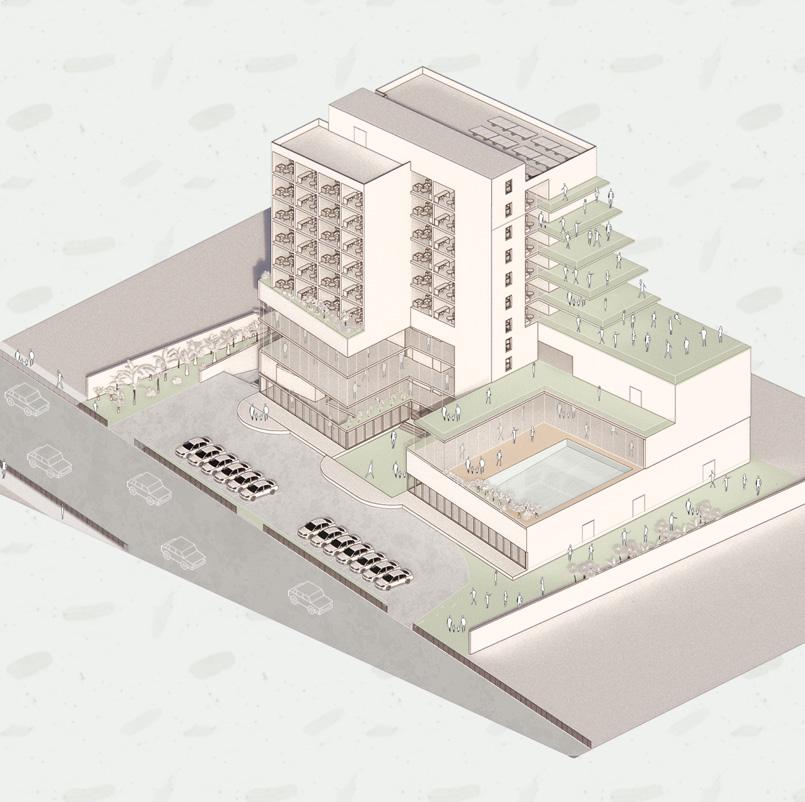


Academic and Competition works Contents page pages 06 -41 Four Star Hotel Design Type: Hospitality Design Multilevel Design Semester 6 AS304 pages 24 -25 Coworking and Coproduction Hub Type: Campus Design Campus Design - Masterplan Semester 8 AS406 pages 22-23 Miscellaneous Works Urban Design Coworking Cafe Competition works pages 36-41 selected works 03 07 04 18 23
bridging voids

A rural primary school designed to bridge the missing gaps between traditional and futuristic learning, A design that combines outdoor and indoor learning with a focus on creating a communal space for the local community. The site is located in the village of ‘Cheriyakhoni’ in Trivandrum, Kerala, India. The user group consists of students in the 3rd to 8th grades in a rural context.
The use of recycled rubber tires is a sense of paying homage to the large number of existing rubber trees on the site, while at the same time providing a sustainable approach. The design intends to create a learning experience that is not limited to the indoors but an effort to maximize the potential of outdoor learning.

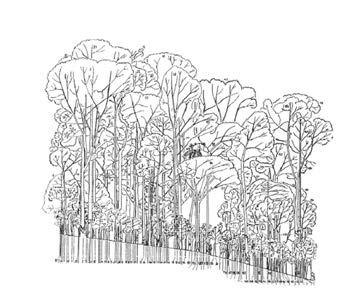
Farming and community space have been given importance in the design. The design creates safe play zones for each grade, but at the same time connecting them altogether through the central staircase. The upper roof of classrooms has designed green roofs which will lower the temperature as well as create individual meeting spots for the students. Courtyard spaces between classrooms have been incorporated to promote more outdoor learning and increase interaction between the different age groups.


6 / Bridging Voids / Primary School Design Building Typology - Educational
site plan
orientation
the longitudinal axes have been oriented in the EastWest direction to attain optimum lighting. The site is divided into two zones based on noise and activity levels - quiet and active zone, thus creating a separation from the administration zone and the learning zone.
scoop
two large open courtyards have been scooped out to capture maximum wind flow and to create an enclosing structure. While extruding, a hierarchal difference in volume is imposed on the admin and the dining/multipurpose hall to assert importance and easy wayfinding.

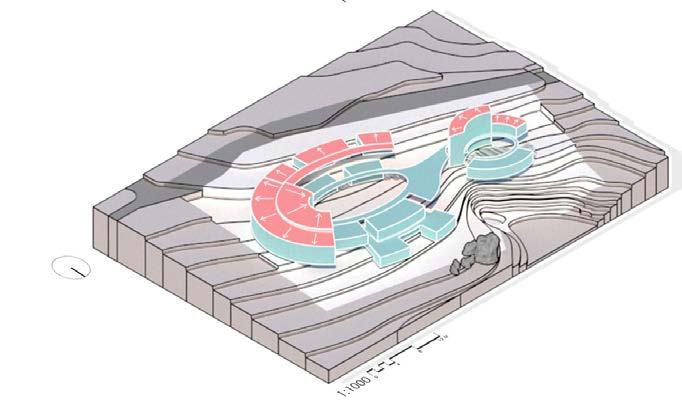
connect
the different zones are connected through green roofs and walking platforms which allow more interactions among students. It also creates a viewing platform towards the rolling hills as well as a platform to overlook the activities going on the main ground.
tilt
the roofs are tilted to allow drainage and for optimum lighting. The north facing sides of the roofs have been tilted to a higher angle to attain max northern lighting, while the south facing side have been lowered to block out harsh southern lighting.
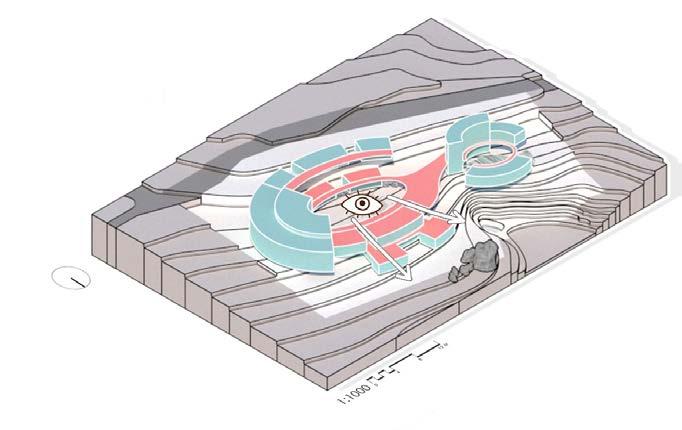
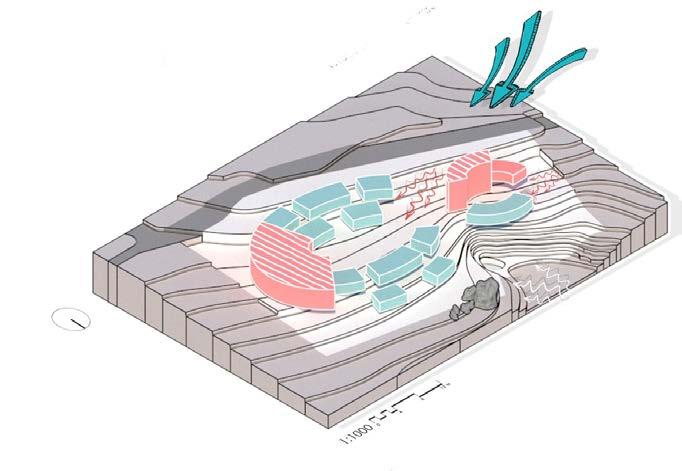
openings
smaller voids between classrooms have been carved out to create an outdoor extension of the classrooms to promote learning and interaction. The openings and fixtures are given in such a way as to optimize natural daylighting and ventilation.

AS303 / Semester 5 / College of Architecture 7 Softwares used :
Sketchup , Vray
Photoshop,
level 1
area - 895.0 sqm
total area -1852.2 sqm

8 / Bridging Voids / Primary School Design Building Typology - Educational

AS303 / Semester 5 / College of Architecture 9
Softwares used : Photoshop, Sketchup , Vray
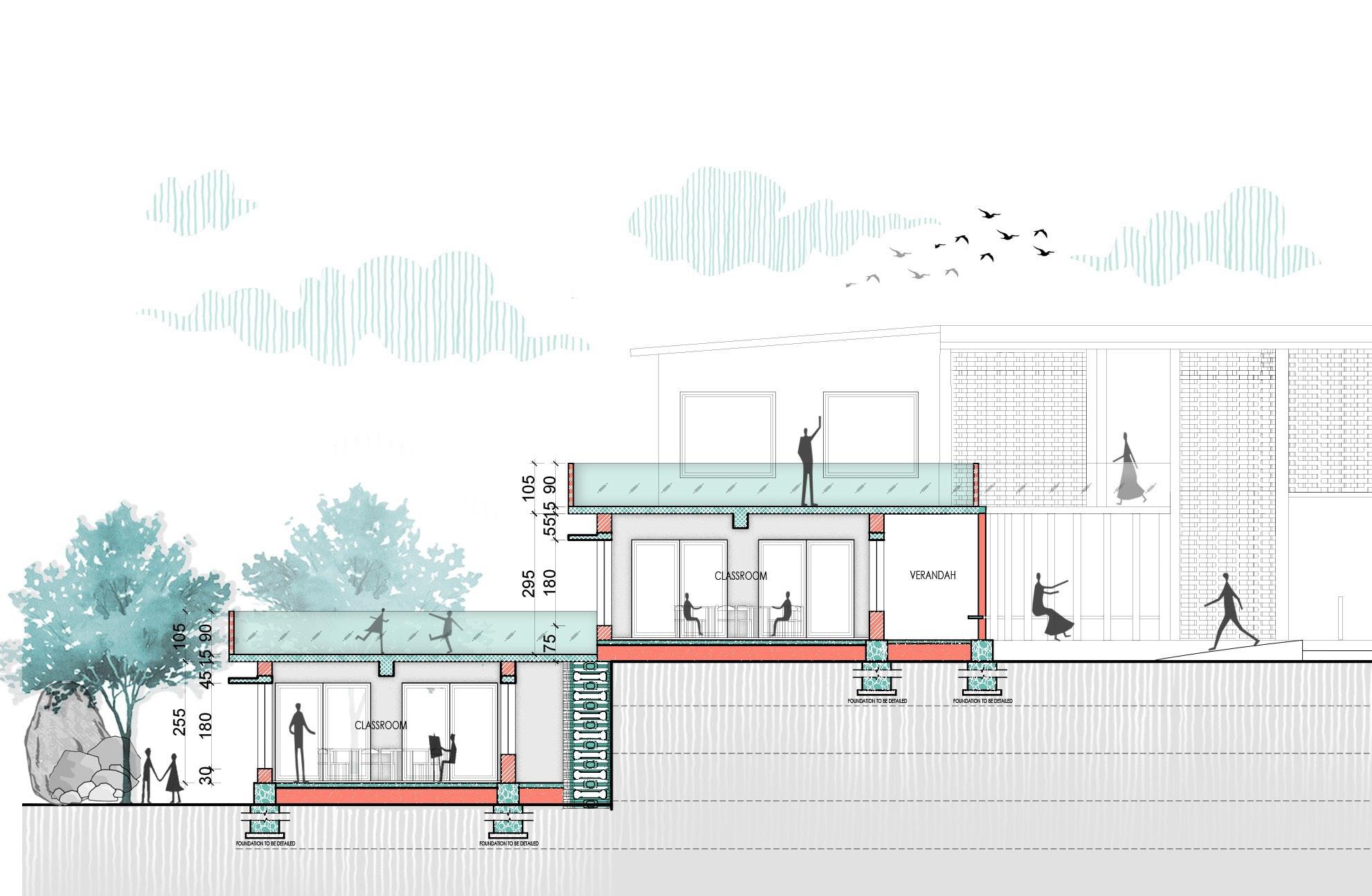

10 / Bridging Voids / Primary School Design Building Typology - Educational
section AA’
section BB’
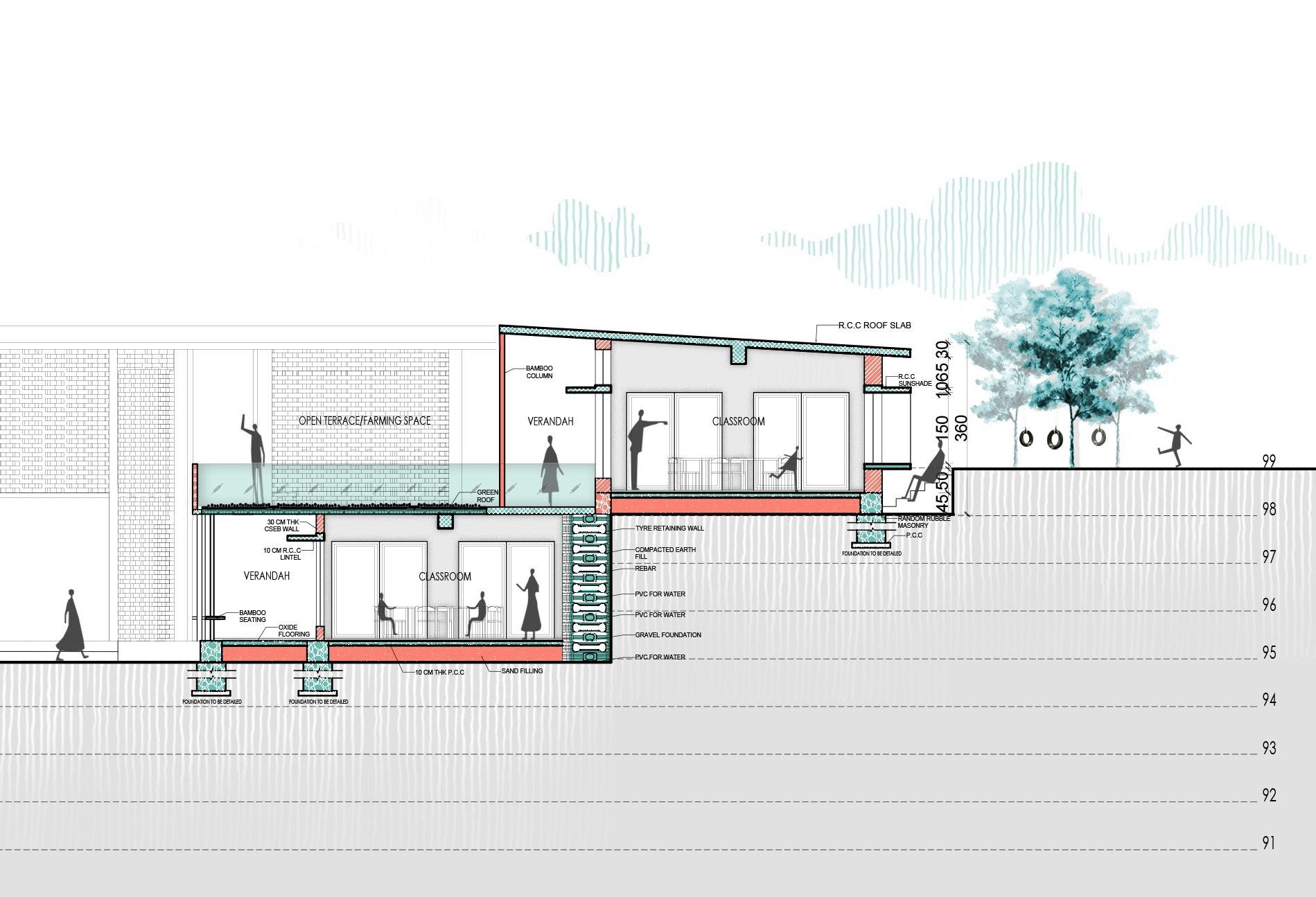
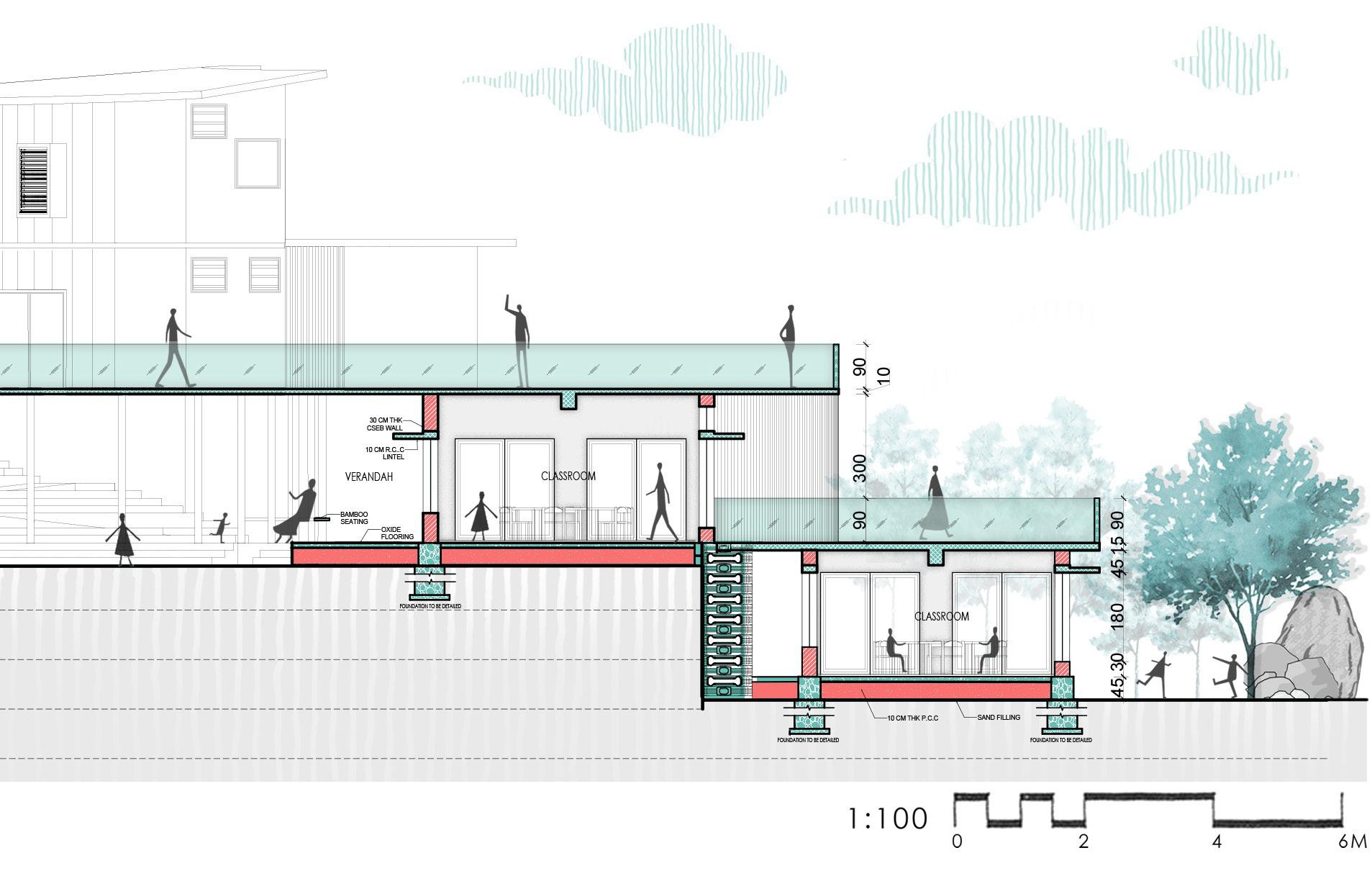
AS303 / Semester 5 / College of Architecture 11
Softwares used : Photoshop, Sketchup , Vray
louvers are given in upward position to channel the air upwards, thus wind reaches the sitting level of the students
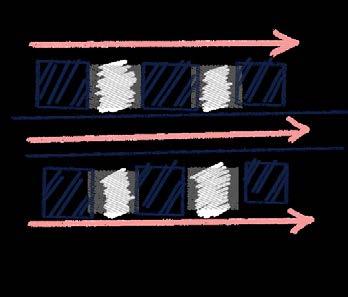

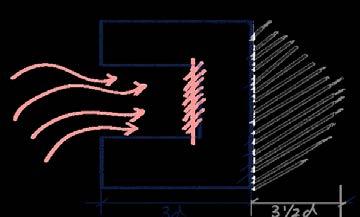
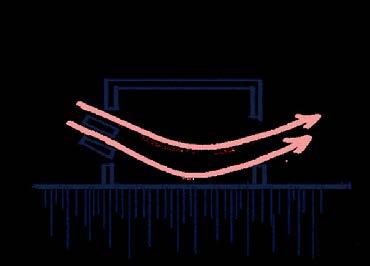
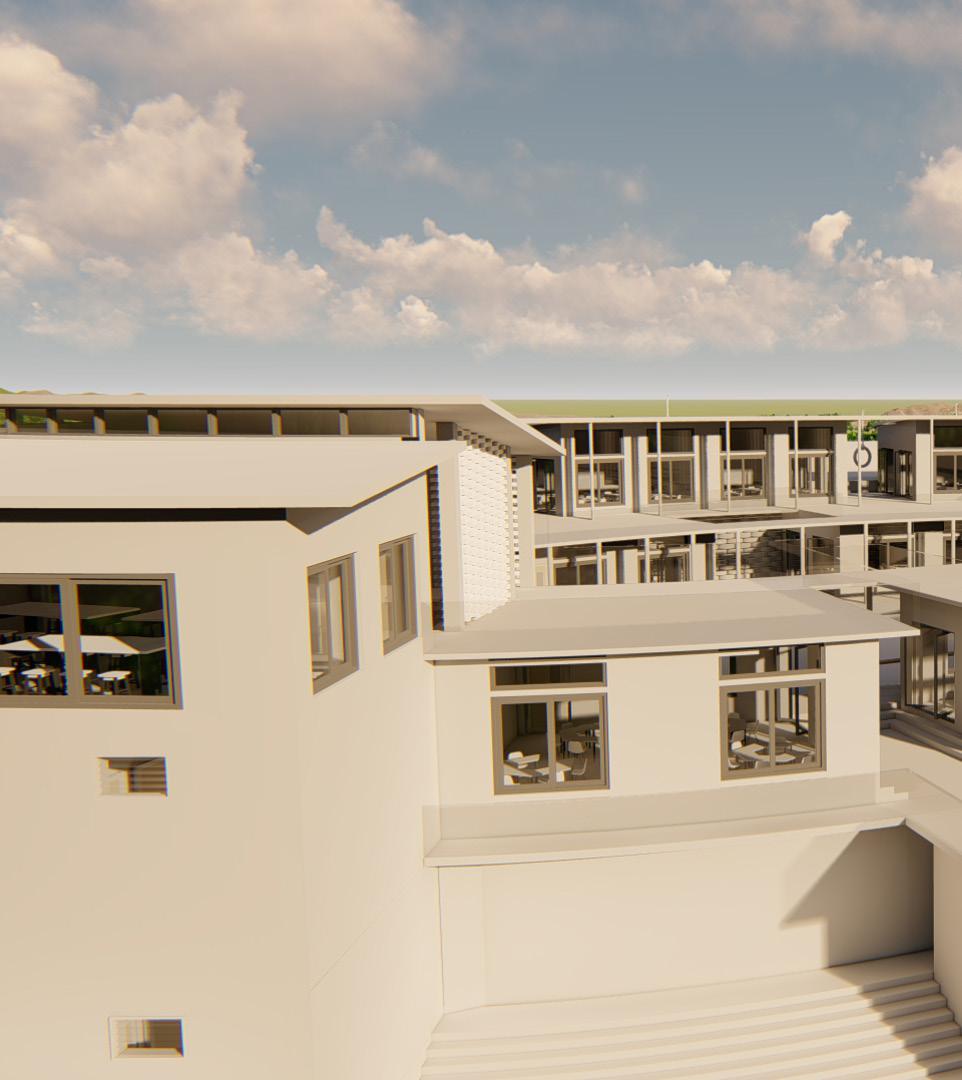
the outlet sizes are bigger than the inlet sizes to ensure maximum cross ventilation efficiency
U-shape form of the building allows maximum wind and creates the max area of calm. strong relationship b/w built and unbuilt spaces
zones are placed in two staggered row to create courtyard efffect and create areas of calm
12 / Bridging Voids / Primary School Design Building Typology - Educational
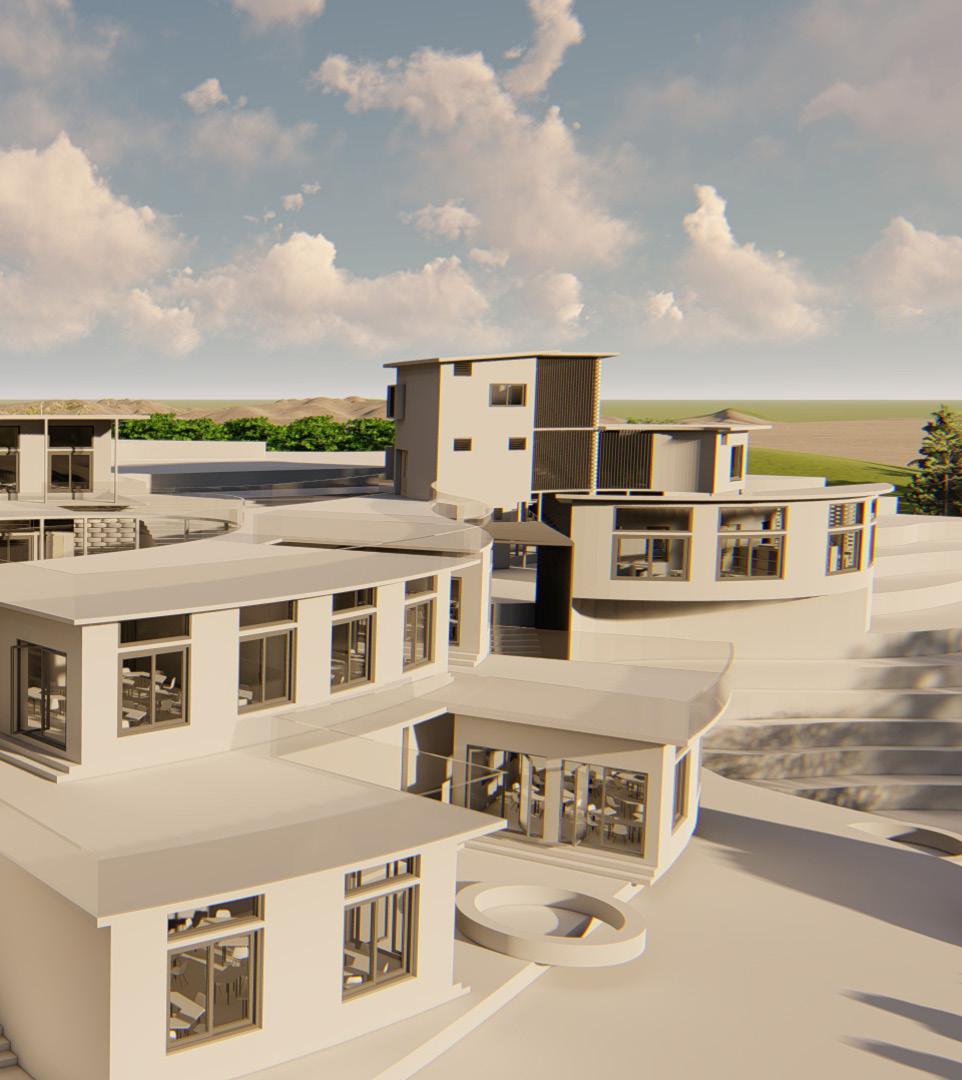

AS303 / Semester 5 / College of Architecture 13
Softwares used : Lumion, Photoshop, Sketchup
Sustainability Innovation Hub
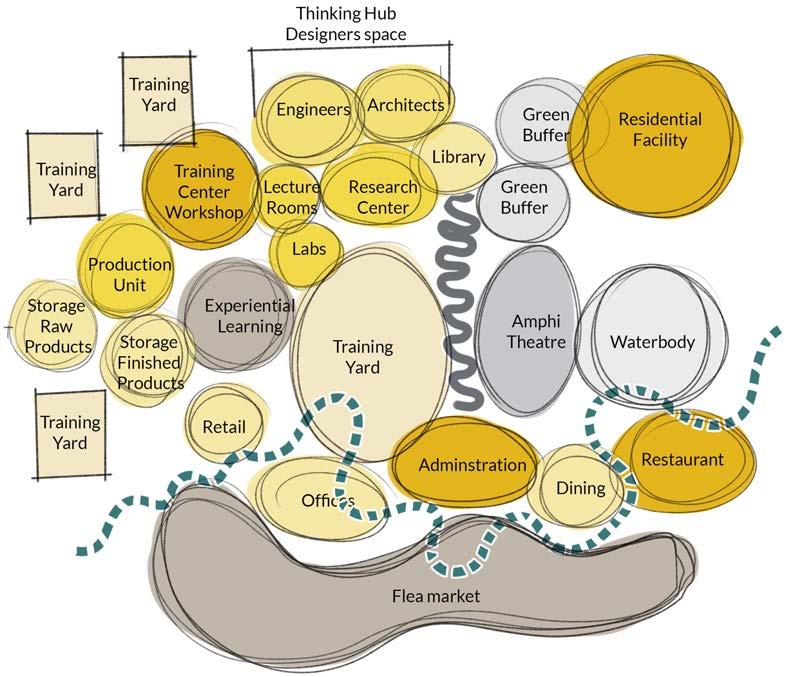
A centre that involves the public to create more awareness about sustainability by promoting more eco friendly construction techniques and creating a platform for the selling of such sustainable products. The design aims to collaborate designers and craftsmen, while showcasing the manufacturing process to the public and creating more participation. Outdoor experiential walkways also help create awareness amongst the public.

Building Typology - Mixed use 14 / Sustainability Innovation Hub / Thesis Project

Softwares used : Revit, Photoshop, Enscape AS502 / Semester 10 / College of Architecture 15 01 Security Cabin 02 Mass Production 03 Raw Product Storage 04 Finished Product Storage 05 CSEB Production Centre 06 Training yard 07 Fibre Crafts Centre 08 Training Centre 09 Bamboo Craft Centre 10 Laboratory 11 Library 12 Restaurant / Canteen 13 Outdoor eating zone 14 Children Learning Centre 15 Gallery / Exhibition Space 16 Experiential Learning 17 Flea market plaza 18 Retail zone 19 Main entrance 20 Adminstration 21 Seminar room 22 Public Plaza 23 Walkway 24 Parking 25 Residential zone
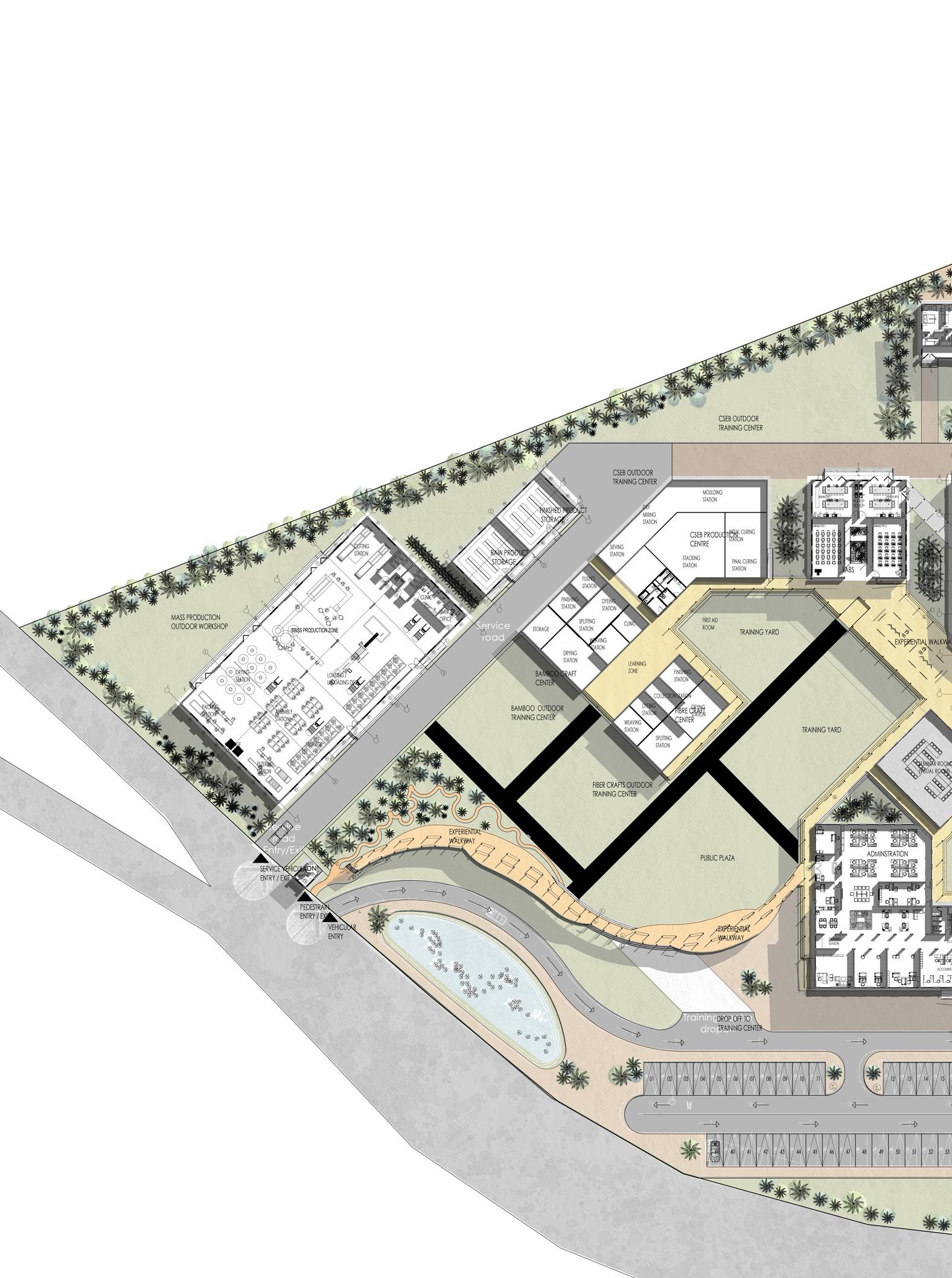
Building Typology - Mixed use 16 / Sustainability Innovation Hub / Thesis Project
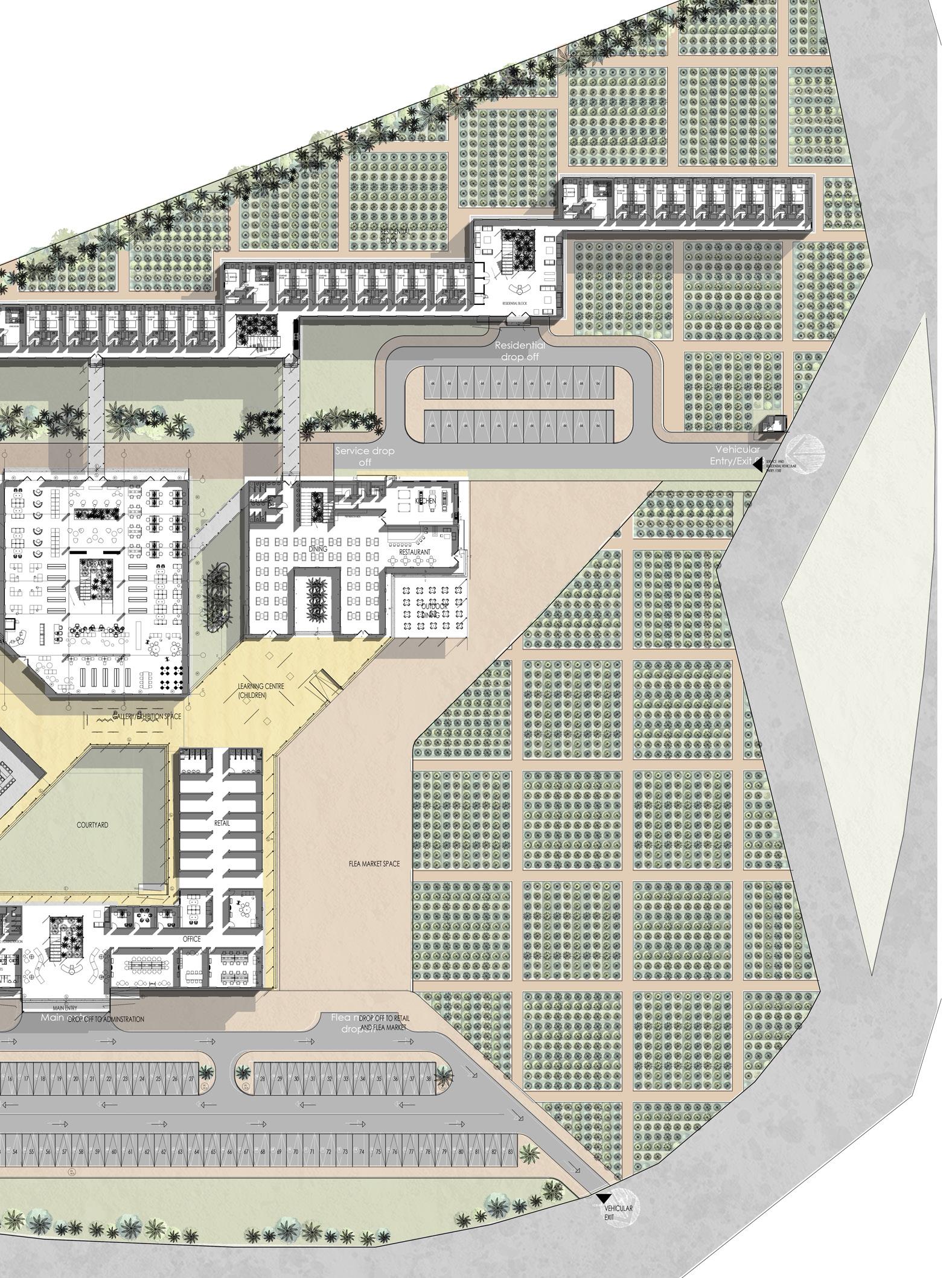
Softwares used : Revit, Photoshop, Enscape AS502 / Semester 10 / College of Architecture 17
Library Block

The library is designed to invite the public in. The natural lighting is welcomed in by the louvered openings present in the library. The library is zoned into various departments that have been designed according to the required uses.


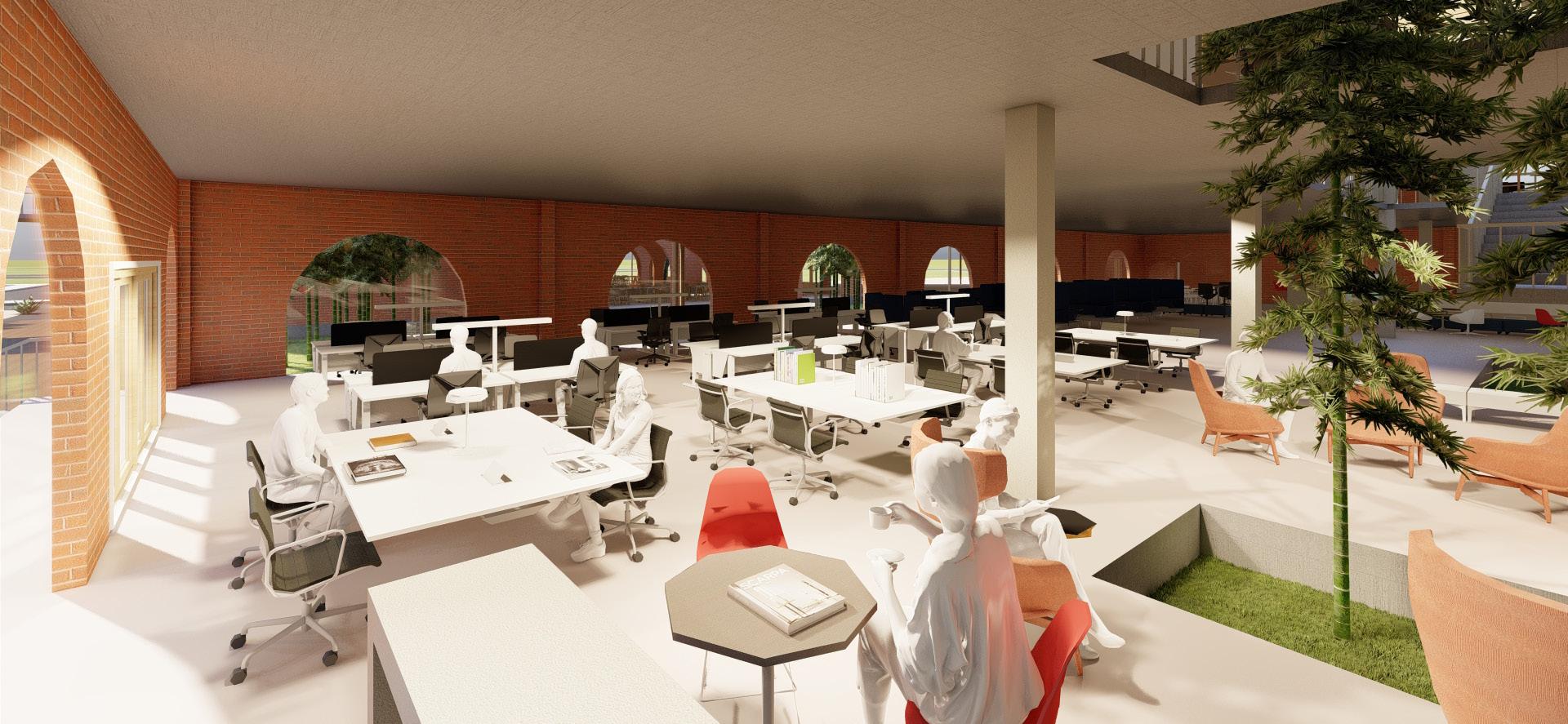
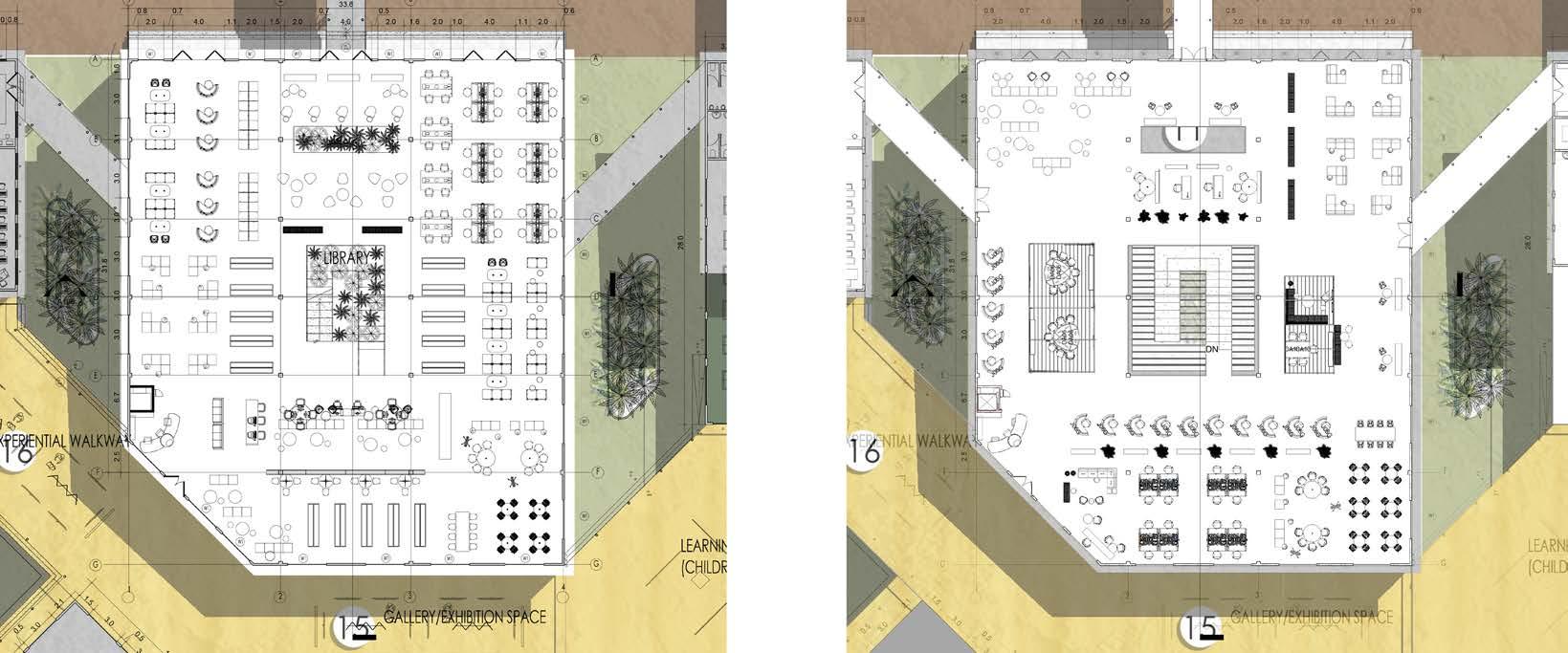
Building Typology - Mixed use 18 / Sustainability Innovation Hub / Thesis Project
Ground Floor Plan First Floor Plan
Training Centre
The training centre is a combination of indoor and outdoor spaces, with activities that spill out on to the outdoors. The various zones are connected by various experiential walkways and gathering spaces that are filled with activity.


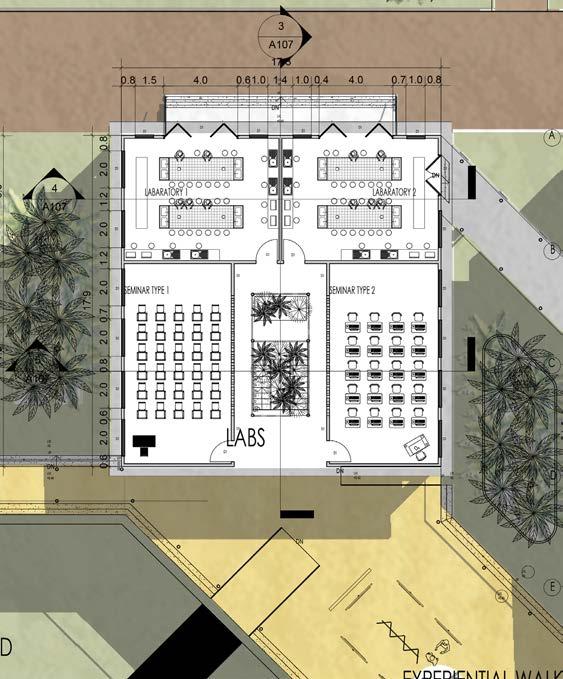
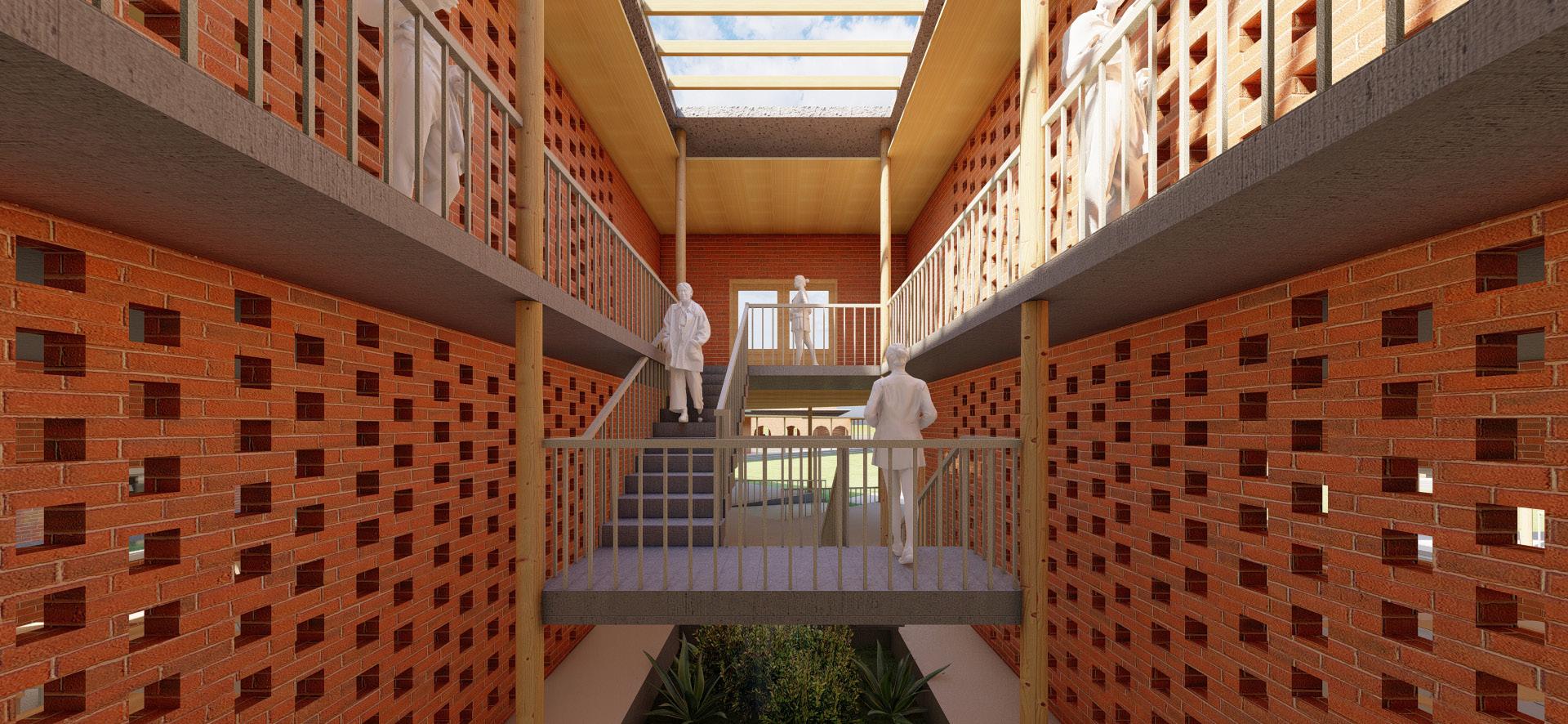

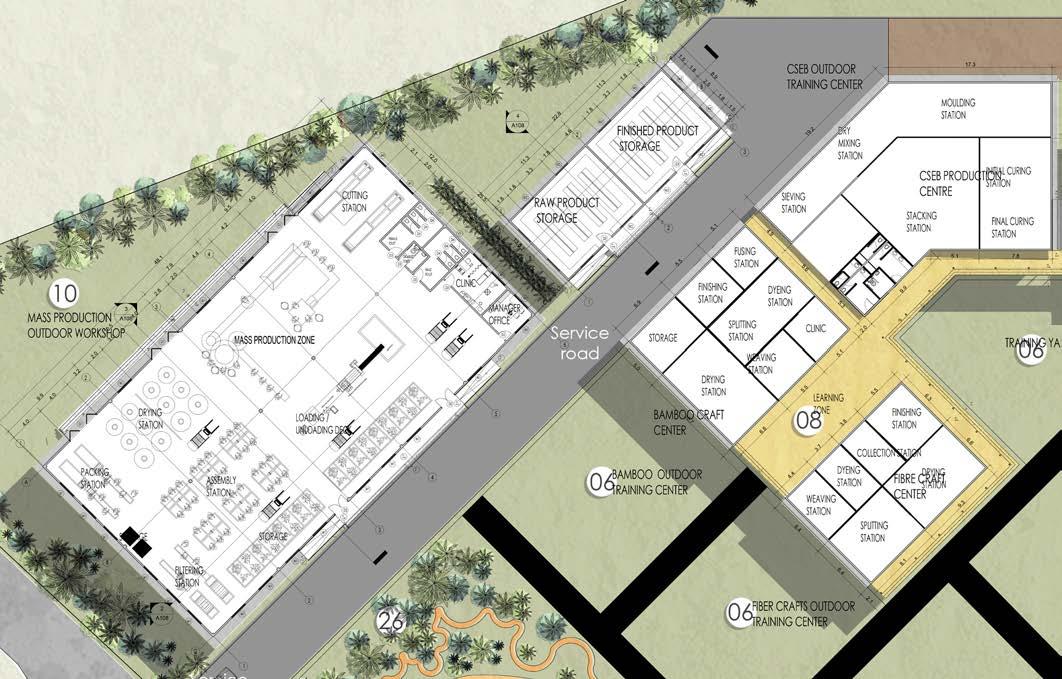
Softwares used : Revit, Photoshop, Enscape AS502 / Semester 10 / College of Architecture 19
Ground Floor Plan - Workshop
Ground Floor Plan - Laboratory
Restaurant Block

The restaurant acts as gathering zone for the public as well as for the accomodators. There are skybridges connecting the restaurant witht he main zone , as well as cutout courtyard spaces that allow natural ventilation and lighting.


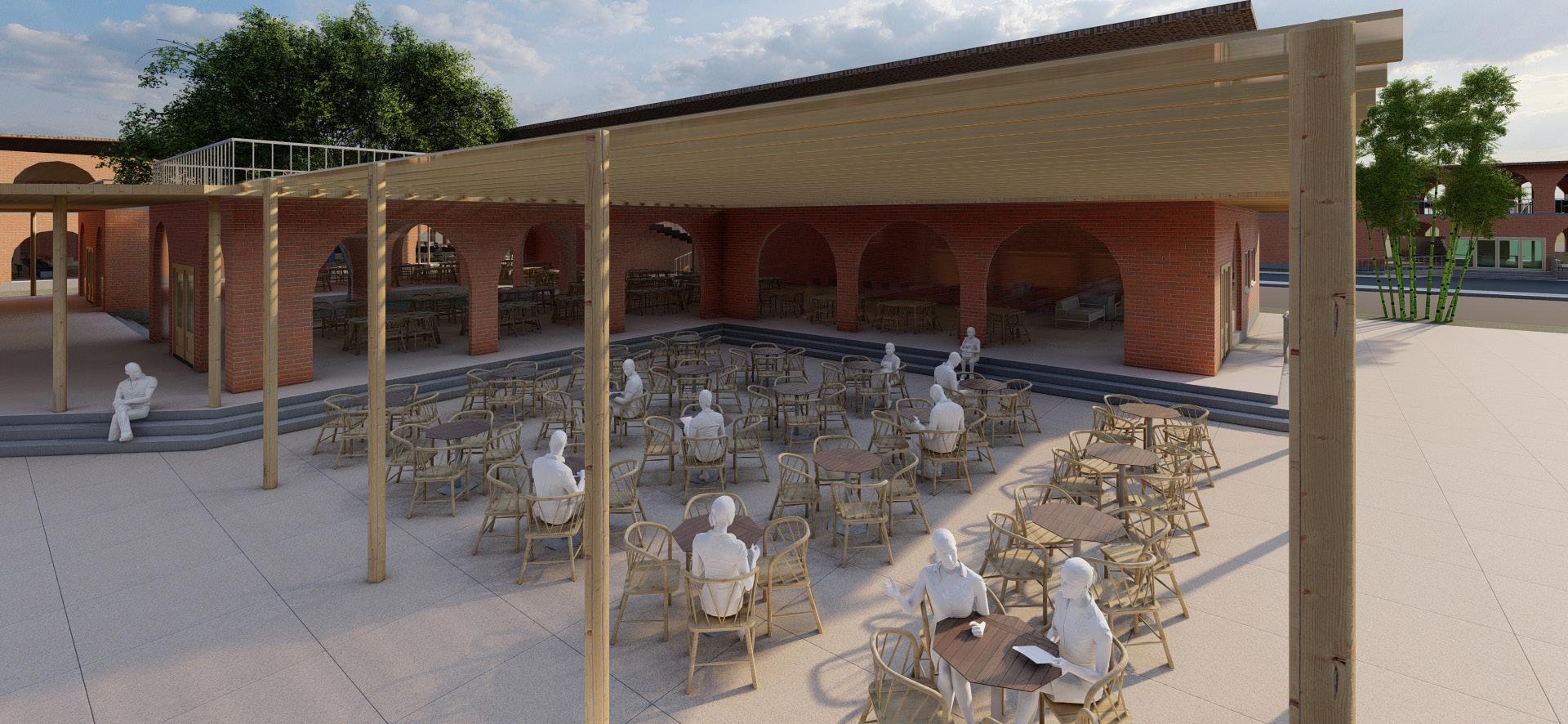
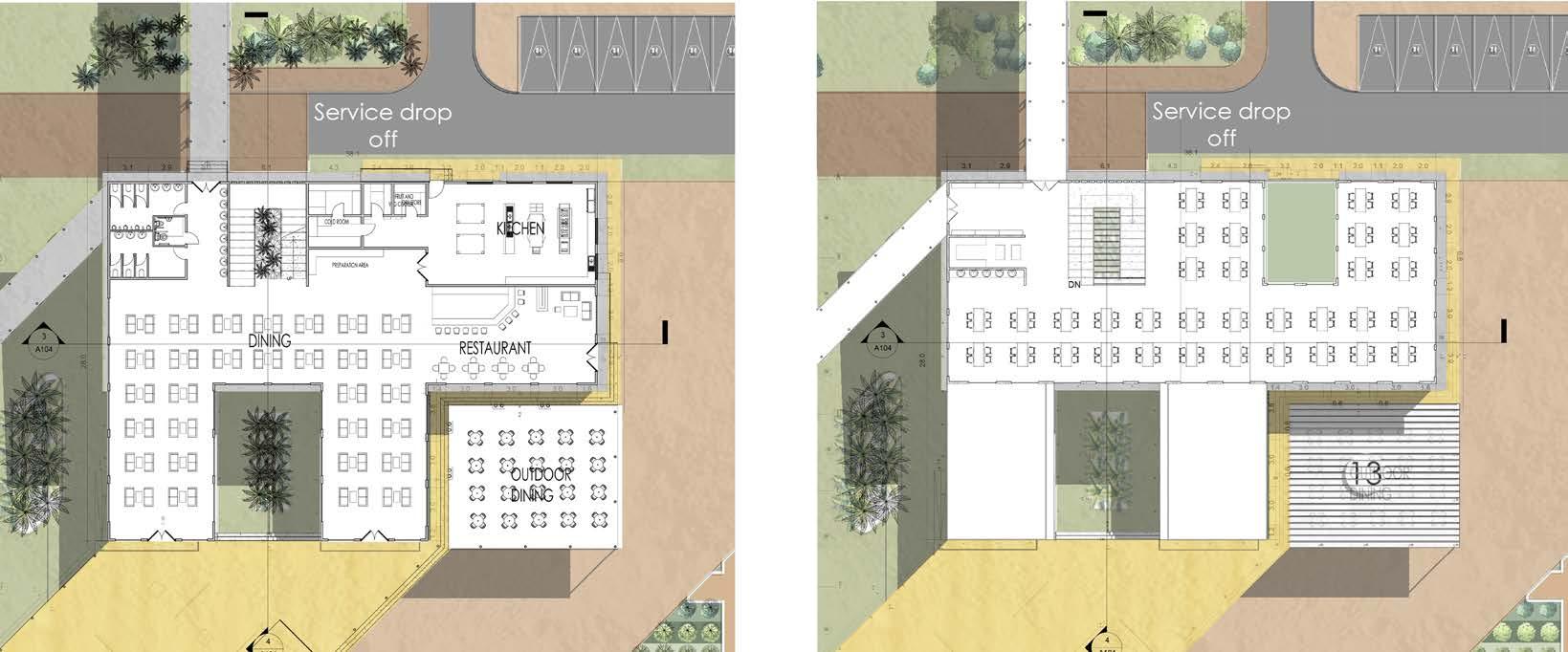
Building Typology - Mixed use 20 / Sustainability Innovation Hub / Thesis Project Ground Floor Plan First Floor Plan
Residential Block
The residential block serves accomodation mainly for the researchers and trainers, featuring meeting and gathering spaces. The residential zone is designed around green shrub landscape. The block is connected with the library and dining through skywalks.



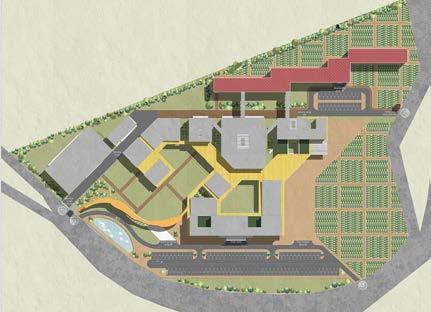
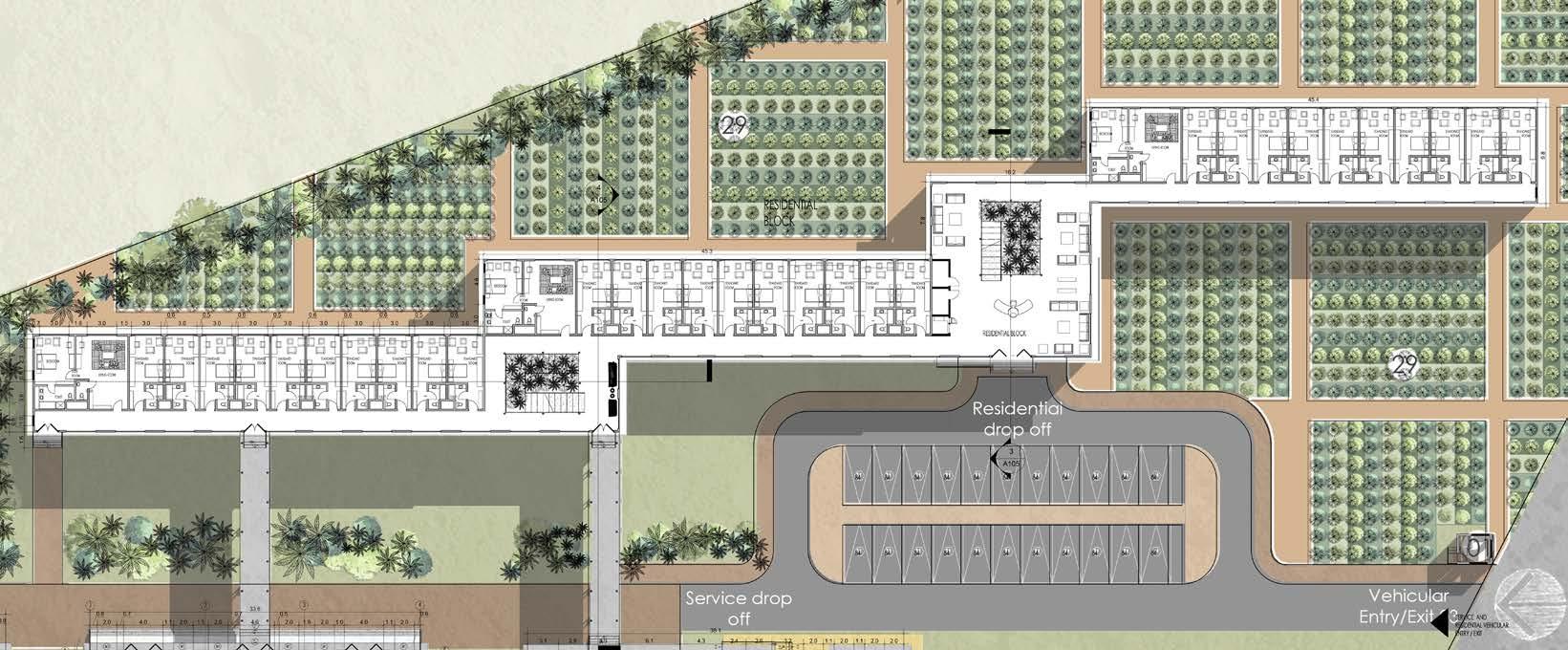
Softwares used : Revit, Photoshop, Enscape AS502 / Semester 10 / College of Architecture 21
Ground Floor Plan
Coworking and Coproduction Hub
A coworking centre to collaborate, share and revive forgotten art forms of Indian culture. A coproductin centre to revive traditional handicrafts and create a rise for these forgotten artforms. The hub intends to create a collaborative environment that incorporate these age old traditions into the modern world and create an increase in the employment sector
The designs aims to bridge the gap between the cradtsman and the consumers by showcasing their construction techniques and involving the consumer in the building process. The design consists of courtyards as external learning spaces and creates a market place for the vendors, also allowing the artisans to showcase their work.

Building Typology - Campus design 22 / Coworking and Coproduction Hub / Masterplan
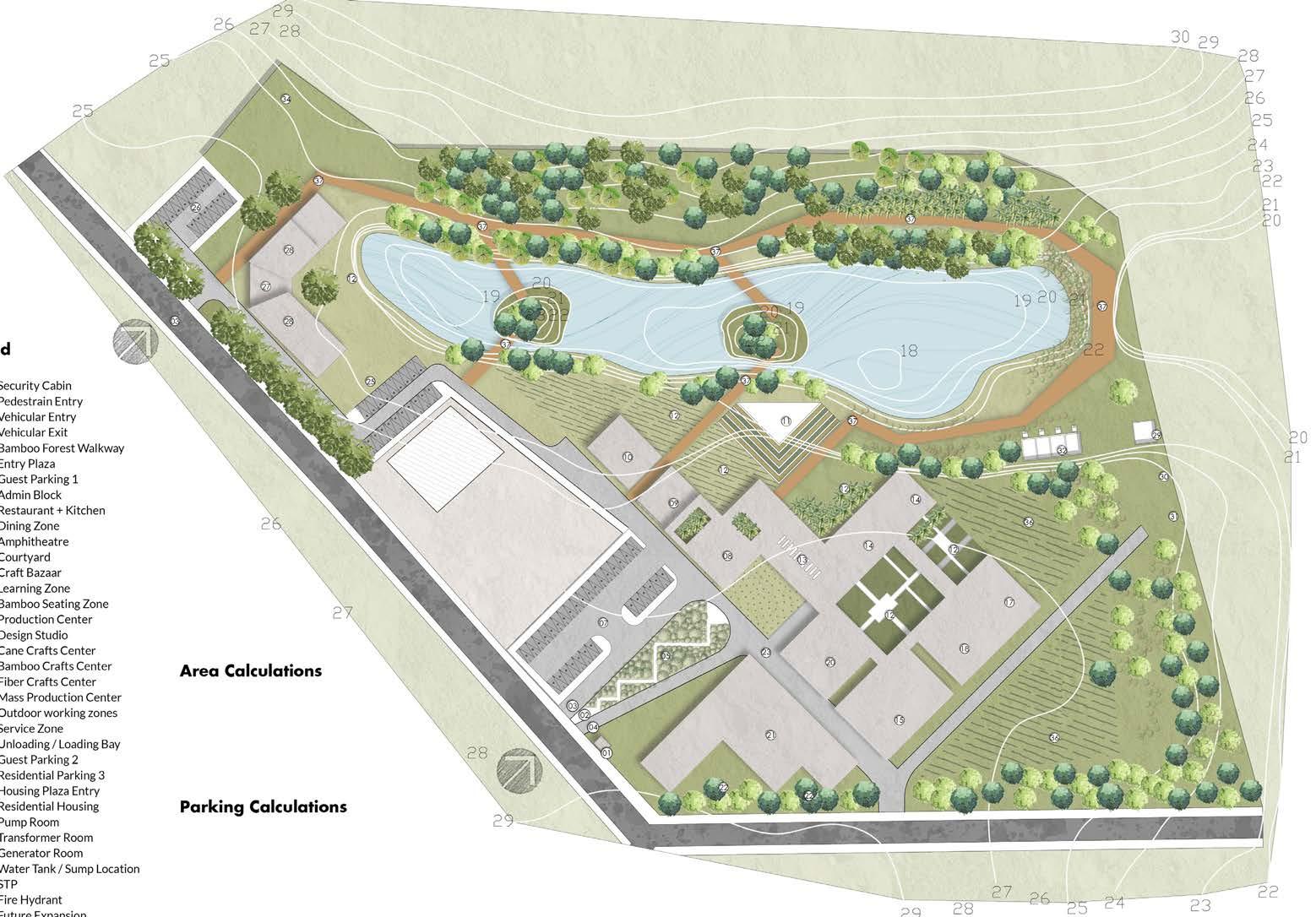
Softwares used : Revit, Lumion, Photoshop, AS406 / Semester 8 / College of Architecture 23 01 Security Cabin 02 Pedestrain Entry 03 Vehicular Entry 04 Vehicular Exit 05 Bamboo Forest Walk 06 Entry Plaza 07 Guest Parking 08 Admin Block 09 Restaurant 10 Dining Zone 11 Amphitheatre 12 Courtyard 13 Craft Bazaar 14 Learning Zone 15 Bamboo Seating 16 Production Center 17 Design Studio 18 Cane Crafts Center 19 Bamboo Crafts Center 20 Fiber Crafts Center 21 Mass Production 22 Outdoor working 23 Service Zone 24 Loading Bay 25 Guest Parking
The play in levels create a visual connectivity. It explores the concept of extending the interior and exteriro spaces, blurring the outdoors and indoors. Convention centre with an extended green space allow outdoor events to take place. The convention centre is designed with flexible panels that allow for multipurpose usage and creates flexible spaces.
Four Star Hotel
A four star hotel designed in the heart of thrissurin an urban context. The hotel is designed in such a way that it is contextually developed from the rich culture and heritage of the site, and is a climate responsive design. The design consists of green roofed terraces that allow visual connection. The hotel is designed to bring people together and create connectivity.
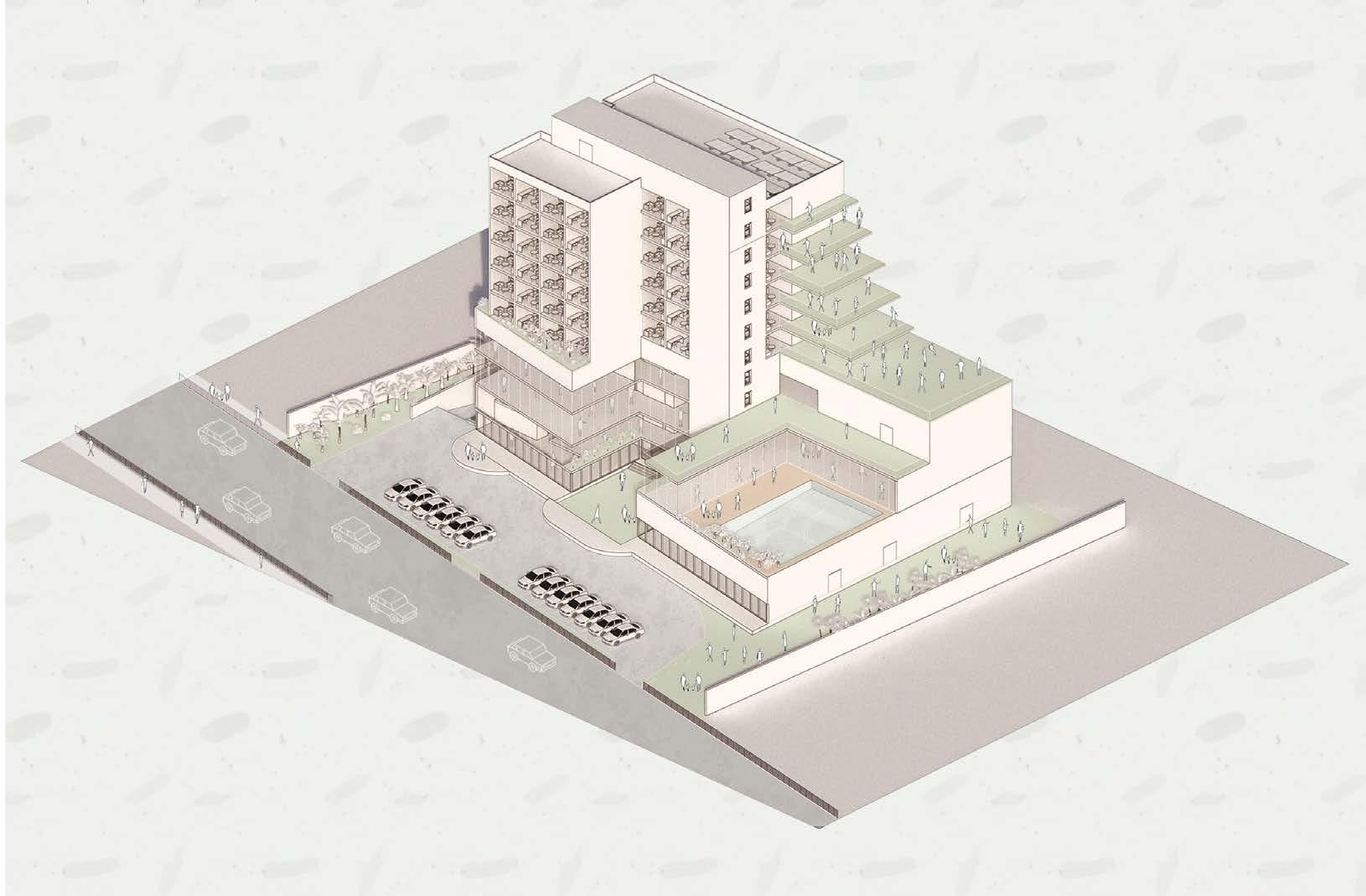
Building Typology - Hospitality design 24 / Four star Hotel Design / Hotel
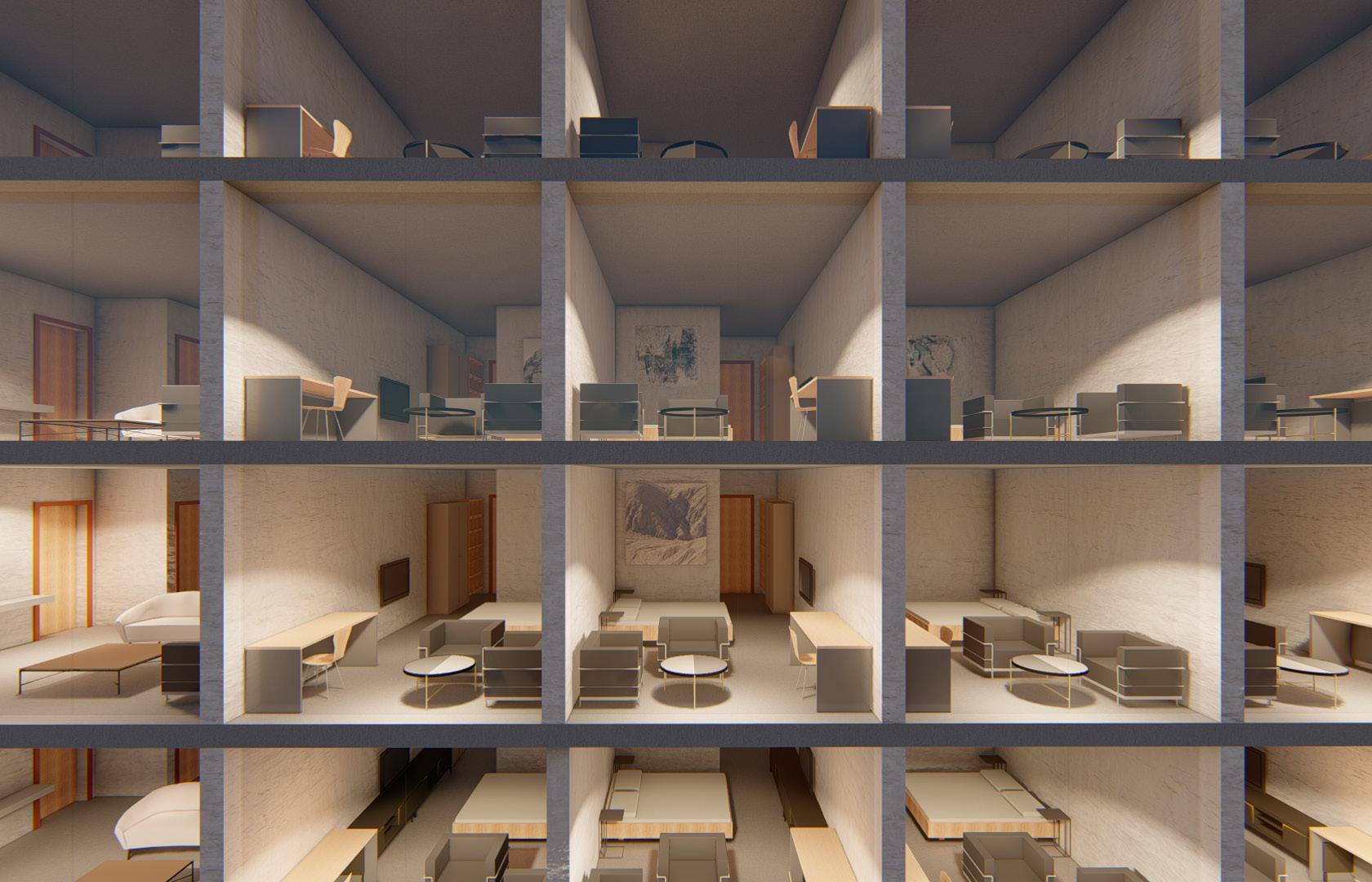
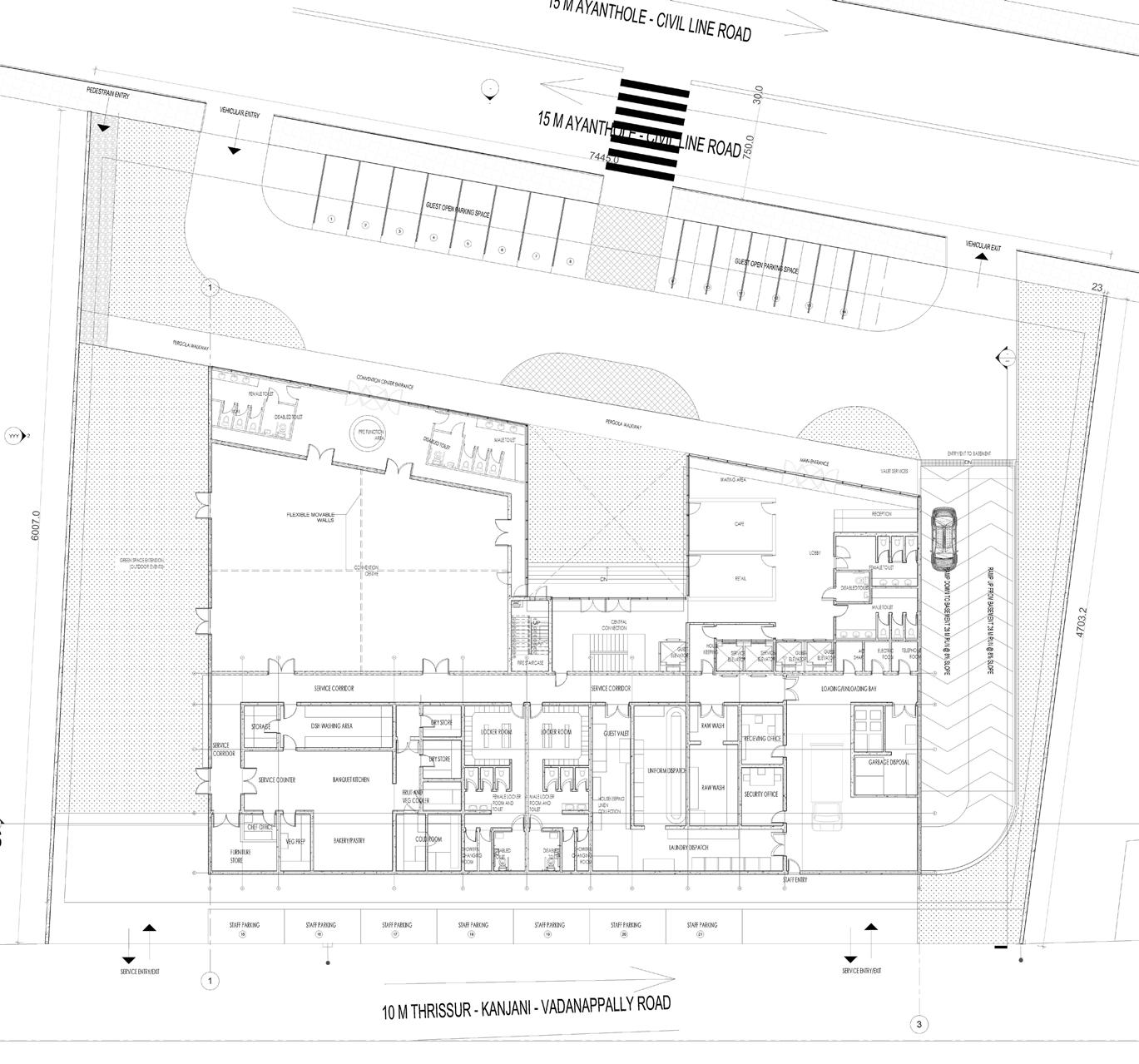
Softwares used : Revit, Lumion , Photoshop AS304 / Semester 6 / College of Architecture 25
The long corridors have been utilized for serving meals to the community with a concept of a large open kitchen. It has been designed to actively create a street connection. Overall the community center acts as a multipurporse space creating visual connectivity and which can be adopted according to the required uses.
Agraharam Community Centre
a community centre designed in the heart of an agraharam to bring the local community together. It is designed to bring people together and encourage discussions aand conversations amongst the community members. It creates a platform for showcase of talents and also acts as a learning space for the community with ample classroom space.

Building Typology - Culture Centre 26 / Agraharam Community Centre / Cultural Design
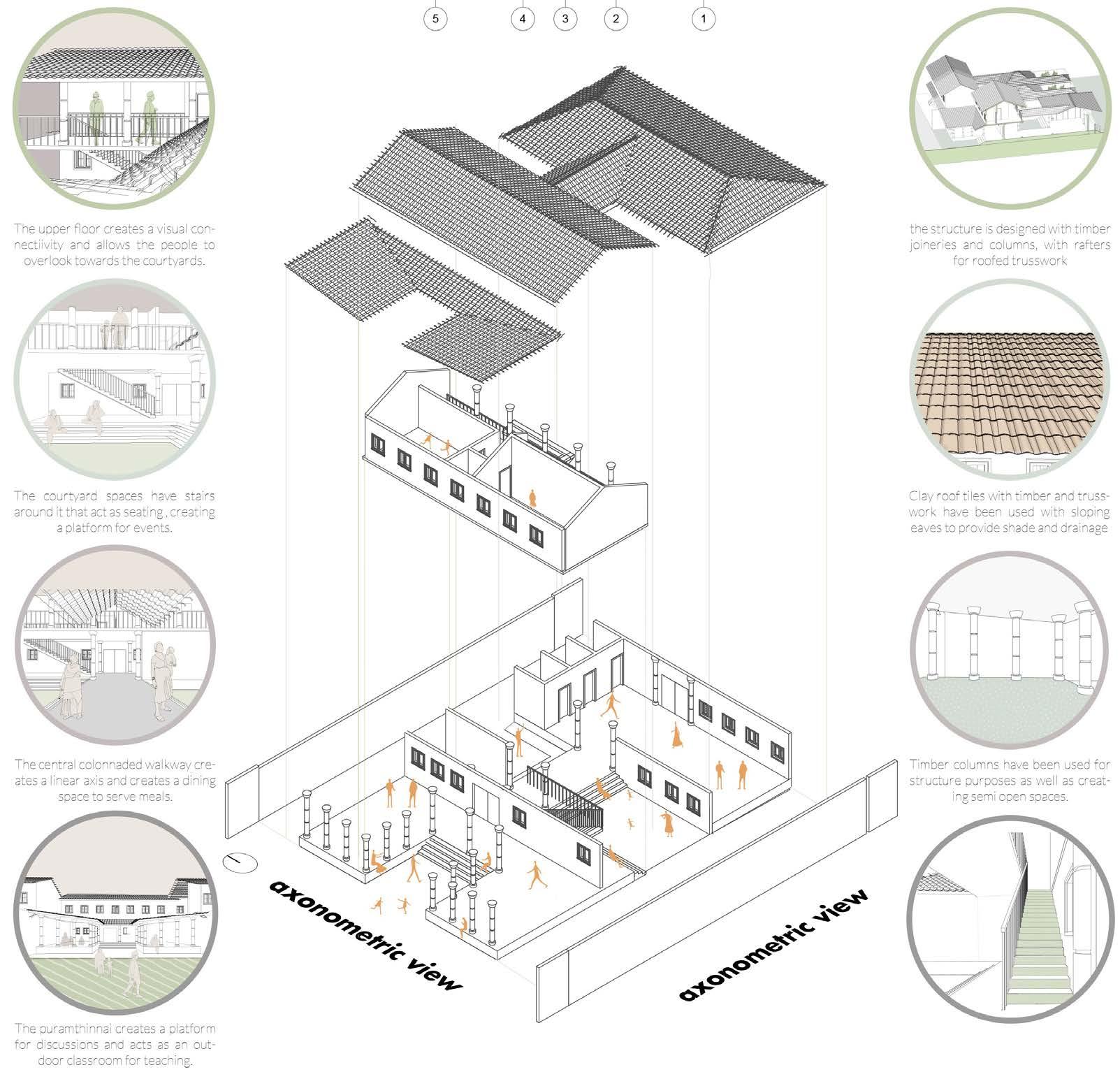


Softwares used : Revit, Enscape, Photoshop AS304 / Semester 6 / College of Architecture 27
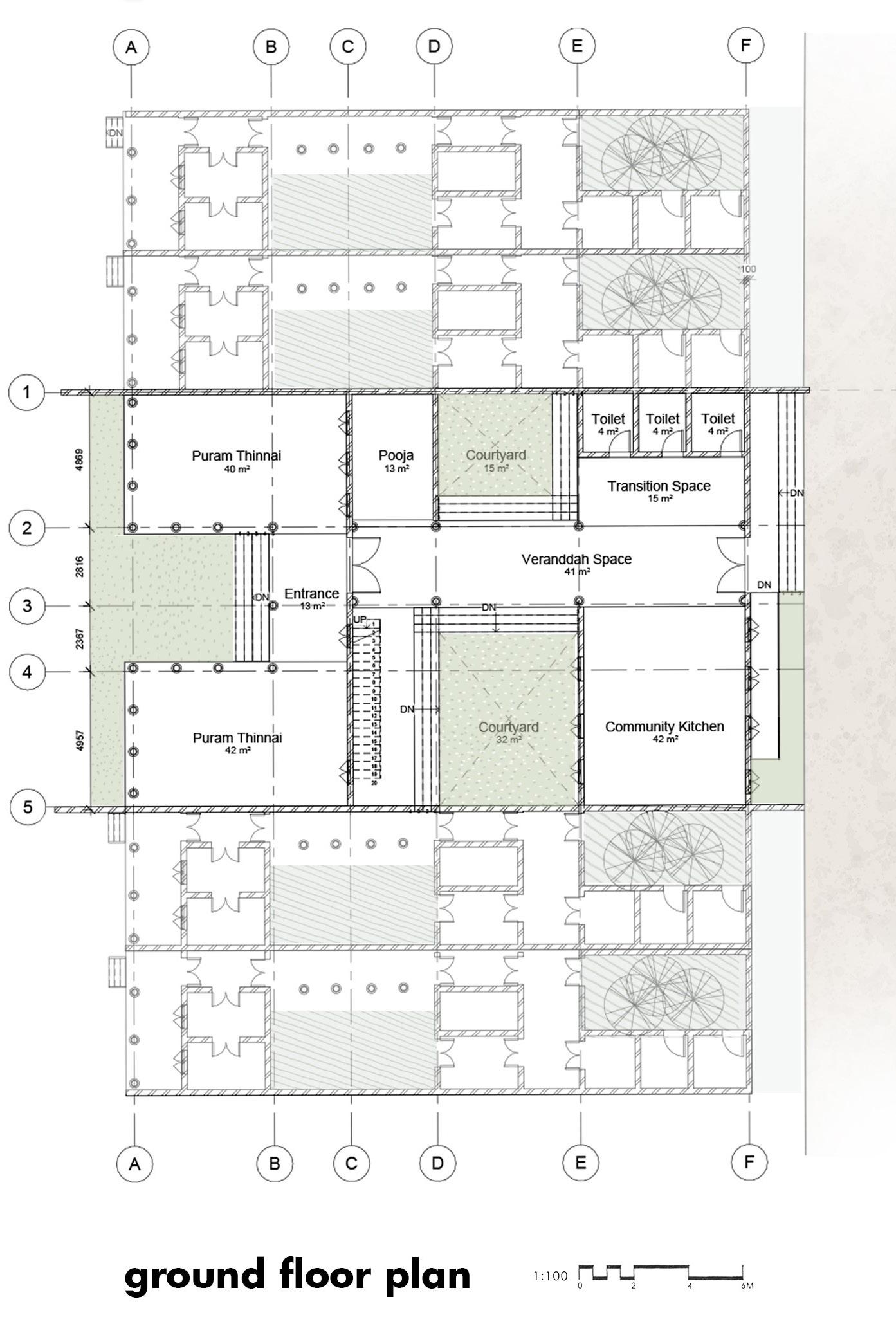

Building Typology - Culture Centre 28 / Agraharam Community Centre / Cultural Design
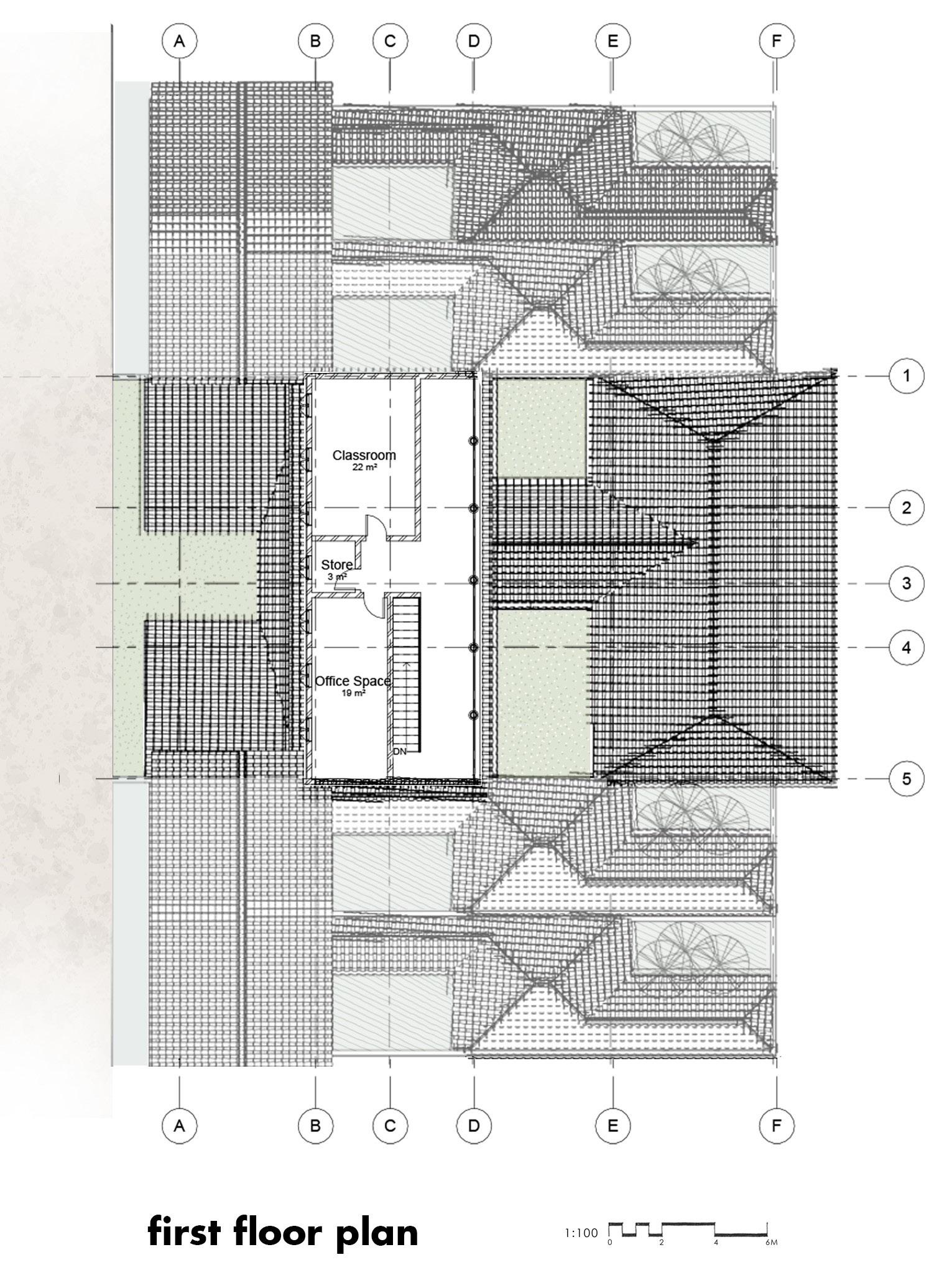

Softwares used : Revit, Enscape, Photoshop AS304 / Semester 6 / College of Architecture 29
the in between house
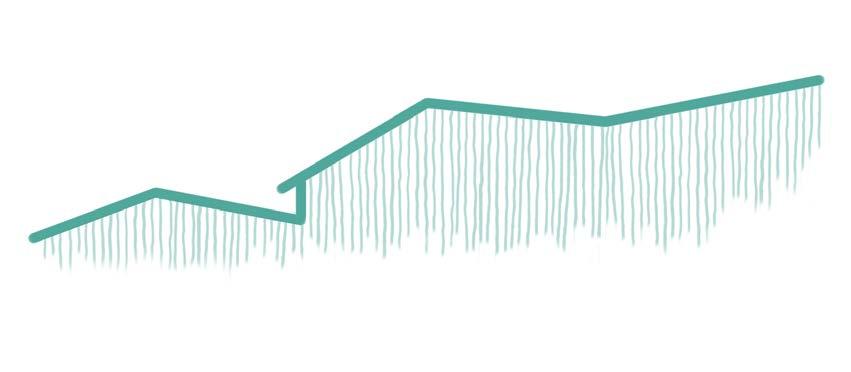
A house designed for a family of five, where a harmonious dialogue is created between the indoor and outdoor spaces. The site is located at Kovalam, Trivandrum in a village setting. The designed spaces are flexible with an open plan and can be extended according to the user requirements. The courtyard acts as a transition space for gatherings. The nature-filled pergola walkway blurs the line between the interior and the exterior, as it creates a shaded buffer space that allows spaces to be merged with the natural surroundings.
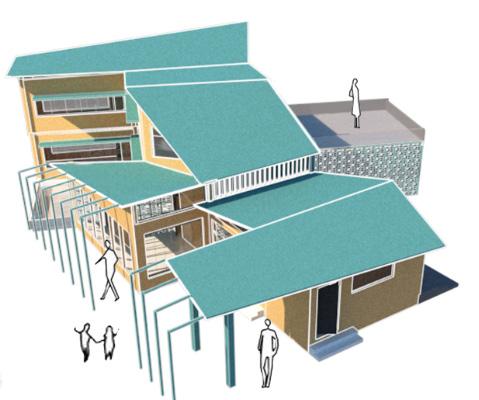
The private zones are placed in such a way to attain maximum wind and are oriented to have an optimum view towards the neighboring beach. The play in the different heights of the roof is to attain the best day-lighting and to create different spatial experiences for the users. The residence is designed in such a way to bring the family together and create connections. The design evolved based on-site generative design along with architectural solutions for the tropical climate.
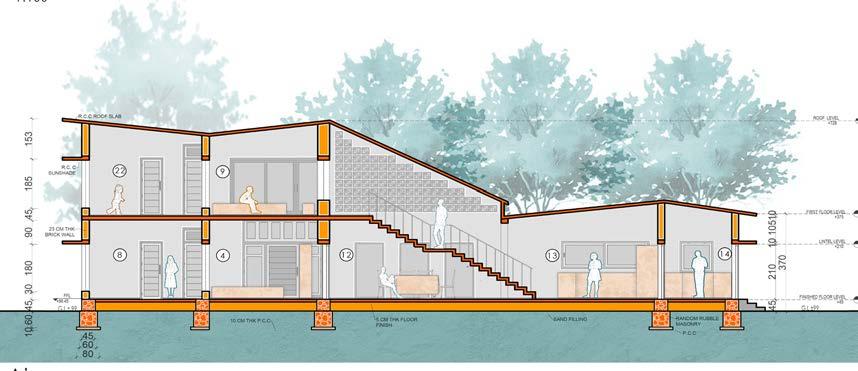
Building Typology - Residential 30 / The In Between House / Residential Design
site plan
scale - 1:200
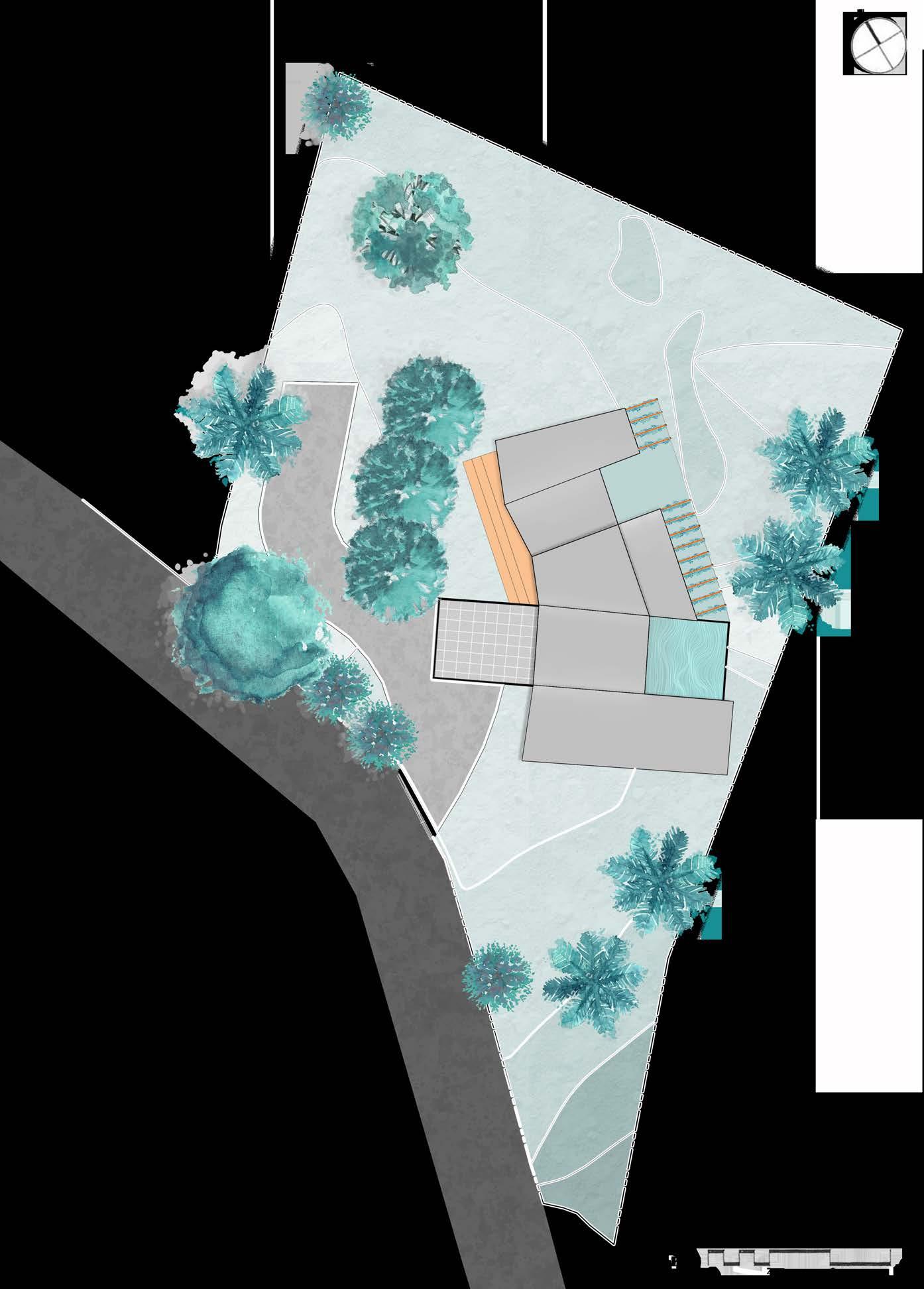
Softwares used : Photoshop, Sketchup , Vray AS204 / Semester 4 / College of Architecture 31
extrude
the building mass has been extruded from its rectangular linear plan according to the zonal analysis

orient
the building has been oriented with its axis facing the north-south direction to attain good lighting
stack
stacking of volumes to create a hierarchy among the private and public spaces
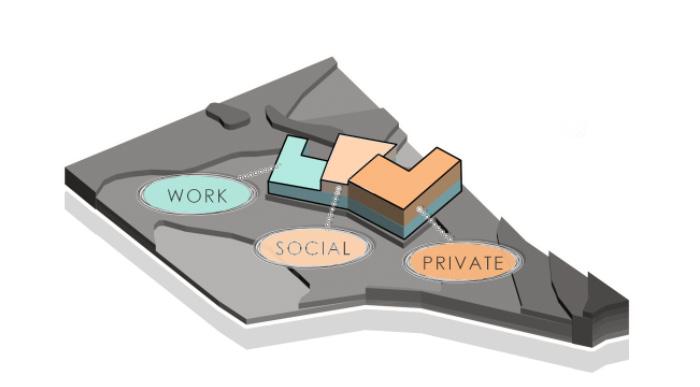
tilt
tilting of volumes to create different spatial experiences. tilting is also done to allow drainage flow.
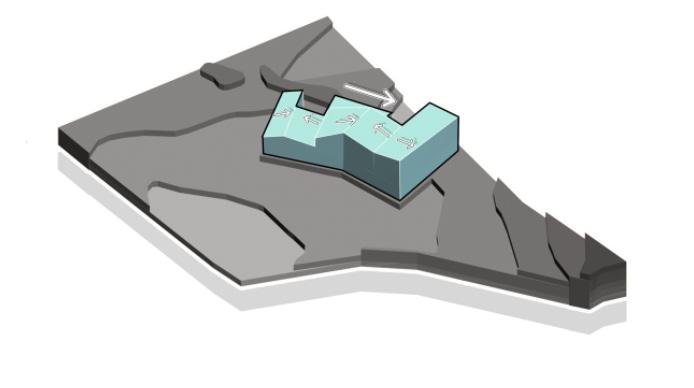
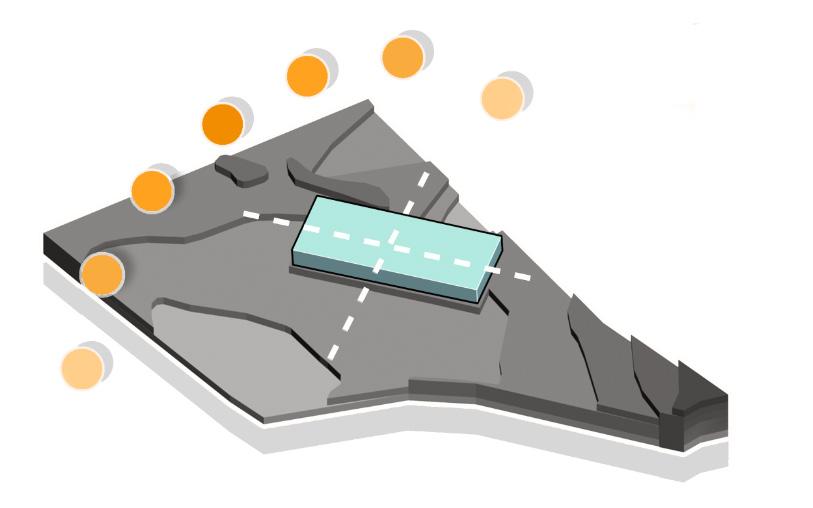
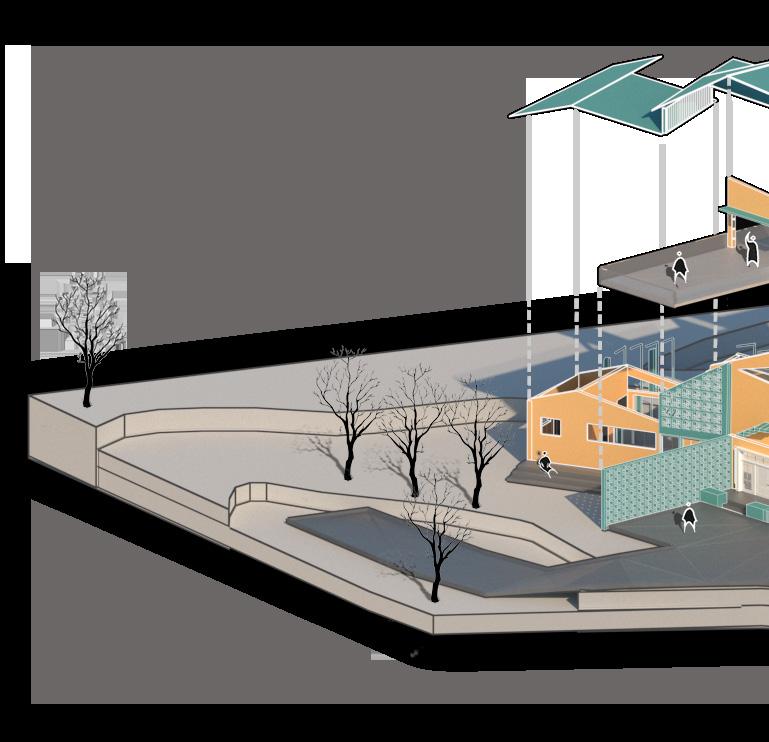
Building Typology - Residential 32 / The In Between House / Residential Design
rotate
the building is rotated facing the south-west direction to attain the maximum wind flow and optimum views.
carve
scooping of volumes to form smaller courtyards, to ensure wind flow throughout the building.
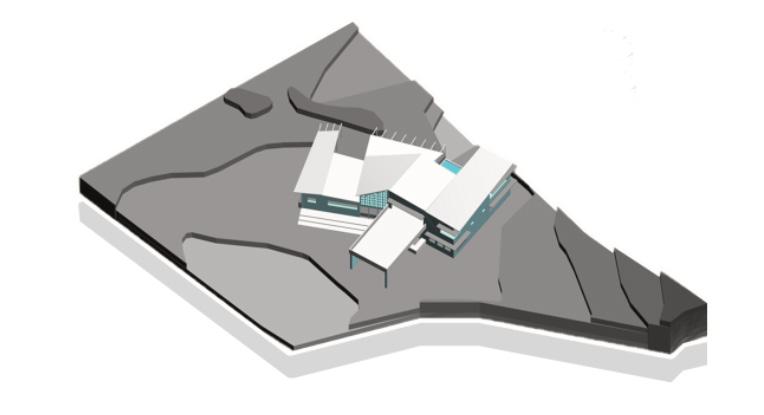
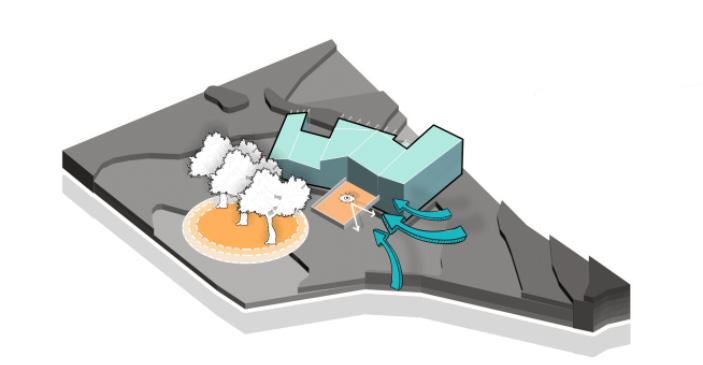

extend extension of planes to create spaces that adhere to the wind movement and requirements.


openings
the openings have been carved out to ensure cross ventilation and to generate various spatial experiences.
Softwares used : Photoshop, Sketchup , Vray AS204 / Semester 4 / College of Architecture 33
entrance door details
folding doors details
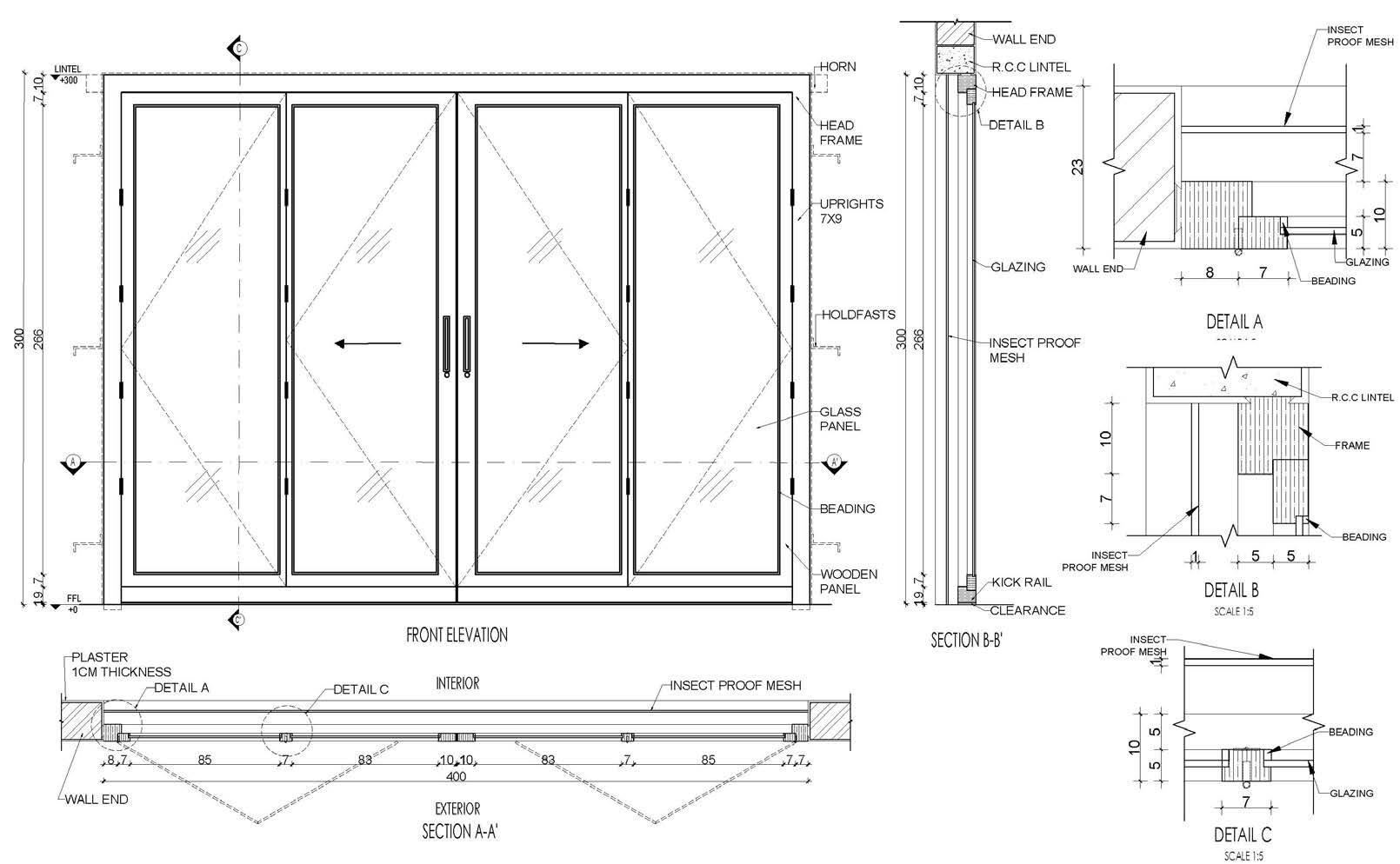

34 / The In Between House / Residential Design / Joinery Details
corner window details

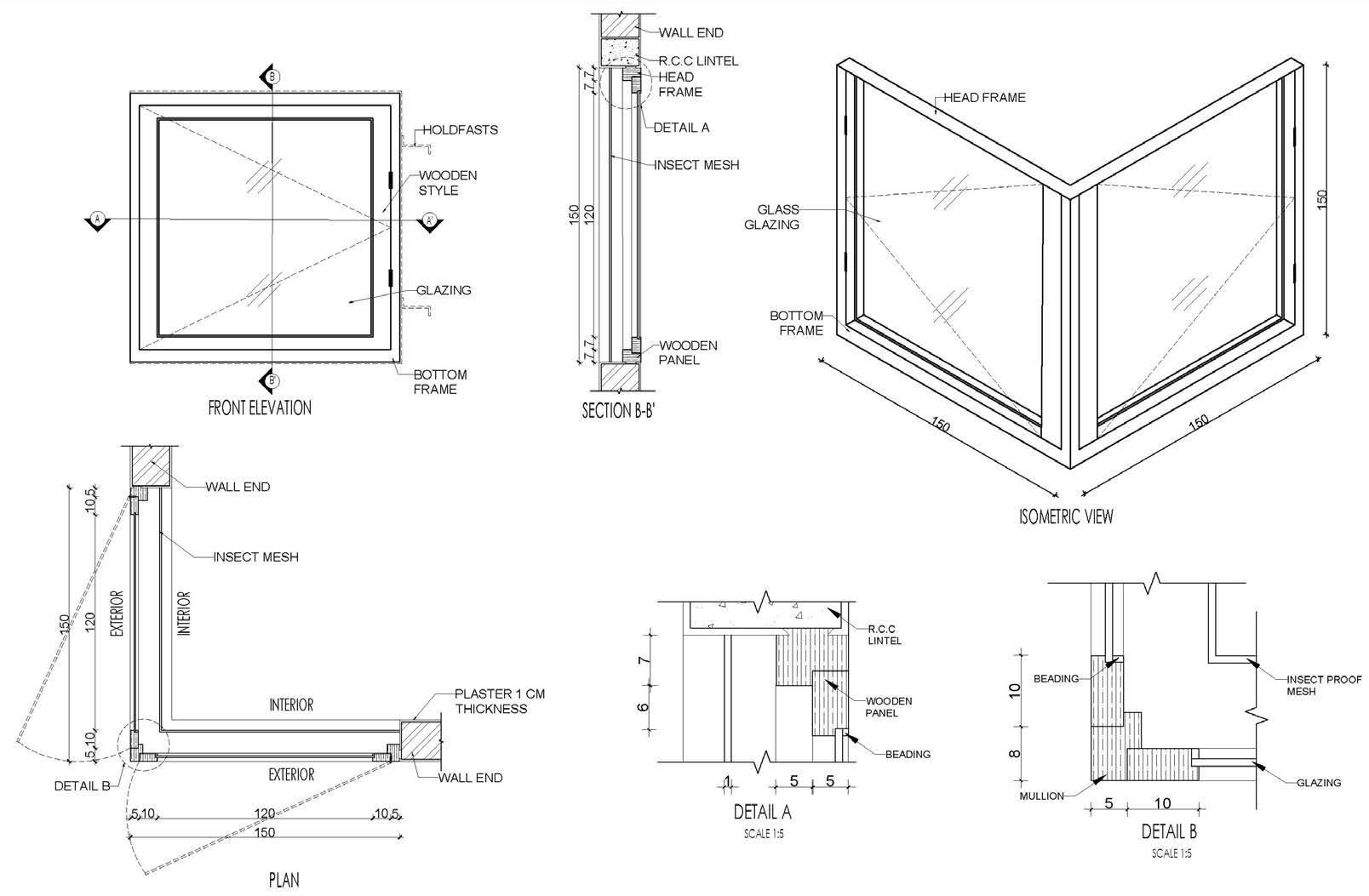
Softwares used : Autocad AS204 / Semester 4 / College of Architecture 35
sliding terrace door
Urban Design Study: Chamba
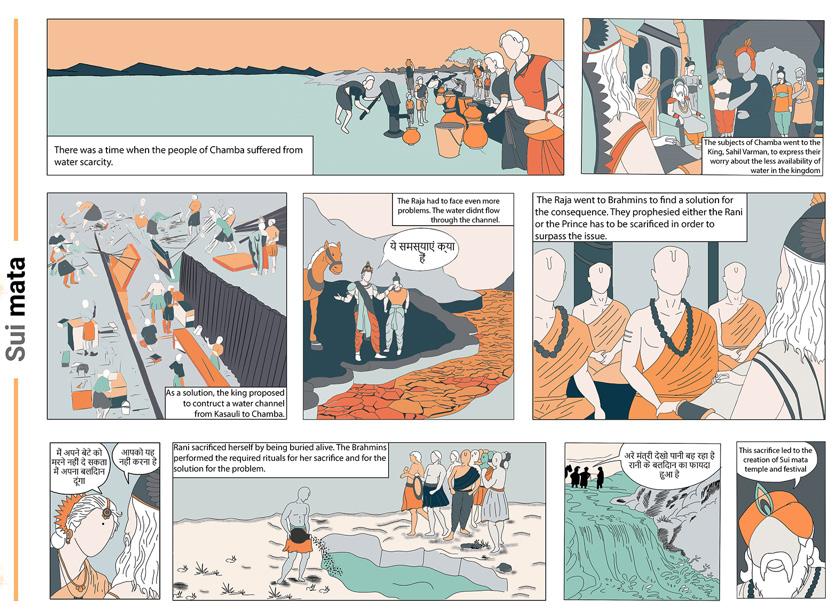

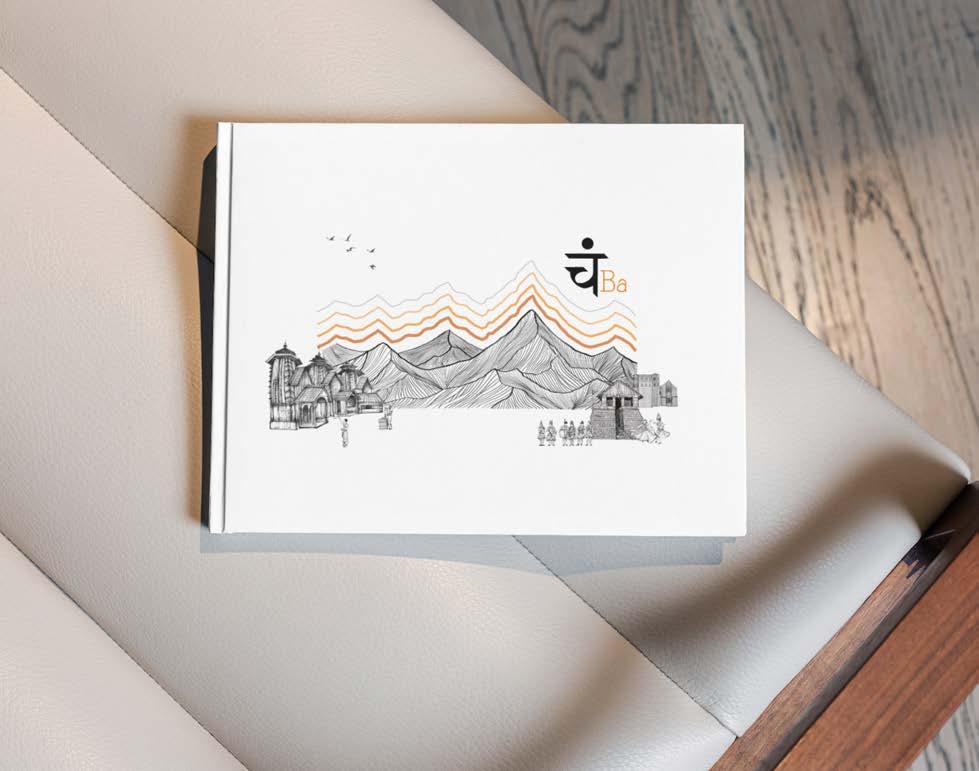
A two week urban design study was conducted in Chamba, Himachal Pradesh to document and analyze the urban nature and organic development of the city.
Involved in studying the historical and morphological layers of Chamba, while developing appropriate structural plans and creating proposals as solutions to the problems faced.
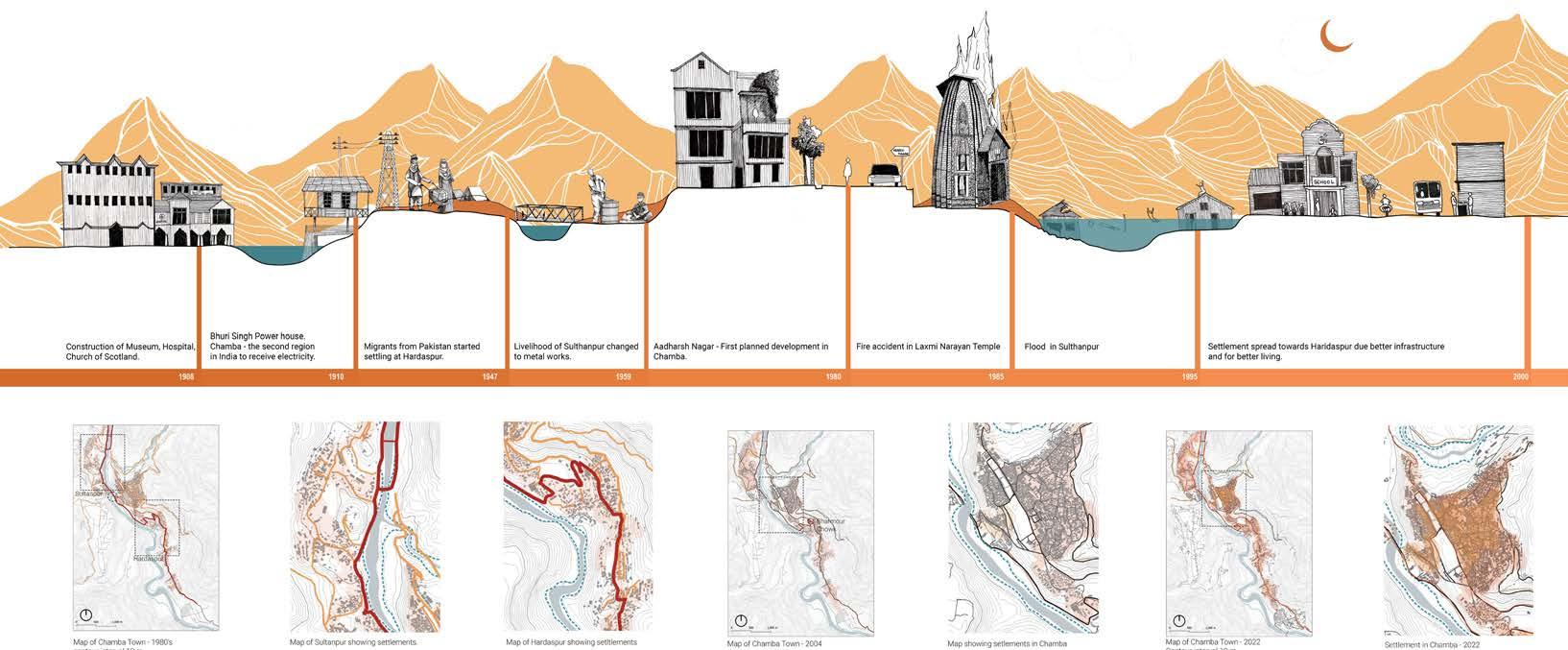
Part of the editorial team involved in publication of the work documented .
Historical and Cultural Layers
the historical and cultural layers of Chmaba were studied and analyzed to understand the growth pattern and how these have contributed to the shaping of the city.
The various festivals and importance of temples have shaped the pathways and meeting grounds.
Typology
36 /
Miscellaneous
- Urban Design
Other Works /
History team members : Aarcha U.K ,Akshay Sam, Anju Thoppil, Feba Tosh, Jilzy Elizabeth, Krishnapriya , Parvathy S, Saraswathy
Age of buildings
Morphological layers : Urban Tissue Analysis
the morphology of the city was studied to understand and infer the various factors that contributed to the overall growth leading to the present Chamba.
Height of buildings
Condition of buildings
Used QGIS software to document and create the various maps to ocnduct the urban tissue analysis in order to study the various districts and its particular characteristics.
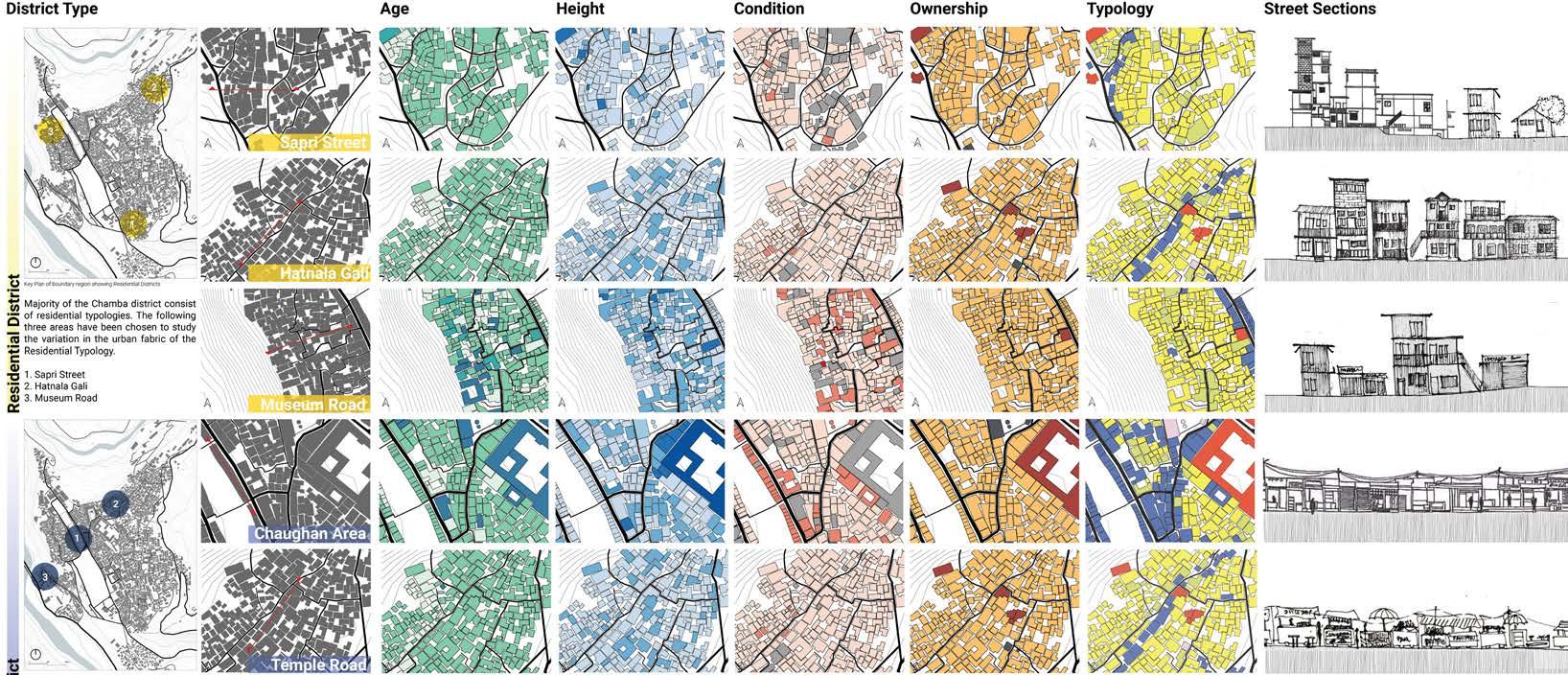

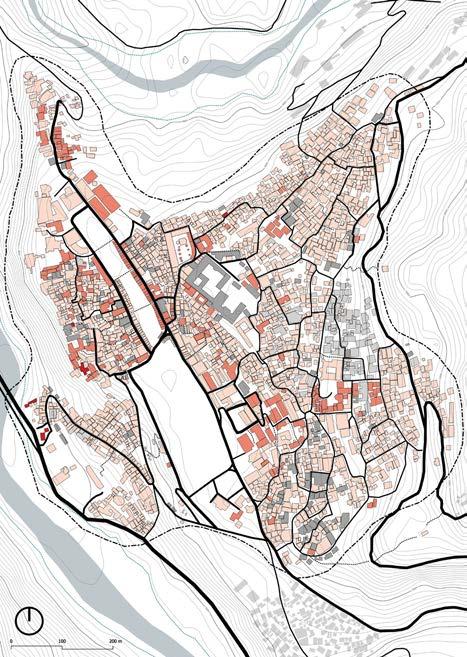

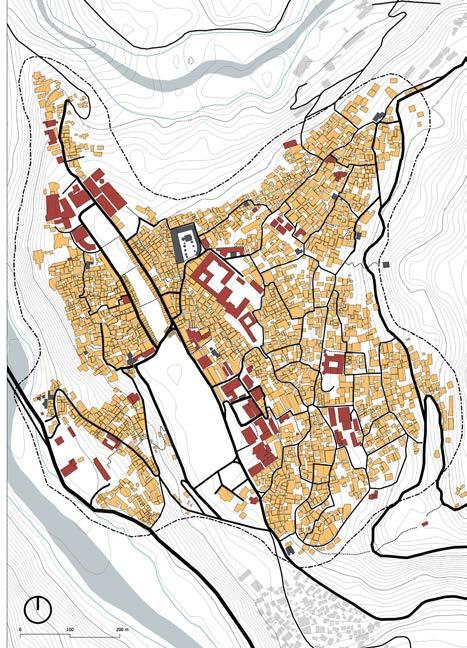

Ownership of buildings
Typology of buildings
Softwares used : QGIS, Photoshop Chamba / Urban Design Study / College of Architecture 37
convention trophy
Citation Award - Convention Trophy 2019 (NASANational Association of Students of Architecture). Was a team member of this design project. Played a role as the concept and design developer. Was deeply involved in the design aspects as well as hand renderings of the sheets. The brief involved studying the principles and methods of a renowned architect and applying them to solve problems faced by the local community.

The design aims to provide public toilets in the rural village of Valliyathura, which is located in Trivandrum, Kerala. The design consists of a self-sustaining module built to cater to the needs of the local community. The module solves the issues faced currently by the lack of sanitation and other amenities. The design has a sustainable and organic approach.


38 / Other Works / Miscellaneous
landscape trophy
Participated in the Mohammad Shaheer Landscape Trophy (MSL Trophy 2019) as a part of NASA (National Association of Students of Architecture). Was a core member of this team and helped in the planning and conceptualization of the design .The project dealt with bringing back greens into our built environments.

The design brief required us to study and document a location of approximately 200 meters radius in a densely developed urban area and design a suitable Pocket Park. The design is based on social, cultural, physical, and ecological factors concerning the surrounding built forms and open spaces. The site chosen was the roof of an existing railway car parking, which was designed to involve more of the local community and create a safe space in the heart of the city.

NASA / Competition Works / College of Architecture 39
Co-working cafe
A cafe designed to incorporate a coffee shop and a working environment simultaneously. The cafe intends to break away from the stereotypical office image and creates a more open and flexible cafe. The design creates spaces that have multipurpose uses and which can be freely adapted according to the required uses. The cafe thus creates a shared working environment.


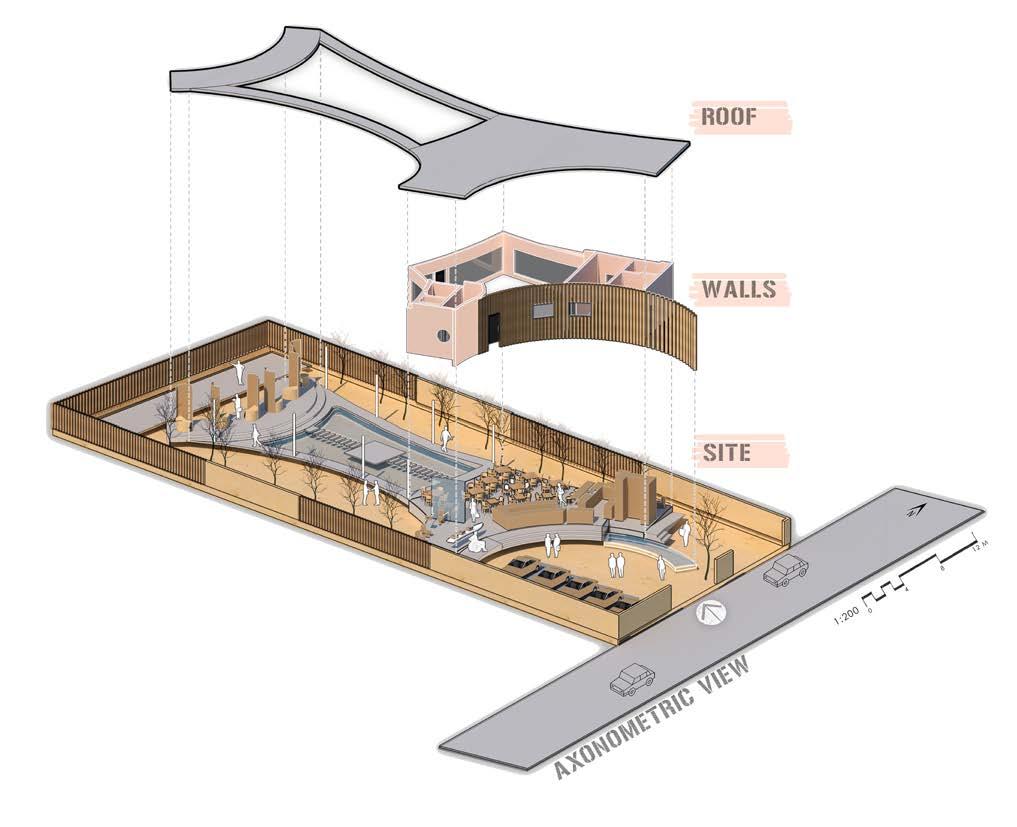
directs towards the view creates movement creates a focused emphasis the waterbody will create a microclimate
The site is located in a dense urban setting and catering to a wide variety of users, the design creates a calm and relaxing experience for the users, from the fast-paced city life. Easily movable curved walls act as partitions that create different spatial configurations, allowing to create meeting rooms and generate privacy. Working spaces are provided with flexible movable dividers that can be adjusted according to the required use.

Building Typology - Educational
40 / Other Works / Miscellaneous
Poster Design
Poster designed for ANDC 2020 National Level Competition, as a part of NASA 2020 ( National Association of Students of Architecture). Shortlisted Entry - Group Project. The design consists of a bus terminus designed in the post pandemic world with all the social distancing norms and regulations. The design effectively solves the segregation of the masses in a new approach and caters to the requirements of the local communiy.
Model Making

Model done for the Thesis project : Sustainability Innovation hub. Masterplan level
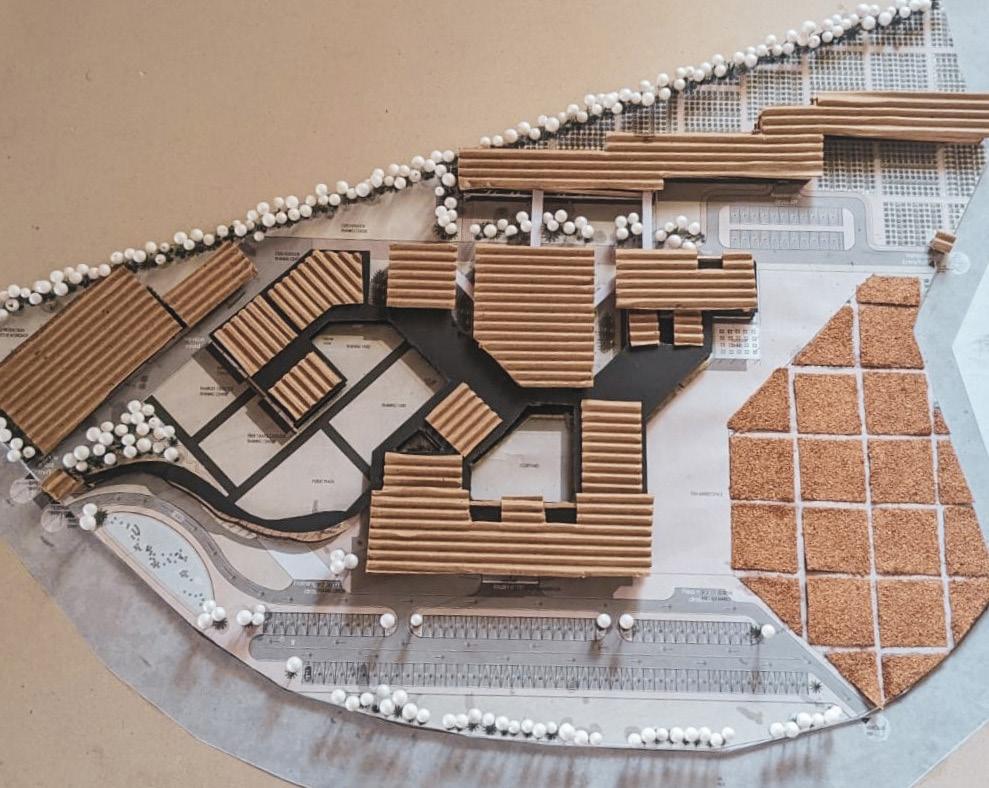
Softwares used : Photoshop, Sketchup , Vray Model Making and Competition Works / College of Architecture 41
anju thoppil



















































































































