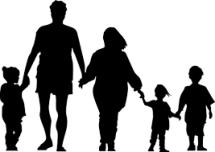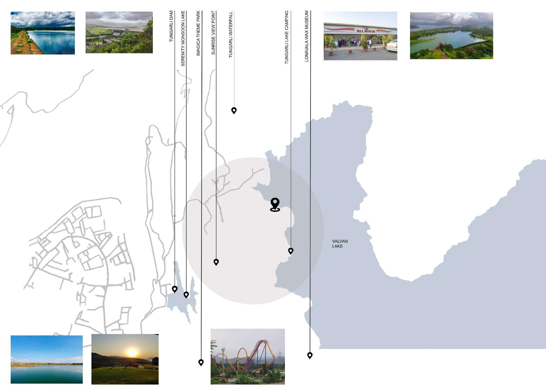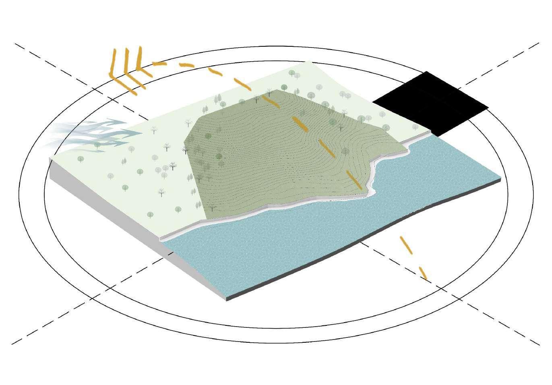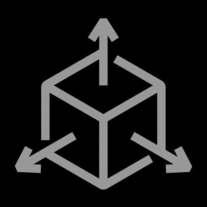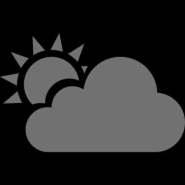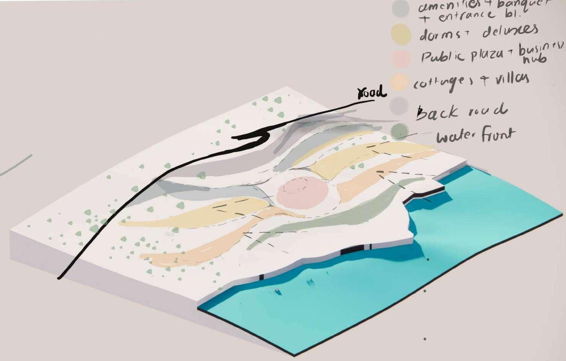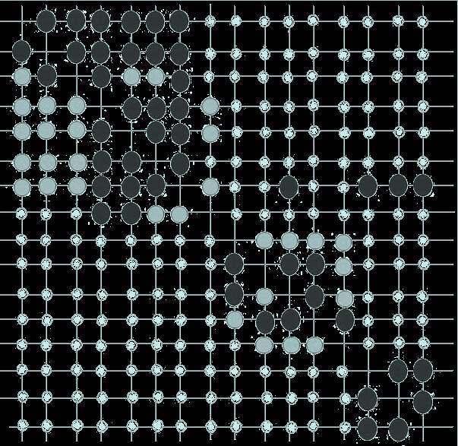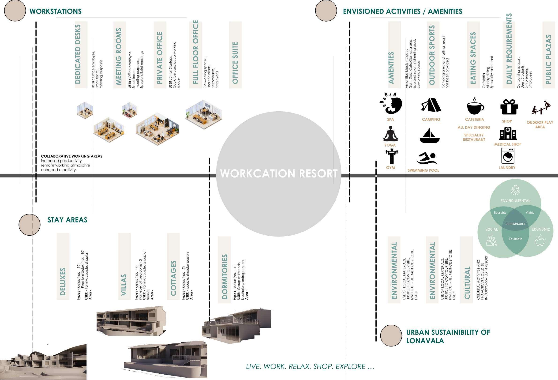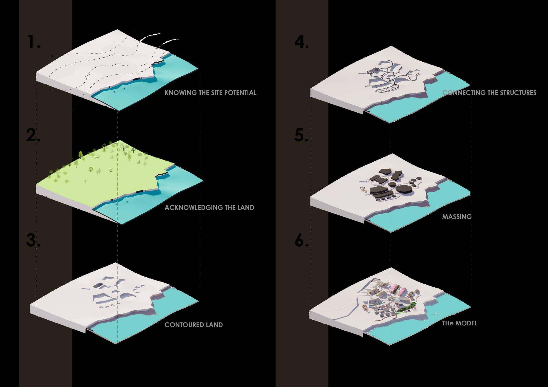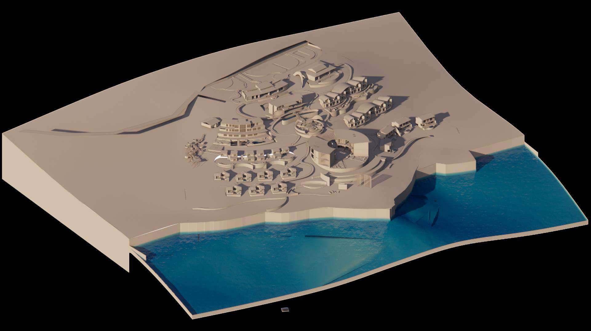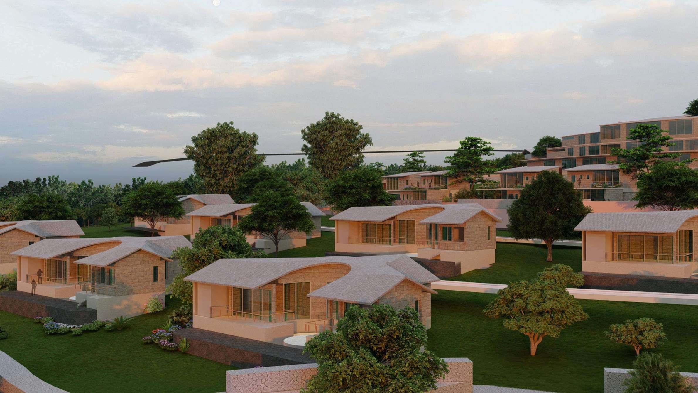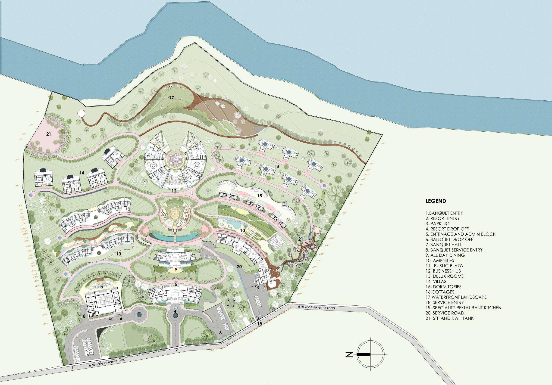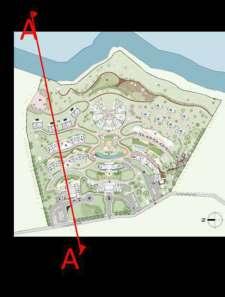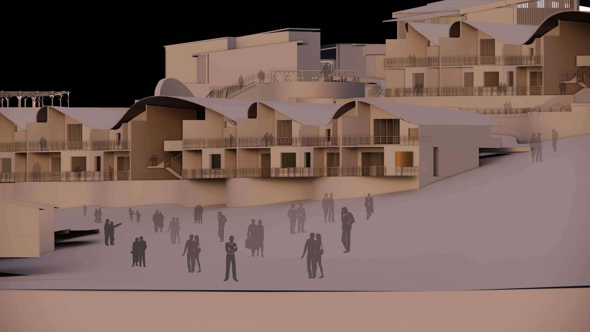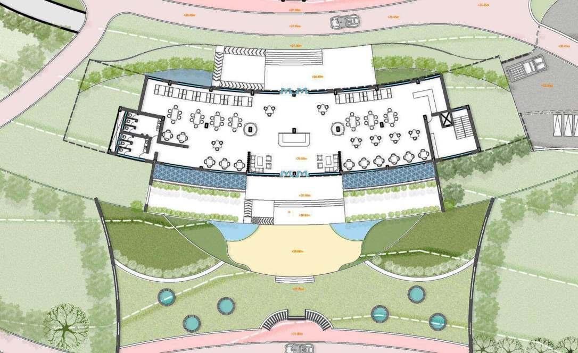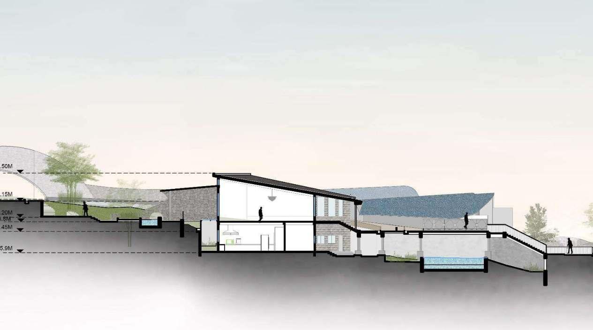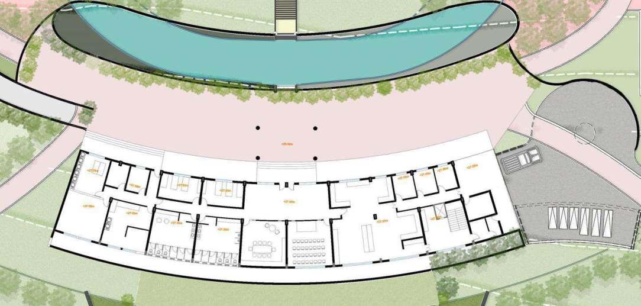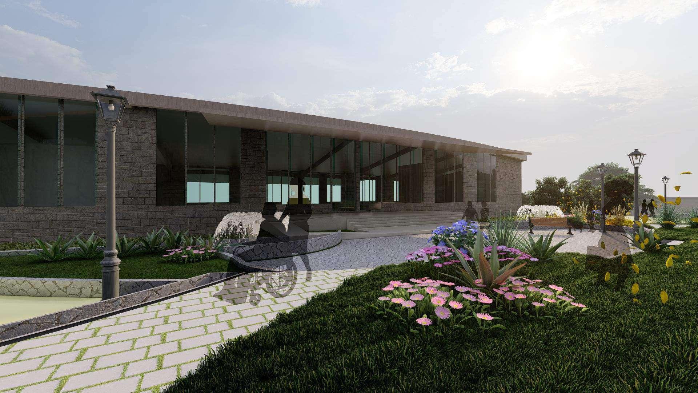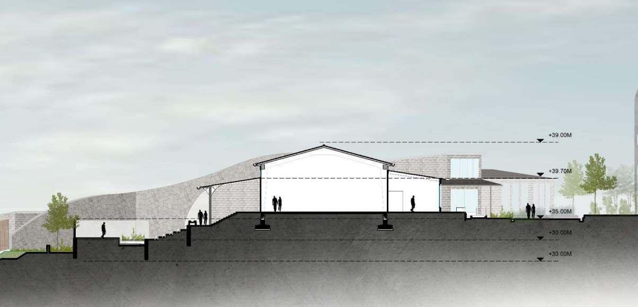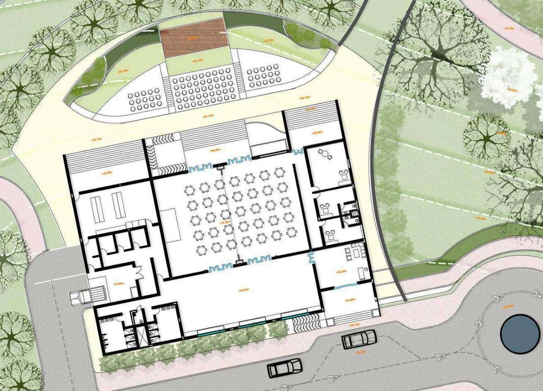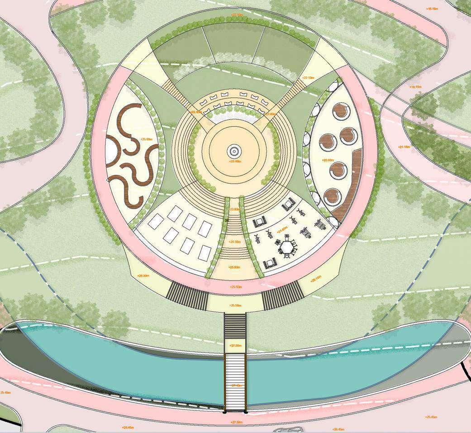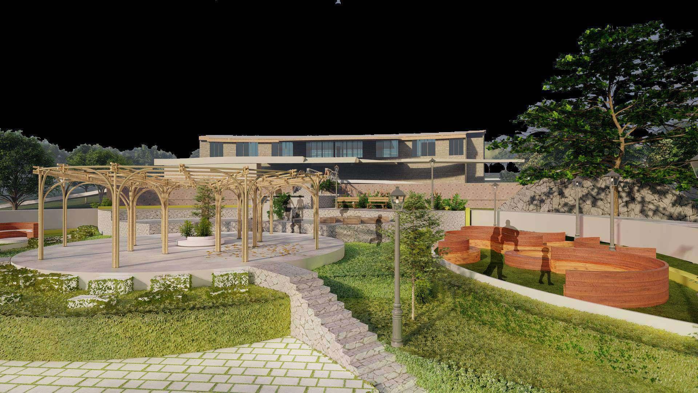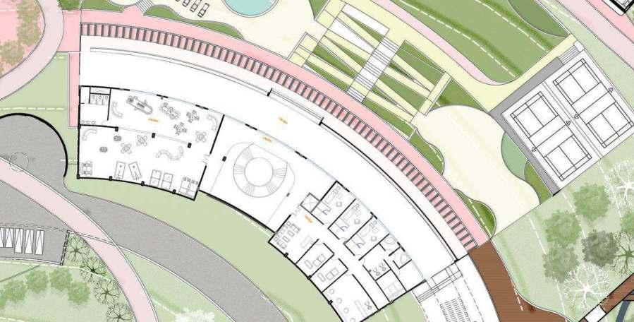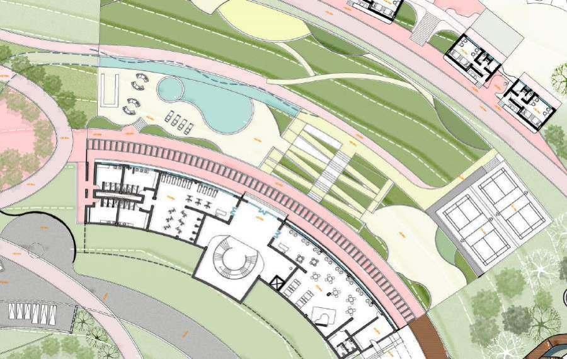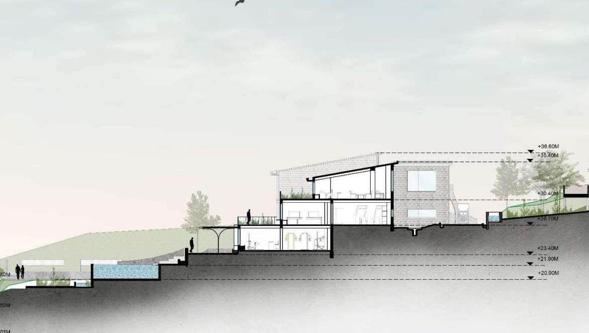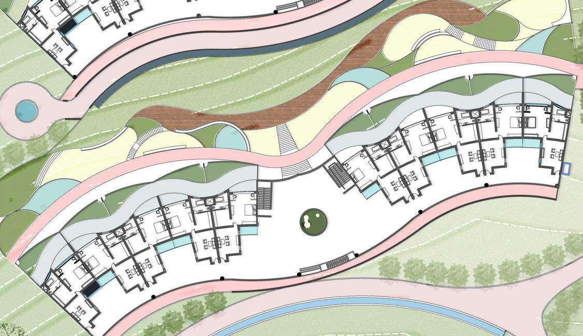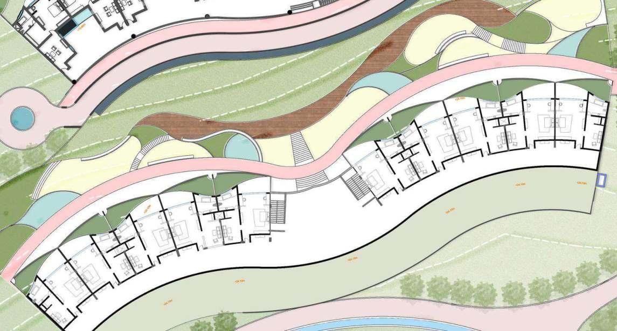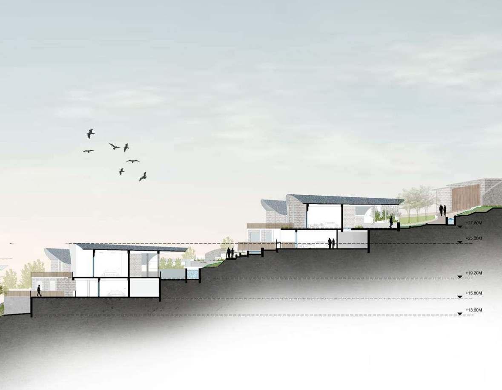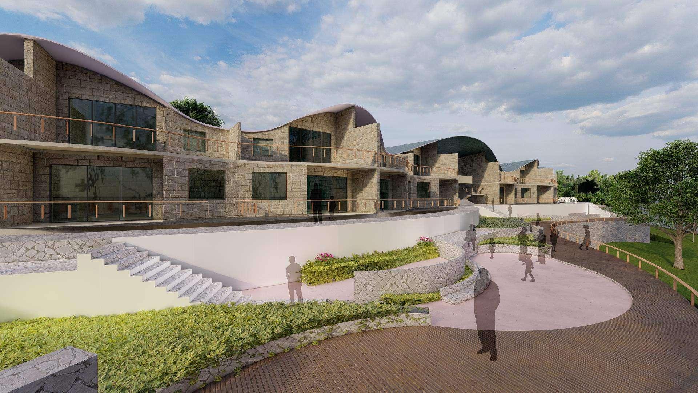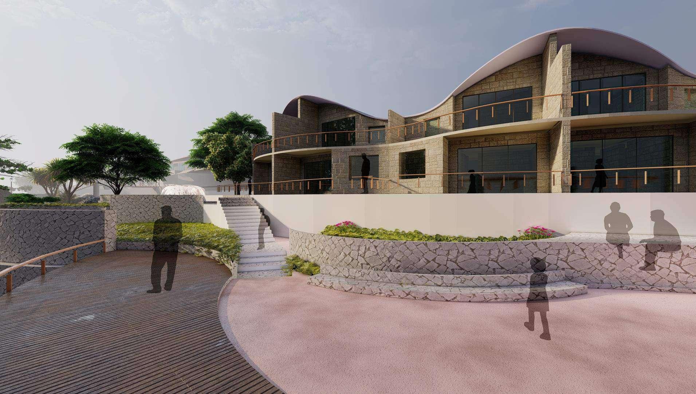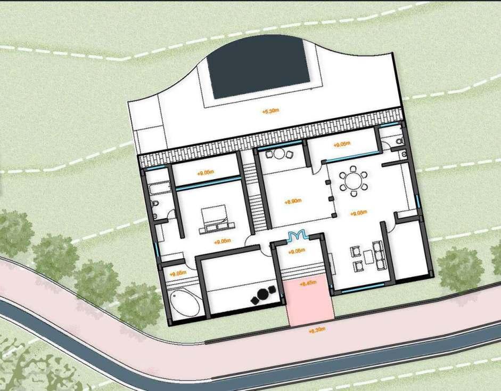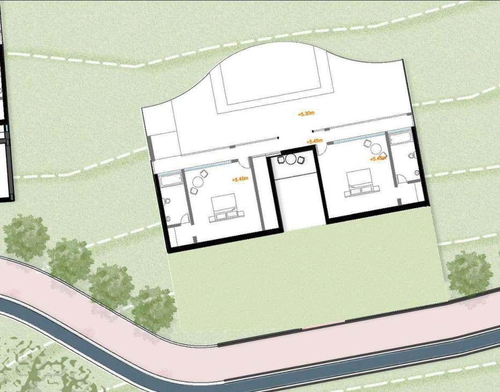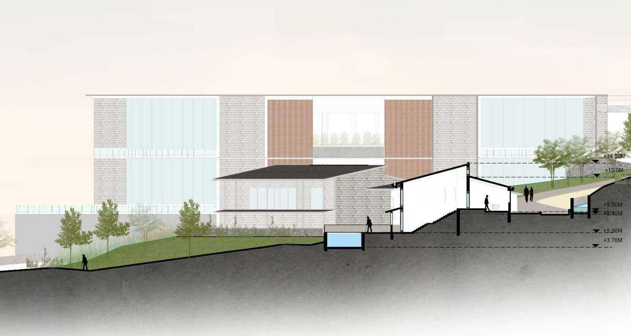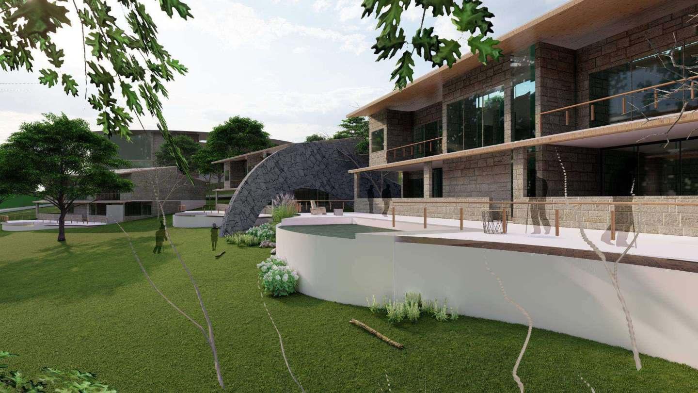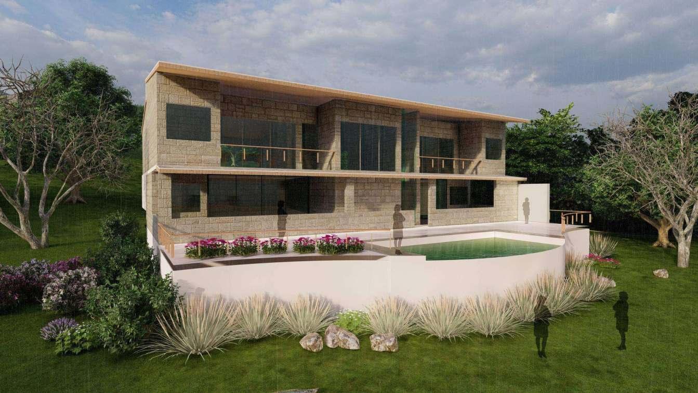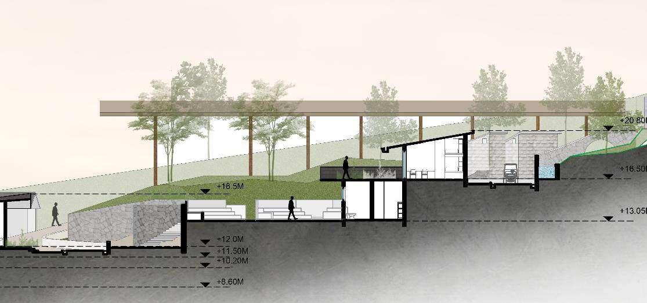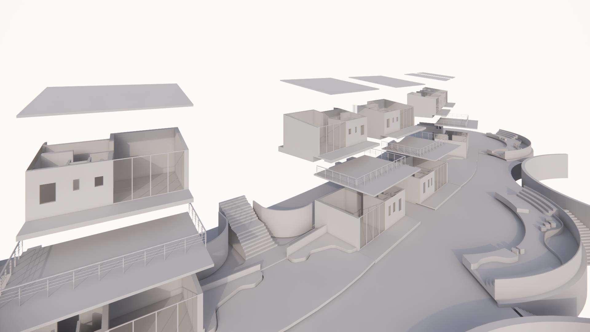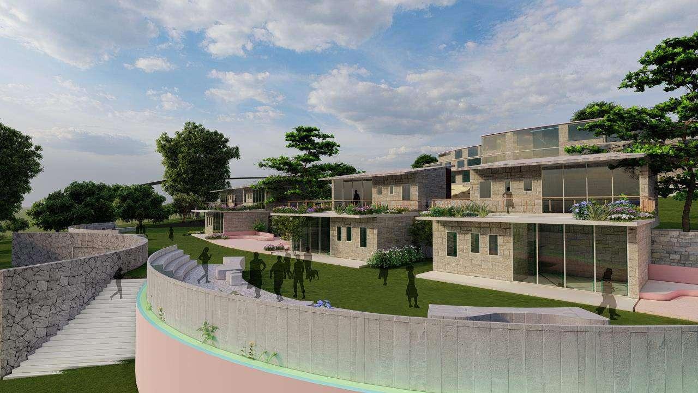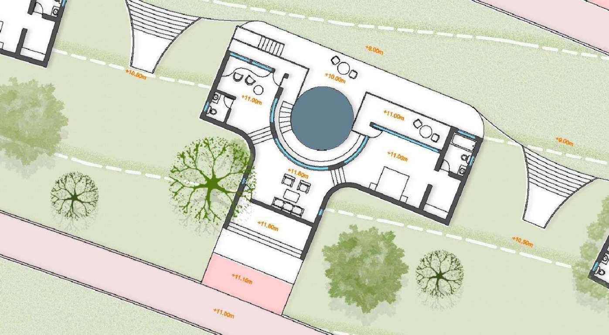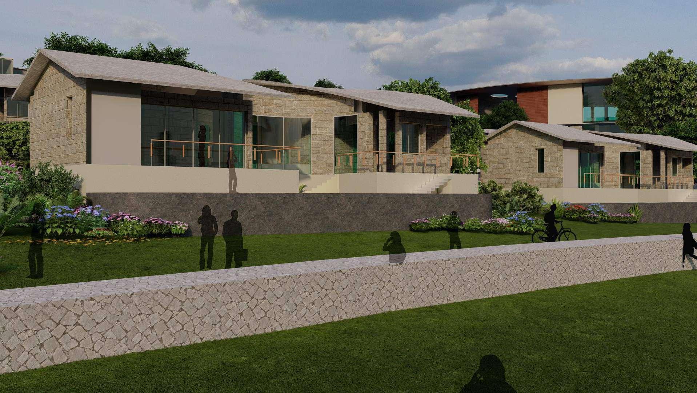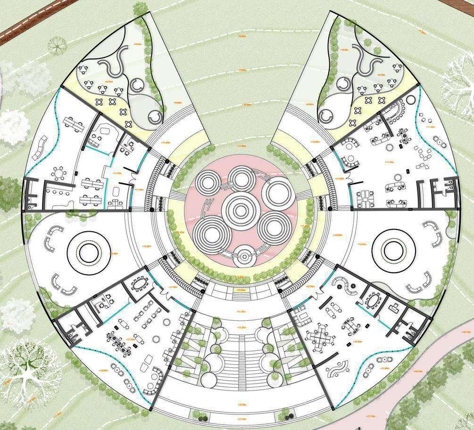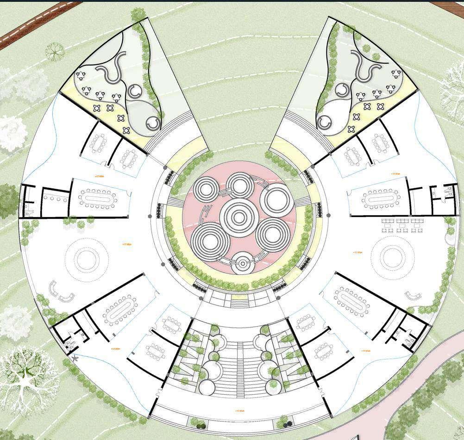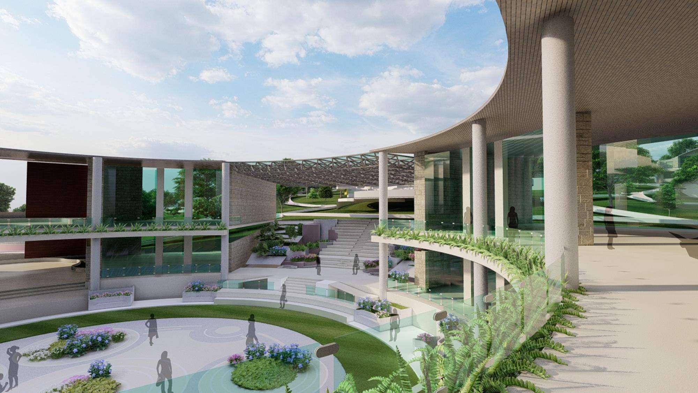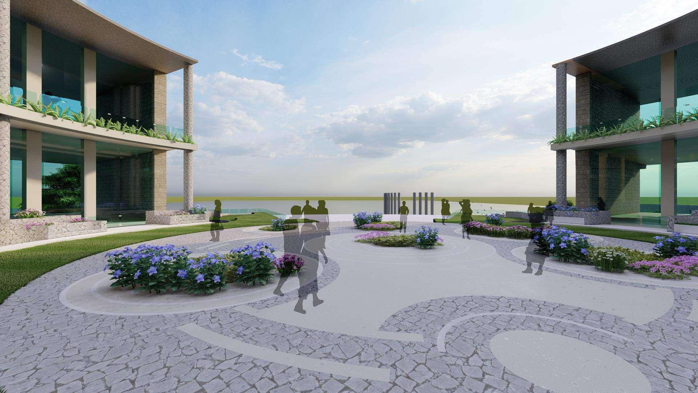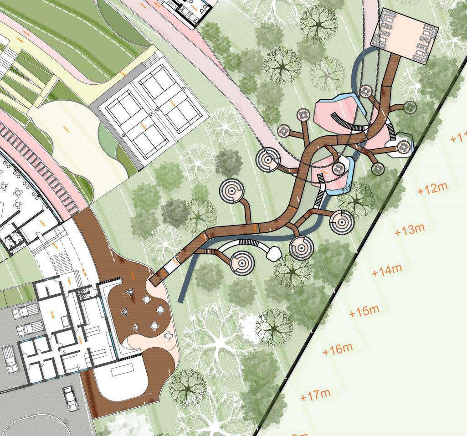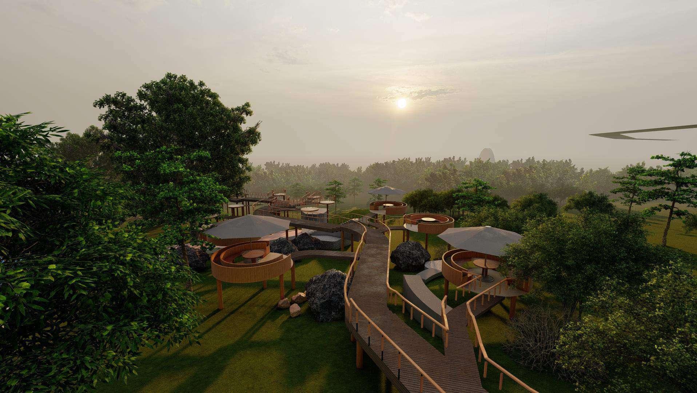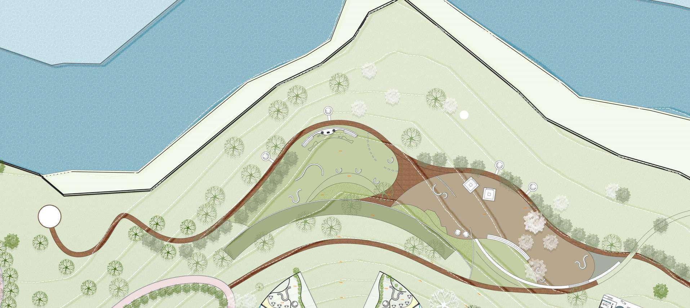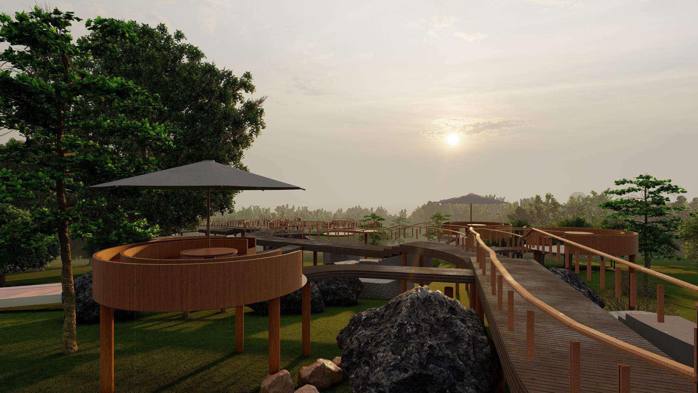WORKCATION RESORT
The theory and practice of workcation
1820 | ANKTA DHANKE | SEM 10 | SIR JJ COLLEGE OF ARCHITECTURE
WORKCATION RESORT
Aworkcation is avacationthatcombineswork and vacation,blendingleisuretimewith productivetime.Thetermworkcationgotaboostpostcovidpandemicwhentherewas amajorshift in theworkspace.Slowlypeople and studentsstartedcombiningworkwith and studywithtravel and leisure.Thusforsuchaboostworkcationresort is proposed as an ideaforthecurrentscaenario.
The intent behind proposing a workcationresort is to create a hybrid model which will allow one to work remotely while integrating elements of leisure that let you unwind, relax and be more productive.
OBJECTIVE
• Themainidea is to takeavacation(holiday)awayfromyourworkplacebutnotfrom theworkitself.
• Achange of placeandenvironmentwhichwillhelp in increasingtheproductivityand thequality of work.
• Beingable to work in aspacetailored to individualneeds and preferences as well as havinguninterruptedblocks of timeduringtheday.
• Givingpreference to mentalhealth,relaxing and exploringnewplaceswithouthaving to taketimeoffwork
BUSINESS TRAVELERS EVENT ATTENDEES
Businesstravelersareguests on amissionand they’re in townfor onepurpose:work.
Somemightwant to attendthe conferenceandrelaxalone in their rooms,andothersmight be looking to explorethecitymore in theiroff hours
WHY go on a workcation?
FAMILIES
HEALTH TRAVELLERS
Familiesattendingrelatives or are to explorecityoptfora hotelstay.Theycomewiththeir childrenmostly.
Thistype of travellerwill mostlikely be interested in relaxation,detoxing,and practicinghealthyhabits duringtheirtrip.
BOOMERS MILLENNIALS
TheBoomergeneration is of, or nearing,retirementage, andtheyoftenhaveahigher travelbudgetthanother types of guests.
Whenpeoplehaveless distractions,lesspressureandare morerelaxedtheyproducebetter work.
there is an element of self-disciplinerequired withaworkcation,butresearchhasproved thatworkingremotely can makeworkers moreproductive.
Manypeopleclaimthatbeing amongstnature can help to enhance creativity.Thusruraltourismareasare oftenpopularworkcationbases.
Millennialsaremorelikely to take “micro-cations”— shortervacations because theycanbetterfitintotheir work-focusedlifestyles.
Improvedstaffretentionsaves companiesmoney on recruitment andtraining. It alsoenables employees to undertakestaff development to makethemeven moreproductive.
Location
LONAVALA
Situated between Mumbai and Pune cities make it a plus point for the people of these cities to visit Lonavala even on weekends. The entreprenuers, IT Hub sector, youth can take a drive to the workcation resort to be built.
• It attractstheworkingsectorandthestudentsfromPune as well as Mumbai.
• Locationcan be reachedwithlessthan3hours of travelling
• Blessedwithnatureandhasapleasantweather.
• Visitorscanvisitnearby tourists’ spots in theirfreetime
• Lonavalacould be visited at anytime of theyear
• Thenewconcept of twincities of MumbaiandPunecouldbring in morevisitors to the place.
Nearby
Site and site analysis
LOCATION
Lonavalaenjoys peaceful weather and is blessed with nature
SURROUNDING
The site is an open land with trees around and small houses
TRANSIT
The site connects via kacharoad
UTILITIES
Nearby grocery stores and tourist sites are available
Lonavala Climate
Average Temperature : 24.4 degree celcius
Average rainfall : 1799 mm
Site facing towards : East direction
Slope of site : 1:8
Site area : 30 acres
WATER BODY
Lake besides the site brings different character to site
WEATHER
Weather in lonavalais pleasing over the year and specially in monsoon
VEGETATIONS
Site is surrounded by plenty of vegetation with variety of local species of trees and shrubs
NOISE
Location and site conditions locates our self away from the city traffic and chaos
VIEW POINTS
Viewpoints from different levels make it
Zoning
All the blocks are given view of the lake and are oriented in the direction of contours.
Types of spaces include :
Entrance and admin block
All day dining
Amenities block
Banquet hall
Business hub
Specialityrestaurant
Proximity diagram
Stay areas: Villas
Deluxrooms
Cotttages
Dormitories
GROUND FLOOR PLAN
ENTRANCE BLOCK
BANQUET HALL
DELUX ROOMS
DELUX ROOMS PUBLIC GARDEN
VILLA BUSINESS HUB
WATERFRONT PUBLIC PLAZA
AMENITIES BLOCK
COTTAGE
COTTAGE DORMITORIES
SWIMMING POOL
CAMPING SITE SERVICE ROAD
ENTRANCE BLOCK
1. RESORT DROP OFF 2.BMS
3. MEDICAL FACILITY
4. CONFERENCE ROOM
5. STAFF DINING
6. PANTRY COUNTER
7. LUGGAGE ROOM
8. GARBAGE COLLECTION
9. RECEPTION AREA 10. WAITING LOUNGE
11. SOVENIER SHOP
12. COFFEE COUNTER
13. MAINTAINENCE BLOCK
14. ELECTRICAL ROOM
15. AHU
16. CAFÉ COUNTER
17. MEN’S WASHROOM
18. WOMEN’S WASHROOM 19. CAFE
UPPER FLOOR PLAN LOWER FLOOR PLAN
TOILET
BUFFET COUNTER
SERVICE AREA
SKYLIGHT
SERVICE ROAD
LOADING UNLOADING AREA
WET STORAGE
DRY STORAGE
KTICHEN
RECORDS ROOM
WASHING AREA
SEMINAR ROOM
STAFF DINING SPACE
MEN TOILET
WOMEN TOILET
STAFF REST AREA
FRESH LINEN
FOUL LINEN
WASHING AREA
IRONING AREA
7.
12.
BANQUET HALL 1. DROP OFF 2. LOBBY 3. PREFUNCTION AREA
4. MEN’S WASHROOM
5. WOMEN’S WASHROOM 6. BANQUET HALL
GREEN ROOM
8. LOADING PLATFORM
9. WEIGHING AREA 10. OTHER STORAGE
DRY STORAGE
WET STORAGE
KITCHEN
GROUND FLOOR PLAN FIRST FLOOR PLAN SECOND FLOOR PLAN
AMENITIES BLOCK 1. AMENITIES BLOCK ENTRY
CAFETERIA
GYM
GYM WASHROOM
SWIMMING POOL WASHROOM
OUDOOR PLAY AREA
SWIMMING POOL
CAFÉ PREPARATION AREA
TOILET
BADMINTON COURT
GAMES ARENA
SPA ROOM
RECEPTION AND WAITING
SALON
TREATMENT ROOM
COWORKING SPACE
UPPER FLOOR PLAN
LOWER FLOOR PLAN
DELUXES
1. DROP OFF
2. UNIT
3. LIVING ROOM
4. BEDROOM
5. WASHROON
BALCONY
Upper level plan
Upper level plan
VILLAS
1. LOBBY
2. LIVING ROOM
3. DINING AREA
BEDROOM
WASHROOM
OUTDOOR SITTING
POOL
Upper level plan
lower level plan
DORMITORIES
1. WASHROOM
2. WORKING SPACE
3. OUTDOOR SITTING
COTTAGES
1. VERANDAH 2. LIVING ROOM 3. WORKING SPACE
BEDROOM 5. OUTDOOR SITTING 6. POOL 7. WASHROOM
SPECIALITY RESTAURANT KITCHEN
1. LOADING/ UNLOADING PLATFORM
2. WEIGHING AREA
3. WASHING AREA
4. WET GARBAGE
5. RECORD ROOM
6. BAKING AREA
7. OTHER STORAGE
8. STAFF AREA
9. DRY STORAGE
10. WET STORAGE
11. KITCHEN
12. DRY KITCHEN
13. PREPARATION COUNTER










