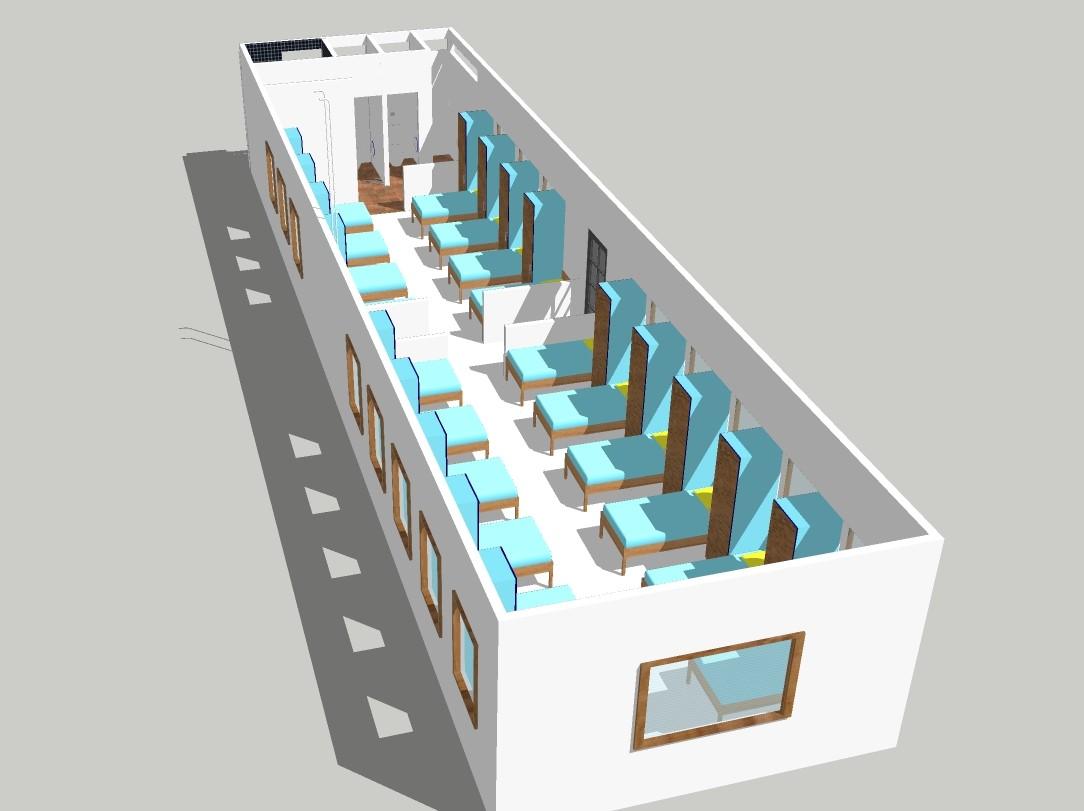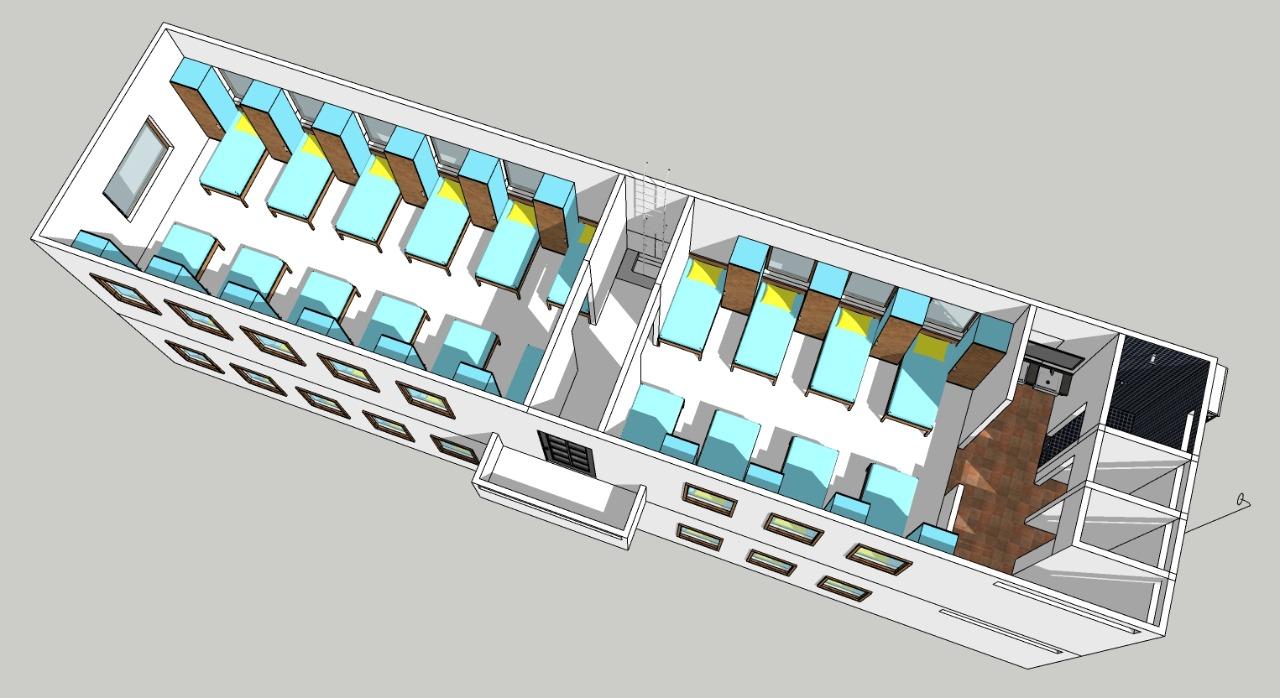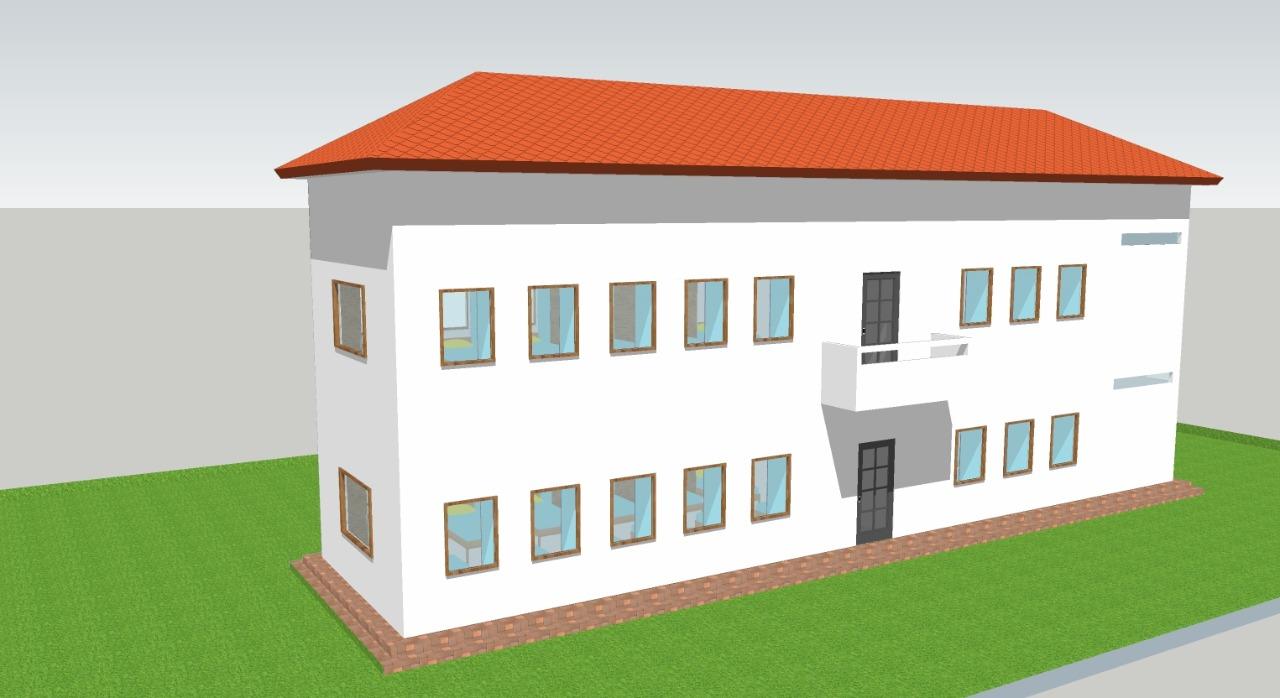LGSF Construction Technology











Four Double Decker OP Shelter
To accommodate 20 members on ground floor and 20 on first floor
Attached washrooms with..
4 WC
2 Bathrooms
2 Urinals
3 Washbasins
4 Geysers on each floor.



To accommodate 20 members on ground floor and 20 on first floor



 Four Double Decker OP Shelter
Four Double Decker OP Shelter
2 Urinals
3 Washbasins

















