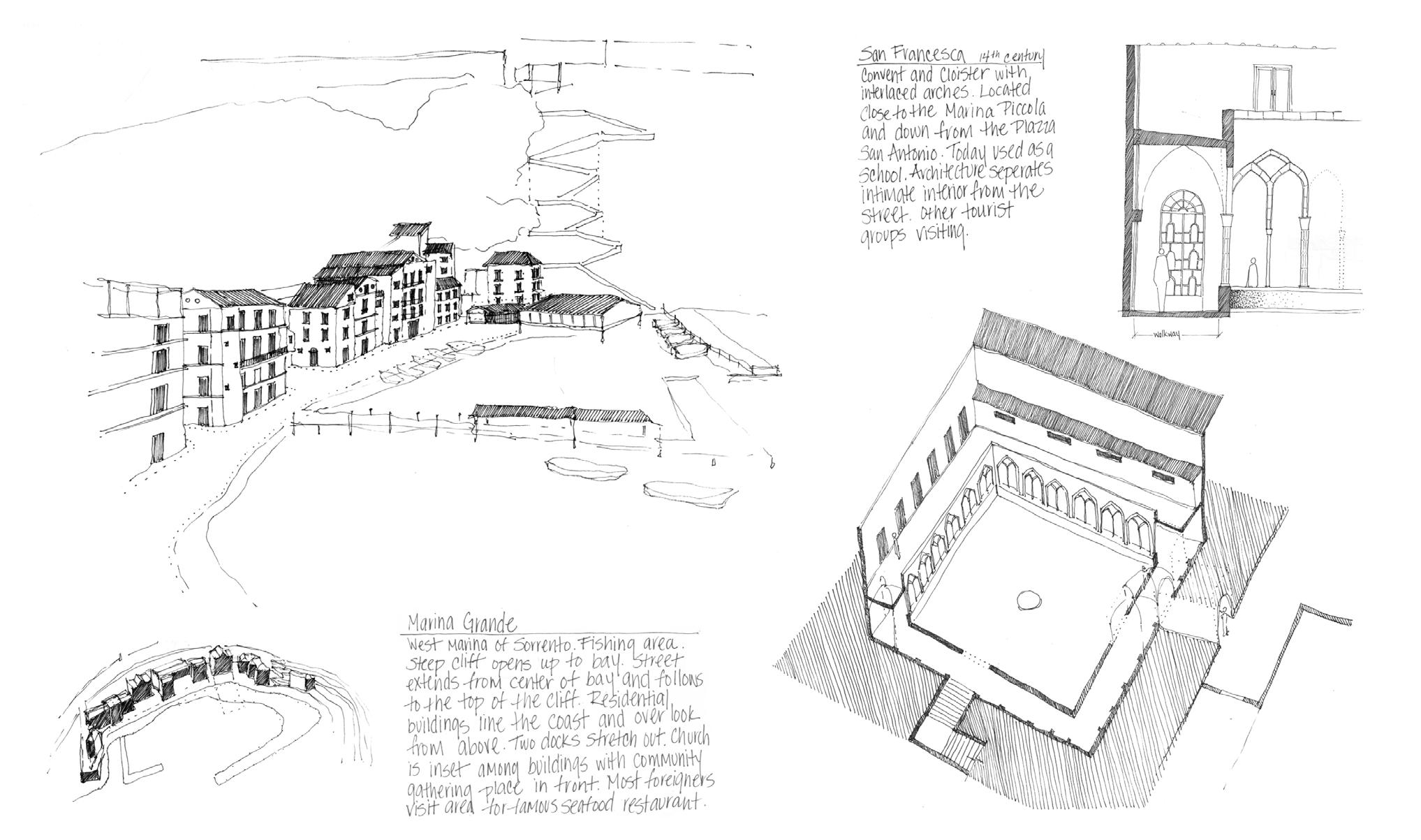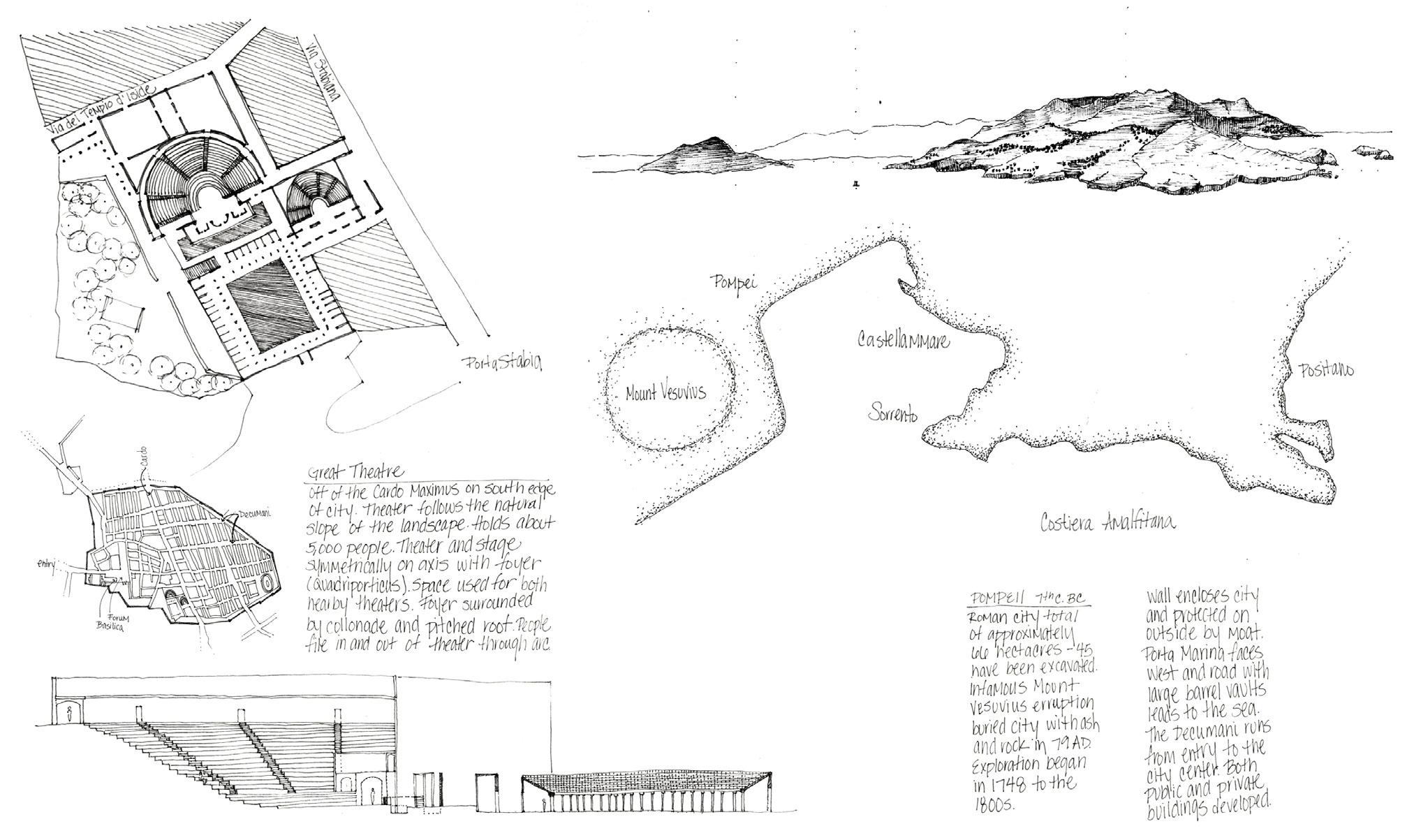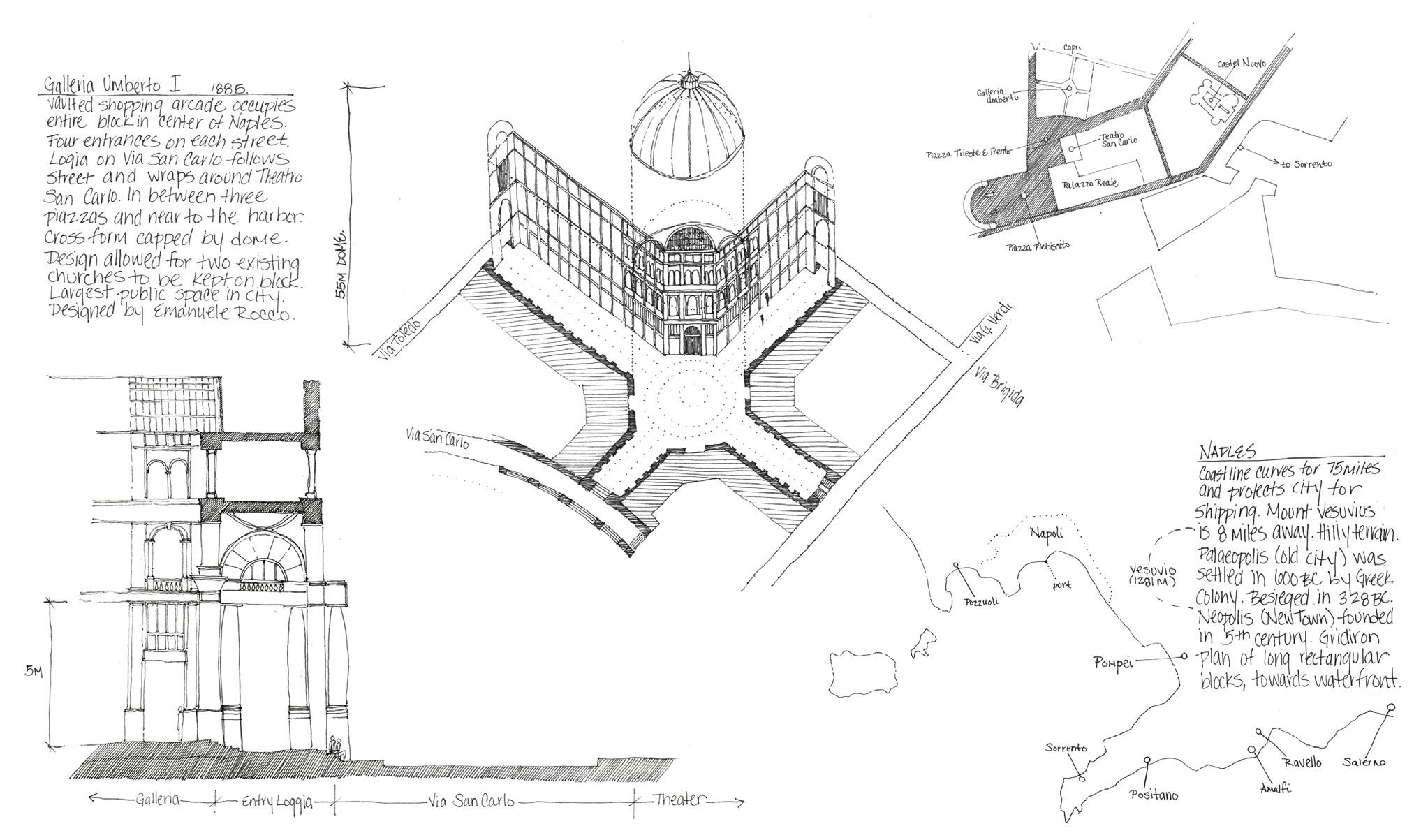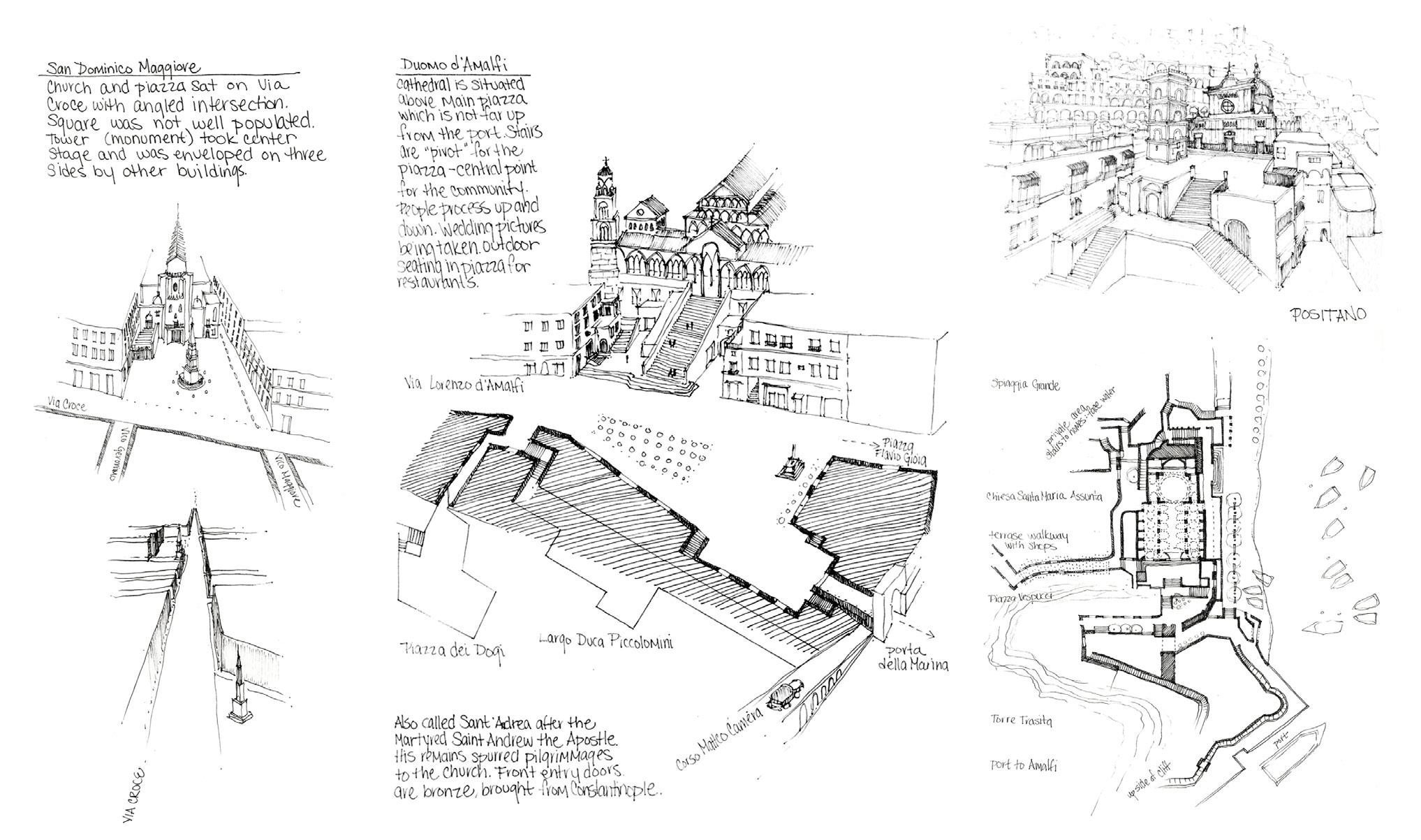CONFLATION
| Selected Works of Anne Lawren Householder
ANNE LAWREN HOUSEHOLDER
Achievements & Interests
EDUCATION
University of Illinois School of Architecture | Champaign, IL
Bachelor of Science in Architectural Studies, 2013
Environmental Fellows Program Minor
Harvard Graduate School of Design | Cambridge, MA
DiscoverArchitecture Participant, Summer 2012
École Nationale Supérieure d’Architecture | Versailles, France
Study Abroad Exchange Program, 2011 - 2012
HONORS
Gargoyle Architecture Honor Society
Award for Excellence, Spring 2010
Member, Academic Year 2011 – present
Edmund James Honors Scholar
Honors Recipient, 2009 - present
Dean’s List for Academic Achievement
Honors Recipient, 2009 - present
Charles Clemens Councell Memorial Scholarship
Travel Award, Academic Year 2011
Edward C. Earl Prize
Award for Design Excellence, Spring 2012
F. Pillsbury Estate Scholarship Award for Academic Achievement, Fall 2012
WORK EXPERIENCE
Ricker Library of Art and Architecture | Champaign, IL
Student Library Assistant, Academic Years 2010 & 2012
Drummond Advisors LLC | Park Ridge, IL
Architecture Intern, Summer 2011 & 2012
DESIGN COMPETITIONS
US Department of Energy Solar Decathlon
Re_Home Architecture Team, Academic Year 2011
Faith in Place, The Building: Problem or Solution?
Design Team with hammersleyArchitecture, Summer 2010
PROFESSIONAL MEMBERSHIPS
LEED Green Associate | US Green Building Council
Summer 2011 – present American Institute of Architecture Students Academic Years 2009 - 2013 Phi Eta Sigma National Honor Society Academic Years 2010 – 2013
National Society of Collegiate Scholars Academic Years 2010 - 2013
PUBLICATIONS
“Community-Driven Homeless Housing Programs: Best Practices Report” | Champaign, IL
Prepared by course FAA 391, Spring 2011 EXTRACURRICULAR
Quipit Architectural Discussion Series & Journal
Co-Founder & Board of Editors, Academic Year 2012
Ecological Design Consortium
Vice President of Communications, Academic Year 2012
Student Member, 2009 – 2012
University of Illinois Architecture Council
Undergraduate Representative, Academic Year 2010
East St. Louis Action Research Project Outreach Volunteer, Fall 2010
FAA Edmund James Honors Scholar Advisory Council
Architecture College Representative, Academic Year 2010
AIAS Freedom by Design
Marketing Team, Academic Year 2009
University Chorus Academic Year 2009
CONTENTS
Selected Works & Explorations
Fall 2012
Museum of Ancient Life | Champaign, IL
ARCH 475 Architecture Design & Development
Professor Scott Murray
Summer 2012
Film Archive at Kenmore Station | Boston, MA
Harvard Graduate School of Design, DiscoverArchitecture Participant
Instructor Ben Brady
Spring 2012
Musicians in Residence | Paris, France
ARCH 374 Architecture Design & the City
Professor Alejandro Lapunzina
SocialBox | Doha, Qatar
ARCH 374 Architecture Design & the City
Professor Nicholas Gilliland
Spring 2011
House to Street | Champaign, IL
ARCH 272 Strategies of Architectural Design
Professor Lawrence Hamlin
Paintings & Travel Sketches

MUSEUM OF ANCIENT LIFE
Fall 2012 | Champaign, IL
As a comprehensive architectural studio, this capstone focused on developing the programmed spaces of an archeology museum in tandem with its structural and environmental systems, building envelope systems, life-safety provisions, and sustainable principles. Located in downtown Champaign, the museum and research center was designed to feature the reconstructed skeleton of a Tyrannosaurus Rex. In order to emphasize the importance of the artifact, this design explored how a building can provide multiple viewpoints for the user as well as create visual connections between various spaces. These spaces were framed vertically as the roof was sculpted for the program below and to shed storm-water quickly to the drainage pipes adjacent to each column.
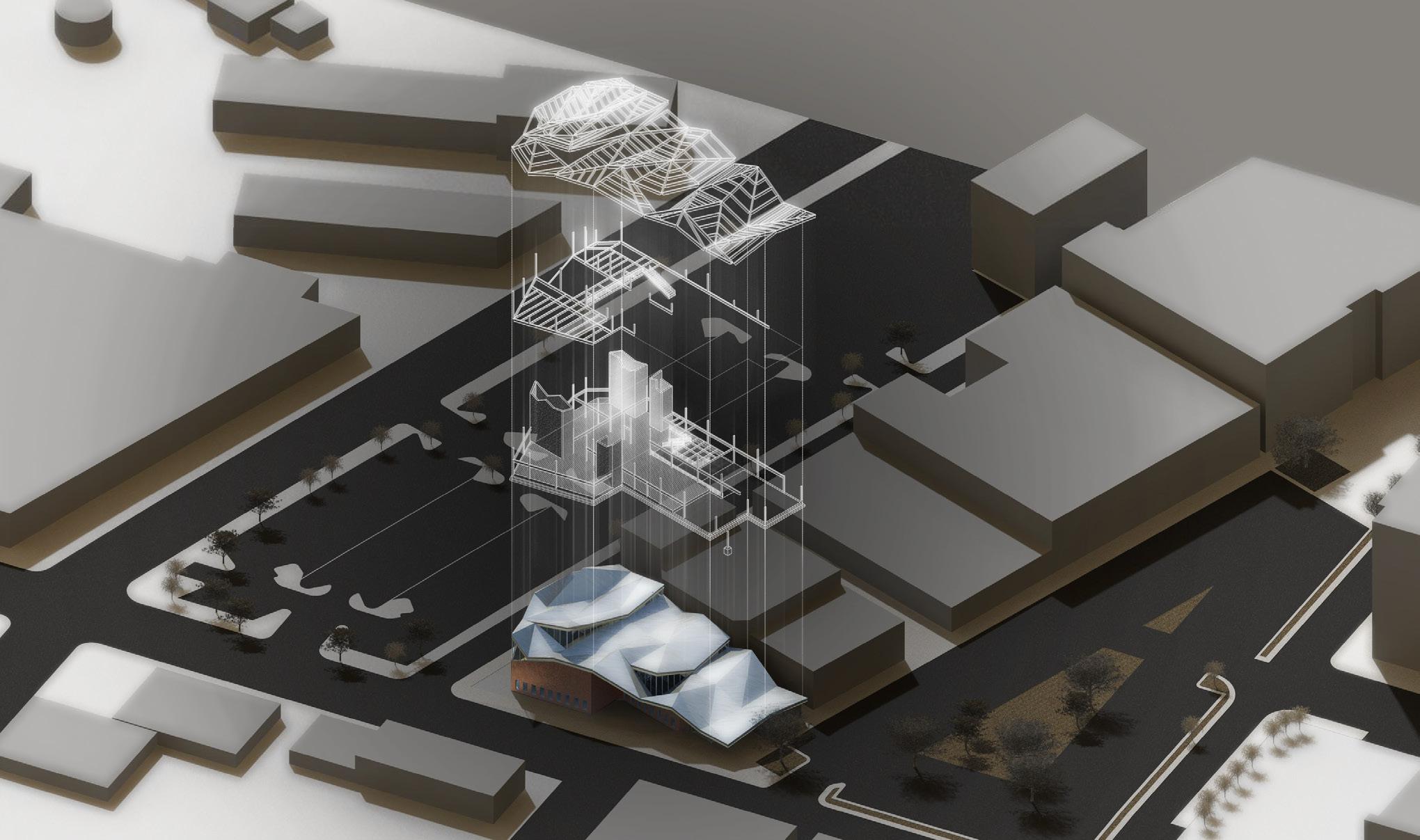
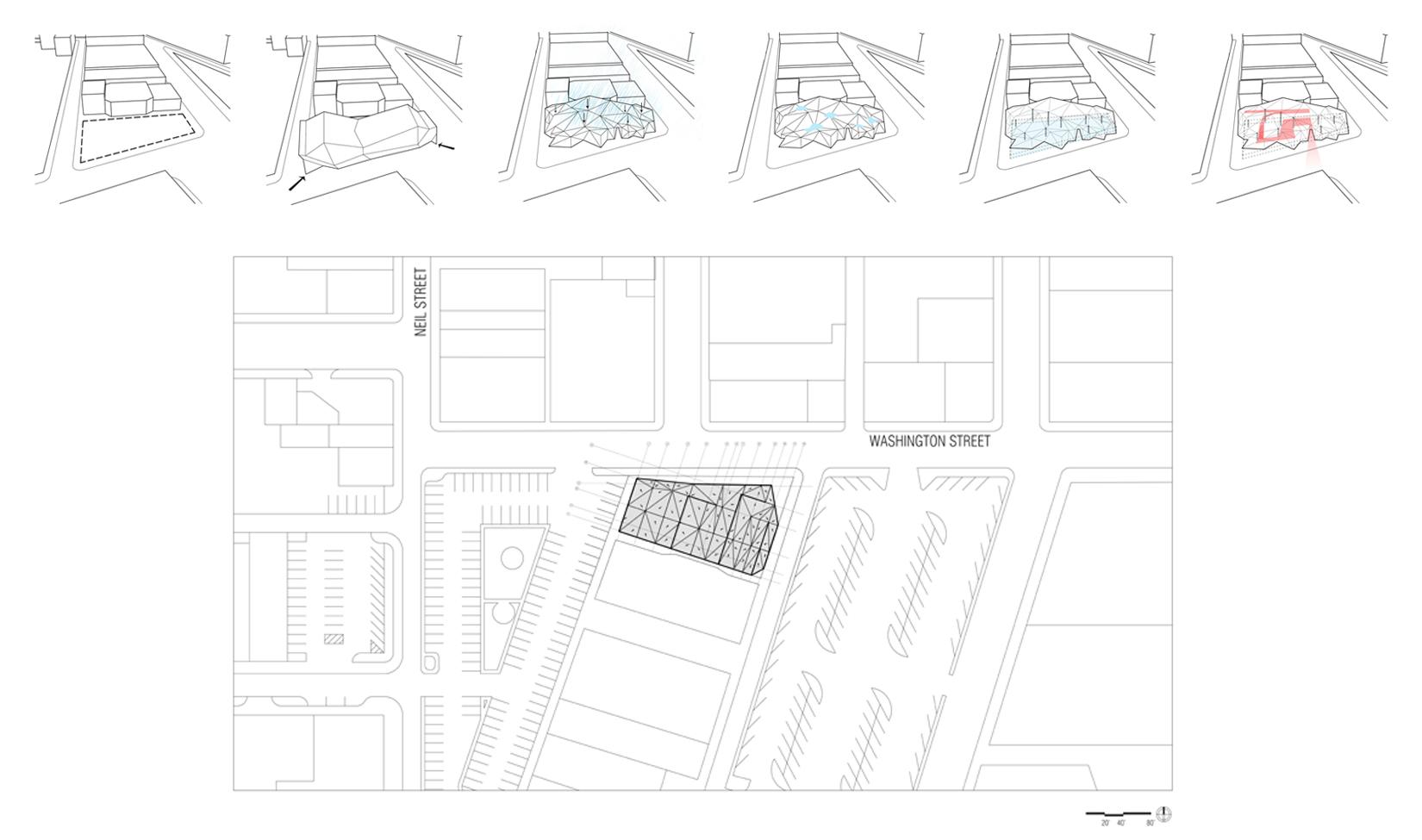





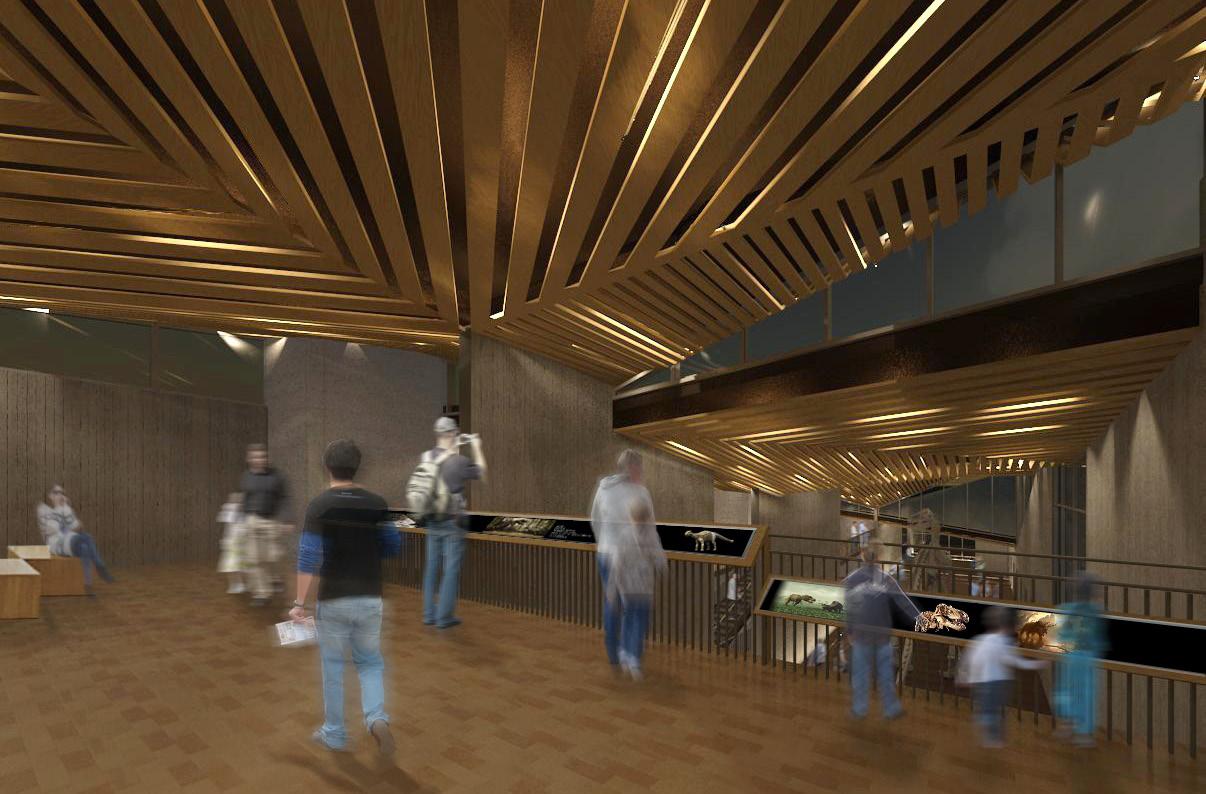

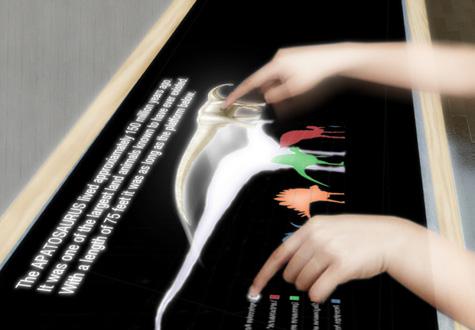
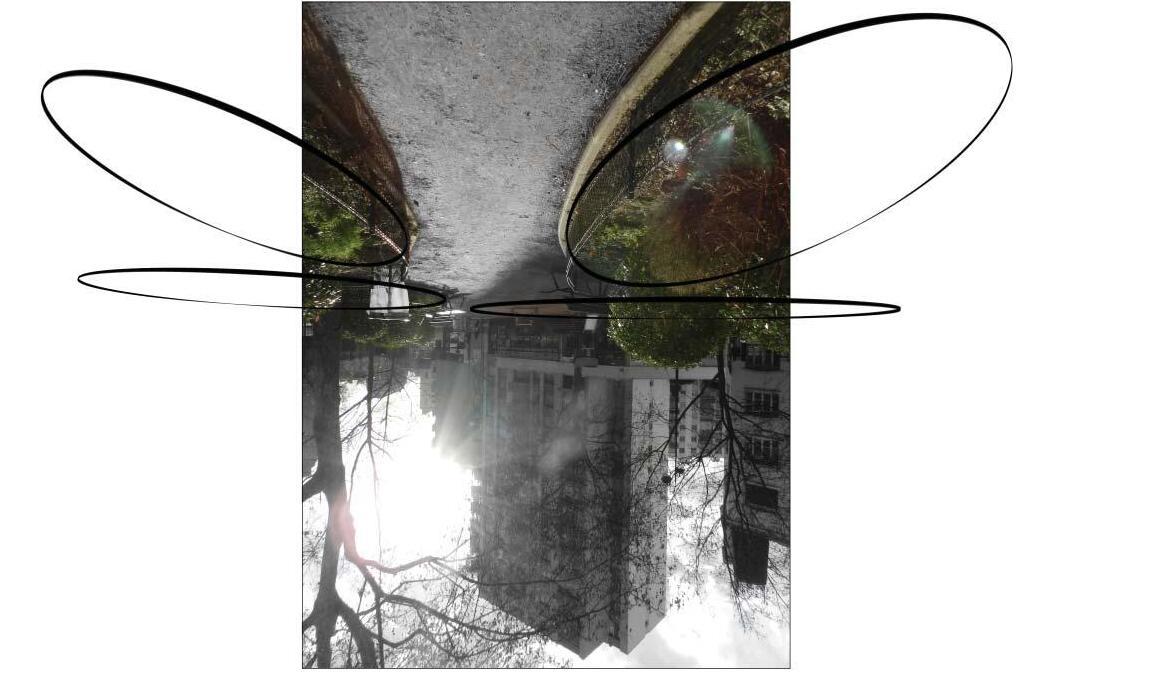
MUSICIANS IN RESIDENCE
Spring 2012 | Paris, France
This studio project interpolated between the complexities of an irregular urban site and servicing the daily needs of musicians. Located in the eighteenth arrondissement of Paris, the proposed “Live – Work” institution had to connect with the apartment buildings behind it, respond to the five-way intersection in front, and allow for flexible interaction between the two zones of program. By unfolding the circulation spaces out of the two main buildings, the solid, private facade became penetrable by the user.

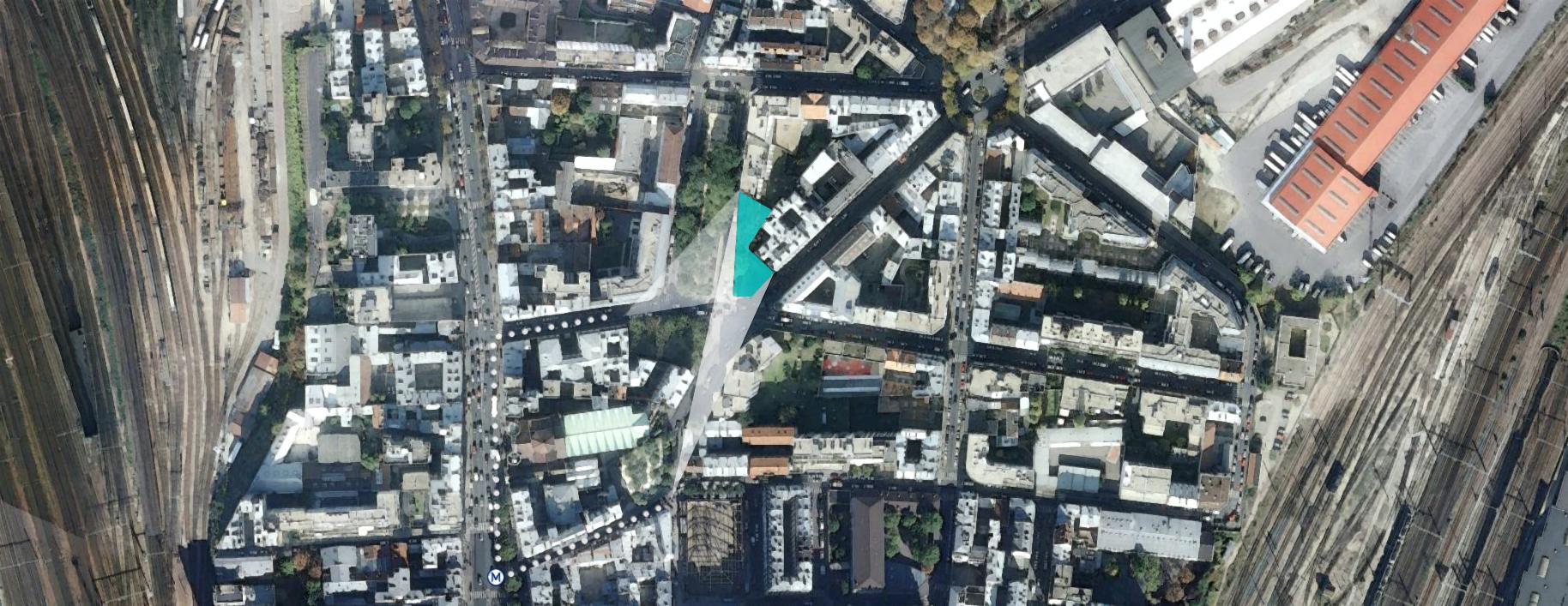
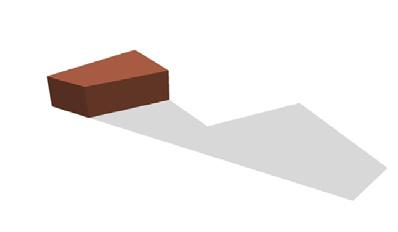
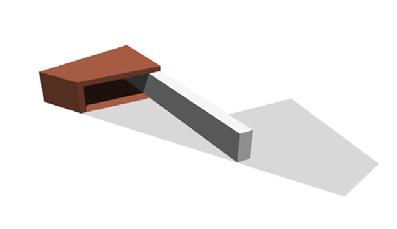


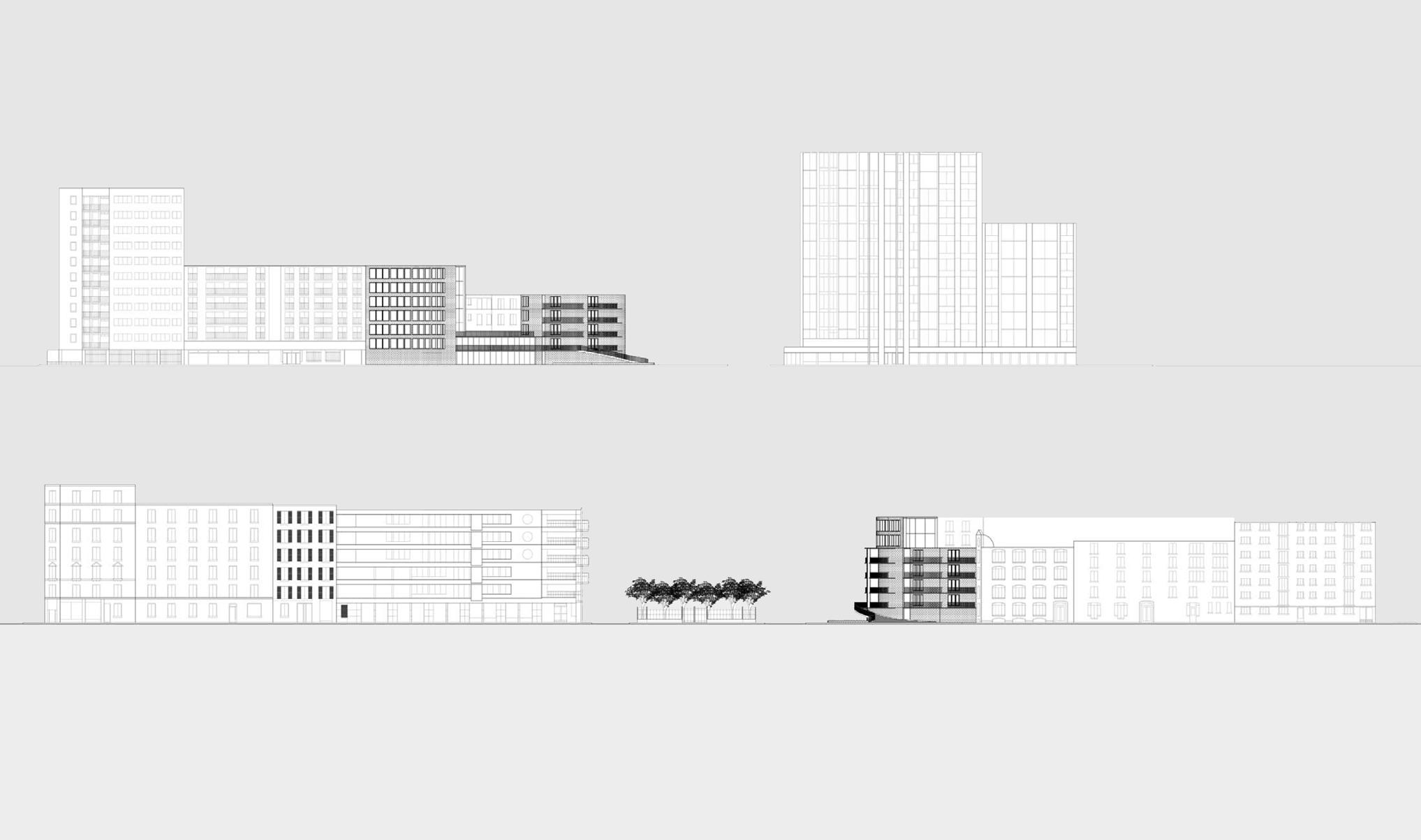


RDC + 1

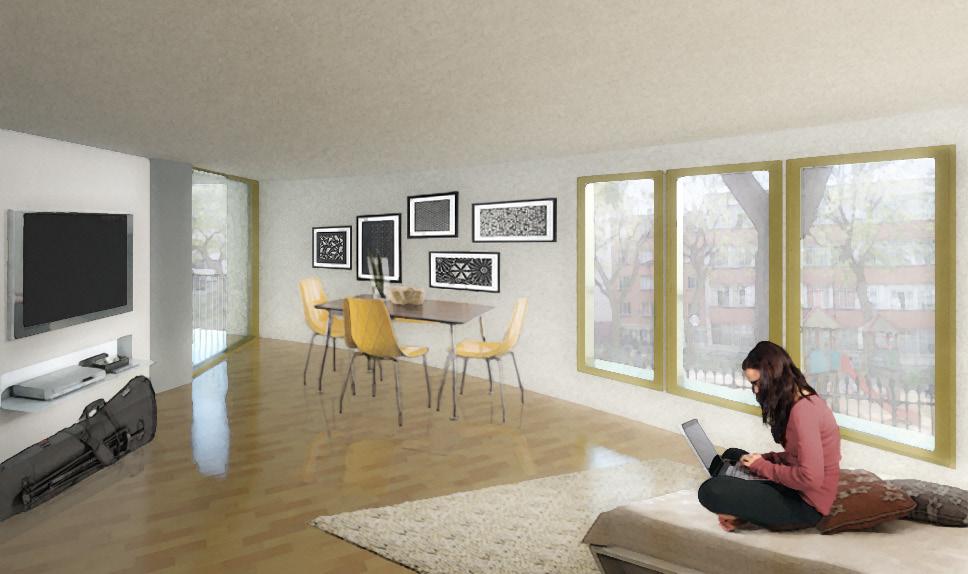


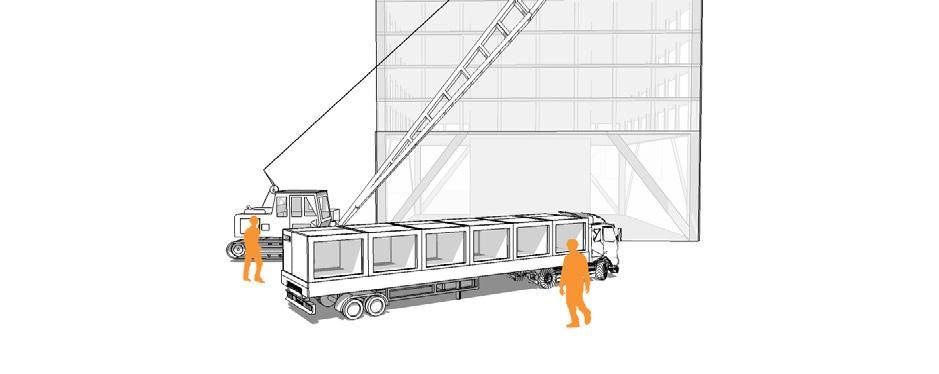
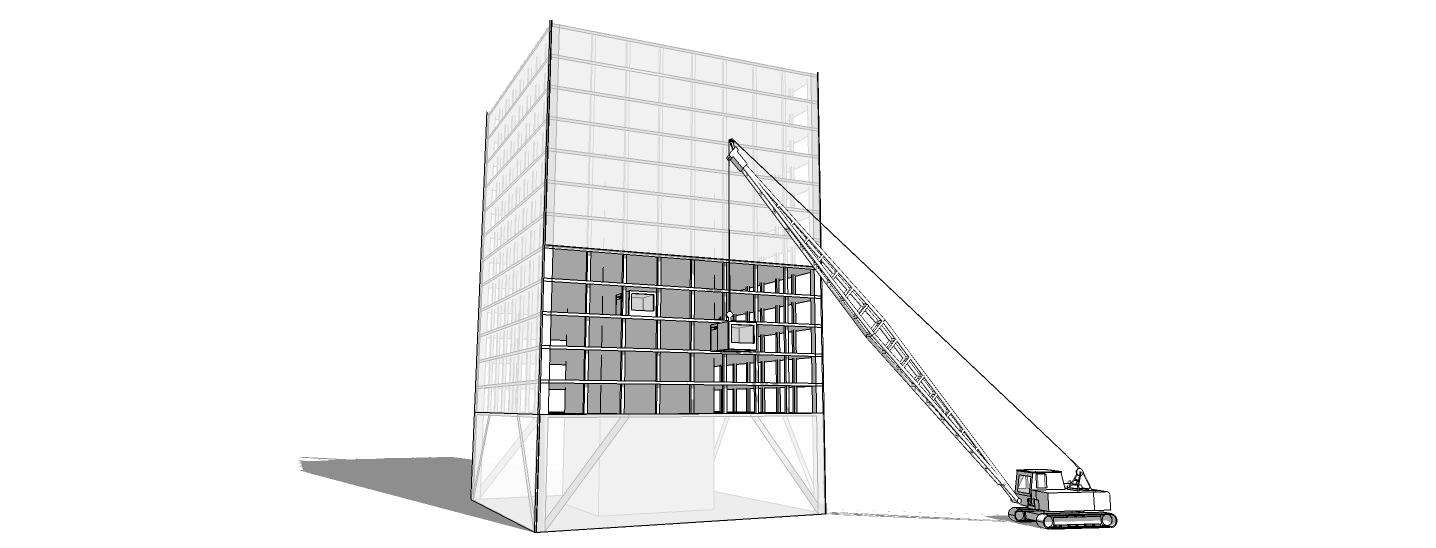


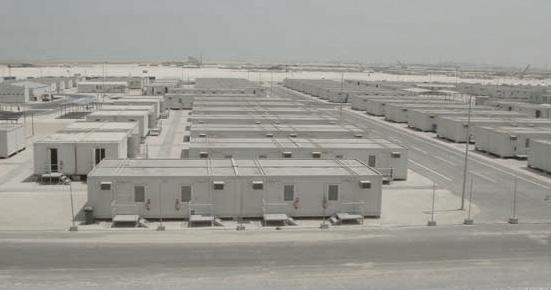

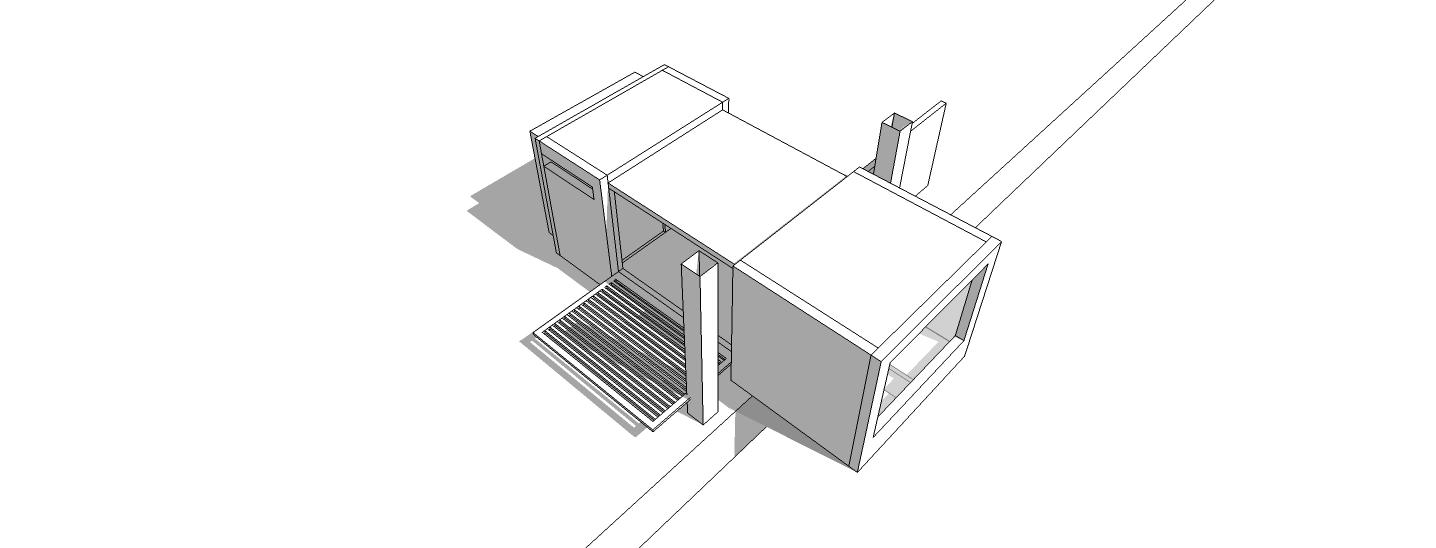



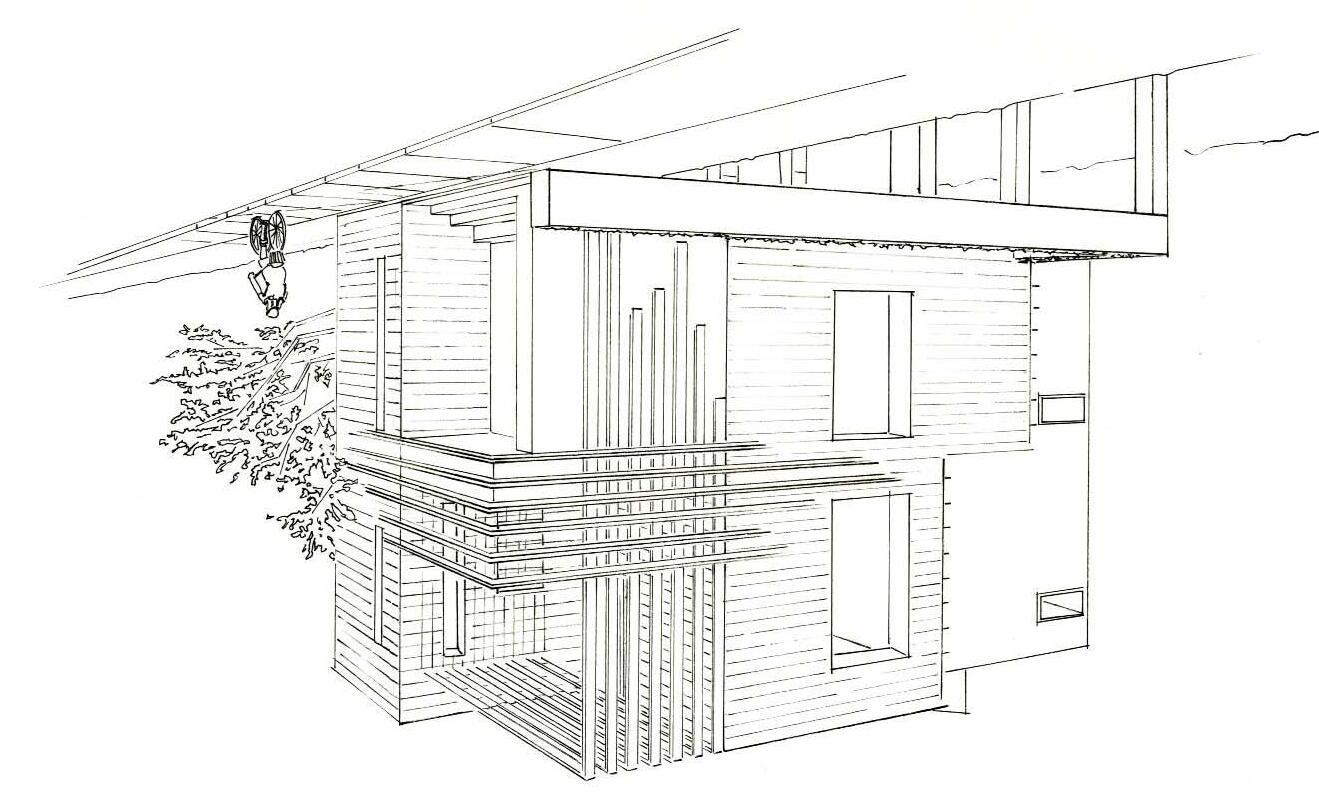
HOUSE TO STREET
Spring 2011 | Champaign, IL
This single unit home was based upon fundamental design principles and techniques which were tailored for the home’s elevated site, residential fabric, and modular structure. With only one shift in the structural framework, the entryway was set back to create a transition from the street into the home. Then, despite its limited 1200 square feet, the interior design extended long views across living areas and to the outside, giving the perception of spaciousness.


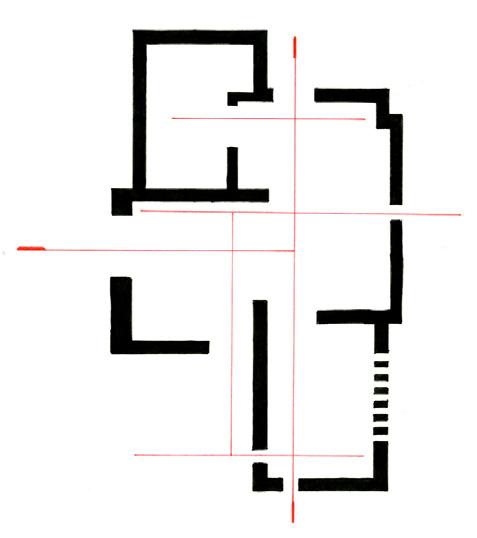




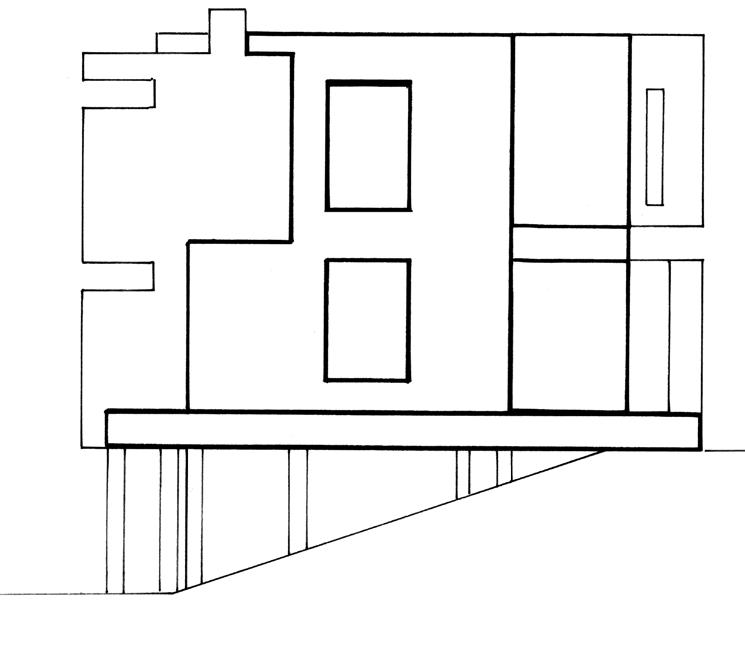
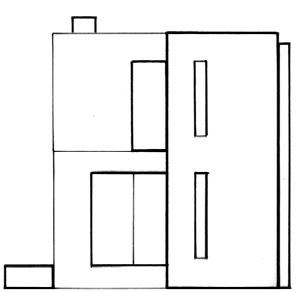
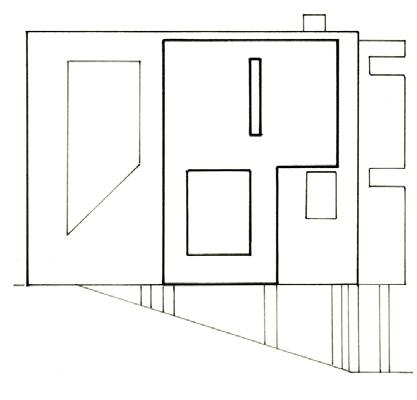







TRAVEL SKETCHES
