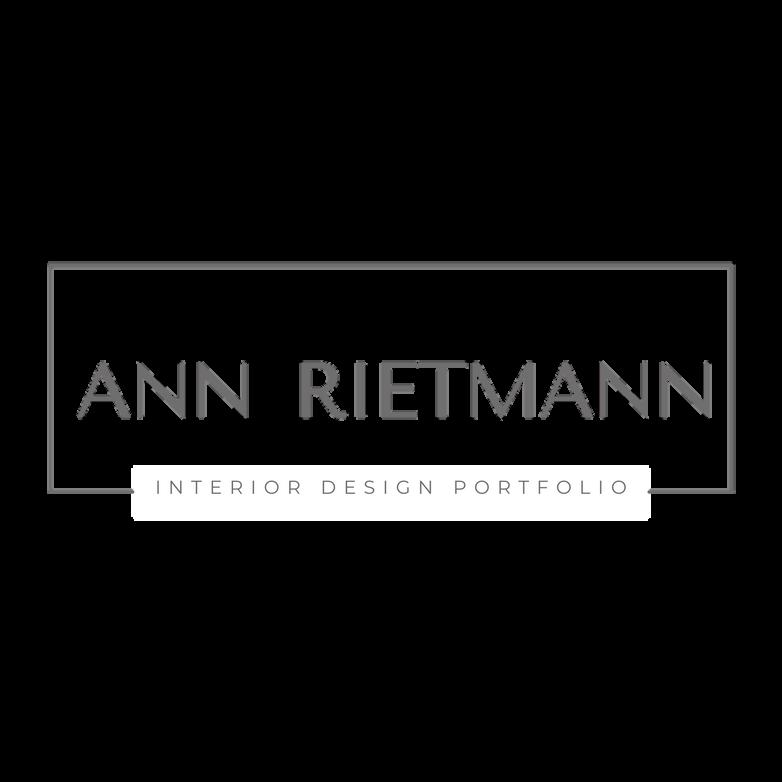
/ CONTENTS THE VERT urban farm hotel 4 HÔTEL CÉLESTE hotel lobby and executive suite 16 ARKET flagship retail store 22 LIBRARY FOR DREAMERS children's library 26 HYGGE SITTING ROOM custom paneling and cabinetry 34 REVITALIZE student lounge 38
As a recent graduate holding an MFA from New York School of Interior Design I am excited to embark on my professional journey in a field I am truly passionate about I believe interior design possesses the power to create spaces that not only captivate the eye, but also evoke emotions and shape lifestyles I aim to approach each design project holistically, striking a harmonious balance of beauty, functionality, and sustainability. This portfolio reflects my design philosophy, personal style, and honed skills I invite you to explore this showcase of my work, with the hope it resonates with your vision as much as it does mine
annrietmann1@gmail.com 541.571.4929
THE VERT
urban farm hotel
VERDANT, PATINAED LUXURY, WELLNESS
Nestled within New York City’s historic Puck building in the vibrant neighborhood of Nolita, “The Vert” unites luxury hospitality and cutting-edge sustainability, reimagining modern hospitality through the integration of a state-of-theart vertical farm into a boutique hotel.
The design of the Vert is a testament to the harmonious coexistence of nature and urban living Upon entering, you are greeted by a verdant oasis, offering a glimpse into the urban farming process. This visual connection to the farm is repeated on each floor to maintain connection to the farm throughout The hotel offers a variety of amenities, including a “farm market” and “farm to table” restaurant, where on-site grown produce takes center stage
The design focuses on a natural material palette, to create a sense of patinaed luxury designed to age beautifully. By using natural materials, the design fosters a biophilic connection to nature, prioritizing holistic wellness, while also avoiding VOCs and harmful chemicals.
As my thesis project, The Vert serves as a potential model for what sustainable luxury and modern hospitality can be
PAGE4
AutoCAD, SketchUP, Enscape, Photoshop
Spring 2023
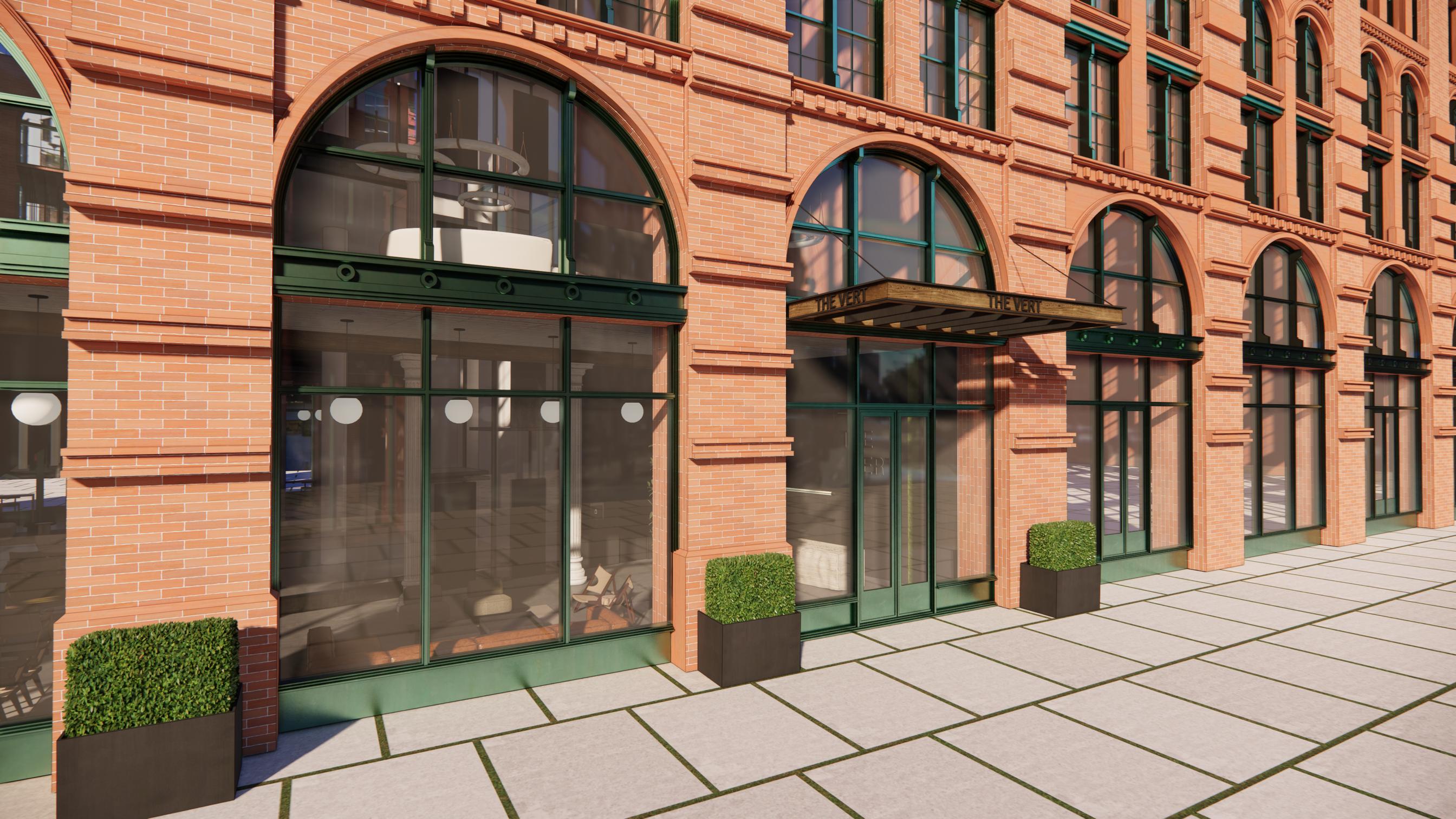
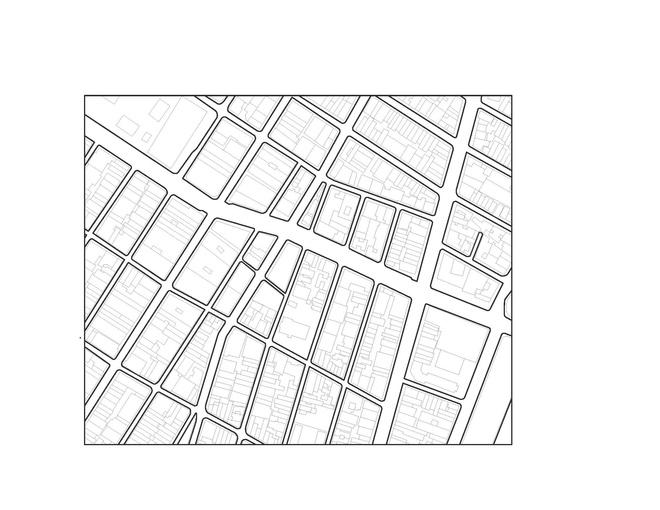
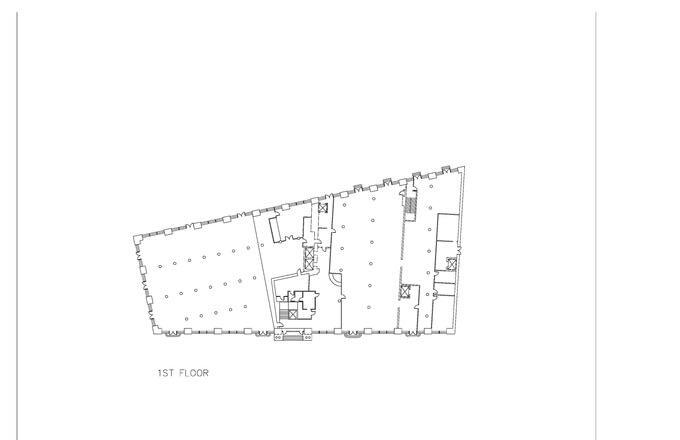

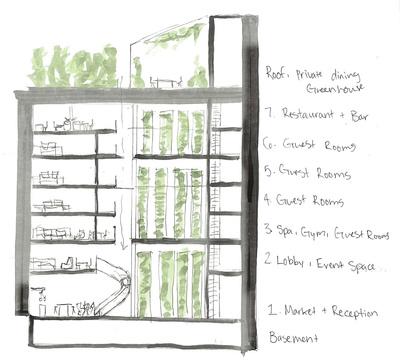
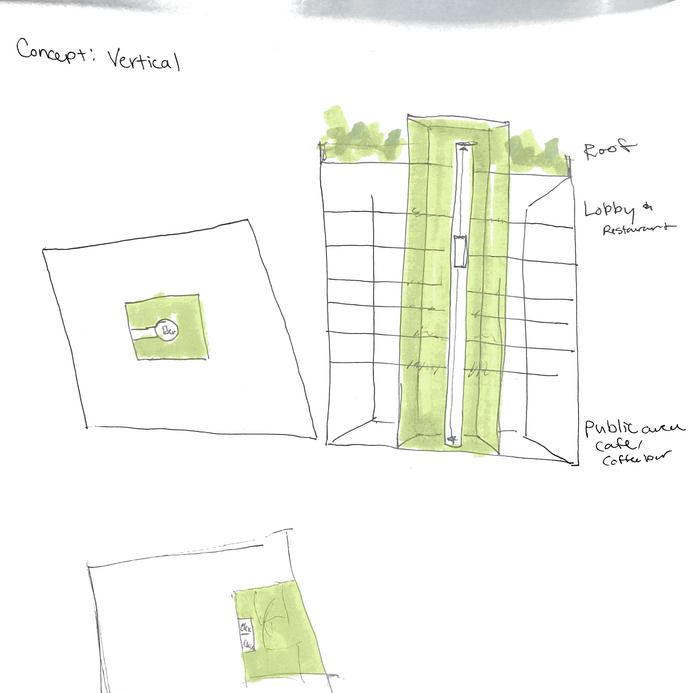
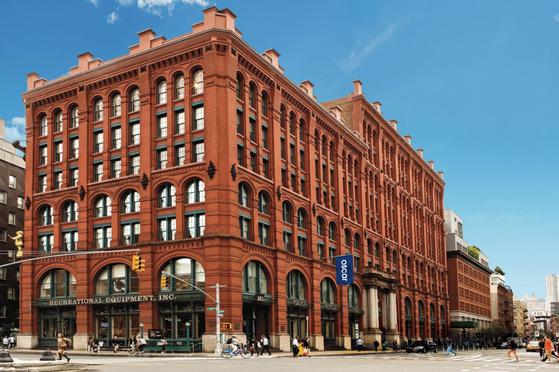

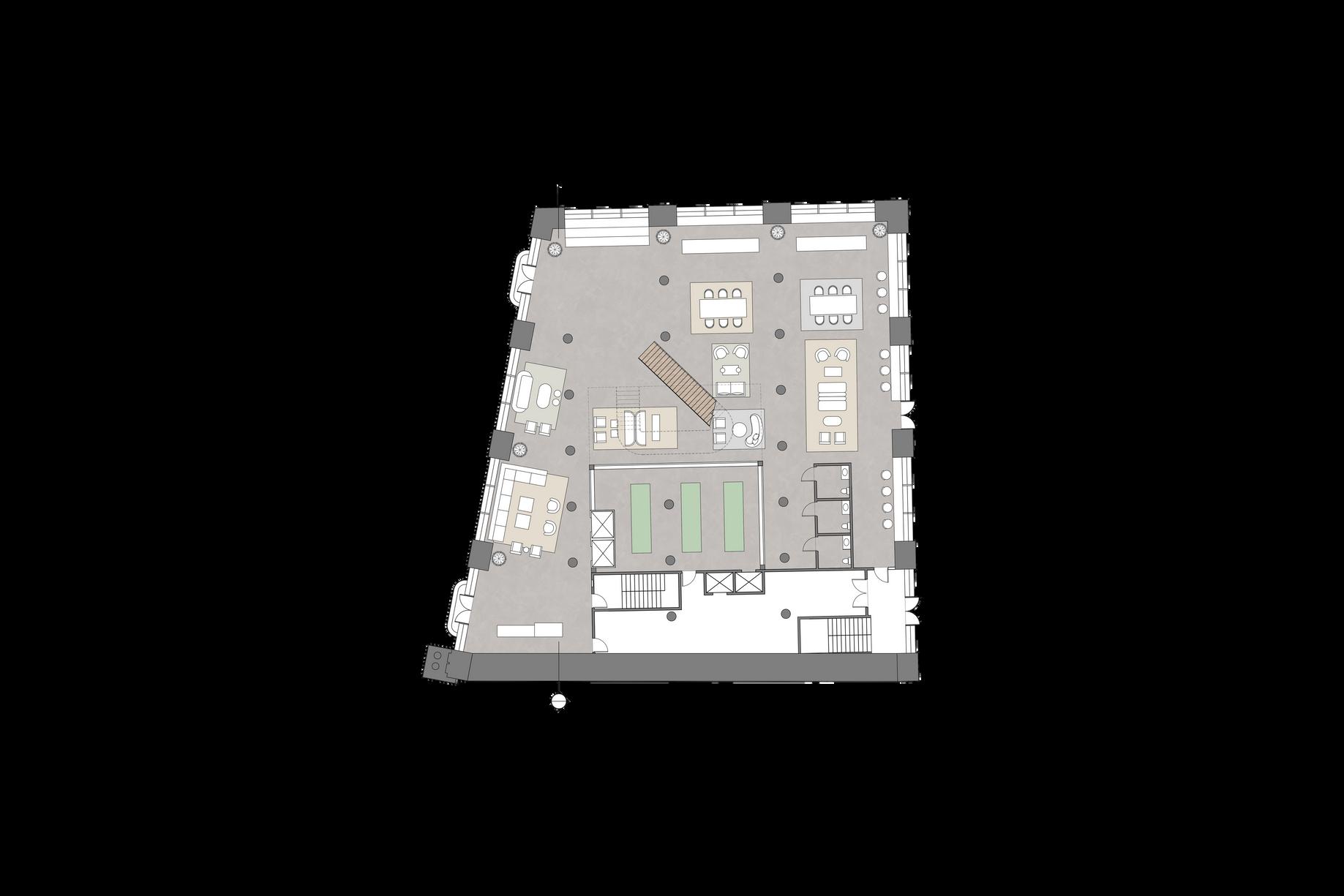
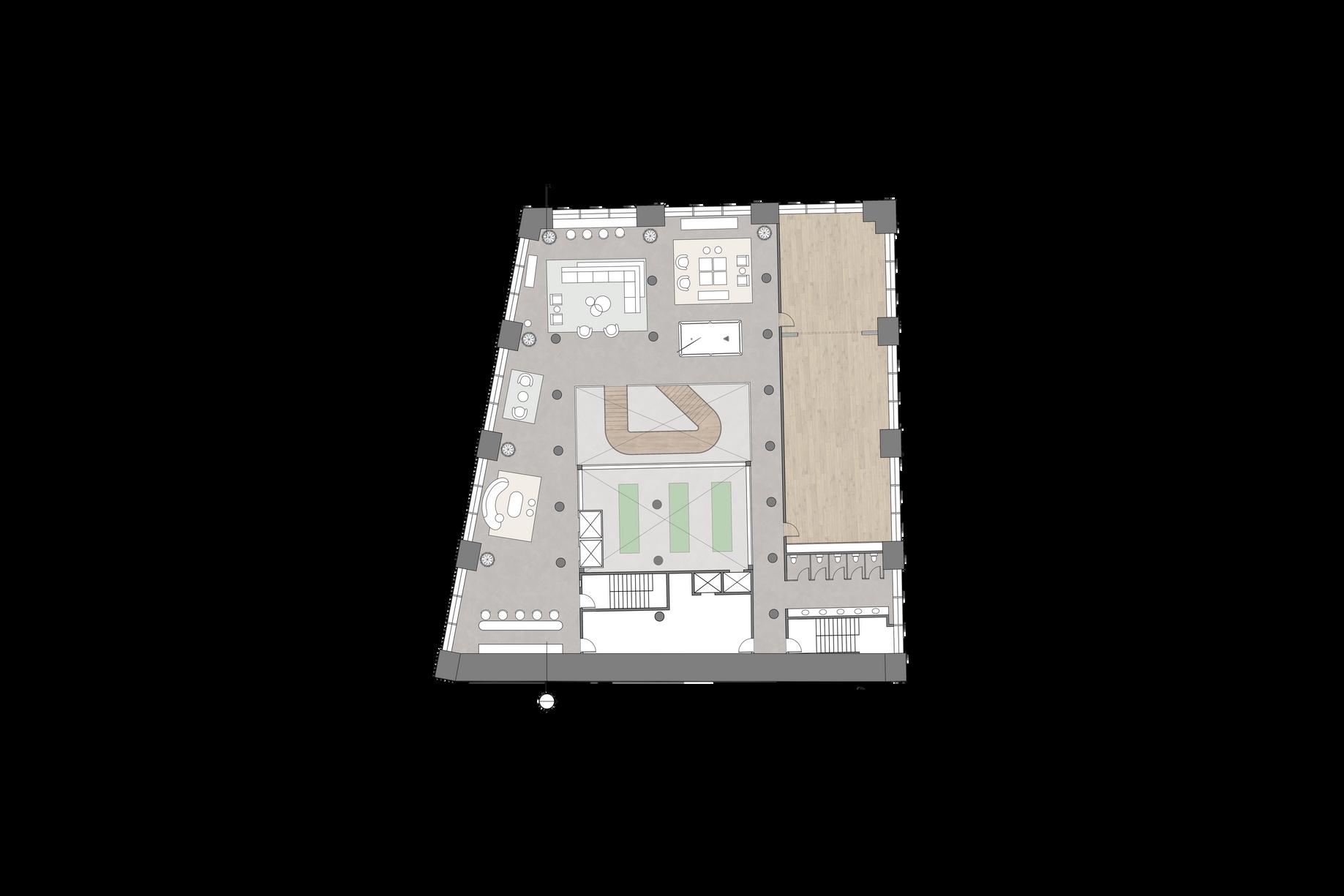
HoustonSt Lafayette St B PAGE6
SITE 303 Lafayette Street New York, NY
1 Reception/lobby
2 Market
3 Luggage storage
4 Lounge
5 Event Space 6 Storage
1 2 3 7 OPENTOBELOW OPENTOBELOW 6 4 5 5
7 Farm 8 Housekeeping
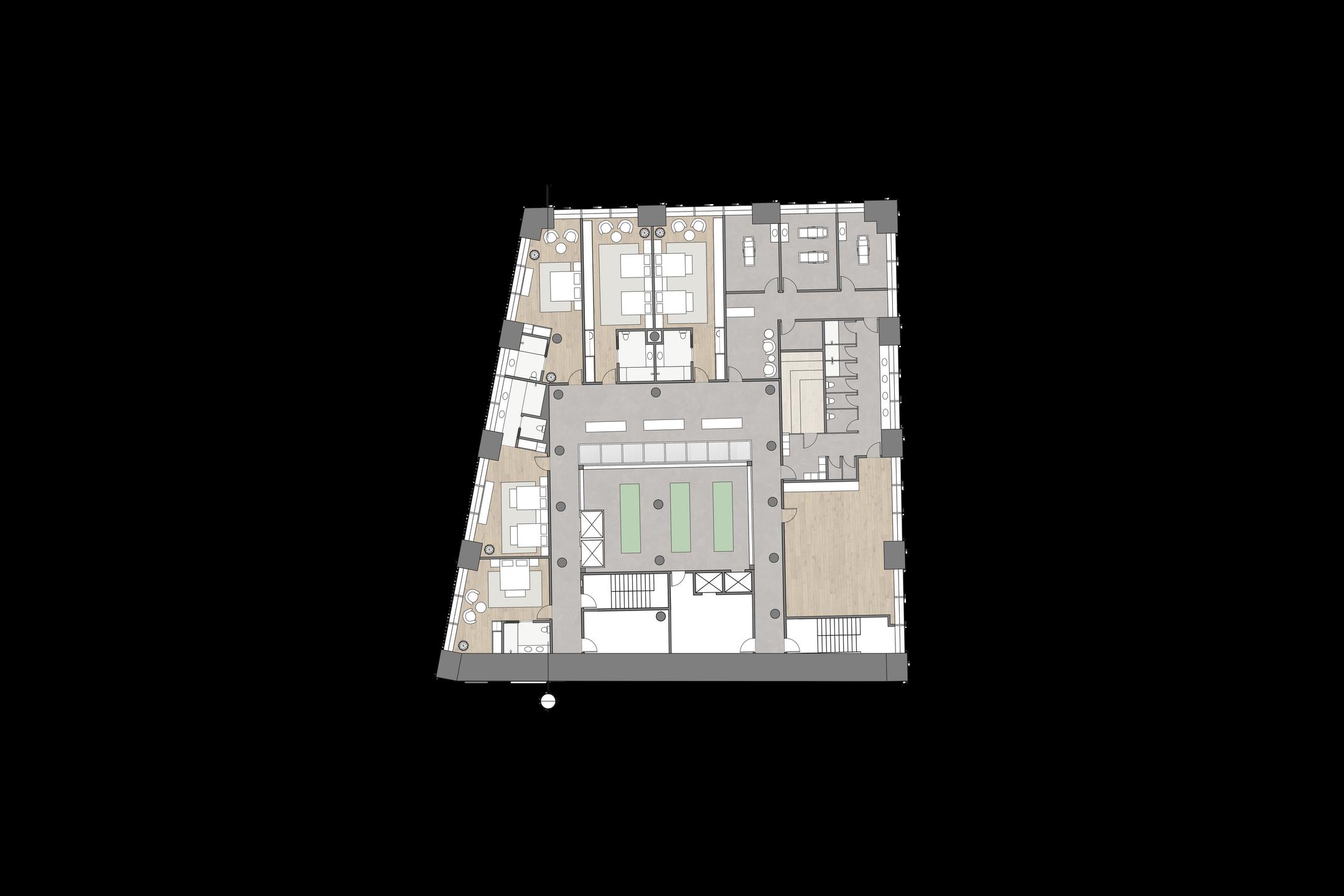
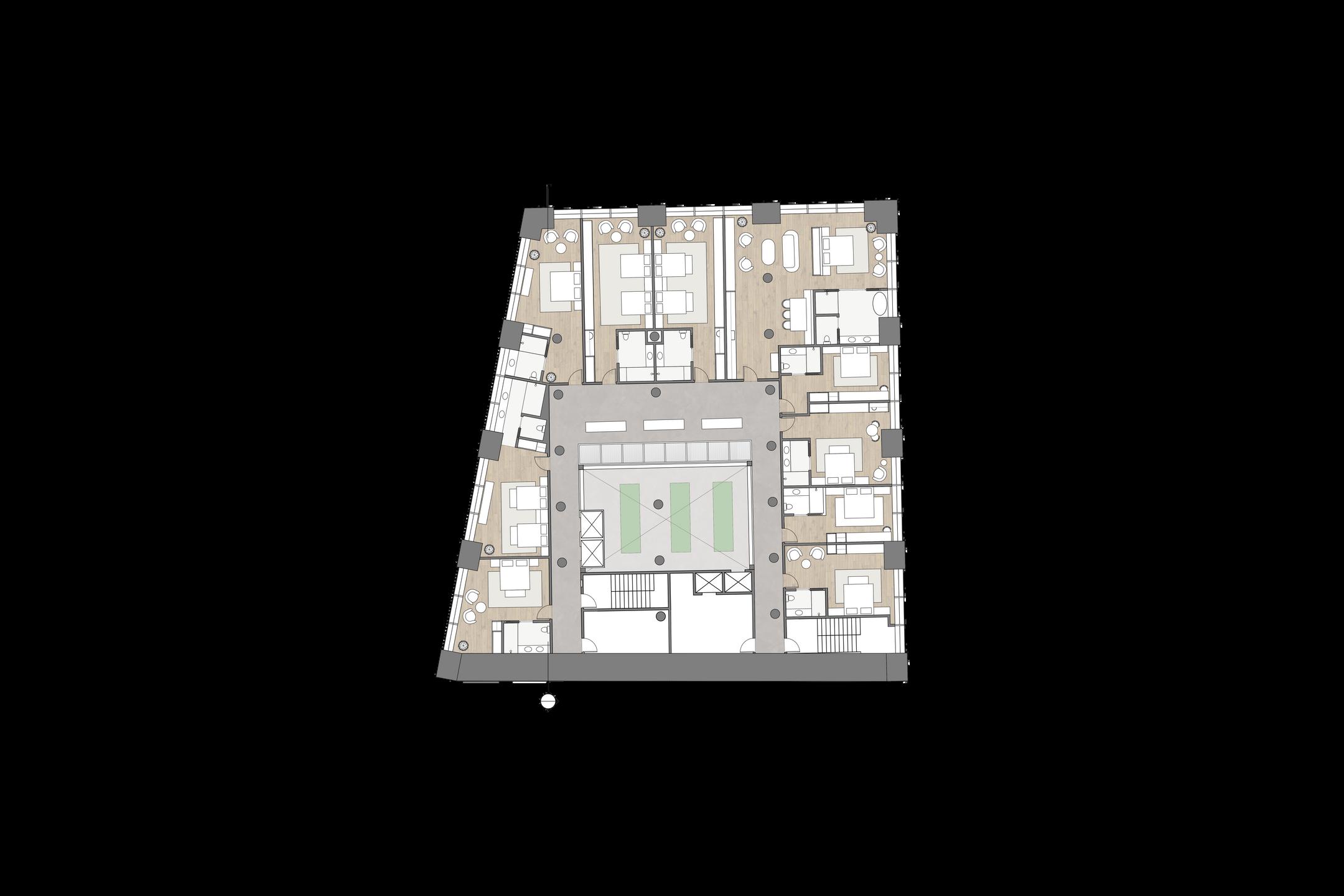
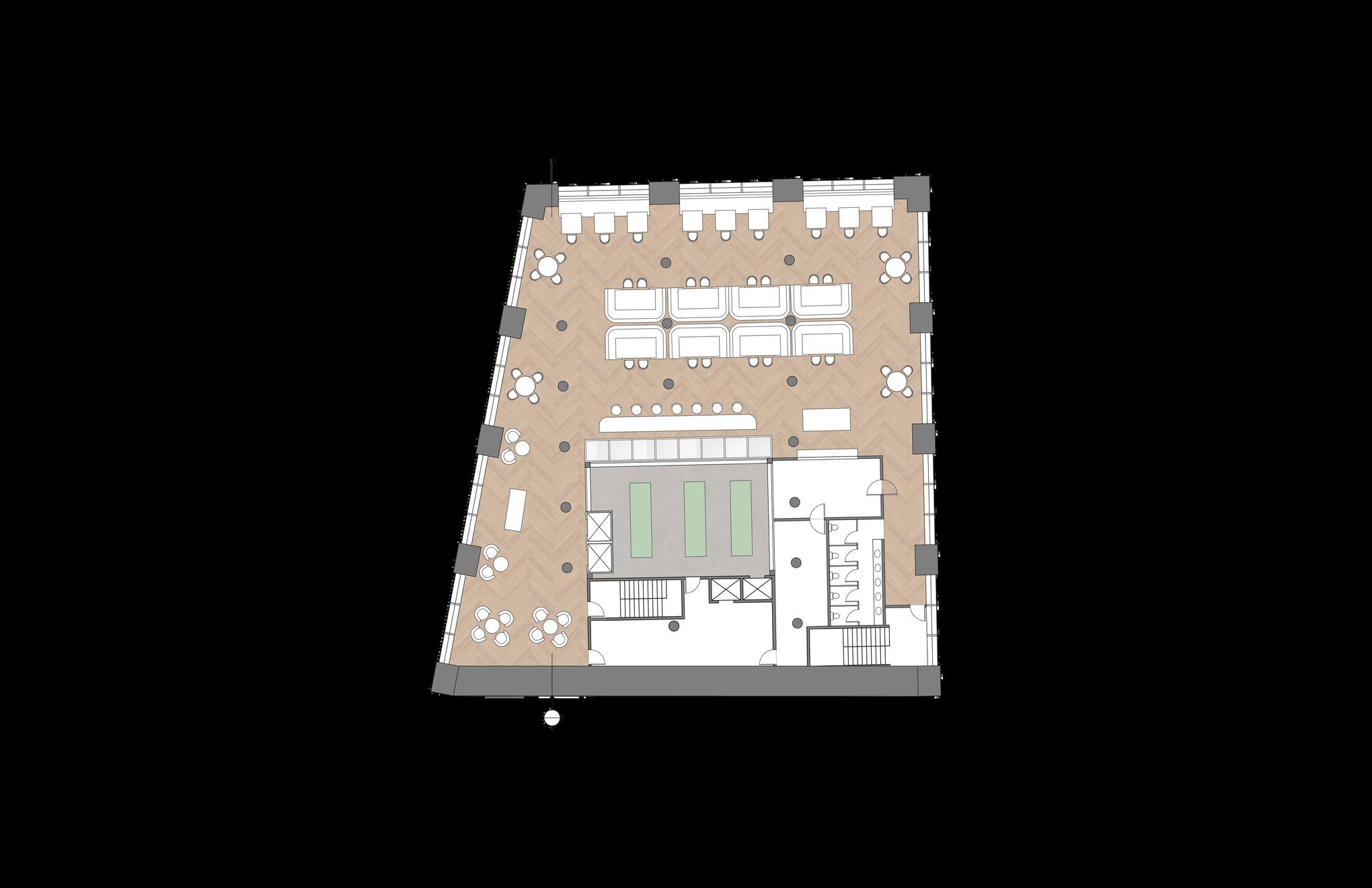
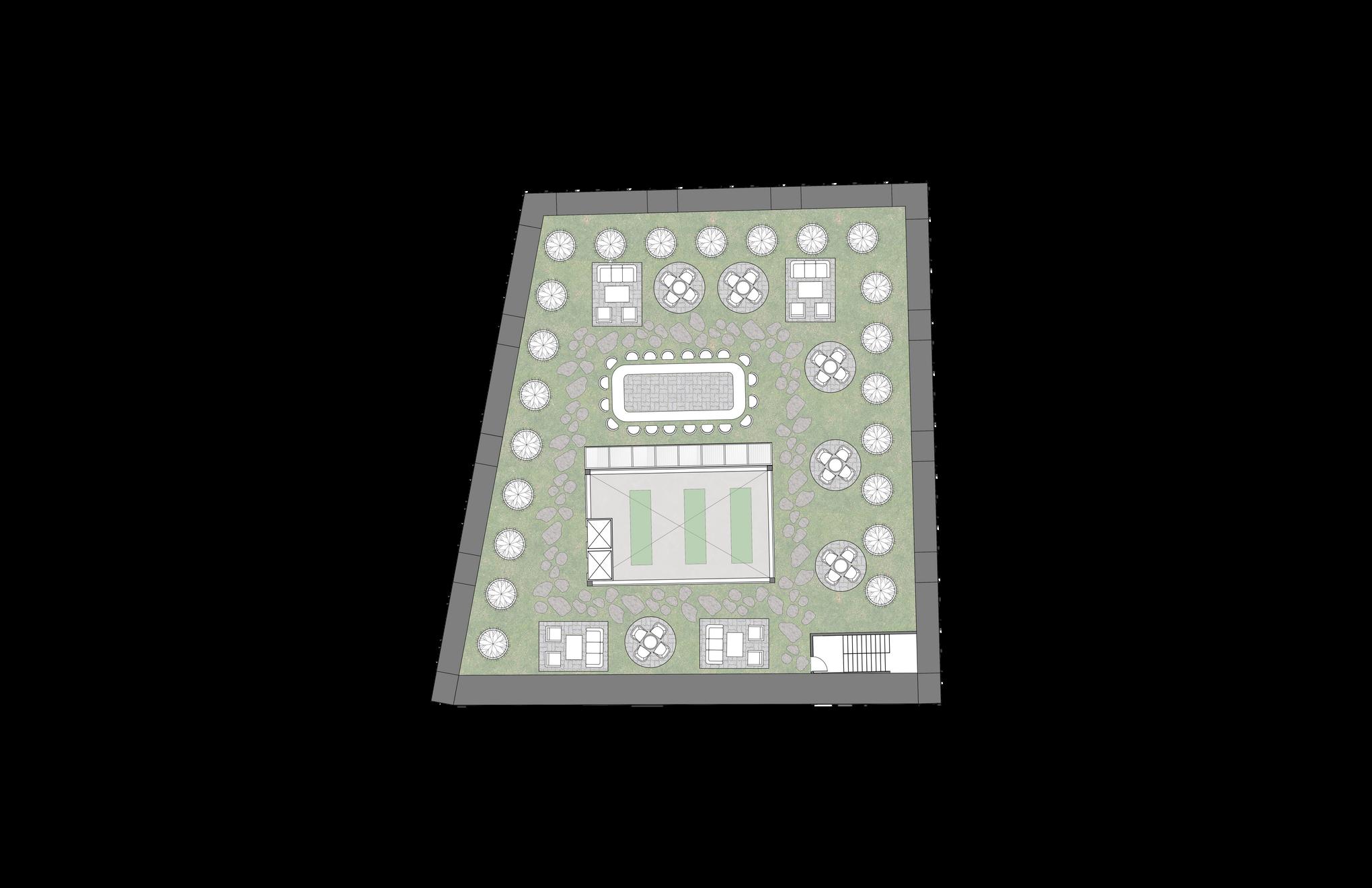
PAGE7 3RD FLOOR 4TH- 6TH FLOORS 7TH FLOOR ROOF 9 Gym 10 Sauna 11 Spa 12 Locker room 13 Office 14 Host stand 15 Open kitchen 16 Kitchen 7 8 13 8 13 9 10 12 11 14 15 16 6 7 OPENTOBELOW OPENTOBELOW
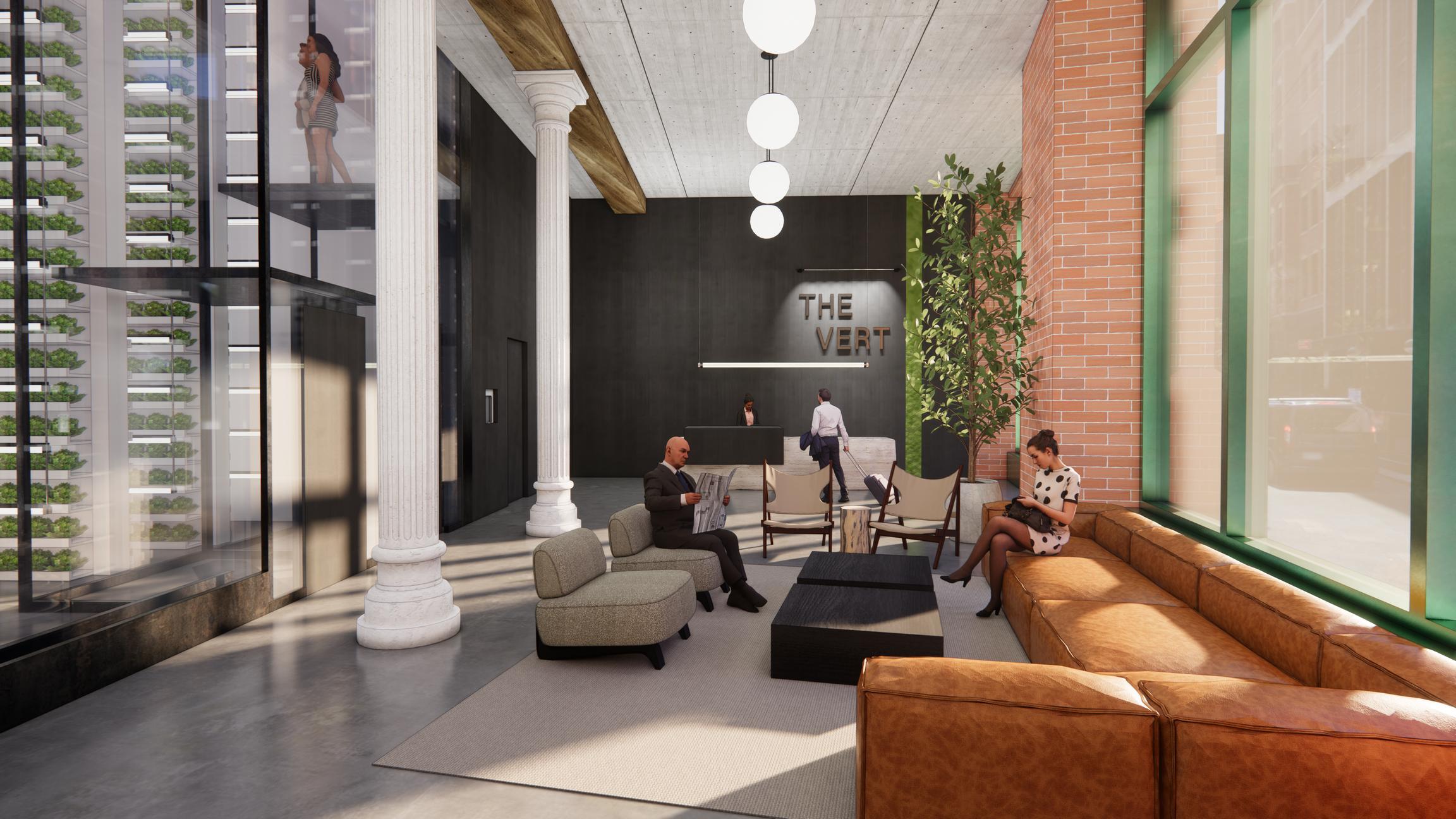

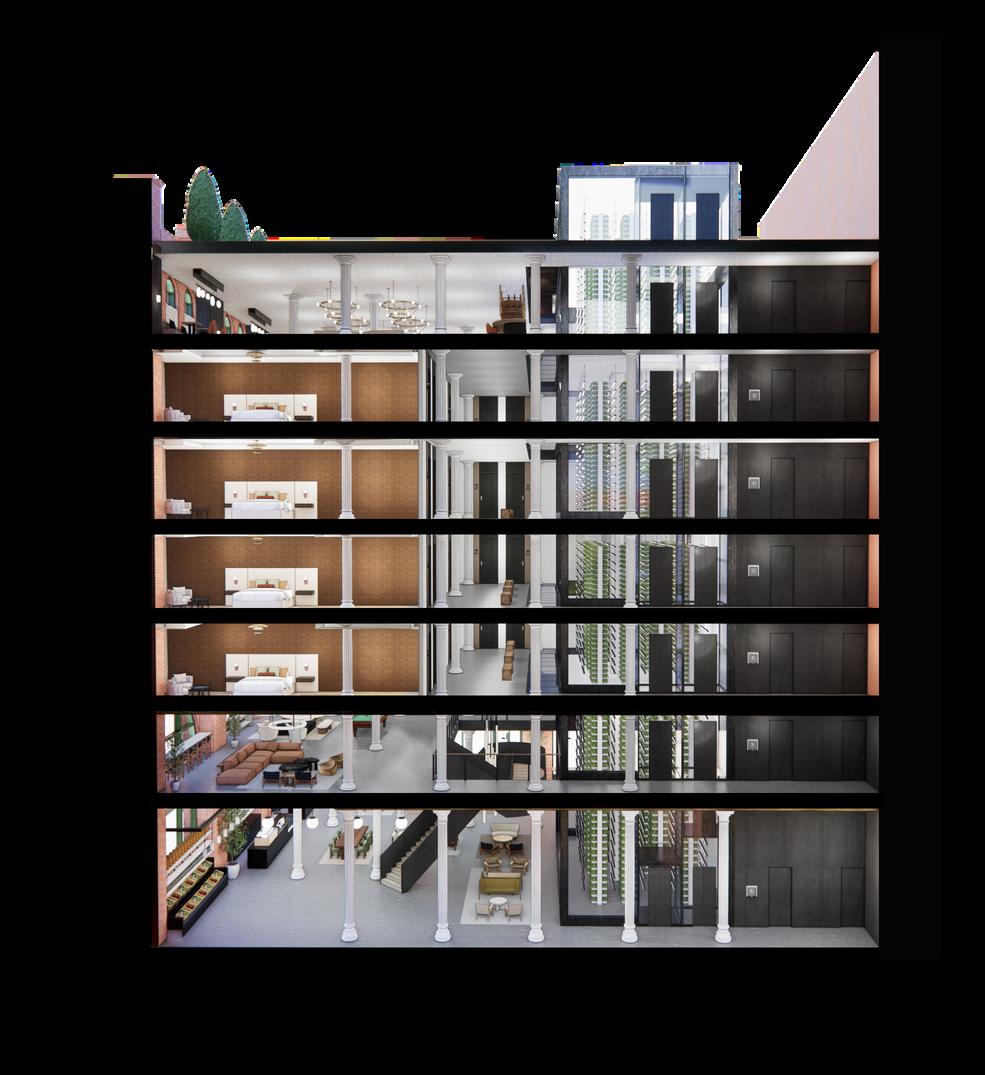
PAGE10 LOBBY FARMMARKET 1 LOUNGE BAR EVENTSPACE 2 GUESTROOMS GYM SPA SUANA 3 GUESTROOMS4 GUESTROOMS5 GUESTROOMS6 RESTAURANT BAR 7 ROOF OUTDOORBAR 8

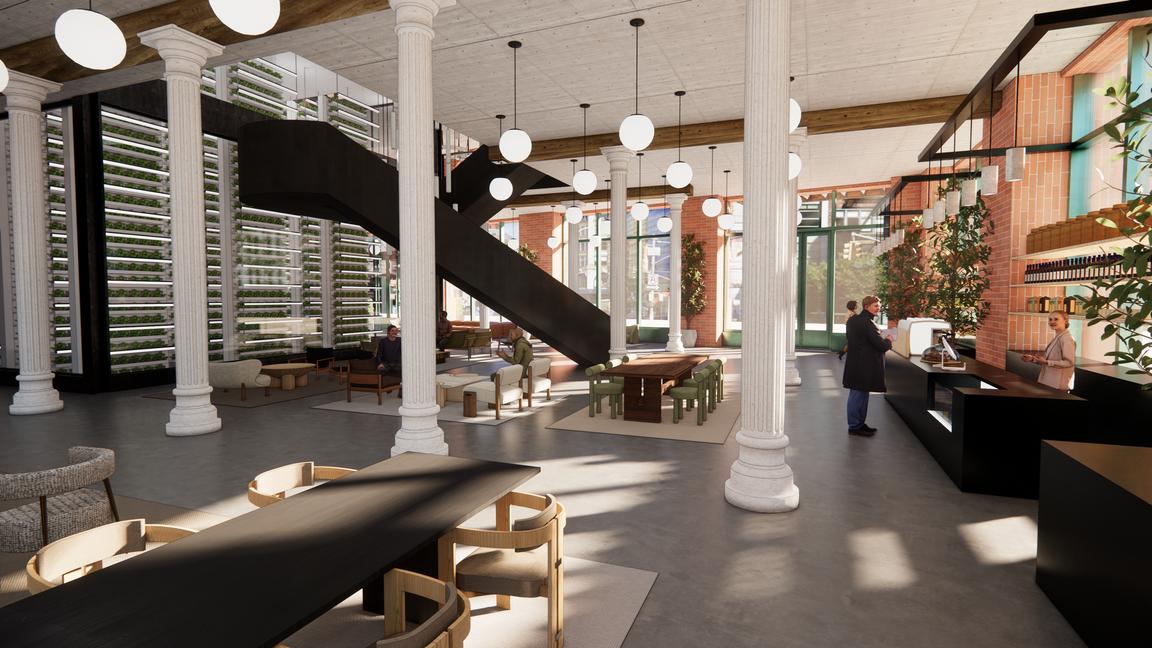
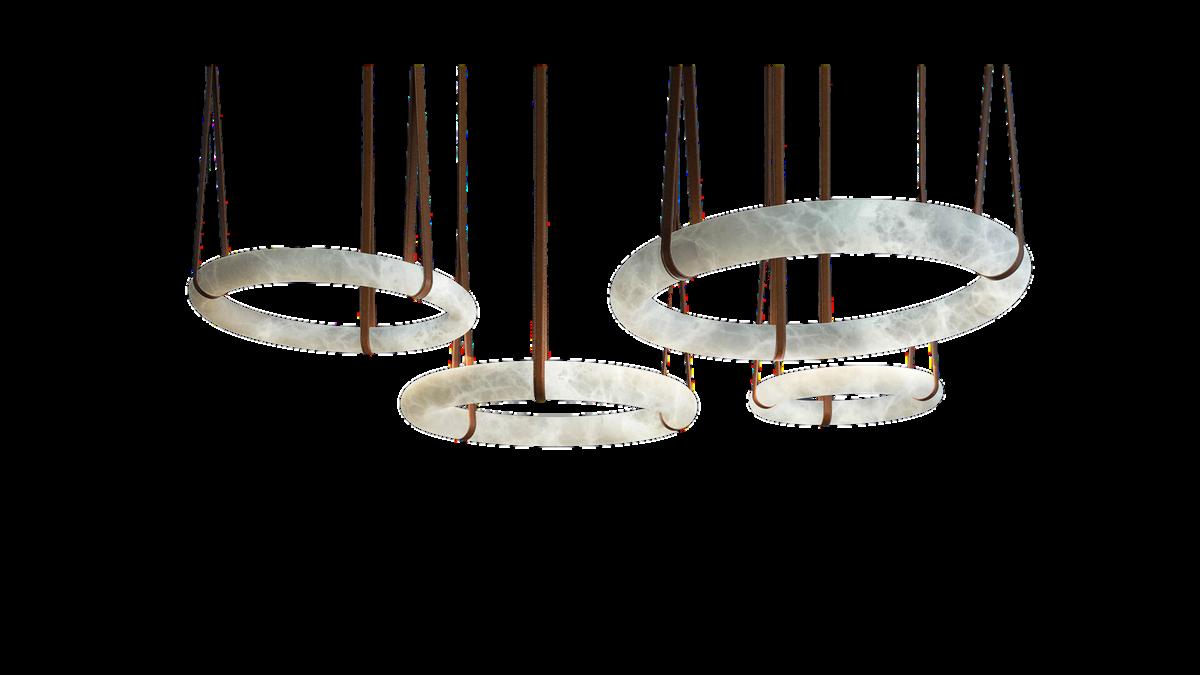
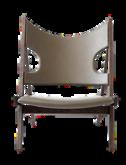



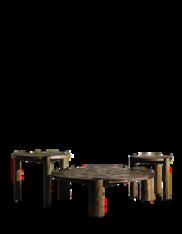
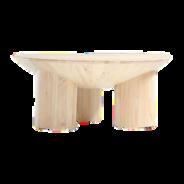
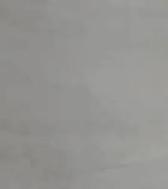

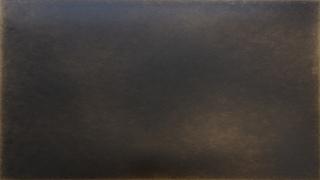
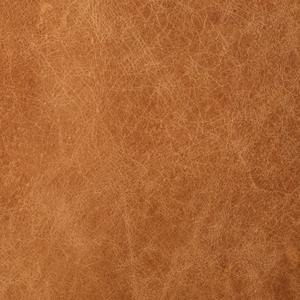
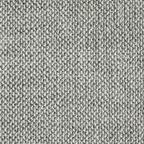
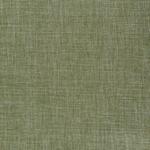

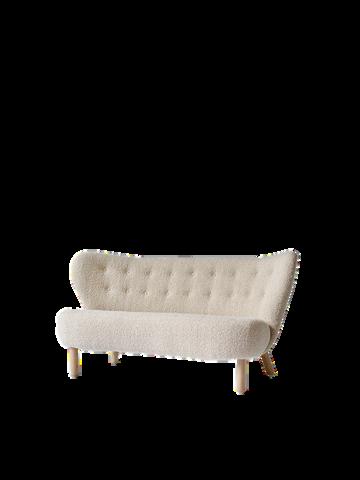

PAGE11
LOUNGE FARM MARKET

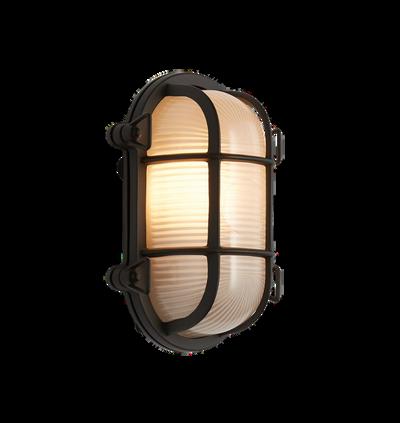
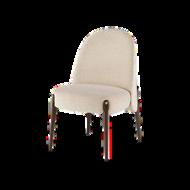
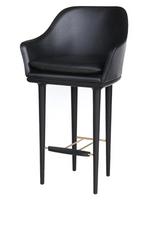
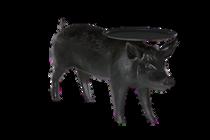

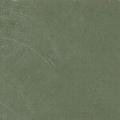
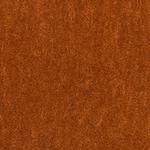
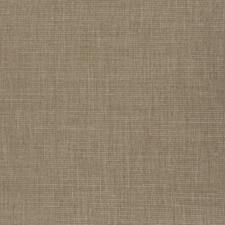
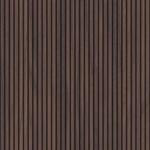
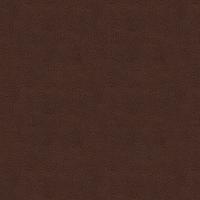

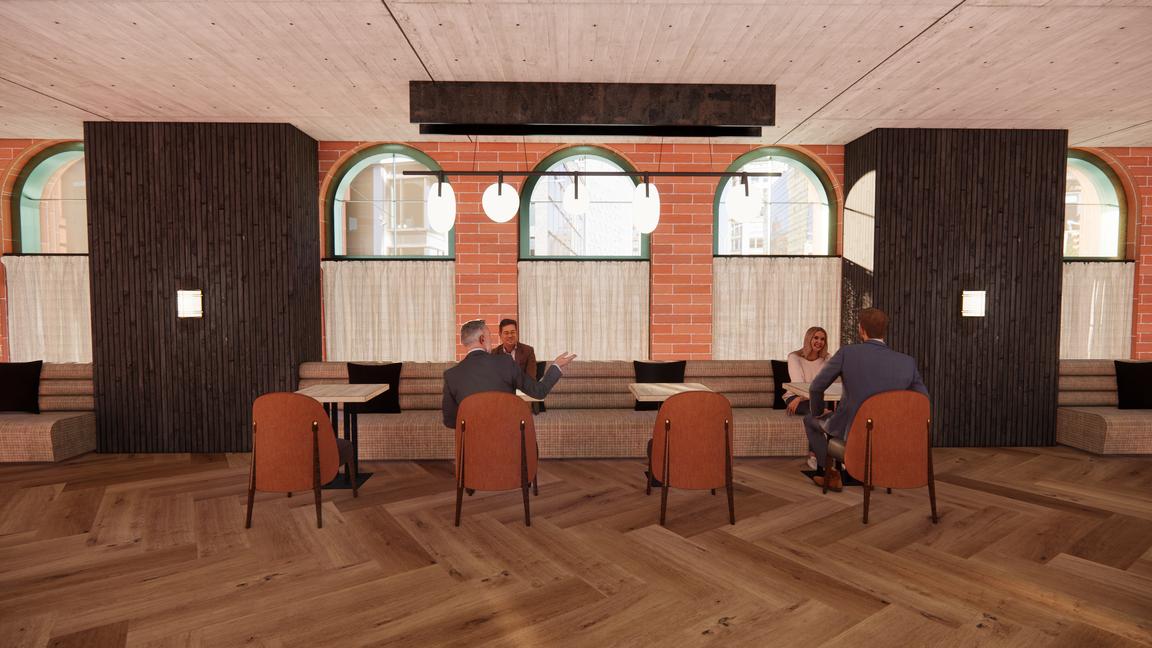
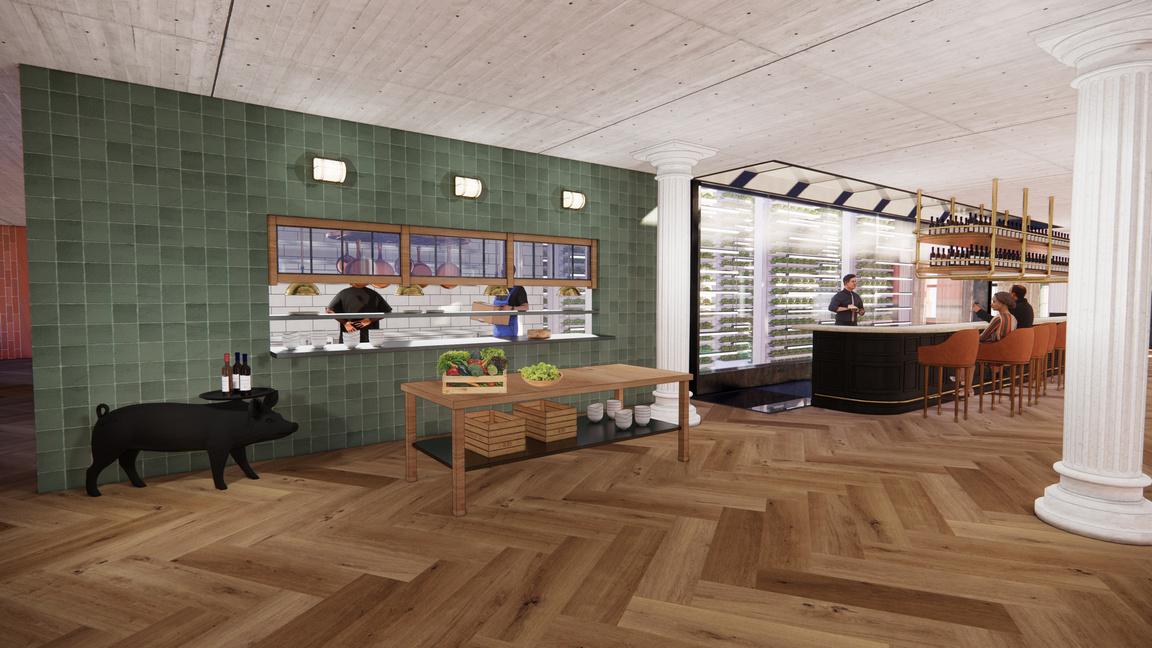
PAGE12
GUEST ROOM
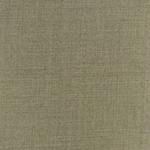

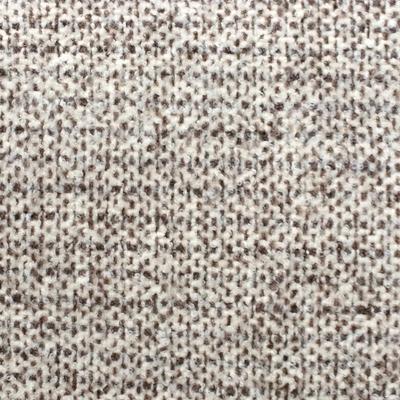
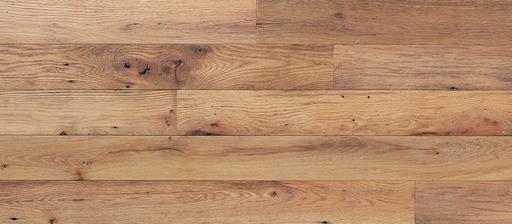
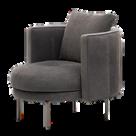
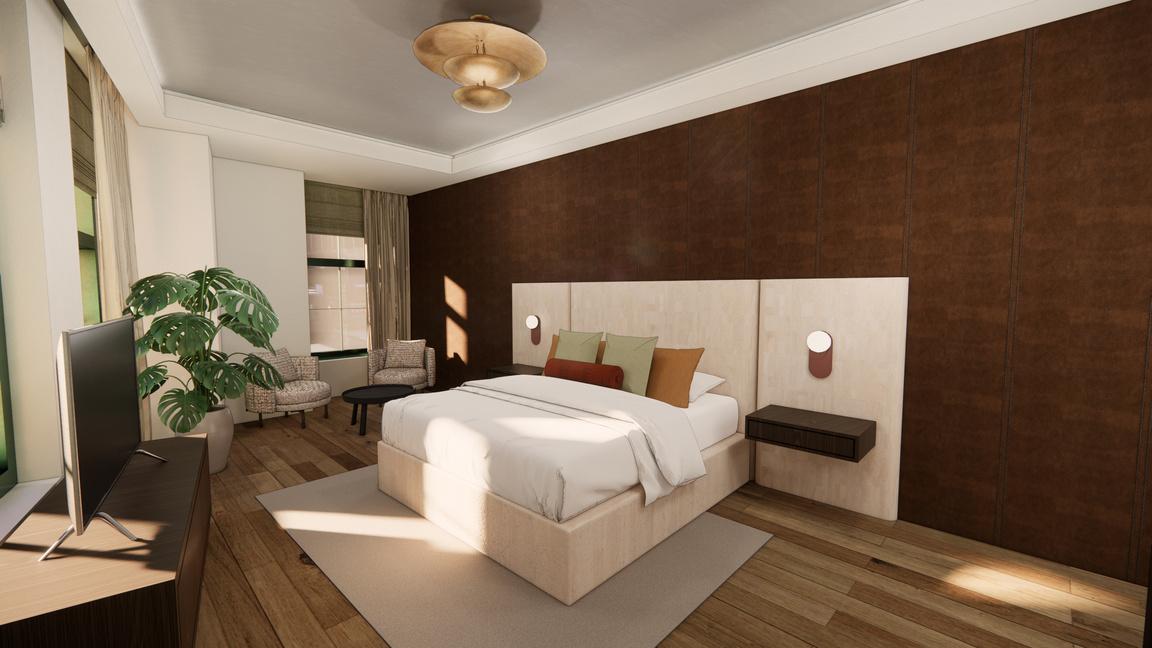


BATHROOM
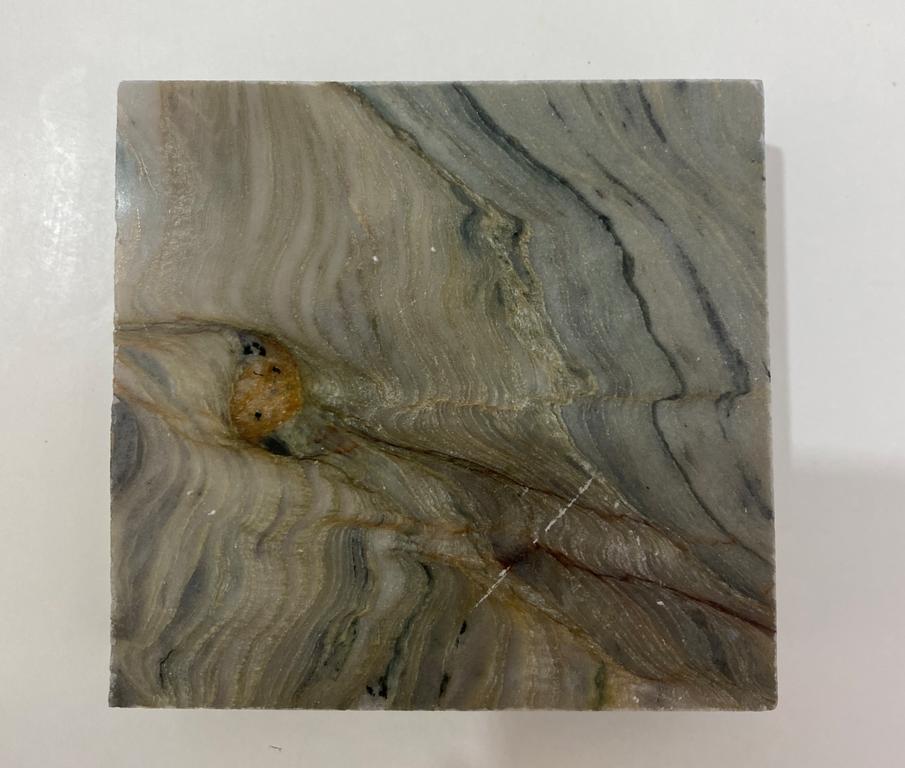
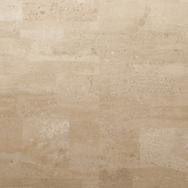
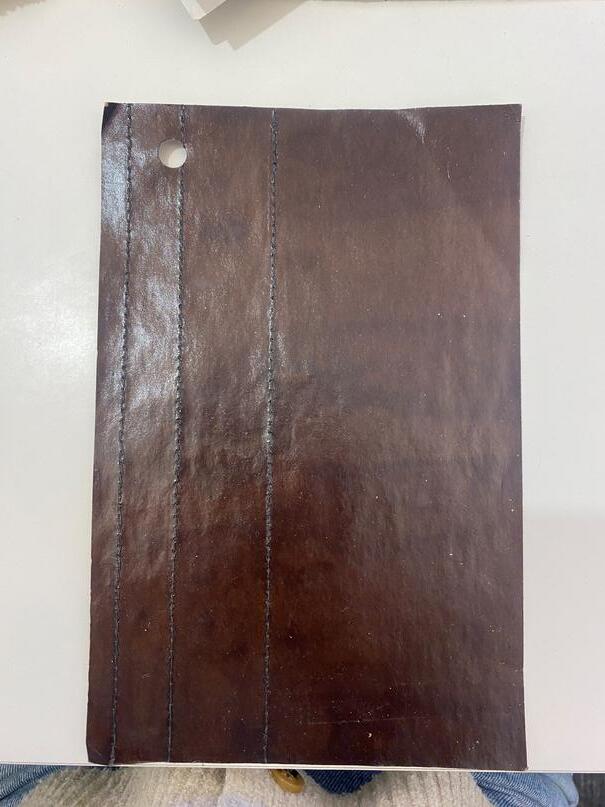
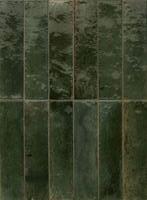




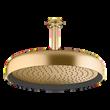

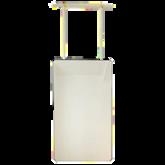
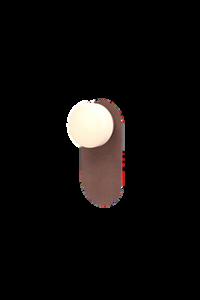
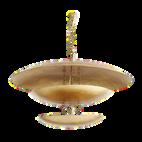
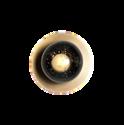
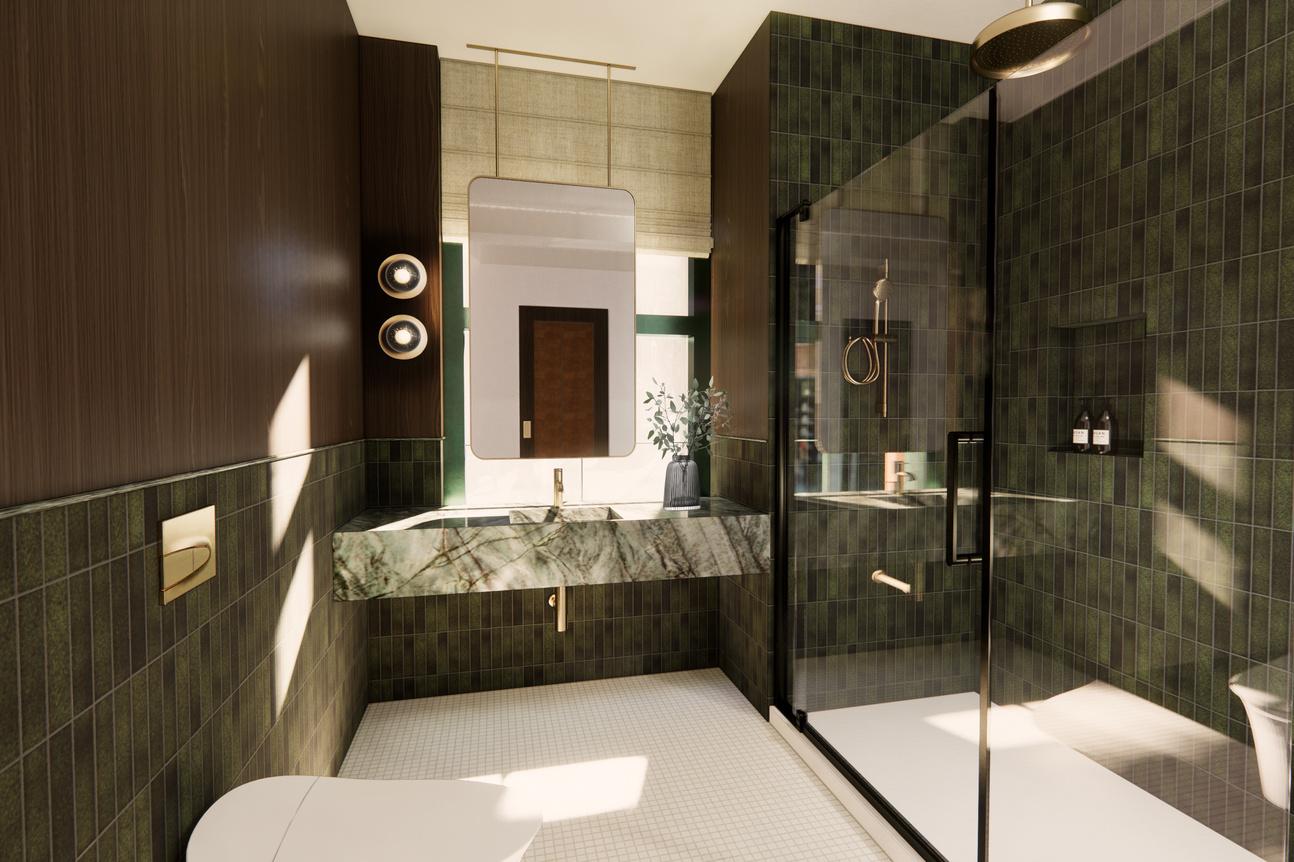
PAGE13
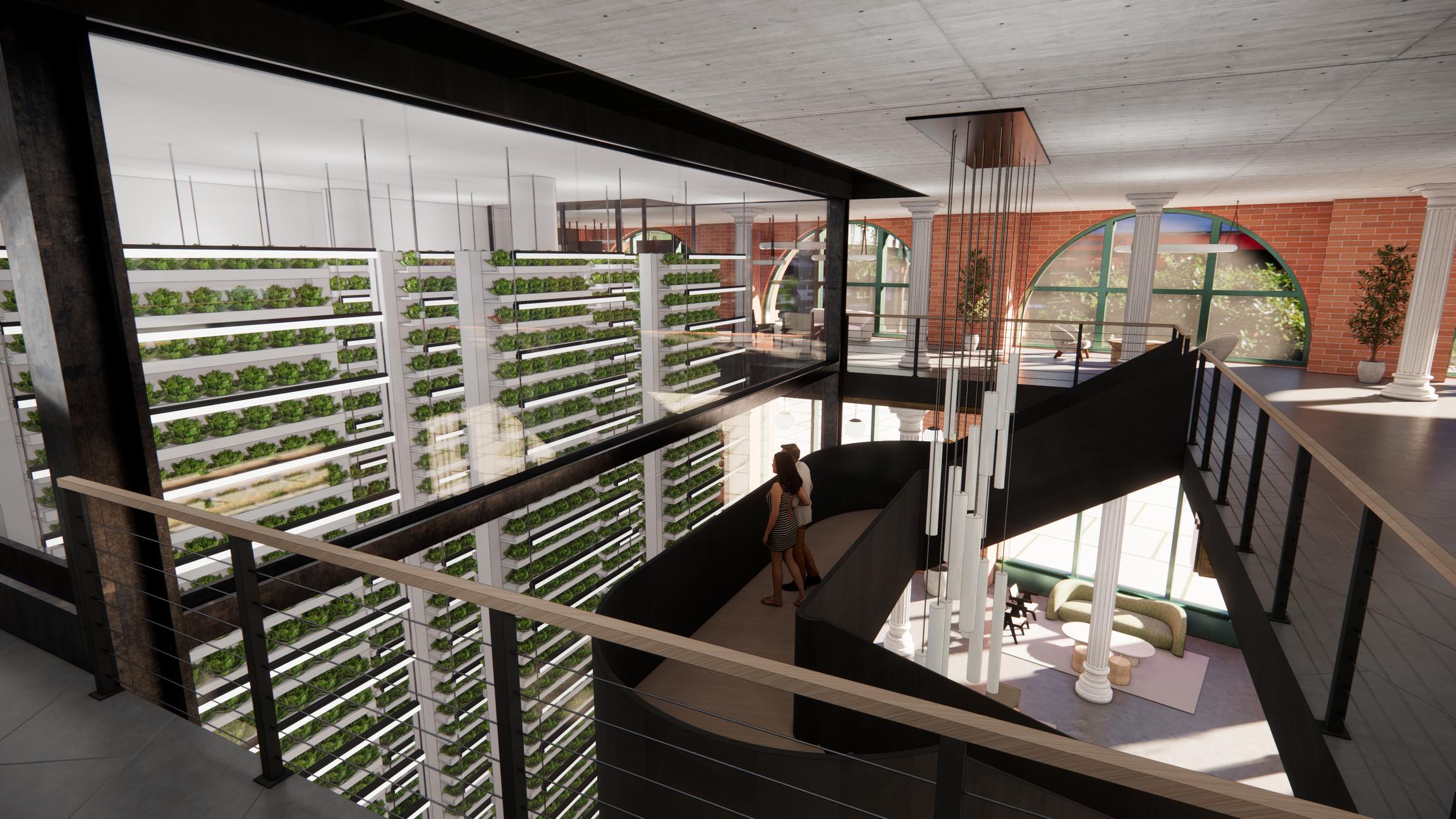

ARKET
flagship
retail store
SIMPLICITY, OPENESS, ELEGANCE
ARKET is a Stockholm based clothing and home accessories brand serving as a one stop shop for sustainable essentials Their mission is "to democratize quality through widely accessible, well-made, durable products, designed to be used and loved for a long time" In Swedish "arket" quite simply means "sheet of paper". This design for a New York City flagship store aims to represent the brand identity.
Playing off the idea of a sheet of paper, the design creates a blank slate through a neutral palette of light wood, whitewashed brick, and shikkui plaster walls punctuated by black accents. This design creates a understadedly elegant backdrop which emphasizes the products themselves and is sure to complement every upcoming collection. The Scandinavian heritage of the brand is also celebrated through the use of iconic Scandinavian furniture and decorative lighting. AutoCAD, Revit, Enscape, Photoshop
Fall 2021
PAGE16
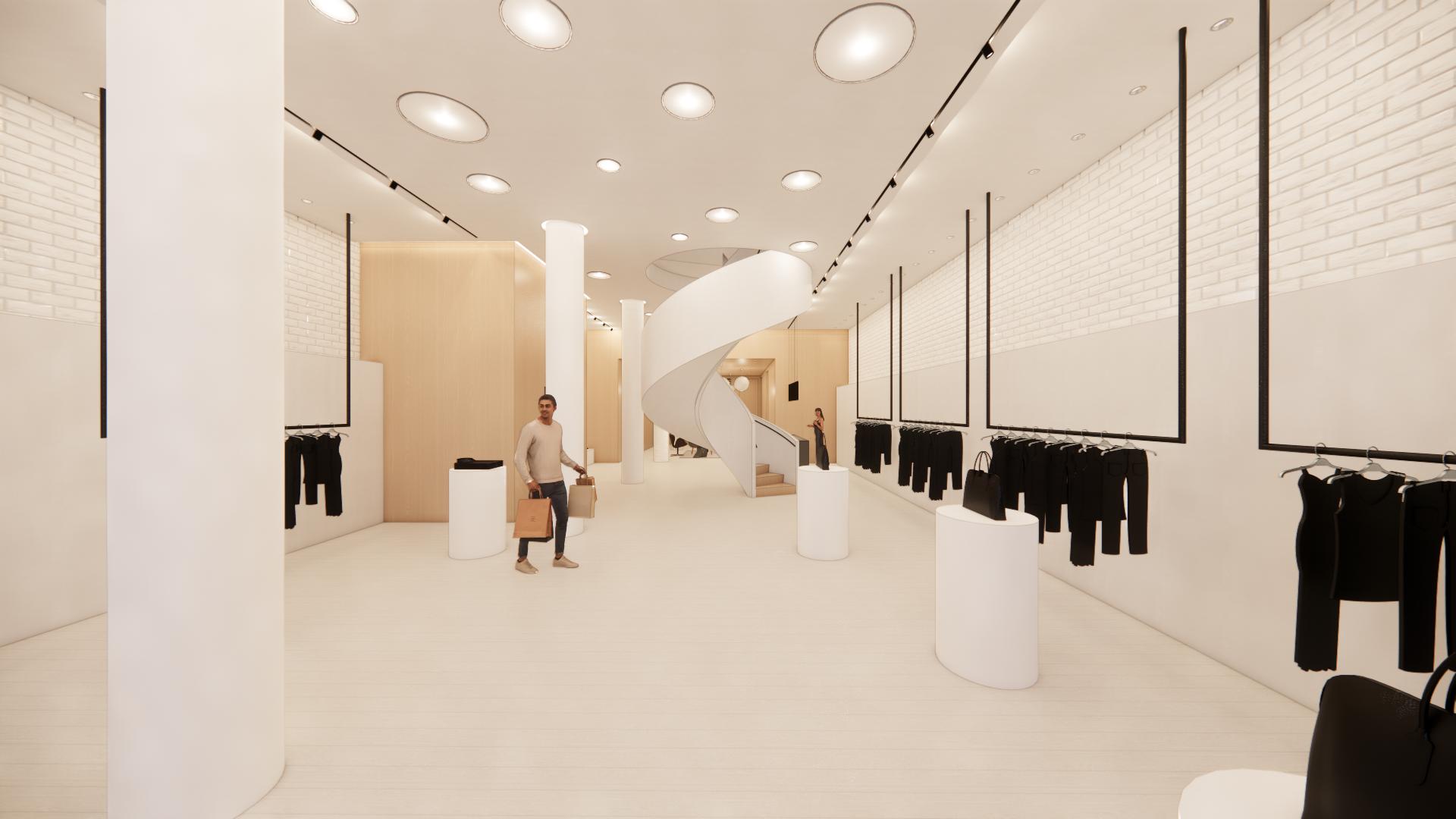
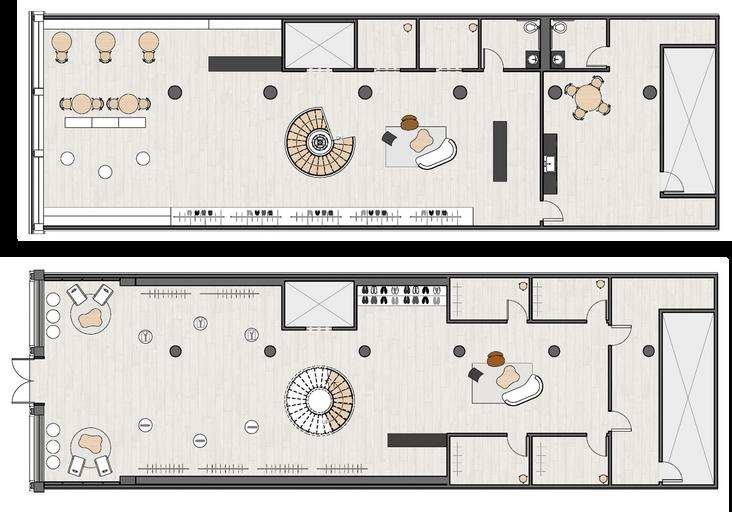

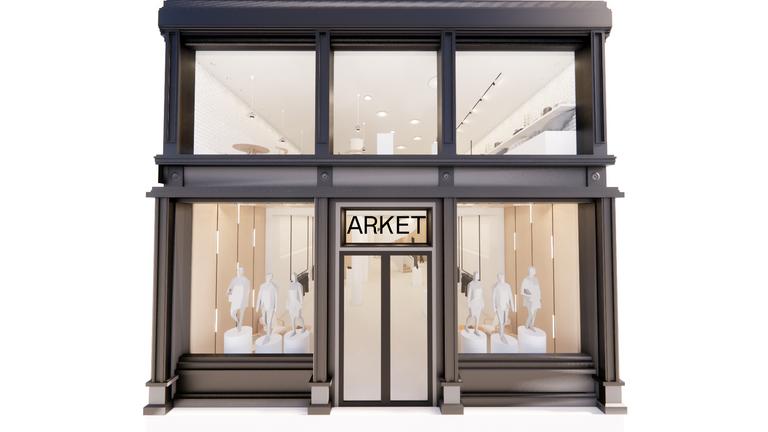
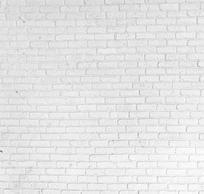
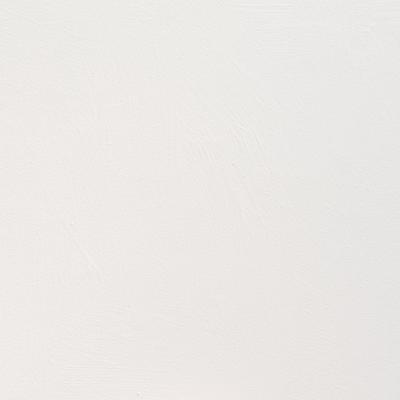

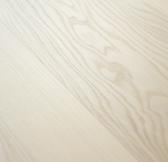
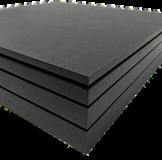
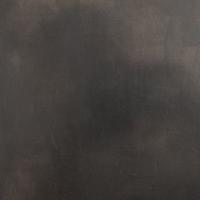
SECOND FLOOR GROUND FLOOR 5 6 7 1 2 3 4 8 8 4 8 8 9 8 8 10
Men's clothing
Women's clothing
Cash wrap 5 Café
Homeware
1
2
3 Shoes 4
6
7. Children's clothing
8. Fitting room
Storage
9
STOREFRONT N PAGE18
10 Employee lounge
SECOND FLOOR RCP
GROUND FLOOR RCP
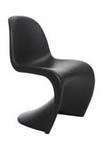
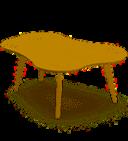
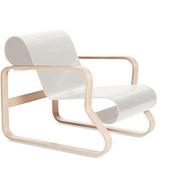




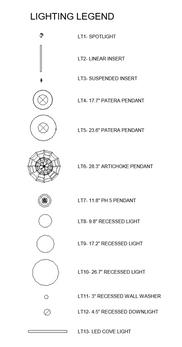
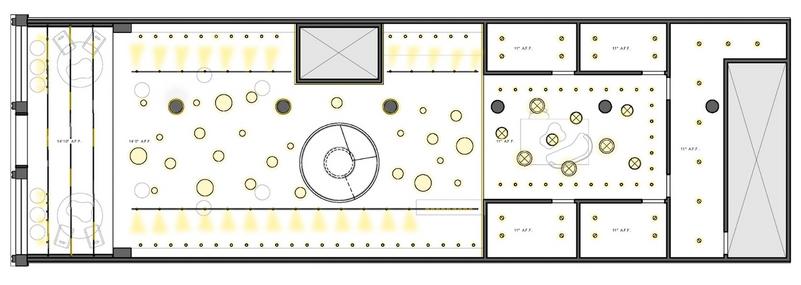

SECTION
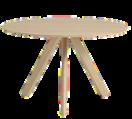
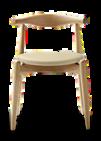




LIGHTINGLEGEND
PAGE19
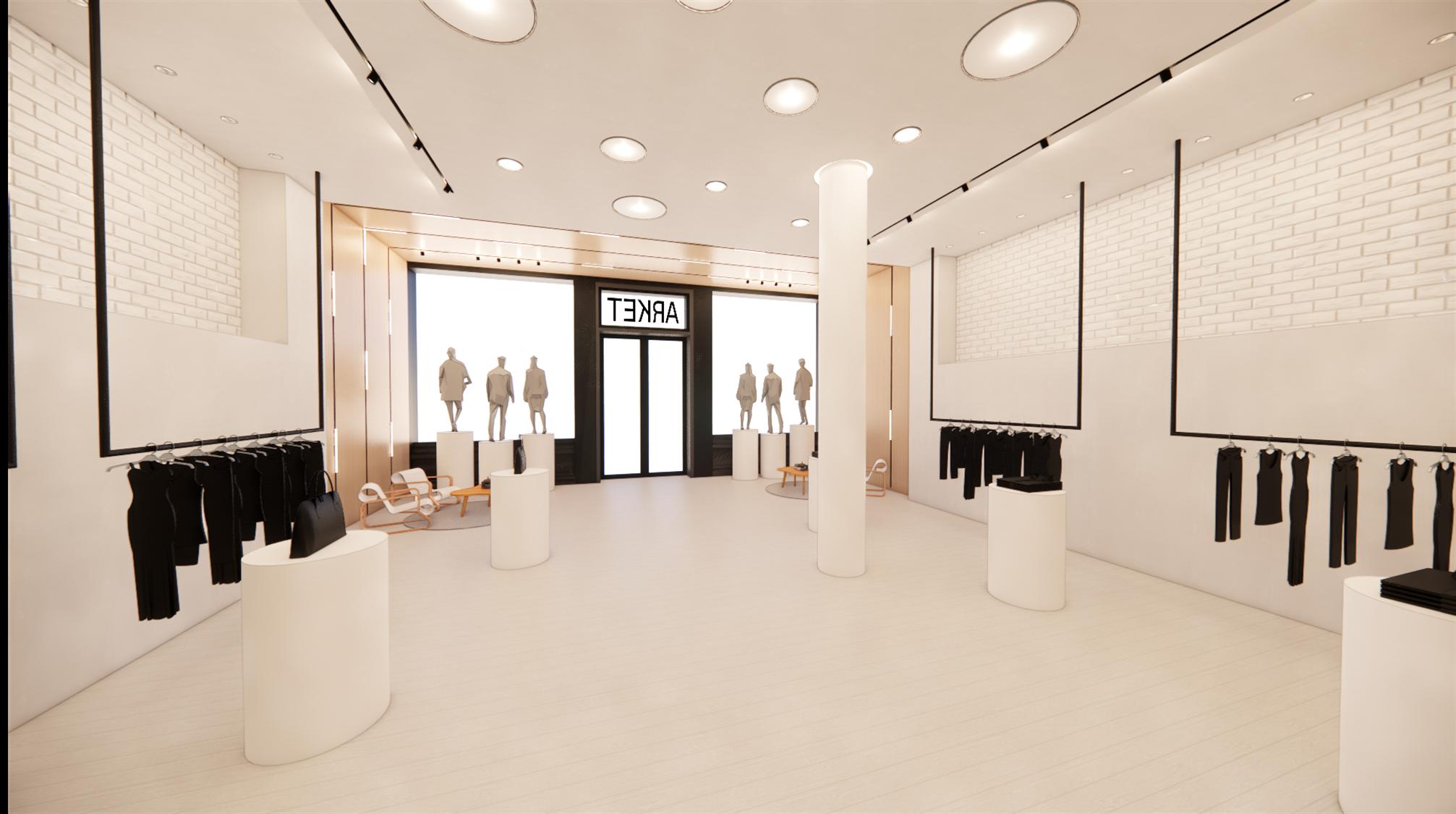

REVITALIZE student lounge SERENE, INVIGORATING, CONNECTION
Welcome to Revitalize- a graduate student lounge designed to provide a space to unwind, connect, and emerge revitalized. This dynamic space is divided into three distinct areas, each catering to a specific program need: a collaborative study area, kitchenette and dining area, and relaxation area
The design aims to cultivate an ambiance that balances relaxation and invigoration, all while promoting connection between students. The clean, modern aesthetic is elevated by a harmonious blend of natural materials and splashes of colors, resulting in an environment that feels both serene and energizing. The infusion of biophilic elements, such as an abundance of plants and natural wood, serves to promote a sense of tranquility. This is especially evident in the relaxation area which features a living green wall which creates an atmosphere perfect for a meditative moment Natural materials and low VOC finishes were prioritized to achieve a sustainable and healthy space.
AutoCAD, Photoshop, Hand rendering Fall 2020
PAGE22
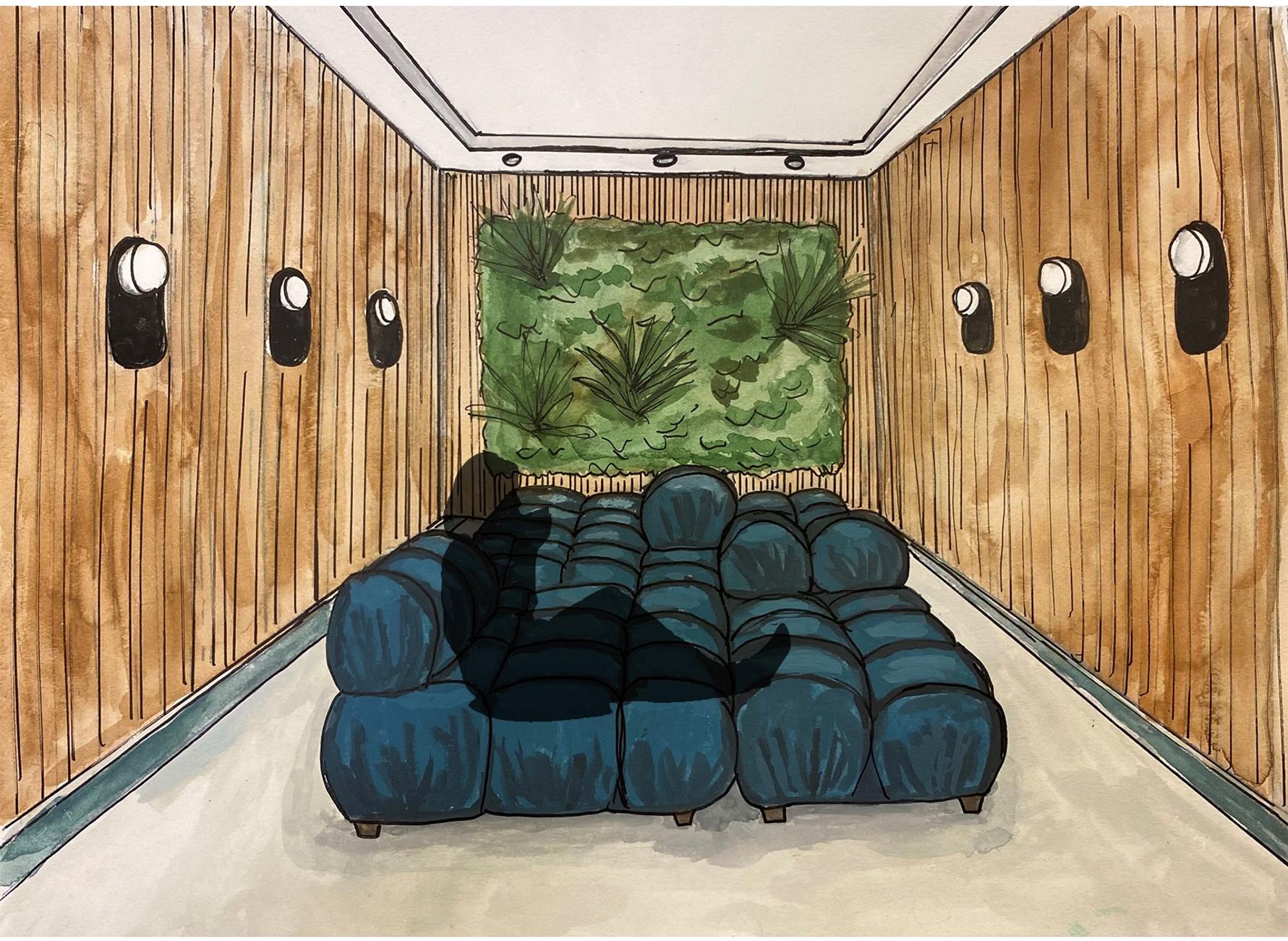


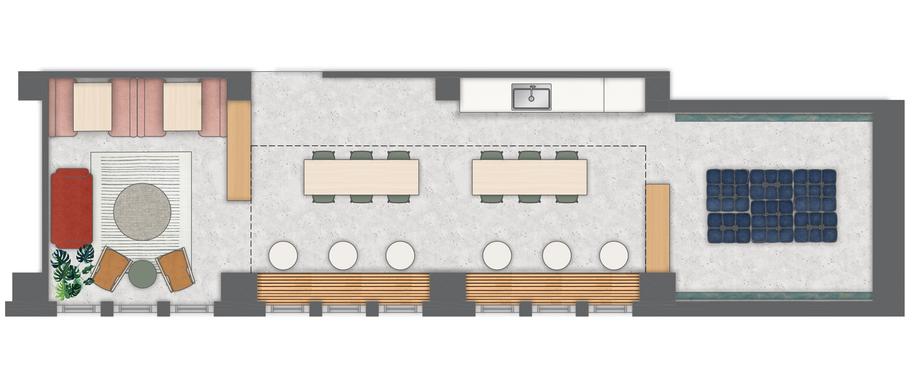
FLOORPLAN Collaborative study area Kitchenette & dining area Relaxation area 1. 2 3 1 2 3 N PAGE24
NORTH SECTION SOUTH SECTION
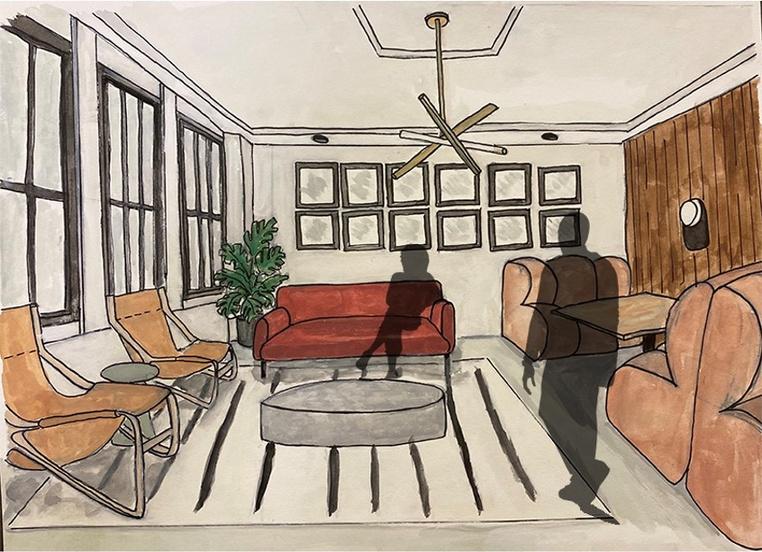


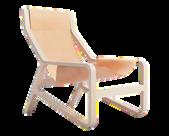


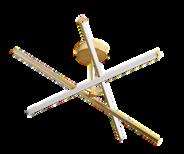

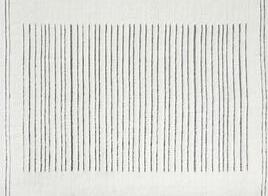

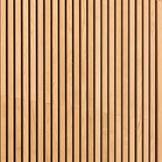
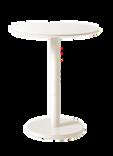

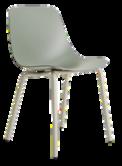
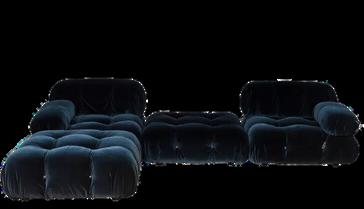

PAGE25
COLLABORATIVE STUDY AREA
HÔTEL CÉLESTE
hotel lobby and executive suite CELESTIAL, TIMELESS, HARMONIOUS
Located in the stunning Beaux Arts Canadian Express building in Montreal, Hotel Celeste blends contemporary and traditional design elements to celebrate the building’s original beauty while creating a timeless interior. This harmonious juxtaposition is particularly prominent in the lobby, where fluted columns and a coffered ceiling seamlessly coexist with a modern, painted steel and curved brass fireplace. Similarly, this can be observed in the executive suite, where classical molding frames a sleek, minimalistic kitchenette
The design draws inspiration from the enchanting night sky, incorporating elements that mirror it’s forms, colors, and textures Serene blues and grays gracefully mingle with shimmering metallic elements, stone reminiscent celestial bodies, and lunar-inspired curves are used throughout.
The design includes a grand, opulent lobby, an atmospheric restaurant and bar on the mezzanine level, and a tranquil executive suite with an enclosed terrace perfect for stargazing.
AutoCAD, SketchUP, Enscape, Photoshop
Fall 2022
PAGE26 6
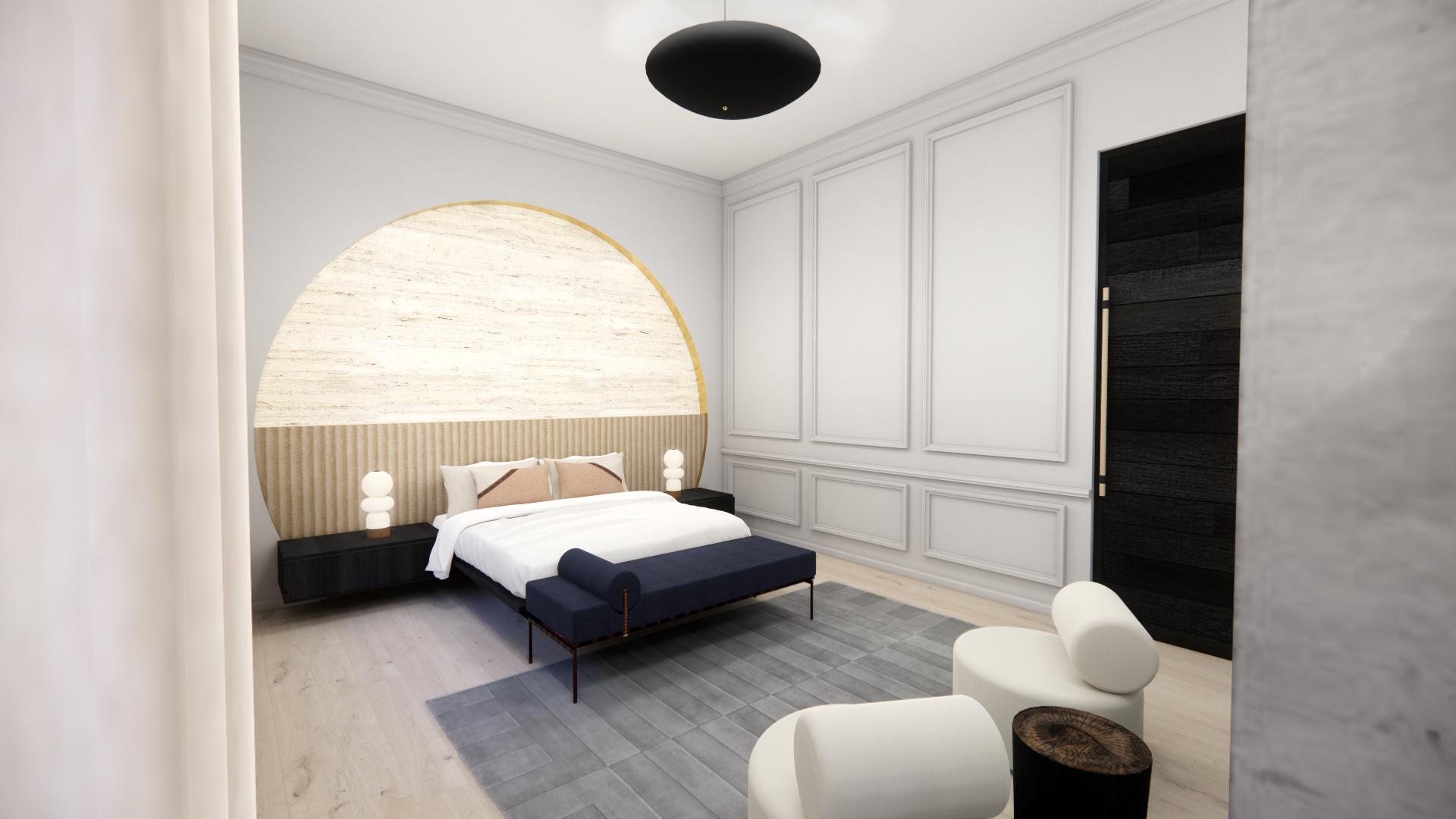
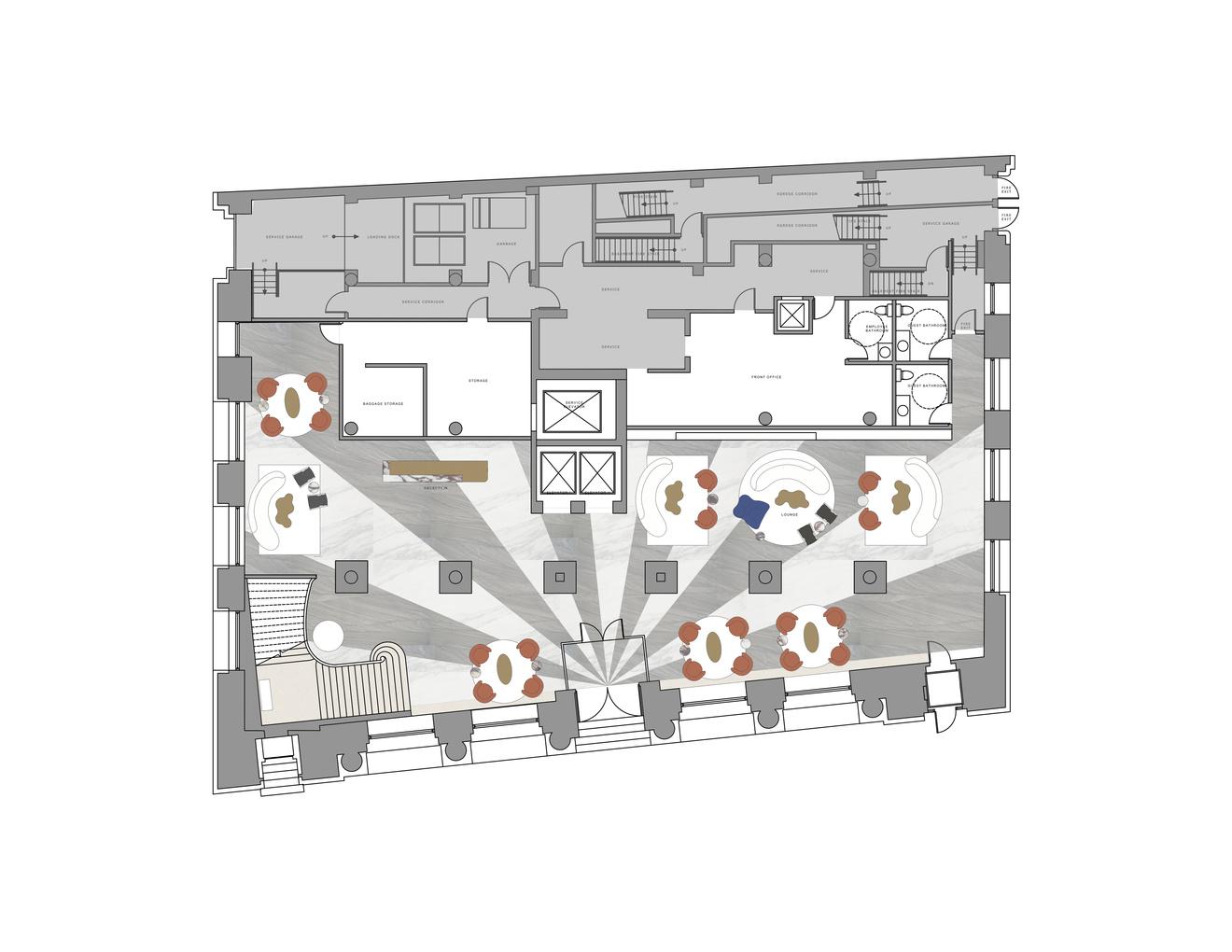
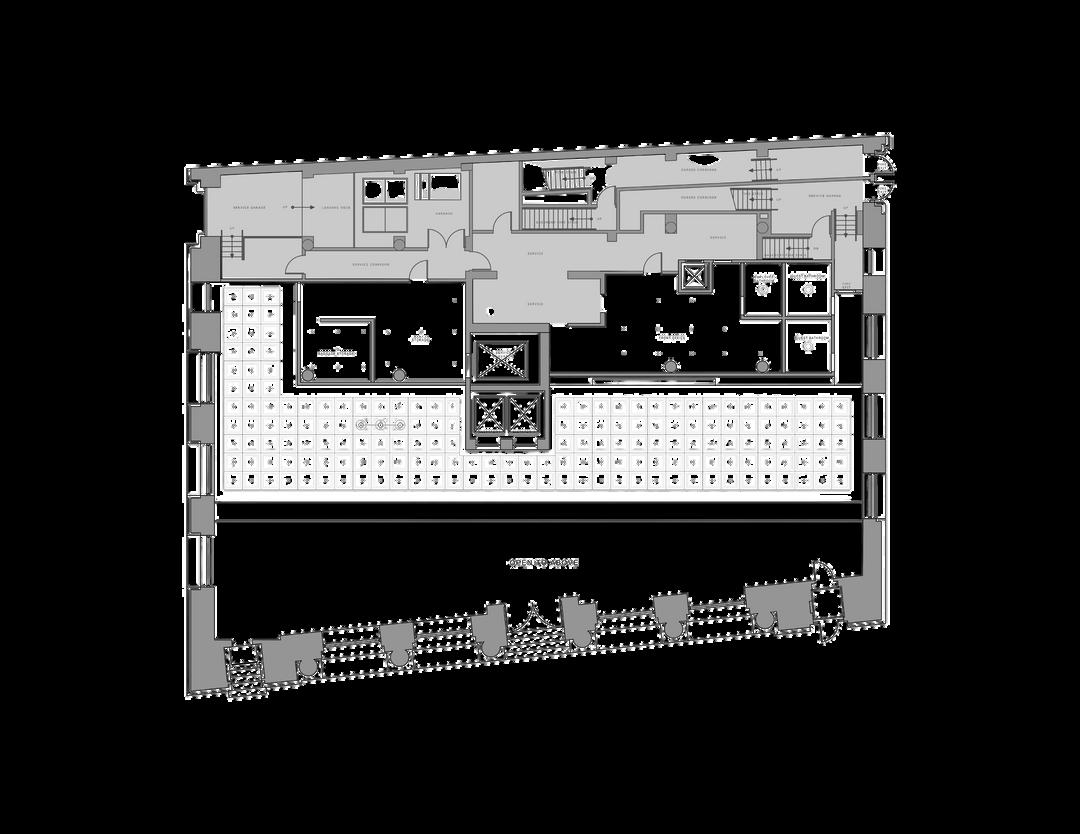
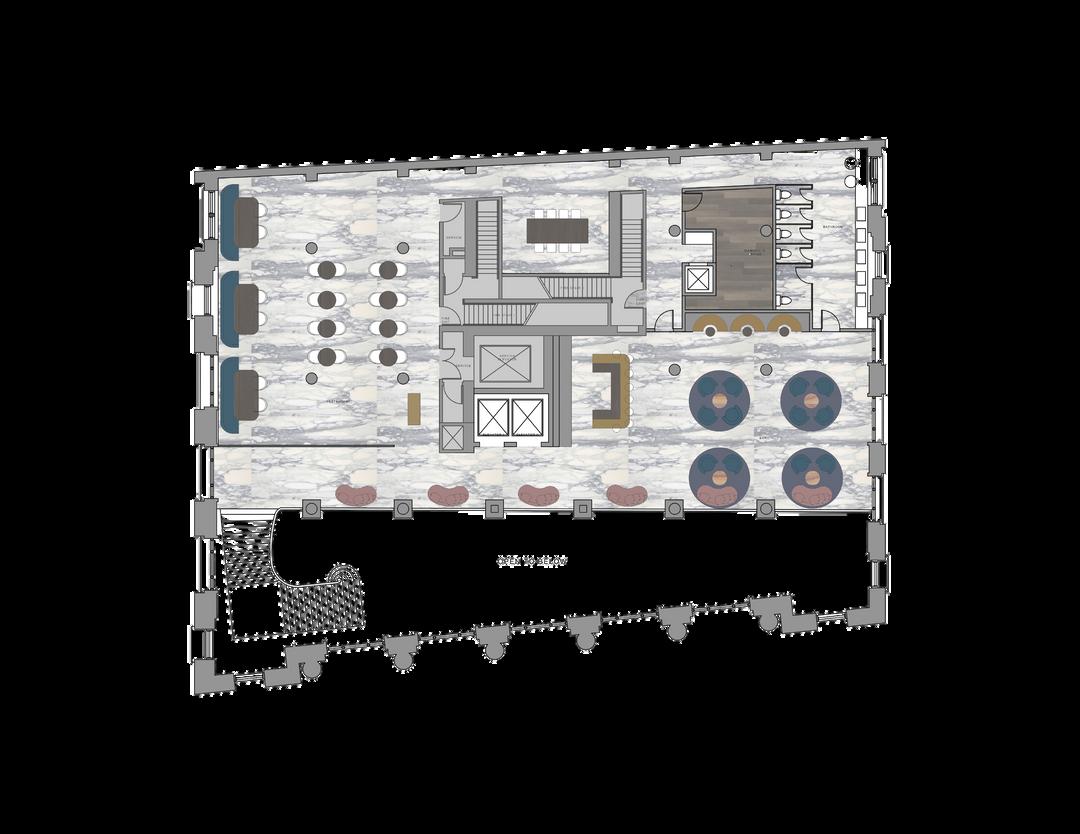
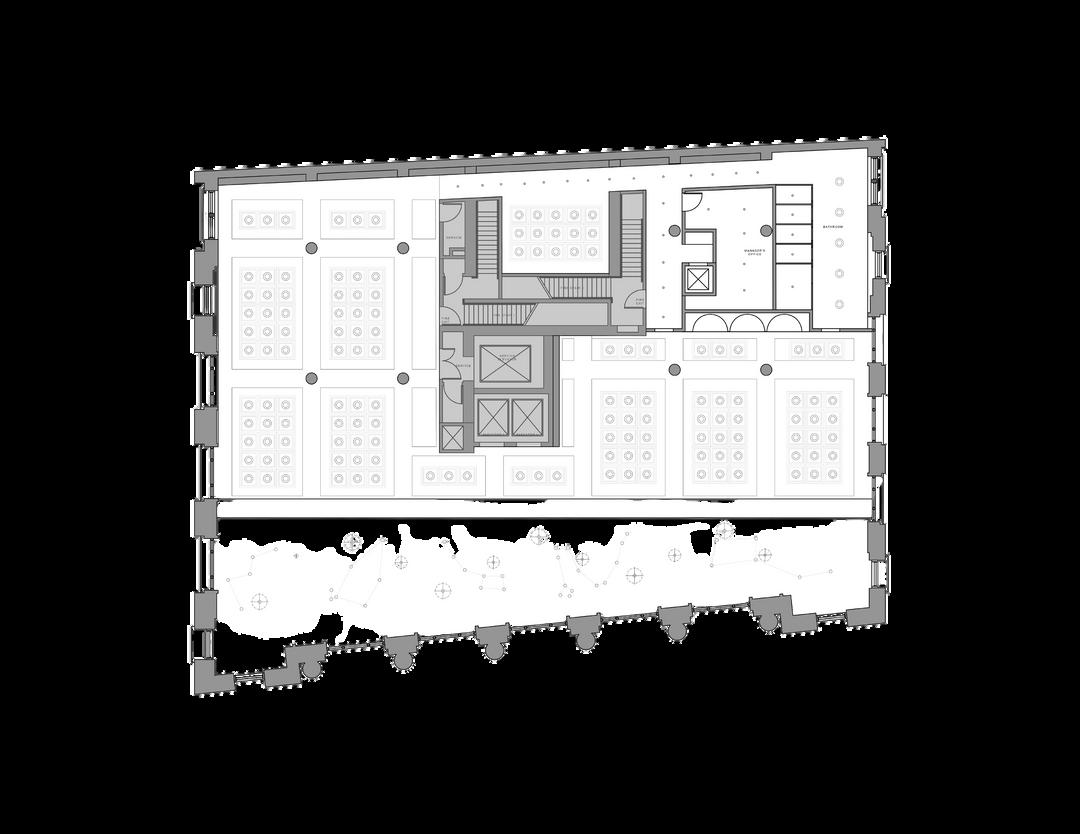
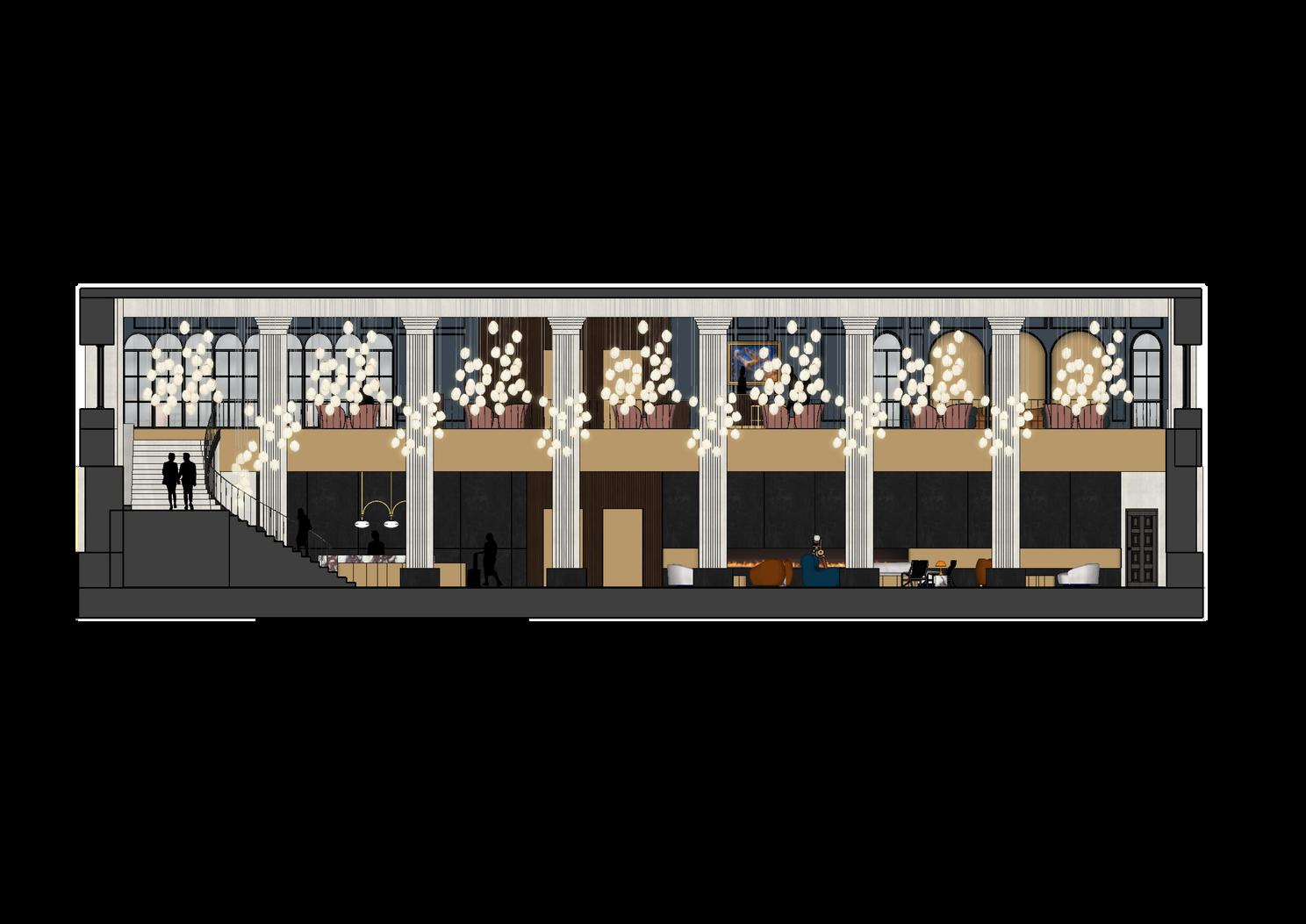
1 2 3 4 5 6 SECTION PAGE28
MEZZANINE RCP & FLOORPLAN
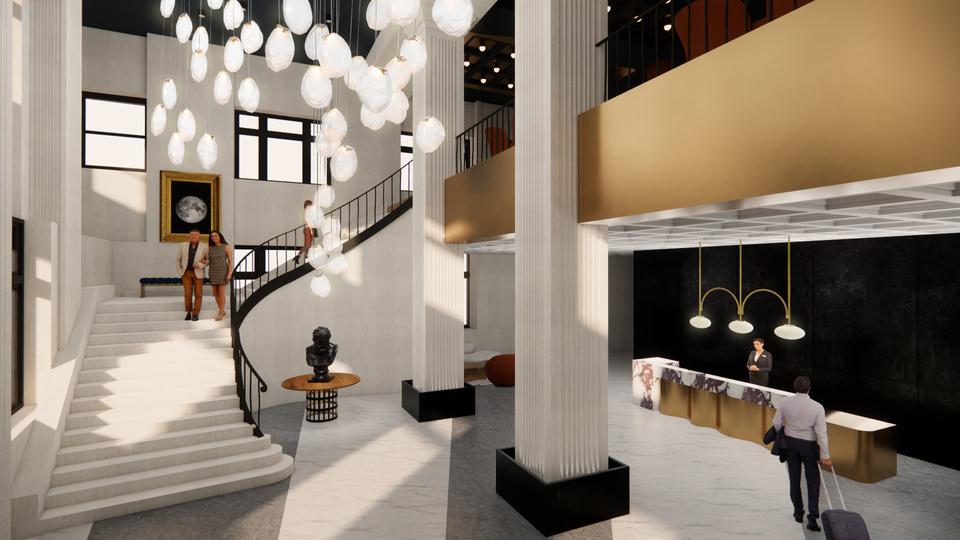
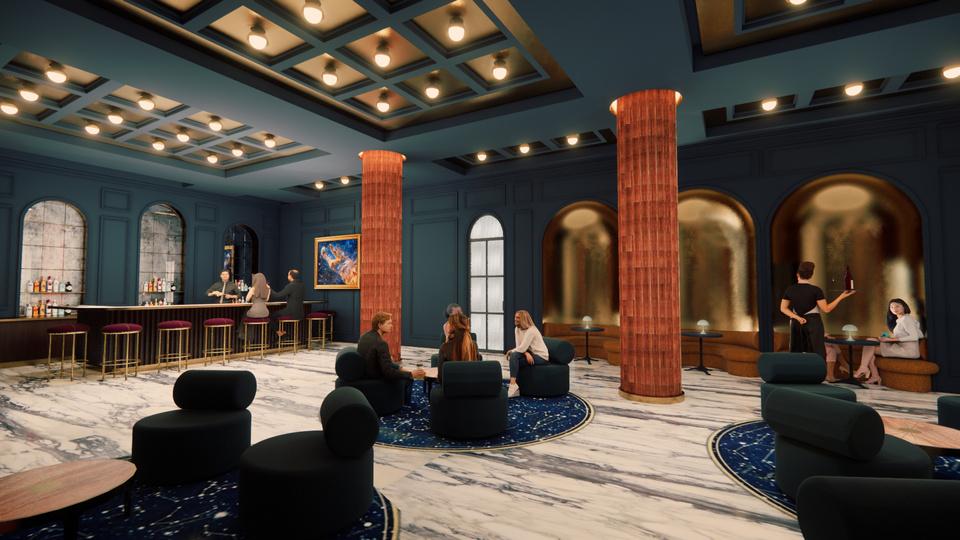
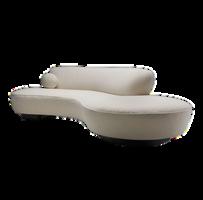
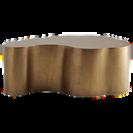
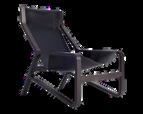

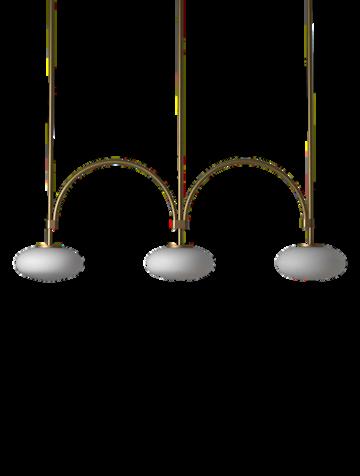
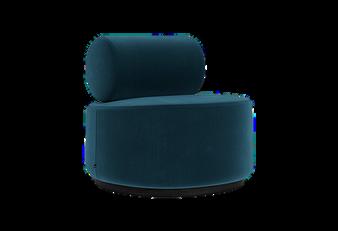
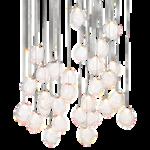
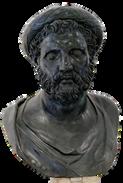


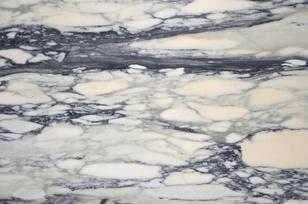
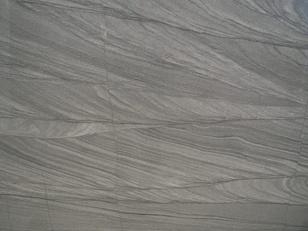

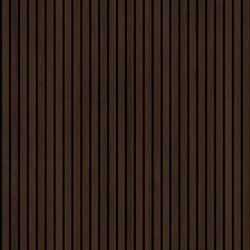
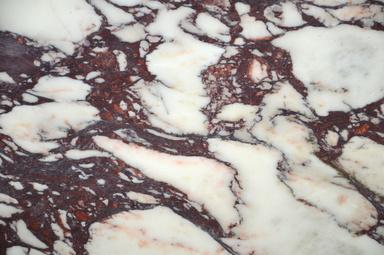



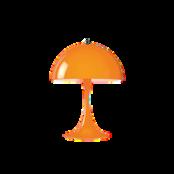
RECEPTION BAR PAGE29
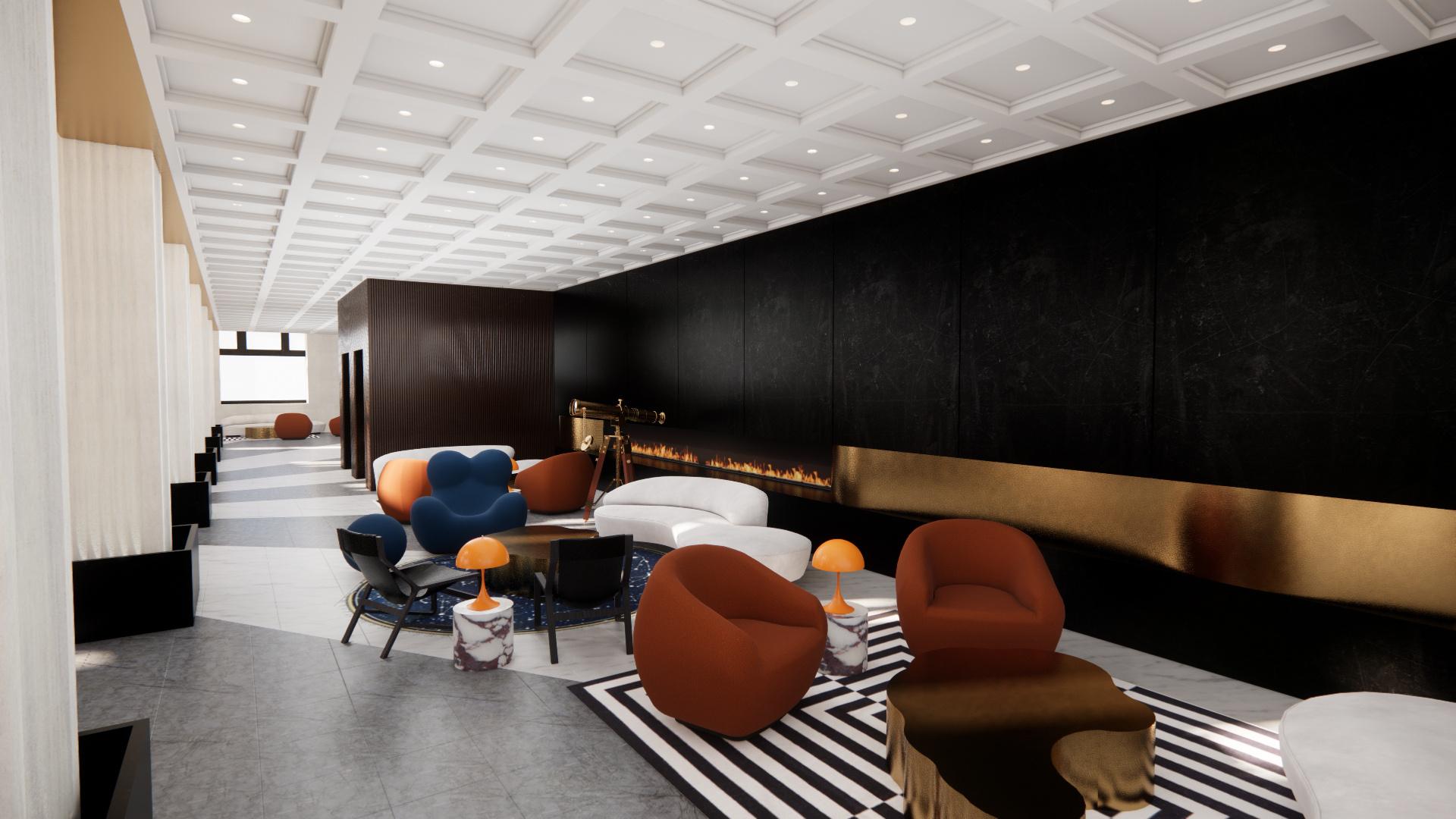

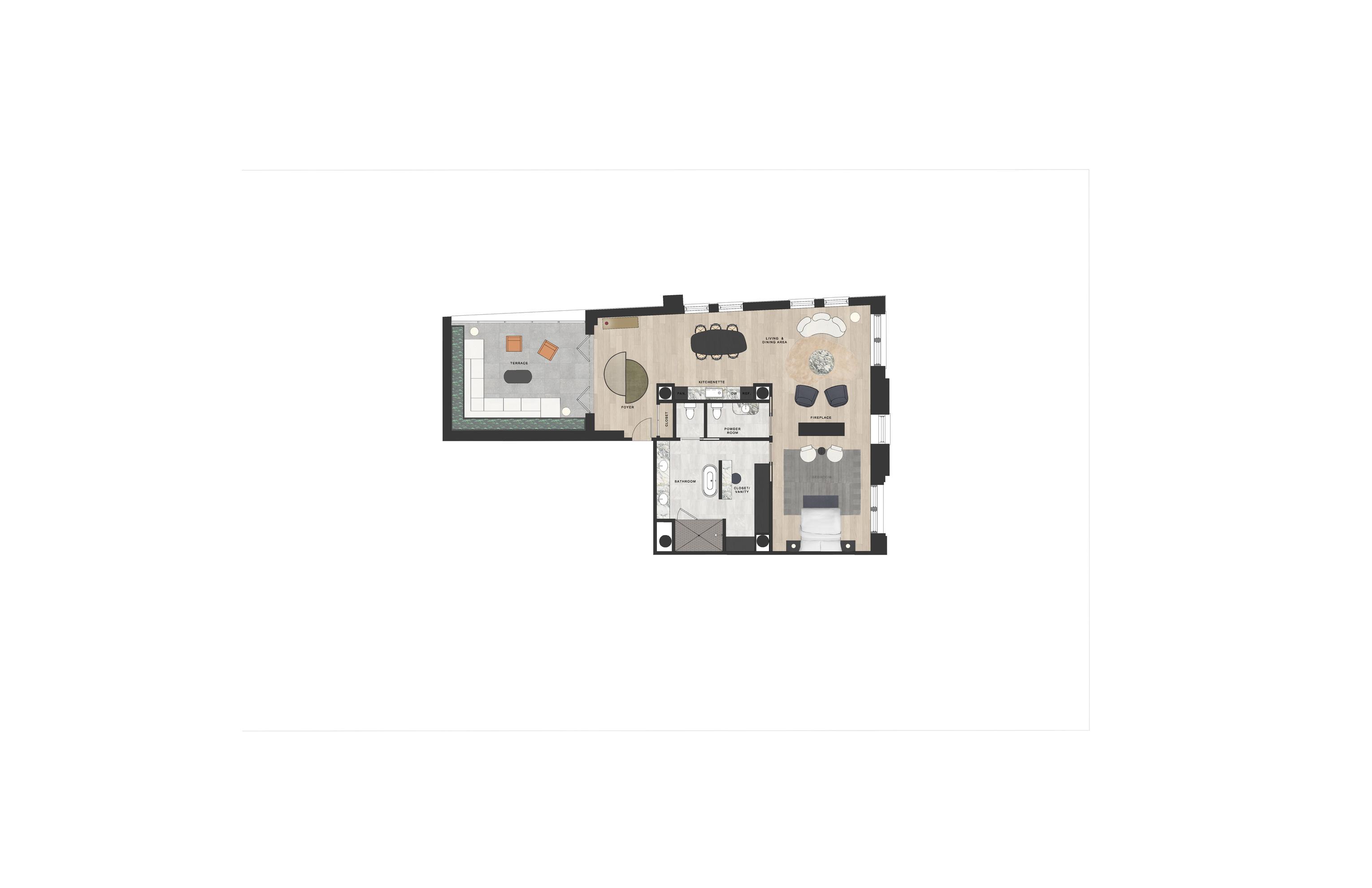
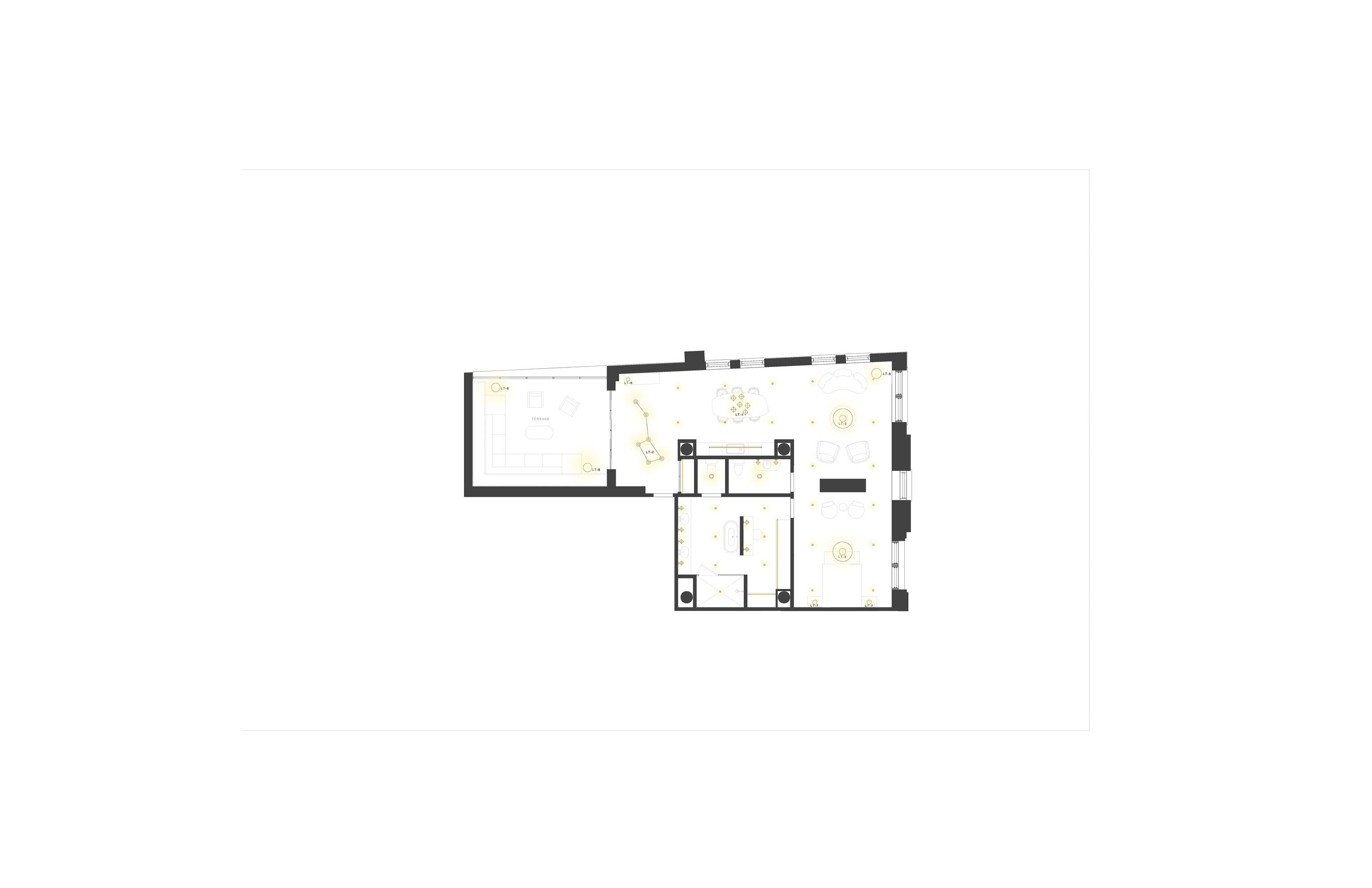
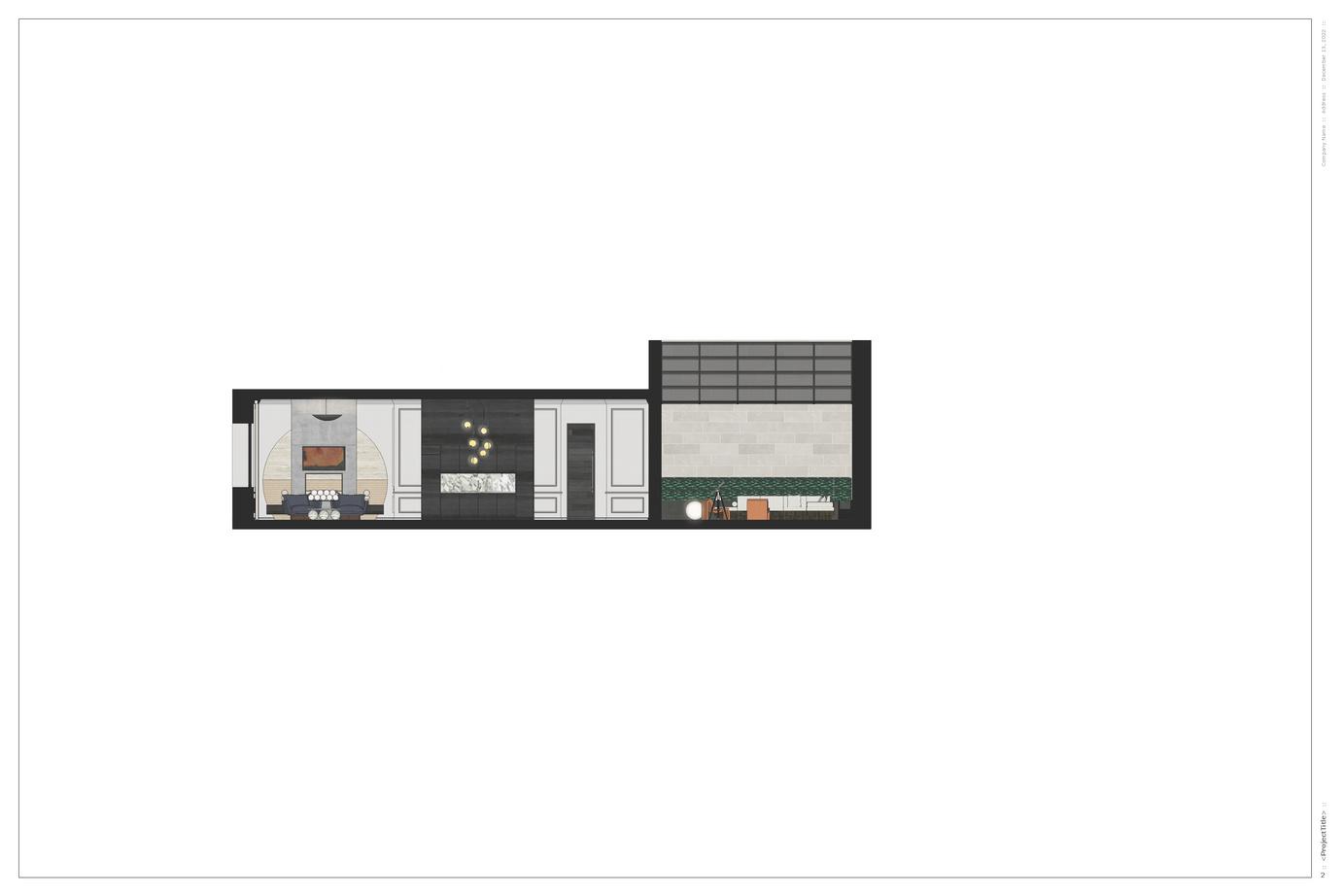



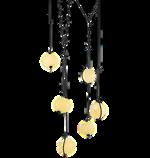



LT-2 LT-3 LT-4 LT-5 LT-6 LT-7 LT-8
EXECUTIVE SUITE RCP
SECTION N PAGE32
EXECUTIVE SUITE FLOORPLAN
EXECUTIVE SUITE



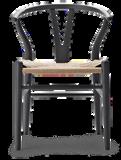
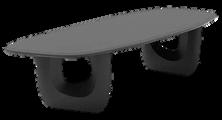

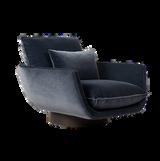
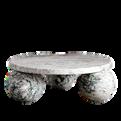
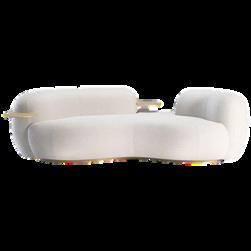
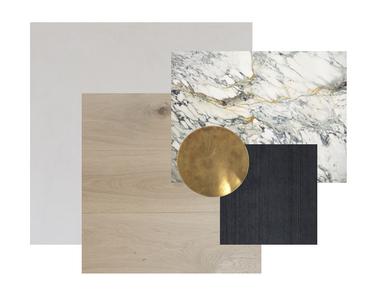
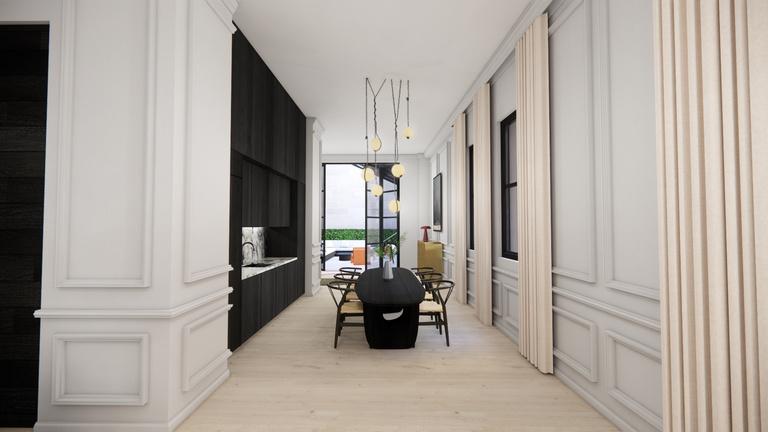
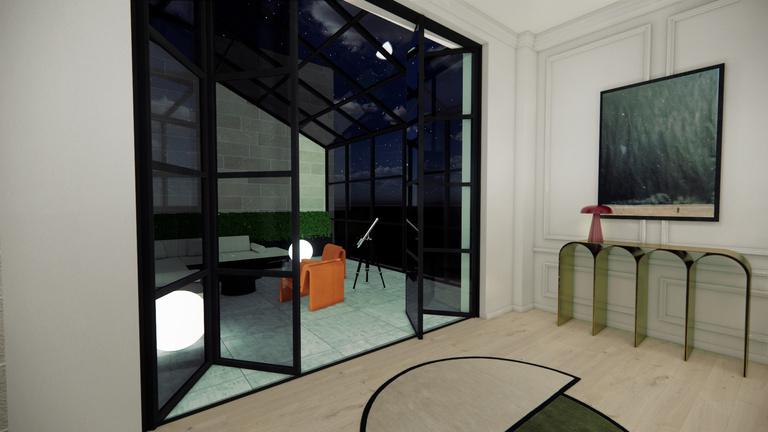
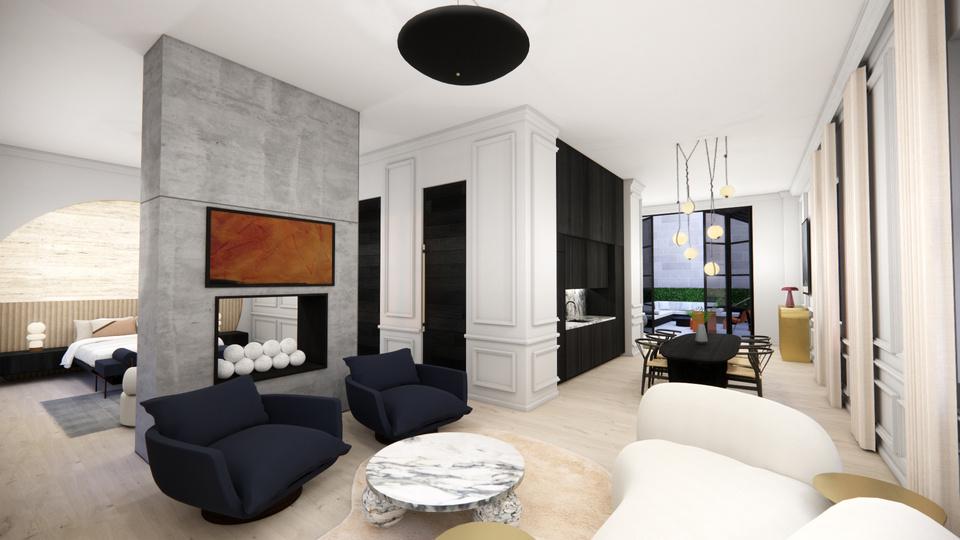
PAGE33
TERRACE KITCHENETTE
HYGGE SITTING ROOM
custom paneling and cabinetry
COZY, ENVELOPING, FLUID
Hygge, a cherished Danish concept, is synonymous with coziness, togetherness, and enjoying life's quiet pleasures. With an abundance of soft, flowing curves, this sitting room is the perfect place to enjoy the spirit of hygge.
To create a sense of being enveloped by the space, bespoke wall panels were designed to transform the walls into a threedimensional, undulating surface reminiscent of gently draping fabric. This design narrative echoes throughout the room with custom cabinetry designed into an arched recess and repeated with an arched door. Furniture with organic shapes further complements the design culminating in an interior that radiates the very essence of hygge.
AutoCAD, SketchUP, Enscape
Fall 2022
PAGE34
NORTH ELEVATION
EAST ELEVATION
HORIZONTAL CABINETRY SECTION
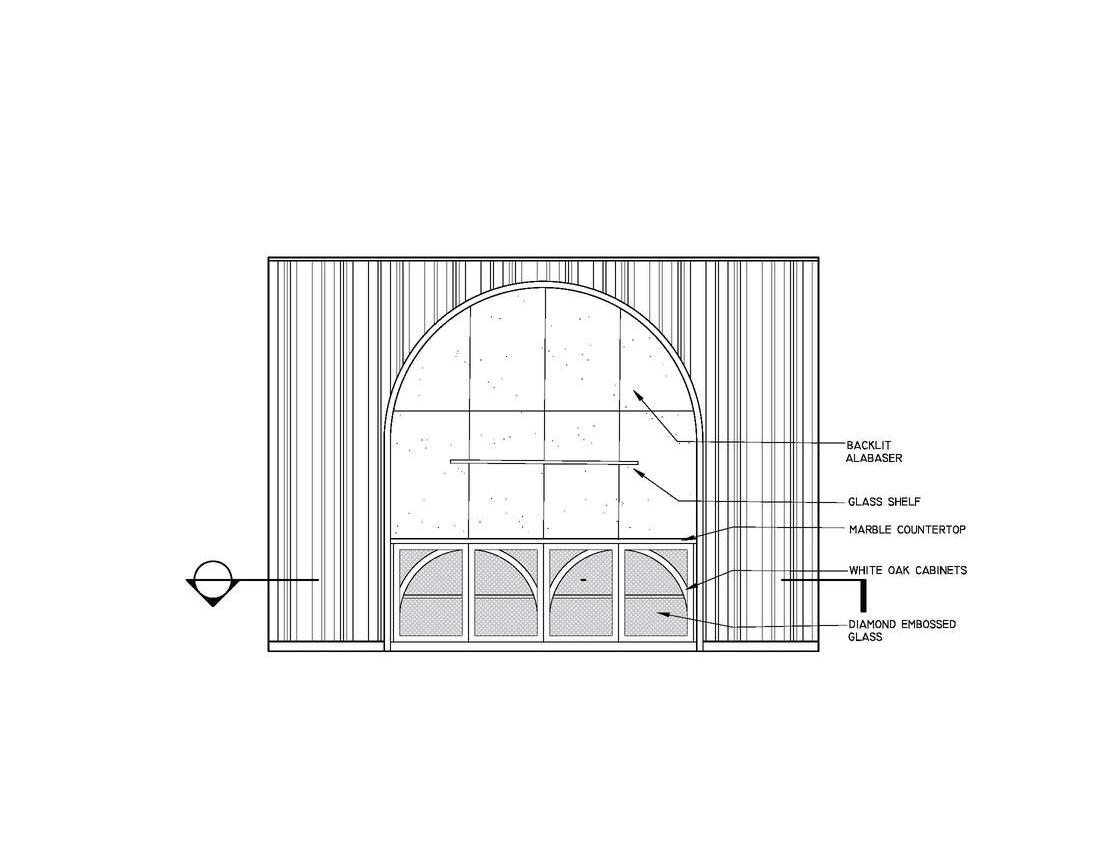

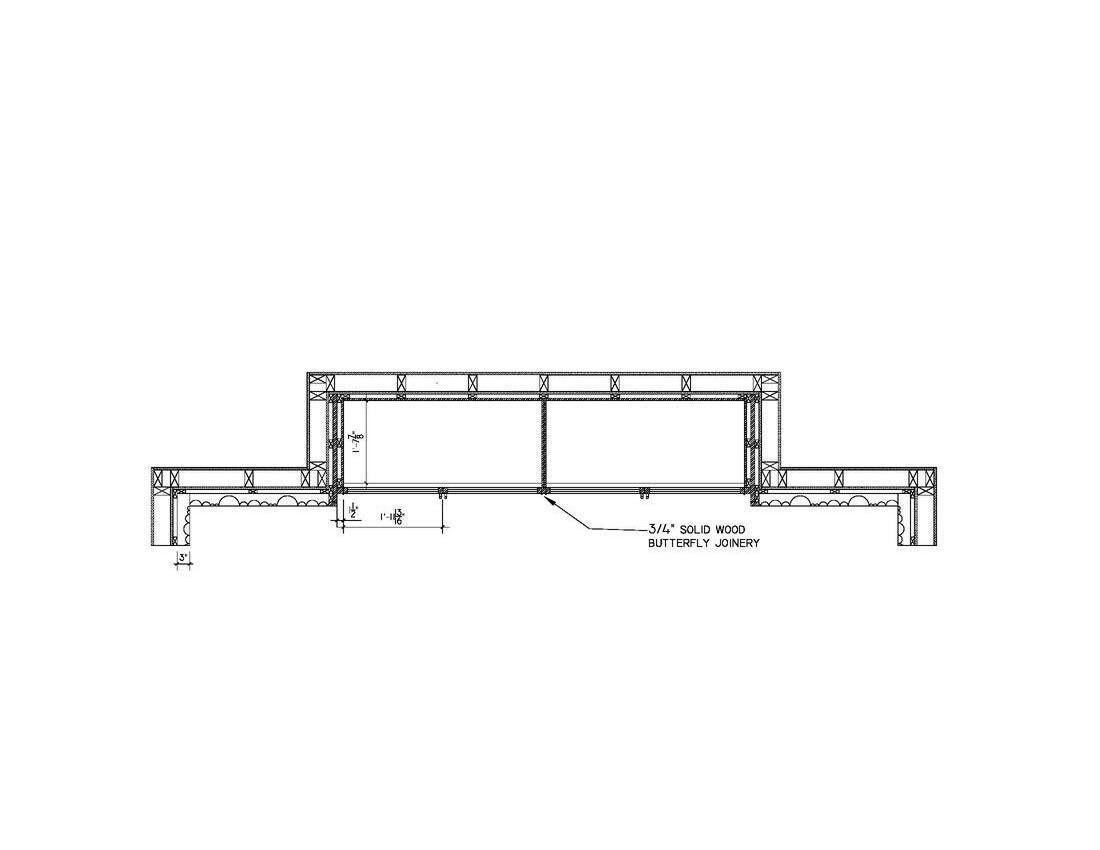
PAGE35
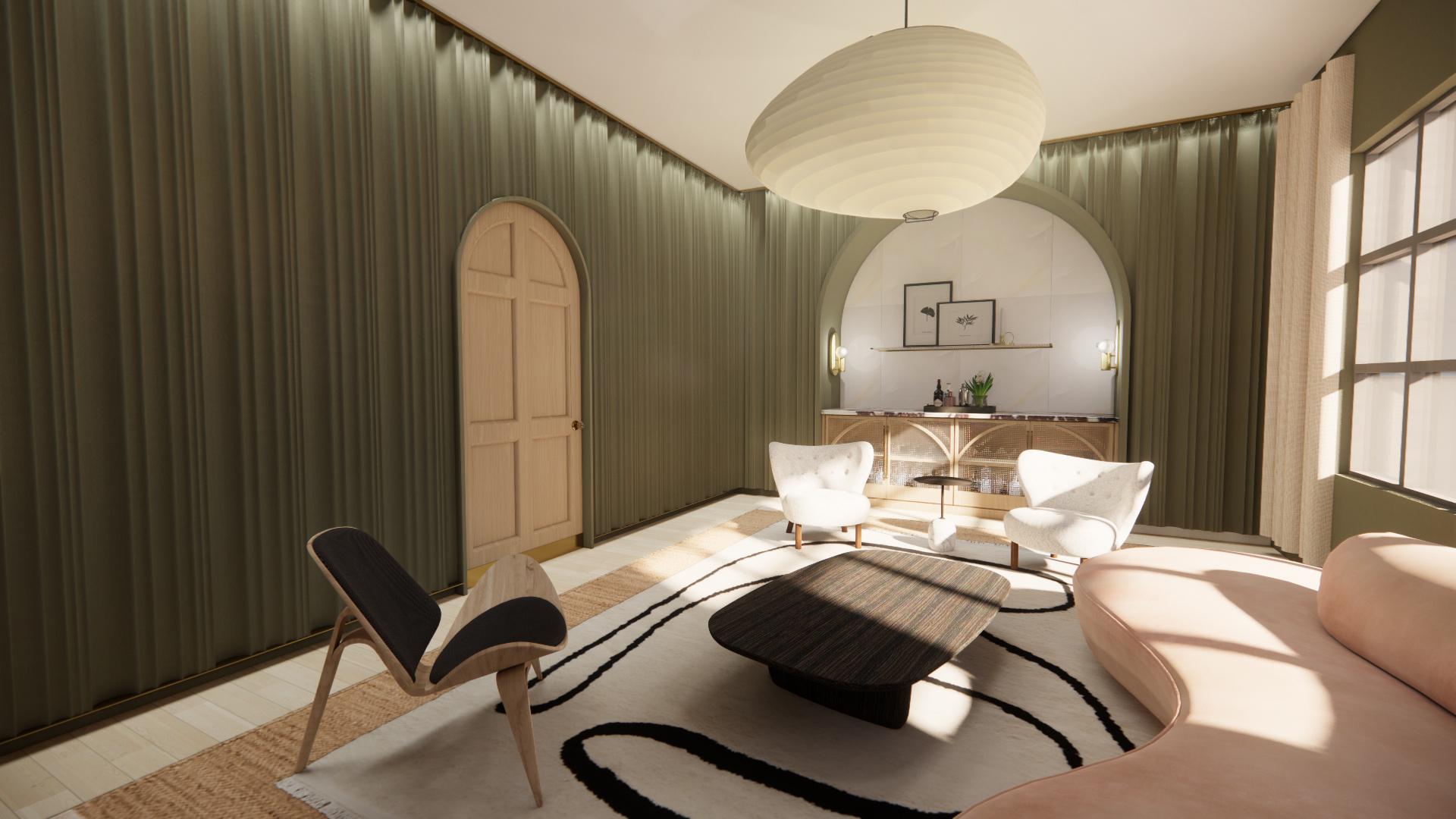

LIBRARY FOR DREAMERS
children's library
DREAMY, IMAGINATIVE, WHIMSICAL
This children’s library aims to inspire young minds, from toddlers to teens, to dream bigger and explore their creativity through reading and storytelling. The design for this library supports this goal by creating a whimsical and dreamy atmosphere that inspires imagination.
To set the tone, a playful yet soothing color palette invites young visitors into the space without overwhelming their senses As children explore the library they will encounter many undulating curves and shapes which evoke a sense of discovery around every corner. These shapes also lend themselves to creating a variety of nooks and seating arrangements perfect for reading and letting their imagination wander.
This design invites young dreamers to immerse themselves in the infinite possibilities that exist within the literary world.
SketchUP, Enscape, Photoshop
Spring 2022
PAGE38
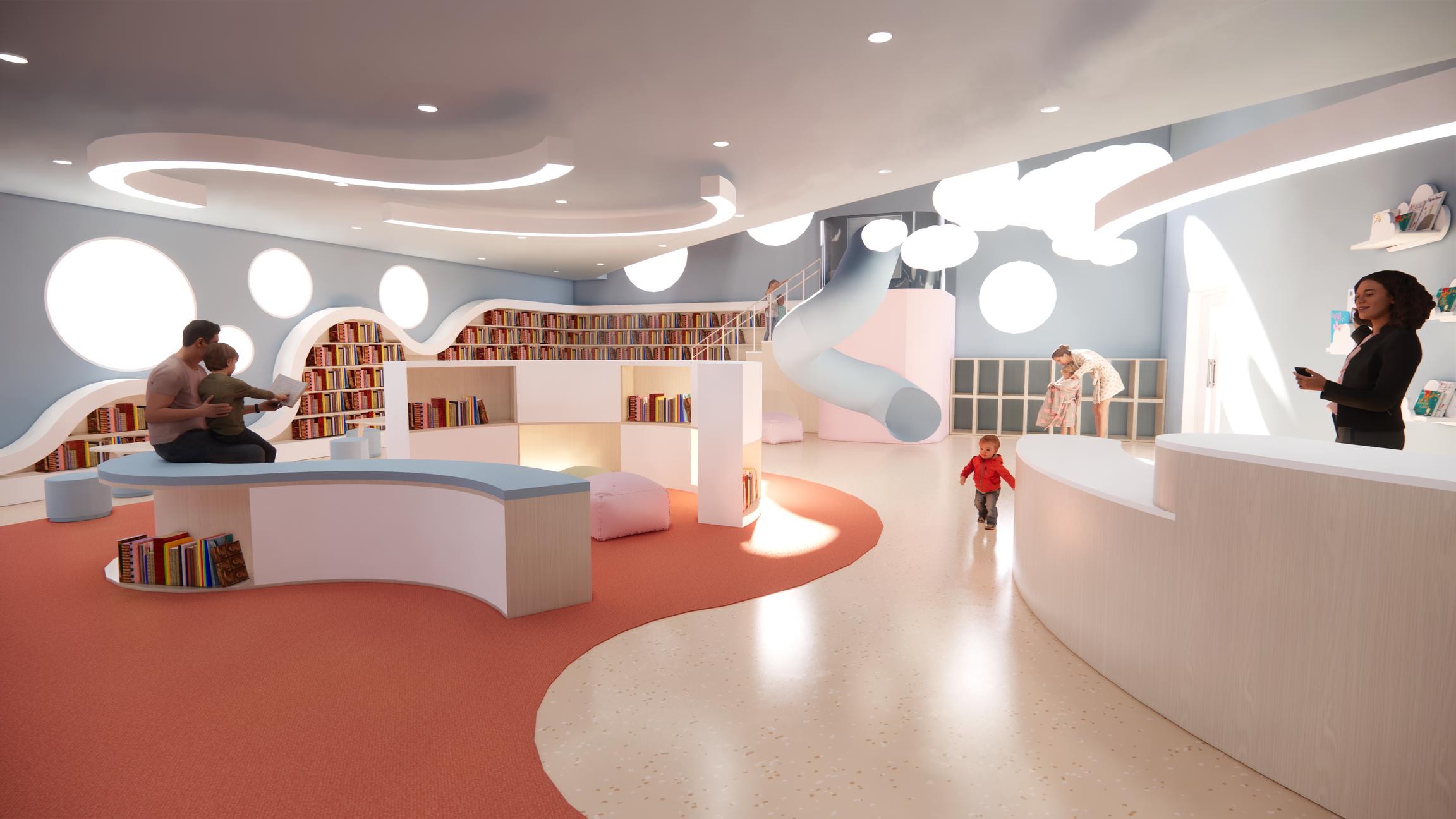
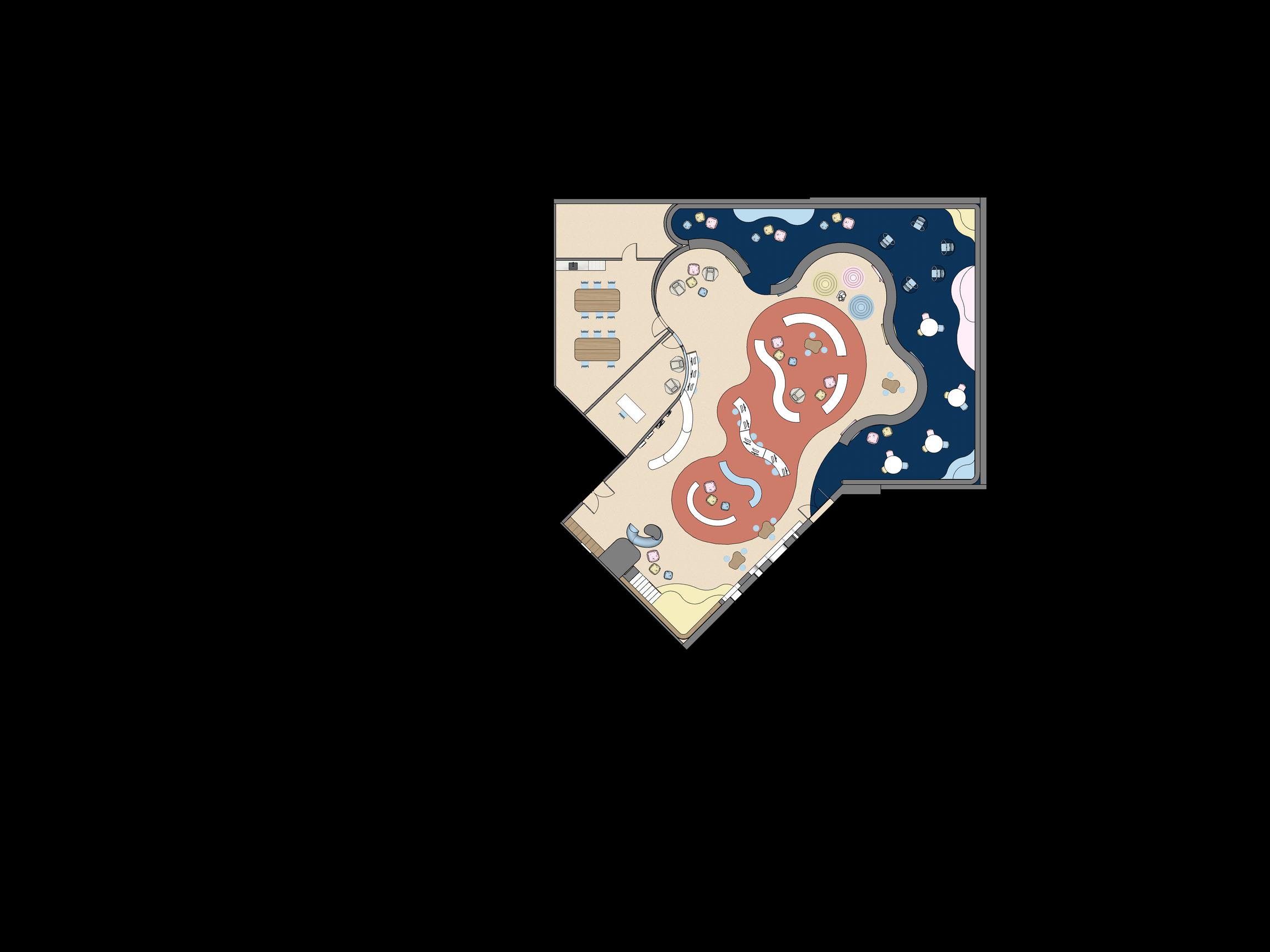
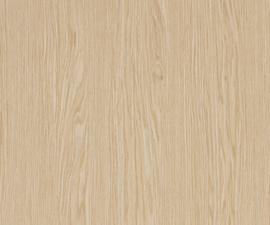


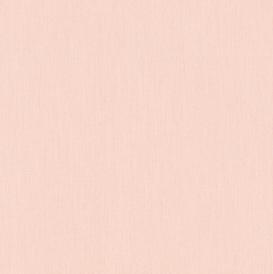
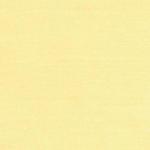

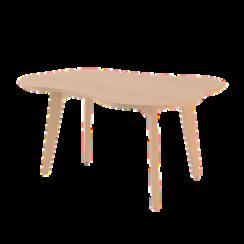
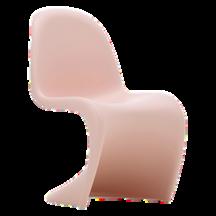
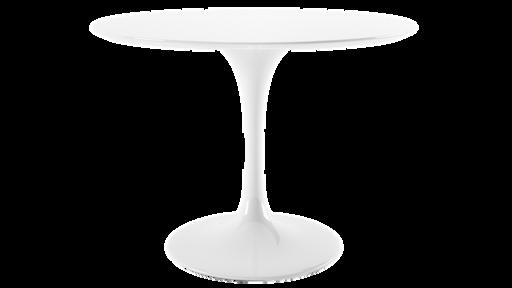
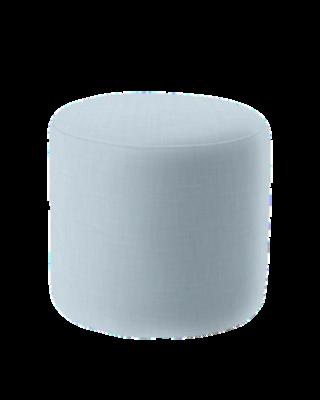
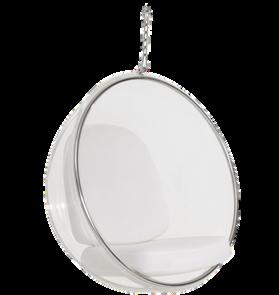

FLOORPLAN N 1 2 3 7 8 9
1 Librarian's desk
2 Play area
3 Toddler section
4 Tech bar
5 Elementary section
6 Teen section
7 Librarian's office
8 Program room
4 5 6 PAGE40
9 Storage
AXONOMETRIC
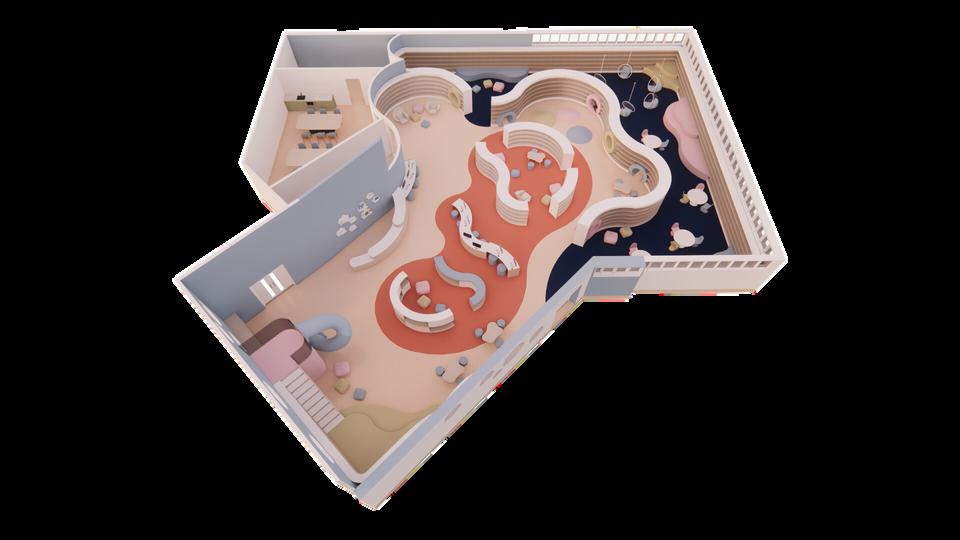
ELEMENTARY SECTION


TEEN SECTION
PAGE41
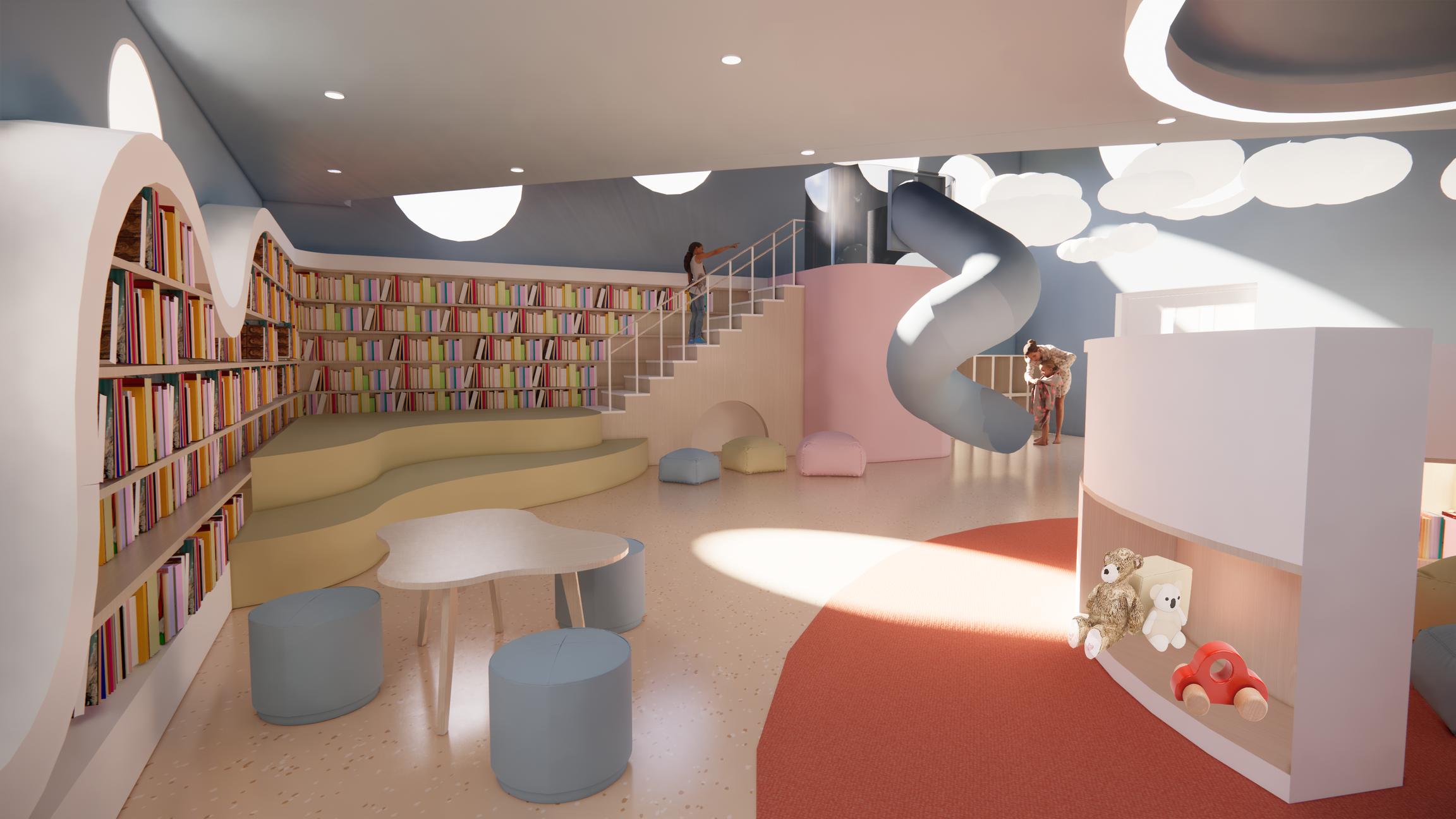

THANK YOU annrietmann1@gmailcom 5415714929

























































































































































































