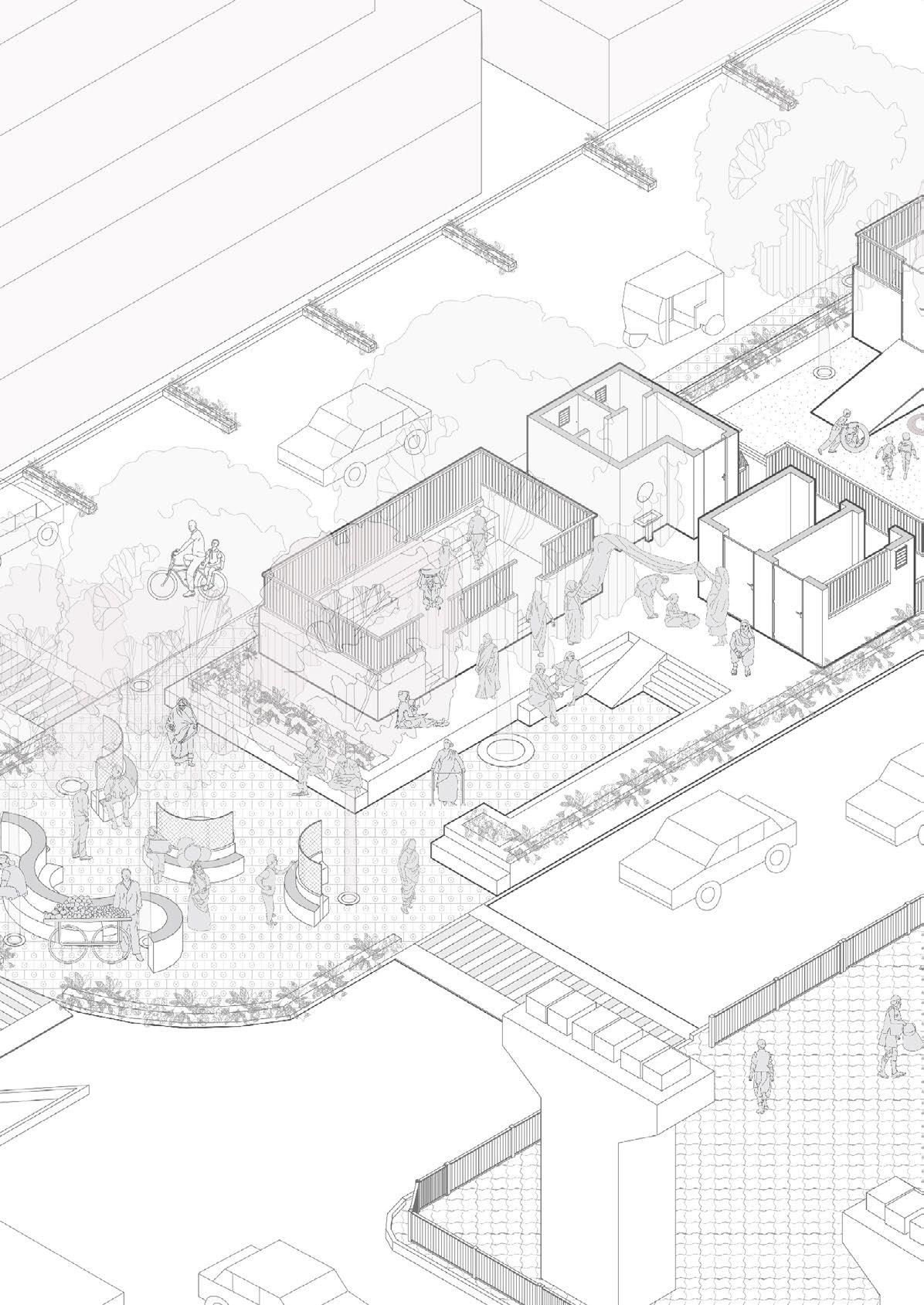

PORTFOLIO
Bachelor’s in Urban Design CEPT University
Anoushka Mukherjee
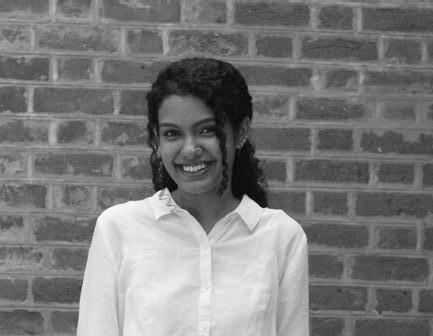
ANOUSHKA MUKHERJEE
(CEPT Portfolio:https://portfolio.cept.ac.in/student/anoushka-mukherjee-ug190120 (LinkedIn:https://www.linkedin.com/in/anoushka-mukherjee-217334188/
Embarking on the journey as an urban designer, I am driven about applying into dynamic and people-centric environments. I approach each project with innovation. I aim to re-imagine public spaces with the lens of resilience. My bring about change at the core to ultimately empower through designs. With determined to critically study cities and urban landscapes to foster sustainable large, I recognize the urgency of crafting designs that will pave the way for
ABOUT
Indian 6 August 2001
New Delhi
CONTACT
+91 8510005747 anoushka_mukh@outlook.com anoushka.mukherjee2001@gmail.com
ADDRESS
A-703, Prabha Apartment, Sector-23, Plot-11, Dwarka, New Delhi-110075
EDUCATION
Currently Pursuing
Exchange Semester:
Politecnico di Milano, Milan, Italy
Master of Science in Urban Planning and Policy Design
February 2024 - July 2024
CEPT University, Ahmedabad Bachelors of Urban Design (2019-2024)
Venkateshwar International School, Sector-10, Dwarka, New Delhi (Till 2019)
LANGUAGES
English Hindi Bengali
MANUAL SKILLSET
Drafting
Model Making
Laser Cutting
Sketching
Research and Writing
DIGITAL SKILLSET
ESRI ArcGis
Autodesk Autocad
Adobe Photoshop
Adobe Illustrator
Adobe InDesign
Rhinoceros 3D
SketchUp
Microsoft Office
AREA OF INTEREST
Data Analysis
Climate Responsive Strategies
Public Space Designs and Planning Policy and Research
Visual Communication
Illustrations
ACHIEVEMENTS
INTERNATIONAL EXCHANGE MOBILITY PROGRAM
Politecnico di Milano, Milan, Italy
Msc in Urban Planning and Policy Design
Selected
February - July 2024
BLOG WRITING: POLICY REFORMS AIDING GREEN AFFORDABLE HOUSING ADOPTION IN INDIA
IIFL Home Loan, 2022
https://www.iiflhomeloans.com/blogs/policy-reforms-aiding-greenaffordable-housing-adoption-india)
CEPT EXCELLENCE AWARDS
Vulnerability in a Pandemic City (Monsoon 2021)
Winner 2022
UNMUTE PUBLICATION: STATE OF WATER
Compartment S4
Selected
2021
)
applying my knowledge and skills in shaping urban spaces with creativity, analytical thinking and a passion for My interest lies in working with data and policies to With a keen interest in economics and sociology, I am sustainable development. With climate change looming cities of tomorrow.
WORK EXPERIENCE
URBAN DESIGN TRAINEE
Building Design Patnership (BDP)
New Delhi
June 2023 - July 2023 ( 1.5 months)
June 2022- November 2022 (6 months)
INTERNSHIP TRAINEE
SpaceMatters
New Delhi
July 2021- August 2021 (2 months)
WORKSHOPS & CONFERENCES
URBAN FUTURE 2024
Rotterdam, Netherlands
5-7 June 2024
THE GREEN LIVING AREAS: THEMATIC COMMUNITY KICK-OFF EVENT
Turin, Italy
C4LA project and D4LA Projects 11 April 2024
IIHS URBAN ARC 2024
UNPACKING URBAN MARGINALITIES
Indian Institute of Human Settlement
January 2024
URBAN DESIGN IN INDIA
Ahmedabad
CEPT Conference
May 2023
FOUNDATIONS: DATA DATA EVERYWHERE
Google Coursera
2021
FOLLOW THE CRAFTSMEN!
A hands-on approach in indigenous construction management systems (CEPT Summer School)
Naggar, Himachal Pradesh
May 2023
NID NODE
National Institute of Design, Ahmedabad Online Course 2019
RELATIVE STUDY PROGRAMME
Exploring Varanasi 2019
ADDITIONAL INFORMATION
STUDENT VOLUNTEER
CEPT Summer Exhibition
Ahmedabad May 2022, December 2023
STUDENT ASSISTANT
CEPT Communication Office
Ahmedabad November 2023
CORE TEAM MEMBER
Urban Powwow (Academic Club) 2021
STUDENT VOLUNTEER
Graphic Team
Prameya Event | Faculty of Planning 2020
STUDENT VOLUNTEER UN Youth Volunteer 2020
MEMBER
Natakbaazi (Theatre Club) 2020
Designing Water for Civic Expresson (Semester 4)
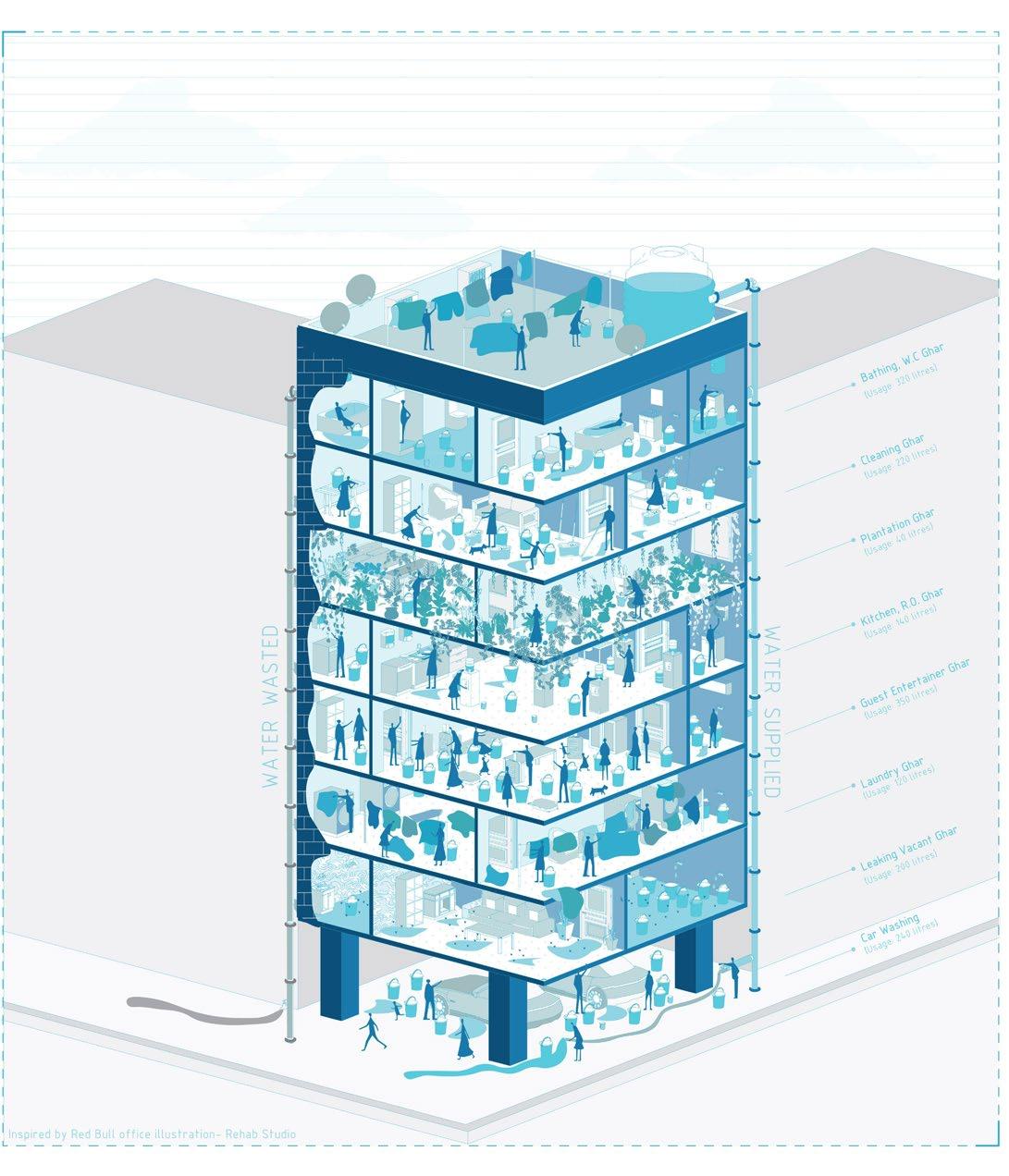

Ghar Ghar ka Paani studies the consumption patterns in my apartment bifurcating the households with the water usage activities and the number of buckets utilized.
CONTENTS
I. SEMESTER 10 ___________________________________________________________________________
Studio: Urban Policies Design Studio (Politecnico di Milano) WHOSE 15 MINUTES CITY IS IT?: REIMAGINING A CORNAREDO FOR EVERYONE Design and Policy Framework Project (Group Project)
I. SEMESTER 9 ____________________________________________________________________________
Studio: Resilience Thrift: Strategies for adapting to climatic change in housing for the urban poor
PLAYBLOCKS: RELIEF PLAY SPACES FOR CHILDREN OF VANJARAVAS Design Project
II. SEMESTER 8
Studio: Urban Assemblies: Active Vacancies CRADLE: SHELTERING THE UNHEARD Design Project
III. SEMESTER 7
Internship: Building Design Patnership Ltd., New Delhi NOIDA INTERNATIONAL AIRPORT Airport Development and Real Estate Guidelines
IV. SEMESTER 6
Studio: From Utopias to Heterotopias CO-LIVE: MIGRANT HOUSING Design Project
V. SEMESTER 5
Studio: Vulnerability in a Pandemic City ANGAN: SUPPORT CENTRE FOR WOMEN Design Project
VI. SEMESTER 4
Studio: Designing Water Infrastructure for Civic Expression THE SYNERGETIC CANAL Speculative Design
VII. SEMESTER 3 __________________________________________________________________________
Studio: Unit Light Infrastructures ASHA LARI (PROJECT UNBLOCK) Mobile Infrastructure Design for Displaced Communities (Group Project)
VIII. FOLLOW THE CRAFTSMEN! ___________________________________________________________ A Hands-On Approach In Indigenous Construction Management Systems CEPT Summer School (Group Project)
I.WHOSE 15 MINUTES CITY IS IT?
Re-imagining a Cornedaro for everyone Semester 10 (International Exchange Semester) | Politecnico di Milano
Studio: Urban Policies Design Studio
Antonella Bruzzese | Alessandro Coppola
Milan, Italy
February- July 2024
VISIT: https://drive.google.com/file/d/1Wg8kMHEAsiHalUzB9P_A1_x4ogKncCNL/view?usp=drive_link
Group Work
The concept of the 15-minute city has emerged as a transformative approach to urban planning, aiming to create neighborhoods where residents can access essential services within a 15-minute walk or bike ride from their homes. This model promotes sustainable living, reduces reliance on cars, and enhances the overall quality of life by fostering proximity, diversity, and connectivity. Our study focuses on the western Milan region and its neighboring municipalities, encompassing Pero, Rho, Settimo Milanese, Cusago, Cesano Boscone, Corsico, Trezzano sul Naviglio, and Zibido San Giacomo. This diverse area features a mix of large-scale public housing projects, historic centers, suburban developments, expansive green spaces, and significant logistical infrastructures.
Our vision is to cultivate a cohesive and vibrant urban environment where open spaces are designed for play, rest, and creativity, fostering a sense of community and belonging for all residents. Through strategic planning and community involvement, we aim to build a city that is not only economically robust but also inclusive, accessible, and full of life.
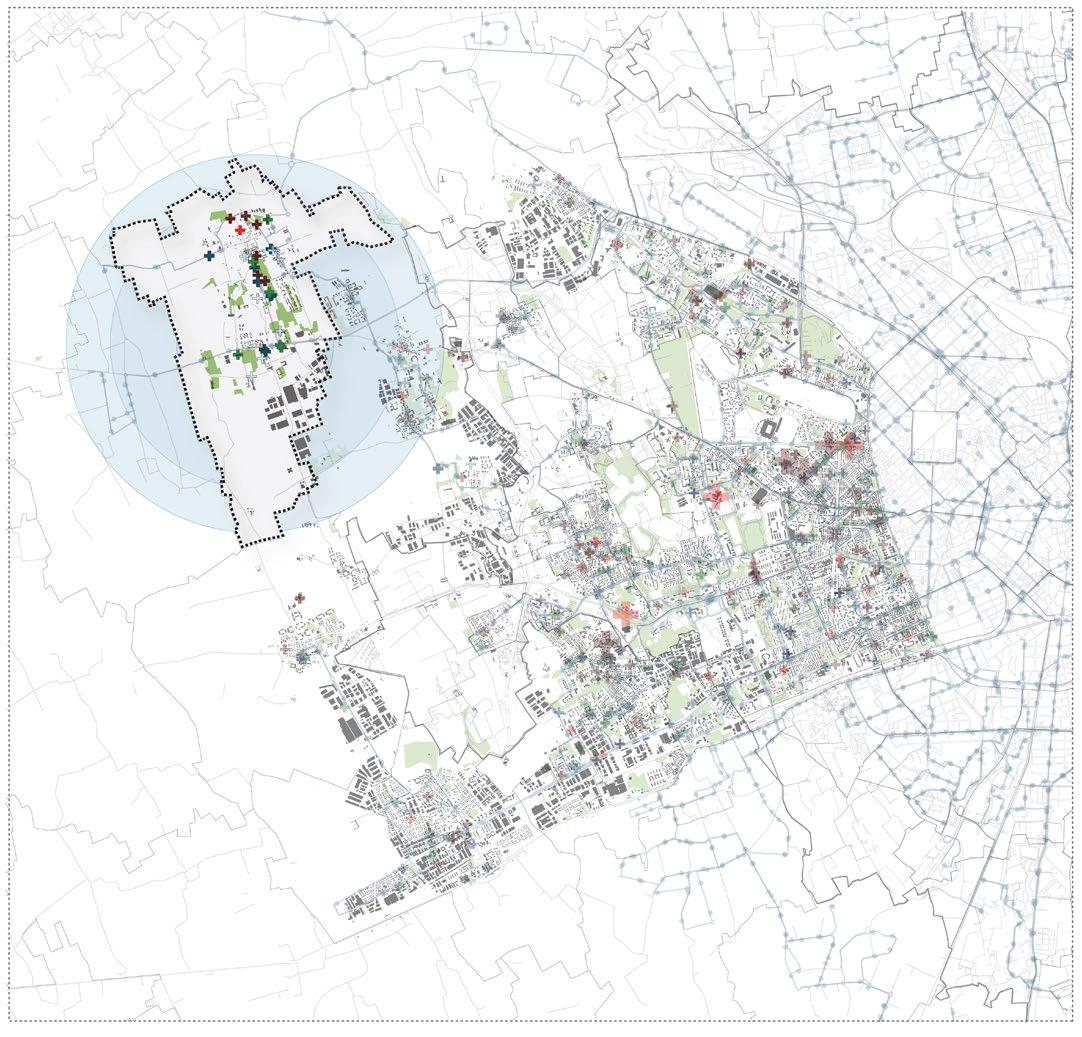

Area: 13.6 sq km
Population: 20,447
3. Concentration of services in the center
The site has a cluster of services in the center and poor infrastructure connecting them.
2. Potential green open spaces
The site has multiple public green open spaces that provide a potential for green spine and public space regeneration
1. Presence of Historic Centers
The site has a strong presence of cultural and historic landscape
5. Majority of elderly population
The site has a presence of elderly residences and majorly ageing population.
7. Poor accessibility
The site has only presence of bus routes which have limited access and less frequency.
4. Presence of residential neighborhoods
The site has presence of a large residential population that require more services.
6. Strong North-South divide
The site has divided land use with industrial sector in the south, creating a starc difference of character in the commune.
8. Potential for future growth
The commune has plans and visions for growth and service improvements, which can be incorporated in policy design framework

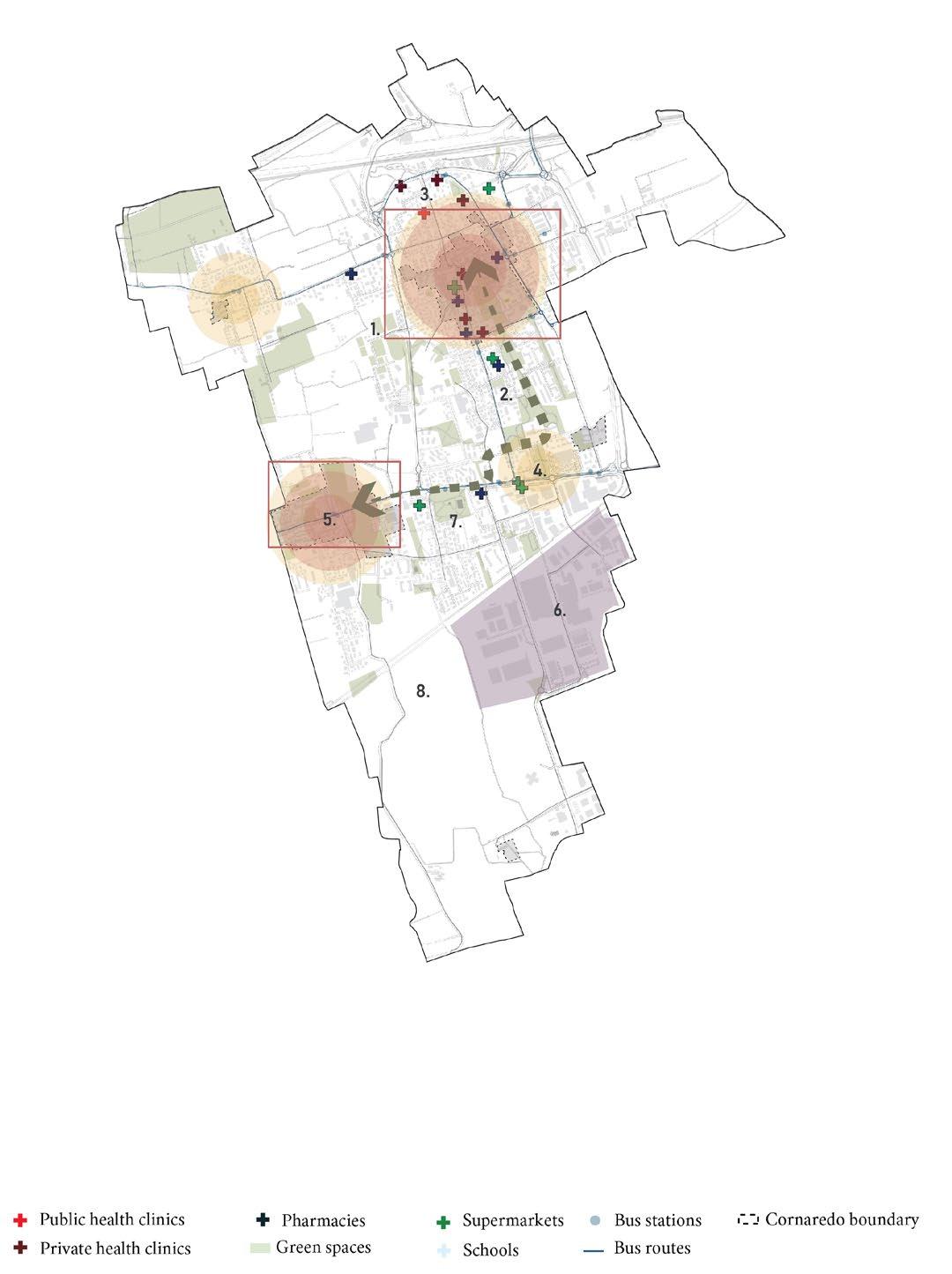
Located north-west of the metropolitan city of Milan, Cornaredo is centrally located between the highly urbanized territories of northern Milan and the more nucleated urban development along the Upper Po Valley, between Settimo Milanese, Cornaredo, and Bareggio.
HOW CAN WE TRANSFORM THE NEIGHBORHOOD INTO AN ELDERLY FRIENDLY
The old age index of Cornaredo, indicates that in 2017, the commune had 163 elderly people for every 100 young people inadequately designed to meet the needs of its aging population. Despite the town’s rich cultural heritage and natural beauty, residents. Addressing these challenges requires a comprehensive and empathetic approach to urban planning and community engagement for elderly residents.
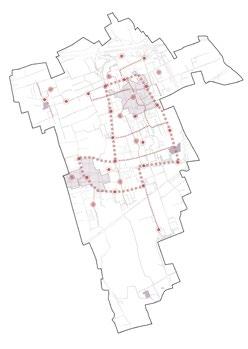
OBJECTIVE
I:
ENHANCING MOBILITY AND CONNECTIONS
1. Increasing bus connections by creating loop around neighborhoods
2. Increasing frequency of buses and improving bus stop infrastructure
3. Improving walkability by creating pedestrian routes
4. Introducing community shuttle services
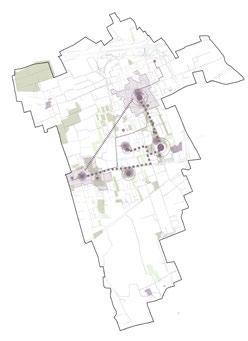
OBJECTIVE II: REVITALISING
1. Activating the public
2. Organising health for enhancing neighborhood
3. Connecting historic
4. Linking elderly residences social needs in public
5. Connecting green spine and network
6. Activating the open
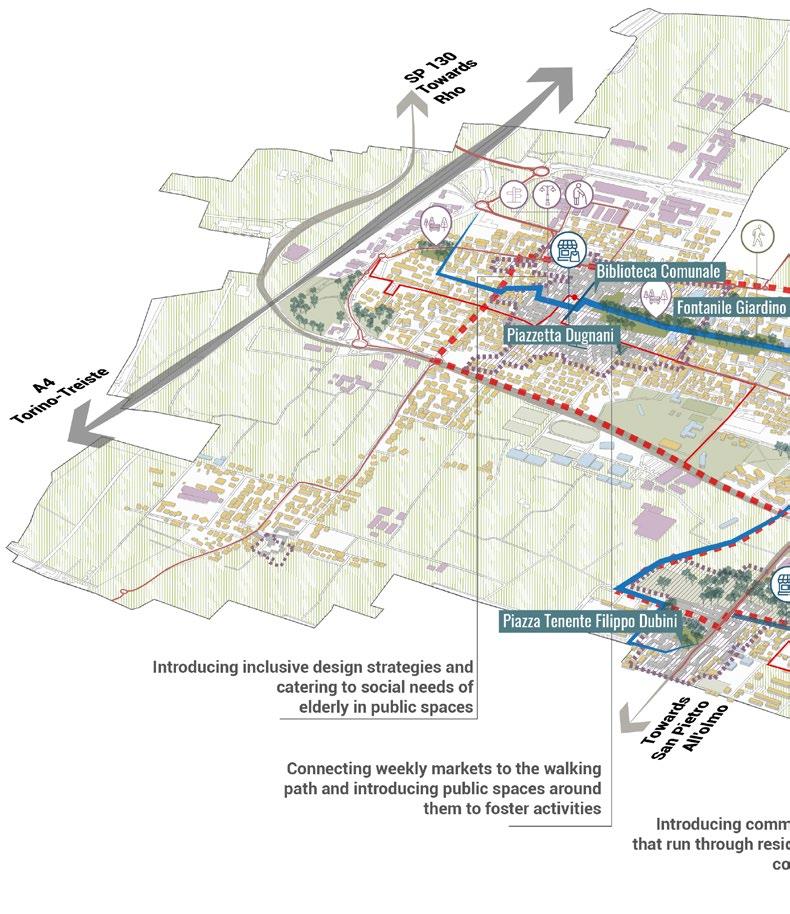
Proposed strategic plan






FRIENDLY AREA INCLUSIVE
people thus proving a large elderly population . Cornaredo’s current public spaces and service hubs are underutilized and beauty, many areas lack the infrastructure and amenities that promote accessibility, mobility, and engagement for elderly community development, with a focus on creating spaces and programs that enhance accessibility, mobility, and social
REVITALISING NEIGHBORHOOD LINKS
public and civic spaces for more interaction health check-ups, workshops and cultural events neighborhood connection historic city centers and integrating activities. residences and introducing their design and public spaces green spaces with residences creating a green around neighborhoods open spaces with elements of social activities.
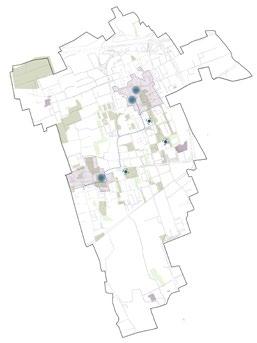
OBJECTIVE III: LINKING ECONOMIC ACTIVITIES
1. Connecting existing weekly markets with social spaces creating lively public spaces
2. Proposing commercial hubs and streets to support local businesses
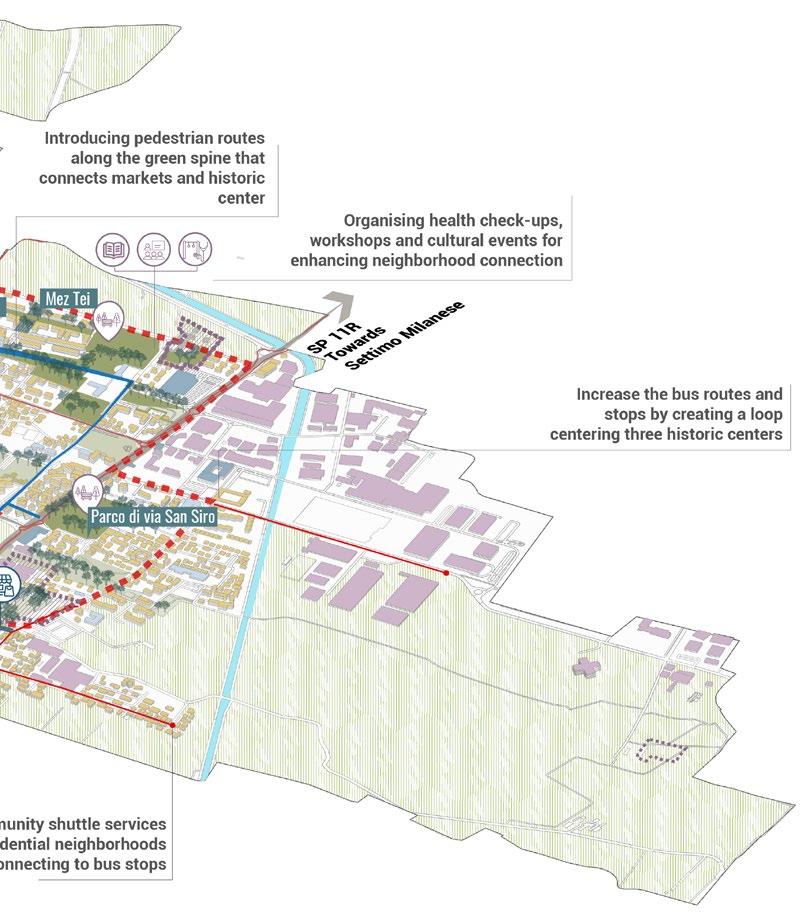





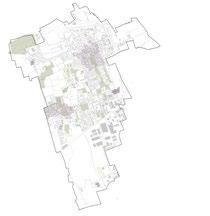
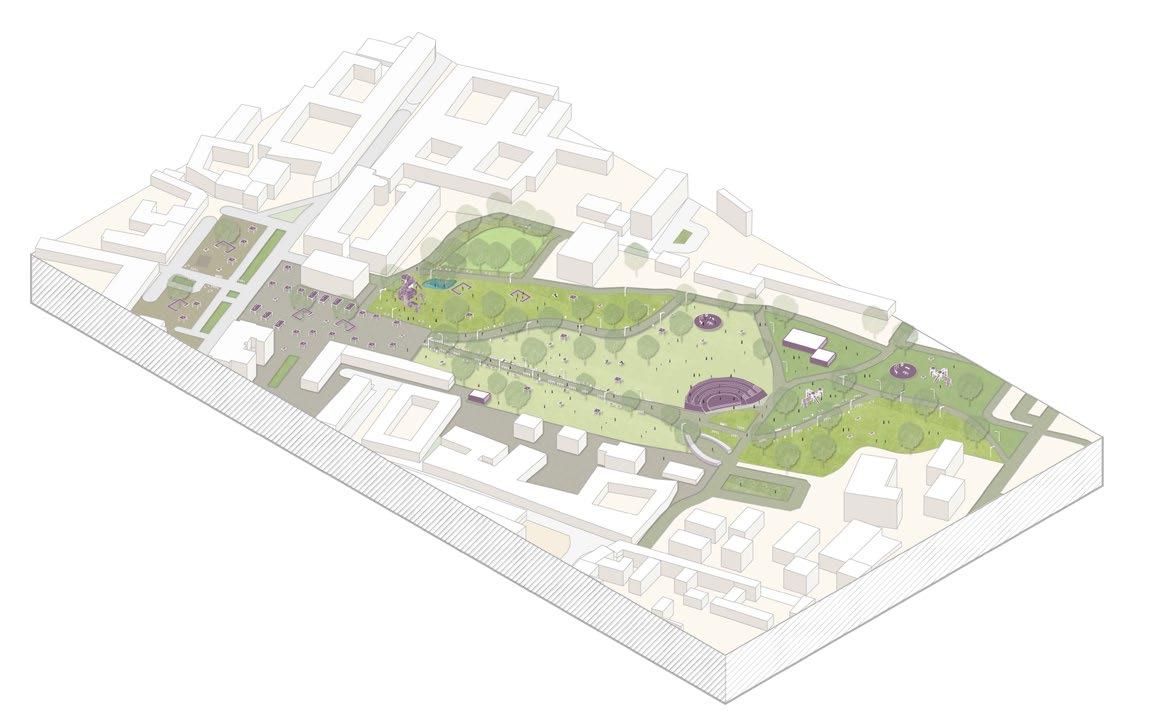
RECREATION SPACES
Integrating with existing lake, library and designing spaces for rest around them.
WALKING PATH
Designing pedestrian path with handrails, lightpoles and seats around it and proposing amenities like public washrooms, drinking water fountains.
COMMUNITY CENTER
Spaces for civic amenities like amphitheatres, sports or cultural centers and proposing more play spaces to activate the spaces.
OPEN-AIR GYMNASIUM
To foster importance of exercise and healthy living and proposing spaces to hold health workshops
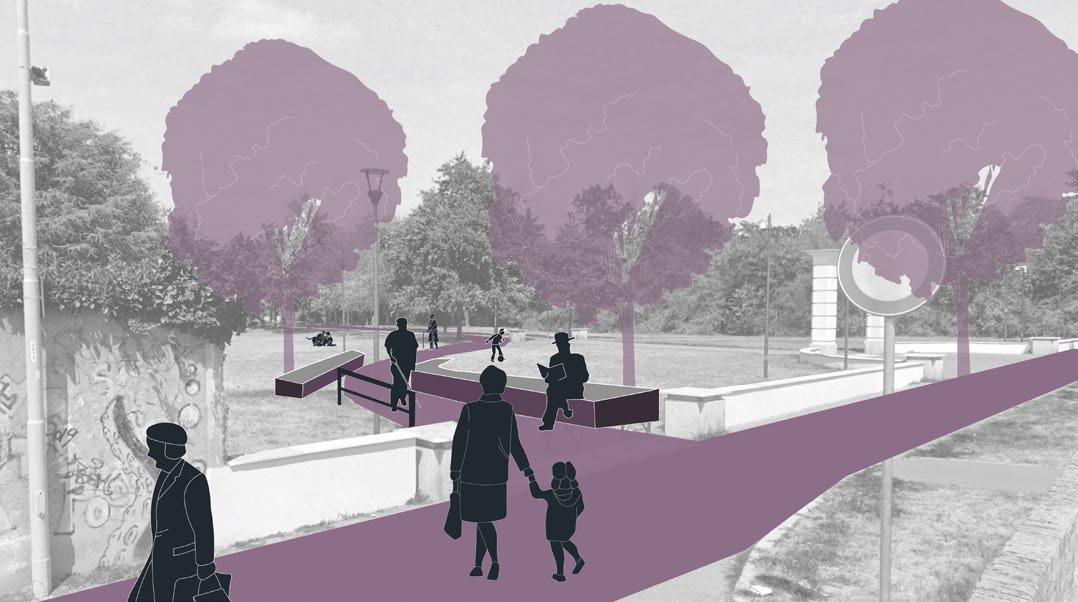
Biblioteca Comunale
Cine-Teatro la Filanda
Historic Center
Piazza Liberta
Fontanile Giardino
ELDERLY NEEDS
SEATINGS
CIVIC AMENITIES

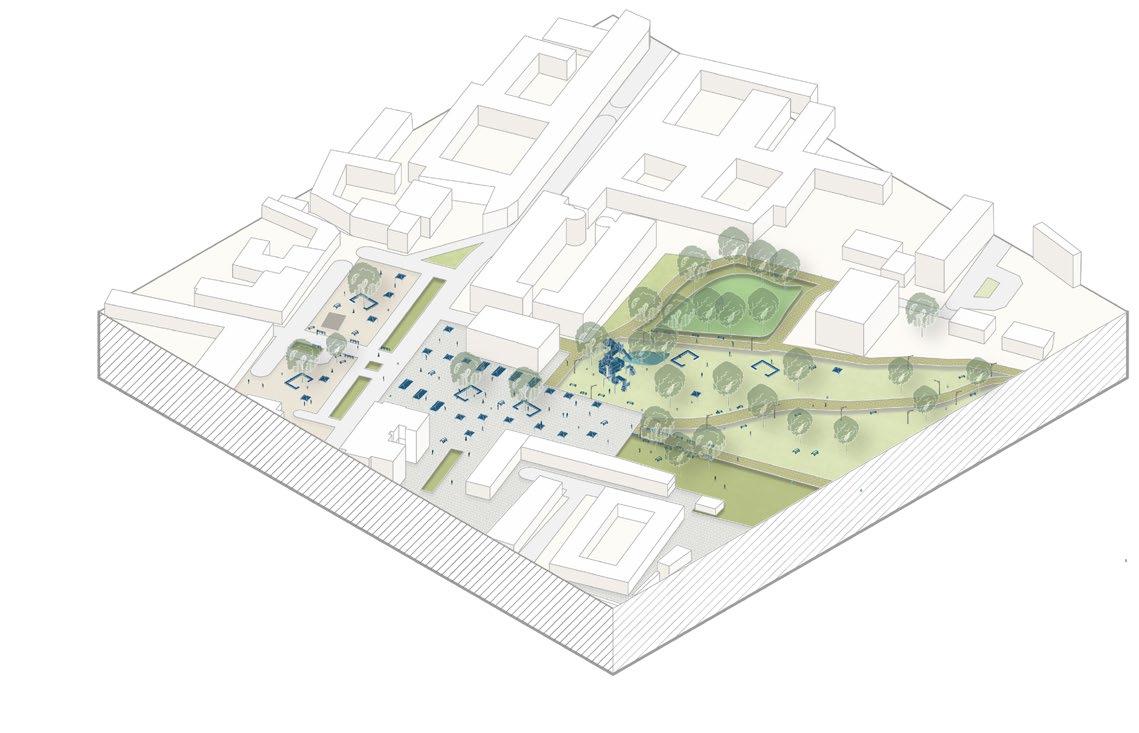
Introducing handrails, ramps, seats and signages to include elderly physical needs.
Proposing seating and gathering spaces for workshops and classes
Introducing play spaces, public washrooms and drinking water fountains around markets
CONNECTING WALKING PATH
Integrating markets with the walking paths and green spaces to activate the spaces
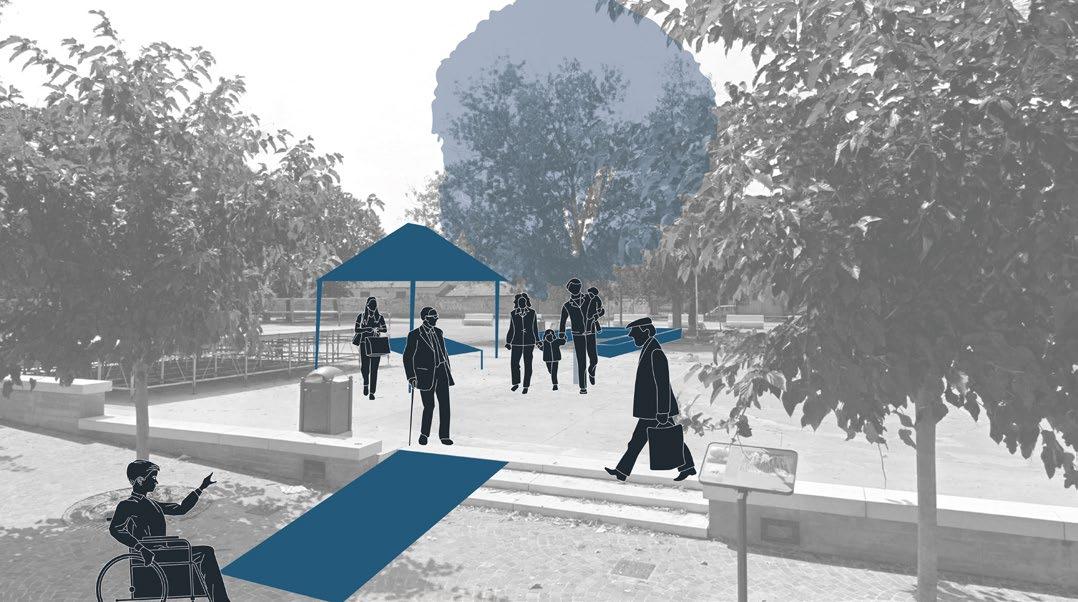
1. Piazza Liberta weekly market (Friday)

Steering Committee
Members:
Ministry of Health
Ministry of Infrastructure and Transport
Regional Department of Social Affairs
Regional Transport Authority
Commune di Cornaredo
Role: Provide strategic oversight, ensure alignment with national and regional policies, and approve major project decisions.
IMPLEMENTATION PHASES

STEP 1 PLANNING AND PREPARATION
Site study
Strategic planning
Defining actors
Secure resources and partnerships

Project Management Office (PMO)
Members:
Project Managers
Financial analysers
Urban planners
Community engagement specialists
Role: Provide strategic oversight, ensure alignment with national and regional policies, and approve major project decisions.

STEP 2 ENGAGE THE ELDERLY
Awareness and education campaigns Incentives
Community engagement and adaptation

STEP 3 IMPLEMENTATION
Implementation of goals Engage stakeholders
FRAMEWORK PHASES
PROPOSAL AND PLANNING
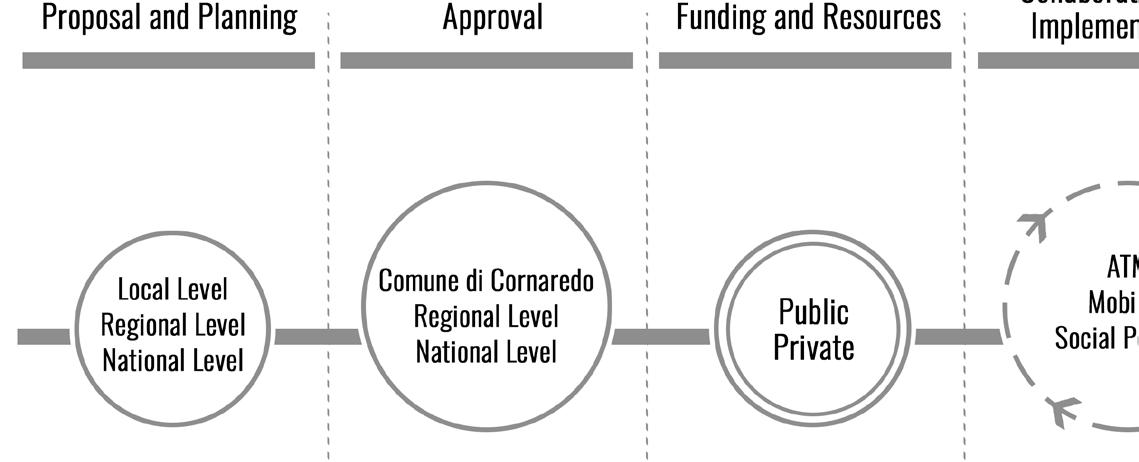

Working Groups
Members:
Experts from public and private sectors
Urban planners and Transportation specialists
Social policy experts
Local business representatives
Role: Develop detailed project plans, execute specific tasks, and provide technical expertise.

Community Groups
Members:
Elderly residences
Local residents
NGOs
Volunteers from community
Role: Facilitate community engagement, gather input and feedback from residents, assist in the implementation of workshops and community meetings and promote local participation

STEP 4
MONITORING AND EVALUATION

STEP 5 SUSTAINING THE EFFORTS
goals and actions
Track progress and engagement
Evaluate outcomes
Report and communicate
Foster ongoing community engagement
Adapt and innovate
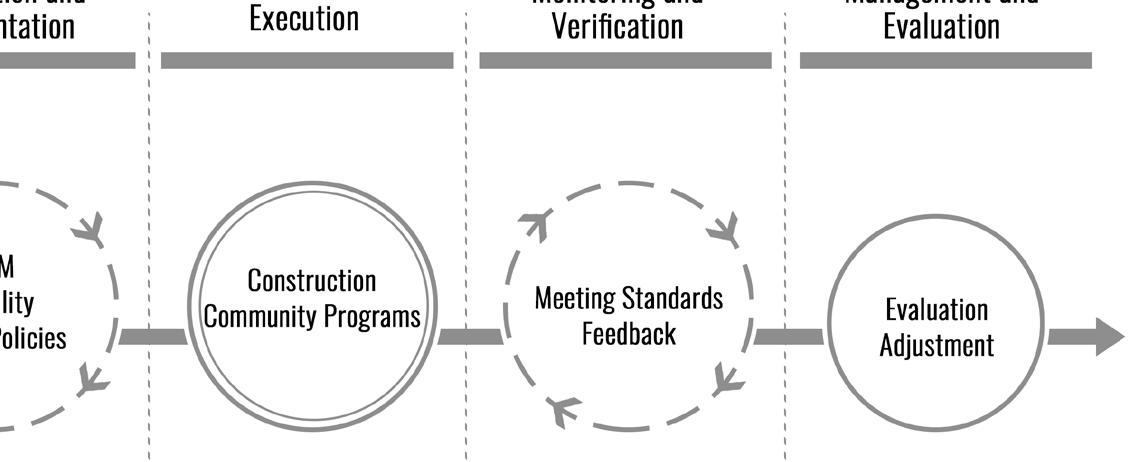
II.PlayBlocks
Relief Play Spaces for Children of Vanjaravas
Semester 9
Studio: Resilience Thrift
Melissa Smith | Vishal Chudgar | Abidhussain Hira Ahmedabad July- Novemeber 2023
VISIT:https://drive.google.com/drive/folders/1Dg9df-wzWrdTUditFGp5SL2EOSztdW1i
PlayBlocks aims to create climatically comfortable play spaces for children in the slum settlement of Vanjaravas, Ahmedabad and establish connections between open areas to act as catalysts for their daily engagements. These spaces are intended to provide relief along with inspiring, engaging and accessible environments that foster healthy development.
The project identifies four different scales of open spaces (large and small open spaces, lanes and in-between pockets) and brings forward design with two primary strategies; one, by surface treatment with vegetation and another, with more replicable and cost-effective solutions using bamboo as play element. The idea is to provide not just one type of space, but a variety of open spaces with different scales and characteristics to have relief areas that become playfully engaging for children. Thus, the play spaces are imagined to be resilient and provide support to the kids of Vanjaravas by transforming open spaces into more participating and comfortable spaces.
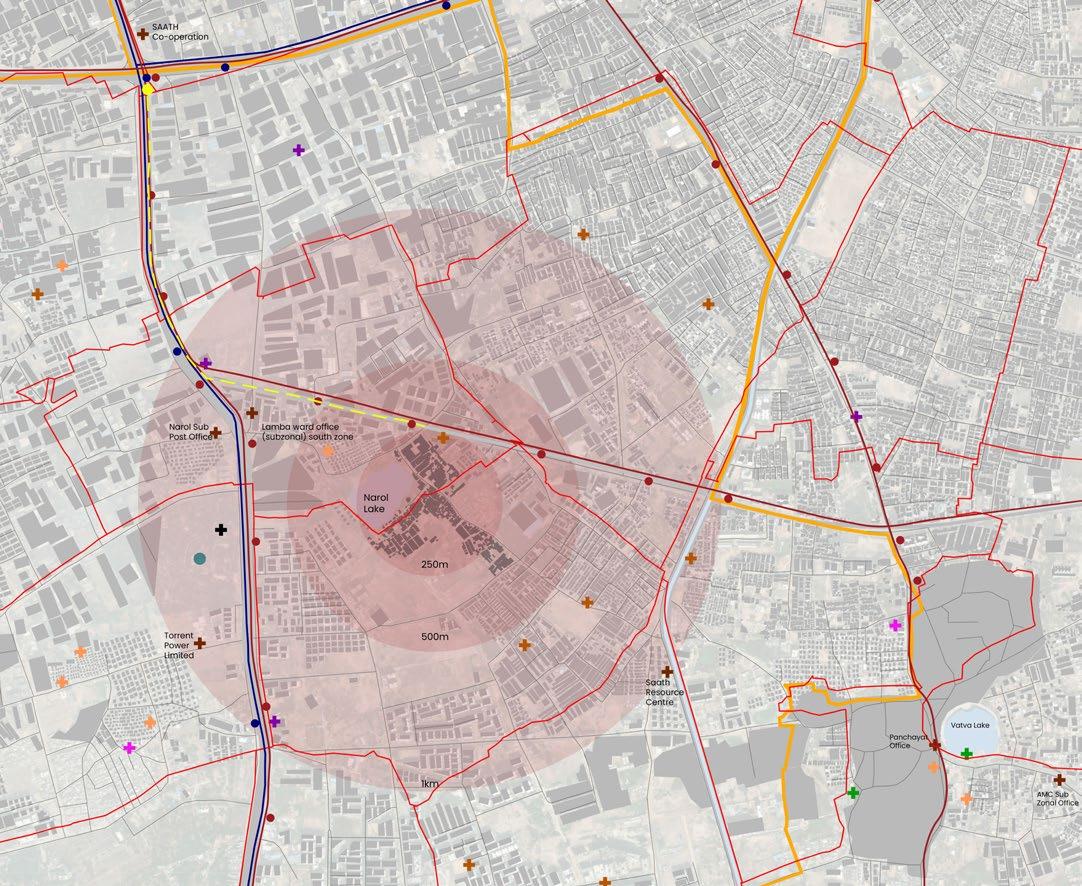
Context Map

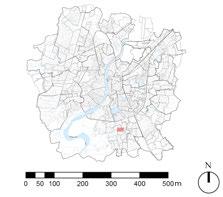
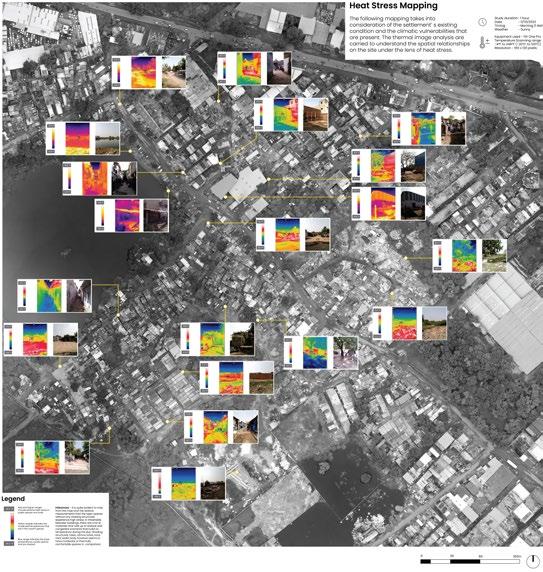
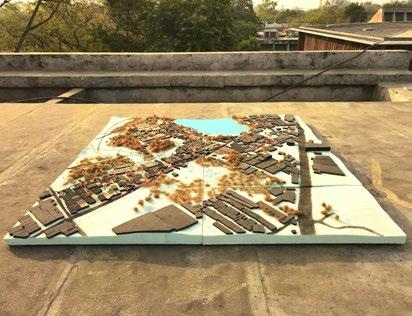
Site Model (Scale 1:250)
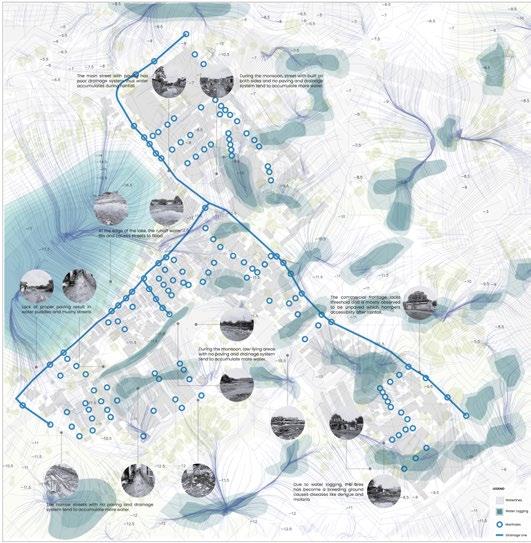
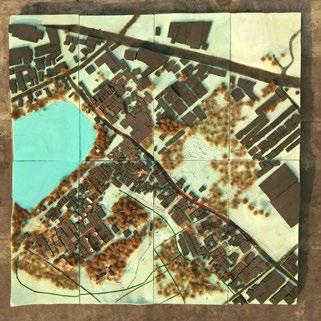
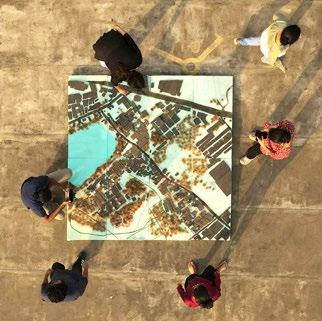
NEED OF PLAY SPACES (Understanding vulnerabilities of Vanjaravas children)
BUILT ENVIRONMENT
•Low quality and deficient infrastructure
•Not accessible services (physical barriers)
•Infrastructure not designed inclusive of children
•Lack of clean open spaces and street furnitures
•Lack of openness of streets (restricted connectivity).
ENVIRONMENTAL CONSTRAINTS
•High heat stress
•Prone to diseases and weaknesses
•Poor ventilation and cramped living spaces
•Ambient air pollution
•Unsafe ground conditions
(water logging and uneven ground)
PROTECTION CONSTRAINTS
•Lack of legal recognition
•Unsafe shelter and infrastructure
•Unsafe roads
•Lack of safety in open spaces
•Lack of regular health check-ups and vaccine provisions.

Heat Map
Drainage and Flooding Map
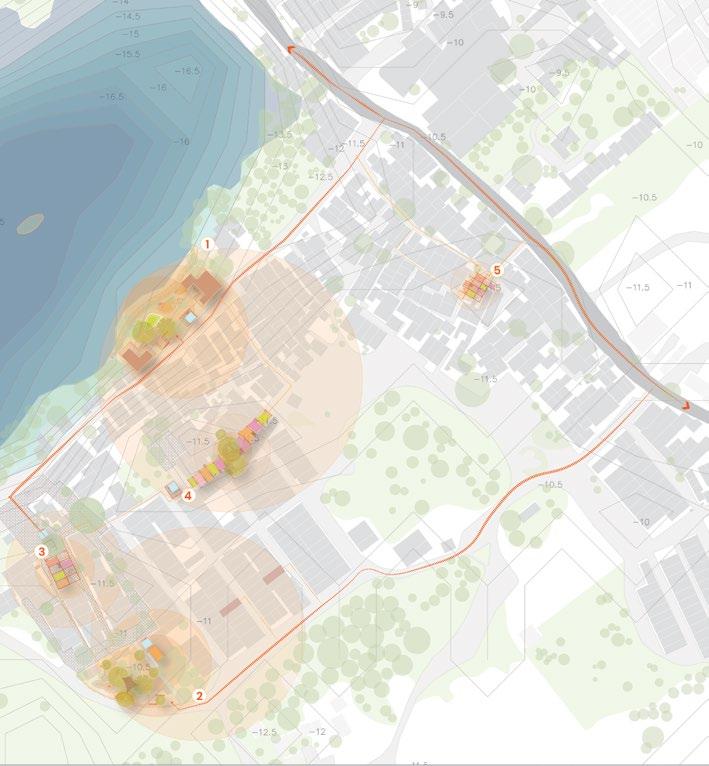
Climate analysis of site intervention spaces
Run (Physical Play)
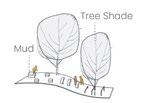
Climb (Interactivel Play)
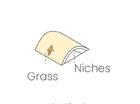
Explore (Imaginative Play)
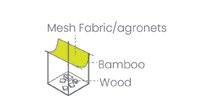
Make (Sensory Play)
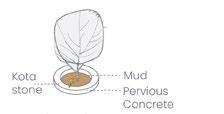
Rest (Solitary Play)
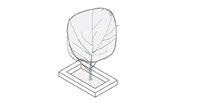
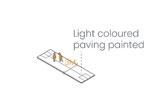
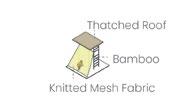



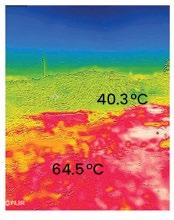
722 sqm
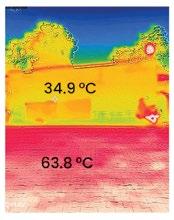
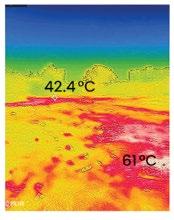
310 sqm
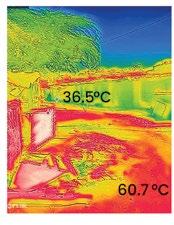

Site impact scale
Proposed anganwadi

Planted Trees
Existing anganwadi

Vehicular connections
Pedestrian connections
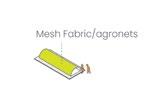
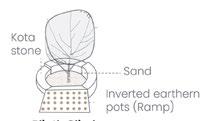
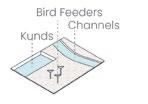
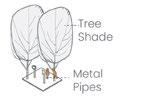
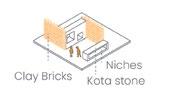
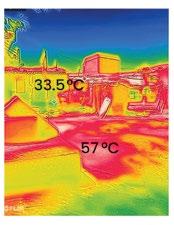
88 sqm
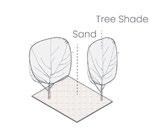
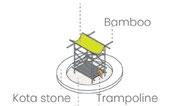
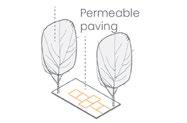
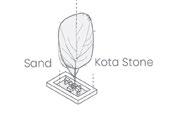
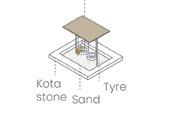
Age Groups
Site 1: Lake Edge Area:
Site 2: Green space Area:
Site 5: In-between pocket Area:
Site 3: Small space Area: 100 sqm
Site 4: Narrow Lane Area: 6 m
Obstacle Run
Plinth Climber
Block Arrangement
Mud Park
Sandpit
Chalk Board
Bamboo Chime
Hammock
Water Features
Sound Pipes
Terracotta jaali wall
Draw on
Puzzle Block Swing
Mesh net Climber
Mound Climber
Scaffoliding Jumper
Gully Cricket Pitch
Mound
Sanded open space
Infants (0-2 years)
Toddlers (2-4 years)
Young Children (4-12 years)
Teenagers (12-17 years)
STRATEGY 1: SURFACE TREATMENT (Sites 1 and 2)

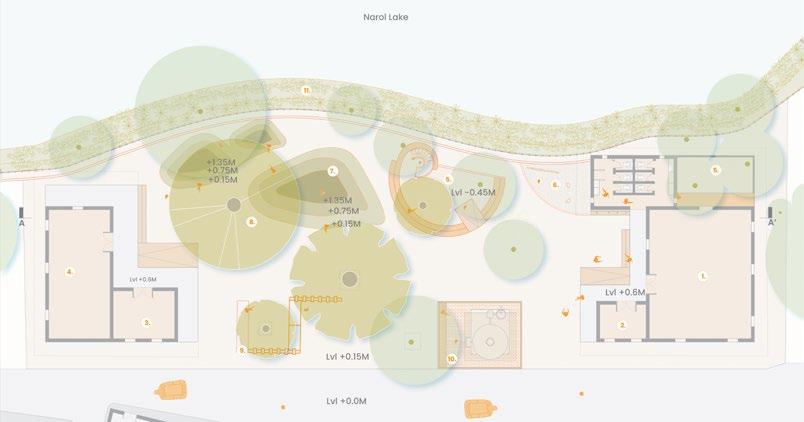
PROPOSED PLAN (Site 1)
Long-term strategy with the idea of permanence (Site areas: 300-1000 sqm)
STRATEGY 2: BAMBOO PLAYSPACE (Sites 3,4 and 5)
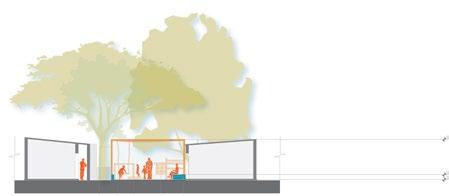
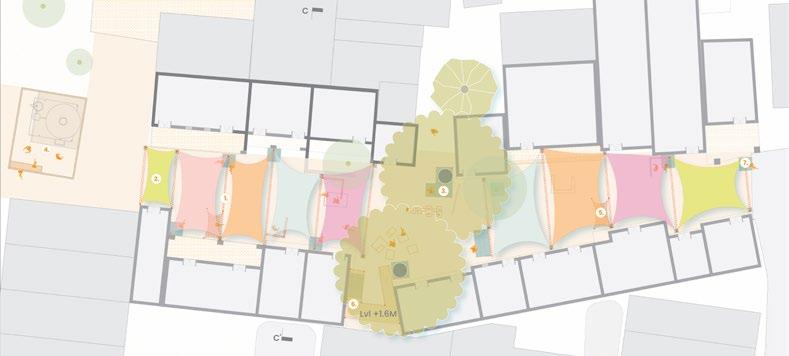
PROPOSED PLAN (Site 4)
Short-term strategy with the idea of replicability (Site areas: 50-300sqm)
Anganwadi and playspace shaded with full grown trees 4
Building completed and functioning with play elements
1 month Land clearance
1. Classroom space
2. Office and storage
3. Distribution space
4. Kitchen space
5. Sandpit
6. Sensory zone
7. Mounds
8. Planted Tree
9. Terracotta jaali wall seating
10. Water point
11. Plantation on lake edge
Ground levelling and foundation for bamboo placed (on-ground)
1-2 weeks
Bamboo poles placed and tied
Play elements placed with mesh nets for shade 2 weeks 1 week
1. Bamboo poles
2. Mesh nets for shade
3. Proposed trees
4. Water point
5. Hammocks
6. Climber slide
7. Seatings
Section
III.Cradle
Sheltering the Unheard
Semester 8
Studio: Urban Assemblies: Active Vacancies
Melissa Smith | Caitanya Patel
Ahmedabad
January-May 2023
VISIT:https://drive.google.com/drive/u/1/folders/1TCgCeN3x7PWZFEfHcuEfYNQXvFi3dQEW
THE UNSILENCING OF VACANCY
Vacancy can be defined as the potential to provide support and care for vulnerable populations in urban areas. Cities are home to communities that experience homelessness, eviction, stigma, discrimination, and migration. The question then arises: how can the city’s vacant lands become a refuge for these communities to reintegrate into the city in a humane and dignified way?
By understanding movement patterns and existing socioeconomic conditions, a support system can be established to provide shelter for these communities and allow them to build themselves up within the city. These communities can also become agents for the vacant lands, creating a sense of belonging and providing opportunities for engagement with the land.
The vision is to identify public lands in urban centers that can become part of the core economic area and utilize the benefits of communal living. The shelter provided here serves as a support system for the city and enables vulnerable communities to have better representation.
CITY SCALE
Understanding vacancy with slums
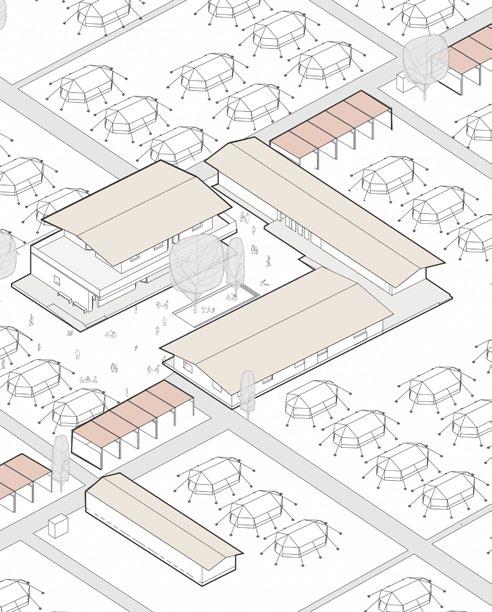
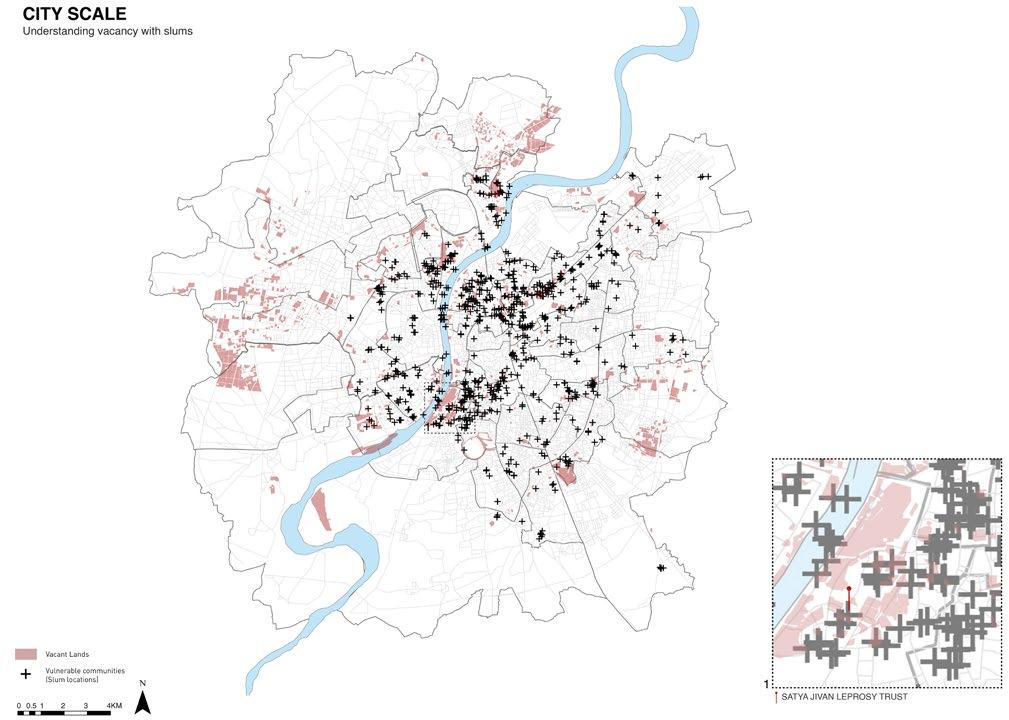
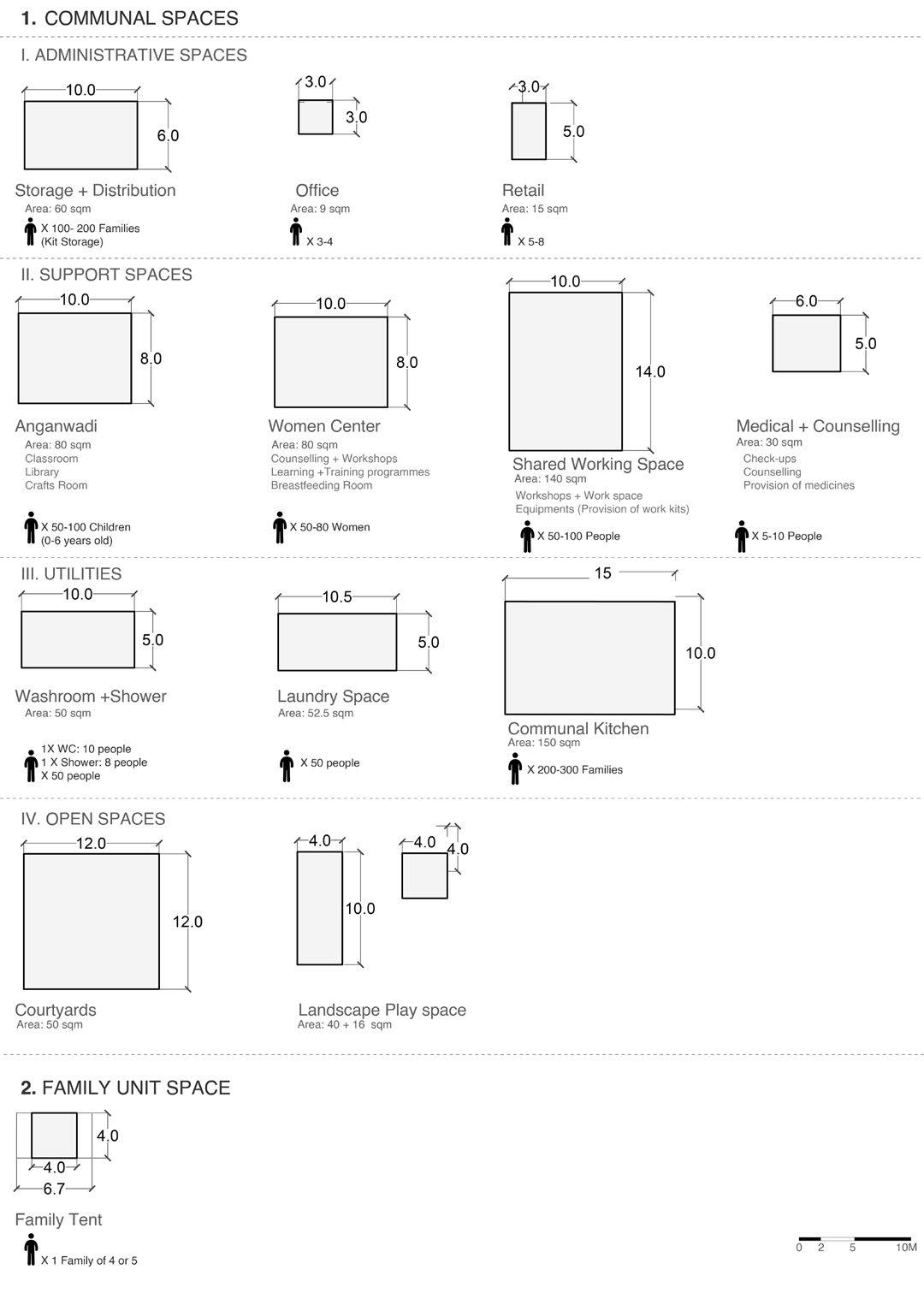
Process of setting up the shelter
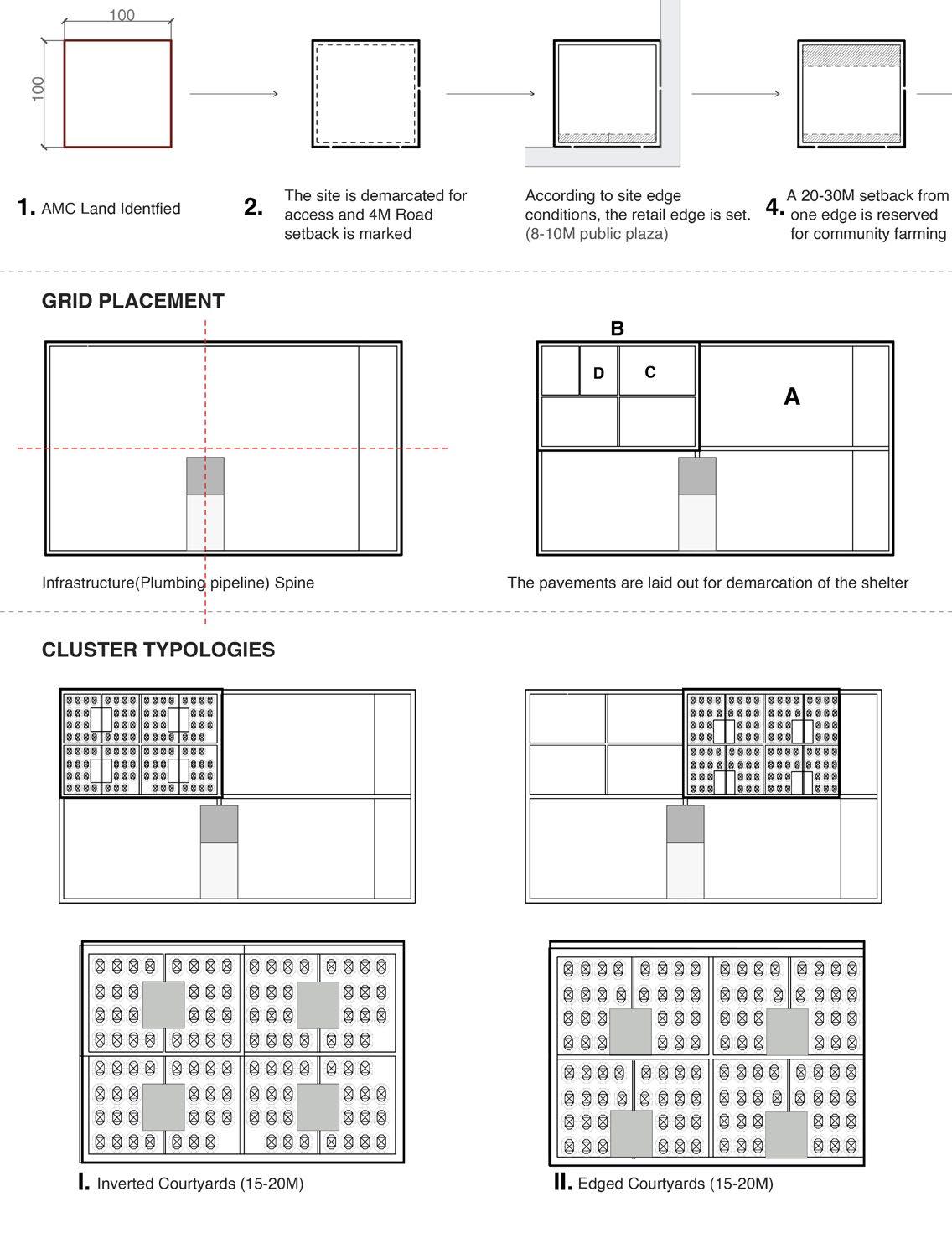
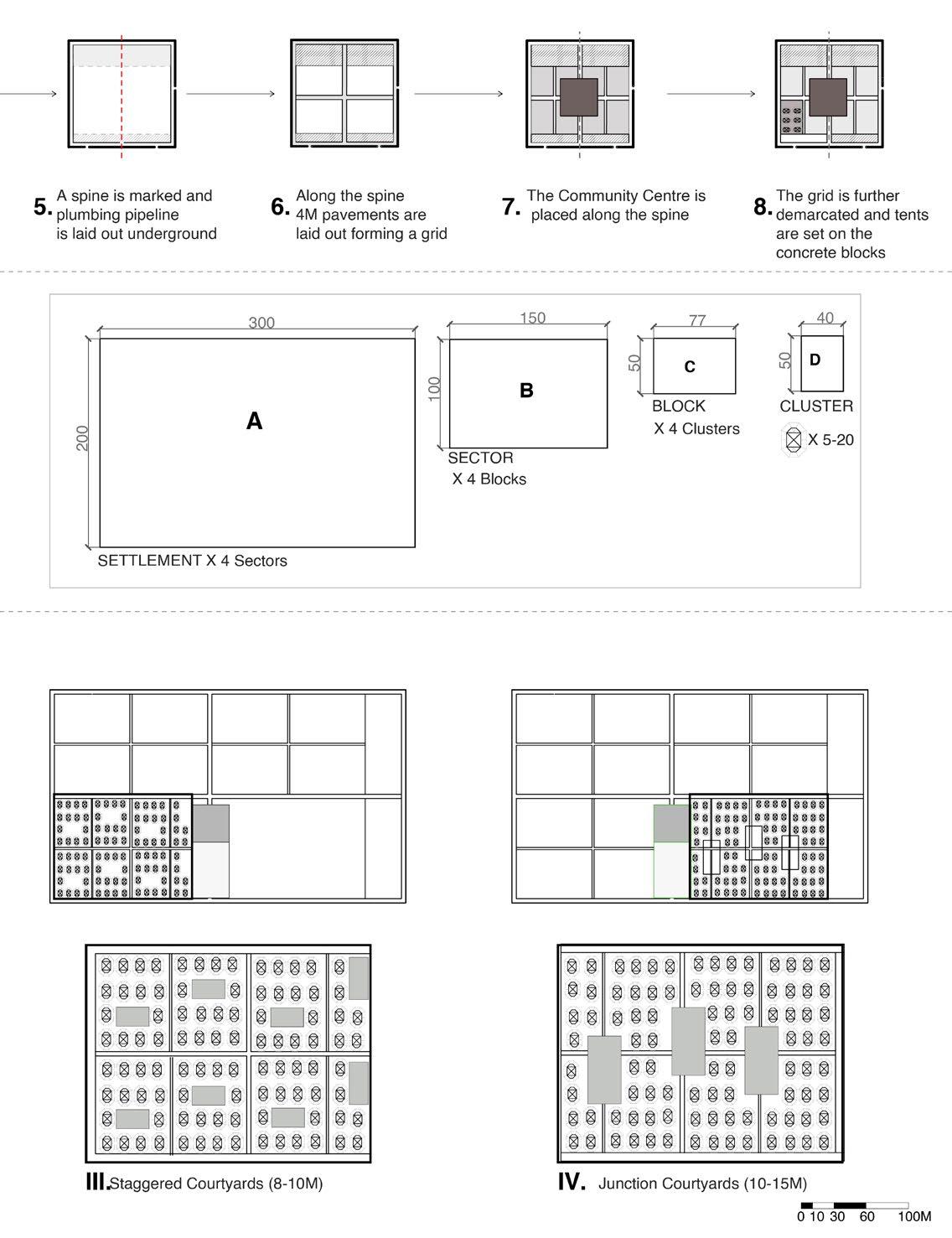
IV.Internship Work
Semester 7
VISIT:https://www.bdp.com/en/locations/india/
Nehru Place, New Delhi
June-November 2022
As an urban design trainee at BDP in New Delhi, I contributed to the urbanism team, engaging in diverse projects ranging from architecture to master planning scale across India and the MENA region. My responsibilities encompassed design conceptualization, illustration, drafting, organization, and rendering tasks.
Projects: Dhaka Metro TOD Project ( Uttara and Gabtoli Stations) | Competition submission for New Sohar Smart City | Baddi Barotiwala Nalagarh (Bbn) Industrial Corridor Masterplan
PROJECT: Noida International Airport Airport Development and Real Estate Guidelines
Location: Jewar, Uttar Pradesh, India
Client: Yamuna International Airport Private Limited (YIAPL) Area: 3300 acres
Cost: 5730 crores (Phase 1)
Completion: 2022
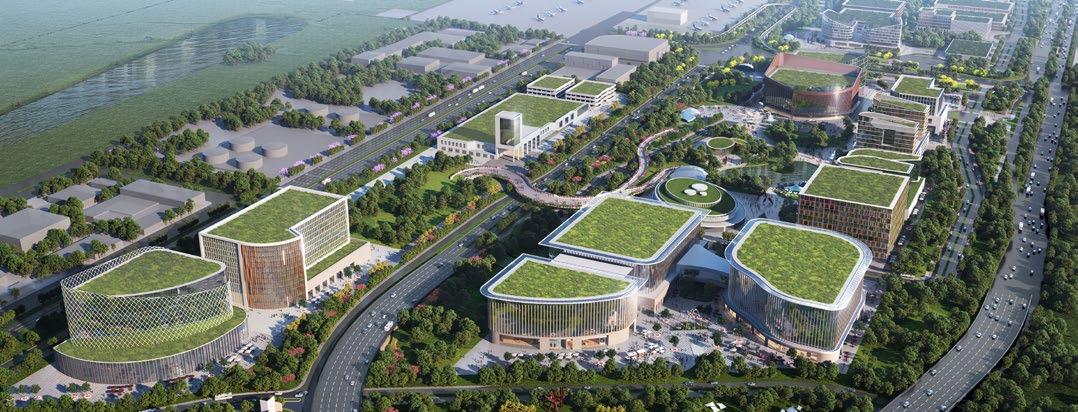
VISION
Noida International Airport City will be a destination for all with a vibrant public realm connecting the city side into a cohesive development.This gateway city will be a combination of mixed uses to create a 24x7 safe atmosphere for passengers and visitors alike. City side will not only be a logistics gateway but will also become a future benchmark for airport neighbourhoods.
The Airport Development Guidelines and Real Estate Concept Masterplan were composed in a booklet and published to aid in further design execution. Both these books included the norms and ideations to incorporate different typology of streets, landscape, amenities , etc.
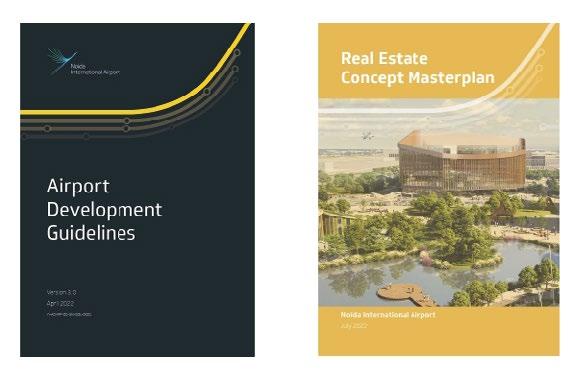
MY ROLE:
I was part of the closure stage of this project and worked on the final deliverables.
-Involved in making Illustrations for Multi-utility zones and Edge Conditions
-Worked on typologies for street sections
-Rendered the East Precinct Masterplan
-Updated the 3D Digital Model for the Masterplan
-Helped in Composing the Airport Masterplan and Real Estate Guideline Booklet
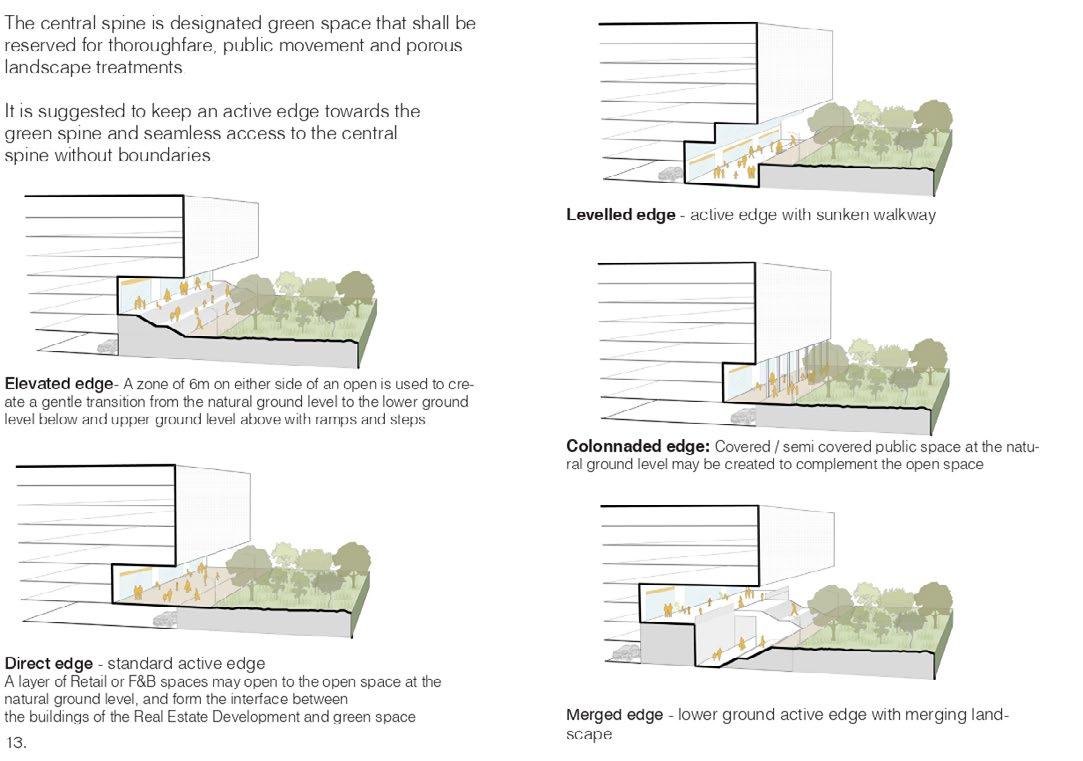
Use of Multi-Utility Zones
Provision of MUZs ensure that adequate clear walking space is available while accommodating ancillary activities within the footpath area. MUZs are best suited for neighbourhood streets with mixed land-use, where multiple activities are present


Semester 6
Studio: Utopias to Heterotopia
Imran Mansuri
Ahmedabad
January-May 2022
VISIT: https://drive.google.com/drive/u/1/folders/1-V080ainrr7pdg8PK6AHDoISSpL6KQEG?usp=sharing
SITE DOCUMENTATION Group Work
The project is situated in Vasantnagar, Gota, and aims at redefining the already existing Mahatma Gandhi Vasahat.
The rural housing resides diverse demography with the community engaging in various live-work activities.
Mahatma Gandhi Awaas Yojana Housing is a rural housing complex located along Gota Road in the neighborhood of Vasant Nagar in Ognaj Village.
The housing was built in the year 1985 along the fringes of the city and allotted by the AMC housing board to the owners. The housing was built to accommodate people from slums like Wadaj and other places.
The site plot is approximately 1.02 Lakh square meters and is owned by Gujarat Housing Board. It is a non-gated community with people from different religions and castes living.
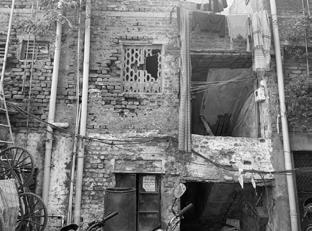
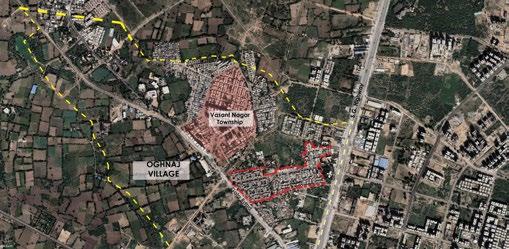
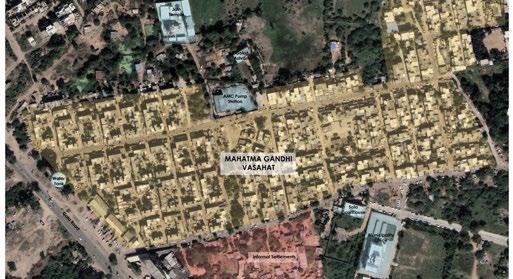
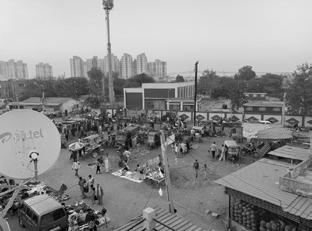
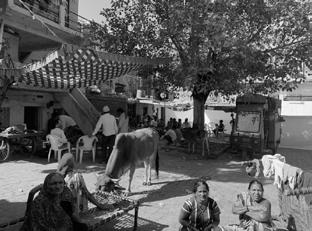
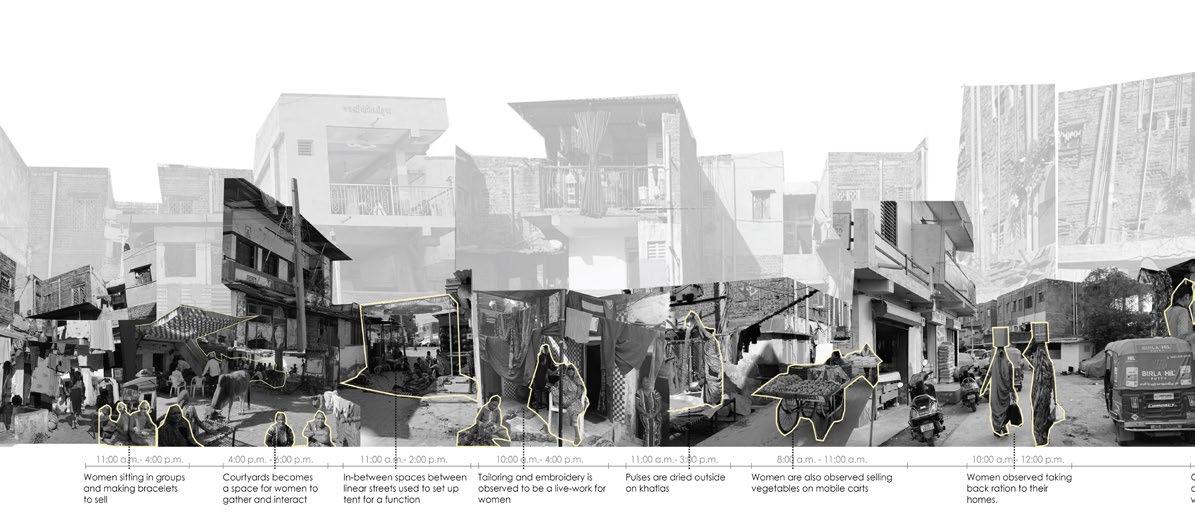
Poor construction, omission of beams leads to structural instability and becomes an hazard to life.
Different type of house extensions like otlas, toilets, foyers, etc are a prominent characteristic at the site.
The empty open ground space has been transformed into market space over the last decade.
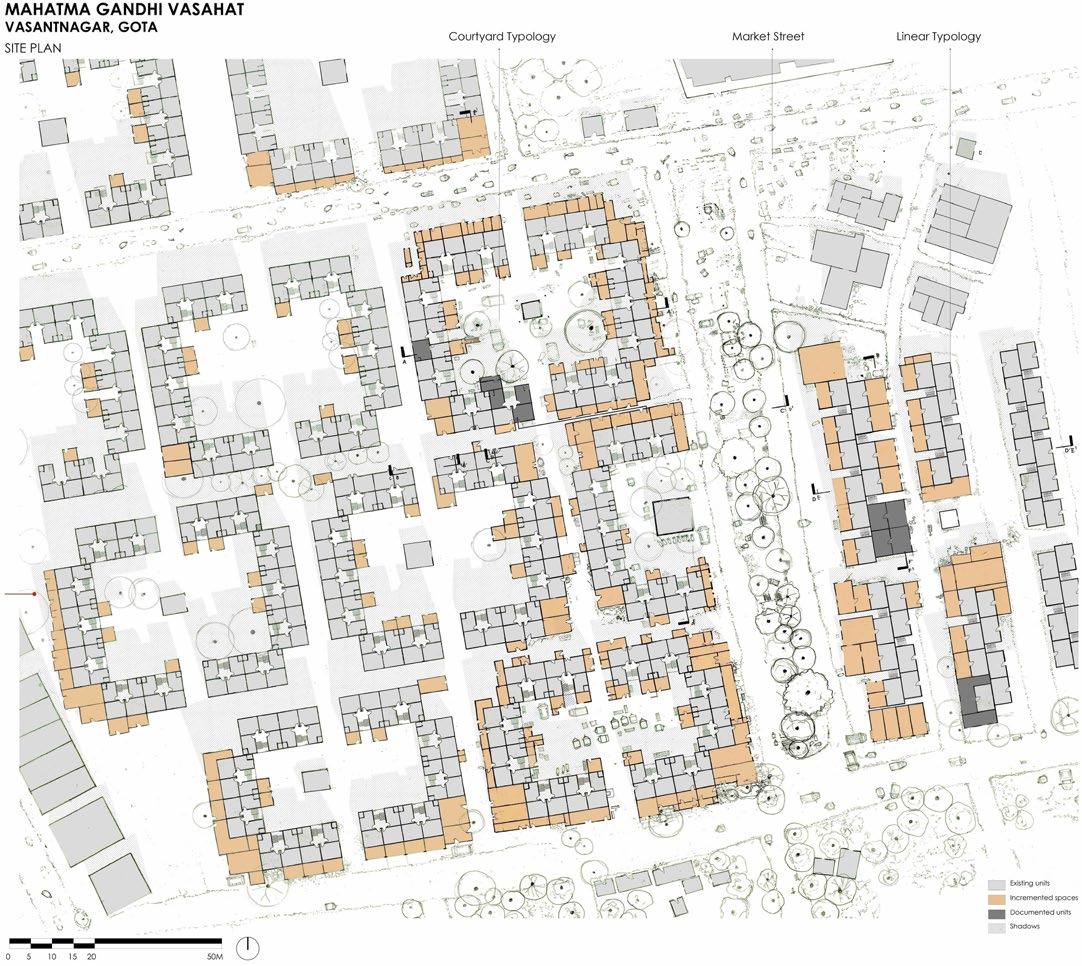
The whole plot can be divided into two very distinct types of housing clusters; The courtyard typology is G+2 storey high buildings, it consists of two different types of units of respective areas 13 sqm and 18sqm. and the linear typology has one unit type, 1 room, kitchen which is 27 sqm.
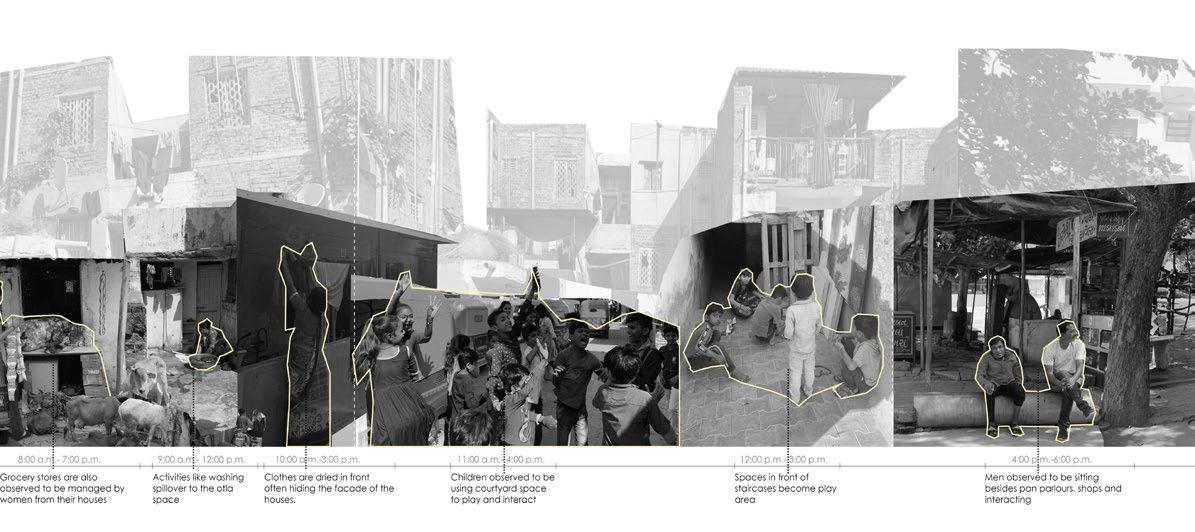

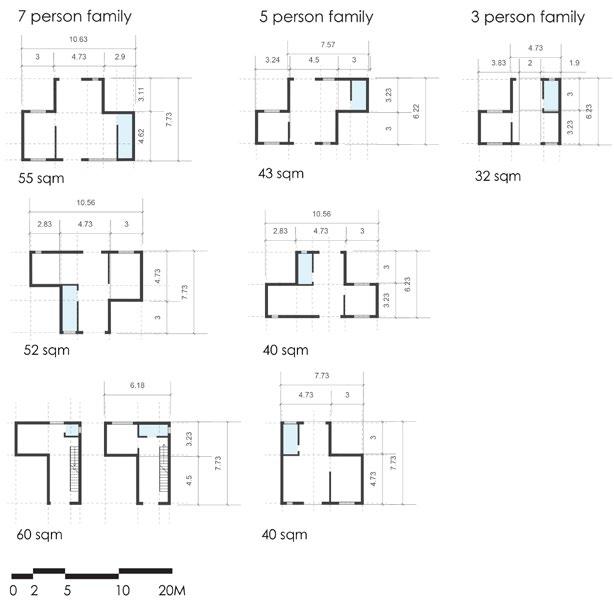
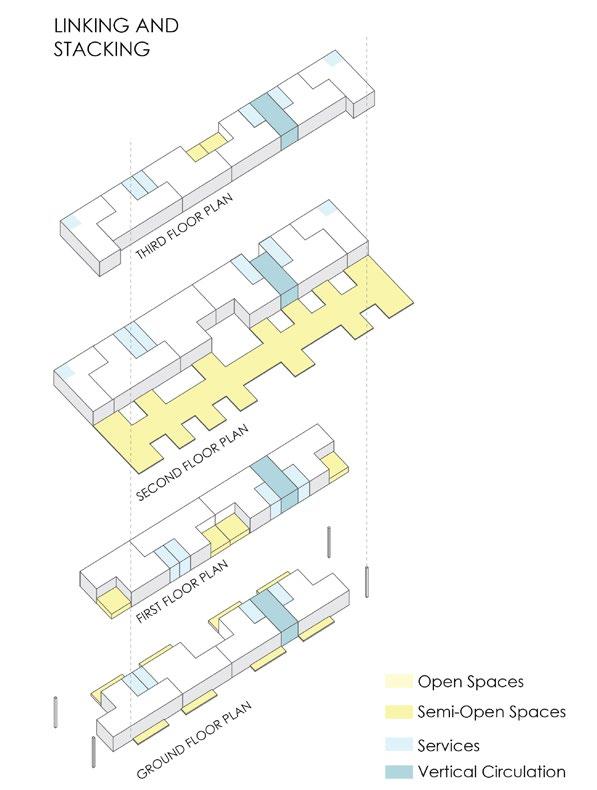



PROPOSED SITE PLAN
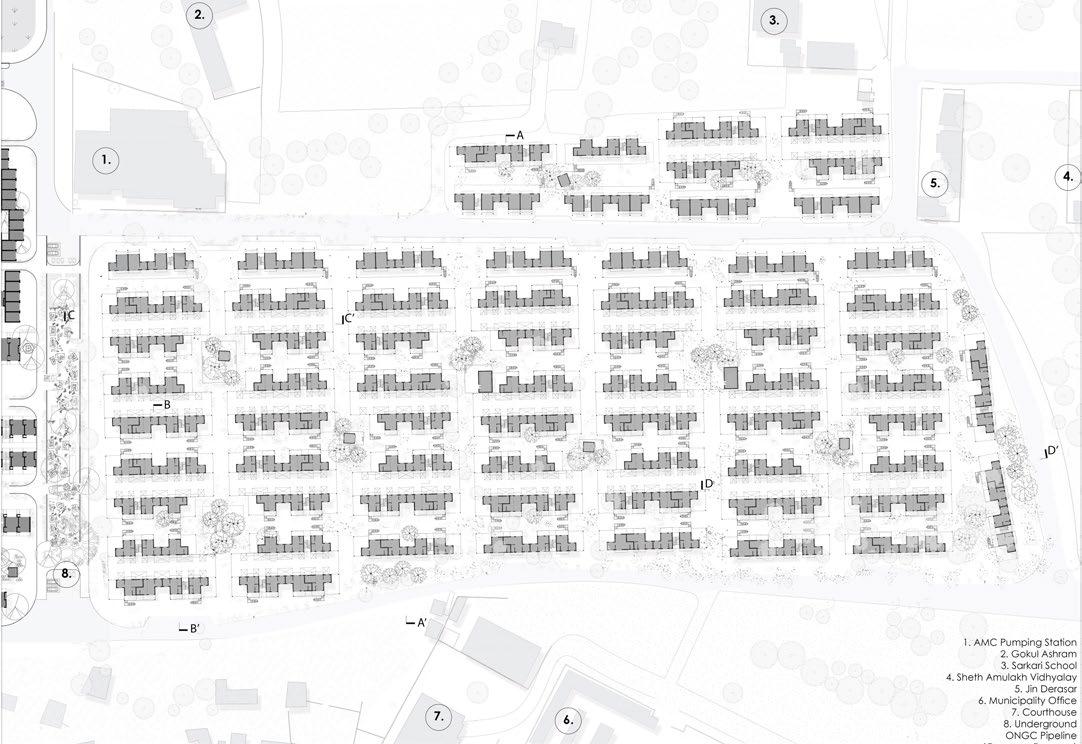

Co-Live Migrant Housing is a mass housing design aiming to create community spaces for the residents of Gota. The idea is to provide different scales of open and semi-open spaces on all floors.
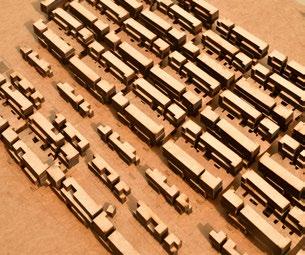
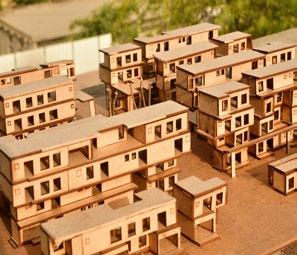
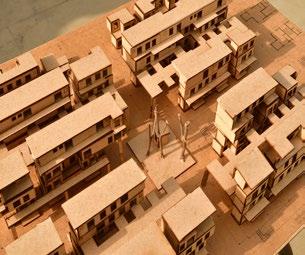
1. AMC Pumping Station
2. Gokul Ashram
3. Sarkari School
4. Sheth Amulakh Vidhyalay
5. Jain Derasar
6. Municipality Office
7. Court House
8. Underground ONGC Pipeline
MODEL
VI. Angan: Support Centre for Women
Semester 5
Studio: Vulnerability in pandemic city Vrushti Mawani | Mariana Paisana Ahmedabad
VISIT:https://drive.google.com/drive/folders/1UTHPjUMdeUDcaYDuHakrnAkTf_JjGI6S?usp=sharing
September-December 2021 CEPT Excellence Award Winner (Studio)
Angan, a play of public and private spaces is a Learning Centre for women and children pavement dwellers to learn, develop and grow through skill training, education programs, and community engagement.
Situated on the southern side of the Pakwan Junction, it aims at transforming into a safe space for pavement dwellers particularly women and children.
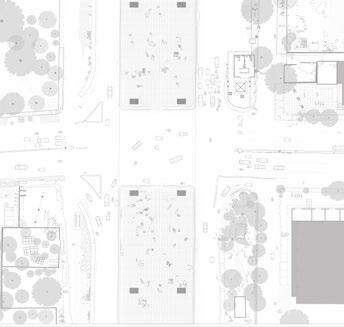
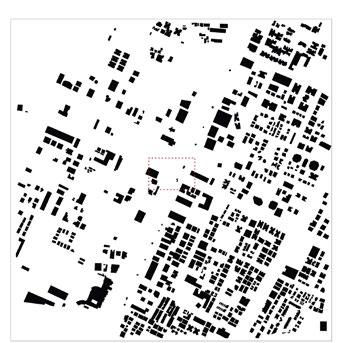
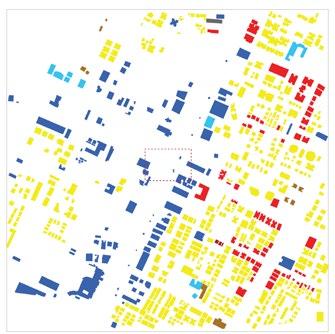
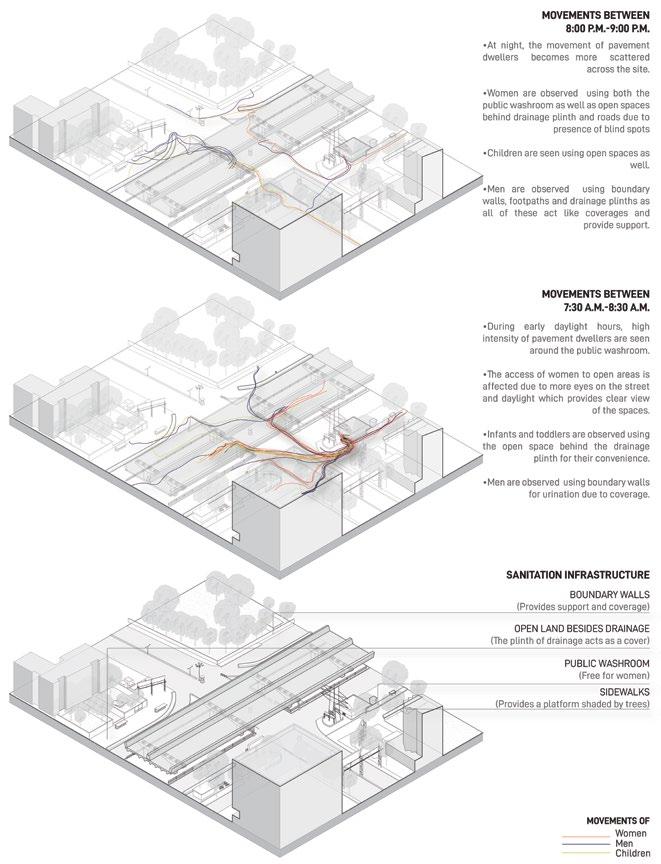
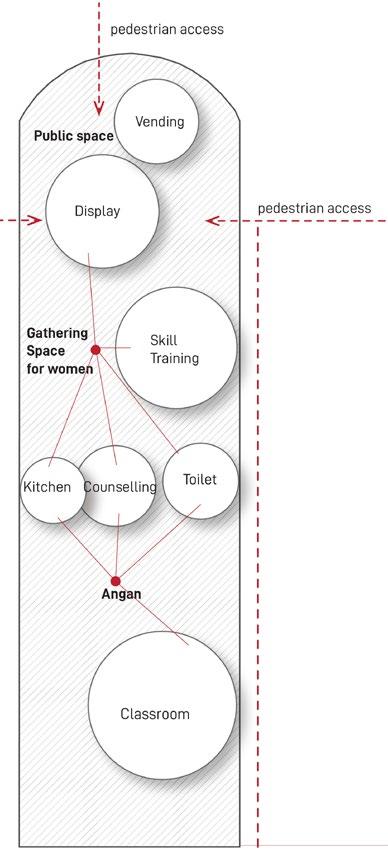
Physical Trace Map
Figure Ground Map Building Use Map
Plan at 1.5M
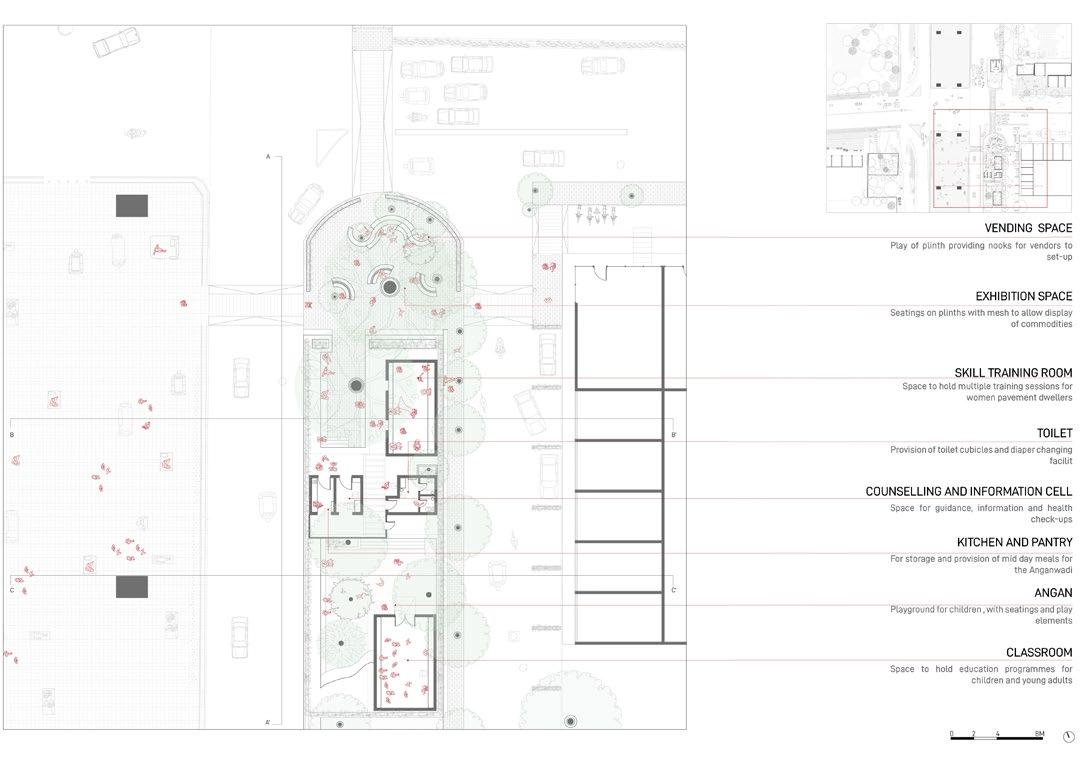
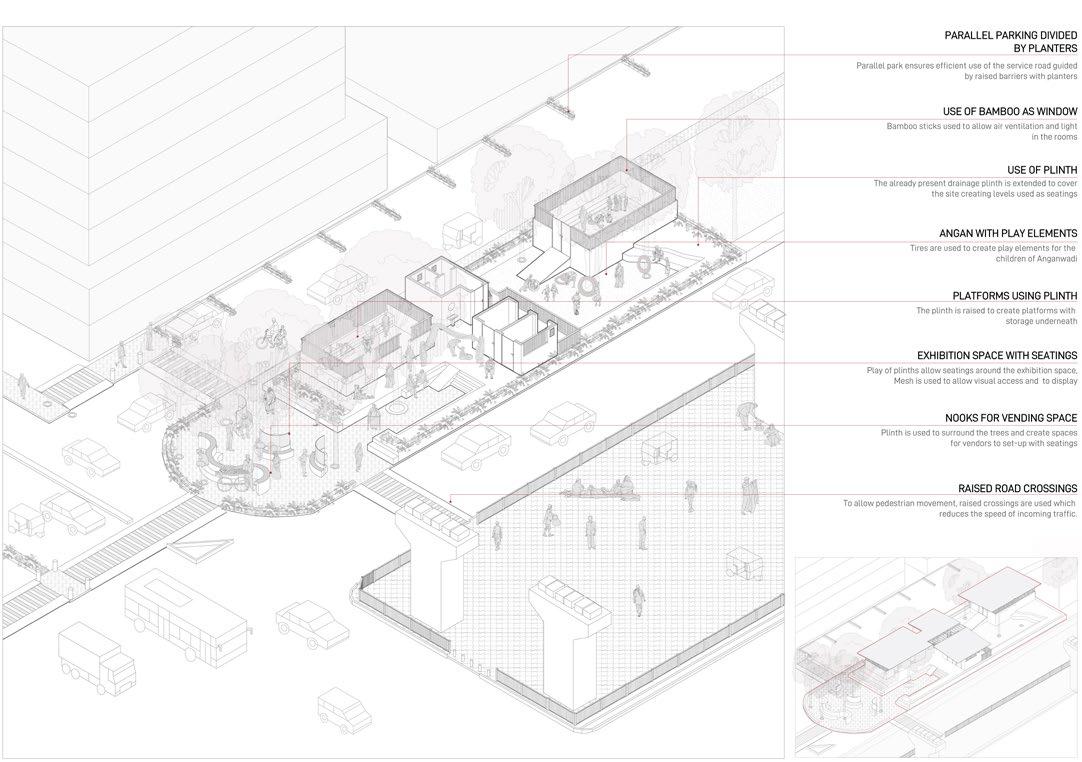
VII. DWICE: Designing Water Infrastructure for Civic Expression
Semester 4
Studio: DWICE
Dhara Mittal | Nishant Mittal
Ahmedabad
January-May 2021
VISIT:https://portfolio.cept.ac.in/fp/designing-water-infrastructure-for-civic-expression-ur2008-spring-2021/the-synergetic-canal-spring-2021-ug190120
Un (Grouped) Canal City Scale Mapping
Water is guided by a set of machines before reaching the city of Ahmedabad, Un(Grouped) Canal deconstructs this mechanized route by ungrouping the journey of various structures located on the Narmada main canal. The idea is to form a taxonomy of apparatus constructed to make the water move in the city.
The journey of water supply for the city begins from inspecting and ungrouping its surrounding watersheds, formed by Sabarmati, Mahi, and Narmada rivers. On each of these watersheds, dams are constructed to direct the water for supply. The newest Sardar Sarovar Dam constructed on the Narmada river in 2017 is the primary source of supply for the city. The dam is the largest amongst the three with a catchment area of 88,00 sq kilometers.
The journey of the canal spans about 240 km till Ahmedabad and begins from the dam through a canal gate passing through the head regulator which controls the amount of water entering, Along the path the water passes through cross regulators, escape structures, road bridges, aqueducts, canal, and drainage siphons, siphon aqueducts and canal crossings to reach its destination.
Along this complex route, These multiple structures constructed regulate and control the water, thus transforming the journey of the natural source to a mechanized movement.
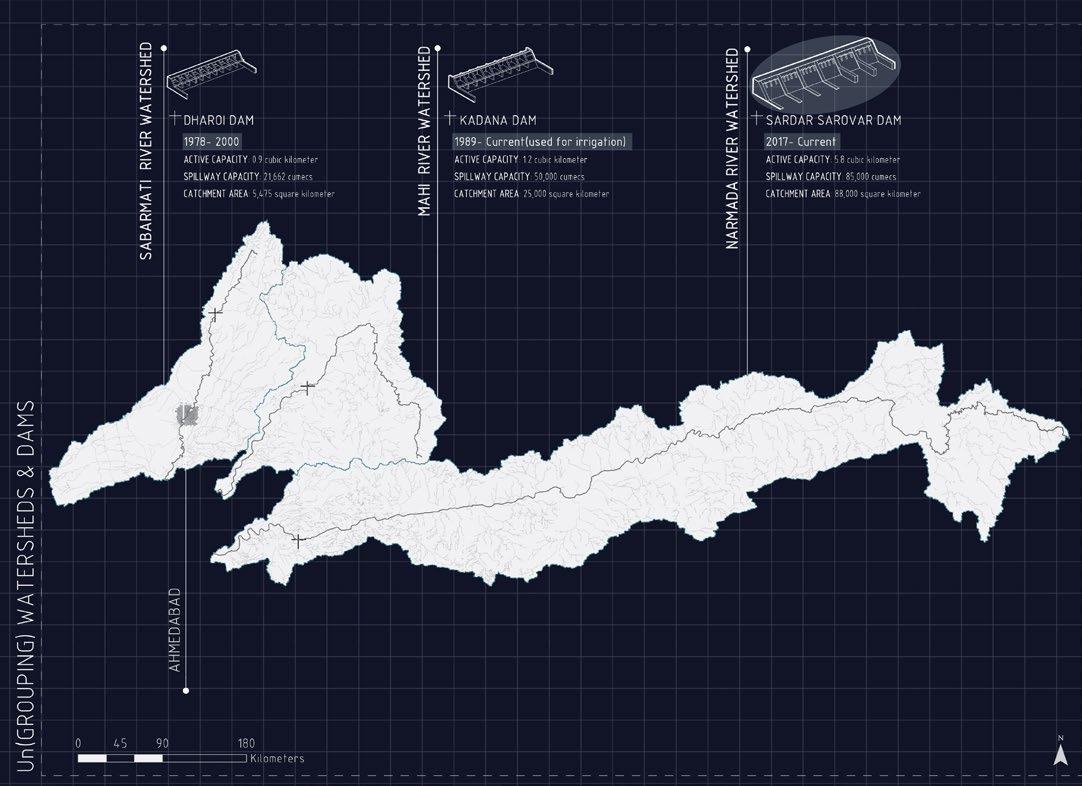
Watersheds for the city of Ahmedabad
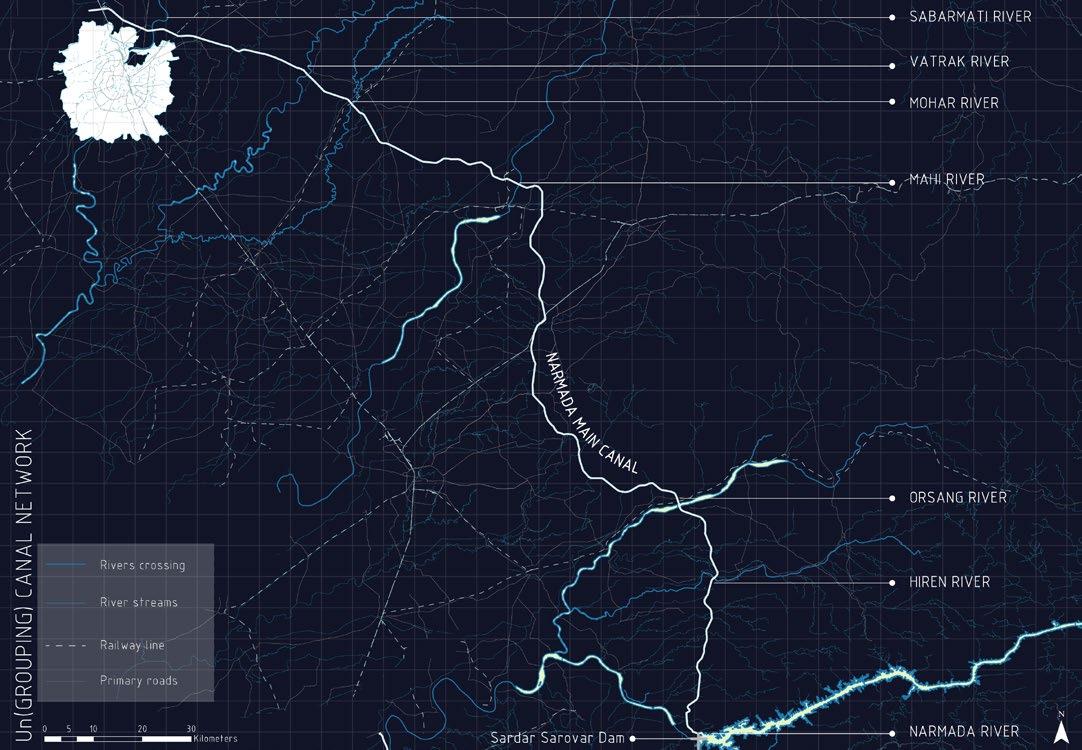
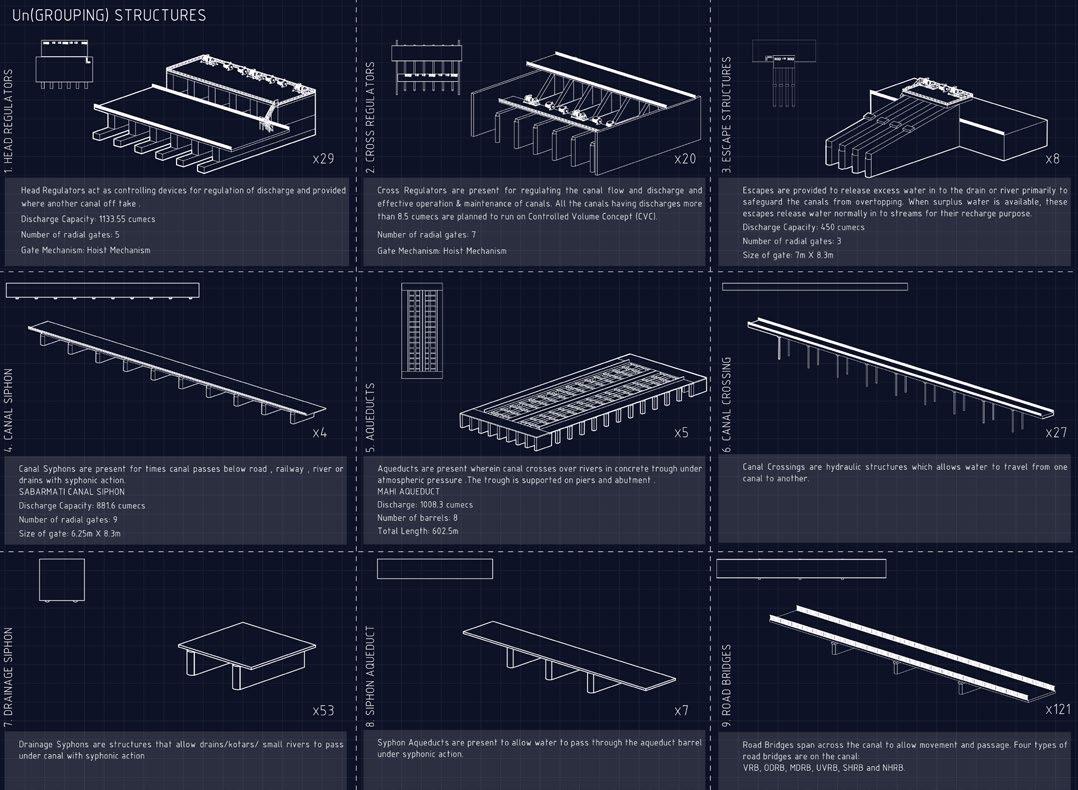

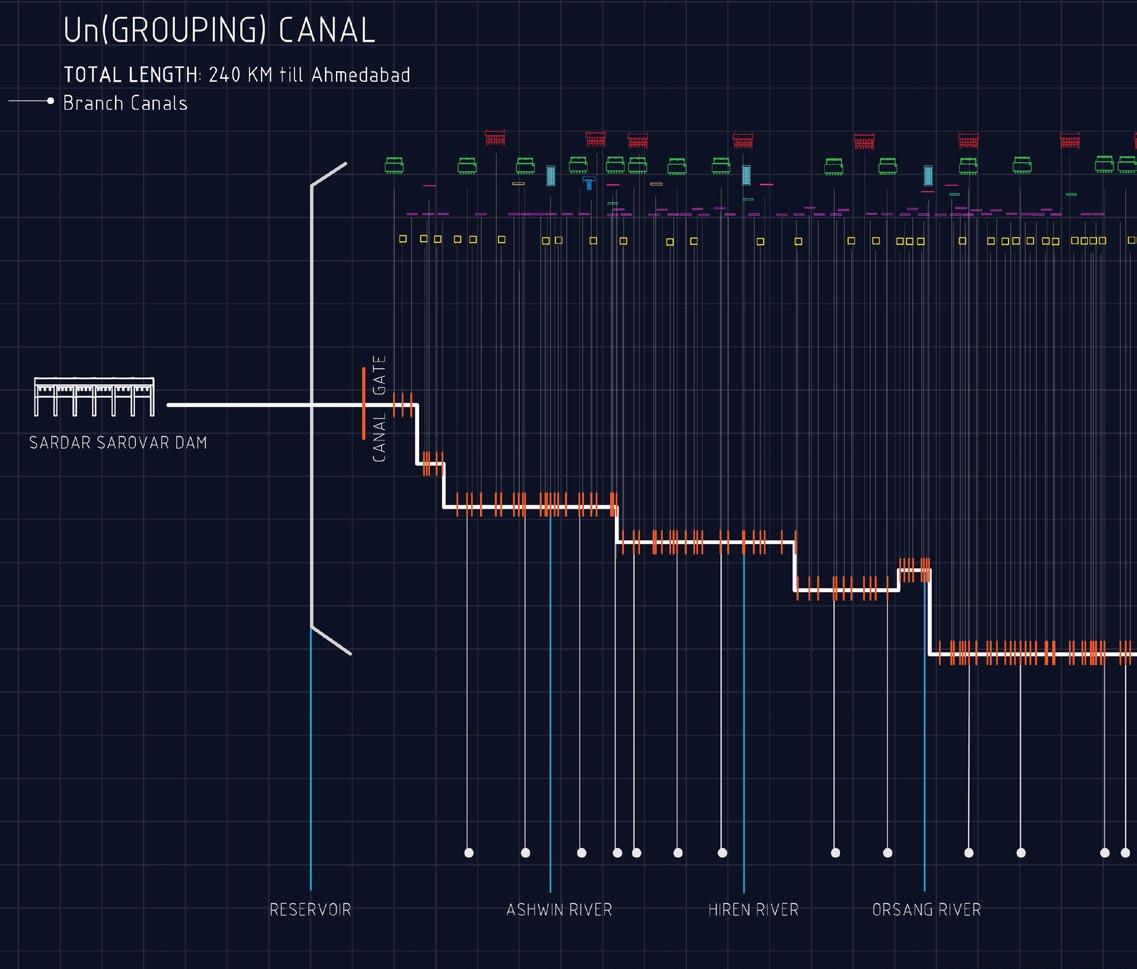

Linear Map potraying the network of Narmada Main Canal along with the structures present on the route till Ahmedabad

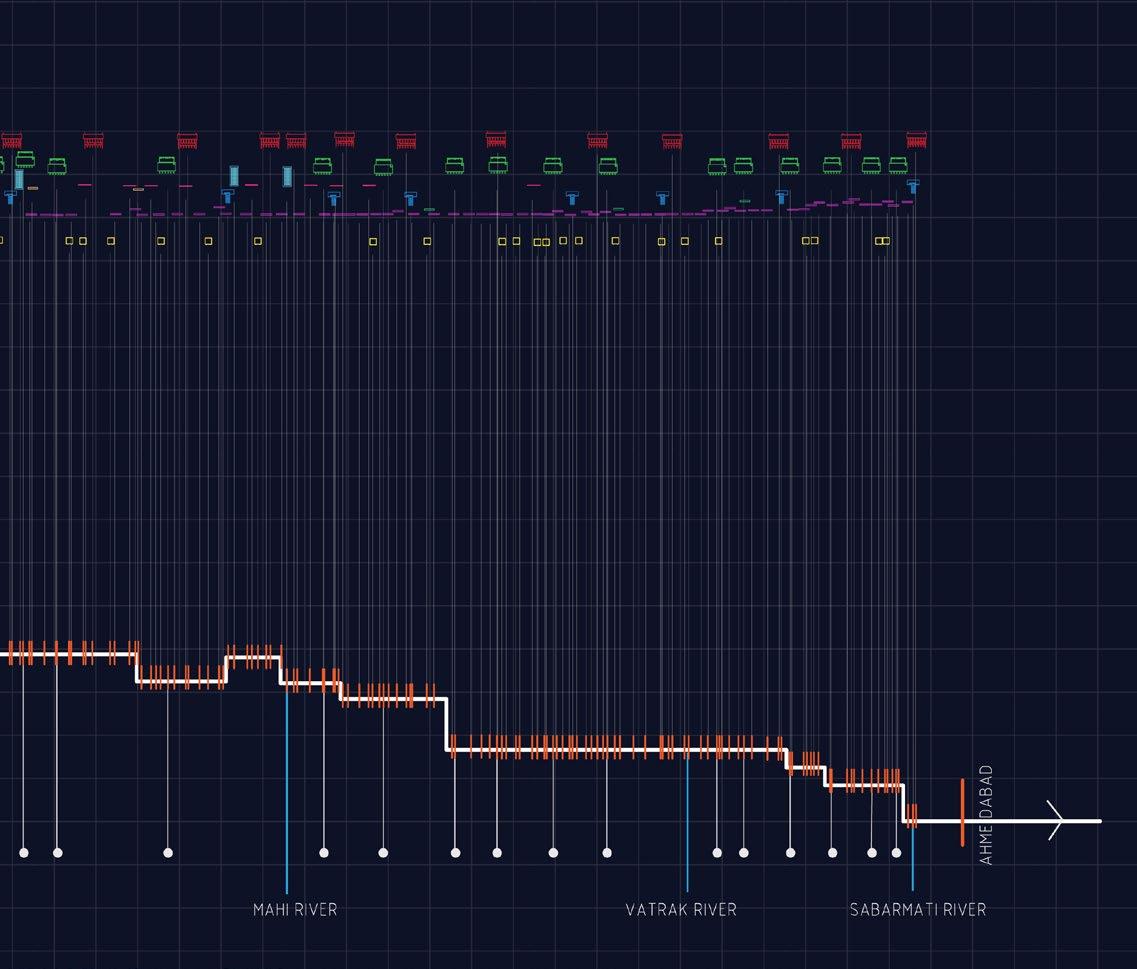

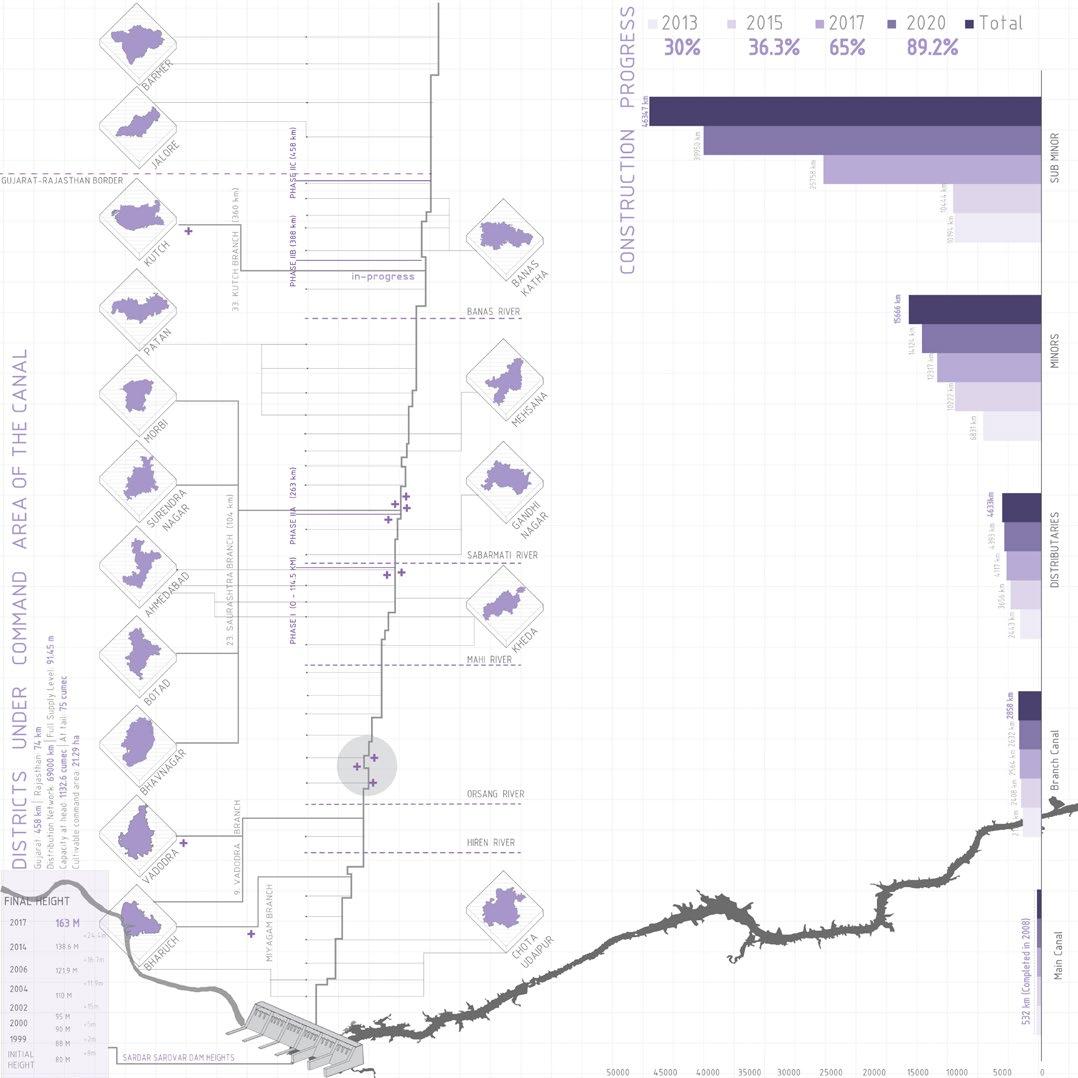
The Synergetic Canal is a response to shifting narratives for water use, failure in infrastructure execution, and nonprevalent last mile connectivity of the Narmada Canal that has robbed thousands of farmers of the promise of water for irrigation. Situated in the Vadodara district, it re-imagines the canal network and its associated infrastructural systems as mechanisms that function to benefit the agrarian sector and farmers.
The speculation works with existing infrastructure systems and reimagines them as machines that contribute to the cycles of growing and harvesting that are not only productive but also regenerative. Added to the existing are community-developed mechanisms that are deployed to create decentralized and distributed agents of care and growth. The speculation is more a question ‘What if the canal system started working to create a sustainable holistic network for its initial purpose of agriculture?’
Network of Narmada Main Canal along with the construction progress through the years The Synergetic Canal
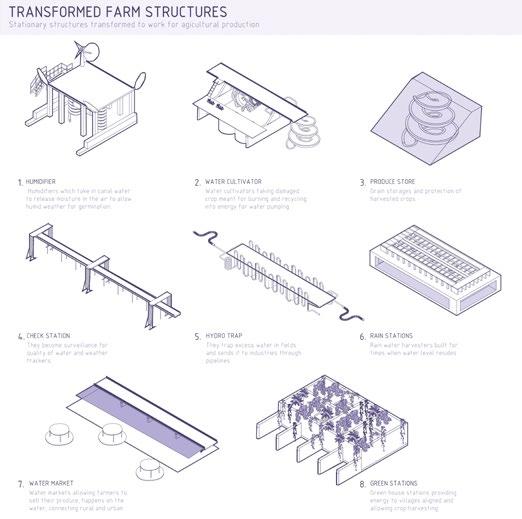
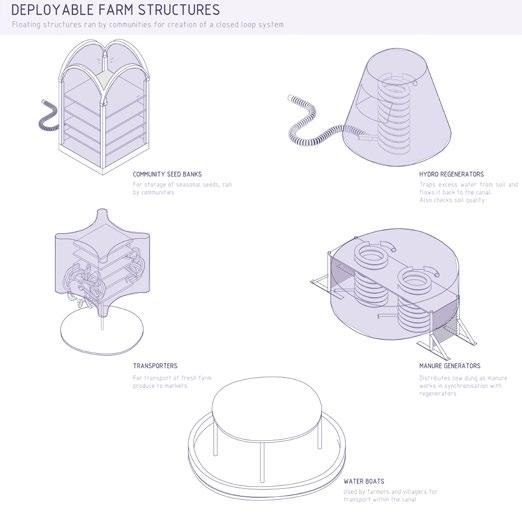
Transformed structures for intervention on the Narmada Canal working for the benefits of farmers and their lands following farming cycle
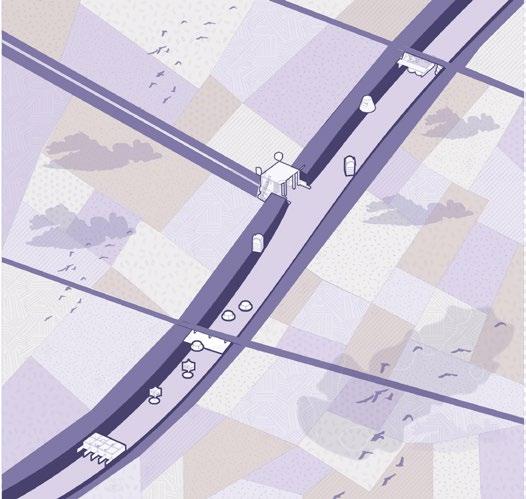
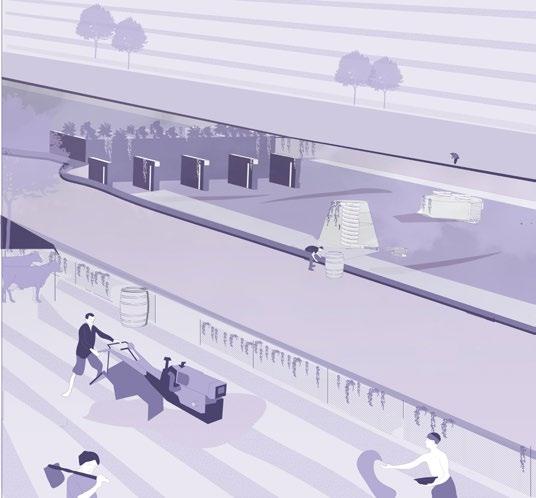
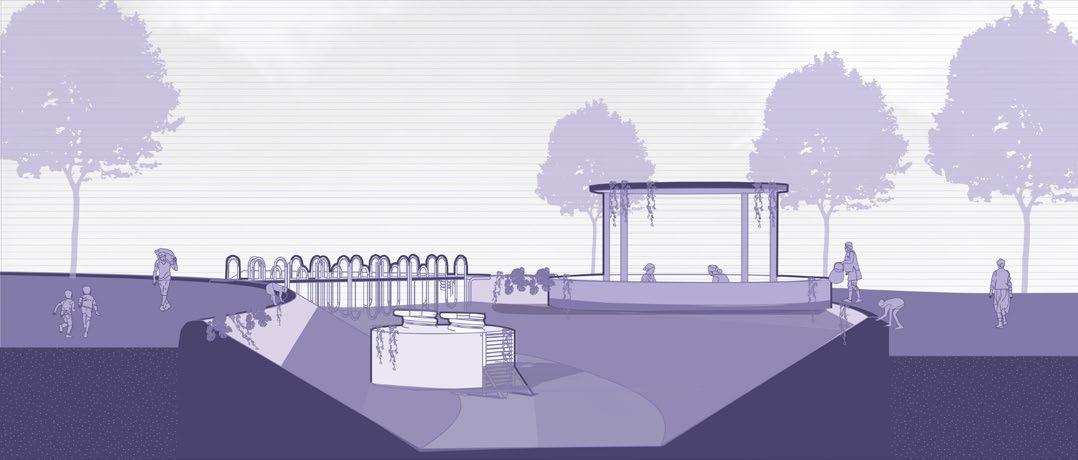
Isometric View of the transformed canal
Land Preparation view
VIII. Asha Lari: Mobile Infrastructure Design
Semester 3
Group Work
VISIT:https://drive.google.com/drive/folders/1oy5PJdTkhusU82wpVuwGfpZ_t-3wvwXK
Studio: Light Infrastructure
Kruti Shah
Ahmedabad
July-November 2020
‘Asha Lari’ visualises to aid the communities through dynamic creation of safe and uplifting spaces that generate community engagement for the people of Ganeshnagar who were displaced due to the Sabarmati Riverfront Project. It uses the element of khatlas with complementary elements of radio, projector, blackboard, planks used as tables, microphones, books, and newspapers which involves the entire community and unites them.
The aim of the Asha lari is to provide a voice for the people who can unite in the spaces created by lari and engage with solutions and actions for the injustice faced by them. The reading section engages the community to be well aware of the happenings around and act as a library for children to learn. The use of the khatlas, opens up the spaces for education, awareness programs, community meetings, celebrations and festivals, leisure activities, women empowerment, engagement and a library
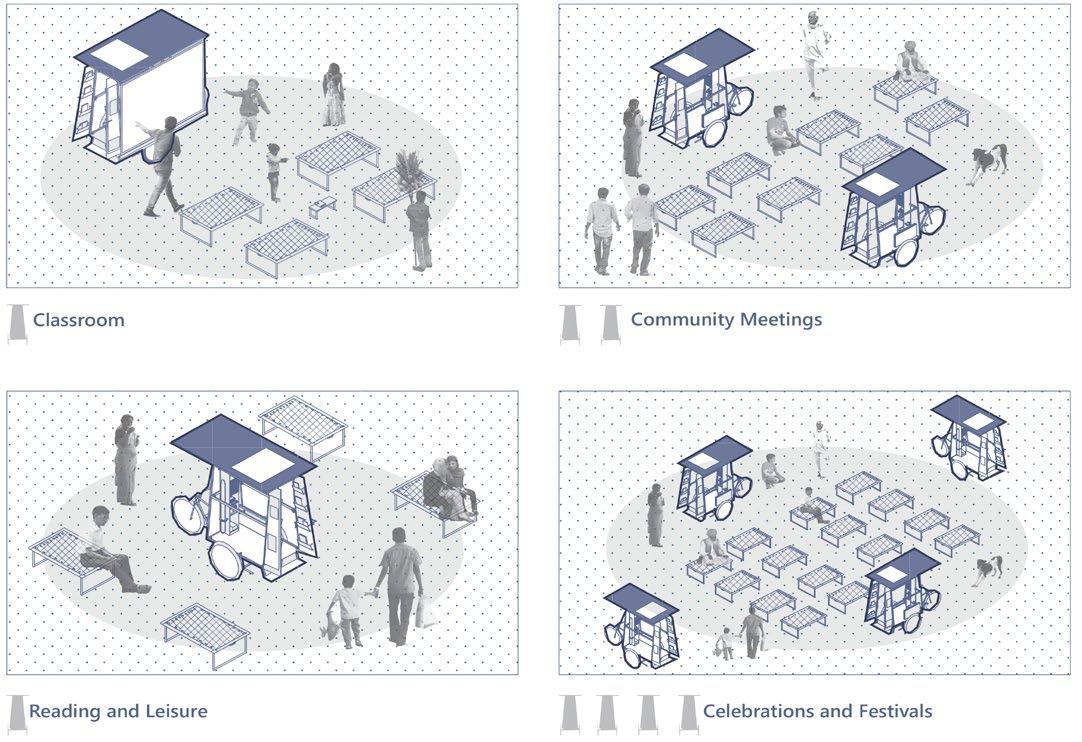

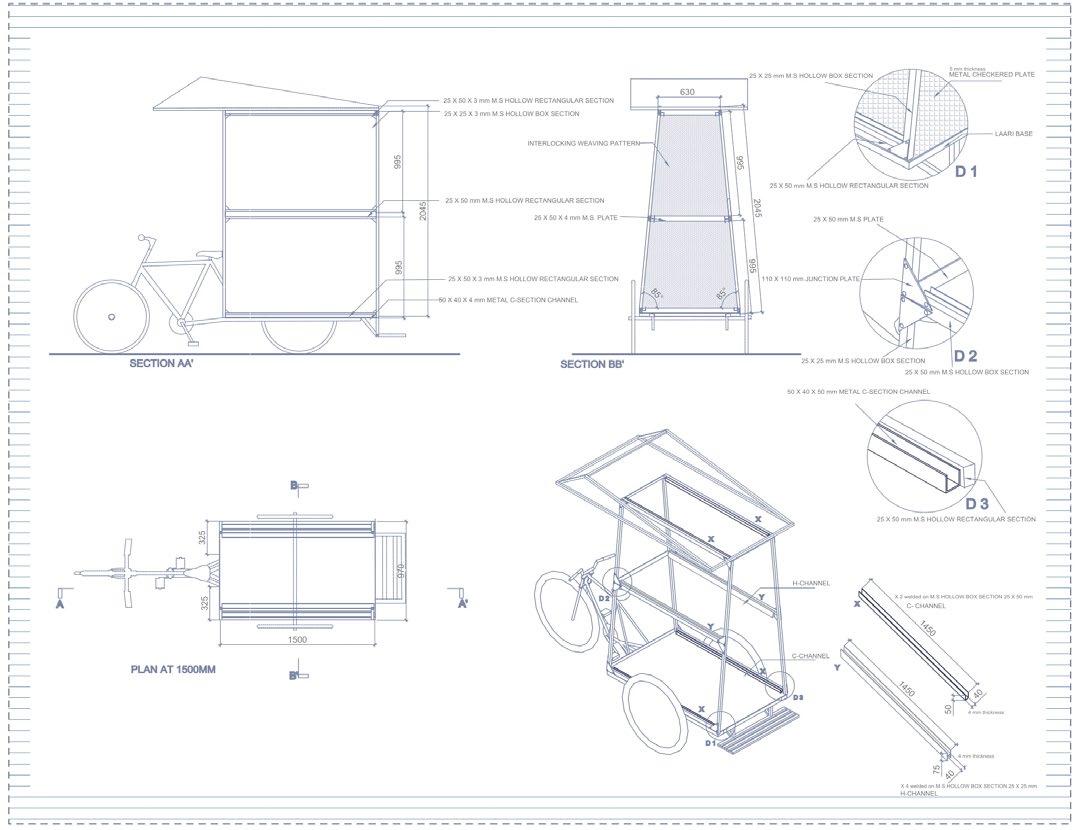
Working Drawing (Mainframe) Scale: 1:20
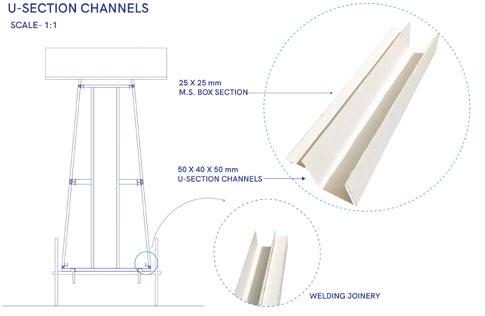
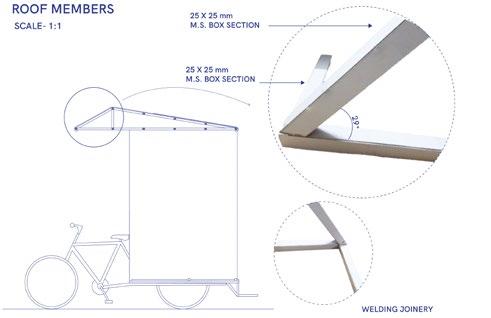

Joinery Mock-Ups
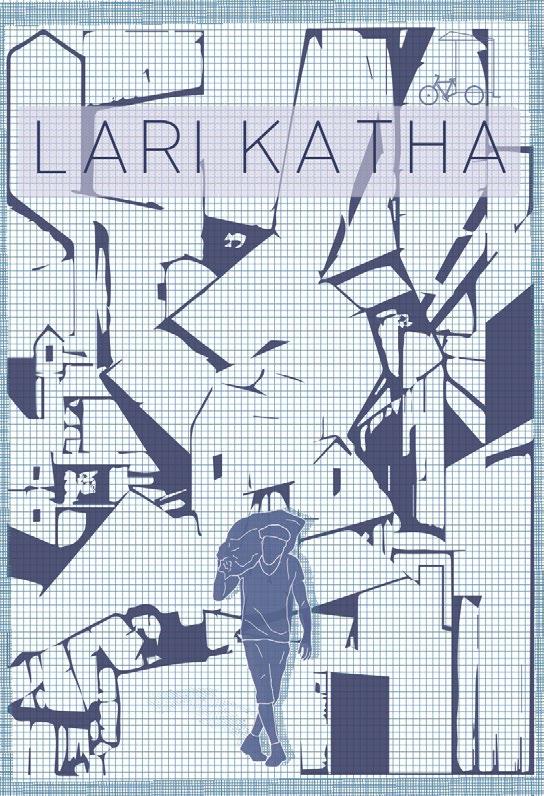
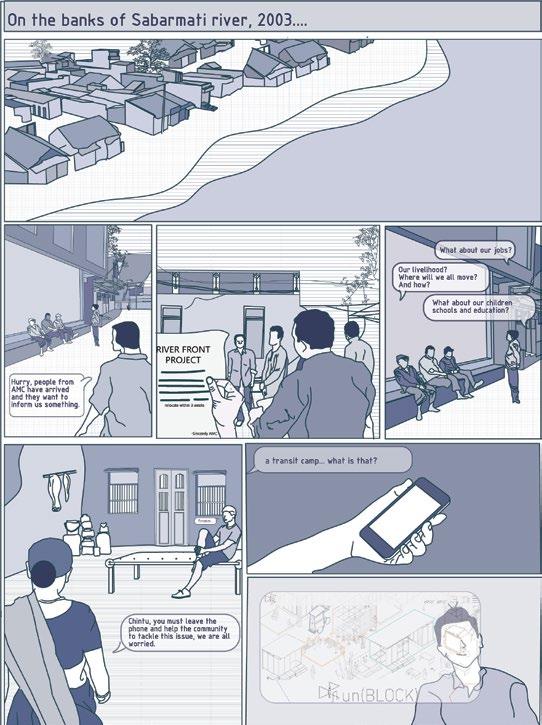
Lari Katha is an illustrated narrative representing the series of events that occur during a relocation, and the aid Sahyog Lari and Transit Kit provide to the communities.
The premise of the story begins hypothetically from the Sabarmati River Development Project gradually progressing as an implementation guide for the displaced families.
VISIT: https://issuu.com/anoushka_mukherjee/docs/individual_pages
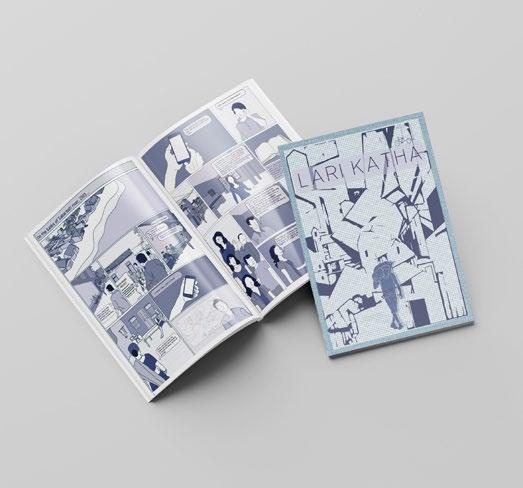
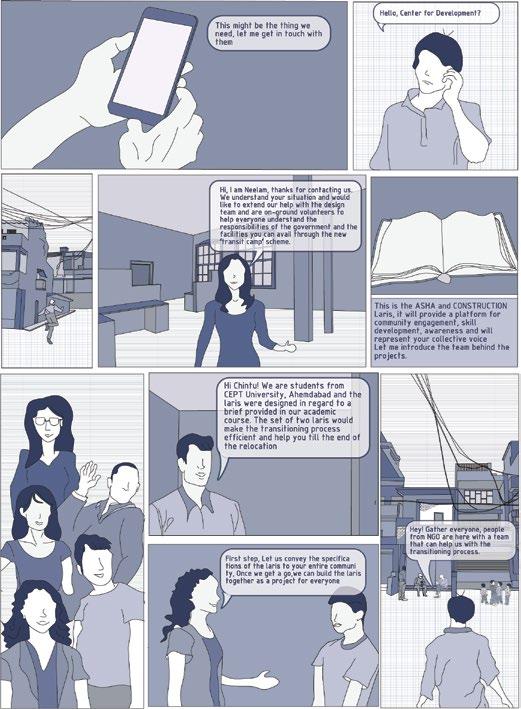
Spreads from The Lari Katha
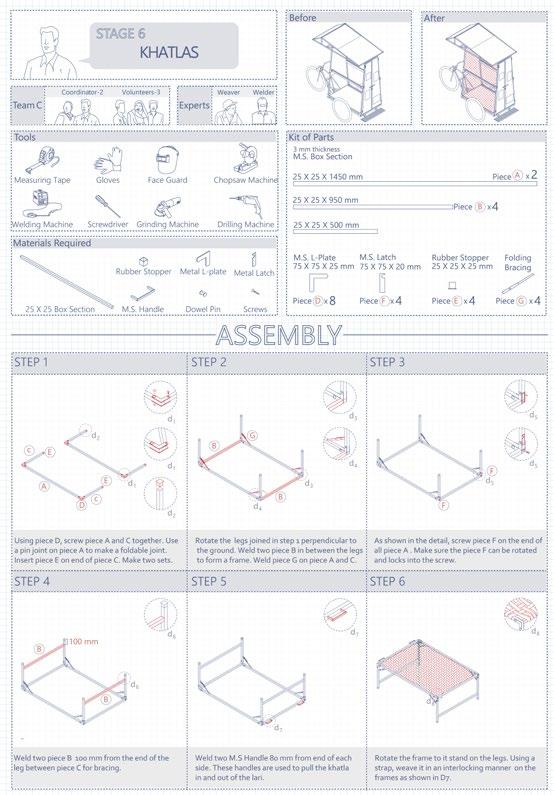
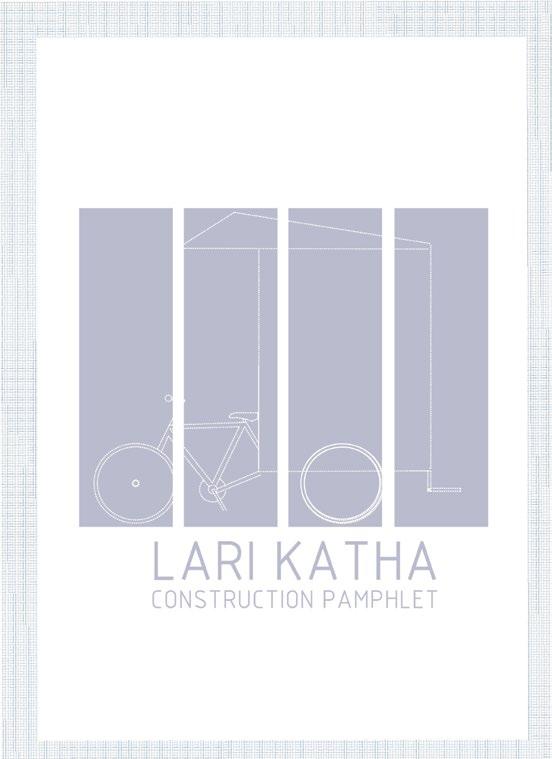
Construction Pamphlet aids in understanding the step by step construction of both Asha and Construction Lari. It is provided at the end of the Lari Katha.
The pamphlet aims to materialize the planning, coordinate of agencies and estimate the materials. This is a guide to the construction process.
VISIT: https://issuu.com/anoushka_mukherjee/docs/individual_pages/24
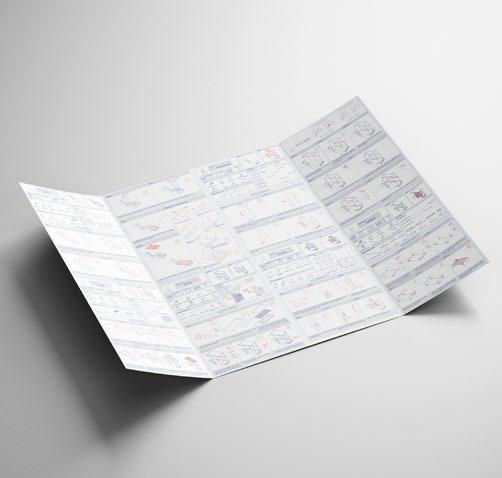
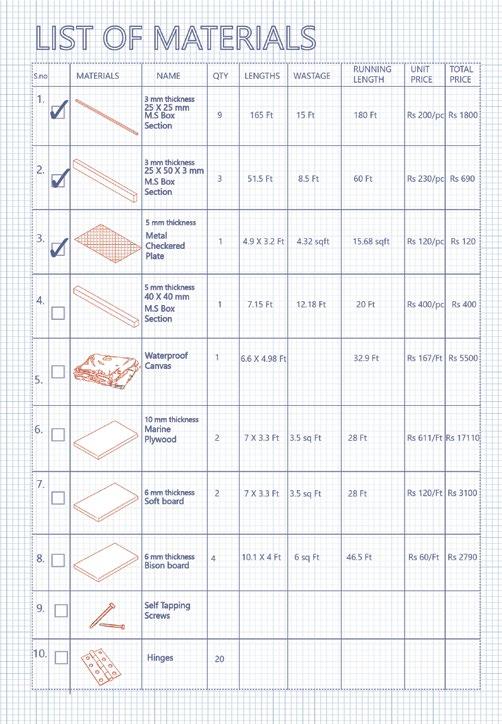
ASHA LARI
IX.
Follow the Craftsmen: A hands-on approach in indigenous construction management Semester 8
The pamphlet takes readers on a visual journey, tracing a student’s exploration and education in indigenous design the intricate processes involved in material procurement, construction, and logistics, all of which are unveiled through
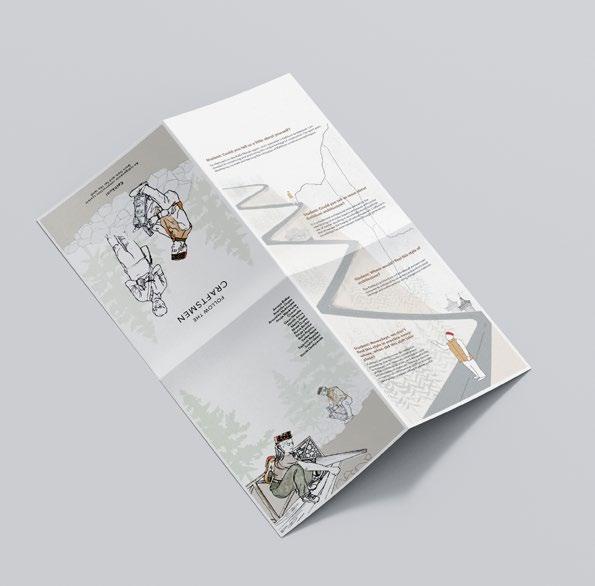
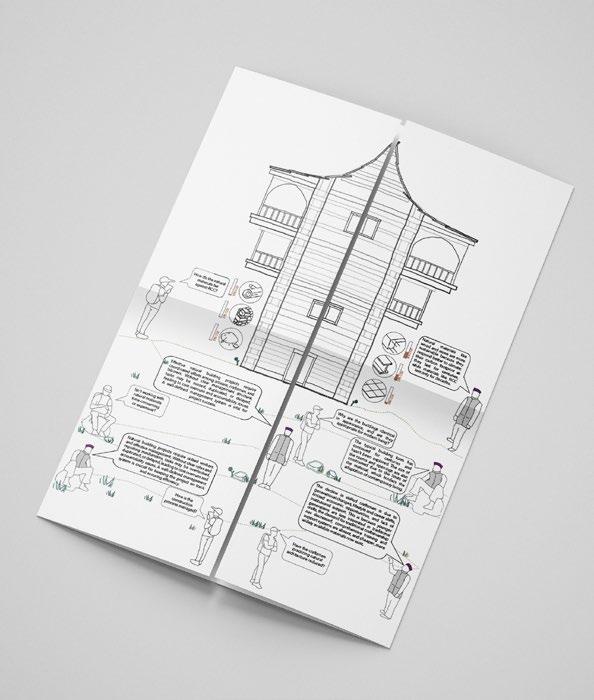
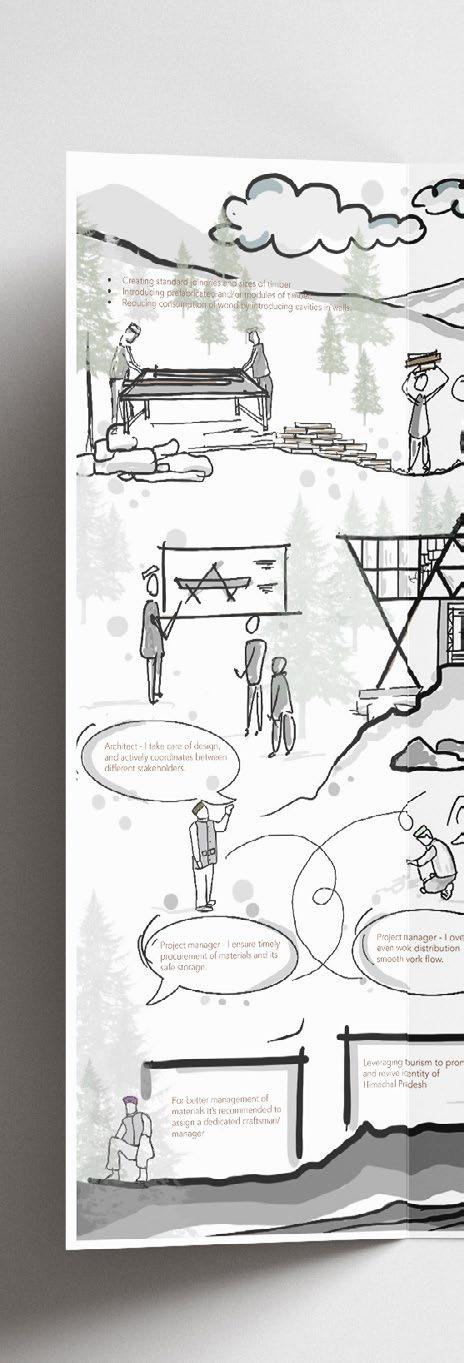
Pradesh
design principles of the Himachal region, specifically focusing on Kathkuni and Dhajji architecture. It also delves into through conversations with skilled craftsmen.
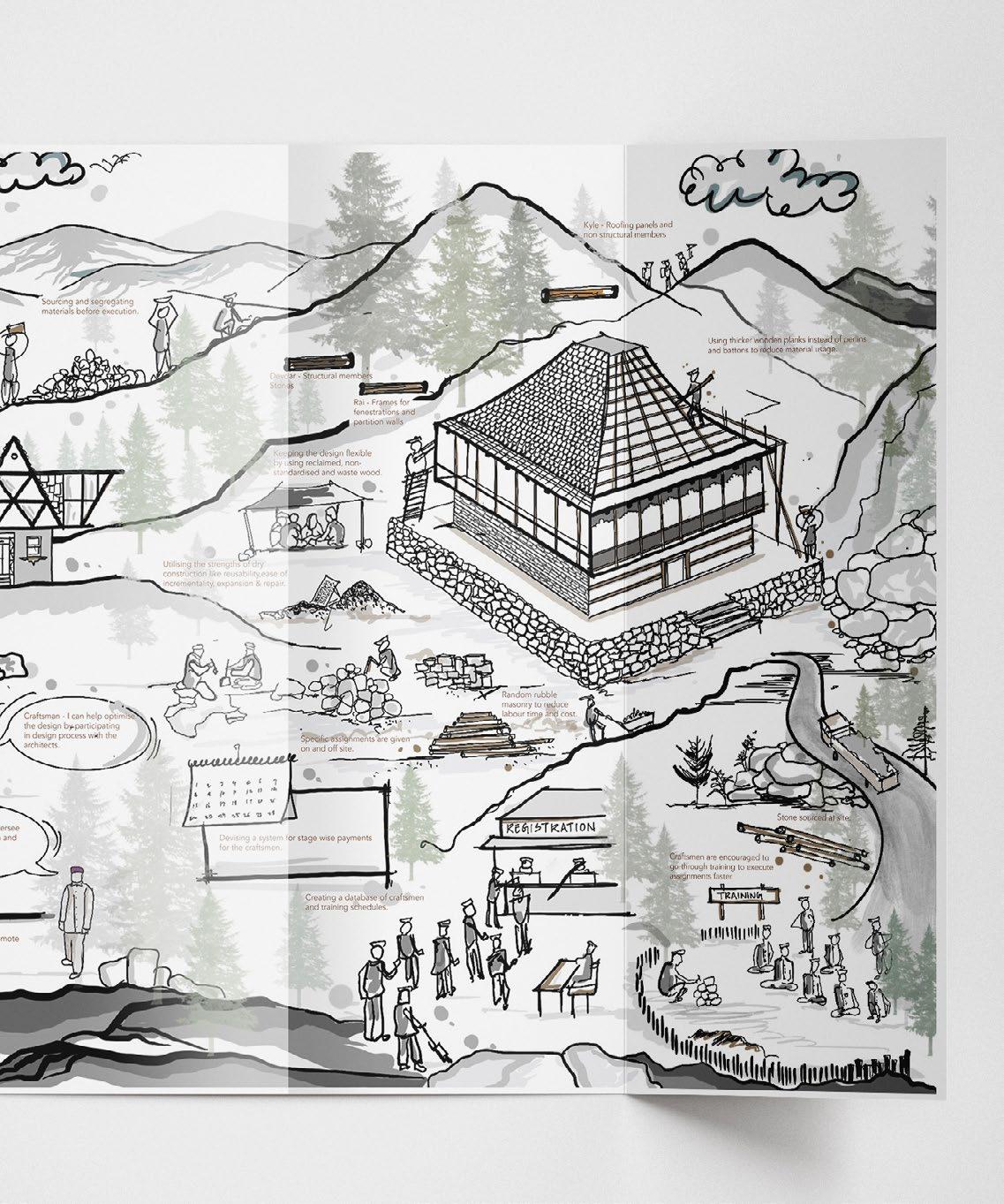
Email: anoushka_mukh@outlook.com/ anoushka.mukherjee2001@gmail.com
Contact: +91 8510005747
Anoushka Mukherjee
