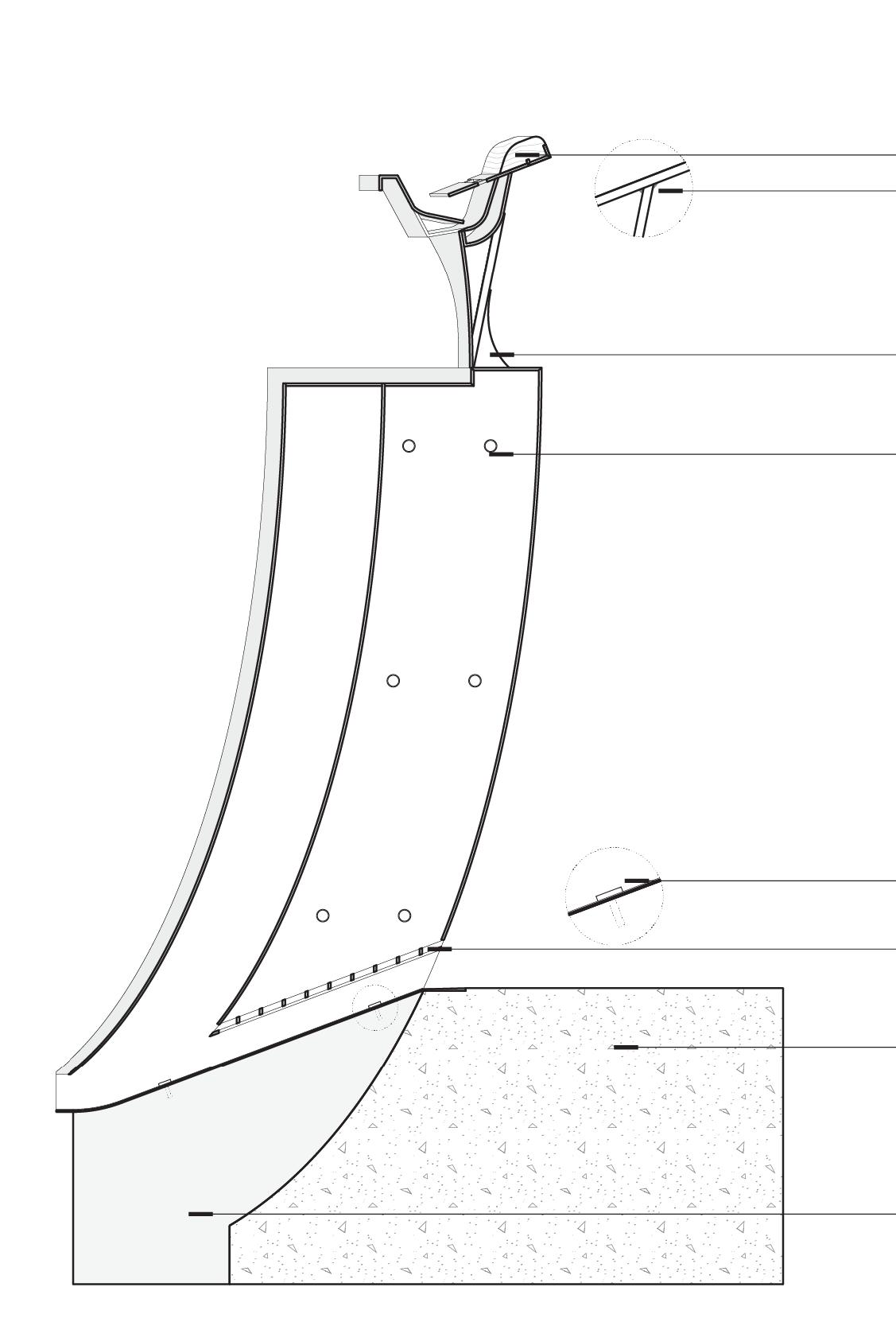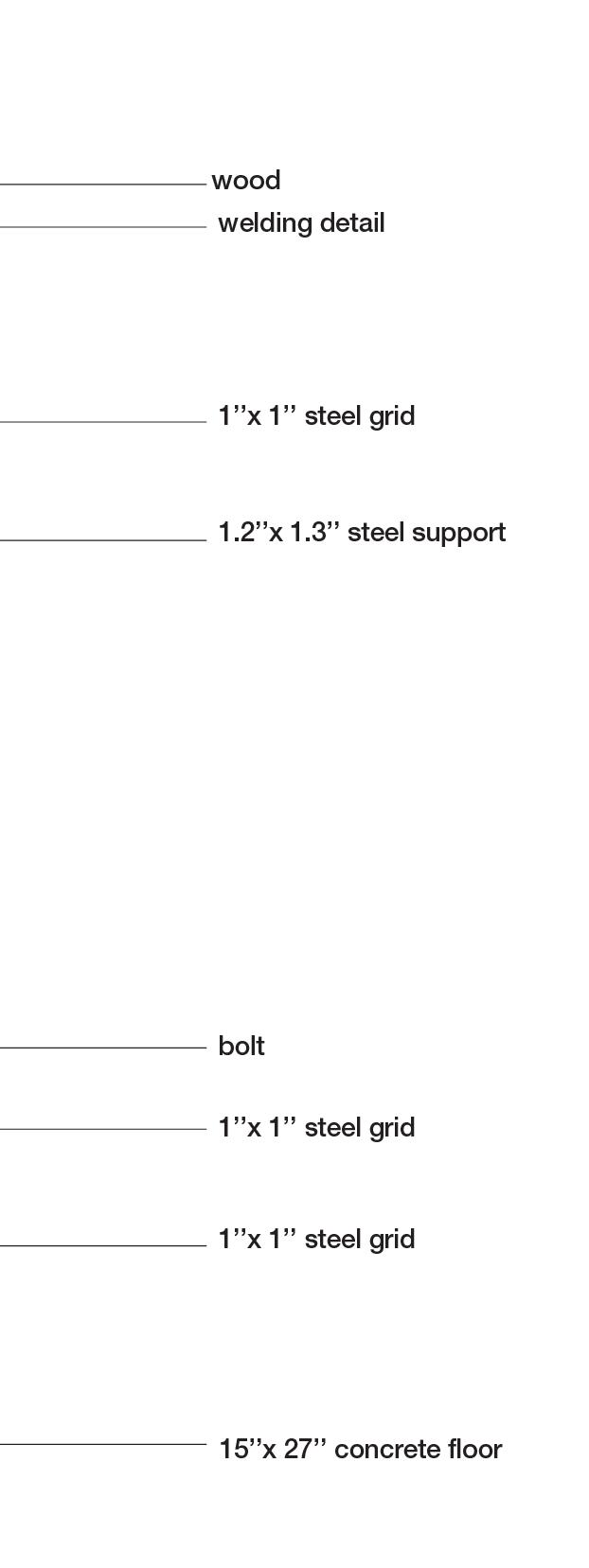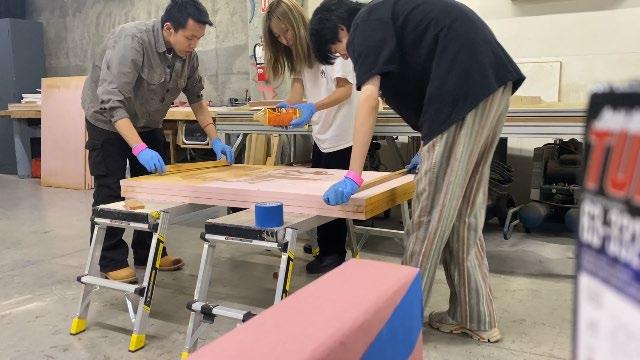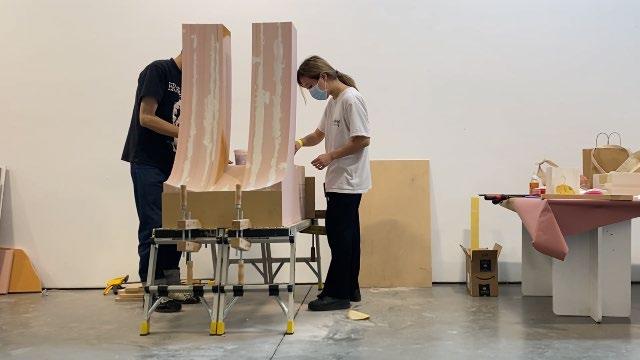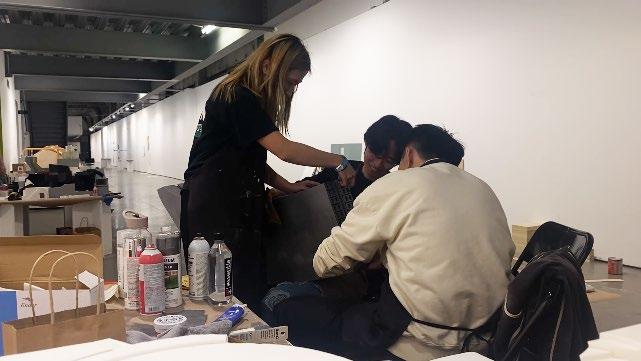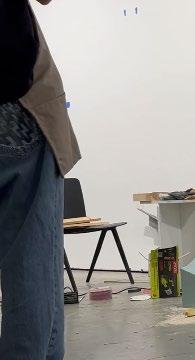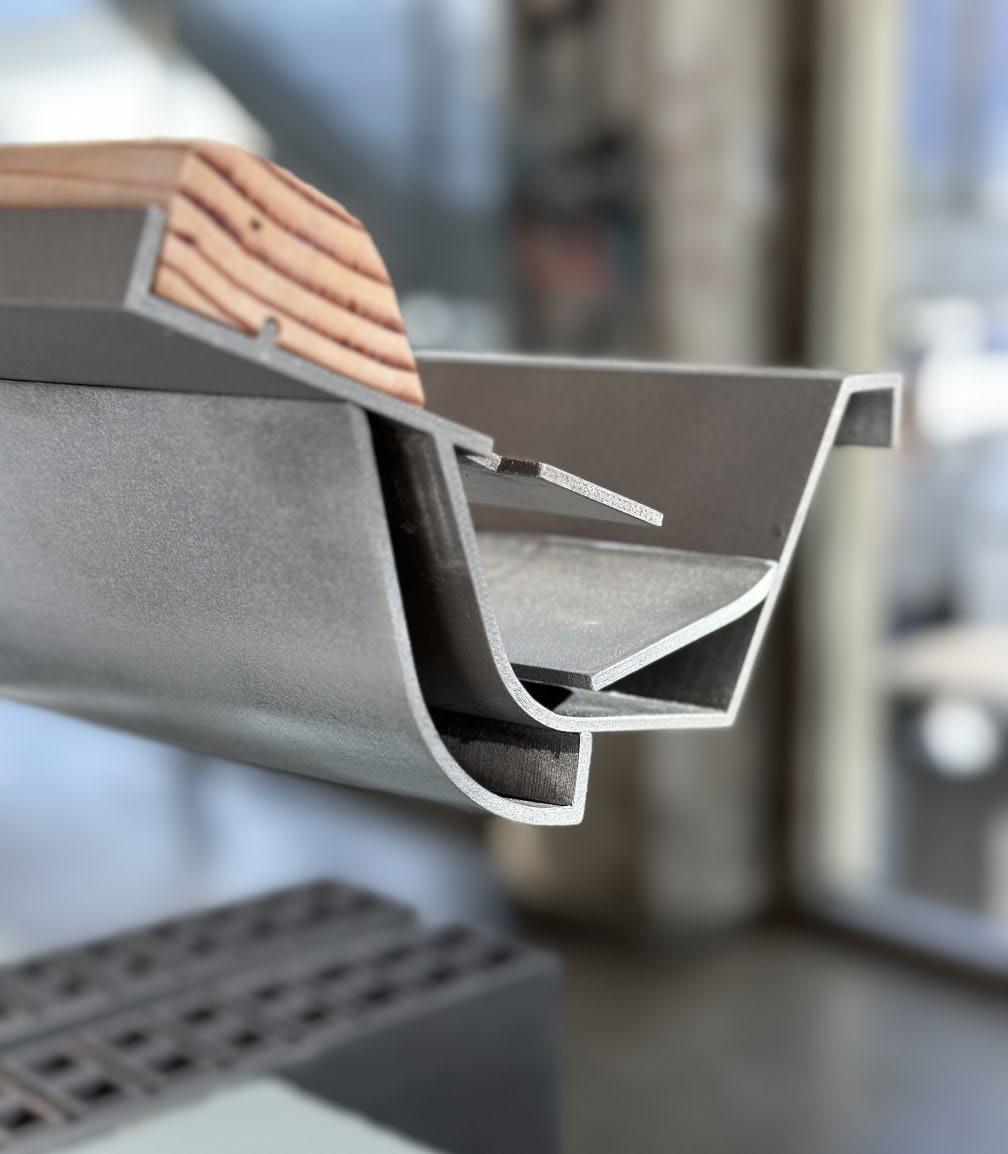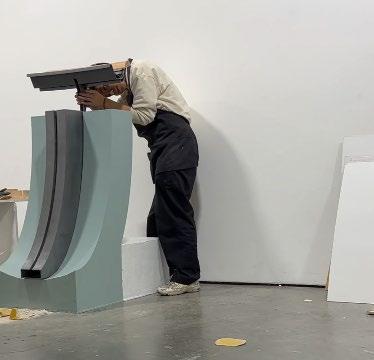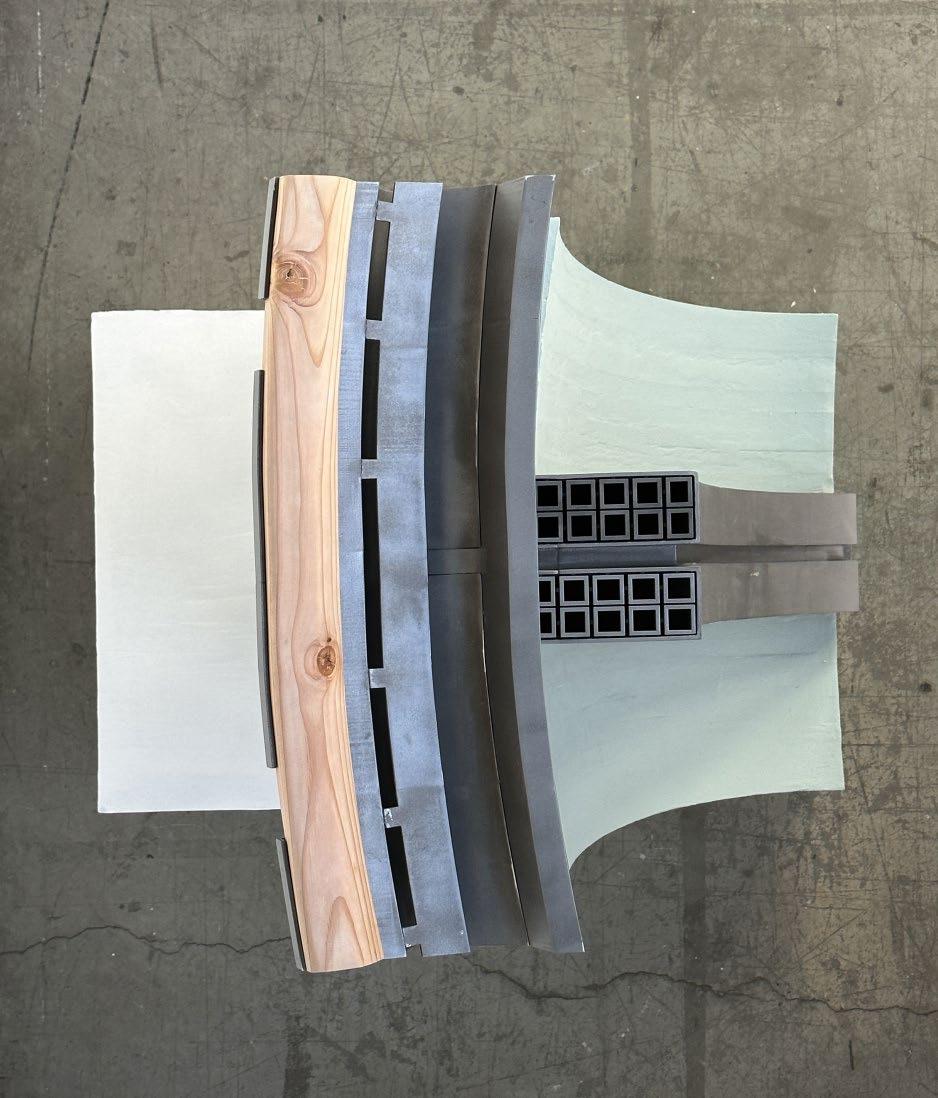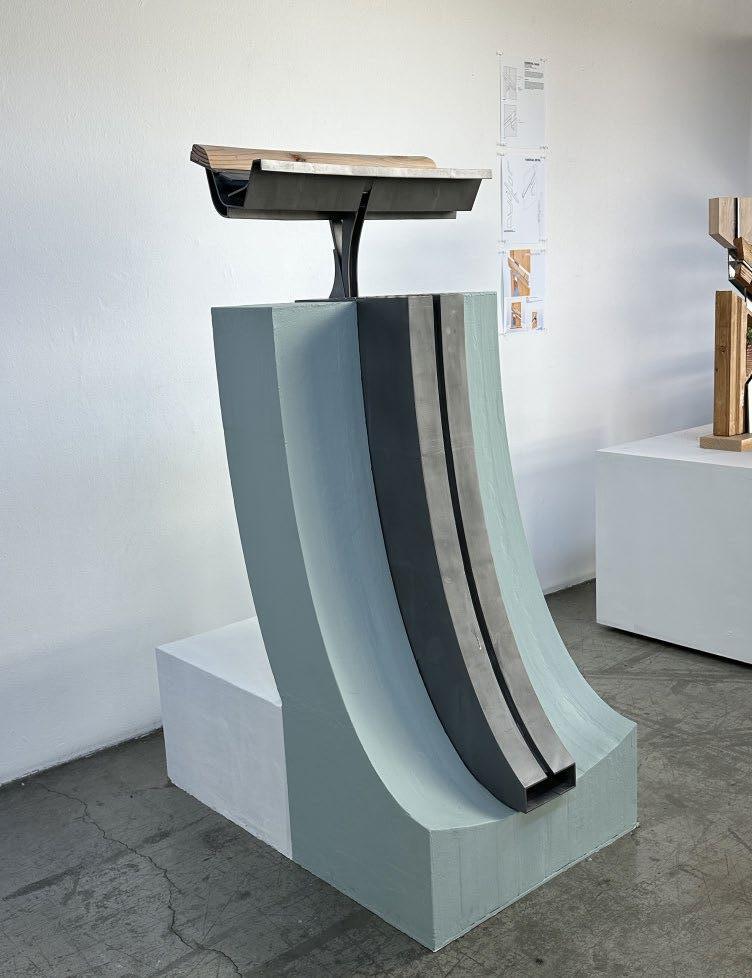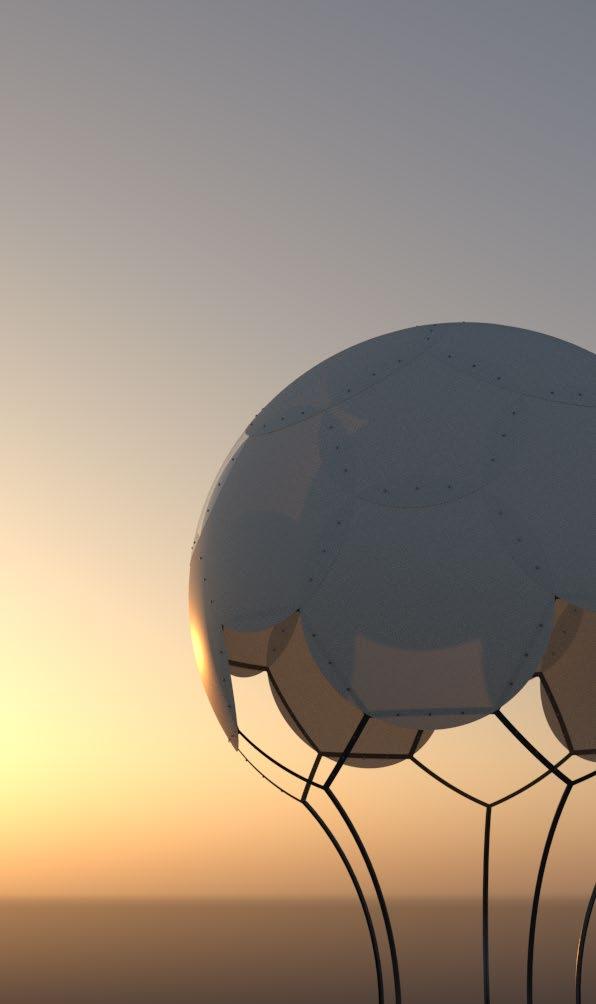
01
PROFESSIONAL PRACTICE Work
03
02 On Display To See Tender Interlocking Ghetto Good COMPETITIONS Work
DESIGN
Samples
DESIGN STUDIO
Display (5B)
See The Mountains (4B)
Tender Towers (3A)
Interlocking Courtyards (4A)
Ghetto Film School (3B)
(5A)


01
PROFESSIONAL PRACTICE Work
03
02 On Display To See Tender Interlocking Ghetto Good COMPETITIONS Work
DESIGN
Samples
Display (5B)
See The Mountains (4B)
Tender Towers (3A)
Interlocking Courtyards (4A)
Ghetto Film School (3B)
(5A)
PROFESSIONAL WORK
PROJECT INFORMATION
Architect: NBBJ
Type: Mixed-use (Office, Hotel)
Location: Sogong, South Korea
Duration: 3 Months (5/2022-8/2022)
PHASE
Competition (selected in 9/2022) now in CD phase
ROLE
Architectural Intern
RESPONSIBILITIES
Digital Modeling Plan Drawings
Interior Renders
PROGRAMS USED
Rhino, Grasshopper
Enscape, Photoshop
Illustrator, InDesign
PROJECT DETAILS
The old city center lacks a holistic design and adequate sunlight. The new design integrates natural light into deep office spaces, engages the ground level to vitalize the area, and establishes an arboretum at the site’s heart that extends nature into the buildings with green terraces. Sustainable facades replace existing building skins, projecting a modern and efficient expression.
A facade section
B L1 plan drawing
C section drawing
D facade development diagram
E B1 lobby interior renders
F exterior render
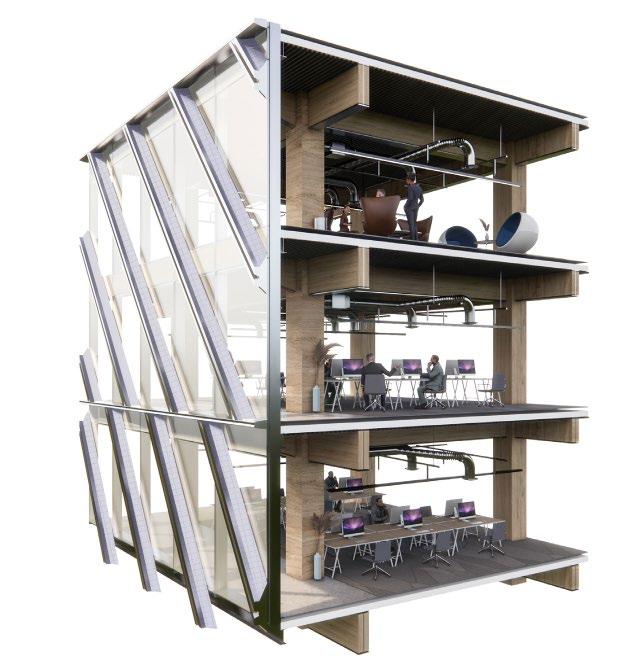
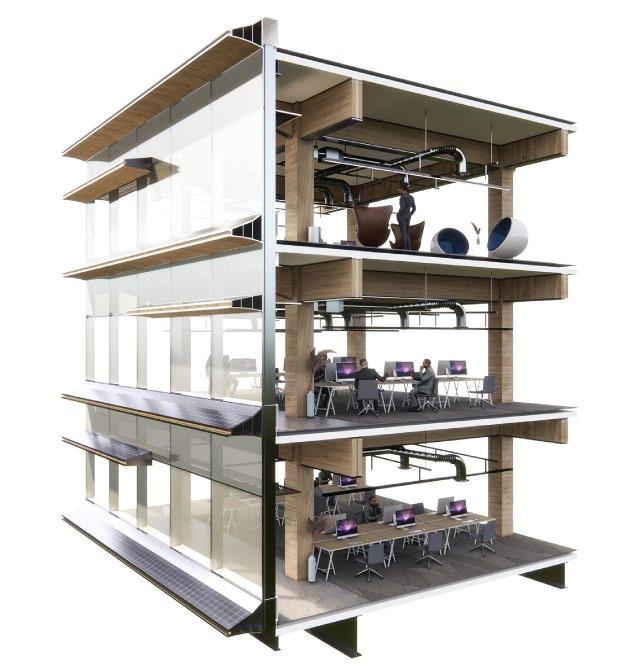
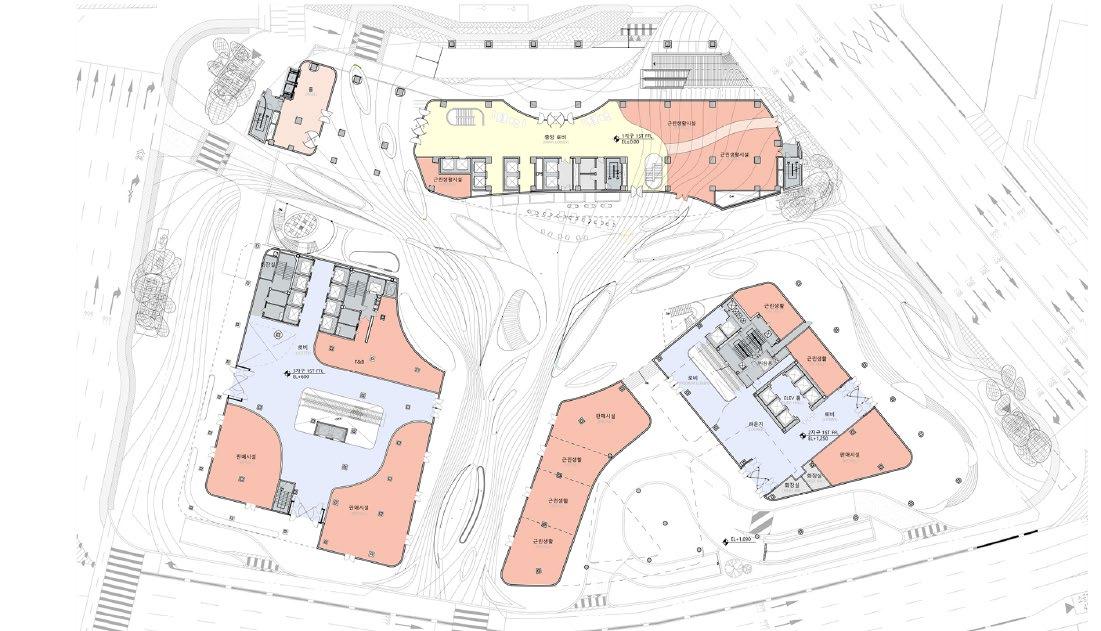
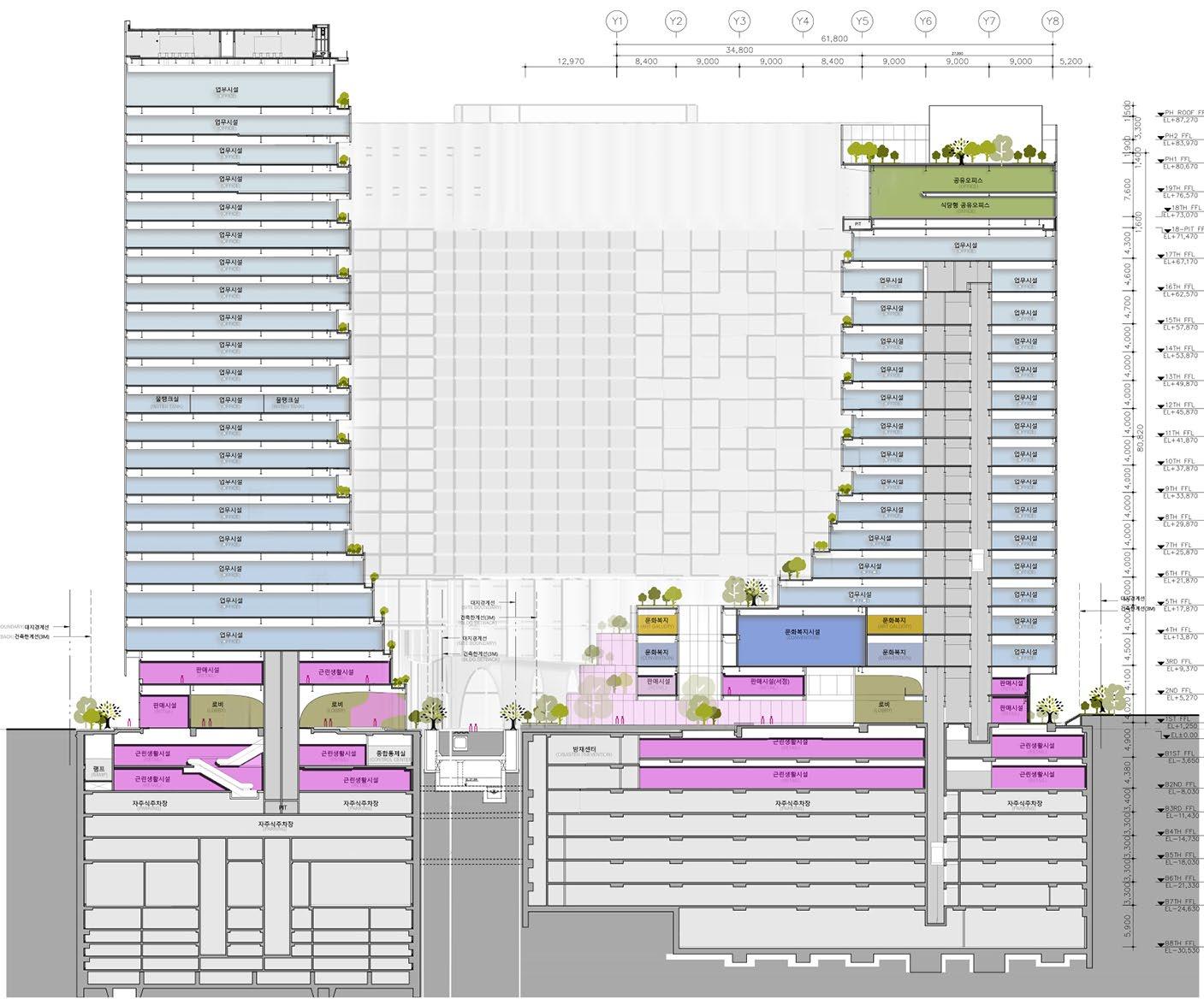

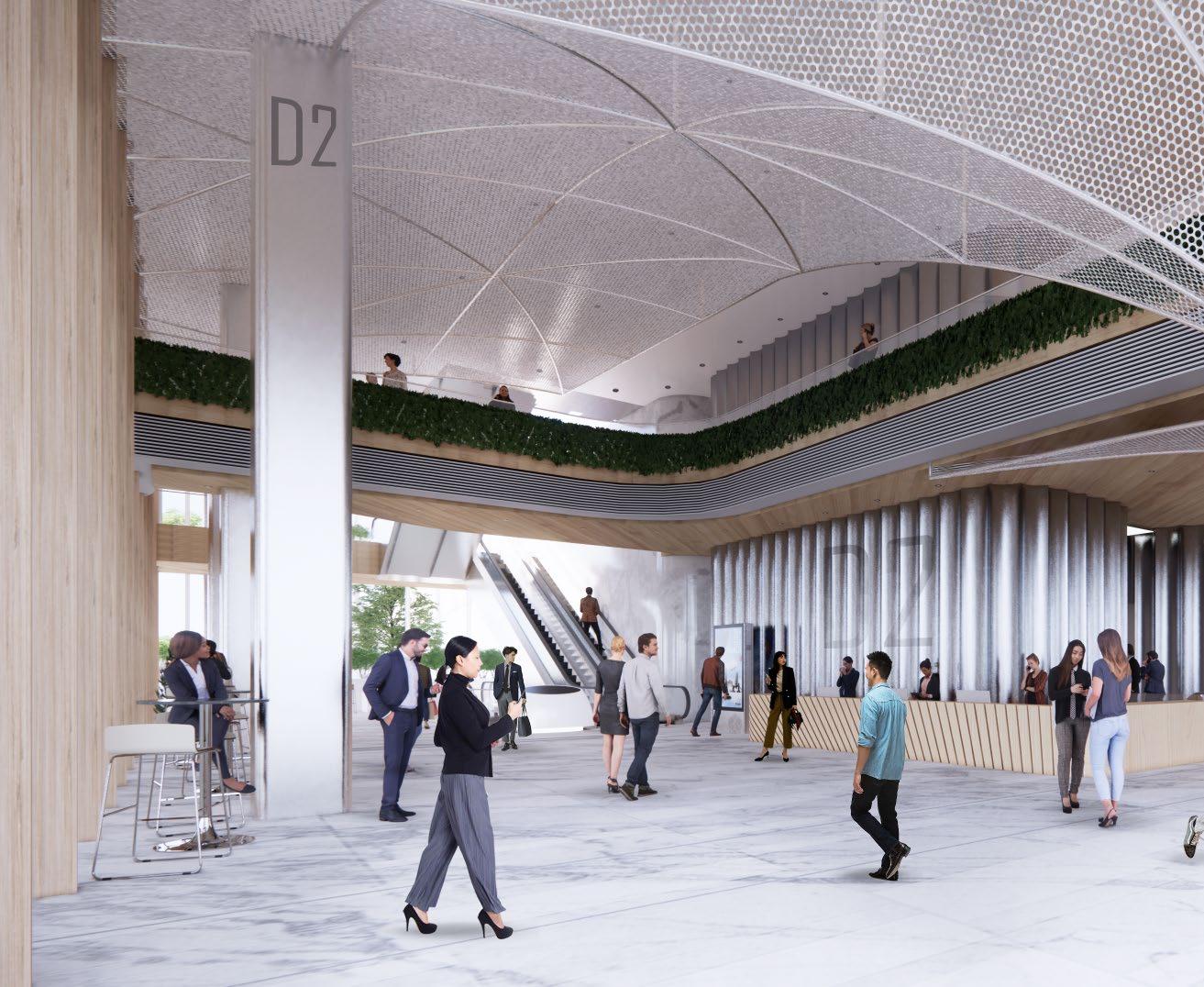

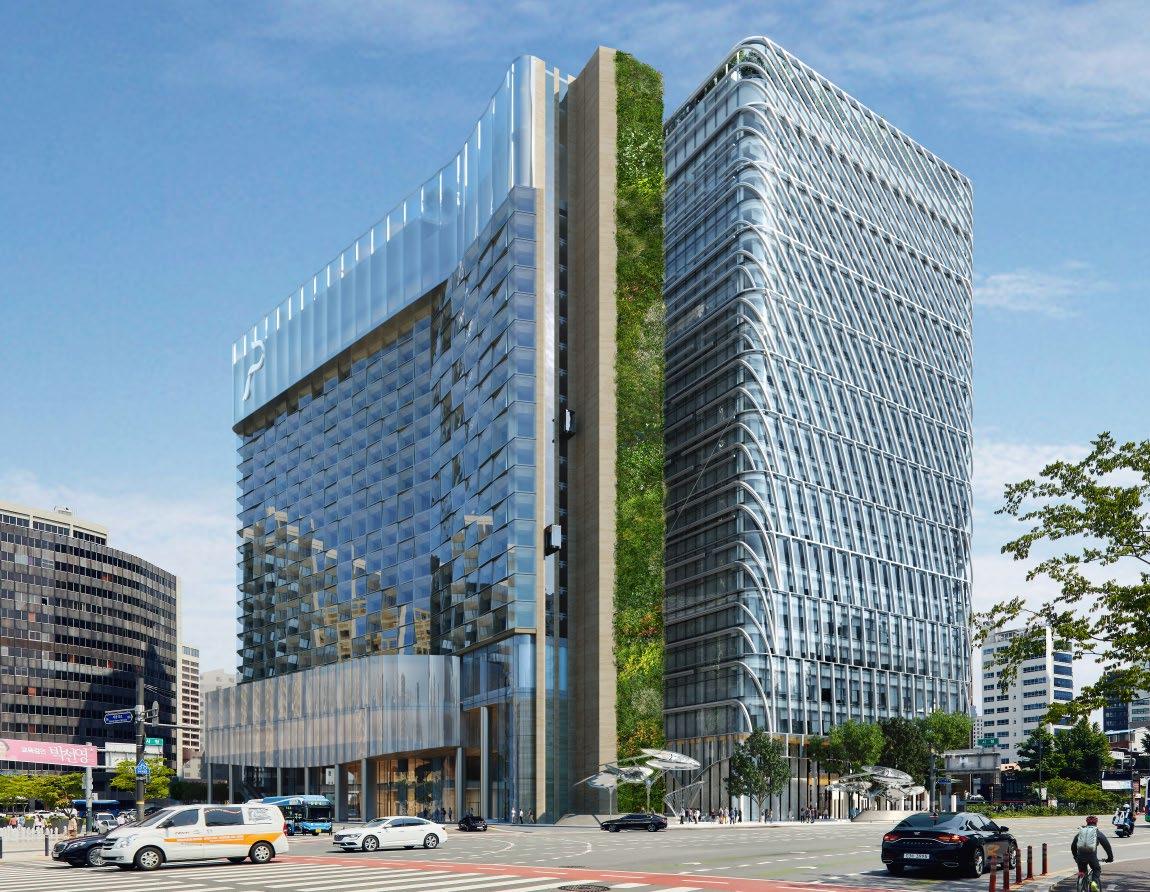
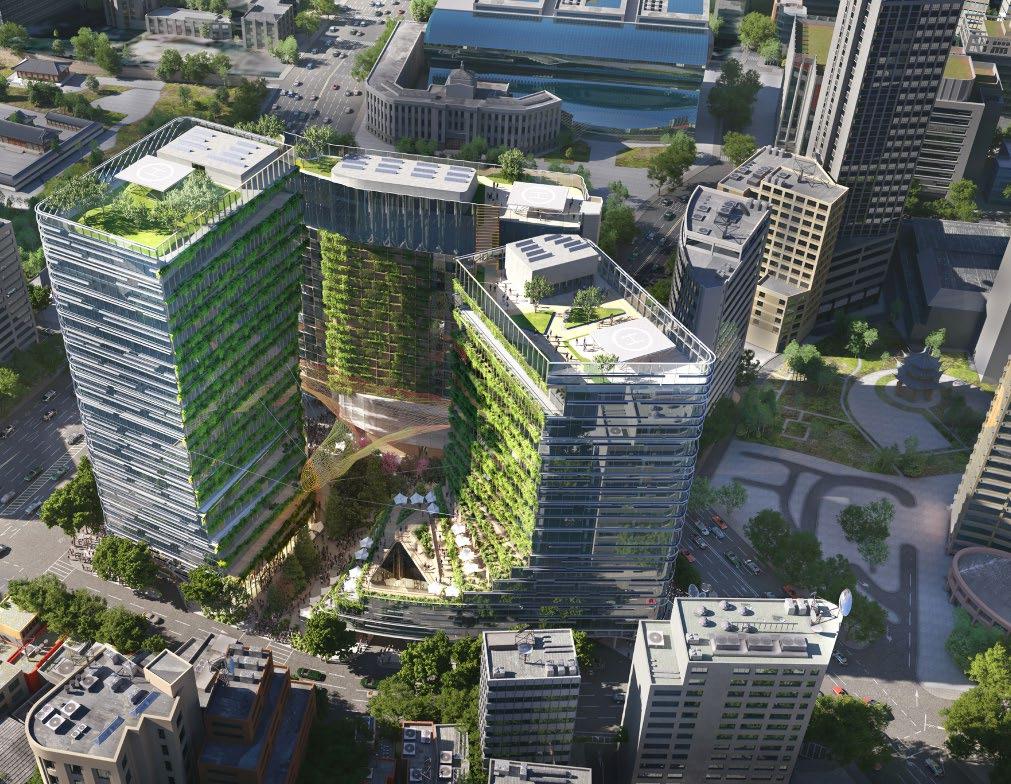
PROFESSIONAL WORK
PROJECT INFORMATION
Architect: NBBJ
Type: Office Headquarters
Location: New Town District, South Korea
Duration: 2 Months (6/2022-8/2022)
PHASE Competition
ROLE
Architectural Intern
RESPONSIBILITIES
Digital Modeling
Physical Modeling
Section Drawings
PROGRAM USED
Rhino, Illustrator
3D Printing, Photoshop
PROJECT DETAILS
POSCO N.EX.T hub is a cultural space where innovation, network, and culture converge. The new R&D center is to be part of a sustainable campus that embodies the corporate citizenship philosophy of POSCO and carries the ethical responsibility to promote citizens and businesses to develop together.
3d-print progress
L1 Plan drawing C section drawing D facade diagram E interior render F exploded diagram G exterior render
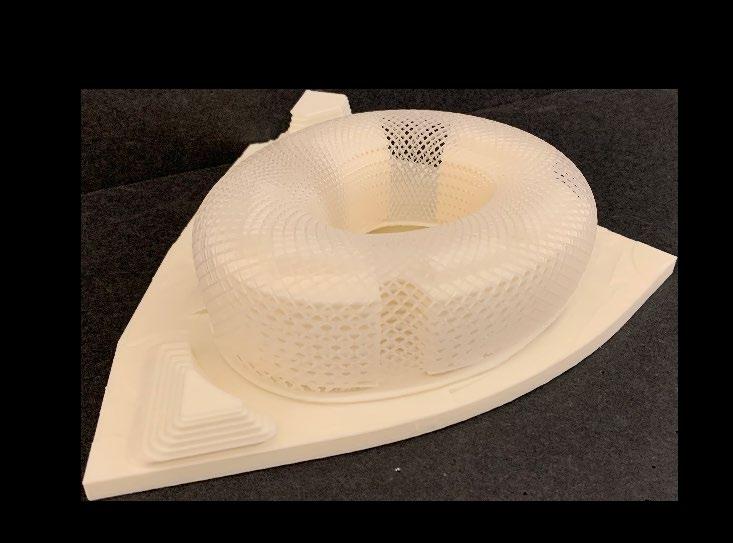
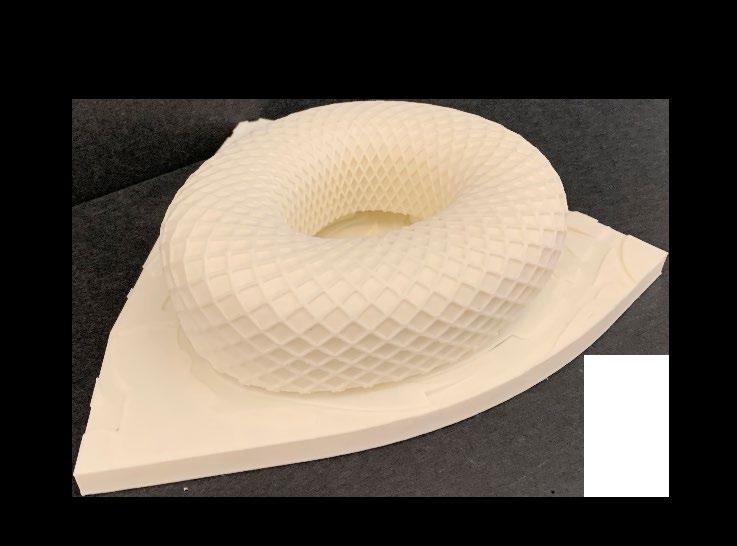
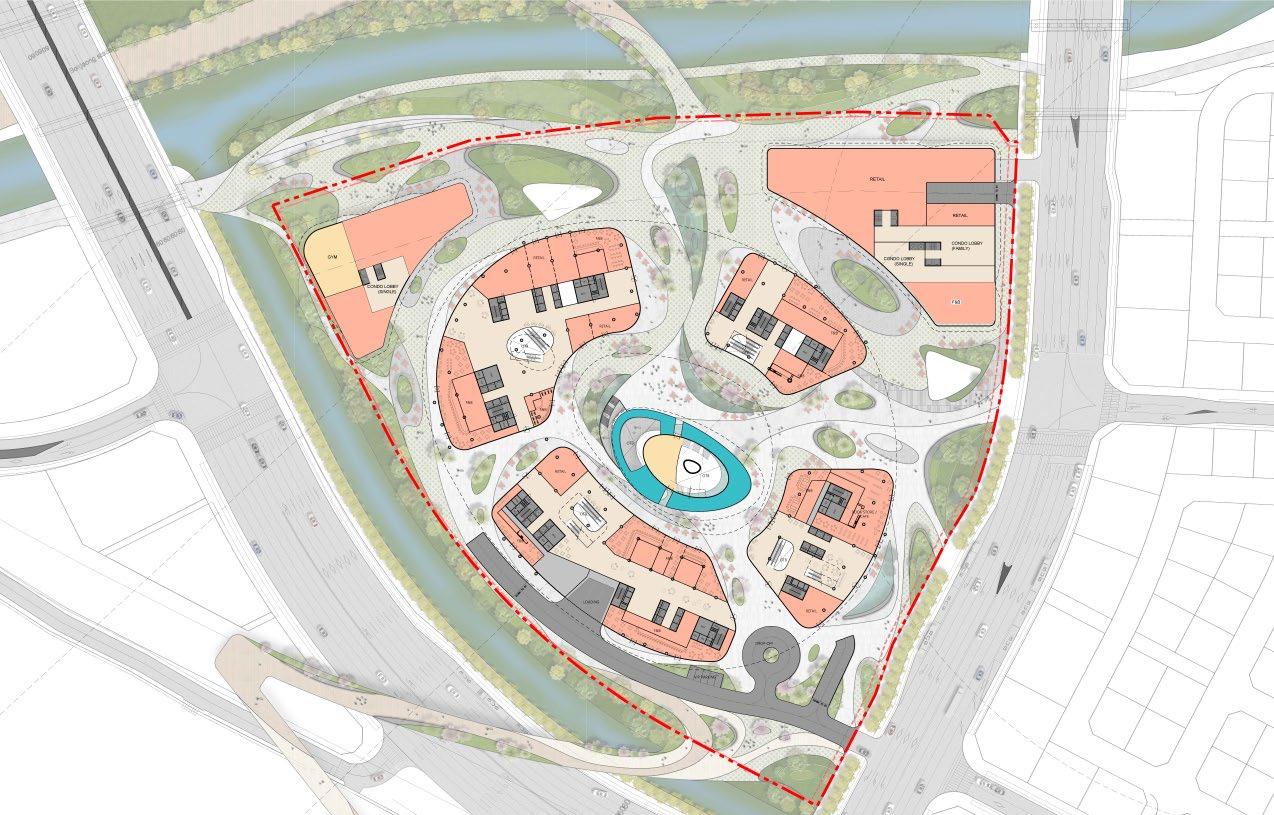
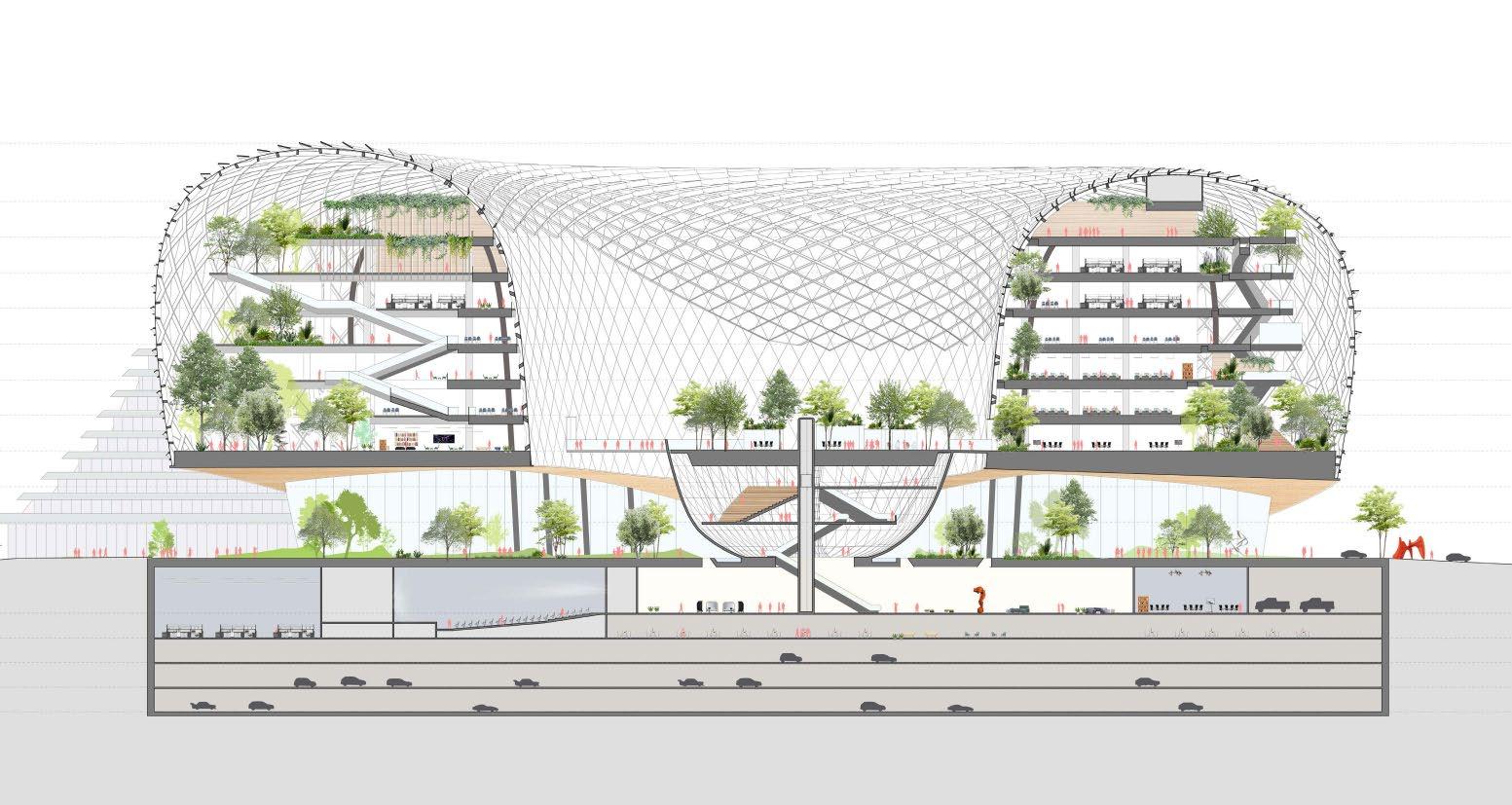
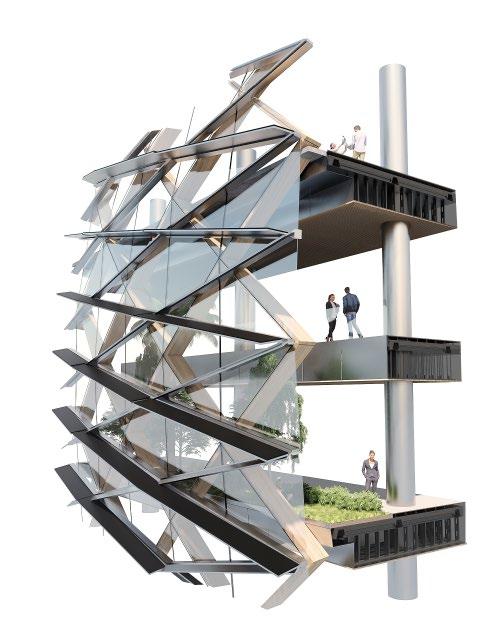
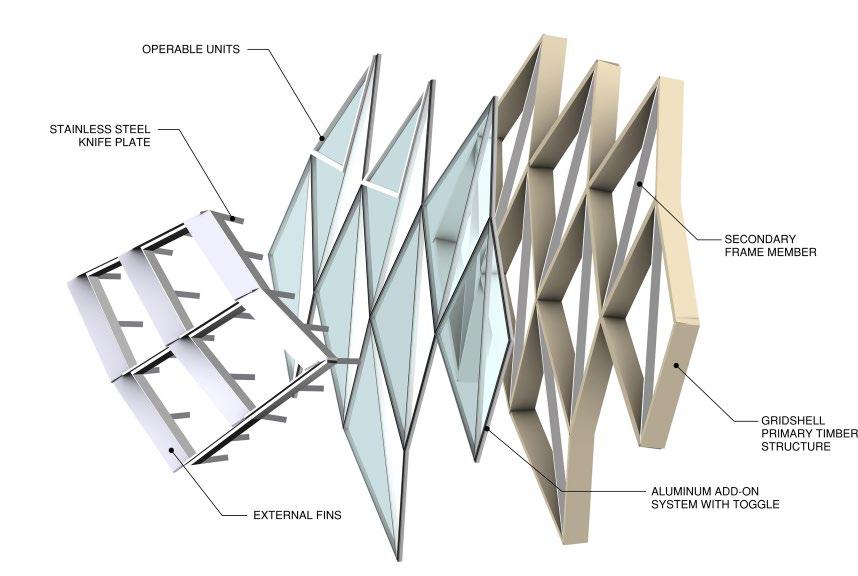
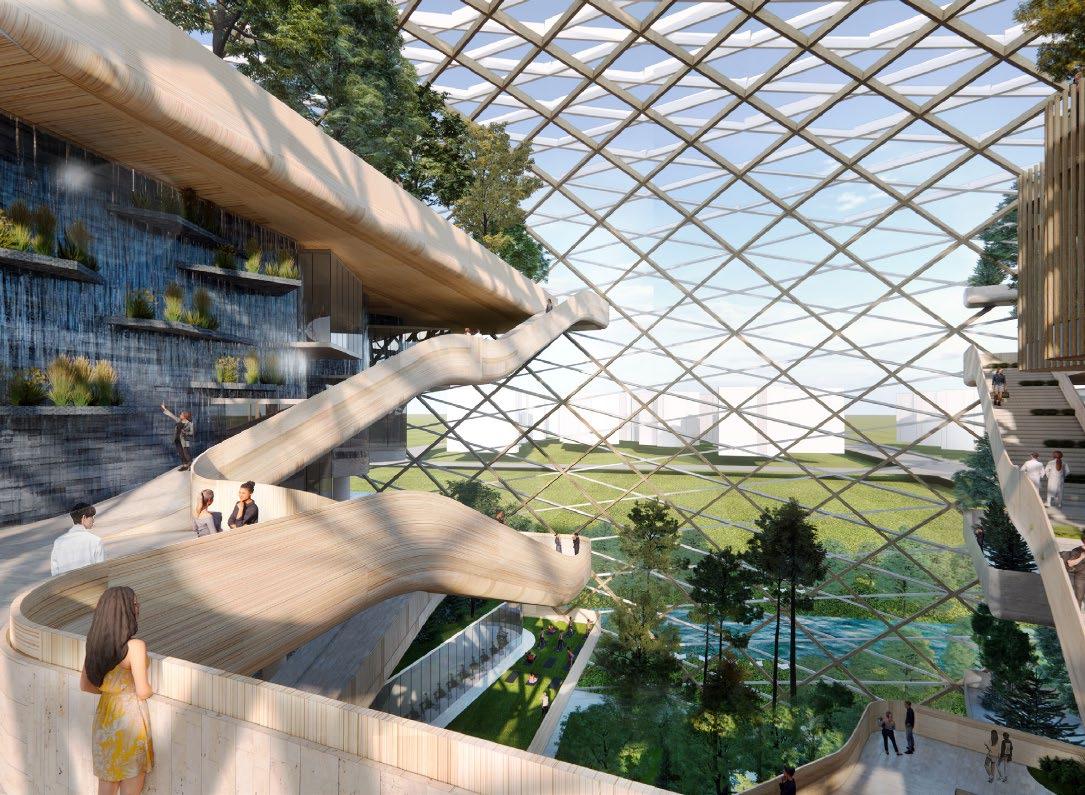
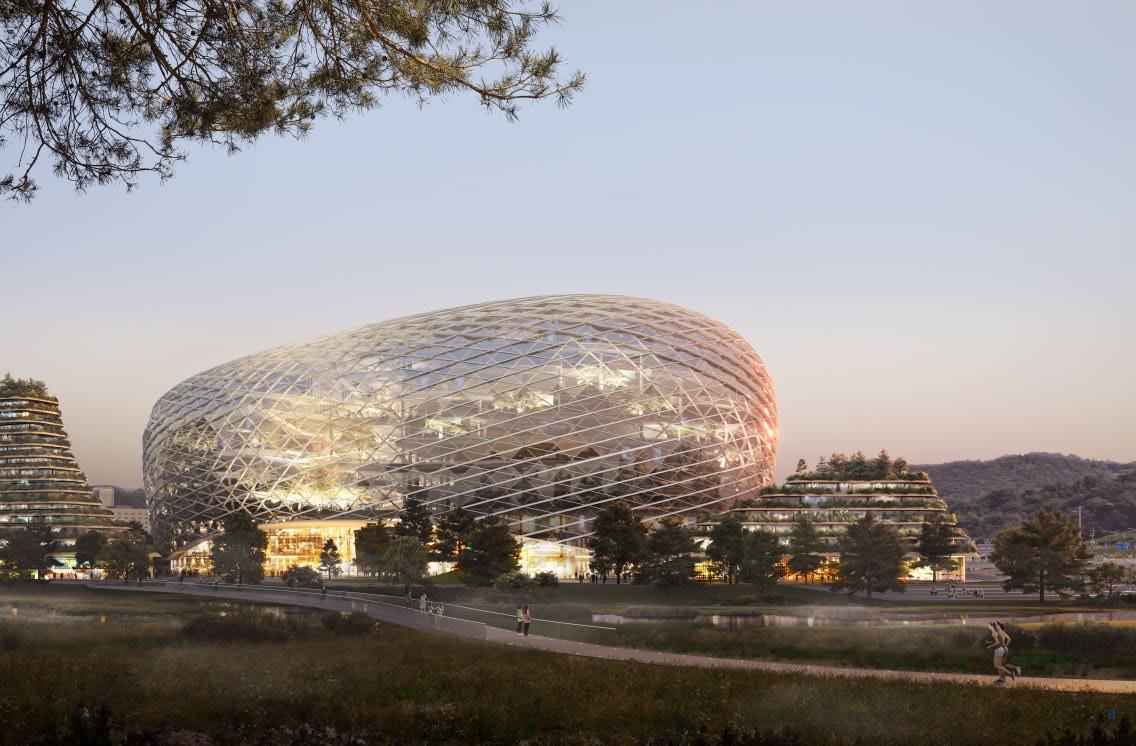
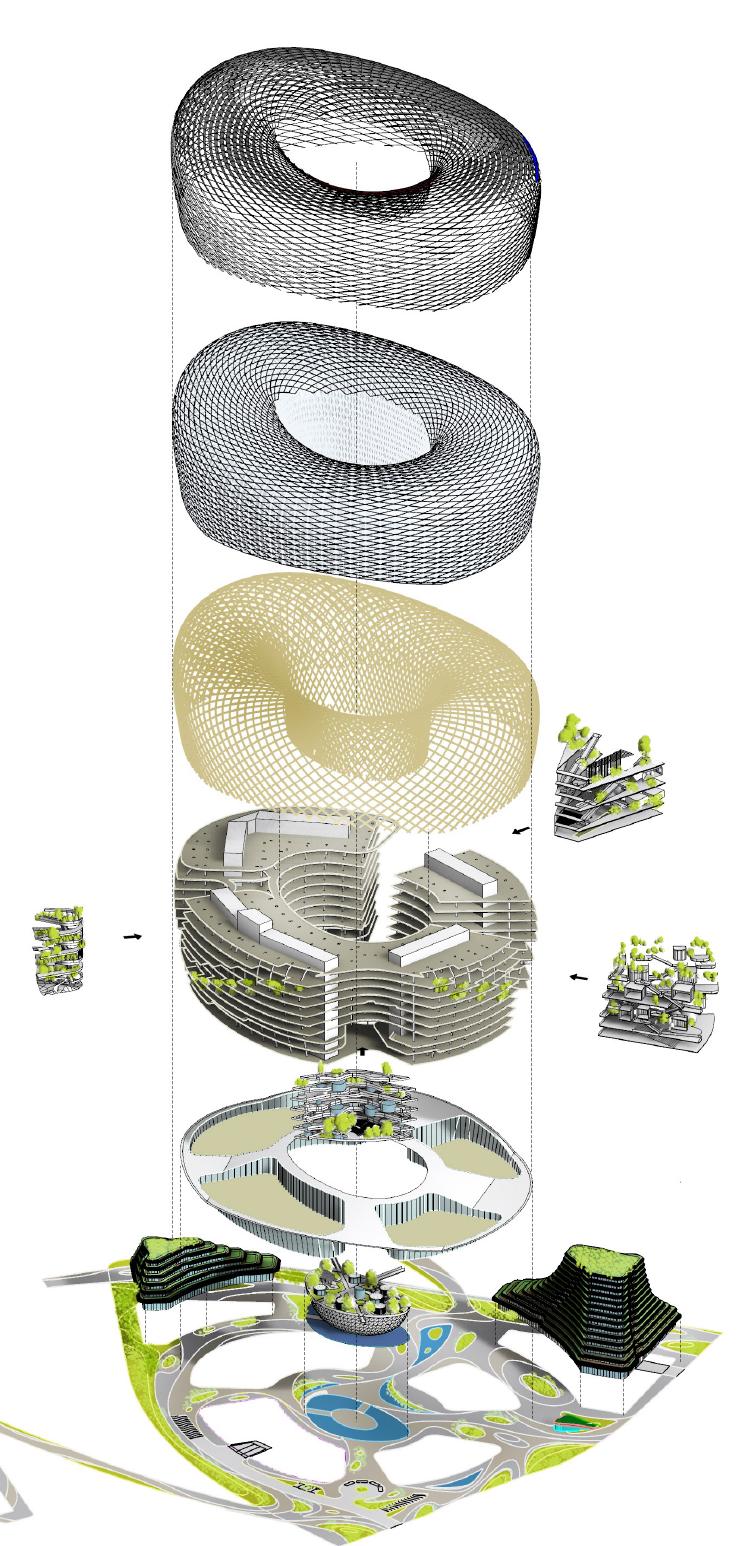
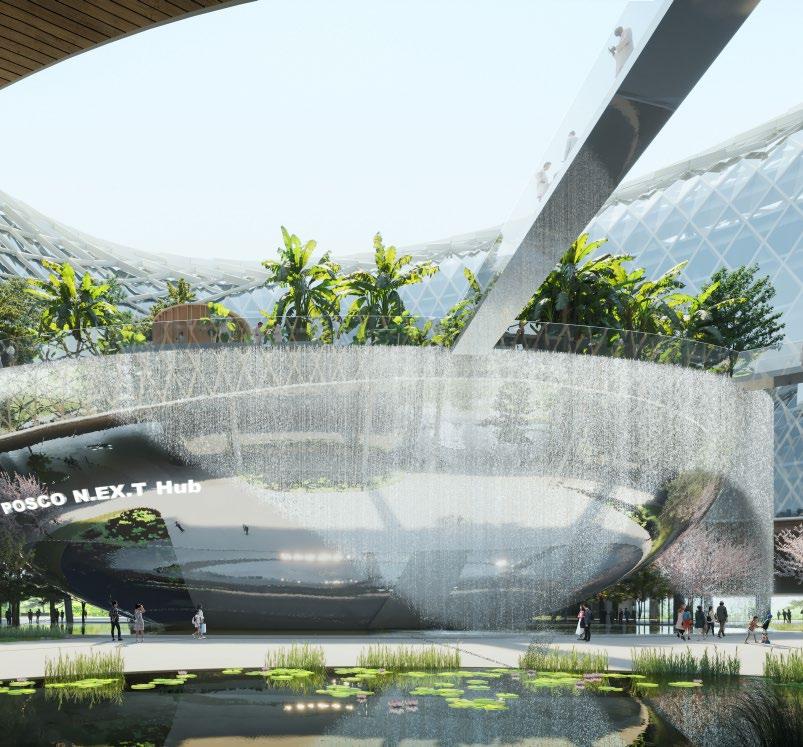
PROFESSIONAL WORK
PROJECT INFORMATION
Architect: Tom Wiscombe Architecture
Type: Cultural
Location: Riyadh, Saudi Arabia
Duration: 3 Months (7/2023-10/2023)
PHASE
Competition (selected in 10/2023) now in SD phase
ROLE
Project Designer
RESPONSIBILITIES
Digital Modeling
Physical Modeling
Preliminary Render
2D Plan & Elevation Drawings
PROGRAMS USED
Rhino, Photoshop
Unreal Engine 5
Illustrator, InDesign
PROJECT DETAILS
The site is situated next to a cliff in the city of Quiddiya. There are two major theaters in the project. The Premium Theatre features 1,800 fixed seats. The 400 seat Adaptable Theatre features state-of-the-art movable and robotic floors and ceiling. Earth Protector creates a massive shaded realm on the edge of Qiddiya’s cliffs, sheltering an unexpected space for the arts and contemporary culture.
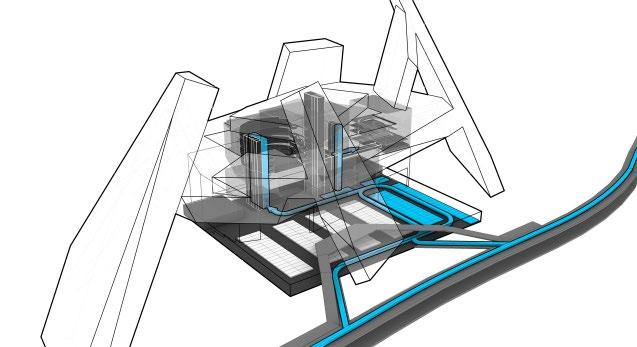
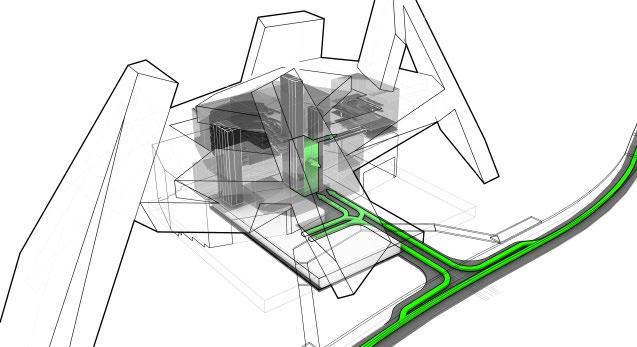

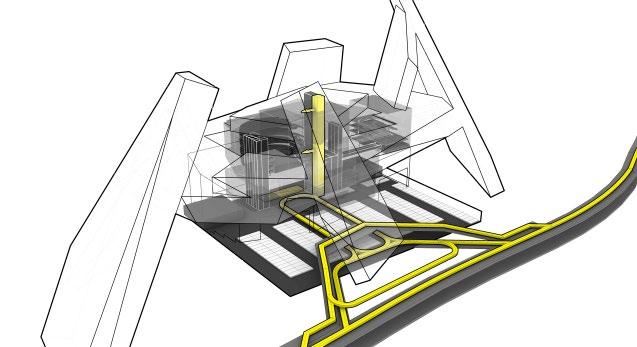
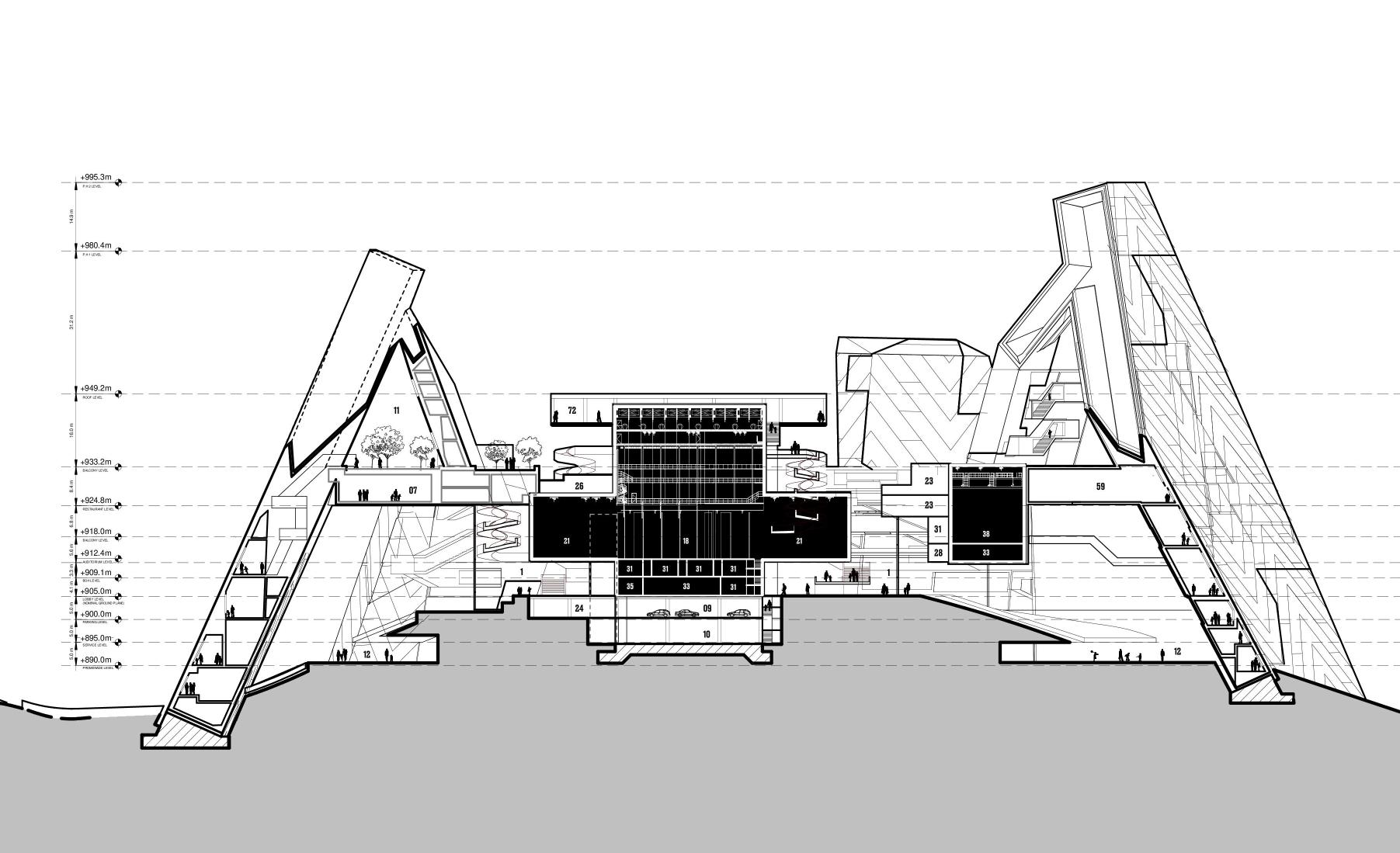
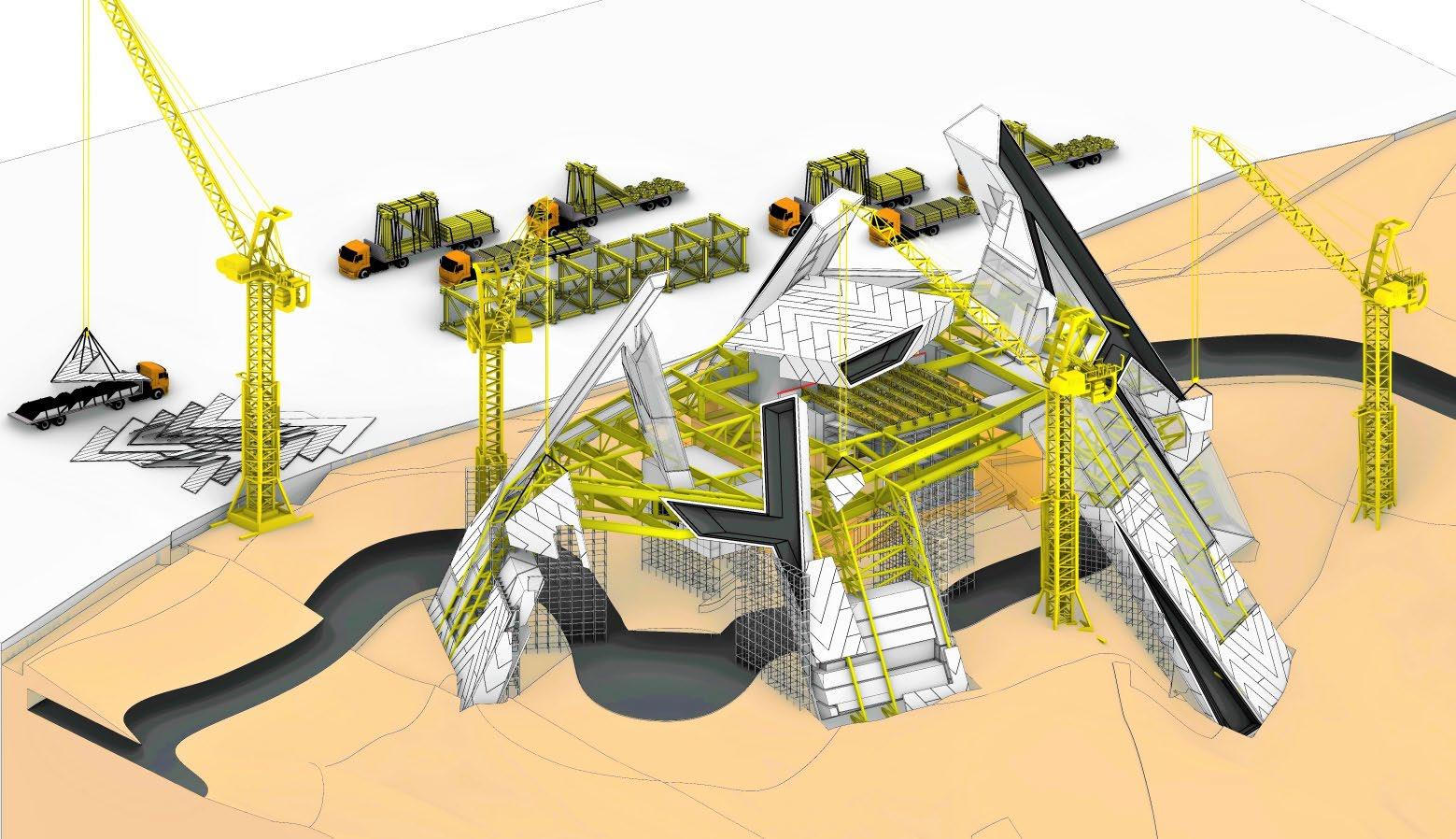
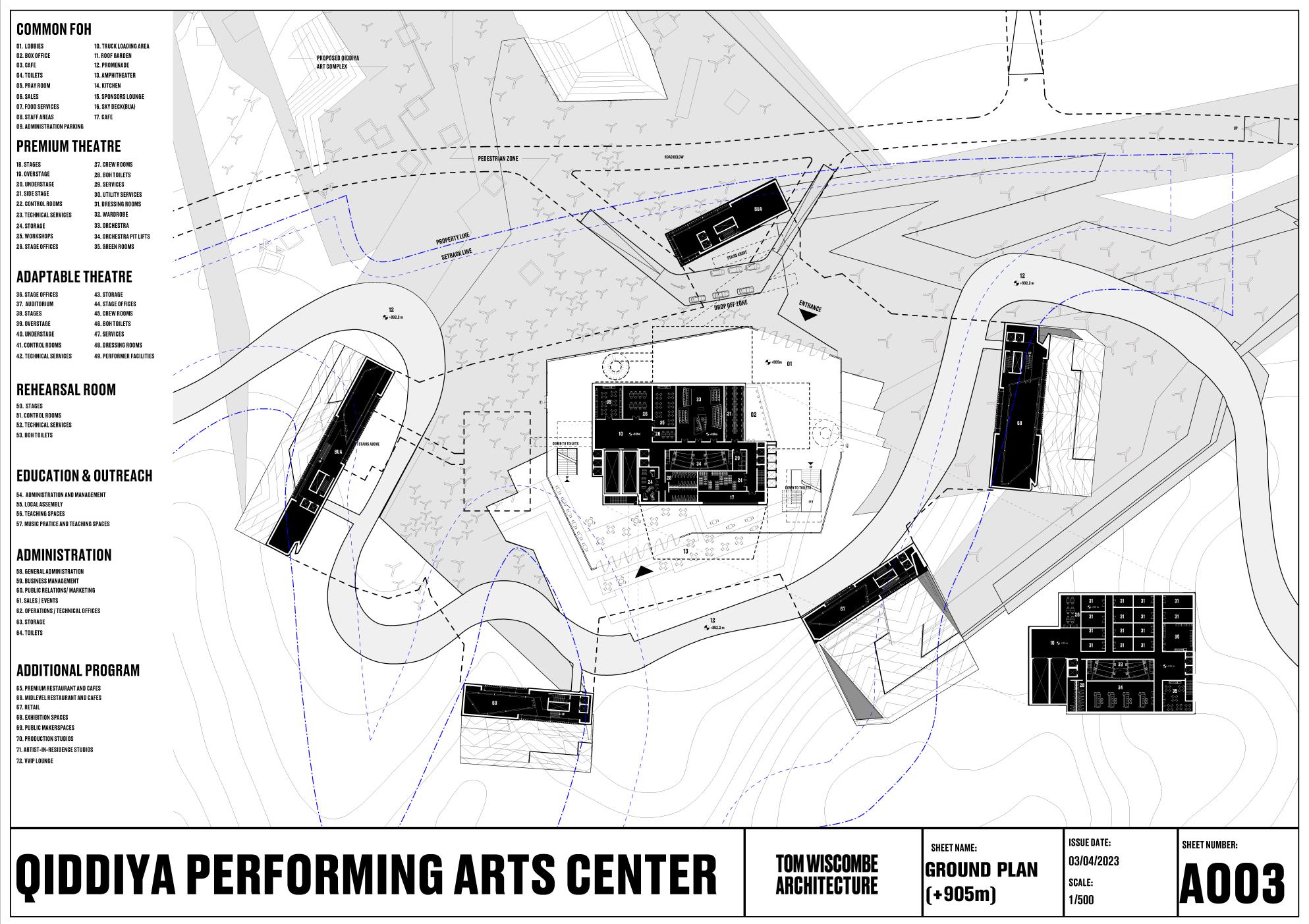
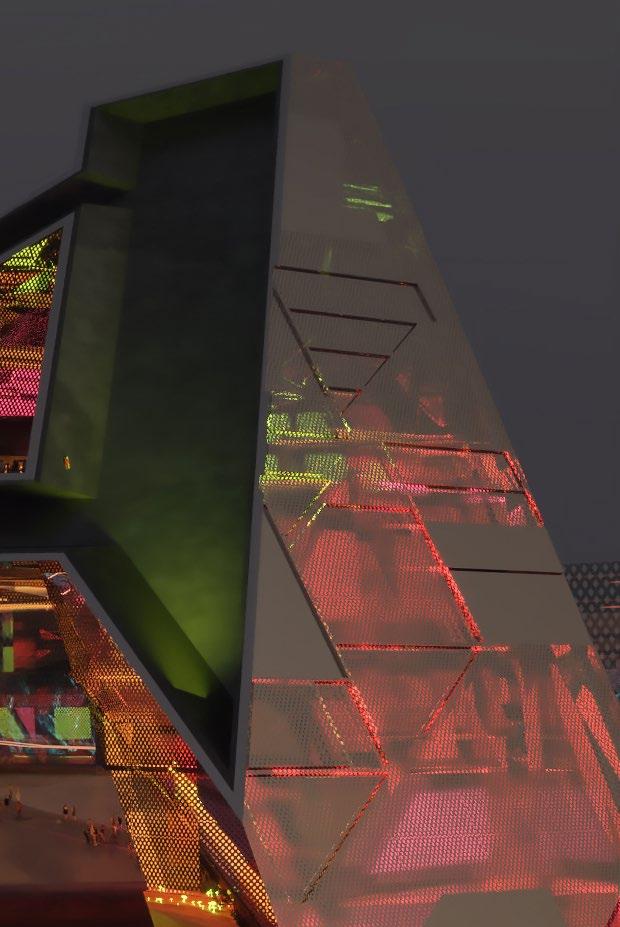
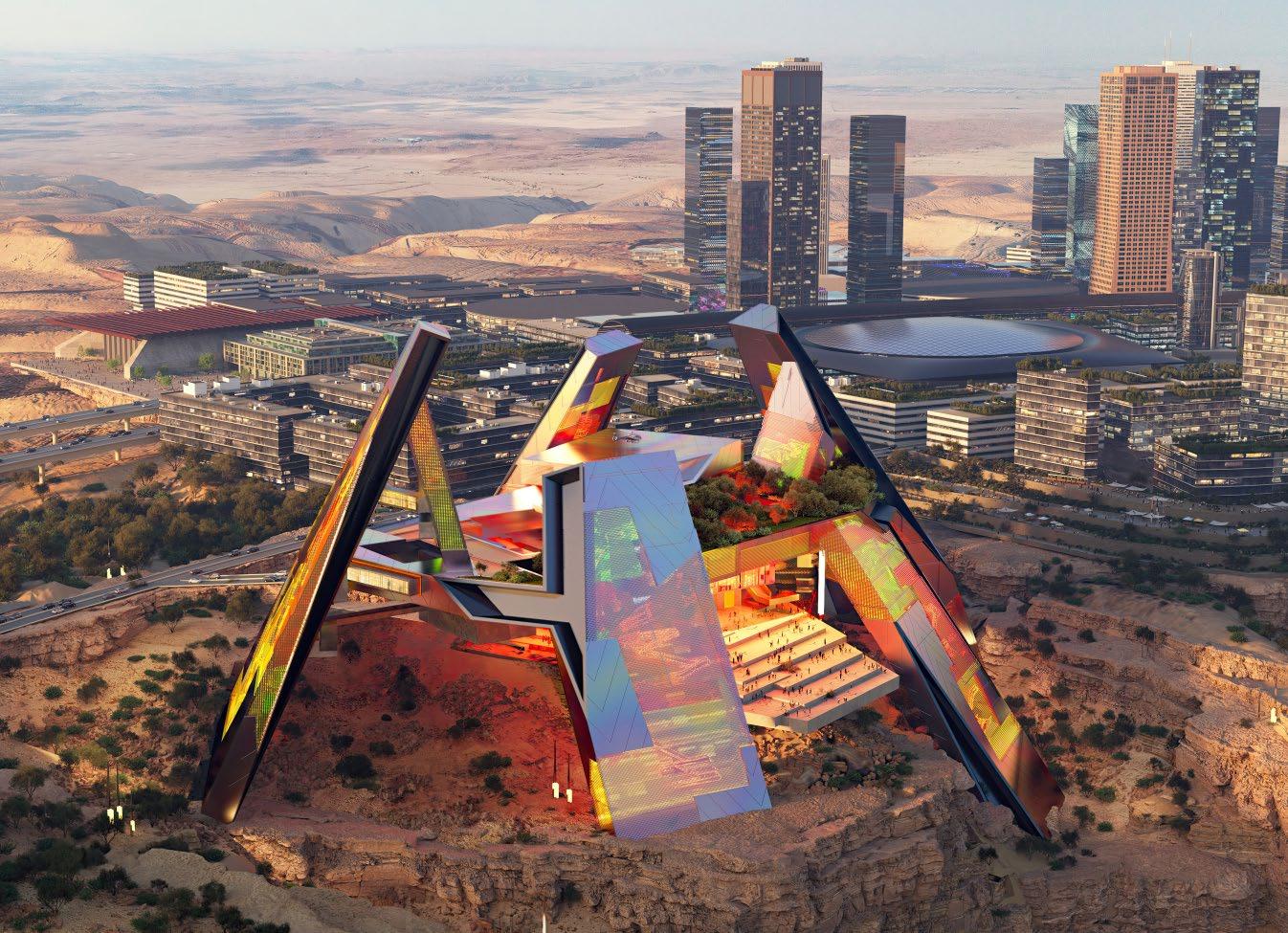
PROFESSIONAL WORK
PROJECT INFORMATION
Architect: Tom Wiscombe Architecture
Type: Cultural
Location: Riyadh, Saudi Arabia
Duration: 3 Months (7/2023-10/2023)
PHASE Competition
ROLE
Project Designer
RESPONSIBILITIES
Digital Modeling
Physical Modeling
Preliminary Render
2D Plan & Elevation Drawings
PROGRAM USED
Rhino, Photoshop
Unreal Engine 5
Illustrator, InDesign
PROJECT DETAILS
STARS is another competition entry for Quiddiya Performance Arts Center. Stars is a playful collection of crystalline objects at different scales and orientations, crash-landed on the cliffs of Qiddiya. Some stars balance precariously on the cliff’s edge, while others roll down into the resort core below. The largest stars intersect with a giant roof that provides shade and creates a cultural district.
A physical model
B section drawing
C structural diagram
D ground floor plan
E exterior render
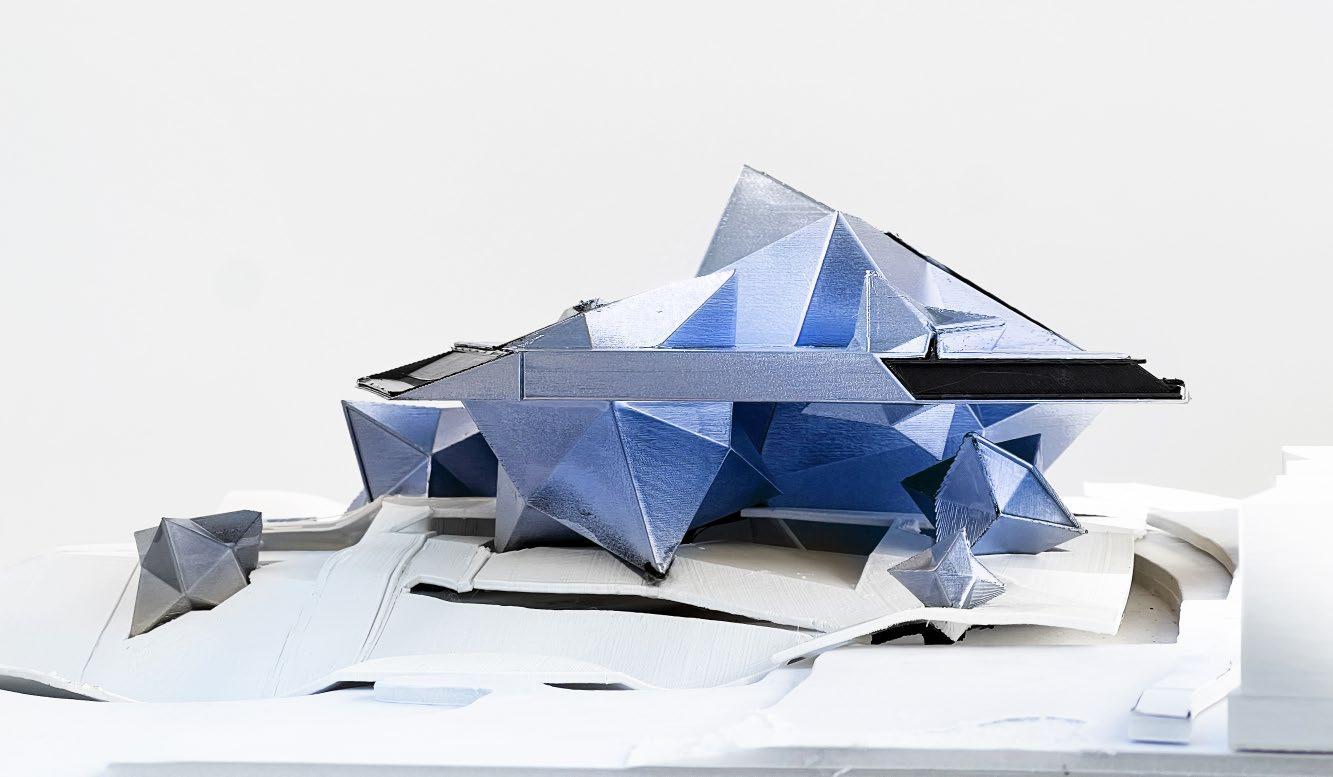
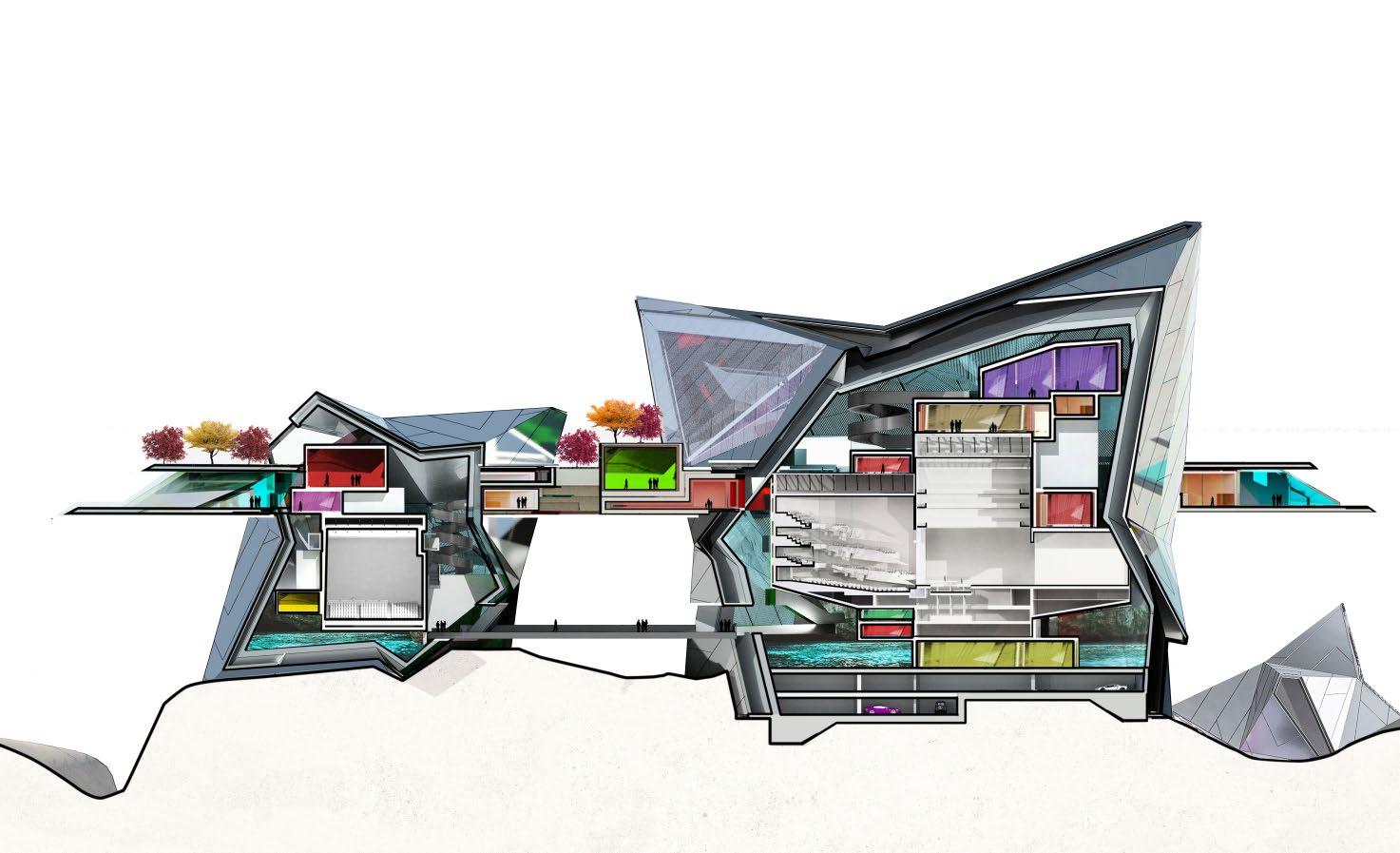
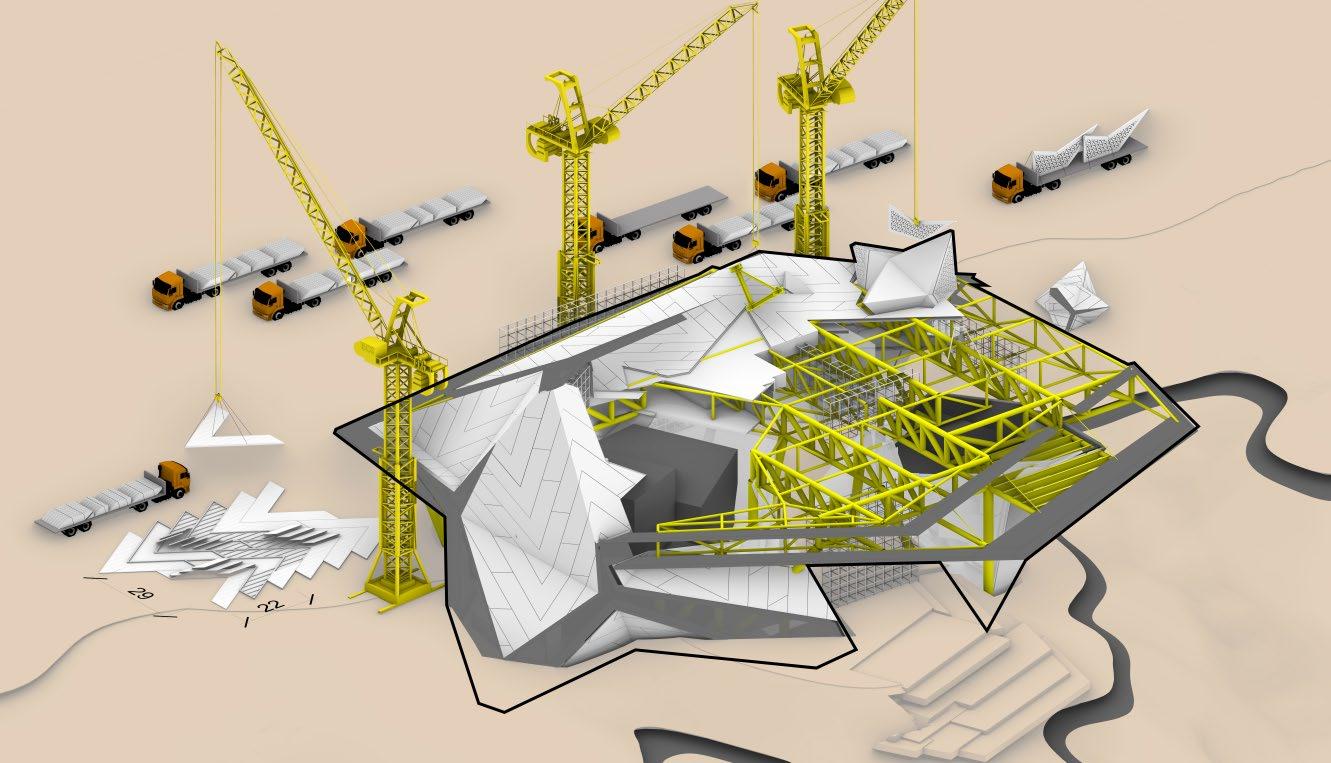
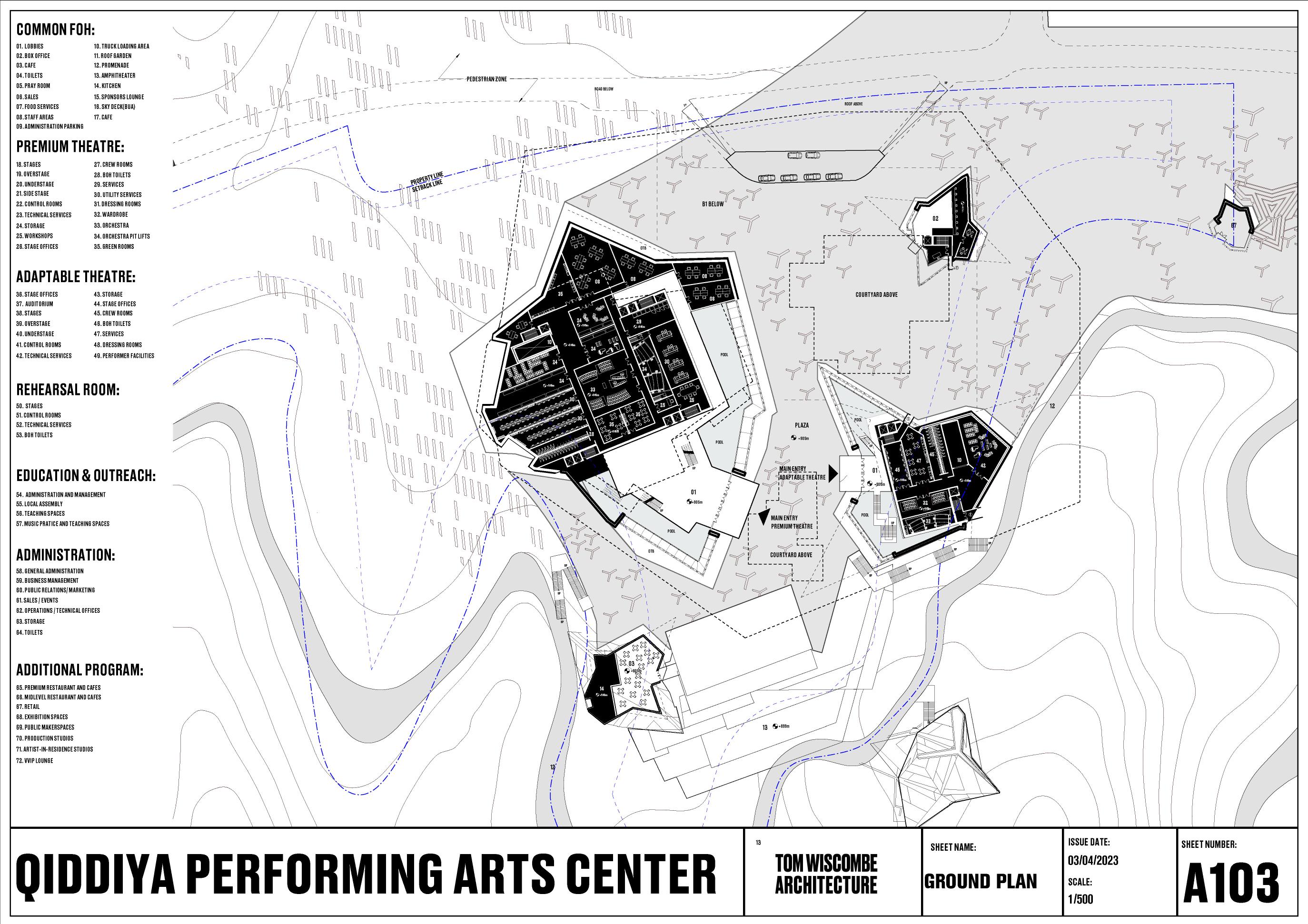
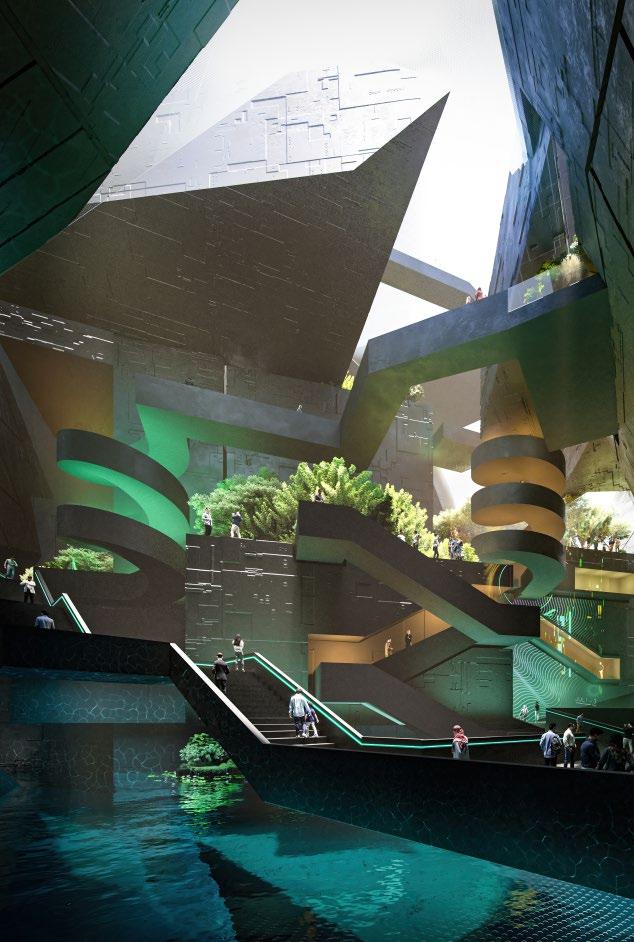

PROFESSIONAL WORK
PROJECT INFORMATION
Architect: SVA Architects
Type: Affordable Housing
Location: 300 Lincoln Blvd.
Oroville, CA
Duration: 3 Months (10/2023-1/2024)
PHASE
CD
ROLE
Architectural Job Captain
RESPONSIBILITIES
Plan Edits
Detail Drawings
PROGRAMS USED
Revit
PROJECT DETAILS



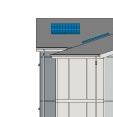

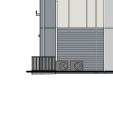



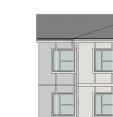

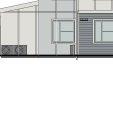



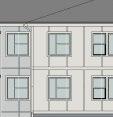

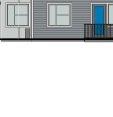


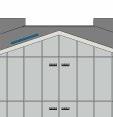
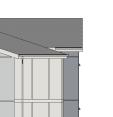
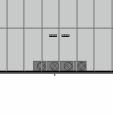
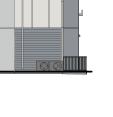


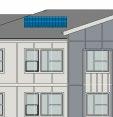
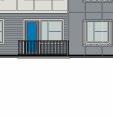


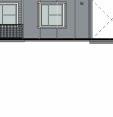
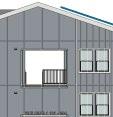
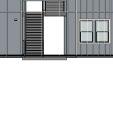

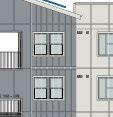





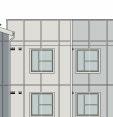
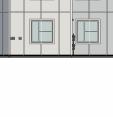

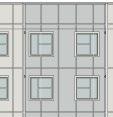
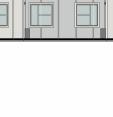

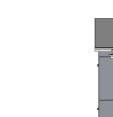
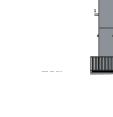

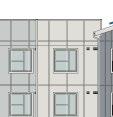
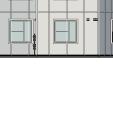

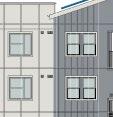
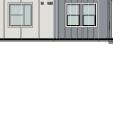

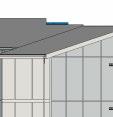
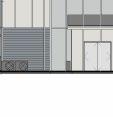

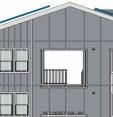
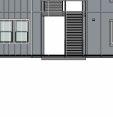
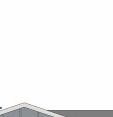
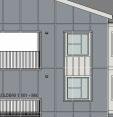
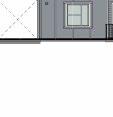

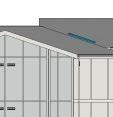
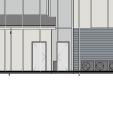

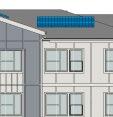
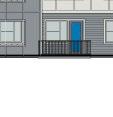


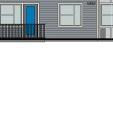

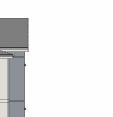
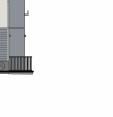

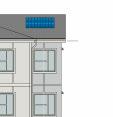
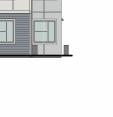


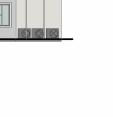



























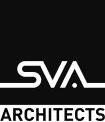
The Oroville Apartments project is an affordable housing development comprising three new apartment buildings. Each building features units designed to accommodate families and individuals seeking cost-effective living solutions. The development offers both two-bedroom and threebedroom apartments, catering to a diverse range of needs.
A elevation drawing
B wall detail drawing





























































PROFESSIONAL WORK
PROJECT INFORMATION
Architect: SVA Architects
Type: Educational
Location: 888 Rose Place, Anaheim, CA
Duration: 2 Months (2/2023-4/2024)
PHASE CD
ROLE
Architectural Job Captain
RESPONSIBILITIES
Plan Edits
Detail Drawings
PROGRAM USED
Revit
PROJECT DETAILS
The Anaheim Educational Center is a single-story facility spanning 8,760 square feet, providing a versatile environment for learning and community engagement. It features modern classrooms, a spacious exhibition hall, professional offices, a covered stage for outdoor performances, and landscaped outdoor spaces. Additional amenities include a trash enclosure, a secure vehicular gate, an entrance trellis for aesthetic appeal, solar panels for sustainable energy, eco-friendly EV chargers, and light poles for well-lit outdoor areas.
A plan drawing
B enlarged plan interior elevation
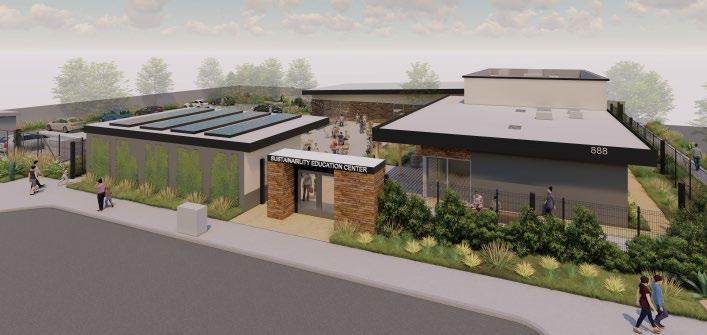




PROJECT INFORMATION
Architect: Buro Ole Scheeren
Type: Office/Commericial
Location: Shanghai, China
Duration: 2 Months (5/2021-8/2021)
PHASE
CA
ROLE
Architectural Intern
RESPONSIBILITIES
Illustrative Diagrams
CA Set Edits
PROGRAMS USED
Rhino, Revit
PROJECT DETAILS
The Axiom is one of two planned towers for The Spring, a mixed-use development in Shanghai. The Axiom rises over 900 feet and is located within Shanghai’s Yangpu District. This area has become a hub for technology companies and features two of the city’s leading universities.
A axon diagram
B facade chunk model
C elevation drawing
D photo
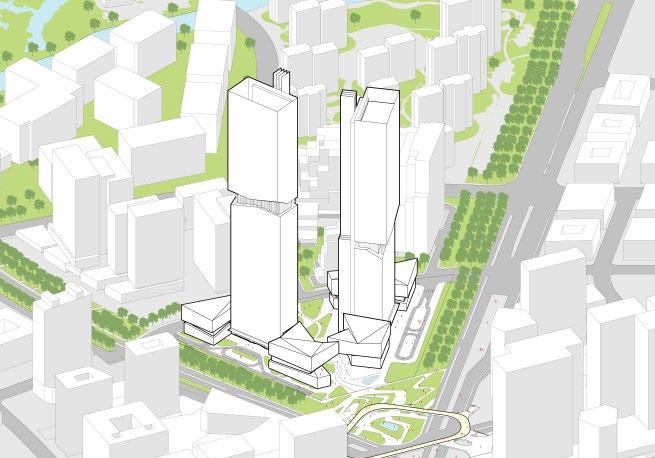
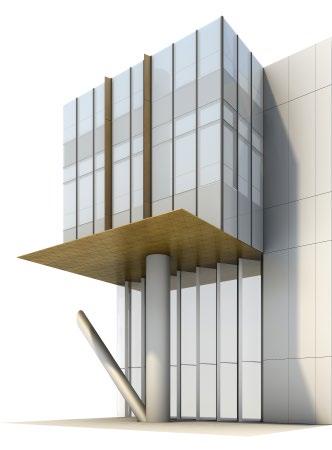

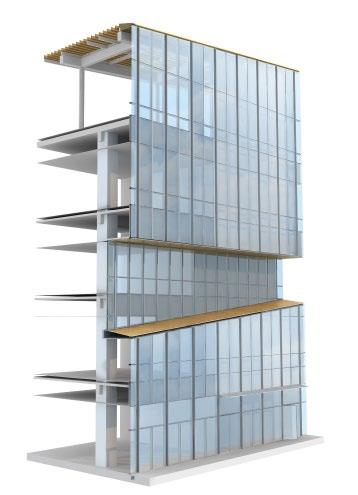
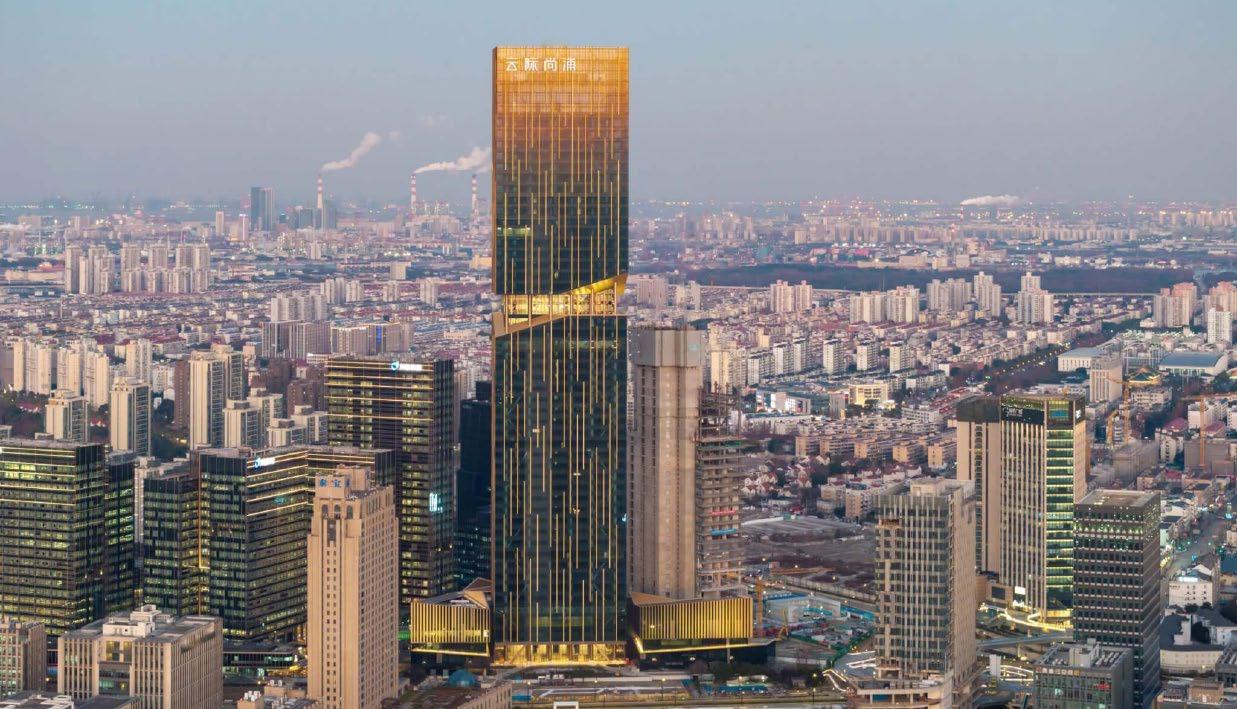
PROJECT INFORMATION
Architect: Buro Ole Scheeren
Type: Headquarters
Location: Shenzhen, China
Duration: 2 Months (6/2021-9/2021)
PHASE
SD
ROLE
Architectural Intern
RESPONSIBILITIES
Modeling
Prelimary Render
2D Plan & Elevation
PROGRAM USED Rhino, Photoshop
PROJECT DETAILS
Shenzhen Wave is a transformational headquarters for ZTE and a new symbol of China’s next digital revolution. Conceived as one of China’s leading technology companies, the Shenzhen Wave is a direct response to the COVID-19 pandemic. The project is a “living organism”, introducing new ways of living and working.
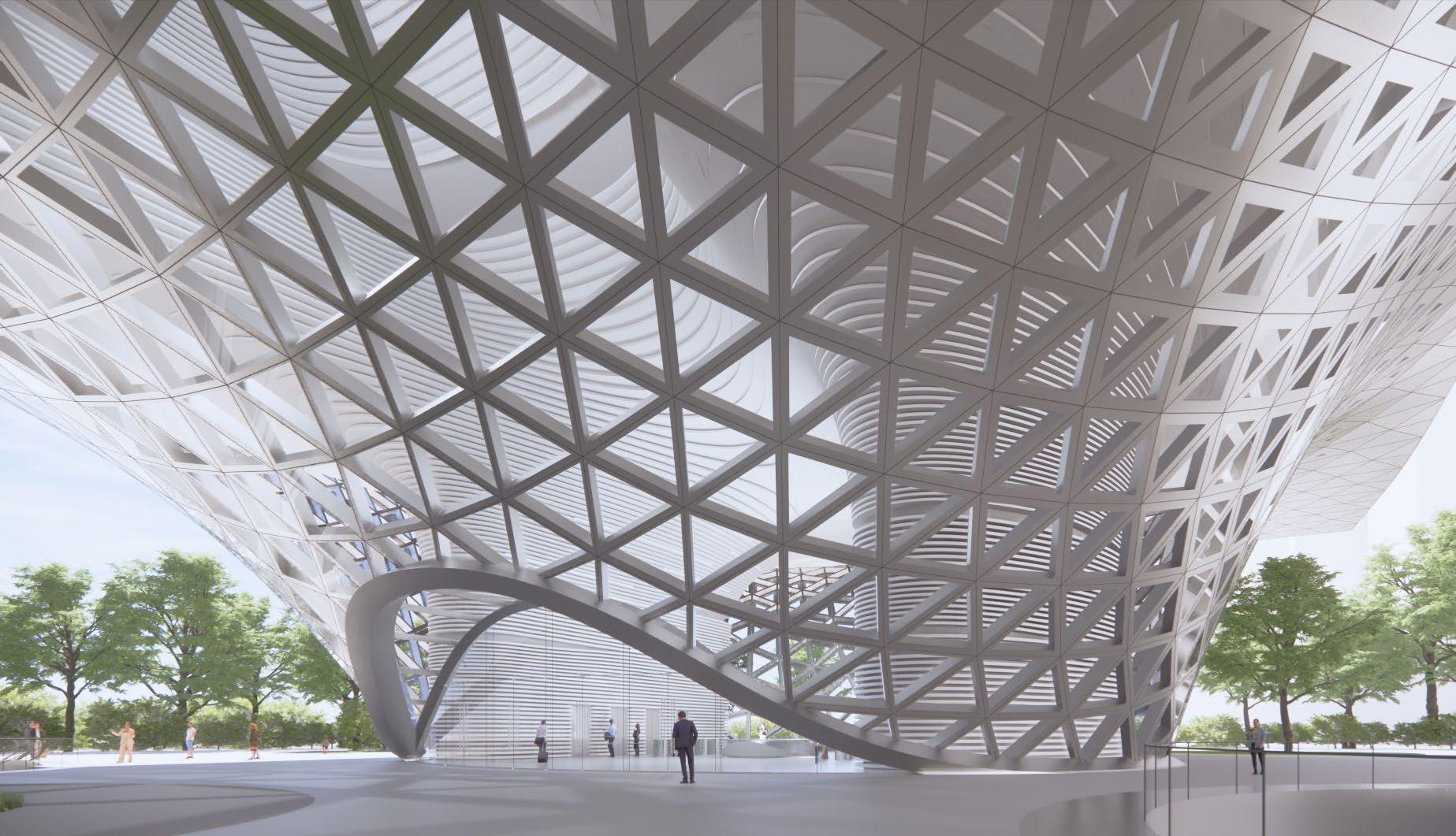
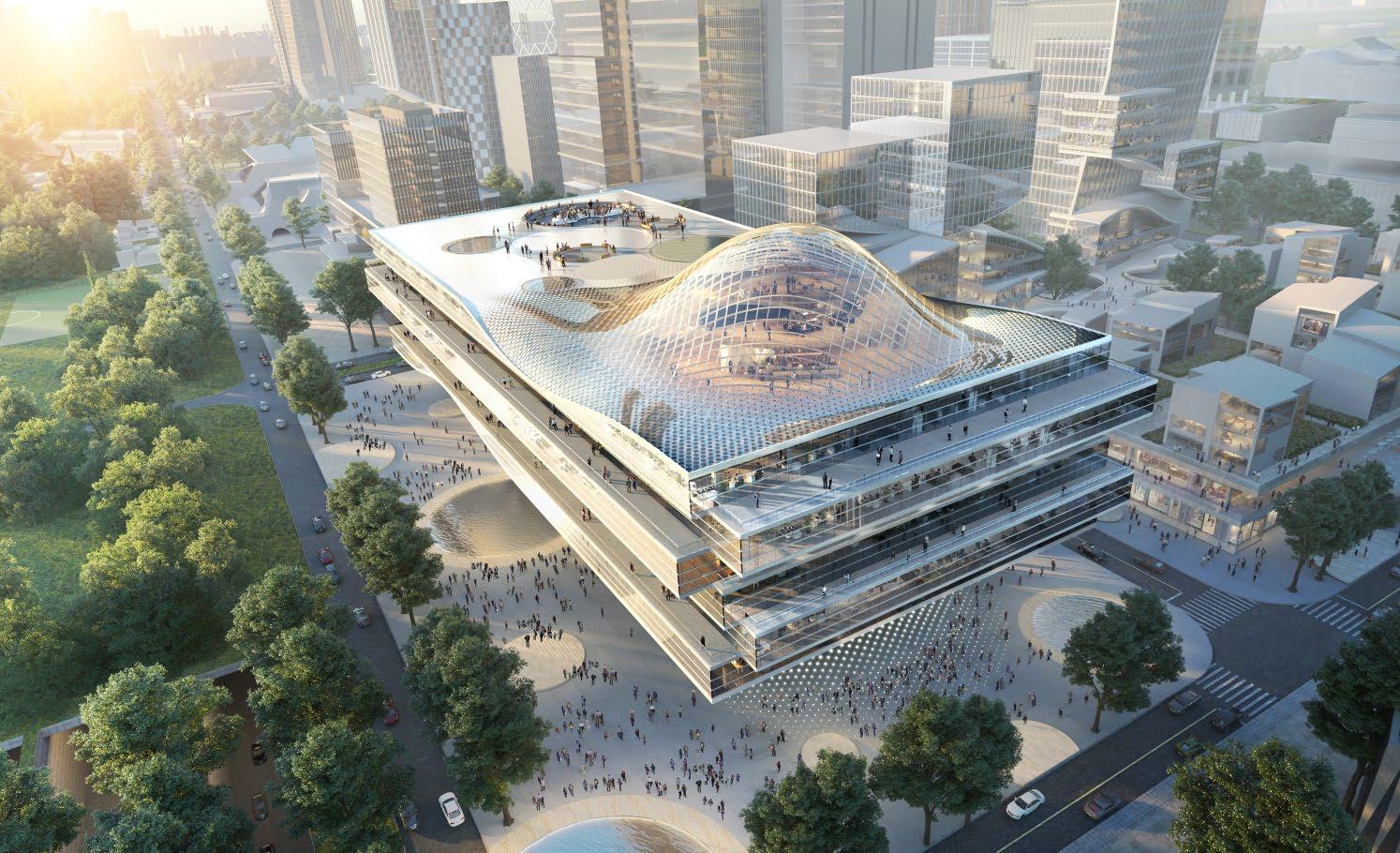
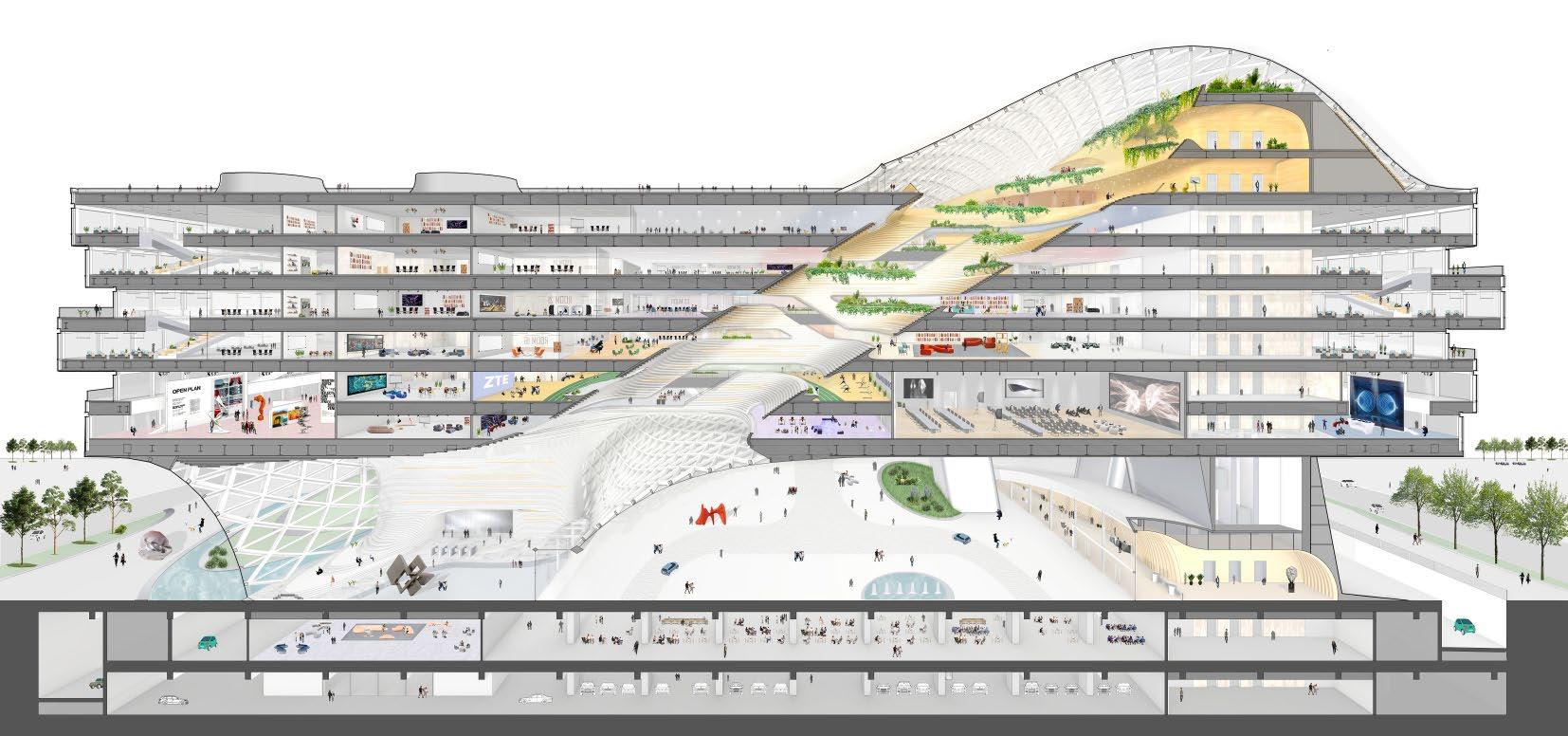
COMPETITION
PROJECT INFORMATION
Collaboration:
Hao Zhou
Yue Liang
Ruijing Sun
Jiajun Cheng
Submission to the competition:
2024 International Architecture Ideas Competition: PILGRIMS HEAVEN competition link
DURATION
1 Month (8/2024-9/2024)
RESULTS PENDING
RESPONSIBILITIES
Digital Modeling Exterior Renders
PROGRAMS USED
Rhino, D5 Render
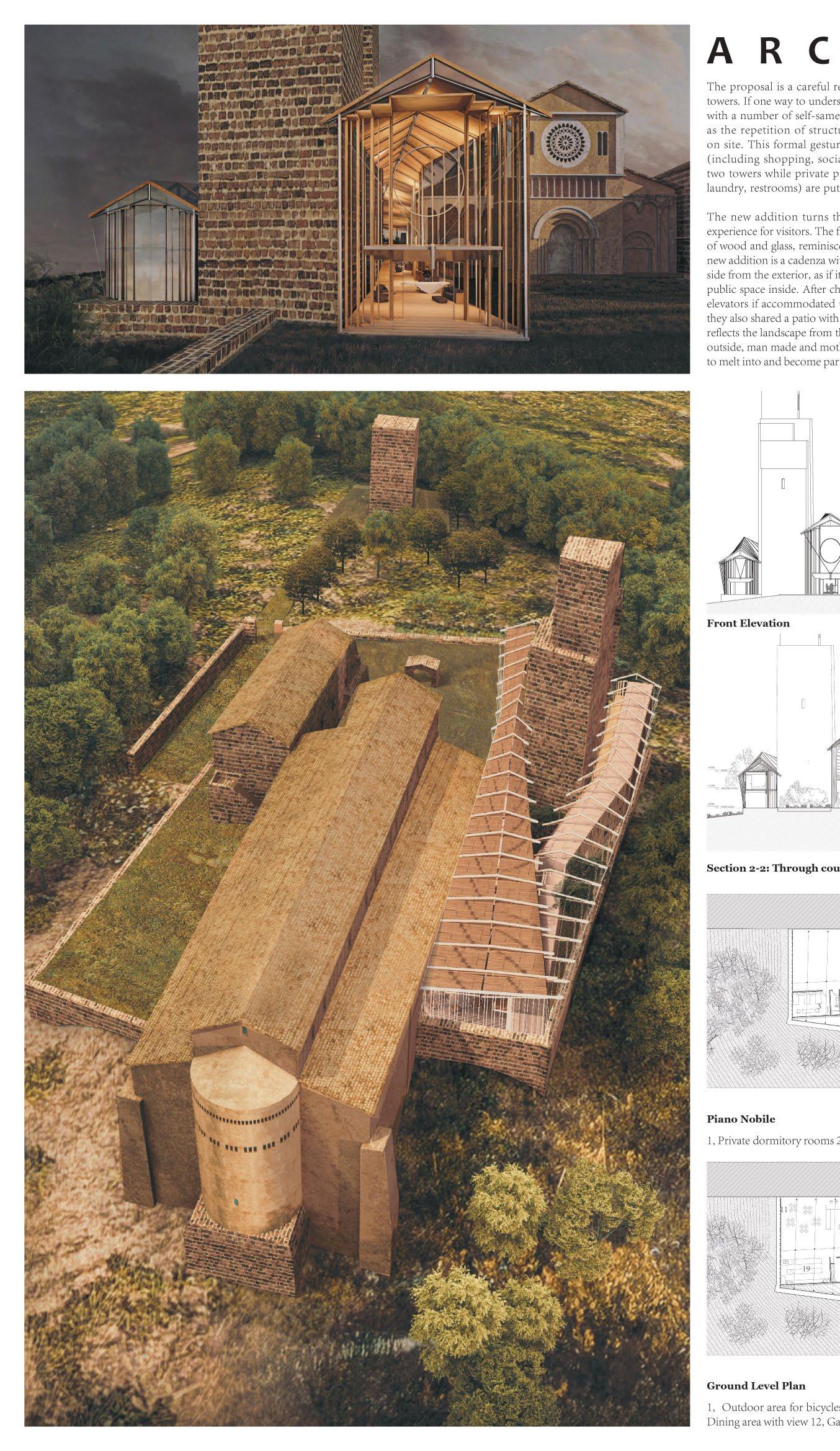
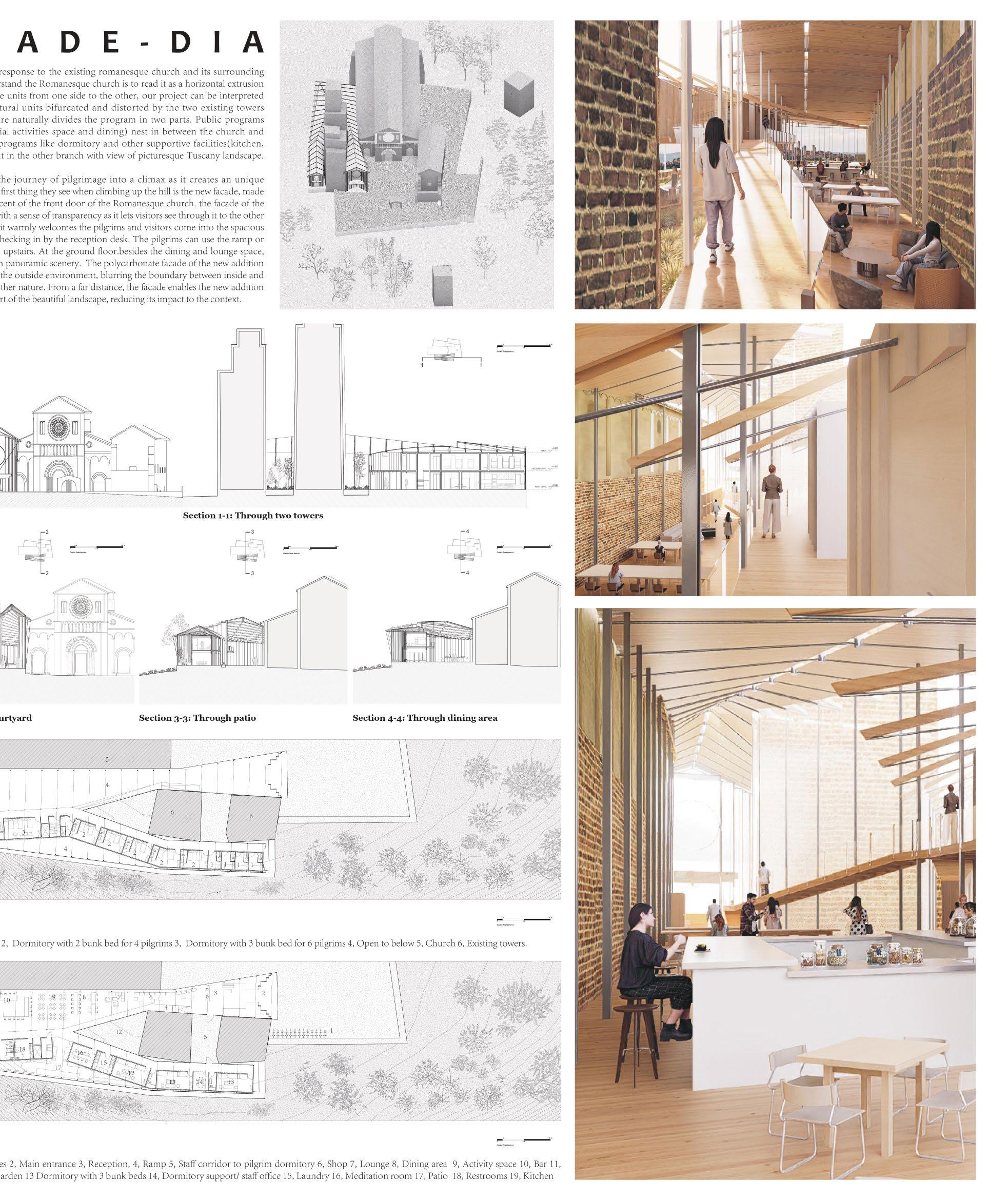
COMPETITION
PROJECT INFORMATION
Collaboration:
Hao Zhou
Yue Liang
Ruijing Sun
Submission to the competition: 2024 International Architecture
Ideas Competition: UNDER BRIDGE competition link
DURATION
1 Month (4/2024-5/2024)
RECOGNITION
Honorable Mention (top 9 out of 200+ submissions globally)
RESPONSIBILITIES
Digital Modeling Plan Drawings
Exterior Renders
PROGRAMS USED
Rhino, D5 Render
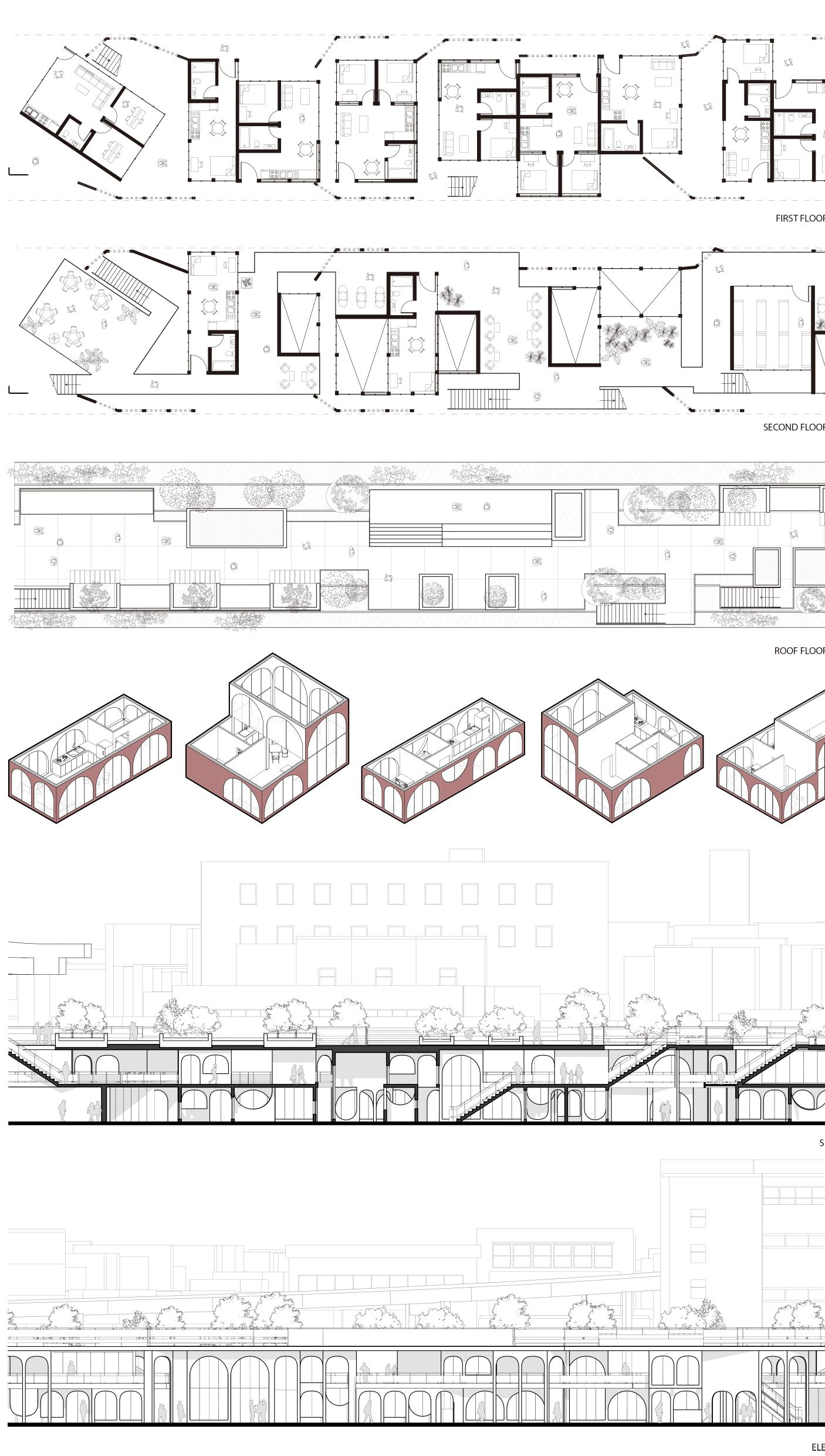
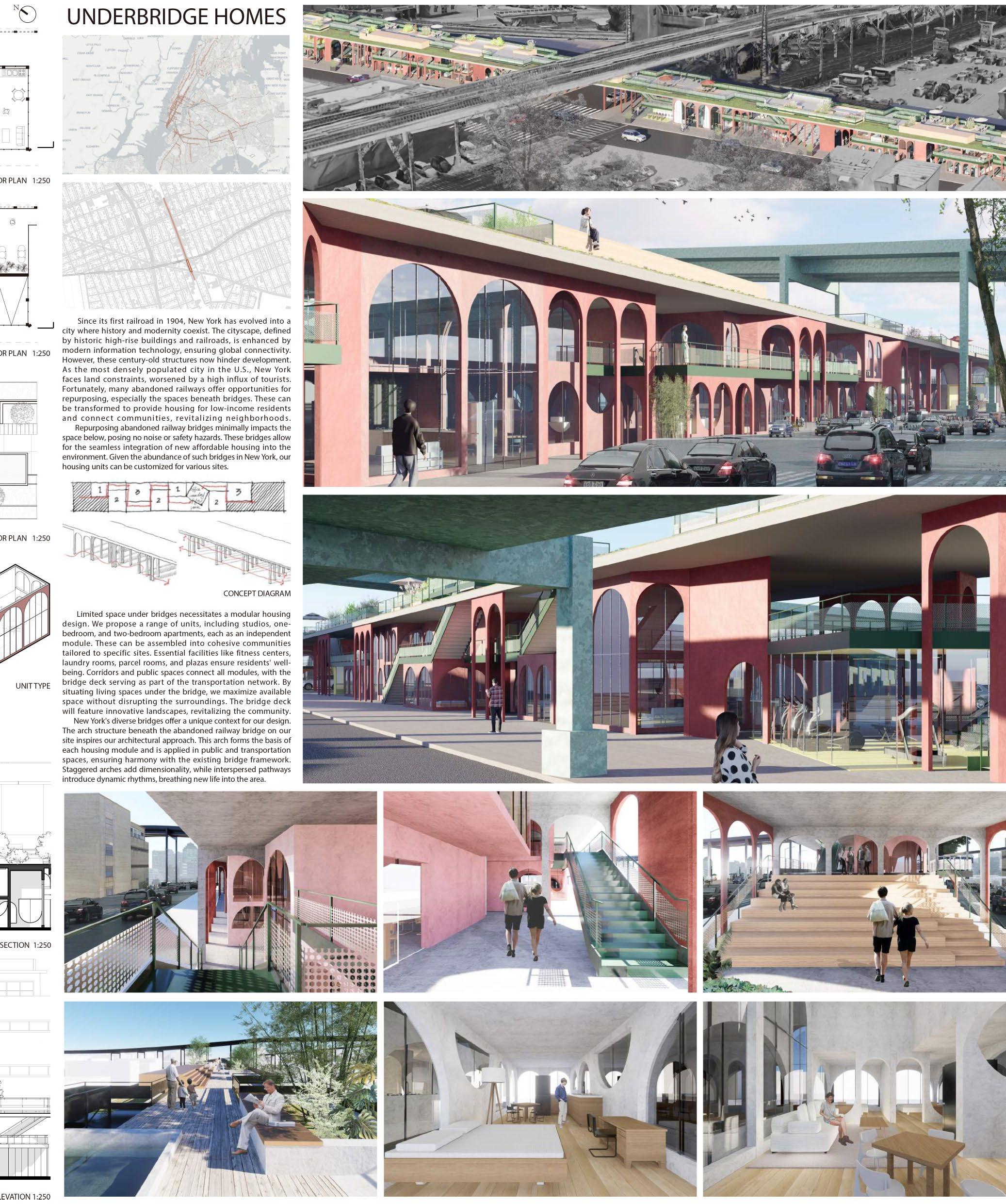
PROJECT INFORMATION
Collaboration:
Hao Zhou
Jiajun Cheng
Xiaoxian Wang
Submission to the competition:
2024 International Architecture Ideas Competition: WATER FRONT PAVILION competition link
DURATION
1 Month (6/2024-7/2024)
RECOGNITION
Shortlisted (top 12 out of 100+ submissions globally)
RESPONSIBILITIES
Digital Modeling
Exterior Renders
PROGRAMS USED
Rhino, D5 Render
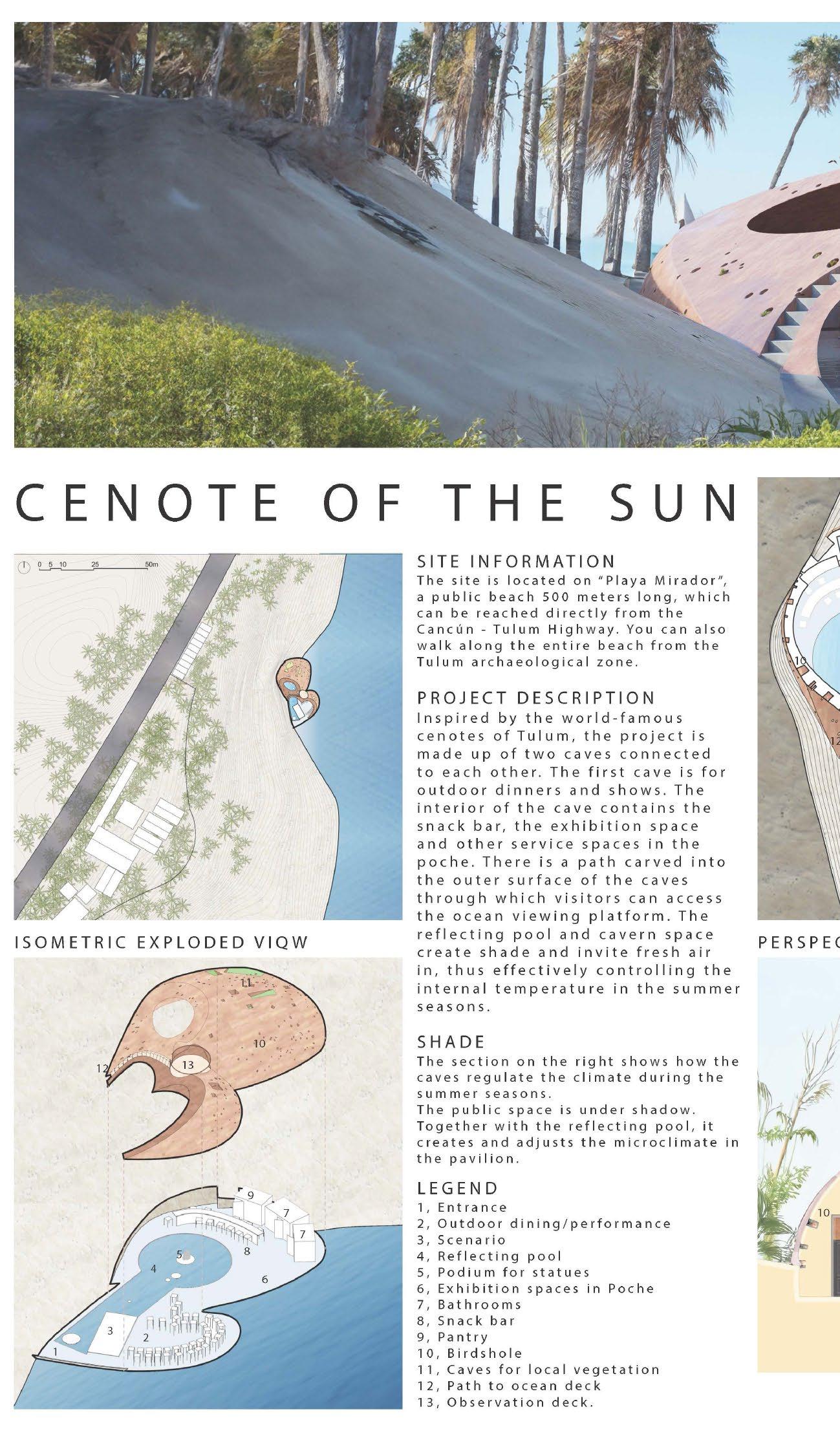
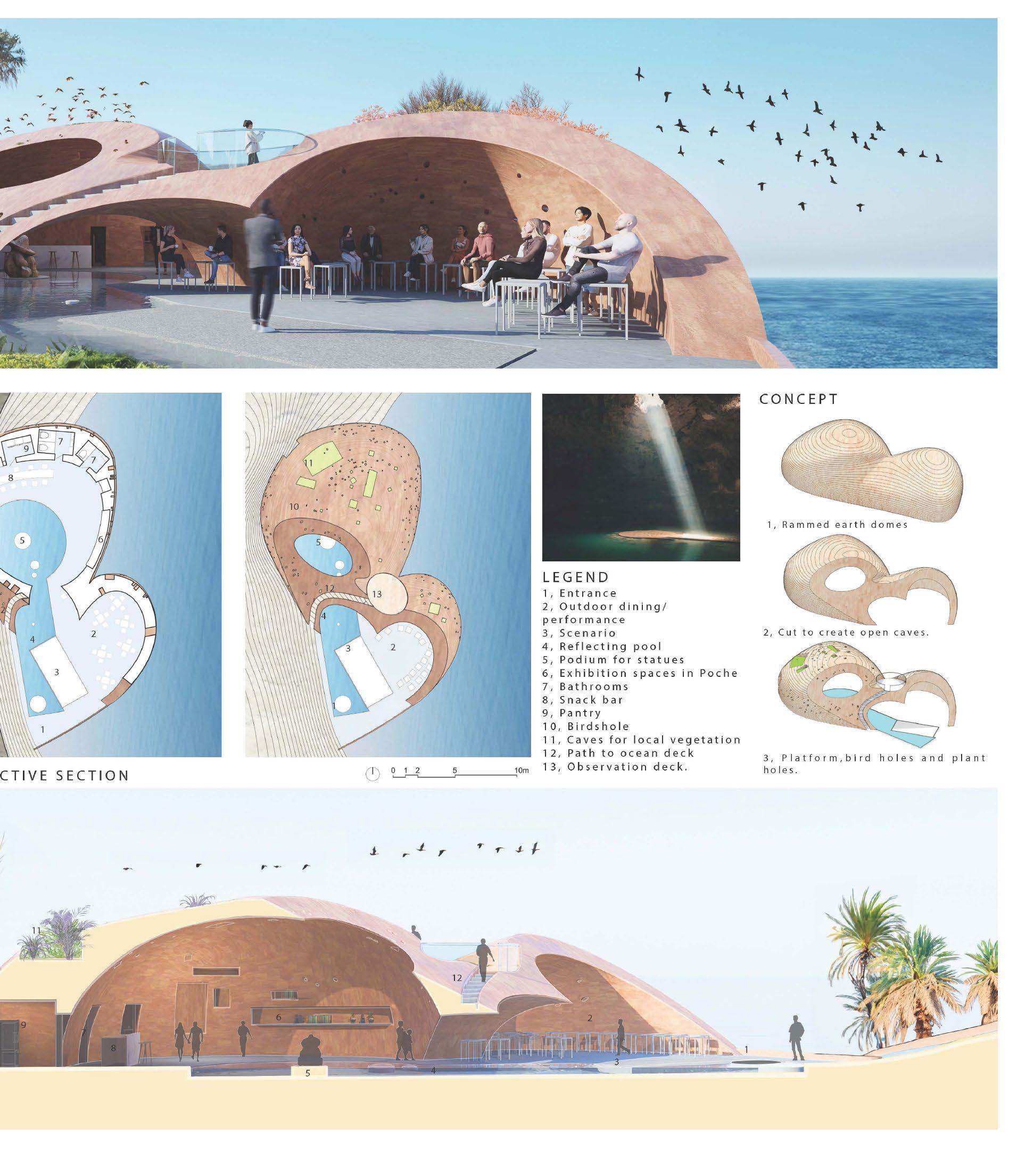
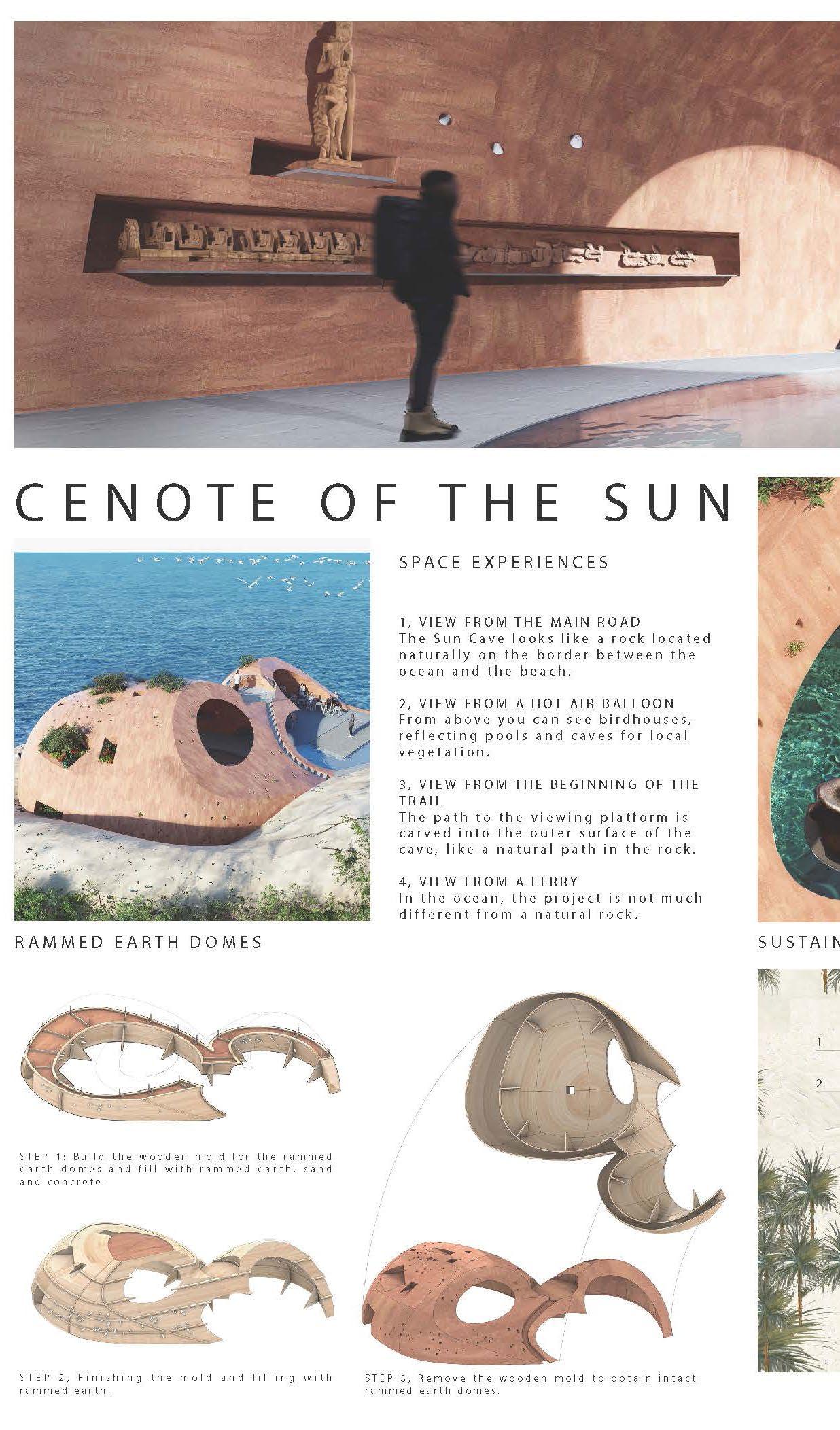
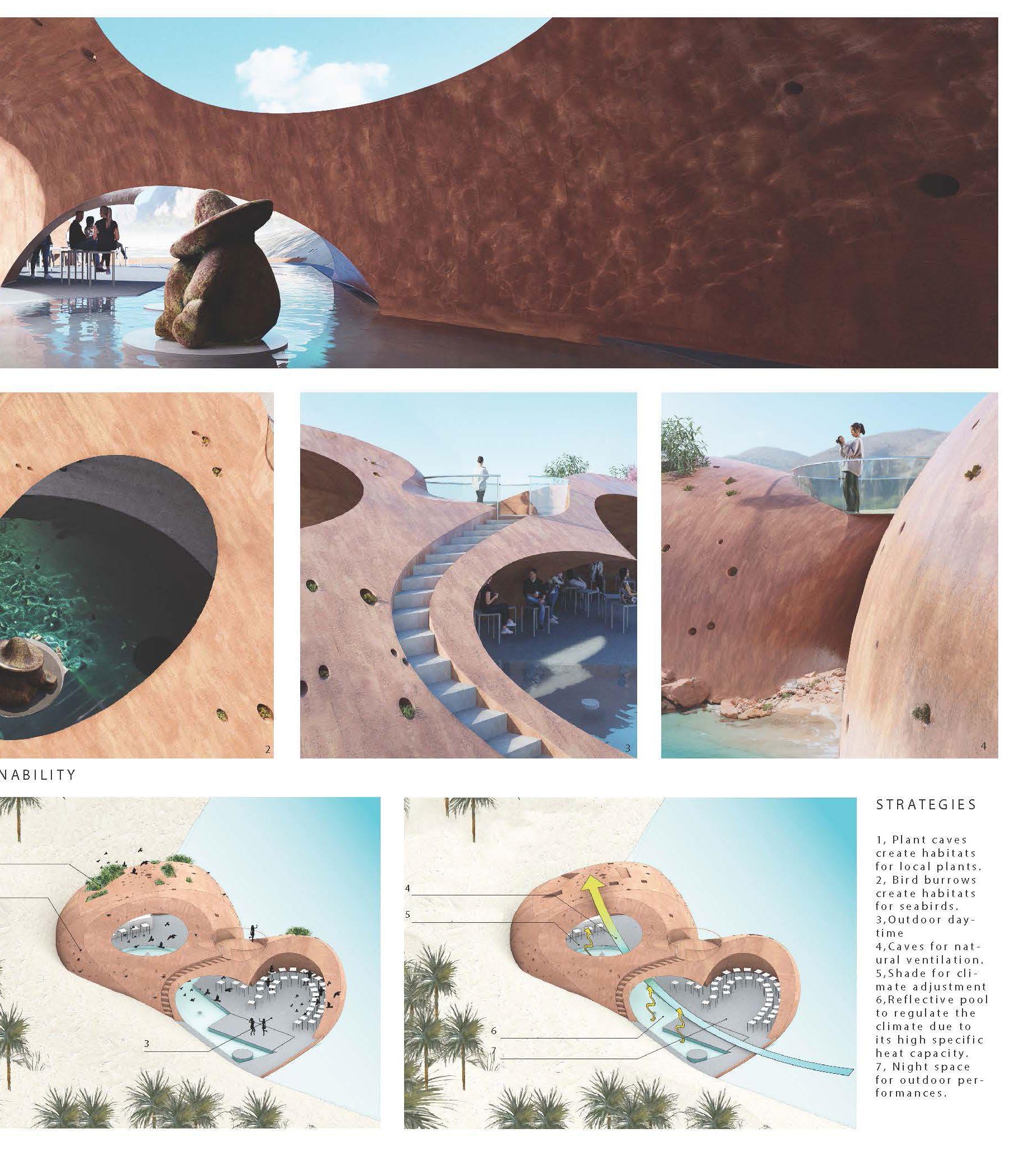
COMPETITION
PROJECT INFORMATION
Collaboration:
Jiajun Cheng
Xiaoxian Wang
Submission to the competition:
2024 International Architecture
Ideas Competition
TINY TREE HOUSE competition link
DURATION
1 Month (6/2024-7/2024)
RESPONSIBILITIES
Digital Modeling Exterior Renders
PROGRAMS USED
Rhino, D5 Render
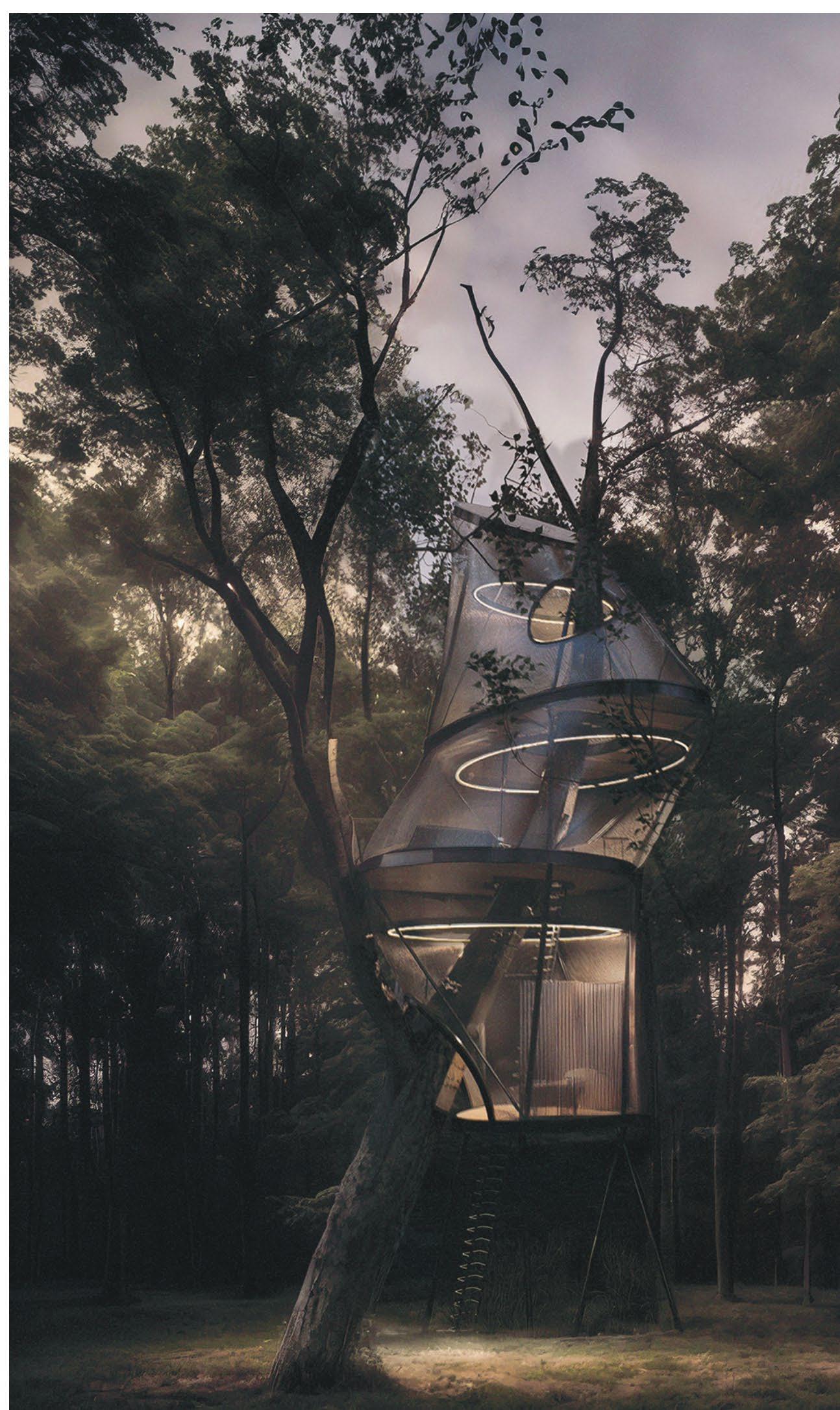
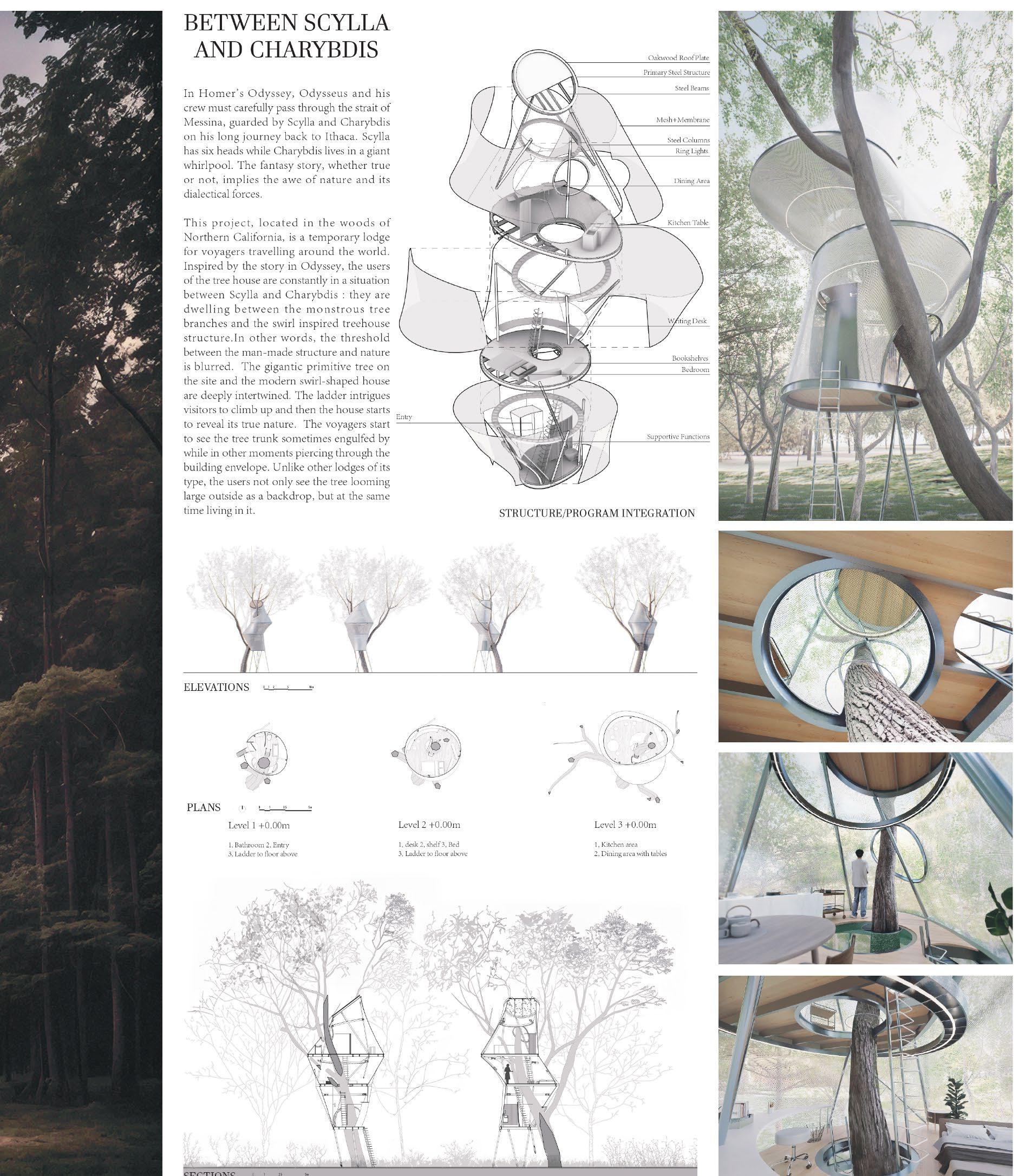
COMPETITION
PROJECT INFORMATION
Collaboration:
Hao Zhou
Yue Liang
Ruijing Sun
Submission to the competition:
2024 MUSE Design Awards
2024 NY Product Design Awards
DURATION
1 Month (7/2024-8/2024)
RECOGNITION
Silver Award Winner of 2024 MUSE Design Awards (award link)
Silver Award Winner of 2024 NY Product Design Awards (award link)
RESPONSIBILITIES
Digital Modeling Diagrams
PROGRAMS USED
Rhino, Illustrator
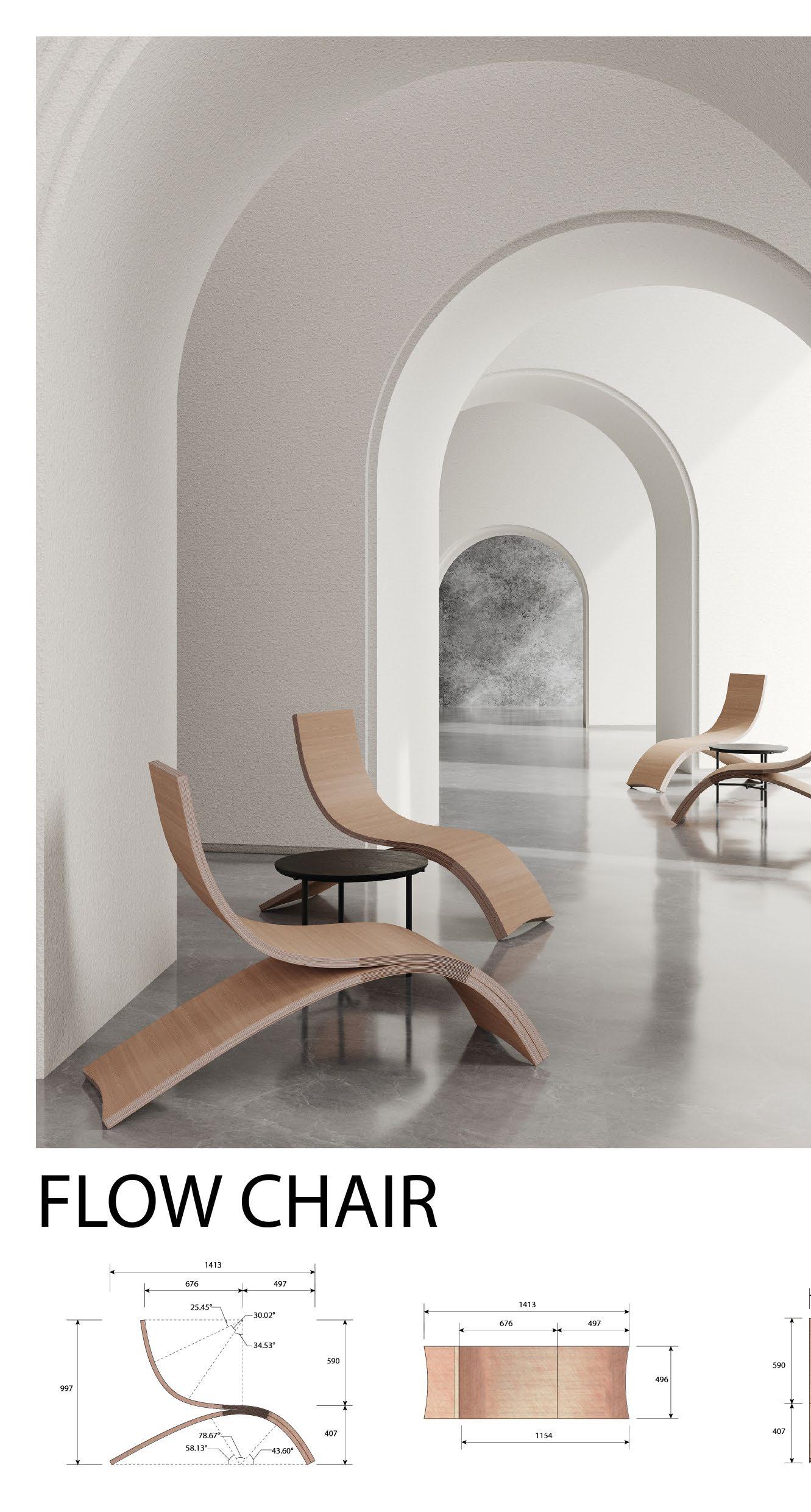
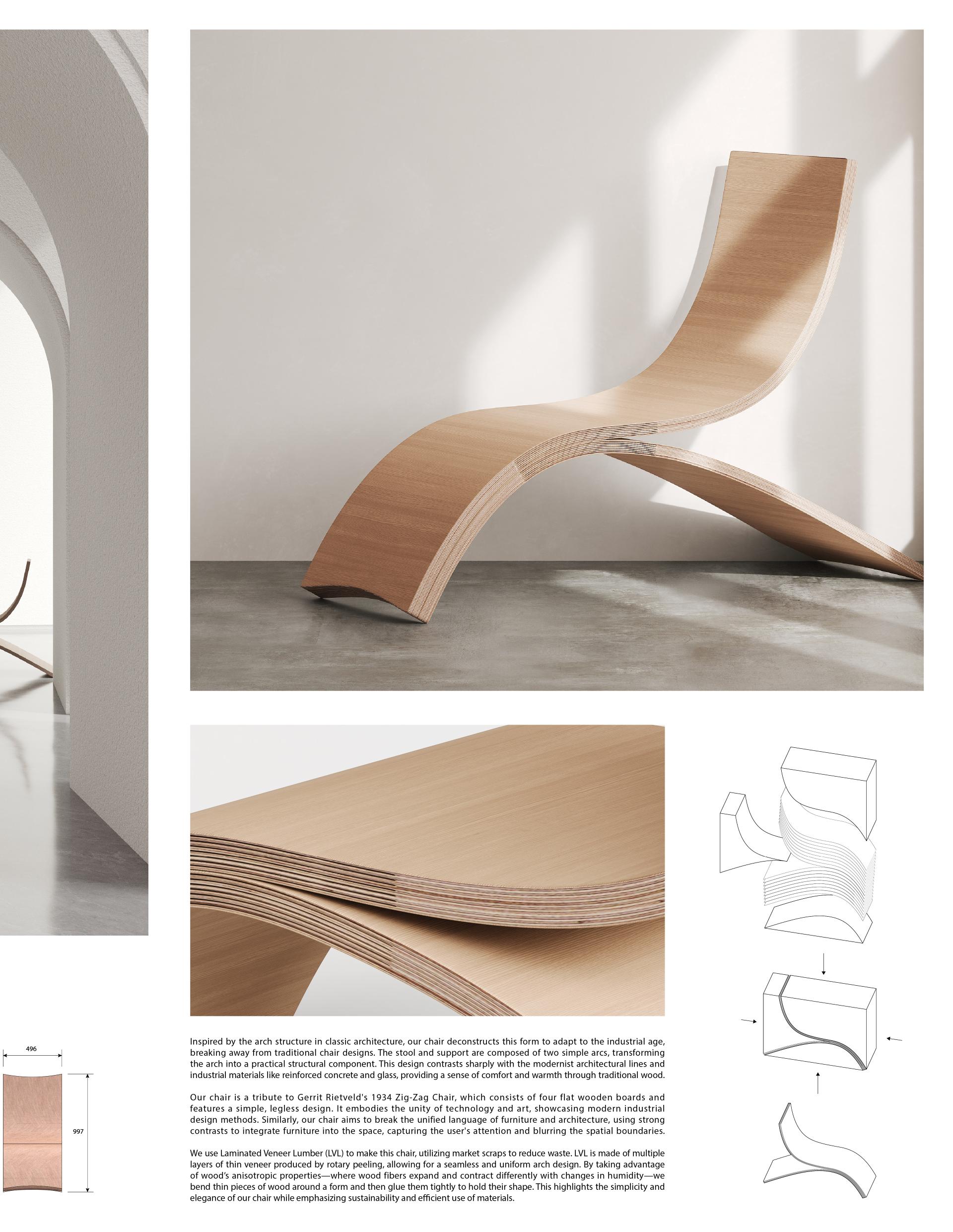
CULINARY SCHOOL

SITE: San Sebastian, Spain
STUDIO: 5B Thesis
INSTRUCTOR: Maxi Spina
INDIVIDUAL WORK
TOOLS: Enscape, Rhinoceros SPRING 2023
In a culinary school, there are several major programs: creating, learning, researching, cooking, eating, living, and waste management. The thesis examines Le Corbusier’s museums as a starting point to explore how a ramp could serve as a sequence for visitors to experience the entire food-growing, processing, eating, and waste process. It aims to experiment with the ramp and circulation, as well as the material layers of transparency, to display the complete food cycle.

1. precedent studies:
infinity museum
strasbourg museum
western art musem
2. site analysis:
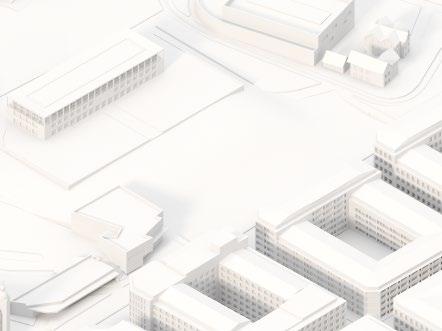



This thesis project analyzes three museums that incorporate ramp logic: the Infinity Museum, the Strasbourg Museum, and Le Corbusier’s Western Museum.
These architectural designs use ascending paths to provide visitors with diverse viewpoints and immersive experiences.


The architectural ramp leads individuals through every stage of the food processing journey, covering cultivation, distribution, educational research, culinary preparation, captivating displays, indulgent dining, and waste management.
3. pulled-out physical model:
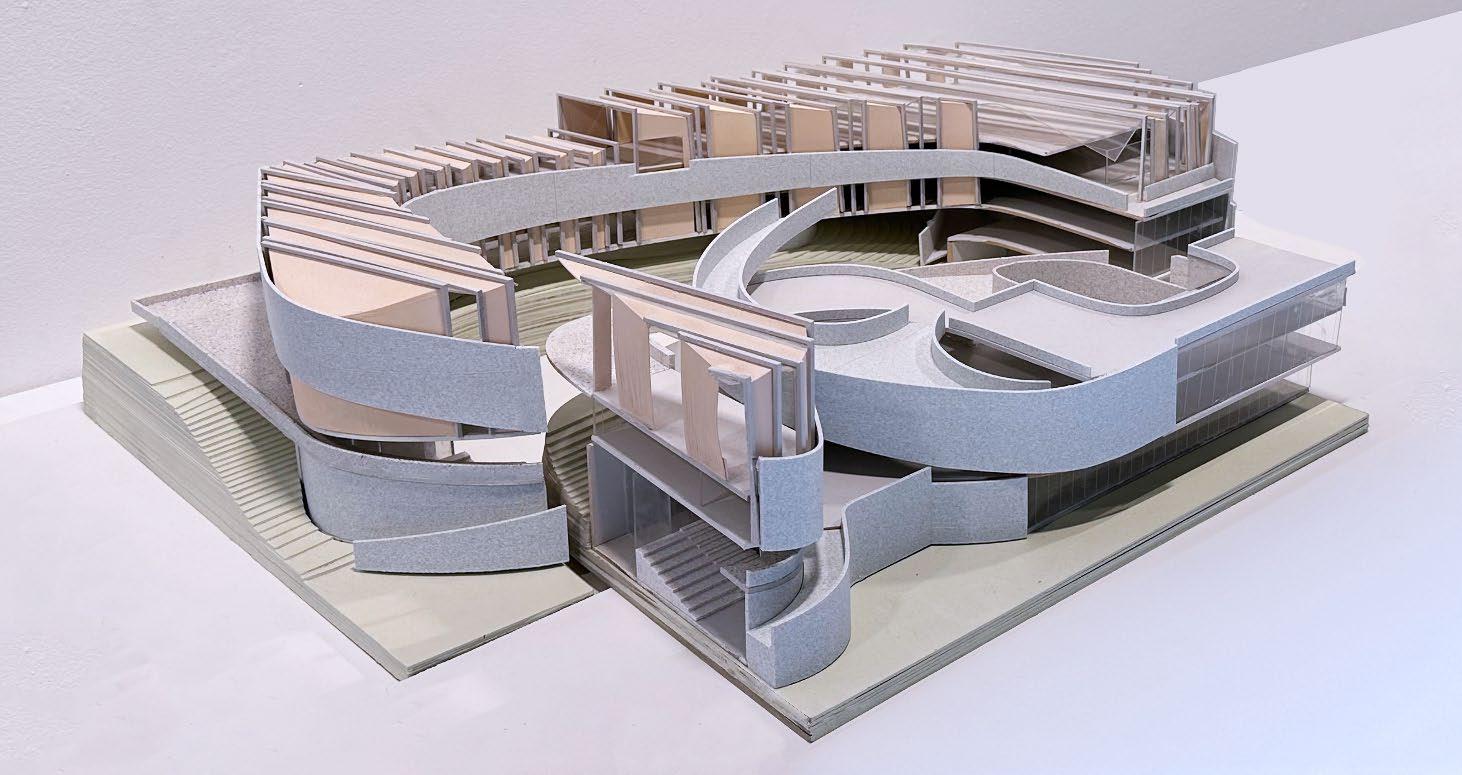
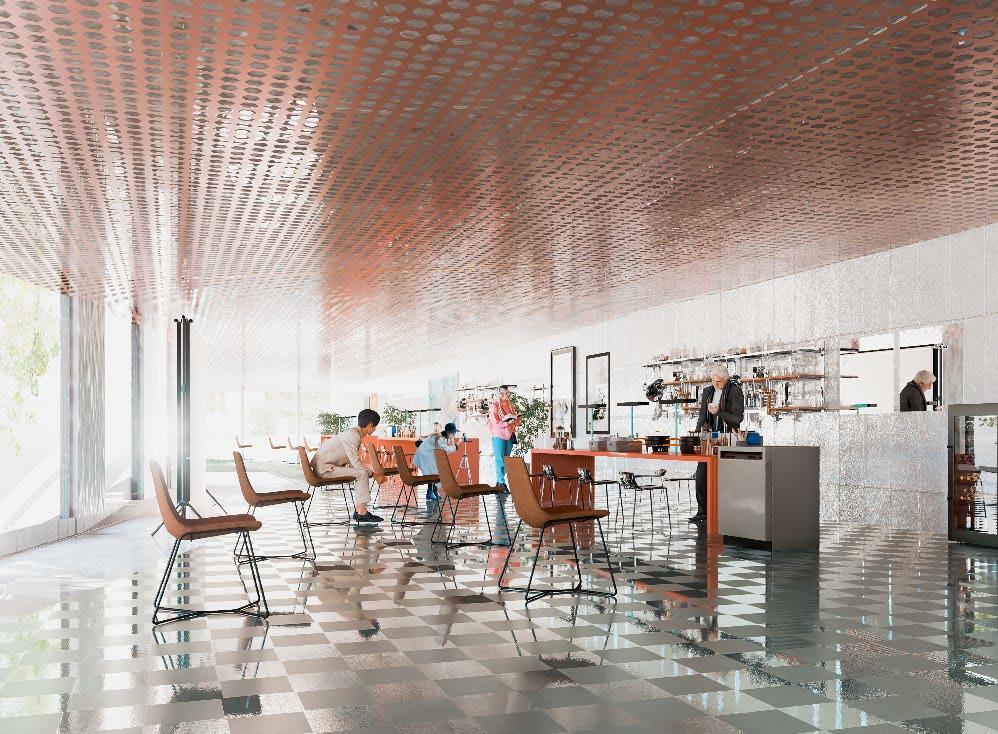

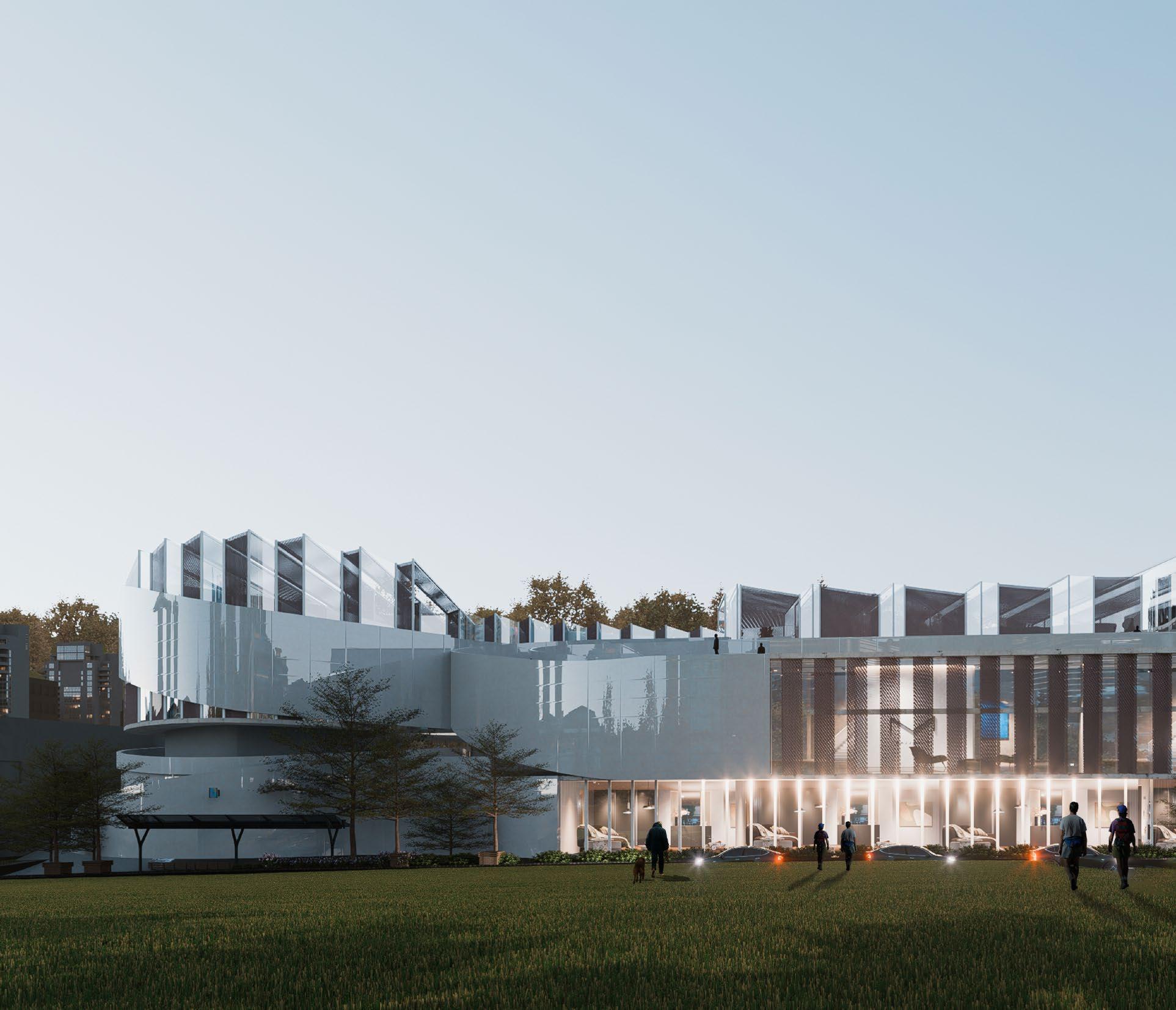
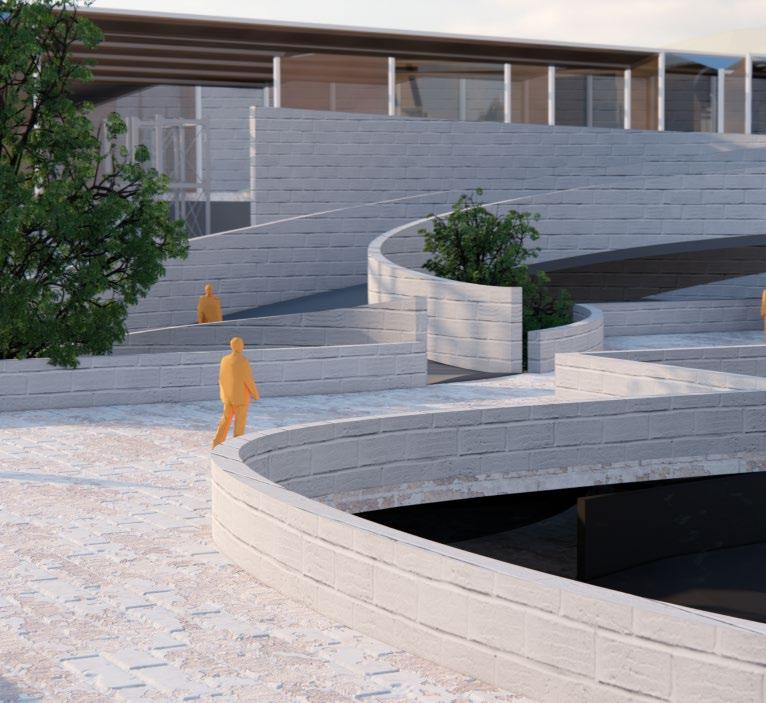
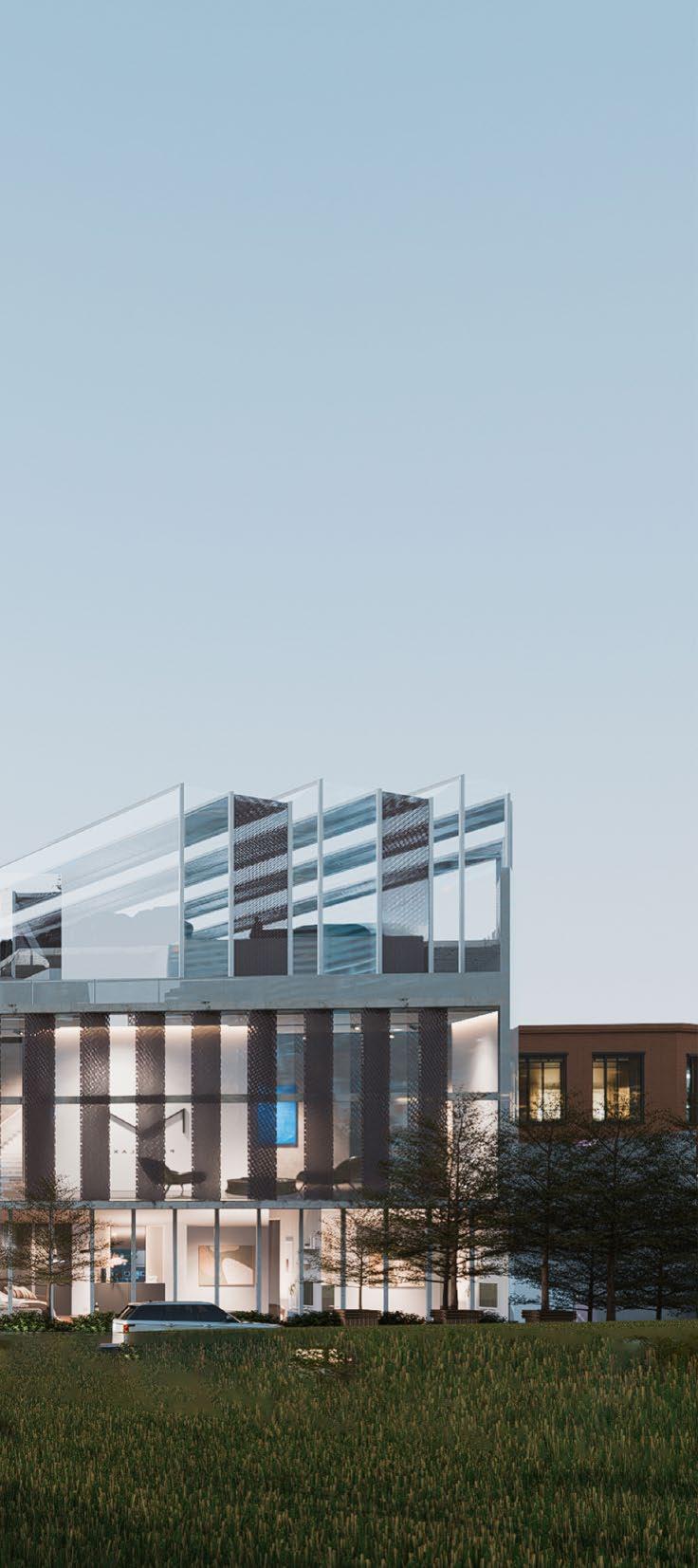
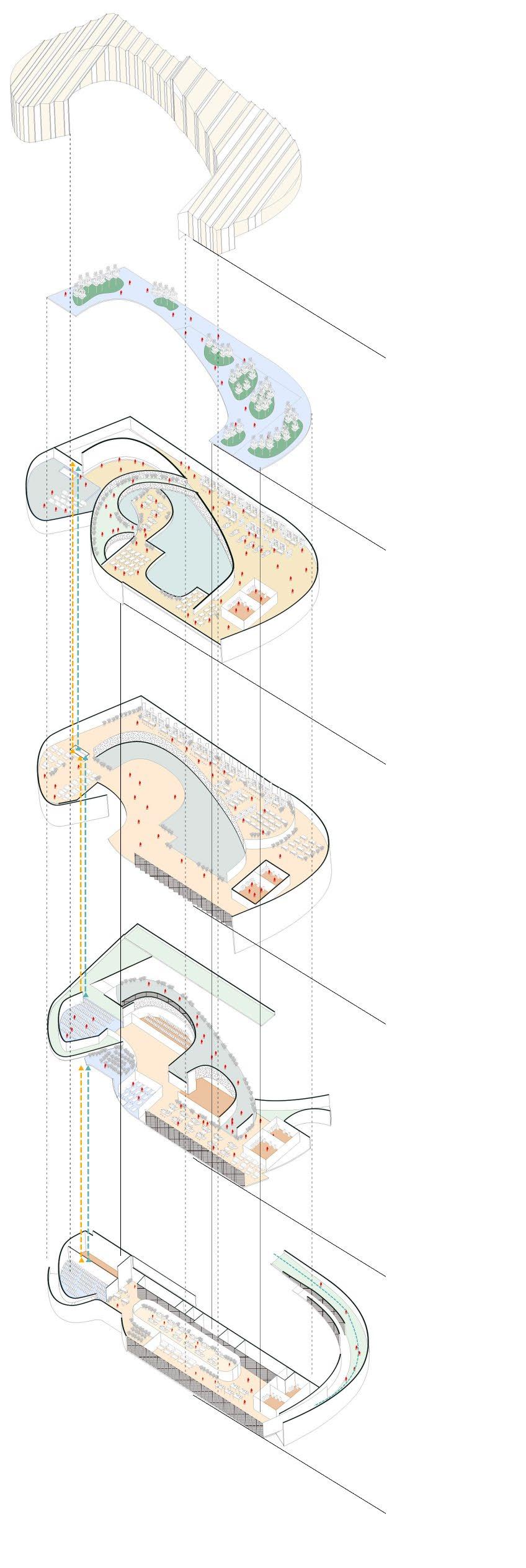
UrbanGreenhouseas Farm ProvidesSawtoothCanopy Enough SunlightandShades
CookingMainResearch Area MainDinningArea
MainStudyRooms StorageTeachingArea Spaces
PresentationRooms
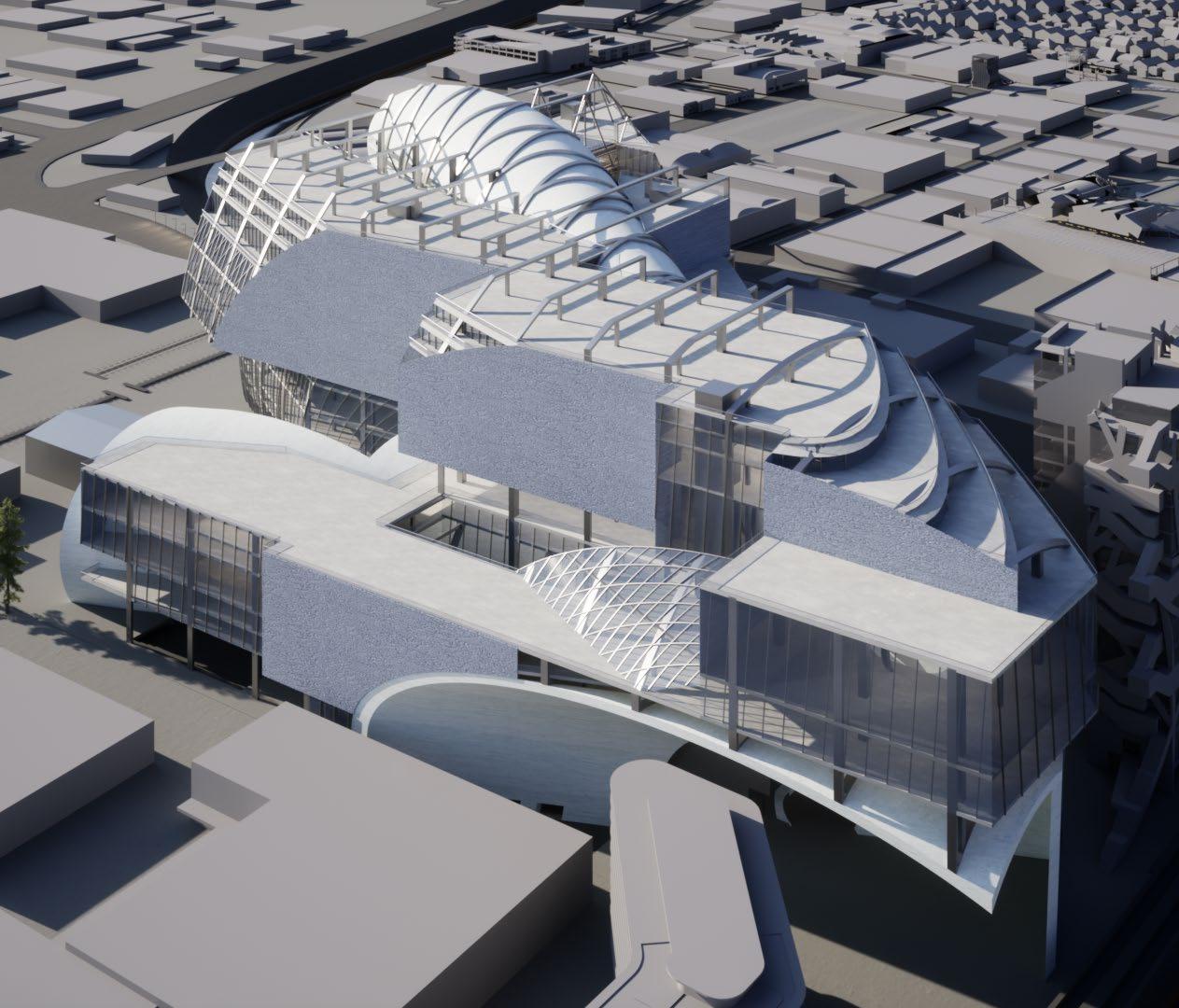
OFFICE/RETAIL COMPLEX
SITE: Culver City
STUDIO: 4B Vertical
INSTRUCTOR: Eric Owen Moss
TEAM: Yumin Zhang
TOOLS: Twinmotion, Rhinoceros SPRING 2022
The West Los Angeles site, located at the intersection of La Cienega, Jefferson, and National Boulevards and adjacent to Ballona Creek, has the potential to redefine the urban landscape of the West Side of Los Angeles, and perhaps the entire city. The studio project involves designing two new towers to establish visual and organizational relationships among the three structures and the surrounding area. It will also organize the ground plane connecting the three buildings while fulfilling each one’s specific program requirements. Key landmarks on the site include the Kenneth Hahn State Recreation Area and the Baldwin Hills Scenic Overlook. The project aims to draw attention to this often-overlooked natural landscape.
cone to see the mountains
cone carved to retain the views cone retained maximum buitable area
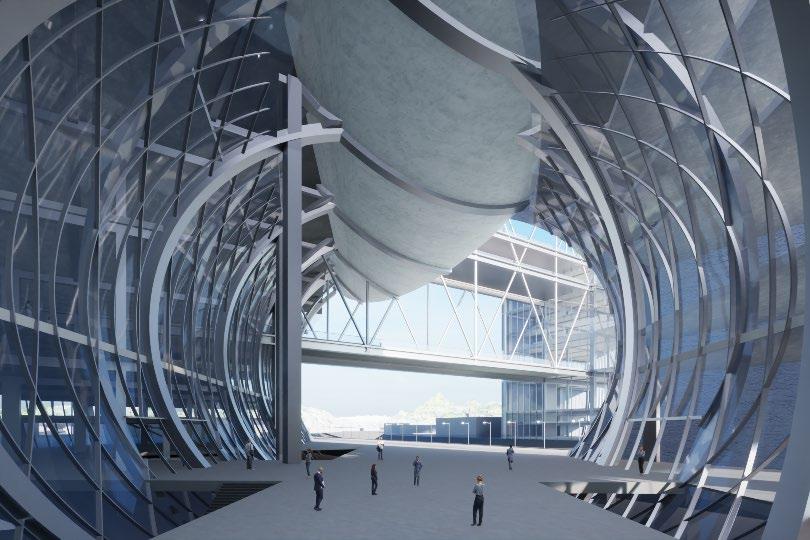
cone support structure
extended core structure
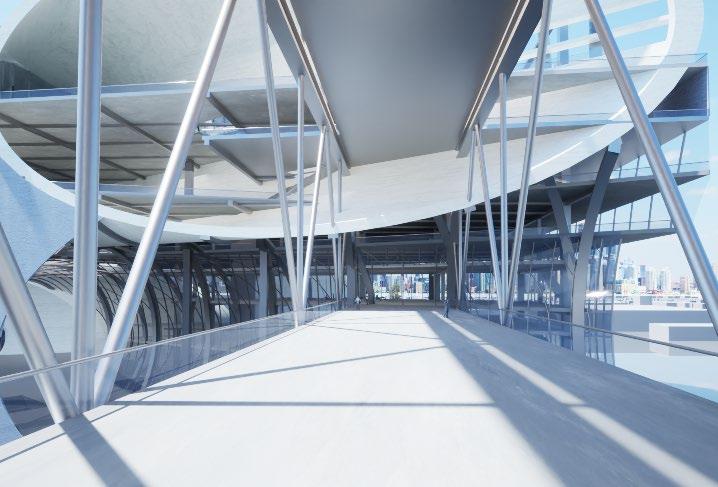
circulation plate
typical floorplates
The site’s most captivating features are the two mountains. To incorporate these natural elements into the project, I utilized the concept of “cones” to replicate the act of viewing. These cones are sculpted and selectively preserved to define the project’s massing, enabling occupants to experience the surrounding landscape from within.
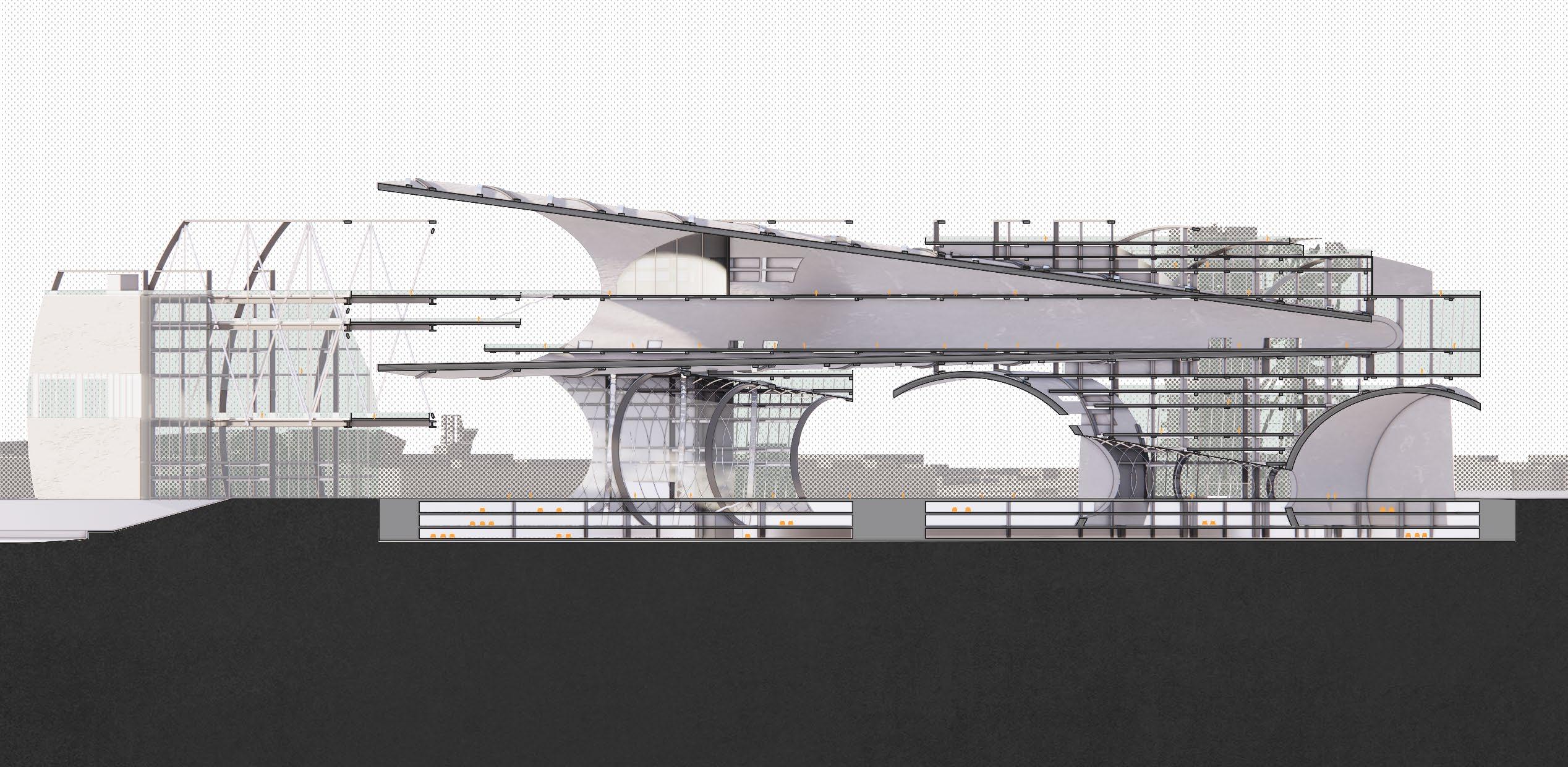
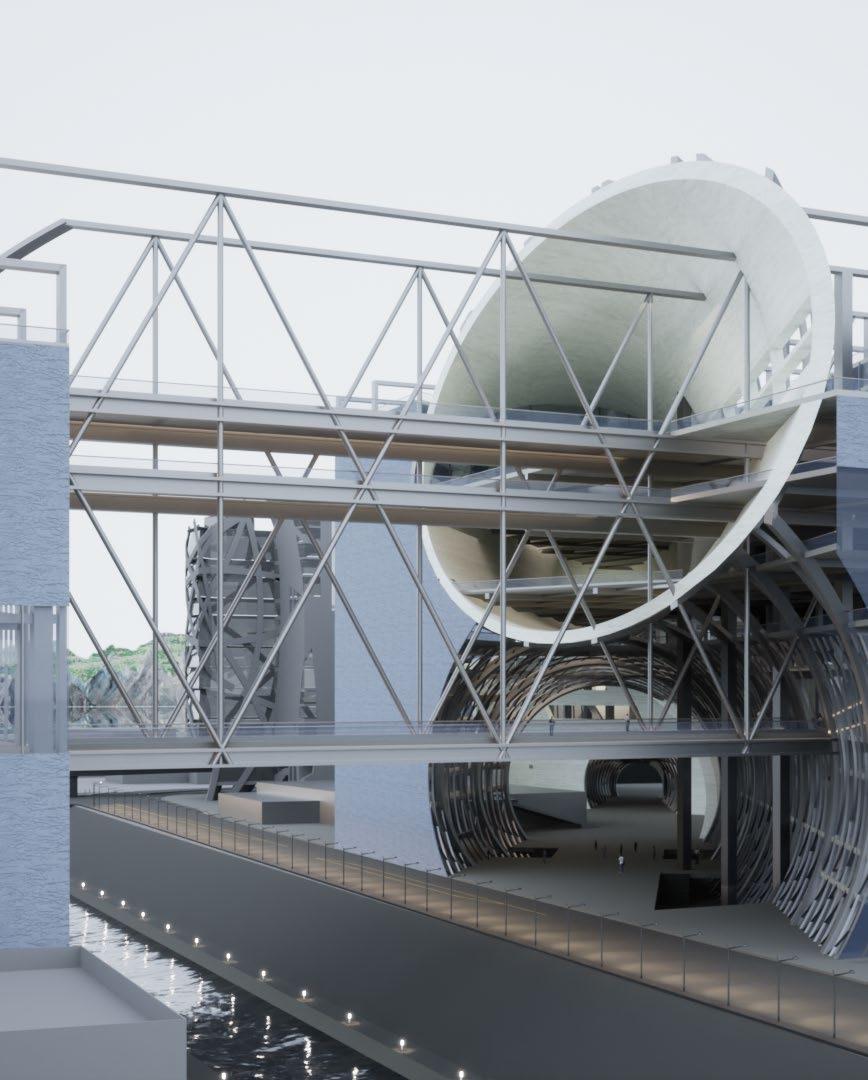
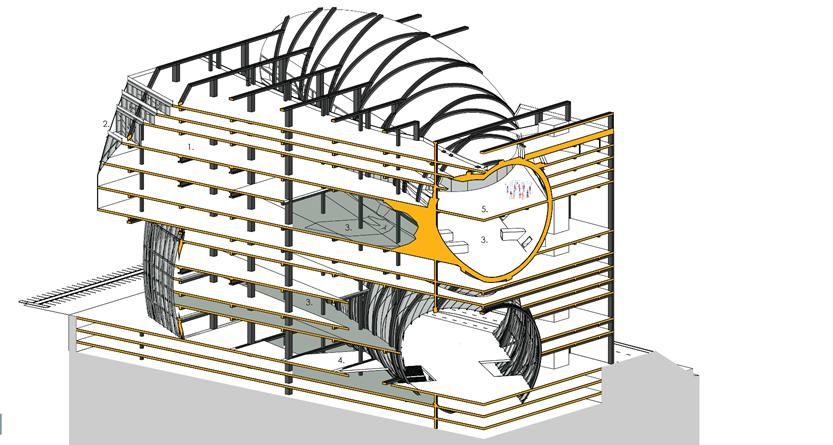
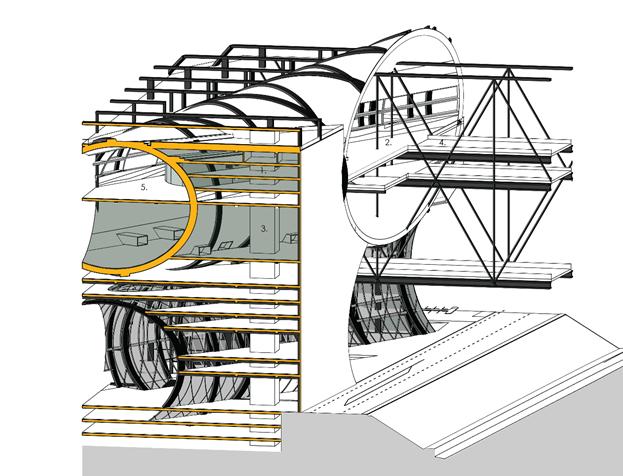
3. physical section model:

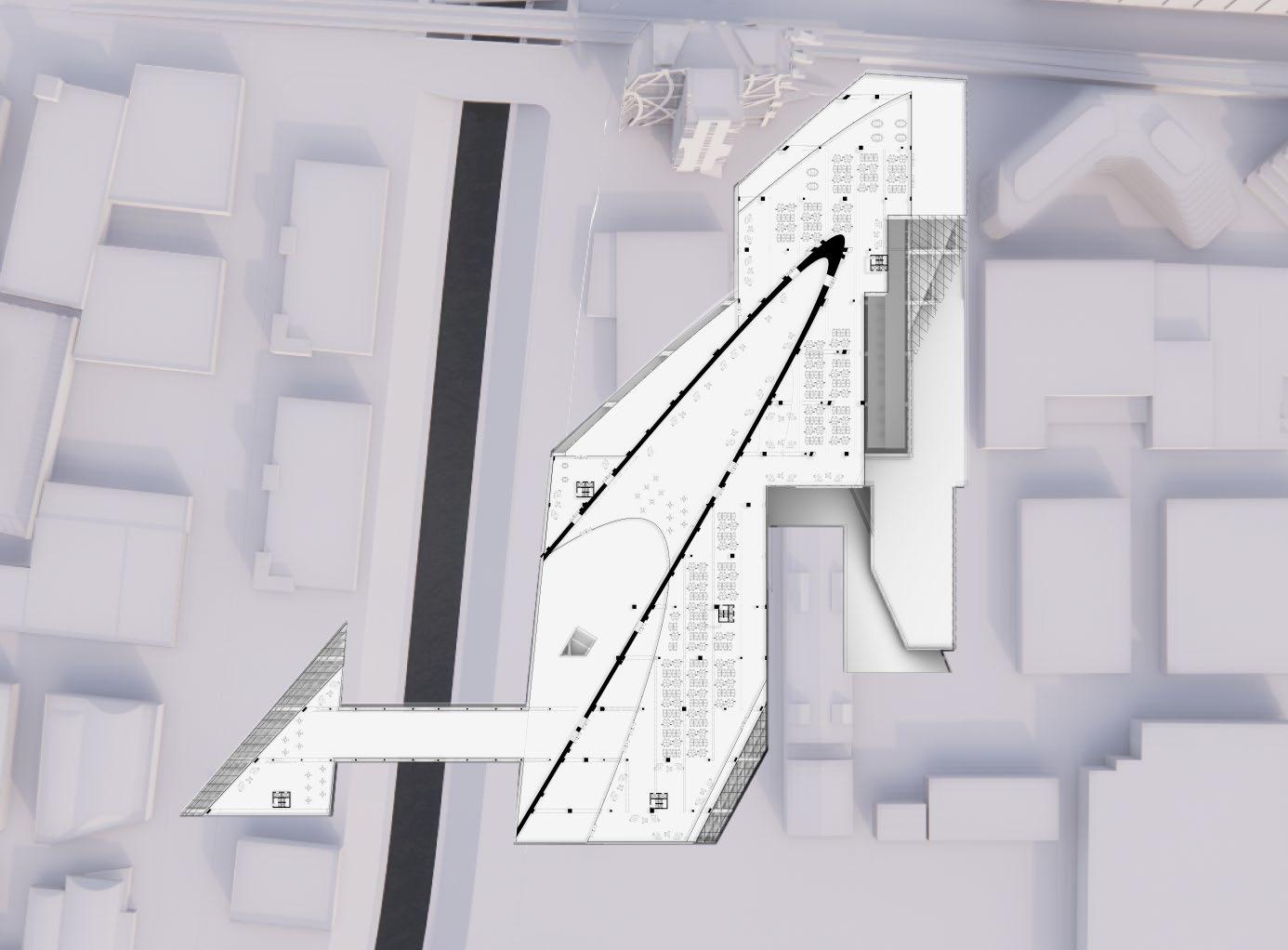
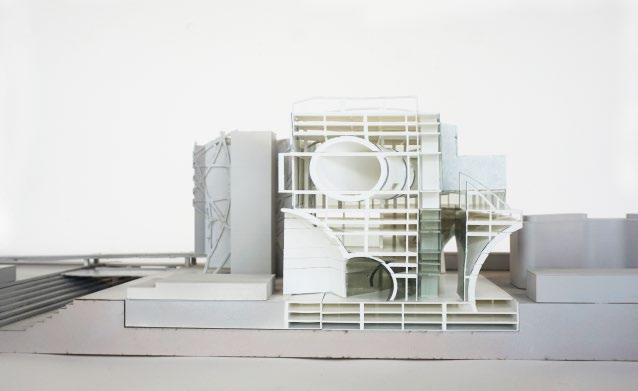
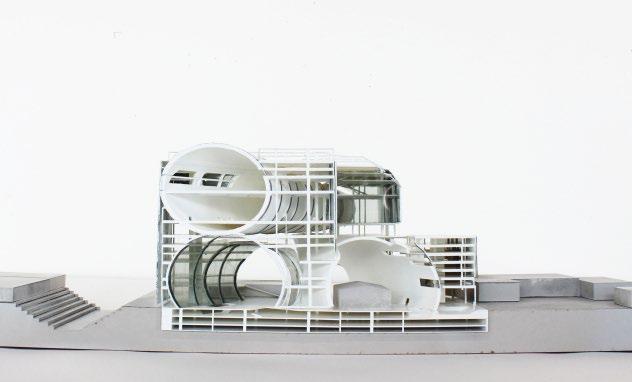
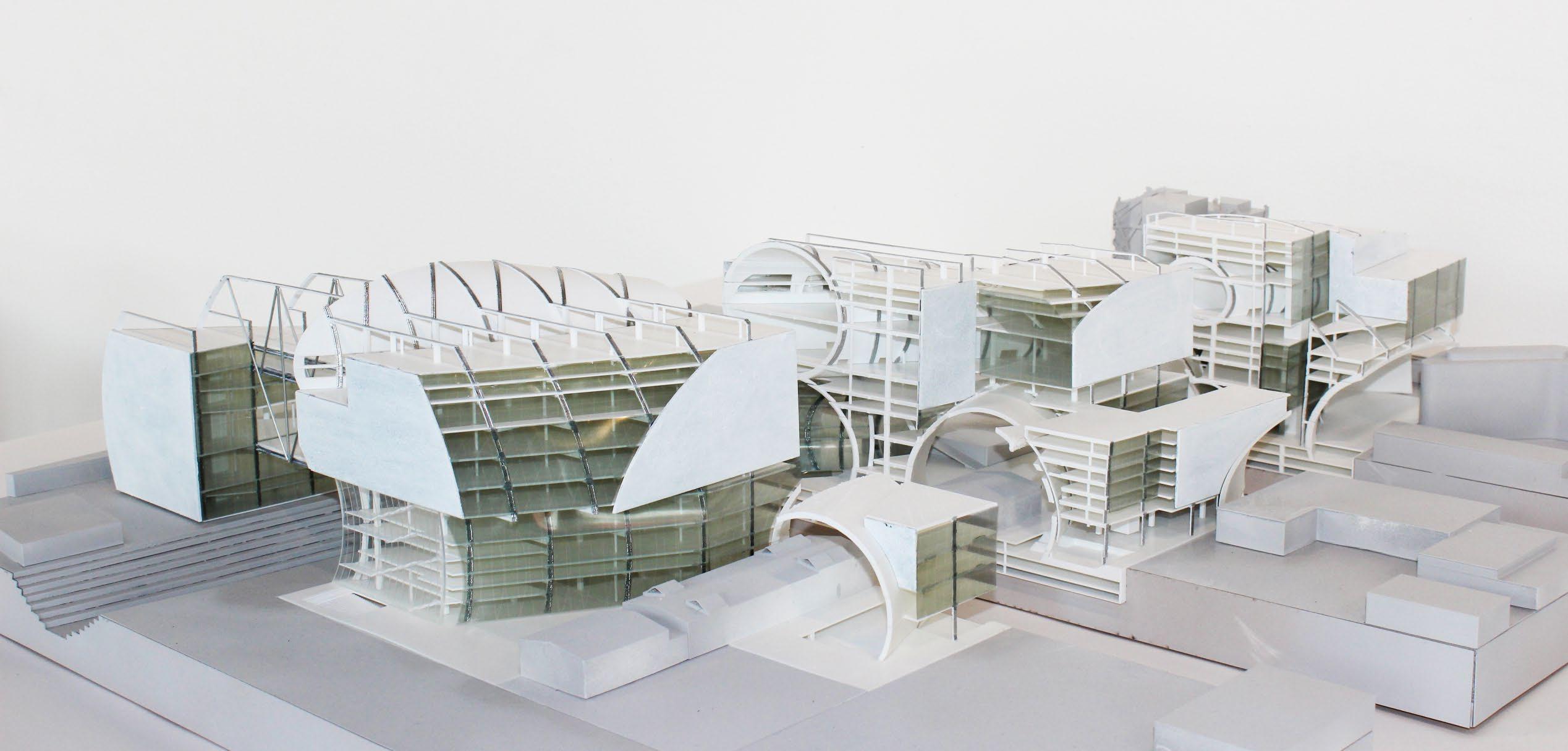
MICRO-UNIT
HOUSING
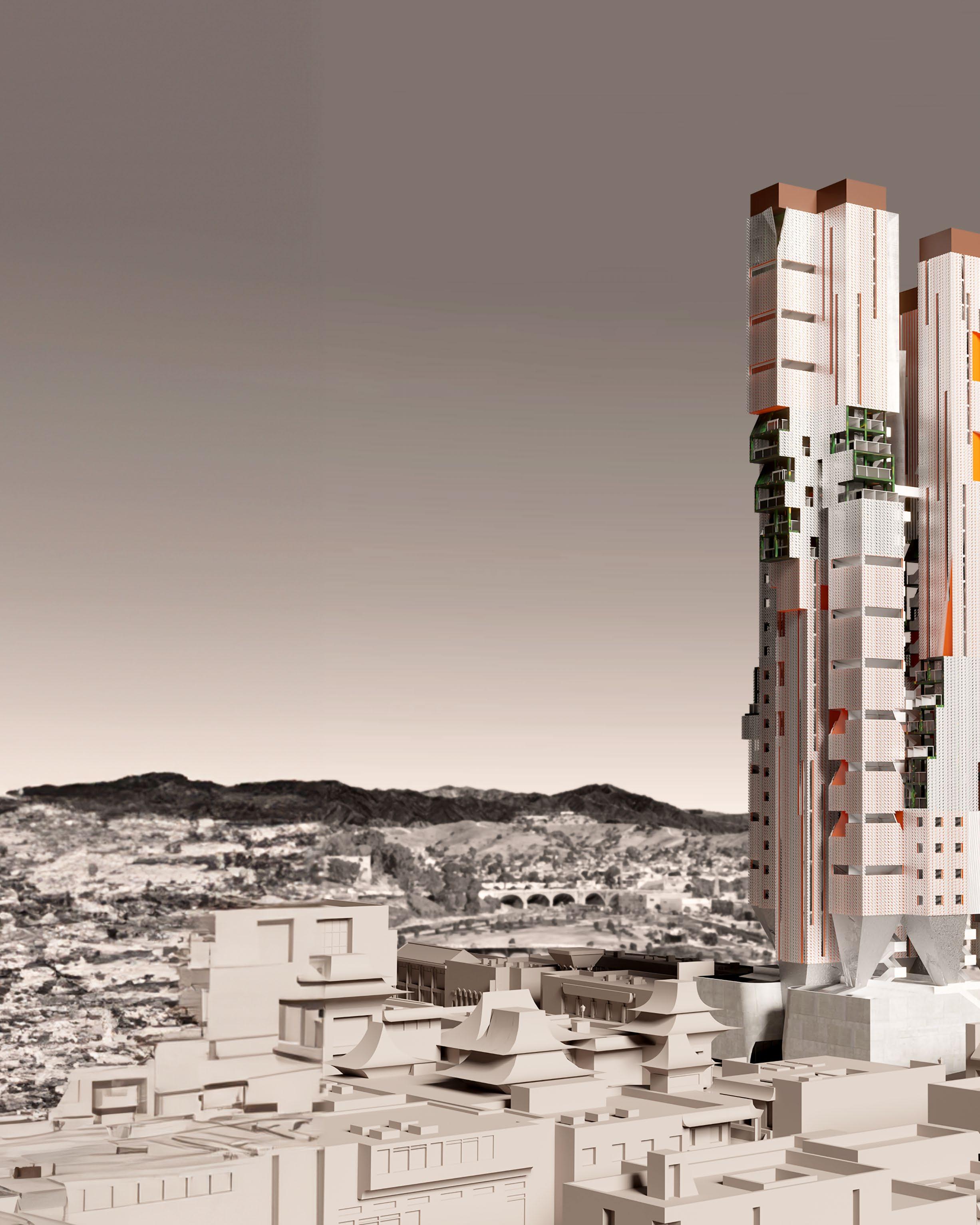
SITE: Chinatown, Los Angeles
STUDIO: 3A Assemblies I
INSTRUCTOR: Ramiro Diaz-Granados
TEAM: Yumin Zhang
TOOLS: Blender, Octane Renderer, Rhinoceros; Revit SPRING 2020
The project generates from and challenges the tower typology. Apart from the typical pencil towers that stand alone, the bundle of towers creates a community that is closely connected to one another. At the same time, the brittleness and slenderness quality of the towers forms a new atmospheric landscape that is imposed upon Chinatown. It provides a novel strategy for compact housing.

1. unit experiment:
L-shape units interlocked
elevator carved in the middle three types of window shapes unit stack and bend to form individual tower, the breaking point is transformed to outdoor area
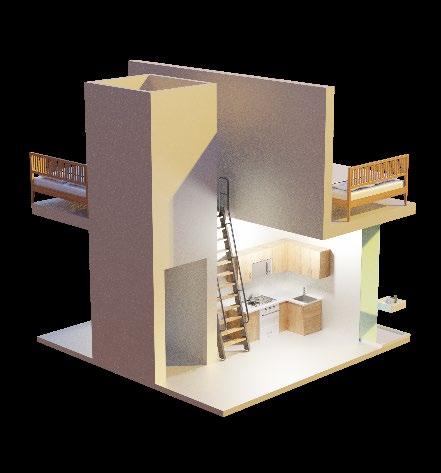

The project starts with double L unit type. The type is unique since each unit has a doublestory height. Two units make a pair and interlock into a cube. Without further space division, the unit functions perfectly with one person’s living, working and sleeping.
2. tower development:
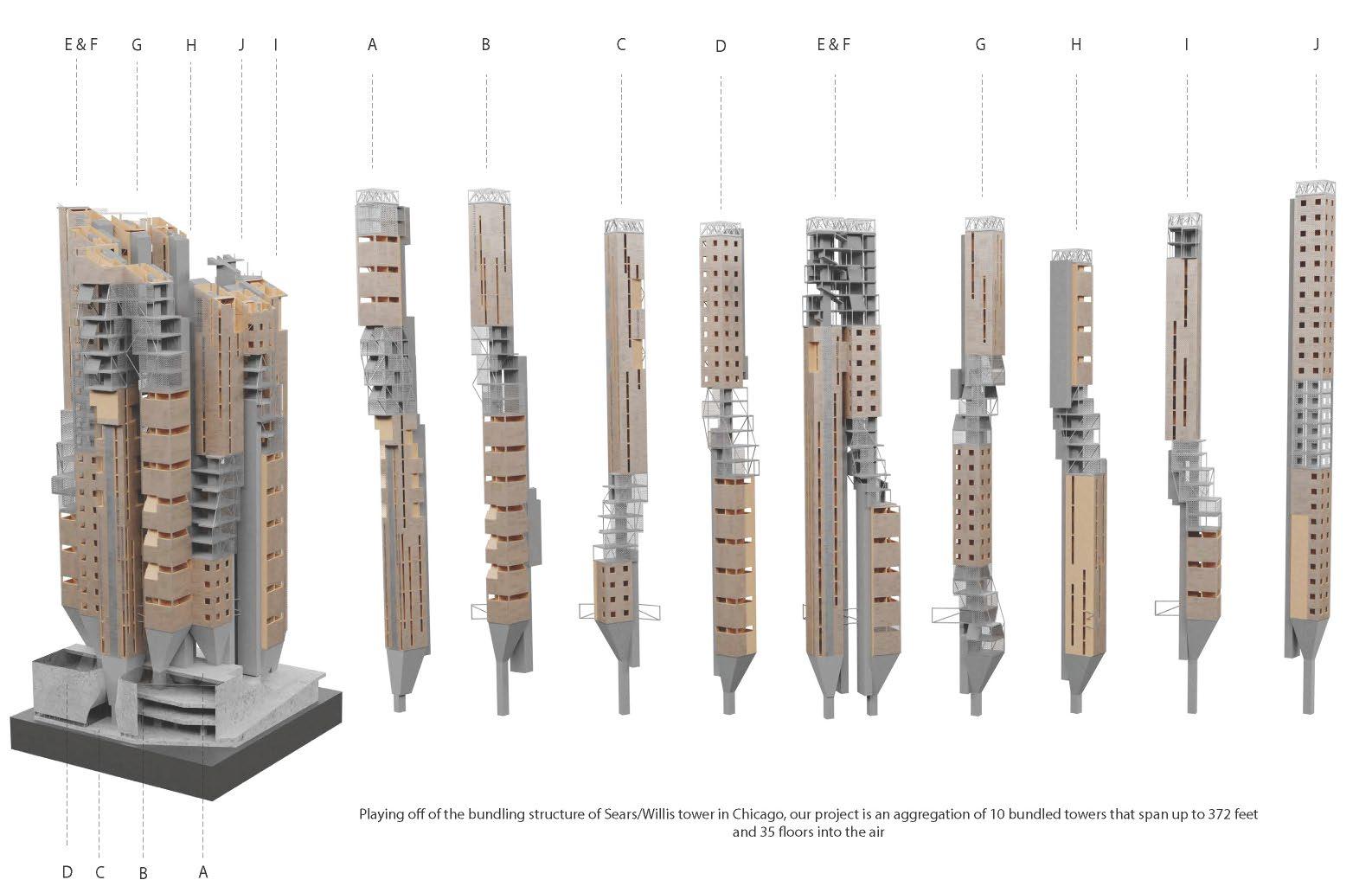
The project is an aggregation of 10 bundled towers that span up to 372 feet and 35 floors into air.
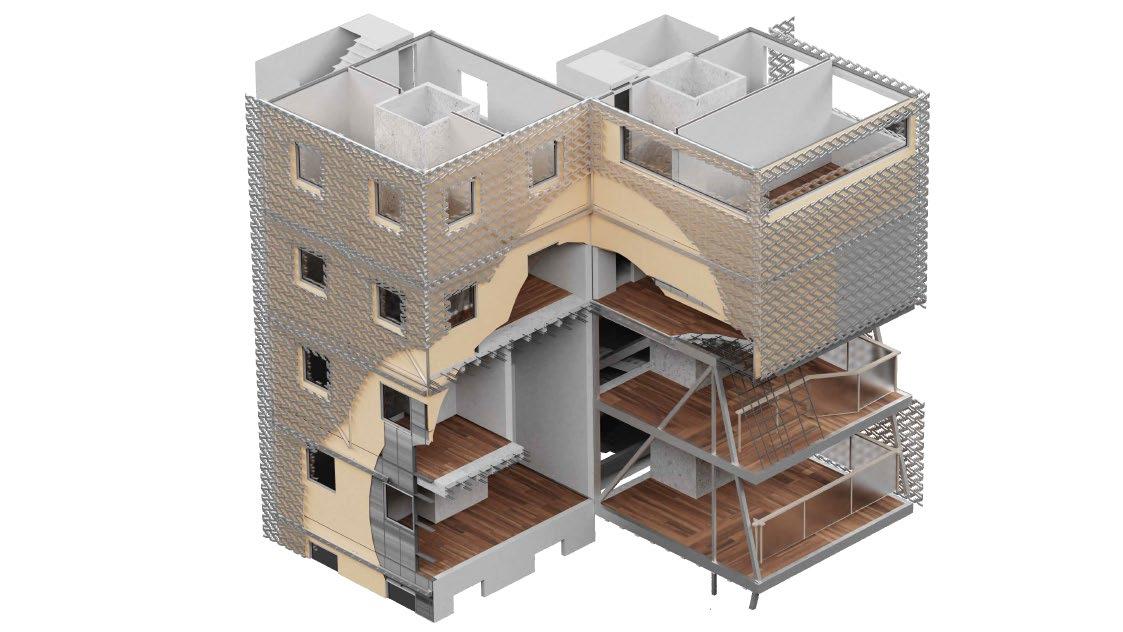
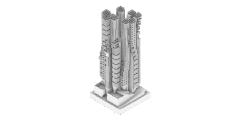
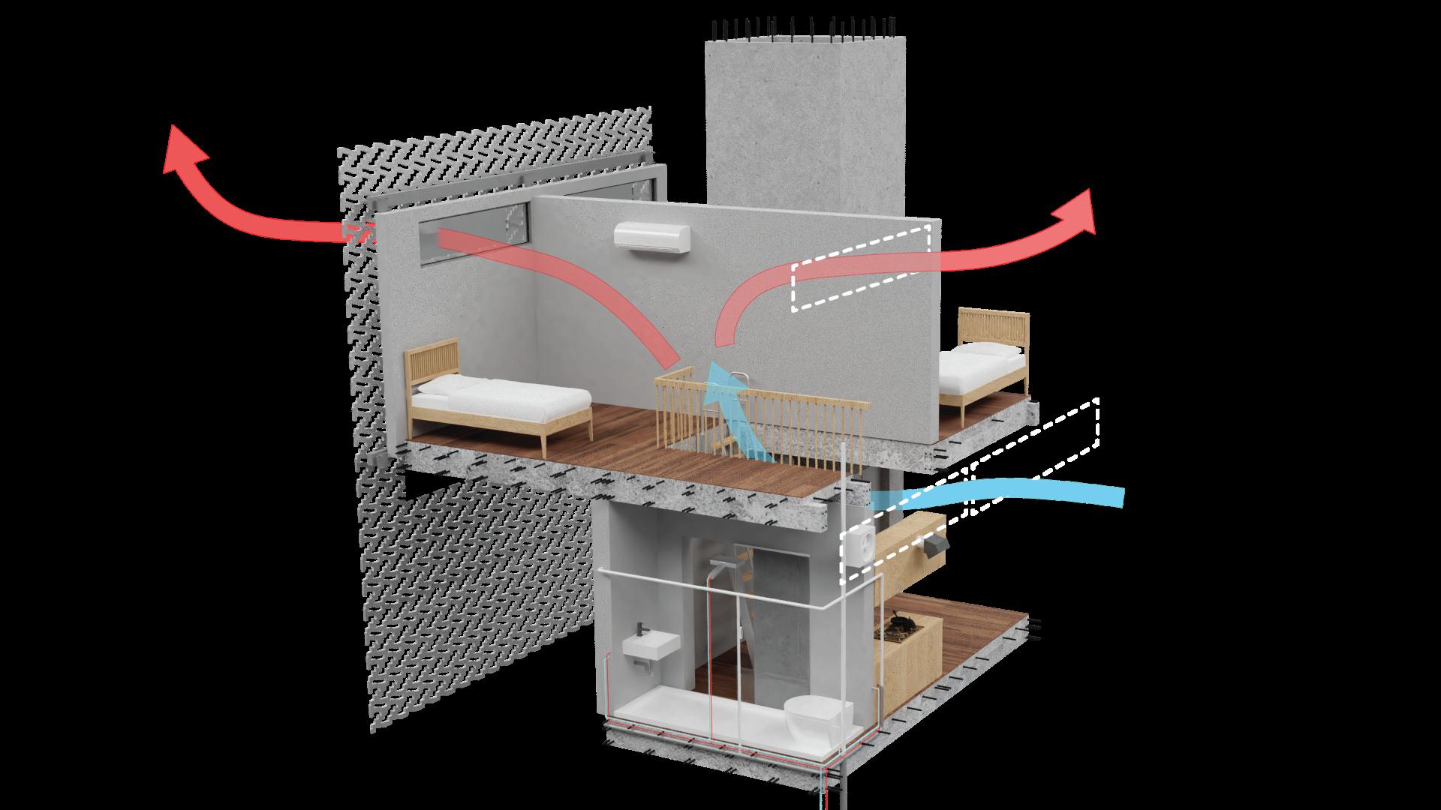
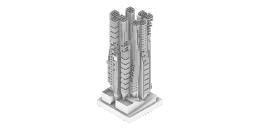


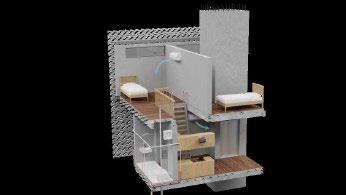
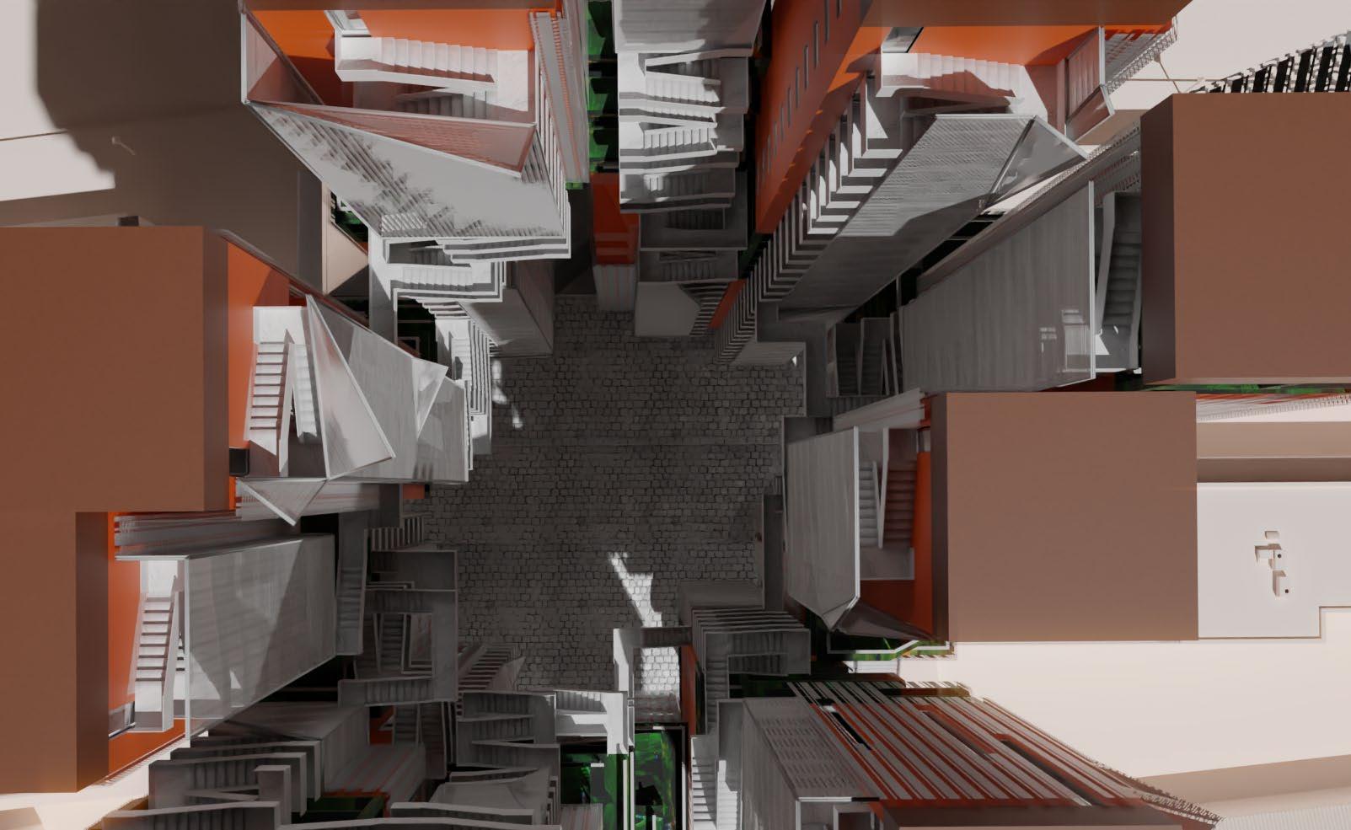
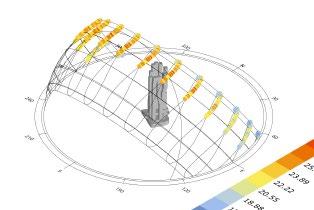
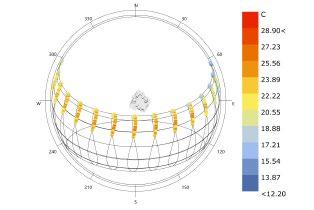
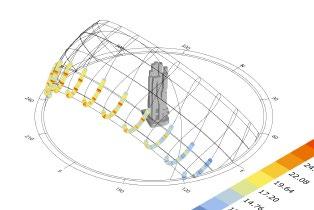
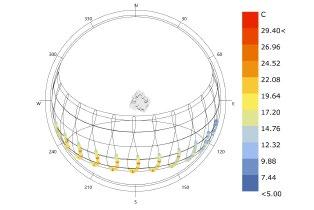

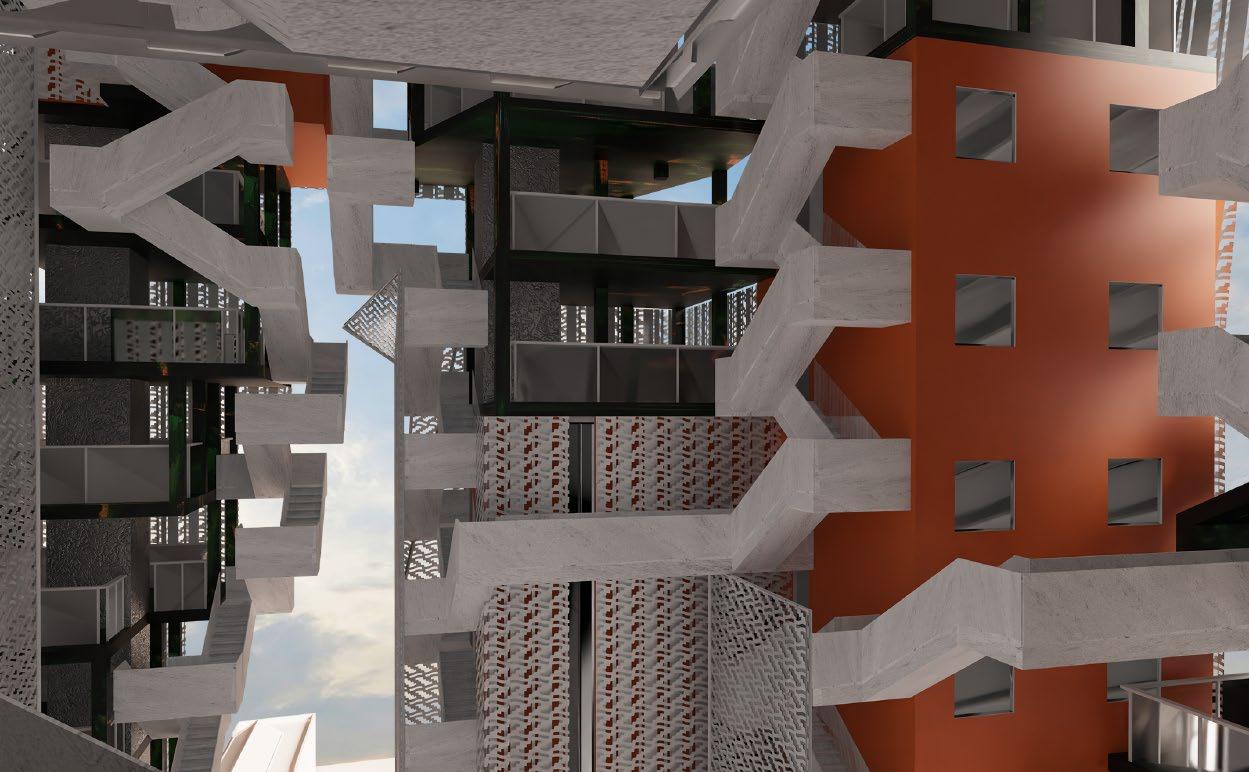
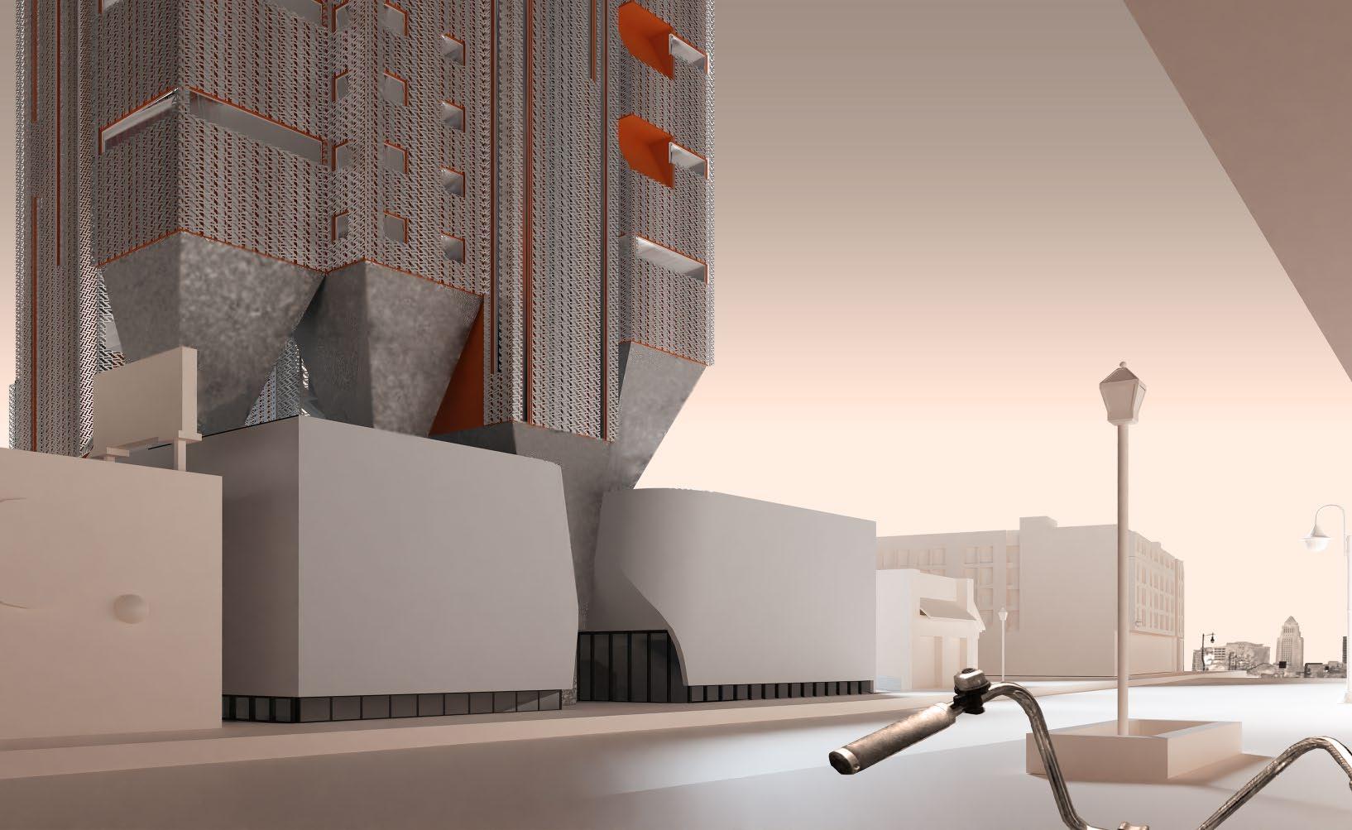
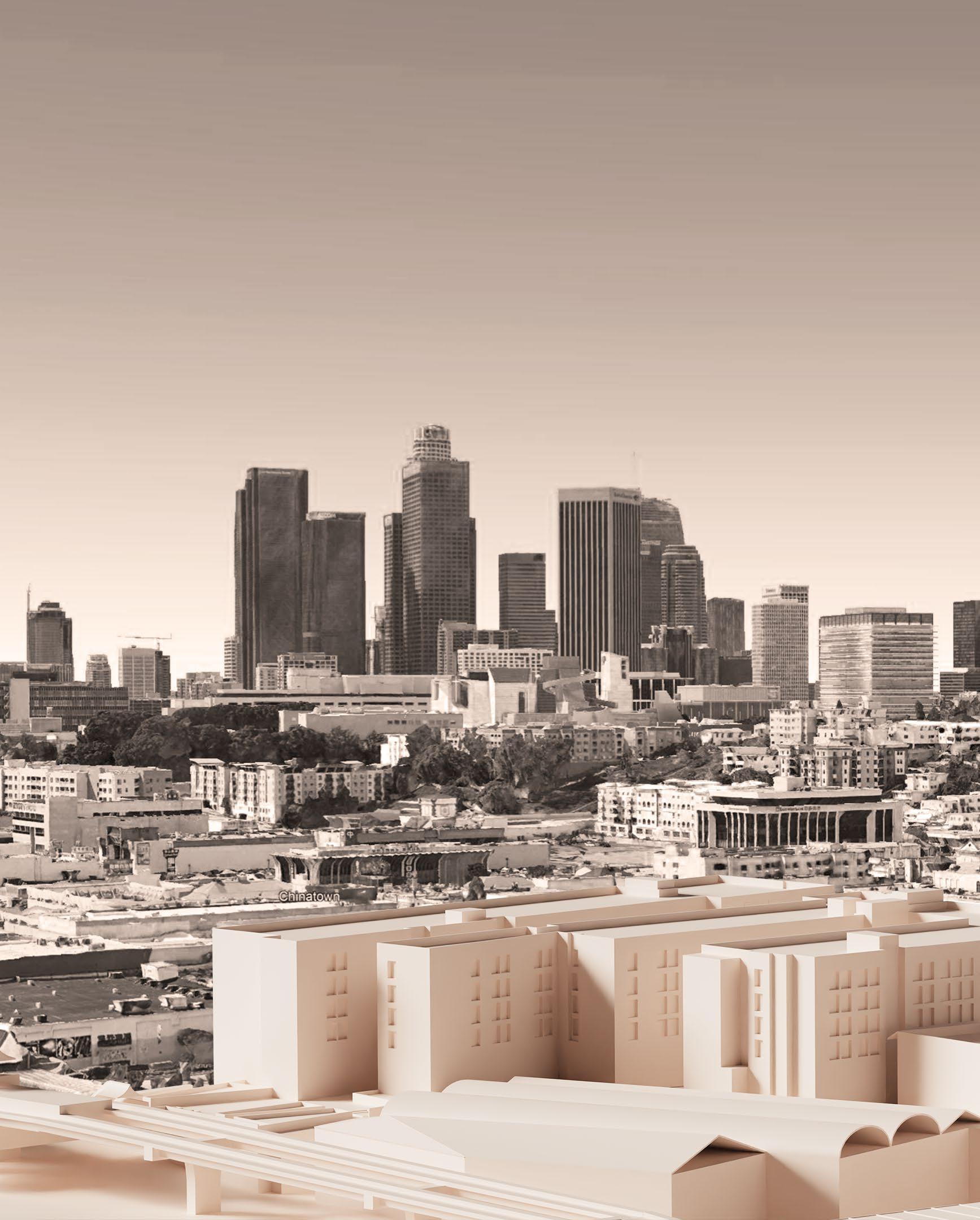
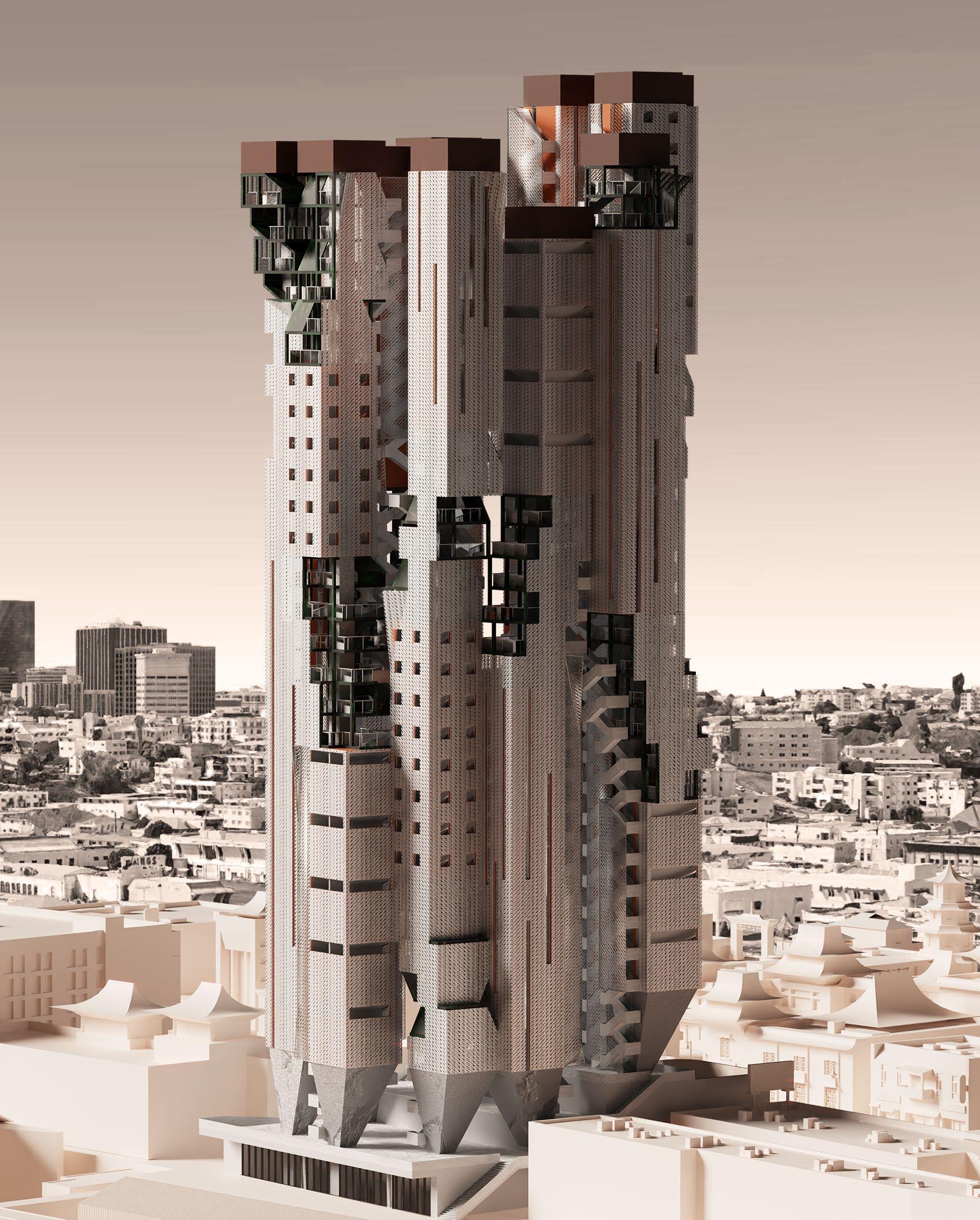
HOTEL/APARTMENT/ CAMPUS COMPLEX
SITE: Little Tokyo, Los Angeles
STUDIO: 4A POSITIONS
INSTRUCTOR: Dwayne Olyer
TEAM: Lily Wang
TOOLS: Vray, Rhinoceros
FALL 2021
Courtyards are partially enclosed spaces between or inside buildings. They are discrete, even though they may share air space with the city. Let’s not think of them as ‘threshold spaces’ because they are not really part of a continuum or a blurred edge. Courtyards are edgy and have shape. The project aims to explore courtyards in designing a mixed-use campus that includes classrooms, dormitories, and a hotel.
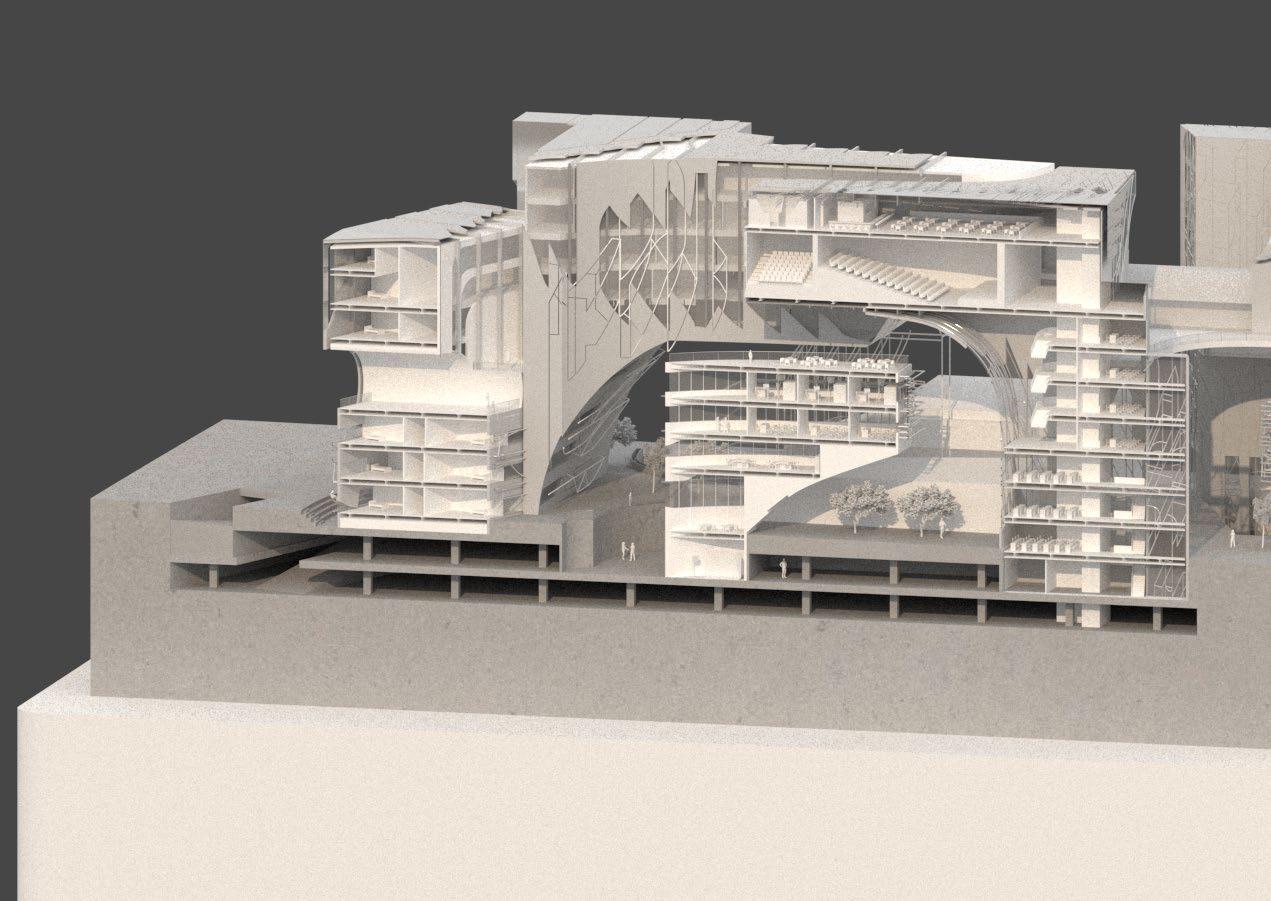
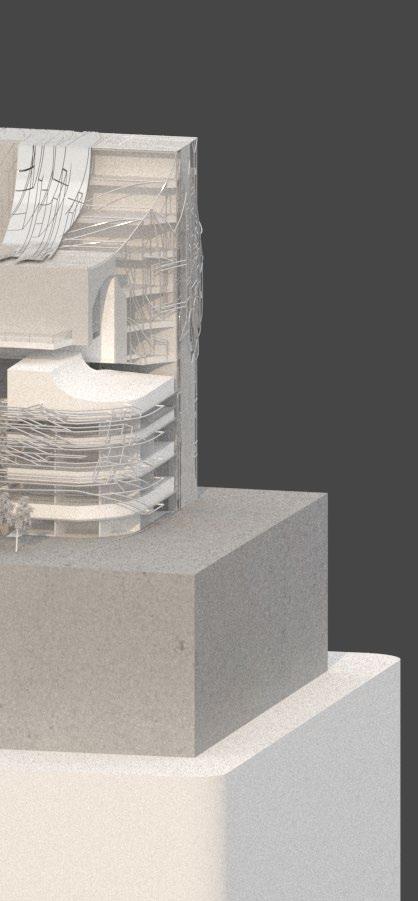
The model kit is designed classwide, considering courtyard precedents and programs for an animation school. The programs’ prototypes and sizes are broken down and modeled to create a comprehensive model kit. Additionally, program adjacency is illustrated in the model kit, providing valuable insights to inform future design decisions.

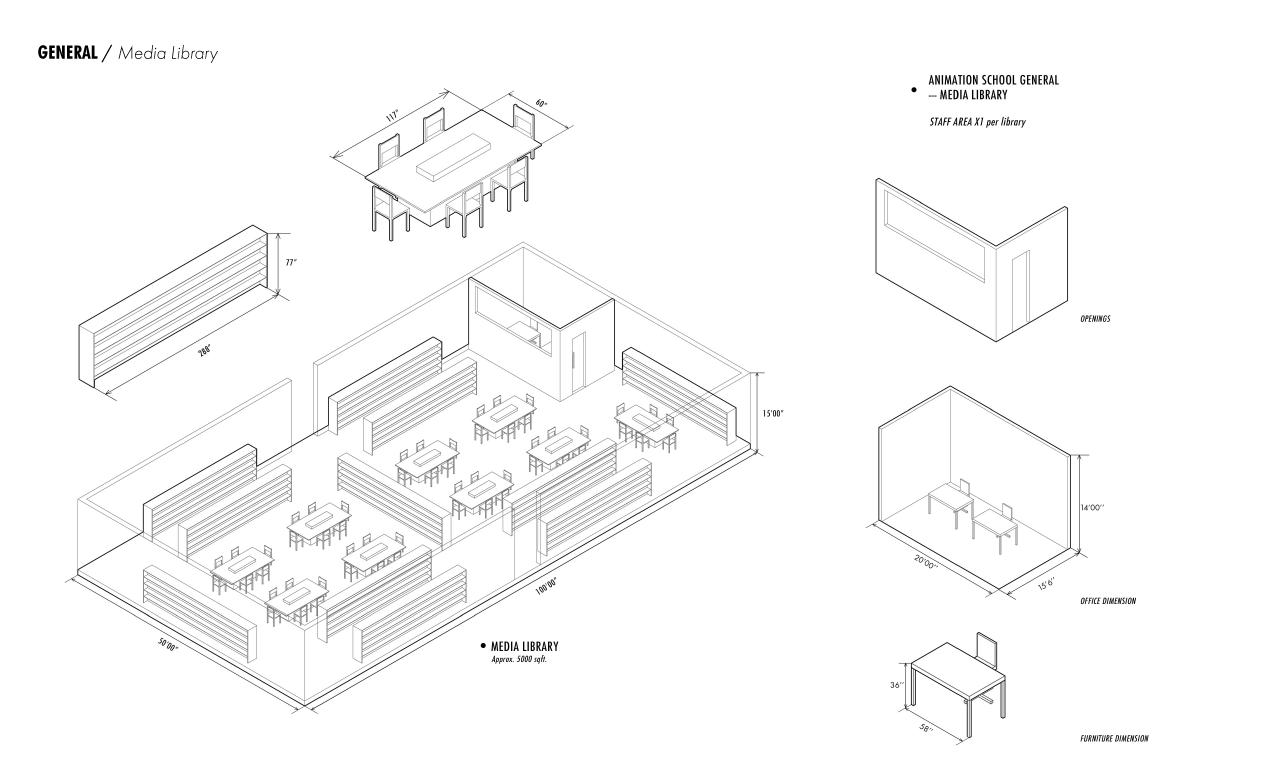
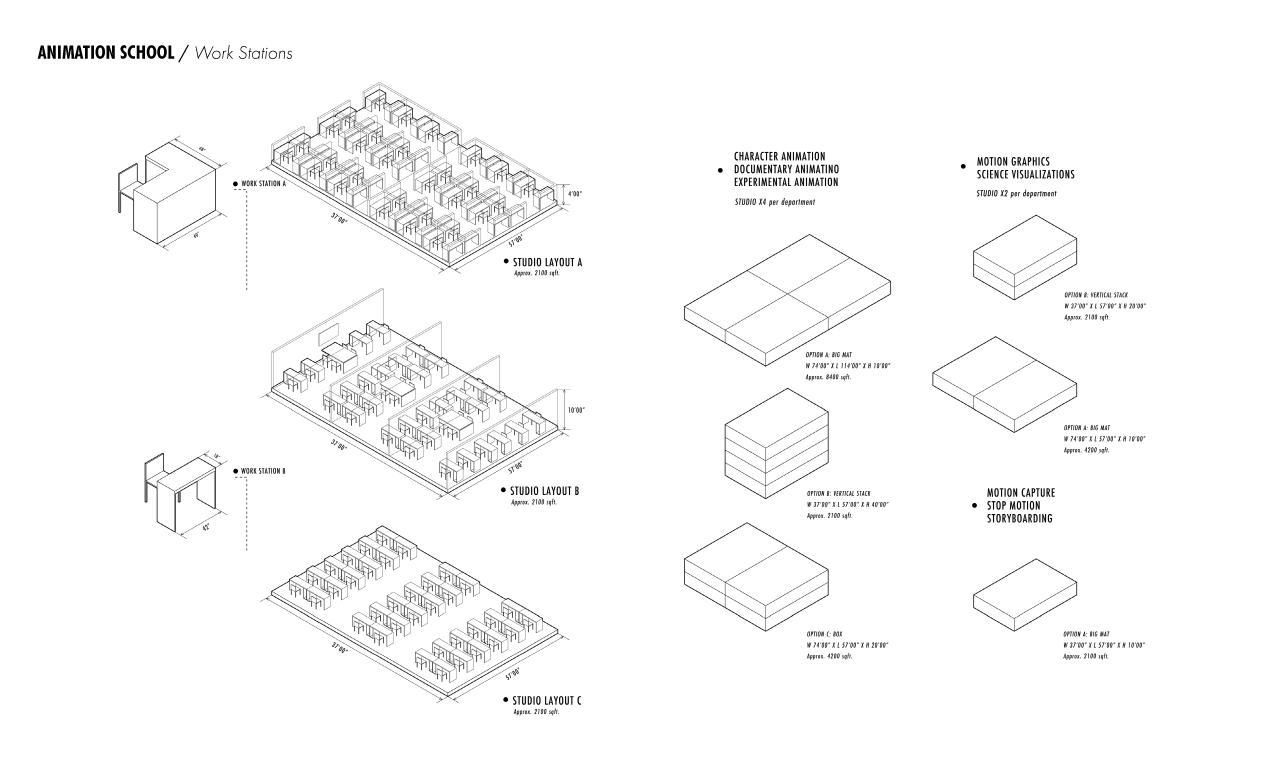
2. ground to sky:
We initiated our project with a study of a double notched connection system. Two axes at perpendicular angles are lodged into two notches, and a handle-like object at one end implies a mechanical tightening motion. This connection system is utilized to interlock and populate the space between the ground and sky. Zooming in on smaller components, they can be further broken down into parts that fit together, with visible seams and faux seams.
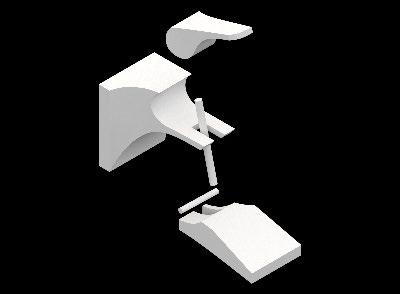
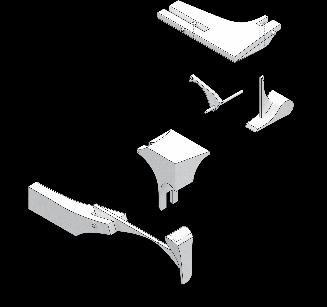
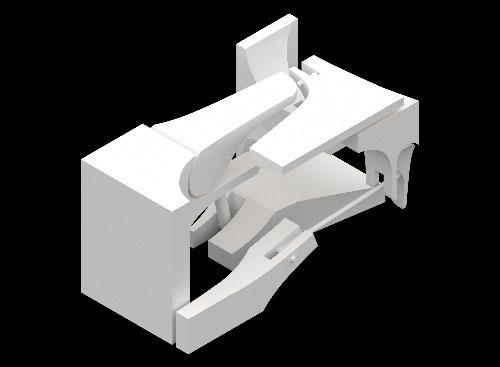
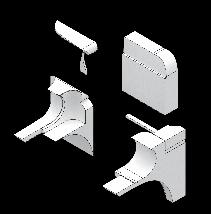
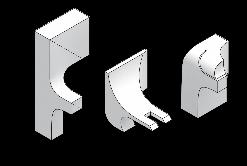
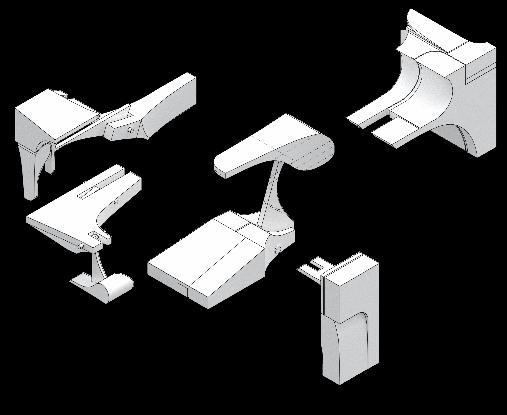
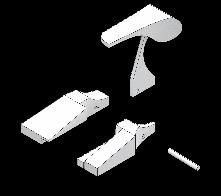
ground to sky connection diagram
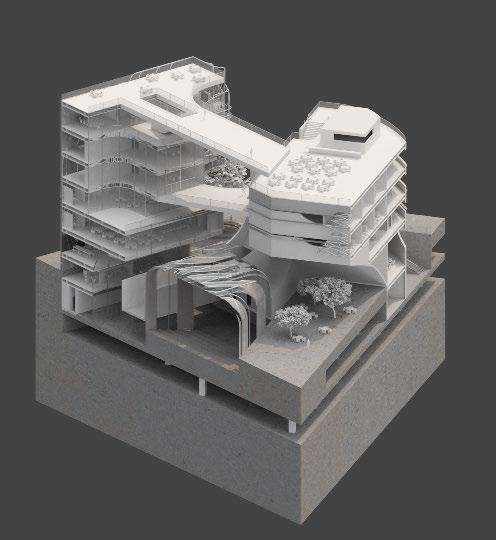
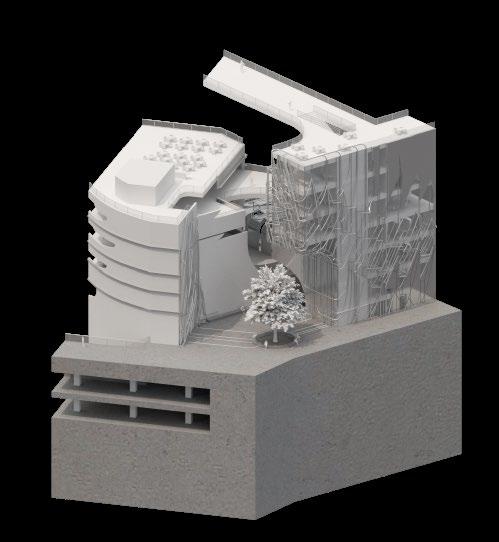
Through our project, we created courtyards as offsets of designed objects to highlight the idea of seams. The offset usually expands and evolves differently on the two sides, resulting in two distinctly different objects that are in conversation with one another. Both terrace courtyards and sunken courtyards create a sense of enclosure and protection and curate framed views of the city and the sky.
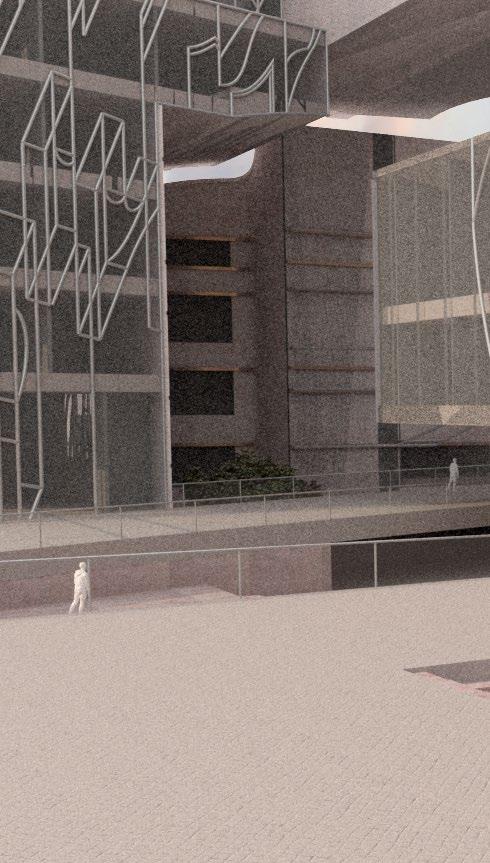
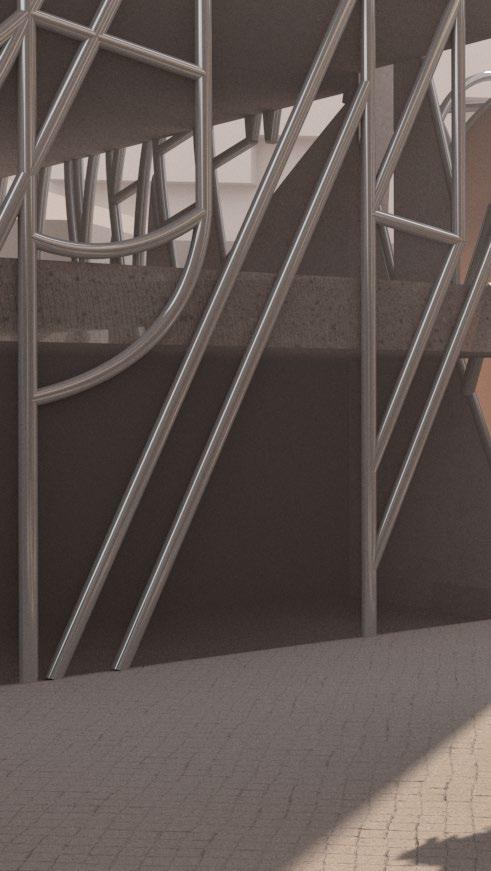

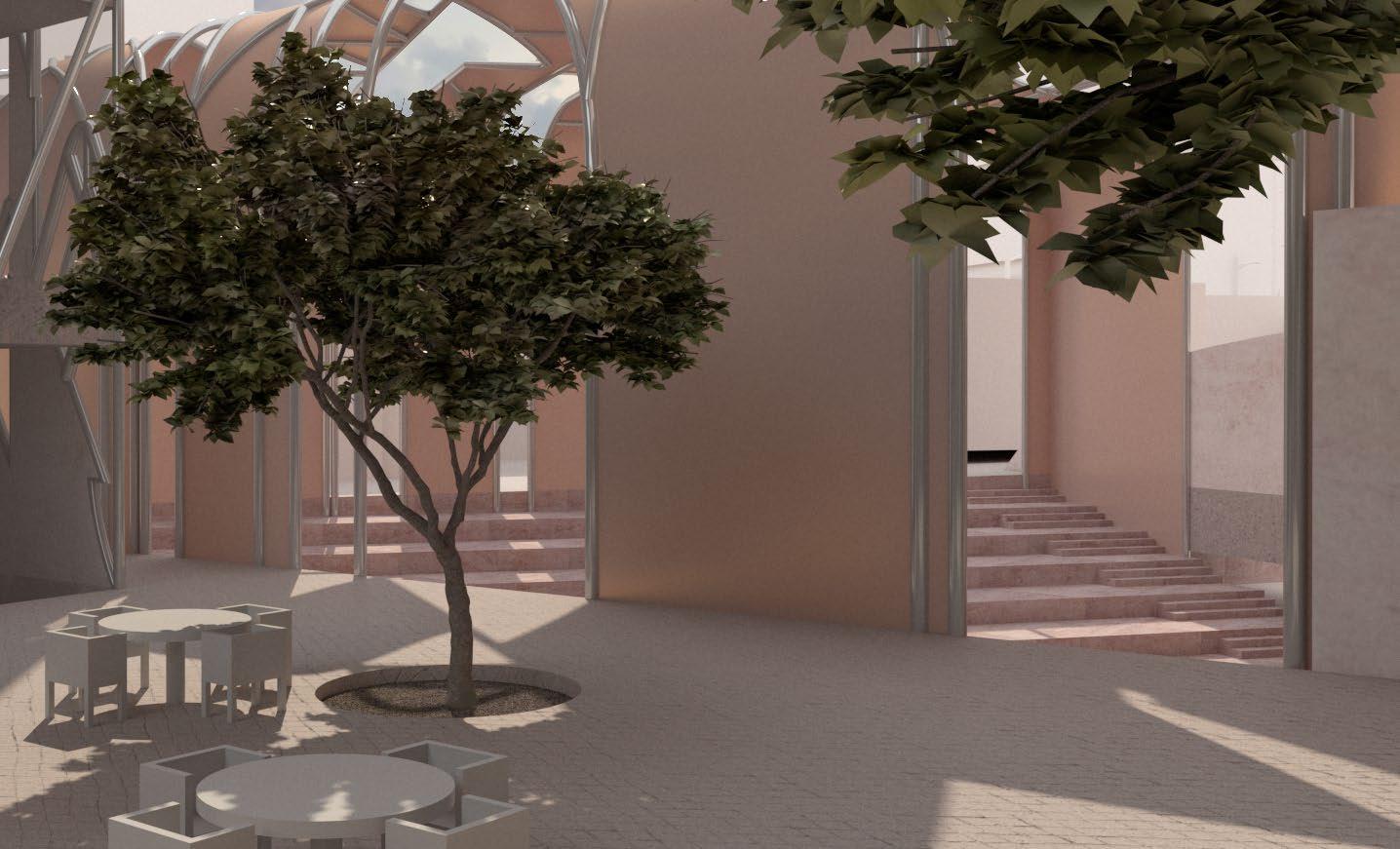
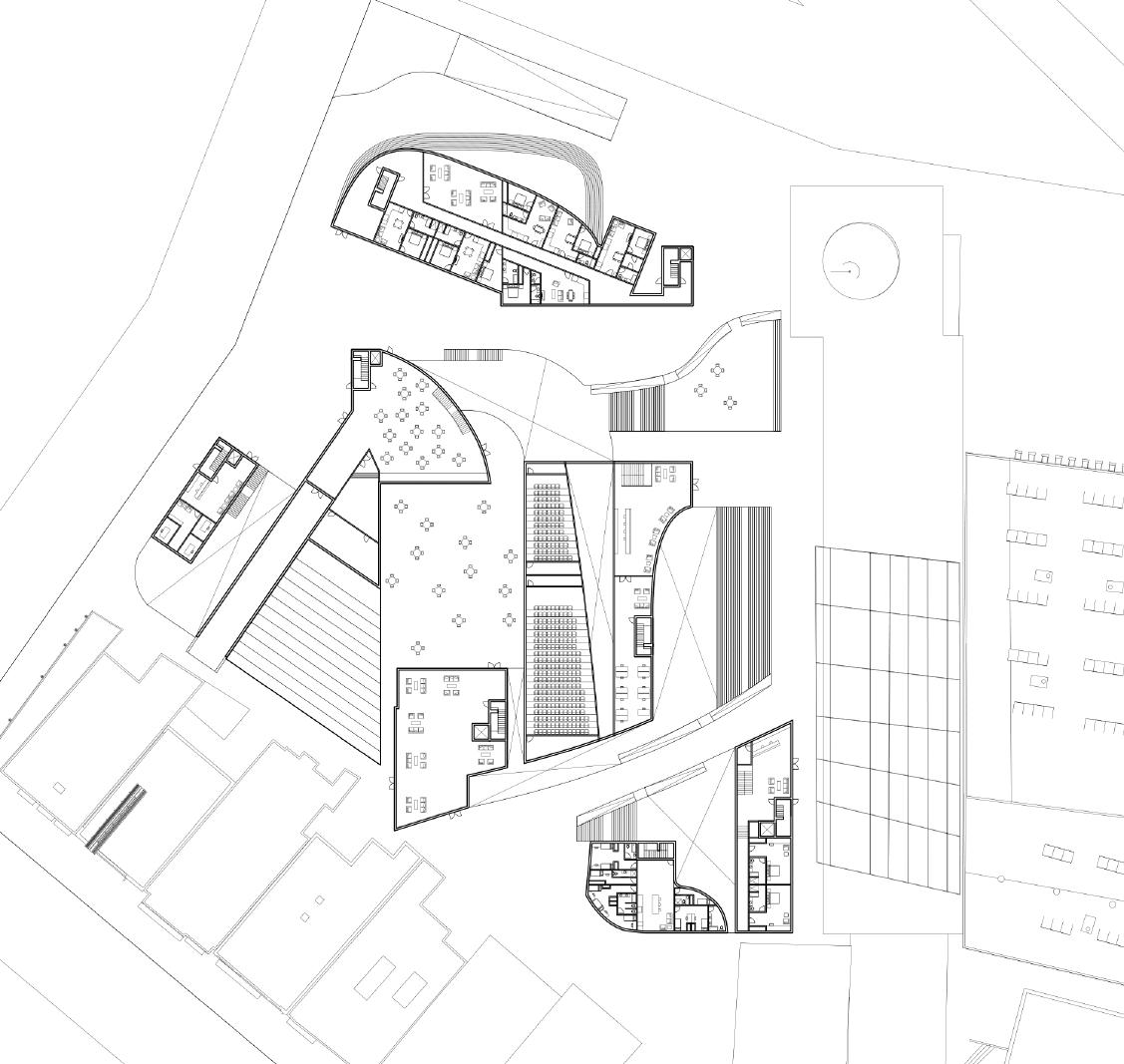

upper: ground floor plan
level plan


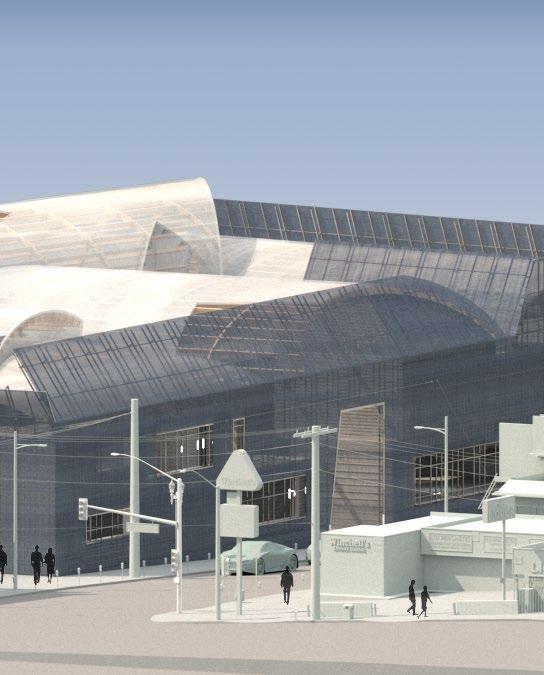

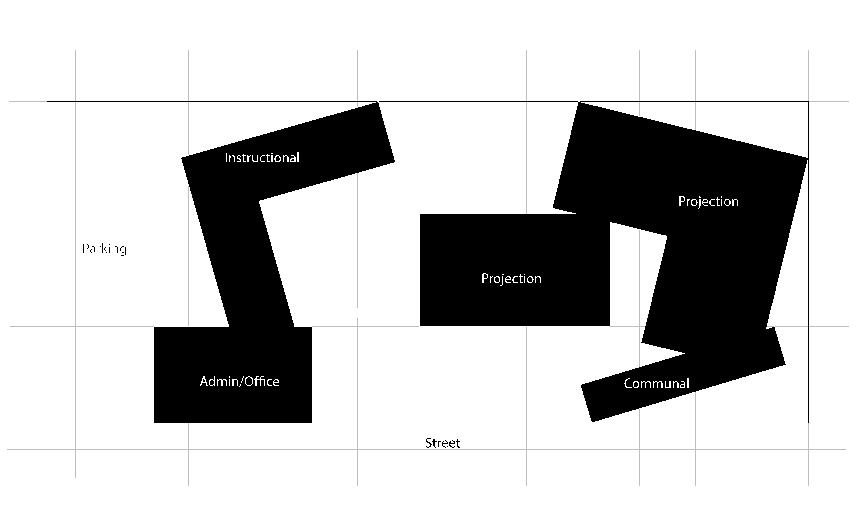
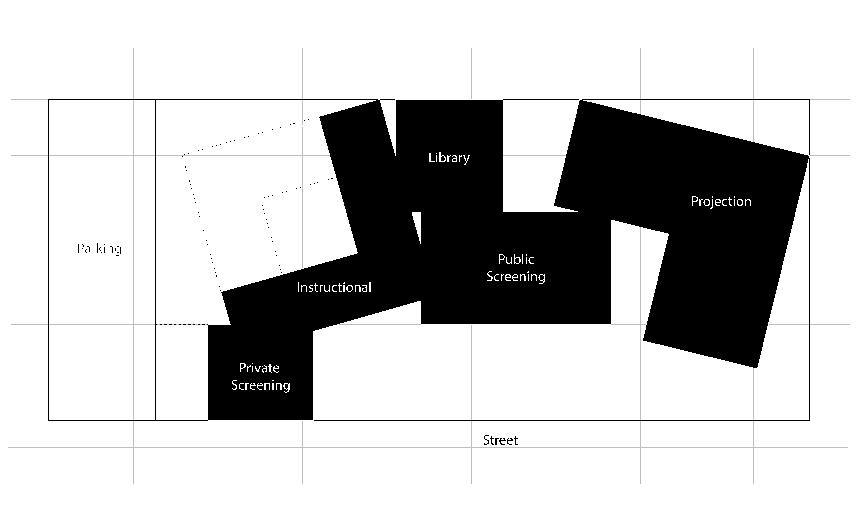
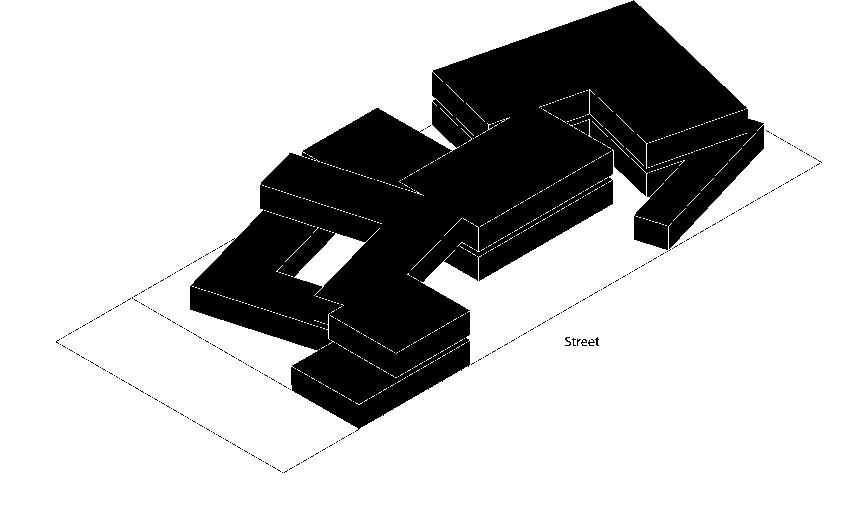
massing figure
SITE: Los Angeles
STUDIO: 3B Assemblies II
INSTRUCTOR: Maxi Spina
INDIVIDUAL WORK
TOOLS: Vray, Rhinoceros SPRING 2021
The studio centers on the design of an urban arts education campus for the organization Ghetto Film School (GFS). The proposed site for the new GFS campus is a large, gently sloping open lot in a neighborhood adjacent to MacArthur Park. The studio considers the architectural potential of horizontally oriented building types that actively engage in concepts of interior/exterior, private/public, and building/ground.
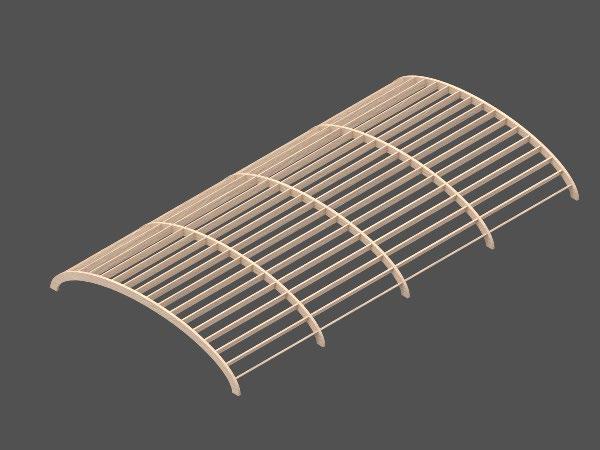
wood framing
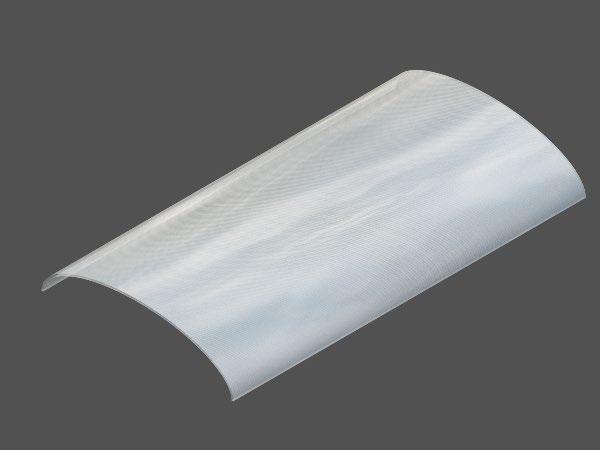
semi-transparent panels
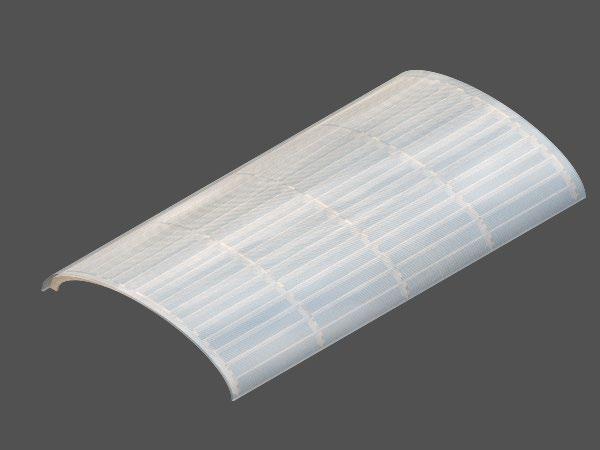
bow-string truss roof
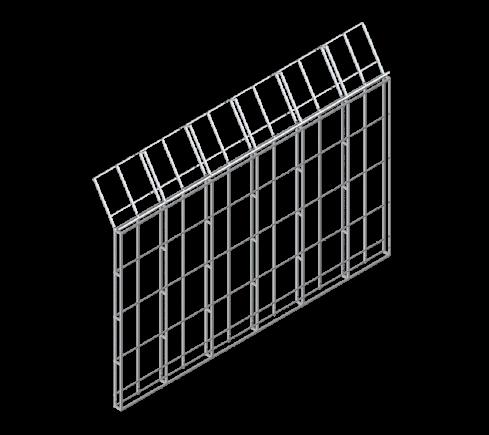
aluminum support
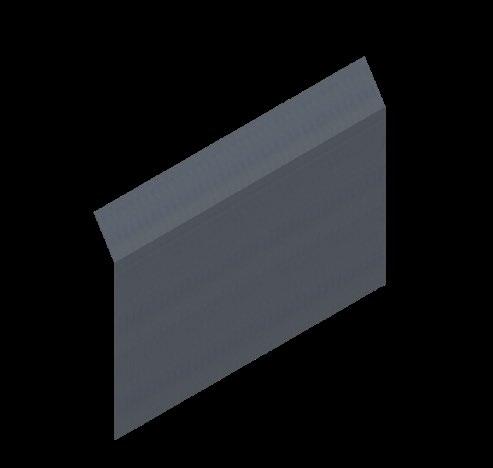
polycarbonate panels
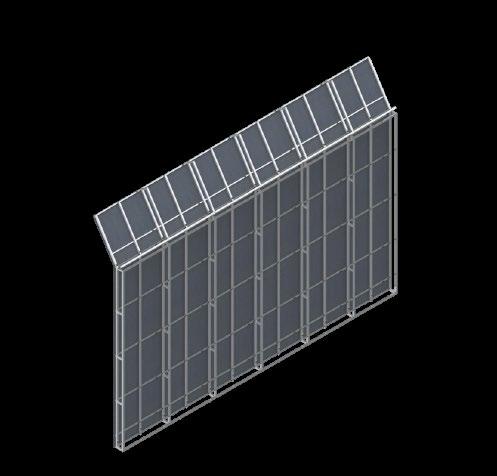
polycarbonate false front
In Los Angeles, where deceptive facades are common in construction, I anchored my design in authenticity with a traditional bow-string truss roof. This roof not only serves as the main design element but also interlinks to shape courtyards. I incorporated polycarbonate panels in the facade to fill the school with natural light. The proposal for Ghetto Film School campus is next to MacArthur park which is situated in Los Angeles. When looking at the film school building strategy, I focus on the specific programs that situates in a film school such as large, public spaces like soundstages, theaters and teaching areas like classrooms and tech rooms. Looking at the programs as a group, basic geometries are developed to contain different programs,
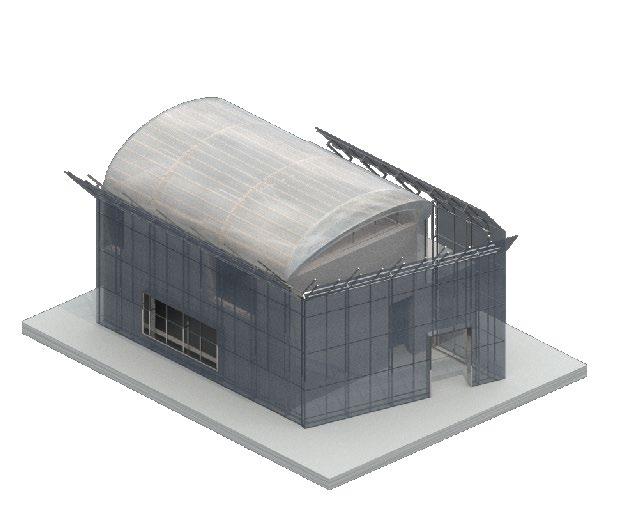
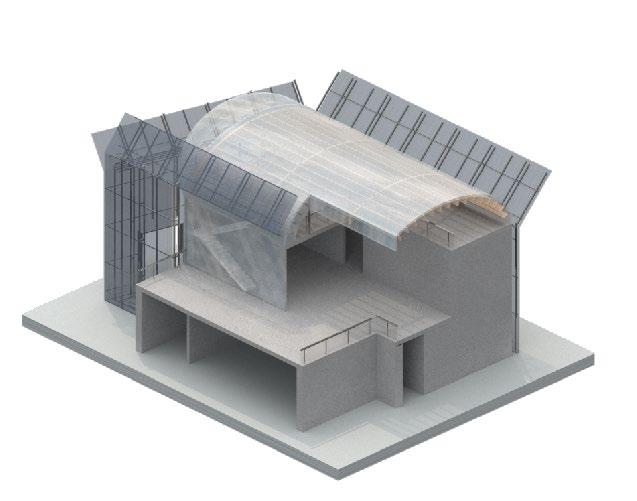
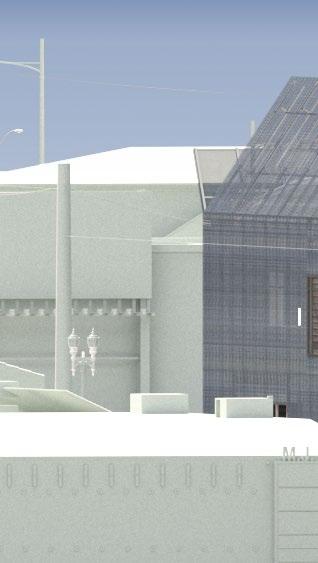
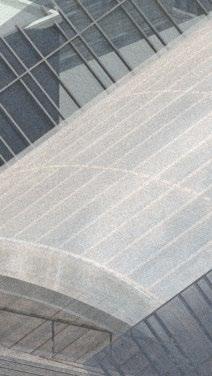
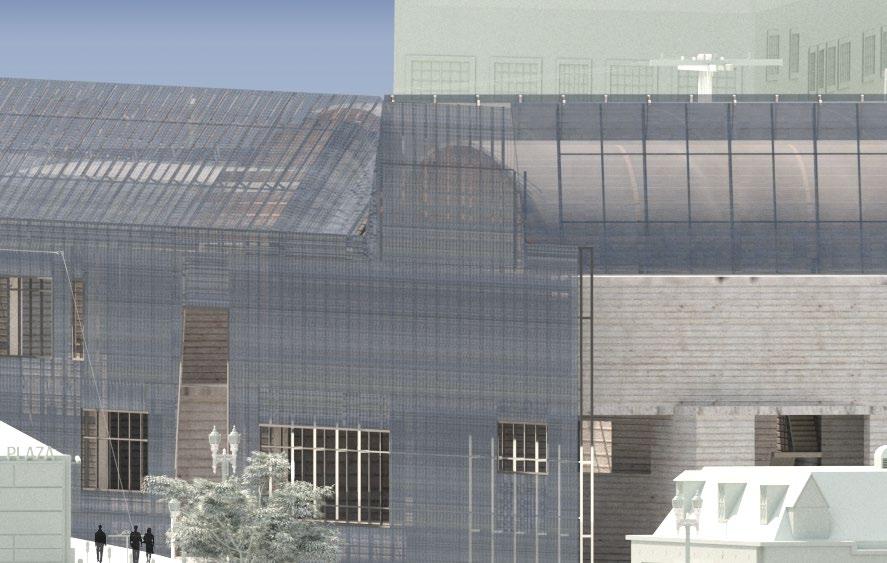
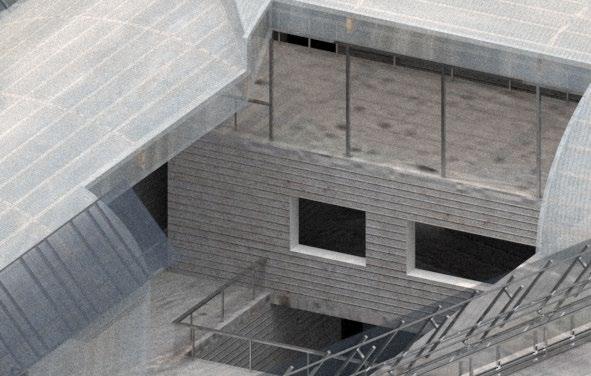
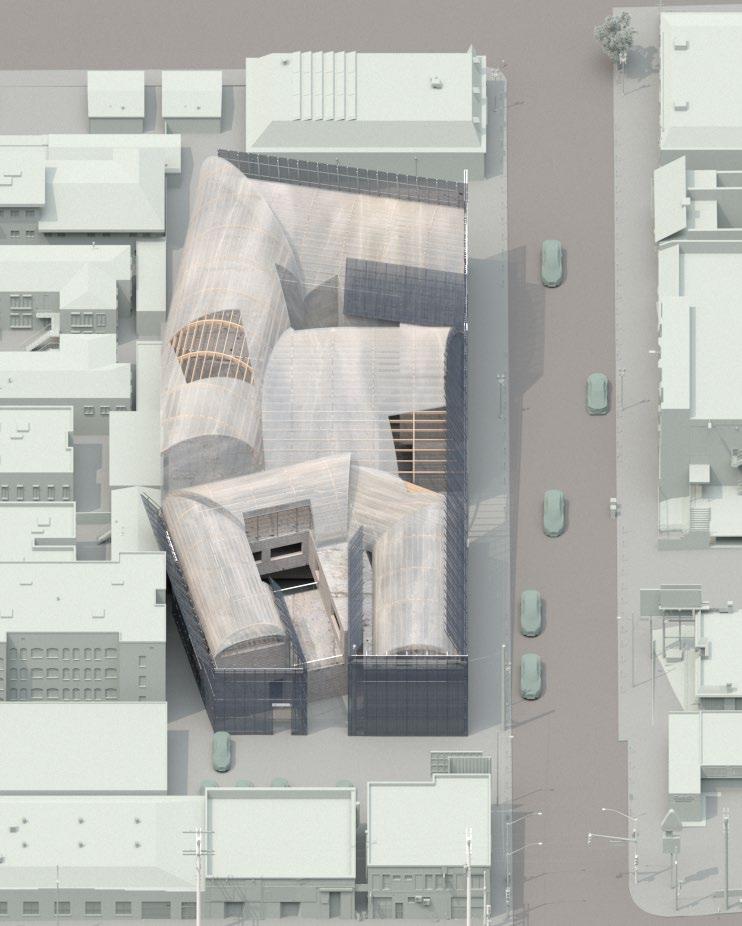
Courtyards are developed as square cut-outs of the roofscape. As the building is a shared campus, public spaces are crucial for the public to engage while not disturbing the teaching areas.The courtyards fulfills such a requirement while allowing more sunlight into the campus.
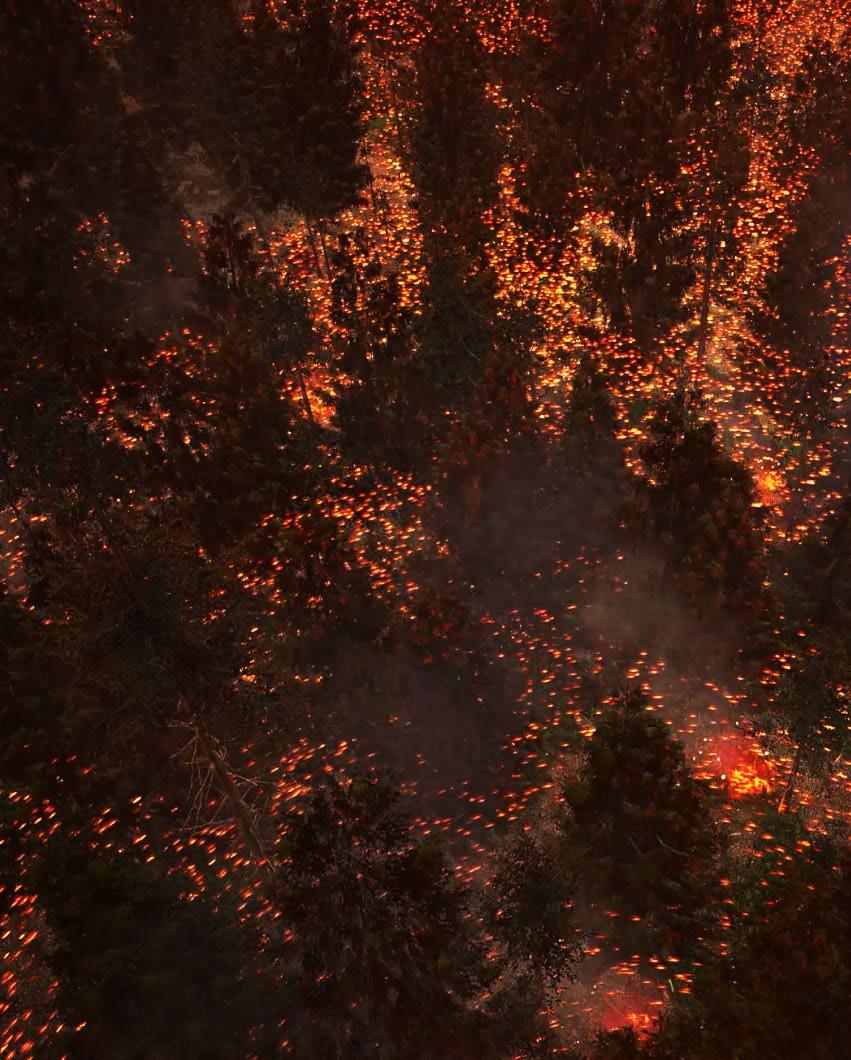

A SCI-FI FILM ABOUT AFFORESTATION AT A GLOBAL SCALE
STUDIO: 5A VERTICAL
INSTRUCTOR: Jennifer Chen
TEAM: Nandar Thu; Rudain Almulla
TOOLS: Unreal Engine 5; After Effects FALL 2022
In this studio, we investigated planetary scaled geoengineering systems and explore their design consequences through speculative fictions. In these fictions, we imagine geoengineering – with its extraordinary scale of the infrastructure and social intervention - to be the greatest feat of our civilization and consider what is geoengineering if it isn’t the transformation and the uniting of our culture and society with a single vision. We will embrace the possibilities of these emerging technologies, and view geoengineering as an optimistic and hopeful challenge; its outcome, if successful, something worth fighting for.
Our story imagines what it would take to make afforestation possible on a global scale.
Planting trees is easy. Keeping them alive is a different matter. while the biggest threat to forests is wildfire, we turn to ancient and indigenous cultures and practices and fight wildfire - with fire. Controlled burnings clear thick growth and dried vegetation, reduce invasive species’ spread, rejuvenate the soil, and ultimately prevent wildfires.
In our story, we imagine afforestation at a global scale and explored what it would be like in Kauri Waipoua forest in New Zealand, in decades ahead, centuries even, where a new culture and heritage deriving from the management of the forests where communities form around stewardship becomes a part of life; where the fire is no longer seen as a risk but celebrated as the key to keeping the forests and planet alive.
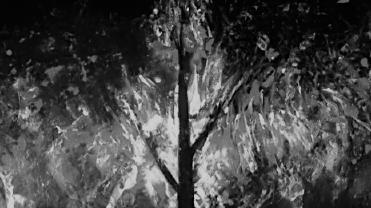
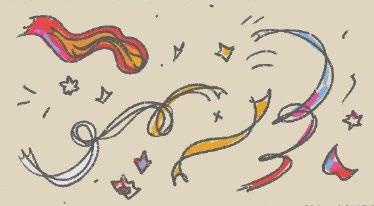
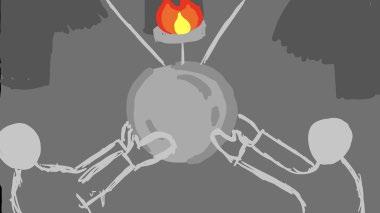
glimpse of small fire confetti flying in the air ritual taking place-lantern raised up
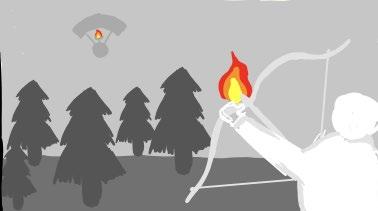
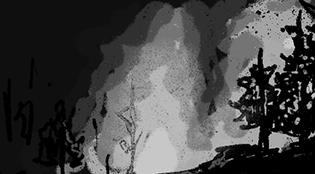
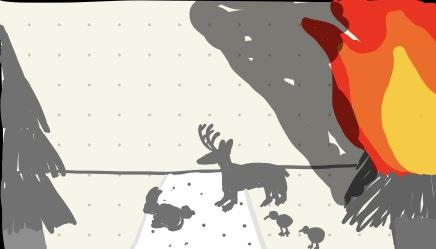
lantern being shot a grid of fire being ignited animal migrating to an unburnt grid

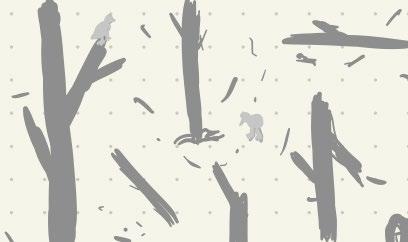
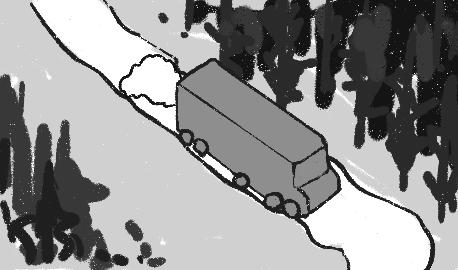
sun is about to rise, fire has died down shots of the burnt forest automated trucks dispensing fire break power for maintenance after fire
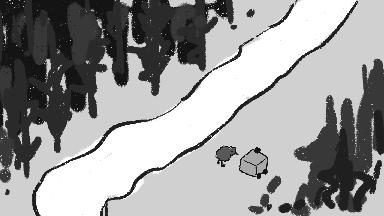
monitoring device makes its rounds, accompanied by a little kiwi
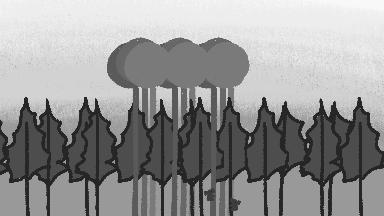
sun has fully risen, shot toward the housing node
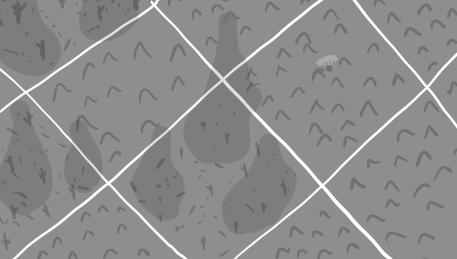
zoom out to see many housing nodes and the grid system with another fire taking place
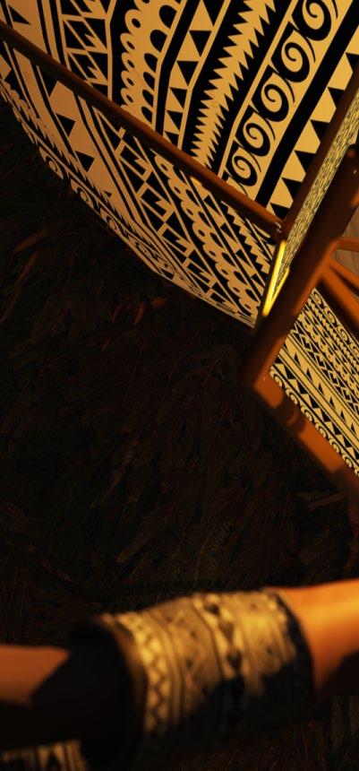
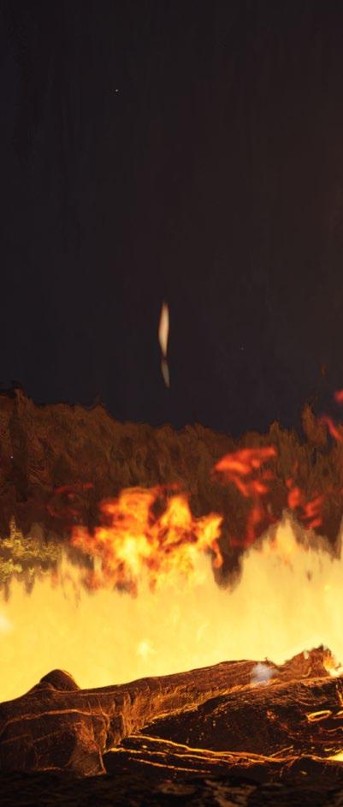
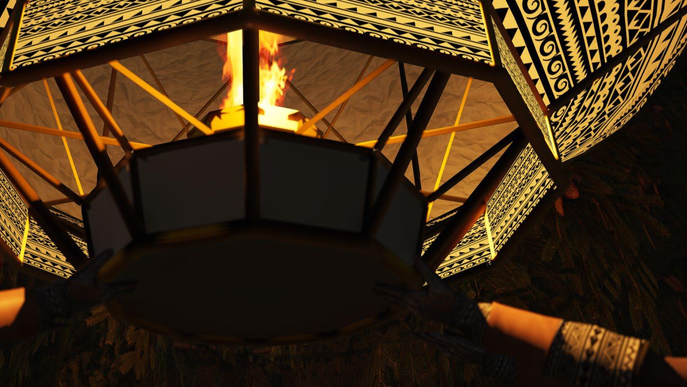
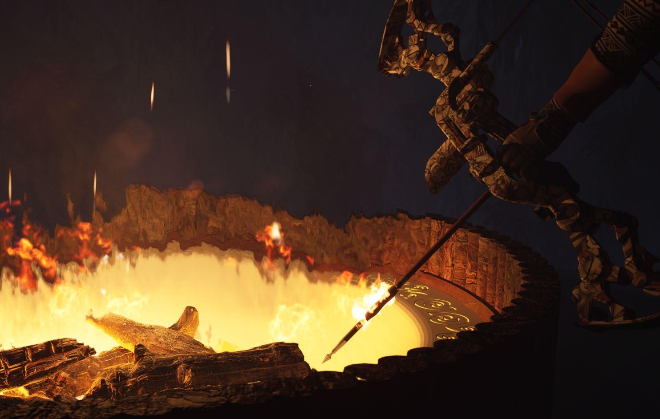

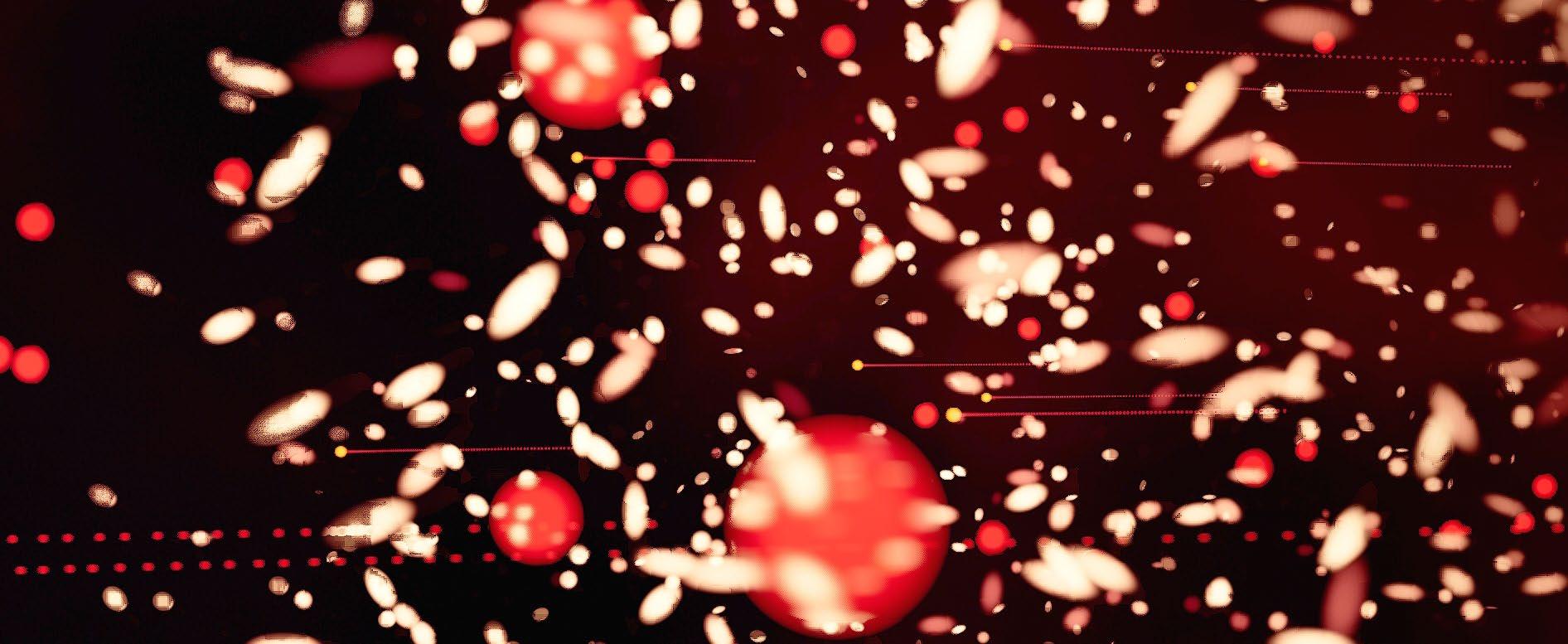

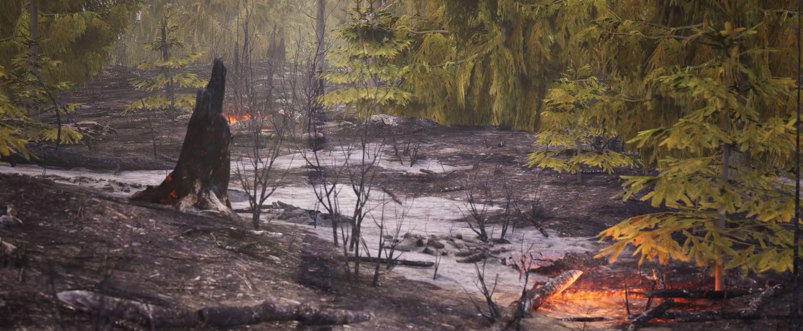
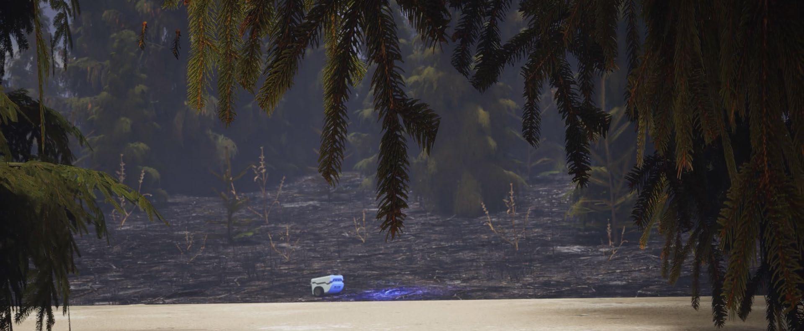
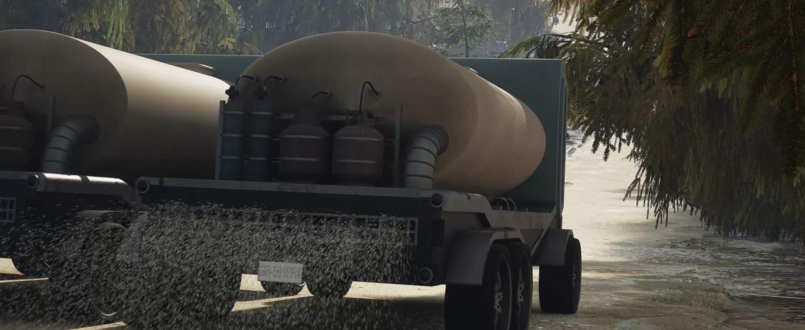
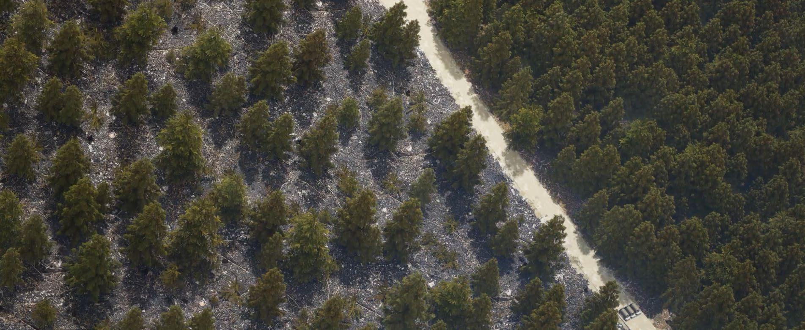
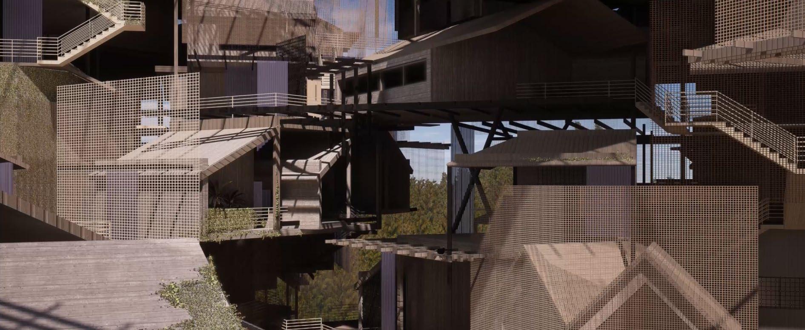

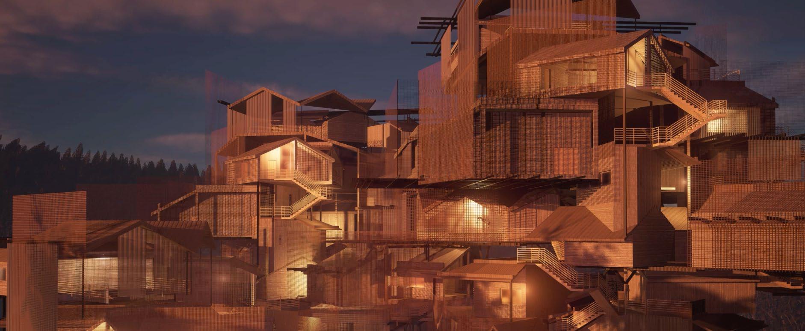
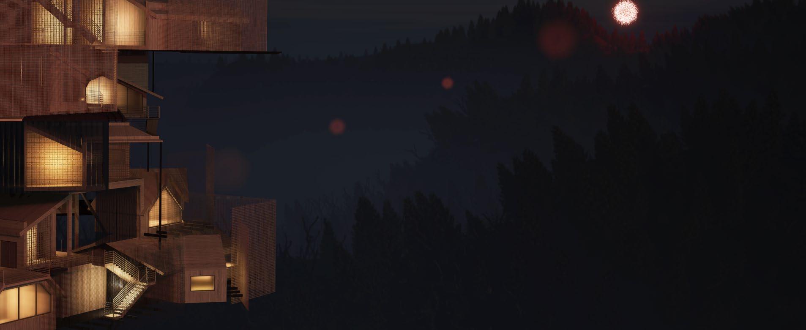
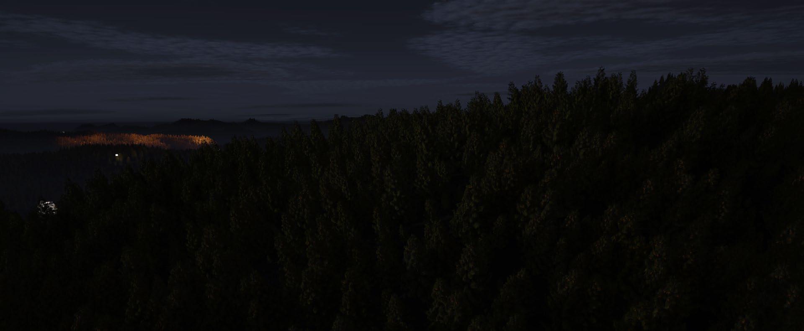
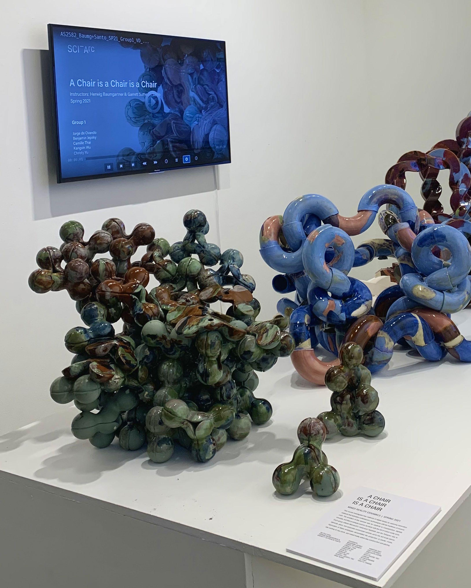

SEMINAR: A Chair is A Chair
INSTRUCTOR: Herwig Baumgartner, Garrett Sutherlin Santo
TEAM: Casey Pan; Gerry Tao; Won-jae Lee; Yangfan Xiao; Gu Qian
TOOLS: Ceramic Casting; Hololens; Grasshopper; Glazing; Kiln Firing SPRING 2021
This chair investigated new methods of digital design by exploring fabrication methods that hybridize contemporary technologies with the traditions of ceramic craft. The seminar aims to conceptualize, digitally simulate, and then prototype ceramic furniture with the aid of mixed-reality tools. The Chair takes its shape from the everyday pasta figure-macaroni.
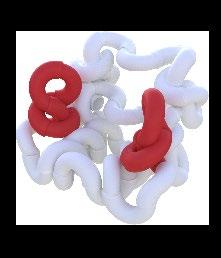
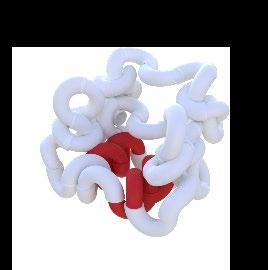

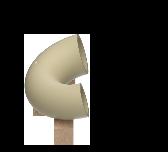
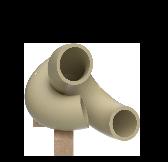
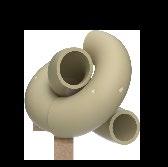
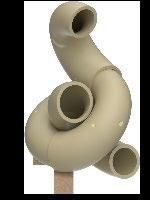

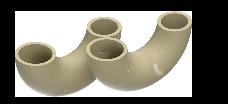
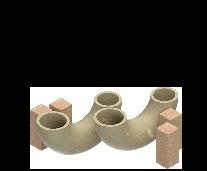
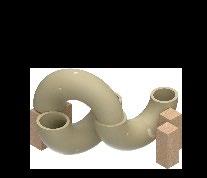
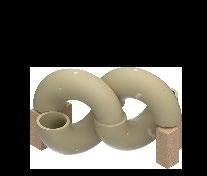
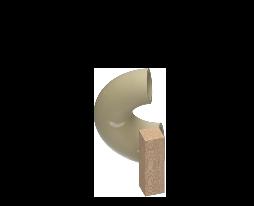
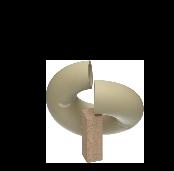
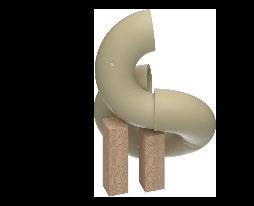
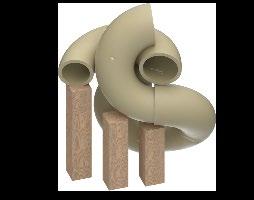
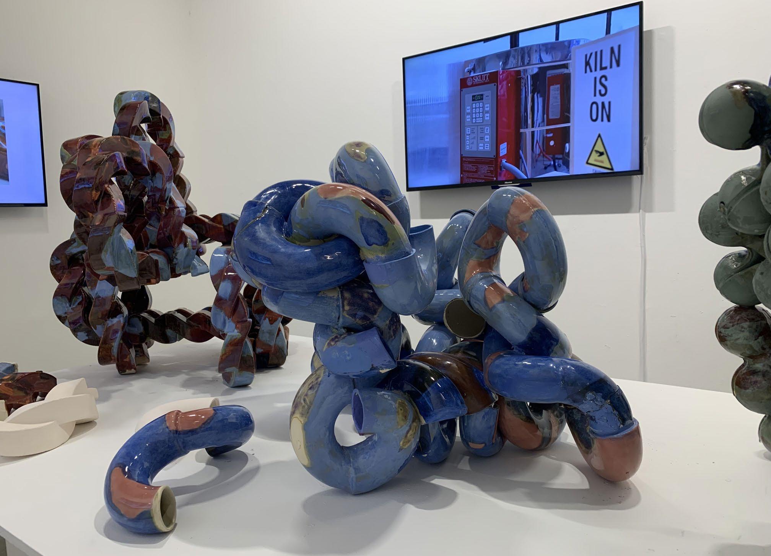
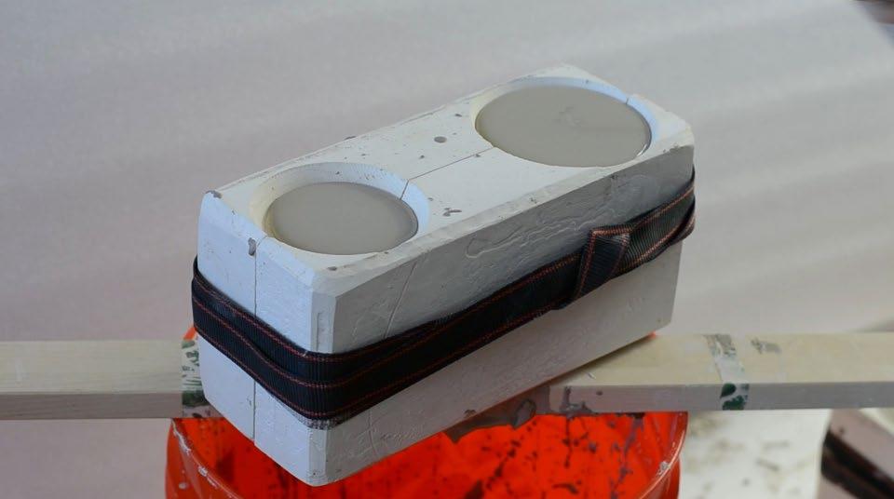
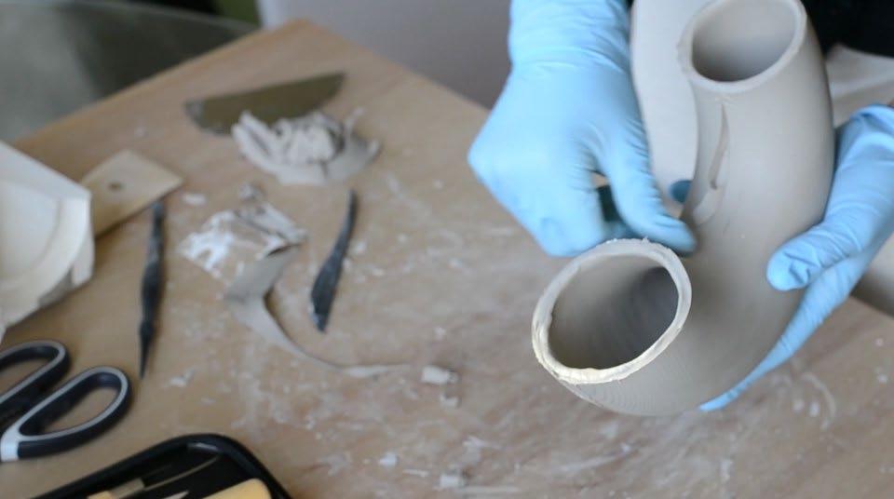
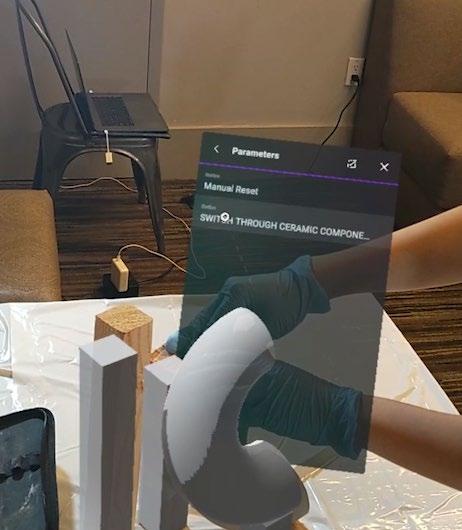

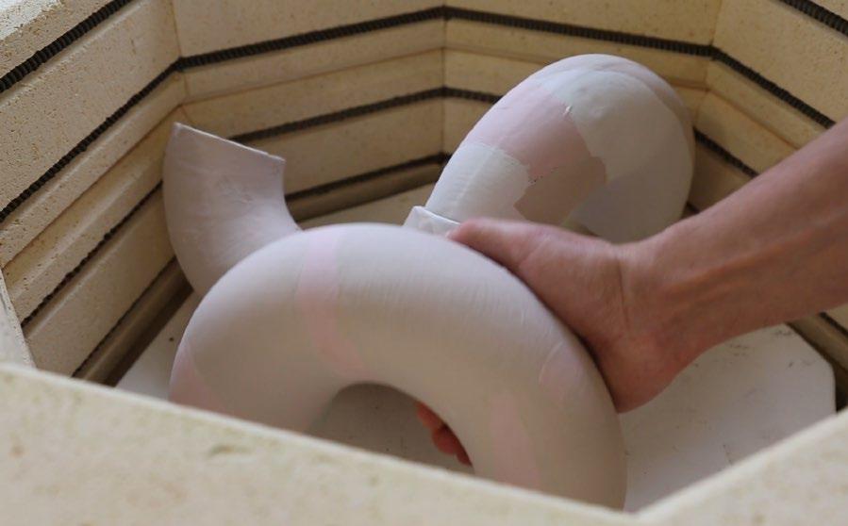
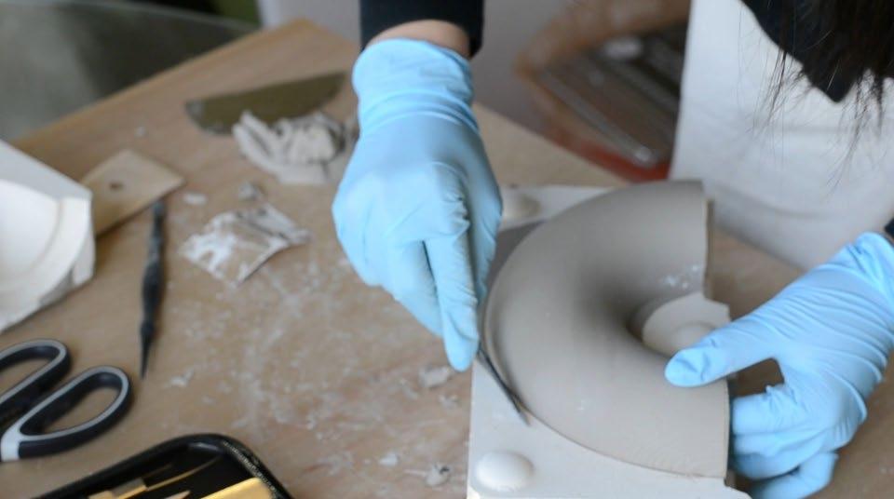
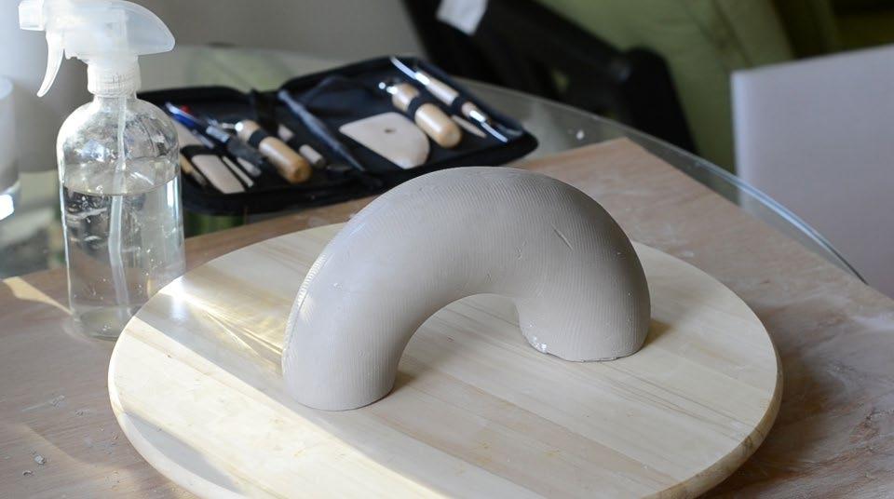
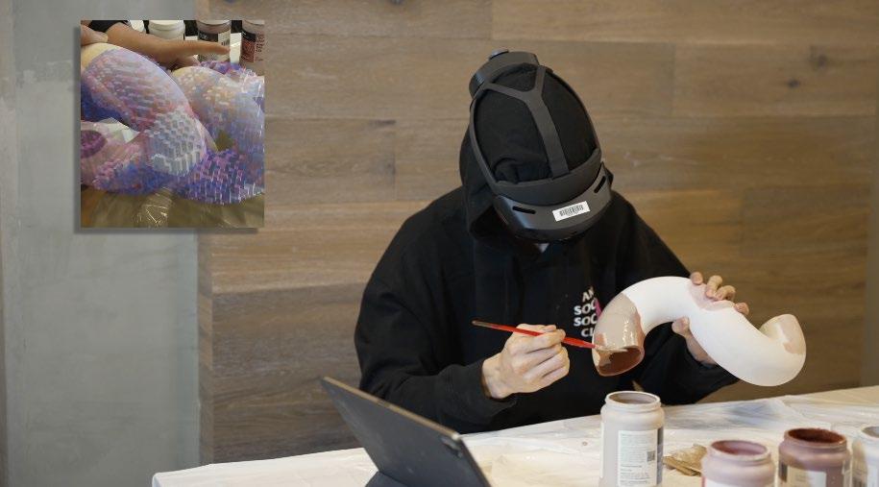



SEMINAR: Details Details
INSTRUCTOR: Dwayne Olyer
TEAM: Jinxin Xu; Xinyuan Yue
TOOLS: 3d printing; iron casting
FALL 2022
Vanna Venturi House was chosen as the concept of this experiment. Semicircularity and asymmetry are the main design languages used by him in this building. In this detail, we have innovatively combined scupper, handrail, and wall, making them functional and aesthetic. The dynamic handrail echoes the asymmetry of the building with the different slopes of the diversion structure. The flat vertical wall was redesigned with semi-circular elements into a 3D quarterellipsoidal curved concave wall, which broke the simple oneway linear extension of the facade.
