FORM · GREEN · MATERIAL ARCHITECTURE PORTFOLIO
WANG YU
Development of library
Development of library
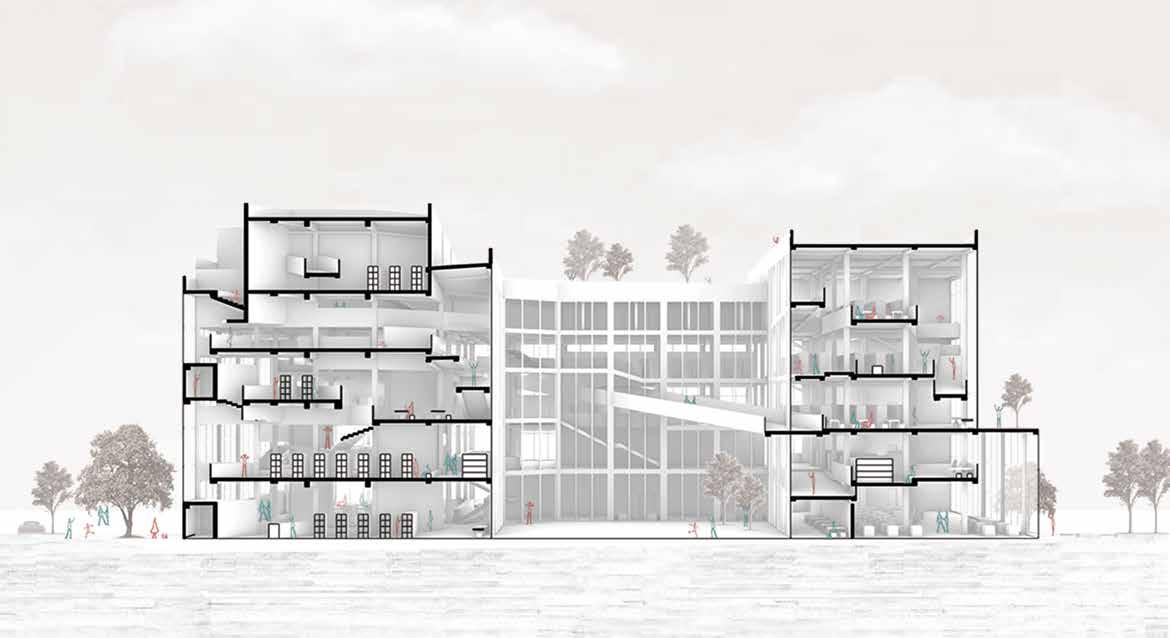
Library is wealth of human being.Originally,the medium of record are fur and stone,ect.Once library was a licated to monastry.With the development of paper and skills of copy, public libraries were built. Steel structure brought library long-span space.In contemporary project,Aalto built a comfortable and functional library.Nowdays,the medium of words has been partly replaced by digital world,what is the library would be?
Library is wealth of human being.Originally,the medium of record are fur and stone,ect.Once library was a licated to monastry.With the development of paper and skills of copy, public libraries were built. Steel structure brought library long-span space.In contemporary project,Aalto built a comfortable and functional library.Nowdays,the medium of words has been partly replaced by digital world,what is the library would be?
Malatestiana
Laurenziana
Sainte-Geneviève Library
Wolfsburg municipal Library comfort and usability Belgrade City Library digital library Library of Ashurbanipal media
library of Cesena monastry
library copy
steel material
2 Malatestiana
Laurenziana
Sainte-Geneviève Library
material Wolfsburg municipal Library comfort and usability Belgrade City Library digital library Library of Ashurbanipal media
library of Cesena monastry
library copy
steel
University library
walking,searching,transparency
University library walking,searching,transparency
Time:2016 Sep-Nov
Time:2016 Sep-Nov
Tutor:Zhongfeng Wang
Tutor:Zhongfeng Wang
Site:Jia Xing
Site:Jia Xing
Type:indivival work
Type:indivival work
individual work
Site design--outdoor space
Site design--outdoor space
e narrow roads surrounding the library are crowded when students pass through to or from classrooms at the same time.To relief the congestion,accessible walking space is designed in this site.
e narrow roads surrounding the library are crowded when students pass through to or from classrooms at the same time.To relief the congestion,accessible walking space is designed in this site.
walking,searching,transparency
walking,searching,transparency
With the digital library appearing, many students choose to read and do homework in the library,both of which need rest,and that is what I focus on.Eye relaxing and body relaxing are healthy ways for long-sitting people.To meet these need,transparent and circulated space is needed. e road which dominates the library was designed at rst.Sometimes it divides space,and sometimes it connects them. ese inspire students to search.
With the digital library appearing, many students choose to read and do homework in the library,both of which need rest,and that is what I focus on.Eye relaxing and body relaxing are healthy ways for long-sitting people.To meet these need,transparent and circulated space is needed. e road which dominates the library was designed at rst.Sometimes it divides space,and sometimes it connects them. ese inspire students to search.
circulation
ground floor design
ground floor design

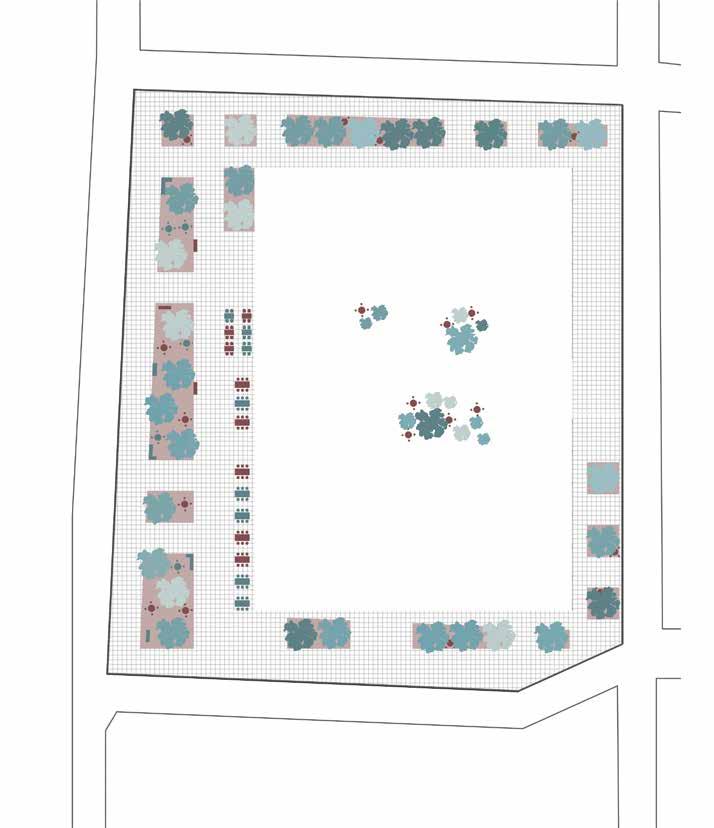

Part of ground oor is open to the outside directly , auditorium for evacuation,bookstore and co ee shop for commerical service,and transparent wall for exhibition. ere is a semi-outer parking space which can also be the shelter for stray dogs.Magazine room and electronic reading room are arranged on this oor for timeliness and convenience.
Part of ground oor is open to the outside directly , auditorium for evacuation,bookstore and co ee shop for commerical service,and transparent wall for exhibition. ere is a semi-outer parking space which can also be the shelter for stray dogs.Magazine room and electronic reading room are arranged on this oor for timeliness and convenience.
? dormitory before after teaching area way from/to way from/to 0 5 15 35 site plan
? 1 1 2 3 3 4 5 6 7 7 8 up up up up up 9 10 11 dormitory before after teaching area 1 magazine room 2 electrionic reading room 3 office 4 parking 5 bookstore 6 exhibition area 7 washing room 8 staircase 9 coffee shop 10 auditorium 11 courtyard way from/to way from/to 0 5 15 35 site plan 0 2 5 10 ground floor plan N N
circulation
3
The design of plans
To create a simultaneous perception of di erent spatial locations,the method “phenomenal transparency” is used to organized the space.Such space uctuates in a continuous activity.
Plans are organized by its function.With oor level rises,the space are smaller and more independent to provide a quiet and relatively private environment.While the rst two oor are more dynamic for searching and communicating.
Separate,cut,connect,brance,slope methods are used to order the plans. e road plays an important role to form the plan,divides them,connects them ,or be the extension of them.
a complete plane separate cut connect separate cut connect brance slope a large part and pieces axonometric +2m axonometric +6m axonometric +19m axonometric +17m
4
Walking through the entrance,a yard is in front .Two paths are diverged here,one is for reading ,another for studying . e hall is on the right with a separated space for new books.On the west side,there are two o ces for book repairing which are separated by glass for demenstration.
On the south-east side ,there is a closed stack with a ramp passing through it for exhibition and no touch. e oor starts to slope on this storey on the east side.One is modernate for bookcases,another is a little steep but suitable for sitting and laying,all these creates a relax environment for reading.

4.95m 2.7m 18m 20.4m 18.1m 20.1m 15.9m 4.5m 6.9m 4.95m 4.5m down down down down down down down down down down down down down down up up up up up up up up up up up stack studying room bookcase relaxing place walkway Type of space basic relationships stack&relaxing place walkway&relaxing place walkway&stack stack&stack
0 2 5 10 first floor plan N 0 2 5 10 top floor plan N 1 reading room 2 open stacks 3 offices 4 hall 5 workshop 6 new book area 7 washing room 8 staircase 9 closed stacks 10 single room 11 courtyard 12 roof garden axonometric +10.5m axonometric northeast 8 7 7 8 7 7 3 2 10 10 10 2 2 1 1 12 11 11 9 2 2 2 1 1 4 6 2 5 5
e 15 axonometric sections are tiled like moive scripts. e dotted line show the movement in each part and the continuous colored slope connect those parts which look dynamic. e number of dotted line are quiet di erent between north side and south side,that is due to the function streamline. Particular space and its scenes are showed to demonstrate the possible events or interactions in this library.When students are tired of study or reading,such space can relax them and inspire them to feel the physical world.
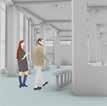
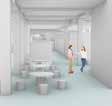
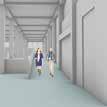
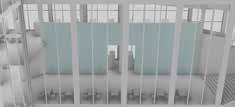

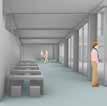
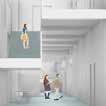

6
Architecture is not simply about space and form, but also about event, action, and what happens in space. B.Tschumi


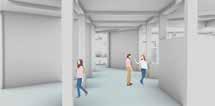
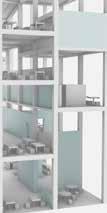
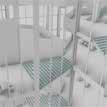

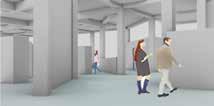
1 2 3 4 7
Dormitory in forest
awe, respect, love
Time:2020 Aug-Oct
Site:Jing'an, Jiangxi
Type:individual work
The site of this design is located in Sanzhaolun Township in the north of Jing’an County, Jiangxi Province. It is a township established on the basis of a state-run forest farm. The task of this design is to renovate the old dormitory of Sanzhalun Forest Farm. While preserving the architectural style and features, it restores its use value and transforms it into a homestay to serve tourists where experience the customs and habits borning on the natural environment surrounded by mountains, and at the same time bringing some economic benefits.
It can be seen from the three-dimensional topographical map that Sanzhalun Forest Farm is a treasure land with beautiful scenery and pleasant air. It is very close to the Provincial Highway S309 which is an advantage to travel around.

Background Site


The main building is enclosed on three sides, forming a large courtyard, presenting a living atmosphere. The original building is a brick-wood structure and the structure is in good condition.


Balcony - Love
Every household basically has a roof balcony, and residents can easily enjoy the starry sky in their own room.
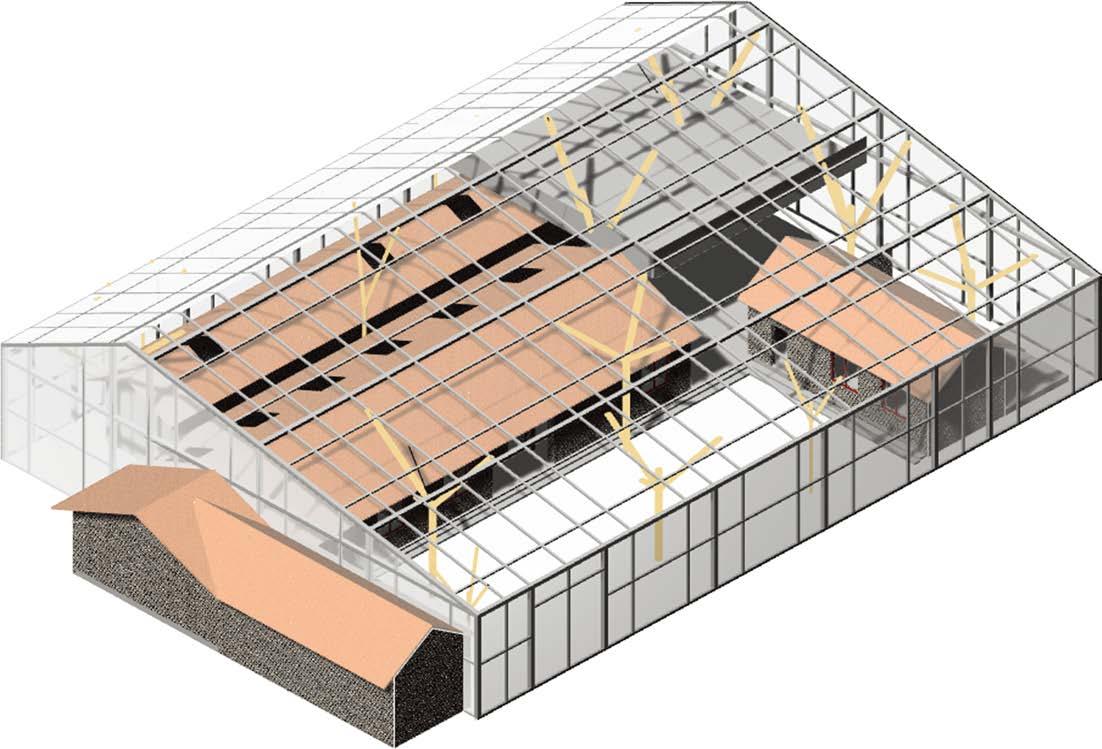
Tree structure - Respect
The tree-shaped structure continues the forest and support the glass box.
Glass box - Awe
The glass box creates a sense of territory and can protect users from mosquito bites.
It is designed mainly for families.Pair travel with friends are also welcomed. The life in forest farm is a mode of living together. From this character, the target group is determined as a family trip or a trip with a few friends.
8
Each room is small and some improvements are needed. Behind the main building is a row of low houses with small scale and good structure.
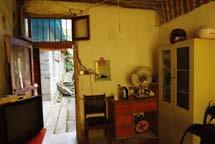
First, some partition walls were removed to increase the size of the space, and then one more floor was added due to the large height of the sloping roof. According to the difference of the room types, two different structural methods are adopted, one is using beams and columns, and the other is to built on the original brick wall structure. The two types of structures are interleaved to ensure the stability of the brick wall. In addition, due to the outer glass box, the original roof is no longer affected by external forces, I do not change the original structure .
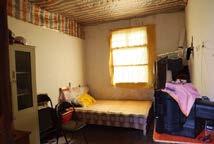
interior
4 4 3 1 5 33 33 33 3 3 3 3 33 A A B B
Existing interior space Redesign
space
Ground floor plan 1:250
1.Reception room 2.Restaurant
3.Guest room 4.Public space 5.Guard room
3 3 3 3 2 2 9
Demolish part Add part
A-A section 1:150
10
B-B section 1:150
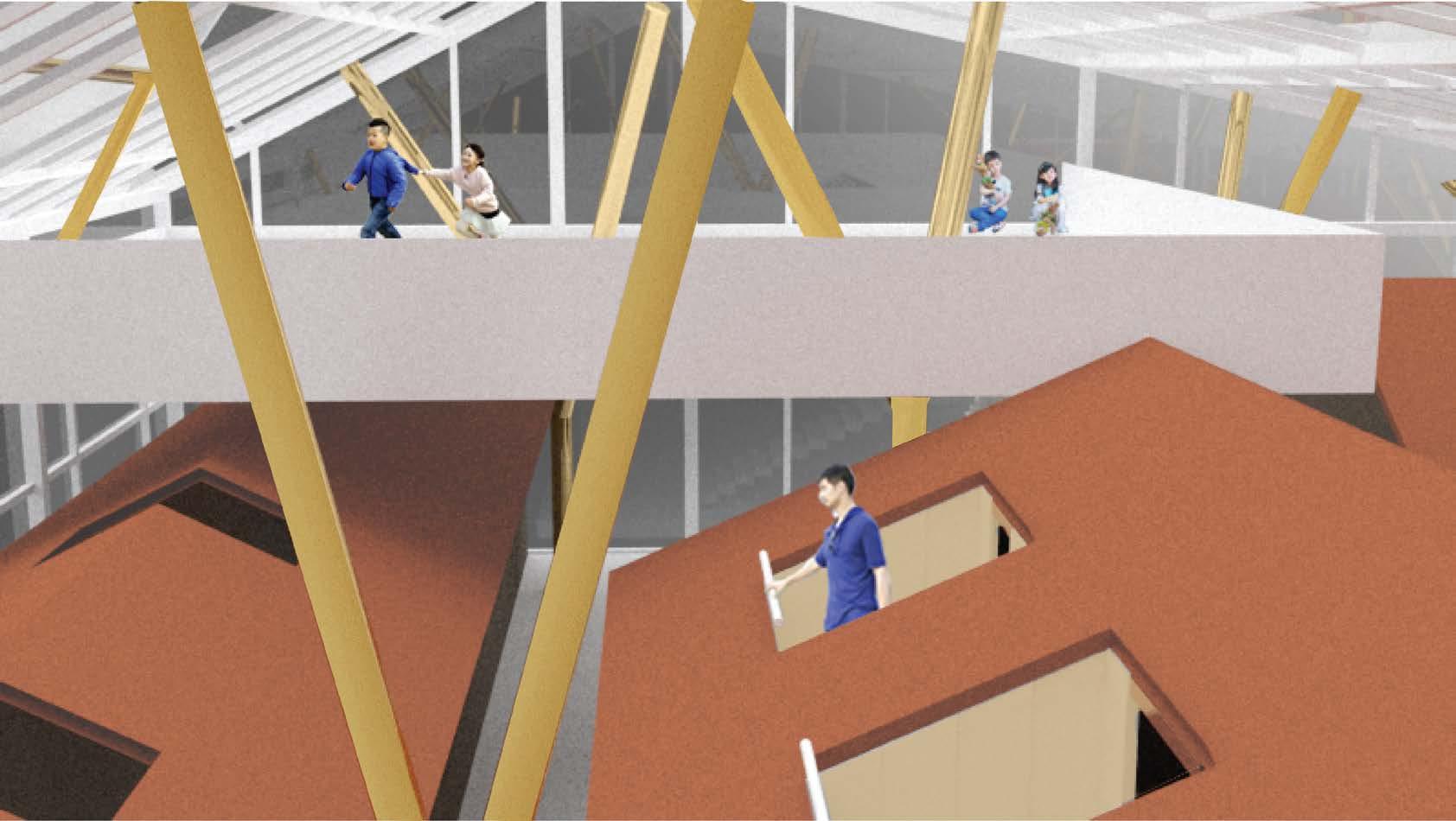
11
For this type of room, a floor is added to form a loft. The public areas are mainly concentrated on the second floor. The living room and dining room are organically combined with the balcony to provide a different communication experience.
For this type of room, a floor is added to form a loft. The ground floor is mainly public areas, living room, dining room kitchen, and toilets. The second floor is a sleeping and resting area, which is relatively private and quiet.


Type A Type B
In order to provide more beds, bunk beds are set up. The organic combination of the bed on the second floor and the corner staircase emphasizes the independence of the bed and increases the richness in height. The staircase separates the connection between the main bed and the bunk bed, making the space more independent.
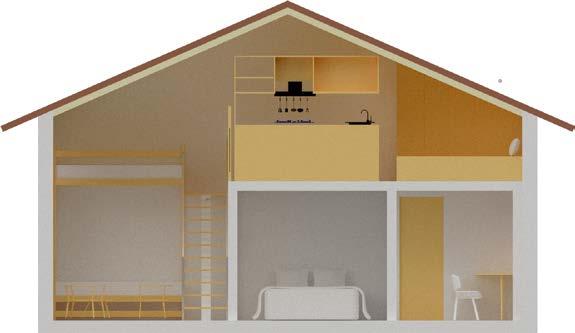
The 3.4m sliding door protects the privacy of the second floor space while isolating the living room and kitchen space. The sliding door at the entrance provides a transition to the living room, and flexible changes make the living room look more wide.
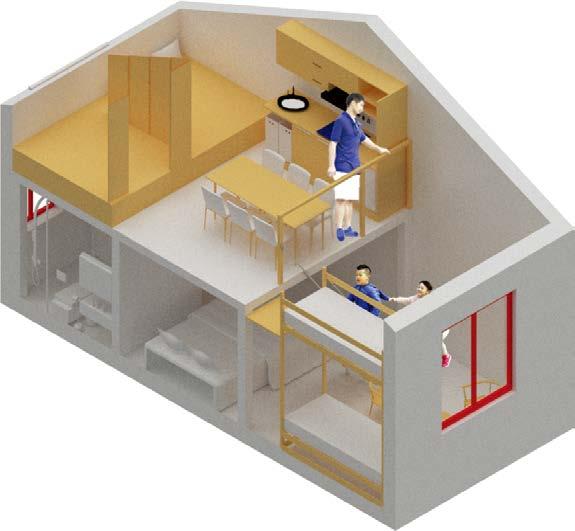
12
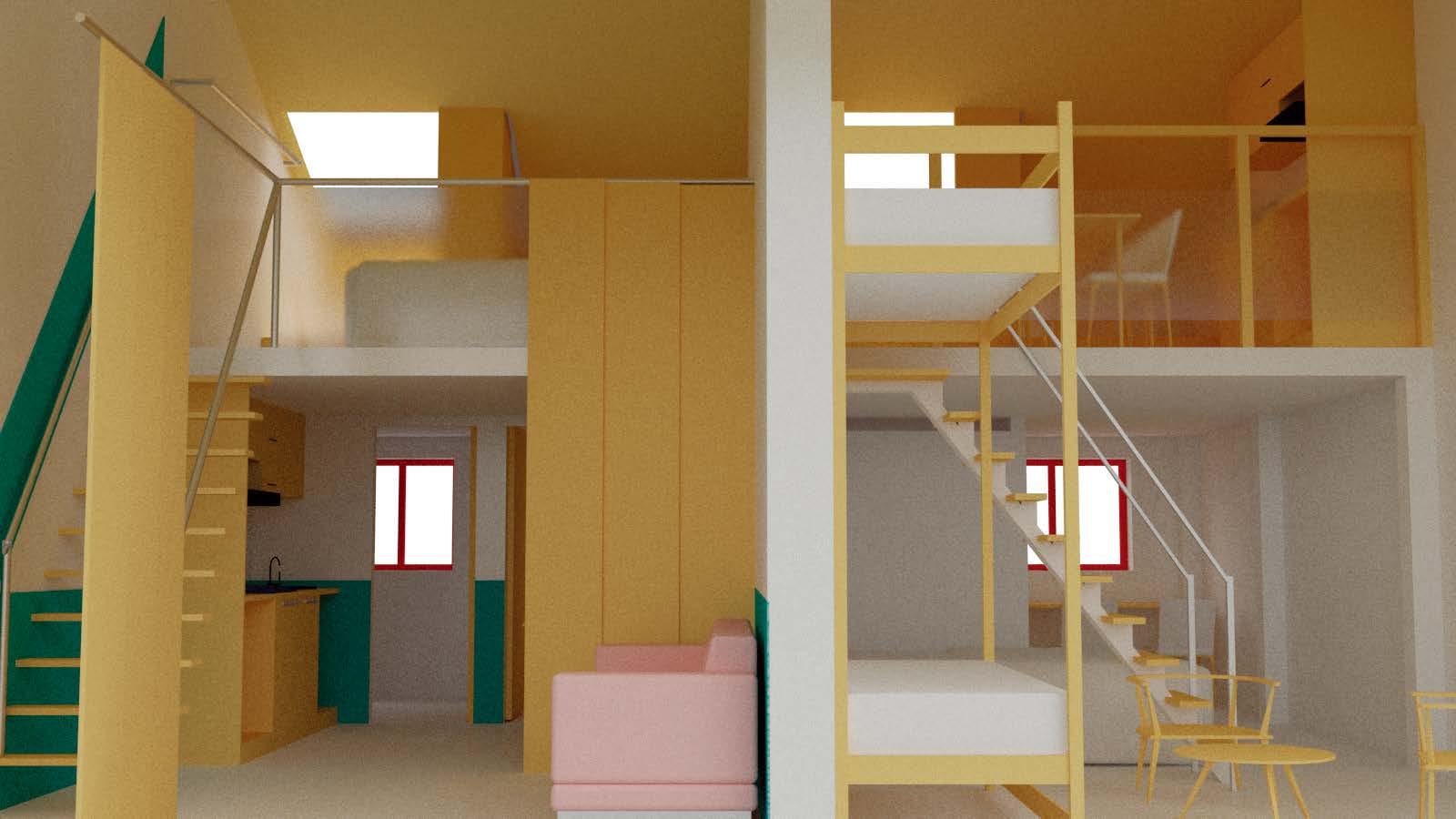
13
site plan
Residential house district
community ,green ,diversity
Residential house district community ,green ,diversity

Time:2017 Sep-Dec
Time:2017 Sep-Dec
Tutor:Wenjie Chen
Tutor:Wenjie Chen
Site:Shang Hai
Site:Shang Hai

Type:indivival work
Type:indivival work
work
Type1
Type 2
Type 3
Type 4
Type 5
connection level 10
connection level 10
Situation&method
Situation&method
is project is based on a research of contemprory Shanghai dwellings which is published in the form of a book called MORE THAN LIVING.
is project is based on a research of contemprory Shanghai dwellings which is published in the form of a book called MORE THAN LIVING.



With wider mind of Shang hai modern residence and compare with global residental environment,one conclusion in this research is about the dull form,which is also the problem of most chinese residence house. ese buildings are built in a rapid but mess developing period,remaining a can-live but not livable circumstance.A site is picked to explore the possibility of residential house design for better living .
With wider mind of Shang hai modern residence and compare with global residental environment,one conclusion in this research is about the dull form,which is also the problem of most chinese residence house. ese buildings are built in a rapid but mess developing period,remaining a can-live but not livable circumstance.A site is picked to explore the possibility of residential house design for better living .
ese ve types of districts show the evoluation of Shanghai vernacular dwellings.And most of them exist in this site,especially,tpye 4,a six-story buildings.Obivously ,with larger distance between buildings,more green space are provided,however,the distance between people are larger either. ese inspire me to design a green and friendly district for residence to live in.
ese ve types of districts show the evoluation of Shanghai vernacular dwellings.And most of them exist in this site,especially,tpye 4,a six-story buildings.Obivously ,with larger distance between buildings,more green space are provided,however,the distance between people are larger either. ese inspire me to design a green and friendly district for residence to live in.

As to single building,the centre of house is disappear gradually,the relationship of rooms are weaking,people lack centre to connect with each other which evoke their lifes and rede ne themselves. In all these perspective,I propose the project as six -story building with a central atrium.
As to single building,the centre of house is disappear gradually,the relationship of rooms are weaking,people lack centre to connect with each other which evoke their lifes and rede ne themselves. In all these perspective,I propose the project as six -story building with a central atrium.
?
Type1 Type 2 Type 3 Type 4 Type 5
site plan 14 individual
?
Site organization
Some problems are shown clearly:the organzition is dull ,the road and volume do not match with each other,and this form does not t the triangle site.To solve all these problems,several forms are listed below which generates the nal proposal.
Define the feature
Use common 45,60,90,120,135 degree to de ne the features.Considering several elements like utility,sunlight,passway and diversity,three of them are chosen as exemple to explore the possible form of the site.
60,60,120,120
60,90,90,120
fix points to meet the shape of site arrange roads and public space in average add one common type volumes



45,90,90,135
Group assessment
communication center
It can be used as a plaza or a square for most entrances are placed on the inside.
path
It can be used as path for most entrances are placed on the outside.
no existence
It does not exist for lacking sunlight and terrible shapes.
use triangle volume to meet the site rotate the volume to meet the road add new form in the site and change the form of the road
Passway design
e three pictures show the same group of volumes with di ernent passways. e main reason is the surroundings,for instance,city roads and buildings around can a ect the passway.Meanwhile,the similar character of these three passway organization is the center,people can meet,chat,or play with each other there.
distort the volume in one edge to meet the triangle site change the volume and arrange them with rotating
distort the volume to meet the road and site
15
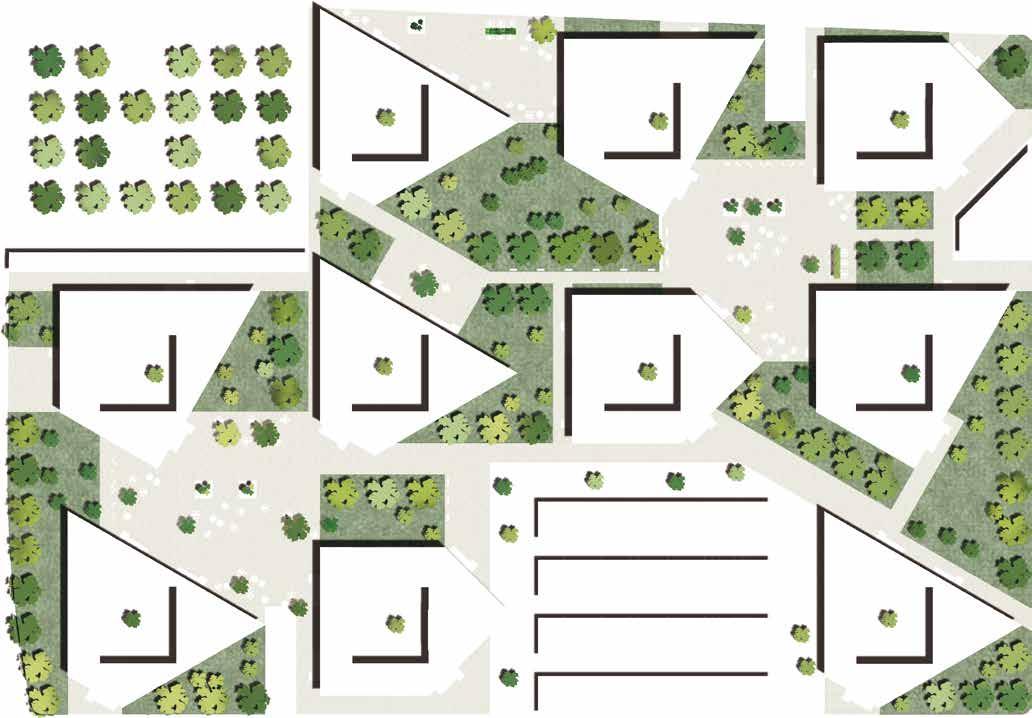
Detailed site plan 16
Concept design


is diagram shows the logical concept design of each building,ranging from atrium, public space, small yard to the detail of some houses.All these space are connected by stairs,elevators,windows,or doors. e rank of the space is readable from this diagram.
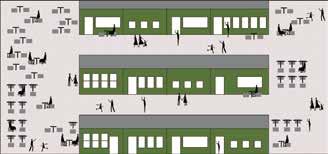
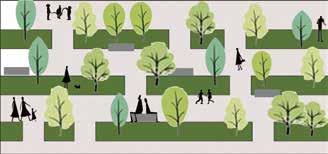

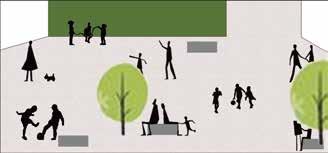 Entrance of the building
Central square
Express delivery station
Night market square
City
Entrance of the building
Central square
Express delivery station
Night market square
City
park Grass
17
Building design system
is building is one of the three types of house showing before,each of them is organized in the same way to explore the diversity of apartments,the possibilities of elevation,the relationship of public and privacy and the form of public space.All these are aimed to provide residents a better environment to live.
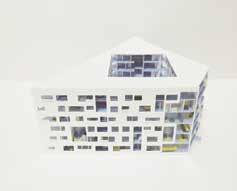
e central atrium provide sun light,ventilation,stable structure,and connect the residents whether just eye interaction or face to face talk.Courtyard is important in Chinese life,it gives resident more connection but have been replaced by online interactions.I believe new function of yard could be created.
ree vertical staircases system operate the house without the corridor to provide better ventilation ,sunlight and privacy.In each oor,the shape of public space alternate with scale of space,yards and blowing space .All these elements break the restriction of oor and connect residents rmly.
4
6
3 2 1
5
Axonometric :first floor-sixth floor N 18
Plan organization
Close to public space are kitchen, living room or yard,ensuring quietness and privacy of bedrooms.In addition,some rooms show positive attitudes to public space in the way of opening windows to them. e special form is divided into di erent scales,that means residents with di erent background can live together which is more multiple culture and will have various interactions.
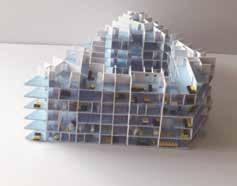
4
6
3 2 1
5
plan:first floor-sixth floor N 19
Indoor public space design
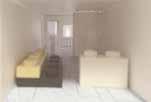
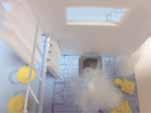
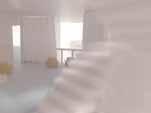
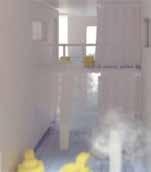
ere are 14 activities and 7 types of public space matching with each other in ve periods to simulate the possible events in each space and time.Residence will have multiple choices to meet their own preference and that is why I change the public space on each oor which shows on the right.

celebrating chatting having party watching moive doing exercise rehearsaling playing boardgames atrium yard blowing windows small space middle space large space
sitting alone waiting drawing or reading sharing skills playing staying with plants doing homework 20
Apartment List
is building is consist of di erent scales of apartment ranging from 26.5m2 for a single to151m2 for a large family which are connected by public space ,and provide a multiple cultural environment.Because of the shape of building,the orientation of windows create unique shadow for resident which could be a special memory. e two side windows also create convection current to ventilate the room.
86.5m2 2B+K+W+DLY 80.7m2 2B+K+W+DLY 120m2 3B+K+W+DL2Y 91m2 3B+K+W+DLY 91m2 3B+K+W+DLY 51m2 B+K+W+DL 92m2 3B+W+KDLY 92m2 3B+K+W+DLY 151m2 5B+K+2W+DL2Y 96m2 3B+K+W+DL2Y 105m2 3B+K+W+DL2Y 68m2 2B+K+W+DLY 92m2 3B+K+W+DLY 86m2 2B+W+KDLY 133m2 4B+K+2W+DL2Y 96m2 3B+K+W+DL2Y 105m2 3B+K+W+DLY 68m2 2B+K+W+DLY 96m2 3B+K+W+DLY 70m2 B+K+W+DLY 51m2 B+W+KDL 26.5m2 B+K+W+D&L 53m2 B+K+W+DLY 75m2 2B+K+W+DLY 68m2 2B+W+KDLY 96m2 3B+K+W+DLY 96m2 3B+K+W+DLY 53m2 B+K+W+DL 53m2 B+W+KDL
B:bedroom K:kichen W:washroom D:dinning
L:living
Y:yard 21
room
room
Elevation design
It is common that the same type of residential houses in China have the same face. is may make resident mistake their house or make visitor di cult to recognize.Fnding a way to make the face more characteristic is necessary.By designing four components showing below,elevation looks clean and diverse,giving residence a unique and comfortable impression.Besides,the four components also a ect the interior space. e scale and height of window a ect sight,the number of windows a ect continuation,and the location of yards a ect the spatial arrangement.Actually,these are all interrelated.
scale of window continuation of windows location of yards height of windows
Apartment organization&form study

To solve the narrow corner in some apartments,I design a small yard which is grouped with living room and dinning room as public space for each family. is form is used in apartment organization widely. Yard is memory of Chinese house.It provides ample sunlight ,fresh air and plants for comfortable and natural living ,and connects the whole family lik traditional Chinese quadrangle. e location of the small yard is a ected by narrow corner,elevation,and the scale of the apartment.In order to achieve the diversity of the apartment ,26 di erent apartments are designed and concluded into 5 types. ese organization systems wide my mind to arrange the room in apartment and can be used in former square plan which we seldom think like that.Just add or cut a triangle piece and you willI see that.I think that is the most important thing in this study.
four components in elevation design and their effects
Type1:no yard----public yard scale of apartment:small shape of group:small and compact character:there is no yard in this type,residents may be the regular users of the public yard.
Type2:forking--public-private scale of apartment:middle shape of group:forking character:yard extends the space of living room and act like a room which makes it less public.
22
Type3:transition----dynamic-static scale of apartment:middle shape of group:in a line character:yard is located at the entrance of the house or rooms which weaken the difference of them. Because of this transition function,the yard is not static but dynamic and multi-function.

Type4:surrounded---center of house scale of apartment:middle shape of group:well-distributed and fit the outline character: the group of living room,dinning room and small yard is surrounded by other rooms and act like the center status.
Type5:series---traditional two-yard quadrangles. scale of apartment:large shape of group:in a line character:yard provides users flexible and rich expercience in the series of void and solid,inside and outside space,just like traditional two-yard quadrangles.The character of each yard is among the other four types.
west elevation perspective 1:500 southeast elevation 1:500
23
Container Housing
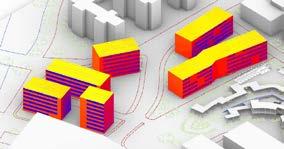
Ultra-low-cost, Ultra-low-environmental-impact, in hot-summer and cold-winter climate zone

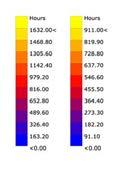



Time: 2023 April-December
Professor: Gian Luca Brunetti
Site: Nanjing


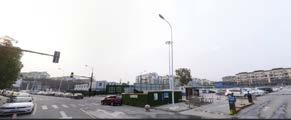
Type: individual work
Site analysis
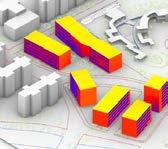
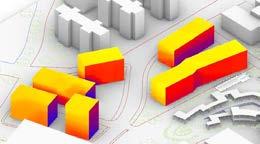
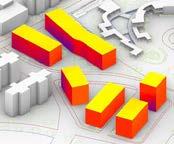
The site is located in Pukou district in the northwest of Nanjing and on the north bank of the Yangtze River. Nanjing Port owns lots of shipping container resources which is used as the main resources to build low-cost and low-environmental-impact housing.
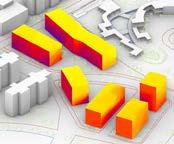
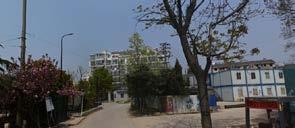

Within 1.5 km of the site, there are many bus stops, a subway station, some schools, and administrative buildings. The environment at the location is low speed, quiet, less expensive, with fresh air, but a bit desolate.
Site microclimate analysis and strategies

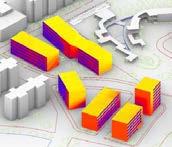

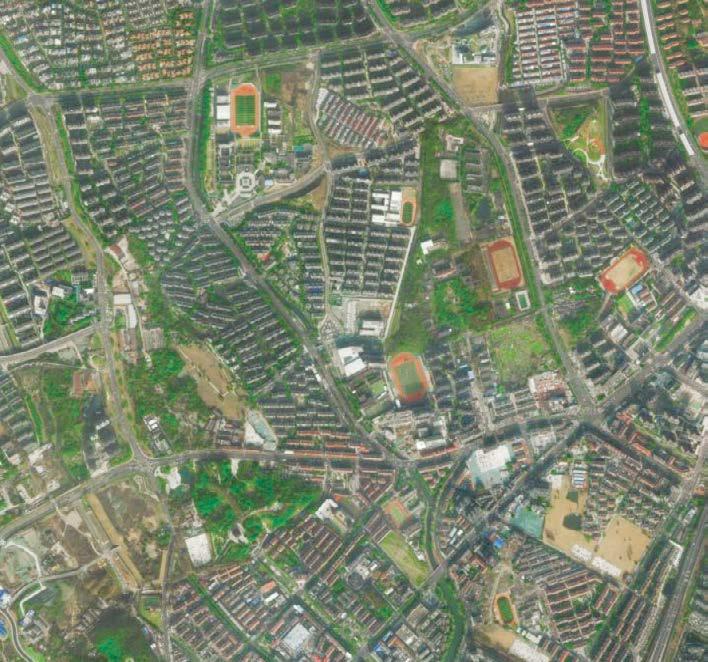
Nanjing is in hot summer and cold winter climate zone, from the simulation in grasshopper, the roof and south facades receive the greatest solar energy. Therefore, the roof is designed into three parts to prevent the solar and use solar water heater to transfer solar energy to generate domestic hot water.
Sunshades are common in Nanjing, and in this design takes the shape of the balcony. Their performance are also simulated in grasshopper which shows nice effect to block the solar gain.
June-September sunlight hours analysis Site and surrounding area within 1.5 km Existing site photos June-September sunlight hours analysis with balcony December-February sunlight hours analysis Typical roof secion December-February sunlight hours analysis with balcony Figure 4.3 Site and surrounding area within 1.5 km Middle school Park Park High school High school Civic Center Municipal Service Center Middle school Primary school College Subway station Government Tax department Shopping mall Shopping mall Retail Bus station Bus station Bus station Bus station Bus station Police station Police station Bureau of Transportation Figure 4.3 function tion, commercial can be seen rather distant The Educati labelled ronment up, learn, opment oped which development. meet people's The surrounding from the the site, activities which are 4.1.2 Surrounding 42 Figure 4.4 Original site plan 1:2500 Figure 4.5-Figure 4.9 Existing site 44 Figure 4.4 Original site plan 1:2500 Figure 4.5-Figure 4.9 Existing site photos Civic center Retails Site area Municipal Service Center N 44 Part 2 Design proposal - Site design Strategies June-September sunlight hours analysis December-February sunlight hours analysis Typical roof plan 1:200 Typical roof secion 1:200 Solar water heaters Roof garden Sunlight hours analysis Roof strategy Part 2 Design proposal - Site design Strategies June-September sunlight hours analysis December-February sunlight hours analysis Typical roof plan 1:200 Typical roof secion 1:200 Solar water heaters Roof garden Sunlight hours analysis Roof strategy Design proposal - Site design Strategies June-September sunlight hours analysis December-February sunlight hours analysis Typical roof plan 1:200 Typical roof secion 1:200 Solar water heaters Planting area Roof garden December-February sunlight hours analysis with balcony and public space on main facade June-September sunlight hours analysis with balcony and public space on main facade Sunlight hours analysis Roof strategy Wall strategy Design proposal - Site design Strategies June-September sunlight hours analysis December-February sunlight hours analysis Typical roof plan 1:200 Typical roof secion 1:200 Solar water heaters Planting area Roof garden December-February sunlight hours analysis with balcony and public space on main facade June-September sunlight hours analysis with balcony and public space on main facade Sunlight hours analysis Roof strategy Wall strategy Chapter 4 Site design 4.1 Site analysis This site is located in Pukou district in the northwest of Nanjing and on the north bank of the Yangtze River, as shown in Figure 4.1. As an important part of the Jiangbei New Area, Pukou shows the potential of Nanjing's industrial development, innovative practice, and urban-rural integration. Additionally, the Pukou District is rich in natural resources, including large green spaces, forests, rare plants and animals. 4.1.1 Location Figure 4.1 Site in Nanjing 41 Strategies Typical roof plan 1:200 Typical roof secion 1:200 Solar water heaters Planting area Roof garden December-February sunlight hours analysis with balcony and public space on main facade June-September sunlight hours analysis with balcony and public space on main facade Roof strategy Wall strategy 24
1 2 2 3 3 3 3 3 4 4 4 4 4 5 5 5 5 5 1 1 3 3 4 4 5 5 6 8 9 10 10 11 12 11 11 11 13 13 12 12 11 11 8 8 6 7 6 1:2000
5.Planting
6.
7.Children
8.Garden 9. Gym 10.Basketball
11.
infrastructure 12.
infrastructure 13.Pool 3 3 4 4 5 5 1 N 11 Summer Winter Masterplan 1:1000 25
Figure 4.10 Masterplan 1:1000 1.Entry 2.Parking entry 3.Roof garden 4.Solar water heaters
area
Park
area
court
Plant
Climbing
Ground ßoor
This site has three blocks for residential buildings, and each block has its own entrance. The ground floor is elevated 0.6 metres above the ground to safeguard the privacy of its residents. There is high railings as partition between the buildings and the street to pro-
This site has three blocks for residential buildings, and each block has its own entrance. The ground floor is elevated 0.6 metres above the ground to safeguard the privacy of its residents. There is high railings as partition between the buildings and the street to pro-
tect the residents' privacy. There are some trees and furnitures for outdoor recreation, gatherings with neighbours, and micro-climate control. Since the entrance of the parking lot is on the boundary of the site which will not affect the inhabitants' life and privacy.
gatherings with neighbours, and micro-climate lot is on the boundary of the site which will not
Figure 4.21 Underground floor 1:1250
1:1000 1 1 3 3 3 3 2 2 53 Underground floor 1:1250 parking 1 3 3 3 3 2 2 53
1.Public parking 2.Inhabitant parking 3.Water storage
Figure 4.22 Site plan 1:500
Figure 4.23 Site plan 1:500
54
Figure 4.22 Site plan 1:500
Figure 4.23 Site plan 1:500
54
Site plan 1:750
26
Underground floor plan
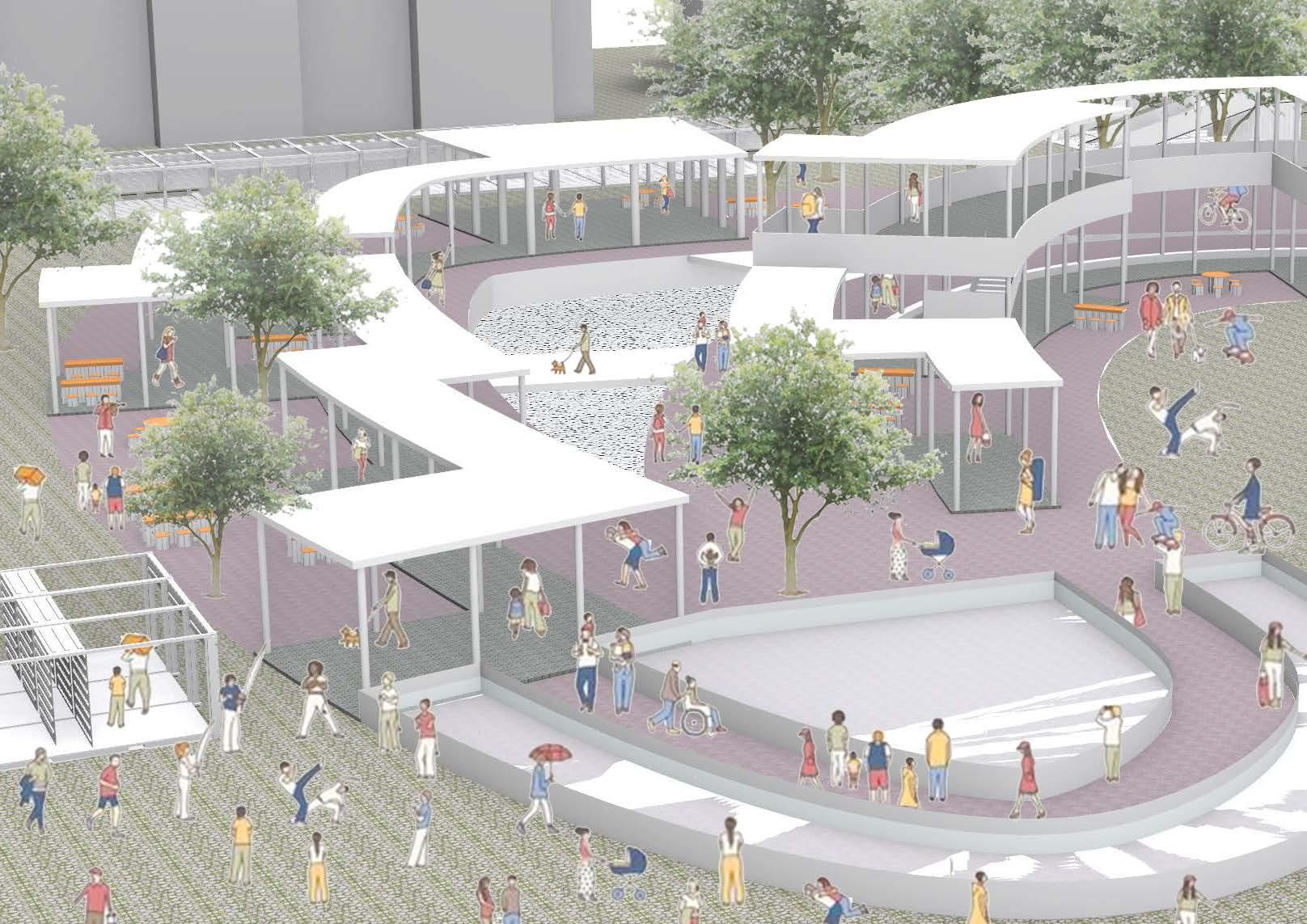
Part 2 Design proposal - Site design
In order to active this area and build some low-cost and low-environmentalimpact residential buildings, a park and some residential buildings are designed in this site. Considering that there is a police station on the south-east side of the site, the largest block of the site was designed as a park to build a transition place between police and public, and also provide spaces to accommodate various needs and outdoor activities for public.
Master Plan Design Park design
The park is designed into four parts, the large garden area, the gym and basketball court, the children area, and the remaining space. The park aims to be free, sustainable, and green. In addition, it responds to Nanjing's traditional Chinese garden and offers large places for the public to exercise.
The garden design is mainly through the design of form, function, and material from green space, lake, pavilion, corridor, path, and artificial mountains aspects to response to the traditional Chinese Garden.
Reused Shipping container
The 20- and 40-foot shipping containers utilised in this park's design are intended in three different ways: the climbing infrastructure, the hanging on structure, and the furnitures. Through cutting, folding, rotating, welding, and bolting, etc, to reuse the shipping container, identify and utilize its remaining values.
Park design, second floor, and the diagram
The park is designed into four parts, the large garden area, the gym and basketball court, the children area, and the remaining space. The park aims to be free, sustainable, and green. In addition, it responds to Nanjing's traditional Chinese garden and offers large places for the public to exercise.
Gym
It is a defined place with the electricity generating gym equipment for people to do exercise and raise their level of sustainability awareness.
Basketball court
It is a place for people with all ages to play basketball here, and two corner places are for people to train their shooting skills.
Remaining space
Park design Corridor
It creates the boundary in the garden space and gives it character. And it organic form makes it unique in blocking and connecting the space depending on the width of the pool in different positions.
Fountain creates the boundaries between gate and garden, children area and garden, and its height increases the richness of the water element in this park.
Park design, second floor, and the diagram
The remaining space is very organic and has very unique form. This gives individuals the freedom to utilise the space whichever best suits their requirements. In addition to walking, people can dance, play badminton, fly kites, play with dogs, and do exercise together in the large remaining space.
This corridor is a reaction to the zigzag corridor in traditional Chinese gardens. It organizes the park and connects each small garden areas, its form makes the space dynamic. And the two-floor corridor increases the experience of the space.
Small garden
Those small gardens are designed for public to relax, interact, socialise, and have fun together
Tree garden
It is composed by plenty of trees to adjust the micro-climate and increase the experience of the park.
Those wayside pavilions are made of the reused shipping container with the climbing plants along the path and there are also some outdoor furnitures for people to have rest here.
Children area
It is designed 2 meters below the ground, which is more convenient for parents to watch their children without interrupt them.
1:1000
1:1000
Wayside pavilion Pool Fountain
28
Climbing infrastructure
Climbing infrastructure
Climbing infrastructure
Hanging on plants
Hanging on plants
Hanging on plants
Furniture design
Furniture design
Furniture design
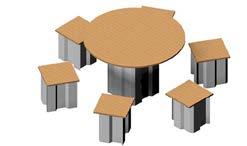
20mm Vegetation mat
20mm Vegetation mat
20mm Vegetation mat
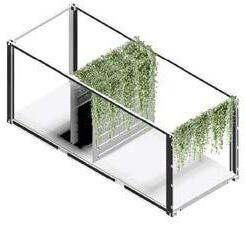
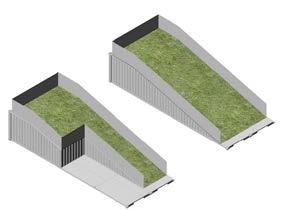
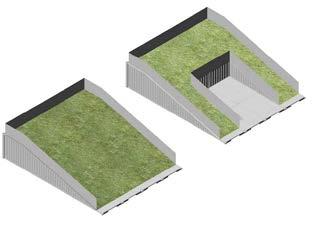
80mm Substrate
80mm Substrate
80mm Substrate
Anti-slip element
Anti-slip element
10mm Filter sheet
infrastructure detail 1:10
Anti-slip element
10mm Filter sheet
10mm Filter sheet

3mm Vapour barrier
3mm Vapour barrier
3mm Vapour barrier
Climbing infrastructure
Climbing infrastructure
10 mm Cement board
10 mm Cement board
10 mm Cement board
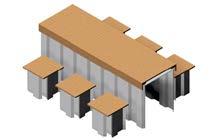

roof detail 1:10
roof detail 1:10
Corrugated steel sheet
Corrugated steel sheet
Corrugated steel sheet
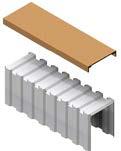
model of Climbing infrastructure

Hanging on plants axonometrics, plans, and facades
Hanging on plants axonometrics, plans, and facades
Hanging on plants axonometrics, plans, and facades
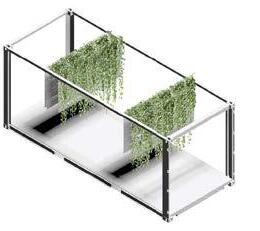
Furnitures axonometrics, plans, and facades
Furnitures axonometrics, plans, and facades
Furnitures axonometrics, plans, and facades
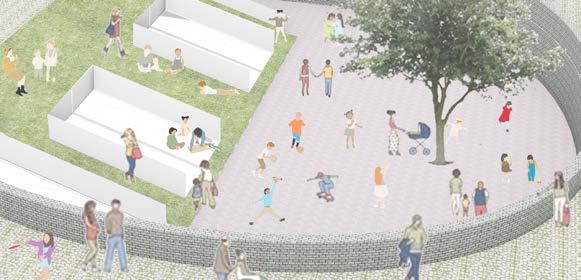

 3-D model of Climbing infrastructure
3-D model of Climbing infrastructure
3-D model of Climbing infrastructure
3-D model of Climbing infrastructure
29
Planting area
Provide space for people to plant some vegetables or flowers to improve the quality of the atmosphere
Roof garden
Reduces the solar gain from the roof and improve the quality of the atmosphere
Strategies to adjust the microclimate of the design area
Lawn
Provides fresh air and adjust the micro-climate of this area on the slope of the shipping container
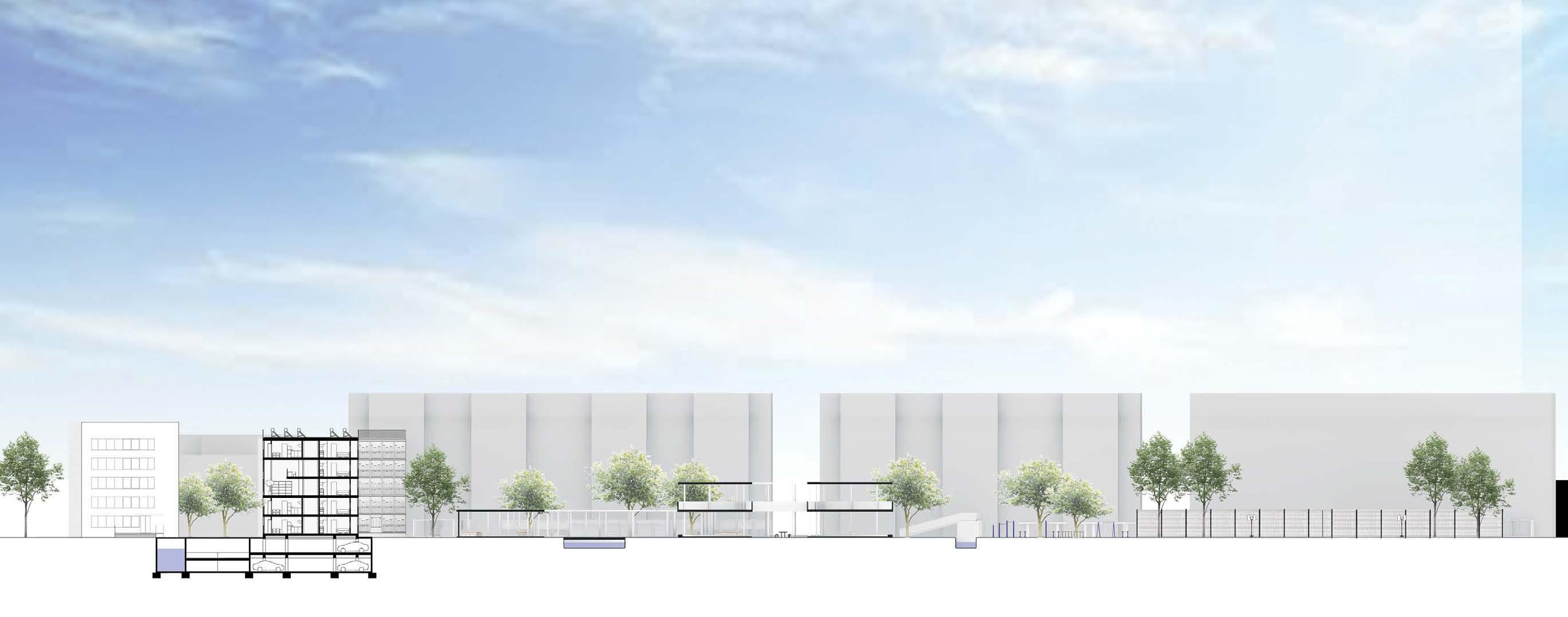
Grass and shrub
Provides fresh air and adjust the micro-climate of this area in small garden in the park
Trees
Provides fresh air and adjust the micro-climate of this area
Provides space for fish, save the rainwater, and adjust the micro-climate,especially in night cooling in summer
Pool Fountain
Provides space for fish and aquatic plants, save the rainwater, and adjust the micro-climate, especially in night cooling in summer
Rainwater storages
Save for irrigate the plants and toilet flushing
30
Solar water heaters
Translate solar energy to free hot water for inhabitants to share together in their daily life
Electricity generating Gym equipment
Gym equipment that generates electricity that can be used for the light or other need for the park
Photovoltaic
Translate light into electricity that can be used for the light or other usage of the park

Wind power street light
Translate wind power to provide electricity for street light
Reflective panel
Reflective sunlight to the interior space in winter
Reused container
For outdoor furniture
Reused container
For hanging on plants
Reused container
For climbing infrastructure
31
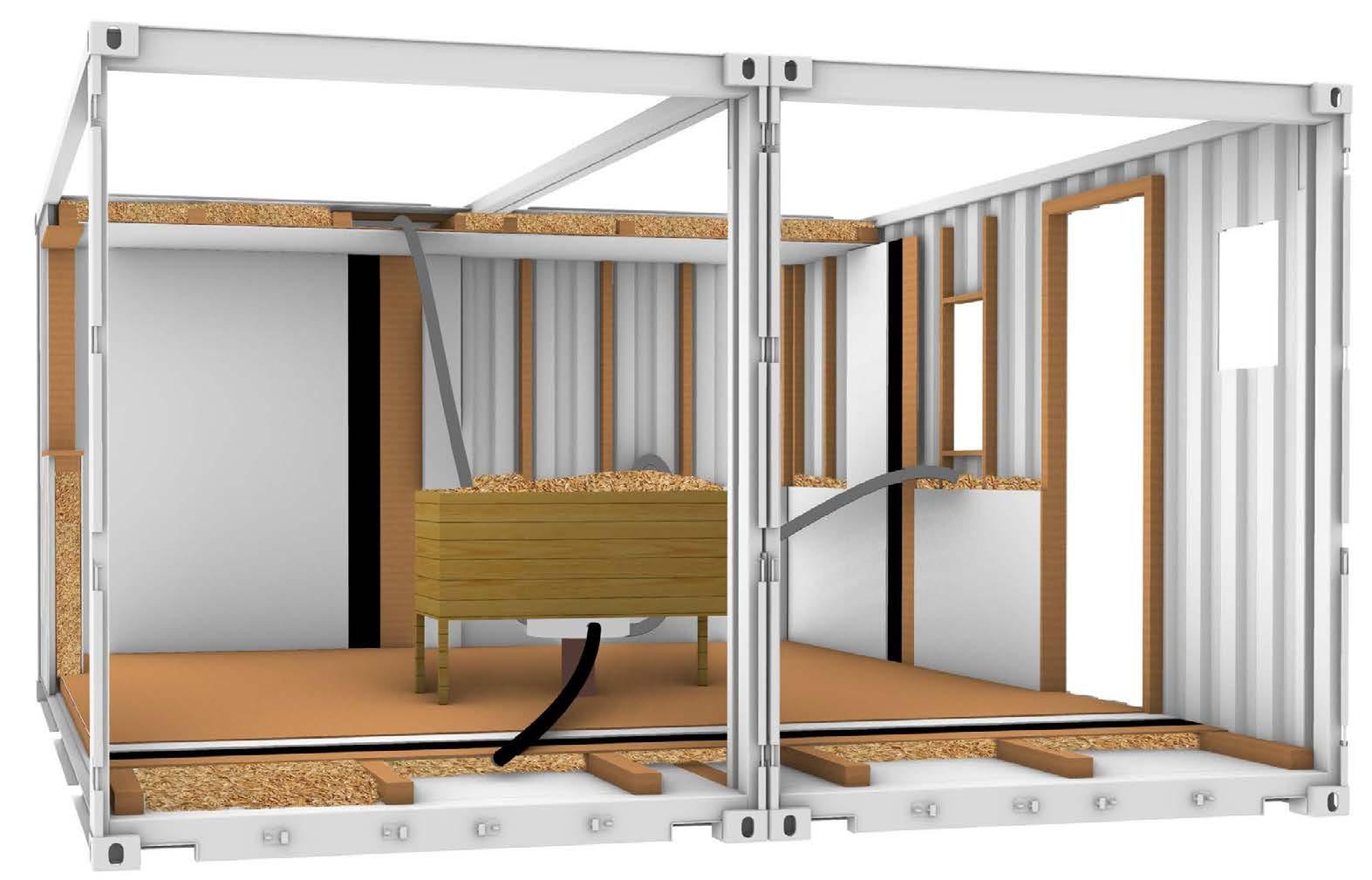
Shipping container apartment design
Insert rice hull into floor, wall, and ceiling by the blower
Construction process of the shipping container
32
Insert rice hull into floor, wall, and roof by the blower
Rice hull resource Rice hull insulation Insert rice hulls Thermal insulation calculation
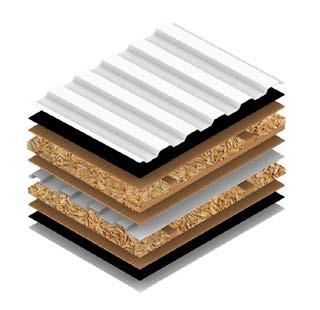
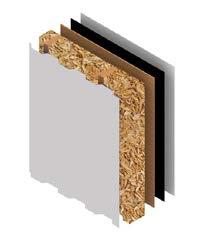
Nanjing is rich in natural resources, including rice, grains, fish, many plants and flowers. All of these are due to Nanjing’s unique climatic conditions and fertile land. Nanjing is in the hot summer and cool winter climate zone, well designed insulations are needed in both season.
Part 2 Design proposal - Shipping Container reuse design
Rice hulls have excellent insulation properties, difficult to burn, highly resistant to moisture penetration and fungal decomposition. They are clean, eco-friendly, low cost, and do not corrosive with respect to aluminum, or steel, making them to be the most suitable materials for the insulation of the shipping container.
The cavity for the rice hull is constitute by the panel of the shipping container, wood stud, and the plywood. The wood stud is situated on the horizontal part of the corrugated steel naturally and on the edge of the window and door cavity to support the frames. This system fits the shape of corrugated steel which save the space and also reduce the material to make the truss to fill the rice hull. Using blower to insert rice hull is easier and faster, it also can use hands to insert the rice hull if necessary which even easier.
The thickness of the exterior wall is about 182 mm with 160mm rice hull insulation, the U-value is 0.3887 W/m2k, and thickness of the roof is about 225 mm, the U-value is 0.3369 W/m2k, which show the nice insulation performance. Because the shipping container has the problem of condensation, the vapour barrier are used on each wall and roof to prevent this issue.
Thermal insulation calculation
0.225 m
layer name thermal conductivity λ [W/m.K] gross density ρ [kg/m³] spec. heat capacity C [J/kg.K] layer thickness d [m] R [m²K/W] Rsi (int. heat transfer resistance) 0.13 Plaster board 0.160 950.0 840 0.0090 0.056 Vapour barrier 1.000 1200.0 1500 0.0030 0.003 Plywood 0.138 620.0 1300 0.0080 0.058 Rice hull insulation 0.070 120.0 1300 0.1600 2.286 Corrugated steel sheet 50.000 7800.0 480 0.0020 0.000 Rse (ext. heat transfer resistance) 0.04 U-value: 0.3887 W/m²K total thickness: 0.182 m Wall U-value Calculation, made by HTflux software 3-D details of exterior wall Roof U-value Calculation, made by HTflux software 3-D details of exterior roof layer name thermal conductivity λ [W/m.K] gross density ρ [kg/m³] spec. heat capacity C [J/kg.K] layer thickness d [m] R [m²K/W] Rsi (int. heat transfer resistance) 0.13 Plaster board 0.160 950.0 840 0.0100 0.063 Vapour barrier 1.000 1200.0 1500 0.0030 0.003 Plywood 0.138 620.0 1300 0.0100 0.072 Rice hull insulation 0.070 120.0 1300 0.0750 1.071 Corrugated steel sheet 50.000 7800.0 480 0.0020 0.000 Plywood 0.138 620.0 1300 0.0100 0.072 Rice hull insulation 0.070 120.0 1300 0.1000 1.429 Plywood 0.138 620.0 1300 0.0100 0.072 Waterproof membrane 0.200 120.0 0.0030 0.015 Corrugated steel sheet 50.000 7800.0 480 0.0020 0.000 Rse (ext. heat transfer resistance) 0.04 U-value:
total thickness:
0.3369 W/m²K
Wall U-value Calculation, made by HTflux software Roof U-value Calculation, made by HTflux software
3-D details of exterior wall
33
3-D details of roof
Apartment detail


In this project, two different types of shipping container suits are designed. Each suit is composed by two 20ft shipping containers.This combination and orientation are intended to get long opening and short depth which are good for lighting, ventilation and space usage. The area of each suit is 37 m2 which is suitable for a single or a couple and the suit shows the characteristic of small but complete. There are independent bedroom, toilet, kitchen, balcony, and living room with dinning area and sitting area. These satisfy the basic needs for people to live.
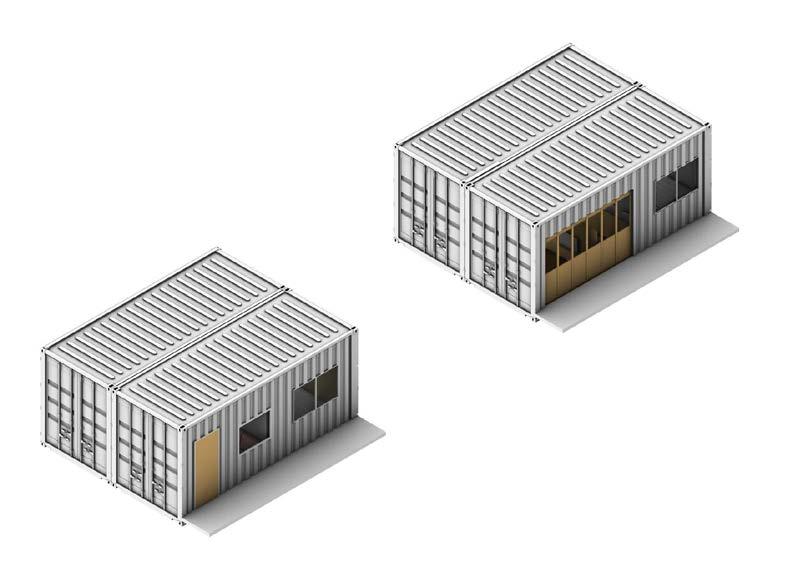
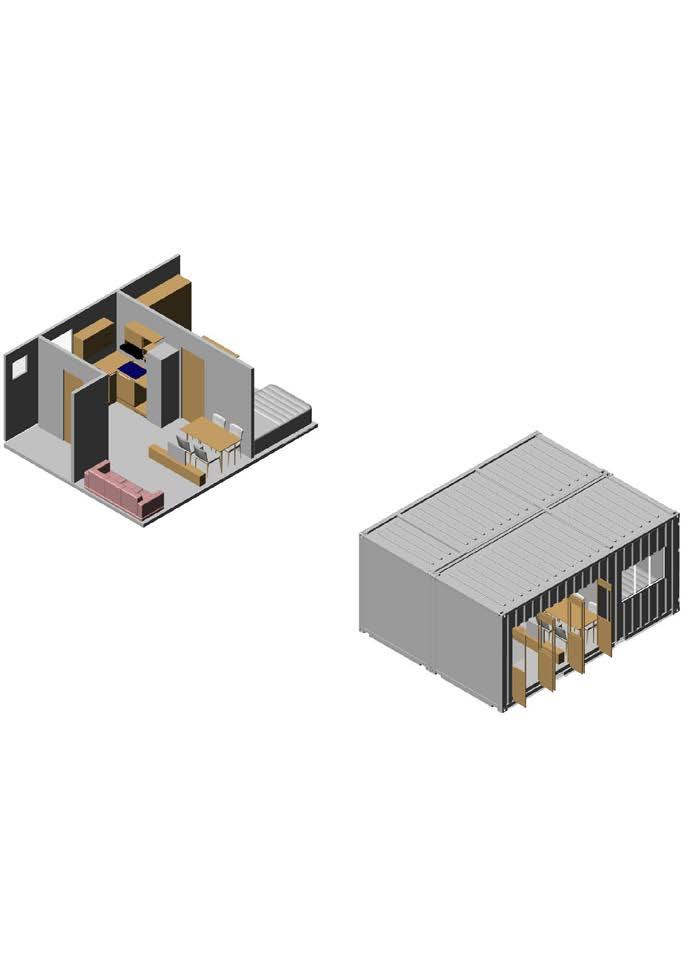
Apartment detail - A Apartment type A Detail plan 1:40 Apartment type A interior axonometric
Apartment type A Detail plan 1:40 1:40 Apartment type A exterior axonometric Apartment type A rendering Apartment type A rendering
design Apartment detail - A Apartment type A interior axonometric Apartment type A rendering Apartment detail - A Apartment type A Detail plan 1:40 Apartment type A rendering Apartment type A rendering
Part
2 Design proposal - Shipping Container reuse design
Part 2 Design proposal - Shipping Container reuse
Apartment type A Detail plan 1:40
A renderings
Apartment type A exterior axonometric Apartment type
34
Apartment type A interior axonometric
Apartment detail - B
The bedroom and the living room are the most important spaces in the apartment design. And the different organizations make the main difference between these two types. The living room in Type A is "L"shape, and in Type B is a rectangle shape. And the shape of the living room affects the distribution of the sitting area, kitchen, and the dinning area. Type A use three sets of double doors to connect the living room with the balcony, which is also a response to the traditional Chinese architecture. And in Type B, a large window is used to underline the sitting area.

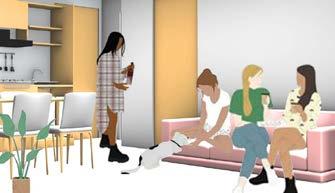
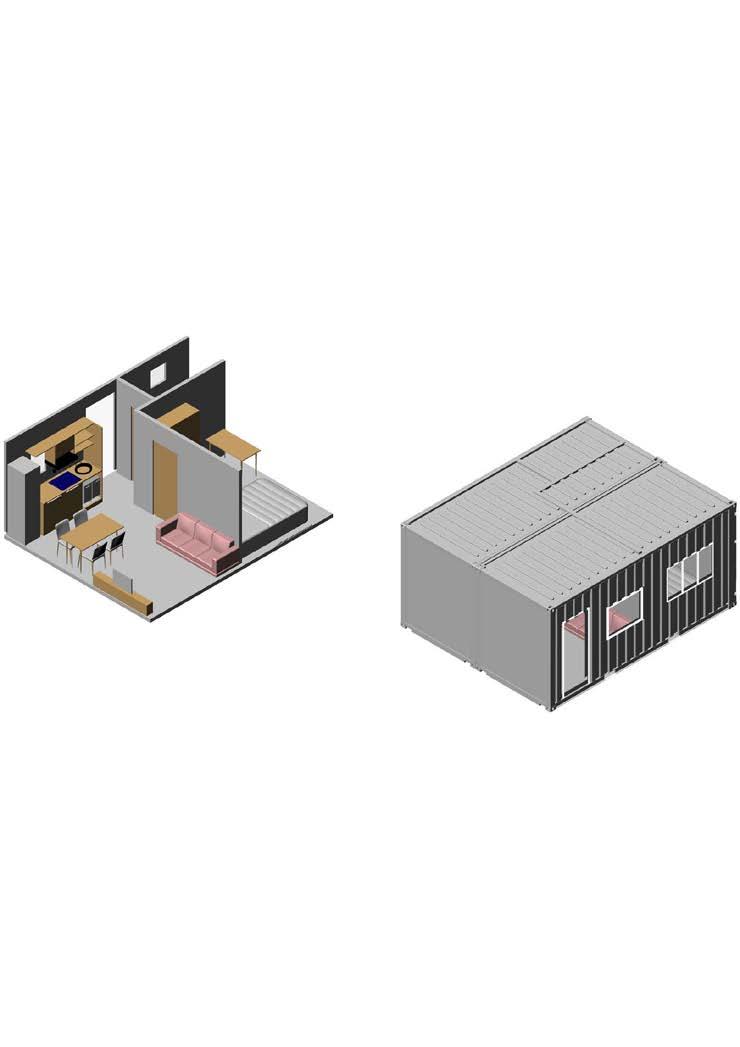
Part 2 Design proposal - Shipping Container reuse design
Apartment detail - B
Part 2 Design proposal - Shipping Container reuse design
detail - B
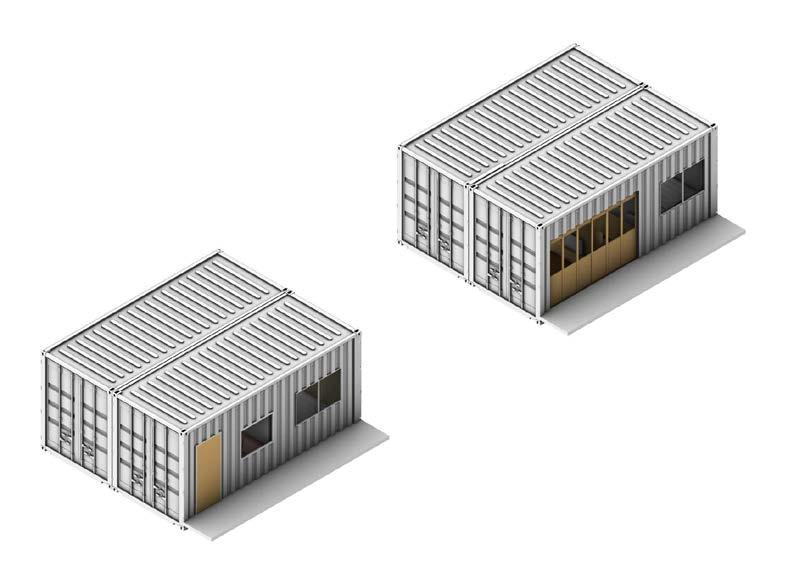
Apartment type B Detail plan 1:40 1:40
Apartment
Apartment type B exterior axonometric
type B rendering Apartment type B rendering
Apartment
Apartment type B interior axonometric Apartment
B rendering
type
Apartment type B Detail plan 1:40 1:40
Apartment
exterior
Apartment
Apartment
Apartment type B interior axonometric
type B
axonometric
type B rendering
type B rendering
Apartment type B renderings
Apartment type B exterior axonometric
Wall U-value Calculation, made by HTflux software 35
Apartment type B interior axonometric
Second floor Third floor plan
A B B A C C Ground floor plan 1:200 First floor plan 1:200 Public space diagram N N suit 5F 4F 3F 2F 1F Third floor plan First floor plan 1:300 Ground floor plan 1:300 Second floor plan 36
Typical building - Plans
Typical building - Plans
Elevation A-A 1:200 Fourth floor plan 1:200 plan 1:200 plan 1:200 N N N plan 1:300 plan 1:300 Section A-A 1:300 Fourth floor plan 1:300 37
Building design
The buildings are composed by shipping container suits, corridor, public spaces, staircase and elevator, etc. Because of the site limits, the buildings are in the different forms as shown in Master plan.One typical building are selected to show the design logic and details.
This typical building is composed by 5 suits on each side and has the long corridor, therefore, the middle suit is designed as the public space, on the one hand, it can bring more light, and on the other hand, it provides more open and large space for people to meet and relax themselves rather than just stay in each small suit.
Part 2 Design proposal - Shipping Container
Typical East Elevation 1:200 Section B-B 1:200 - Plans A C C plan 1:200 1:200 Public space diagram N N 5F 4F 3F 2F 1F
design
A B B A C C Ground floor plan 1:200 First floor plan 1:200
Public space diagram N N
public
5F 4F 3F 2F 1F East Elevation 1:300
reuse
Typical building - Plans
Diagram of building organization
Shipping container apartment suit Steel supported
spaces
Section B-B 1:300
Diagram of building organization Public space diagram
38
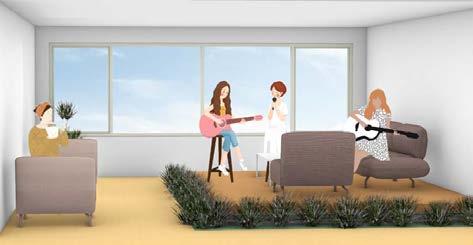
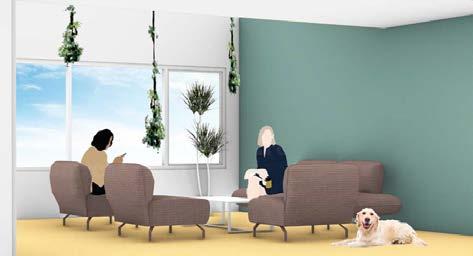
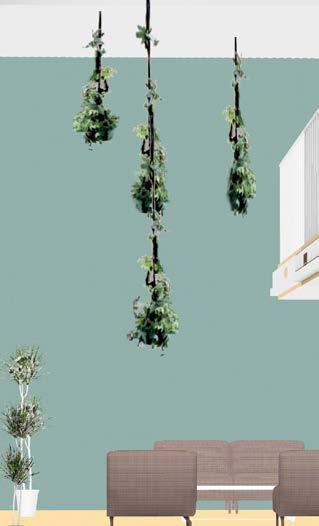
West Elevation 1:200 Section C-C 1:200
space
1:10 Interior public space rendering Container
West Elevation 1:200 Section C-C 1:200 Interior public space floor
1:10 Interior public space rendering West Elevation 1:300 Interior public space floor detail 1:10 Interior public space rendering Section C-C 1:300
Typical building - Public space
Interior public
floor detail
reuse design Typical building - Public space
detail
1:10
Figure 5.35 Interior public space floor detail
1:10 39
Figure 5.35 Interior public space floor detail
Corrugated steel sheet
Z-section, 140X2.5
200 HEB column
20mm fire resistance panel
Flat steel
Rice hull for fire resistance and sound absorption
400x200 hollow section for supporting beam 20mm fire resistance panel
10mm plywood
Corrugated steel sheet
200 HEB beam
20mm fire resistance panel
Flat steel
Rice hull for fire resistance and sound absorption
400x200 hollow section for supporting beam
20mm fire resistance panel
Design proposal - Shipping Container reuse design
Constrcution details
Typical building -Facade design
In the facade design, due to the public spaces to provide corridor, it looks randomly and free. The main logic of the public space is not more than 4 suits on one side which is 24.4 meters. And on the other side of the facade, designed to provide more apartments.
Aluminium sheet
U6.5 joints
200 HEB column
U6.5 joints
Corrugated steel sheet
Aluminium sheet
U6.5 joints
200 HEB column
In the facade design, due to the public spaces to provide more light for corridor, it looks randomly and free. The main logic of the position of the public space is not more than 4 suits on one side of the corridor which is 24.4 meters. And on the other side of the facade, it is normal designed to provide more apartments. 1:10
U6.5 joints
Corrugated steel sheet
Typical building -Facade design
Balcony partition wall plan detail 1:20
the facade design, due to the public spaces to provide more light for corridor, it looks randomly and free. The main logic of the position of the public space is not more than 4 suits on one side of the corridor which is 24.4 meters. And on the other side of the facade, it is normal designed to provide more apartments.
1:50
Exterior
horizontal section detail Staircase transversal vertical section detail 1:50 3 4 1 2 Constrcution details 1:20 1:10
Staircase longitudinal vertical section
wall of corridor
Staircase longitudinal vertical section detail
1:20
4
Exterior wall of corridor horizontal section detail
1:10
1. 2.
Part 2 Design proposal - Shipping Container reuse Typical
3. 4.
Balcony partition wall plan detail 1:20
Elevation
South
1:200
Staircase transversal vertical section detail 1:50
South Elevation 1:200
Staircase transversal vertical section detail 1:40
40
Constrcution details
200mm Wood deck
U6.5 joints to U5 joints(support flat deck)
Corrugated steel sheet (2% Slope)
2-layer 3mm Waterproof membrane
10mm plywood
Rice hull insulation (50 mm framed wood; framed shaped wood to make slope)
10mm plywood
Corrugated steel sheet of container
Rice hull insulation (50X80mm framed wood)
10mm plywood
3mm Vapor barrier
10mm Plasterboard
Steel door of container
10mm plywood
50mm Rice hull insulation (50X80mm wood stud)
8mm plywood
3mm Vapor barrier
9mm Plasterboard
Connection between containers: 25mm steel connecting plate
15mm layer of PU
vertical section detail 1:20 1:20 1 2 3 200mm U6.5 Corrugated 2-layer 10mm Rice framed 10mm Corrugated Rice 10mm 3mm 10mm Steel 10mm 50mm 8mm 3mm 9mm Connection 25mm 15mm
Longitudinal
1.
Longitudinal vertical section detail 1:20 1:20 1 2 3
2. 3.
1.
2.
3.
1:30
41
Longitudinal vertical section detail 1:30
20mm Wood deck
U6.5 joints to U5 joints(support flat deck)
Corrugated steel sheet (2% Slope)
2-layer 3mm Waterproof membrane
10mm plywood
Rice hull insulation (50 mm framed wood; framed shaped wood to make slope)
10mm plywood
Corrugated steel sheet of container
Rice hull insulation (50X80mm framed wood)
10mm plywood
3mm Vapor barrier
10mm Plasterboard
Corrugated steel sheet of container
124 to 160 Rice hulls insulation (70X120mm wood stud)
8mm plywood
3mm Vapor barrier
9mm Plasterboard
13mm fire resistance panel
Corrugated steel sheet
200 HEB column/beam
330 Gap of air
10mm plywood
Cement (1% slope)
3 mm Vapor barrier
Corrugated steel sheet
120 HEB beam
1:40 Transversal vertical section detail 1:40 1 4 3 2 20mm U6.5 Corrugated 2-layer 10mm Rice framed 10mm Corrugated Rice 10mm 3mm 10mm Corrugated 124 wood 8mm 3mm 9mm 13mm Corrugated 200 330 10mm Cement 3 mm Corrugated 120 1.
1:30
1:40 Transversal vertical section detail 1:40 1 4 3 2
Constrcution details
2. 3. 4.
Constrcution details
1.
2.
3.
Transversal vertical section detail 1:30 42
4.
Constrcution details
Part 2 Design proposal - Shipping Container reuse design Constrcution details
Corrugated steel sheet
Z-section, 140X2.5
200 HEB column
20mm fire resistance panel
Flat steel
Rice hull for fire resistance and sound absorption
400x200 hollow section for supporting beam
20mm fire resistance panel
10mm plywood
Corrugated steel sheet
200 HEB beam
20mm fire resistance panel
Flat steel
Rice hull for fire resistance and sound absorption
400x200 hollow section for supporting beam
20mm fire resistance panel
1:20 1:10 1:50
Staircase longitudinal vertical section detail 1:20
section detail 1:50 3 4 Corrugated Z-section, 200 HEB 20mm Flat steel Rice sound 400x200 supporting 20mm 10mm Corrugated 200 HEB 20mm Flat steel Rice
400x200
20mm 1.
Exterior wall of corridor horizontal section detail 1:10
sound
supporting
2.
3. 4.
Staircase longitudinal vertical section detail 1:20
Exterior wall of corridor horizontal section detail 1:10
1:20 1:10 1:50
Staircase longitudinal vertical section detail 1:20
Exterior wall of corridor horizontal section detail 1:10
3 4
Staircase transversal vertical section detail 1:50
1. 2.
3.
1 2 43
4.

















































 Entrance of the building
Central square
Express delivery station
Night market square
City
Entrance of the building
Central square
Express delivery station
Night market square
City







































 3-D model of Climbing infrastructure
3-D model of Climbing infrastructure
3-D model of Climbing infrastructure
3-D model of Climbing infrastructure














