B.Eng Architecture | 10 Semesters | Winter 21\22
01 portfolio.
Anas Mohammed Shaltot | Ain Shams University
@ANSSHLTT
02
03 june.2023
A N A S S H A L T O T
Future City - Cairo, Egypt
TEL +2 01004520751
EMAIL anasshaltot2009@gmail.com
I’m an Egyptian interior architect with a bachelor’s of engineering in architecture. I have been involved in multiple courses and continuously learning in the field focusing on the development and finding my own self not because it only benefits my career, but because i also find passion in what I do

That’s where the decision to join ZAO designs as an interior designer was taken as she has the luxury of the clients I’m looking for and the courage to let my leash go.
Today My curiosity even drives me more to learn more about the field and am constantly trying to excel giving it all I have!
04
H E L L O !
/ E D U C A T I O N
Sep 2016 - Sep 2021
Sep 2013 - Sep 2016
/ E X P E R I E N C E
Jun 2022 - Present
Sep 2021 - Sep 2022
Jul 2020
Jul 2019
/ C O M P U T E R S K I L L
MS Office
Ain Shams University
Bachelor’s of Engineering In Architecture
Nozha Language Schools
ZAO Design House
Interior Designer
Freelancing - Based In New
Zealand
Interior Designer
Land Consultants
Intern Architect
Al-Futtaim Group
Intern Architect
Word | Powerpoint | Excel
Adobe Photoshop | Lightiroom | In-Design
Rendering
CAD | BIM
3D
/ L A N G U A G E S
Arabic
English
German
V-ray | Lumion | Corona
AutoCAD | Revit
3Ds Max | Rhino 3D
Native Professional
A1+
05
C U R R I C U L U M V I T A E
S
06
07 C O N T E N T 2023 2020 2022 2018 | King’s Mansion | Scandinavian Interior | Back To Traditional | Other / 15 / 27 / 37 / 50
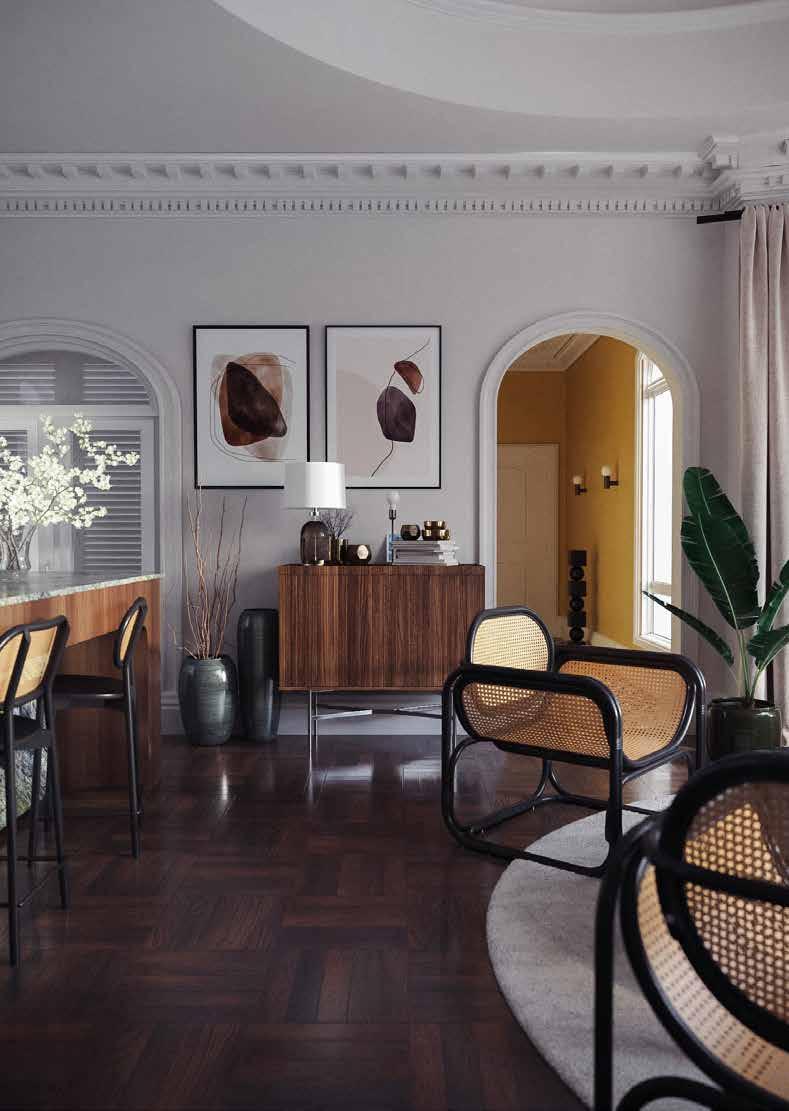
08
Software Used
3Ds Max
V-ray
Lightroom
Photoshop
2023
/ Location
King Mariout, Alexandria - Egypt
/ Client ZAO Design House
KING’S MANSION
A 2 Story Mansion in King Mariout which is owned by a very respected family working in pharmatics. House was built in the early 2000s using Islamic vaults, arches and colours. The owner’s goal was to renovate the house while keeping its vintage look and feel with a contemporary touch
The house will accommodate 4 families mainly for occasions and gatherings such as weddings and vacations. A cozy memorable feel needed to reach the families as they used to live in it as children. Hence maintaining all heritage details, vaults and even cornices was my goal to help them relive their lovely childhood
09
Project 1
Furniture Layout 1:100

The Layout was designed to accommodate 4 families and a maid room. At this stage of creating the portfolio, the highlighted areas area the space where the design is complete.
South facing bedroom and living room overlooking the back yard where there is not lots of activity. While the Master Living and kitchenette were facing the front yard and entrance.

10 King’s Mansion | 3Ds Max | V-Ray | 2023 Bedroom Dressing Master Bathroom Office Master Living Living Room Kitchenette
Existing Build
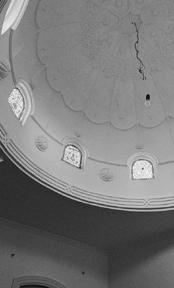
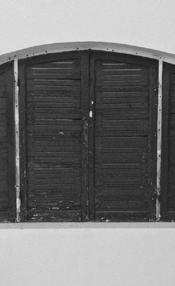
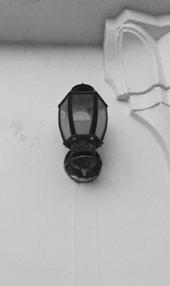

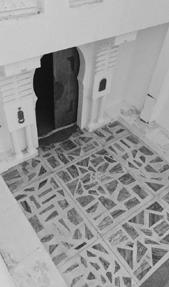
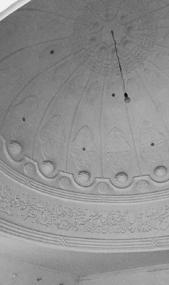
11 King’s Mansion | 3Ds Max | V-Ray | 2023
/ Un-opened Dome
/ Exterior
/ Entrance / Old Lighting
/ Dome with Openings / Arches & Windows
Design Guide
Using a colour palette where wood and warm tones are the main focal point of the design. Tints of green added to integrate the Islamic palette used before in the house which is obvious on the tinted glass and coloured cornices.

12 King’s Mansion | 3Ds Max | V-Ray | 2023

13 King’s Mansion | 3Ds Max | V-Ray | 2023


14
Domes suffered some weathering as the mansion was left long periods without maintenance. Restoring them using paint and plaster was the obvious solution as they weren’t severely damaged.
Some domes had green or red paint on them from the old colour, So the decision of having them all painted white to keep their presence and implement these colours in the spaces themselves to still maintain the same old vibe the spaces had before.

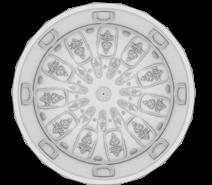
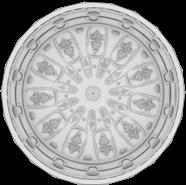
15 King’s Mansion | 3Ds Max | V-Ray | 2023
Domes
/ Bedroom Dome Model
/ Living Room Dome Model



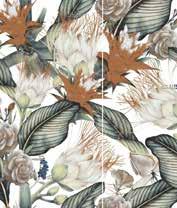









16 King’s Mansion | 3Ds Max | V-Ray | 2023














17 King’s Mansion | 3Ds Max | V-Ray | 2023

18
Software Used
3Ds Max Rhinoceros 3D
V-ray
Photoshop
2020
/ Location
/ Client MySelf Conceptual Project
SCANDINAVIAN INTERIOR
This project was a conceptual project to me to train my lighting and detailing techniques following the famous Johannes Lindqvist Course “Scandinavian Interior”. The apartment was made of a 1 bedroom and dressing with one bathroom, an open space living and dining and a kitchen with its bar serving that open space.
This was my first interior project ever and the amount of time I put into it was huge. But I really learned a lot about the imperfections of materials and lighting and how things really look in real life. While the main concept was to train my modelling techniques and my eyes to achieve the hyper realistic look, but that was my gate to interior design.
19
Project 2
Bathroom
Bathroom
Bedroom
Furniture Layout 1:50


Living Room Kitchen
Taking The layout used in the course and implementing my own style to it. It was an 85m2 layout for the pure of detailing and showcasing the Scandinavian style.
Scandinavian Interior | 3Ds Max | V-Ray | 2020 20
Axnometric View
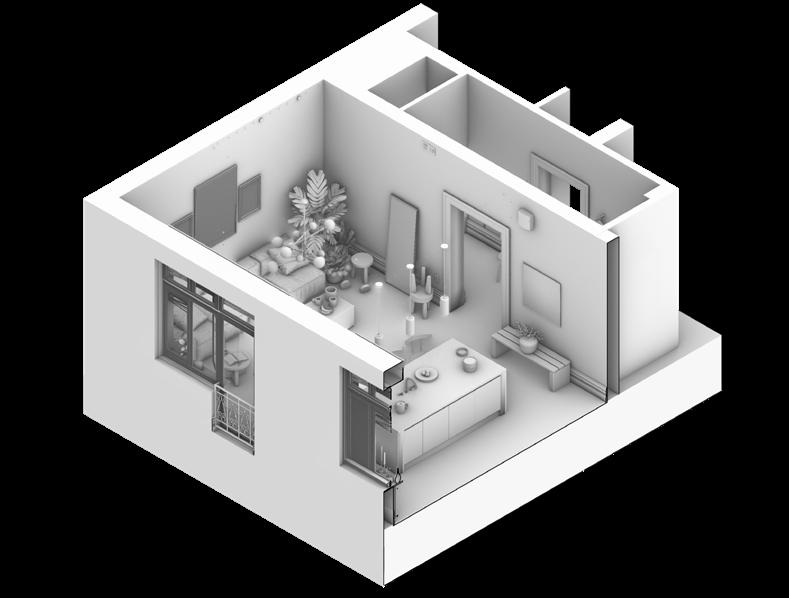
Scandinavian Interior | 3Ds Max | V-Ray | 2020 21
Design Guide
Sticking to a minimalist colour palette, the apartment was a very cozy felt space with a cool interior feel to it. Less is more was the main caption when designing this space

Scandinavian Interior | 3Ds Max | V-Ray | 2020 22

Scandinavian Interior | 3Ds Max | V-Ray | 2020 23

Scandinavian Interior | 3Ds Max | V-Ray | 2020 24
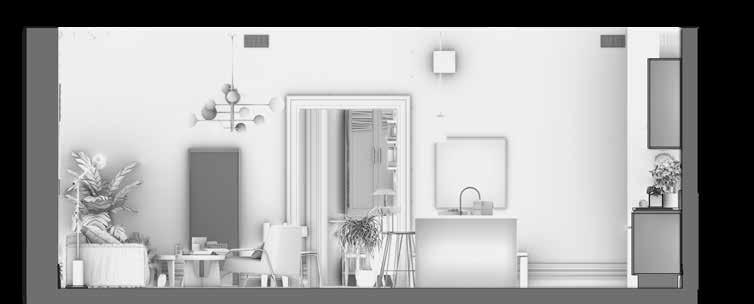
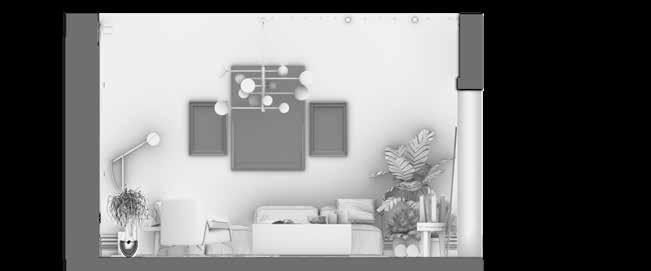
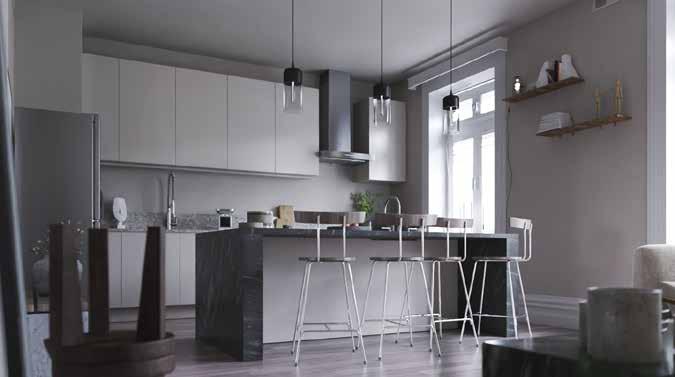
Scandinavian Interior | 3Ds Max | V-Ray | 2020 25
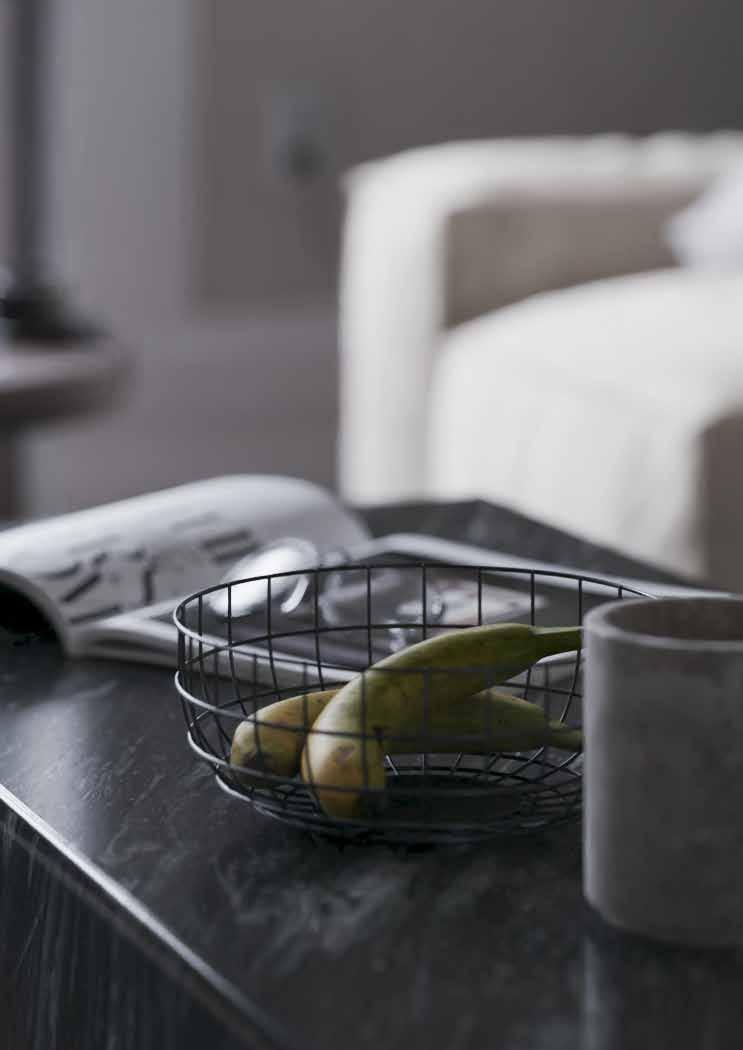
Scandinavian Interior | 3Ds Max | V-Ray | 2020 26
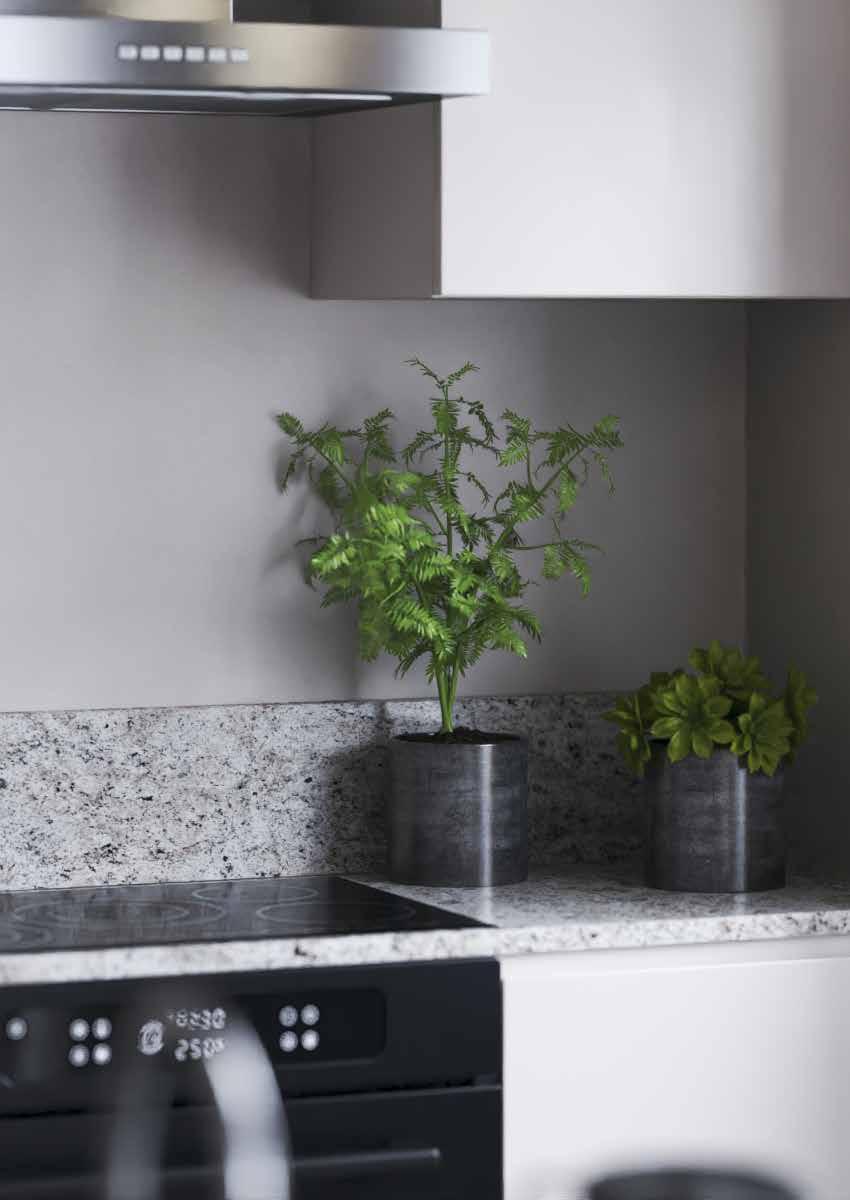
Scandinavian Interior | 3Ds Max | V-Ray | 2020 27
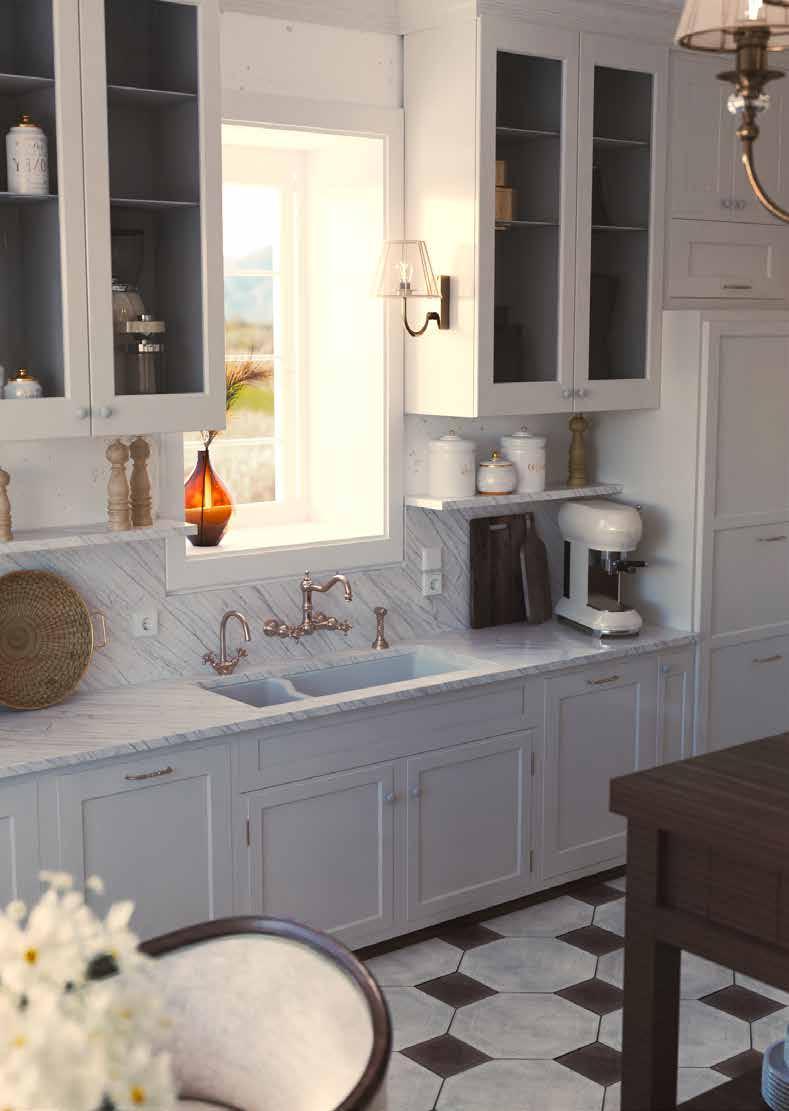
28
Software Used
3Ds Max
V-ray
Photoshop
2022
/ Location
Dubai, UAE
/ Client Sheikha Mowza Tahnoon
BACK TO TRADITIONAL
A pitch made for Sheikha Mowza Tahnoon in Dubai. She wanted 3 different classical styles for her mansion for specific spaces.
. English Traditional
. Islamic Traditional
French Traditional
My chosen style was the English traditional for 2 spaces, a kitchen and an entrance. So, I decided to create them with two different approaches.
The kitchen was a coz place with a breakfast nook made for the mother to socialize with their children while they do their homework and she cooks breakfast. having a small shelfing system library, the kitchen was complete space for socializing activities and different seating options. The island in the middle separating the kitchen and giving the extra counter space is a must as it truly represents the classical English theme.
29
Project 3
Design Guide
With the light colour palette inspired from traditional kitchens, we created a calm mood for the client with a luxurious marble set on the wall and the range hood. Which created a calm contrast when coming to the gold containers and handles

Conceptual Works | 3Ds Max | V-Ray | 2020 30

Conceptual Works | 3Ds Max | V-Ray | 2020 31

Conceptual Works | 3Ds Max | V-Ray | 2020 32
The breakfast nook was a must in a mansion with 350m2 build area for the family to have breakfast overlooking their garden Using classic chairs for that nook gave it that extra mile of warmness and the touch of luxury usual kitchens don’t have

Conceptual Works | 3Ds Max | V-Ray | 2020 33

Conceptual Works | 3Ds Max | V-Ray | 2020 34

Conceptual Works | 3Ds Max | V-Ray | 2020 35
Design Guide
For the entrance choosing a bold a colour was the go-to approach. We needed to wow the guests as they enter so the red marble was the colour to create that reaction.

Conceptual Works | 3Ds Max | V-Ray | 2020 36

Conceptual Works | 3Ds Max | V-Ray | 2020 37
38
39
OTHERS

Conceptual Works | 3Ds Max | V-Ray | 2020 40
Software Used
3Ds Max
V-ray
Photoshop
2020
/ Location
/ Client 2nd Year Architecture Project Nile River, 2150
MUSEUM OF ABYSS
A conceptual shot of what my created museum would look like if what the concept it stands for did happen. the museum was created on the Nile with the concept of the dying Nile.
Where the visitor would enter the museum and see all the art and artworks done related to the Nile River and how important it is to us, but we don’t realize it until it’s gone. So does the museum, it keeps decaying and fading until the visitor finds himself in the clear space with no walls surrounding him
41
Conceptual Works

Conceptual Works | 3Ds Max | V-Ray | 2020 42

Conceptual Works | 3Ds Max | V-Ray | 2020 43 Conceptual Works

Conceptual Works | Rhinoceros | Lumion | 2021 44
Software Used
Rhinoceros 3D
Lumion 9
2021
/ Location
Cairo, Egyptv
/ Client 2nd Year Computer Project
A MUSICAL SHADE
Using Rhinoceros 3d with its plugin “grasshopper” we were able to create a shade that would move according to the sun position to always have shading on the used reading seats
These shades are made of tubes that are acoustically studied to create certain musical chords while moving to create a soothing wind sound for the users
45
Conceptual Works
Technical Drawings drawings of an auditorium
46
Theatre 00 57 End Stage 1 2 3 3' 4 5 5' 6 7 8 9 10 A Storage VIP Entrance Right Wing Backstage Rehearsal Green Room Entrance Storage Loading Dock Security Solo Room Girls Changing Boys Changing Drinks Food Boys Girls Left Wing Quick Change 87.15 6.17 5.11 0.25 2.99 4.21 0.25 6.20 2.70 5.02 4.42 4.38 1.96 4.20 1.21 1.12 1.12 1.12 1.12 1.12 1.12 1.12 1.00 1.21 1.22 1.20 0.82 27.55 1.20 0.38 6.43 45.77 6.51 5.18 0.23 2.62 2.94 9.17 5.23 0.23 6.49 2.00 1.24 1.12 1.12 1.12 1.00 0.89 5.91 1.00 1.48 1.12 1.00 1.67 1.12 1.12 1.00 1.70 1.12 1.00 0.89 0.74 1.12 1.12 2.24 13.71 0.68 4.29 1.71 4.68 0.10 0.20 87.19 6.17 5.11 2.99 4.21 6.20 2.70 5.02 4.42 4.38 1.96 4.20 1.80 0.60 28.08 17.92 5.51 7.65 0.80 0.45 12 12 8 9 9 9 9 9 9 9 9 9 9 9 9 9 9 9 9 12 12 8 8 12 12 9 9 9 9 9 9 9 9 9 9 9 9 9 9 9 13 13 13 13 13 13 13 13 13 9 8 14 14 14 14 14 14 14 14 15 15 15 15 15 15 15 15 8 15 16 17 2 2 2 2 2 2 2 2 2 2 2 2 2 2 2 2 2 2 2 2 2 2 2 1 11.08 8.23 0.44 2.76 0.20 20.00 11.08 9.99 2.48 1.71 0.59 4.79 5.16 0.60 4.16 1.00 0.20 2.80 2.80 0.20 3.39 1.90 0.10 11.33 8.29 2.40 7.00 0.34 0.80 5.86 5.29 5.29 8.85 0.60 7.65 0.60 5.29 2.90 5.90 2.95 2.75 0.58 2.10 0.42 4.75 2.40 0.43 4.85 0.12 0.35 11.73 1.65 2.32 2.20 1.27 0.60 19.78 0.55 2.47 2.65 0.420.52 1.62 0.56 2.66 13.32 2.65 1.43 1.20 3.45 6.40 6.65 0.30 0.80 0.10 2.38 1.90 2.03 0.58 1.15 0.09 1.15 0.10 1.70 4.60 1.60 5.38 0.41 1.70 3.68 3.40 1.70 7.08 1.70 1.43 1.70 2.59 30.67 1.20 5.10 2.90 1.73 4.92 1.33 2.58 5.32 1.28 3.60 6.43 3.68 0.90 0.21 4.19 2.68 1.00 0.90 0.20 2.69 1.80 4.74 2.26 2.48 4.54 1.87 2.69 2.21 1.59 0.25 2.31 0.76 1.41 1.20 1.30 0.65 0.45 1.74 2.20 3.76 4.65 0.20 1.30 1.20 0.34 0.30 2.11 0.90 1.86 1.86 1.91 0.86 0.80 0.20 0.90 0.31 1.61 1.45 2.92 1.93 0.95 0.17 0.89 0.20 2.30 0.20 0.99 1.80 0.16 0.18 2.54 0.16 0.95 0.87 4.00 0.20 4.52 1.23 3.26 0.30 1.31 1.11 2.80 0.71 0.20 0.65 13 12 4 8 12 11 4.00 6.96 1.90 2.33 1.85 0.30 1.85 4.00 6.96 1.90 2.33 1.85 0.30 1.85 3.00 0.80 0.20 0.56 1.60 0.44 1.95 1.95 1.27 1.37 1.83 1.46 1.58 1.98 5.60 1.20 0.53 0.21 0.83 1.13 2.77 1 2 3 4 5 6 7 00 15 00 14 00 13 00 17 00 18 00 19 00 20 00 22 00 23 00 24 00 25 00 26 00 27 00 29 00 30 00 35 00 44 00 28 Performer Core 00 21 00 32 00 31 00 33 00 34 Main Stairs Stage Stairs Women's Toilet Stage 00 58 11 12 1 2 3 3' 4 5 5' 6 7 8 9 10 11 12 B C C' D E F G G' H I Mid Stage F.F.L F.F.L BOH Ground -2.50 F.F.L -2.05 BOH Ground -2.05 Ground -2.50 BOH Site Mid Stage -2.50 F.F.L F.F.L Ground Floor Plan 1:100 P1 S-101 S1 E-101 E1
47 5 5 Sound Mixing Lighting Setup 10 11 12 10 11 12 Info Desk Offices Lobby Owner Store Storage AHU Light Current Electrical IT Room Electrical IT Room Foyer Entrance Cafeteria Bar Kitchen Storage Storage Projection Room Info Desk Owner Meeting Room Chiller Room Electrical Lock Box 3.66 4.29 3.76 0.52 2.87 4.23 2.23 2.85 7.19 3.90 3.60 1.00 0.44 2.91 1.00 2.30 1.00 0.380.46 3.38 0.44 3.80 0.43 1.00 0.79 17.54 3.66 4.29 3.76 0.52 2.87 4.33 2.13 2.85 7.19 3.90 3.60 0.50 1.12 1.12 1.12 1.12 1.16 1.35 0.66 1.12 1.12 1.12 1.12 1.00 1.04 0.36 1.12 1.00 0.37 17.89 2.63 0.60 42.80 5.51 35.66 45.77 5.19 6.49 2.60 0.25 2.94 9.17 5.22 0.24 4.98 6.49 2.00 0.10 0.10 16.63 9.91 17.23 2.00 1.30 1.12 1.12 1.12 1.82 0.86 1.12 1.12 1.87 5.67 1.29 1.80 1.30 1.30 1.80 10 5 5 5 6 1 1 1 1 2 2 3 4 5 5 4 4 6 7 8 9 9 9 9 9 10 10 10 7 8 9 9 9 9 9 11 11 11 12 12 12 12 8 12 12 13 1 1 1 1 1 1 1 1 1 1 1 1 1 1 1 1 1 1 1 1 11 11 3 3 3 3 0.95 2.71 0.95 2.96 0.95 1.26 3.91 0.80 0.97 1.76 1.20 0.300.200.15 1.23 0.20 0.56 0.23 0.97 1.76 1.20 0.30 3.05 1.76 1.47 1.53 1.53 1.94 4.09 0.20 4.08 0.20 7.00 4.98 4.52 3.46 0.21 4.08 0.20 3.66 2.39 3.00 11.58 0.65 4.53 0.80 4.03 1.20 0.37 0.351.28 1.86 1.91 1.23 0.26 2.03 0.43 0.49 0.92 0.99 1.02 1.00 1.00 0.98 0.90 0.24 0.24 0.92 8 9 1011 1213 1415 1617 1819 2021 2223 0.88 00 36 00 37 00 38 00 39 00 46 00 47 00 48 00 49 00 50 00 51 00 52 00 01 00 02 00 03 00 04 00 05 00 53 00 54 00 41 00 42 00 43 00 06 00 07 00 08 00 10 00 09 00 12 00 11 00 11 00 56 Service Aisle Service Stairs 00 40 00 45 Service Aisle Men's Toilet 14 15 15' 16 18 19 17 13 20 21 22 14 15 15' 16 18 19 17 13 20 21 22 A B C C' D E F G G' H I -2.43 Ground Floor Level -2.05 F.F.L 0.00 F.F.L FOH Ground 0.00 FOH Ground 0.00 F.F.L F.F.L Projection F.F.L F.F.L Projection 0.00 F.F.L -1.01 FOH Site PROJECT REVISIONS DESCRIPTION Rev. ASU FEDA 4th Year Architecture DATE APR. NORTH & KEY PLAN CHECKED BY: DWG BY: ISSUE BLOCK MANGEMENT BLOCK DWG FILE NAME Rev. SHEET TITLE BLOCK DRAWING REFERENCE NO.: DRAWING NAME: SCALE: DATE: SEC: S-101 S1
o o o o o o o o o o o o o o o o o o o o o o o o o o o o o o o o o o o o o o o o o o o o o o o o o o o o - - - - - o o o o - - - - - o o o o o o o o o o o o o o o o o o o o o o o o o o o o o o o o o o o o o o o o o o o o o - - - - - o o o - - - - - o o - - - - - o o o o o o o o o o o o - - - - - o o o - - - - - o o o o o o o o o o o o o o o o o o o o o o o o o o o o o o o o o o o o o o o o o o o - - - - - o o o - - - - - o o o o o o o o o o o o o o o o o o o o o o o o o o o o o o o o o o o o o o o o o o o o o o o o o o o o o o - - - - o o
48
Lighting Setup Ground Floor Hardwood Strip Laid in Basket Weave 30*120cm Harelquin Woodspring Ballet Floor Boolan Artisan Coal Acoustic Tiles Moquette 50*50 Royal Smooth Evory Ceramic Tiles 15*15cm Cleopatra Beige 15x60cm Decustic Micro Perforated Panels Micro 05-01 Decustic Micro Perforated Panels Micro 05-02 Decustic Micro Perforated Panels Micro 05-03 00-57 Theatre 00-58 Stage Info Desk 00-53 Projection Room 00-54 Lighting Setup 00-55 Sound Mixing 00-56 00-18 00-43 Men's Toilet 00-44 Women's Toilet 00-45 Service Aisle 00-46 Storage 00-47 Store 00-48 Meeting Room 00-49 Owner 00-50 Manager 00-51 Offices Lobby 00-52 Cleopatra Maya 60x60cm Main Stairs 00-27 Boys Changing 00-40 Service Staris 00-41 Electrical Room 00-42 IT Room 00-22 Rehersal 00-23 Boys Toilet 00-32 00-21 Performer's Core Drinks 00-24 Food 00-25 Green Room 00-26 Girls Changing Loading Dock Security 00-19 Storage 00-20 Entrance 00-17 Floors E-Poxy Name Code Royal Smooth Evory Ceramic Tiles 30x30cm Royal Glazed Polished Marble Callisto 60x60cm Royal Glazed Polished Crema Marvel 60x120cm Info Desk Lock Box 00-04 Backstage 00-05 00-06 00-07 00-08 00-09 00-01 00-02 00-03 00-39 Light Current Electrical Room IT Room VIP Entrance Right Wing 00-15 Storage Service Aisle 00-10 00-11 00-12 00-13 00-14 00-33 Stage Stairs 00-34 Storage 00-38 00-16 Walls Ceiling Acrylic Paint Royal Alofi Dark Grey 30*75cm *2 Royal Alofi Dark Grey 30*75cm *1 Cleopatra Beige 15x30cm Royal Alofi Grey 30*75cm Acrylic Paint Skirting Royal Alpina Grey 20x50cm Cleopatra Dalia Beige 2 60x90cm Cleopatra Asciago Beige 31.5*96 + Asciago Beige Geometric 31.5x96cm Gypsum Flase Ceiling Small Rehersal Entrance Foyer Storage Kitchen Bar Cafetria Chiller Room 00-28 Left Wing 00-29 Solo Room 00-30 Quick Changing 00-31 00-35 00-36 Electrical Room 00-37 AHU Room Girls Toilet ClicktobuyNOW!PDF-XCh P du t wwwta k - ftwa com Damp-Proof Membrane Sloping OC Sloping OC Compacted Soil Epoxy 2.92 1.60 2.20 4.38 4.29 1.97 2.98 3.58 1.04 1.10 1.00 1.05 0.69 0.10 0.24 2.20 2.69 0.94 0.91 0.94 1.86 9.53 2.20 0.91 0.91 0.91 0.91 0.91 0.92 3.44 11.12 1.23 8.27 1.90 59° 3.46 0.60 2.00 2.00 6.88 5.68 5.64 3.20 2.44 3.10 117° 3.01 3.27 Below Stage Machinery Trap Room Control Room Projection Room Foyer Entrance Rehersal Aisle Backstage 0.92 5.38 145° 0.98 6.30 2.19 0.51 0.18 0.30 4.68 4.41 4.58 0.78 5.65 0.90 113° 113° 137° 126° 159° 70° 1.27 0.81 0.99 1.70 1.96 0.89 166° 6.08 Stage Theatre 00 12 1 4 5 5 15 15' 18 20 22 8 14 13 D:\College\4th Year\Working\01-Plans\Ground Floor.dwg PROJECT REVISIONS ASU FEDA 4th Year Architecture NORTH & KEY PLAN DWG FILE NAME SHEET TITLE BLOCK DRAWING REFERENCE NO.: SCALE: Main Section 1:100 S1
Installing and steal around Shear Block
non-Operable Glazing 2mm
Stone Facade Clading
Steel Hook for Stabilizing Screw Attatch
Stone Skirting
Joint Treatment Gypsum Board
I-Section Beam
Rod Suspension Hanger with Adjustment Spring
Aluminum Interior Trim
Wall Section 1:1
49 REVISIONS ASU FEDA 4th Year Architecture CHECKED BY: DWG BY: Anas Mohammed ISSUE BLOCK MANGEMENT BLOCK DWG FILE NAME Rev. SHEET TITLE BLOCK DRAWING REFERENCE NO.: S-103 DRAWING NAME: Wall Section SCALE: 1:1 DATE: SEC: 2 GENERAL NOTES: PROJECT S3
DPC
REVISIONS DESCRIPTION Rev. ASU FEDA 4th Year Architecture DATE APR. DWG BY: Anas Mohammed ISSUE BLOCK MANGEMENT BLOCK DWG FILE NAME Rev. SHEET TITLE BLOCK DRAWING REFERENCE NO.: D-101 DRAWING NAME: Panel Details SCALE: 1:1 DATE: SEC: 2 GENERAL NOTES: PROJECT TRUE NORTH STRUCTURE BACKER ROD & SEALANT SUBGIRT SUBGIRT FASTENER STAGGERED (WELDED TO PANEL) 1/8" ALUMINUM PLATE PANEL CLIPS HORIZONTAL JOINT 5 FASTENER PANEL SUBGIRT SUBGIRT FASTENER STRUCTURE BACKER ROD & SEALANT BASE DETAIL 2 1/8" ALUMINUM PLATE PANEL TO PANEL) STAGGERED CLIPS (WELDED SUBGIRT FASTENER SUBGIRT STRUCTURE FASTENER PANEL & SEALANT BACKER ROD WINDOW HEAD STAGGERED CLIPS (WELDED TO PANEL) 1/8" ALUMINUM PLATE PANEL 4 WINDOW HEAD WINDOW HEAD SUBGIRT STRUCTURE FASTENER SUBGIRT PANEL FASTENER 3 SILL HEAD PLATE PANEL 1/8" ALUMINUM (WELDED TO PANEL) STAGGERED BACKER ROD & SEALANT CAP PLATE PANEL 1/8" ALUMINUM (WELDED TO PANEL) STAGGERED CLIPS FASTENER SUBGIRT SUBGIRT & SEALANT BACKER ROD STRUCTURE FASTENER PANEL 1 FIXTURE OF CAP WITH PANLES PANEL FASTENER STRUCTURE SUBGIRT SUBGIRT FASTENER STAGGERED CLIPS (WELDED TO PANEL) OUTSIDE CORNER 1/8" ALUMINUM PLATE PANEL BACKER ROD & SEALANT 6
Panels Details
anasshaltot2009@gmail.com +20 1004520751







































































