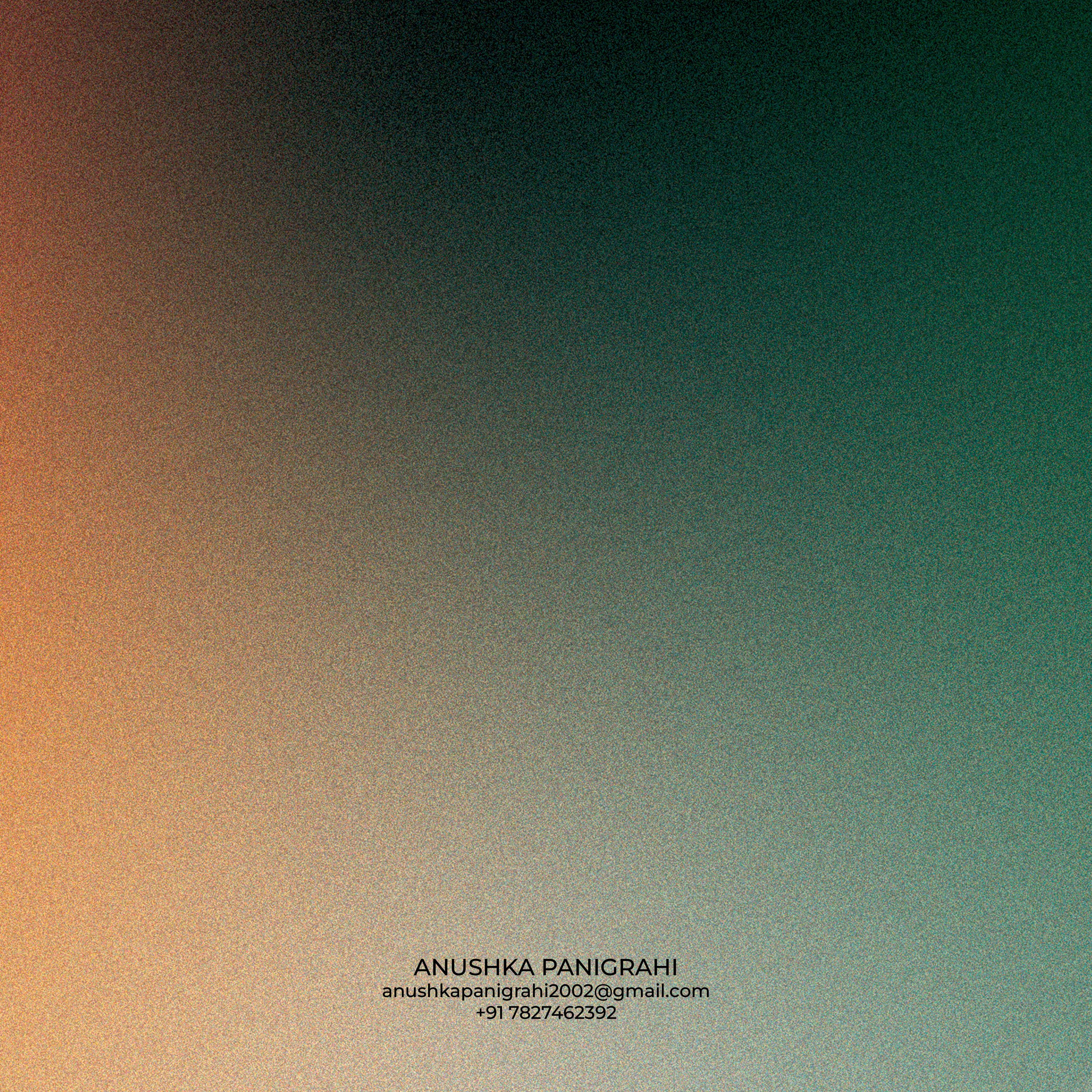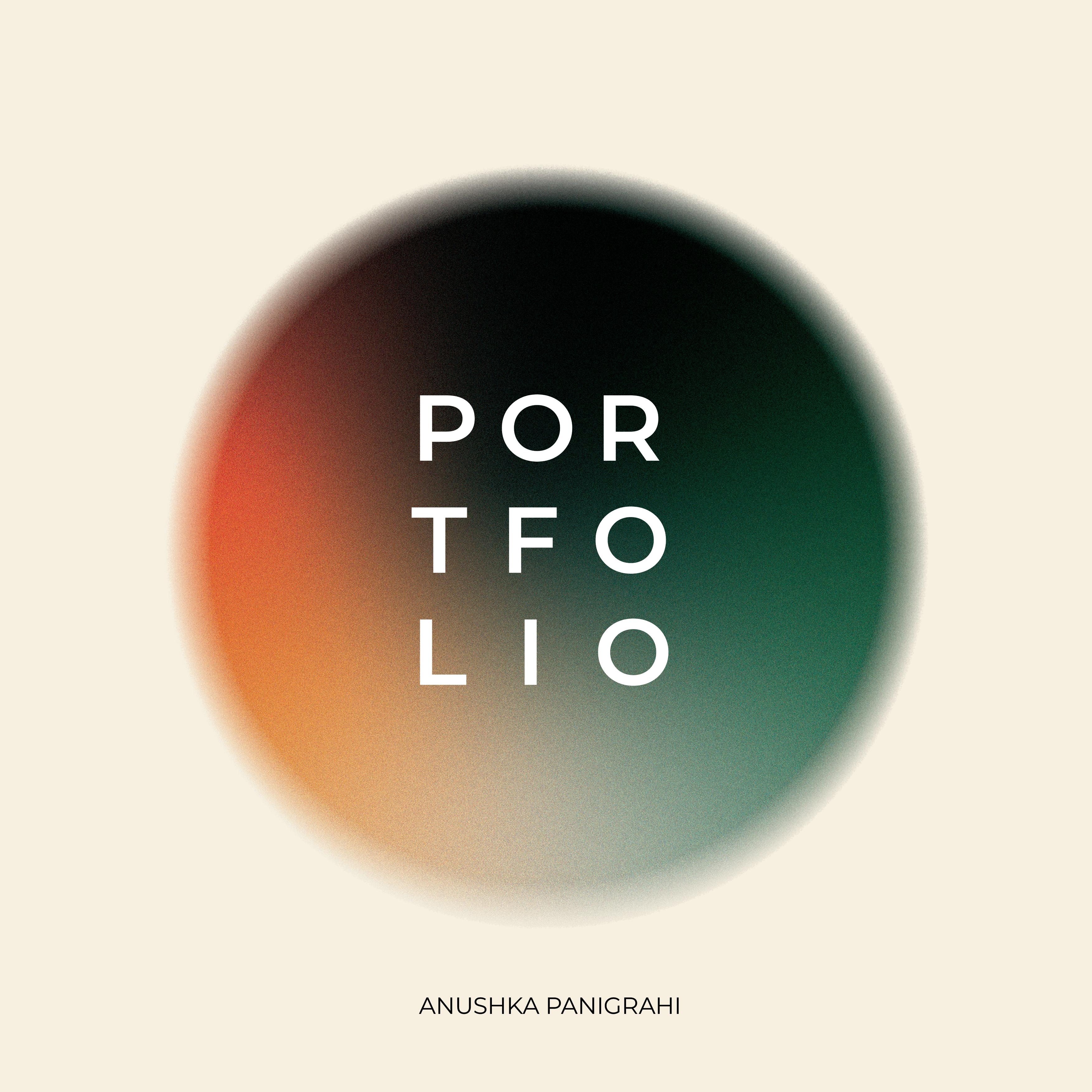
Anushka Panigrahi 14/04/2002
anushkapanigrahi2002@gmail.com



+917827462392
linkedin.com/in/anushka-panigrahi-039392216/

English, Hindi, Odia
Hello! I am Anushka Panigrahi, an undergraduate student in my fourth year of Architecture, I am passionate about all things related to design and art. From painting to illustrating, I enjoy expressing myself through art of various different mediums. My passion for art and my appreciation for the discipline of architecture work together to drive my love for the field.

Skillset
Concept Development
Architectural Illustrations
Architectural Visualisation
3D Modelling Painting Dancing
Education
Bachelors in Architecture
School of Planning and Architecture, Vijayawada
2020- Present
Senior Secondary Education
New Millennium School, Delhi Public School, Bahrain
2016-2020
High School
Indian School, Bahrain
2016
Software Efficiency
Drafting
3D Modelling and BIM Visualization
Presentation
Videography
Premiere Pro
PORTFOLIO | ANUSHKA PANIGRAHI | 2
AutoCAD Sketchup Revit Rhinoceres Lumion VRay Enscape
Photoshop InDesign Illustrator Lightroom Canva
Academic Projects Competitions and Achievements
2023
Mixed Used | Commercial and Hotel | (Ongoing) | Chennai Semester VI
2022
Vijayawada Municipal Corporation | Vijayawada Semester V
Vijayawada Case Study Semester V
Mysore Municipal Corporation documentation Semester V
Art school | Tamil Nadu Semester IV
2021
Primary School | Vijayawada | Andhra Pradesh Semester III
Third Skin | Residence | Bahrain Semester II
Workshops
Hands-on Sculpture Workshop | SPA, Vijayawada | Mr. Santhosh Kumar P.
Site Analysis and Climate Study | Kaarwan
Vertical Design Studio | SPA, Vijayawada | Dr. Pravin Onkar & Dr. Archana
2022
Habitat 2.0 | Student Housing | Noida
Archmello
Cafe Interiors | South Korea
Archdais
Dance Trophy | Annual NASA Convention
NASA, India
2021
GSEN Trophy
Participated
ANDC Trophy
Participated
Griha Trophy
Top 10
LIK Trophy
Participated
2020
Collaborated with AIESEC Bahrain
Hosted a webinar on ‘Recycled Paper’ as part of their ‘Do-It-Yourself’ project.
Published work
Antara Magazine Design- 2022
IIA Andhra Pradesh Chapter | Designer
CURRICULUM VITAE 3
AASHIYANA
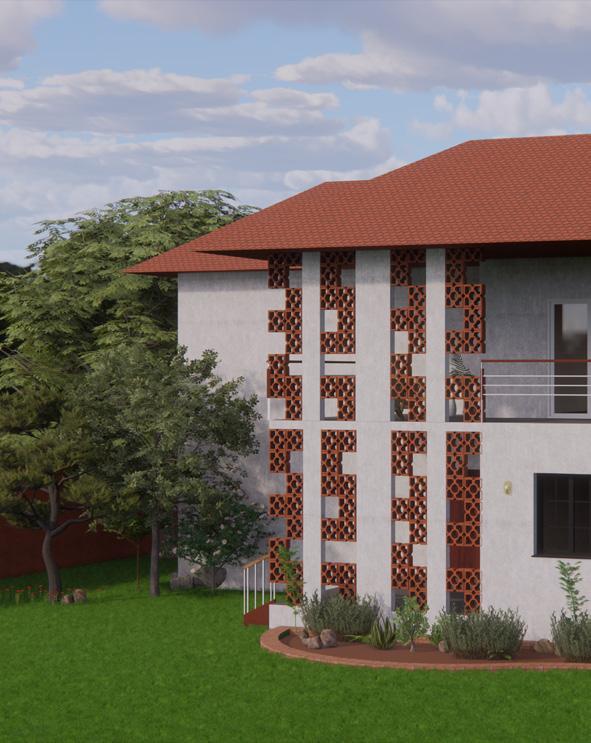

.06
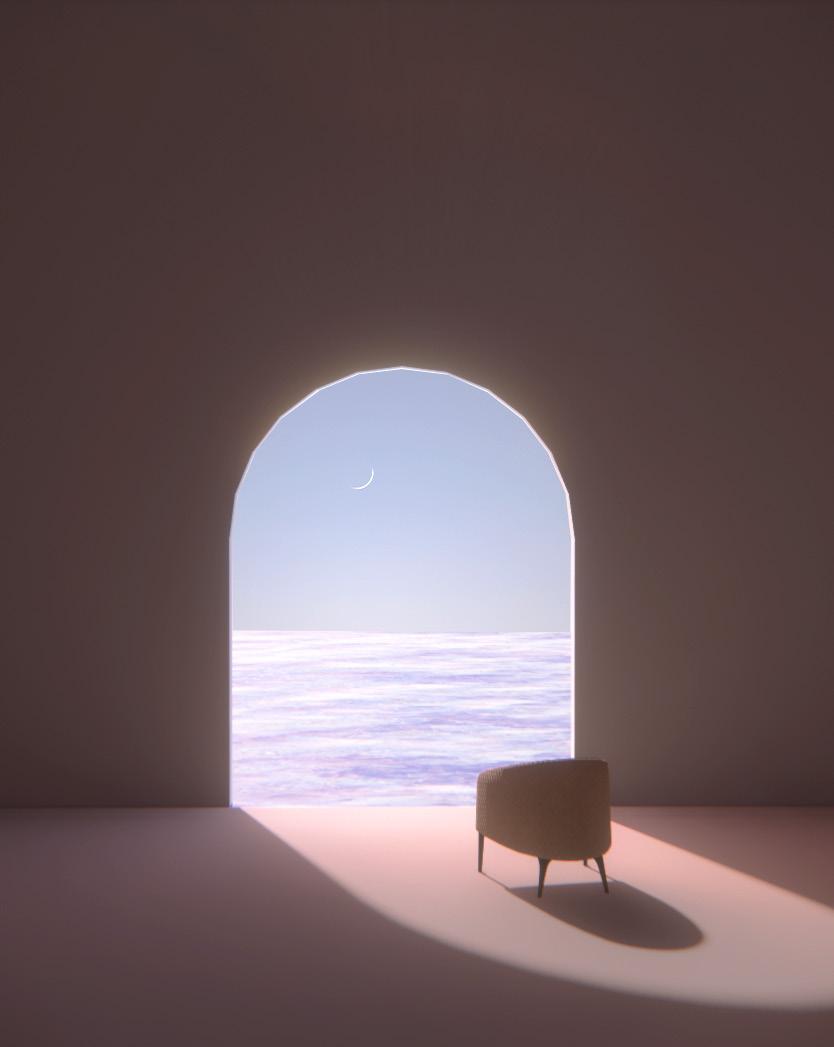
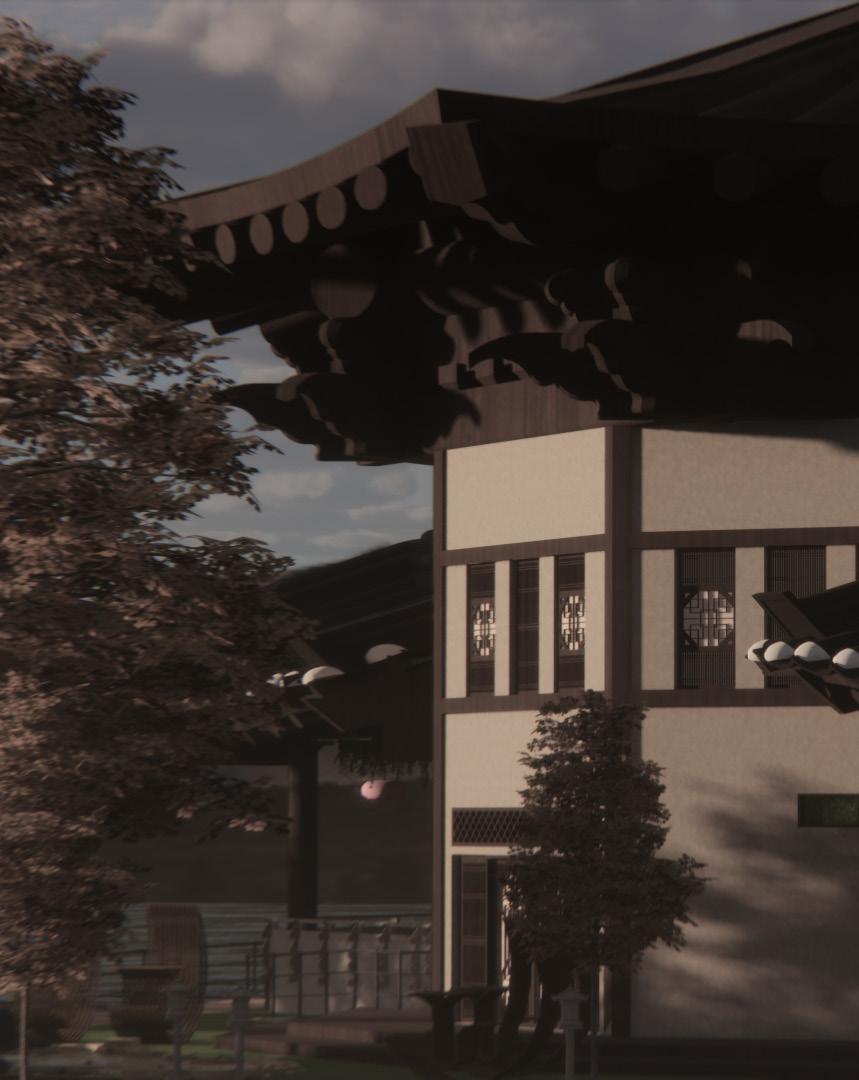
ANNYEONG ANDONG
VIJAYAWADA MUNICIPAL CORPORATION
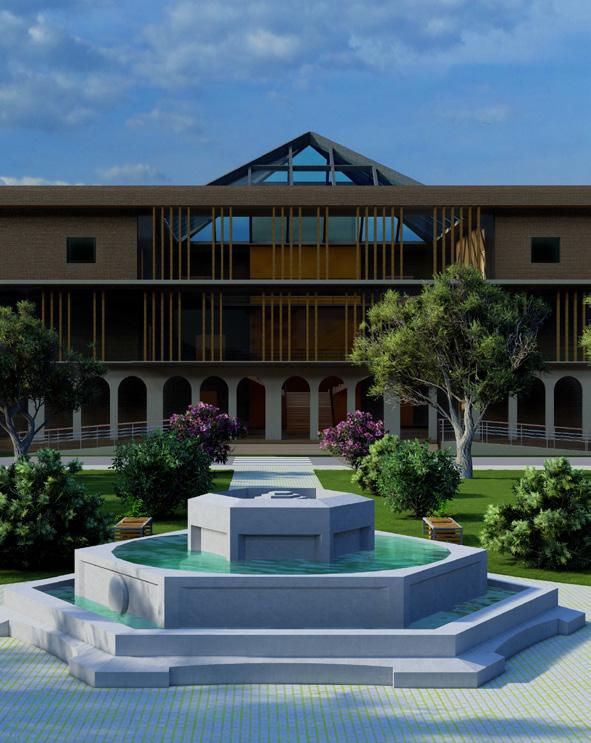

WORKING DRAWINGS & MISCELLANEOUS
BAADIGHAR
.01
CONTENTS
.02 .03
.05 .04
VISTA SQUARE
PART 01
ACADEMIC PROJECTS / COMPETITONS /
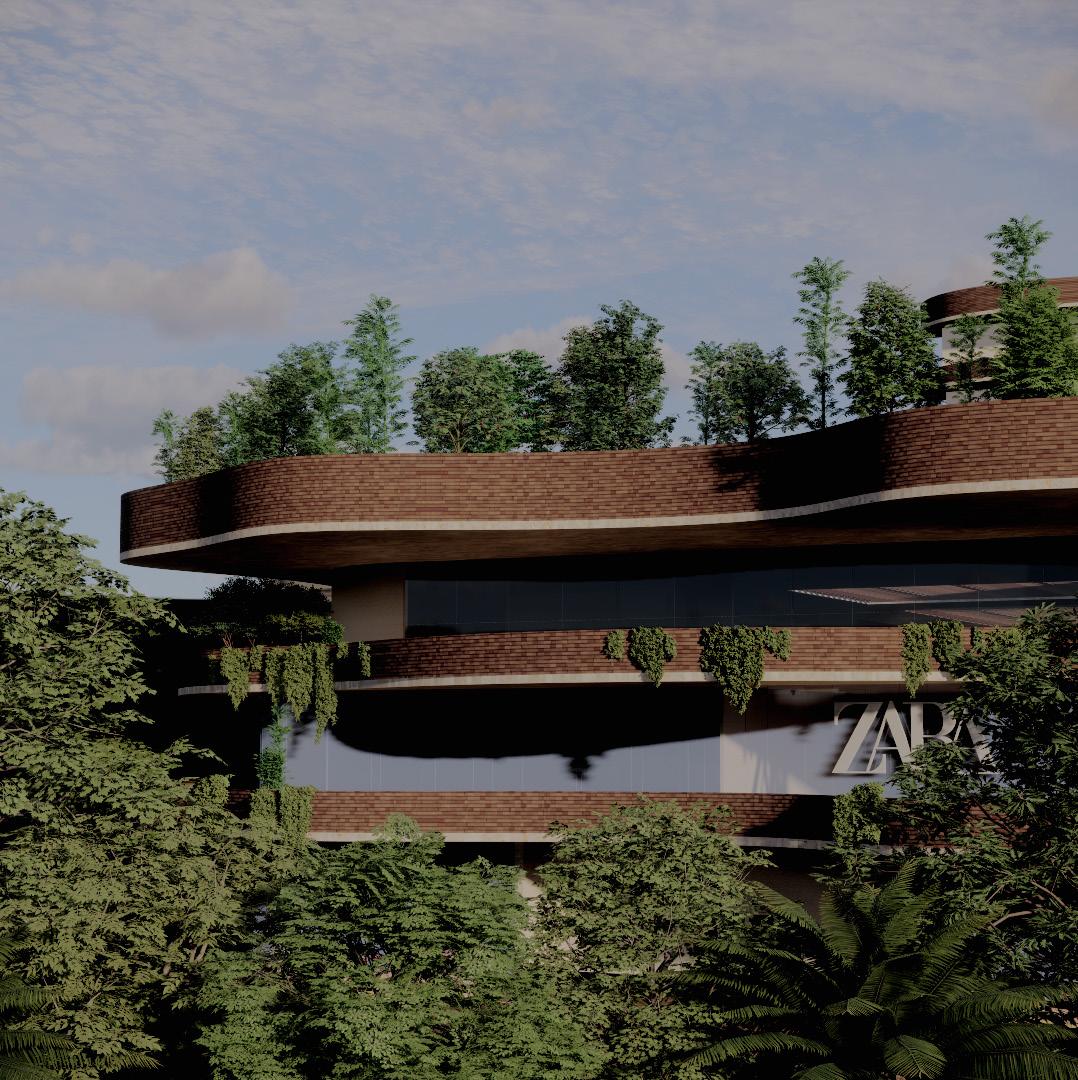
PORTFOLIO | ANUSHKA PANIGRAHI | 6
Vista Square
A high-rise mixed use building including a mall and a hotel
( Keywords- curves | minimalistic | hotel | warm )
VI Semester (On-going)
Vista Square is a high rise mixed use building with a combination of a commerical unit (mall) and a hotel. The mall is designed as a service-oriented building with an elegant atrium at the center, which creates a warm and welcoming atmosphere. It is the heart of the mall, providing a unique and immersive shopping experience with natural light and greenery. It serves as a gathering spot for visitors to relax, socialize, and enjoy the various activities and events hosted within the mall.
The hotel component of the project is designed with the highest standards of luxury and comfort. Including stunning views of the city, along with exceptional amenities. Overall, this mixed-use project is a unique blend of style, luxury, and convenience
7 VISTA SQUARE
01
CONCEPTUAL DIAGRAM
The below diagram is a visual representation of the spaces and how they work with each other to create balance
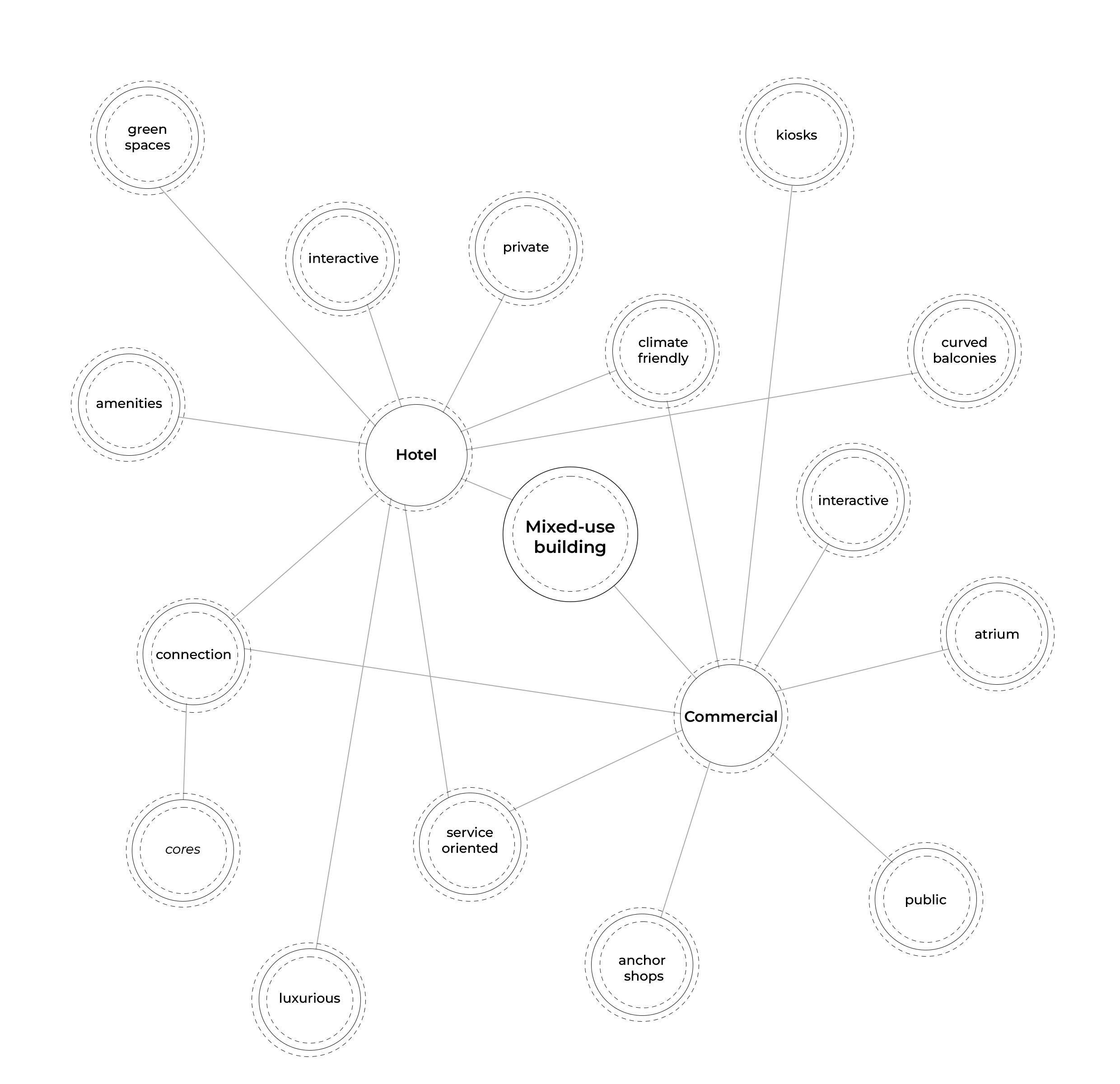
PORTFOLIO | ANUSHKA PANIGRAHI | 8
FORM DEVELOPMENT
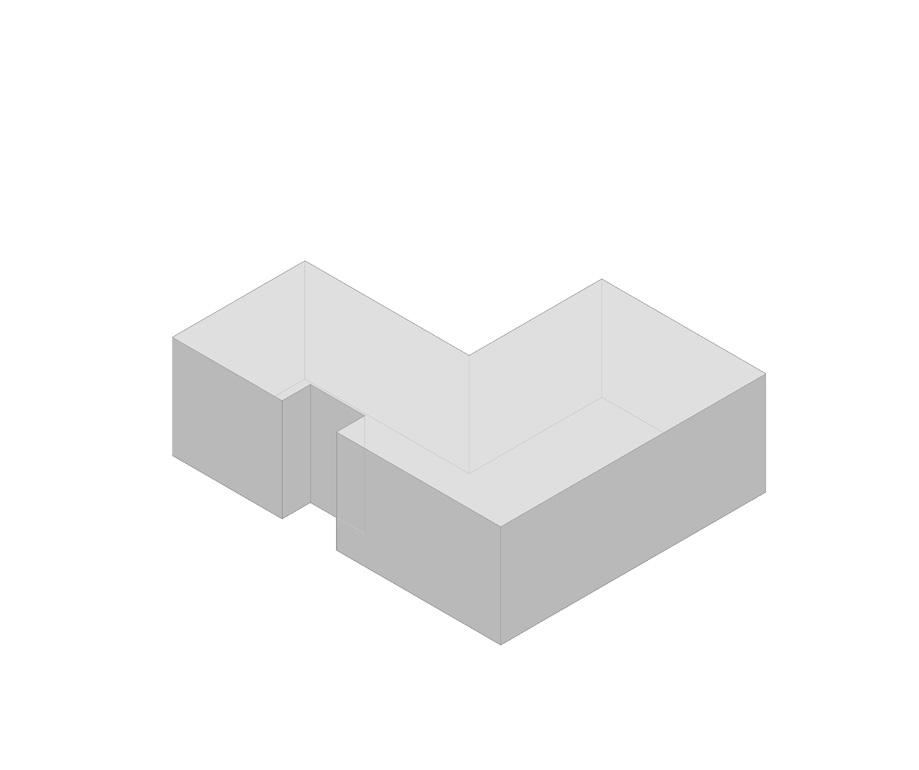

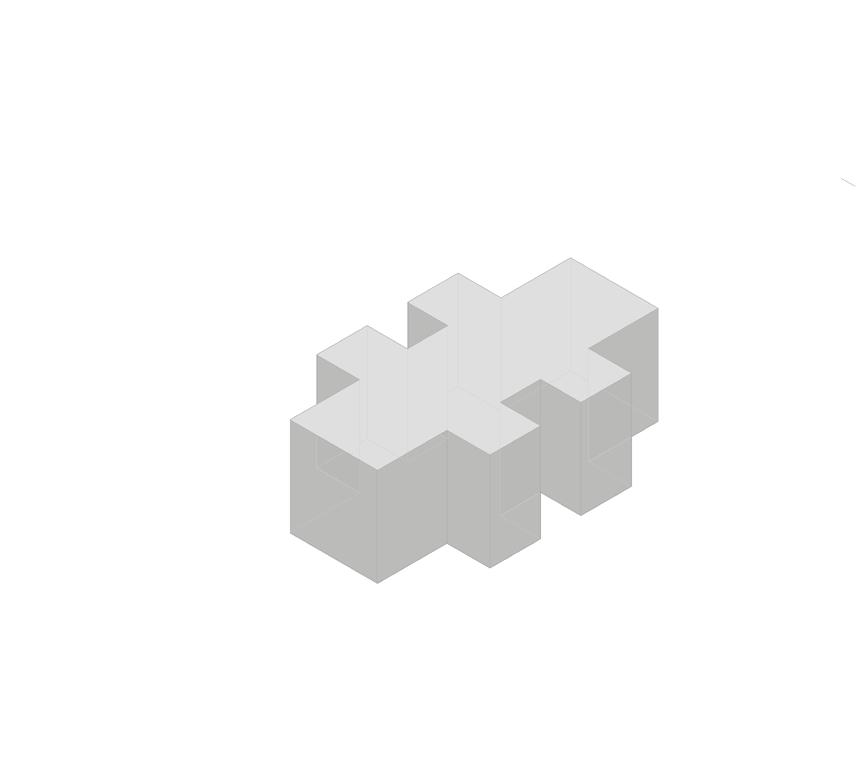
Commercial Mass Hotel Mass Aggregating the two masses to form the total mass of the building.
ZONING AND CIRCULATION

9 VISTA SQUARE Vehicular Circulation Pedestrian Circulation Service Circulation
SITE PLAN WITH GROUND FLOOR PLAN


PORTFOLIO | ANUSHKA PANIGRAHI | 10
LEGEND Mall Entry Pedestrian Entry for Mall Surface Parking Mall Drop-off Recreational space Hotel Exit Mall Exit Hotel Entry Pedestrian Entry for Hotel Mall ramp Pedestrian Entry for Mall Service Entry/Exit Pedestrian Entry/ Exit for Mall Hotel ramp Service entry for Hotel
FORM DEVELOPMENT COMMERCIAL
Basic mass: Start with a simple cuboid mass. Subtracting: Subtract spaces from the mass to create staggering and voids.
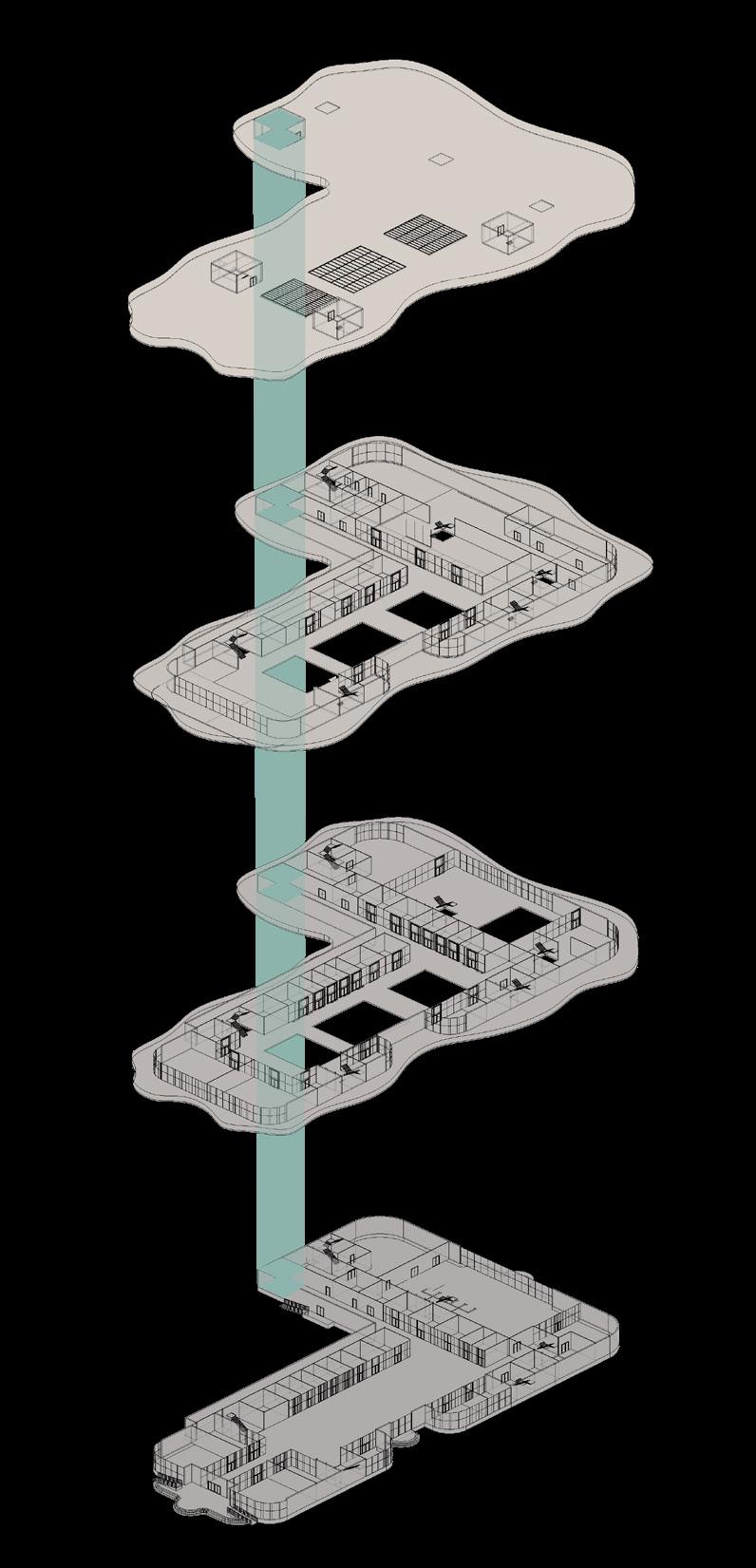

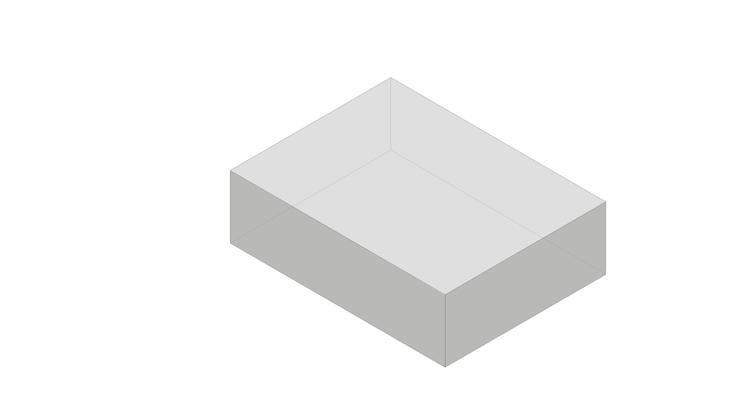
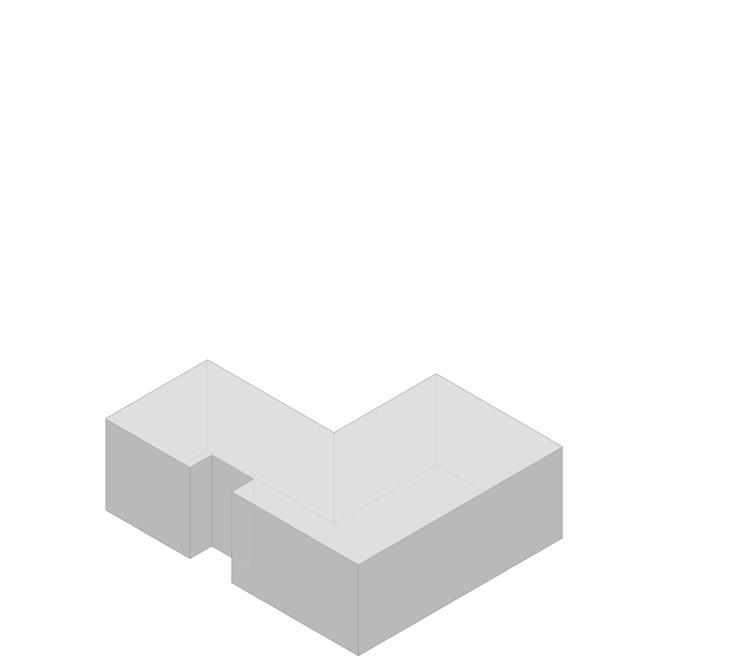
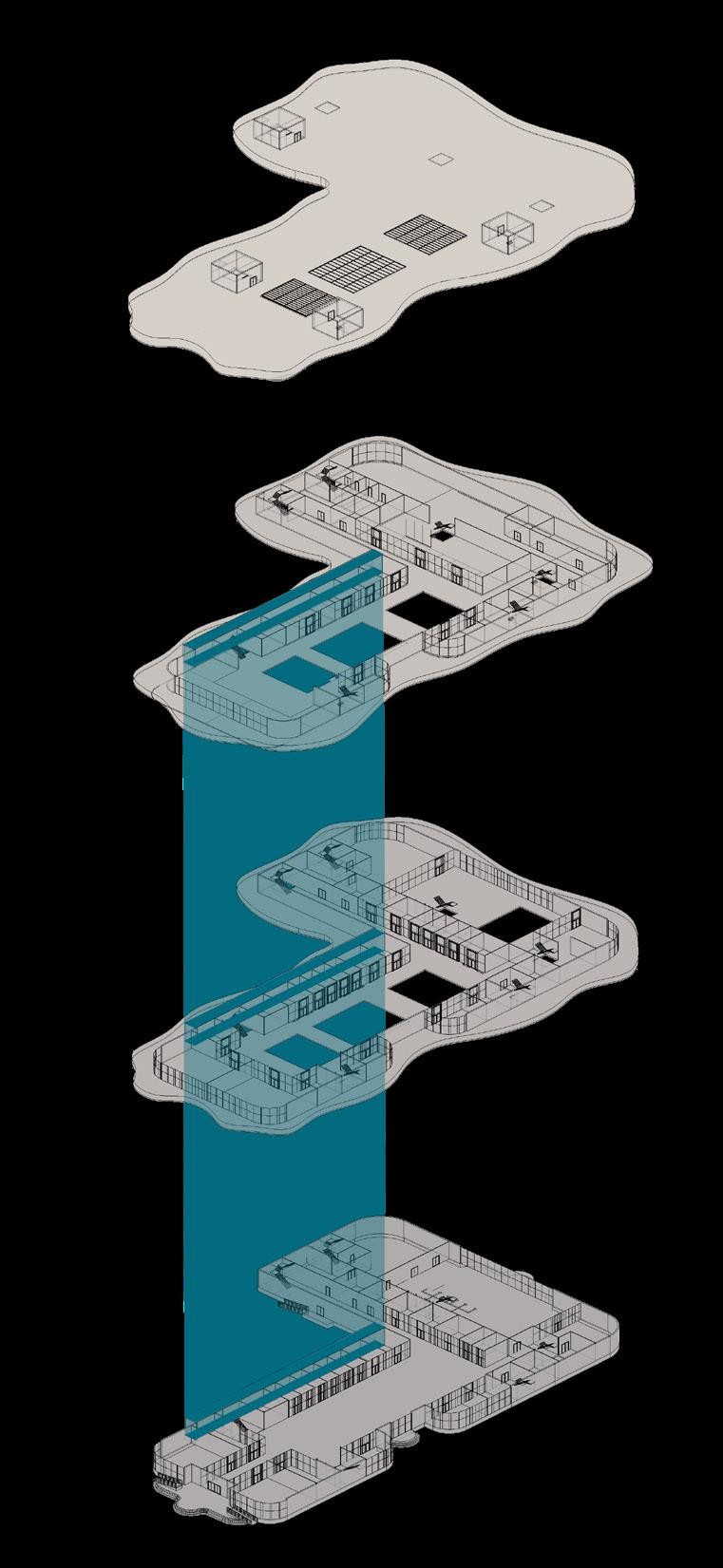
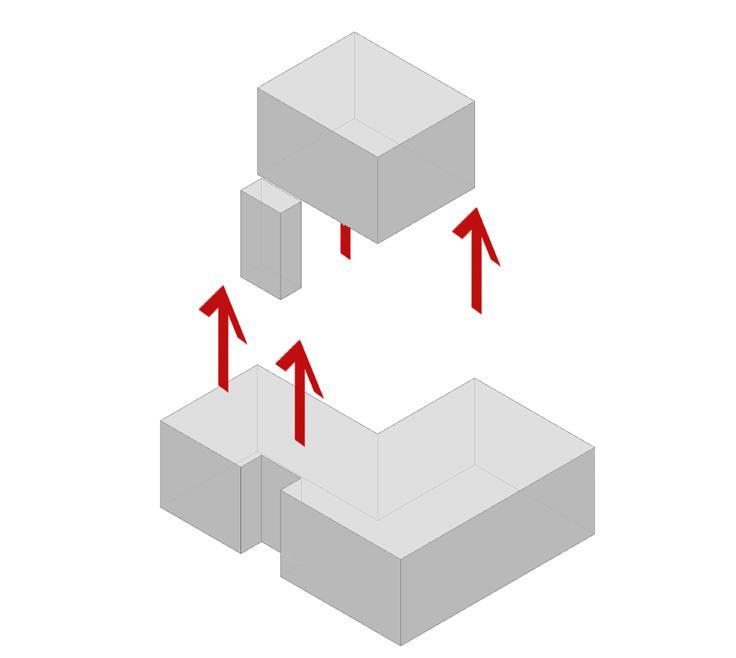
CIRCULATION CORES
Final form:
The remaining form is used for the commercial building .
11 VISTA SQUARE
Main Cores
Service Corridor
Service Core
FORM DEVELOPMENT HOTEL
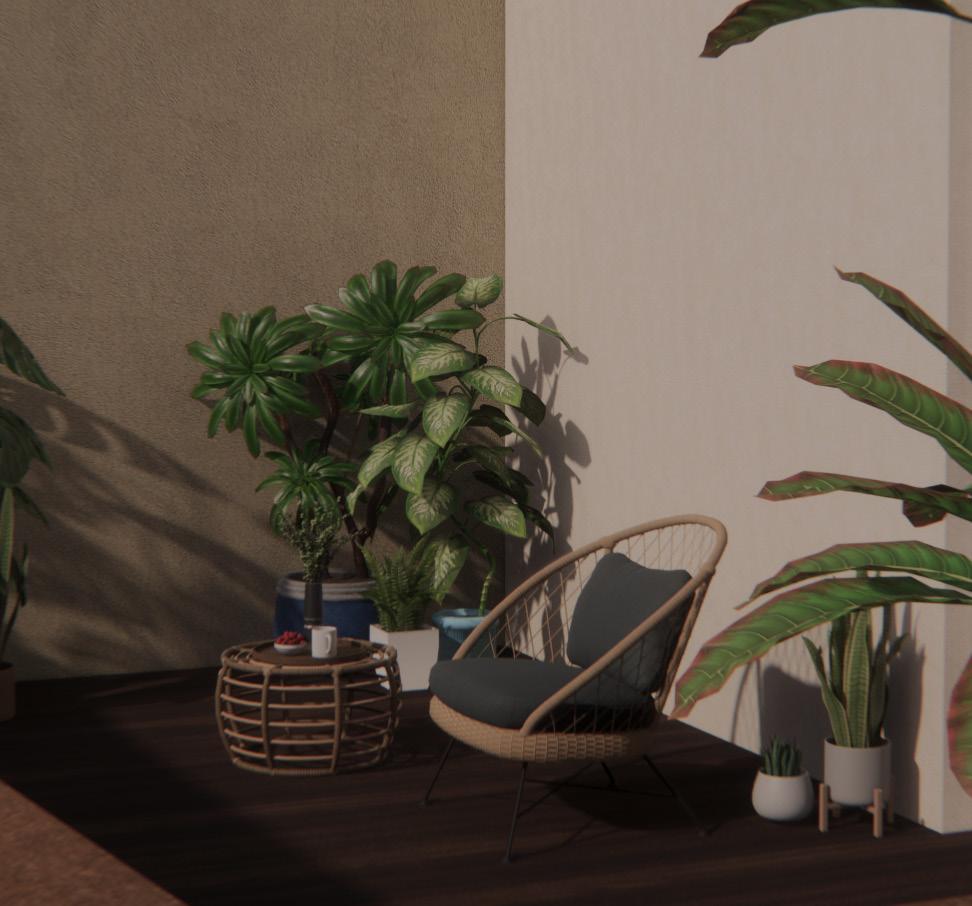
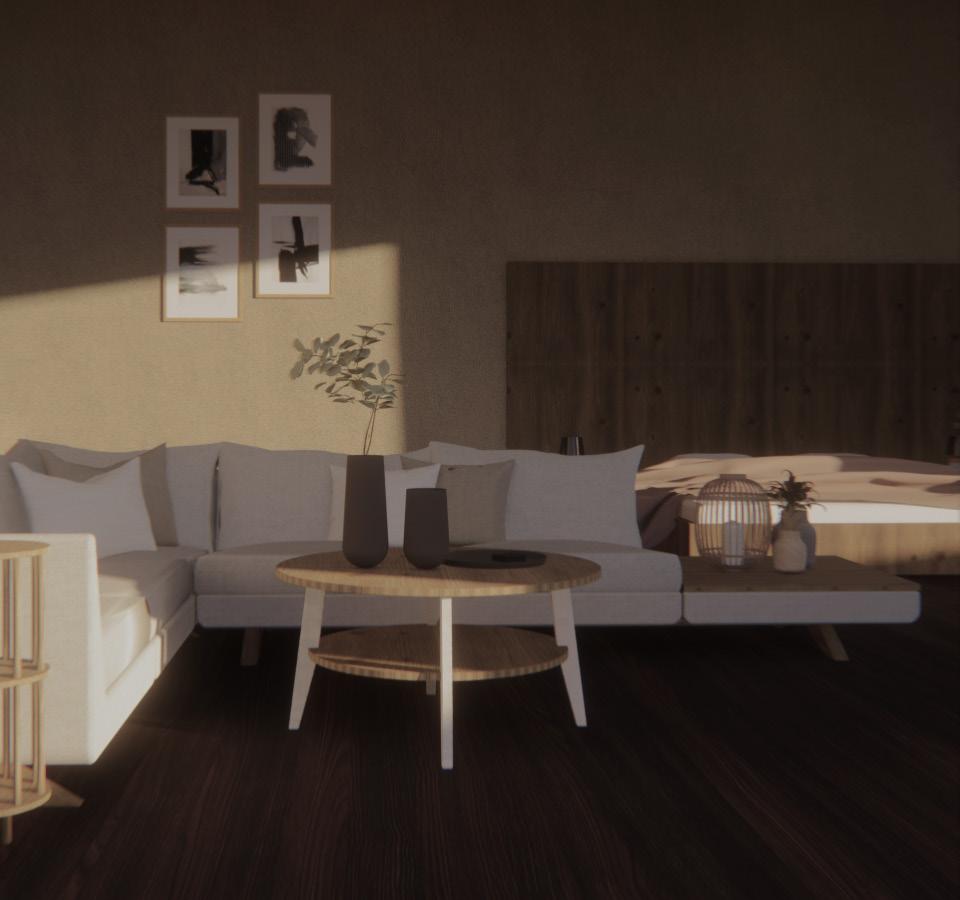
Basic mass: Start with a simple cuboid mass.
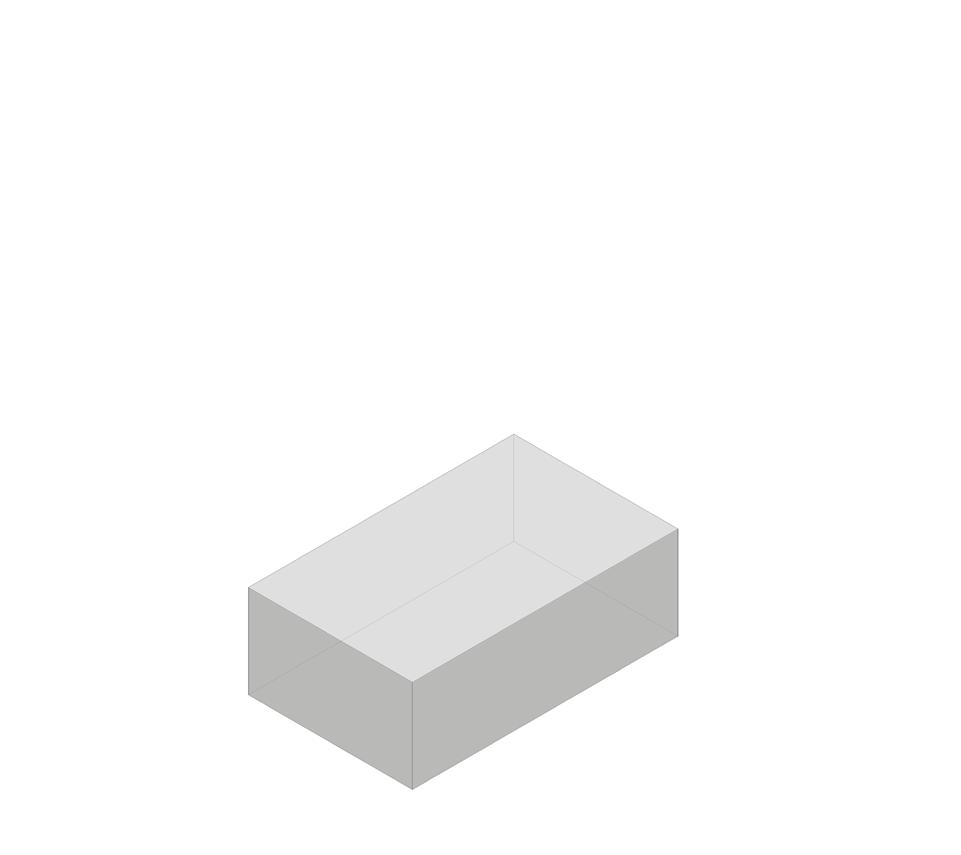

Subtracting: Subtract spaces from the mass to create voids or openings.
Final form: The remaining form creates a visually appealing form.

PORTFOLIO | ANUSHKA PANIGRAHI | 12
View of one of the suite rooms
View of a balcony
SPATIAL ORGANISATION
Odd floor layout
3rd and 5th floor plan

Isometric View 3rd and 5th floor plan
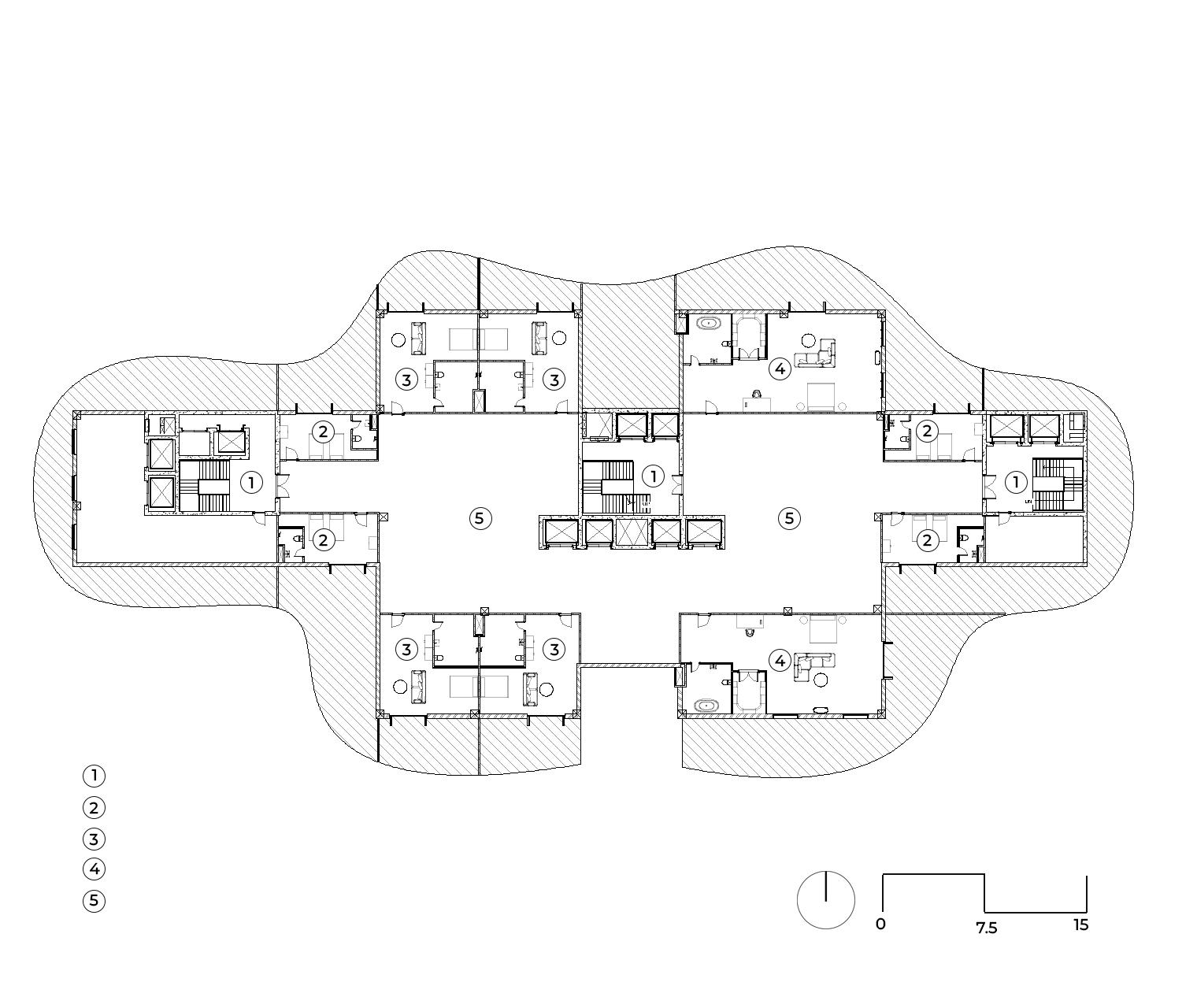
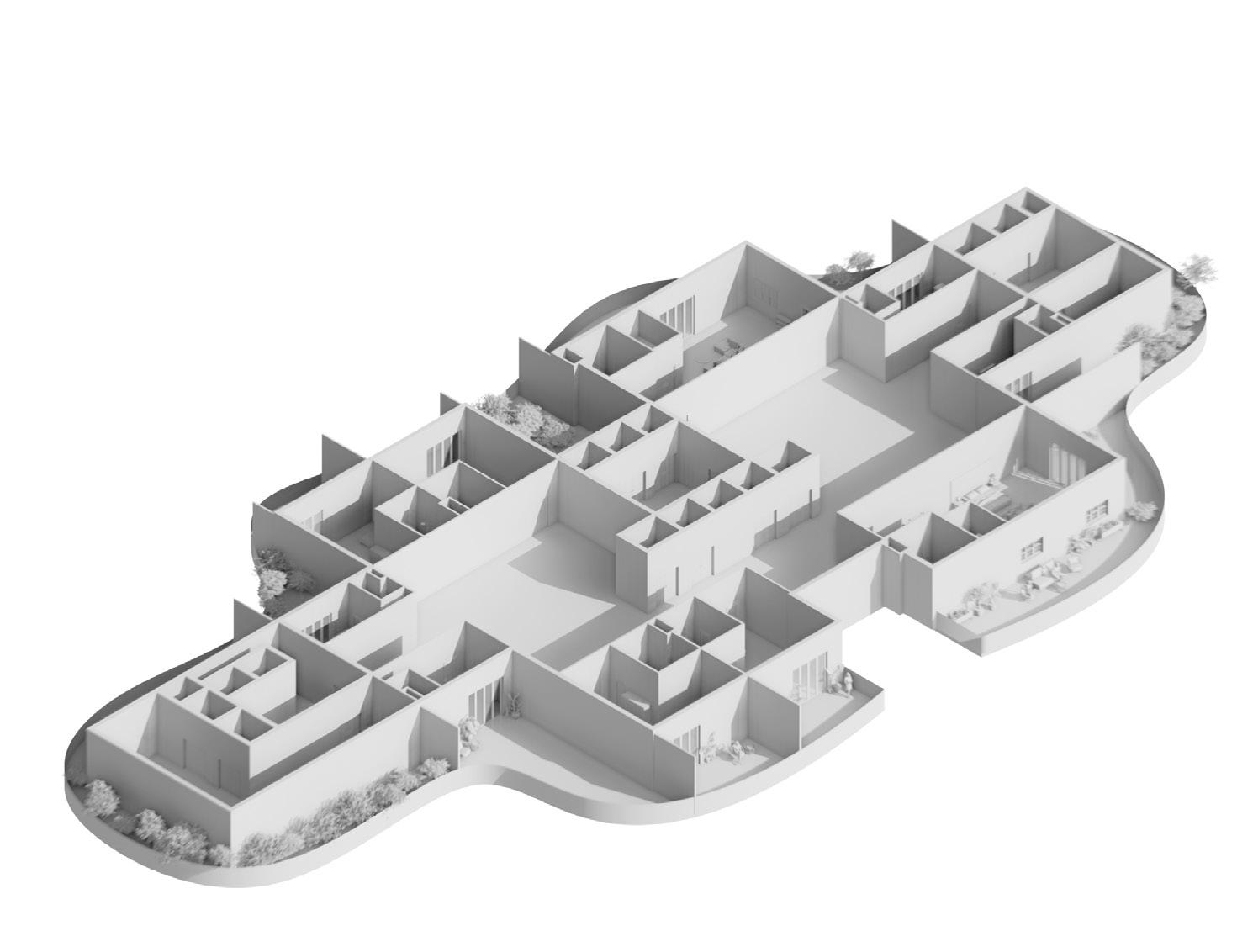
Even floor layout 4th and 6th floor plan
Isometric View 4th and 6th floor plan
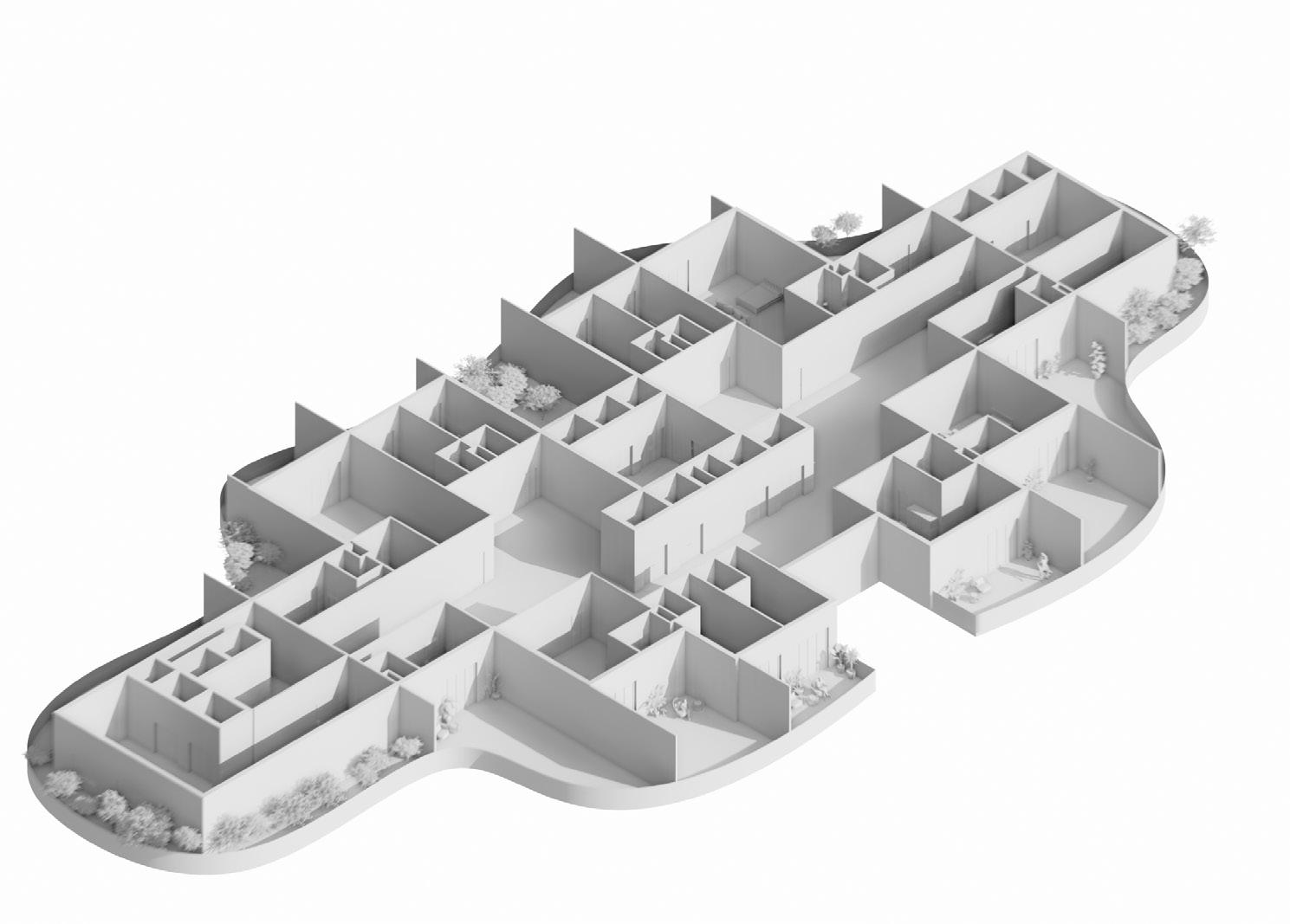
13 VISTA SQUARE
Cores Deluxe rooms Premium rooms Differently Abled rooms Corridor space Cores Deluxe rooms Premium rooms Suite rooms Corridor space
PERSPECTIVE SECTION
A section of the two masses combined.
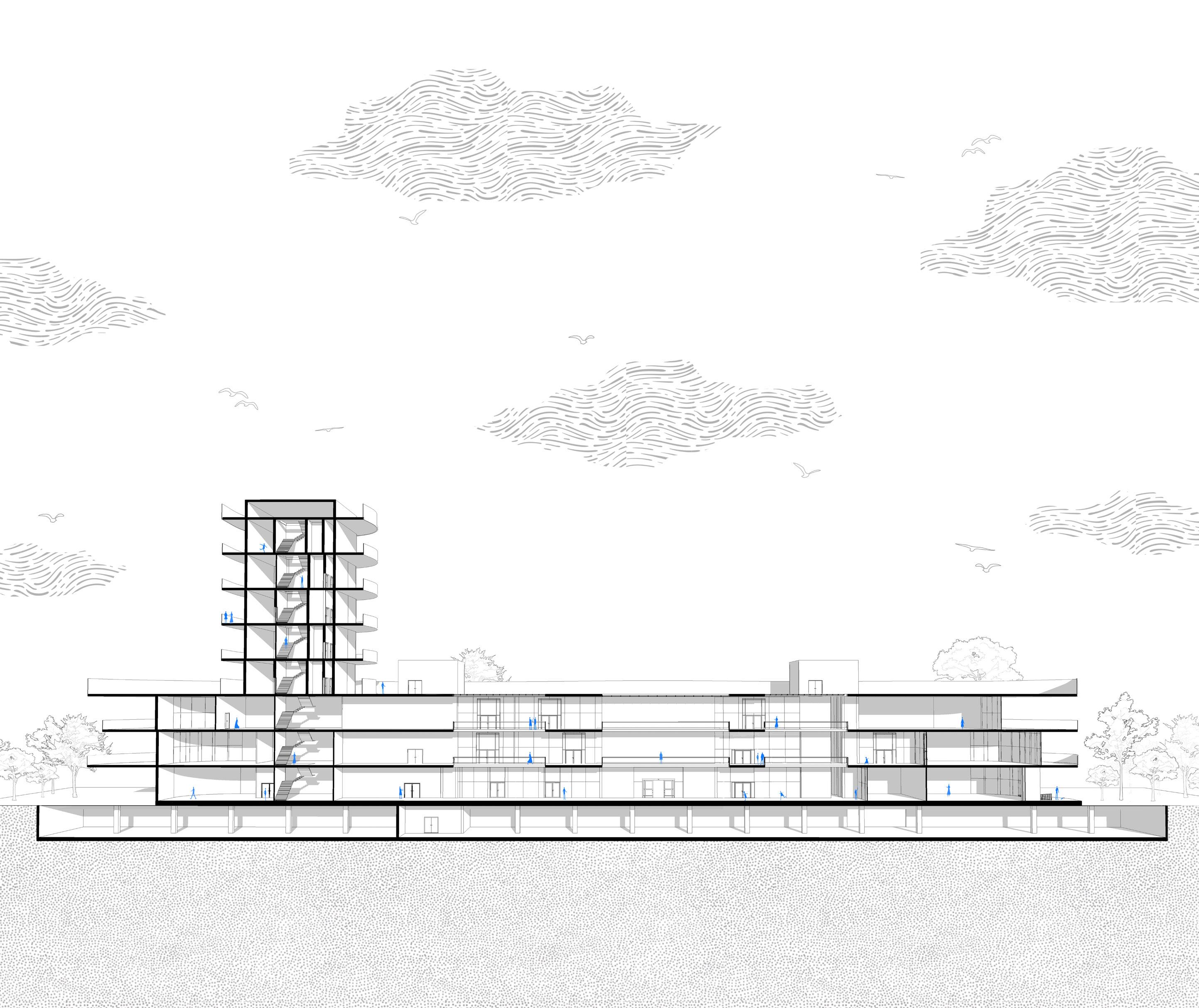
PORTFOLIO | ANUSHKA PANIGRAHI | 14
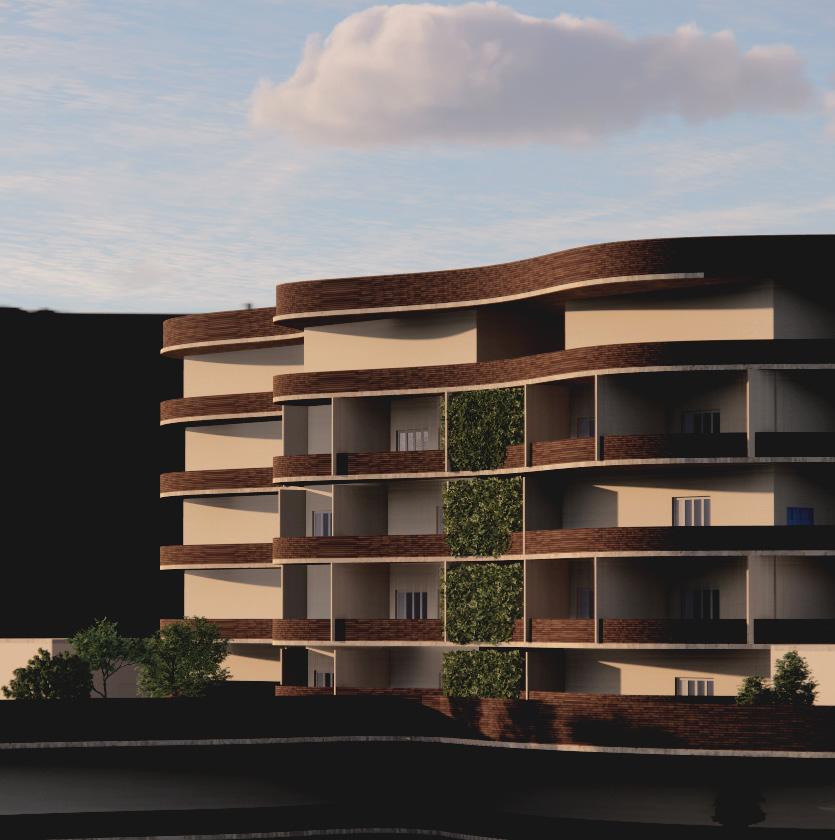
15 VISTA SQUARE
A view of the hotel as a part of the entire mass.
Baadighar
A home for a family living in the outskirts of Bhadrak, Odisha
( Keywords- courtyard | minimalistic | residence | warm )
II Semester
Baadighar (Baadi-ghar; Baadi-courtyard, ghar-house), is a humble abode for a family of four living in the outskirts of Bhadrak, Odisha. The brief asks us to design a house that fulfills the needs of the people living in the house while creating an aesthetically pleasing and climate responsive design.
The residence consists of two main bedrooms and a guest room, along with a study room connected to a studio, a courtyard, a drawing room for guests and a living room for intimate family members. The central courtyard consists of a stairway is present in the courtyard that leads to the first floor of the house. The drawing room leads to the backyard which has a pool and a kitchen garden that serve as a relaxing spot for the family.
PORTFOLIO | ANUSHKA PANIGRAHI | 16
02
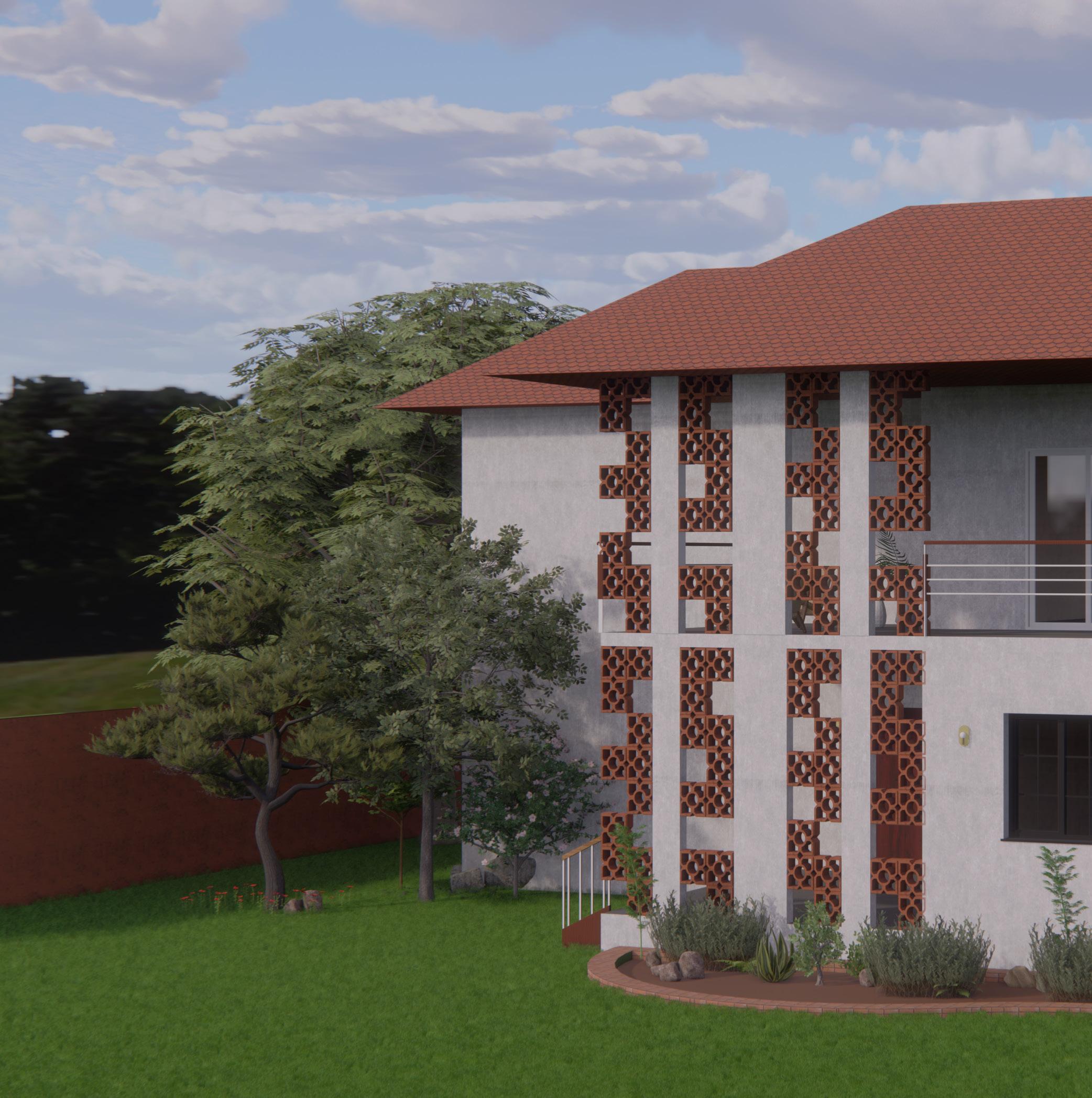
17 BAADIGHAR
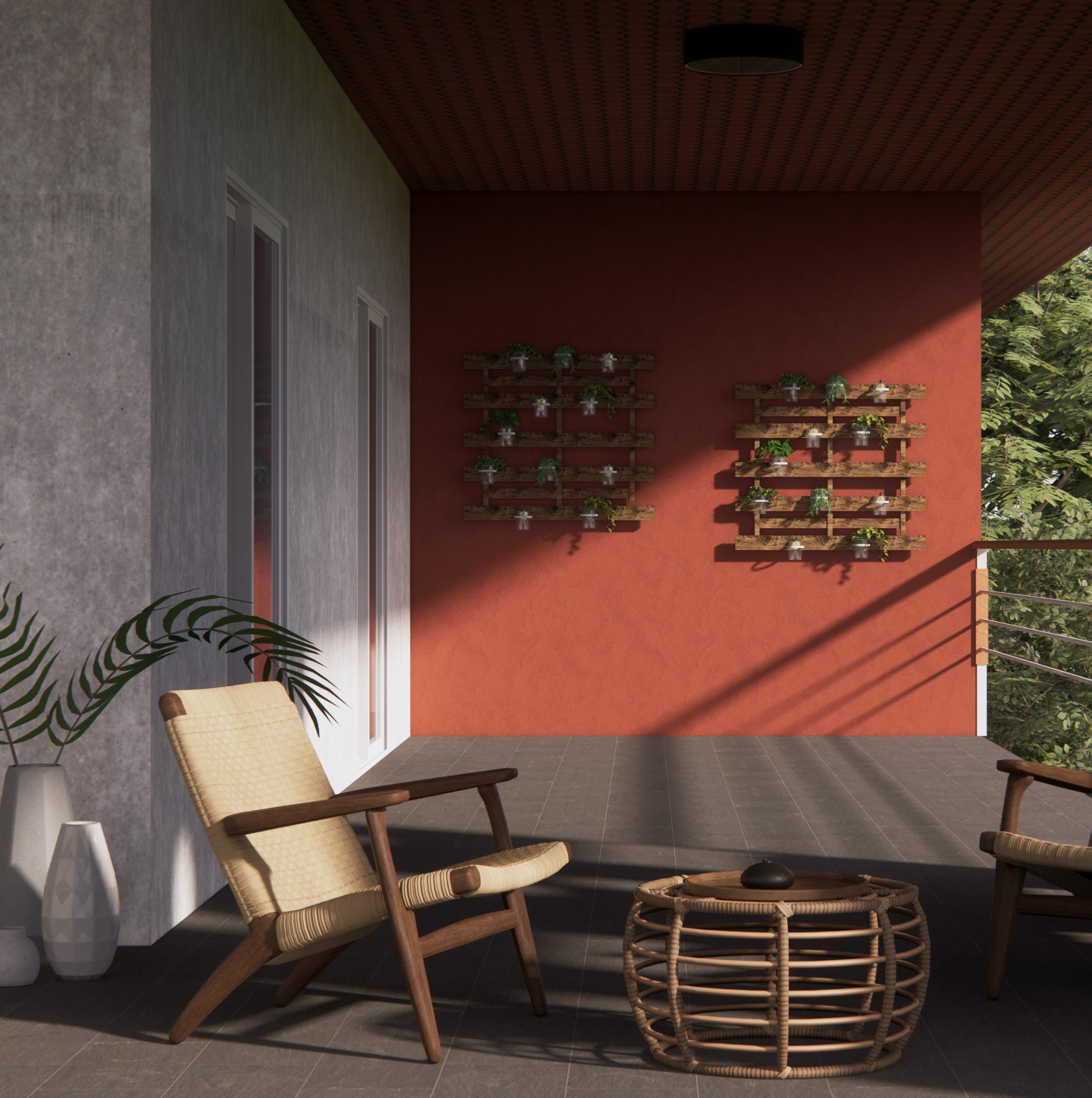
PORTFOLIO | ANUSHKA PANIGRAHI | 18
View of the balcony on the first floor
FORM DEVELOPMENT
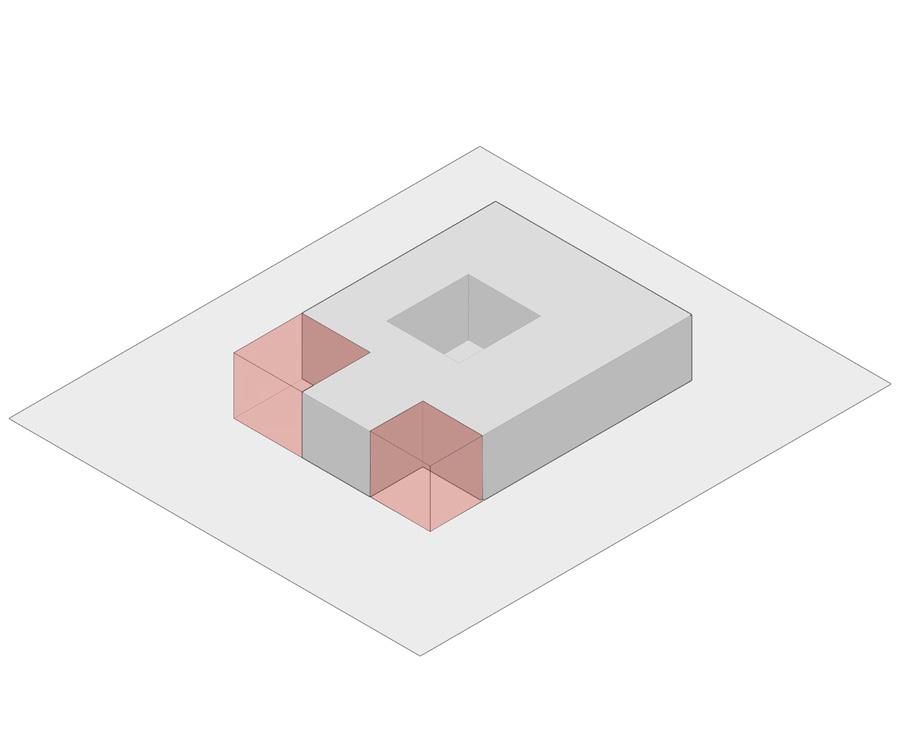

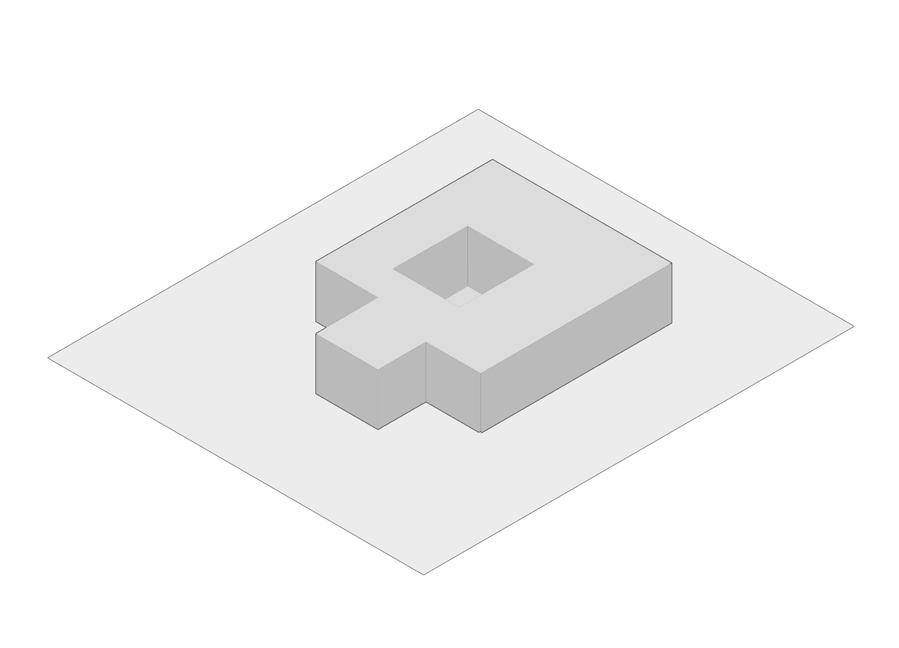
Basic block: Placing the mass on the site which is situated in outskirts of the town Bhadrak, Odisha.
EXPLODED VIEW
Subtraction:
Spaces are subtracted from the existing mass to create voids that act as multifunctional spaces.

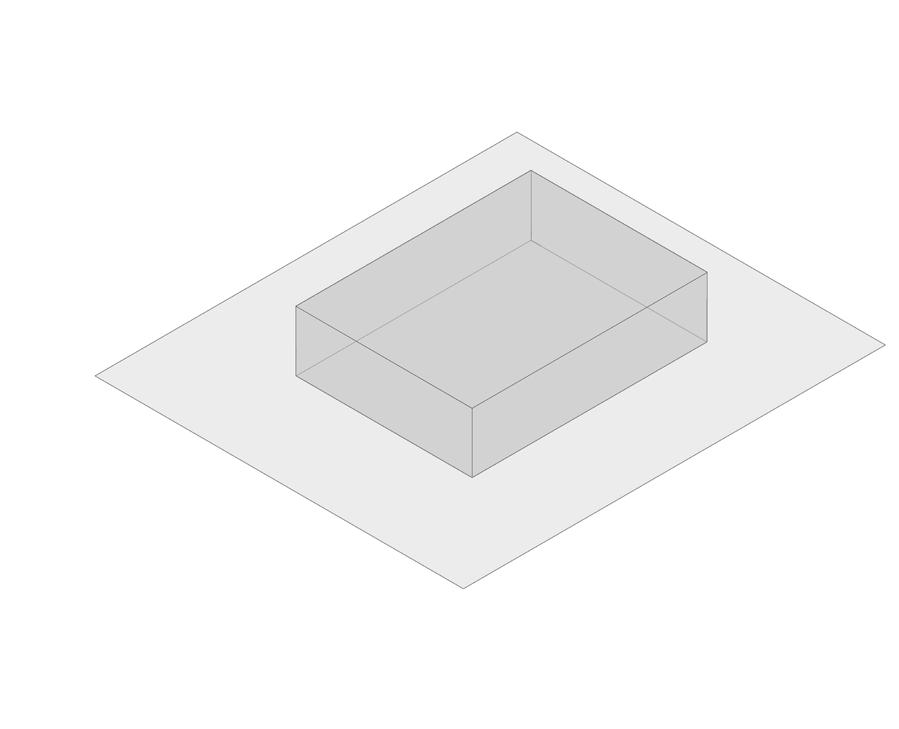
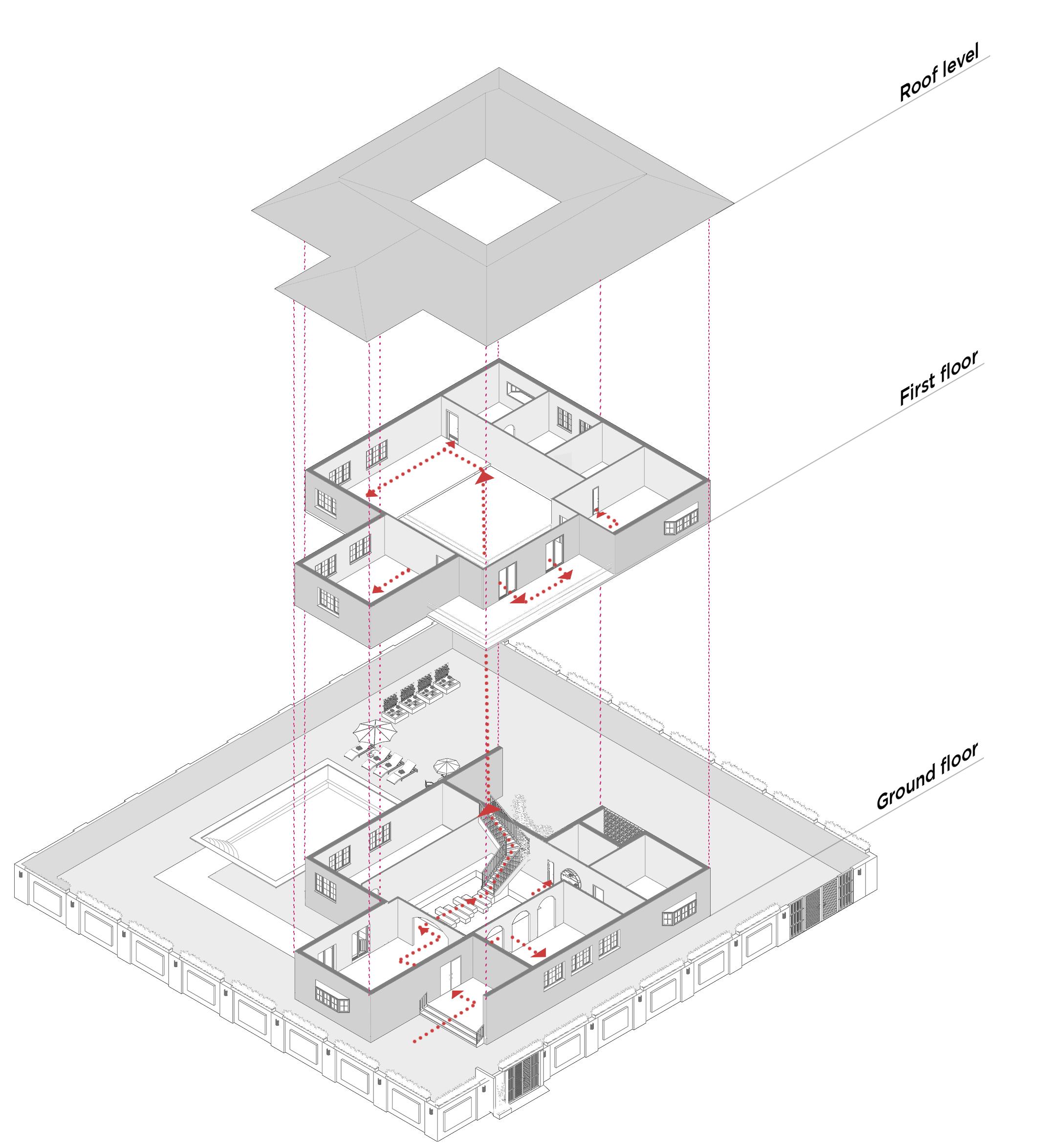
Total Mass: Mass that is remaining after is the built mass on site.
Courtyard:
Void created in the centre acts as a courtyard with vegetation and helps by providing ventilation and lighting.
Entrance and backyard: The two voids in the front and back act as an entry to the house and the backyard for multiple uses.
19 BAADIGHAR
SECTION AT AA’
PLANS


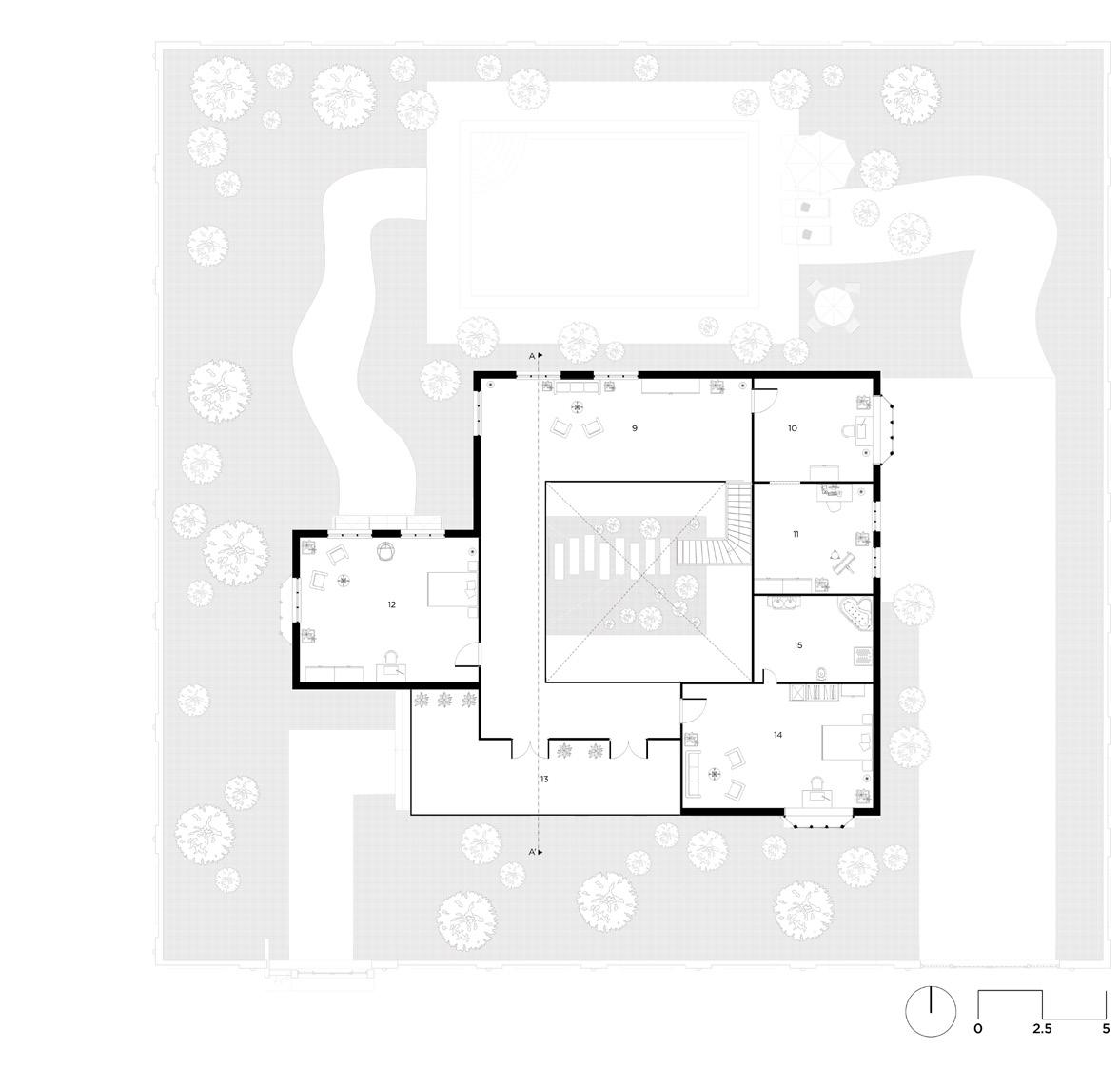

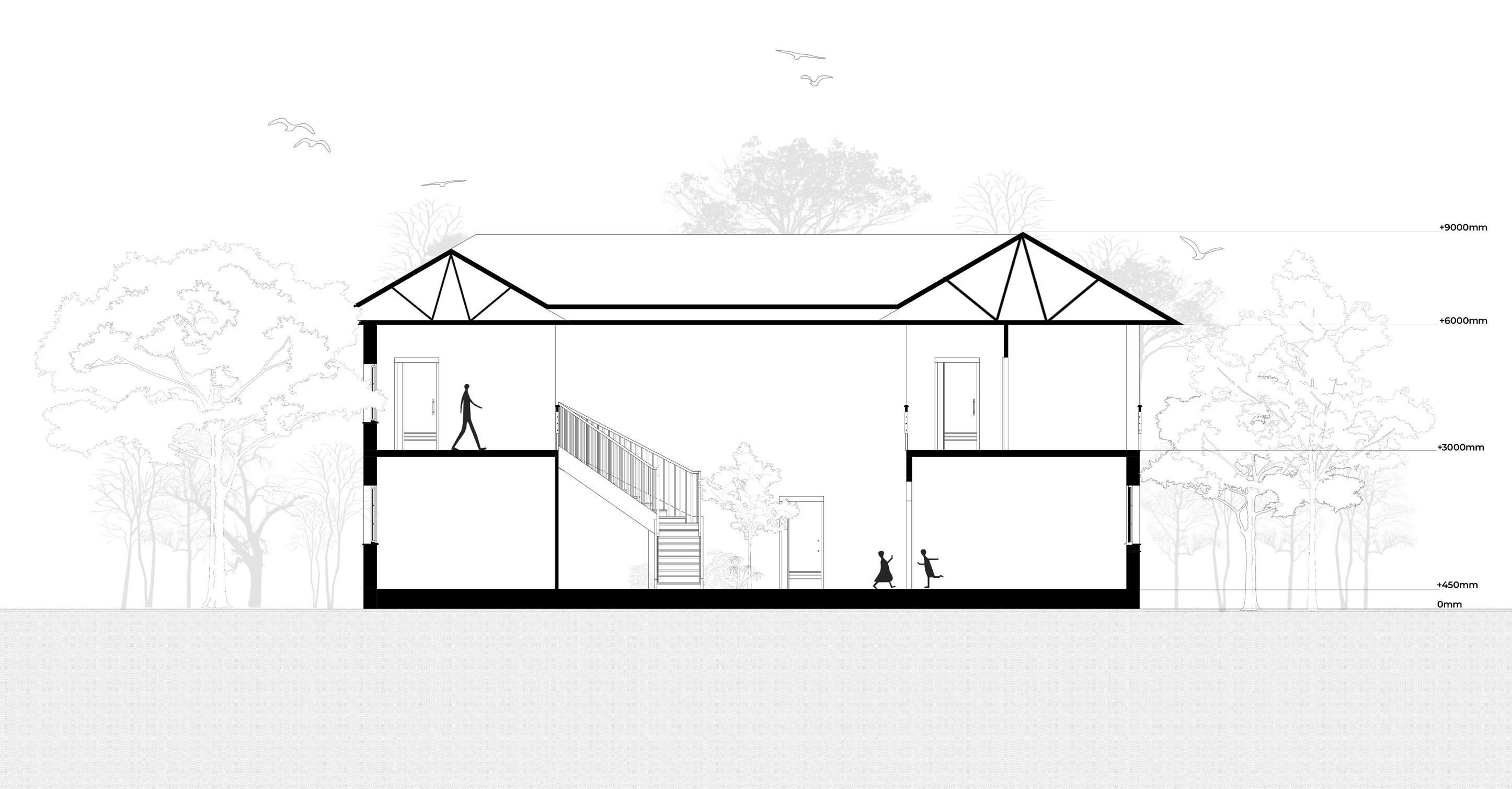
PORTFOLIO | ANUSHKA PANIGRAHI | 20
LEGEND
Porch
Drawing room
Courtyard
Living room
Kitchen & Dining
Guest room
Toilet
Parking
Ground floor plan First floor plan
1.
2.
3.
4.
5.
6.
7.
8.
9. Family lounge & Library 10. Study room 11. Studio 12. Bedroom 13. Balcony 14. Master Bedroom 15. Toilet
ELEVATION
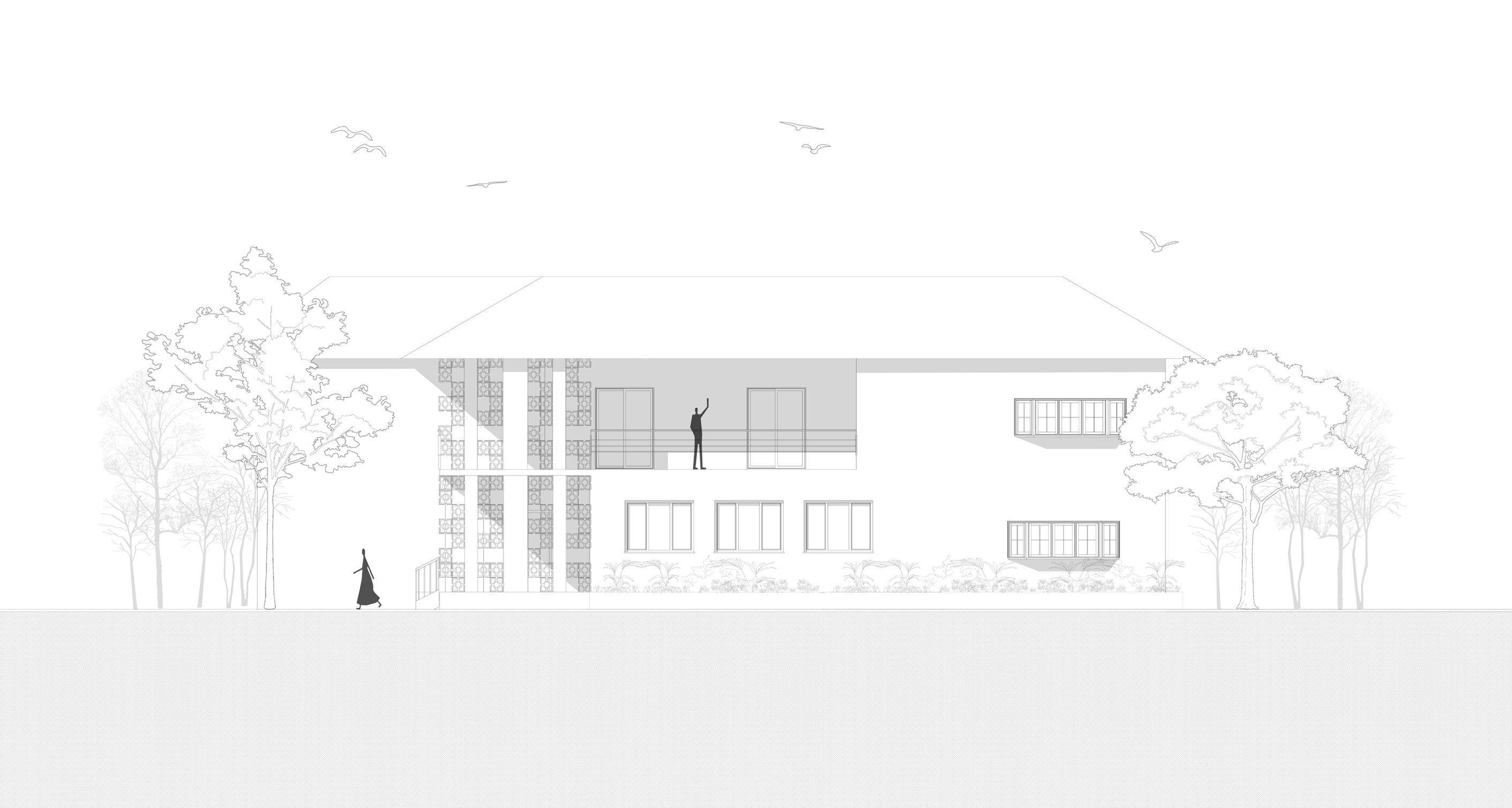
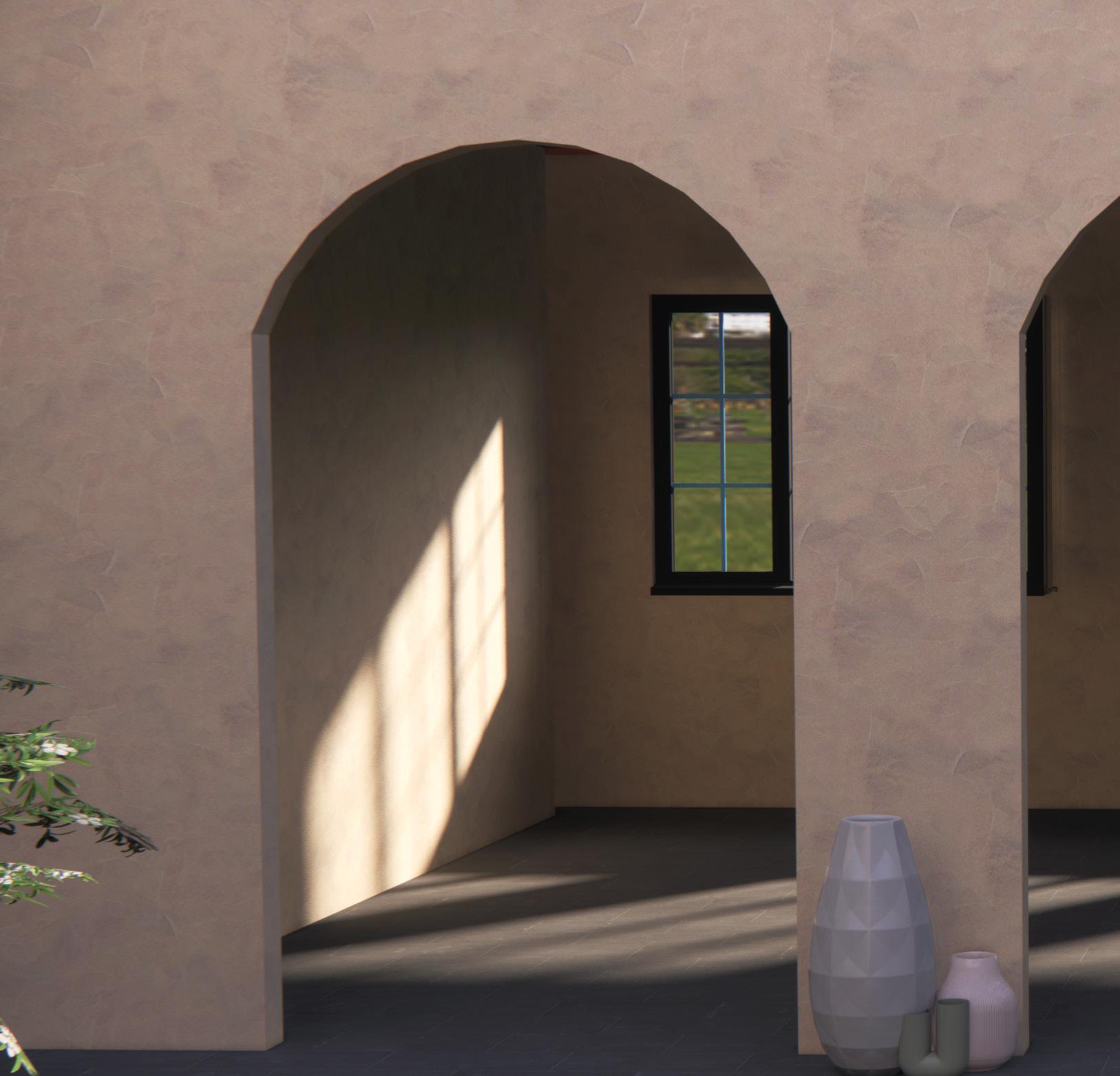

21 BAADIGHAR
Central courtyard on the ground floor
Living room near the entry

PORTFOLIO | ANUSHKA PANIGRAHI | 22
Annyeong Andong - 안녕 안동
A cosy cafe in the city of Andong, South Korea
( Keywords- cosy | cultural | modern | warm )
Competition by Archdais (Team of three)
Since the beginning of time, spaces of social gathering have reinforced co-existing. Cafes are one such social gathering space that are on the rise in the recent times, South Korea being the 15th largest consumer of coffee in the world has led to a large cafe culture in the country.
With the majestic Nakdong River cascading on one end and mighty mountains towering over the other, the site is located in the city of Andong in South Korea - a culture and tourism hub known for its Folk Festival, traditional museums and luxurious moon boat rides. The cafe, named Annyeong Andong invites both locals and tourists to experience it’s seamless transitions between private, semi-private and public spaces.
23 ANNYEONG ANDONG
03
FORM DEVELOPMENT CONCEPT AND ZONING
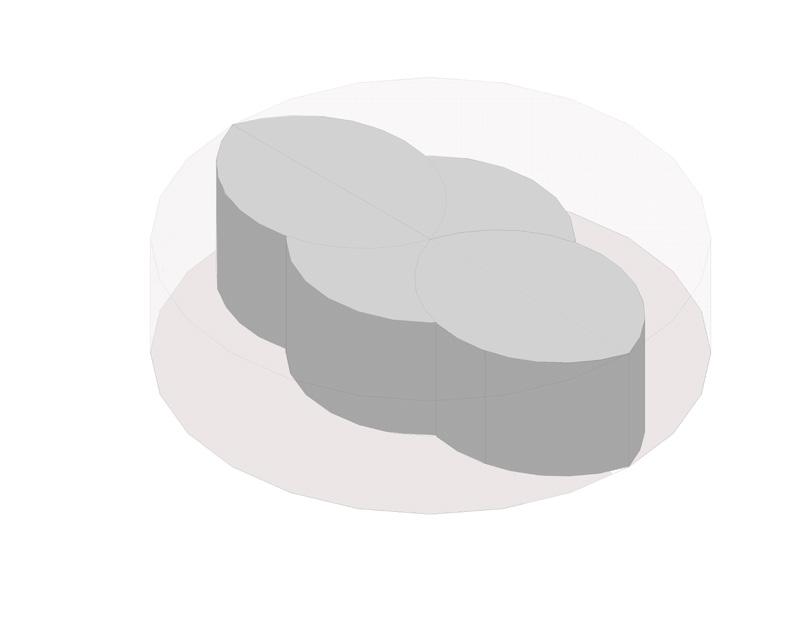
The design finds its inspiration in the Taeguk of the Korean national flag and the yin and yang- a Chinese philosophical concept that describes opposite but interconnected forces, attempting to strike a balance between the simplicity of a traditional Hanok and the complexity of a modern cafe.
The design finds its inspiration in the Taeguk of the Korean national flag
Bang (Private enclosures)
Cheong (Wooden floored main hall)
Ondol (Floor seating)
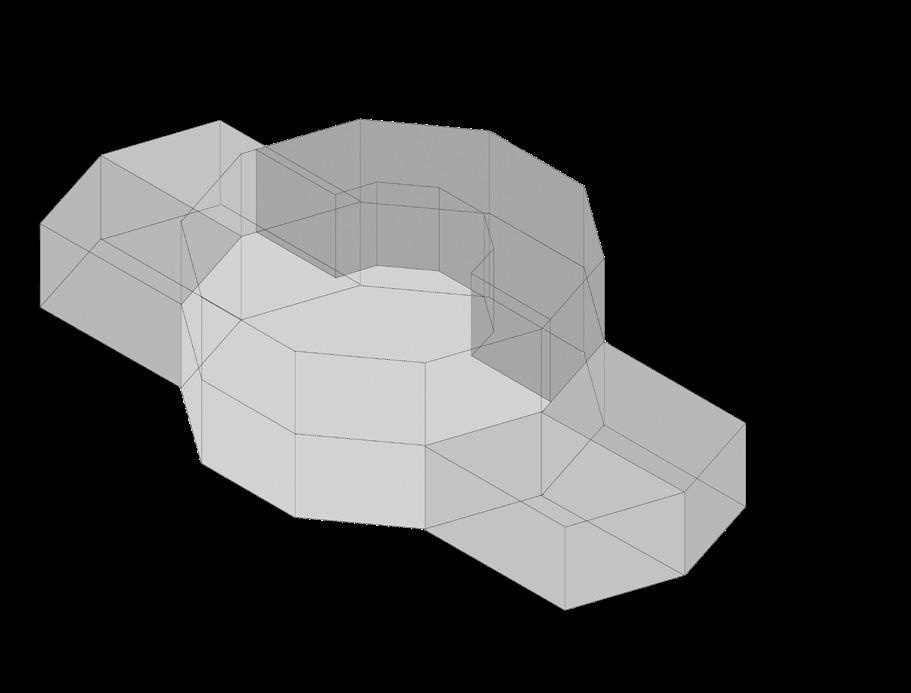
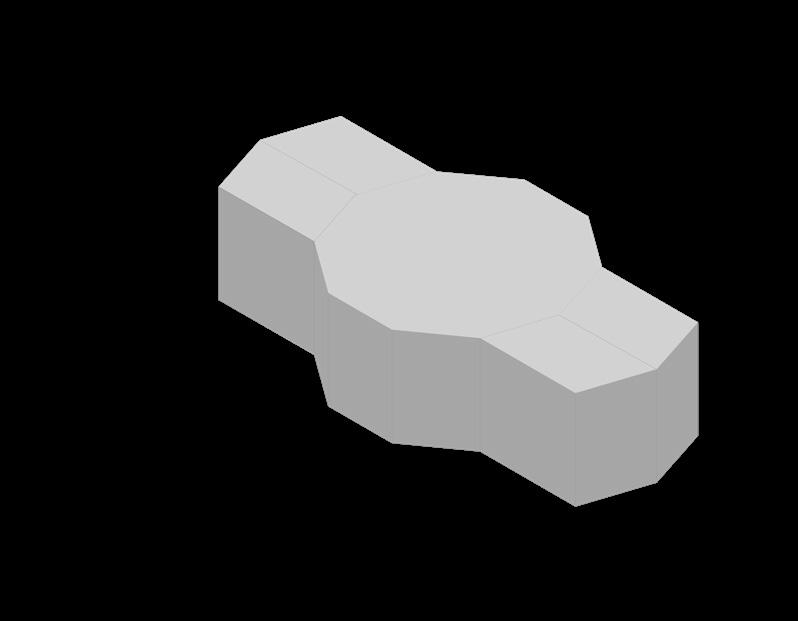
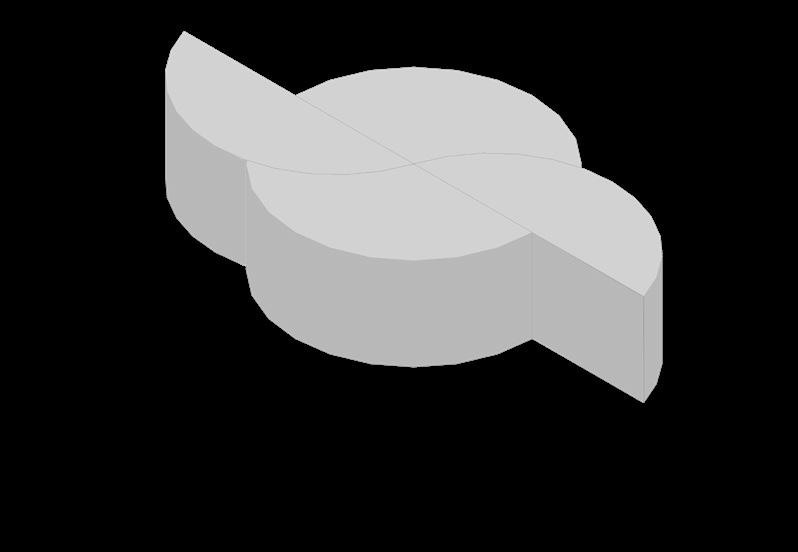
Ru (Raised wooden floor seating)
EXPLODED VIEW OF THE PRIVATE POD
Spaces are alternated to balance traditional and modern, acting as Yin and Yang

The cafe’s pods act as a private workspace or a retreat for introverts, providing varied experiences for everyone, using local materials for an authentic yet modern aesthetic. Its traditional-contemporary mix creates an inviting atmosphere for diverse customers.
The forms are simplified in a rectilinear manner, adhering to the traditional style of buildings

Main
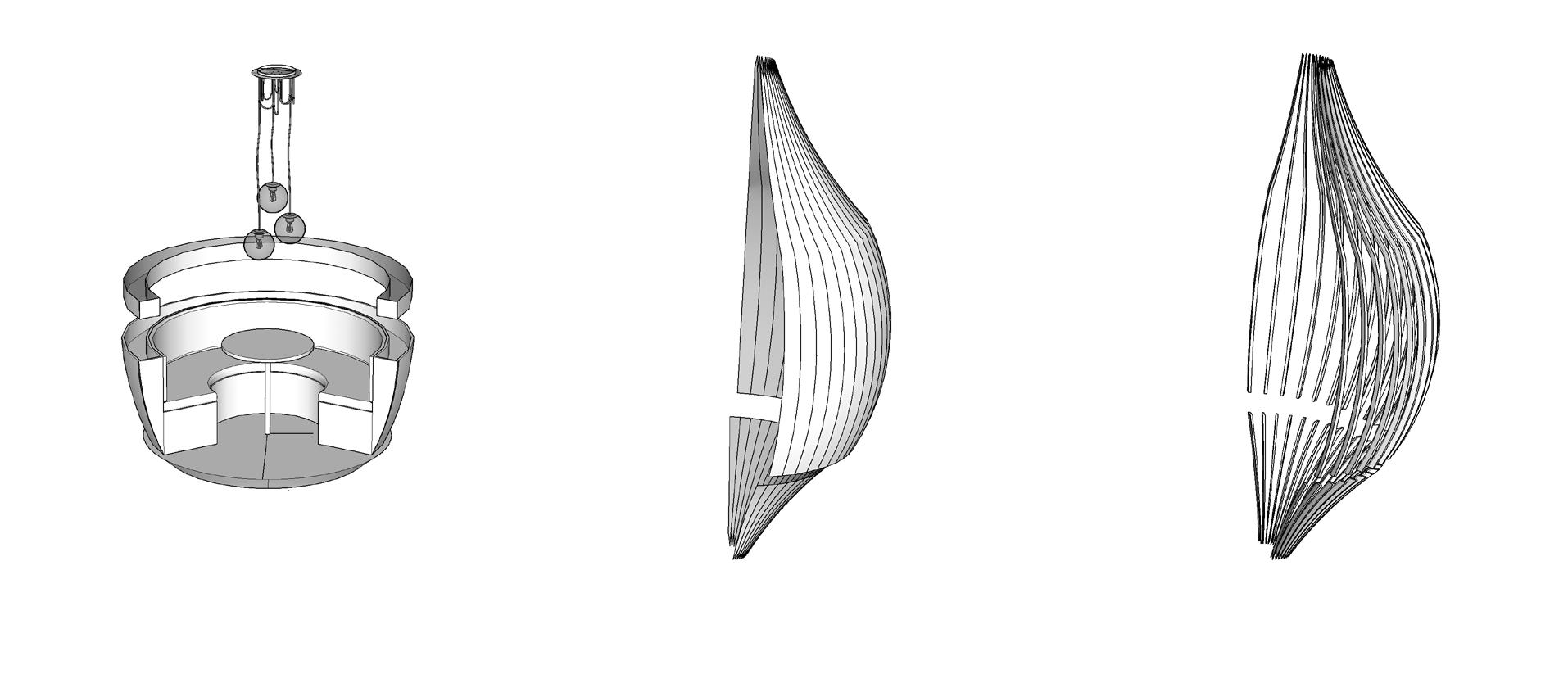
PORTFOLIO | ANUSHKA PANIGRAHI | 24
The yin and yang
Skeleton Structure made with birch plywood
Soundproofing done with plastic and mulberry paper walls
seating area made with wood.
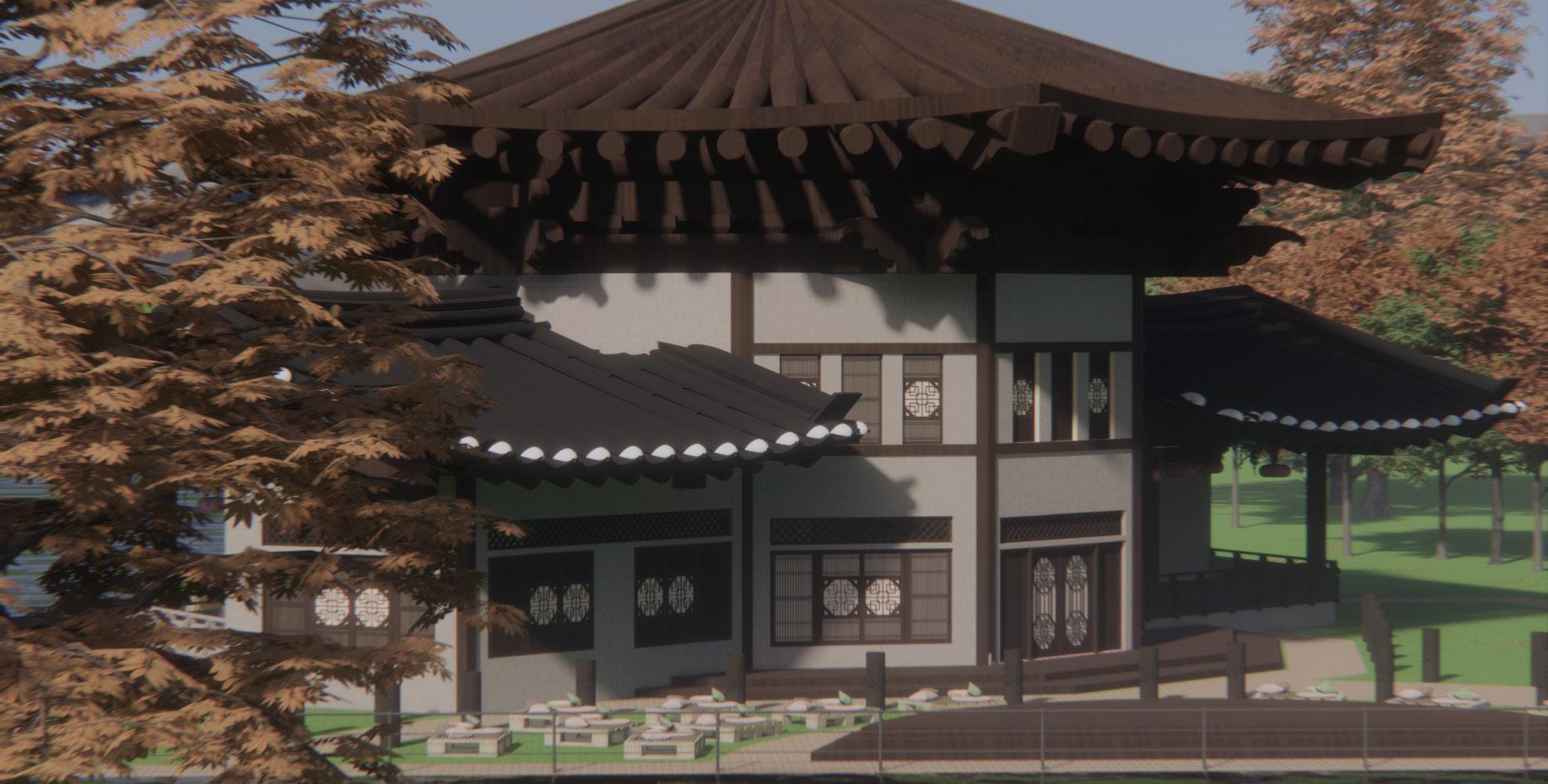
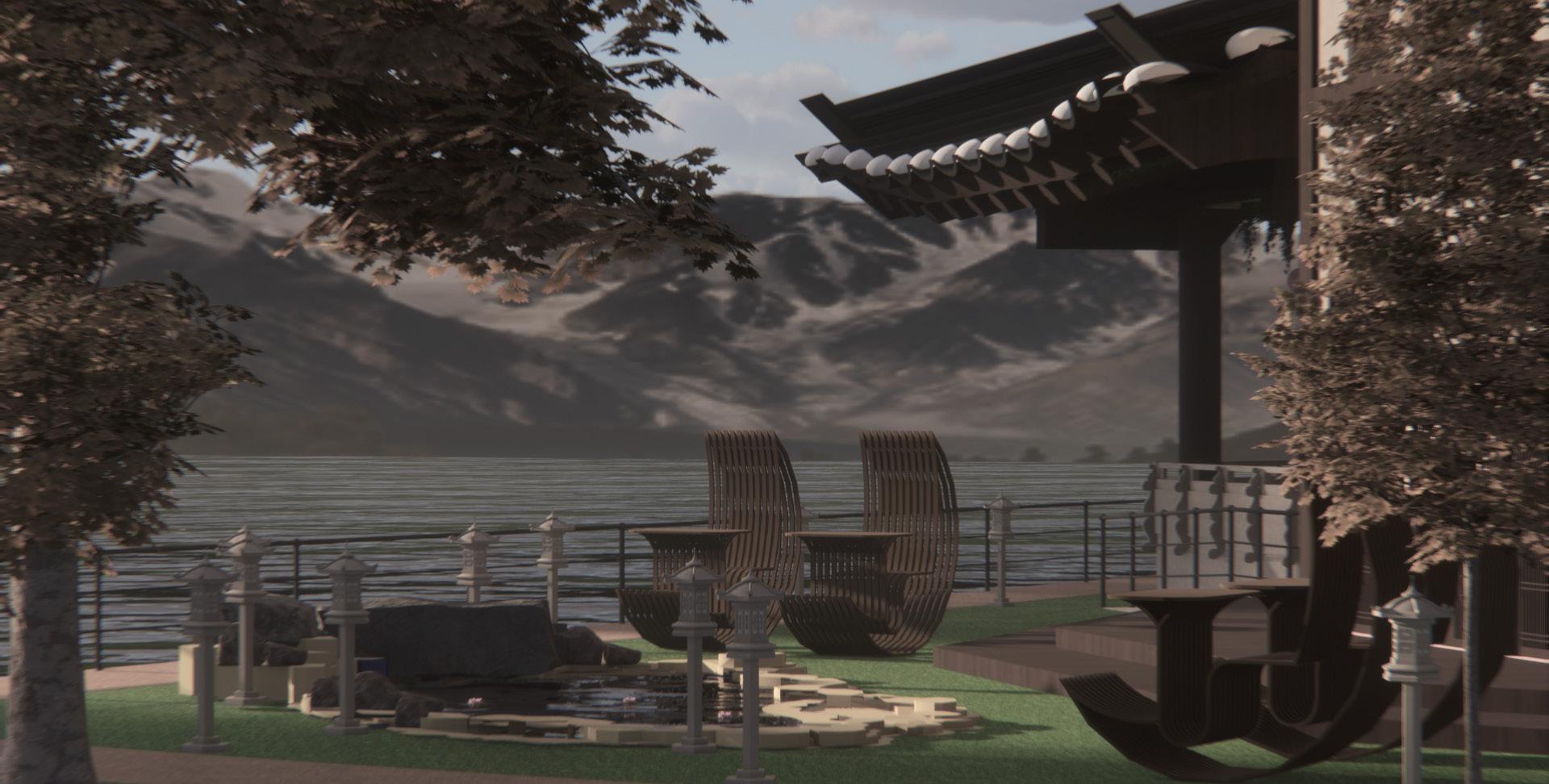
25 ANNYEONG ANDONG
View of the cafe along with outdoor stage area
Moon boats surrounding the koi pond overlooking the river
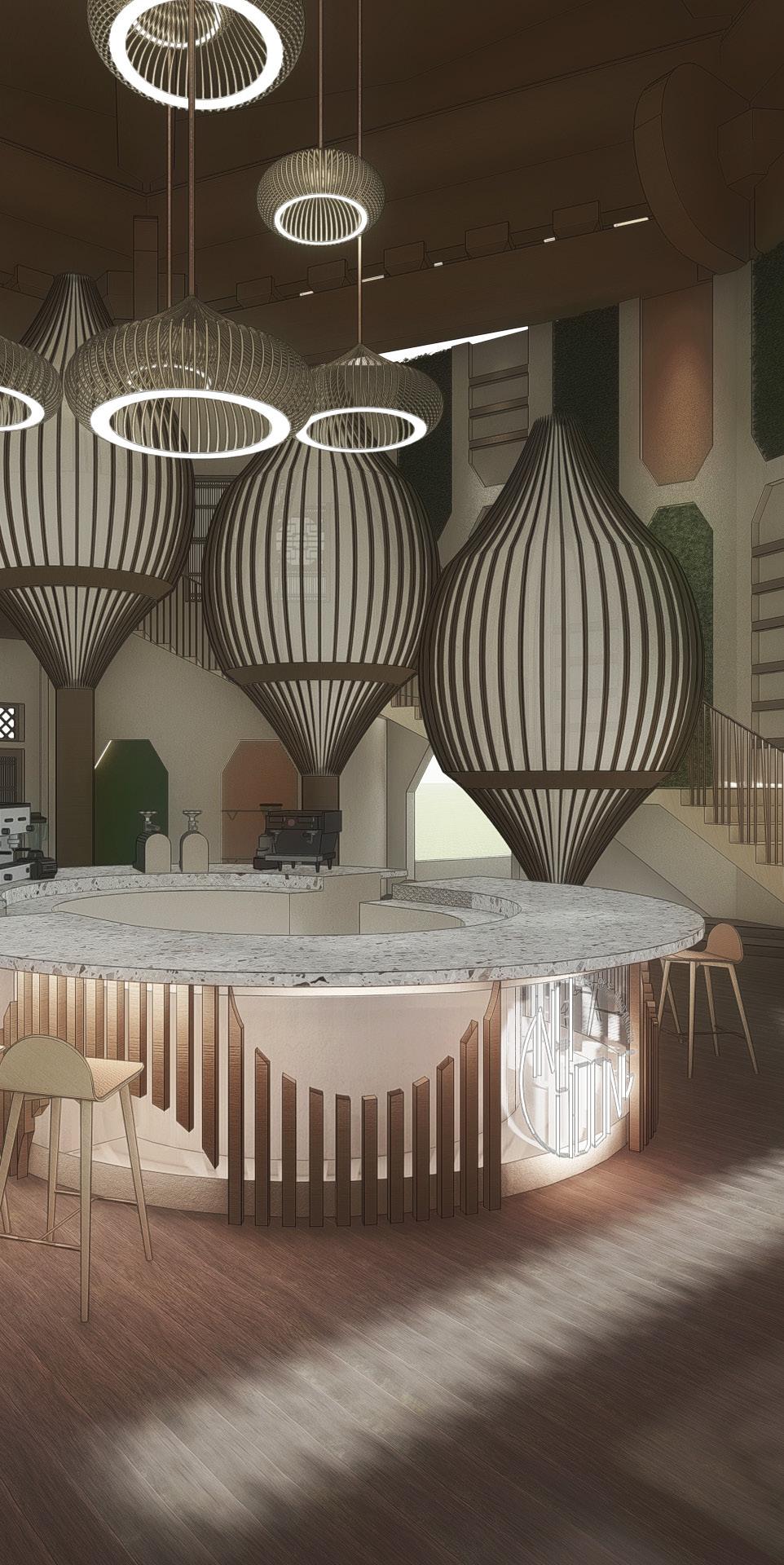
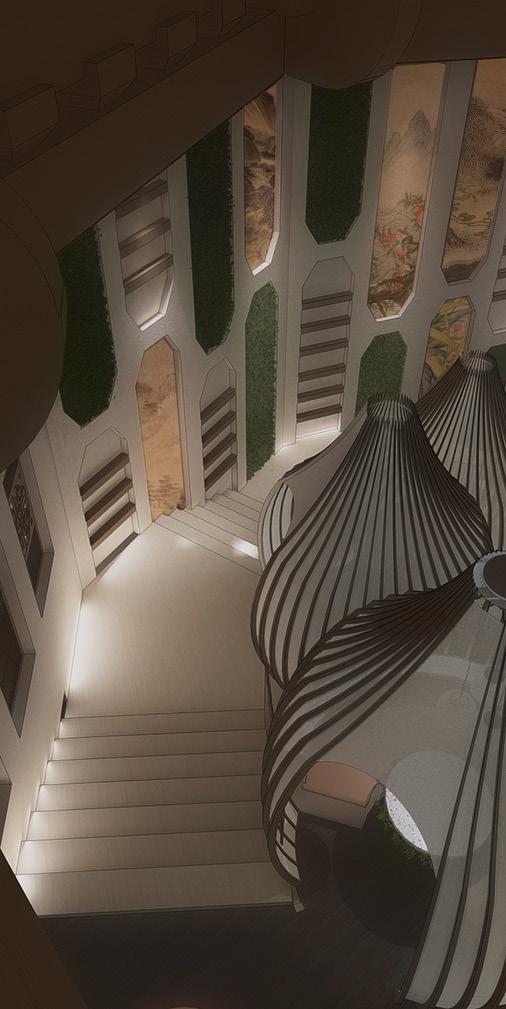
PORTFOLIO | ANUSHKA PANIGRAHI | 26
View of central serving area and pods
View of staircase and Korean paintings on the wall
EXPLODED VIEW DETAILS
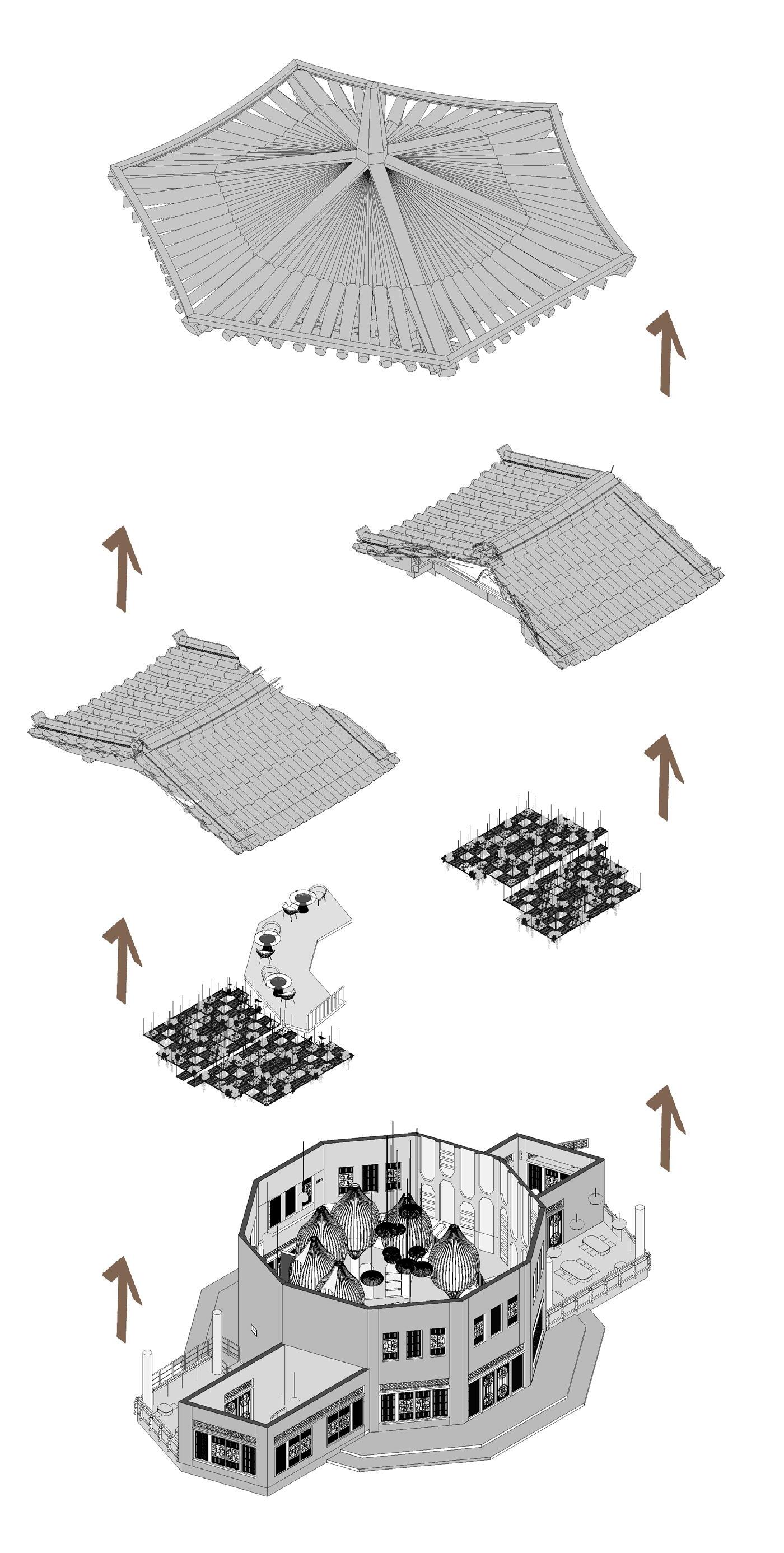
The roof of the cafe reflects a Buddhist influence on the traditions of Korea. With sloped wooden trusses and overhanging eaves, it is a soothing complement to the surrounding landscape.
The central double heighted space features a live coffee station surrounded by pods at varying heights under cosy custom lights.
Provided its location in the cultural hub of Nakdong and inspired by the traditional Hanok, the cafe is made of natural materials.
MATERIAL PALETTE
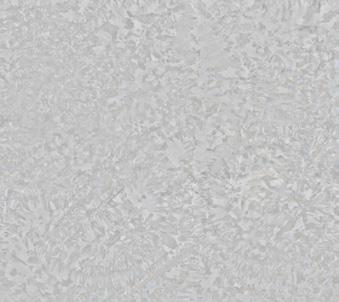

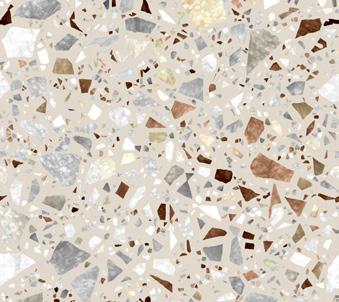
It features usage of several vernacular and sustainable elements and materials such as pine wood for columns, terrazzo flooring, mud walls, mulberry paper walls and windows, and gaewa tiled roofing.
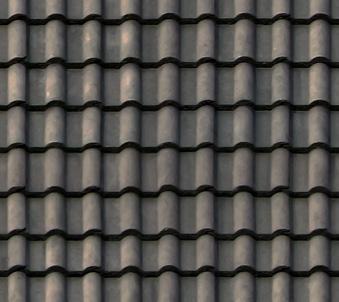
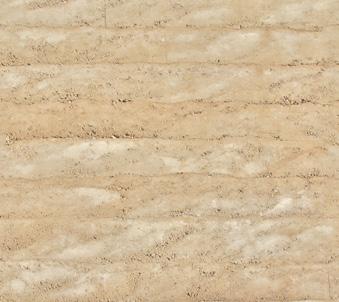
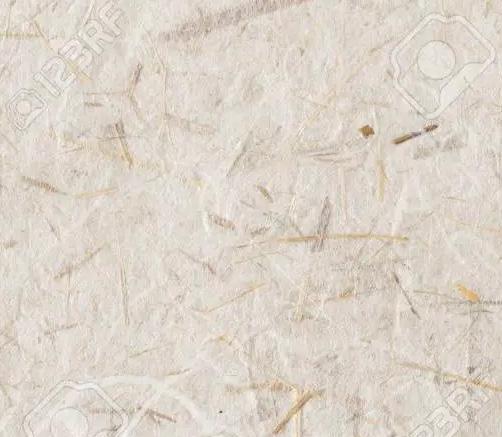
27 ANNYEONG ANDONG
Terrazzo Pine Wood
Mulberry Paper Gaewa Tile
Galvanized Steel
Rammed Earth
Aashiyana
A home away from home for students
( Keywords- courtyard | minimalistic | residence | warm )
Competition by Archmello (Team of three)
The Aashiyana student housing design incorporates the trademark terrace-courtyard hybrid as well as staggered housing typology, allowing each unit to have its own individual green space. Arcaded frontages echo vernacular while defining informal social spaces and outdoor areas throughout the site, and their combination with concretwe, which is a highly efficient building material that allows heat retention and absorption which leads to a environment-friendly vibe.
The goal of the student housing is create a space that helps students grow mentally, physically and socially as well. Having various interaction spaces for social events and activities.
PORTFOLIO | ANUSHKA PANIGRAHI | 28
04

29 AASHIYANA
BUBBLE DIAGRAM
The bubble diagram below represents all the spaces and their hierarchy in the final design
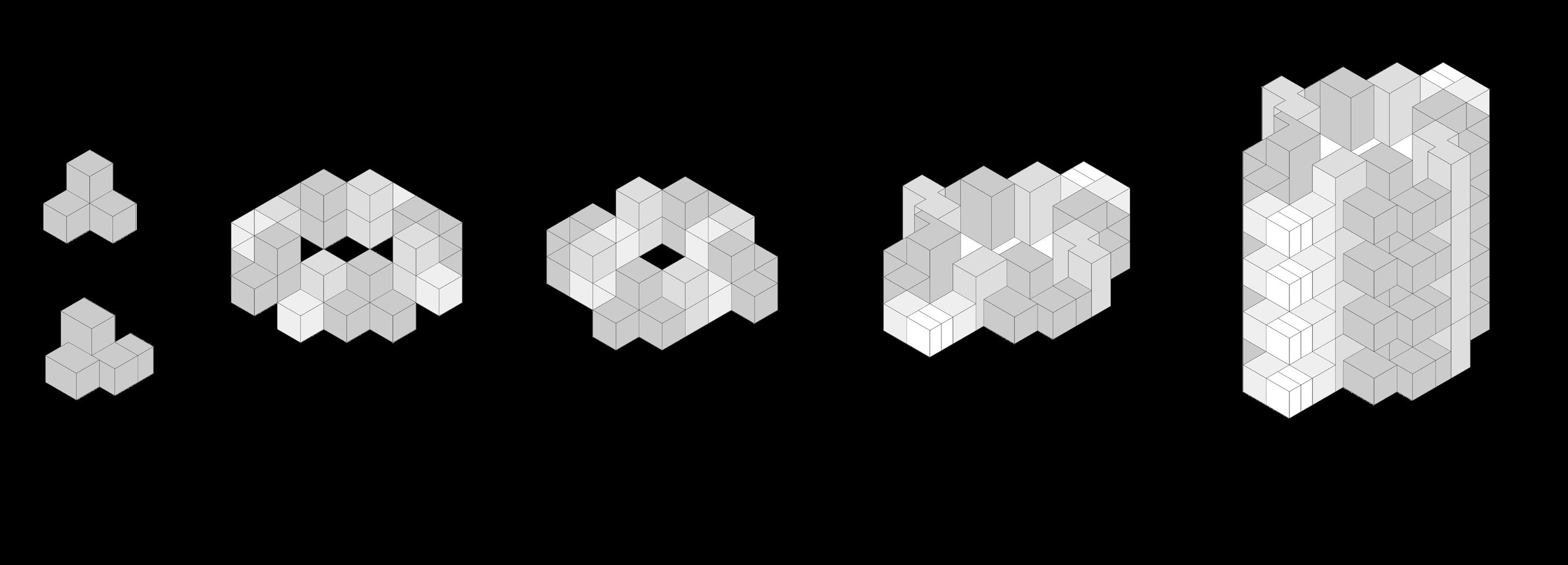
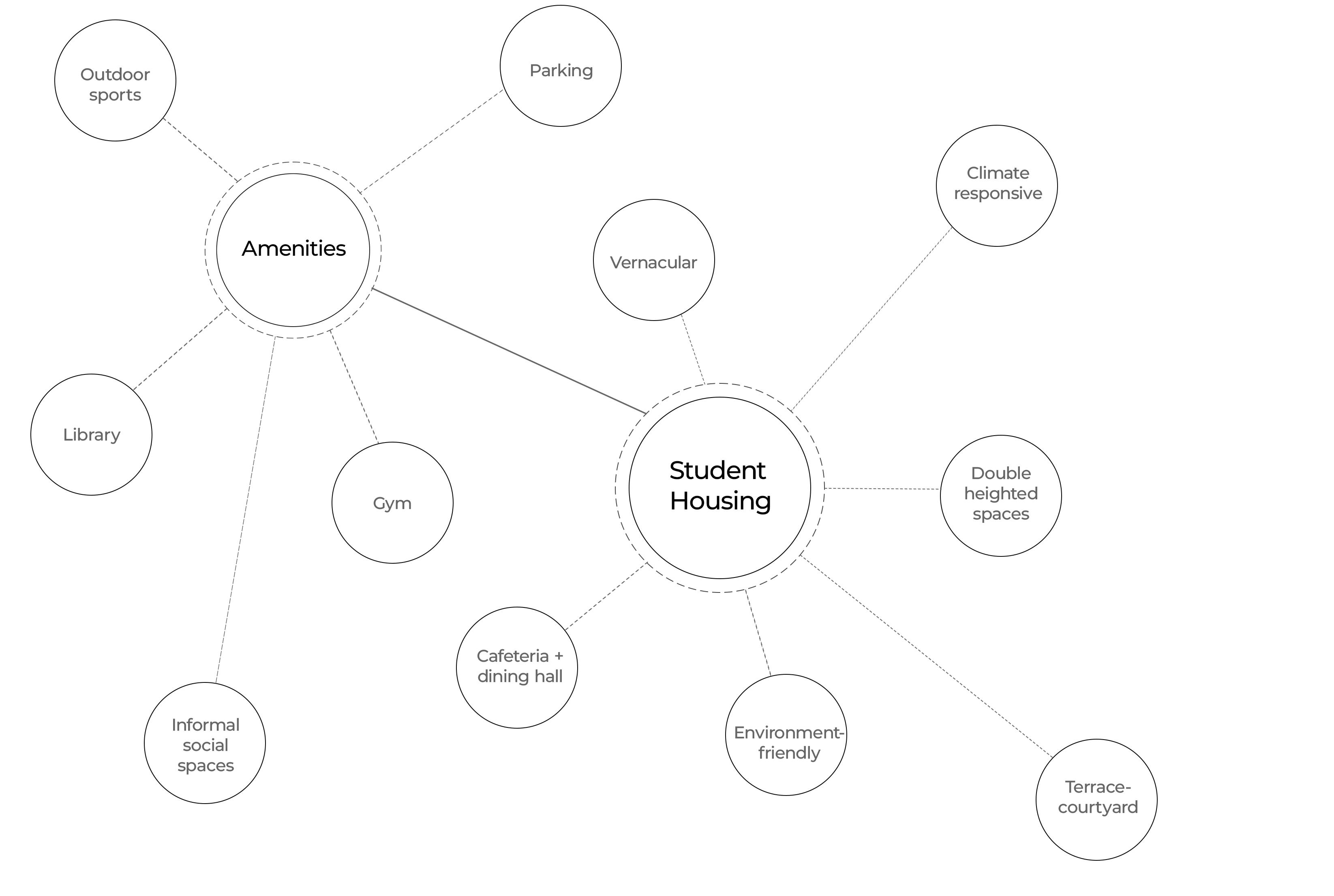
MASSING
Individual units are designed based on occupancy and stacked to give semi-open spaces that provide better ventilation and light into the building.
PORTFOLIO | ANUSHKA PANIGRAHI | 30
Individual units
Different ways of stacking units Stacking vertically
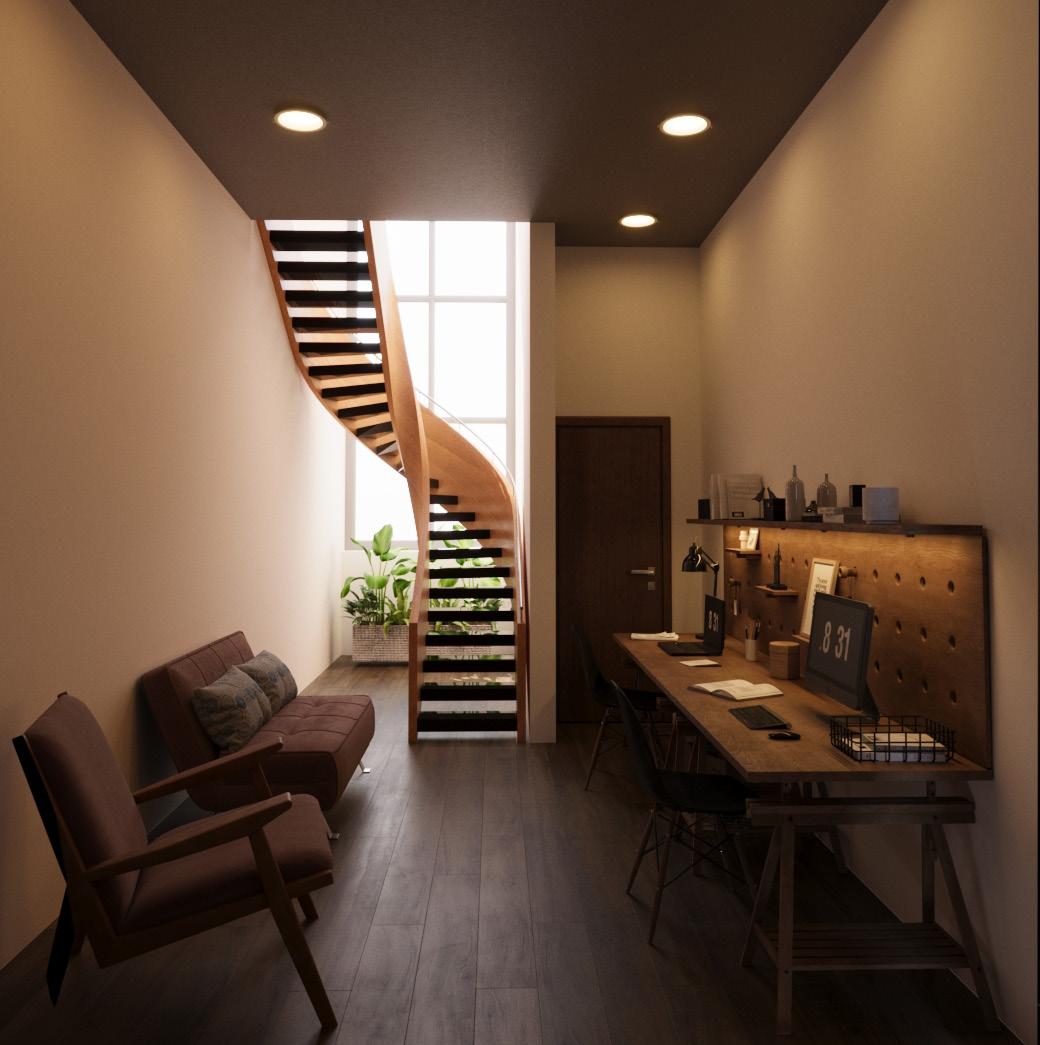
31 AASHIYANA
View of one of the student housing rooms
ZONING OF THE SITE
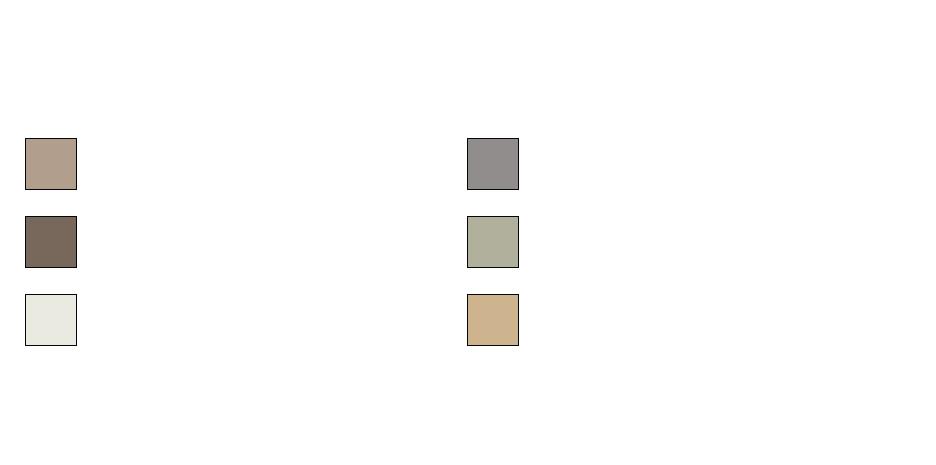
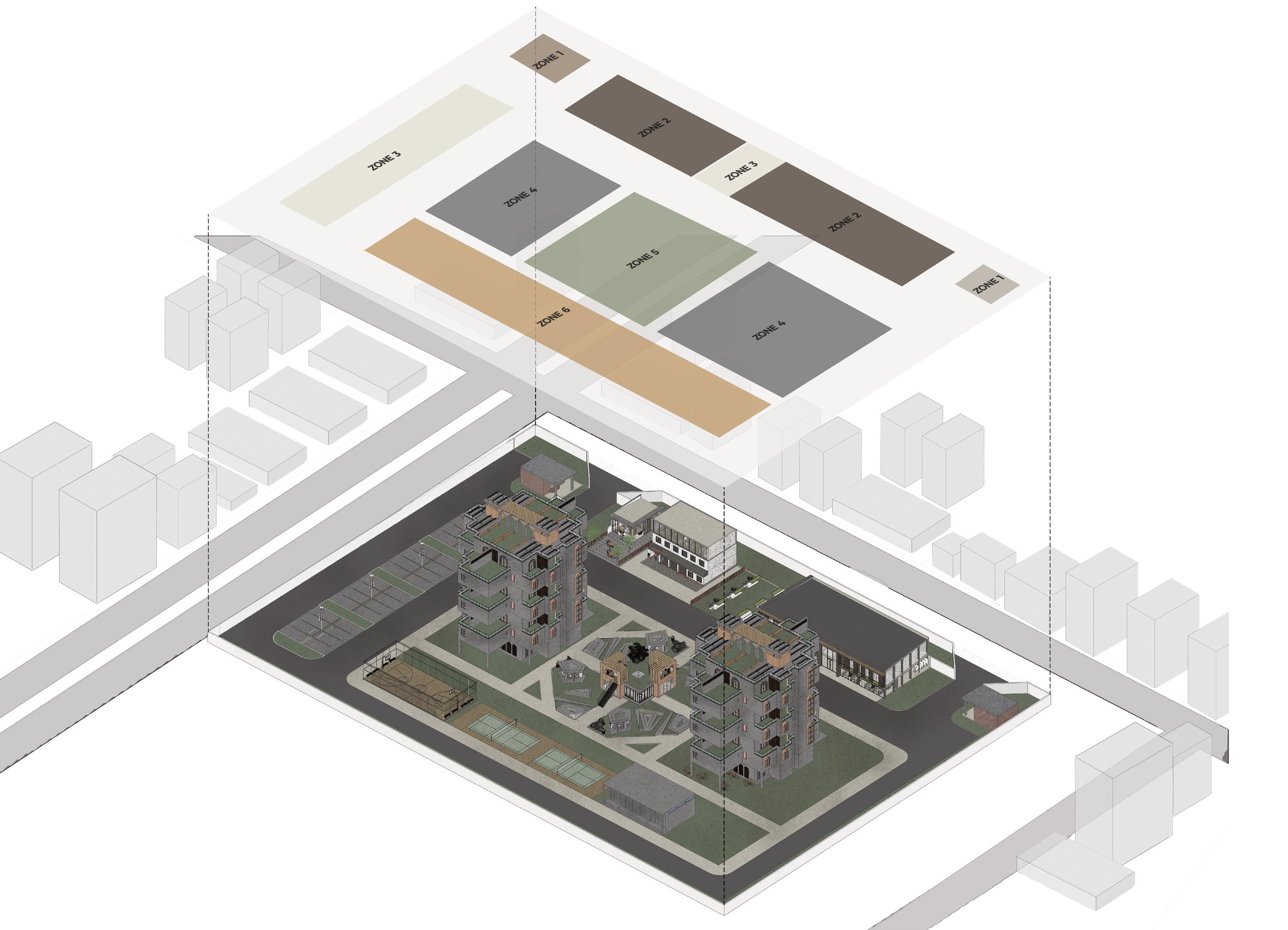
The site has been divided into 6 major zones for an allround experience for the students, from socializing to selfimprovement
Security Residential Commercial Green spaces
Parking Recreational
PORTFOLIO | ANUSHKA PANIGRAHI | 32
SPACES INCLUDED


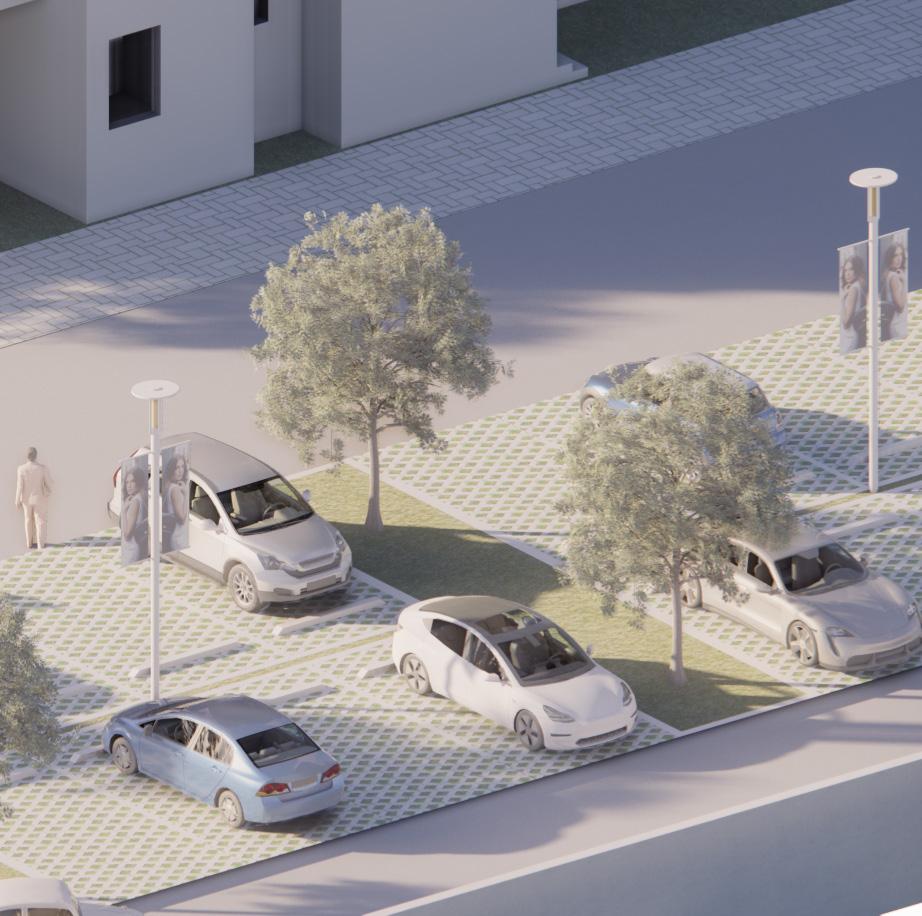
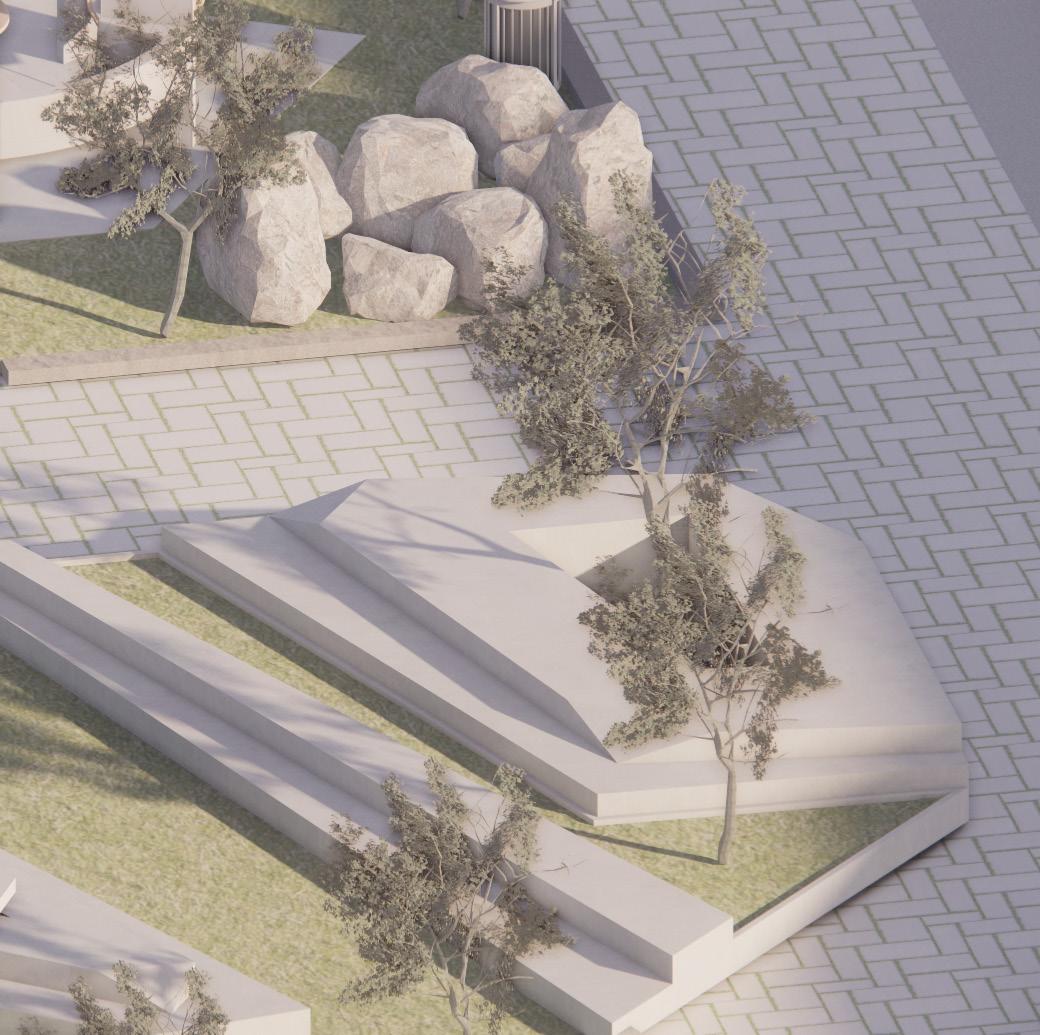
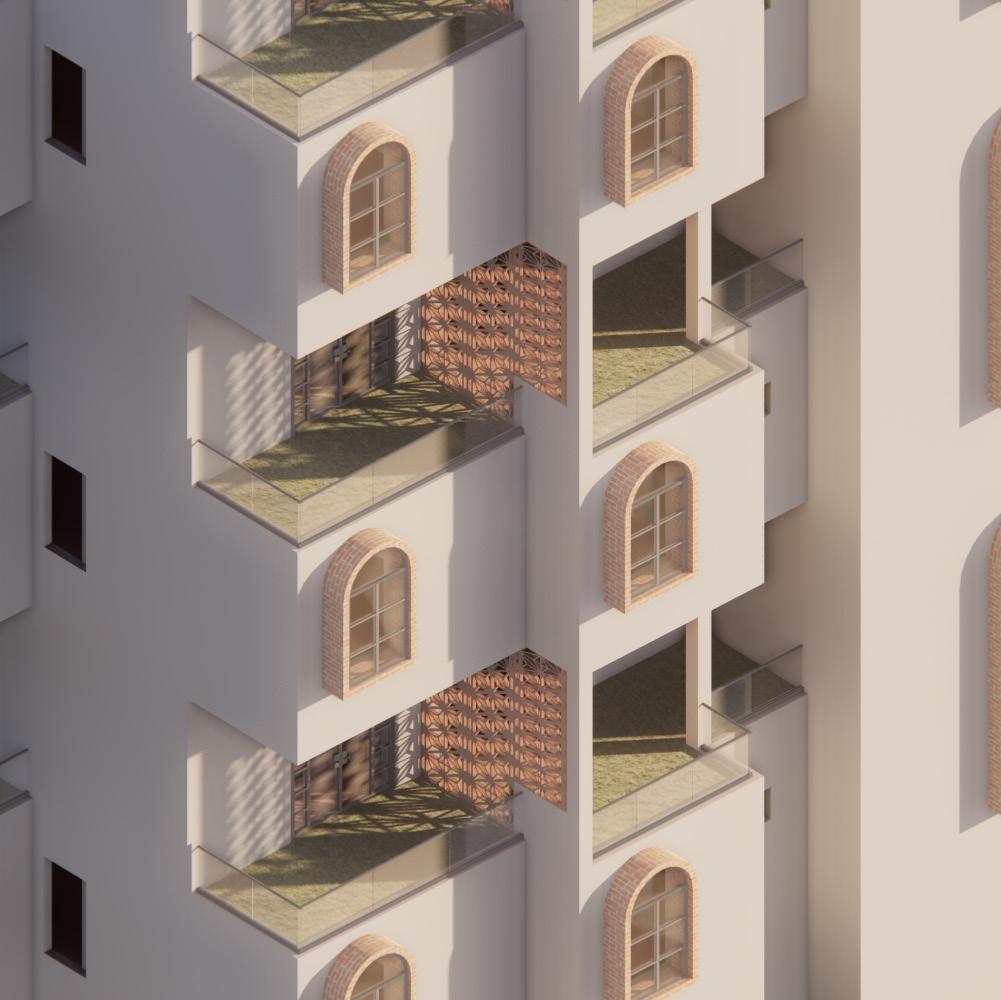
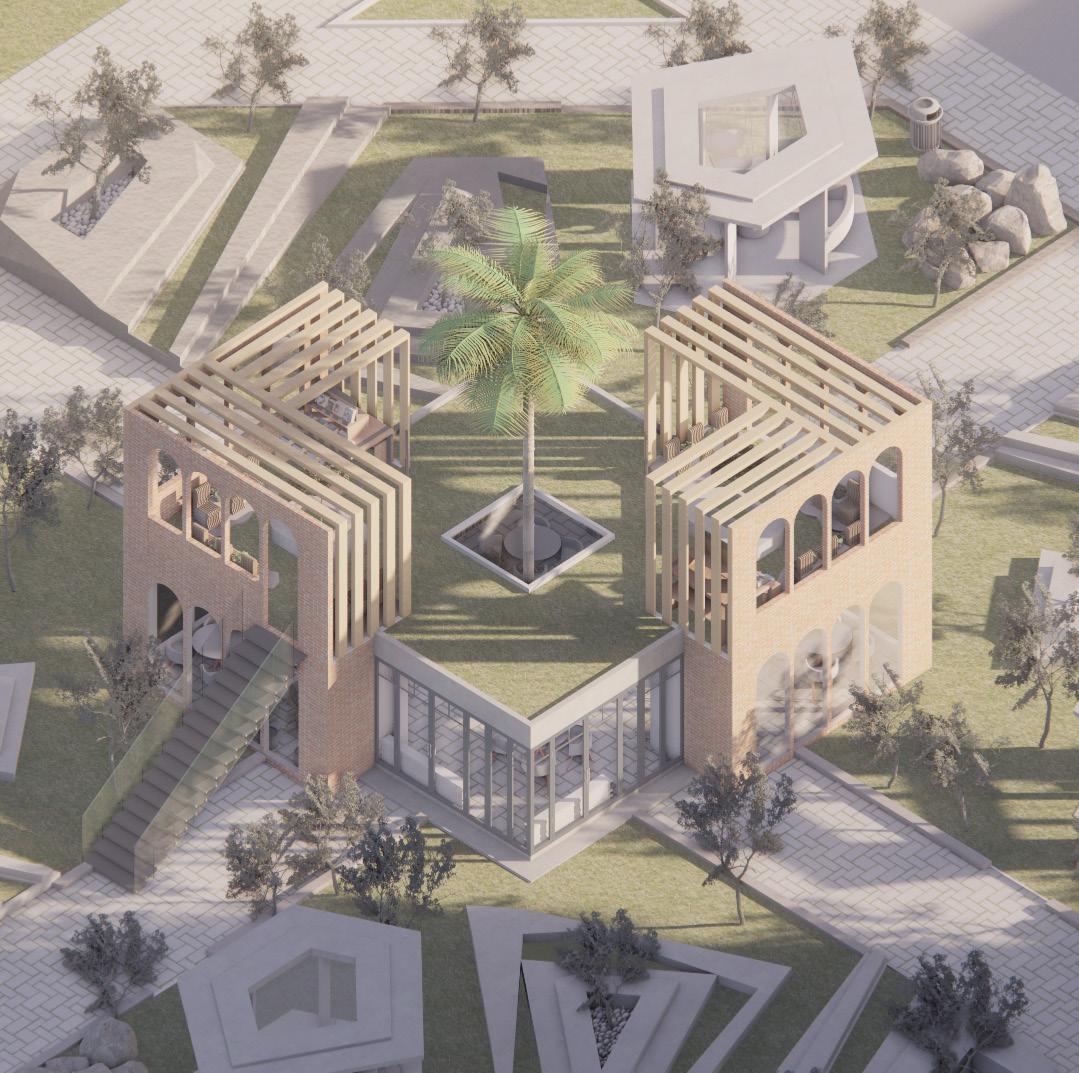
33 AASHIYANA
Library
Main building
Seating area with landscaping
Parking
Terrace garden
Commercial buildings
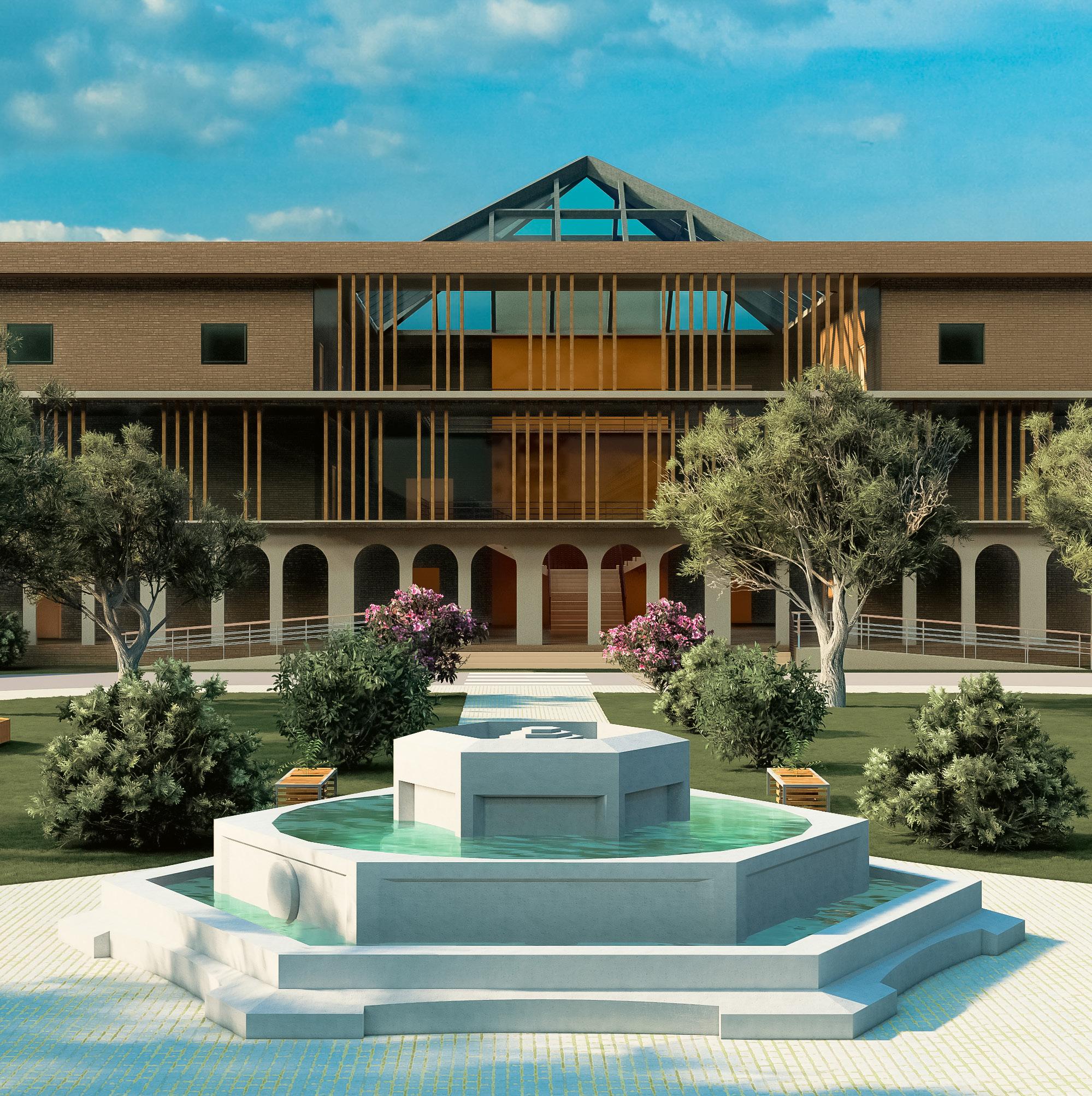
PORTFOLIO | ANUSHKA PANIGRAHI | 34
Vijayawada Municipal Corporation
Reimagining the Vijayawada Municipal Corporation
( Keywords- courtyard | minimalistic | residence | warm )
V Semester
Re-Designing Municipal Corporation Building to be developed in the given site which should not only stand out of the rest but should aim at giving a new look to the area, alongside representing the traditional cultural ethos of Vijayawada, respecting the urban heritage and cultural context in a modern building framework while keeping in mind the overall as well as local climate in mind. Including elements in both the commercial and main adminstration building that remind people of Vijayawada’s culture and heritage while keeping the overall aesthetic of the building quite modern.
The design also incorporates a number of smaller design components which help in solving of climatic concerns, while keeping in mind the problems that must be addressed in according to the brief.
35 VMC
05
Parking Security
VMC Building
Commercial Building
Multi-purpose spaces
Employee Canteen
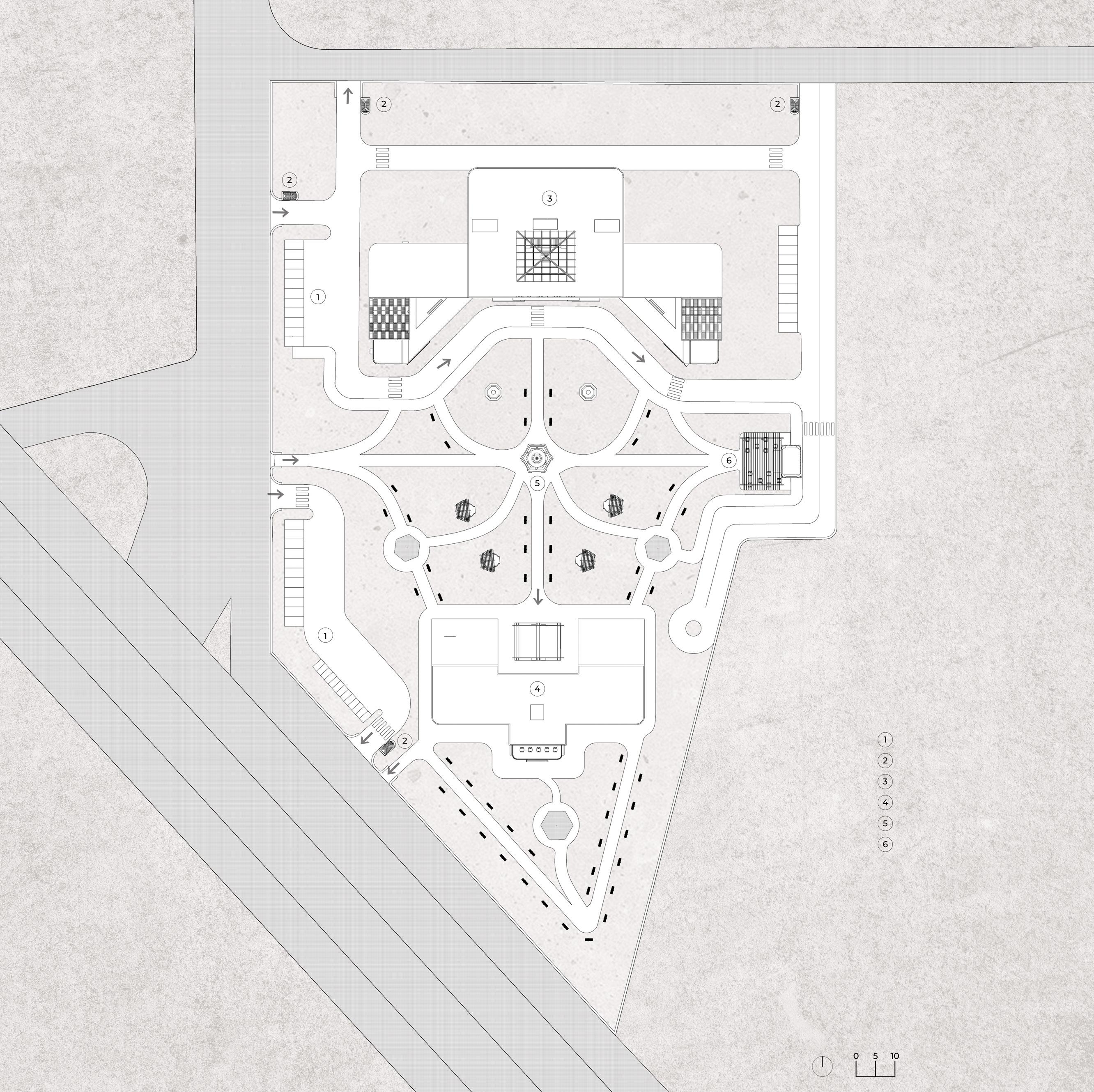
PORTFOLIO | ANUSHKA PANIGRAHI | 36
SITE PLAN
FORM DEVELOPMENT EXPLODED VIEW
Basic Blocks: Taking basic shapes as the base.
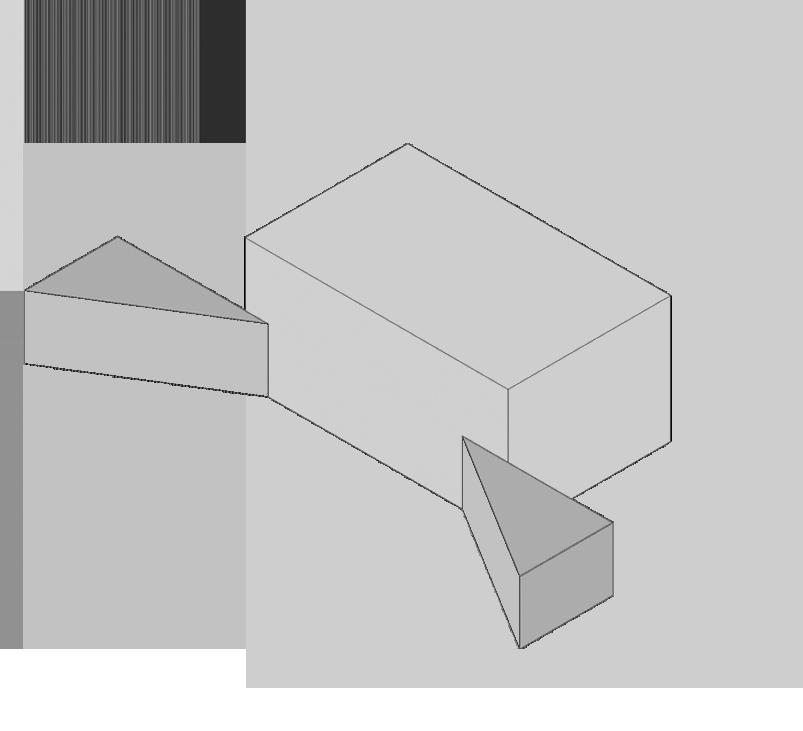
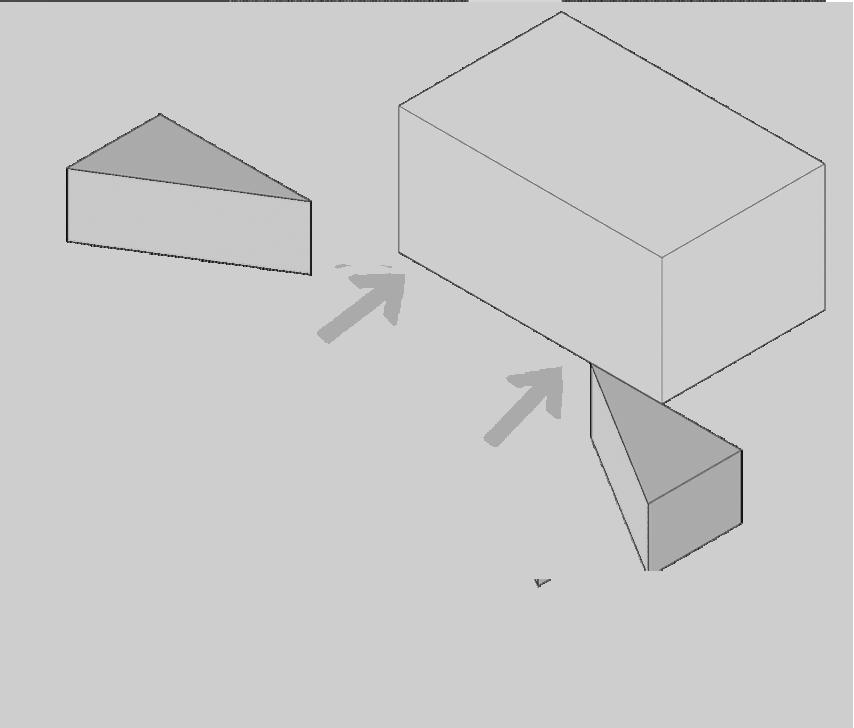
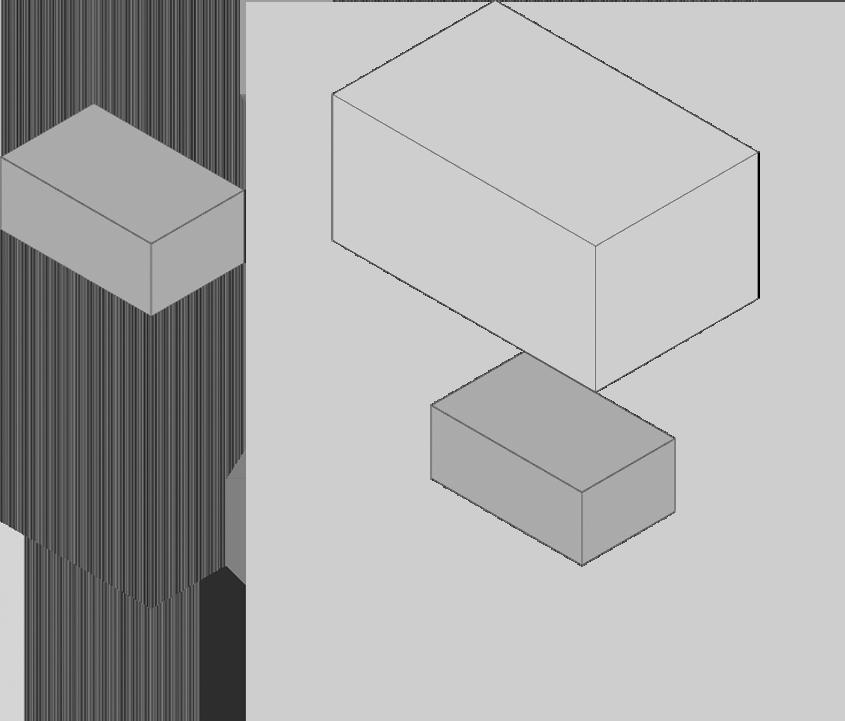
Subtraction:
Subtracting prism to create a welcoming entrance.
Combining:
Joining the three masses to create a single mass.
Subtracting of spaces:
Champering the edges of the mass and subtracting spaces to create courtyards.
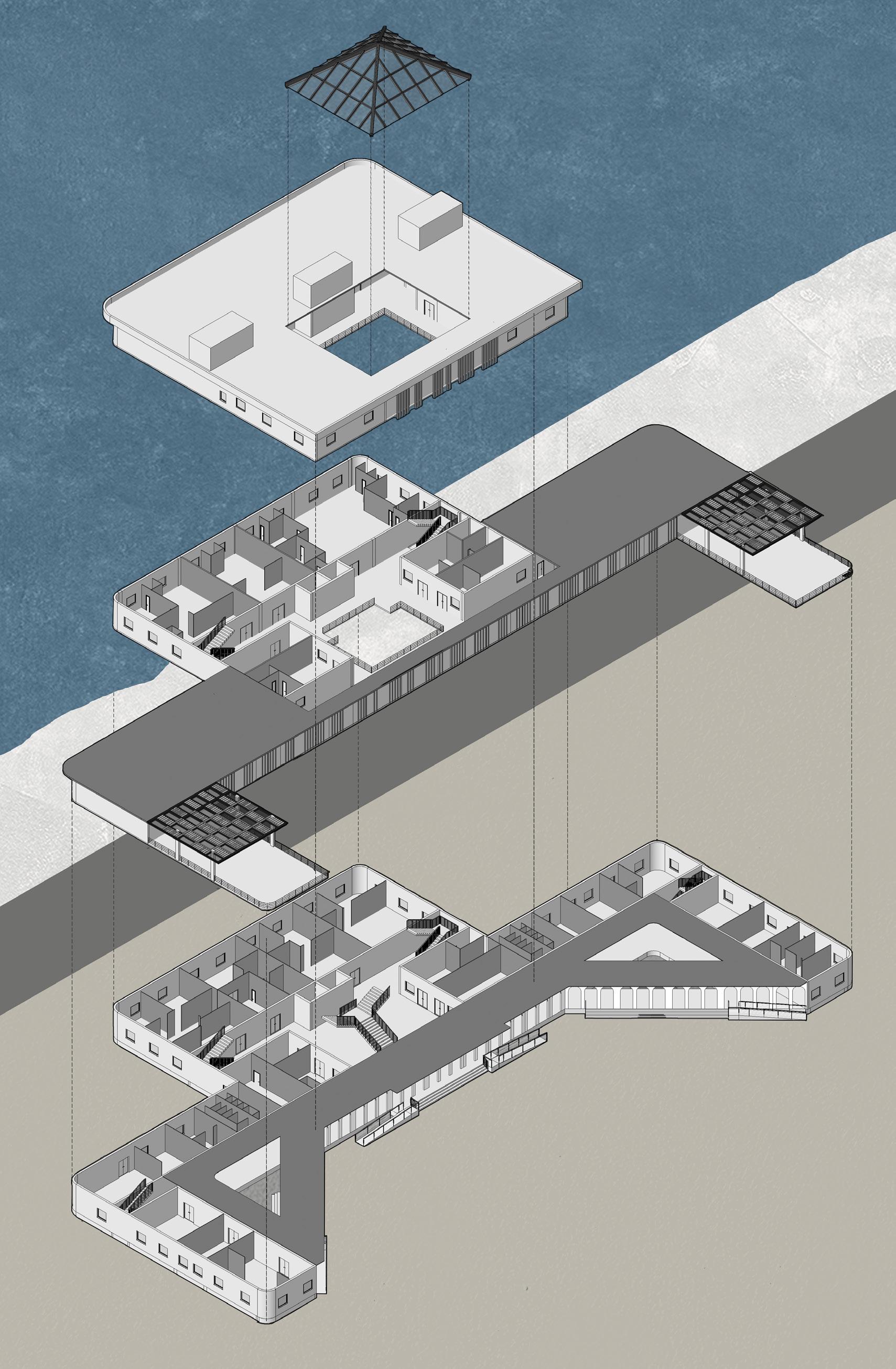

37 VMC
DESIGN ELEMENTS
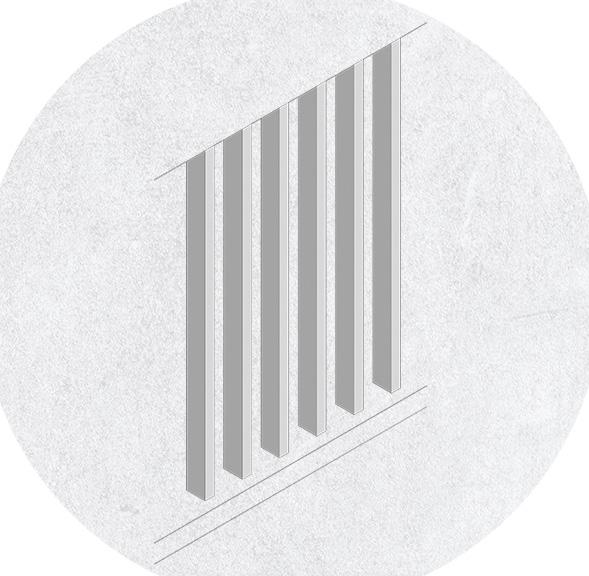
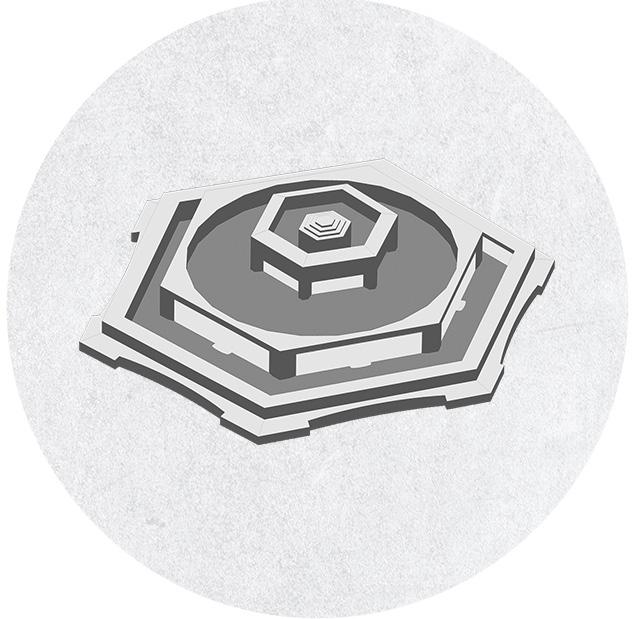
FOUNTAIN
They help create a connection between spaces while improving air quality and cooling the surroundings
FINS
Provide aesthetic appeal and depth to the facade as well as provide solar shading to a certain extent.
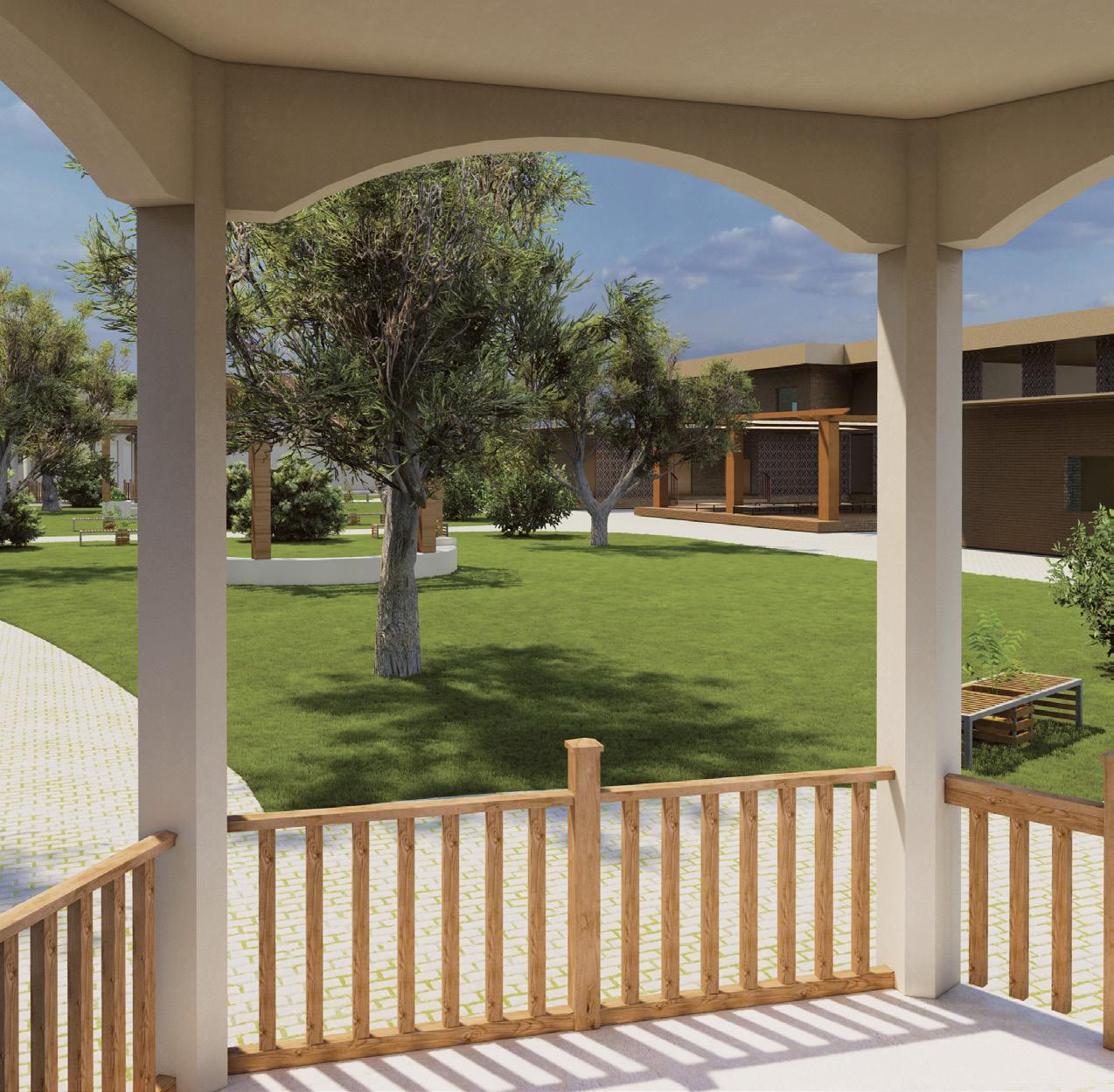
ATRIUM
Using polycarbonate sheets with steel wireframe do not allow harsh sunlight in but illuminate the space.
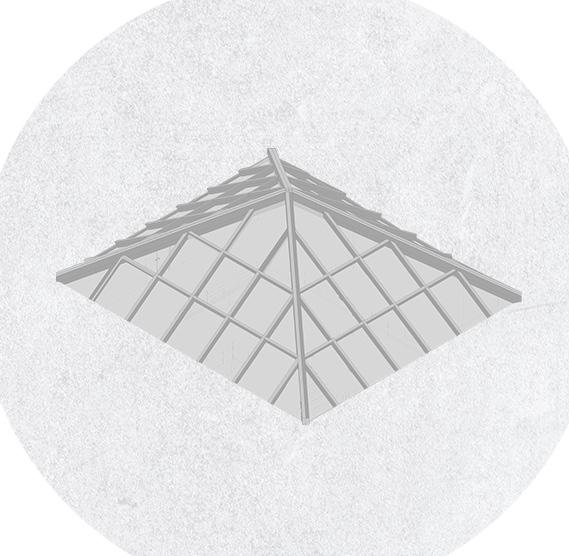
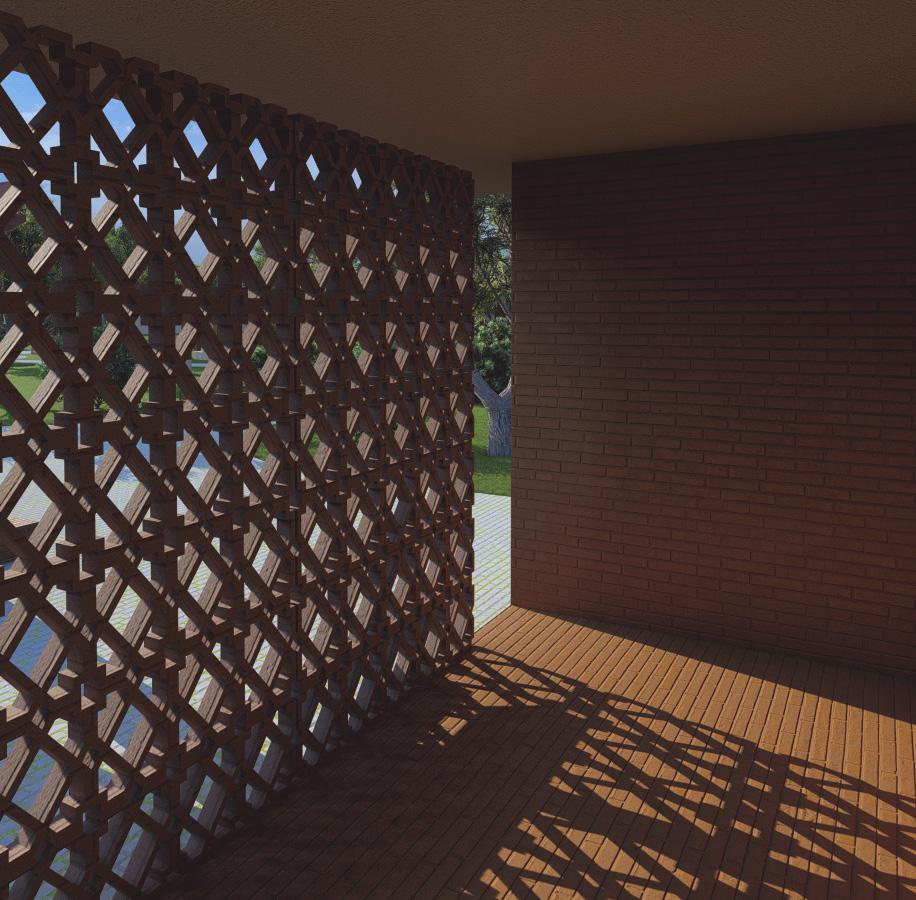
PORTFOLIO | ANUSHKA PANIGRAHI | 38
View from commercial space
View of landscaping from gazebos
ELEVATION
South Elevation
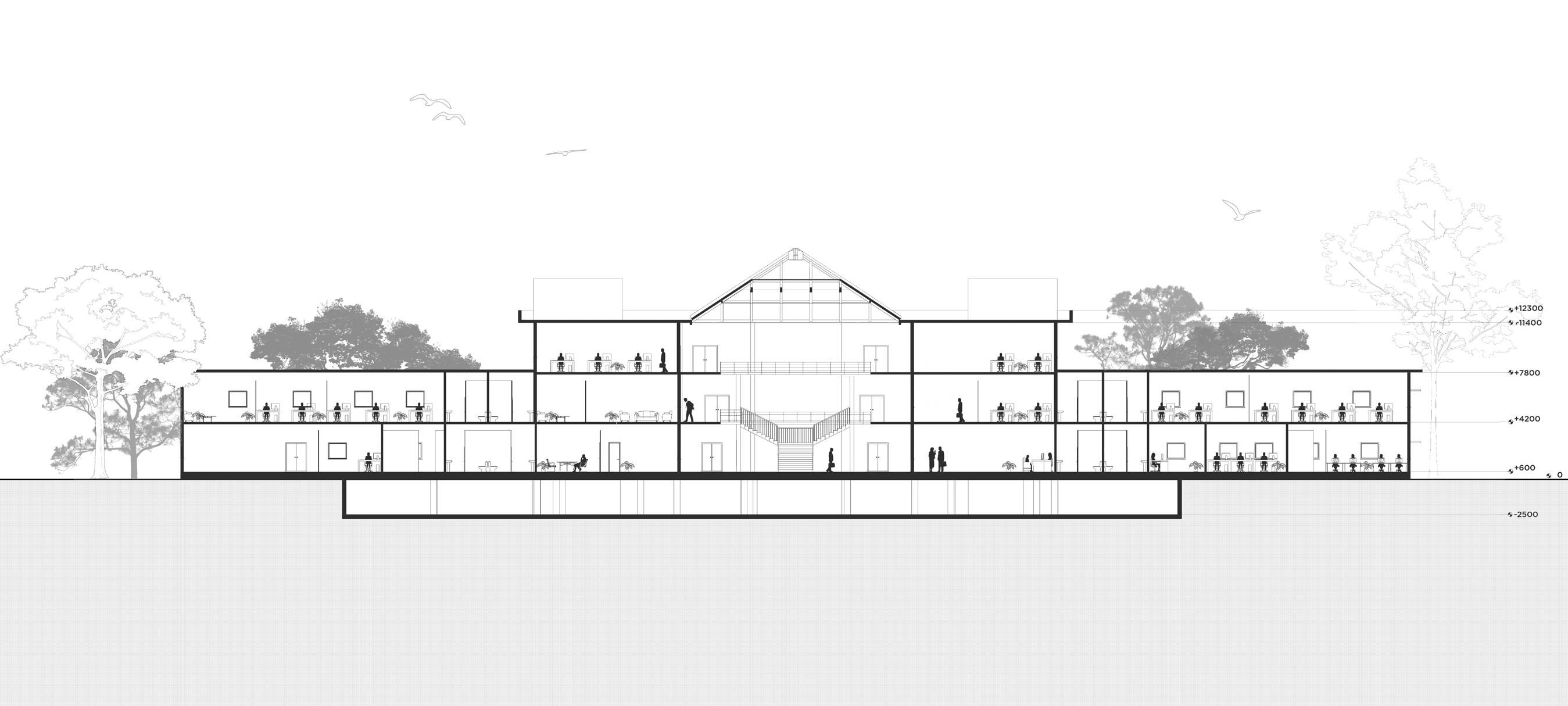
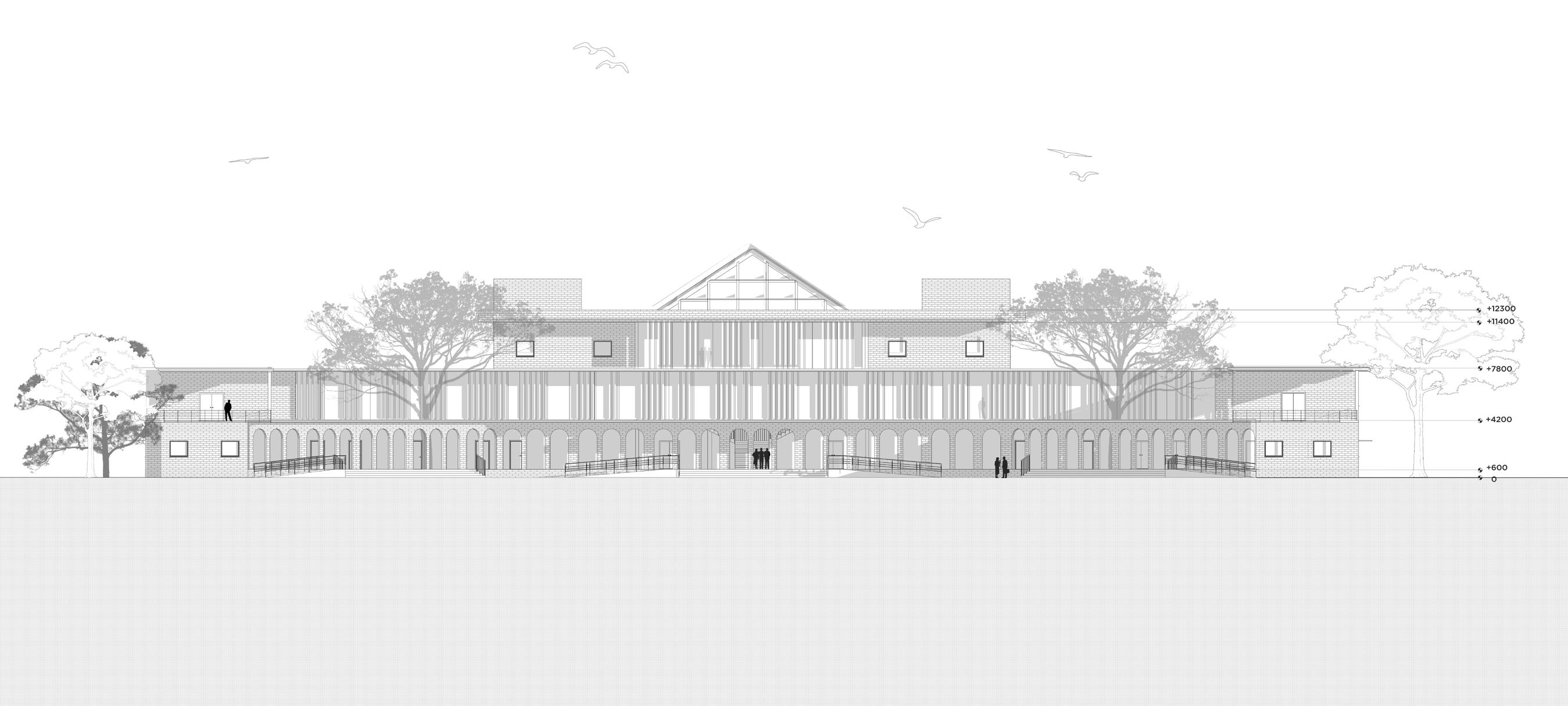
39 VMC
SECTION
WORKING DRAWINGS / POSTERS / DET & PERSONAL WORK / PHOTOGRAPHY /
PORTFOLIO | ANUSHKA PANIGRAHI |
02
PART
Working Drawings
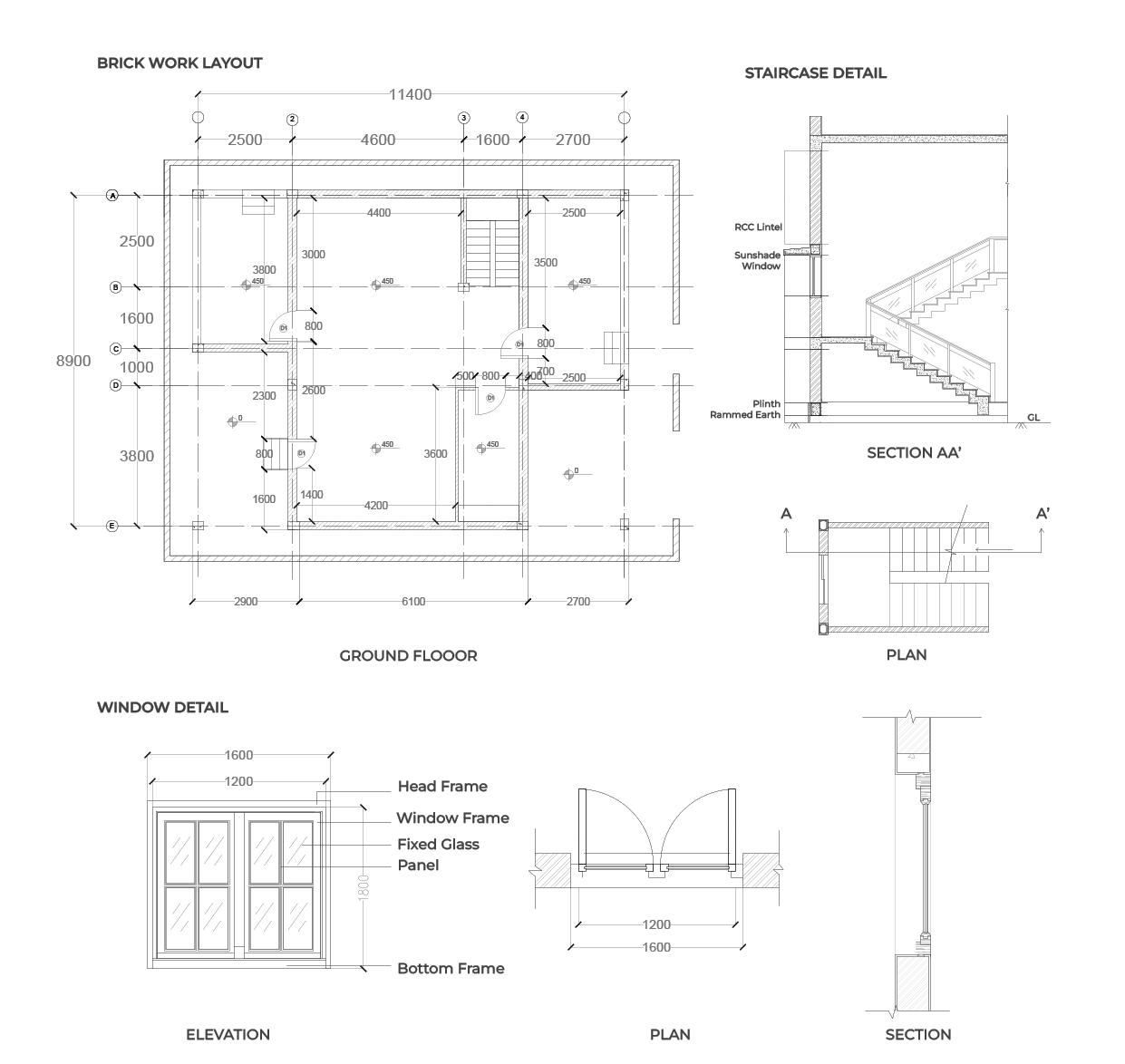
41 WORKING DRAWINGS
1 5
Renders

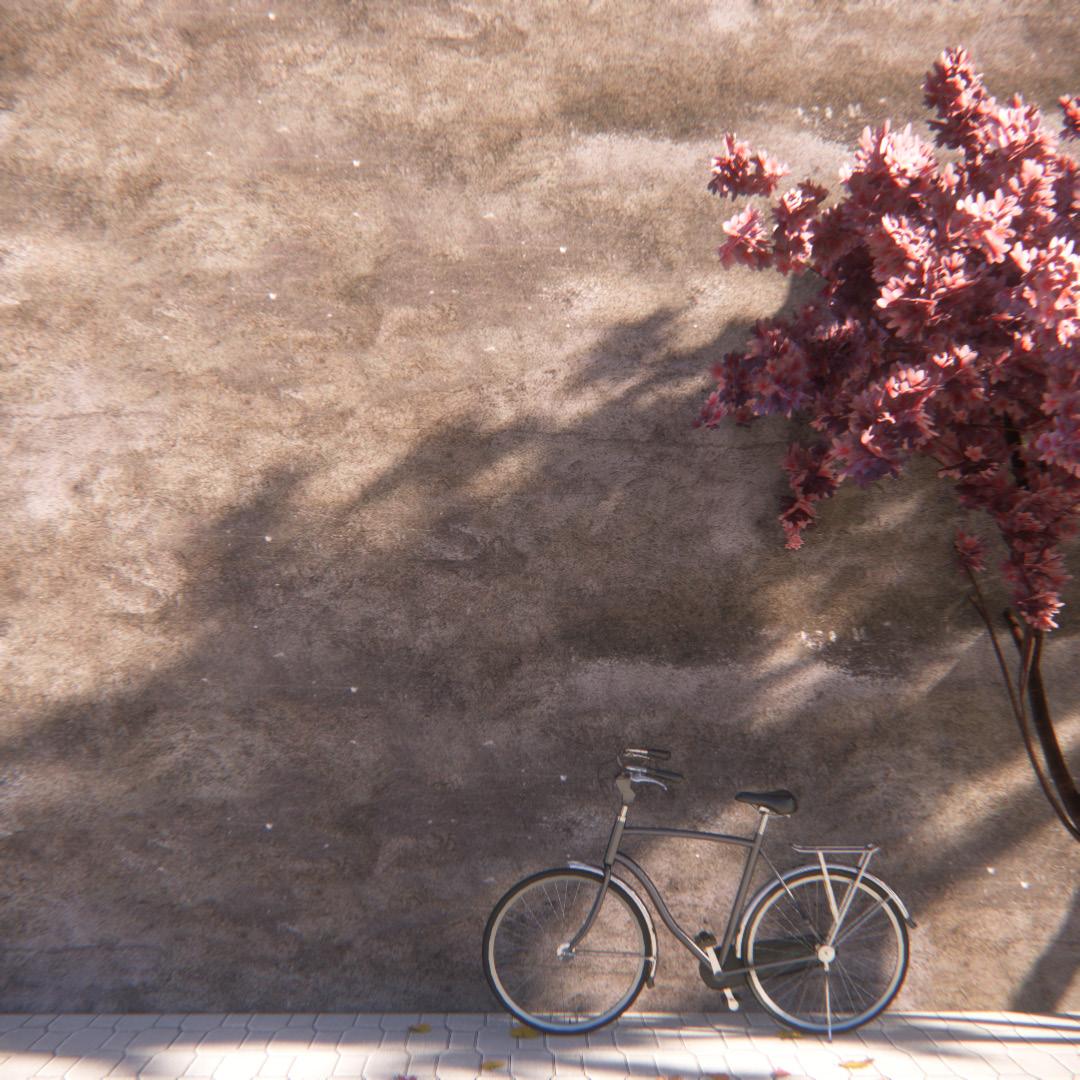
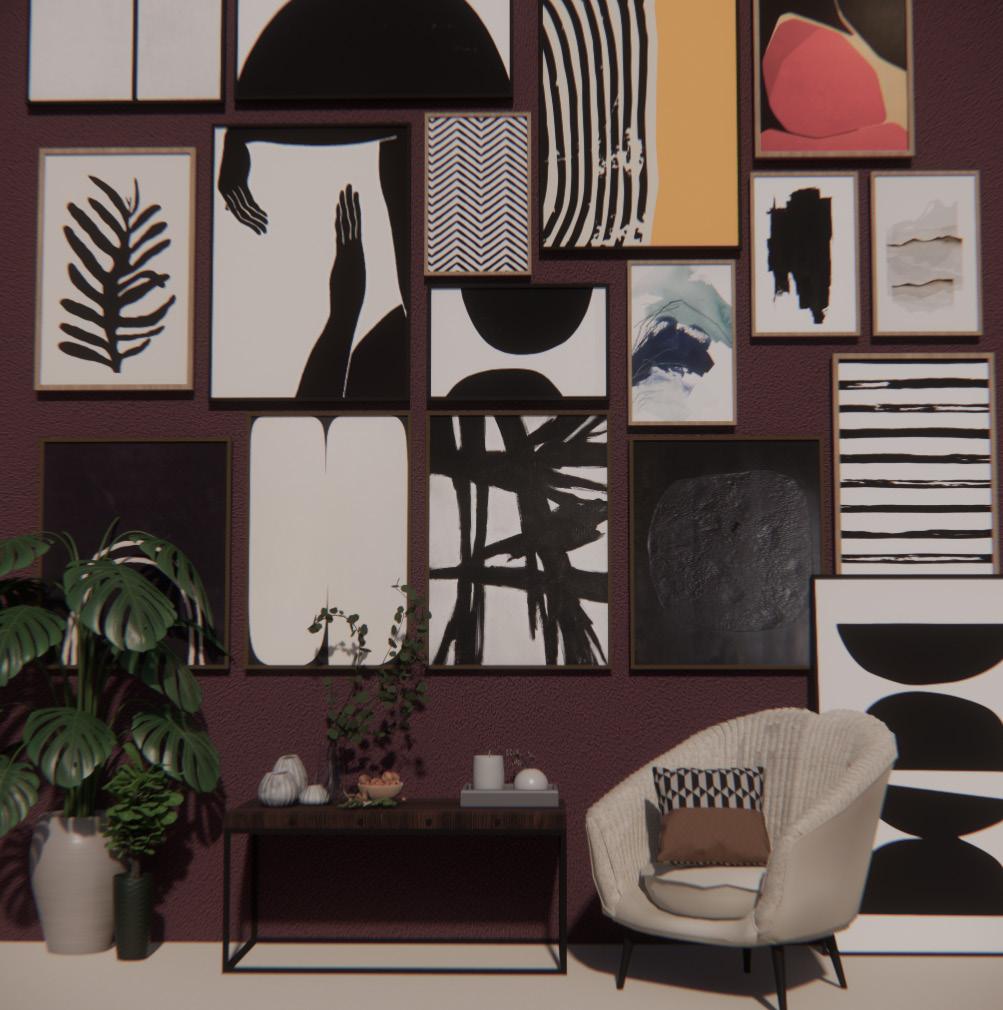
Software: Enscape
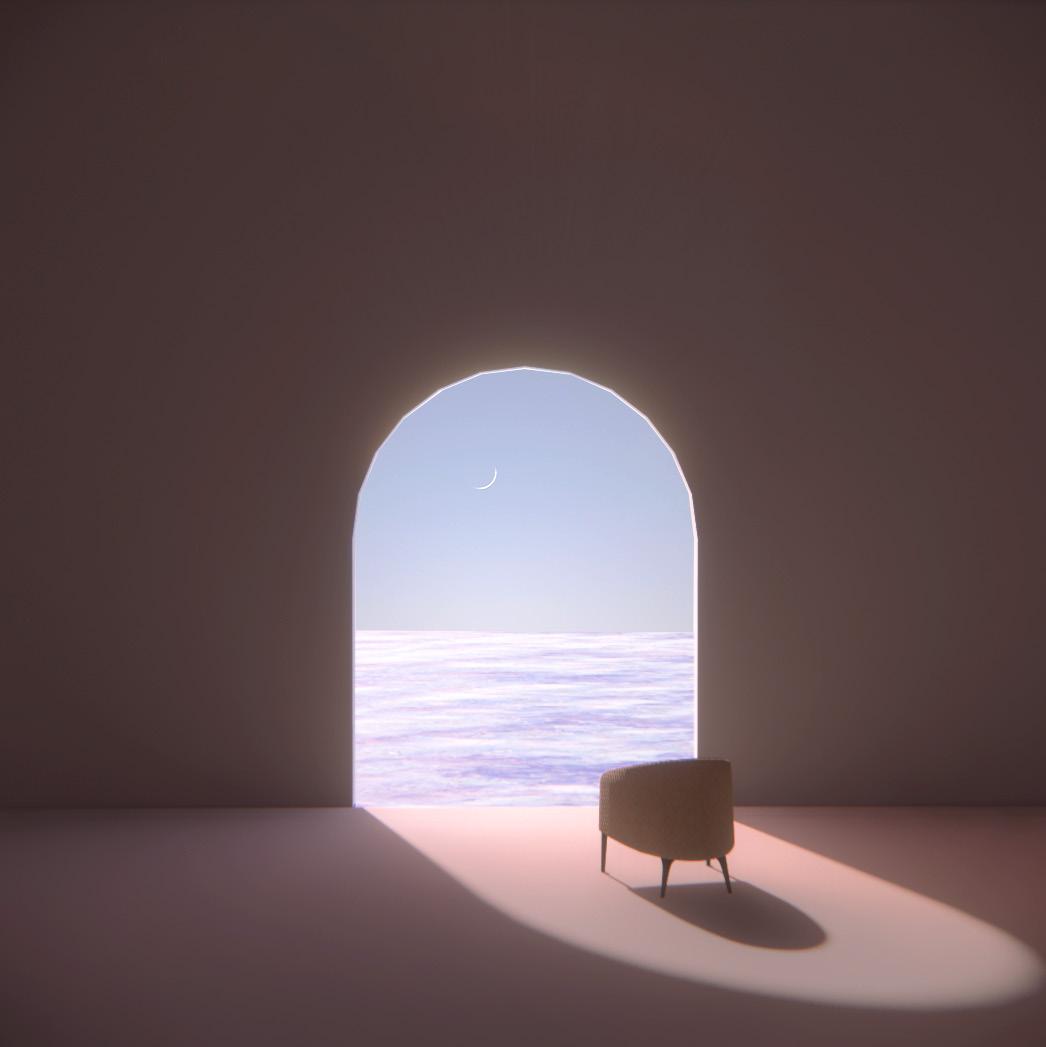
PORTFOLIO | ANUSHKA PANIGRAHI | 42
Posters
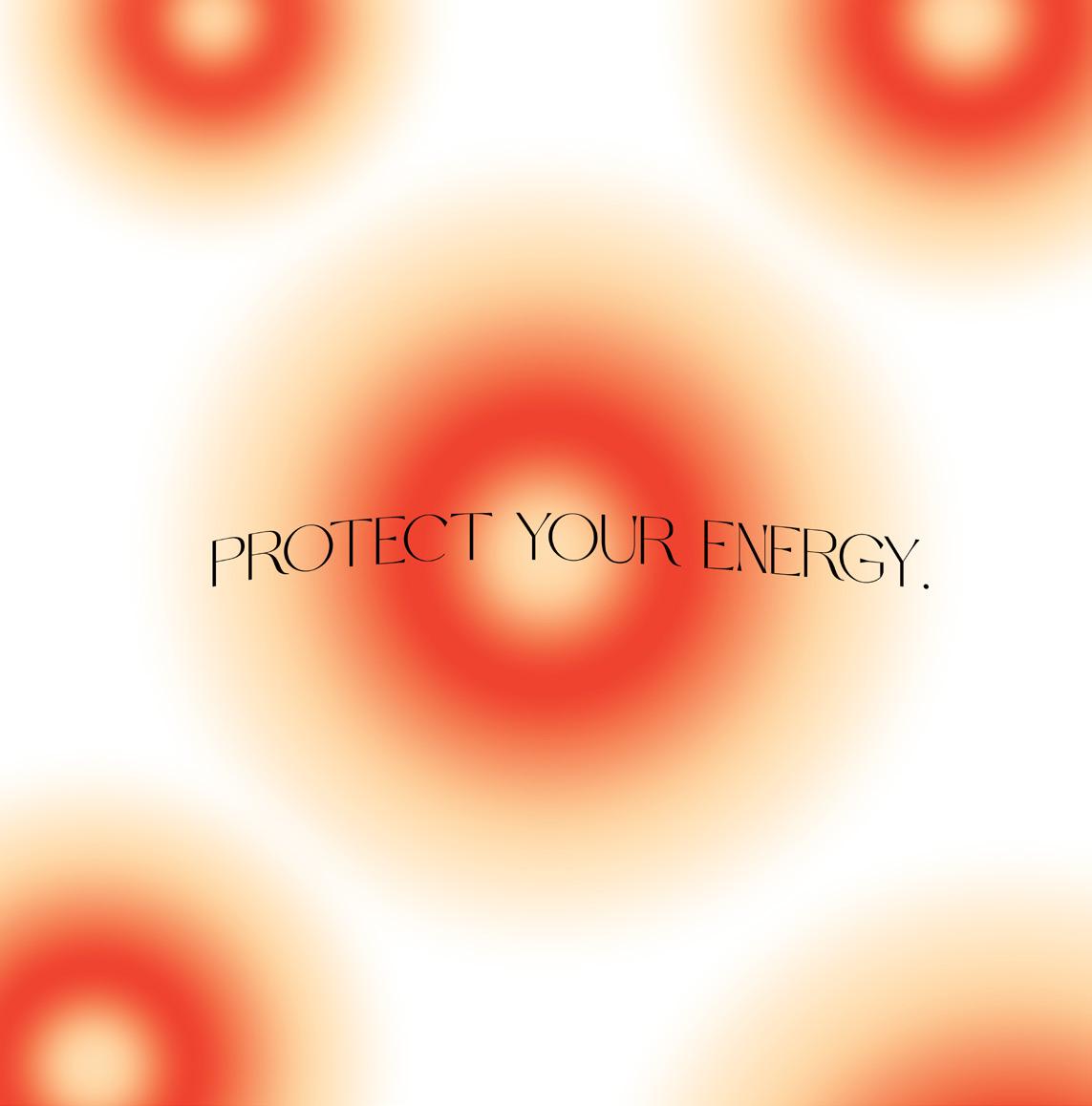
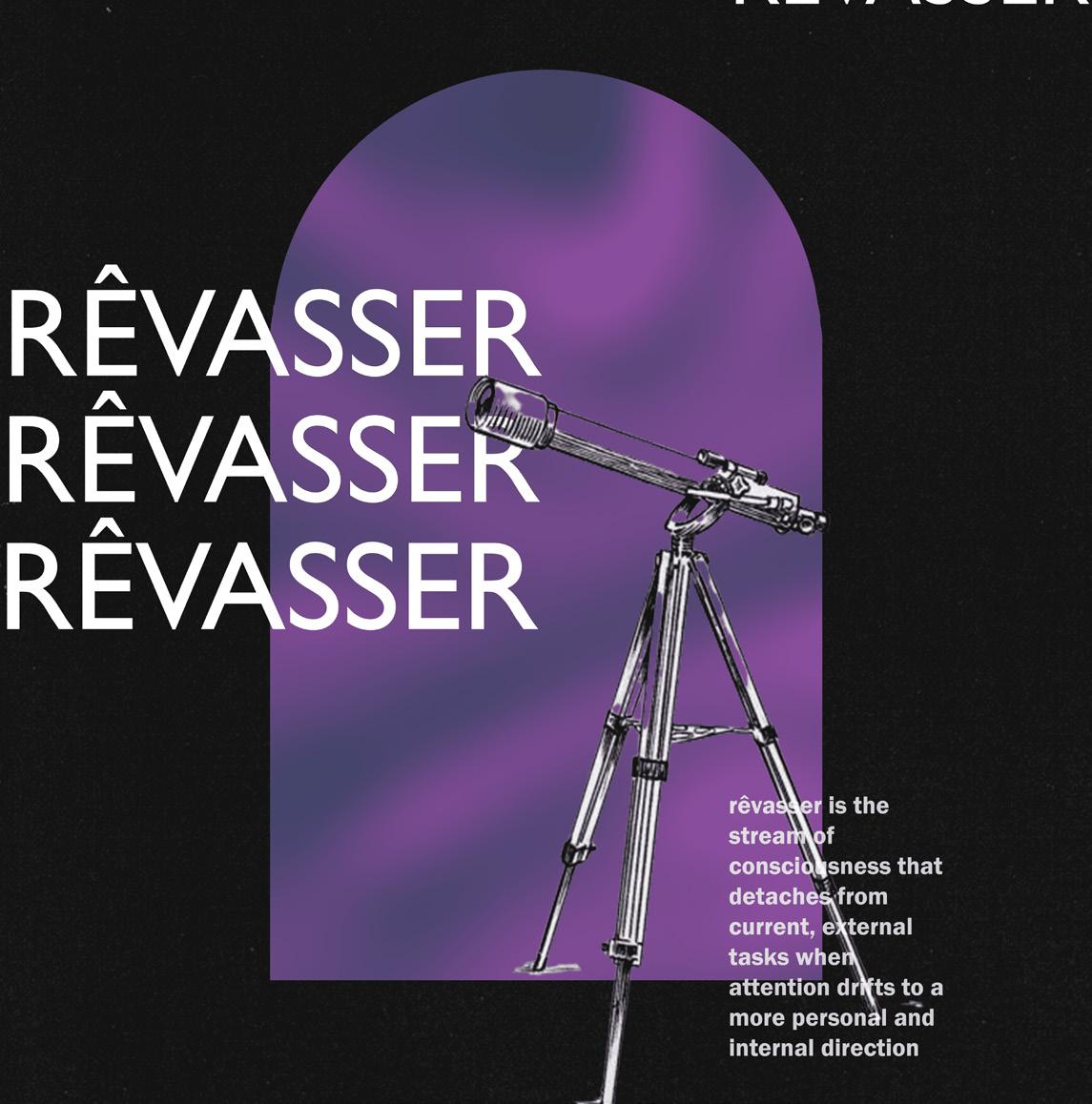
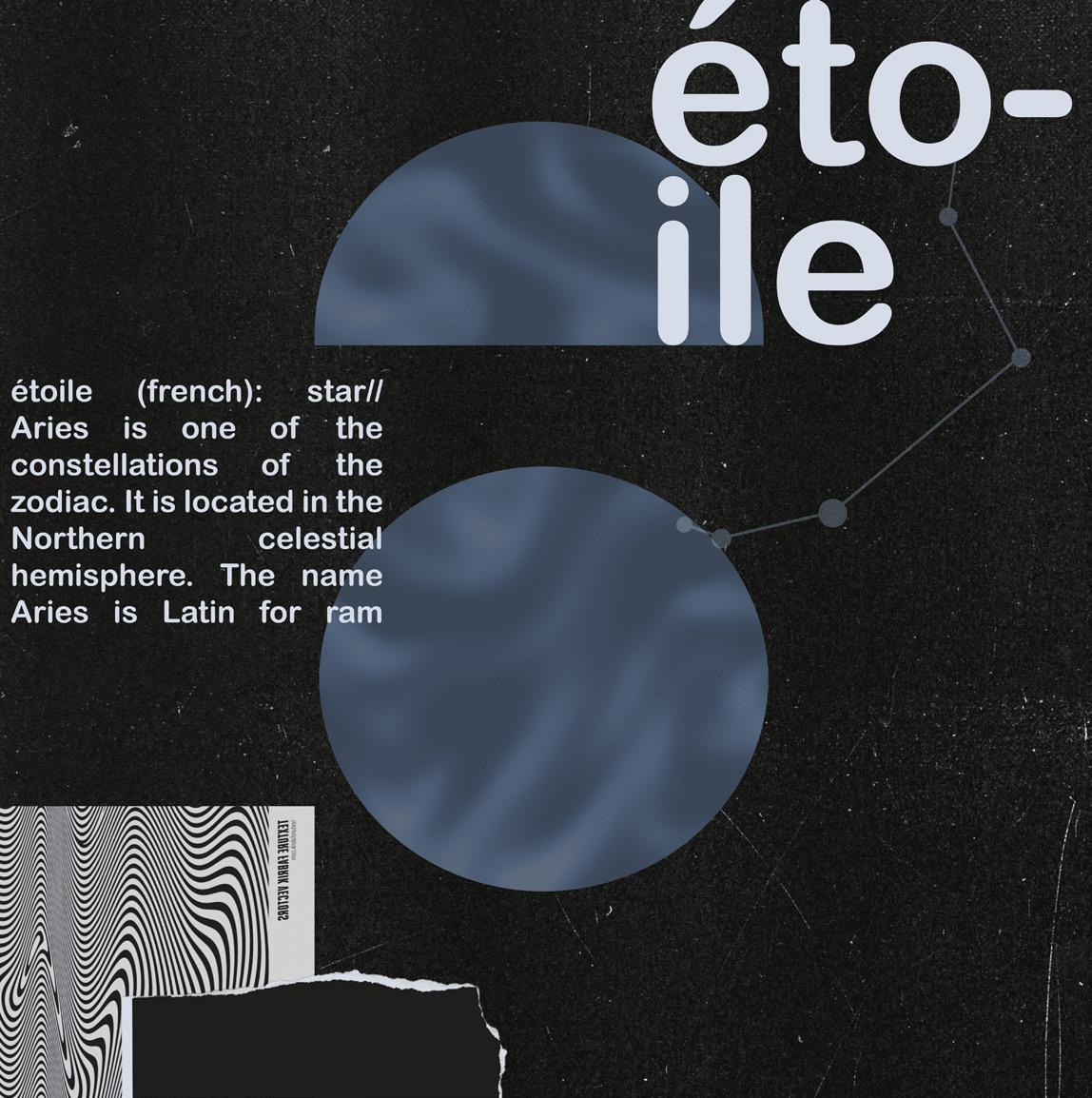
Software: Adobe Photoshop
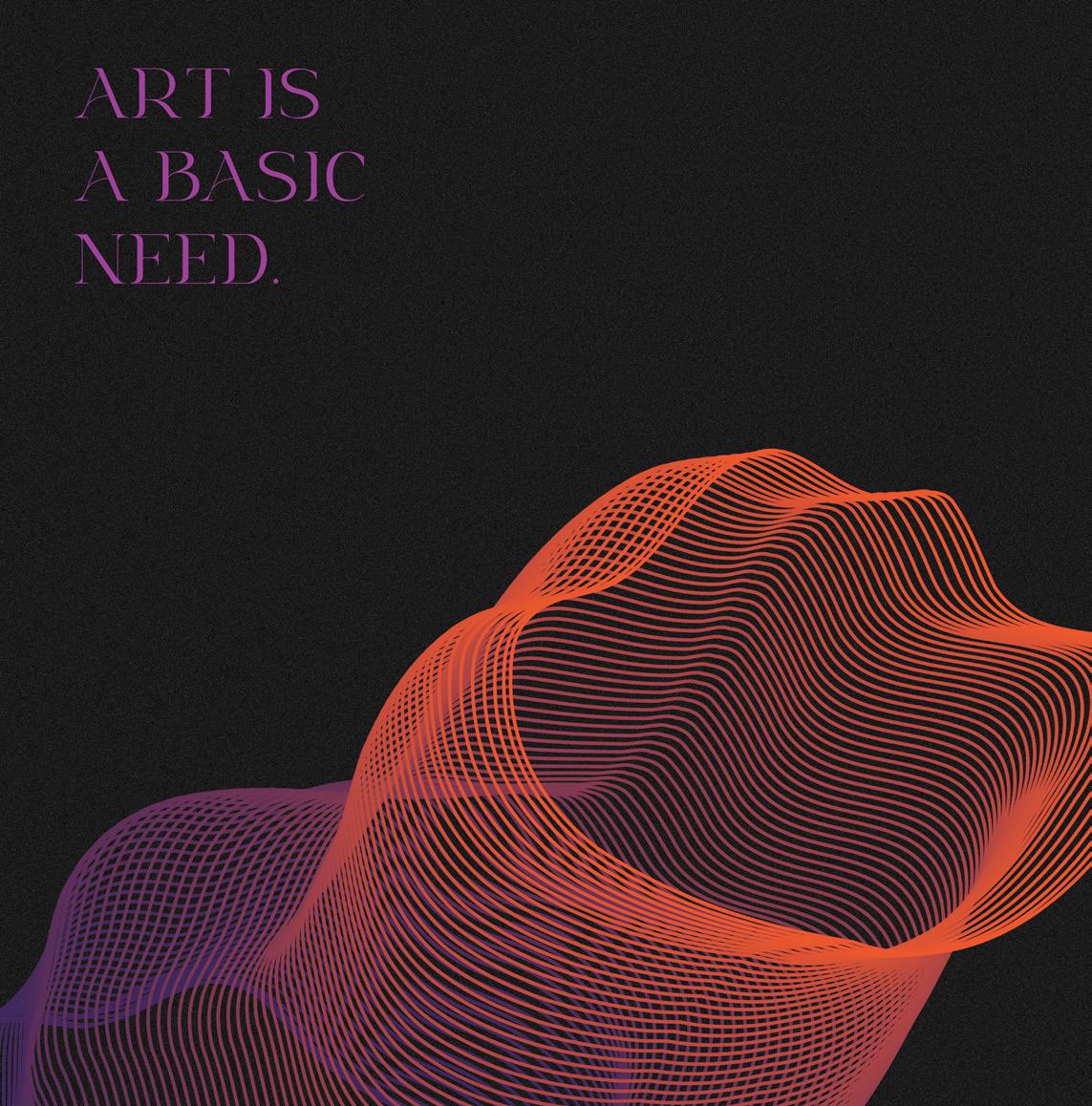
43 MISCELLANEOUS
Designing for SPAV’s Design and Editorial Team
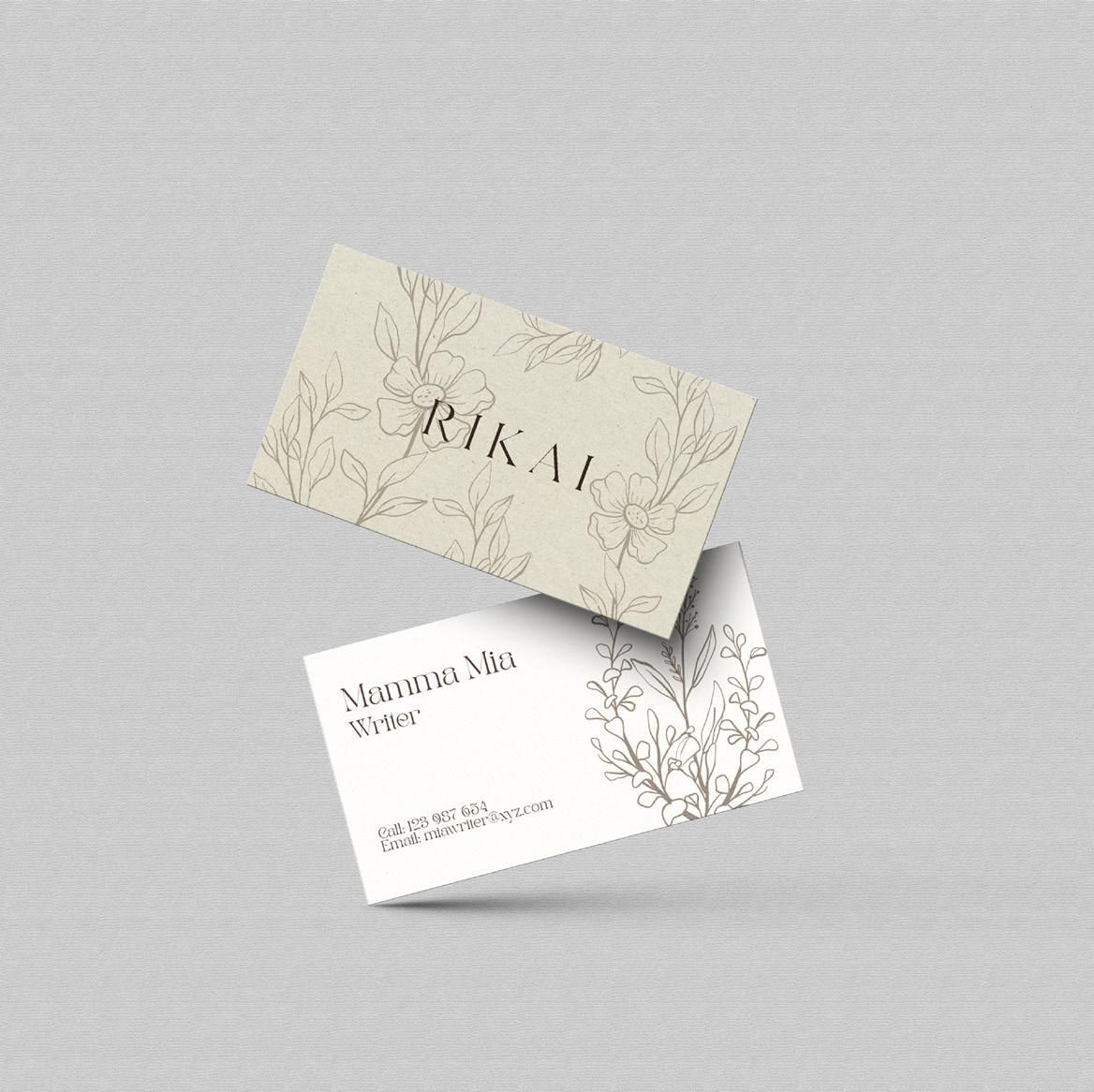

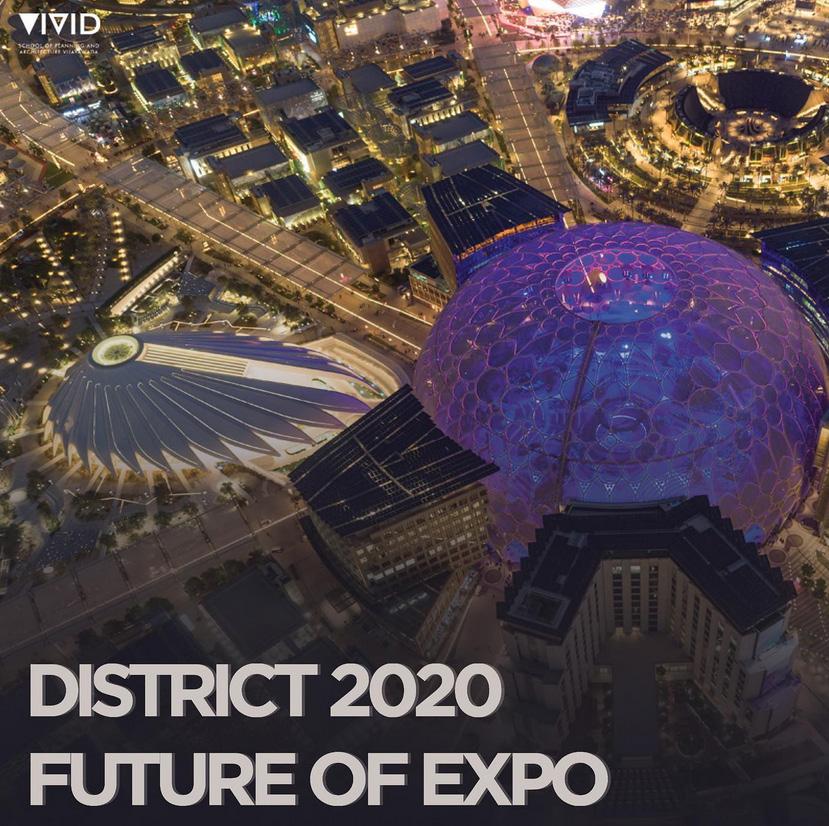
Software: Adobe Photoshop
Personal Work
Software: Adobe Illustrator
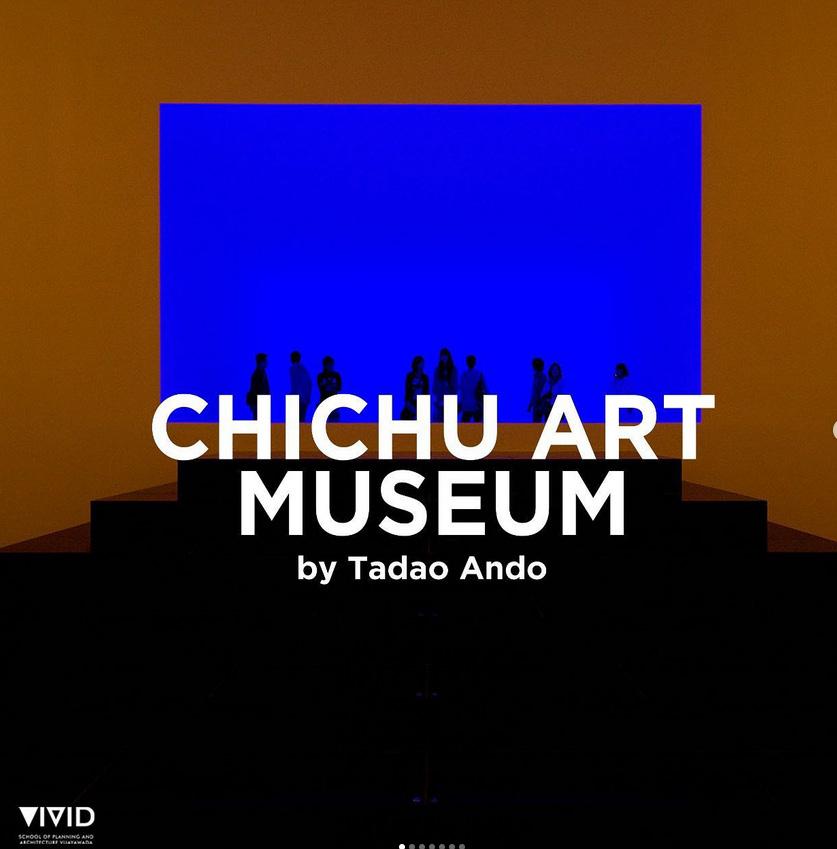
PORTFOLIO | ANUSHKA PANIGRAHI | 44
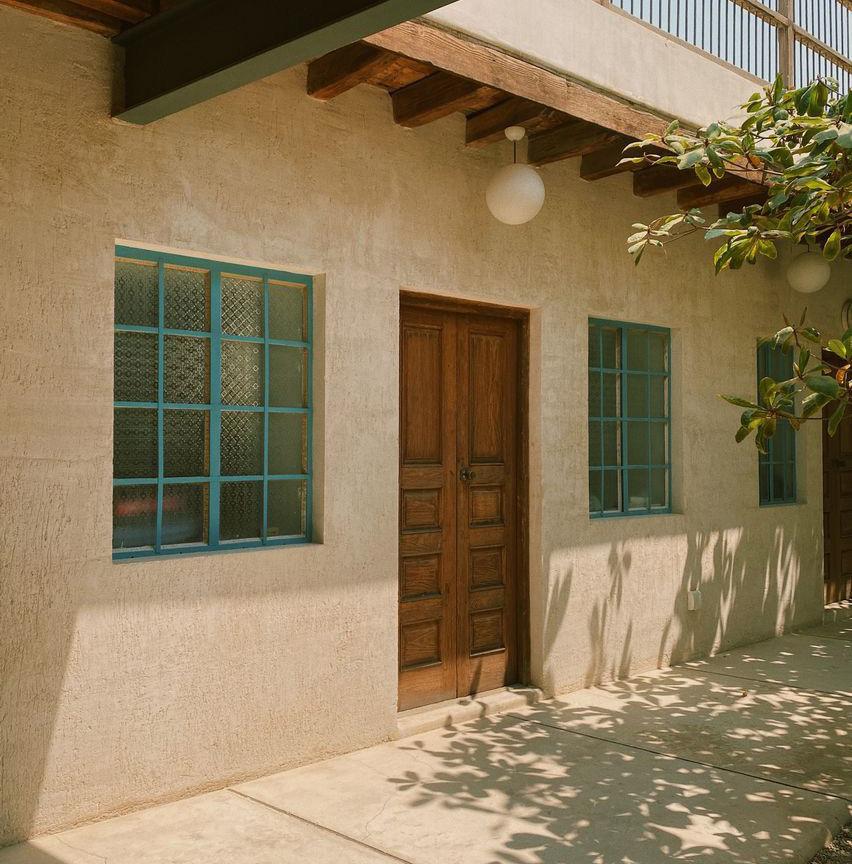
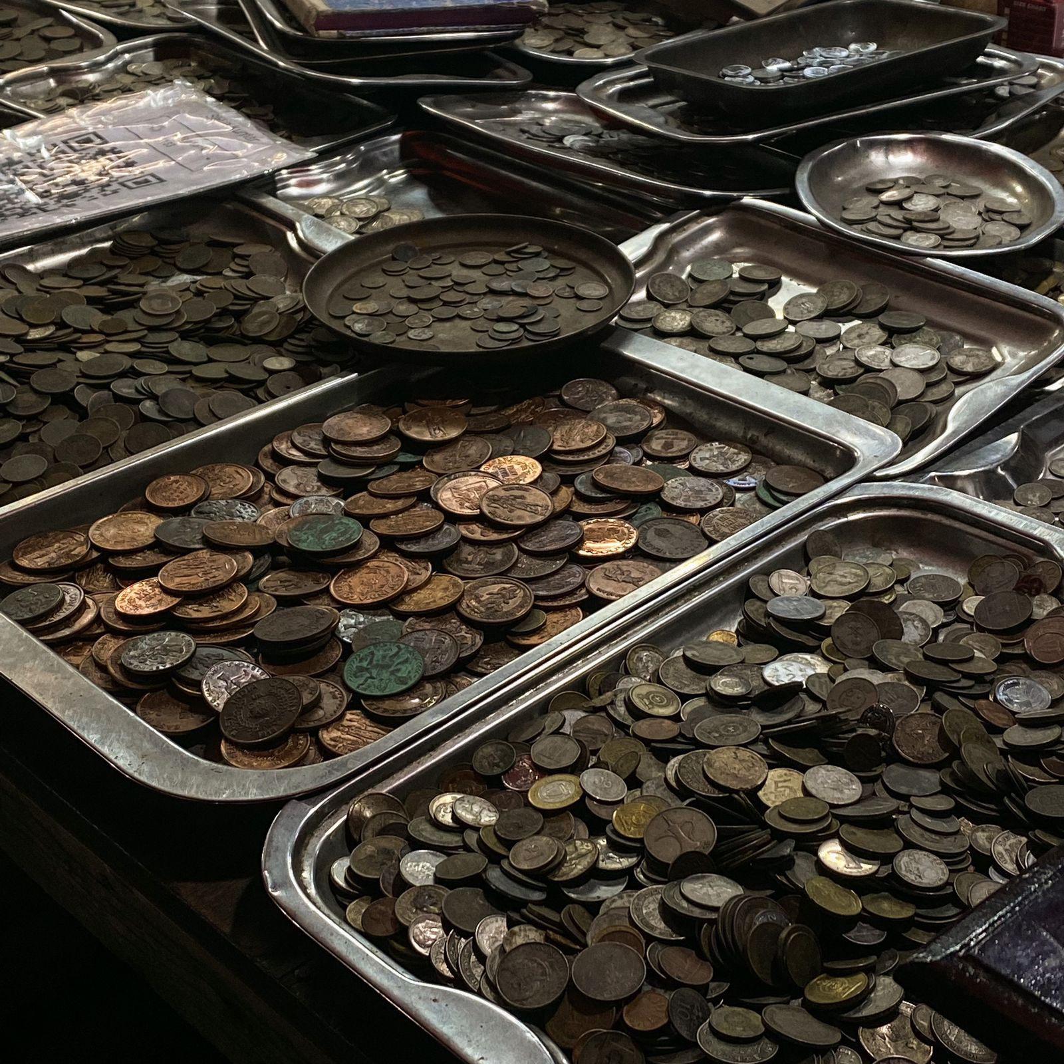
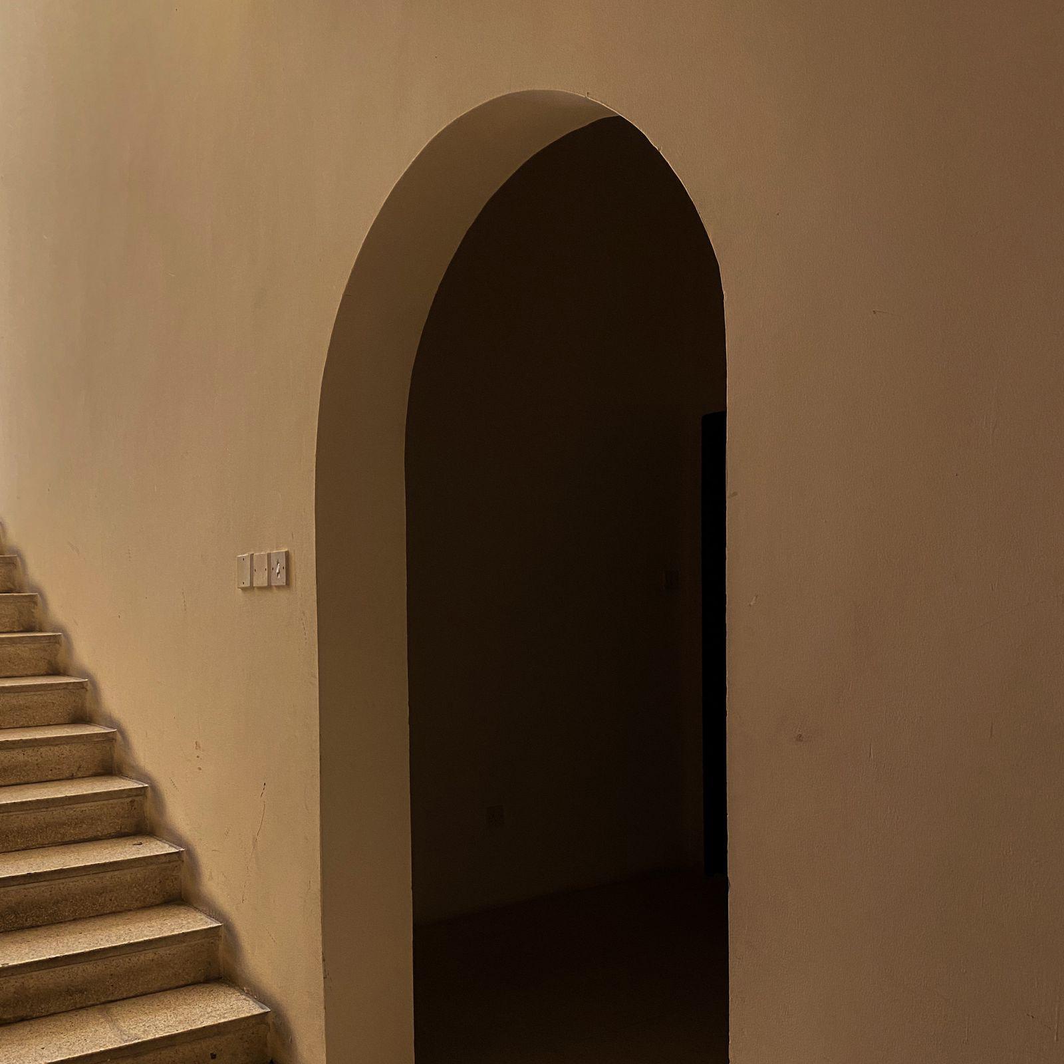
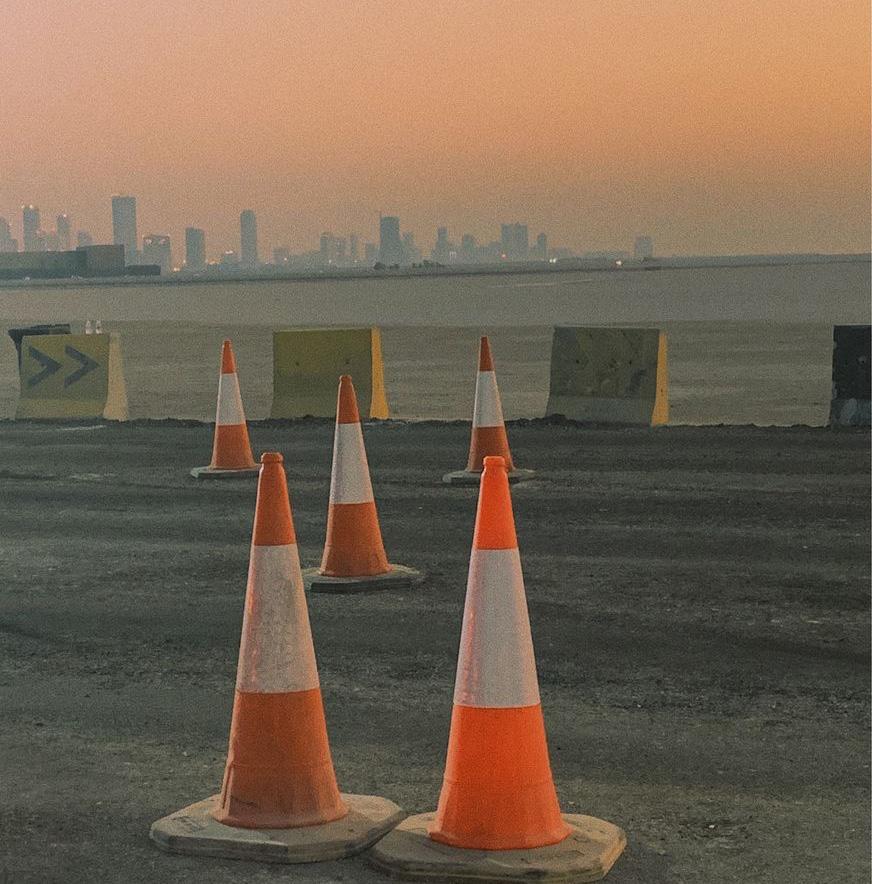
45 MISCELLANEOUS
Photography
