FEASIBILITY TESTING & CASE STUDIES


Coding for affordability, diversity, transitsupportiveness, and walkability.



Coding for affordability, diversity, transitsupportiveness, and walkability.

Tilt the playing field to incentivize affordable housing and a wider diversity of housing types.
Align land use and mobility planning to create more sustainable and compact forms of development and promote transit and active transportation as realistic alternatives to driving.

Financial & Market
POLICY & CODE DEVELOPMENT Use, Density, Form, & Parking



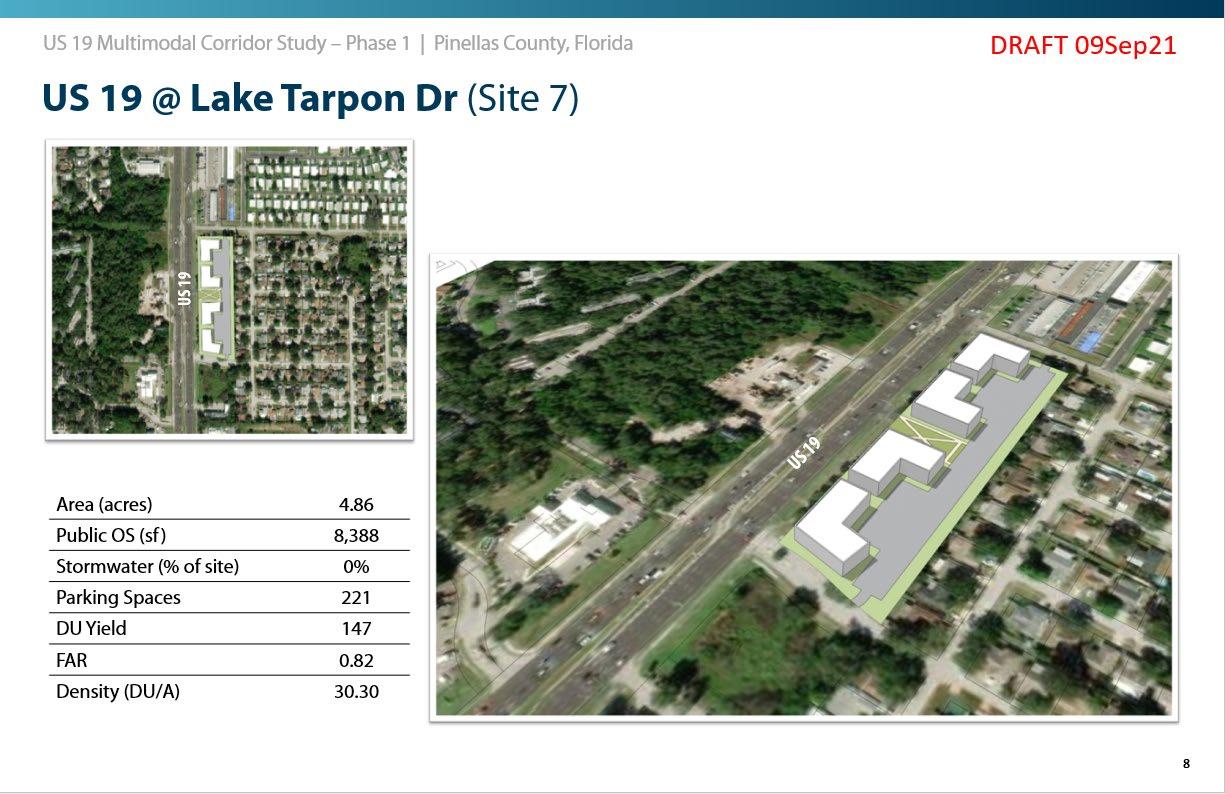
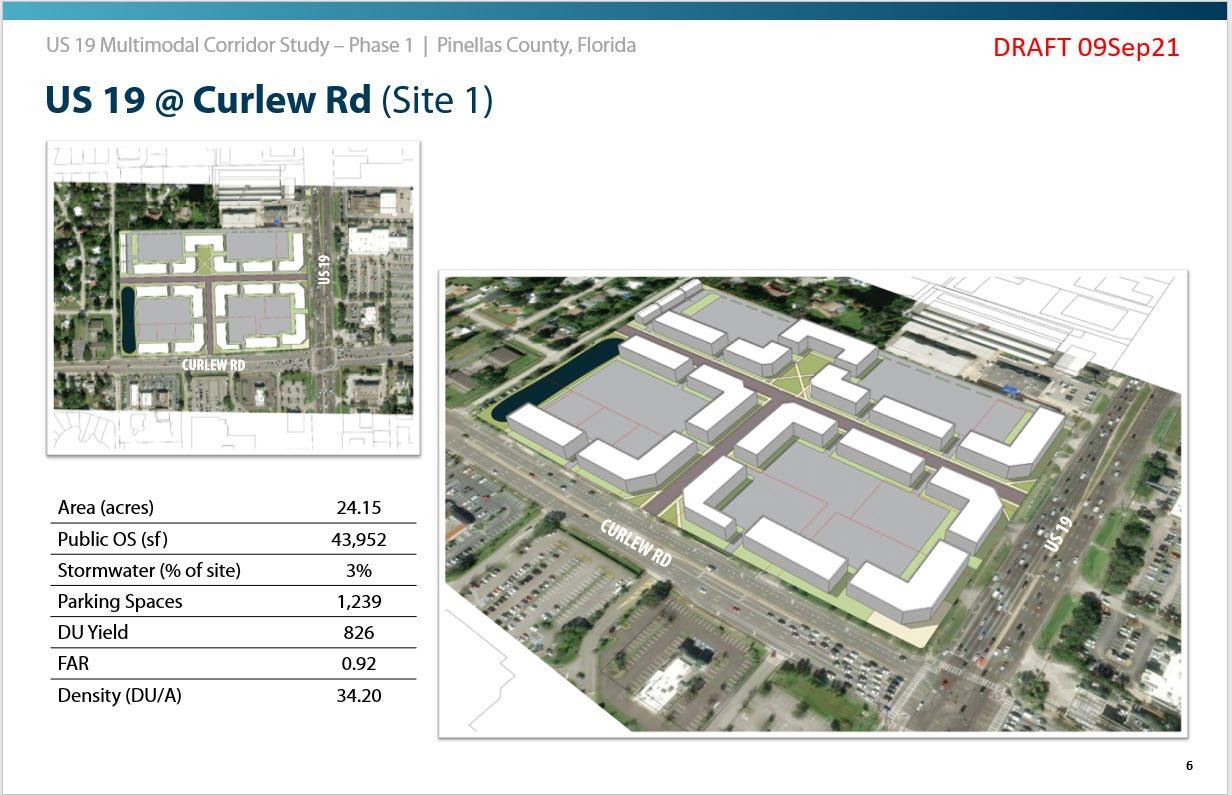

Tests suggested significant density increases and parking reductions required to achieve 40% affordable units at 60% AMI. With ROI held constant, density needed to increase from 24 DU/A to over 90 DU/A due to cost per unit of structured parking.


HART TOD Pilot Project, HART, City of Tampa, Hillsborough County, Hillsborough Planning Commission, Hillsborough TPO
TOD development types (at market rates) feasible in more urban locations but challenging in suburban retrofit locations.

20% parking reduction only a marginal positive impact on financial feasibility of projects in locations with stronger residential market conditions.

(Greater parking reductions have been granted through Planned Development in City of Tampa so are generally available through discretionary approval.)
 HART TOD Pilot Project, HART, City of Tampa, Hillsborough County, Hillsborough Planning Commission, Hillsborough TPO
HART TOD Pilot Project, HART, City of Tampa, Hillsborough County, Hillsborough Planning Commission, Hillsborough TPO

Workforce housing feasible for middle density projects with land subsidy and reduced parking. Public interventions not as impactful at higher densities and locations with lower per square foot rents. Little “head room” for densitybased incentives given high existing density allowance, small site sizes, and low scale of adjacent development in more urban locations and poor market conditions in more suburban locations.
 HART TOD Pilot Project, HART, City of Tampa, Hillsborough County, Hillsborough Planning Commission, Hillsborough TPO
HART TOD Pilot Project, HART, City of Tampa, Hillsborough County, Hillsborough Planning Commission, Hillsborough TPO


Focus on Multifamily & Multifamily Mixed Use Projects Since 2006
Document Scale, Context, Density/Intensity, & Configuration.
Identify Common Characteristics & Outliers
Data from property appraiser records supplemented by site plan approval data. Be careful with commercial sources.
AVERAGES
Units per Project: 318
Density: 183.0 DU/A
Intensity: 5.0 FAR
Site Size: 2.7 ACRES
Units per Project: 353
Density: 80.6 DU/A Intensity: 2.0 FAR

Site Size: 3.7 ACRES
Units per Project: 281
Density: 22.0 DU/A
Intensity: 0.5 FAR
Site Size: 12.7 ACRES
AFFORDABLE
MULTIFAMILY
AVERAGES
Units per Project: 6
Density: 17.1 DU/A
Intensity: 2.1 FAR
Site Size: 0.3 ACRES
Units per Project: 107
Density: 43.4 DU/A
Intensity: 1.1 FAR
Site Size: 4.1 ACRES
* Indicates project approved with reduced parking and supported by a mix of surface parking types, including tuck under, on-street, and alley-accessed.

High rise projects limited to downtown and downtownadjacent locations. All configured as residential towers above parking podiums. Most provide ground floor retail. Types are the most land efficient and typically deliver quality frontage conditions driven by regulations and market conditions.

Higher intensity affordable projects each represent a unique set of conditions. Virtually all received significant parking reductions and various combinations of financial support.
4-5 STORY MULTIFAMILY STRUCTURED PARKING
Avg Units per Project: 353
Avg Density: 80.6 DU/A
–
2-4 STORY MULTIFAMILY SURFACE PARKING
Avg Units per Project: 281
Avg Density: 22.0 DU/A
FAMILY & SF+ADU
Avg Units per Project: 6
Avg Density: 17.1 DU/A
Density Range: 51-120 DU/A
Avg Intensity: 2.0 FAR
Avg Site Size: 3.7 ACRES
Density Range: 15-31
Avg Intensity: 0.5 FAR
Avg Site Size: 12.7 ACRES
Density Range: 8-33 DU/A

Avg Intensity: 2.1 FAR
Avg Site Size: 0.3 ACRES
Research focuses on the middle types
the most common forms of market-rate multifamily housing in the region
Avg Units per Project: 353

Avg Density: 80.6 DU/A
Density Range: 51-120 DU/A

Avg Intensity: 2.0 FAR
Avg Site Size: 3.7 ACRES
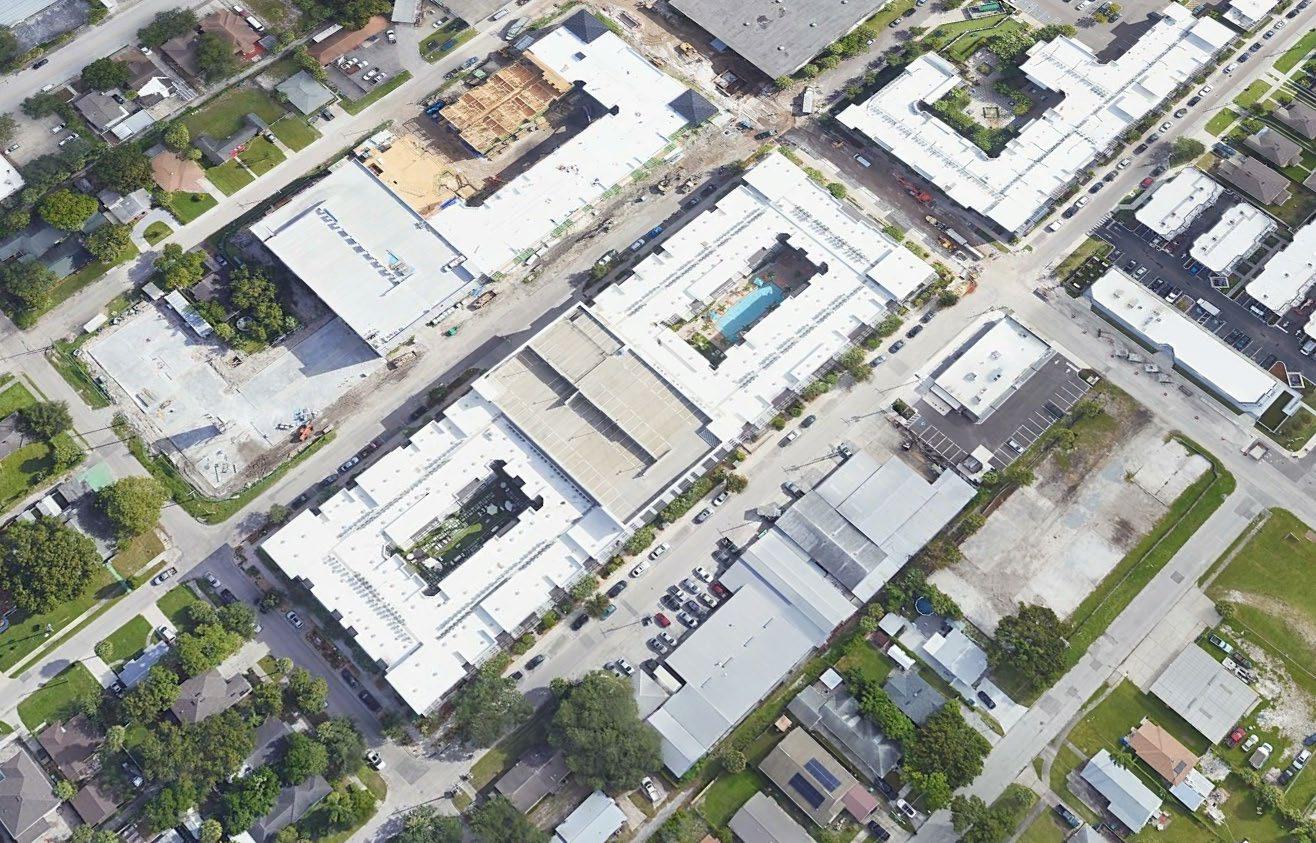
• Transit-supportive densities and walkable forms.
• Texas Donut with stick-built units wrapping a midblock parking structure OR stick-built above single story concrete podium.
• Parking mostly screened from public view.
• Potential for quality frontage on all sides— storefronts or walk out ground level units.
• Vaulted stormwater under parking and courtyards.
Most codes with “head room” to allow for attractive bonus provisions. Coding should focus on frontage conditions (first floor use, clear ceiling height, entries, and transparency), parking access and screening, and transitions to lower scale projects.
Avg Units per Project: 281
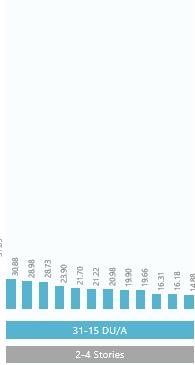
Avg Density: 22.0 DU/A
Density Range: 15-31

Avg Intensity: 0.5 FAR
Avg Site Size: 12.7 ACRES
• Typical in drivable suburban contexts.
• Only transit-supportive at highest densities but typically not walkable in configuration.
• Projects average 22 DU/A due to space needs for surface parking and tend toward mega-block (+10 acre) configurations.
• Parking in 1-2 bay configurations across site.
• Typically single use with few projects with urban frontage conditions. Limited potential to code for walkable urbanism. Little head room to create attractive bonuses provisions and limited potential for parking reduction given conventional scale and form or projects.
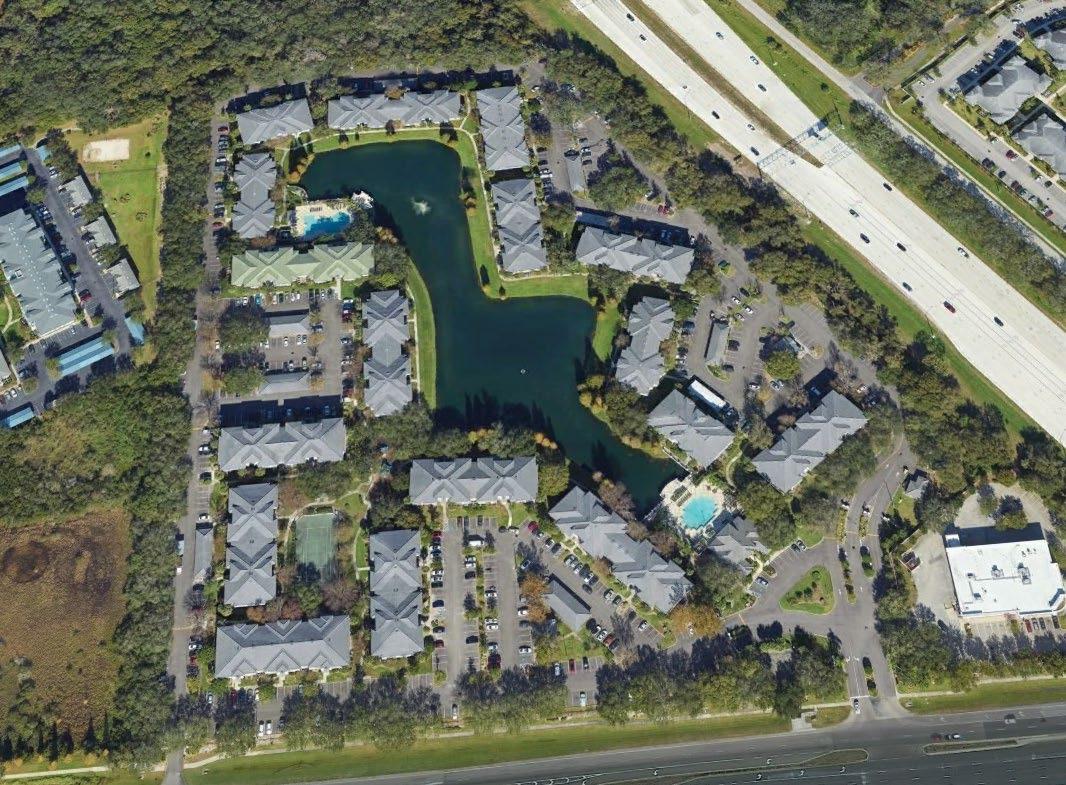
Avg Units per Project: 6

Avg Density: 17.1 DU/A
Density Range: 8-33 DU/A

Avg Intensity: 2.1 FAR
Avg Site Size: 0.3 ACRES
• Ideal types in urban infill, transit-oriented, and downtown adjacent locations.

• Walkable forms at high range in densities and site sizes.
• Strong potential as transitional uses between centers/corridors and adjacent neighborhoods.

• High flexibility in configurations to address site constraints.
Most codes with “head room” to allow for attractive bonus provisions. Coding should focus on orientation, frontage conditions, and parking location and access.
• Average densities for typical jump from 22-80 DU/A and a gap exists from 30-50 DU/A.
4-5
2-4
Avg Units per Project: 353

Avg Density: 80.6 DU/A
Density Range: 51-120 DU/A

Avg Intensity: 2.0 FAR
Avg Site Size: 3.7 ACRES
PARKING
Avg Units per Project: 281
Avg Density: 22.0 DU/A
Density Range: 15-31
Avg Intensity: 0.5 FAR
Avg Site Size: 12.7 ACRES
• Few recently constructed market-rate projects fall in the gap.
• The gap is both practical and financial—a function of area required for surface parking and the need to pay a premium for structured spaces.

 STORY MULTIFAMILY STRUCTURED PARKING
STORY MULTIFAMILY SURFACE
STORY MULTIFAMILY STRUCTURED PARKING
STORY MULTIFAMILY SURFACE

Account for the “typology gap” in plans and codes.

• Density increases in steps, not along a steady line or curve. A 50% bonus over 30 DU/A is practically meaningless.
• Don’t bonus into the gap. Only projects with significant parking reductions hit 30-50 DU/A.
• Push for parking reductions but be mindful of context and availability of on-street and shared parking.
Density’s only one piece of a complex puzzle.
• 50 and 100 DU/A can be delivered in 4-5 floors, and look and feel almost exactly the same.

• Frontage conditions impact perceptions of a place more than density.
• 20 and 200 DU/A can comfortably coexist with good form-based coding and thoughtful design.
Zone for high density but…

• Provide clear form-based standards addressing frontage condition, parking location and configuration, and transitions to lower density places.
• Be careful about taking up “head room” that could be used for bonus programs.

Centers & Connections: Incentivizing Infill and Diverse Housing in Unincorporated

Hillsborough County
Katrina Corcoran, AICP




Elizabeth Watkins, AICP
Florida Planning Conference
September 8, 2023
PlanHillsborough.org/hclanduse

350,000 MORE PEOPLE
107,000 MORE JOBS









• Part of the adopted Future Land Use Element’s Growth Management Strategy
• Pinpoints where current growth is focused
• Identifies urban/suburban development and rural areas

• Helps to create compatible development patterns that efficiently utilize land and county services
20%
Land that is vacant, developable or redevelopable within the Urban Service Area
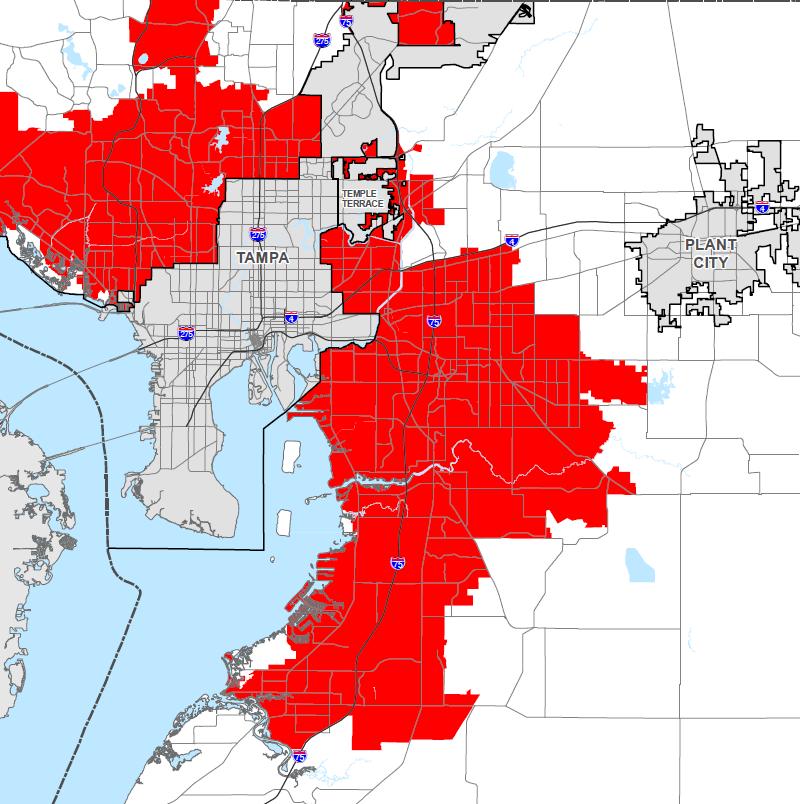
Source: Planning Commission, Jan. 2023
*Note: 2,110 acres annexed by Plant City since 2015

51,077
TOTAL ACRES
Developable and redevelopable land within Plant City, Tampa, Temple Terrace, and the Urban Service Area
33,282 (65%)
Total Acres In the Urban Service Area
17,796 (35%)
Total Acres In Plant City, Tampa, and Temple Terrace
Source: Planning Commission, May 2023
*Note: Plant City has annexed 2,110 acres since 2015

*excludes wetlands



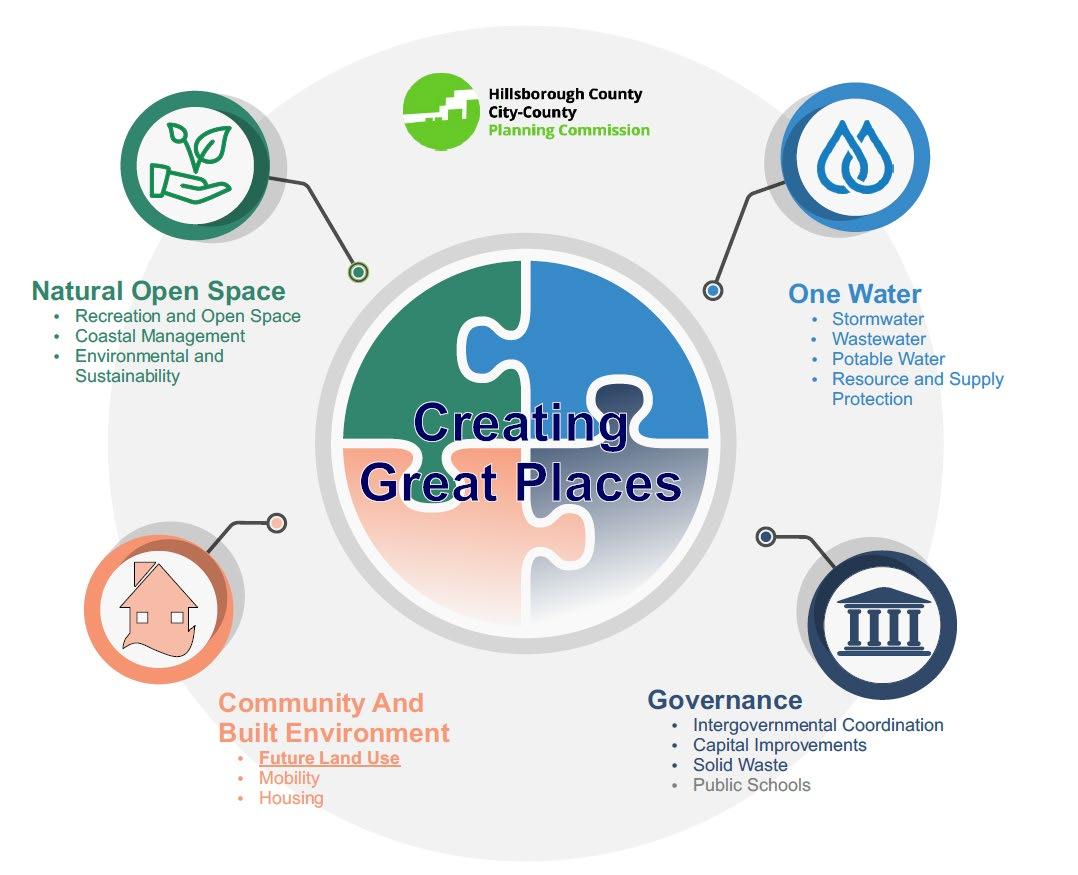
• Original idea – Incentivize growth with existing infrastructure and transit service through Comprehensive Plan policy

• Bus Emphasis Corridors (BECs)
• Evolution based on stakeholder input, leadership changes, and legislative action
• Hillsborough Transit Authority (HART) leadership & financial uncertainties
• Election & shift in priorities for the Hillsborough BOCC
• State legislation – Senate Bill 250
• Incremental policy changes can lead to bigger outcomes


MetroQuest survey with 1,800+ participants
• 32,000+ data points collected
• 1,600+ comments submitted overall
• 5,600+ mapping data points

Multiple outreach meetings


• May 16 (in-person in Brandon)
• May 23 (virtual, recorded)
• May 24 and June 28 (in-person in Palm River)
• July 26 (in-person, Bay Area Apartment Association)
• More upcoming in November
Question: How important is each strategy when considering inward growth (within the Urban Service Area boundary)?
Most Important: Efficiency of Existing Infrastructure
Relative to the other options, maximizing existing infrastructure was the most important strategy when focusing on inward growth
Least Important: Variety of Housing Types
Variety of housing types was ranked as the least important of the four options

Question: How important is each strategy when considering inward growth (within the Urban Service Area boundary)?
1 = not effective or important, 5 = extremely effective or important

Efficiency of existing infrastructure
• An average of 4.36 out of 5
• 52% of respondents ranked it 5

Close to daily needs
• An average of 4.02 out of 5
• 38% of respondents ranked it 5
• Safe walking and biking
• An average of 4.23 out of 5
• 49% of respondents ranked it 5



Variety of housing types
• An average of 3.36 out of 5
• 25% of respondents ranked it 5
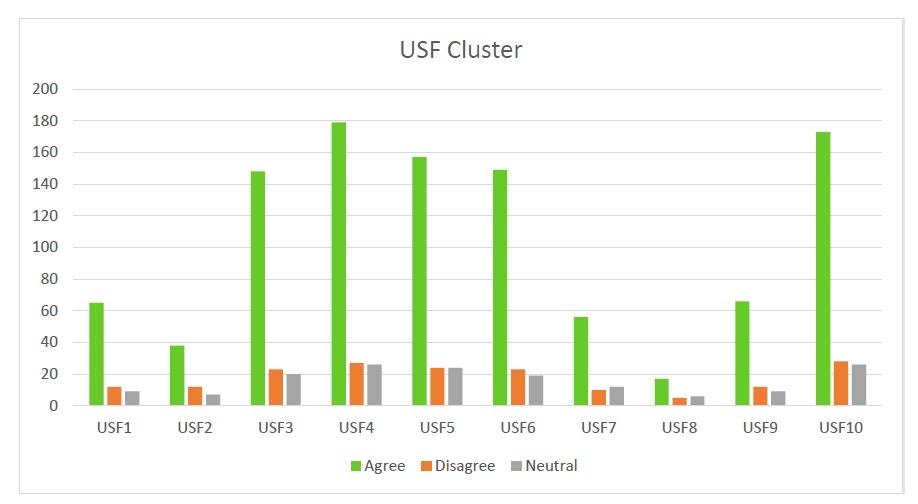

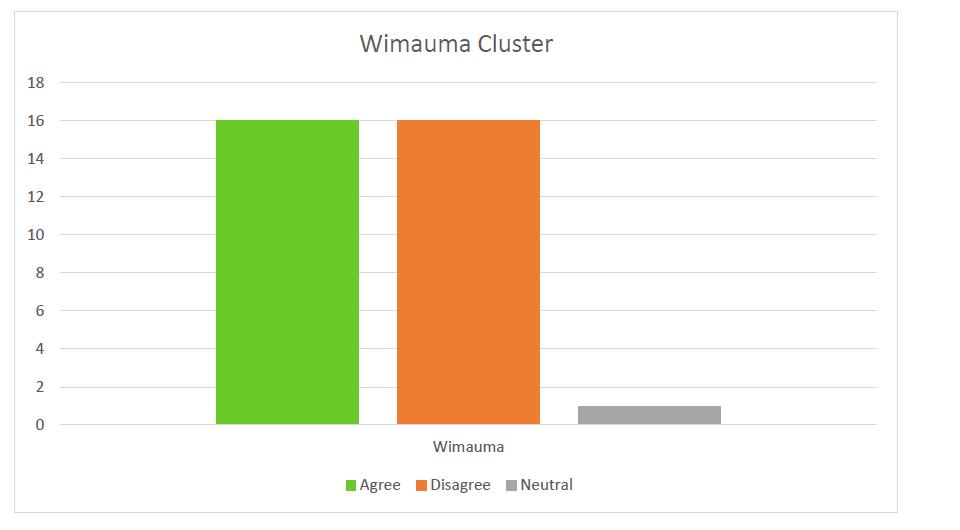

High support for:
• Public greenspace
• Connected sidewalks

Medium support for:


• Duplexes
• Mixed-use development

• Reduced speed limits

Lower support for:
• Transit
• Townhomes
• Mid-rise development
Visual Preference ExercisePreserve Natural/Environmental Spaces
Traffic/Mobility/Accessibility problems, especially during peak hours
Student transportation to school
Consider current neighborhood character and strategic density increases
Limited access to emergency services and mobility choices
Need more affordable housing and a variety of housing types

Schools chronically overcrowded
Residential should be closer to daily needs
How will this work?
• Part of the Future Land Use Section update

• Encourage growth in areas where communities desire it by allowing density and intensity bonuses in specific centers and corridors, in line with adopted Community Plans within the Urban Service Area (USA)
• Expand housing opportunities, improve walkability, and encourage a sense of place







Expanding choices for living and getting around

Residential with 20 units per acre
• Focuses on centers and corridors that are coordinated with Community Plans and major intersections
• Expands housing opportunities and choices
• Encourages more pedestrian friendly development
• Allows for a bonus in density or intensity to the next land use category

Residential with 9 units per acre
Residential with 35 units per acre


Residential with 15 units per acre

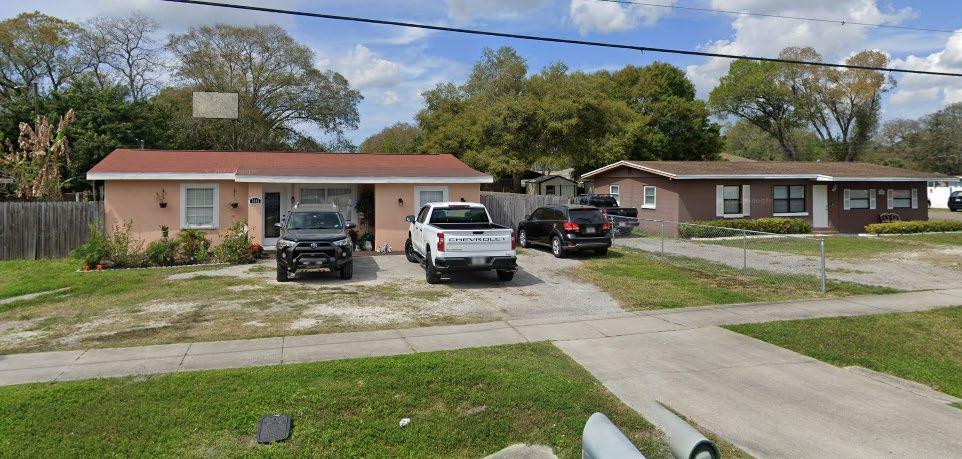 PALM RIVER
USF AREA
PALM RIVER
USF AREA

• On roads that have either:
• An adopted roadway context designation that supports more walkability
• Include major intersections and areas identified in Community Plans for redevelopment or walkability
• Potential for intensity and density bonuses within centers
• Future Land Use categories that already support the potential for higher density
• Corridors in the CHHA are excluded
• Potential for density bonuses along these corridors

Concept Support
• Significant support for the concept in the northern portion of the County within the USA, especially the USF Area & East Lake Orient Park
Map Revisions
• Less support and mixed-reactions for portions of Brandon
• Addressed concerns about centers and corridors in South County, especially Sun City Center
• Simplified applicable areas

• Staff reviewed and considered revisions as needed
• Staff also considered comments for policy impacts


Connections
Centers in the Community Plans and major intersections –increased development via bonuses
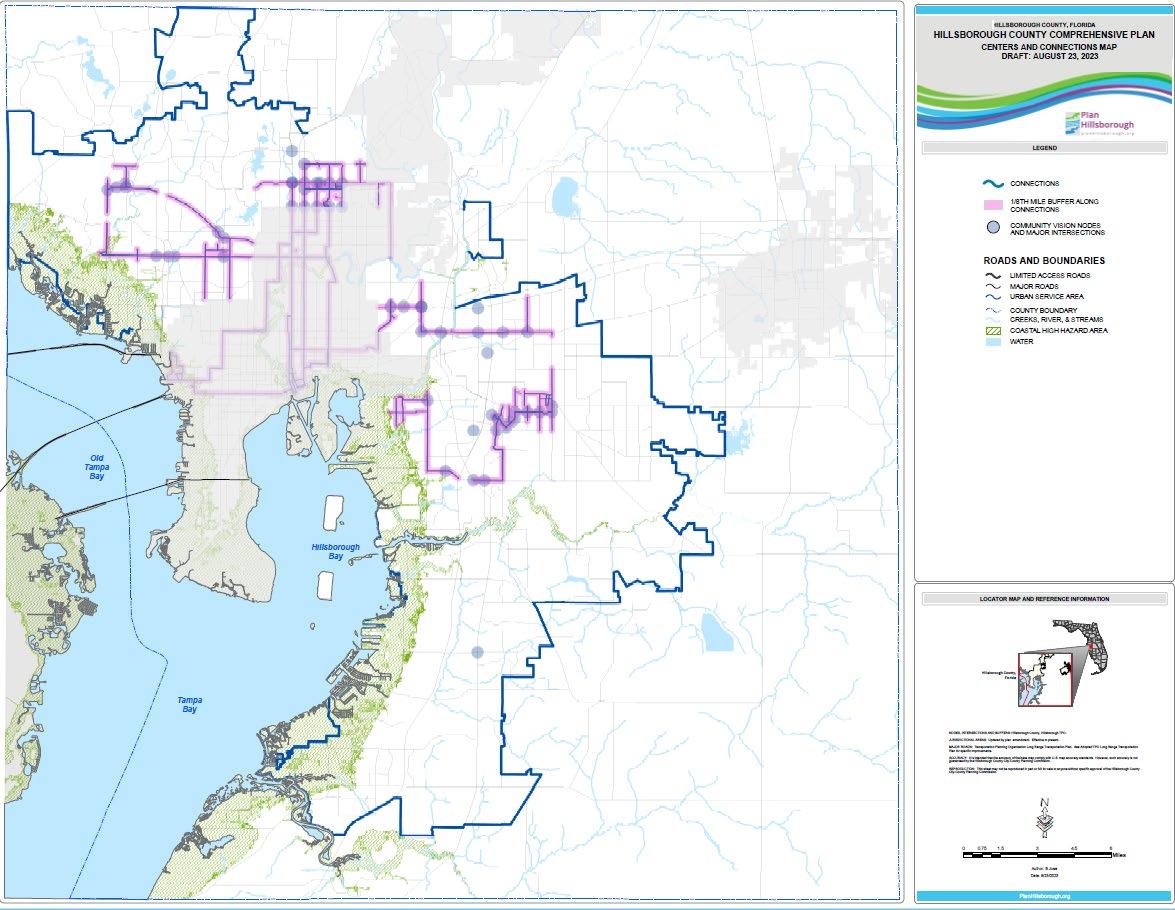
(1) Defining the Centers & Connections (C&C) concept
• How they should be reviewed during FLU map amendments and rezoning applications
(2)Policy language for all C&Cs regardless of bonus usage
• Diverse housing types, mixed-use development, multimodal investments
(3) Density & intensity bonus table & locations
• Planned development rezoning application is required
• Connection to Transfer of Development Rights
• Modest, compatible increases in density
(4)Design criteria

• Building design and orientation
• Access management
• Sidewalks
• Landscaping
• Green & open space



We look forward to your questions during Q&A!

 Katrina Corcoran, AICP Senior Planner
Elizabeth Watkins, AICP Principal Planner
HillsboroughCountyCityCountyPlanning Commission
Hillsborough TransportationPlanning Organization
Katrina Corcoran, AICP Senior Planner
Elizabeth Watkins, AICP Principal Planner
HillsboroughCountyCityCountyPlanning Commission
Hillsborough TransportationPlanning Organization
Florida Chapter of the American Planning Association Annual Conference


September 8, 2023


Maintain the Countywide Plan which governs densities, intensities, and uses across Pinellas County




Develop transportation plans, programs, and priorities for State and Federal funding
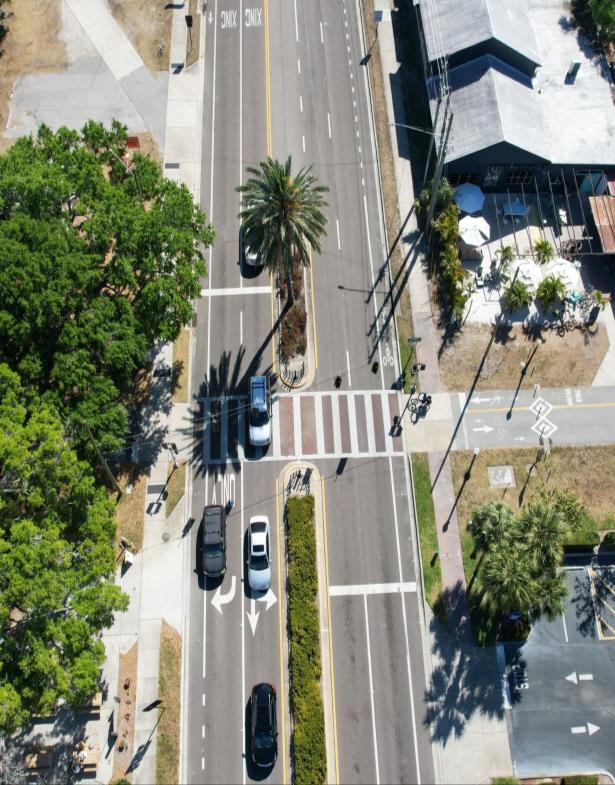
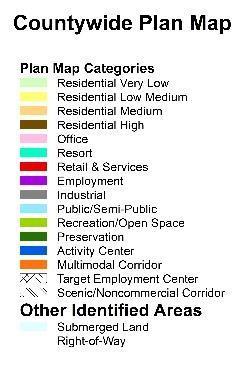
• Coordinates land use among the 25 local governments in Pinellas County

• Guides land use with transportation priorities and other countywide considerations


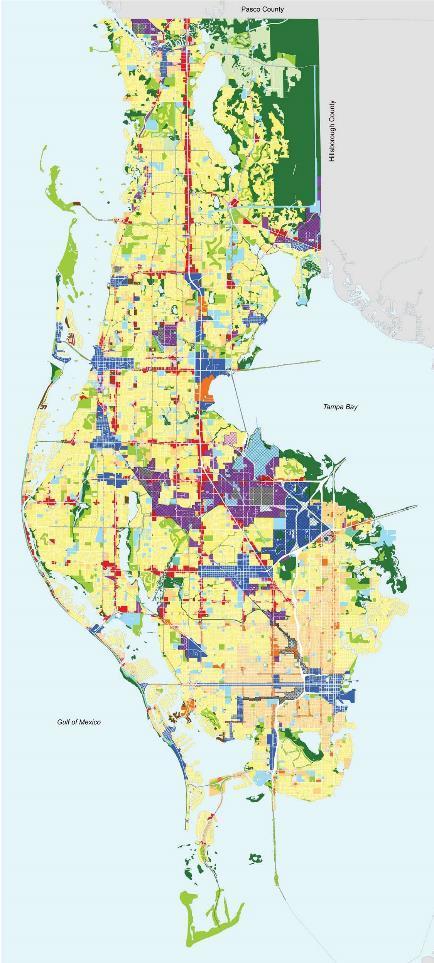
• Updated to respond to meet local needs – bonus provisions
• Knowledge Exchange Series / Pilot Program Grants / Information Clearinghouse

• Coordinated with Greenlight Pinellas - eliminate property tax in exchange for a sales tax

• Transit-oriented development rights enabled for 16 light rail stations
• 2014 referendum failed 62%38% and the planned station area densities/intensities were not implemented
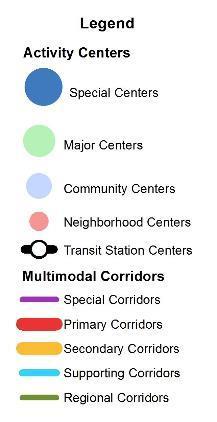
• Countywide Plan didn’t effectively support the long range plan’s jobs and population projections

Parkshore

Plaza, St. Petersburg, 117 units per acre



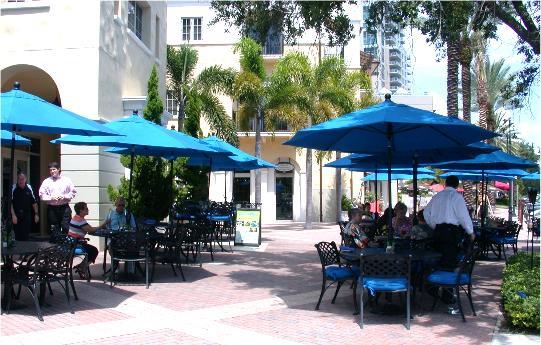
• Density/intensity of new centers and corridors were limited
• Some existing “Special Centers” had nonconforming development maximums
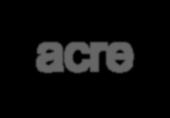




Avanti, St. Petersburg, 154 units per acre


Waters Edge, Clearwater, 86 units per acre
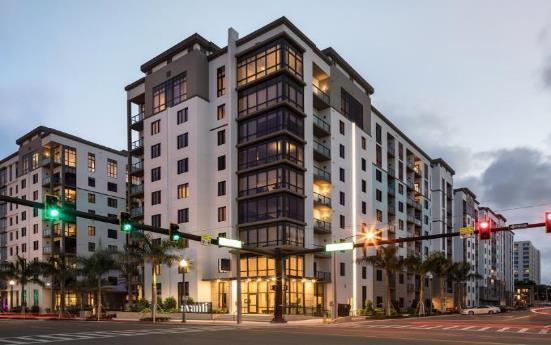

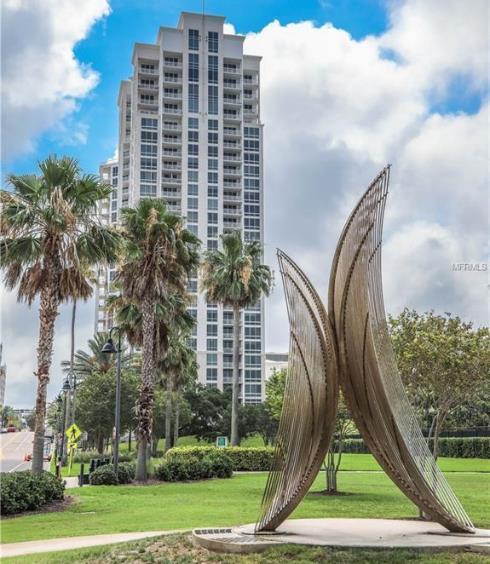

• More effective coordination of the Countywide Plan with the 2045 Long Range Transportation Plan (removed Greenlight Pinellas)
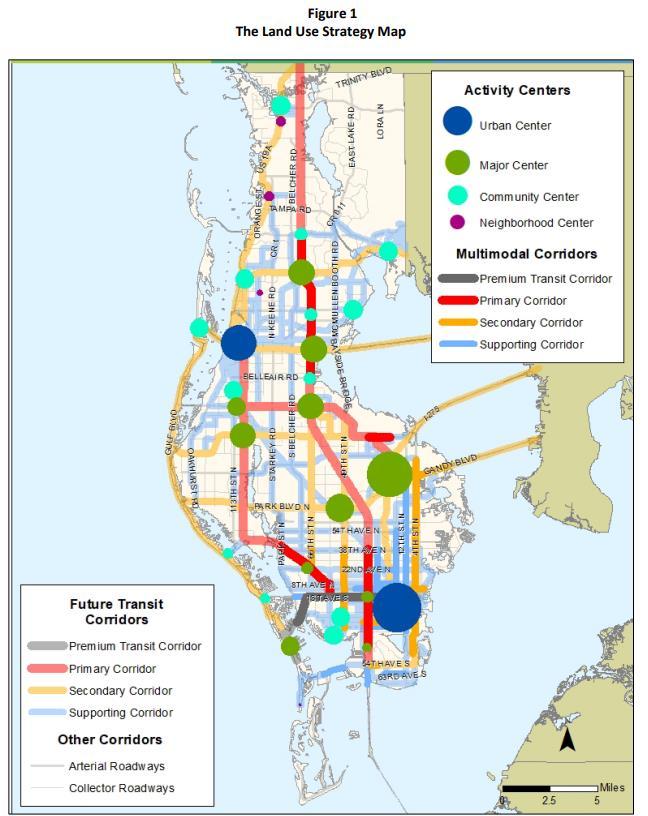
• Addressed the nonconforming status of existing “Special Centers”
• Strategy supports 30 transitoriented centers linked by various corridors in the appropriate locations




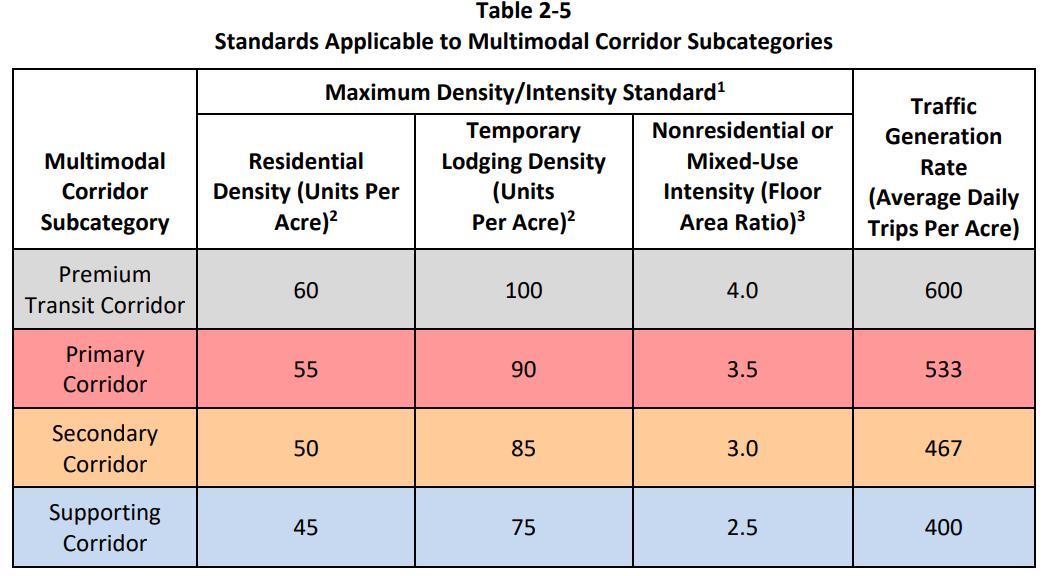


• Penny IV Housing Grant Program - 2019 ($33.9 million awarded)
• Advantage Pinellas Housing Compact - 2022
• Homes for Pinellas Summit - 2023

• Housing Action Plan - 2023
• Regulatory Toolkit – 2024
• Is the Live Local Act a challenge, opportunity or both?
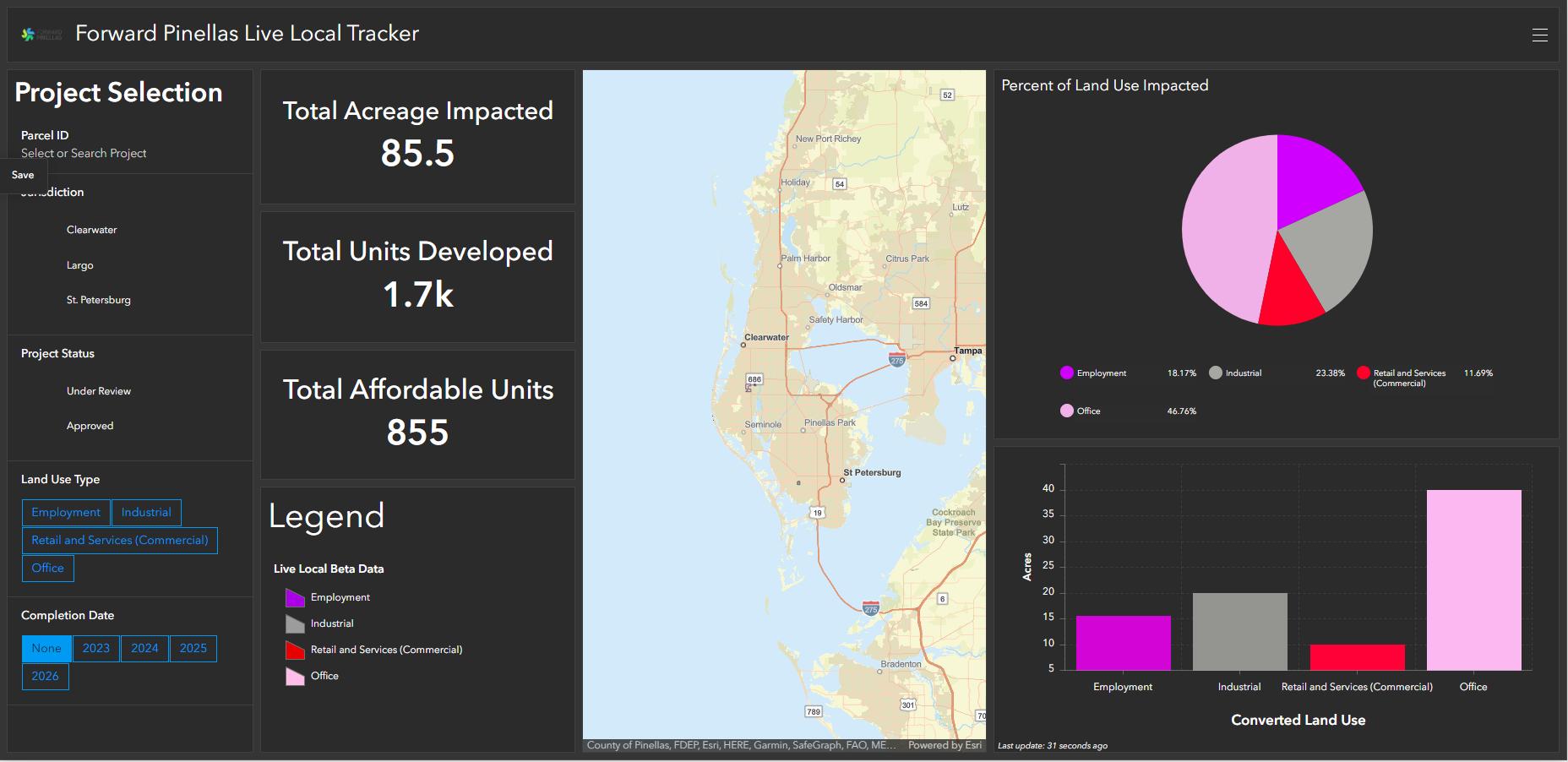
• Plan was adopted in 2020 to prioritize strategic investments and provide funding
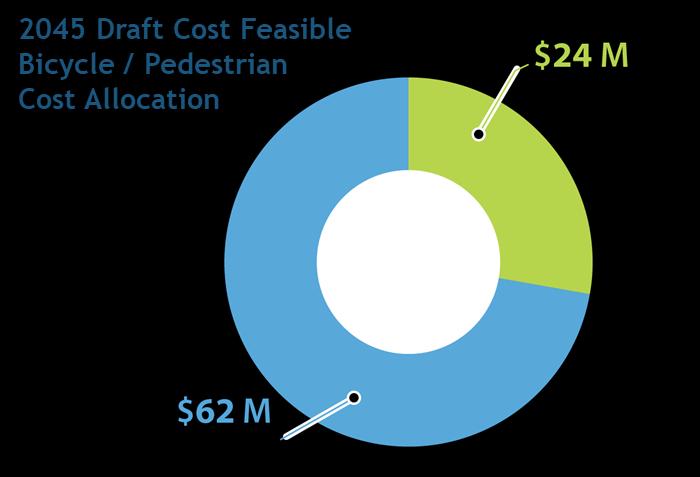

• Prioritized 14 bicycle and pedestrian projects
• 96,000 people and 53,000 jobs within ¼ mile of priority projects

• Priority bicycle/pedestrian projects will be funded through 2045

Project Scoring By Total Weighted Score & Geographic Equity


• One overpass (four total) will be funded at regular intervals through 2045
• Local governments or FDOT will manage the projects through each phase of the project development and delivery process
Overpass Scoring & Funding Timeframe

• Take proactive steps to ensure that your land use vision is closely coordinated with the MPO’s jobs and population projections
• Include your local transit agency and FDOT in your development review process – transit supportive amenities and supplemental funding
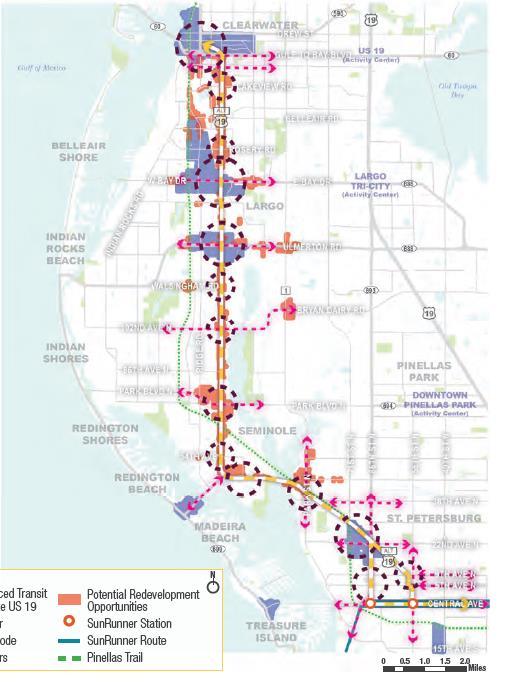
• Everyone hates meetings but they can be a huge help – gain deeper understanding, build trust and share responsibilities



rschatman@forwardpinellas.org


FAPA
Integrating Mobility Focused Land Use, Zoning Reform, and Housing Policy in Tampa Bay
September 8, 2023
Elizabeth Abernethy, AICP Director, Planning & Development Services
• Increasing housing development opportunities within the neighborhoods, corridors, and centers framework:
o Neighborhood, Corridors, and Centers
o Traditional and Suburban
• Connecting land use and transportation
• Incorporate affordability
• Complete neighborhoods
• Create and preserve neighborhood and community character
FUTURE DEMAND: Moderate growth scenario = 1,035 units/year; Strong growth scenario: = 1,550/units per year
• Streamlining of Workforce Housing Bonus Procedures –
• Fee reductions –
February 2019
November 15, 2018
• Multi-family parking reductions and unit size, accessory dwelling units, design requirements – September 5, 2019
• Downtown LDRs – increase priority for Workforce Housing –
• Neighborhood Traditional Mixed-Residential (NTM) –
• Affordable Housing Site Plan Review/HB 1339 –
• Fee in lieu increase – December 2021
• ADU Citywide expansion – July 2022
November 14, 2019
December 12, 2019
October, 2021
• Affordable Housing Site Plan Review/SB 962 Amendment –
• Sewer fee waiver – December 2022
• NTM zoning & LDR amendment –
March 2023
• Live Local Act/SB 102 – anticipated Oct/Nov 2023
September 2022
• Commercial Corridor/Sunrunner Station Area amendments – on going


1925: First Zoning ordinance
1933: First Zoning ordinance
Allowed servants quarters (ADUs)
1943: ADUs limited to certain single-family districts
1977: ADUs removed as an allowed use
Citywide rezoning to suburban
2007: ADUs returned as an allowed use
In certain traditional districts, with design standards
2017: Amendments Design Changes
2019: Amendments
1. Exempted ADUs from density calculation
2. Reduced minimum lot size requirement
3. Eliminated minimum unit size
2022: Amendments
1. Expanded ADUs to all neighborhoods
2. Design modifications and limited parking exemption
City Code Section 16.10.010
Neighborhood Traditional (NT):
• ALLOWED in the NT-3 zoning category (3,495 parcels)
Neighborhood Suburban (NS):
• ALLOWED in the NS-1 and NS-2 zoning categories, subject to:
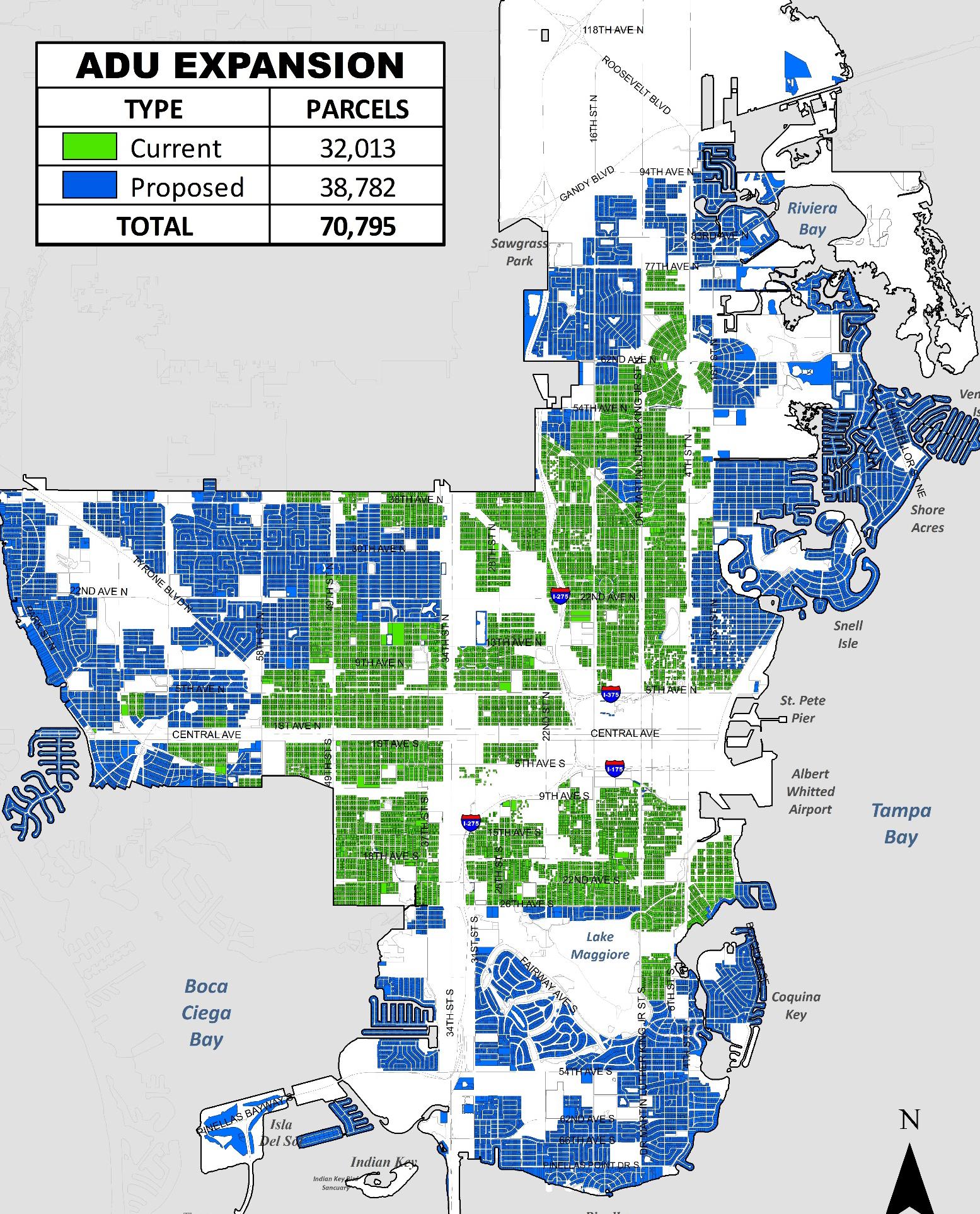
When located on an alley
When located at corner of two intersecting streets and meets minimum lot area for zoning category
If no alley or corner, then minimum lot size shall be 10,000 square feet
INCREASED the maximum unit size and CLARIFY language to define subordinate in size (principal and accessory):
• 67% of the principal square footage (same as 40% of the total floor area combined), whichever is less. Garage square footage to be excluded.
• For example: 1,000 SF house can have 670 SF ADU; 1,200 SF house can have an 800 SF ADU*
* 800 SF is maximum unit size.
City Code Section 16.10.020


WAIVED parking for ADU units that are:
• Located within 1/8 mile of High Frequency Transit Route (about 2 city blocks);
Located on an alley;
• 600 square feet or less in size;
• Required spaces provided from alley, no front driveway.
Single-Family:
• Traditional and Suburban: “2 spaces up to 3 bedrooms, plus 0.5 for each additional bedroom.
ADU:
• Traditional and Suburban: “1 space for units with up to 2 bedrooms; plus 0.5 for each additional bedroom.”

2017: Exploration of “Missing Middle” Housing

Public education workshops
Explore expansion of ADUs and 2- to 4-unit MF
2019: Created NTM-1 Zoning Category
New zoning category to accommodate 2- to 4-units
Planned map amendments delayed due to COVID
Location on Major Corridor
2021: StPete2050 Vision Plan Completed
2021-22: City Council Considers Expansion of NTM-1
Debated expanding applicability over 6 Workshops
Final direction to proceed using 2019 adopted language
2023: NTM-1 Rezoning & LDR Amendments
Application ZM-15/2023-01
• Multi-unit, low rise housing with development standards reinforcing traditional development patterns
• Variety of building typologies
• Housing diversity with lower price per square foot compared to single-family






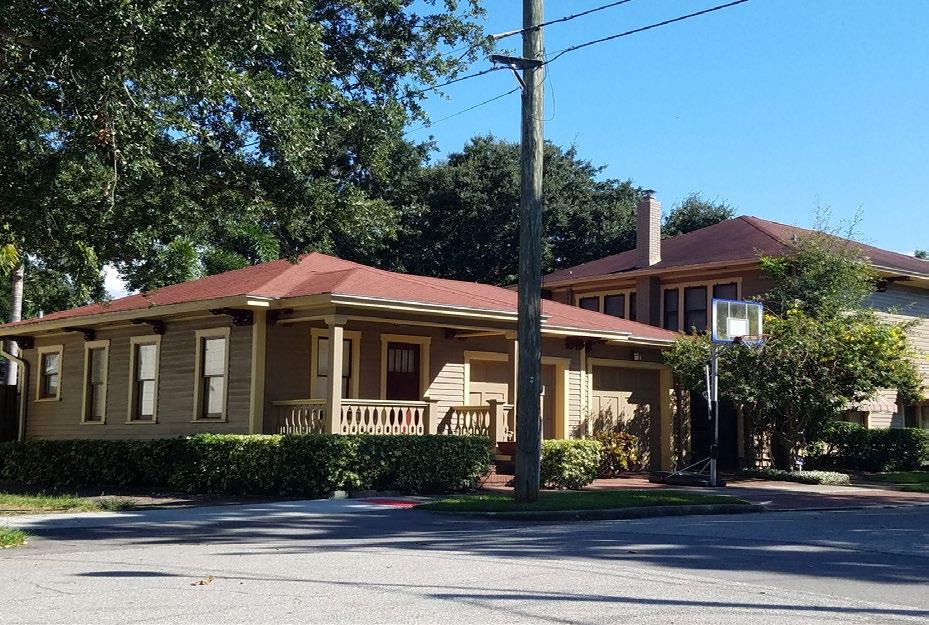


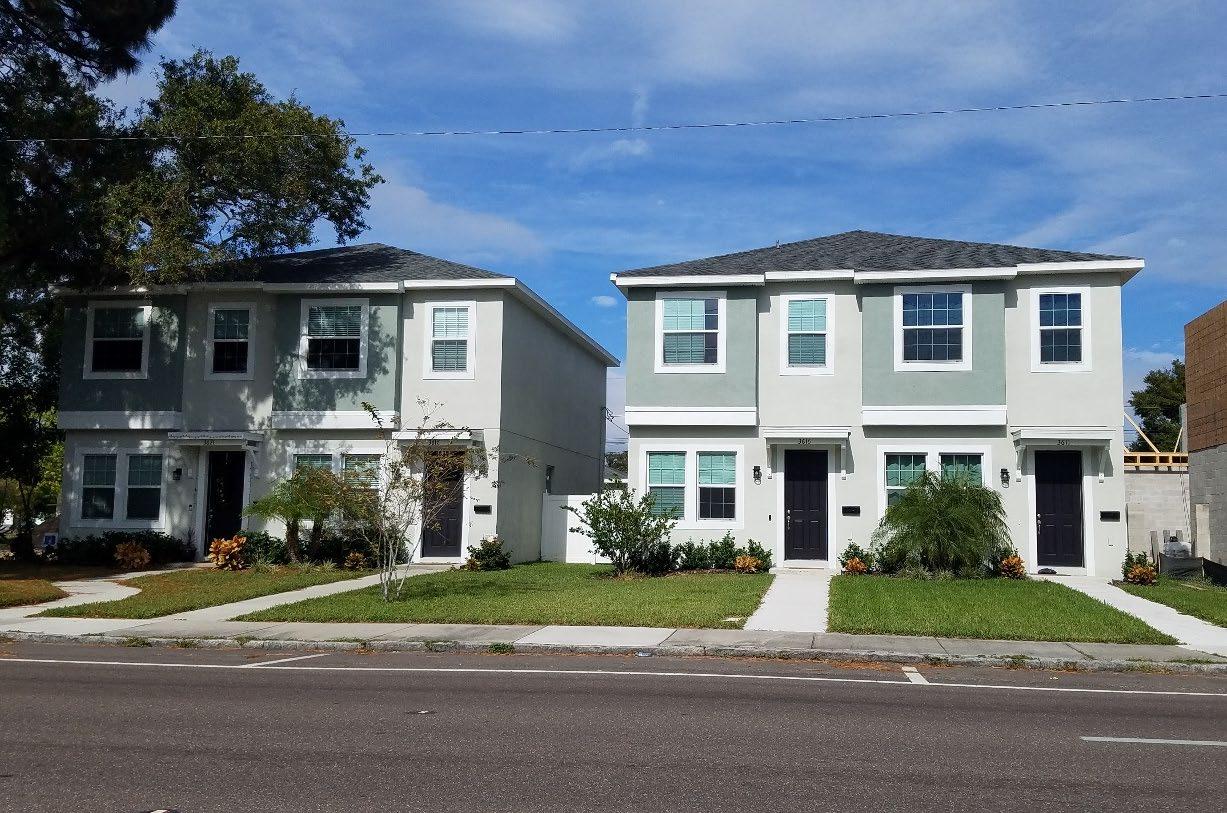

• Uses alley system for access and parking
• Reinforces walkability of neighborhoods


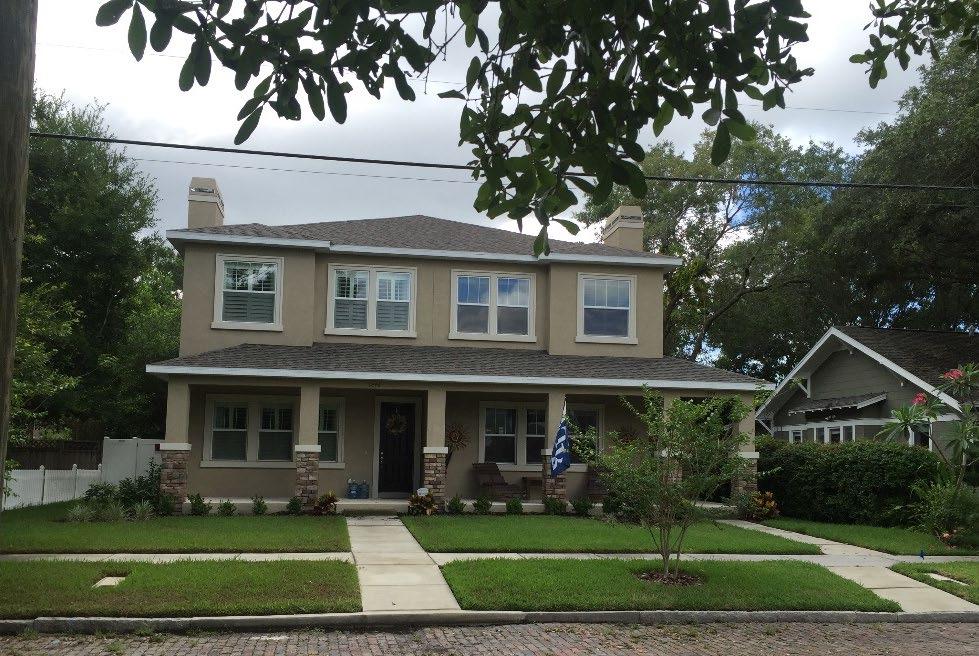

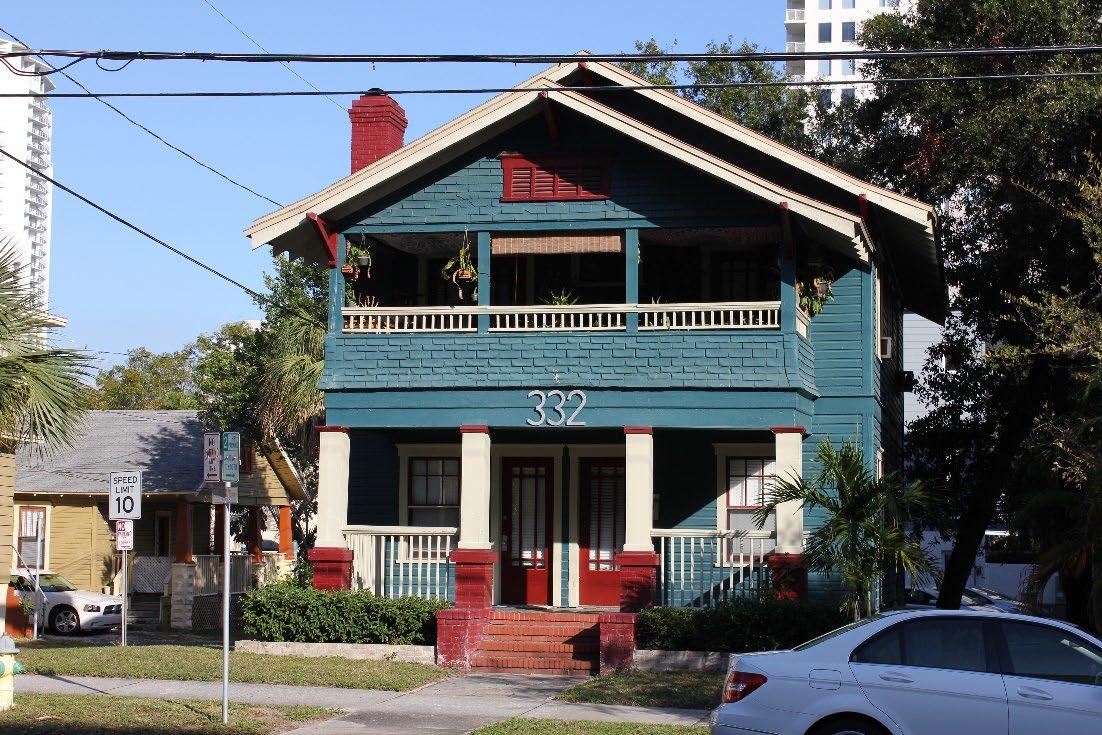

Purpose
Applicability
Introduction to Districts
Maximum Development Potential
• Minimum Lot Width
• Minimum Lot Area
• Maximum Impervious Surface Ratio
• Maximum Building Coverage
• Maximum Residential Density
• Maximum Residential Intensity
• Maximum Nonresidential Intensity
Maximum Height / Minimum Setbacks
Entrances
Building and Site Design
• Building Layout and Orientation
• Vehicle Connections and Parking
• Porches and Pedestrian Connections
• Building and Architectural Design Standards
• Building Style and Typology
• Building Form
• Wall Composition and Transparency
• Roofs
• Building Materials
• Accessory Structures and Ancillary Equipment
1. Within 175-feet to centerline of Future Major Streets
2. Direct connectivity to adjoining Future Major Streets
3. Adjacent to a public alley
4. Outside of the Coastal High Hazard Area (“CHHA”)
5. Historic preservation standard
2,985 parcels
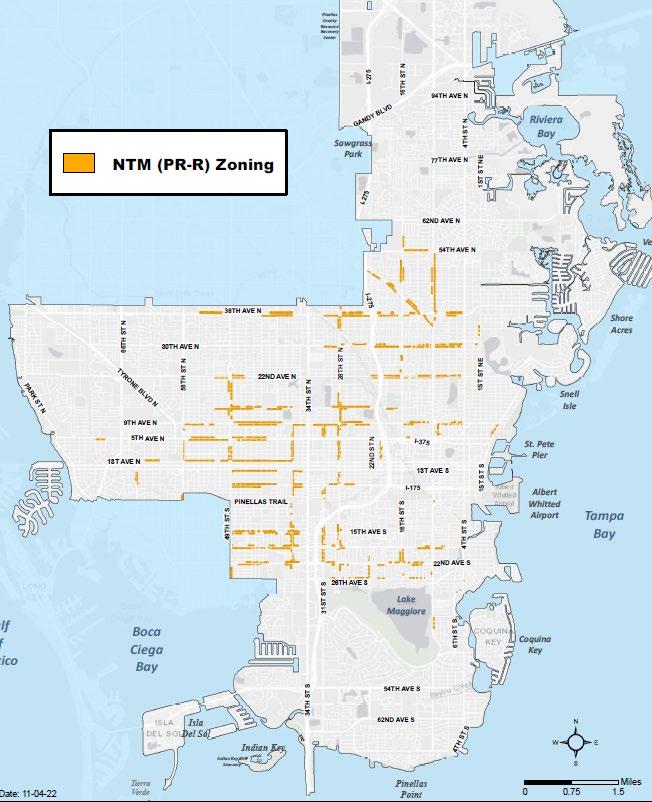 1. Within 175-feet to centerline of Future Major Streets
2. Direct connectivity to adjoining Future Major Streets
3. Adjacent to a public alley
1. Within 175-feet to centerline of Future Major Streets
2. Direct connectivity to adjoining Future Major Streets
3. Adjacent to a public alley
• Comprehensive Plan Definition: Roads that exist primarily to provide mobility for people and goods and interconnect residential and nonresidential areas.
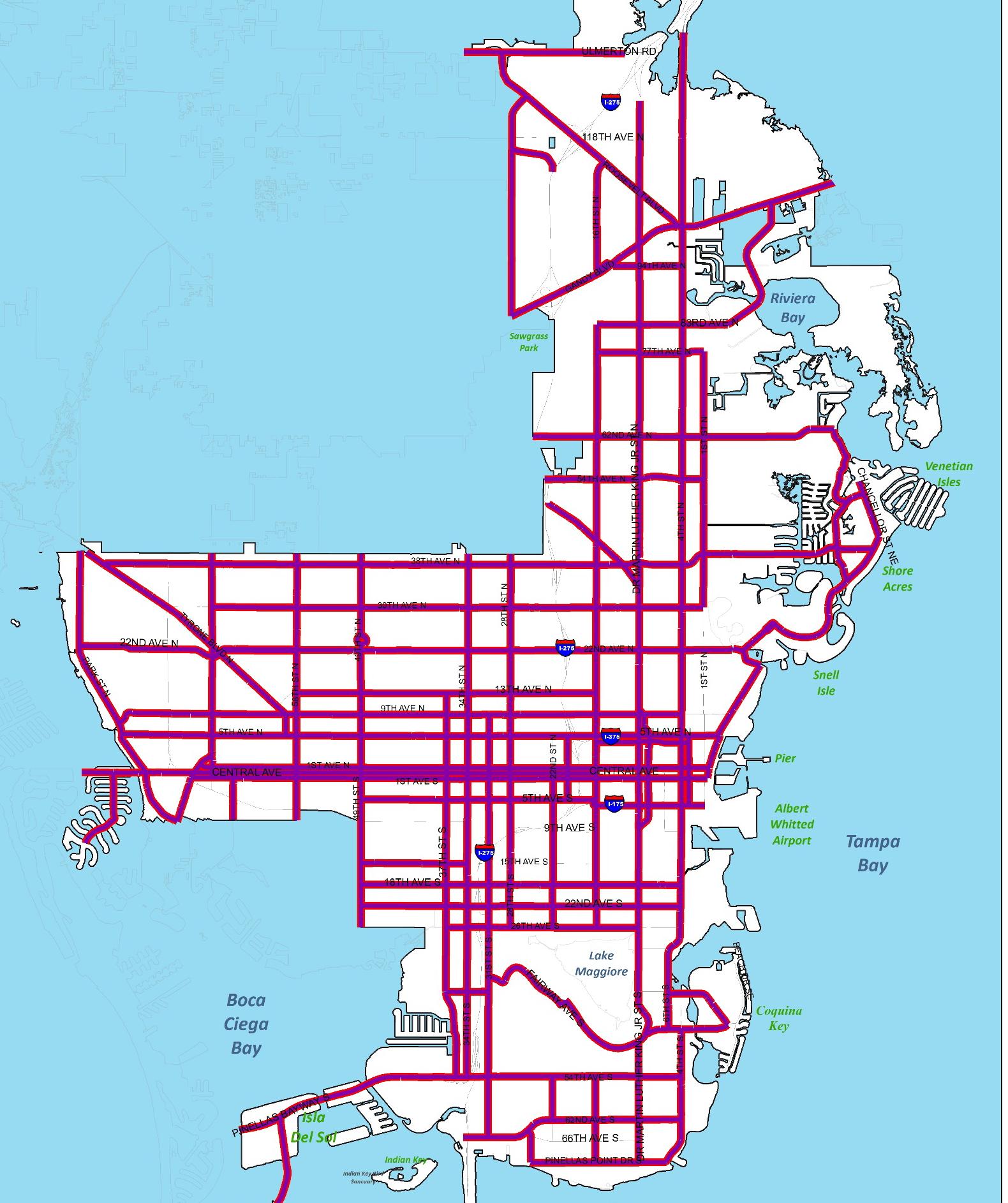
• Map 20 Comprehensive Plan:
• Interstate • Arterial (Principal and Minor)
• Collector (Collector and Neighborhood)
1. Within 175-feet to centerline of Future Major Streets
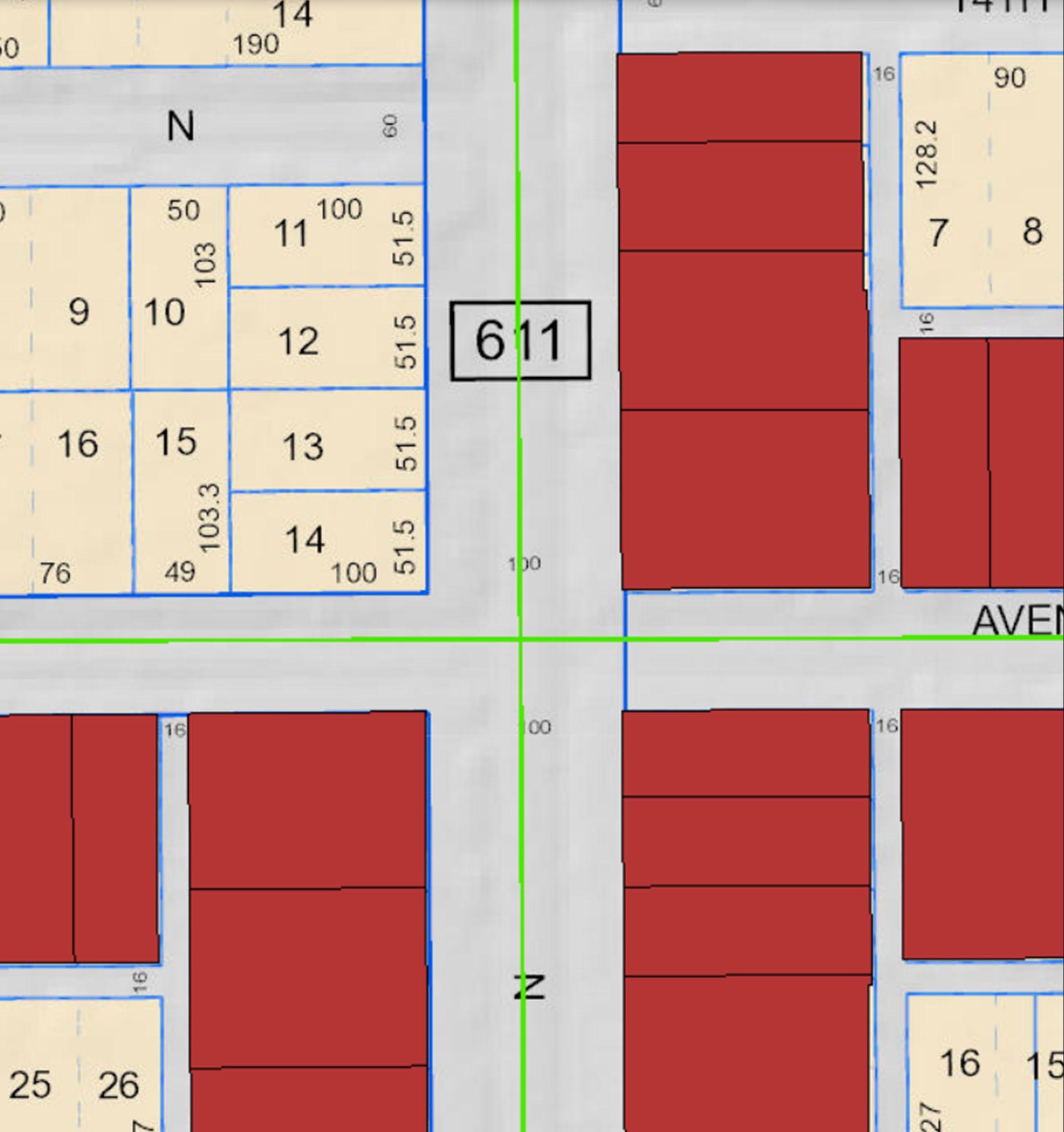
2. Direct connectivity to adjoining Future Major Streets
3. Adjacent to a public alley
4. Outside of the Coastal High Hazard Area (“CHHA”)
Location: 13th Avenue and 49th Street North
1.
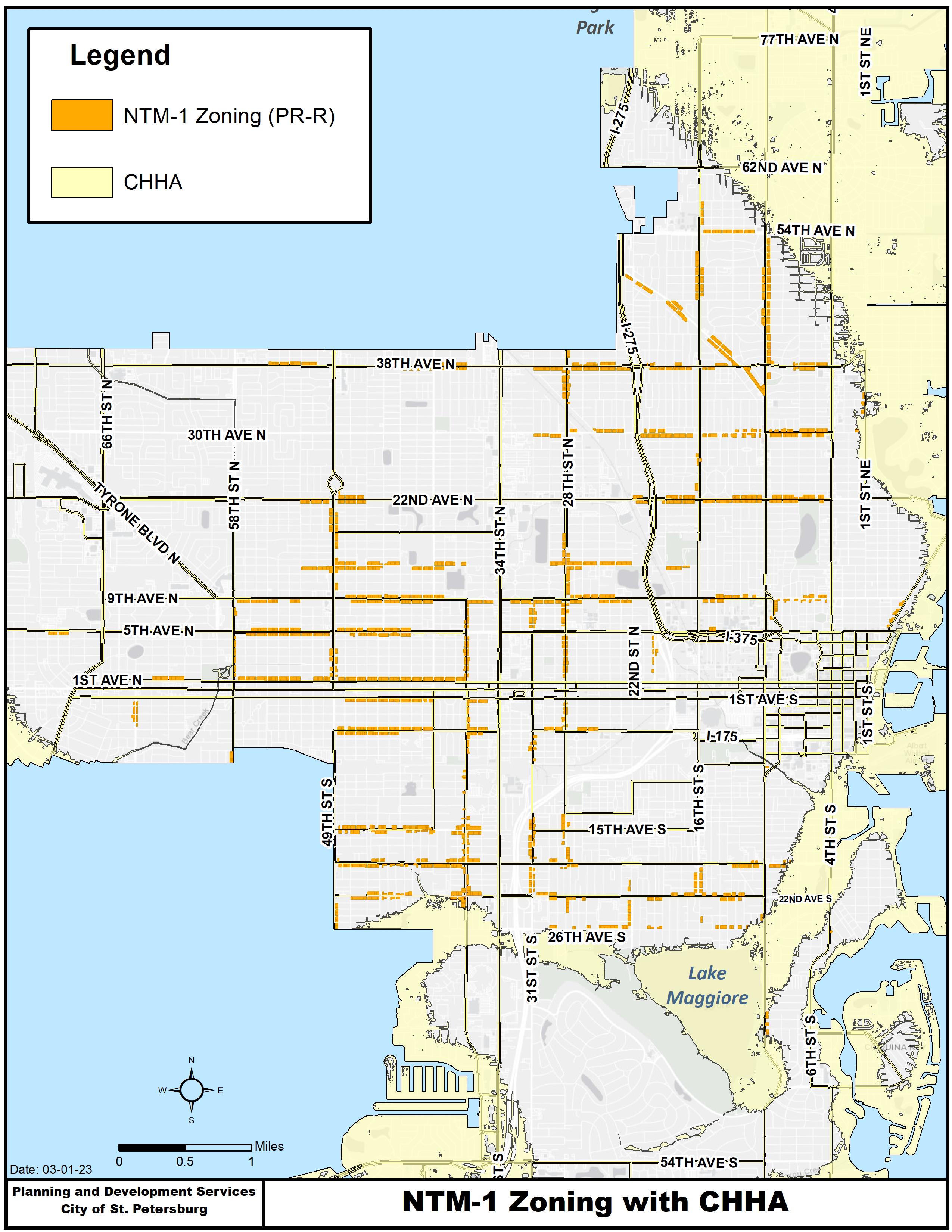
2.
3. Adjacent to a public alley
Per Public Feedback
No less than 1-space per unit
For three or more units, alley shall be paved to nearest roadway.
For three or more units, provide reserved area measuring at least 3’ x 3’ for 300-gallon tub.
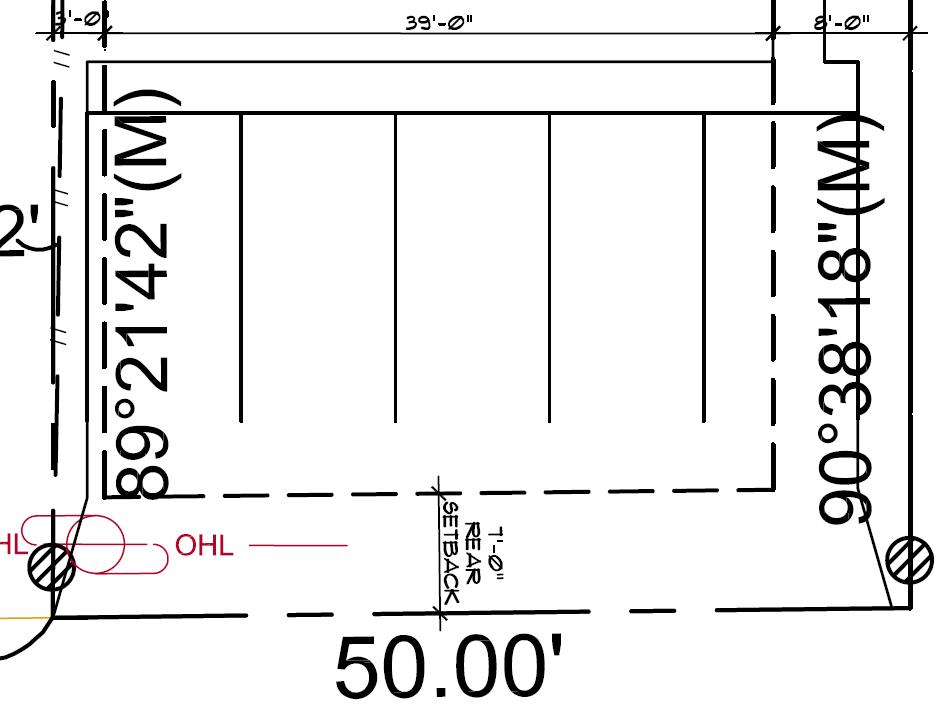
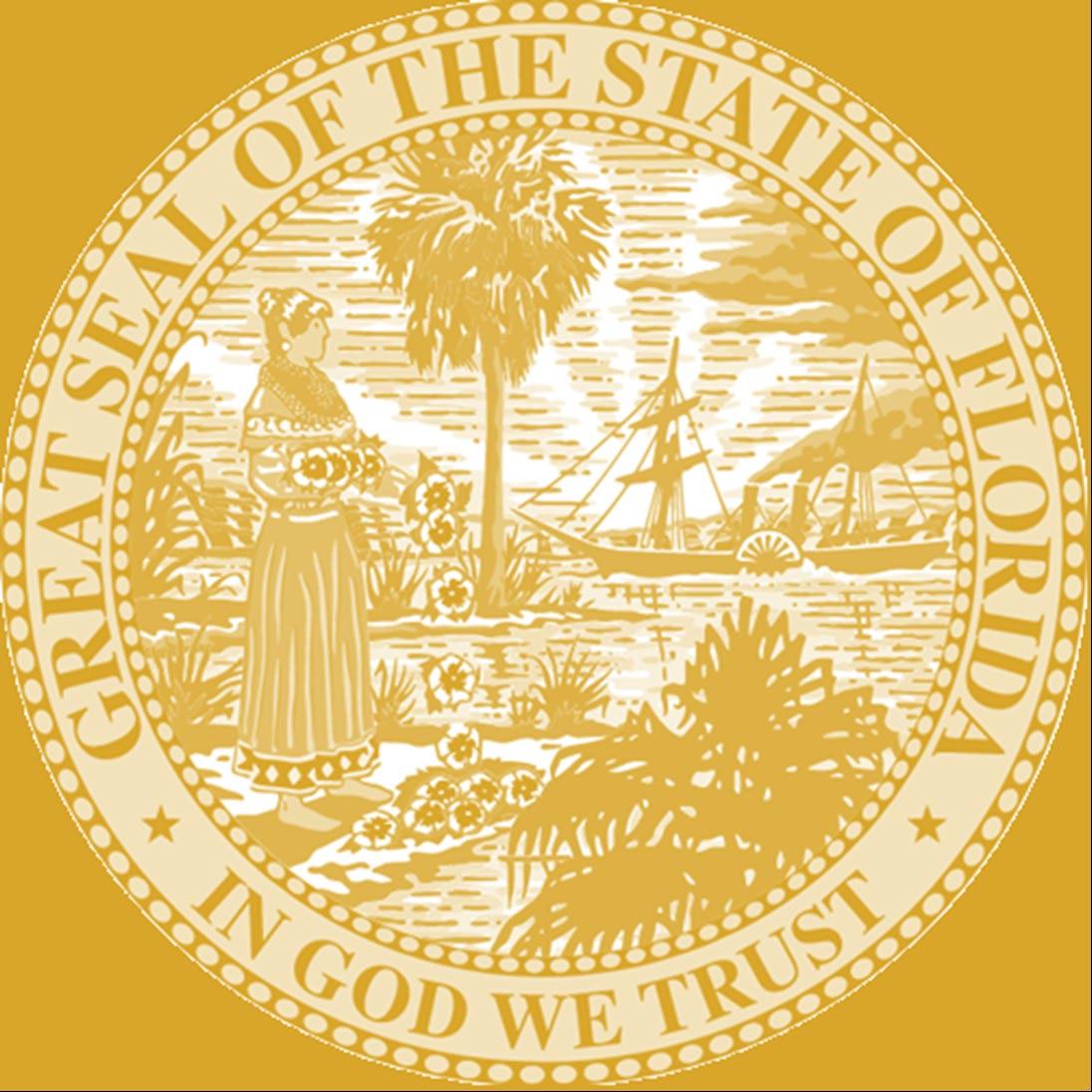
• Residential: Multi-family allowed in commercial, industrial, mixed-use zones;
• Affordability: 40% must be affordable workforce at or below 120% AMI;
• Density: 82-units per acre;
• Height: Highest currently allowed for a commercial or residential development within 1-mile of the proposed site or 3-stories, whichever is greater;
• Approvals: No map amendment or public hearing.

(1) A COUNTY OR MUNICIPALITY LOCATED ENTIRELY OR PARTIALLY WITHIN 100 MILES OF WHERE EITHER HURRICANE IAN OR HURRICANE NICOLE MADE LANDFALL
SHALL NOT PROPOSE OR ADOPT MORE RESTRICTIVE OR BURDENSOME AMENDMENTS TO ITS COMPREHENSIVE PLAN OR LAND DEVELOPMENT REGULATIONS, NOR PROPOSE OR ADOPT MORE RESTRICTIVE OR BURDENSOME PROCEDURES CONCERNING REVIEW, APPROVAL, OR ISSUANCE OF A SITE PLAN, DEVELOPMENT PERMIT, OR DEVELOPMENT ORDER, TO THE EXTENT THAT THOSE TERMS ARE DEFINED BY S. 163.3164, FLORIDA STATUTES, BEFORE OCTOBER 1, 2024


Central Avenue Revitalization Plan (September 2012):
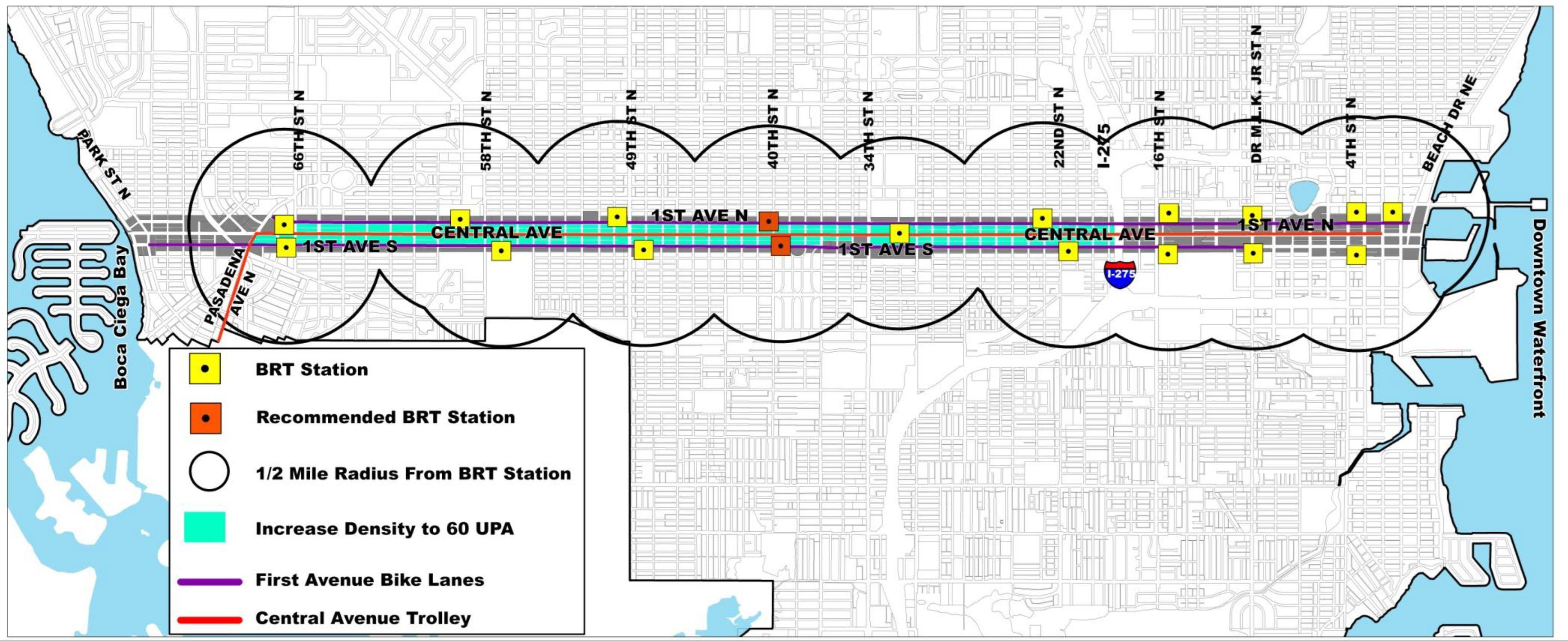
• Revitalization approach
• Land use and urban design • Transportation
Streetscape
Branding / identity
Land Use and Urban Design:
• Amended Comprehensive Plan Central Avenue Activity Center
• Amended Future Land Use Map Activity Center Overlay
• Amended Land Development Regulations
• Increase density to 60 units per acre
• Increase building height to 72-feet maximum



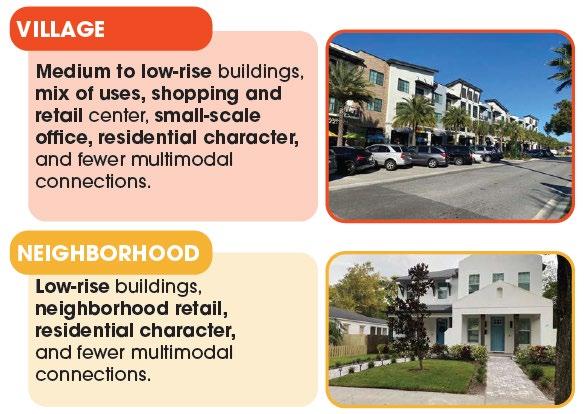



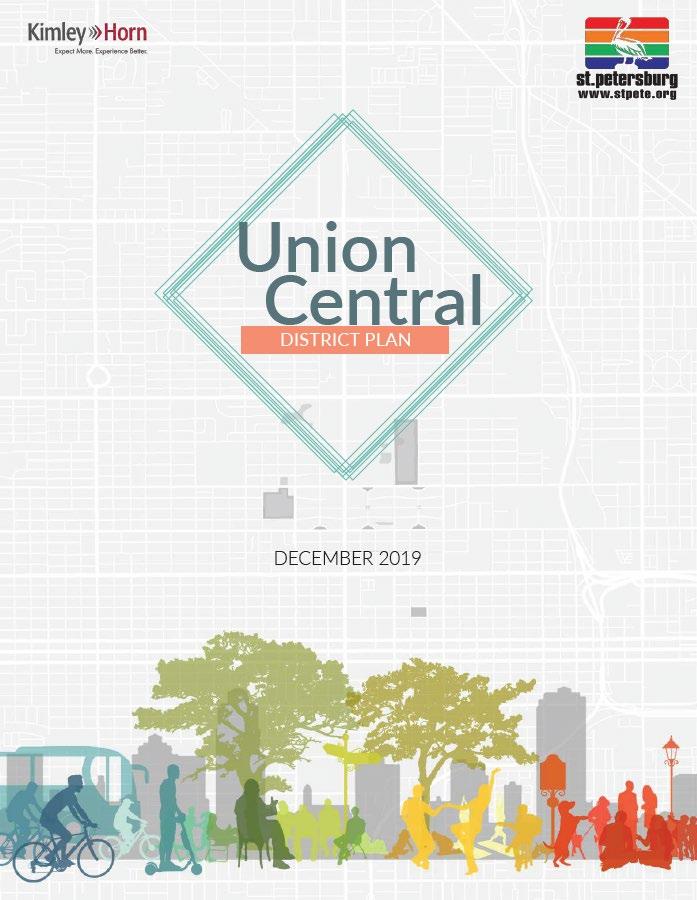

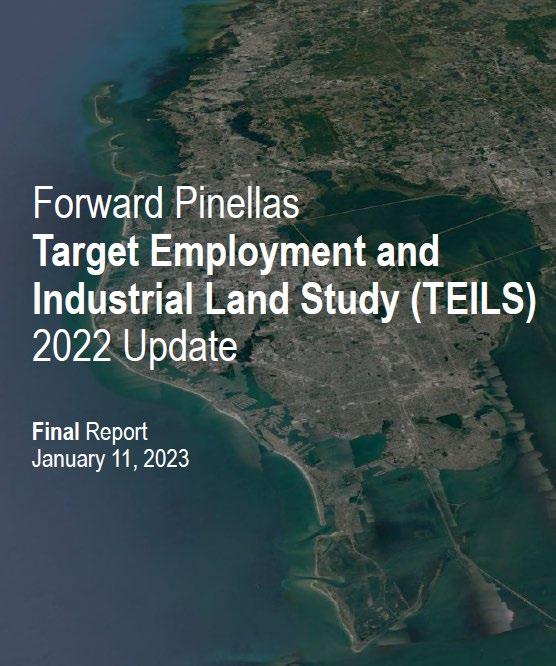
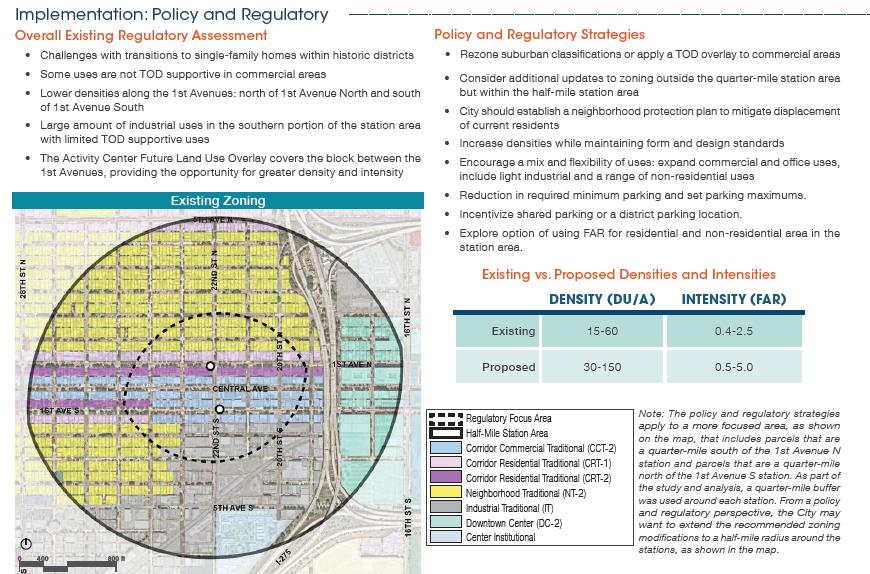
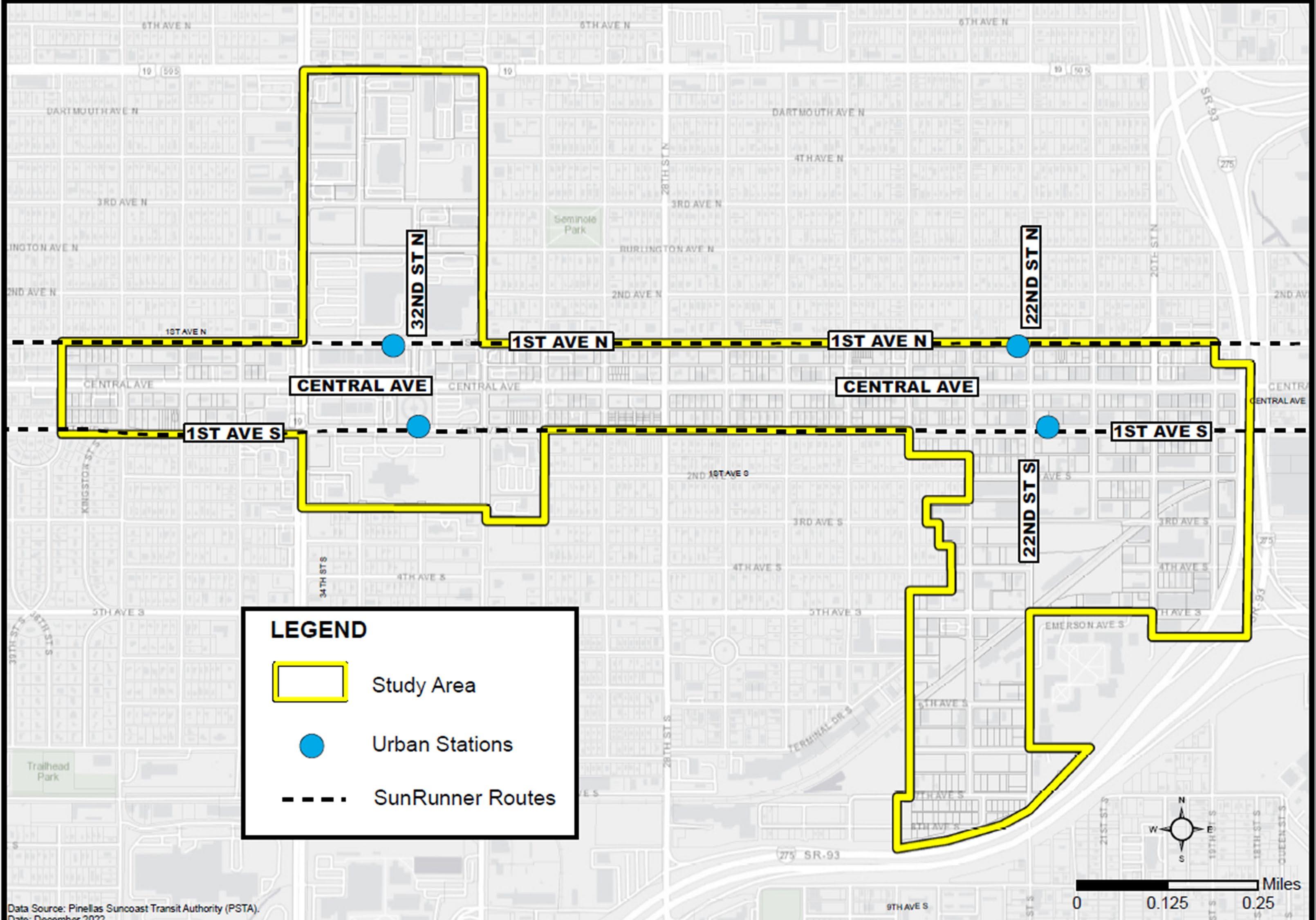

Application No. 1
Activity Center – Combine and Replace Central Ave Corridor and Central Plaza Activity Center w/ SunRunner BRT Activity Center
Comprehensive Plan Text - Amend Future Land Use Element regarding Activity Center allowances and increasing density and intensity along the commercial corridors– FLU categories: PR-MU, PR-C, R/OG, AC Overlay, CRD – Grand Central District
TEC, Local – Add TEC, Local subcategory; define geographic limits east of 24th Street to interstate
• Activity Center – Combine and Replace Central Ave Corridor and Central Plaza Activity Center w/ SunRunner BRT Activity Center. Potential changes to density, intensity, building height, and development standards
• TEC, Local Overlay @ 22nd Street South Station - Create TEC, Local development standards and mix of uses
• Development Potential – Increase density / intensity with workforce housing bonus within commercial corridors
Application No. 3
• SunRunner TEC, Local Overlay @ 22nd Street South Station
• Central Avenue Corridor – Rezone CRT-1 to CCT-1 to allow retail and restaurant uses along properties facing Central Avenue between and around station areas • SB 250 Considerations
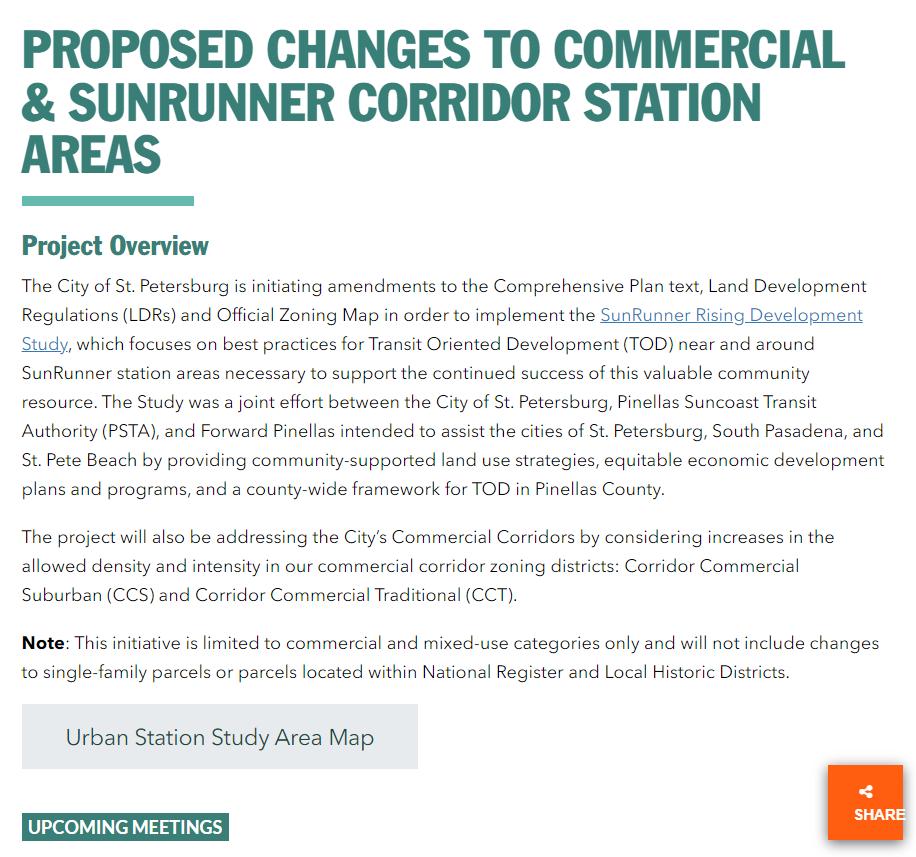
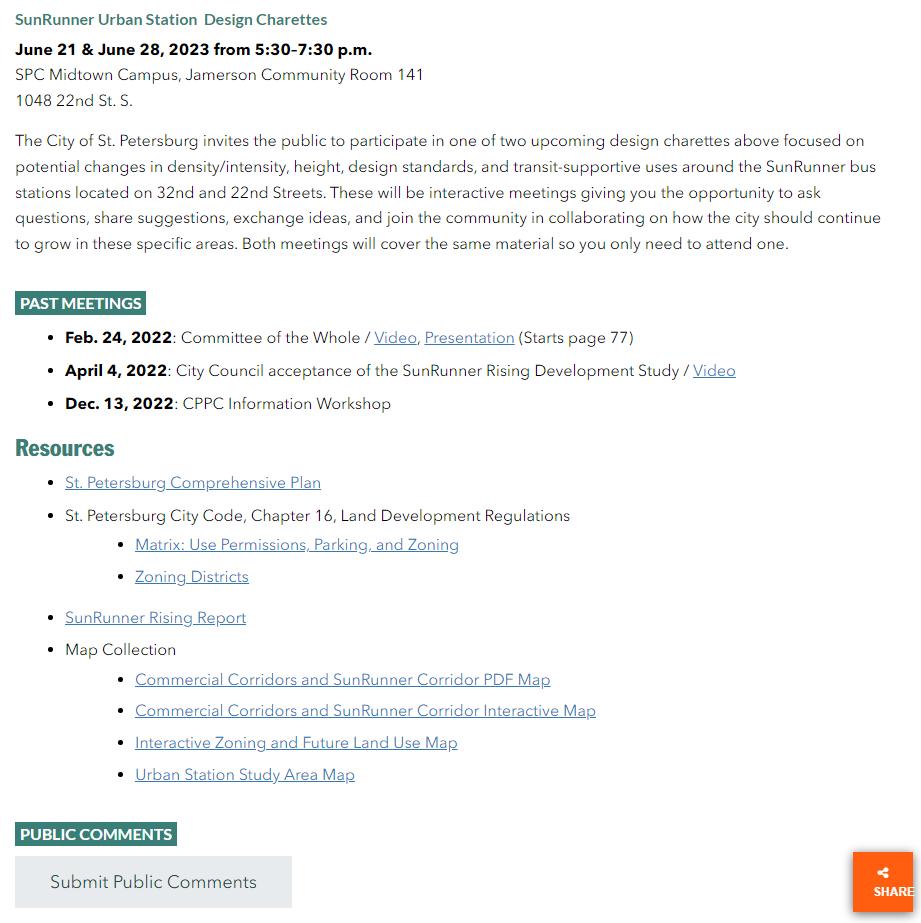
• September 14, 2023: City Council Workshop @ Housing, Land Use and Transportation Committee – Comprehensive Plan text changes, LDR text changes, Zoning Map Amendments
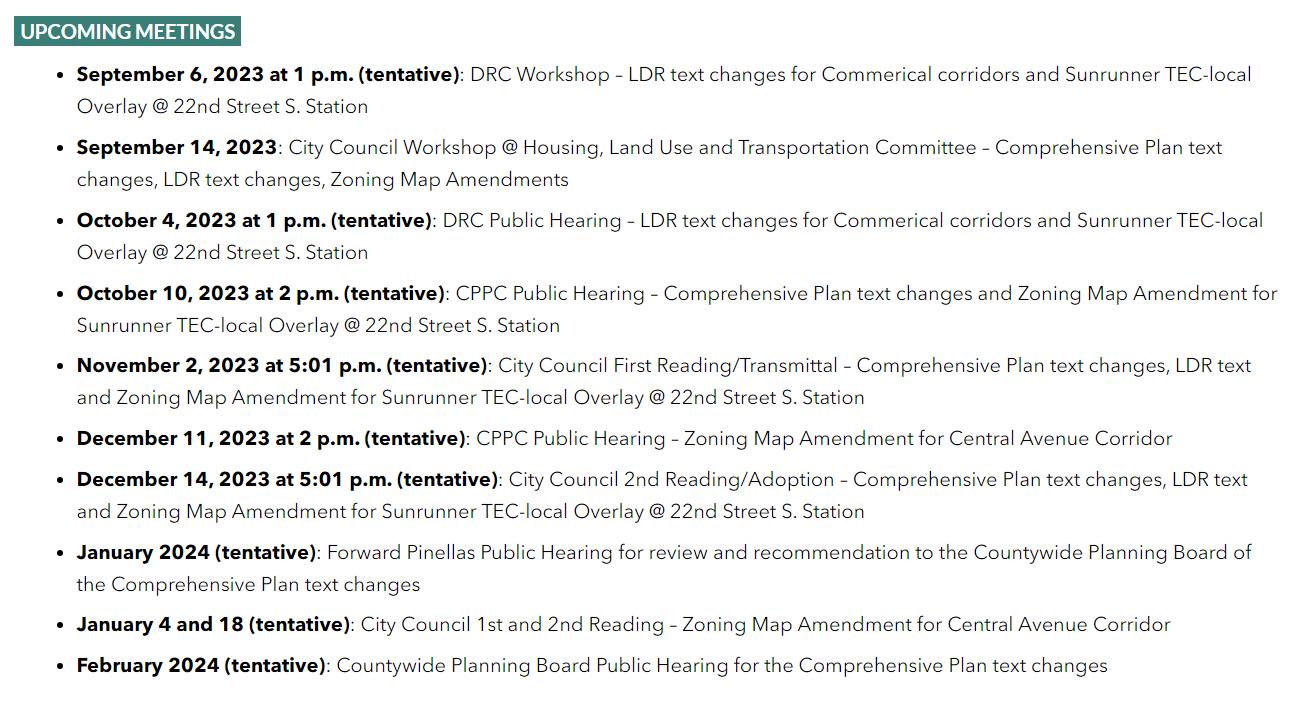
• Incremental and Reasonable
Locational criteria backed by objective data and comp plan policies
Don’t go to far too fast; risk of challenge/ repeal
Importance of Design Standards to address compatibility and neighborhood character
• Public participation
Neighborhood meetings and workshops (23)
Emails to associations
Post-card notice to property owners (3,058) and surrounding property owners (11,539)
• Buy in from policy makers – many hours of testimony at public hearings;
• Election Cycle timing
• Left room in the final adoption process for changes between the two public hearings to address comments and concerns
Planning
Elizabeth.Abernethy@stpete.org