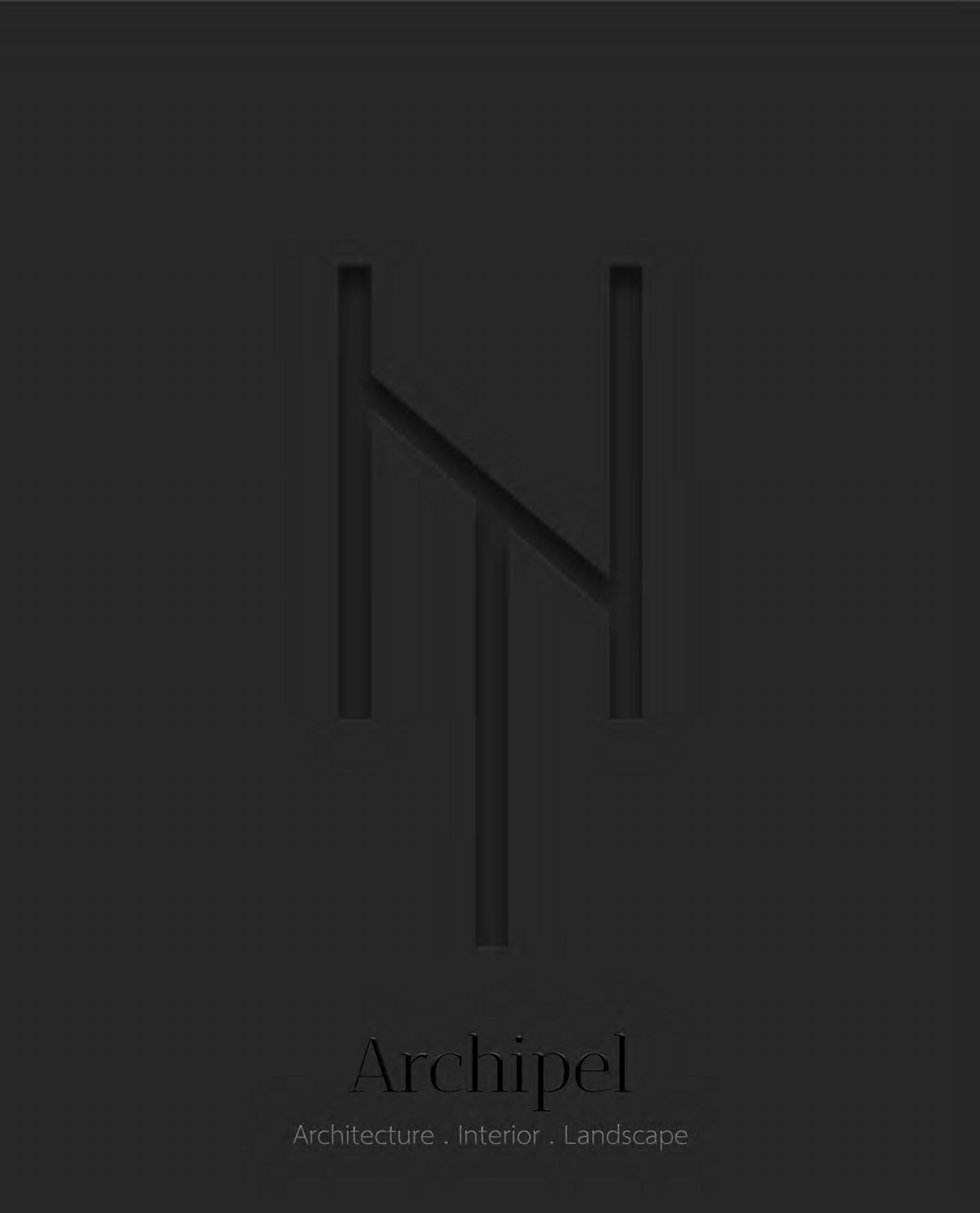
(Archipelago)
a group of small islands or an area of sea in which there are many small islands.
Archipel is architecture, interior and landscape design studio have greatly experience in Private Residence Design, Residential Design, High-rise Design, Commercial building, Design for Wellbeing, Identity Design, Narrative design proposal,and Design developed in complexity.
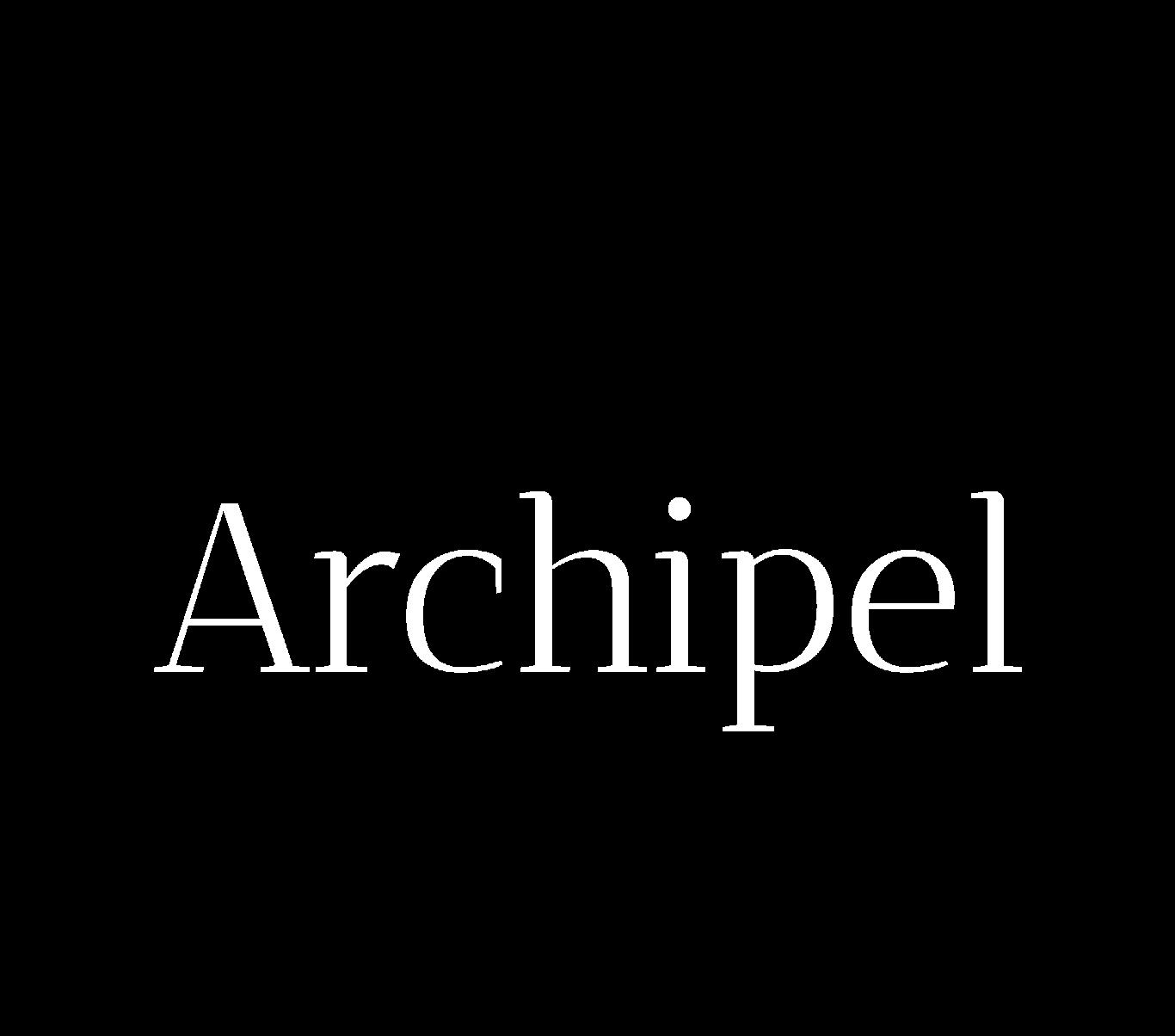
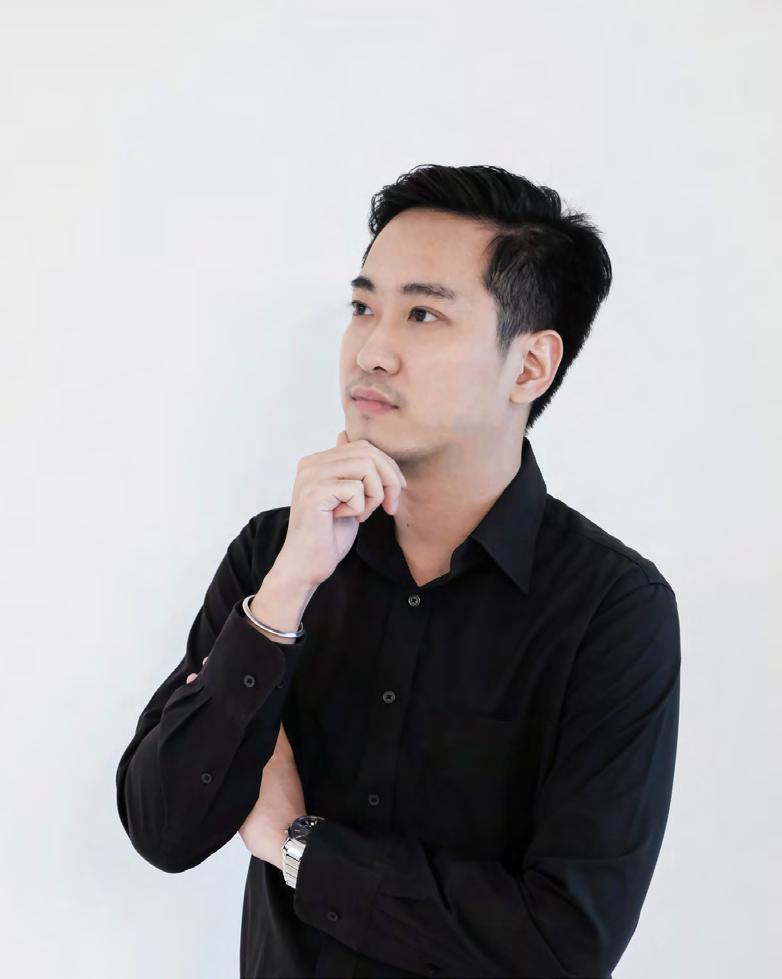
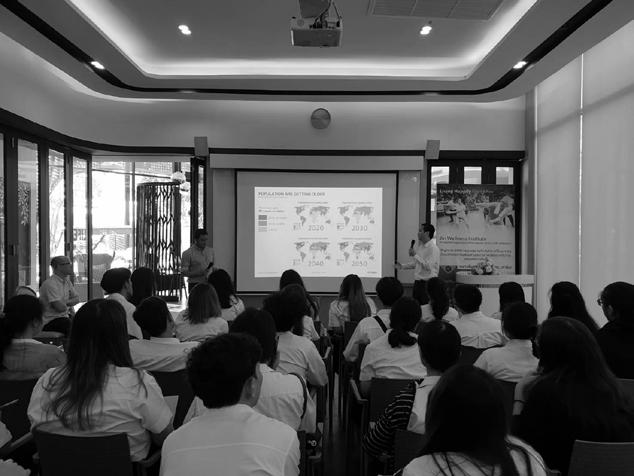
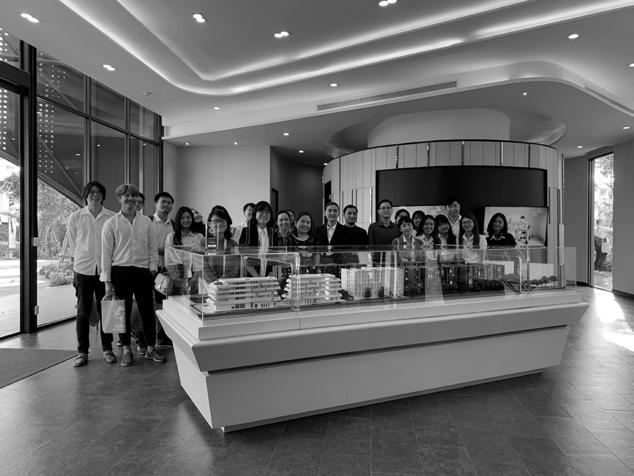
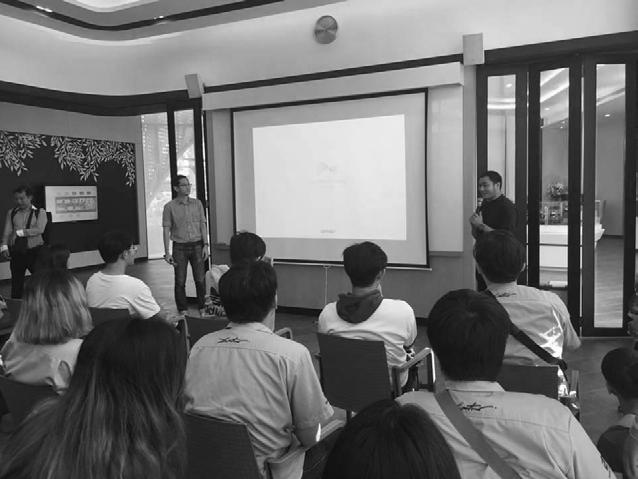
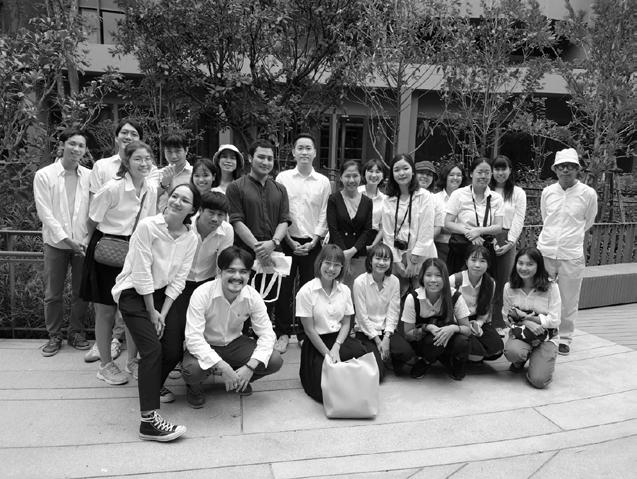
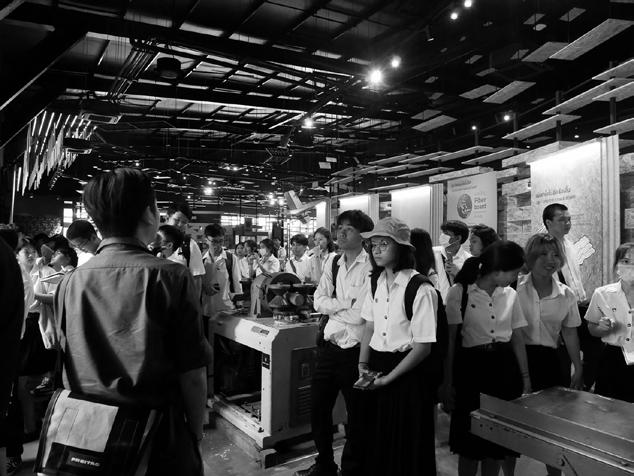
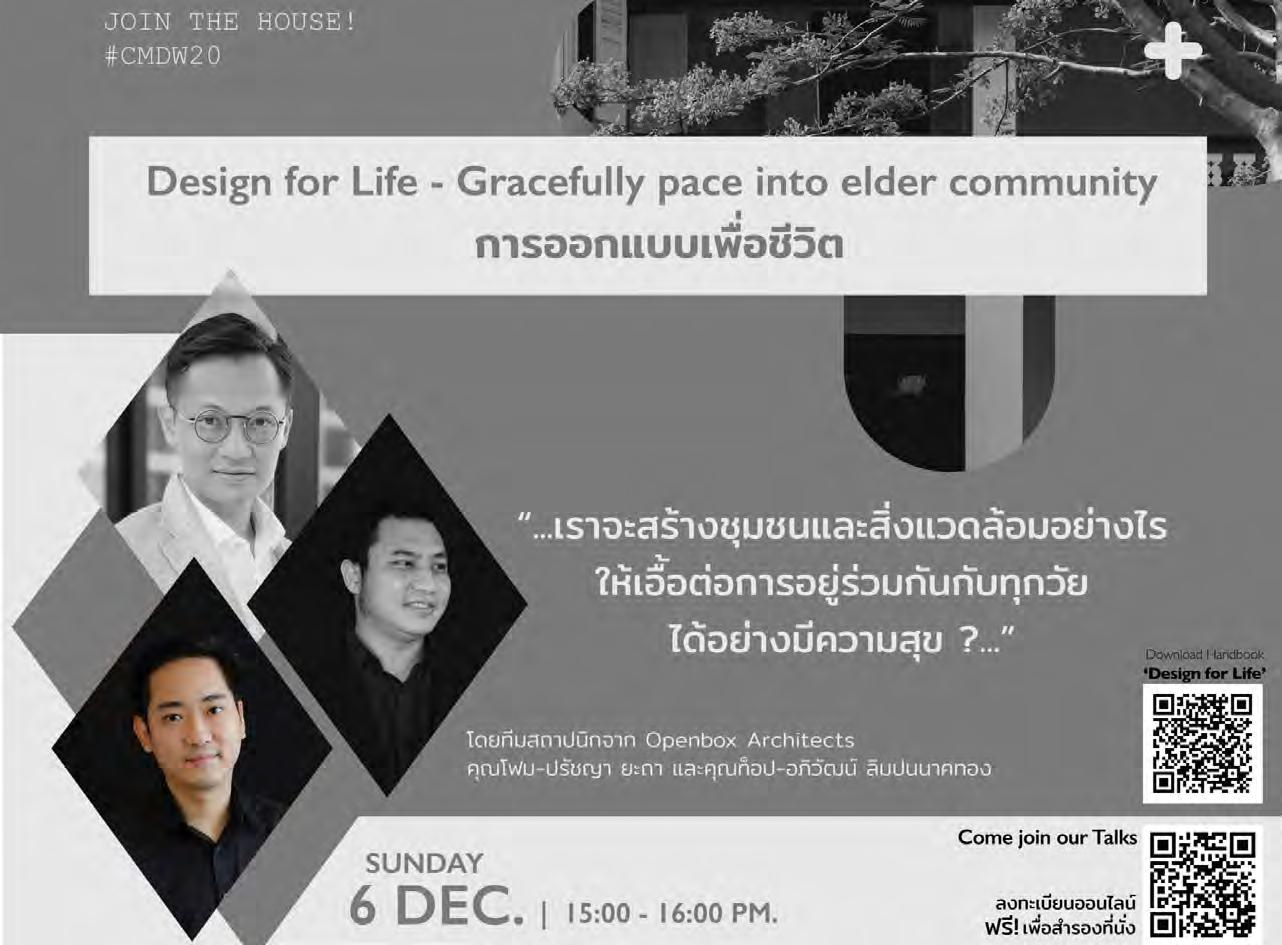
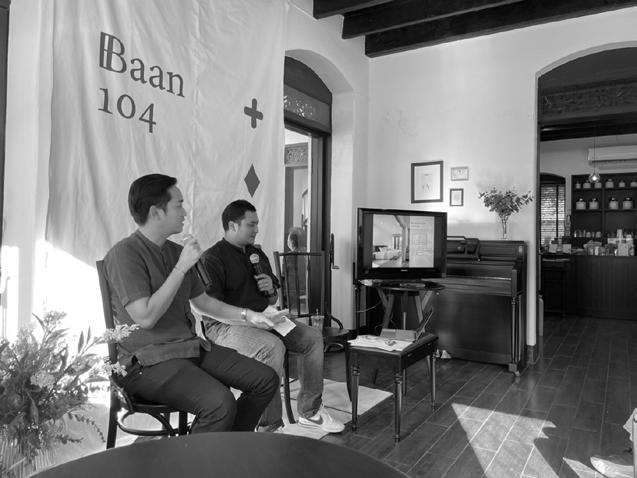
ABOUT
Licensed
Architect
Founder /
Designer LECTURER JIN Wellbeing County Project (Senior Living) 15 02 2018 Architecture Department,Naresuan University 08 08 2022 Architecture Department,Naresuan University 03 09 2019 Architecture Department,Chiangmai University 09 09 2019 Interior Department,Thammasart University 25 10 2019 Interior Department,Thammasart University 24 12 2019 Architecture Department,Kasetsart University 21 07 20122 Architecture Department,Kasetsart University 05 11 2018 Architecture Department,Naresuan University WOODSMITH (Timber Centre) 14 12 2019 Bangkok Bound 2019 18 02 2020 Architecture Department,Kasetsart University CHIANGMAI DESIGN WEEK ‘20 - Design for Life 05 12 2020 Baan 104, Chiangmai
APIWAT LIMPANANAKTHONG
Professional
(Thailand)
Lead
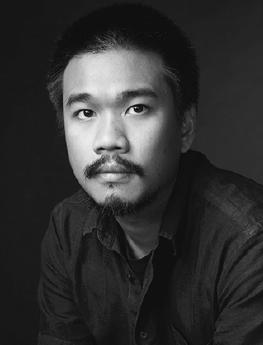
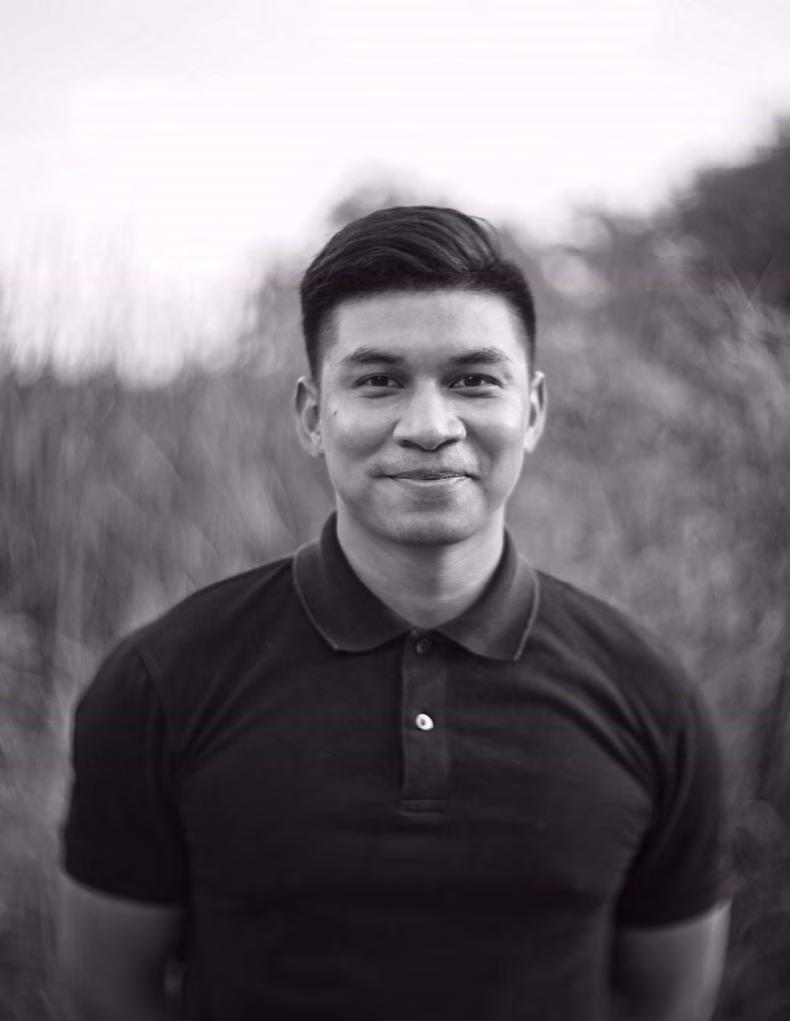
TEAM SNIDVONGS SAWANJANGE ATIWAT TIEANMAUNGPUK Bachelor of Fine Art , Interior design programme, Rangsit University 1 ST PLACE IN ARCHITECTURE (DEGREE SHOW) 2 ND PLACE IN INTERIOR DESIGN (TIDA) TERRAIN + OPENSPACE (TROP) (SENIOR LANDSCAPE ARCHITECT) TERRAIN + OPENSPACE (TROP) (INTERN) LANDSCAPE ARCHITECT 49 (L49)(INTERN) 2014 2014-2021 2014 2013 2014-2017 2022 2015 2022 2016 2020 2022 2022 Senior Interior Architect / Partner Senior Landscape Architect / Partner JUNSEKINO ARCHITECT AND DESIGN REAL SPACE MAKER ASA INTERNATIONAL DESIGN COMPETITION TOP 20 FINALIST Archipel Studio ASA INTERNATIONAL DESIGN COMPETITION TOP 20 FINALIST A JURY MEMBER OF TIDA THESIS AWARDS 2020 Part-time Lecturer at Rangsit University (Interior Design Program) Archipel Studio
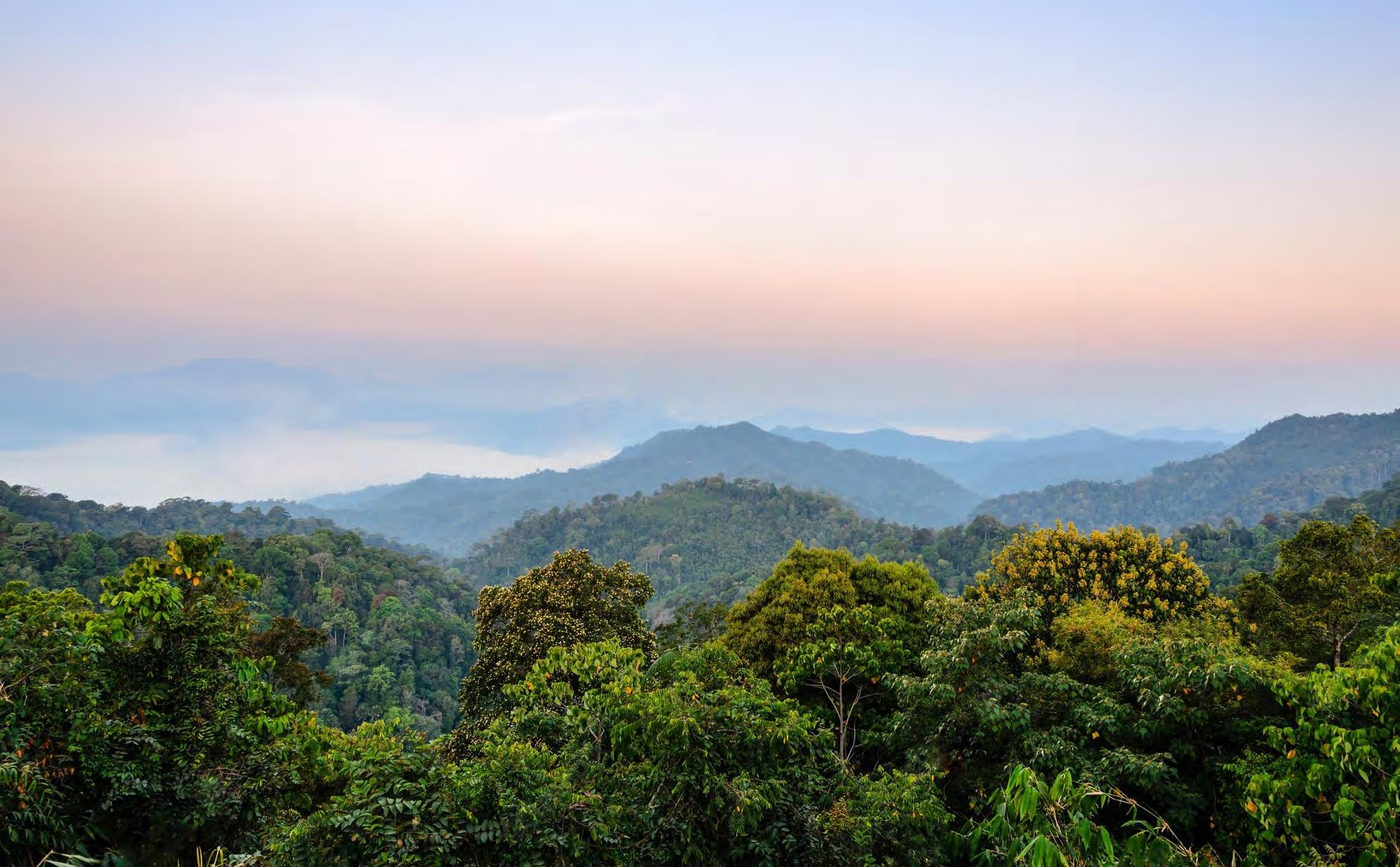
Identity design. Space for story telling. Space for every morning. Design for Life.
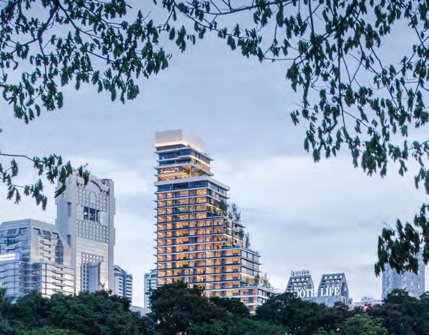
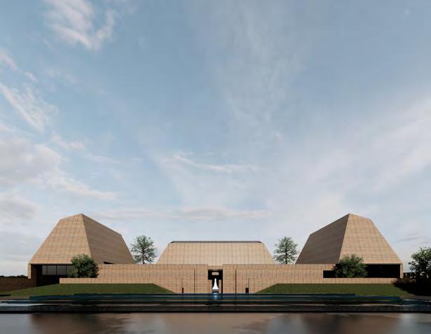
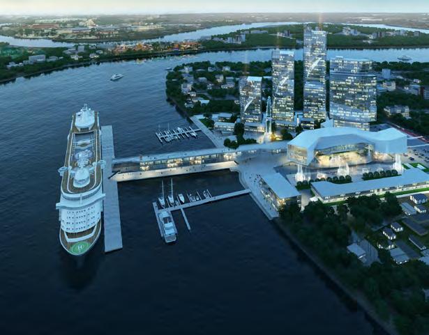
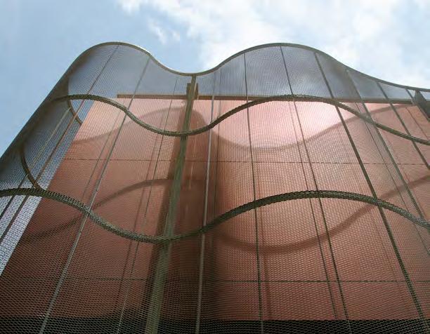
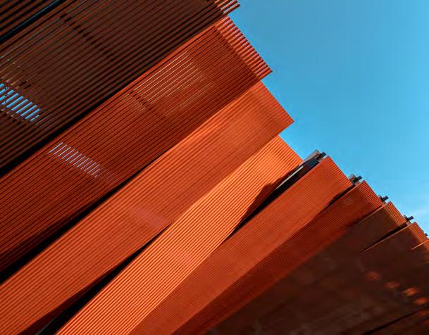
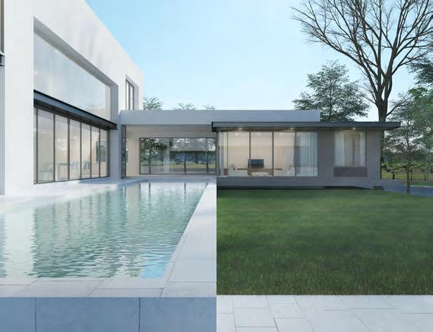
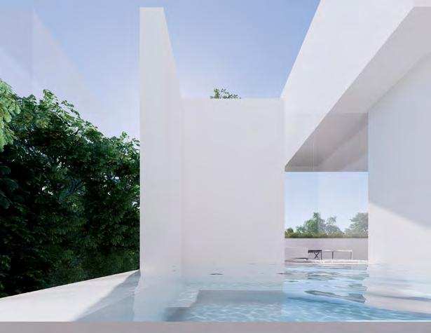
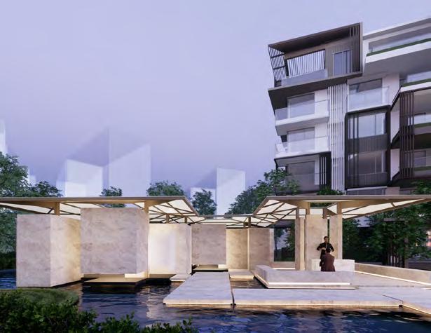
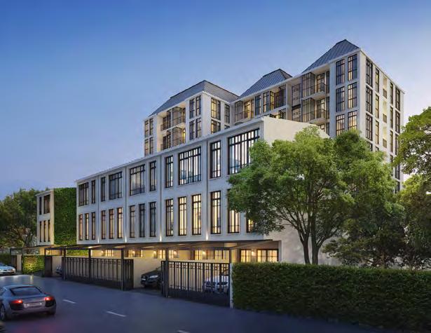
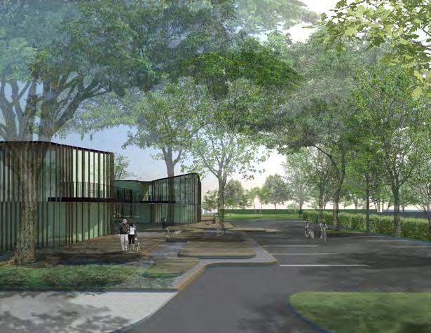
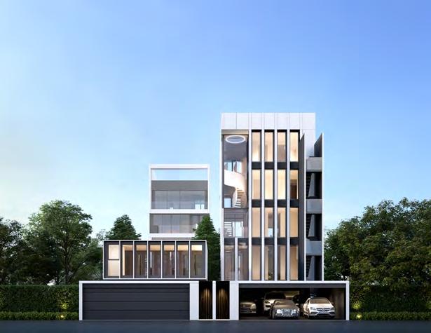
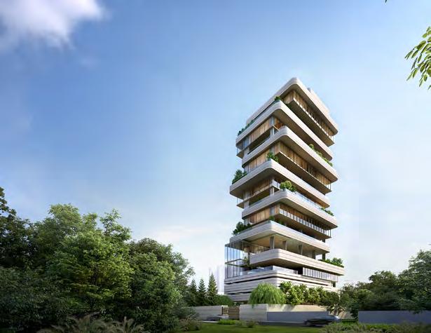
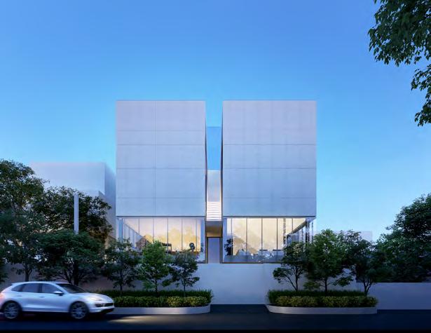
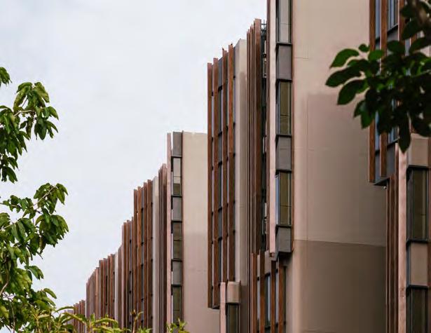
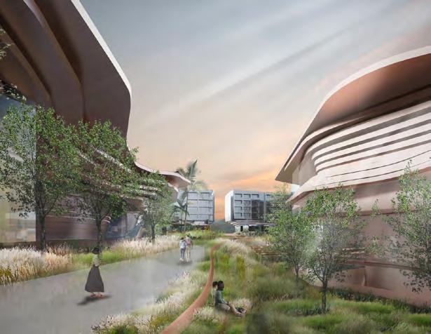
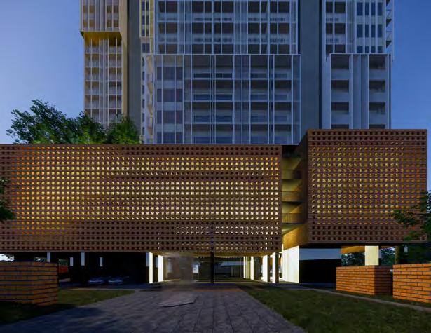
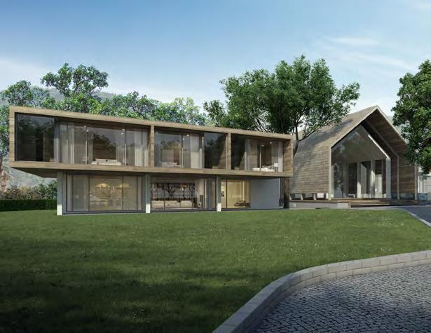
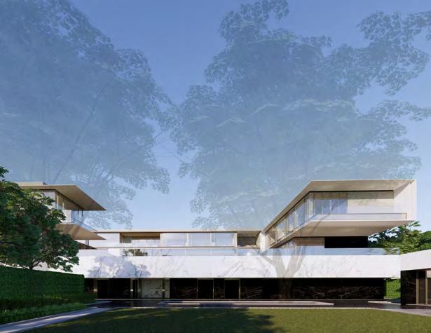
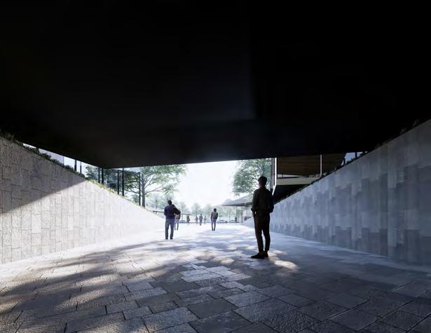
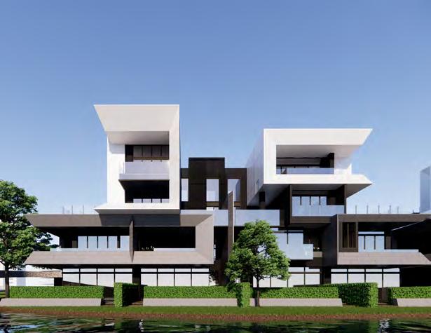
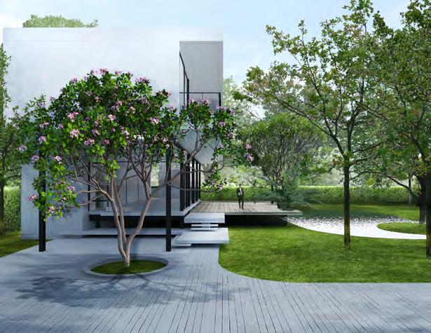
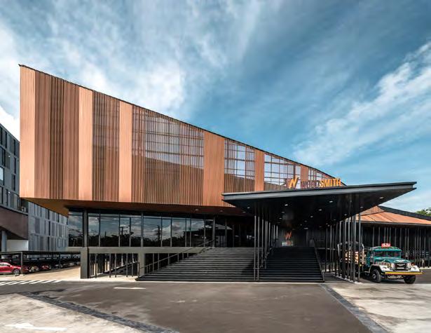
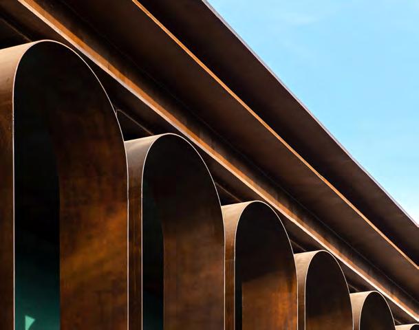
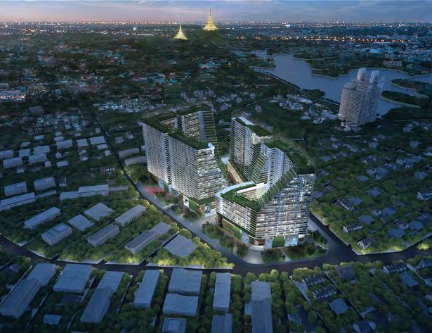
EXPERIENCE.
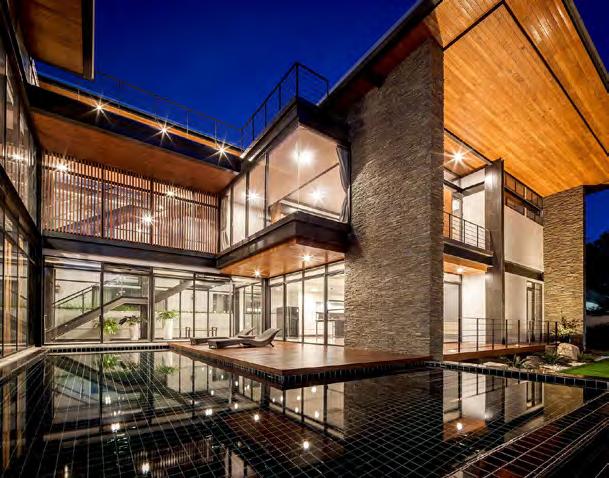
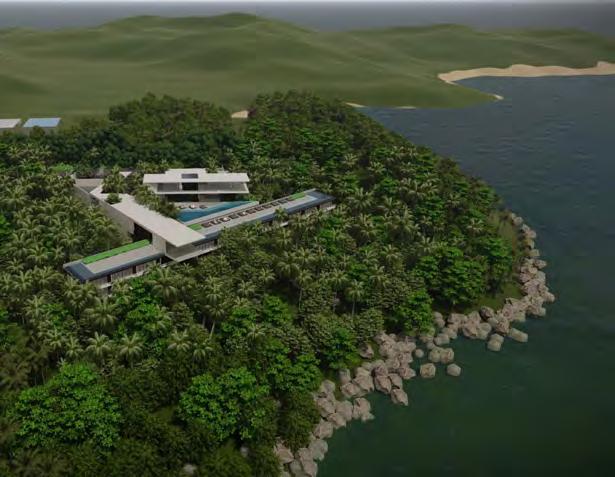
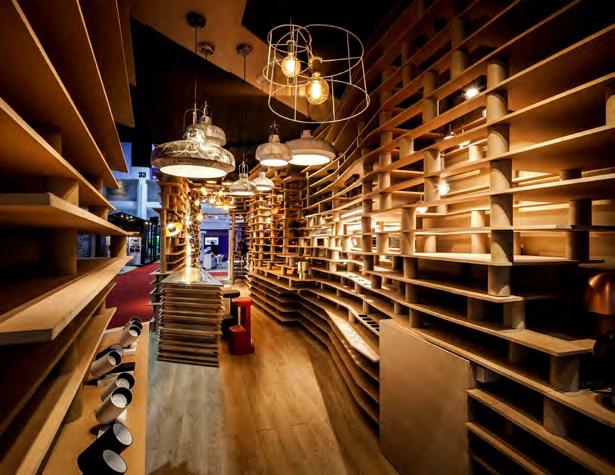
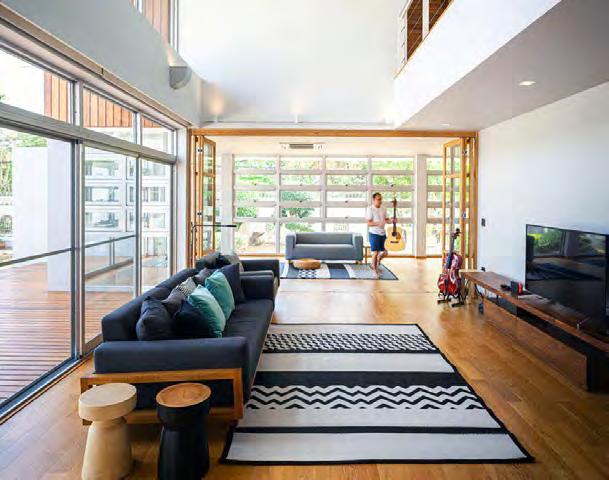
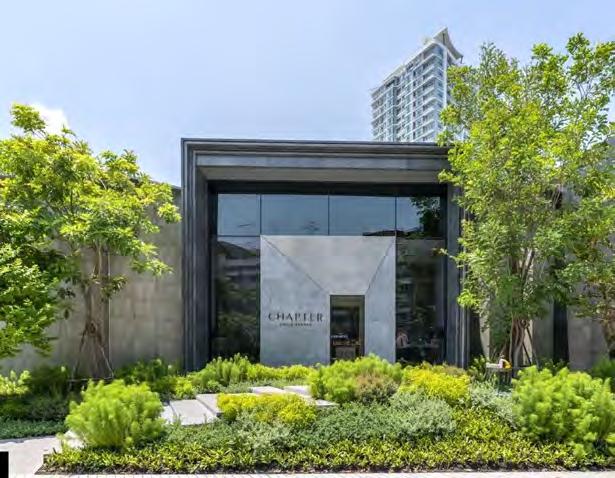
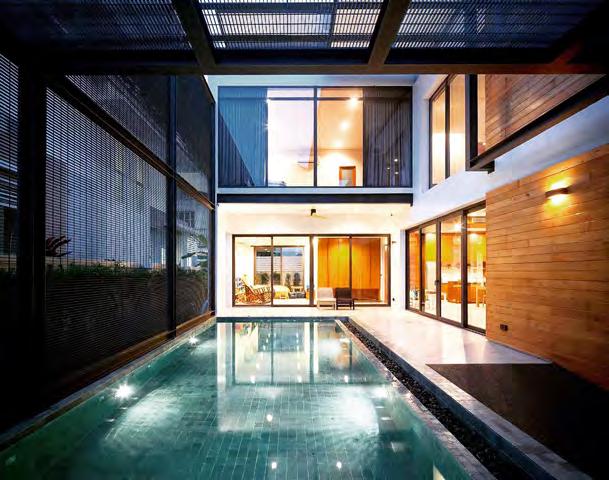
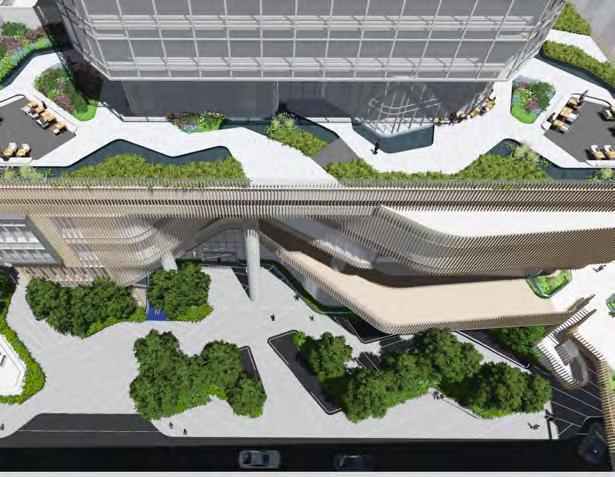
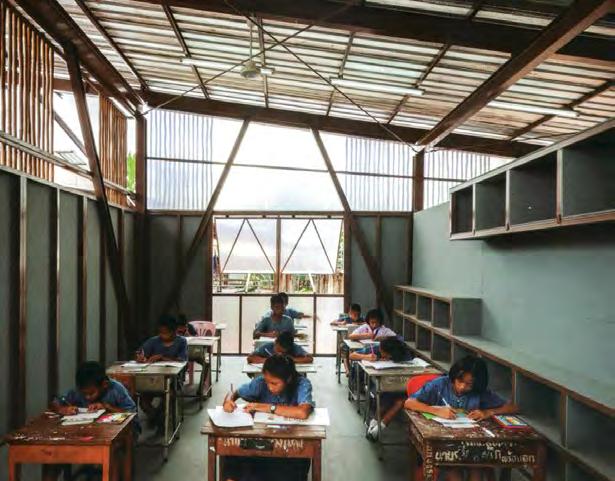
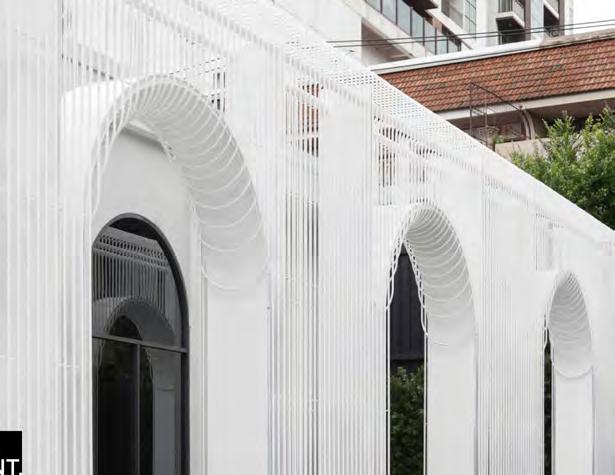
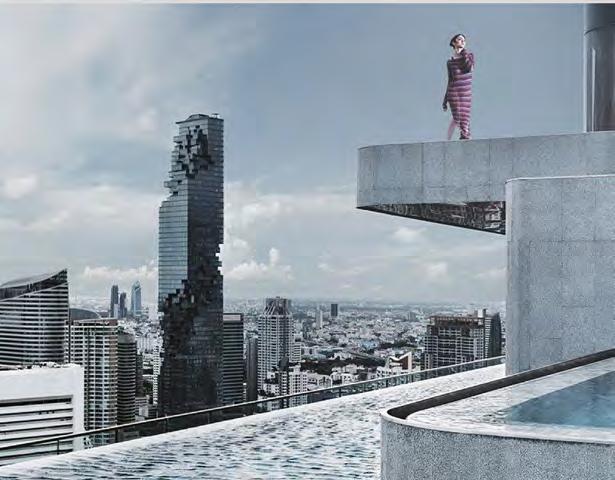
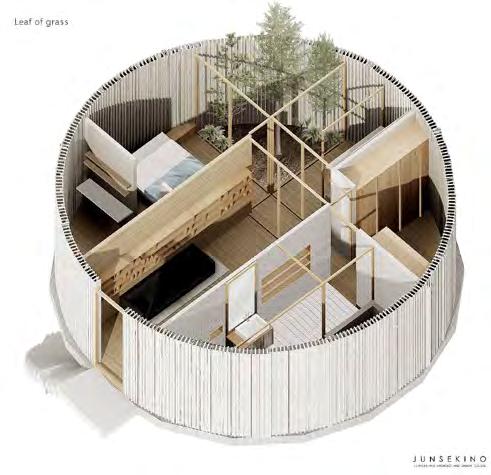
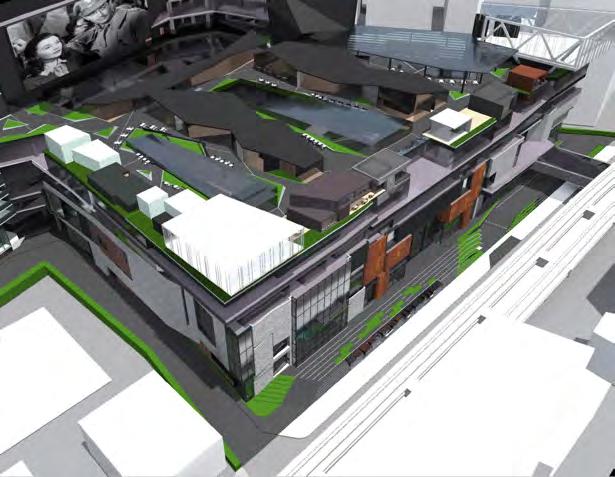
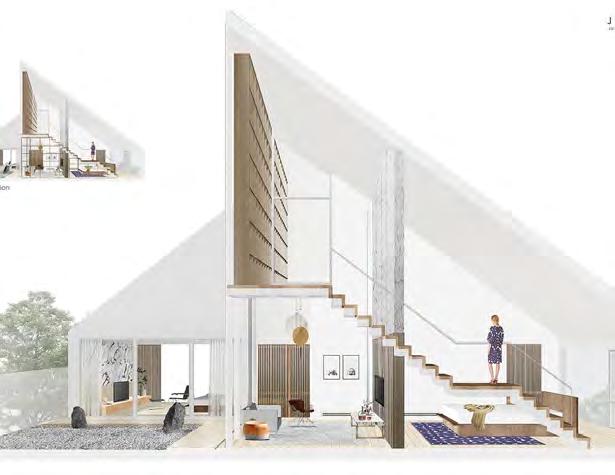
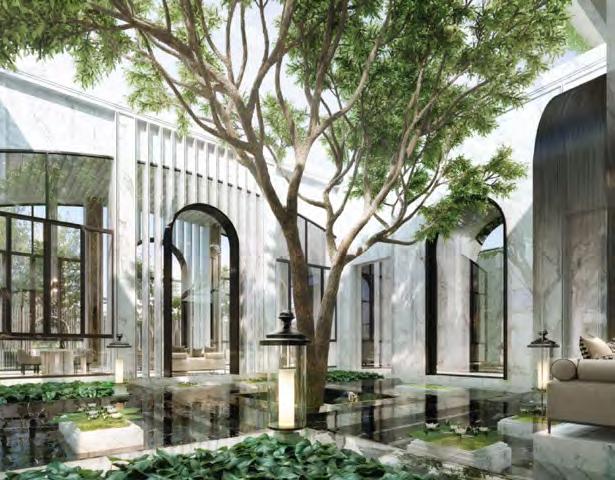
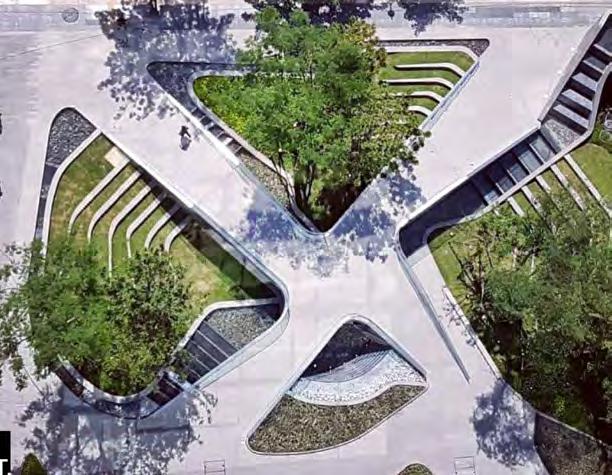
EXPERIENCE.
SELECTED WORKS.
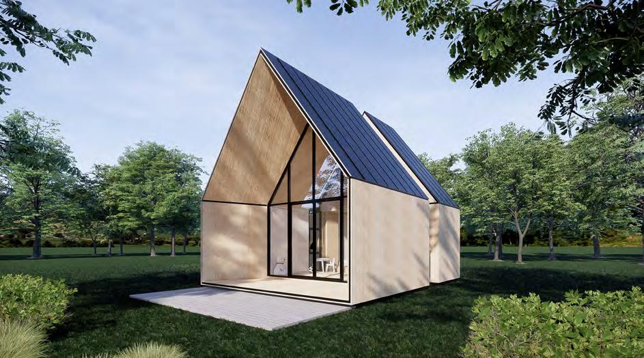
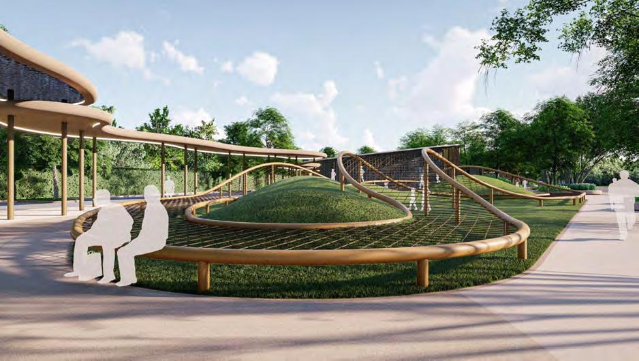
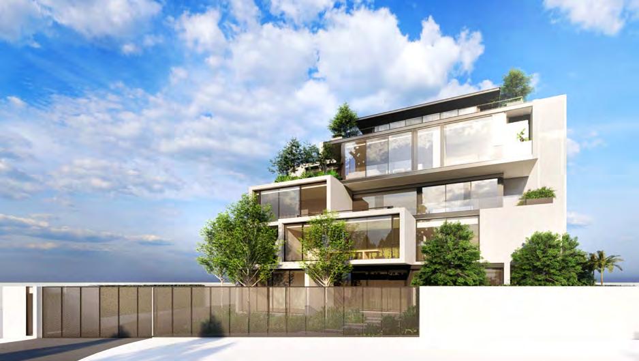
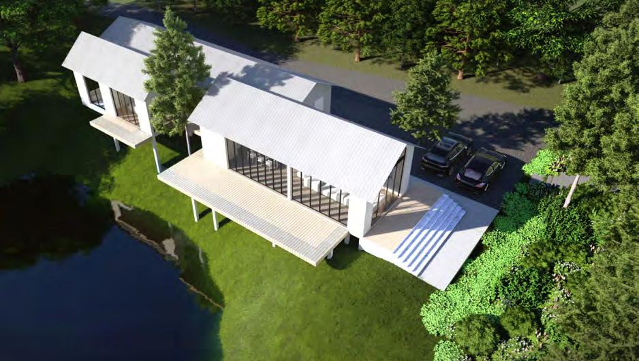
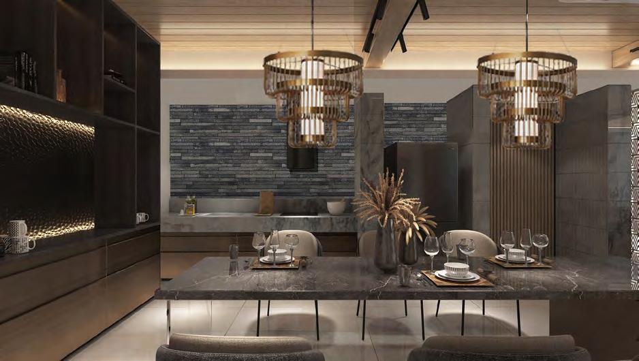
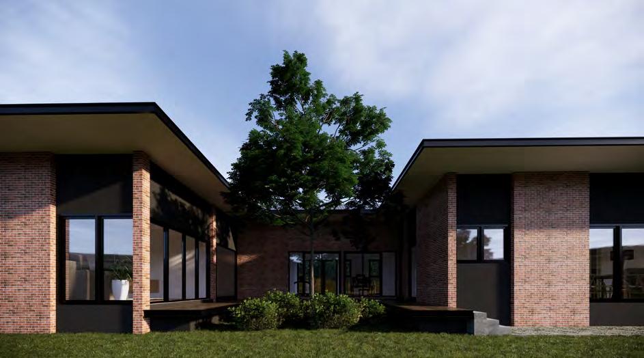
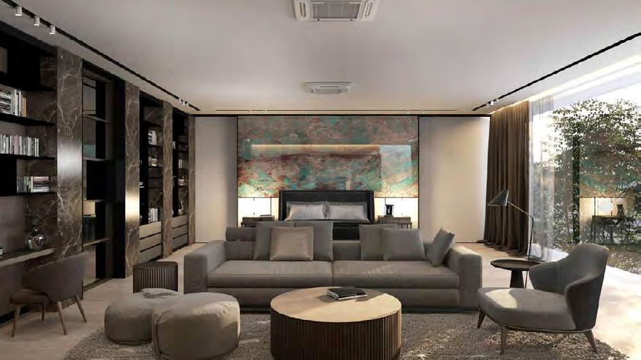
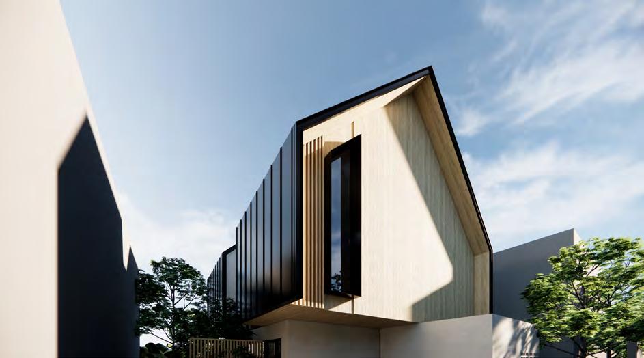
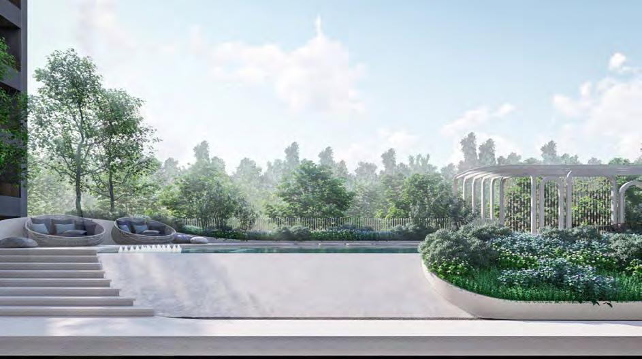
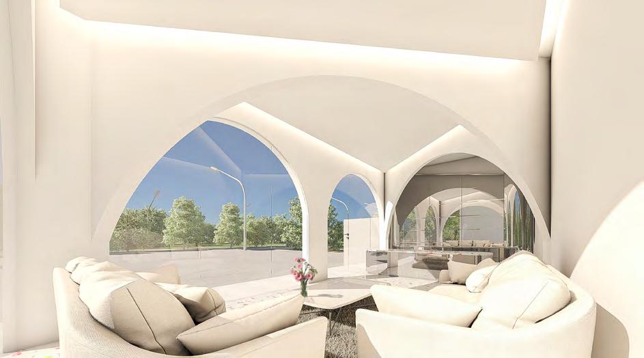
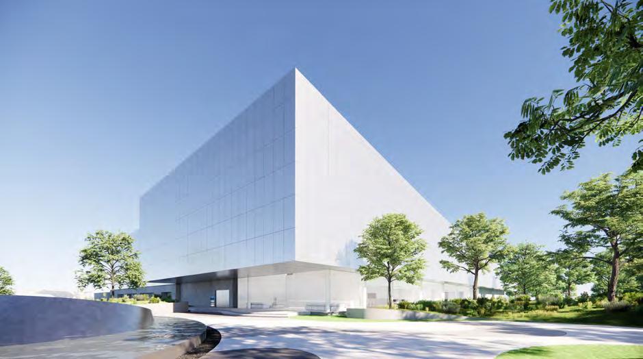
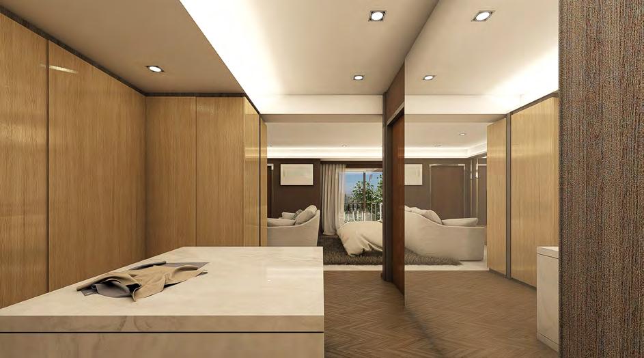
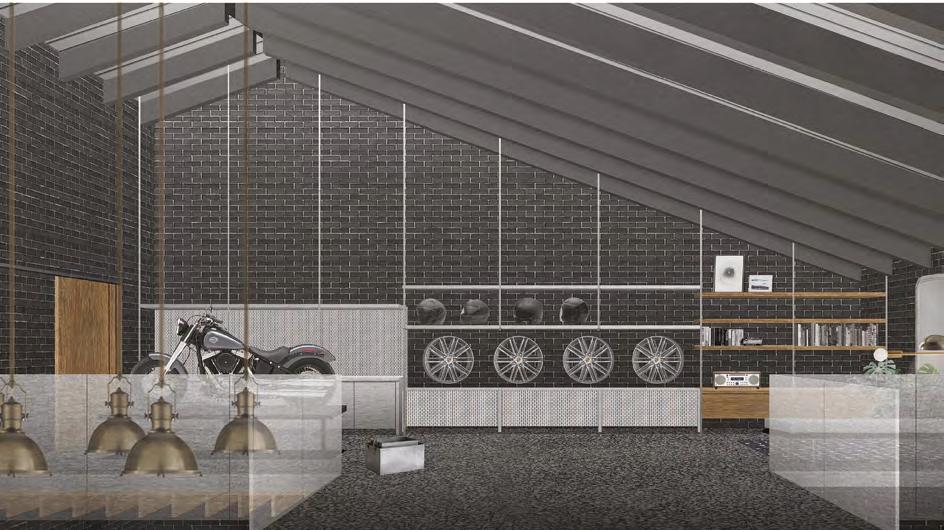
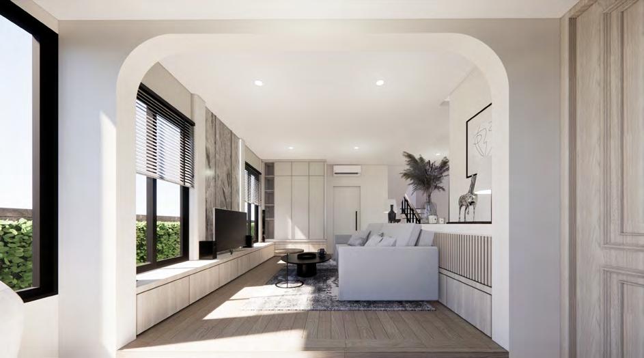
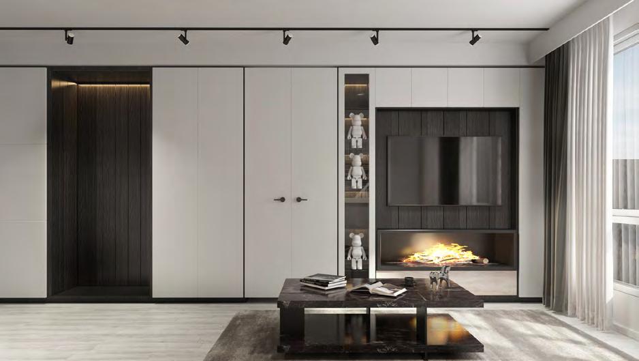
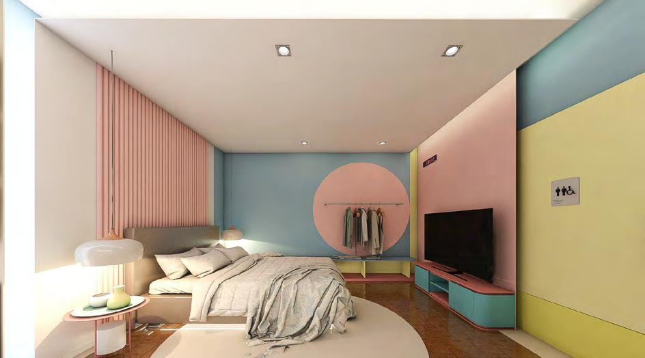
EXPERIENCE
SALADAENG ONE

Soi Saladaeng, Bangkok, Thailand High Rise Condominium

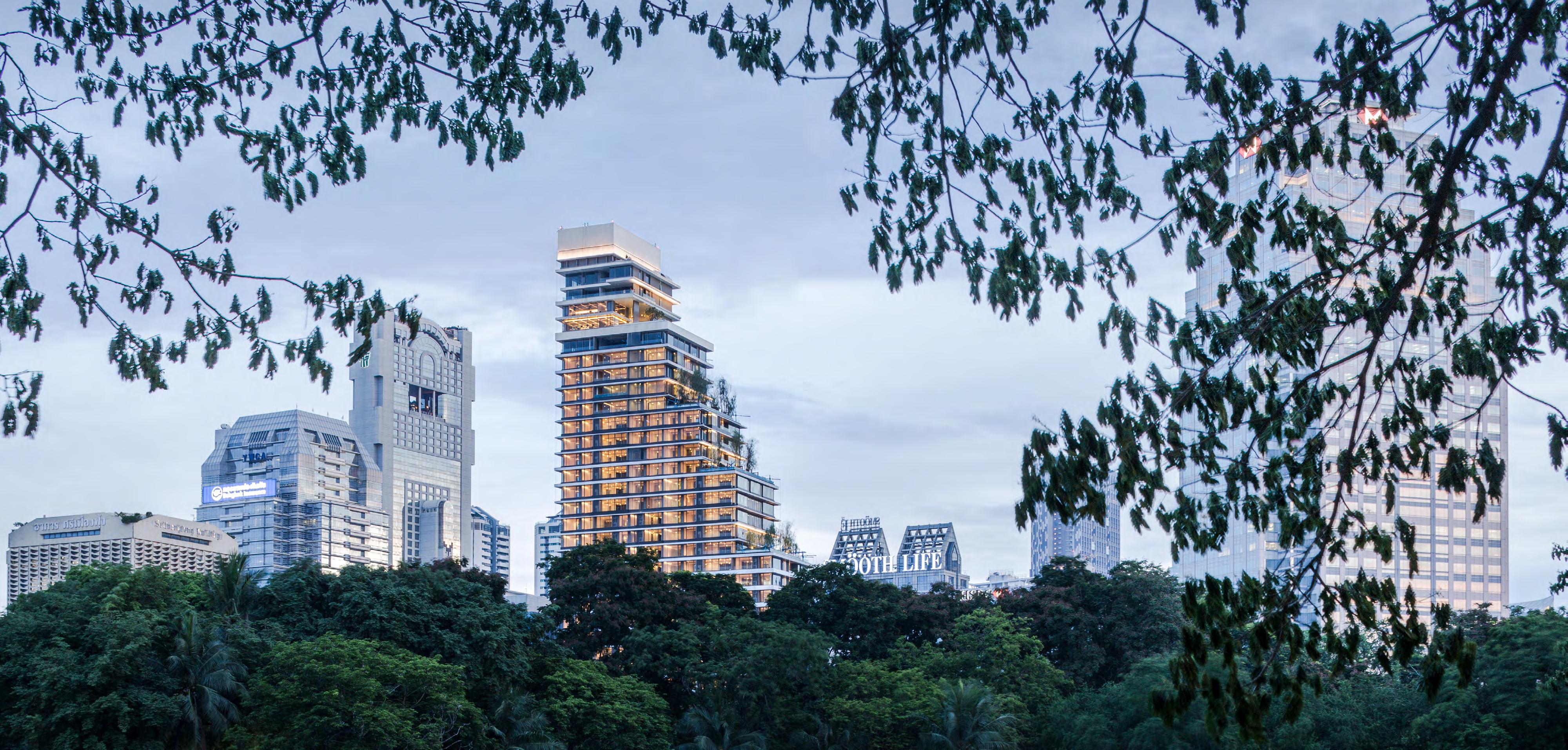
Year : 2015 Designer : Client : Status : Completed All Stage (Conceptual design to Construction)

“Every block of stone has a statue inside it and it is the task of the sculptor to discover it. I saw the angel in the marble and carved until I set him free.” - Michelangelo -

3D
The key words Elegance and Timelessness inspire to use the impression of white Marble, the classic stone that has been well known around the World as a timeless symbol of luxury in architecture and design. To apply such concept for the architecture of this modern time, Simplicity becomes inevitable. The overall massing concept starts from local building guideline. The result is a simple, stepping, block of marble, with multiple terrains, overlooking skyline sceneries at different levels. After that, marble carving, sculpting process begins.
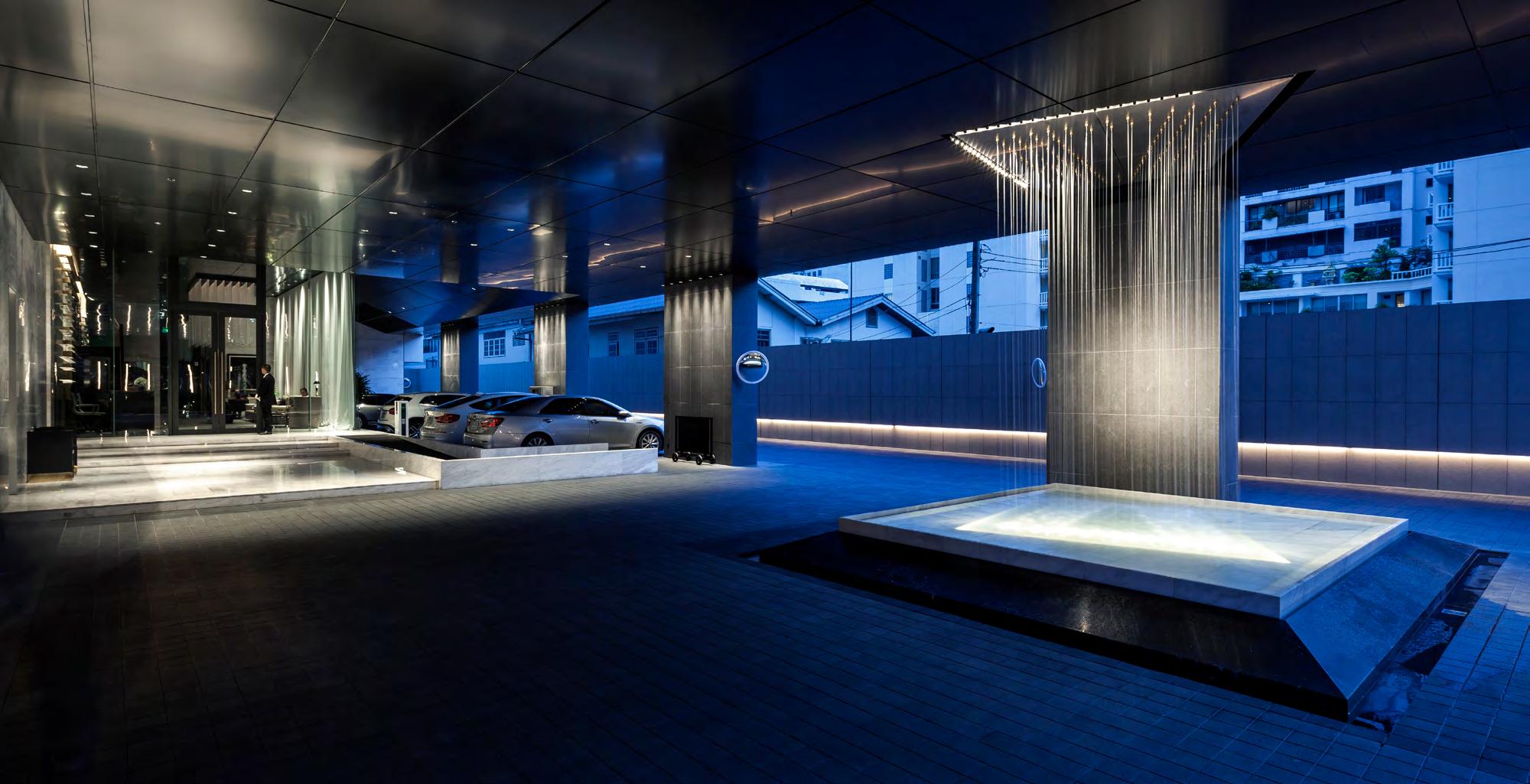
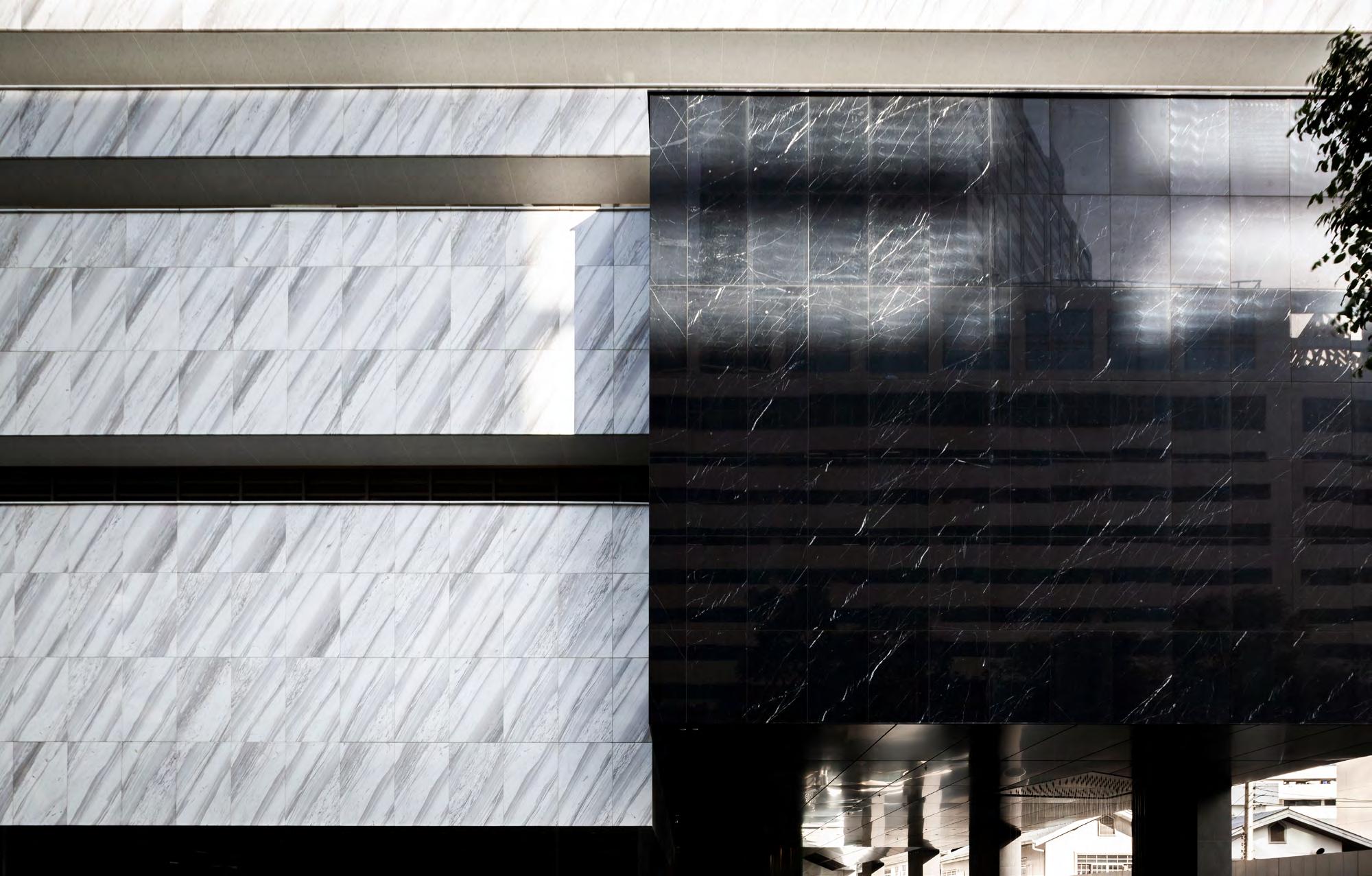
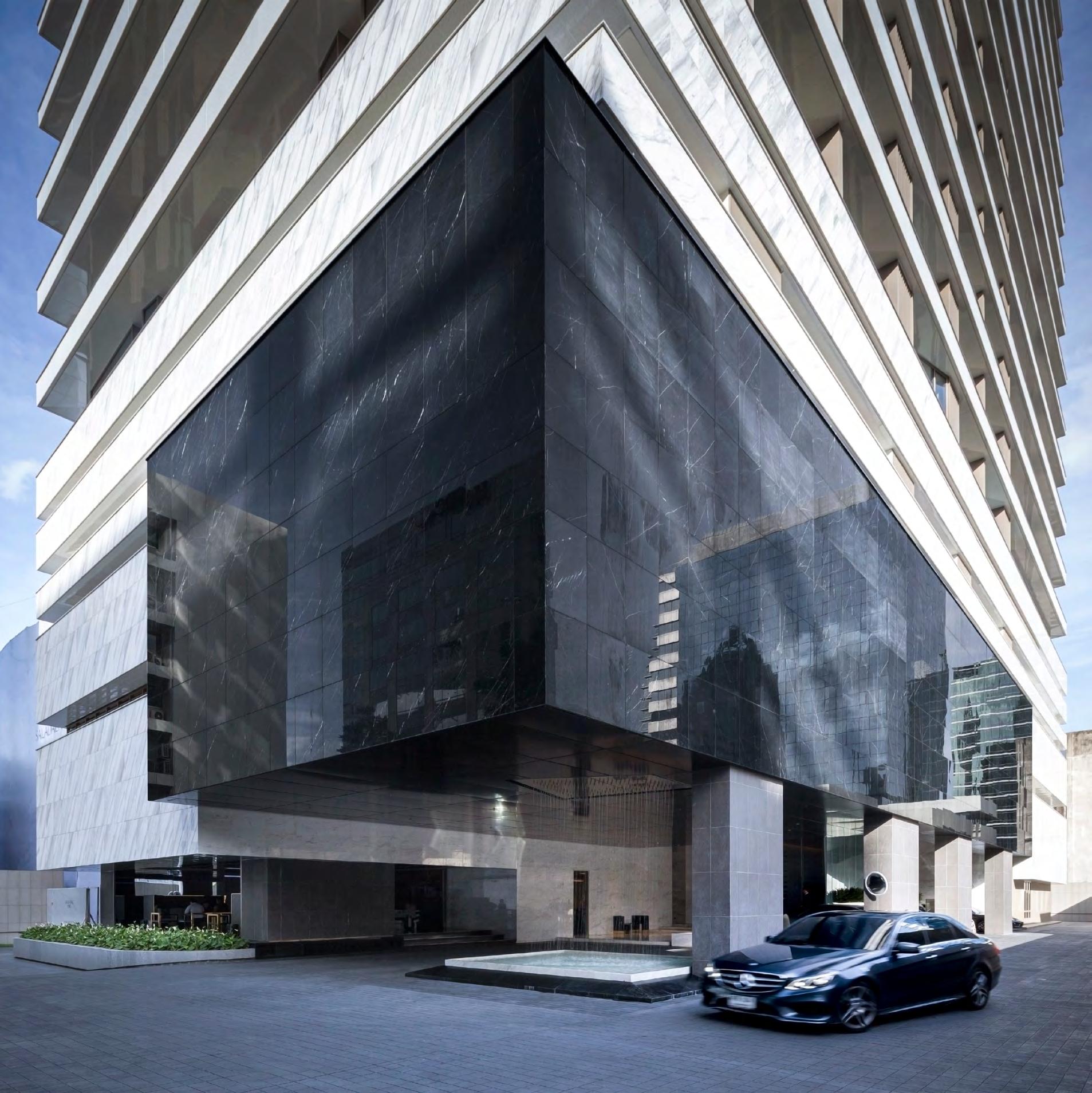 Floating Black Marquina Marble block
Sound scape drop-off . EV Charger parking
White Volakas Marble . Black Marquina Marble
Floating Black Marquina Marble block
Sound scape drop-off . EV Charger parking
White Volakas Marble . Black Marquina Marble
The concept of Tropical High Rise is then applied to the design. The first tropical feature is unique horizontal shading fins. They help to reduce glare and shield large windows from rain. Gradient of fins thickness create a dynamic touch to the overall composition and a refreshing touch to the skyline.
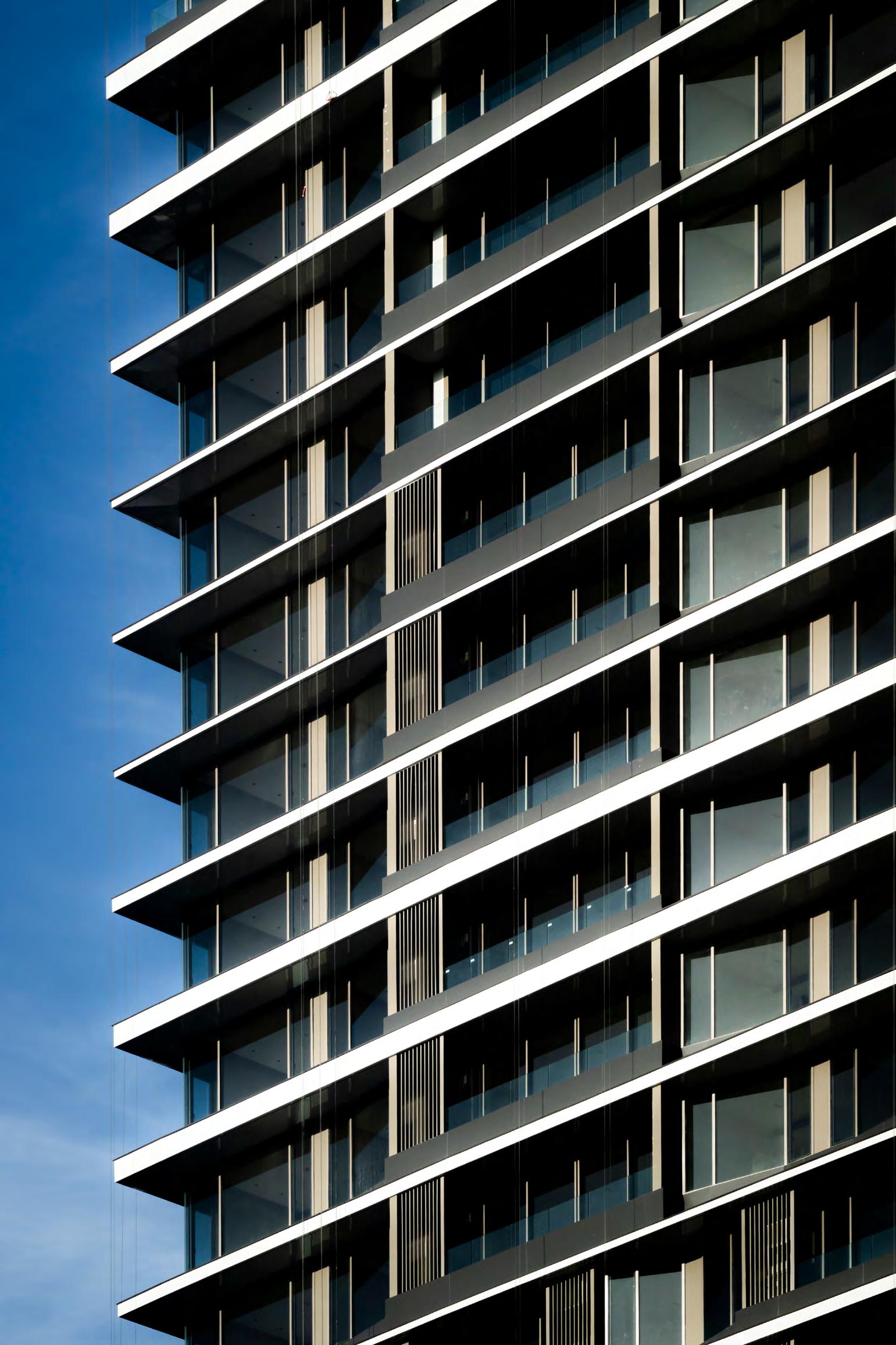
Angled bay window is another feature that responds directly to complexity of urban surroundings, residential preference and tropical orientation. In simple words, all windows tilt and turn individually towards the best view, away from obstructing neighbors and excessive Sunlight. The result is a complex texture on the façade, reflecting sky colors from different angles inserted between horizontal fins. This also creates Angles Bay Window space which is surprisingly functional and very unique from inside residential units.
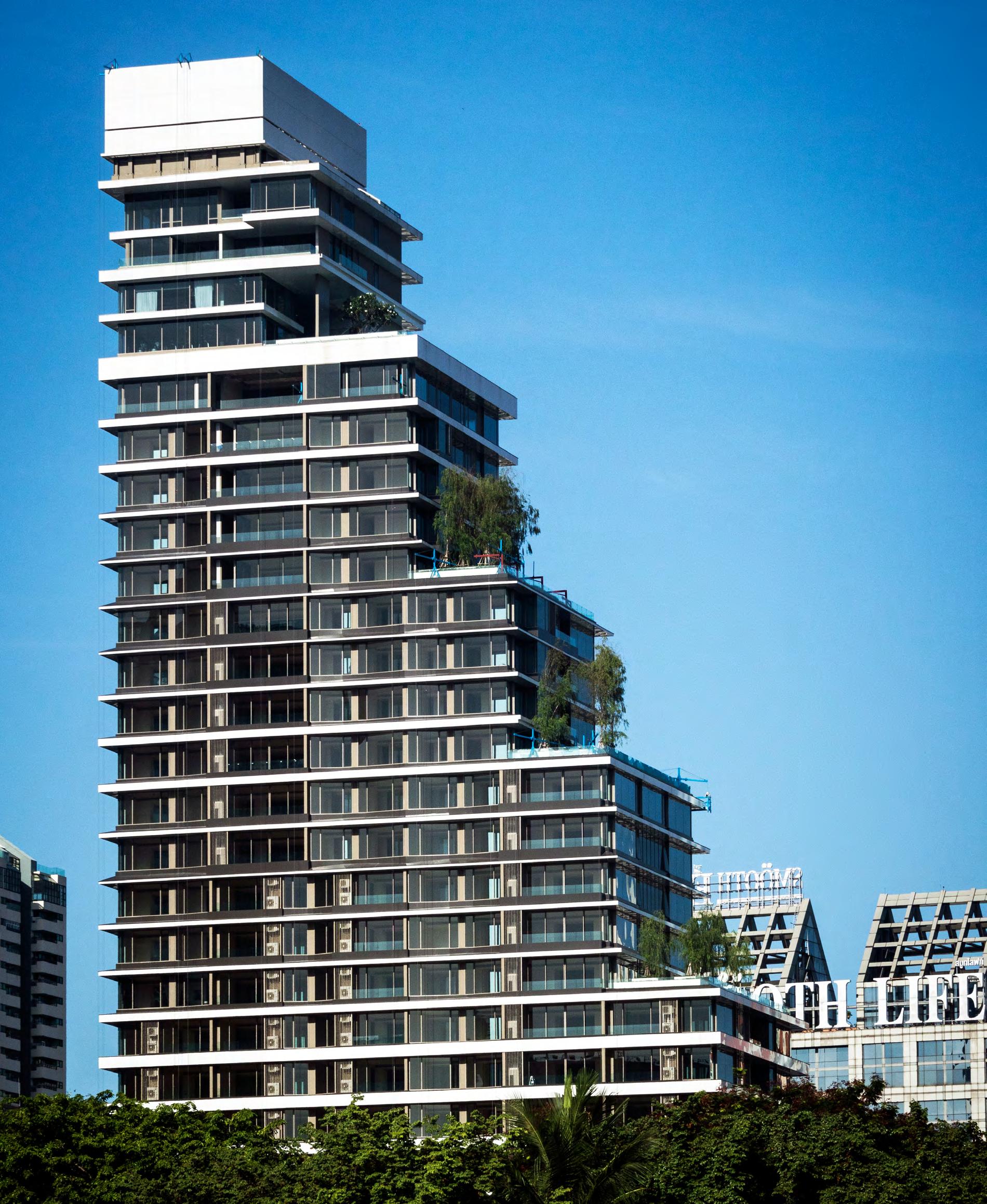 Horizontal shading Fins with Angled bay window
Gradient of Fins thickness
Horizontal shading Fins with Angled bay window
Gradient of Fins thickness
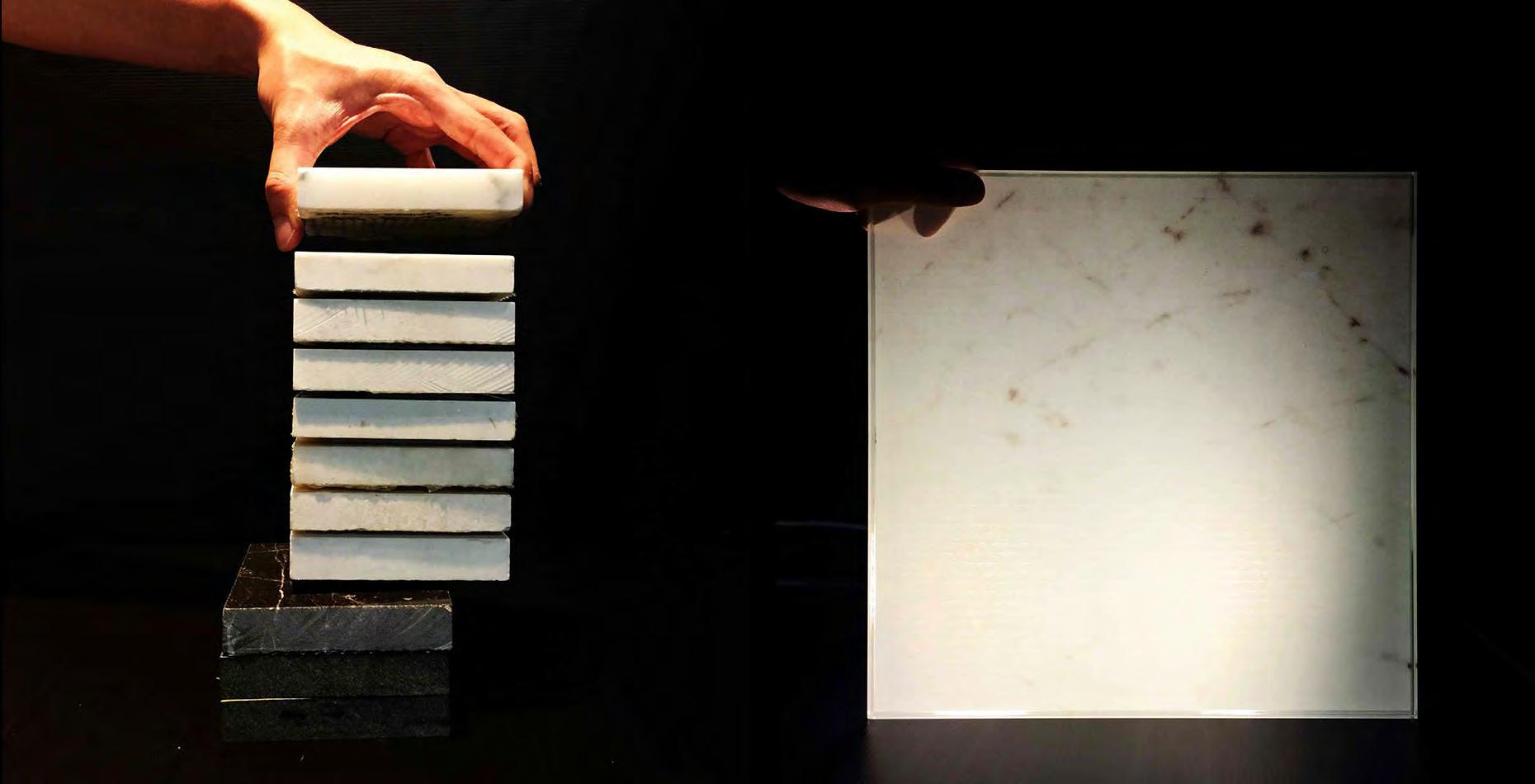
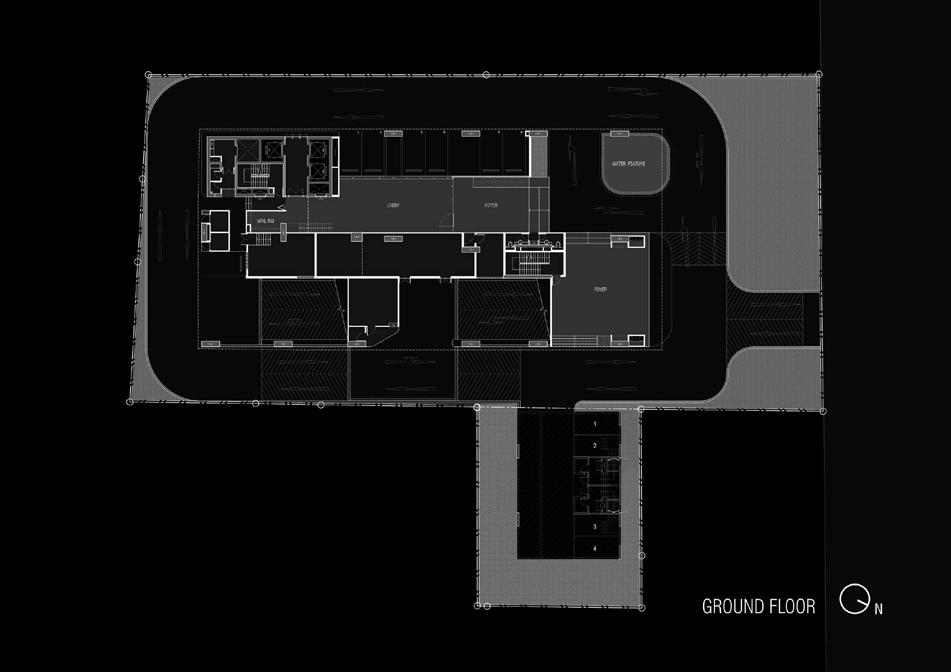
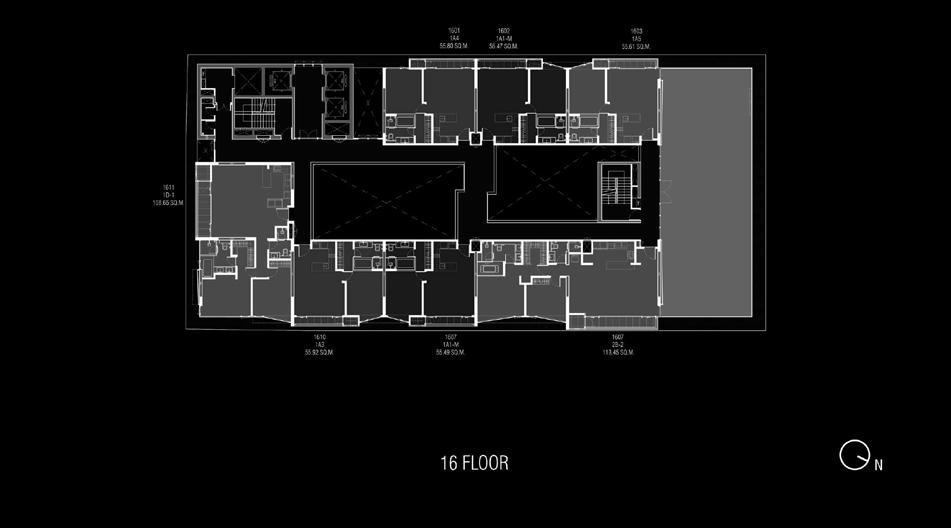
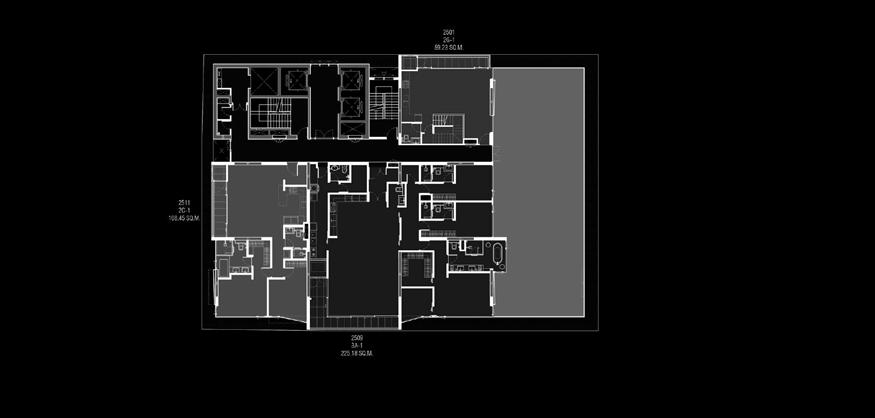

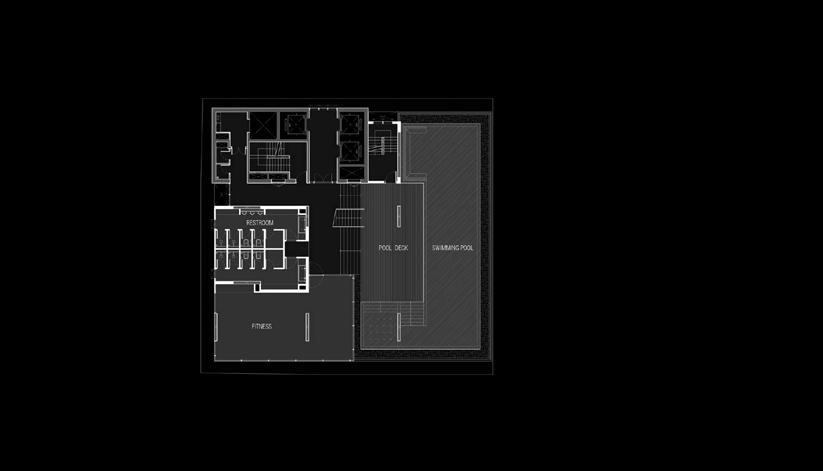
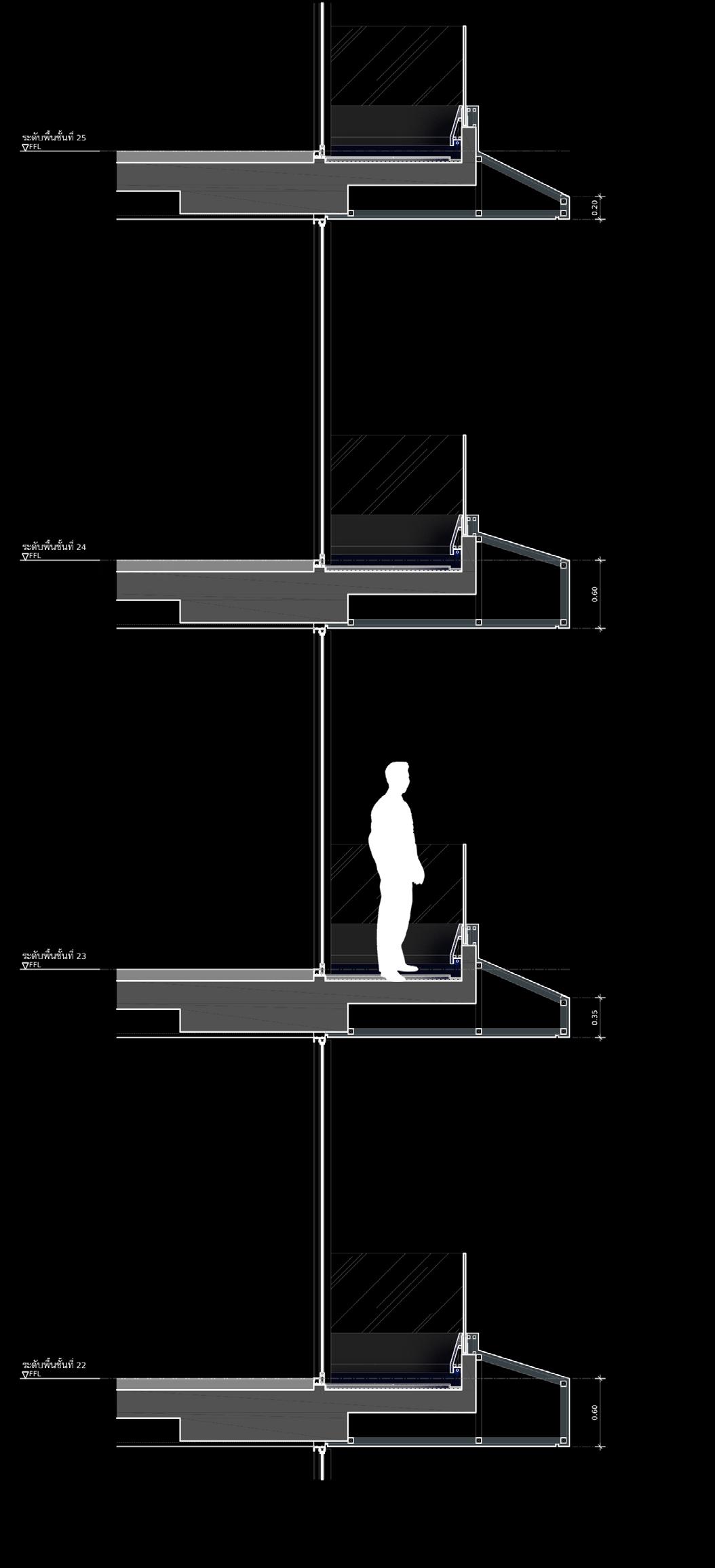
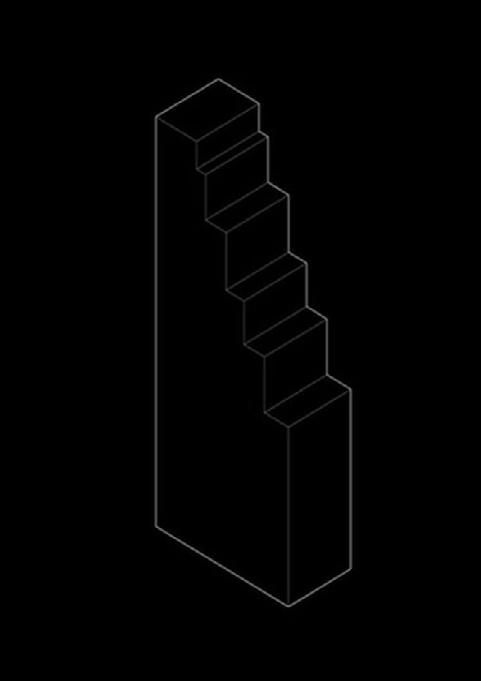
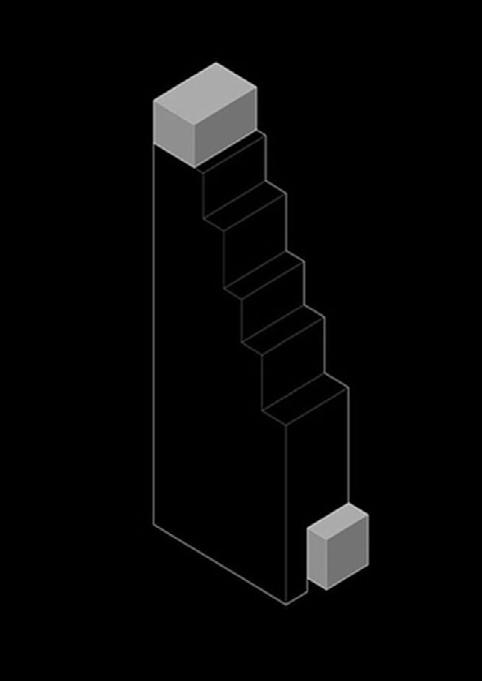
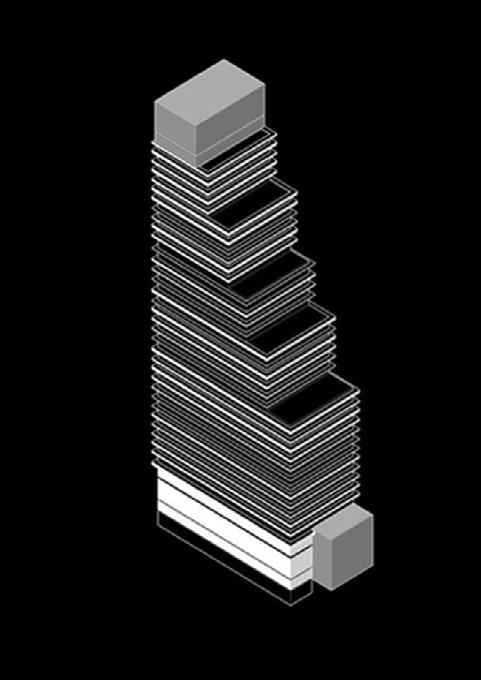
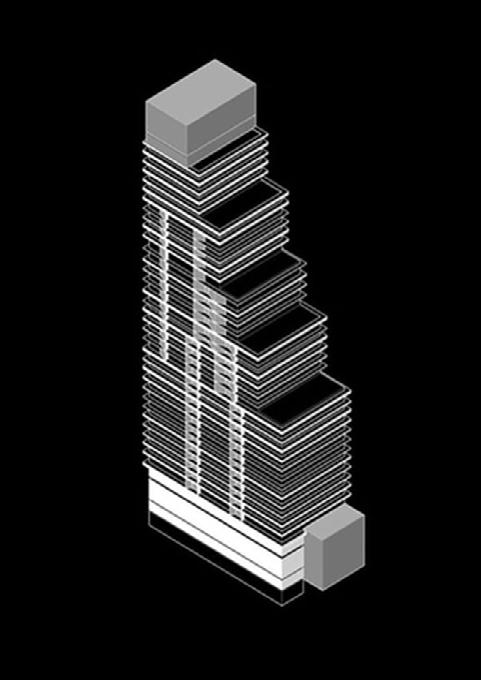
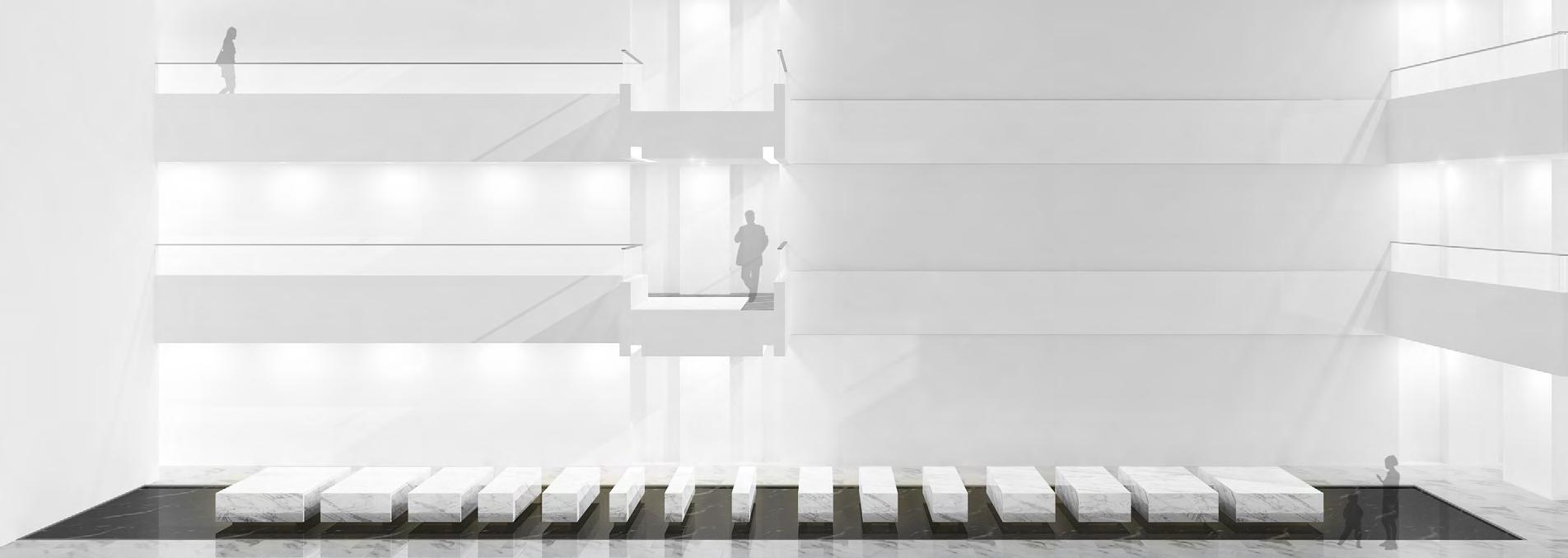 Marble Sculpture in Atrium
Main Building The VILLA
Marble Sculpture in Atrium
Main Building The VILLA
Complex combinations of Horizontal shading fins, and Angled Bay Windows inserted in between create a fine contrast to the overall architectural composition. This also reflects complexity in spirits of residential high-rise. Above all, these elements make this building an Energy Efficient Archi tecture. As windows and terraces are protected from glare, excessive Sunlight and rain, it also helps to reduce the energy for air conditioning. Large windows can remain open without blinds or curtain, allowing Sunlight to fuse into the space during the day, reducing the energy for internal lighting.
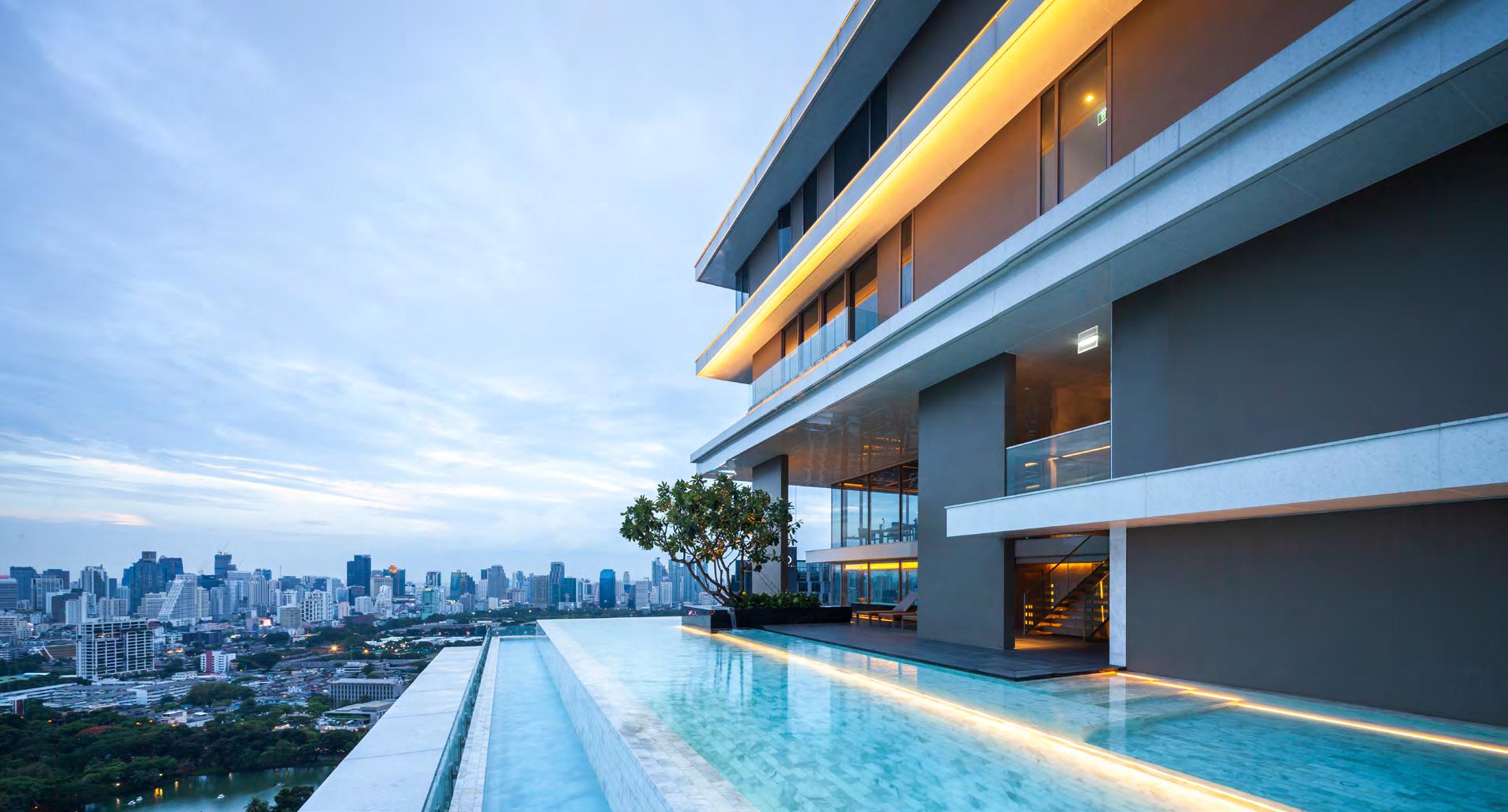
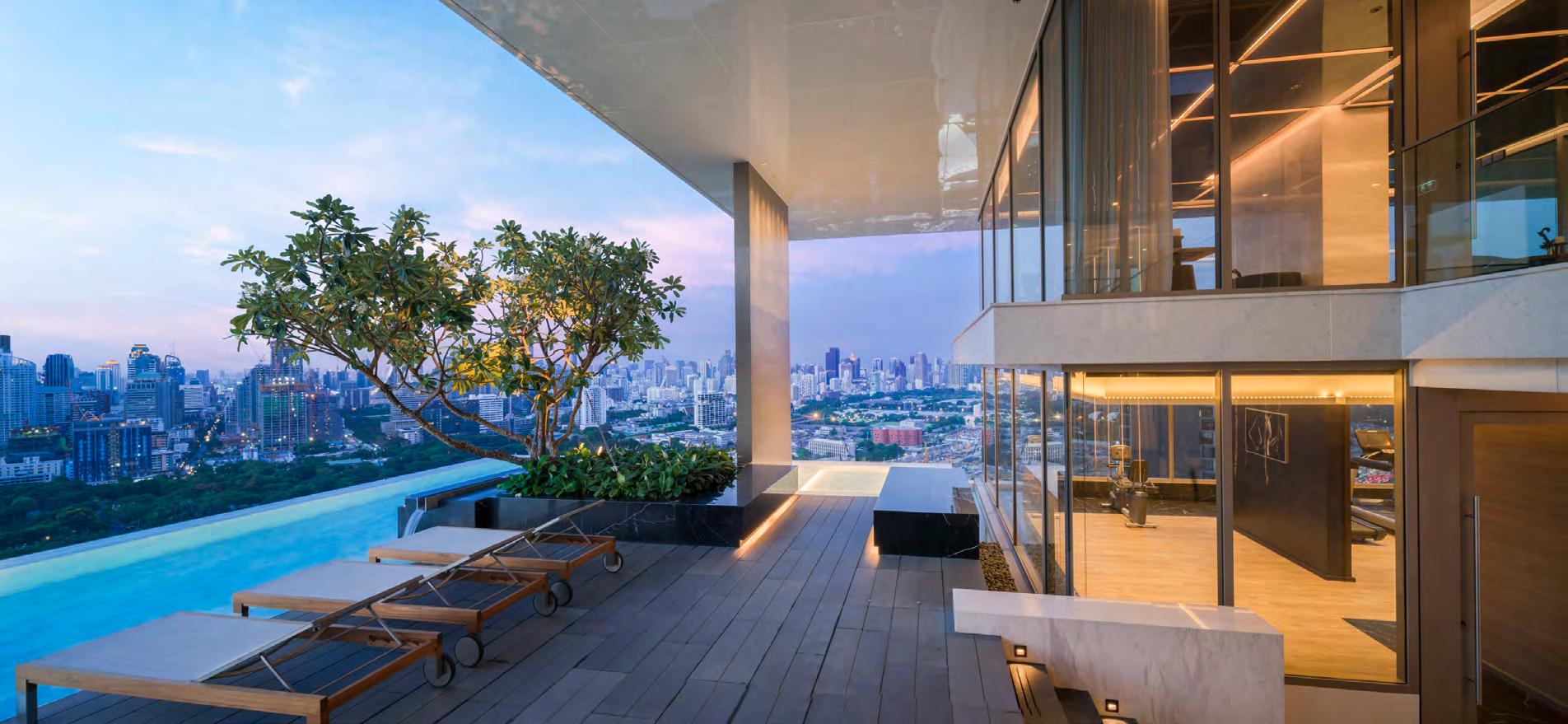
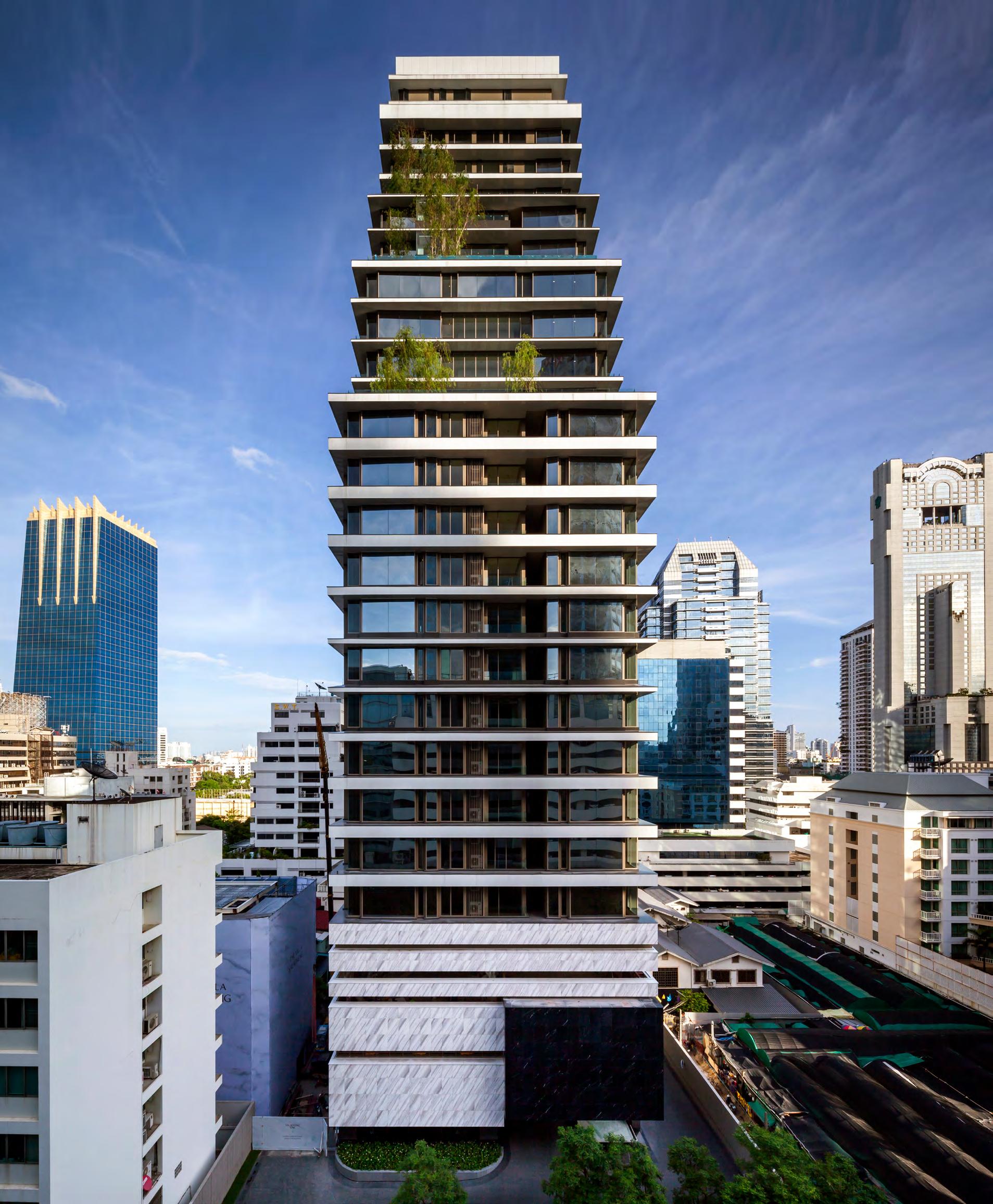 Front
Fitness . Library . Pool deck
Infinity Edge Pool
Front
Fitness . Library . Pool deck
Infinity Edge Pool
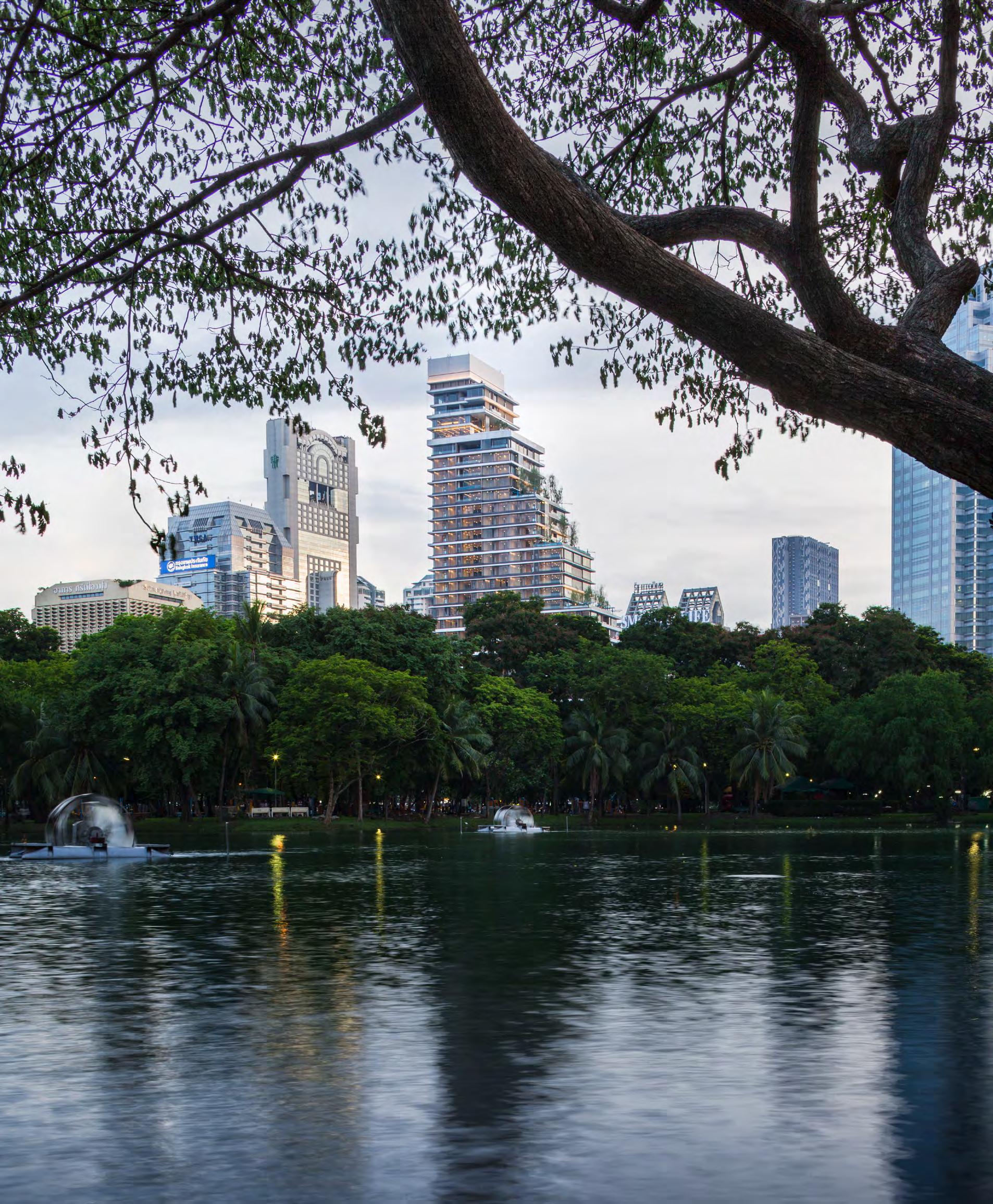
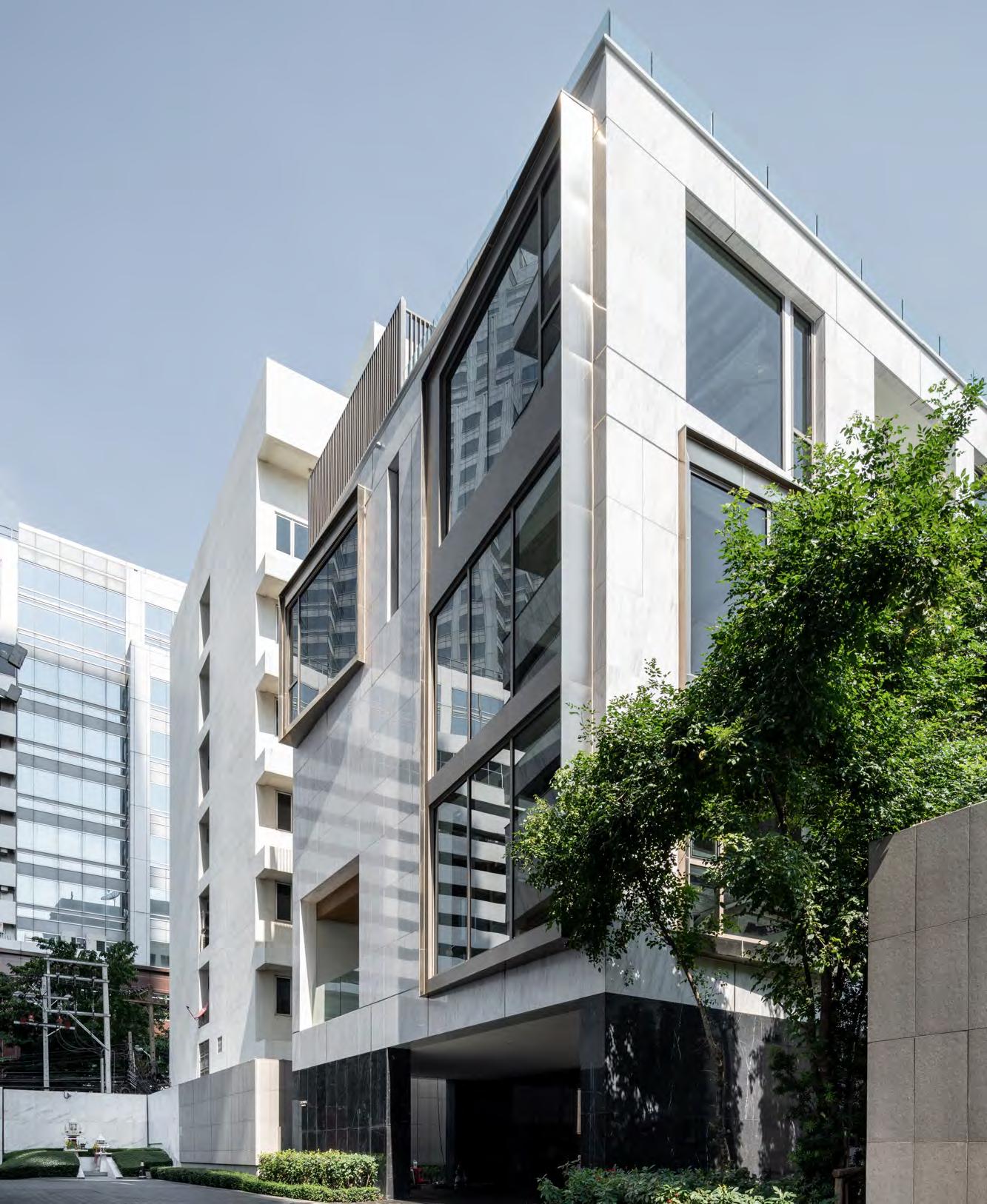 The VILLA From Lumphini Park
The VILLA From Lumphini Park
CHAFA RESIDENCE


The Vacation home of Bel Vedere tile’s CEO and his family in Nakhon Ratchasima, the tourist attraction province. The house design concept is separated zoning into 3 wings are family wing, guest wing, and central wing as a multipurpose area or meditation area for the retirement CEO.
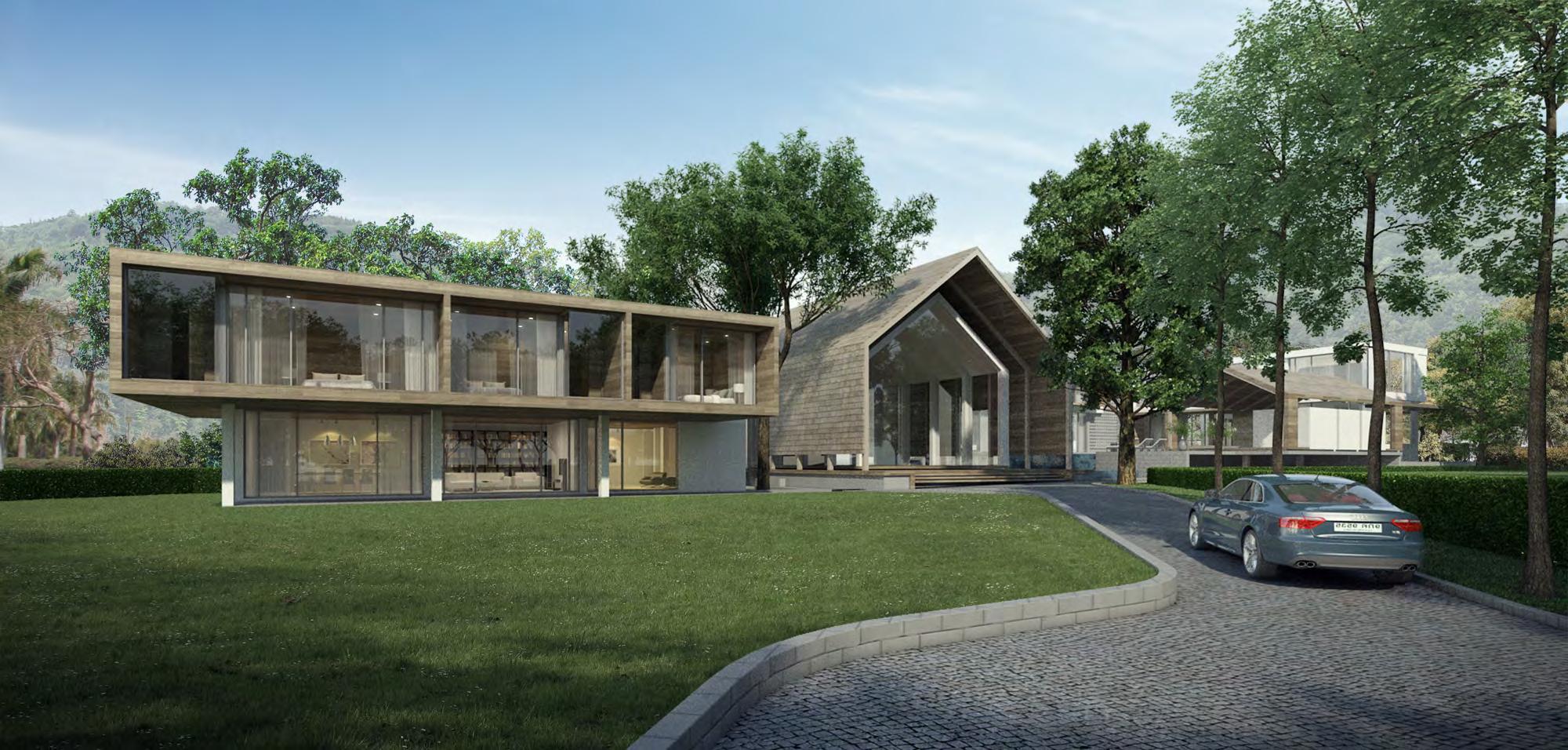
KhaoYai, NakhonRatchasima, Thailand Private Residence Year : 2015 Designer : Client : Status : Final Conceptual design Conceptual design , Design Development
Study Model
The project site is on a Khaoyai mountain that makes we should design the house related to topography.
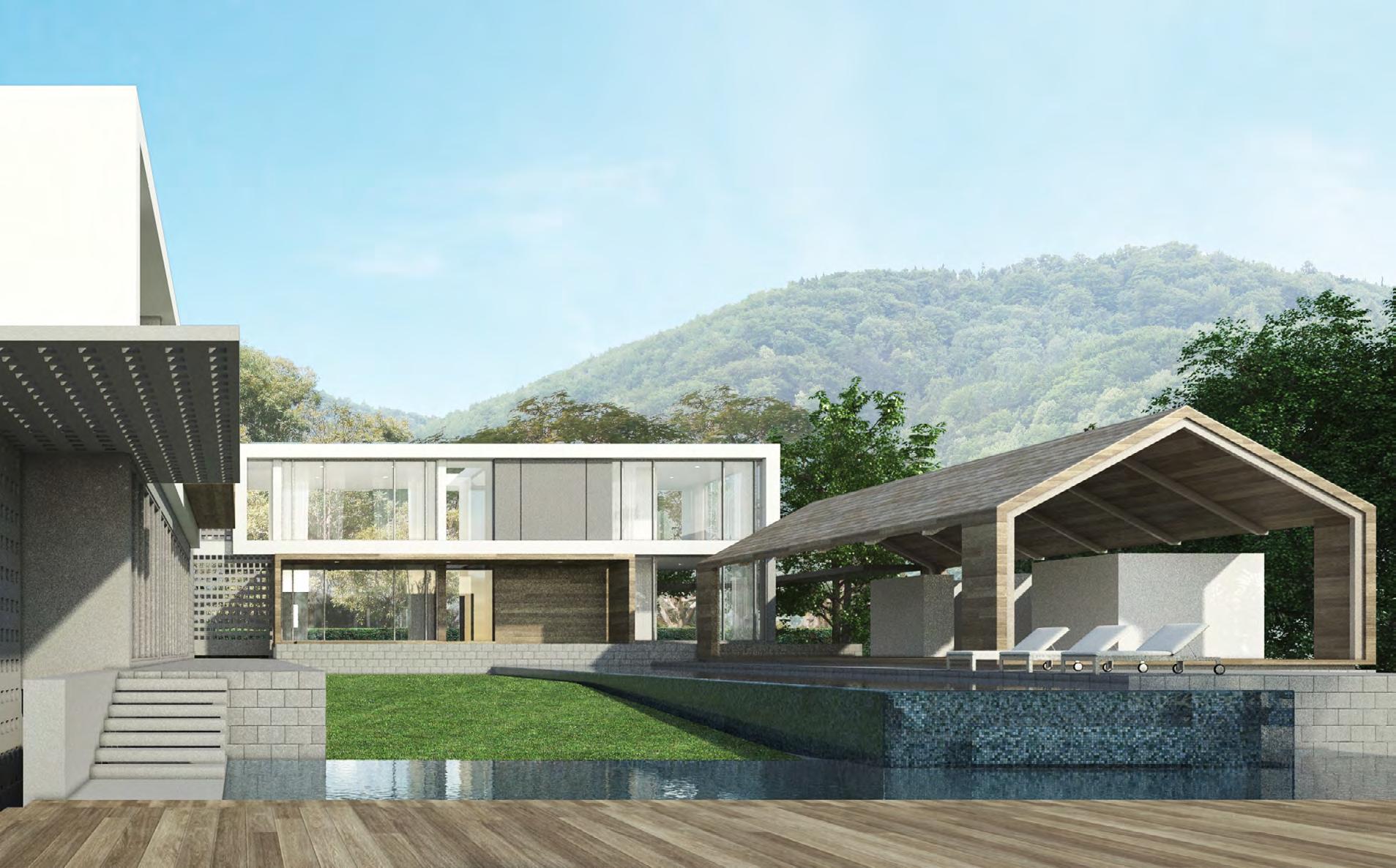
According to the existing contour and vacation home design concept, after zoning design (3 wings) we put the parking lots, service rooms, and mechanical rooms under the house and swim ming pool pavilion at the highest level of the site that makes the family wings have more privacy with the mountain view. The swimming pool is design to 2 levels to make “White noise” from water over flow that related to the Meditation Room at Central wings
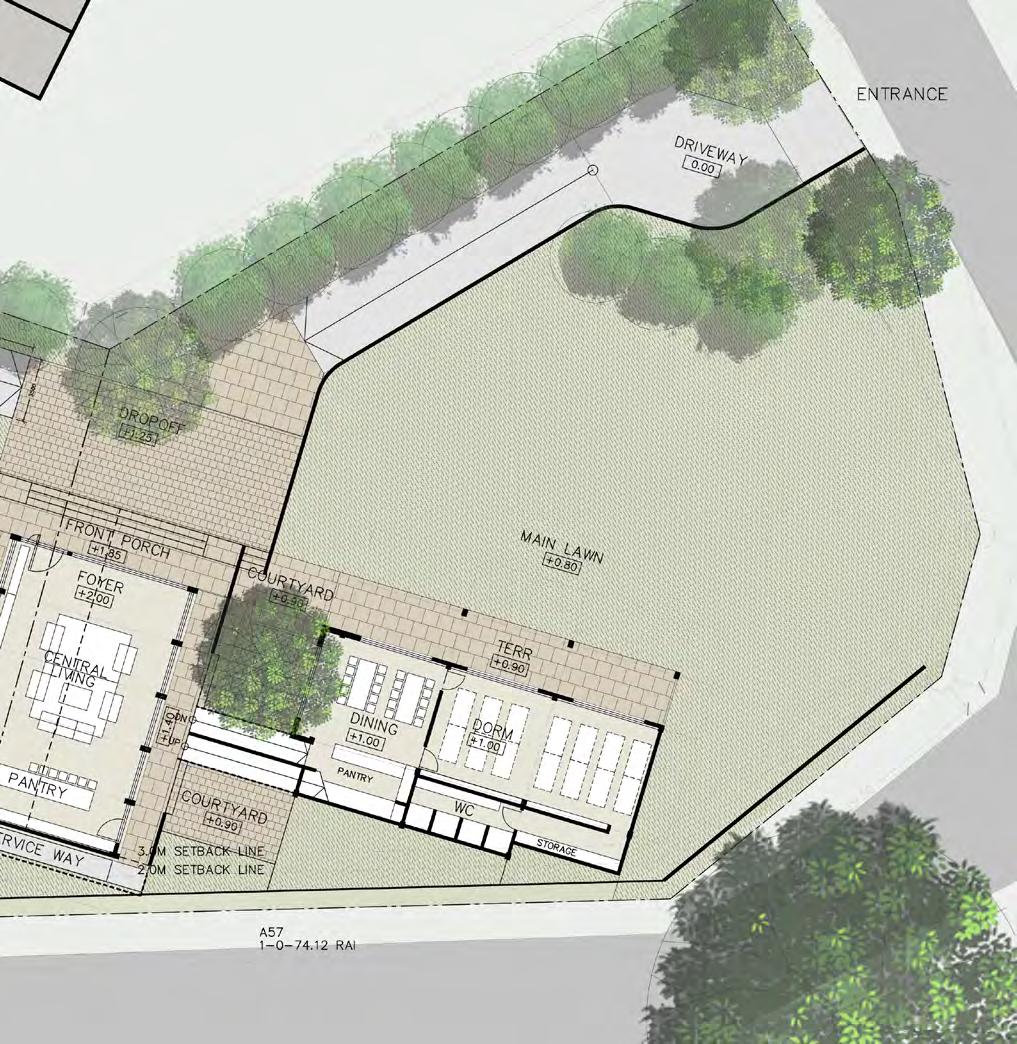

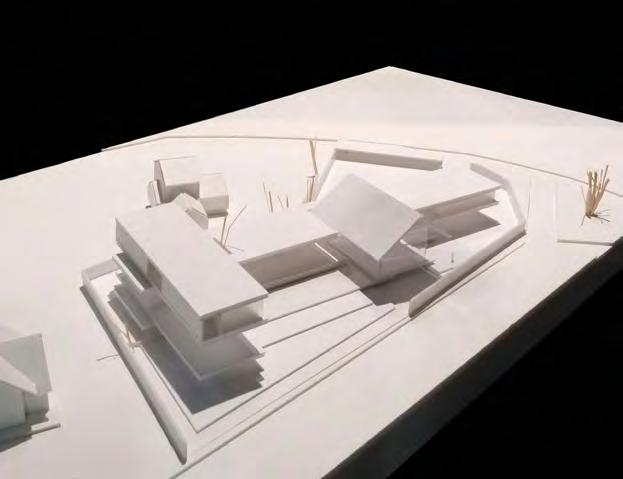
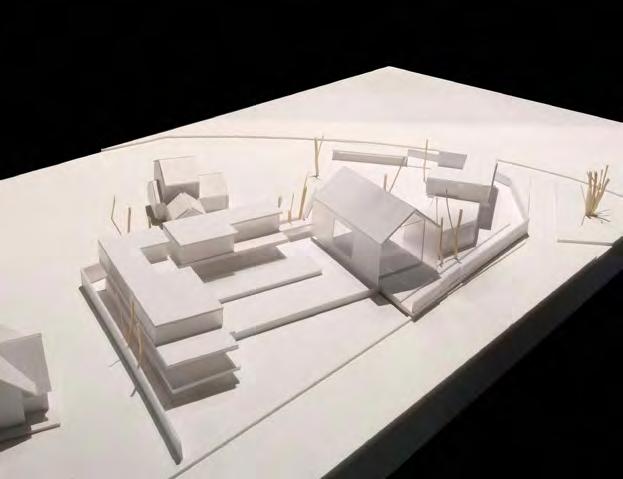
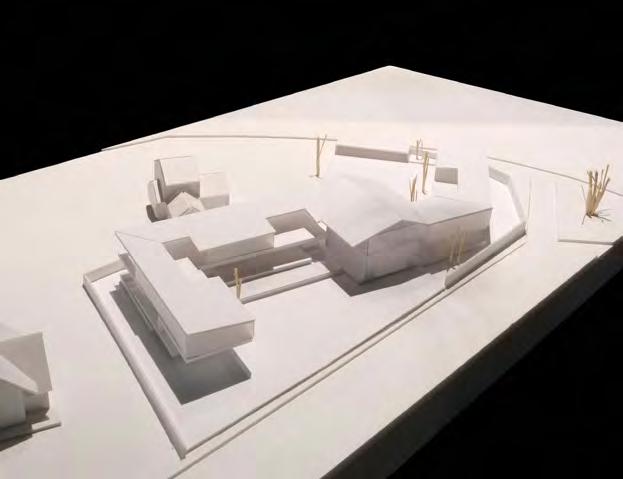
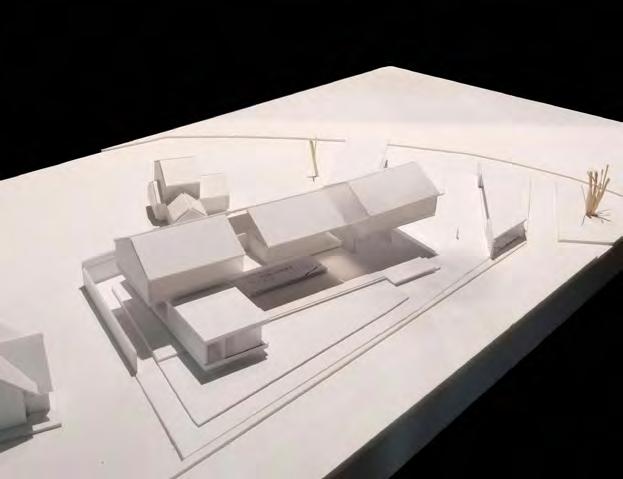
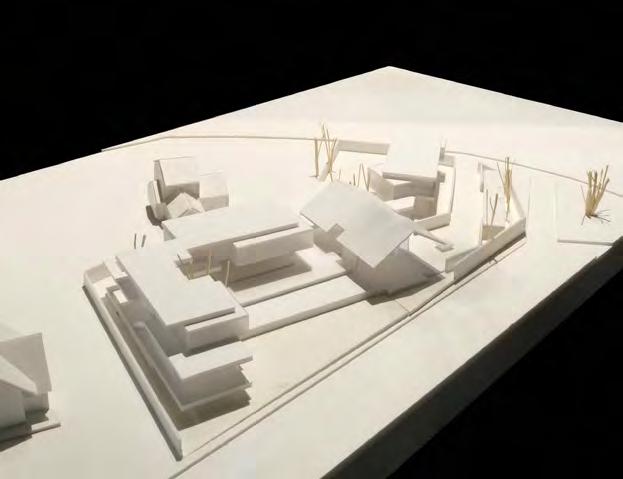
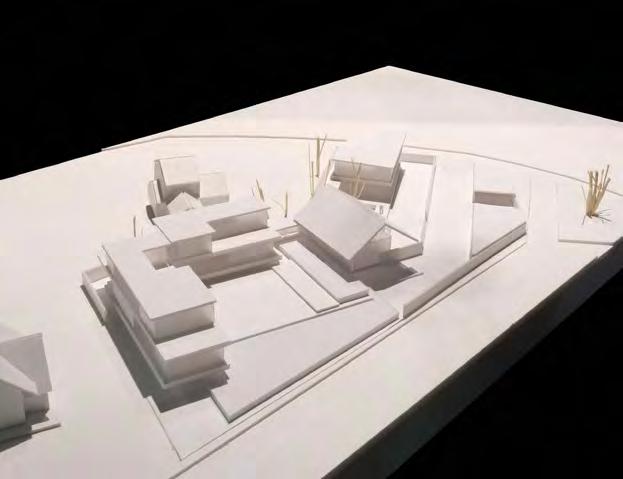
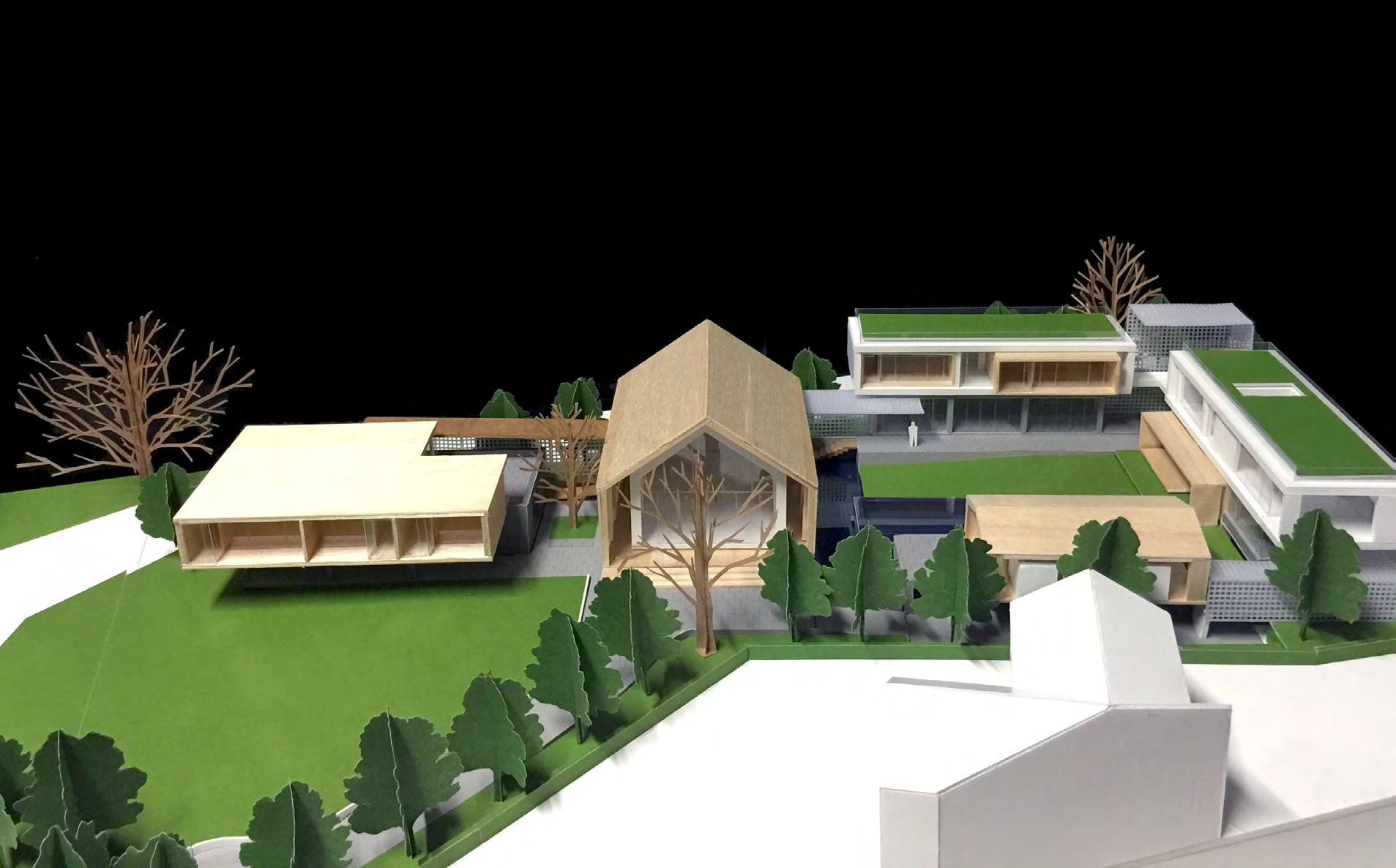
1st Floor plan Ground Floor plan
View from Meditation room
Final Model
NAVATANEE RESIDENCE


The Retirement home of Bel Vedere tile’s CEO and his family in Bangkok, By the simple design concept that straightforward present the Parent’s unit(right), Common area unit(middle) and Son’s unit(left) who is a successor of Bel Vedere business.
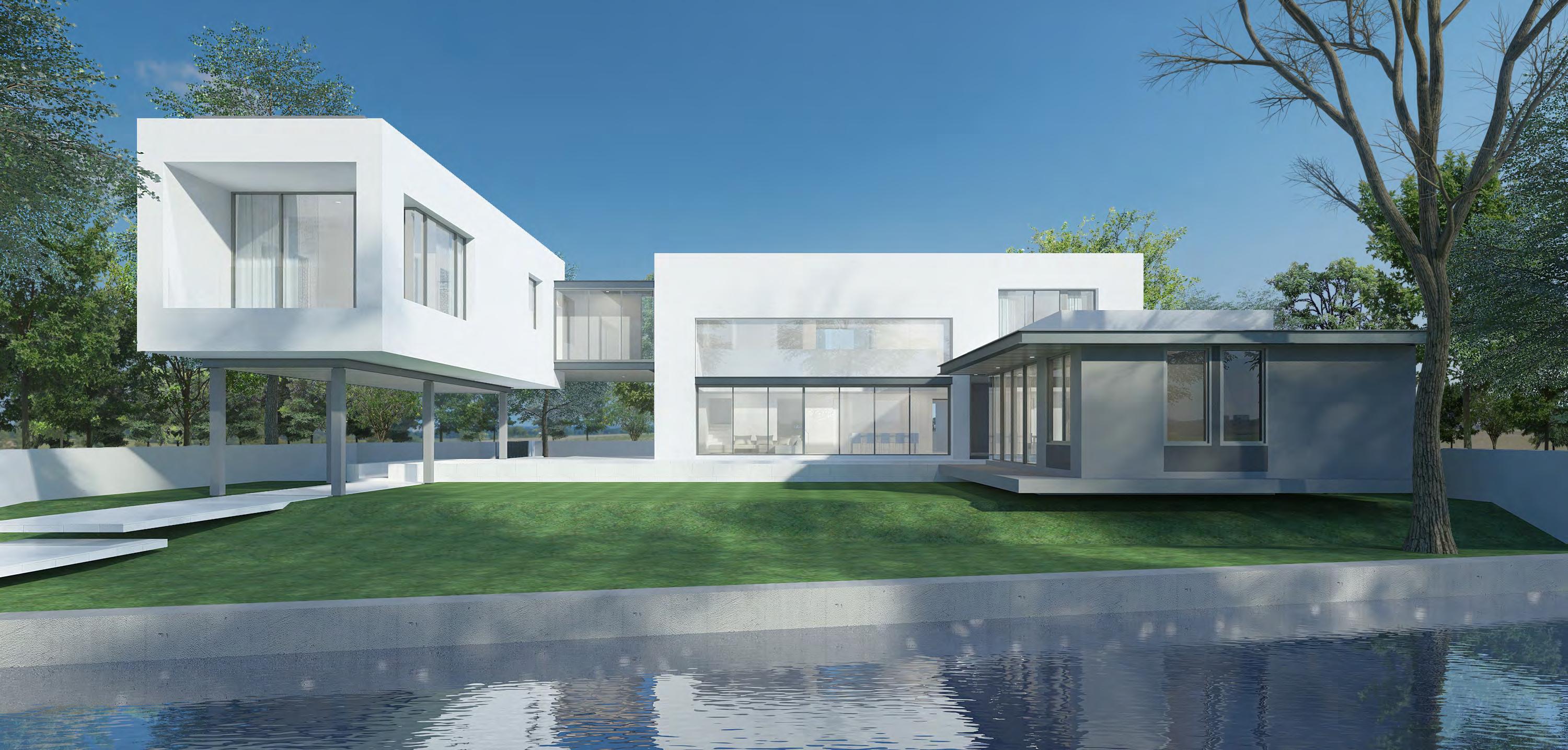
Talingchan, Bangkok, Thailand Private Residence Year : 2015 Status : Tender drawing stage Conceptual Design , Drawing , Rendering Designer : Client :
Massing design is an overlap of 2 flipped L-Shape masses and separate zone into 3 zones. Parking lots and service rooms are under the house by -1.50 m. sunken level from drop off and lift up the house to +1.50 m. from drop off.
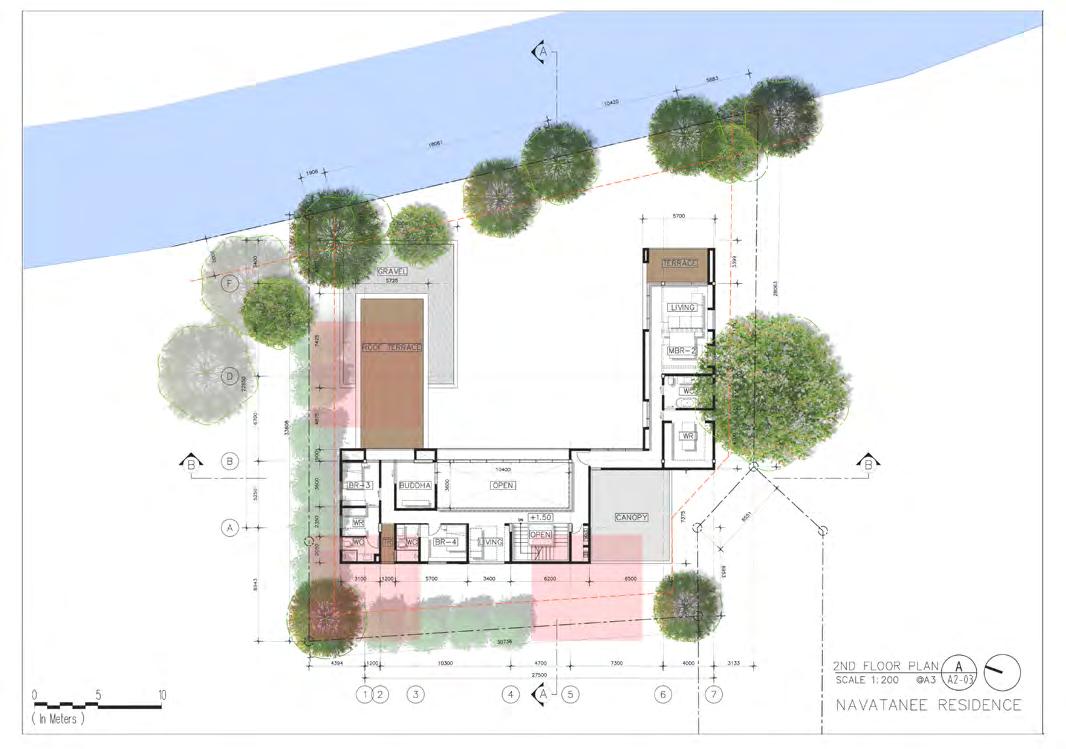
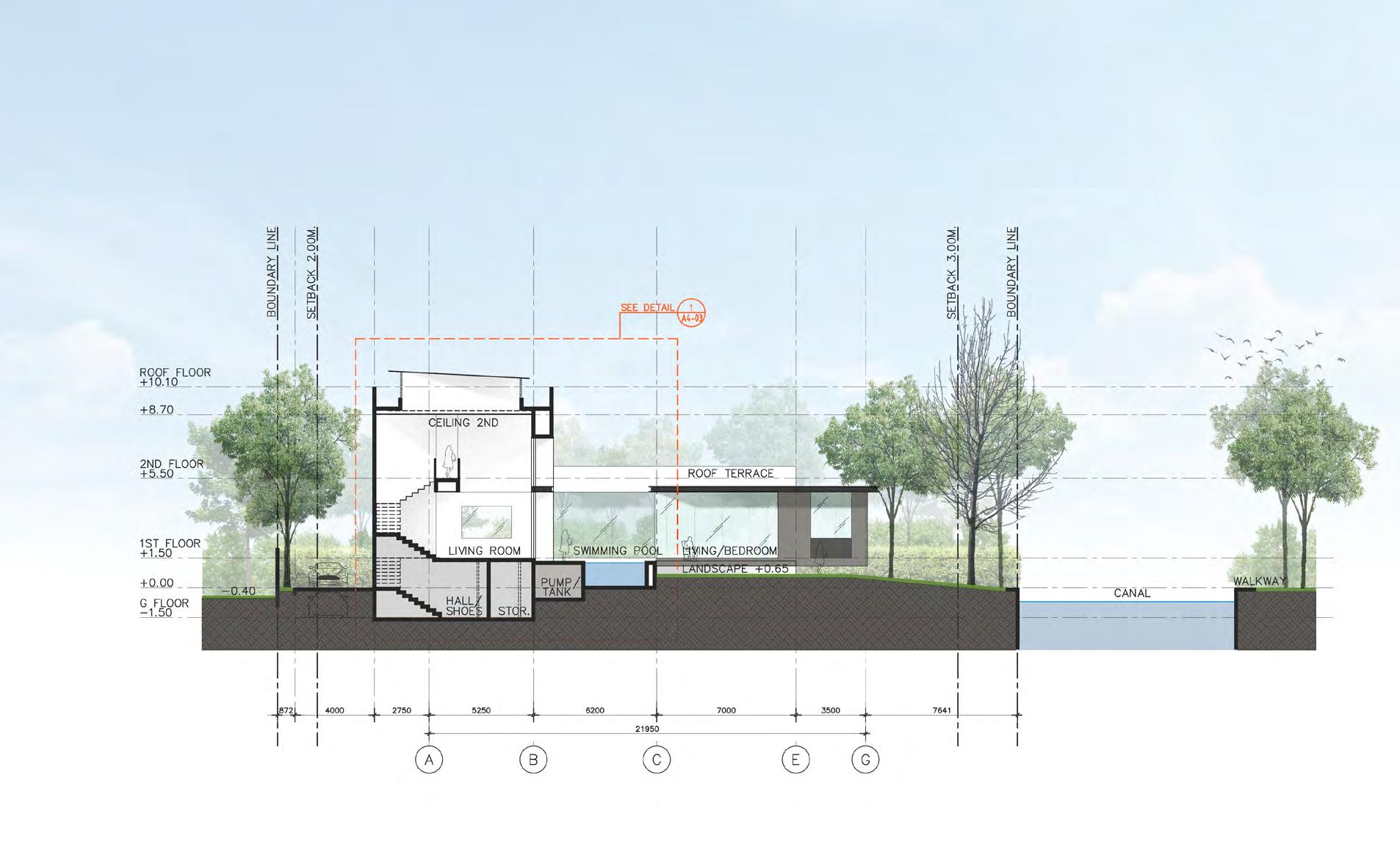
Overall function design and planning related with owner’s Feng Shui diagram that has bad area position(cannot put the bedroom in red rectangle area).
The first floor is an open planning de sign, with a large void in a living room that open view to the swimming pool and is connected to the retirement CEO couple’s room.
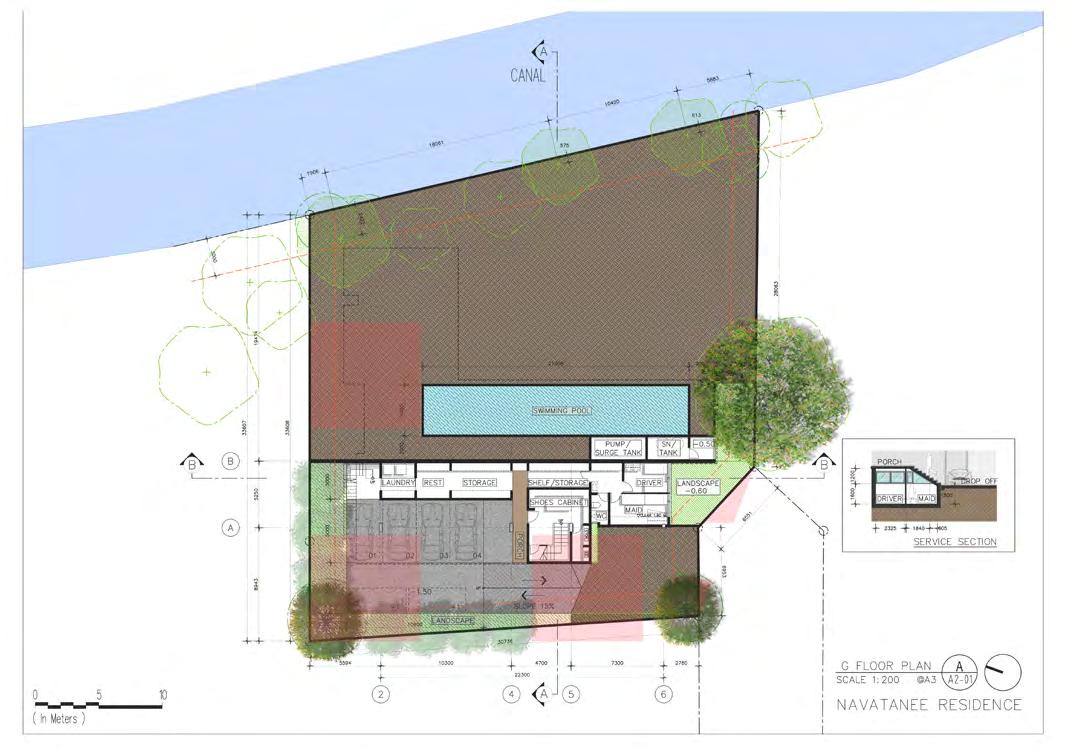
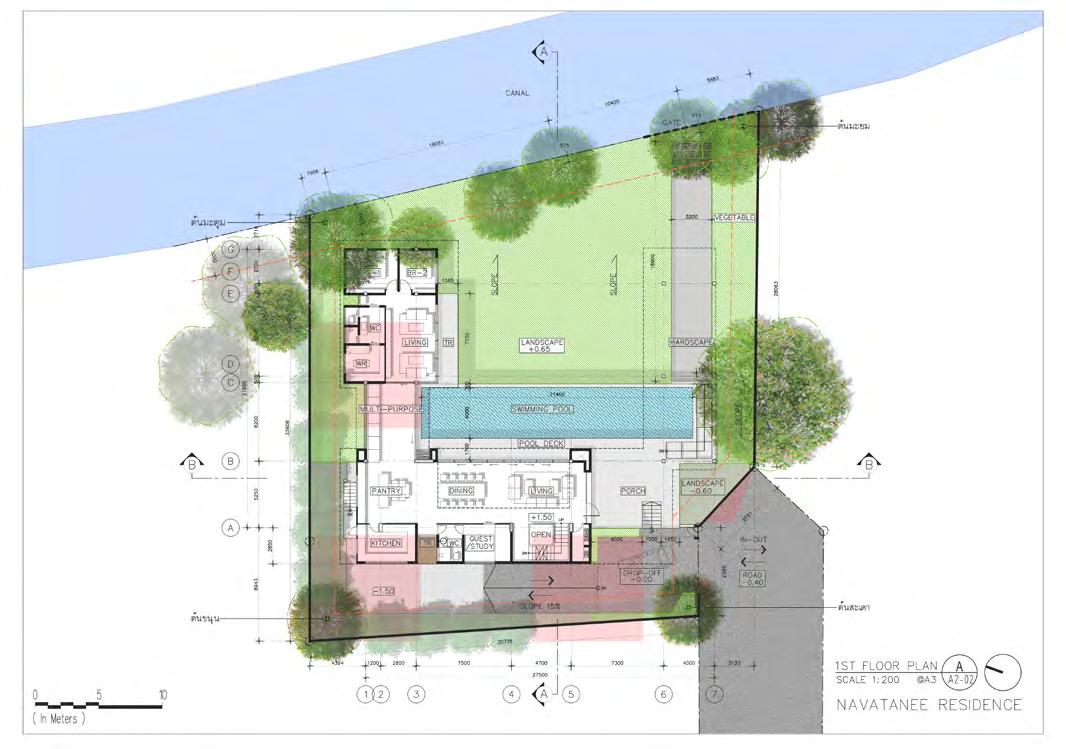
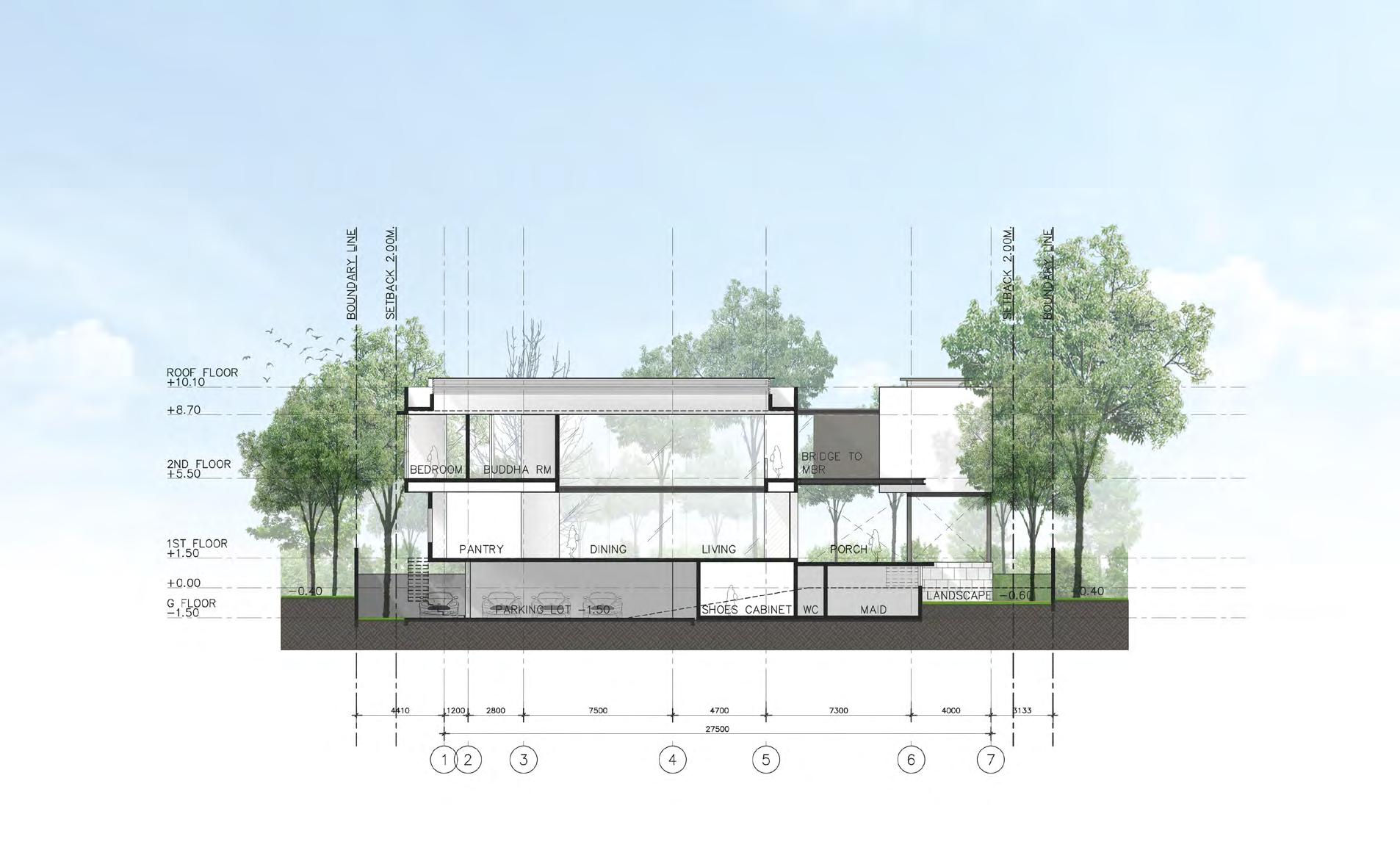
The second-floor plan has 2 kid rooms, a Buddha room facing to the North, and a master bedroom in the East.
Section A
Section B
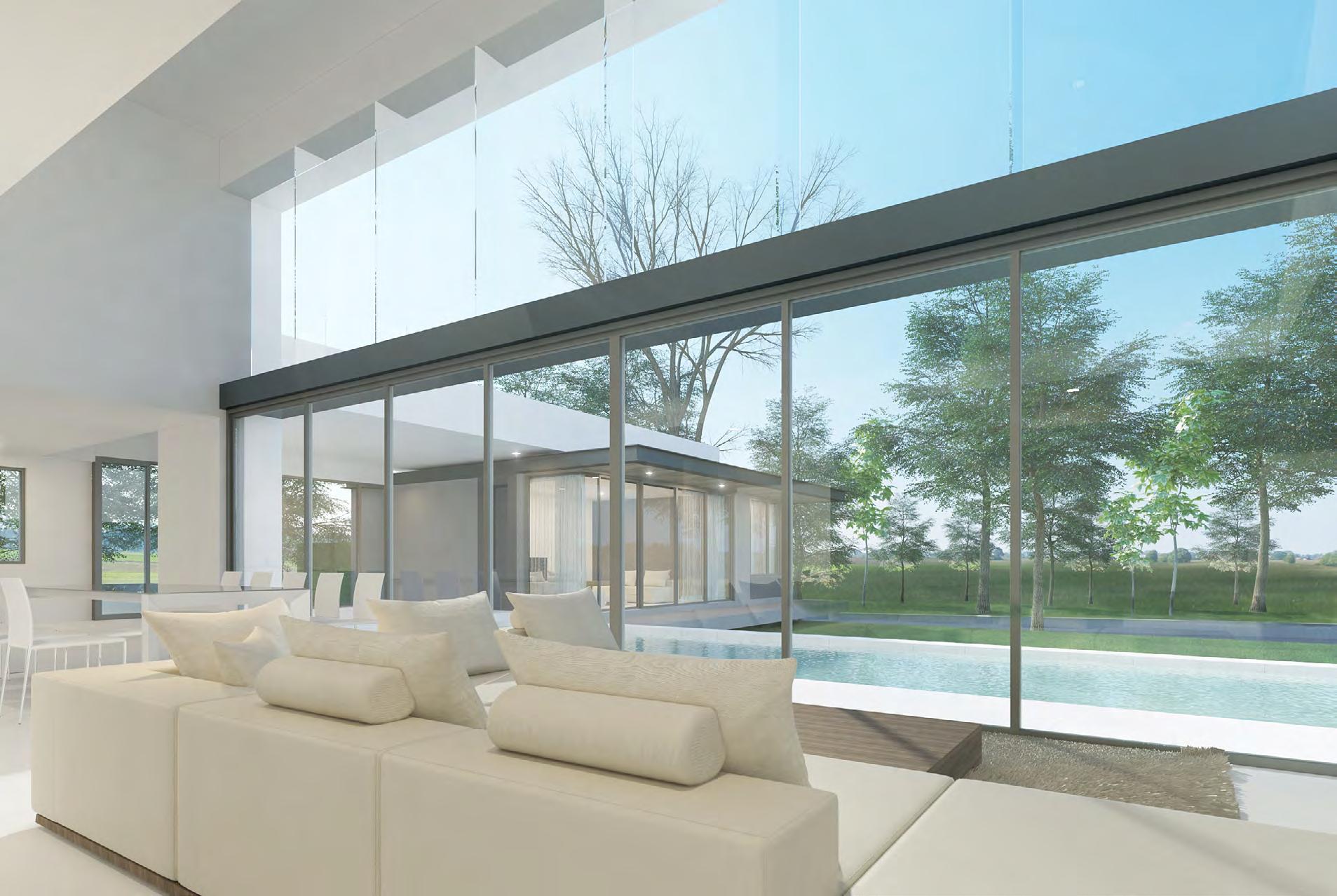
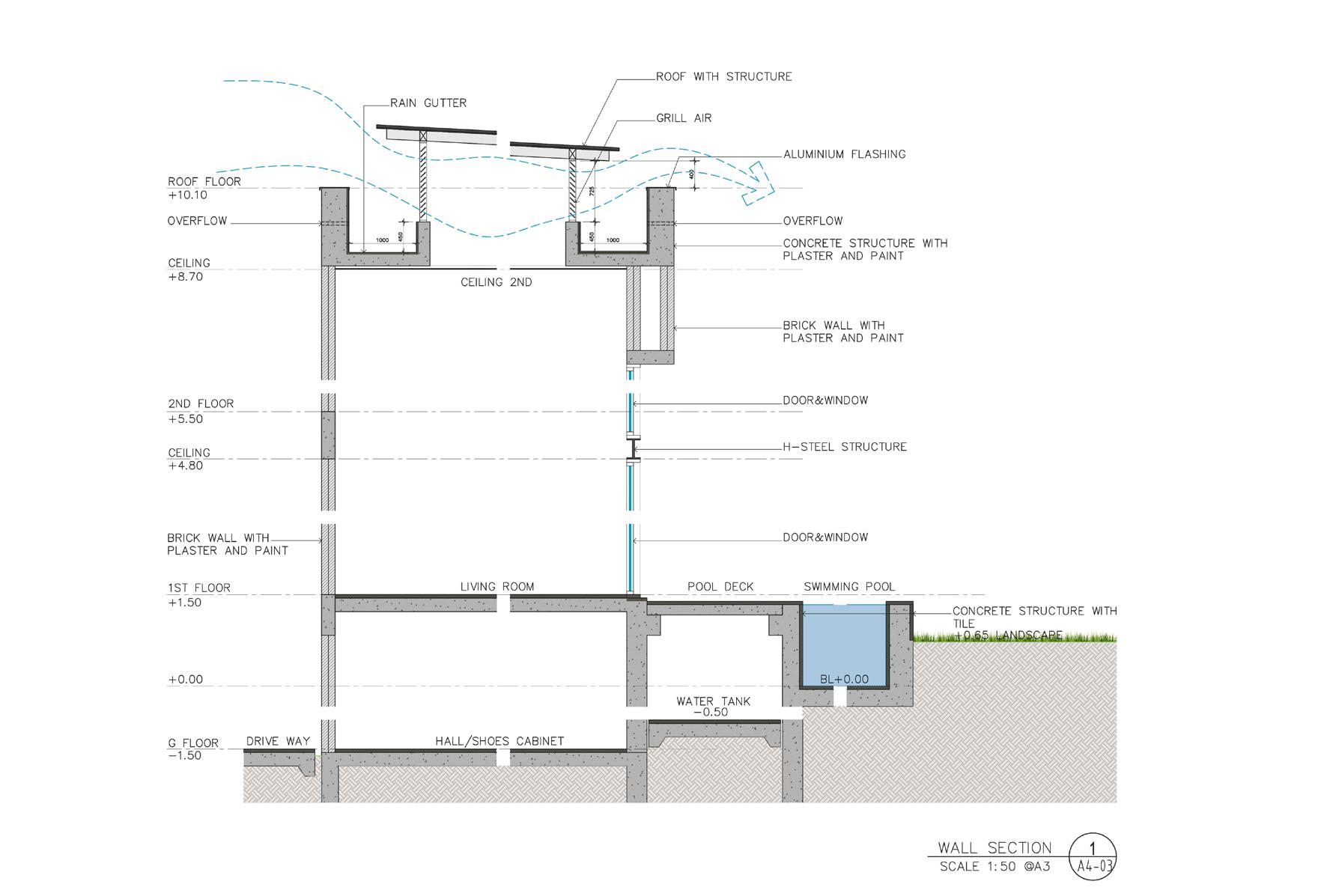
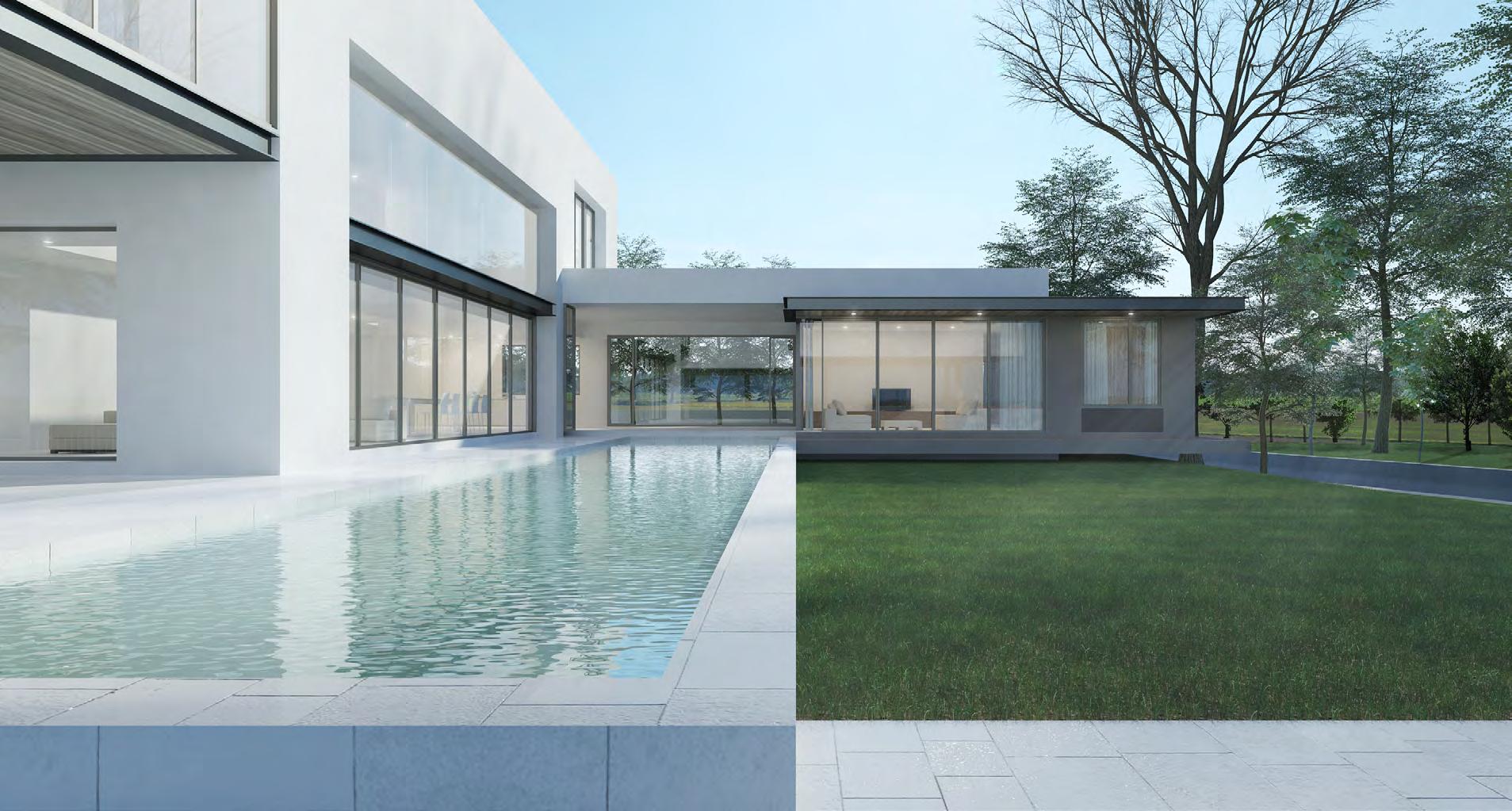
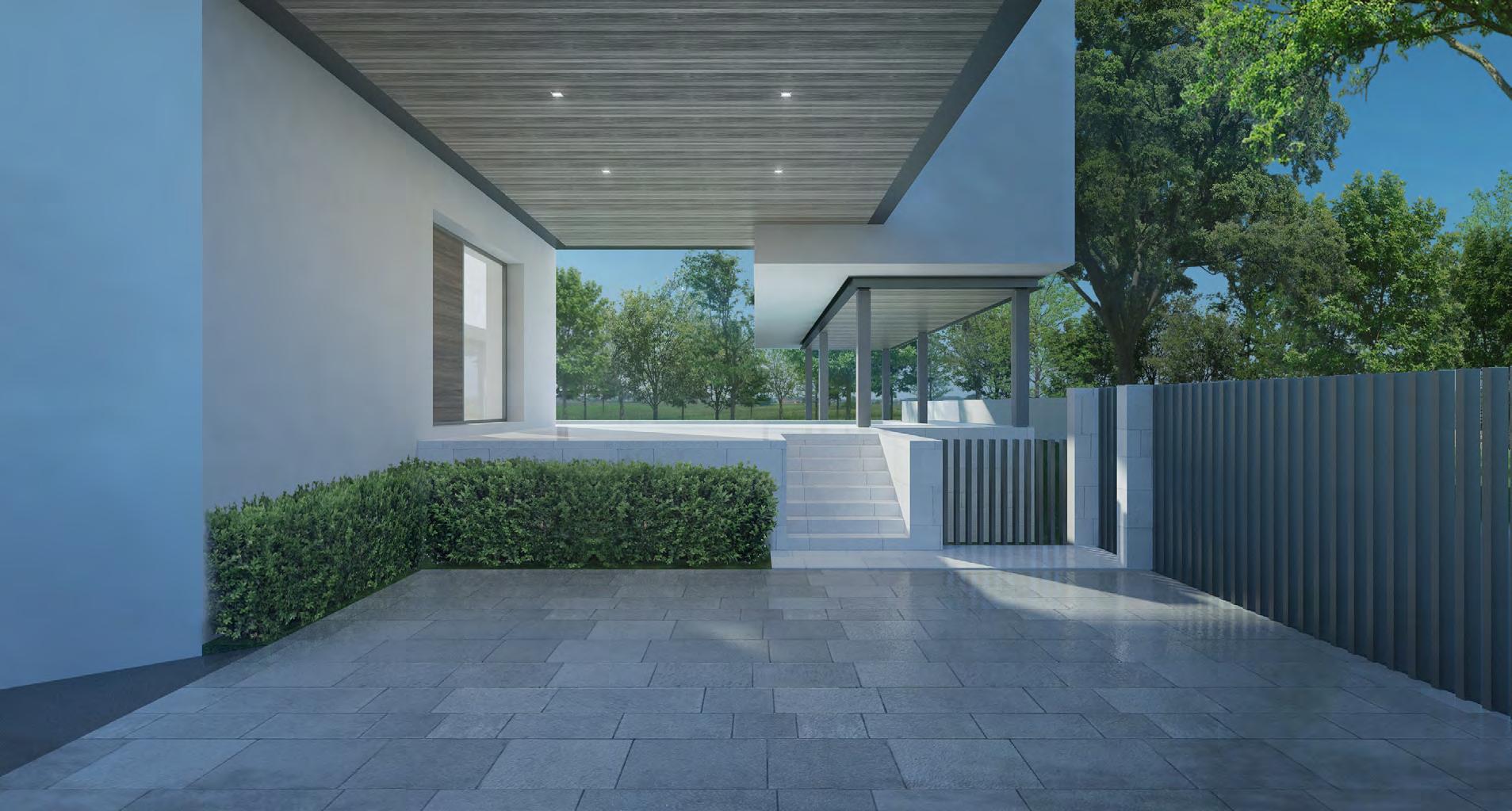 Swimming pool . Courtyard Drop-off . Entry
Living room . Swimming pool . Grandparent room
Wall Section
Swimming pool . Courtyard Drop-off . Entry
Living room . Swimming pool . Grandparent room
Wall Section
SWU TOWN & MARINA CLUB
Designer : Client : SWU GROUP

SWU town is the masterplanning of riverside development near Bangkok. It is aim to be a first of Bangkok port of the International cruise terminal that can cater largest Cruise ship in the world. Locating at the River mouth of Thai Bay, in total area of 81,600 sqm. SWU town is the good location for Cruise to stop by and give their traveller’s an attractive spot near Bangkok to stop by.
Masterplanning consisted of Bay Port for International Cruise Terminal, Shopping Mall and largest Aquarium in Thailand , River front Plaza, Hotels, Reginal Convention hall and High rise Condominium.
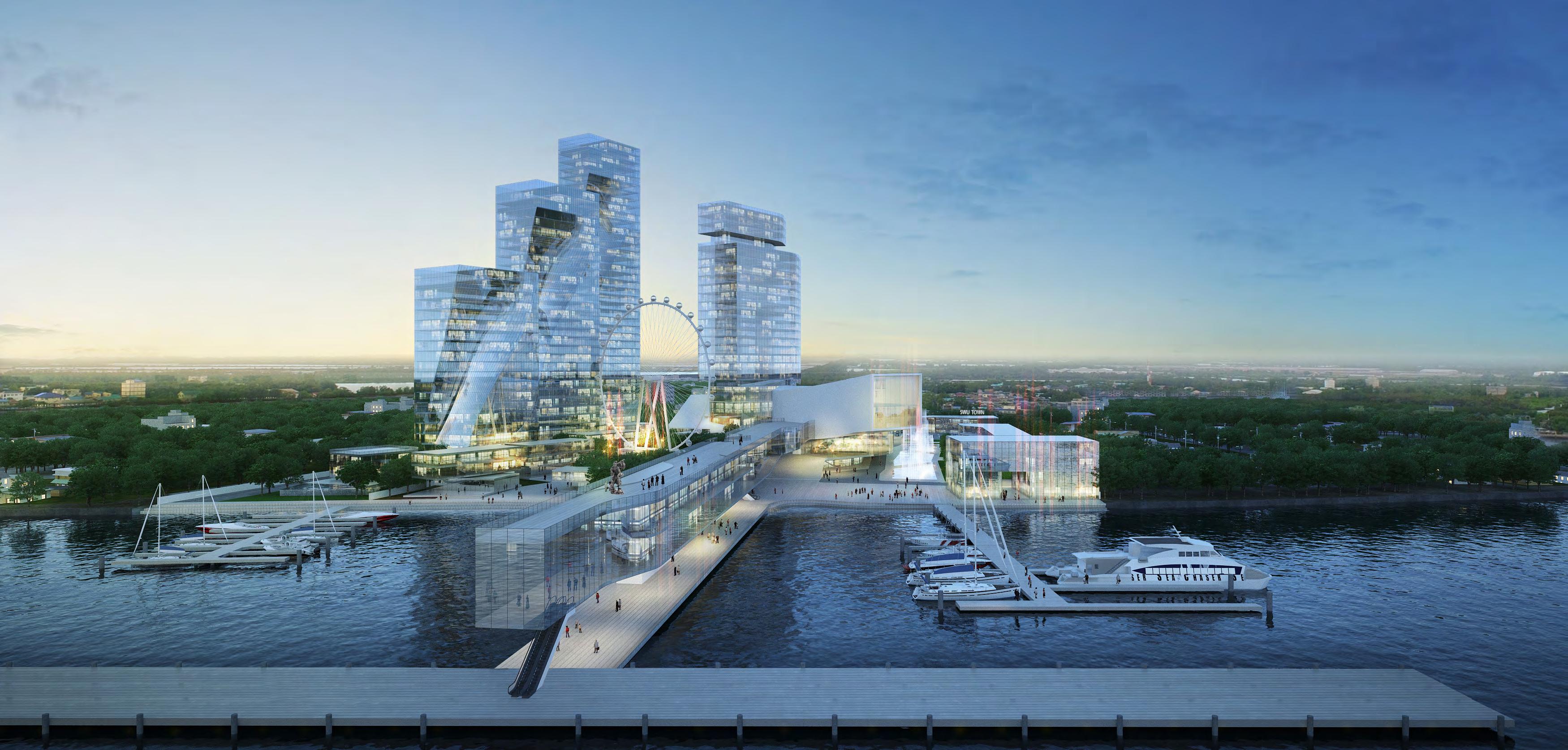
Tha-chin river, Samutsakorn, Thailand Masterplan design (Mixed-use) Year : 2015 Status : Completely Project Masterplan design , Analysis and Presentation
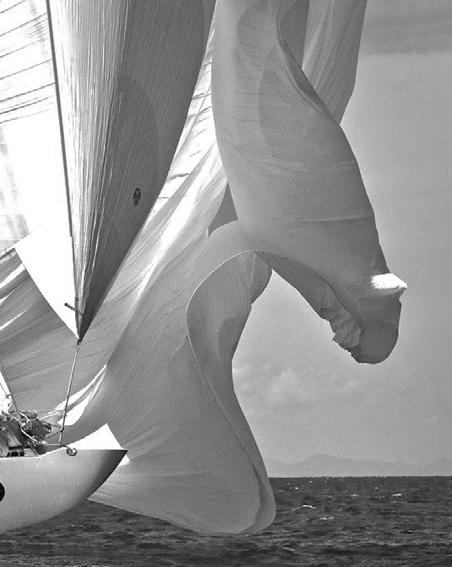
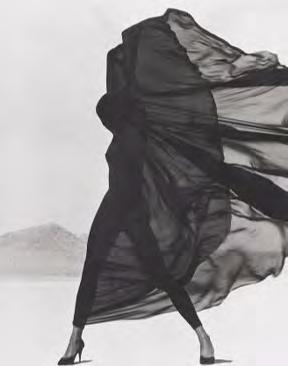
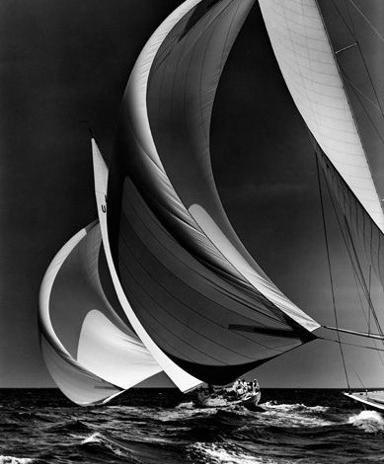
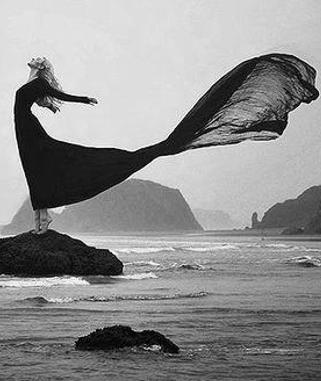
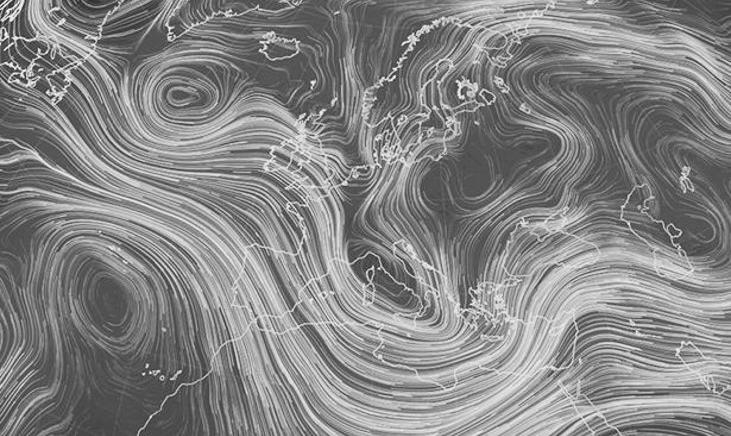
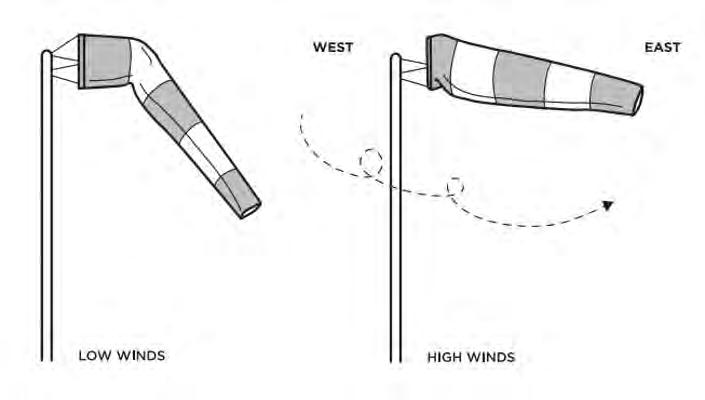
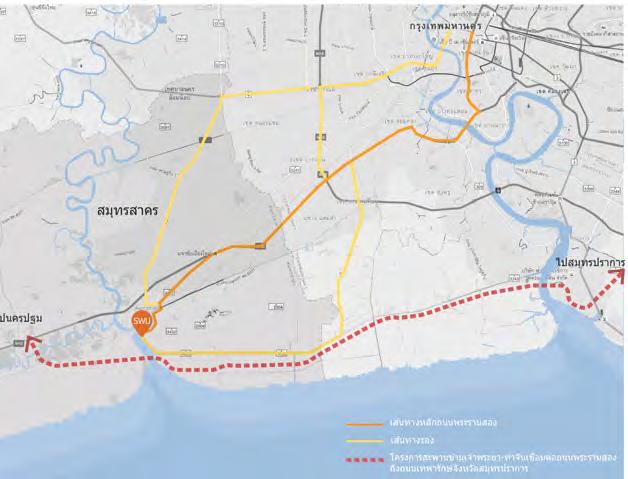
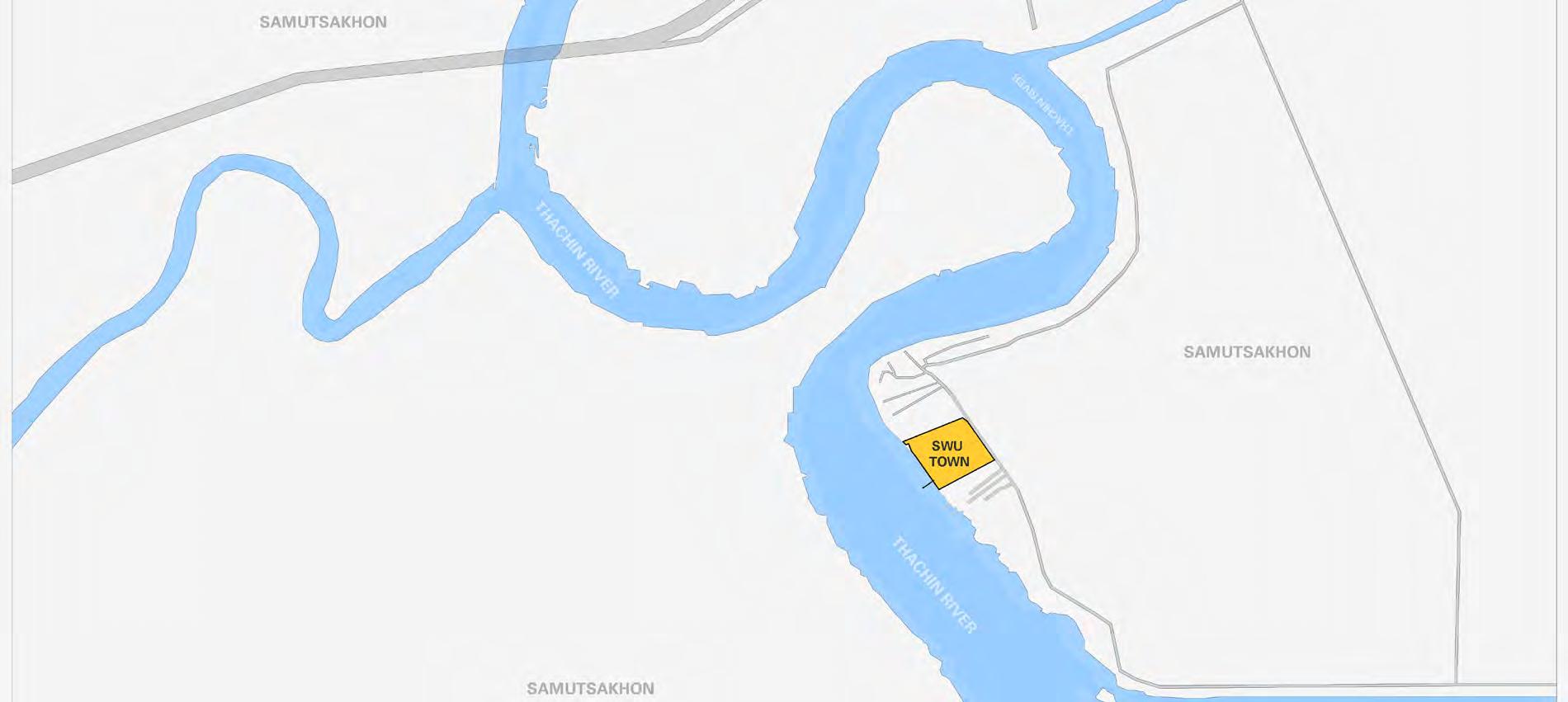
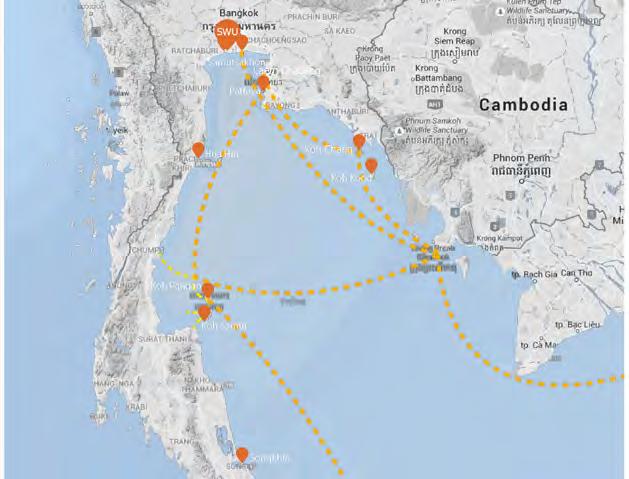
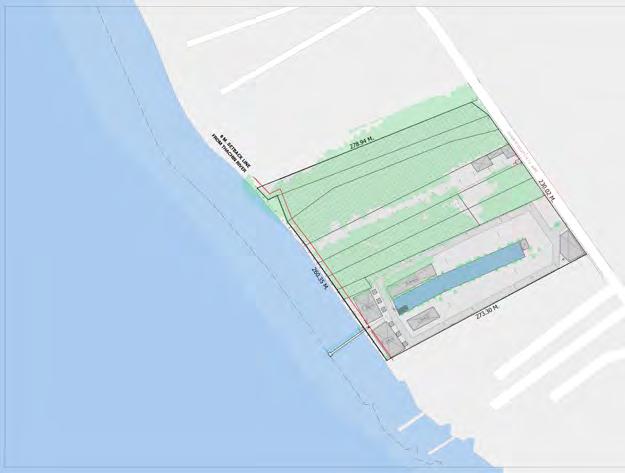
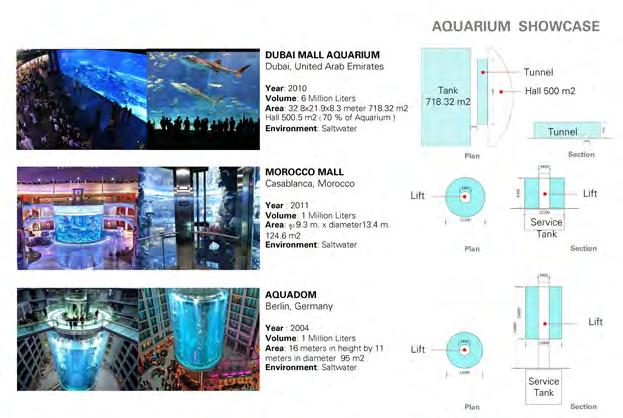
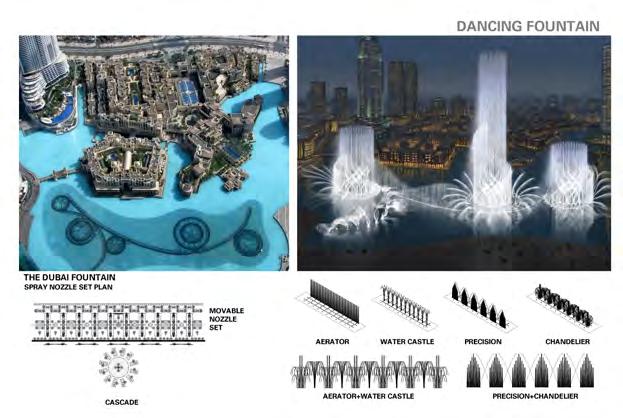
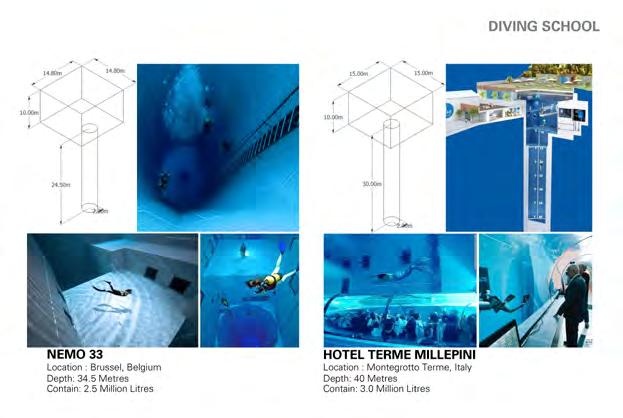
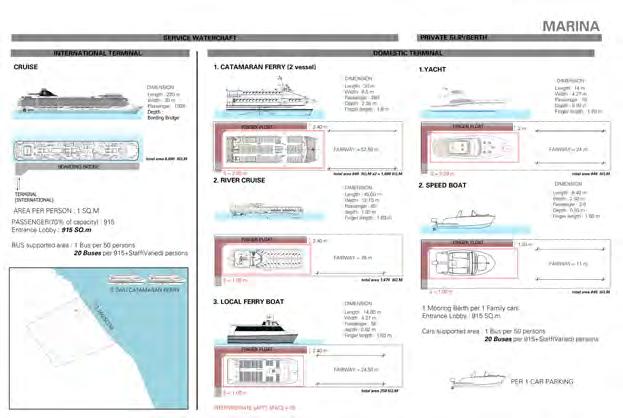
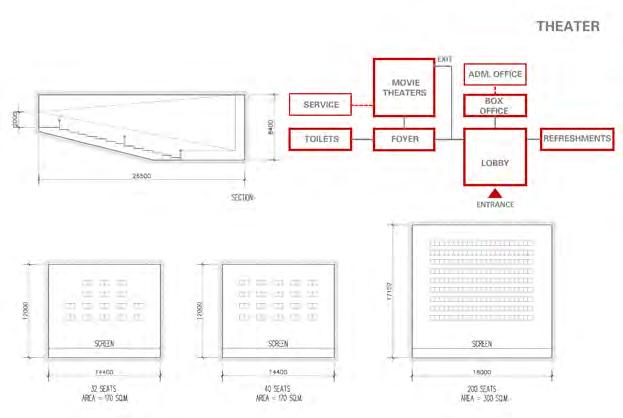
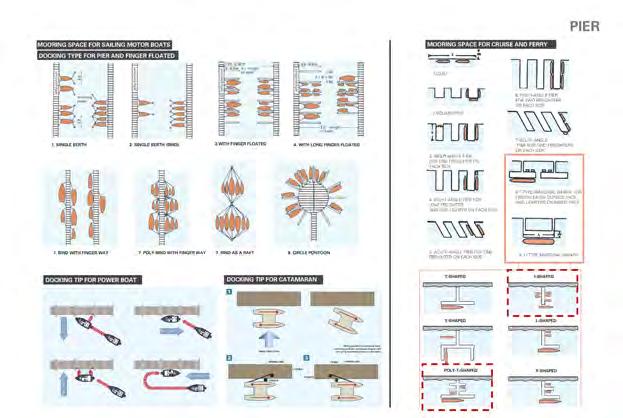
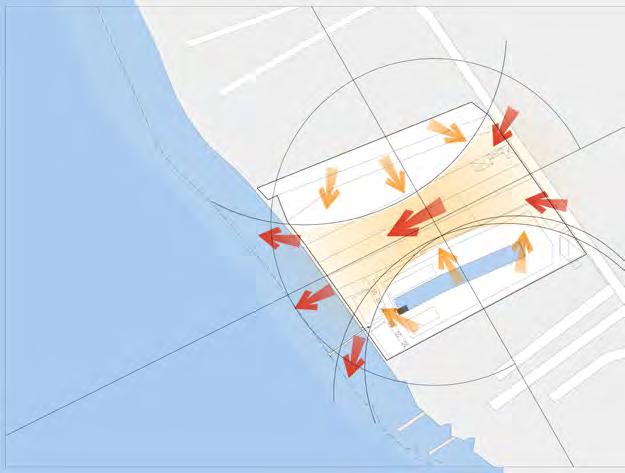
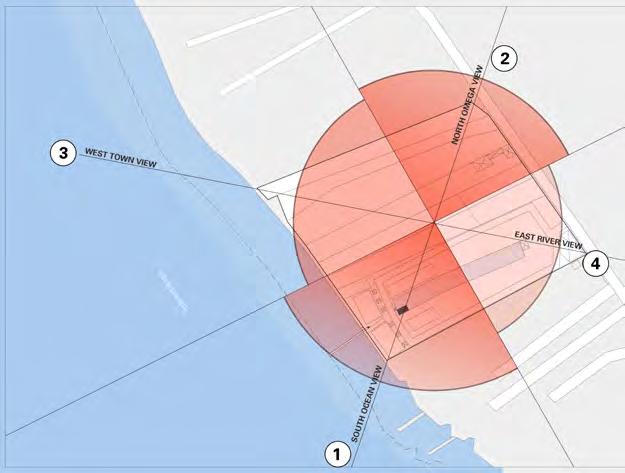
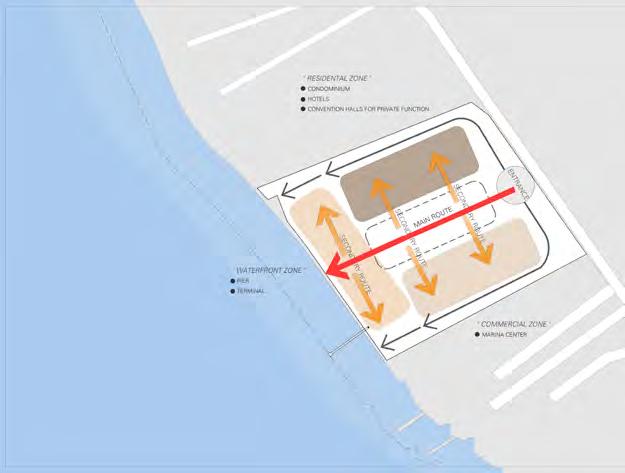
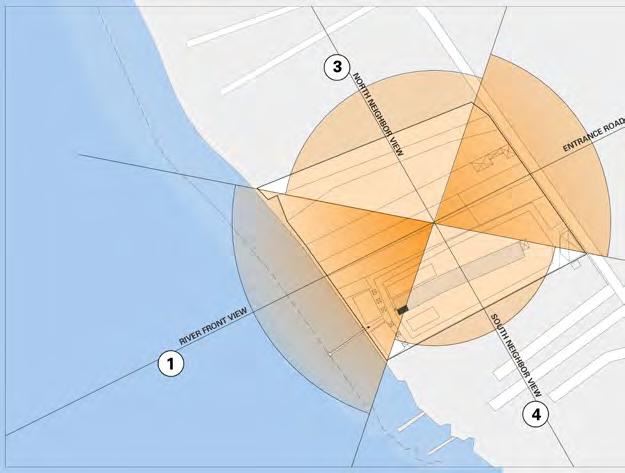
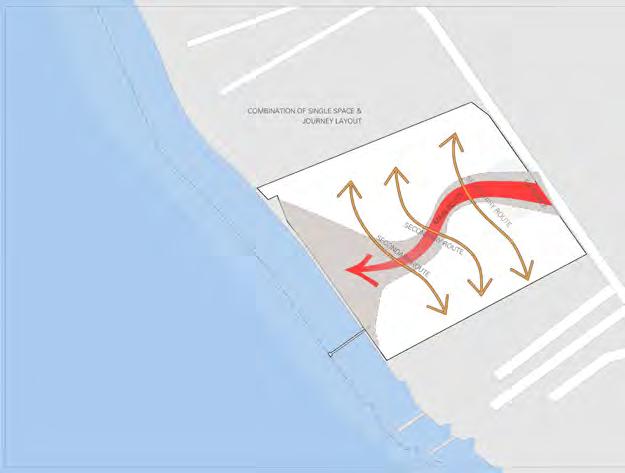
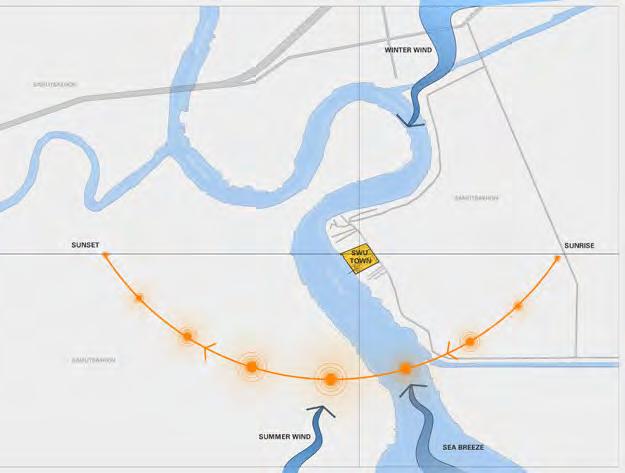
Dancing fountain Aquarium Selected program analysis Concept The Sea Breeze
Marina Deep diving school Pier Theatre Down Wind Wind sock Up Wind Wind map Road accessibility Site Existing Approaching Sea - Water way accessibility High-rise orientation view Zoning and circulation Tropical orientation Low-rise orientation view Main route
is keyword of the SWU Town that representative are Wind, Flow, Ventilation and Tropical design.
Section A
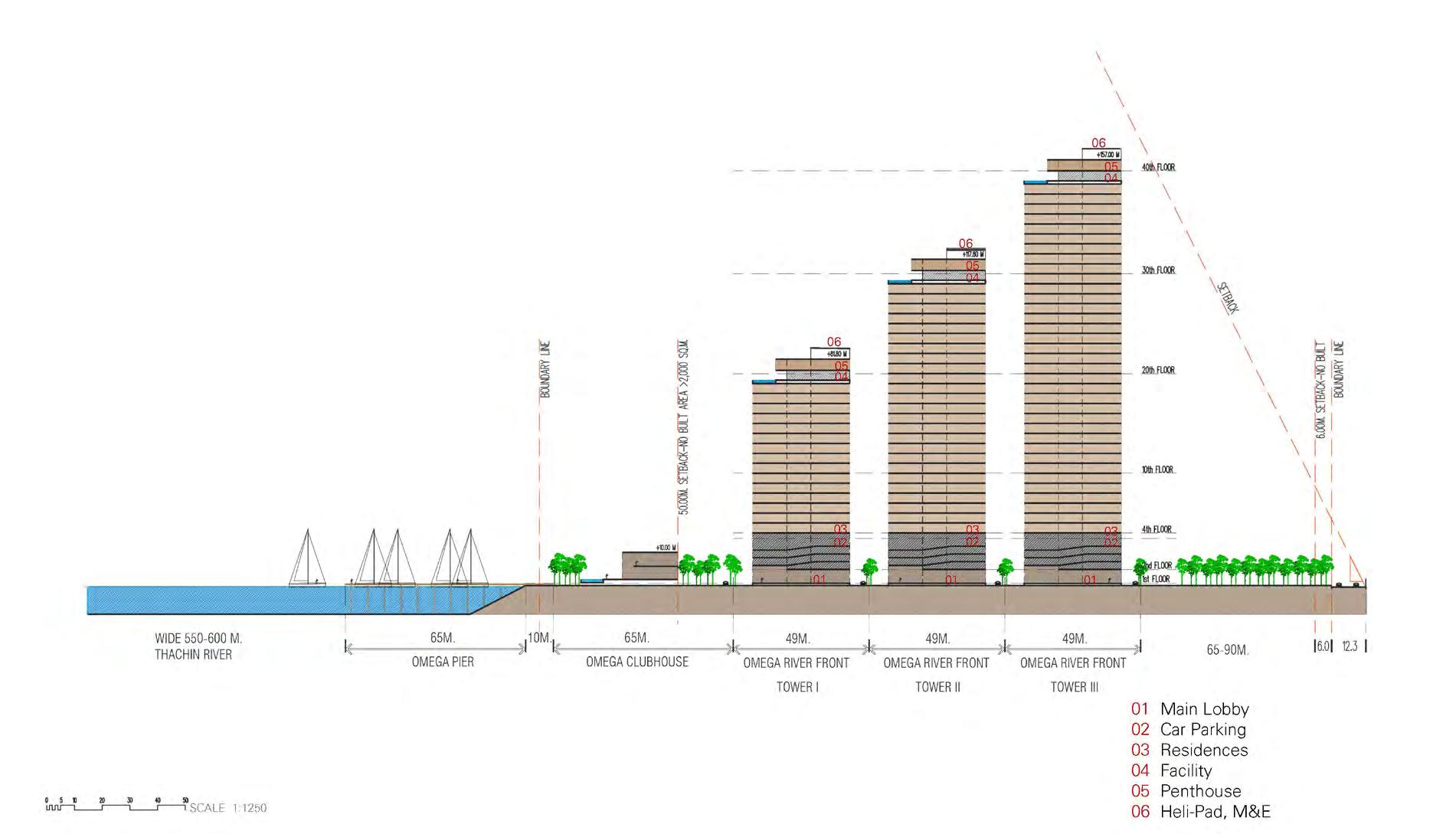
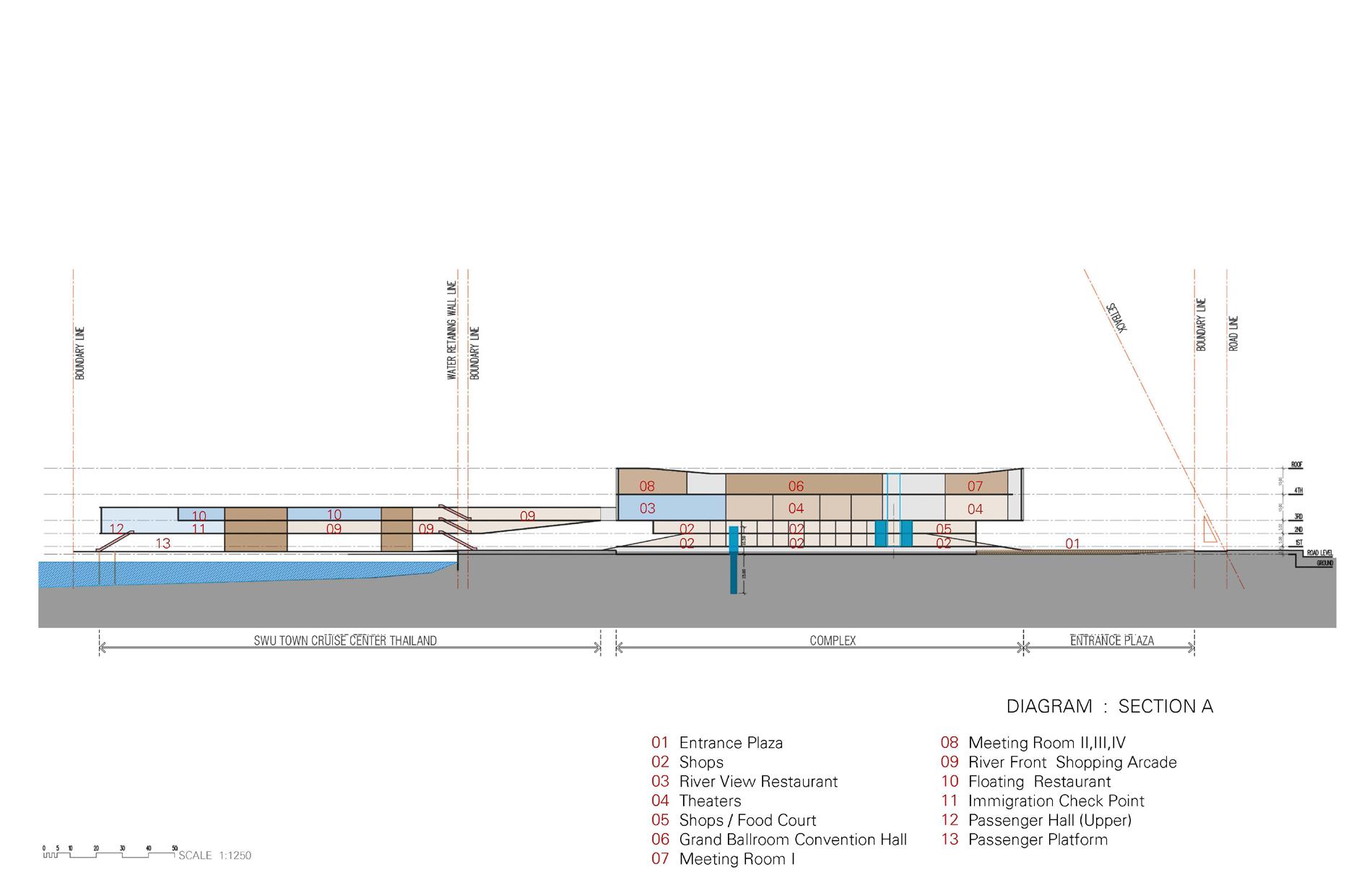
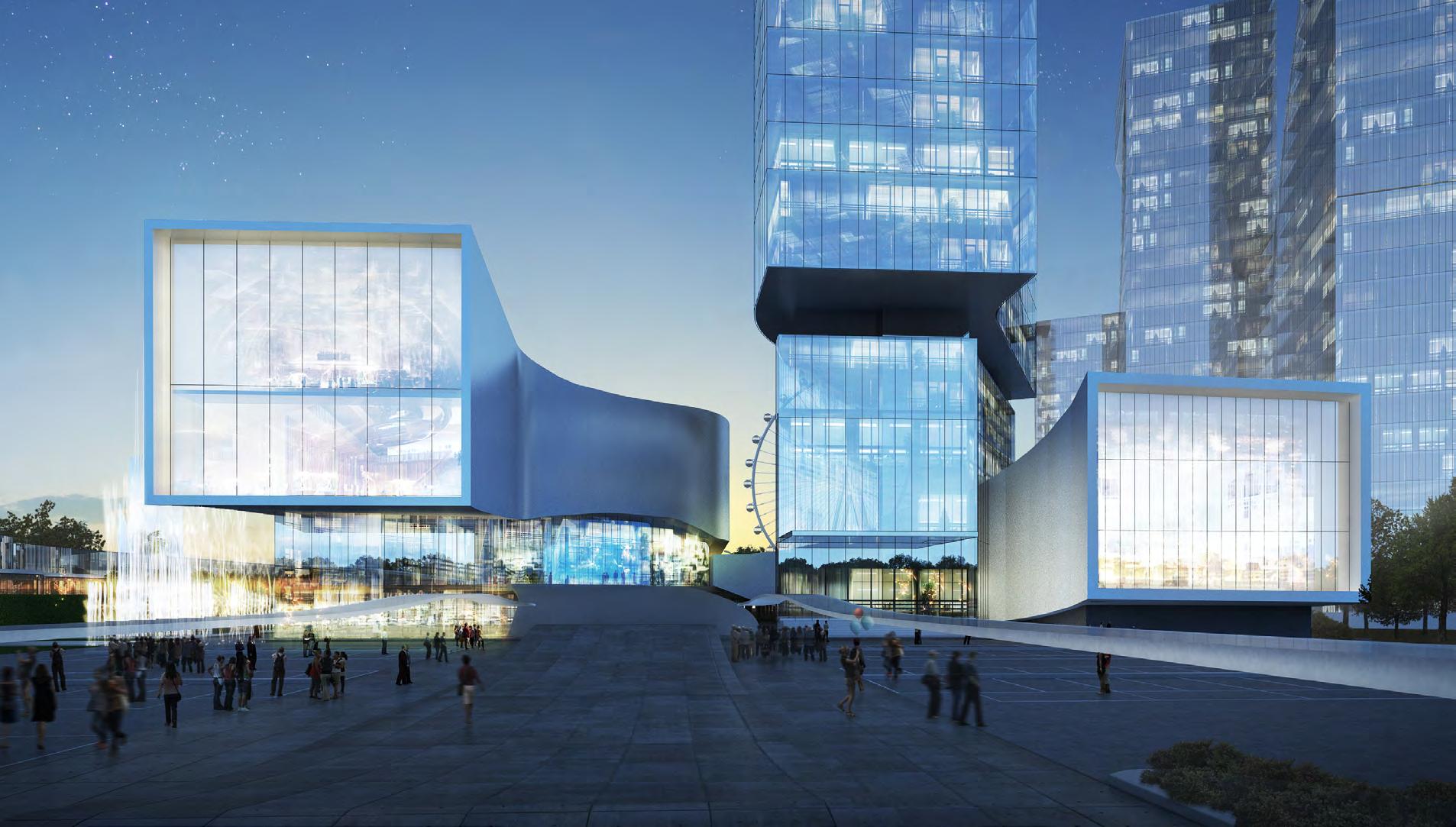
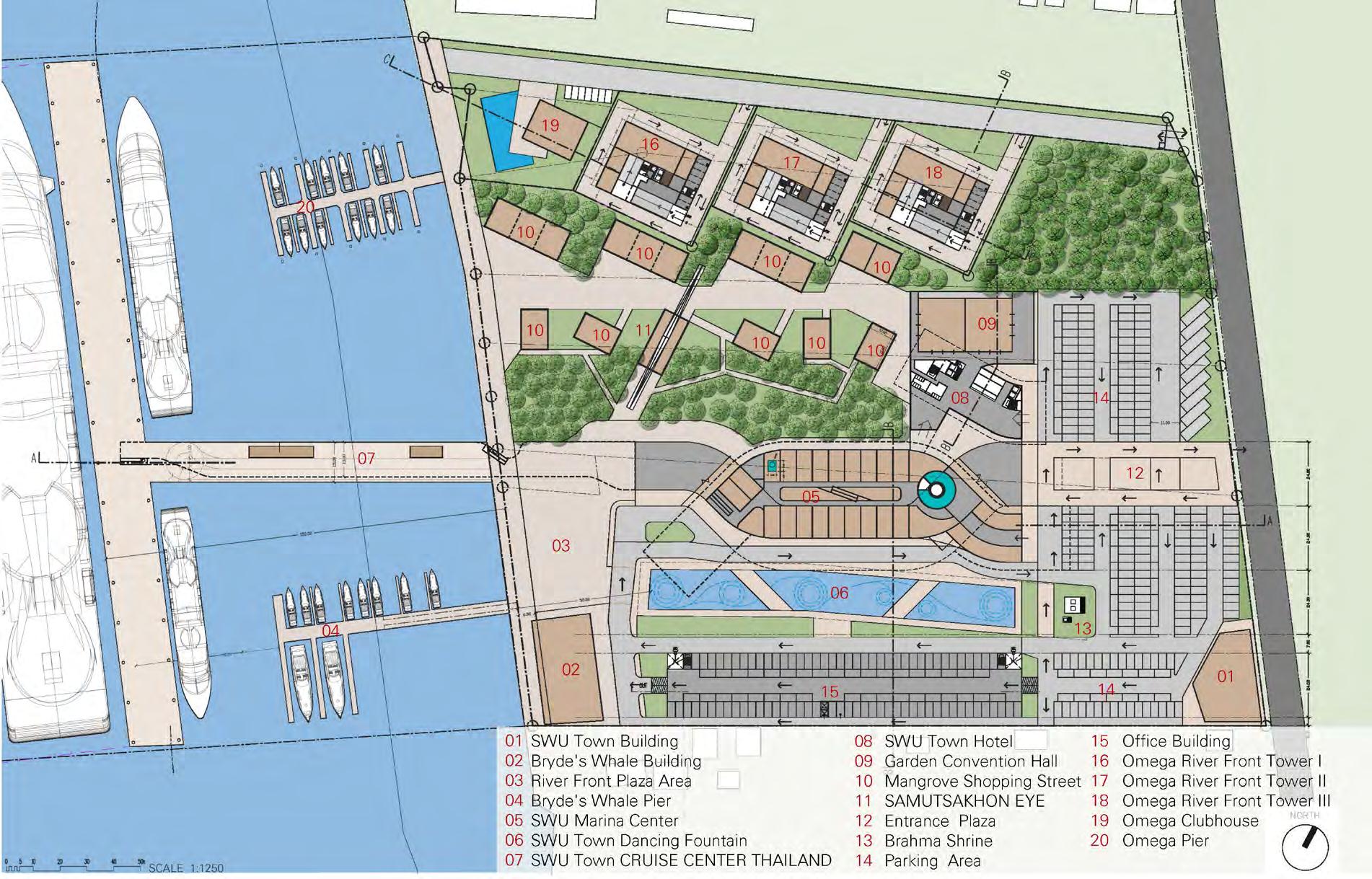
Section
C
Front plaza
Phase 1 : Trading port and Bryde’s Whale Pier Phase 2 : Convention center and cruise terminal
Phase 3 : Residential area and high-rise
Phase 1 : Trading port
Existing renovation for the Bryde’s Whale observation pier.
Phase 2 : Convention center and cruise terminal
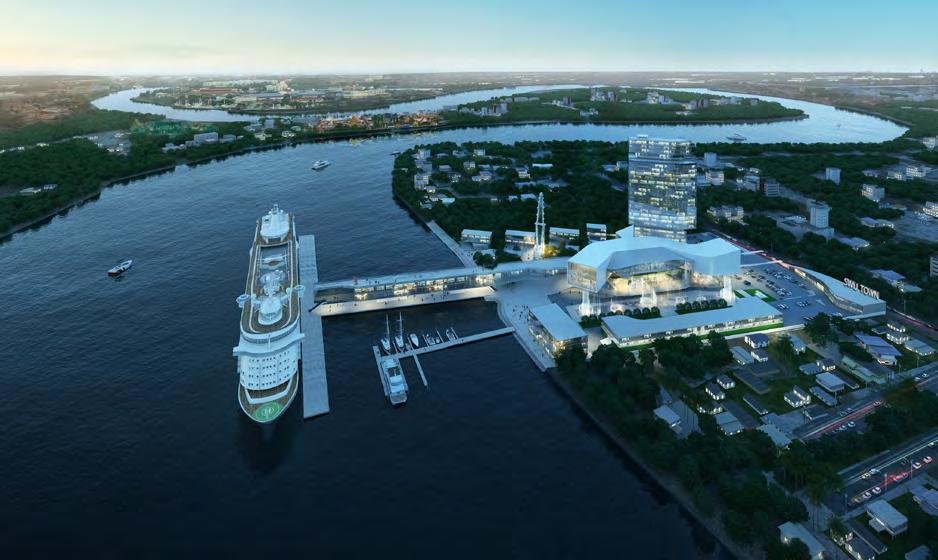
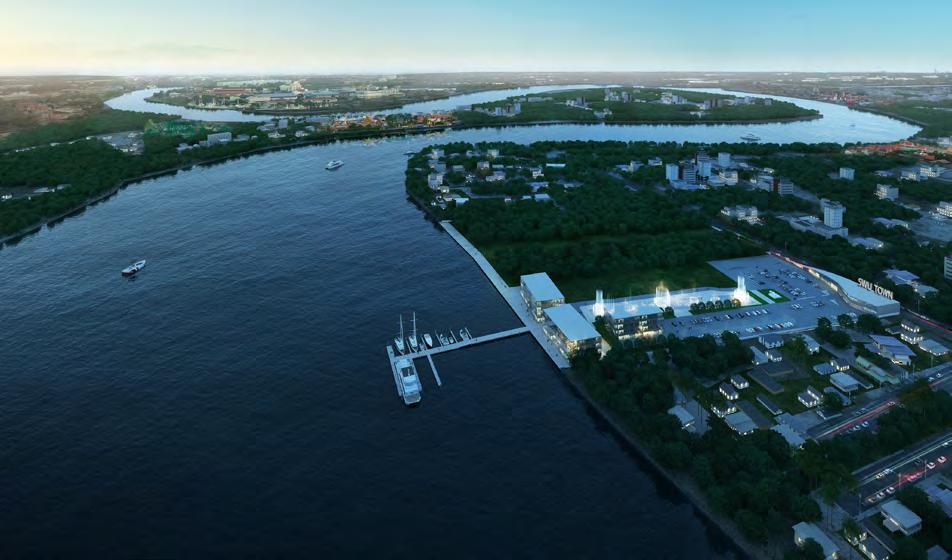
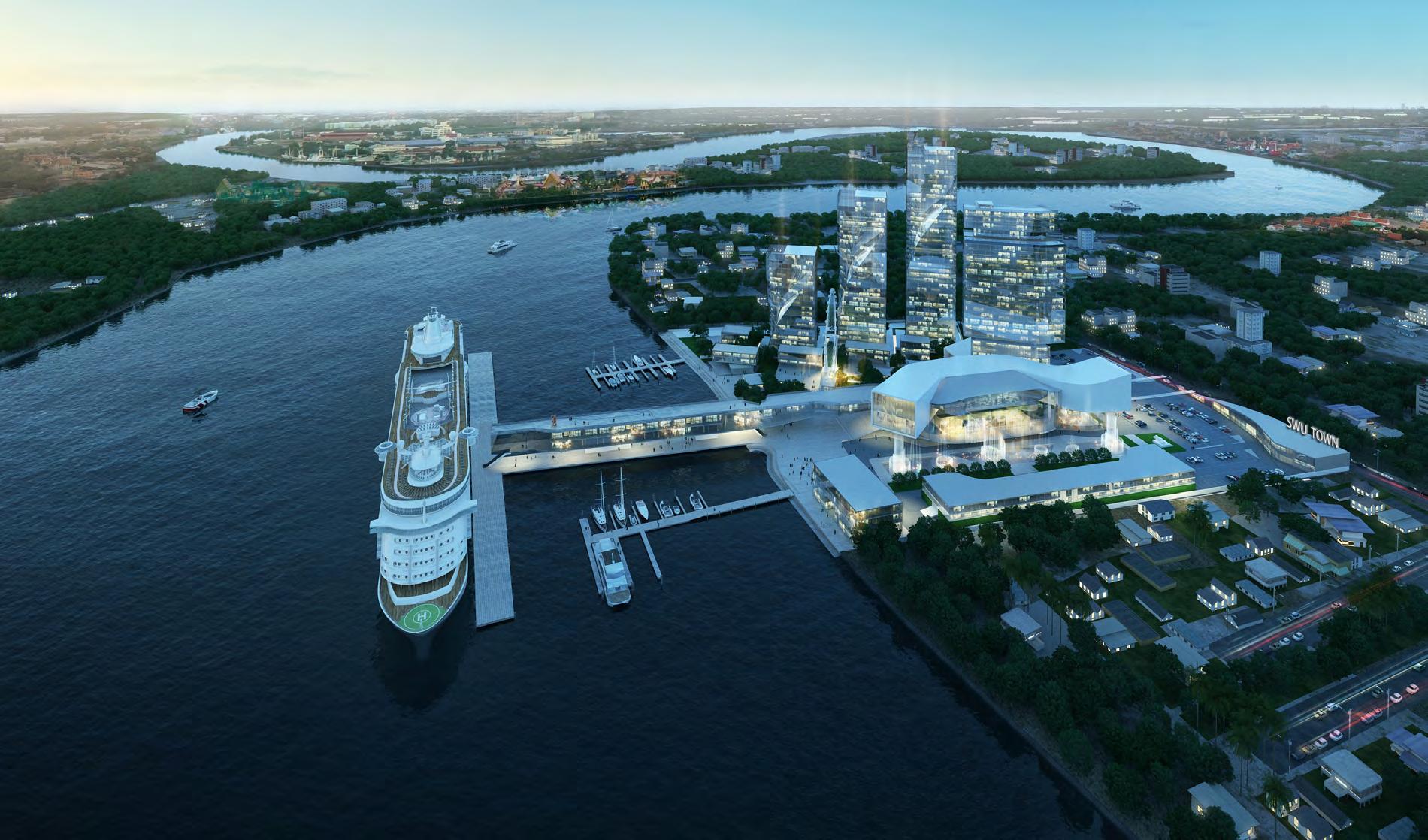
Construct more commercial functions that support each other such as Shopping centers, a convention hall, hotels, a Ferris wheel, etc.
Phase 3 : Residential area and high rise
High rise condominiums are the last phase that supports the foreigner who travels from International Cruise or investor.
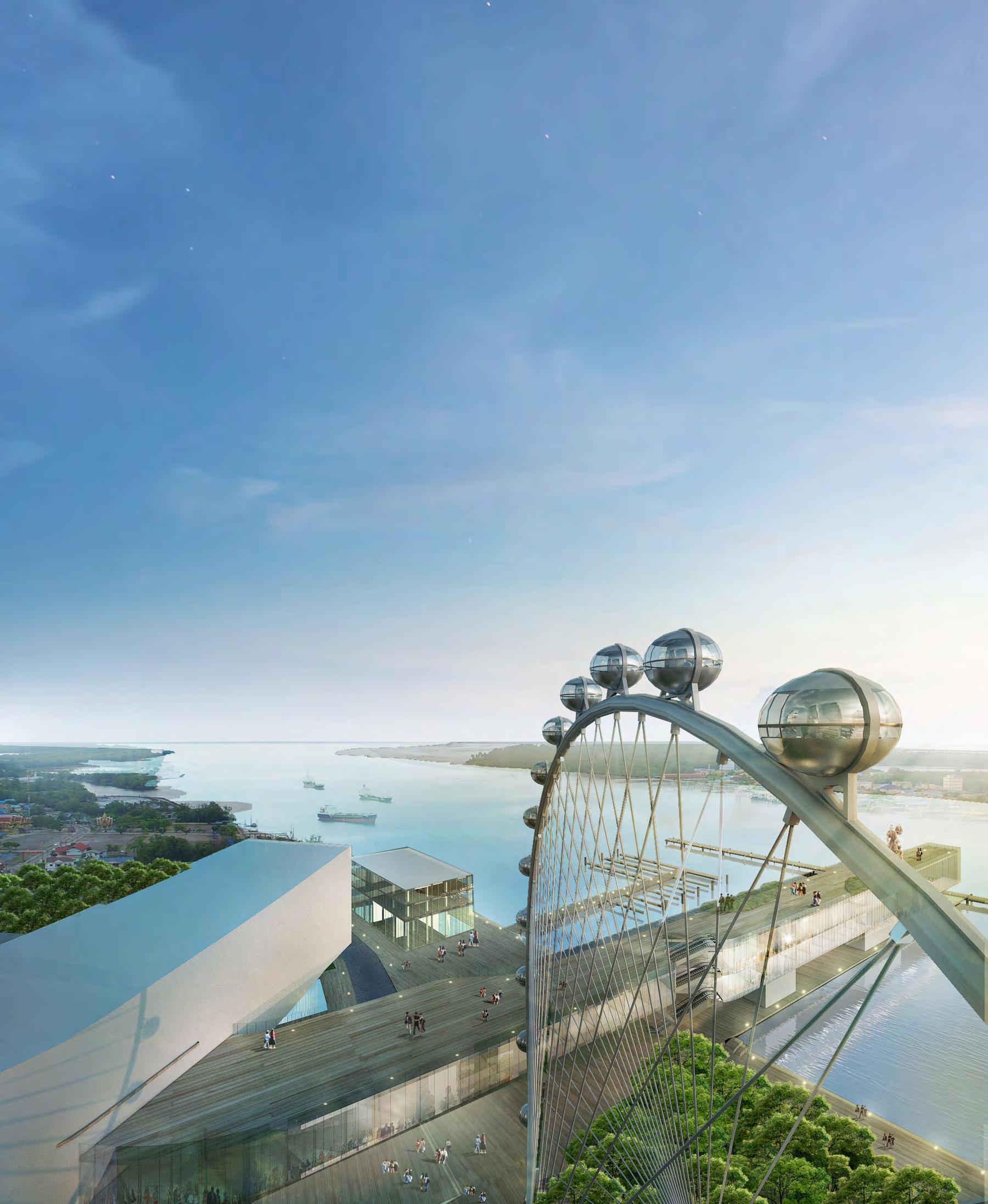 Ferris wheel
Ferris wheel
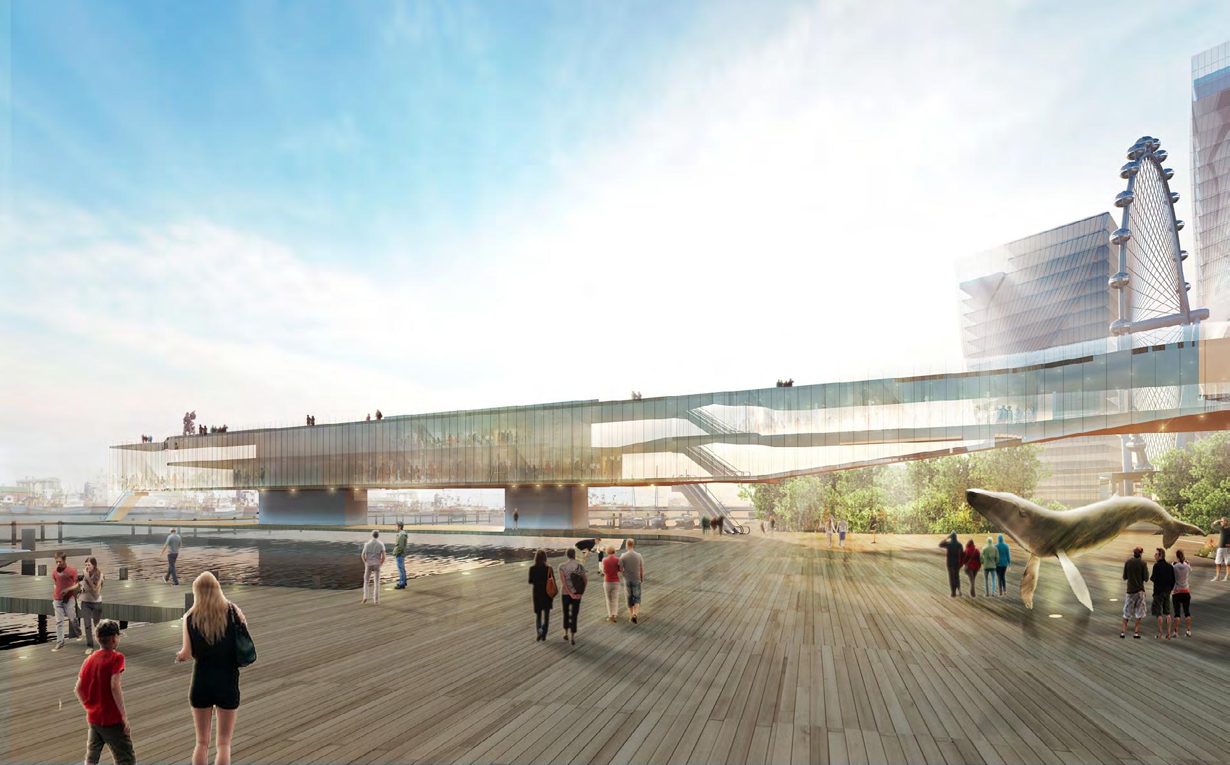
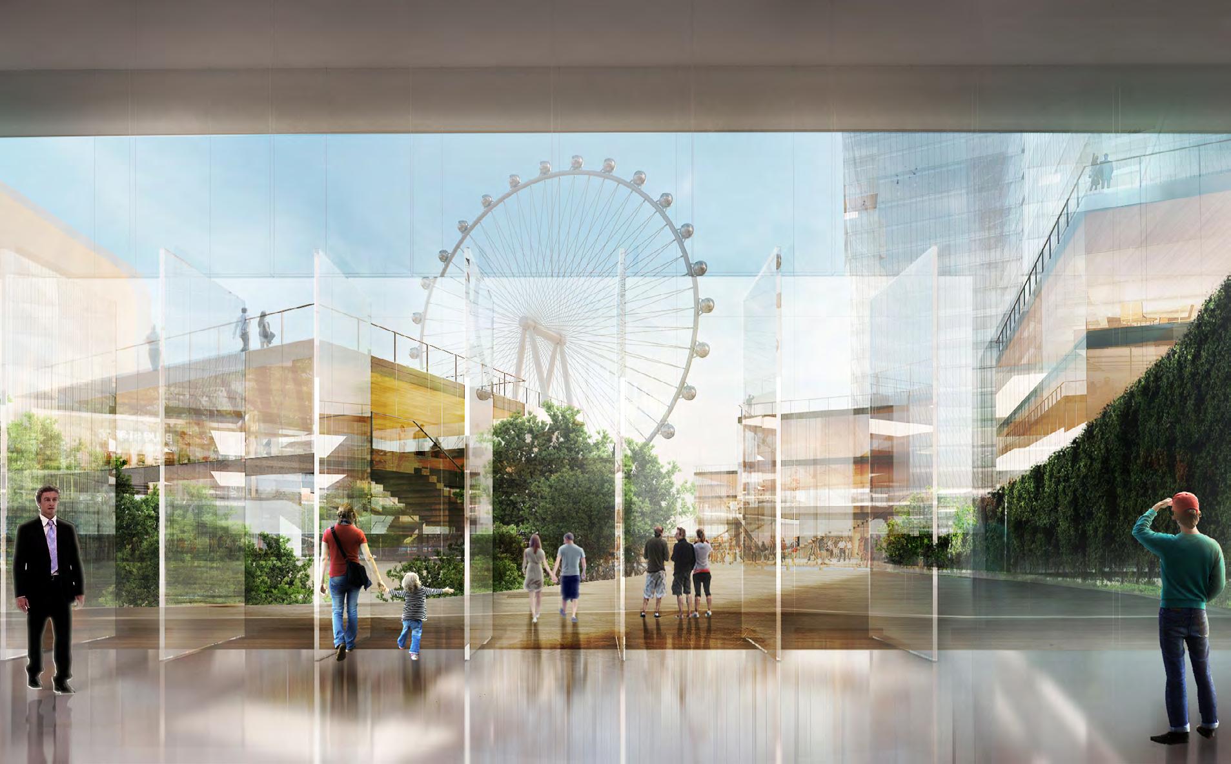
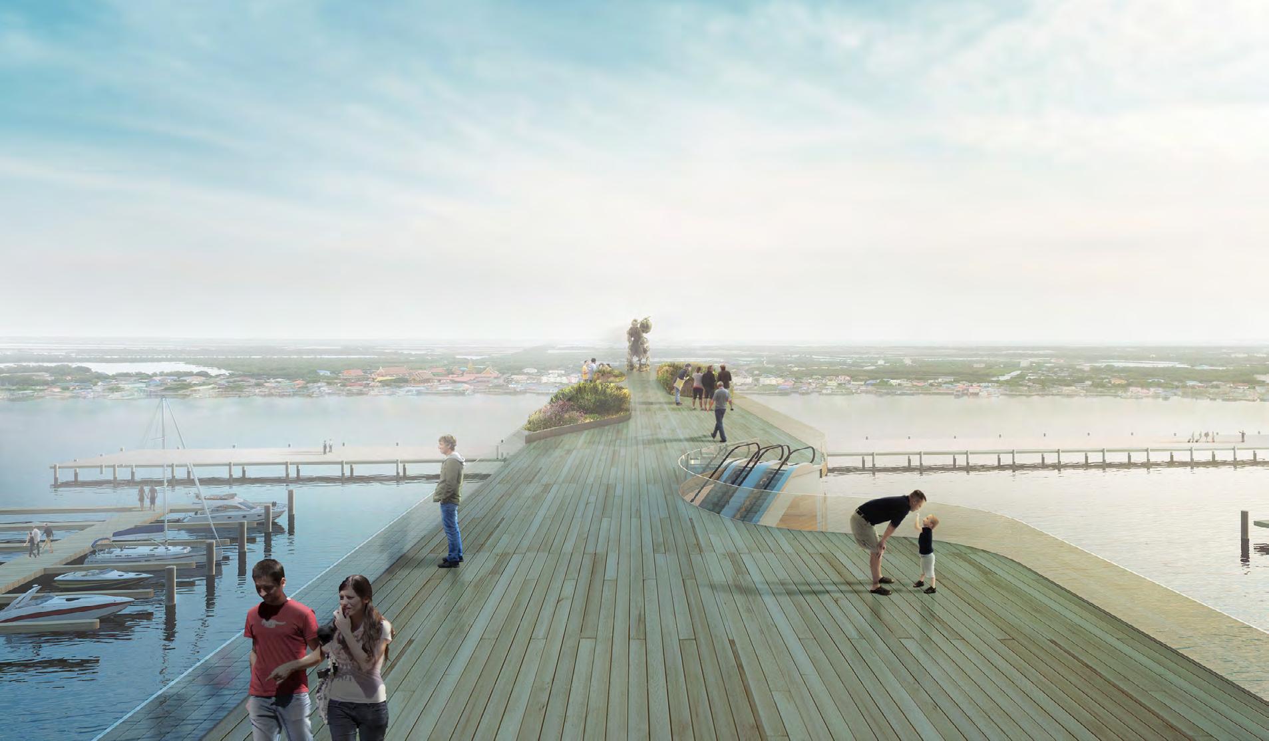
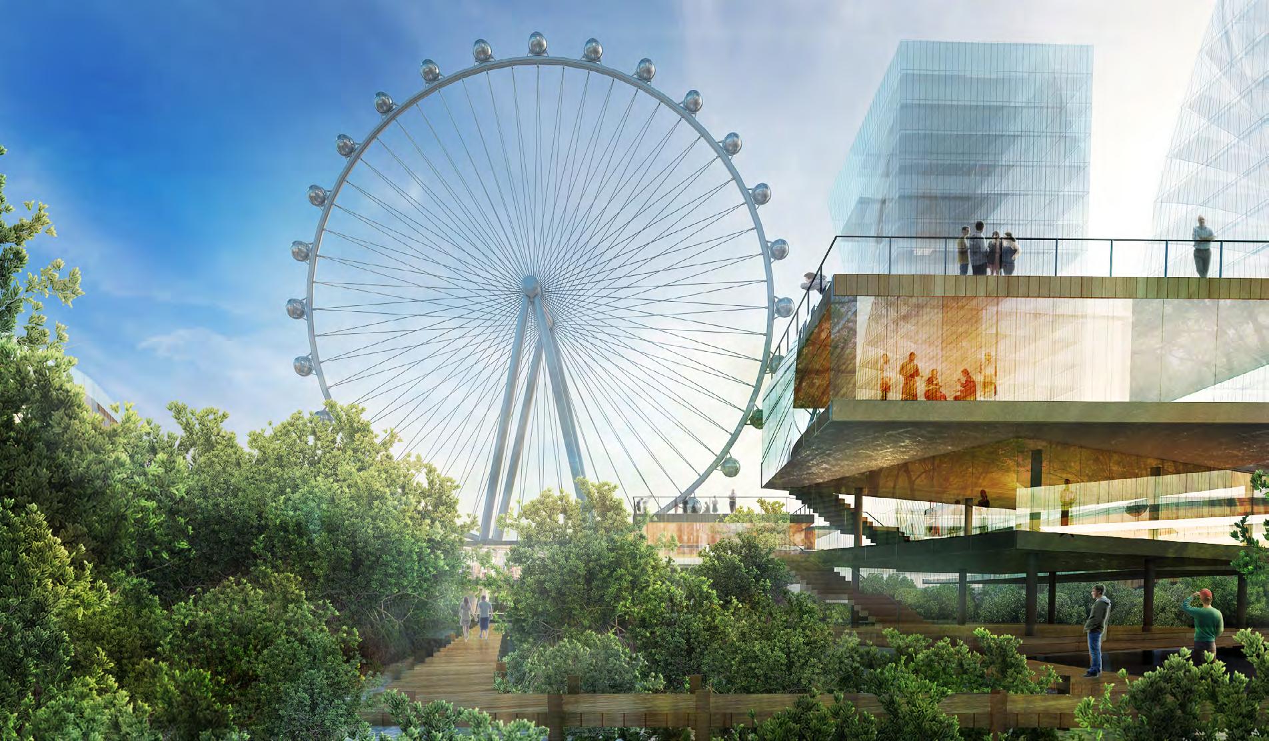 Cruise Terminal
Tha-Chin river delta viewpoint
Convention hall
Mangrove learning station
Cruise Terminal
Tha-Chin river delta viewpoint
Convention hall
Mangrove learning station
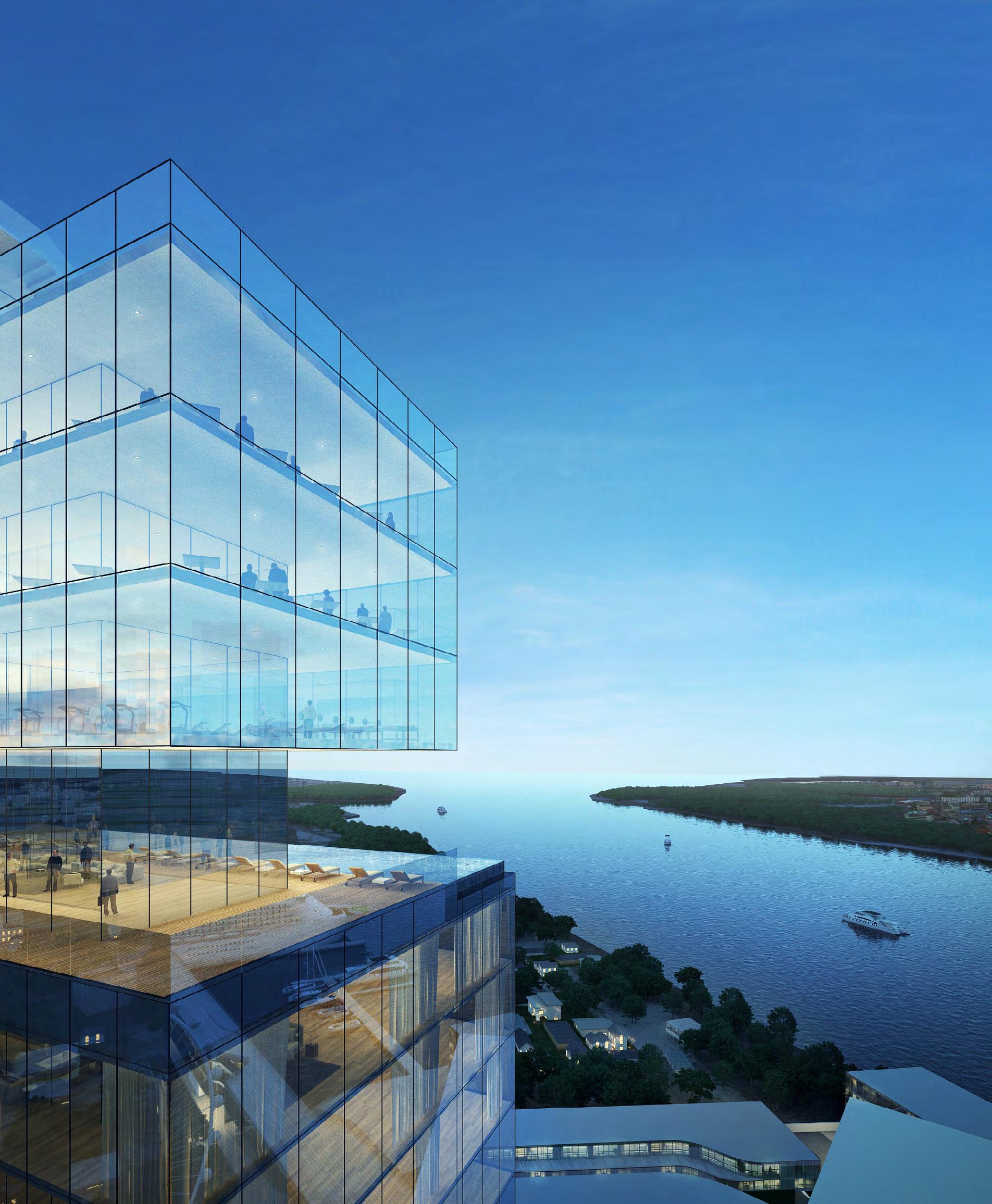
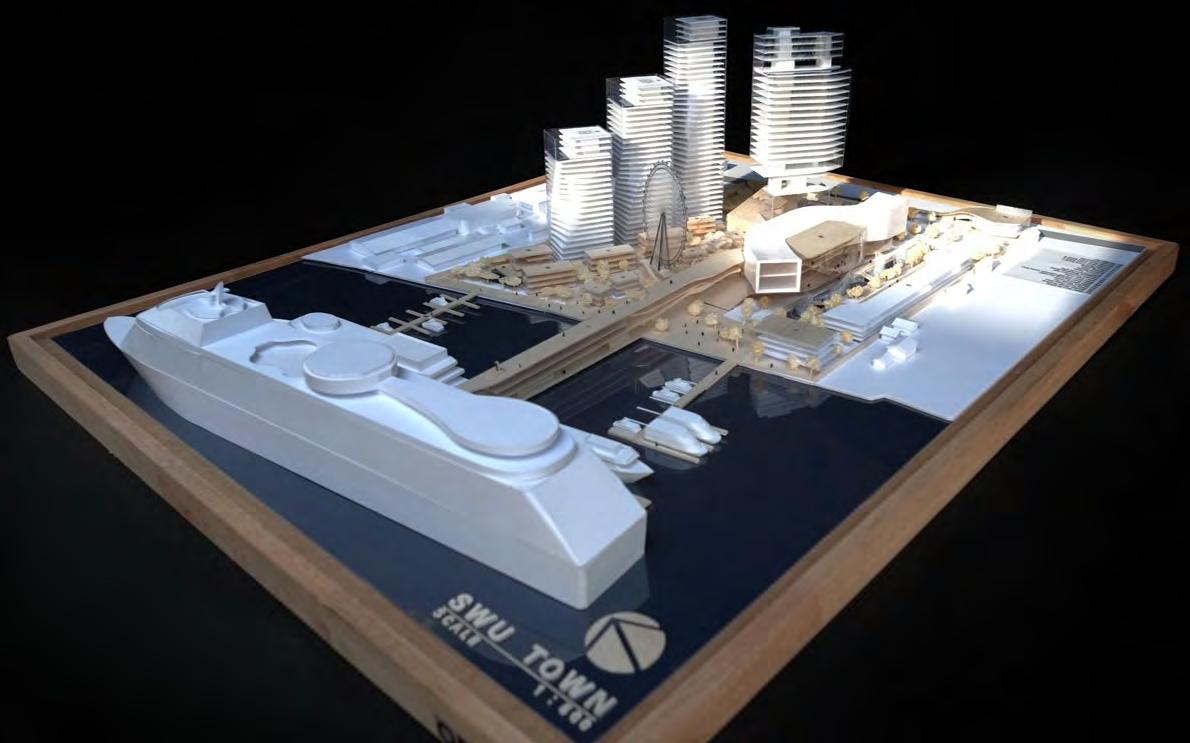
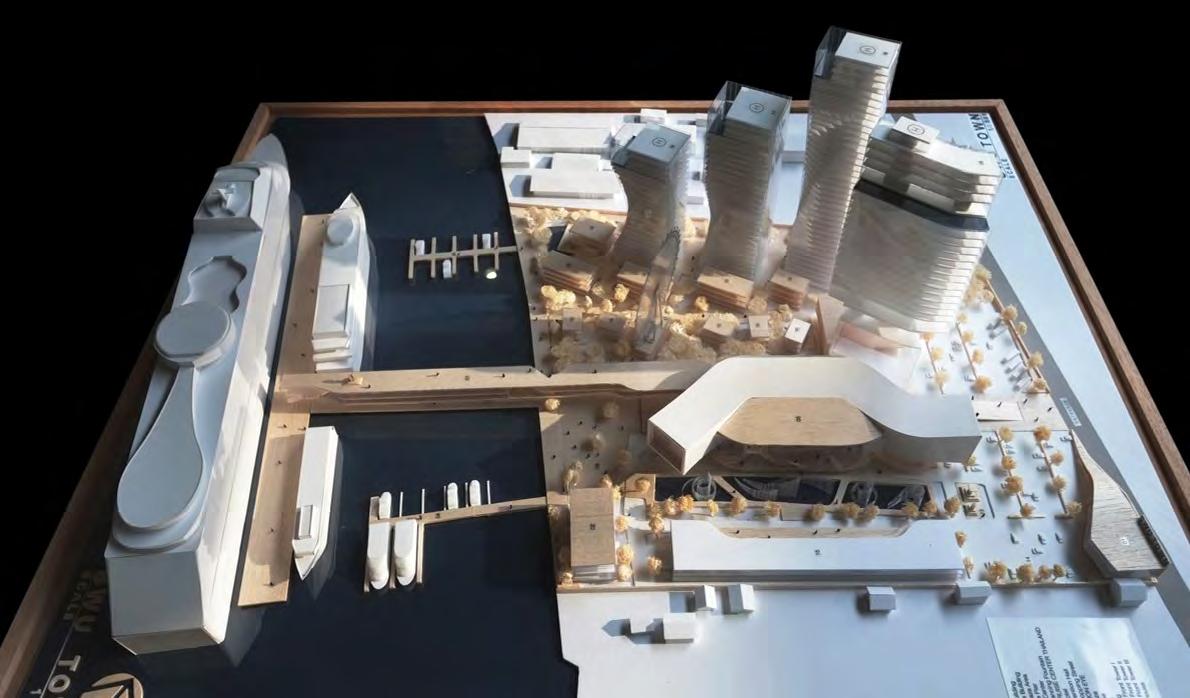
WOODSMITH

Wongsawang, Bangkok, Thailand Commercial building
Year : 2015
Status : Completed Designer : Client : All Stage (Conceptual design to Construction)



WOODSMITH Museum is an extended part of Vanachai Headquarters Office Project that OPNBX has completed for almost a decade. The new program to turn an existing warehouse into a company’s museum and shop front. The important part of the brief is to create an Identity design for new retail brand for construction materials.
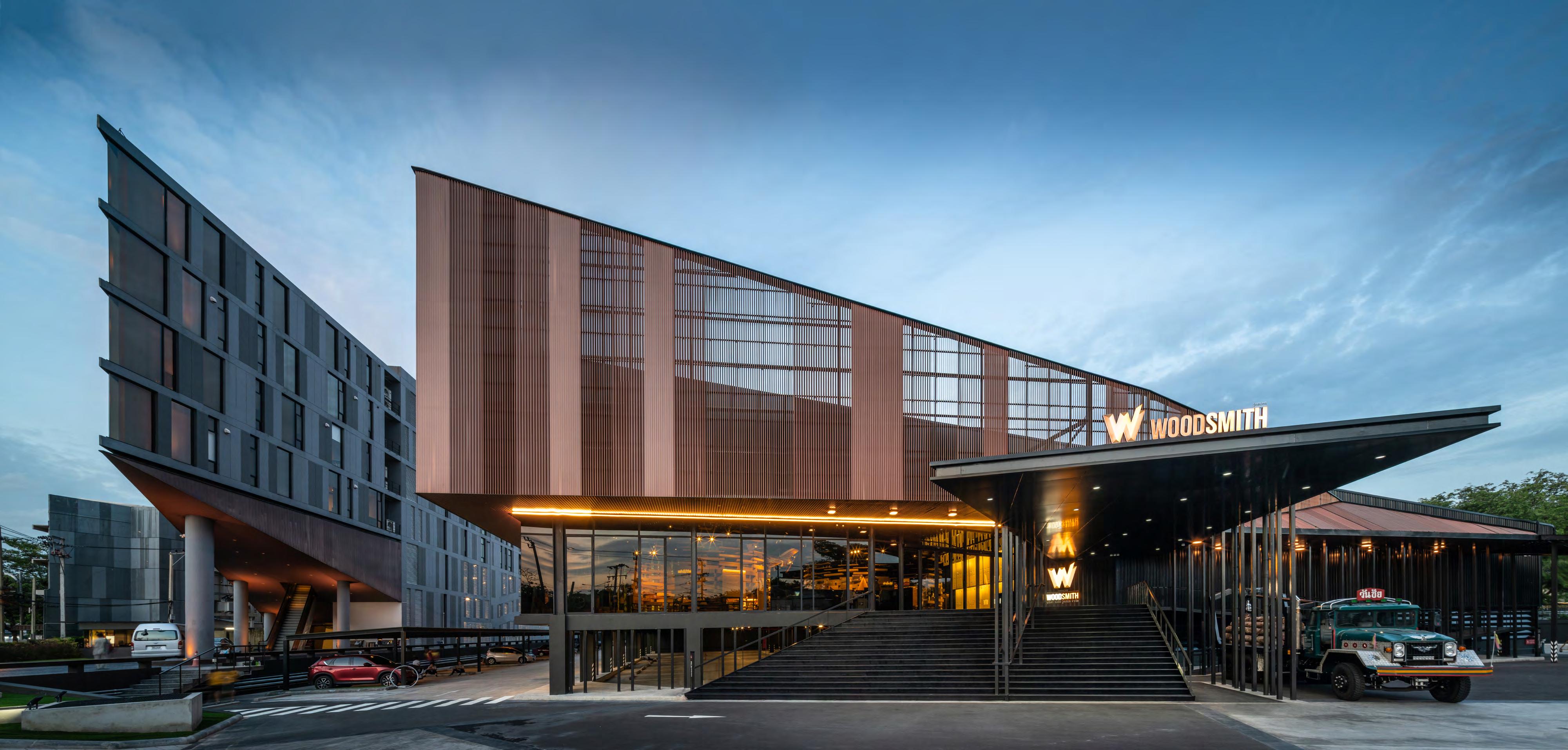
TH
Pattern of forest Layout
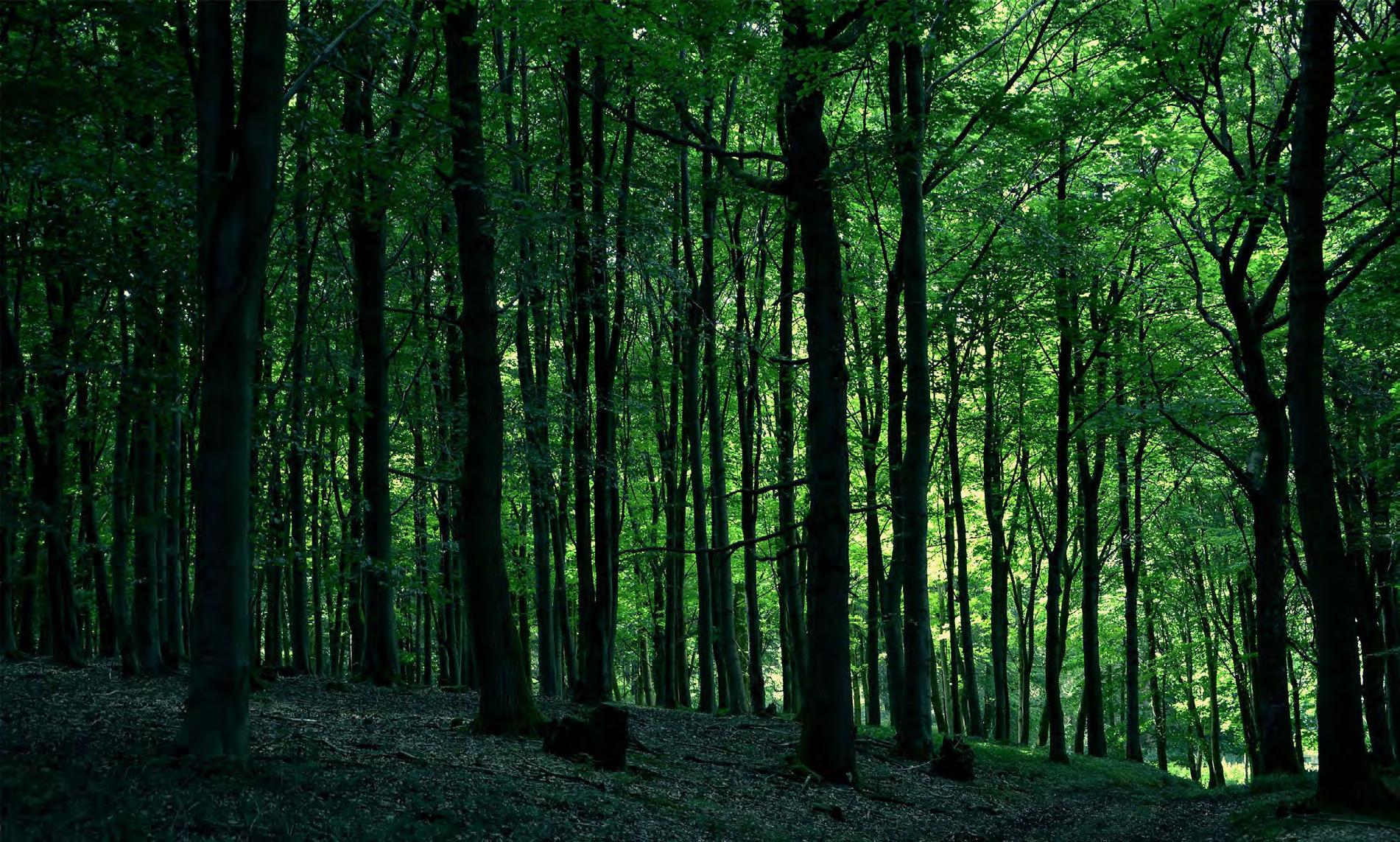
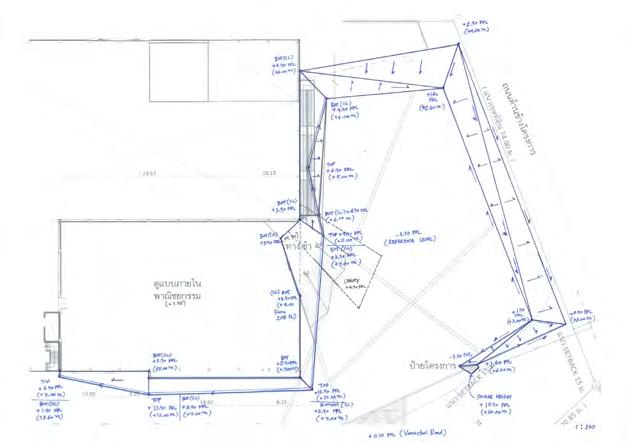
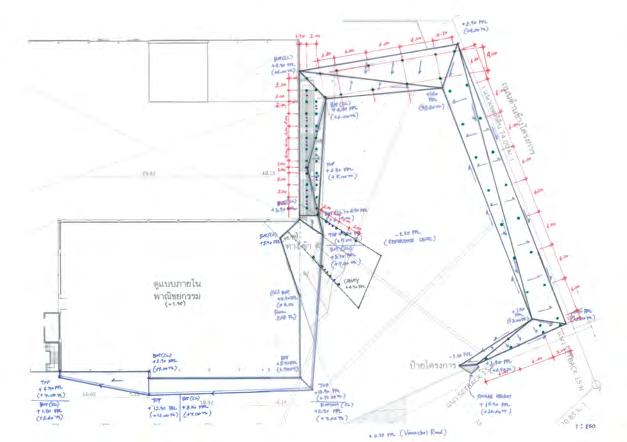
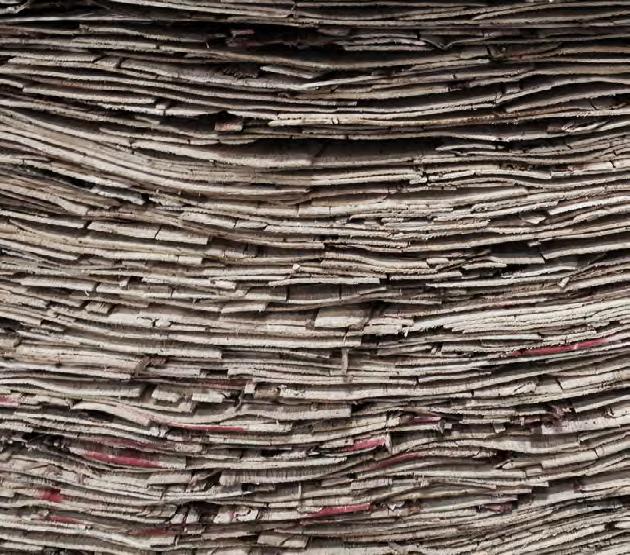
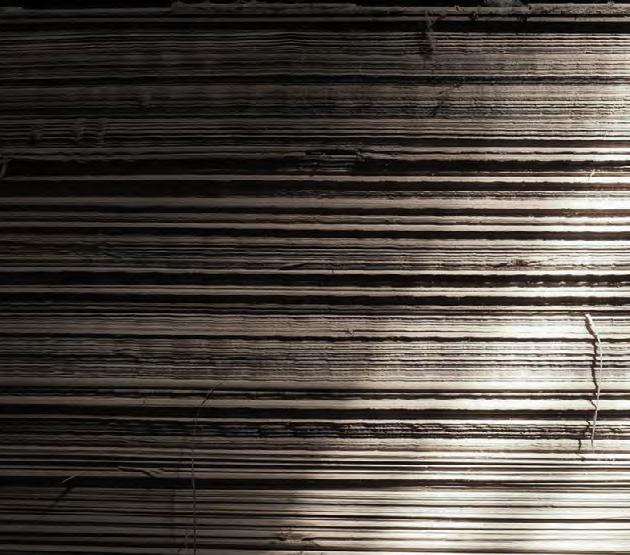
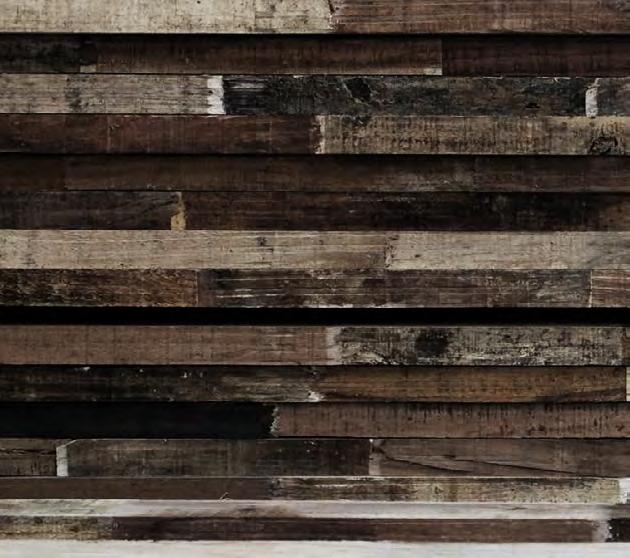
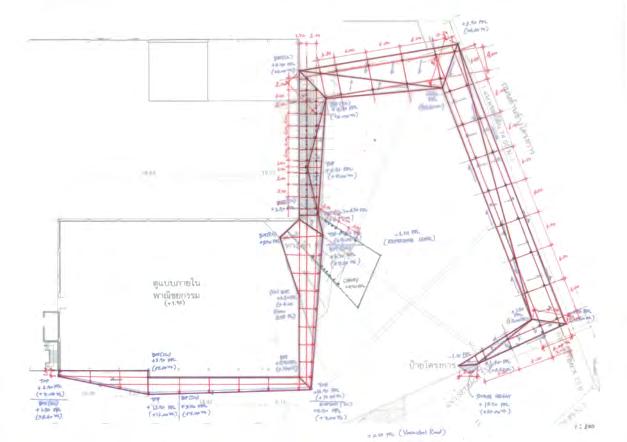
The original philosophy of “The Victory in saving forest” that roots deeply, begin to resonate again, but with fresher, younger appearances. As existing structures, and the regulations post many limitations, it is ironic that ‘the more the limitations, the easier it gets to design’. Fated or co-incident, this was also how Vanachai Headquarters Office Architecture came about, by letting limitations shape the architecture.
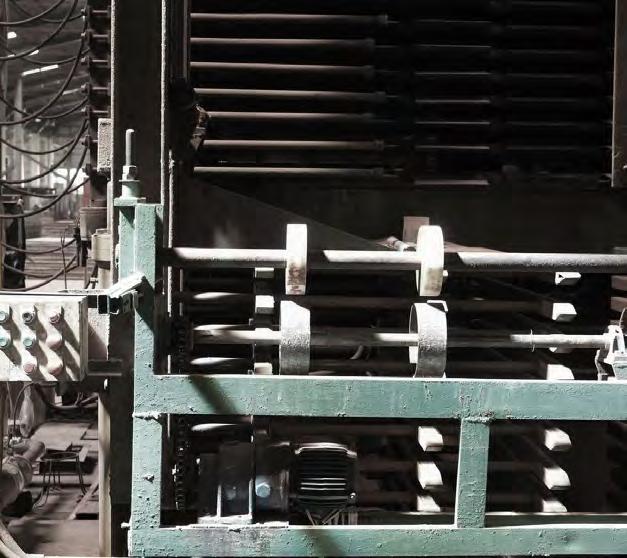
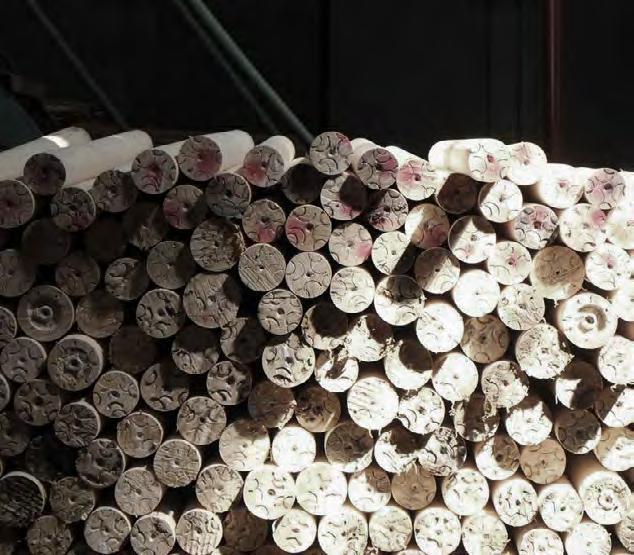
The brief was for OPNBX to fully utilize the Architecture, Landscape, and Interior design to create a commercial compound behind the the existing head quarters office. All aspects of design work must represent the same core identity. The idea to renovate the existing warehouse into a live museum with an integrated shop and warehouse was the first programatic solution, and the start of the project.
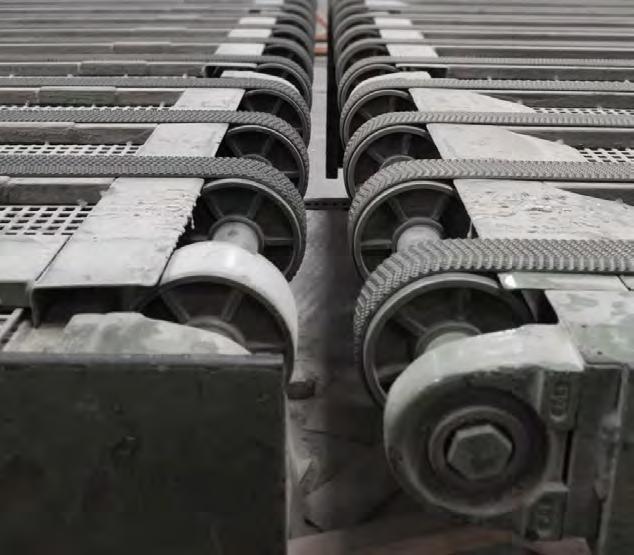 WOODSMITH factory
WOODSMITH factory
Shape, Form, Materiality
The first impression of the architecture start with a familiar sharp angle forms, symbolising the form of timber wedged in the old lumber days. The external materials are mostly in metal cladding, and standard size trellis section in a few shades of timber brown colours. Even the entrance grand staircase is all in steel, creating the industrial impression of factories and productions. It is ironic that industrial metallic based materials could come together with the right use of shapes, forms and colours, to form an undeniable identity and impression of timber business.
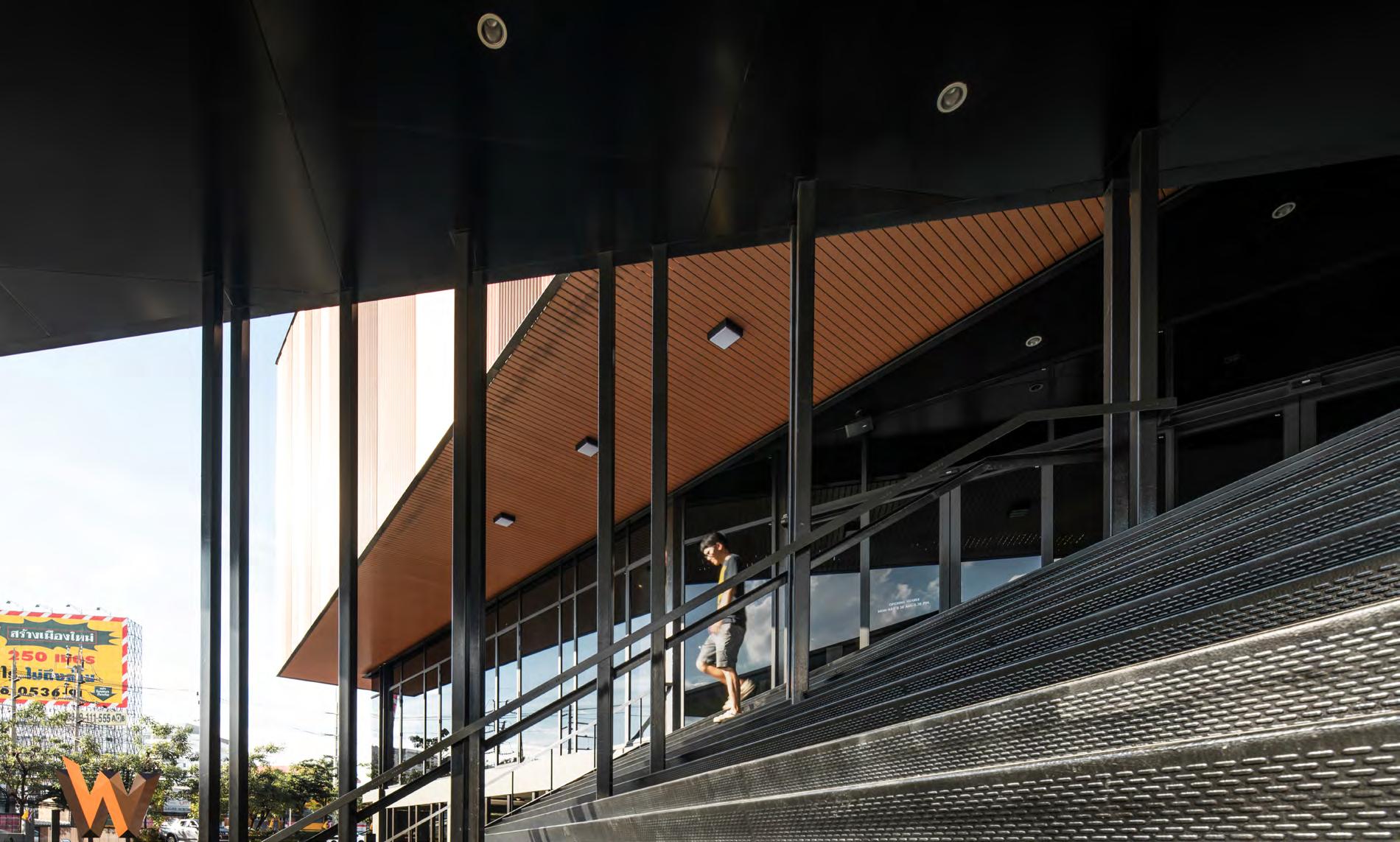
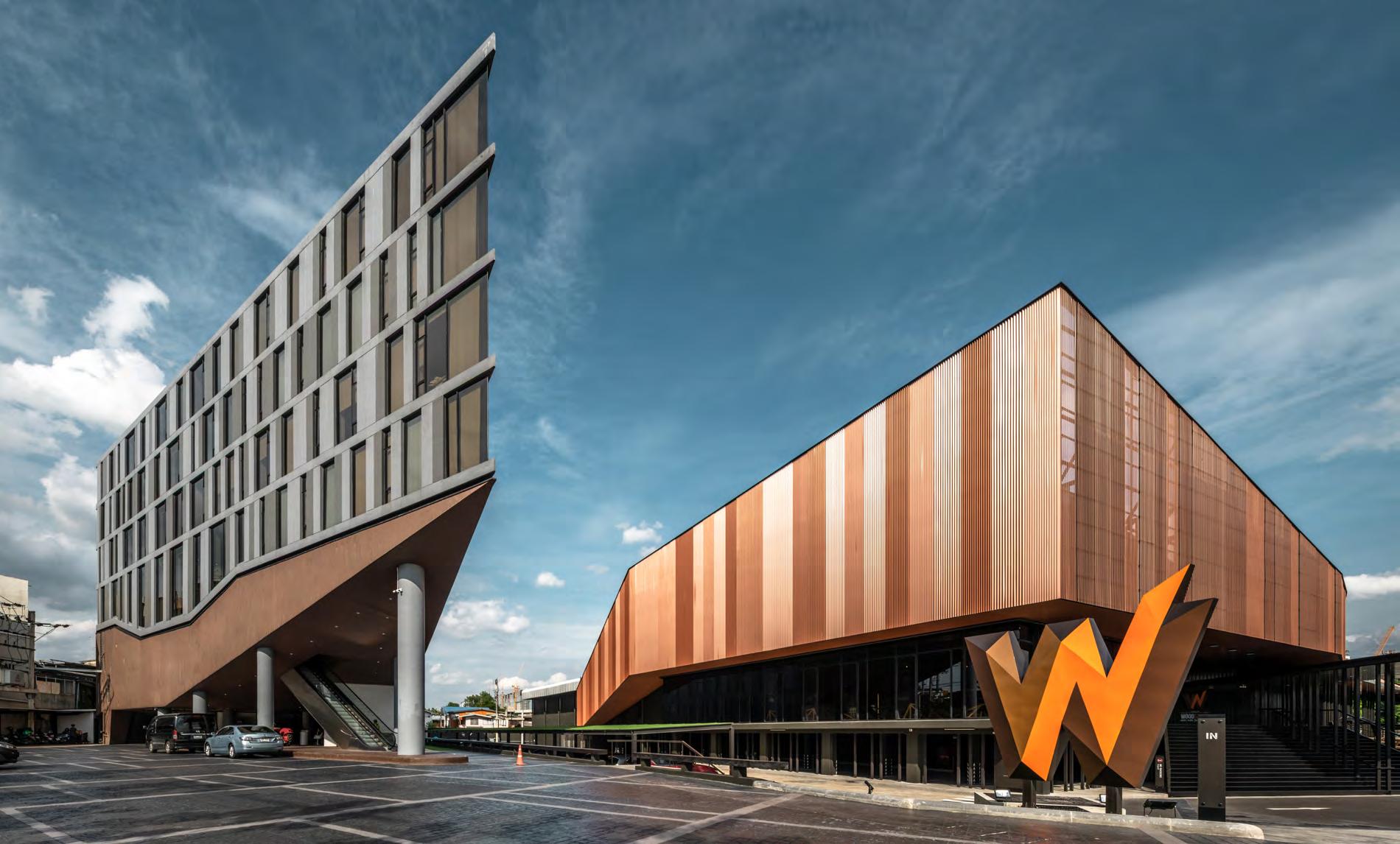
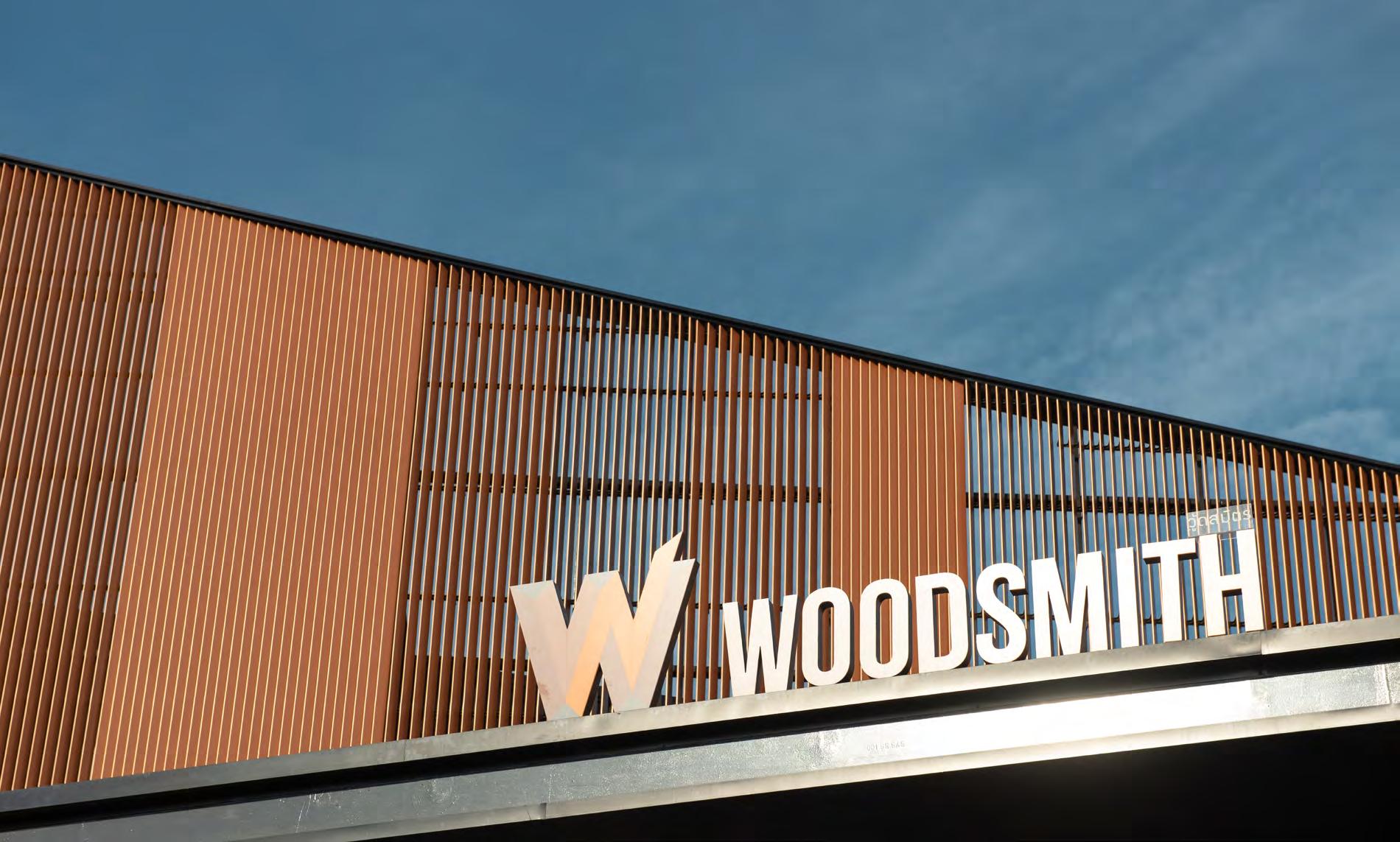 “WOODSMITH” the new artificial wood brand from Vanachai. Vanachai Headquarters(Left) / WOODSMITH museum(right) Main entry stair
“WOODSMITH” the new artificial wood brand from Vanachai. Vanachai Headquarters(Left) / WOODSMITH museum(right) Main entry stair
Approach scene
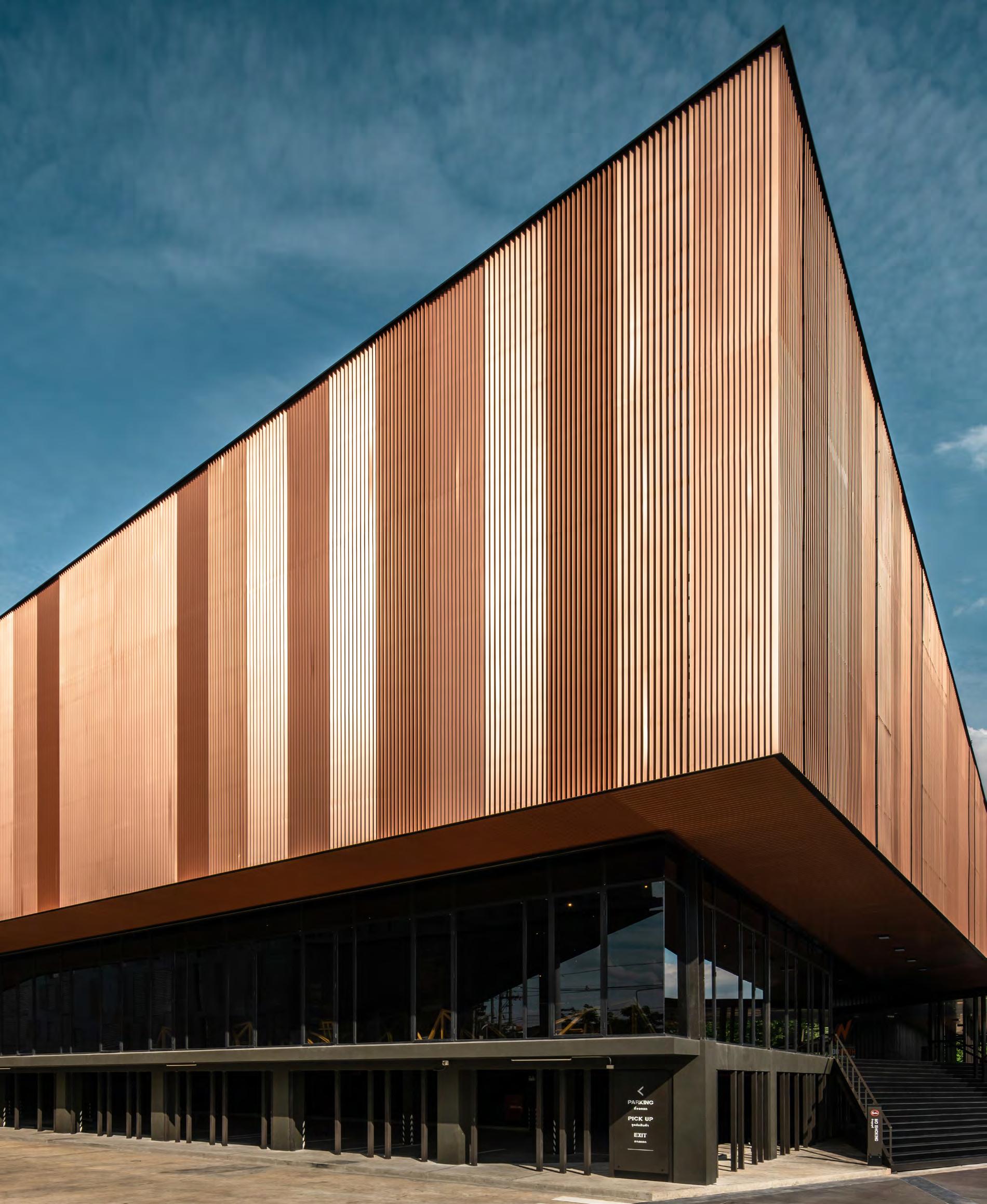
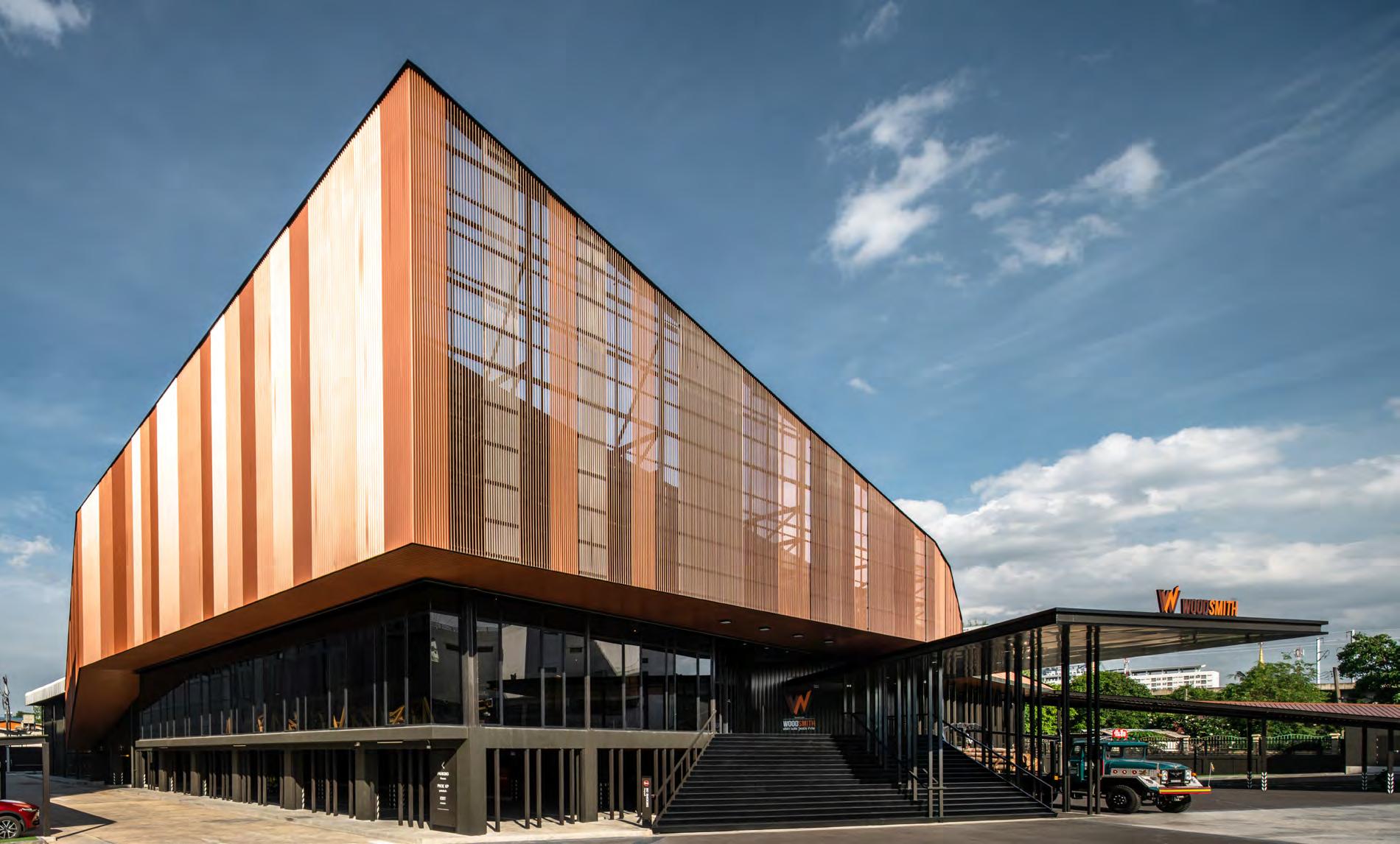
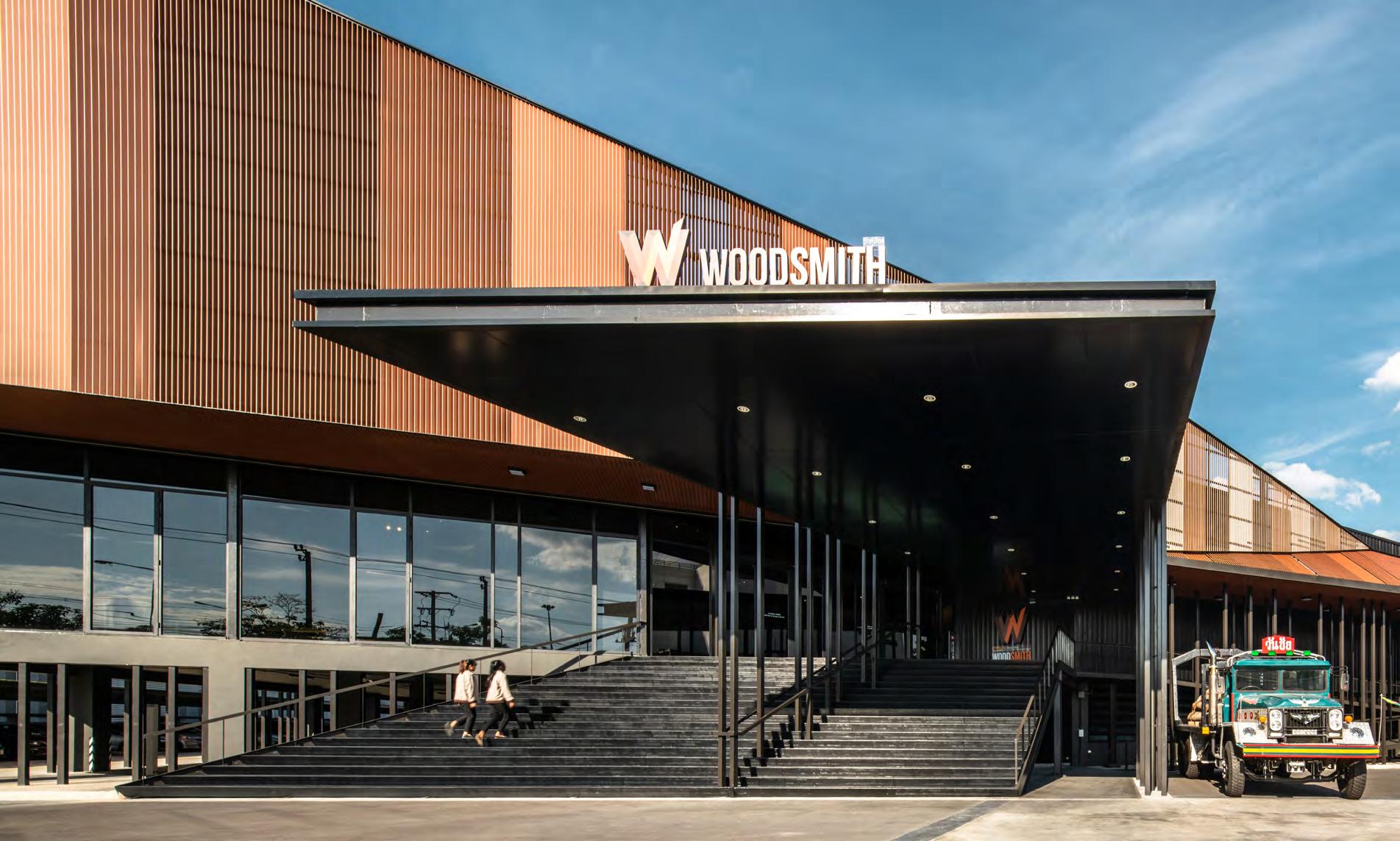
4 m. cantilevered
100x100
canopy with
mm. steel box columns
Aluminium grilles facade
JIN WELLBEING COUNTY


Klong Luang, Pathumthani, Thailand Masterplan and Condominiums
Year : 2016 Status : Phase 1 Completed Designer : Client : All Stage (Conceptual design to Construction)


Senior Living is growing into a new development type, as Thailand and many ASEAN countries are moving into the age of Senior Living. OPNBX has been asked to join this project team as a residen tial architecture expert among related expertises, such as senior living consultant, medical equipment consultant, hospital experts, and facility management team.


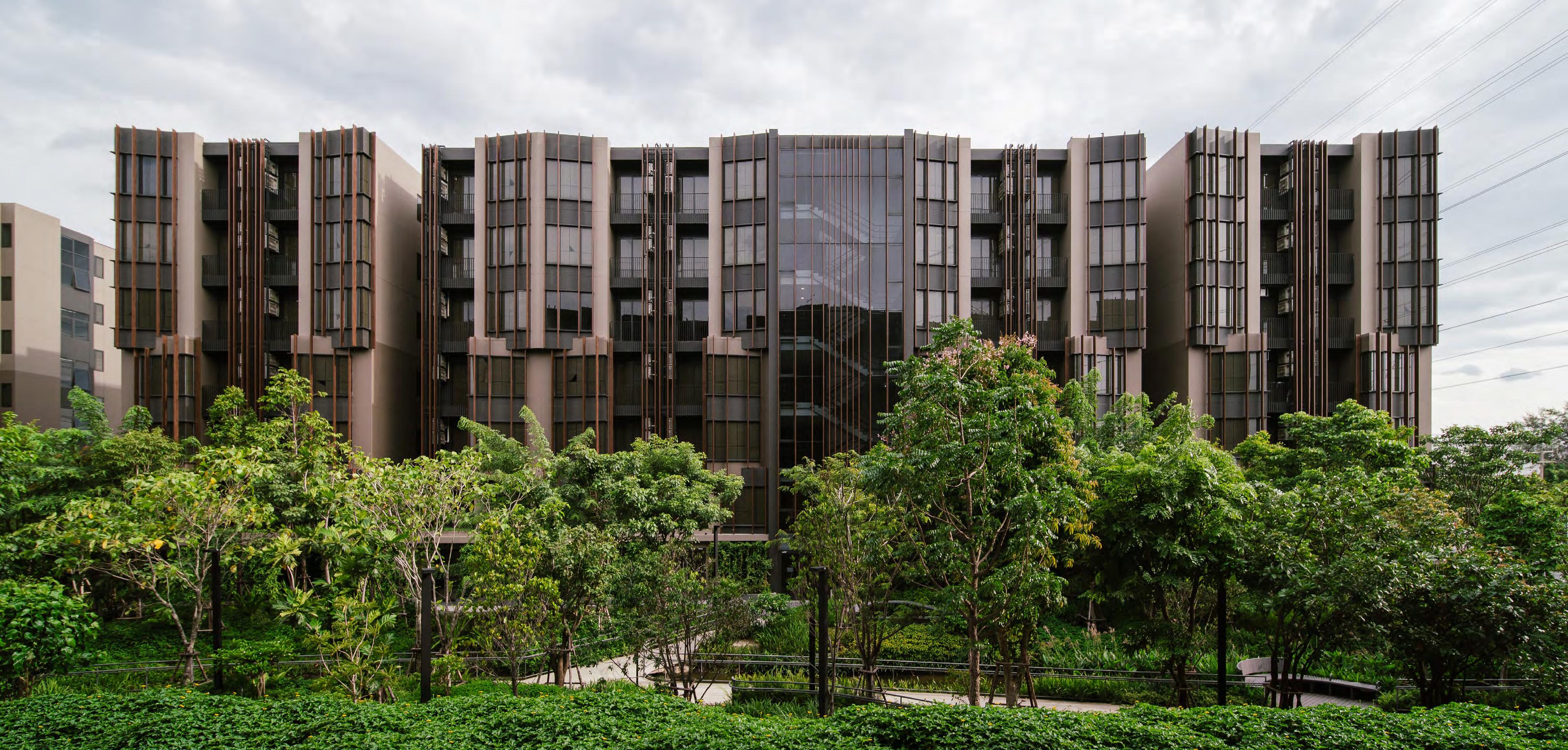 OPNBX JWC
OPNBX JWC
Phase 1 - low-rise residences condominiums, medical clinic, clubhouses, sports and rehabilitation fa cilities,

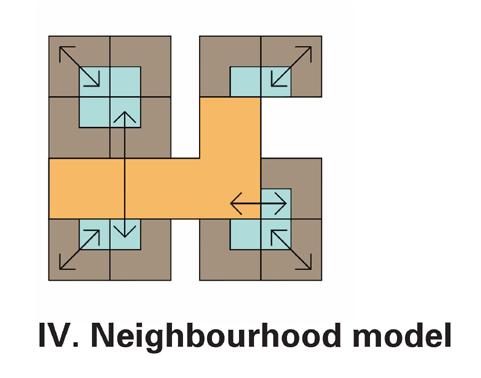
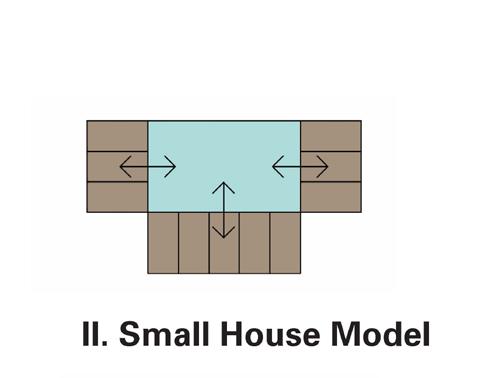
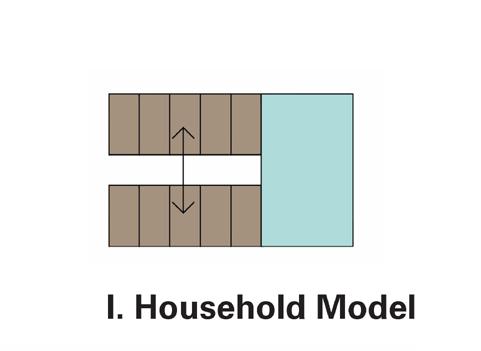

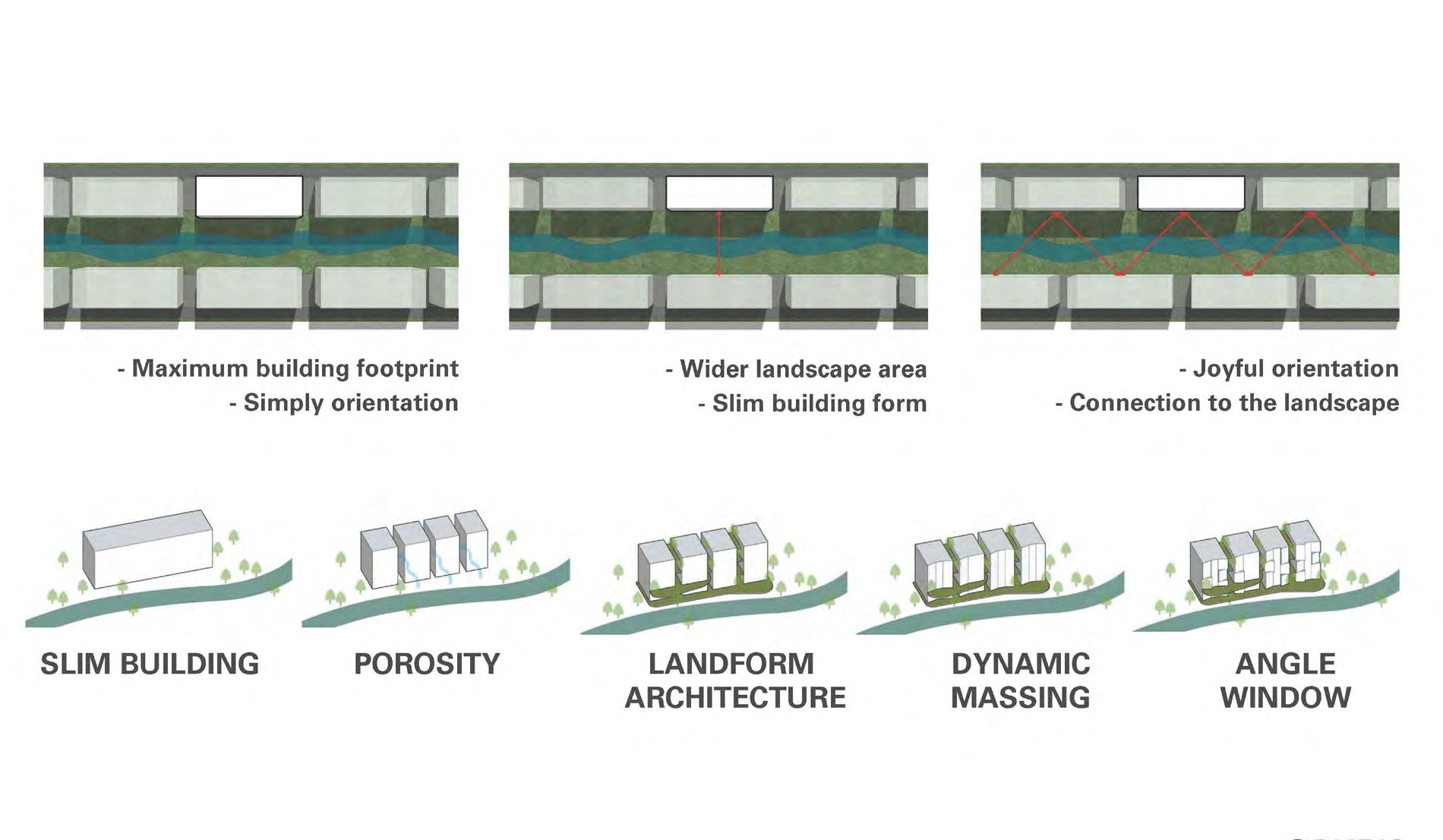
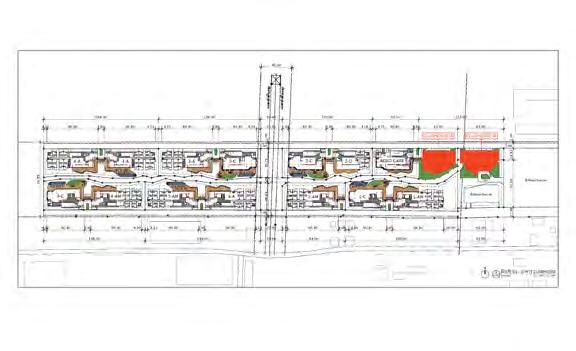
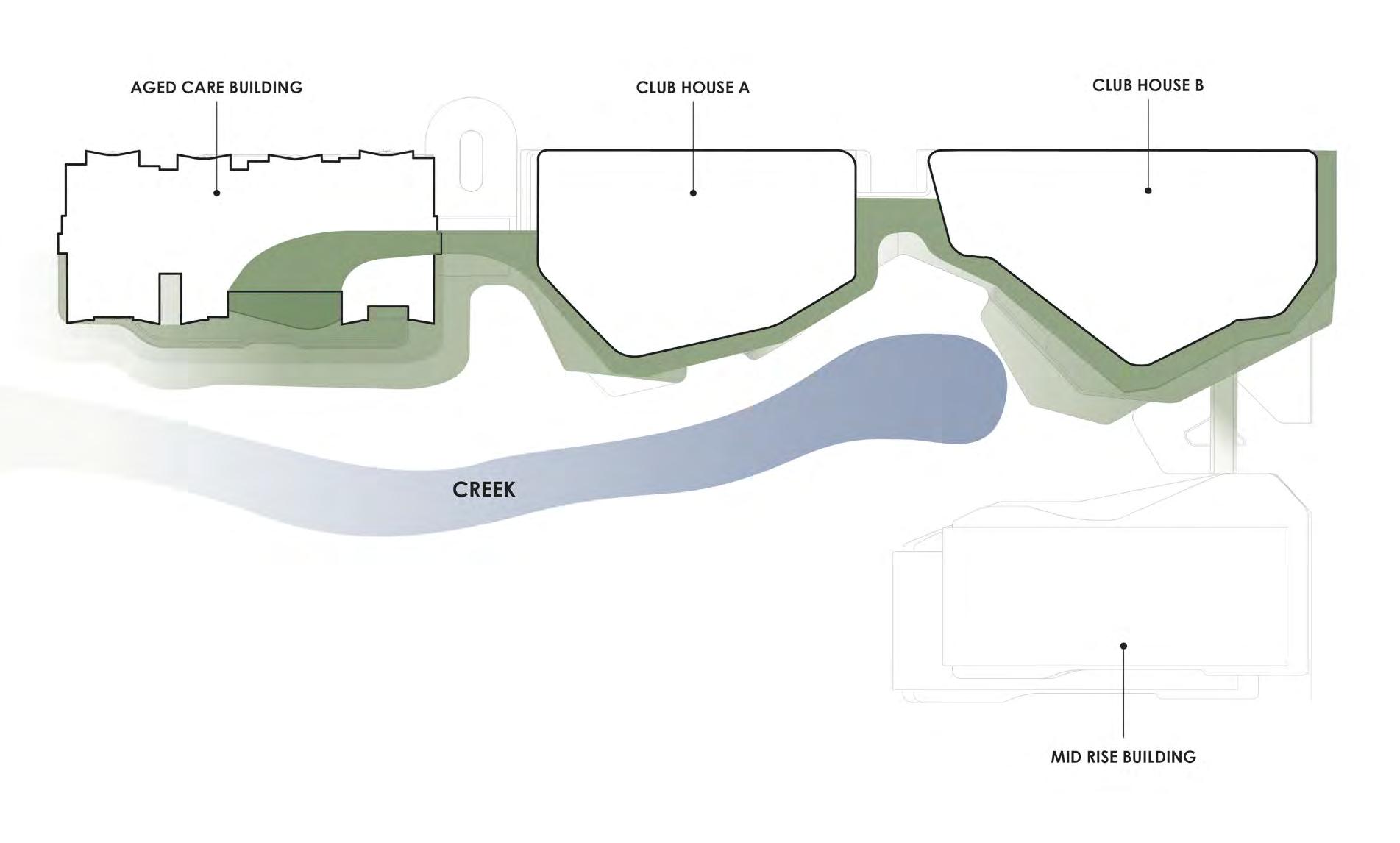
Phase 2 - Mid-rise apartments, senior day care and medical facilities, Phase 3 - High-rise commercial facilities, full scale hospital, and community mall.

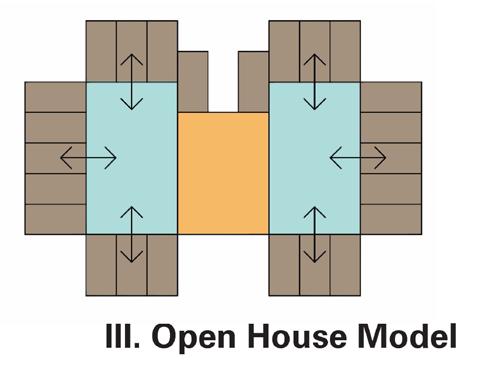
The project scale could be great benefit in many ways. First is by focus sing on the variety of facilities, functions and people that is possible only at this scale. This would also make the project feels more rounded, almost like a sustainable, small town.
Second is by focussing on shared open space that is becoming very im portant in current urban living. The first key idea was to provide 50% green area, which should be so large, it would feel like a large public park with a few residential buildings hidden inside.
Natural and Functional Landscape
With so much landscape, Jin Wellbeing County becomes a green development with cleaner air, better environment, and great outdoor space residence to live outside, where may activities were planned and embed ded among the trees and landscape space for residences to explore.

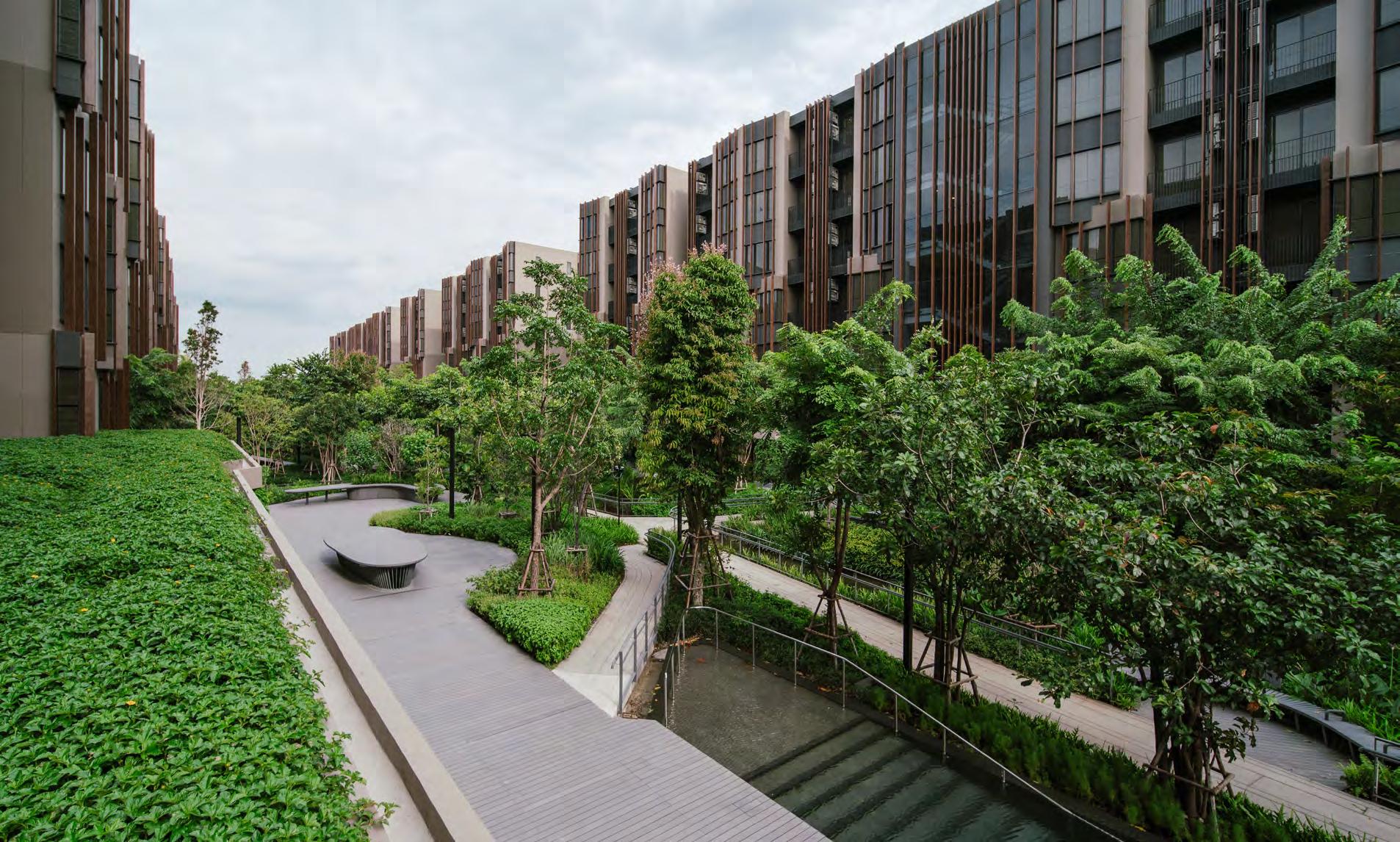
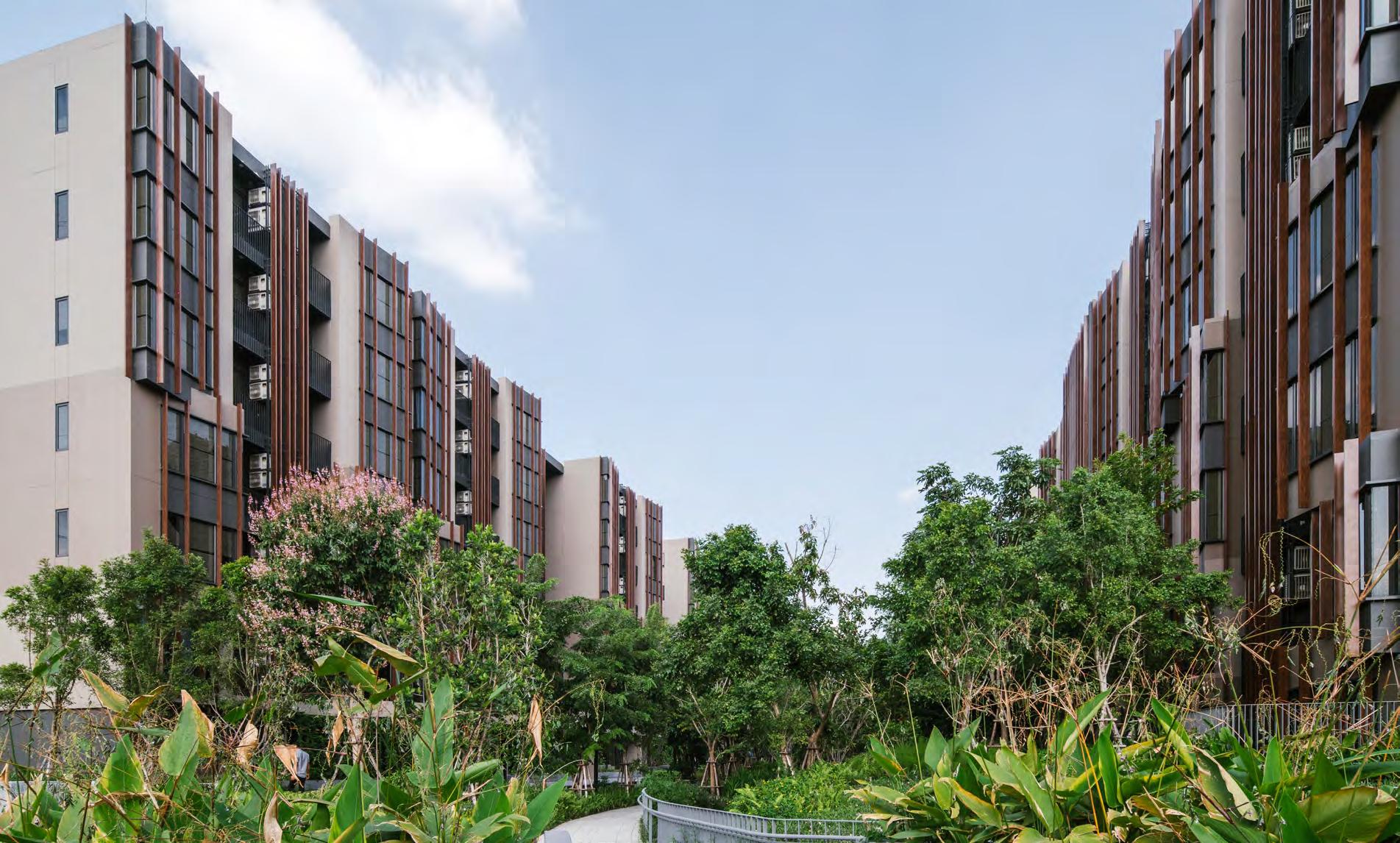
Development for LIFE
After a few design discussion, we real ised that the design created for specif ic functions and certain demographics is Western. Developments in East pre fer flexibilities in functions and target groups, because mixed use concept for developments go way back in histo ry.
Not room unit but it’s a small house
50% green area
Universal pool design
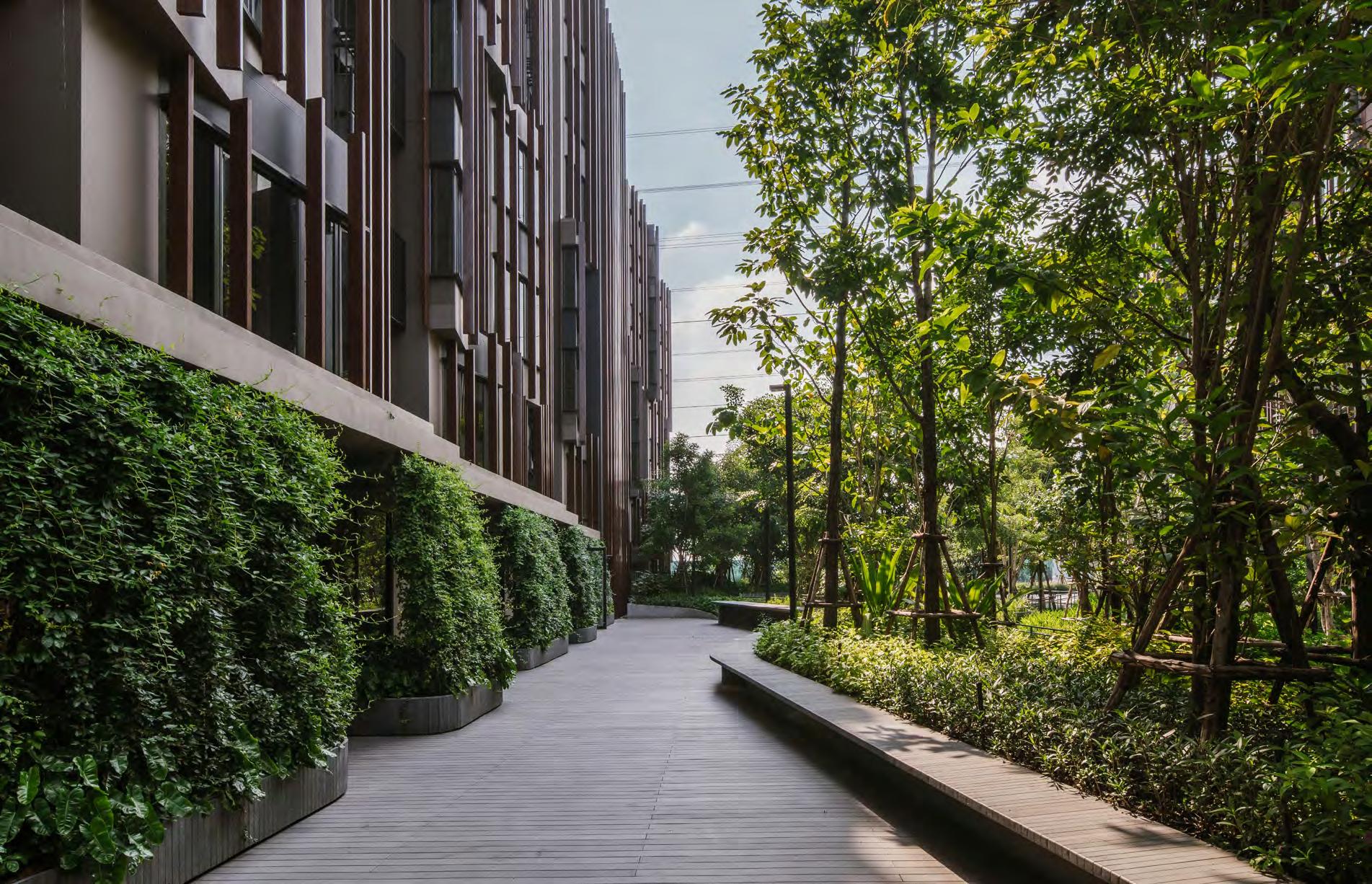
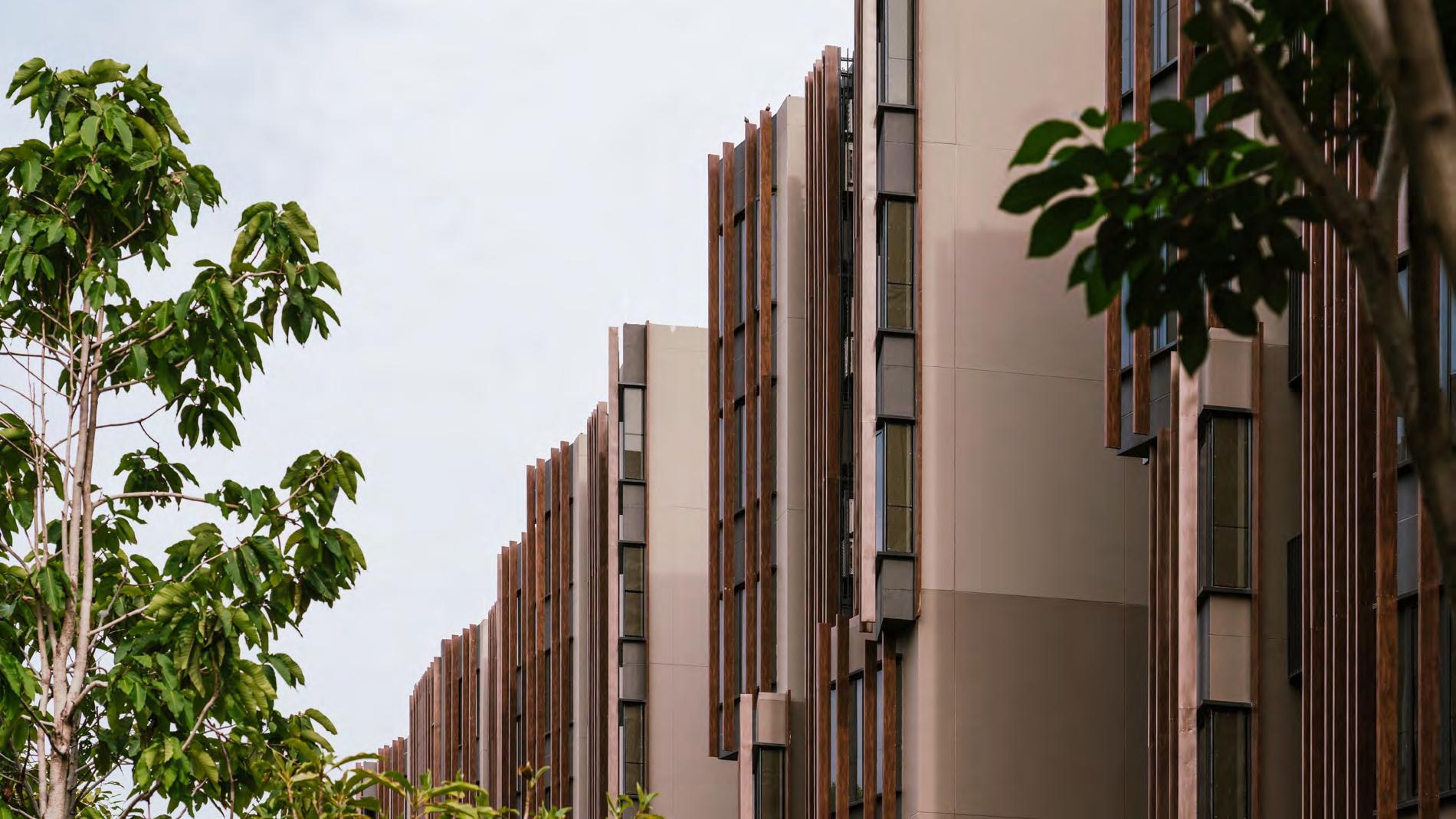
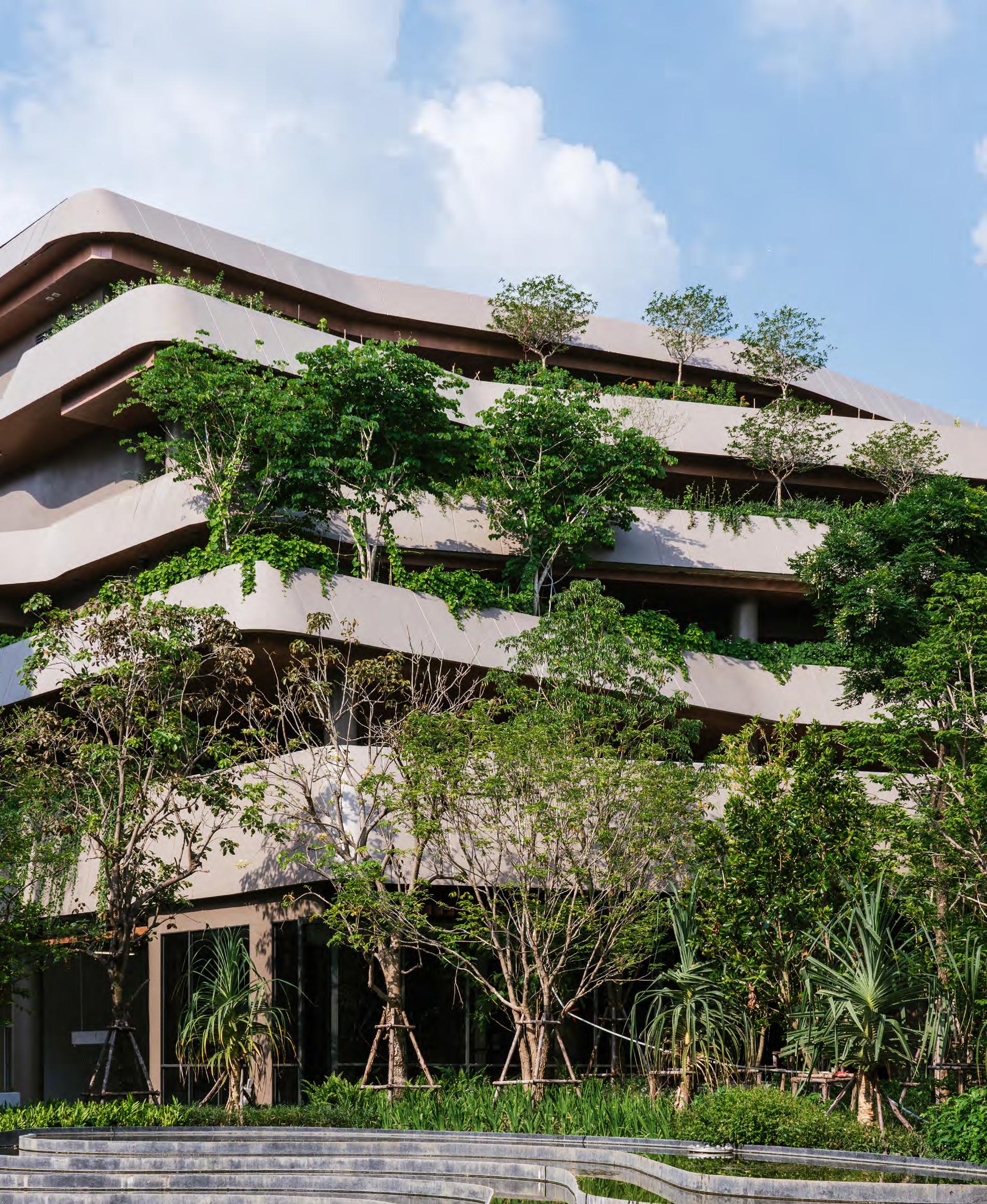 Geenery lobby with wood terrace
Wood texture metal sheet facade Clubhouse (Activities+Therapy)
Geenery lobby with wood terrace
Wood texture metal sheet facade Clubhouse (Activities+Therapy)
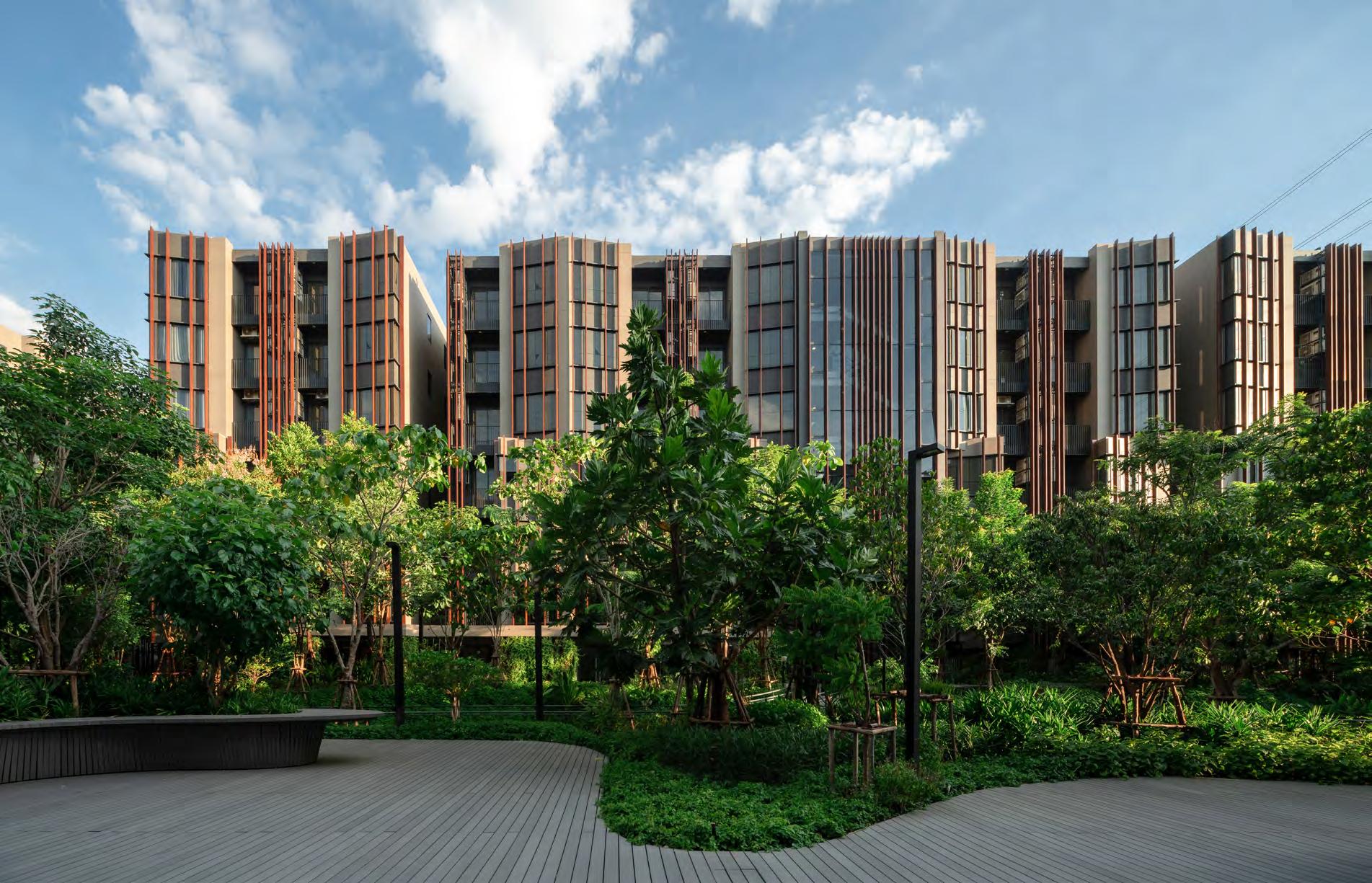
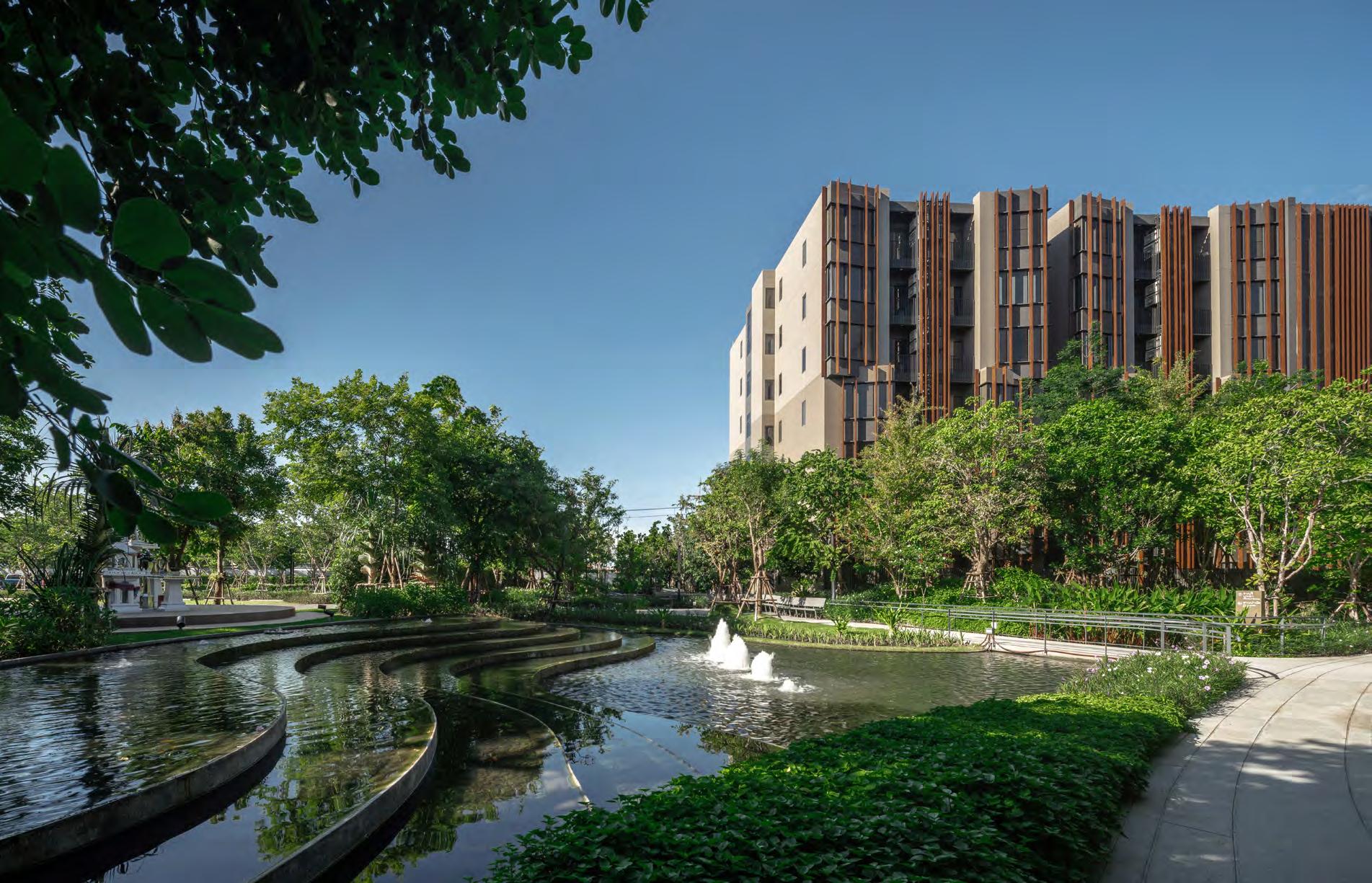
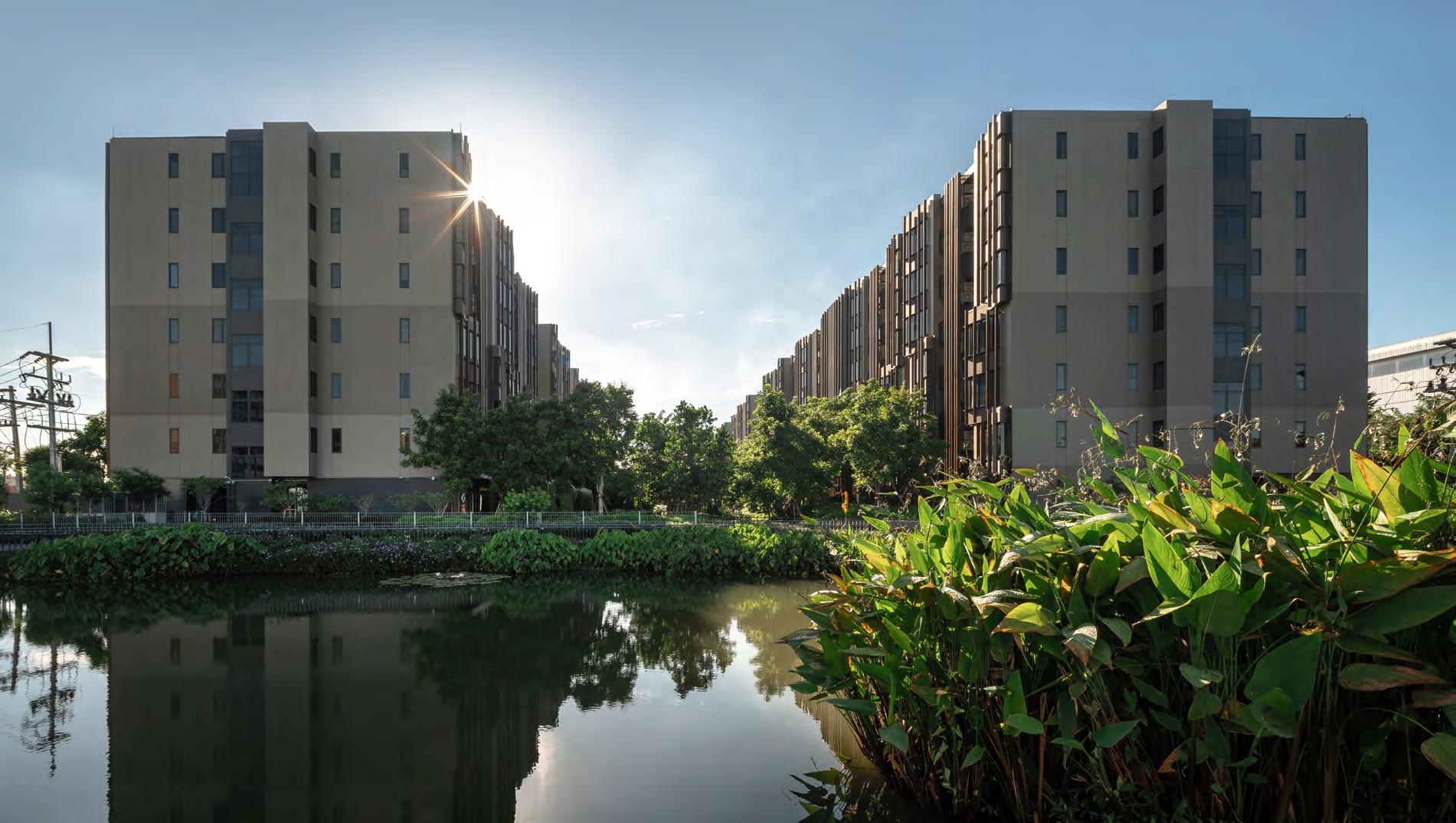
 Multipurpose deck
Main Creek
Clubhouse’s front Water feature
Clubhouse’s Lap pool view
Multipurpose deck
Main Creek
Clubhouse’s front Water feature
Clubhouse’s Lap pool view
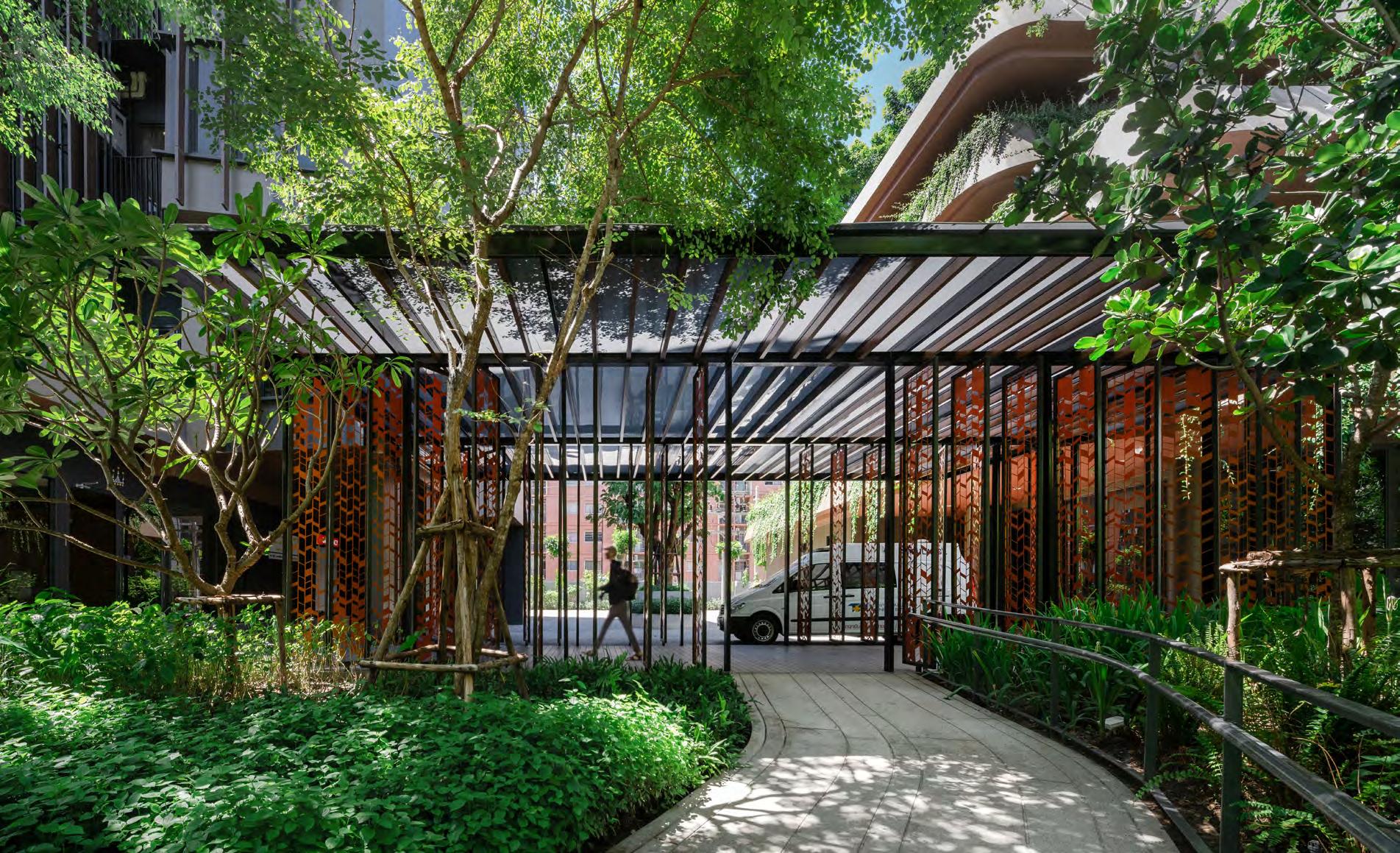
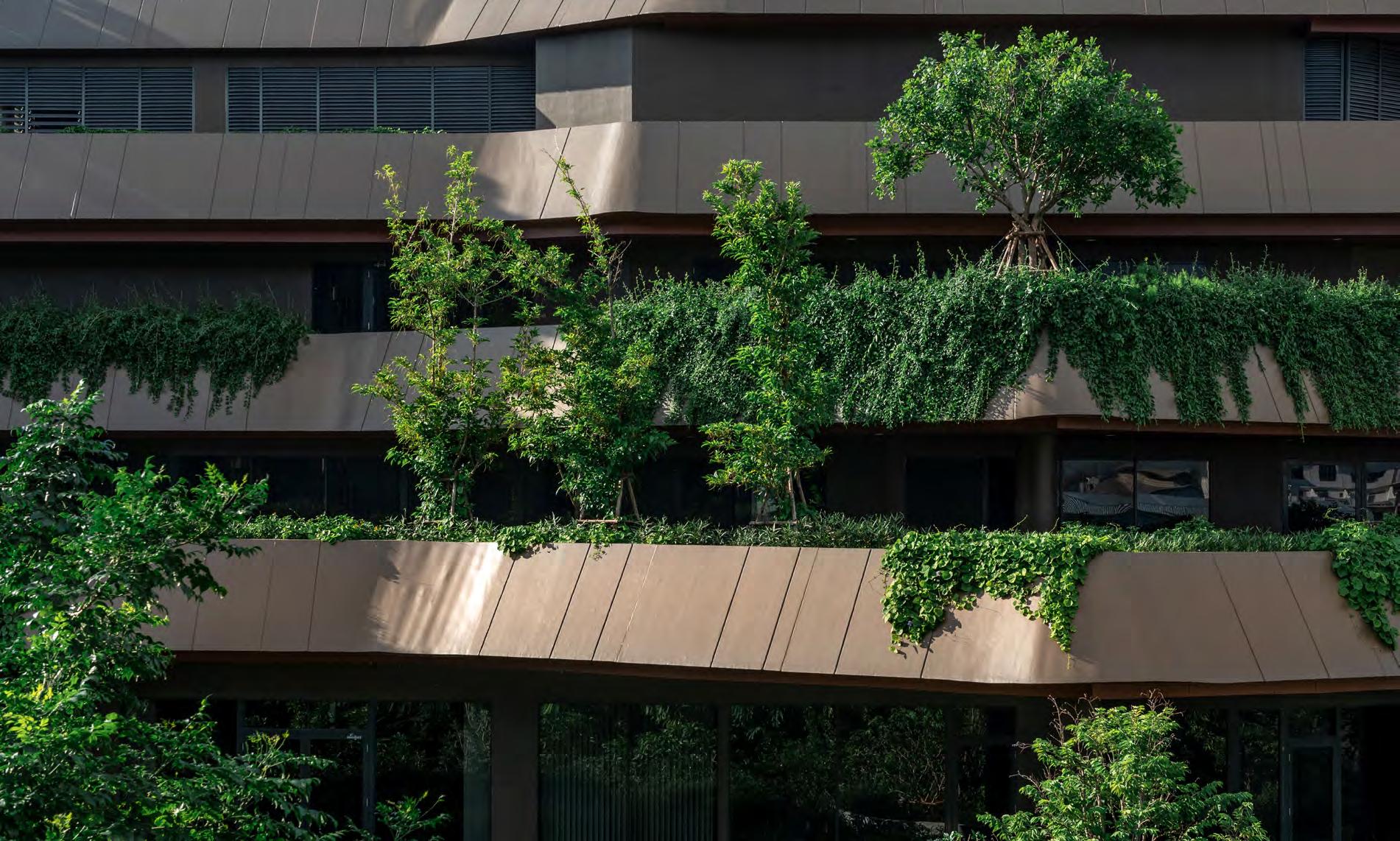
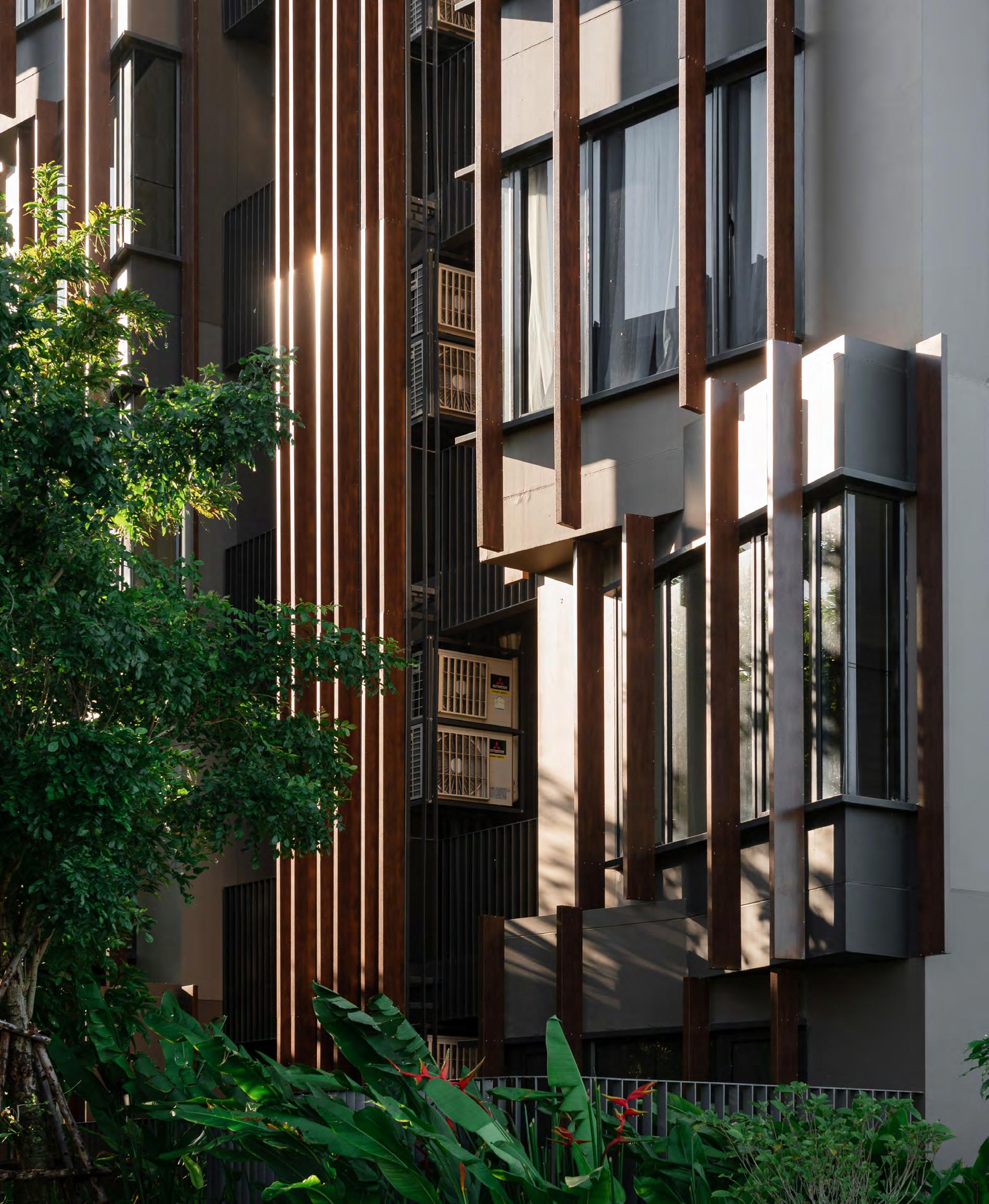 Chinese Element Identity drop-off
Wellness Center’s Curved pre-casted concrete Facade
Angled Bay window
Chinese Element Identity drop-off
Wellness Center’s Curved pre-casted concrete Facade
Angled Bay window
THE BASE SAPHANMAI - SALES GALLERY
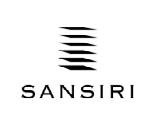
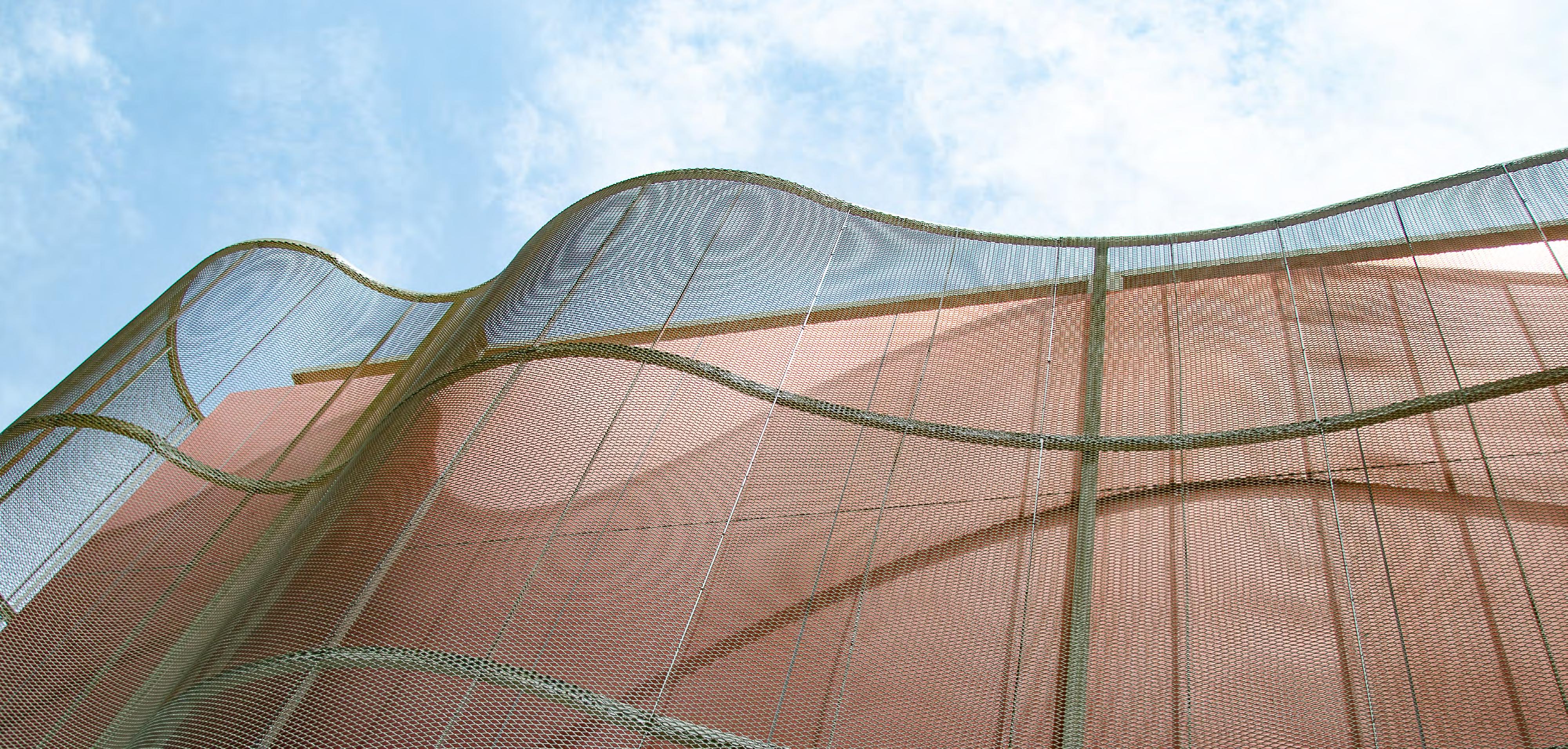
Saphanmai, Bangkok, Thailand
Year : 2017
Status : Completed
Condominiums Sales gallery
Designer : Client : Project Architect (All Stage)
Naturally, human and nature both have various conflict within themselves and towards each other. It may be viewed negatively, however, within the confrontation, there is beauty more than meets the eyes. Therefore, the word “Irony” is a main part of the conceptual design. It is a method to architecturally bring excitement beyond expectation, while still maintaining its overall aesthetic. The key aesthetic element in the project was inspired from the concept of “Feminism”. Once the gentleness is explored, there is more value than meets the eyes. Similar to the idea a tattooed lady in a dress, it is the contradiction that is attractive and brings out the urge to explore.

Conceptual diagram
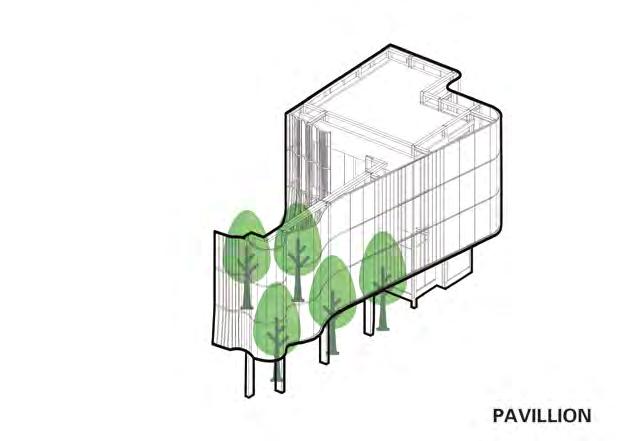
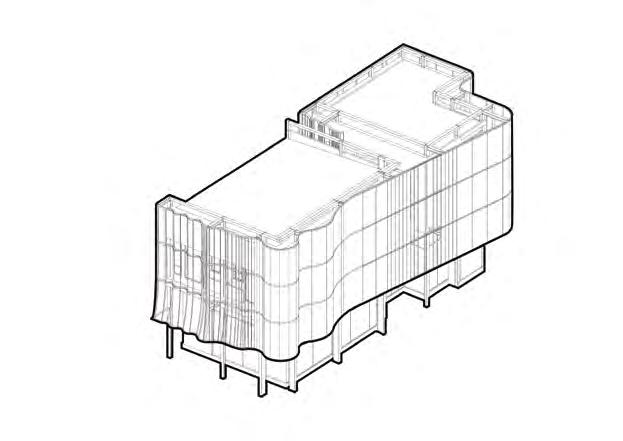
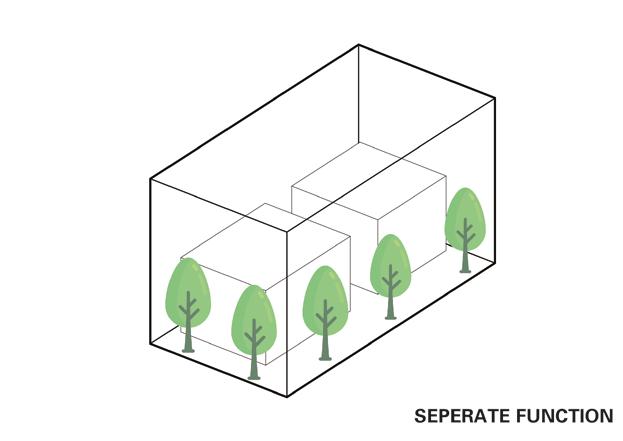
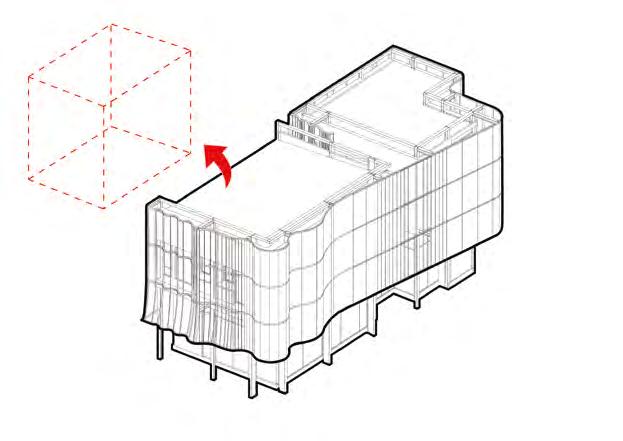
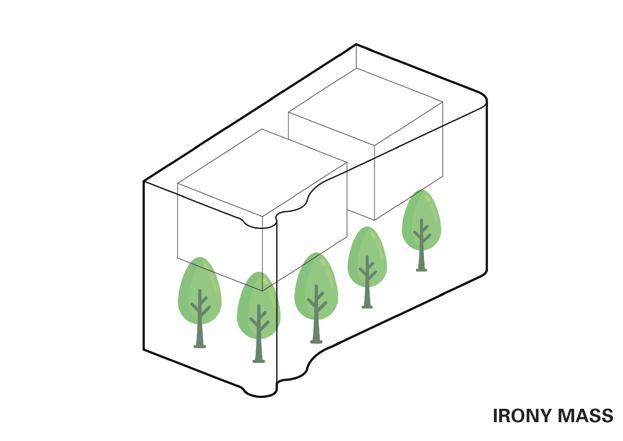
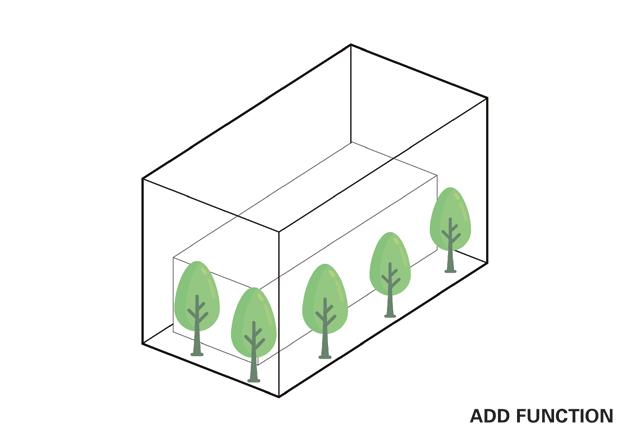
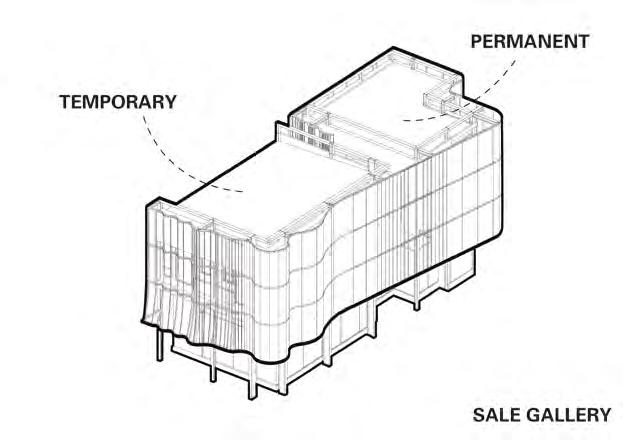
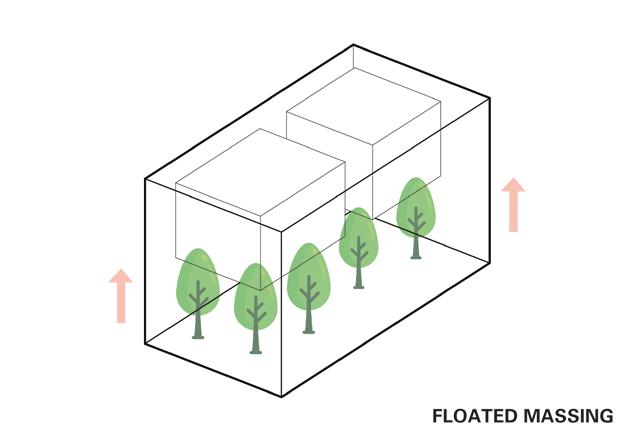
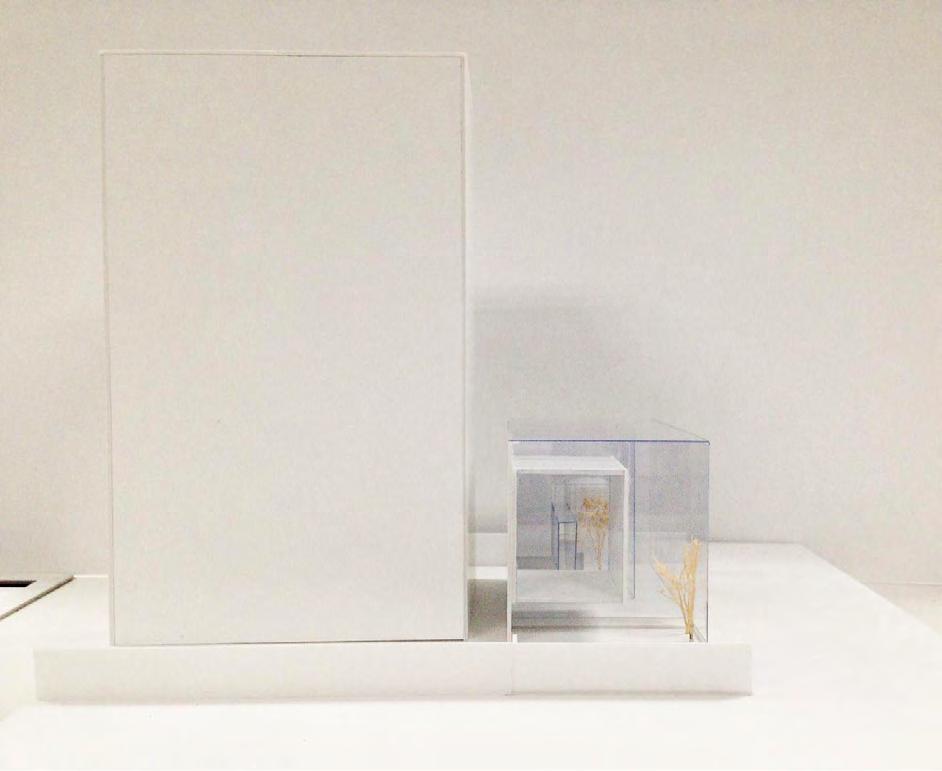
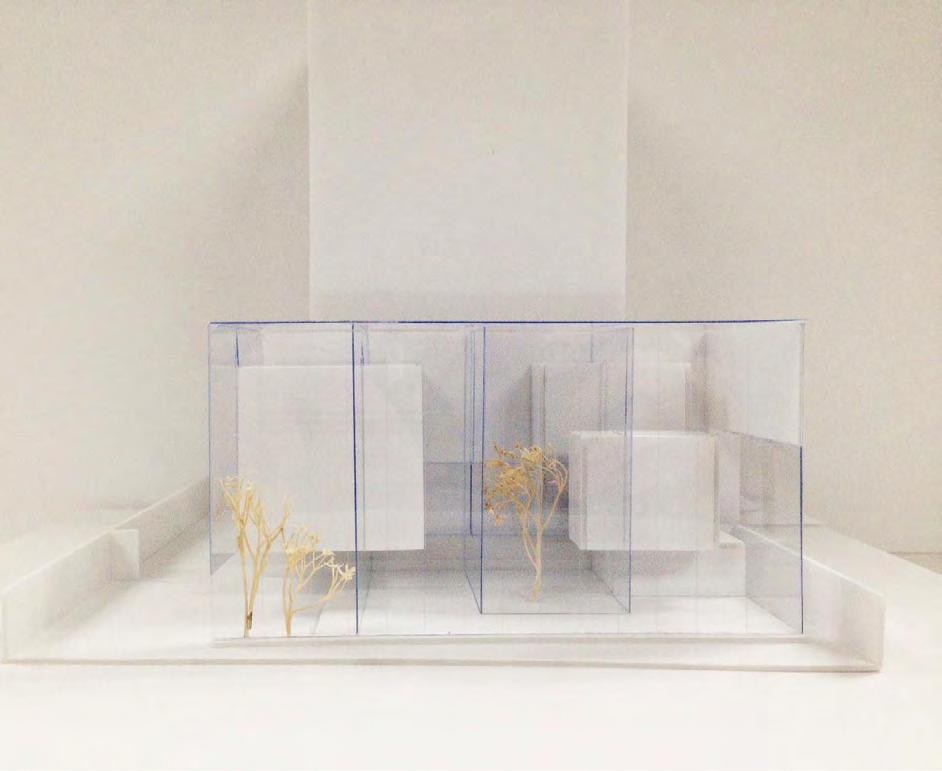
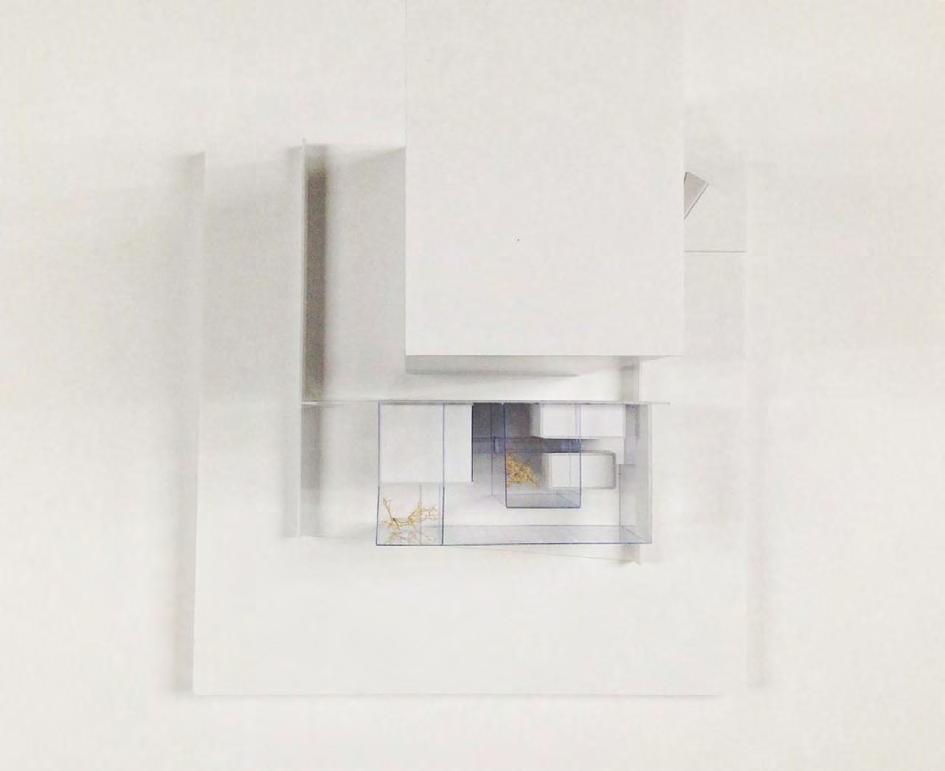
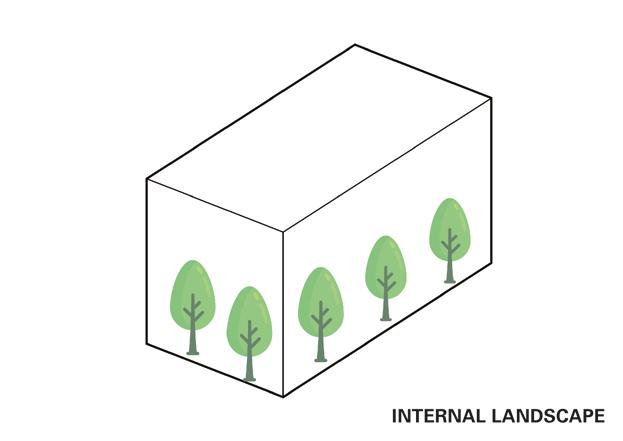
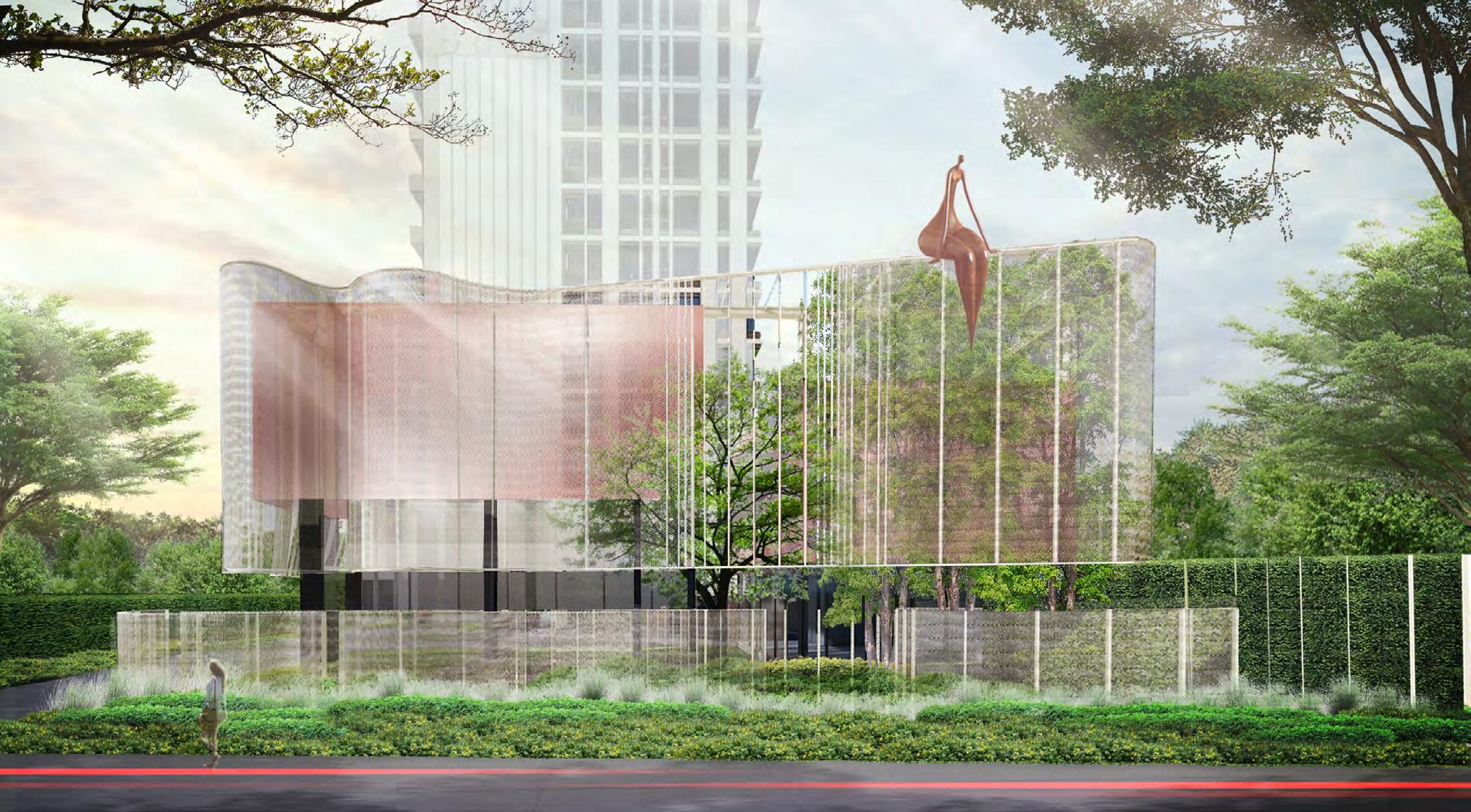
Sales gallery perspective
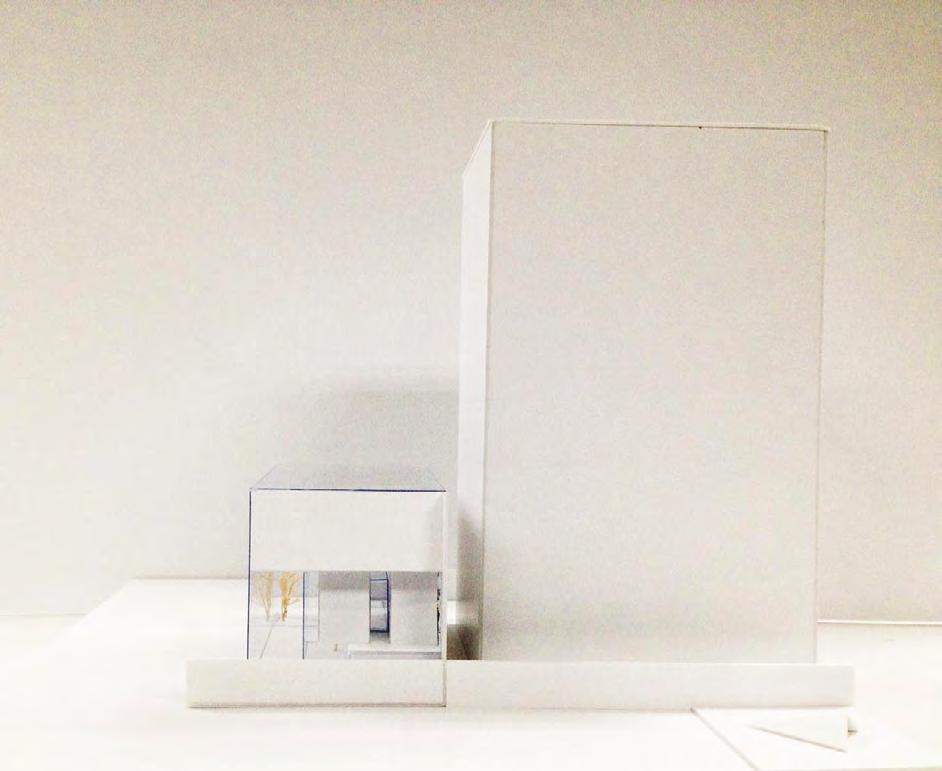 Study model Transformation design diagram (from sales gallery to condominium’s pavilion)
Study model Transformation design diagram (from sales gallery to condominium’s pavilion)
The first pavillion is a The BASE Saphanmai’s Sales gallery that completely combined with the condominium limitation such as regulation, sanitary and electrical system.
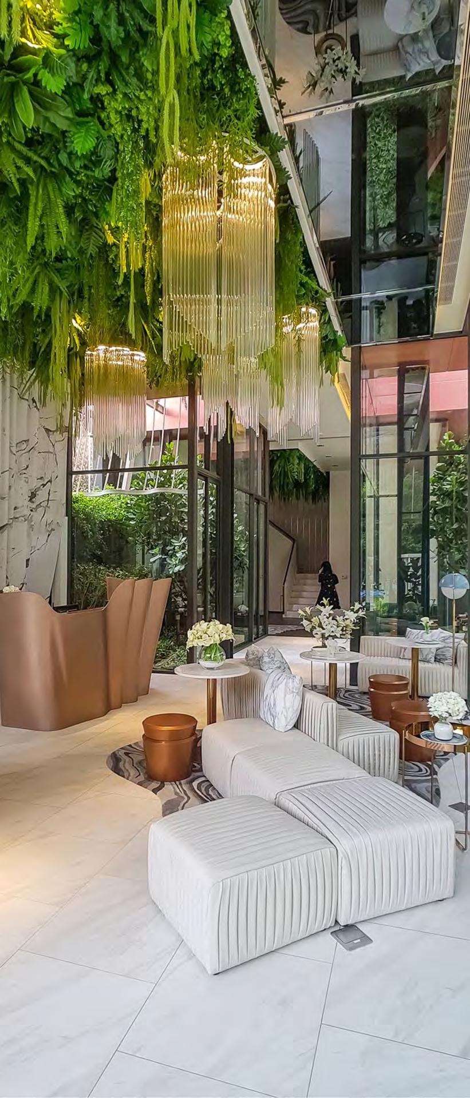
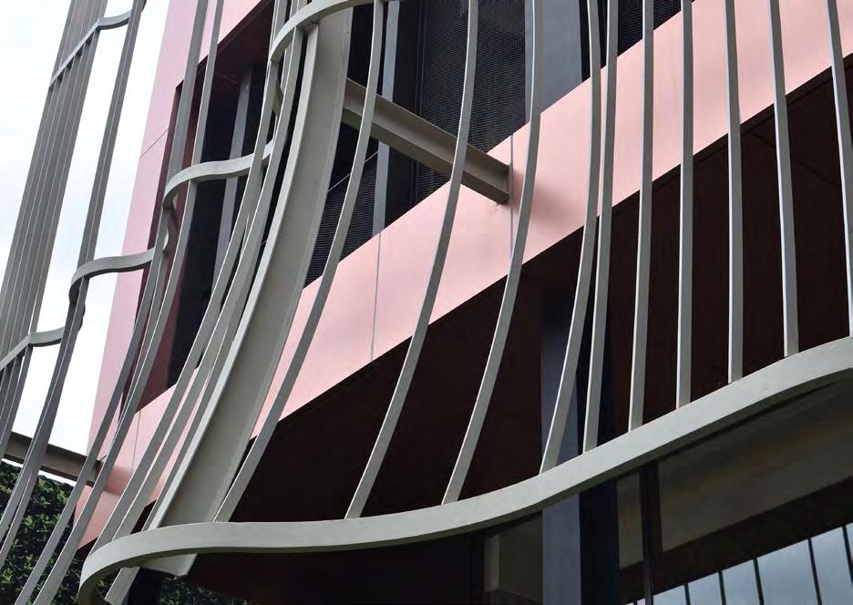
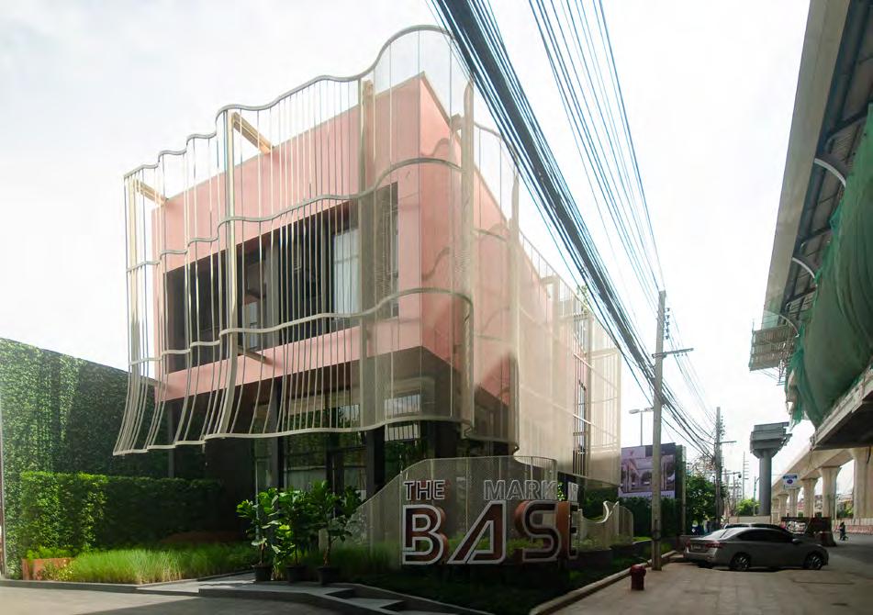
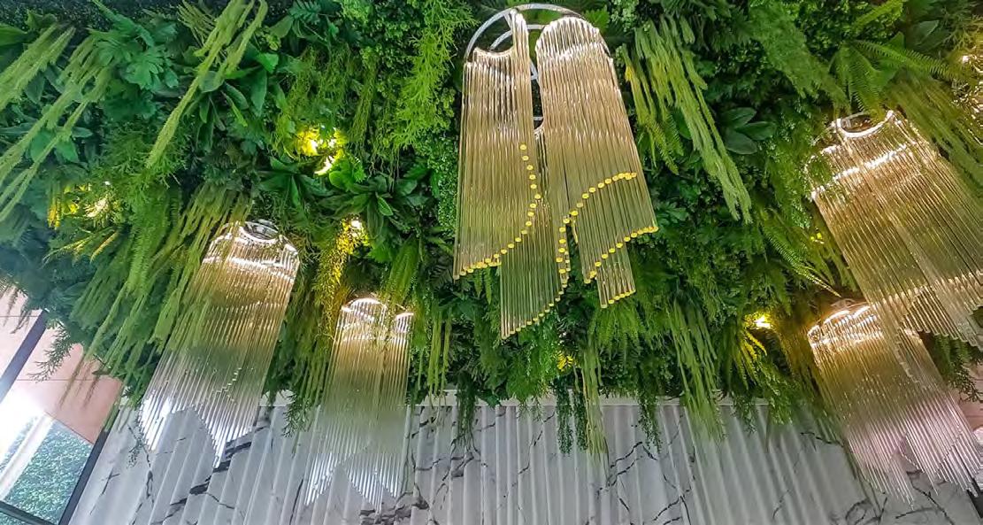
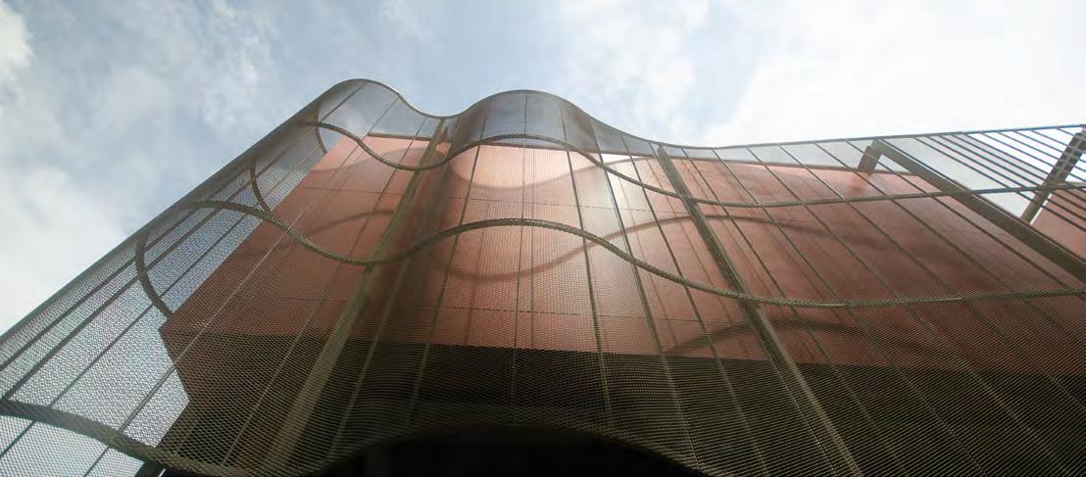
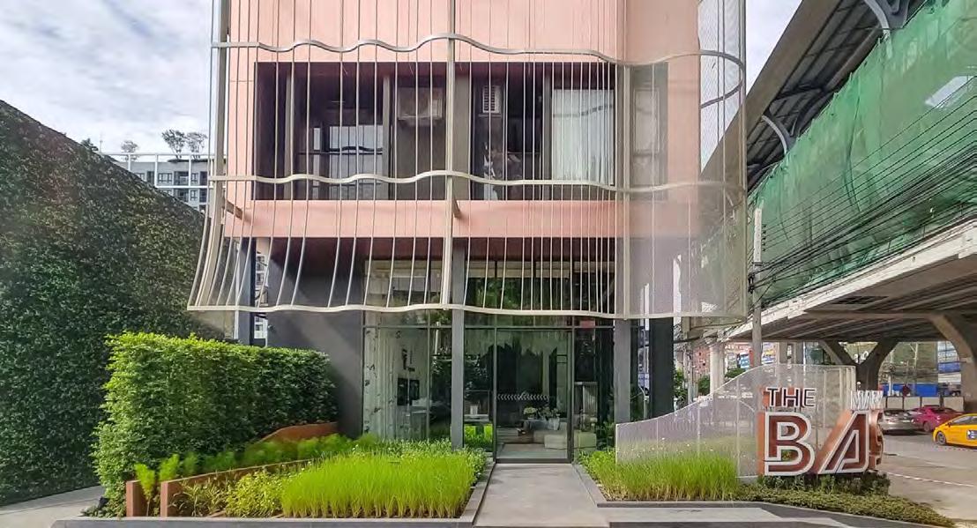
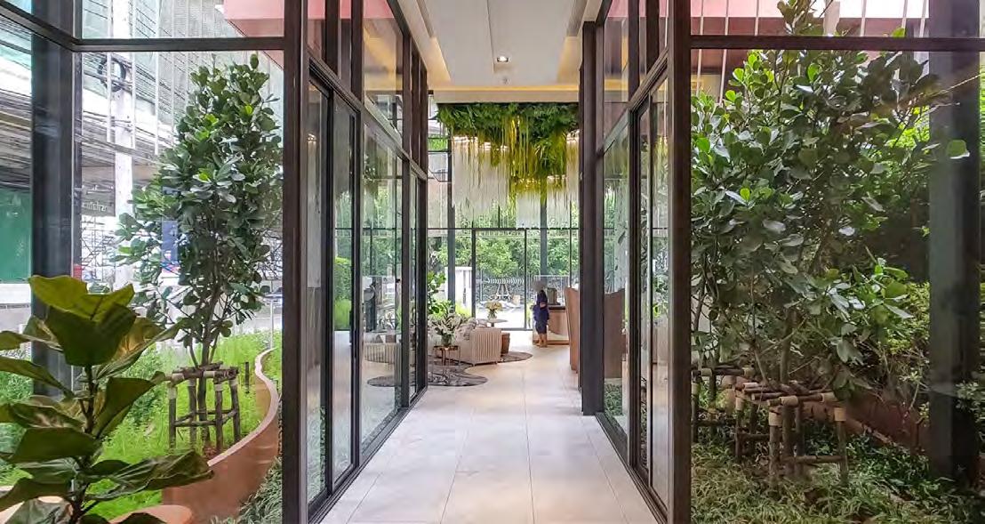
The left floated box’s structure have joints for demolition for transfrom to a Co-working space pavilion and prepared space for install the metering by Metropolitan Electricity Authority at the orange rectangle in the plan.

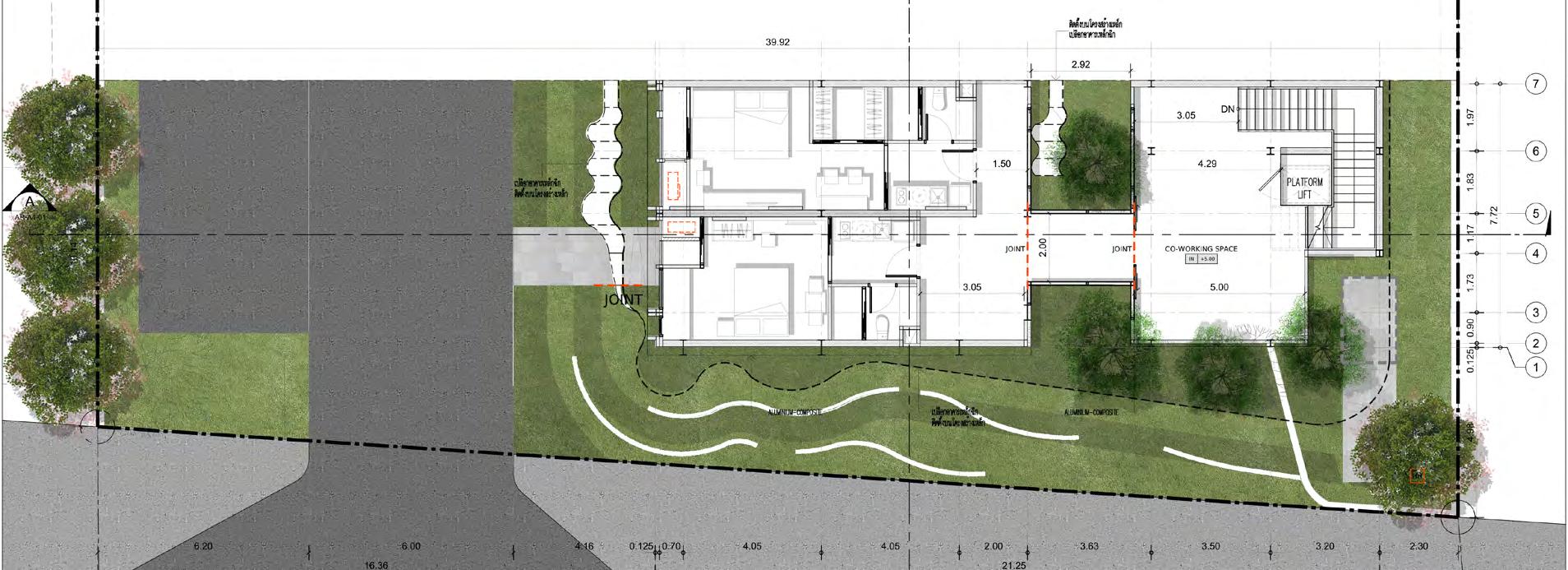 Inside out - Outside in (by HYPOTHESIS)
Entry
Interior Irony design concept(by HYPOTHESIS)
Inside out - Outside in (by HYPOTHESIS)
Entry
Interior Irony design concept(by HYPOTHESIS)
Ground Floor Plan 2nd Floor Plan Sales Gallery Plan
Internal Upside-down Landscape (by HYPOTHESIS)
Pavilion Plan
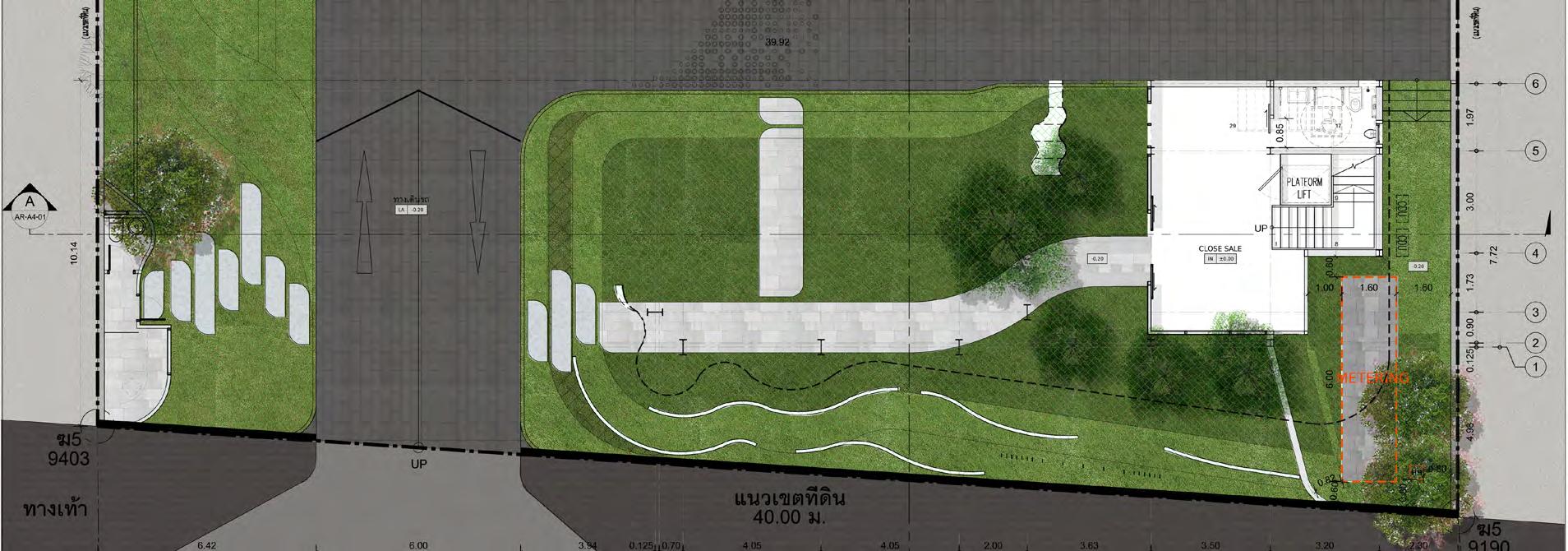


2nd Floor Plan
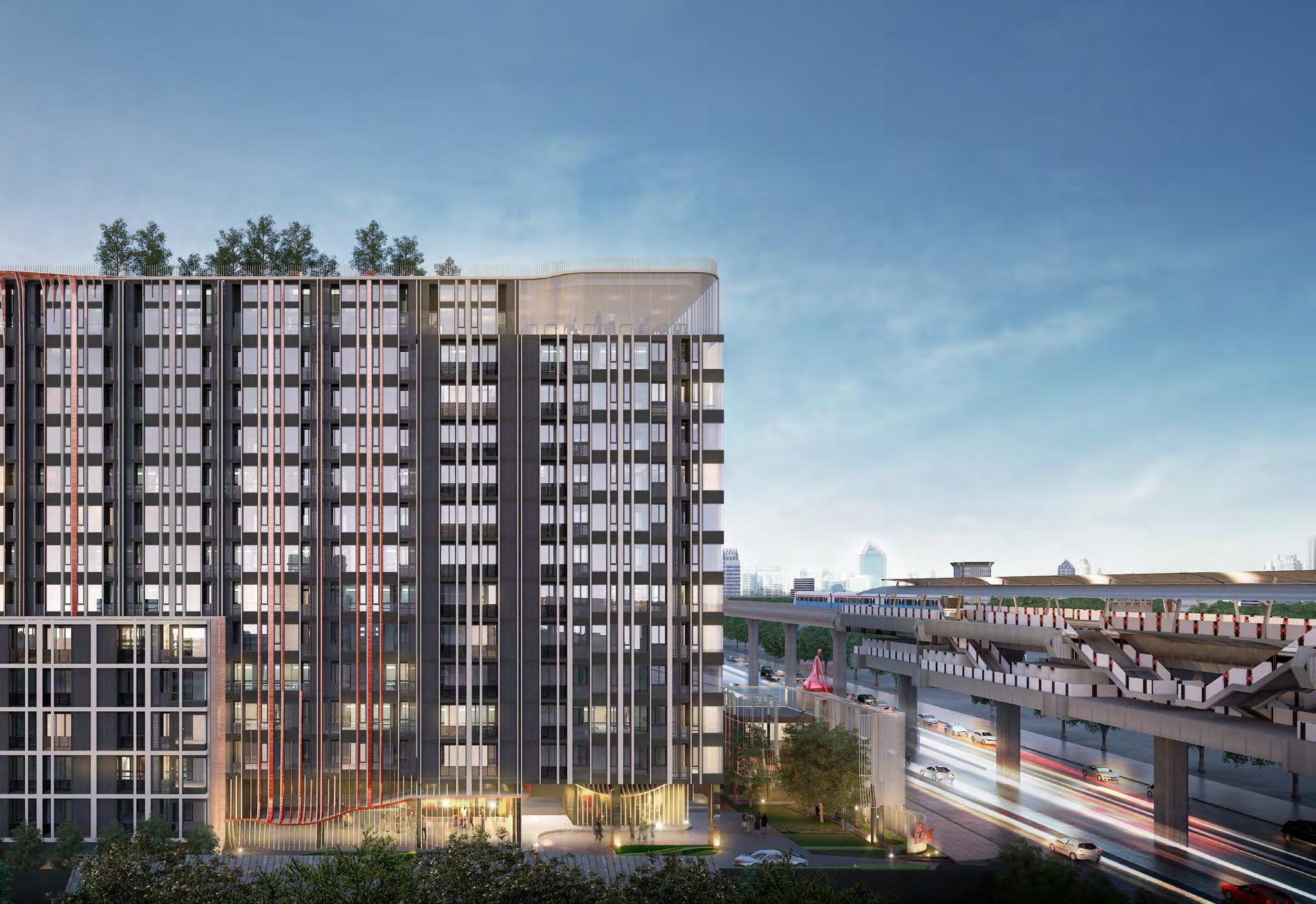
The pavilion which is being used as a Co-Working Space. The facade of the pavilion consists of expanded metal to resemblance of a light fab ric.To enhance the concept, the expanded metal is al tered from a naturally straight sheet into a dynamic curve to indicate the gentleness of a pavilion.It is a way to dematerialized its natural form of a material.By doing so, it is a way to challenge our per ception and idea of how the material can do apart from its natural state.As an result, it is a way to create visual iro ny, which relates back to the main concept of the project.
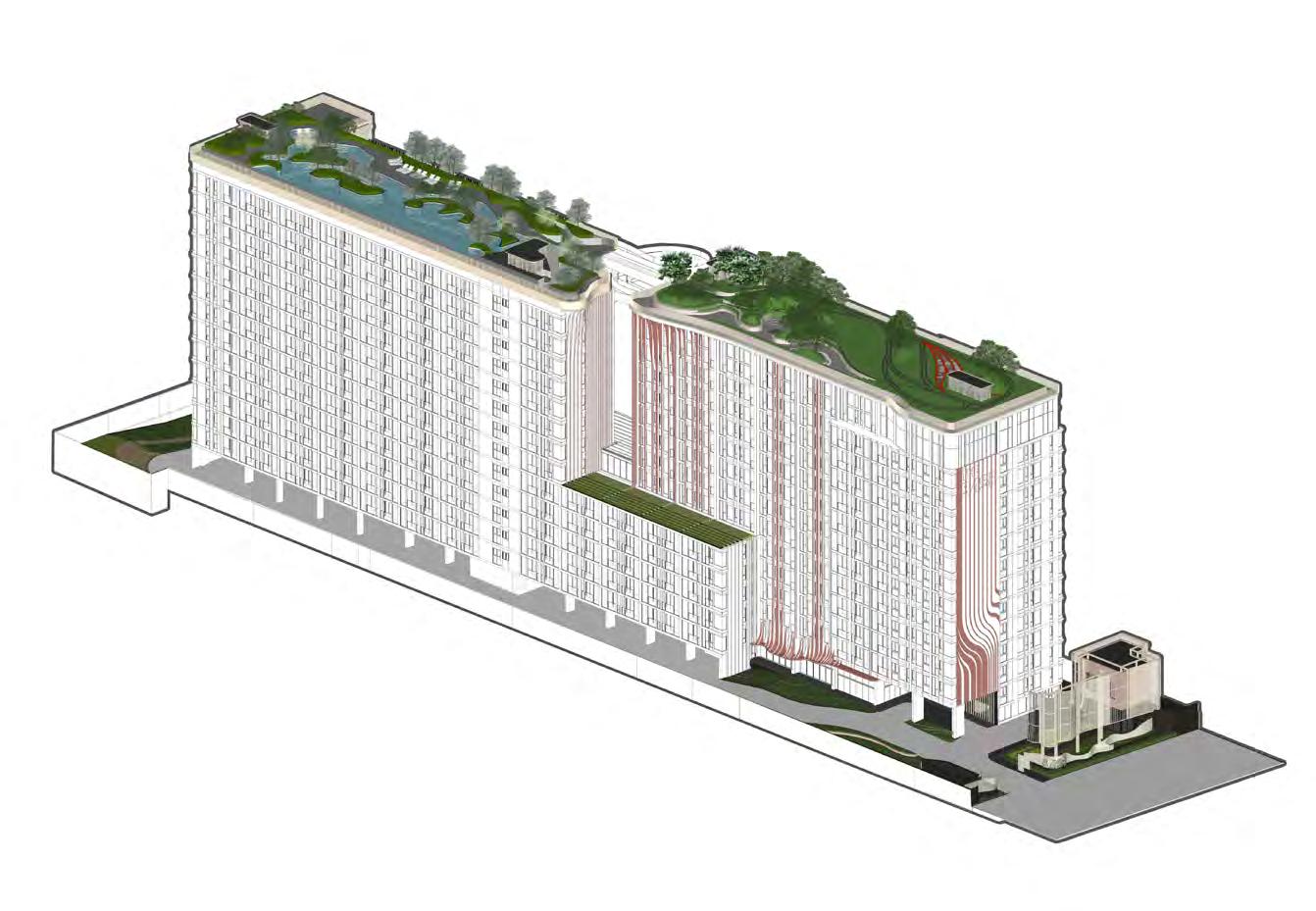 Transparent metal facade like fabric
Facade and Landscape relationship
Turned Sales Gallery to Co-working space Pavilion
Ground Floor Plan
Transparent metal facade like fabric
Facade and Landscape relationship
Turned Sales Gallery to Co-working space Pavilion
Ground Floor Plan
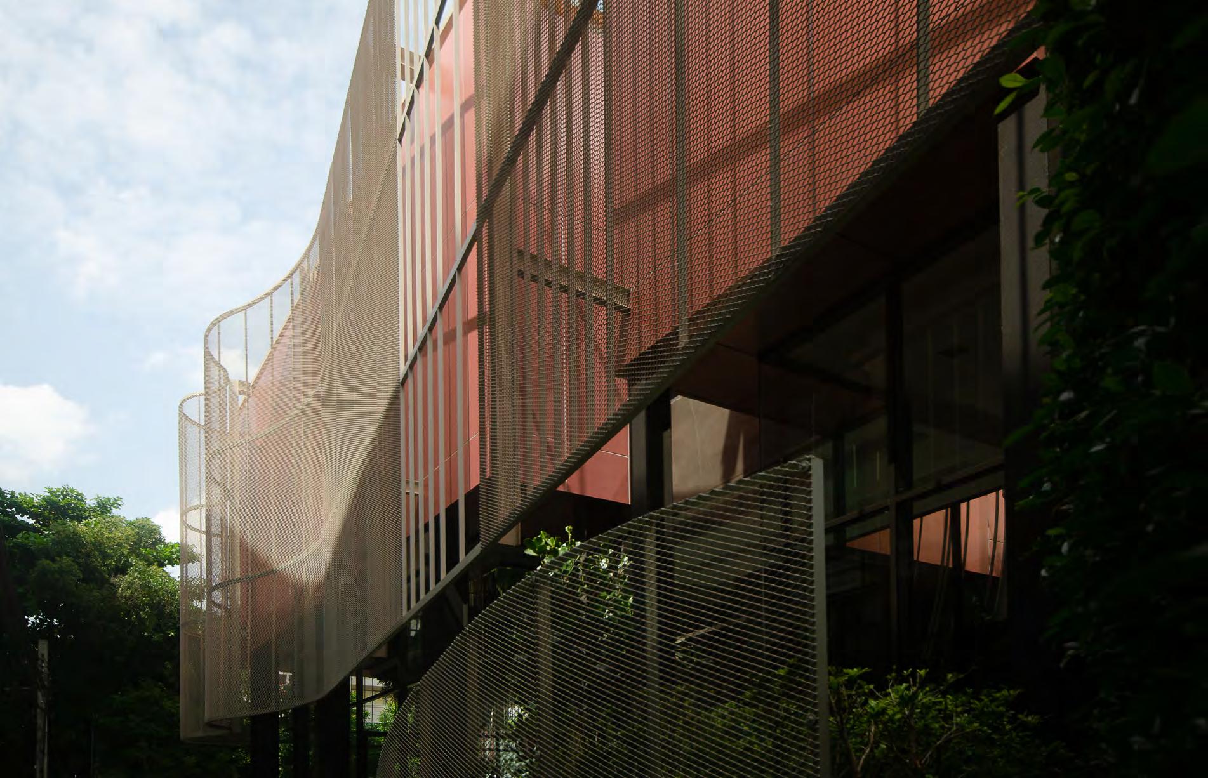
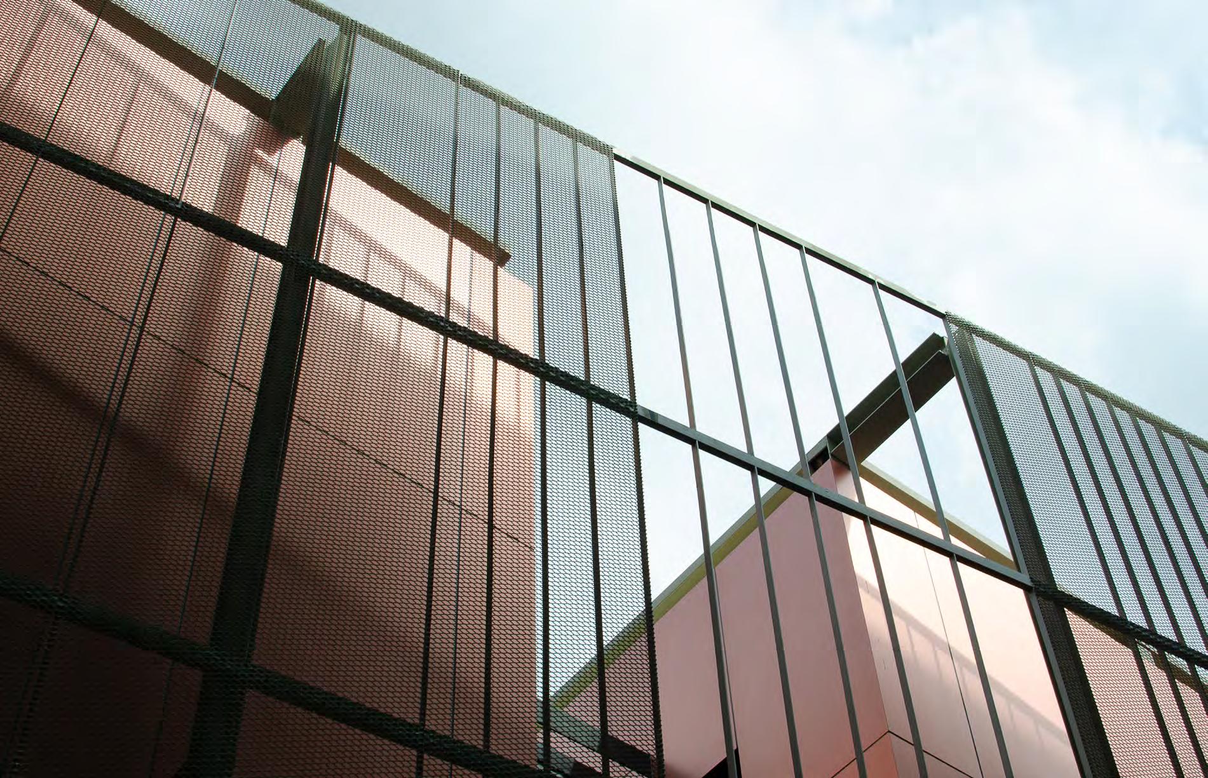
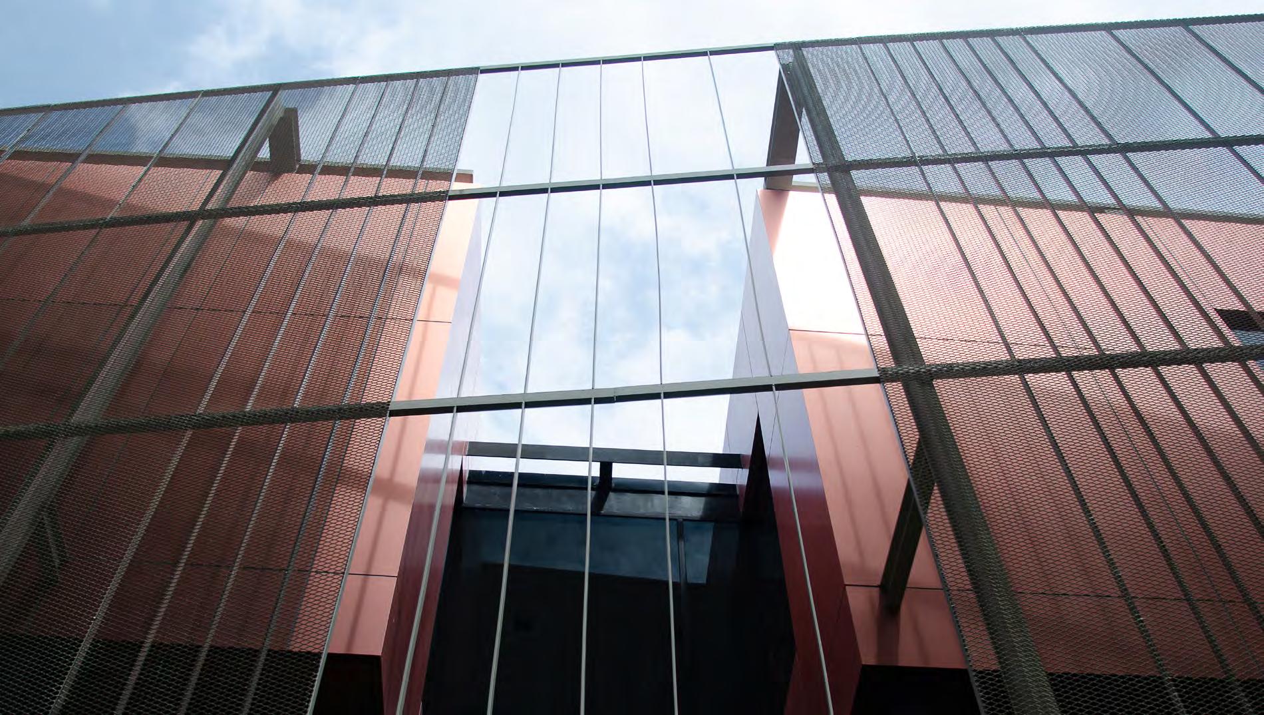
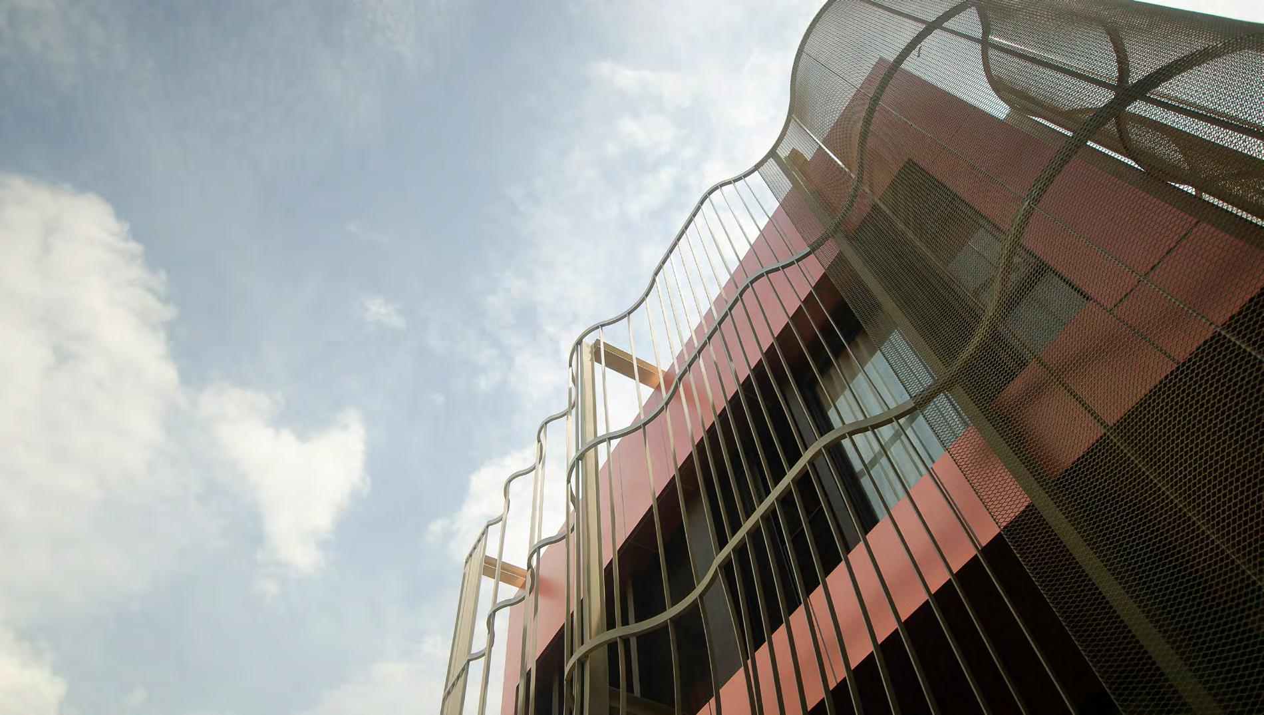
TH CHN
LA HABANA
Year : 2018 Status : Completed
Designer : Client : Project Architect (All Stage)



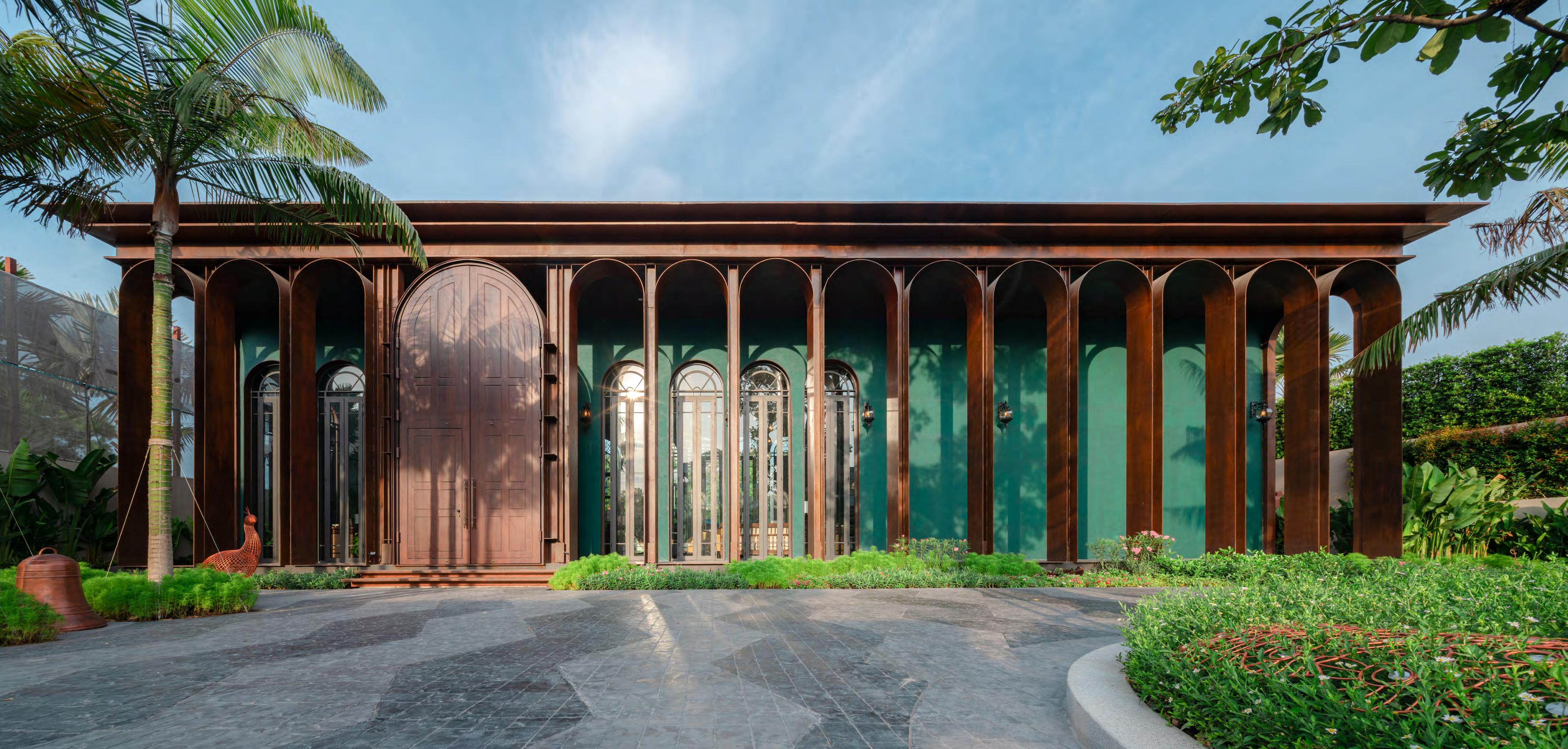
After being discovered by Christopher Columbus, Spain colonized Cuba from 1511until the beginning of the 20th Century, when they were able to gain independence from Fidel Castro and Che Guevara with the aid from the United States.With the support from the States, the influence completely dominated Cuba’s economic, social, and political systems.
Cuban culture were established from the diversity of indigenous people, African slaves, and European immigrants.With these combinations, the culture was designed under the concept of “Eclectic Design”
 Hua Hin, Prachuap Khiri Khan, Thailand Condominiums and Sales gallery
Hua Hin, Prachuap Khiri Khan, Thailand Condominiums and Sales gallery
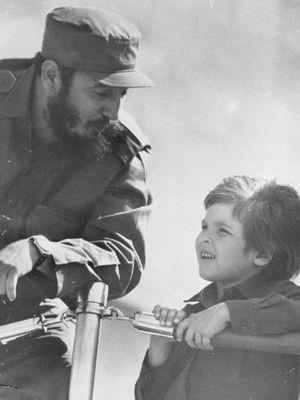
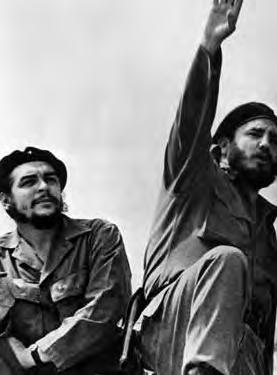
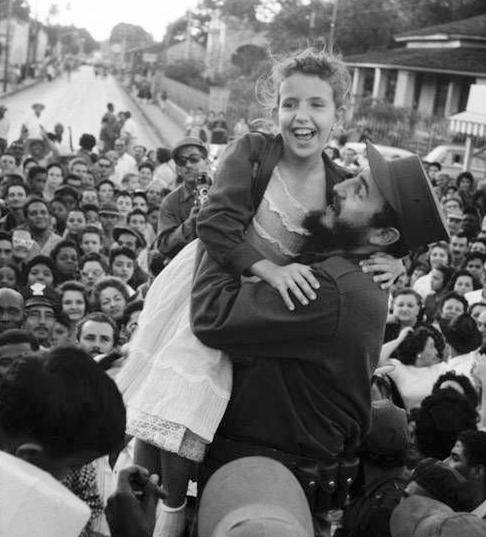
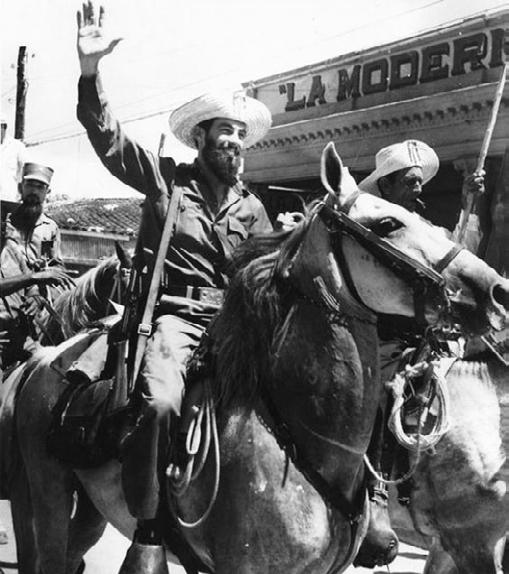
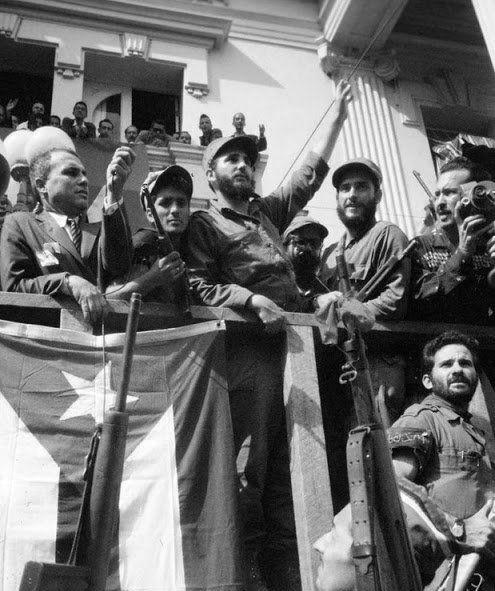
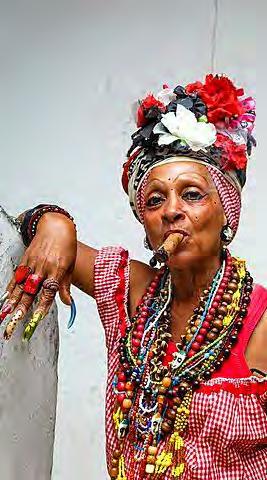
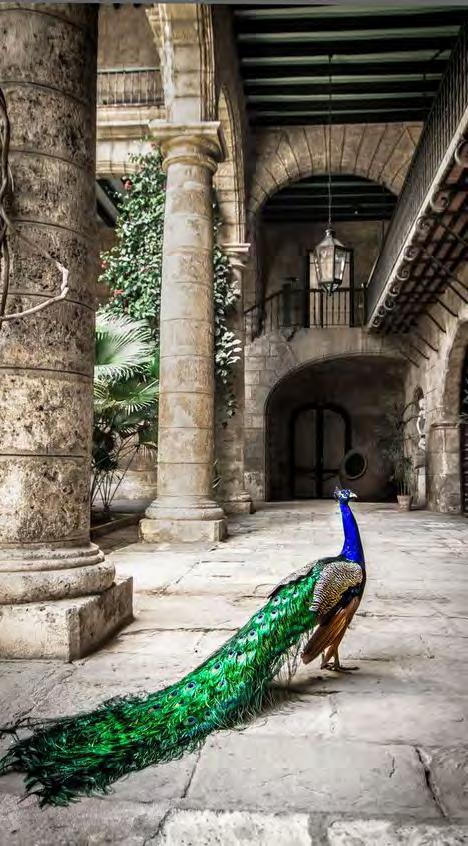
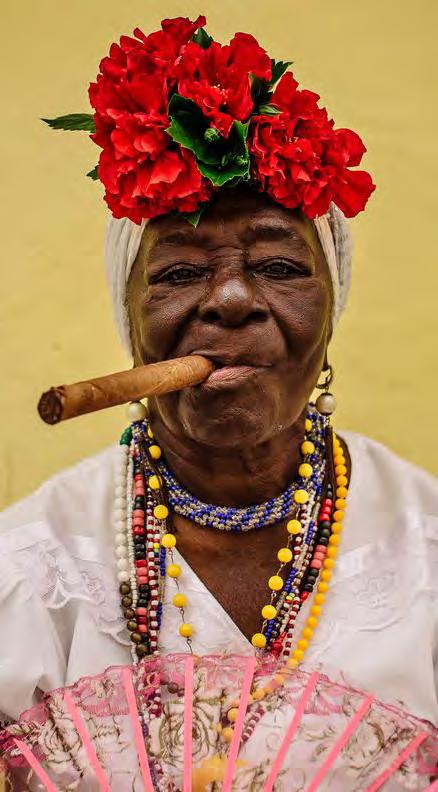
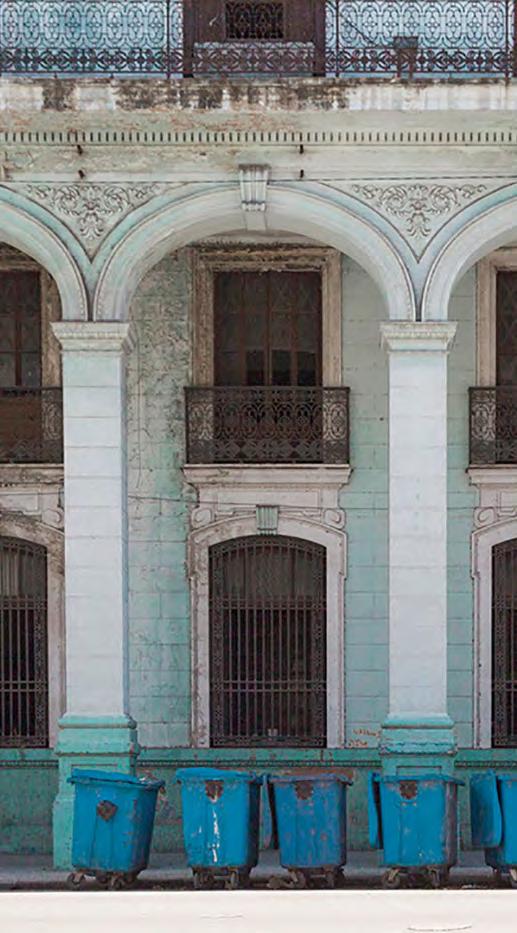
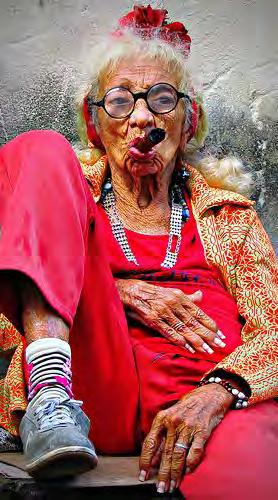
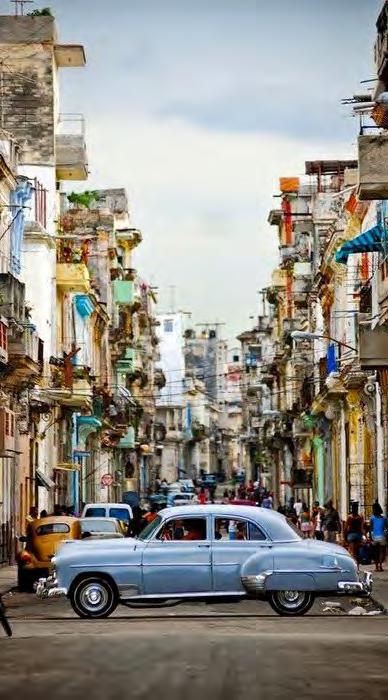
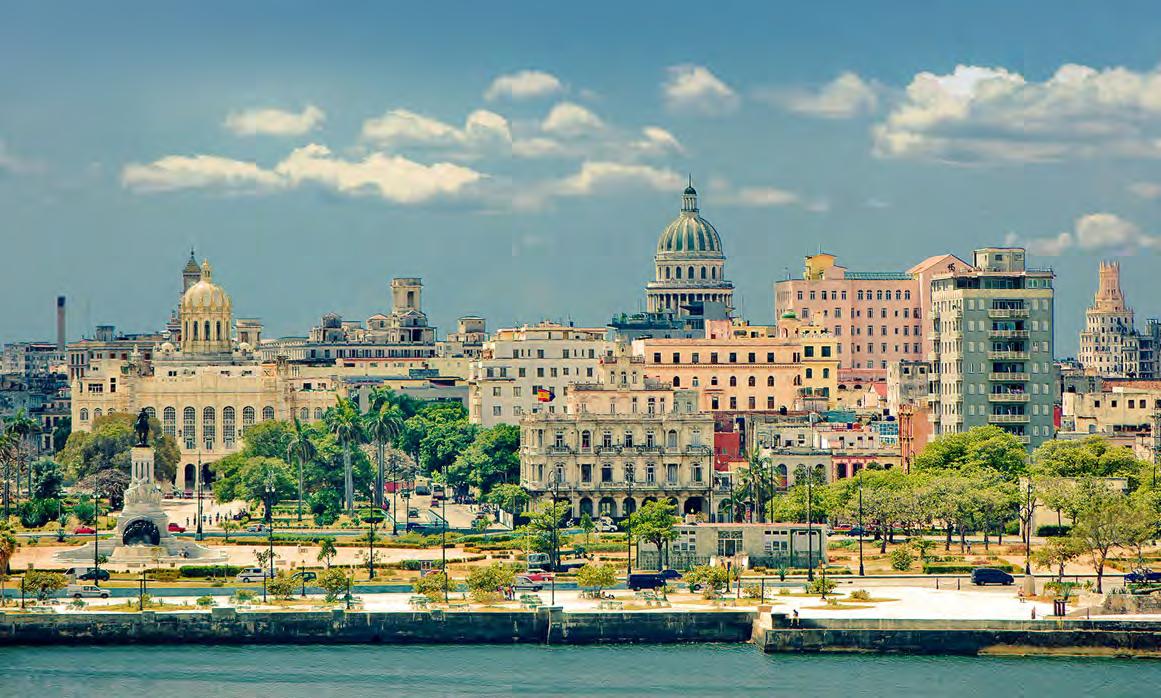 Present Cuba
The Colourful City
European Architecture Colourize Still Vintage
Past Cuba
Present Cuba
The Colourful City
European Architecture Colourize Still Vintage
Past Cuba
Design Tools Study models
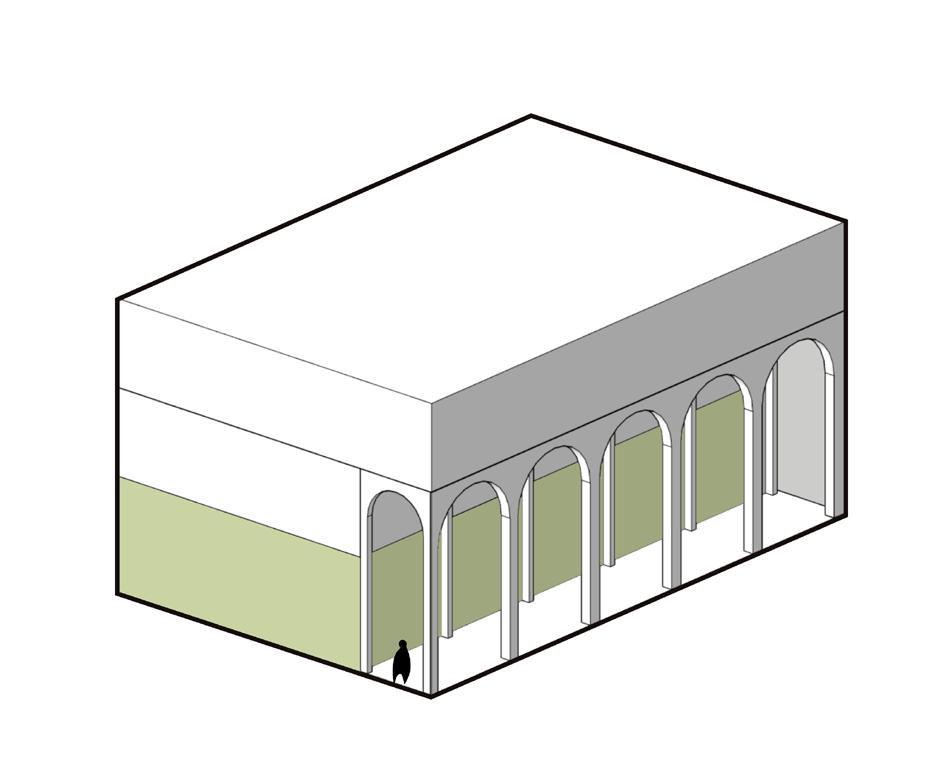
Parking - Pollution buffer
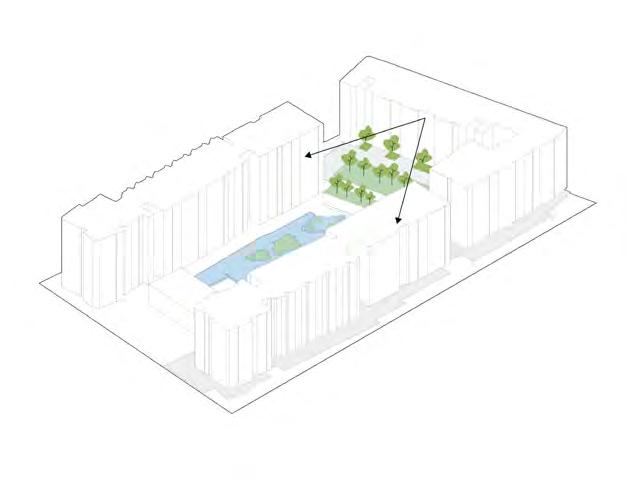
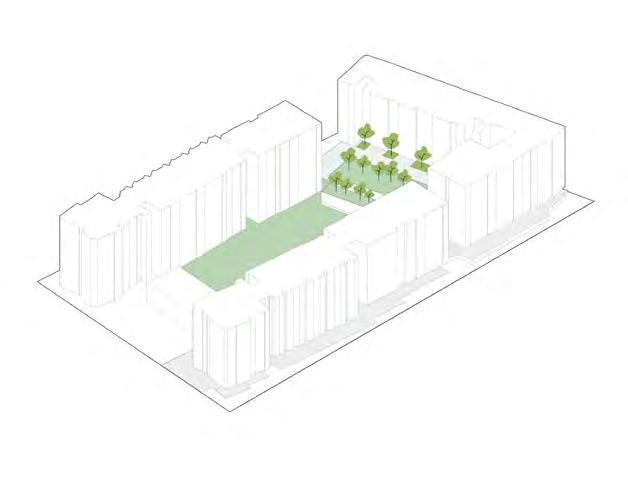
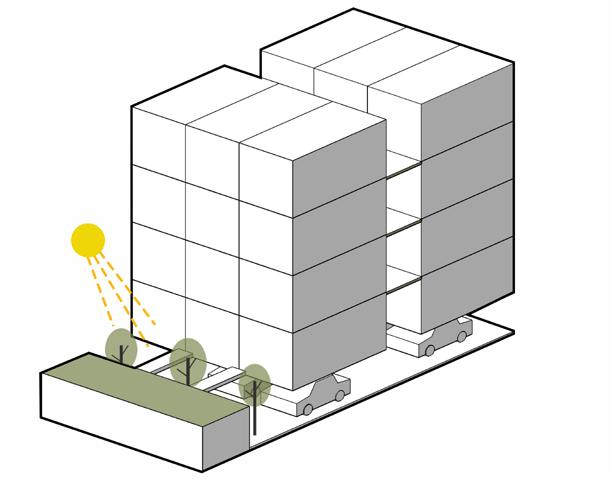
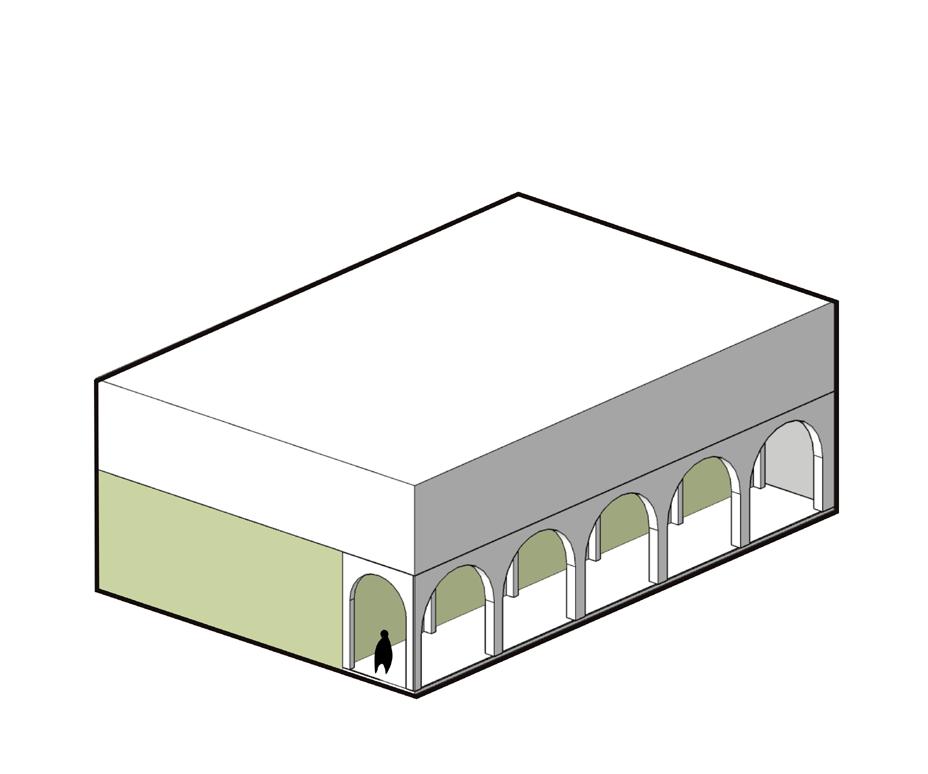
Unit arrangement
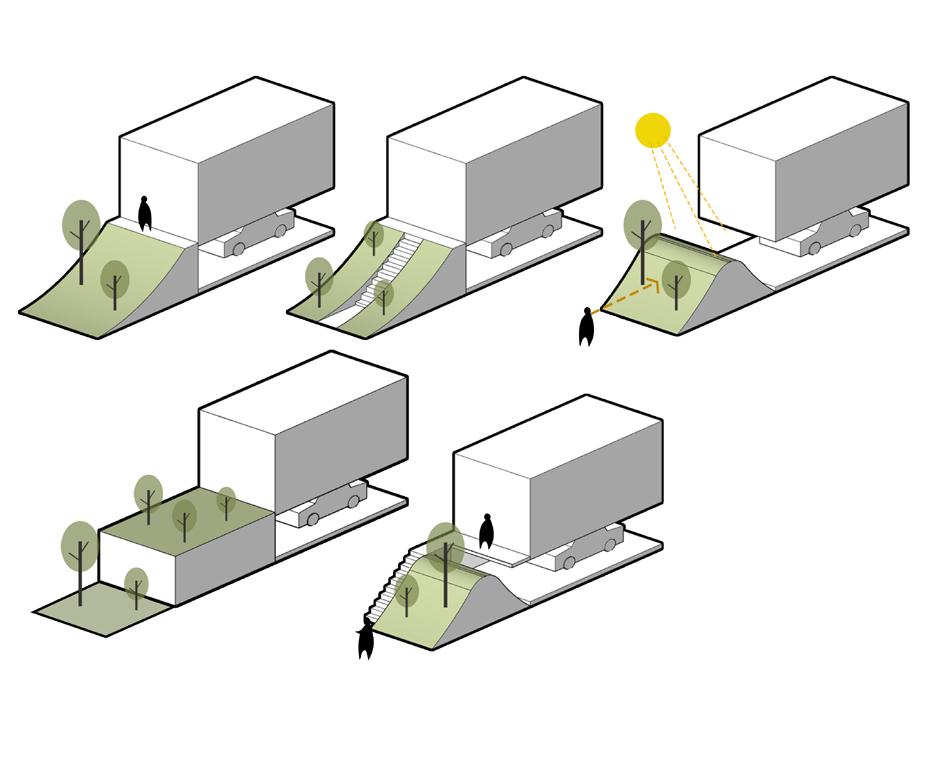
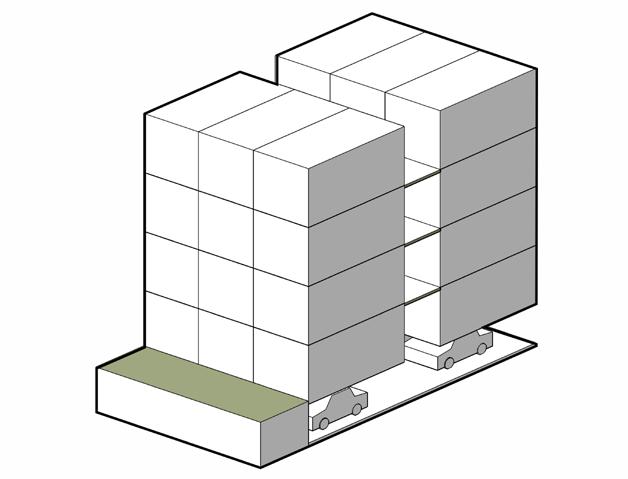
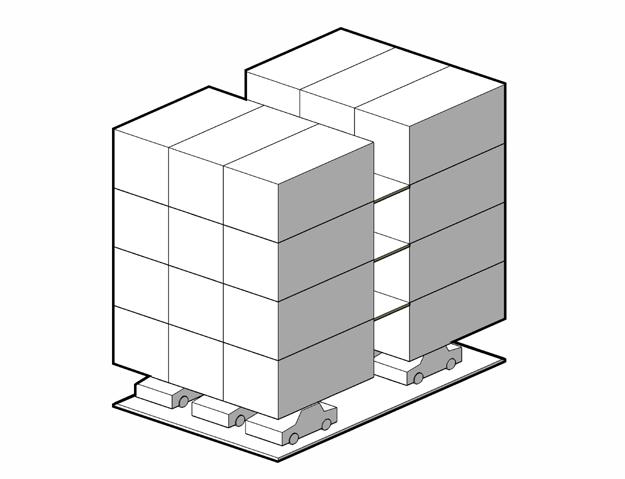
Continuous landscape study
Design diagrams
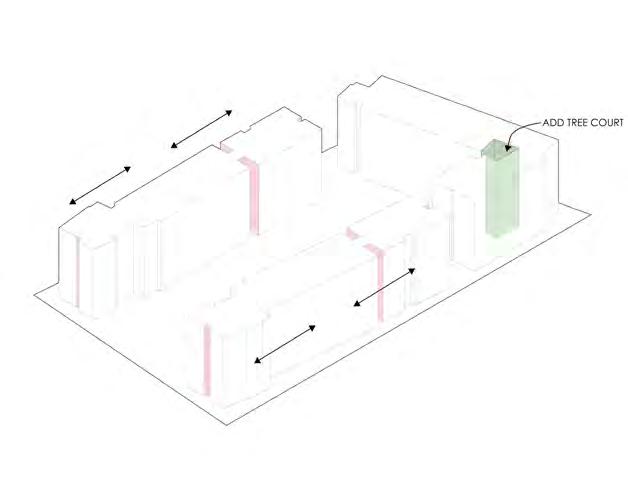
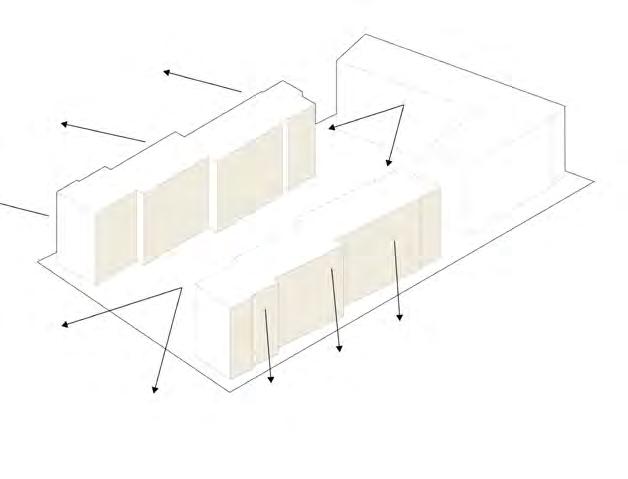
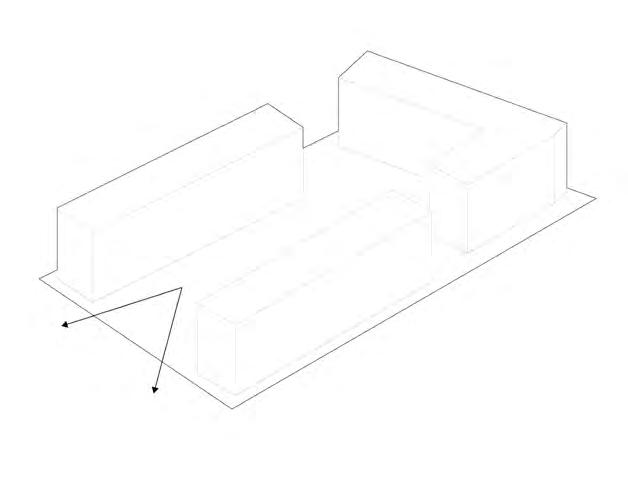
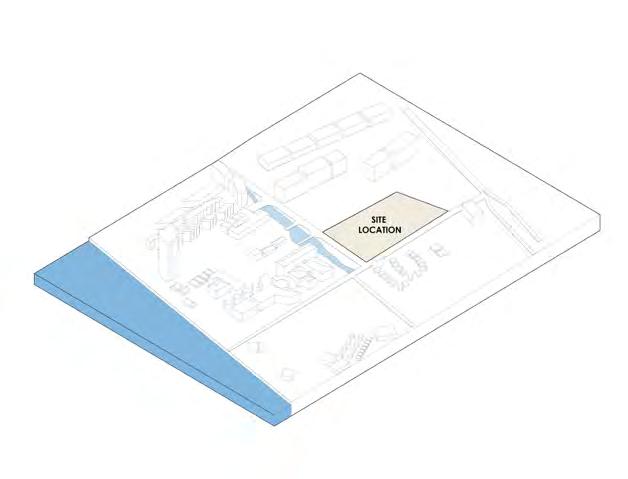
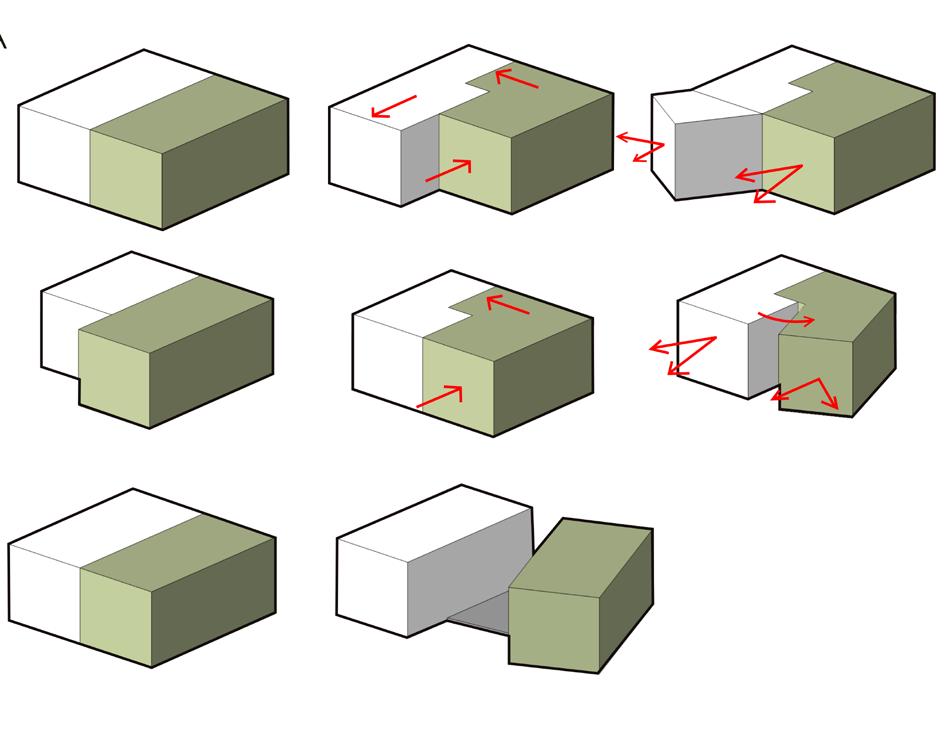
Arch Colonnade
Double space Arch Colonnade
200 m. from HuaHin sea
Site (near night market)
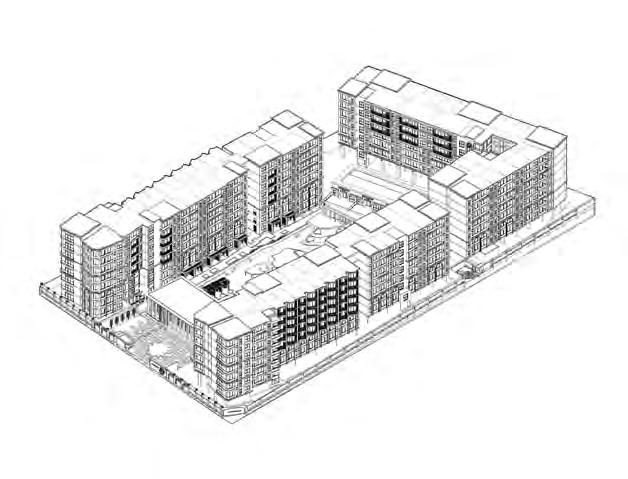
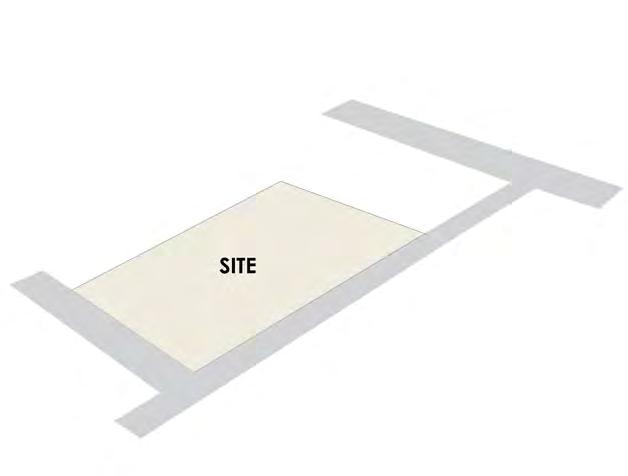
Angled mass

Break mass
Open sea view layout Terrain Villa
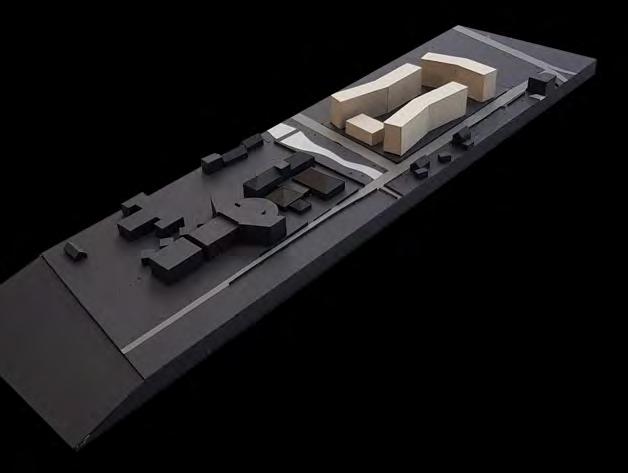
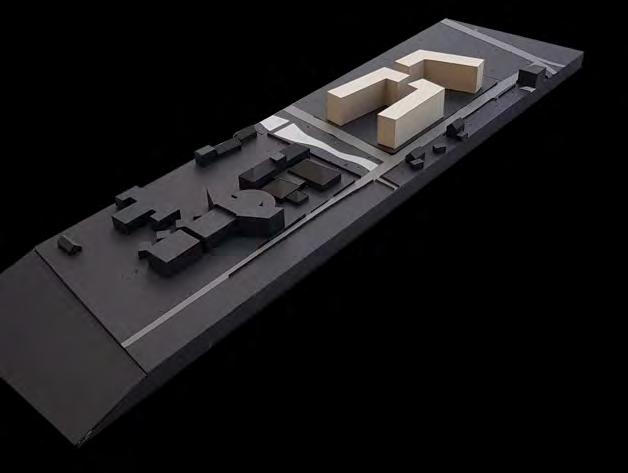
Cuba Island (Havana pool)
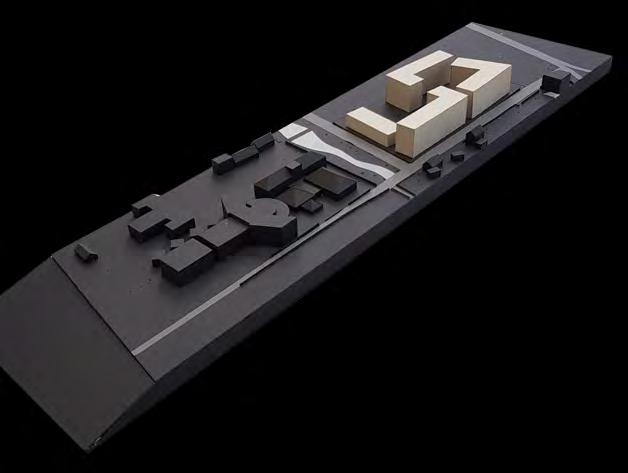
Overall Masterplan
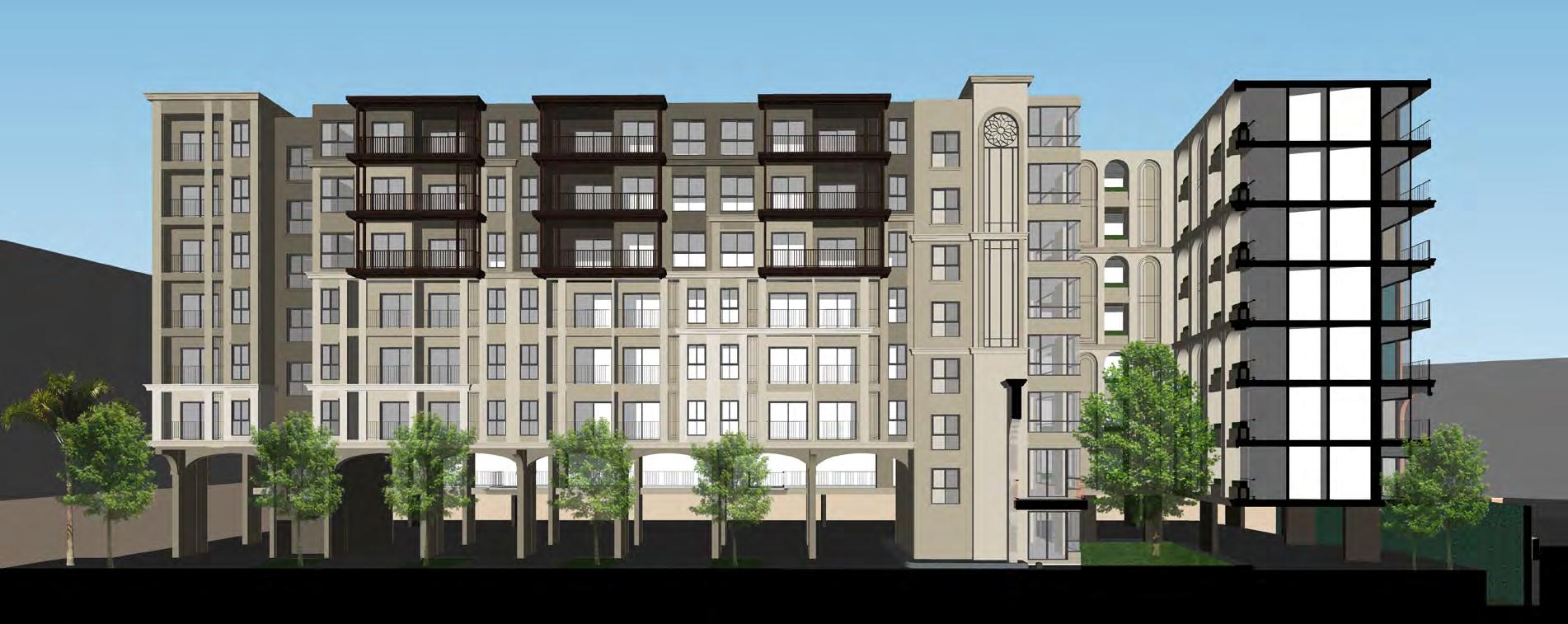
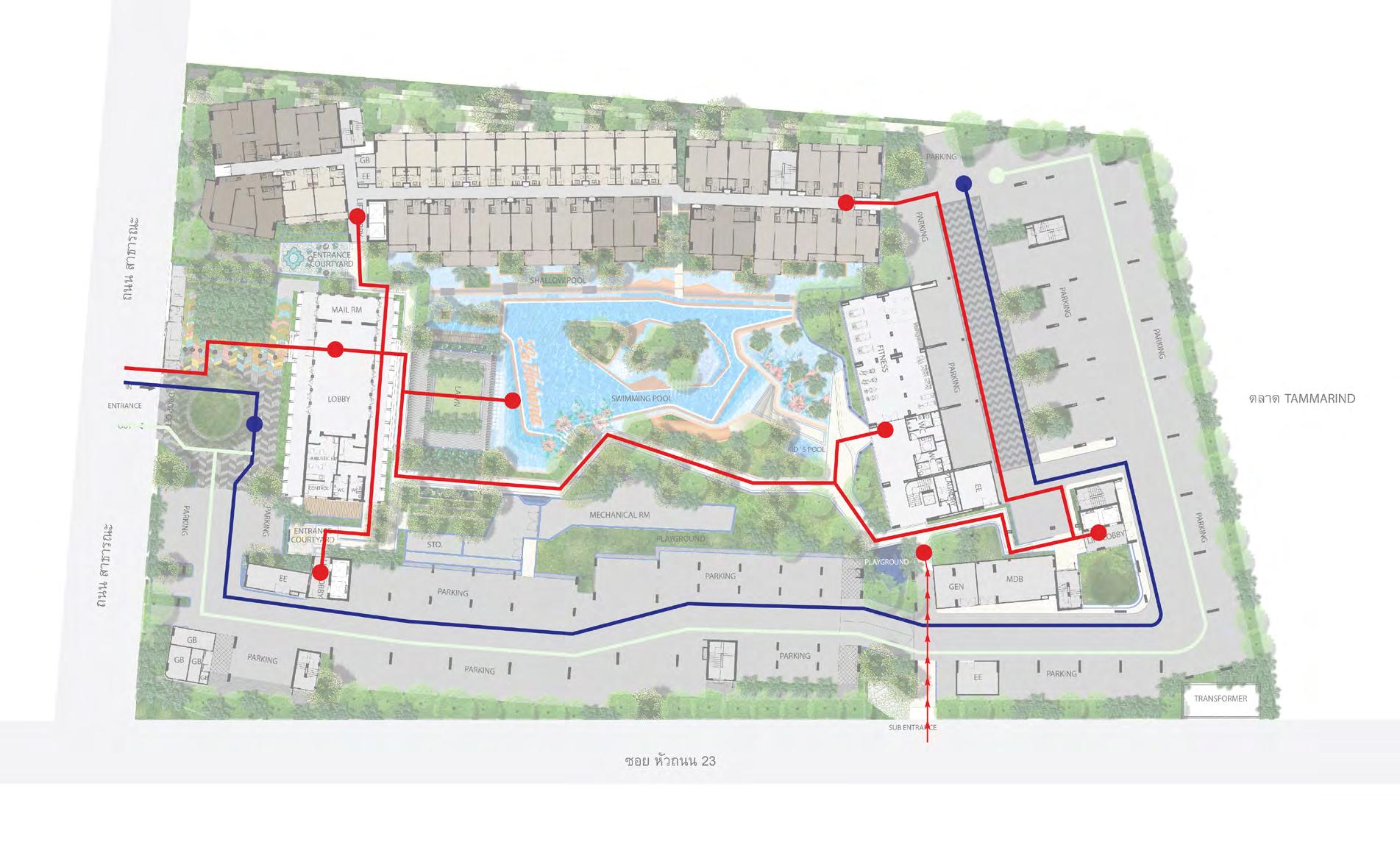
The project is located in the center of Hua Hin, Prachuap Khiri KhaWn province. Surrounded by the night markets and only 250 meters from the sea, we designed the Masterplan consists a group of condominiums in a C-shaped layout with the opening face towards the sea, surrounding a large swimming pool and the main lobby.
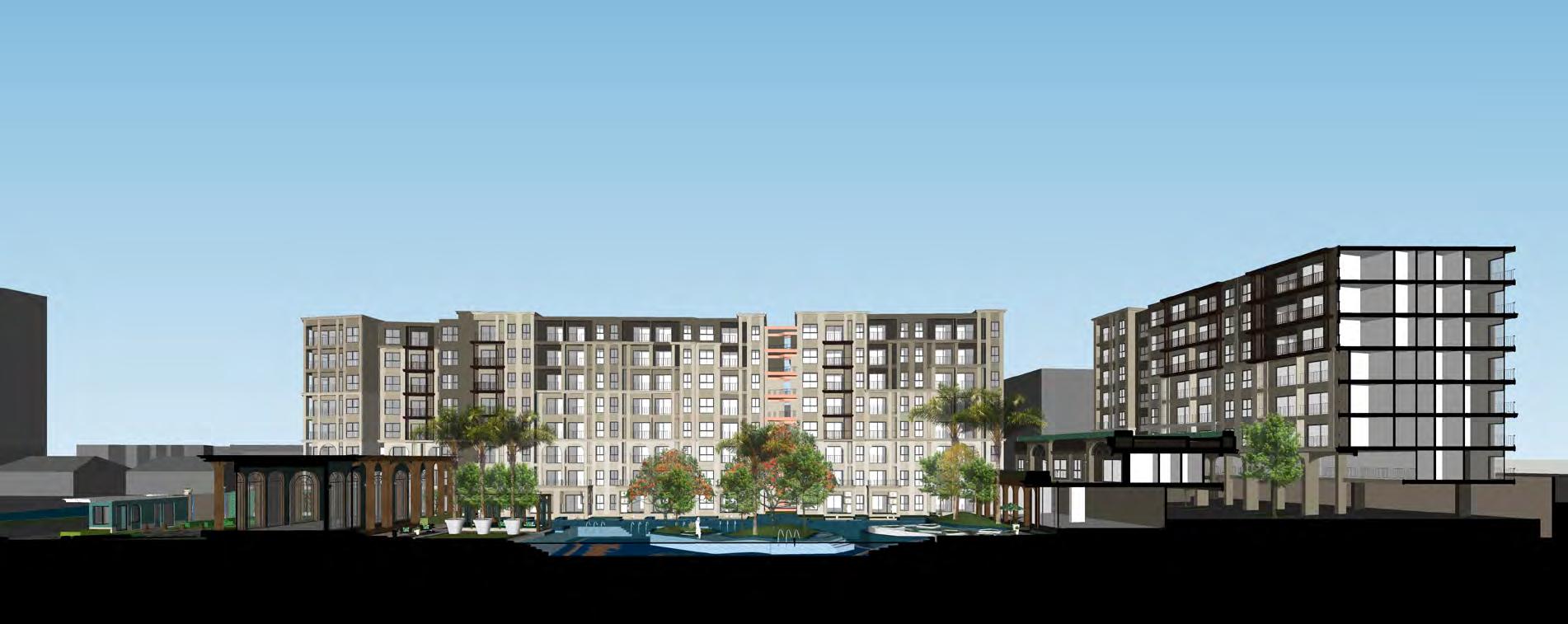
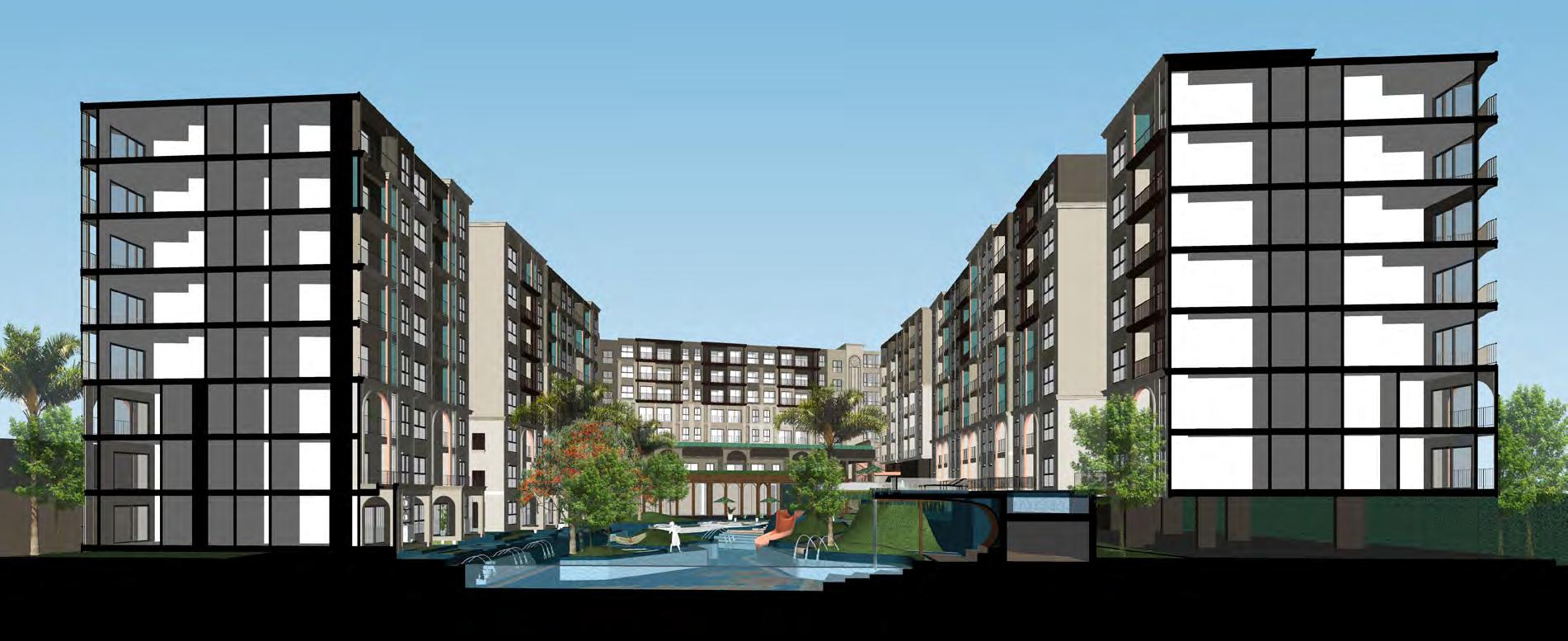
Building A Lobby Lobby (Sales Gallery) Building A Building C
B Fitness Swimming Pool Sub Entrance Drop off Building C Building B Parking Parking Fitness Upper Pool Building D
Ocean Havana Pool Ocean Havana Pool
Pedestrian Vehicle
Vehicle
Building
Tree Court
Havana Street (Parking)
(out)
(in)
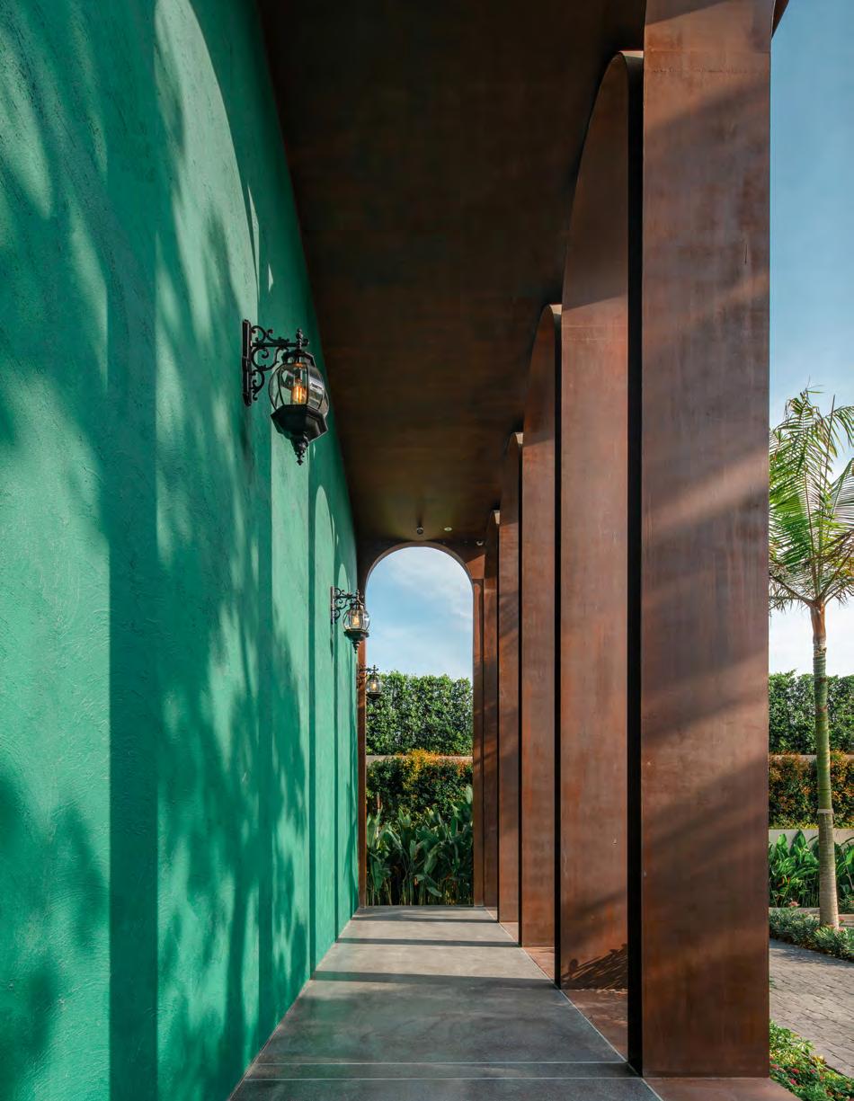
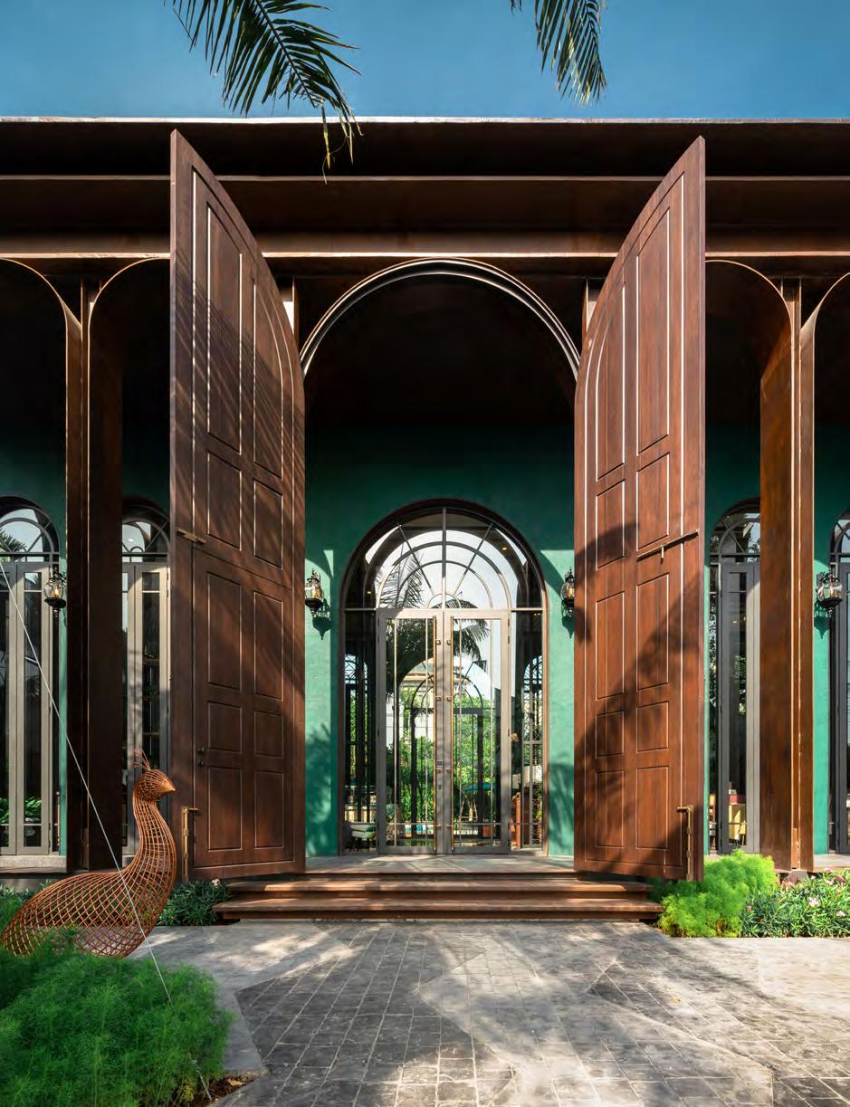
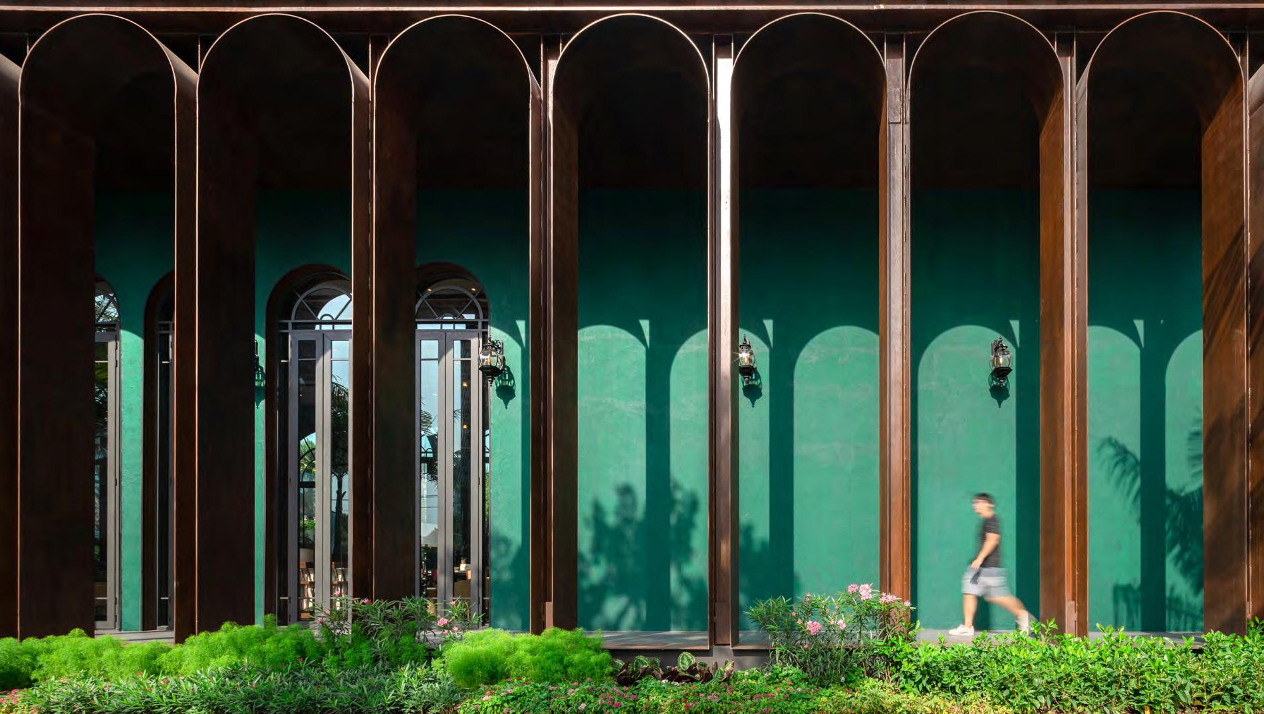
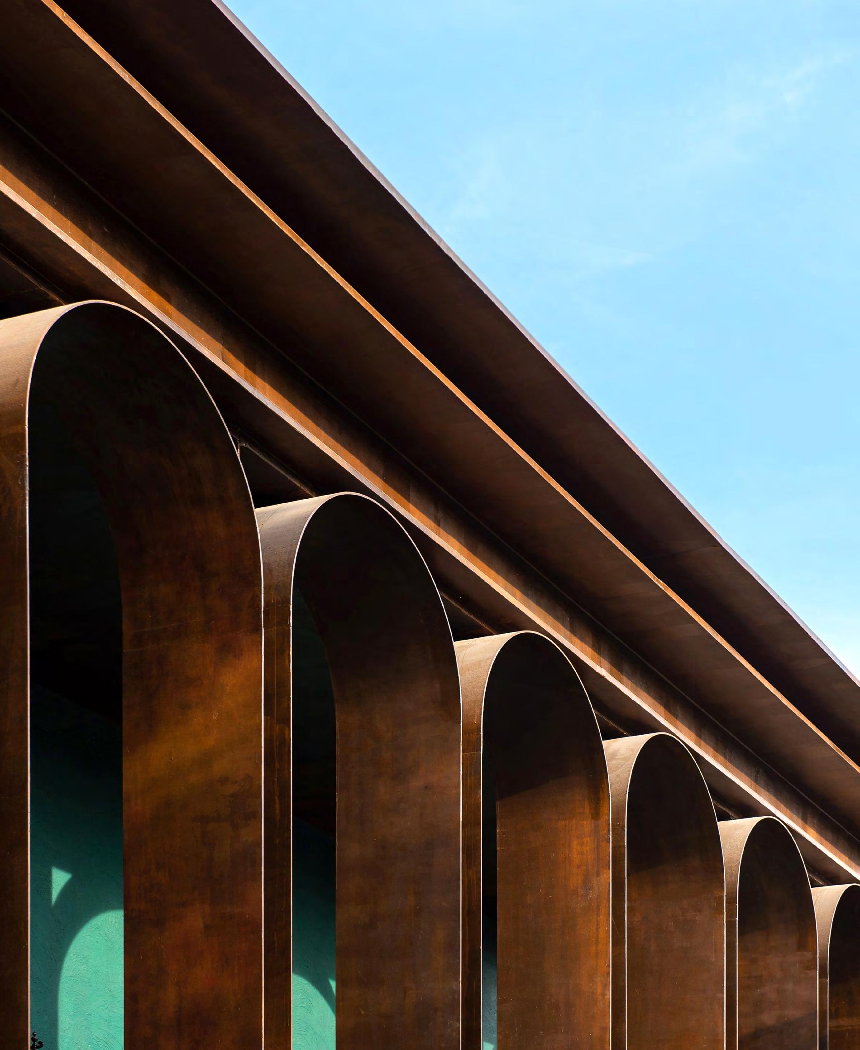 Colonnade
6 m. hieght Wooden door
Sales Gallery(Lobby)_Rusted Steel Arch with Brushed green wall
Sales Gallery(Lobby)_Rusted Steel Arch
Colonnade
6 m. hieght Wooden door
Sales Gallery(Lobby)_Rusted Steel Arch with Brushed green wall
Sales Gallery(Lobby)_Rusted Steel Arch
Lobby - Sales Gallery
Upon entering the project, the first encounter is a pavilion decorated in Havana café style, which serves both as the sales gallery and the lobby of the project.
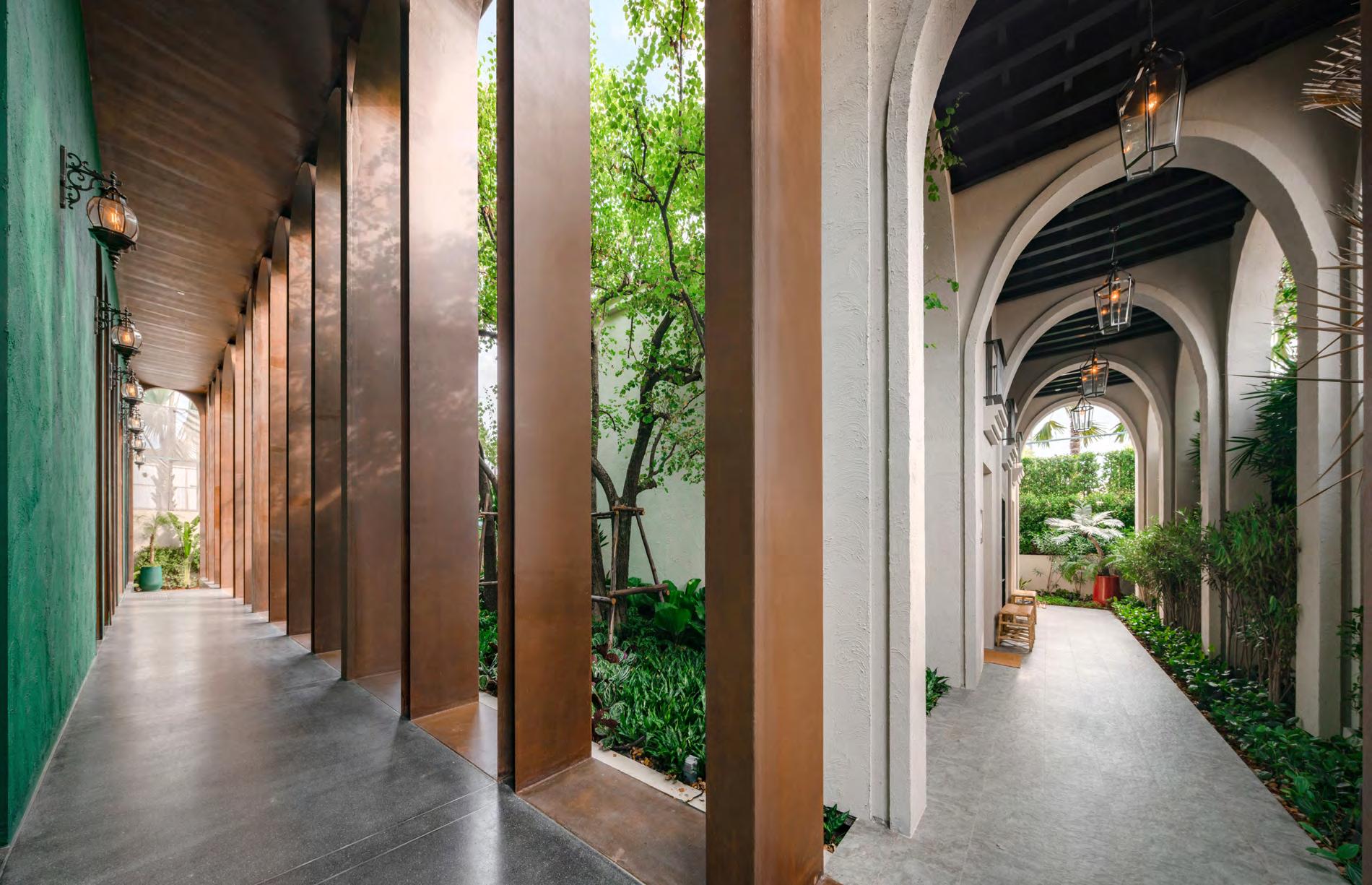
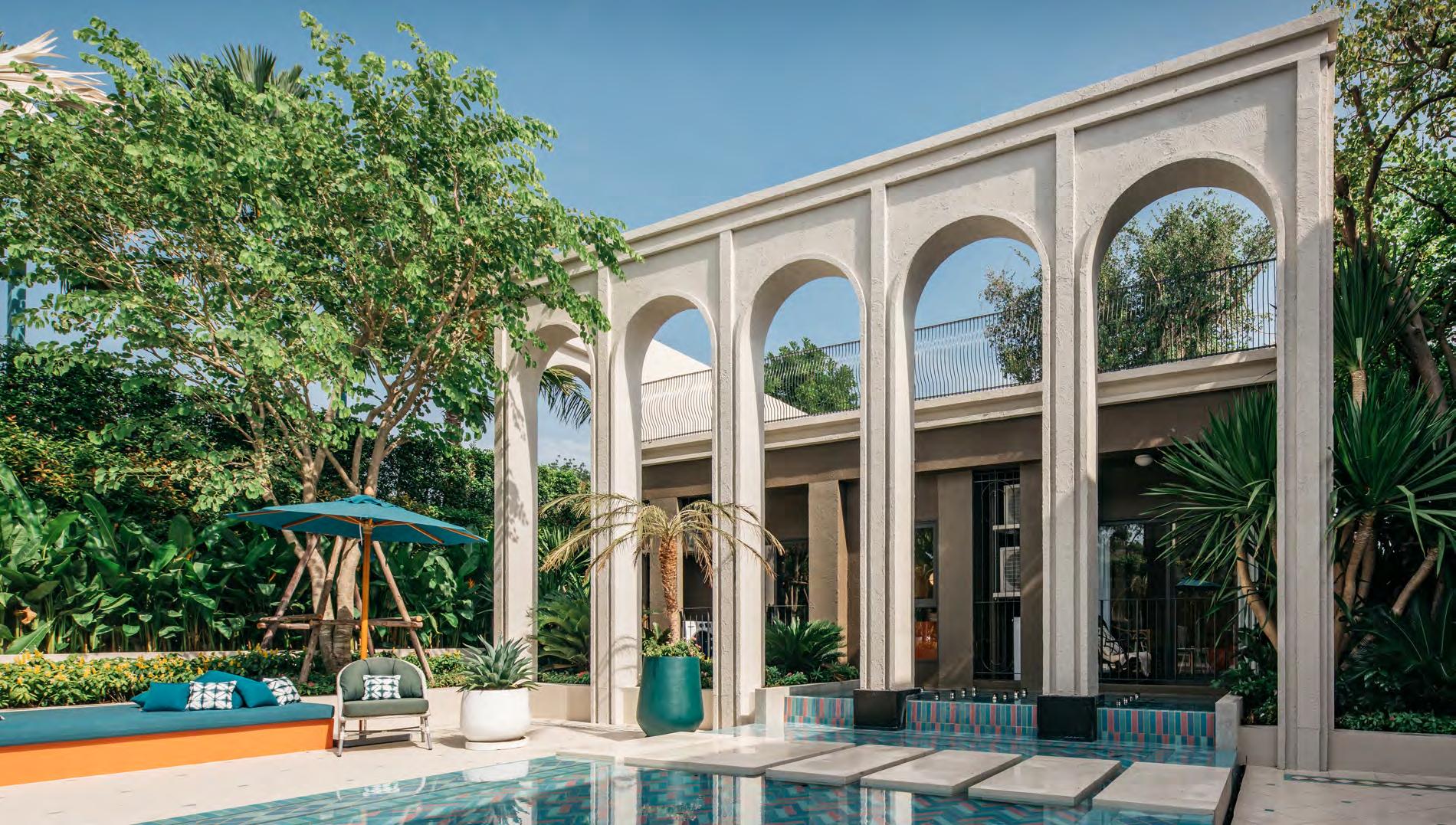

The concept of the design begins with the “Eclectic Design” keyword that arises from a combination of European architectural elements, Cuban historical traces, and vibrancy of Cuba. Instead of using the European architectural elements, we decided to simplify the component while still possessing the principle of European architecture by substitute the cornice and arch colonnades with bending steel sheets. The steel sheet was inspired by the wrought iron that were used throughout Havana’s buildings. To elevate the concept even further, the use of rustic colors on the façade was intended to create a texture similarly to the historical scar on the buildings of Havana city. The large six meters tall wooden door with a small hidden door at the building entrance was also a direct link to the doors that can be found in the houses in Havana.
The inner walls are painted in brushed green color contrasting the rusted steel arch colonnades to help reflect the diversity of the Cubans.
Sales gallery’s Event Courtyard
Permanent and temporary structure Joint
Show Units (Temporary structure)
Main Building (Condominium)
Residential buildings in the project consists of three low-rise buildings surrounding the courtyard and the Terrain Villa building in the middle of the courtyard connecting to the swimming pool.
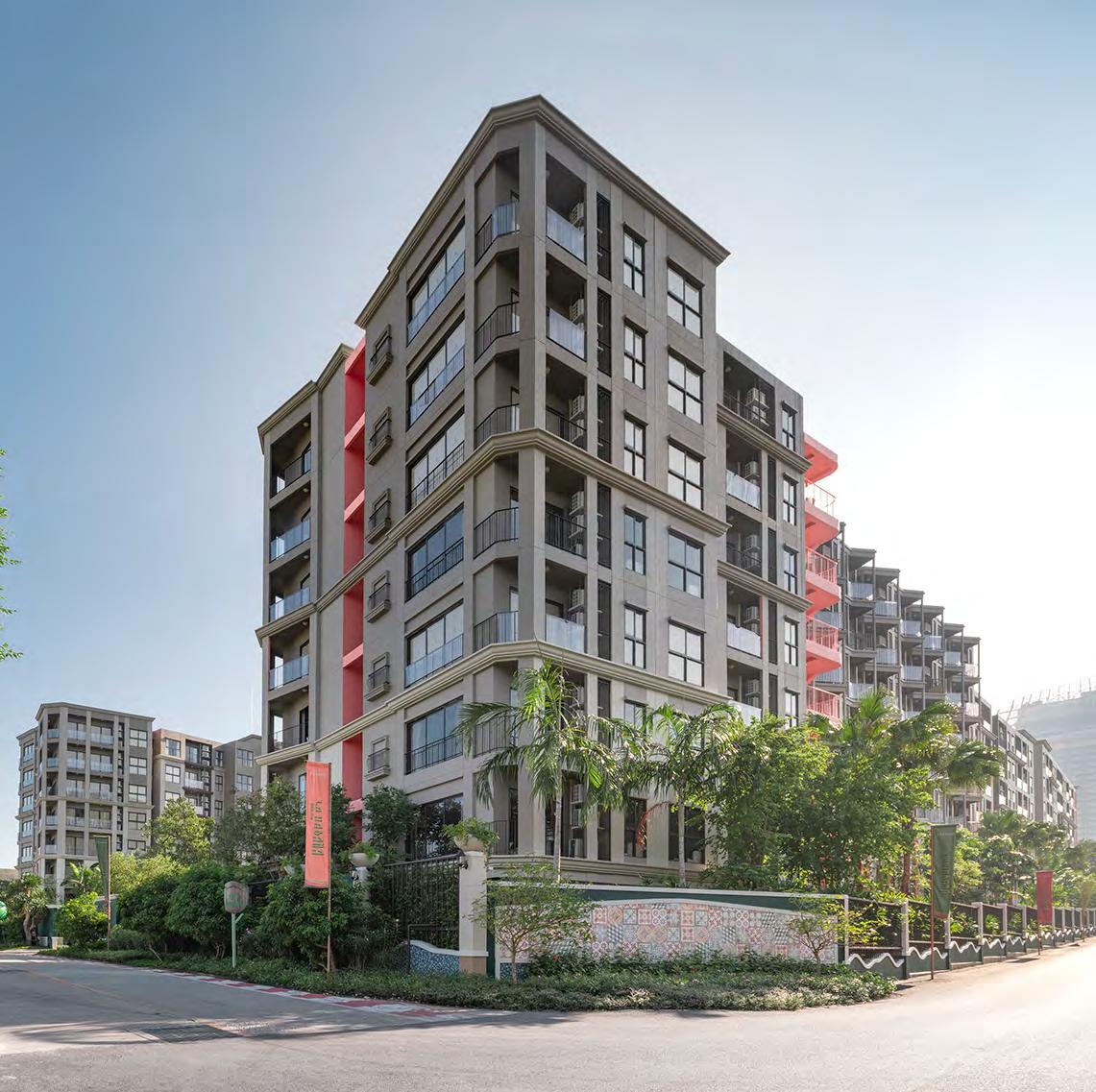
The low-rise buildings were designed to have a gap in each part of the building to create cross ventilation and reduce the building’s massive appearance. Furthermore, the mass of the building is twisted facing the sea to create an appearance as if there were more building mass in groups similar to Havana city.
The overall façade design concept still continues to use the language of European architec tural components. For instance, the first three floors of the Low-rise building are implemented with large arch colonnades. Moreover, the European cornice is used to divide up the façade in different shades of color similarly to the horizon line of Havana City.
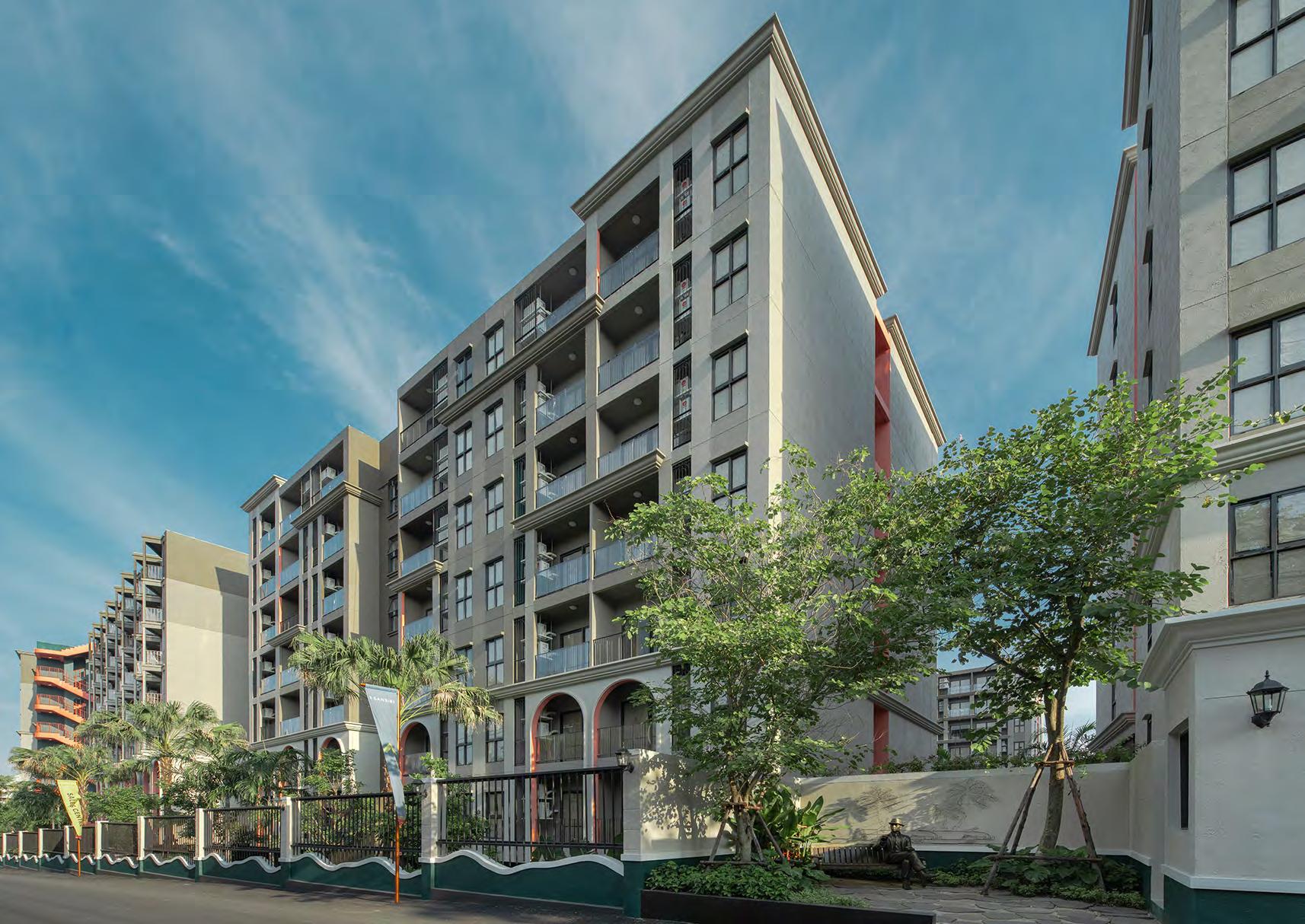
In some units of building A and C, the balconies are angled facing the sea with the railing proportion similar to the wooden balconies on some of the houses in Havana.It also helped to visually dividing up the building’s mass as well.
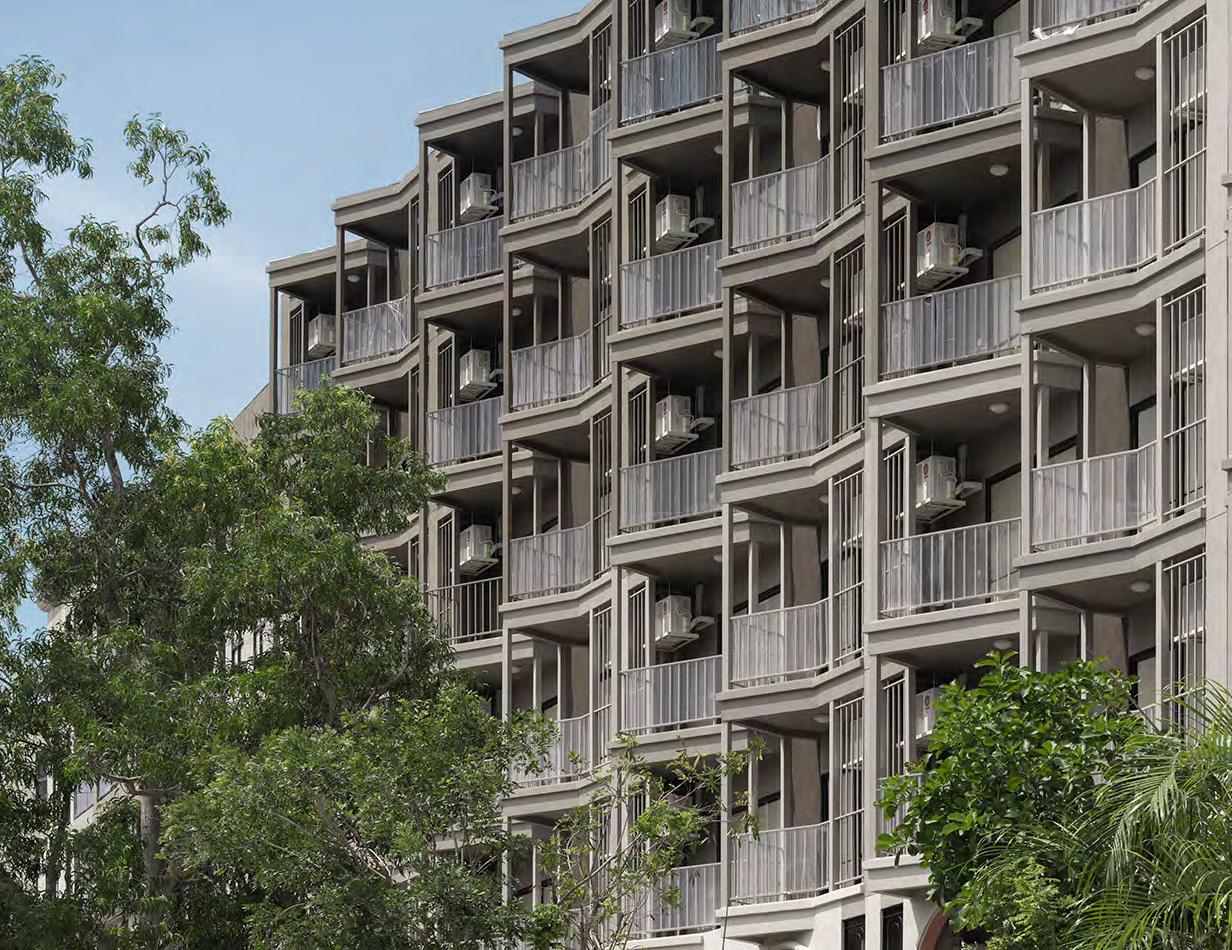 Triangular balcony facing to sea view
Building’s corner language
Approaching from public road
Triangular balcony facing to sea view
Building’s corner language
Approaching from public road
Ground floor large pool view from fitness room
Second floor swimming pool
Second floor swimming pool
Tree court
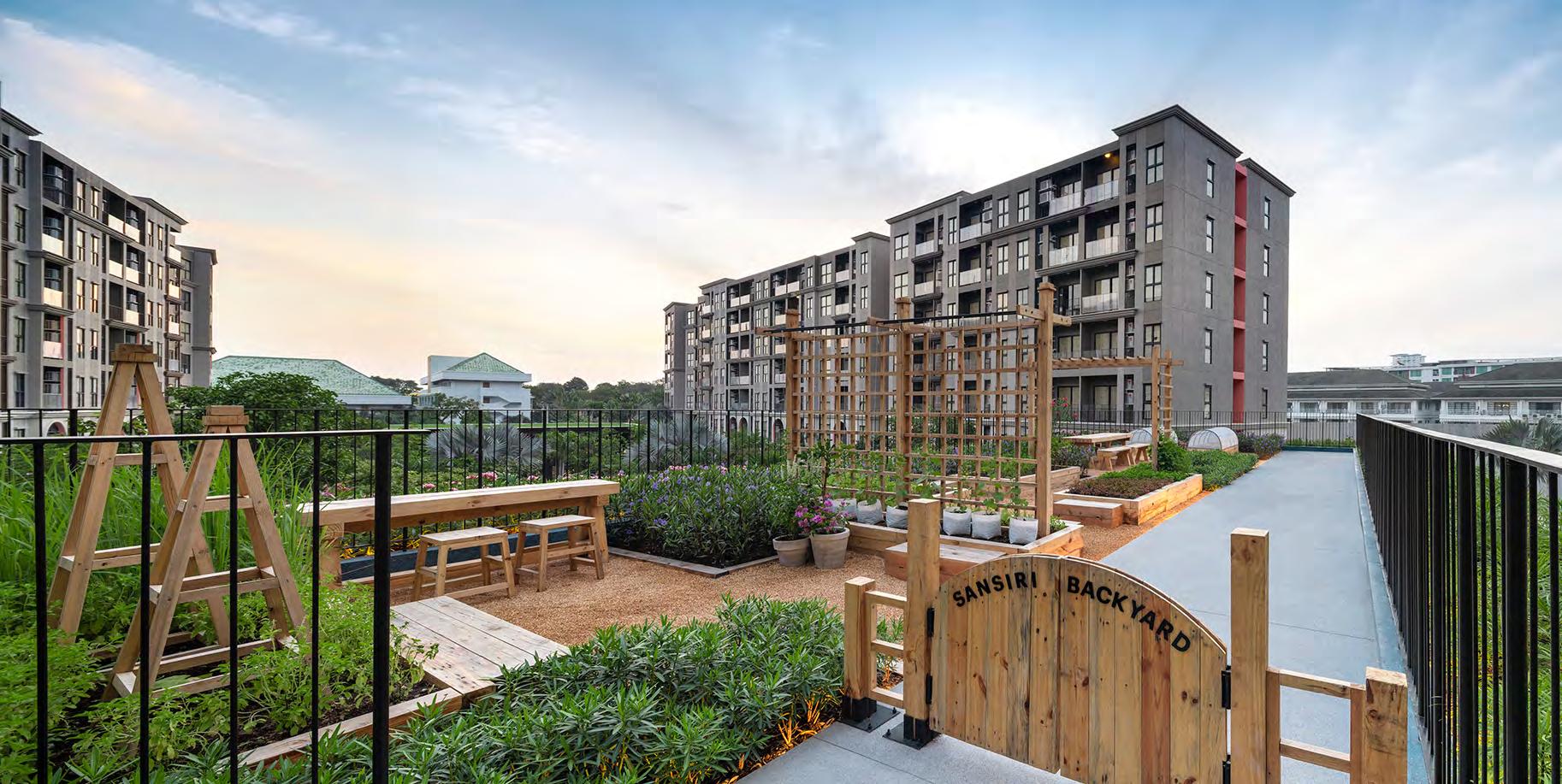
The swimming pool in the project is divided into 2 levels are the larger area of the swimming pool (Ocean Havana Pool) on the ground floor is located right after walking through the lobby. The large pool can also be accessed from the ground floor units in Building A and the fitness room. The second area of the pool is located on the 2nd floor of Building C that can also be accessed from Building B and D through a bridge surrounded by various trees. Underneath the smaller pool is where the main swimming pool machine room is located. It can act as a buffer between the facilities area and the car park under Building C.
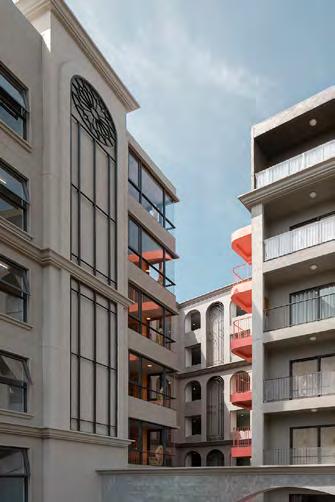
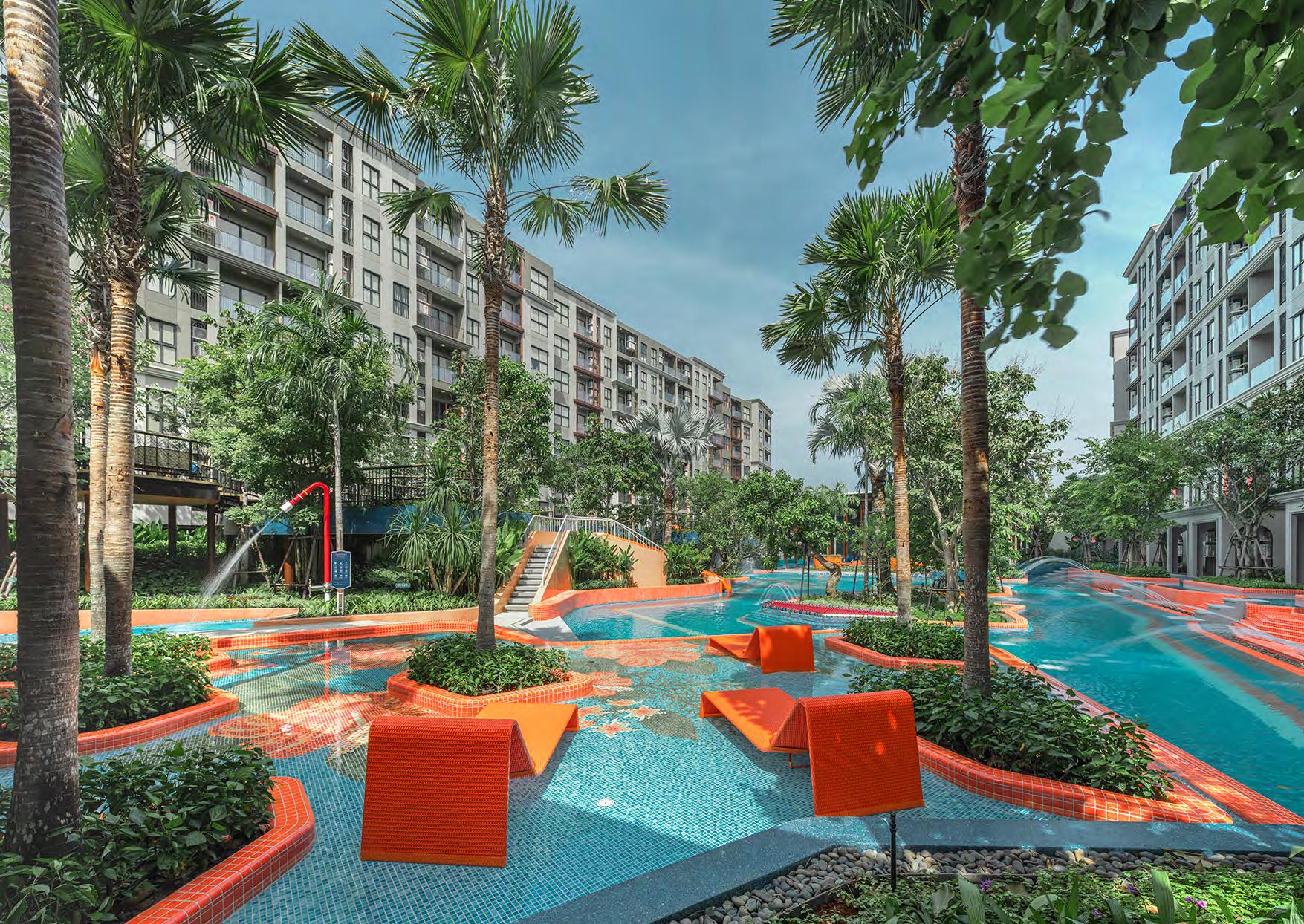
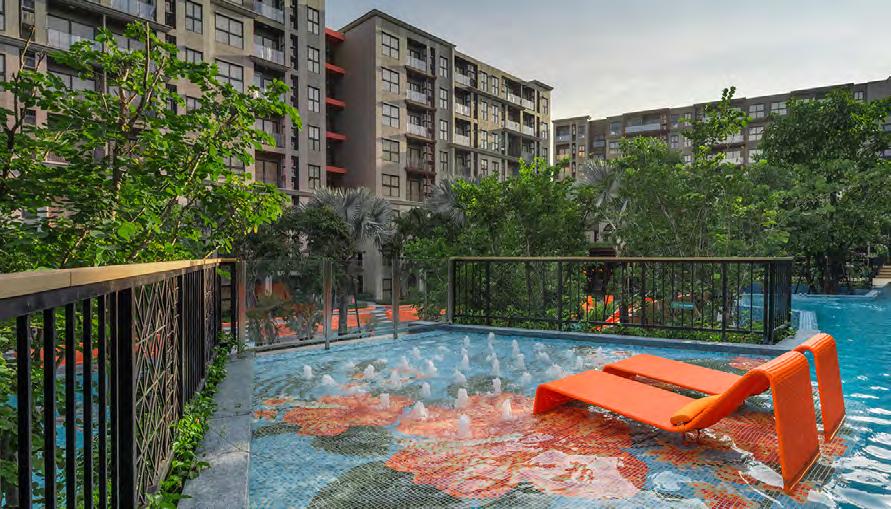
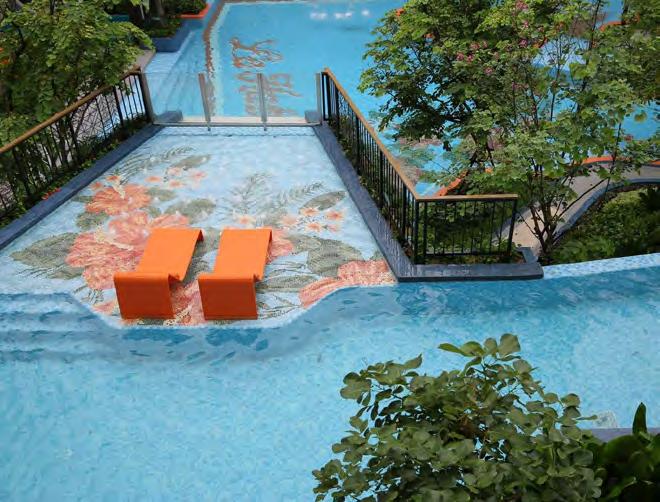
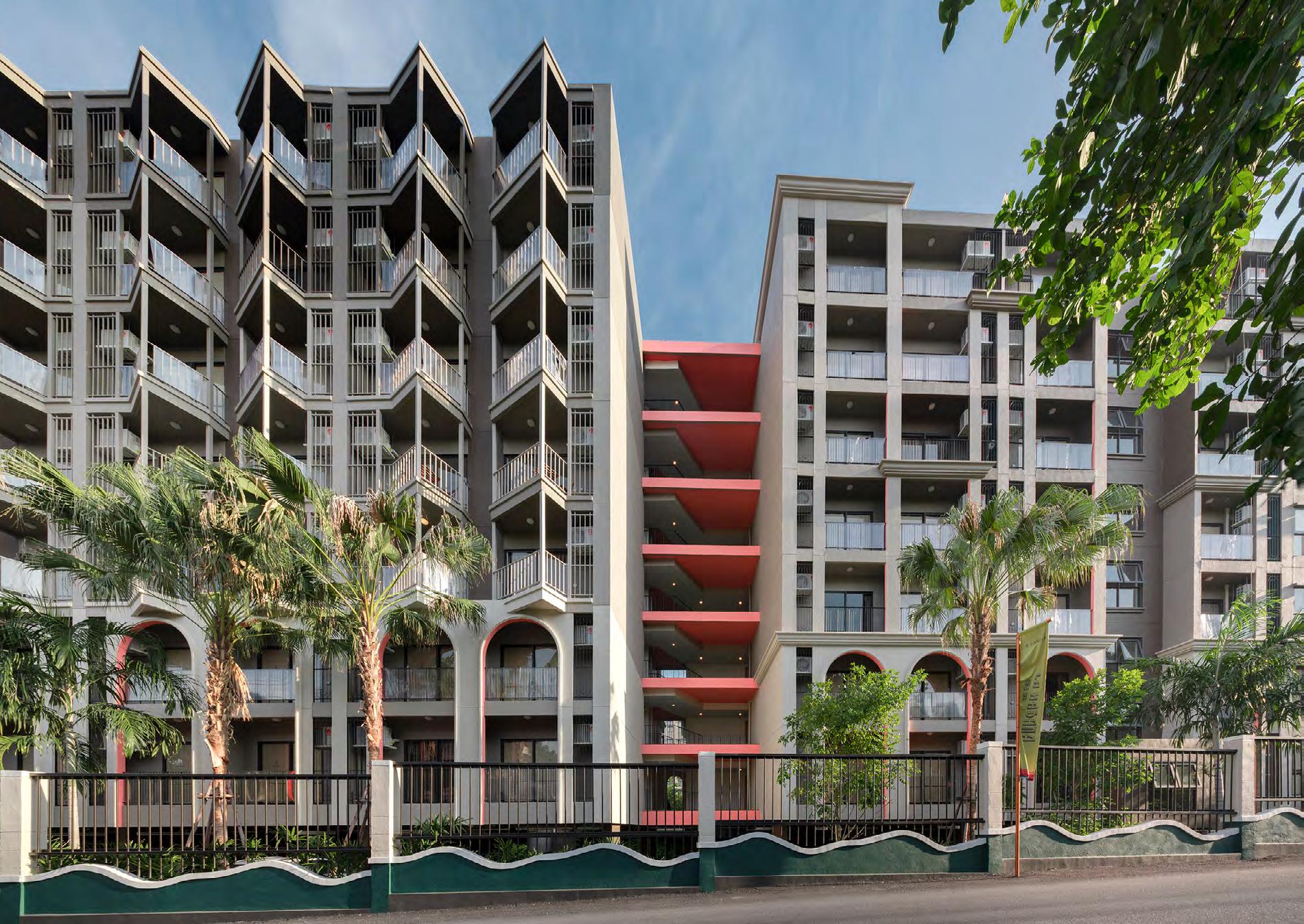 Vegetable garden above the fitess building (free for user)
Building gap for cross ventilation
Vegetable garden above the fitess building (free for user)
Building gap for cross ventilation
The colors throughout the main building are a selection of six shades of beige colors. In addition to help relating to Cuban buildings, the brushed color texture and colorful tinted have been applied throughout the project such as the gaps, end of corridor, inside the colonnades, and fire exit stairs to capture the vibrancy of Havana City.
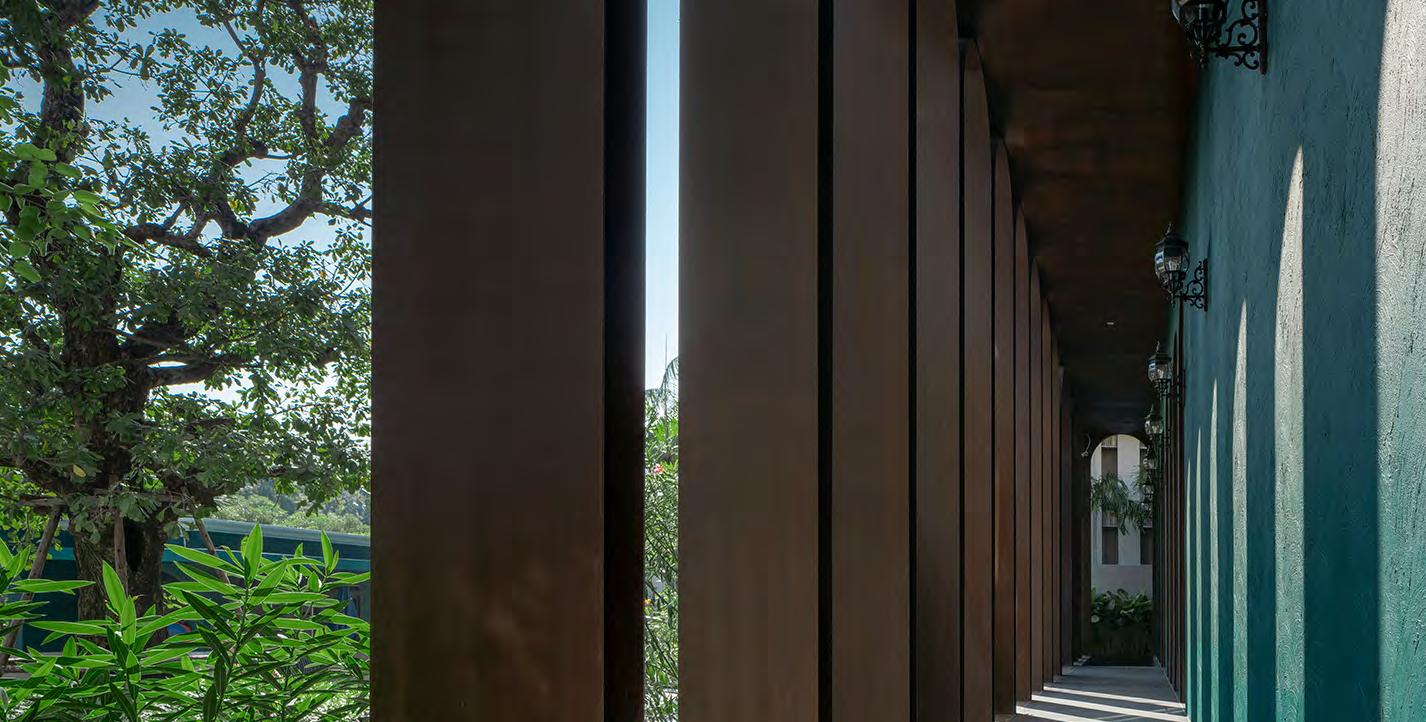
Moreover, there are also more direct correlations to the Havana architecture in the details of the project, such as the wrought iron used in balcony railings, CDU grills, and decorated window railings.
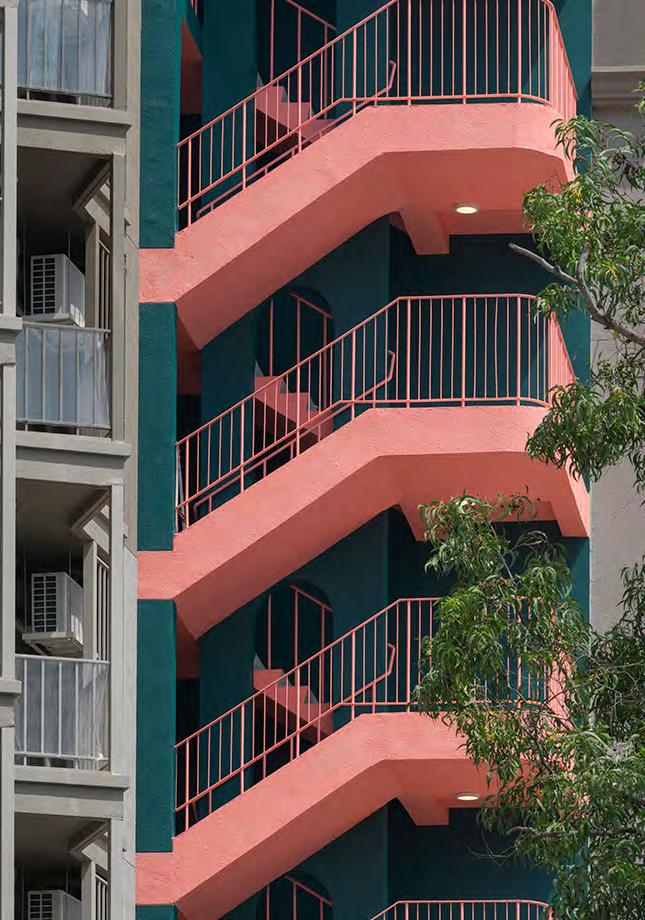
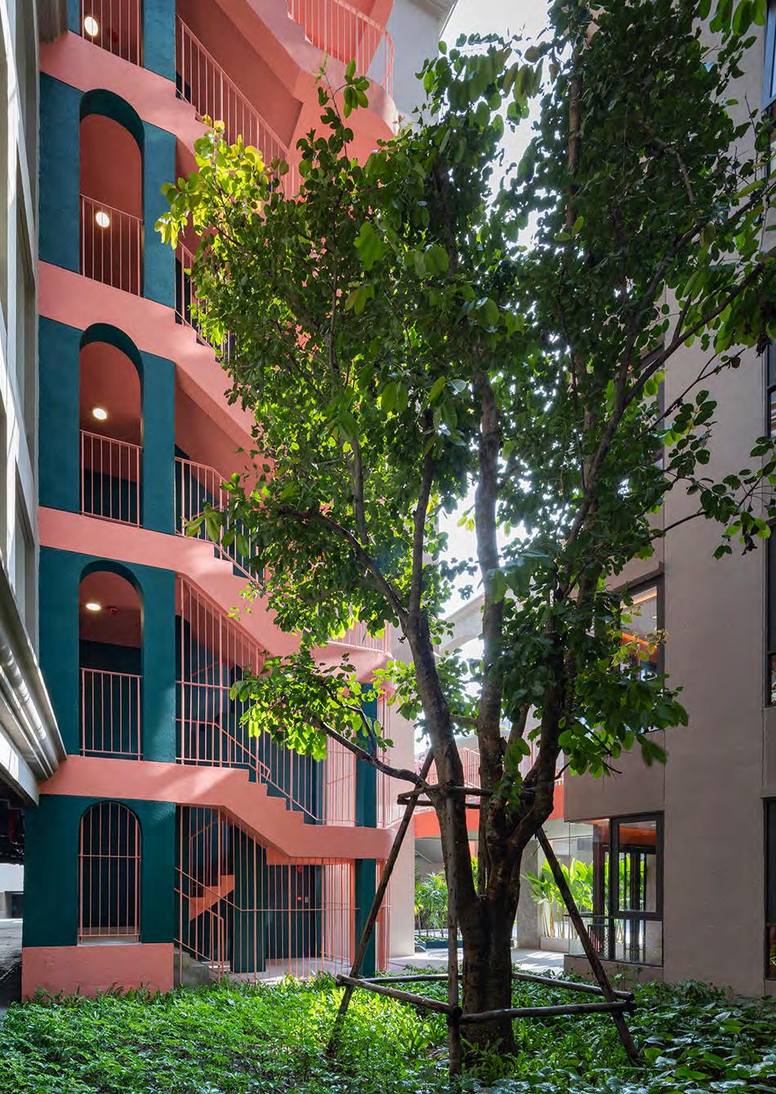
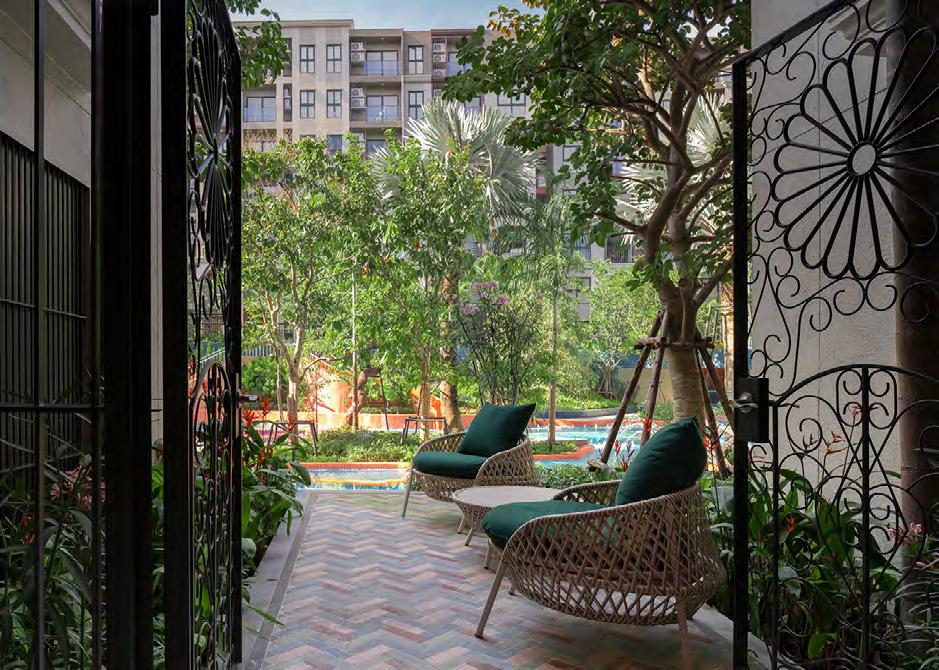
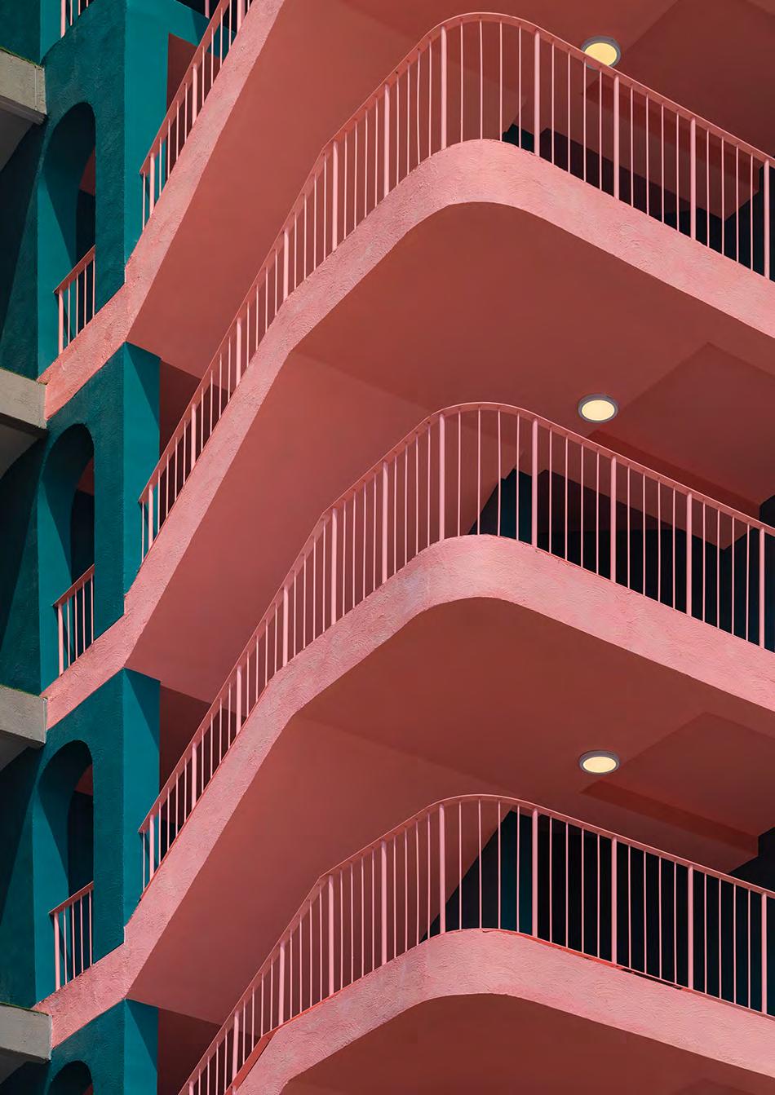
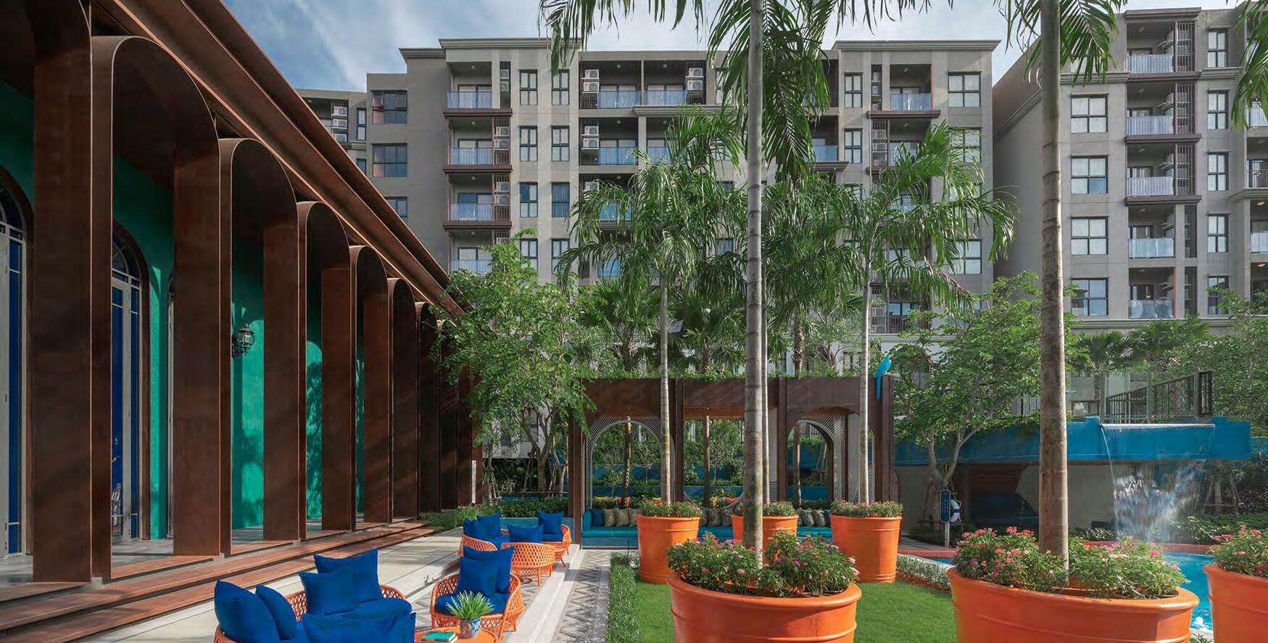 Lobby from front drop off
Lobby from internal courtyard
Colourful Fire exit stair
Lobby from front drop off
Lobby from internal courtyard
Colourful Fire exit stair
Overall, the “Eclectic design” concept has been implemented throughout the project to help demonstrate that Havana city vibrancy and atmosphere can be suitable as a “Vacation Home”.
View from building B
From swimming pool access unit
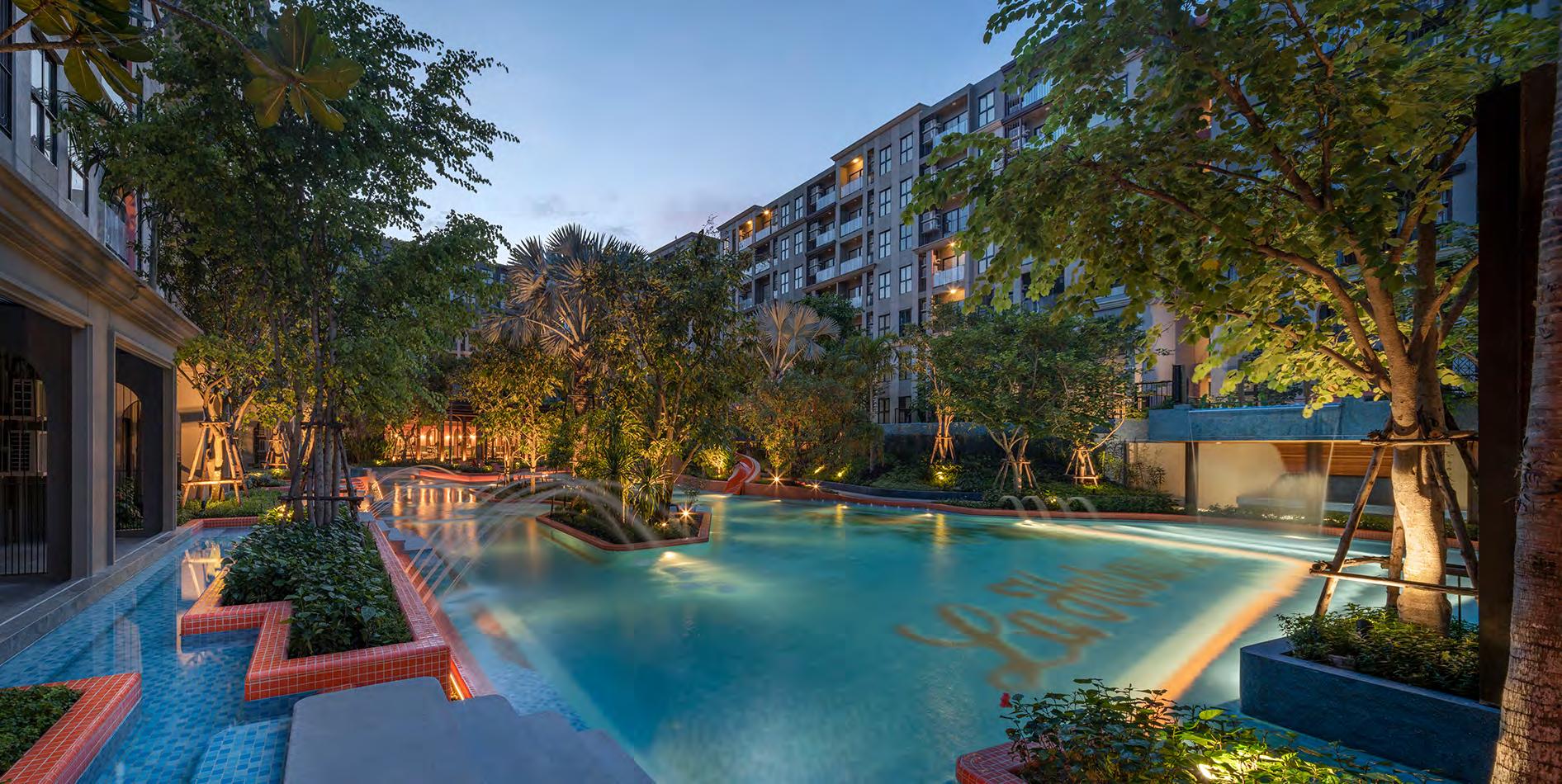
View from building B corner unit
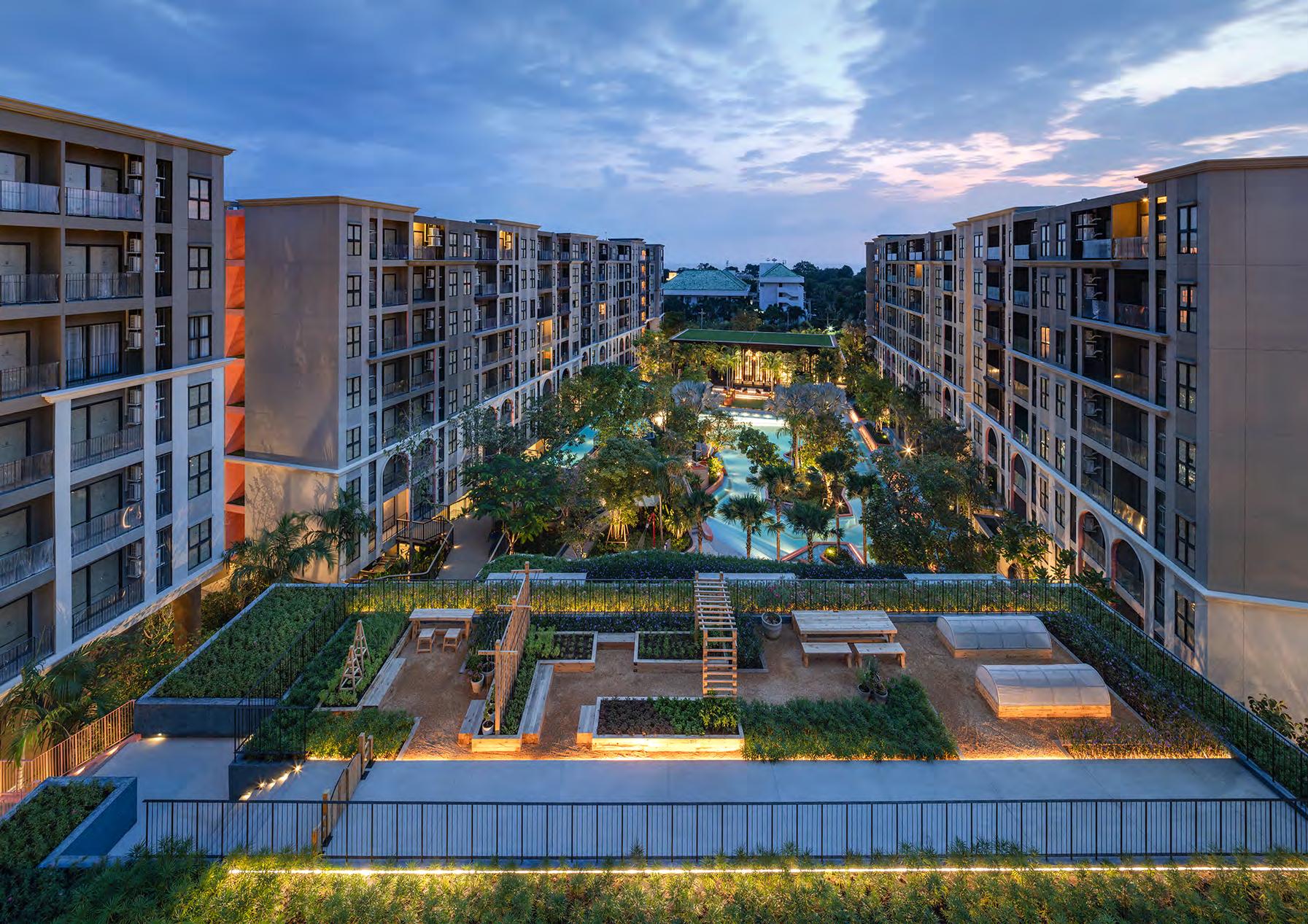
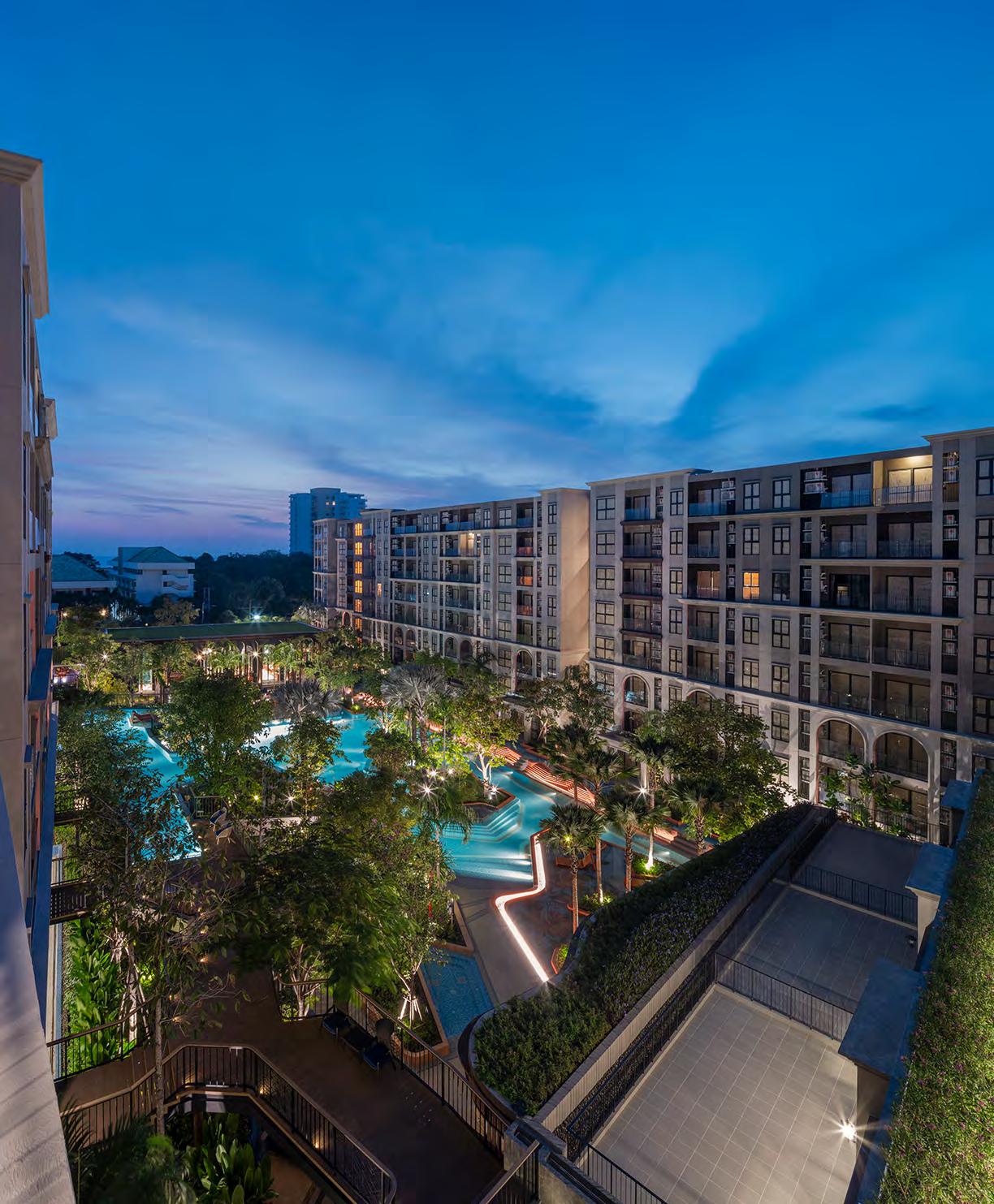
CENTARA PHUKET
Phuket, Thailand Mixed-Use (Hotel,Convention hall,Auditorium)
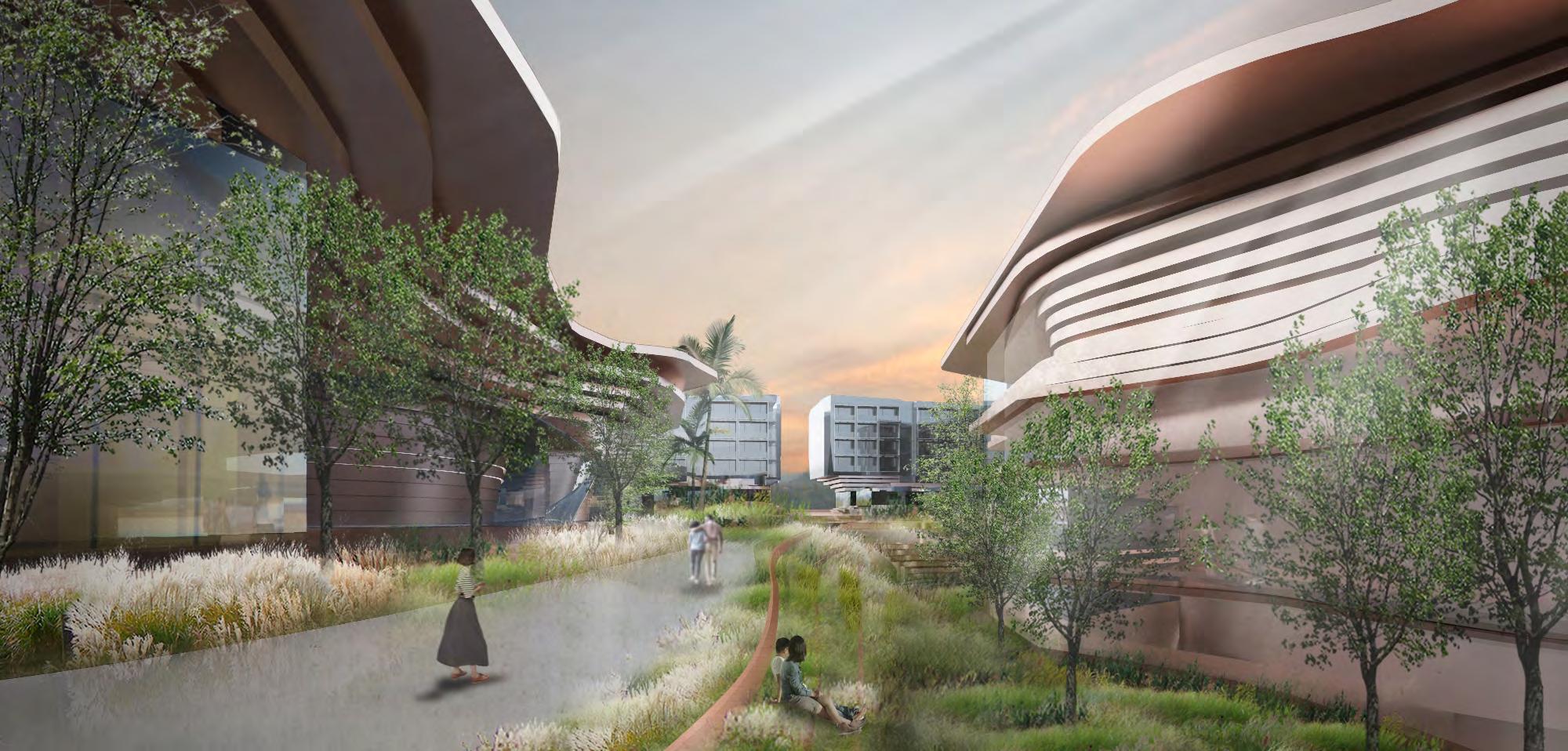
Year : 2019 Status : Competition Designer : Client : Project Architect (Conceptual design)

Centara Phuket is an extension of the Central Phuket shopping mall district which has the Central Phuket festival on the opposite side and Central Phuket Floresta beside. CPN development wishes to become another commercial center is related to both shopping malls, Which consisted of the Centara hotel, Cosi hotel, Convention Hall, and Auditorium center.

Project location can be connected to both shopping malls with mountain view behind the site. The Auditorium Center plot is separated for convenient management by the require ments of CPN.
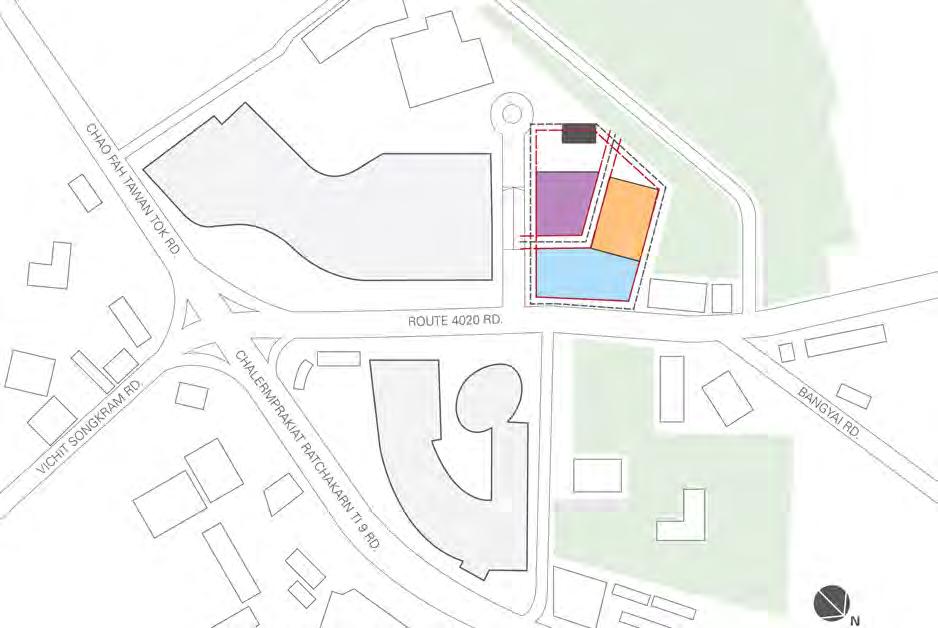
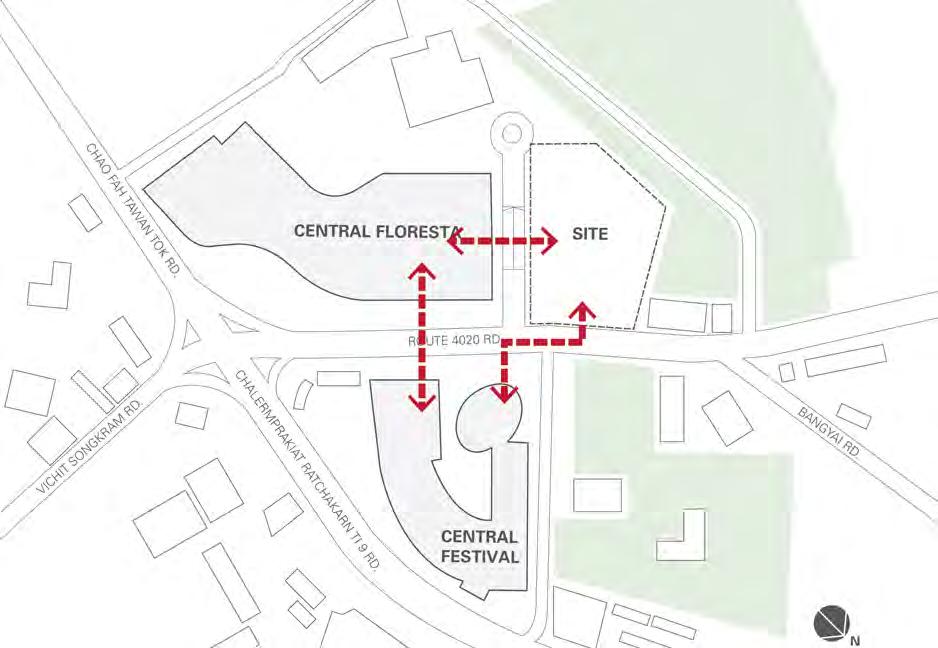
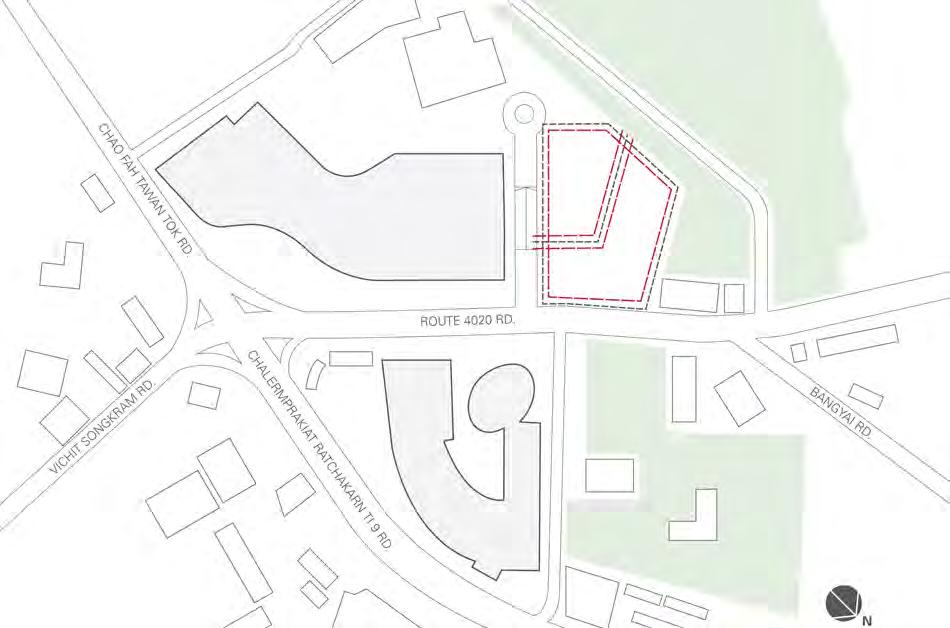
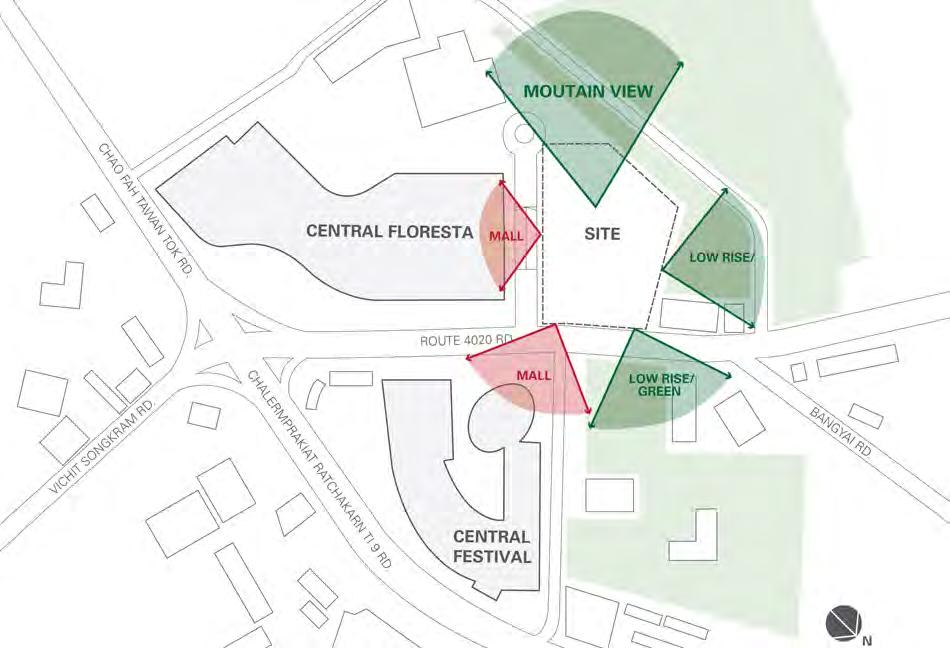
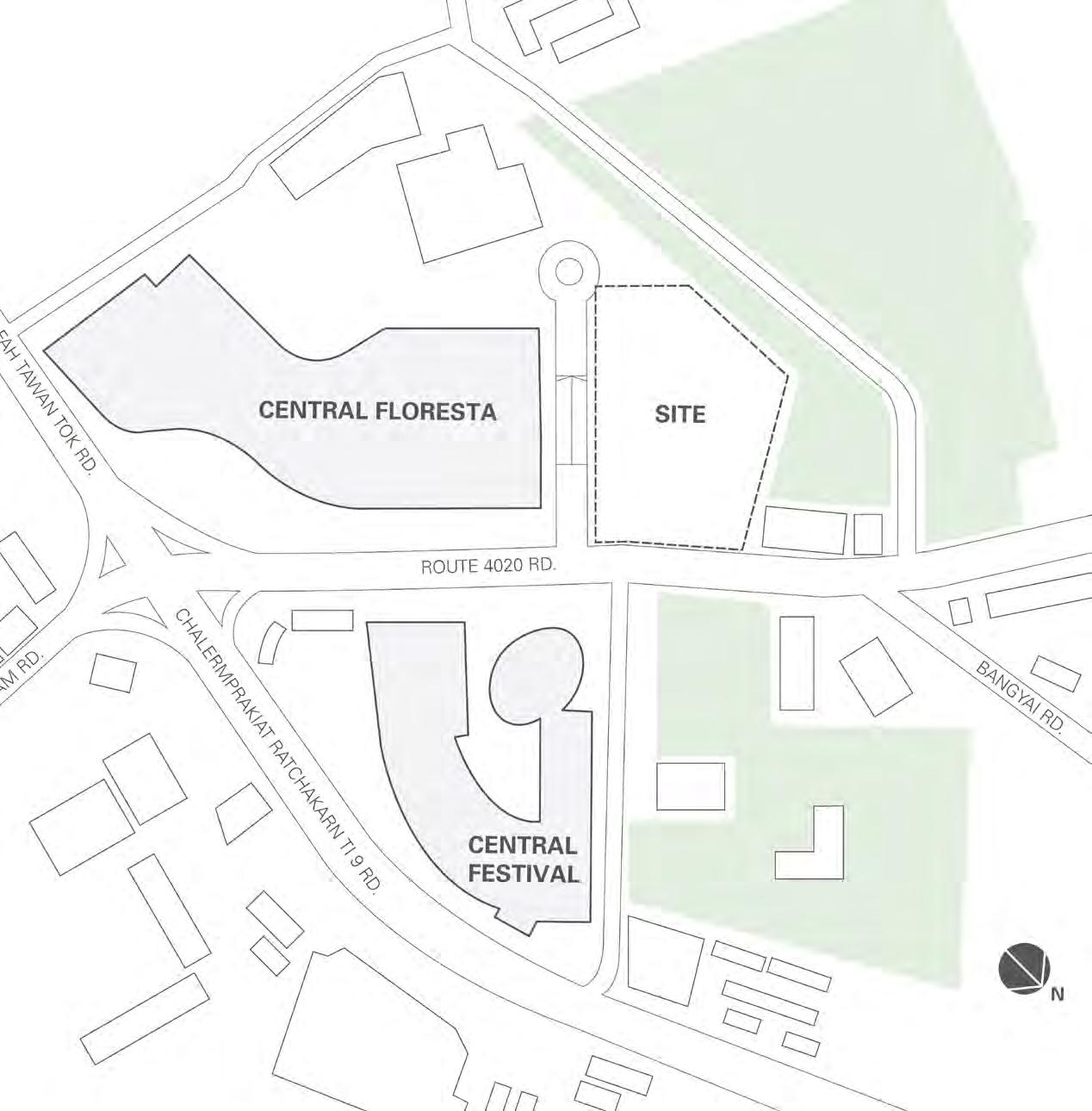
Central Phuket Floresta consists of 3 main parts are TRIBHUM (theme park); The Mystic of the three worlds, AQUARIA; Ocean of myth and legend, TALES OF THAILAND (feature Thai product retails) ; Thai essence and culture all in one place. That is inspired by the concept “The Underworld Forest” that is Green Canyon, Magic Valley, Ray of Sunlight, Earth Crystal, and Mythical Cave, to be applied to various areas with in the project, including further interior design and marketing concept.
THE UNDERWORLD FOREST
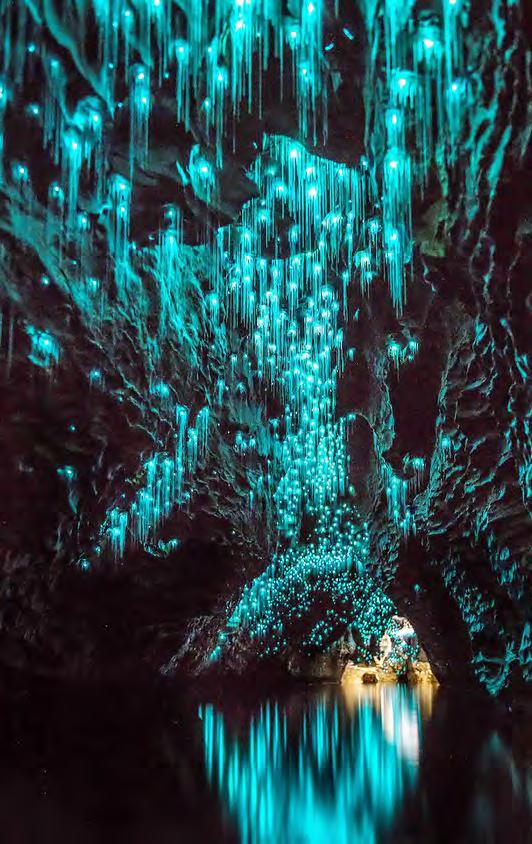
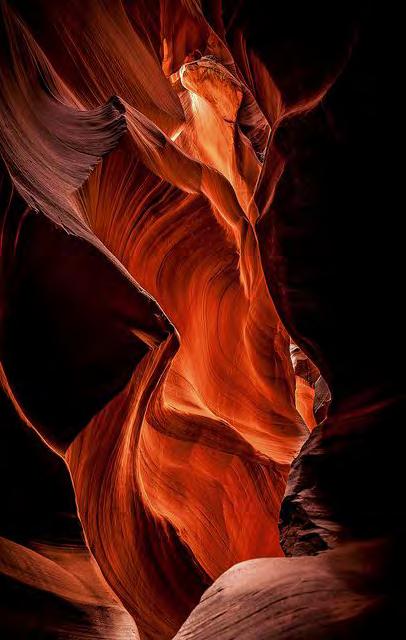
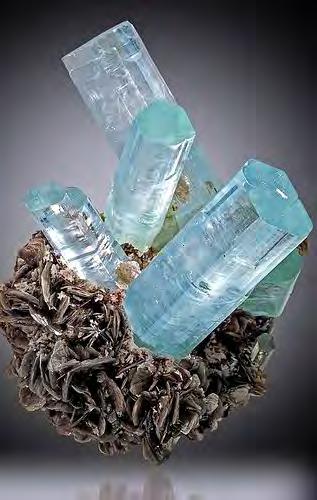
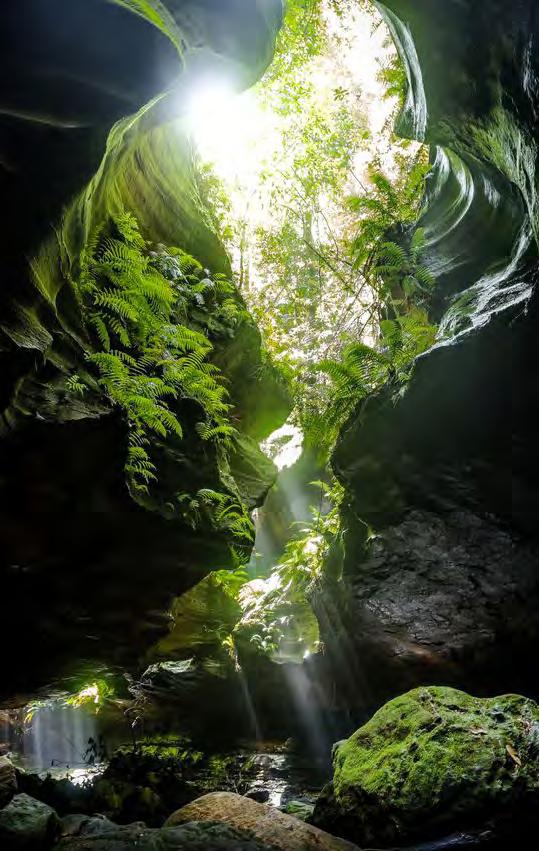
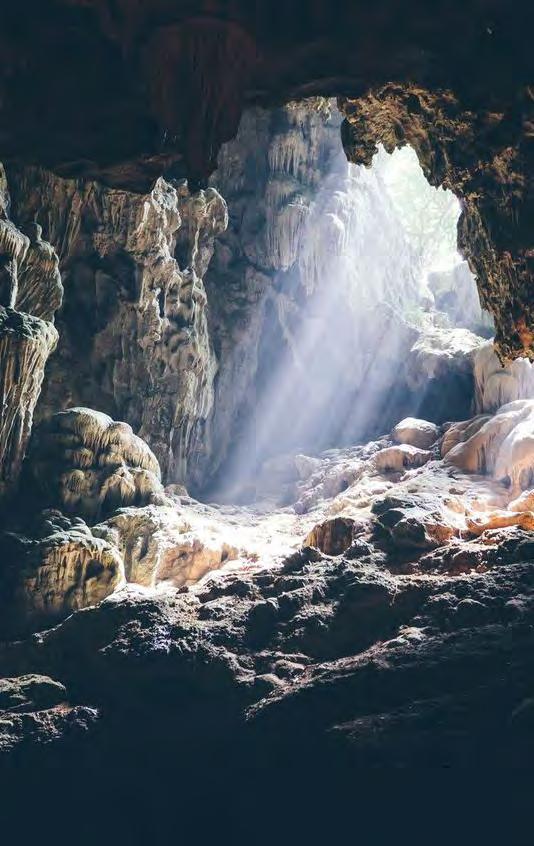 Green Canyon Magic Valley Ray of Sunlight Earth Crystal Mythical Cave
Green Canyon Magic Valley Ray of Sunlight Earth Crystal Mythical Cave
Approaching
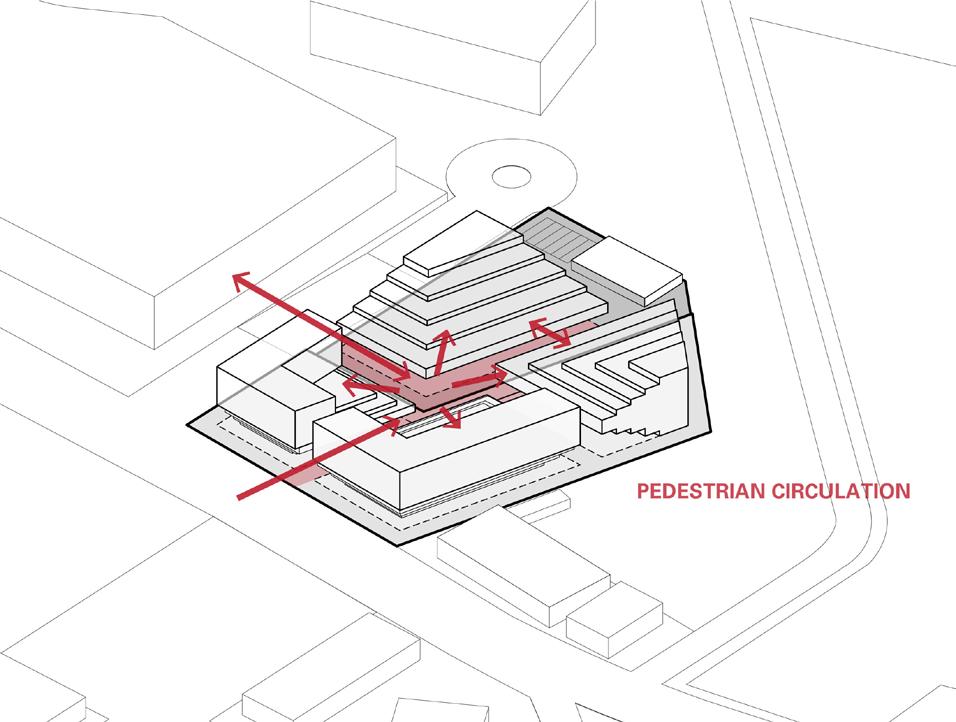
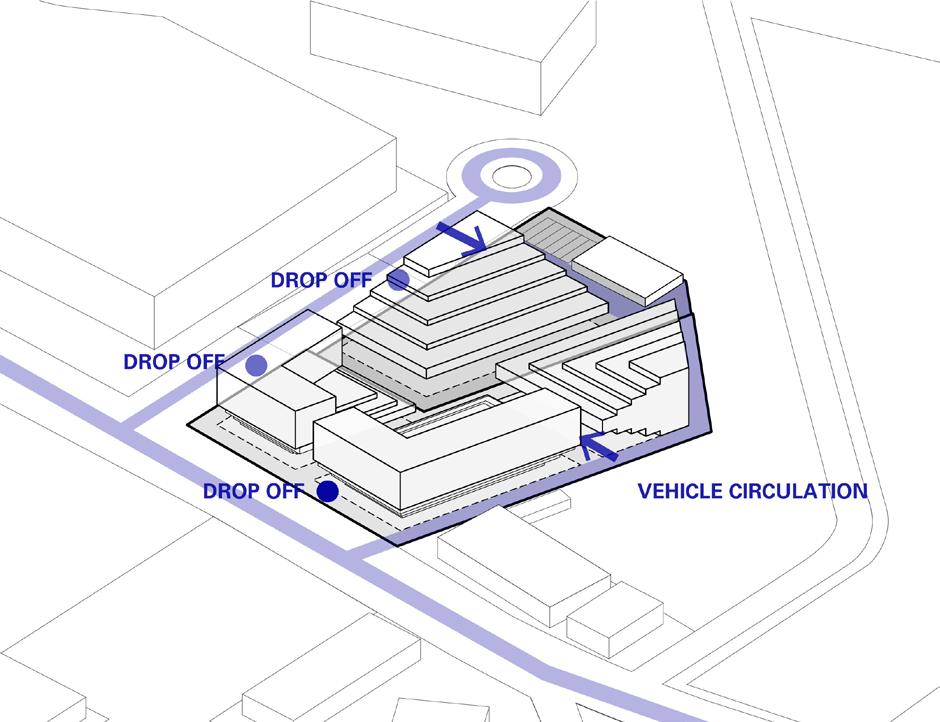
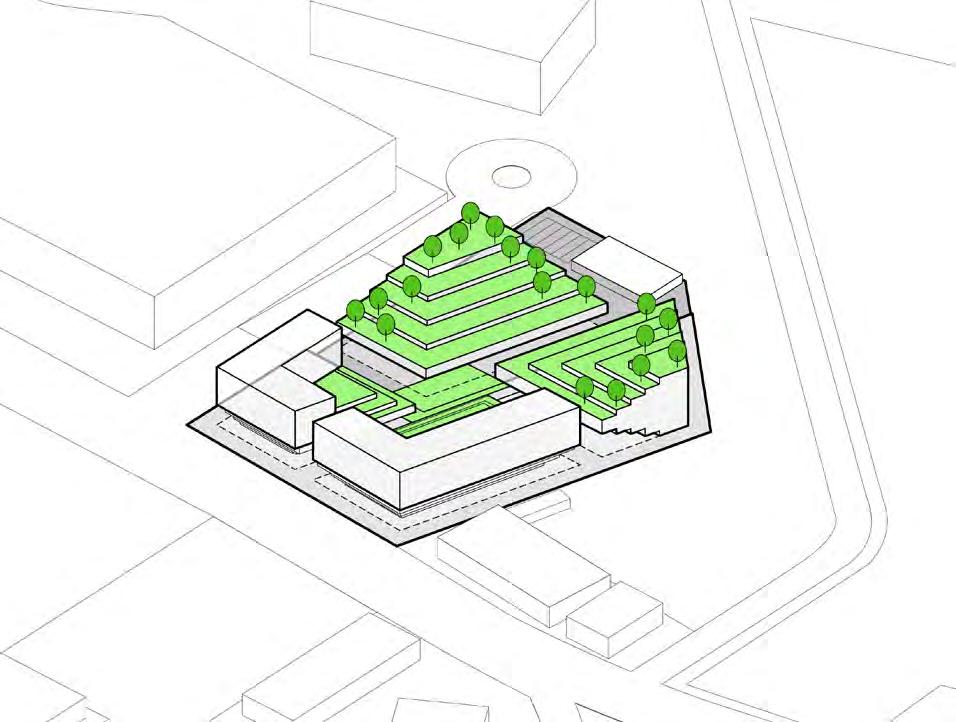
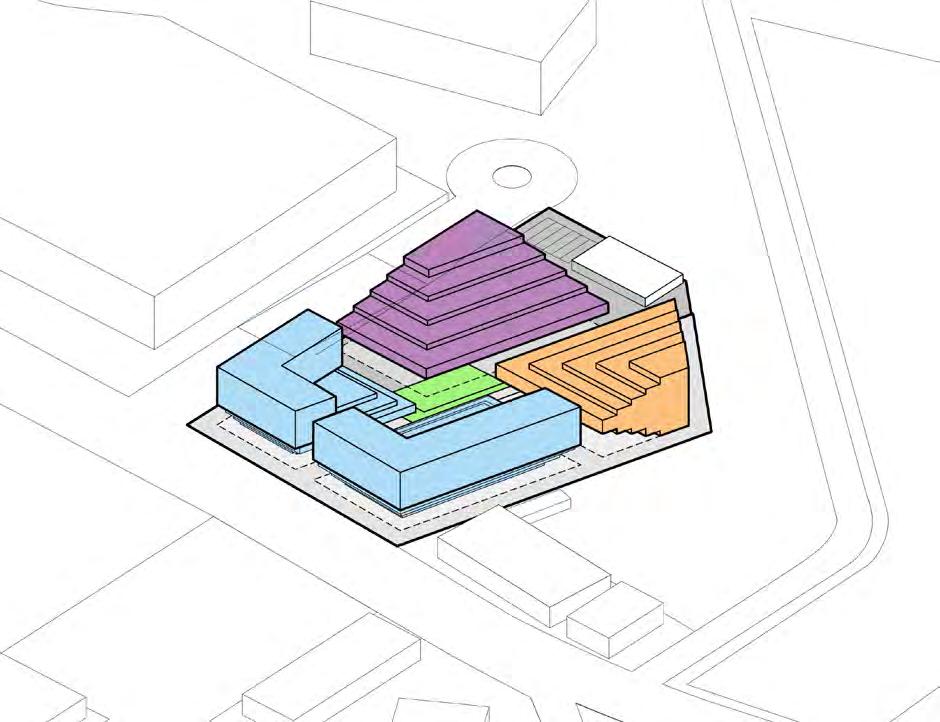
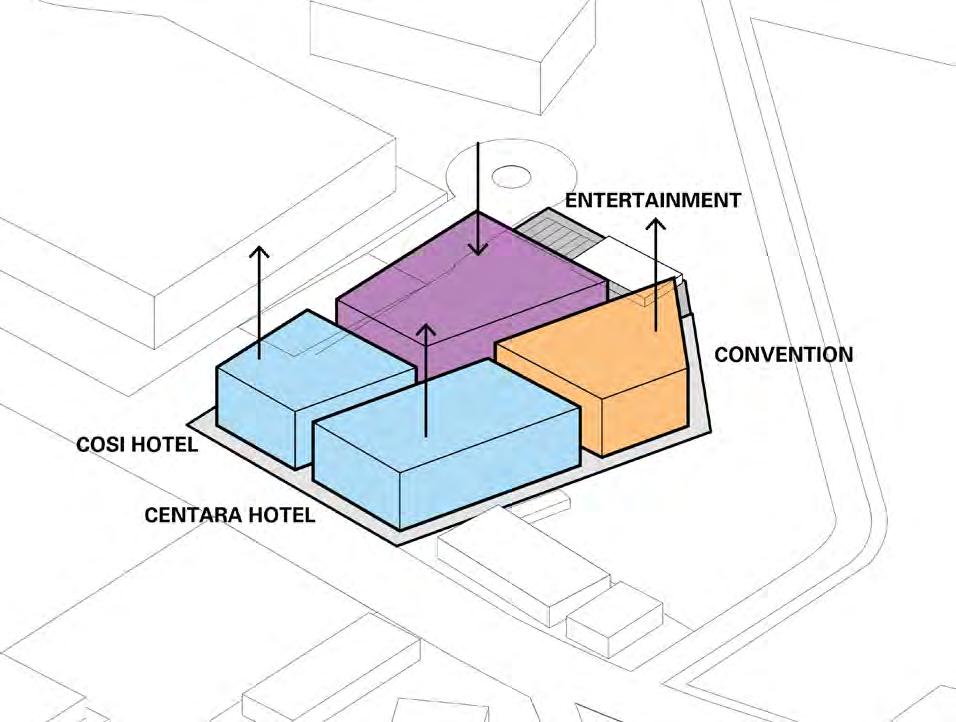
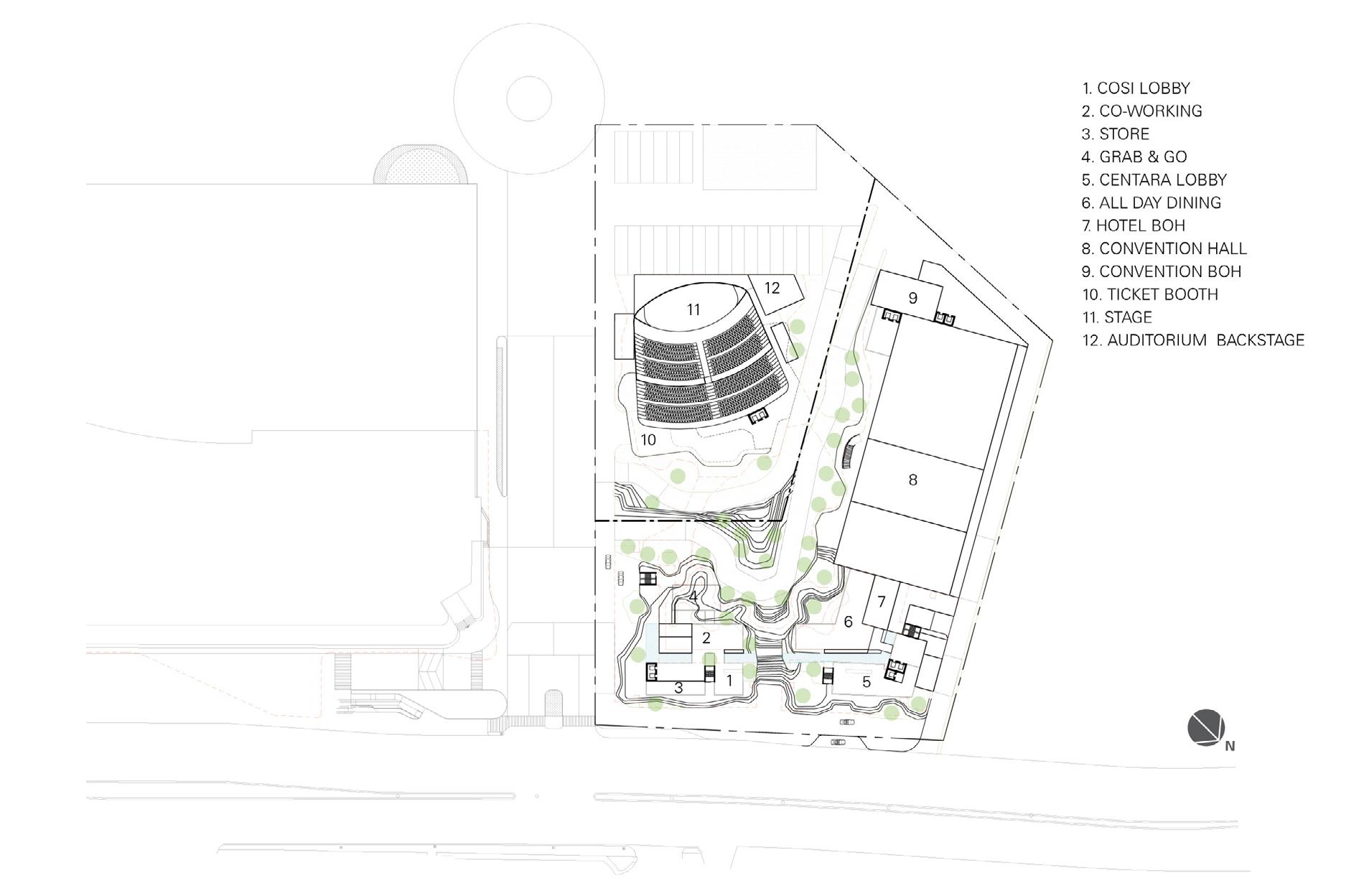
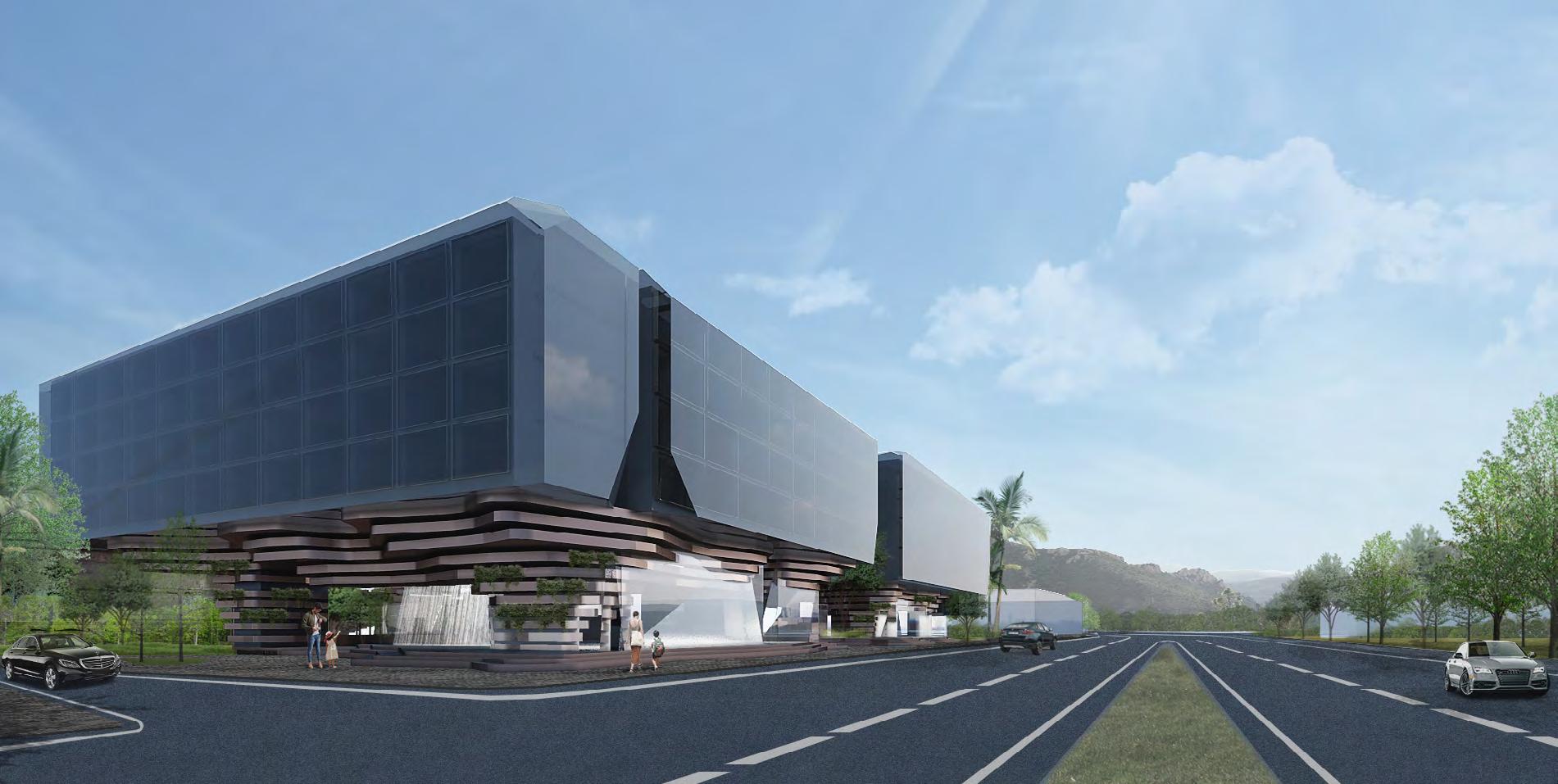
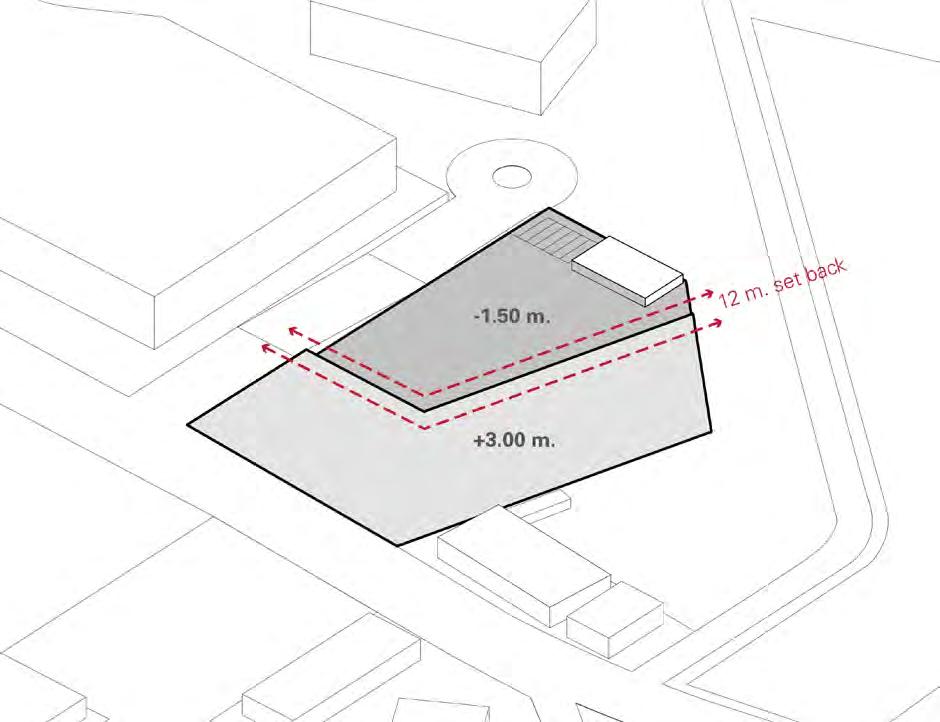
Design Diagram
G Fl plan
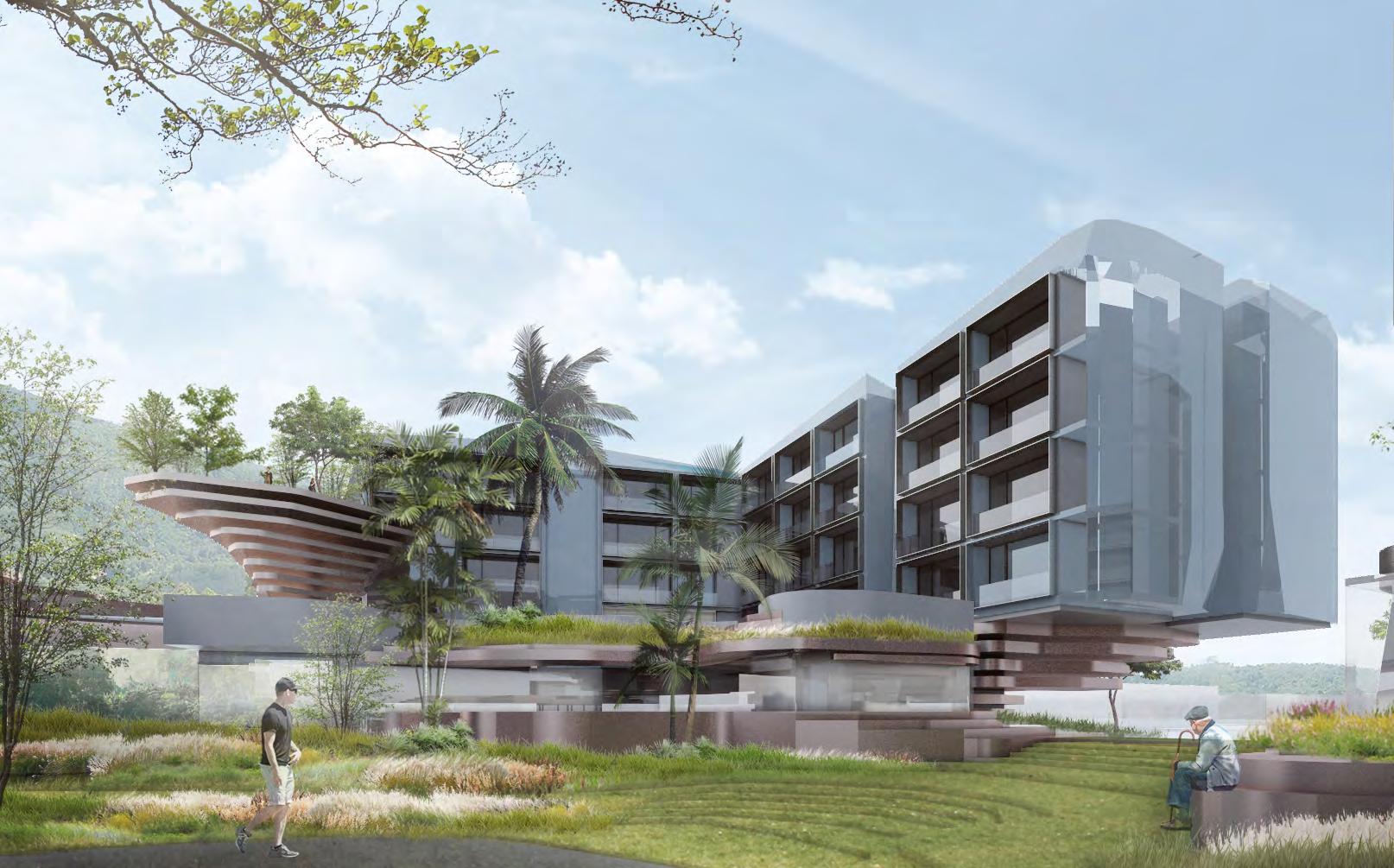
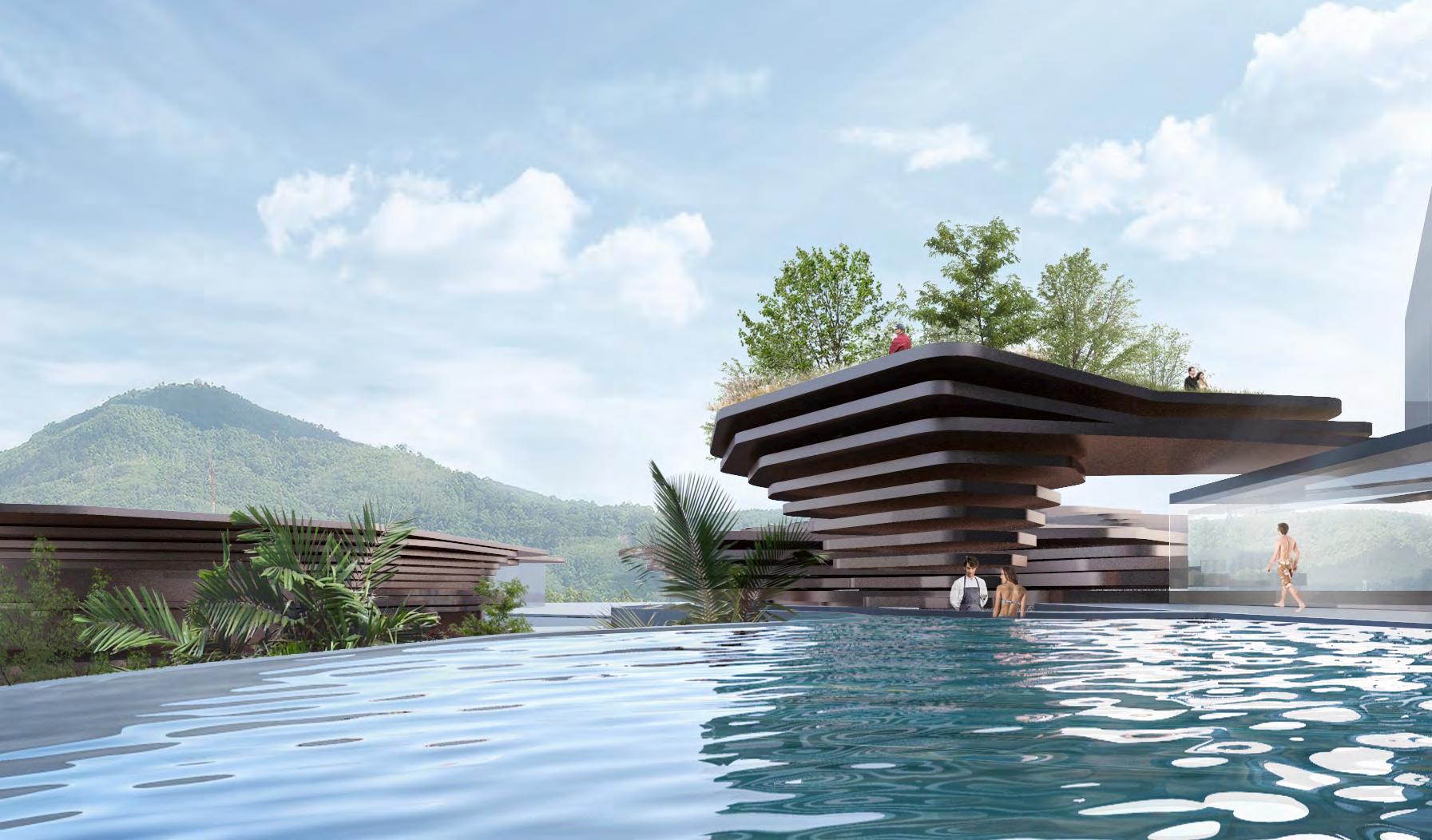
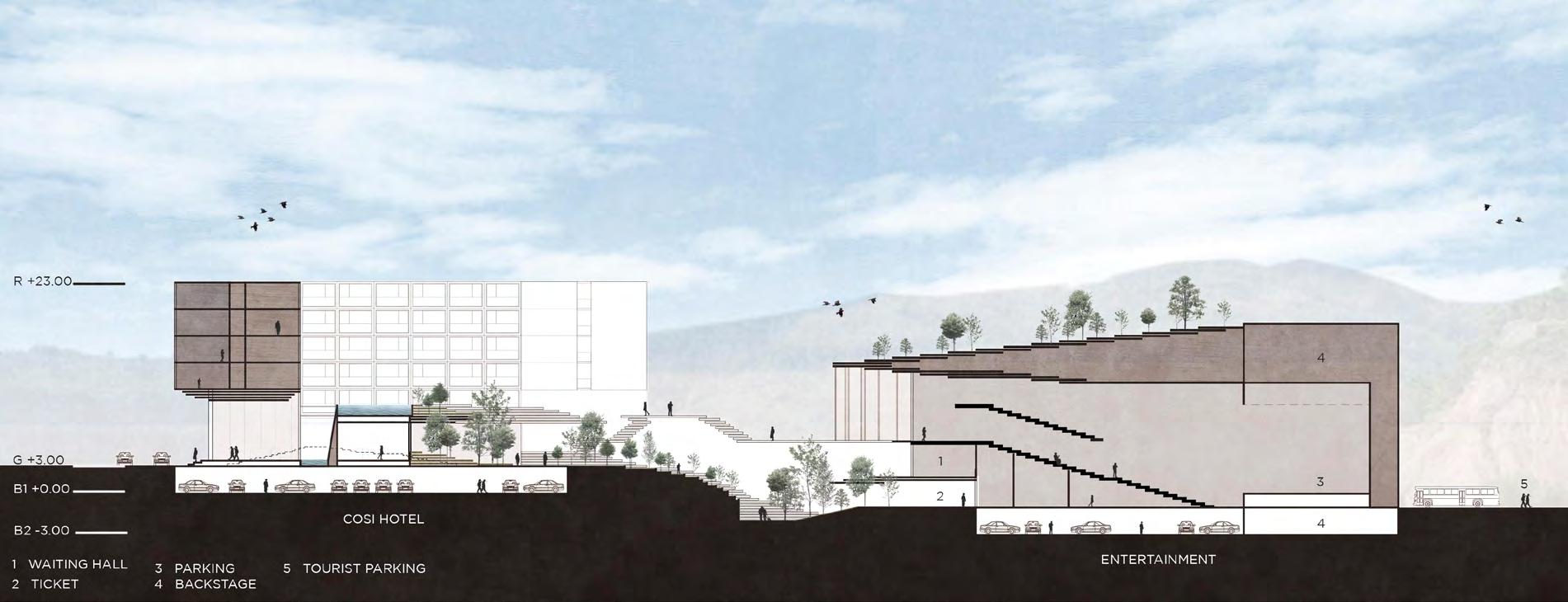
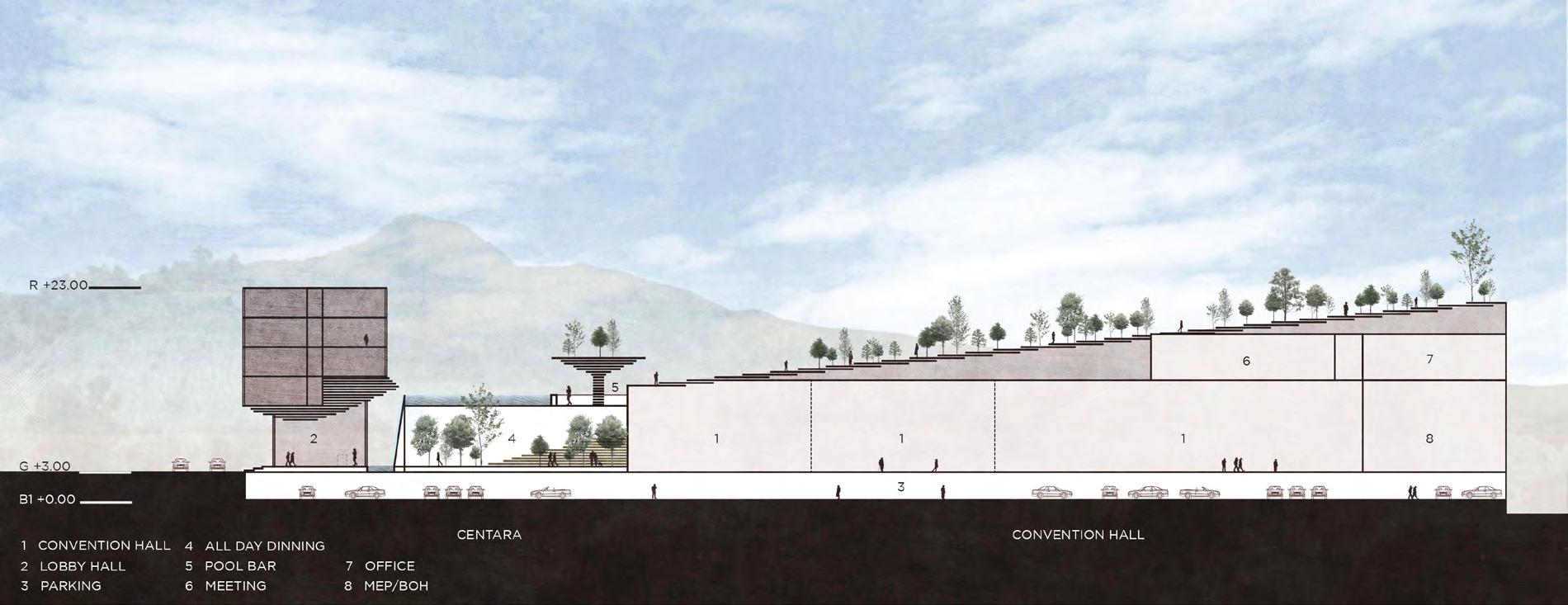
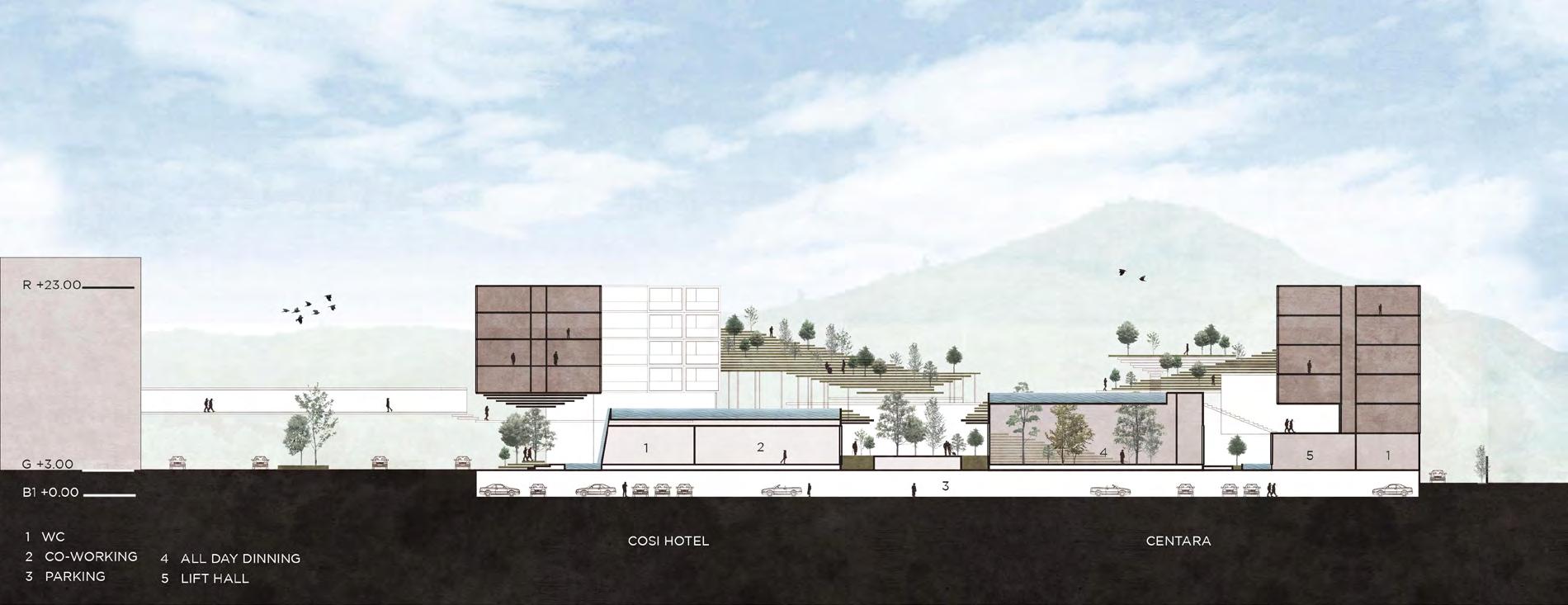
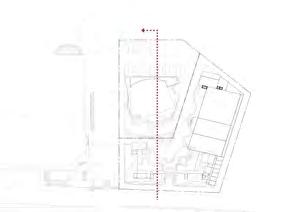
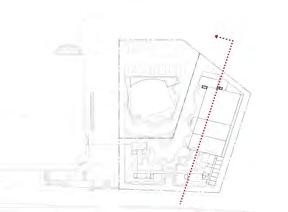
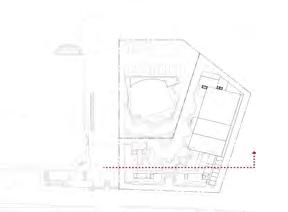 Linkage courtyard
Hotel’s swimming pool view with Pool bar
Linkage courtyard
Hotel’s swimming pool view with Pool bar
THE POWER WING
Bangkok, Thailand
Year : 2019 Status : Completed
Solar roof Parking
Designer : Client : Conceptual design
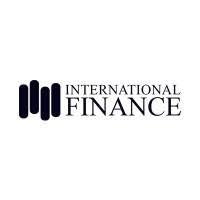



OPENBOX design team studied the headquarters layout and proposed to create two multifunction objects at the office parking areas, at the most visible location from the main road. We will create a parking roof, completed with solar panels in a form of a stunning sculpture.
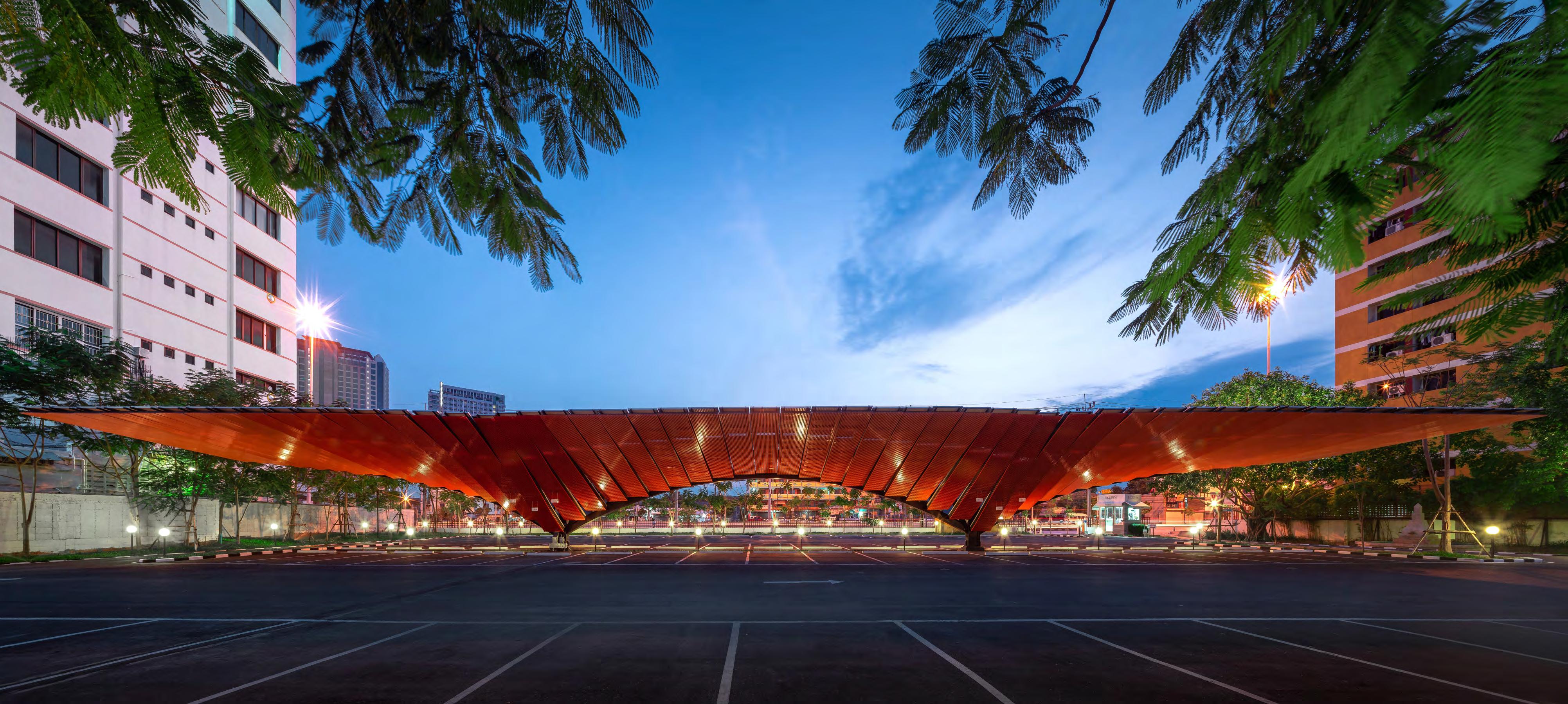 OPNBX
OPNBX
B.Grimm Power is the leading professional firm in solar energy, the company’s headquarters emphasis is using the solar panel and solar farm. The design is integration between architecture and nature. In order to create a more dynamic form, each solar panel was arranged in various angles according to energy waves. Also, it’s inspired from B.Grimm corporate’s value, the solar panel demonstrates the unity of people in their corporation.
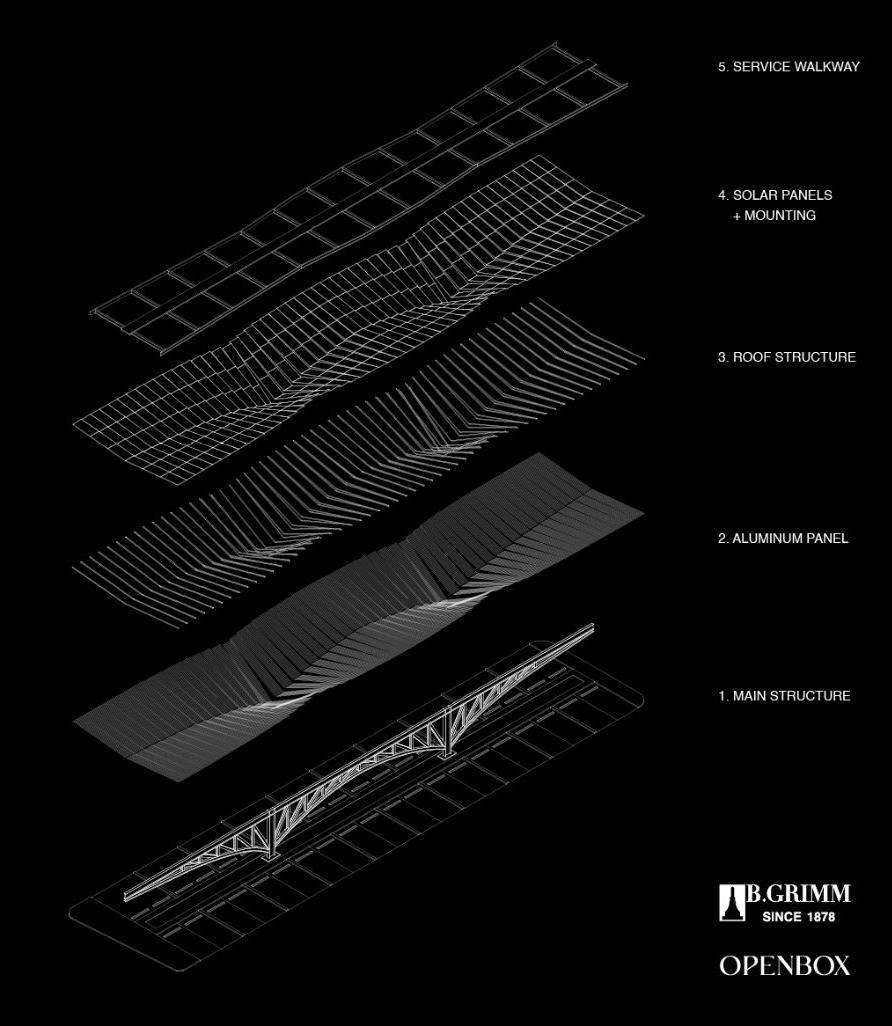
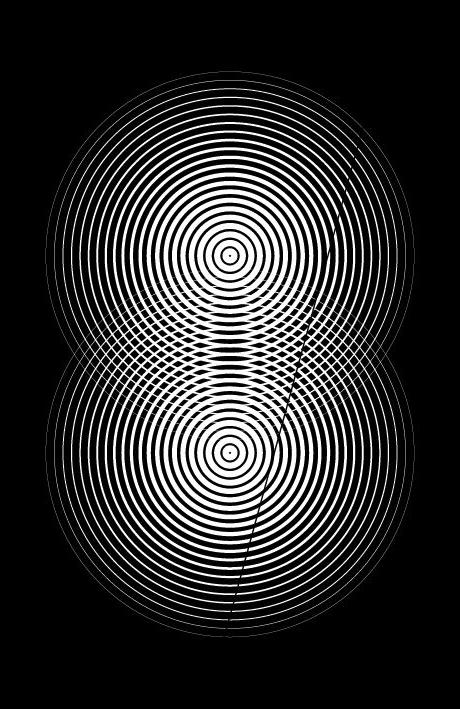
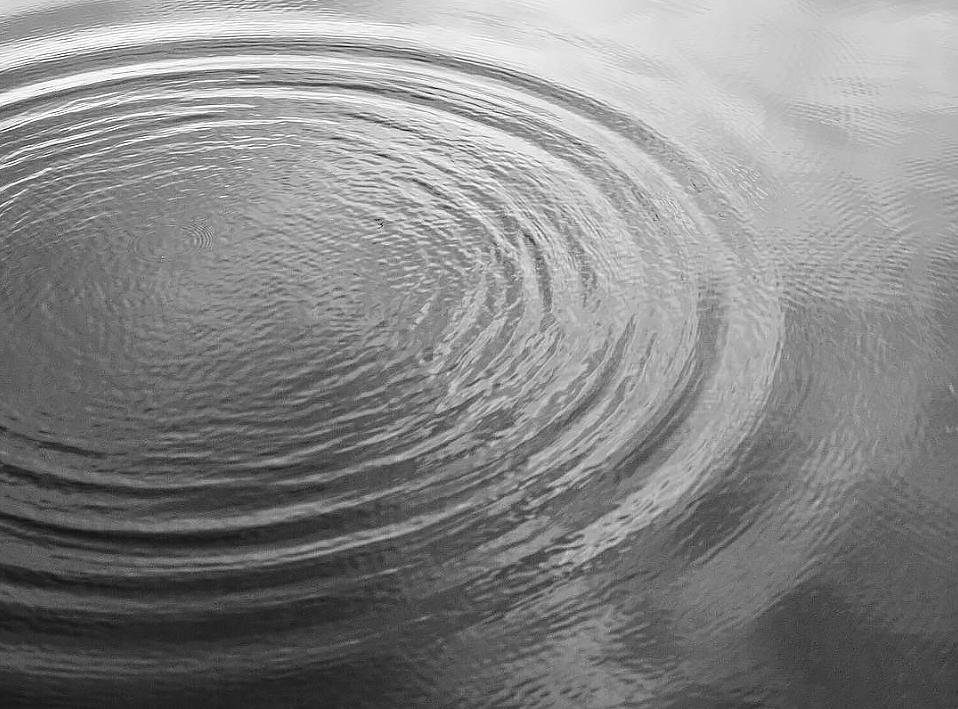
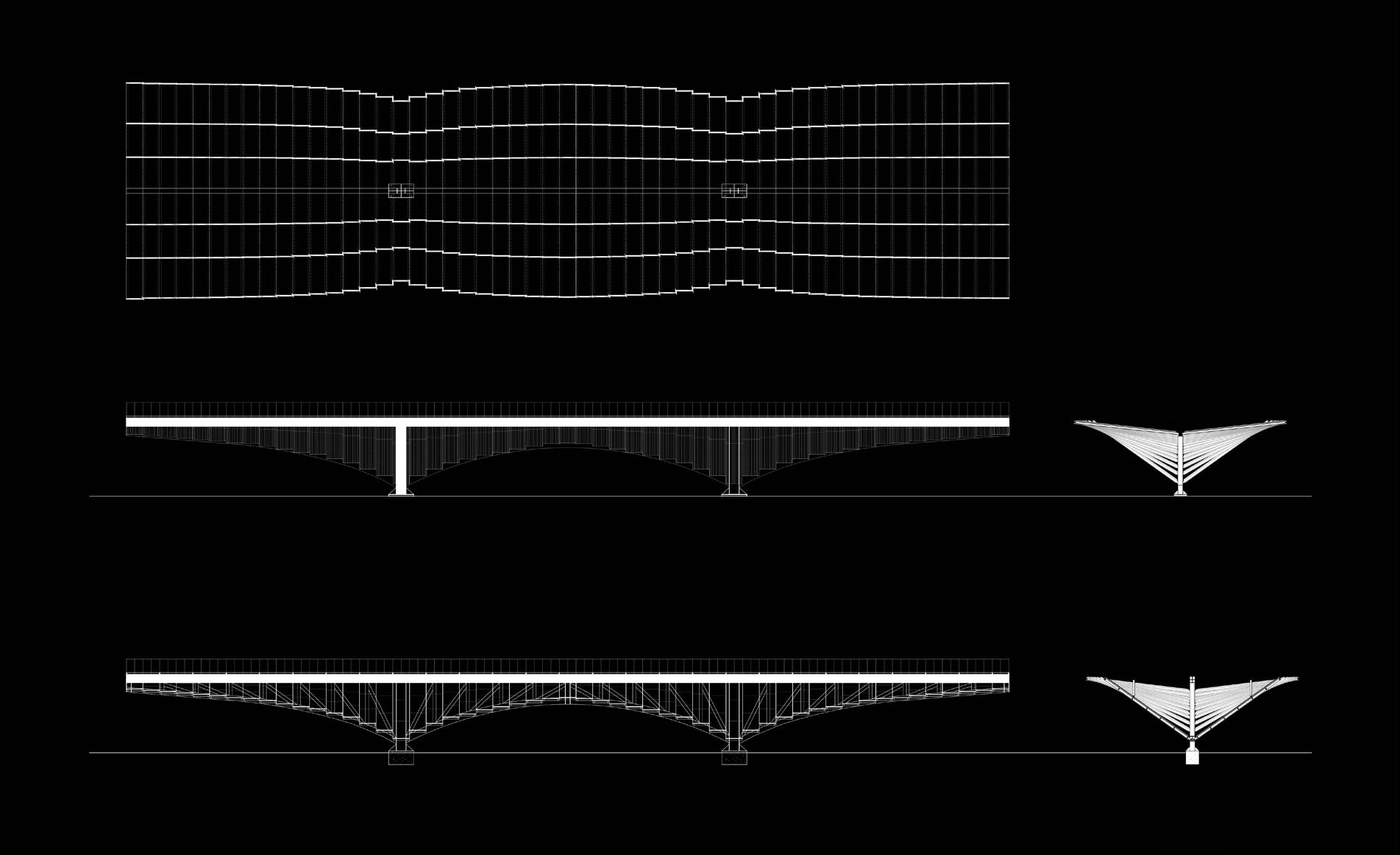
The piece of art itself will express engineering aesthetics by revealing a steel skeleton of a 50 meters piece of art with only 2 columns, and grand cantilever, combined with solar panels installations.
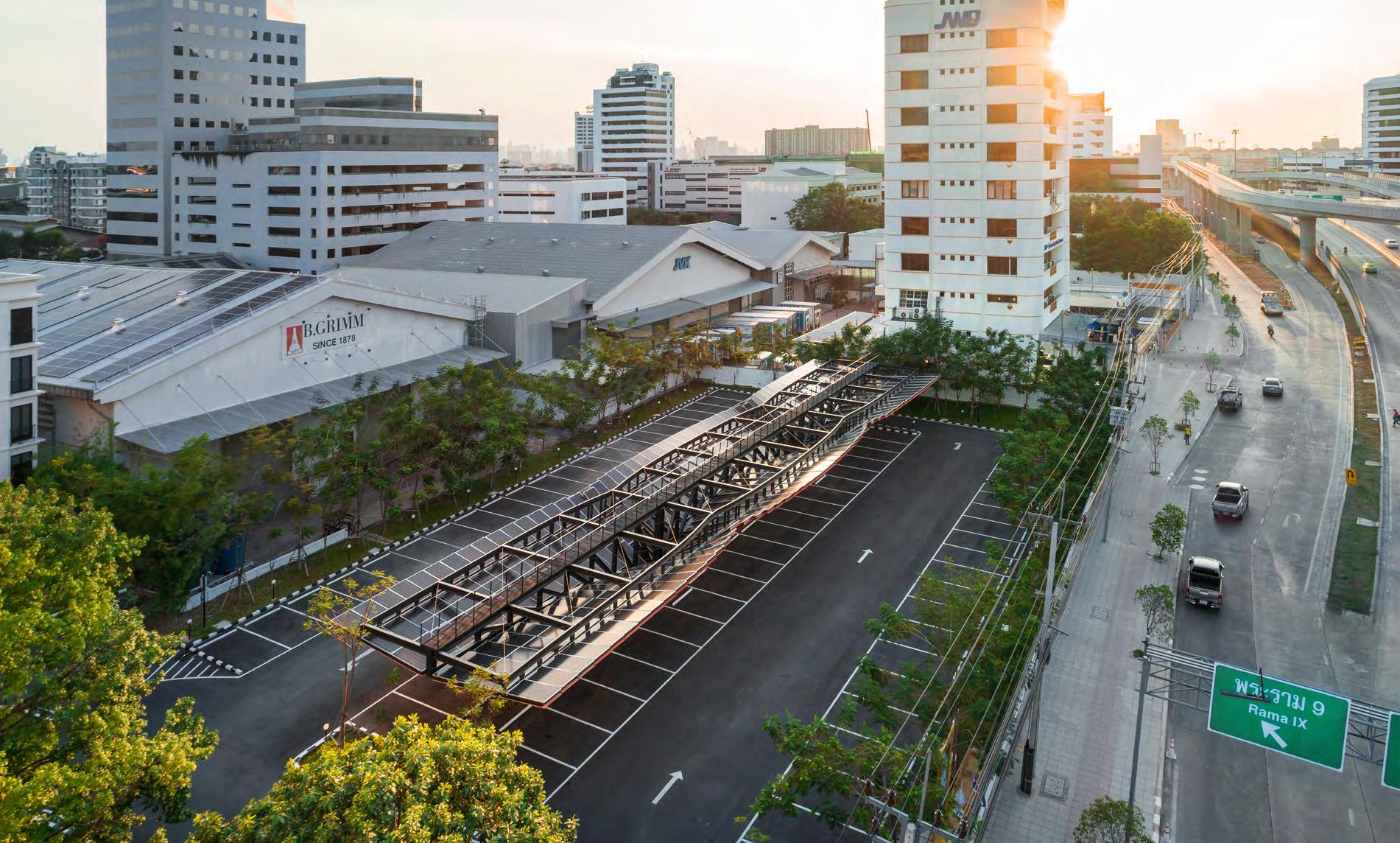
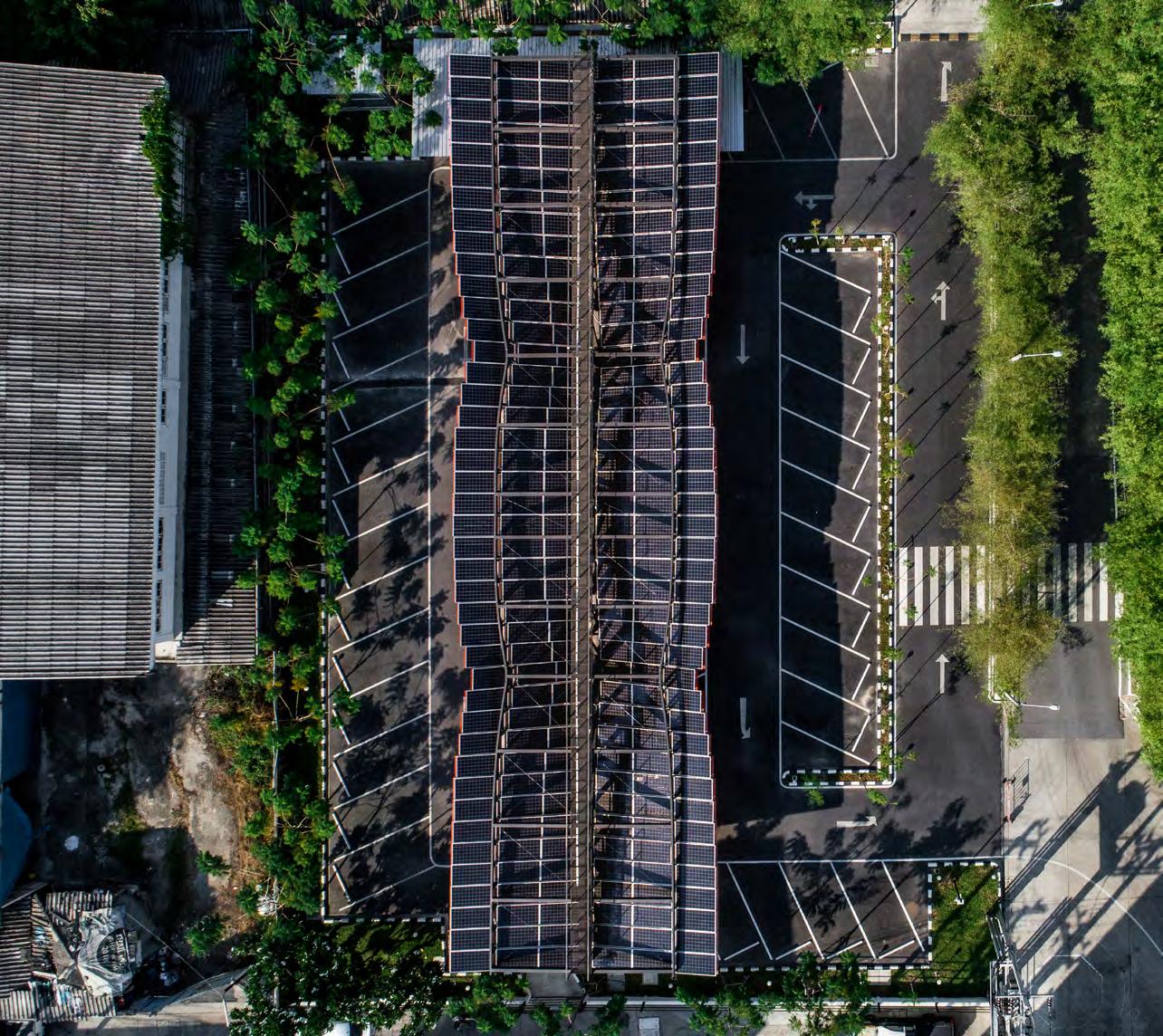
This symbolised mankind’s achievements in structural and energy engineering.Under side of the structure,are dashes of terracotta orange that stand for B.Grimm Power color identity.

From the main street passing the front of the headquarters office and through the entrance road, the sculptures creates a strong presence with the awareness as intended.More than just a visual landmark ,the sculptures symbolised a connection between engineering and art, that should be perceived as “ONE”.
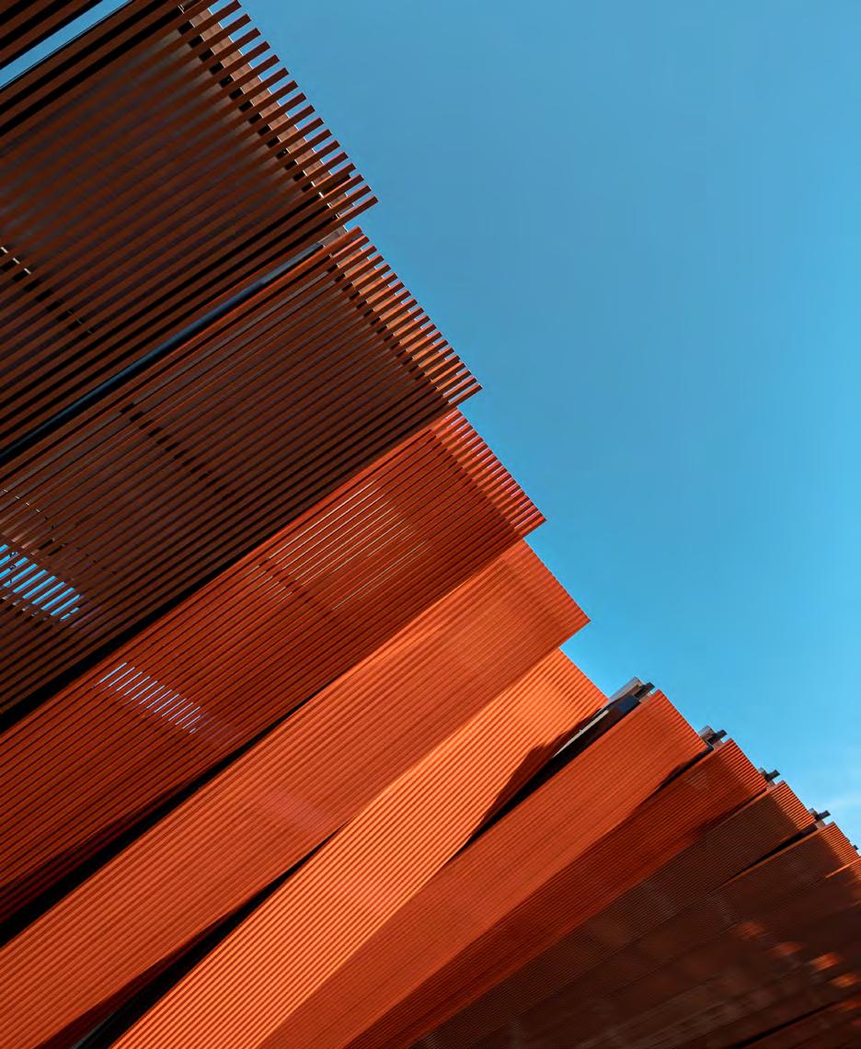
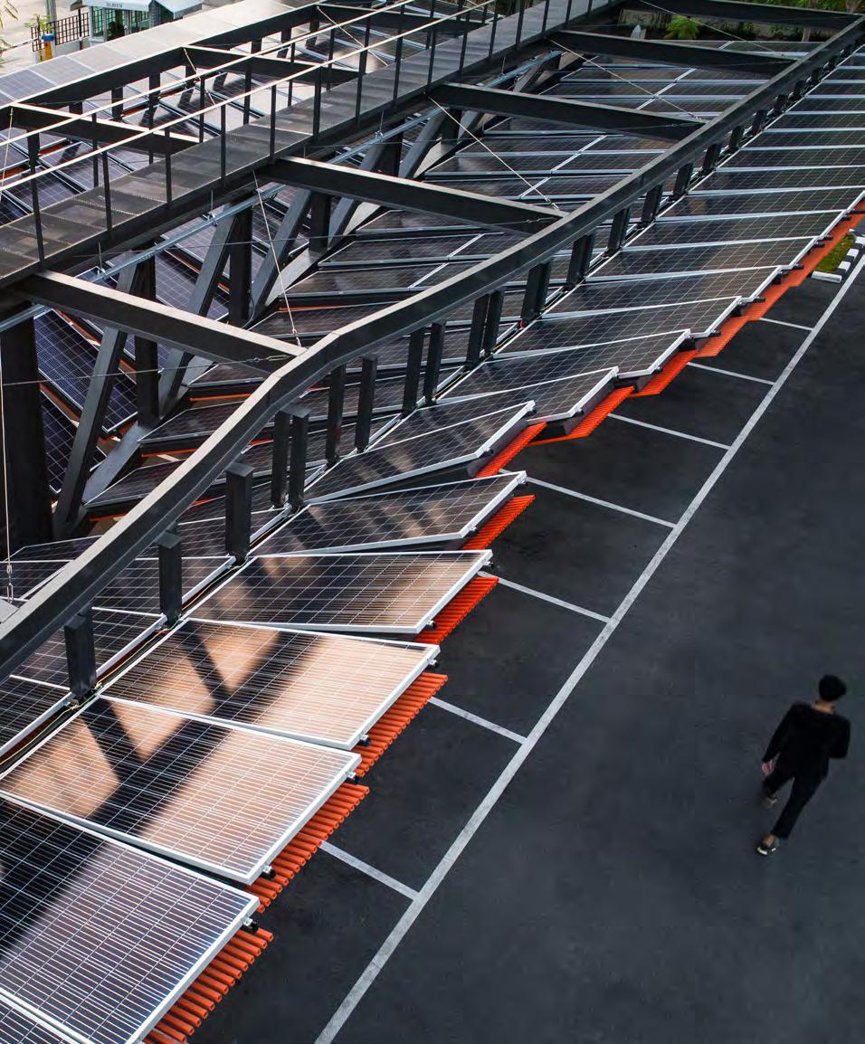
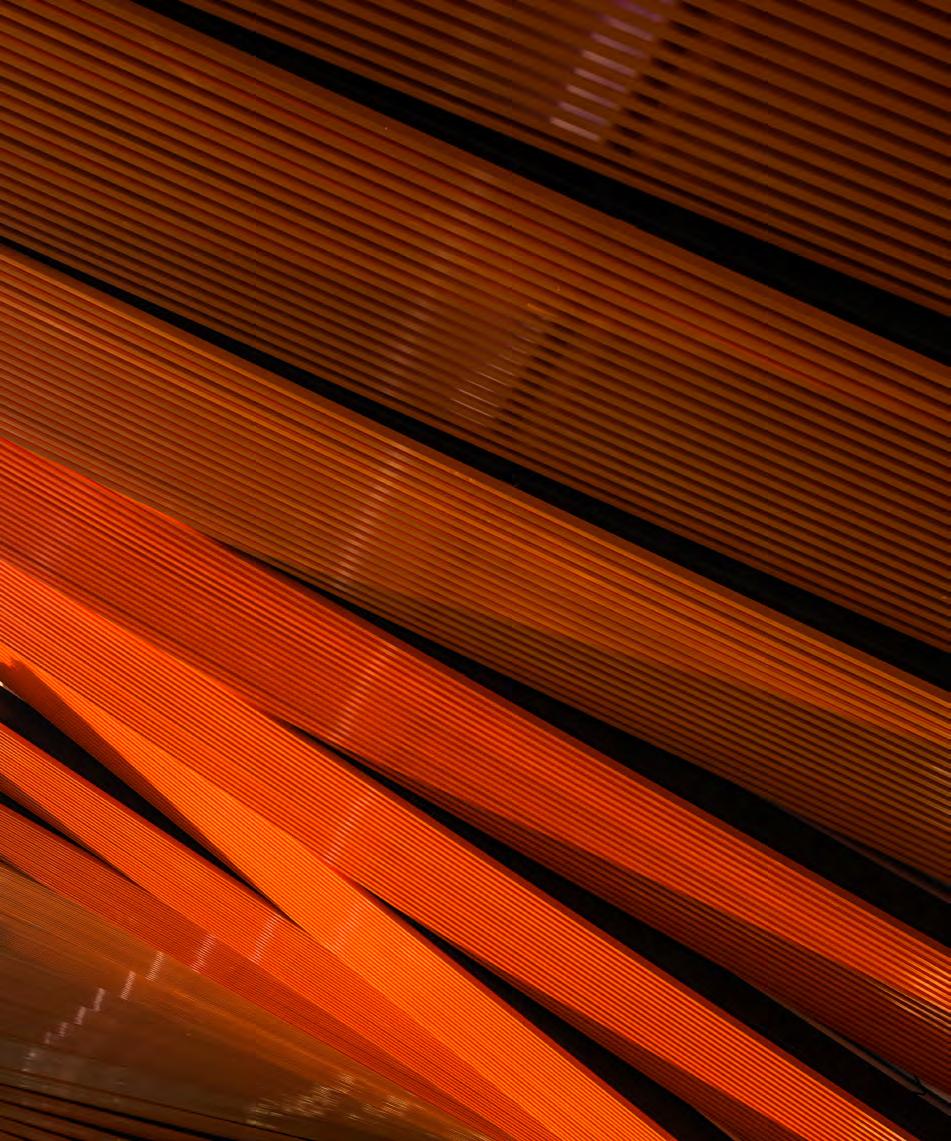
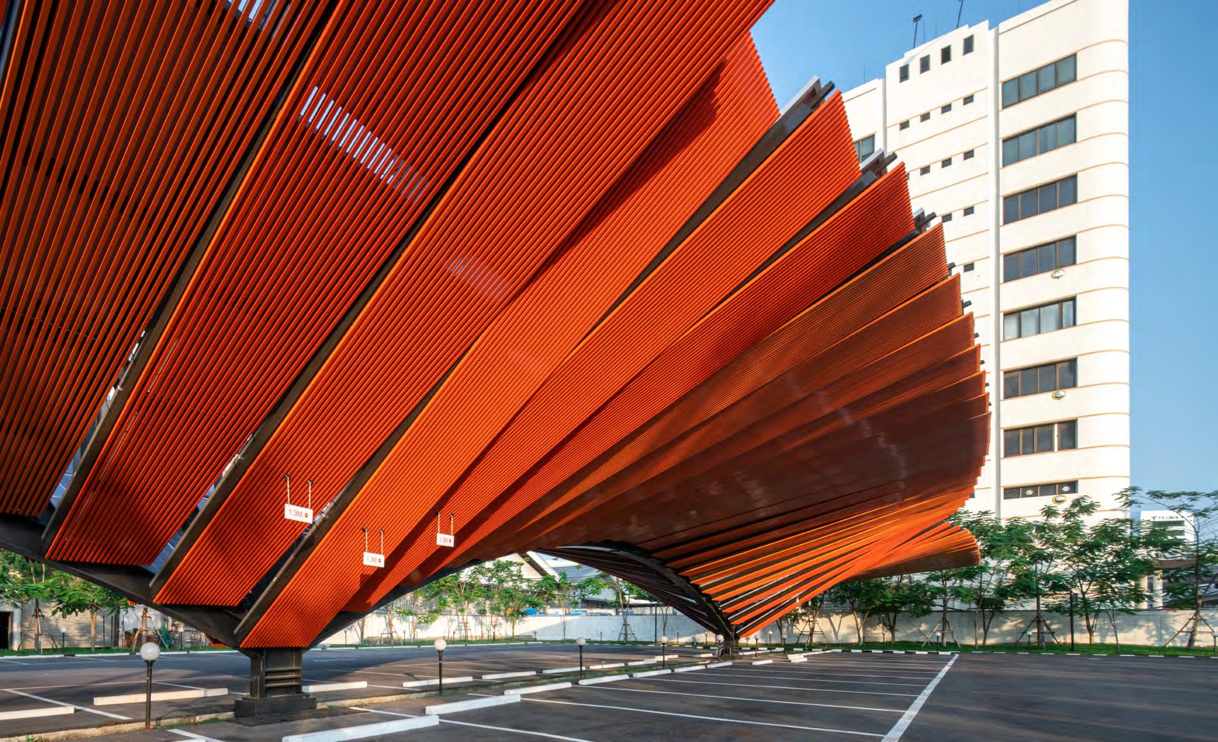
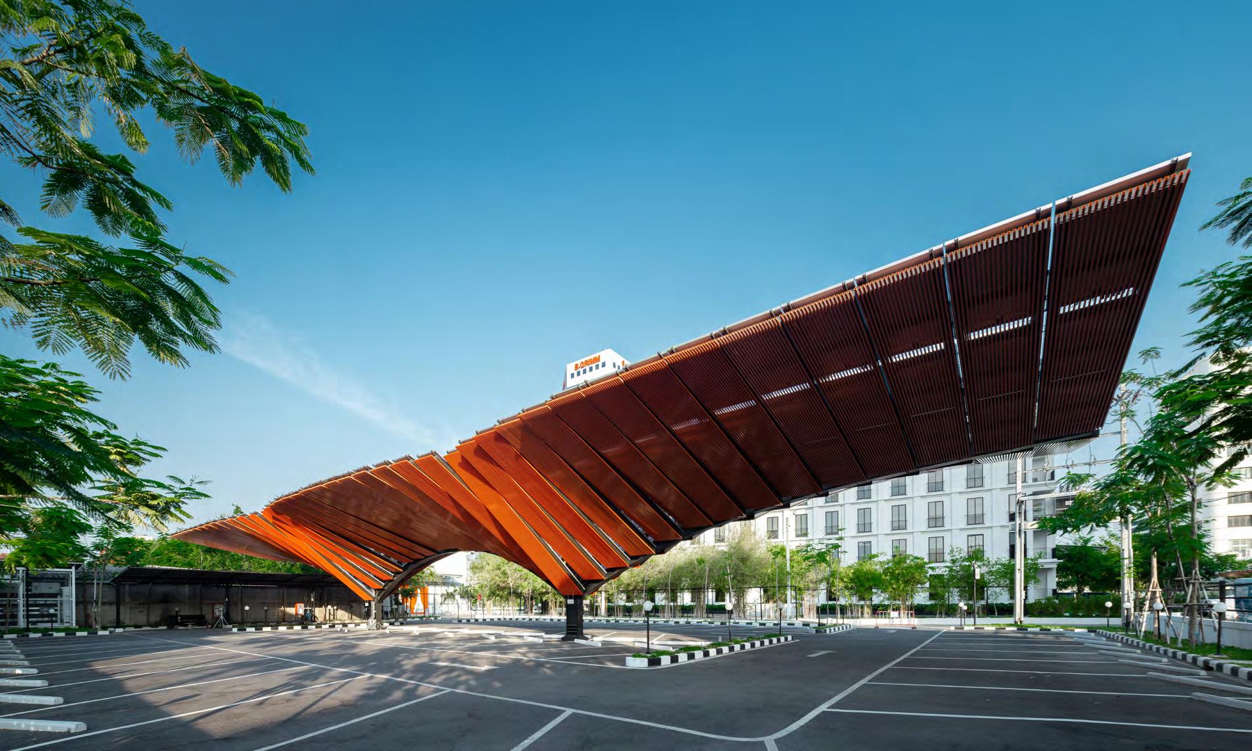
SHWE

SHWE MYA YAR project is Mixed-Use Development in the center of Yangon city, the important economic district of Asian. The project location surrounded by many commercial retail, wholesale market, hotels and near the GMP shopping mall.

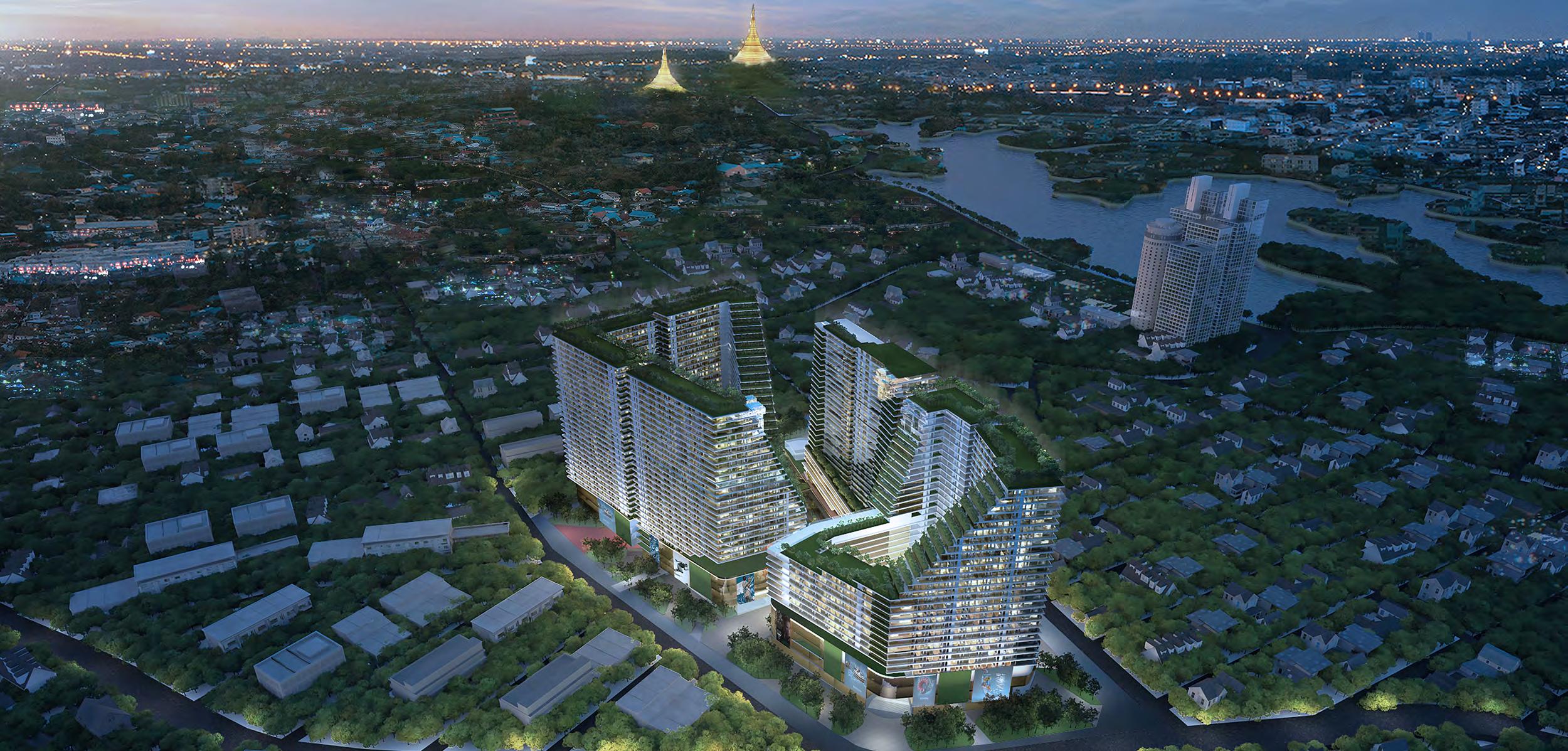
MYA YAR Yangon, Myanmar Masterplan design (Mixed-use) Year : 2019 Status : Final Design Concept Designer : Client : Project Architect (Masterplan and Concept)
Surrounding view
In the north can see a large park and lake
In the south can see Pazundaung river and Yangon river
In the east can see city view
In the west can see 3 important pagodas and the ShweDagon pagoda, the most important pagoda in Yangon city
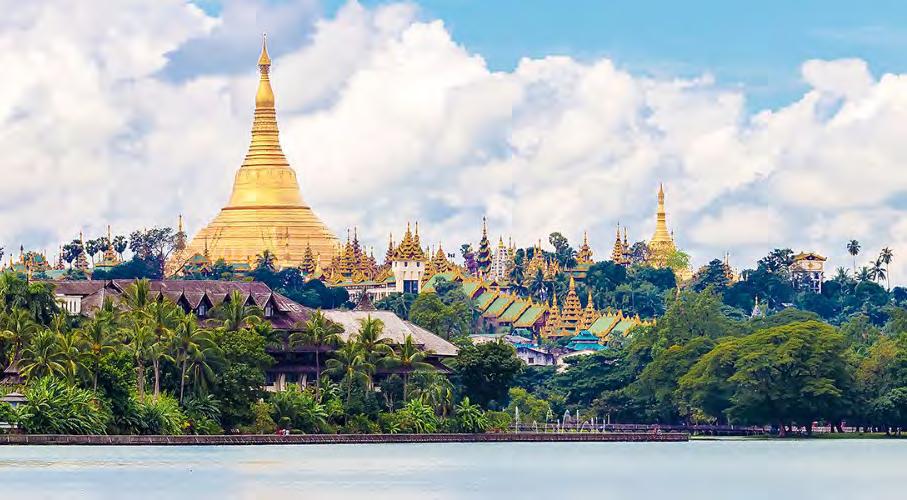
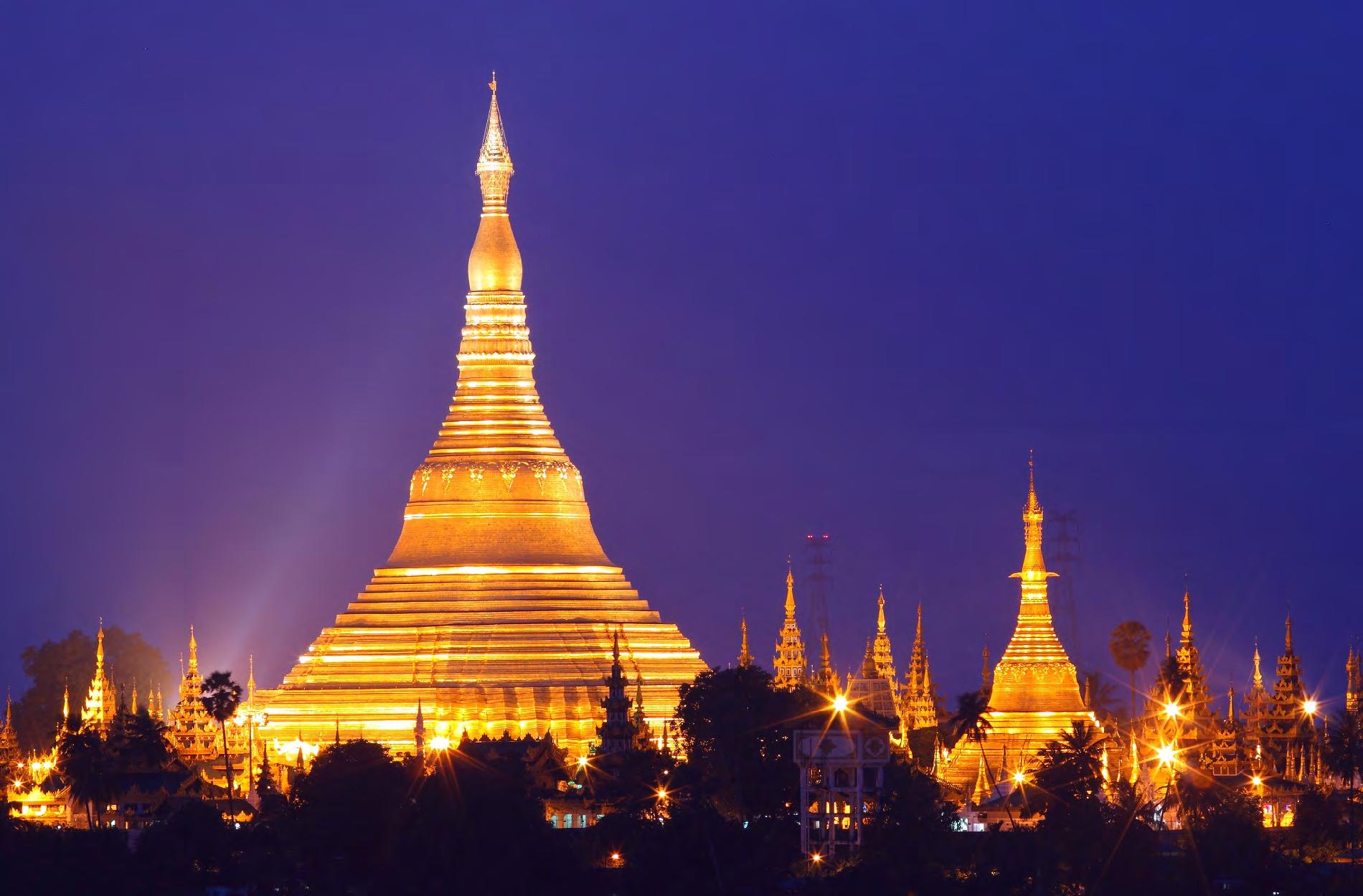
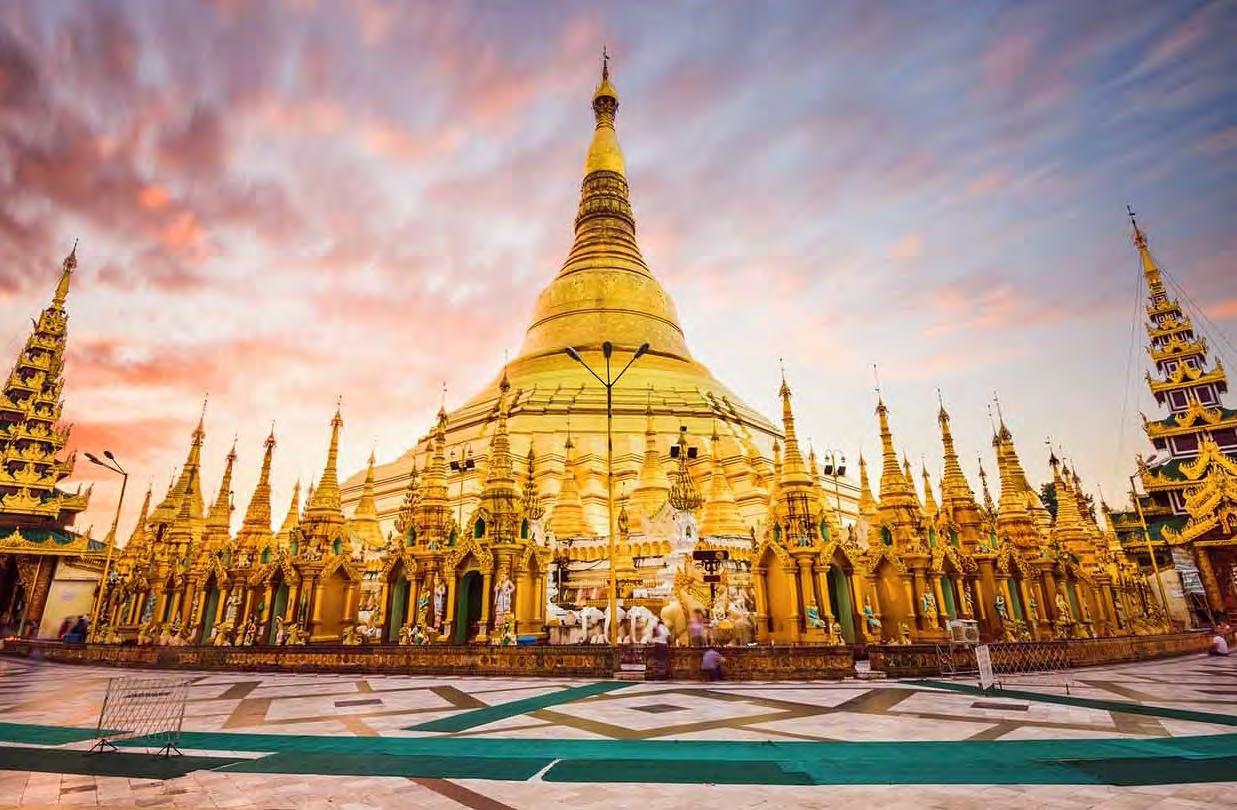
Yangon River with the Shwedagon Pagoda, Burma by Gerard Laenen (Belgian, 1899–1980)
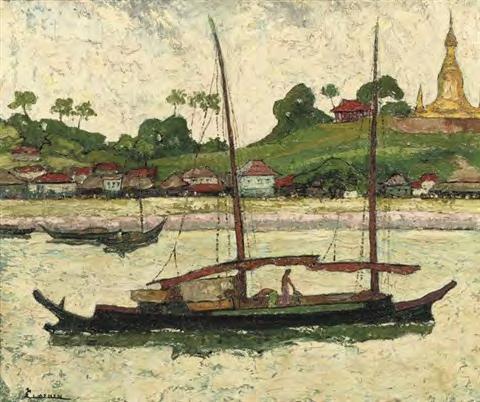
Oil on Canvas
51 x 61 cm. (20.1 x 24 in.)
ShweDagon Pagoda ShweDagon Pagoda
ShweDagon Pagoda with Yangon river
Urban relationships
Historical relations at the city level of Yangon have many important religious places such as the Shwedagon Pagoda, etc. and an important port with the Yan gon River That is an important river In the transportation of goods.
Park , Lake and Green area
The concept of Green terrain is a landscape architecture design concept to make the podium become a virtual ‘Green mountains’ in the middle of the city. Caused by the need for green space that is not enough of the city.That made we create common areas and private areas of each unit into a green space.Step from ground floor to vertical gardens, ter race gardens and roof gardens. In harmo ny with the shape of a building that is like a hill Continuing from the 1st to the 31st floor and roof floor that share the green view to everyone in the building including every one in this Yangon city.
Urban Linkage Connection
The project area is near train stations and bus stops that forming an Axis to connect people from around the project and arise an intersection that comes about the center of each zone to be a Node, Court, Plaza. Furthermore, the axis makes the flow of circulation also.
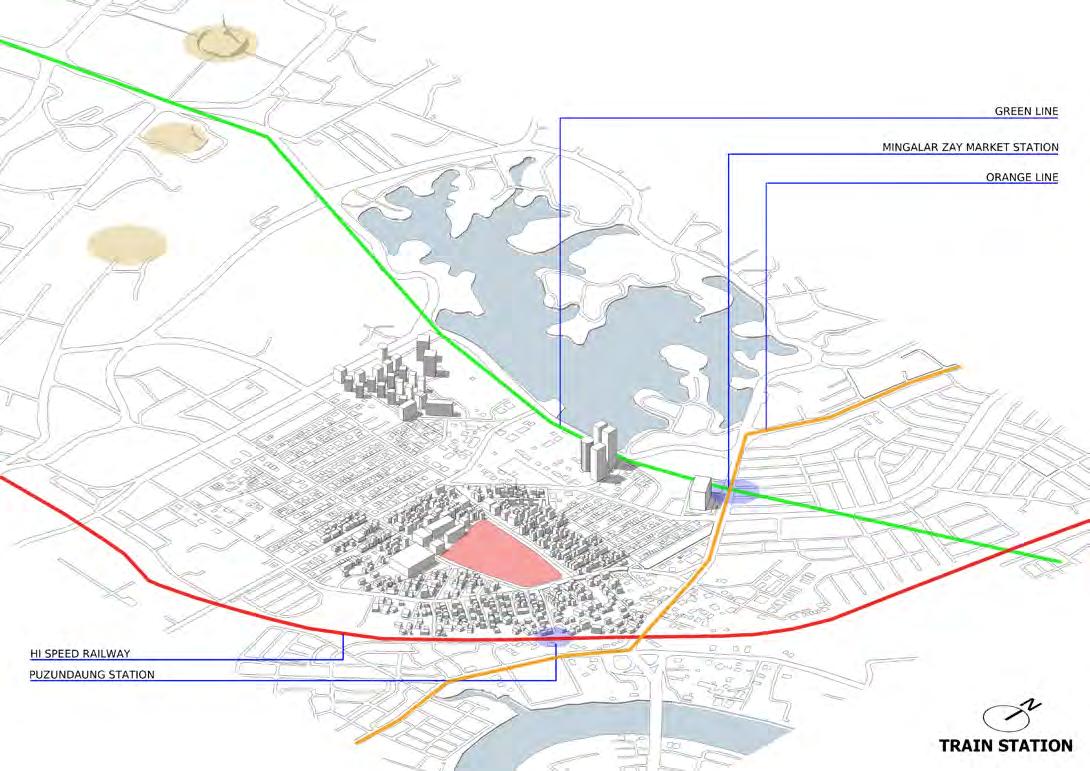
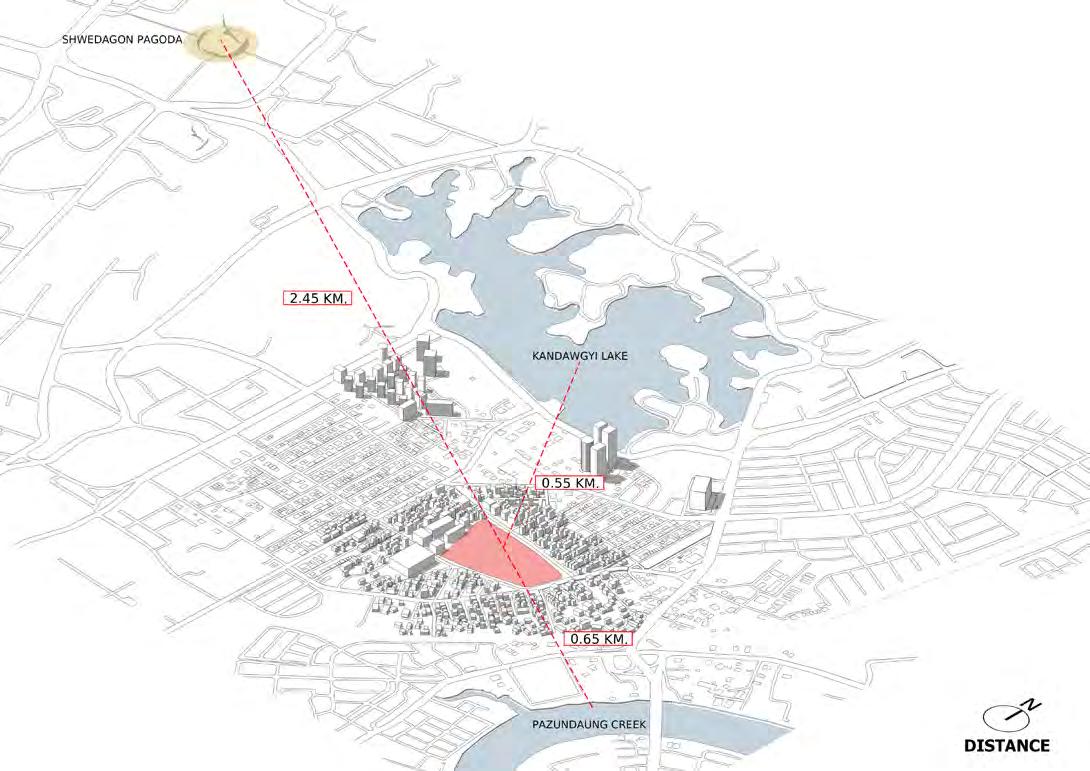
Urban Visual Connection
The masterplan consists of a group of buildings with a large gap open from the Shwedagon pagoda axis to Yangon river to open view for residential units and control building height lower than Shwedagon pagoda as building code limitation.
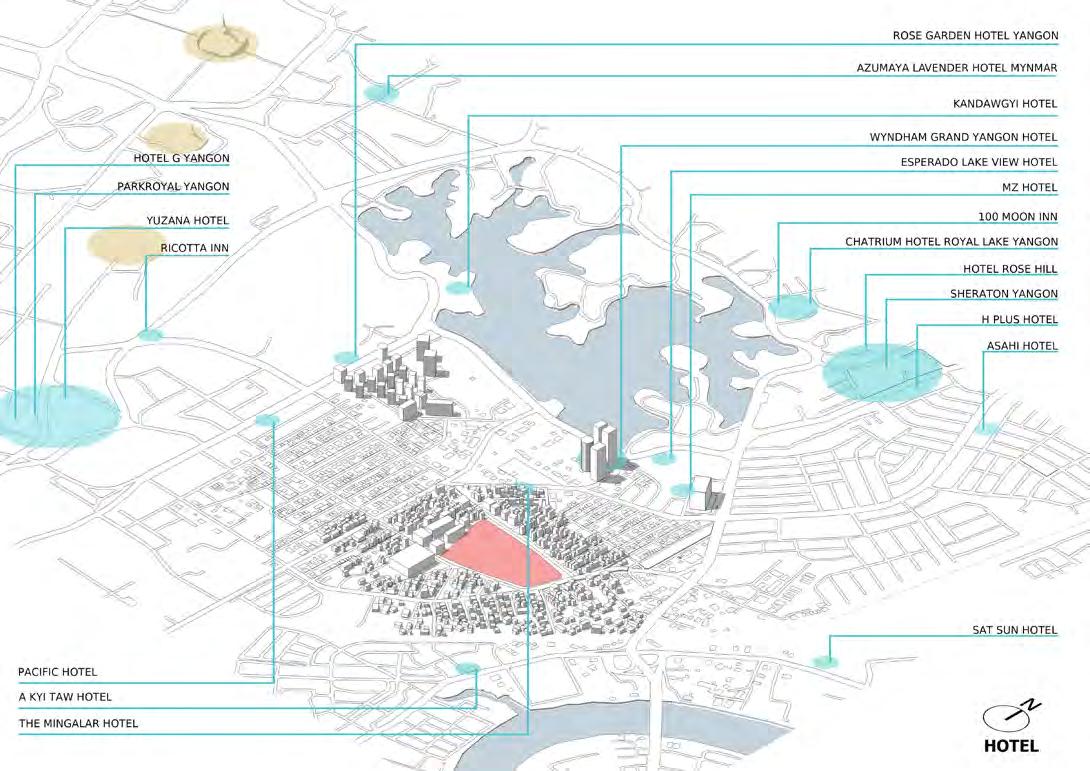

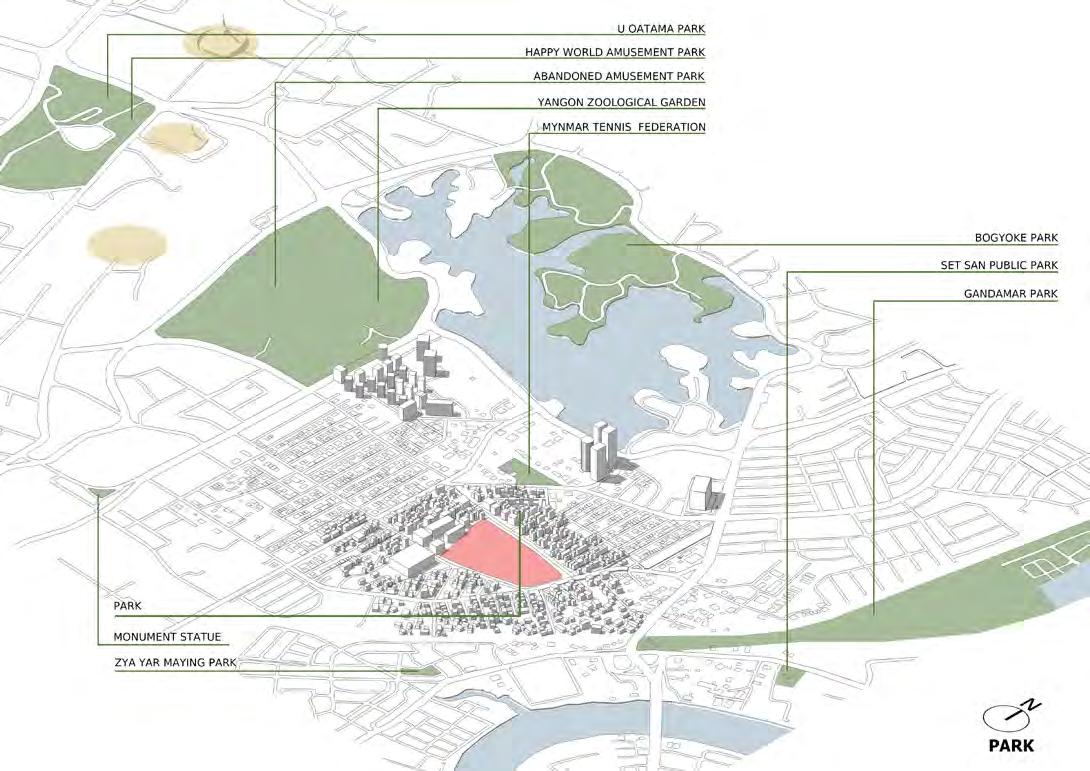
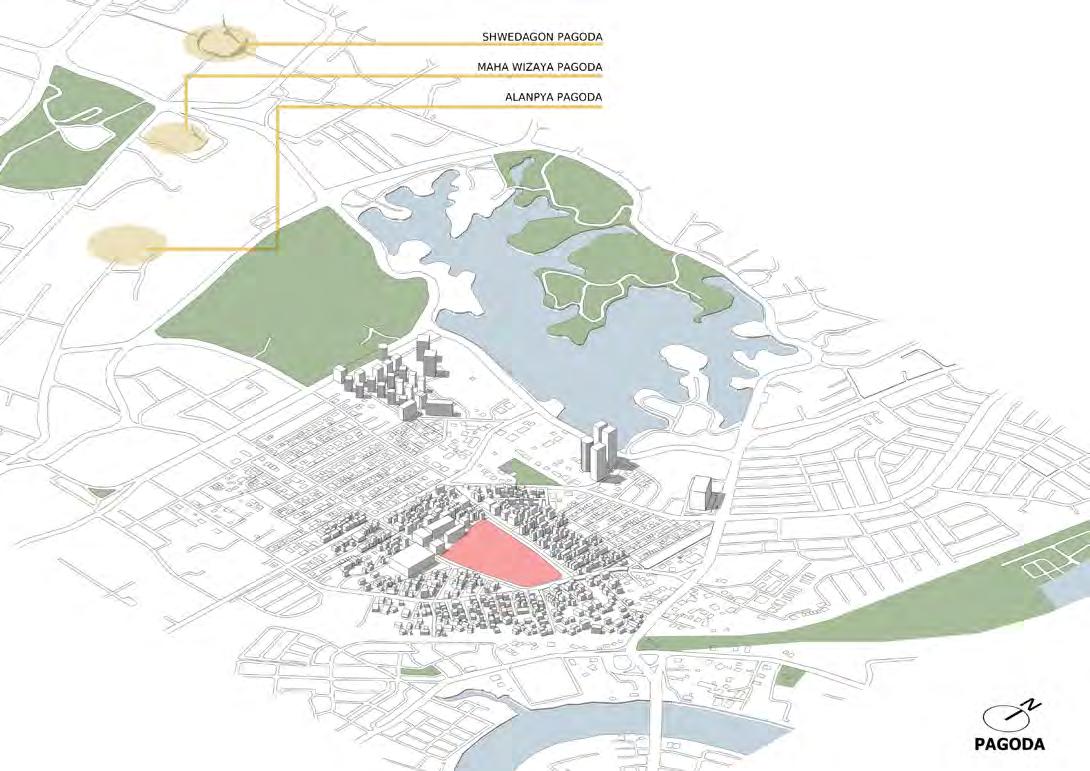
Market place
Shwe Mya Yar is will be one of the important commercial centers in Yangon city.
The concept “Culture and Lifestyle” inspired to design the All age zones and Gathering spaces. For instance, Art exhibi tions, Walking streets, Outdoor art markets, Event plazas make the project have the potential to be the Cultural center of new Yangon in the future.
Hotel
As the Yangon is the tourist city and have many hotels, Shwe Mya Yar have 5-stars Hotel that supported tourist, exec utive, and supported commercial shop in the project also.
Visual Analysis
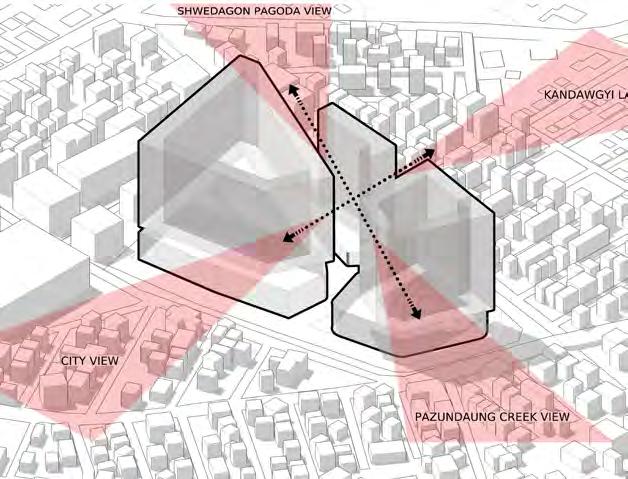
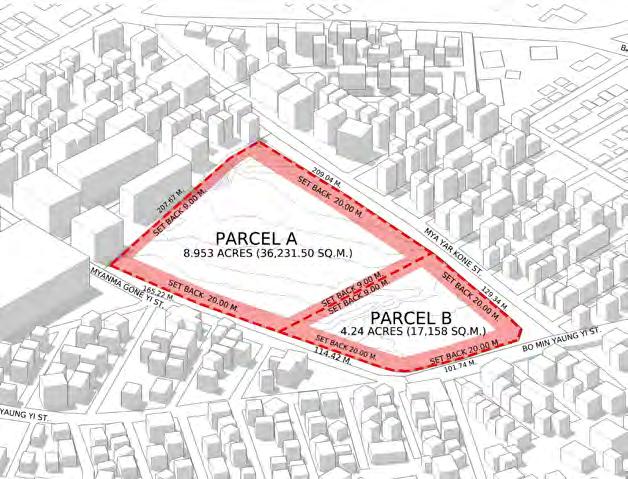
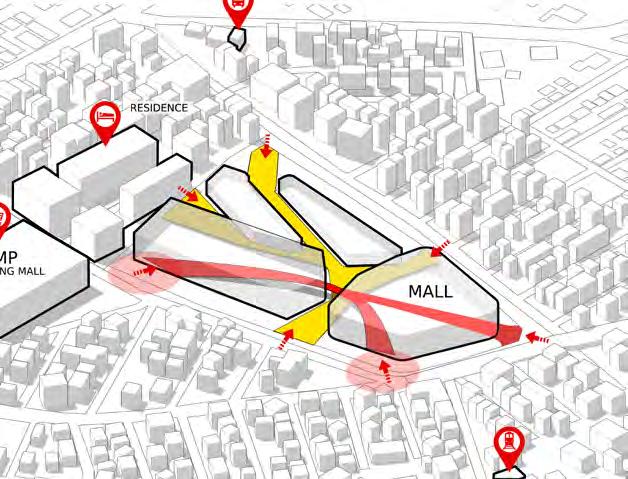
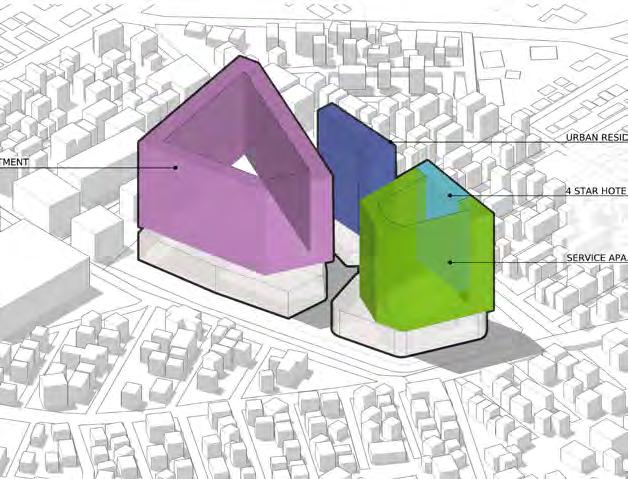
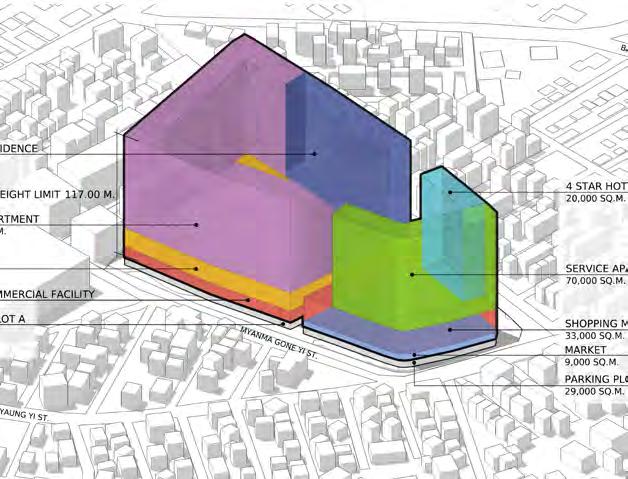
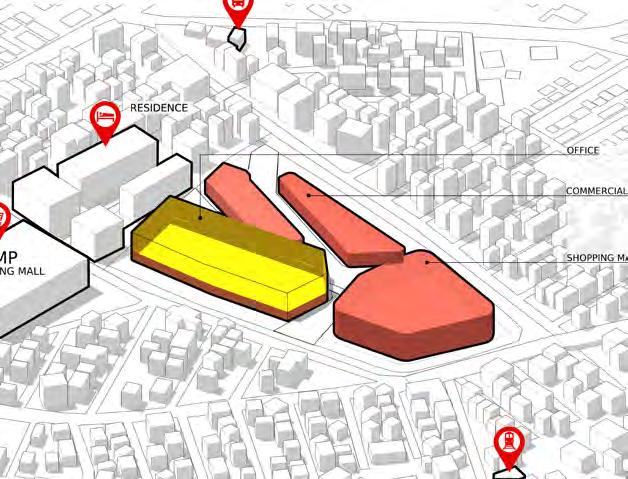
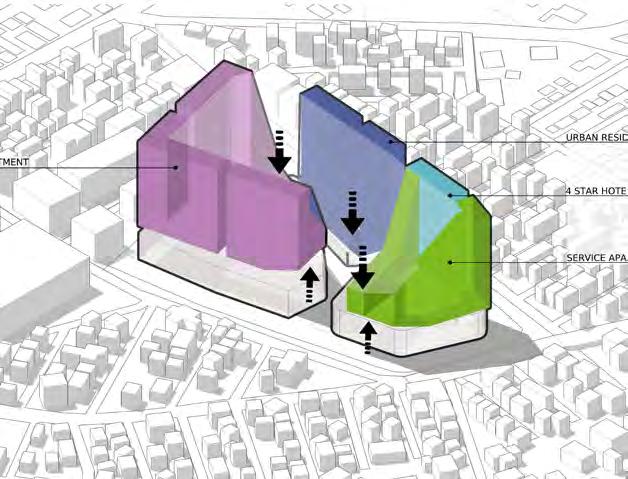
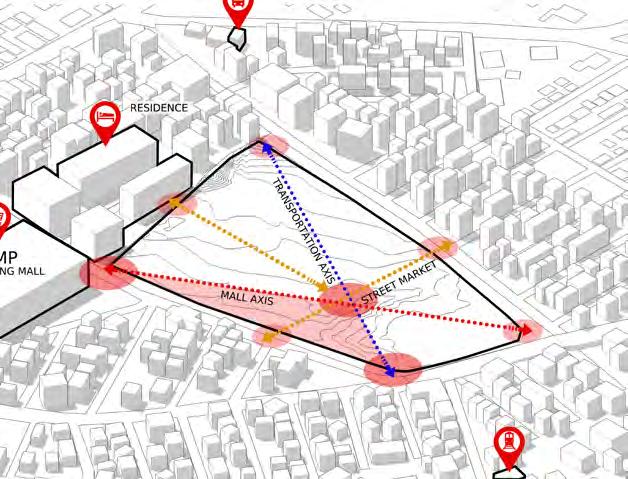
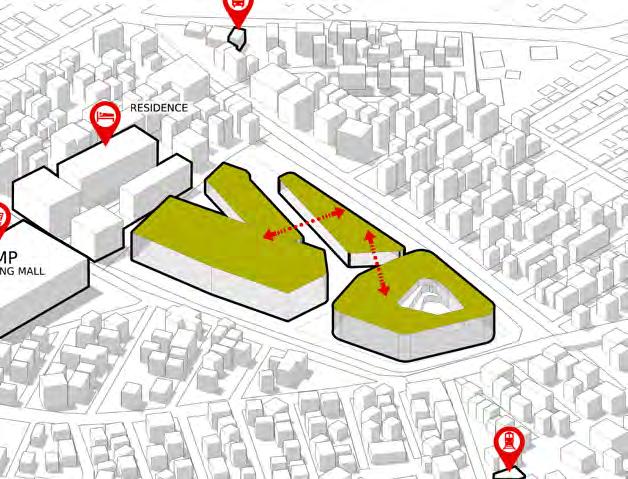
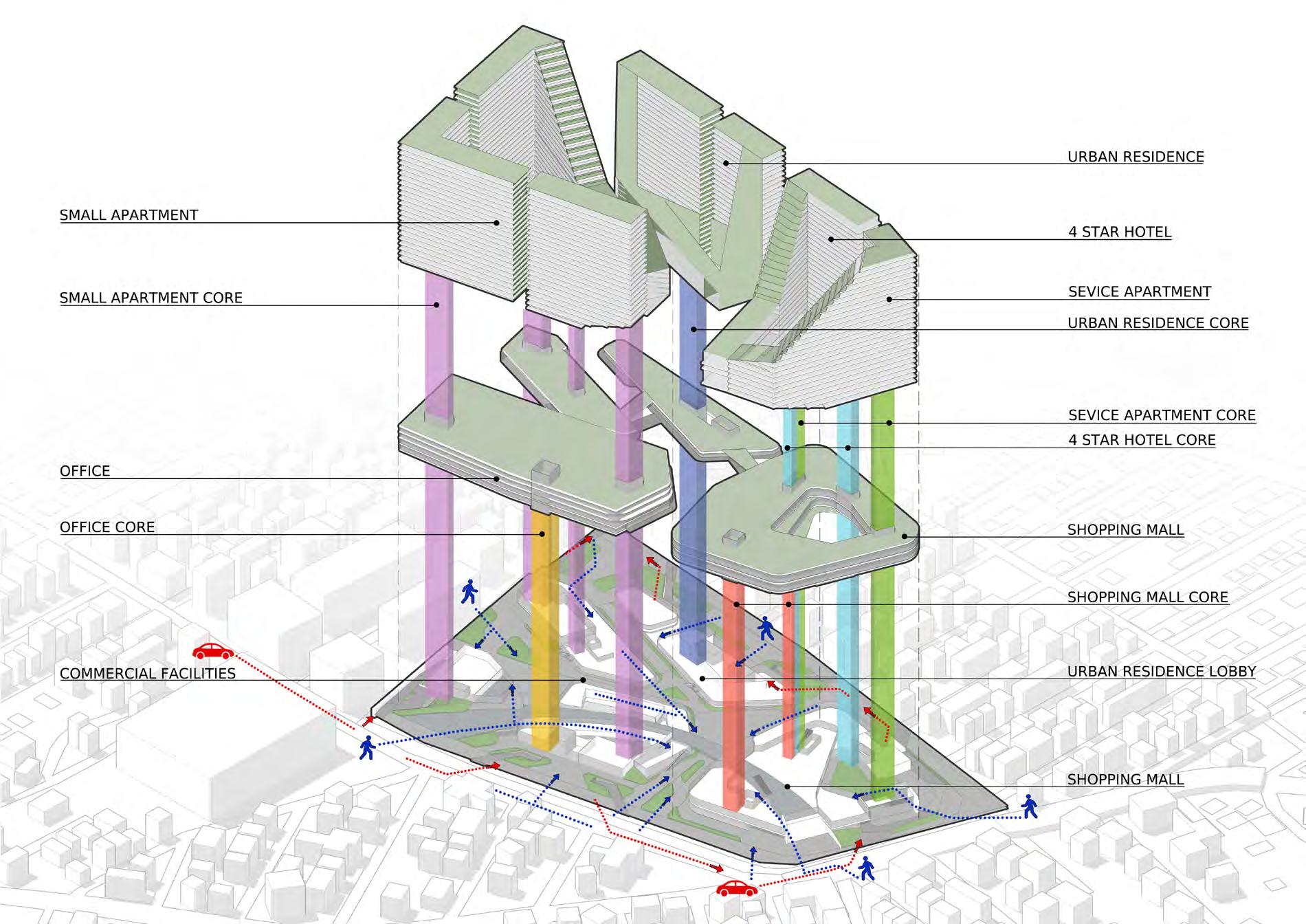
Iconic Design - Iconic Landmark Building identity looks like large green terrain or green mountain with Horizontal fin for main facade design and have Jewel Box (cantilevered glass room) insert in the upper floor of hotel and condominium so can see the skyline of Yangon city and also can be the green view itself of Yangon.
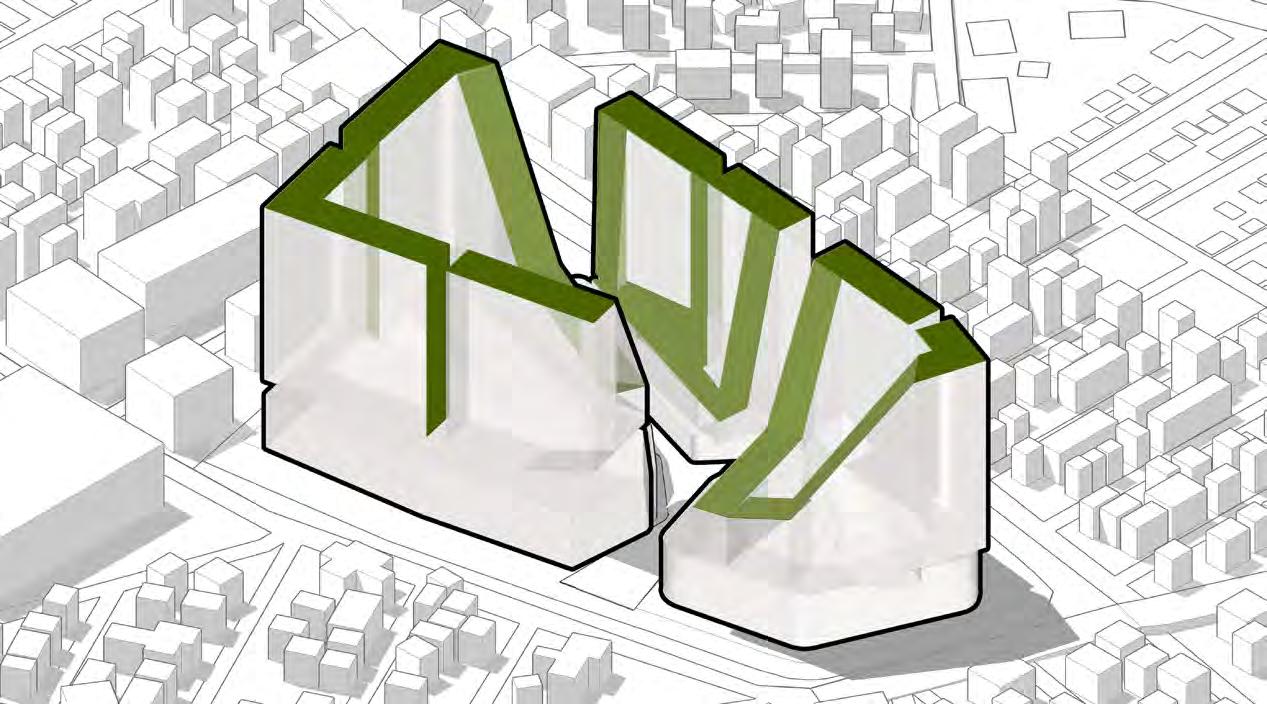
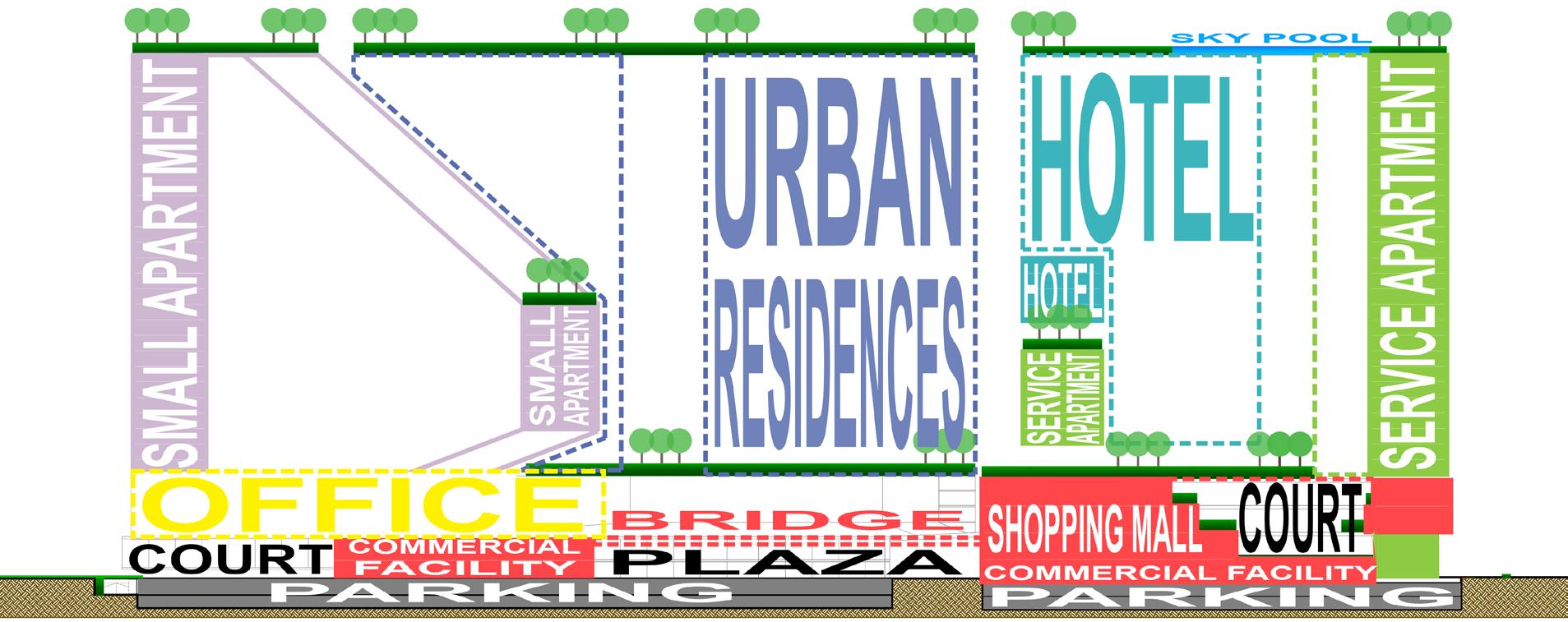
Design diagrams Commercial Linkage bridge Add Office area Tower Massing Push mass for open view Add green on Podiums Permanently and Temporary plot Maximum FAR by function Urban Approaching
Add green terrain
Tropical Development | Tropical Highrise
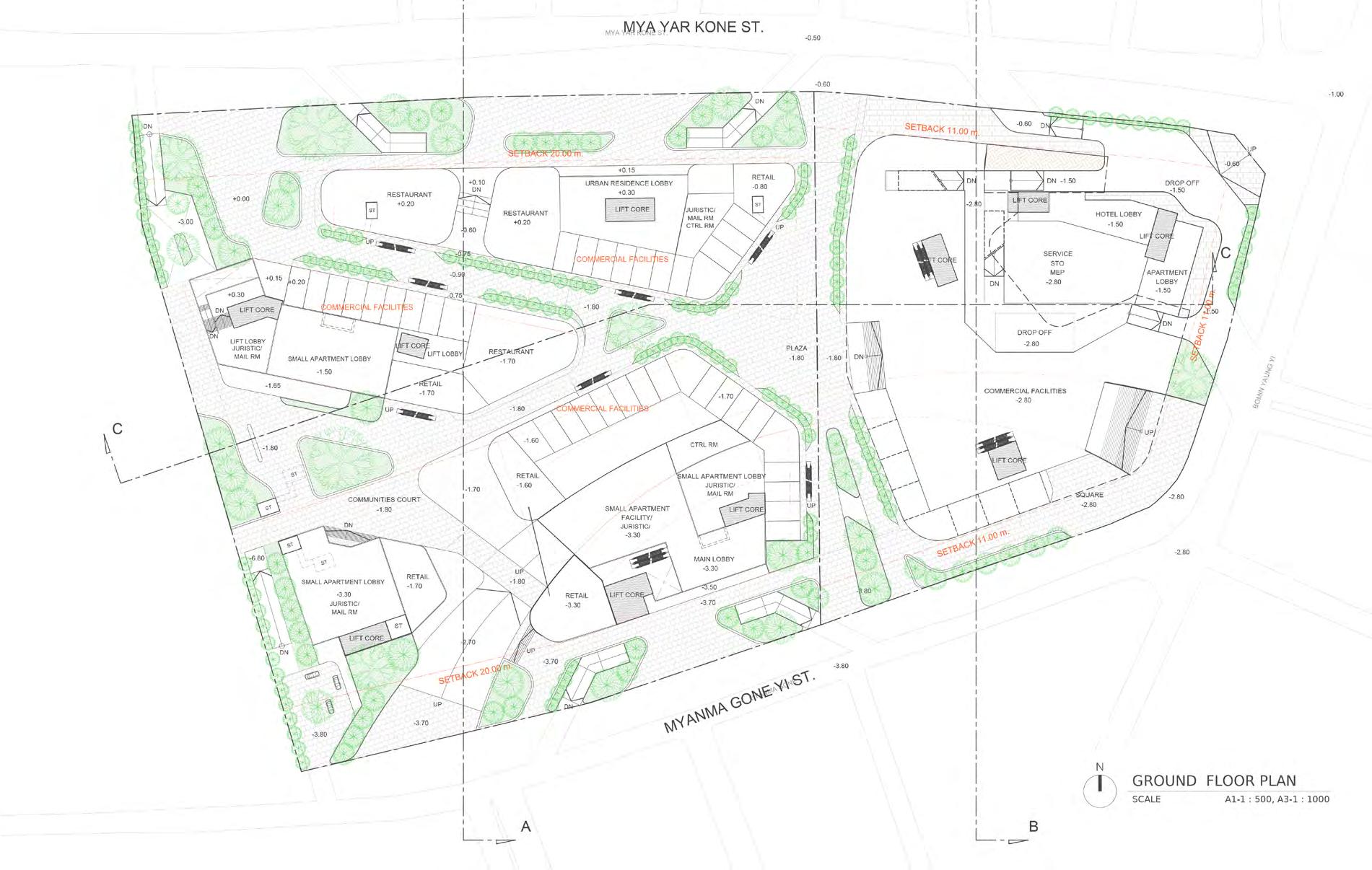
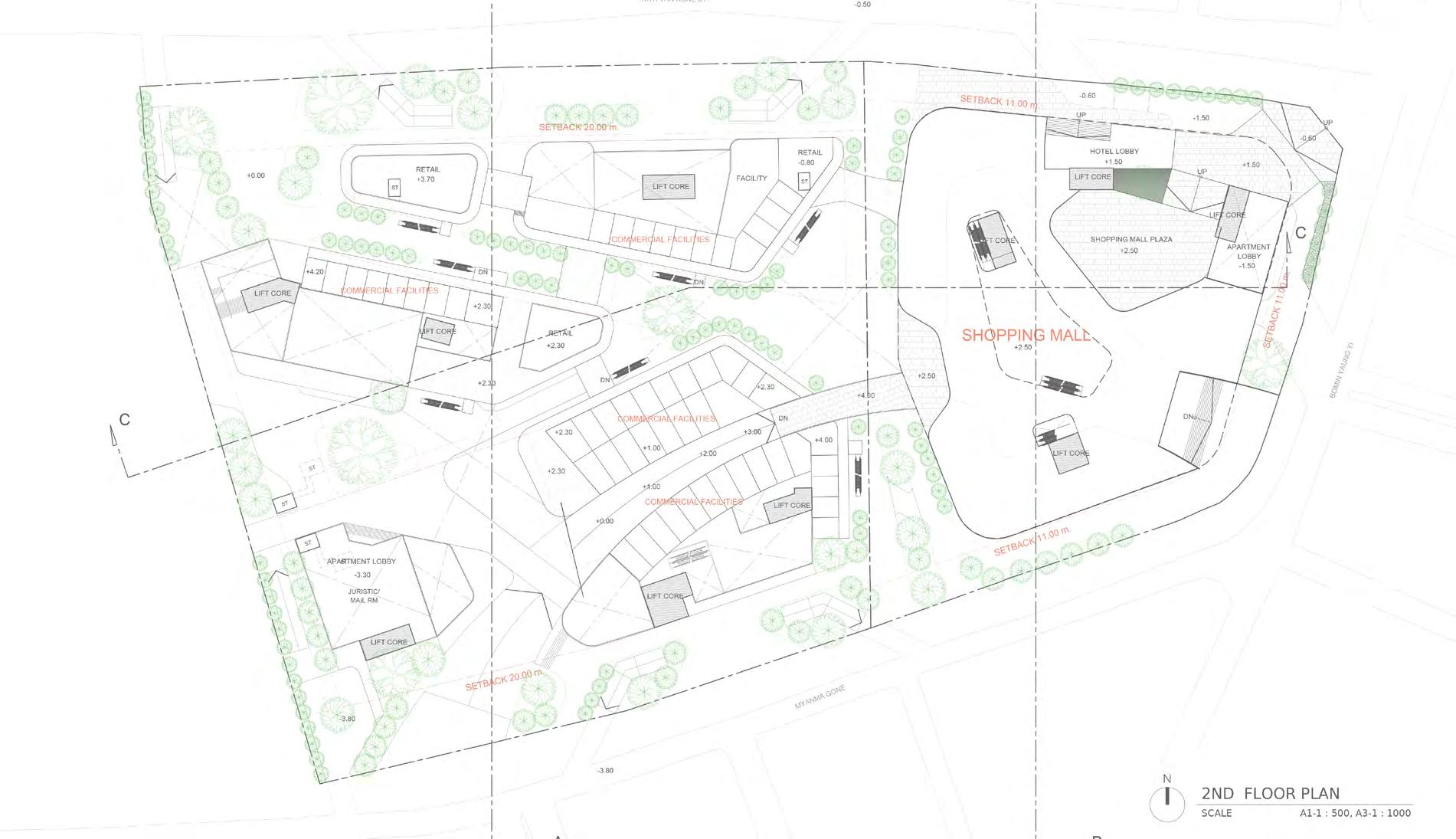
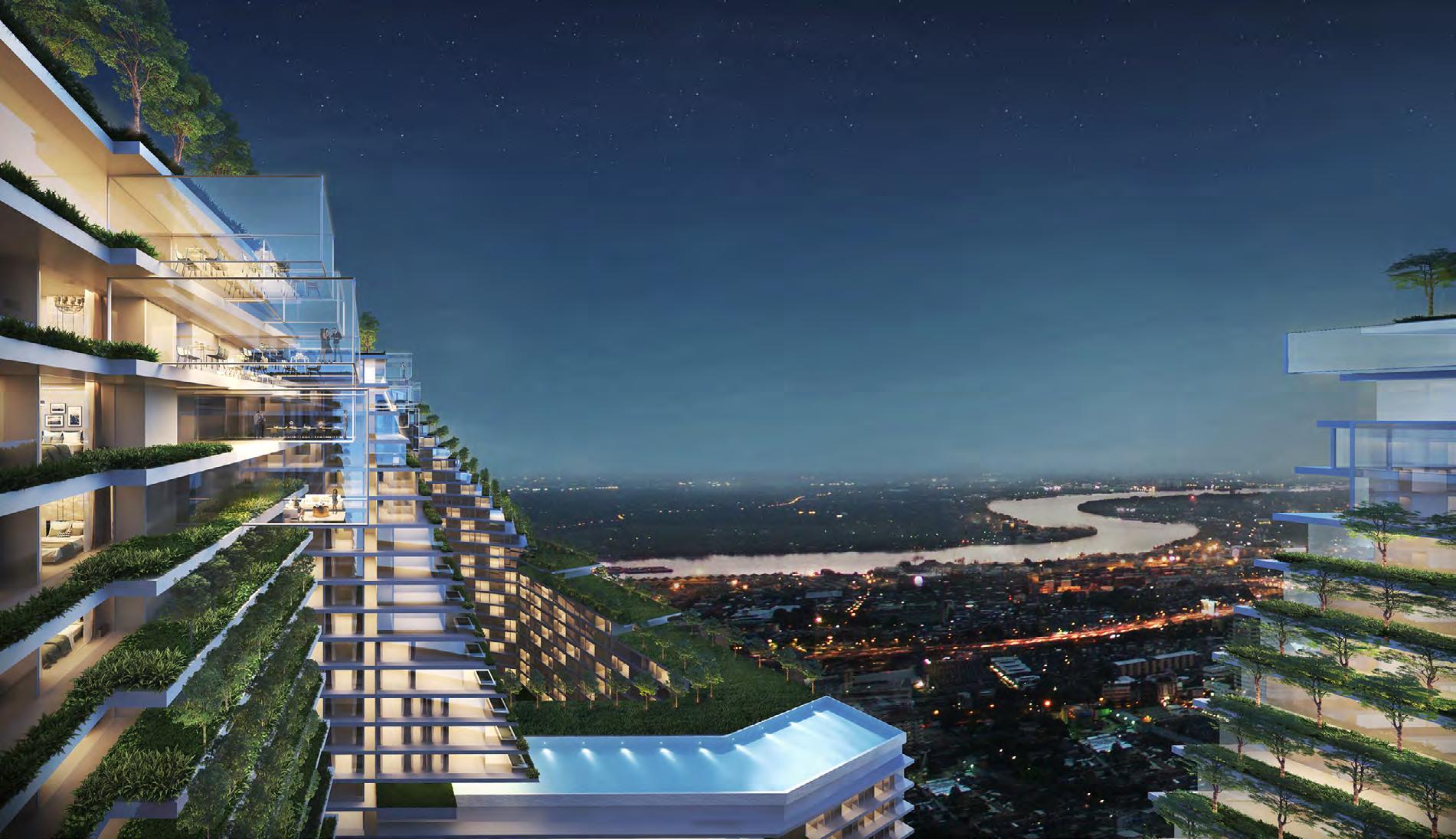
Because of Tropical weather in Southeast Asia so we choose the Horizontal fin for the build ing’s tower facade. It helps for rain protection, sunlight shading, reducing glare, saving energy, and the horizontal lines facade also create a building identity.
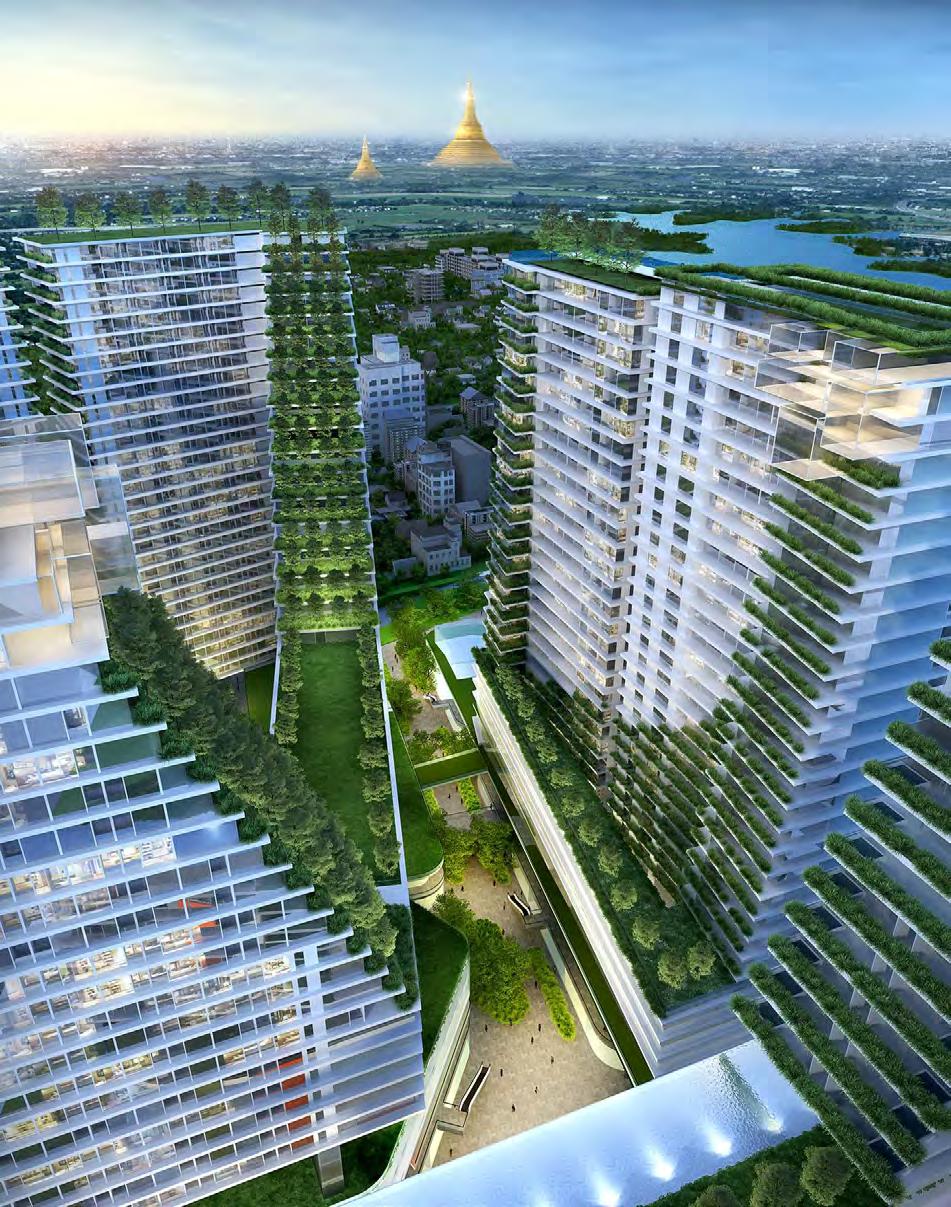 Axis from Shwedagon Pagoda to Yangon river
Pazunduang river and Yangon river views
Axis from Shwedagon Pagoda to Yangon river
Pazunduang river and Yangon river views
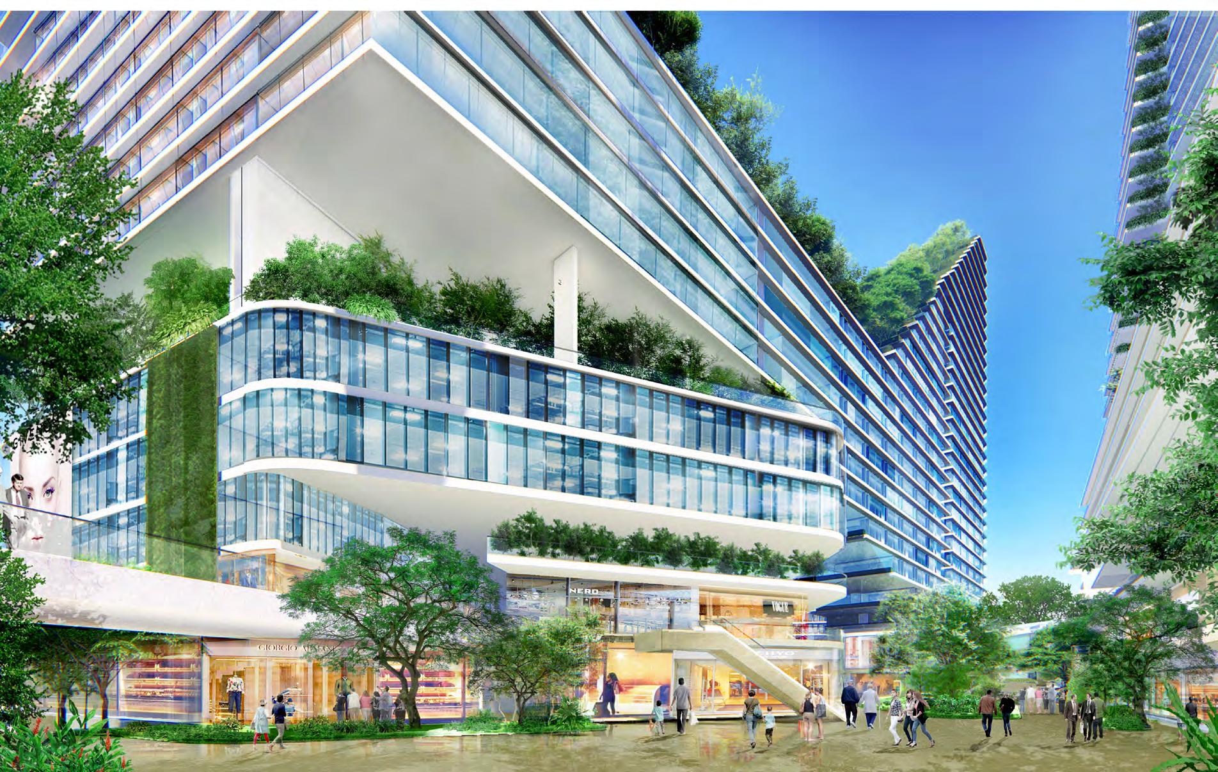
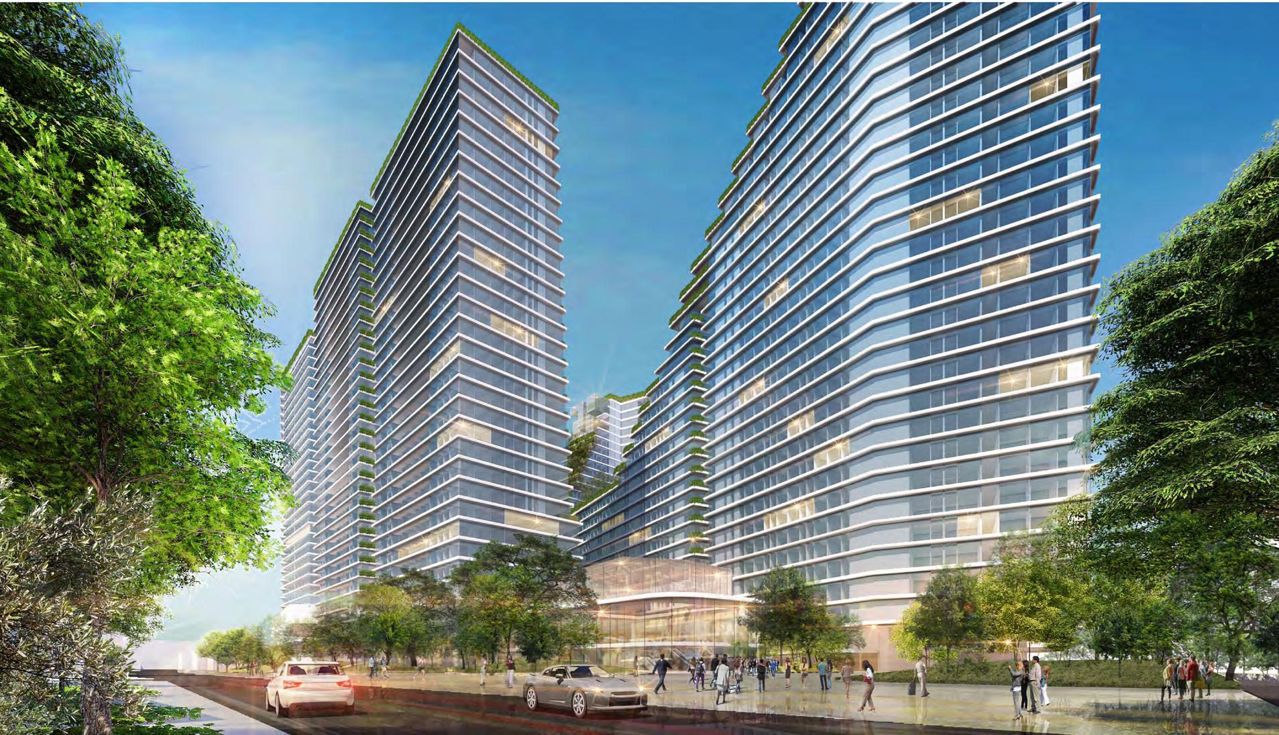
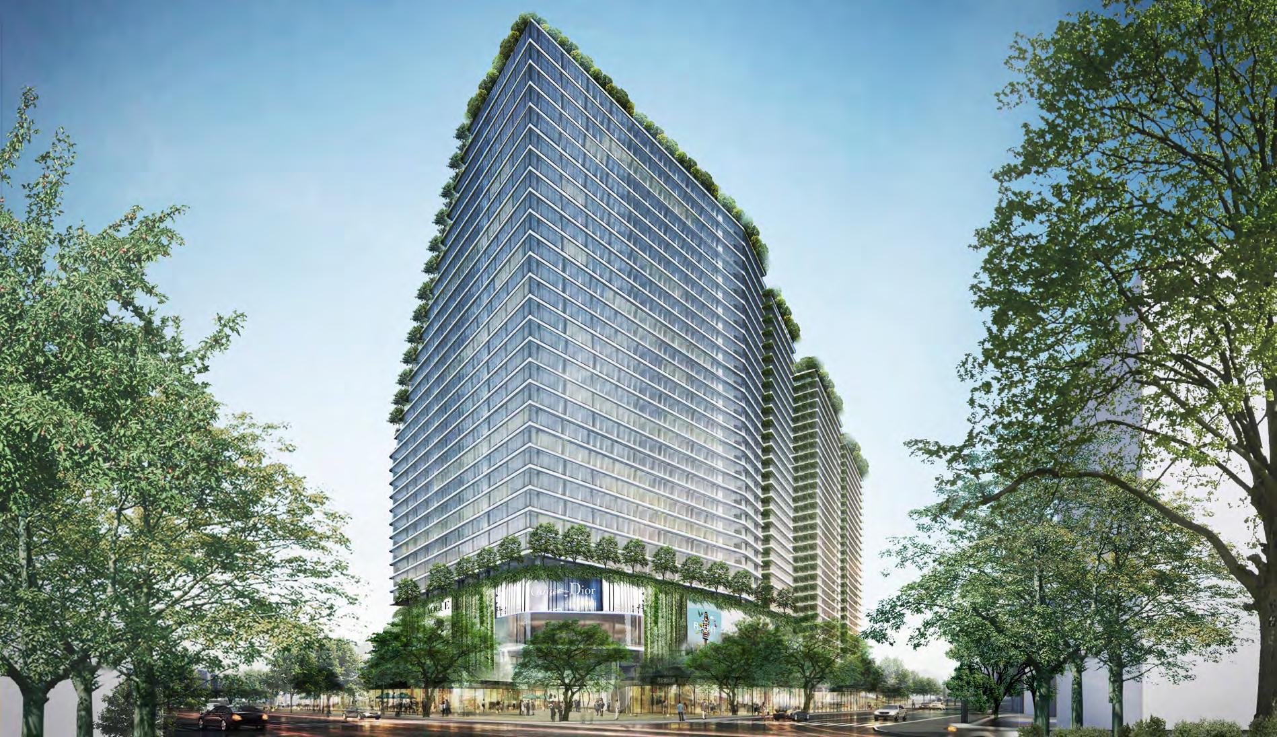
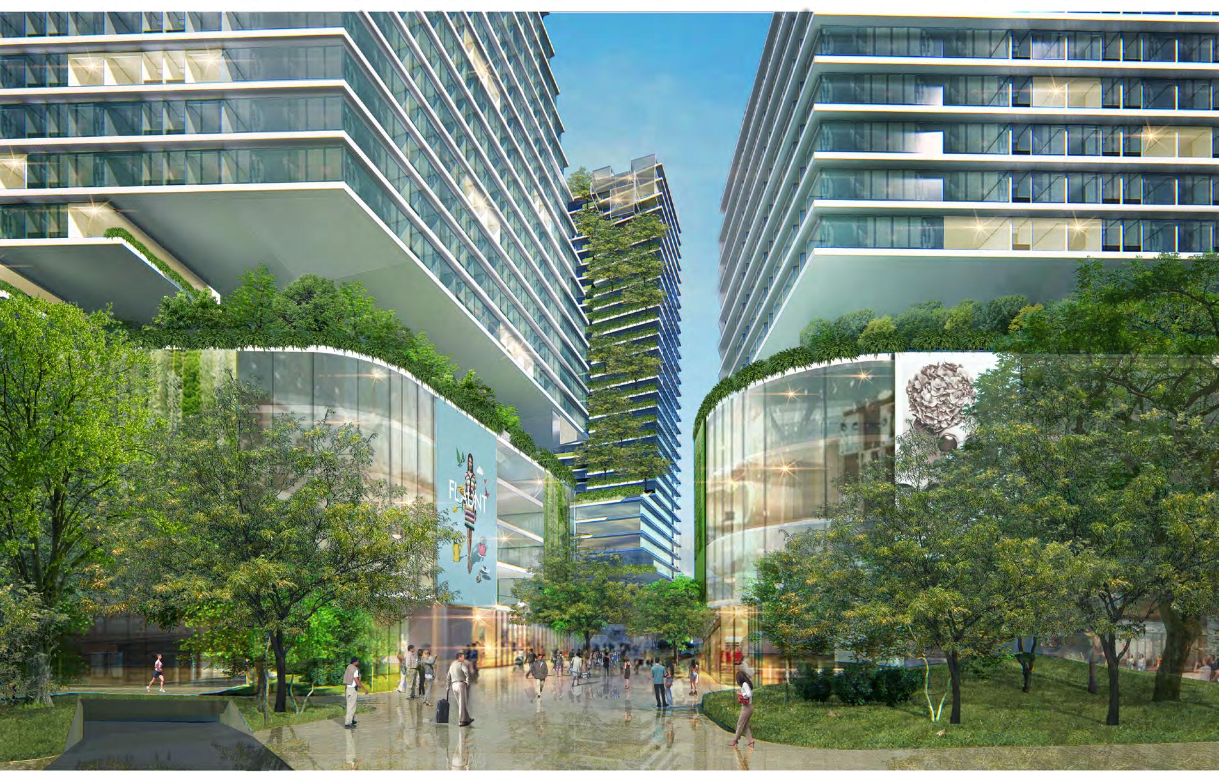 Center Plaza with Upper Linkage bridge
Approach from bus station
Main walking street between 2 Parcels
Approach from Commercial mall
Center Plaza with Upper Linkage bridge
Approach from bus station
Main walking street between 2 Parcels
Approach from Commercial mall
Ayutthaya,
Year : 2020
ESCENT AYUTTHAYA
Thailand High Rise Condominium
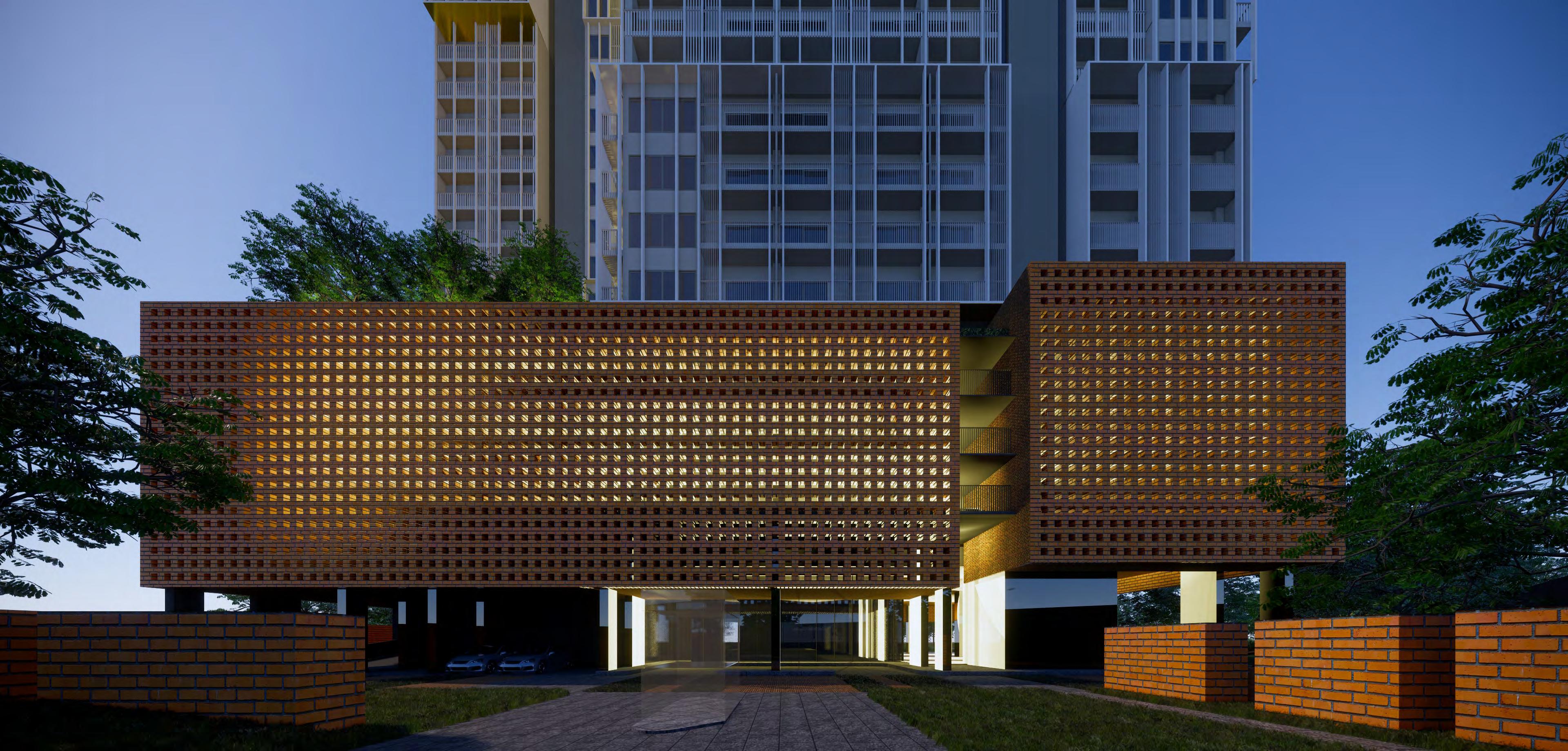
Status : Preliminary design
Designer : Client : Project Architect (Conceptual design)

Escent Ayutthaya is located in Ayutthaya province beside the Central Ayutthaya shopping mall. The design concept is “The history from cracked brick” as inspired by Ayutthaya city and religious place.

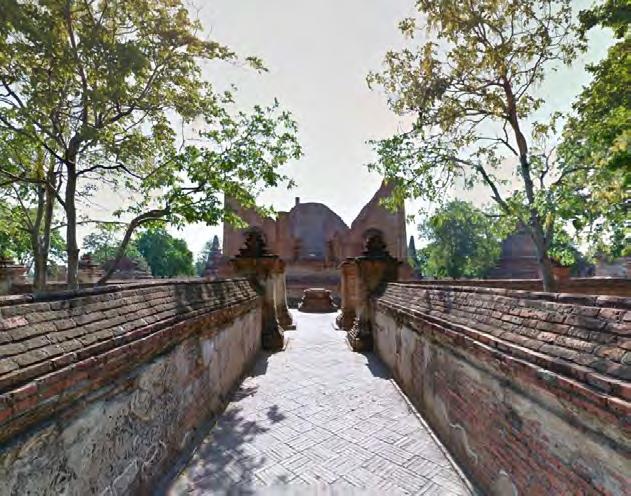
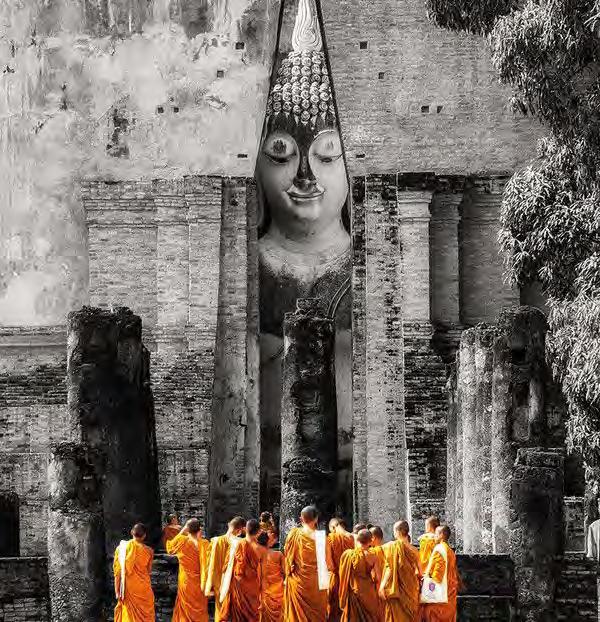
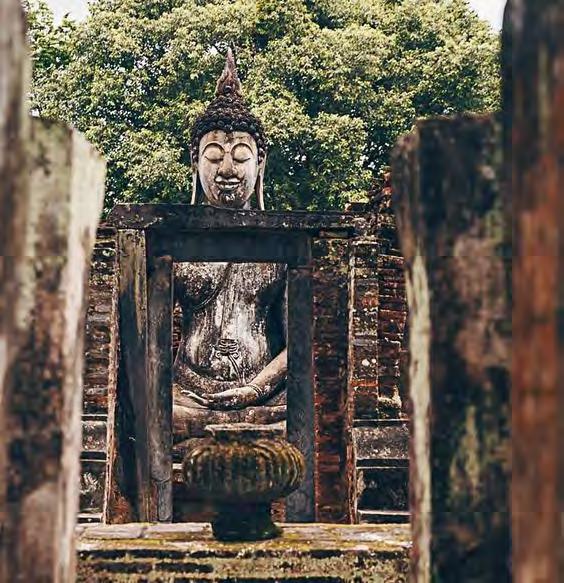
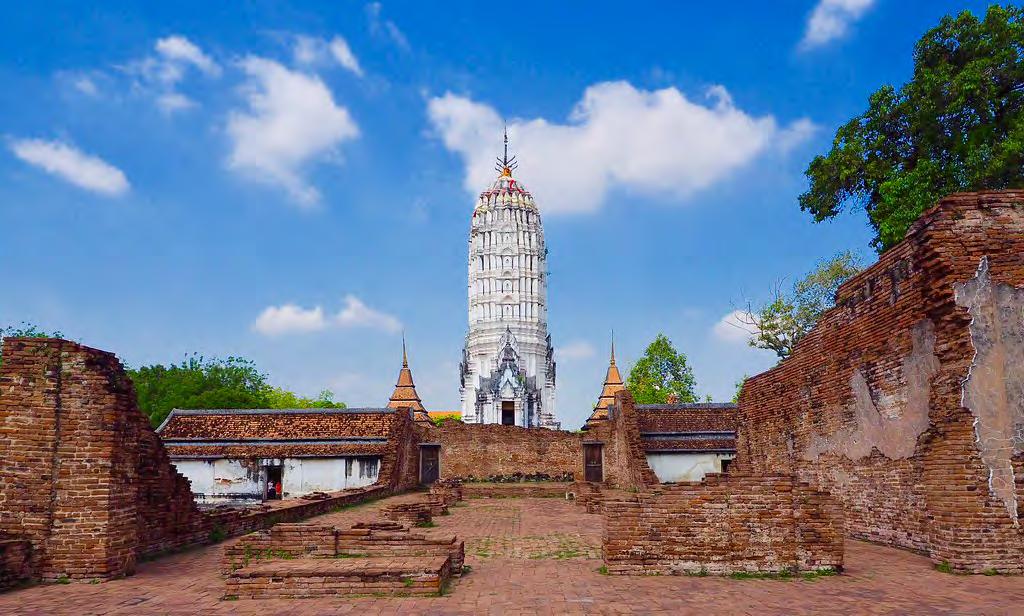
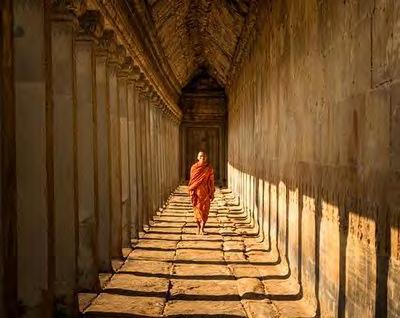
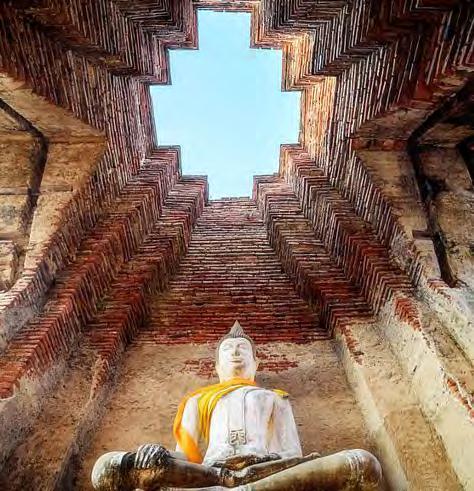
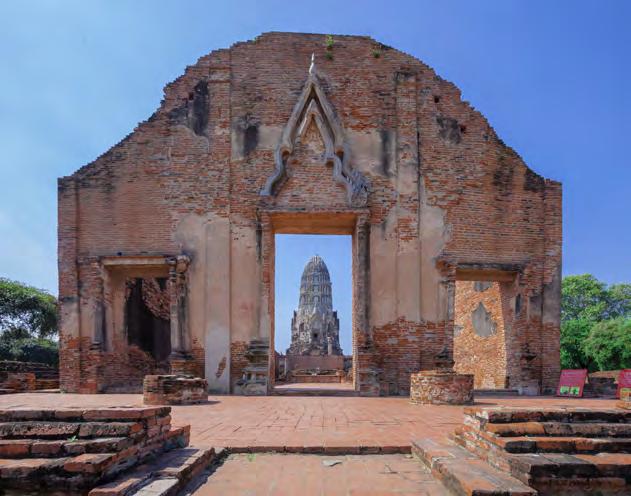
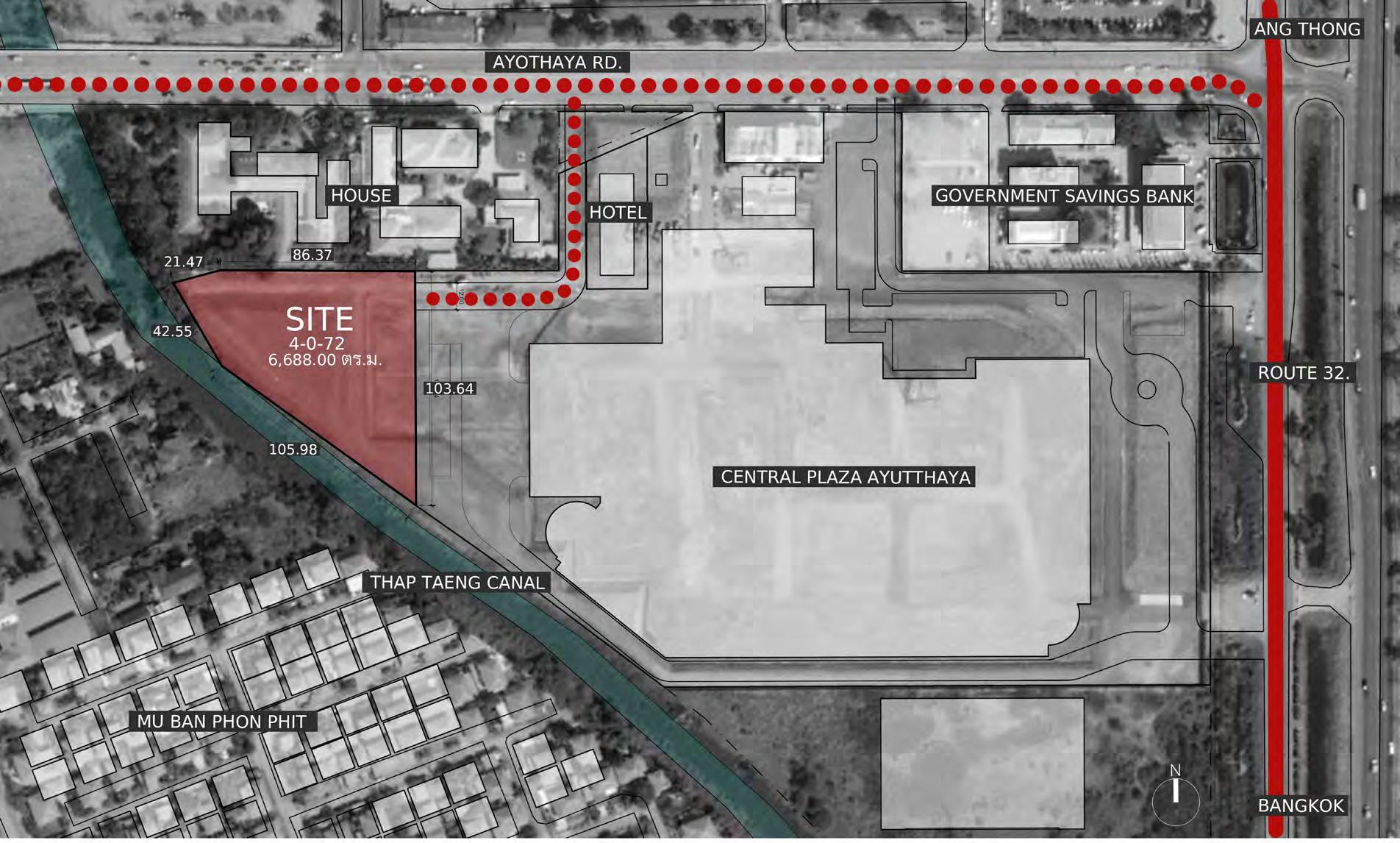
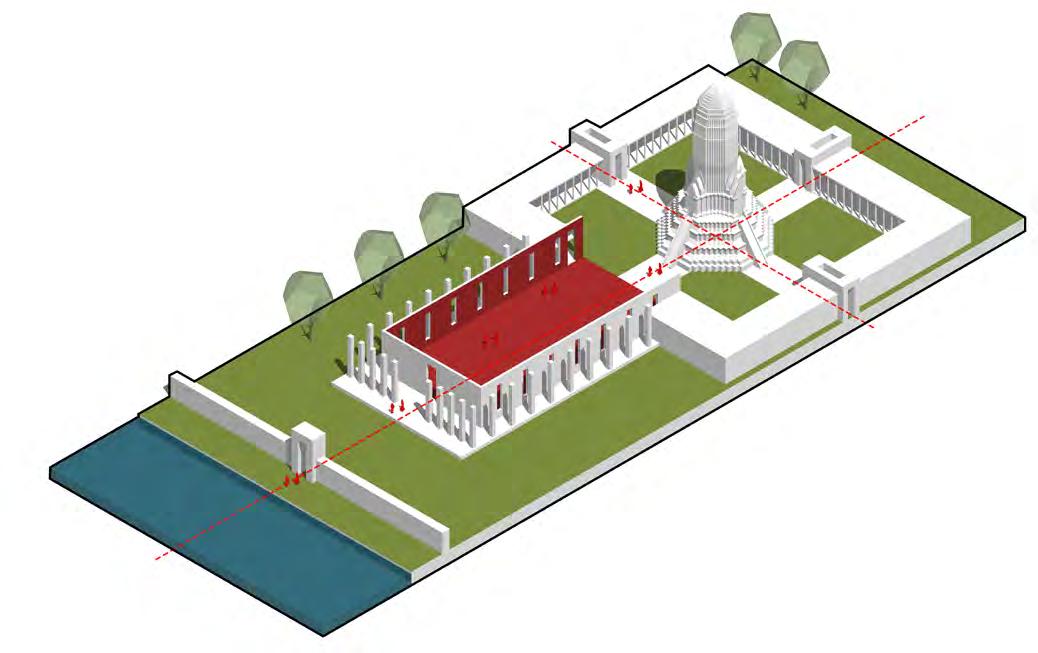 Present Ayutthaya temple - Surrounding relationship
Present Ayutthaya temple - Surrounding relationship
Human
Void
ฐานโค้ง SECTION ย่อมุมไม้สิบสอง
Internal
Corner
detail
Horizontal wall Monumental Scale
Scale Colonnade
Vista
Curved base
Colonnade
recessed
Feasibility study
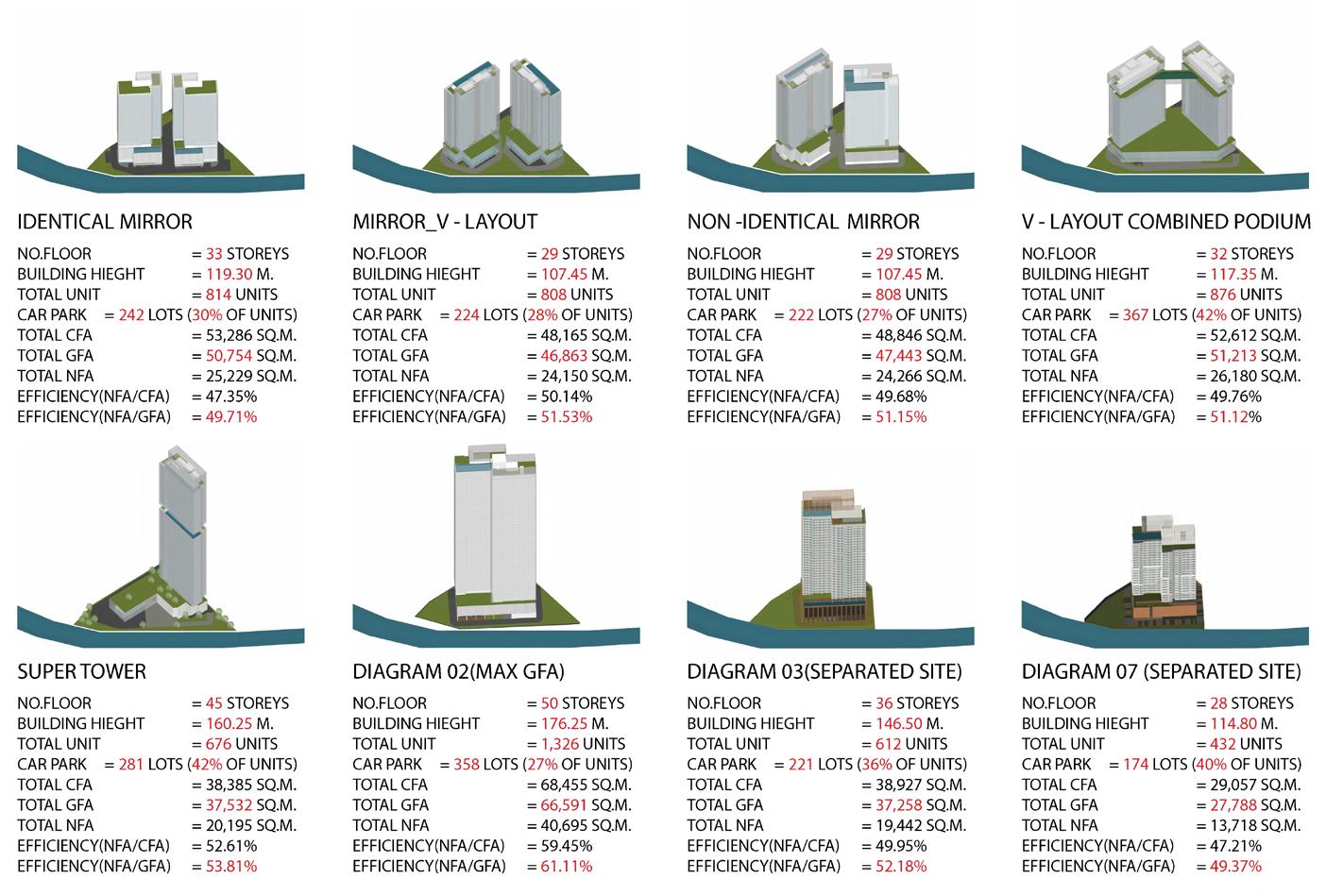
The project site is a triangle shape beside the greenery Thap Taeng canal. The design has various options of feasibility study according to CPN development’s brief such as 2 high-rise build ings, 2 high-rise towers 1 podium, 1 supertower, mid-rise building, etc.
The design concept begins from Ayutthaya vibes to modern architecture style and because of Ayutthaya’s historical value, we want to design the building not disrupt the Ayutthaya skyline.
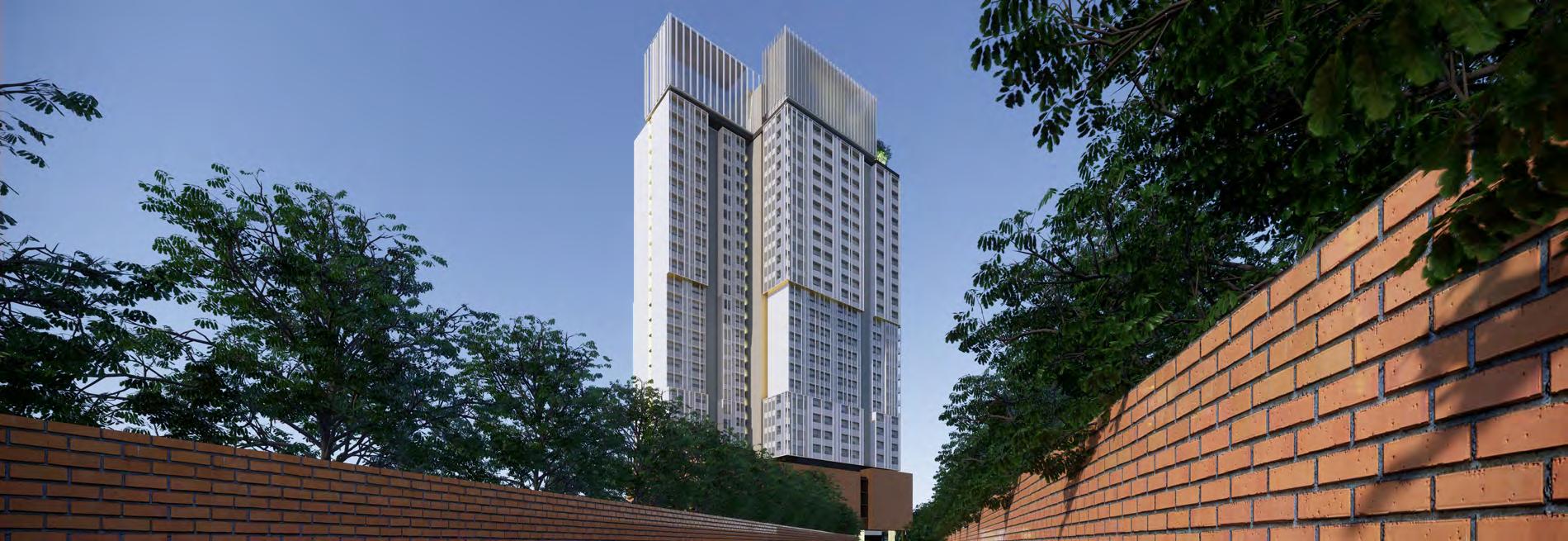
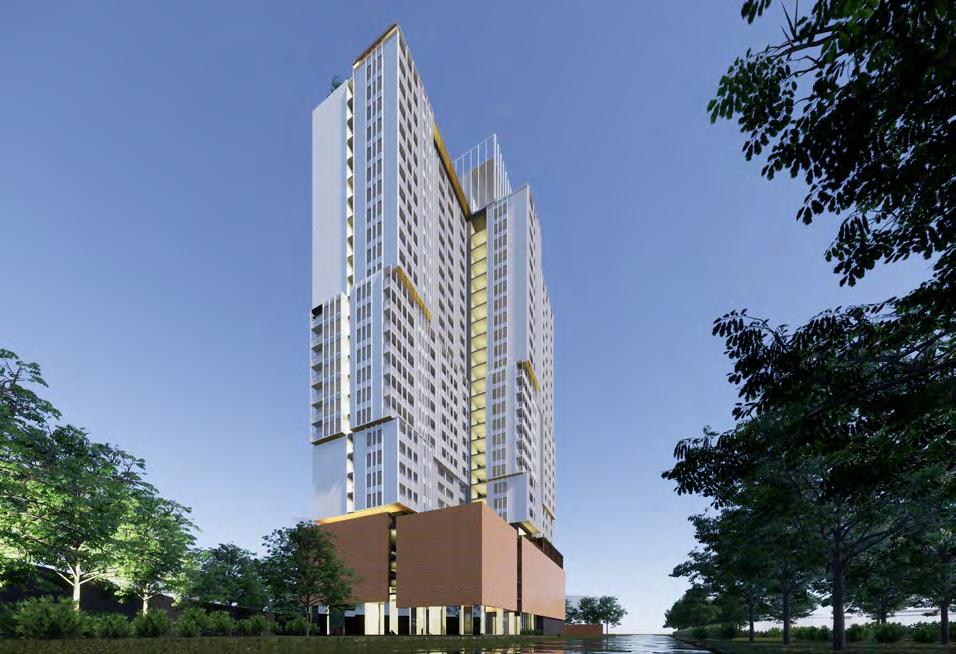
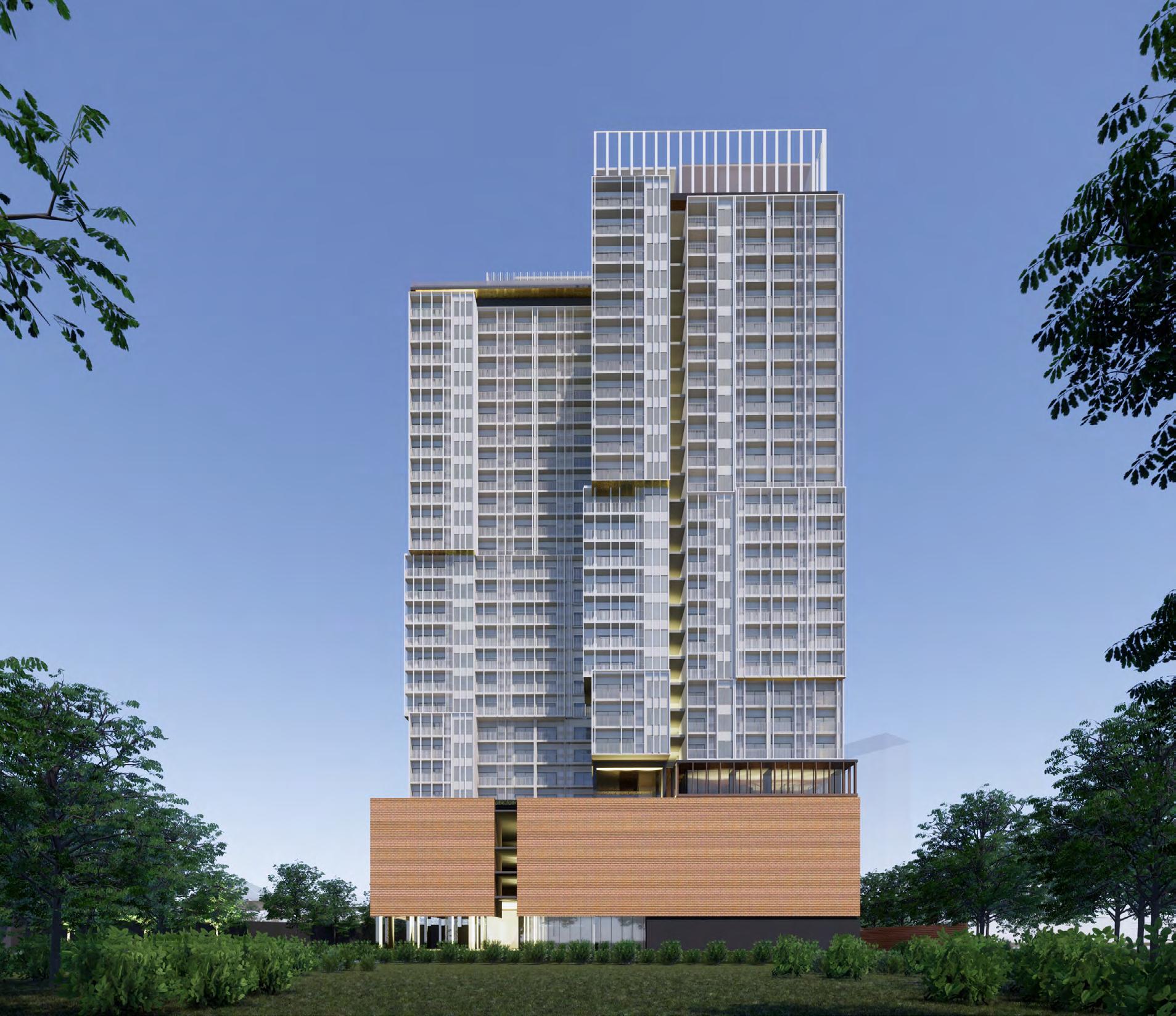
The tower design uses white color mostly to make it’s disappeared from the sky like a religious place in the first Ayutthaya era that does not break into inner bricklayers. Furthermore, break the mass to see the golden ceiling that is inserted in each part of the tower as an interior decoration of the Thai temple.
The podium and landscape design blends in by brick material, the podium was designed to be a floating huge brick and broke into many parts in the landscape around the building and also design a lobby space like a terrace of Thai Vernacular house.
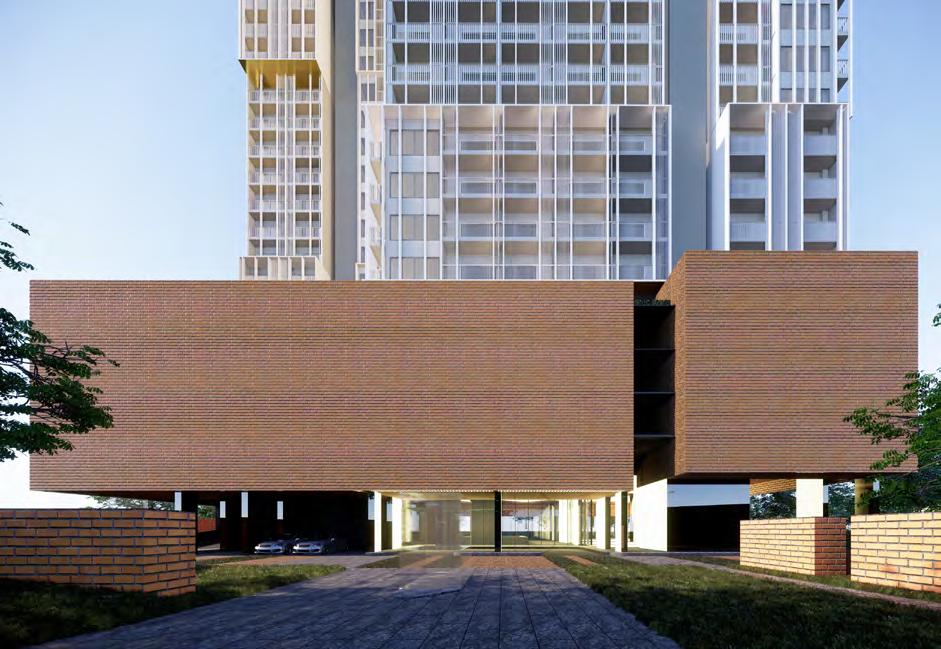
THE SEREI SAOPHOAN SOLAR FARM
Serei Saophoan, Cambodia
Year : 2020
Status : Submission stage
Solar farm’s Reception building
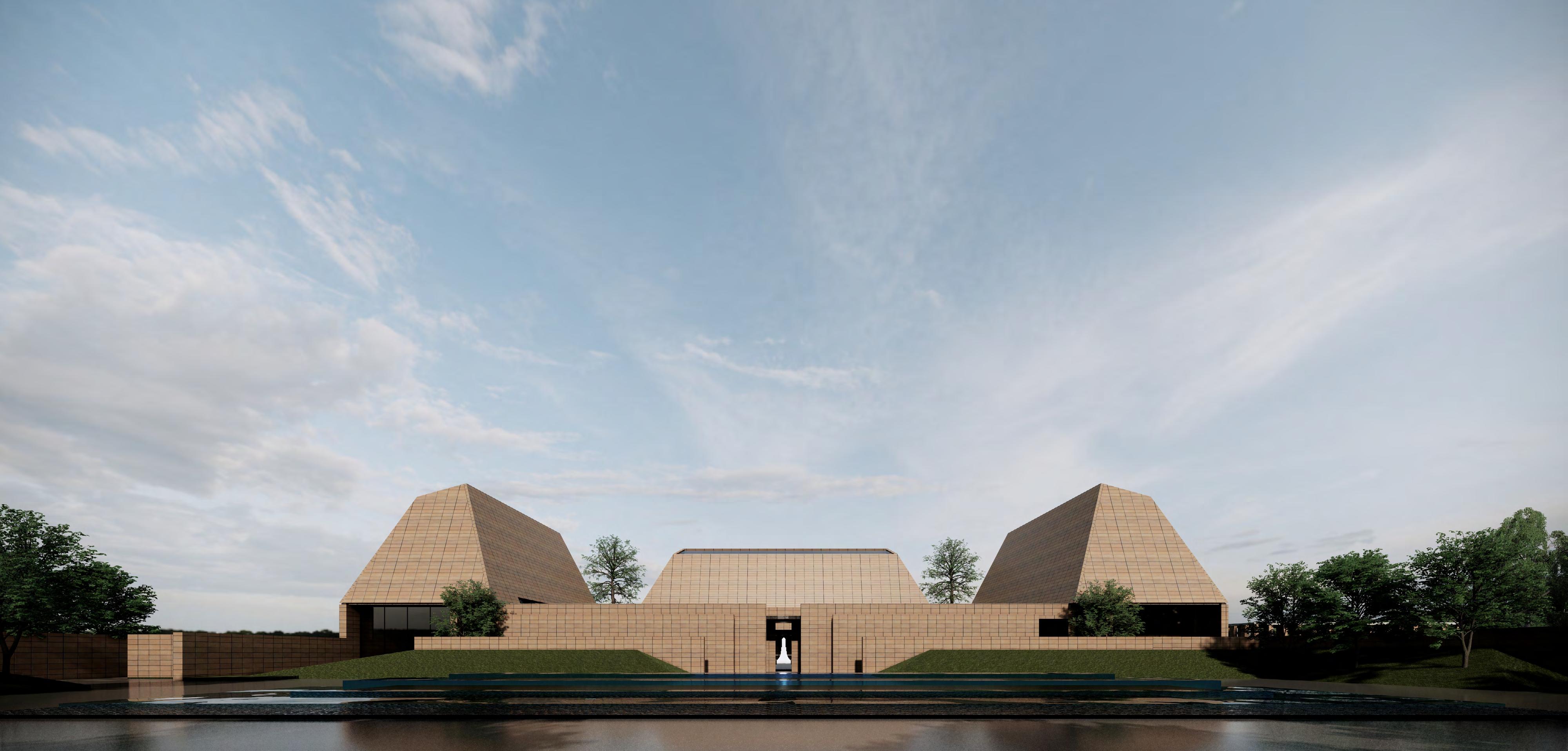
Designer : Client : Project Architect (All stage)

The Serei Saophoan is the reception building of B.Grimm power’s executive management team and Solar farm education center. The project is located at Serei Saophoan city, Cambodia in front of the B.Grimm power’s Solar farm.

Angkor Wat
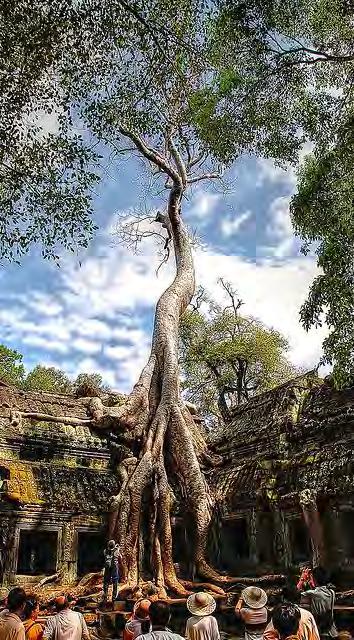
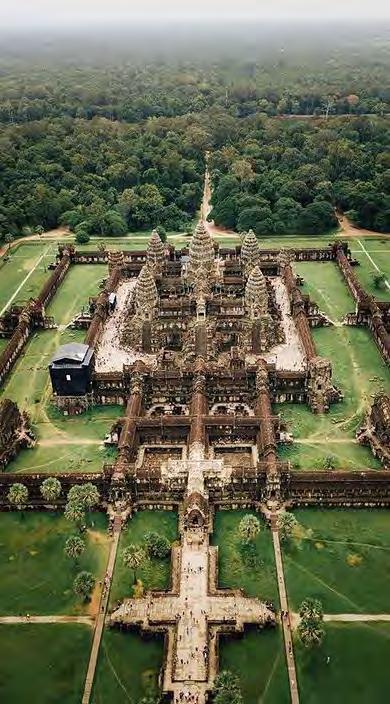
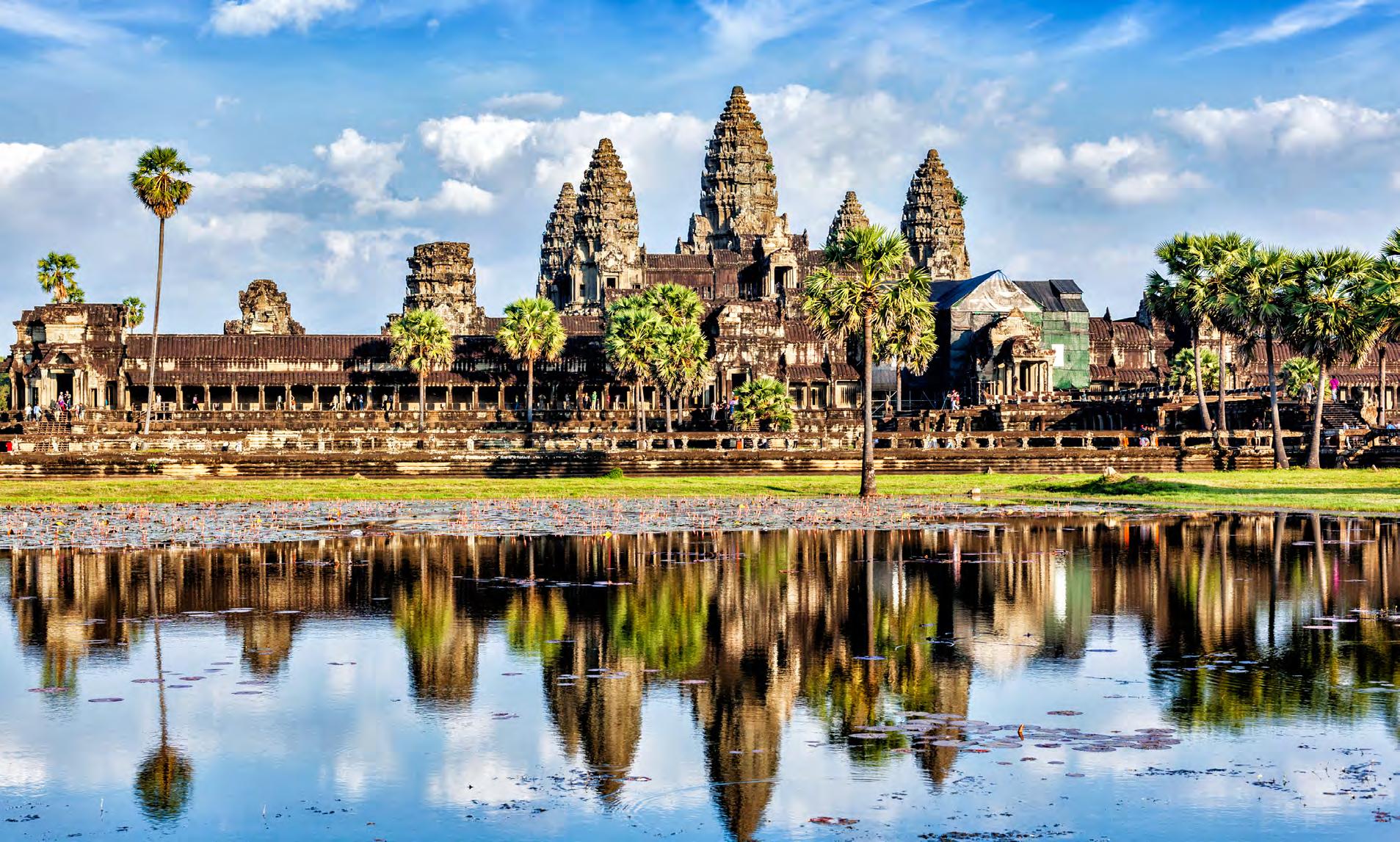
The design concept is inspired by Angkor Wat, the symbolic architecture of Cambodia. Planning of Angkor Wat like Phra Sumen Mountain, the Center of the World in Buddist Belief with 3 layers of the colonnade. The design was reduced Angkor Wat language to only monumental space and hierarchy design.


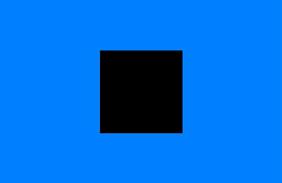
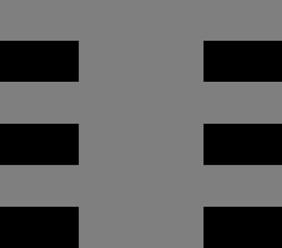
The masterplan has 3 main buildings surrounding the activity courtyard and B.Grimm symbolic pagoda. The landscape outside the building is energy crops such as Cassava, Sugar cane, Corn, etc.
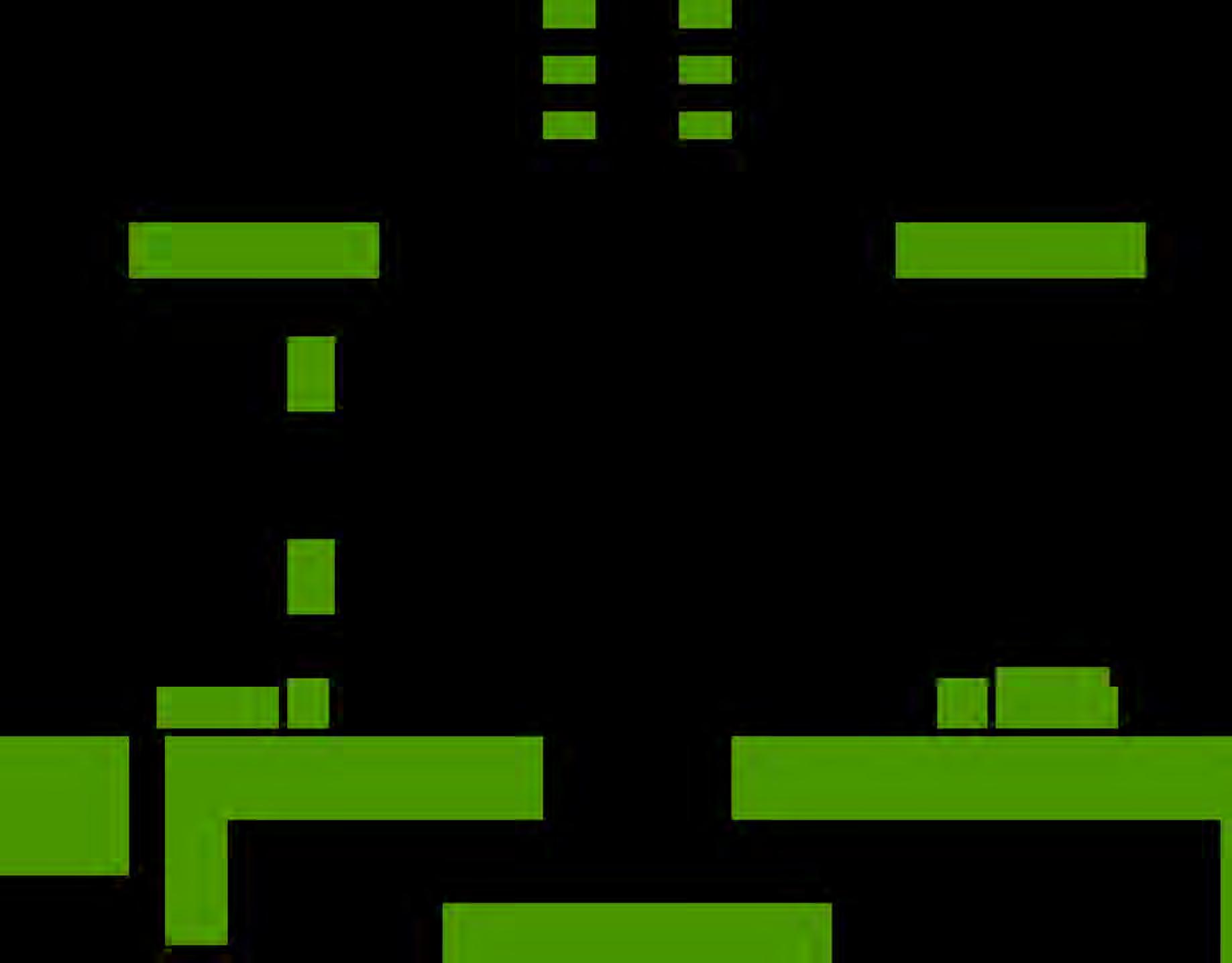
STORAGE KITCHEN MAID M&E DROP-OFF PANTRY RECEPTION FOYER/ WAITING AREA WC LOBBY STAFF OFFICE COFFEE SHOP WC B.GRIMM PAGODA PANTRY N SCALE A3-1 250 1st FLOOR PLAN BUGGY PARKING AREA WATER FEATURED PRESENTATION RM EVENT COURTYARD 108 SEATS WC WC FOYER HEALTHCARE A B +0.20 COFFEE SHOP 14.00 10.00 1.40 17.40 3.00 9.40 69.20 3.00 12.40 6.20 SCALE A3-1 250 SECTION A 20.00 2.00 2.00 3.60 0.60 4.80 6.20 0.60 4.80 0.60 +0.20 LOBBY 3.00 6.00 1.40 5.45
Axis Above Big tree
Entry Approach after reception
Building corner
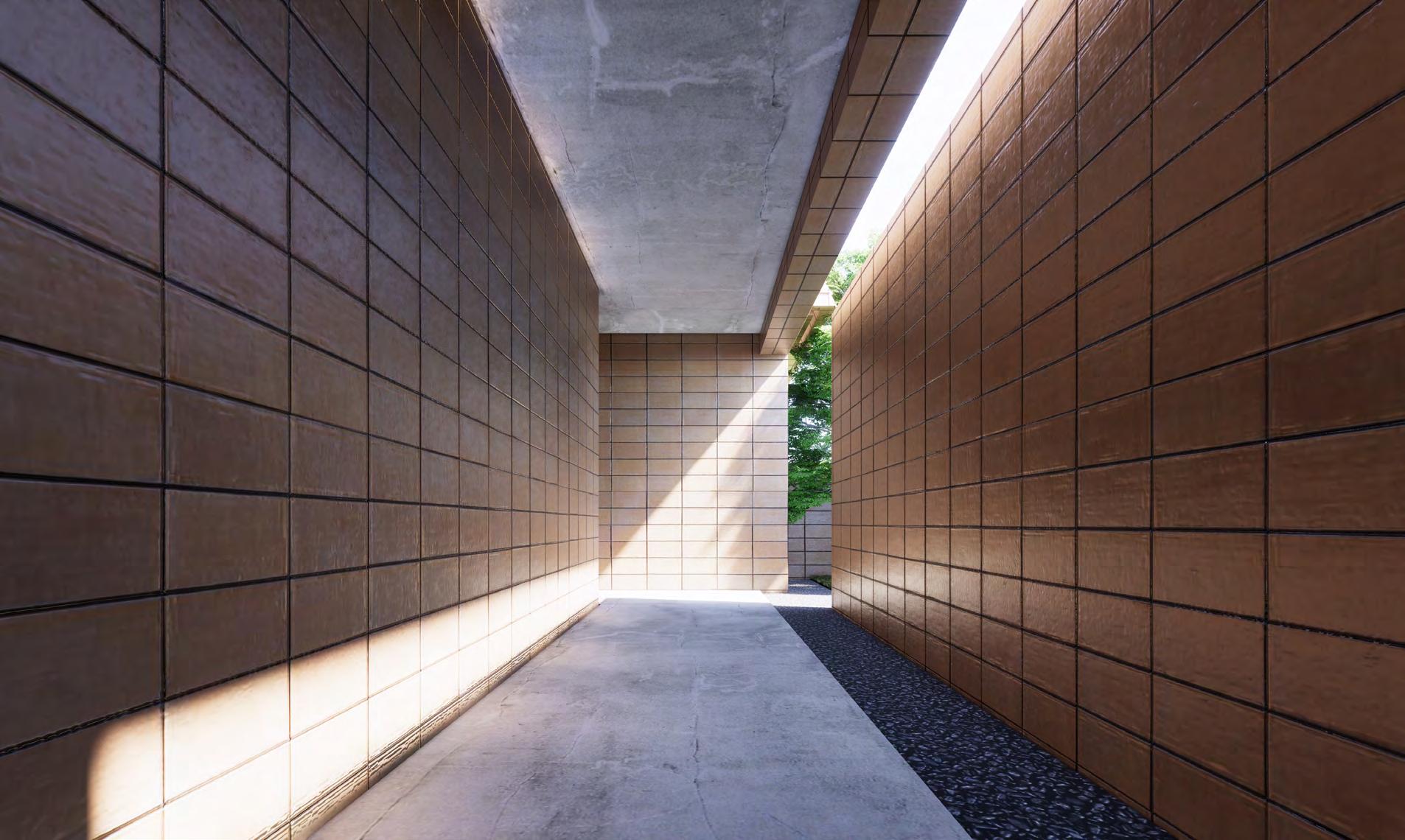
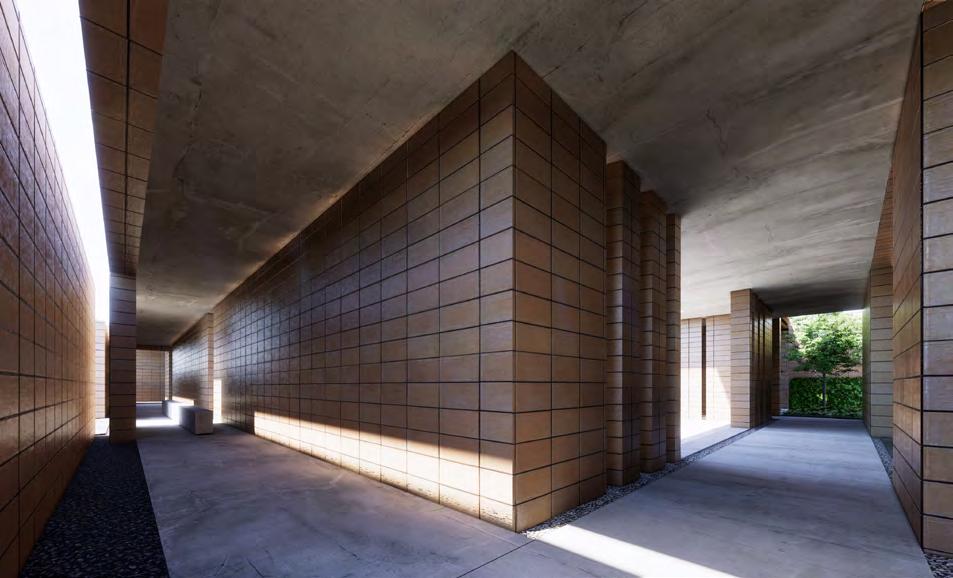
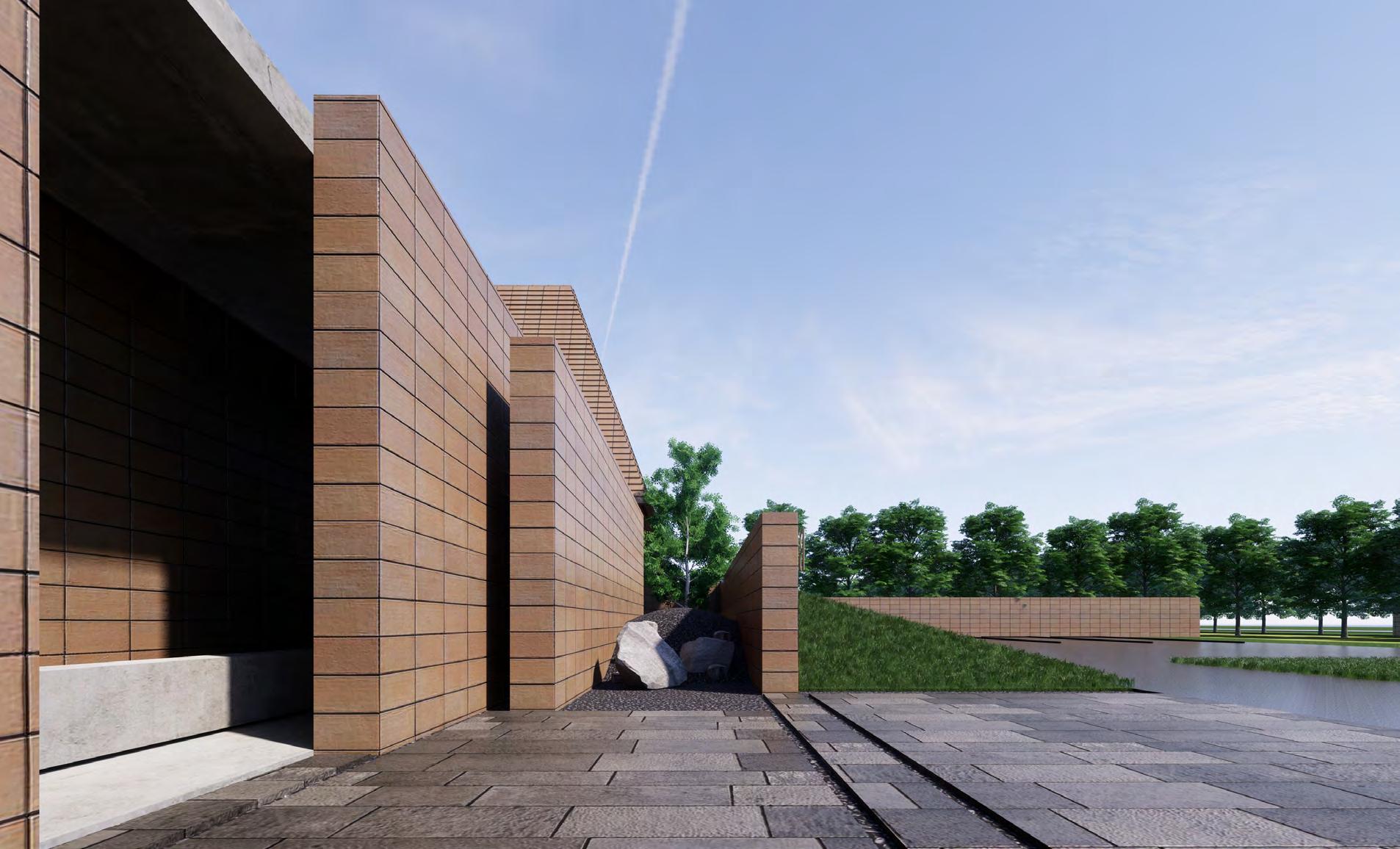
Upon entering the project, the first encounter is ruck of Solar cell fraction layer like a small canal around Angkor Wat and have a fea tured tree in a focal point. The sequence of ap proaching after the reception is counterclockwise circulation similar to the story engraving in Angkor Wat’s colonnade, B.Grimm power history has installed on the wall with navigating by the sky gap and black river rocks to close the featured tree.
In the main lobby can see B.Grimm’s Pagoda at the center of the courtyard and a group of sculptures in the other side landscape. The meeting room is a high ceiling dome design with a skylight and vertical garden backdrop.
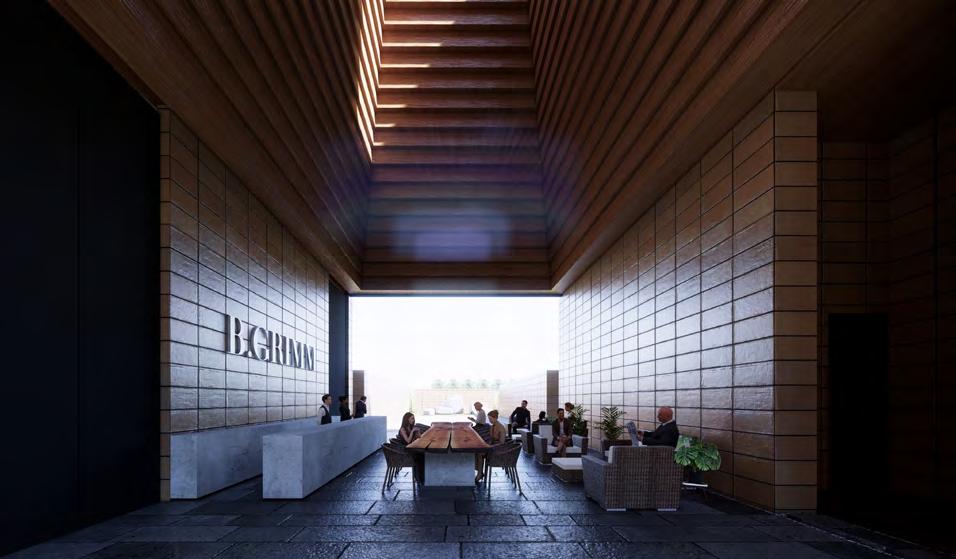
Main lobby
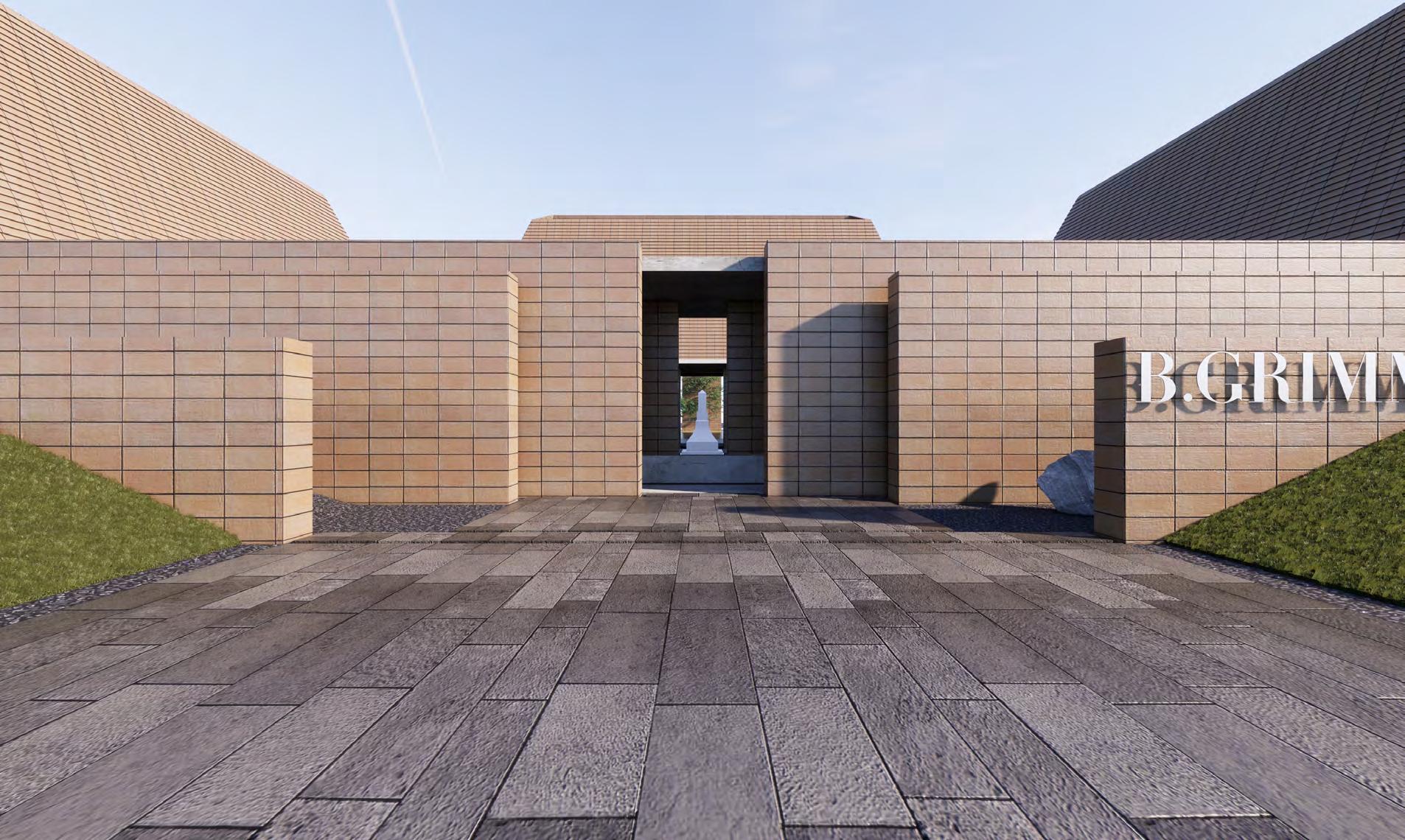 Ruck of solar cell fraction
Ruck of solar cell fraction
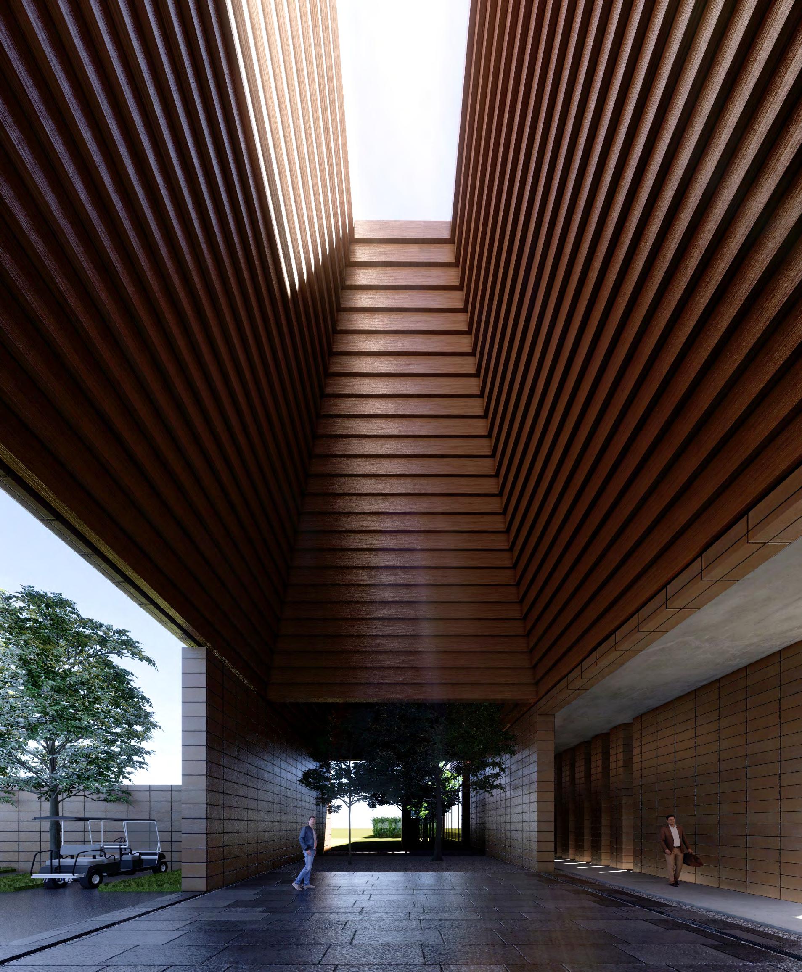
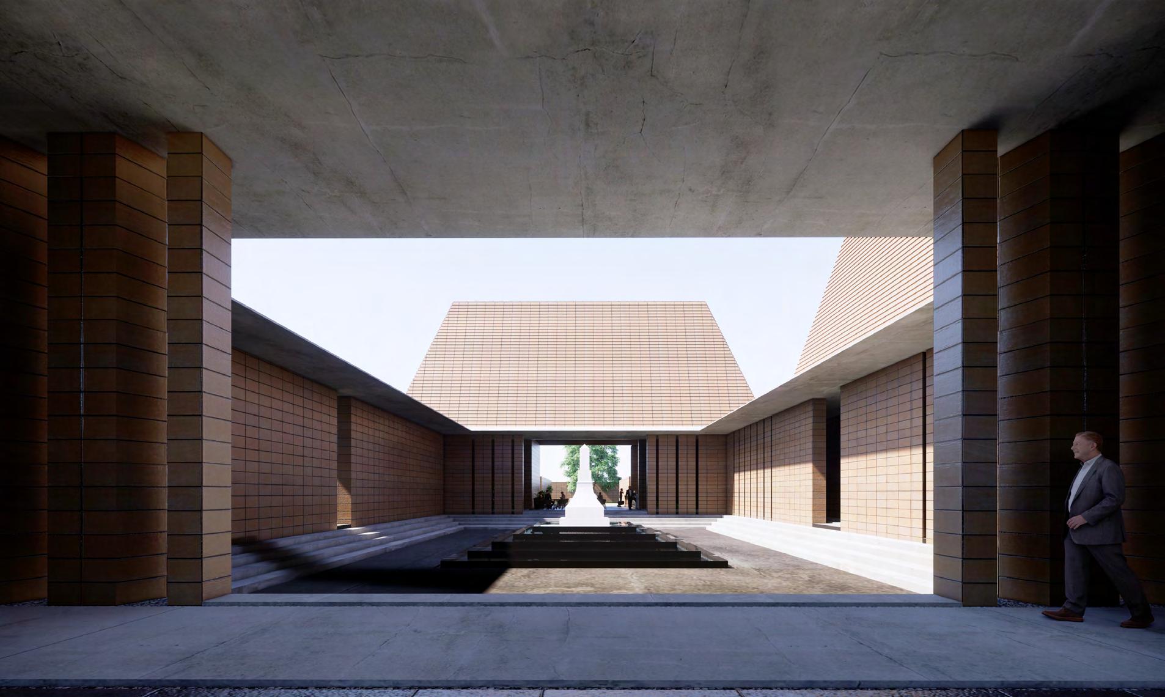
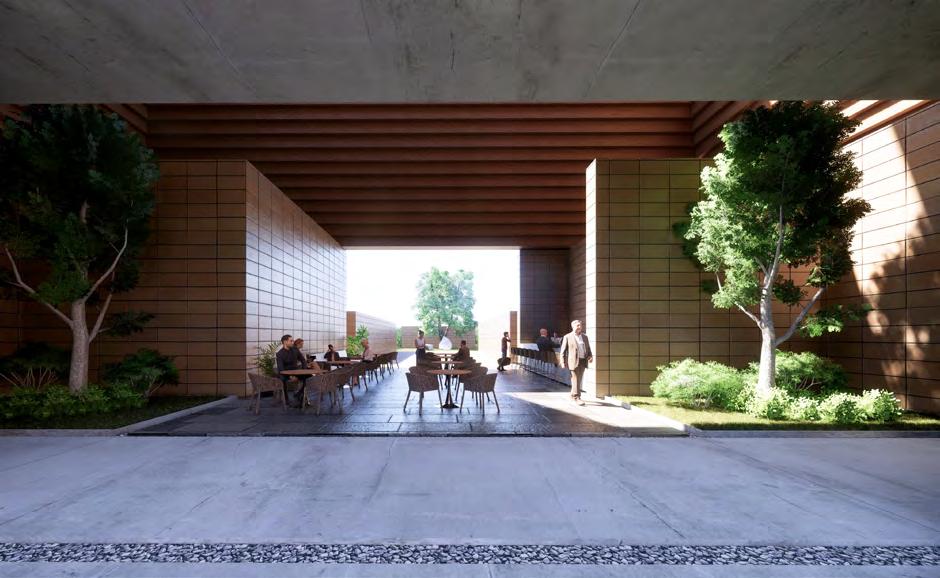
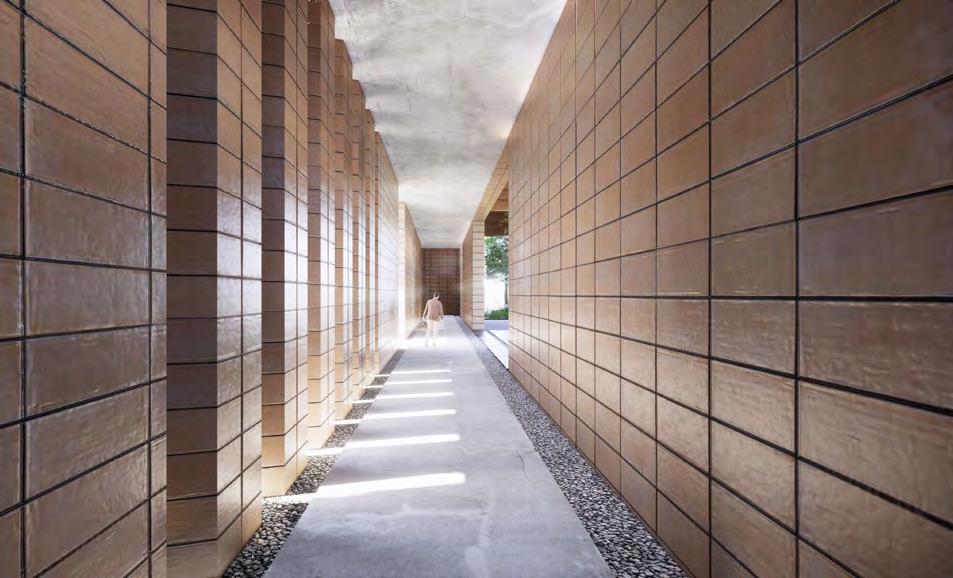
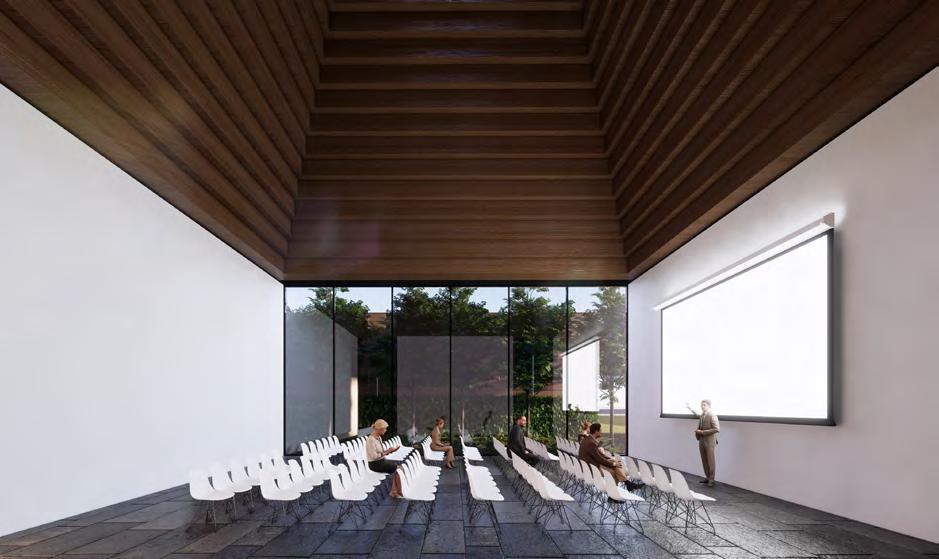
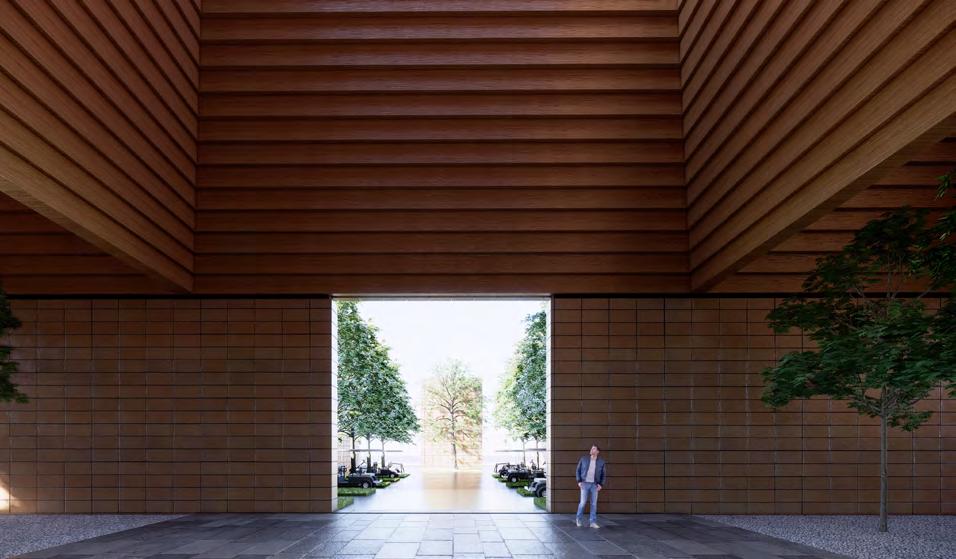
Meeting room Waiting area Waiting area
Coffee zone Corridor
Courtyard
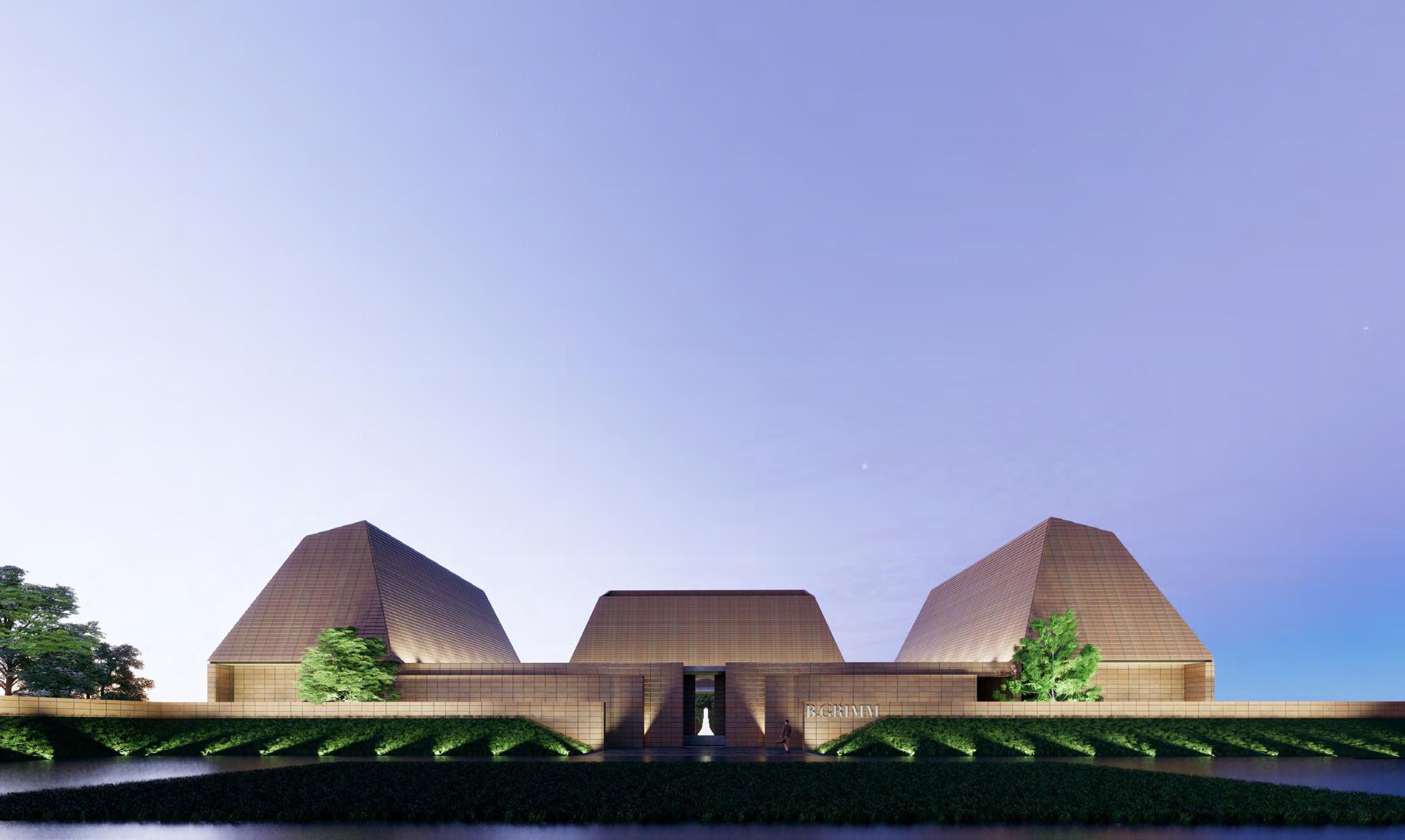
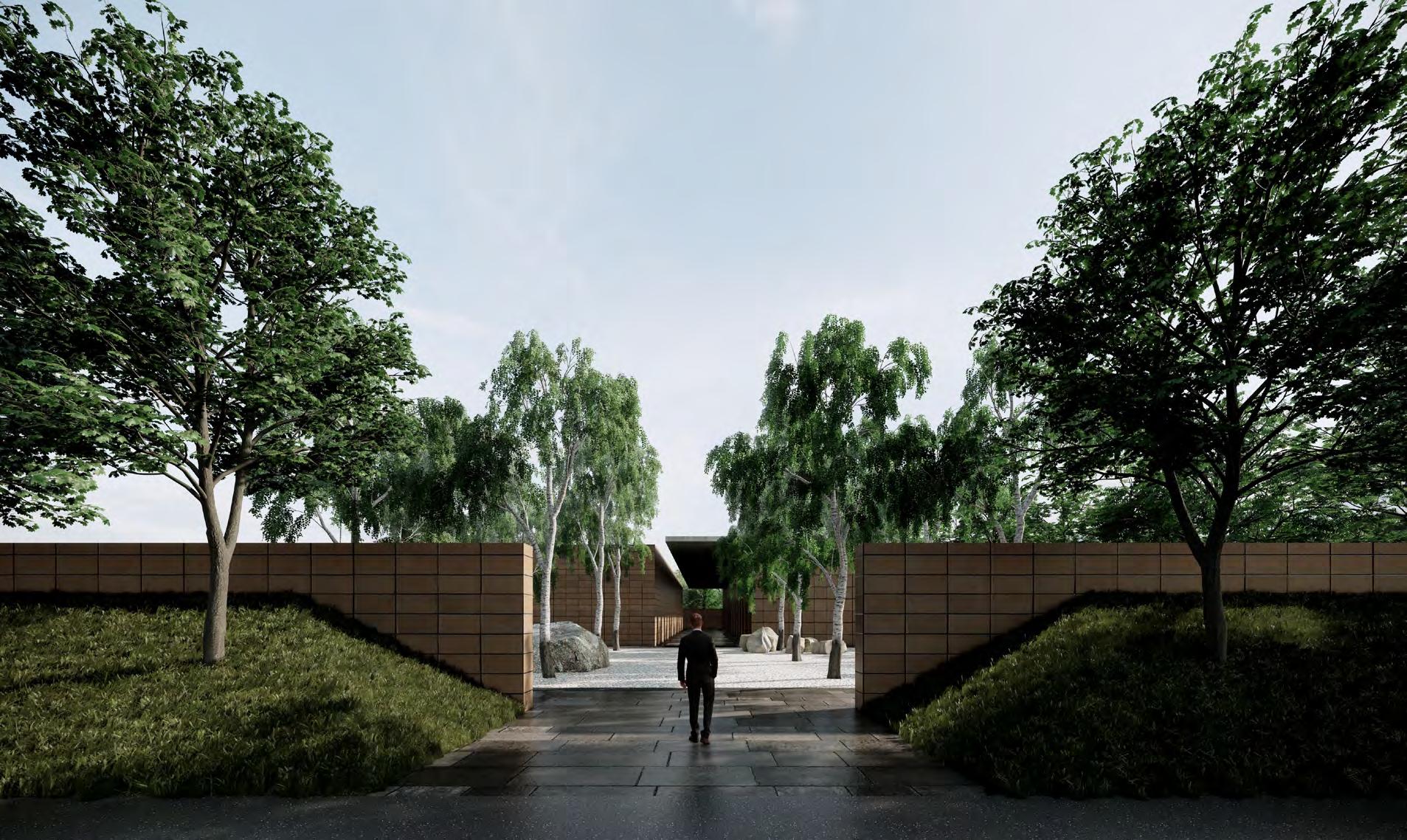
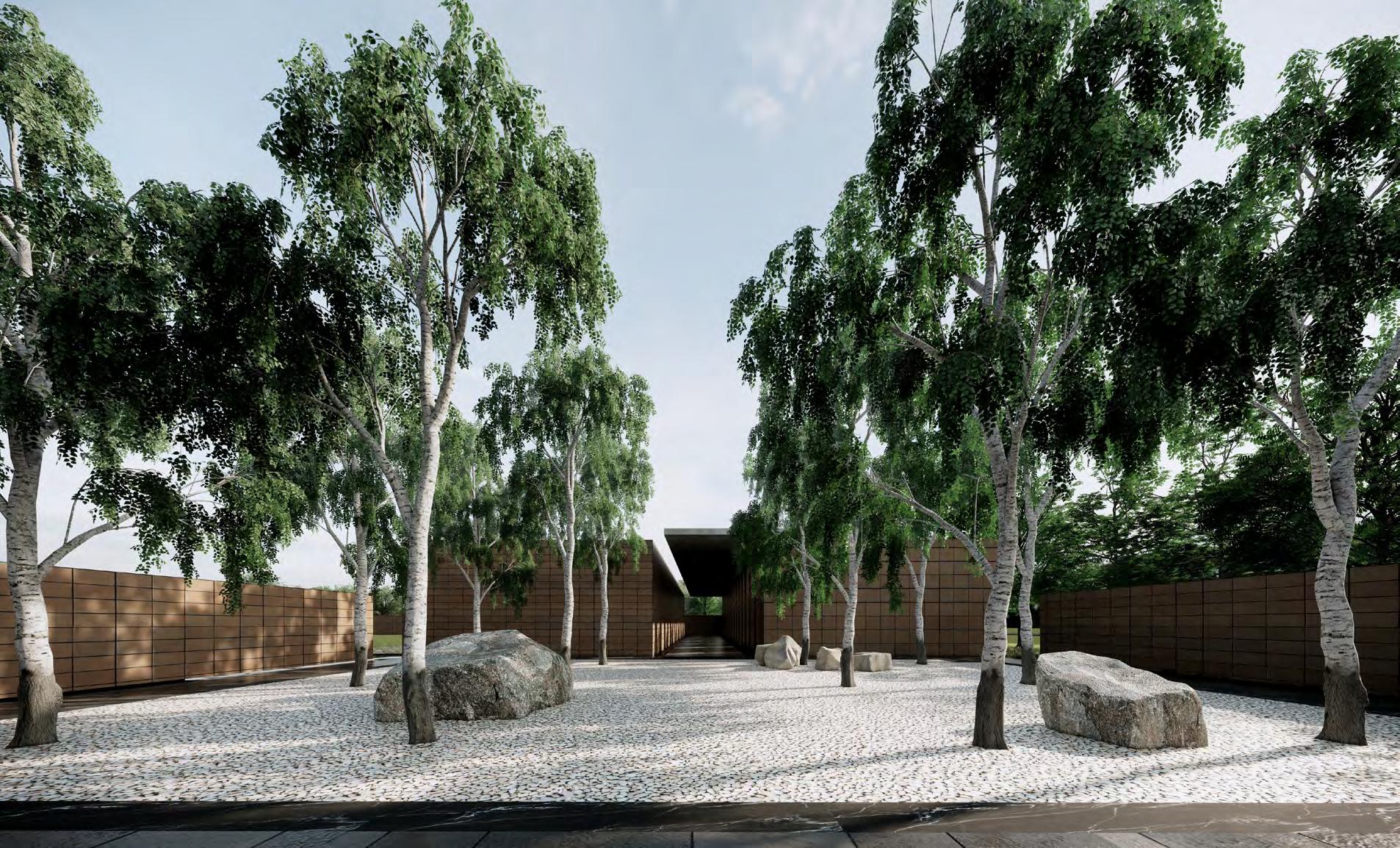
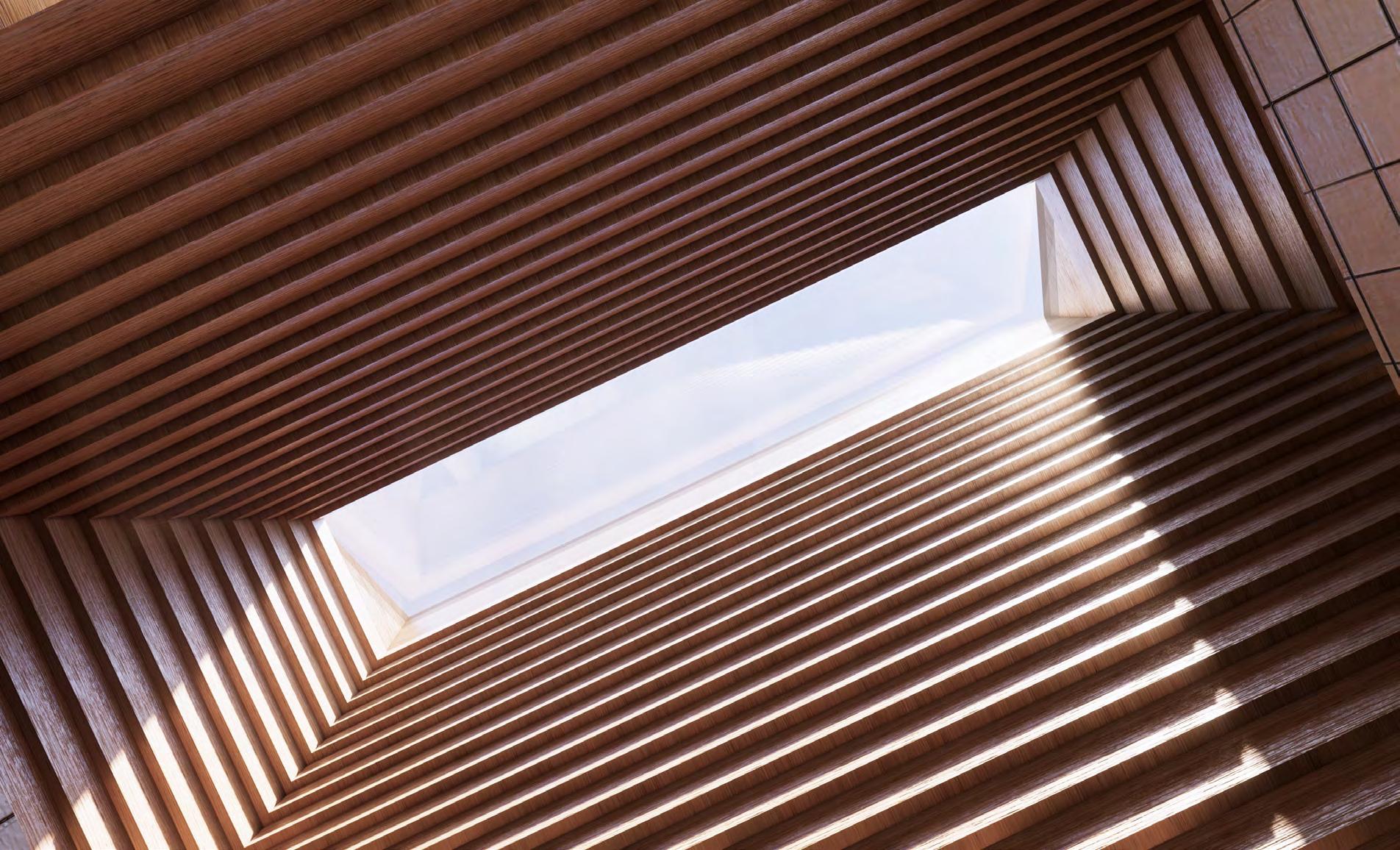 The building space will change in each area and all areas in the project have the Sunlight coexists with users as the main basis of B.Grimm power greatness.
The park entry
The dome
The Park
Front
The building space will change in each area and all areas in the project have the Sunlight coexists with users as the main basis of B.Grimm power greatness.
The park entry
The dome
The Park
Front
Rama
K WICHIT’S RESIDENCES
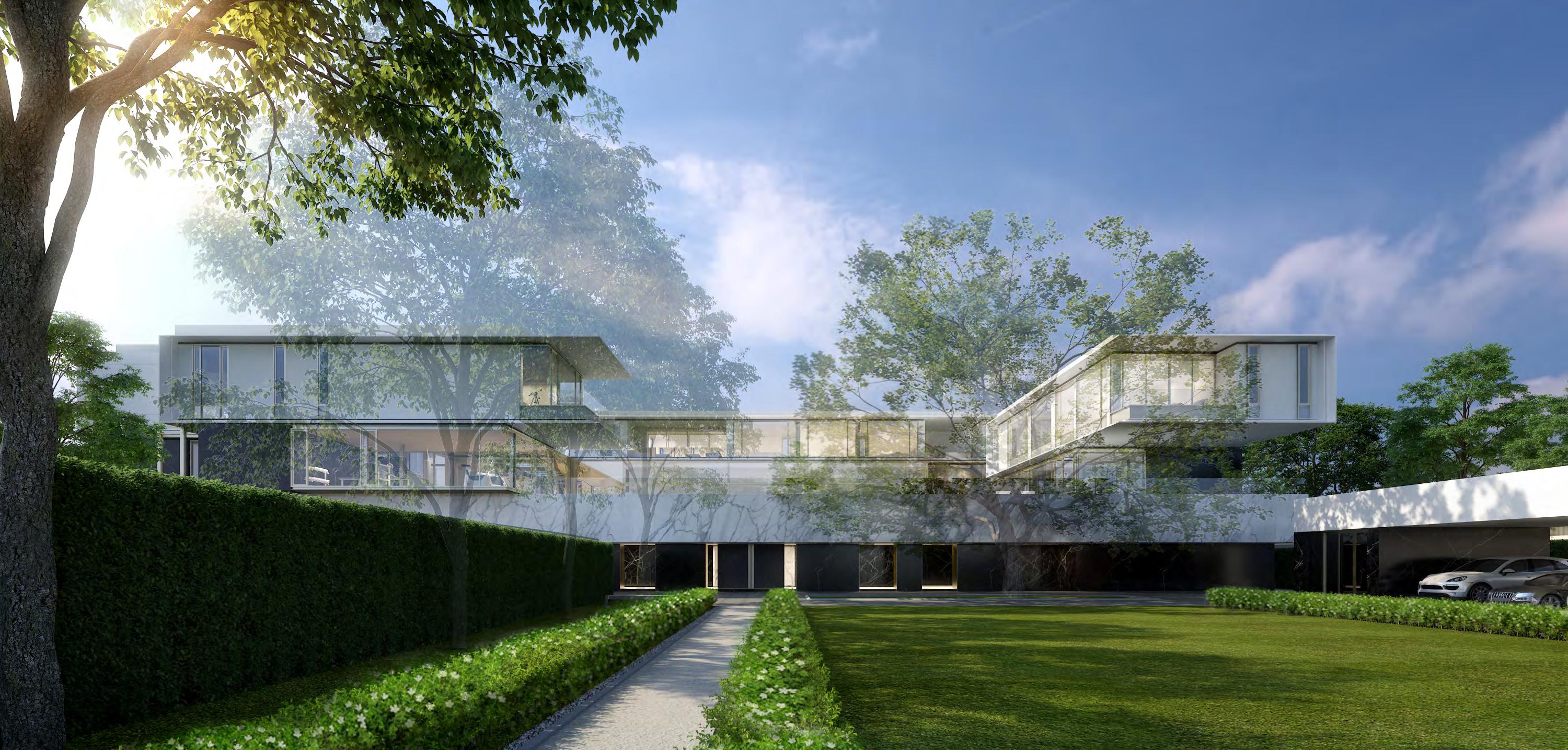
ll road, Bangkok, Thailand Private residence
Year : 2020
Status : Under Construction
Designer : Client : K’ Wichit Rattanasirivilai
Project Architect (All stage)
The 5,500 sq.m. house of Sahathai steel pipe and Sahathai Terminal’s CEO, Mr. Wichit Rattanasirivilai is located at Rama ll district, Bangkok. The owner wants to build a last large house for his family and separate area for himself, his son, his daughter, and the common area.

The site is combined from two plot of lands to L-shaped and has the existed Thai house in the front of the site, Moreover, have many various existed trees such as a large rain tree in the middle of the site.
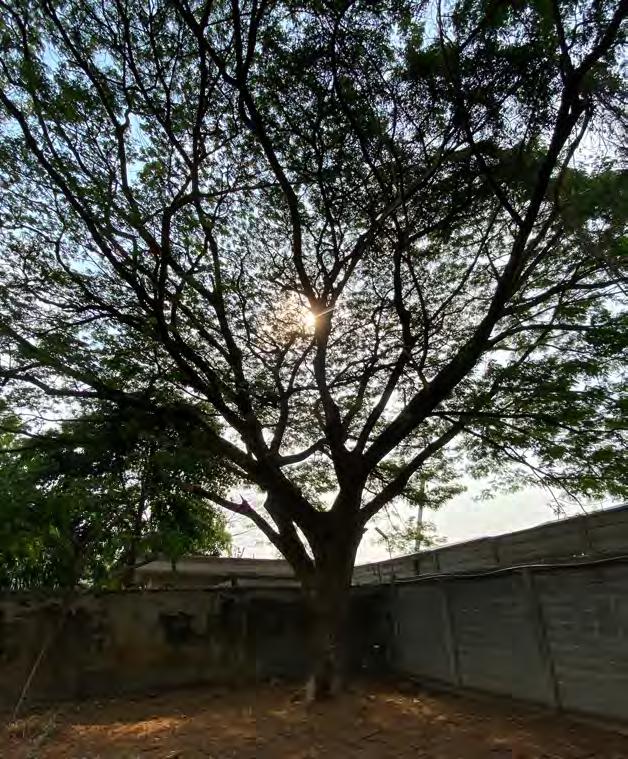
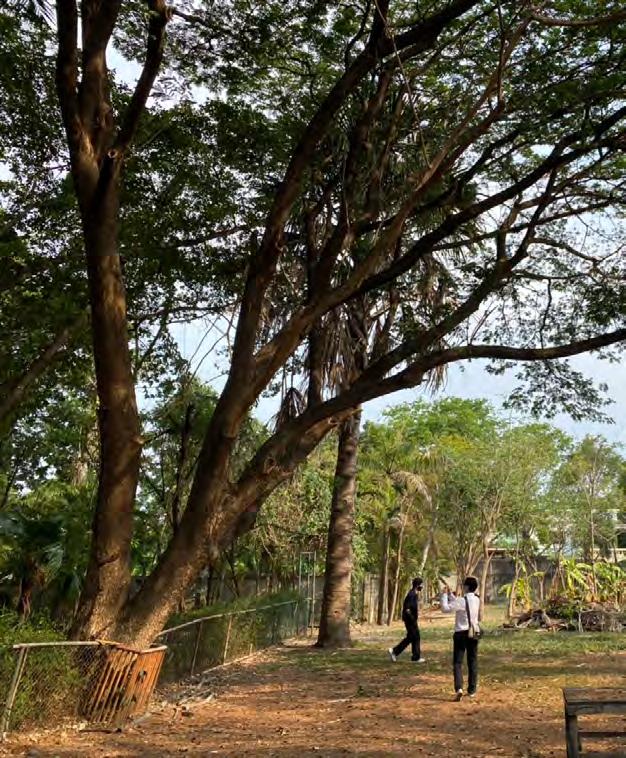
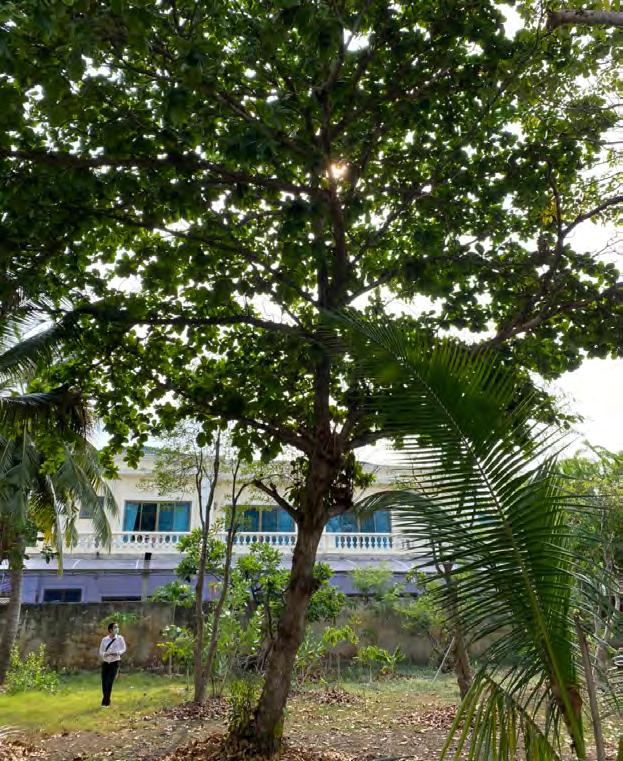
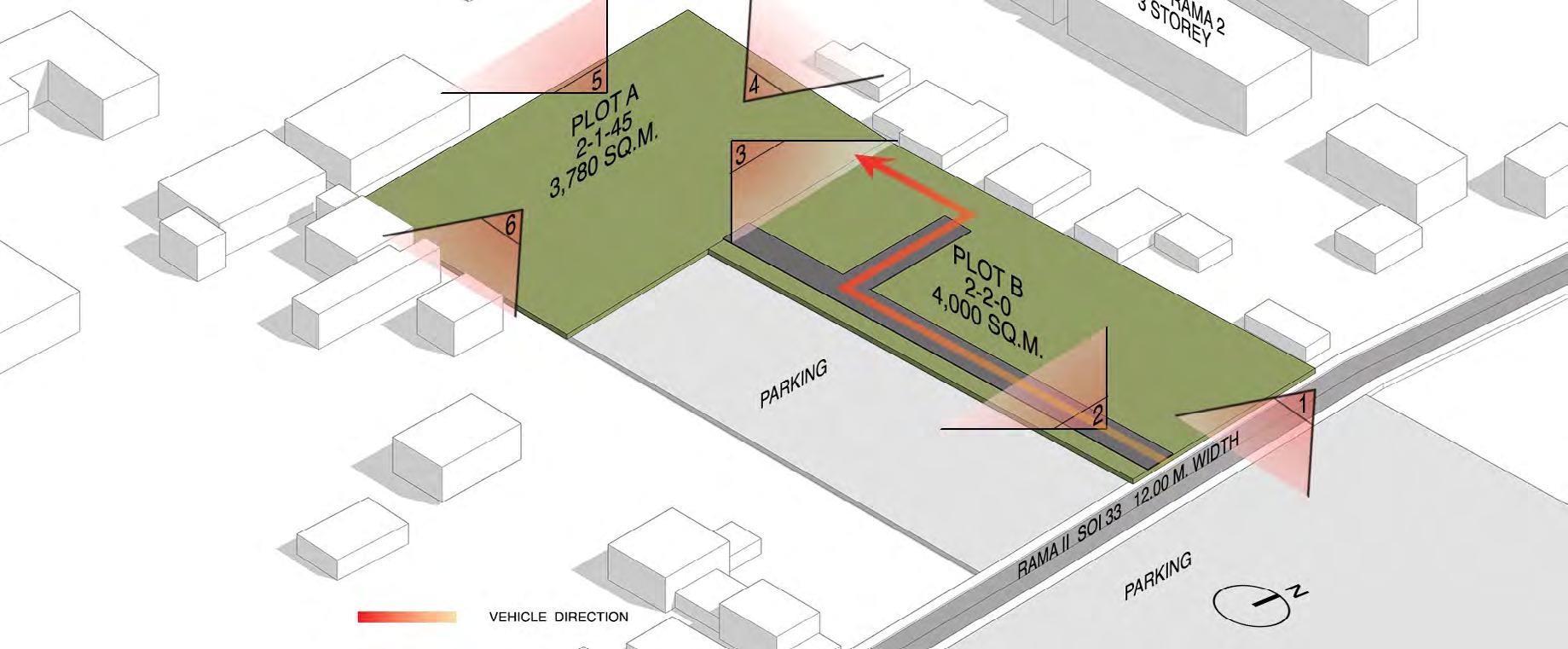
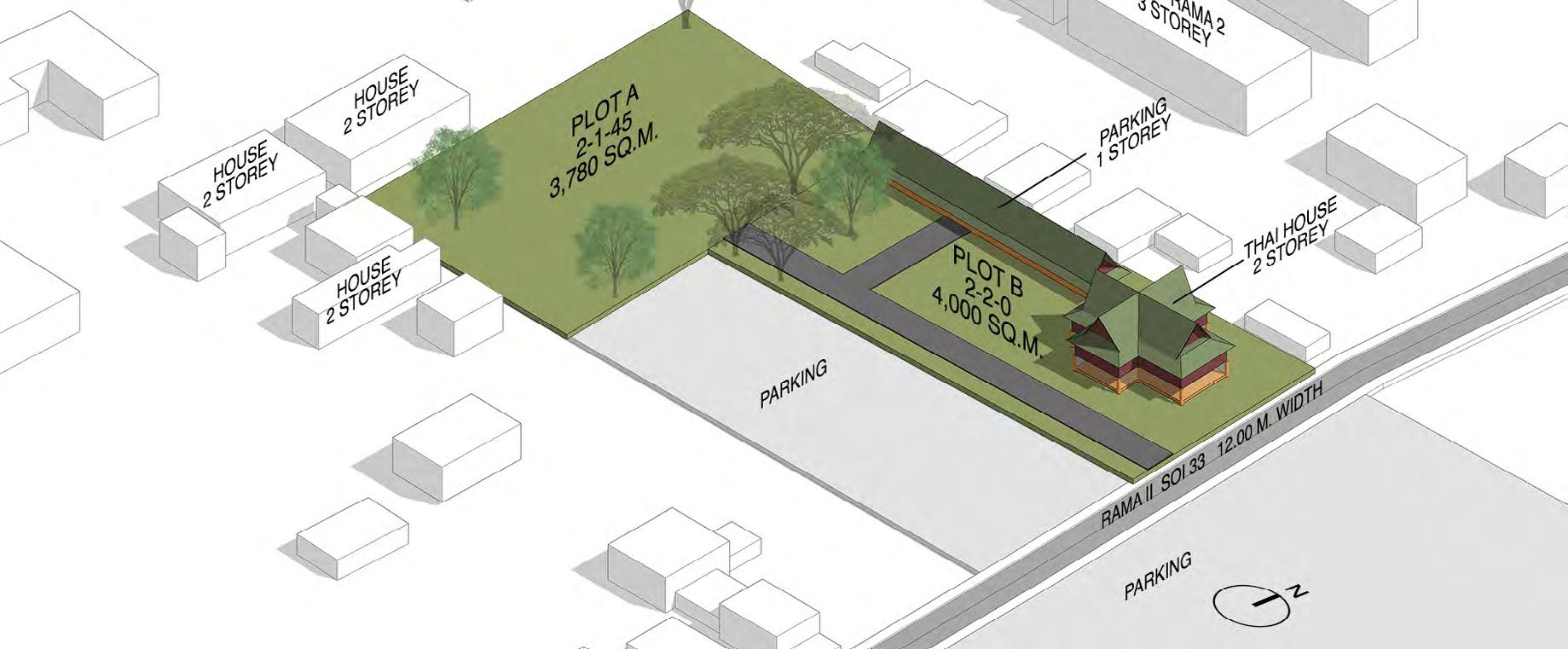
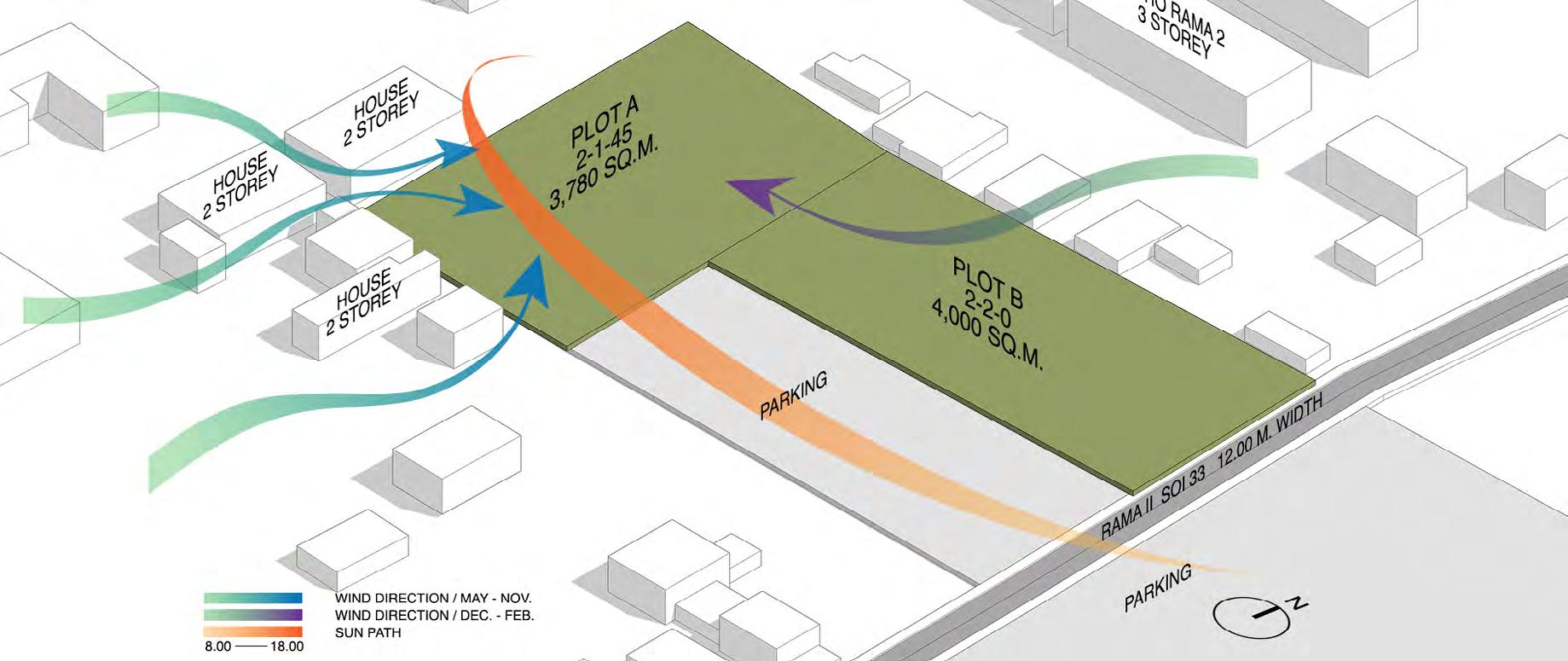
94.51 33.21 24.31 26.02 43.70 33.80 42.75 2.15 46.60 94.37 EXISTING ROAD 6.00 M. EXISTING SHRINE RAMA II SOI 33 MAIN ENTRANCE N SCALE A3-1 500 SITE 3,780 sq.m. 2-1-45 4,000 sq.m. 2-2-0 PLOT A PLOT B EXISTING PAVILION 2 STOREYS HOUSE 2 STOREYS HOUSE 2 STOREYS HOUSE 2 STOREYS HOUSE 2 STOREYS HOUSE 1 STOREYS BUILDING 1 STOREYS BUILDING 1 STOREYS BUILDING 1 STOREYS BUILDING 1 STOREYS BUILDING 1 STOREYS BUILDING PUBLIC PARKING 01 02 03 01 02 03
The layout was designed to be U-shaped with the opening face towards the greenery site and put a lawn to separate the Thai house and the new one.
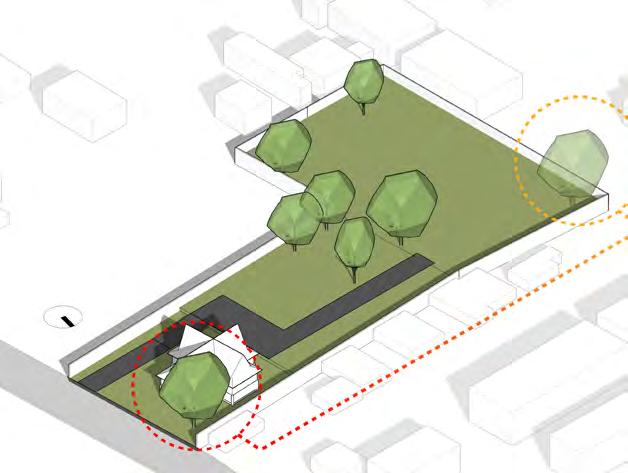
3rd Floor plan

2nd Floor plan
The design concept uses the key word “Active - Passive” to manage zoning by put family function, living rooms, game room, theater, formal dining, and the Active lawn to the 2nd floor and designed the ground floor more simple, quiet, and passive such as Zen garden, tea house, KOI pond, library, spa, and relaxing hammock area.
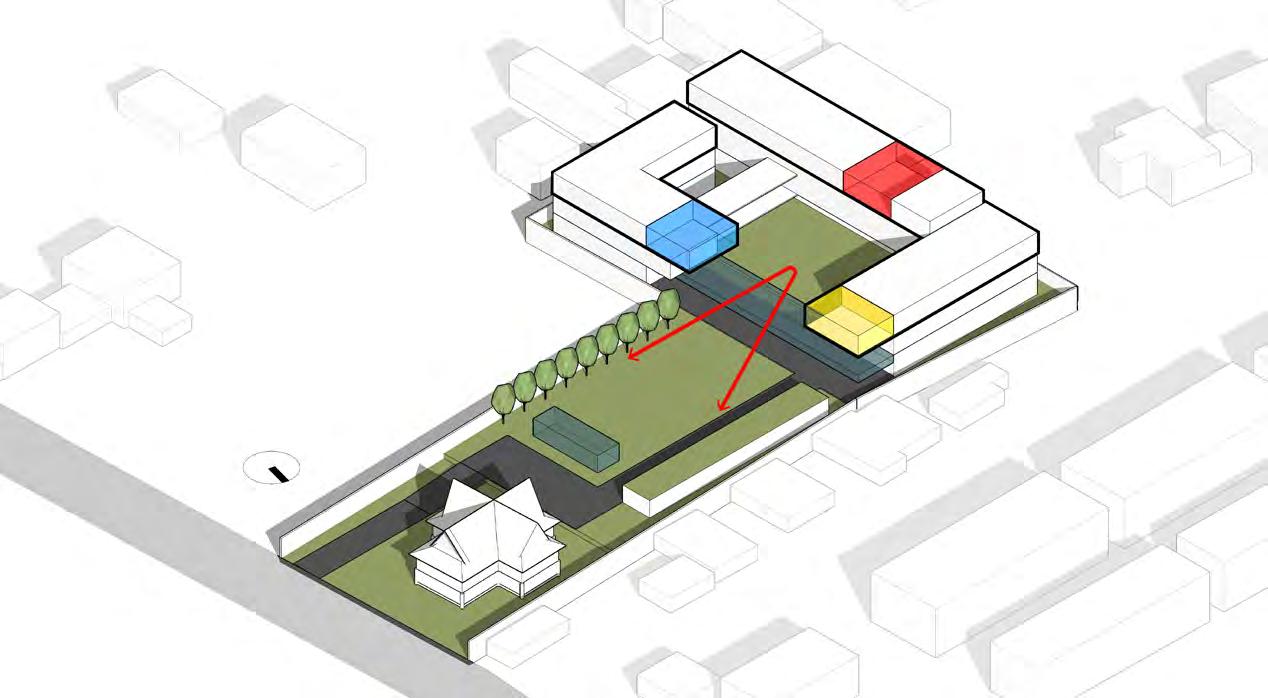
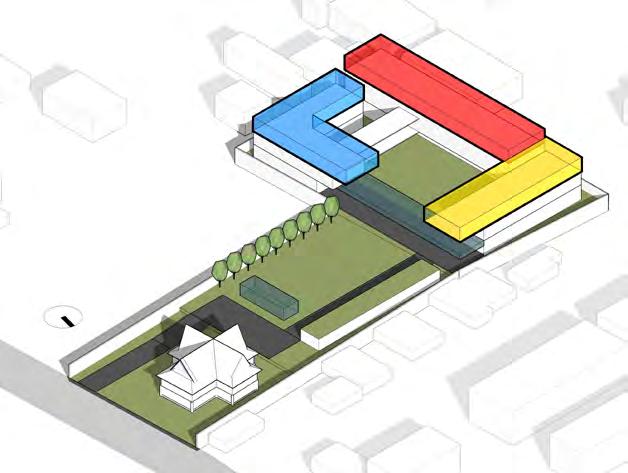
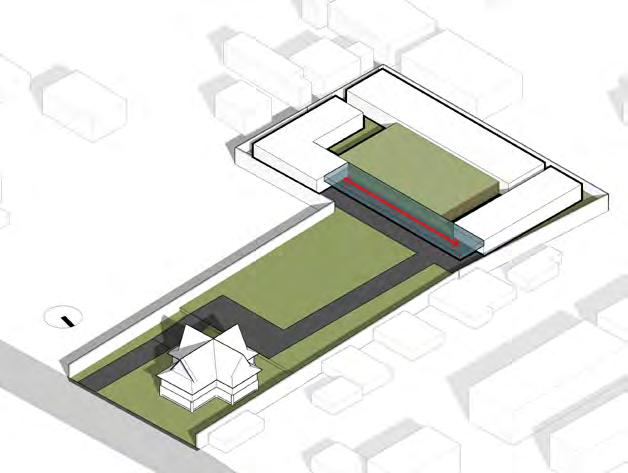
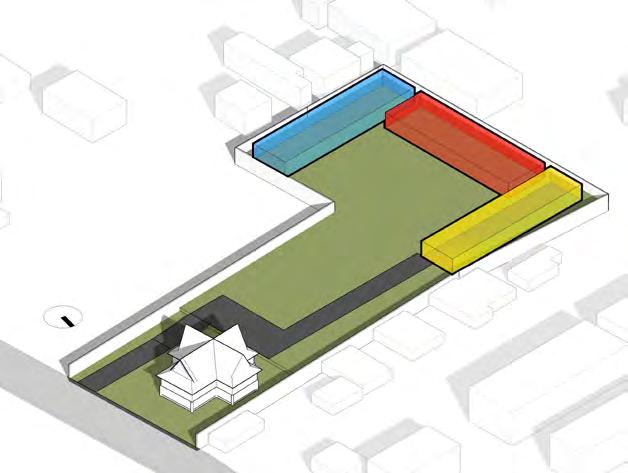
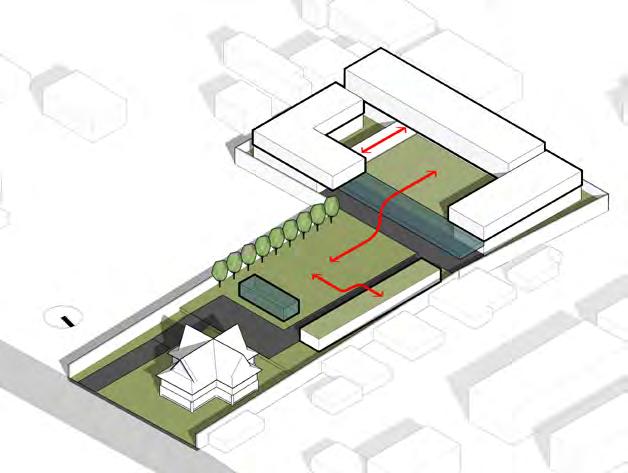
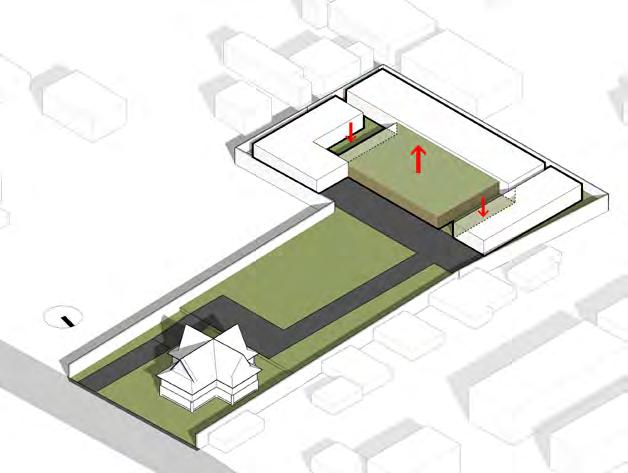
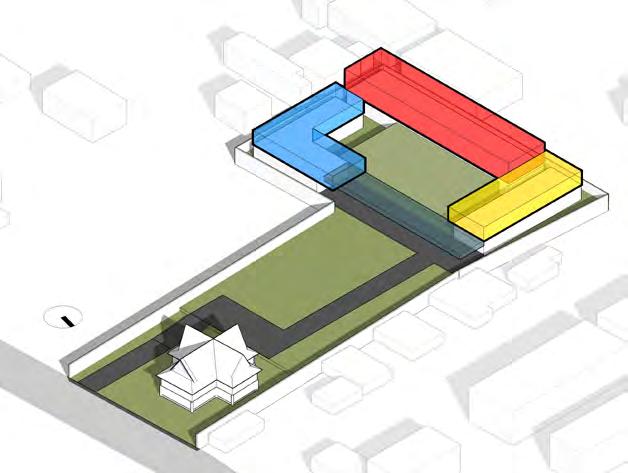
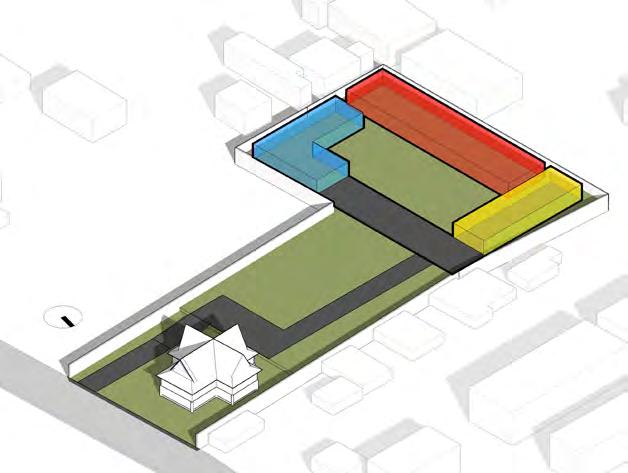
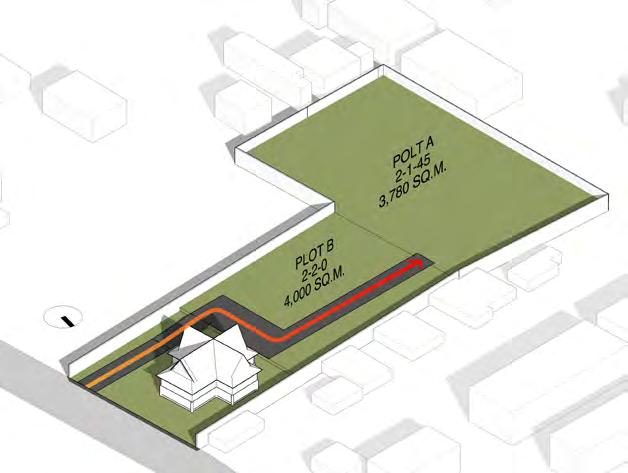
The 2nd-floor active lawn is in the center of the house connected to the 3 living rooms, Gazebo, fitness, and the floated 44 m. length swimming pool, Furthermore the lawn is also visually con nected to the lower lawn.

SCALE A3-1 250 D1 A10-01 SECTION A K'TOMMY LIVING ROOM K'TOMMY BEDROOM III WORKSHOP K'ROSE LIVING ROOM K'ROSE BEDROOM ZEN GARDEN SALA HALL SETBACK 3.00 M. INDOOR FORMAL DINNING K'WICHIT BUDDHA DROP OFF PARKING MECHANICAL ROOM POOL SCALE A3-1 250 D1 A10-01 SECTION B SITE BOUNDARY SITE BOUNDARY SETBACK 3.00 M. SITE BOUNDARY GROUND FLOOR LEVEL +1.40 1ST FLOOR LEVEL +5.90 2ND FLOOR LEVEL +9.90 ROOF FLOOR LEVEL +13.90 PUBLIC ROAD LEVEL ±0.00 1.40 4.50 4.00 4.00 MAIN SPA SERVICE CORRIDOR WC WC SPA FOYER SPA DINNING BATH III K'ROSE BEDROOM II GROUND FLOOR LEVEL +1.40 1ST FLOOR LEVEL +5.90 2ND FLOOR LEVEL +11.90 ROOF FLOOR LEVEL +15.90 PUBLIC ROAD LEVEL ±0.00 1.40 4.50 6.00 4.00 INDOOR SPORT LEVEL -2.10 SPORT TERRACE FAMILY LIVING Design diagrams 4 . Volume management 5. Sunken Passive / Upper Active 8. Continuos Green+Glass house 9. Separated Private floor 6. Floated Swimming Pool 1. Approaching (Feng Shui) 2. Conservation and Transplant 3. Son . Parent . Daughter 7. Family floor’s Common area 10. 3 Master Bedroom’s view G Floor plan
The house structure is a combination of reinforced concrete and steel. The first 2 floors were designed to be a large heavy stone with floated white marble mass. The 3rd-floor appearance is the light&thinly cantilevered steel box that also referred to the house of the steel industry’s CEO.

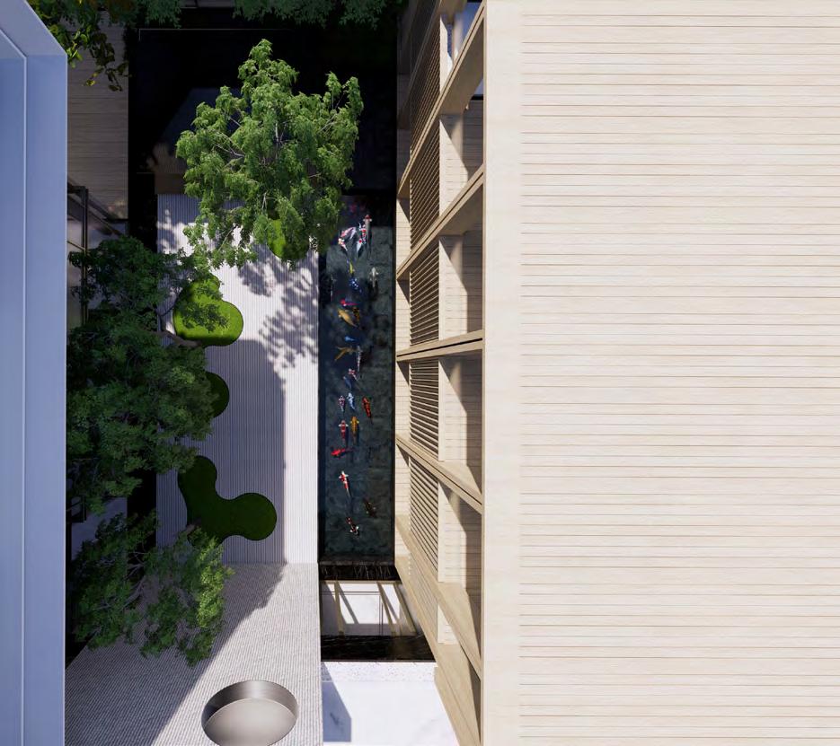
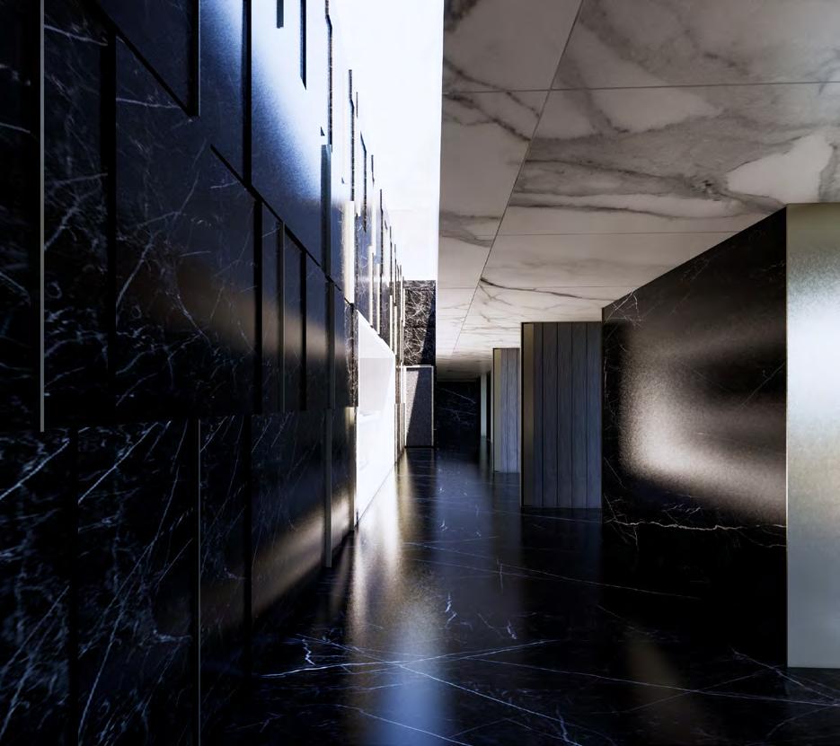
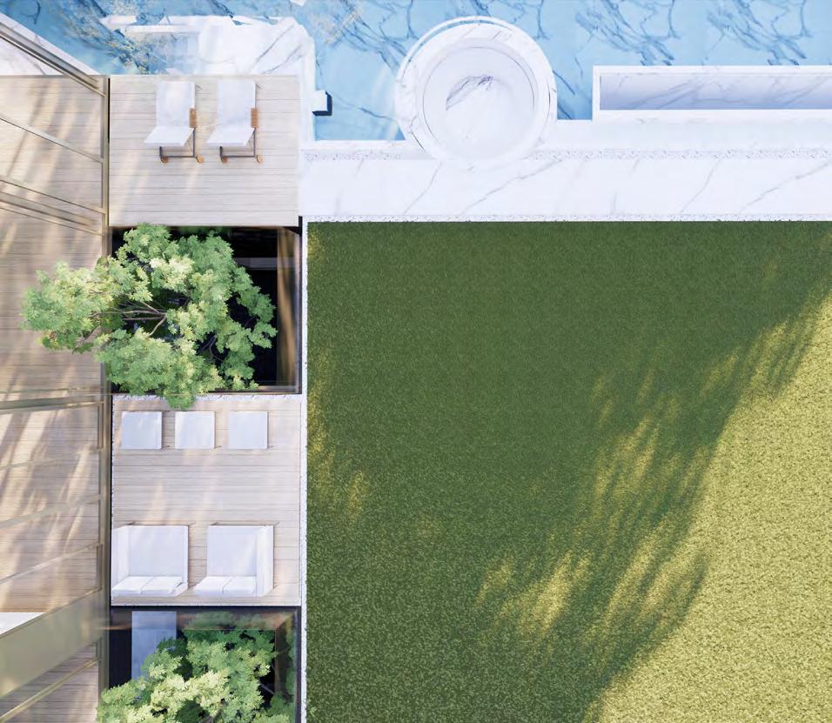
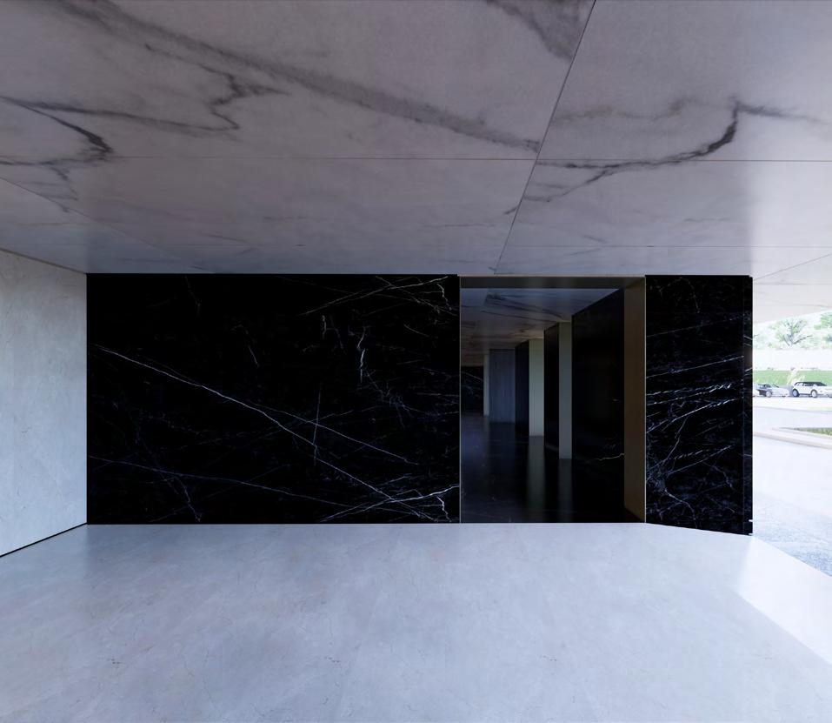
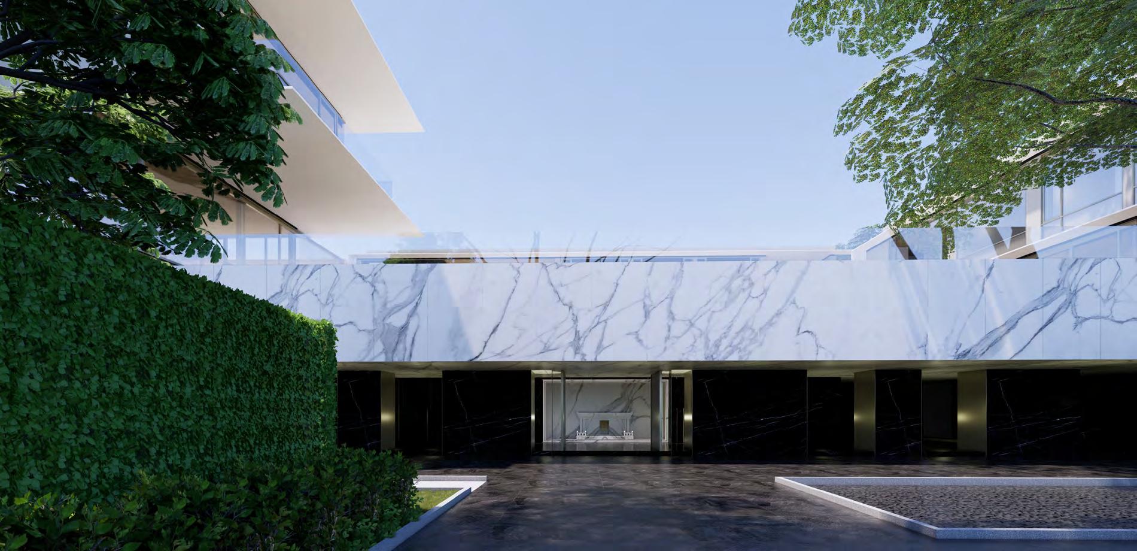
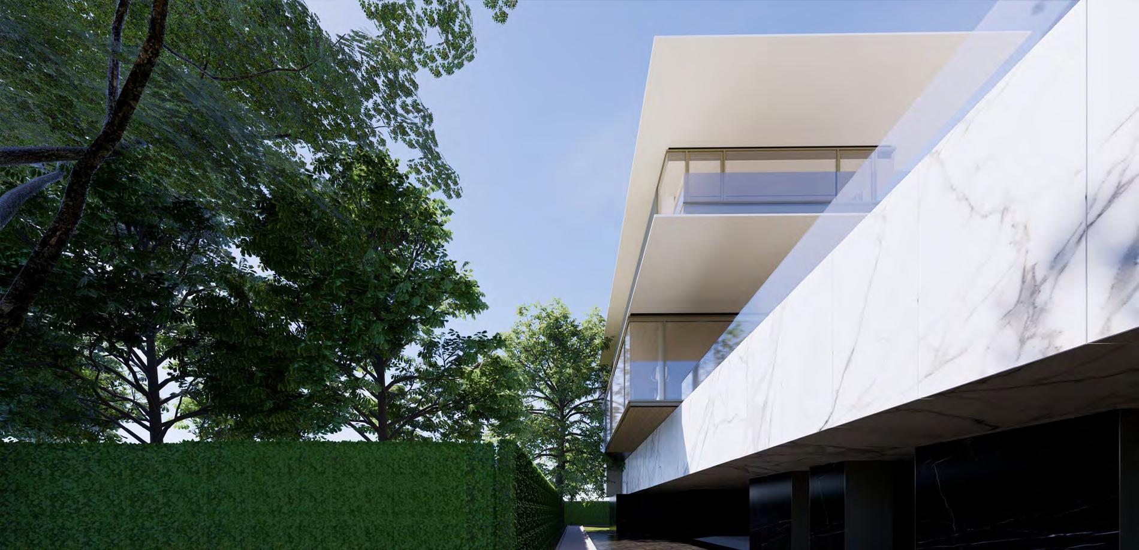
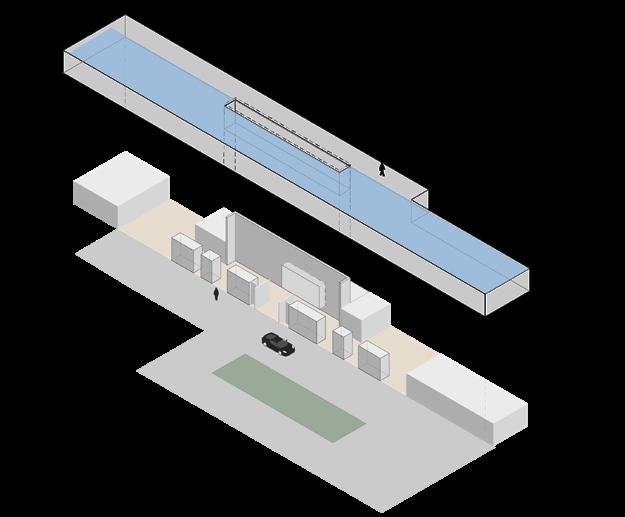 Drop off / Shrine / Floated pool
Foyer Active 2nd Fl Lawn
Drop off approach running way around the house
Masterbedroom 01 / Fitness / Swimming pool
Chinese shrine with skylight in swimming pool
Passive Zen courtyard
Drop off / Shrine / Floated pool
Foyer Active 2nd Fl Lawn
Drop off approach running way around the house
Masterbedroom 01 / Fitness / Swimming pool
Chinese shrine with skylight in swimming pool
Passive Zen courtyard
Zen garden / Tea house
The first passive court is the Japanese vibes zone according to owner’s brief is consists of the Zen garden with a moon window, the tea house surrounded by the library, the main hall, and a work shop room.
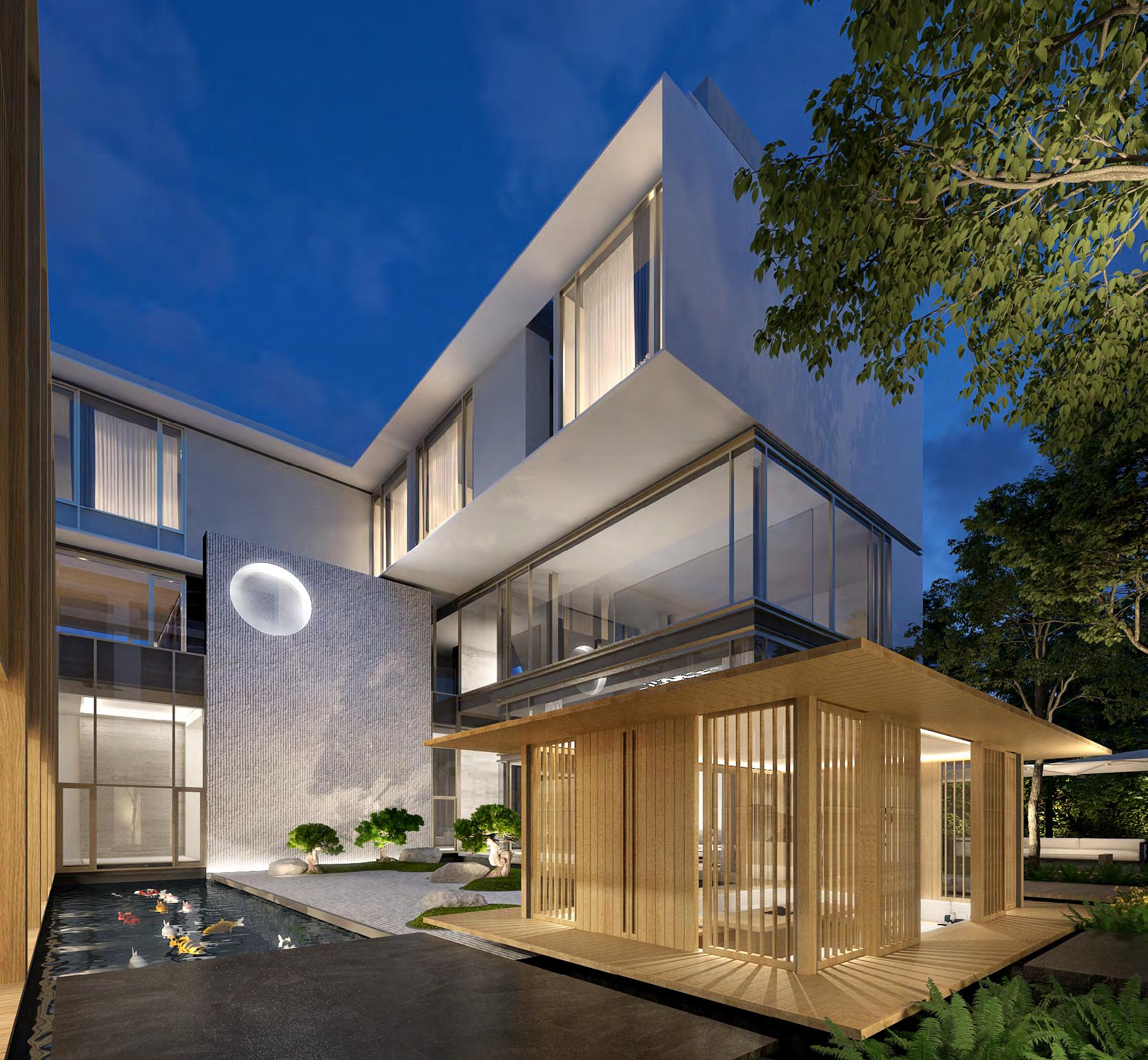
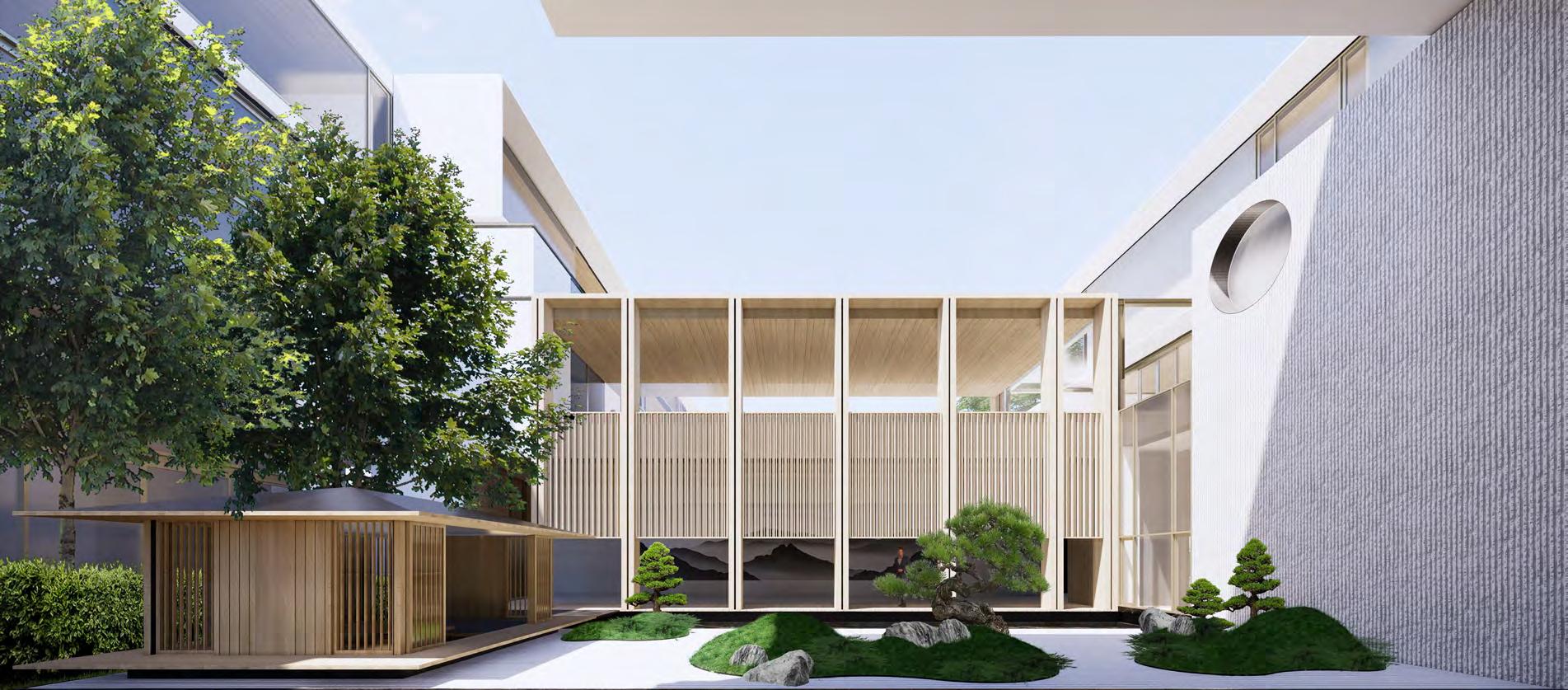
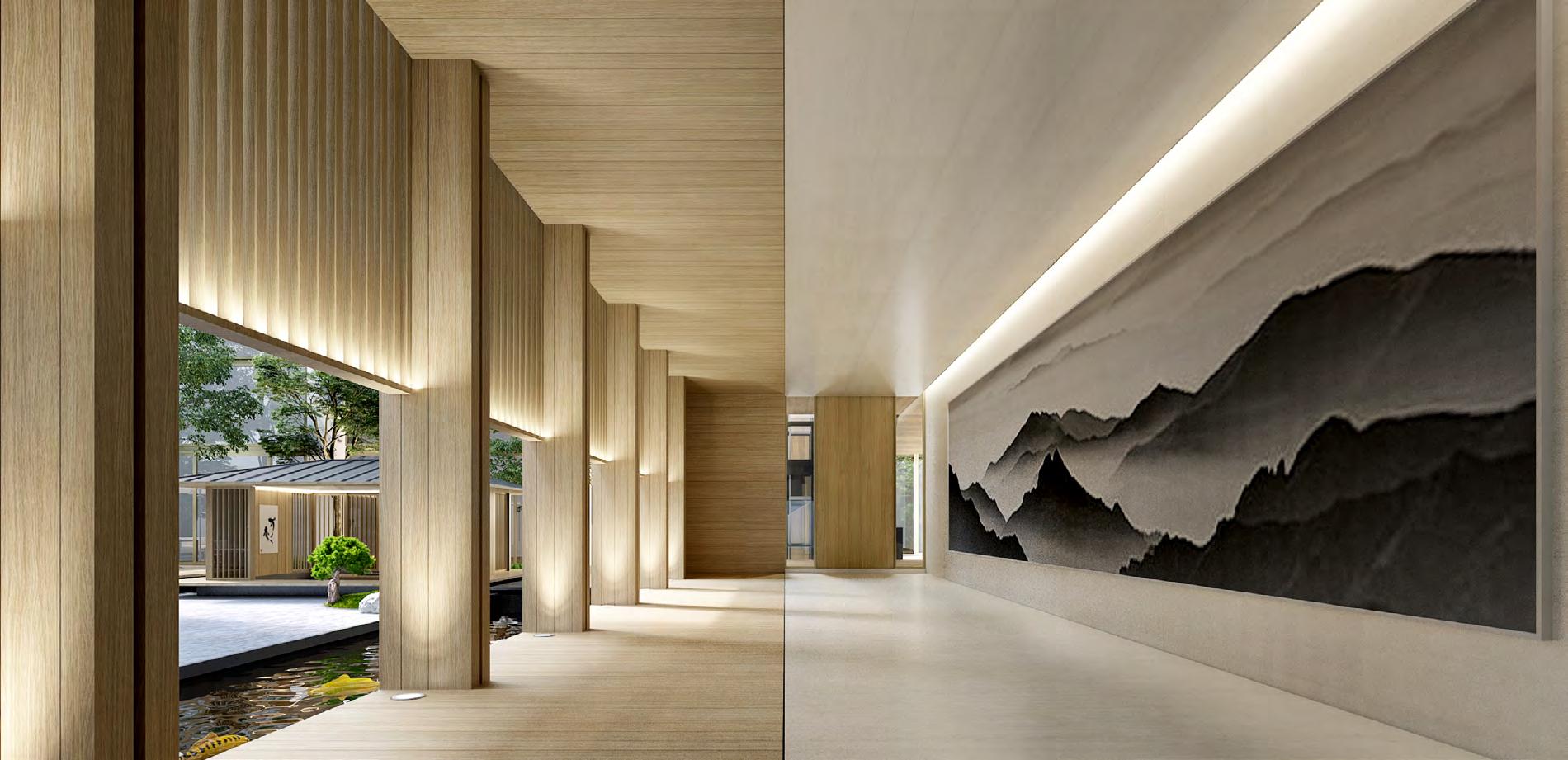
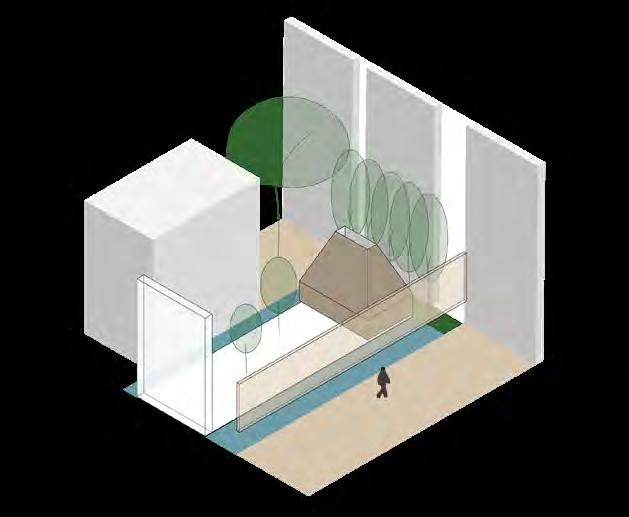 Main hall
Zen garden with Tea house Moon window on the Inception Zen garden
Main hall
Zen garden with Tea house Moon window on the Inception Zen garden
Another passive zone consists of 2 spa rooms with a lobby, the hammock area, an outdoor dining terrace, and a spiral stair up to the main living room.
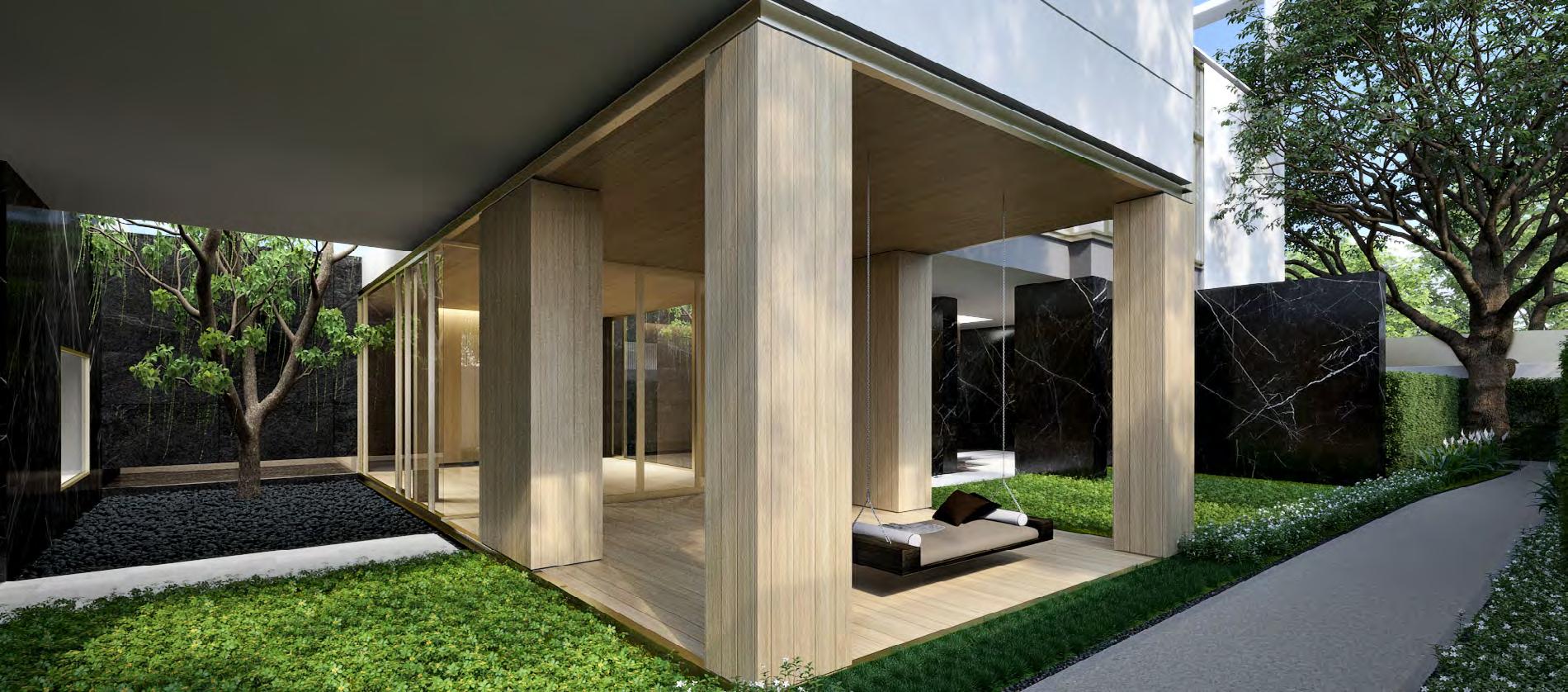
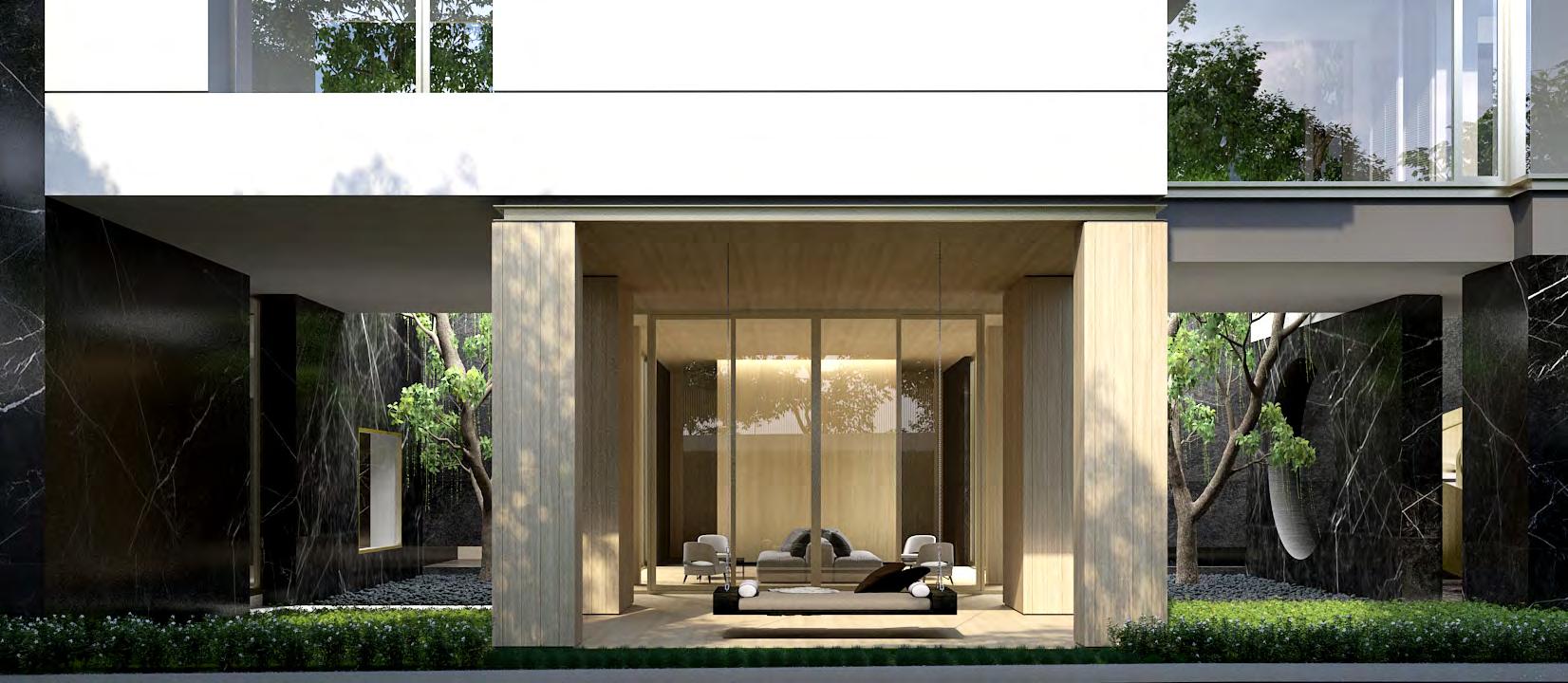
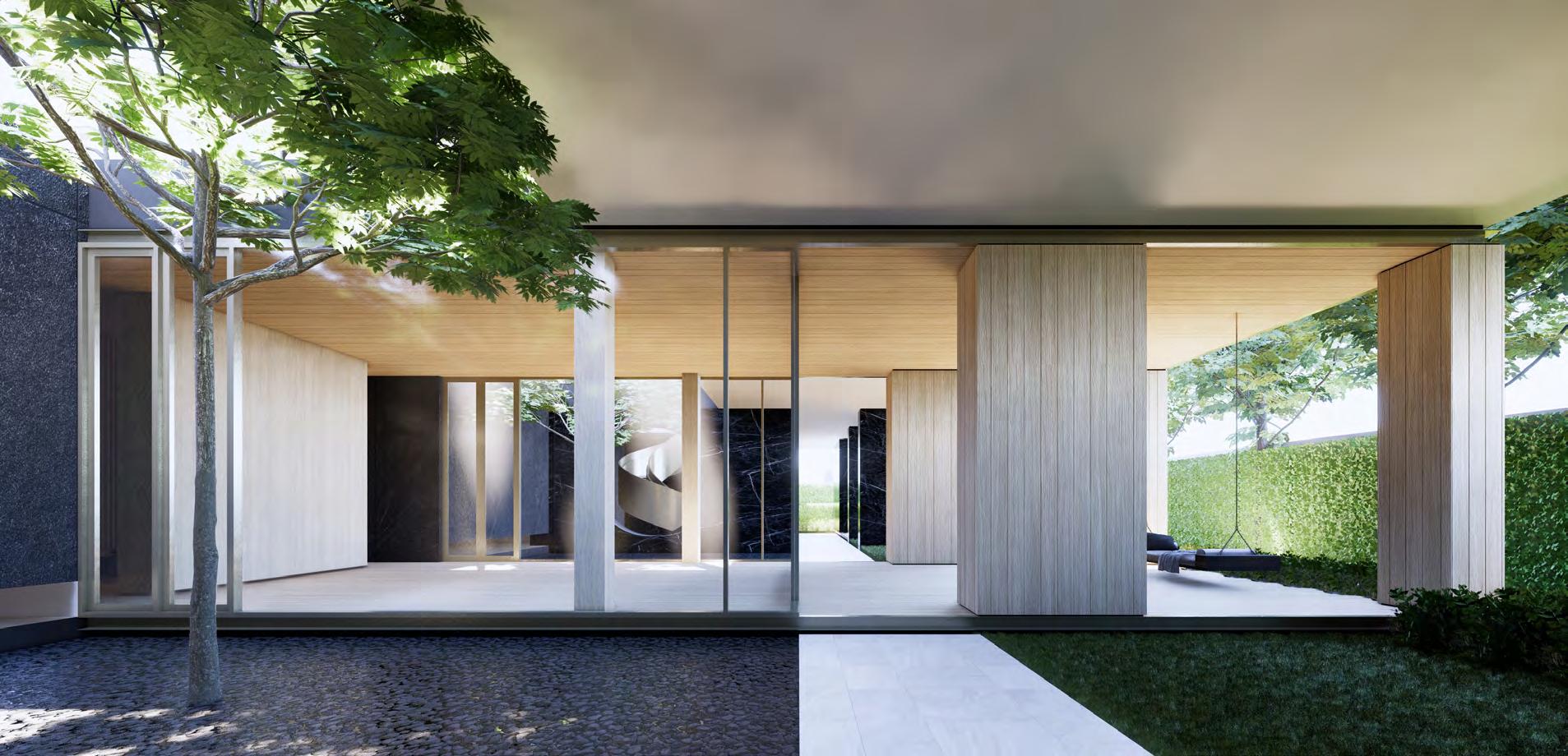
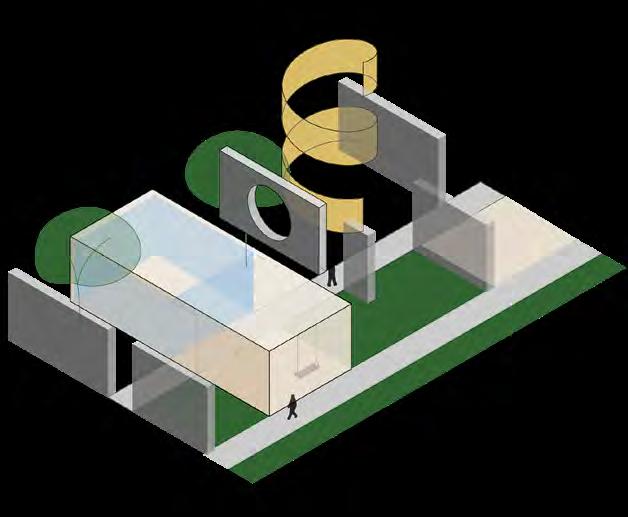
Spa lobby with chilling hammock area
Spiral stair from Main Living room to Spa room
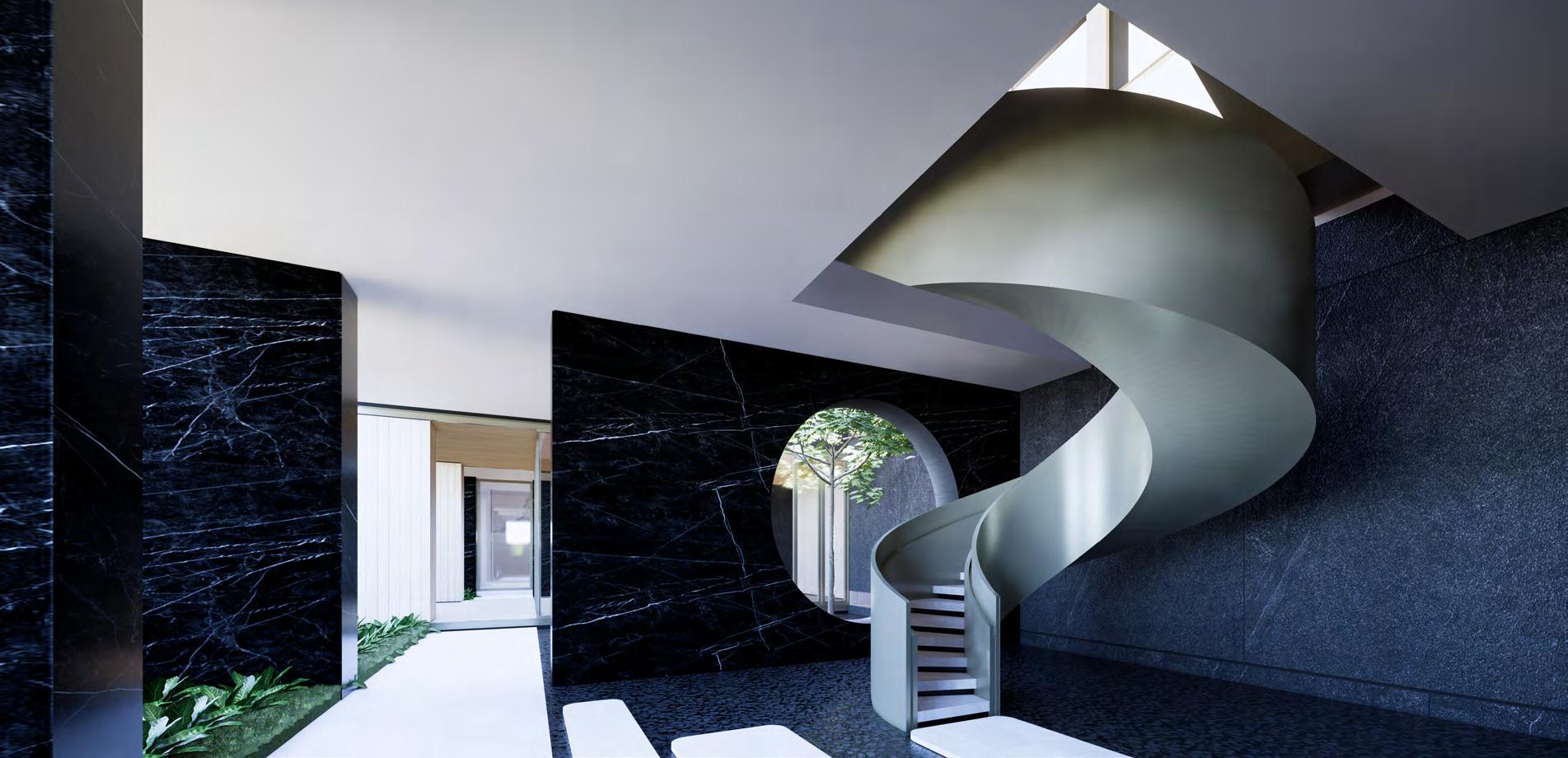 Spa / Spiral stair / Thai space
Thai space
Hammock area like space under a Thai house
Spa / Spiral stair / Thai space
Thai space
Hammock area like space under a Thai house
Overall, the concept “Active and Passive” is just a tool to help to manage the privacy of each house but the parents still have dinner with their children everyday.
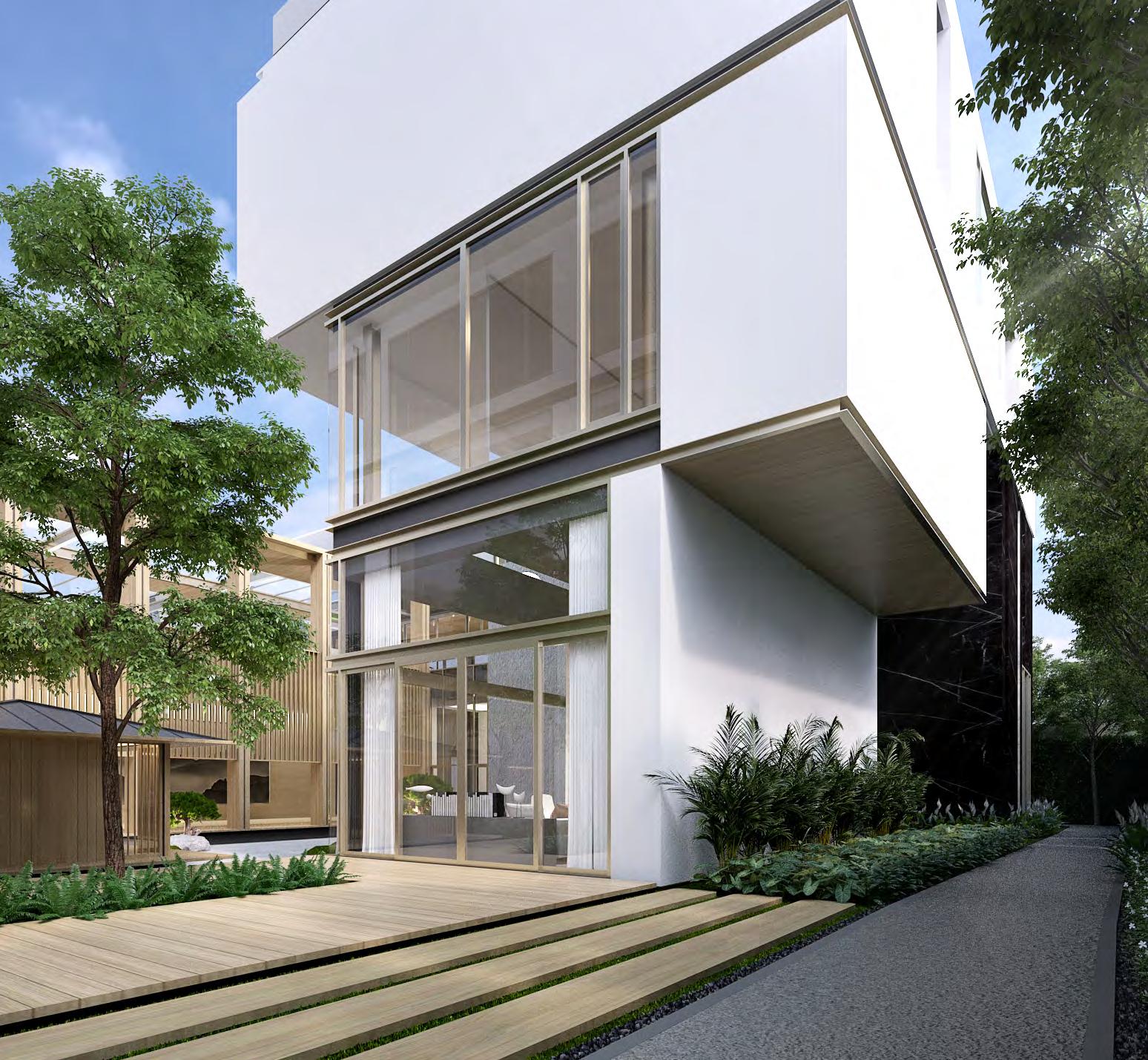
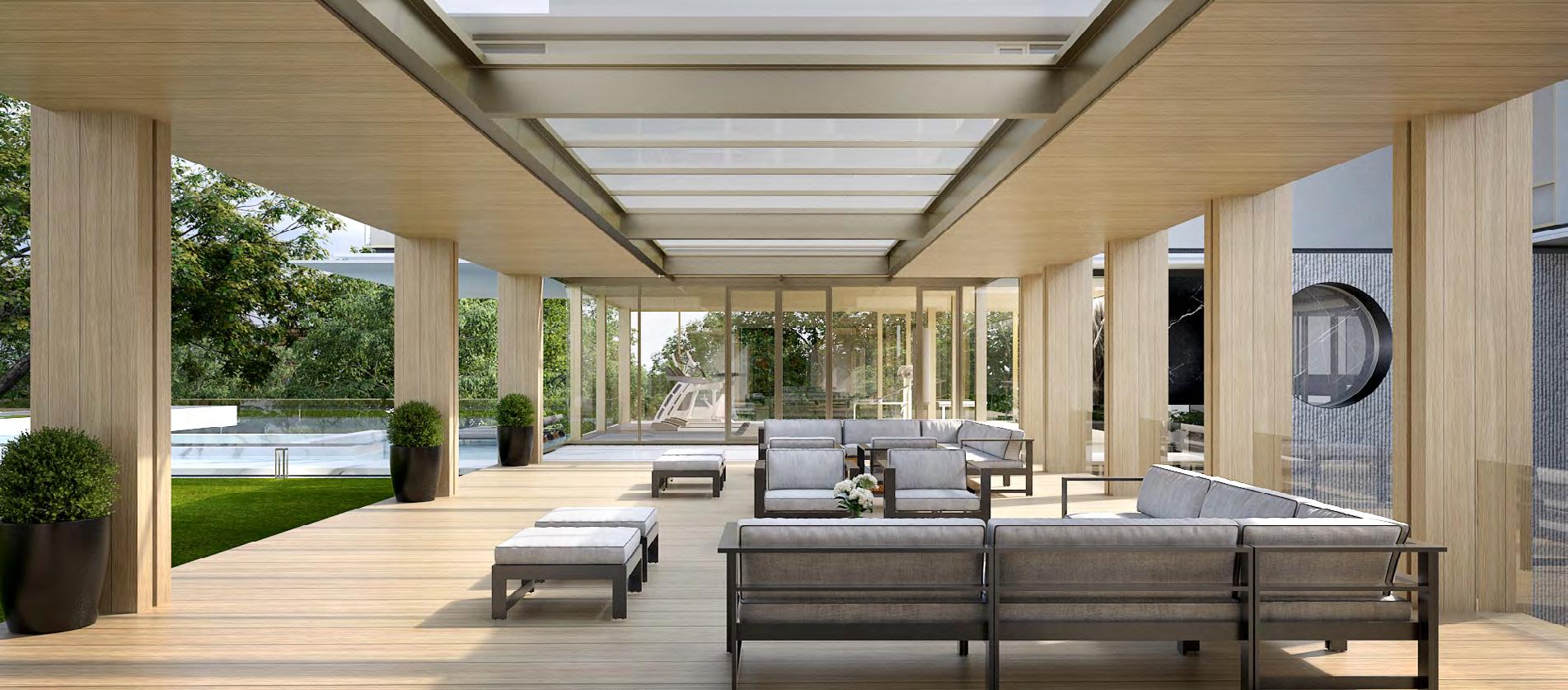
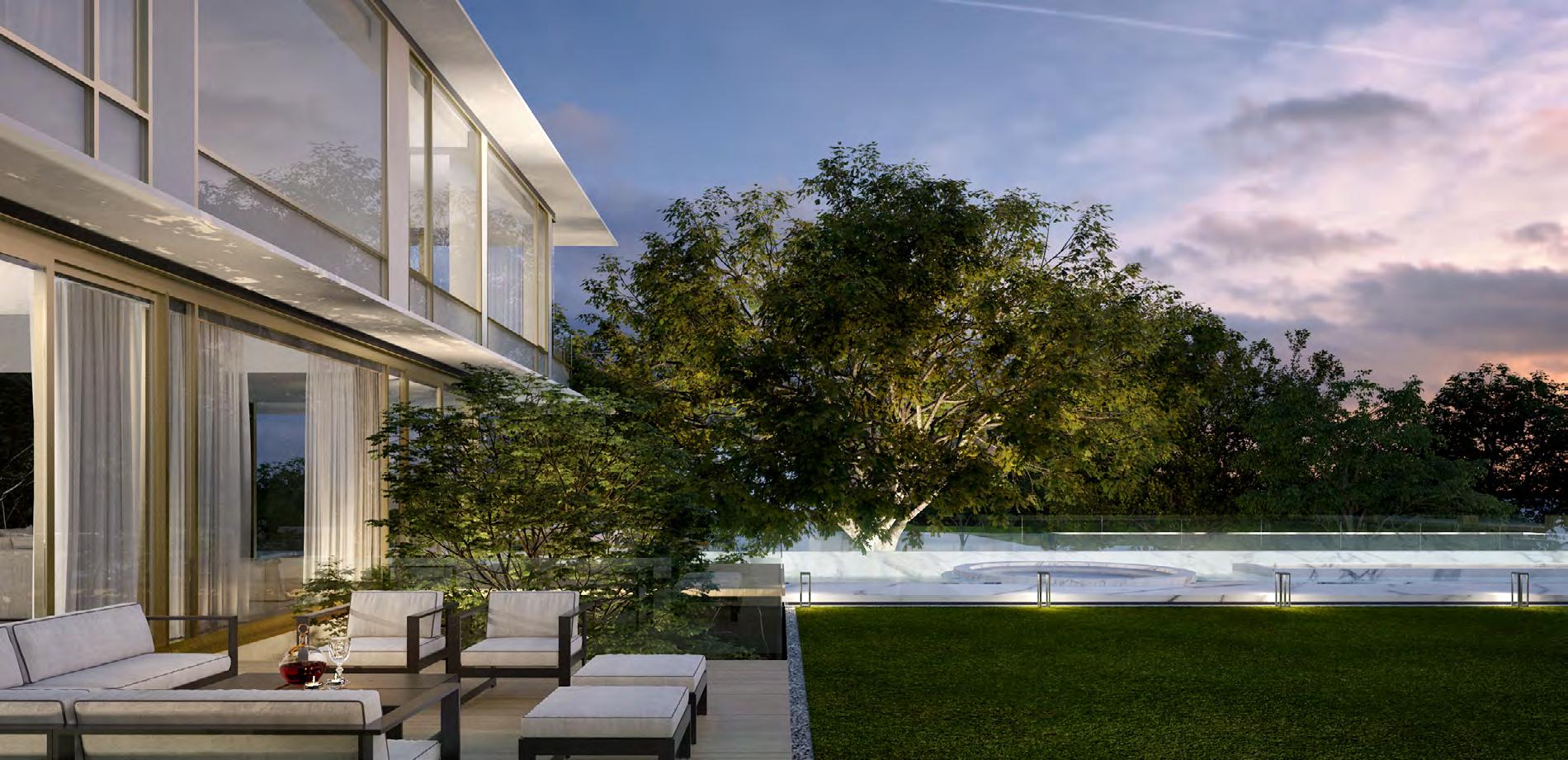 Active upper lawn in the evening
Gazebo linking between Lift hall with Fitness room
Son’s house terrace
Active upper lawn in the evening
Gazebo linking between Lift hall with Fitness room
Son’s house terrace
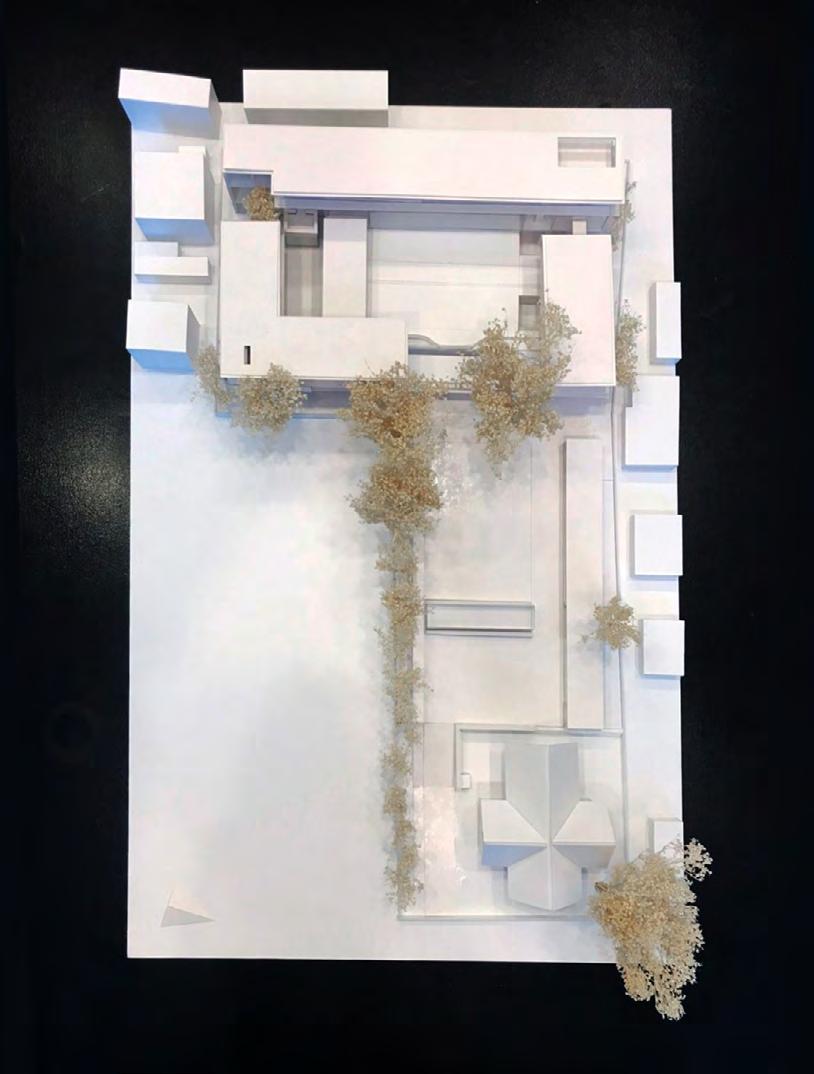
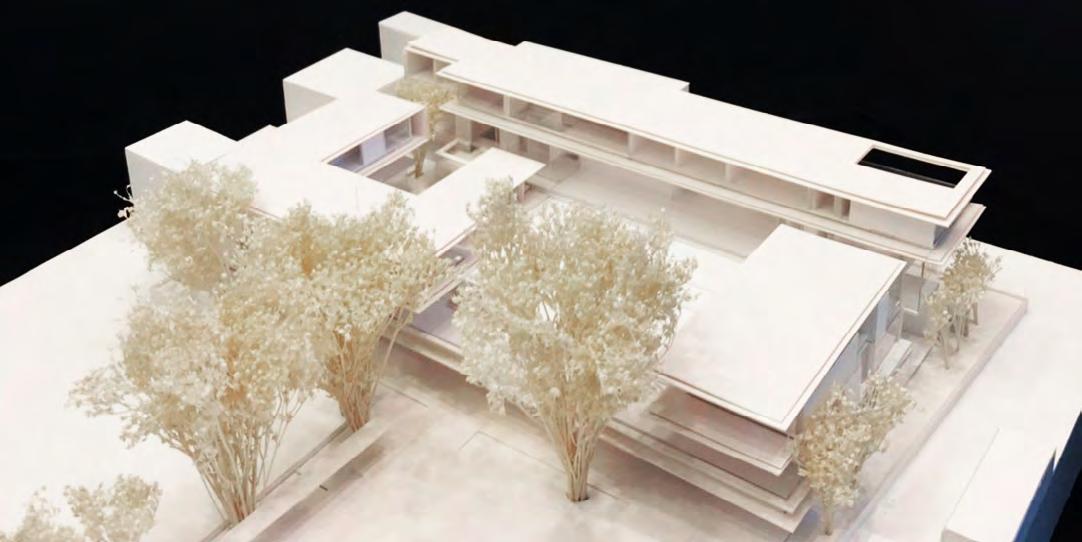
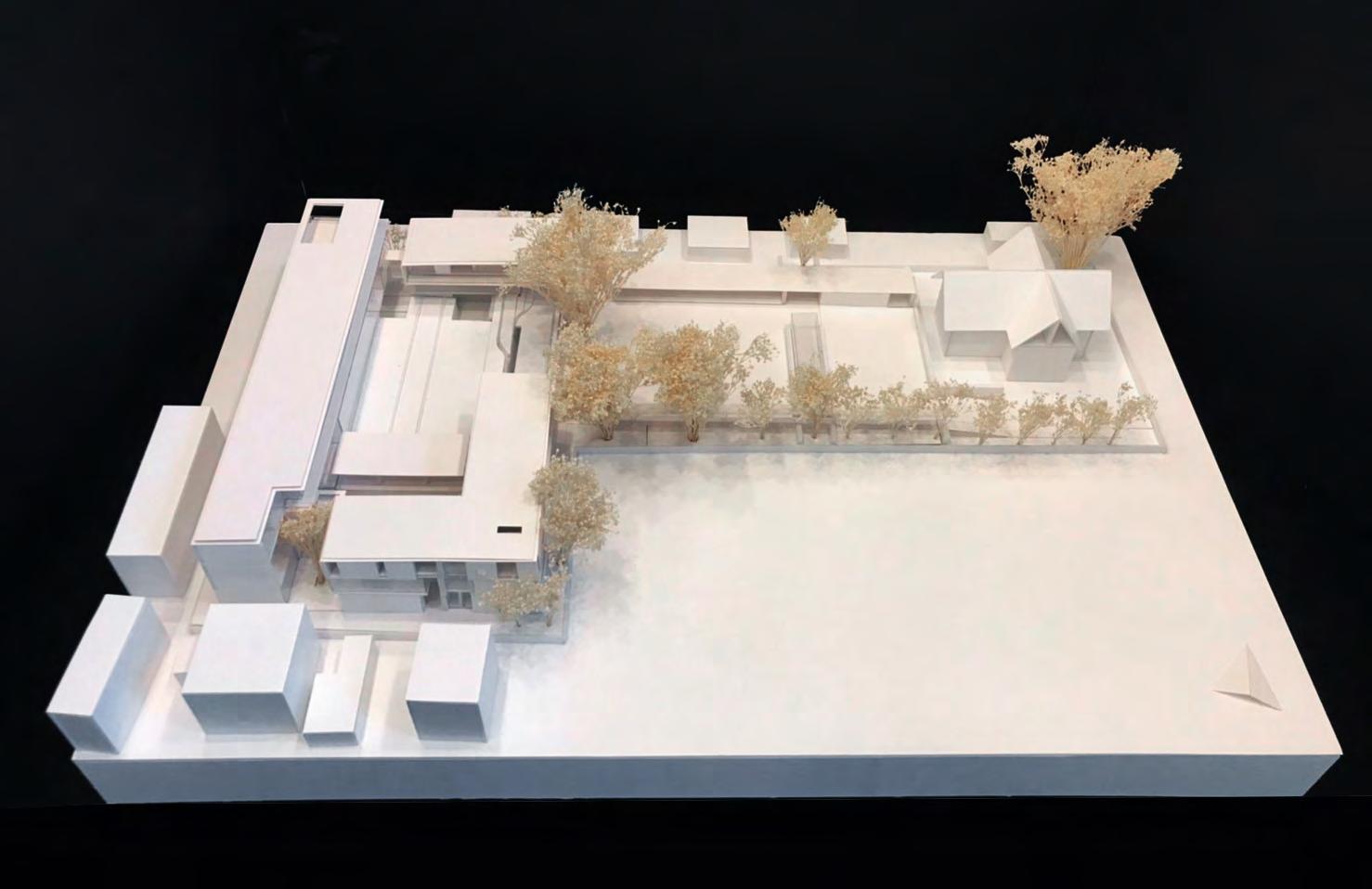
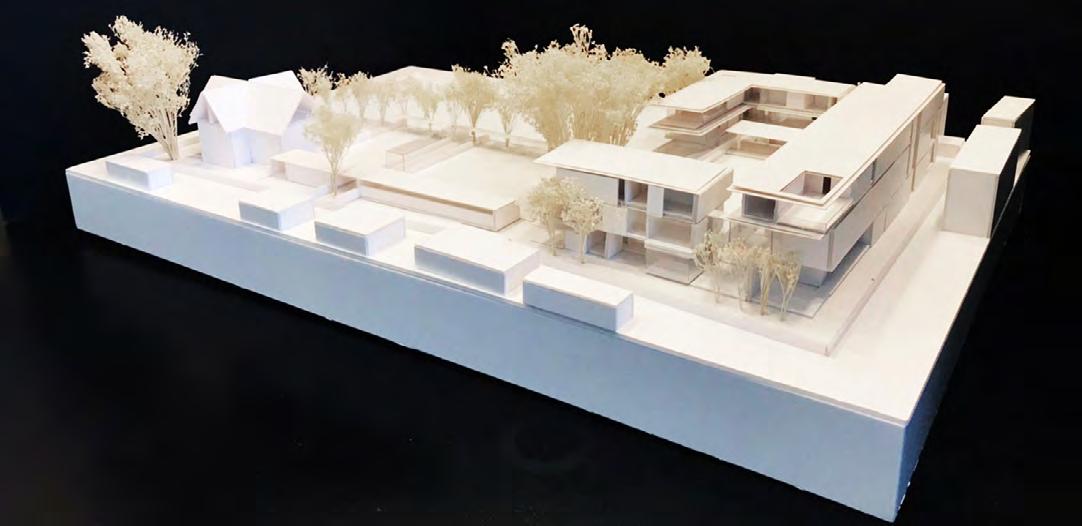
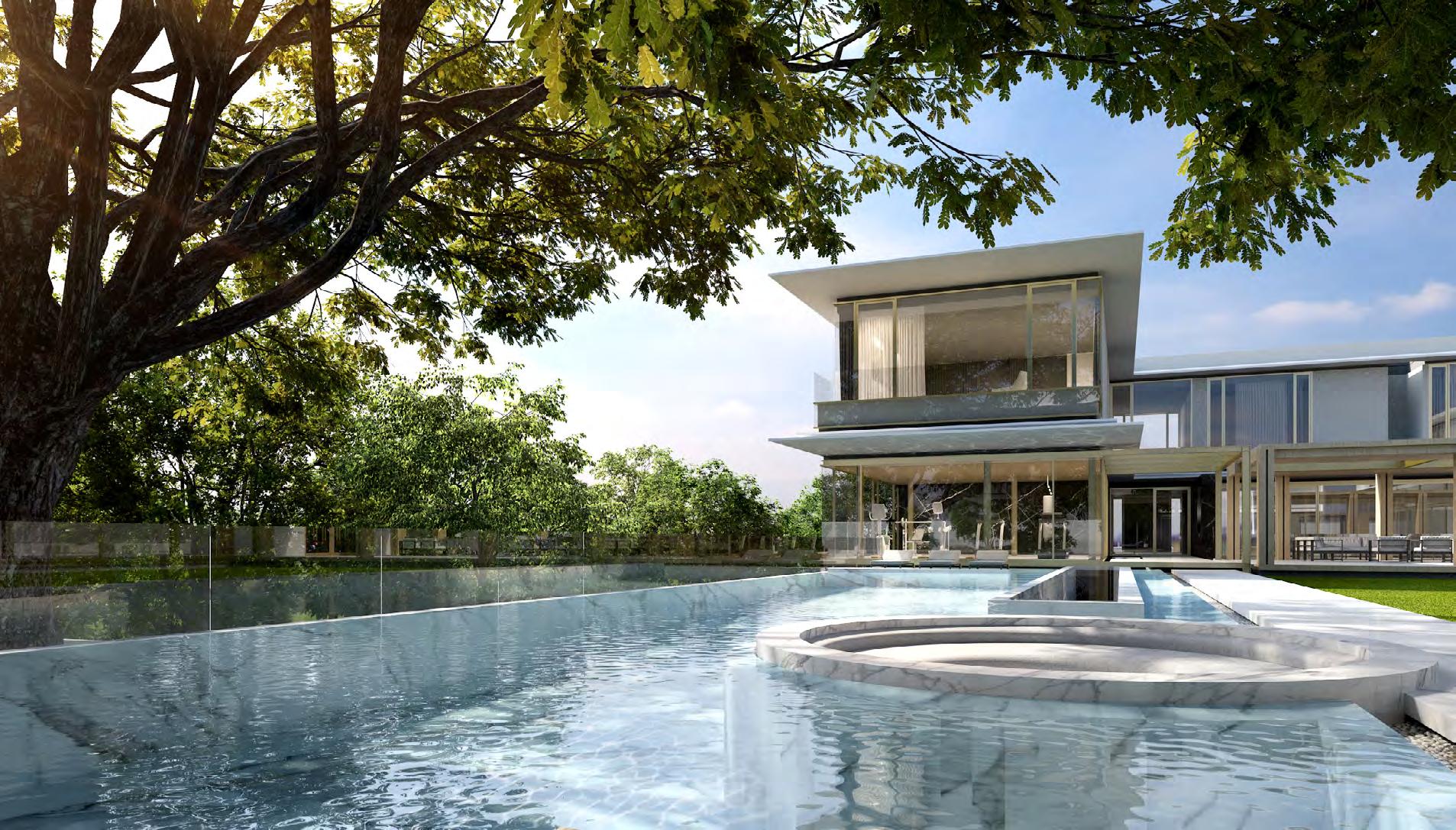
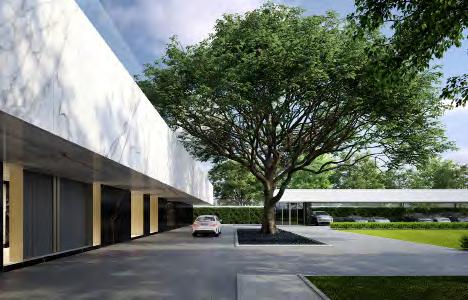 Swimming pool Jacuzzi’s view
Drop off with the existing Rain tree Study Model
Swimming pool Jacuzzi’s view
Drop off with the existing Rain tree Study Model
TETRIS HOUSE
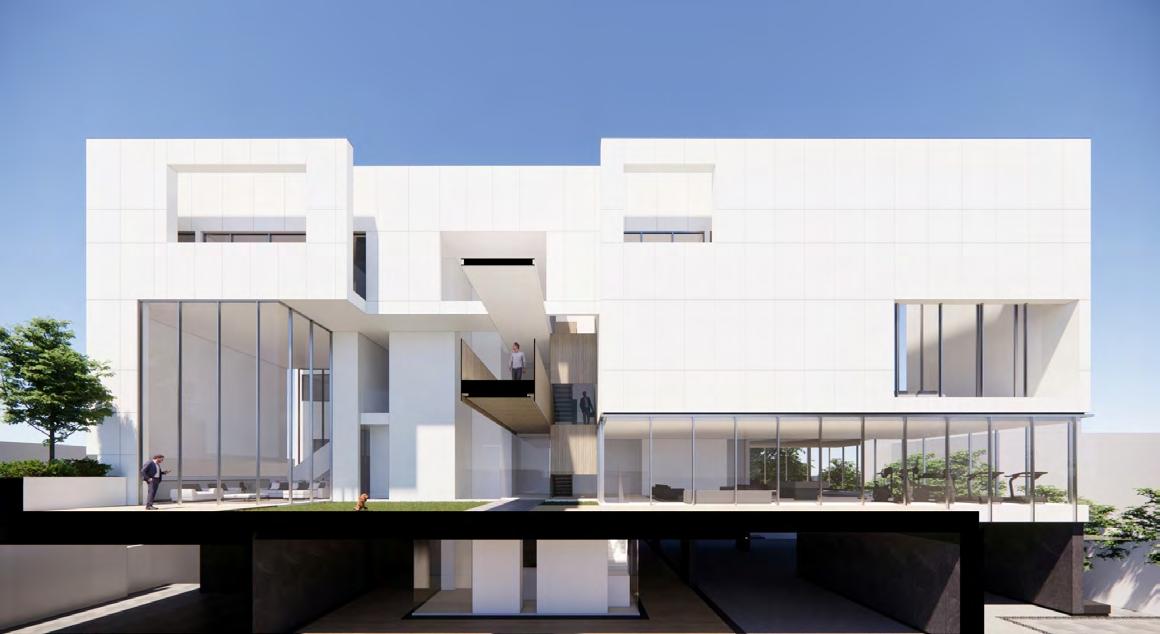
ATHIWAT RESIDENCE
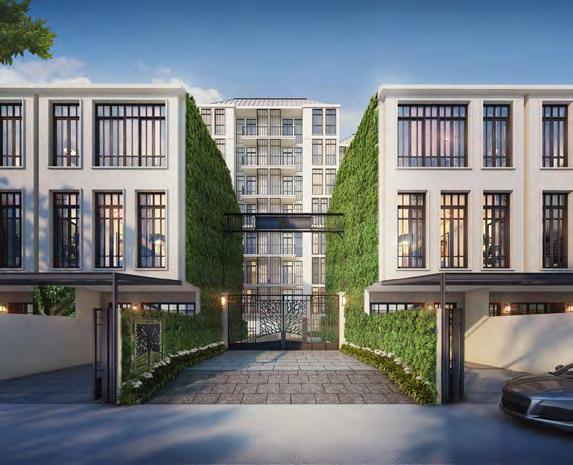
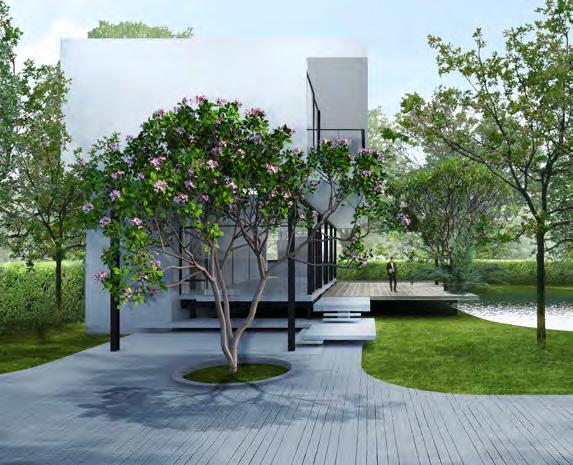
Private Residence
Jatujak, Bangkok, Thailand
Year : 2021
Status : Final Conceptual design
Designer :
Client : K Patt Sahawat
Project Architect (All stage)


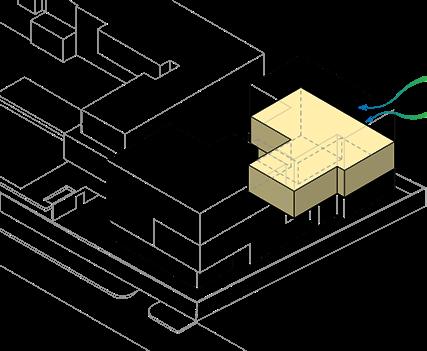
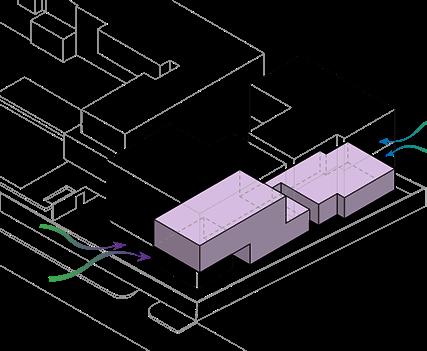
The house of Vanachai Group CEO’s 4 sons is built underneath the interlock ing mass concept to make each unit have pros and to design every balco ny shape by inserting it into the house to get indirect sunlight and also more privacy for the house.
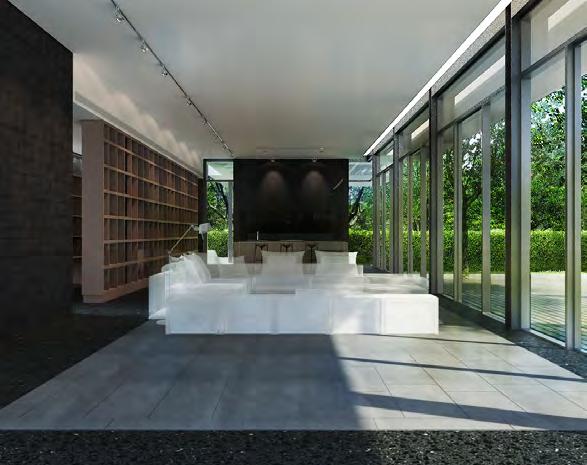
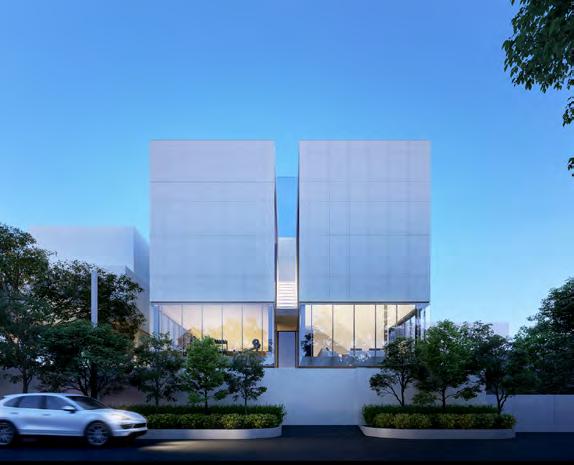
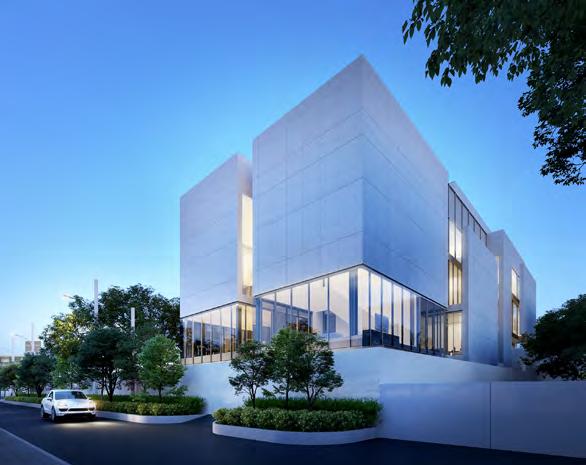
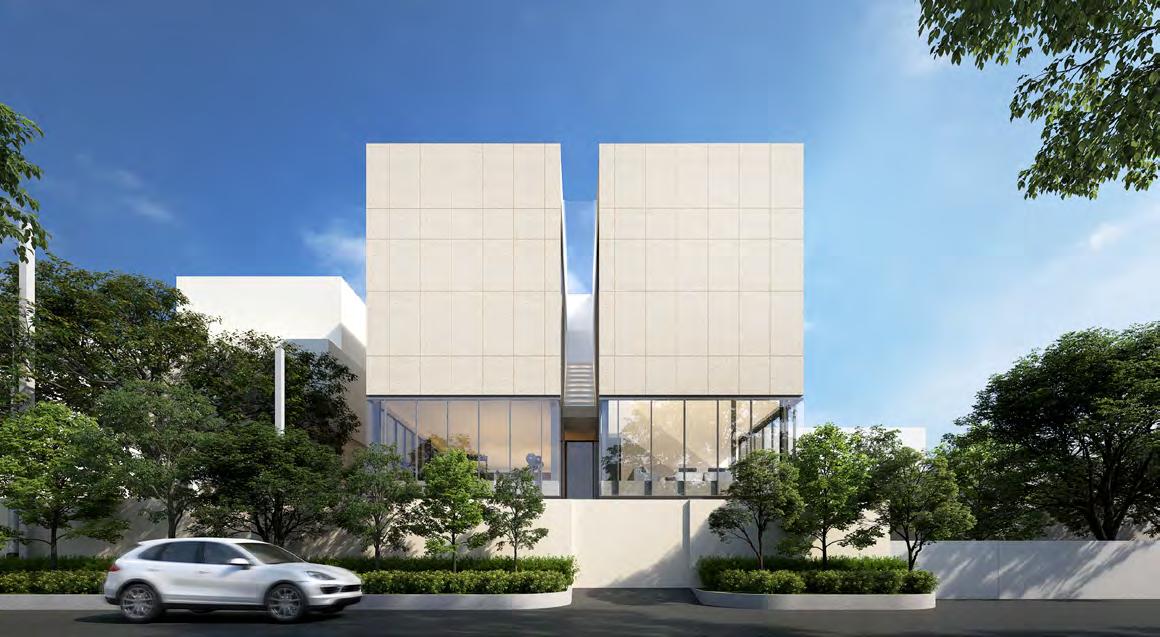
Private Residence
Talingchan, Bangkok, Thailand
Year : 2015
Status : Final Conceptual design
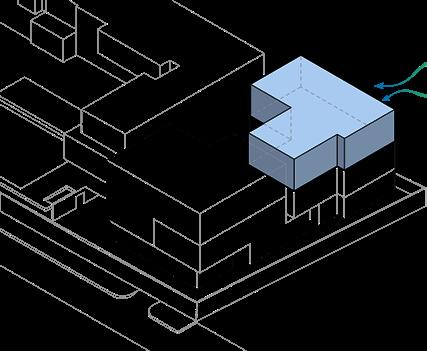
Designer :
Client : Lips Magazine
Conceptual design , Rendering
The house of LIPS magazine’s CEO who is wants to live among nature after retirement. The two bed rooms house under the Open-plan design concept facing the existed lake on the site with a treehouse(den room). Furthermore, the design tries to put the house on-site by avoiding the various existed trees.
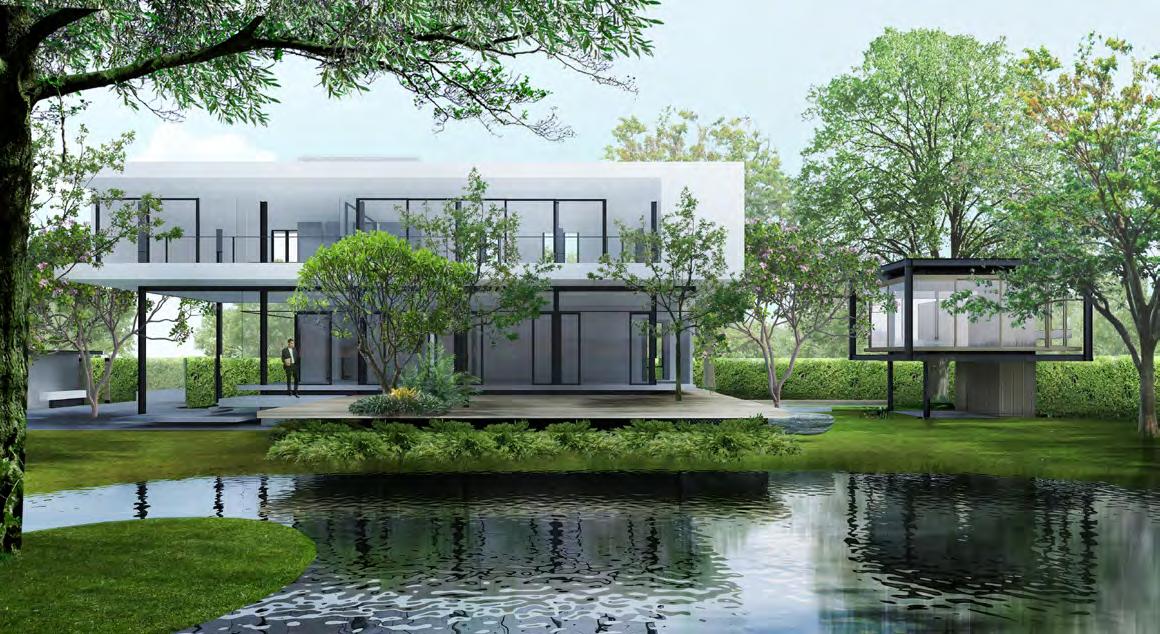
COMPASS RESIDENCE
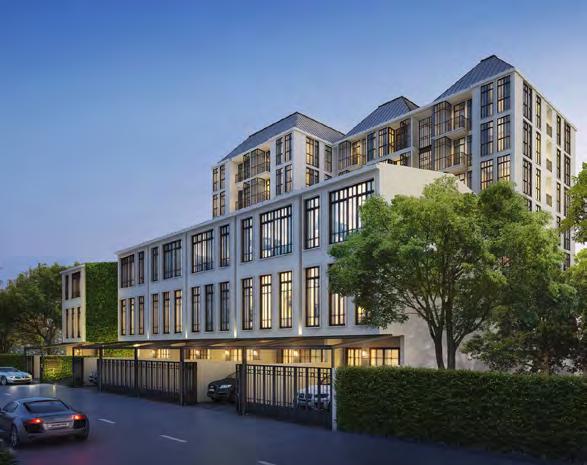
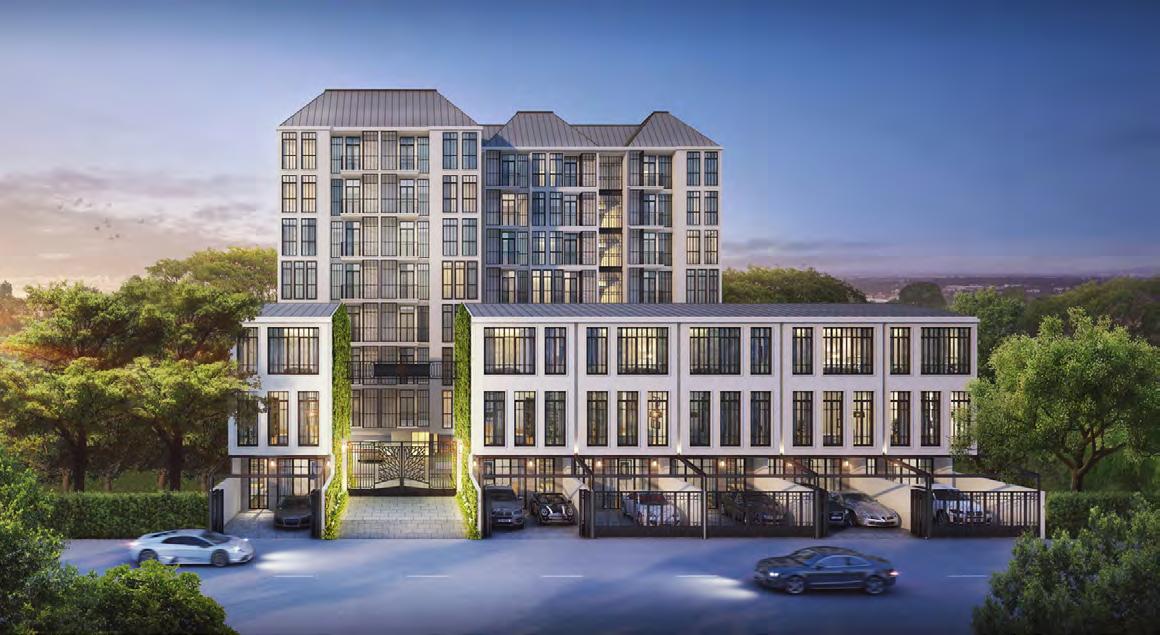
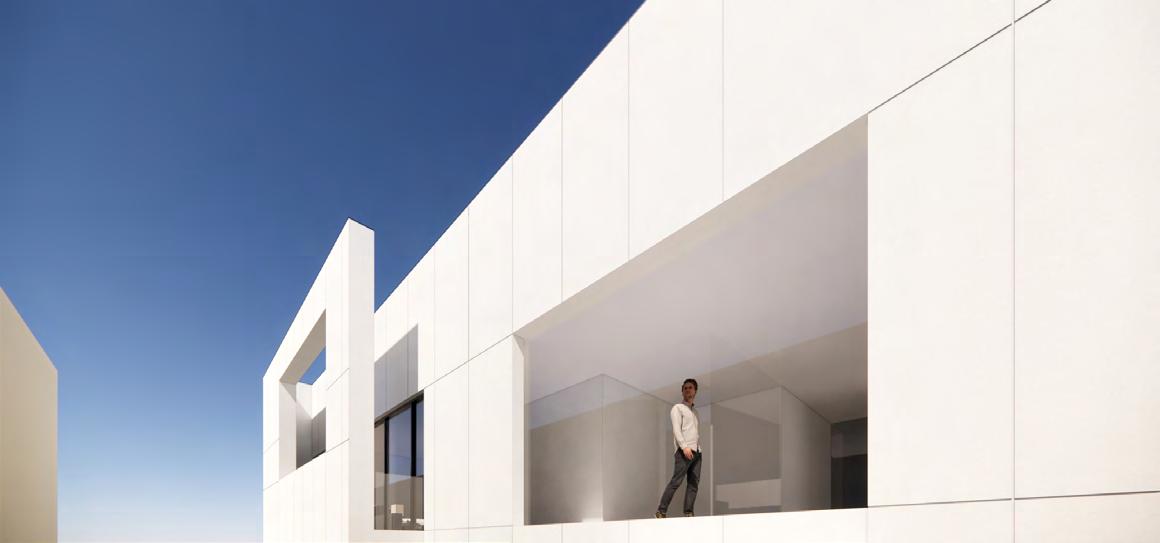
Condominium and townhouse
Yen Arkard, Bangkok, Thailand
Year : 2016
Status : Tender drawing package
Designer :
Client : Compass group

Conceptual design
Classic style low-rise condomin ium with townhouse at the center of Bangkok.
PET PROJECT
LIFE ESTATE
Masterplan design (Pet hotel&clinic)
Thonglor, Bangkok, Thailand
Year : 2016
Status : Preliminary design stage
Designer :
Client : Srifeongfung family
Project Architect (Conceptual design)




The community of pets lovers at Thonglor, Bangkok. The main function of the project is Pet hospital, Pet Hotel, Pet shop, and the relaxing community such as a yoga studio, art workshop, massage parlor, etc.
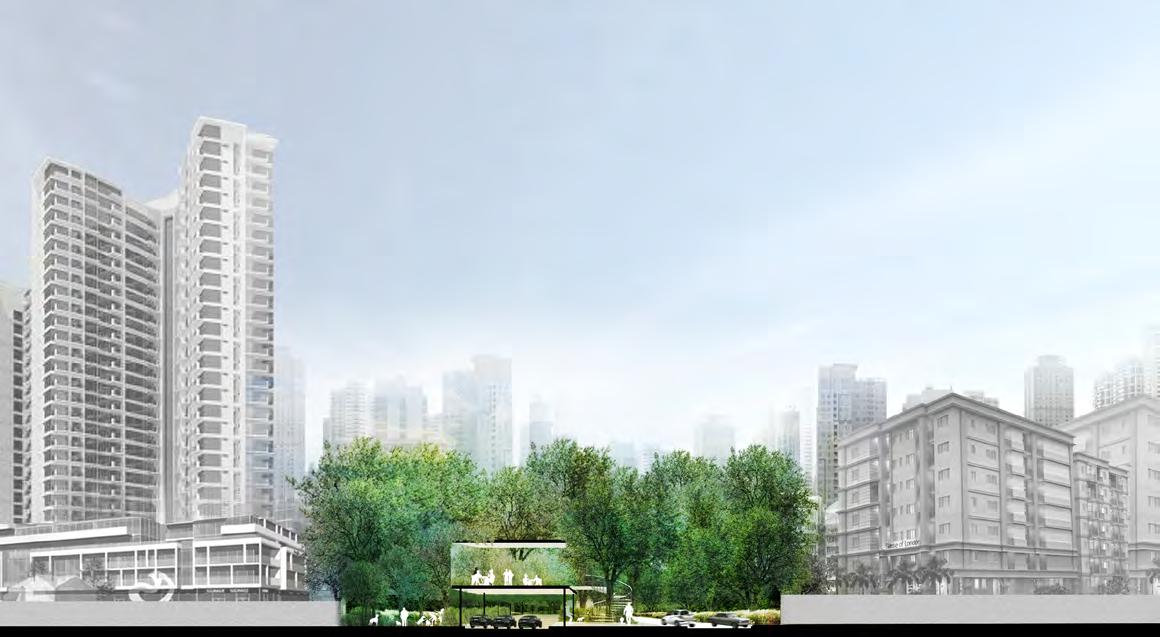
The design has separated the area into 3 zones are the restaurant (existed house renovation), the treehouse (the relaxing community), and the pets zone is designed like a large green mountain sloping from the ground floor to 3rd floor with many excava tions under the concept “The rabbit holes”.
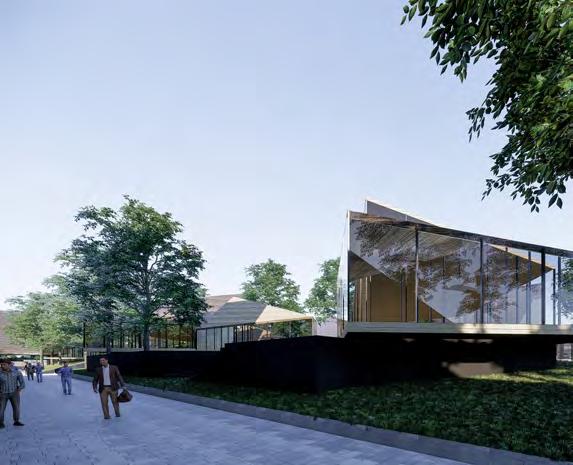
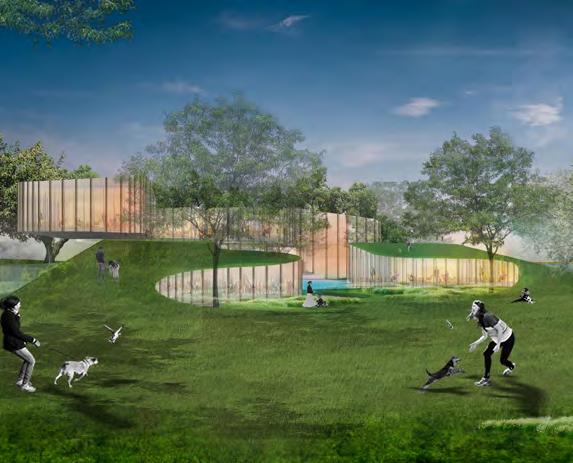
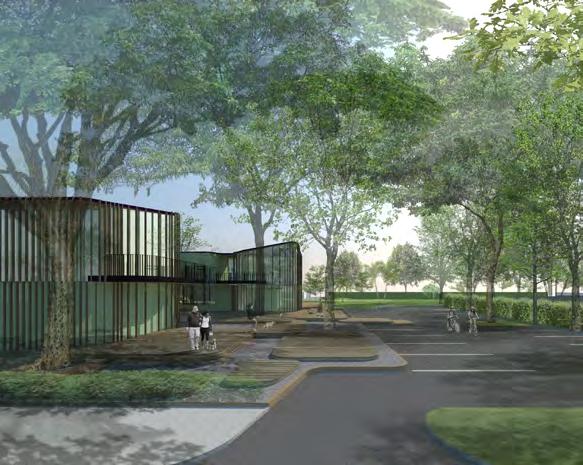
WOODSMITH VILLAGE
Building material community
Chachoengsao, Thailand
Year : 2020
Status : Design Proposal
Designer :
Client : Project Architect (Conceptual design)
The project is a brand extension of the Woodsmith after the opening of Woodsmith headquarters.

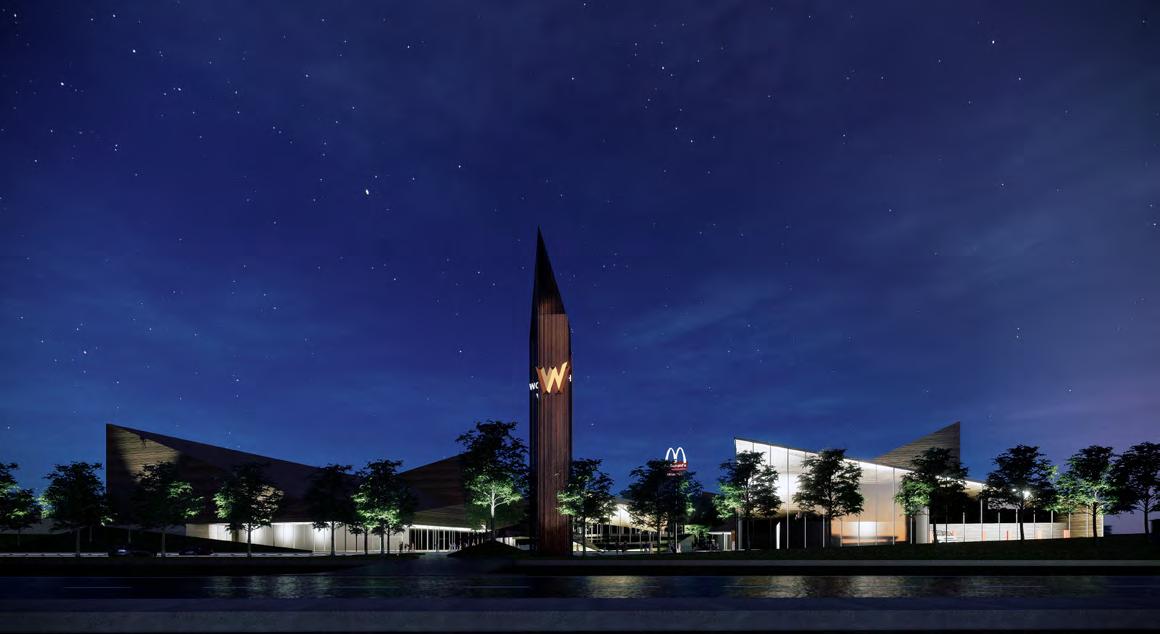
The Woodsmith village is a com munity of building material brands with commercial malls. The design concept was inspired by the carpen ter(woodsmith) village on a mountain that was applied to the project’s atmosphere.
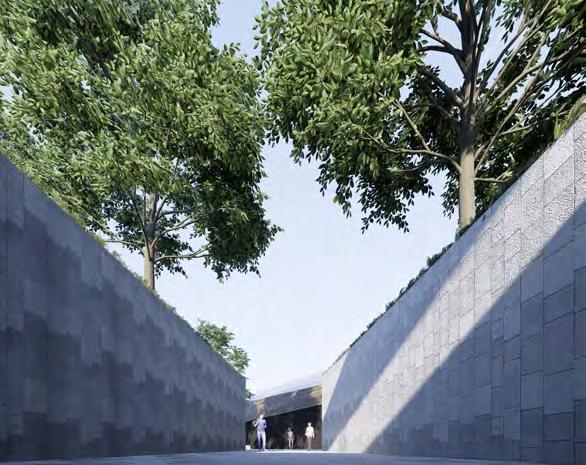
Private Residence
Sathorn, Bangkok, Thailand
Year : 2021
Status : Preliminary design concept
Designer :
Client : Life Estate group

Project Architect (2 days Conceptual design)
The six bedrooms private resi dence with a concept “Timeless Icon ic” is inserted in the disorderly city by the void design, internal courtyard, and white color touch.
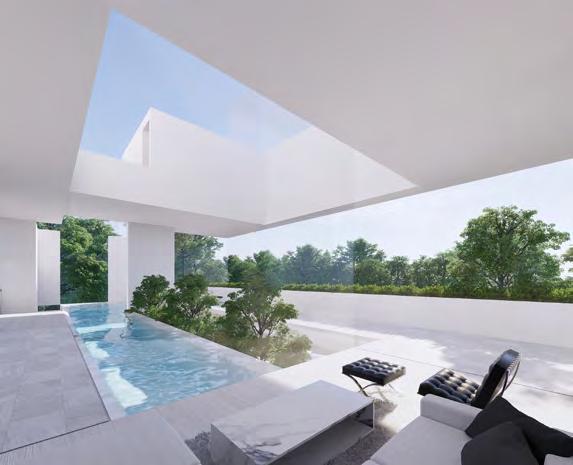
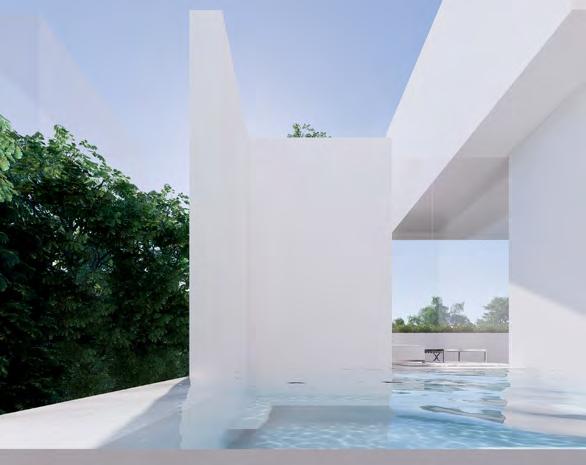
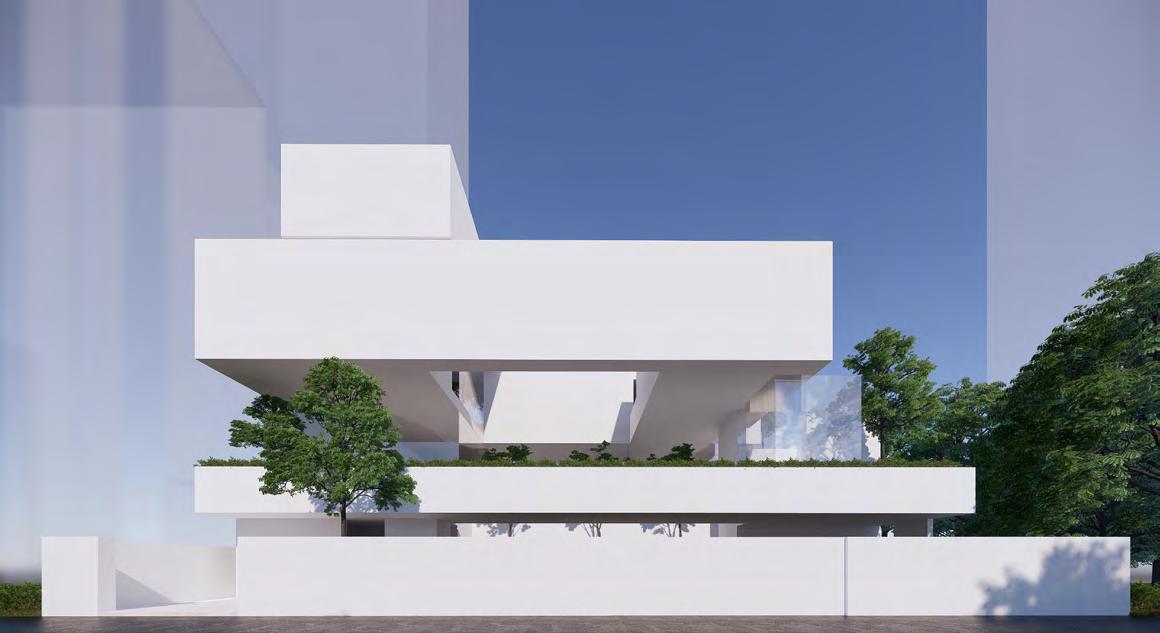
One Bangkok MRT Connection
Conceptual & Interior design
Bangkok
Year : 2020
Status : Preliminary design
Designer :
Client : TCC Assets, Frasers Property Architecture and Interior design
The project is a basement connec tion between the MRT subway and the One Bangkok County by the concept “The Present” that we try to demonstrate real-time information and perception to passing users, such as real-time Thailand forest, weather, and info dashboard, and also implant the real tree in the underground and lead sunlight to it via fiberoptic channel.
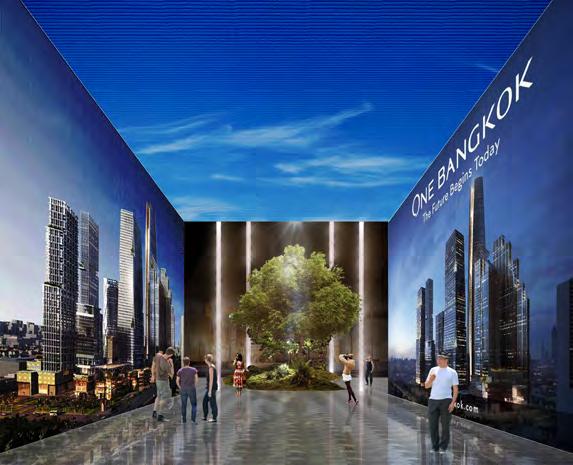
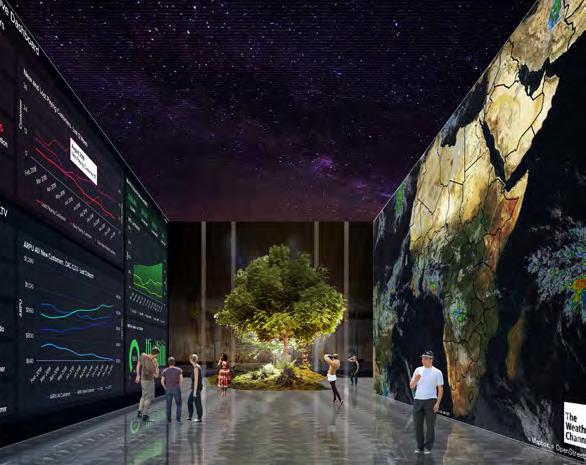
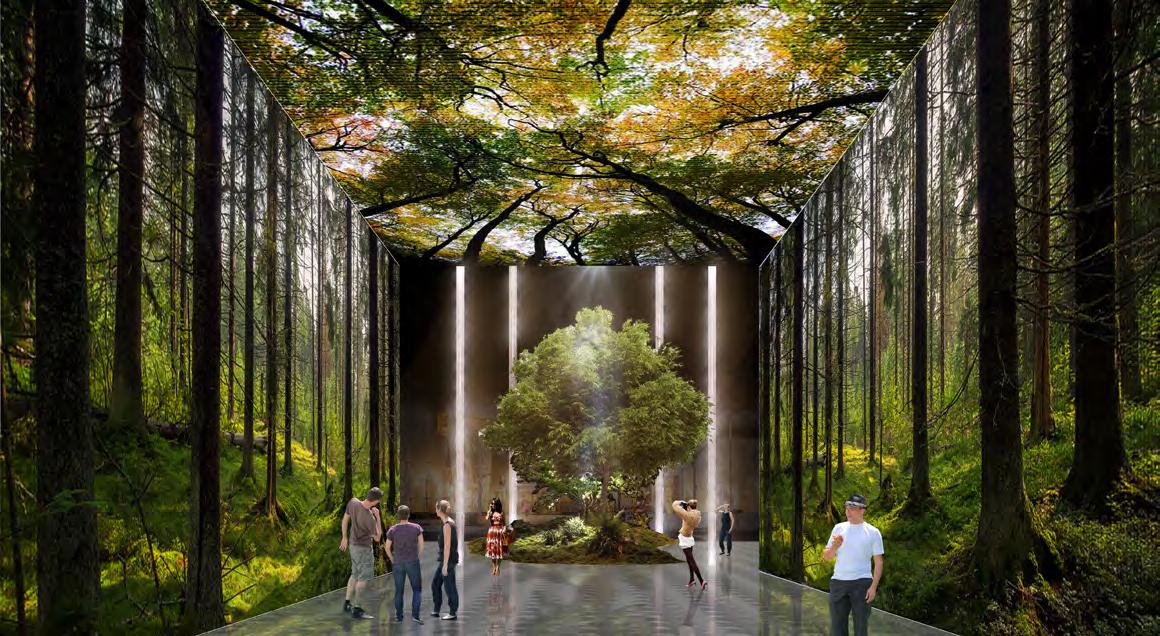
Chengdu villa
Wood pavilion
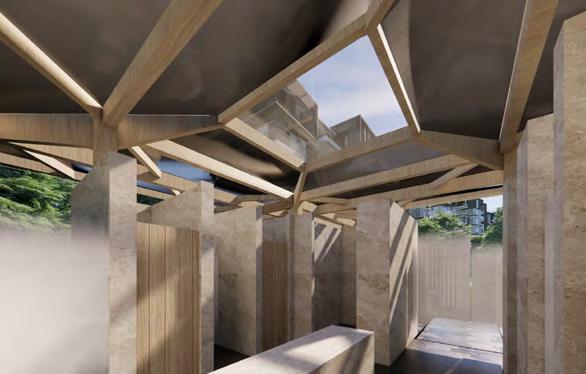
Private Residence
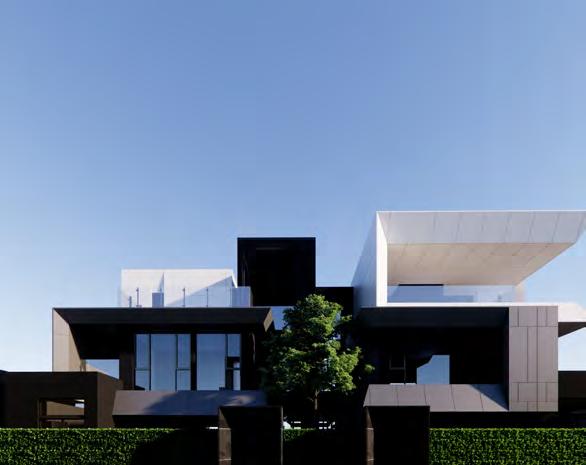
Haikou, Hainan, China
Year : 2020
Public toilet
Haikou, Hainan, China
Year : 2020
Status : Under construction
Designer :


Client : Wide horizon
Designer : Status : Under construction Project Architect (All stage)
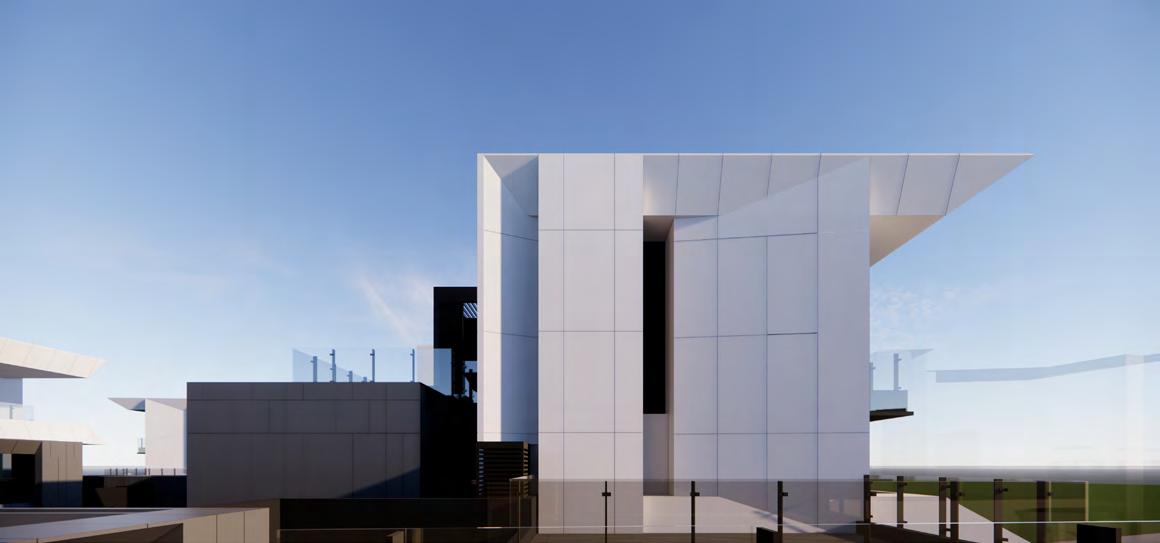
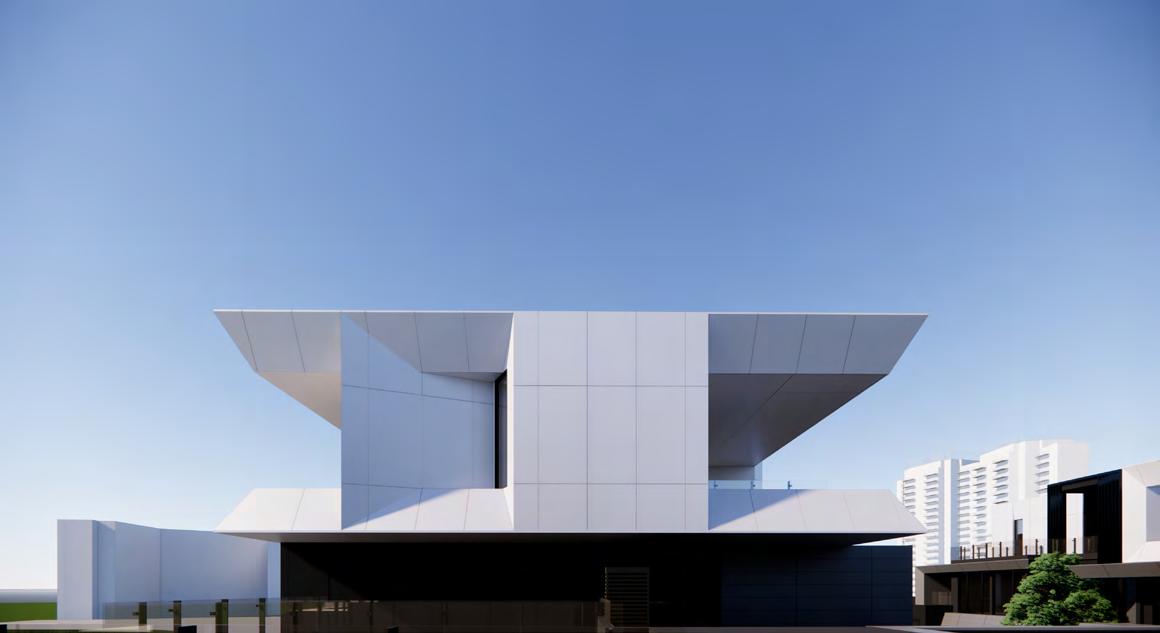
Client : Wide horizon Conceptual design
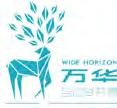
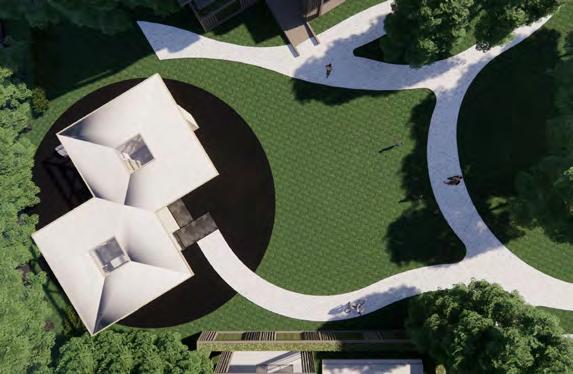
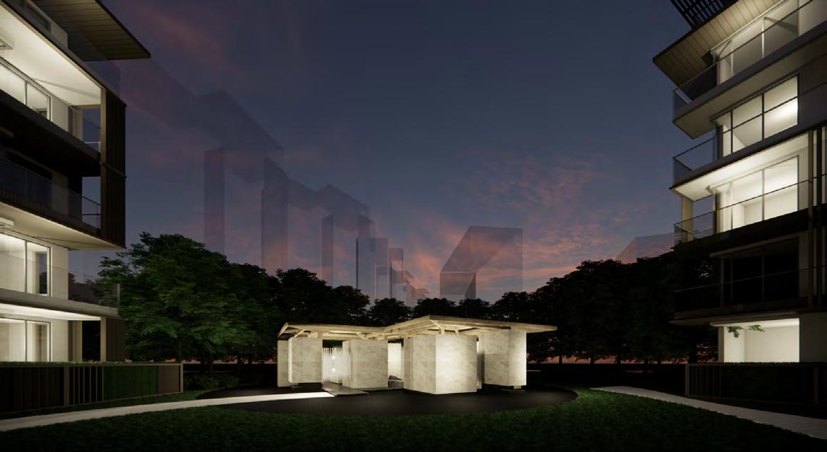
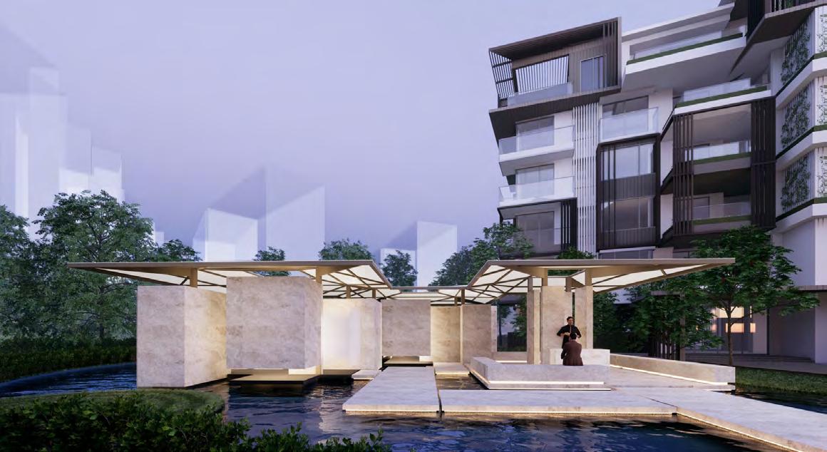
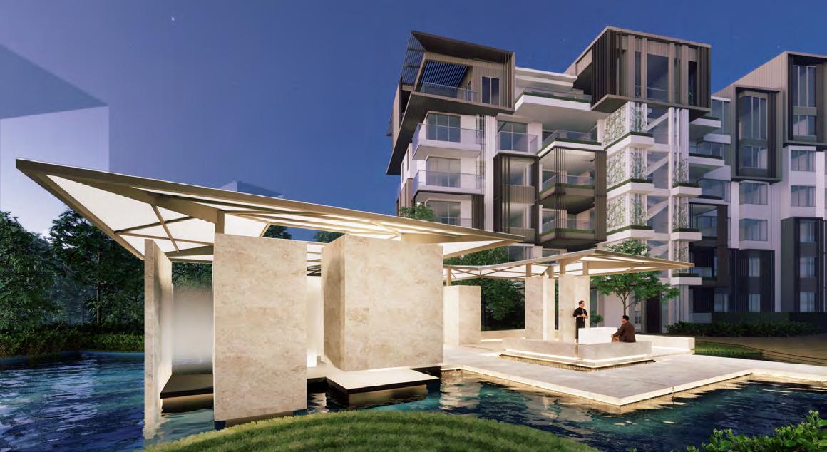

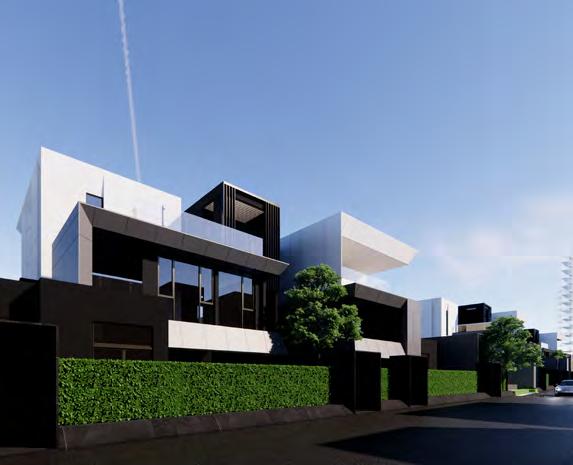
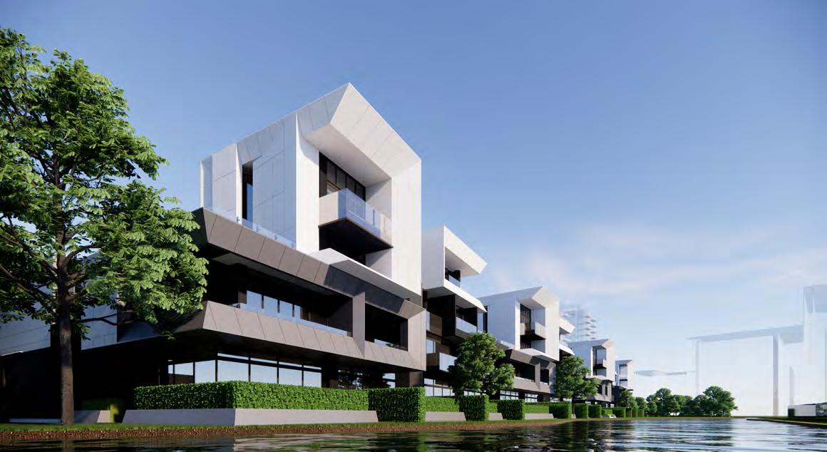
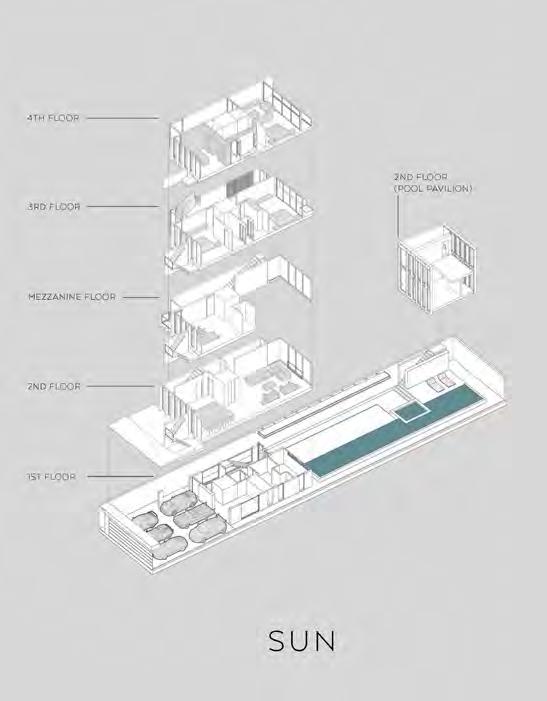
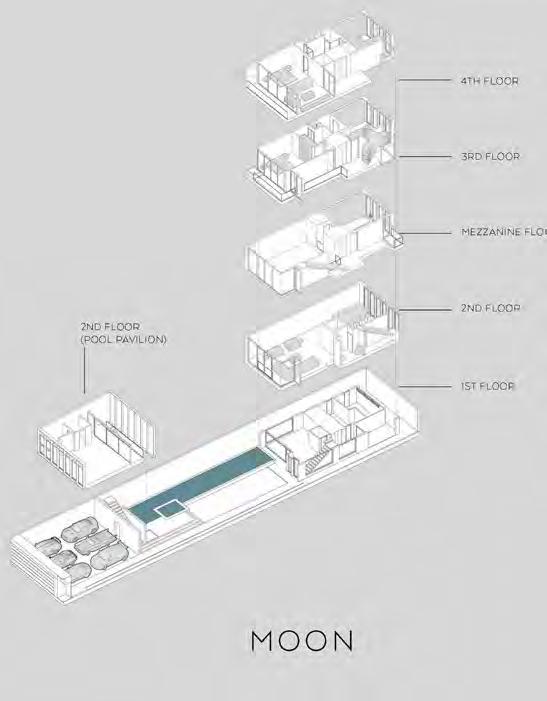
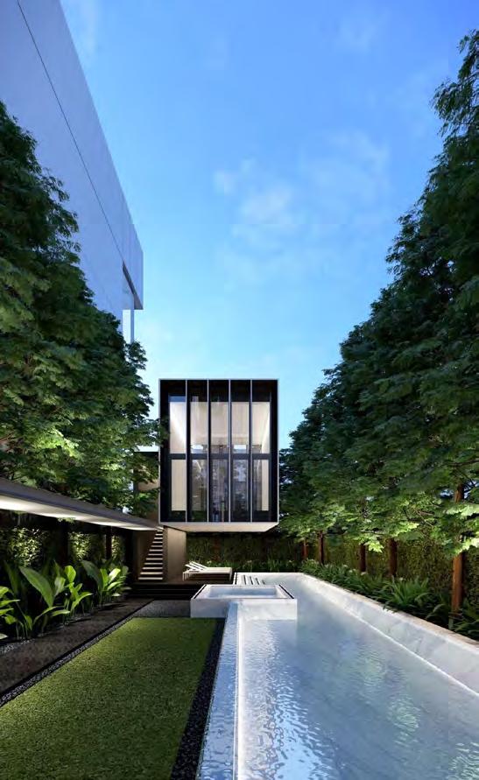
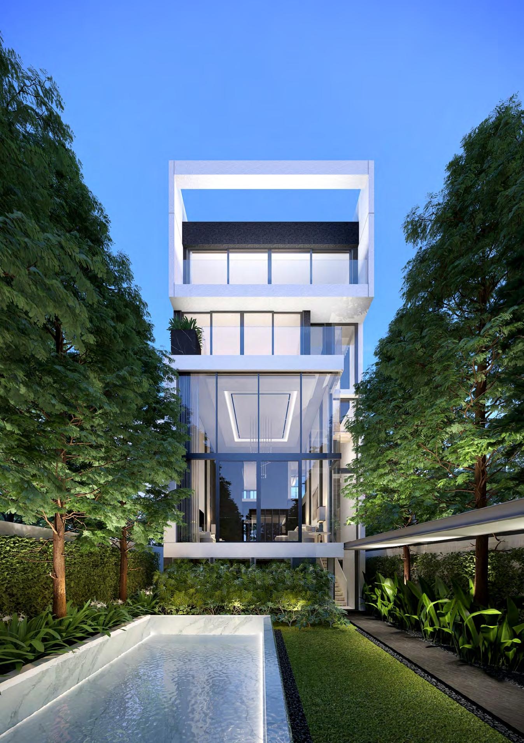
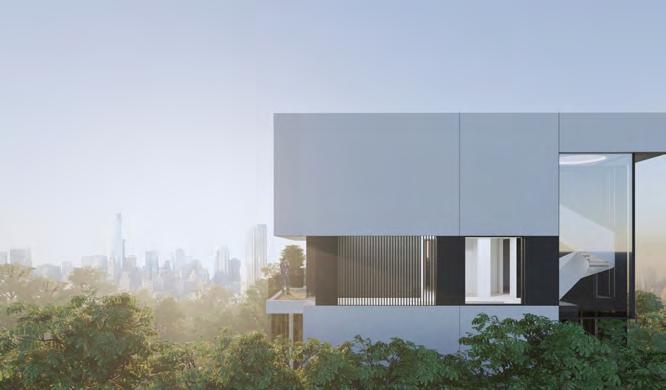
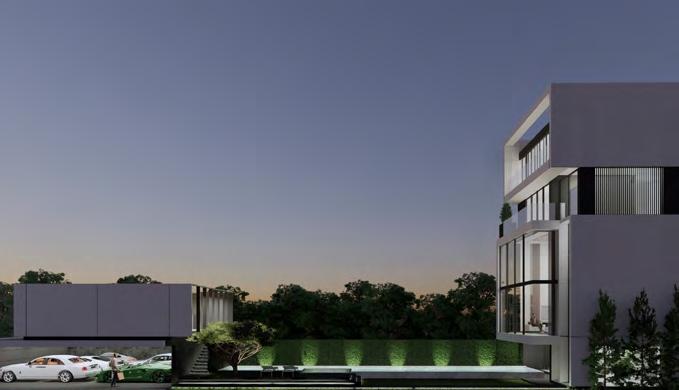

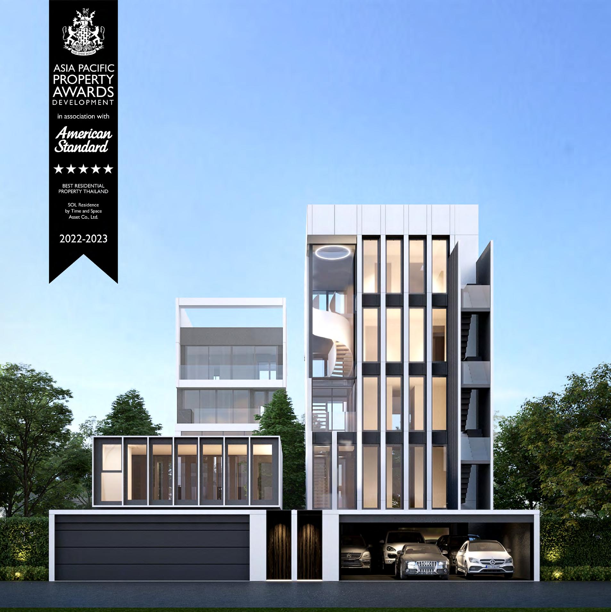
: 2021 Status : Under construction Designer : Client : Time & Space Conceptual design & planning
SOL RESIDENCES Nanglinchi, Bangkok, Thailand House Extension & Interior design Year
Podium_Night

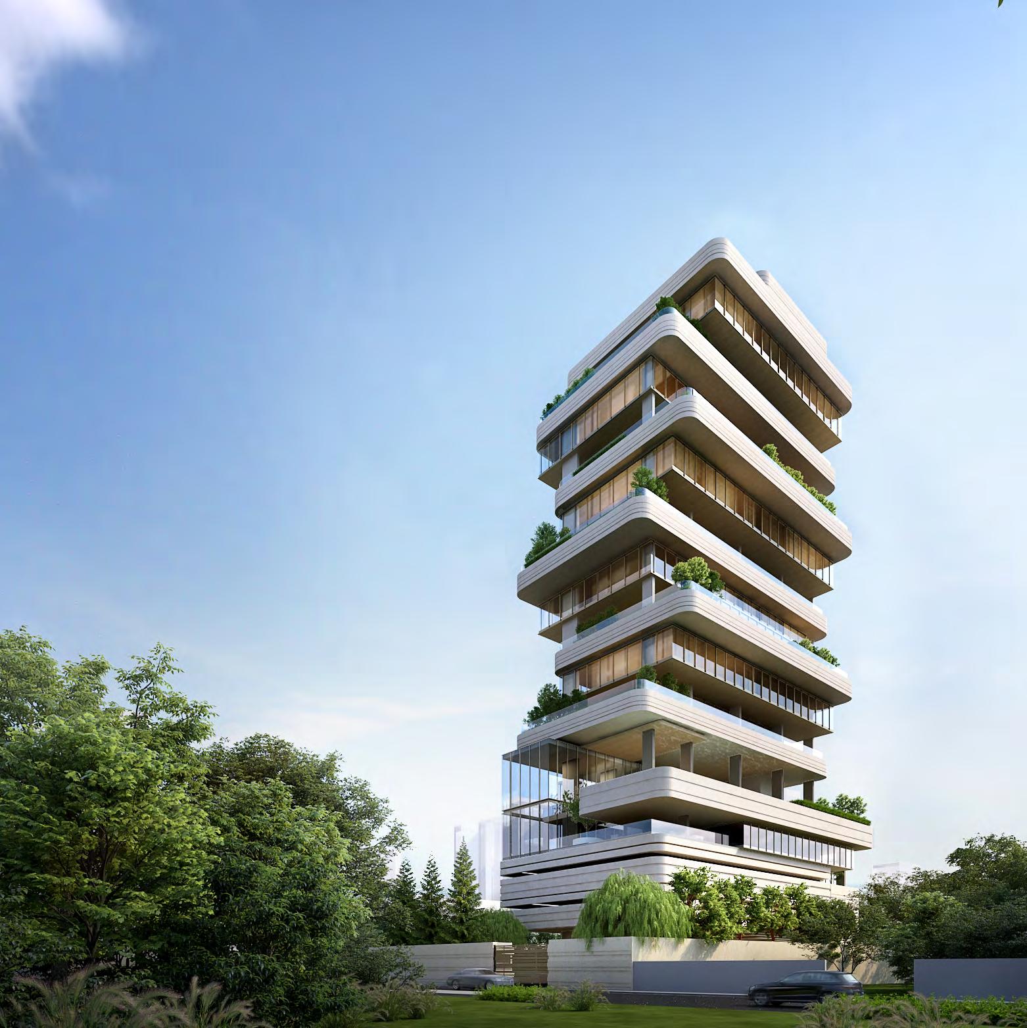
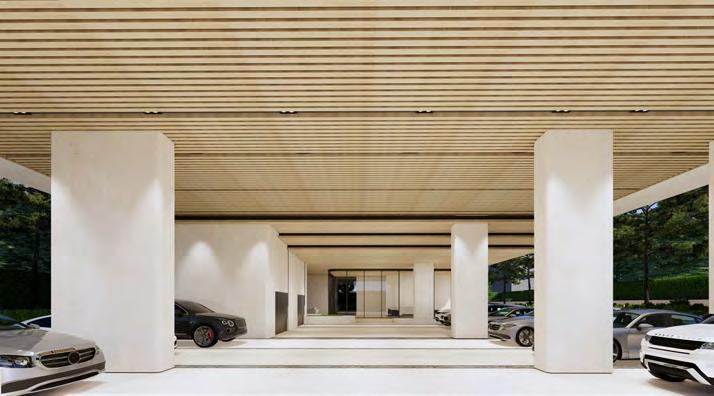
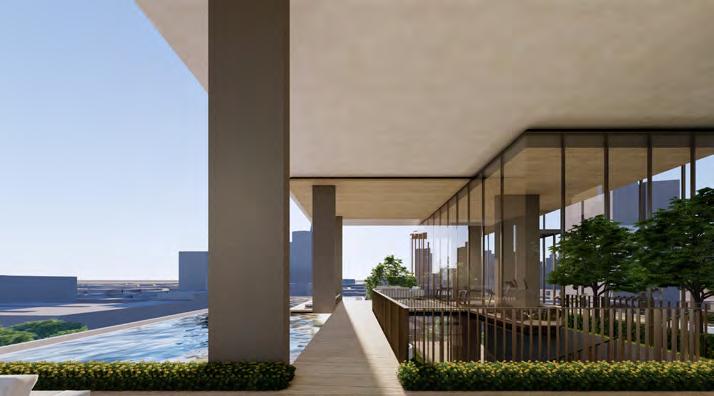
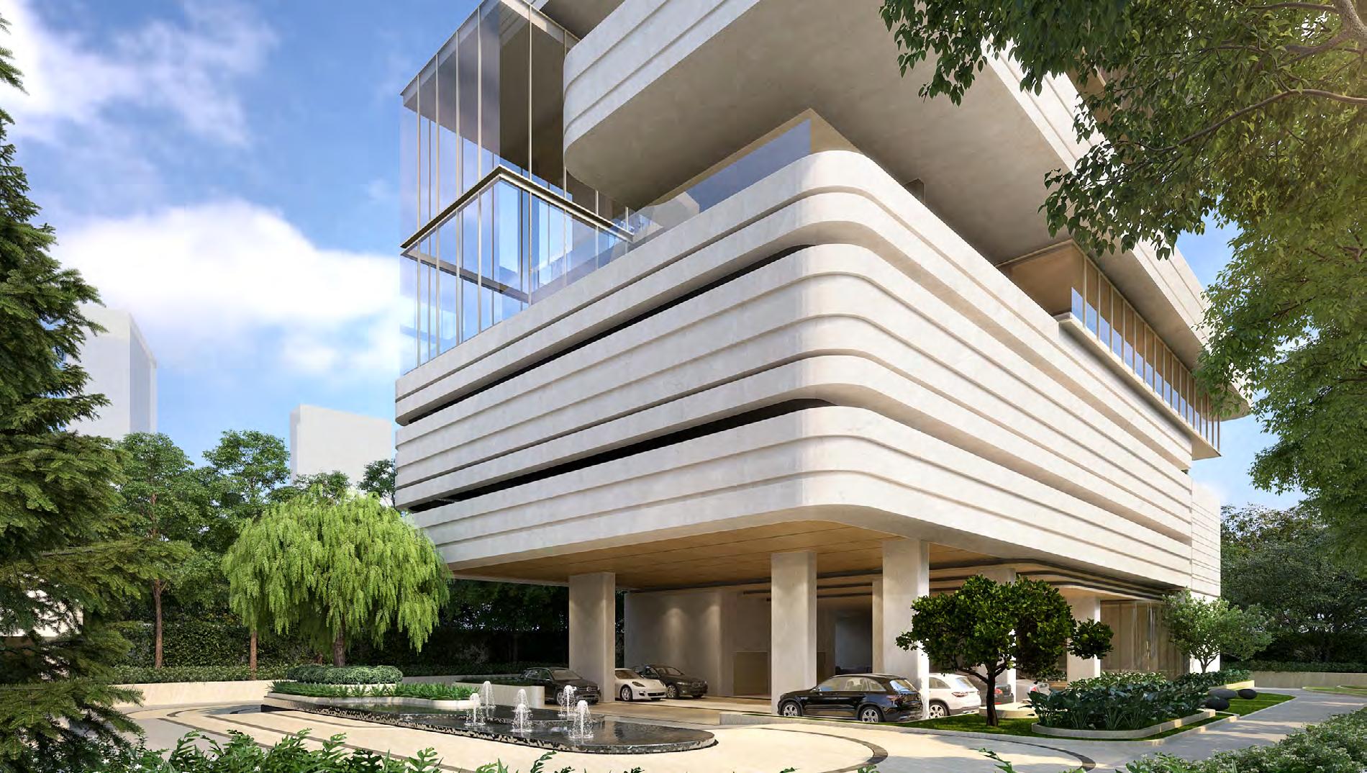
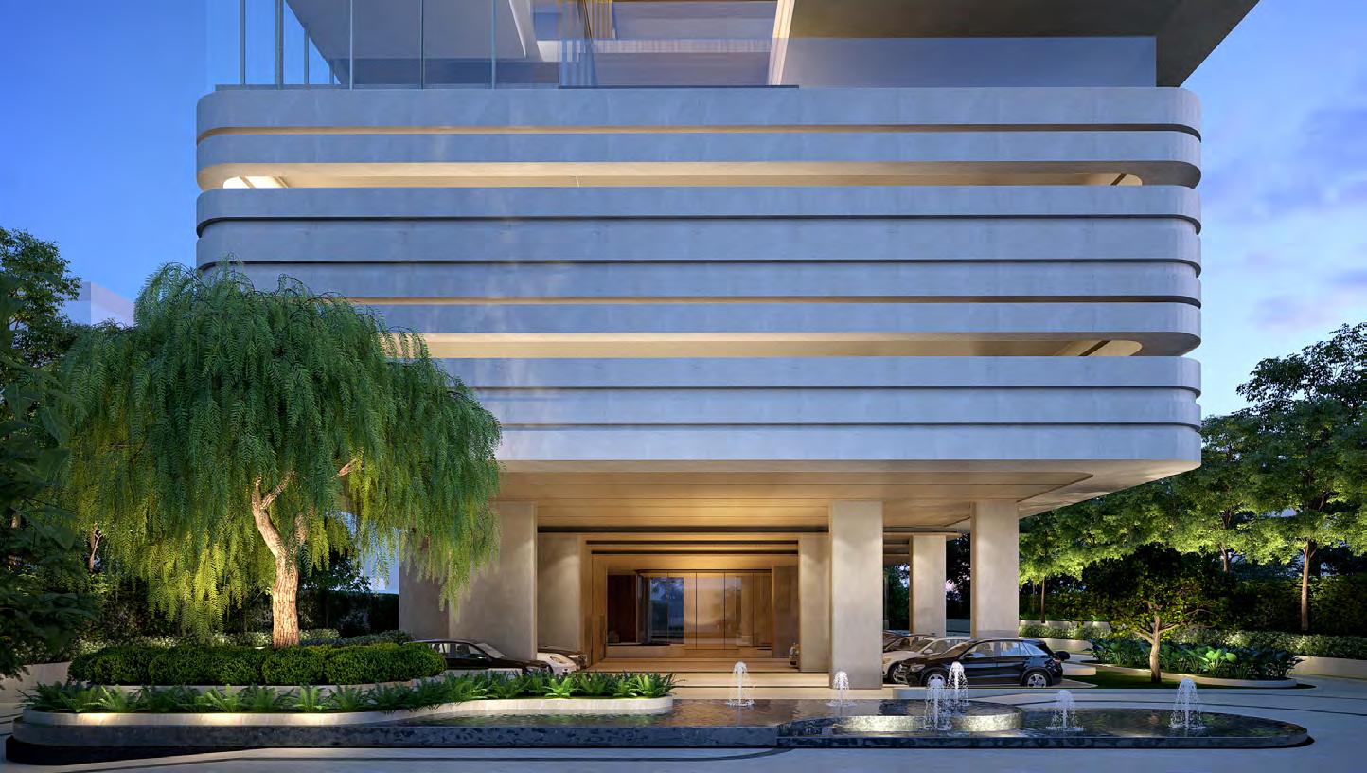
floor G Fl Parking
Podium Facility
38, Bangkok, Thailand Private condominium Year : 2022 Status : EIA stage Designer : Client : K Vitoon Wongkusolkit Project Architect (All stage)
The condominium of 5 families duplex room.
SKY-GROUND RESIDENCE 38 Sukhumvit
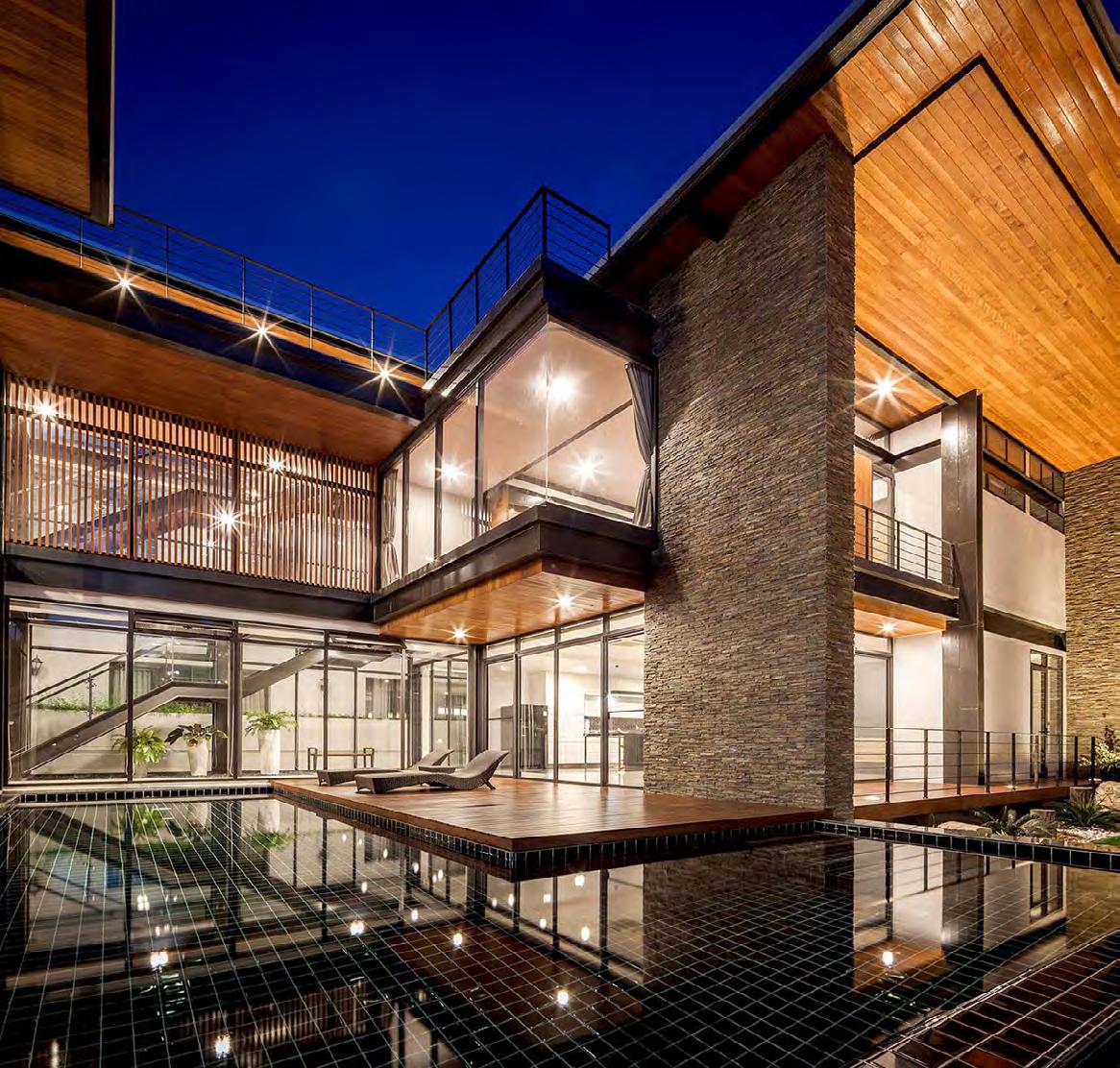
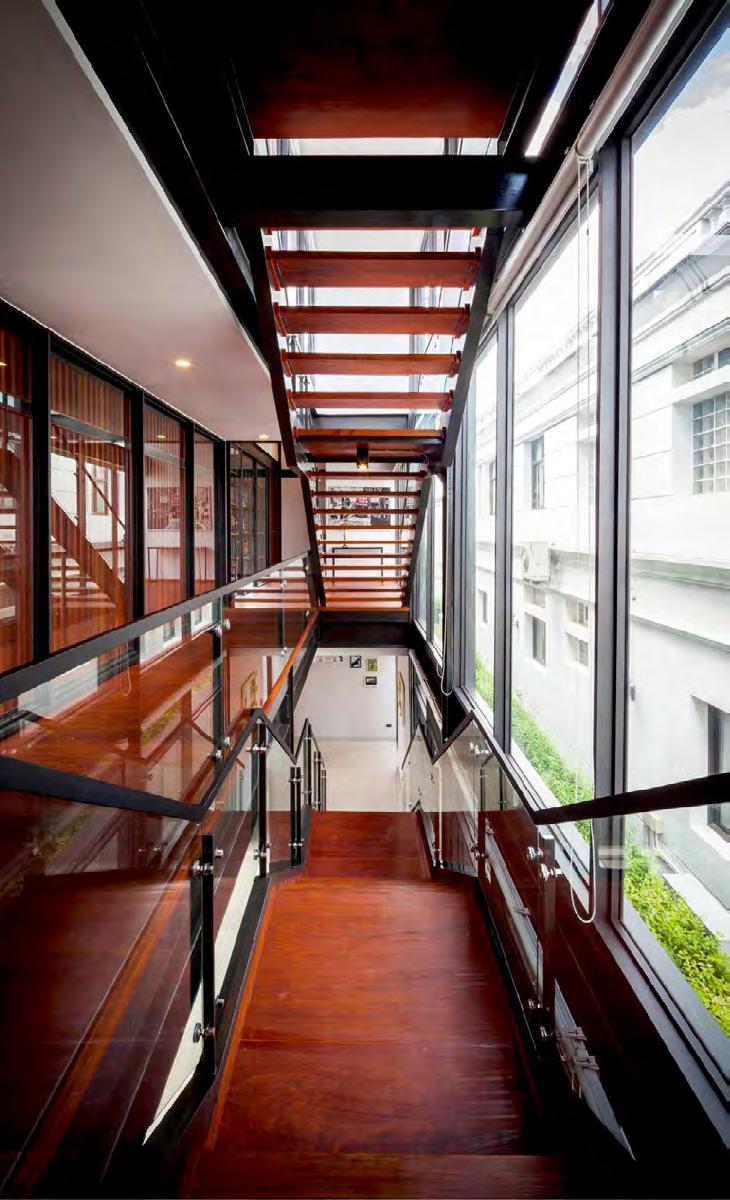
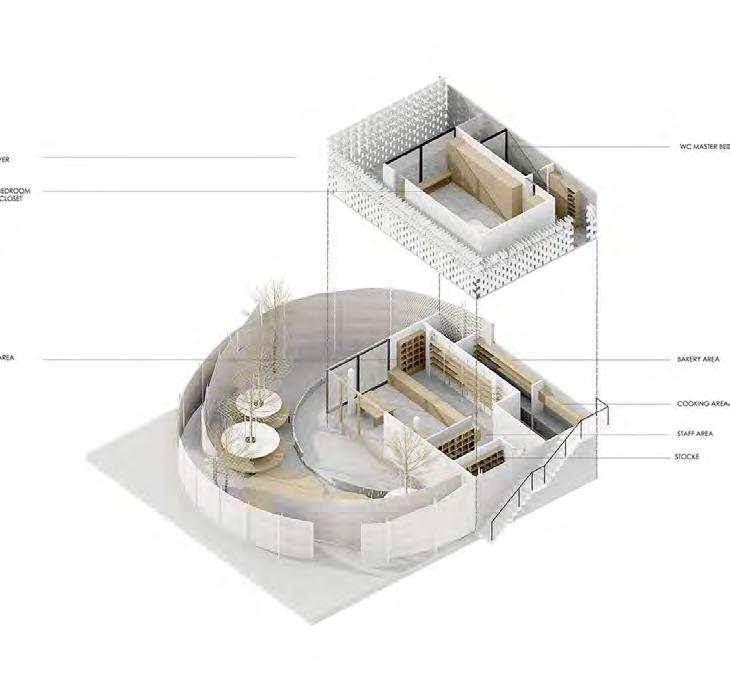
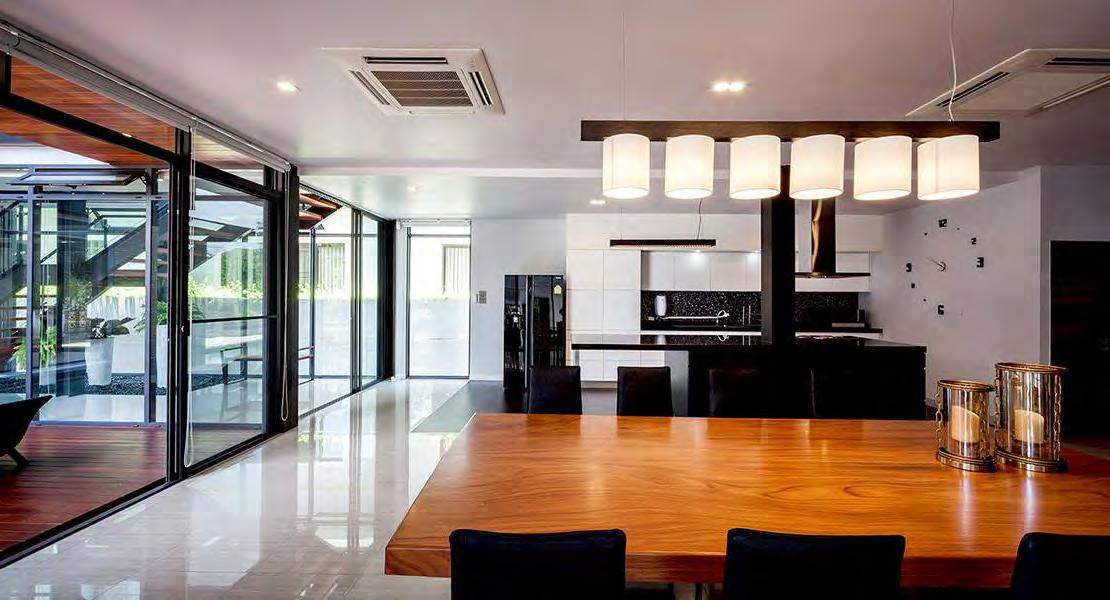
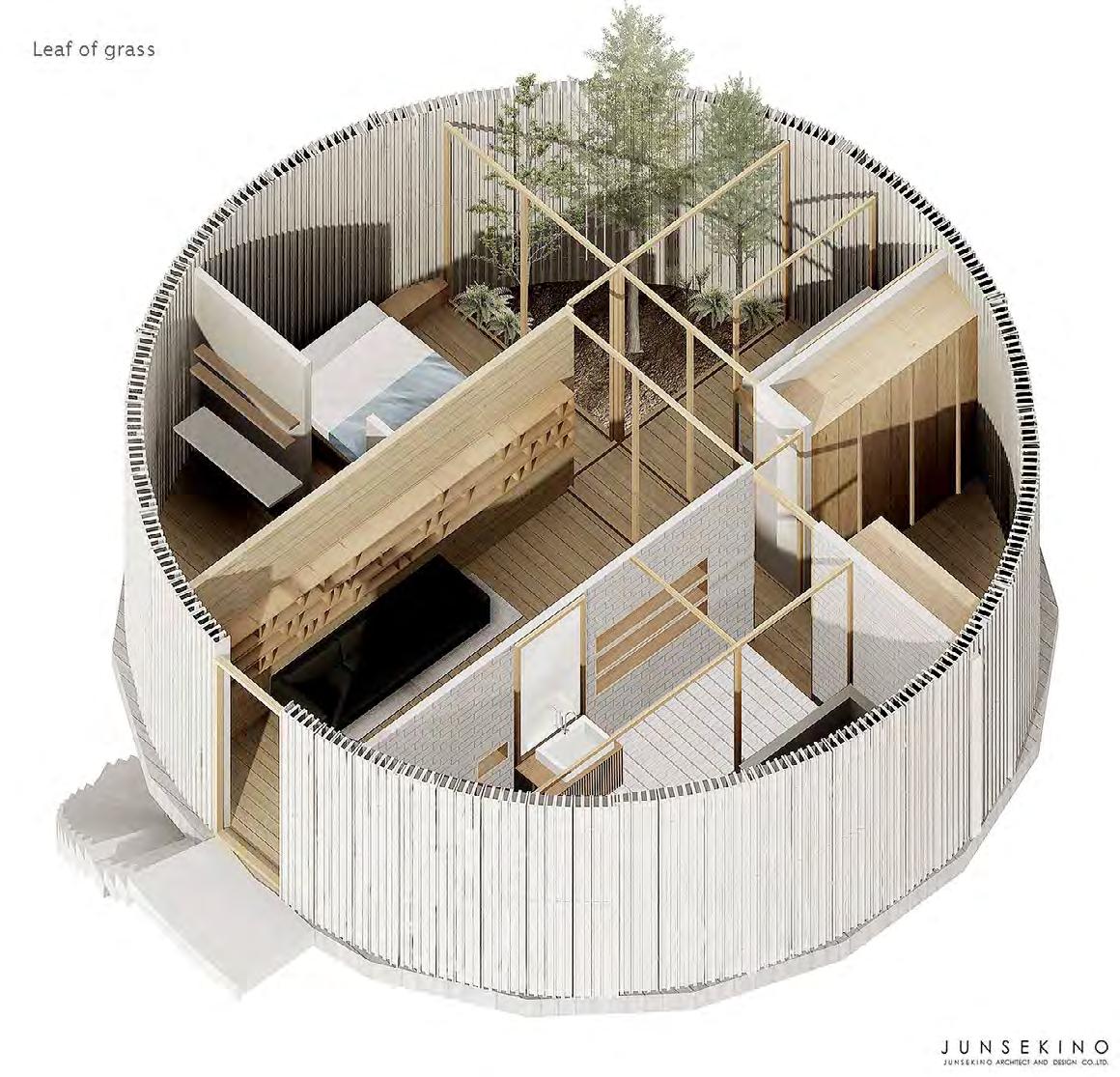
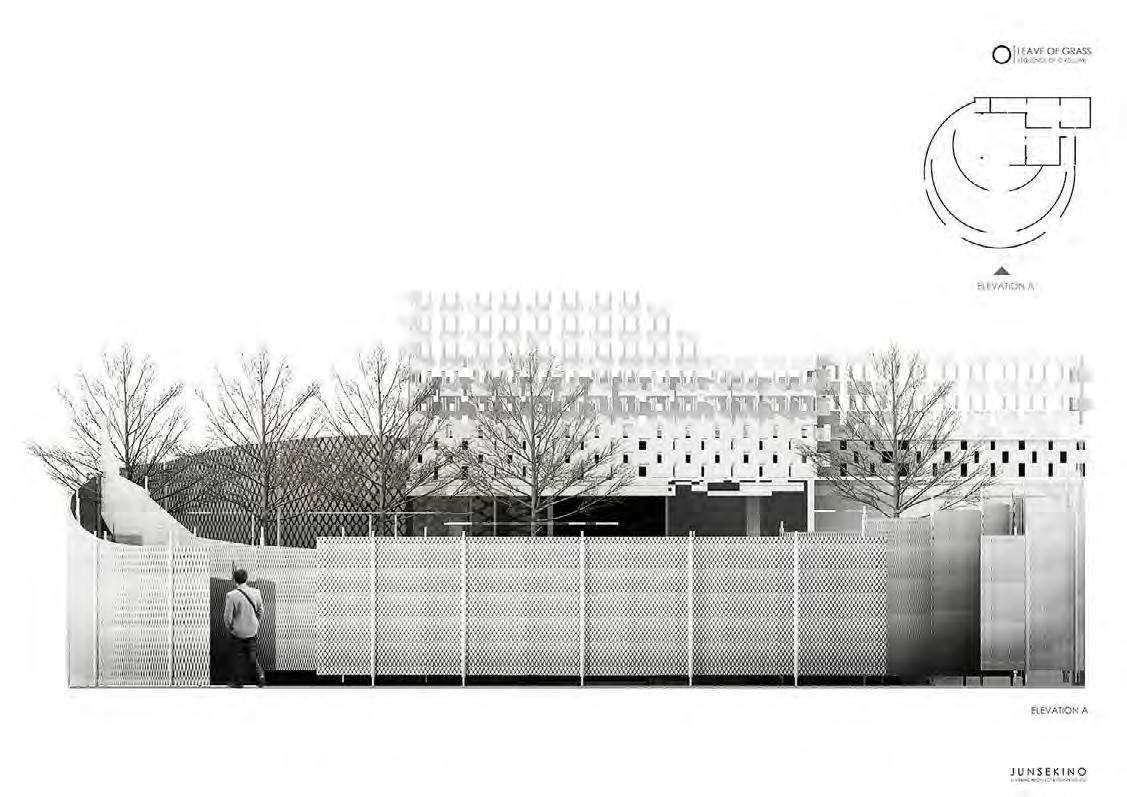

Thailand Thailand Private Residence Private Residence Year : 2015 Year : 2016 Designer : Jun Sekino Designer : Jun Sekino Status : Completed Status : Conceptual design Interior design Architecture & Interior design
of Grass
Bridge House
Leave
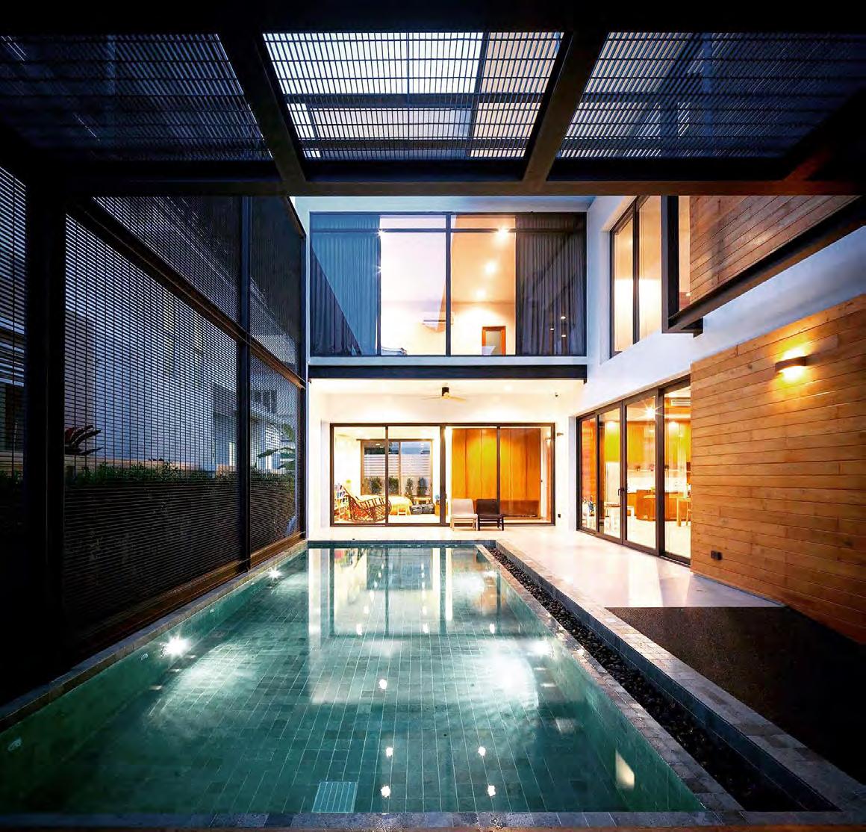
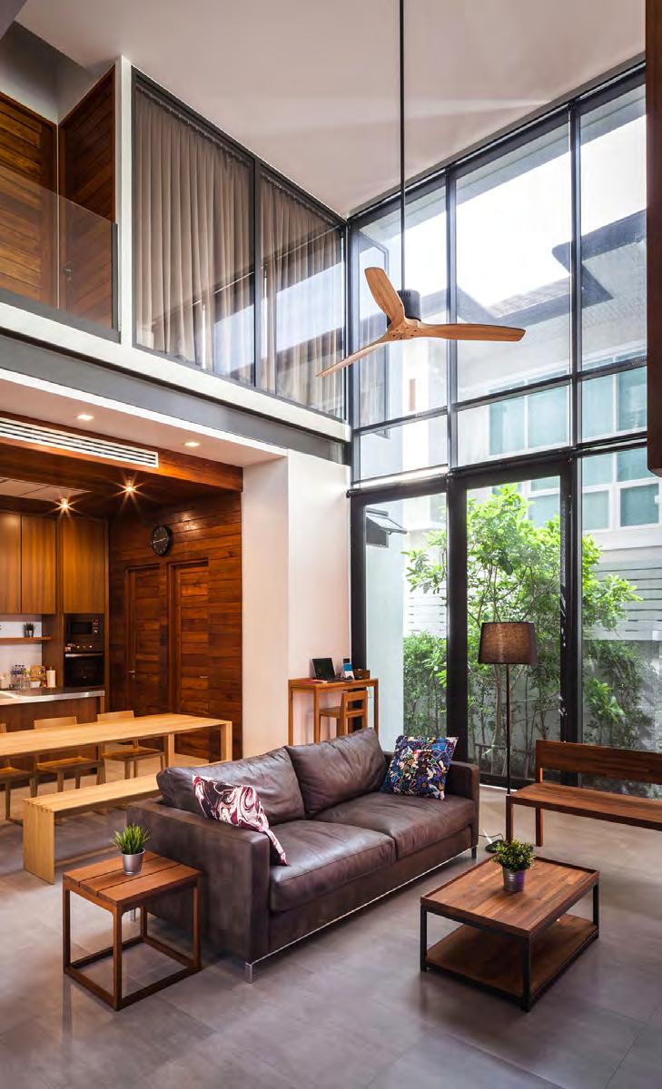
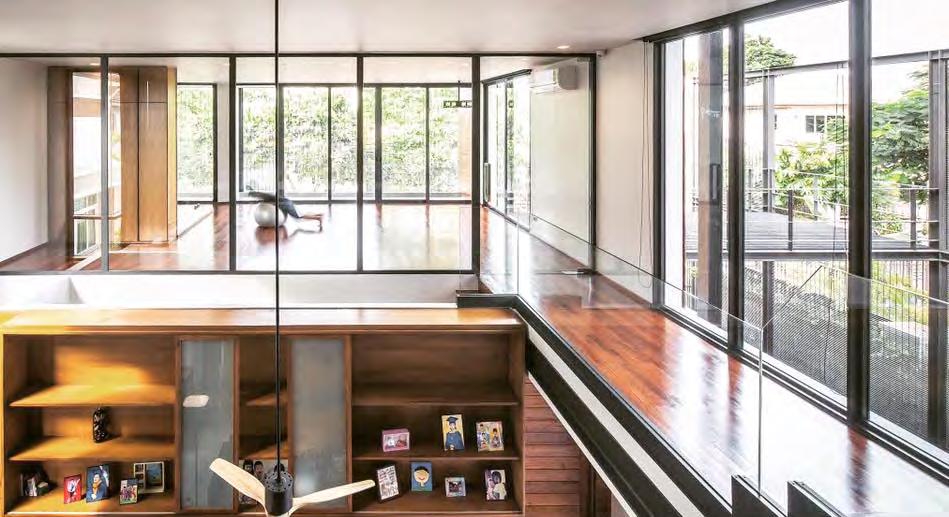
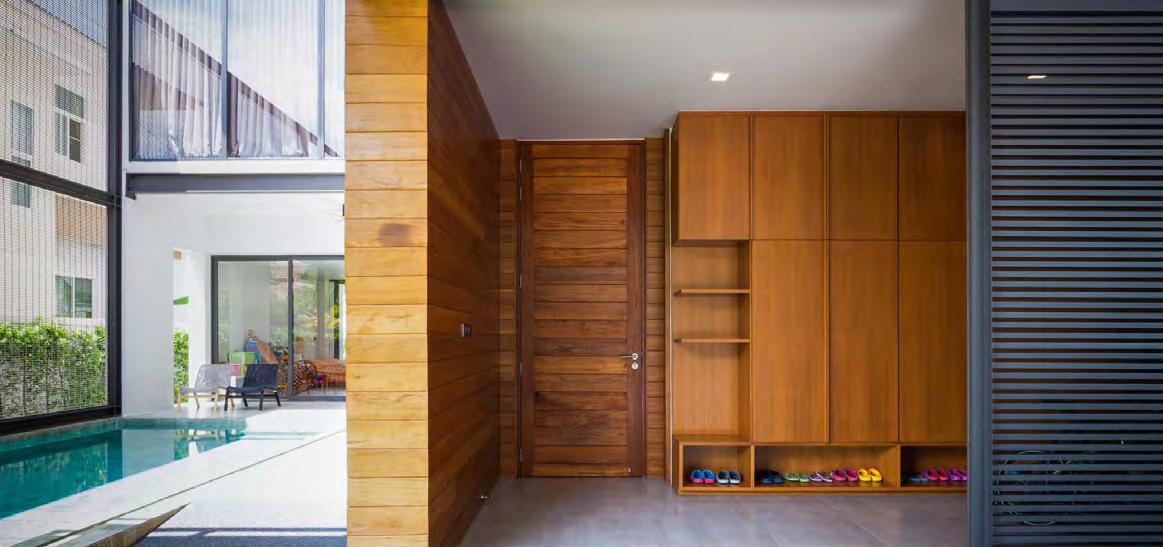
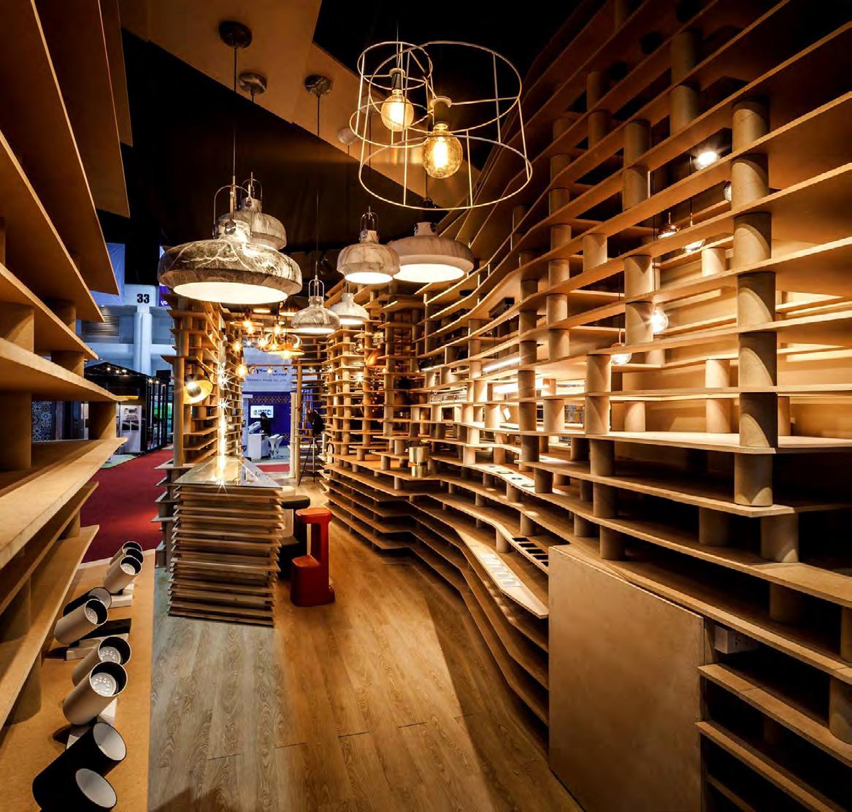
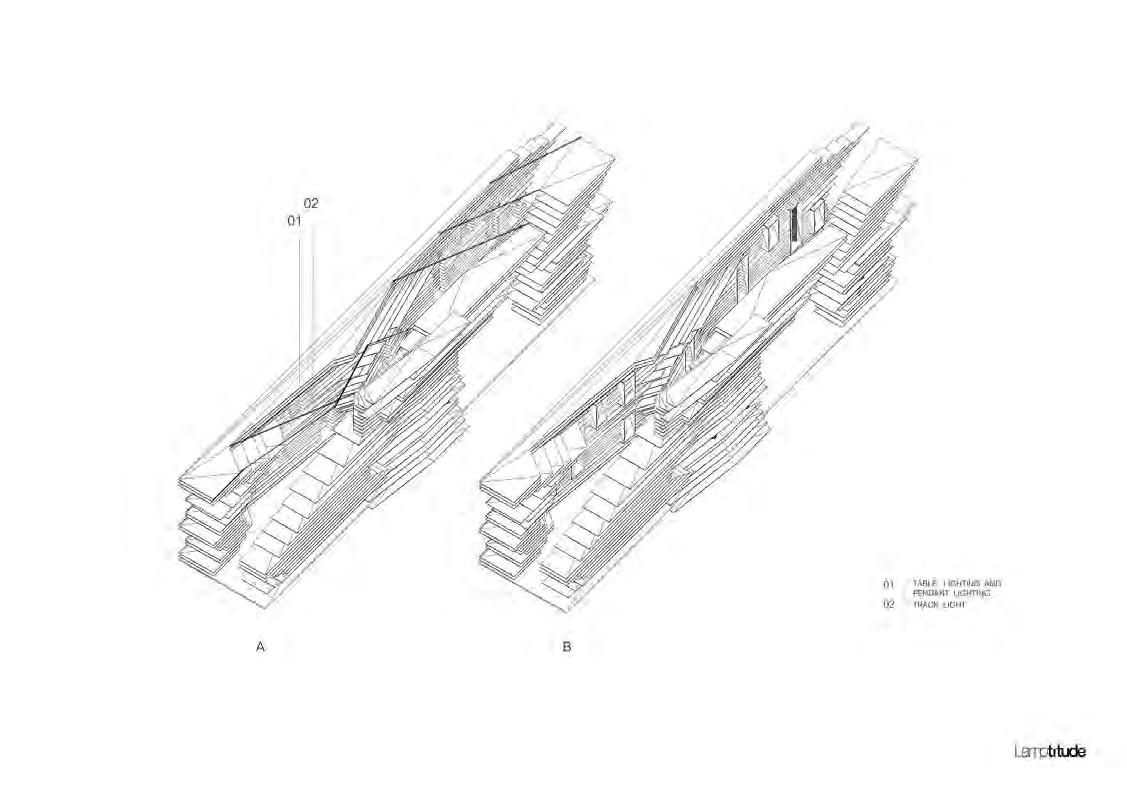
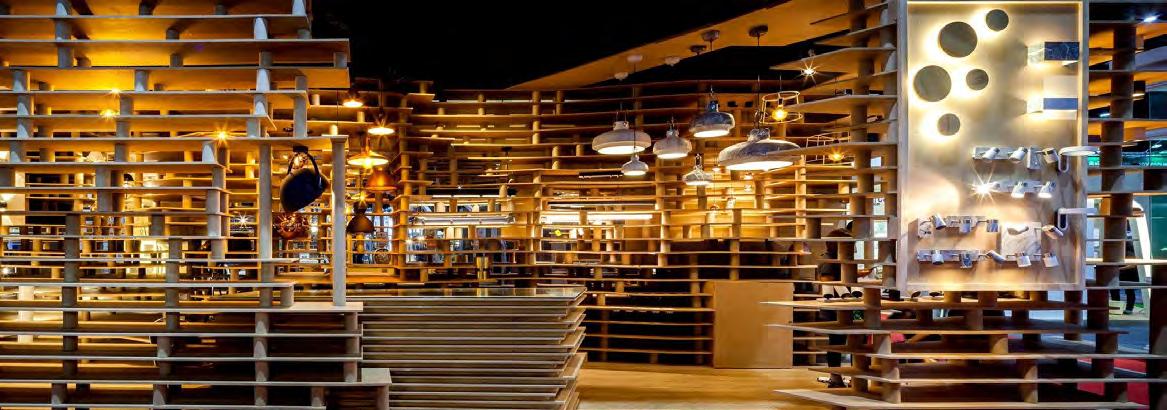
House Thailand Thailand Private Residence Private Residence Year : 2016 Year : 2017 Designer : Jun Sekino Designer : Jun Sekino Status : Completed Status : Conceptual design Interior design Exhibition design Lamptitude Pavilion Asa
P.K.
RUPU House

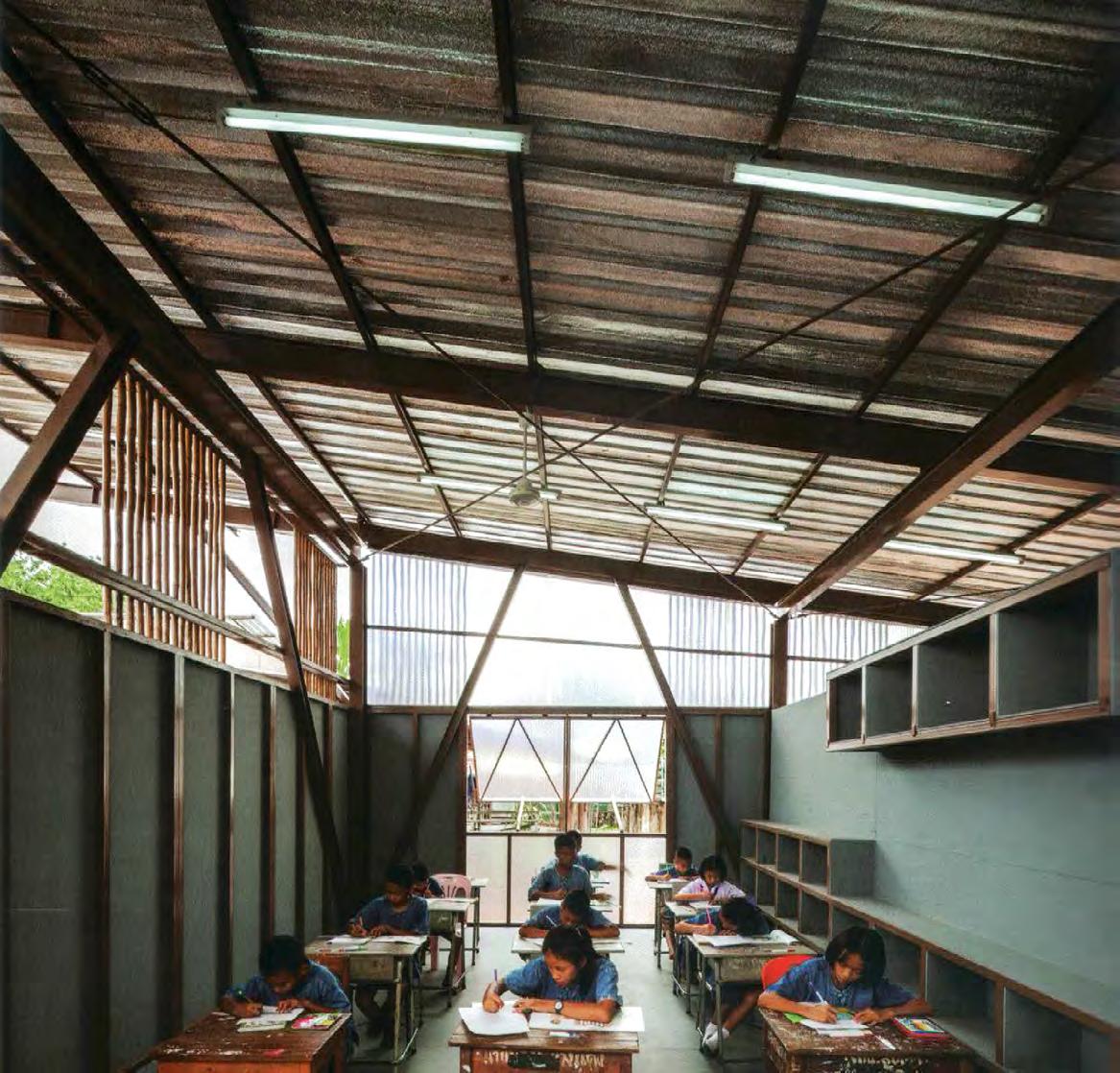
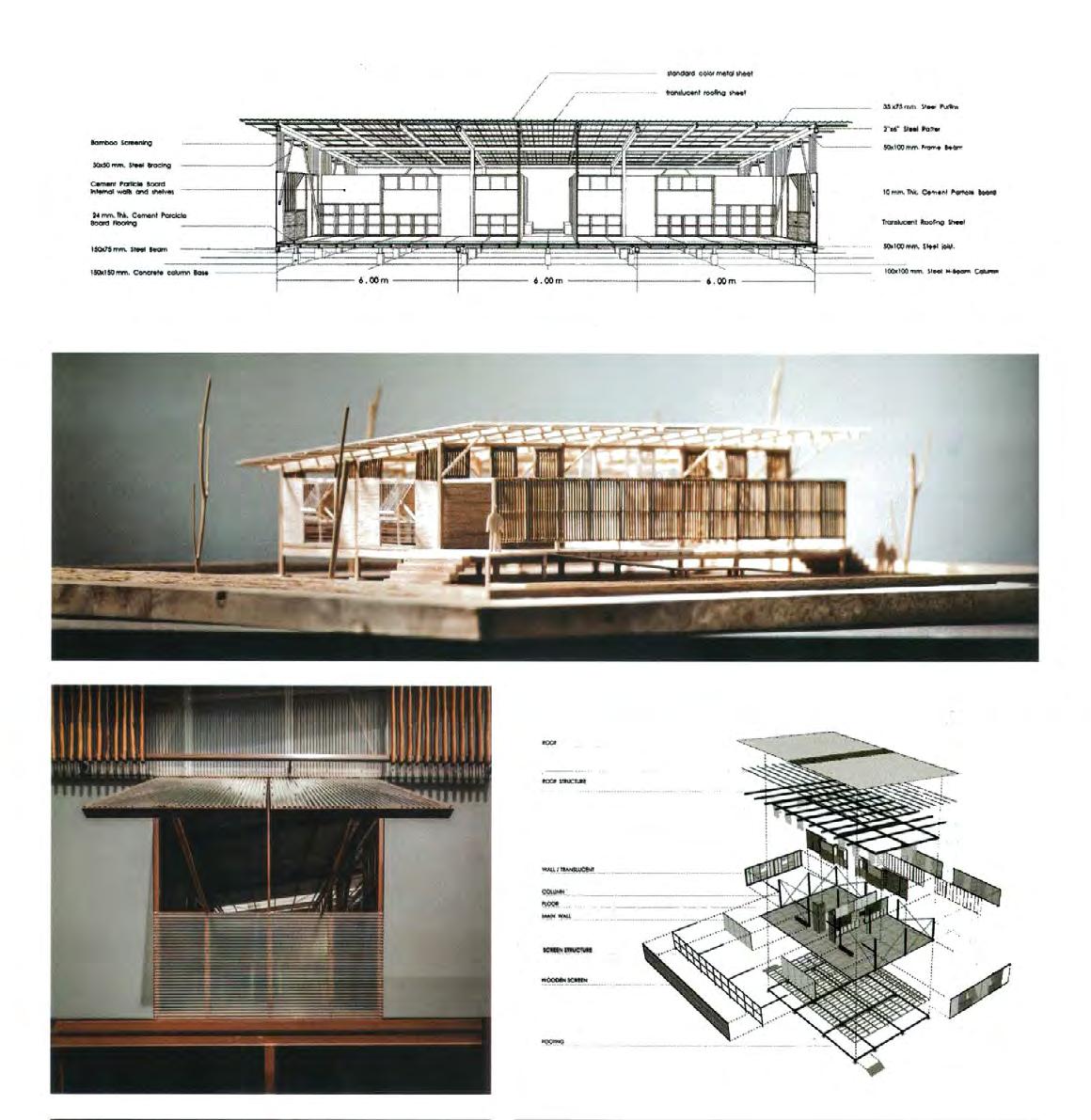
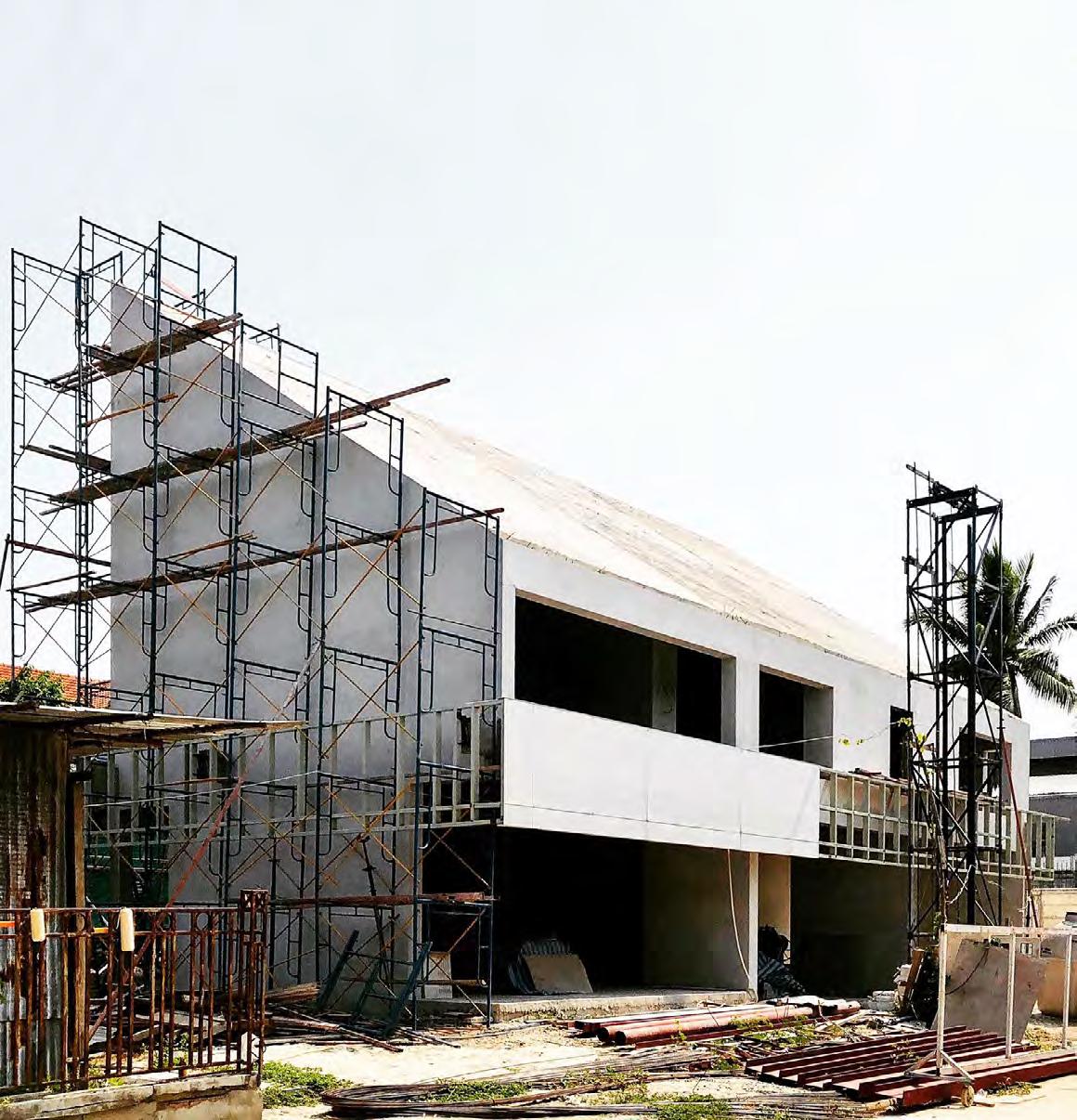
Thailand Thailand
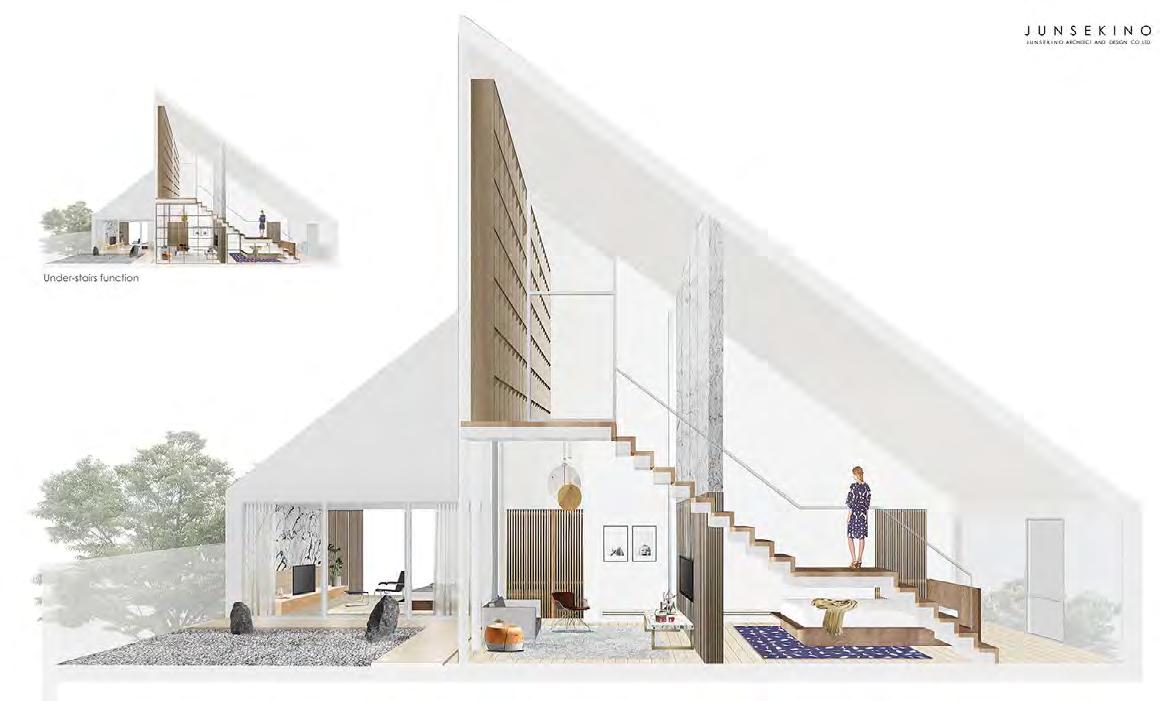
Private Residence Private Residence Year : 2017 Year : 2018 Designer : Jun Sekino Designer : Jun Sekino Status : Completed Status : Conceptual design Interior design Architecture design
Baan Nong Bua School
The Reserve Sathorn The Reserve Sathorn Sales gallery
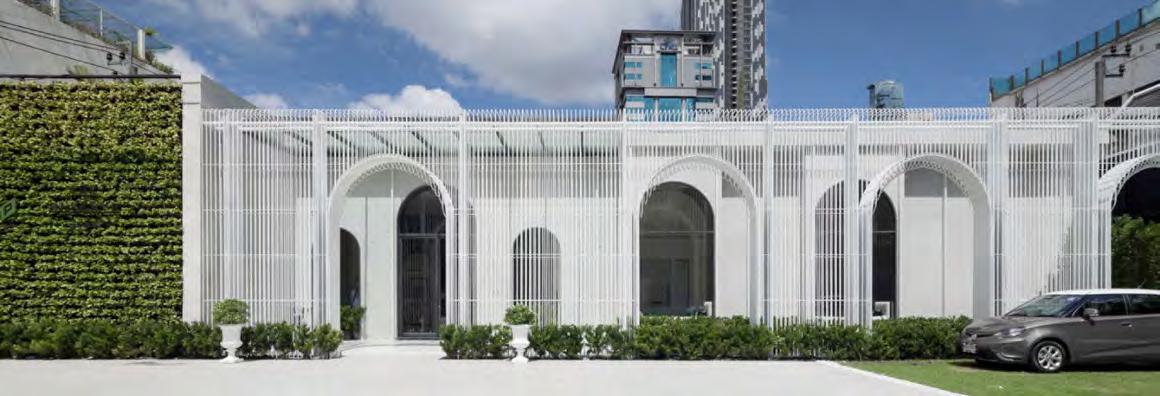
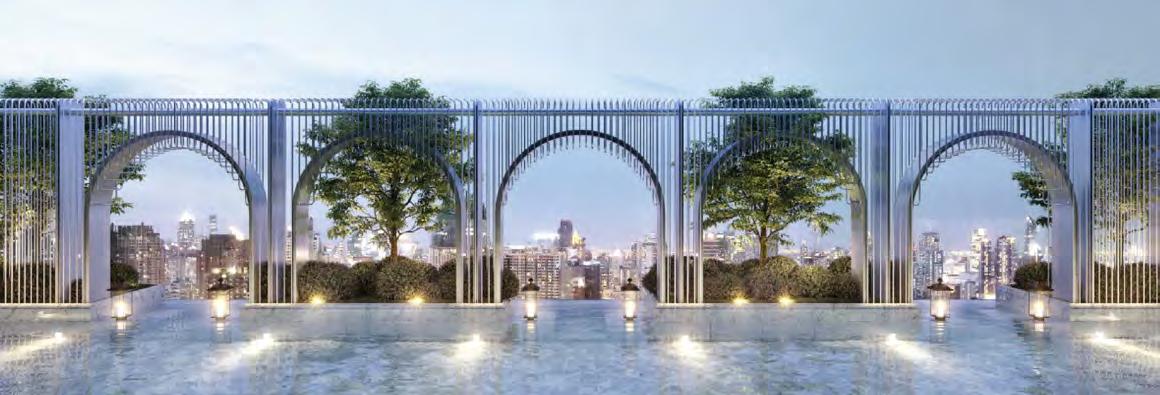
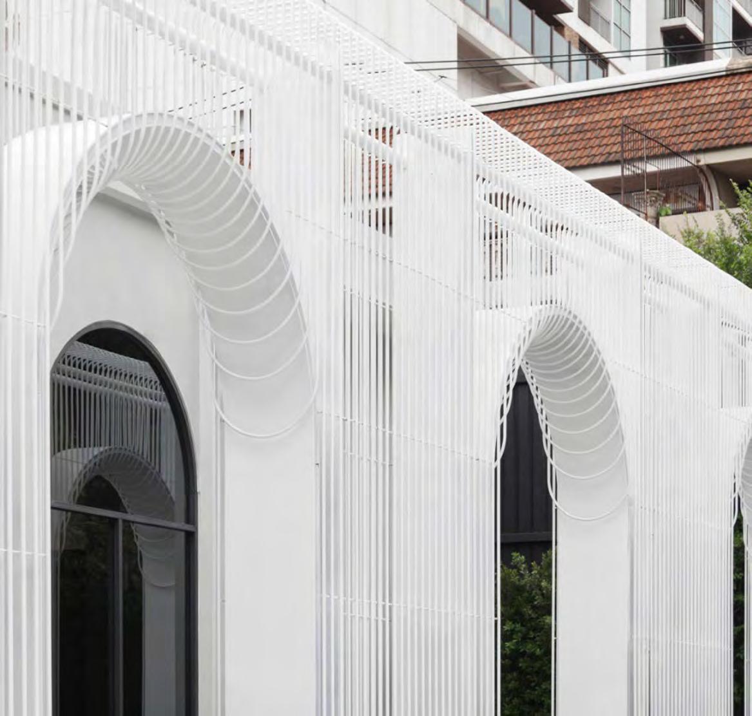
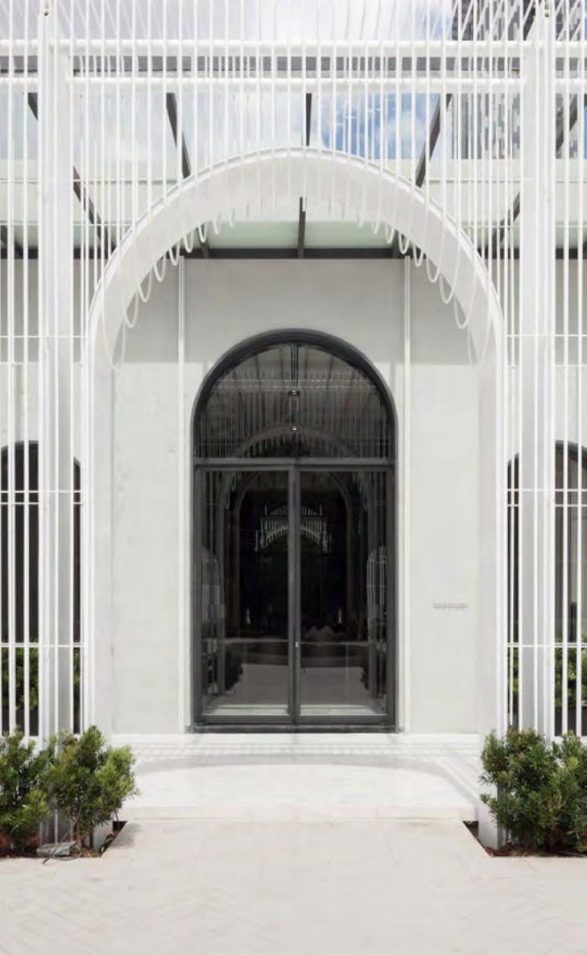
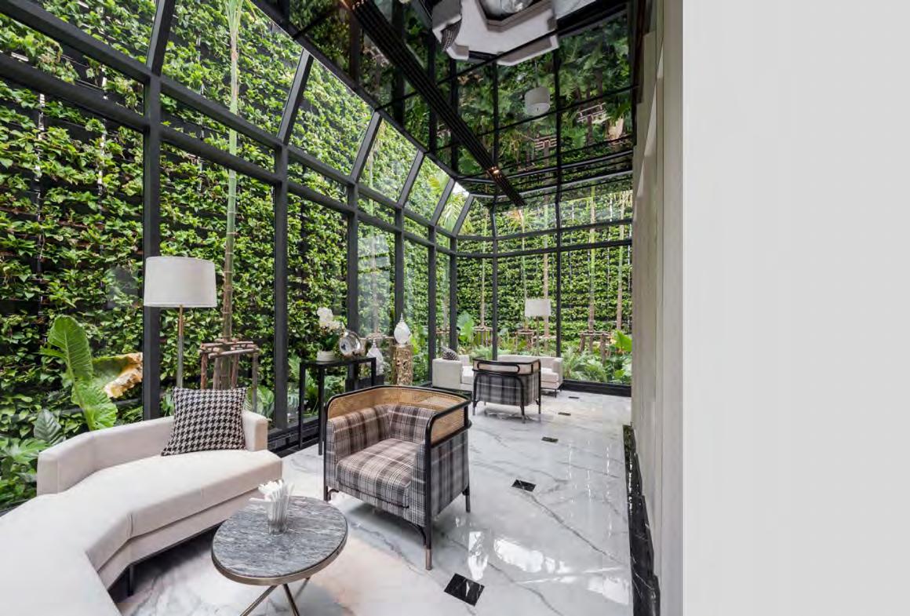
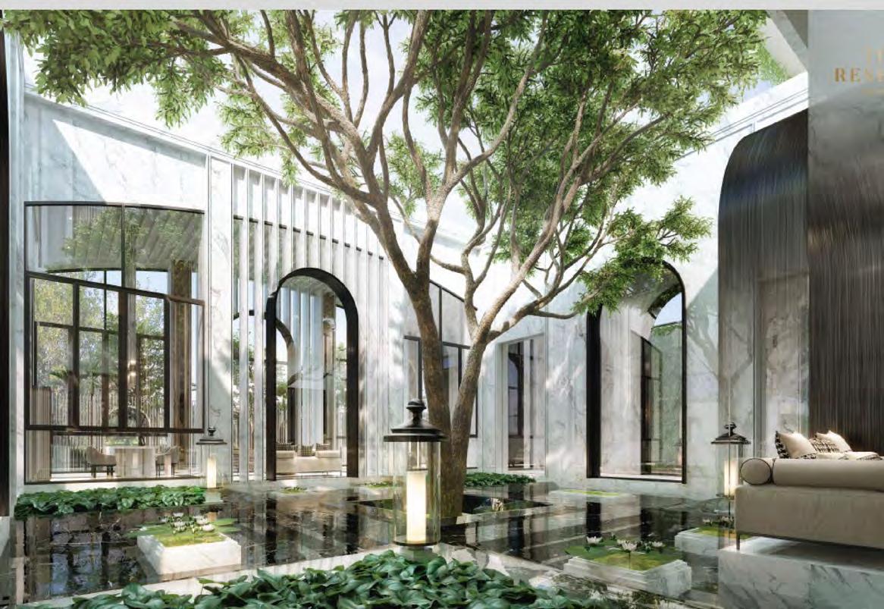
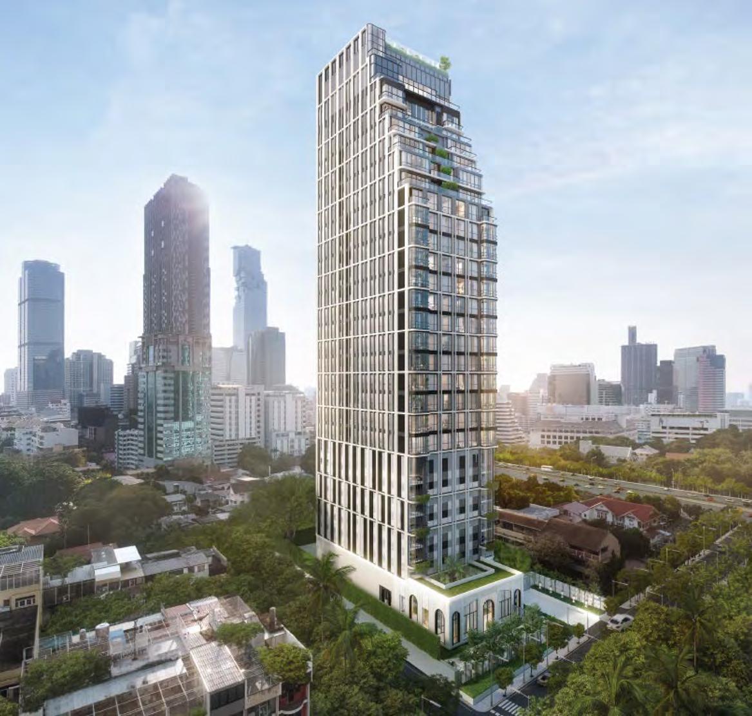
Thailand Thailand
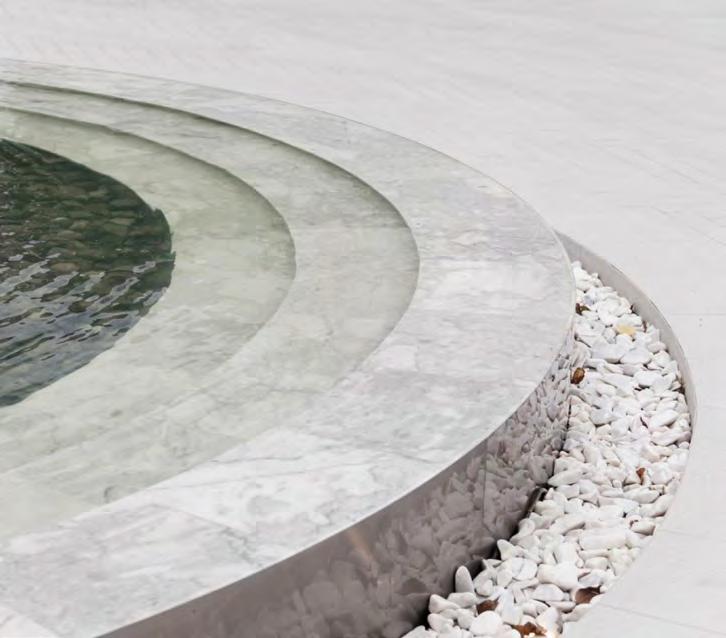
Condominium Condominium Designer : TROP Designer : TROP Status : Completed Status : Completed Landscape design Landscape design
Chapter Chula-samyan
Condominium Condominium
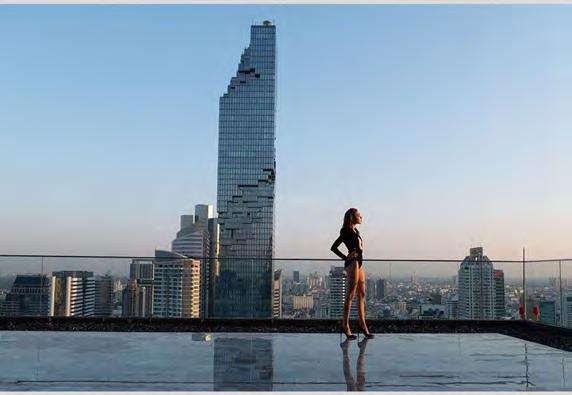
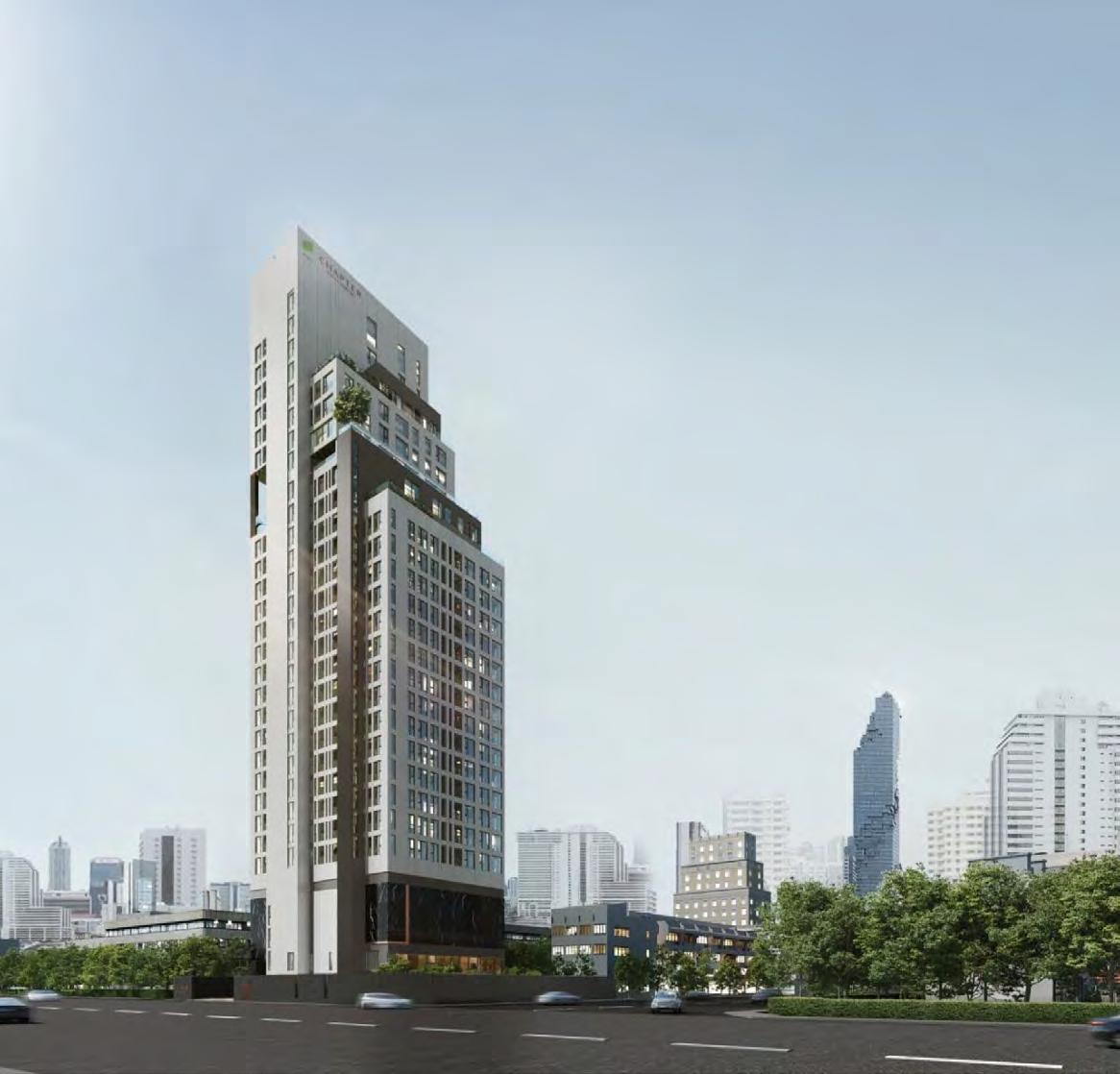
Thailand Thailand
Status : Completed Status : Completed
Designer : TROP
Designer : TROP
Landscape design Landscape design
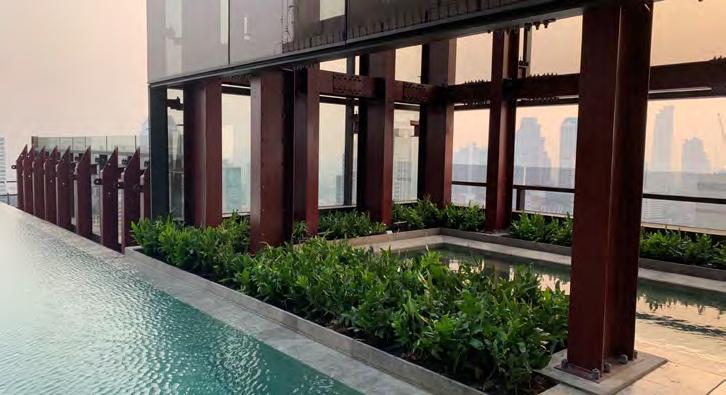
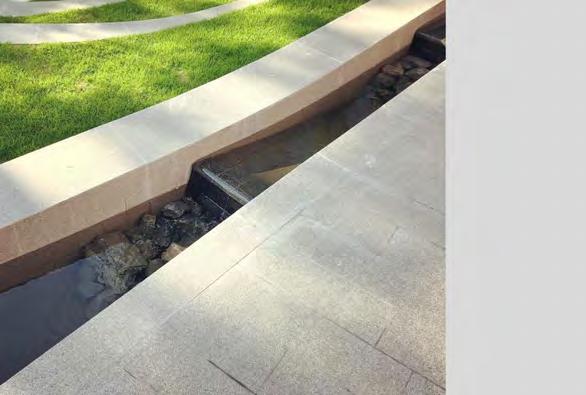
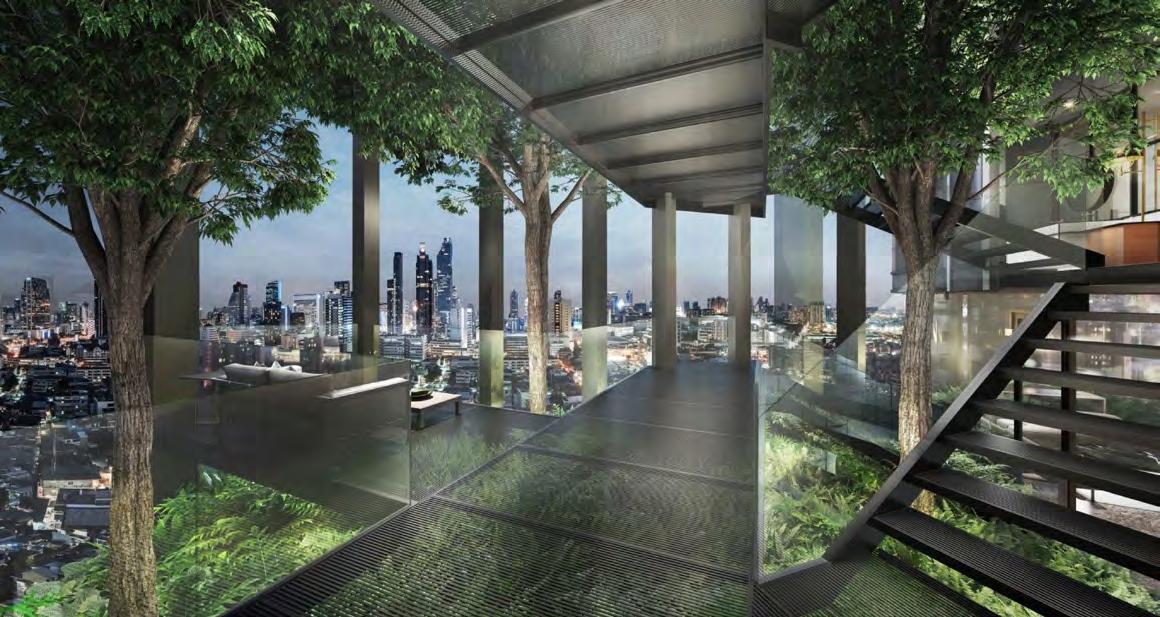
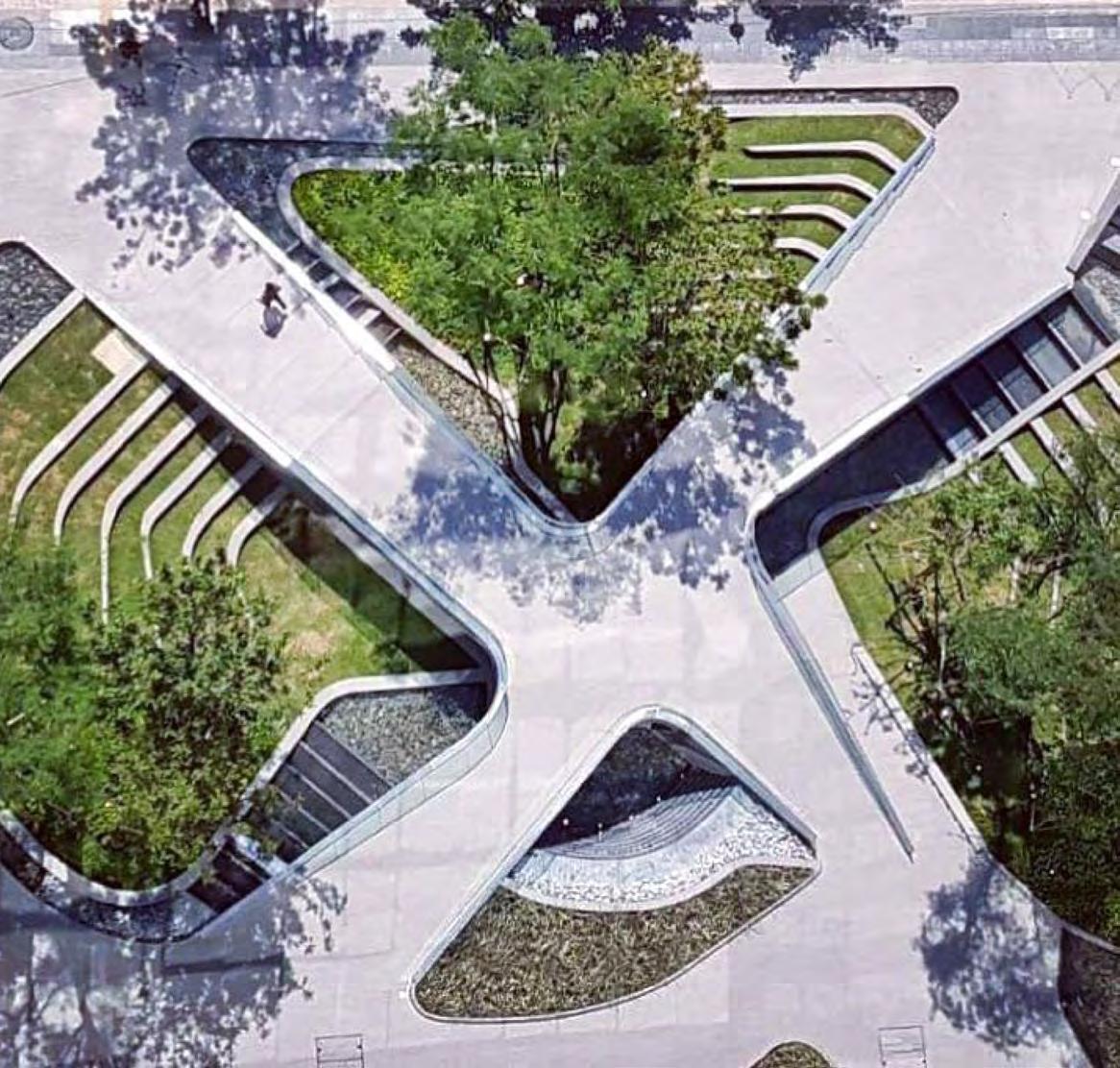
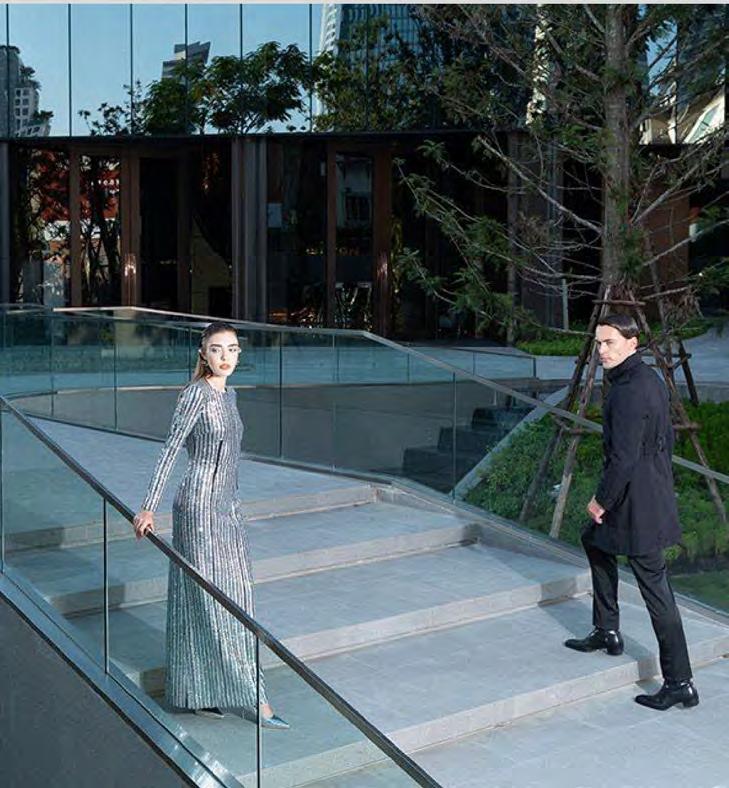
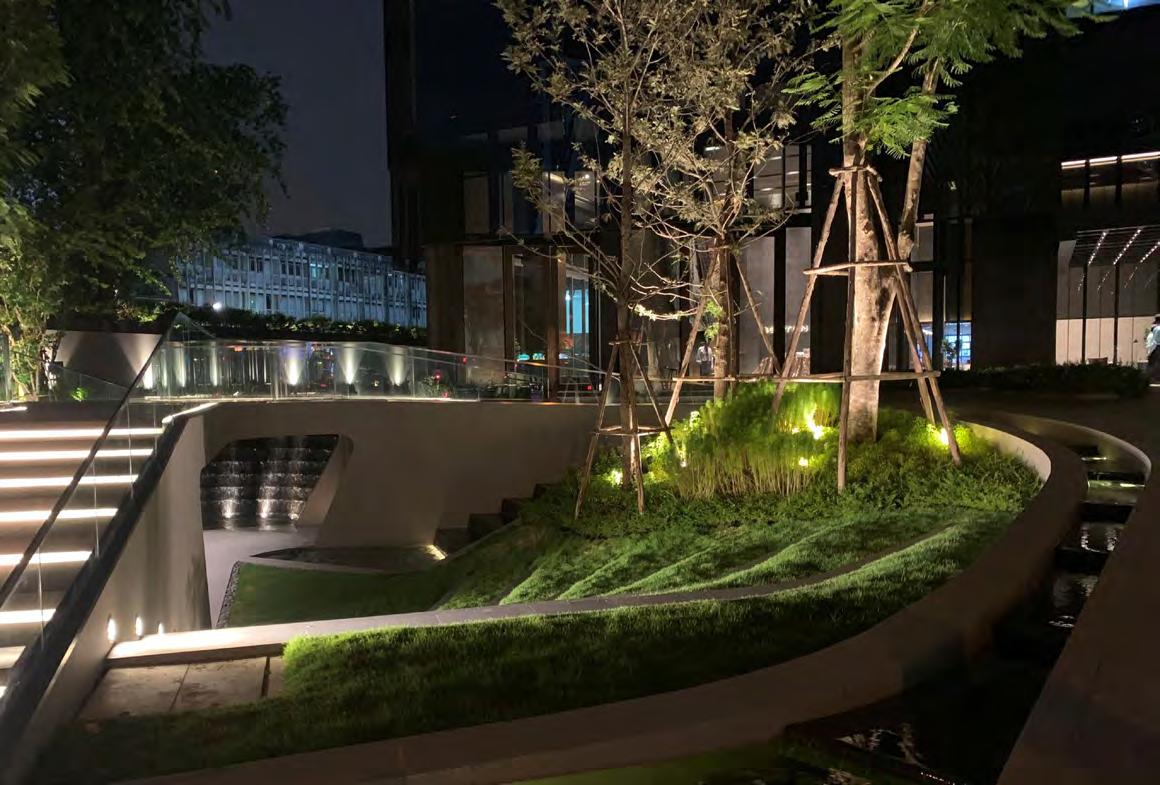
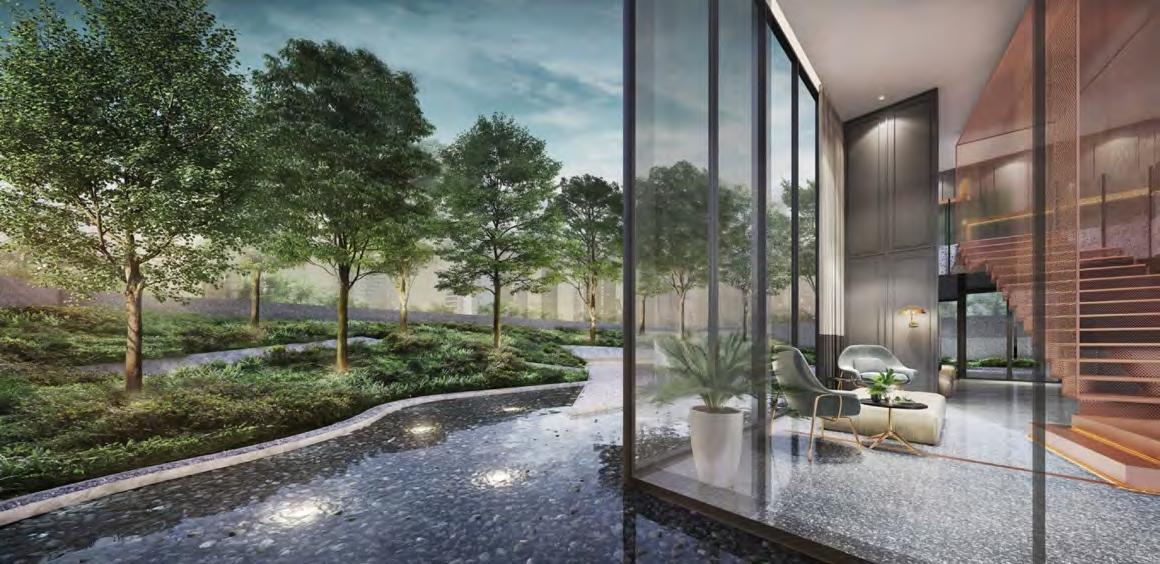 Ashton Silom
Ashton Silom
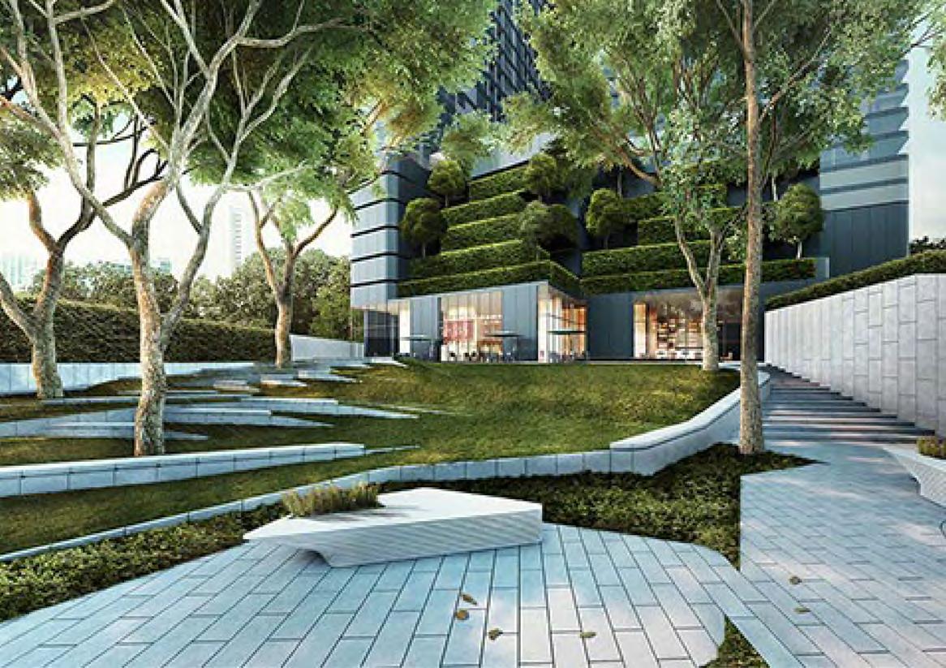
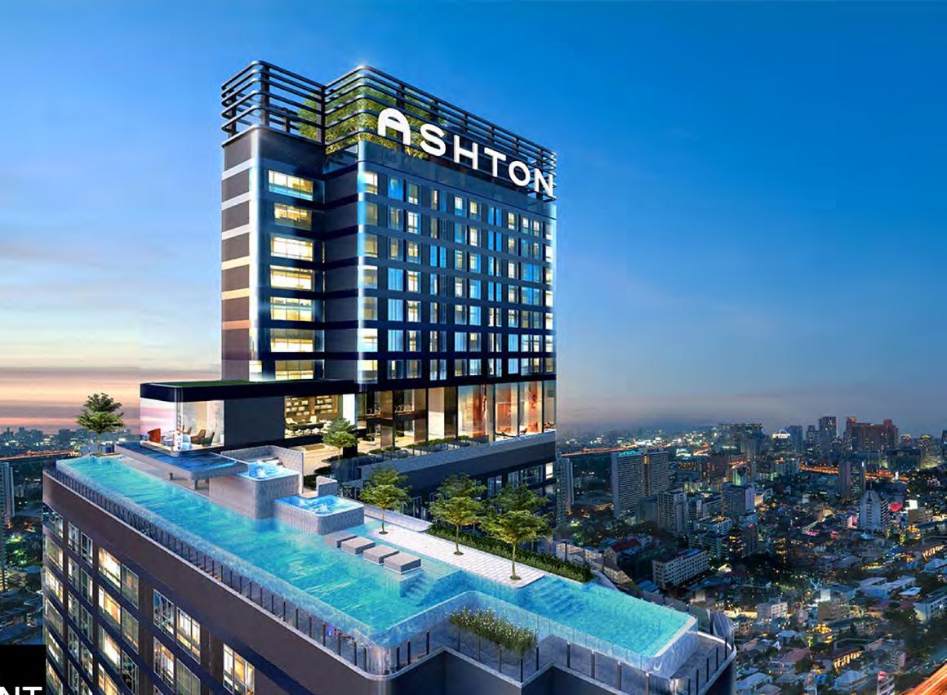
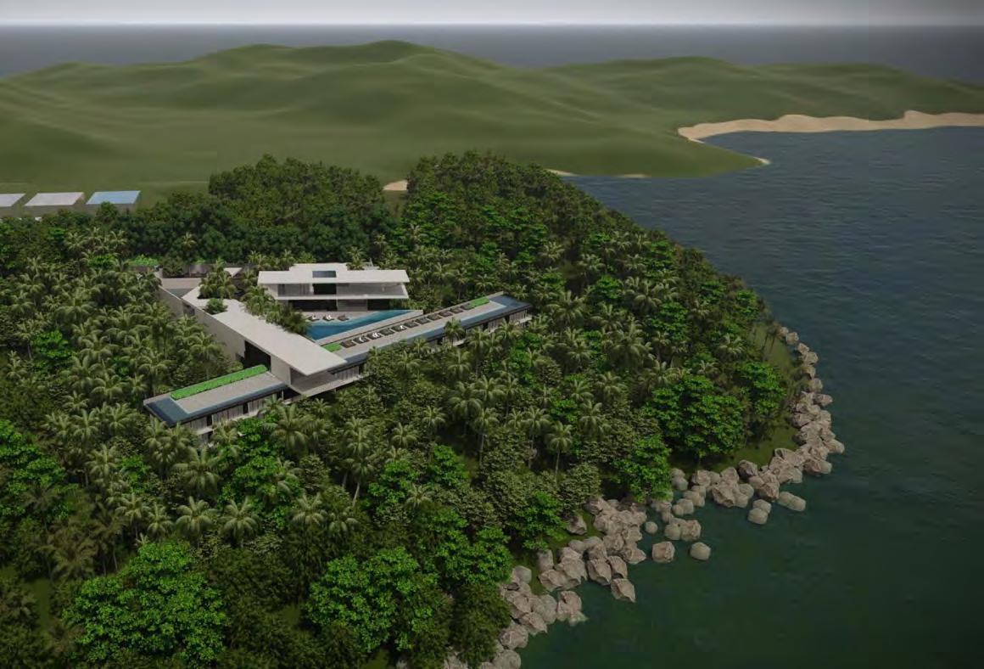
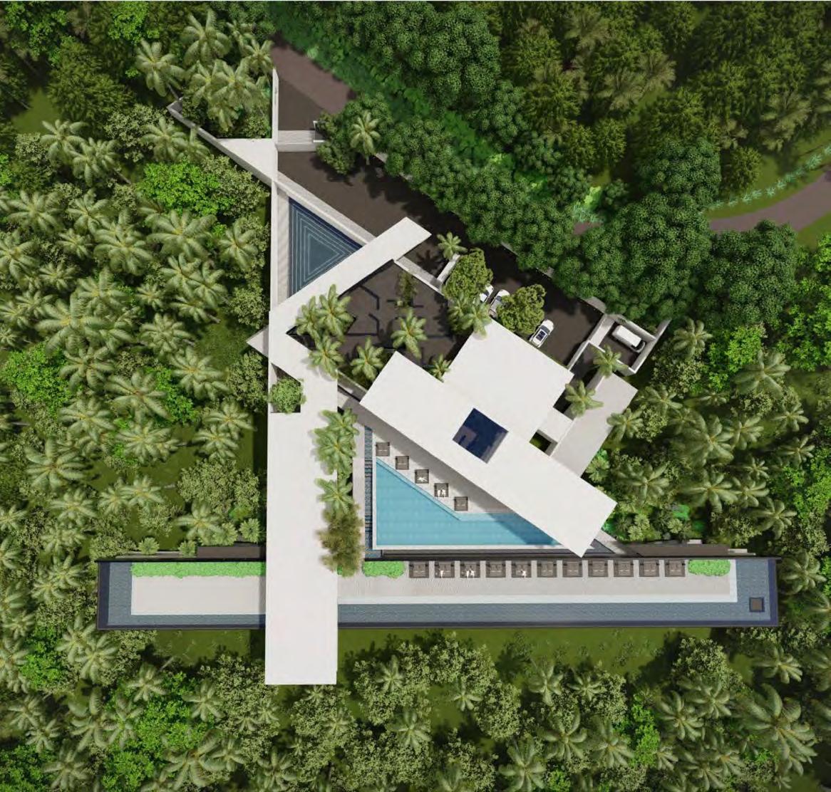
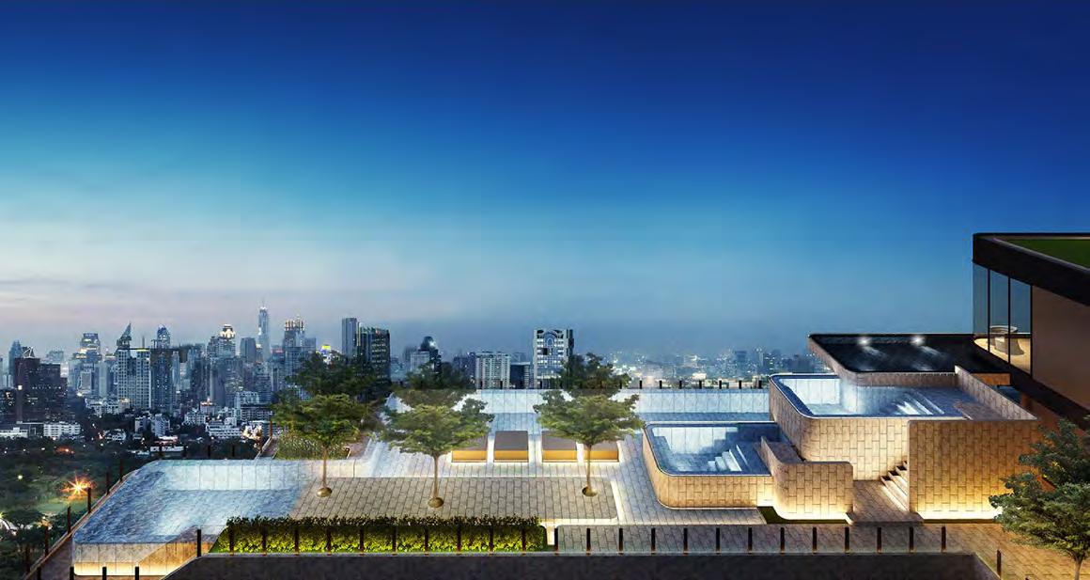
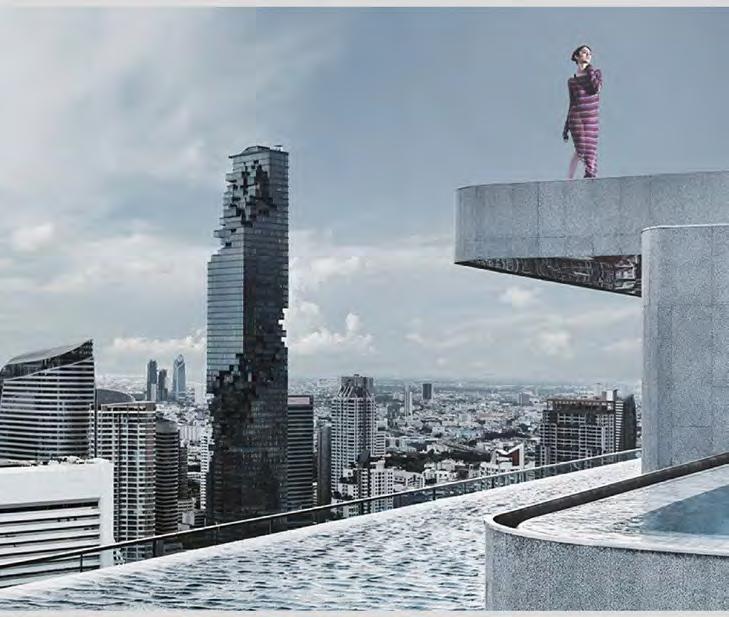 Ashton Chula-Silom
Hotel, Phuket Thailand Thailand
Ashton Chula-Silom
Hotel, Phuket Thailand Thailand
Condominium Hotel Designer : TROP Designer : TROP Status : Completed Status : Completed Landscape design Landscape design
Emsphere Gaysorn
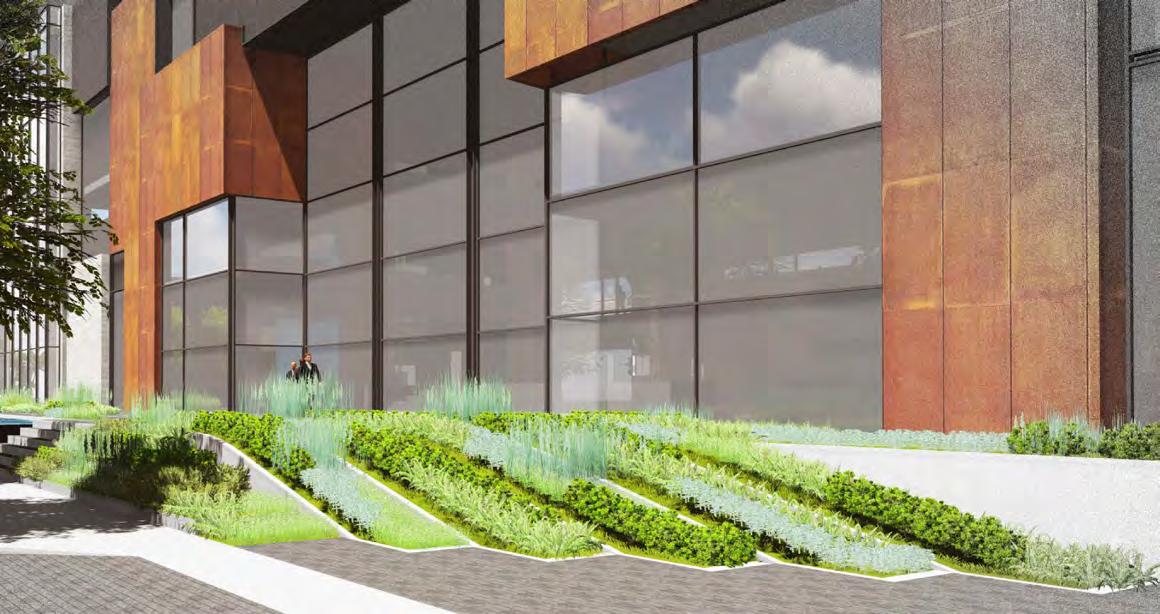
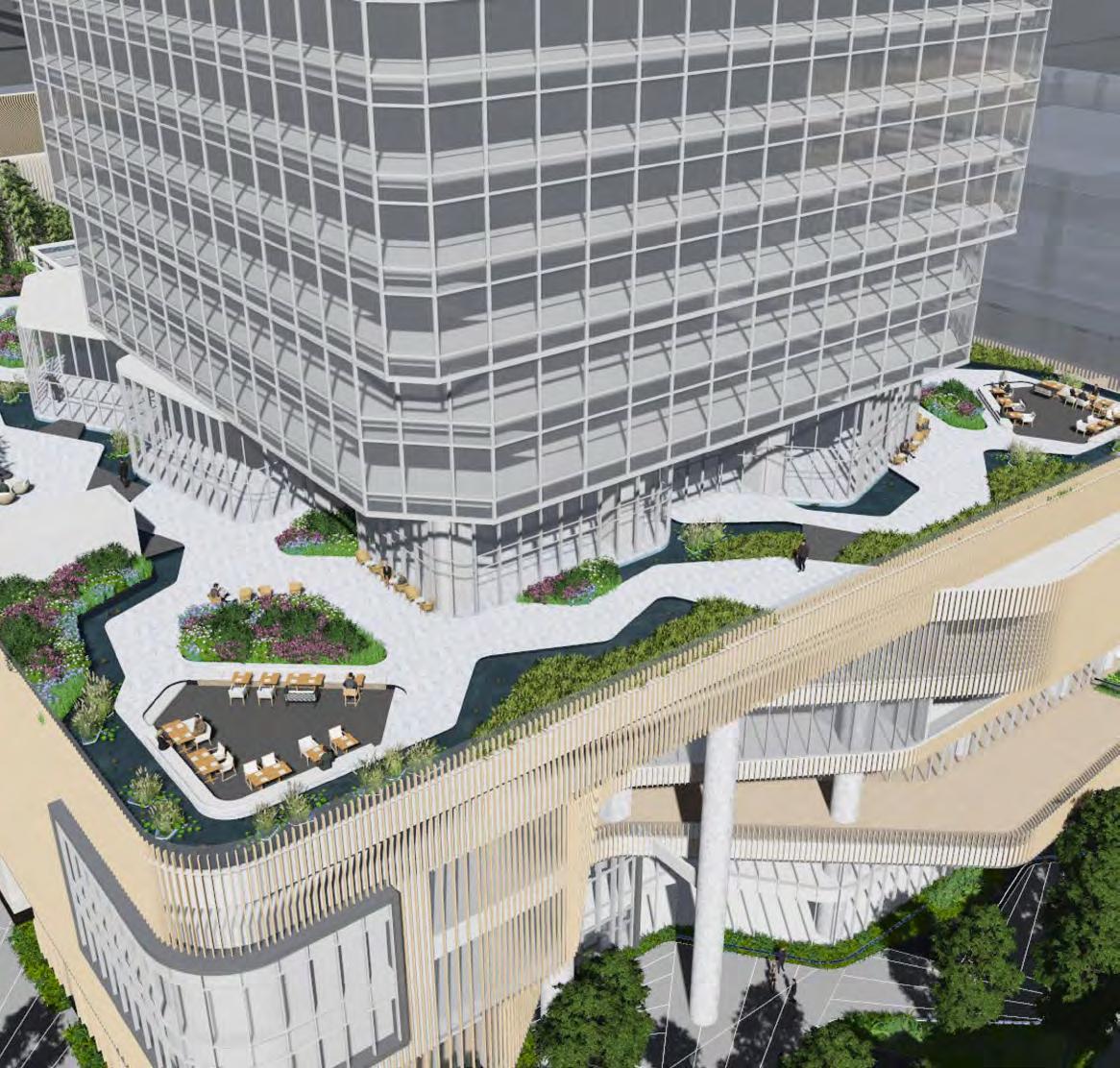
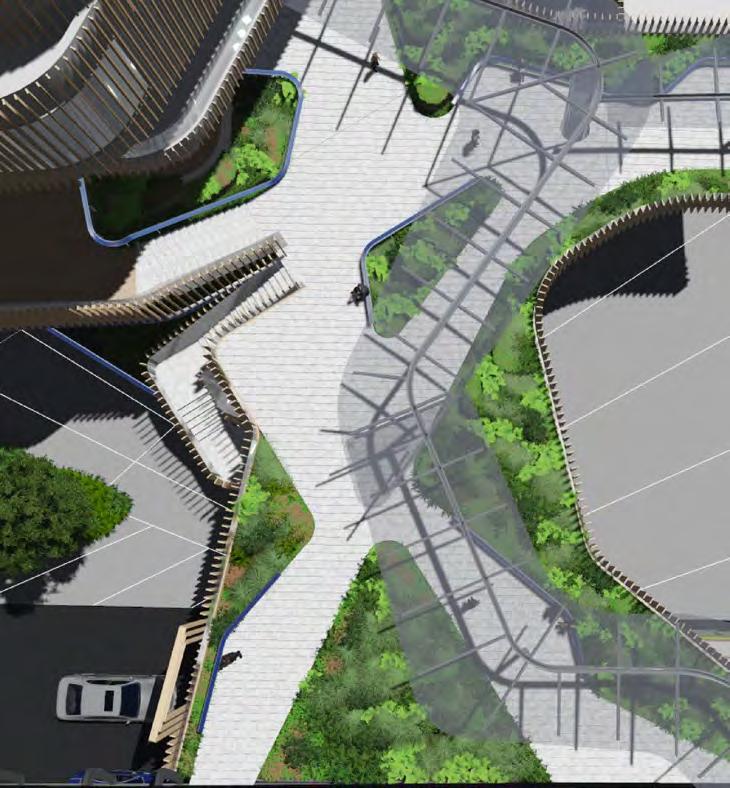

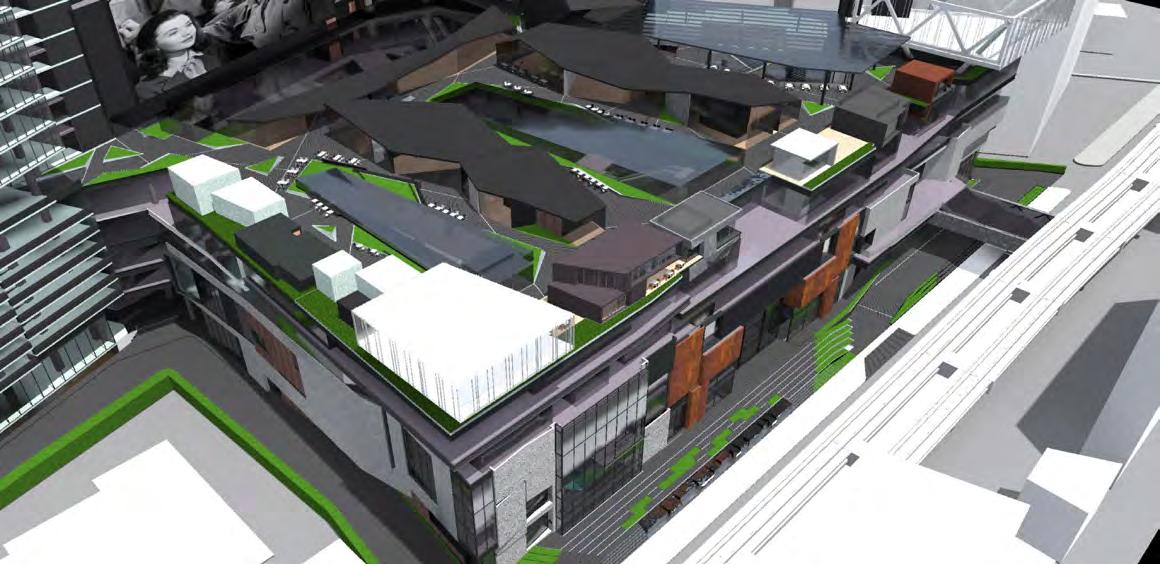
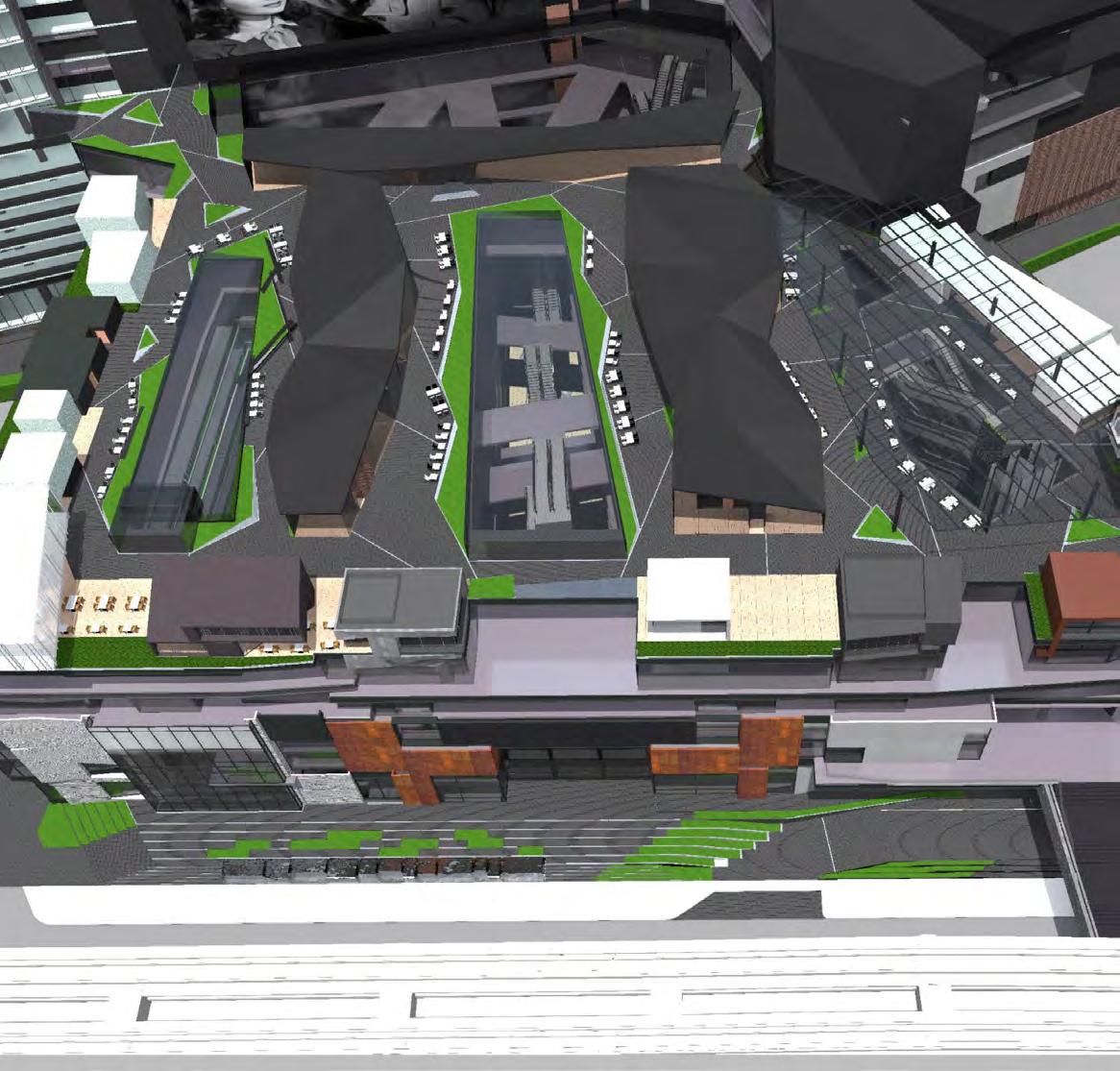
Thailand Thailand Commercial Commercial Designer : TROP Designer : TROP Status : Completed Status : Completed Landscape design Landscape design
SELECTED WORKS
Innovative Environmental Design Center for Elderly with Dementia and Depression Center (i-DDD) is the project between the Faculty of Architecture, Kasetsart University under supervised by Dr. Nuanwan Tuaycharoen, Assistant Professor of Building Innovation Department with many special ists in Dementia and Depression Senior.

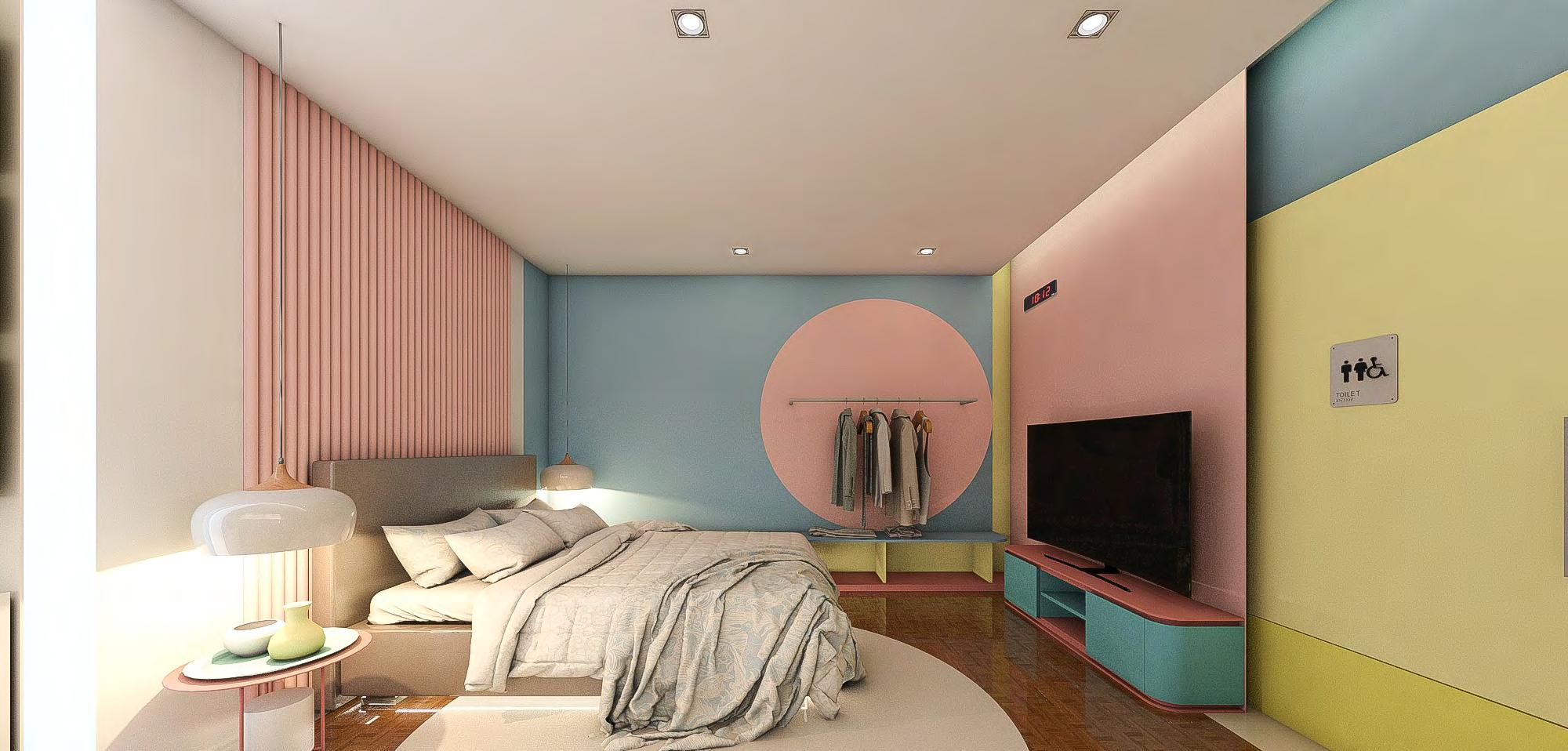
i-DDD Kasetsart University, Bangkok, Thailand Dementia and Depression Senior Living Year : 2019 Status : Contruction drawing Client : Project Architect (All stage)
The project’s mock-up room is on the rooftop of the Faculty of Architec ture, Kasetsart University as a 4 abandoned rooms renovation to 1 Ensuite Dementia mock-up room, 1 Depression mock-up room, 1 meeting room, 1 office&consultant room, and Outdoor activity terrace.
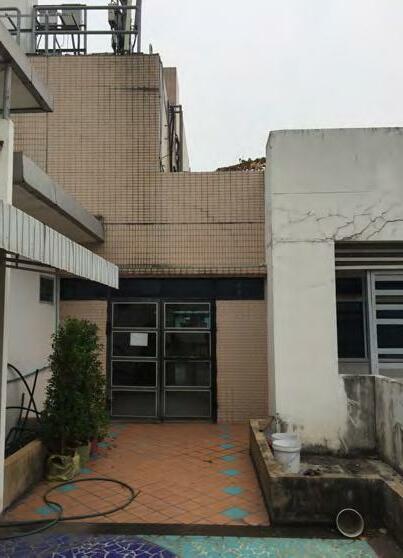
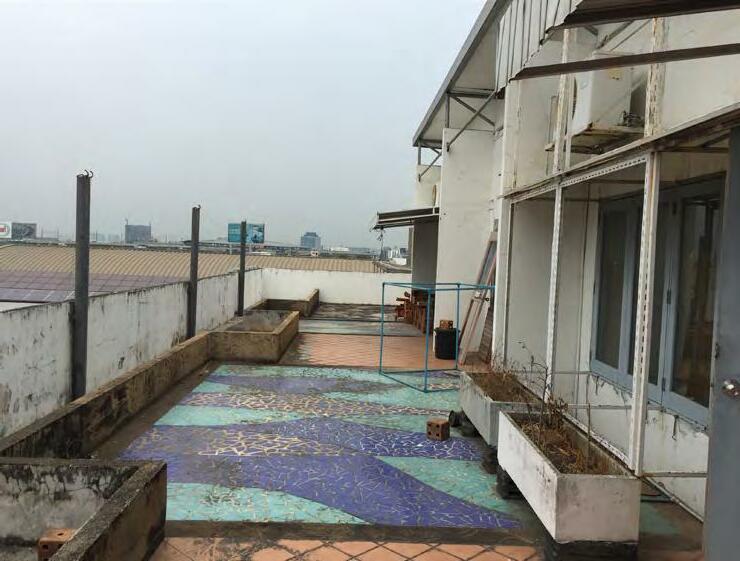
A B C D E F 2 3 1 4200 4200 21000 12600 8400 4200 4200 4200 4200 SCALE A1-1 50, A3-1 100 01 AR-A-A2-01 แบบผังพื้น(ทางเดินภายนอก) 1.50 1.50 D1 F2 ±0.00 MOCKUP ROOM C2 2.60 F2 ±0.00 ห้องน้ำ C3 2.60 F2 ±0.00 MOCKUP ROOM C2 2.60 F2 ±0.00 ACTIVITY ROOM C2 2.60 F2 ±0.00 OFFICE C2 2.60 F1 ±0.00 ทางเดินภายนอก C1 2.53 ±0.00 D2 D3 D1 D1 D4 C 2 W1 W1 W1 W2 W3 DEMENTIA DEPRESSION CONSULT ROOM P1 2 P1 P1 C C 2 C C 1 C C C P1 P1 P1 P1 P1 C (ดูแบบขยายห้องพัก) (ดูแบบขยายห้องพัก) (ดูแบบขยายห้องพัก) (ดูแบบขยายห้องพัก) F1 ±0.00 AR-A-A4-01 B A AR-A-A4-01 AR-A-A4-01 C A3-01 1 A3-01 2 S1 S2 S3 S4 S5 S6 S7 S8 S9 S10 S11 2225 3175 2263 2263 2100 2100 2100 2100 2200 2200 1900 1867 1867 1867 ก ข ค ง จ D2 AR-A-A7-02 แบบขยายงานภูมิสถาปัตย์ ดูแบบขยาย 3.18 2.26 2.26 2.10 2.10 2.10 2.10 2.20 2.20 1.90 S1 S2 S3 S4 S5 S6 S7 S8 S9 S10 S11 ±0.00 FFL ระดับพื้นเฉลียง 2.53 1.72 +2.53 FFL ระดับฝ้าระแนง 4.25 +4.25 FFL ระดับหลังคาเดิม SCALE A1-1 50, A3-1 100 A AR-A-A4-01 รูปตัด A D2 แบบขยายรูปตัดหลังคา D3 แบบขยายรูปตัดหลังคา D1 AR-A-A7-01 แบบขยายรูปตัดหลังคา ดูแบบขยาย ระดับหลังคาเดิม ระดับหลังคาเดิม 1.10 ทางเดินภายนอก ±0.00 FFL ลาดเอียง 5° AC DRAINAGE PIPE ทาสีเดียวกับผนัง C1 p A B C D E F 2 3 1 4200 4200 21000 12600 8400 4200 4200 4200 4200 AR-A-A4-01 A B AR-A-A4-01 A B C D E F 2 3 1 4200 4200 21000 12600 8400 4200 4200 4200 4200 p SCALE A1-1 : 100, A3-1 200 01 AR-A1-01 ผังพื้น(หลังปรับปรุง) SCALE A1-1 : 100, A3-1 200 01 AR-A1-01 ผังพื้น(ก่อนปรับปรุง)
Renovated
Existing
layout Existing layout
The covered walkway and the terrace were designed under “the Blurred Boundary of Nature” concept because of a single corridor limitation and the first impression of approaching. The meeting room uses the 2 tone colors of Meridian green and beige as an Active atmosphere but suitable for the elder.
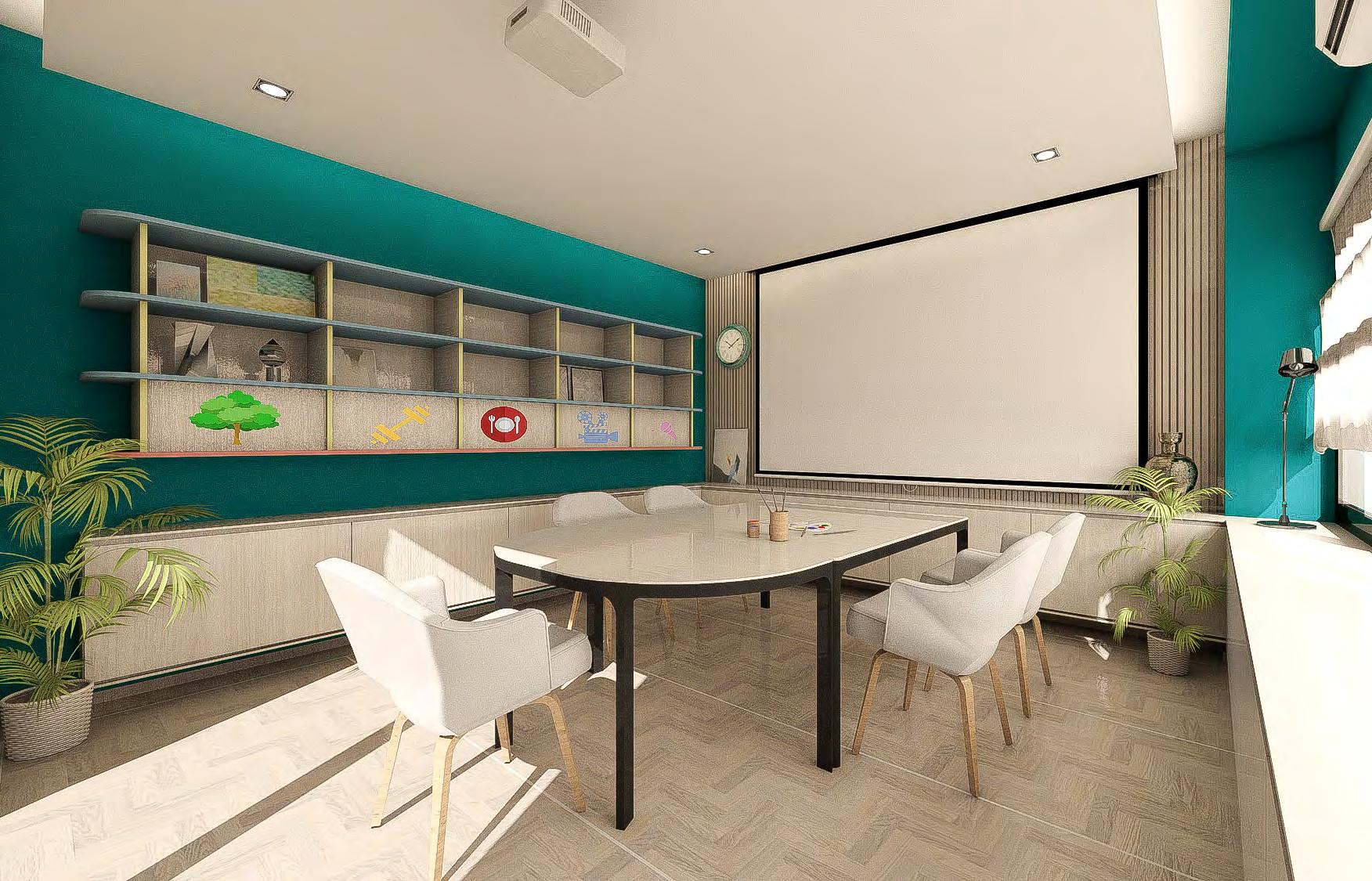
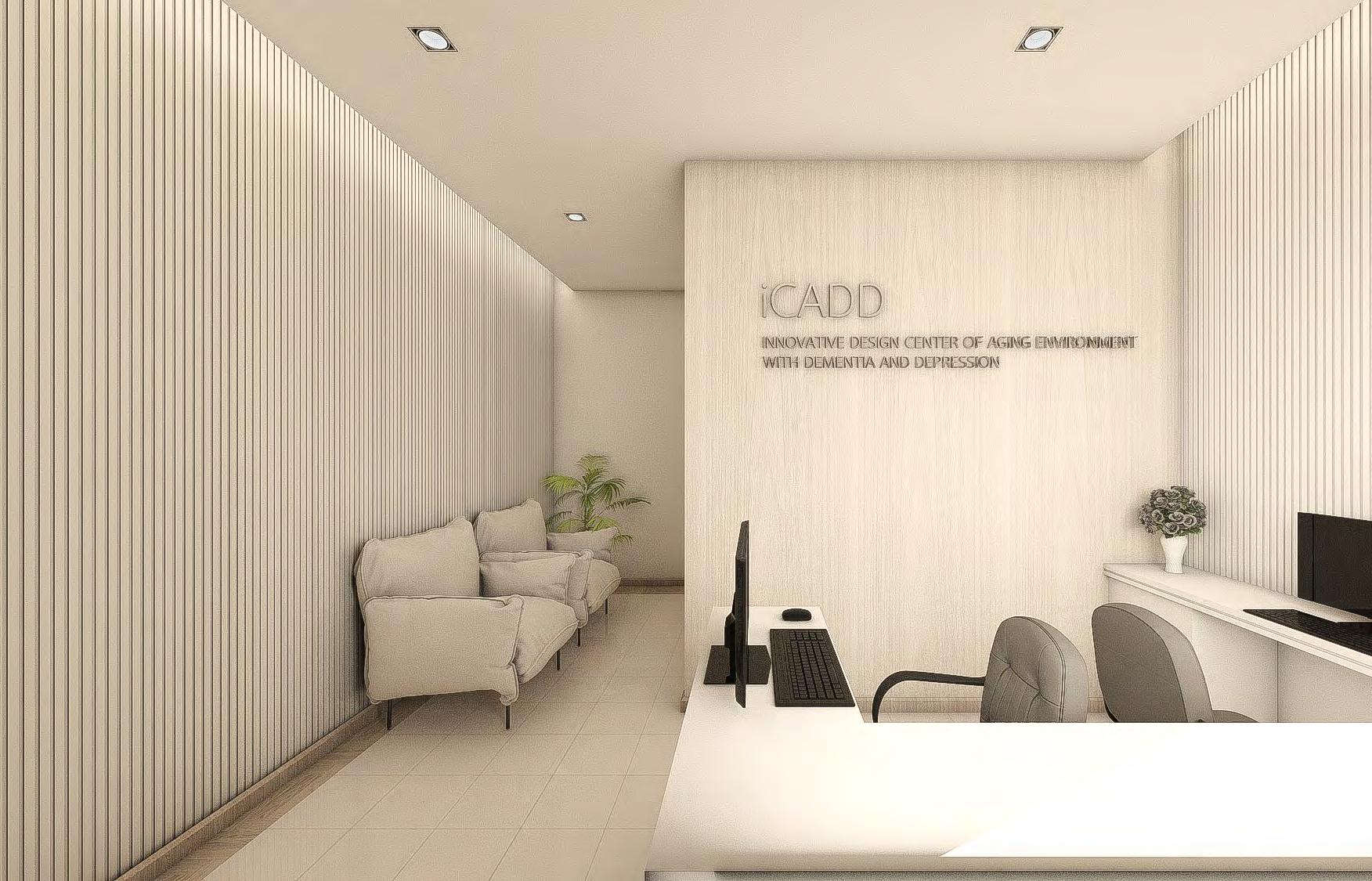
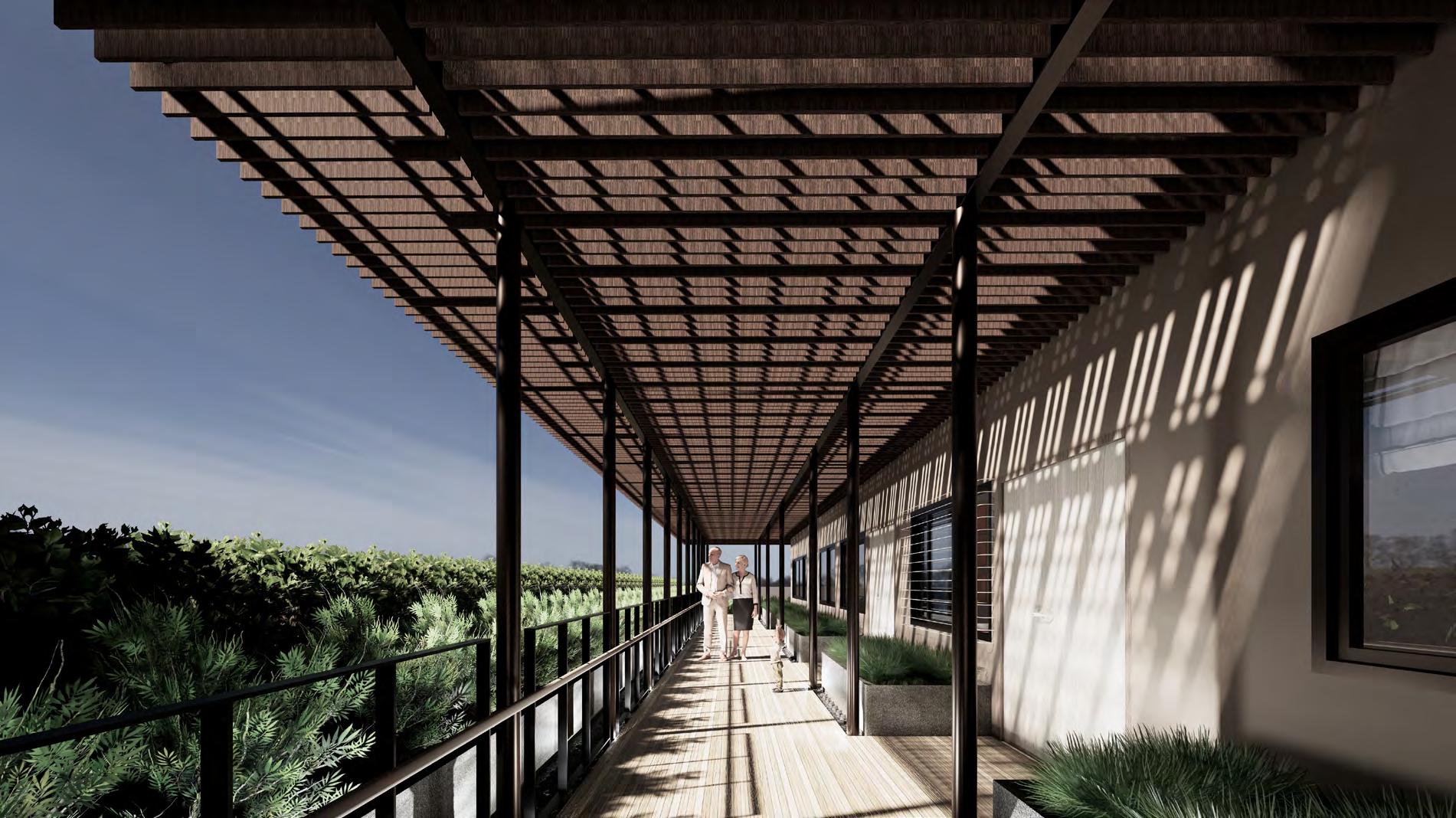
Covered walkway Office Meeting & Activity room SCALE A1-1 : 50, A3-1 : 100 C AR-A-A4-01 รูปตัด C SCALE A1-1 : 50, A3-1 : 100 B AR-A-A4-01 รูปตัด B D2 AR-A-A7-01 แบบขยายรูปตัดหลังคา ดูแบบขยาย D3 AR-A-A7-01 แบบขยายรูปตัดหลังคา ดูแบบขยาย 2.22 ก ข ±0.00 FFL ระดับพื้นเฉลียง 2.53 1.72 +2.53 FFL ระดับฝ้าระแนง 4.25 +4.25 FFL ระดับหลังคาเดิม 2.22 ก ข ±0.00 FFL ระดับพื้นเฉลียง 2.53 1.72 +2.53 FFL ระดับฝ้าระแนง 4.25 +4.25 FFL ระดับหลังคาเดิม 3.00 1.10 4.00 2.53 2.53 D1 AR-A-A7-02 แบบขยายงานภูมิสถาปัตย์ ดูแบบขยาย ลาดเอียง 5° ลาดเอียง 5° 2.00 3.14 0.01 ±0.00 FFL ±0.00 FFL C1 C2 C1 C2
Mock-up rooms
The Dementia
The design with a dementia patient concern for “Remembering and Boundary”, therefore, should design each area of the room obviously seen by the warm tone with contrast to emphasize the different func tions. The overall area is separated by clear planes with angled edge detail to sharpen and make each plane floated apart.
The restroom also has a clear bound ary design, does not have a different level, applied Universal design, and uses polished stainless steel for the mirror instead of glass (have roller blind for the night).
The Depression
The Depression room design is differ ent because should make the room simple, comfortable, and does not have a risky object that the user can suicide!.
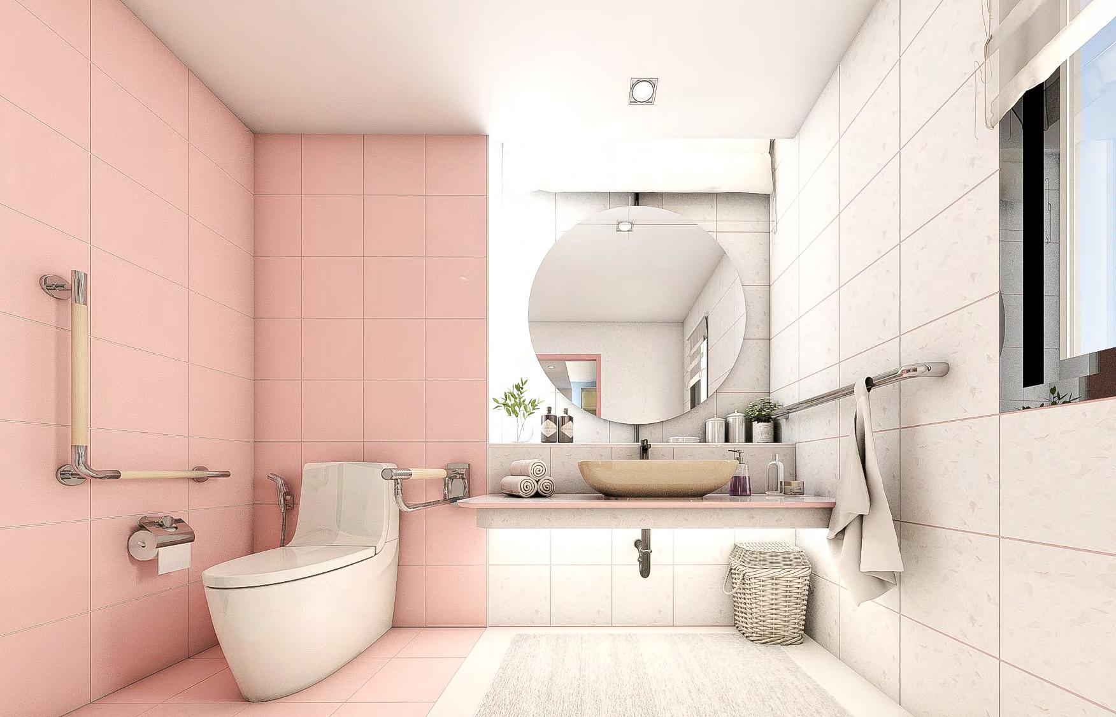
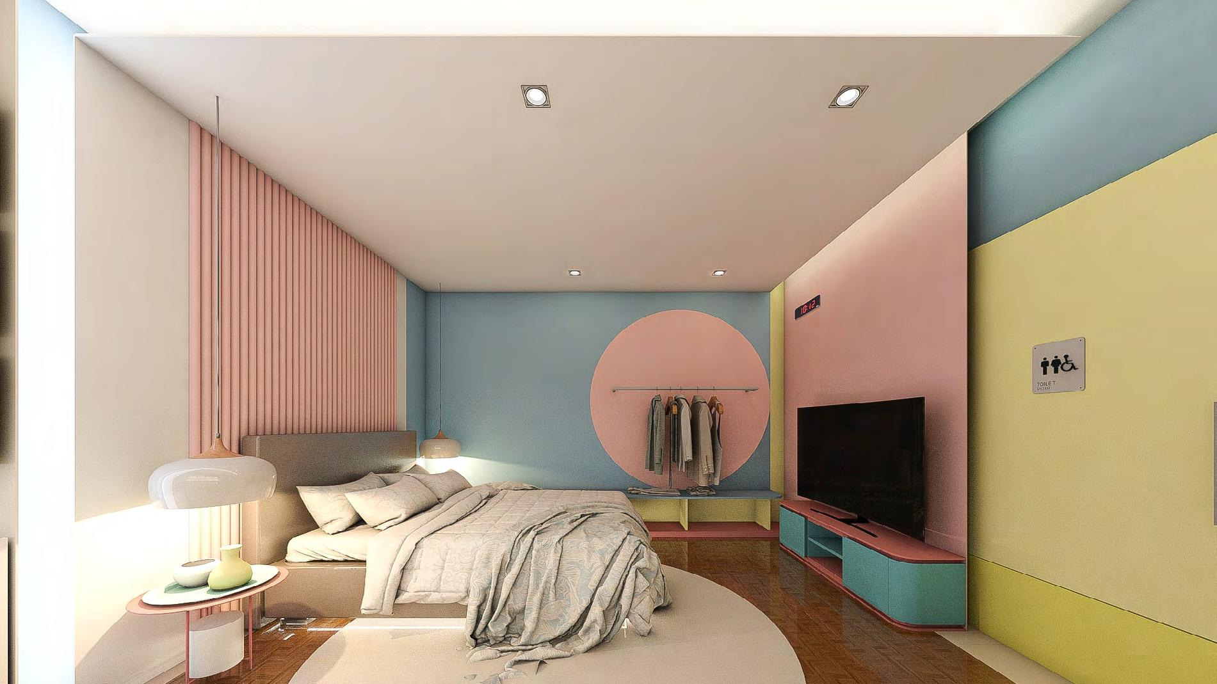
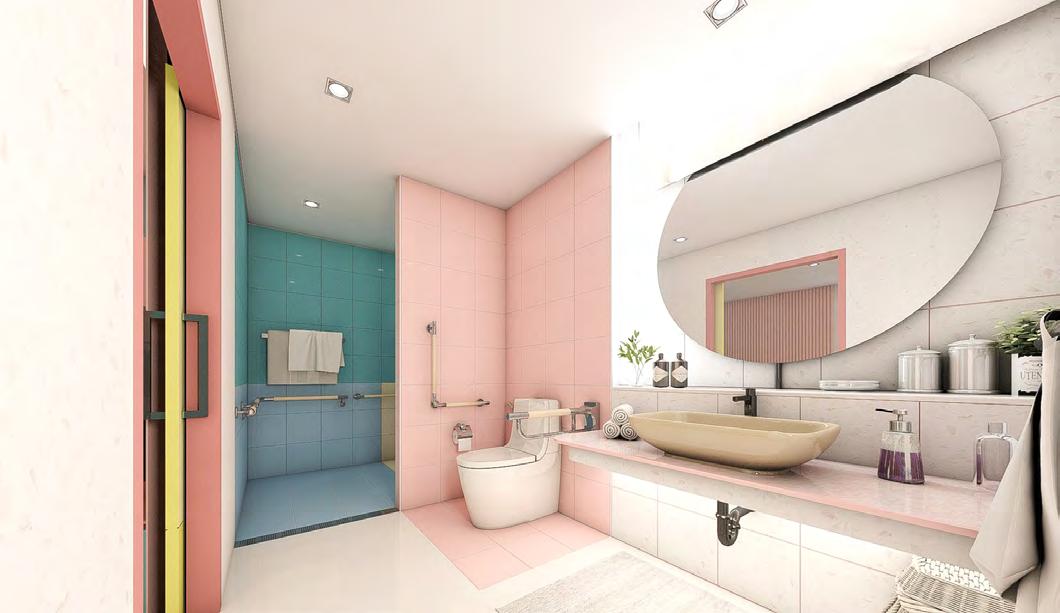
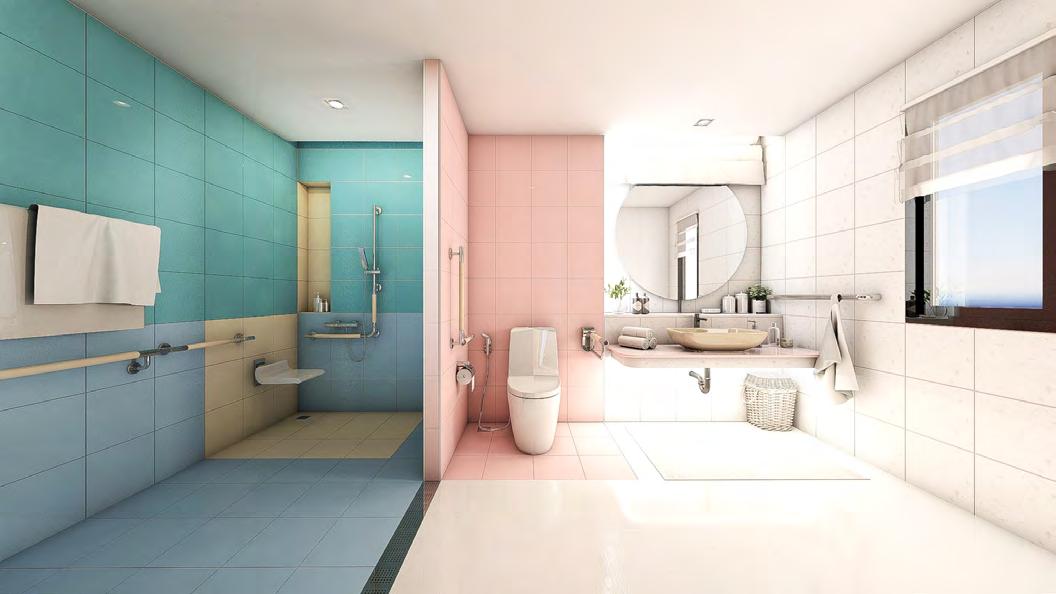
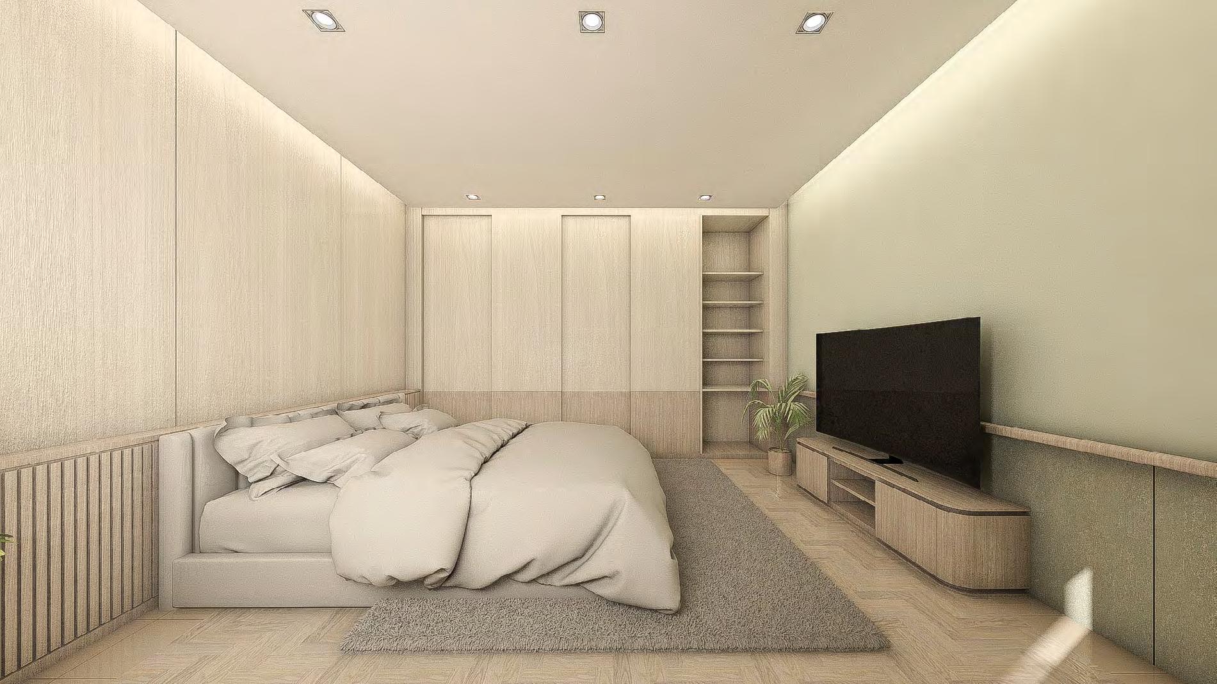 Depression senior mock up room
Dementia senior WC
Dementia senior WC
Dementia senior mock up room
Dementia senior WC
Depression senior mock up room
Dementia senior WC
Dementia senior WC
Dementia senior mock up room
Dementia senior WC
Dining area
Dining area
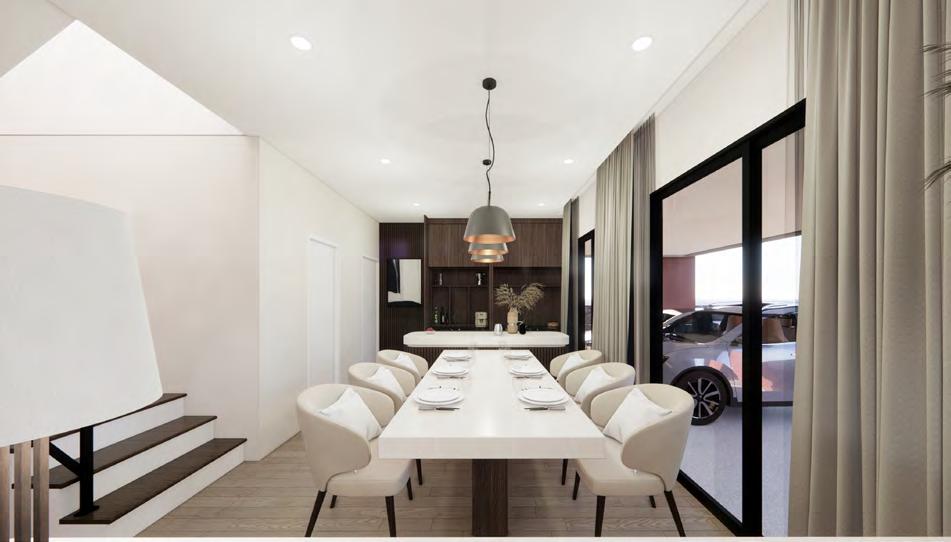
Working room
Glass room extension
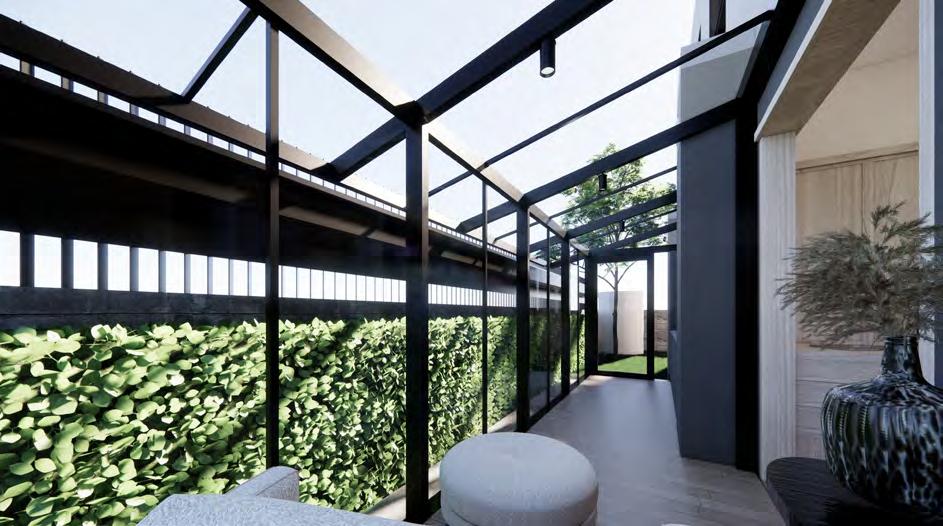
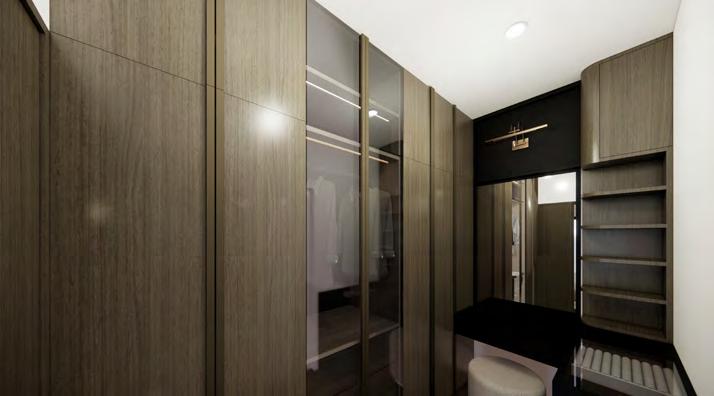
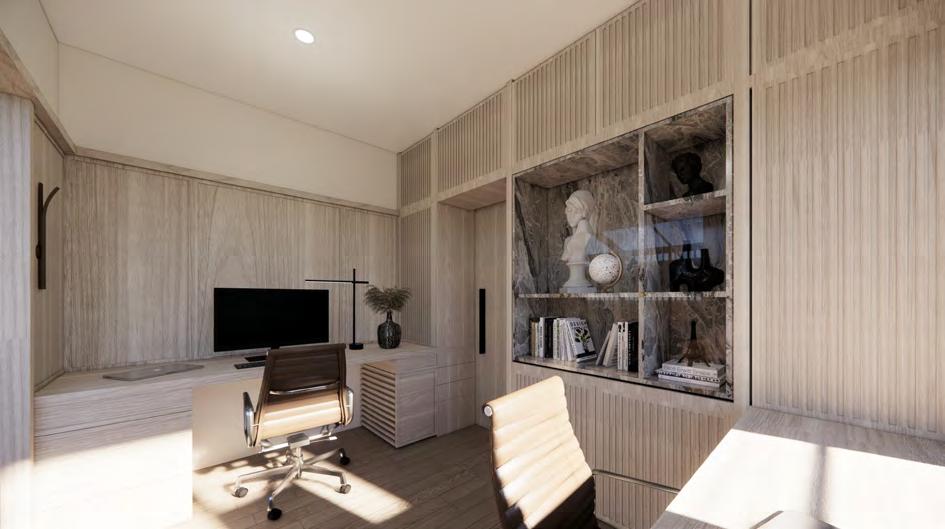
The House of accountant couple who want to make the house like workplace and rest also.
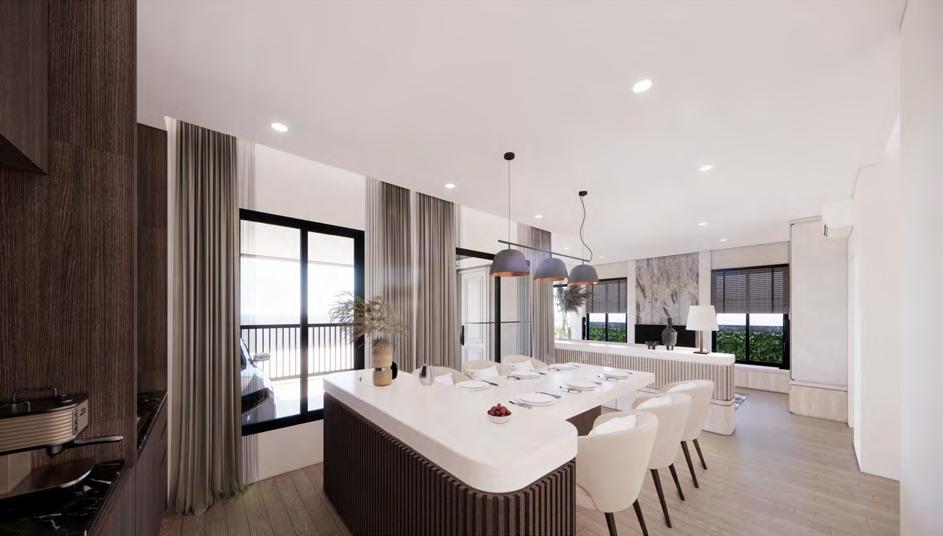

In the first brief the owner wants to extend the semi-outdoor foyer to be an interior space, and decorate interior spaces such as the Liv ing area, Dining area, and Master Bedroom. Moreover, he wants to make a Glass room continue from a Work ing room on the first floor for work and relax ation together.
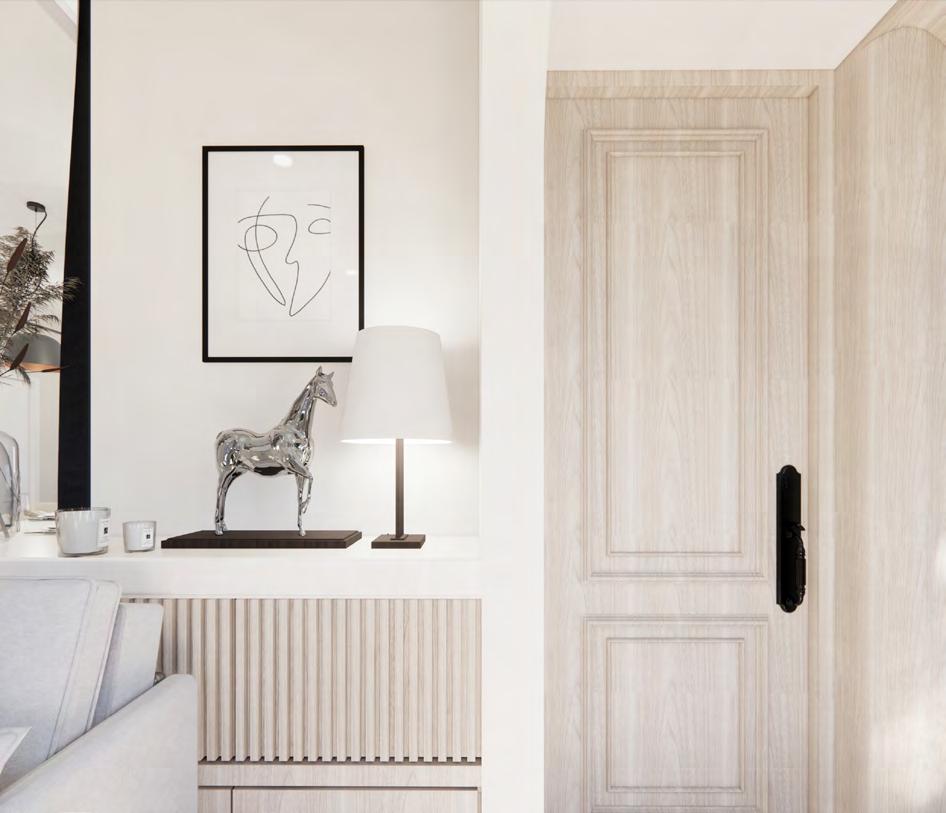
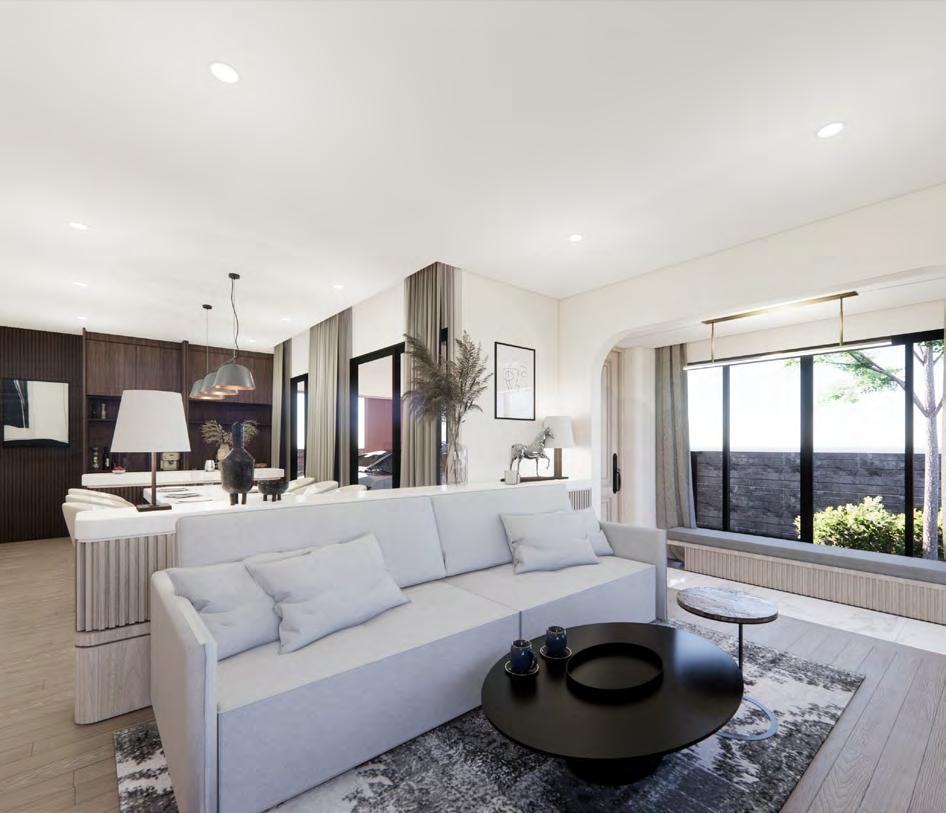
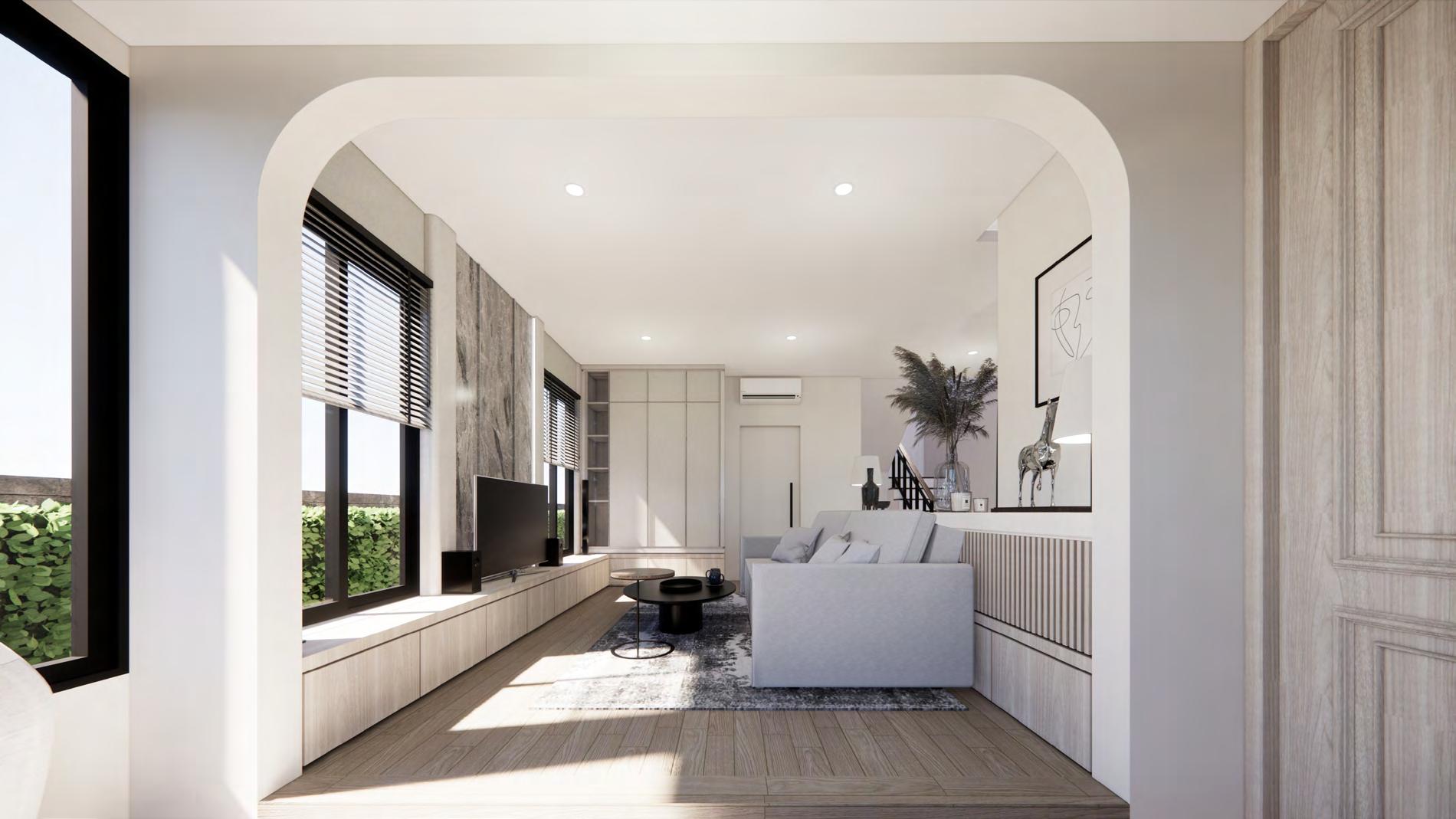
The team has to work hard on the extension room be cause the house was constructed by a wall-bearing system (Precast panel).
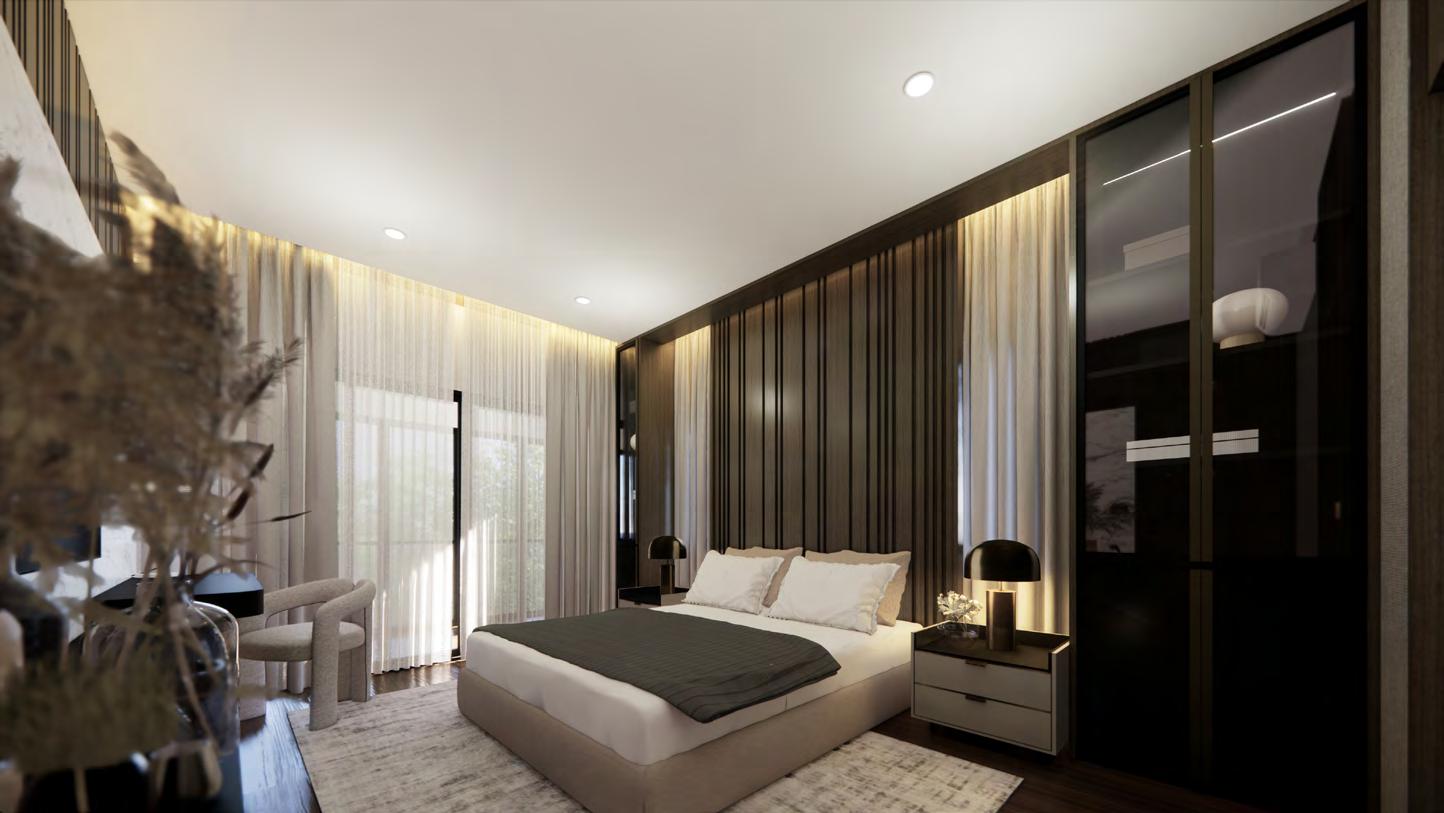
Master bedroom
Master bedroom Walk in closet
WP HOUSE
Year : 2022 Status : Under Contruction Client :
Project Architect (All stage)
Burasiri
Rama ll, Bangkok, Thailand House Extension & Interior design
K. Wib, K. Ploy
area to Dining area (Open plan) Every morning scene
Foyer
(Renovated Exterior space to Interior) Living
Baan Srisuk
Private Residence
Talingchan, Bangkok
Year : 2020
Status : Preliminary design
Client : Khun Best, Khun Aim
Architecture and Interior design
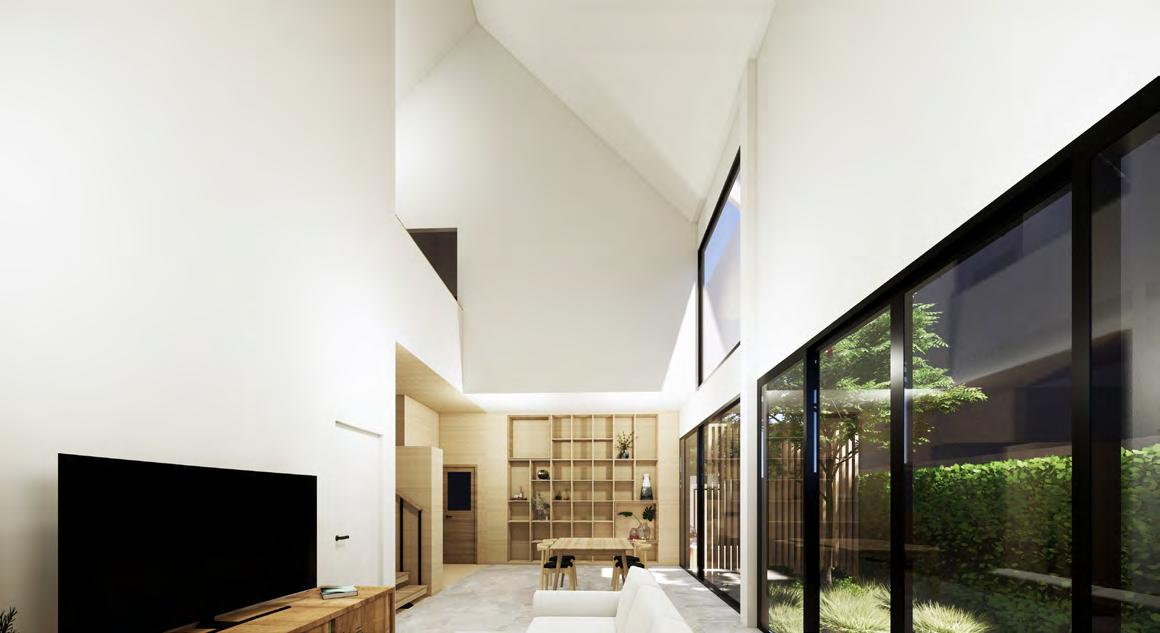
A small house of a little fami ly with two bedrooms. The planning design to use setback limitation for the living area, put two restrooms and kitchen at the front of the house to buffer pollution and reduced MEP system cost. The living area was de signed to open-plan layout with dou ble volume space that helps to en large the space of the small house.
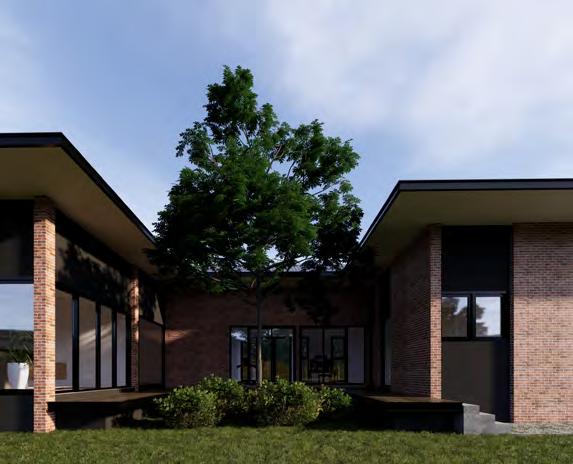
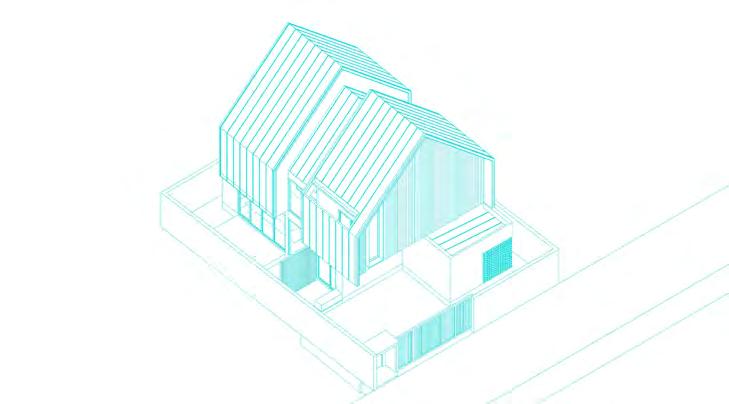
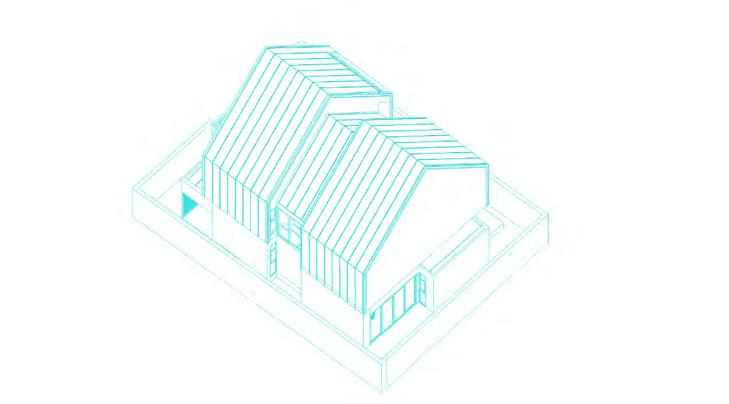
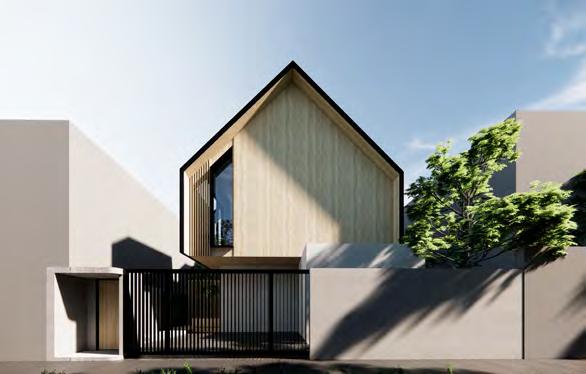
Private residence
Bangpli, Samutsakorn, Thailand
Year : 2019
Status : Completed
Client : K’ O
Architecture design
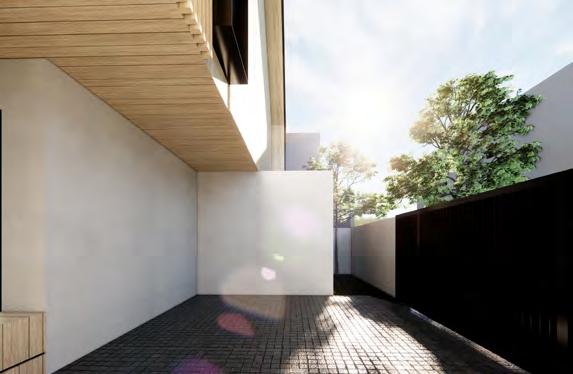
SAI 3 RESIDENCE
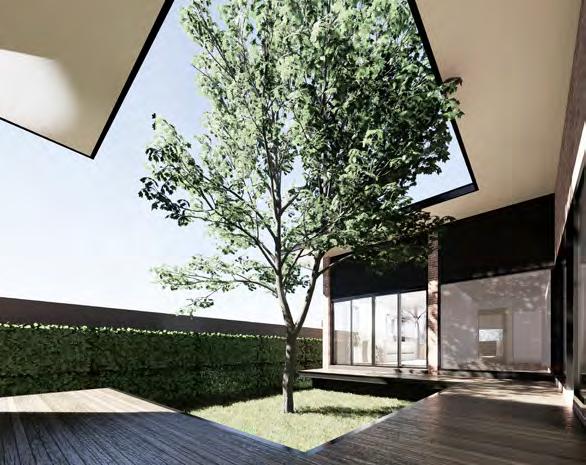
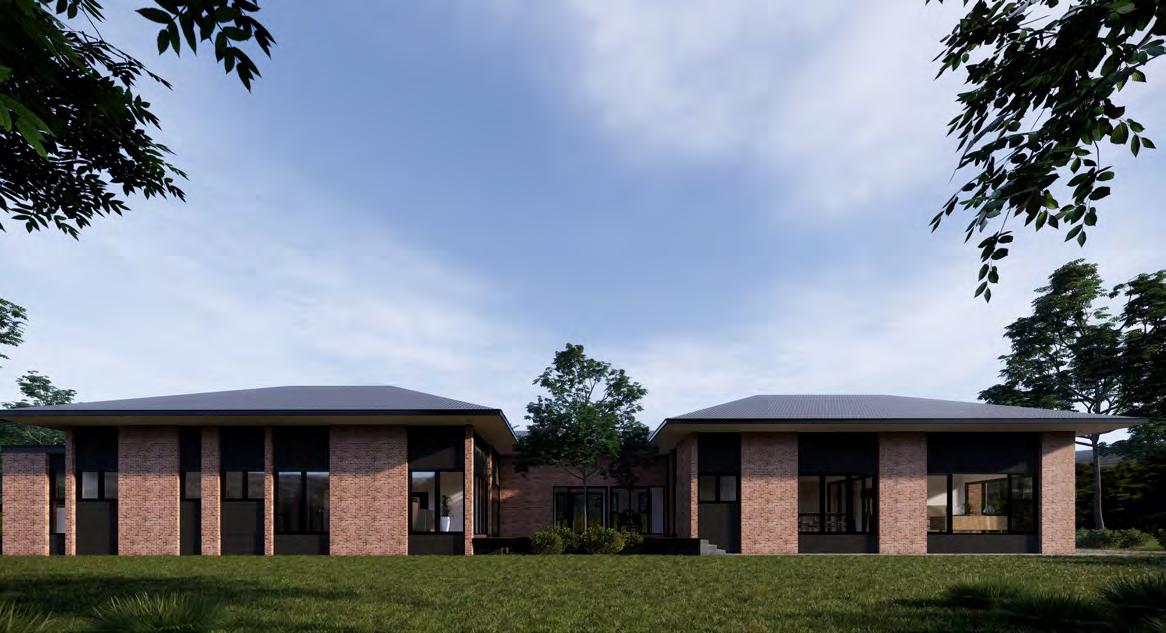
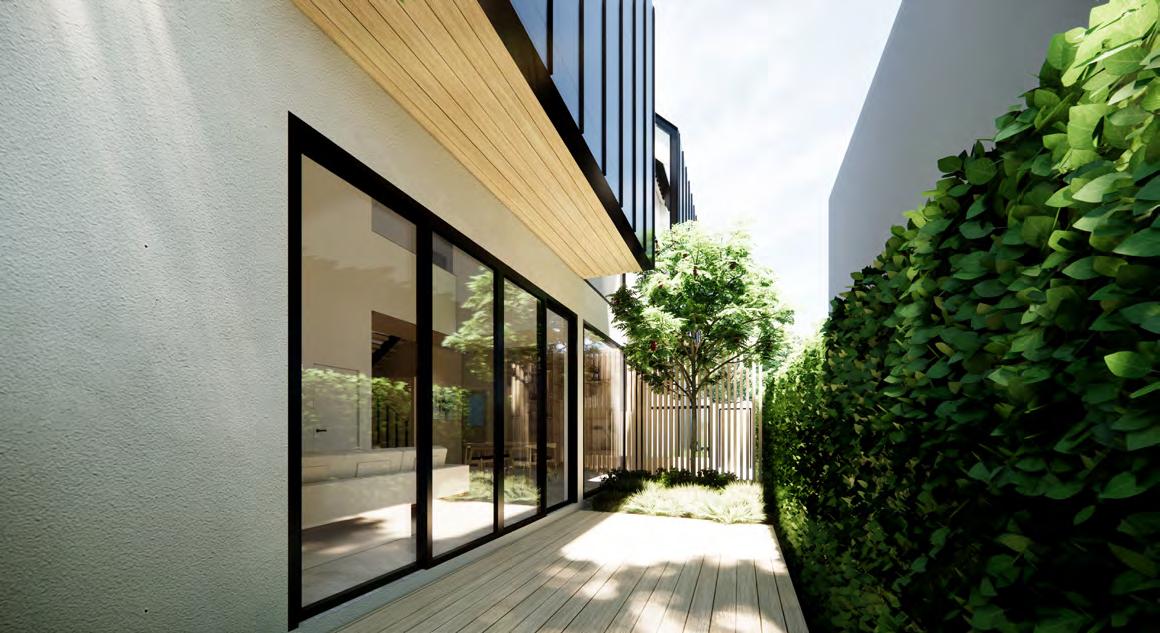
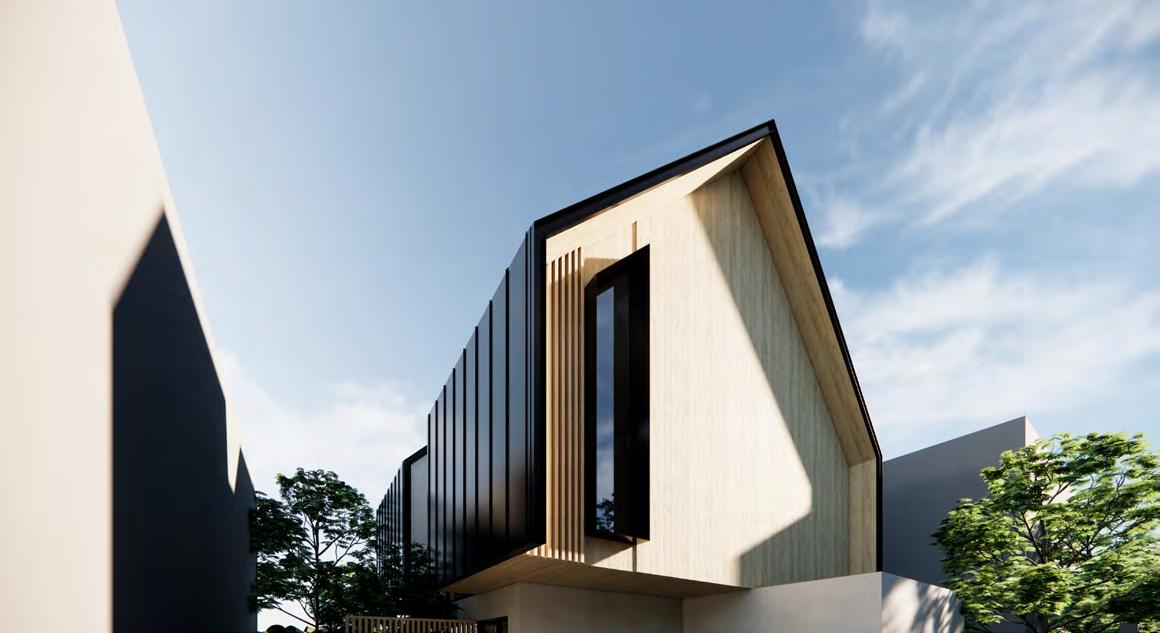
Private Residence
Phutthamonthon Sai lll road, Bangkok
Year : 2018
Status : Completed
Client : Khun Mix and Khun Moey
Interior design and renovation
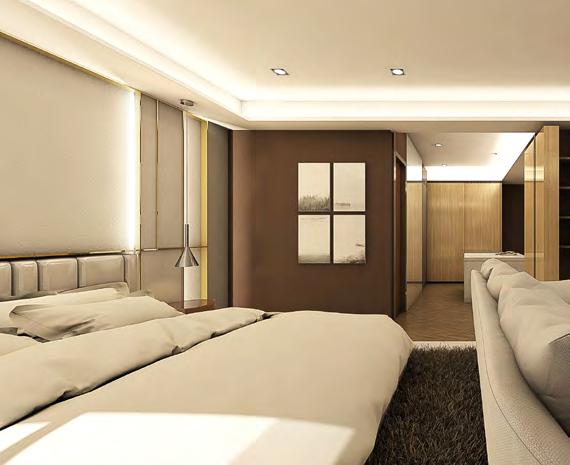
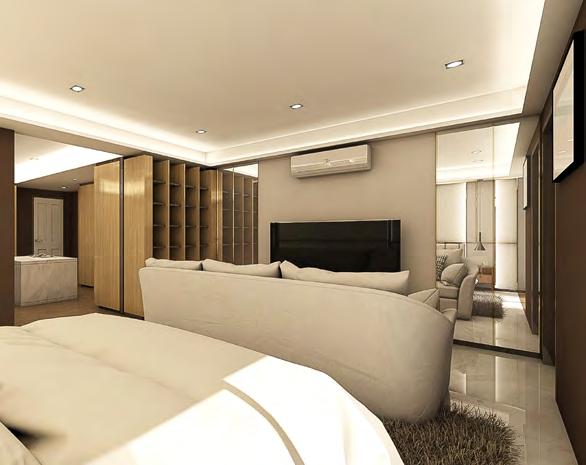
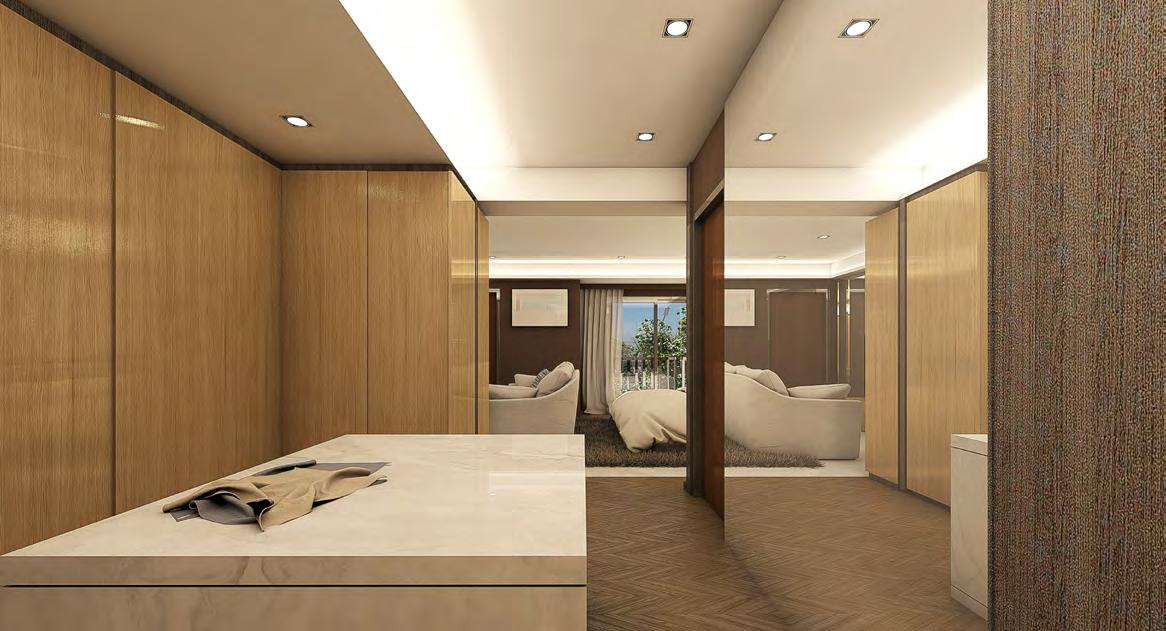
K’
O House
KIDS’s HOUSE
VERTICAL FARMING LAB
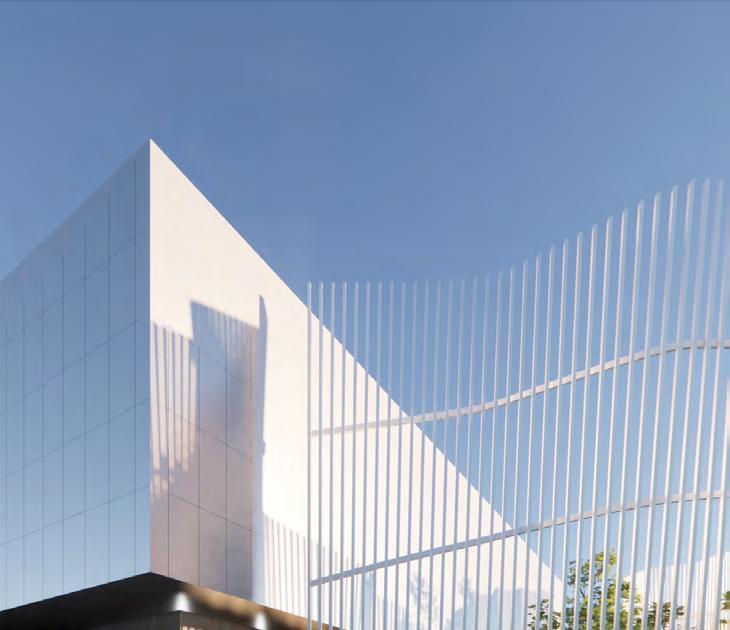
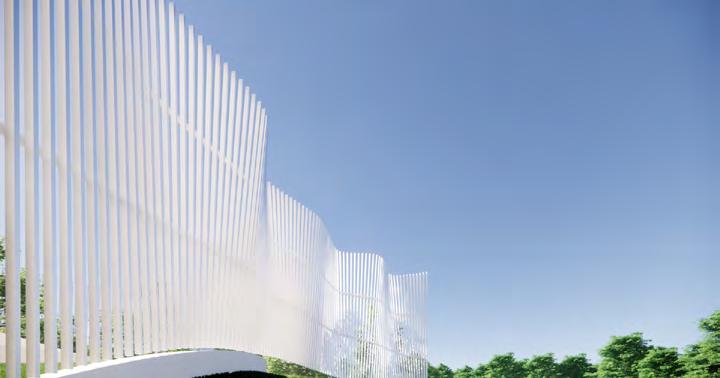
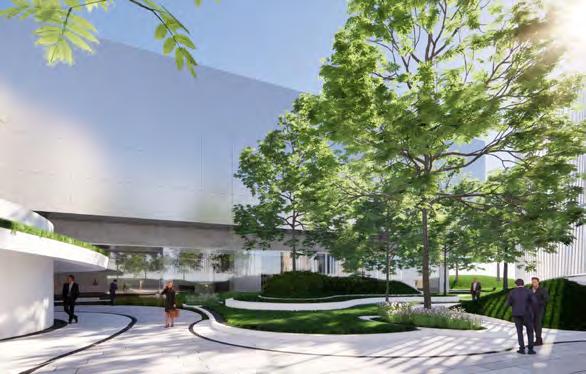
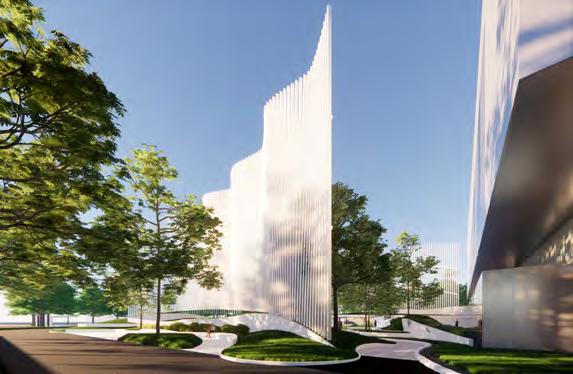
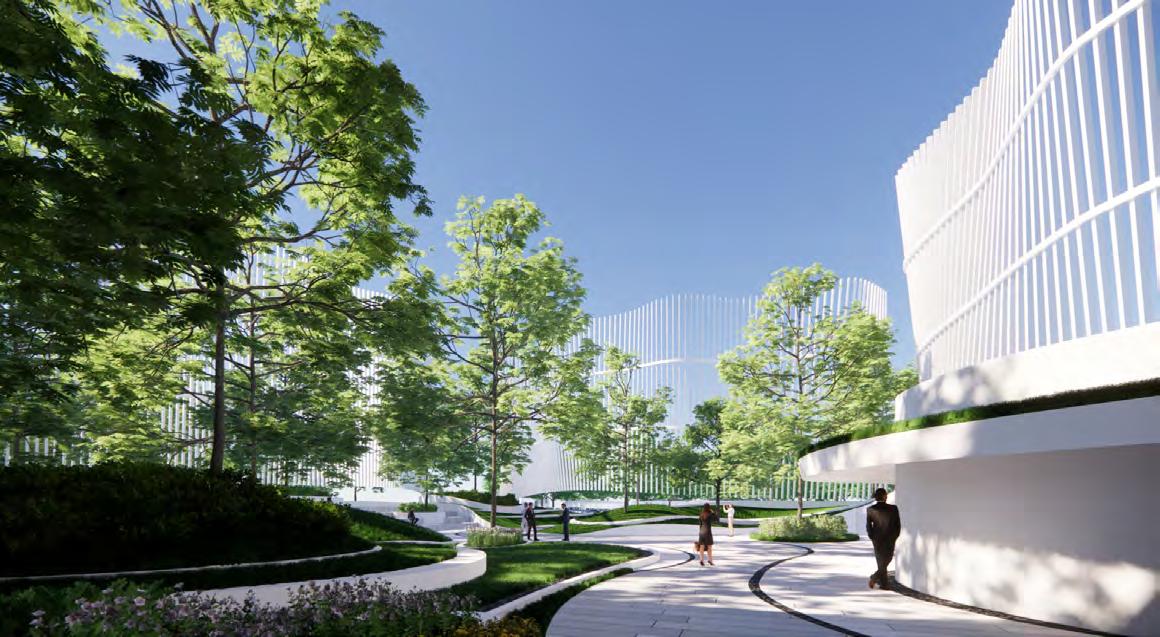

Kid’s house (Knockdown structure)
Bangkok, Thailand
Year : 2020
Status : Conceptual design stage
Architecture design
MAHACHAI AESTHETIC CLINIC
Aesthetics clinic
Mahachai, Samutsakorn, Thailand
Year : 2017
Status : Preliminary design stage
Client : Dr. Phed
Interior design and renovation
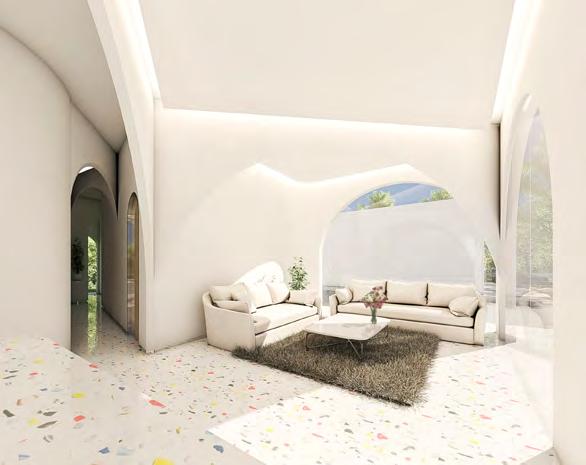
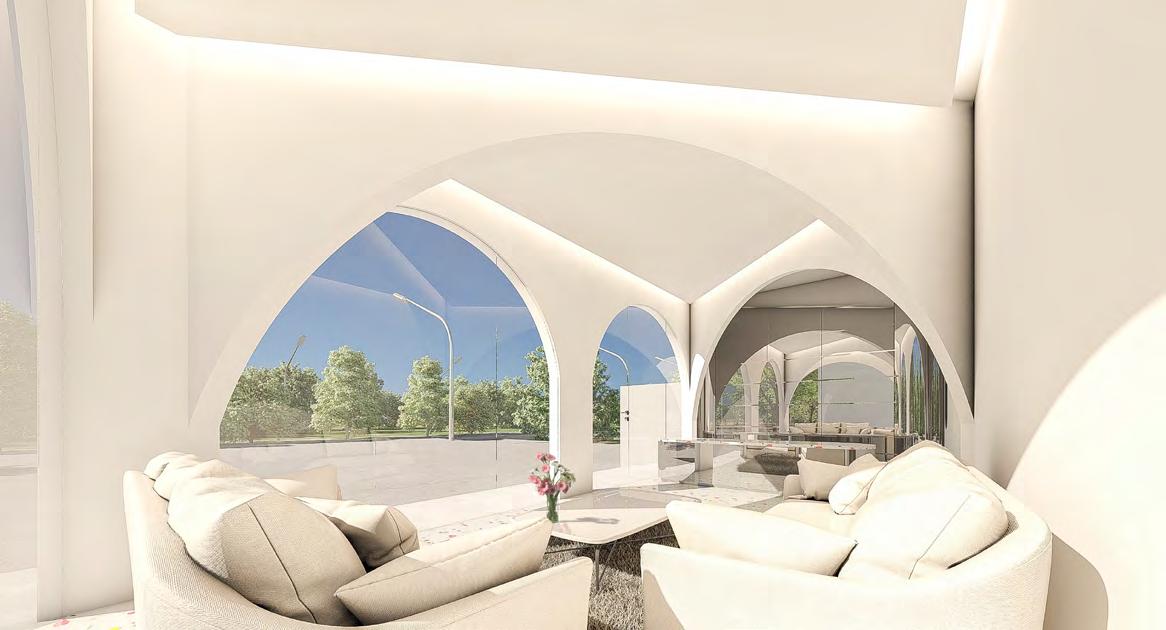
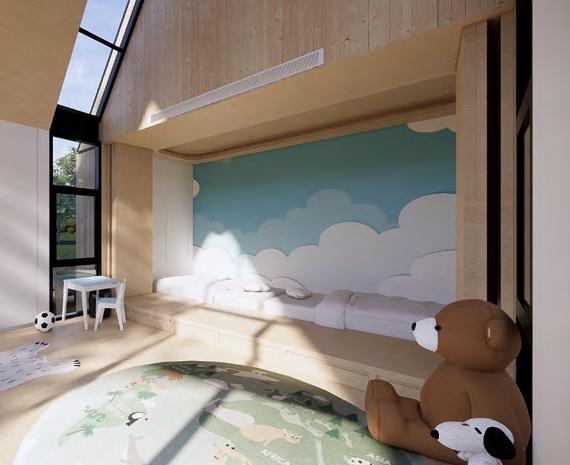
Factory & Lab
Year : 2022
Status : Conceptual design stage
Client : -
Architecture design
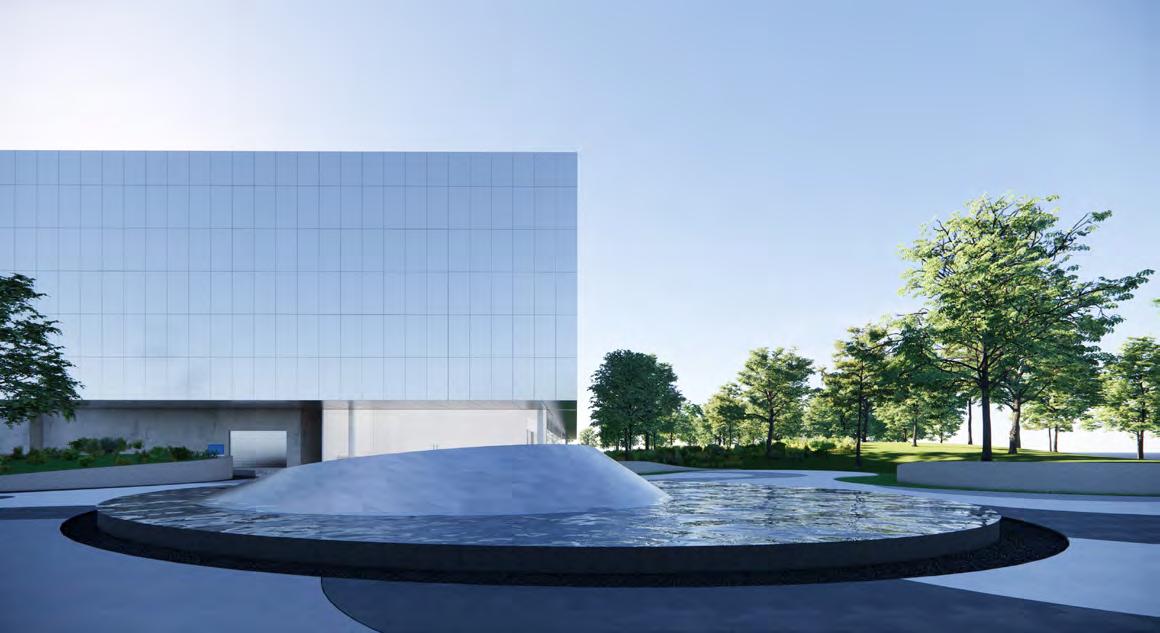
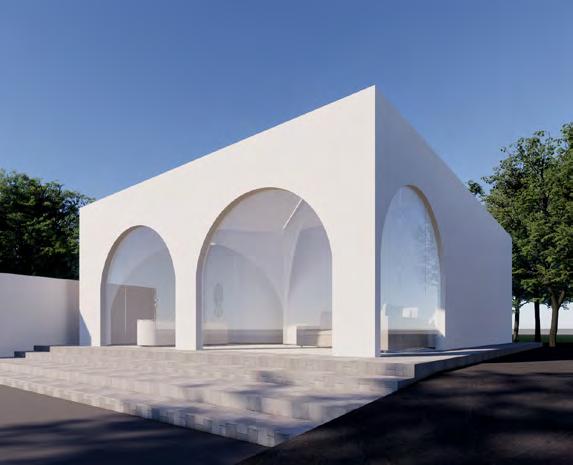
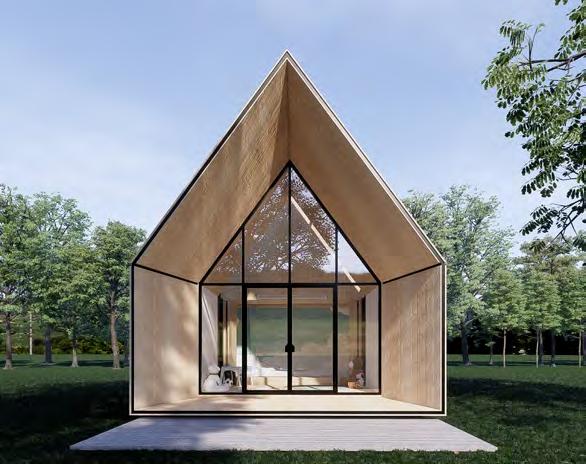
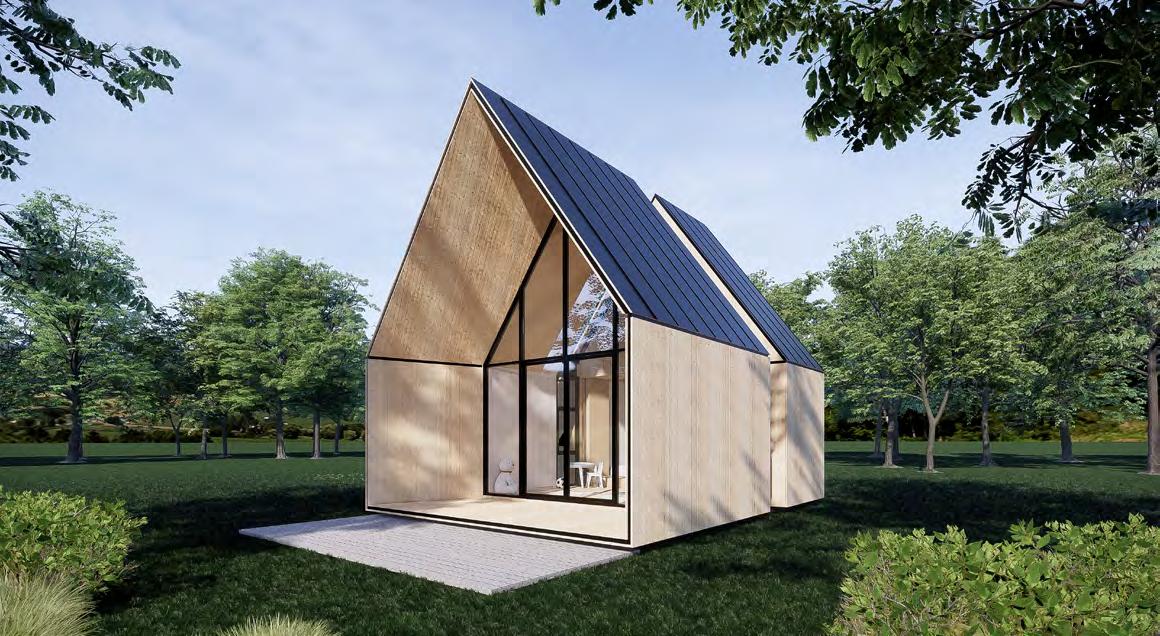
VERTICAL FARMING LAB
VERTICAL FARMING LAB
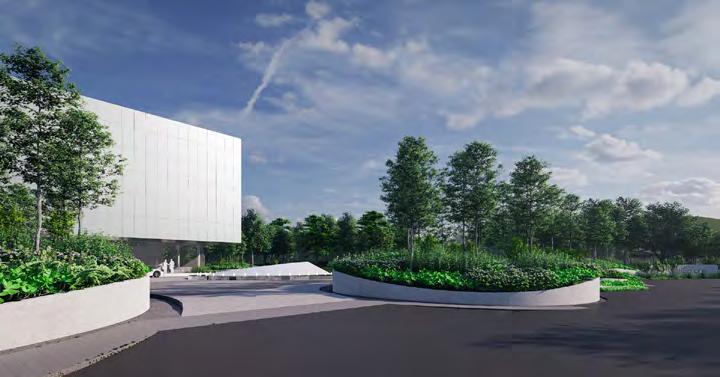
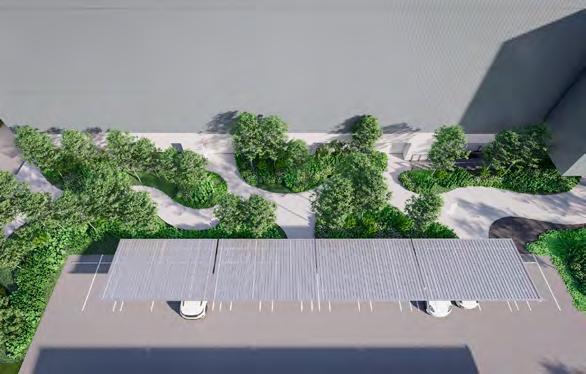
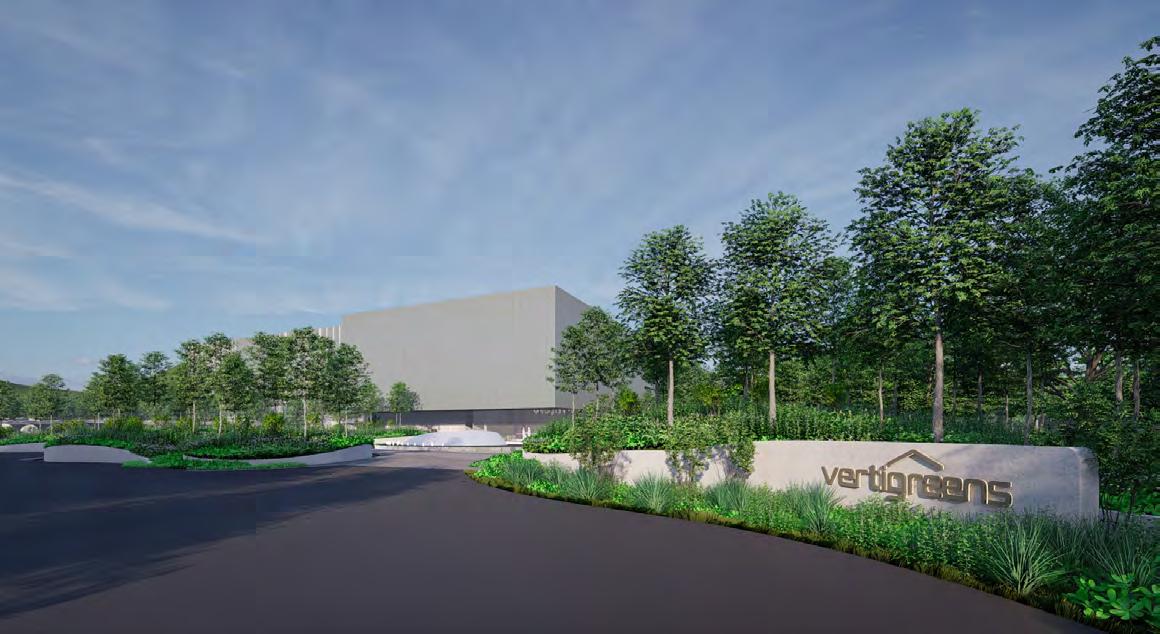
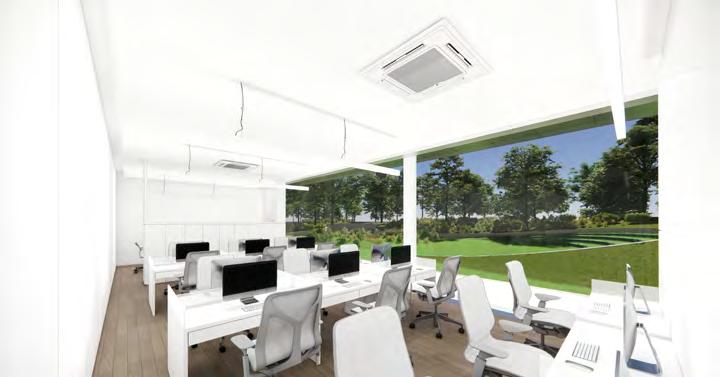
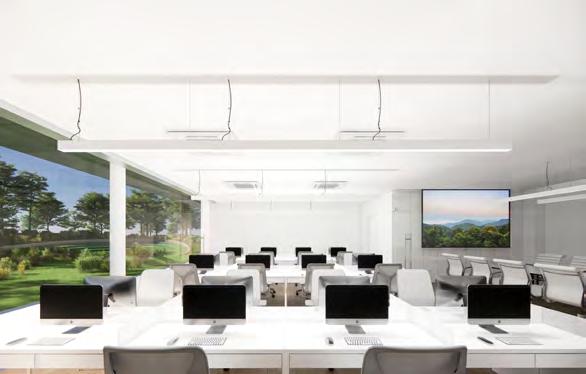
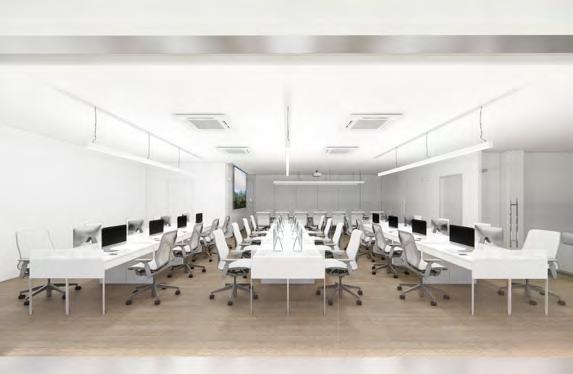
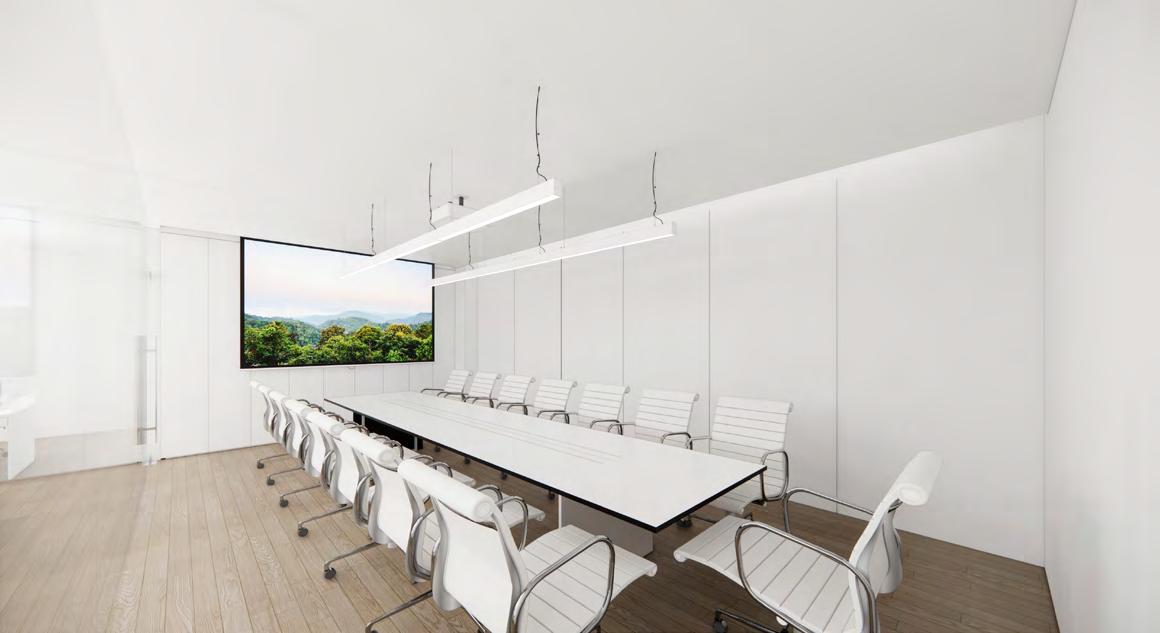
Factory & Lab
Year : 2022
Status : Conceptual design stage
Client : -
Interior design
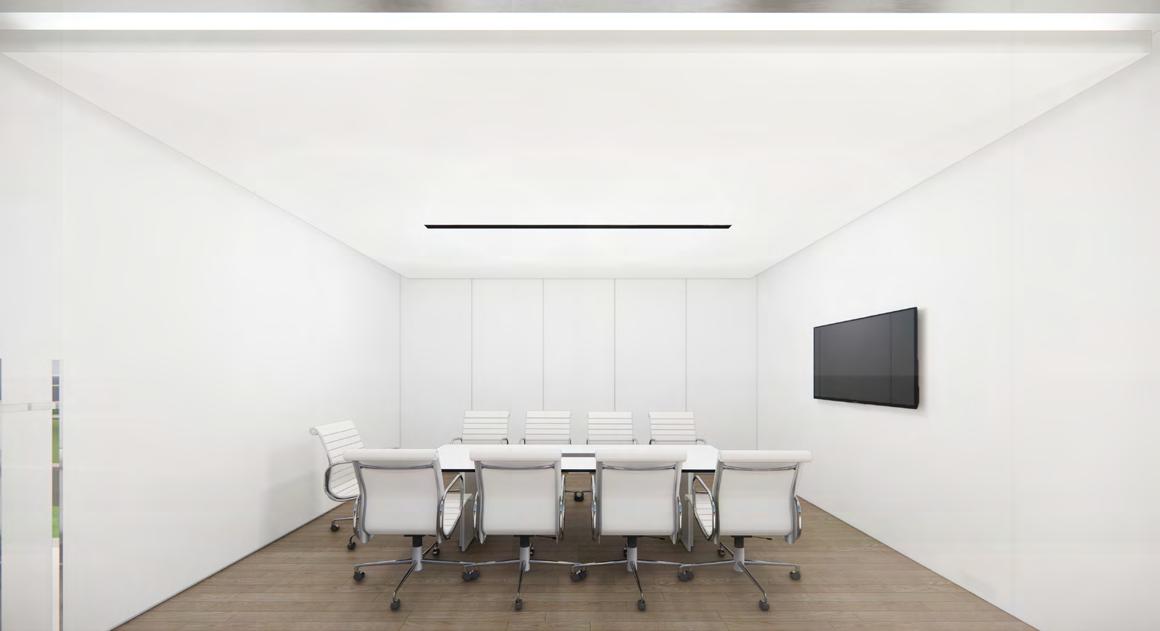
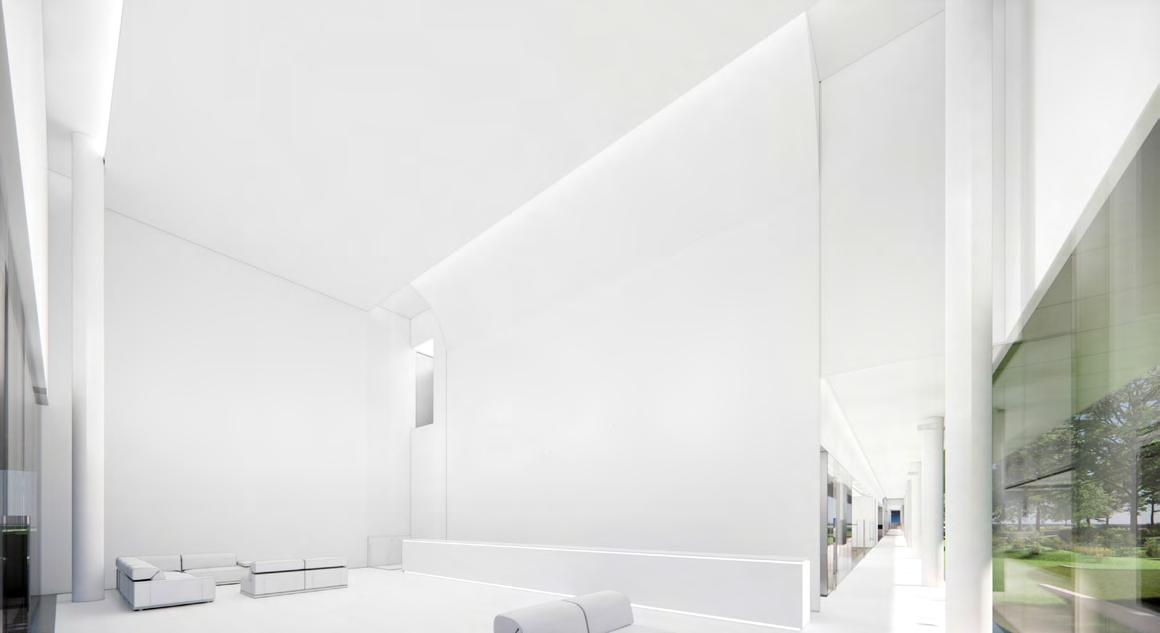
Factory & Lab
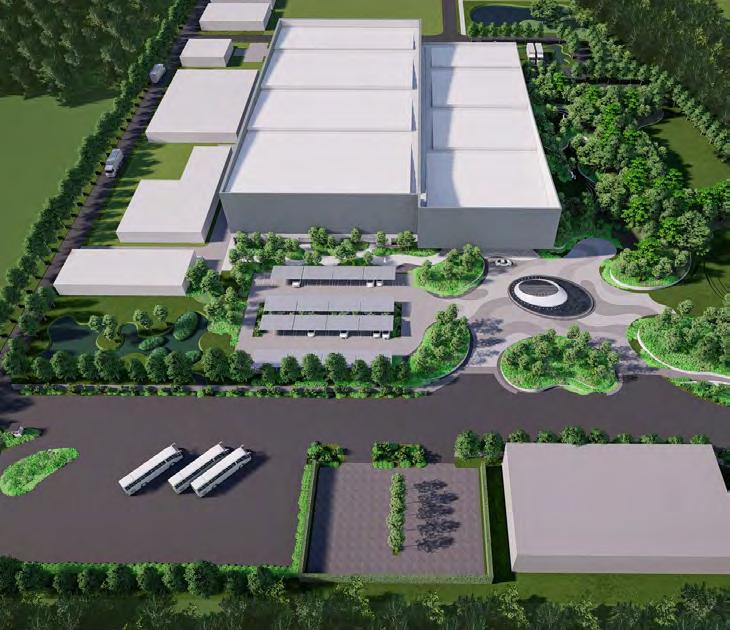
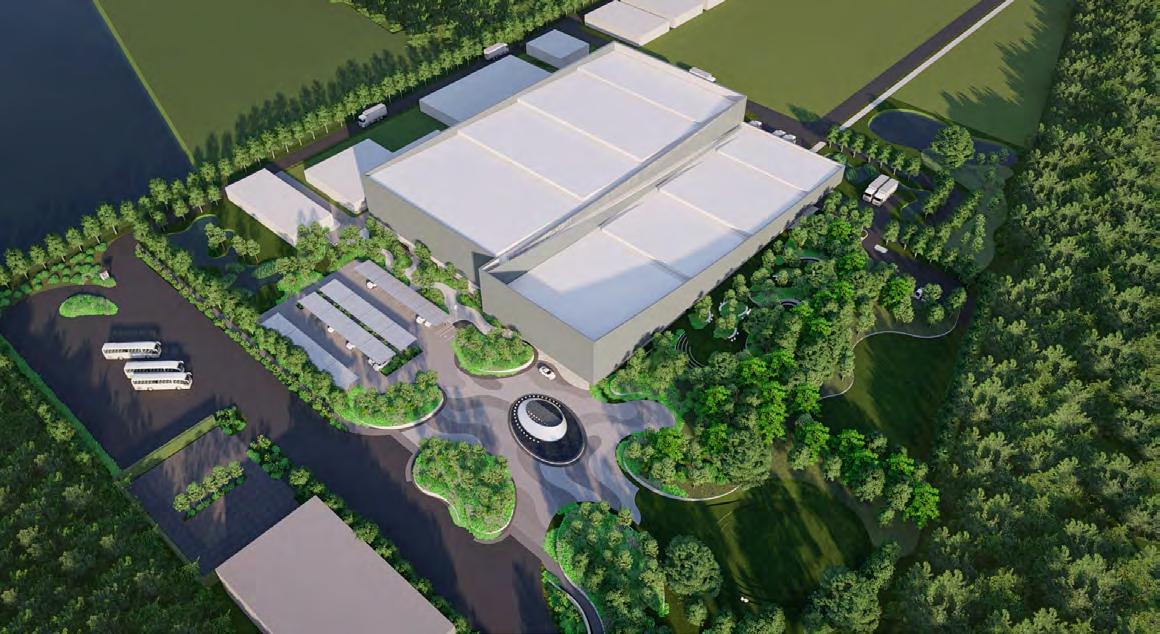
Year : 2022
Status : Conceptual design stage
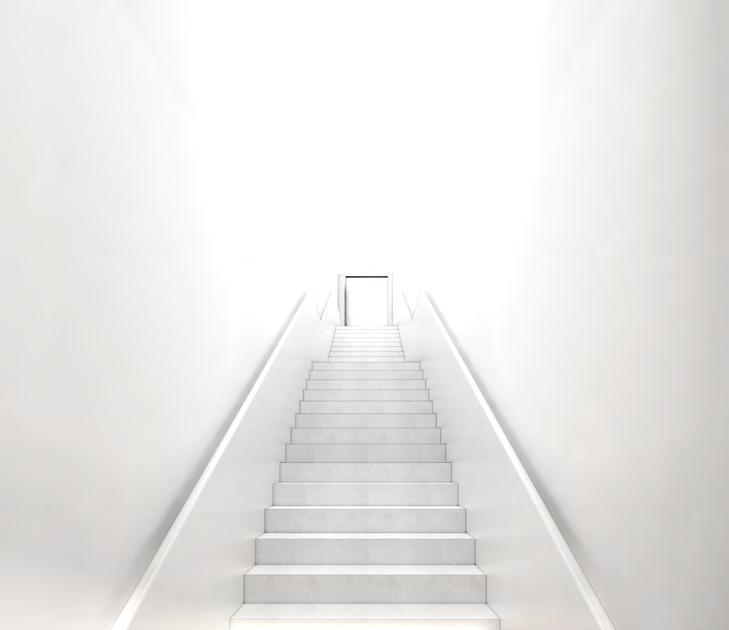
Client : -
Landscape design
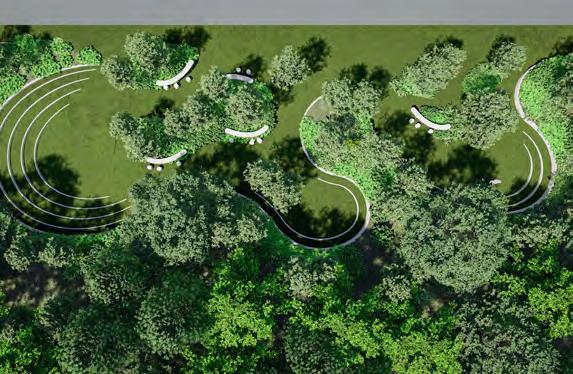
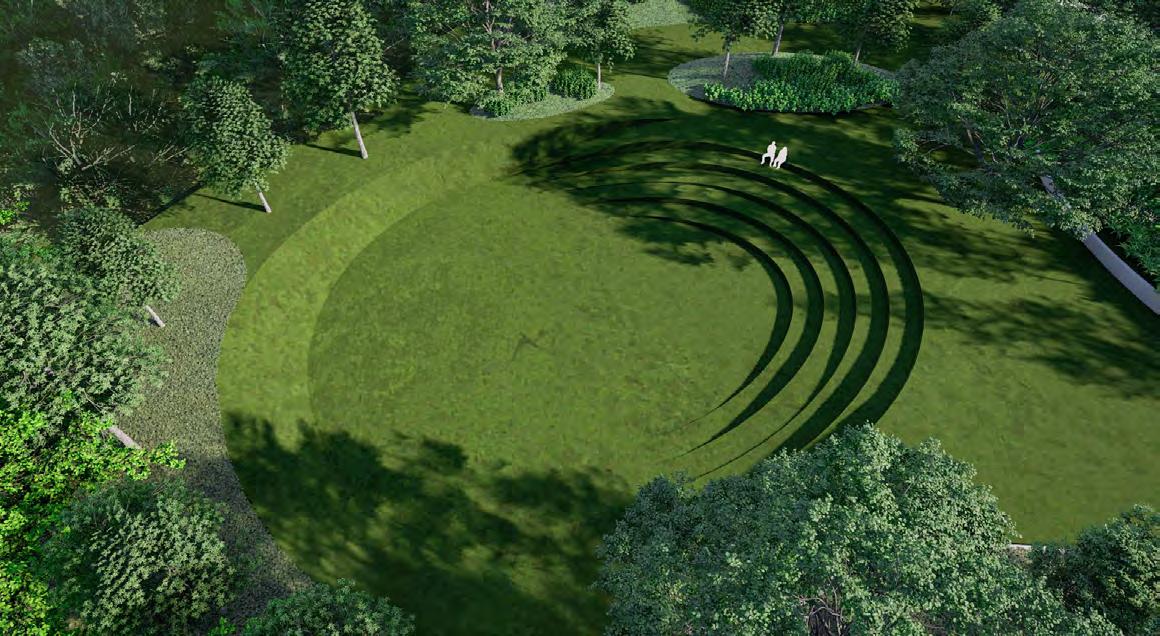
K.BANK RESIDENCE
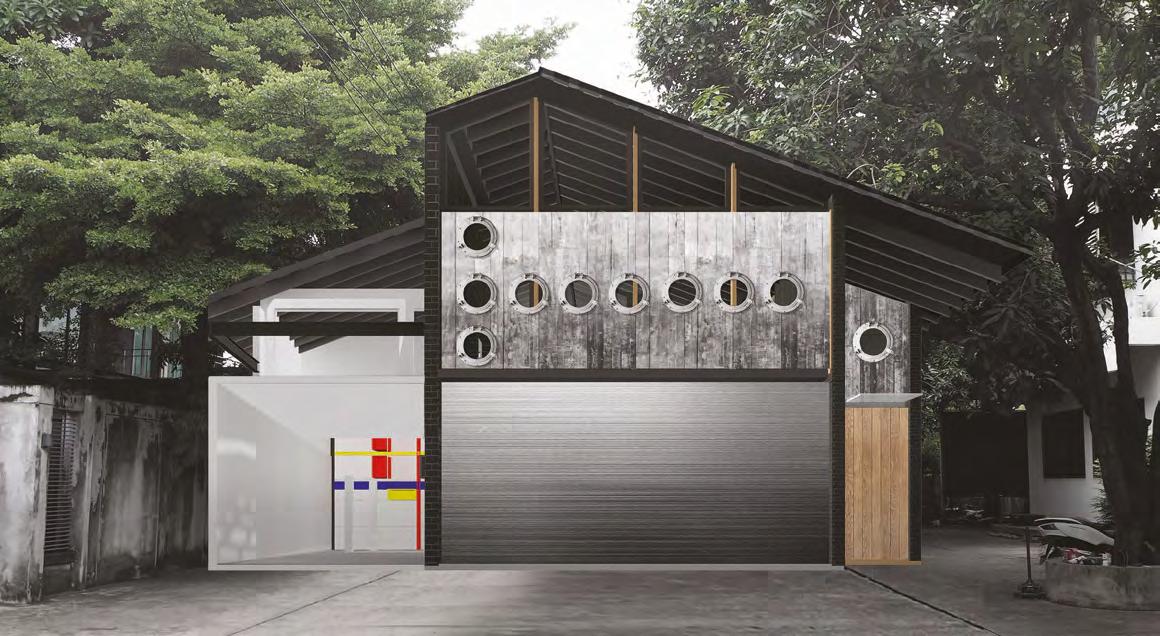
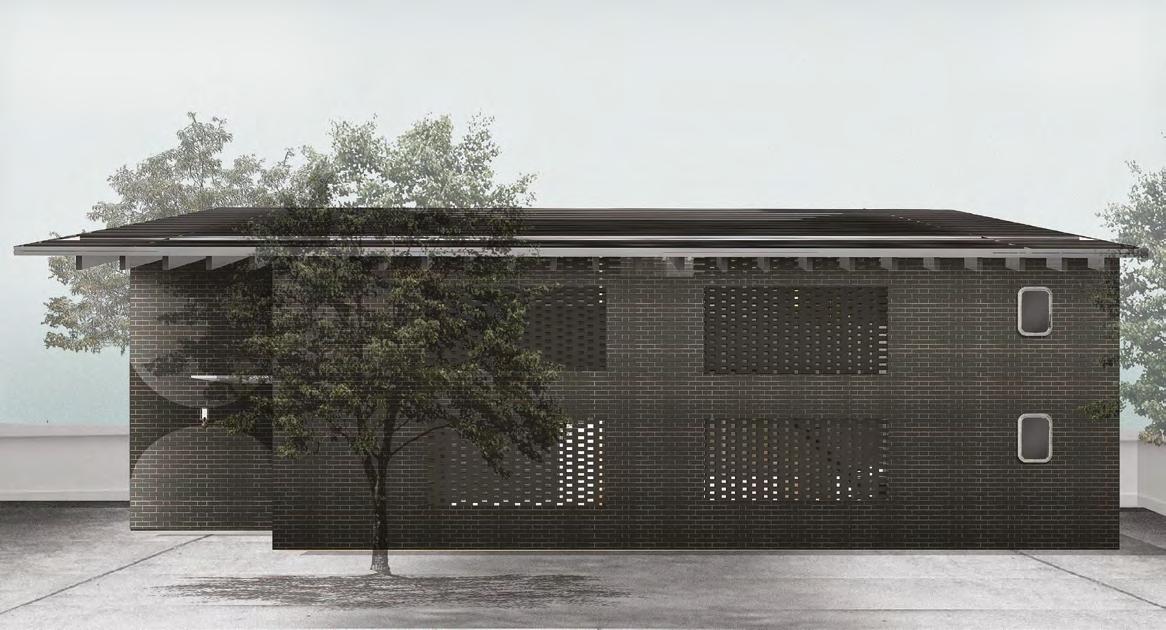
MANCAVE
Residence
Year : 2021
Status : Conceptual design stage
Client : K. Bank Thiti
Interior design
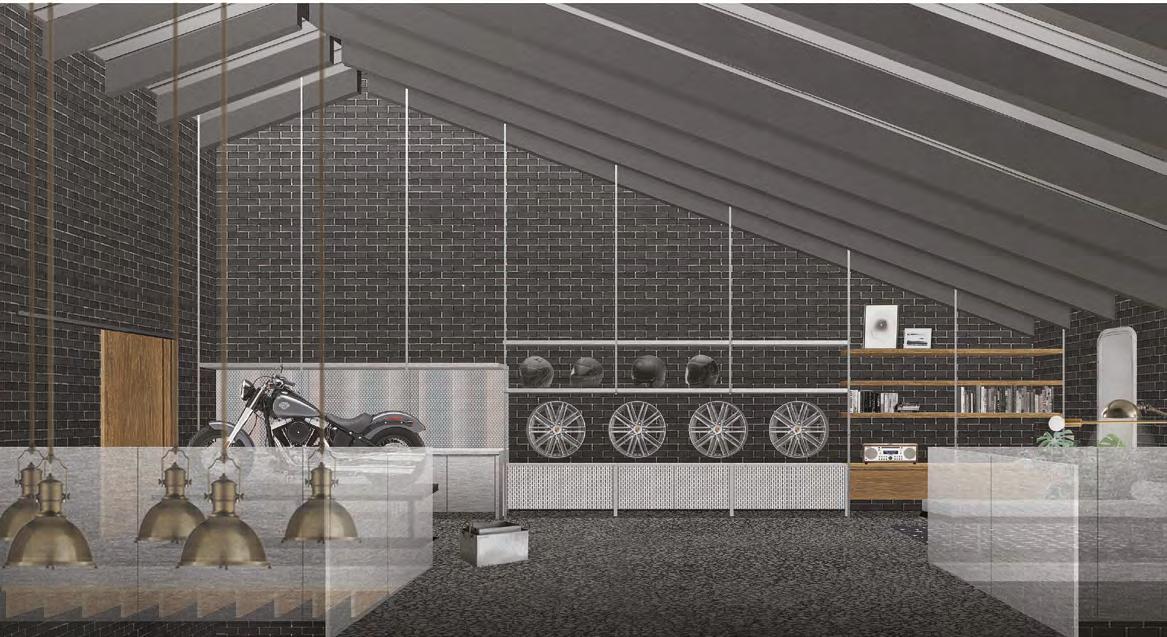
Residence
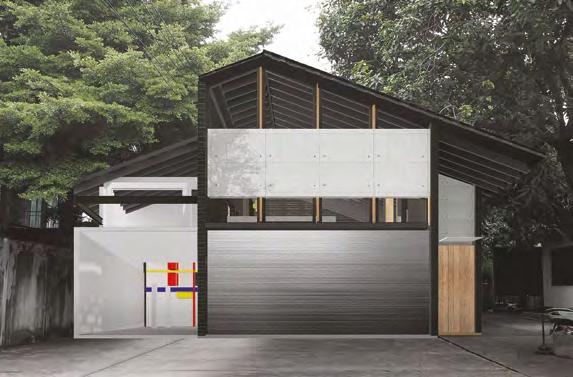
Year : 2017
Status : Conceptual design stage
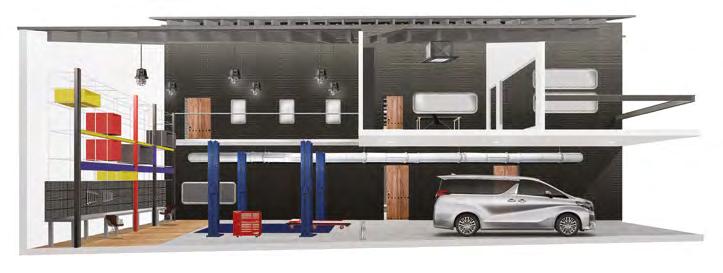
Client : -
Architecture & Interior design
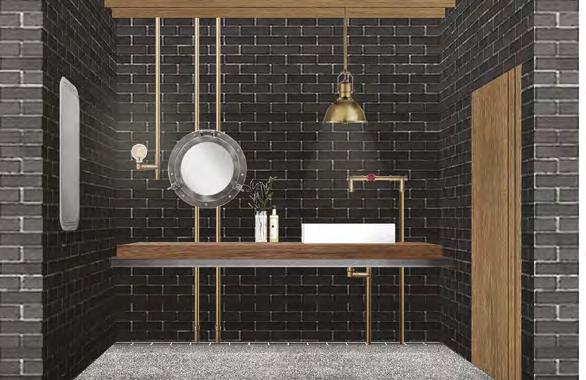
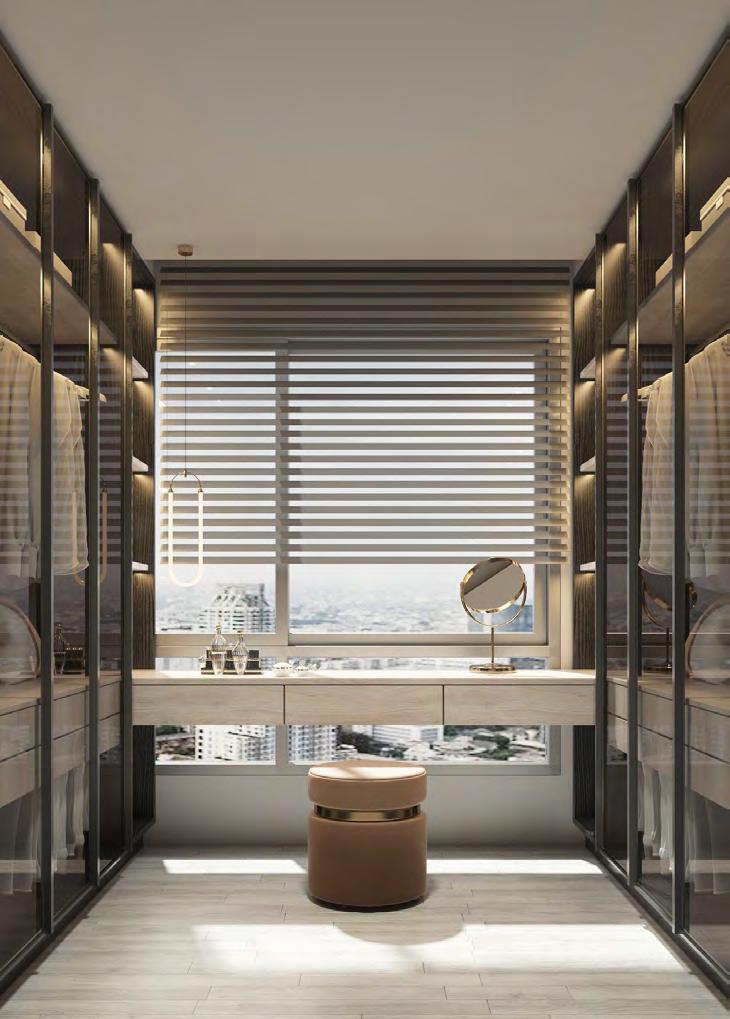
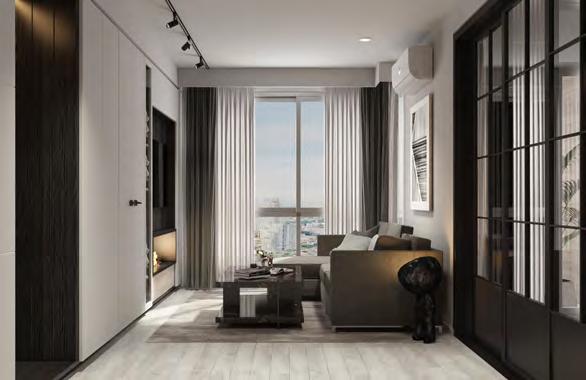
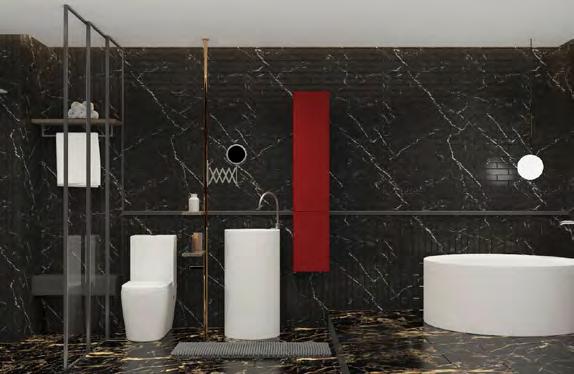
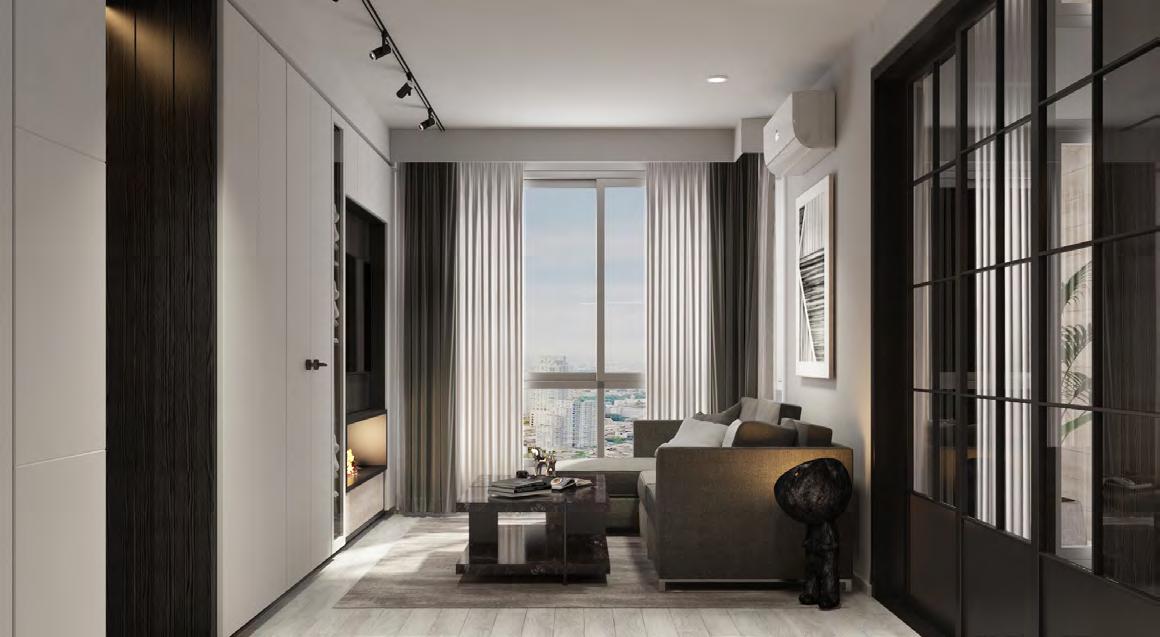
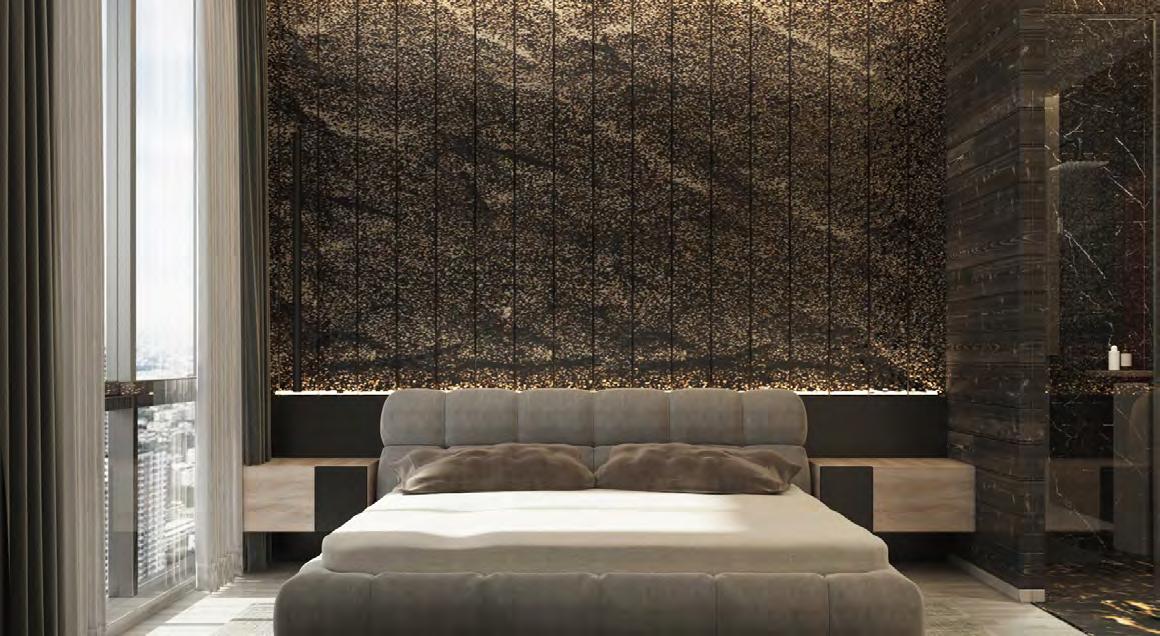
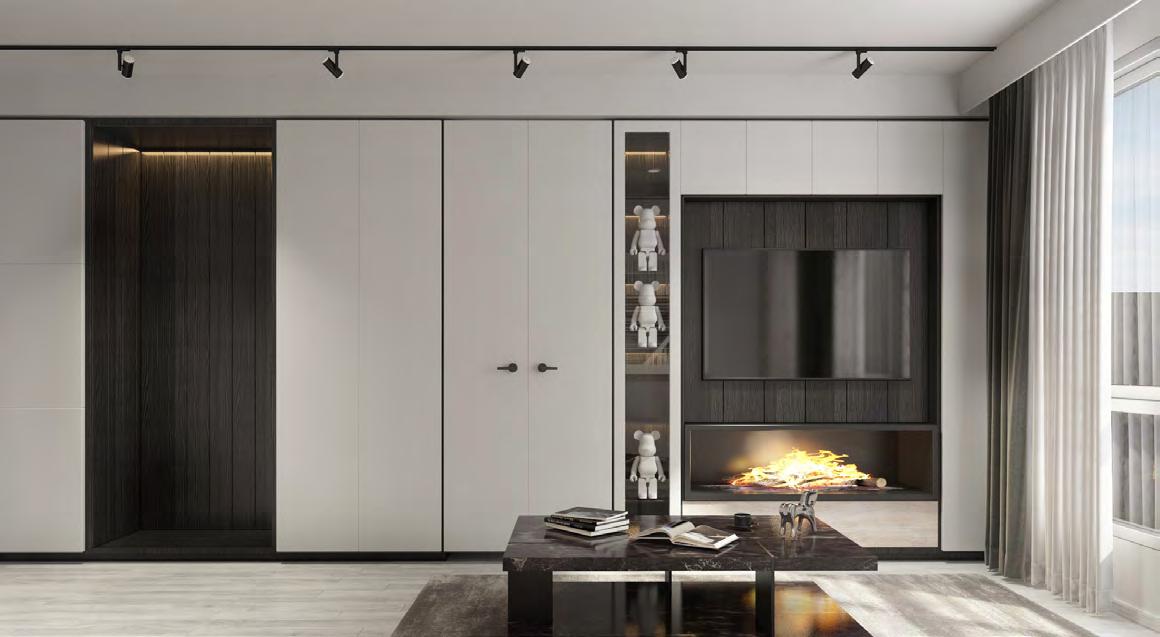
RAMA lll HOUSE
Residence
Year : 2020
Status : Conceptual design stage
Interior design Client : -

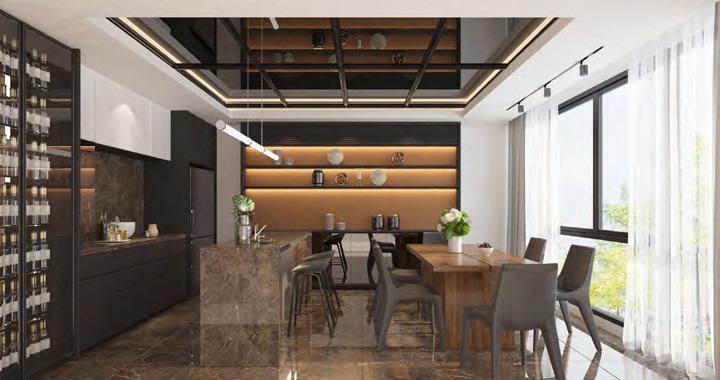
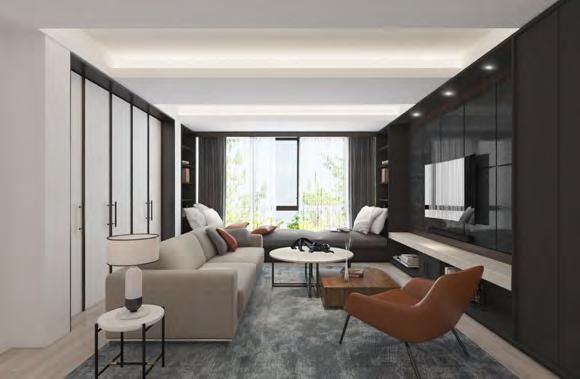
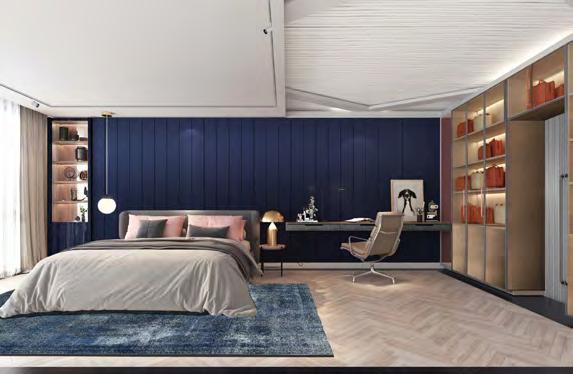
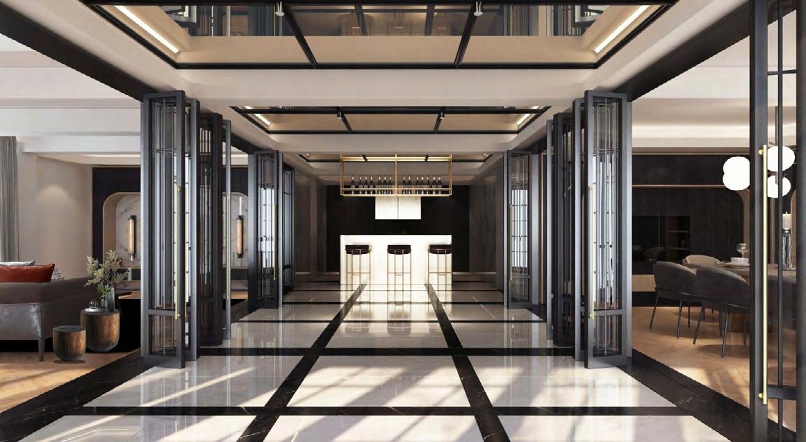
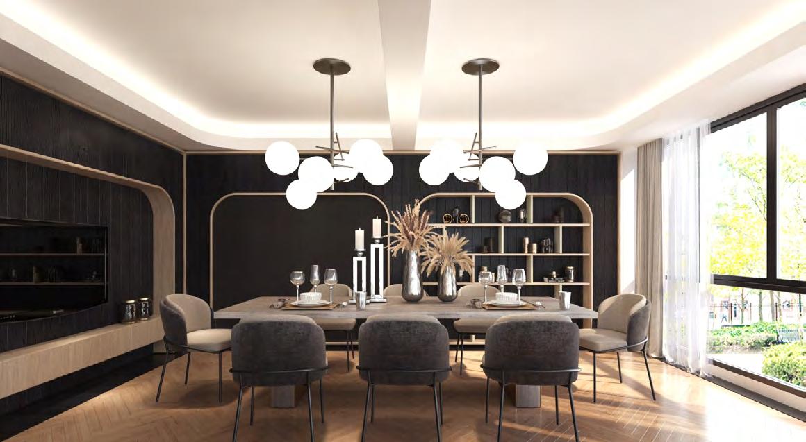
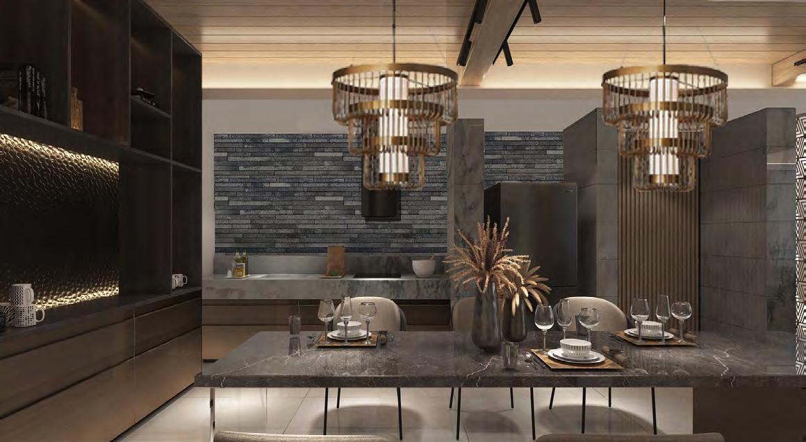
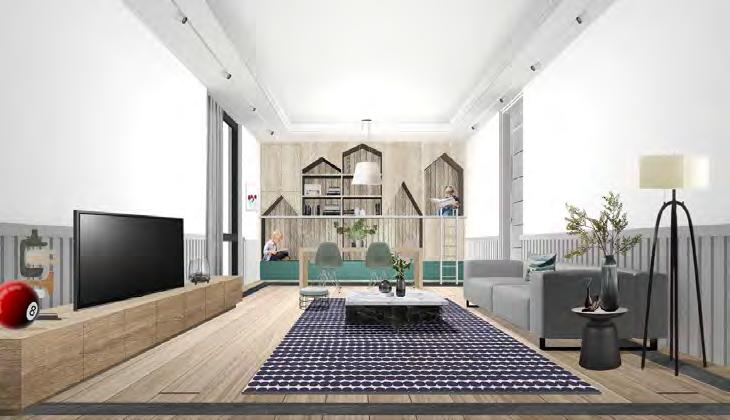
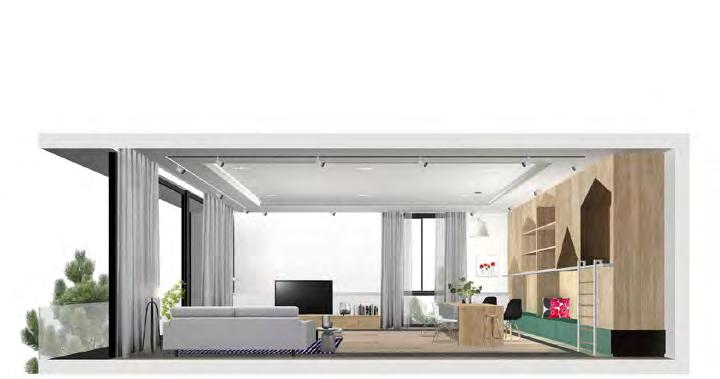
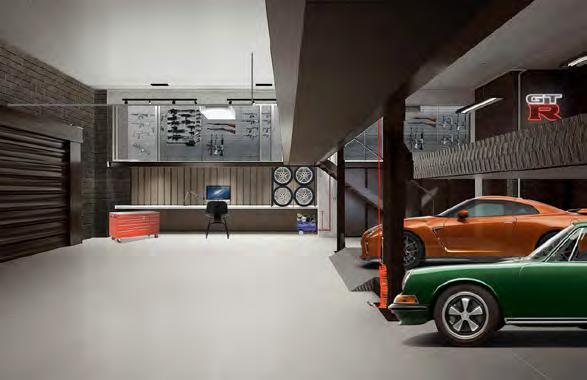

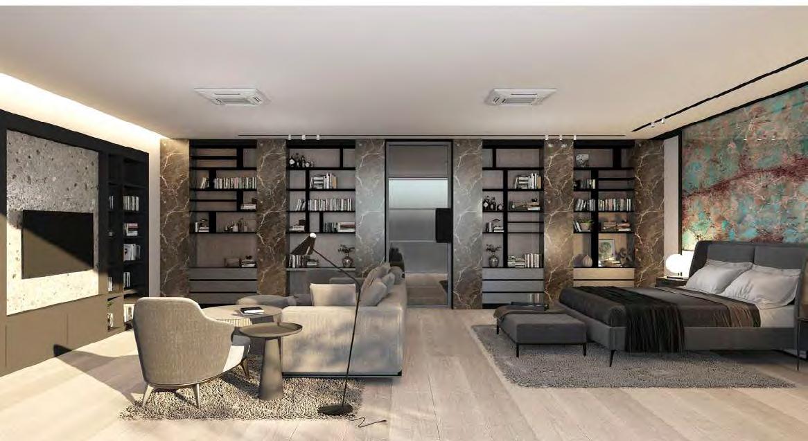
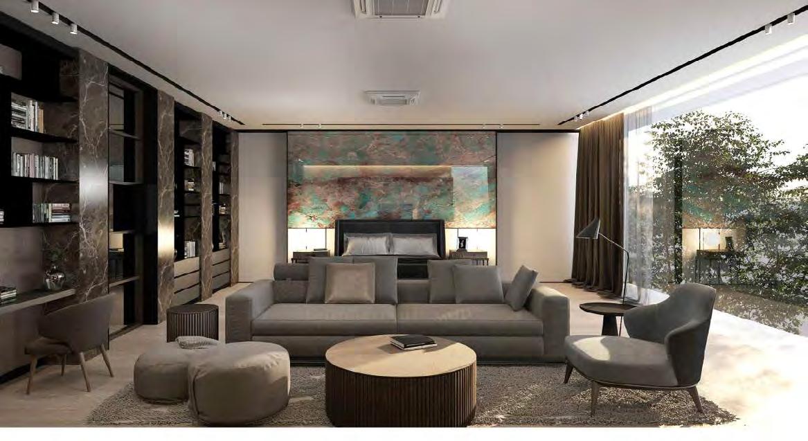
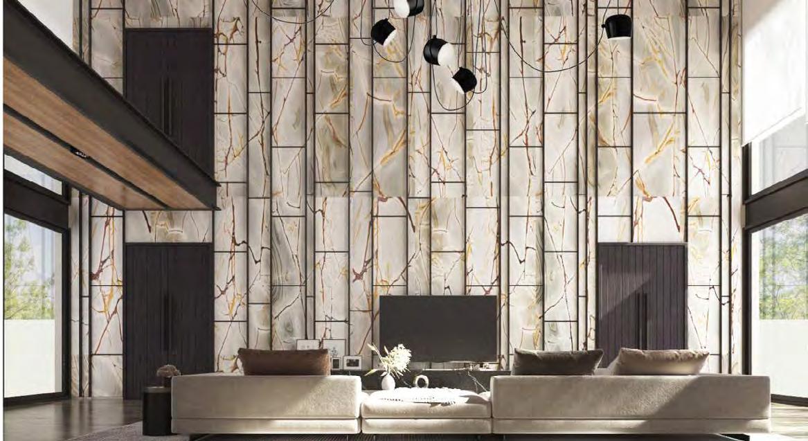
Residence
Year : 2021
Status : Conceptual design stage
Landscape design Client : -
OP HOUSE
MOSSVIEW RESIDENCE
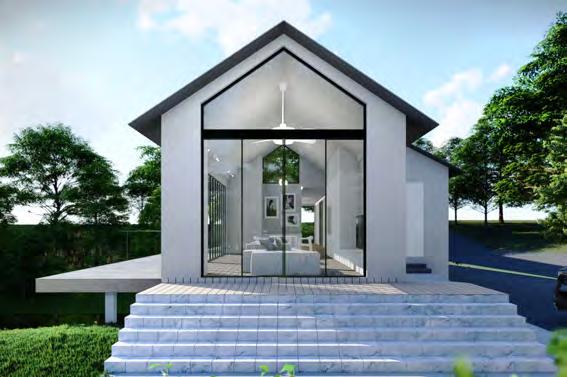
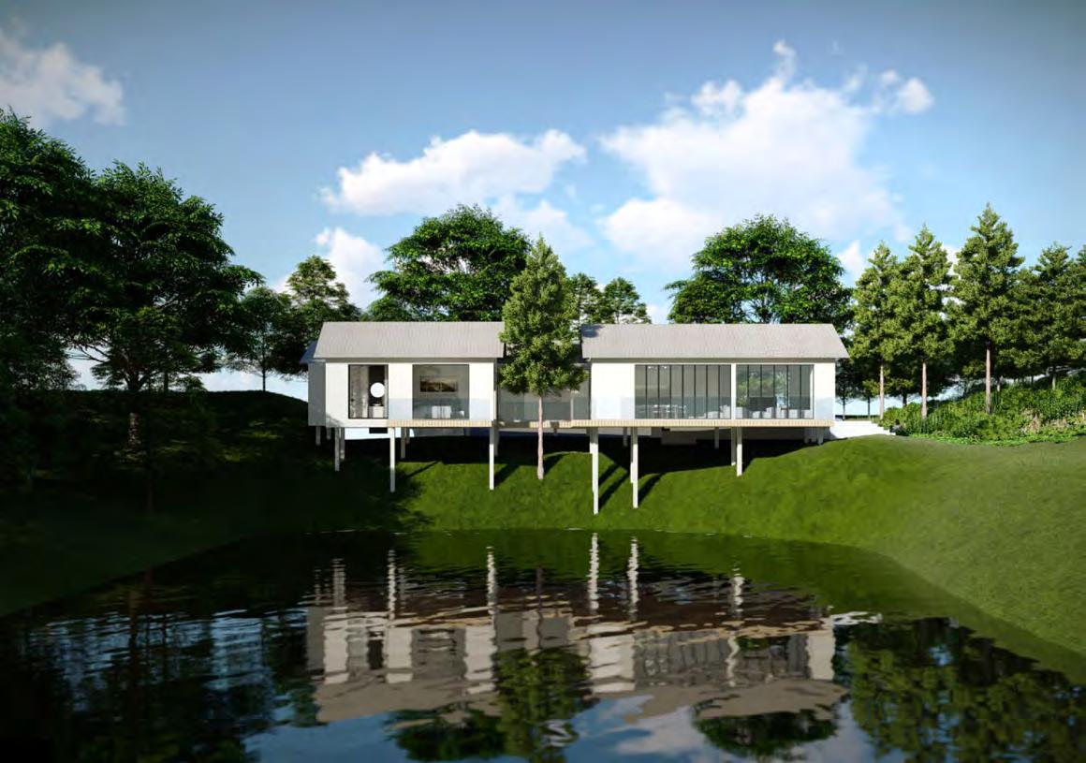
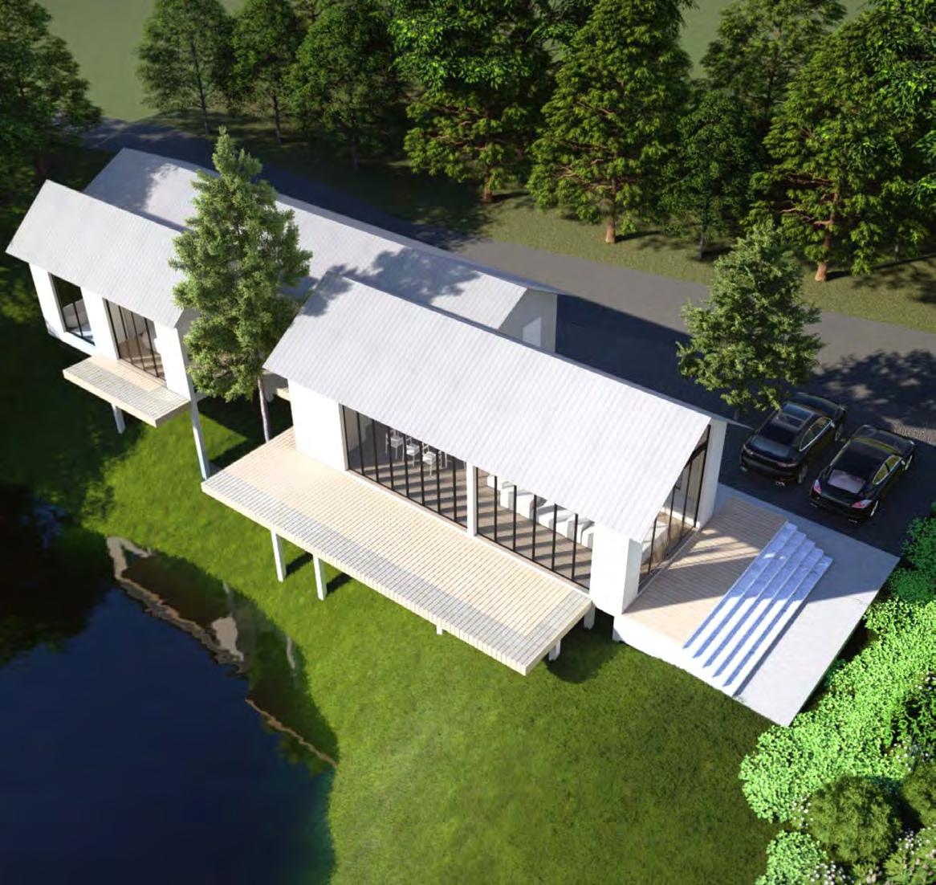
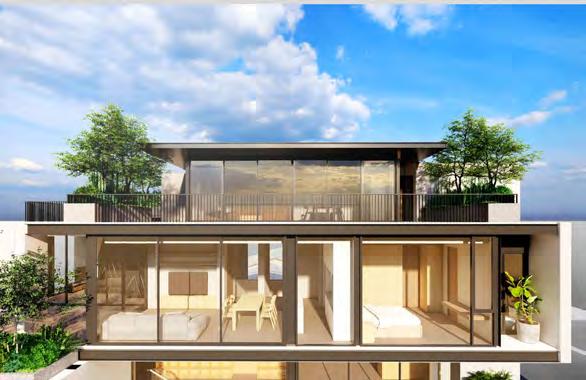
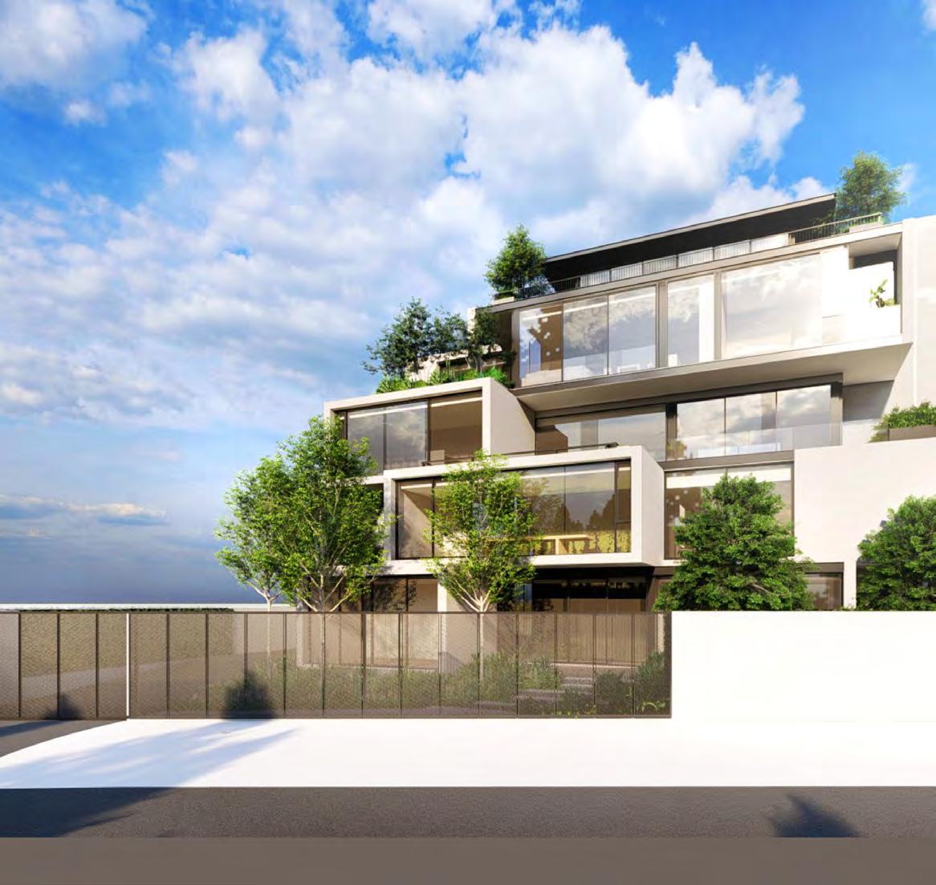
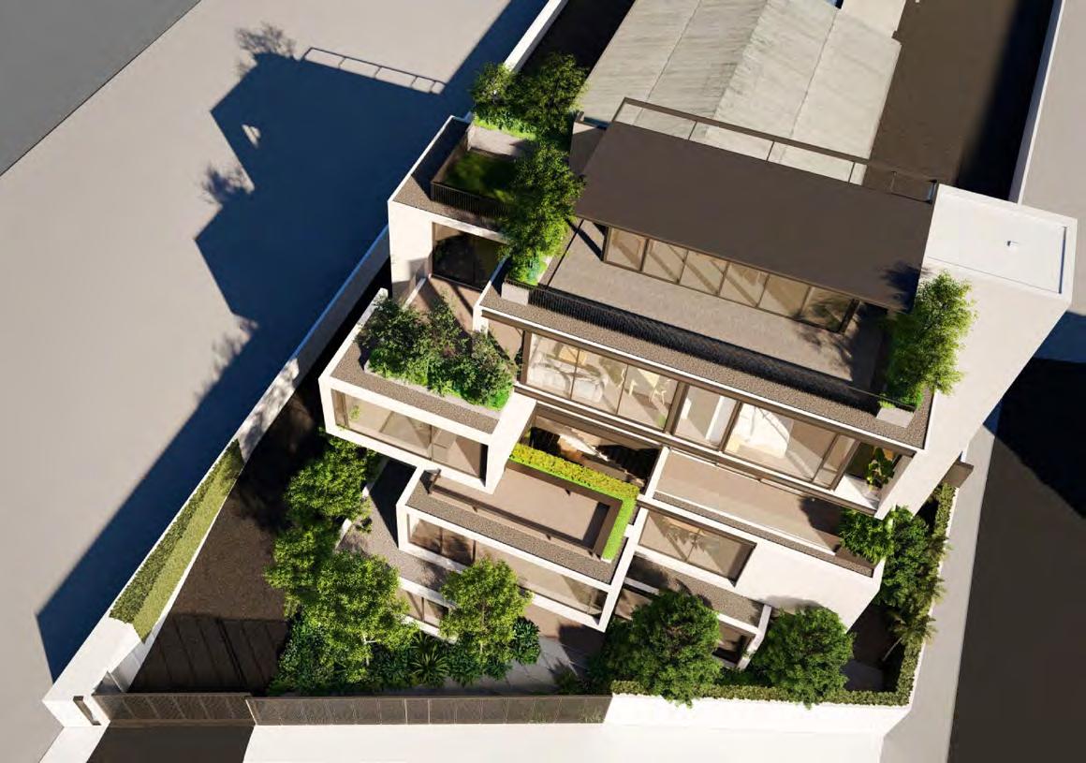
KONGKA, NakornPathom
Residence
Status : Conceptual design stage
Client : -
Architecture & Landscape design
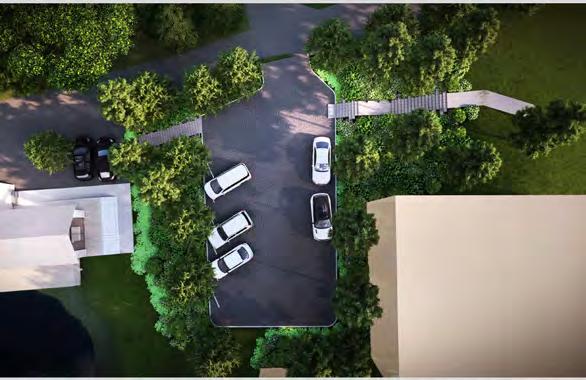
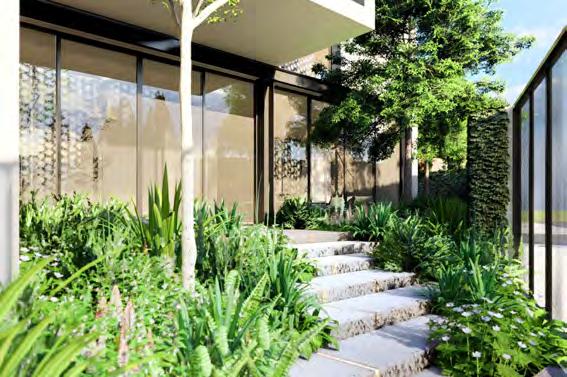
Residence
Status : Conceptual design stage
Client : -
Landscape design
Atmoz Ladkrabang
Plookpanya school
Condominium
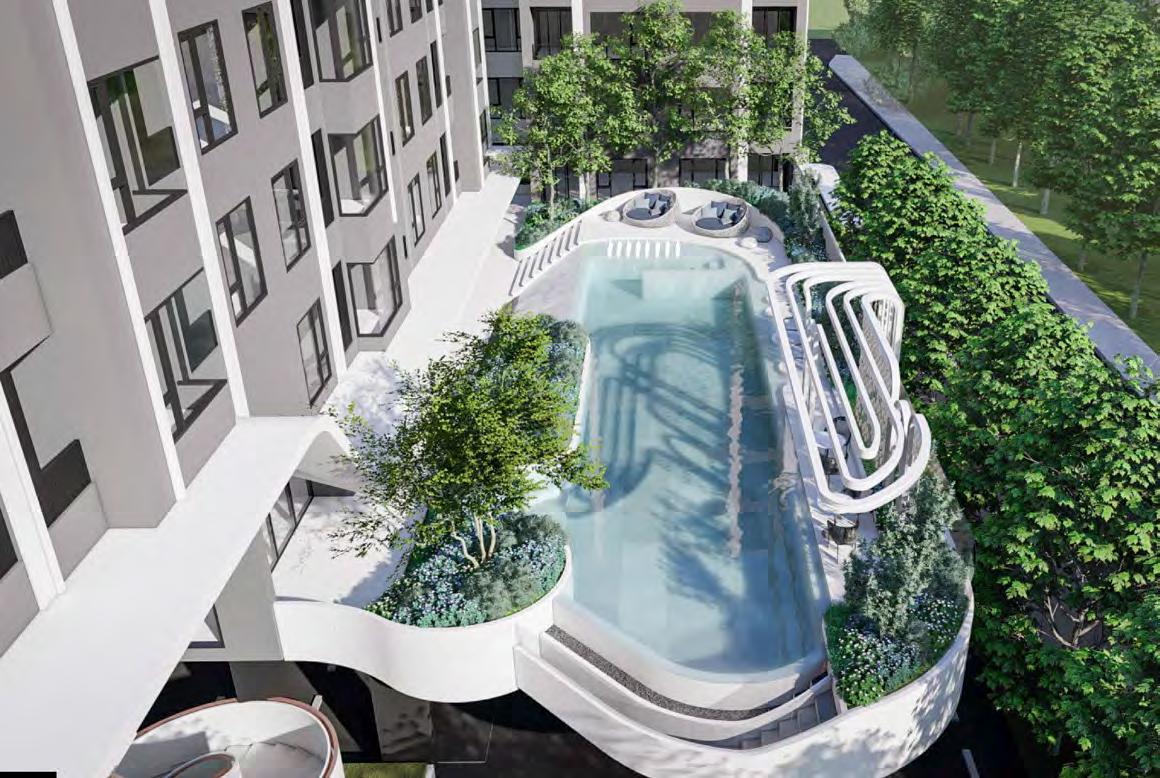
Status : Conceptual design stage
Client : -
Landscape design
School
Status : Conceptual design stage
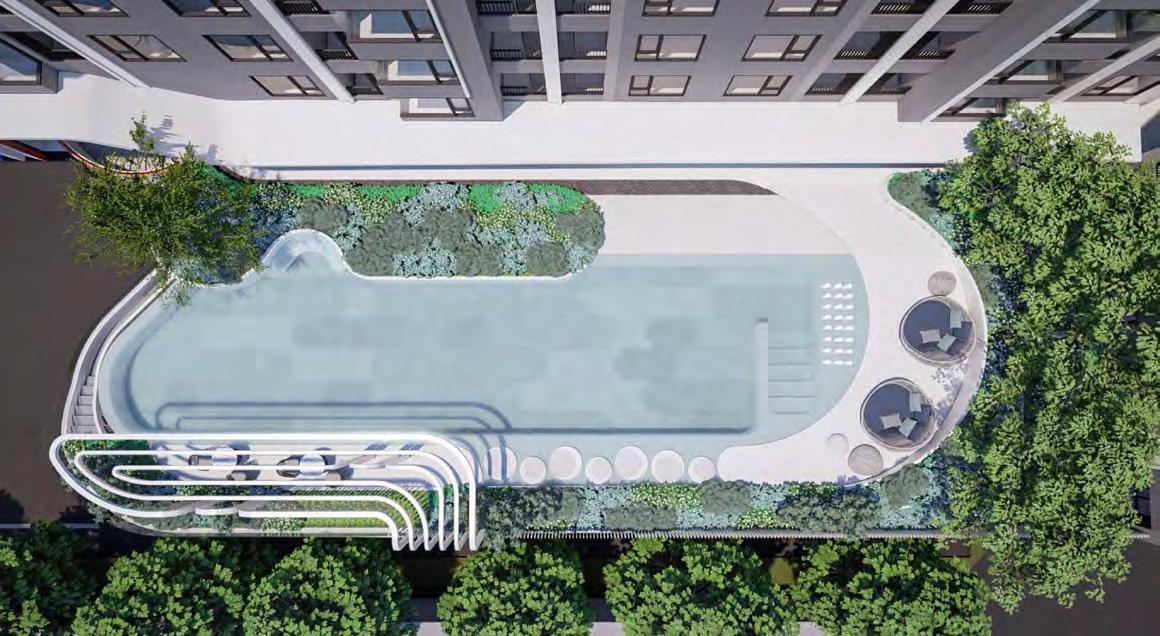
Client : -
Landscape design
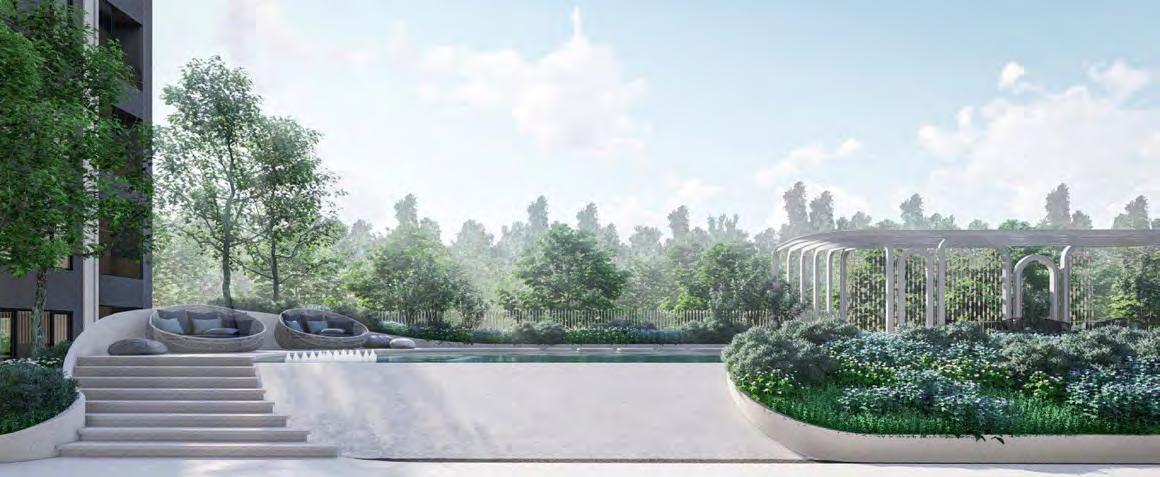
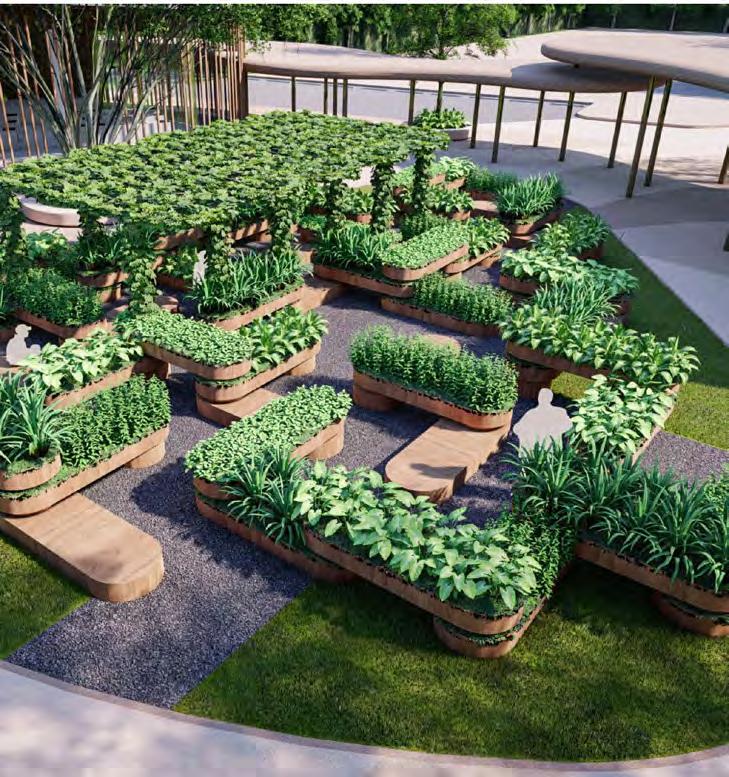
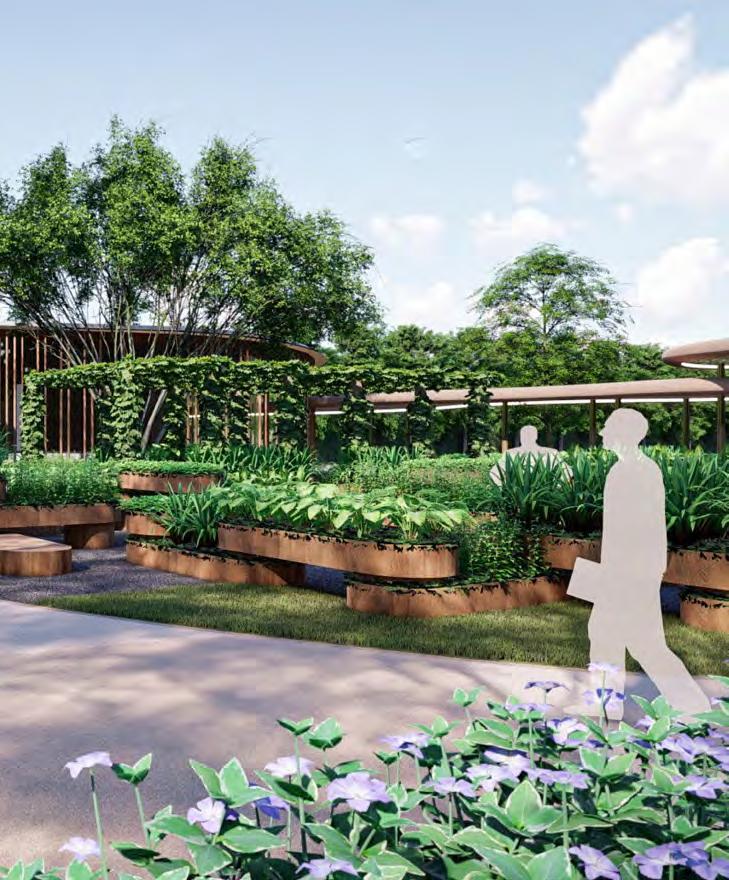
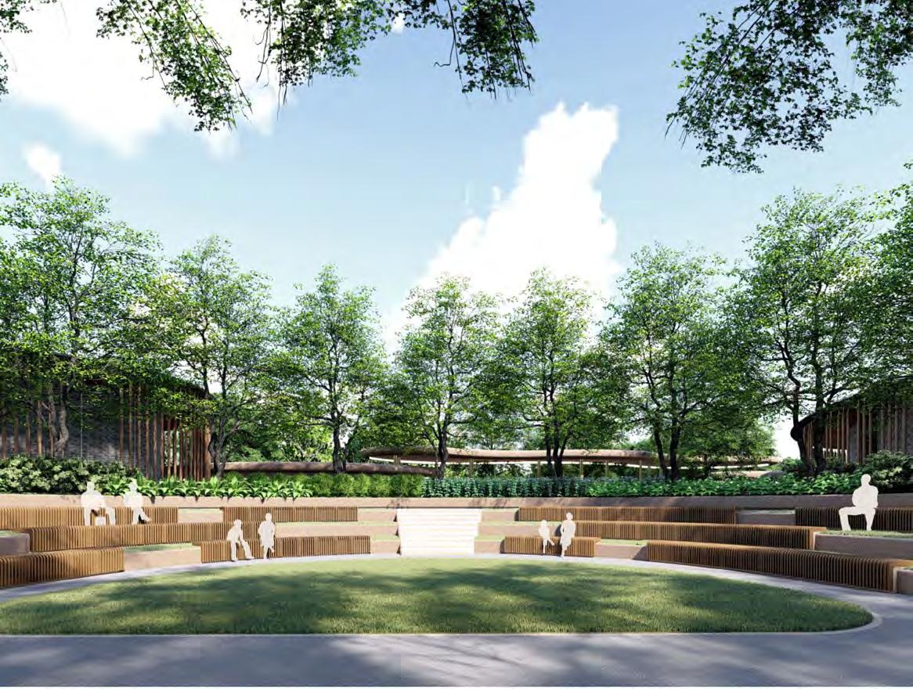
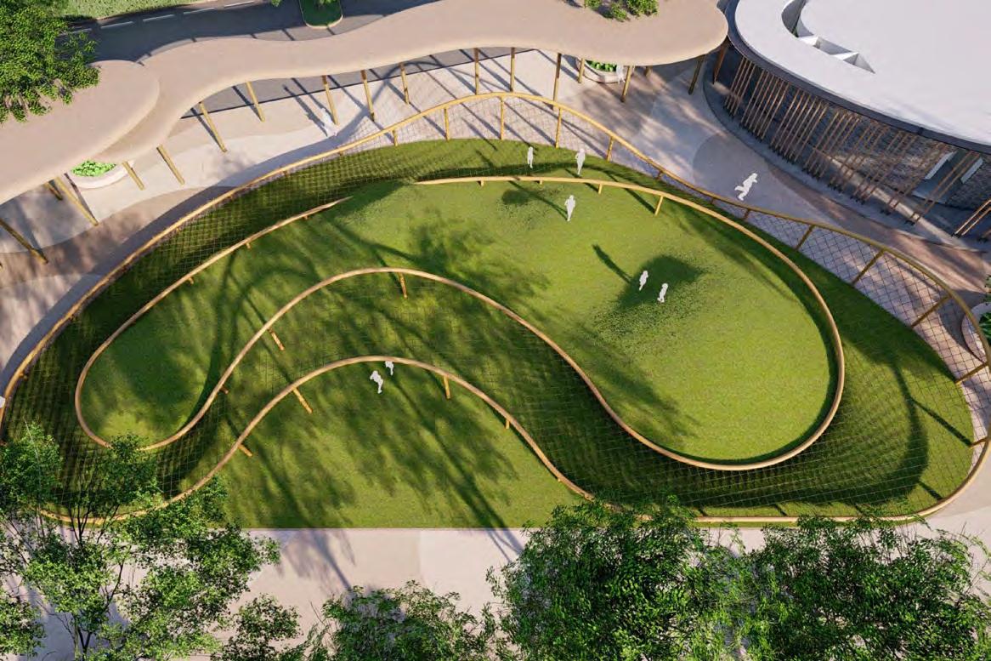
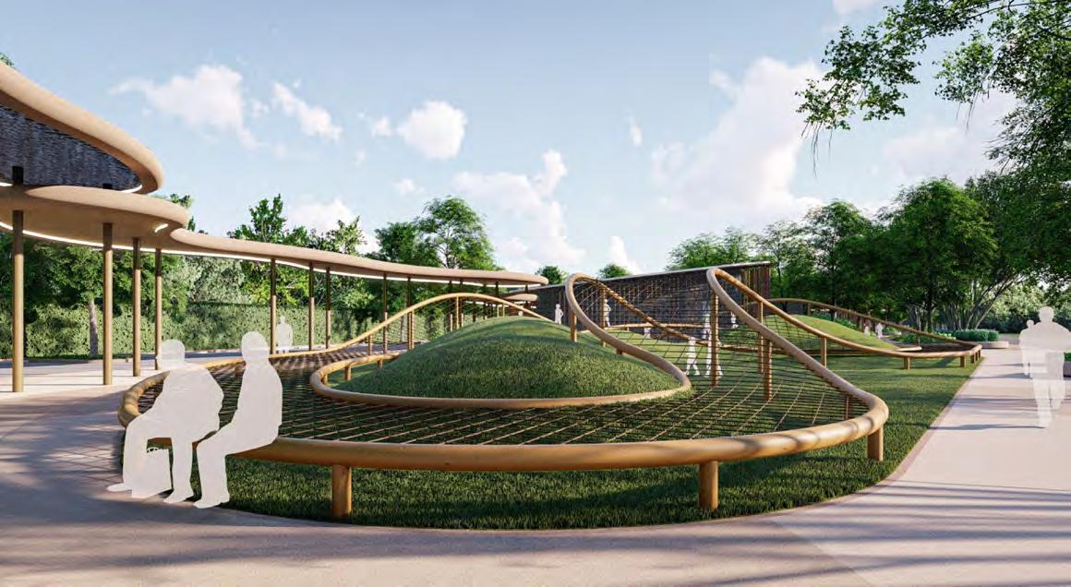
Scope of services
Stage of work
MASTER PLANNING
• Data collection
• Rules and Regulation Study
• Gather information of the site and requirements from client
• Diagram plan, layout and section
• Conceptual Ideas for overall Design of the project: plans to appropriate scale
• Possible GFA, CFA for project
DESIGN CONCEPT
• Preliminary Design Concept
• Final Design Concept
• Schematic Design
DRAWING DEVELOPMENT
• Design Development Drawing: for coordination with engineers and other consultants including layouts, plan, sections, elevations, and other necessary details to communicate and for discussion purposes.
• Authority Submissions Drawing: for submission purposes, including plans, sections, elevations and necessary details required by Local Authority.
DRAWING FOR CONSTRUCTION
• Tender Drawing: for nominated contractor to use and submit their construction cost. The document set includes Tender Drawing, Blank BOQ and Architectural Specifications Document
• Tender Stage: Architect shall assist Project Management team(PM) or Construction Management team(CM) for bidding purposes only. Clarifying drawings, documentation and answer all question about design intent.
• Construction Drawing: Architect shall gather all drawing amendments in Tender Stage and add any other necessary details for construction contract.
CONSTRUCTION COORDINATION
To Assist Construction Management team to check and approve construction / shop drawings which will be developed and proposed by selected contractor. Oversee construction process to as sure that the Design will be implemented properly. This inspection process is part of architect design service, not to be understood as Construction Management service.
MOBILIZATION STAGE
• Site visit and Site and Data collection.
• Finalized Project brief with client.
• Gather information of the site and requirements from client.
PRELIMINARY DESIGN CONCEPT
• Conceptual ideas for overall Design of the project : Plans to appropiate scale.
• Reference images or perspectives.
• Gather all comments to proceed to Final Conceptual Design.
FINAL CONCEPT DESIGN
• Conceptual Development drawings : Plan, sections,elevations to appropriate scale.
• Images and perspectives showing for more detail designs.
BMA SUBMISSION DRAWING (Only AR)
• Preparations of Architecture drawings according to design intent submit to Authority.
• Submission Drawings are to be at appropriate scalea and details for Submission. (Nominated Contractor to put-together their Constructions cost for client to review.
• Submission Drawings including the followings;
• Architectural drawing with specifications.
• Fill in Submission from for building permit & sign with Certify Architect.
• BMA : Bangkok Metropolitan Administration only in Thailand.
TENDER DRAWING STAGE
• Preparation of Architectural drawings accord ing to design intent including to Tender purposes.
• Tender Drawings are to be at appropriate scales and details Tender.
CONSTRUCTION DRAWING STAGE
• Development drawings : Plan, Sections, Elevations to appropriate scale.
• Images and perspectives showing for more detail designs 2 images per building.
• Material suggestions for all buildings.
SCHEMATIC DESIGN DESIGN DEVELOPMENT STAGE
• Preparation of design intent drawings for Coordination purposes; consist of Plans, elevations, sections, WC details, stairs and etc.
• Development of coordination drawing to related engineering works including Interior Design, Lighting Design, Structure and M&E, Security and other required consultancies.
• Construction drawings that revised as per all revisions and addendums from Tender stage.
- Specification and the other related documents
CONSTRUCTION COORDINATION
• Checking and approving construction/shop drawings which will be developed and proposed by selected contractor.
• Oversee construction process to assure that the designs will be implemented properly.
This inspection process is part of architect design service, not to be understood as construction management service.
• Check and provide defect report of related scope of work after completion.
Archipel studio
Architecture | Interior | Landscape
Mr. Apiwat Limpananakthong
Founder/ Lead Designer
Tel : 09 6395 3695 e-mail : archipelstudio.info@gmail.com facebook : facebook.com/archipel.studio instagram : instagram.com/archipel.studio













































































 Floating Black Marquina Marble block
Sound scape drop-off . EV Charger parking
White Volakas Marble . Black Marquina Marble
Floating Black Marquina Marble block
Sound scape drop-off . EV Charger parking
White Volakas Marble . Black Marquina Marble

 Horizontal shading Fins with Angled bay window
Gradient of Fins thickness
Horizontal shading Fins with Angled bay window
Gradient of Fins thickness











 Marble Sculpture in Atrium
Main Building The VILLA
Marble Sculpture in Atrium
Main Building The VILLA


 Front
Fitness . Library . Pool deck
Infinity Edge Pool
Front
Fitness . Library . Pool deck
Infinity Edge Pool

 The VILLA From Lumphini Park
The VILLA From Lumphini Park





















 Swimming pool . Courtyard Drop-off . Entry
Living room . Swimming pool . Grandparent room
Wall Section
Swimming pool . Courtyard Drop-off . Entry
Living room . Swimming pool . Grandparent room
Wall Section






























 Ferris wheel
Ferris wheel



 Cruise Terminal
Tha-Chin river delta viewpoint
Convention hall
Mangrove learning station
Cruise Terminal
Tha-Chin river delta viewpoint
Convention hall
Mangrove learning station
















 WOODSMITH factory
WOODSMITH factory


 “WOODSMITH” the new artificial wood brand from Vanachai. Vanachai Headquarters(Left) / WOODSMITH museum(right) Main entry stair
“WOODSMITH” the new artificial wood brand from Vanachai. Vanachai Headquarters(Left) / WOODSMITH museum(right) Main entry stair







 OPNBX JWC
OPNBX JWC















 Geenery lobby with wood terrace
Wood texture metal sheet facade Clubhouse (Activities+Therapy)
Geenery lobby with wood terrace
Wood texture metal sheet facade Clubhouse (Activities+Therapy)



 Multipurpose deck
Main Creek
Clubhouse’s front Water feature
Clubhouse’s Lap pool view
Multipurpose deck
Main Creek
Clubhouse’s front Water feature
Clubhouse’s Lap pool view


 Chinese Element Identity drop-off
Wellness Center’s Curved pre-casted concrete Facade
Angled Bay window
Chinese Element Identity drop-off
Wellness Center’s Curved pre-casted concrete Facade
Angled Bay window















 Study model Transformation design diagram (from sales gallery to condominium’s pavilion)
Study model Transformation design diagram (from sales gallery to condominium’s pavilion)








 Inside out - Outside in (by HYPOTHESIS)
Entry
Interior Irony design concept(by HYPOTHESIS)
Inside out - Outside in (by HYPOTHESIS)
Entry
Interior Irony design concept(by HYPOTHESIS)




 Transparent metal facade like fabric
Facade and Landscape relationship
Turned Sales Gallery to Co-working space Pavilion
Ground Floor Plan
Transparent metal facade like fabric
Facade and Landscape relationship
Turned Sales Gallery to Co-working space Pavilion
Ground Floor Plan






 Hua Hin, Prachuap Khiri Khan, Thailand Condominiums and Sales gallery
Hua Hin, Prachuap Khiri Khan, Thailand Condominiums and Sales gallery











 Present Cuba
The Colourful City
European Architecture Colourize Still Vintage
Past Cuba
Present Cuba
The Colourful City
European Architecture Colourize Still Vintage
Past Cuba


























 Colonnade
6 m. hieght Wooden door
Sales Gallery(Lobby)_Rusted Steel Arch with Brushed green wall
Sales Gallery(Lobby)_Rusted Steel Arch
Colonnade
6 m. hieght Wooden door
Sales Gallery(Lobby)_Rusted Steel Arch with Brushed green wall
Sales Gallery(Lobby)_Rusted Steel Arch





 Triangular balcony facing to sea view
Building’s corner language
Approaching from public road
Triangular balcony facing to sea view
Building’s corner language
Approaching from public road





 Vegetable garden above the fitess building (free for user)
Building gap for cross ventilation
Vegetable garden above the fitess building (free for user)
Building gap for cross ventilation





 Lobby from front drop off
Lobby from internal courtyard
Colourful Fire exit stair
Lobby from front drop off
Lobby from internal courtyard
Colourful Fire exit stair














 Green Canyon Magic Valley Ray of Sunlight Earth Crystal Mythical Cave
Green Canyon Magic Valley Ray of Sunlight Earth Crystal Mythical Cave















 Linkage courtyard
Hotel’s swimming pool view with Pool bar
Linkage courtyard
Hotel’s swimming pool view with Pool bar



 OPNBX
OPNBX







































 Axis from Shwedagon Pagoda to Yangon river
Pazunduang river and Yangon river views
Axis from Shwedagon Pagoda to Yangon river
Pazunduang river and Yangon river views



 Center Plaza with Upper Linkage bridge
Approach from bus station
Main walking street between 2 Parcels
Approach from Commercial mall
Center Plaza with Upper Linkage bridge
Approach from bus station
Main walking street between 2 Parcels
Approach from Commercial mall









 Present Ayutthaya temple - Surrounding relationship
Present Ayutthaya temple - Surrounding relationship


















 Ruck of solar cell fraction
Ruck of solar cell fraction









 The building space will change in each area and all areas in the project have the Sunlight coexists with users as the main basis of B.Grimm power greatness.
The park entry
The dome
The Park
Front
The building space will change in each area and all areas in the project have the Sunlight coexists with users as the main basis of B.Grimm power greatness.
The park entry
The dome
The Park
Front


























 Drop off / Shrine / Floated pool
Foyer Active 2nd Fl Lawn
Drop off approach running way around the house
Masterbedroom 01 / Fitness / Swimming pool
Chinese shrine with skylight in swimming pool
Passive Zen courtyard
Drop off / Shrine / Floated pool
Foyer Active 2nd Fl Lawn
Drop off approach running way around the house
Masterbedroom 01 / Fitness / Swimming pool
Chinese shrine with skylight in swimming pool
Passive Zen courtyard



 Main hall
Zen garden with Tea house Moon window on the Inception Zen garden
Main hall
Zen garden with Tea house Moon window on the Inception Zen garden




 Spa / Spiral stair / Thai space
Thai space
Hammock area like space under a Thai house
Spa / Spiral stair / Thai space
Thai space
Hammock area like space under a Thai house


 Active upper lawn in the evening
Gazebo linking between Lift hall with Fitness room
Son’s house terrace
Active upper lawn in the evening
Gazebo linking between Lift hall with Fitness room
Son’s house terrace





 Swimming pool Jacuzzi’s view
Drop off with the existing Rain tree Study Model
Swimming pool Jacuzzi’s view
Drop off with the existing Rain tree Study Model





















































































 Ashton Silom
Ashton Silom





 Ashton Chula-Silom
Hotel, Phuket Thailand Thailand
Ashton Chula-Silom
Hotel, Phuket Thailand Thailand

















 Depression senior mock up room
Dementia senior WC
Dementia senior WC
Dementia senior mock up room
Dementia senior WC
Depression senior mock up room
Dementia senior WC
Dementia senior WC
Dementia senior mock up room
Dementia senior WC




























































































