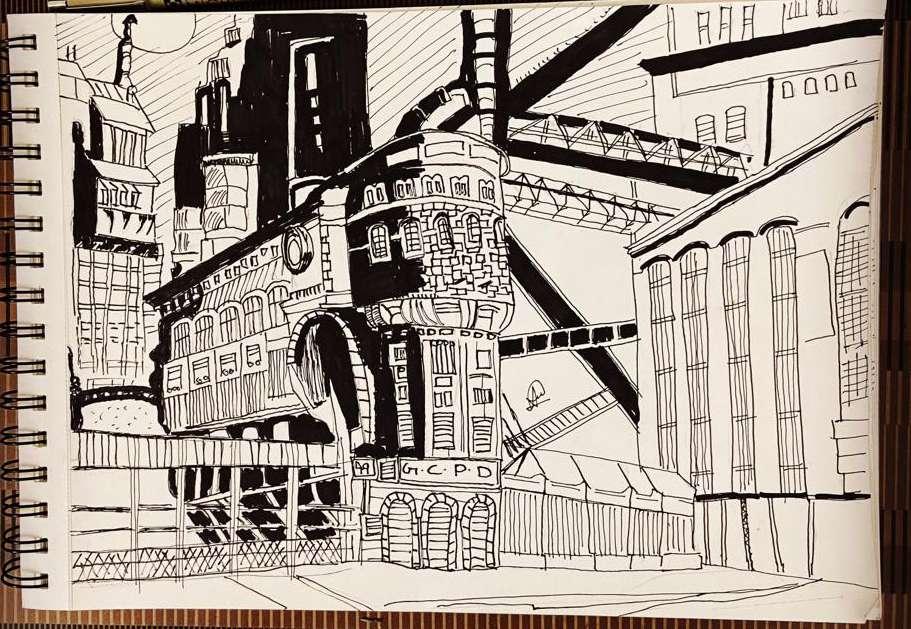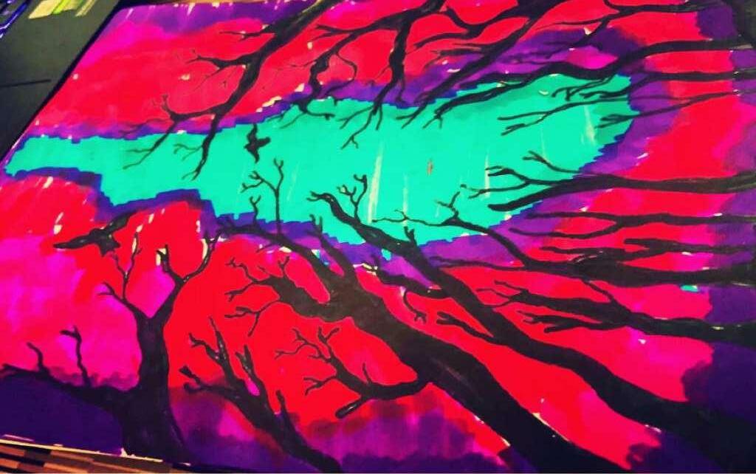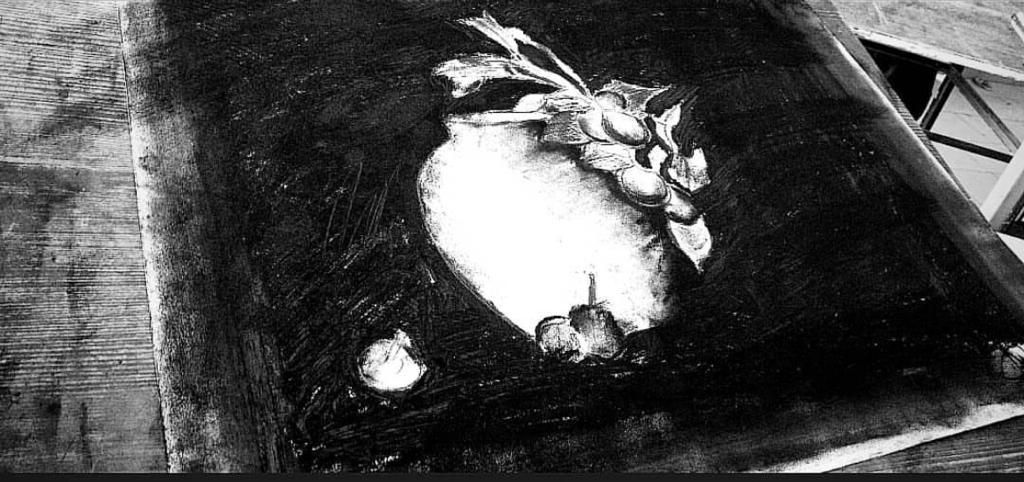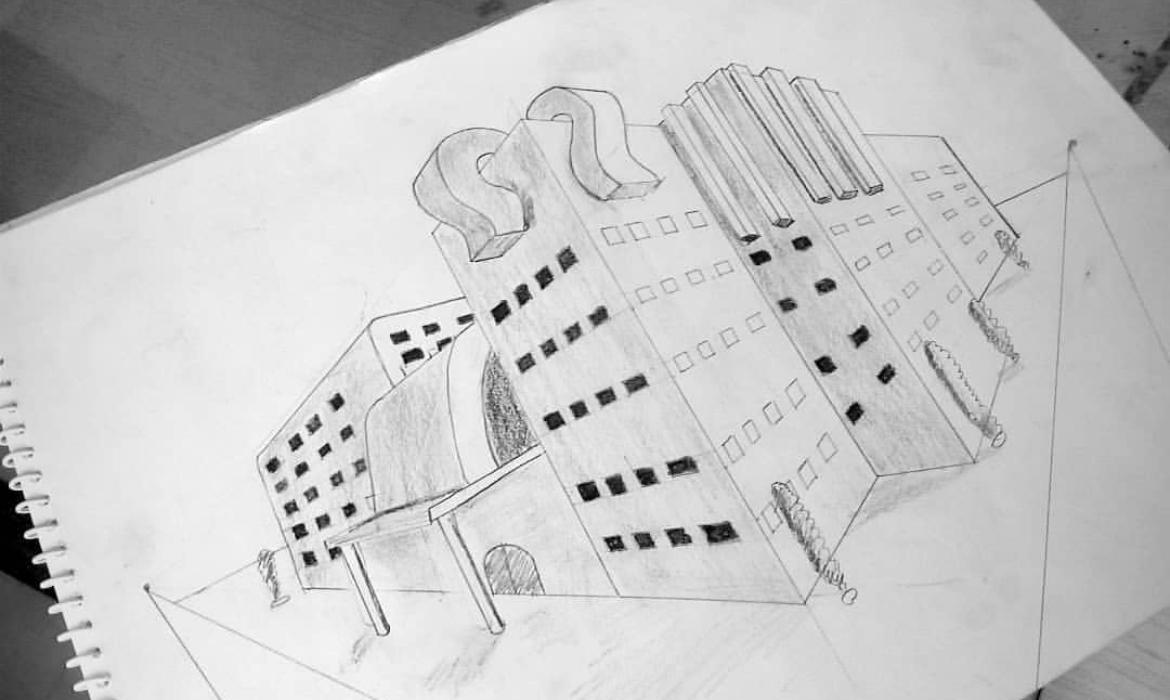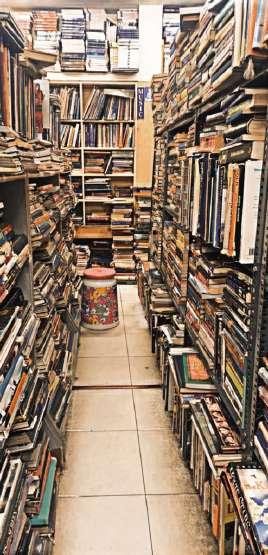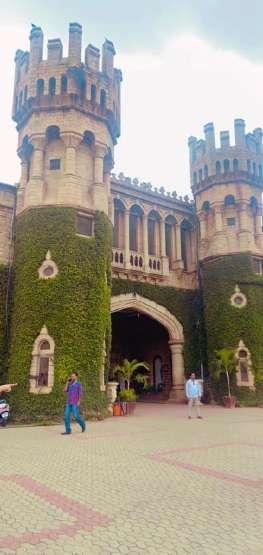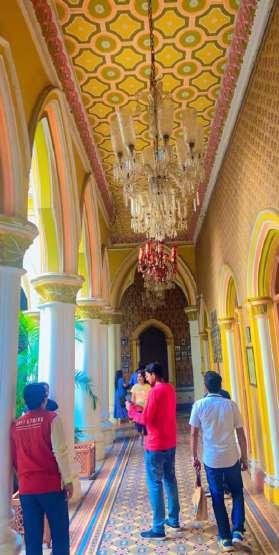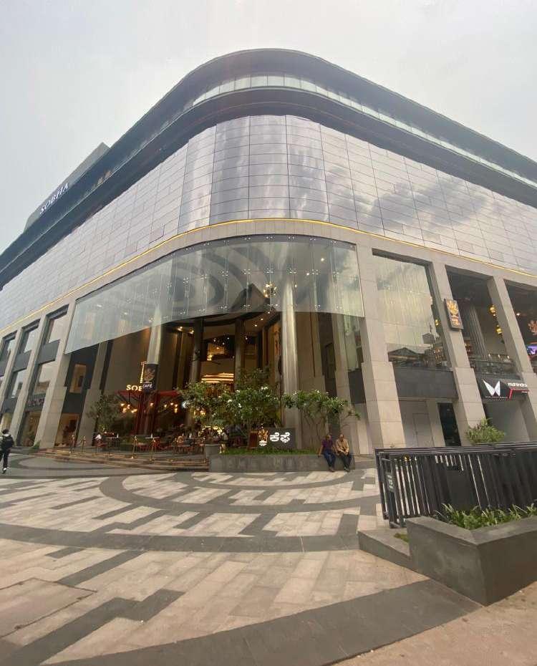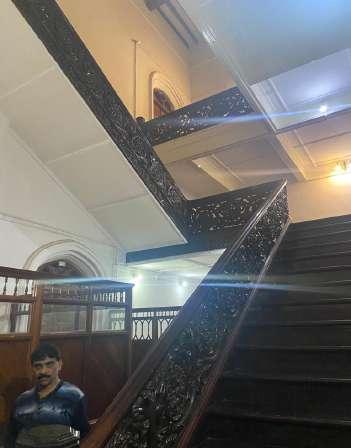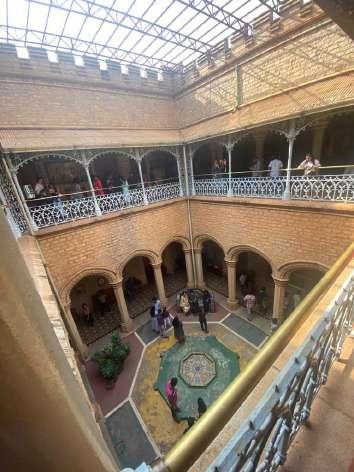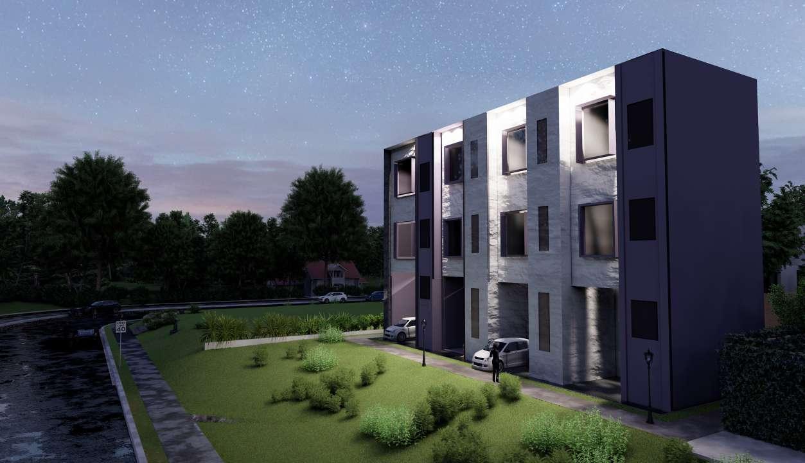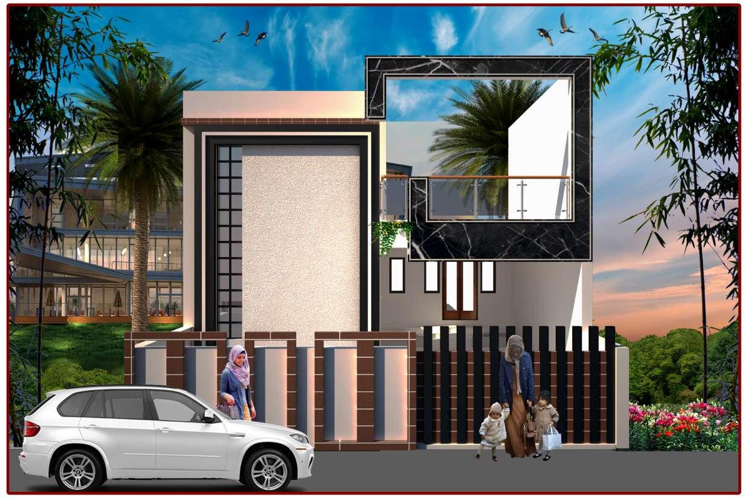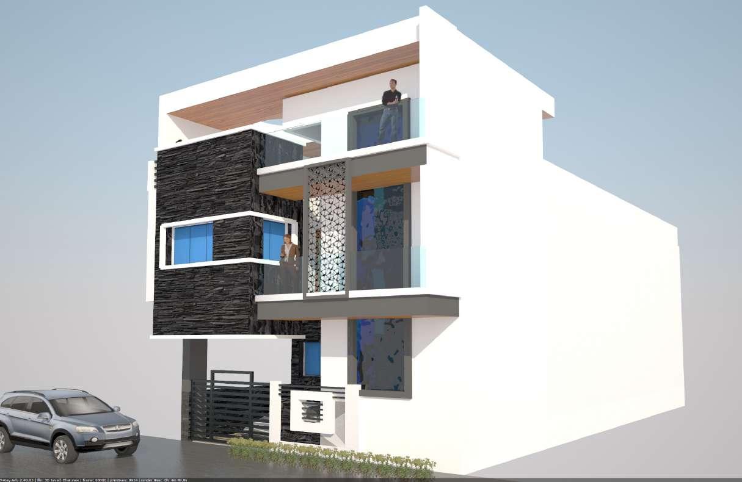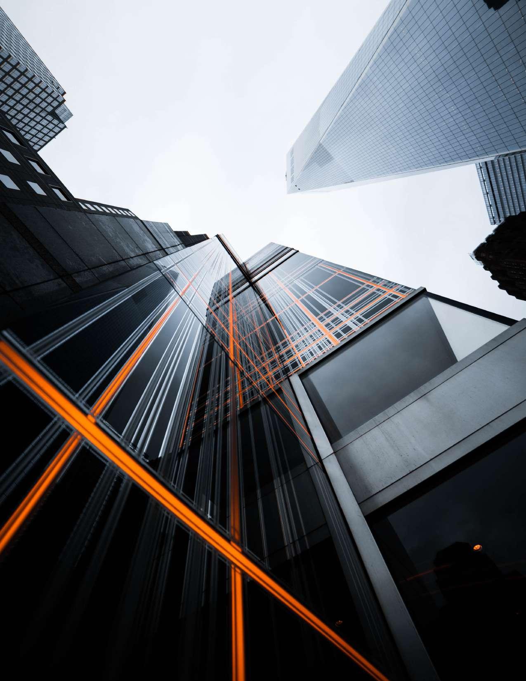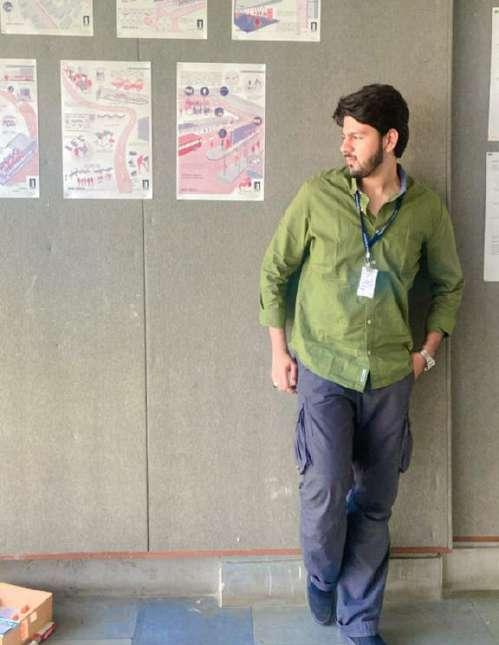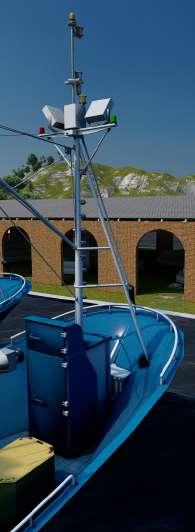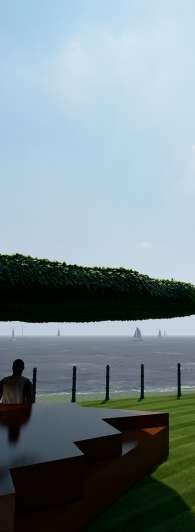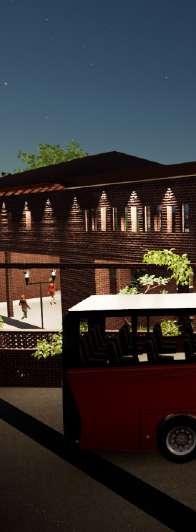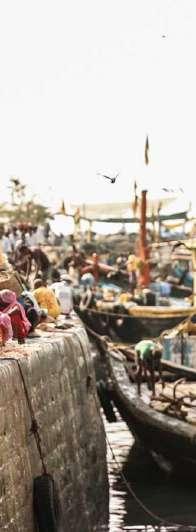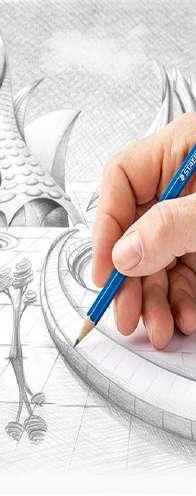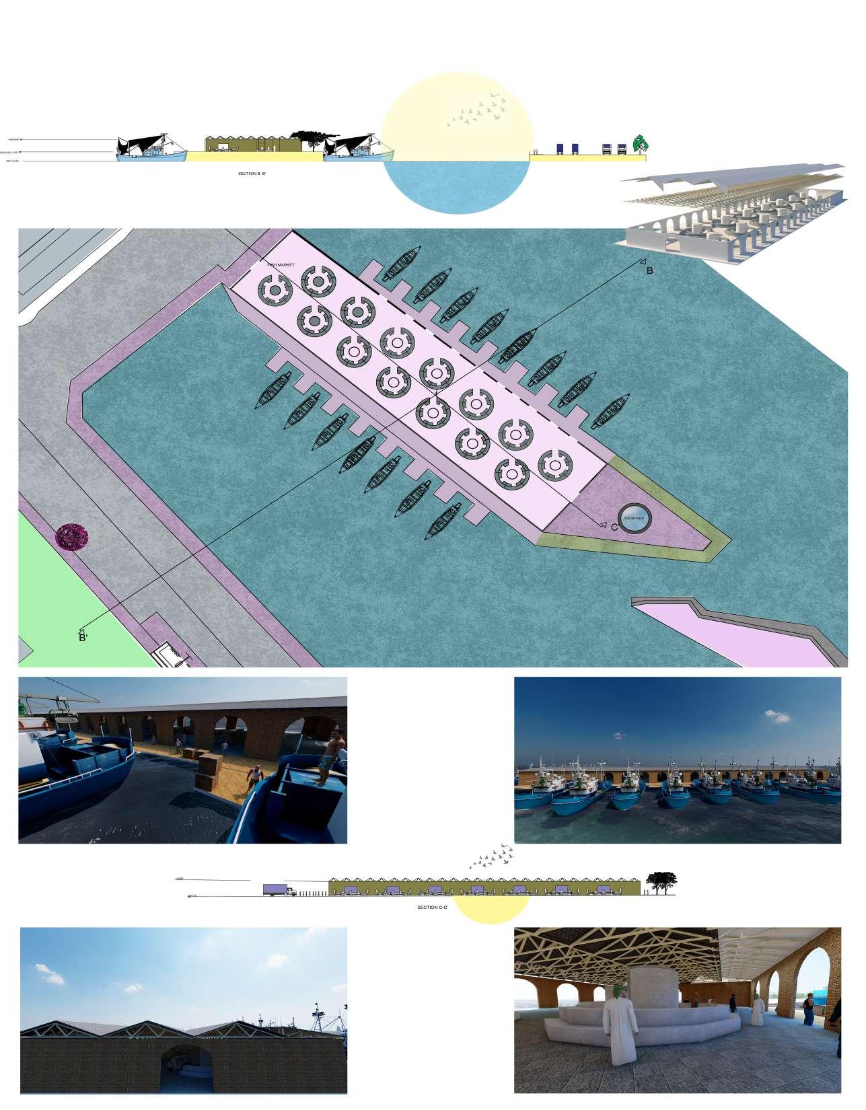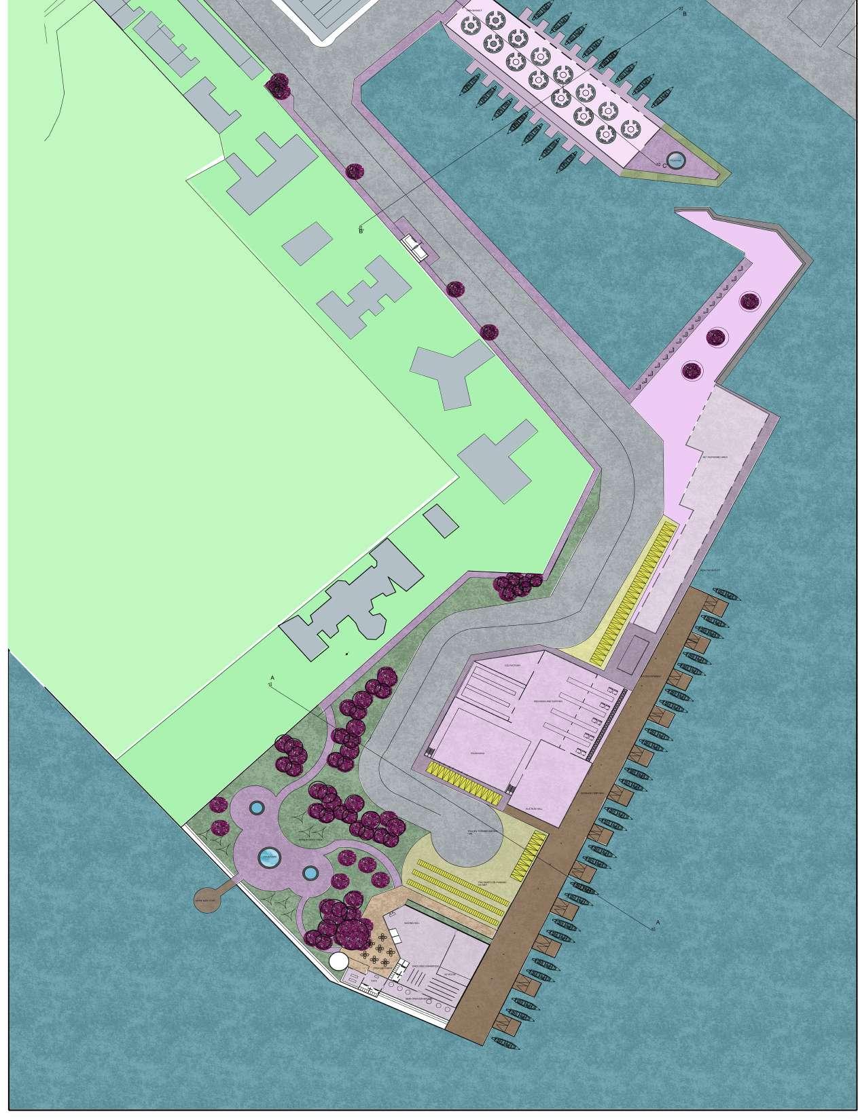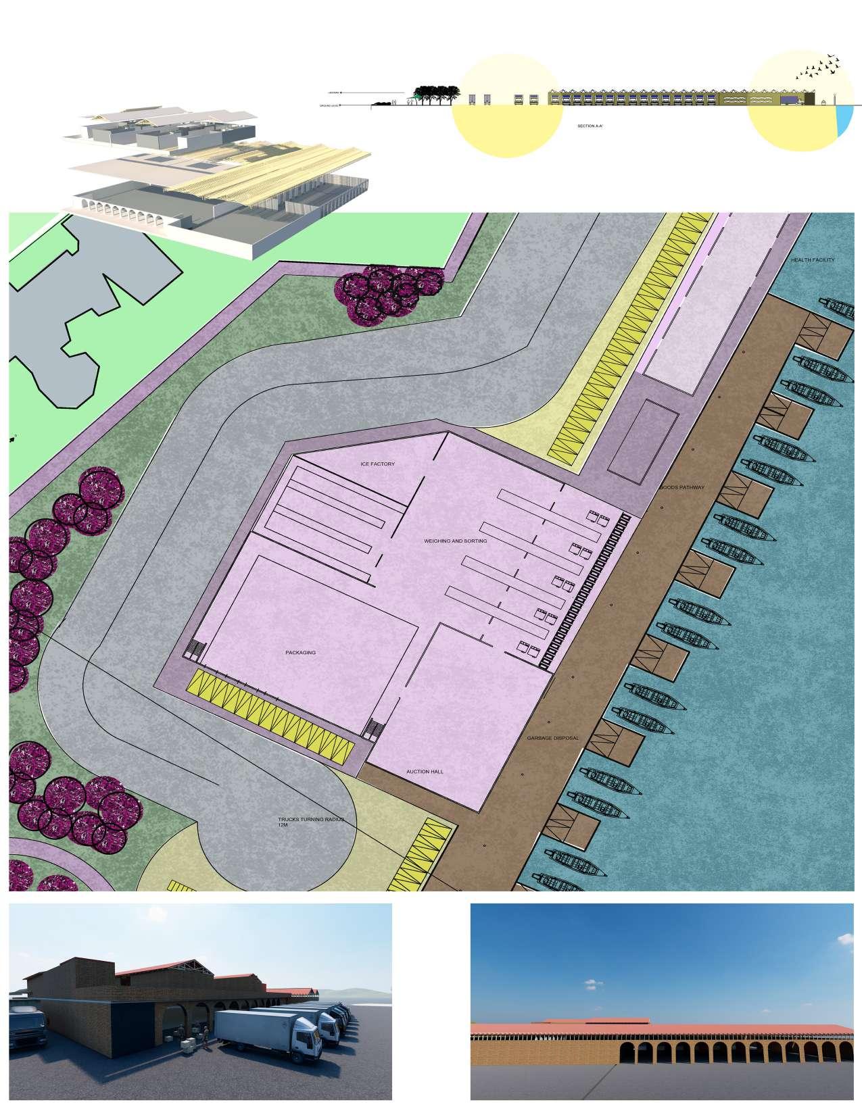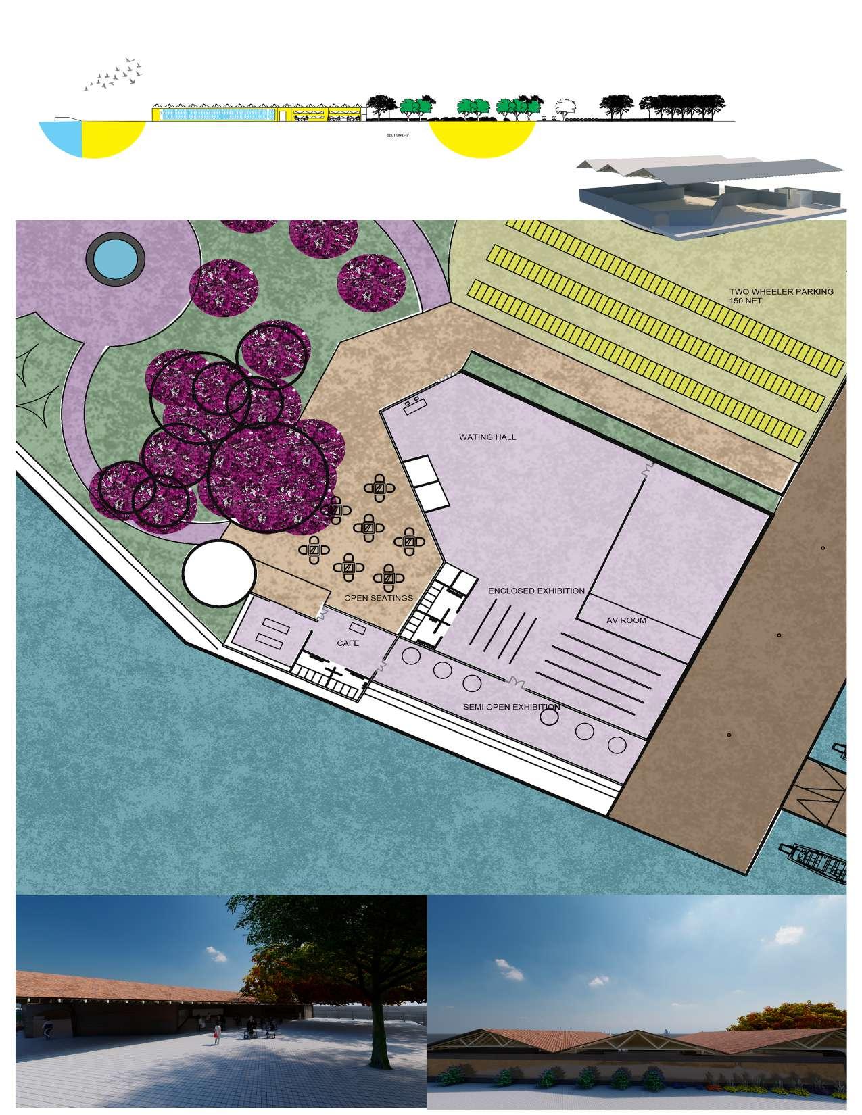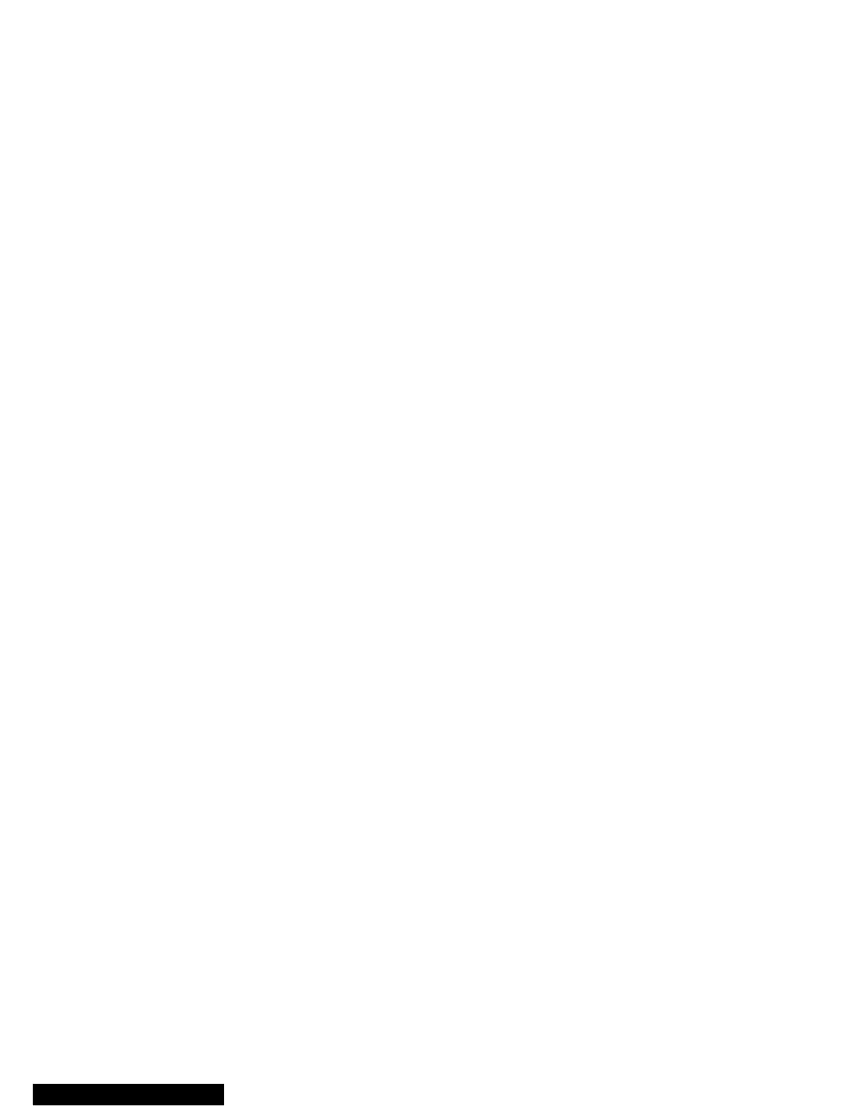EARTHTREE
NATURE CENTRE PALM BEACH ROAD,NAVI MUMBAI
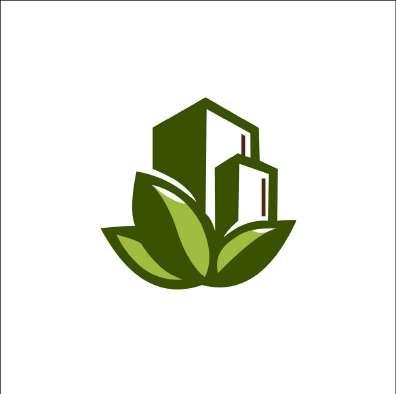
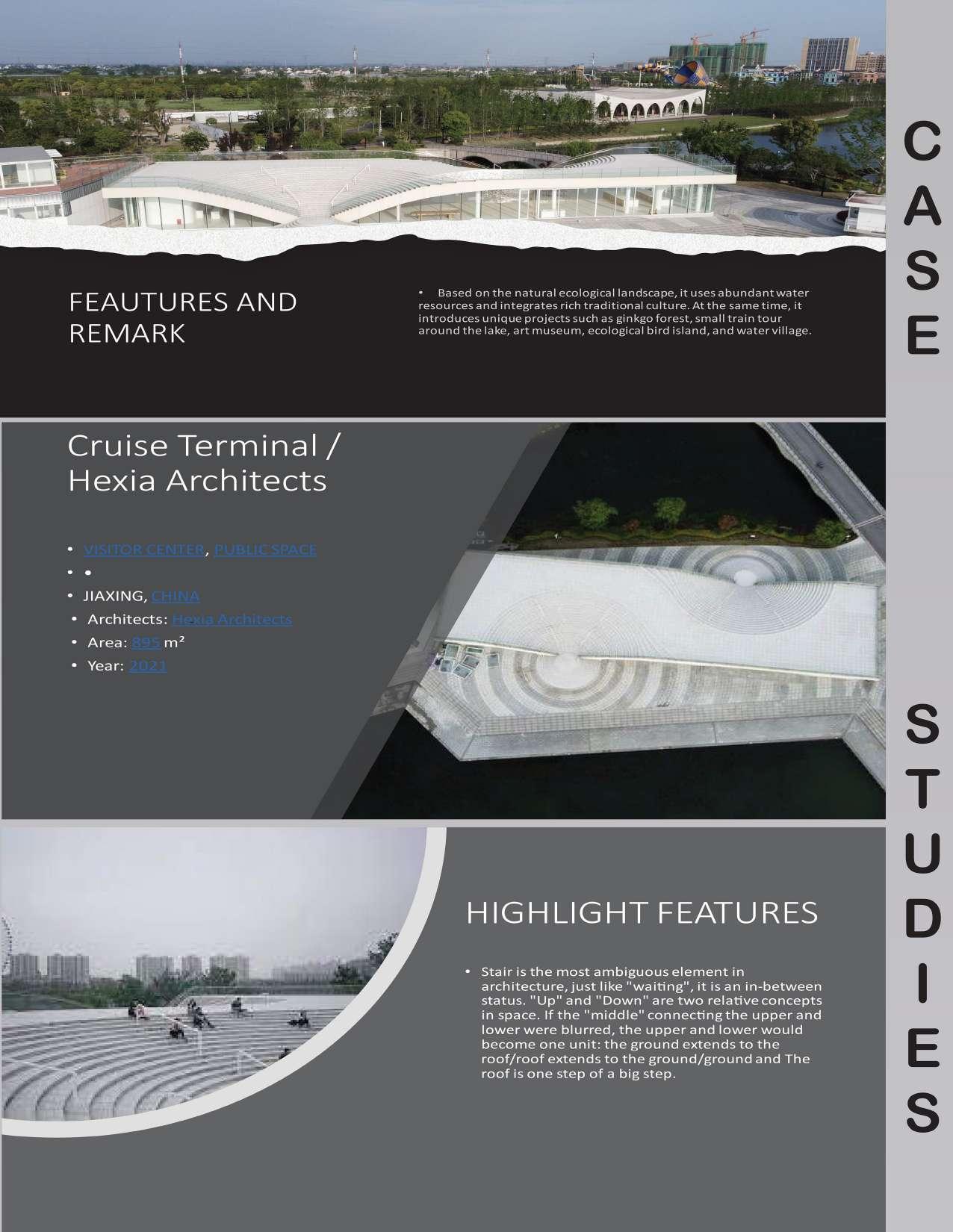
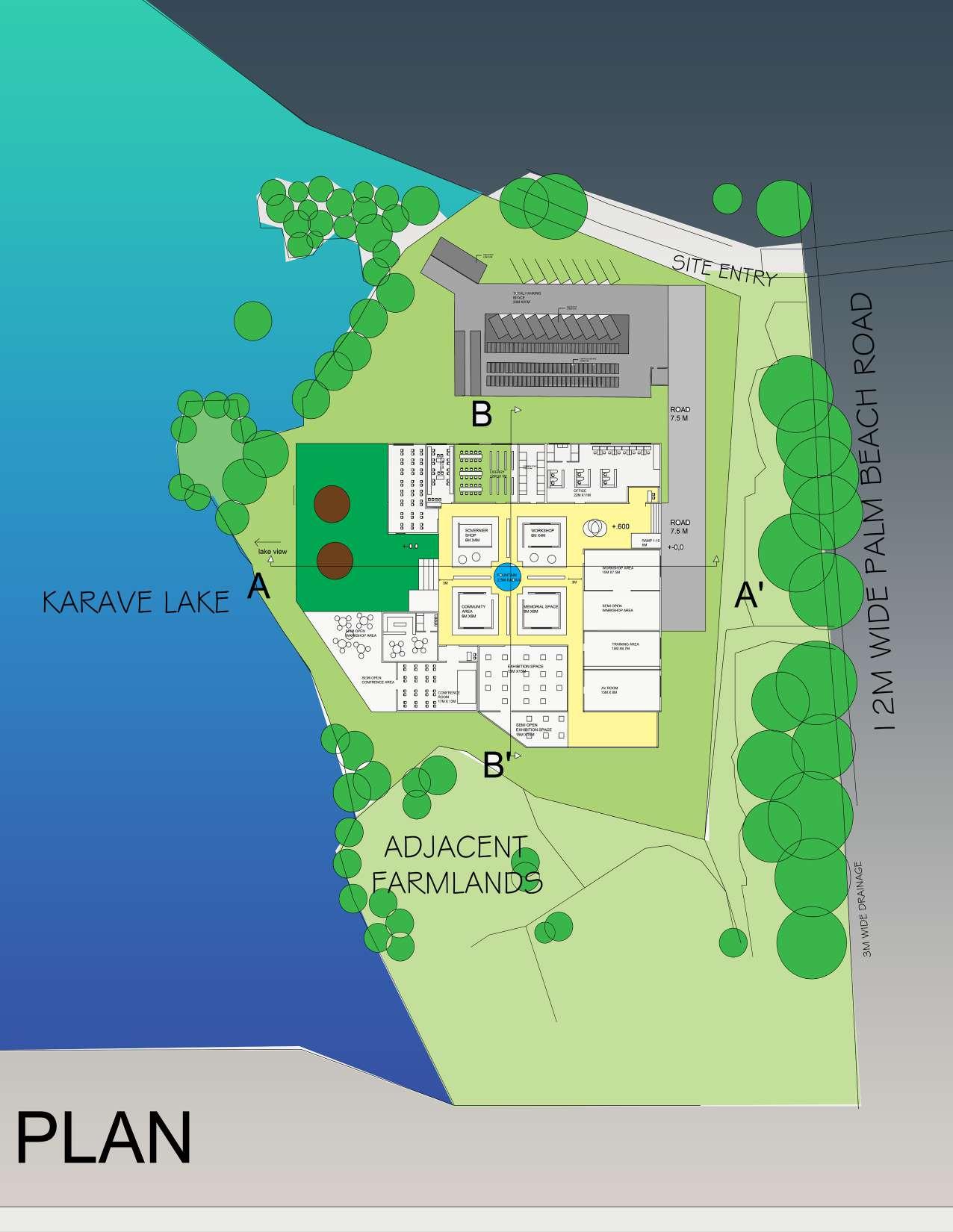

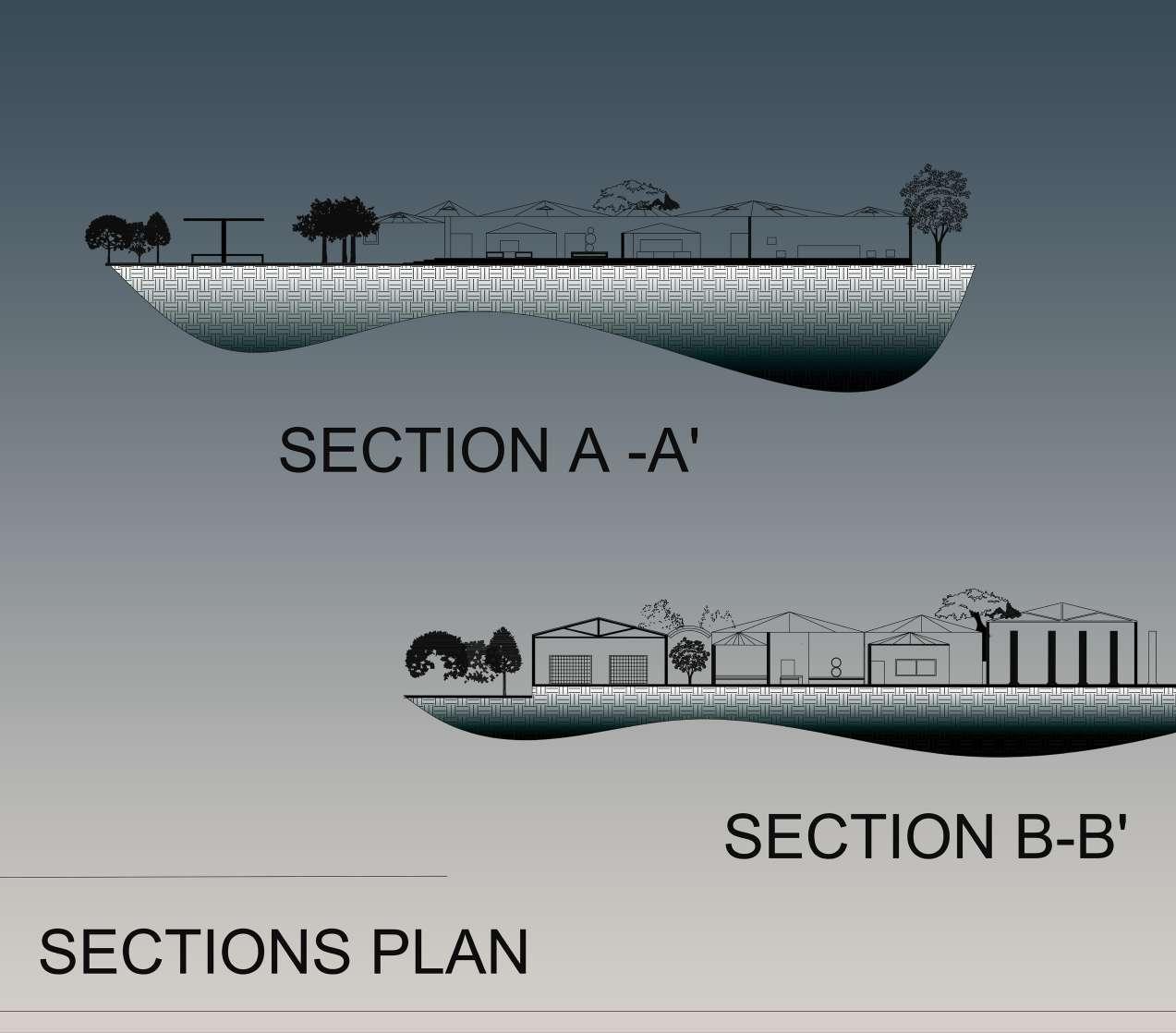

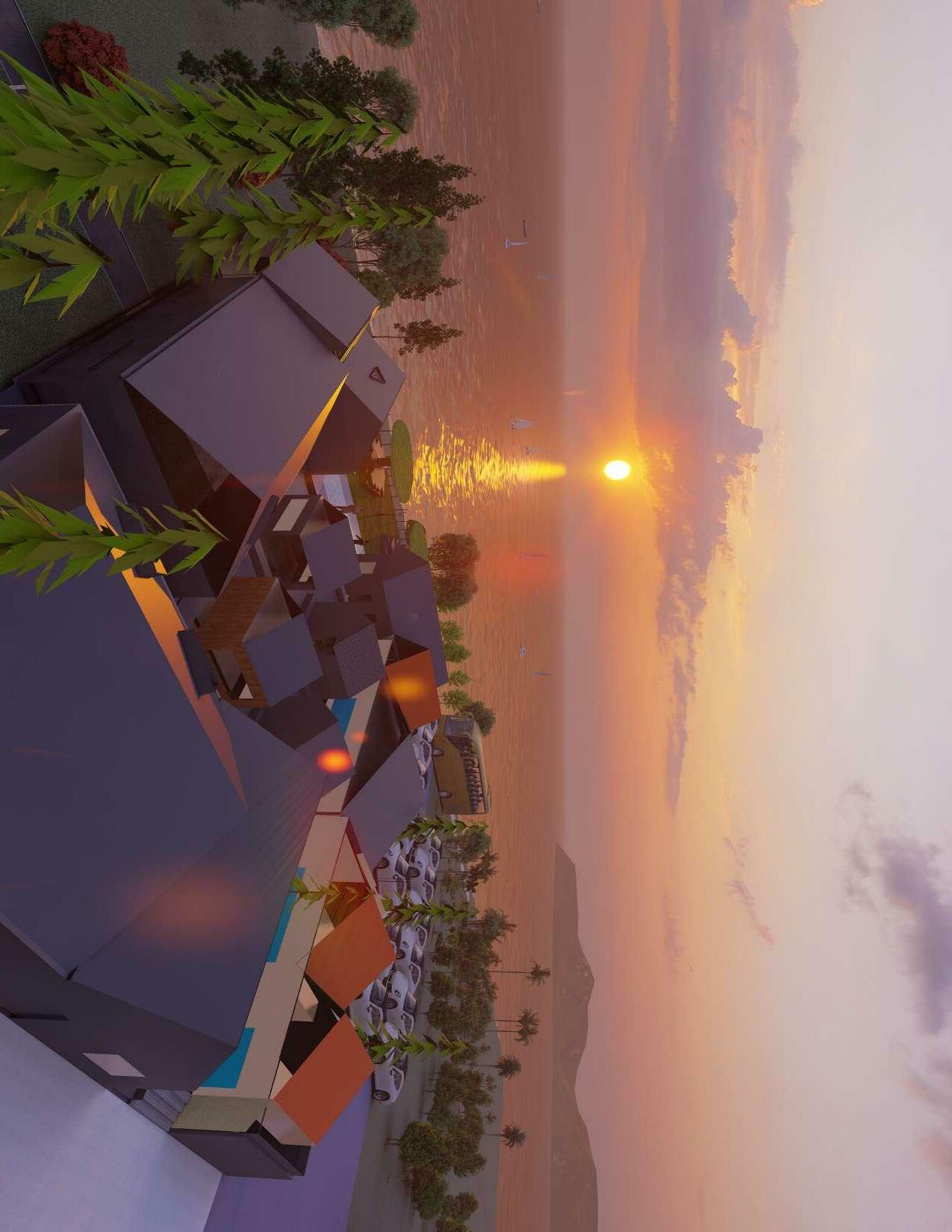
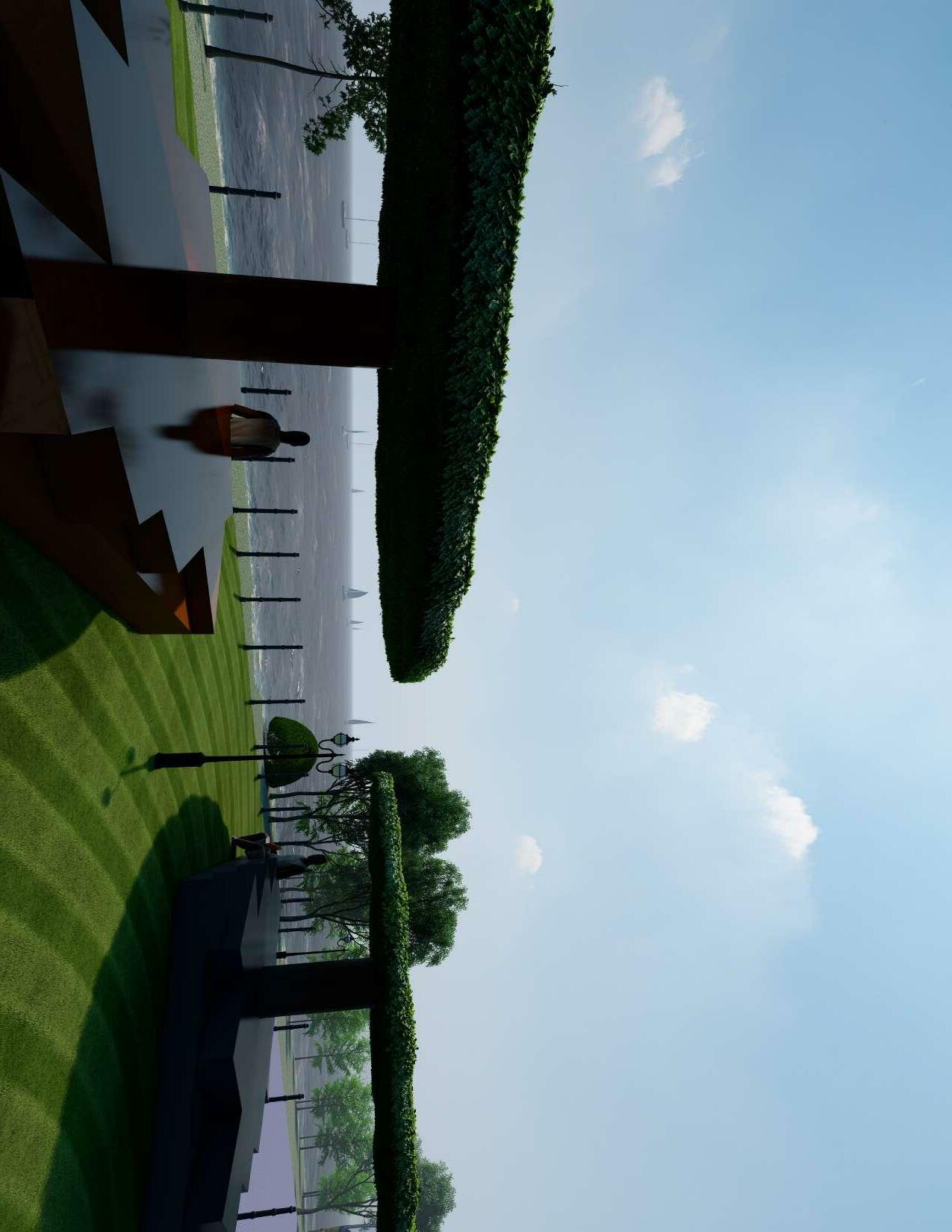
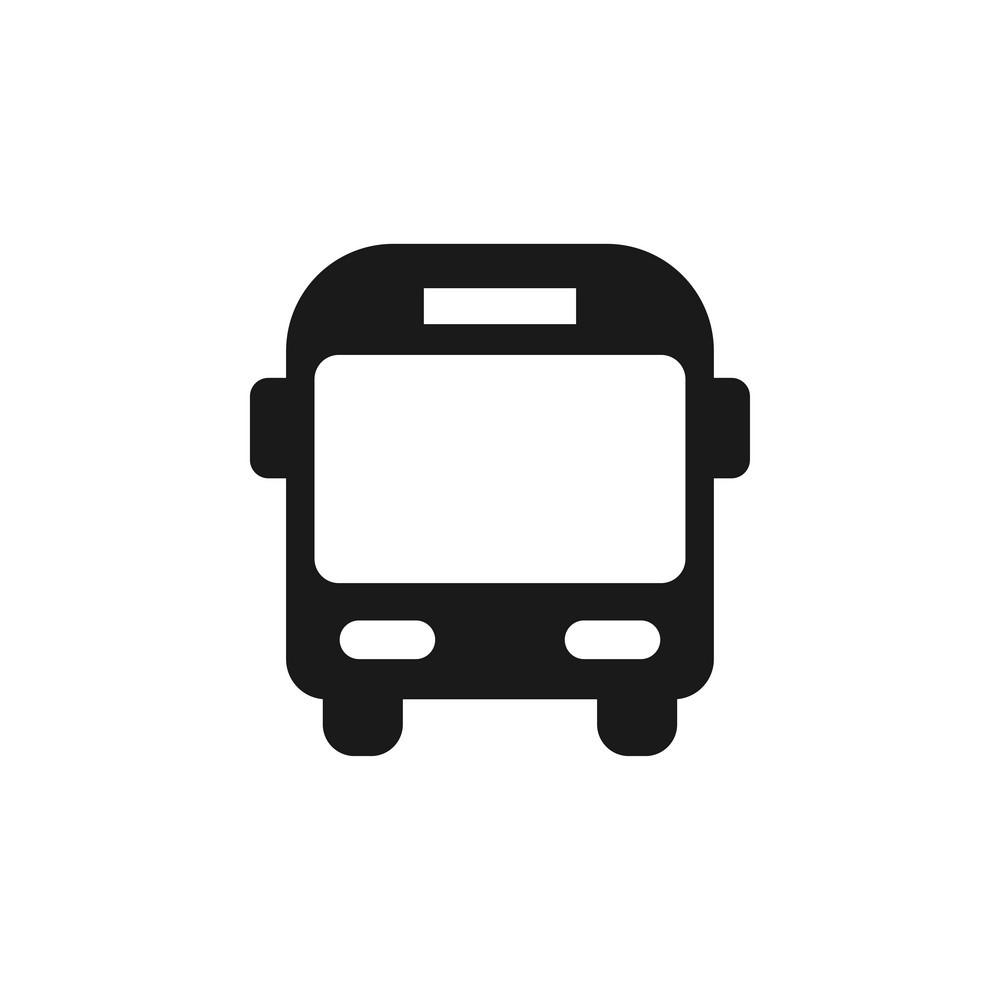
BUS TERMINAL
KHED,MAHARASHTRA
- Robin
RUDIMENTS:
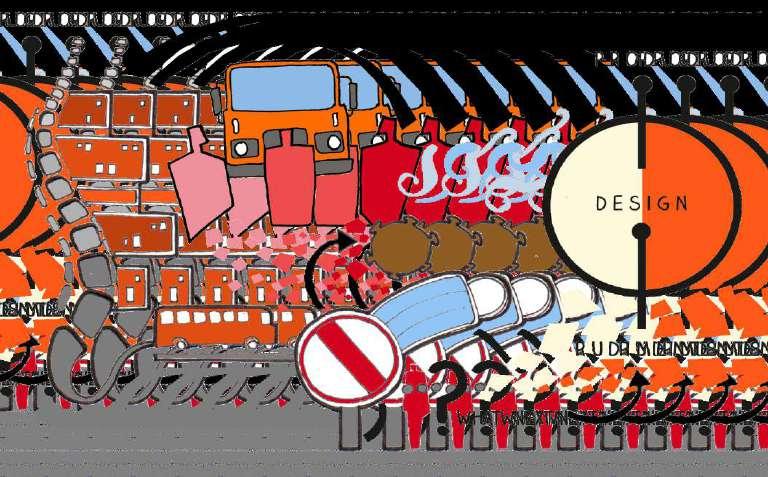
R u di m e n t s a c t a s a s k e l e to n o f a d e s i g n , a b i di n g b y t h e r u di m e n t a r y principles is the discipline. Sometimes a s t h e d e s i g n p r o g r e s s e s , t h e rudimentar y principles fade away o r o t h e r o b j e c t i v e s o v e r p o w e r a n d r esult in ma nipul ation of the design. As w e p r o g r e s s , a n a l y s i n g a n d considering all the facto rs equally becomes our basic obligation w hich r esults in effective progr ession of huma ns.

Earlier experience a nd thought process r eflects in our design. Alter ations in t h e s u r r o u n di n g s c r e at e a b r o a d e r impact a nd enha nce the perception of a user
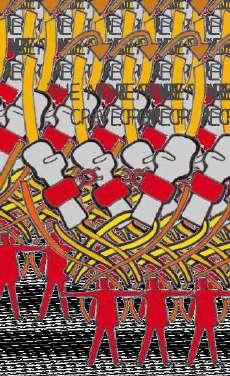
P SPACES
Mobility is basic fr eedom; Being able to mo ve around pl aces is p r e r e q u i s i t e f o r t h e d e v e lo p m e n t o f m o st h u m a n a c t i v i t i e s Ye t d a i l y t r i p s a n d c o m m i t m e n t s a r e n o t a l w a y s d o n e u n d e r t h e m o s t c o m f o r t a b l e c o n d i t i o n s , w hether it is because of skimp m a s s t r a n s i t s e r v i c e s o r pr evailing pa ndemic.
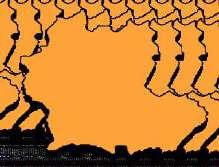
ANDC BRIEF:

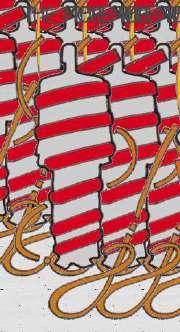
Public mobility spaces being the backbone of the society, a nd the bus tr a nspo rtation secto r co vering majo r part of it has come to a halt due to the curr ent pa ndemic.
A primar y function of a bus terminus is a n assembl age from w her e peo ple commute. Which is then followed by various secondar y functions. Current pa ndemic has resulted in c e r t a i n a l t e r a t i o n s a n d a d d e d s o m e s e c o n d a r y a c t i v i t i e s w h i c h c h a n g e d t h e perception of a space fo r a user .The curr ent tr a nspo rtation facilities indeed could not cater to the r equir ements of the evolving s o c i e t y H e n c e f o r t h o u r b a s i c p r i n c i p l e should be r edesigning a space considering all the abo ve aspects.
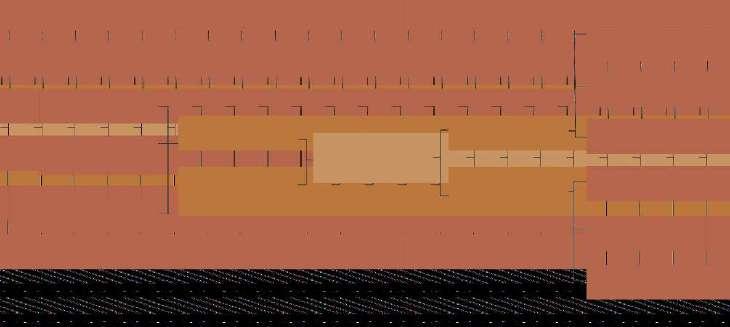
Apart from the functionality of the design, the mindset of the peo ple also helps in m a k i n g e f fi c i e n t u s e o f t h e f a c i l i t i e s Designing limited r estrictions, giving mo r e fr eedom a nd flexibility to use the space will help in following the discipline.
LOCATION :
K h e d i s o n e o f t h e p o t e n t i a l d e v e lo p i n g t o w n s w i t h d i v e r s e industrial a nd educational institutes around. But the c o n n e c t i v i t y a n d t r a n s p o r t at i o n i s p o o r w h i c h l i m i t s t h e o p p o r t u n i t i e s f o r t h e peo ple.
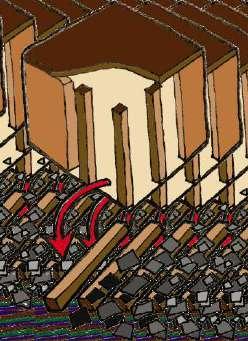
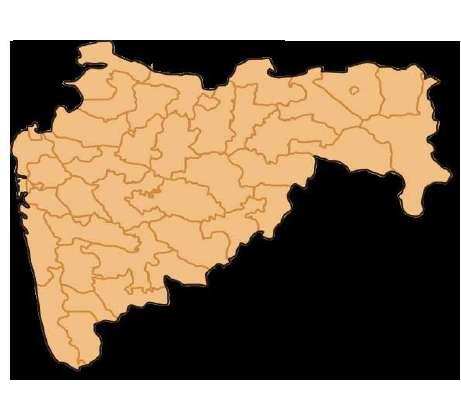
‘Tr a nspo rtation is the centr e of th wo rld It is the glue of our daily live When it goes well, we don't see it Whe it goes wrong it negatively colours ou day, makes us feel a ngr y a nd impoten curtails our possibilities ’
ChasE
w
reduction
migr ation from
the people
o ver all development development
context cre ates oppo rtunities limited private vehicles economic conditions long dista nce tr avel incre ase connectivity cre ate awareness development cre ates oppo rtunities accessibility k h e d s s a 389 #1 A N D C 2020-21
”The mo r e you will r estrict them, the mo r e they will cr ave fo r fr eedom ”
hy rur al?
in
rur al
majo rly rely on public tr a nspo rt
of adjacent
C r o w d i n g d u e t o ne arby market space.
Water logging during r ainy se ason.
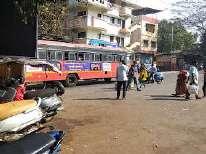
e

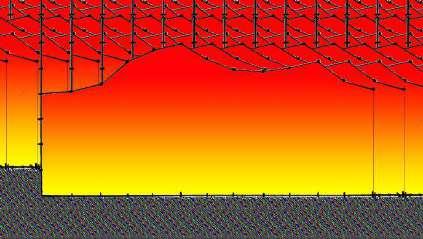


STRENGTHS:
Reduction in fuel consumption
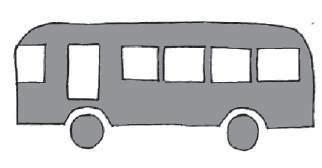
Economic.
Varied users.
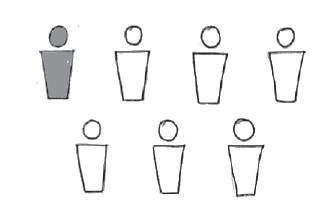
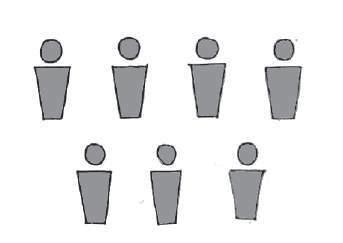
Only source of tr a nspo rt.
WEAKNESS:
Unr eliable
Limited r esources
Impro per connectivity
Not designed universally
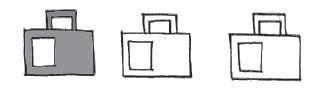

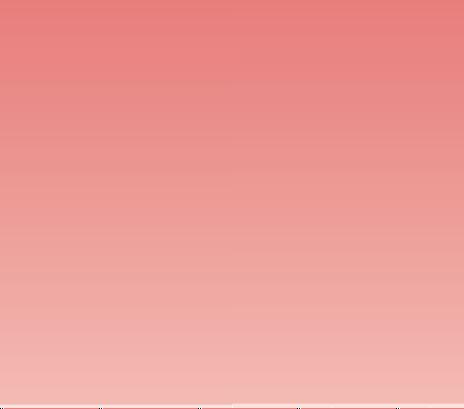
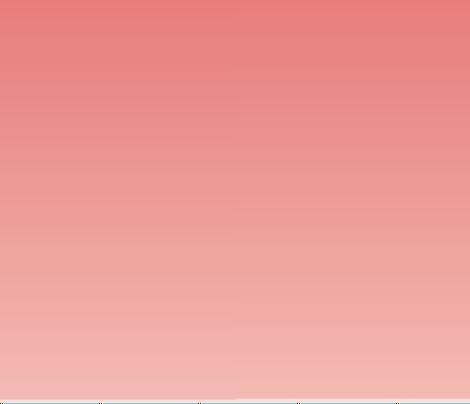
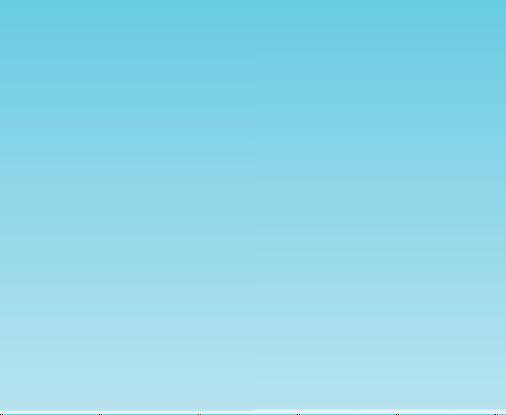
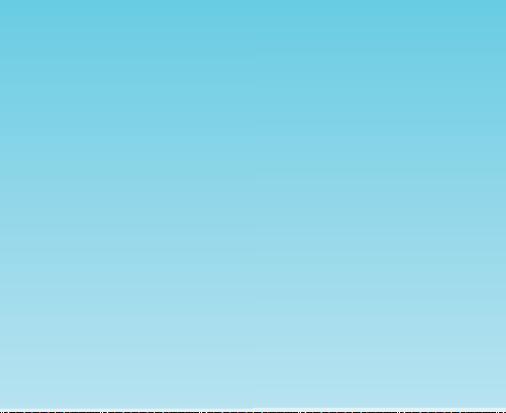
Irr egul ar schedules.
No basic s e r v i c e s ( p r o p e r t o i l e t s , first aid, s e at i n g s )
OPPORTUNITIES:
Incr e ases connectivity.
Over all develo pment
Tourism (o ptional).
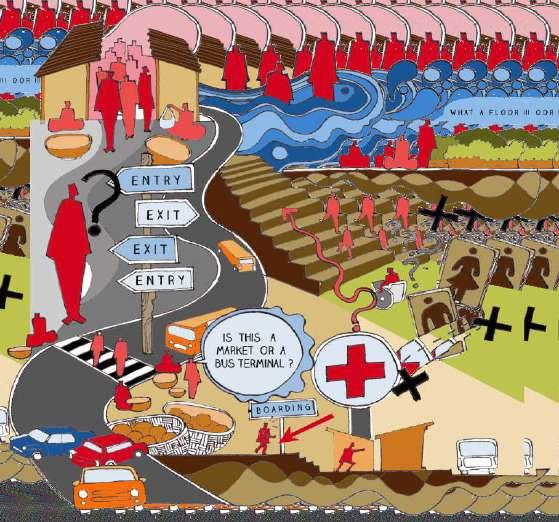
Employment o ppo rtunities.
Identity to the town.
H i n d r a n c e o f primar y activities.
N o p r o p e r entr y/exit.
I n c o r r e c t p l a c e m e n t of boarding ar e a.
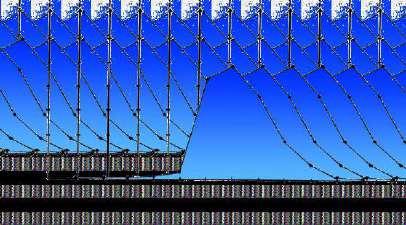
No designated space fo r parking.
Excess commercialization.
High carbon footprint.
Security issues.
Unwa nted activities.
SITE JUSTIFICATION:
THE EXISTING BUS TERMINAL COULDN'T CATER TO THE AMOUNT OF BUSES AS WELL AS NUMBER OF USERS, ALSO THE PRIMARY FUNCTION IS O V E R P O W E R E D B Y T H E S E C O N D A R Y F U N C T I O N S ( C O M M E R C I A L I Z AT I O N , PARKING).

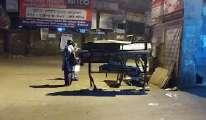
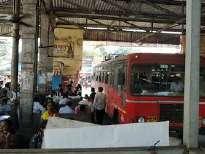

THE EXISTING TERMINAL IS SITUATED IN A WELL DEVELOPED AREA OF THE TOWN WHICH RESULTS IN DEVELOPMENT OF THAT AREA. TO SOLVE THESE PROBLEMS M.S.R.T.C. HAS PROPOSED A NEW POTENTIAL SITE WHICH IS B E S I D E T H E B U S D E P O T O F T H E T O W N T H I S S I T E I S C A PA B L E O F ACCOMMODATING THE INCREASE IN THE REQUIREMENTS OF BUSES. THE NEW SITE IS SITUATED IN AN UNDERDEVELOPED AREA AND BUILDING A MOBILITY SPACE THERE CAN RESULT IN OVERALL DEVELOPMENT OF THE TOWN.

Ÿ
Ÿ
Ÿ
Ÿ
Ÿ
Ÿ
Ÿ
Ÿ
Ÿ
Ÿ
Ÿ
Ÿ
Ÿ
Ÿ
Ÿ
Ÿ
Ÿ
Ÿ
Ÿ
Ÿ
Ÿ
Ÿ
Ÿ
Ÿ
GAPS IN EXISTING SITE: 500-550 buses per day 25-30 buses per day 600-650 users per hour 60-100 users per hour hence, a hot a nd humid climatic zone
aver age humidity 69% a nnual humidity ( khed ) 61% 16% 4% 19% 10-12 y/o 0-10 y/o 60+ y/o 21-60 y/o % of users depending on their age gruo ps bef naj apr r a m J e u n l u y J a y u a g m sep o c t von ed feb ja n mar apr may June aug July sep oct no v dec 200 400 600 800 1000 1200 aver age r ainfall ( mm ) aver age temper aturE ( c ) feb ja n mar apr may June aug July sep oct no v dec 5 10 15 20 25 30 25 employees per shift 7 employees per shift
THREATS: s s a 389 #2 A N D C 2020-21
s i g n e d universally
with he avy pr ecipitation
(SOURCE: GOOGLE EARTH IMAGES)
" i d e a s w i t h o u t c o r e v a l u e s a r e e x a c t l y l i k e a b o a t w i t h o u t a n a n c h o r ; i t c a n b e e a s y to s s e d to a n d f r o f o l lo w in g a n y d i re c t i o n t he w in d b lo w s . ” things consider ed befo r e designing a nd suppo rting techniiques
lo c a ll y a v a i l a b l e m at e r i a l s w h i c h d e c r e a s e s t r a n s p o r t a t i o n cost a nd applying o t h e r e c o n o m i c c o n s t r u c t i o n methods such as filler sl ab inste ad of r.c.c sl ab.
h e c a r b o n f o o t p r i n t s d u e t o n o t r a n s p o r t at i o n , a l s o p r o v i d i n g g r e e n s p a c e s m a k e s t h e d e s i g n e n v i r o n m e n t a l friendly.

s l o p i n g roof having m a n g a lo r e tiles.
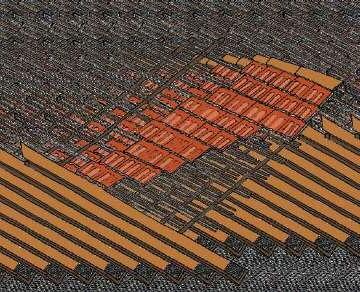
u s i n g lo c a ll y a v a i l a b l e l aterite bricks.


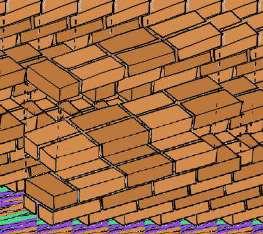

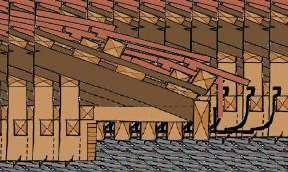
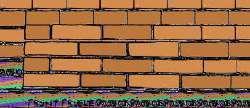
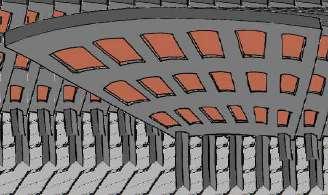
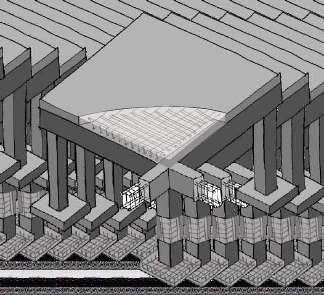

u s i n g lo c a l l y a v a i l a b l e m a t e r i a l s a n d b a s i c c o n st r u c t i o n t e c h n i q u e s (w hich the local masons ar e fa miliar with).
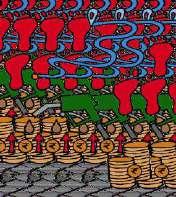
Avoiding usage of mecha nisms in a public space due to its high maintena nce a nd pro viding alternative passive str ategies to tackle the design r equir ements.

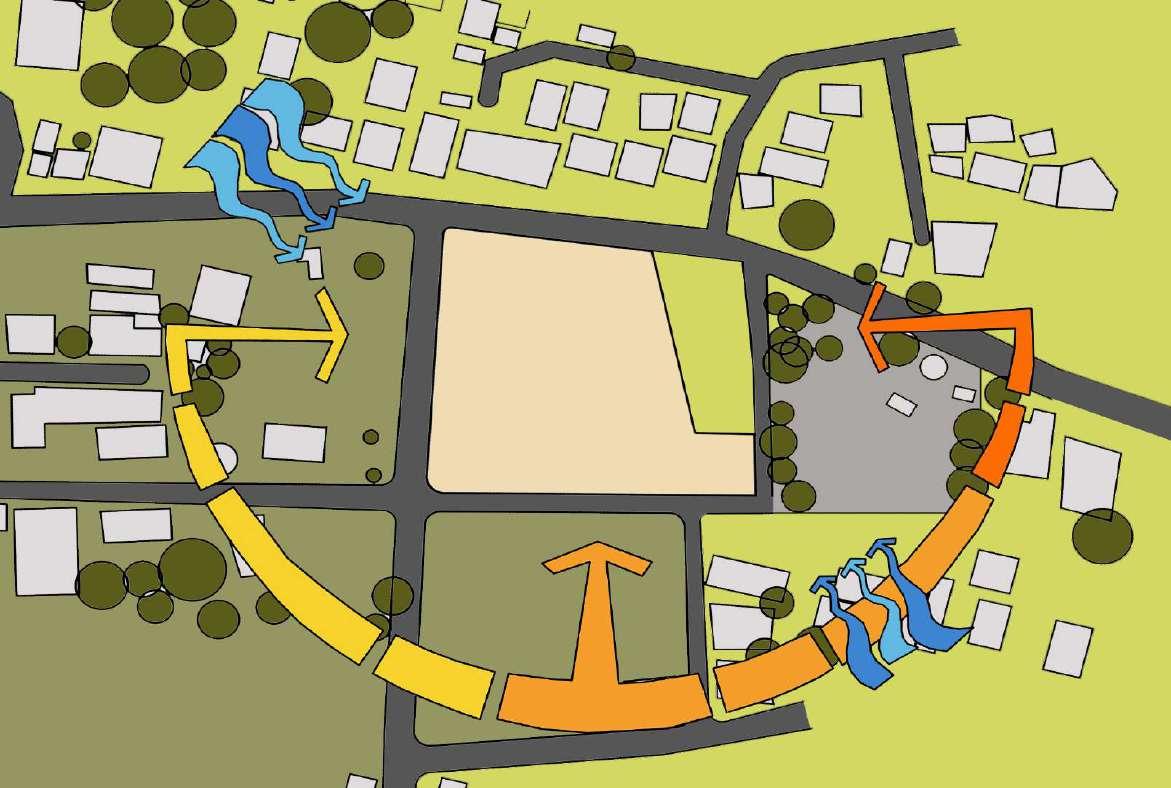
Ÿ Cost effective Ÿ Enviironment frienddly Ÿ Low cost
u s i n g r c c structur es filler sl ab
bus
r esidential houses
gymkha
barr en l a nd r esidential houses
n s s a 389 #3 A N D C 2020-21
m aiinten ance
sun path site monsoon winds winter winds school
depot a nd hospital highway connecting to mumbai-goa highway
(11,160 m²)
na
site pl a n @1:750

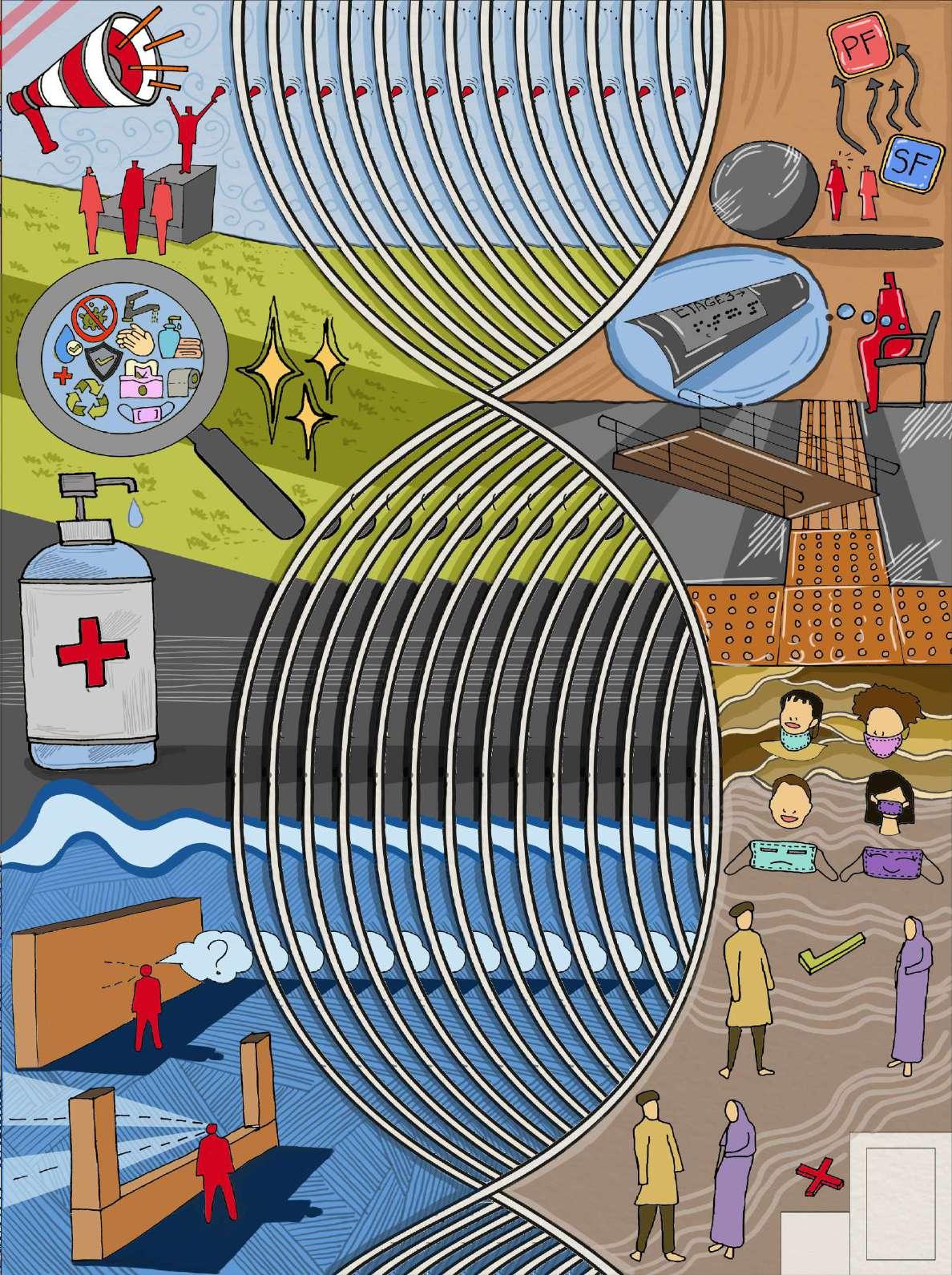
A N D C 2020-21
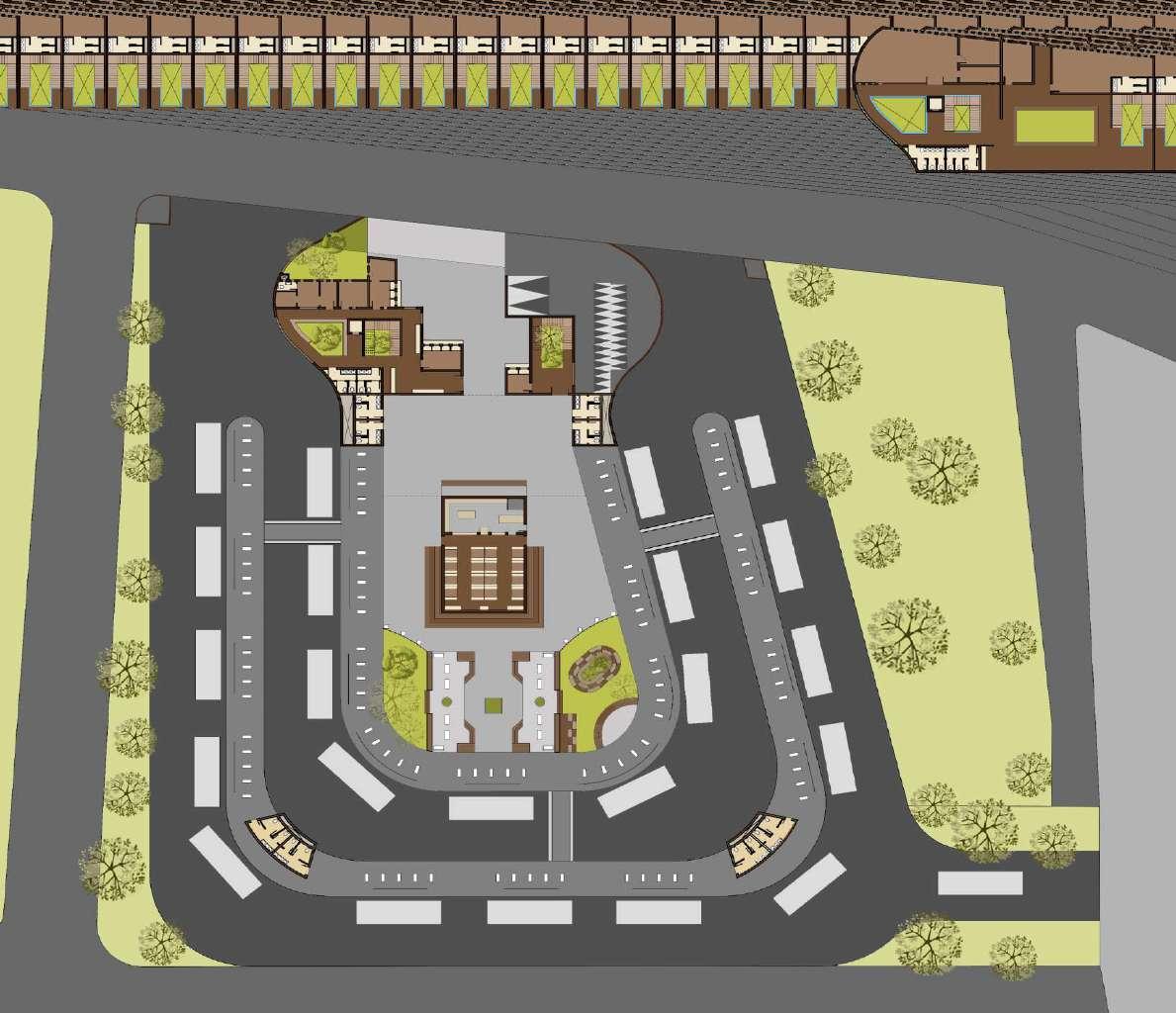
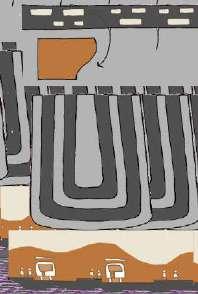
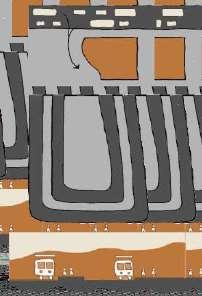
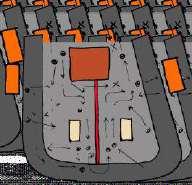
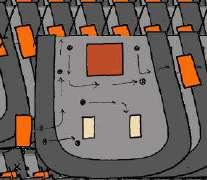

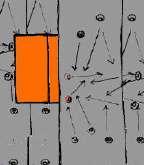



E n t r y a c c o r d i n g to t h e d i r e c t i o n o f t h e road.(considering both l a nes) entry from right side entry from left side Circul ation spaces a nd gathering spaces b e c o m e a h o t s p o t f o r t h e s p r e a d o f t r a n s m i s s i o n a n d h e n c e r e st r i c t i o n s should be applied onto these spaces. A COUPLE OF EXAMPLES OF SUCH SPACES IS, Boarding space, w here people narrow down at one space a nd waiting space is w here people spre ad out through narrow spaces. no. of l a nes incre ase a nd h e n c e o t h e r s p a c e s a r e compromised does not compromise other spaces no r the flow of the main road boarding ar e a circul ation w a i t i n g a r e a circul ation bus entrance pedestria n entry/exit bus exit parking vendo rs admin kitchen ca nteen waiting are a boarding are a board ing ar e a boarding area boarding area boarding are a 10 m wide road 10 m wide road admin drivers’ resting recre ational space a a’ B B’ connecting way to bus depot khed bus depot na naka khed road (10 m wide road) 8 m wide road 5 m wide road 5 m wide road pl a n @ 1:500 circulation 1.man ager ’s cabin. 2. control room. 3. parcel storage. 4. parcel collection. 5. tick et counter 6.reception desk. 7.information desk. 8.cash/storage room. 9.pantr y 10.play room. 1. 7. 6. 4. 2. 3. 9. 5. 8. 10. n board ing ar e a SECTION B-B’ SECTION A-A’ vendo rs admin ca nteen waiting 10 m road boarding boarding info rmation desk boarding boarding boarding boarding ca nteen 10 m road 10 m road ADMIN FIRST FLOOR PLAN @ 1:500 0 5 10 20 s s a 389 #5 A N D C 2020-21
ADMIN:
The admin is secluded from other spaces of the bus terminus to m aintain th of a workplace.
The are as where employees as well as u s e r s ( c o m m u t e r s ) i n t e r a c t l i k e tick eting, parcel room and inform ation desk are pro vided within the radius of the user to m aintain the discipline.

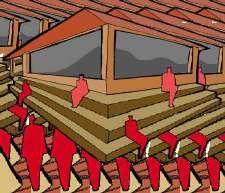

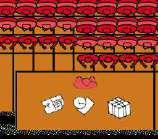
CANTEEN:
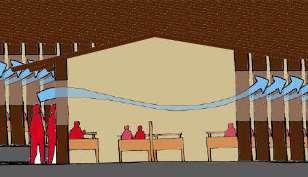
Canteen is located centra lly so that it is e asily n avigated from ever y direction WITH THE CANTEEN ACTING AS THE CORE OF THE DESIGN.
Sloping roof suffices the climatic requirements along with pro viding visual connectivity to a nd from the ca nteen. Semi Open space of the ca nteen pro vides proper flow of air along with visual connectivity

SHOPS
kitchen
Courtyard ( gathering space, ventilation, adequate sunlight, ple asing environment to work)
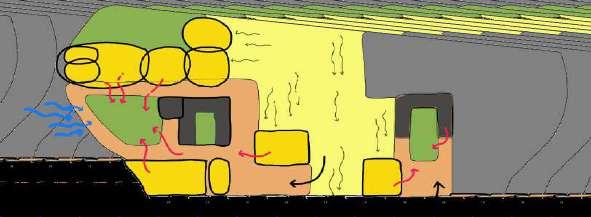
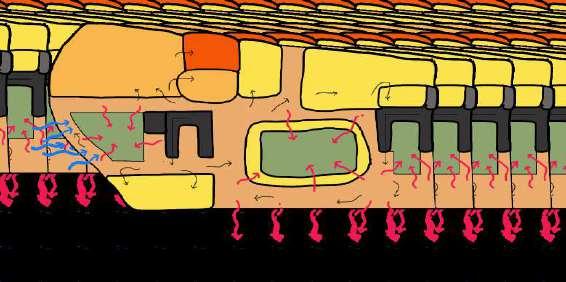
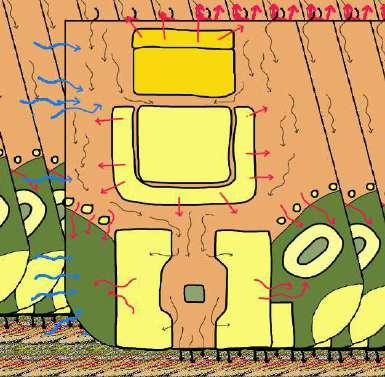
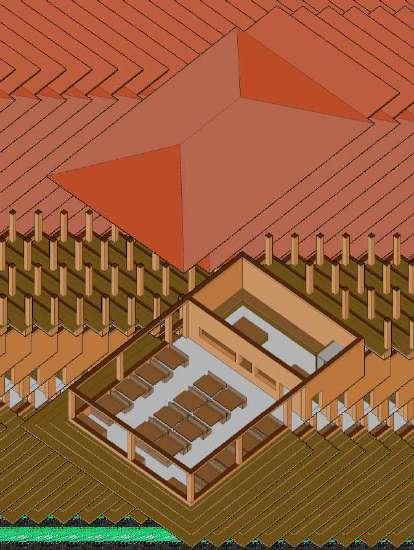
ZONING:
AS THERE IS ONLY ONE ENTRANCE FOR PEDeSTRIANS, no excess vendo rs w i l l b e a l lo w e d i n s i d e a n d encroach the space.
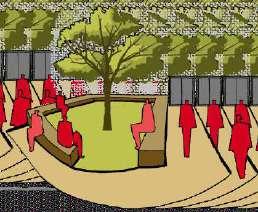
ADMIN
CANTEEN WAITING
U L T I - P U R P O S E SEATING
FOR VENDORS CANTEEN M
nager ’s cabin control room parcel collection a
d s t o r a g e info
ticketing counter parking
A N
R
CASH/STORAGE
ADMIN STAFF
D R I V E R S ’ R E S T
N G
ma
n
rmation desk
ADMIN INTERNAL ZONING P
T
Y
ROOM
WORKSPACE
I
PLAY ROOM
recre ational PRIVATE SEMI-PRIVATE STAIRCASE AND LIFT pARKING
s s a 389 #6 A N D C 2020-21
T h e s e a t i n g s p r o v i d e d i n t h e w a i t i n g a r e a a r e s c a t t e r e d t h r o u g h o u t s o that it ca n be e asily a c c e s s i b l e f r o m a ll d i r e c t i o n s i t also cr e ates safe d i st a n c e b e t w e e n peo ple using that s p a c e w h i c h e v e n t u a l l y f o l l o w s s o c i a l dista ncing.
T H E U S E O F e c o n o m i c c o n st r u c t i o n T E C H N I Q U E S s u c h a s fi ll e r s l a b a l s o h e l p s i n c a t e r i n g t h e r e q u i r e m e n t s o f t h e climatic conditions.
T h e s p a c e d e s i g n a t e d f o circul ation is also mo r e tha n THE r equir eD AMOUNT so that peo ple c o u l d m a n o e u v r e at a s a f dista nce from e ach other.
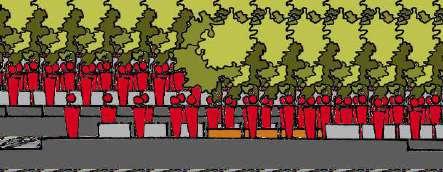
The se atings pro vided ar e designed acco rding to the r equir ements of differ ent users a nd their comfo rt.


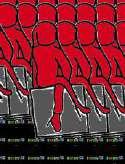
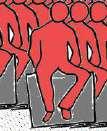
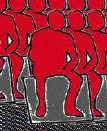
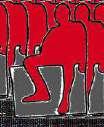
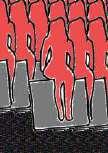
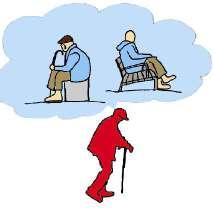
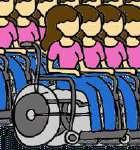
ALL KINDS OF USERS ARE TAKEN INTO C O N S I D E R A T I O N A N D T H E S A M E QUALITY OF SPACE IS PROVIDED TO ALL.

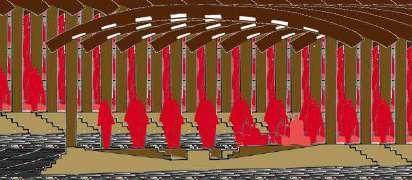

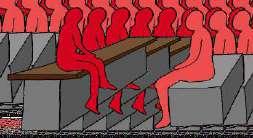

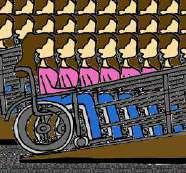
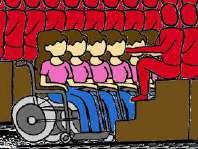
VIEW OF THE WAITING AREA
the ide a behind having a n o pen multi-purpose S PA C E i s t h at d u r i n g t h i s p a n d e m i c , p e o p l e r e alized the impo rta nce of space(maintaining d i st a n c e ) a n d h y g i e n e W H AT w e c a n l e a r n through this pa ndemic is that ‘we don't know w hat will be next a nd it is not sur e that it will be sa me as thiis pa ndemi c’. hence, giving them mo r e space a nd trusting the user to use it to their benEfit IS CRUCIAL.
Waiting is designed as a combination of semi-o pen space a nd o pen space with varied se atings fo r varied users w hich gives the user fr eedom to select a space acco rding to their pr efer ence a nd it also indir ectly connects the w hole bus terminus visually AND HENCE AVOIDING ANY NEGATIVE ACTIVITIES IN THIS ZONE.
waiting ar e a : s s a 389 #7 A N D C 2020-21
BOARDING:
10 M WIDE ROAD WHERE ONE LANE WILL BE USED TO HALT AND THE OTHER TO MOVE AROUND
FOOTPATH CAN BE USED TO CROSS BETWEEN THE BOARDING AREAS.
SPEED-BREAKER FOR THE BUS. THE BUS WILL SLOW DOWN AND IT WILL BE SAFE FOR THE PASSENGERS TO CROSS.
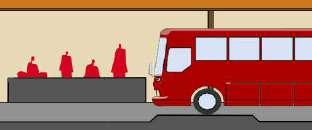
M.S.R.T.C. BUS
1 X 0.5 MM SEATING AS IT WILL BE USED BY TWO PEOPLE DURING NORMAL CONDITIONS AND ONE SINGLE PERSON WILL SIT IF SOME SIMILAR PANDEMIC AFFECTS
5M GAP BETWEEN TWO BUS STOPS / BUSSES
2.5M WIDE PASSAGE FOR THE PEDESTRIANS AS WELL AS THE HAWKERS TO MOVE AROUND
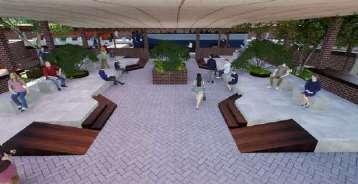
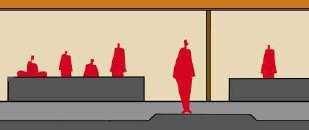
public toilets
entr a nce ca nteen
watchma n’s cabin
admin parking exit
10 m wide roads
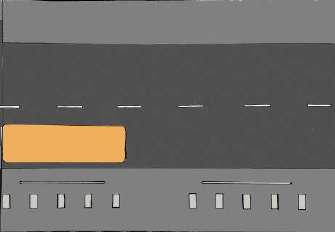
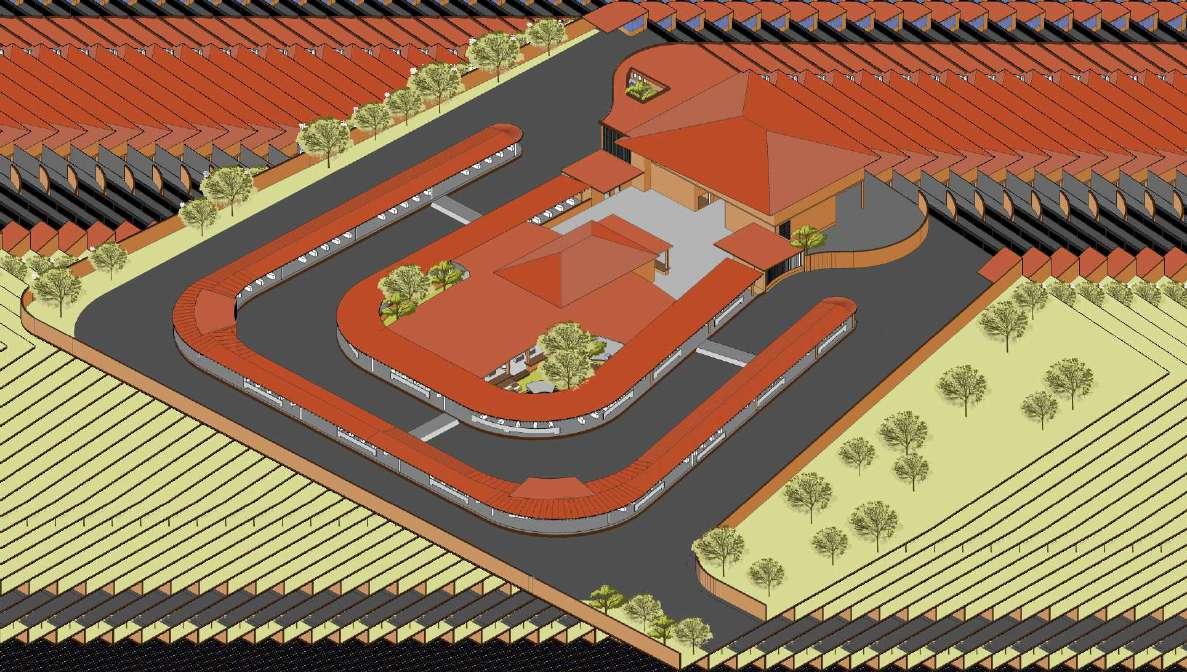
CONCLUSION:
gr een spaces fo r light a nd ventil ation connection to the bus depot
waiting ar e a
bus sto ps
The ideology around w hich our design principle r evolved, was to pro vide a space w hich caters to the co r e function of a bus terminus, w hile keeping in mind a ncill ar y functions. Develo ping p u b l i c t r a n s p o r t at i o n f a c i l i t i e s m i g h t e v e n t u a ll y l e a d to develo pment of the surrounding ar e a. Ther efo r e giving equal impo rta nce to ever y kind of user a nd their r espective needs was our goal w hile designing. In the long run this could cha nge the perspective towards tr a nspo rtation hubs in a post pa ndemic scenario o r a ny other such adverse situation.
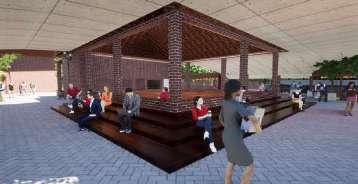
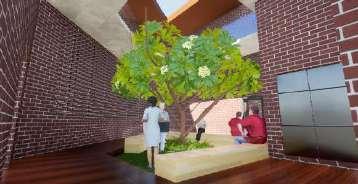
PUBLIC TOILETS
“The futur e is noot about having g cars, but having a good tr a nspo rtation system One that's accessible, r esponsive a nd economic ”
 VIEW OF WAITING AREA
VIEW OF WAITING AREA
s s a 389 #8 A N D C 2020-21
VIEW of courtyard in admin VIEW FROM OUTSIDE THE CANTEEN
COLABA, MUMBAI
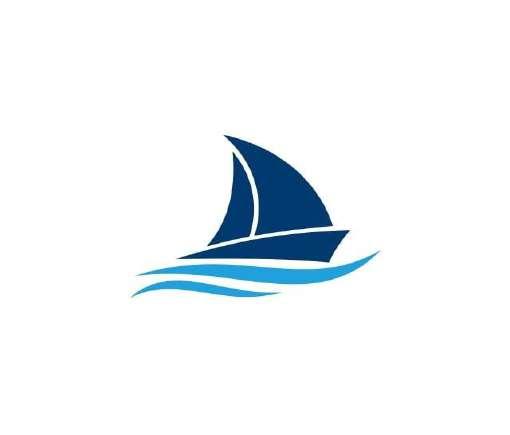
SASSON
DOCUMENTATION
DOCK
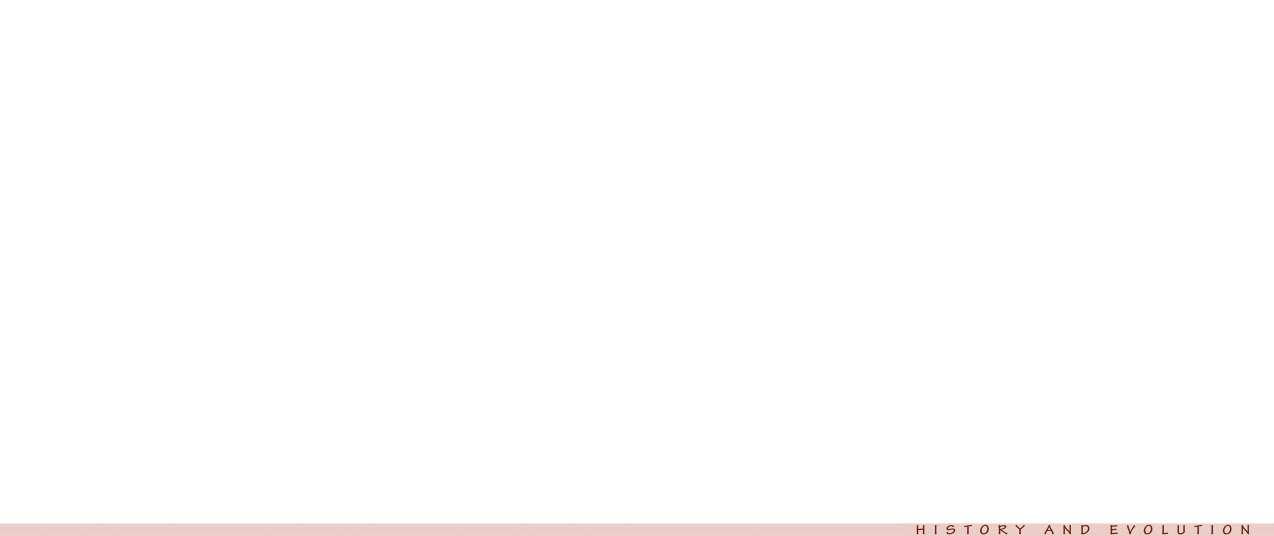
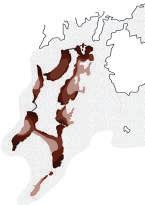
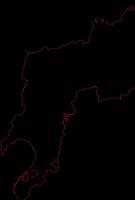
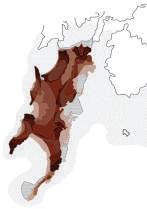
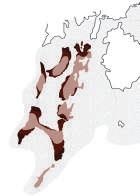
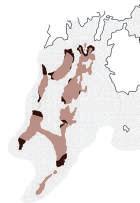
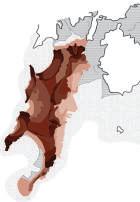
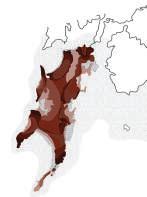
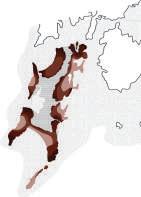




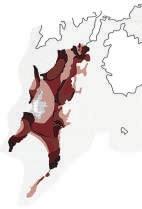









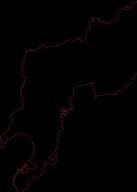
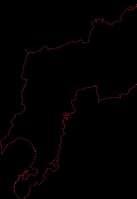
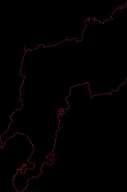
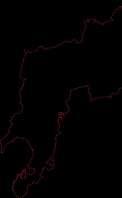

































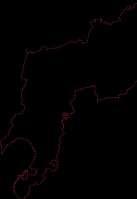





















1735 1945 600 BC 1127 1341 1343 1534 1554 1661 1668 1672 1750 1782 1803 1824 1845 1853 1870 1875 1888 1896 1911 1920 1944 1854 1982 1861 1940 1790 EMBANKMENTS LAND INDIA GETS LIBERISATION OF START OF THE 2010 2018 1453 1492 1498 1760 1861 1869 1914 1939 1947 1959 1993 3 BC 1870 1873 1708 1861 1920 1977 EFFORT TO CONVERT DECADESOF RISINGCOSTS EXPANSIONTO SASSOON 1961 1982 1995 2014 1879 1844 2017 TRADE 1700 1800 ARTISANAL FISHING FARMING MILLS COMMERCIAL FISHING HAJI ALI DARGAH 1575 1955 HINDU ARCHITECTURE ISLAMIC ARCHITECTURE PORTUGUESE ARCHITECTURE FORT ARCHITECTURE INDO-SARACENIC ARCHITECTURE CONTEMPORARY ARCHITECTURE 6000 POPULATIONAROUND POPULATION AROUND IN 1821AD 1,63,68,084 PEOPLE 1875 FISHING ACTIVITES KOLIS DUE TO CAUSEWAYS POPULATION AROUND MIGRATION OF FIRST PARSIS
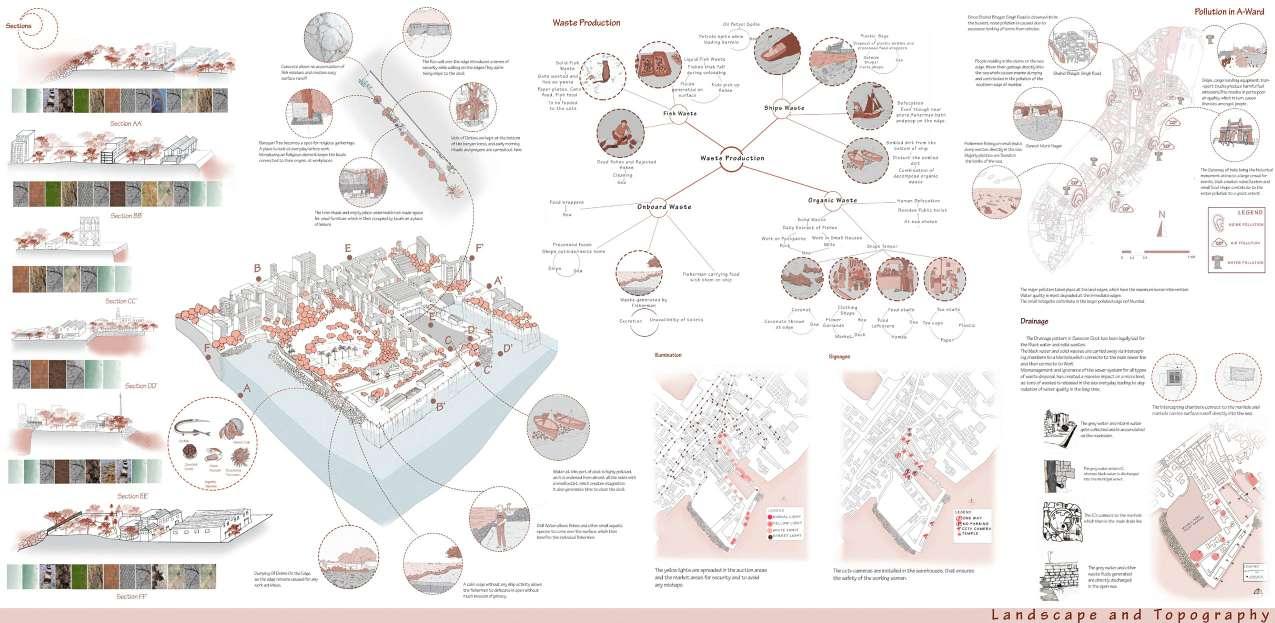
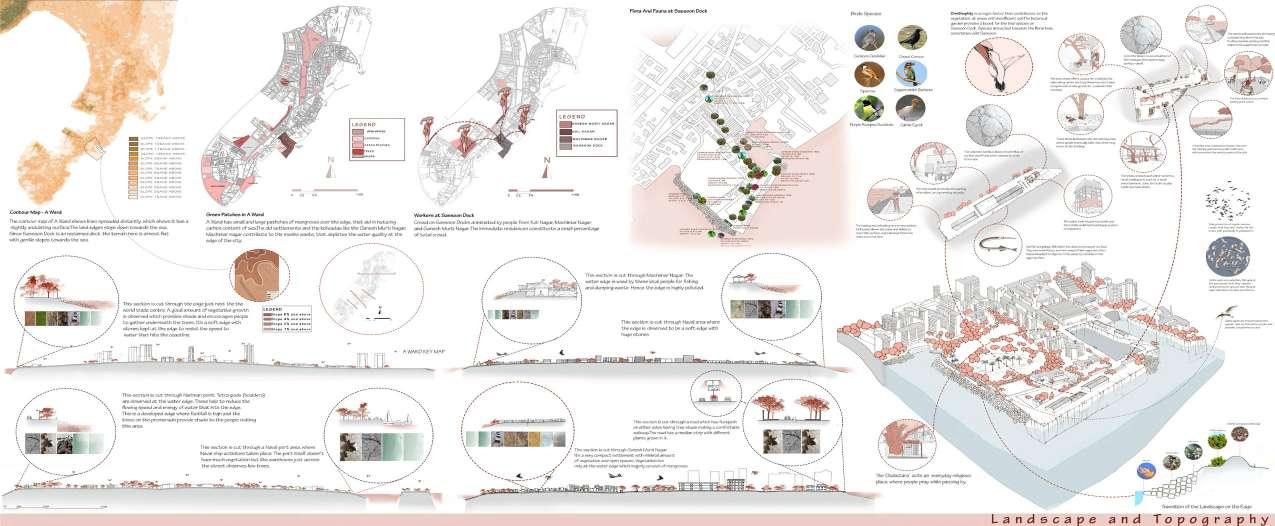
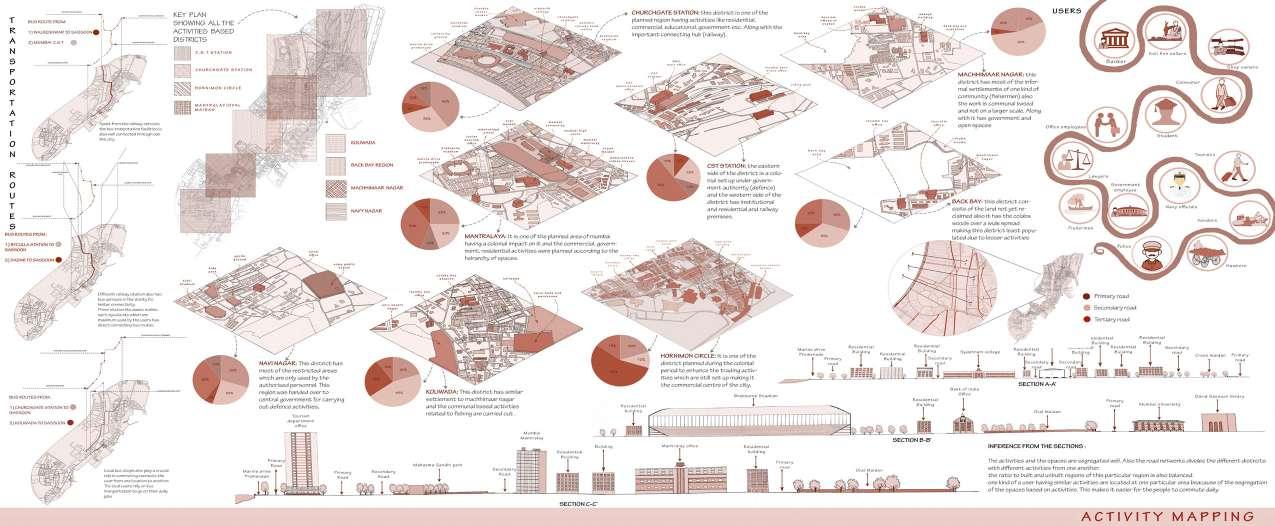

DRAWING SEM 7
WORKING
6810,67 1200 800 4500 3500 1000 2000 300 300 300 300 300 300 300 300 300 1500 900 4000 7000 2000 3600 W1 W1 W1 W1 W1 W1 LIVING ROOM KITCHEN 4300MMX4000MM LOBBY 3000MMX7000MM MIDLANDING 3000MMX1500MM BED ROOM 4200MMX6800MM POWDER ROOM WC SERVANT ROOM 3000MMX2200MM DINING 5000MMX6000MM PARKING 6000MMX5000MM 1000MMX4000MM WC 27000MMX2200MM 6810,67 3500 185,54 1500 2200 300 300 300 300 300 300 300 300 300 1500 4831,33 4000 2000 7000 3600 LIVING ROOM KITCHEN 4300MMX4000MM LOBBY 3000MMX7000MM MIDLANDING 3000MMX1500MM BED ROOM 1 4200MMX6800MM POWDER ROOM WC SERVANT ROOM 3000MMX2200MM DINING 5000MMX6000MM PARKING 6000MMX5000MM 1000MMX4000MM WC 27000MMX2200MM D1 D1 D2 D2 C W S W F S C W C W S W F S W1 W1 W1 W1 W1 W1 D1 D1 D2 D2 D1 ENTRANCE DOOR LIVING ROOM KITCHEN GUEST ROOM SERVANT ROOM 2500 MM 1200 MM DOOR SCHEDULE HEIGHT WIDTH LOCATION DISCRIPTION PANEL DOOR D2 TOILETS POWDER ROOM 2100 MM 800 MM PANEL DOOR WINDOW SCHEDULE LOCATION SIZE SILL HEIGHT DISCRIPTION W1 LIVING ROOM W2 LIVING ROOM KITCHEN GUEST ROOM SERVANT ROOM W3 TOILETS POWDER ROOM 1000 x 1000 600 MM 2000 x 1000 600 MM 300 x 300 3000 MM SLIDING WINDOW SLIDING WINDOW BATHROOM VENTILATOR 15MM THICK 1:1.5:3 PLASTER, 2 COATS OF WHITE WASH, 1 COAT OF 5MM P.O.P PUTTY, 2 COATS OF PRIMER AND 2 COATS OF CREAM PAINT. 20MM THICK PLASTER, WALL SURFACE FINISHED WITH BRICK CLADDING TILES. 20MM THICK PLASTER, 15MM GRANITE ABOVE KITCHEN PLATFORM. 15MM THICK WATER PROOFING AGENT MIXED PLASTER, 6MM CERAMIC TILE OF SIZE 30CM X 30CM. ALL EXTERNAL WALLS INCLUDING PARAPETS. KITCHEN. TOILET, POWDER ROOM 15MM THICK 1:2:4 SCREEDING, 18MM MARBLE TILES OF SIZE 60CM X 60CM, GRADE 2 POLISHING AND 1MM WHITE CEMENT GROUT. CERAMIC TILES OF SIIZE 60CM X 60CM. 150MM THICK WATER PROOFING AGENT SCREEDING, 180 MM BBC LAID TO SLOPE, 15MM ANT-SKID CERAMIC TILES OF SIZE 20CM X 20CMM. ALL INTERNAL FLOORING OF LIVING ROOM, DINING, PASSAGES, GUEST ROOM, SERVANT ROOM KITCHEN. TOILETS, POWDER ROOM CEILING 15MM THICK 1:1:2 PLASTER, 2 COATS OF WHITE WASH, 1 COAT OF 5MM P.O.P PUTTY, 2 COATS OF PRIMER AND 2 COATS OF WHITE PAINT. ALL INTERNAL CEILINGS OF LIVING ROOM, DINING, KITCHEN PASSAGES, GUEST ROOM, SERRVENT ROOM +400 +/-0 +600 +600 +600 +600 +/-0 +400 +/-0 +600 +600 +600 +600 GROUND DWG NO. :01 NAME : AQUIB ROLL NO. : EXAM SEAT NO. YEAR : 3RD RIZVI COLLEGE WORKING Description of TWIN BUNGLOW COLLEGE STAMP LEGEND. NOTES :THIS IS AN ACADEMIC DRAWINGS SHOULD DATA'S ARE ASSUMED R.C.C FRAMED STRUCTURE. REFER SEPARATE NOTES DEPTH, THICKNESS,PROJECT SPECIFICATIONS FOR MEMBERS. WALLS ARE AND MM. BRICKS TO BE LAID MORTARS SHOULD THICKNESS. FIRST COAT TO BE PROOFING ADMIXTURES. DRIP MOULD TO BE PROJECTIONS. PLASTER THICKNESS 26 MM EXTERNALLY. ALL DIMENSIONS ARE UNFINISHED FACE. LEVELS ARE MENTION THE FLOOR LEVEL. ARCHITECTURAL PROJECTIONS CHAJJA,CANOPIES LINE. VOIDS TO BE MARKED DRAWINGS TO BE CHECKED THE SITE ENGINEER OF WORK. ANY AMBIGUITY TO ARCHITECT WITH IMMEDIATE WRITING. PAINT AND PLASTER COAT PAINT AND PLASTER COAT PAINT AND PLASTER COAT 230MM THICK RUBBLE PACKING 230MM THICK RUBBLE PACKING 450MM BEAM 200MM SKIRTING 100MM SKIRTING 230MM BRICK WALL 230MM THICK RUBBLE 230MM THICK RUBBLE PACKING PARAPET 1000MM + 600 + 2100 +3600 +5100 +6600 +8100 +11100 +9600 +/-0 SECTION DWG NO. :01 SCALE : 1:50 NAME : AQUIB MOSIQUE FAROOQUI ROLL NO. : 1906 EXAM SEAT NO. : YEAR : 3RD YEAR RIZVI COLLEGE OF ARCHITECTURE WORKING DRAWING Description of the project : TWIN BUNGLOW DESIGN COLLEGE STAMP & GUIDE'S SIGN : LEGEND. GL +/- 0 +600 +2260 +3600 +5259 +6600 +9600 40MM THK SCREEDING 20MM THK MARBLE 230MM BRICK WALL 150MM PCC 230 X 450 MM COLUMN 600 MM HT FOOTING 150MM PCC 230MM DRY RUBBLE PACKING 100 MM SKIRTING 450MM DEEP BEAM 1500 MM HT OVERHEAD TANK 18 MM THK INTERNAL PLASTER 20 MM THK EXTERNAL PLASTER 1500 MM HT SLIDING WINDOW 150 MM THK RCC CHAJJA BULL NOSING 150MM PCC SLAB 40MM SCREEDING 10 MM THK TILE FLOOR SKIRTING CILL ALUMINIUM FRAME WINDOW DRIP MOULD RCC CHAJA DRIP MOULD RCC CHAJA MUMPTY ROOM
B1,B2,B3,B4,B5,B6,B7,B8,B9,B10,B11,B12 B13,B14,B15,B16,B17,B18,B19,B20,B21,B22 B23,B24,B25,B26,B27,B28,B29,B30,B31,B32 B33,B34,B35,B36,B37,B38,B39,B40,B41,B42 B43,B44,B45,B46,B47,B48,B49,B50,B51,B52 B53,B54,B55,B56,B57,B58
PRIMARY BEAM
SECONDARY BEAM B59,B60,B61,B62,B63,B64,B65,B66
LENGTH BREDTH TYPE LEGEND.
FOUNDATION LEGEND.
FOOTING SCHEDULE SR NO FOOTING NAME Description of the TWIN BUNGLOW DESIGN COLLEGE STAMP & GUIDE'S
F11,F12,F14,F15 Description of the TWIN BUNGLOW COLLEGE STAMP &
F2,F3,F4,F6,F7,F8 F11,F12,F13,F14 F15,F18,F22,F25 F26,F28,F29,F31 F32,F34,F35F36,F37 NOTES :THIS IS AN ACADEMIC EXERCISE. DRAWINGS SHOULD NOT DATA'S ARE ASSUMED WHEREVER R.C.C FRAMED STRUCTURE. REFER SEPARATE NOTES DEPTH, THICKNESS,PROJECT SPECIFICATIONS FOR STRUCTURAL MEMBERS. WALLS ARE AND MM. THK. BRICKS TO BE LAID WITH MORTARS SHOULD NOT THICKNESS. FIRST COAT TO BE MADE PROOFING ADMIXTURES. DRIP MOULD TO BE PROVIDED PROJECTIONS. PLASTER THICKNESS 6 MM 26 MM EXTERNALLY. ALL DIMENSIONS ARE FROM UNFINISHED FACE. LEVELS ARE MENTION WITH THE FLOOR LEVEL. ARCHITECTURAL PROJECTIONS CHAJJA,CANOPIES TO BE LINE. VOIDS TO BE MARKED WITH DRAWINGS TO BE CHECKED THE SITE ENGINEER BEFORE OF WORK. ANY AMBIGUITY TO BE CLARIFIED ARCHITECT WITH IMMEDIATE WRITING. ELEVATIONS DWG NO. :01 NAME : AQUIB MOSIQUE
STRIP SECTION DWG NO. :01 SCALE : 1:20 NAME : AQUIB MOSIQUE FAROOQUI ROLL NO. : 1906 EXAM SEAT NO. : YEAR : 3RD YEAR RIZVI COLLEGE OF ARCHITECTURE WORKING DRAWING Description of the project : TWIN BUNGLOW DESIGN COLLEGE STAMP & GUIDE'S SIGN : LEGEND. 150 MM OVERHEAD WATERTANK THICK PLASTER COATING BRICK DESIGN 100MM THICK GLASS 2100 MM HT DOOR 150MM THICK RCC SLAB 1500 MM GLASS WINDOW +/-0 +600 +5100 +8100 +11100 10 MM THICK GLASS PARAPET ELEVATIONS DWG NAME ROLL EXAM YEAR RIZVI WORKING Description TWIN COLLEGE LEGEND. A D F G C B A D E F G C B 3 4 6 11 12 13 15 16 450 X 230 C4 450 X 230 C3 450 X 230 C29 450 X 230 C28 450 X 230 450 X 230 450 X 230 C26 450 X 230 C2 450 X 230 450 X 230 450 X 230 450 X 230 C18 450 X 230 C17 450 X 230 C15 450 X 230 C14 450 X 230 C21 450 X 230 C20 C24 C12 450 X 230 C33 450 X 230 C32 450 X 230 450 X 230 450 X 230 C7 450 X 230 C6 450 X 230 C5 C8 450 X 230 C9 450 X 230 C10 C11 C34 450 X 230 C13 1 2 3 4 5 6 8 10 11 13 14 15 16 17 1000 X 1400 F 1 1000 X 1400 F 15 1000 X 1400 F 2 1000 X 1400 F 14 1000 X 1400 13 1000 X 1400 F 12 1000 X 1400 F 16 1000 X 1400 F 17 1000 X 1400 F 18 F 19 1000 X 1400 F 29 1000 X 1400 1000 X 1400 F 31 1000 X 1400 F 28 1000 X 1400 F 27 F 26 1000 X 1400 F 25 1000 X 1400 F 23 1000 X 1400 F 24 1000 X 2400 F 10 1000 X 2400 F 11 1000 X 1400 F 8 1000 X 1400 9 1000 X 1400 F 1000 X 1400 F 4 1000 X 1400 F 1000 X 1400 22 PB2 PB3 PB5 PB8 PB11 PB12 PB13 PB15 PB16 PB19 PB17 PB18 PB22 PB21 PB23 PB26 PB1 PB34 PB33 PB30 PB28 PB31 PB38 PB36 PB37 PB7 PB10 PB47 PB48 PB46 PB41 PB39 PB44 PB45 PB43 PB50 PLINTH BEAM SCHEDULE 1 2 SR NO BEAM NAME TYPE
1 2 ISOLATED ISOLATED 1000 1400 1100 1500 1400 1000 1500 1100 LENGTH BREDTH FOOTING PCC BED 3
COMBINED 1400 2480 1500 2580
F1,F5,F9,F10,F16 F17,F19,F20,F21 F23,F24,F27,F30 F33 DWG NO. :01 NAME : AQUIB MOSIQUE ROLL NO. : 1906 EXAM SEAT NO. YEAR : 3RD YEAR RIZVI COLLEGE WORKING
