




With over 9+ years of industry experience, I have honed my skills in conceptualizing and executing innovative designs that not only meet the functional requirements but also create immersive and visually appealing spaces. Throughout my career, I have had the opportunity to work on a diverse range of projects in Asia, UAE & Europe, each presenting unique challenges and opportunities for creativity.
My passion for design and architecture drives me to constantly explore new ideas and push the boundaries of what is possible. I believe that a well-designed space can have a profound impact on the individuals, and I strive to create environments that enhance productivity, inspire creativity, and promote a positive user experience.
Furthermore, my leadership skills, architectural expertise, dedication, and commitment have been instrumental in driving project success throughout my career. Whether it was liaising with clients, consultants, or contractors, I consistently demonstrated strong interpersonal skills and an aptitude for fostering productive relationships. By establishing open lines of communication and maintaining regular dialogue, I ensured that project requirements were clearly understood and executed accordingly.
Let's work together to create spaces that not only meet the functional needs but also inspire and captivate the users.
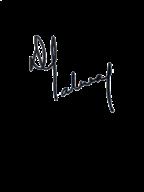
Munich-based Creative Thinker with extensive experience in the field of architecture and design. Currently, I hold the position of Senior Architect/Designer at SpaceWorks GmbH, an esteemed Architecture and Design Consultancy firm. At SpaceWorks, our primary focus lies in Workspace Design and Spatial Experience, which encompasses planning and implementing various projects in the realms of workplace, retail, and hospitality.

SpaceWorks GmbH
Munich, Germany
Sept 2020 - Present

AVANTGARDE Brand Services
FZ LCC
Dubai, UAE
Aug 2019 - Aug 2020

AVANTGARDE Brand Services
Shanghai, China
Feb 2019 - July 2019

ARCHITECT
AVANTGARDE Gesellschaft für
Kommunikation
Munich, Germany
April 2017 - Aug 2020

ARCHITECT
Bachmann Van Aaken Architekten
GbR
Munich, Germany
Dec 2015 - June 2016

ARCHITECT/ANALYST
Environmental Design Solutions
New Delhi, India
July 2014 - Dec 2015

I use a range of computational design tools to create captivating and thought-provoking narratives. These tools allow me to blend technology, creativity, and storytelling to craft immersive experiences that engage and captivate audiences. Through the strategic use of these tools, I am able to convey complex ideas, emotions, and concepts in a visually compelling manner.











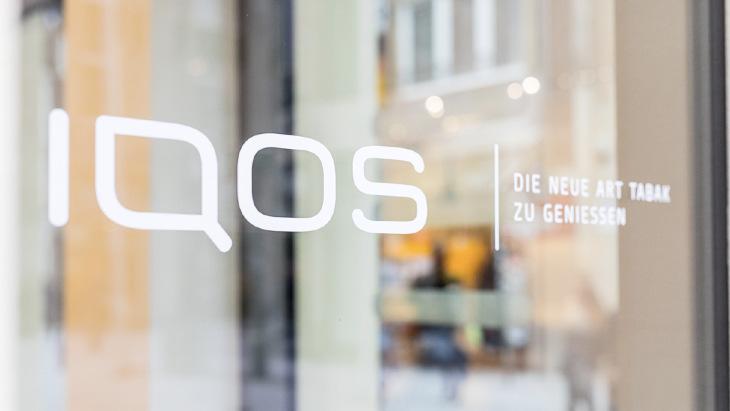



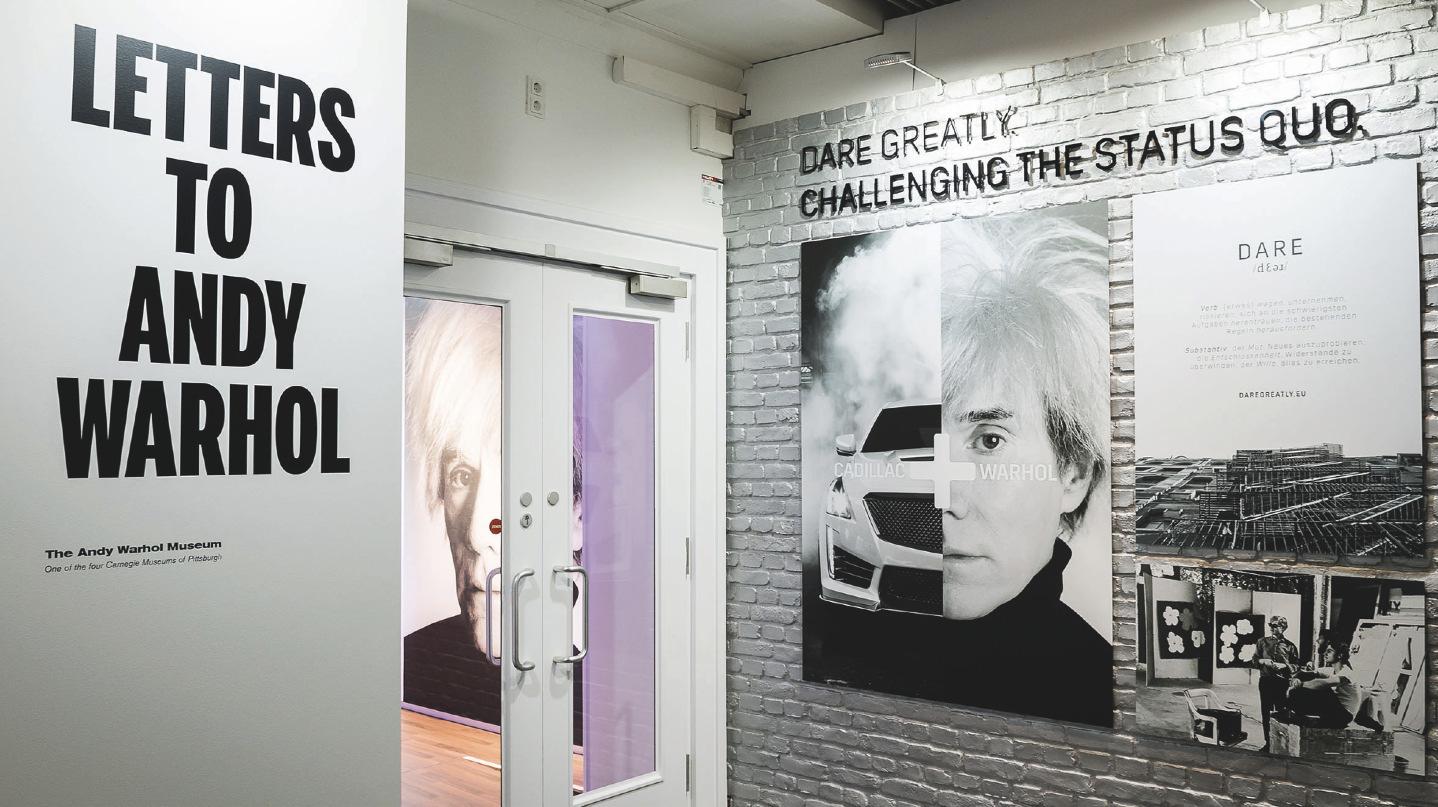












The Royal Overlook provide an iconic landmark for Qiddiya. The building should be visible above adjacent structures and provide unique vantage points to both the Speed and surrounding features in line with urban Masterplan Strategies.
The folded roof is interpreting the surrounding landscape and rocks that evolve from horizontal surfaces smoothly into a vertical movement. In terms of its material appearance, it is in highly contrast to the natural haptics of the rocks. The neat reflecting surfaces resemble the high-tech theme that lies within the nature of racing cars. Out of a possible roof structure that covers the infield VIP areas the overlook softly transfers into its vertical articulation. Type Client Partner Year Size Office Role
Conceptual Government of KSA
Delugan Meissl Associate Architects
2022-23
21.065 sq.m
SpaceWorks GmbH
Munich, Germany
Concept - Sketches & Pictograms
Visualisation - Rhino 3D, Grasshopper Client Meetings
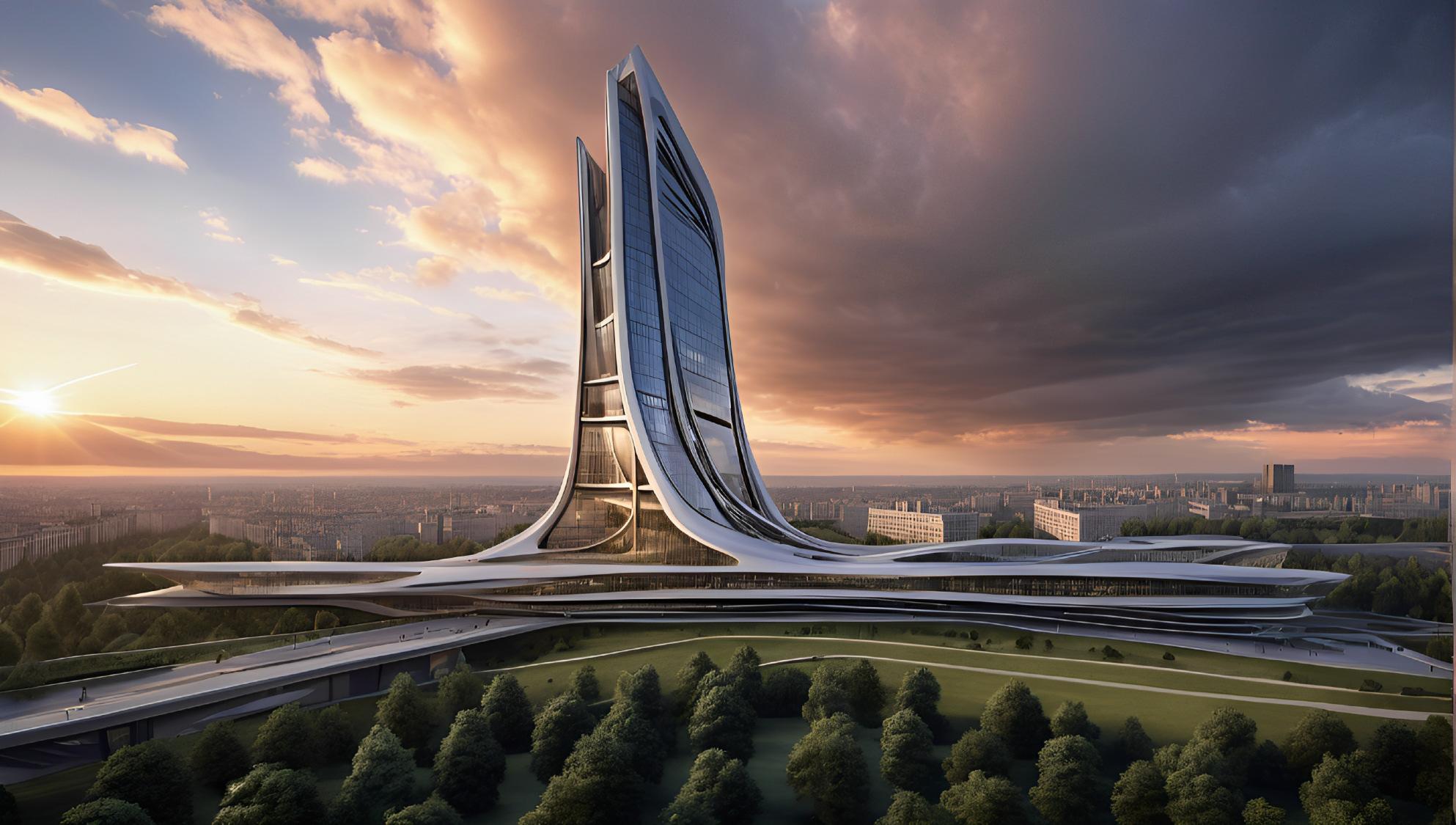
Add-on Narrative
“It articulates itself between heritage and the dynamic future SaudiArabia is heading to”

For the interior there is not just this transition from heritage to future relevant, it’s also the contrast within these transitions. The vertical axes is telling the story of transition, the horizontal is dealing with the visions within each topic.

Design Principles


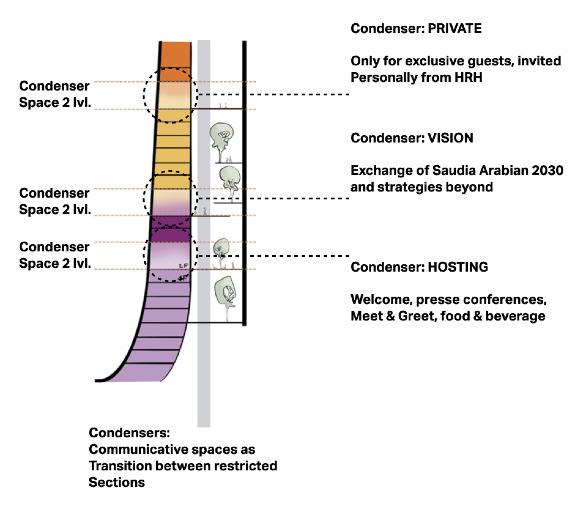

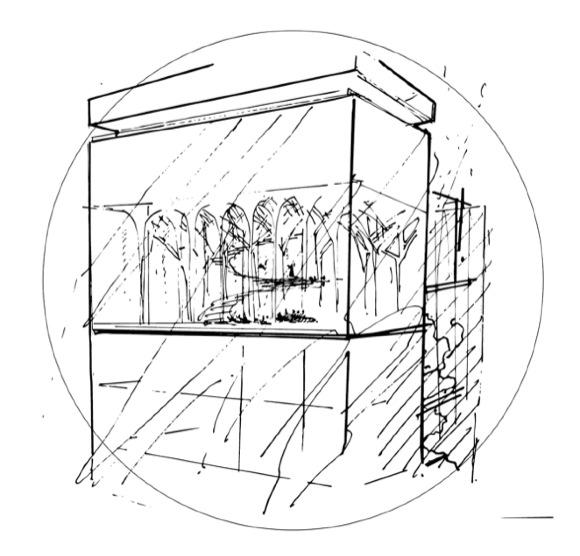
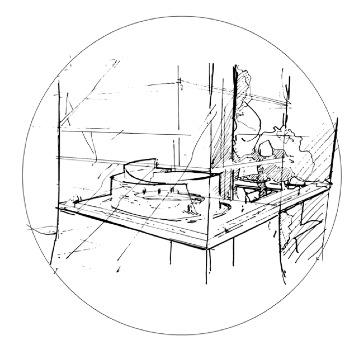




The planned structure closes the vacant lot and thus completes the "face of the city" towards the railway. The quality and of the building's high-quality appearance, as well as the availability of public thoroughfares and uses on the ground of the building, enhance the district and the attractivene Sachsenseite location in the long term.
The standard floor with approx. 3,600m2 can be divided into to five rental units. A rental unit consists of a usage unit least 400 square meters and has two separate structural escape routes. All areas can be combined with each other, thanks to three main access cores and three subordinate stairwell cores.
The office structure is deliberately designed for flexible use is divided into a central zone with supply facilities and fl work areas that can be designed in multiple ways in terms of their workplace typology and are therefore optimized for the marketing of the space with foresight.
Type Client Year Office Role
Project (LP 1-4)
SDK - Süddeutsche Krankenversicherung aG.
2020-22
SpaceWorks GmbH
Munich, Germany
Concept - Sketches, Facade Design, Interior Design
Technical - 2D Detail Drawings
Visualisation - Rhino 3D & V-Ray
Post-production - Photoshop



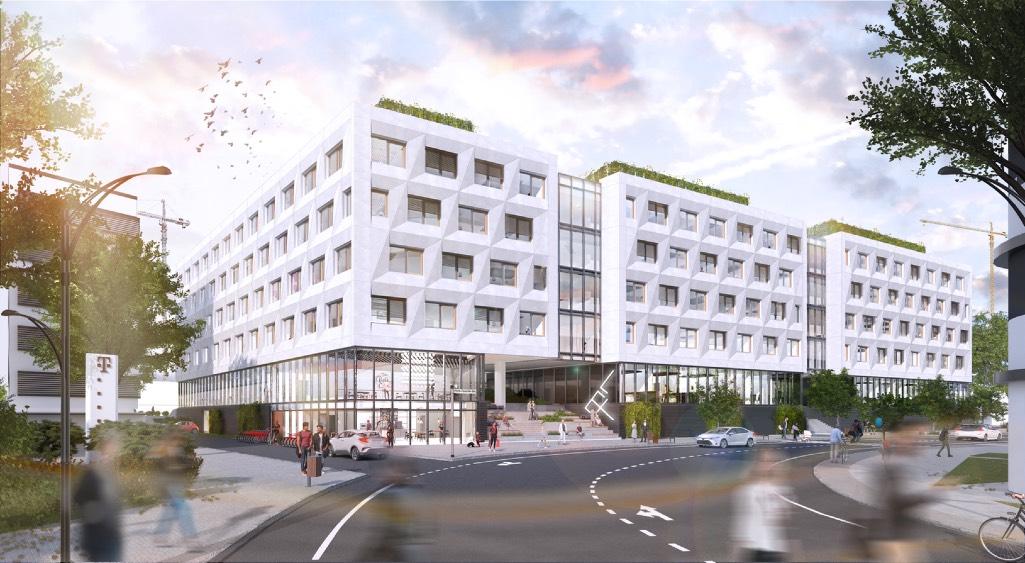






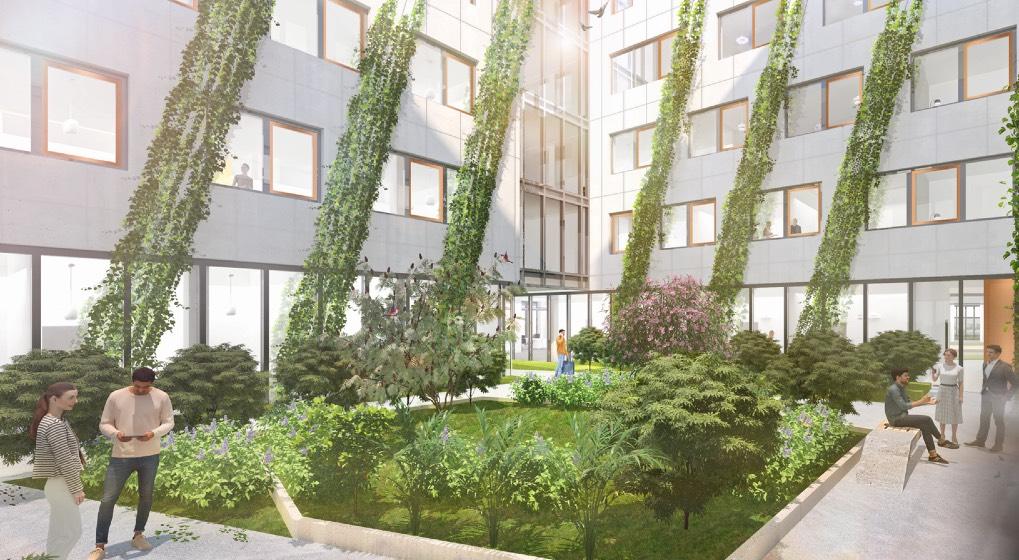
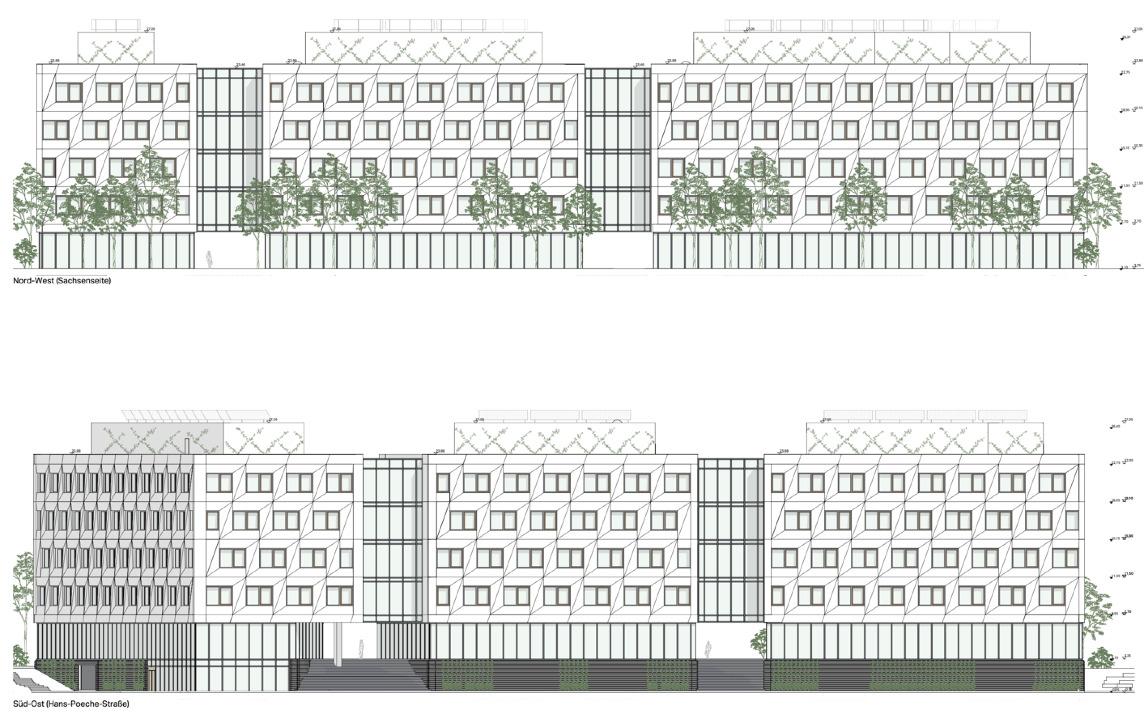




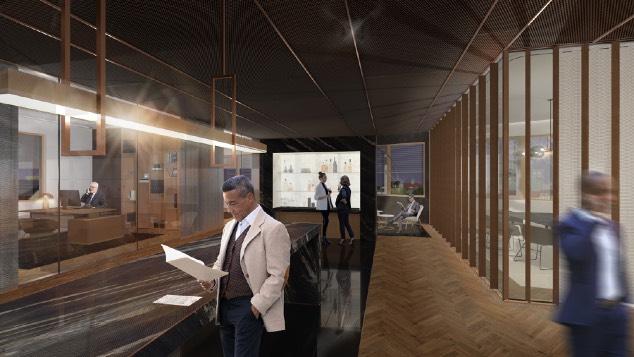





Approximately 16,800sq.m GFA building complex, consisting of a front building erected in 1988 and a rear old building from around 1900 with three inner courtyards, is located in a historical area – in front of the former city wall of Cölln which is part of the medieval twin town of Berlin-Cölln .
SpaceWorks was requested to provide a feasibility study with 2 options - Renovation / New-Built.
Our Design Concept was focused on achieving max amount of usable area that provides different quality to the occupants. A proper daylight workspace that increase the productivity of the users, multi-purpose green terraces and inner-courtyard to provide different break-out spaces to the users. The design was developed according to the fire norms which includes a proper grid system and an effective functional core.
Type Client Year Office Role
Feasibility Study
Patrizia Immobilien AG 2022
SpaceWorks GmbH
Munich, Germany
Concept - Sketches & Pictograms
Technical - 2D Drawings
Visualisation - Rhino 3D & V-Ray
Post-production - Photoshop










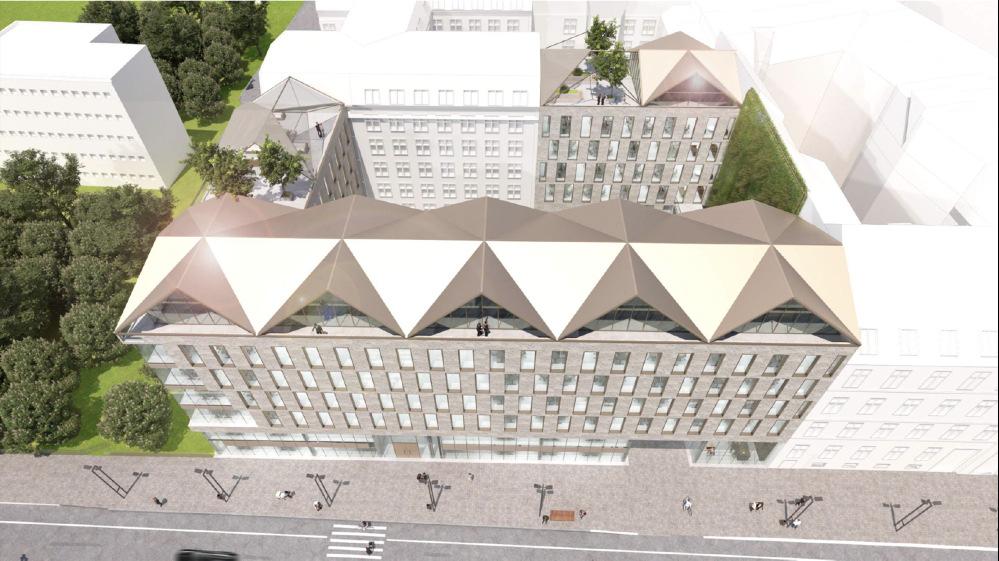
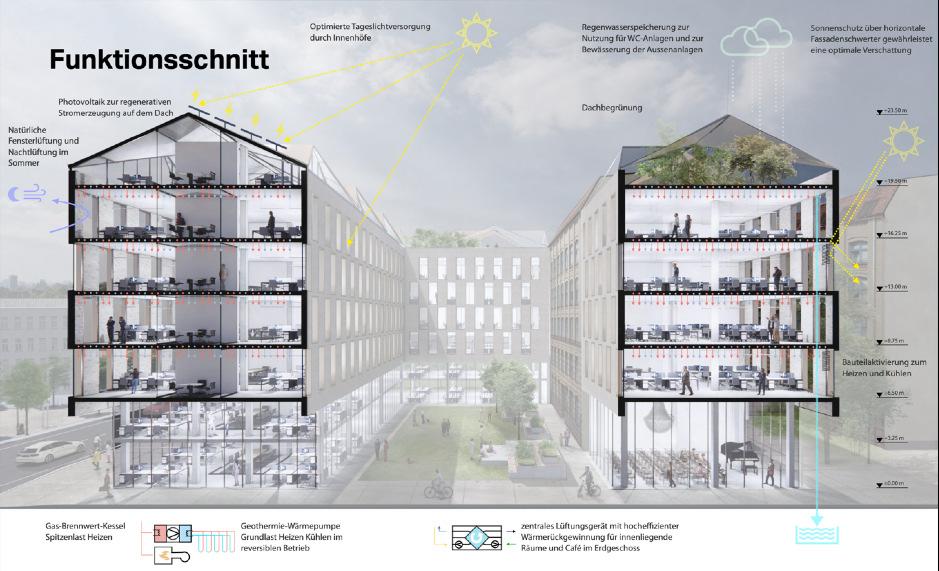
•50sq.m. apartment in the heart of Munich City.
•Complete renovation planning and implementation. Type Client Year Office Role
Project Private Client 2021 SpaceWorks GmbH
Munich, Germany
Design - Sketches
Technical - 2D Detail Drawings
Visualisation - Rhino 3D & V-Ray
On-site Supervision



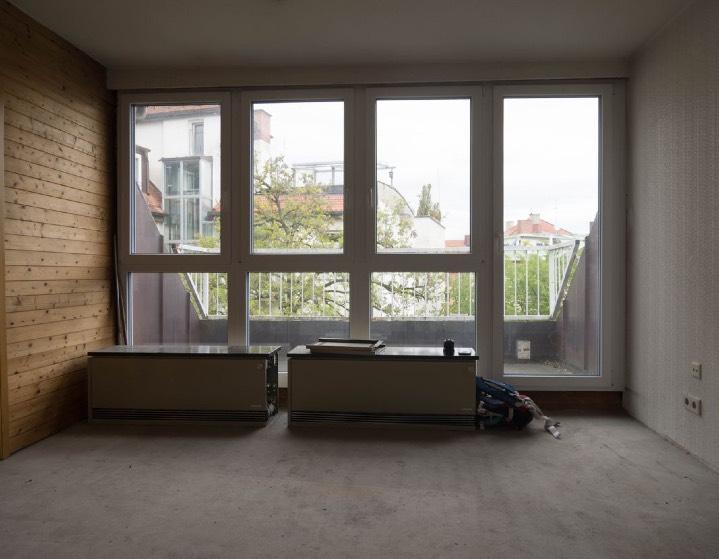
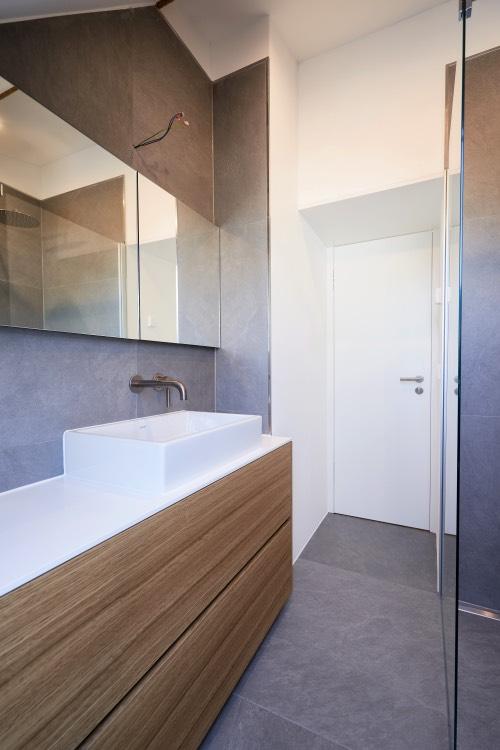


The unique rounded shape of the Etisalat T&A building has been the foundation for the overall layout with a centred core in the middle, surrounded by spaces to create, collaborate and interact.
The open architecture and the glass facade bring an array of light to the interior spaces and opens up the building to the environment.
Both the floors individually designed for its purposes. They are unified by the architectural approach of circled walls, rounded lines and organic shaped interior.
Type
Client Year Office Role
Competition (Top - 2)
Etisalat
2020
AVANTGARDE Brand Services FZ LLC
Dubai, UAE
Concept - Sketches
Visualisation - Rhino & V-Ray
Post-production - Photoshop
Client Meetings

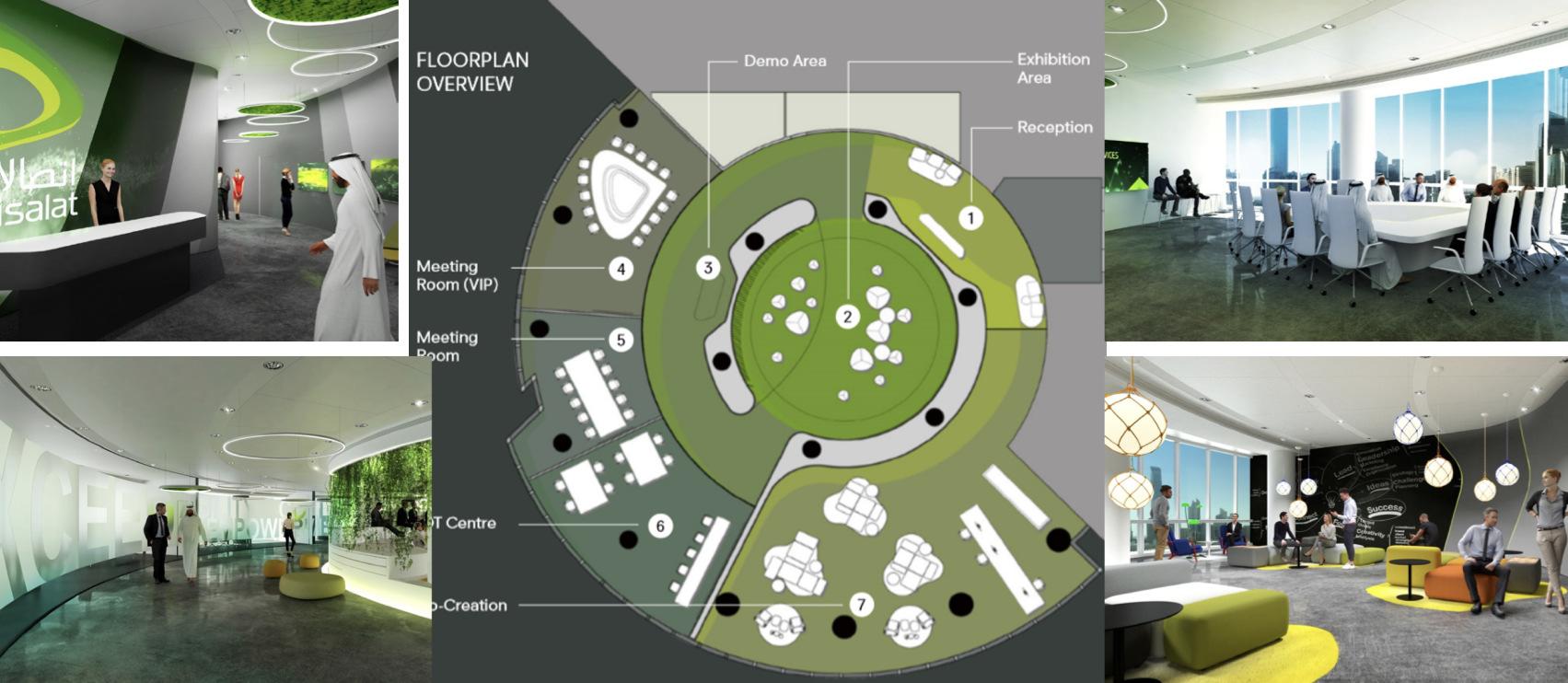
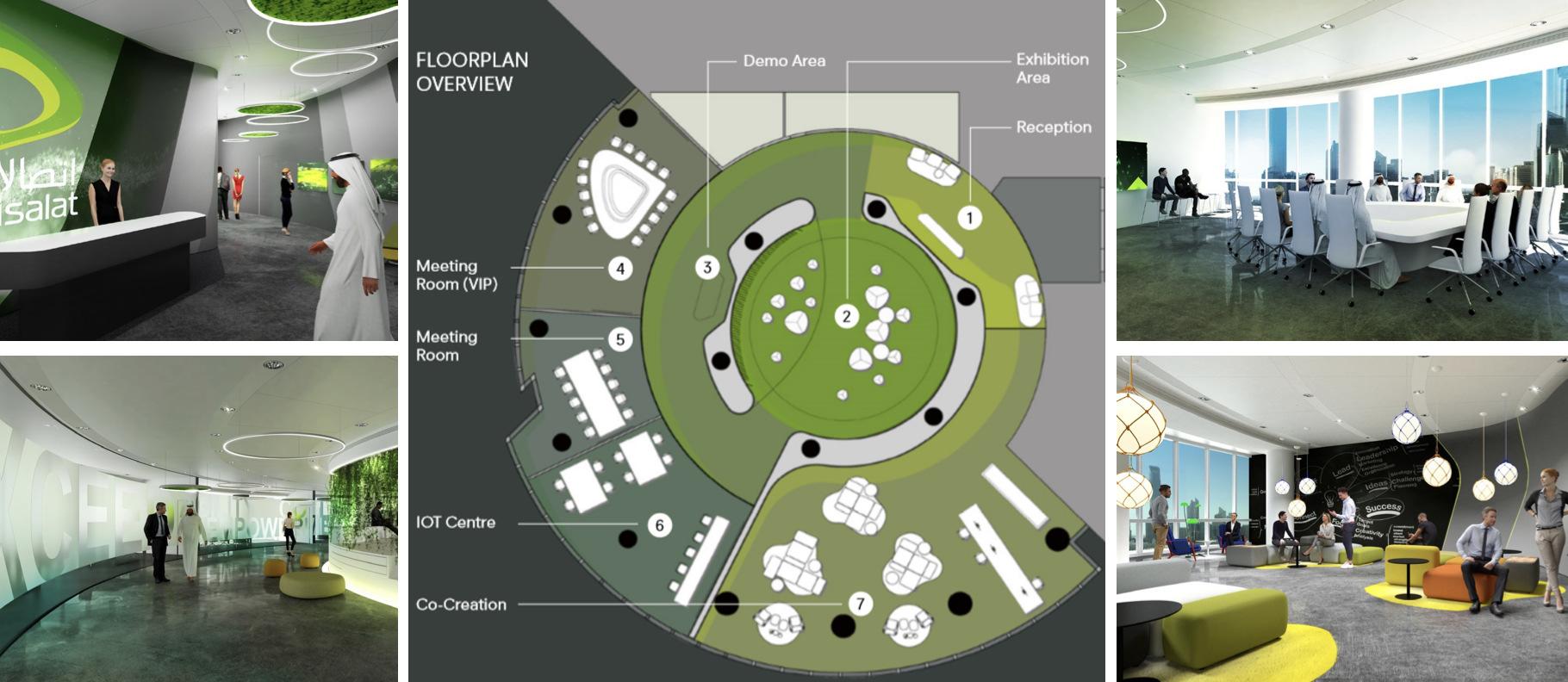





Organic shaped furniture and lights support the harmonic combination of the natural and minimalistic interior design as well as the overall circular layout together with the curved walls.
The combination of the integrated greenery and the timeless modern design with the straight lines creates a calm and relax atmosphere. Tinted glass gives every space enough natural light.


Just like the EXPO 2020, its airport is inclusive designed and welcoming for everyone.
Based on the general understanding of human perception and expected ways of user experience, we design to attract, entertain and engage in different levels from a superficial acknowledging to deep-dives into the matter.
This helps creating an activation that can be exciting and fulfilling for different audiences.
Type Client Year Office Role
Competition (Top - 3)
EXPO Dubai
2020
AVANTGARDE Brand Services FZ LLC
Dubai, UAE
Design Lead
Concept - Sketches & 2D Drawings
Visualisation - Rhino, Grasshopper & V-Ray
Post-production - Photoshop





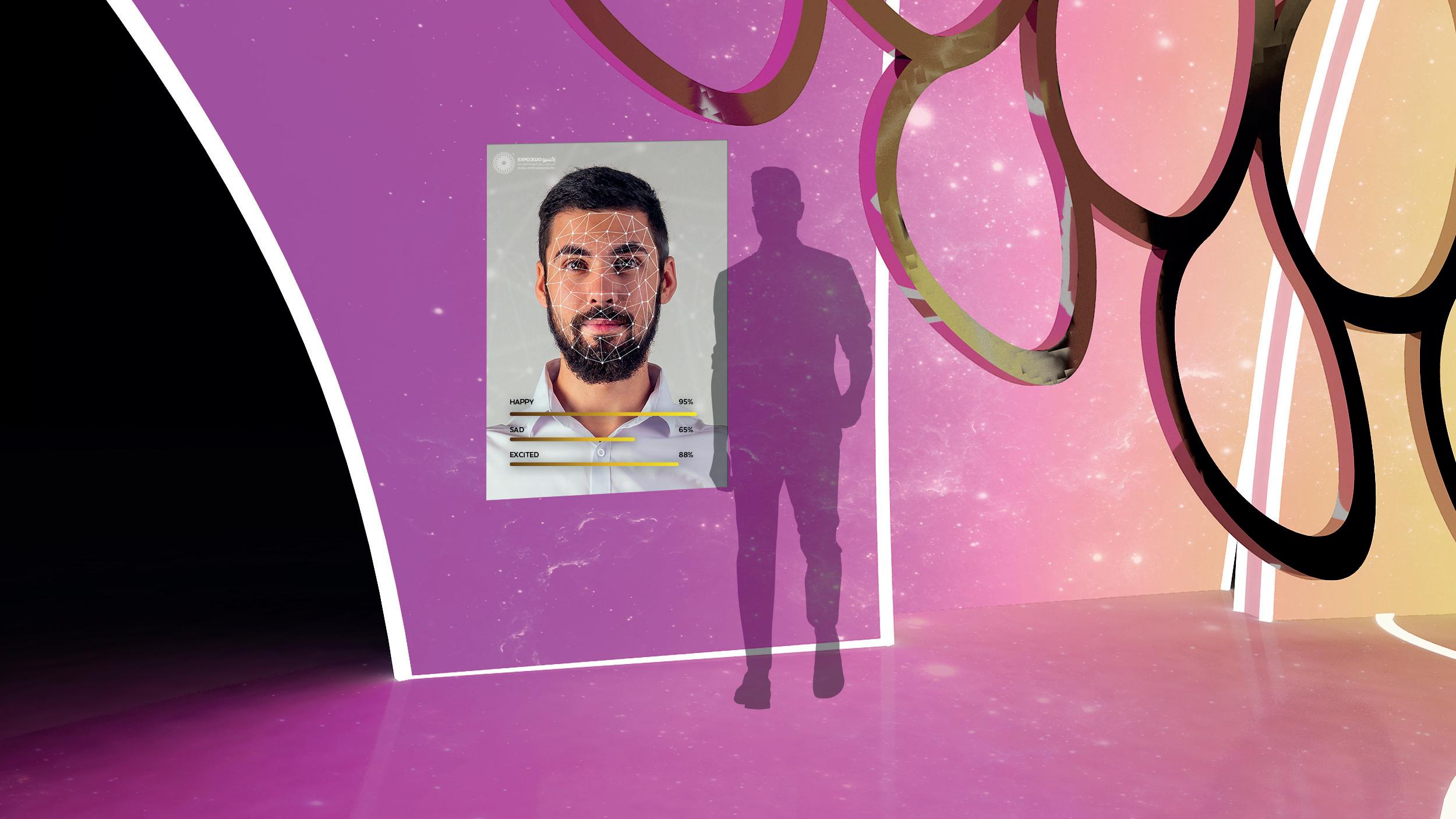

Our Expo Live exhibits aim to touch the heart, then the mind, then the hands to ultimately lead to action. Global Innovators' stories will spark a personal transformation where the levelheaded become bold, the indifferent feel compassion, the skeptics begin to believe, and seekers find purpose.
The Pavilion offers an active opportunity for those looking for support for their projects, adding a real sense of opportunity to their journey.
Type Client Year Office Role
Project EXPO Live 2019-20
AVANTGARDE Brand Services FZ LLC
Dubai, UAE Project Lead
Concept - Sketches
Visualisation - Rhino 3D, Grasshopper & V-Ray
Sustainability - Material Selection (LCA) On-site

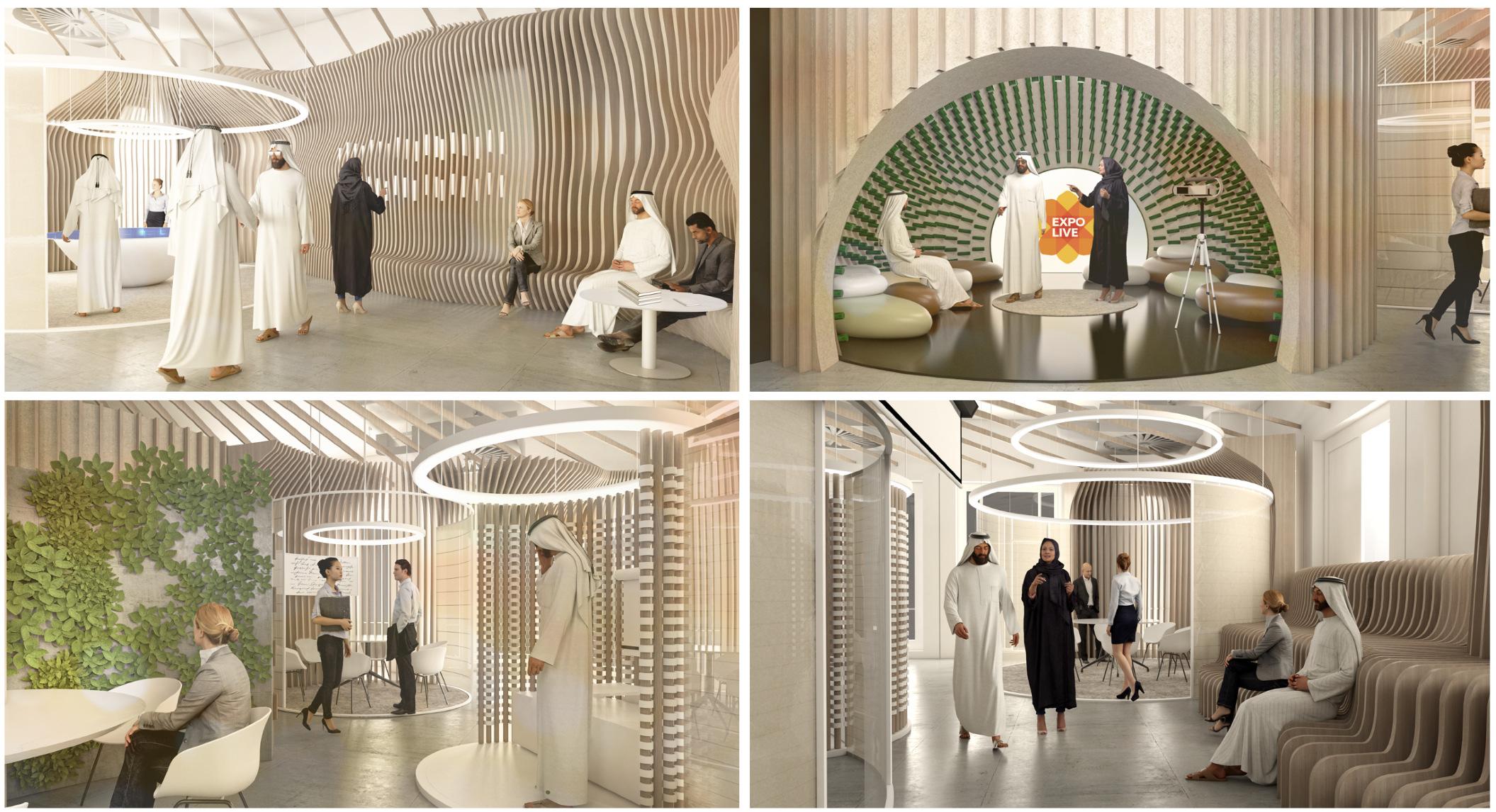
The shapes and connecting lines are an aesthetic manifestation of the dynamic, continuously evolving nature of trade. The constantly growing and ramifying network symbolizes the global change and pulse in trade.
Multiple connections of trades generating a interwoven 3 dimensional adaptive system. Morphing beams of light are traveling across the surface, along the grid structure of the facade, connecting and disconnecting shapes, which subsequently change their appearance from opaque to transparent and back.
This mutability in architecture, and the grown and twisted structure forms the spacial experience from DP World. A vibrant and strong statement of a main enabler of the EXPO 2020.
Type Client Year Office Role
Competition (Top - 3)
DP World 2019
AVANTGARDE Gesellschaft für Kommunikation mbH
Munich, Germany
Concept - Sketches & 2D Drawings, Facade Design
Visualisation - Rhino 3D, Grasshopper & Enscape
Post-production - Photoshop
Sustainability - Analysis & Concept







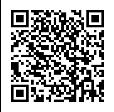


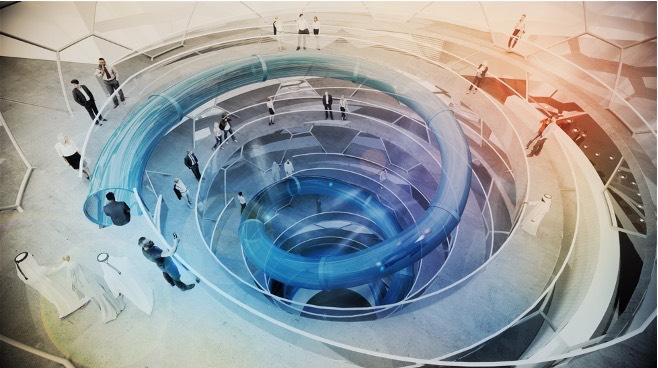





The EXPO pavilion of Kazakhstan aspires to emanate the pride and self-esteem of a country rich in tradition, but firmly rooted in 21st century.
The visitor can experience the inspiring power and enabling force of Kazakhstan as a bridge and connector between people and ideas - both via the physical form of the architecture, as well as by way of a comprehensive digital collaboration experience.
Embedded in a composition of tradition and modernity, the pavilion will present Kazakh state-of-art projects and initiatives from science, technology and beyond, highlighting the nation’s accomplishments in sustainability, mobility and digital.
Welcome to the “The Connecting Light“!
Type Client Year Size
Office Role
Competition (Top - 3)
Kazakhstan Government
2019
Approx. 5000 sq.m
AVANTGARDE Gesellschaft für Kommunikation mbH
Munich, Germany
Concept - Sketches & 2D Drawings
Sustainability - Facade Design
Visualisation - Rhino 3D, Grasshopper

In the first room of the pavilion, the Welcome Dome, the visitor is prompted via an interactive app to photograph the digital color swirl. Each color represents a Kazakh ethnic group. The respective virtual guide for the tour through the exhibition is thus assigned to him. Augmented and virtual reality experiences accompanying the exhibition immerse the visitor in the past, present and future of Kazakhstan.



Experience Kazakhstan on the ‘Path to the Future’.
The grand finale is the ‘Connecting Sphere’. The more people touch the sculpture simultaneously, the brighter it shines.
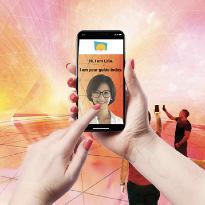


The Kinetic facade in the entrance will be fragmented into a triangulated surface.
The inscribed sub-triangles of a predefined area can rotate around the outer edges. Based on content that is played in the background, various transformations can simulate different scenarios. i.e. the sun movement.
An ever changing appearance will cause various ambients, in the same time the airflow can be influenced by controlling the degree of openness .
The non-kinetic part of the front surface of the Pavillon can be additionally activated by integrated LED lights, which can react on the movement of the kinetic part and further intensify the experience.

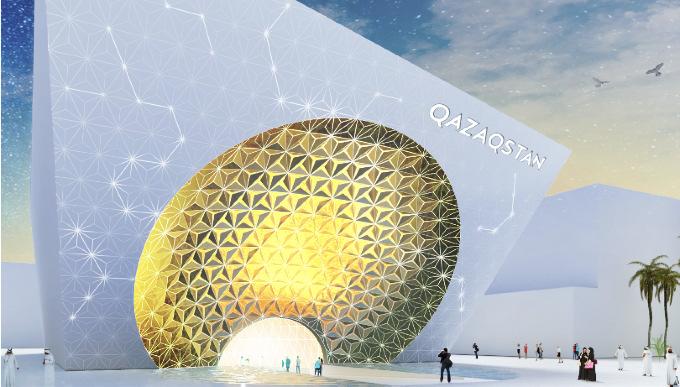

Based on a grid of equilateral triangles, broken into 3 subsurfaces, each triangle element can individually rotate around the outer edge-axis.
Depending on the rotation the structure allows an astonishing range from opaque to translucent.
The kinetic movement of the elements is complemented by digital light patterns on a screen.
The challenge is, to apply the system to a double bended surface, by keeping the amount of individual shapes as low as possible and maintain a rather simple sub-construction.


Austria‘s economic backbone consists of local and innovative, small to medium sized, companies with a variety of capabilities. The term “Mindscape“´ envelops the concept of “Small is the new Big“. The overall concept of the design proposal is the use of salt crystals as a concept approach to showcase the historical value of Austria as well as the importance of Dubai‘s geographical position next to the ocean with one of the world‘s highest salinity value.
The cubic design of the pavilion is inspired by the molecular structure of salt and its metaphor for the collective goal to achieve something greater. The structure of the building is composed of semi-transparent, light and air permeable facade faces to allow daylight to enter. Within the overlapping cubic structures are different paths that lead to different experience zones.
Type
Client Year Size
Office Role
Competition (Top - 3)
Austria 2019
Approx. 5000 sq.m
AVANTGARDE Gesellschaft für Kommunikation mbH
Munich, Germany
Concept - Sketches & 2D Drawings, Facade Design
Visualisation - Rhino 3D, Grasshopper & Enscape
Post-production - Photoshop
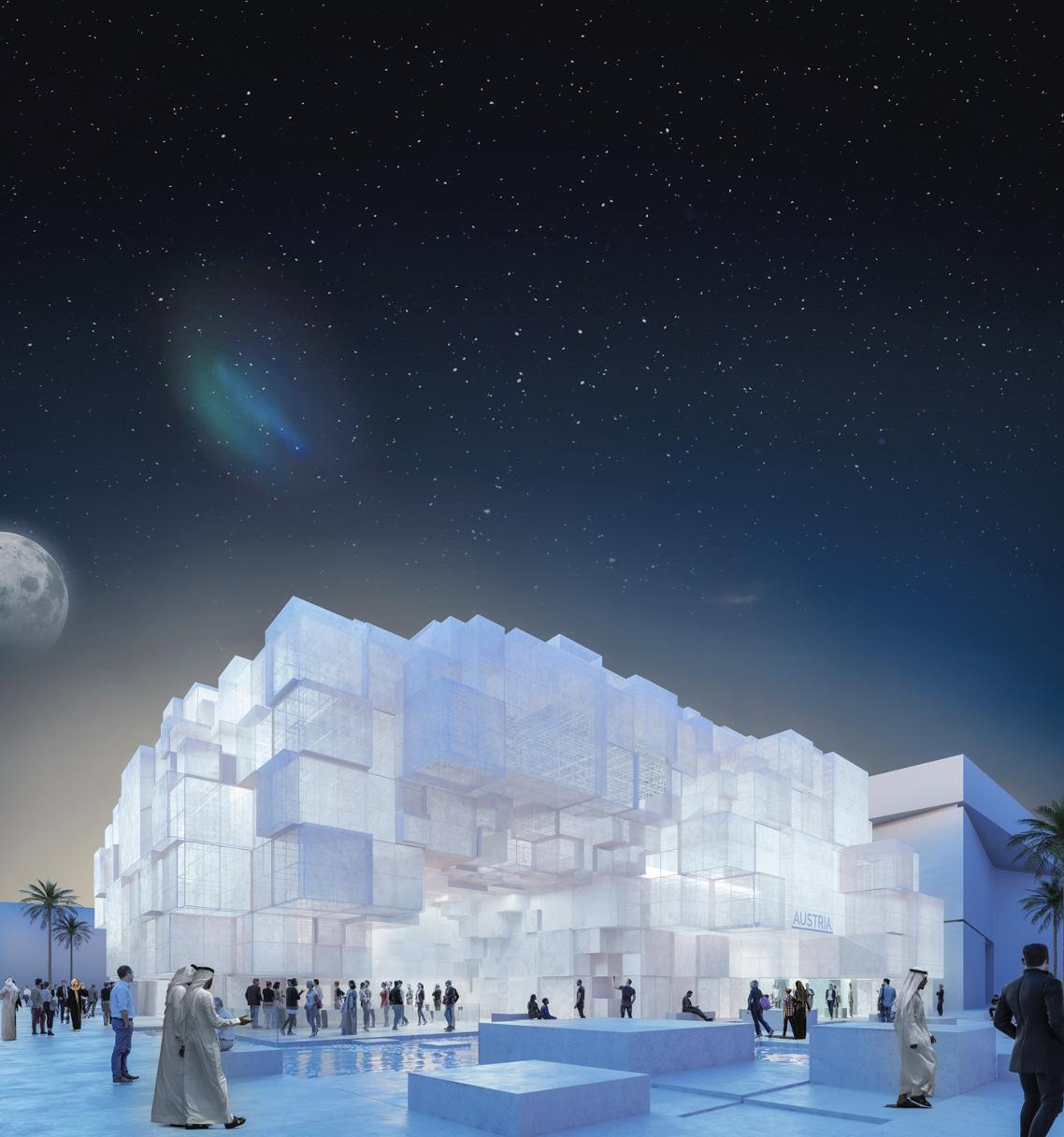


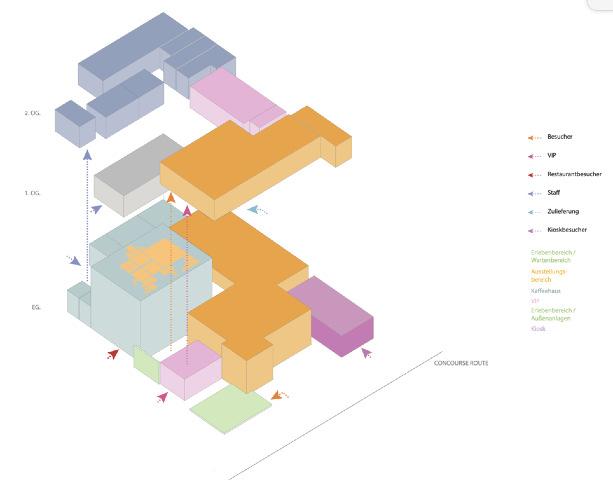








As a contemporary continuation of the ‘The sound of Porsche’. A concept of the new ‘Porsche Tracks’ was developed.
LOCATIONS: Australia, Mexico, Spain, USA, Israel
Type
Client Year Office Role
Project Porsche 2019-2020
AVANTGARDE Gesellschaft für Kommunikation mbH
Munich, Germany
Concept - Sketches
Technical - 2D Drawings
Visualisation - Rhino 3D & V-Ray
Post-production - Photoshop
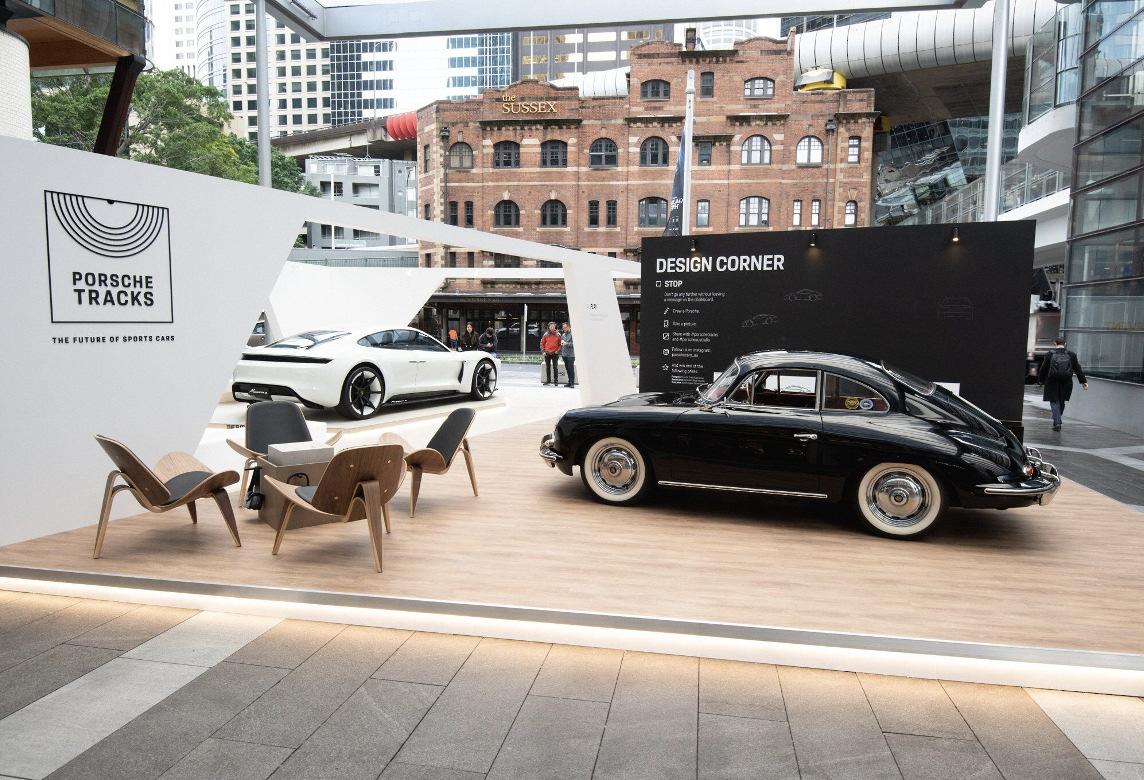

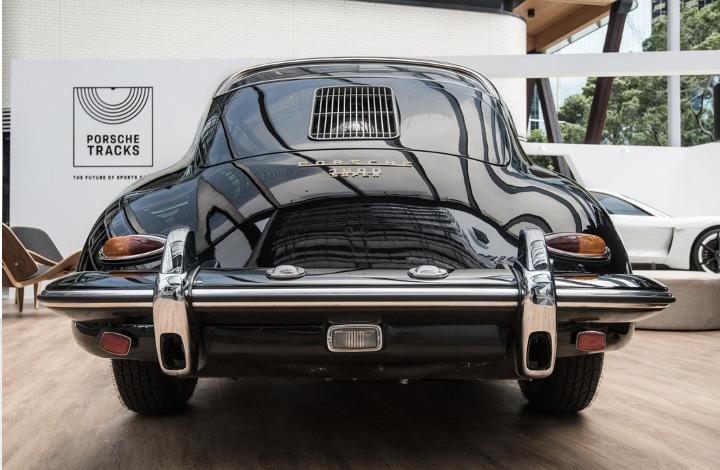


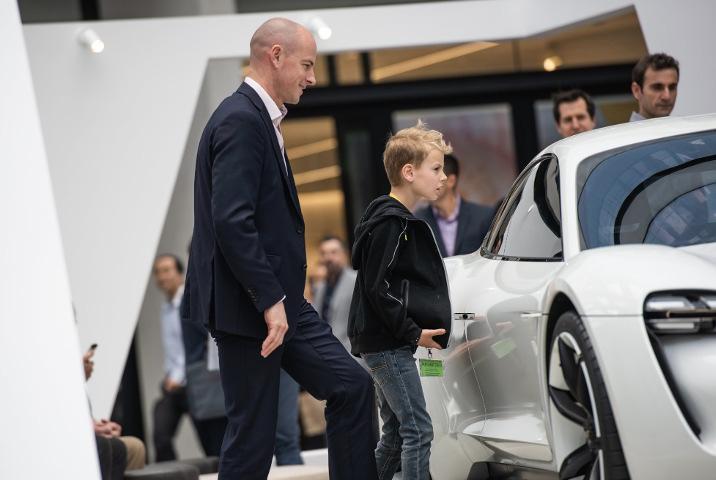



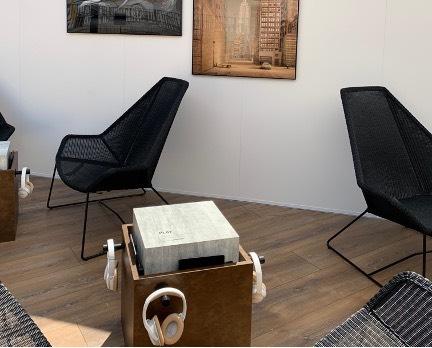

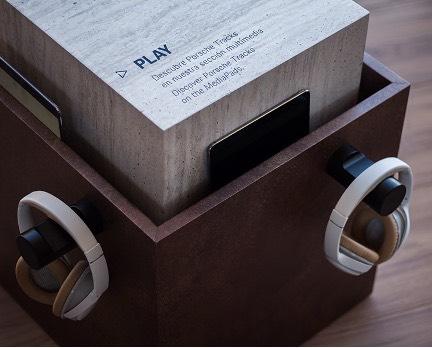

With the Zero Circuit, we are creating an impressive monument to Porsche's continuity in terms of innovation, realization and acceleration.
Architecturally, the structure takes up the oval shape of the zero and thus symbolizes the constant cycle of change and progress as well as the archetype of the race track.
Its unusual shape creates a high long-distance effect and a structural gesture for the start of the Formula E circuit.
Type
Client
Year
Office
Competition
Porsche
2019
AVANTGARDE Gesellschaft für Kommunikation mbH
Munich, Germany
Role
Concept - Sketches
Visualisation - Rhino 3D & V-Ray
Post-production - Photoshop
Sustainability - Material selection
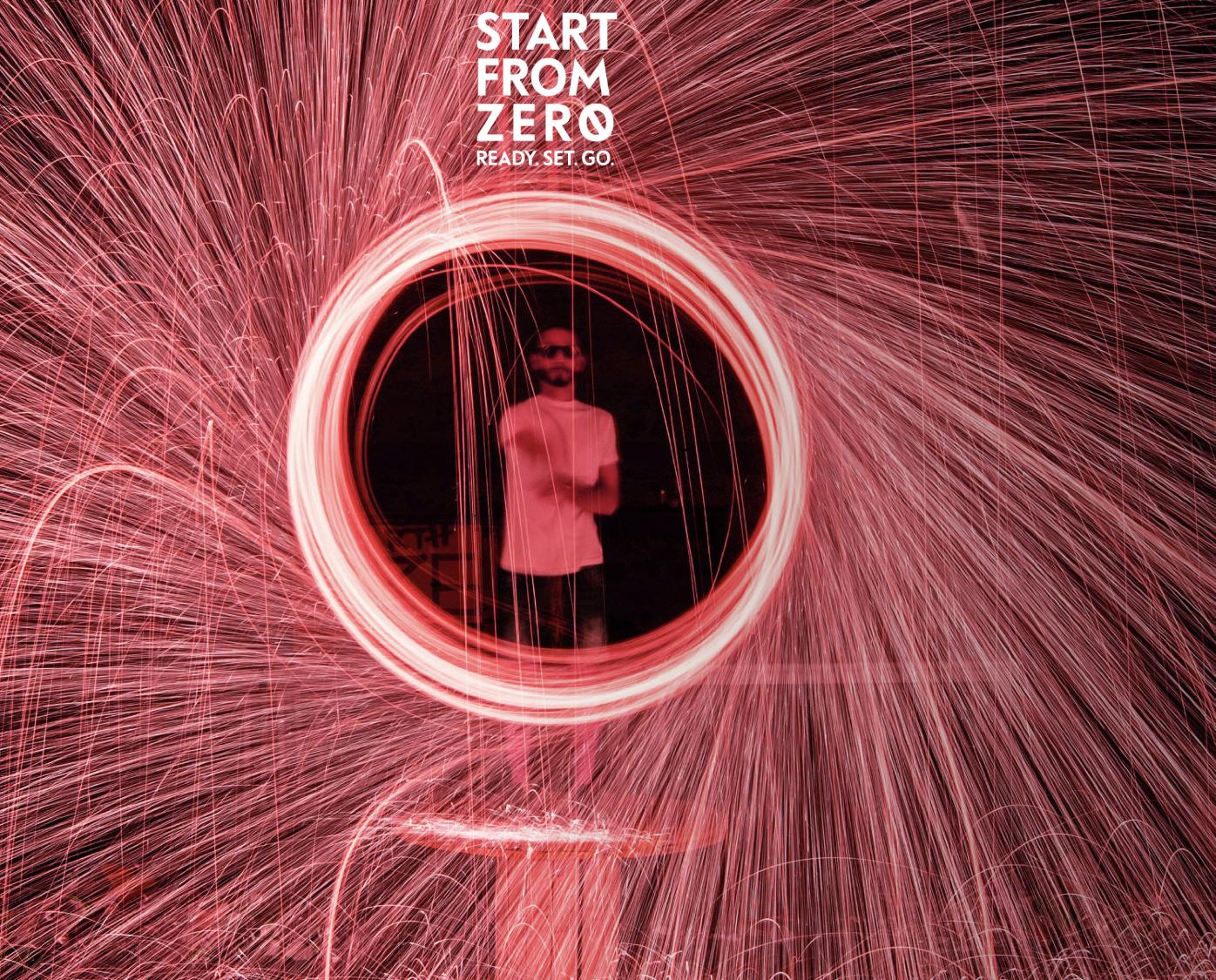


 Zero Circuit Stream Awareness
The Innovation Race Product
Interactive
Zero Circuit Stream Awareness
The Innovation Race Product
Interactive
Volkswagen brand China held the "Classic Rejuvenation of Pure Electric Age" theme event in Zhuhai, Guangdong.
The e-Lavida electric, e-Golf and e-Bora appeared on the scene. As a purely electric version of the popular model of the Volkswagen brand, these three models were launched in China in the middle of the year 2019.
Type
Client Year Office Role
Project Volkswagen 2019
AVANTGARDE Consulting Co. Ltd,
Shanghai Technical - 2D Drawings
On-site Supervision



“Ducati stands for Style, Sophistication and Performance, values that are here all represented. Such a significant presence at Auto Shanghai 2019 underlines Ducati commitment to the Chinese market”.
Ducati participated for the first time at 18th to April 25th, with an independent both that is p the luxury cars Hall n. 8.1.
Type
Client Year Office Role
Project Ducati 2019
AVANTGARDE Consulting Co. Ltd,
Shanghai Technical - 2D Drawings
Visualisation - Rhino & V-Ray
On-site Supervision
Client Meetings

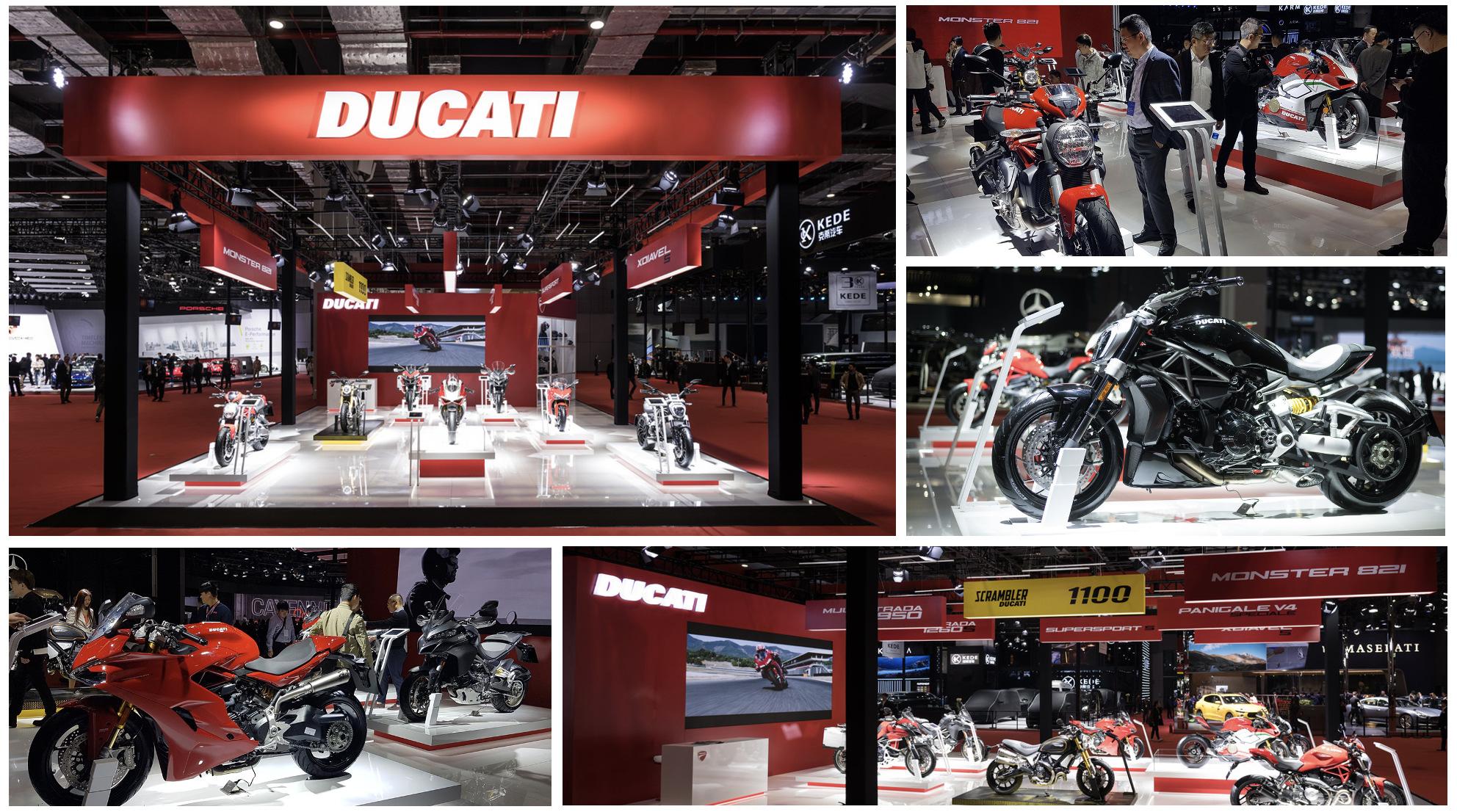



In order to celebrate the new appearance of the brand icon with the whole world, AVANTGARDE designed an interactive multimedia event for the 100th Lufthansa anniversary in 2018, which turns the guests from spectators into participants. The #ExploreTheNew experience set standards.
Project Lufthansa 2018
AVANTGARDE Gesellschaft für Kommunikation mbH
Munich, Germany
The multimedia digital staging concept, consisting of a web-app, interactive engagements and satellite events, made the launch emotionally experienceable for all employees and families regardless of location. In addition to the active participation of guests, a high level of attention and a significant media impact was achieved in classical and social media. Type Client Year Office Role
Concept - Sketches
Technical - 2D Drawings
Visualisation - Rhino 3D & V-Ray
Post-production - Photoshop
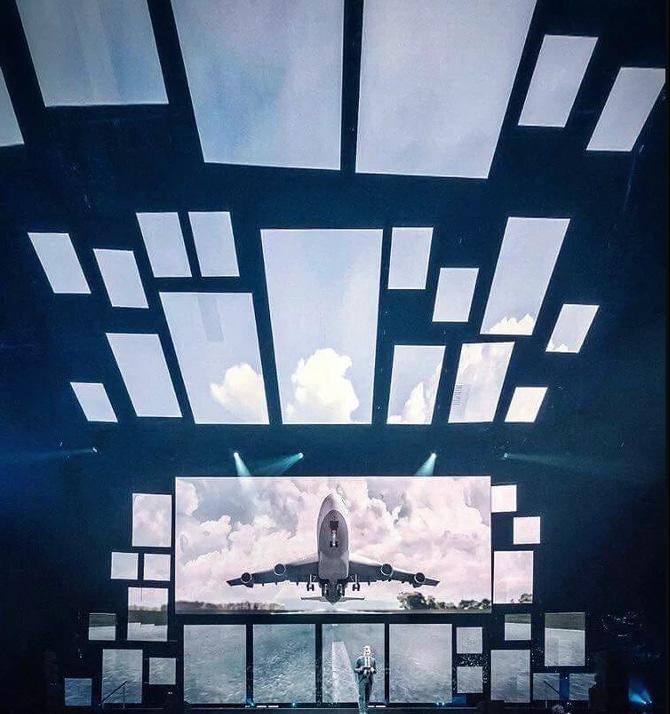






Our main task was to translate the new visual identity of SSI Schäfer into a three-dimensional environment.
We defined a yellow and white frame and the overlapping of these two items as main booth elements. The yellow frames stand out in the SSI characteristic color, and serves as signage of the diferent areas. The white frames contain detailed information about the exhibits, and at the same time has a room-structuring function.
The heart of the SSI LogiMAT Pavilion is the "Lets Talk" stage, where live-streamed lectures and panel discussions take place for the visitors. We also designed and implemented a casespecific AR installation to provide detailed information about SSI Schaefer and their logistics processes.
Type
Client Year
Office
Project
SSI Schäfer
2018
AVANTGARDE Gesellschaft für Kommunikation mbH
Munich, Germany
Role
Concept - Sketches
Technical - 2D Drawings
Visualisation - Rhino 3D & V-Ray
Post-production - Photoshop













At Fuorisalone in Milan BYTON presented its conceptual electric car. The event took place in a prestigious art gallery the trendy district of Brera. Under the motto "Time to be", the BYTON brand universe was staged. Visitors could rediscover the links between connectivity, design and the mobility of future.
An art installation made of copper threads connects the individual gallery areas and leads the visitor back to the exhibited BYTON model.
Type
Client Year Office
Project Byton 2018
AVANTGARDE Gesellschaft für Kommunikation mbH
Munich, Germany
Role
Concept - Sketches
Technical - 2D Drawings
Visualisation - Rhino 3D & V-Ray








 Salone del Mobile
Salone del Mobile



The Konzerthaus Munich stands for a new experience of topclass music and thus provides new artistic impulses in Munich and Bavaria.
The focus is on the architectural concept and the construction process as well as the diverse and innovative offerings of the concert hall.
With the aim of being a concert hall for the 21st century that relies on audience participation, this commission also means a contemporary and approachable preparation and presentation of all content in the pavilion: anticipation can be experienced.
The Information Pavilion experience is based on the two pillars that is ‘Inform & Inspire’. The concert hall values - excellence, openness & impulse which should be noticeable in the entire architecture, exhibition and interaction.
Type
Client Year Office
Conceptual
State of Bavaria
2017-18
AVANTGARDE Gesellschaft für Kommunikation mbH
Munich, Germany
Role
Concept - Sketches
Technical - 2D Drawings
Visualisation - Rhino 3D & V-Ray
Post-production - Photoshop




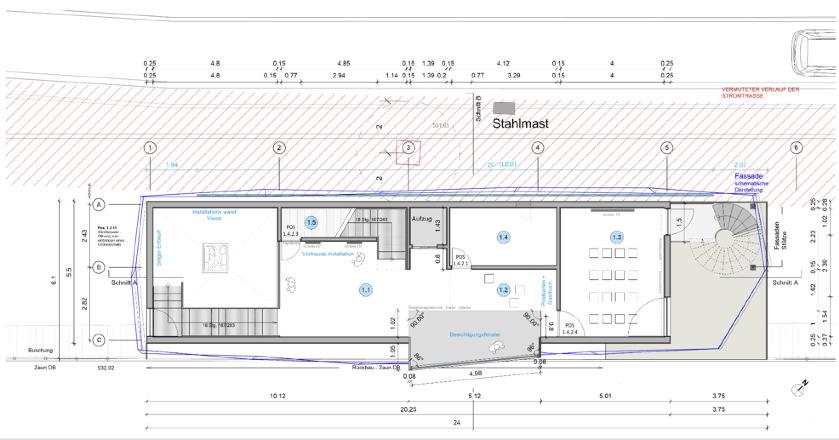
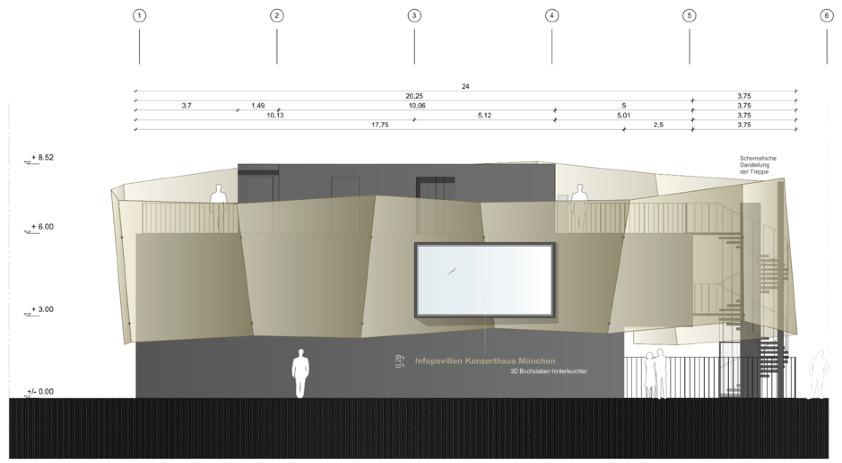



Through IQOS, the tobacco company Phillip Morris is reinventing itself. The introduction of the innovative product changed the marketing strategy of the company as well.
The IQOS boutiques make a significant contribution to this new branding. Adult smokers can experience the tobacco heating system and the associated HEETS with all their senses.
The design of the boutiques is conceived as stage for the product. The emphasis on natural materials creates a welcoming and warm atmosphere that invites visitors to stay and enjoy.
Munich, Germany
Technical - 2D Drawings
Visualisation - Rhino 3D & V-Ray
Post-production - Photoshop



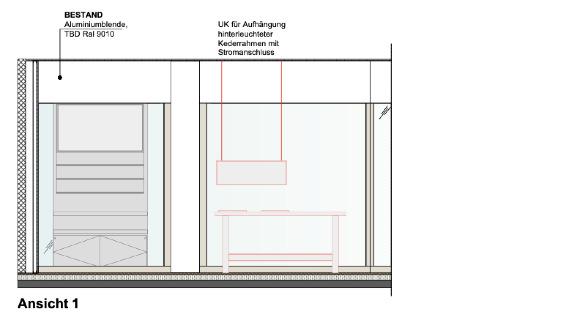




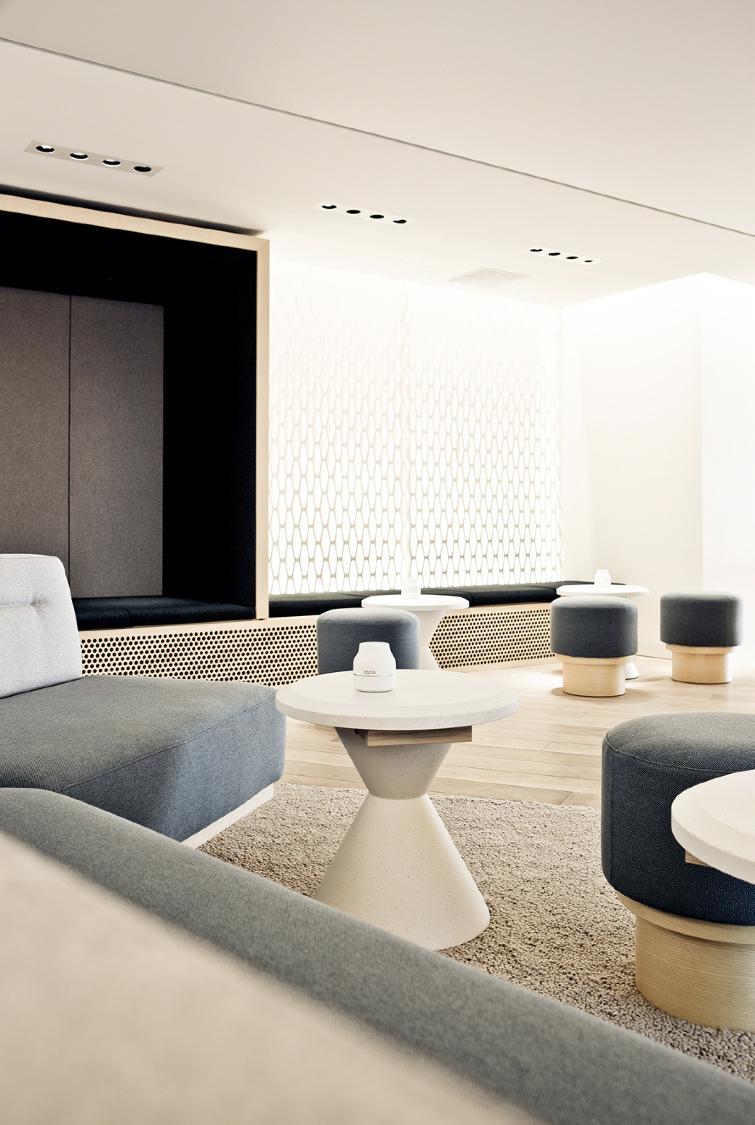






Through our strong understanding of the Porsche brand, along with our experience in creating successful campaigns to target Generation Y, Avantgarde created a Global Pop-Up platform based on one unifying big idea that works globally and communicates the essence of the Porsche brand to a young, modern and forward-thinking demographic.
Avantgarde designed and implemented the Porsche Pop-Up Sound Labs, which housed a record store style experience. Uniting the human sense of hearing with the distinctive sound of Porsche engines, the creative and intriguing space blended classic Porsche products with interactive activities.
With our in-house mobile engagement tool called MEX, we were able to provide easy access for a young and urban demographic to get in touch with Porsche. A digital profiler engaged people to reveal their perfect Porsche car, leading to personalized content and valuable consumer insights.
Type Client Year Office Role
Project Porsche 2017-18
AVANTGARDE Gesellschaft für Kommunikation mbH
Munich, Germany
Technical - 2D Drawings
Visualisation - Rhino 3D & V-Ray





2 years of our cooperation with Porsche, we staged a perfectly tailored sales area at Porsche Experience Center where the people behind the car restoration and their work were emphasized. We have designed the interiors for the Porsche Experience Center by showing general topics and services for classic car owners.
A first stroke of the future design strategy is shown in the bistro floor which enhanced the interest of the visitors and set a new shared fields of interest.
Also we have designed other hot spots like Porsche Grand stand, Pit Lounge, Fan spot, Porsche Forum etc. for the visitors and fans of Porsche.
The client requirements were translated into an experience driven design, leaving the stage to the actual protagonist of the event, the network and the visitors themselves.
Type Client Year Office Role
Project Porsche 2017-18
AVANTGARDE Gesellschaft für Kommunikation mbH
Munich, Germany
Concept - Sketches
Technical - 2D Drawings
Visualisation - Rhino 3D & V-Ray
On-site Supervision



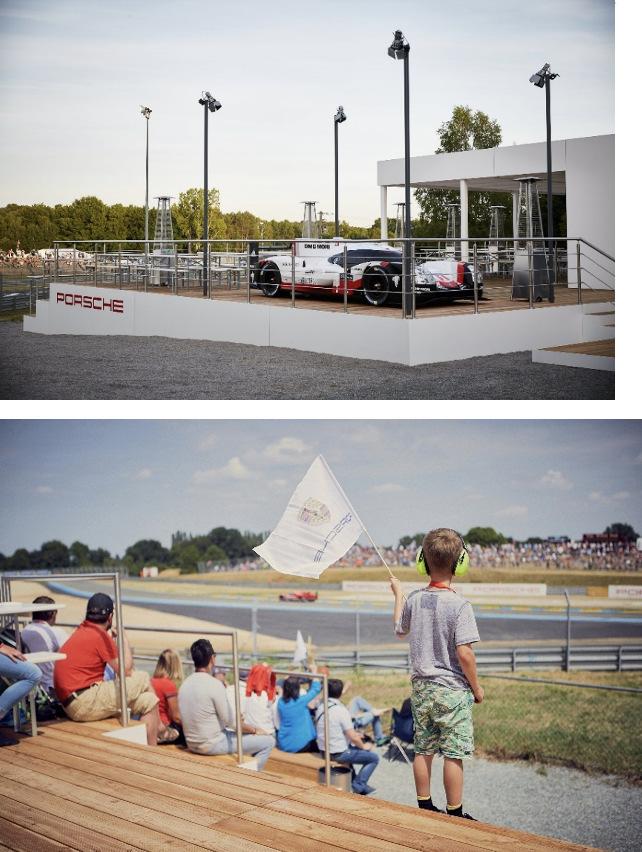


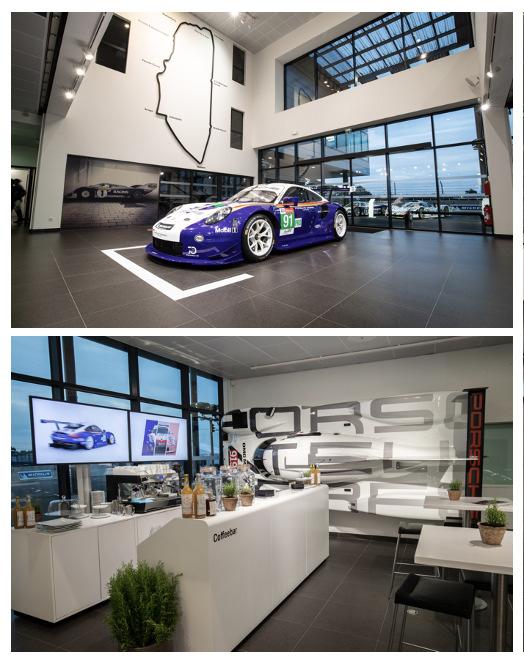










To create extraordinary brand experiences for Cadillac, we set up a unique brand space in summer 2017. For six weeks, chosen Cadillac models were presented in the Isarforum in Munich. Visitors not only had the opportunity to experience the brand, but also to visit the exclusive exhibition "Letters to Andy Warhol" and a preview of the Munich art fair STROKE.
The concept helped to position the premium car manufacturer between art and brand icons as part of the ‘Dare Greatly’ campaign.
Munich, Germany
Concept - Sketches
Technical - 2D Drawings
Visualisation - Rhino 3D

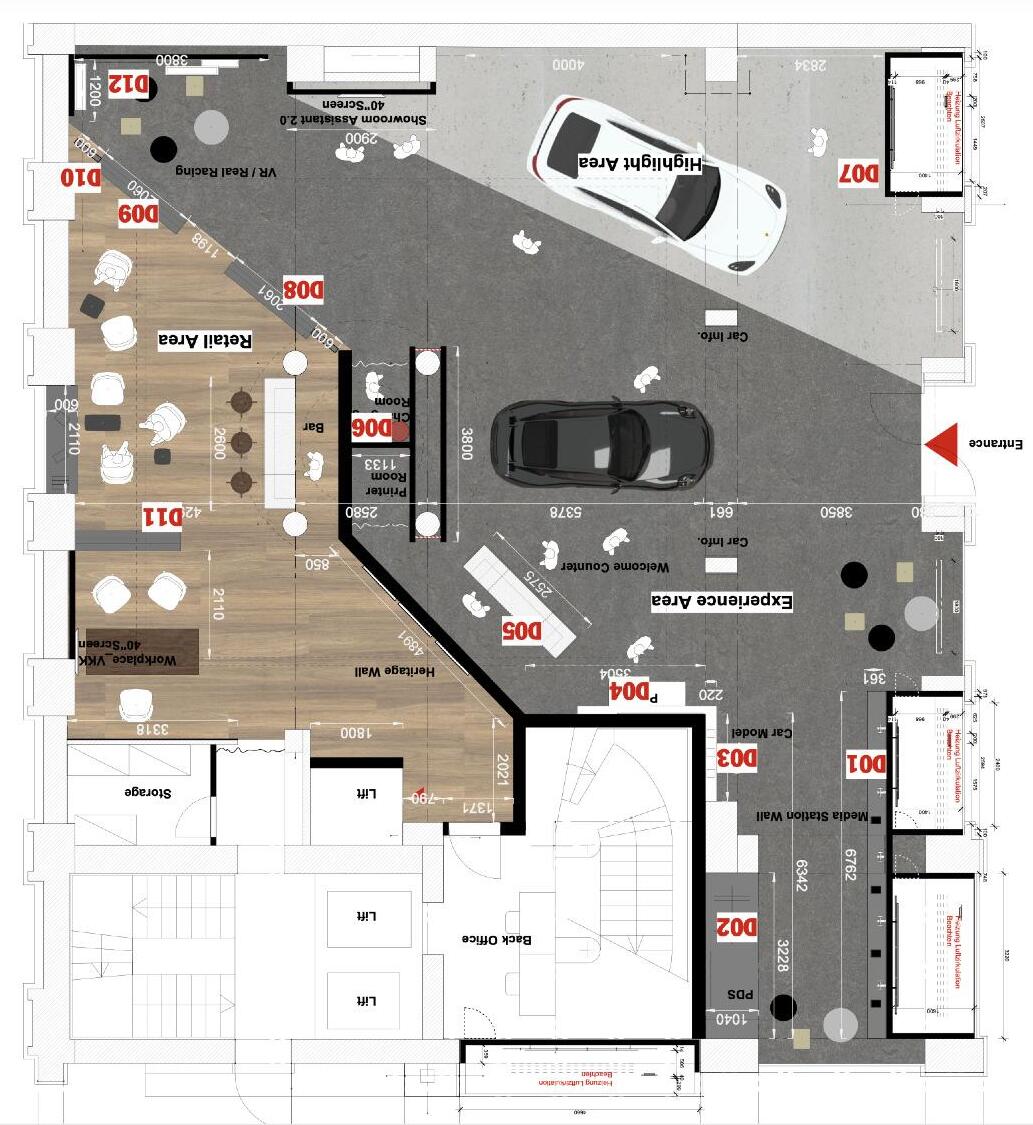





House 5 in the Miltenyi Biotec Campus are composed of three regions.
Firstly, the distinctive structure point and 3 storeys high entrance building providing significant visibility to the visitors and employees.
Secondly, providing sustainable working environment hence increasing the productivity. All the basement floors are designed to gain the connectivity to the other buildings having various departments.
The third part of the project is the static and constructively high sensitivity underpinning of existing house 1. The 50 year old building is currently used as a laboratory and requires 4 under storey without disturbing the above working space. Type Client Year Office Role
Project
Miltenyi Biotec
2015-16
Bachmann Van Aaken Architekten GbR
Munich, Germany
Concept - Pictograms
Technical - 2D Drawings
Visualisation - Rhino 3D & V-Ray
Post-production - Photoshop
Analysis - Daylight report



More than 75% of the working/ regularly occupied areas receives daylight of more than 500 lux on each floor including the basement floors due to atrium design.




