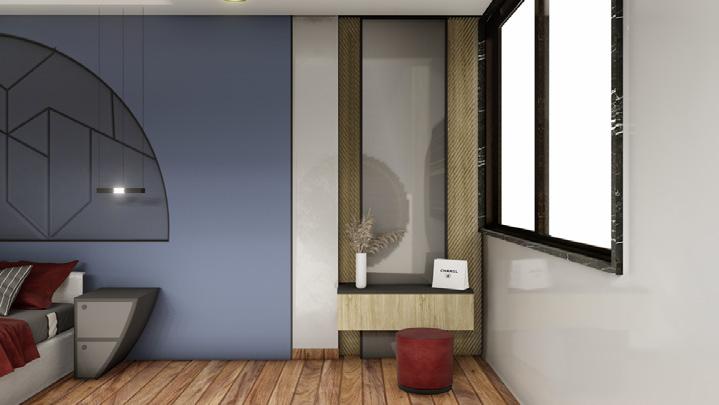
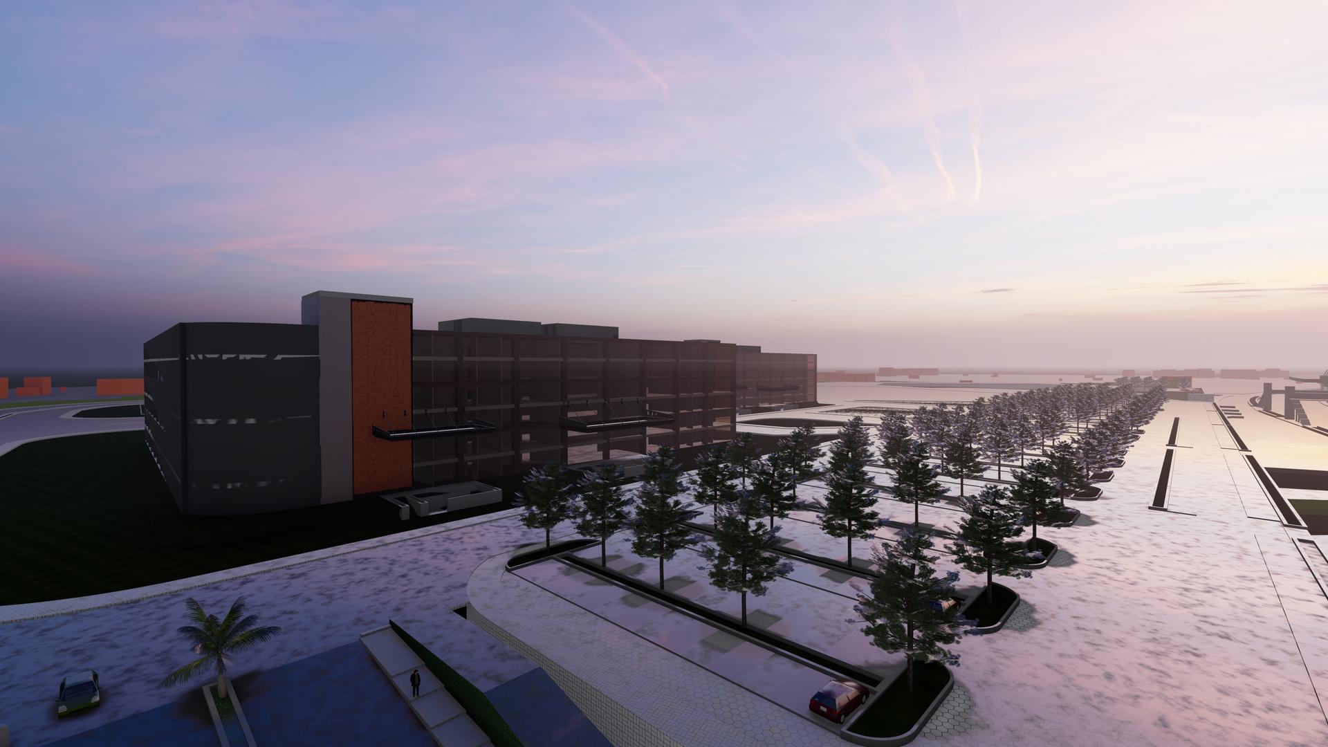
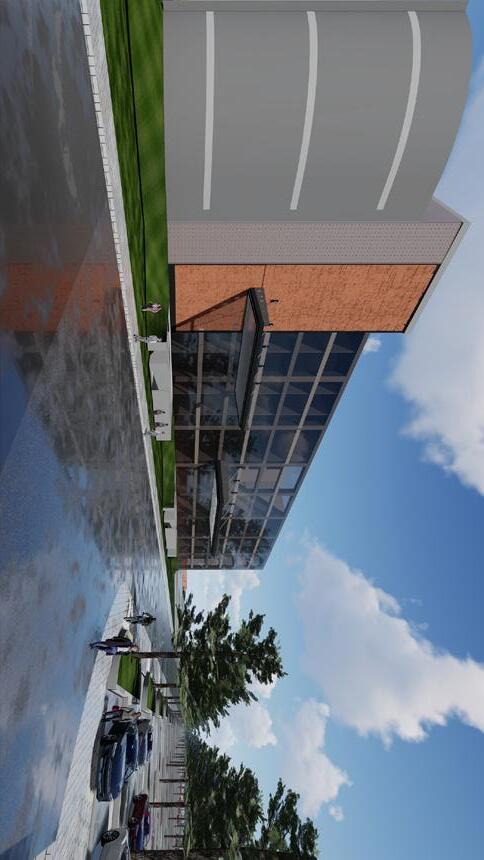
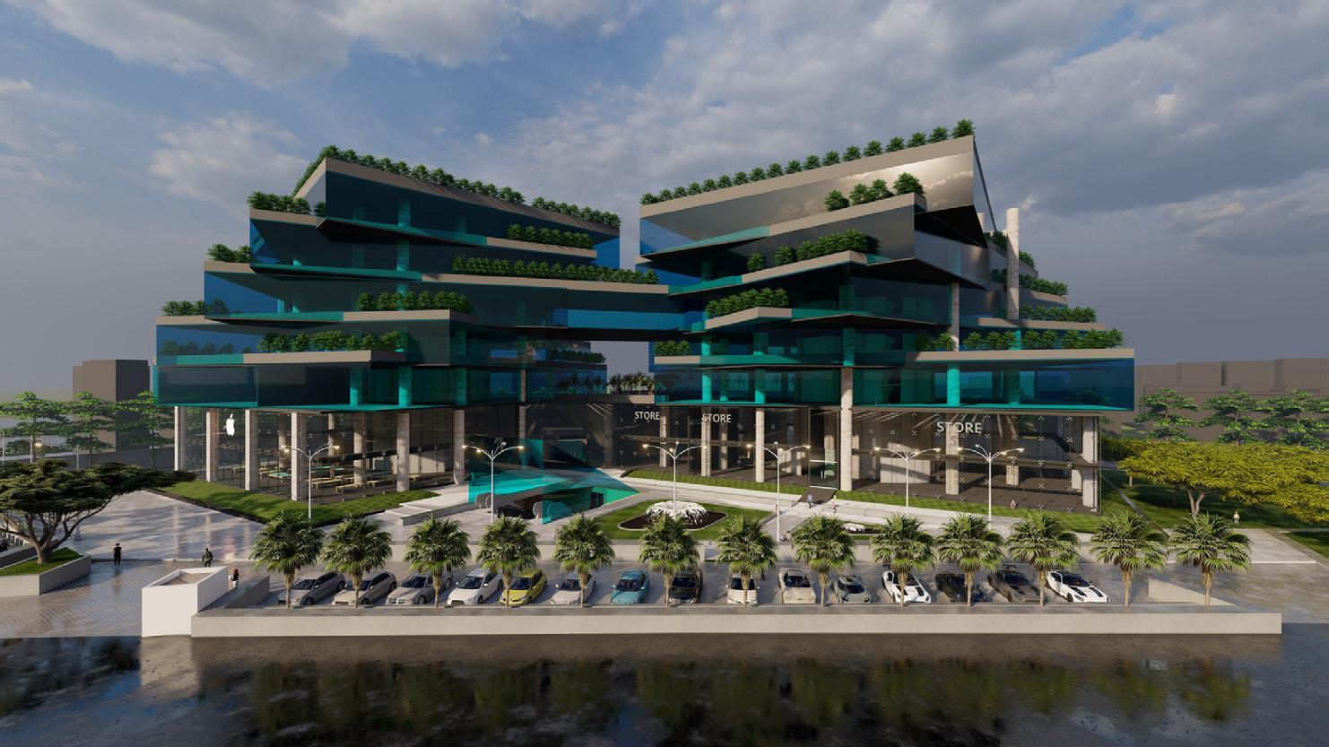
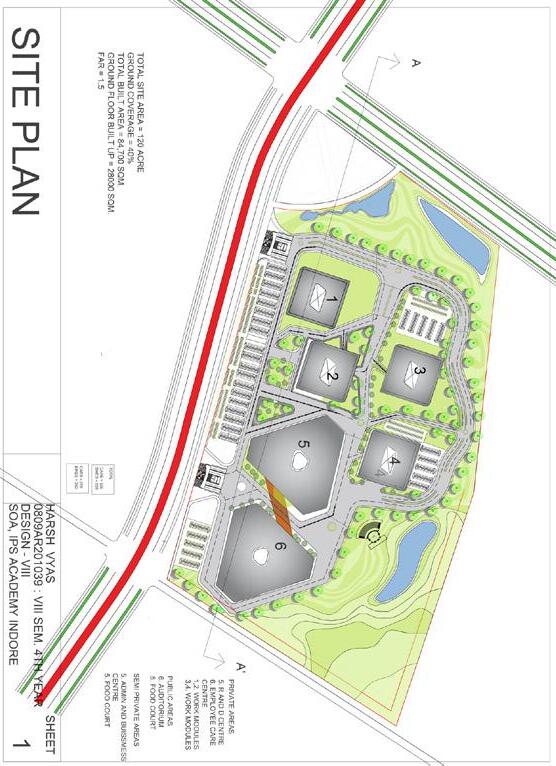
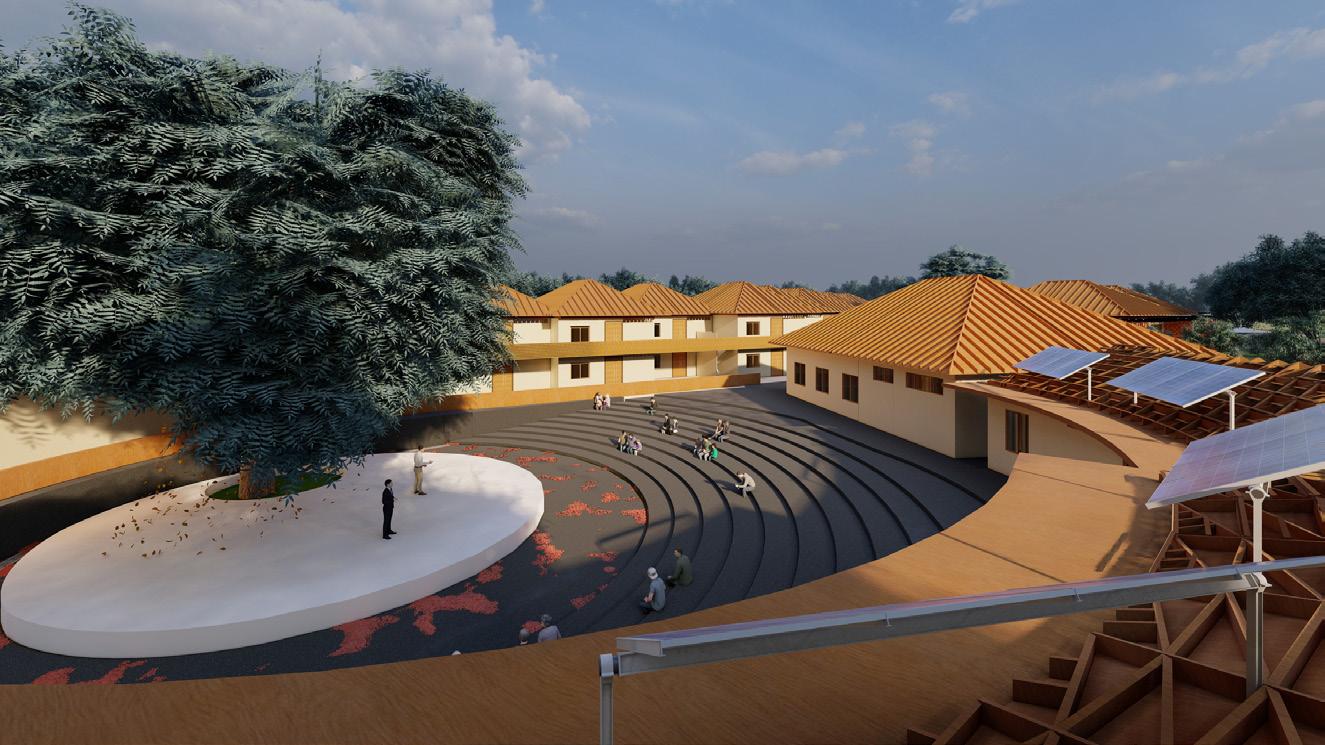

P O R T F O L I O H A R S H V Y A S A R C H I T E C T U R E
INTERIOR
COMMUNITY SPACE IT CAMPUS MIXED USED MIXED USED

Harshvyas675@gma l com
H A R S H V Y A S
ahrkitektt
I AM AN OBSERVER ENTHUSIASTIC AND ADAPTIVE INDIVIDUAL WHO POSSESS GREAT COMMUNICATION AND CREATIVE SKILLS. AS AN ARCHITECT, MY GOAL IS TO ENHANCE THE USER EXPERIENCE OF A SPACE AND USE MY CREATIVITY TO DESIGN A BETTER ENV RONMENT FOR LIVING.
TECHNOLOGY FR ENDLY AND HAVE AN EXCELLENT SOFTWARE SKILLS WHICH ARE REQUIRED TO DEVELOP 2D AND 3D DRAWINGS I'M EXCITED TO PROGRESS MY SK LLSET IN PROFESSIONAL PRACT CE
2015 PUSHPDEEP INTERNATIONAL SCHOOL 10TH KHATEGAON (M P)
2017 VIDHYASAGAR PUBL C SCHOOL 12TH KHATEGAON
2025 BACHELOR OF ARCH TECTURE SCHOOL OF ARCHITECTURE, IPS ACADEMY, INDORE M P
COSA HERITAGE CLUB HEAD
2020-2024
ACADEMICS
GAINED EXPERIENCE BY DESIGNING 4 MAJOR PROJECTS.
2022-2024
COMPLETRD THE DESERTAT ON ON “3D PRINTING N ARCHITECTURE”
PUBLISH RESERCH PAPER ON “FACTORE INFLUNCING URBAN WATER BODIES IN ECOLOGICAL CONTEXT”
DONE 3D MODELING AND RENDERING PROJECTS AS A FREELANCE PROFESSIONAL
Community Center Mixed-Used building 01 02 03 IT Campus 05 Freelance work 04 WORKING DRAWING
02 01
indore
ig
C O N T A C T AutoCAD E X P E R T I S E S K I L L S SketchUp Lumion English L A N G U A G E Hind I N T E R E S T P R O F E S S I O N A L P R O F I L E 01
7509050500
A R C H I T E C T U R E S T U D E N T E D U C A T I O N
E X P E R I N C E
3
Page 2 ACADEMIC PORTFOLIO contents
Community Center 01
INTRODUCTION
What is community center ?
Community centres, community centers, or community halls are public locations where members of a community tend to gather for group activities, social support, public information, and other purposes. They may be open for the whole community or for a specialized subgroup within the greater community.
Aim of Project
To create a community center that will meet the needs of the area it serves, promote a sense of community and participation, and enhance sustainability and cultural diversity.
Objectives of Project
* Access to key services and resources: The community center should be built to make it simple to access services and resources such social services, healthcare, and education.
* Fostering community engagements The community center should offer a warm and secure setting where locals can gather to form connections and participate in activities that create a feeling of community
* Enhancing quality of life: By providing activities and programmes that improve the quality of life, the community centntshould be crested to encourags physical, mental, and emotional well-being
Celebrating cultural diverity: The community center should encourage and celebrate cultural dirersity by heating Pregremmes and sctivities hichighting other cultures and traditions.
* Promoting sustainability: The community center should be constructed to encourage sustainability by utliving wintesreduction strategies, energy-efficient technologies, and materials.
* Supporting neighborhood businesse and organitations: The community center Canthian neighborheed buuinetsas and organisations by ofering a venue for programmes, erents, and exhibisions ancpuraging ecenemic growth.
* Appreachi-The community center should provide sducational oppertunities and material that promote life longe learning materisis that promote lifelong Jearning and the development of new skills.
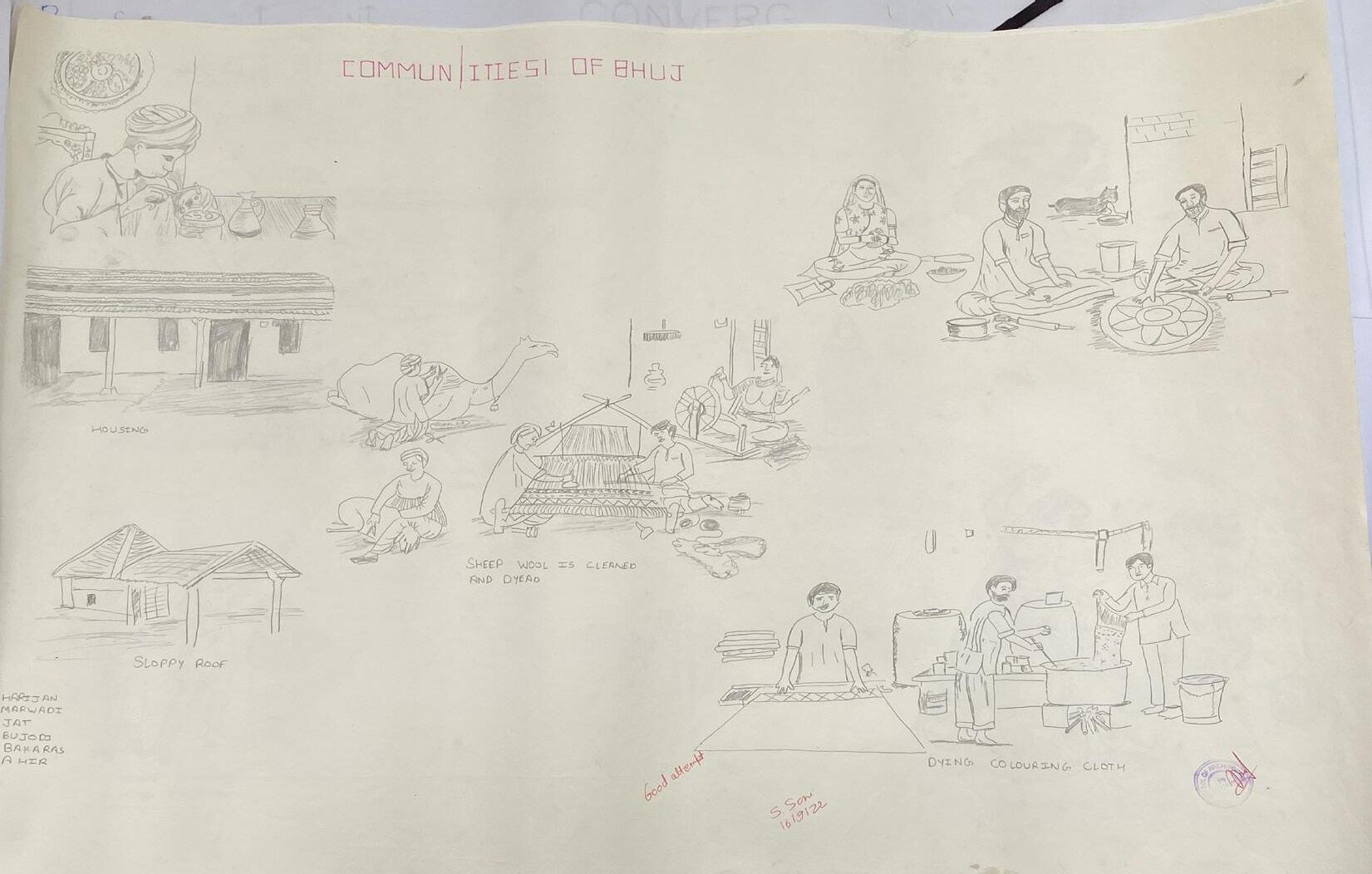
SITE INFORMATION
* LOCATION: NEAR BHUT RAILWAY STATION BHUJ GUJRAT INDIA
* LATITUDE: - 23°.26 43”06
* LONGITUDE: - 63°67’62”69
* LAND TYPE: RESIDENTIAL AREA
* TOTAL AREA: - 8491 SOM (2.2) ACRE
* MIND DIRECTION = SW-NE
* LOCAL CLIMATE: - WARM AND HUMID
* HUMIDITY Augs+ (81.4% / highest MARCH 33-25% LOWEST
* AVERAGE SUNTIME - 10h 20M
CONCEPT
Page 3
82.31 136.77 136.77 SITEPLAN ACADEMIC PORTFOLIO
ORINTATION OF CENTRAL INDIA SWASTIK ORINTATION OF BUILDING CONNECTING THE PATH INFINITY
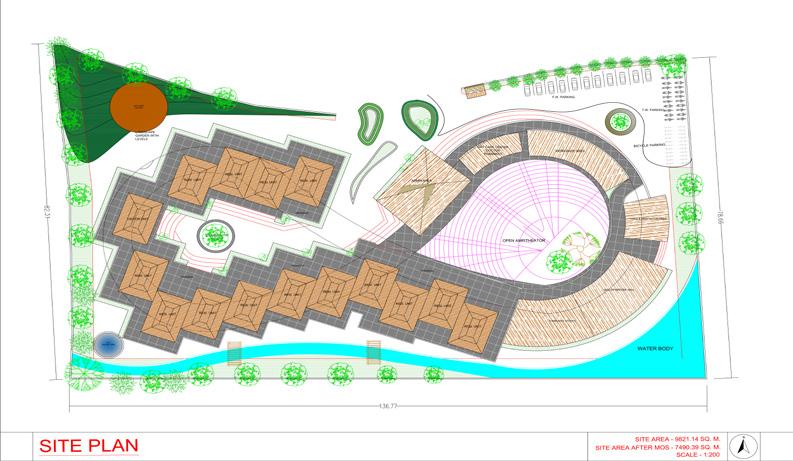
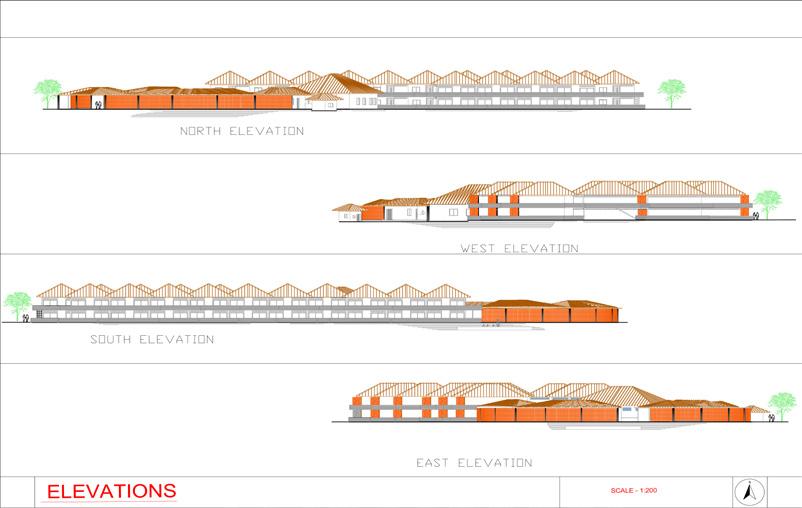
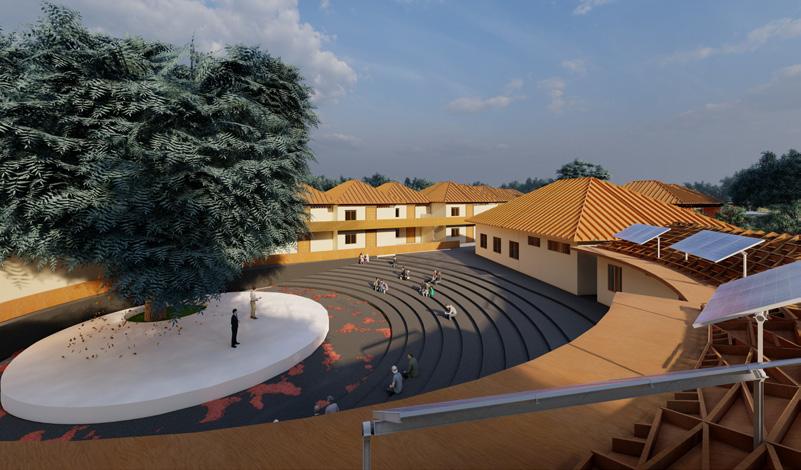
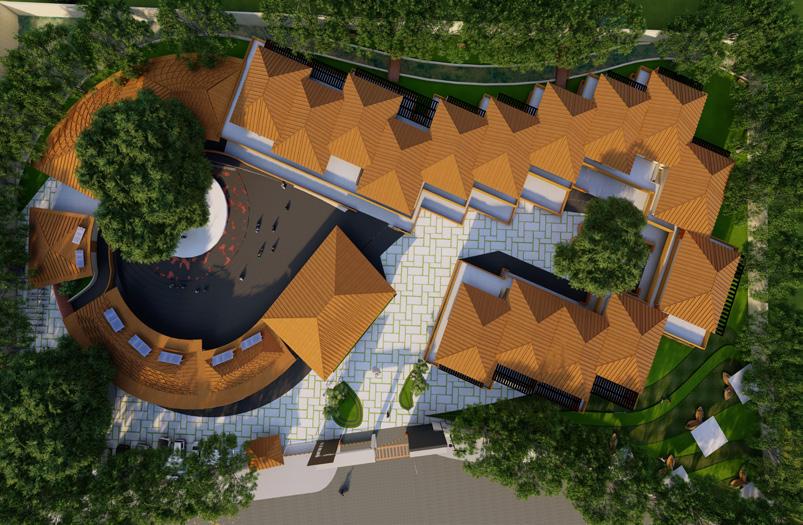
ACADEMIC PORTFOLIO Page 4
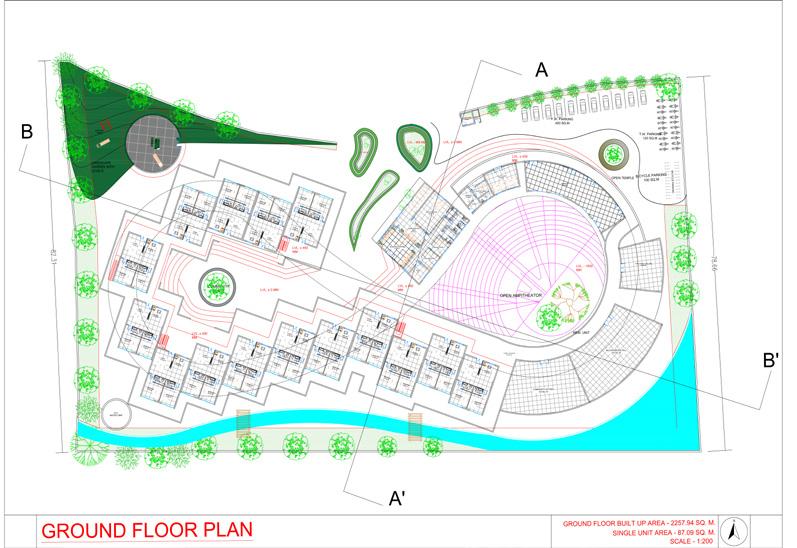
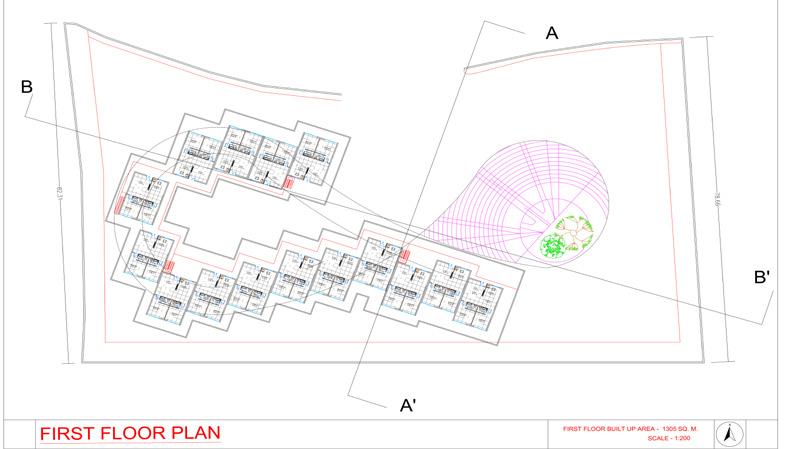
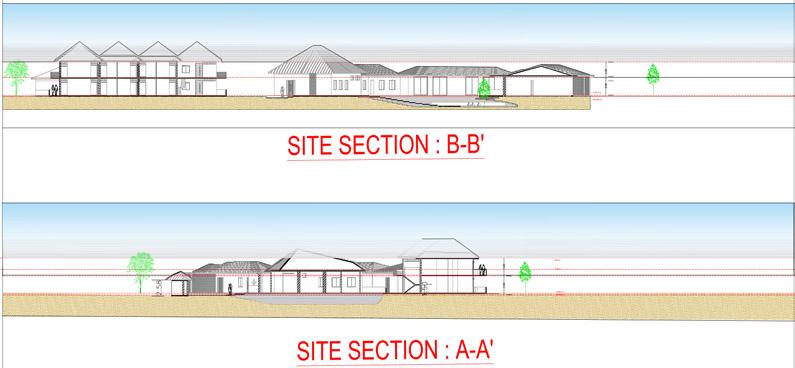
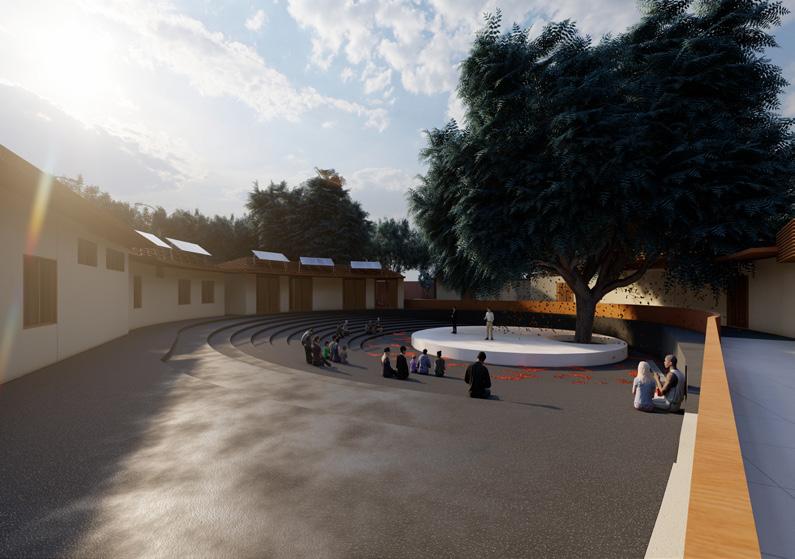
ACADEMIC PORTFOLIO Page 5
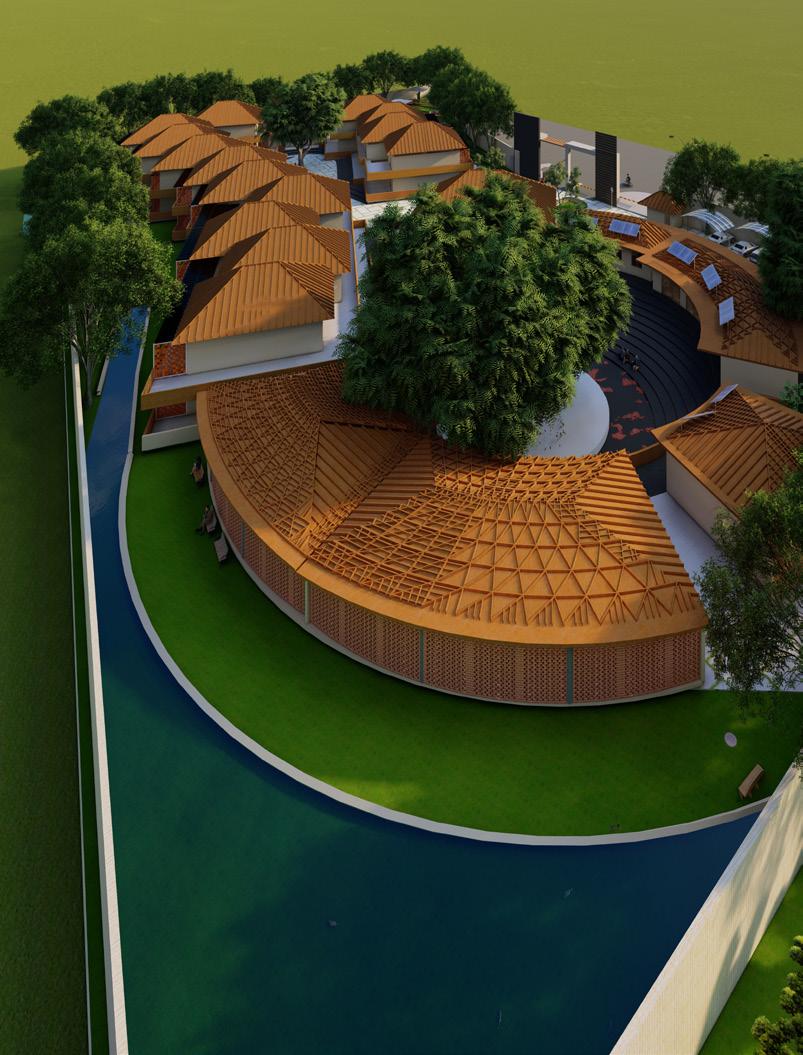
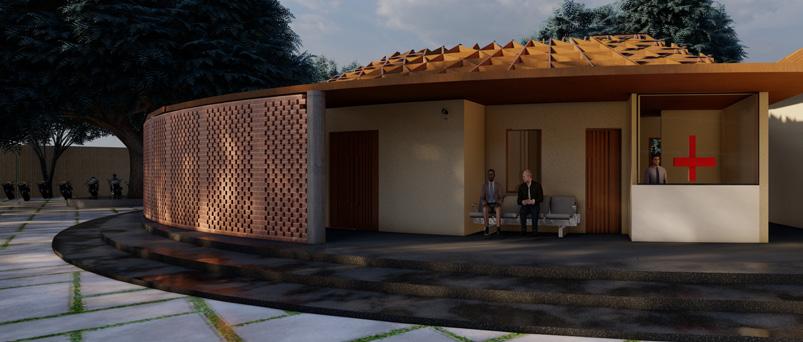
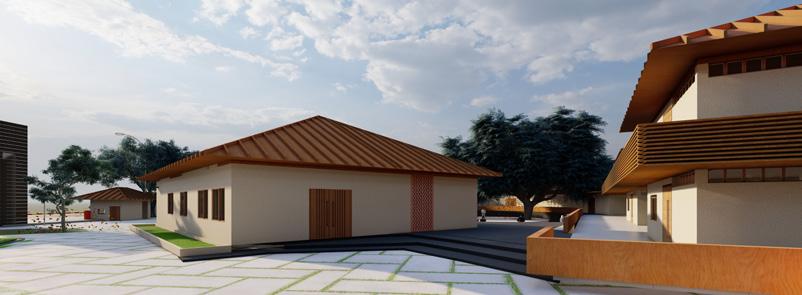
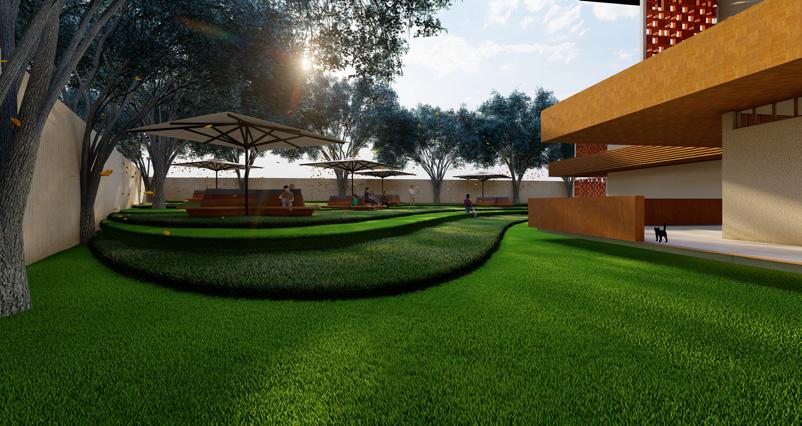
ACADEMIC PORTFOLIO ACADEMIC PORTFOLIO Page 6
Mixed-Used building
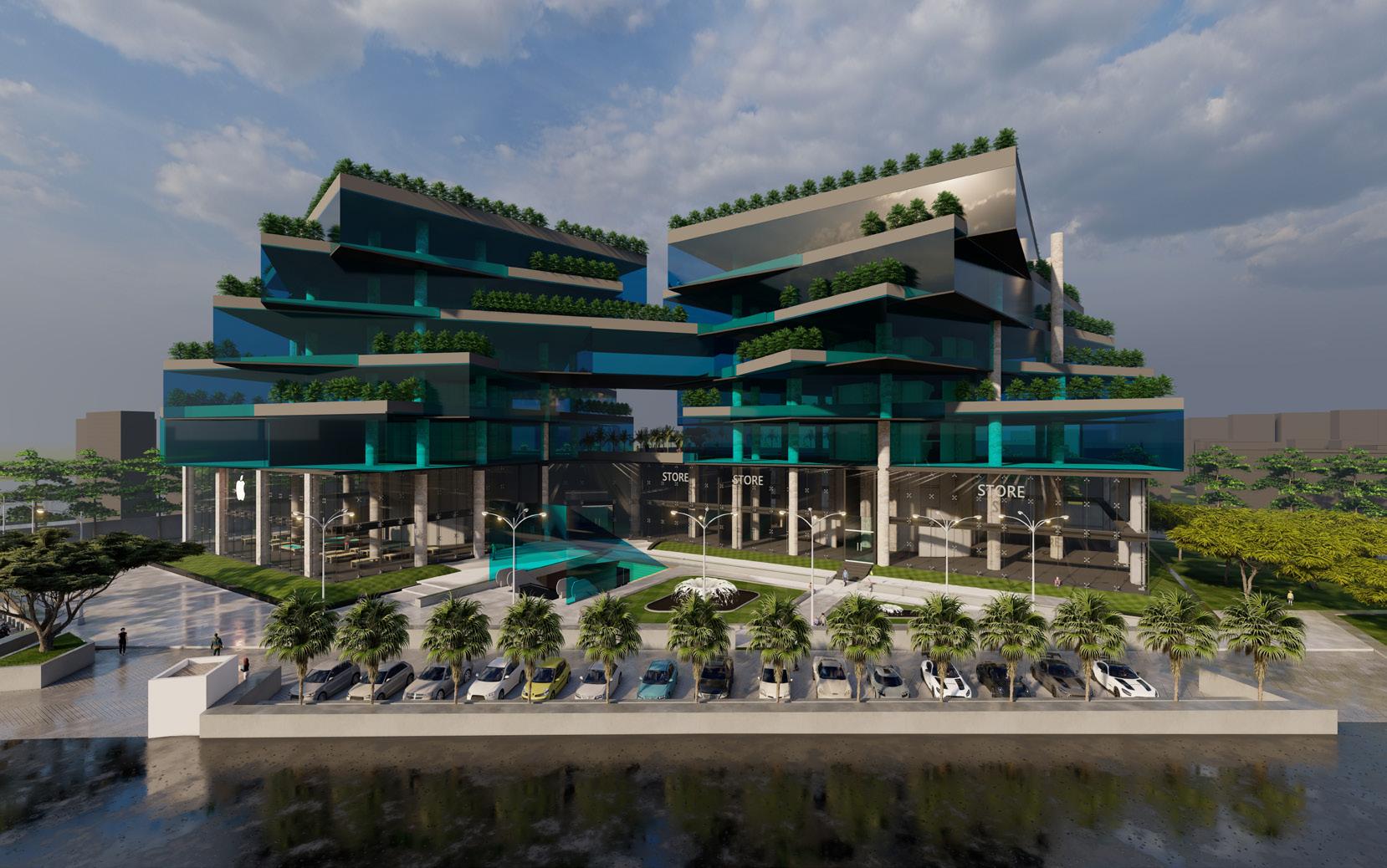
Page 7
ACADEMIC PORTFOLIO INDORE 02
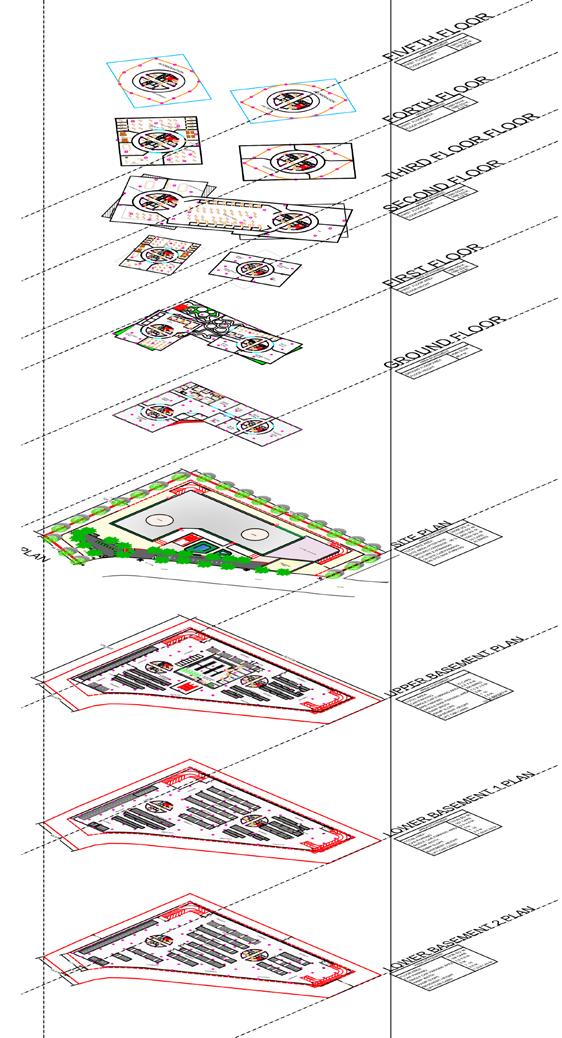
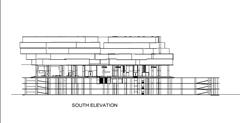
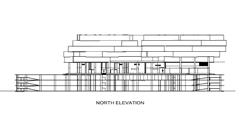
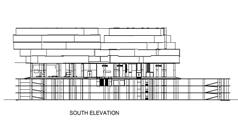
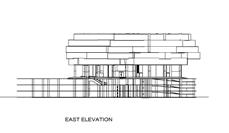
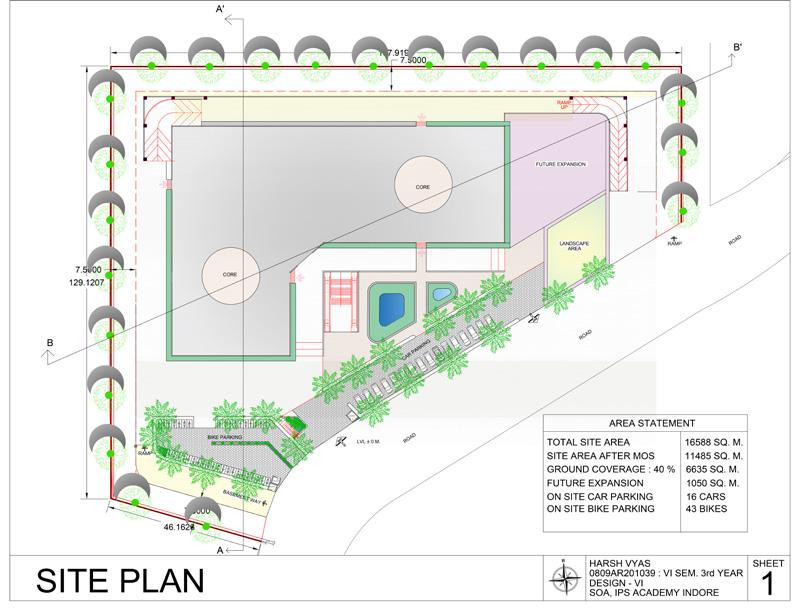
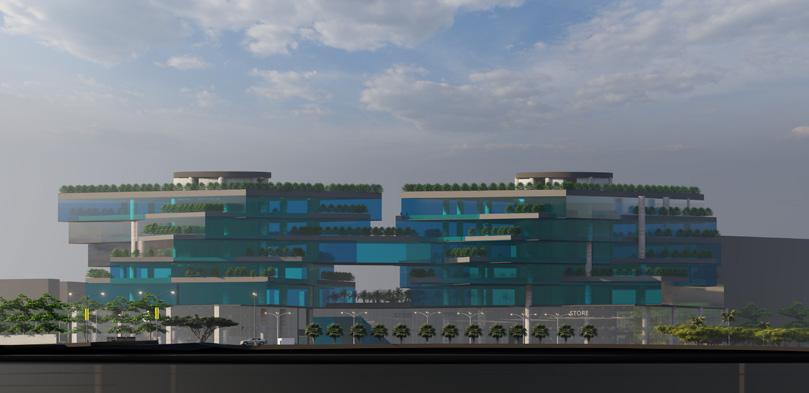
Page 8 ACADEMIC PORTFOLIO LIFT CONCEPT HARSH VYAS 0809AR201039 VI SEM. 3rd YEAR DESIGN VI SOA, IPS ACADEMY INDORE
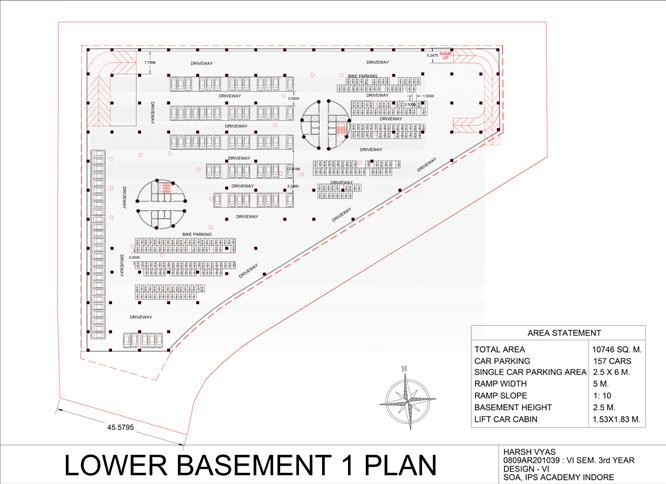
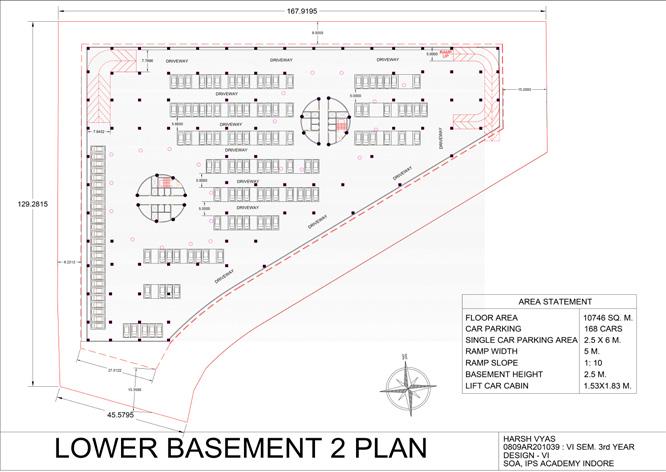
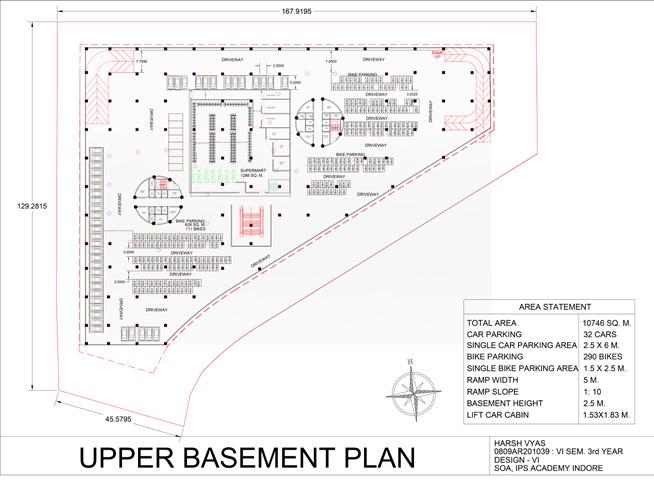
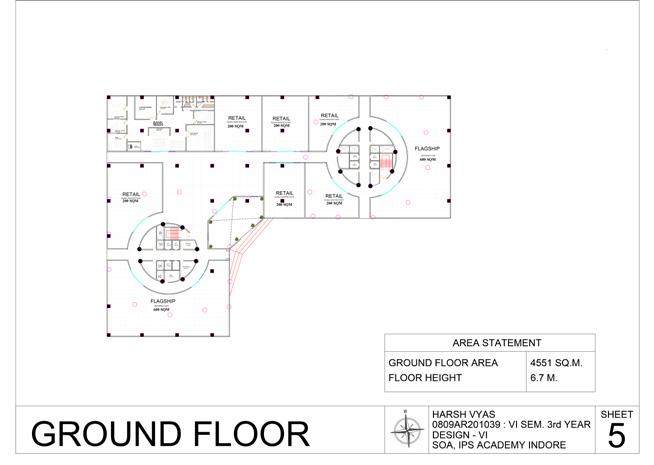
Page 9 ACADEMIC PORTFOLIO

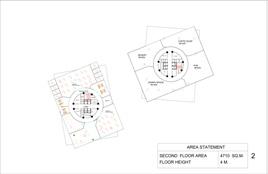
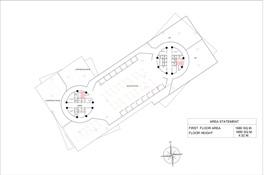
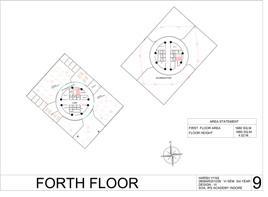
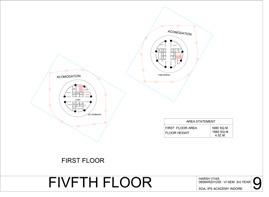
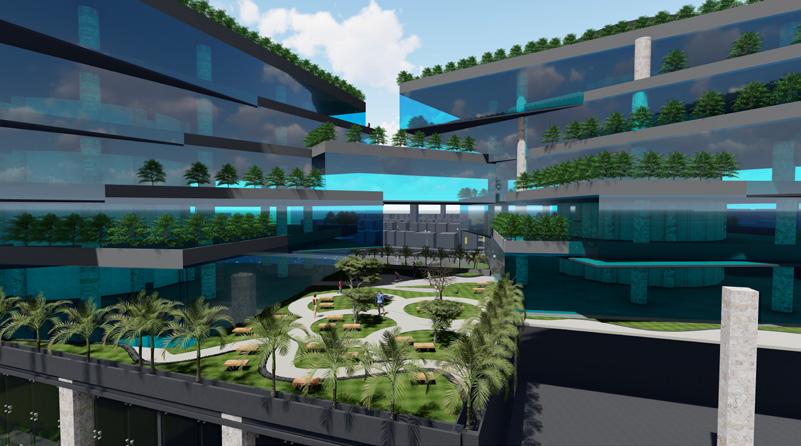
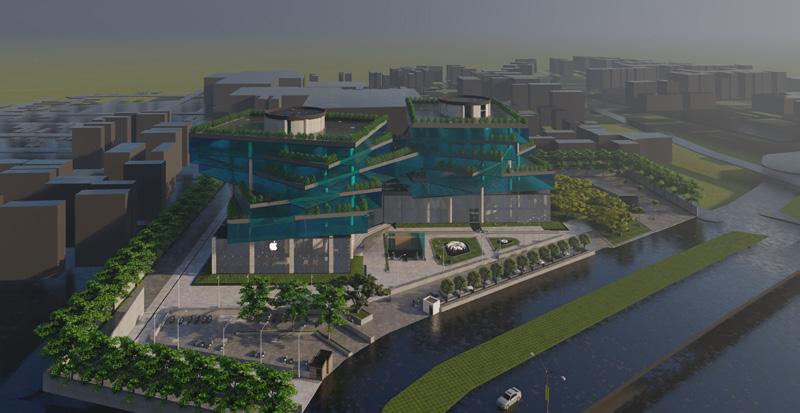
Page 10 ACADEMIC PORTFOLIO
SECOND FLOOR
THIRD FLOOR
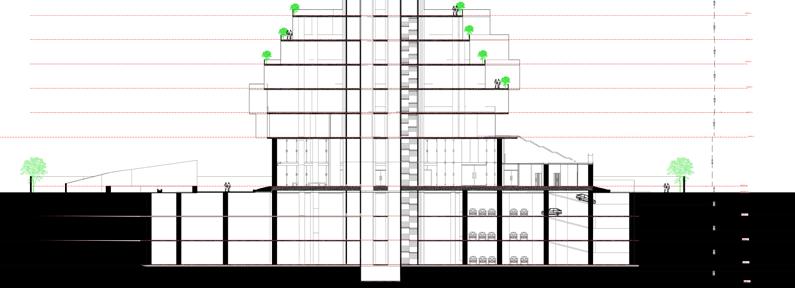
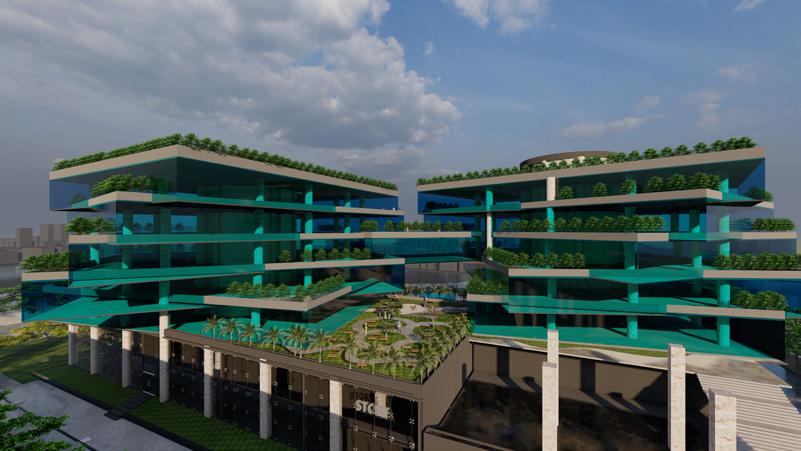
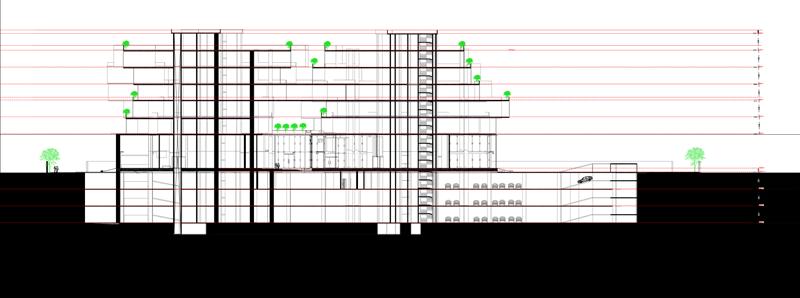
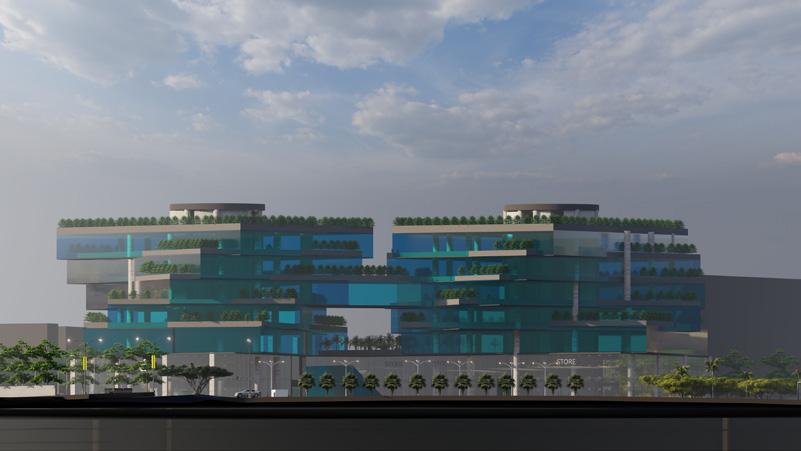
Page 11 ACADEMIC PORTFOLIO
SECTION AA’
SECTION BB’
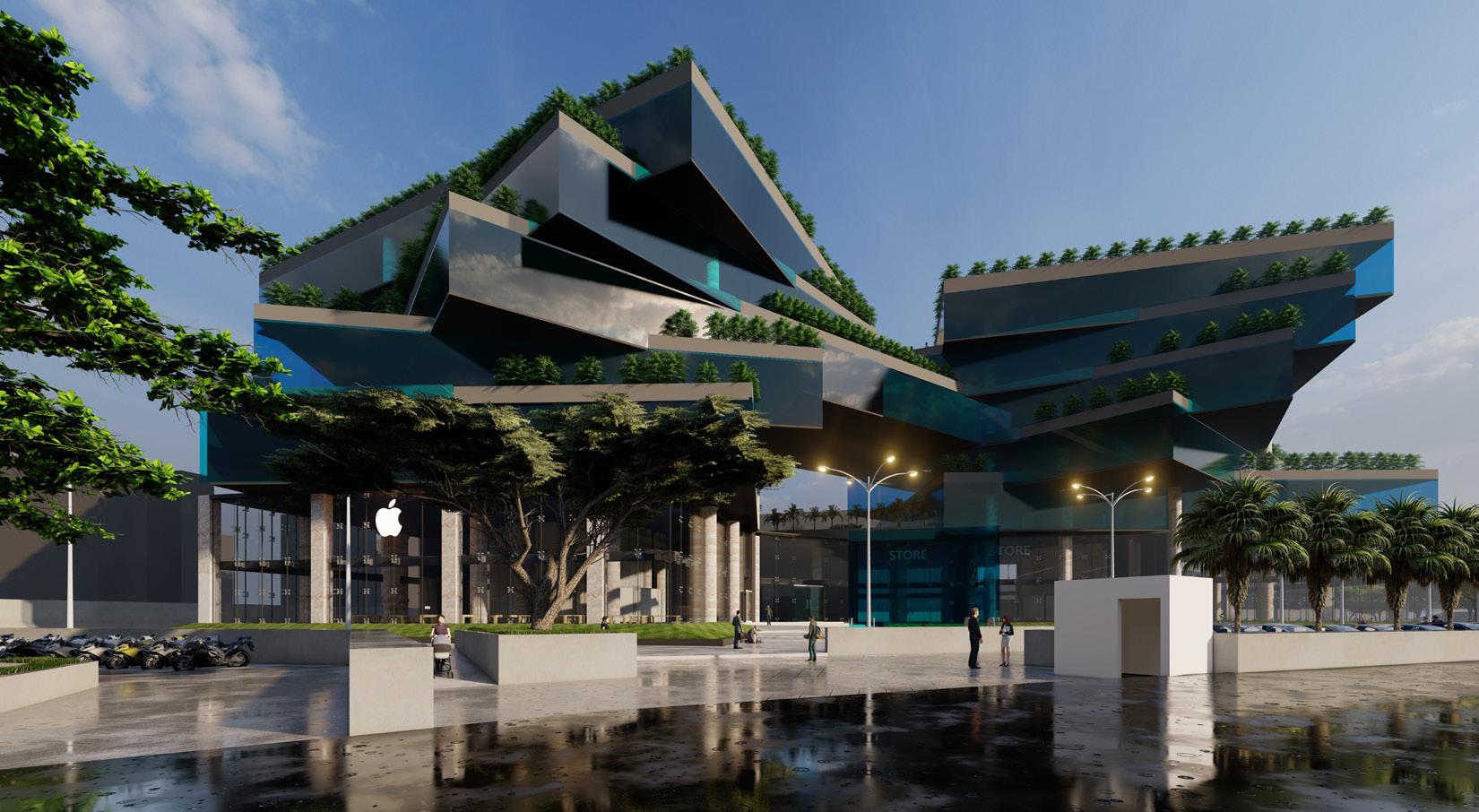
Page 12 ACADEMIC PORTFOLIO
IT Campus
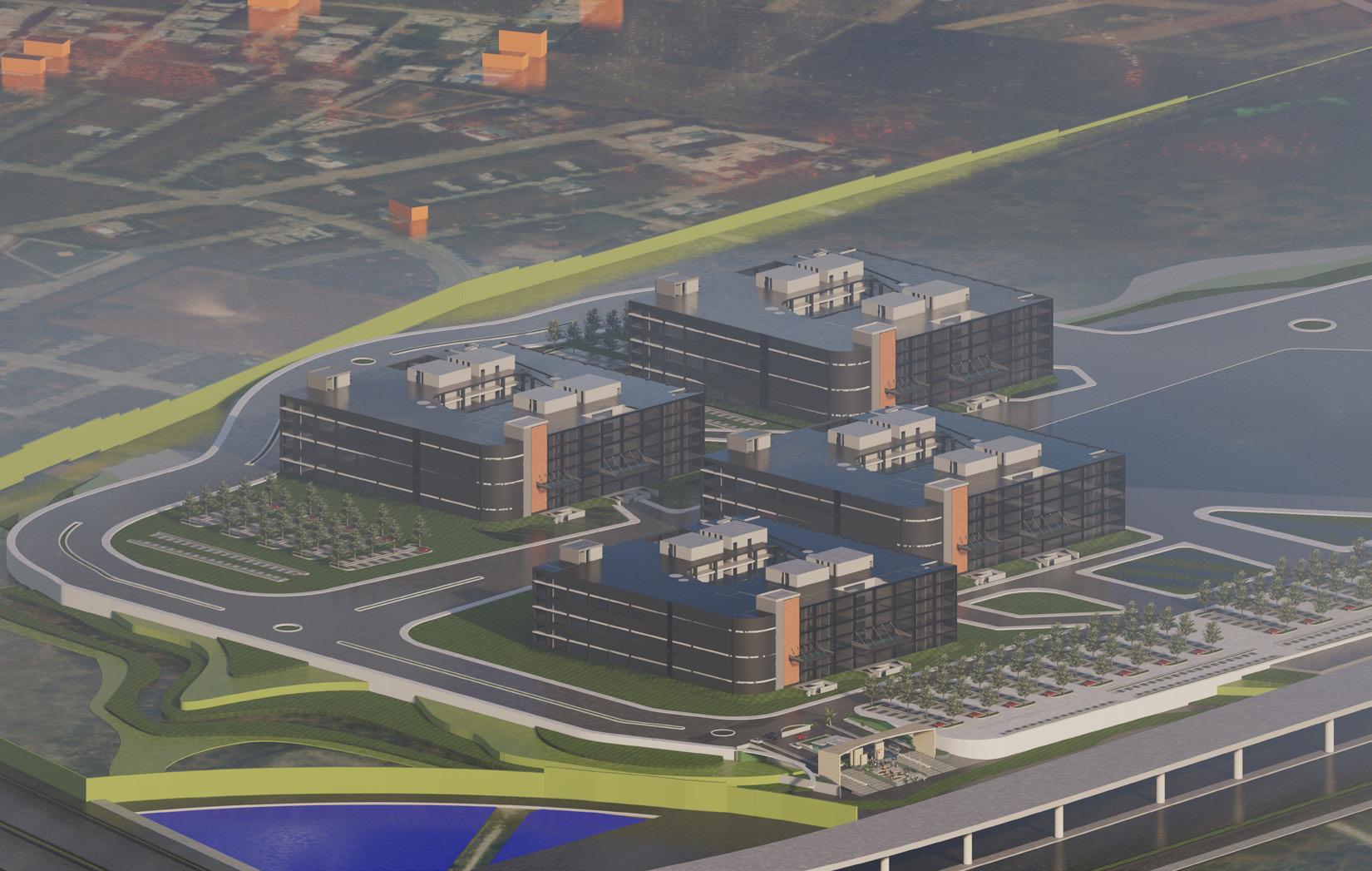
Page 13 ACADEMIC PORTFOLIO 03
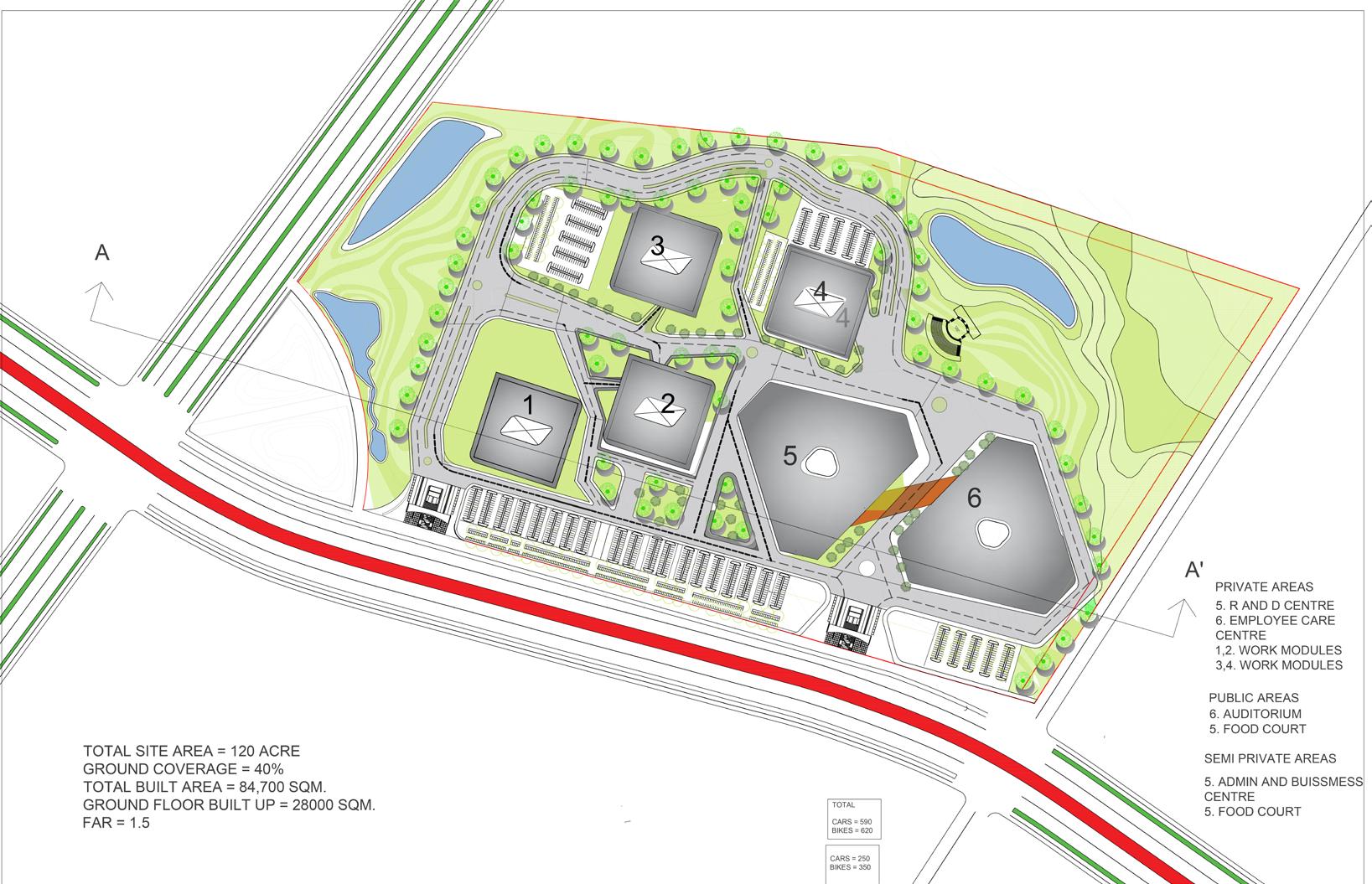
Page 14 ACADEMIC PORTFOLIO
Page 27
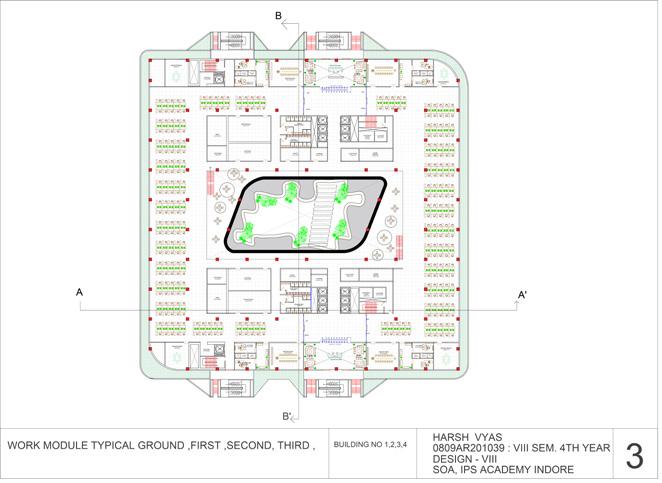
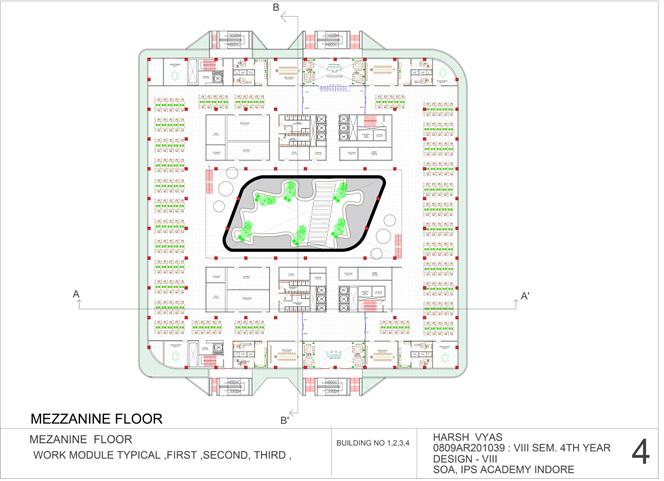
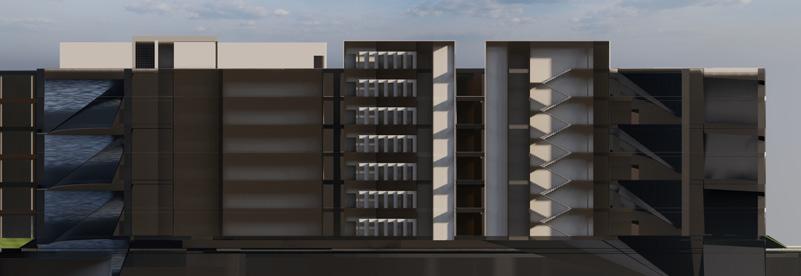



Page 15 ACADEMIC PORTFOLIO
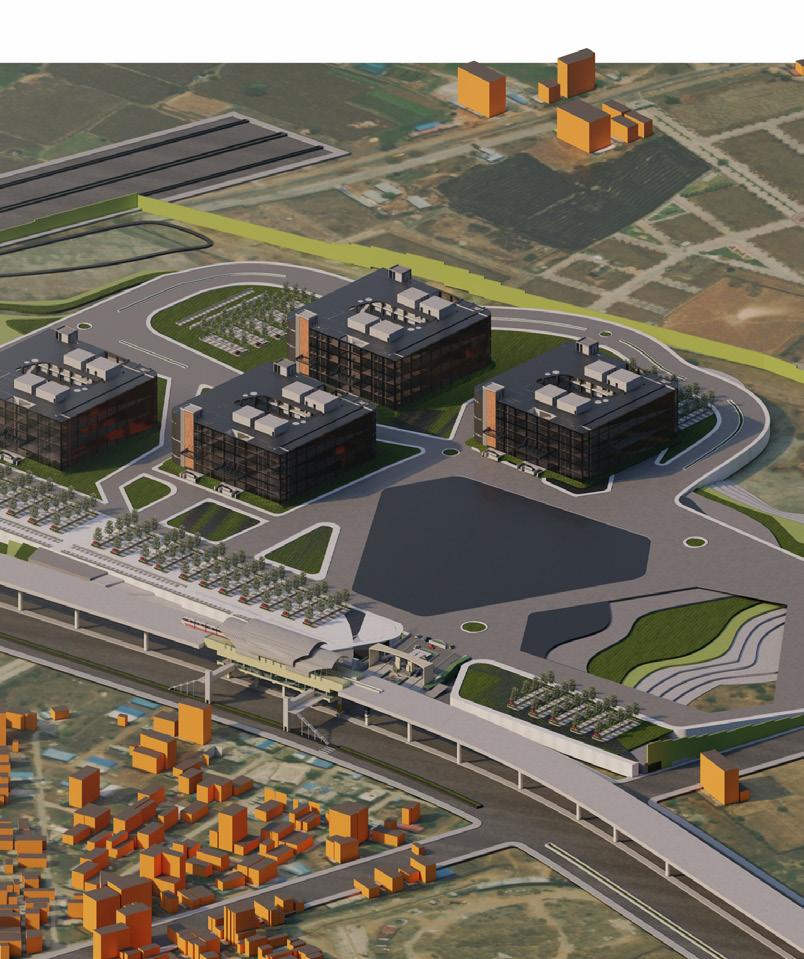
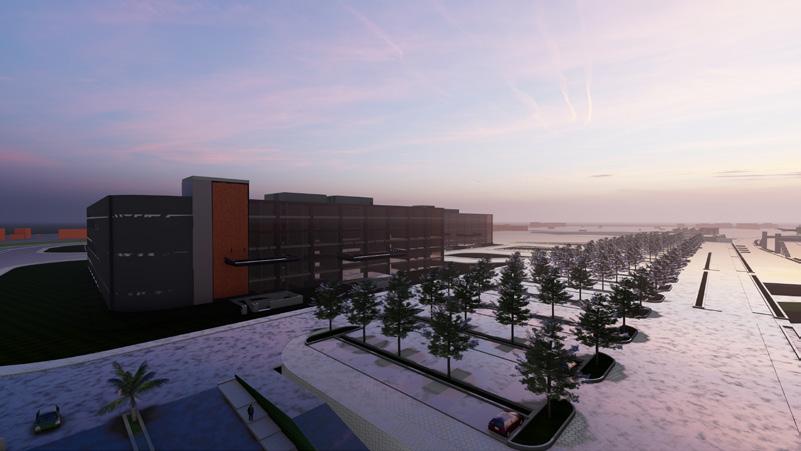
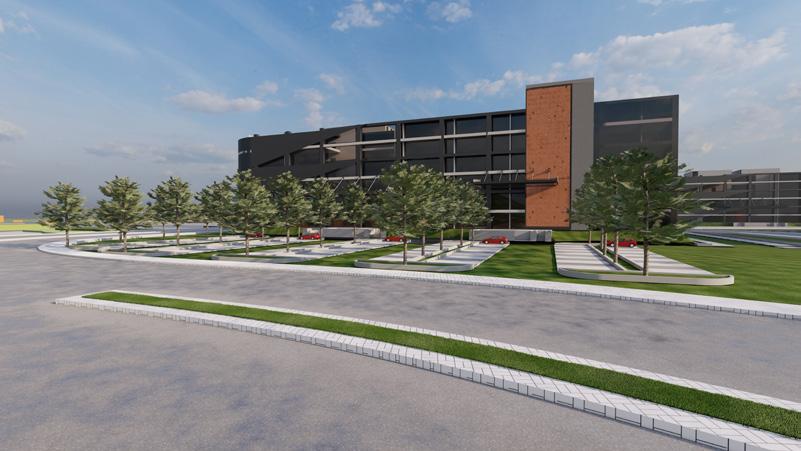
Page 16 ACADEMIC PORTFOLIO

Page 17 ACADEMIC PORTFOLIO
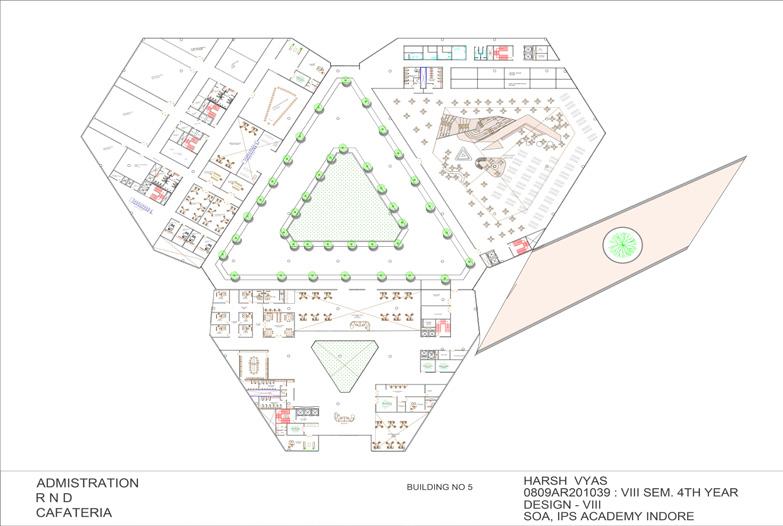
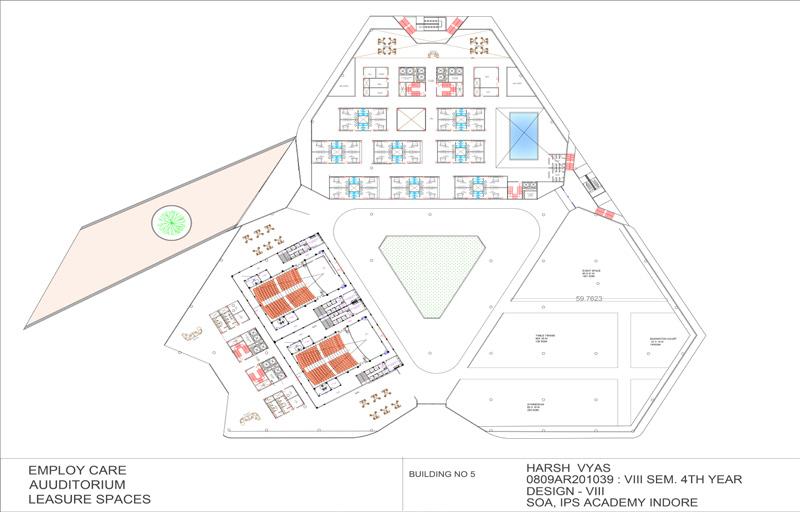

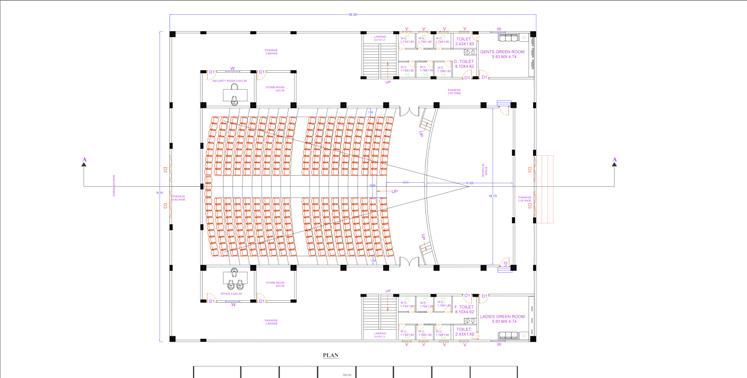
Page 18 ACADEMIC PORTFOLIO
WORKING DRAWING
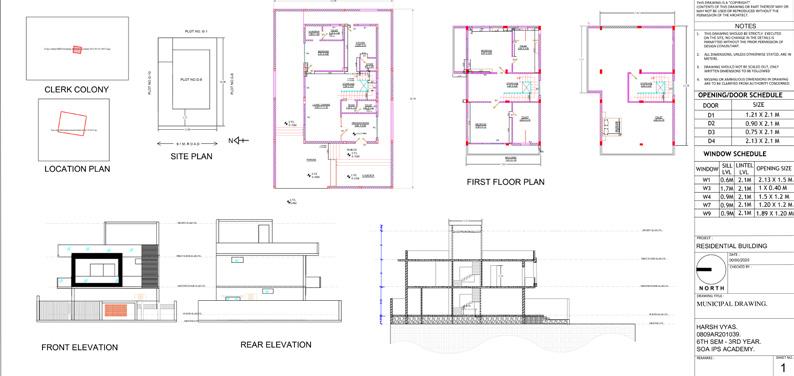
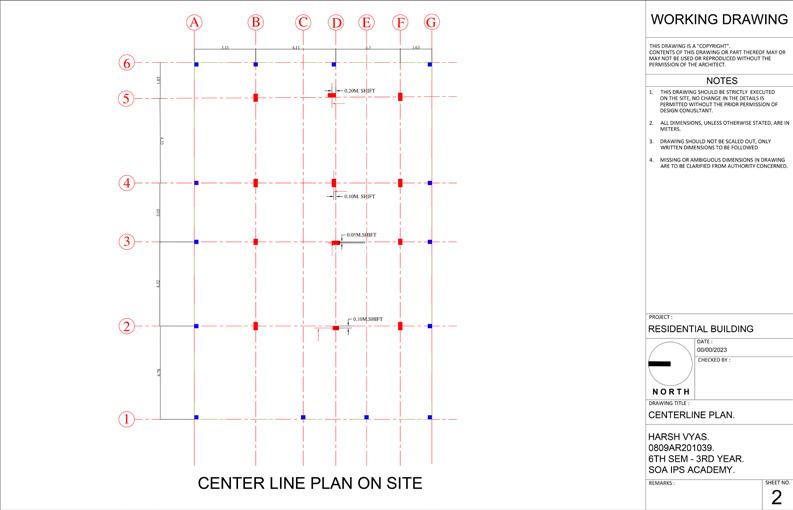
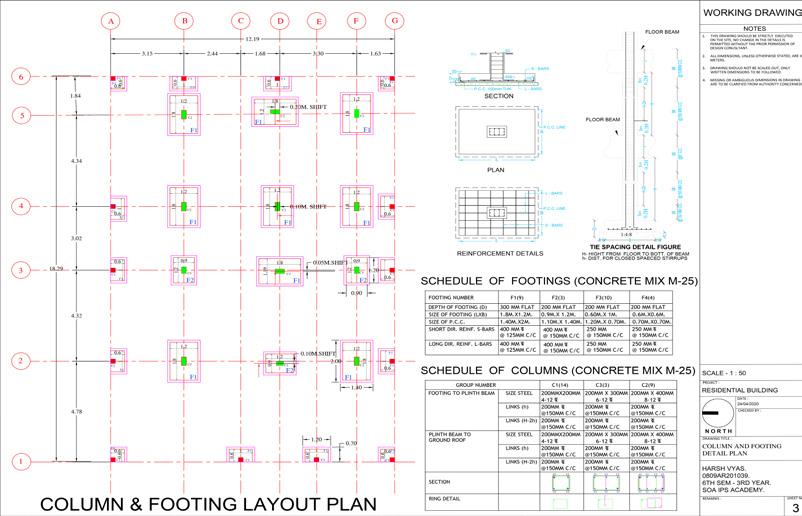
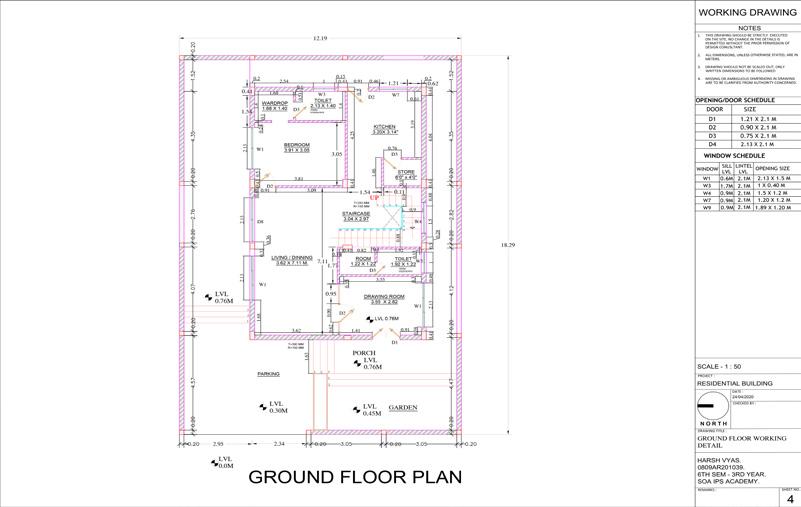
ACADEMIC PORTFOLIO Page 19
04
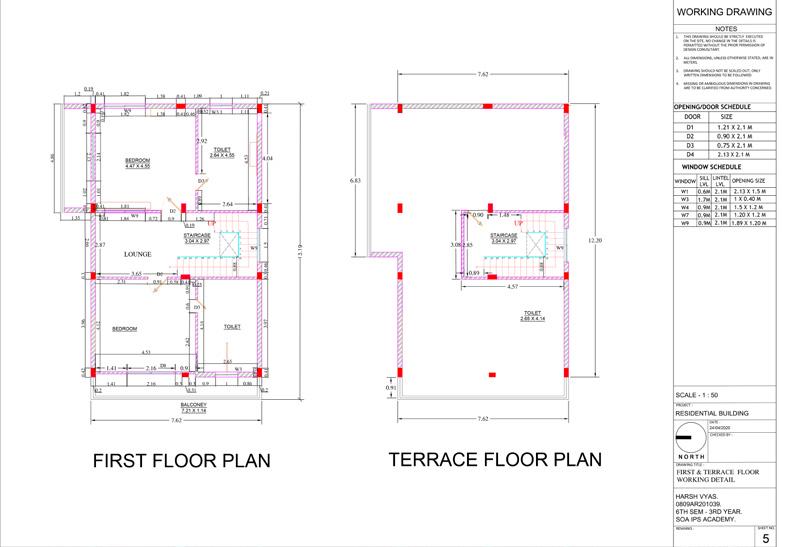
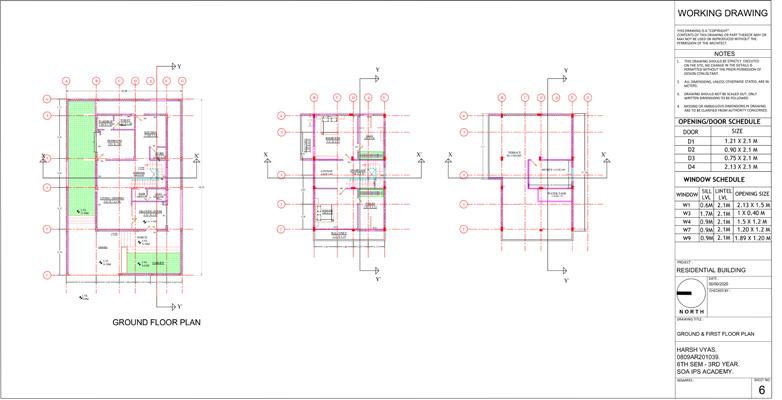
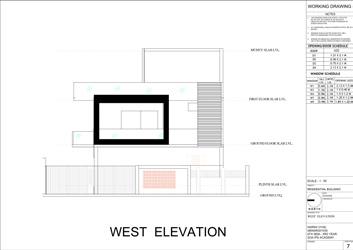
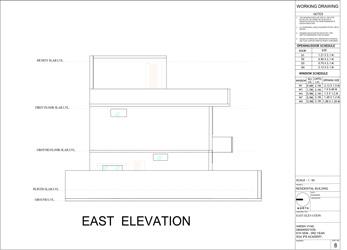
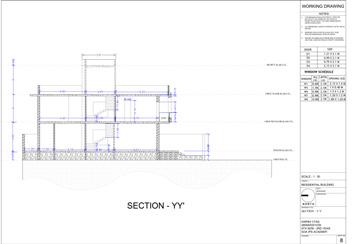
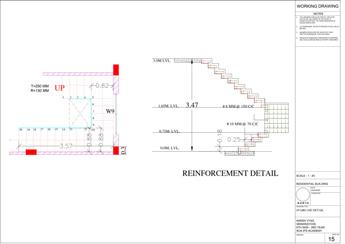
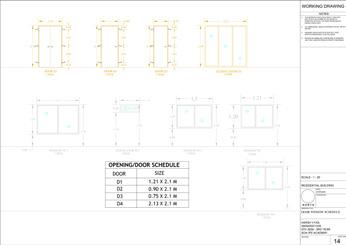
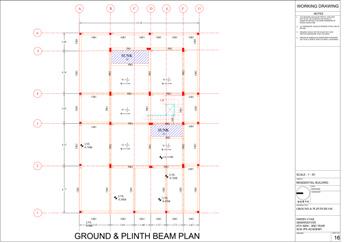
Page 20 ACADEMIC PORTFOLIO
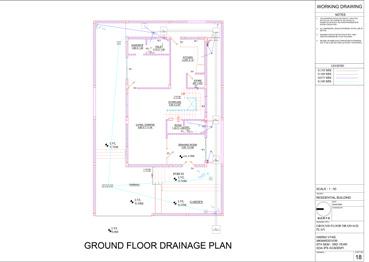
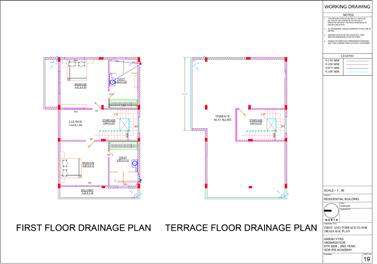
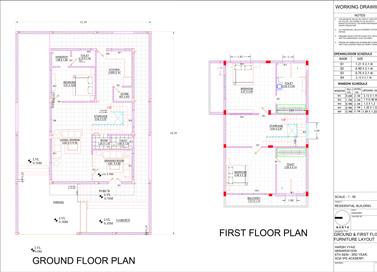
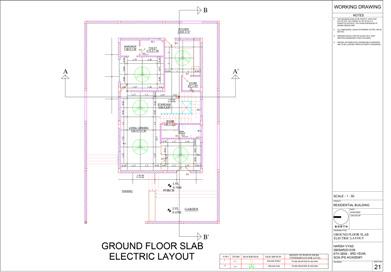
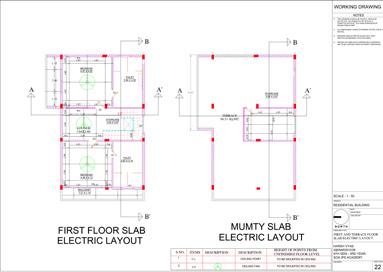
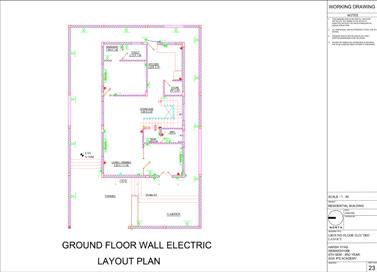
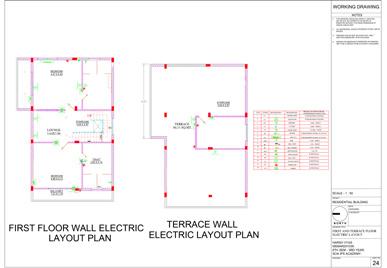
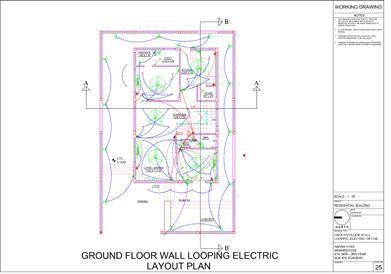
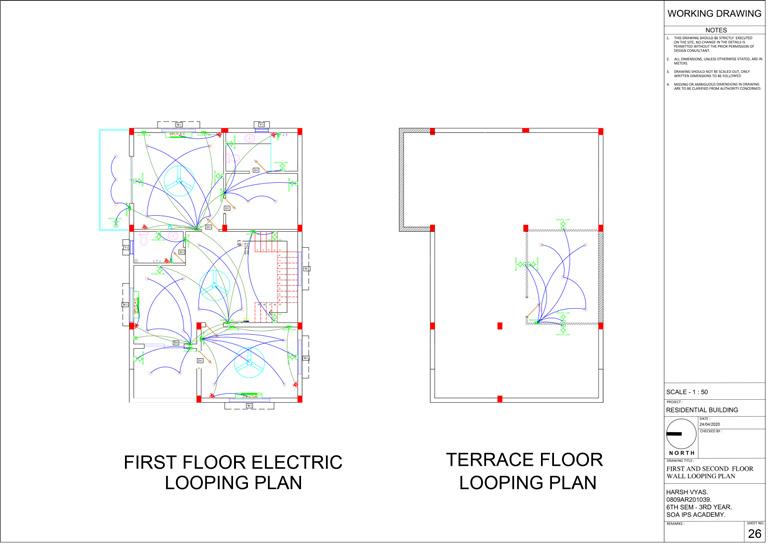
Page 21 ACADEMIC PORTFOLIO
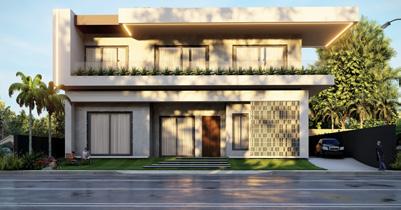
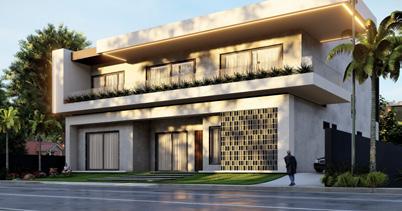
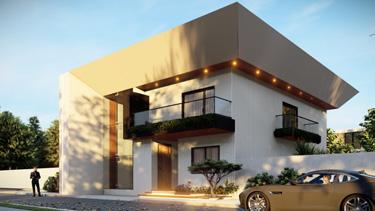
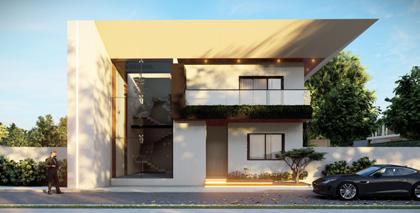
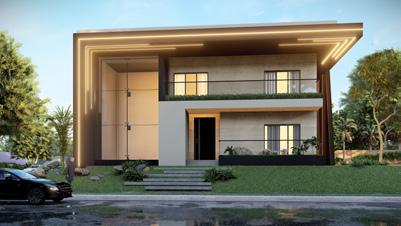
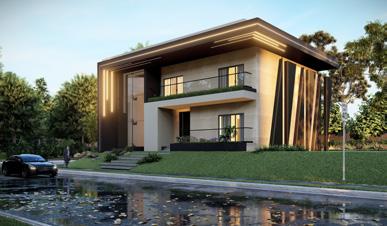
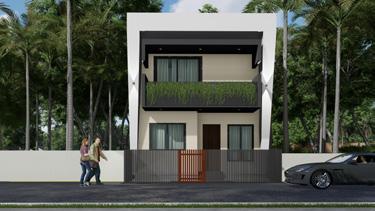
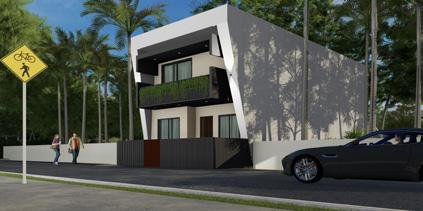
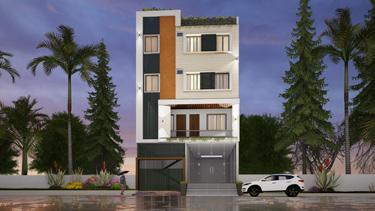
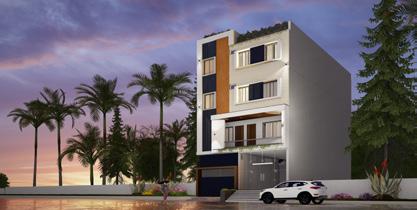
work 05 8'-10" 5'-11" 6" 1'-5" 6'-6" 14'-8" 5'-6" 6'-9" 4'-8" 5' 13'-8" 12'-4" 17'-6" 11'-8" 5'-4" 7'-4" 16'-4" 11'-8" 9'-6" 4'-4" 20'-8" 4' 16' 16'-4" 6' GROUND FLOOR 40' 49'-8" 8'-6" 10'-2" 8'-10" 11'-8" 13' 11'-8" 12' 12'-4" 6' 12'-4" 3'-4" 12' 12'-4" 13'-8" 4'-4" 32'-8" 2'-6" 2'-10" 5'-11" 6" 1'-5" 7' 1'-8" 1'-8" 2'-8" 8' 1' 6'-6" 3'-2" 5' 2' 7'-9" 6'-10" FIRST FLOOR 40' 5' 17'-6" 11'-8" 5'-4" 7'-4" 16'-4" 11'-8" 9'-6" Page 22
Freelance






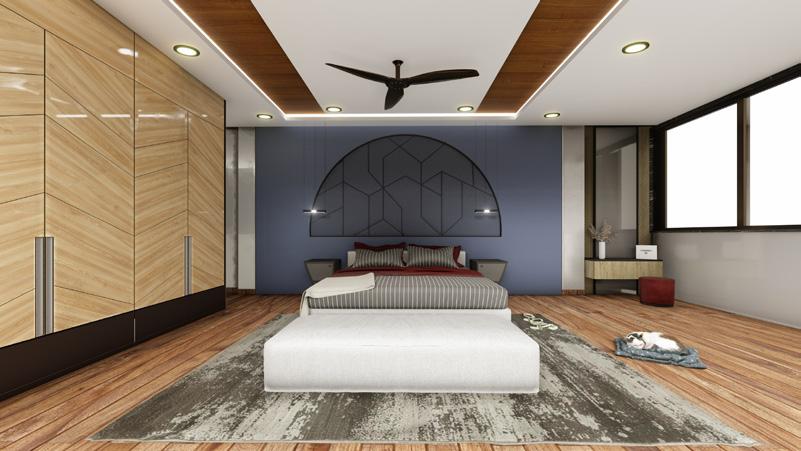




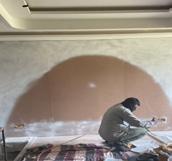
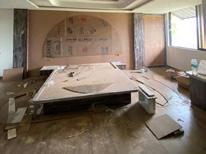
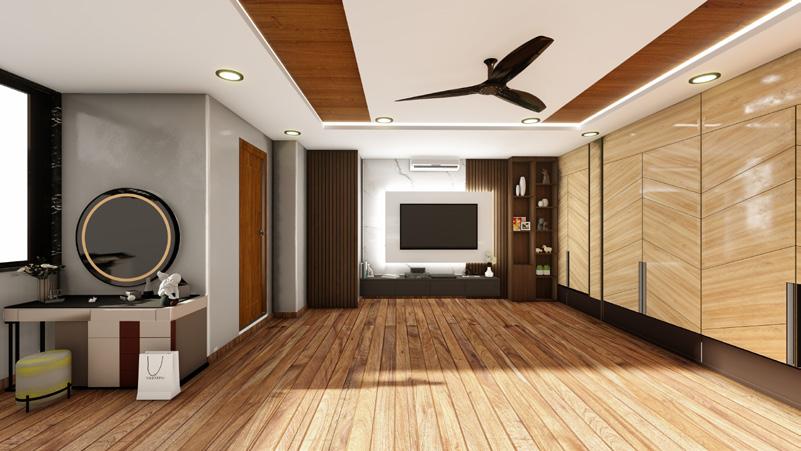
8'-1" 6'-0" 1'-0" BED 6'X6' SIDE TABLE 1'2"X1'2" 3" 2'-0" 2'-7" 8'-7" 3'-4" 2'-0" 2'-0" 2'-7" 1'-1" 2'-4" 1'-6" 0" 3'-3" 1'-2" 1'-8" 2'-0" 8'-5" 1'-1" 3'-4" 1'-2" 1'-2" 6'-0" 6'-0" 6'-0" 1'-2" 1'-2" 3'-4" 1'-1" 2'-3" 1'-0" 3'-0" 10" 2'-0" 2" 1'-8" 6" 7" 3'-3" 3'-3" POUFFE 3" 8" 6'-0" 8'-4" 4'2" 4'-0" 6" 7'-0" 1'-3" 2'-4" 1'-5" 8" 1'-3" 2'-10" 3'-0" 8" 10'-0" 2" 4" 1'-0" 8'-1" 6'-0" 4'-0" 3'-6" 2'-2" 9'-4" 0" 2" 2'-0" 1'-6" 1'-6" 4'-3" 4'-3" 7'-0" 3'-0" 2'-2" 2'-3" 2'-11" 2'-4" WALL A ELEVATION WALL B ELEVATION WALL C ELEVATION WALL D ELEVATION DRAWING BY NEW LEAF INTERIORS 7'-0" 1'-3" 2'-4" 1'-3" DRAWING BY NEW LEAF INTERIORS 7'-9" WALL C ELEVATION DRAWING BY NEW LEAF INTERIORS 10" 2'-0" 3'-3" 3'-3" 8'-1" 6'-0" 3'-6" 2'-2" 9'-4" 2" 2'-0" 1'-8" WALL B ELEVATION 1'-2" 6'-0" 6" WALL A ELEVATION DRAWING BY NEW LEAF INTERIORS 2'-6" 6" FLOATING DESK Page 23
GROUND FLOOR LOBBY FURNITURE PLAN


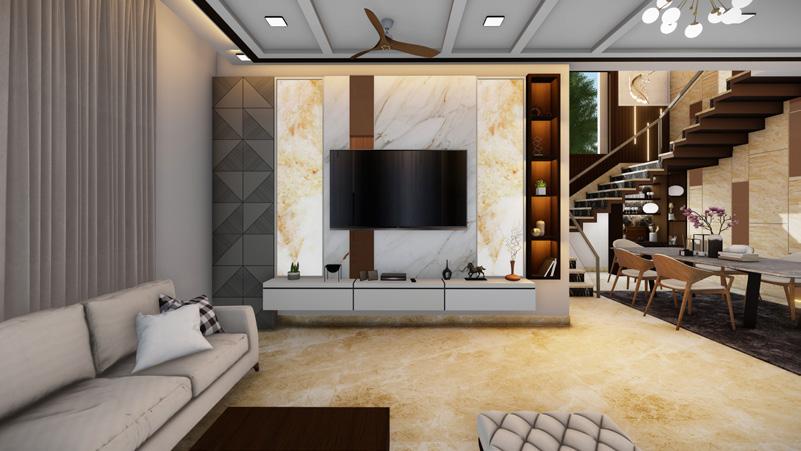

20
KITCHEN 12'-0"X14'-0" OPEN WASHING AREA 10'-0"X6'-0" OPEN 4" Ø R.W.P
UP OPEN 3'-1 A B C D bed rm entry door washing area entry door rose gold glass stone work 2'-3" 1'-3" 1'-3" +4" +00" B - SIDE ELEVATION +00" +00" +00" pop moulding work D - SIDE ELEVATION window 2'-6" 8'-0" 14'-4 10'-0" 2'-0" 6'-0" 1'-0" 8" 10'-0" 2'-0" 2'-0" 1'-0" 12" LVL DRAWER 0" LVL 5" LVL 0" LVL 5" LVL 5" LVL 5" LVL 5" LVL GLASS GLASS 3" LVL 3" LVL 4.5" LVL 0" LVL 4.5" LVL 0" LVL 1 1 1'-0" 1'-0" 1'-11" 1 7'-9" 1 10'-0" 1'-7" 1'-0" 1'-0" 4'-0" 5" 2" 1 1'-0" 1 3" 5" 4 onyx sheet onyx sheet MDF window PICTURE PICTURE skirting 6" 6" wooden louvers A - SIDE ELEVATION DOUBLE HEIGHT WALL Page
Page 24


































































































