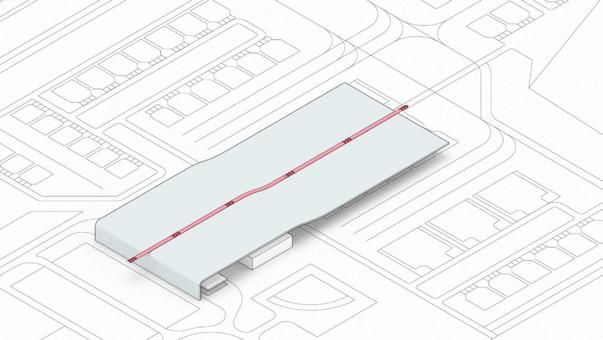
3 minute read
Abha Regional Airport
ABHA REGIONAL HUB AIRPORT
ABHA - SAUDI ARABIA
Advertisement
Year
Area
Program
Role 2016
70,000 sq.m
Airport
Lead Architect, Concept Design
PROJECT BRIEF
Abha Airport project starts with developing the proposed general layout of the site and all the buildings it contains with focusing on the flexibility of future expansions and increasing the level of service provided by arranging the layout of the buildings in the most optimum way to ensure the comfort and functionality of the airport for its visitors.
The new 72 000 square-meter travel terminal in Abha Regional Airport is a priceless chance to redefine the gateway to Asir region through the unique architecture. We developed the architectural concept that was smooth and fluid to express the dynamic spirit of aviation while shaping the building in a way to maximize the airside region to accommodate the increasing number of travelers.
Moreover, the drop-off area is shaded and adjacent to the parking structure to facilitate the movement of users and passengers.
The design of the terminal roof allows for large continuous open internal areas with vertical openings to provide natural lights throughout the terminal.
The aerodynamically shape of the terminal allows the passengers to enjoy the panoramic view of the surroundings as they move through the terminal while maintaining the flexibility of expanding for the future phase 2 and 3. ABHA Airport consists of both airside and landside facilities.
The Airside facilities cover air navigation service, taxiways, aprons, air traffic control tower while the Landside facilities include passenger terminal building, Bachelor and Families villas, parking structures, administration buildings, maintenance building, chiller plant building, power house and substation buildings.
03



DEPARTURE WAITING ZONE










We developed the architectural concept that was smooth and fluid to express the dynamic spirit of aviation while shaping the building in a way to maximize the airside region to accommodate the increasing number of travelers.
Moreover, the drop-off area is shaded and adjacent to the parking structure to facilitate the movement of users and passengers.
The design of the terminal roof allows for large continuous open internal areas with vertical openings to provide natural lights throughout the terminal.
The aerodynamically shape of the terminal allows the passengers to enjoy the panoramic view of the surroundings as they move through the terminal while maintaining the flexibility of expanding for the future phase 2 and 3. ABHA Airport consists of both airside and landside facilities.
The Airside facilities cover air navigation service, taxiways, aprons, air traffic control tower while the Landside facilities include passenger terminal building, Bachelor and Families villas, parking structures, administration buildings, maintenance building, chiller plant building, power house and substation buildings.



EXPOLDED DIAGRAM

