& ARCHITECTURE DESIGN





Design and architecture have always been instrinsically interlinked. They have been ever since communities realised that a utilitarian dimension was not the only consideration when planning a home.
Yet, today beyond the aesthetic and the need to justify the suitability of a design or building, urbanisation has embraced new expressions.
Beyond the nostalgia for the past, or the reckless pace of fast and unbridled development there has been a quantum jump in creative design and the modern looks of the edifices in Malta.
Modernity, attractiveness, suitability and permanance are at the centre of this very human effort.
The lack of effort in affording our society with quality and creative homes works runs counter to the importance of architecture and design as a tool to improve our lifestyle and livelihood in liveable environments. Ones that do not expire with time.
Architecture & Design explore this reality in the face of new standards, challenging clients, limited footprint, ecological considerations and innovative technology.
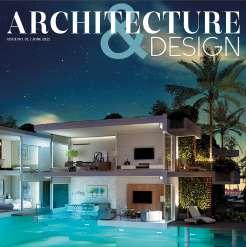
We bring you the latest with the analysis and the descriptive and the pictorial.
It is a modest appraisal of the rich culture, modern and old, obscure and certain, useful and useless, artistic and outlandish, fresh and depressing but surely riveting and appealing.
Designed by Ray DeMicoli
CGI by Daniel Bernard -DeMicoli and Associates
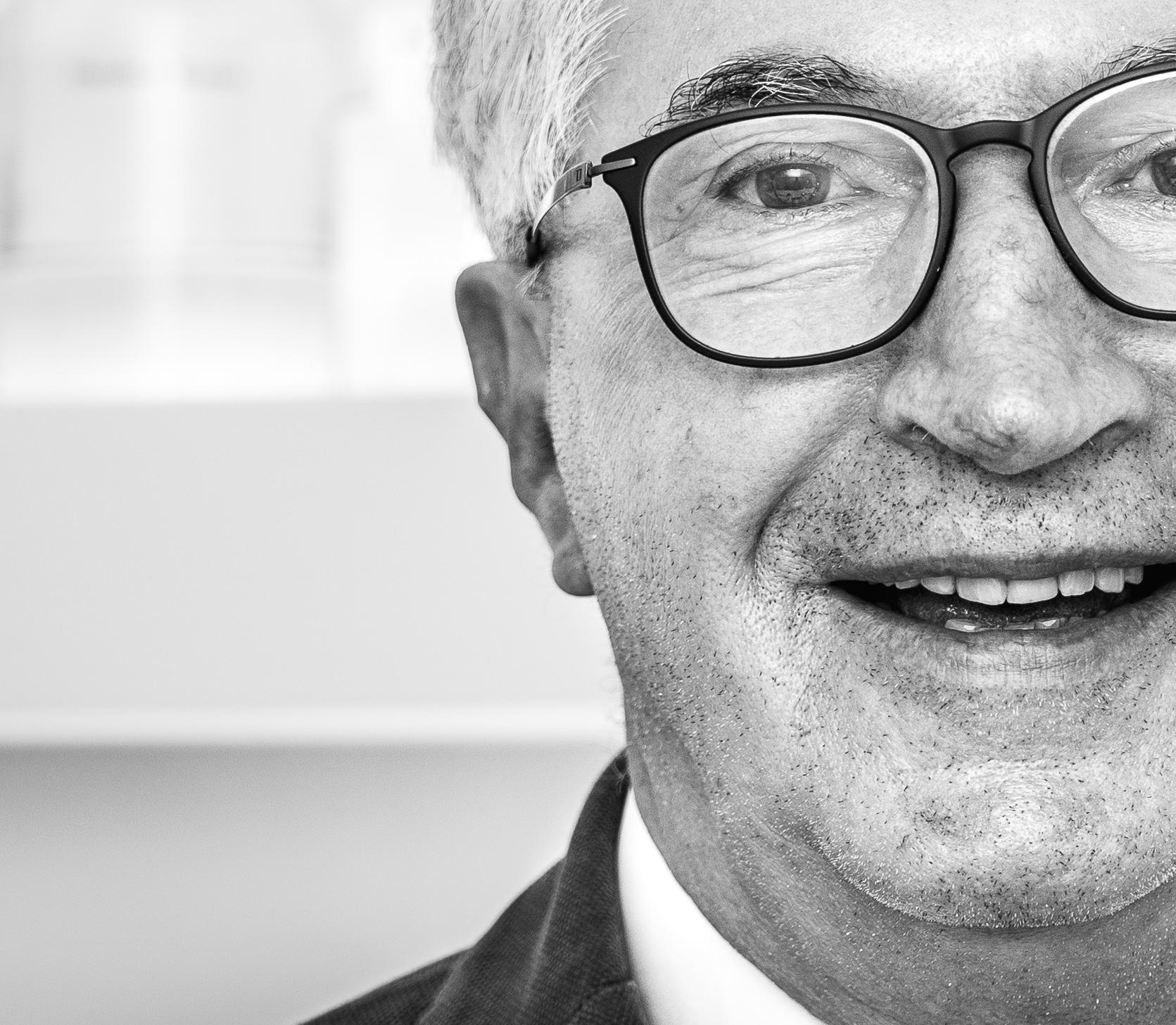
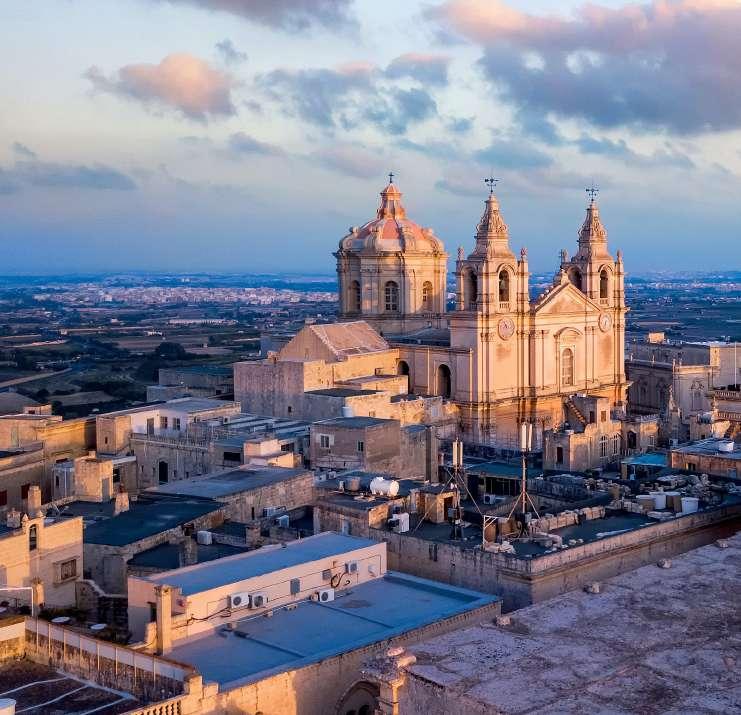

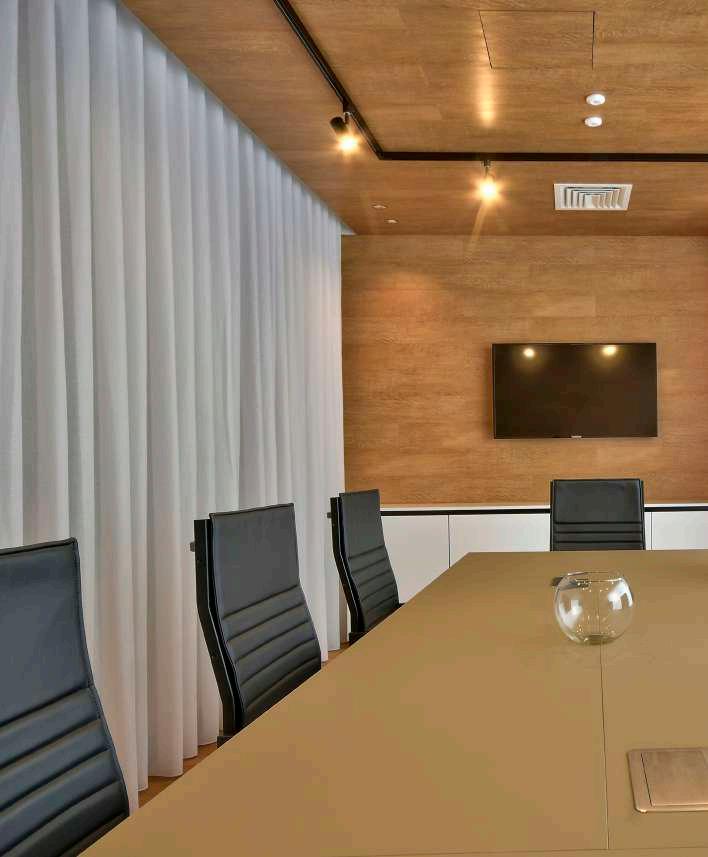

The Mdina view the author looks out on at the beginning of the article
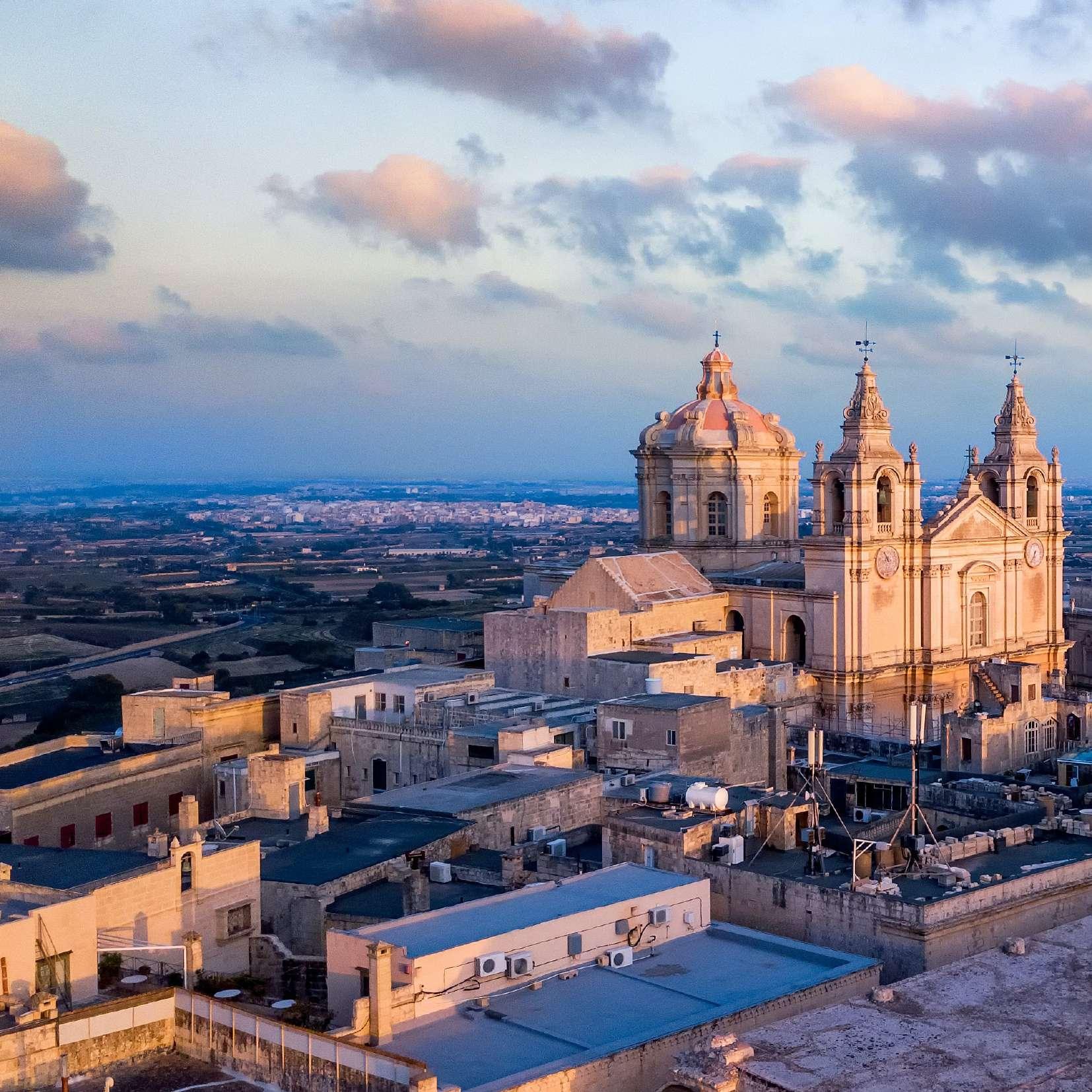
Iam writing this article in Mdina looking out at a UNESCO protected skyline. The buildings and residences in front of me are some of the oldest on the island. No concrete accretions are visible, and beautifully carved features pop out over the roof parapet walls; some are chimneys, others are family crests and in some cases steeples. Wrought iron railings and stone balustrades run along exterior staircases to the top of roofs. All features that we have appropriated to our own particular use and climate.
Nearby, coincidentally, a group of businessmen is discussing a project. They are baffled by a design choice their architect has made and they then go on to discuss the minimum amount of space each room can have – and its minimum internal height. It seems as though they wish to determine the space themselves, turning their architect into a simple paper pusher.
That has become our Maltese Architectural Identity. Previously, it was the limestone facades that grace Mdina, Valletta, our Urban Conservation Areas, with their wooden doors, closed balconies, and louvered windows. Now we identify with the maximum height limitation that is cited in Annex 2 of DC 2015 – ‘How many floors can we fit in Perit?’ and with it, the maximum number of units on the built footprint. The resultant ugliness has become pervasive.
Yet there was no predetermined reason for parts of Malta to turn out as ugly as they have.
Development in the past seems to have been guided by enlightened individuals. Obviously, not all areas received equal treatment and there were always pockets of ugliness. However, on the whole it would seem that developers and architects did not only have profitability in mind. Legacy seems to have been important too. From the end result we can assume that they would have like to be remembered in a positive light. When investing in buildings they drew inspiration from the arts and their travels abroad. They aspired to a good sense of aesthetic.
Complementing vernacular constructions in village cores and the countryside, such buildings contributed to our traditional identity giving the built environment a distinctive Maltese look.
After the Second World War, Malta was left in ruins after fierce bombardment. A plan needed to be drafted for reconstruction. The postwar population boom also required additional housing. To this aim, more land was subdivided into plots. Originally these plots were intended for 2-3 story dwellings and policy was driven by the Superintendent of Public Health and, up until 1963, the Malta Aesthetics board. Architects, of whom there were few in relation to today’s 1000 +, were obliged to design buildings receiving the required levels of light and ventilation. They seemed to have a sense of prestige and morality – they too wanted to leave a legacy. Again, not all new buildings were beautiful or prestigious and some horrors were created, but Malta’s general look was still fairly coherent.

In 2015, when our development control design policy was published, it seemed as though there was nothing but good intentions in relation to new policy – up until the last two pages of the document: Annex 2Interpretation of Height limitation. This, together with a revised sanitary law to reduce internal residential heights to 2.6 meters, gives the opportunity to anyone to become a developer.
I remember being a junior architect working on a project, and the head architect instructing me to fit in another floor, come hell or high water. Even though the sanitary law had yet to be approved, it was already widely known that this change would be made and plans needed to be amended in haste and in anticipation of the new regulations.
Since then we have seen a number of iconic Maltese houses dropped so that they can be replaced by multistorey buildings in various heights including towers. This is now what our architectural identity is. Grey, skinny, concrete – corridor dwellings with very little natural light. Streets have been engulfed in darkness as buildings rise on the same plots as the previous one or two storied houses since land appropriation for public space to make up for the increased building height remains unchanged.
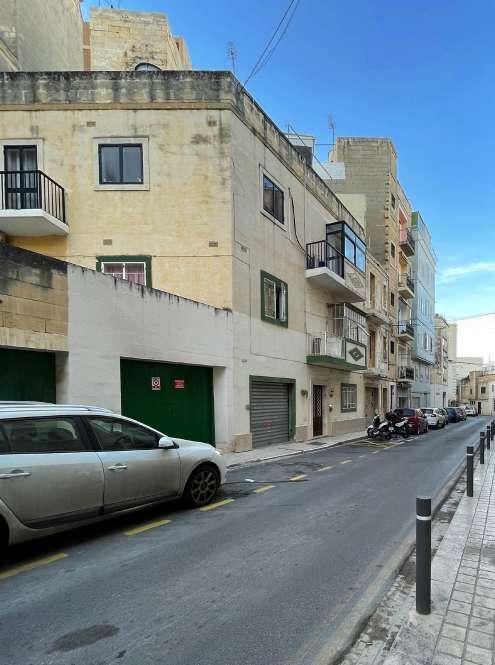
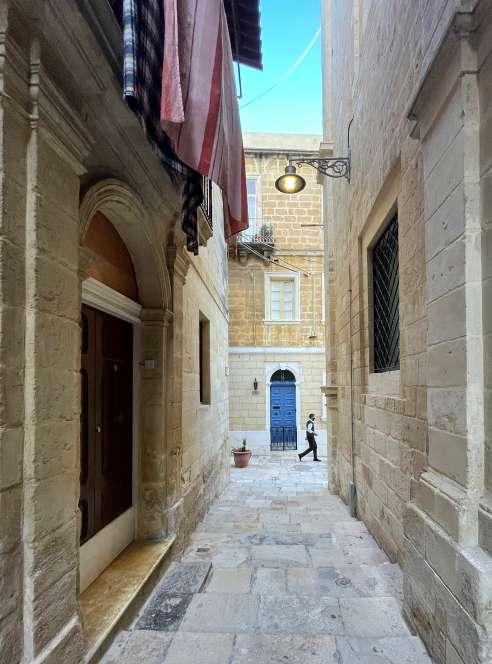

“The failure of architects to create congenial environments mirrors our inability to find happiness in other areas of our lives. Bad architecture is in the end as much a failure of psychology as of design. It is an example expressed through materials of the same tendency which in other domains will lead us to marry the wrong people, choose inappropriate jobs and book unsuccessful holidays: the tendency not to understand who we are and what will satisfy us.” – Alain de Botton, the Architecture of Happiness.
If this is true, then our built environment mirrors our core values – making money above all else – and our values shape our architectural identity. Not only has everyone become a developer, but the majority of architects have succumbed to the will of their clients who prioritise monetary gain.
Is this then to be the future of Malta? Is this the legacy current architects will leave to their descendants? An appeal is being made for the adoption of a professional stance, primarily by architects but also by the authorities (ideally PA civil servants need to be qualified in their area of expertise) and legislators. The current trend of frenzied construction may be feeding one pillar of the local economy but the uglification of Malta will eventually have a negative effect on tourism, another economic pillar. It will also affect our sense of identity, our pride in our country, our standards of living and ultimately, if Alain de Botton is to be believed, our mental health.
One of Birgu’s pedestrian streets; as one of the three cities that faces Valletta, it is also protected protected. One of the streets in Birgu that would have been wrecked has changed, the start of the destruction of our architectural identity. Palazzo Huesca, Birgu, built in 1883, a good example of Maltese architectural identity a century ago.YOUR PARTNER OF CHOICE IN RAISED FLOORING SOLUTION

IN OFFICES, HOSPITALITY, GYM AND RETAIL SPACES. Thanks to first-hand experience and technical know-how, our team will follow the design right from the start, supporting both the architect and the final customer at every stage of installation.
Vivendo is the chosen supplier to install over 40,000 sqm of raised flooring at the Quad Business Towers project, Mriehel.
GET IN TOUCH.
2277 3000 · workspaces@vivendo.mt · vivendo.mt
Or visit us at Vivendo, Mdina Road, Qormi, QRM 9011
 Interview by David Lindsay
Interview by David Lindsay
Ray DeMicoli has certainly left his mark on the face of the country, being the architect behind prominent projects such as the Portomaso and its Laguna, Mapfre’s offices in Floriana, the Bank of Valletta Chairman’s office in Valletta, the Tipico building, the Ramla Bay Resort Hotel... the list goes on and on.
But amongst the projects all of great importance, perhaps one comes close to heart, in which he served as both architect and shareholder - Spinola Park and his own home – and where, as such, he had a distinctive say in their predominantly ‘green’ design.
We meet at DeMicoli’s office, DeMicoli and Associates, at Spinola Park. The building itself is a jewel with terraced, green levels that nestle ergonomically and almost seamlessly into the hillside.
“In this particular case,” DeMicoli explains, “I was wearing the hat of the architect and also that of the entrepreneur.
“The hat of the architect won because I felt so strongly about what we wanted to do with this project.
“I thought it is very important to terrace this project, out of respect to the valley. It was also very important that the project was green. The site was, after all, green and I believed we should keep as much green as possible.”
Such decisions obviously come with a cost. Building a vertical facade on the road alignment, would have yielded considerably more rentable floor space. But in this case, DeMicoli did not subscribe a pure bean-counting exercise: “Buildings are not about the money, it’s about their aesthetic value. It’s about doing something good, which may not pay in the short-term but which will pay in the long run.”
Every terrace of the building is dense with trees and shrubbery, making it almost an extension of the valley itself. “What is special about this building,” DeMicoli says, “is that it is inserted so gently into its surrounding context. Planning doubted our visuals full of greenery. But we did it, faithful to our proposal.
“The more I learn and the more I see, the more I appreciate the importance of green. And I don’t just preach it, I do it. And now, all of a sudden, am pleased to note that the country is waking up to green.”
But perhaps the proof of an architect’s pudding is in the design of their own home, and here DeMicoli certainly passes the green litmus test.
The site in question held some 20 mature, threestorey high carob trees and there had been a planning application in the works to divide it into plots, which would have destroyed the trees in the
are trees on the site, I do everything I can to retain them. When we cannot do so, we transfer them and we do a lot of that. When you believe in things, you do them with a passion.”
Over his life’s work in architecture, DeMicoli identifies certain “milestones of interesting projects that came our way, that we got really enthused about and that we pushed to the limit”.
One such project was the Mosta Technopark, which he describes as having been a “big leap” at the time and which had been nominated for the Mies van de Rohe Award.
“There was a perception in Malta that the government factories were all of inferior quality materials,” he explains. “We wanted to change this feel, we wanted this to be more than just another industrial park. We wanted it to be something beautiful. We had done the landscaping, the infrastructure...the total job for the project, and we loved it.”
The Quad, another of DeMicoli’s projects, however, has been a little more controversial, given a growing popular aversion to high buildings, particularly among the environmentalists with whom he shares ideals.
About the controversy that had erupted, he says, “I am very excited about this project. There was a whole lot of criticism that I don’t understand because it had government’s intention for a long time to have Mriehel as a corporate centre. It’s a good idea to concentrate these activities here, it’s away from the historical sites and there is a lot of very good traffic access and circulation.
process. Luckily for DeMicoli, the then Planning Authority had refused permission and he was able to come in and purchase the whole area.
“The first thing I did,” DeMicoli recalls, “was to save every single tree. My house is different because, when designing it, I kept all the trees so it’s a bit of a slalom course around them all. The trees have so much character and we really care for them. They are a big deal for us and they are what really make the place.
“Similarly, whenever I’m working a project and there
The development, he says, has reached that exciting stage at which it is all coming together quickly [the interview was conducted in April. “That’s the most exciting time, when the whole building and all the fittings come together in a very short span of time and you see progress very fast.
“It is a very exciting building, one which I would say is the first super-corporate building that we’ve done. It has the feel of corporate, and yet it is human.
“In the design of high buildings, the scale of the building is inevitable. However, when persons are in the piazza we felt that visitors should not be overpowered. We introduced a number of bridges connecting the towers that were very successful, which, besides serving other purposes, bring down the scale of a high building, and it works so well.”
The more I learn and the more I see, the more I appreciate the importance of green. And I don’t just preach it, I do it. And now, all of a sudden, am pleased to note that the country is waking up to green
“ ”
Architecture and the construction industry in particular have been under the microscope for decades now, but the scrutiny and criticism over how the island is being built up of late makes it seem as though we are the midst of an unprecedented frenzy.
Ray DeMicoli, however, remembers similar times in past decades.
“There were various periods in which we had very rapid economic growth,” he explains. “Usually on an island like Malta, the most obvious industry is construction. Today there are more investment options available but for a very long time many people investing in real estate.

“I remember several economic booms that led to construction. There was a post-Independence boom in the 60s, when some really amazing villas were being built, for example, the likes of which had never seen before. There was a lot of building going on at the time and there was a lot of criticism with people warning to not ruin the country.”
Such booms, he says, seem to come around every 10 years.
“The economy and building go hand in hand. Many taxes are collected as a result of building industry, to which no government is averse. Developers got organised and convinced decision-makers of the effect of real estate on the economy.
“An affluent economy creates a feel good factor, which is the right climate before an election. In an effort to not take up more Outside Development Zone land, planners encouraged higher densities, and this also creates some activity.
“This has now intensified but I would say it had been coming since way back. In the 70s Malta had been a set of villages and between one village and another there were breaks.”
These demarcation lines, he observes, have now vanished and Malta’s villages are slowly blending into each other, creating one large continuous ‘village’.
Inspiration for DeMicoli’s creations comes from many places, but a good deal of it comes to him on holiday. He recalls how a culinary misadventure led to the design of Portomaso’s Laguna.
He had been on a family holiday sailing down from France to Malta when they stopped at a bay in Corsica
for an onboard prawn and fish barbeque. But as he was grilling the wind suddenly changed direction and wafted the distinct odour of prawns all over him, necessitating a quick swim to wash off. He dived in and had an epiphany under the catamaran.
He recalls, “As I go down into the water, swimming below the cockpit, you wish you could be with everybody up there. There was light under the catamaran and I thought, ‘Wouldn’t it be great if you had houses like this where you could interact, where you had glass floors, and you had people in the living room while you’re own there swimming?’.
“So I had this idea and parked it up there in my mind.
Three weeks later, I get a call from Mr George Fenech about a high value site near the Cavalieri that he wanted to build, but without ruining the views from all apartments that had already been built. Plus, there was the historic wall that couldn’t be touched.
“And I thought, ‘This is perfect’. And that’s how the Laguna came about, by the wind changing direction and the stench of prawns. It’s incredible where things come from sometimes.”
‘I’M CONVINCED OF WHAT I’M DOING AND DON’T MIND CRITICISM’ Architects, particularly these days, are under and great deal of scrutiny and DeMicoli is no stranger to controversy, Perhaps the most significant criticism he had faced was associated with The Hilton project, which saw protesters chaining themselves to the site in a bid to stop construction.
One would imagine it to be a little hair-raising for an architect to have your designs so open to criticism, but DeMicoli is of the polar opposite opinion.
“I’m convinced of what I’m doing and don’t mind criticism,” he says. “Sometimes, criticism is very healthy because you can better understand context, and some people come up with ideas and issues that you had missed.
“In fact, it very often happens that people come up with good ideas and I respond and take them on board. Architecture is a process and it is a very collaborative one. Even inside here are very collaborative. I don’t go into a room and come out with a magic idea, that doesn’t work anymore.”

In fact, what strikes me entering the studio is its similarity to a newsroom. It is open plan, including DeMicoli’s own



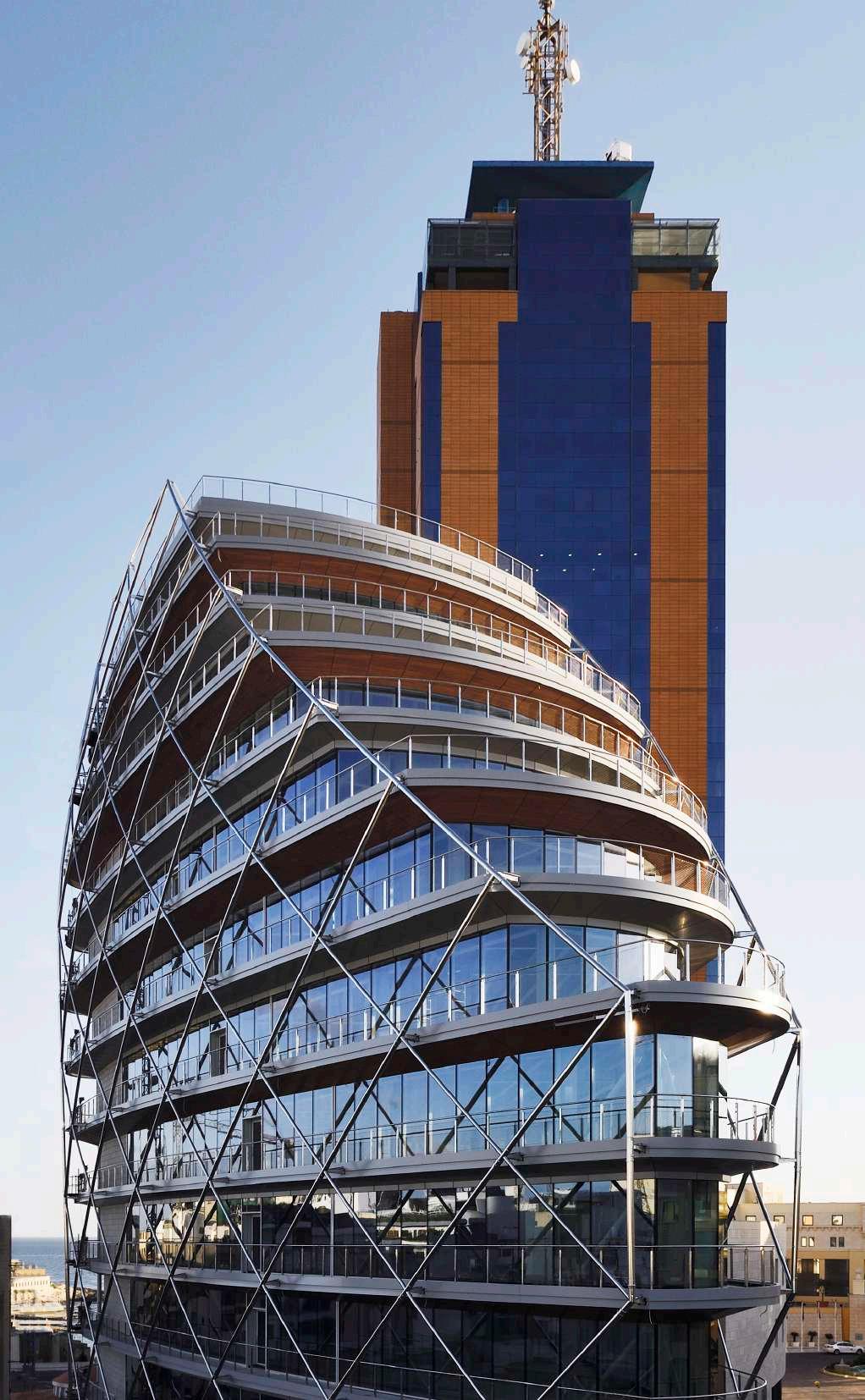


desk at the end of the cavernous open space.
“It’s all about communication and openness,” he says. “So a lot of my projects start with a team of people brainstorming where everybody brings something to the table and we start formulating the criteria. We then start working on dissecting the building, what are we doing on the different levels, how access is going to work, the columns, what structure grid to go for...all these issues.
“Buildings are very complex and you need a big team with you, specialists who come up with a lot of issues, and you basically need to align the stars for a good building to work. There is a lot of refining, and refining on many different levels.
Likening the process to the soundboard in a recording studio, he says, “I think the architect’s skill is to determine the importance of each and every criteria of the project and give it the correct weighting.
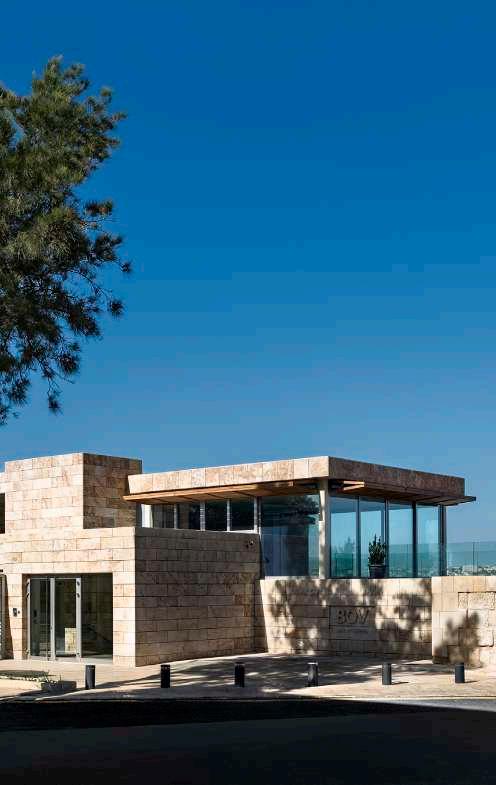
“So some projects are maybe sensitive particularly when you are working in a historical context, than your building must respect that much more. The offices of Mapfre at The Mall in Floriana, and BOV Chairman’s office are two such examples.
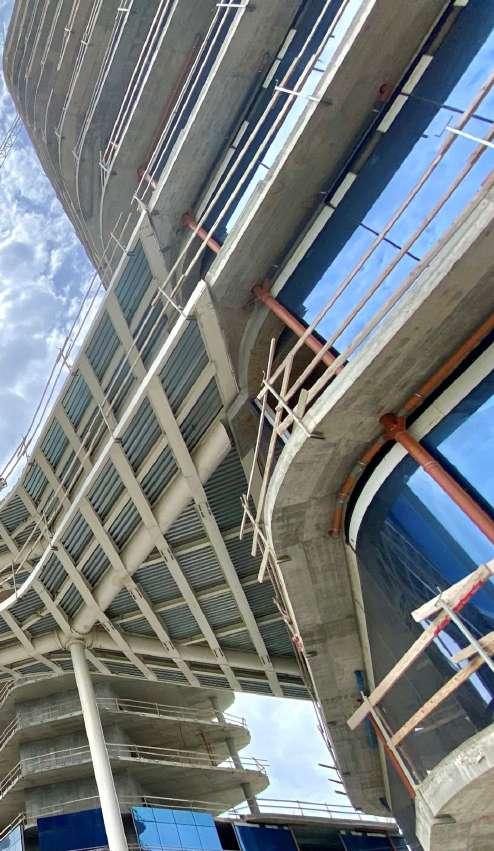
At other times, depending on the context, he says, sometimes your building needs to be extroverted and needs to shine where there is pretty much nothing else happening.
“You really need to get it right, striking that lovely balance is what this is really about.
“Like a tailor who dresses persons to their personality, I think architecture is the same. You can’t put a strange building in an awkward site, you have to match what you are doing - match the right scale, the right importance, the right budget, and, of course, the expectations of the client.”
Ray DeMicoli’s own tool of choice is the pencil: “I sketch a lot and I can visualise 3D easily, so I always work with pencil. Pencil is also good because you are always trying to fix scale, and when you’re designing on a computer, you are zooming in and out and you can sometimes lose that scale.
“But thank God I have such a fantastic team here who can very quickly, much faster than I could ever fiddle with a computer, give me what I’m after. It’s about the merging with new technologies. With the software that’s out there today, there is so much facility to come up with so many incredible buildings and projects.”
Architecture is a discipline in which experience pays, and which you learn the hard way, DeMicoli has found. “Experience teaches you what you have to tackle immediately in every building that comes your way. By doing a lot of work uselessly, you learn to address certain issues early on in a project. When I look at a plan of a project on the table, in five minutes I identify key issues to tackle early in the course.
“Architects tend to design, design, design, design... and then we call in the engineers. We’ve learned that’s painful because we end up having to change a lot of stuff. What I like to do is on day one I know what whether it’s residential, office or commercial, what sort of air conditioning we need, the fresh air requirements, what sort of services are required. Then I start to think of routes, especially when it’s a major building, for fresh air, services and rainwater, etc...
“It’s very, very important that these issues are tackled very early on.”
‘ARCHITECTURE IS AN OLD MAN’S GAME’
Ray DeMicoli is one of those people who are fortunate enough who, he says, has “worked very hard my entire life at something I enjoy and I’m lucky that I really love what I do. It’s such fun that I don’t think I’ll ever retire.
“Also, I am lucky that architecture is an old man’s game. All the best buildings by the best architects, in fact, were always done when they were in their in their 60s and 70s.”
In that case, perhaps DeMicoli’s best works still lie ahead of him: “It’s been a lot of fun and it still is. We are really passionate about our work and we take it seriously. I have a great team, we just really love what we do and are always looking forward to something new and interesting.
“I am fortunate that my three sons have joined the different branches of the family’s interests. Mark is CEO of Equinox Ventures Ltd that owns Spinola Park, Steve is an architect but is also owner of Matter Make that brings to the practice a lot of knowledge of new materials and software, and Chris was taking care of the Spinola Park food court and is managing STL Ltd, a family real estate company.
“Their input will ensure the continuity of what we have all created.
“I leave you with one last statement to confirm my passion for the profession: If I had to live again, I would definitely want to be an architect!”
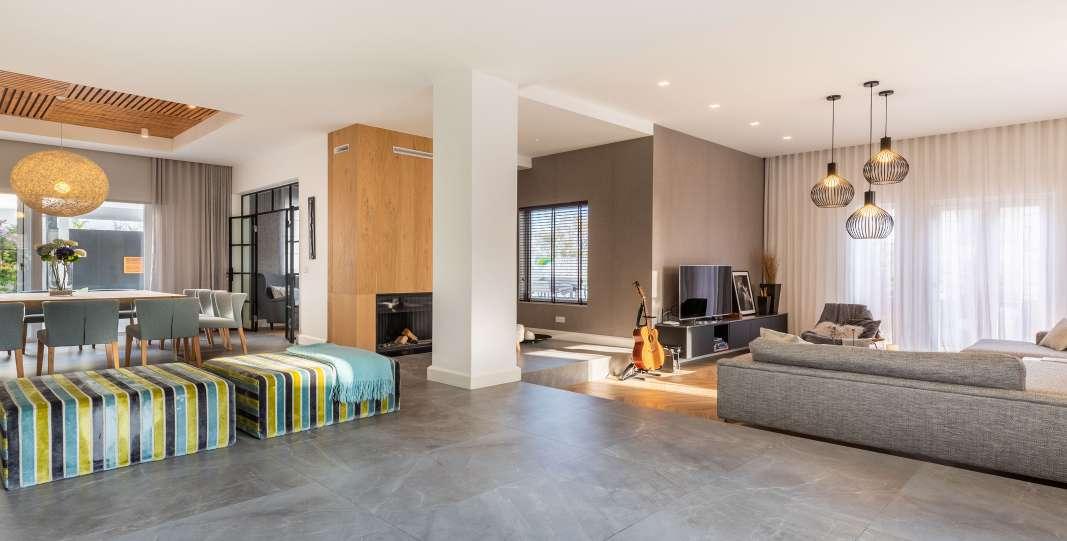
The most exemplary new contemporary architectural and interior design projects in Malta were recognised at a remarkable ‘virtual’ MASP award ceremony organised by the Planning Authority.
The winners of this year’s 2020 MASP awards included some well-known architectural firms as well as younger Periti and interior designers who are slowly making a name for themselves within the industry.
The Rehabilitation and Conservation Award was won by Camilleri Paris Mode Design Studio for their work on Villa La Fiorentina in Attard. Here, the architectural firm transformed a dilapidated building to become a 21st century home. The jury noted that the restoration of the local limestone was sensitively carried out, retaining the original patina, while the building’s salient historical features were also conserved and integrated. Well-designed extensions were made, in keeping with the character of this historic house.
Overall, the design successfully showcases the inspired use of materials and colour that complete the transformation.
Casa Bottega in Valletta by Chris Briffa Architects was the winner of the Urban Design Award. The jury found this project to be an excellent case-study on how contemporary vertical extensions can be successfully integrated within the historic urban fabric of Valletta. The original façade of the building has been retained and restored to maintain the cohesiveness of the streetscape, while additional floors were added at roof level.
The Public Open Spaces Award was won by Martin Xuereb & Associates for the Piazzetta in Sliema. The jury praised the way space allows for a sense of calm and tranquillity in a hectic area along the Sliema seafront, elevated from the hustle and bustle of the promenade.
Architectural firm DeMicoli & Associates is the winner
 Piazzetta, Sliema by Martin Xuereb & Associates
Residential villa in Kappara by Atmosphere Design
Piazzetta, Sliema by Martin Xuereb & Associates
Residential villa in Kappara by Atmosphere Design
of the Commercial and Public Buildings Award for the Tipico Building in St. Julians. The jury noted that this project managed to overcome several challenges concerning the foundations and the construction of the building by providing a development which alludes to its context by using materials that can be found in the neighbouring tower but in a form that stands out on its merit.
The Interior Architecture Award for Residential Projects was won by interior design firm Atmosphere Design for its makeover of a residential villa in Kappara. The jury found this project to be very well balanced overall, both in terms of its interior design as well as in the creation of a homely space, as befits a residence. There is clarity of concept resulting in a consistent design throughout the residence with the use of a varied but cohesive material palette which adds colour and texture to the scheme.
In a tightly contested category, Studjurban won the Interior Architecture Award for Commercial & Public Buildings. This interior design project sets the standard for childcare centres, in terms of both the overall concept and the attention to detail. It is exemplary in its child-friendliness and incorporates both aesthetic and functional elements successfully, such as a bespoke timber partition and rounded edges to the floors. University Student Ms Daniela Spiteri Binett who is reading a Masters Degree at the Faculty of the Built Environment was the winner of the Urban Planning Concept Award. This award was given for her concept project ‘A village amidst the landscape’ which comprises a vision to reconnect the settlement of Baħar iċ-Ċagħaq with the sea and promotes the use of collaborative design.
The Hospitality, Tourism Accommodation & Leisure Award was given to 3DM Architecture and Perit Elena Borg Costanzi for The King George and Berta Hotel in Gharghur. The jury considered this project to be an excellent example of how the hospitality industry can sensitively permeate the traditional towns and villages of the Maltese Islands.
MED Design is the winner of the Sustainability Award for the Gozo Innovation Hub in Xewkija, Gozo. The new building features a louvre system that is solar-oriented to avoid excessive heat gain. The historic part of the project celebrates the work of renowned local architect Joseph Huntingford and gives a clear message that adaptive reuse of modernist buildings is important both in the cultural heritage sector as well as in the sustainability sector.
The Emerging Architect Award was given to Perit Maurizio Ascione.
The President’s Award for outstanding achievement for services related to Architecture and Spatial Planning was given posthumously to Perit Joseph M. Spiteri. Perit
Spiteri is well known for the design of the Santa Lucija government housing estate which for its time was an innovative housing planning model, various government schools and the President John F. Kennedy memorial. He was instrumental in the formation of several generations of architects.
This year, the jury was composed of Planning Board Chairperson Perit Vincent Cassar, Milan based Architect Antonio Borghi, Dr Sandro Debono Culture Consultant at the Office of the President, Mr Anthony Ellul an Urban Planner and Secretary of the Chamber of Planners, Architect Dr Wendy Jo Mifsud Lecturer at the University of Malta specialising in Spatial Planning, Perit Professor Conrad Thake a local architect and well-known historian, Architect Sumita Shinga a lecturer at the University of Westminster, London and who has served on several RIBA committees for the last 25 years and Mr Ian Pritchard CEO of the Architects Council of Europe.
Commendations were given to:
• Catholic Teaching Centre, Nadur - Edward Scerri Architect Studio
• Candle House, Żebbuġ - MODEL
• Admiralty House, Valletta - Restoration Directorate


• Pjazzetta Għemmiedi, Xewkija - Perit Mariella Xuereb
• Simonds Farsons Cisk Chapel and Canteen, Mrieħel - Openworkstudio
• Concrete House, Madliena - Archi+
• Duplex Penthouse in Q1, Tigne Point, SliemaForward Architects
• 230 Works, Mosta - Archi+
• Theatre of Life: MAPFRE MSVLife Offices, Floriana - MJMDA
• Souvenirs That Don’t Suck & Te fit-Tazza, VallettaAha Objects
• Integrated Transport Strategy, Valletta - Grand Harbour Rehabilitation Corporation
• Gżira Marina Gardens, Ta’ Xbiex - Studjurban
• The Athenaeum Spa, Corinthia Palace and Spa, Attard - QP
• Beefbar, St Paul’s Bay - Dr Edwin Mintoff Architects
• Barbajean, Dingli - Mizzi Studio
• Connecting Communities through Elevated Crossings in Urban Settings - Infrastructure Malta
• Green Wall, Marsa - Doric Studio
 Project: AON by Francesca Scicluna in collaboration with MODEL
Photo credit: Vivendo Workspaces
Project: AON by Francesca Scicluna in collaboration with MODEL
Photo credit: Vivendo Workspaces
Edgier and bolder looking ceilings have been dominating commercial spaces for the past decade. Ceilings are wide, blank canvases, usually uninterrupted by apertures, which can have a major impact on the appearance of a space and the overall look and feel.
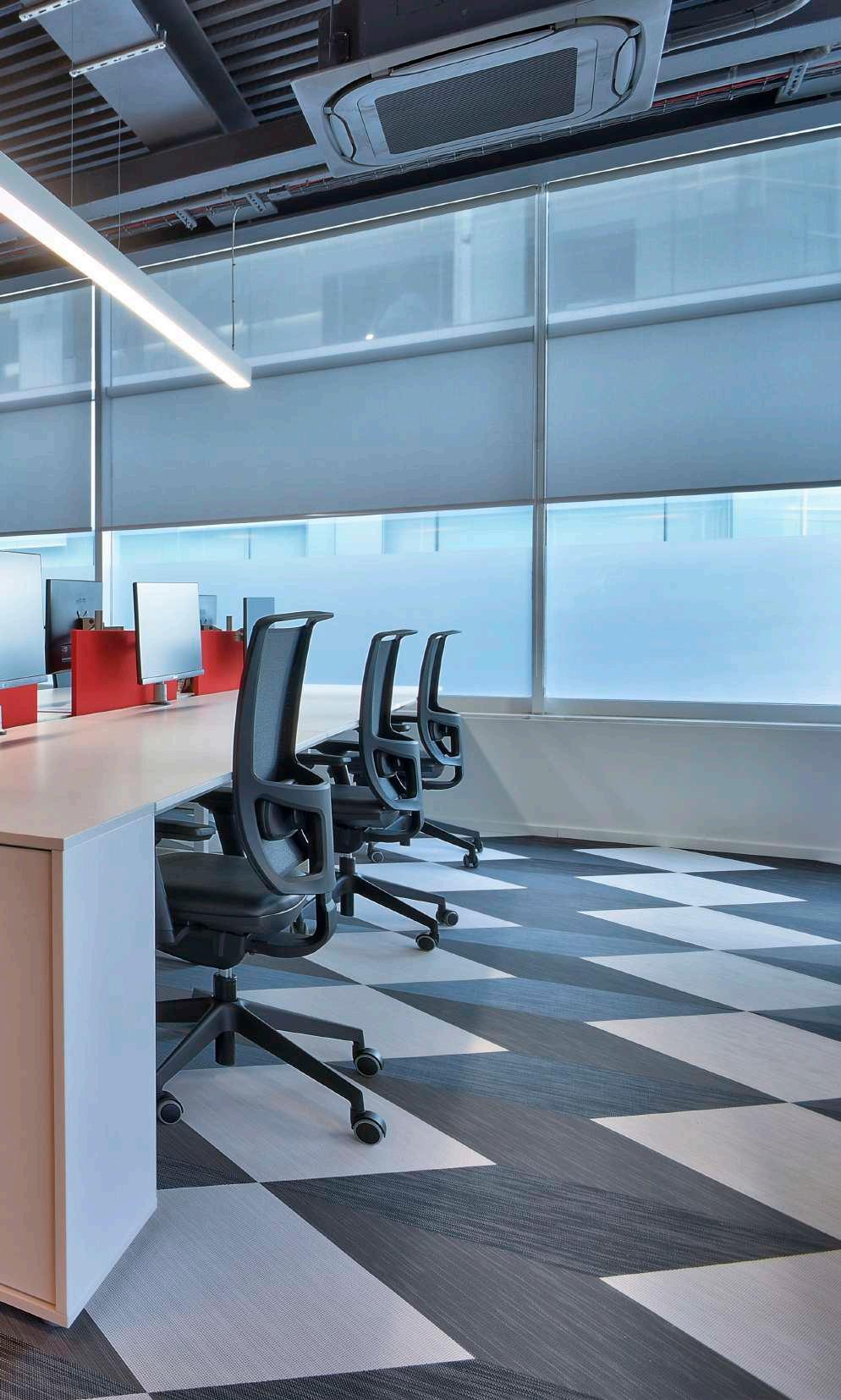
The typical 60x60cm white ceiling tiles fitted between a metal grid structure was often the go to solution until a couple of years ago. This is no longer desired and more businesses are leaning towards a nontraditional approach with regards to the design of a ceiling. Nonetheless, the functional purposes this type of ceiling has cannot be overlooked. These include providing an acoustical baffle to the space, concealing all services such as Heating Ventilation Air Conditioning (“HVAC”) systems, electrical and low voltage cables etc, providing a suitable fire rating and most importantly accessibility and flexibility for future needs.
The challenge designers are faced with now is how to ensure that these functions are maintained while keeping up to date with modern designs, as well as creating an attractive solution!
Mostly referred to as an ‘industrial look’, a number of commercial spaces are maintaining an exposed ceiling solution, where the structural slab and Mechanical, Electrical and Plumbing (“MEP”) installations are not concealed in any way, but rather used to define the space. These installations are therefore highly visible and accessible whenever needed. This type of ceiling trend demands well thought–out design and installation.
At Seed, the HVAC duct runs through the centre of the open space area defining the circulation space. It is accentuated as a result of its teal colour which is synonym with the brand - metaphorically creating the back bone of the office which runs from the open plan area to the partners’ offices. This type of ceiling will not have any flat surfaces and therefore closed ceilings were combined in strategic areas where glazing needed to be installed.
When ceilings are kept bare, attention is to be given to ensure services are being arranged neatly and the use of cable trays or another neat form of containment is a must. At Seed an additional detail
was the use of black conduits. In areas where acoustics are a priority, acoustical baffles can be added in the space.
Another type of exposed duct ceiling trend is spraying all the MEP installations and slabs in a solid colour. This type of ceiling has a somewhat concealed or less defined MEP installation, maintaing the maximum headroom at the same time. Furthermore, colour can be used to define the space and create unique spaces rather than opting for the commonly used black sprayed ceiling.
The use of bright and more vibrant colours in commercial interiors can be used to inject energy and stimulate creativity in certain spaces. At Myschool offices, a contrast was created from a stark white sprayed ceiling in the open plan area to a blue ceiling in the meeting rooms. Blue is a calming colour, associated with trust and dependability, which are concepts a company would want to translate in a meeting space. Furthermore, the bright colour brought in an element of fun!

When spraying ceilings, one must ensure all installations have been fitted and tested before the ceiling is sprayed. Although the space is fully accessible, one cannot add any further cables at a later stage as these would pop out significantly.
Flat gypsum ceilings are widely used due to the clean aesthetic they provide. The gypsum panels cover all the MEP installations and allow for a clean flat ceiling. In commercial spaces easy access to the MEP installations is often required and therefore access panels will need to be provided in frequent places. Fire rated boards can also be used where necessary as well as insulation to obtain the acoustical requirement needed.
In commercial spaces these types of ceilings are widely used in meeting rooms and sanitary facilities bringing down the ceilings to lower levels in these relatively smaller areas and therefore eliminating echoes. Smaller areas can also have an overwhelming feeling if ceilings are maintained at a high level. Aesthetically, a clean and neat finish is often required in these areas.

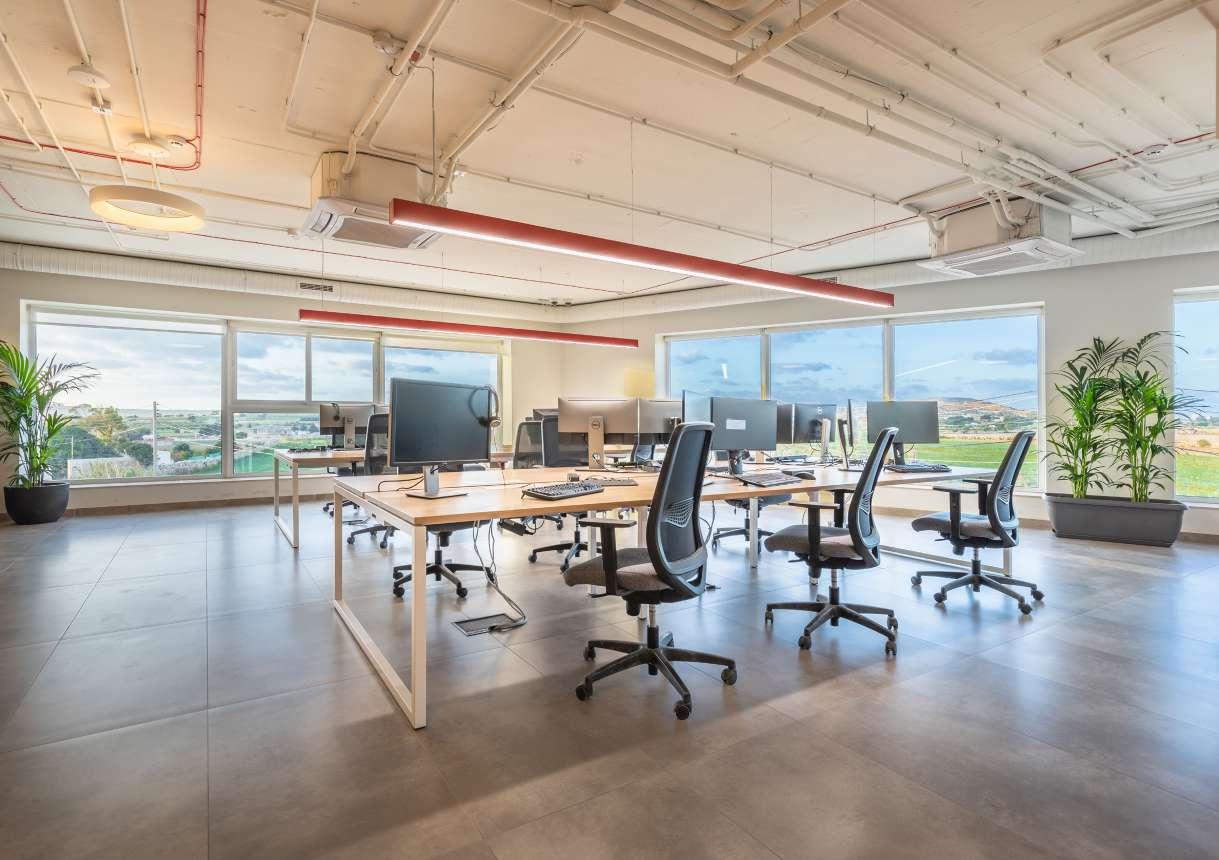 Project: SEED by Francesca Scicluna
Photo credit: James Bianchi
Project: MySchool by Francesca Scicluna
Photo credit: Vivendo Workspaces
Project: MySchool by Francesca Scicluna
Photo credit: Vivendo Workspaces
Project: SEED by Francesca Scicluna
Photo credit: James Bianchi
Project: MySchool by Francesca Scicluna
Photo credit: Vivendo Workspaces
Project: MySchool by Francesca Scicluna
Photo credit: Vivendo Workspaces
Flat ceilings also offer a level of flexibility as the boards can be installed in various ways and features such as curtain bulkheads and recessed lights can be easily incorporated. Additionally, colour can again be used in this ceiling trend to create a greater impact. The teal ceilings in the sanitary facilities have added a level of individuality at Seed’s offices for example.
Flat ceilings can be further layered with a level of distinctiveness when finished with a timber aesthetic. Wood instantly makes the space feel warmer and more executive. For this reason, wooden clad ceilings are widely used in board rooms. Wood finish can be obtained using real wooden panels, laminate boards or also vinyl strips. The choice depends on budget and constructability.
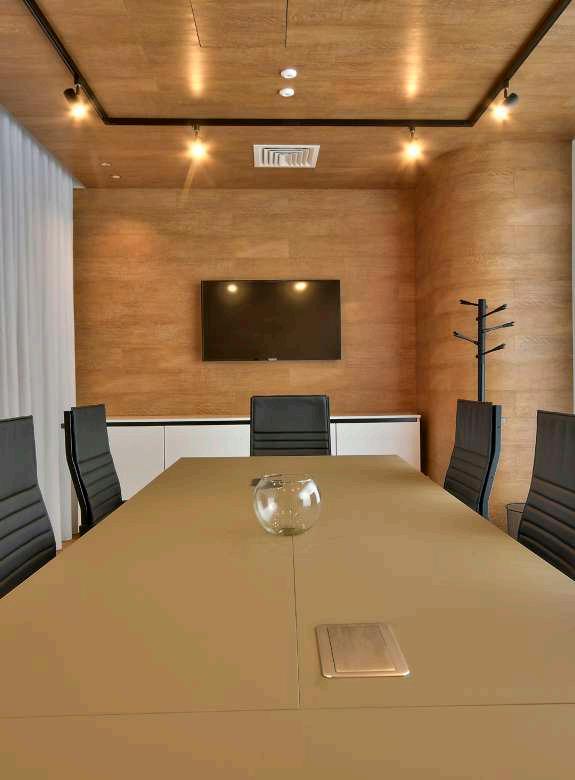
At AON, a striking contrast was created between the existing structural ceiling, which was left exposed in the open plan areas and the two timber volumes which seem to be inserted in the space and is housing the meeting rooms. The wood has given these areas a lush feel.
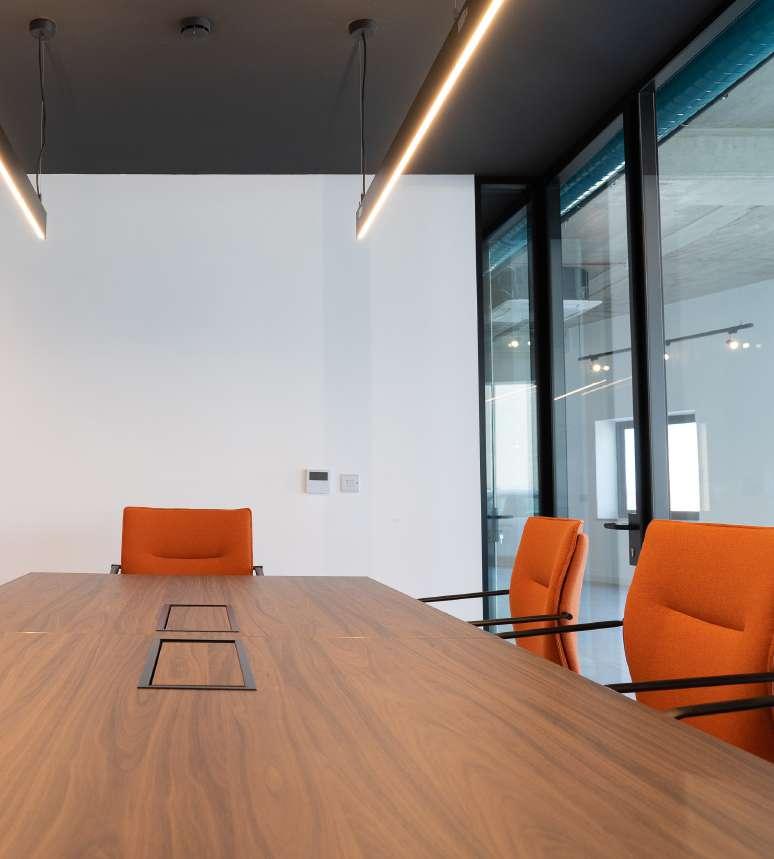

Commercial interiors allow for more creativity in some cases as more peculiar solutions are explored and accepted. Greenery is being added to ceilings to soften the spaces and is usually located in strategic areas in open plan offices.
Acoustical cloud baffles are usually suspended from the structural slabs to improve the acoustical performance of a space and are usually placed in unique positions depending on the layout.
Lighting is a vital feature in all ceilings, and therefore lighting can be installed creatively and distinctively to create unique spaces.
When designed, ceilings have a lot of potential and have a major impact on the way a space looks and feels. Tight budgets, existing structural solutions and MEP installations should not be seen as a limitation to the design solution but these should be moulded into the design to create a custom solution merging aesthetics and functionality.
Project: Aon by Francesca Scicluna in collaboration with MODEL Photo credit: Vivendo Workspaces Project: SEED by Francesca Scicluna Photo credit: James BianchiAn urban environment has became synonymous with whatever facilitates a busy lifestyle, be they cars, buildings or roads. The COVID-19 pandemic made us realise that despite the haste to get what we want, or to go where we want with the least possible delay, there is still that innate desire to connect with the natural environment in our daily lives. The concept of including environmental elements in our neighbourhoods to increase their quality, is what the Environment and Resources Authority (ERA) is pushing towards to complement the more traditional protection of our countryside.
Let us consider two aspects: protection of the natural environment and addressing aspects within our urban environments to benefit from nature . While ERA’s role in protecting our natural environment is not novel, the role of integrating the environment within our urban area is less immediately associated with the Authority. Few are aware that ERA has been at the forefront in discussions to integrate green elements within urban projects since its inception in 2016. Nor are they aware that the end project proposal is a result of such several negotiations between all stakeholders, each bringing their remit and mission to these discussions.
ERA’s input at project stage is the fruit of the environmental policies it enacts, be they on biodiversity, air or noise, to name a few. These policies allow for both the protection of the natural environment and its integration into our urban fabric. In effect, ERA has worked on countless measures and policies such as:
• An Air Quality Management Plan – ERA has an extensive air monitoring network around the Maltese islands which has provided invaluable data that is currently being used to evaluate the local situation and develop measures to address focus areas.


• National Biodiversity Strategy and Action Plan (NBSAP) which serves as a national policy driver to integrate biodiversity concerns into relevant sectoral or cross-sectoral plans, programmes and policies, especially those that can have a bearing on Malta’s biological and natural resources.
• The National Strategy for Preventing and Mitigating the Impact of Invasive Alien Species (IAS) and all related policies have been developed for stakeholders involved in the regulation, movement and use of, as well as management of, alien species in the Maltese Islands (alien species are non-endemic/ local species which invade local flora and fauna and destroy it).
• Designation of Protected areas and Natura 2000 Sites including Marine Protected Areas – over 35% of our surrounding waters/seas have been designated as MPAs and Natura 2000 sites, hence offering increased protection to the rich flora and fauna found underneath the waves.
• the glue that is meant to merge all the above into one vision: Wellbeing-First Vision – a National Strategy for the Environment – which charts Malta’s progress towards a better quality of life in the coming years with 2050 as a target to complete this change.
This is far from an exhaustive list and does not include other tools, such as environmental permits and enforcement of related conditions, that ERA also applies to relevant situations to achieve its aim.
Environmental awareness is clearly on the rise and testament to this are all the environmental elements which have started to be proactively included in big projects. Now that we are slowly emerging out of this pandemic, it will be imperative to preserve our revived appreciation of the value that our environment gives our wellbeing. It is also imperative for each and everyone to play their role in supporting and putting this aspect into practice.



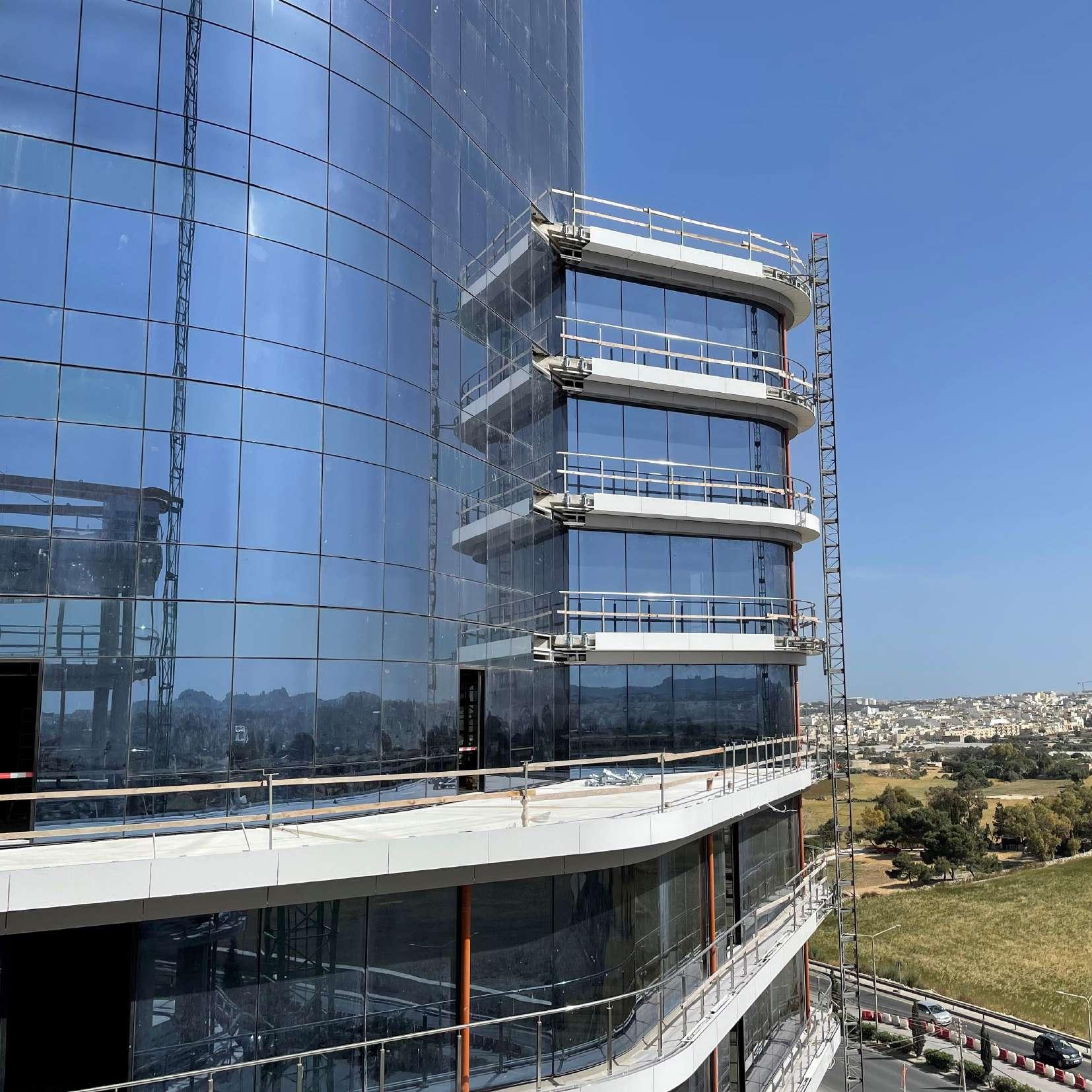
The Quad Central is projected to achieve LEED® (Leadership in Energy and Environmental Design) Platinum certification from U.S. Green Building Council (‘USGBC’), laying the ground to make this not only one of Malta’s, but also one of Europe’s most sustainable developments. The Quad Central will be a true next-generation development, joining the ranks with some of Europe’s most iconic and ‘greenest’ buildings, including Frankfurt’s skyline-defining Messeturm and The Crystal in London.
As part of the certification process, the design submission was made to the USGBC for preliminary accreditation, with a further construction submission to be presented upon project completion.Designed by leading architectural firm DeMicoli & Associates on behalf of The Quad Central, this extraordinary new development will set new standards for environmental sustainability in Malta. LEED® certification offers independent verification of the development’s green features, including design, construction, operations, and maintenance of a resource-efficient and high performing working space. These features not only reduce operational costs, but also ensure the greatest health benefits for building occupants and the wider environment.
With over 44,000 square meters of mixed commercial floor space, The Quad Central is sited in Malta’s Central Business District. This mixed-
use development will provide an exciting mix of Grade A professional and commercial office space, supported by a diversified range of catering and amenity outlets, ample parking facilities and spacious landscaped outdoor areas.
Included in The Quad Central’s sustainability credentials are, amongst others, ultra-low energy use, energy generation and efficient management features, reduced water use, zero use of chemicals and low construction waste as well as the development maximising potential for green and public transport.
Greenfuturenow.cz s.r.o. are lead contractors on the project.
Catherine Halpin, Chied Executive officer of The Quad Central, commented:
“LEED® Platinum certification will be a major achievement for The Quad Central. From its very inception all of the Stakeholder’s determined that The Quad Central would bring not only huge social and economic benefit to Malta, but would deliverer as sustainable development helping to create a long-lasting positive environmental impact”
Eric Johnson MSc, MRICS, LEED AP, BD+C, O+M, ID+C, BREEAM AP, & LFA, Principal Sustainability Project and Cost Manager, Greenfuturenow.cz s.r.o., commented:
“I’m delighted to be part of a team constructing a leading example of sustainable design that is designed to be ultra-efficient in its use of energy, water, and construction materials.”
Projected to achieve LEED® Platinum Certification, The Quad Central is set to be the next-generation office and amenity development, opening in 2021. The development has been carefully crafted to foster the best possible tenant and visitor experience, whilst implementing notable green and environmentally friendly building concepts.
The concept of The Quad Central is one that embraces personal well-being and improved lifestyle for anyone working or visiting the project, through the centrality of the address as well as a unique mix of amenities, including ample public parking, a childcare centre, fitness facility, a supermarket and a wide range of catering units.
More information about The Quad Central is available at www.thequad.com.mt

As we find ourselves on the most plausible trajectory out of the pandemic since its start, we begin to wonder what the long-lasting effects of this global trauma will be. Short-term goals have so far revolved around a return to a semblance of normality both socially and economically. However, what major changes do we foresee in the face of such a morphed world? As we collectively recover from this turbulence, we stand on the precipice of change; an uncertain change no-less.
We have fought for months hoping that the pandemic would end and that we could return to normality. I believe we still crave our past normality,

however so much time has elapsed that we will probably no longer identify with said reality.
Malta, like most countries with construction booms and mass urbanisation of its people, was going through a construction frenzy. An architecture based solely on a perception of future demand (projected on a short-term mass demand), which was resulting in taller, smaller and predominantly uglier architecture. We have been reluctant to introduce any major changes that are needed in our construction industry for years, only recently has this been spearheaded by climate change. It was apparent that we had to make effective changes, and we even had the solution in some cases, but we failed to address the urgency of the situation.
Along came a pandemic that confined us for weeks and months indoors, changed our diurnal activities and schedules entirely, and allowed us to (or forced us to) have a shift in priorities. We suddenly had to stay home for months on end, with very little respite from whatever property we afforded to buy or rent.
I think the first realisation that came to us all, was that we felt suffocated. Within days we identified our basic need for natural light and air. Our terraces, balconies, yards, gardens and roofs became our areas of respite. We began seeing neighbours talking in balconies again, people eating on their terraces and exercising on their roofs. We had to make a sudden adaptation to fulfilling our ingrained schedules all at home. We lived, worked, exercised, socialized, ate, cleaned, got creative, and sheltered from an unknown disease all in the same few square meters. We started expecting a lot more out of a space that was previously predominantly used for eating and sleeping for most of the week. We went from treating our homes as hotel rooms, to a 24/7 multifunctional space.
We reorganised our spaces, maximised their strengths and tried to mitigate their weakness. But the sad reality for most of us was that we lived in quite unfulfilling architecture, with a severe lack of awareness towards our basic needs, despite them being conformant with architectural policy on paper. But how reflective are those policies of what we really need as human beings? As an architect myself, I have long been aware of the shortcomings in most average apartment blocks.
The problem is that they are technically compliant with policy, however the human has clearly been eliminated from the “design process”, and in turn the word design has been left out altogether leaving us effectively with a “process”- an unfulfilling, uninspiring equation. People have been purchasing these spaces, because we live in a society that would rather you own something than not own anything at all. So as long as we can afford it, we will buy it, no matter how substandard the dwelling may be.
Whenever we as humans, especially locally, try to change one section of society, we always say that it’s difficult to isolate one issue and that the change needs to be more holistic. Covid-19 was the most holistic social change in living memory. We reevaluated the need to have everyone work in an office, the need for transportation and the need for people to leave home other than to buy essentials.
My own personal respite came from a newfound interest in gardening. I decided to fill my 2sqm terrace with plants and that became my go-to relaxing area, outdoor dining, outdoor exercising and recreational space. Living in a studio apartment didn’t leave me with much room for extracurricular activities and so the 2sqm terrace became the center of my day and to an extent my life. I never appreciated the outdoors, the sun, the air and the potted greenery
Before I knew it the machinery arrived, the field was cleared out and I was projected to be staring at a two-year process which would result in two levels of underground parking, four levels of apartments and overlying penthouses. They excavated day and night and that back terrace culture was no more. Everything was covered in a cloud of dust and even when the apertures were closed to keep out the noise, the vibrations would be a constant reminder of the proximity of the site. I know that this happens to all the sites everywhere, and that I, as an architect was part of the process that allowed for this to happen. I really thought that what I experienced with the elimination of that terrace culture, was a direct microcosm for what was happening in the country. We seem to face a daily siege against trees and vernacular buildings. The country’s response is to lay more tarmac, remove unwanted trees, cater for more car culture and most recently greenwash everything.
I think there is such a drive towards wanting normality (predominantly economically) that we are going to experience a burst of “more of the same”. More of what we used to want will be produced in hopes of trying to force our future needs to be the same as those of the past. However, there having been a circuit break of demand in rentals, the supply outweighed demand by a landslide for the first time, and for once people had a comfortable affordable choice. With choice comes the opportunity to discern between the quality of spaces, and for a short period we saw people demanding more quality in their spaces. I hope that this can be the takeaway from all of this, that even economically it will always benefit one to have an asset of quality.
than as much as I did during those three months of quasi-lockdown.
l Iearnt to enjoy that terrace and suddenly even that became enough. I could see the same happening to my neighbours and we almost collectively created a new community of backyard terrace culture. The previously overlooked space became the hub of our daily lives. We waved more often, and we clapped together for our front liners, but the newfound excitement was short lived.
We need to shift towards a design-oriented approach, we need to have architects and professionals changing policy that benefits society at large, not just businesses or developers or residents. Surely there can be a solution that brings all those parties interests together, and it is the government’s duty to lead this change and bring all stakeholders (including the locals and foreigners who call this country home) to the table.
It’s time to build better and build smarter and for us to tap into our socio-cultural and architectural values that we seem to have done away with over the last decade. All of us deserve respite in our urban spaces. All we need is spaces with natural elements that stimulate our very essence of being human and alive, green spaces for us to congregate and socialise, ideally within walking distance of our homes.
“
All we need is spaces with natural elements that stimulate our very essence of being human and alive, green spaces for us to congregate and socialise ”
When we at Te fit-Tazza first set out with our collaboration with Maltadoors, the idea was always to select the quirkier examples of Maltese facades found dotted around the island. We wanted to highlight the homes that whilst, still being observed as quintessentially local, were also deeply a personal reflection of the home owners’ themselves. One particular home, sits most vividly in this regard.
Mon Nid sits in the front row of Wied Iż-Żurrieq, overlooking the stretch of sea between Malta and Filfla. Built in the 1950s, it was the first of its kind in the area, and was even the first building to have electricity.
The home was originally built to serve as a summer house for the family by the owner Joseph Darmanin, who was a prominent contractor at the time. He entrusted the design of the home to Ninu Said, and the result is simply magic.
Nowadays, Mon Nid serves as a weekly meeting place for the family. Once a week the doors and shutters are swung open, and Mon Nid welcomes all.
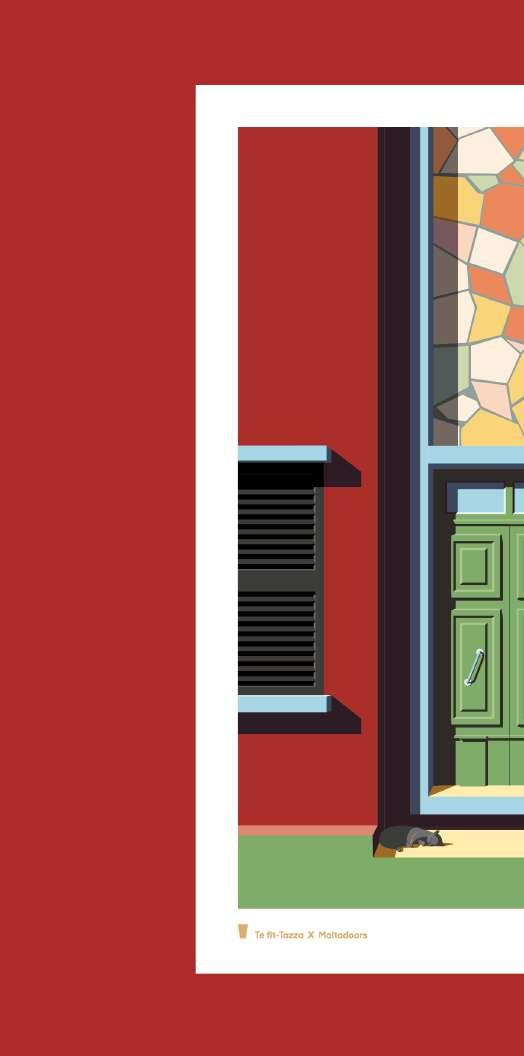
Carmen, the Nanna of the family, tells us with a smile, that it is a usual occurrence for tourists to wonder in on their family lunch, confusing the home with a restaurant or local centre.
Such is the spirit of Mon Nid, sat on the corner facing south and west, its facade includes a modern take on the rubble wall pattern that we see also in Villa Carmel in Birkirkara as well as a mediterranean colour palette, adorning the outside of the home.
The interior is quite a 1950s marvel. Boasting a beautiful spiral staircase and retro ceiling lamps, the home still also has all of its original locally built furniture. As you head upstairs, the boundary wall is pierced with glass bricks, spilling light onto the staircase. The upper landing, still with the original local tiles, quirky coffee table and armchair, lead on to the upper bedrooms, and up to the roof.
What is so fascinating is that all of the materials, colours and the general feel of the home, are local. From the front door, patterns on the facade, to the terrazzo steps, and local tiles found on the upper level, something about this home, is such a fantastic example of the Maltese aesthetics of yesteryear.


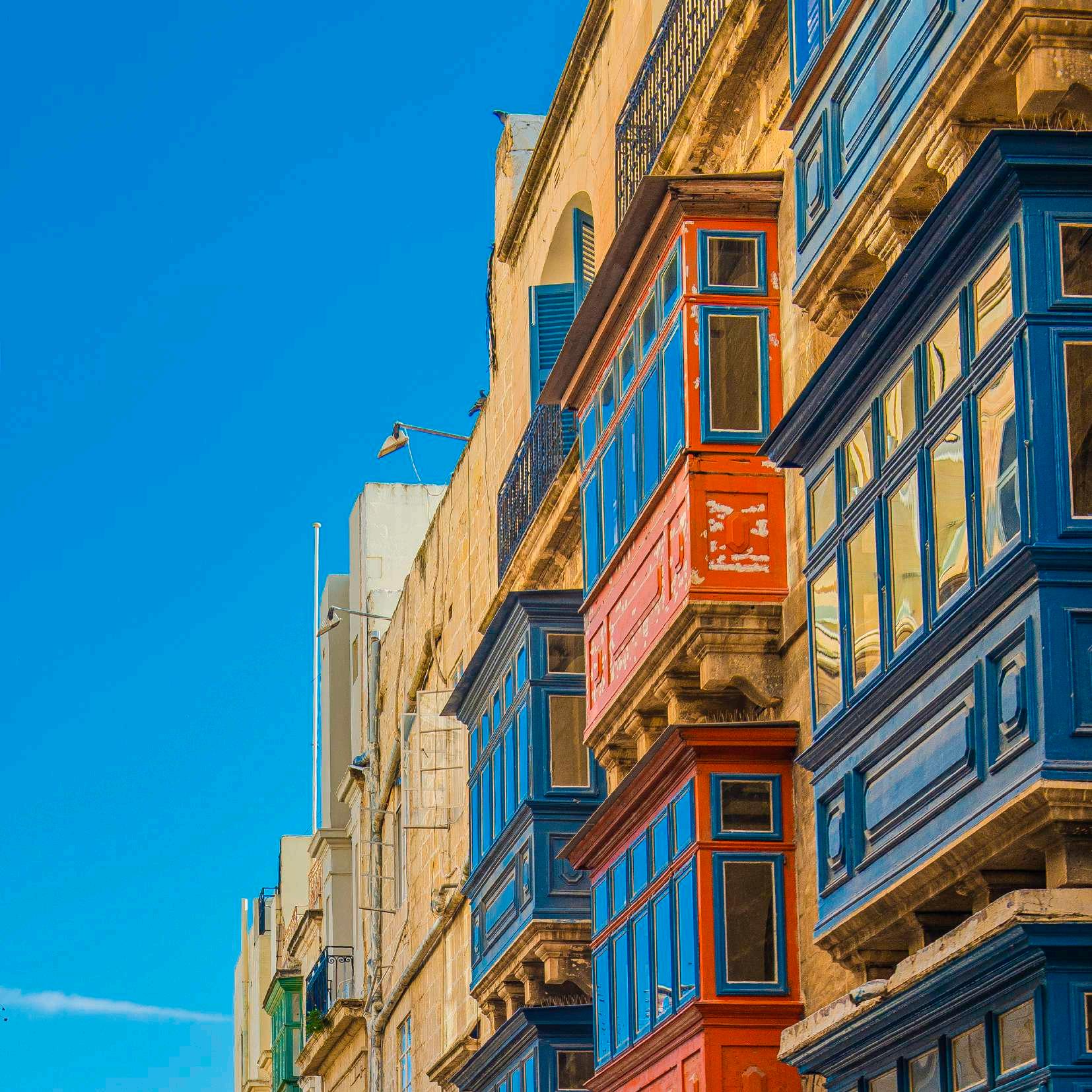 Words by Perit Duncan Muscat
Words by Perit Duncan Muscat
One of the most popular representative features of architecture in Malta is arguably the closed wooden balcony. Although the ‘gallarija’ conceivably originated in Morocco and was reputedly introduced into Malta by the Knights of the Order of St. John in the late 17th century, we have made it our own, posting the different colours of the gallarija on a substantial percentage of promotion of our island over the years, and often referring to it as the ‘Gallarija Maltija’.

We, the architects and designers at the office of Perit Anthony Muscat are partial to the Maltese Balcony, as we believe that it contributes both aesthetically and functionally to our building designs. The integration of a closed Maltese traditional ‘gallarija’ in modern designs is not a common request of our clientele, nevertheless, we are intrigued by the fact that a significant number seem to appreciate the versatility of the balcony and how much it contributes to the appearance of a building. In fact many request its presence as the centrepiece of their façade when they engage our services for development.
The main intended function of the closed wooden balcony, as originated in Morocco, is perhaps better understood through its original name of ‘Muxrabija’, which means ‘the look-out place’. Its design is probably of Arab origin and it may well be that during the Middle Ages, when it appears to have been created, it was customary for the members of the household to view the world from behind the blinds of this Muxrabija. Whereas times and setting have changed in today’s Maltese society, people still use the balcony to be able to look outside from the interior of the house. There are, however, many other valuable reasons for installing a ‘gallarija’ which are not purely aesthetic or of a ‘spying’ nature. In fact, the professionals at Perit Muscat’s office often encourage the adoption of the balcony as it allows more light and air within the building, increases internal areas, aids in the maintaining of internal room temperature and enhances ventilation. Moreover, the balcony is ideal for certain essential daily activities within a household, such as an ideal space for drying the washing indoors during the rainy season, out of the sight of passers-by, as well as being a covered outdoor seating area which is well ventilated during the warmer months.
Notwithstanding the fact that many of our clients are fond of the ‘gallarija’, the cost of its installation may not suit all pockets, with many regretfully opting out due to the excessive costs incurred. Despite the fact that the fashion of introducing wooden balconies in villages became popular in the mid-18th century, when the exterior decoration of selected buildings was imposed by the Knights, it was not always affordable as timber was not abundant up till the period of the colonisation
of Malta by the British. In fact, the popularity of the Maltese balcony owes its origins to its affordability in the 19th century. Nowadays the creation of a basic ‘red deal’ closed balcony may cost approximately between €2,000 and €10,000, depending on its size and ornateness such as sculptural detailing which would add to the cost. The building fabric and decoration around the wooden balcony is intended to facilitate its integration within the façade. The stone ‘Saljaturi’ supporting the wooden balcony are often works of art in their own right so as to match the decoration of the wooden balcony. Consequently, facades with multiple balconies could cost a great deal more to develop than those with open balconies sporting railings instead.
The concept of merging old and new designs in architecture is subject to individual taste, with many critics believing that introducing a traditional feature in modern design is synonymous with creating a ‘fake’. Whereas the craftsmanship and method of creation of the gallarija have been maintained by local carpenters throughout the ages, there are a few modifications which betray the modernity of a recently constructed gallarija when compared with one assembled in a previous era. In fact, there are those who criticise the use of the Maltese gallarija in modern buildings and believe they should be restricted to the old village cores around the island. On the other hand, within the village core, not only are new wooden balconies welcome, but the authorities have gone out of their way to protect the ones that have survived the ages, through policies and subsidies which are issued from time to time to help in the costly maintenance or in the replacement of existing ‘gallariji’.
The merging of old and new sections of a building is a complex and delicate undertaking for the designer, with modern buildings rising up over the older buildings for a merger between architectural features originating from two different periods. Older buildings were built with higher floor-to-ceiling storeys, meaning that with today’s height limitations, dropping a building seems to be the only solution to achieving the maximum number of permissible floors. This, however, comes at a cost, since a great deal of our architectural heritage would be lost if we drop the external façade too. Hence, over the past few decades or so, the authorities have resolved to deter architects from façade demolition and are enforcing the maintaining of aged or antique facades in new developments where the rest of the building is brought down for the sake of increasing the number of floors and dwellings. Conversely, the resulting façade exhibiting the harmonious designs and balconies originating from two different epochs is not a straightforward activity, as a balance can only be struck through the ‘gallarijaconscious’ intervention of the architect.
The craftmanship of building wooden balconies has been handed down from generation to generation for around 400 years. Maltese carpenters have learnt the skills that were brought to Malta by the Knights of the Order of St John and have made them their own. Consequently the Gallarija has become an important part of our heritage. Indeed, over the ages, many carpenters have dedicated their entire lives to creating these magnificent wooden structures, in spite of the fact that they are not everyone’s cup of tea. We at Perit Anthony Muscat’s office firmly believe that the functionality of the Gallarija contributes enormously to the comfort of the home, and that its inclusion should be seen as an investment rather than merely an added expense. Indeed, a well-maintained gallarija increases the value of a property, contributes to its enduring aesthetic beauty and is a constant reminder of our rich cultural heritage.
“
The craftmanship of building wooden balconies has been handed down from generation to generation for around 400 years ”

INNOVATIVE FOR STRUCTURAL STRENGTHENING


KERAKOLL. Products and services to build healthy homes that are kind to the envirorment.

ECO-FRIENDLY ANTI-SEISMIC MINIMAL WORKMANSHIP
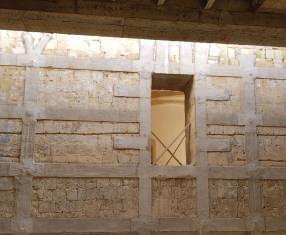




It is priceless to know that your family is protected against the hazards posed by electrical faults due to overloads and short circuits. With the correct use of an MCB (Miniature Circuit Breaker), the electrical circuit would automatically trip off should there be a fault. Once the fault is corrected, supply can be restored in a simple way so everyday life can proceed as before. MCBs come in various AMP ratings and unlike fuses, MCBs are resettable. These small components, which are planned for and wired by a qualified electrician, can be lifesaving as short circuit can be the culprit of a house fire.
An RCD, commonly known as the ‘Salvavita’, is a sensitive safety device that switches off electricity automatically if there is an earth leakage fault. This life-saving device is designed to prevent a fatal electric shock when in contact with direct voltage, such as a bare wire or a faulty appliance.
RCDs offer a level of personal protection that ordinary fuses and circuit-breakers cannot provide. According
to the law, you must have a 30mA RCD installed in your main distribution box as it provides the highest level of protection against earth leakages for all the wiring and sockets on a circuit, and any connected appliances.
In recent years, RCBOs (Residual Current Breaker with Over-Current) were introduced to gradually replace MCBs for final circuits. As the name suggests, it protects against two types of faults and in essence, combines the functionality of an MCB and RCD previously mentioned. The main advantage of RCBOs is having a dedicated protection for all types of Electrical Faults for each circuit – hence the remaining circuits are not interrupted should there be a fault.
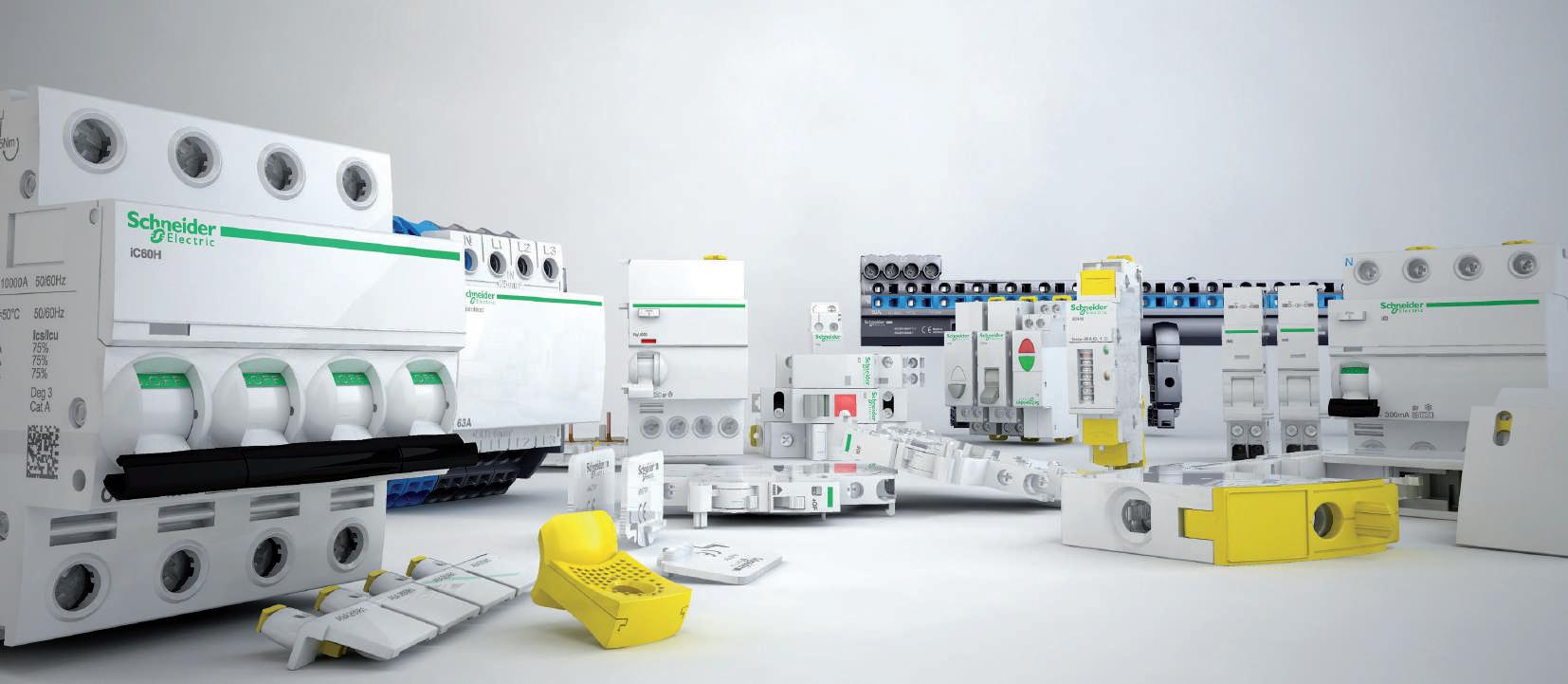
An ‘Over and Under Voltage Protection’ was legally introduced in Malta around three years ago. In Malta there are different types of power generations; the power station, interconnector to Europe’s main grid and solar panels, thus the supply voltage is not always stable. The OVR will trip should the base voltage of 230V varies by +/- 10% and restores automatically as
soon as supply voltage is corrected. Over or under voltage will damage all your electrical appliances from a simple light bulb to that very expensive appliance you invested in.
Last but not least, a Surge Protection device is highly recommended in your household, and most insurance companies request this for your home insurance. This device protects your appliances from voltage surges produced by lightning strikes. It offers an alternative route to the surge where it is then discharged to ground. A single unit will protect your entire house.
Electricity is vital, but if there appears to be a problem with your home’s electrical system, then do not attempt to resolve the issue yourself. Reach out to highly skilled and certified electricians to identify the problem and provide an effective solution. Make your home safer for loved ones with Schneider Electric technology, a world-leading brand renowned for reliable, efficient and intuitive technologies that help enhance living spaces and the lifestyles of their occupants. The safety you deserve.
 Photo credit: Alan Carville
Words by Enrica de Gabriele, Interior Designer
Photo credit: Alan Carville
Words by Enrica de Gabriele, Interior Designer
There is nothing like entering a home that tells you a story about its owners. Whether it’s a specific style they are drawn to, general interests or places they’ve travelled to. Here are a few tips to achieve a cohesive style in a space that reflects you.
It is still quite common locally, that people buy all of their furniture in one place, by room and as suits. Chances are that a lot of people are doing the same thing and you will end up with a space that is somewhat ordinary. Take time to curate pieces that you are genuinely drawn to and are functional for your space. Each piece of furniture doesn’t have to match the other. Furniture should work cohesively with the room as a whole and should complement other pieces in terms of style, colour and function. Use different tones of the same colour scheme, different textures and even different styles of furniture. TOP TIP - Always take a step back and view the room from afar and you’ll know whether it’s working or not.
When decorating you might have a specific style in mind, be it contemporary, rustic, classic etc. But sometimes, too much of one style can be over done. Creating an eclectic environment that is still cohesive definitely makes a space more current, functional and reflects our lifestyles today. For example, if you’ve got a classic house of character - opt for contemporary furniture but still inject some beautiful soft furnishings that are not as modern. It’s all about incorporating these styles in a way that is effortless and not overdone.
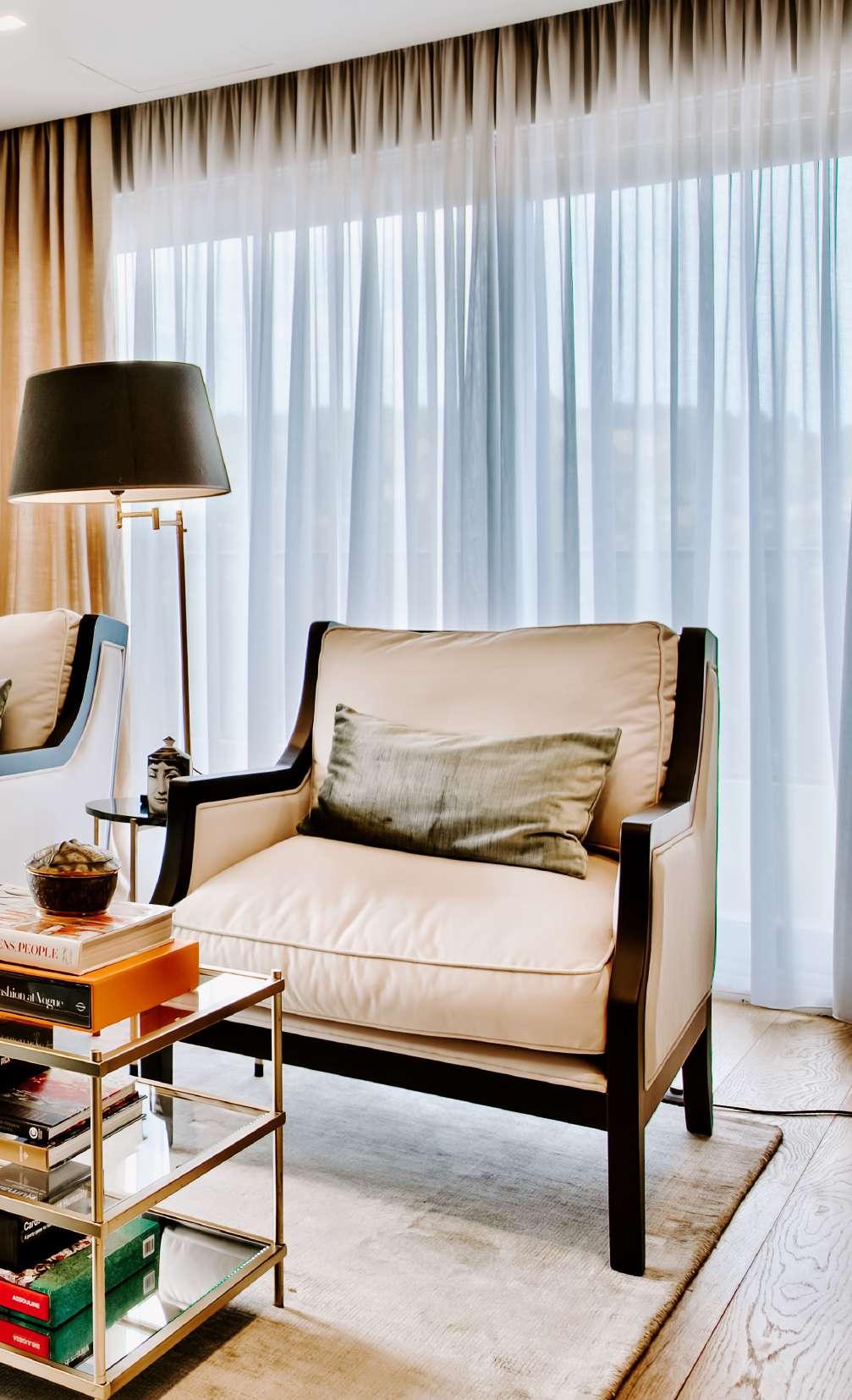
Give your home character and edge by adding decorative pieces that reflect your personality. Start by purchasing an anchor piece such as a quirky centre-piece, lamp or ginger jar and let that guide the rest of your space. I love coffee table books as they add so much personality and pops of colour . It takes time to curate a collection that works so don’t rush into purchasing many things from one place - be selective and wait to find unique pieces that really ‘fit’ in. TOP TIP - Look for special pieces on your
travels, they are the storytellers in your homes and there is something very unique and personal about that.
Having a signature home scent is just like having a personal one - the scent is associated with you or your home. It all depends on personal preference - I love citrus scents in general but especially for the home. Bergamot in particular is lovely. There are many ways to infuse your home such as candles, diffusers and room sprays. If you are a little sensitive to scents, aromatherapy oil diffusers work wonderfully and help to boost your energy levels too.
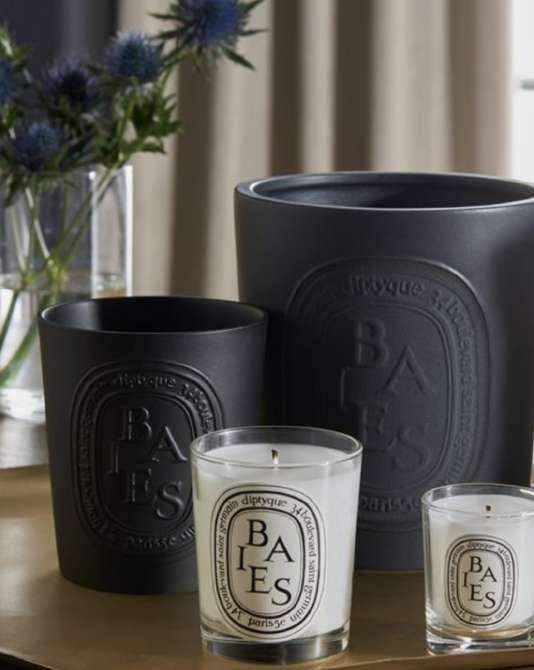
Choosing artwork is subjective and like with decorative pieces, it takes time to curate a collection. I tend to choose artwork that contrasts the style of the room. This reflects my previous point of repeatedly mixing styles. Modern art and photography look great in classic interiors. If your interiors are mostly neutral, why not introduce art that is full of colour? It will certainly add interest. TOP TIP - Add quirky artwork in bathrooms to make them a little more interesting and personal.
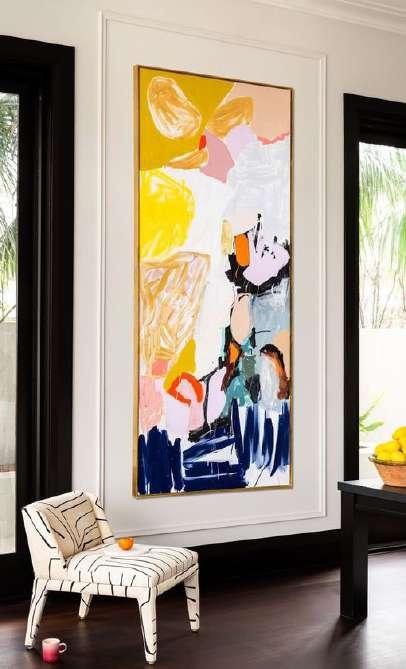
When rooms have less natural light, we tend to use lighter colours or paint the walls white. This can sometimes cast even more shadows in the room making it look grey instead of making the room lighter. Opting for darker colour or using textured wallpaper will make a room cosier having less shadows overall.
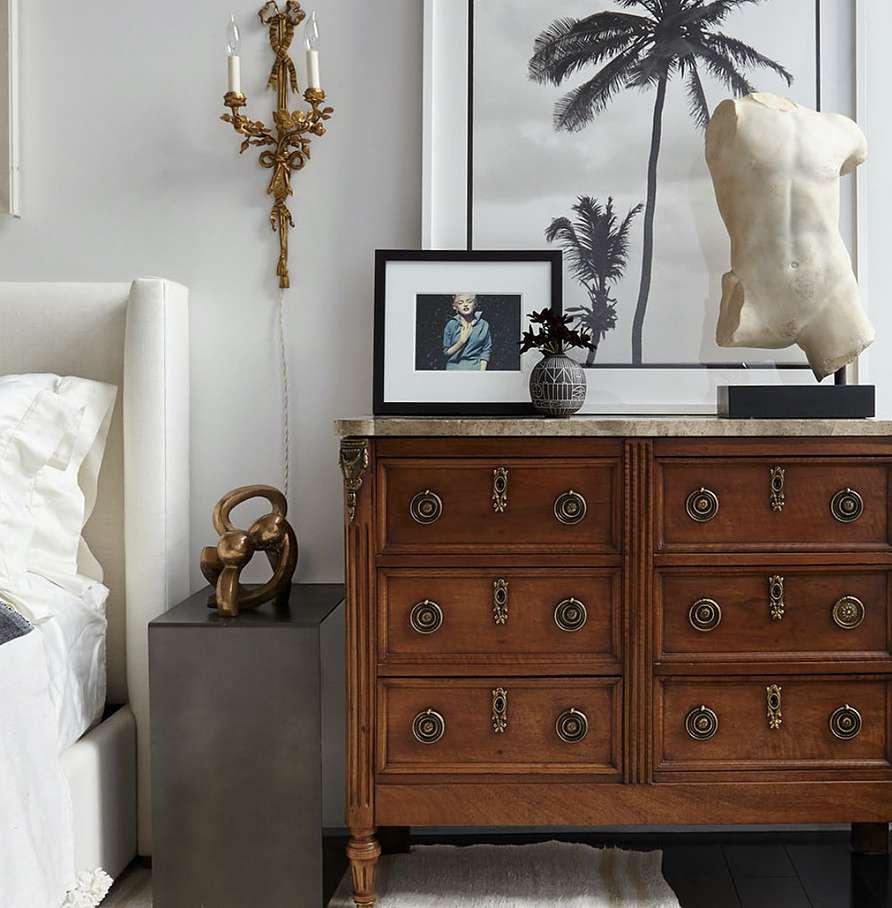
There is a need to make smaller spaces look larger than they are. I believe in functionality first and foremost, making the best use of a space in terms of layout, storage and aesthetics. For example, making use of the centre of a room will not make a space look smaller as long as it functions well and looks good. Having furniture from floor to ceiling will in fact make a room smaller but as long as there is enough space to move around in front, it will add more storage space which is always required and will give the room a more fitted and custom feel. interiors. If your interiors are mostly neutral, why not introduce art that is full of colour? It will certainly add interest. TOP TIPAdd quirky artwork in bathrooms to make them a little more interesting and personal.
Design by Jessica Schuster Design by Kelly WearstlerVitra Session #3 | Club Office
Thursday 10 June 2021, 10 am
To register, please visit: vitra.com/sessions/club-office-sessions
After the Vitra Summit, the Swiss company’s first virtual event organised over two days in October 2020, Vitra is launching a series of short digital sprints in 2021: the Vitra Sessions.
The Vitra Sessions are planned as a series of short digital events to explore how offices, homes and public spaces are evolving. The format will be highly diverse, mixing design stories with expert keynotes, conversations and product news with practical tips for individuals and companies.
In the next session, Vitra will open the doors of the Club Office. Built over the last months at the head office in Basel, Switzerland, it was created by Vitra as a response to the need for postpandemic workspaces.
The many advantages and disadvantages of distributed work have been studied and written about extensively over the past 15 months. The physical act of going back to the workplace will become a conscious choice for many. One that is guided by the tasks that lie ahead, the required
level of interaction and the need for direct access to human and physical resources. The physical workspaces that we now build should complement the home office and provide added value for both the company and users.
The office remains important. The office now needs an evolution in space. Vitra has put together all these learnings to build a new concept that is The Club Office, a collaborative platform that acts as a magnet on employees.
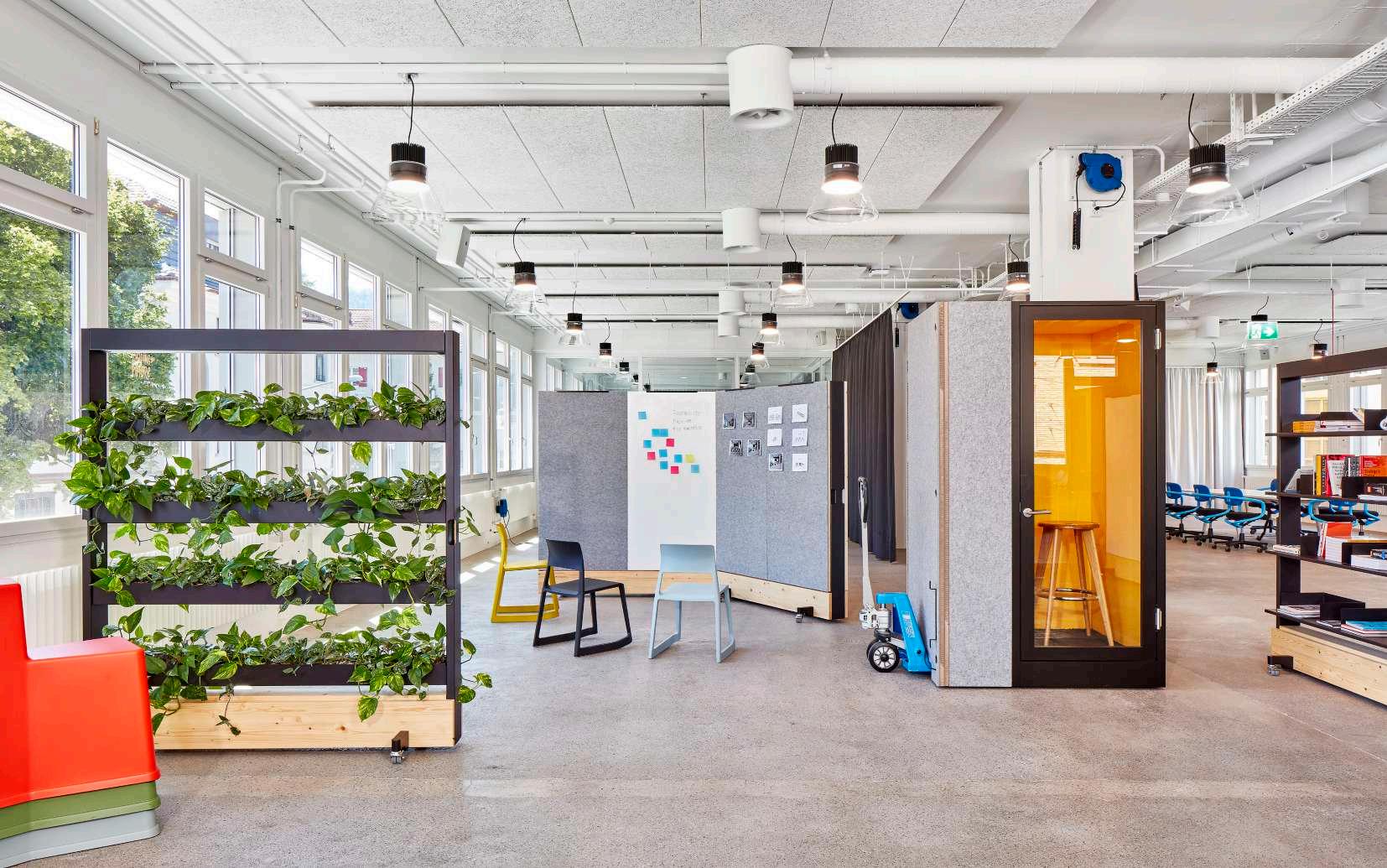
Join the Vitra Session Vitra Session ‘Club Office’, which will take place on Thursday, 10 June, at 10am. Guest speakers include top world-renowned architects and designers such as Antonio Citterio, Konstantin Grcic, Edward Barber & Jay Osgerby and Ronan & Erwan Bouroullec.
Vivendo – Official Distributor. Get in touch: (+356) 2277 3000 | info@vivendo.mt | vivendo.mt Mdina Road, Qormi, QRM 9011

