
2 minute read
Hybrid Redundancy—A Type of Hyper-community
from Portfolio for UCL
by HanYin
Planless Formless Existenceless
Smart Space Intelligent Interface
Advertisement
Isolated Passive Active
The most primitive equipment room was a isolated storage room used for storing household tools such as stairs, brooms, and saws.In the electrical age, the equipment room began to spread throughout the building, assisting the operation of the building, but it is still a closed, passive space.

Future equipment space - "smart equipment space" can be combined with traditional public space and become a "smart space", which not only meets the needs of public activities, but also has the new functions of material manufacturing, transmission, collection and storage. It can effectively connect various functional spaces, buildings, blocks, and even the whole city,and promote information exchange.

Distribution Plants

Manufacture Storage
My proposal is a series of linked programs within public and private space, the inhabitation of which varies in proportion over times among different intelligent users’ interfaces.

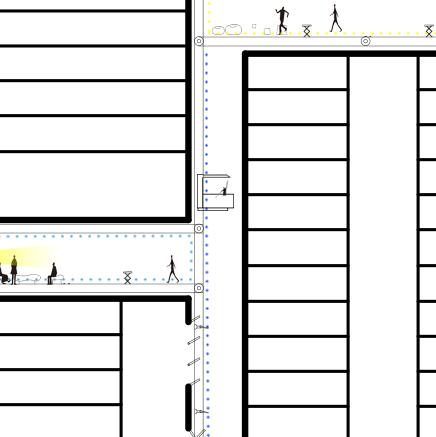


The distribution plants are set at the foundation of each building. Instead of passively storing goods in top-down system, they actively collect all resources in form of entity and virtual via the existing tunnel and bottom-up updating holistic infrastructures. Different from affiliated function in the past, the new plant takes on the leading role of the center in this new mixed-used system.

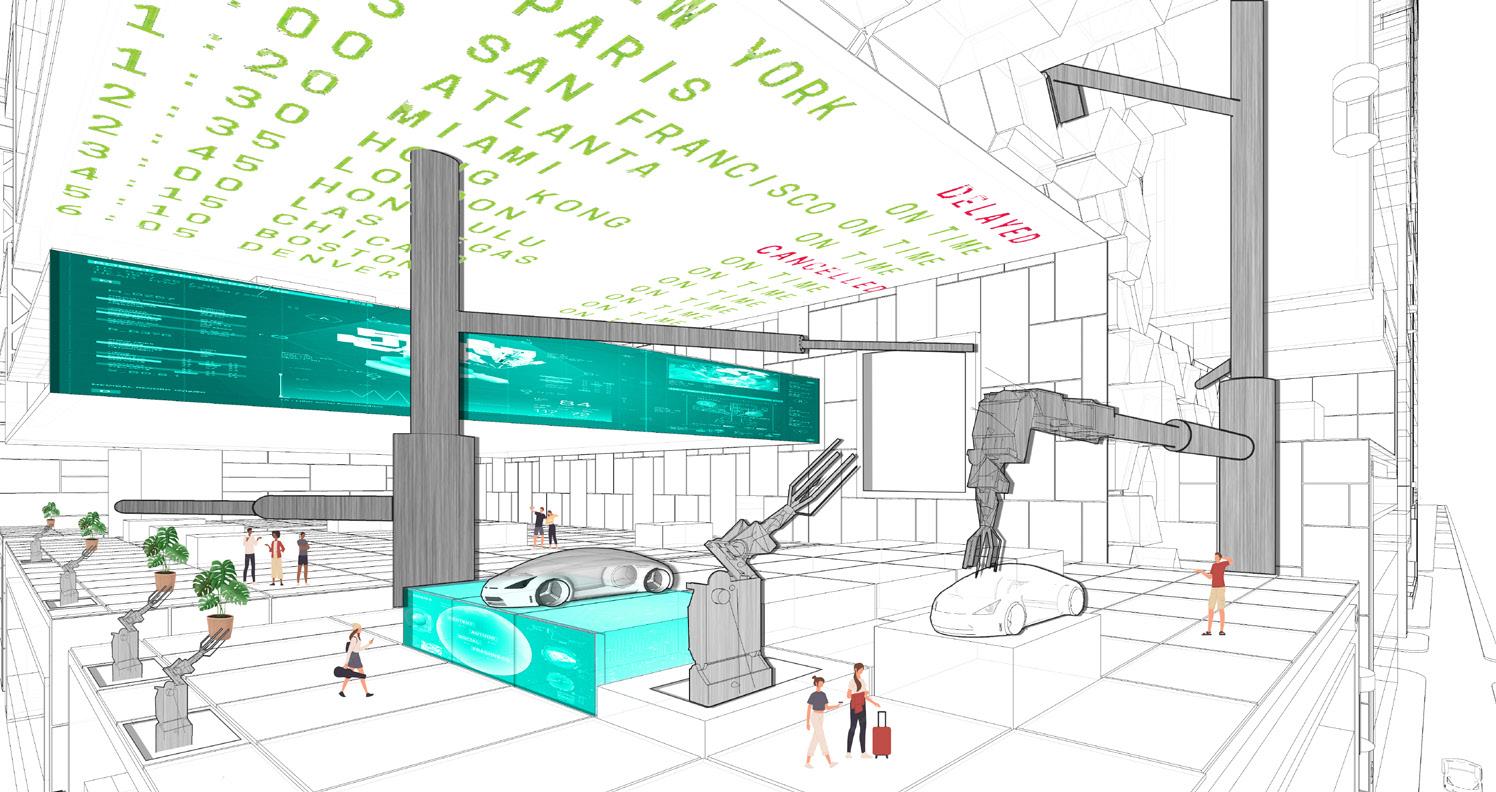
In addition, named interstitial-space that all mechanical elements occupied originally, transforming its defined redundancy-like duct-space, will be enlarged and spatialized to emerge a series of public spaces and programs, as new distribution space, and an accompanying interior urban condition that make the whole building into a city within a city.
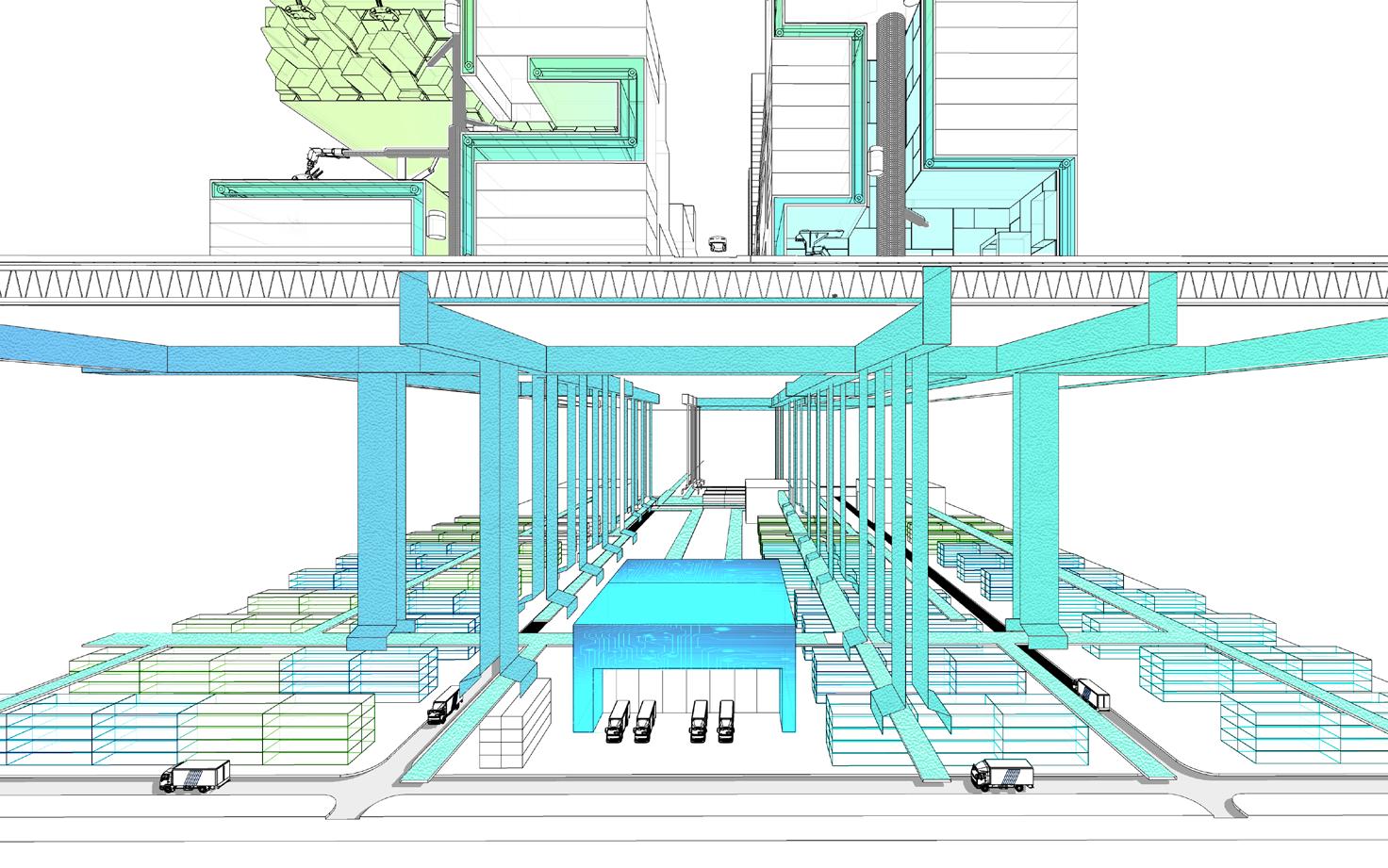
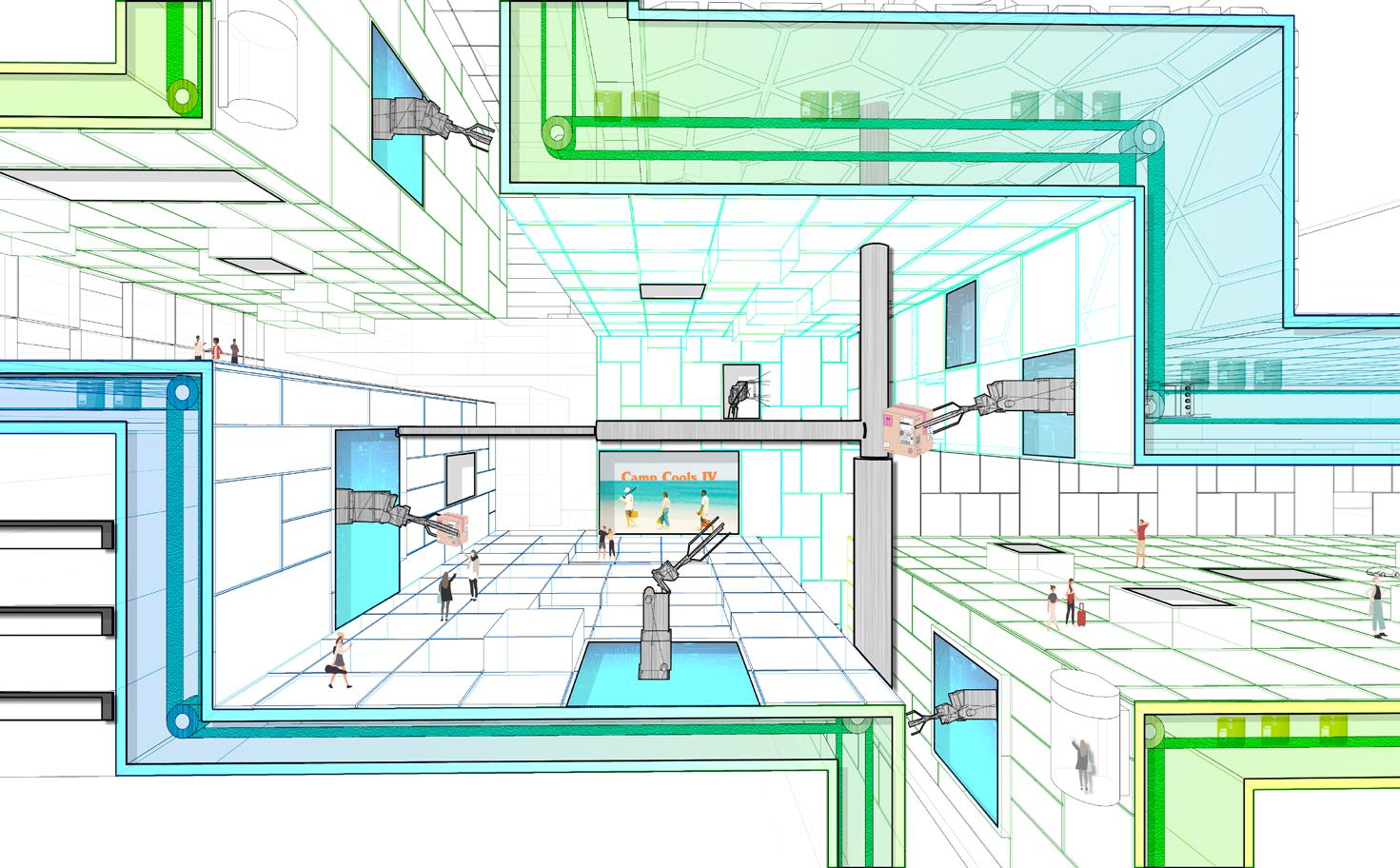
Urbandesignstrategy
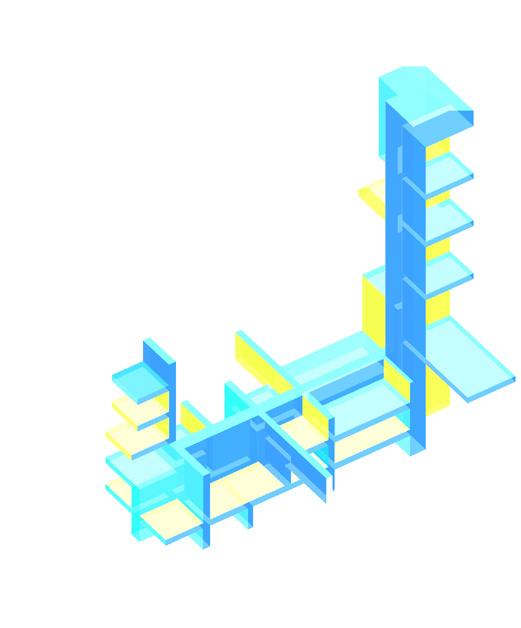

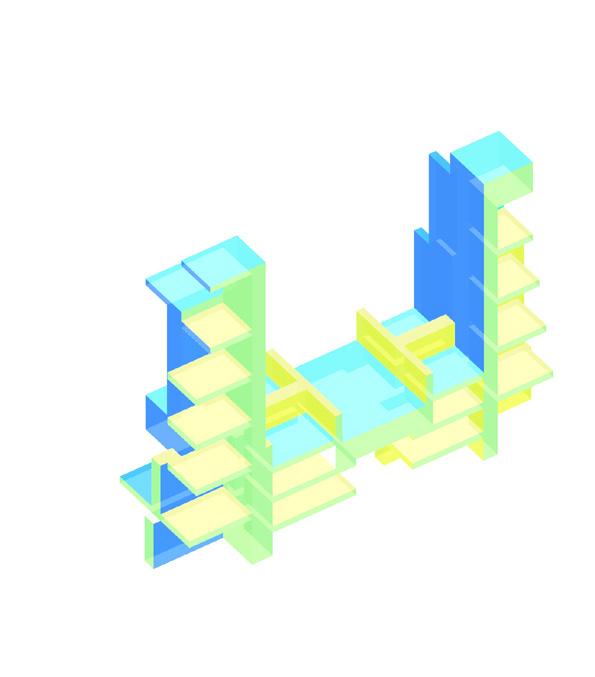
1. Evaluate the types of public space required in different communities from three directions: openness, accessibility and natural conditions. Summarize five types of public space: Rest Space, Gathering Space, Show Space, Private Space, Natural Space
2. According to the requirements of different land use properties for public space, flexibly organize these five types of public space and link them with intelligent interfaces to create smart space
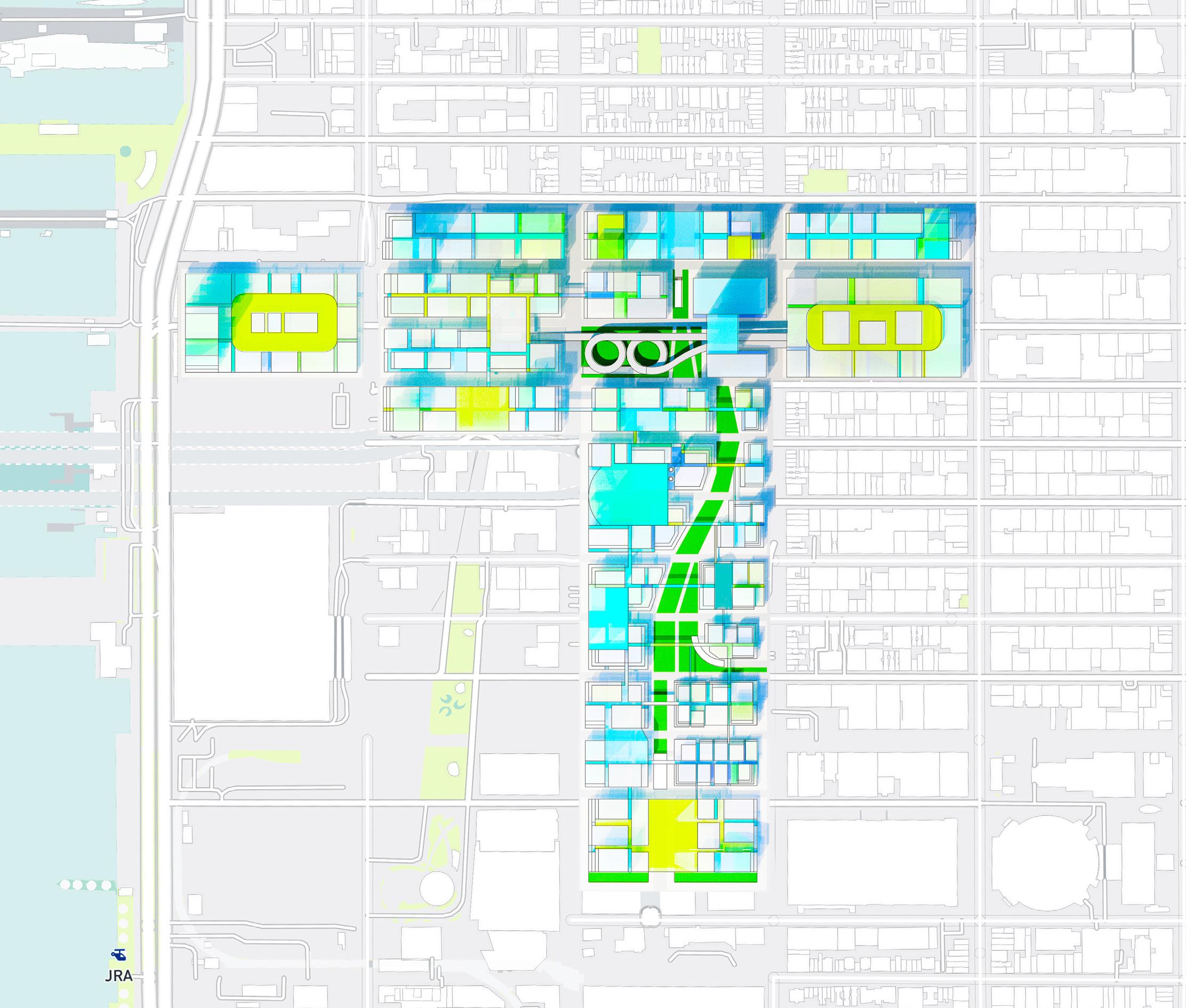

3. Apply “smart space” as the urban skeleton and different functional space can be attached to the smart space. Meanwhile, The distribution plants set at the foundation of each building link all the smart space.
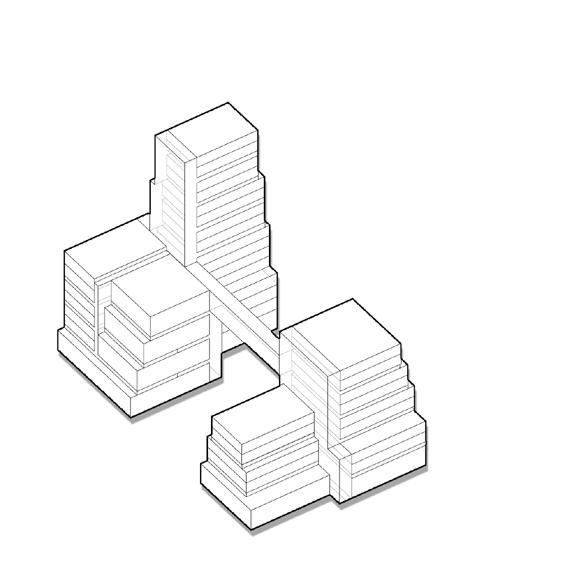
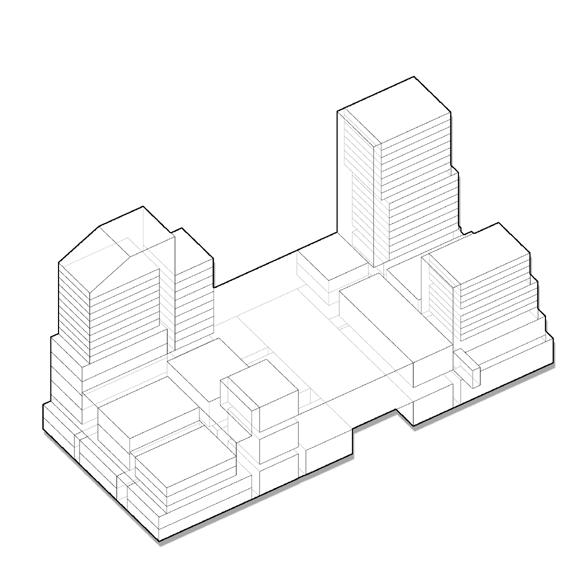








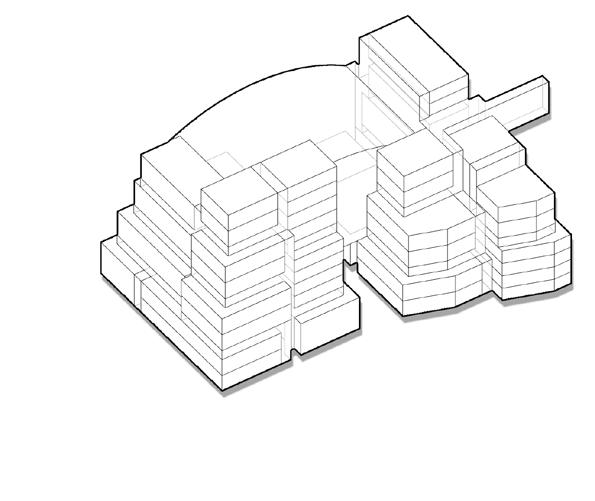
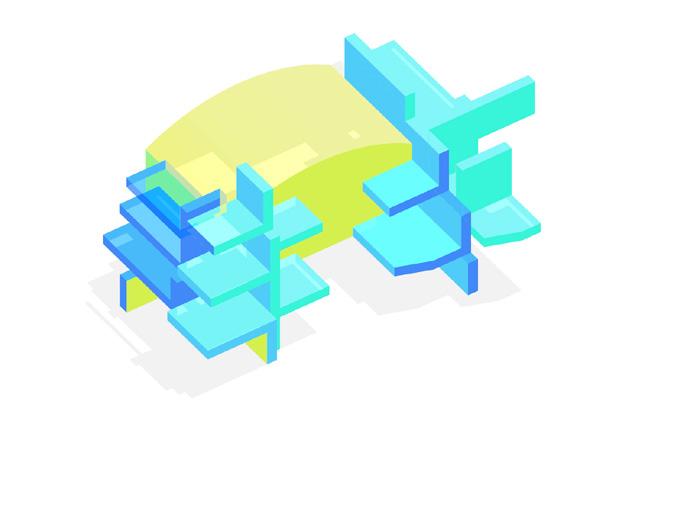
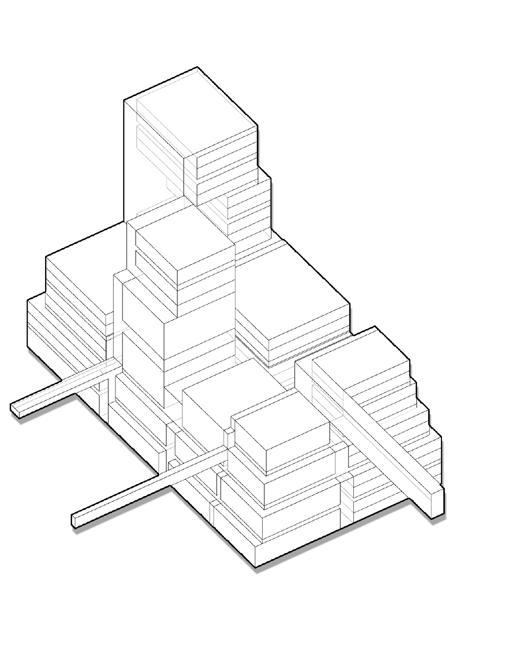
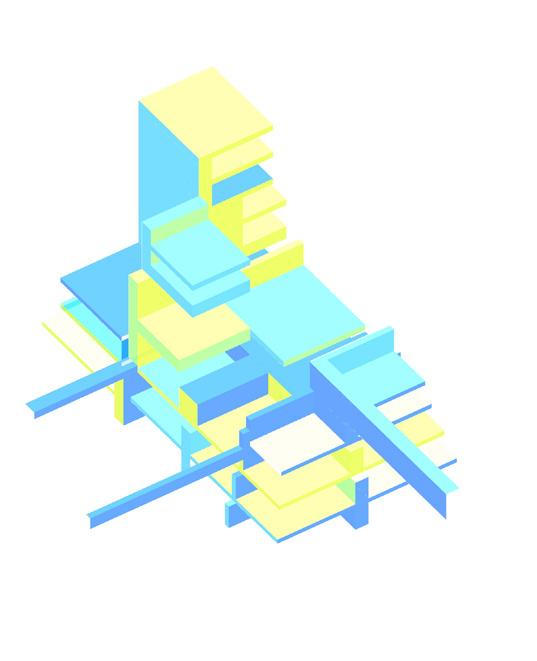

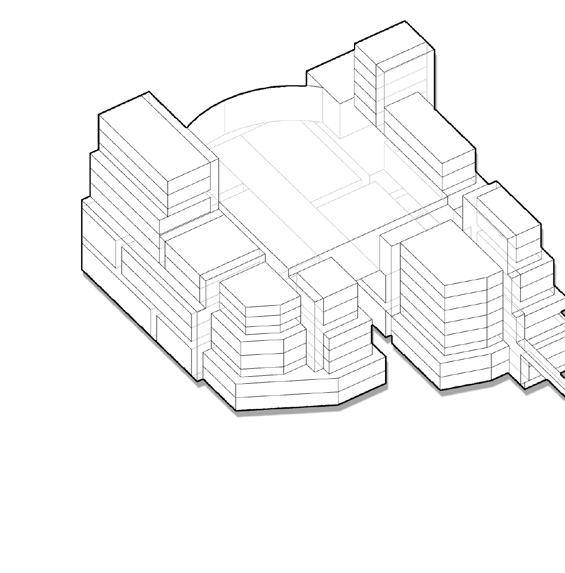

Masterplan 1:10000
Smartspaceinadministrativeandpublicserviceland



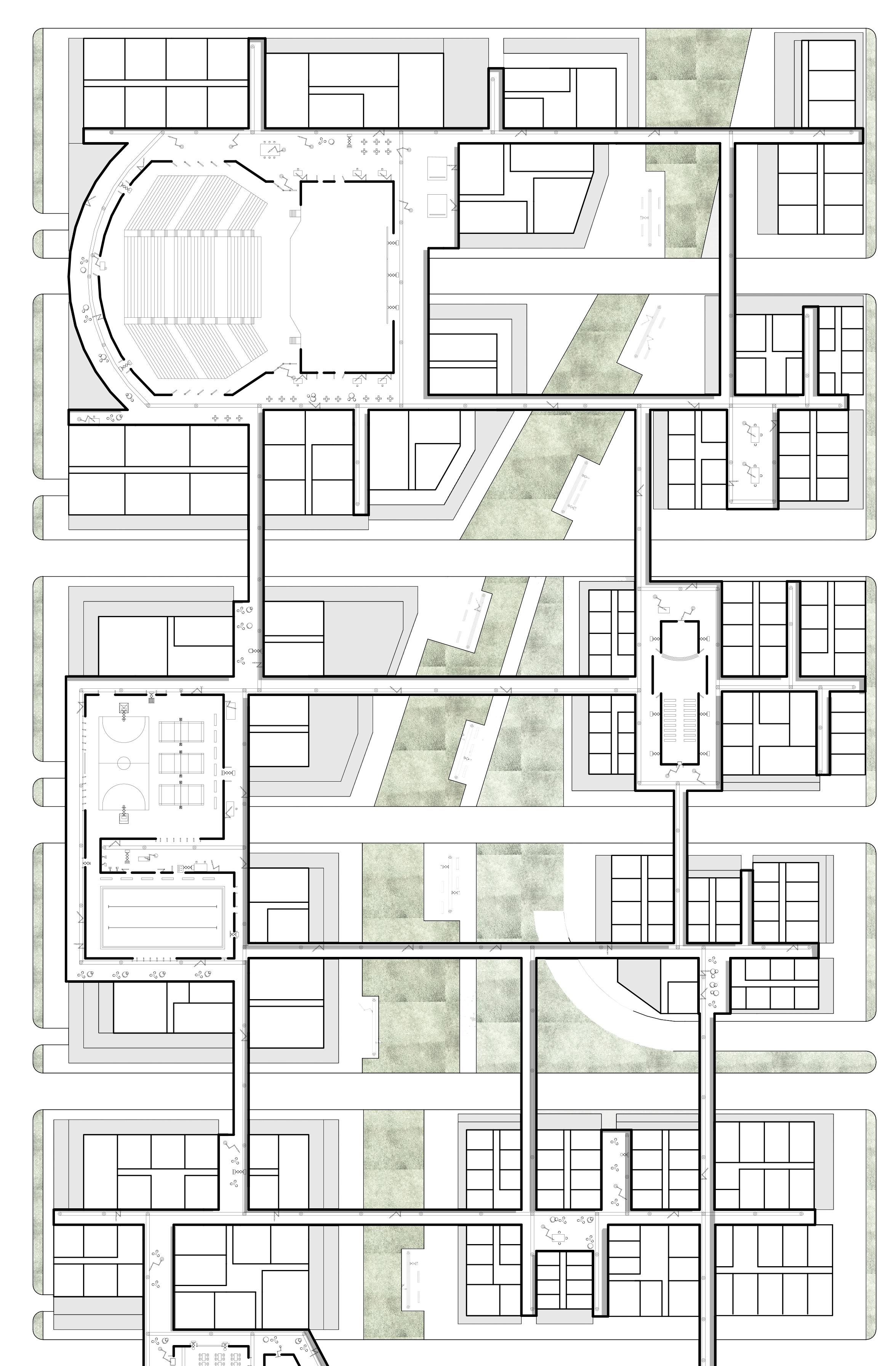
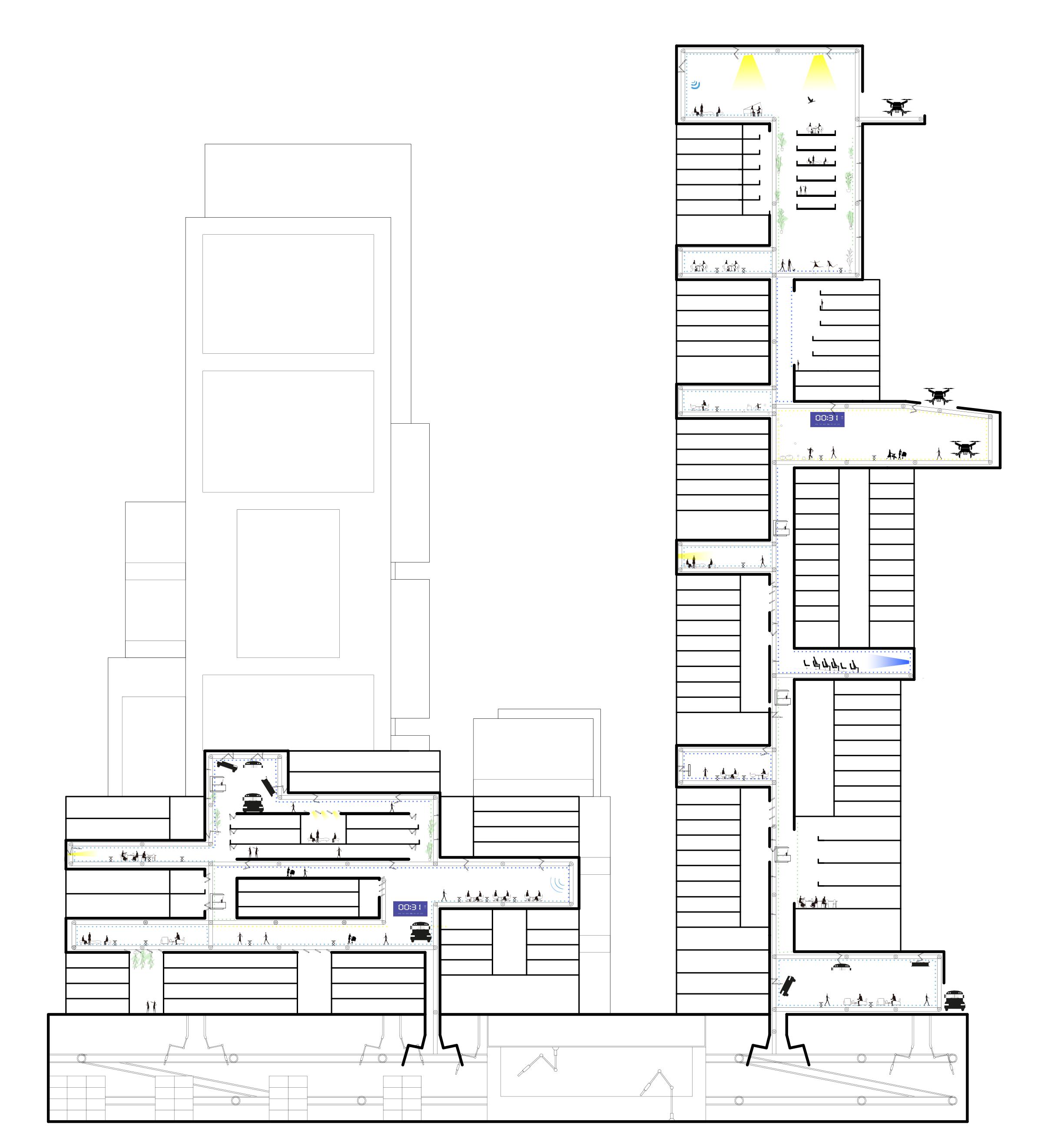
First Prize of University timber structures design competition
Instructor: Xiaofeng Han
Fall 2017
The tall, city-wide plane trees used to be a symbol of Nanjing. It is a collective memory of citizens when the sunlight streams down through gaps in the towering vault . However, the uncontrolled growth of plane trees has led to conflicts between human and trees over the territory, while citizens and plants competing for sunshine right in the city. Every winter, a large number of canopies are pruned to reduce the shade from the sun. The transportation and incineration of discarded branches poses a serious carbon emission problem.
This project select the natatorium with long-span structure as an study case, and aims to design a structural system that can be built with discarded branches The structural system uses small-sized wood as the basic element of each unit , and can create different scale spaces through the combination of units. This structural system will be applied to future urban renewal, realizing the recycling and reuse of urban discarded resource.
The most fundamental idea of the project is that we can build a self-sufficient urban ecological cycle by using more local discarded materials in building construction, which is a major cause of carbon emissions in city.
Project Type : Team Work, Academic Collaborator : Fangyuan Sheng, Yin Zhai, Zhijiang Sun
Project Content : Architecture Design, Urban Design

Location : Nanjing
My Work : Conceptual Design 100%
Structural Design 50%
Urban Design: 100%
Drawings in the portfolio 80%
Solution
A structural system based on the reuse of discarded branches has been put forward to fix the carbon in them.

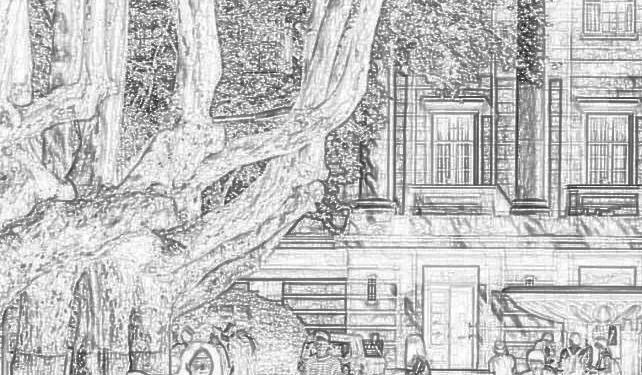


This structural system does not focus on the change of architectural form, but the whole life cycle of raw materials, which consists of material recycling, local processing, short distance transportation, and rapid construction.












