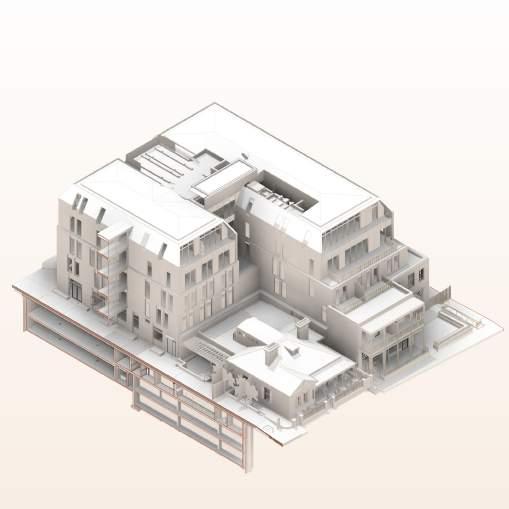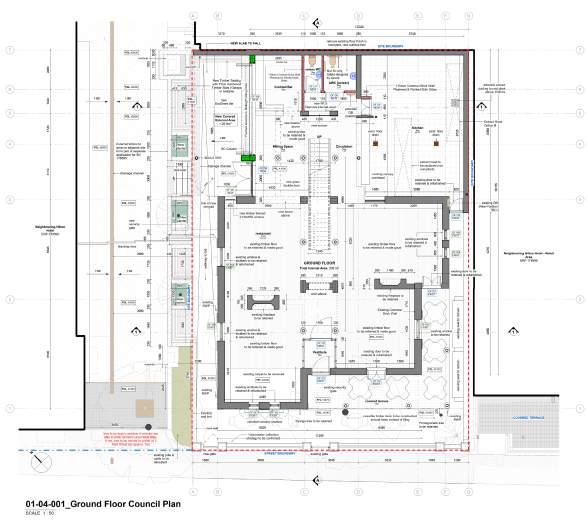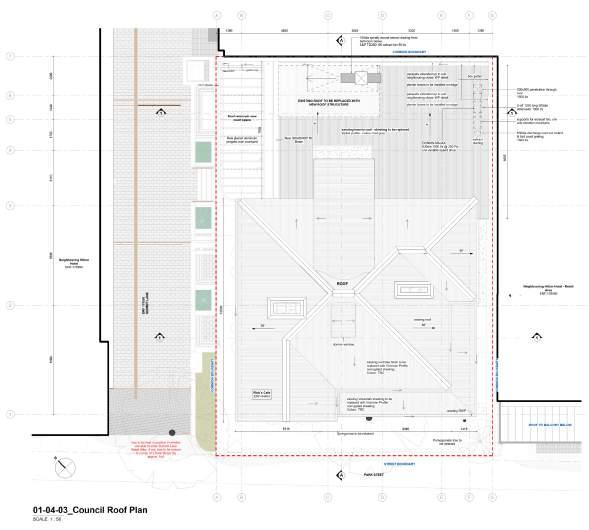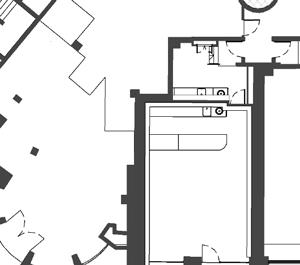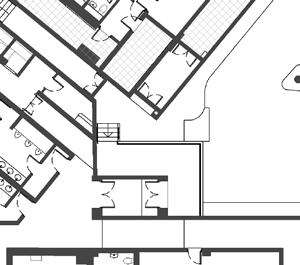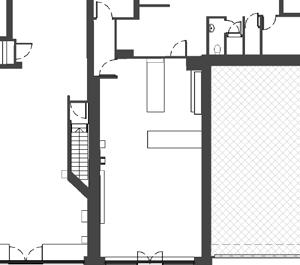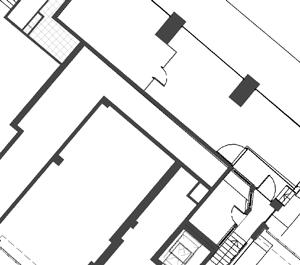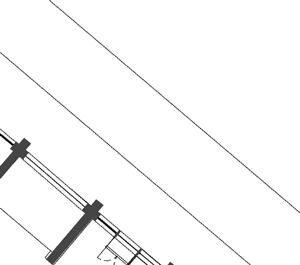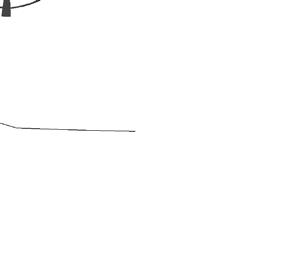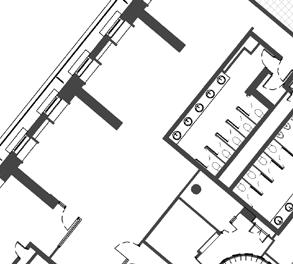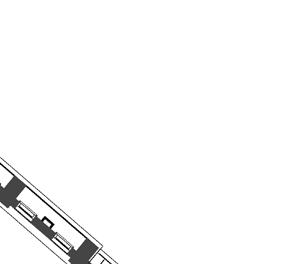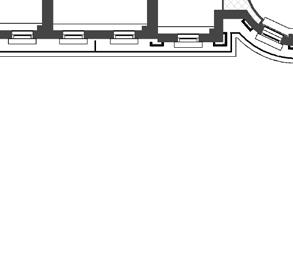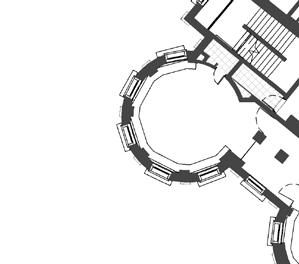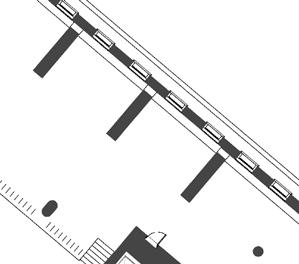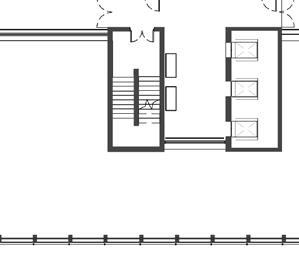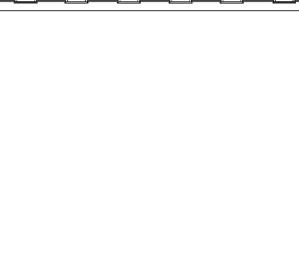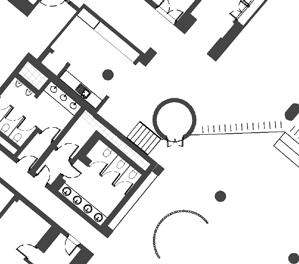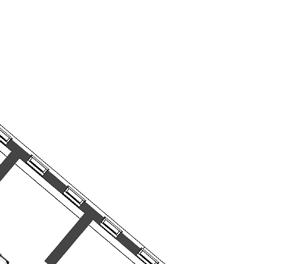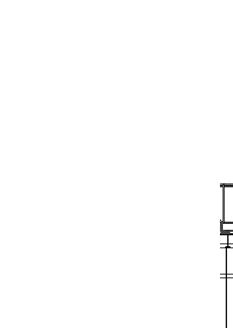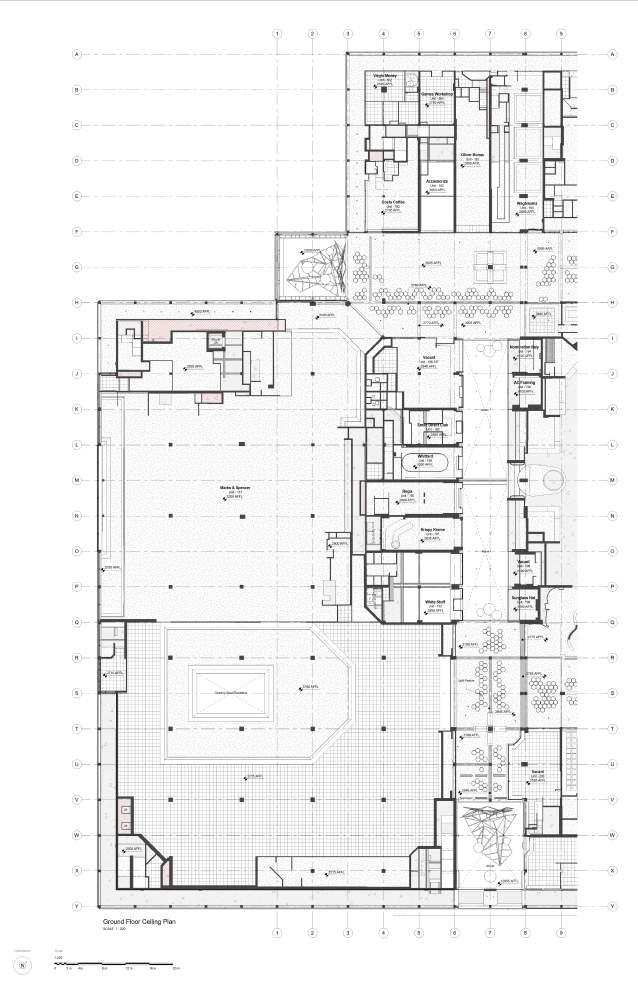ARCHITECTURE PORTFOLIO

Hello!
I’m Kayla Carolissen,
An architectural professional seeking to learn and understand the true meaning of architecture. Passionate about drawing, music and photography, I am a creative at heart. With 4 years of work experience in the architectural sector, my desire is to expand on my experience and what I’ve learned so that I can contribute to creating beautiful, practical spaces and drawings.
Cell: 065 866 3712
Email: kaylacarolissen@gmail.com
Location: Ridgeworth, Cape Town
EDUCATION
University of Cape Town
Bachelor of Architectural Studies
2016 - 2020
The Interior Design Institute
Diploma
Sept. 2022 - Sept. 2023
WORK EXPERIENCE
dhk Architects
Architectural Technologist
Feb. 2024 - Jan. 2025
• Draw up plans, sections and elevations that are compliant with SANS 10400
• Assist Architect in design process and communicate progress of work
• 3D architectural modelling using Revit
Reference: Pierre Swanepoel (+27 (82) 964 8742)
The Digital Studio Lab
Revit Architectural Technician
May. 2022 - Jan. 2024
• Use Point Cloud scan data to draw up Revit architectural models to 99% accuracy
• Assist team in producing Revit architectural models
• Set up and draw floor plans, sections and elevations for projects
• Draw up plans, sections and elevations in AutoCAD and Revit
Reference: Keith Tarr (keithtarr@gmail.com)
MFS Architects
Architectural Technologist
Nov. 2021 - April 2022
• Draw up plans, sections and elevations that are compliant with SANS 10400 using AutoCAD
• Assist Architect in design process and communicate progress of work
• Visit clients and discuss their desires and requirements for house designs and renovations
Reference: Miguel Ferreira (+27 (82) 419 9972)
JFARQ. Consult.
Architectural Technologist
Jan. 2020 - Oct. 2021
• Visit clients and discuss their desires and requirements for house designs and renovations
• Draw up plans, sections and elevations that are compliant with SANS 10400
• Measure client’s homes/spaces for the production of accurate technical drawings
• Assist architect in design process and communicate progress of work
Reference: Johannes Fielies (+27 (82) 391 7307)
Boyd & Ogier
Model Builder
Jan. 2020 - Oct. 2021
• Assisted in architectural model building
• Created physical model elements for projects
• Assisted in laser cutting elements for model
• Prepared AutoCAD drawings for laser cutting templates
SOFTWARE Revit
AutoCAD
Sketchup
V-Ray
Enscape
Adobe InDesign
Adobe Photoshop
Adobe Illustrator
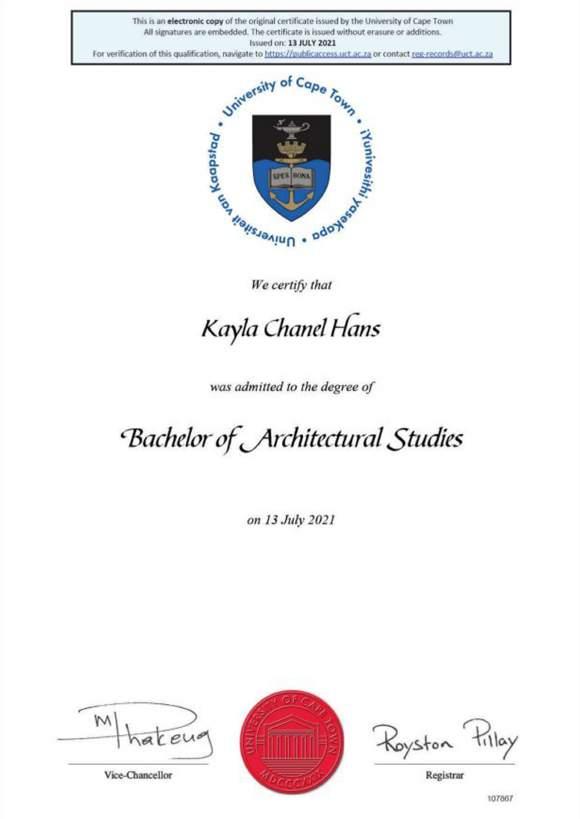
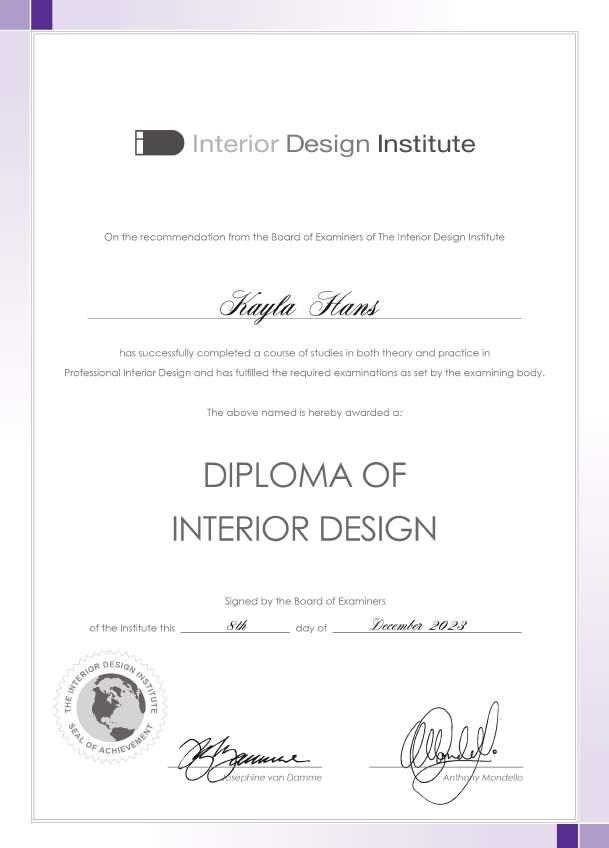
Cape Town 2024
