
B I M P O R T F O L I O A R C H I T E C T ARCHIE DWI AMIRA S e l e c t e d W o r k s A c a d e m i c a n d P r o j e c t 2 0 1 8 - 2 0 2 2

C O N T E N T

A C A D E M I C P R O J E C T , 2 0 1 8 A R C H I T E C T U R E L A N D S C A P E B U I L D I N G 8 A C A D E M I C P R O J E C T , 2 0 1 8 C A M A T S U K A R A M E O F F I C E 4 P A R S I A L P R O J E C T , 2 0 1 9 R I S H A 12 P A R S I A L P R O J E C T , 2 0 2 1 A L I N A I N D E K O S T 16 U N D E R G R A D U A T E P R O J E C T , 2 0 2 1 A Q U A T I C C E N T E R 20 P A R S I A L P R O J E C T , 2 0 2 2 M A H A T O R O O F T O P C A F E 25
likely a perfectionist woman whom like to looking for a certainty in particular, architecture

years self-developing problems and errors in BIM Principle as a main tools on academical project and self-employed project. such as,
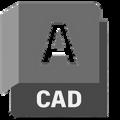
SKILLS
Architectural detail drafting
Architectural presentation
Architectural 3D Modeling
Creating Parametric Family
Parametric Roof with mass
Structural 3D Modeling

Rebar Detailing
ParametricTruss



SteelConection
Two Point Adaptive Component


Lighting analysis
Stuctural Robot Analysis
Materialtakeoffandbillofquantity

EDUCATION
B. Arch - Institute Technology of Sumatera QUALIFICATIONS
BIM Revit 3D Modeling & Drafting 'Architecture, Stucture and MEP'.

A
A R C H I T E C T - B I M E N T U S H I A S T
R C H I E D W I A M I R A
5
SOFTWARE archieamira@gmail.com | +62 813-6653-2186 Revit Skectup Naviswork 2D Autocad Archicad Rhinoceros Enscape Enscape
EXPERIENCE
PARSIAL PROJECT
(Self Employed)
06/2019 - Present
ARCHITECT PROJECT LEAD
Cafe Rooftop Mahato 2.0, Palmerah - Jakarta
Design for both bar renovation and outdoor area
2D Architectural Revit Drafting
Modelling 3D Visual and Renderings
Drafting "Architecture, Structure and MEP" Asbuilt Drawing
Schedules/Quantities for Cost Estimation
Rumah dan Kost Eksklusif, Cilandak - Jakarta
Design layout, and facade for residential building
Create a custom Door and Roster Family
2D Architectural Revit Drafting
Modelling 3D Visual and Renderings
Kedai K.Bi, Kebayoran Lama - Jakarta
Design modular layout for RISHA Structure
Create custom Column and Rebar using RISHA Structure
3D Modeling and Renderings
INTERNSHIP
PT. Waskita Karya Tbk.
UIII Unit Project, Depok
06/2021 - 12/2021
Institute Technology of Sumatera (ITERA)
Architecture Mayor
06/2021 - 12/2021
ENGINEERING STUDENT INTERN
BIM Cordination trough Revit, Naviswork, and Ms Project
Participated in site visits, helping to survey ongoing Prepare Inspection and Test Plan (RIT) for quality control team
BIM STUDIO ASSITANT
Tutoring Parametric Roof Using in Place Mass Clash detecting, and find solution for errors and problem


CAMAT SUKARAME OFFICE

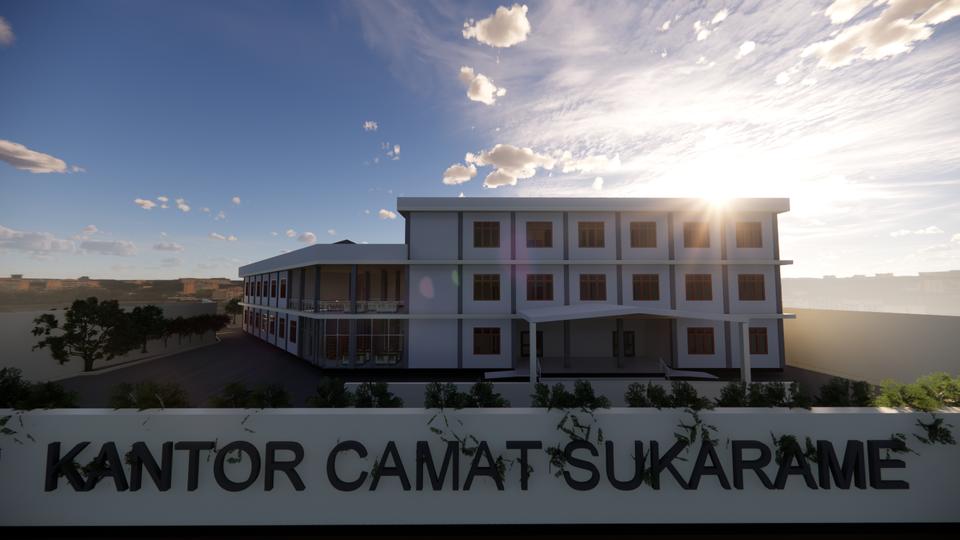
SOFTWARE USED





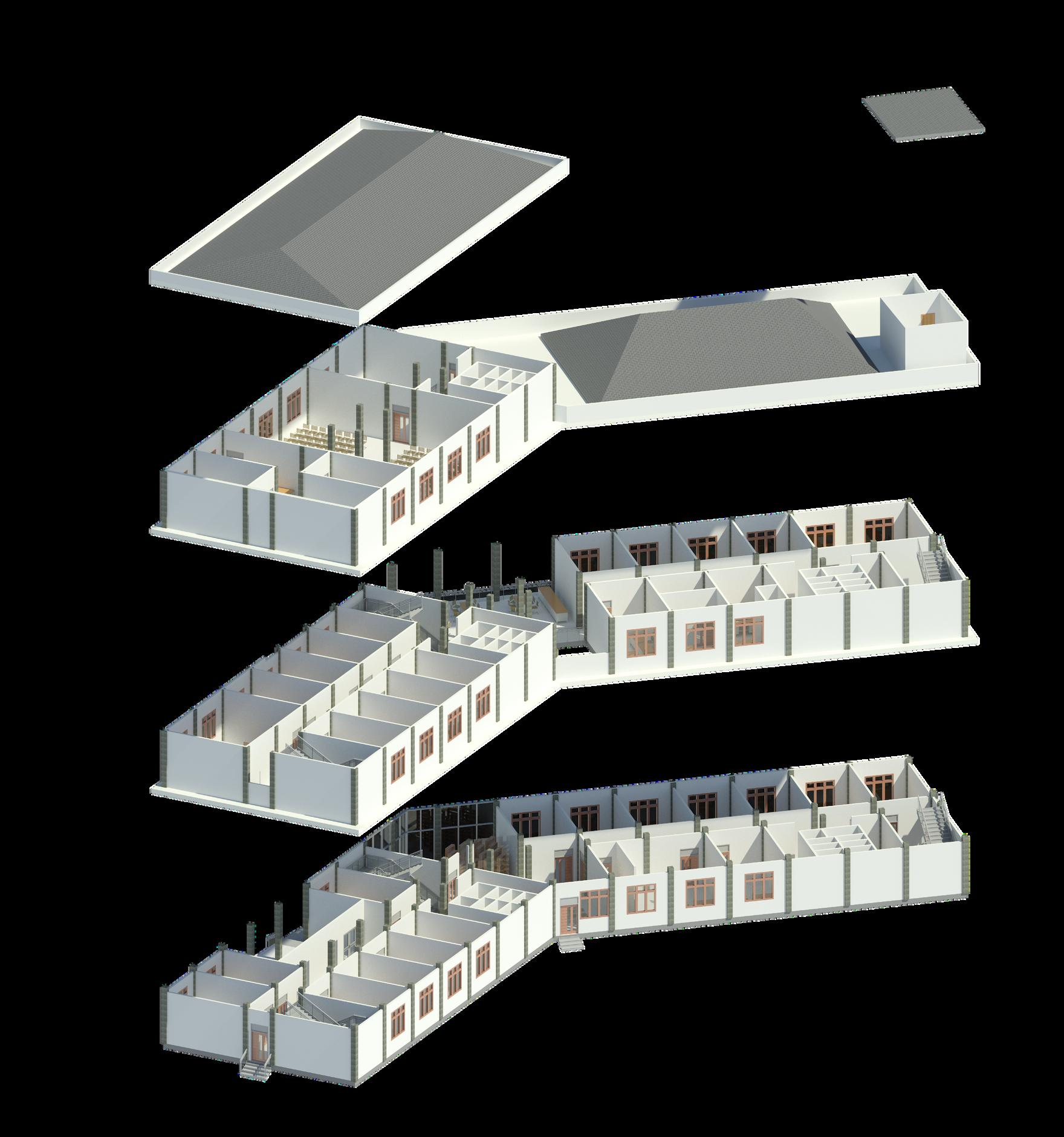


SOLAR STUDY A C A D E M I C P R O J E C T , 2 0 1 8 C A M A T S U K A R A M E O F F I C E 5
3D ISOMETRIC
SUNRISE SCENE
SUNSET SCENE
The appearance of the building aims to visually show the use of a minimalist facade with natural lighting from the outside The shape of the building orientation is also a form of response to the sun's path so that thermal comfort and air circulation can be obtained optimally



A C A D E M I C P R O J E C T , 2 0 1 8 C A M A T S U K A R A M E O F F I C E 6
FRONT VIEW
BACK VIEW


ARCHITECTURE LANDSCAPE BUILDING


SOFTWARE USED
EXPLODE ISOMETRIC



ARCHITECTURE LANDSCAPE BUILDING

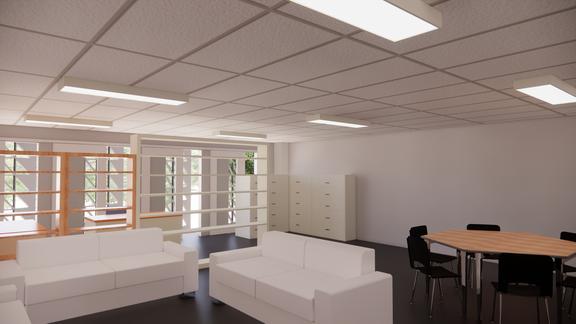
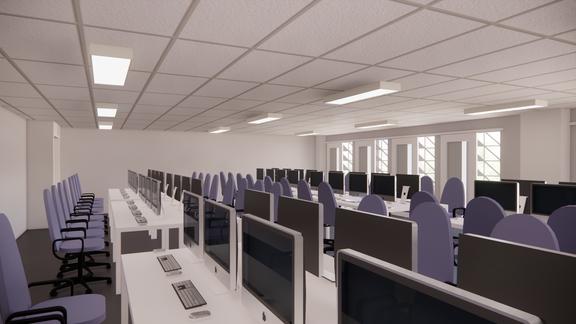
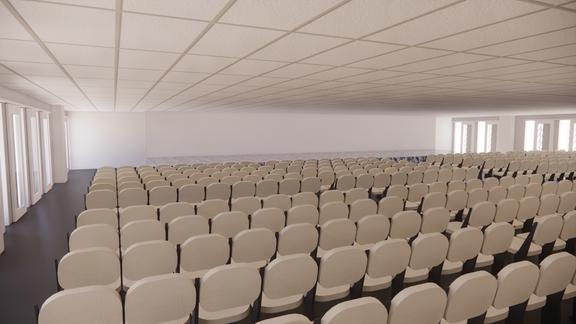
A C A D E M I C P R O J E C T , 2 0 1 8 9
Hall
Class Room
Manual Draw Studio
Comp. Studio
Lecture Lounge
The use of grids in the building aims to maintain thermal comfort in the building while optimizing air circulation in the building The thermal comfort of lecture buildings is needed to improve the conclusiveness of the lecture process, and academic discussion space


10




SOFTWARE USED
RISHA & BRIKON
RISHA (Rumah Instant Sederhana Sehat) By PUPR

This design uses the modul of RISHA (Rumah Sederhana Sehat) from Kementrian 'Pekerja Umum Perumahan Rakyat' (PUPR) use BRIKON (Fabrikasi Struktur Baja Rangka Beton) Panels The use of this system aims to facilitate the processing of building shapes, respond well to earthquakes, speed up the construction process so that the use of minimal costs with optimal results for building shapes, as well as make it easier to do Knockdown (Easy to disassemble)

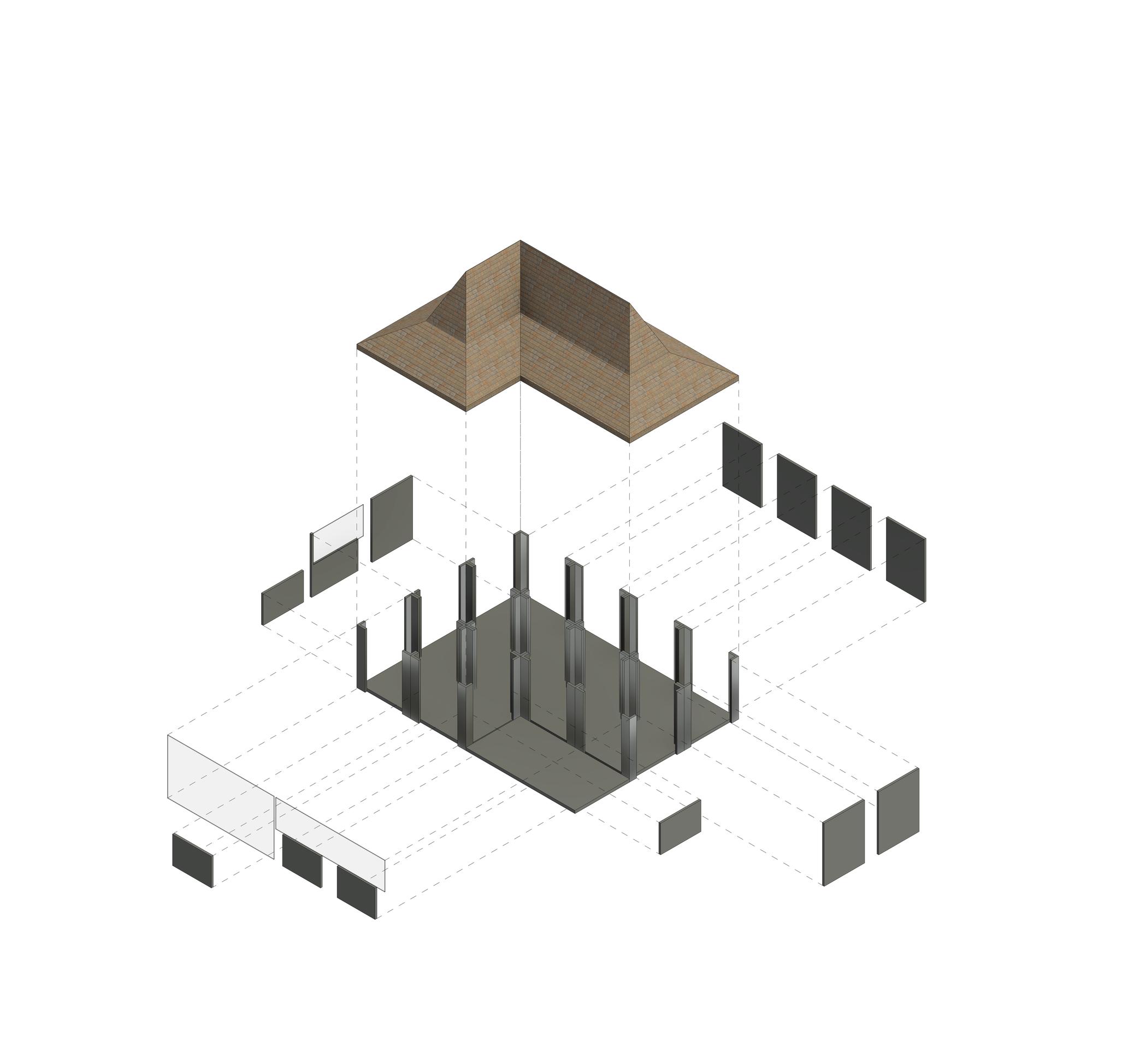
R I S H A & B R I K O N P A R S I A L P R O J E C T , 2 0 1 9 13
Panel BRIKON 1
BRIKON (Fabrikasi Struktur Baja Rangka Ringan) By PUPR

The use of BRIKON with configurations, which can be adjusted depending on the form of the building design. Make installation and maintenance easier.
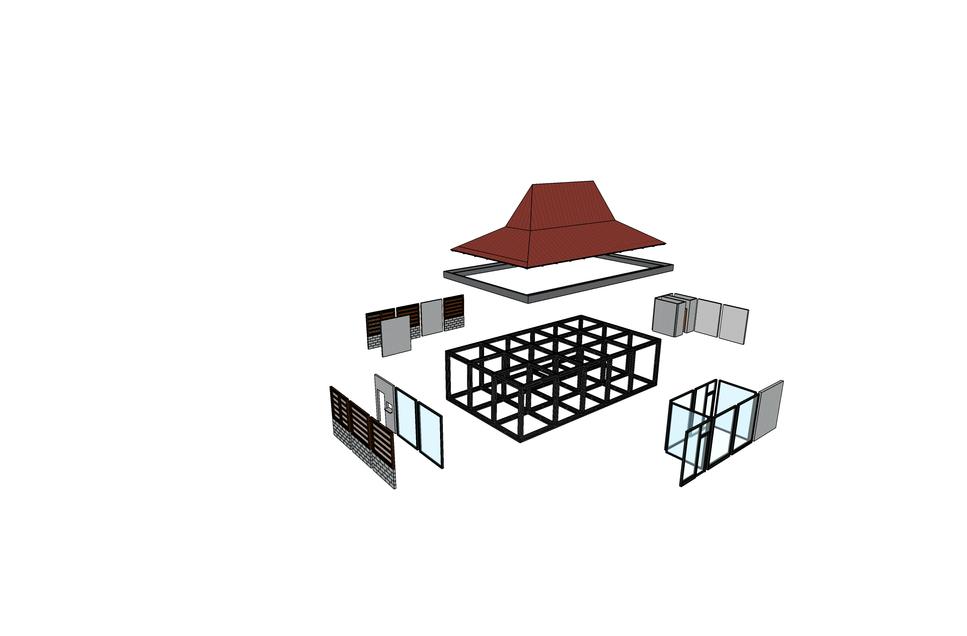
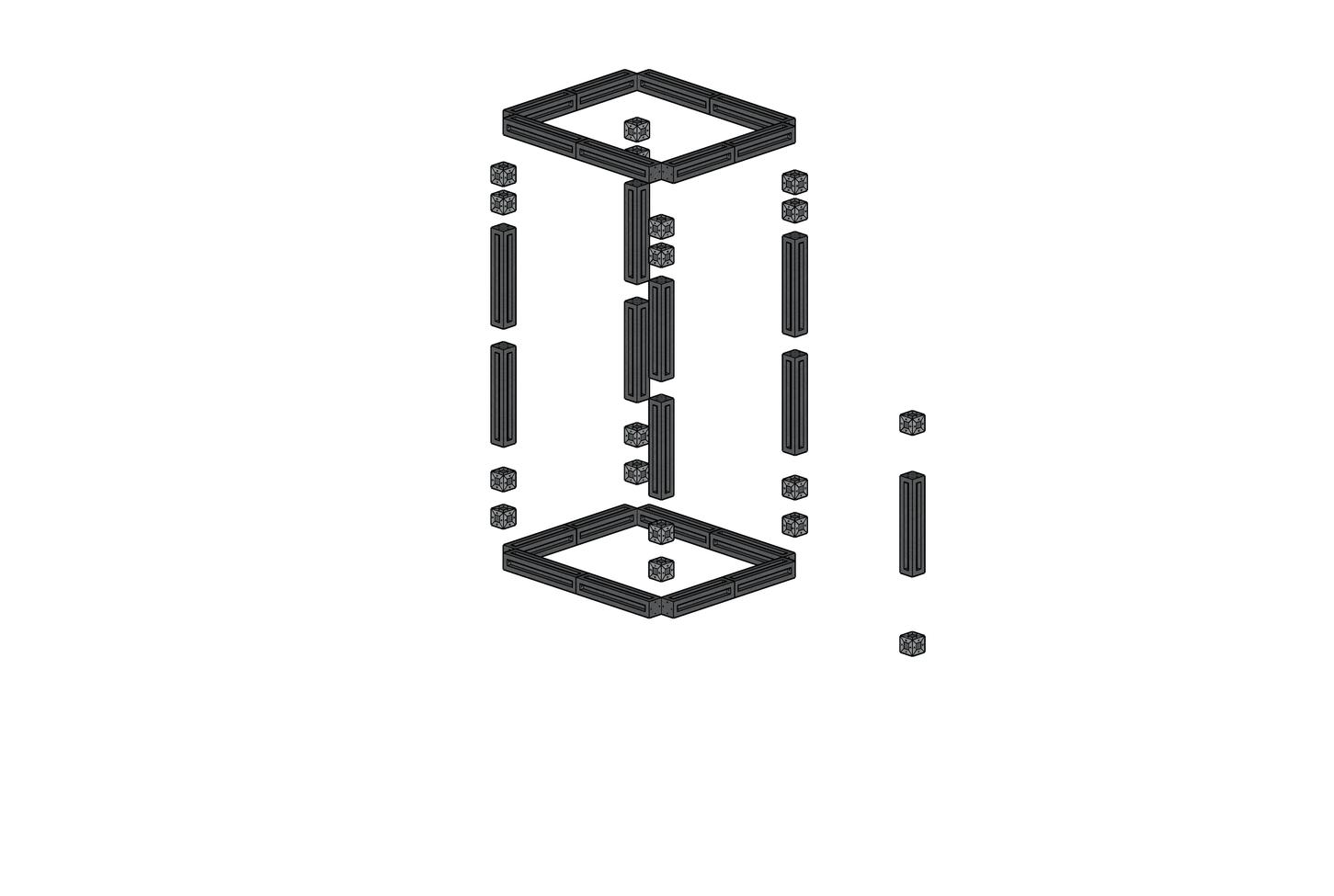 BRIKON Used (Explode)
BRIKON Used (Explode)


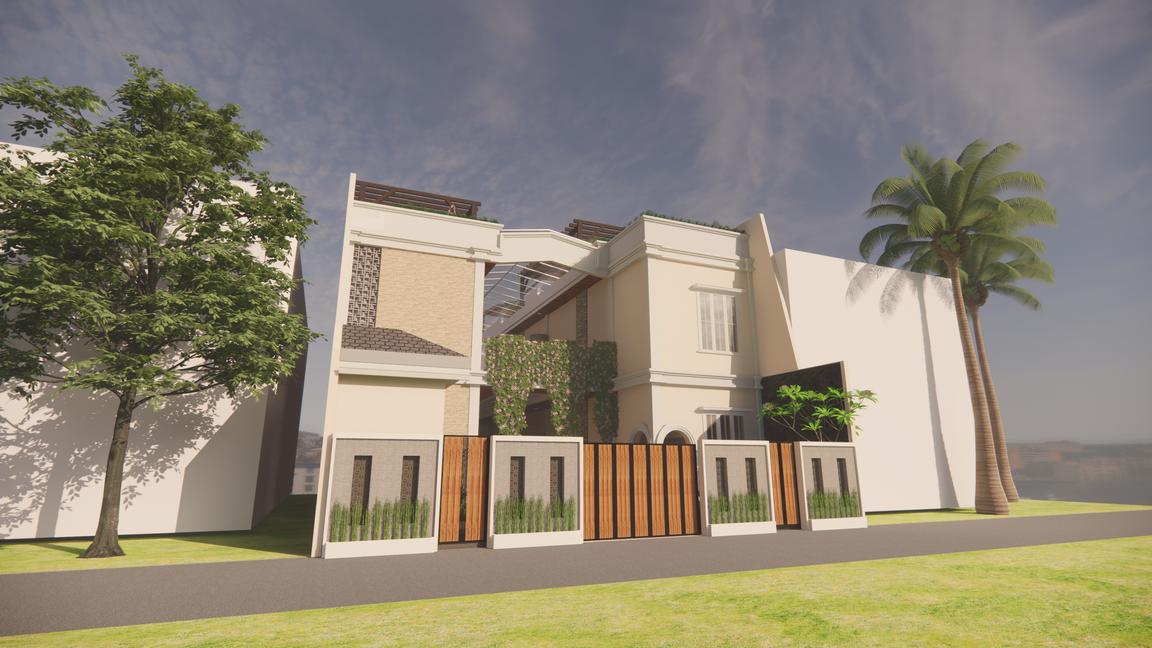

5%
of quantity
Material takeoff and bill
SOFTWARE USED
The picture shows the relationship between one room and another in order to create good circulation and a non-boring space experience. Good spatial relations are also supported by the use of rosters so that air circulation can flow optimally

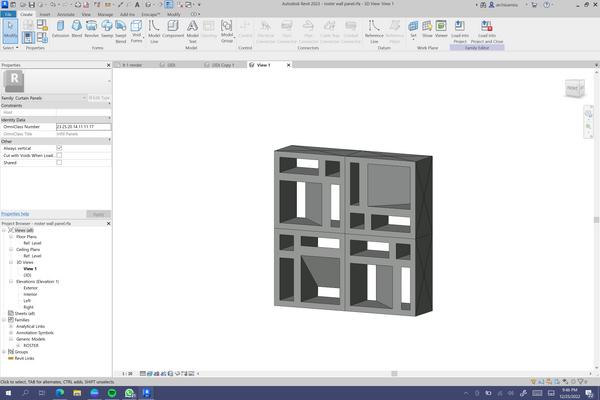

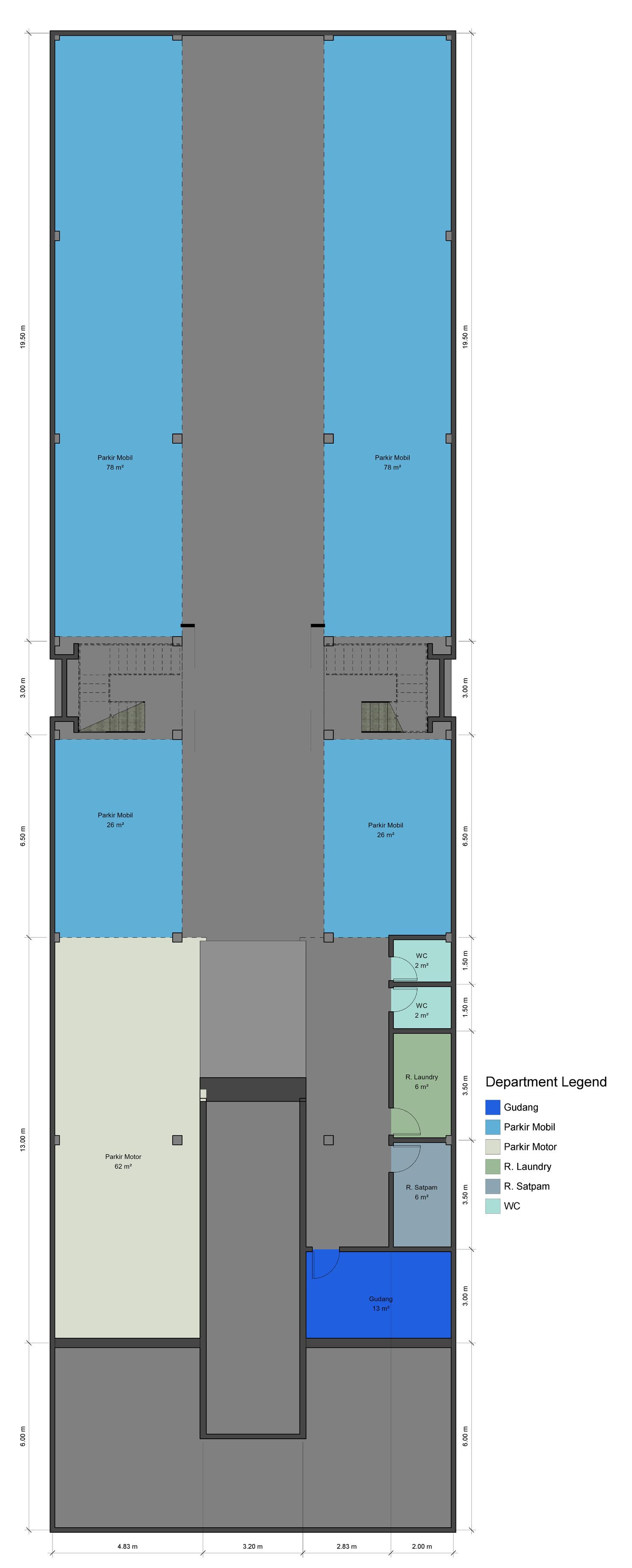

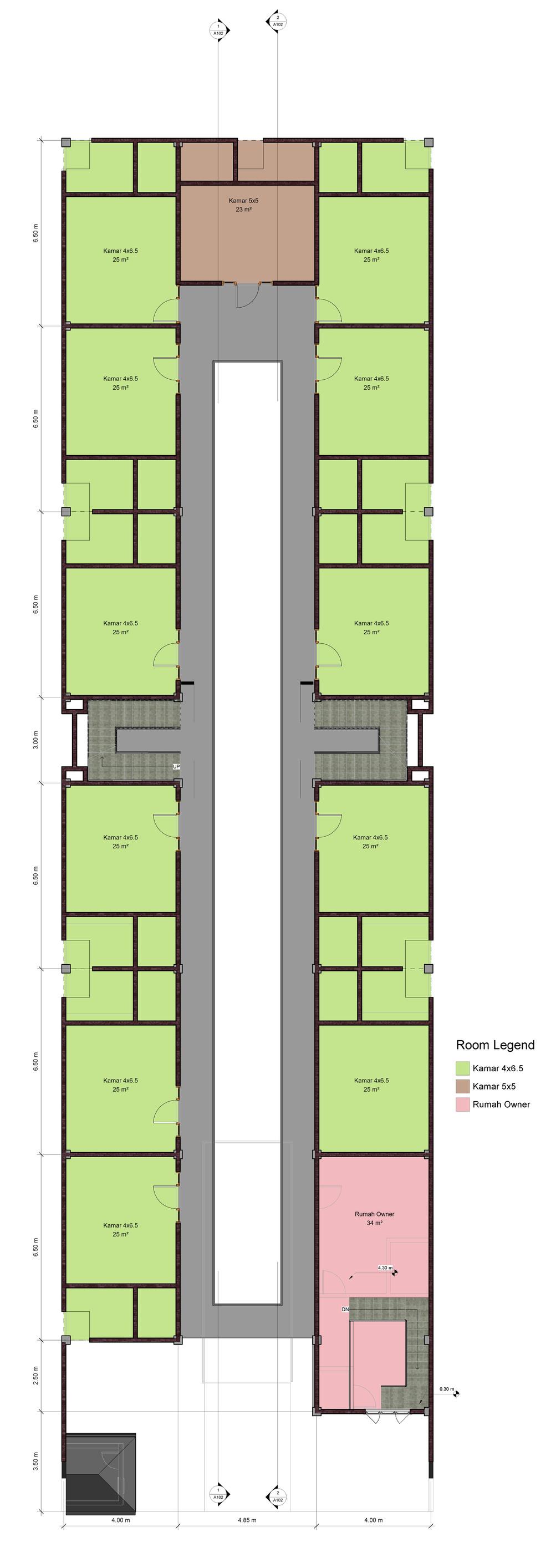

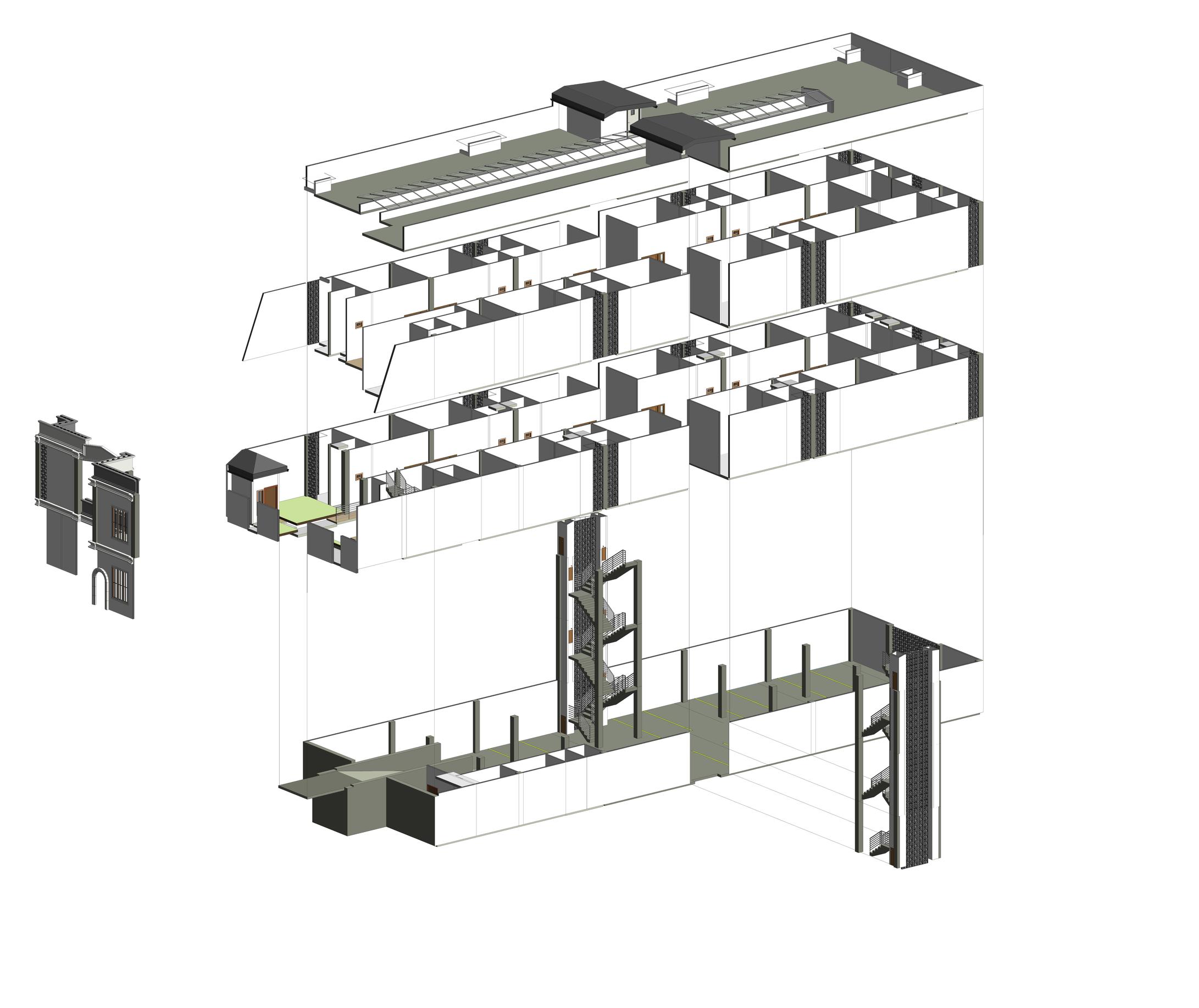
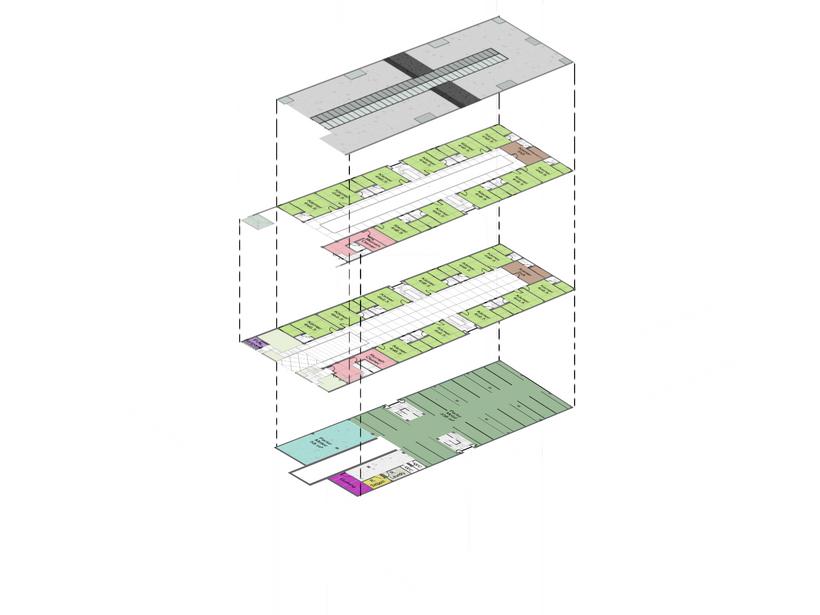
A L I N A I N D E K O S T P A R S I A L P R O J E C T , 2 0 2 1 17
PLAN EXPLODE FLOOR PLAN
The use of a single loaded corridor in the Alina Indekost building aims to provide thermal comfort to the building and facilitate circulation for users so that they remain orderly and maintain privacy between users and one another


P A R S I A L P R O J E C T , 2 0 2 1 A L I N A I N D E K O S T 18
LOBBY PARK


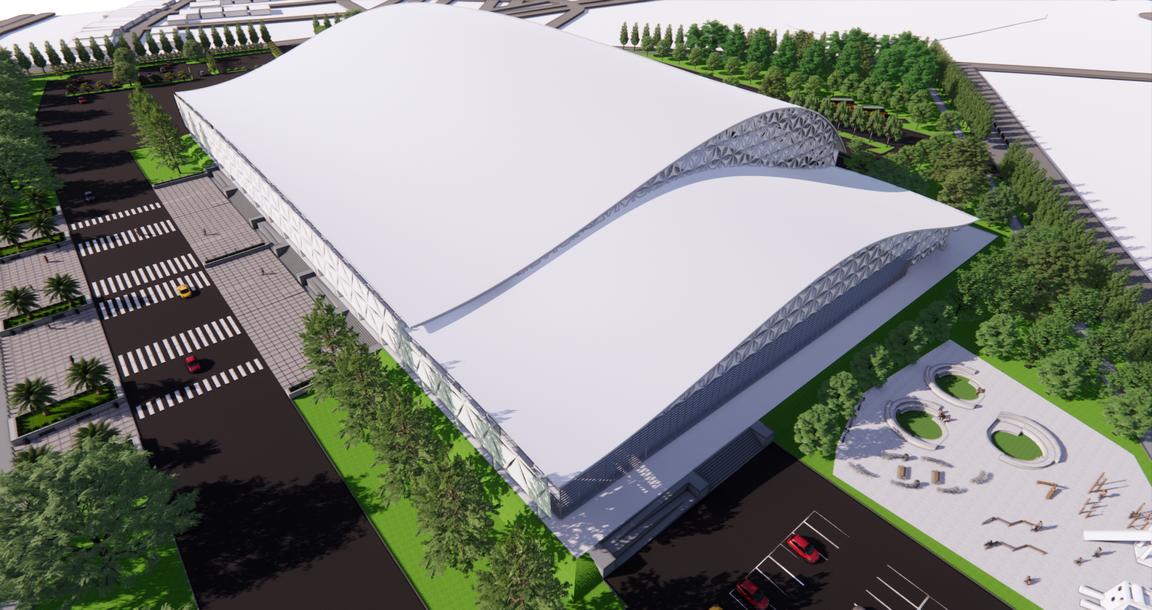

U N D E R G R A D U A T E P P R O J E C T , 2 0 2 1 - 2 0 2 2 A Q U A T I C C E N T E R 20 SOFTWARE USED
3D Modelling Process
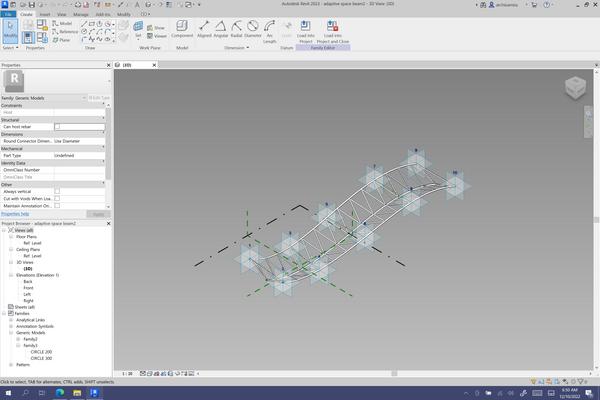
The orientation of building can be based on the climate parameters which can be obtain by using Honey bee plug in on Grasshopper.
Roof
Roof by Mass Component

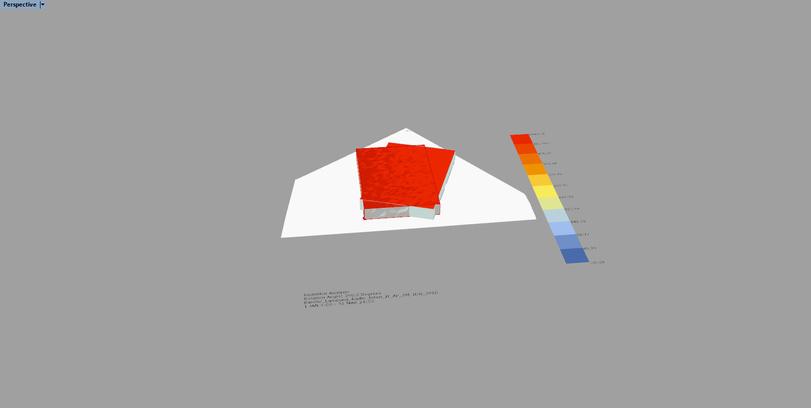
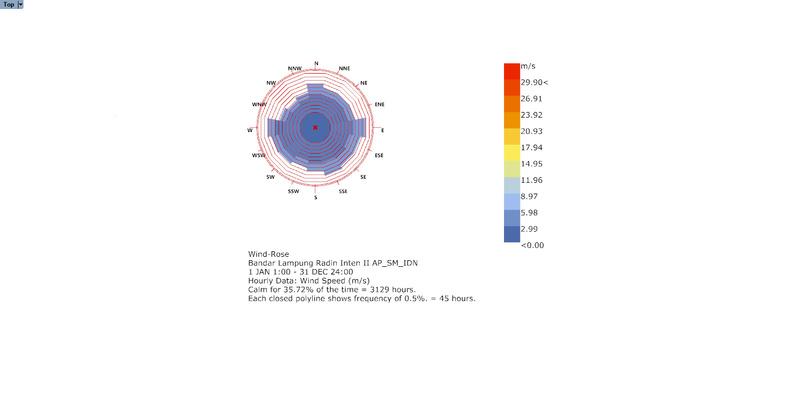
Space Beam
Two Point Adaptive Component
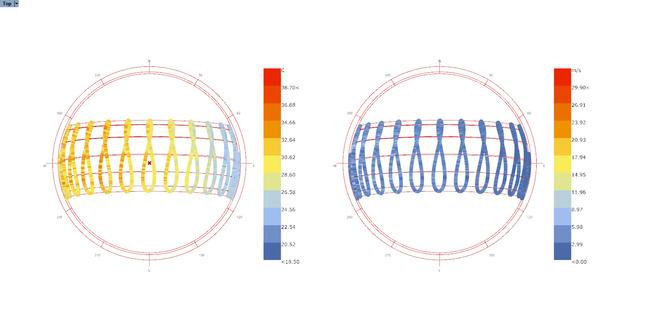
Kinetic Facade with Umbrella System
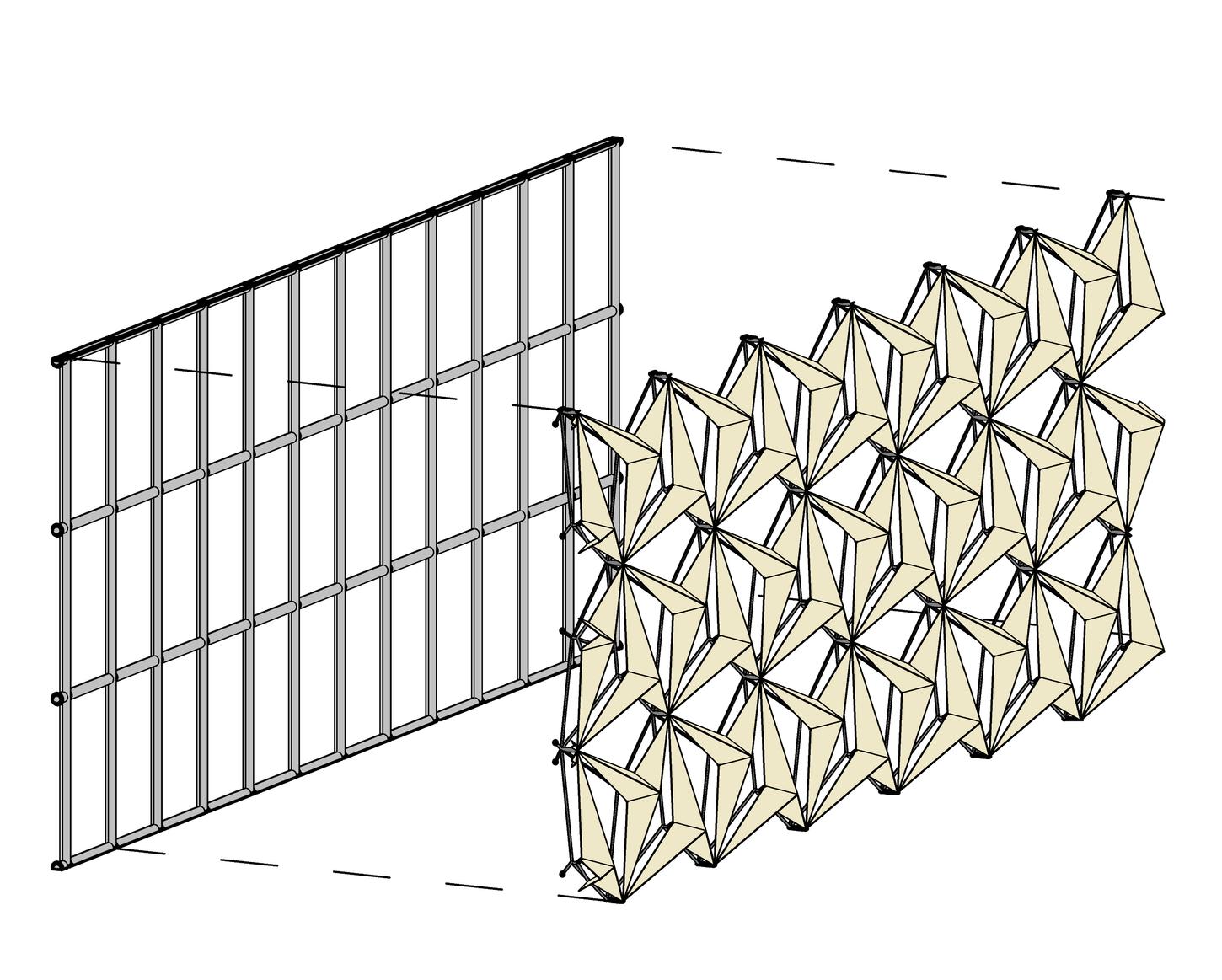
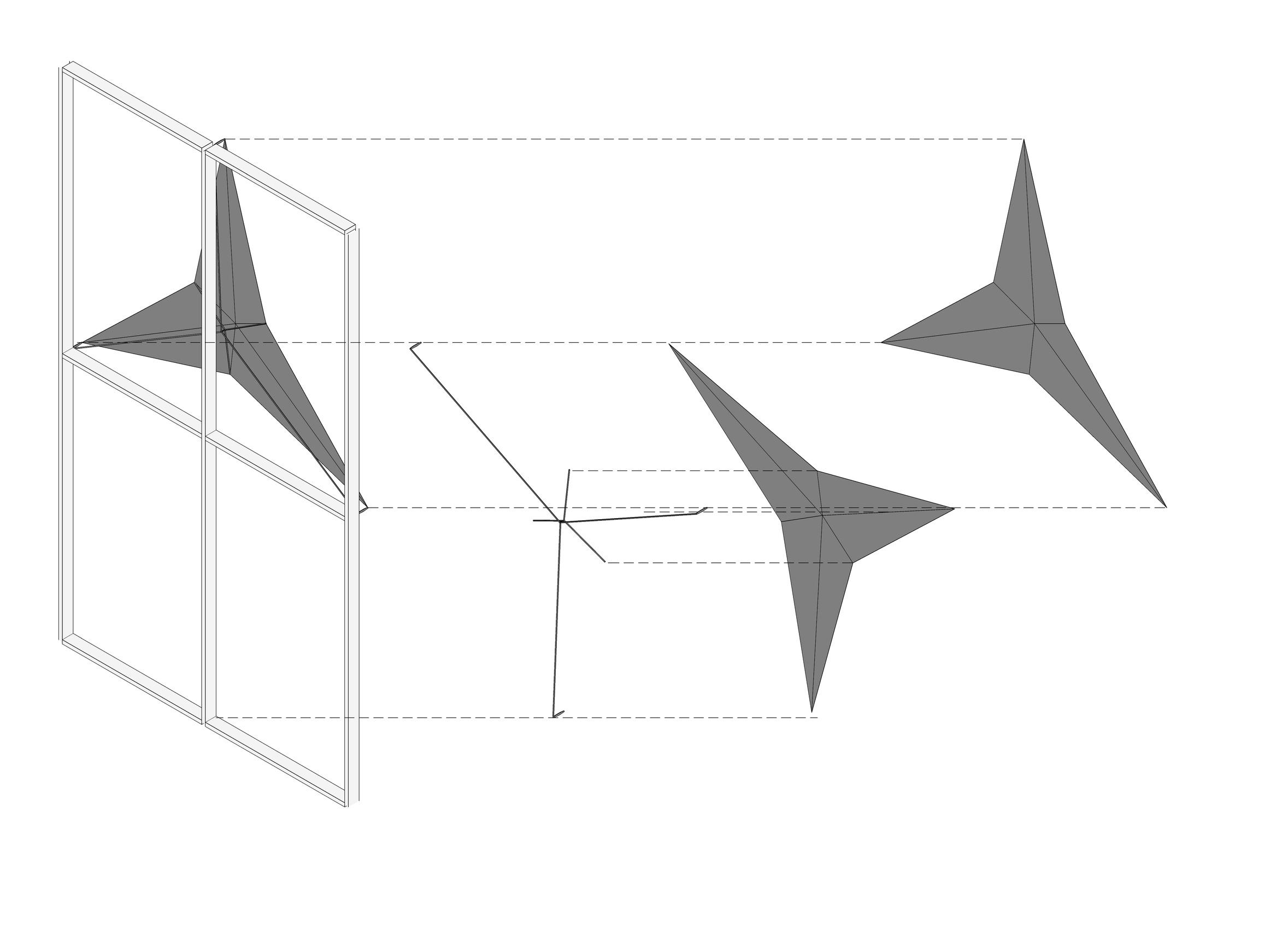
Customized curtain panel wtih parameter
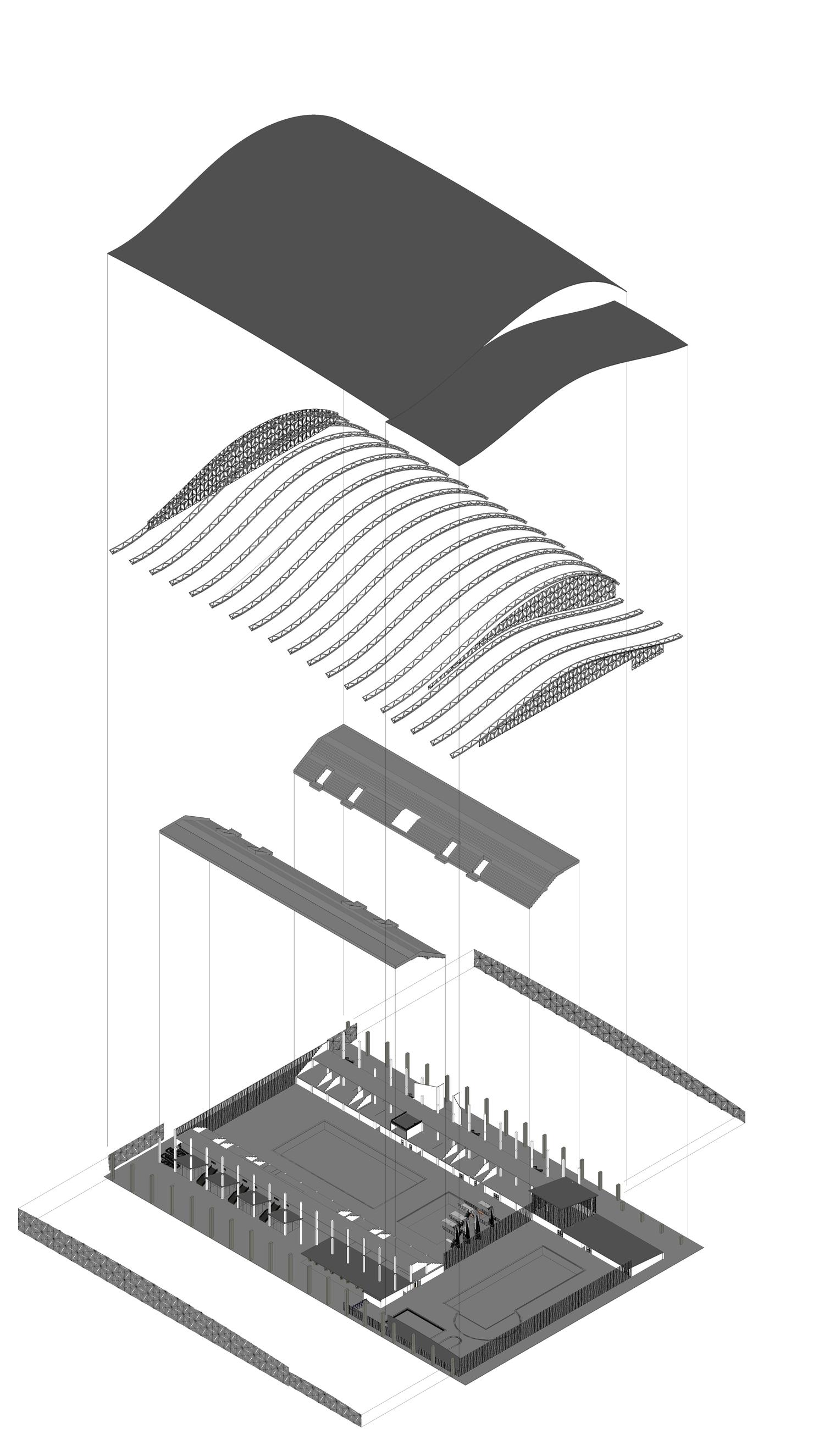
A Q U A T I C C E N T E R 21 U N D E R G R A D U A T E P P R O J E C T , 2 0 2 1 - 2 0 2 2
on Revit on Rhinocheros
The use of Kinetic responsive facade aims to regulate sunlight and air circulation in the aquatic center building In the Aquatic Center building, space beams are used to provide a wide span that can be adjusted to provide a wide visual view of the interior of the building

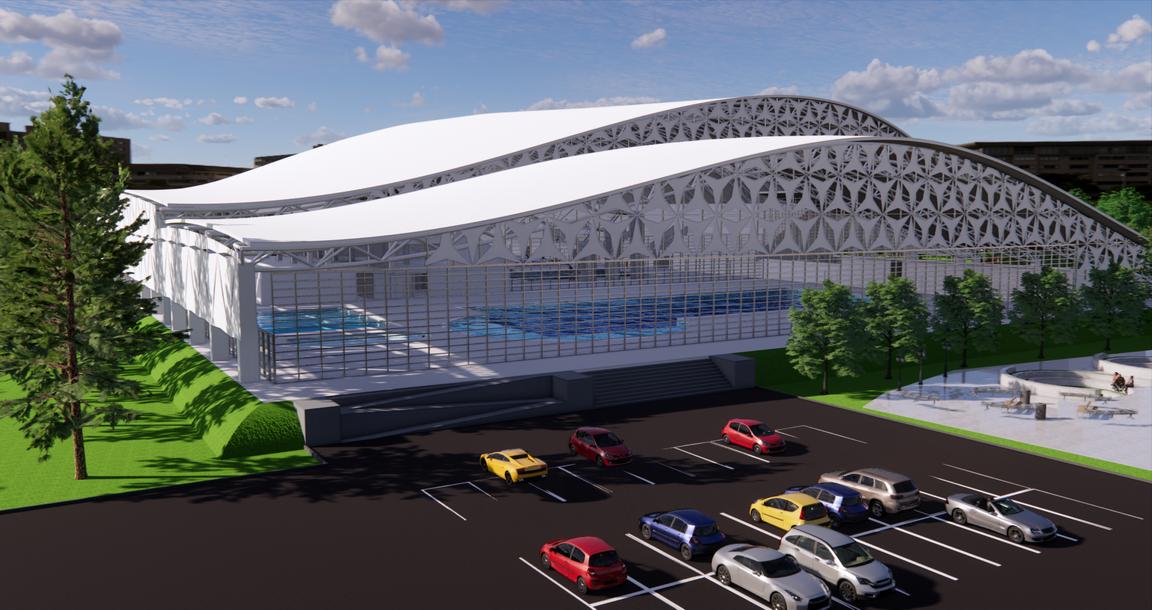
U N D E R G R A D U A T E P P R O J E C T , 2 0 2 1 - 2 0 2 2 A Q U A T I C C E N T E R 23
POOL AREA RECEPTION AREA



P A R S I A L P R O J E C T , 2 0 2 1 - 2 0 2 2 M A H A T O 2 . 0 25 Material takeoff and bill of quantity 10% MAHATO ROOFTOP CAFE 2.0 SOFTWARE USED
Roof
Purlin Beam
Place roof by sketch Beam System by pick line roof
Steel coloumn and Beam
Cusmoized beam family in Revit Structure
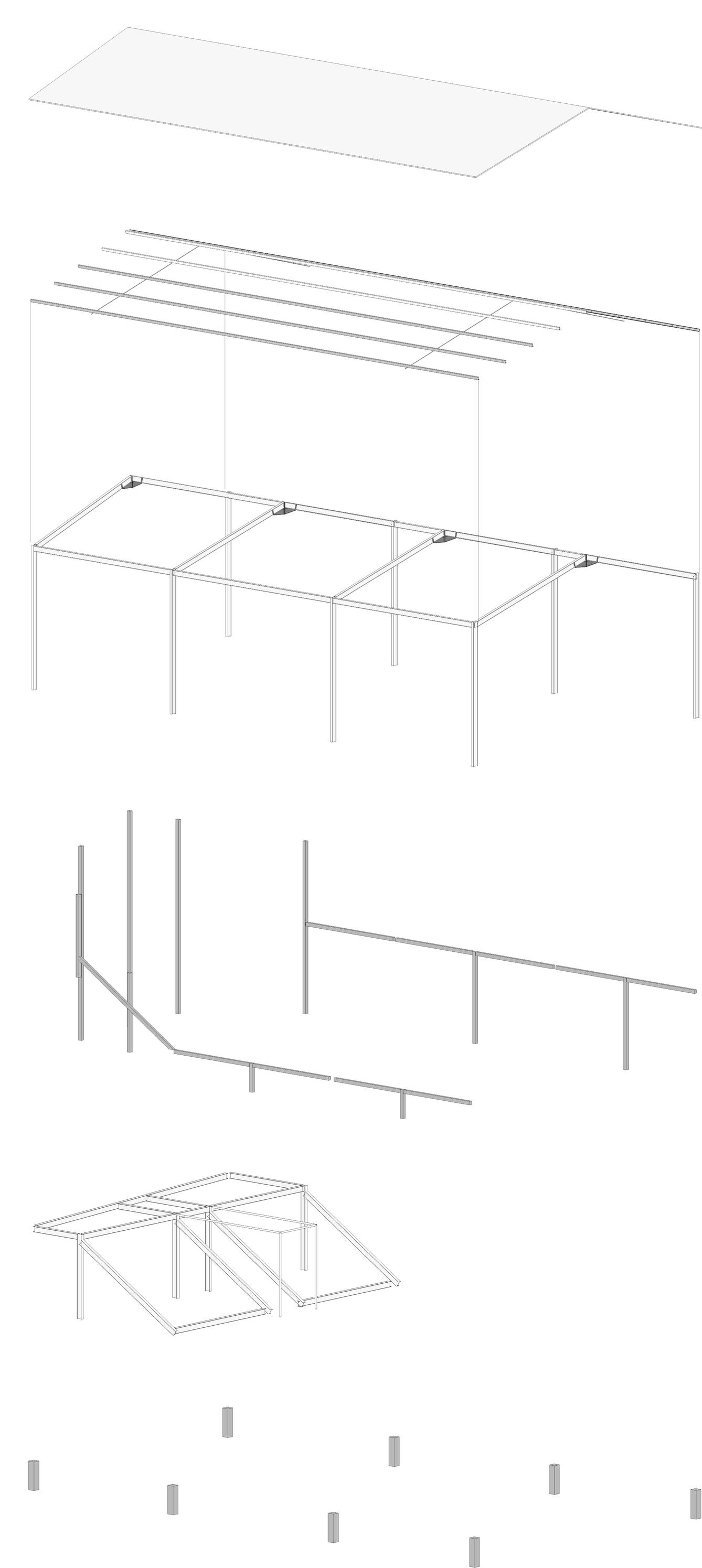
Steel Conection Revit Stuctural Steel Connection
Coloumn 10/10 and Ringbalk
Concrete coloumn and beam in place by sketch, with rebar modelling
Tribune Steel Structure
Cusmoized profile coloumn and beam family in Revit Structure
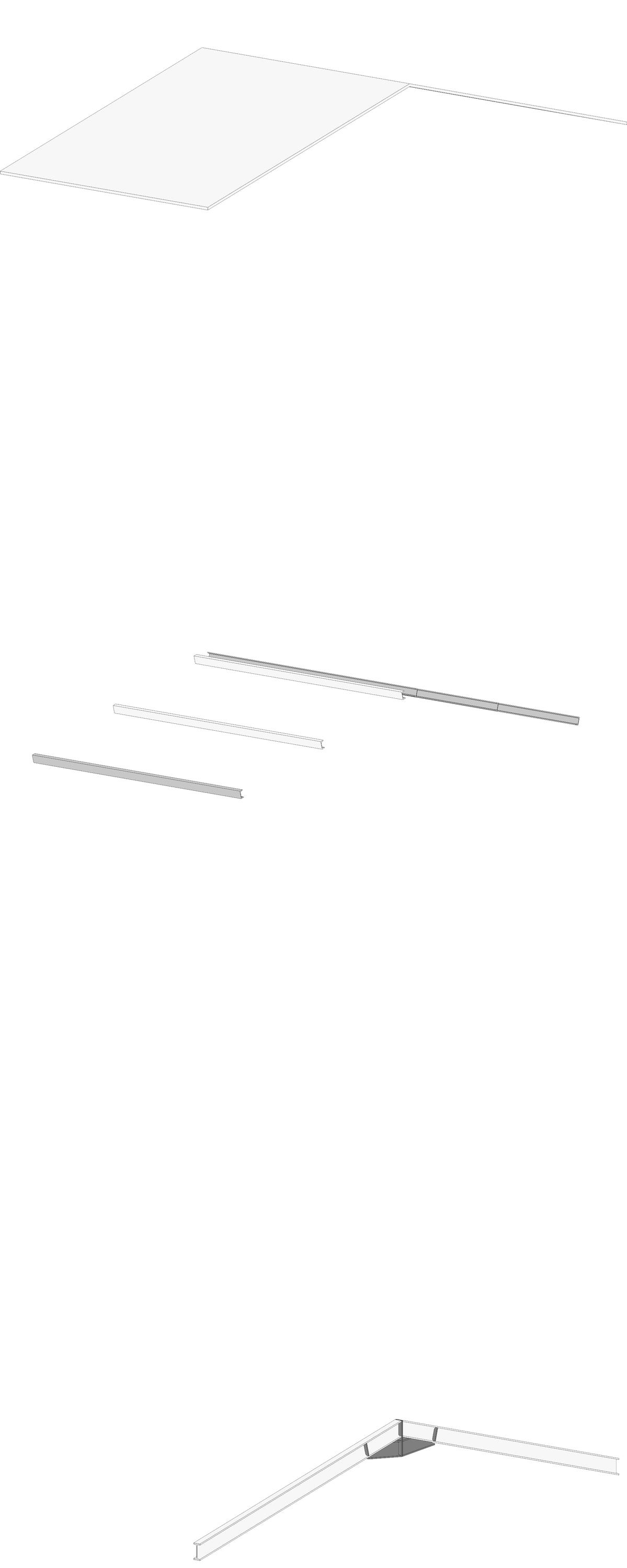
Pedestal
STRUCTURE EXPLODE
Concrete coloumnin place by sketch

P A R S I A L P R O J E C T , 2 0 2 2 M A H A T O 2 . 0
24
RENDERING

Rendering uses a night scene to show an image at night with a visual play of light so that it adds appeal to customers
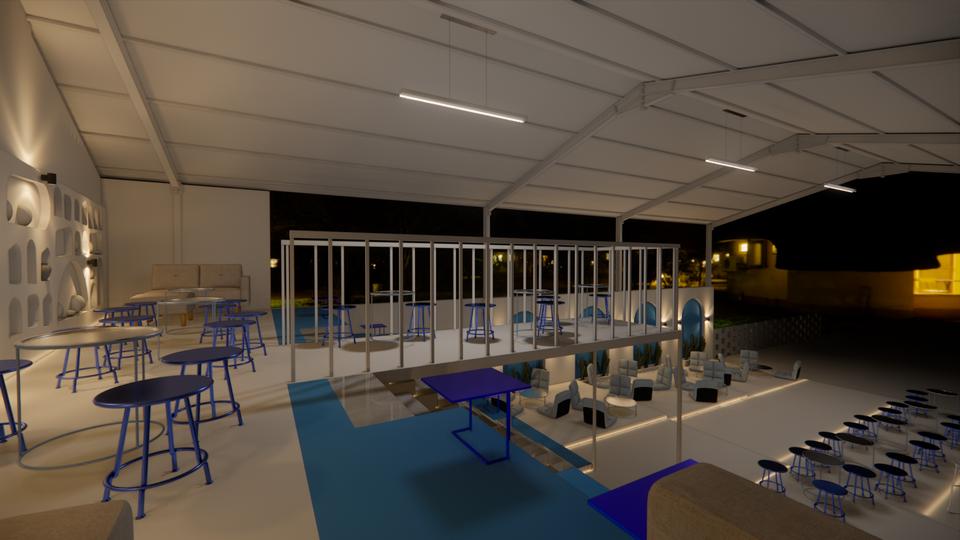
PERSPECTIVE INT.
PERSPECTIVE INT.
25
ON

SITE
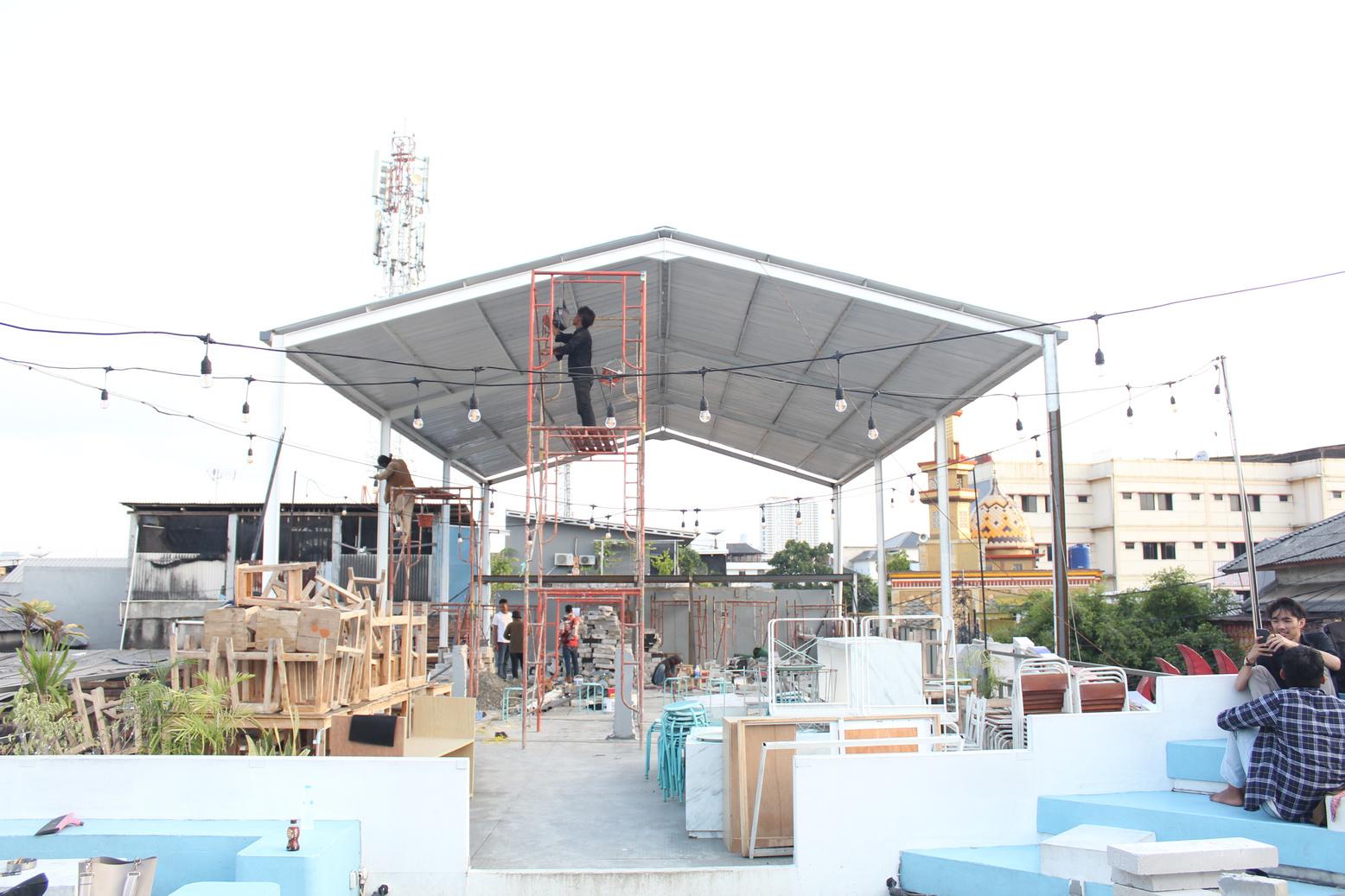
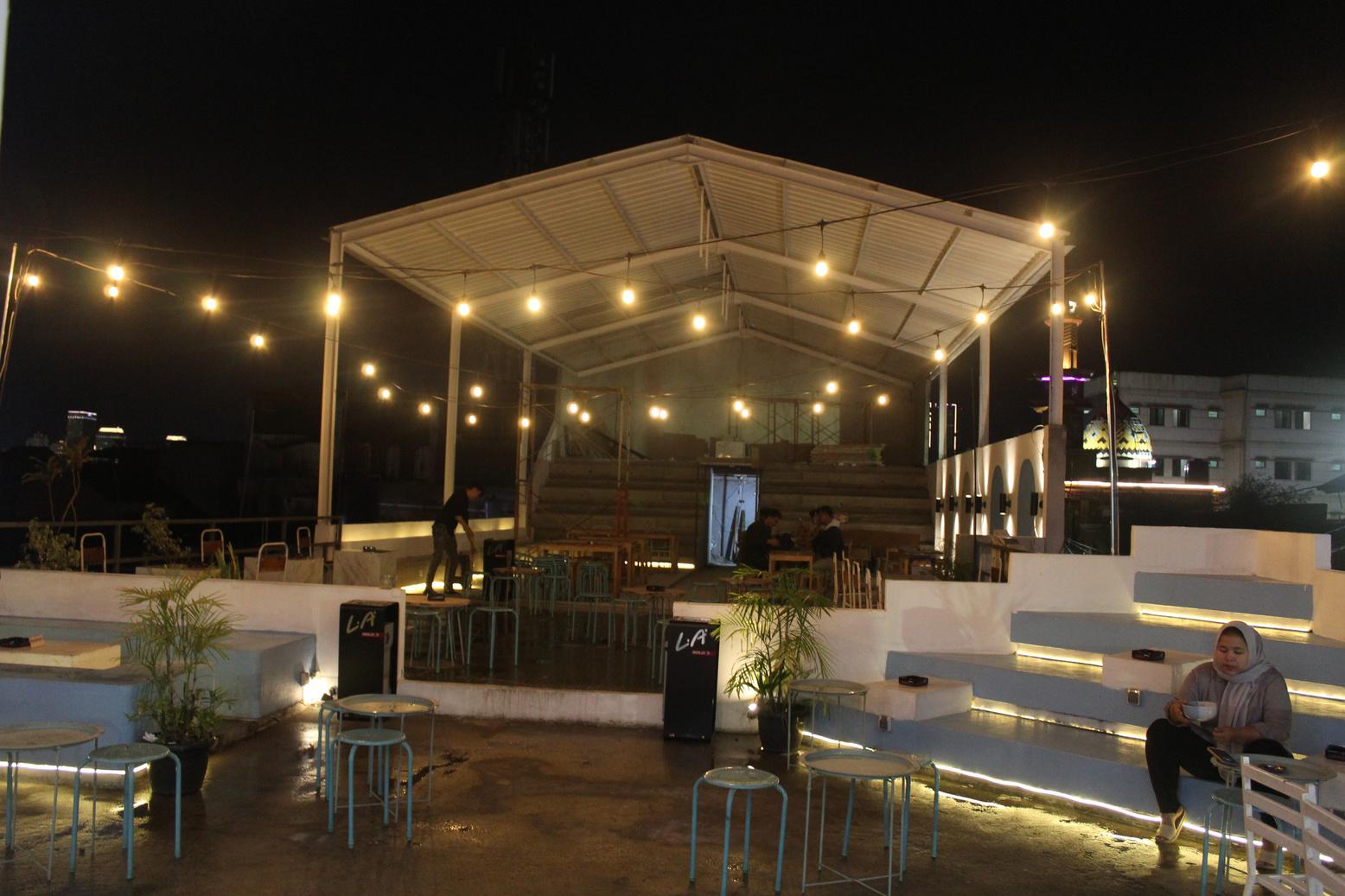
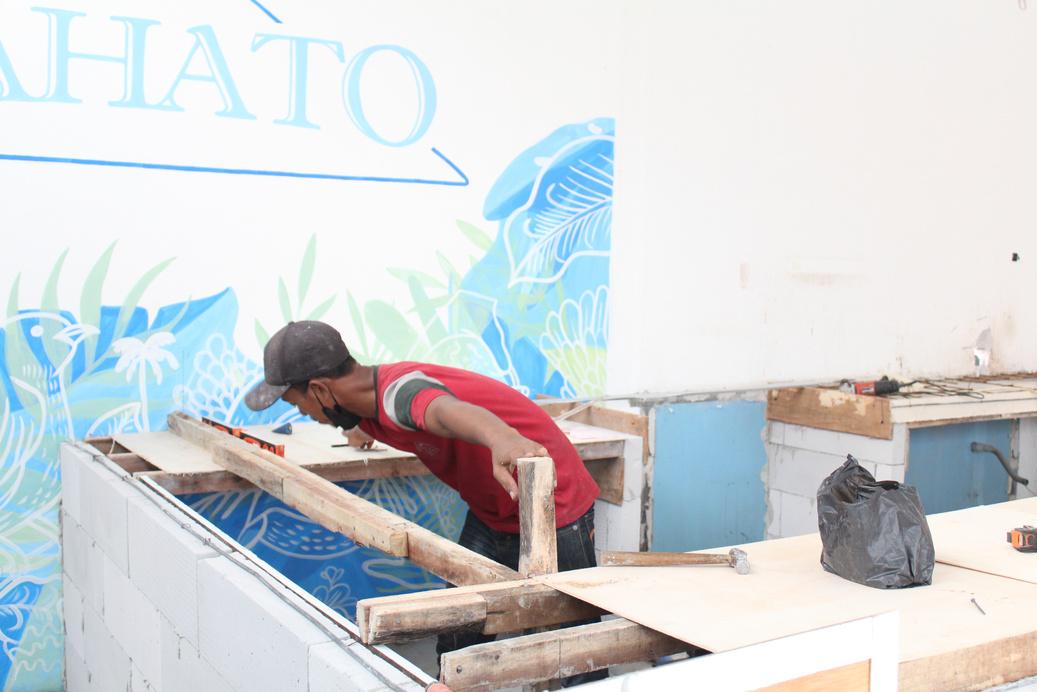
P A R S I A L P R O J E C T , 2 0 2 2 M A H A T O 2 . 0
INTERIOR
OUTDOOR
The construction process took more or less 2 months, with design adjustments to the building While the interior renovation process takes 7 days 26
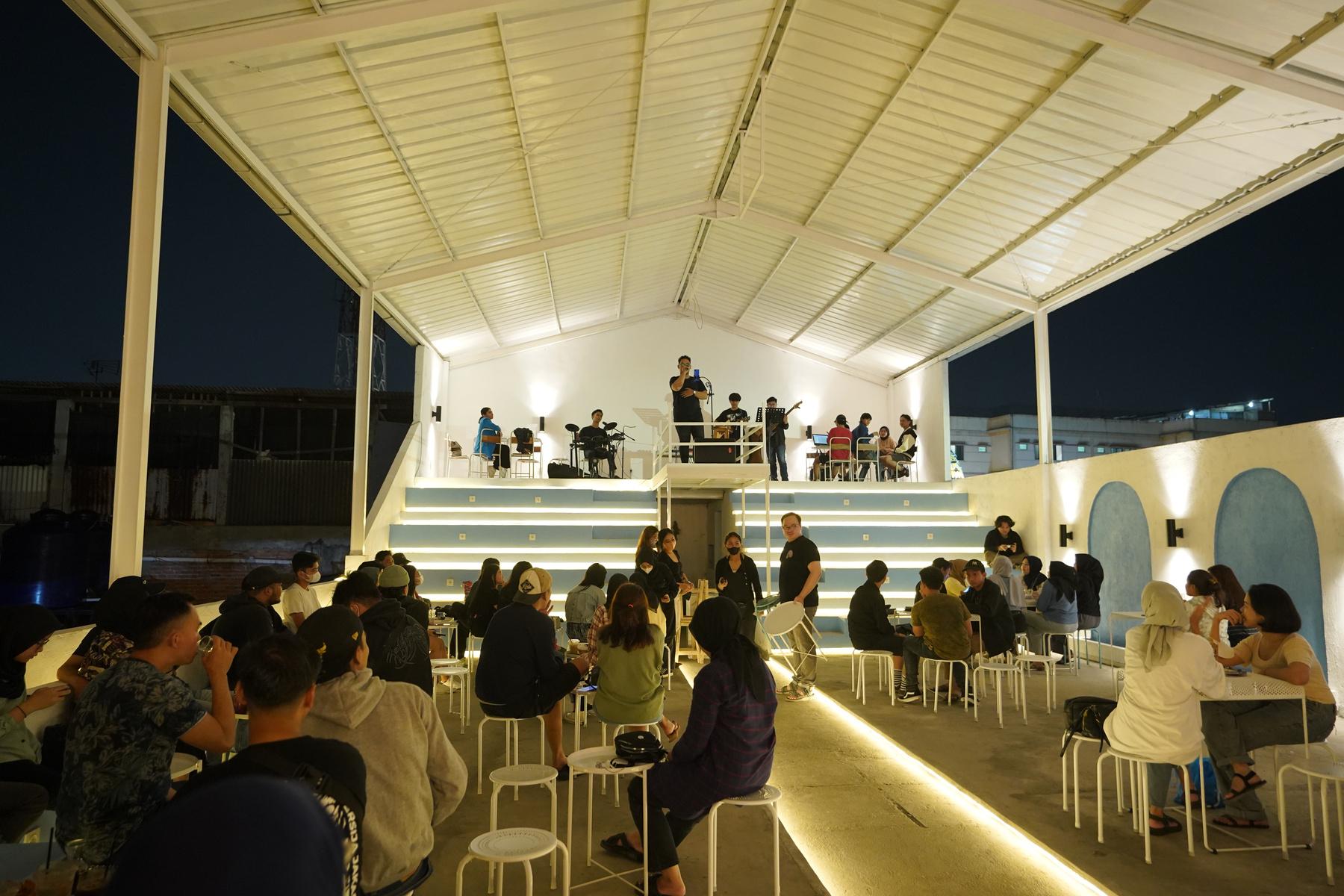


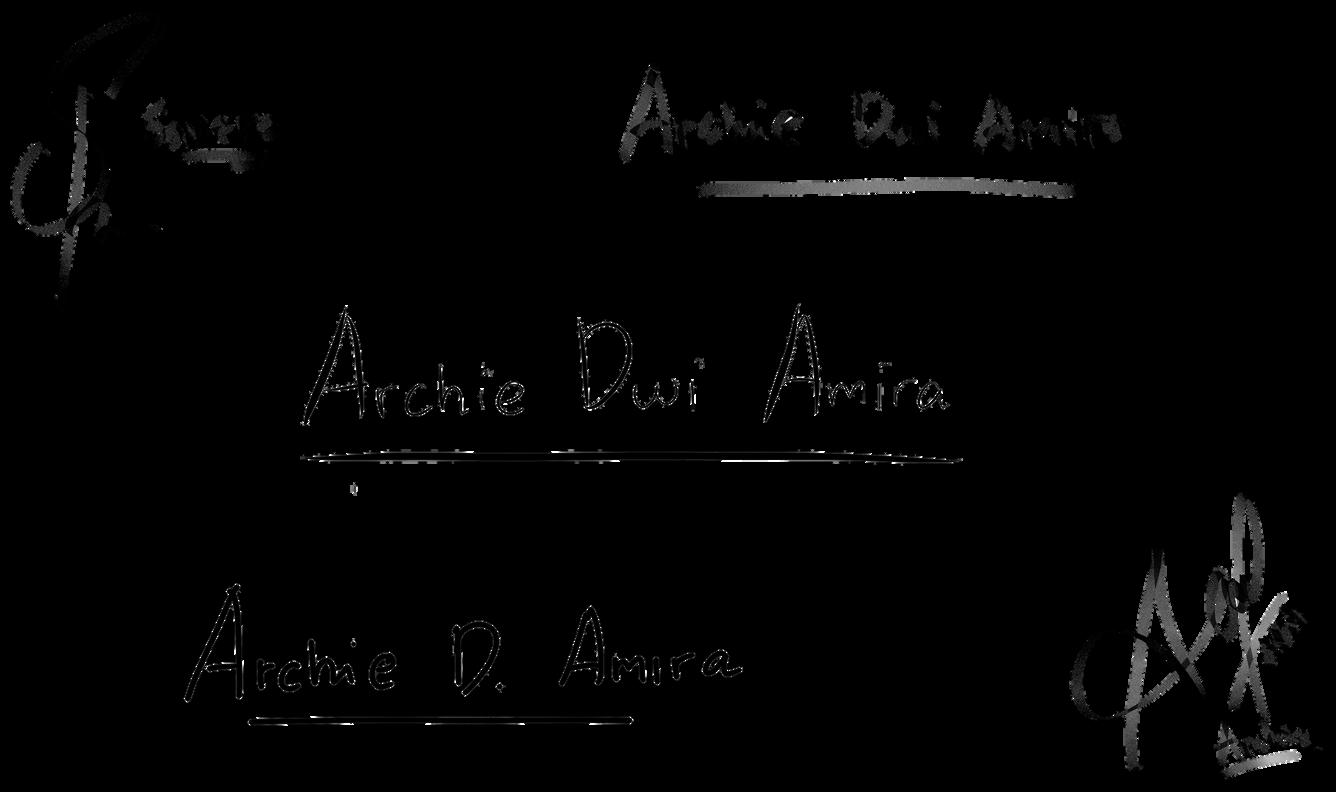



































 BRIKON Used (Explode)
BRIKON Used (Explode)

























