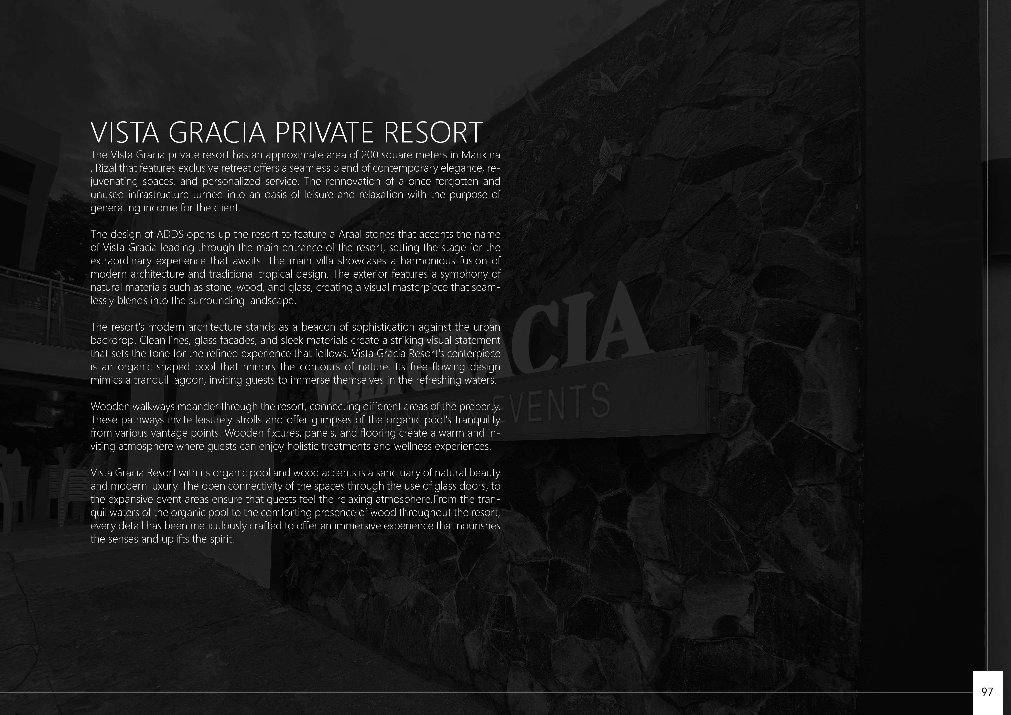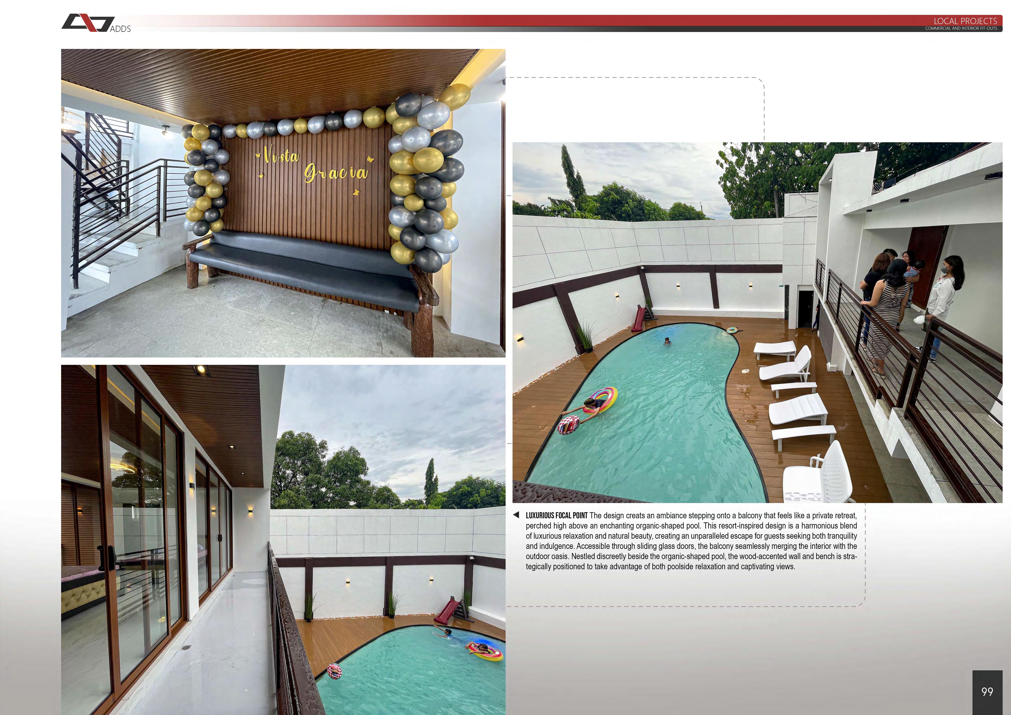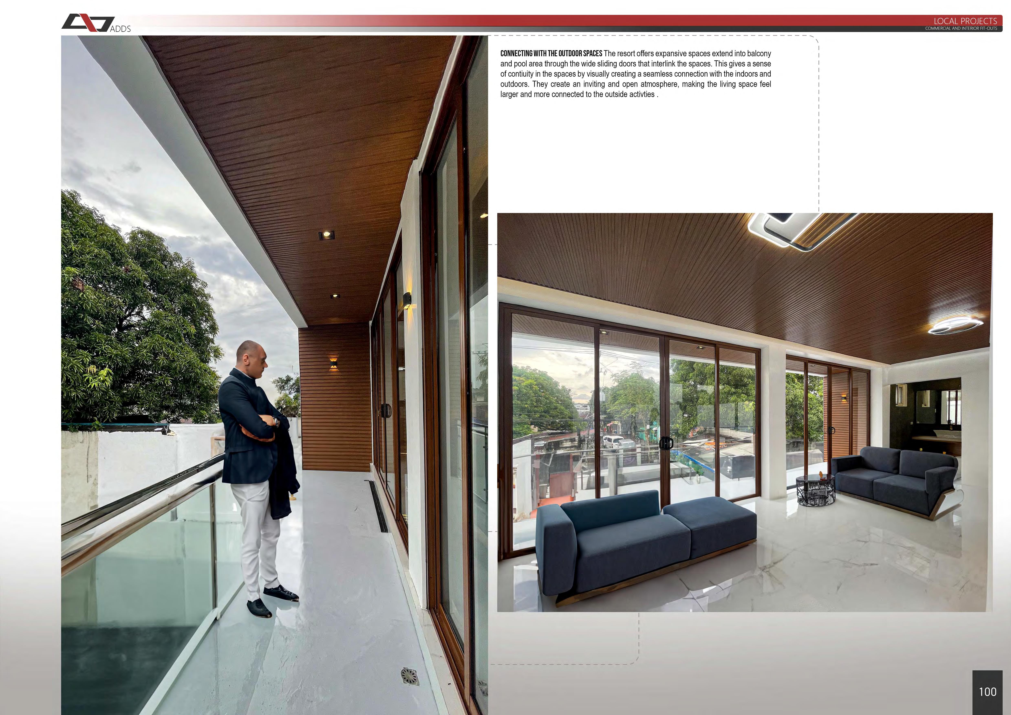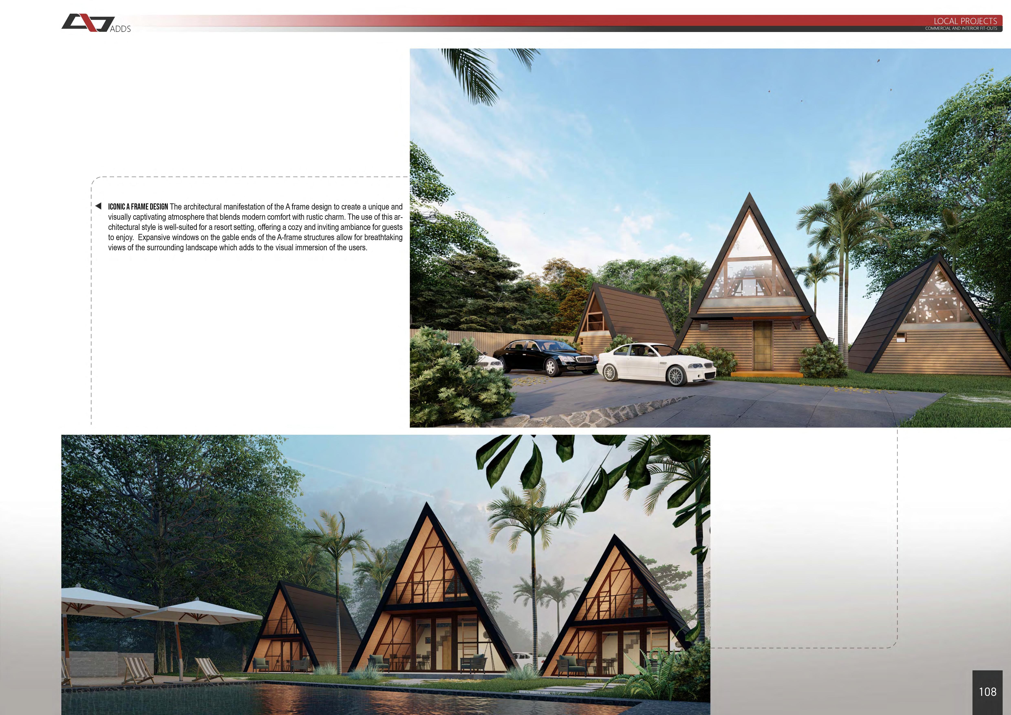






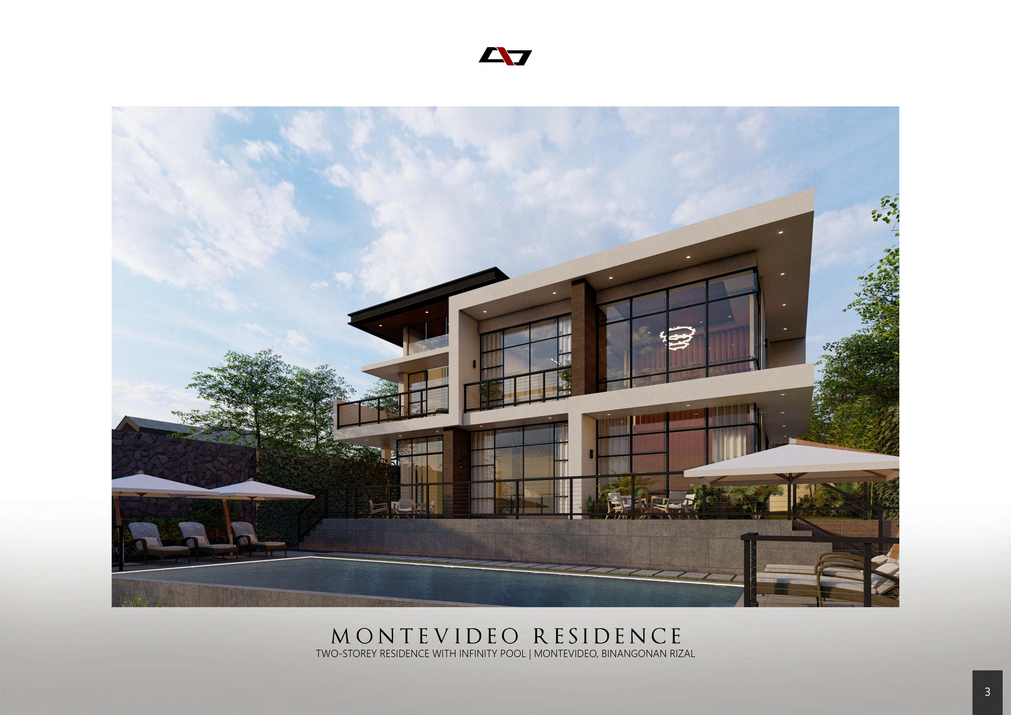
elegance and durability while providing a beautiful and functional surface for food preparation and dining.



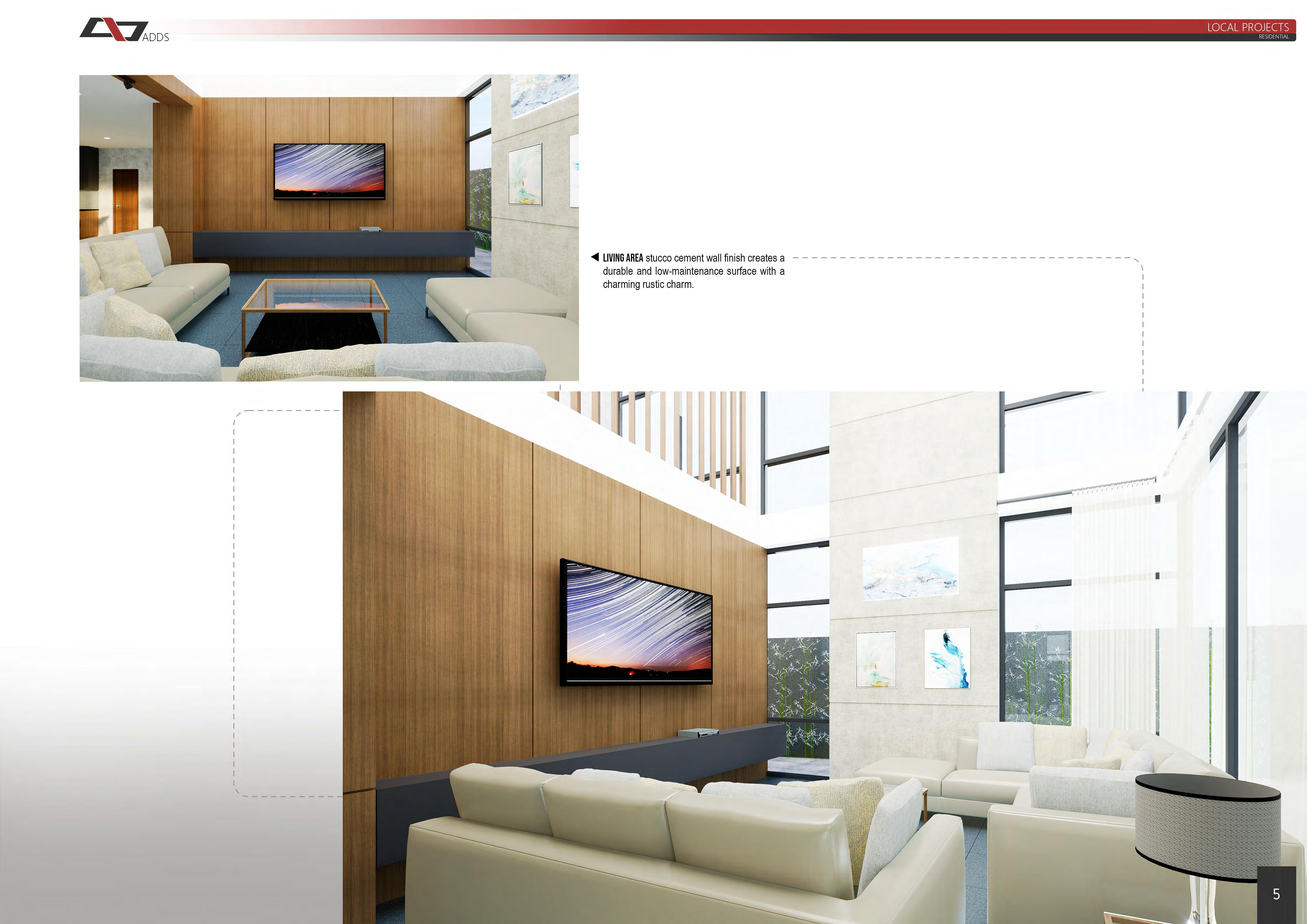






REACHING HIGH IN SKYLIGHTS Located in the City of Antipolo, the Sy Residence was desgned to bring together the client's friends and family in an alive and cozy environment. Therefore, concrete, wood, brick, and aluminum compose the fin sh mood board that gives identity to the residence, conceived as a summer house. Developed on a s ngle level, the house was created by a contrasting relationship with the topography.Thedownhill terrainwassolved by followng the slope, shaping the volume of the rooms and social area, andensuring apermanentviewof thesurrounding andscape. The residence features private areas and a arge social one, comprising a program of private and semi-private nodes, integrated internal and external social areas, besides accommodations for the guests and helpers.

The social area is highlighted through theentrance hall. When one accesses the house through the hall, a reflecting water surface and suspended wooden ceiling with openings create scenarios of light and reflection thatattract theeyes to awideliving room integratedinto agourmet area and terrace.








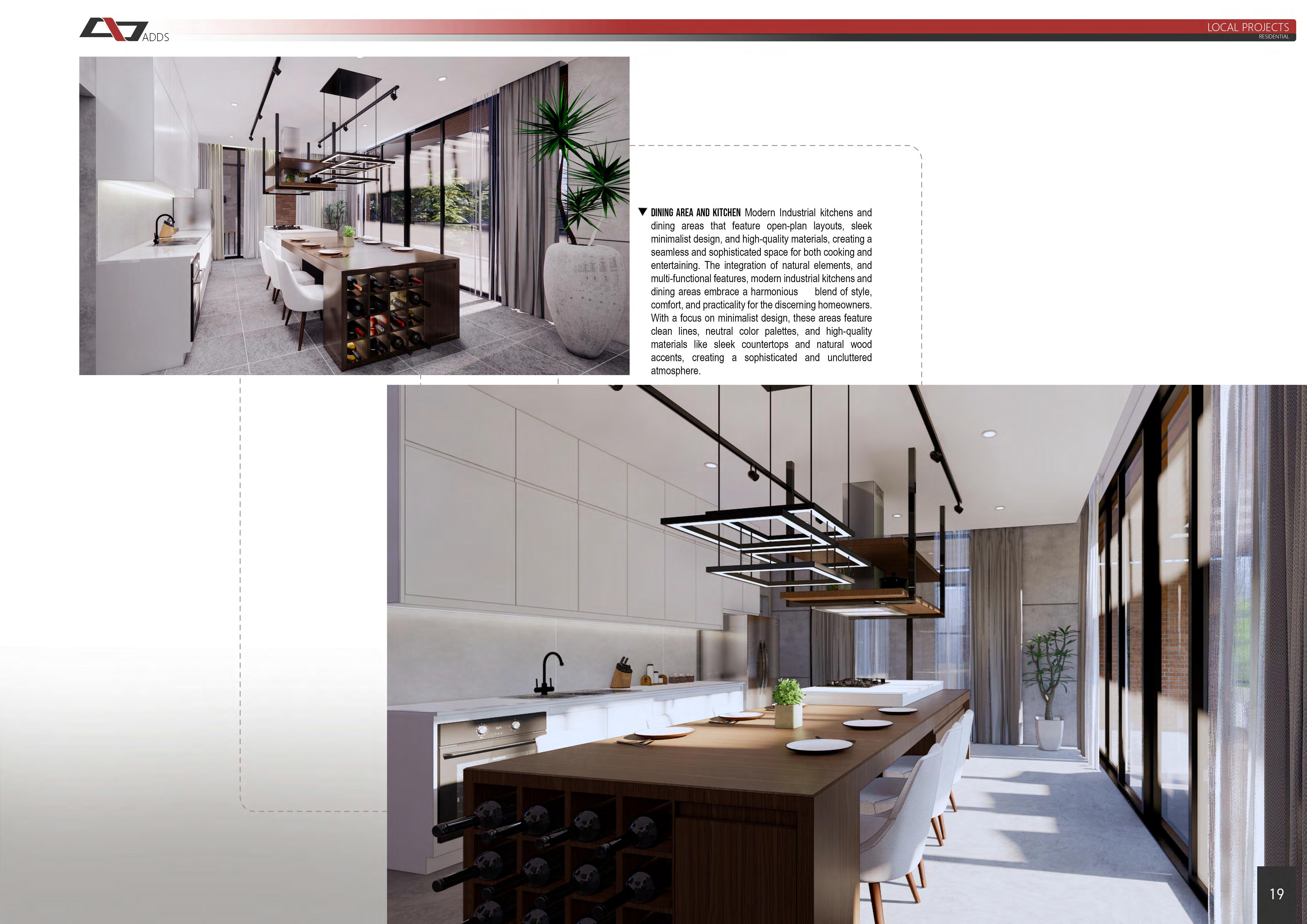

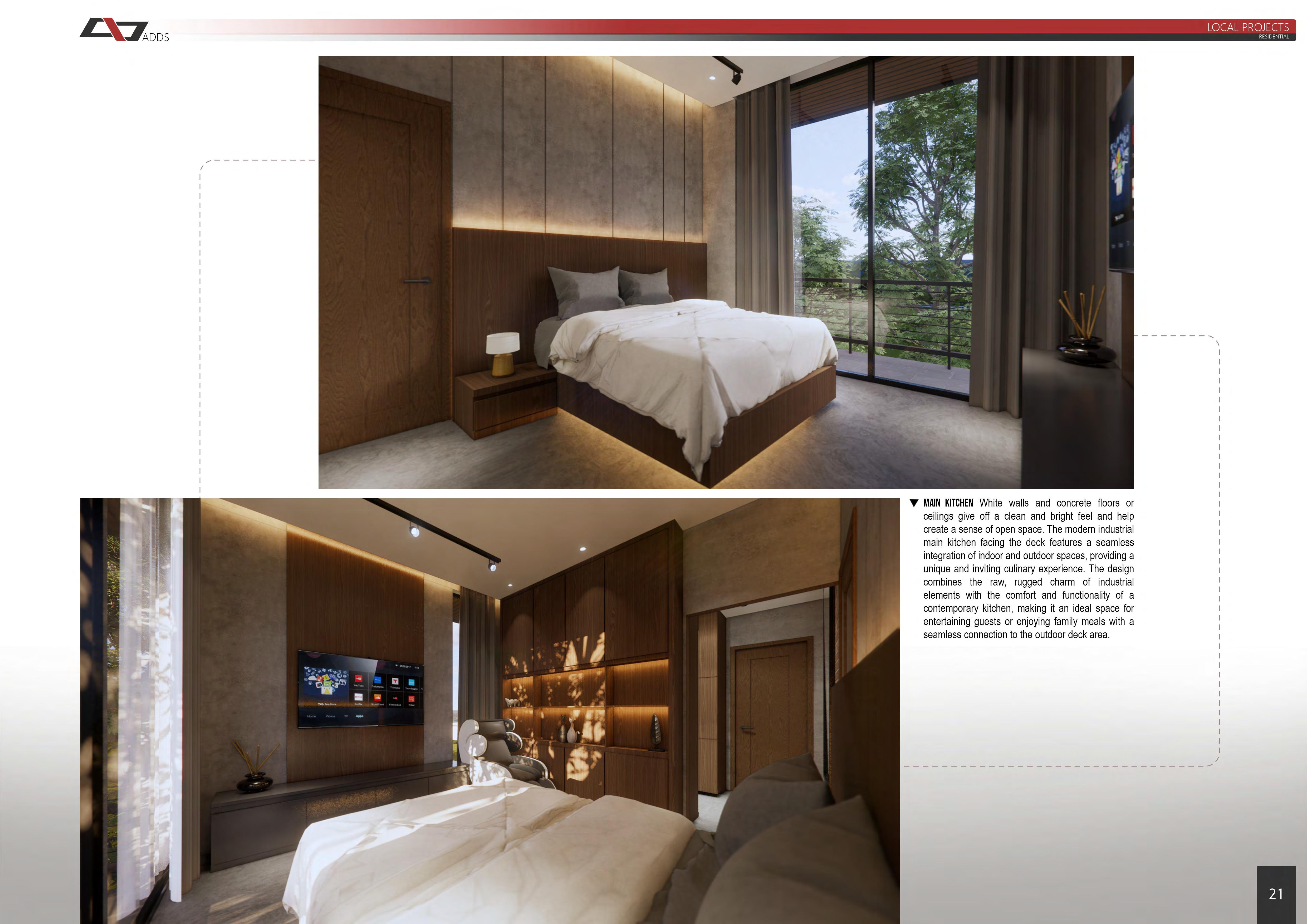


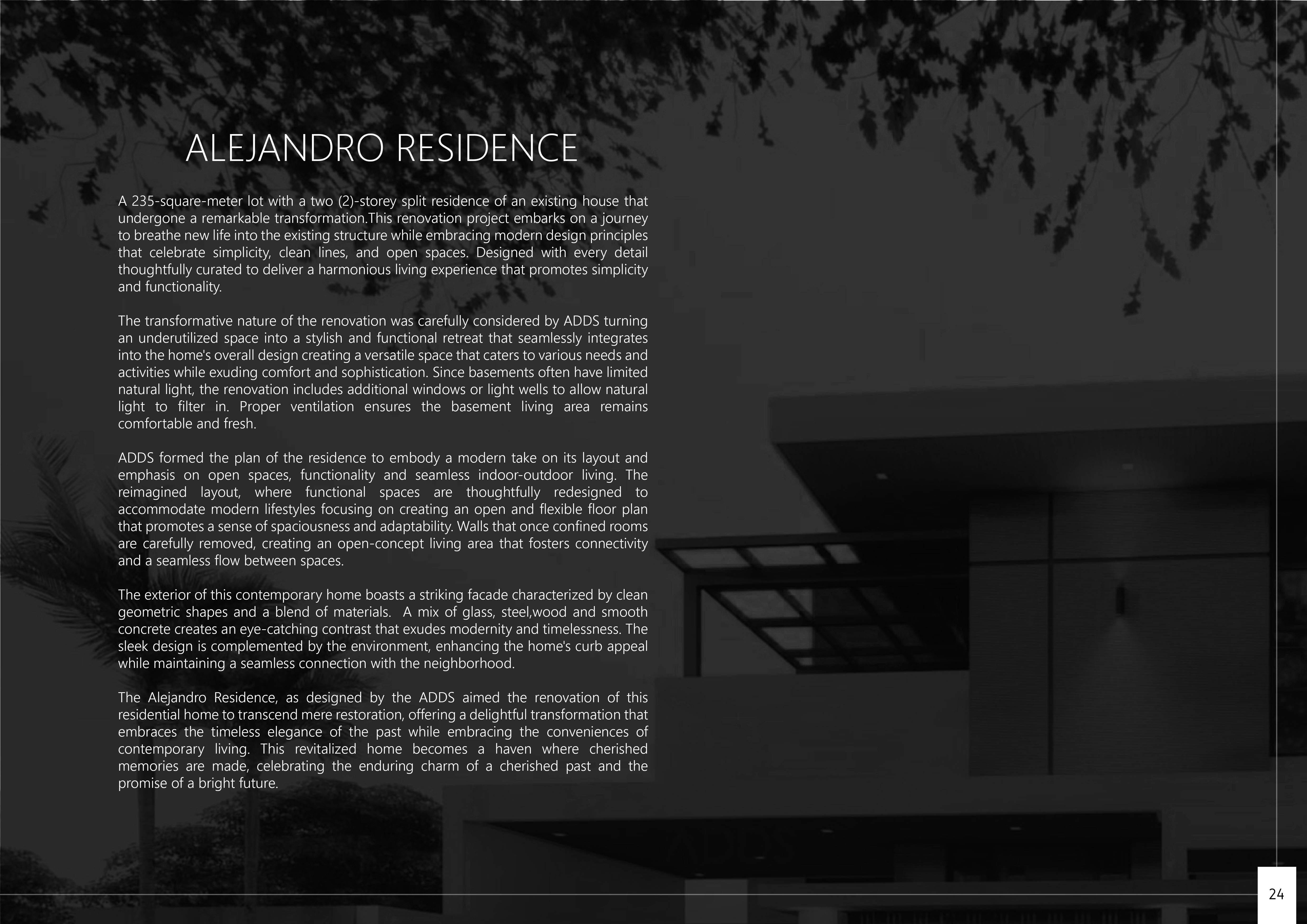

BEDROOM 1 wood texture PVC wall panel wood add warmth and natural beauty to the space, while also providing a durable and low-maintenance solution for wall coverings.
.& BEDROOM 3 features a loft bed, creating a cozy and functional mini living area underneath. The space is thoughtfully designed, incorporating various storage solutions to maximize organization and maintain a clutter-free environment, making it perfect for small living spaces or those seeking a modern, multi-functional setup.
BEDROOM 2 the white color and white walls together with minimalist decor, foster peaceful atmosphere that promotes restful sleep and rejunevation. A white background with natural light boosts the room's vastness and adds an exquisite charm








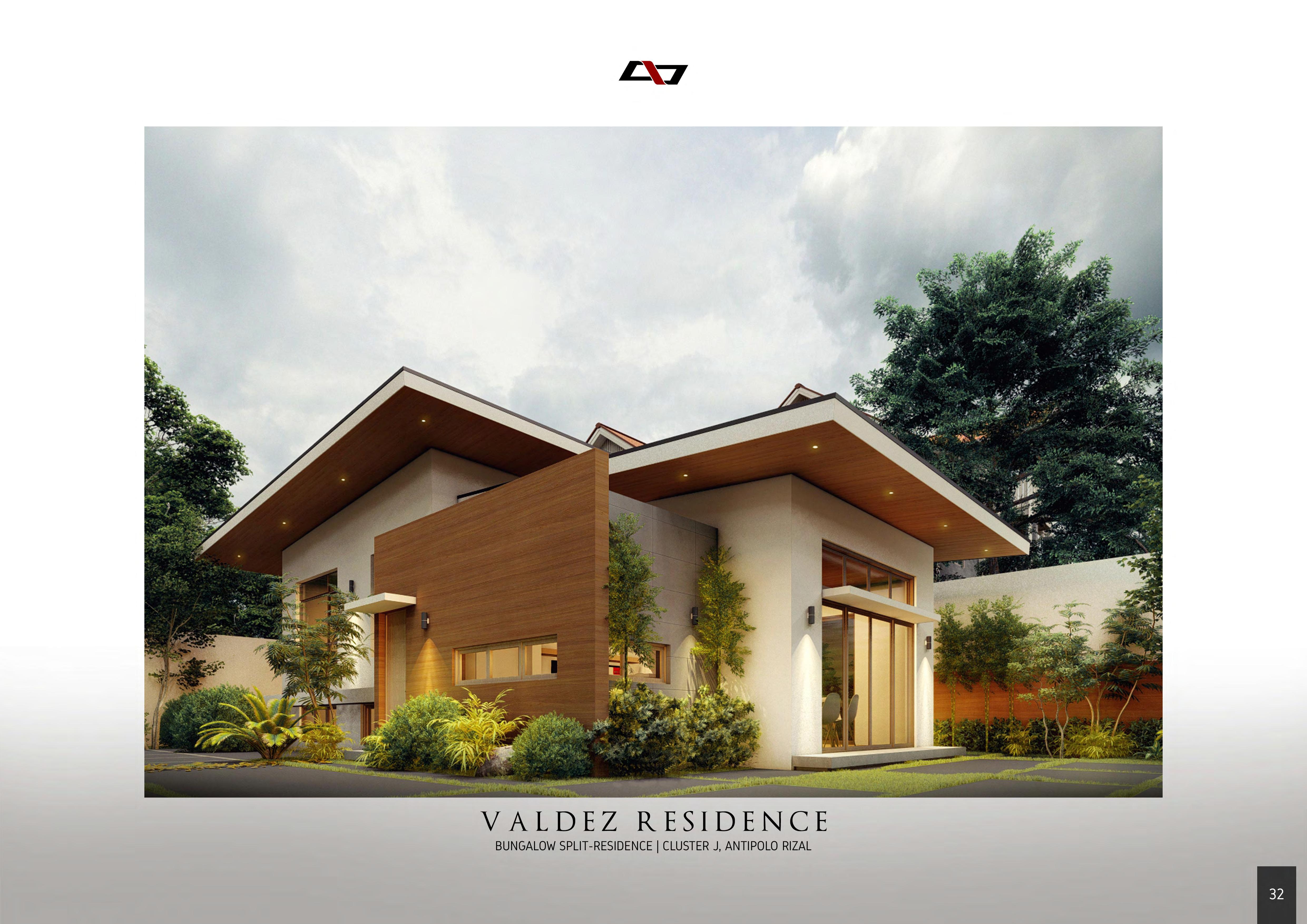
THE BATHROOM features a modern contemporary themed bathroom embraces sleek, minimalist design elements with clean lines and a neutral color palette.
\


bathroom can create an elegant and luxurious ambiance, elevating the overall aesthetic appeal of the space. The natural beauty and veining patterns of marble add a touch of sophistication while providing a durable and water-resistant surface.
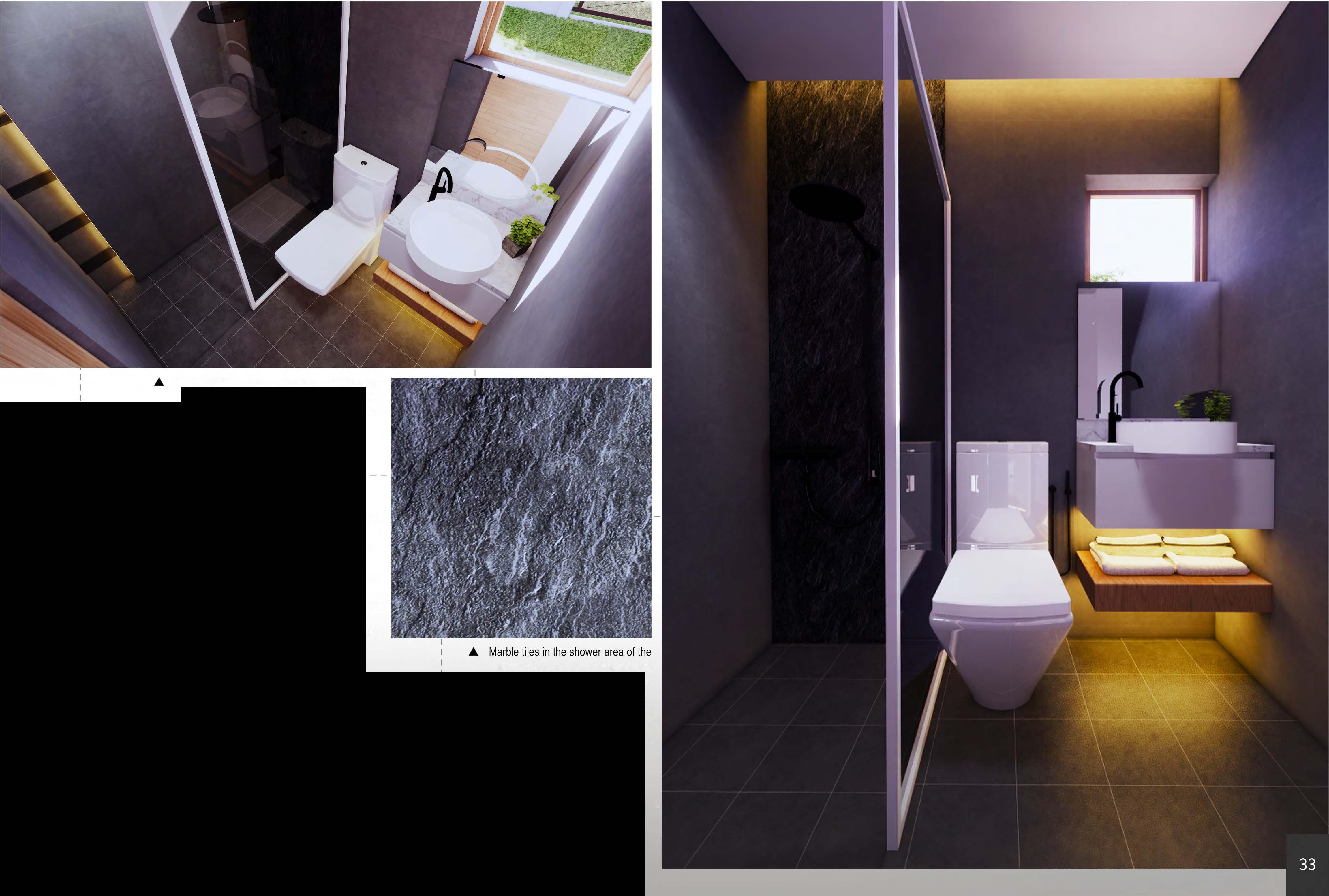
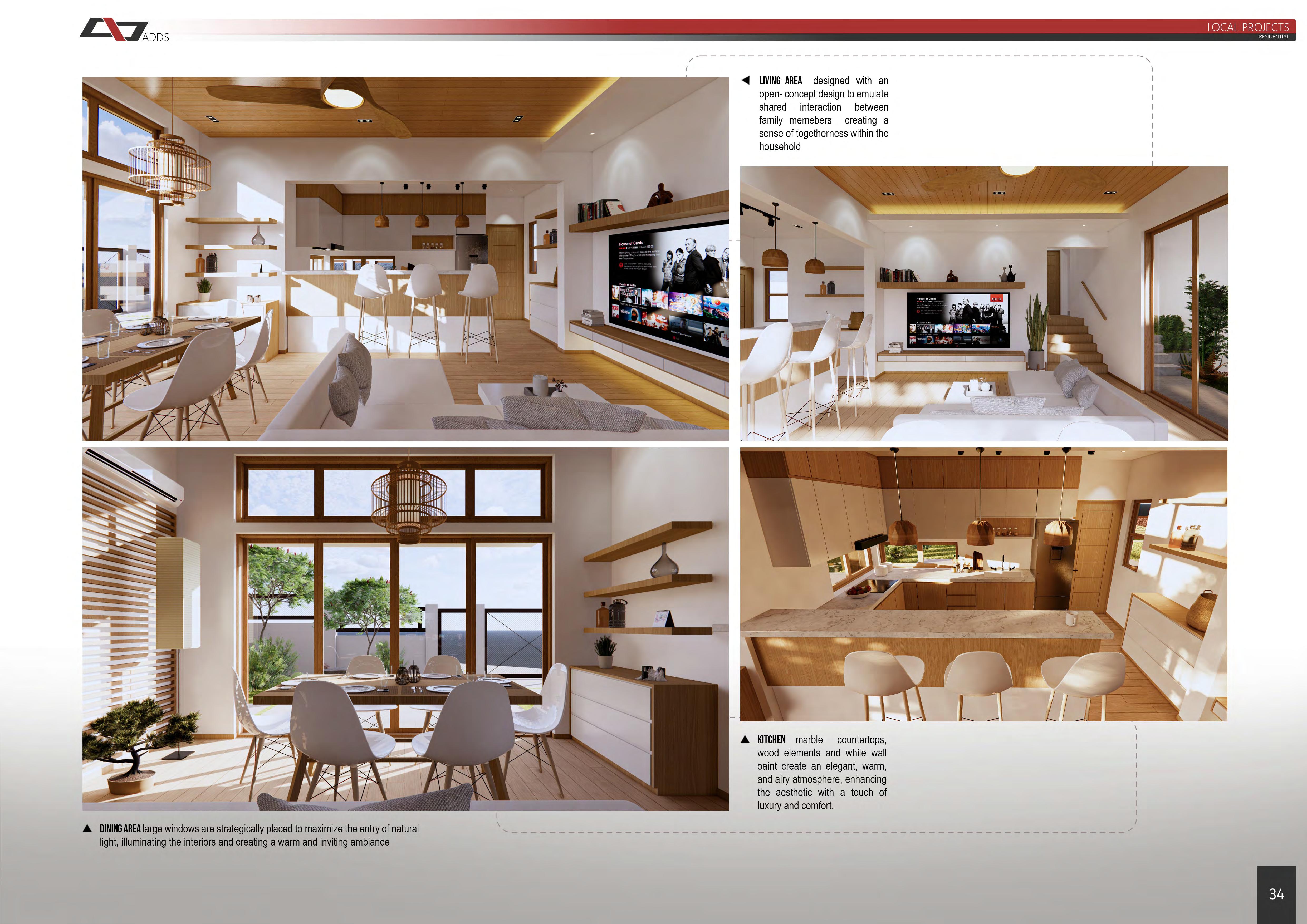



LIVING AREA 1 araal wall finishing creates a captivating ambiance, enhancing the overall and unique visual appeal and immersing viewers in a unique audiovisual experience. ----------------

 DININGAREA sufficient lighting is provided in the dining area by the pendant lighting and natural lighting by the window.
LIVINGAREA2 PVC wallcladdingacts as adivision oflivingarea and diningarea and provide aestheticallydesignin the interior instead of solid surface wall.
DININGAREA sufficient lighting is provided in the dining area by the pendant lighting and natural lighting by the window.
LIVINGAREA2 PVC wallcladdingacts as adivision oflivingarea and diningarea and provide aestheticallydesignin the interior instead of solid surface wall.




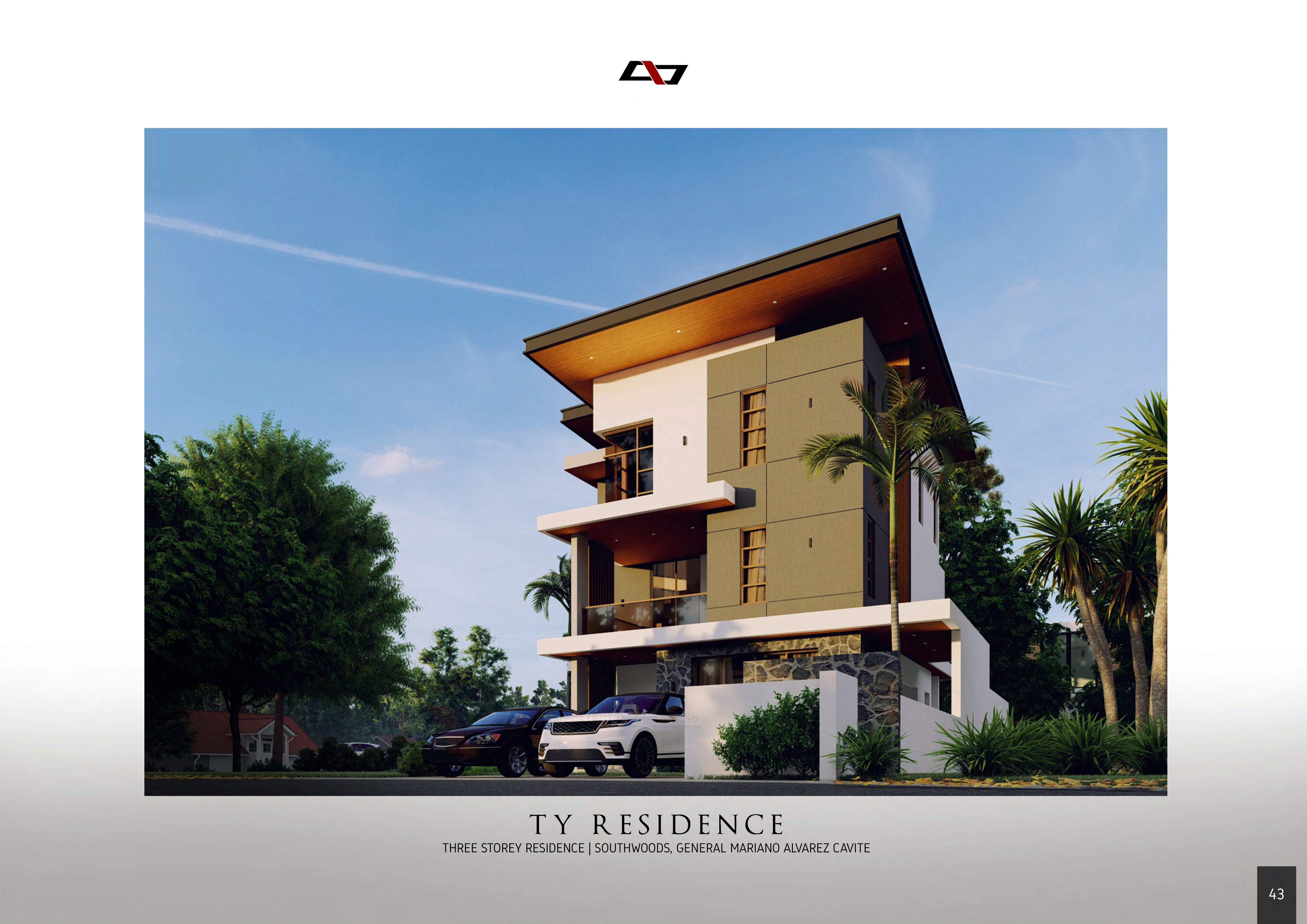






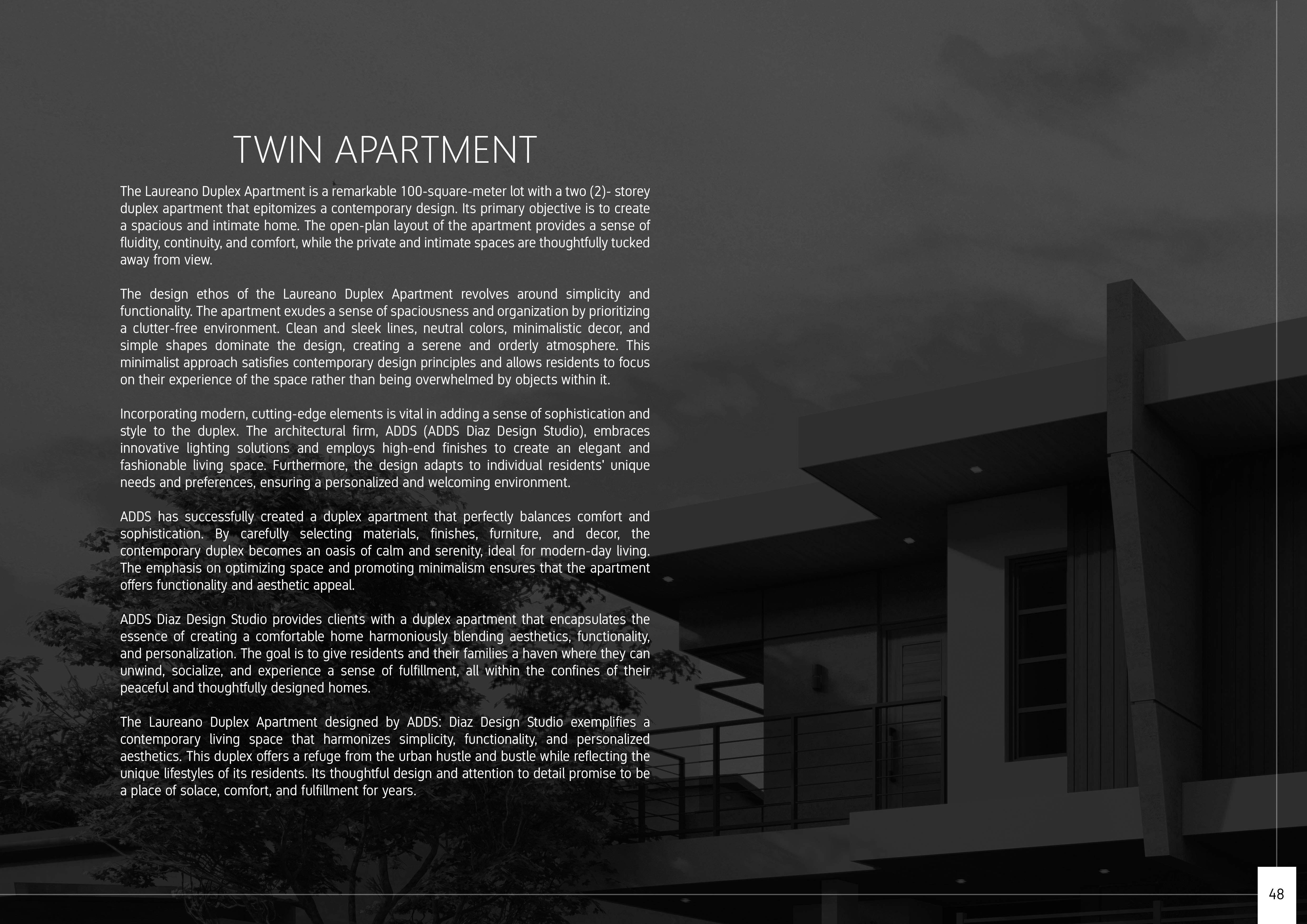

DUPLEX RESIDENCE a disguised duplex house seamlessly ► blends into its surroundings, cleverlydesigned to appear as a single residence from the exterior. Behind this fa9ade, it houses two independent living units, each with its own separate entrance and amenities, providing a harmonious blend of privacy and shared living spaces for its residents. This innovative architectural approach harmonizes the benefits of a duplex while maintaining the appearance of a single, cohesive home.







through PVC ceiling panels to add warmth and natural beauty to the space that emphasizes the mostly based on natural/localmaterials, with theintegration ofmodern materi-
als. ►


MODERN All the functions, lights, handles, and switches, are hidden in the linear lines of the black and wood, emphasizing the timelessness and primitive feel of the house. The palette of colors and materials in the house is inspired by the environment, the conditions, and the natural tone of the surroundings.
The natural lighting is achieved through large windows and extended balconies to establish a seamless indoor-outdoor connection.
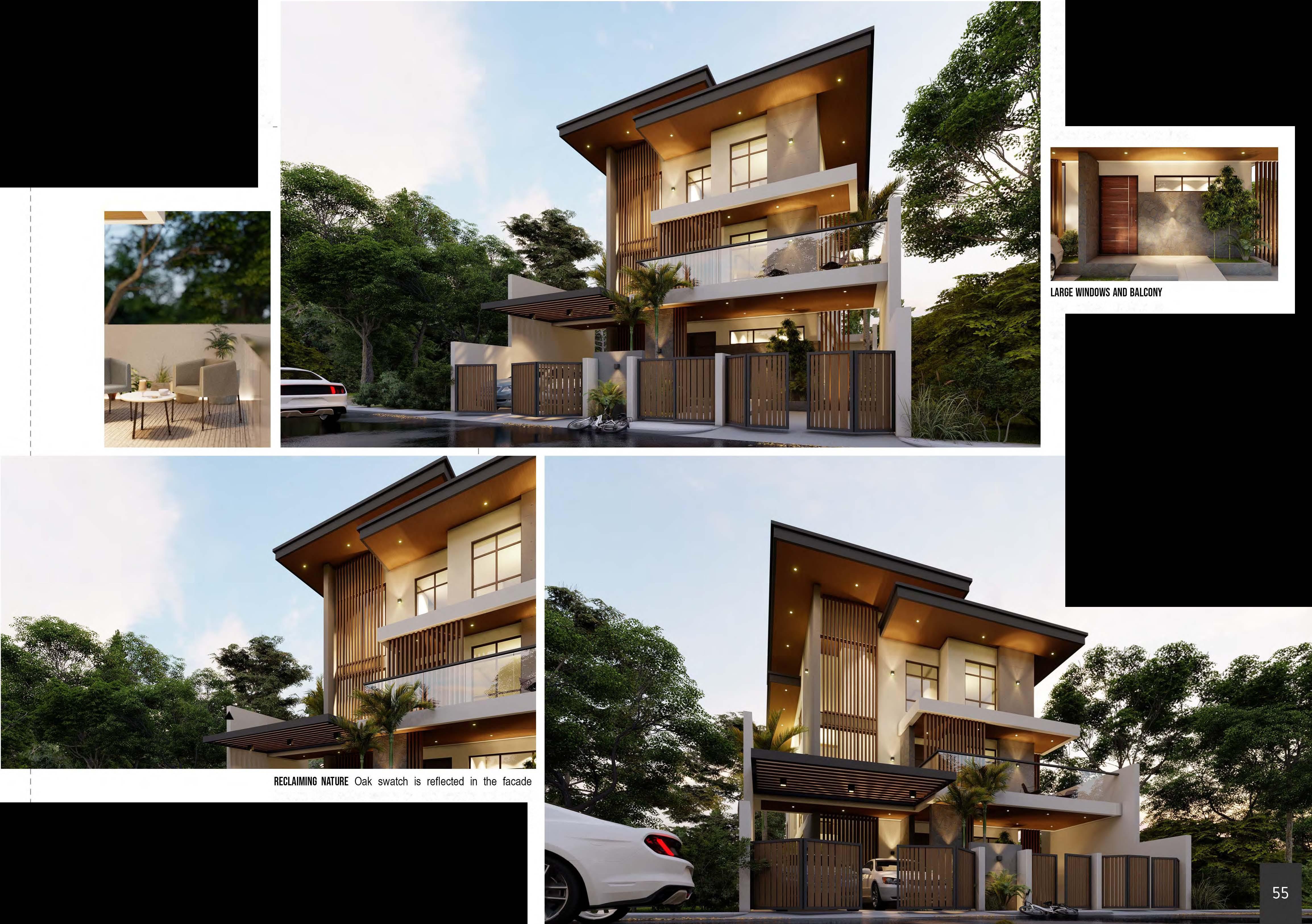







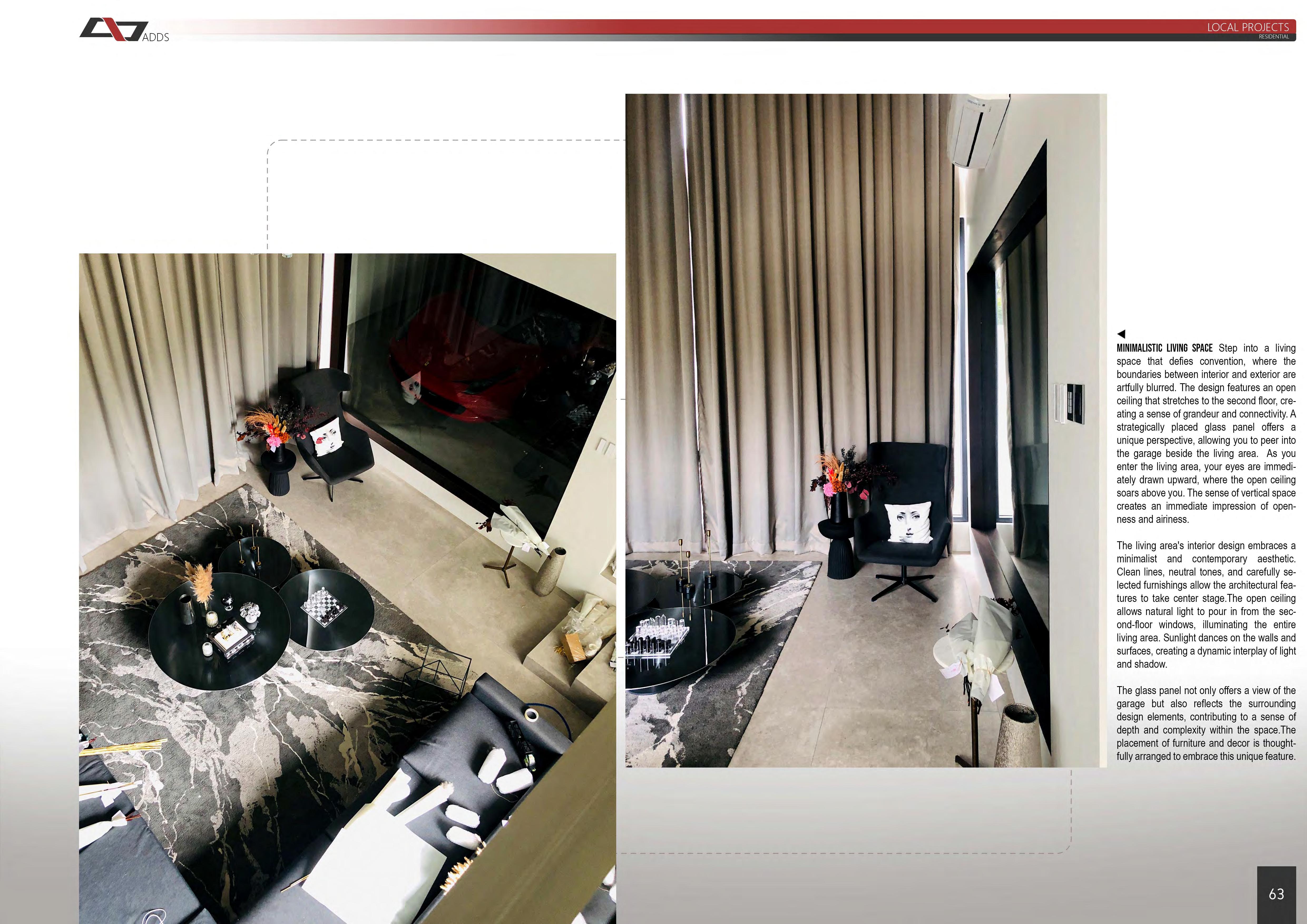





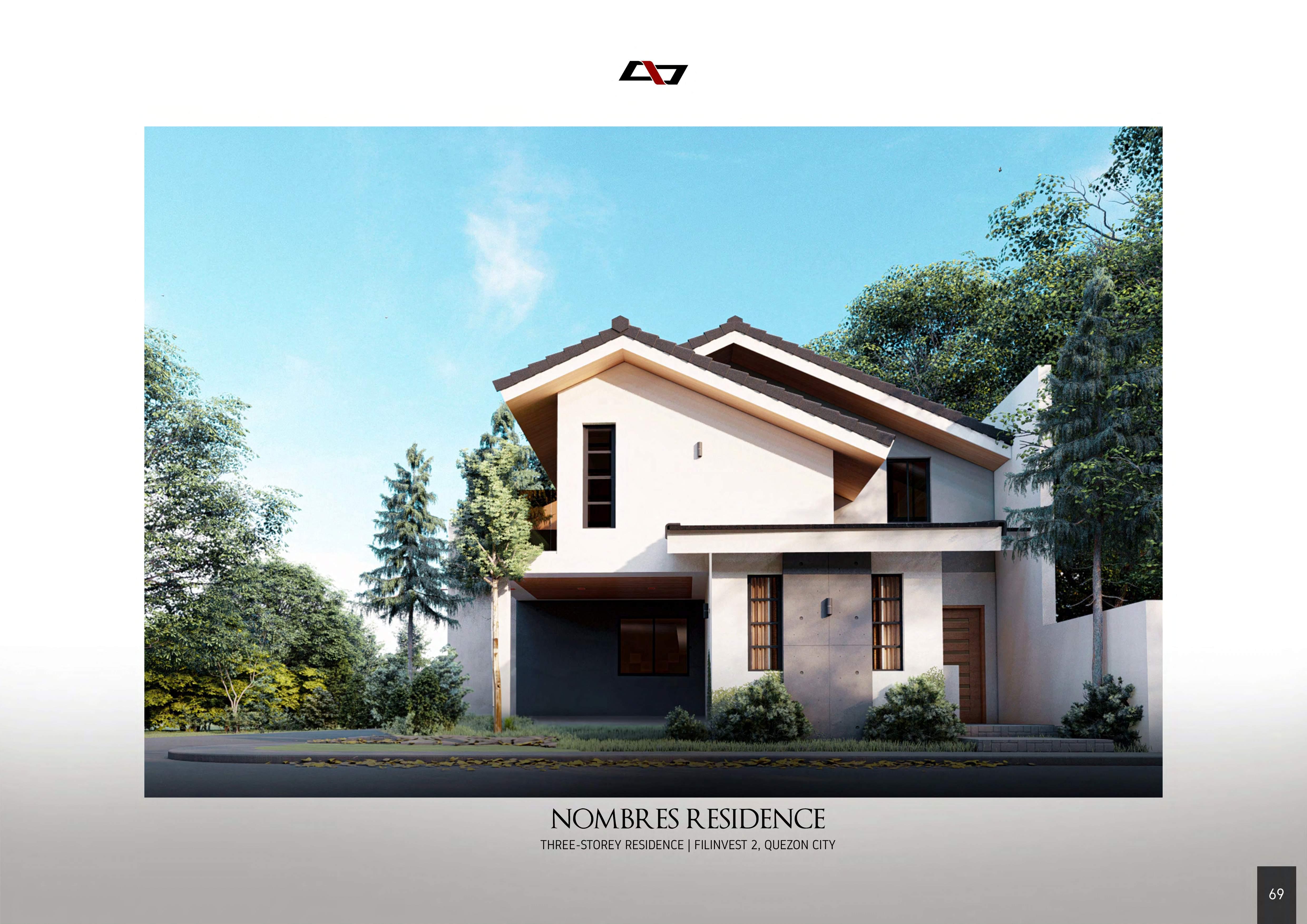










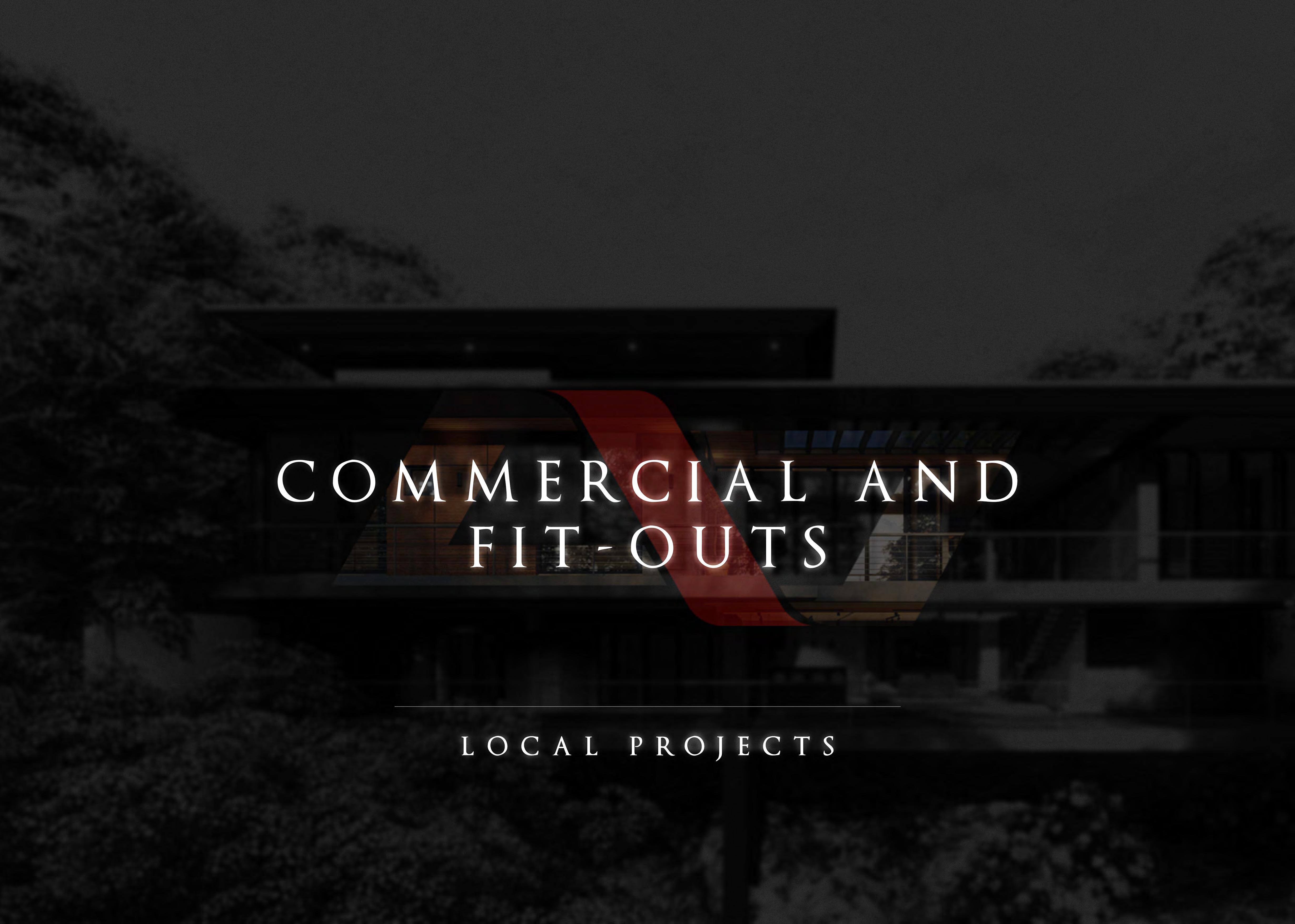


RECEPTION AREA cinic enhanc accent ightinginthecreating a soithinthe ambiance, and contrbut· g environment ing to , atmosphereforpatients. a calming
























