Architecture
PRACTICE AND MATERIALITY
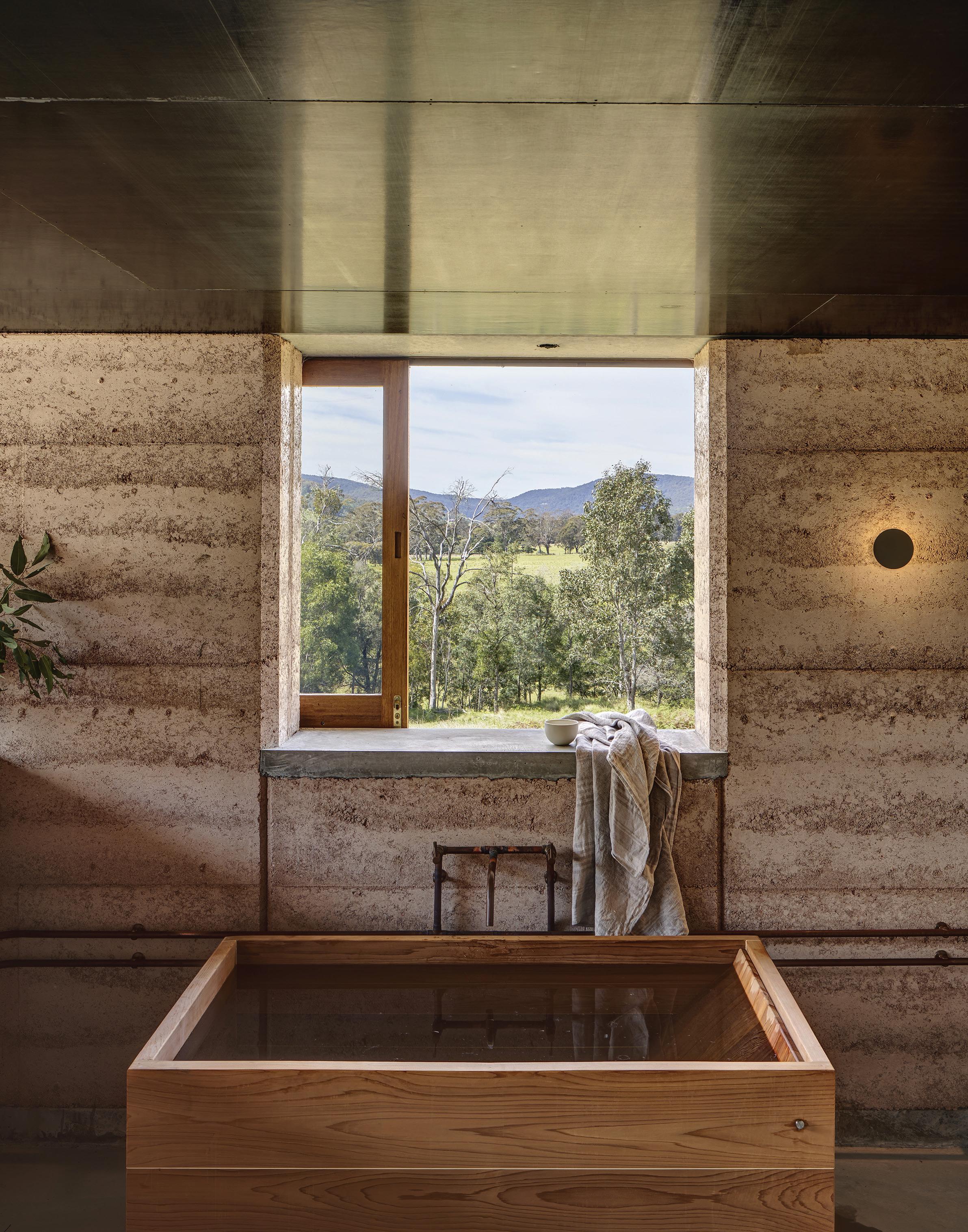
Bulletin VOL 79 / No. 2 / DECEMBER 2022
2022 NATIONAL ARCHITECTURE AWARD WINNERS
Recognising the diversity of talent across the built environment
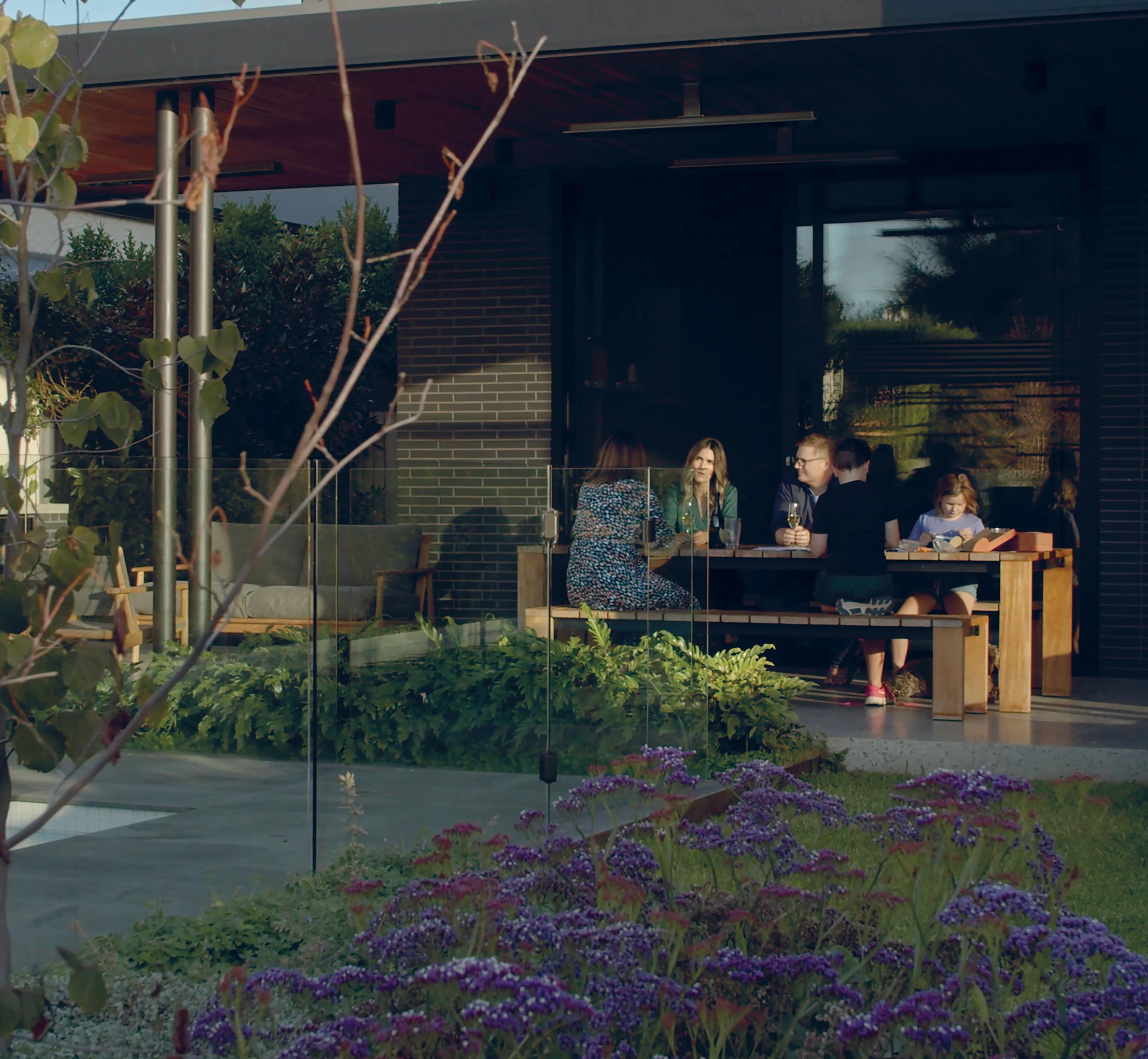
FOREWOR d 04
Laura Cockburn
E d ITORIAL 05
Kate Concannon
PRACTICE ANd mATERIALITy 08
Opportunity for practice Words: Cate Cowlishaw 12
Practising in strange times Words: David Welsh 14
Changed approaches to working Words: Chris Bosse 16
Better together: starting a practice and a family at the same time Words: Steani Cilliers and Chris Mullaney 18
Growth through uncertainty People-centred practice Words: Steven Donaghey 20
The value of people in practice Words: Amy Dowse 22
The cost of caring Words: Byron Kinnaird and Liz Battiston 24
Scrolling past complacency: a new generation of discourse Words: Elsa Ya Shi Baker 26 The unnaturally shrinking profession Words: Kerwin Datu 28
Pursuing public works A Conversation with Callantha Brigham, Andy Fergus and Timothy Moore
ARCHITECTURE BULLETIN
VOL 79 / NO 2 / dECEmBER 2022 Official journal of the NSW Chapter of the Australian Institute of Architects since 1944.
30
Is the competitive design process anti-competitive? Words: Matilda Gollan 32
A letter to competitions Words: Matt Chan 35
We acknowledge the Traditional Custodians of the lands on which we live, work and meet across the state and pay our respects to the Elders past, present and emerging. 60 Barangaroo Pier Pavilion Words: Jessica Spresser and Peter Besley 62 On sandstone Words: Guy Wilkinson 64
Process is product: Make models Words: Clare Dieckmann and Celeste Raanoja 38
Changes to the way we practise heritage Words: Jennifer Preston 40
Profit or profiteering? Words: Warwick Mihaly 42
Architecture’s true impact Words: Mitchell Page 44
The ethics of everything Interview: Claire McCaughan with Tahlia Hays 48
Dangerously under-represented: the absence of sustainability in fitout Words: Lucy Sutton 51
Off-cut kitchen Words: Shahar Cohen and Amy Seo 53
Specification as a funding mechanism Words: Ben Berwick 54
Material possibilities – exploring bamboo Words: Jed Long 56
The materiality of Jonathan Jones Words: Samantha Rich 58
Hempcrete House Words: Tom Gray
Seven art elements of the North West Metro Words: Peter McGregor with Michaelie Crawford 66 Touching history: The Nicholson Galleries Words: Simon Rochowski 68
Exhibition: Revisiting Shoei Yoh Words: Eva Rodriguez Riestra 2022 NATIONAL ARCHITECTURE A WAR d S –NSW W INNERS 70 Awards and commendations 2022 NSW COUNTR y d IVISION WINNERS 85 Awards and commendations 2023 N EWCASTLE A W AR d S WINNERS 92 Awards and commendations
BOO k REVIEW 99
A Life In Planning: Bob Meyer & The Sydney Region Words: Christina DeMarco, Christine Gunn, Jennifer Norman, Brian Riera and Glen Searle
OBITU AR y 101 Vale Martyn Chapman Words: David Springett, Alan Rudge
3
It is fitting that as my NSW Chapter presidency comes to a close, the theme of this issue: Practice, mirrors the focus of my term, working with government and Industry on a number of reforms that affect our profession, as well as in education, where our next generation of professionals are learning their craft.
In its many guises, the practice of architecture is varied and the contributors to this edition of the Bulletin represent the growing diversity of what it means to be a professional within our times. And strange times they are, the articles speak of a journey of reflection, a resetting of the compass to move forward. It is certainly something I have contemplated over my term, in how we appreciate the many facets to the practice of architecture, and the value these voices are able to bring into a discussion at the highest levels of government if allowed a seat at the table and the broad scope for influence we could have, if we use our skills to advocate at every opportunity.
The longevity of our profession in defining the built environment into the future will be in its ability to recognise the diversity of talent across the profession, to celebrate individual and group endeavour through embracing collaboration and demonstrably live by the values we uphold.
MANAGING EDITOR
Kate Concannon
EDITOR
Emma Adams
EDITORIAL COMMITTEE
Elise Honeyman (Co-chair)
Sarah Lawlor (Co-chair)

Arturo Camacho
Cate Cowlishaw
Jason Dibbs
Nathan Etherington
Ben Giles
Matilda Gollan
Tiffany Liew
Kieran McInerney
David Welsh
CREATIVE DIRECTOR
Felicity McDonald
DESIGNER Andrew Miller
PUBLISHER
Australian Institute of Architects NSW Chapter 3 Manning Street Potts Point, Sydney NSW 2011 nsw@architecture.com.au
PRINTER Printgraphics
ADVERTISE WITH US Contact Joel Roberts: joel.roberts@architecture.com.au +61 2 9246 4055
ANNUAL SUBSCRIPTIONS nsw@architecture.com.au +61 2 9246 4055
Laura Cockburn NSW Chapter President
REPLY
Send feedback to bulletin@architecture.com.au. We also invite members to contribute articles and reviews. We reserve the right to edit responses and contributions.
ISSN 0729 08714 Architecture Bulletin is the official journal of the Australian Institute of Architects, NSW Chapter (ACN 000 023 012). © Copyright 2021. No part of this publication may be reproduced in any form without the written permission of the publisher, unless for research or review. Copyright of text/images belong to their authors.
COVER IMAGE:
Sacred Mountain | Peter Stutchbury Architecture
Photo: Michael Nicholson
DISCLAIMER
The views and opinions expressed in articles and letters published in Architecture Bulletin are the personal views and opinions of the authors of these writings and do not necessarily represent the views
and opinions of the Institute and its staff. Material contained in this publication is general comment and is not intended as advice on any particular matter. No reader should act or fail to act on the basis of any material herein. Readers should consult professional advisers. The Australian Institute of Architects NSW Chapter, its staff, editors, editorial committee and authors expressly disclaim all liability to any persons in respect of acts or omissions by any such person in reliance on any of the contents of this publication.
WARRANTY
Persons and/or organisations and their servants and agents or assigns upon lodging with the publisher for publication or authorising or approving the publication of any advertising material indemnify the publisher, the editor, its servants and agents against all liability for, and costs of, any claims or proceedings whatsoever arising from such publication. Persons and/or organisations and their servants and agents and assigns warrant that the advertising material lodged, authorised or approved for publication complies with all relevant laws and regulations and that its publication will not give rise to any rights or liabilities against the publisher, the editor, or its servants and agents under common and/ or statute law and without limiting the generality of the foregoing further warrant that nothing in the material is misleading or deceptive or otherwise in breach of the Trade Practices Act 1974.
FOREWOR d / LAURA COC k BURN
4
NSW Chapter President Laura Cockburn has spoken of the diversity of contemporary practice that is represented in this edition’s contributions. Salient also is the observation that practice bleeds into materiality with multiple pulses – ideological, ethical, aesthetic – and the movement of reflections effected through the arrangement of articles here is in its own way illustrative of this inter-relationship. In turn, these practice and material contemplations find a neat denouement in the built outcomes showcased in the awards section.
The Institute’s awards program recognises design excellence in rural, regional and metropolitan contexts, and this year’s NSW winners are to be congratulated for their achievement, especially those whose projects also took out awards at the national level. Our members’ contributions to the betterment of the built environment are not only through constructed projects, however. Many also generously volunteer their time and efforts through supporting, evolving and advocating for the profession and the values for which it stands.
Three such members deserve special mention here, our outgoing NSW Chapter President Laura Cockburn and the two outgoing co-chairs of the NSW Editorial Committee, Elise Honeyman and Sarah Lawlor. The chapter presidency is a big job in the quietest of times; in times of major reform, political intensities and paradigmshifting events, it is nothing short of huge. On behalf of the membership, especially the NSW membership, I thank you, Laura, for all you have given to this most important role over the past two years.
Over the same period, co-chairs Elise and Sarah have dedicated huge energy and talent to seeing Architecture Bulletin delivered with an editorial vision that provokes topical reflection and discussion to enrich the discourse. Thank you, Elise and Sarah, for your very generous contribution.
And to all the other members who make time to give their expertise and experience for the benefit of the profession through volunteering for the Institute, thank you also. You know who you are and what you give, and rest assured the Institute does too.
Kate Concannon NSW Managing Editor
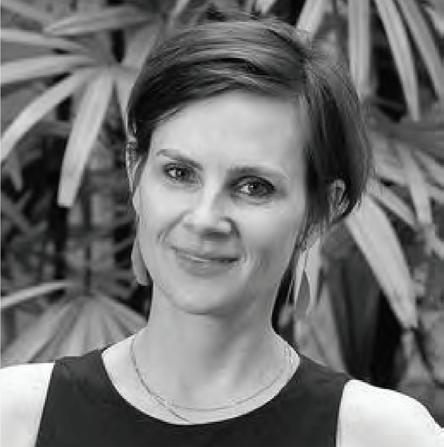
E d ITORIAL / k ATE CONCANNON
5
PRACTICE ANd mATERIALITy
 Untitled (maraong manaóuwi) in the forecourt of the Hyde Park | Jonathan Jones |
Photo: Sydney Living m useums
Untitled (maraong manaóuwi) in the forecourt of the Hyde Park | Jonathan Jones |
Photo: Sydney Living m useums
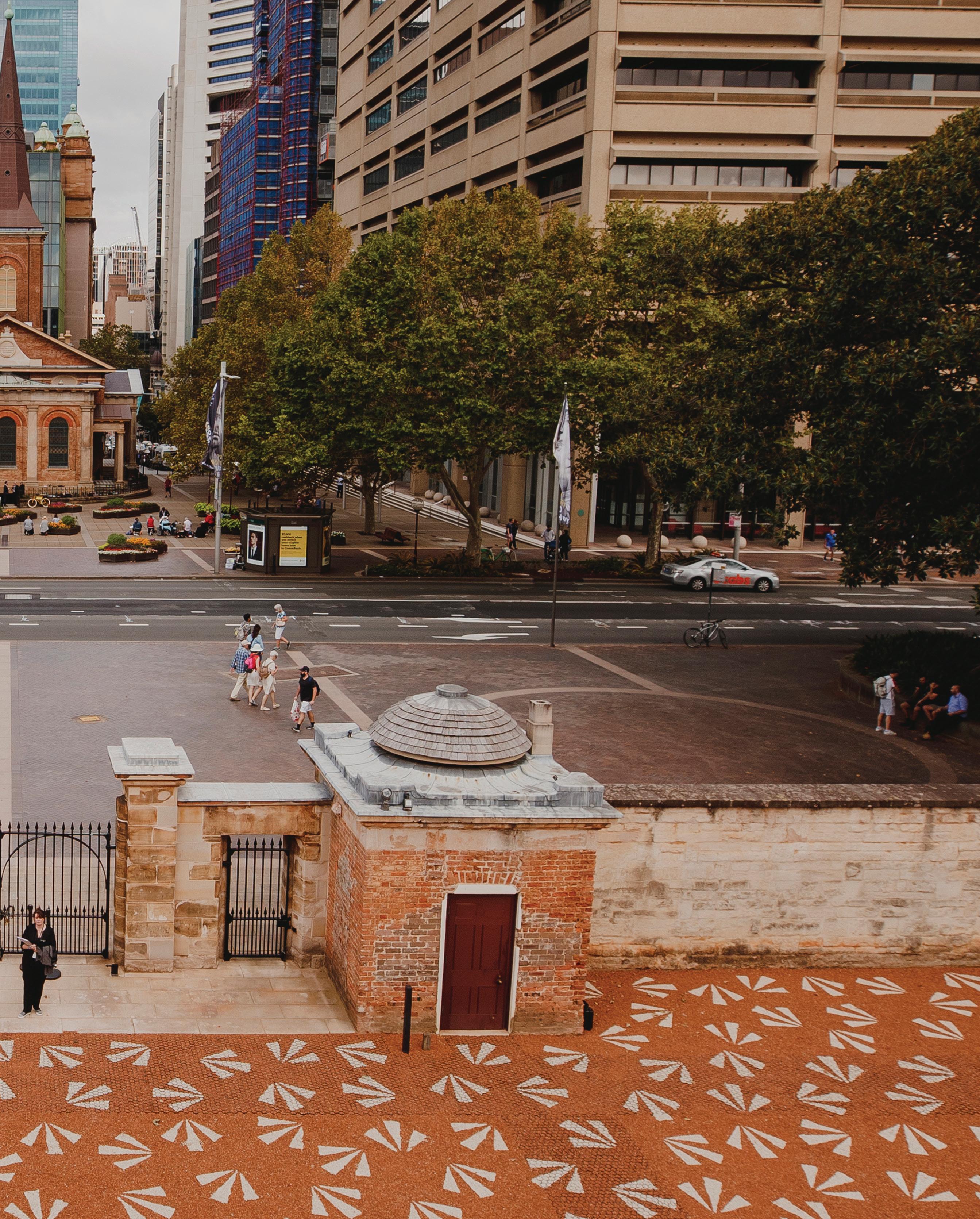
Opportunities for practice
WORdS: CATE COWLISHAW
The last three years have seen architectural practice grapple with internal and external issues that we’ve not faced in several generations, if ever. However, a recent roundtable discussion with a number of practices suggests the dark days of the pandemic may have been the prelude to a period of positivity for the profession.
In June, an informal roundtable discussion was held with peers from practices of various sizes, including fjmtstudio, TKD Architects, Aileen Sage and Kieran McInerney Architect, to understand how practices are finding the return to ‘normal’. The discussion focused on three areas: people and culture, projects, and governance.
The predominant focus of the discussion was people and culture. All practices were taking both formal and informal steps to consider their path forward, perhaps because culture was the biggest casualty of the pandemic, and a shortage of required skills is the largest current pressure and an impediment to project delivery.
However, the key challenge for the architectural profession remains unchanged by the events of the past few years – it lies still in rebalancing the effort of practice away from compliance and administration and towards the value architecture delivers to both clients and the wider social and economic environment.
PEOPLE ANd CULTURE
Architecture has not been immune to the issues of attraction and retention of staff created by lockdowns and a pause on immigration. A shortage of skilled staff and salary pressures have been felt universally across all levels of practice.
The shortage of talent has resulted in significant salary pressures, while fee structures are stubbornly stuck. This brings home the ongoing challenge of securing fees that properly represent the cost to practice, of delivering value and outcomes to our clients.
Like the broader Australian economy, there are no easy answers to this dilemma until international migration returns to pre-pandemic levels.
While thankfully projects largely carried on unchanged through lockdowns, the great workfrom-home experiment changed how and where architects work together. Practices embraced hybrid work to greater or lesser degrees, leading now to an examination of how best to collaborate to enhance project outcomes and build culture. An entirely remote working model is not seen by any scale or type of practice as supporting good collaboration or culture, with all the practices we spoke to consciously promoting face-to-face engagement to rebuild those habits.
PRACTICE AN d m ATERIALIT y 8
The erosion of culture through lockdowns has seen practices placing a significant focus on re-establishing priorities and re-creating the rituals that make up a workplace culture. These range from a formal review of company values at TKD Architects, practice-wide conferences at fjmtstudio and training days, through to the more social. For smaller practices, such as Aileen Sage and Kieran McInerney Architect, this extends to reconnecting with the cohort of like-minded practices they share space or collaborate with regularly.
One positive legacy of virtual work has been the ability for a wider team to join meetings and be exposed to conversations they would previously have missed. The more inclusive culture resulting from this has also broken down barriers for working across states and internationally for larger practices.
An aspect of culture with increasing importance is the acknowledgement of mental health. While much of the mental health focus during the pandemic centred around managing isolation and fear of the unknown, it is hoped that this will evolve into a general understanding and support for good mental health.
PROJECTS
It was generally observed that the day-to-day of running projects has continued relatively unscathed. This includes the ongoing focus on Environmental, Social and Governance measures, including environmental performance, Indigenous participation and gender equity, which these practices embrace, as a more holistic recognition of the stakeholders invested in our built environments.

ARCHITECTURE BULLETIN
9
HDR Sydney. Photo: Nicole England.
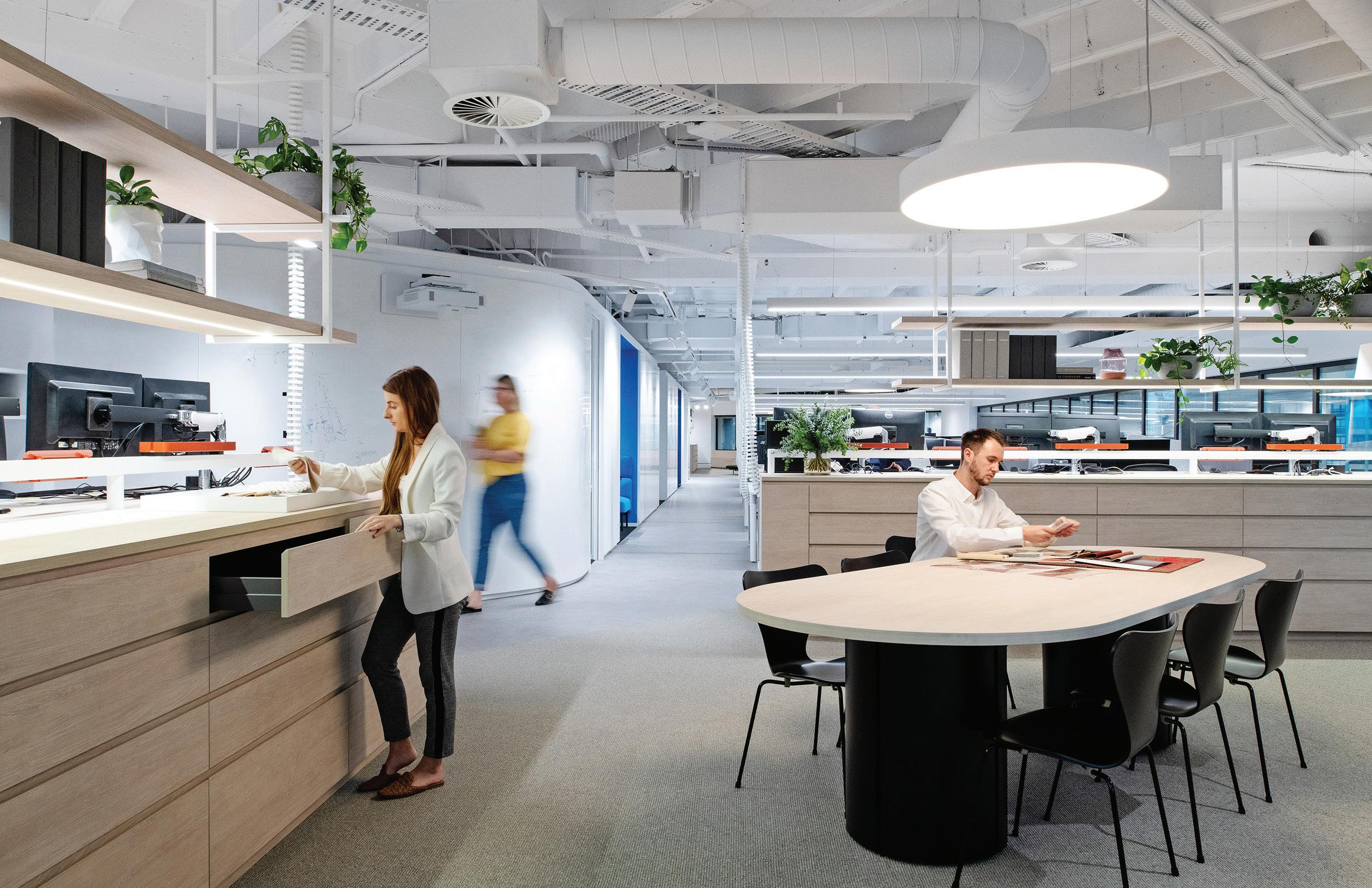
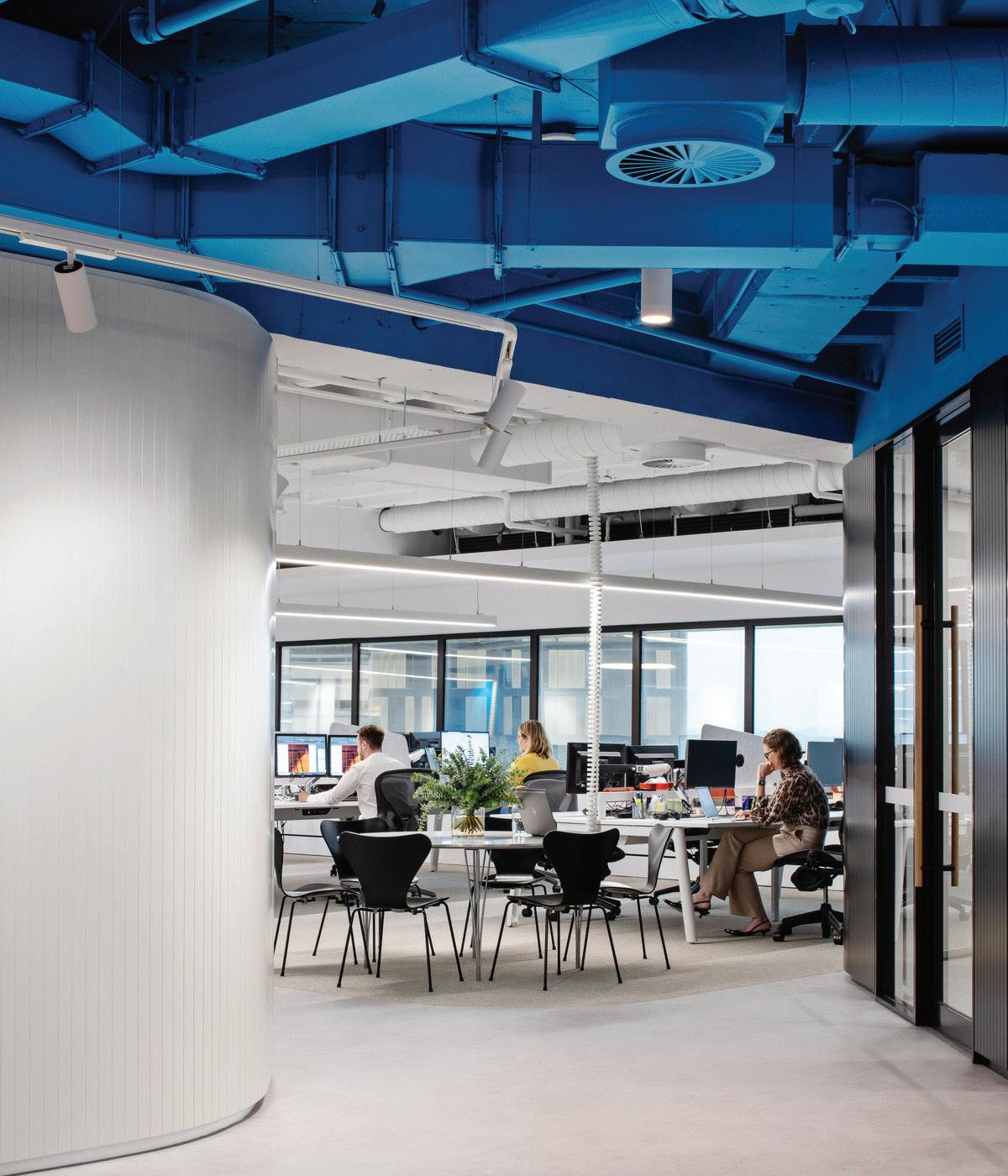
PRACTICE AN d m ATERIALIT y
10
Above and left: HdR Sydney Studio. Photos: Nicole England.
However, there is frustration about the ground that architecture has given up, which seems to continually increase and erode our contribution and perceived value to projects.
Project managers, facade specialists, BCA and DDA consultants etc, continue to chip away at our traditional areas of expertise. The fear is that younger architects miss the opportunity to develop valuable skills at a time when the Design and Build Practitioners Act is pivoting the industry back towards full documentation and site roles.
One increasingly prevalent role that was viewed positively by all participants is the architect as design manager, as well as architects who take on client roles as development and facility managers. When it works well, clientside architects often act as advocates and gatekeepers for design, inevitably leading to both better working relationships and outcomes. This was the case for larger practices such as fjmtstudio and at a smaller scale by Aileen Sage.
GOVERNANCE
The broader governance structures in which practices operate are also seen as having evolved positively, despite the additional administrative burden they can create. The work of the Government Architect, the State Design Review Panel (SDRP) process, and the current composition of the Land and Environment Court are all seen as promoting good design outcomes. Practices support the SDRP process but feel outcomes would be improved by a more rigorous briefing of the panel, and a shift towards a workshop approach, rather than a more traditional crit.
The downside of governance structures, and other approval and reporting requirements – including such wide-ranging tasks as development consents, Workplace Gender
Equality Agency reporting, annual CPD and registration requirements, Design and Build Practitioners Act registration, increasingly onerous tendering requirements – is the significant amount of paperwork architects and practices are managing. This burden is particularly felt by small practices that may not have the support structures of larger practices.
This is as good an illustration as any of the price we pay for not communicating our value effectively. Surely an architect’s time is better spent on the skills for which we are trained. This is a focus that can only be achieved through fee structures that deliver suitable support services and allow us to add value where it matters.
Overall, the profession is positive and moving practices forward, with a particular focus on using this pivot point to rebuild culture and strategic goals. We are optimistic about many of the recent changes such as the Design and Build Practitioners Act, while still under pressure to find the skilled teams we need to deliver effectively. The key pressure on professional practice remains unchanged by the pandemic years – effectively communicating our value. ■
Cate Cowlishaw leads HDR’s Architecture Business Group across Australia with over two decades of experience serving in leadership roles with global, national and boutique architectural practices. Having spent much of her career as a key member of practice management teams, she has deep industry experience across all aspects of professional practice. Cate was previously studio director and head of business development at Bates Smart before joining HDR as the managing principal. Cate is currently the Chair of the NSW Chapter’s Gender Equity Transformation as well as a member of the Editorial Committee
ARCHITECTURE BULLETIN
11
Practising in strange times
WORdS: dAVId WELSH
In late 2021, as we rushed wearily towards the Christmas break, our practice managed to get a few tender packages out the door, all ready for prospective builders to start pricing on their return from the Christmas New Year break in early 2022. The projects I’m referring to were smaller residential projects that we had taken a great deal of time and care to work through with our clients, who in turn were keen to make new starts with a new home and put the COVID times behind them.
The previous few years had been a tough time for many people in the construction industry. While builders had generally continued on through COVID-19 restrictions, many had trouble getting subcontractors to site, issues with sick staff and then, as the pandemic seemed to be easing, the added complication of keeping staff as people re-assessed their priorities for their post-lockdown lives. Often construction times had blown out and stress levels were still high, so we knew that an added degree of flexibility in the construction process was called for –something it could be argued was long overdue.
With this in mind, we were wary not to overload prospective tenderers with tight deadlines and unrealistic expectations. Not wanting to waste anyone’s time, before we formally called for tender prices we discussed our expected construction cost range with the tenderers, just to make sure they were interested. The tenderers we approached all thought the range was reasonable, and so off we all went on our respective breaks.
As the 2022 work year cranked up again, we looked forward to getting our tender prices back in – and then we saw the prices. The grumbling rumours we had heard of impending inflationary pressures were suddenly very real, with the prices coming in between 100- 250% higher than the pre-tender estimates.
As our clients (and ourselves) went through four of the five stages of grief – denial, anger, bargaining and depression. The fifth and final stage – acceptance – hasn’t fully resolved itself just yet (at least not in our minds), as we try to learn from the experience to establish what we might have done differently.
Anecdotally, we were finding some of our peers had similar experiences around this time. We also sought solace in the Australian Institute of Architects community online forums, where similar stories were being shared. This made us feel a bit better that we weren’t alone, but it still didn’t explain why this was going on. In looking for some explanation as to why the market was behaving like this and establishing when things might return to normal, we attempted to find some definitive data to measure our own experience; however, this proved particularly tricky.
The Cordell Construction Cost Index showed national residential construction costs increased 10% in the 12 months to June 2022, which doesn’t really explain the increases we had experienced. At the same time, analysis by the Housing Industry Association and News Corp Australia found that the typical house build cost soared more than $94,000 in 15 months. With the average construction cost of a new home in Australia sitting around $450,000, these figures suggest an increase of more than double the Cordell figures. While this didn’t really explain why we experienced such high tender costs, if the potential risk of building an architecturally designed home was taken into consideration, then perhaps it offered some insights into why the building industry was particularly nervous when we embarked on seeking our own tender prices.
Our commercial and public projects also experienced sticker shock, although not to the same degree as our single residential projects. All the same reasons were given – and all were out of our control.
PRACTICE AN d m ATERIALIT y 12
Looking forward, we are wondering if things will ever return to normal. Prices would have to drop significantly from their current position. The sort of deflation required for this to happen would likely present ramifications much more damaging to the industry than the discomforts we are currently experiencing. Higher prices might prove to be easier to handle than a recession, and so, anecdotally again, we are hearing reports that business and construction plans will once again need to be recalibrated and adapted to deal with these higher prices, albeit with a lower future inflation rate than that we’ve experienced in the last 12 months.
Pressures on wages, where, and how we set our own fees for future projects, changes to construction contracts to allow contractors to adjust their costs as process rise, or contractors going bust because they couldn’t adjust their contracts, are all part of the altered landscape we are going to have to deal with in the shortto mid-term. How to equip ourselves with the tools to give clients good advice on costings, particularly in accordance with our obligations under the NSW Architects Code of Professional
Conduct is something that is of particular concern to our practice. These are all difficult questions, none of which we have any absolute answers to. The best thing we can do is be clear in our communications, lean in on our professional peers and our shared experience, and keep practising to the best of our ability. ■
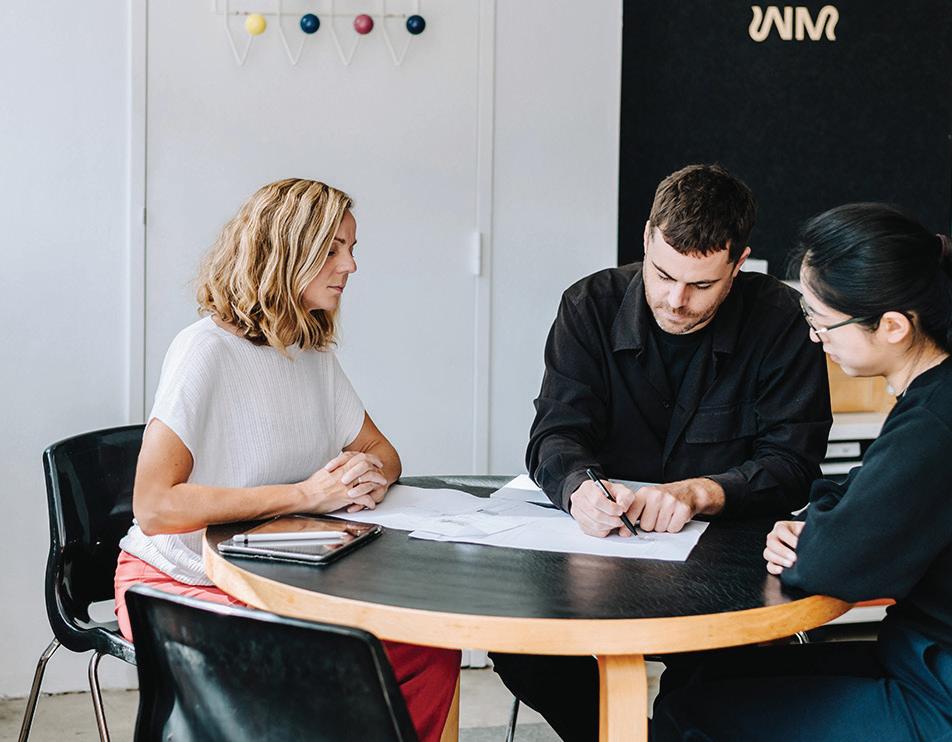

ARCHITECTURE BULLETIN
David Welsh is a director of Welsh + Major.
13
Above and right: The practice team at Welsh + major. Photos: miki Sakai
Changed approaches to working
WORdS: CHRIS BOSSE
As we all know the pandemic has brought about many changes in society, from working from home to de-urbanisation, from isolation and disconnectedness to loss of income, global shortages of materials, and challenges in finding staff. Some of these changes were already in train but the pandemic has fast-tracked them.
The impacts on LAVA have been profound as we faced the increased demands of global flux. LAVA has always worked as an international network using digital communication and design tools, so this helped us to deal with these new scenarios. Our business model was adapted by strengthening our methodologies – the way we work, the type of projects and staffing.
HOW dId LAVA COPE WITH THESE CHANGES?
Being a multinational company (with offices in Australia, Germany and Vietnam) with diverse studios meant that while one office saw some delays to projects proceeding, others had ongoing or time-specific projects. The German offices had huge projects such as the German Pavilion at Expo 2020 Dubai which, although it opened a year late, provided regular work with a major government client. Having different locations across the globe meant we could recruit additional people or reallocate staff to meet the changing work demands.
We had been dealing with long distances and remote communication since our inception in 2007 when we started a project in Abu Dhabi working jointly from our offices in Germany and Australia. I remember having my laptop, booting it up for a few minutes before coffee in the morning, followed by a phone call with German directors Tobias Wallisser or Alexander Rieck in our Stuttgart office.
Since the introduction of smart devices, in particular the iPhone, this has changed completely. Like other practices, we work with any imaginable number of apps and devices from Slack to Miro boards to our in-house tool the Poolarserver. We all have meetings on Zoom, Teams, WhatsApp, Skype, Messenger, Zalo, to name a few.
We track our hours and our design progress online in Google slides, we distribute weekly reports that can be accessed and reviewed worldwide.
Gone are the days of last-minute changes at the printshop, scratching ink from a drawing and filling it in with a pencil. We are now able to change a presentation remotely in real-time, even while it is being presented to the client. So the deadline is no longer the printing date or the saving time of the InDesign file. It’s literally when the eyes of the clients gaze on that particular page on the screen.
We have also implemented VR and AR into our presentations, where the client accesses a 360-degree model of their project and gets transported into their new space virtually. This actually made us realise how little clients sometimes understood their project before seeing it in 360.
On the construction site, we put an Oculus Go onto our builder’s forehead, and they got the surprise of their life at what was going to be built, despite having seen and reviewed and quoted on all the drawings and ordered the materials.
PRACTICE AN d m ATERIALIT y
Who led the digital transformation of your company?
A) CEO B) CTO C) COVID-19
14
My favourite joke of this period:
We have found that quite often virtual meetings can be much more effective, people are much more available and things can be discussed much more easily. Gone are the days of flying 24 hours for a meeting only to find that the client has cancelled at the last minute.
All these communication strategies have helped us to adapt to meet the new normal.
A flexible approach to working helped us to transition to working from home. Australia’s border closures saw the loss of some staff and meant that I personally wasn’t able to travel and meet with staff in other office locations, which was difficult. Lockdowns in other nations such as Vietnam also made it challenging.
But of course like many organisations are also finding, it is great being back together in the office now, and having a chat before diving into business with clients and staff, and visiting the actual site of a future project rather than a desktop study.
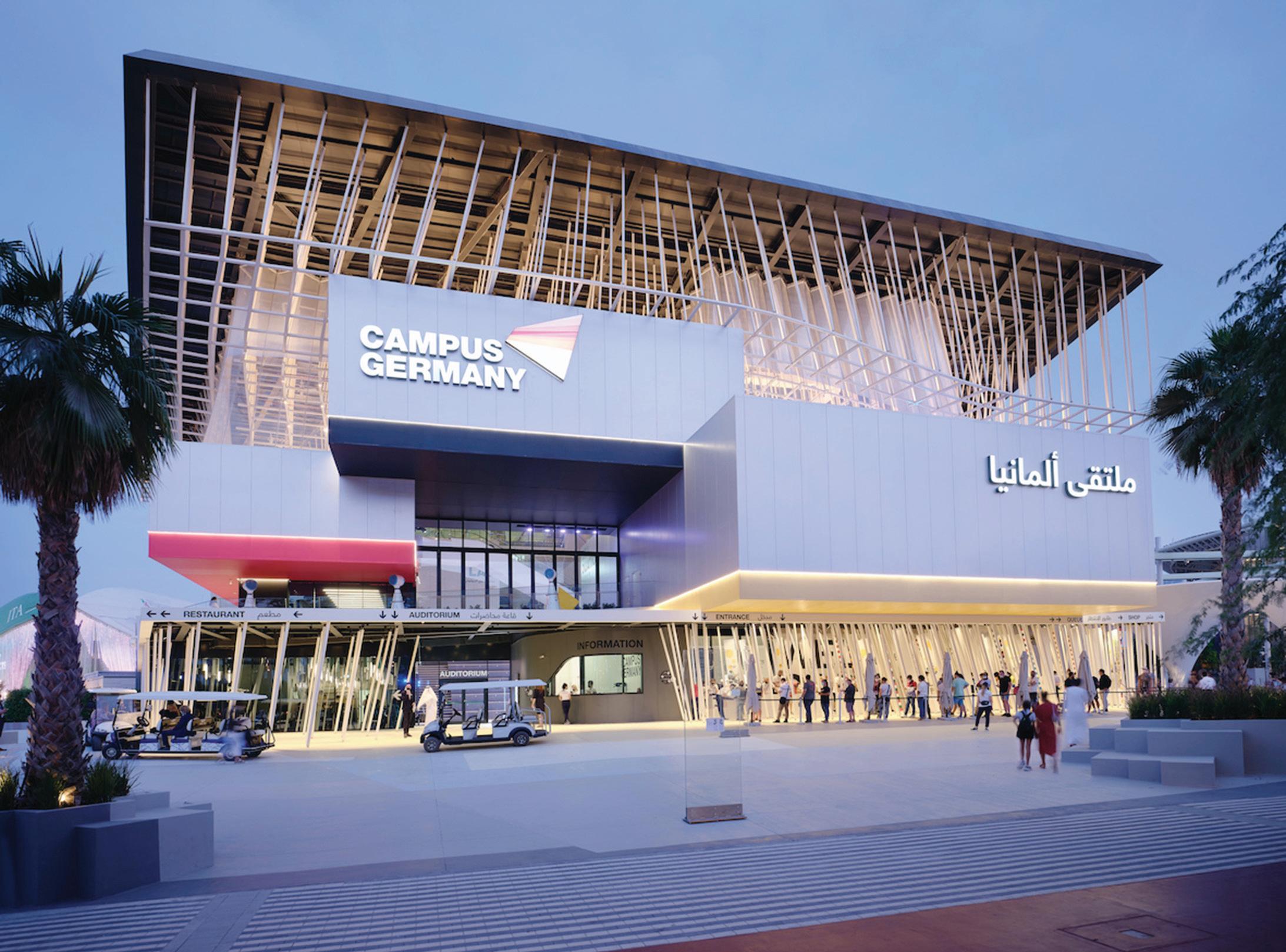
On a personal level I had just bought a dilapidated house in Sydney so was able to focus on that project.
And since the opening of international borders, we’ve been pulling out all the stops and everybody is starting off twice as fast again. ■
ARCHITECTURE BULLETIN
Chris Bosse is a director at LAVA.
15
Exterior view. Image: Taufik kenan
Better together: starting a practice and a family at the same time
WORdS: STEANI CILLIERS ANd CHRIS mULLANEy
Starting a business and a family at the same time might sound like a nightmare, and we are not here to tell you that it’s been easy, but lately, we’ve realised the juggle brings with it substantial long-term benefits for our practice.
When we first met, we were deeply entrenched in the 24-hour studio culture at the University of Newcastle. Our first thoughts of starting a practice together reflected this studio model of late nights, working weekends, and going the extra (unpaid) mile for the love of design. The romance of this vision had already started to
fade after a decade of working in the industry and while we had built much better work-life boundaries, the balance wasn’t there yet. In a strange way, having a child became the antidote to this as we have come to learn that nothing enforces knock-off time like having a child to care for.
Our practice culture and our parenting dynamic have been forged simultaneously in the context of this uncompromising commitment, and privilege, of raising a child. So, it is rewarding to reflect on what we have learned so far and what it might mean for our studio moving forward, or any studio in a similar position.

It is well understood that it takes a village to raise a child but there are interesting parallels to this proverb and establishing a small design practice. A large motivation for starting our own studio was our plan to relocate from Sydney to Newcastle. We liked the idea of being closer to family and basing ourselves in a regional city during a time of great transformation. To make this transition easier, we moved in with family for six months while we searched for somewhere to live and build a financial runway for our business.
Similarly, our professional network was instrumental in getting our business off the ground. Most of our early project leads came from architects, consultants and builders that have taken an interest in helping us raise our new venture. The generosity of our peers has also filtered through at an operational level, so while we have started our own studio, we don’t practice in isolation. Together we exchange
PRACTICE AN d m ATERIALIT y 16
Steani Cilliers and Chris Mullaney, co-founders of Muci. Photo: Jacquie Manning
knowledge regarding the pragmatics of setting up a business, assisting each other with design reviews at critical junctures in projects, and sourcing new consultants and contractors in locations we haven’t worked in before. Having worked in medium-sized practices in the past, we are glad to have found ways to preserve some of the studio culture that we enjoyed in those formative years. It is our aim to build upon these relationships by finding ways to formalise these knowledge-exchange experiences into regular sessions.
Additionally, we have had to tackle issues of workplace flexibility head-on, discovering that the level of flexibility required exceeded our expectations and our ideal scenario has continued to change over the three years since our daughter was born. We wonder if this level of variability is being fully catered for as offices roll out flexible arrangements in a one-size-fitsall approach, such as standardising which days everyone will work from home.
Pandemic-enforced work from home was fantastic with a three-month-old and was a big impetus for following through with our plan to start our own practice. However, this approach eventually burnt itself out as we entered toddler territory and home life became louder, messier, and more distracting. Our office is now in a charming old bank building a short bike ride from home and we enjoy the new sense of routine and conversations with other adults, if only while grabbing a coffee. Also, as any parent will tell you, by far the biggest curveball has been childcare – or lack thereof.
This year alone we have missed 23 out of 75 days of planned childcare due to sickness or carer holidays. Being closer to family has been crucial to overcome this, and while it’s not great for monthly targets, working for ourselves has removed a layer of difficulty because we don’t need to continually notify employers about our shifting schedule.
The point is, the best working arrangement will be different for everybody and will undergo continual refinement. For our part, we have found this challenge to be a circuit breaker for bad habits around work-life boundaries. We have also come to recognise that we are most productive for a solid core of four to six hours during the day and that evenings are better allocated to family time or personal endeavours. We think this is likely true for most people, for us it just took starting a family to finally make these structural changes. So, while it has been a juggle, we think that our business and worklife balance will ultimately be better for it, being negotiated together, from the outset. ■ Steani Cilliers and Chris Mullaney are co-founders of Muci, a design-driven studio working on Awabakal Land/Newcastle.
ARCHITECTURE BULLETIN
17
Growth through uncertainty –People-centred practice
WORdS: STEVEN dONAGHEy
With experience in large practice for most of my 25 years in architecture, establishing a new team in Sydney for a growing national practice was a great opportunity. Like many before me, I started at the base of the mountain, looking forward to a year of fresh and renewed introductions and working towards our vision of the future.
In March 2020, however, the COVID-19 pandemic sent us all into social and professional retreat. After our initial fears for the health and safety of family and friends were addressed, if not resolved, we began the task of working through the implications for our industry.
Working predominantly on public projects, developing the studio and sourcing new projects in such uncertain times was concerning. With operational costs initially contained due to remote working, new staff to grow the studio combined with technology solutions to collaborate successfully were critical factors.
This early growth presented unanticipated challenges such as recruiting new staff followed by inductions over the dining room table on a Sunday afternoon to maintain work-from-home arrangements. As our studio was established remotely we rapidly expanded our use of mobile technology, meaning the periods of isolation and then our return to the studio did not impact operations as heavily as others.
Early challenges gave way to novelty: Friday drinks online received a mixed reception, team meetings in the park maintaining social distancing protocols were welcomed such that we plan to continue them, and business development coffee meetings online were not quite the same as meeting people in person. Online meetings required new protocols, though the opportunity to visit colleagues’ and clients’ living rooms offered unseen depth to their personalities. The favour was returned when a screen of smiling consultants signalled the arrival of one of my children to the meeting.
Global health concerns combined with ongoing home isolation had the effect of heightening the senses. I remember the anxiety of presenting a new design concept for a major project to
PRACTICE AN d m ATERIALIT y
18
“At the time, December 2019 seemed like an opportune moment to launch a new studio in Sydney.”
a client without the usual studio pinup and collective affirmation, followed by the solitary moment of jubilation when we realised they were as excited with the proposal as we were!
Throughout the studio’s remote working experience staying connected with team members was paramount, and simply being there for each other made a significant difference to our day. New personal opportunities, such as dropping the kids to their actual school after many months of home schooling, or easy access to health and fitness regimes, blurred conventional working hours and required everyone in the studio to adapt to these new routines.
Our workplace has shifted from our living rooms to a shared workspace, and earlier this year our own studio, with continued discussions around a shared vision for the practice. Operationally this evolution continues as we redevelop assets such as social media and website platforms together with new digital practice management tools.
Over the past few years further constraints were presented to our team in addition to an ever expanding set of modern professional practice considerations. Client-friendly tender prices seen early in the pandemic when future work for contractors was uncertain, swiftly shifted to supply and labour shortages which are lifting construction costs daily, challenging the way we design and deliver projects. Building site closures due to the pandemic and extended wet-weather periods added further pressure to site-based teams.
These challenges have reinforced our approach as a practice to listen to clients and stakeholders first, then share our expertise to tailor solutions for each project. We continue to challenge for better outcomes but with a heightened sense of empathy for everyone involved in the process. This has been one of the better outcomes of the global pandemic.
From the outset of the pandemic, we focused on fostering positive relationships with trusting and supportive teams, engaging with those
around us more than simply pursuing awards as a coveted project dividend, and assembling teams and business connections as a rich seam of growth, for now, and into the future.
Today, many people remain uncomfortable returning to workplaces or face-to-face meetings. And while we believe that the hybrid work/ remote model of practice will remain in various forms, our experience suggests that despite technology supporting remote work, this approach does little to develop a sense of team culture.
As we emerge from the worst of the pandemic, businesses face a combination of slowly reopening borders and domestic migration while as a studio we seek to embrace new project opportunities. It is important that we move past the pandemic mindset of looking after ourselves and expand our consideration of others if we are to realise the opportunity to grow stronger together.
Following a tumultuous yet exciting period, we are determined to resist simply returning to a pre-pandemic world of past workplace discontent, letting the opportunity to create a future-focused way to live and work while developing meaningful relationships pass us by. Instead, we seek to lead our practice, industry and communities towards a more supportive, empathetic and productive future. ■
Steven Donaghey FRAIA is the NSW principal and nominated architect of CO.OP Studio located on Gadigal Country in Surry Hills. He completed his B.Arch with First Class Honours at UTS, is a former NSW Chapter Councillor and is a member of the Australian Institute of Architects NSW Practice of Architecture Committee.
ARCHITECTURE BULLETIN
19
The value of people in practice
WORdS: Amy dOWSE
Ethics have always been important to me, embedded throughout my upbringing. I have always strived for an empathetic approach to the collective creative process and value people and their diverse contributions.
My first two experiences as a student of architecture were in practices where ethical employment was evident from day one. There was a genuine interest in mentoring and valuing people’s time and commitment.
Throughout my career as an architect, I have worked for practices of varying scales, from sole practitioners to large global corporations. I have experienced different approaches to ethical employment and workplace culture. What I have learned from this experience is the value of respecting my time and those around me, whether they are colleagues, clients or collaborators.
From my experience working and collaborating with a wide range of practices, I’ve witnessed an expectation at some practices to work additional hours as required, for a fixed salary which I believe is detrimental to an individual’s wellbeing. This experience was reinforced by reading the results of the 2021 practitioners survey which showed that more than one-third of respondents worked regular unpaid overtime causing job dissatisfaction. In my experience,
such culture leads to a high turnover of staff, with the flow-on effect of lost knowledge and skills within a practice. It’s widely accepted that the cost of hiring and retraining far outweighs the cost of nurturing staff in their career. But more than this financial consideration, ethical workplace culture leads to the attraction and retention of talented individuals and is an investment in the practice as a whole.
The culture within my current practice was not fully evident to me in my younger years. However, in hindsight and with the benefit of working at other practices in Australia and internationally, I now recognise the innate culture and business model. While I believe it is unique, I don’t believe it is by any means revolutionary; the principles are simply good practice and a recognition of the value and trust we should have in our team members.
Last year I became a practice director, making the shift from being an employee to an employer; a change which has given me a newfound appreciation for the complexity of issues faced. I’ve become an active participant in the balancing act of running a viable and sustainable business while advocating for the individual. Looking at practice management from this lens has cemented my belief that creating an environment to attract and retain the best talent is the most sustainable way to practice.
Fundamental to a practice’s ability to provide an ethical workplace is establishing client-architect agreements and workplace conditions that enable an environment conducive to people doing their best work. To me, this means setting realistic fees, scope and programs from the start by educating clients on the value good architecture can bring to a project. Setting up realistic project expectations allows a practice to provide competitive remuneration, paid overtime and the ability to support carers through parental leave payments and other related initiatives. In addition, by structuring resourcing to allow all roles to be flexible to suit individual needs, time for peer-to-peer mentoring, training and study assistance, these aspects can be built into budgets and employee time allocation to foster career progression.
PRACTICE AN d m ATERIALIT y
20
I consider the idea that if you value your people, you need to value their time central to ethical employment. This means having a business model that allows you to set the work conditions you desire while balancing the fees and scope of projects that suit this model. Resourcing projectbased work is inherently difficult, no matter which industry, with leaders forced to respond to factors outside of their control, sometimes daily.
Having an agile workforce is vital to us in an era of economic instability and is an effective way to manage our resources to suit project load. One example of how we generate this agility is to, at times, ask people to increase or decrease their hours to suit the current project demands. This has enabled us to service projects effectively without hiring and firing. The process is transparent and completely voluntary. People are consulted, guaranteed their salary and if they choose to increase hours they are renumerated for those additional hours. If they choose to work less, their salary is prorated and feedback has shown they enjoy other aspects of their life during this quieter period. We’ve found this transparent culture and approach to resource management has equated to longer-term employees and increased wellbeing, enabling skills and knowledge to remain embedded within the practice.
A sustainable business model also means creating a positive design culture, by instilling work methods that are collaborative and lead to better design outcomes. Creativity and good design come from allowing staff the space, time and agency to develop design skills, both on their immediate projects and by taking a wider view of their personal development.
Long and unrewarded hours do not create the best environment for people to be their most creative and effective. While we all feel the pressure of requests to reduce fees and have seen substantial undercutting occurring within the industry, I believe this is unsustainable and generally disrespectful to ourselves, our staff and the public. It is detrimental to the wider industry and I believe we should all hold ourselves to a higher standard. It is our collective responsibility as leaders in the profession to
advocate for more respectful practices. We need to focus on the value in what we provide our clients - a unique service and a design process that inherently takes time.
In an era of significant wages pressure, resource shortages, and unprecedented economic, climatic and global turmoil, there are no doubt challenging times ahead. Ethical practices are, however, sustainable and necessary to ensure the wellbeing of our people and our industry. The broader community benefits by retaining and attracting more talented people into the industry, enhancing their ability to design and help create the future places where we live and work. ■ _____
Amy Dowse is an architect and director of Tzannes. She has a wide range of project experience at leading practices in Australia and internationally. She is a strategic thinker who is committed to the professional development and growth of staff as well as advancement of the studio and the wider industry.
ARCHITECTURE BULLETIN
21
The cost of caring
WORdS: ByRON kINNAIRd ANd LIz BATTISTON
The first major survey of the Wellbeing of Architects project – a three-year study funded by the Australian Research Council Linkage Projects scheme – has shown that people working in architecture are likely to have low personal wellbeing scores, elevated levels of psychological distress, and higher-than-average levels of burnout. If there is something wrong with the way architectural practice works, how does this reconcile with the commitment and fulfilment that so many architectural workers feel?
When our survey asked people working in architecture what factors were negatively affecting their wellbeing, the results were clear: timelines, deadlines, and inadequate resourcing of projects with inadequate fees. Many of our respondents articulated the impact of underquoting time and resources for their work, sacrificing their own time to meet their professional obligations and responsibilities.
As one respondent said, “We consistently accept more responsibility and workload than we get paid for by clients, and put pressure on project teams to ‘make it happen’ even if the goals aren’t realistic with resourcing.”
Many respondents spoke of this complex relationship between industry norms, external pressures, and a perception that individual employees often bore the brunt of cutting costs and corners.
“Clients and builders expect everything from us and don’t want to pay for what we’re worth. Therefore, the directors of the architectural firm are putting pressure down the food chain to work for free.”
We found it revealing that on the whole respondents were committed to their profession and took pride in their work but said they would not necessarily recommend a career in architecture to others. While we continue to analyze this response, it was perhaps not surprising that respondents found it difficult to reconcile these challenges with their personal values and commitment to the work.
Respondents felt frustrated at not being able to break the cycle and reticent about their own participation and contribution to wellbeing challenges at work but also at a wider industry scale. As one put it:
“We have devalued ourselves as a profession. We compete with each other for jobs by reducing fees instead of standing together. We’ve let go of our power in the industry. It seems most firms keep going this way to save face and let the workers’ wellbeing suffer.”
This self-awareness and help-seeking attitude is incredibly important to nurture change. Promisingly, there was a resounding call to break this cycle at a structural level – calling on collective action to bring about change:
“If the architecture industry could band together to stand up, at a governmental/strike level, to the other players in the industry who exploit them, then there is a hope of substantial change. Without everyone involved, other companies will cannibalise each other to the benefit of nonarchitects. Fix this, fix the hours worked back to 40hrs/week, and all of a sudden the pay rates won’t seem so bad.”
PRACTICE AN d m ATERIALIT y
22
In understanding the problem better, we see what is working too. We found that the strongest career satisfaction for people working in architecture correlated with a greater sense of optimism about their career, a stronger sense of connectedness to others, and greater autonomy at work.
The respondents who reported workplaces that actively supported employees’ wellbeing and shared common values were vocal about their loyalty and commitment to their role. These respondents often spoke to their workplaces as proof of the concept that change was possible and underlined the impact of external industry challenges.
“I work in a practice that values the wellbeing of its staff and tries to assist with flexible working arrangements, additional days of ‘office leave’ beyond annual leave, but it is hard to change the economics of a profession that does not pride its self on charging substantial fees to value what it takes to produce good works. Design is becoming more and more valuable in the community, but the reflection in architectural salaries is poor.”
There is much work to be done to improve the wellbeing of people working in architecture. Our conversations with the community provide the strongest sense that the will, commitment and care are there and this fuels the Wellbeing of Architects project to work alongside and with practices to translate this into resources, tools, and – we hope – actionable change.
Visit www.thewellbeingofarchitects.org.au to read our detailed report The Wellbeing of Architects 2021 Practitioner Survey, Primary Report, other publications, and project updates. ■
Byron Kinnaird is a researcher and educator with a deep interest in the cultures and structures of the architecture profession. Byron is a Research Fellow at Monash University under the Wellbeing of Architects project.
Liz Battiston is a research officer at Monash University Art, Design and Architecture assisting The Wellbeing of Architects project. Her practice is located at the intersection of sociology and architecture.
ARCHITECTURE BULLETIN
“
23
Clients and builders expect everything from us and don’t want to pay for what we’re worth. Therefore, the directors of the architectural firm are putting pressure down the food chain to work for free. “
Scrolling past complacency: a new generation of discourse
WORdS: ELSA yA SHI BAkER
“I don’t believe in cancel culture” was the response I received when I recently brought up the subject of popular meme accounts to somebody more established in the discipline. I was initially puzzled by their deflection, but this was the moment for me that affirmed all the doubts I had on the topic of complacency. When I started my formal architecture education at university, I was naive; I had no reason to believe that what I was being taught could ever be problematic. Before I even realised it, the first value that would be instilled into me was how much valour there is in suffering. As I began my second year, I felt genuinely lucky to have survived the first-year mass quelling of the ‘weak’. We began to sleep less and work more as we were constantly reminded by those who taught us that this was just a taste of the long hours we would have to endure in the real world. I suffered in silence as my mental and physical health declined, and I accepted that these were the terms of having the privilege of being in the spaces I desperately wanted to be a part of. I wasn’t coping, and it was a ‘me’ problem that I would have to overcome one day. Complacency was easy because we had no time or energy to ask questions.
I discovered the Instagram account @dank.lloyd. wright (DLW) at the midpoint of my second year. I was exhausted and the disillusionment was starting to creep in. I was an avid follower of DLW’s posts, and what began as a light-hearted, “haha that is so relatable”, quickly became much more as I became exposed to what was happening elsewhere. One after another: the OMA internship listing, SHoP employees attempting to unionise, the Sci-Arc roundtable, and most recently, students coming forward from UCL Bartlett and the subsequent open letter. It was immediately clear that there are fundamental issues in the discipline beyond what was a ‘me’ problem. I felt like I was arriving at a better understanding of what was happening in our discipline, yet this was not the inward reflection that our theory classes were concerned with. Whenever DLW was raised, cancel culture was on more than one occasion the automatic response, or it would simply be laughed off and I couldn’t understand why. It was the first time these parts of my architectural education had been affirmed by others on a global scale, yet around me, there was still a stigma around where this information was coming from. It seemed like there was a generational dichotomy between what could be
PRACTICE AN d m ATERIALIT y
24
viewed as actual discourse, and it made sense, given that the traditional ascent to legitimisation required many years of formal education followed by a book, thesis or lecture at an institution. A meme page was crude and it didn’t follow the right way of doing things – it was not something to be taken seriously.
I am nearing the end of my undergraduate studies and probably still incredibly naive, but also optimistic. I know there is much still for me to learn and understand about the ‘right’ way of doing things, but this is what I know for sure. I know that generational cycles of toxicity will not be broken by one viral post, but as a Gen Z-er, it is not the books or the lectures that we are sharing with each other as a jumping point for conversation. It is the memes. The best forms of discourse and education are the ones that are the most accessible to us, and the self-seriousness of this discipline is the most significant barrier. There is merit in being able to speak to each other like normal human beings, and you are no less of an intellectual for it.
Formal academia spaces have had a long history of gatekeeping access, but the meme space has been inclusive from the get-go as a place for these conversations about reform.
As loud as the persona of the DLW account comes across as this kind of bottom-up progress is discreet. Exploitation in practice will not cease to exist overnight, but as our generation slowly enters the workforce, there will be more of us who will firmly say no to unpaid overtime, for example, all because of a meme we saw in 2021 that was a direct callout of OMA’s “no 9 to 5 mentality.”
Ultimately, the question is not about whether or not you believe in cancel culture. This is about whether you choose to be complacent about the very problems that memes bring to light and whether you want to perpetuate this tired cycle onto the next generation. If you still fear meme accounts or cancel culture, think about why that is and what is at stake if you are held accountable for your actions. ■
Elsa Ya Shi Baker recently completed her undergraduate studies and works at a multidisciplinary studio.
ARCHITECTURE BULLETIN
25
The unnaturally shrinking profession
WORdS: kERWIN dATU
During my student years, it was common to hear architects lament our profession’s shrinking stature. Design-and-construct was in its ascendency; the architect as superintendent was in decline. Leadership of the design team was shifting to the project manager, a hollow man who was all power and no accountability. Architects needed to take it back from them, we fumed, even if some of them were erstwhile architects. Not that we ever tried. We were happy to be allowed to focus on design.
The fundamental schism was never between project management and design; it was between design and construction. At a certain age in history, architects and master builders were one. Etymologically they are the same. Over the centuries we architects lost interest in doing any of the work of the builder. Indeed, we partly define our place in the construction industry in opposition to the physical act of building.
Each year a few more architects leave architectural firms to become design managers in large contractors. The design-manager role is a direct consequence of the designand-construct model. It entails the planning and coordination of large volumes of design documentation. It is a natural enlargement of the design coordination function of an architect. The hiring of experienced architects for this role is an acknowledgement by large contractors that they need the competencies of an architect overseeing the design component of their design-and-construct services. A handing back of the design team leadership to an architect, just not to one sitting inside an architectural practice.
Yet we architects do not see it this way. Instead, we joke about our colleagues’ departure from the profession and wonder if they will ever come back to being an architect. We imagine that the natural ambition of an architect is to become senior enough to delegate away the coordination function so as to focus on design, not to perform coordination at higher levels of management within the industry. Becoming a design manager is not seen as any kind of promotion or progression; it’s a move sideways or even backwards in an architect’s career. This is reinforced by regulatory expectations: an architect becoming a design manager is one ready to relinquish their registration; only the architect designing the architectural package needs to be registered, we think. It is not so, say, for railway engineers, for whom design manager is an integral senior role that requires the engineer to be chartered, unlike the engineers focused on designing the individual disciplinary packages, who need only be members of their institution.
The scale of a conventional project has grown since my student days when a high-rise was the largest building we were inclined to imagine being delivered under a single contract, the exclusive domain of the city’s largest practices. Now it is increasingly conventional for small boutique studios to undertake high-rises and correspondingly for governments to award entire regeneration precincts or whole corridors of infrastructure to a single contractor for 11-digit sums.
The demand for individuals to specialise in the design-manager role grows in proportion. It is natural for design managers, project managers and other managers in the construction industry to imagine their careers progressing similarly, from buildings to precincts, precincts to corridors, and corridors to whole portfolios of projects. They are all performing managerial functions that architects performed at some point in history, and to varying degrees still perform on smaller projects, as the individuals themselves may have done inside architectural practices. If they started out as engineers they will be applauded as and by engineers all the way to the top. But if they started out as architects they will likely have to say goodbye to their fellow architects long before they get there.
PRACTICE AN d m ATERIALIT y
26
The unnaturally shrinking profession. Illustration: kerwin datu A growing number of specialisations. Illustration: kerwin datu
Not only do we architects define ourselves in opposition to the activity of building, but it seems we also define ourselves in opposition to the activity of managing. Want to do anything managerial that you do as an architect but at a larger scale or more specialised way, and you must leave your architectural practice to join a contractor, engineer or other entity large enough to require you, and abandon the disciplinary title that you have studied and worked so hard for. We should be celebrating architects who step up to larger scales of undertaking, not making jibes about the dark side and seeing their names slip from our register.
The Architects Act defines architectural service only as “a service provided in connection with the design, planning or construction of buildings that is ordinarily provided by architects”. It defines individual architects only as individuals registered under the Act, which can only be achieved if one has obtained the competencies of an architect. Thus the architect’s role in the construction industry is only as broad or as narrow as the functions to which we apply our competencies. If certain management roles come to be performed predominantly by erstwhile practising architects, dependent upon the competencies of architects, then the performance of those roles becomes a service ordinarily provided by individuals who are


architects in everything but title. It becomes purely a matter of industry convention that an architect inside an architectural practice performing management functions on small projects must be registered as a practising architect, whereas an erstwhile practising architect inside a large contractor performing a management role on large projects need not be. And it is quite a perverse convention if it requires individuals on smaller projects to take on the public accountability of registration and not those on larger projects where risks are more catastrophic.
As the scale of a conventional project grows, so too does the number of specialist managerial functions involved in its delivery. How do we architects view this growing number of specialisations? Does it broaden the range of functions that a practising architect can specialise in? Or does it create a plethora of new professions that will compete against architects for our existing functions? Do we grow as a profession in line with our industry, or do we continue to shrink, focused ever more unnaturally on design? ■
Kerwin Datu is a practising architect as well as a qualified urban and economic geographer.
ARCHITECTURE BULLETIN
_____
27
Pursuing public works
A CONVERSATION BETWEEN CALLANTHA BRIGHAm, ANdy FERGUS ANd TImOTHy mOORE
Callantha Brigham: I recently came across the work you have been doing on public works through Monash University in Victoria. It seems you started exploring this around the same time we were forming the Designers in Government (DiG) Group in NSW – what is your interest in the public sector and why do you think it’s important to teach in this space?

Andy Fergus: Around 95% of architects are working in the private sector. The demands of private clients can position us in direct tension with notions of quality and equity. We wish to highlight career pathways that sit outside
the typical trajectory of designing housing for the wealthy that can lead to a quality-built environment that is spatially, socially and economically inclusive and sustainable. At the moment, the concept of good design is associated with intervening in the market. At its best, this process has led to the leveraging of the largesse of private money to improve the public realm. At its worst, we have seen public land sold off, poor-quality public spaces, and underinvestment in public buildings.
Timothy Moore: A great place to start is the education of future architects about how they can intervene in market-driven urban development. Ask any architecture student why they studied architecture and you will find most have a civic responsibility at the core of their decision. The positive news is there is an uptick in opportunities to work with or for public sector agencies in strategic roles. These upstream roles could be city or state government architects, councillors, design advocates, design excellence managers, strategic designers, urban designers, project managers or advisors.
PRACTICE AN d m ATERIALIT y
mPavilion by After Future Practice. Photo: Casey Horsfield
28
AF: What’s less clear are the pathways to being an upstream designer. The subject and subsequent public events titled Public Work expose students (and the profession) to projects and policies that influence architecture for the public benefit, and suggest possible career pathways or at least understand the ways that their private careers will benefit from a knowledge of public policy and good design guidelines.
CB: Your work seems to be a call to action for professionals to consider alternate forms of practice which may not be the norm but might deliver on civic goals that many aspire to when they study architecture, landscape architecture or urban design. This is a quest I have been on for a long time – in 2009 I went to the US as part of a Byera Hadley Travelling Scholarship and looked at alternate models of community service in architectural practice. What do you think some of the opportunities and challenges are in this space?
AF: The public sector is a phenomenal place to learn skills to later transfer into the community sector. It allows architects and designers to be involved in ways of urban development they may not have been involved in before, such as deliberative development, community engagement, public advocacy, urban design and urban governance.
TM: Through the subject, we were also investigating what models can support the upstream designer beyond teaching its future practitioners. We looked to the UK’s Public Practice, which supports architects in the public sector. It started because the problem in London’s LGAs, was getting talent into it. They told us in a meeting that over 20 Australians reached out to them interested in starting Public Practice in this country. We knew there was a demand here.
AF: We wondered: What is the problem in Australia? From my experience, it’s not about getting talent into the sector. This was the catalyst to teach Public Works: to explore what the issues are. We found that there’s a lack of knowledge capture, and sharing knowledge, within the sector. There’s also a lack of a relationship between research and practice. We are interested in the ability to develop collective knowledge, transfer this knowledge, and make public practice more visible. One exceptional example of this is the book Designing the Global City by Robert Freestone, Gethin Davison and Richard Hu. It’s a cracker.
TM: And in doing all of this, we can upskill students to engage more comfortably across built environment disciplines, including urban design and planning. ■
Callantha Brigham is NSW Vice President of the Australian Institute of Architects and co-chair of the Designers in Government (DiG) group. She is the Rothwell Resident in Urban Design at the University of Sydney where she is undertaking research and teaching on ‘The Hidden Practice and Invisible Impact of Design in Government’.
Andy Fergus is the head of urban design at Assemble. He is also the advocacy lead at Urban Design Forum Australia, a not-for-profit organisation that supports public interest outcomes in our cities.
Timothy Moore s a senior lecturer at Monash University within the architecture department, founder of Sibling Architecture, and curator of Contemporary Design and Architecture/ Melbourne Design Week at the National Gallery of Victoria.
Public Works was a subject run at Monash University with Masters of Architecture students in 2021, as a pilot for what aspires to be a replicable, open-source program. The Designers in Government (DiG) group was also formed in 2021, it now has over 90 members. The NSW Government Architect and members of the designers in government group spoke about their work and practice as part of the 2022 Festival of Urbanism.
ARCHITECTURE BULLETIN
29
Is the competitive design process anti-competitive?
WORdS: mATILdA GOLLAN
Published in 2019, Designing the Global City, Design Excellence competitions and remaking of central Sydney provided an in-depth review of the mandated competitive design policy (CDP) introduced by the City of Sydney in 2000. In researching the book, the authors interviewed 60 stakeholders from the design, development and planning professions. They developed a comprehensive review of outcomes from the competitive design excellence process between 2000 and 2017 – the good, the bad and the ugly. The authors found that the competitive process had positive outcomes for the public; design quality is elevated through emphasis on design considerations from the outset, producing varied and innovative solutions. They found the variety and range of firms awarded commissions increased, inevitably leading to differing design aesthetics and approaches, shaping the built fabric of the city. Developers also benefitted from the process, with increased developer certainty on design direction, planning approval and development viability in the early stages of the project. On speaking with architects, a legislated peer review design process was noted as the primary benefit to the profession, rather than any built outcomes. The authors found these significant benefits came at a cost, and that cost was shouldered by architects and developers.
While these costs were generally considered by developers to be offset by the benefits brought by the process, architects on the whole did not. In the years since this book was published there
has been some time to consider if the current system is still providing the public benefits identified and whether the negative impacts on architectural practices have been removed or reduced.
If we are to examine arguably one of the prime benefits identified by the CDP, the increased diversity of practices winning work in the City of Sydney, we find that while there was initial improvement, this has stagnated. The research found that prior to the CDP there were close relationships between developers and specific architectural practices leading to an anticompetitive market. The CDP was lauded for unpicking these relationships, helping to ensure that architects are awarded on work-based best ideas rather than entrenched cronyism. The data collected between 2000 and 2017 made the spread of the diversity of practices clear. From 46 competitions there were 35 one-time winners and eight multi-winning practices. Since 2017 we see a reduction in this diversity. Between 2018 and mid 2022, 26 competitions were run through the City of Sydney CPD. There were 14 one-time winners and five multi-winning practices, with one practice winning four competitions alone. There may be several reasons for this reduced diversity, including established practices having the capacity to greatly out-resource less established practices, or practices being preferred by developers or authorities based on reputation and/or relationships. Alternatively, it’s possible that the designs in these cases were just, in fact, better. Regardless of the
PRACTICE AN d m ATERIALIT y 30
reason, there appears to be a dilution of the benefits of the CDP in promoting diversity of architectural practices and consequently design aesthetics and approaches.
The authors of Designing the Global City found the overwhelming negative outcome to be the cost to both the developers of running competitions and more expressly to participants of competitions. It is much lamented by architects participating in the competitive process that the financial burden of competing far exceeds the payments received for their participation, at times to an absurd degree. There have been some moves to combat this issue, for example, the City of Sydney, in the 2020 amendment to their CDP, included a minimum honorarium payment of $150,000 to competitors participating in a design competition for high-density development in Tower Cluster Areas. Presumably, this is to account for the complexities of such sites. However, as one member of a large multinational practice remarked this year, this sum “won’t cover the real costs”. One of the disadvantages of this prohibitive financial burden is that medium- to small- practices are unlikely to be competitive with their reduced capacity to resource a competition sufficiently, knowing that remuneration will fall short of expenditure. They also likely have fewer large projects from which profits can be used to offset the cost of competing.
Perhaps, there are alternate ways to better align the cost of competing and honorarium payments to competitors beyond simply increasing the minimum payments. This approach saddles developers with some of the financial load without really tackling the root cause. A better approach may be to cap submission deliverables so that the focus shifts from the number and quality of renders to the design ideas themselves. This could be done in a variety of ways such as capping the number of renders and pages in a submission as was done on the 55 Pitt St competition. A tighter definition of deliverables with stricter policing of adherence to these deliverables would likely assist in reducing the labour creep associated with the CDP. To effectively police such adherence, a pre-jury review to check for conformance to the deliverable brief may be required.
In a move that demonstrates recognition of limited diversity in competition participants, the City of Sydney has included in their 2020 amendment of their CDP, a requirement of at least one emerging architect competitor for developments in the Central Sydney Tower Cluster. While increasing diversity among participants should be seen as a positive step, it seems counterintuitive to make this mandatory on complex high-density projects, while not requiring the same entrant quotas on smaller, less complex projects. In addition, without changes to the competition process which limit the inherent advantages of a bigger workforce held by larger practices, it feels like a futile gesture. Perhaps it would be more useful to limit the number of competitions per year a practice can be invited to, and make the selection criteria of competitors more transparent ensuring a greater variety of practices are included.
Knowing that the pool of design competition winners is reducing in diversity and the issue of competition remuneration remains outstanding, we have to question whether the process has become anti-competitive. This process is clearly serving the public, developers and authorities having jurisdiction, but needs to change if it is to remain truly competitive, allowing for a diverse mix of practices on an equal playing field. ■
Matilda Gollan is an associate at Tzannes and Associates and has practiced in North America, the UK and WA and NSW. Her interests lie in placemaking and the contribution that our buildings can make to the quality of our urban experience. She is currently a sitting member of the Australian Institute of Architects communications committee.
ARCHITECTURE BULLETIN
31
A letter to competitions
WORdS: mATT CHAN
A love-hate relationship. We love to slave for ideas. In hope that our ideas will surpass the ideas of our competitors, in hope that we can win a commission beyond the confines of everyday practice, an opportunity to prove our agency, to punch so far above our weight that we become legendary. To compete and mix it up with the best offices in the world somehow legitimises our identity.
The intensity of production is almost addictive –as Bruce Mau once said, stay up late, because crazy shit happens when you stay up late. We’ve all done it, despite knowing it’s bad for us – it’s not sustainable for any period of time and it creates awful working conditions for staff, but man you can get a lot done in a short space of time. You get to dream up things that are simply not possible within the norms of usual practice and that’s what makes it so alluring, but very much in the moth to the flame kind of way.
POWERHOUSE PARRAmATTA
Despite being in practice for nearly 20 years, being branded as an emerging architect has its perks. In this case, the two-stage international competition for the Powerhouse Parramatta required a creative collaboration between established and emerging talent. Naomi Milgrom AO, business leader, philanthropist and patron, was selected as the competition chair. Her longstanding interest in progressing the architectural conversation was key in bringing emerging practices into the limelight. It was by design that we as a small practice, had the opportunity to compete with the biggest and baddest offices in the world, and that emerging practice Moreau Kusonoki (France), with Genton (AU) would eventuate as the bright young
winners of this contest. Importantly, it gives agency to emerging practices at a scale that is otherwise impossible, putting their ability to generate ideas before their sheer capacity for delivery. It means the usual big-name offices’ success is not a fait accompli, and a voice is given to lesser-known practices that are wholly capable of engaging with the design process at this level.
As the biggest competition Sydney has seen for a long time, Powerhouse Parramatta created a maelstrom among the die-hard competition hunters. It was a nationwide jostle for a team that could boast it was the most emerging, most capable, and most interesting all at the same time. We figured almost certainly there would be teams representing Europe, North America, maybe Japan. Instead, we decided to back the wild-card entry of South America and teamed up with a Brazilian office from Rio de Janeiro, Bernardes Architectura (with Agencia), whom we knew nothing about, but at least liked their work a lot.
Stage 1 – The ugly pdfs
We hobbled together a submission back and forth across a diabolical combination of time zones, naively thinking that working across the world in these hyper-connected days would be easy. We thought our chances of being shortlisted were so slim that it didn’t matter anyway. And then we received that late call from Brazil saying “we’ve been shortlisted with our ugly pdfs!” As one of five internationally shortlisted teams, it was like winning the golden ticket. We couldn’t lose, because in our minds, we had already won.
Stage 2 – When my baby smiles at me, I go to Rio
Ask anyone who’s directed a competition in a big office – it’s a risky proposition that costs the practice a small fortune, and almost without question, well beyond the competition fees on offer. Hundreds of thousands of dollars are spent in producing these behemoth submissions. And as massive an opportunity the Powerhouse was for us, the financial risk for the office was also immense. For a two-person practice, the challenge was two-fold: how do we work to compete on the biggest stage, yet run this
PRACTICE AN d m ATERIALIT y
32

ARCHITECTURE BULLETIN
33
Powerhouse Parramatta. Image: moreau kusunoki and Genton
international collaborative team without going bankrupt? As a small practice, going that deep into the red would wipe us off the map, so the only choice was to be ruthlessly efficient with resources, negotiate hard on each and every deal with all the sub-consultants, DIY as much as possible, and then convince everyone on the team to jump into the unknown.
For sure, travelling across the world for a design workshop sounded pretty glamorous to us, but made for an intensely productive moment of learning and exchange that we’ll always remember as a competition highlight. Despite our unfamiliarity working together, we found great resonance in our process, perhaps sharing in common time spent in the Netherlands – design seemed easy but never lazy; experimentation was welcomed without fear of failure; our long conversations to develop our critique was unencumbered, yet precise. And it was this casual ambition that beautifully contrasted the seriousness of the enormous brief.
PROdUCTION
A gaggle of renders (actually, what is the collective noun for renders?) sit alongside technical reports by specialist sub-consultants;

highly detailed, professionally built models in display cases; fully coordinated plans; presentation panels; design explanation reports; fee proposals… The list of deliverables goes on. Those fanciful competition renders you see published tell a thousand words about a concept, but at the same time conceal thousands of hours spent in the depths of the competition process. In reality, we produce a souped-up early concept judged for design excellence and political saleability, that also has to be pre-tender ready, priced, and tested for feasibility, buildability and delivery risk assessed.
So much is asked of us as architects – to distil all the complexities of the competition into a singular representation capable of convincing the design jury, while also holding sway with public opinion. At the same time, we orchestrated the quantum of stakeholder and consultant inputs, while managing the logistics of compiling deliverables, assembling models, and even wrapping panels with bubble wrap. In the intensity of production, so much ground is covered in so little time and we somehow find this beautiful nervous energy that fuels us through those moments. We do it because god knows if we actually managed to pull it off, the promise would be that life and practice would change in the most sensational way. And we do so despite knowing that promise is so easily lost in the process of delivery, in the politics of the moment. ■
Matt Chan is the founding principal of Scale Architecture and an Adjunct Associate Professor at the University of Sydney. He is a multiple award winning architect with 20 yearsof project experience in Australia, the Netherlands and the Middle East and has been recognised for excellence in practice, research, education, and professional leadership. He has received awards for residential and public projects, such as the Australia Street Infants School COLA. In 2011 Matt was presented the NSW Emerging Architect Prize by the Australian Institute of Architects. Matt’s contribution to the public discourse includes exhibitions, talks and academia. His work has been exhibited both locally and internationally including the 2008 Venice International Architecture Biennale.
PRACTICE AN d m ATERIALIT y
34
Competition design workshop at Bernardes Arquitetura Rio de Janeiro. matt Chan + Georgie Forbes-Smith with our Brazilian team.
Process is product: Make models
WORdS: CLARE dIECkmANN ANd CELESTE RAANOJA
Clare Dieckmann: You have an established skill set that has been shaped over many hours in the studio. How have you adapted your practice to incorporate digital tools?
Celeste Raanoja: Digital modelling and fabrication has always been integral to our model-making process. When Make Models started back in 2014, we were predominantly using laser cutting and CNC technology alongside traditional woodworking and handmaking techniques. However, over the past
eight years we’ve added more digital tools to our tool kit like 3D printing, parametric modelling techniques, complex casting as well as three and five axis CNC. We spend a lot of time in Rhino reworking building files to understand and dissect the geometry of buildings, before creating fabrication files that output the cutting instructions to each of the machines we operate. We’re constantly going back and forth between physical objects and digital space to find the best solution that works for each model that we work on.
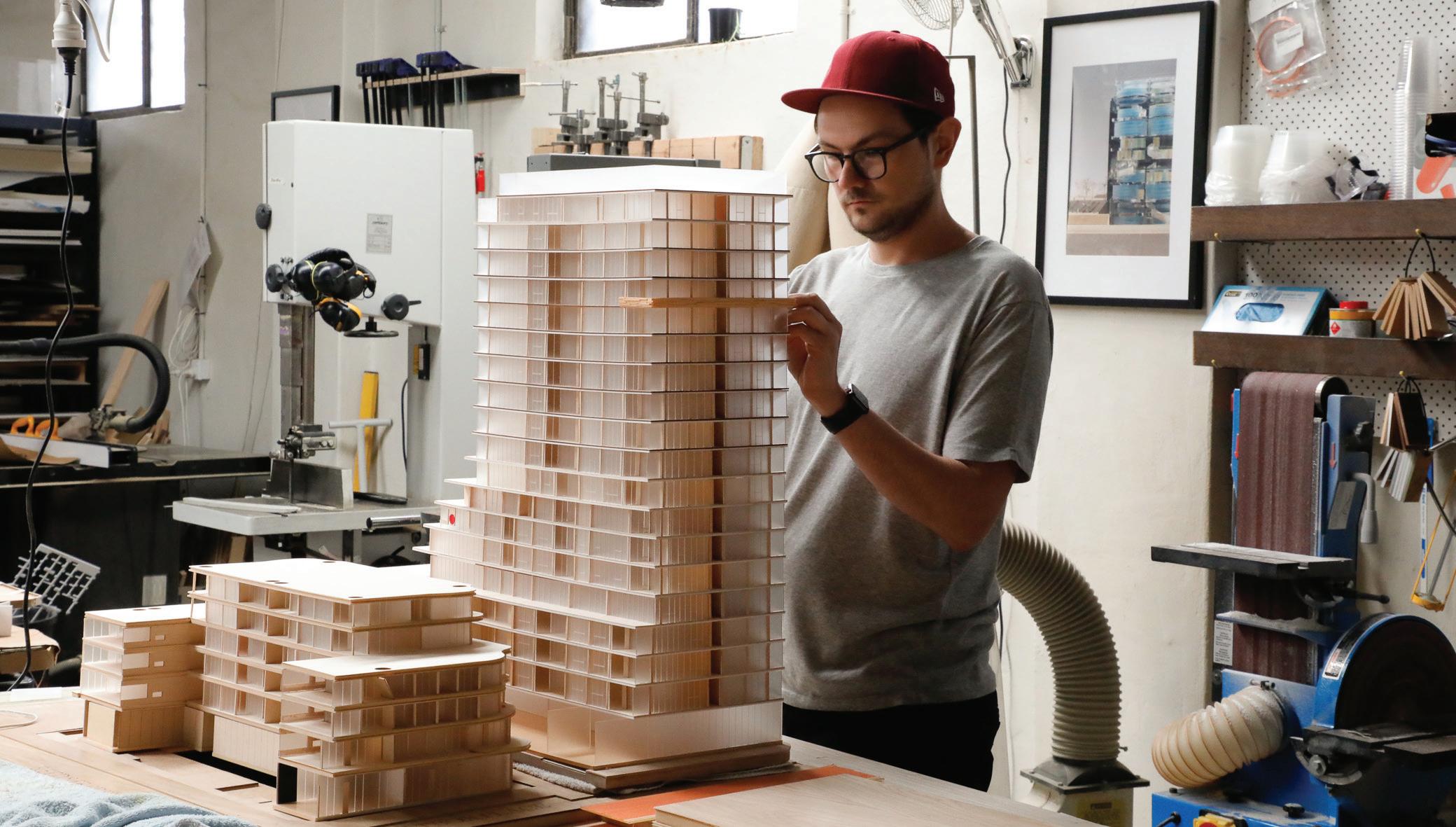
ARCHITECTURE BULLETIN
Clare Dieckmann spoke with Celeste Raanoja about the culture of model making in contemporary architectural practice.
kengo kuma and koichi Takada model, by make models, Gadigal Country. Photo: Celeste Raanoja.
35
Above
Opposite right: Parramatta
CD: Over the past couple of years architects have migrated to domestic environments, separate from their workplaces. With this move, designers have expanded their practices to zoom and digital platforms. Has model making been severed from practice as architects separate from their studios?

CD: Do you think model making as part of our creative workflow leads to designs that have a sculptural flair?
Photo: Nikola kovac
CR: The type of work we have done has certainly changed over the past few years. Process models and site models, which are typically used in an office environment to explore initial design concepts in an iterative way, were severed during this time. Similarly fewer models were required for public displays due to the pandemic. However, marketing models remained consistent throughout and, surprisingly, we still participated in competition models throughout this period. On one occasion, we worked on a high-profile presentation that required us to set up the model in the client’s office while the architect could remotely present their design proposal to the client via zoom. We received feedback that it was beneficial for the client to be able to walk around the physical model and comprehend the design quickly, to provide comments, while the architect spoke remotely The in-person model was still helpful to keep the project moving forward effectively even though not everyone could be in the same space at the same time.
CR: I think the back-and-forth cycle of thinking, building, reviewing, and redesigning via a physical object offers a novel outcome. It offers a design constraint of working with your hands, in a specific medium, which can be a liberating thing because it forces you to think through solutions. Model making has an inherent commitment associated with it. Rather than hitting the ‘delete’ or ‘control-z’ buttons to go back a step, model making lends itself to seeing an idea through to the end, by exploring an intimate set of physical adjustments that respond to real world conditions, like gravity, structure, form, light, tone and colour. The outcomes then greatly vary based on what material you’re working with and what tools you have at your disposal. I think this really gets the brain thinking in ways that are hard to replicate in 3D-modelling software as that sense of tactility is removed.
CD: Using wood and metals to craft models shapes a sensitivity towards textures and tangible materials. Do you think these sensitivities translate into an appreciation of material proportions at full size?
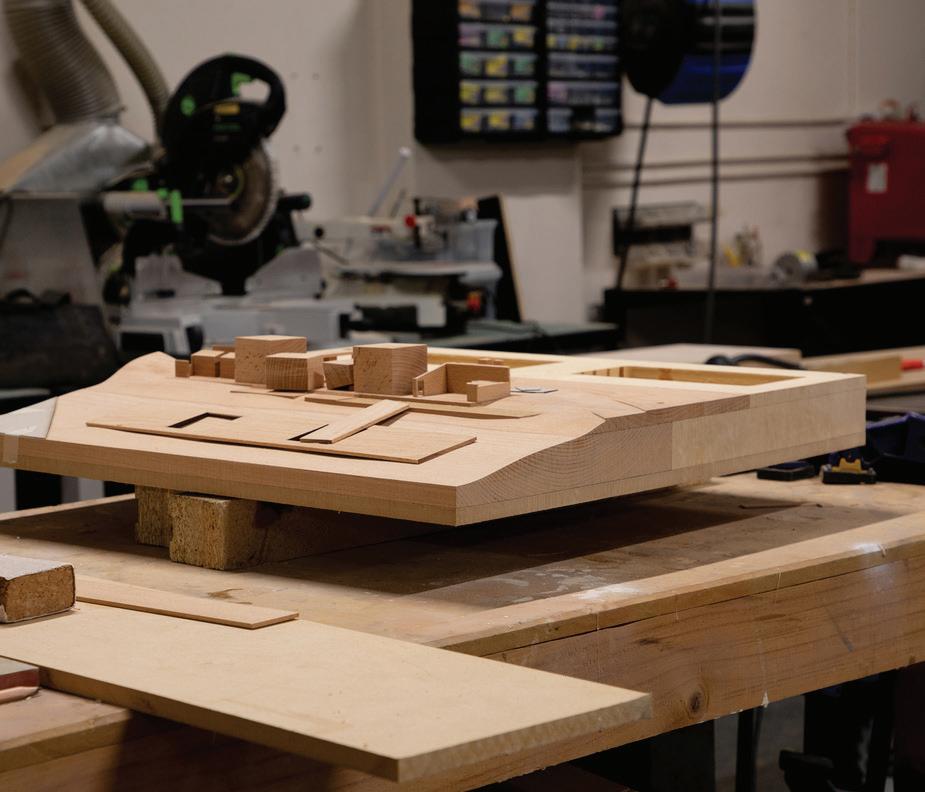
PRACTICE AN d m ATERIALIT y
Above: Grimshaw model by make models, Gadigal Country.
Photo: Celeste Raanoja
right: model for project in NSW for CHROFI, model by make models, Gadigal Country.
Photo: Celeste Raanoja
Pool, Andrew Burges Architects, model by make models, Gadigal Country.
36
CR: Yes absolutely. This is the case when making models at larger scales like 1:50, 1:20 or 1:10. All of a sudden, the increased weight and size of the model materials makes you quickly appreciate how the material might work in the real build. The line between standard building practices and non-standard really comes out in these larger prototype model scales when designers are trying to push the envelope and challenge conventional design approaches. The ease with which you can slant, taper and modify an arrangement or element in a model – while receiving real time feedback of the consequences of those decisions – and how this aids designers always fascinates me. There are also many educational moments to be had with a sheet of timber or piece of solid wood. When faced with the decision to transform a block of wood with a sawblade, one can’t avoid gaining intimate knowledge of its strengths, weaknesses, risks and opportunities. You also gain knowledge on the process of fabricating and altering standard materials which can be invaluable to the design and construction phase. You start to develop a vocabulary with other makers where instead of asking, can we do this? You’re confidently asserting, we can do this.
CD: Should models remain a staple part of architectural practice? And do you think the spirit of making should be encouraged as part of the Australian design culture?
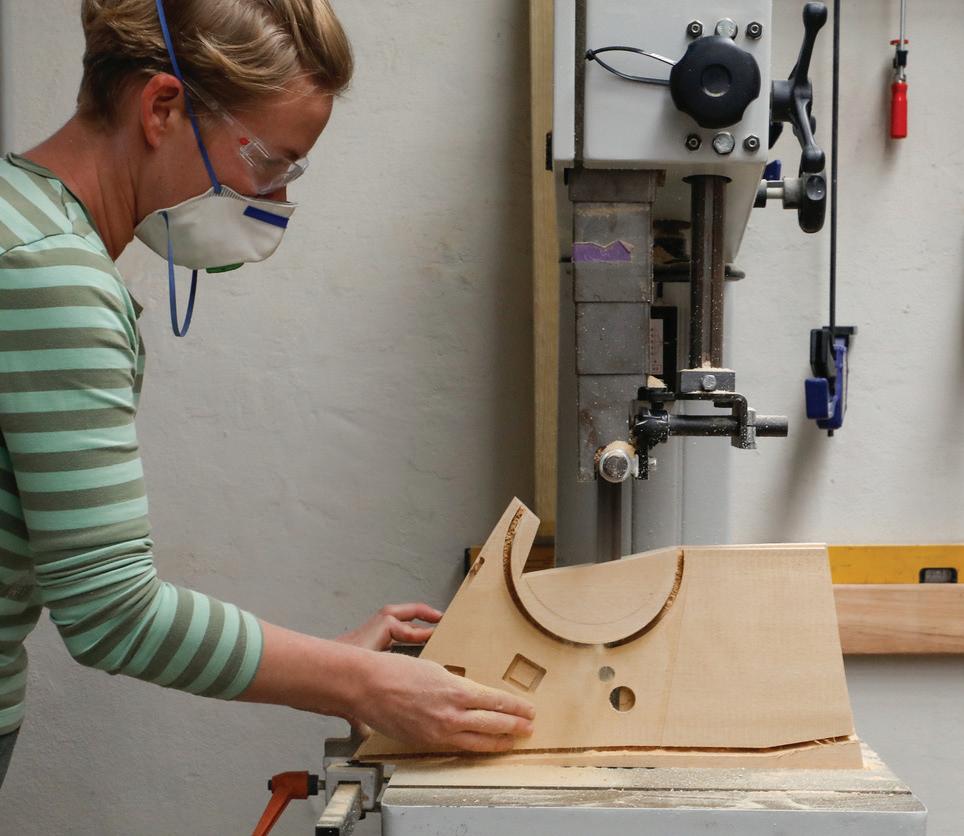
CR: I’m a huge advocate for keeping scale models a staple part of architectural practice. I find that models still appear to be enthralling despite all the tools of digital representation that exist today. They can be great generative tools and they can be great explanatory tools. Whenever we deliver a model into a room, it’s like a magnet. People congregate around the model instantly, bending down, looking into it and walking all the way around it. I think there will always be an appreciation for physical objects and a model seems to do a powerful job of explaining things quickly. Form, materials, vistas, scale and associations to context can be appreciated all at once. This can sometimes be hard to grasp from separate pieces of information. I can’t count how many times architects we work with have made remarks about their own designs after gaining some new piece of understanding from the physical model. It is quite fascinating. I do think that making is a critical skill for Australian design culture. It’s undoubtedly of benefit to a designer, to experience making things by hand, understanding how things go together and the challenges of going from concept to built object. ■
Celeste Raanoja is director of model-making practice Make Models and the recipient of the Byera Hadley Travelling Scholarship entitled Physical Value: A Proposal for Reinstating the Cultural Value of the Architectural Model. This proposal aims to answer the broader question, how can we be thinking differently about the worth and value of architectural models to our culture of design in Australia’?
Clare Dieckmann is also a Byera Hadley recipient with a project entitled Terracotta: Innovating Australian Rammed Earth Architecture. Her study of rammed earth stemmed from an interest in clay, discovered while crafting ceramic models in the modelmaking studio. Clare is currently collaborating with Allen Jack + Cottier Architects where she works to make our built environment a more liveable and beautiful place each day.
ARCHITECTURE BULLETIN
37
Changes to the way we practise heritage
WORdS: JENNIFER PRESTON
Architects are increasingly facing changing modes of practice brought on by external factors. Some changes are wrought by developments in technology while others are due to evolving legislation. Changes to the National Construction Code and the recently introduced NSW Design and Building Practitioners Act are more visible examples of legislative change that affect architects’ practice. There is however another piece of state legislation that is currently under review, the NSW Heritage Act. Changes to this Act will have a significant impact on the roughly 10% of architects whose work is focused on heritage projects, but it will also have an impact on the broader profession, the construction industry in general, and those who own heritage assets.
Changes to the way heritage is practised in NSW began in July 2019 when the Heritage Council of NSW began a review of the then-current conservation management plan practices in NSW. They were tasked with looking at how the practice, tools and processes involved with Conservation Management Plans (CMPs) could be streamlined and improved.
Consultation was undertaken and the Heritage Council of NSW authorised the preparation of new guidelines and supporting material. The first key change to arise from this process was the replacement of ‘conservation management strategies’ with ‘heritage asset action plans’ (HAAPs). This is an attempt to provide better guidance on how a heritage item or asset class should be maintained. The second key change was that CMPs would no longer be reviewed and endorsed by the Heritage Council from July 2020. This brings NSW in line with the other states and territories that do not review and endorse CMPs.
Further changes were introduced in December 2020 when the type of works that could be done to a state-listed heritage property under a standard exemption to the Heritage Act changed. Perhaps the biggest of these changes was that works under a standard exemption became self-assessed and there was no longer a requirement to notify Heritage NSW of the works, although records of the work must be kept.
These new standard exemptions only apply to work that does not impact the heritage significance of an item. Where activities have a minor impact on heritage significance the works may be able to be completed under a new Section 60 fast-track approval.
There have been additional types of exemptions included that allow work to take place without the need to notify the heritage office but all exemptions are subject to general conditions such as engaging suitably qualified and experienced professionals, no removal of or impact to significant fabric is permitted and the required records must be kept. Anything that does not strictly fit within the new standard exemptions will require a section 60 or section 60 fast-track application and approval under the Heritage Act.1
Some of the new exemptions include work such as:
• changes to interiors of non-significant buildings
• repair and replacement of services that are non-significant
• changes to or installation of fire safety and alarm systems
• certain types of excavation or land disturbance
PRACTICE AN d m ATERIALIT y
38
• painting of already painted fabric or painting of non-significant fabric
• the construction of temporary structures
• filming using a heritage item
• emergency situations and lifesaving measures
Further changes were to follow. In May 2021 the NSW Government requested that the Legislative Assembly’s Social Issues Standing Committee review the NSW Heritage Act with the stated purpose of seeing “how NSW can deliver more effective, relevant, and best-practice ways of recognising, conserving, re-using and celebrating the important heritage of NSW.” The standing committee put out a discussion paper with 19 questions.
The Australian Institute of Architects formed a working group to review this information and drafted a response to the 19 questions contained in the discussion paper. This working group was made up of Institute members that practise in the heritage space, but input was also sought more widely from the membership via the Institute’s online Community forum and email. The Institute’s working group comprised: Hector Abrahams, Jennifer Castaldi, Matthew Devine, Robert Gasparini, Elisha Long, Peter Phillips, Jennifer Preston (chair) and Rod Simpson. More than 300 public submissions were made to the standing committee from private individuals, community conservation and action groups, history societies, local councils, unions, organisations such as the National Trust and various professional institutes such as ours.
Following this submission, the Institute was represented by Hector Abrahams when invited to present to the standing committee along with other individuals and those representing various organisations. The Institute continues to work with Heritage NSW to try to ensure that the legislation that results from this review process improves not only the protection of heritage but also the practice of heritage architecture in NSW. ■
Jennifer Preston is is chair of the Australian Institute of Architects NSW Chapter Heritage Committee and was the chair of the working group that formed a response to the government’s review of the NSW Heritage Act. She is the director of the architecture practice JPA&D and works in the fields of architecture, interiors and heritage. Jennifer holds a PhD in the Field of architecture and writes on architecture and heritage related issues.
NOTE 1 Detailed information on the new standard exemptions can be found on the Heritage NSW website https://www.heritage.nsw.gov.au/applications/stateheritage-items/standard-exemptions/
ARCHITECTURE BULLETIN
39
Profit or profiteering?
WORdS: WARWICk mIHALy
Unless you’ve been living under a rock lately, you might have heard that it’s expensive to build right now. Then again, that rock of yours is an increasingly valuable construction resource so someone has probably already offered you good money for it. I guess either way you know what I’m talking about.
Let me quantify just how expensive.
Under normal times, input prices to the construction industry usually go up 2 to 3% a year. But this past year they rose an eyewatering 17%.1 Even with inflation at an also high 7%, those are some tectonic plates a-shifting under construction prices.2 Which means a bunch of big things for architects.
Not least of which is that the many studios pegging our livelihoods to the construction industry via percentage fees will have been seeing some big windfalls this year.
But should architects profiteer off construction industry inflation? A heavy question, and you might have noticed its provocative and slightly hysterical tone. You see, like many in the profession I’ve launched with the assumption that increasing our fees along with the rest of the construction industry is somehow fundamentally wrong. That our clients’ needs come before our own. That profit is icky. That money is best not talked about at all.
But I’m weary of this attitude. I think it’s seriously unhealthy. It devalues the work we do, it devalues our time, and it devalues us. And more pointedly, it makes no room for the measured objectivity this subject sorely deserves. So let’s take a big old calming breath of air and ask again. Should architects profit off construction industry inflation? My short answer to this is: it would be foolishly short-sighted not to. My longer answer is broken into three parts.
1PART 1: THE ECONOmy
The seismic shifts underway in construction pricing are not isolated to bricks and mortar. Inflation is rearing its sleepy head across the entire Australian economy, lacing up its boots and setting out for a jog. Lots of things are getting more expensive, starting famously with petrol and lettuce, and spreading into every other corner of our lives. One of those many corners is wages. According to the Association of Consulting Architects 2022 Annual Salary Report, 57% of all architecture practices offered salary increases greater than inflation this year3
Meanwhile, Molly McCloy at Bespoke Careers has observed “a return to pre-pandemic levels for architecture roles on offer. This has produced a shift in the market, giving candidates the upper hand in negotiations. Most notably there has been an increase in salary expectations, with architecture practices competing to find the right fit for their teams.”4 Another of those corners is insurance. Vincent Rizzuto at Austbrokers Countrywide, insurance broker for ArchiTeam, has observed that “rates for professional indemnity insurance have been increasing steadily over recent years, with some insurers adjusting base premiums by as much as 10% in 2022.”5
So, if your daily commute is getting more expensive, along with your lunch, staff, insurance, rent, printer paper and your daily orange mocha frappuccino, it seems incredibly prudent to me that your services should be getting more expensive too.
PRACTICE AN d m ATERIALIT y
40
PART 2: THE GRINd
Now is a devastatingly hard time to be an architect. There’s a general climate of risk shedding around that’s shovelling unwanted risk onto the architecture profession, transforming what it means to even practice architecture in the first place. Novated contracts, binding warranties, performance solutions… You name the risk, we’re being asked to shoulder responsibility for it. Then there’s the extra workload caused by construction industry inflation itself. Between the extra risk you’re being asked to carry and the extra workload you’re being asked to take on, it stands to reason that you should be rewarded handsomely in return.
PART 3: THE CONTRACT
All else aside, there’s also the small matter of that agreement your client signed with you that says that your fee is calculated as a percentage of the cost of construction. The logic diagram isn’t rocket science: if the cost of construction goes up, then architectural fees go up. This is another way of saying that your client has assumed the risk of their project budget affecting your fee. If you change course now, you may as well have signed a fixed-fee agreement and been done with it. But you didn’t. So here you are, sitting on an agreement that has placed at least one risk on your client’s shoulders. Would a bank hesitate in sliding that invoice into their DMs? Or a lawyer, or a dentist, or a doctor? You shouldn’t either. ■
Warwick Mihaly champions positive change within the industry through Mihaly Slocombe, the practice he runs with his wife Erica Slocombe, and via his regular contributions to the Australian Institute of Architects, ArchiTeam and Association of Consulting Architects. He is co-host of In Detail, a podcast that dives behind the scenes of creative business, and author of Panfilo, Australia’s most widely read business blog for architects.
NOTES
1 Input to the house construction industry; Australian Bureau of Statistics; June 2022.
2 Consumer price index; Australian Bureau of Statistics; June 2022.
3 2022 Annual Salary Report; Dr. Soha Matour and Associate Professor Lindy Osbourne Burton; Association of Consulting Architects; 2022; page 8. Note that annual inflation at the time was a paltry 3%, but still.
4 Email correspondence with Molly McCloy of Bespoke Careers; September 2022.
5 Email correspondence with Vincent Rizzuto of Austbrokers Countrywide; August 2022.
ARCHITECTURE BULLETIN
2 3
41
Architecture’s true impact
WORdS: mITCHELL PAGE
My Australian architectural education sought to impress upon me the imperative of place and climate as dominant systems to design. The Australian climate is harsh and unforgiving, and our architectural vernacular has often sought an equilibrium with nature. We were educated in precedent, taught passive design strategies applicable to our climate, and were assessed – in part – on the rigour with which we applied these strategies in design studios.
We were not, however, taught the means, nor made aware of the need, to test the real effectiveness of these foundational strategies when applied in design. Thermal mass can improve a building’s operational energy performance but by how much? A timber structure usually results in less embodied carbon than a comparatively performant concrete structure, but by what order of magnitude? A locally sourced material should have a lower carbon footprint than a European alternative, but sometimes supply chains can invert this assumption. Despite being taught in an era of accessible
material databases and convenient analysis software, I was educated primarily in strategy and application, but not analysis or verification.
The Australian architectural profession’s position on our environmental impact and responsibility to act is clear – the Australian Architects Declare is now a 1074-signatory-strong arm of a global movement of regional architectural collectives loudly declaring to our building industry – and to the world – that our planet is experiencing a climate emergency and we must act together.
We face an undeniable challenge to acting. In order to turn our experience, knowledge, and good intentions into quantifiably positive, rigorously verifiable, as-built results, we need new skills and a new mindset. For many, the idea that simple and affordable digital tools can provide rigorous environmental analysis is novel. For others, balancing the guidance of analysis against conceptual design priorities can be ideologically challenging. However, resolution of this skill shortage and the embedding of digital environmental analysis tools and methodologies into the architectural design process are the two most important moves we as a profession can make to reduce our work’s real impact on the planet.
So how might we go about this?
For many practices, collaboration with an Environmentally Sustainable Design (ESD) consultant seems a natural first step to educating ourselves, integrating environmental analysis into our design process and measuring the impact of our design decisions.
This is a good first step. However, to reduce the operational and embodied carbon footprint of our projects to net-zero, environmental analysis is needed to inform all design decisions at all stages of a project’s life. For example, the greatest potential for cuts in greenhouse gas emissions are at the beginning of a project’s life, a point at which an architect makes some of a project’s most impactful design decisions.
This is an especially effective point for an ESD consultant’s advice to make a tangible difference to as-built carbon footprints. However, ESD
PRACTICE AN d m ATERIALIT y
CONSTRUCTION dOCU. Illustration by mitchell Page, 2022. TIME
“50% of the embodied carbon footprint is ‘decided’ in the first few days of design”
CARBON REDUCTION POTENTIAL FEASABILITy CONCEPT dESIGN SkETCH dESIGN dETAILEd dESIGN 42
Caroline Noller, TFPC
consultants are seldom engaged or budgeted for by the client at this stage of the process, let alone the many other stages of a project that would benefit from such advice.
This poses an obvious issue; engaging a consultant to this extent would be expensive, and thus unlikely. If we cannot have an expert’s opinion at every turn, we must take responsibility for the decisions we make in their absence.
Informing ourselves will require investment in education and software across both practice and academia. Education in contemporary regenerative design principles, environmental analysis types, digital modelling competencies, and effective communication skills; software in terms of effective environmental analysis tools that integrate deeply into a practice’s design and documentation workflows.
Extensive educational resources are freely available in the public domain. In addition to the online resources collated on the Architects Declare websites, commissioning internal learning sessions or attending industry talks can be a great way to quickly upskill staff.
Digital environmental analysis tools represent one of the greatest opportunities for accessible environmental analysis in the architectural profession, but careful and informed application is key to ensuring dependable results. For the many types of environmental analysis that can be performed on a design model, dedicated analysis software, and plugins that extend the analysis capabilities of common architectural software, are numerous, and deciding what tool is right for your practice, project and people is important.
One example is embodied-carbon analysis tools; an area I have focused on in practice for several years. At the large practice I work for, many variables affect the applicability and integration of embodied-carbon measurement tools in practice, and we have had to tread carefully
NOTES
to ensure the analysis is both dependable and actionable. These include the nature of the project brief, the quality of a project’s BIM model, the specificities of a team’s design and documentation process, the motivations of a project leader, and the timeframes of the project. In response to these variables, we identified key criteria to guide our selection of appropriate tools and workflows.
As COVID-19 swept the globe, our attention and priorities in both practice and life shifted. The threat of climate change paled somewhat in the shadow of new strains, subvariants and lockdowns. Today, however, with COVID increasingly part of everyday life, it is imperative we resume the environmental conversation. The profession must show leadership through action. We can acknowledge and mobilise around our contribution to the 38% impact of the built environment on global emissions, we can identify and discuss the potential areas of our work to achieve significant cuts to these emissions, and we can lobby our clients towards more sustainable project briefs. But this alone is not enough.
We must amend curriculums within our educational institutions to support environmental analysis skillsets in graduates. We must educate and upskill ourselves within commercial practice. Article No.7 of Architects Declare elevates measurement through environmental analysis to be “included in our basic scope of work” – to do this, the design process must make way for routine analysis of our strategies and assumptions.
But, most importantly, we need to begin right now. ■
Mitchell Page BArch, MArch is an associate architect, senior computational designer and project communication designer at BVN Architecture.
1 Architects Declare (2022) Declaration, available at: https://au.architectsdeclare.com/ (Accessed: 19/05/2022)
2 Architects Declare (2022) Resources, available at: https://au.architectsdeclare.com/resources (Accessed: 17/05/2022)
3 For reference, our resultant workflow utilises the following software’s; the Footprint Company’s (TFPC) ‘Greenbook’ for general reference; ‘Giraffe’ with its integrated TFPC calculator, and a custom BVN in-house tool that utilises both The Footprint Company’s material database API and the University of Melbourne’s EPiC database for detailed calculation.
4 United Nations Environment Programme (2020) 2020 Global Status Report for Buildings and Construction: Towards a Zero-emission, Efficient and Resilient Buildings and Construction Sector. Nairobi. Available at: https://globalabc.org/sites/default/files/inline-files/2020%20Buildings%20GSR_FULL%20REPORT. pdf (accessed: 15/05/2022)
ARCHITECTURE BULLETIN 43
The ethics of everything
interview: claire mccaughan with tahlia hays
paola antonelli and alice rawsthorn.
Such an appeal to consider the ethics of everything is overwhelming but remains urgent. The Ethics Centre identifies an ethics framework as a useful tool to consider purpose and values. Beyond design excellence, an ethics framework can help studios operate with intention, recruit the right people and reduce the risks of poor decisions being made.
Legal anchors also describe an architect’s ethical obligations. The NSW Architects Code of Professional Conduct requires registered architects to withdraw services if those services require the architect to act in an unethical manner. Moreover, the 2021 National Standard of Competency for Architects pinpoints ethical employment and responsibilities to the environment as being fundamental to architecture practice.
However, an intersectional ethics framework cannot be defined by regulation alone. We know ethics is shaped by culture, privilege and power, and that a mature ethics framework considers divergent positions. When practice has evolved to be competitively generous and clients can seek practices with excellent social responsibility, a thriving and relevant profession can ensue. To raise the consciousness and intersectional nature of ethics in architectural practice, Claire McCaughan interviewed Tahlia Hays of Breathe to discuss the studio’s forpurpose mission and approach to advocacy.
Claire McCaughan: One of the most straightforward ways an architecture studio can initiate an ethics framework is to be generous. Creating a strategy for giving allows a community, environmental or political focus to take shape. What form does generosity take at Breathe?
Tahlia Hays: Offering pro-bono services is the simplest and quickest way we can deliver on our mission. Currently, we’re working with the Elizabeth Morgan House Aboriginal Women’s Service on redesigning their women’s hub. We’ve worked with Indigenous councils and organisations in the past and continue to nurture these relationships – there are always opportunities to give back. One of our biggest achievements is the Cobargo Santa Project. Breathe provided pro-bono architectural services to the brave Rural Fire Service firefighter Dave and his wife Barbara who lost everything in the summer bushfires of 2020, and engaged with suppliers and collaborators to provide materials and appliances at no cost to help rebuild the family home.
Breathe are also committed to a reconciled, just and equitable Australia. We recognise the role we play in turning our intentions into clear actions through our Reconciliation Action Plan (RAP). As part of this, we also Pay the Rent every month.
CM: Breathe’s ethical framework is more than pro-bono services. Can you tell us about Breathe’s mission?
TH: We are all working towards a common goal: to realise a net-zero emissions future by 2030. We all need to come together as a profession to not only ensure that all of our buildings are 100% electric and carbon neutral in operation, but that we’ve also resolved embodied carbon by 2030.
Nightingale 1 is an exceptional example of these values in practice. The design strategy was to build more with less. We took out individual laundries, second bathrooms and carparks, and instead gave amenities back through larger living areas and communal spaces like a shared, productive rooftop garden. And the building is fossil-fuel-free and carbon neutral in operation.
practice and materiality
“Consider a building, which would once have been assessed primarily in terms of its efficiency, its aesthetic, and its ecological impact. If architecture is to be fit for purpose in the future, that analysis must expand to include the ethics of every element of its design, construction, and operation”
44
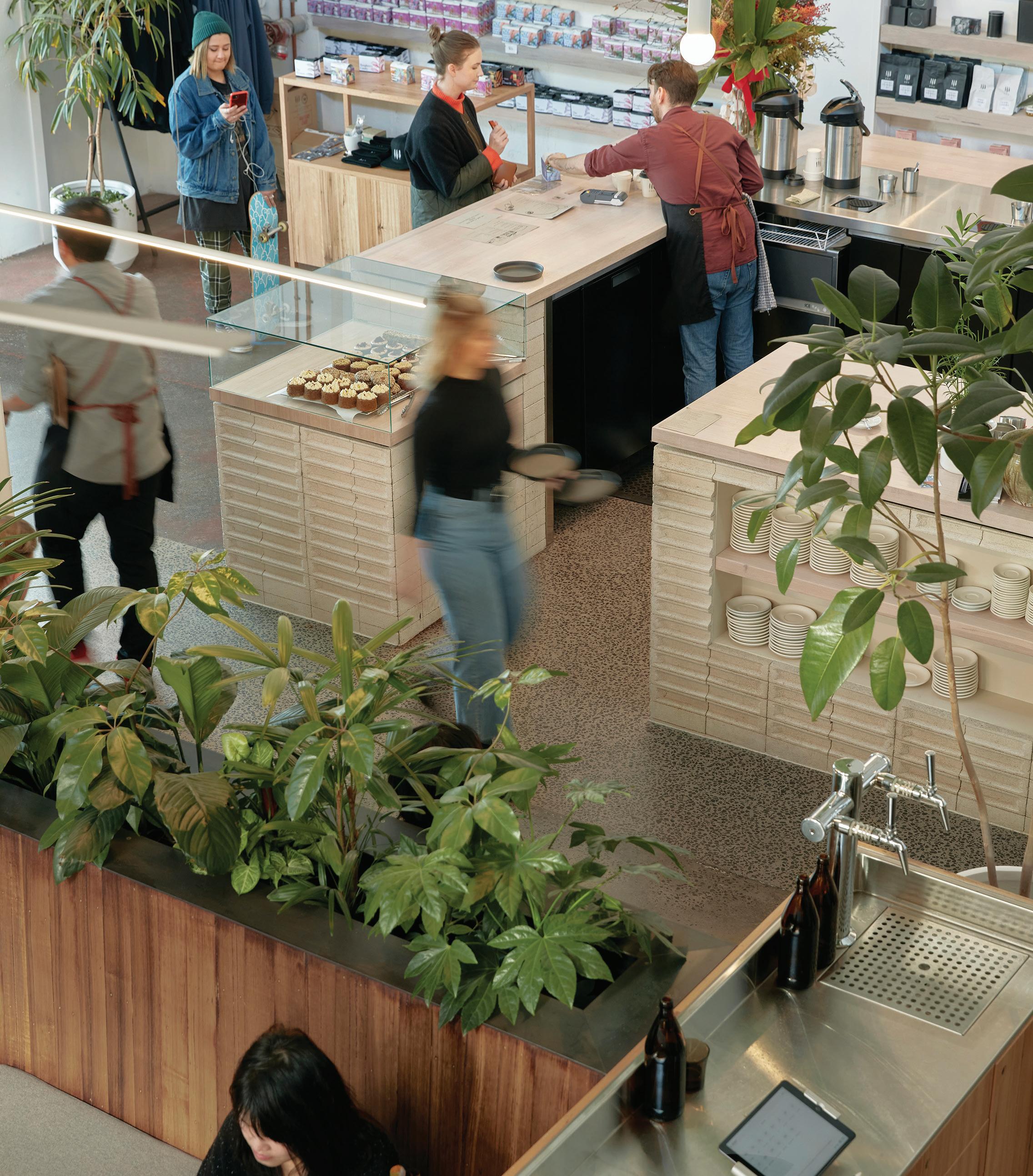
architecture B ulletin
45
Ona coffee melbourne by Breathe. photo: tom ross
CM: Can you describe the business structure that allows Breathe to manage a purposedriven ethical framework within a fee-for-service architectural consultancy?
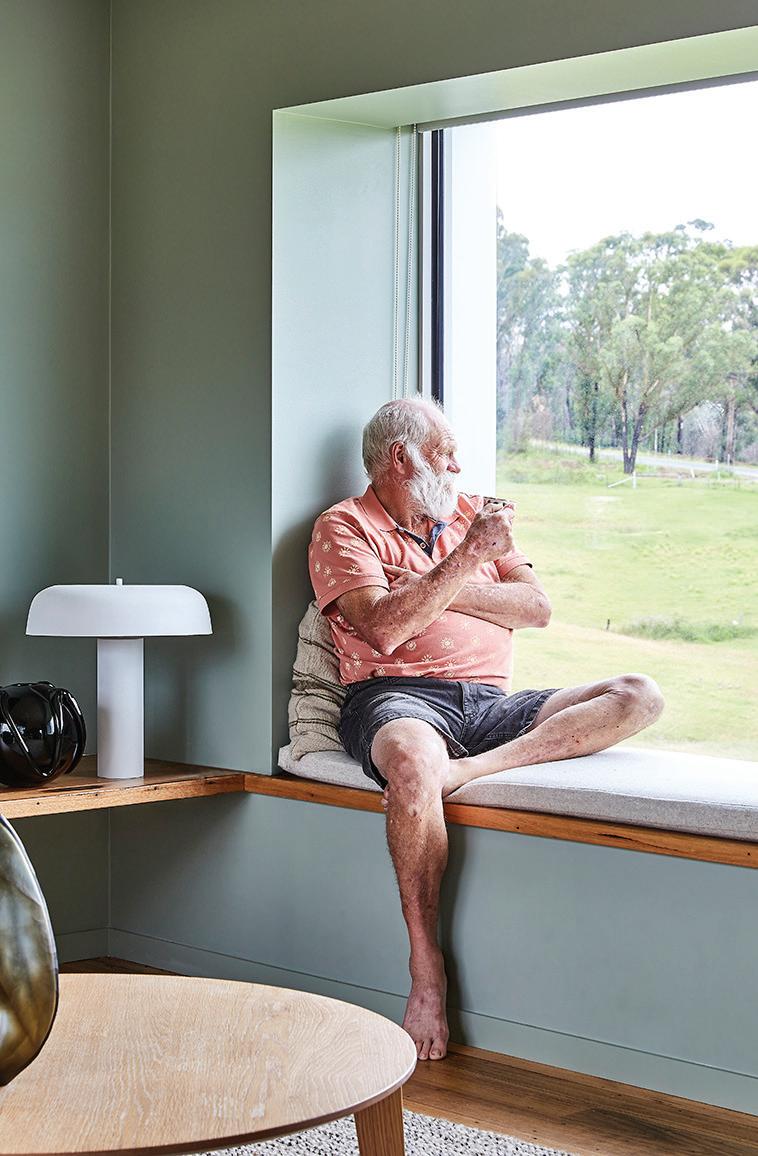
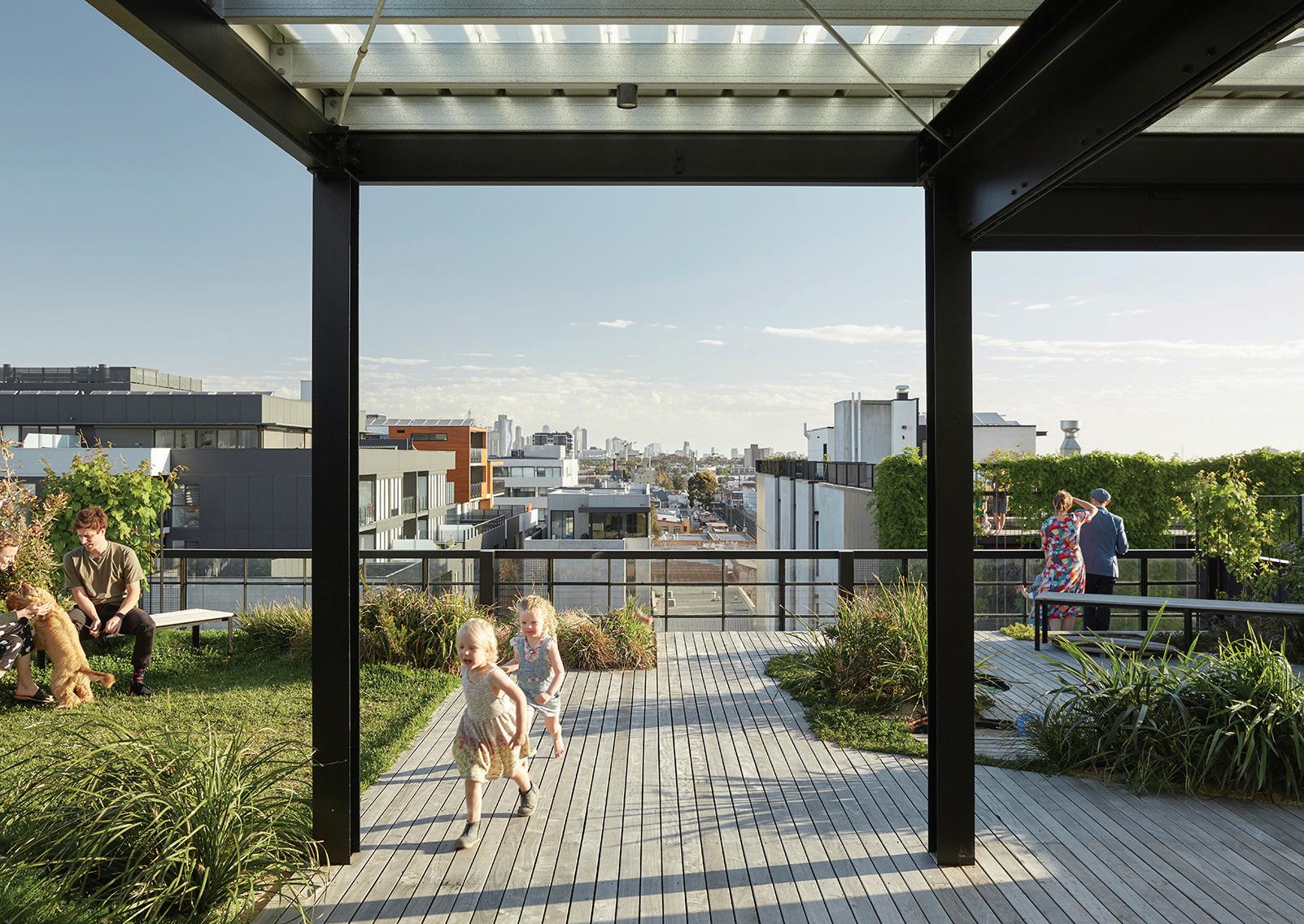
TH: Breathe exists to serve three clients. The client who pays us, the planet we live on, and the community who interacts with our buildings. We don’t consider our role to just be drawing buildings. Instead, we think of ourselves as city makers and agents of change. We look to exemplary international businesses like Patagonia, or we look more closely at architects turned change agents, like Fulcrum Agency. Our people are our biggest asset. No individual solely delivers a project at Breathe; it’s a team of dedicated people who work together with specific skill sets to make the impossible possible. When we advertise for new team members, we make it abundantly clear that we’re seeking values-aligned individuals, who will prioritise ethics along with aesthetics, every time.
CM: Breathe has a strong ambition to communicate the studio’s ethics framework. Can you tell us more about Breathe’s approach to advocacy?
TH: Advocacy makes up a huge part of our work at Breathe. At each stage of a project we are advocating for people and the planet, and often find this requires challenging the status quo. Whether that’s having conversations with our clients, sub-consultants or collaborators, it’s important to always be questioning businessas-usual decisions, like plumbing in gas or installing floor-to-ceiling windows in every room. Our biggest push over the past few years has been to get rid of gas. It’s a transition, but if we want to achieve net zero by 2030 we need to be thinking about the lifespan of new buildings being constructed now. ■
Claire McCaughan is a registered architect, co-director of Archrival and director at Custom Mad. Claire’s focus on ethics frameworks argues for a new starting point for design, one that offers intersectional spatial justice.
Tahlia Hays is business development and advocacy manager at Breathe. Breathe was established to build an architecture practice that is both elegant and responsive to the climate crisis and social justice issues. The practice builds less to give more, focusing on reducing carbon in construction and operations, and protecting biodiversity.
practice and materiality
nightingale 1 by Breathe. photo: tom ross
46
cobargo santa project by Breathe. photo: pablo viega
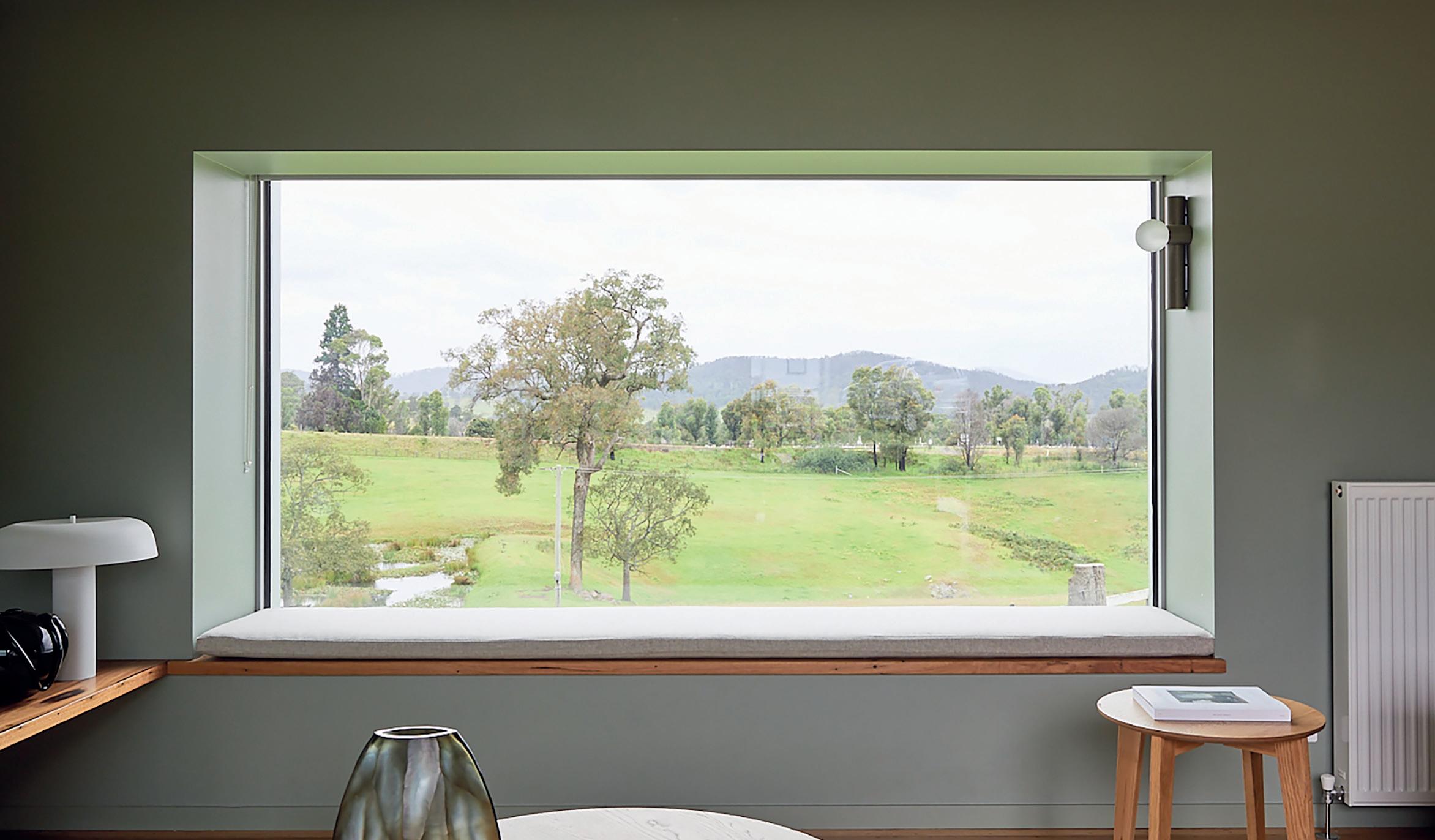

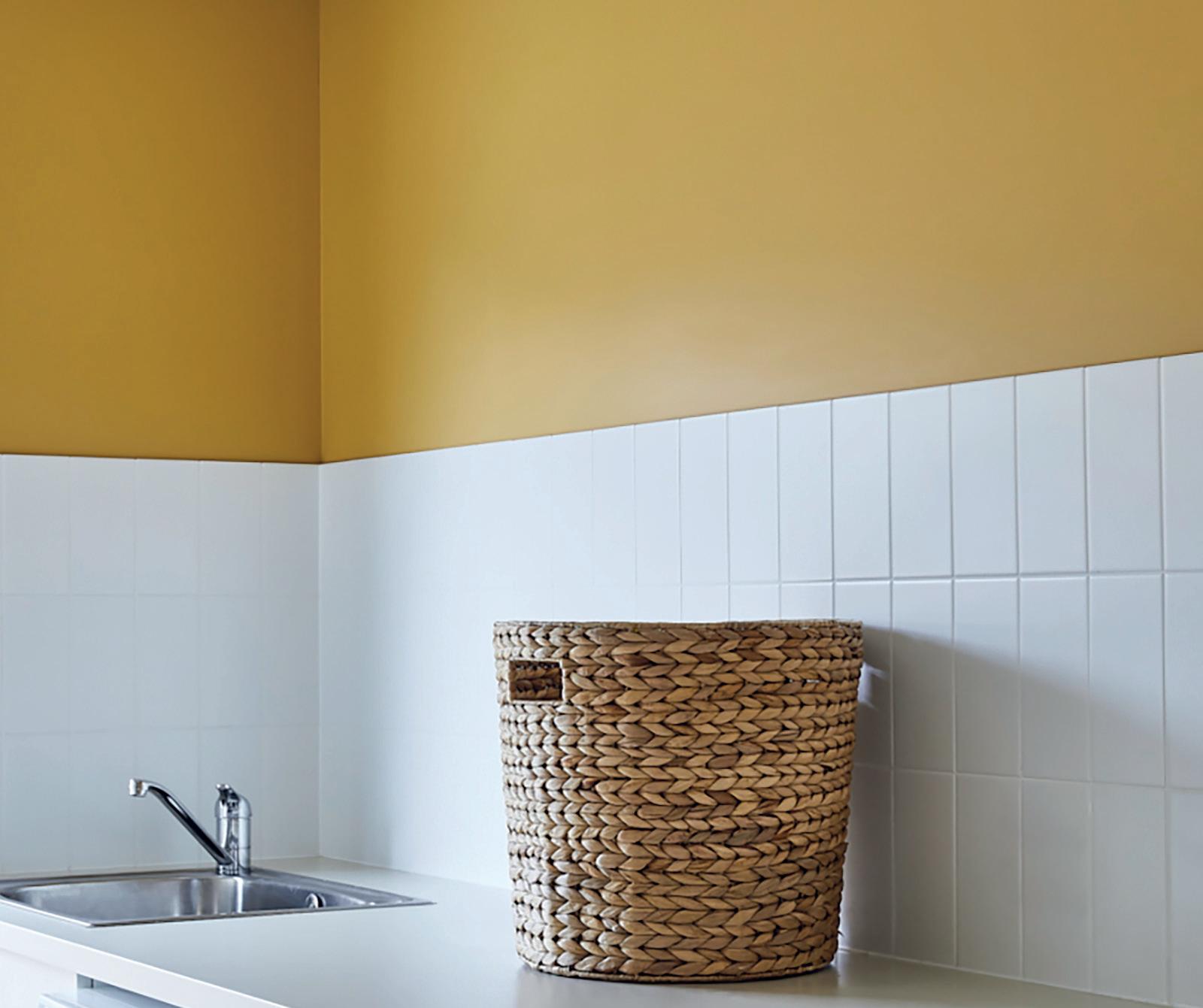
Dangerously under-represented: the absence of sustainability in fitout
WORdS: LUCy SUTTON
Crises are powerful agents for change. The worldwide pandemic and recent natural disasters have highlighted the fragility of human health, along with the importance of taking care of our planet. Like many industries, architecture and construction has responded with efforts to evolve practices in sustainable ways.
Increasingly stringent government mandates and ambitious business sustainability targets have seen sporadic momentum for change. Hundreds of businesses are committed to Net Zero Carbon, in efforts to keep global warming under two degrees in line with the Paris Agreement.
Whilst the practice of architecture has had sustainability at it’s core for decades, there is one significant sector for which change is painfully slow: Interior fitout. Perhaps, due to accounting for only 7 - 10% of the total embodied carbon footprint of an average commercial building1, fitout is often overlooked when sustainability targets are set and credentials sought. It seems minor enough, after all. However there is a deeper issue at play: Churn.
THE HIddEN PROBLEm
The real impact of fitout on building lifecycles is grossly under-represented when we overlook the cumulative effect of fitout churn. A commercial building has an average lifespan of 60 years, creating a single, sizeable hit to the environment when built. Fitouts occur far more frequently –a mere five to seven years on average. Interior upgrades and fitouts can in fact surpass the carbon footprint of the initial building construction over its lifespan.2
There are many ways these challenges can be addressed, and actions, though disparate, are underway. The industry needs a mindset shift from how we currently practise fitout design, to one that is attentive to opportunities for sustainable outcomes. Dematerialisation (use of less), circularity, and deep collaboration with clients, contractors, and other consultants to promote a sustainable mindset are key.
It is frankly alarming that fitout is so underacknowledged on the sustainability radar. Environmental regulations are virtually nonexistent, and certifications are voluntary only. It is, after all, difficult to know how to tackle a sector for which impact is created by many (relatively) minor insertions, carried out continuously over a building’s lifecycle.
Specificity is another challenge. When a fitout is designed for a particular end-user, bespoke outcomes prevail. This is a key reason why churn is high, not only from one major fitout to the next but also within tenure lifespan. User requirements change and spaces are continually adapted, often under the radar by many different hands.
Greenwashing and the lack of standardisation around how to assess material and product green credentials is another problem – it causes confusion. Sustainability education levels among interior designers and fitout contractors are low compared to the architecture industry average, with sustainability consultant engagement rare on fitouts, which are not interlinked with basebuild architecture projects.
Despite the hurdles, ignoring the problem because of its complexity will only amplify it.
dEmATERIALISATION
– START By BUILdING LESS
Before a fitout even commences construction, finishes such as ceiling and carpet tiles are often thrown out. A dematerialised base-building interior interrogates the value of every material and streamlines services creating not only less waste, but a desirable design outcome for tenants, resulting in lower fitout costs.
Workshop at 21 Harris Street, Pyrmont is an example of this triple bottom line. The careful coordination of exposed services removed the
PRACTICE AN d m ATERIALIT y
48
need for ceiling tiles, and quality-controlled structural concrete slabs meant floor finishes were used sparingly. The building environment is highly desirable to tenants and doesn’t require contrived design solutions to deliver an inspiring workplace.

RE-USE, REPURPOSE ANd LIFECyCLE EXTENSION
When we do come to churn a space, we need to think laterally about how we can retain, relocate and reuse materials in the new design. This needs to be at the core of our approach, even when our scope is ambitious, and it need not compromise outcomes. This calls for a fundamental change in our design and documentation process, which can be challenging. It requires resilience and a mindset shift across the entire team – from client to designer and contractor.
A recent example of this is the Charter Hall workplace refurbishment that has taken a wellbeing and sustainability first focus, without compromise to the brief or outcome. As owners of commercial buildings Charter Hall wanted to set a new benchmark for the post covid workplace. This ambitious project comprises a three-storey hospitality and innovation hub, anchored by a triple height void and open stair, and represents the developer’s people-centricity and professionalism. Yet underneath is an
extensive strategy of re-use and creative repurposing, underpinned by a seamless blend of old and new.
The project set out at its inception to limit waste. Over 70% of furniture is reused, along with many interior finishes. Old timber flooring was repurposed as new stair treads and the old kitchen benchtop has become a stone feature inlay for a new boardroom table – designed to move with the business when the time comes.
Critical to extending lifecycle longevity are quality and adaptability. Classic well-made furniture, as Charter Hall had previously invested in, comfortably transitions to their new fitout, and what could not be reused has been donated through the developer’s partnership with charities. Both strategies significantly reduce furniture landfill, a problem estimated to be to the tune of 9 million tonnes per year globally.3

ARCHITECTURE BULLETIN
49
Top left and above: Charter Hall Workplace by Bates Smart. Photos: Anson Smart
DANGEROUSLY
UNDER REPRESENTED: THE ABSENCE OF SUSTAINABILITY IN FITOUT
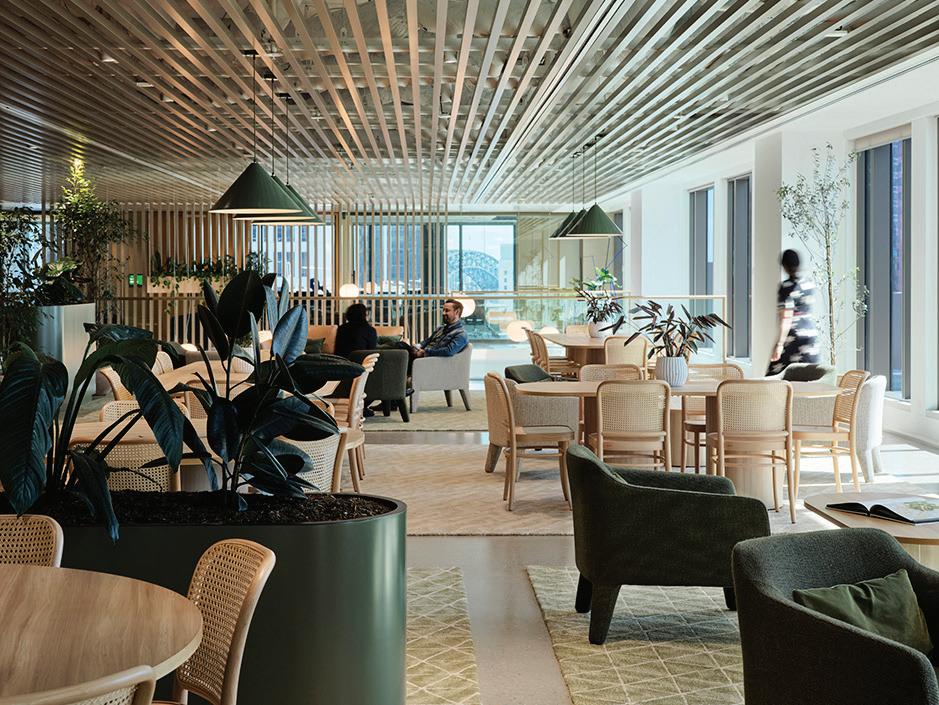 WORDS: LUCY SUTTON
WORDS: LUCY SUTTON
THE NEEd FOR CHANGE ANd INdUSTRy UNITy
The Charter Hall project experience highlighted shortfalls that abound in current workplace fitout practices. As designers, the short-term nature of our work should ensure we keep the future front of mind. We need to design and build for disassembly, increase adaptation opportunities, and be cognisant of where products and materials go at the end of the fitout lifecycle. This is true for the entire fitout and interiors industry – it is not a sector-specific issue, but rather a systemic challenge that we face.
Intrinsic to this is the need for furniture manufacturers to consider future upcycles. Quality products that offer long warranties also need to facilitate finish and upholstery updates – we have discovered that many don’t. Interior materials, products and furniture supply chains need to rethink their focus on selling new and double-down efforts on take-back schemes, lifecycle adaptations and recycling. When we
do buy new, we need industry-approved, clearly comparative certification schemes for products so that designers and clients can navigate the difference between truly sustainable material choices and greenwash marketing.
The need for change is clear – the carbon footprint and landfill impact of the fitout industry speak for themselves. By banding together we now need to make structural changes across our industry to create a new and better normal.
We need to define and acknowledge what holds back various disciplines (designers, architects, supply chains, contractors, developers, endusers) from decision-making that facilitates a circular rather than linear economy. No individual – person, practice or discipline – has the answer. These problems will only be solved with an industry shift. We can evolve our way of practice, by acknowledging fitout sustainability is a real issue and bringing together strategies and a mindset for change that puts the planet first. ■
Lucy Sutton B.IntDes (Hons) is a qualified interior designer and associate director at Bates Smart. With over 15 years designing and leading interior fitout and architecture projects, Lucy’s experience spans commercial, residential, education and emerging assetclass typologies. Lucy’s in-depth knowledge of design and construction processes has given her a real-world understanding of roadblocks that slow down the shift to a more sustainable built environment. In response, she is exploring practical opportunities to better integrate sustainability and construction, starting with design.
NOTES
1 Chouinard H (2020) “A new study shows that interior designers have a major impact on climate change” https://businessofhome.com/ articles/a-new-study-shows-that-interior-designers-have-a-majorimpact-on-climate-change
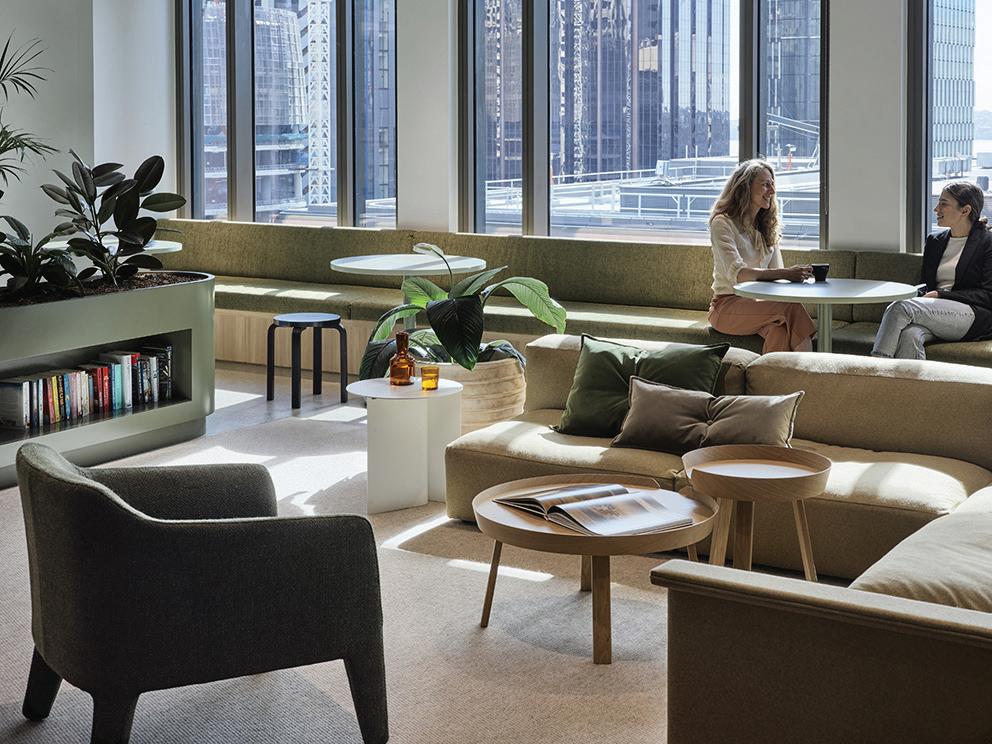
2 LMN Architects (2021) “Tenant Improvements Embodied Carbon Study” Research Case study of carbon emissions impact of multiple interior renovations over 60-year lifespan of historic Norton Building https://lmnarchitects.com/lmn-research/tenant-improvementsembodied-carbon-study
3 Berg B, 2021 “The Fast Furniture Problem” https://www. architecturaldigest.com/story/sustainability-fast-furniture
PRACTICE AN d m ATERIALIT y
/
50
Above: Charter Hall Workplace by Bates Smart. Photos: Anson Smart
Off-cut kitchen
WORdS: SHAHAR COHEN ANd Amy SEO
Held to the whim of rapidly changing trends, it is not uncommon to find kitchens barely five years old discarded or stripped from homes. In 2018, 78% of home improvements were for kitchen renovations, (according to the Home Builders Association). Off-cut kitchen is a physical manifestation of our local deconstruction and reuse network. While there are endless examples of aesthetic experimentation within the architectural interior, the materials are almost always the same, melamine, MDF, veneer and natural stone. Our question became, how can we construct a kitchen using only materials destined for landfill?
Off-cut kitchen is made almost entirely of salvaged construction and demolition waste, it was designed to be a physical manifestation of our local deconstruction and reuse network.
Each component of the kitchen – the benchtop, carcass, cabinet fronts and base frame – was designed using a single material so the kitchen’s elements can be easily separated and reused at the end of life.
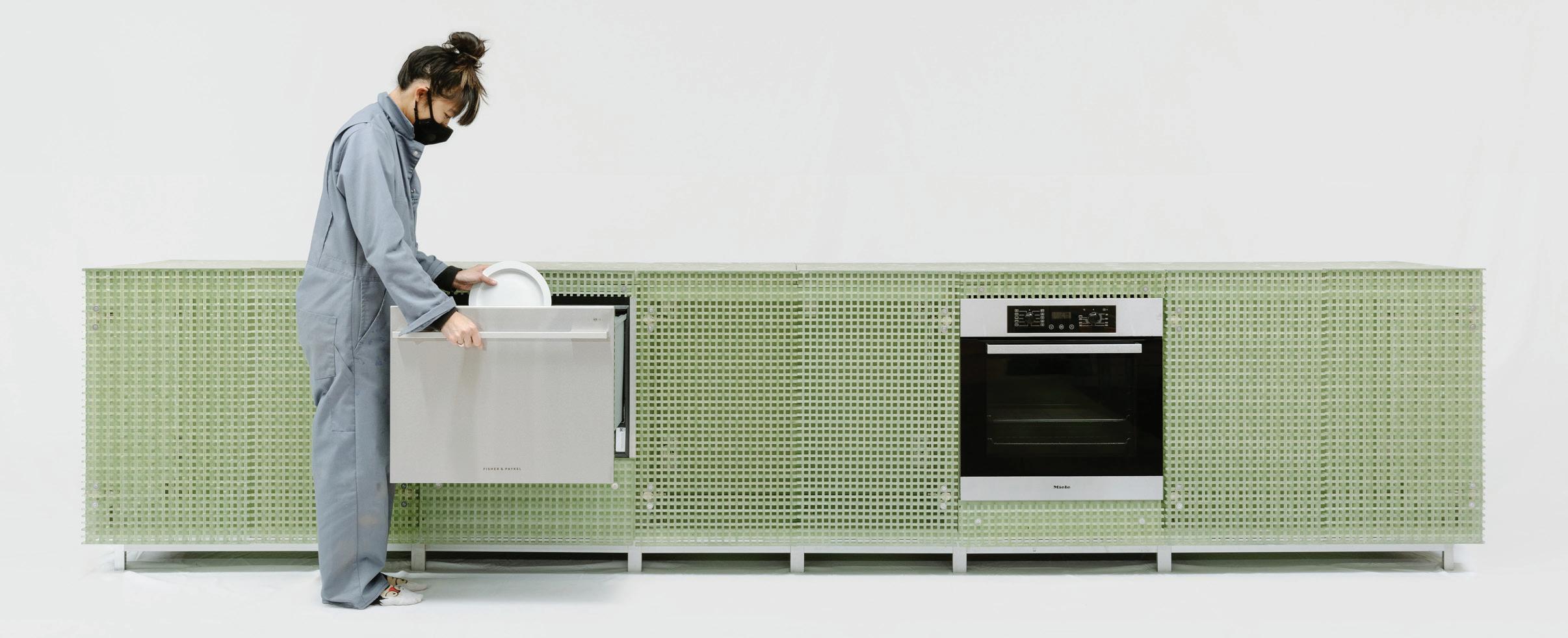
Benchtop
The benchtop makes use of natural stone off-cuts commonly found in marble supplier’s skip bins; smaller pieces are generally considered unusable and recycled for road base. We sourced all the marble off-cuts for free and tested mixes with the Natural Brick Co to create a waste-based terrazzo benchtop.
Carcass
The design follows a traditional kitchen carcass construction, however, eliminates redundant pieces making sure to only use the minimum amount of material required. We procured B-grade form ply as it is commonly discarded from construction sites after a single use. The form ply was sanded and repainted to mask screw holes and imperfections from its previous life.
Cabinet fronts
Fibre-reinforced plastic (FRP) is traditionally specified for coastal walkways and balustrades; it is a material known for its durability and ability to resist corrosion. FRP panels come in standard sheet sizes from China, meaning small and non-standard designs tend to generate off-cuts. All the cabinet fronts for the kitchen were sourced from off-cuts generated from the construction of an external fire stair in a harbourside suburb. The kitchen’s green colour comes from the standard colour of un-dyed FRP and its proportions from the available off-cut sizes. ■
ARCHITECTURE BULLETIN
51
The kitchen is designed as modular bays, that be rearranged to suit changing needs or spaces. Photo: Hamish mcIntosh.
WORDS: SHAHAR COHEN AND AMY SEO
Top: The colour of the carcass was dictated by the ‘natural’ colour of the FRP.
Photo:Hamish mcIntosh.
Far Left: We worked with Natural Brick Co, colour sample the terrazzo mix and produce the benchtops.
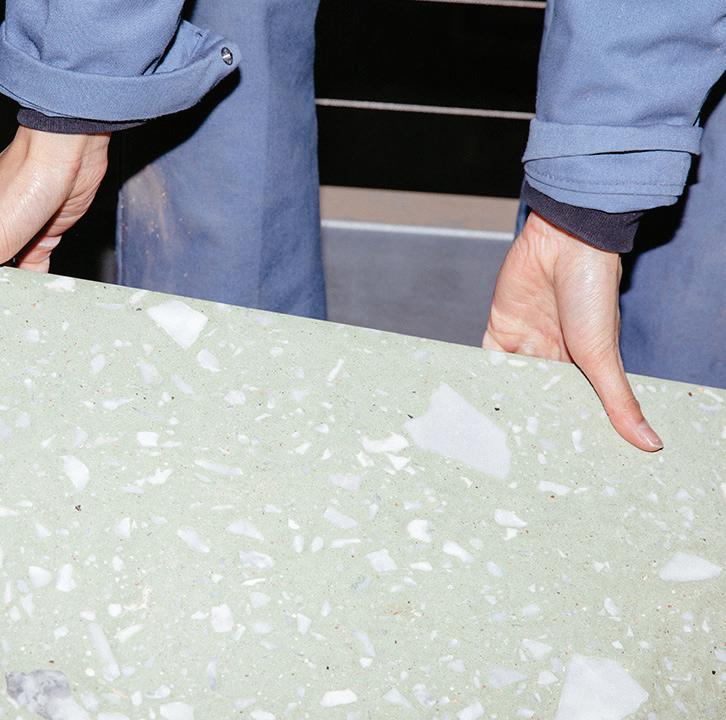
Photo: Hamish mcIntosh.
Left: designed for repeated disassembly and reassembly, the kitchen has using scrap aluminium brackets to fix the components together.


Photo: Hamish mcIntosh.
Second Edition is a recently established research-based practice exploring deconstruction and reuse within the built environment through consultancy, material experimentation, prototyping and knowledge sharing. We advocate for practical, local and feasible solutions with real-world applications.
PRACTICE AN d m ATERIALIT y
/ OFF CUT KITCHEN
52
Specification as a funding mechanism
WORdS: BEN BERWICk
In 2019, 7000 architects worldwide became signatories to Architects Declare – a wellmeaning initiative to prevent breaching Earth’s ecological boundaries while still meeting and serving the needs of the society we operate within. Elements of this movement focus on operational carbon, generated through the direct production of our work, while others are directed to abating carbon from our buildings. To this end, architects as chief orchestrators of the complex system of building design, procurement, construction and operation, hold great power in effecting change, through the direction of materials, process, energy and productivity.
Ultimately, through this process, architects possess a large amount of power in controlling the flow of capital throughout projects, and in the direction of wealth toward systems and materials that define our buildings. It is therefore imperative that we specify materials and processes that channel wealth into companies developing or supplying materials that exist as part of bioremediation, carbon sequestration, or the circular economy.
In this project, we demonstrate all three approaches to sustainable sourcing. The materials shown are:
Mycelium grown on agro-industrial byproducts and waste material, as part of the bioremediation process, fashioned as acoustic panels. Sourced from Mogu.
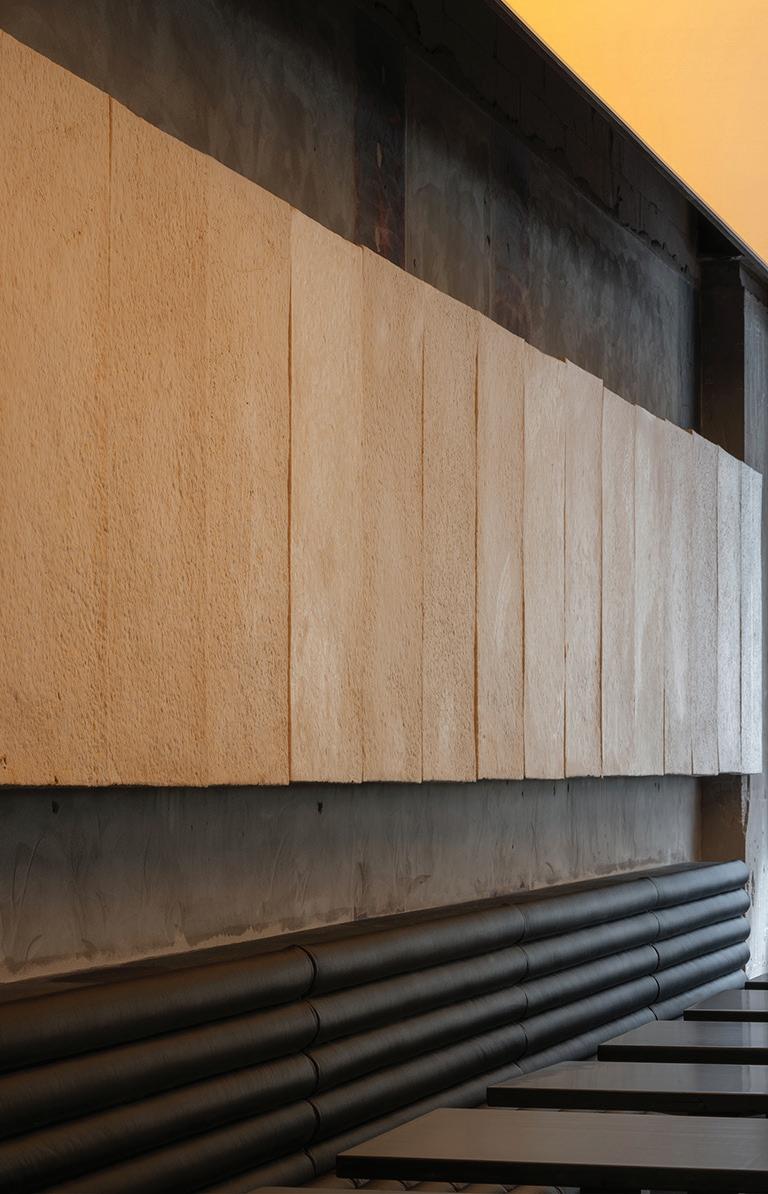
Cellulose fibre extracted from waste pineapple leaves, sequestering carbon from the atmosphere during growth, while preventing the release of carbon where the leaves would have otherwise been burnt, fashioned as a leatherclad bench seat. Sourced from Piñatex.
Rubberwood sourced as the discarded byproduct of the harvesting of rubber, expanding the material life cycle, and sequestering carbon from the atmosphere, while preventing carbon release that would usually occur through the burning of the timber. Utilised for furniture.
Existing autoclaved aerated concrete lightly sanded or left in its as-found state, unfinished, preventing further material resourcing, while mitigating construction waste. Utilised for walling. Given the early stage of the suppliers that are providing materials imperative to answering our climate crisis, with certain orders being their enabling first, and imperative to their long-term commercial success, it begins to beg the question - to what end can, and does a material specification act as a funding mechanism, and how can this be promoted and supported? ■
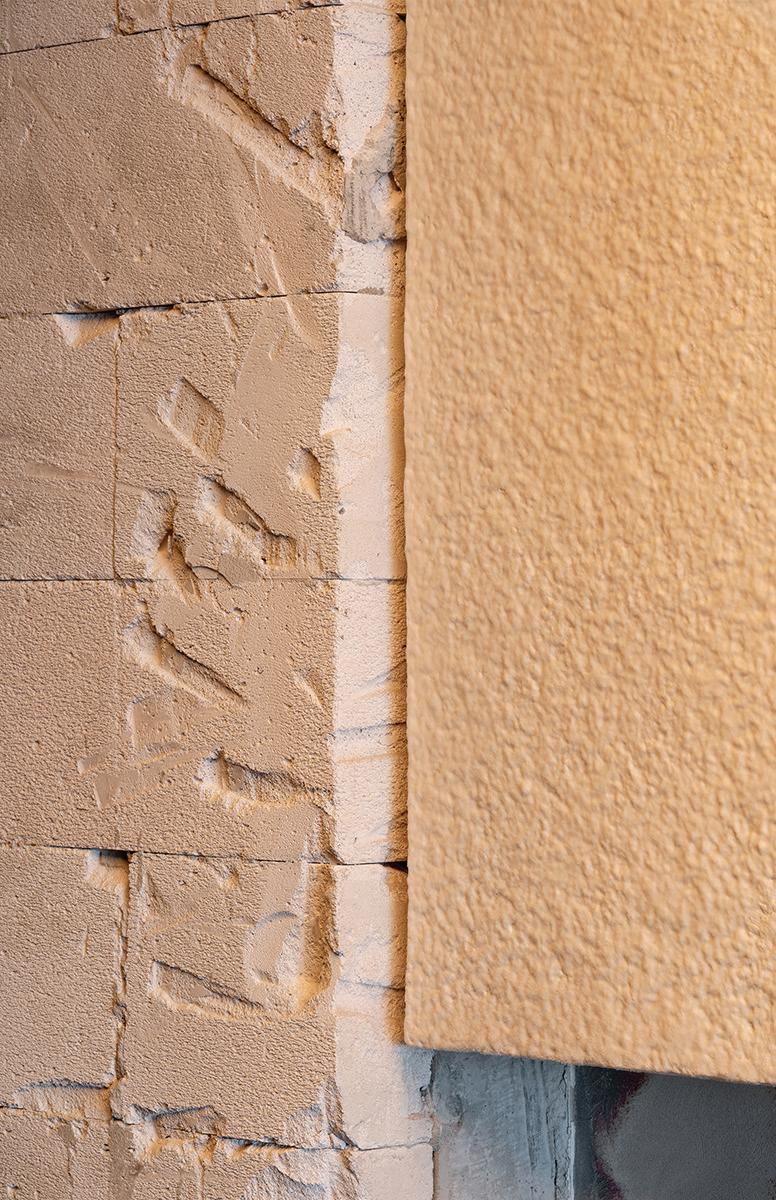
_____
ARCHITECTURE BULLETIN
Ben Berwick is a director at Prevalent.
Cellulose fibre as a ‘leather’-clad bench, set before rubberwood tables. Photo: Jan Vranovsky.
53
Existing autoclaved aerated concrete, contrasted with mycelium as an acoustic panel. Photo: Jan Vranovsky.
Material possibilities – exploring bamboo
WORdS: JEd LONG
Bamboo is a material that has been used in many different cultures for thousands of years. Its use formed part of a vernacular response to local climate, culture, and place. Some species of bamboo can grow up to 30m high, with a diameter of 30cm and can be harvested for construction after three years of growth. As a round pole, bamboo requires little processing and when used correctly is incredibly strong relative to its weight. The growing awareness of the ecological cost of construction has led designers to explore the materiality of bamboo and innovate new structural systems that have redefined its use within the built environment.
Seminal projects by architects such as Vo Trong Nghia in Vietnam or Ibuku in Bali have brought wider attention to the possibilities of bamboo, accentuating bamboo’s materiality through the creation of large-scale public works. These projects are made possible by an abundant local supply of bamboo, highly-skilled craftspeople, and less stringent building regulations than what we have in Australia. Working with bamboo within an Australian context poses a very different set of circumstances requiring designers to approach the use of bamboo from a different point of view.
Cave Urban’s interest in bamboo derives from its suitability as a material for temporary art and architecture. Because bamboo requires very little processing to be used structurally, it is imbued with a strong sense of materiality and is carbon negative. Bamboo also has the capacity to be durable if it is treated to prevent borer infestation and is protected from exposure to sun and moisture. Since Australia has no bamboo industry, sourcing bamboo poses a challenge.
Each of our projects begins in a forest where we select and harvest the required poles by hand. It is a regenerative process since bamboo grows like grass and requires regular cultivation to promote forest growth.
There are estimated to be around 1700 species of bamboo and because it is used in its natural state each pole is unique. This poses an interesting challenge when designing for bamboo as it is a non-standardised material, making each connection a unique problem that requires resolution in situ. As a result, design is often carried out through models and sketches rather than copious orthographic documentation and details. Since Australia lacks the tradition of crafting with bamboo, Cave Urban instead integrates education as a key component of the building process to teach and empower those interested in learning about the material. Each project is broken down into a series of easyto-learn tasks that can be repeated to create structurally complex forms. Because bamboo has unidirectional fibres and is hollow, it is a relatively easy material to work with, allowing anyone to build with it regardless of skill, age, or gender.
Most recently, Cave Urban was invited to participate in the 23rd Biennale of Sydney, creating a 600-metre-square suspended work Prevalent, Flow at the Cutaway at Barangaroo. The undulating form of the work was inspired by the Biennale’s theme of Rivus, evoking the energy and movement of water, altered by its contact with the architecture of the space and other artworks. Cave Urban worked with volunteers to construct a series of 18-metrelong ribbons of bamboo splits, that were then suspended through the Cutaway, introducing a sense of scale to the otherwise cavernous space. ■
Jed Long is a founder of Cave Urban, a Sydneybased multidisciplinary studio formed by artists, architects, and designers. Together with Nici Long and Juan Pablo Pinto, their practice explores the intersection of art and architecture by creating large-scale public installations, with an emphasis on community engagement, collaboration, and ecological design.
PRACTICE AN d m ATERIALIT y
54


ARCHITECTURE BULLETIN
55
Above and above right: Flow’ 23rd Biennial of Sydney, 2022. Photos: mercurio Alvarado.
The materiality of Jonathan Jones
WORdS: SAmANTHA RICH
As with many of Jonathan Jones’ works, untitled (maraong manaóuwi) in the forecourt of the Hyde Park Barracks draws upon layers of deep research, symbolism and culture to speak to the history of this place. This artwork particularly teaches us to have reverence and thoughtfulness in the way we use materials.
We often only think of materials in terms of their functions, aesthetics and cost. However, in this artwork, Jonathan shows us how we can move beyond this and see the spiritual and emotional ways we can think about materiality. Elements of or any part of Country hold memory, they are spiritually tied to that place, as we know that everything coming from Country is relational, every part is connected to another part of Country and we as custodians (Indigenous people) of those places are more deeply connected to them. Country also holds the memory of the events that occurred in that place and it is no coincidence that the building commemorates Lachlan Macquarie and where these stones are sourced are from the hills and Country where Lachlan Macquarie waged war on Wiradjuri people. The red stone comes from Riverina Country, particularly from a small town called Yenda, close to where Wiradjuri Elder Uncle Stan Grant grew up. The white stone comes from hilly, Granite Country just outside of Cowra.
Jonathan’s work through materiality speaks of the thoughtfulness and protocols that we need to embody when taking a part of Country from one place to another. In this project, he sought approval from his Wiradjuri Elders to take parts of Country and then sought approval from Gadigal Elders to bring the stones to a new place. This is only one part of the process, it was important to practice the ceremonial processes of taking from Country, with Wiradjuri
dancers dancing on Country from where the gravel was sourced and where they also have family ties to those places. The dancers then followed its journey to Gadigal Country to dance upon Country there. Materiality in this sense also shows the ability to practice culture in a more expansive way. Where we consider the impact that taking from Country has and practise Indigenous ways of thinking to thank Country for this gift and also practise cultural protocols by seeking permission from local Elders to take a part of their Country somewhere else. If this was practised on more projects, I would think we would shift our perceptions of where and how we are extracting our materials from and the impact that it has on that place including the memory and history that every material brings and the lessons in history that we can draw upon to reveal them in a thoughtful and evocative way, that is present in Jonathan’s artworks. ■
Jonathan Jones is a Sydney-based artist and a member of the Wiradjuri and Kamilaroi nations of south-eastern Australia. He works in a range of mediums, including drawing, sculpture and film, and creates site-specific installations that use light, shadow and the repetition of shape to explore Indigenous practices, relationships and ideas.
Samantha Rich is a Wiradjuri graduate of architecture, designer and researcher with a deep passion for the social and cultural factors that influence the design of space in particular working with First Nations communities to translate their narratives and perspectives into built form.
PRACTICE AN d m ATERIALIT y
56

ARCHITECTURE BULLETIN
57
Untitled (maraong manaóuwi) in the forecourt of the Hyde Park by Jonathan Jones. Photo: Sydney Living museums. Visit https://www.youtube.com/watch?v=WPGcFdw5c_s
Hempcrete House

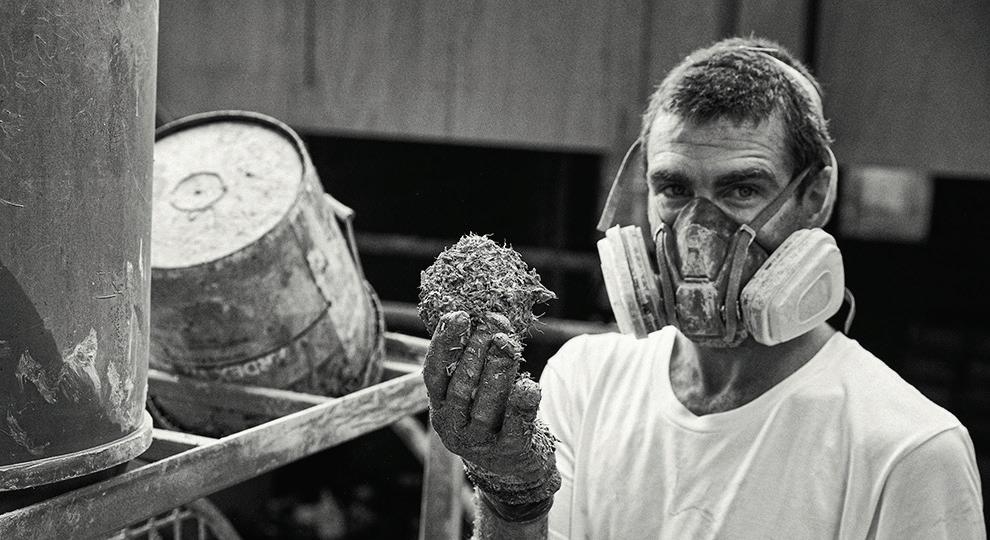 WORdS: TOm GRAy
WORdS: TOm GRAy
There is a quietness that occurs naturally within monolithic materials en masse. The sensation of connecting to a world beyond the building is driven by a consistent lack of information and clutter. Far from the familiarity and joy of articulation, you are left to notice other things, such as the subtle smell of hemp and lime. It is an attempt to do less with less and ultimately engage with more sensory understandings of place.
In the absence of a formal reaction to the locality, we rely on the simplicity of mass as a valid response to the nurturing Illawarra Escarpment above us. Plant-based materials, despite not always occurring as sheets or boards, also feel like a valid response to the imposition of settlement. Plants and mass. Lightness and air. All materials, all making space for life to occur between the walls. The weather is allowed in to varying degrees too. It is no cavity construction. The doors remain open through the winter. The walls breathe. The weather can be violent. The building is raw.
Hand-poured, hand-plastered buildings are painfully slow, yet they carry with them necessary levels of imperfection that perhaps we all unconsciously need. The restriction of measured alignment surrenders marginally to the quality of each mix, the open, the compacted, all irregular yet strong. Handmade things seem unquestionable since the act of remaking them is unfathomable. Instead, we unconsciously accept the result of a material’s final composition as both valuable and complete.
The ability of the material to forge interdisciplinary relationships also interests me. Architects and farmers, architects and ecologists. Reciprocity and reliance. Two-way relationships of materials and their place. The plant’s ability to fix nitrogen, improve the soil’s microbiome and sequester carbon is hard to ignore. The physical strength of the plant remains visible in the fibres of the off-form surfaces. There is a commanding presence to the walls. Quietness. Perhaps that is the true miracle of hempcrete. A material that helps slow time. Not controlled but strangely ordered. Repetitious and warm. It is archaic, temporary and like all living things, imperfect. ■
Tom Gray is principal architect at Tom Gray Architect.
PRACTICE AN d m ATERIALIT y
“This project contains something essential for us: silence.”
Top: Tom testing each mix by hand for consistency. Photo: damian Bennett
58
Next above: Light and shadow: an age old phenomena of monolithicconstruction. Photo: damian Bennett

ARCHITECTURE BULLETIN
59
Layers of hemp and lime: irregular waves usually mark the end of a long day’s effort. Photo: damian Bennett
Barangaroo Pier Pavilion
WORdS: JESSICA SPRESSER ANd PETER BESLEy
Made of recycled oyster shells, the Pier Pavilion references humans gathering by the sea. The project won a national competition in 2020 for a new public building on Sydney Harbour. It is designed as a meeting place, a site for events, and a memorable part of the city. Approximately 400 square metres in area, the Pavilion consists of a landscaped roof held aloft on columns, a large oculus and a smaller building nested within the pavilion which contains a stage and bar.
The pavilion celebrates elements that compose the site: land, sea and sky. The land is expressed through a democratic gathering space under a landscape canopy; its curved envelope is analogous to neighbouring coves. Sea is experienced via materiality. The sky is understood through a large oculus puncturing the canopy, its perfect circle free of earthly geometries.
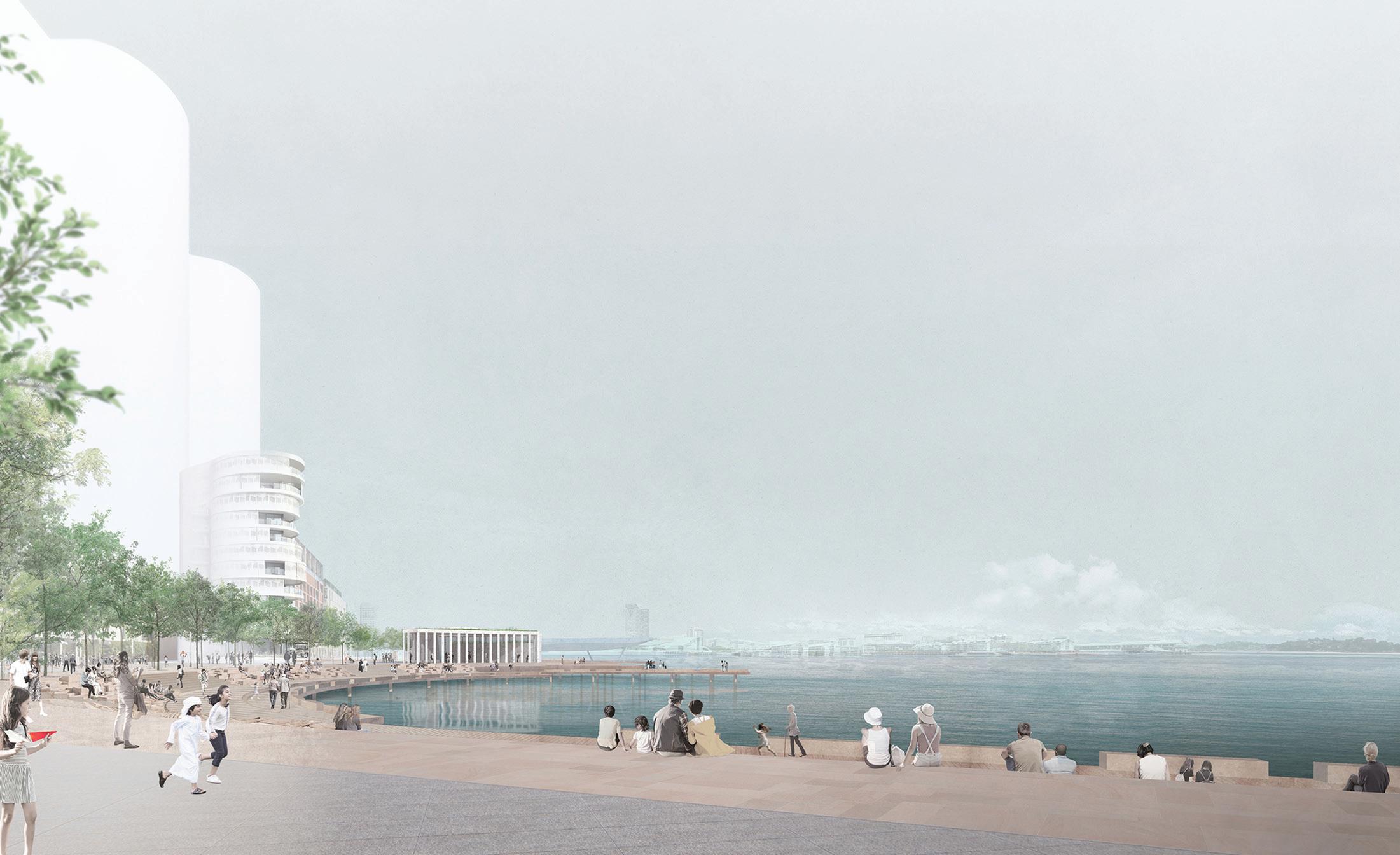
PRACTICE AN d m ATERIALIT y
60
Pier Pavilion by Jessica Spresser and Peter Besley
The pavilion is made from recycled Sydney rock oyster shells mixed with white concrete, which is then honed to reveal their various colours, textures and shapes. The shells are a marker of human gathering on the site and speak to the public nature of the building. It will be made from elements that grow naturally in the area, which are normally discarded as waste. A wholeof-life use is considered. We hope the inclusion of the shells is memorable and will appear in the lives and memories of people visiting the building over time, from children to adults to elderly people.

Jessica Spresser and Peter Besley have been working with oyster farmers along the New South Wales coast to source shells that would ordinarily go into landfill. The Pavilion requires about half a million shells, so is a significant recycling initiative. Material testing is currently underway, and is a multi-stage process involving many factory and laboratory tests to determine the chemical mix, reinforcing, and material characteristics such as flexural, crush, and pull-out strengths. ■

Jessica Spresser is an emerging architect based in Sydney, where she practices on Gadigal Land. Her studio SPRESSER engages with built and speculative architectural work, object design and fine art. Jessica has practised in several countries abroad, including in the UK and Japan. She is also currently undertaking a PhD at the University of Queensland.
Peter Besley is an Australian and UK architect also based in Sydney. His work includes buildings and urban design in the UK, Australia and the Middle East. He formerly led Assemblage, a London-based studio of architecture and urban design which he cofounded. He also taught design at the Bartlett School of Architecture in London.
ARCHITECTURE BULLETIN
Oyster Concrete visual sample. ©Jessica Spresser, Peter Besley
Factory visit. ©Jessica Spresser, Peter Besley
61
On sandstone
WORdS: GUy WILkINSON
Sandstone – Sydney is defined by its materiality. It could be known as the sandstone city rather than the Emerald City. Sandstone while mostly a warm yellow in Sydney, can be grey, brown or tan, through to red, pink, white and even black. It can be uniform in appearance or show streaks caused by weathering and erosion. Sandstone is effective when it is massive and yet soft enough to be easily worked with the intricate details of the stonemason’s craft.
Sydney Basin Hawkesbury Sandstone is the bedrock of most of the Sydney region and it surrounds Sydney, reaching the Central Coast to the north, the Blue Mountains to the west and the Illawarra escarpment to the south. This firmness supports the tall buildings of Sydney but is expensive to tunnel, this being one of the major reasons that Sydney’s underground railways were so slow to build and are still limited in extent.
Sandstone gives Sydney’s major public buildings their characteristic appearance, but houses, warehouses, office, parks and gardens also utilise this distinctive, warm-coloured stone. It is quintessentially Sydney. In colonial Sydney, the Pyrmont quarries (with great and horrifying names such as Paradise, Purgatory and Hellhole) produced the homogenous golden sandstone known as Pyrmont yellow block. Once the quarrying of yellow block became unviable, much effort was spent to find a replacement for the golden stone.
Circular Quay was formed by sandstone removed from the Argyle Cut in the Rocks, and as it was so ubiquitous and easily worked it was referred to as freestone. More recently some 10,000 sandstone blocks excavated on Barangaroo Reserve have been used to re-create a speculative coastline.
Sydney’s great sandstone buildings include the University of Sydney, the Australian Museum, the Queen Victoria Building and St Mary’s Cathedral. But it is the Department of Lands Building, the Department of Education Building and the Chief Secretary’s Building, all on Bridge Street near Circular Quay, that demonstrate the qualities of the materiality of sandstone best. These massive compositions of crafted sandstone blocks allowed the young colony to project an image of the permanence of the Empire in an ancient, foreign land.
In Sydney, sandstone is just about everywhere. Along the coastline, in creek beds, gardens and parks; it is used for kerbs, walls and statues. As a photographer, I love how it warms a building and gives it a playful texture that dances in the light. As Australian marble, trachyte and granites become increasingly hard to source the sandstone quarries continue to produce the material that represents Sydney best. ■
Guy Wilkinson is an architectural and design photographer, working on the lands of the Eora nation. Originally from Aotearoa, he was drawn to sandstone on his first visits to Sydney and it is now one of his favourite materials to photograph. His knowledge and love of sandstone have been expanded by a current project to document the work of Gosford Quarries for an upcoming book celebrating their 100-year anniversary.
PRACTICE AN d m ATERIALIT y
62
Right: Hawkesbury Sandstone from Gosford Quarries.

Photo: Guy WIlkinson
Far right: Australian War museum, Canberra.
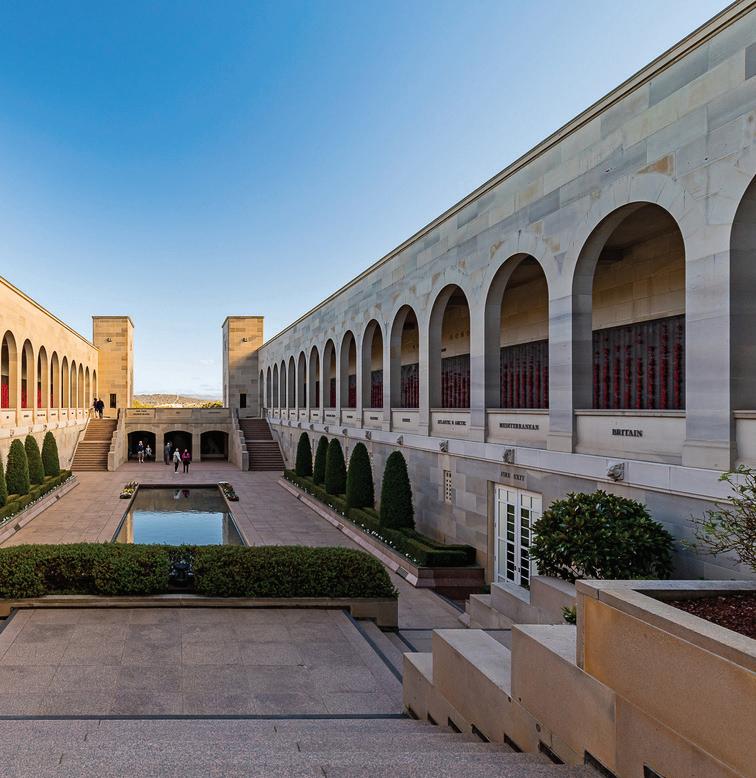
Photo: Guy WIlkinson
Below: Quay Quarter Tower podium.
Photo: Guy WIlkinson
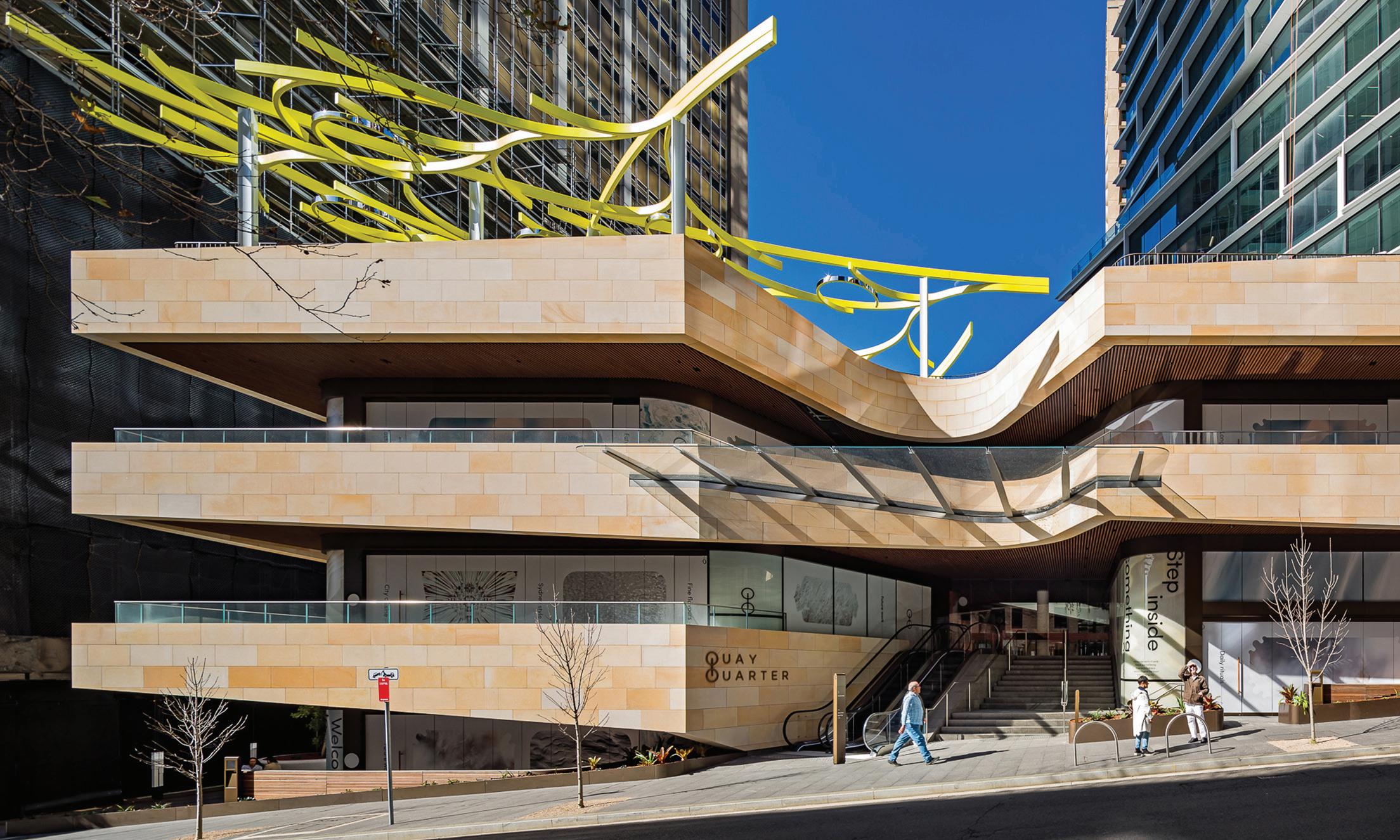
ARCHITECTURE BULLETIN
63
Seven art elements of the North West Metro
WORdS: PETER mCGREGOR WITH mICHAELIE CRAWFORd
Colour – saturated, translucent and diaphanous – was a founding framework for the North West Sydney Metro artwork, a project we developed with Hassell and Turpin+Crawford Studio.
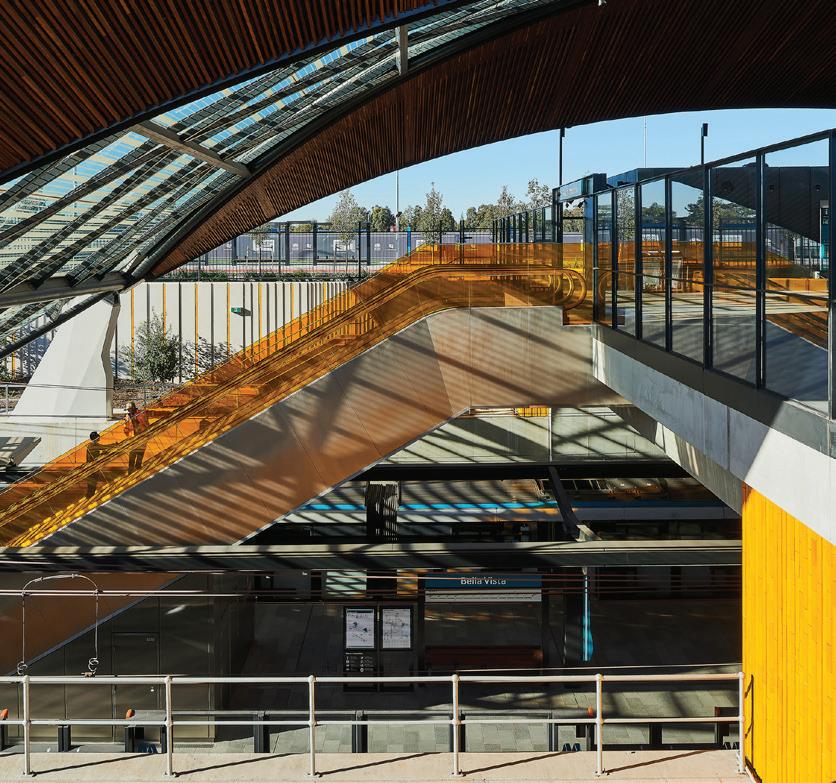
The grid of the historic orchards and market gardens that once flourished in this part of Sydney became the grid of the station plazas. The colour of the orchard produce became the colour for each of the eight new metro stations. Beginning with cherry red at Cherrybrook, two reds, two oranges, two yellows and two greens were arranged in a line-wide spectrum array.
The artwork was metro-wide and manifested in seven art elements. These enabled colour to be layered, both spatially and over time. Interacting with sunlight over the day and the year, the spaces are an ever-changing experience for the everyday commuter. All the stations share four art elements: urban groves, sculptural furniture, stairs, escalators and lifts and platform lights. While each of the three station types (cut and cover, open cut and viaduct), has its own distinctive element.
The skylights/lanterns in three cut and cover stations cast translucent reds and oranges through the underground concourse, creating an immersive kaleidoscope of light and surface. The inlay walls in cherry, sunflower yellow and apple green ceramic of the three open-cut stations punctuate the extended concrete retaining walls and provide a saturated, chromatic central platform space. The vast facade screens of translucent lemon, yellow and lime green in the two viaduct stations cast colour through the entry volume, creating a theatrical installation of infused light.
Together these elements of the art project create a dynamic layering and resonance through the spaces of each station landscape. Art, architecture, engineering, urban design, landscape and lighting are synthesised into an evocative and immersive, commuter experience, connecting people to place, and to the rhythms of the day, weather, seasons, and at the platform level, to the pulse of the metro itself. ■
Peter McGregor of McGregor Westlake Architecture (MWA) in collaboration with Michaelie Crawford of Turpin+Crawford Studio and Hassell Studio, developed the Public Art Concept + Strategy, Light Line Social Square for the Sydney Metro Northwest. It proposed a line-wide, station-specific public art project integrated into the urban design, architecture, landscape, and engineering into the public domain of each of the eight stations.
PRACTICE AN d m ATERIALIT y
64
Above:
Photos:
Far
Photos:
Bottom
Photos:
Bottom
Photos:
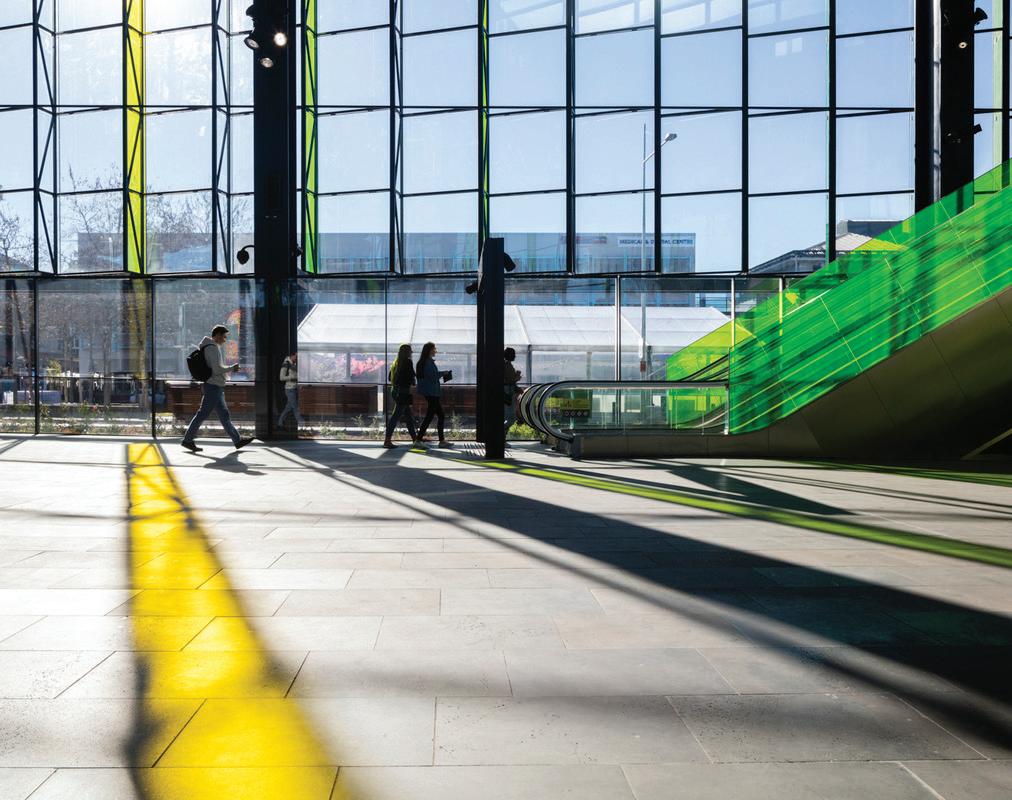
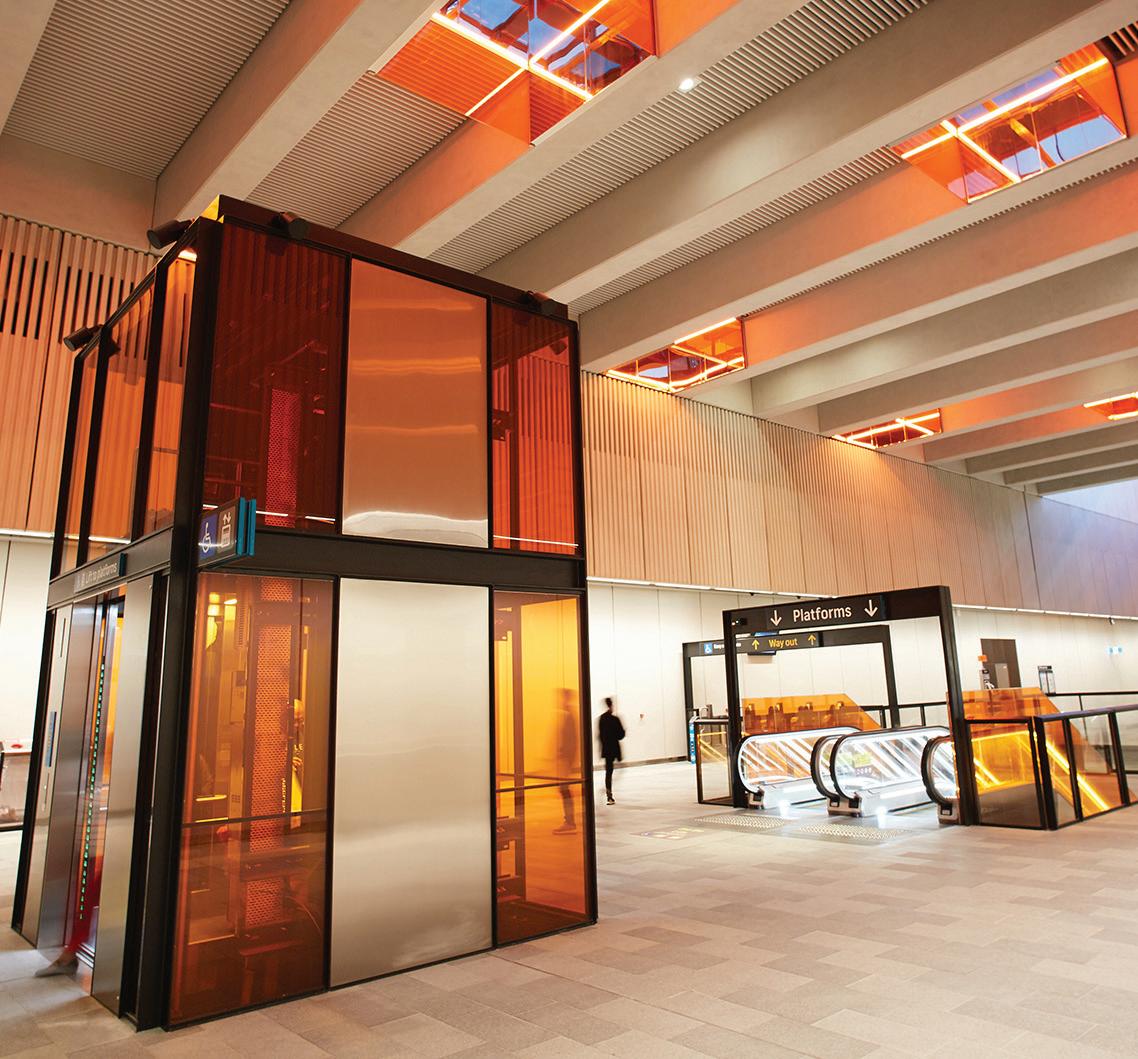
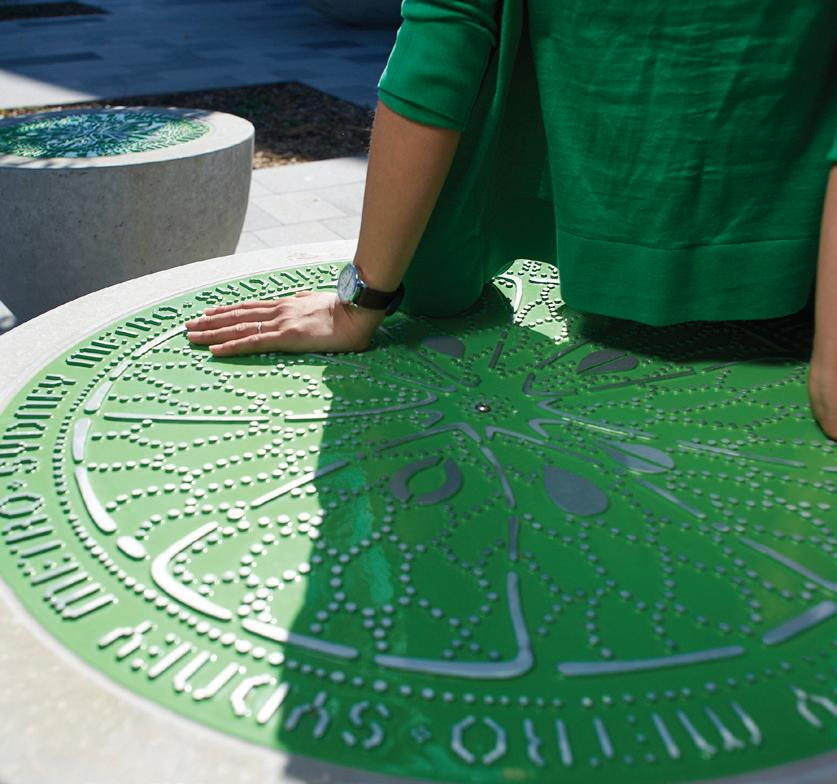
ARCHITECTURE BULLETIN
Light screens and escalators in lime green at Rouse Hill Station
Ian Hobbs and Brett Boardman
left: Terrace walls and escalators in sunflower yellow at Bella Vista Station
Ian Hobbs and Brett Boardman
centre: Skylight lanterns in burnt orange at Hills Showground Station
Ian Hobbs and Brett Boardman
Right: Sculptural furniture details in apple green at Tallawong Station
65
Ian Hobbs and Brett Boardman
Touching history: The Nicholson Galleries
WORdS: SImON ROCHOWSkI
Located at the University of Sydney’s Chau Chak Wing Museum, the Nicholson Galleries are home to the university’s collection of antiquities from three ancient cultures: Egypt, Greece and Rome. When our studio was commissioned to design these galleries, the conceptual starting point was materiality; specifically, the way that material and tectonic culture helps to locate us in time and place. We felt that the material legacy of these cultures had a unique ability to connect us to them across the centuries because as Victoria Ballard Bell observes, cultures “tended to use materials that were available and plentiful in their location and thus are uniquely representative of that place.” This holds true for the limestone found near Cairo
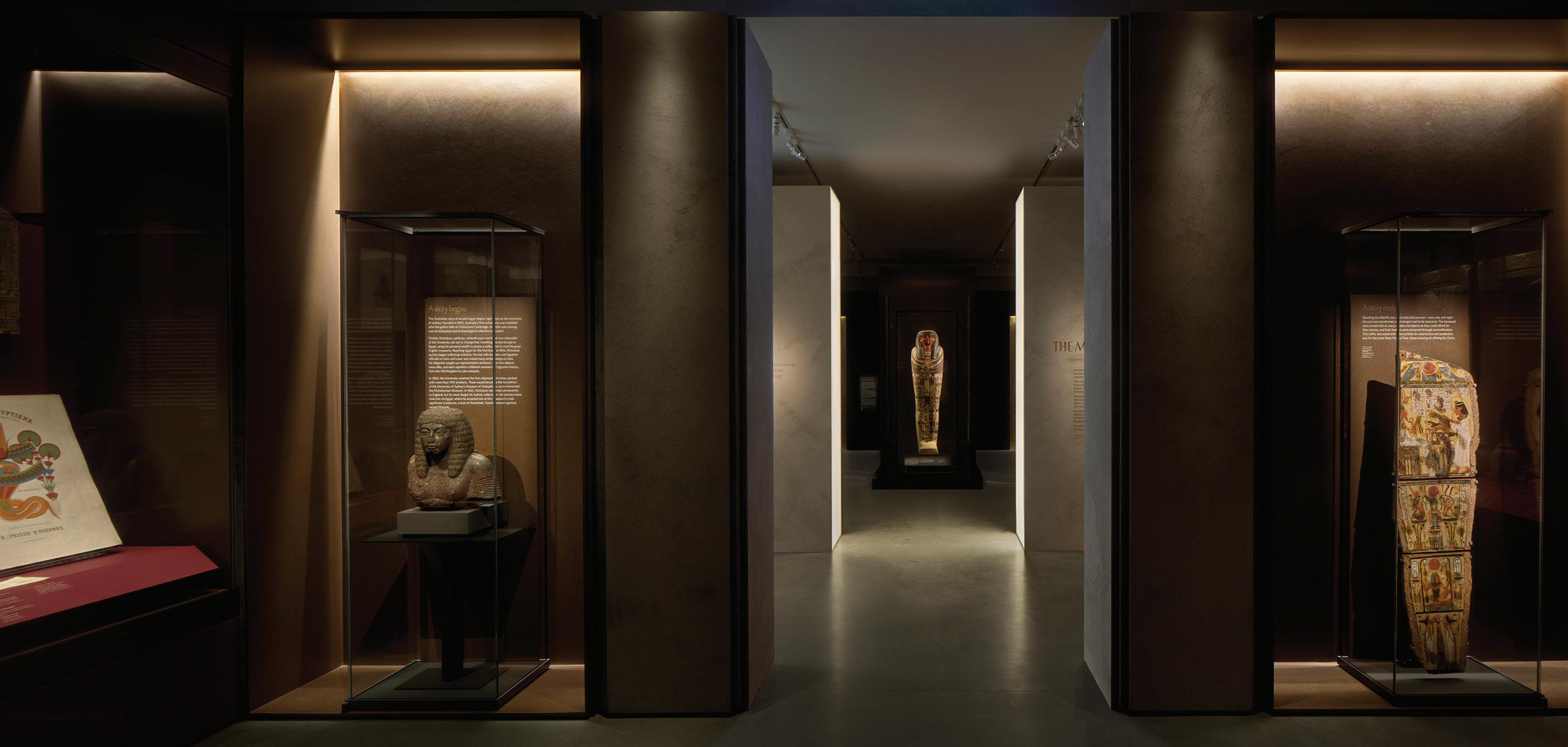
used to construct the pyramids of Giza, the Pentelic marble favoured by Greek sculptors and builders quarried from nearby Mount Pentelicus, or the subtle hues of Roman travertine from nearby Tivoli. The sensation that comes from touching a certain material – such as the coolness of brushing a hand over polished marble or the roughness of chiselled granite – brings its own memory, and we wanted to employ this physiological experience and its subconscious associations within the gallery spaces.
In this context, the why of materiality was inseparable from the how. The materials used in these ancient cultures strongly influenced the form, resulting from the structural limitations
PRACTICE AN d m ATERIALIT y
66
Spaces reference the axial hypostyle of Egyptian tomb architecture. Photo: Brett Boardman
of different materials. The resulting massive walls and columns are integral to the physical experience of these spaces, such as the hypostyle or pillared hall of ancient Egyptian tomb architecture that became the organisational principle of these galleries. The proportions of these solid elements and void spaces, expressed through the thickness of walls and columns within the galleries, admitting only tiny shafts of light, reference these ancient cultures and their construction techniques in a way designed to be implicitly felt and experienced by visitors through the surfaces and textures that surround them on their journey.
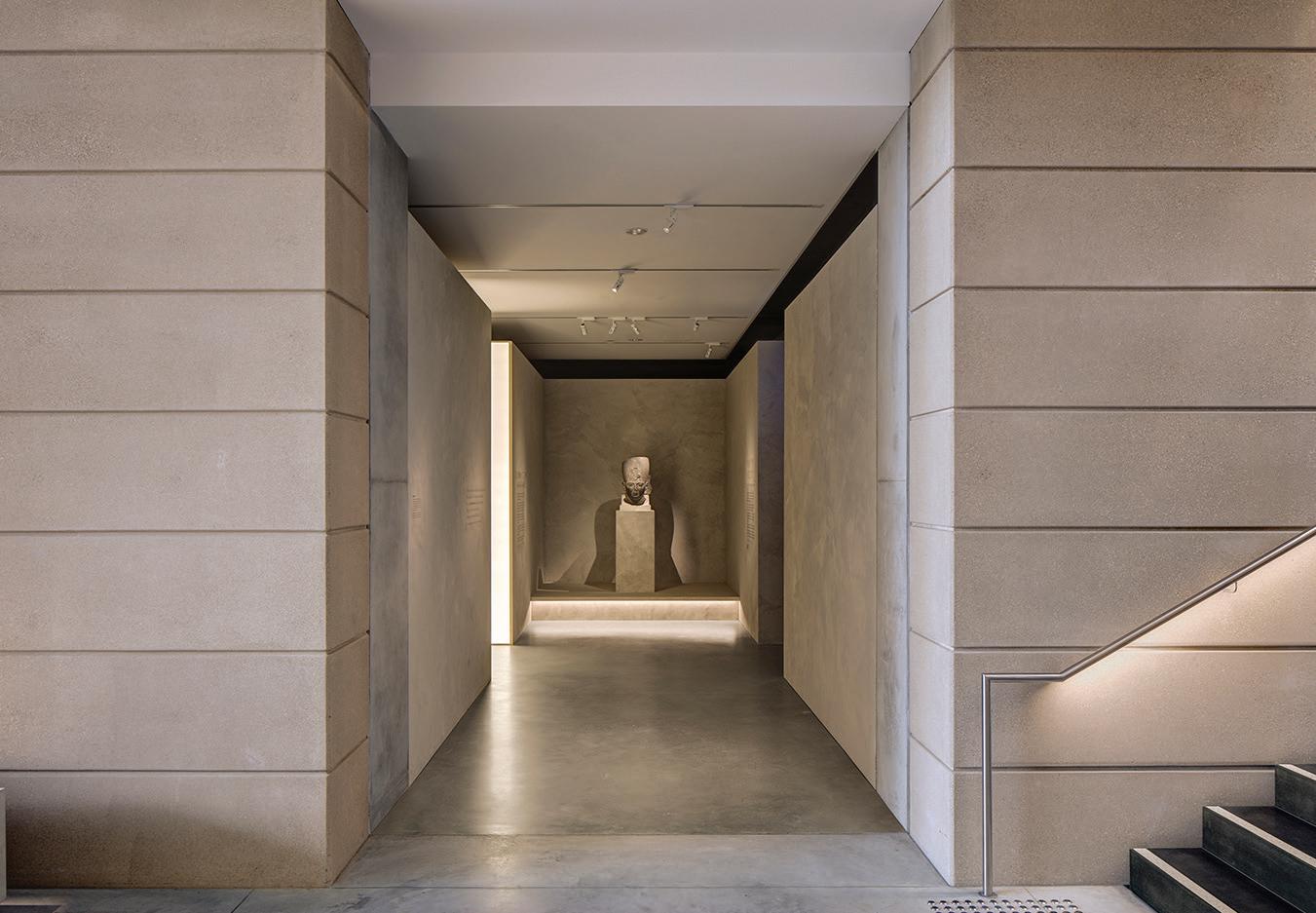
This approach to materiality is deliberately interrupted through actions that are unmistakably contemporary, to acknowledge the time period in which these artefacts are now viewed. Massive walls are precisely sliced, terminating in thresholds formed of light. Animated CT scans through coffins, which appear magical even to the contemporary mind, swim into view across seamless black mirrors before disappearing again. Translucent walls are double-curved to form the ceiling of a nave, reminiscent of Greek orthodox churches; and blocks of apparent solid stone are extruded to form vast plinths with a landscape of objects above. In this way, our contemporary perspective and relationship to these ancient cultures throughout the galleries is viewed via the lens of materiality. ■
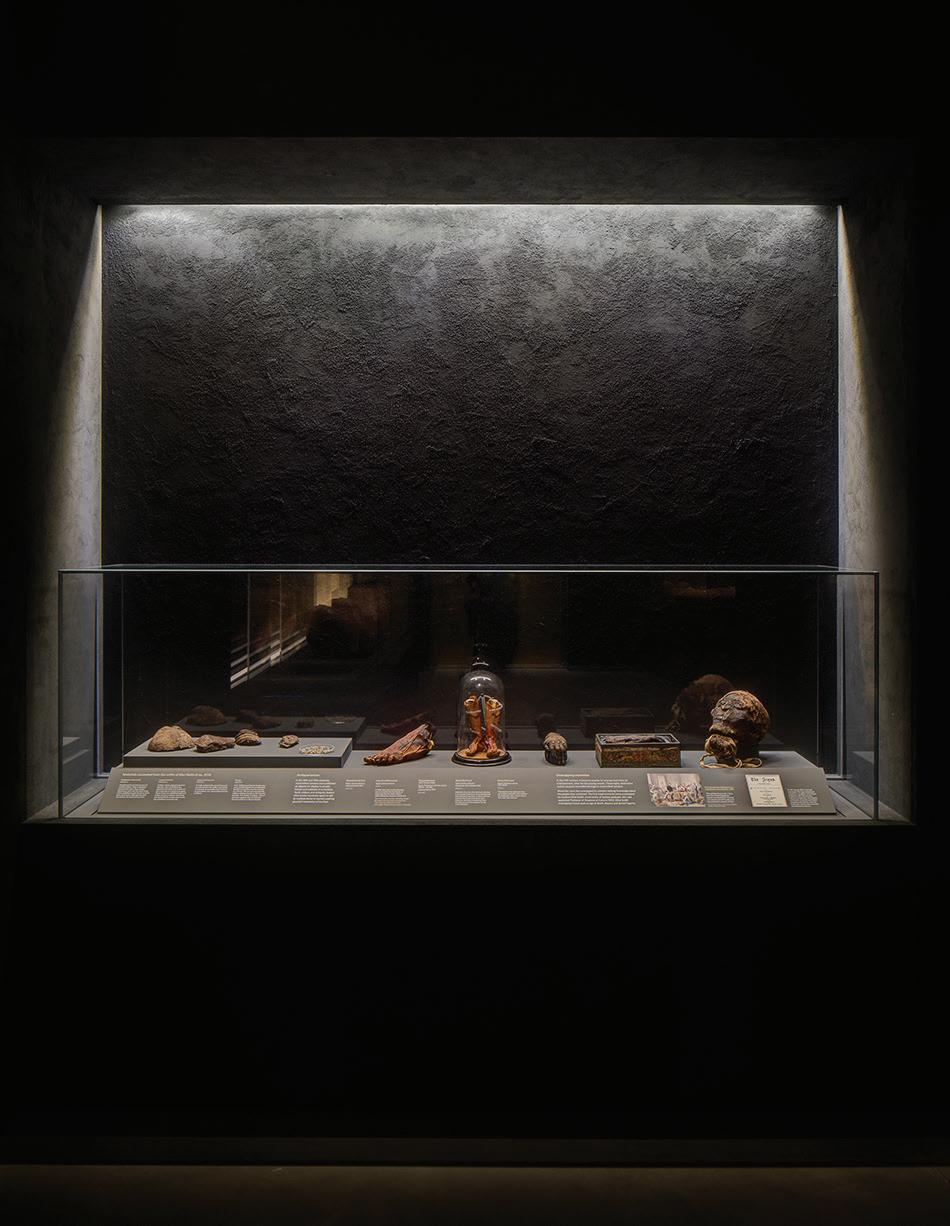
ARCHITECTURE BULLETIN
Simon Rochowski is a director at studioplusthree.
Above: The textures and volume of walls marks the separation between different galleries. Photo: Brett Boardman
67
Right: Heavy walls admit only narrow shafts of light from above. Photo: Brett Boardman
Exhibition: Revisiting Shoei Yoh
WORdS: EVA ROdRIGUEz RIESTRA
It’s good to be reminded of the joys of a dedicated, disciplined and truly original approach to architecture. This intriguing little exhibition had much to offer. The deceptively modest arrangement of five exquisite models, five panels, a website, and a screen depicting haunting animations, belied great ambition and depth: an international research collaboration, the innovative use of cutting-edge technologies, a conceptual rigour that did not shy away from critical engagement, and the above-mentioned exposition of a fascinating and deeply materially engaged architectural practice.
Shoei Yoh is a significant figure of late-twentiethcentury Japanese architecture and an innovator in early digital architecture. His practice pioneered the use of computers in architectural design to extend material possibilities, which resulted, in particular, in the use of thinned timber for large-span timber-truss structures.
In 2019 the drawings, models, files, and records accumulated throughout Shoei Yoh’s long practice were deposited with Kyushu University, triggering a collaboration between Kyushu University and the University of NSW to digitise these assets and create an online archive and ongoing project to digitally record, interpret and share in new ways.
The exhibition Revisiting Shoei Yoh, which opened at the Australian Design Centre in November 2021, marked the launch of the archive and an opportunity for the project team to test some of the more experimental ideas, including conveying architectural information by means of immersive digital environments.
The exhibition drew from the online archive to trace the development of Yoh’s experimental design practice across five buildings completed between 1979 to 1994. The buildings include the Kinoshita Clinic (1979), where the innovative use of fibre-reinforced polymer moulded panels demonstrate Yoh’s interest in material technology; and the Music Atelier (1986), the Oguni Bus Terminal (1986), and the Oguni Dome (1988) which illustrate Yoh’s important contribution to the modernisation of timber architecture in Japan during the 1980s. Finally, Yoh’s ongoing commitment to push material limits is illustrated by the use of locally available bamboo and handweaving techniques in creating the Naiju Community Centre and Nursery School, completed in 1994.
Each building is an example of innovation in the use of technology and materials, and they are in turn represented in the exhibition using innovative means. They are firstly included in the Shoei Yoh archive, which is not only a conventional online repository for files, but also an interactive 3D spatial archive housed within a digital Naiju Community Centre. This provides an experience of the physical building while simultaneously protecting it from over-visitation and raising awareness of its cultural significance thereby supporting preservation efforts.
The project team also investigated innovative methods of digital fabrication to create the five beautiful models featured in the exhibition. Each is a 3D-printed reproduction of a model created by hand in Yoh’s office. The Dental Clinic model was made using an aluminium casting resin which was hand-polished. Other models were 3D printed using nylon powder. Additionally, animations were developed using LiDAR scanning technology and enhanced by interpretative sonifications.
The willingness of the project team to experiment with digital technologies in creating the exhibition, and the accompanying symposium and ongoing research, ensure that Revisiting Shoei Yoh is not just an interesting presentation of Yoh’s work, but also an important contribution to the developing field of digital cultural heritage. ■
For more information visit: shoeiyoh.com
PRACTICE AN d m ATERIALIT y
68
Eva Rodriguez Riestra is an arts administrator, curator and researcher with a background in architecture and art history. Eva is dedicated to spatial justice and interested in the role that art, architecture, activism and critical research can play in making cities inclusive and sustainable.
Right: Shoei yoh on site during the construction of the Oguni dome in the kumamoto Prefecture, Japan.
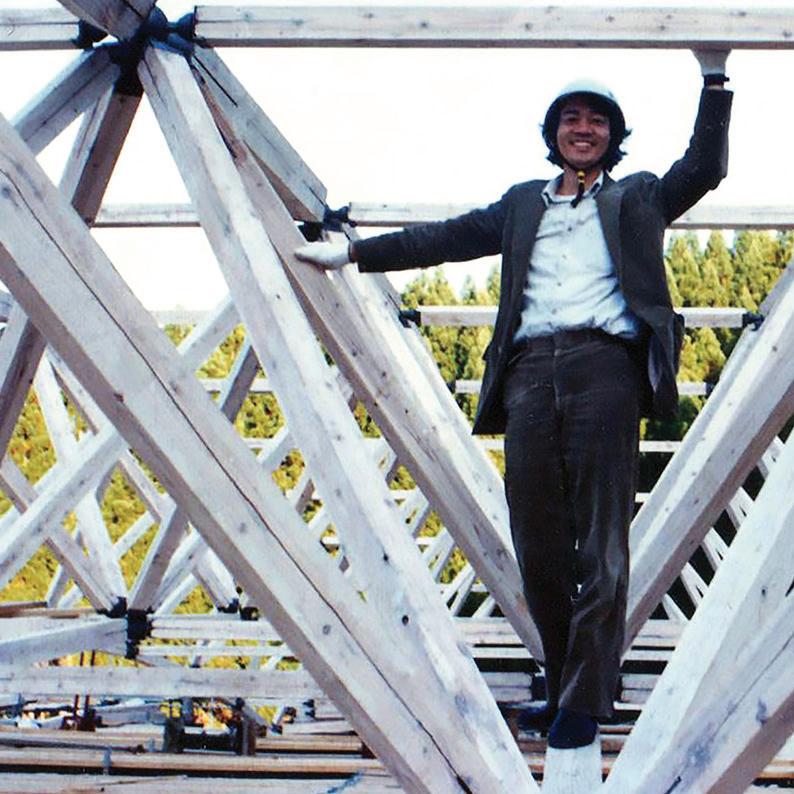
Photo: courtesy of the Shoei yoh Archive, kyushu University, Japan.
Far right: Naiju Community Centre and Nursery School interior in Chikuho, Fukuoka, Japan.
Photo: © yoh design Office and courtesy of the Shoei yoh Archive, kyushu University, Japan.

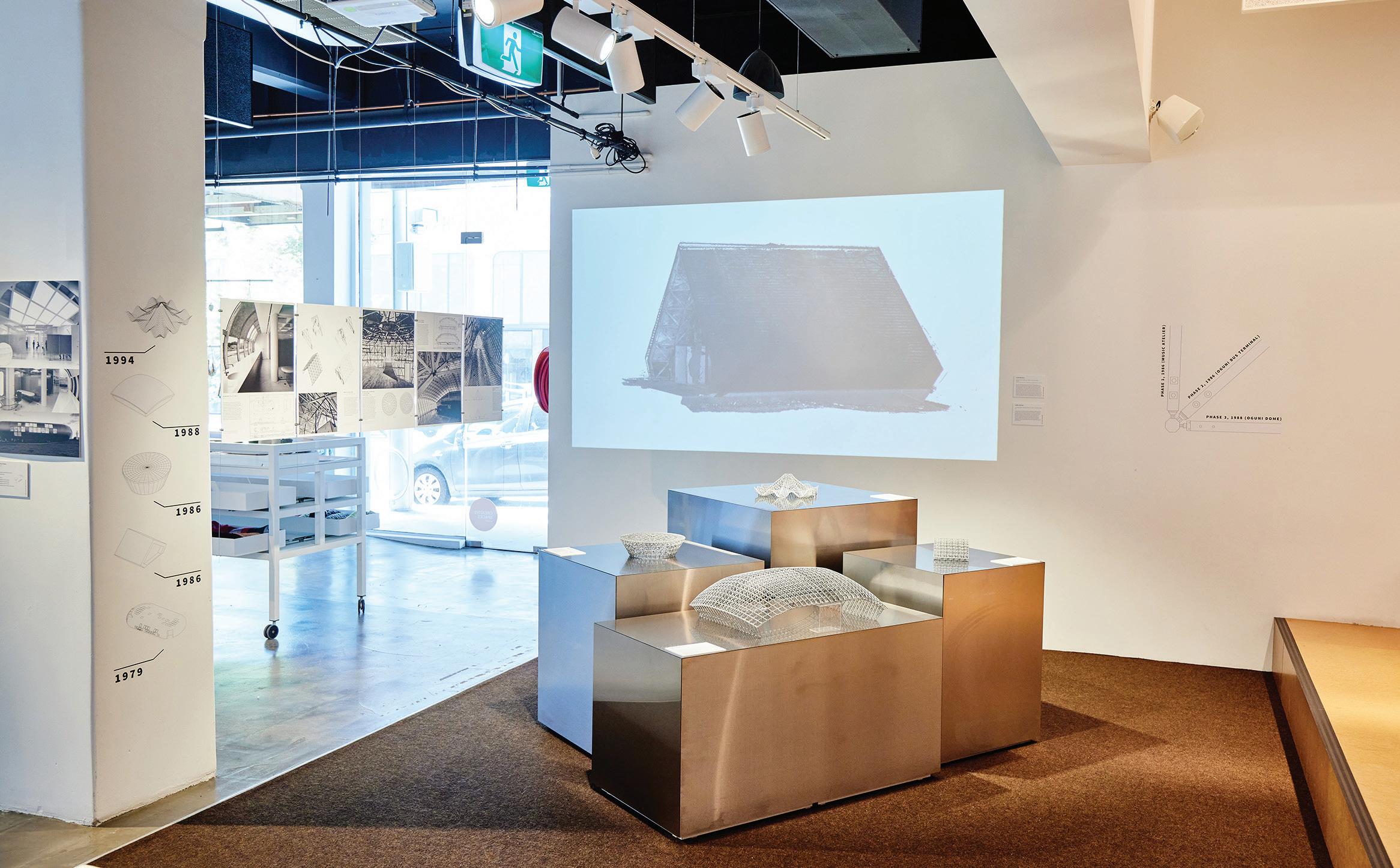
ARCHITECTURE BULLETIN
Revisiting Shoei yoh exhibition at Australian design Centre, Sydney, Australia, January 2022. Photo: Reece mcmillan.
69
2022 NATIONAL ARCHITECTURE AWARdS – NSW WINNERS
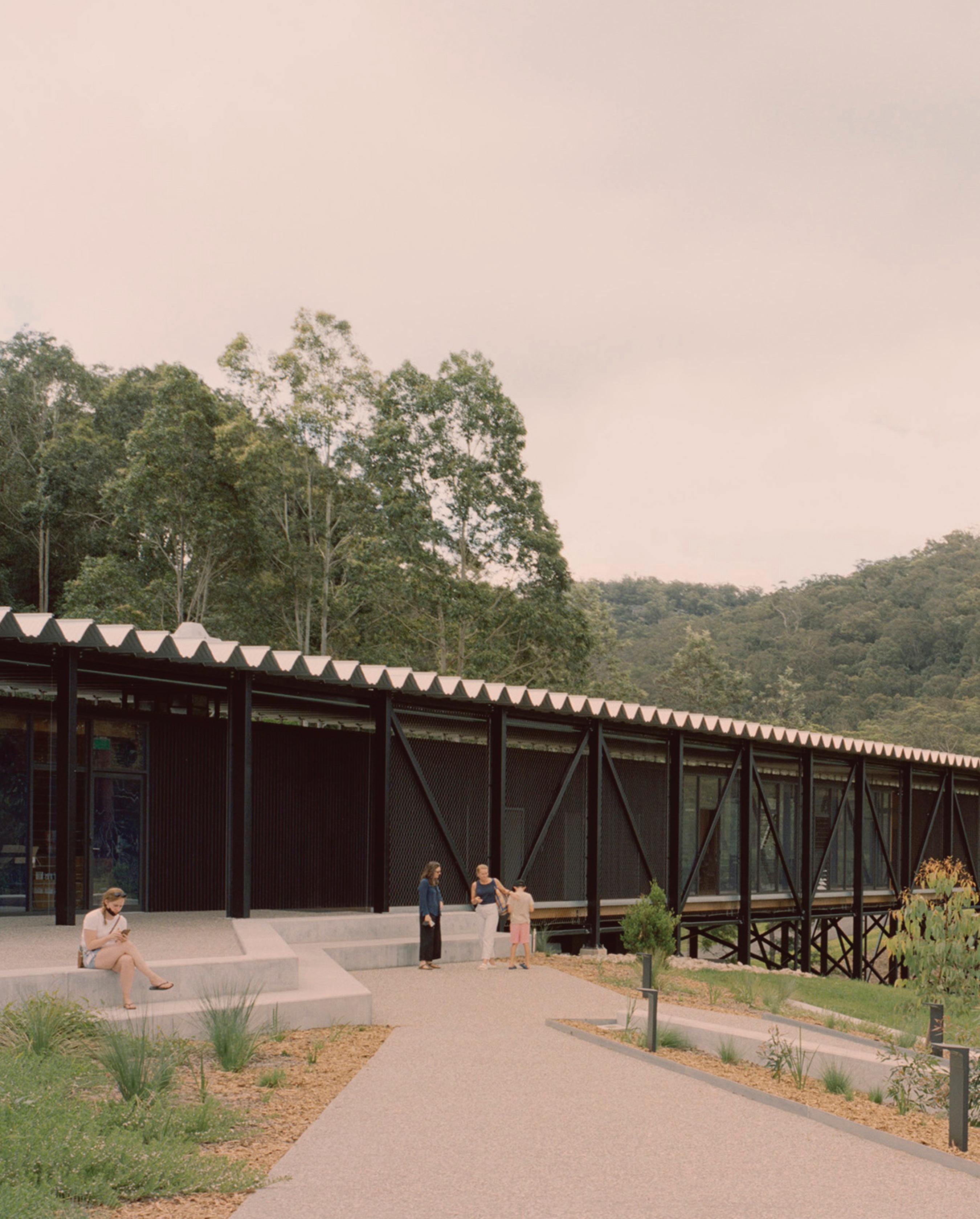 Bundanon | k erstin Thompson Architects |
Photo: Rory Gardiner
Bundanon | k erstin Thompson Architects |
Photo: Rory Gardiner

THE SIR zELmAN COWEN AWARd FOR PUBLIC ARCHITECTURE

BUNDANON KERSTIN THOMPSON ARCHITECTS
Photo: Rory Gardiner
2022 NATIONAL ARCHITECTURE AWAR d S – NSW WINNERS 72
CURL CURL HOUSE TRIAS
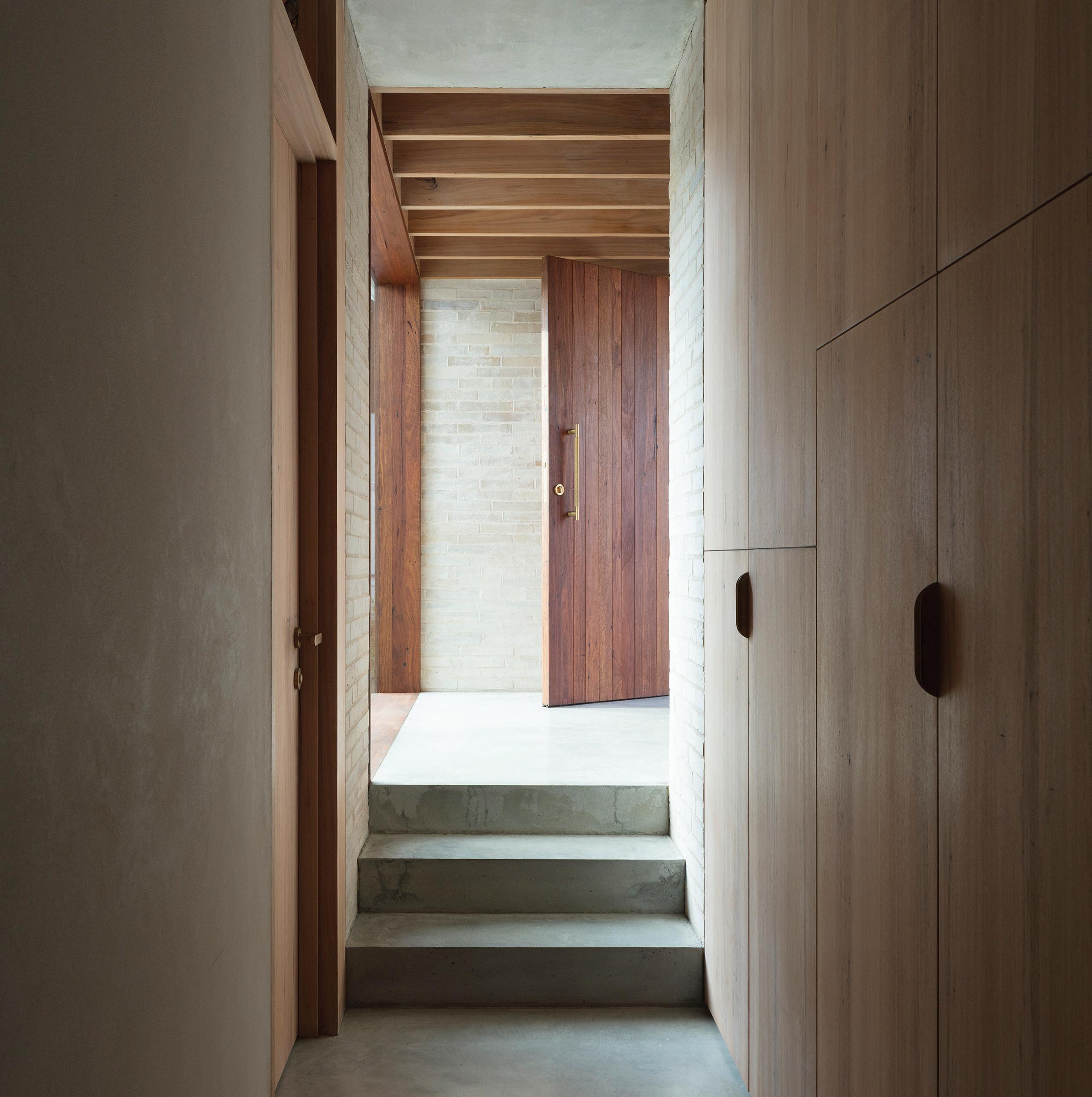
NATIONAL AWARd FOR RESIdENTIAL ARCHITECTURE –
(NEW)
HOUSES
ARCHITECTURE BULLETIN 73
Photo: Clinton Weaver
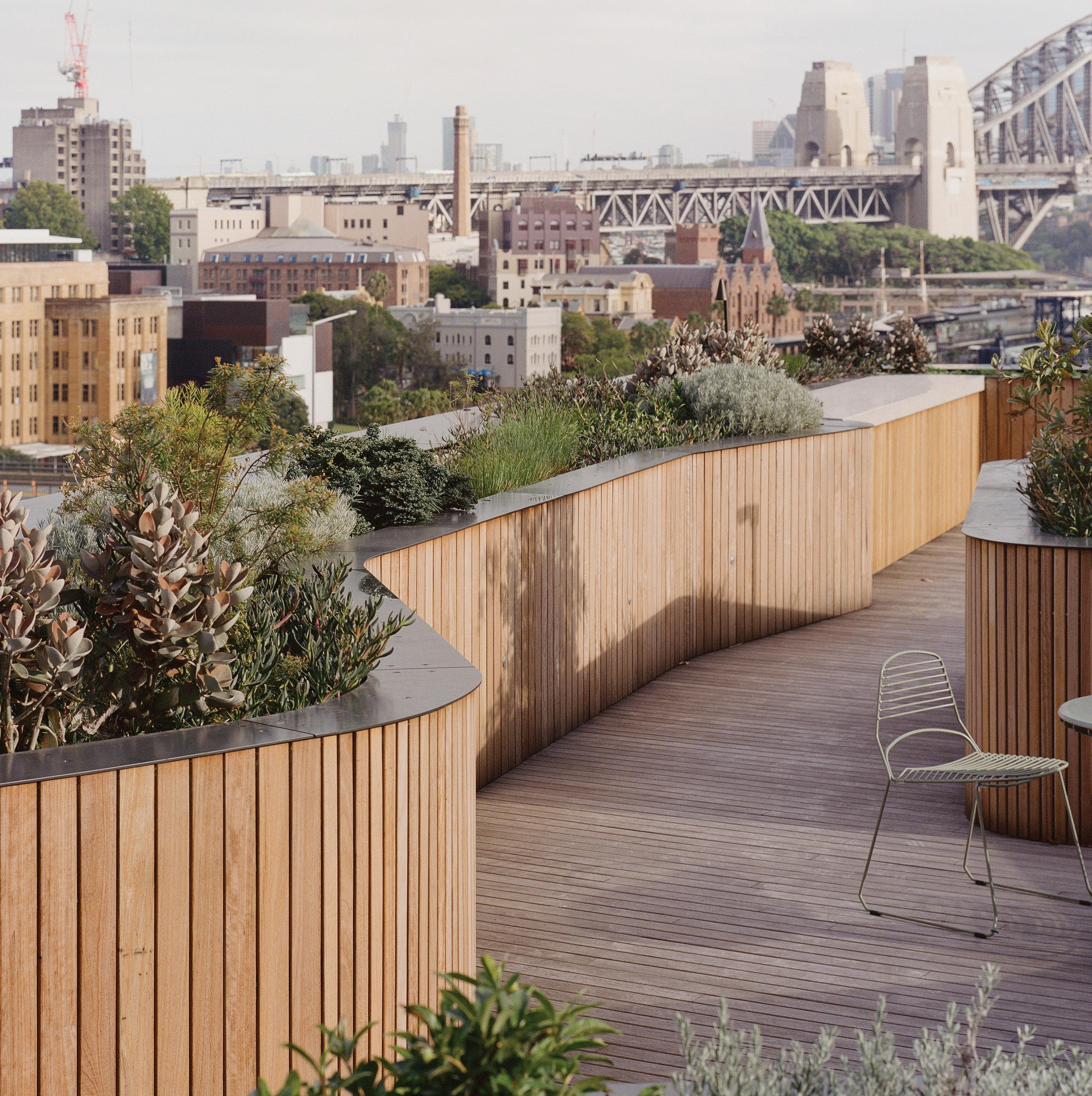
THE FREdERICk ROmBERG AWARd FOR RESIdENTIAL ARCHITECTURE – mULTIPLE HOUSING
QUARTER LANES – 8 LOFTUS STREET
QUAY
STUDIO BRIGHT
2022 NATIONAL ARCHITECTURE AWAR d S – NSW WINNERS 74
Photo: Rory Gardiner
NATIONAL AWARd FOR PUBLIC ARCHITECTURE
WALSH BAY ARTS PRECINCT TONKIN ZULAIKHA GREER ARCHITECTS
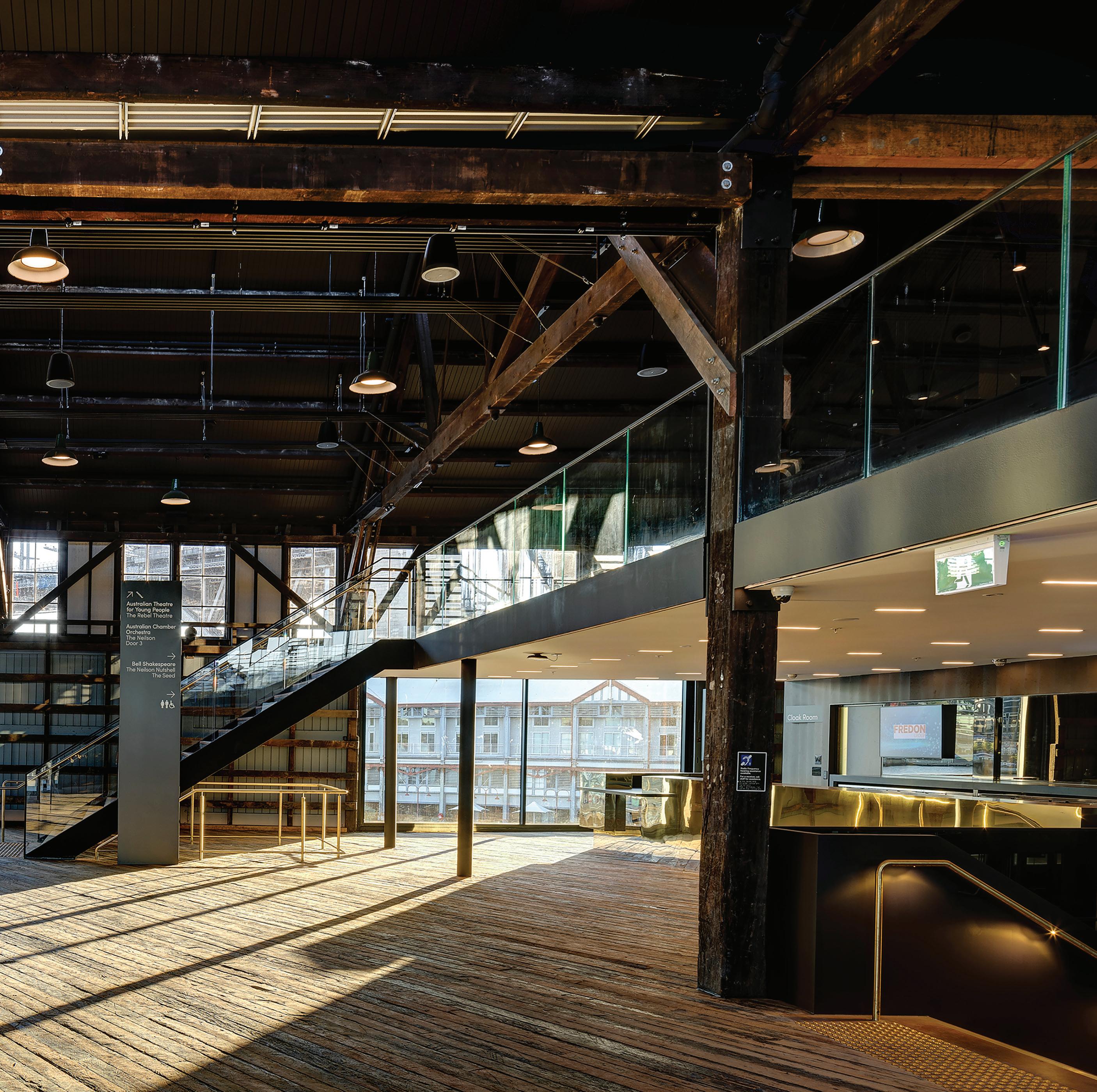
ARCHITECTURE BULLETIN 75
Photo: Brett Boardman
KINGS LANGLEY CRICKET CLUB & AMENITIES EOGHAN LEWIS ARCHITECTS
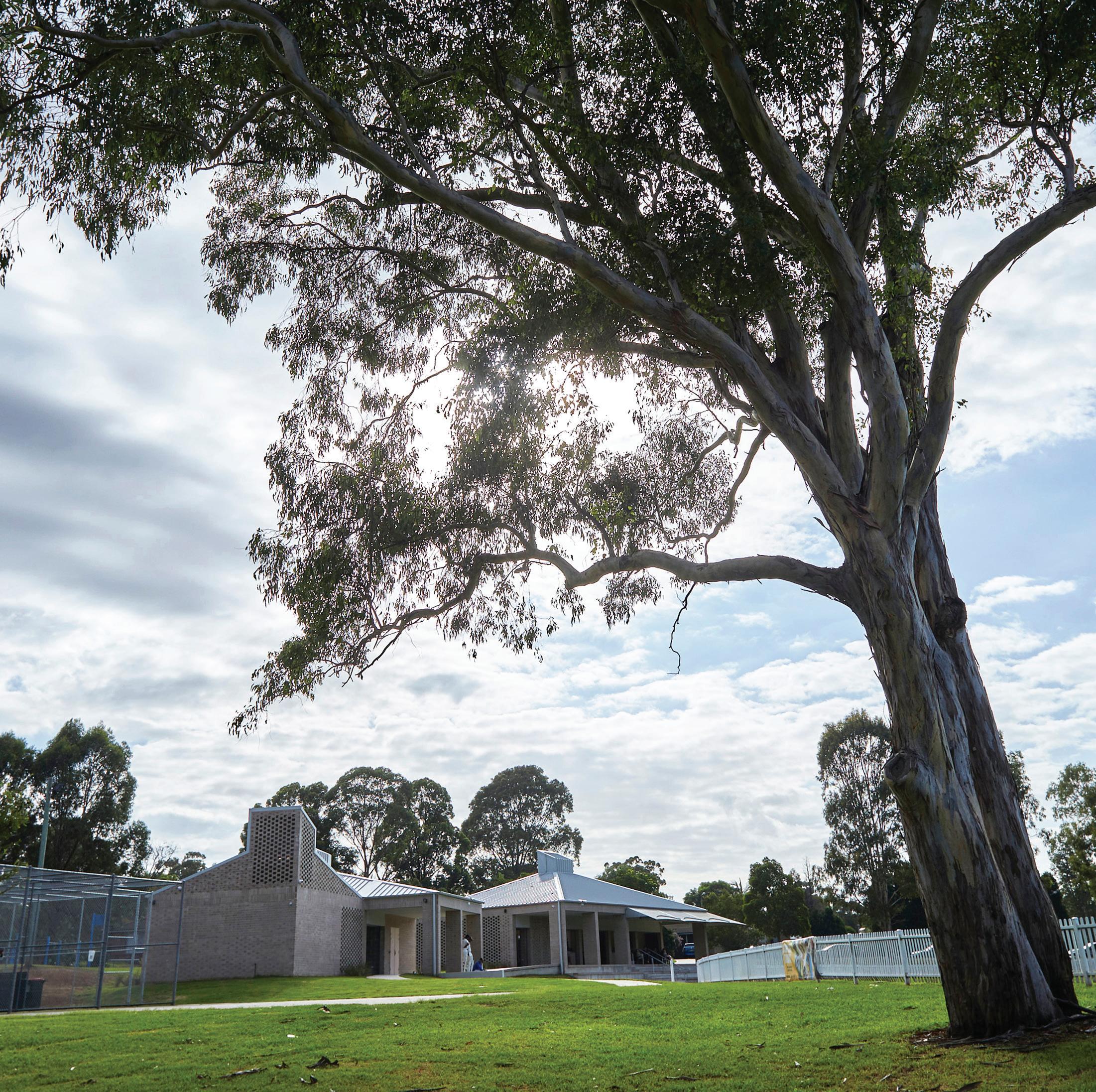
NATIONAL COmmENdATION FOR PUBLIC ARCHITECTURE
2022 NATIONAL ARCHITECTURE AWAR d S – NSW WINNERS 76
Photo: Keith Saunders
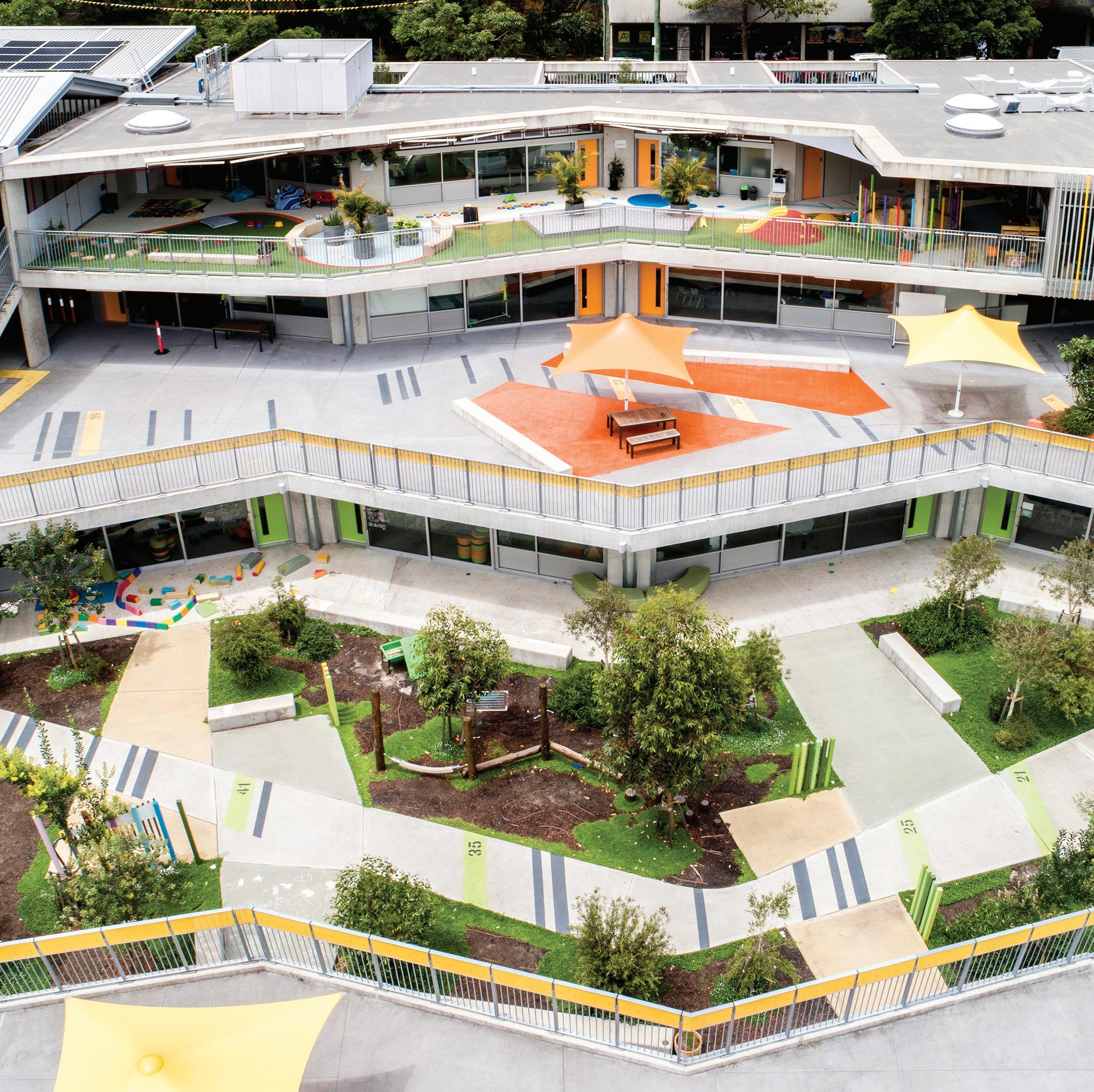
NATIONAL COmmENdATION FOR EdUCATIONAL ARCHITECTURE
DESIGNINC
ULTIMO PUBLIC SCHOOL
SYDNEY, LACOSTE+STEVENSON AND BMC2, ARCHITECTS IN ASSOCIATION
ARCHITECTURE BULLETIN 77
Photo: Brett Boardman
THE LACHLAN mACQUARIE AWARd FOR HERITAGE
WALSH BAY ARTS PRECINCT TONKIN ZULAIKHA GREER ARCHITECTS
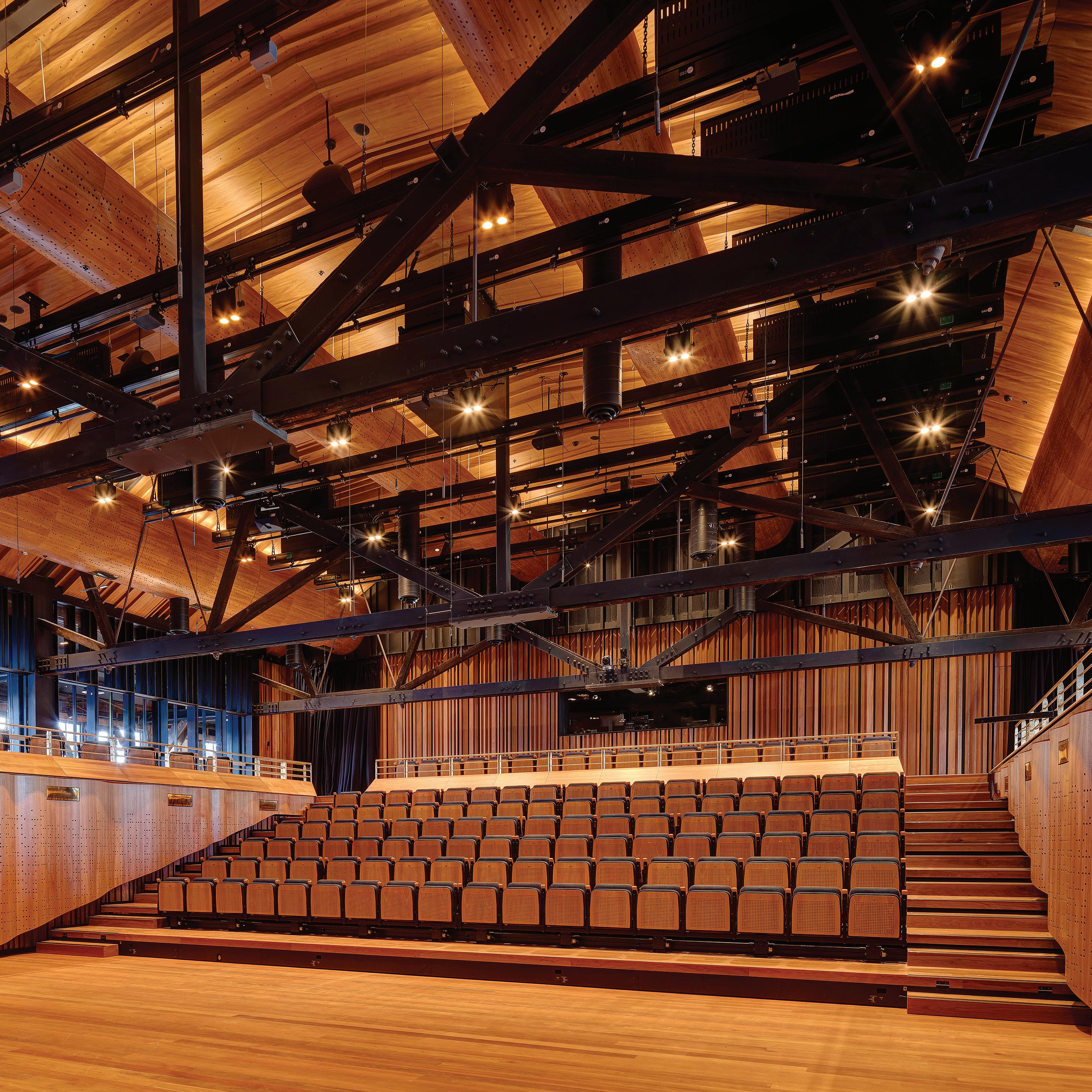
2022 NATIONAL ARCHITECTURE AWAR d S – NSW WINNERS 78
Photo: Brett Boardman
THE WALTER BURLEy GRIFFIN AWARd FOR URBAN dESIGN
QUARTER LANES
 QUAY
SJB, SILVESTER FULLER, STUDIO BRIGHT, CARTER WILLIAMSON, LIPPMANN PARTNERSHIP AND ASPECT STUDIOS
QUAY
SJB, SILVESTER FULLER, STUDIO BRIGHT, CARTER WILLIAMSON, LIPPMANN PARTNERSHIP AND ASPECT STUDIOS
ARCHITECTURE BULLETIN 79
Photo: Rory Gardiner
NATIONAL COmmENdATION FOR URBAN dESIGN
NEWCASTLE EAST END
 SJB IN COLLABORATION WITH DURBACH BLOCK JAGGERS, TONKIN ZULAIKHA GREER AND ASPECT STUDIOS
SJB IN COLLABORATION WITH DURBACH BLOCK JAGGERS, TONKIN ZULAIKHA GREER AND ASPECT STUDIOS
2022 NATIONAL ARCHITECTURE AWAR d S – NSW WINNERS 80
Photo: Tom Roe
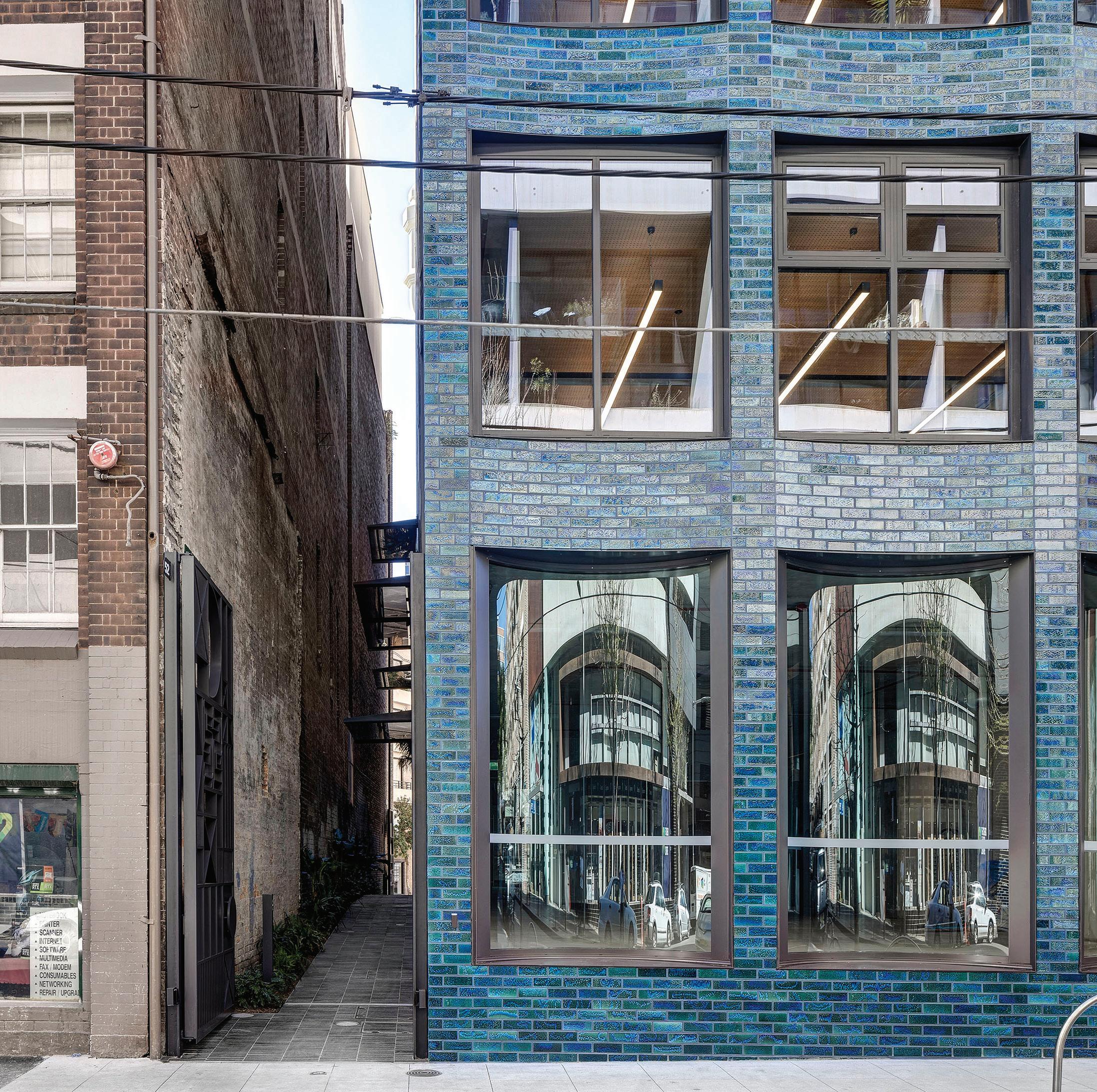
THE HARRy SEIdLER AWARd FOR COmmERCIAL ARCHITECTURE
52 RESERVOIR STREET SJB
ARCHITECTURE BULLETIN 81
Photo: Brett Boardman
BUNDANON KERSTIN THOMPSON ARCHITECTS
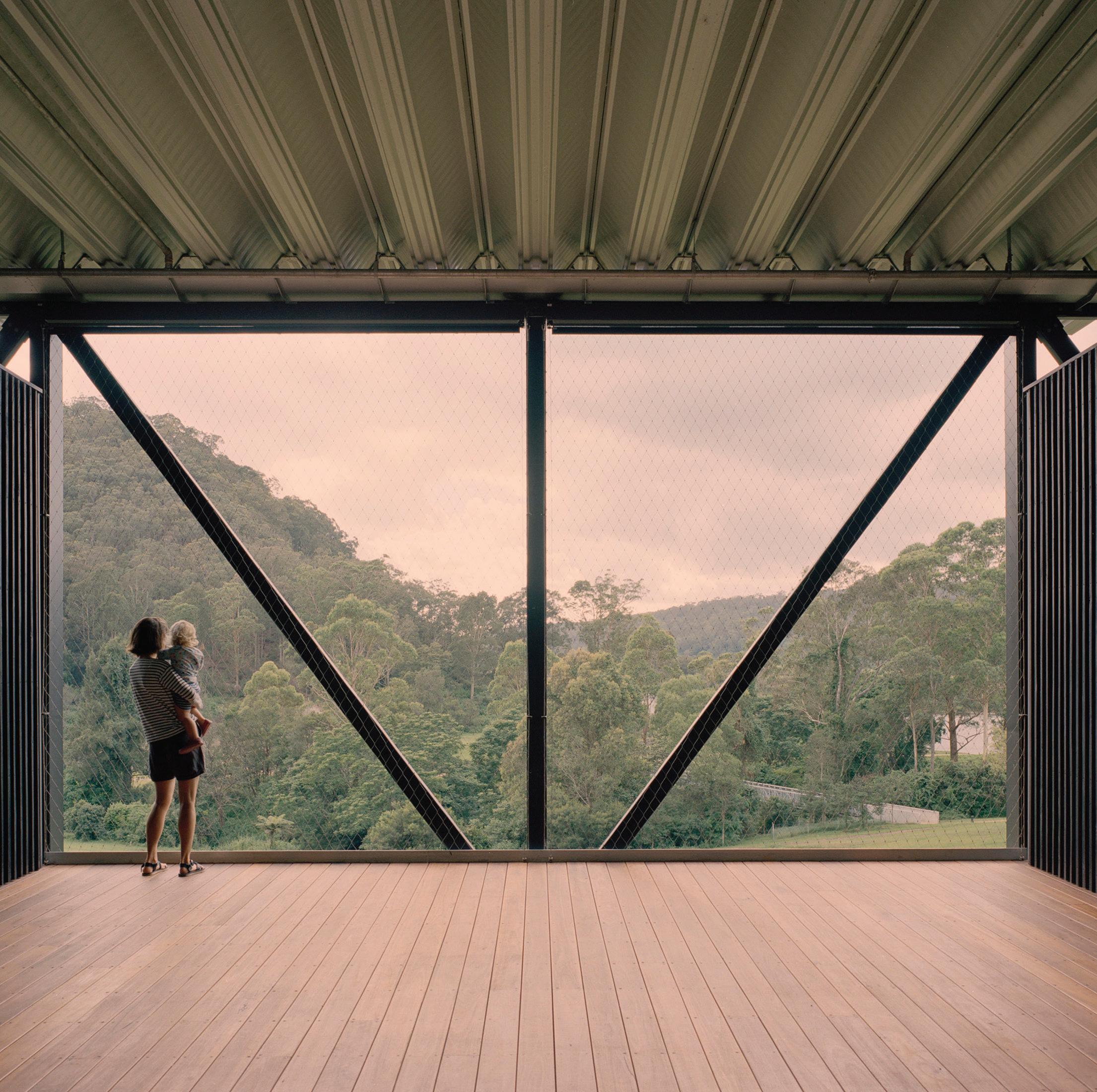
NATIONAL AWARd FOR SUSTAINABLE ARCHITECTURE
2022 NATIONAL ARCHITECTURE AWAR d S – NSW WINNERS 82
Photo: Rory Gardiner
NATIONAL AWARd FOR ENdURING ARCHITECTURE
WOOLLEY-HESKETH HOUSE KEN WOOLLEY Photo: Unknown
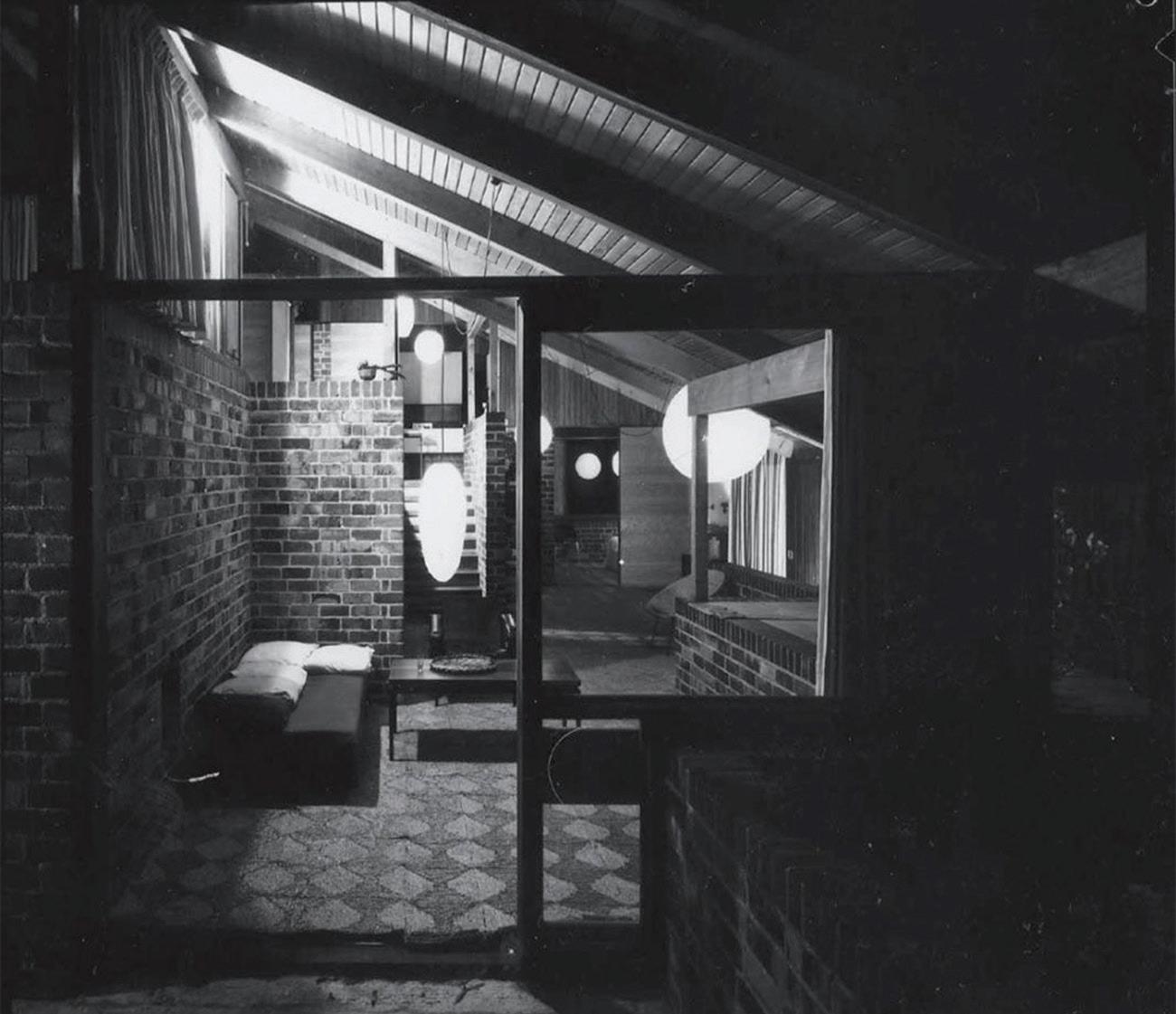
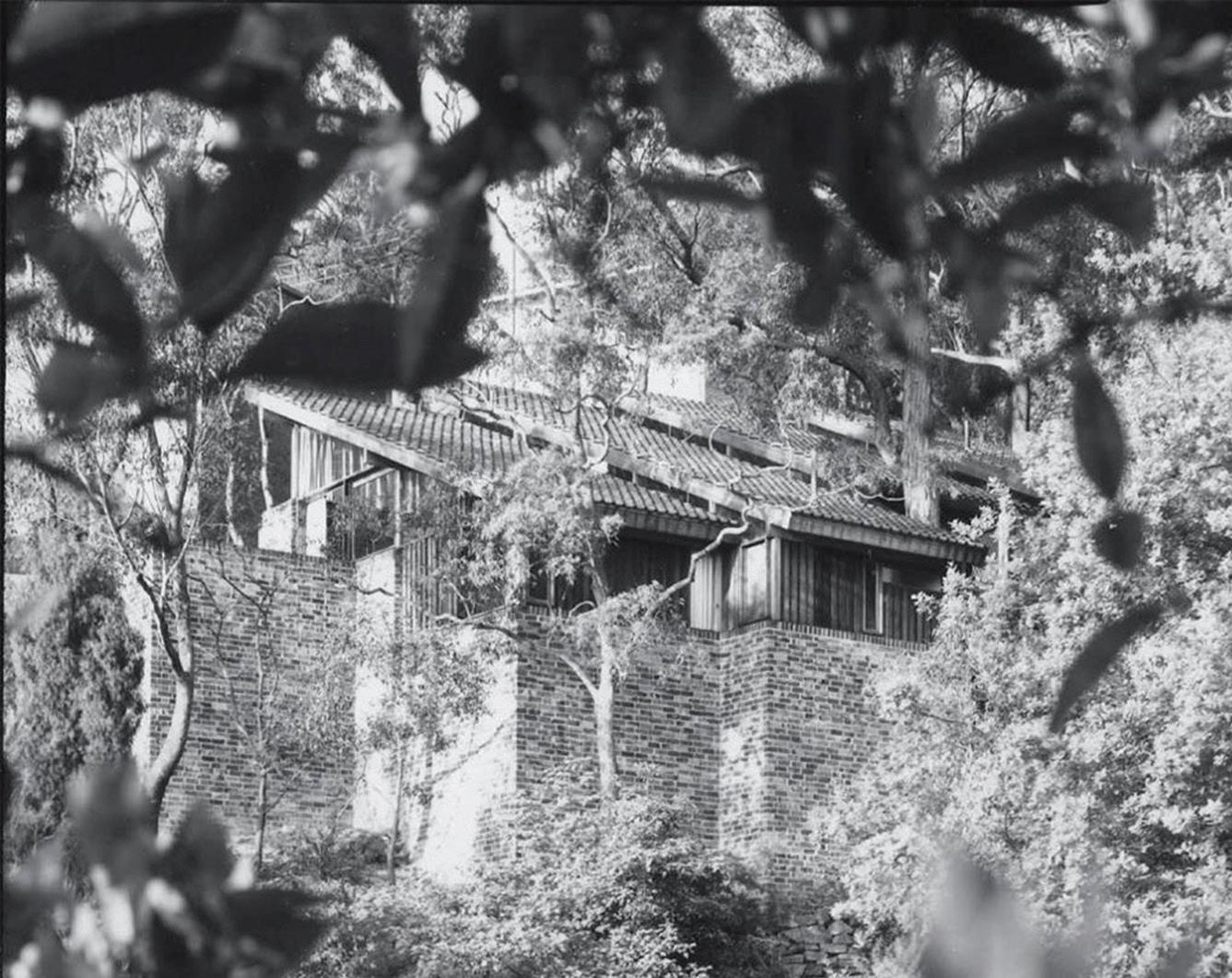
ARCHITECTURE BULLETIN 83
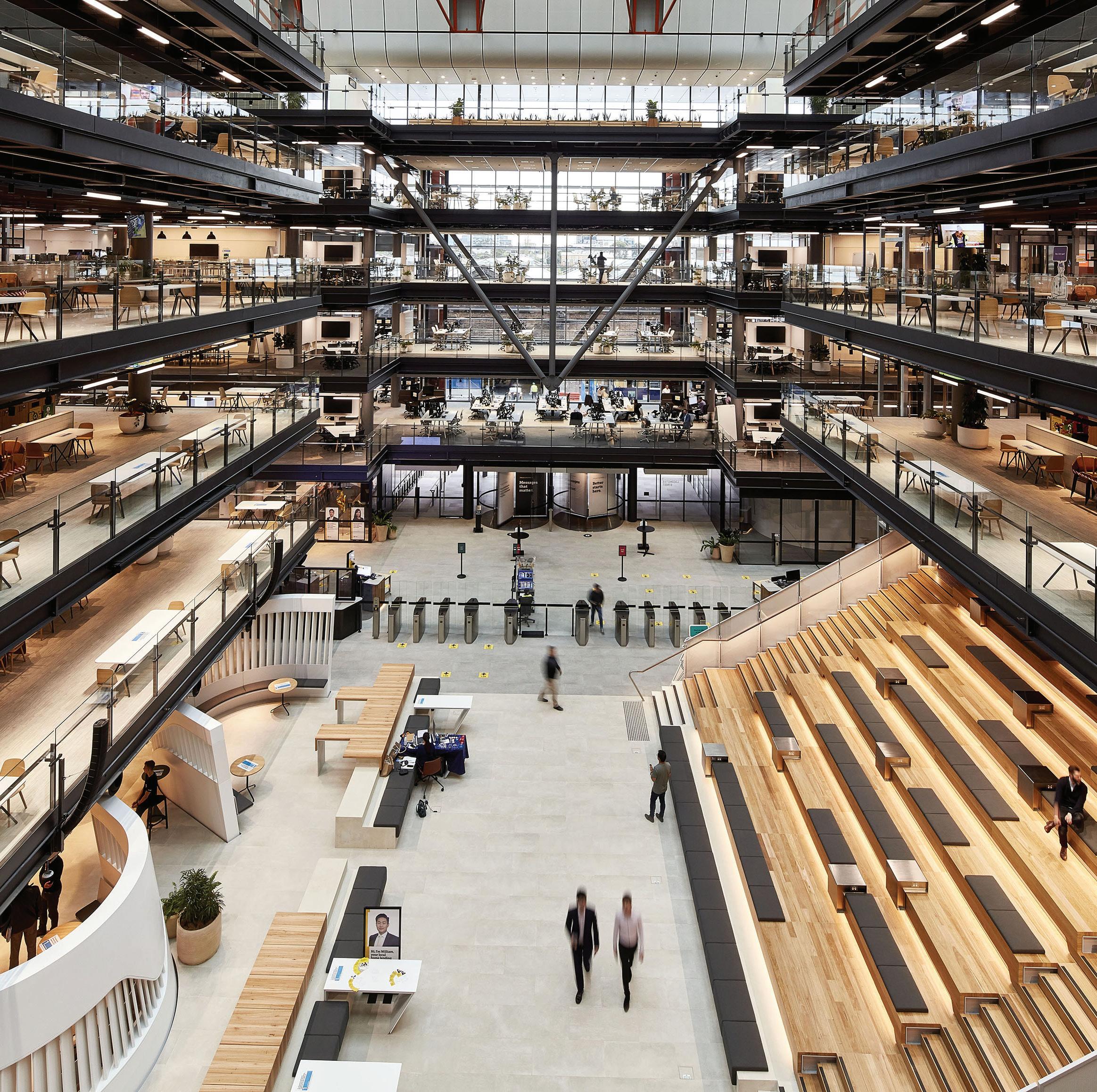
COLORBONd® AWARd FOR STEEL ARCHITECTURE THE FOUNDRY LEAD FJMTSTUDIO, FJMTSTUDIO + SISSONS – ARCHITECTS IN ASSOCIATION TO DA
2022 NATIONAL ARCHITECTURE AWAR d S – NSW WINNERS 84
Photo: Steve Brown
2022 NSW COUNTRy
dIVISION WINNERS
JAMES BARNET AWARD AWARd
SCRIBBLY BARK HOUSE WALKNORTH ARCHITECTS
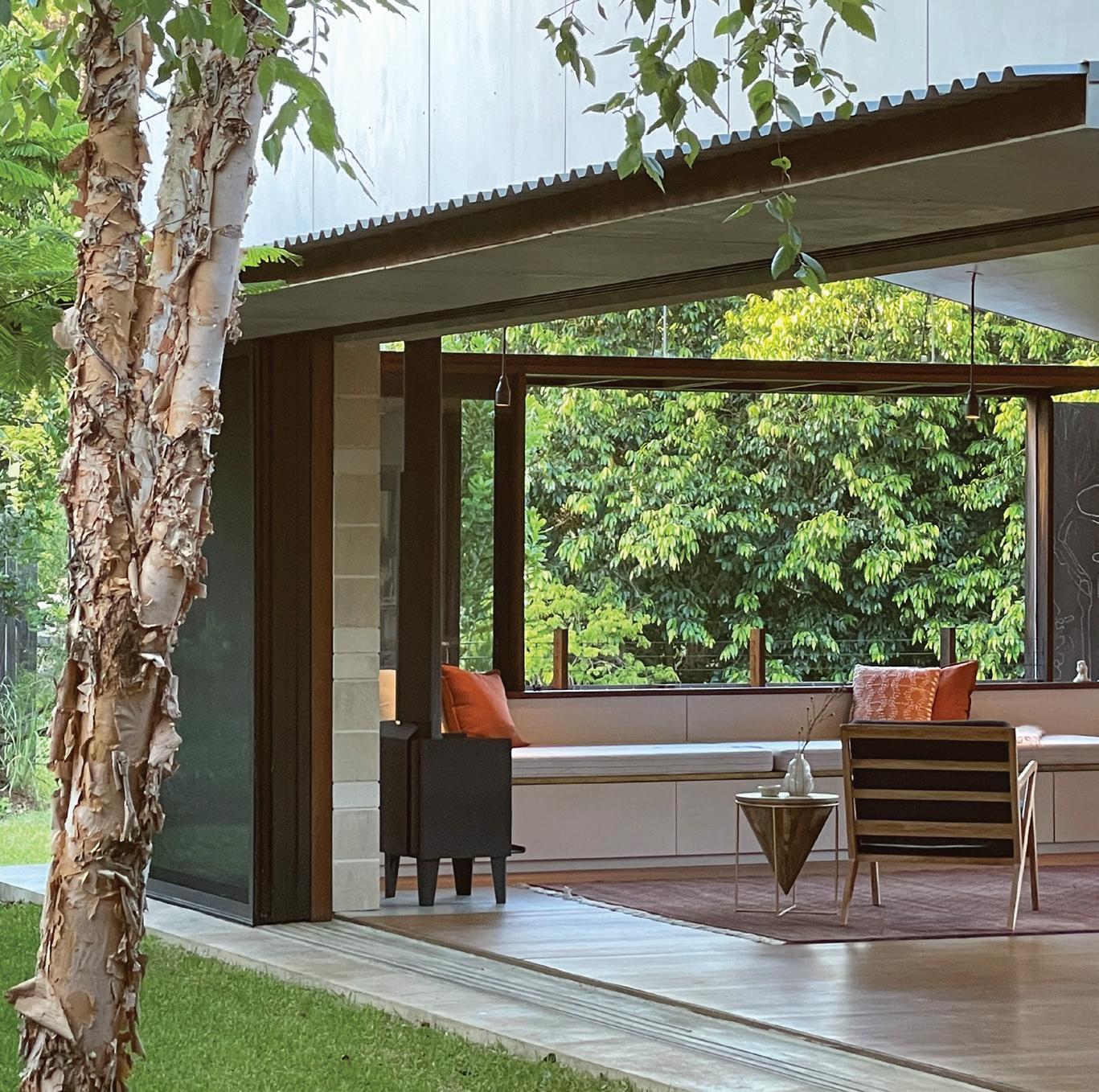 Photo: Sacha Zehnder
Photo: Sacha Zehnder
ARCHITECTURE BULLETIN 85
TIMBER AWARD AWARd

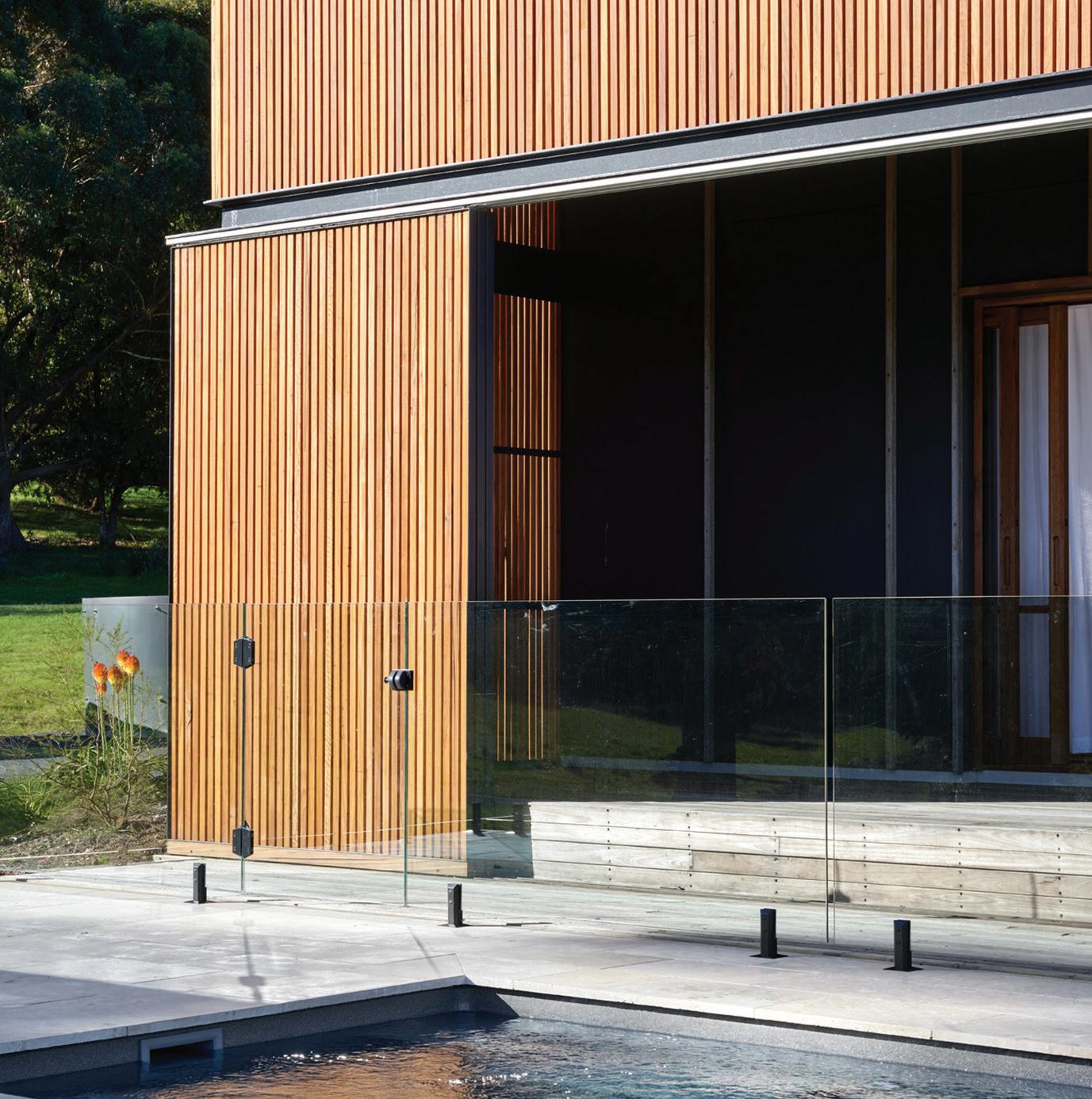
TIMBER
LOCALARCHITECT
SCREEN ExTENSION
SOUTH COAST
RESIDENTIAL ARCHITECTURE – HOUSES (ALTERATIONS AND ADDITIONS) AWARd MY MALUA TZIALLAS ARCHITECTS
Photo: Tom Roe
2022 NSW COUNTR y d IVISION WINNERS 86
Photo: Gina Umoren Photography
RESIDENTIAL ARCHITECTURE – HOUSES (ALTERATIONS AND ADDITIONS) COmmENdATION
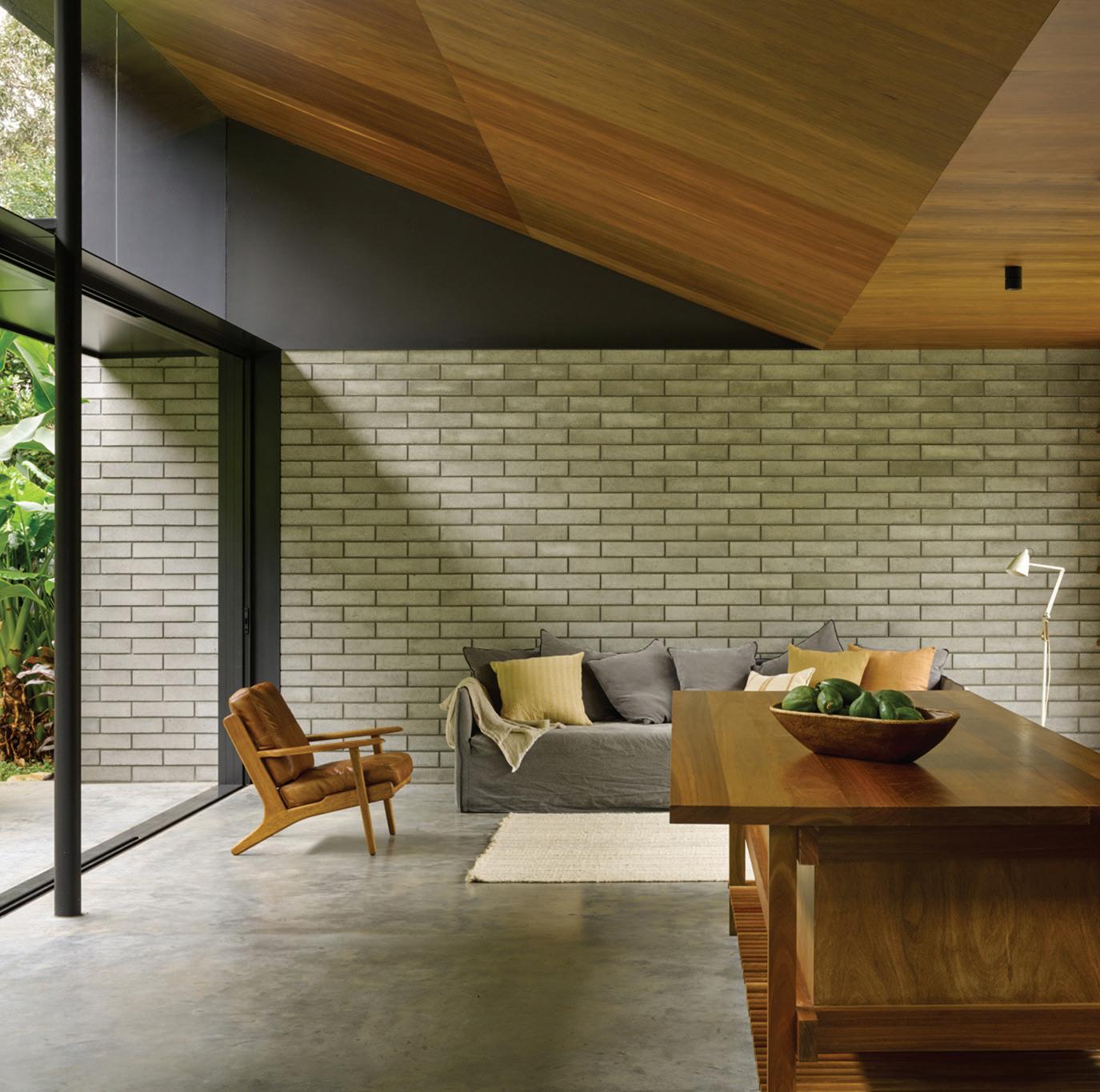
Photo: Tom Roe

RESIDENTIAL ARCHITECTURE – HOUSES (NEW)
ARCHITECTURE BULLETIN
TIMBER
LOCALARCHITECT
SCREEN ExTENSION
SOUTH COAST
MULI
DFJ
AWARd
MULI
ARCHITECTS
87
Photo: Christopher Frederick Jones
RESIDENTIAL ARCHITECTURE – HOUSES (NEW)
AWARd
SCRIBBLY BARK HOUSE WALKNORTH ARCHITECTS
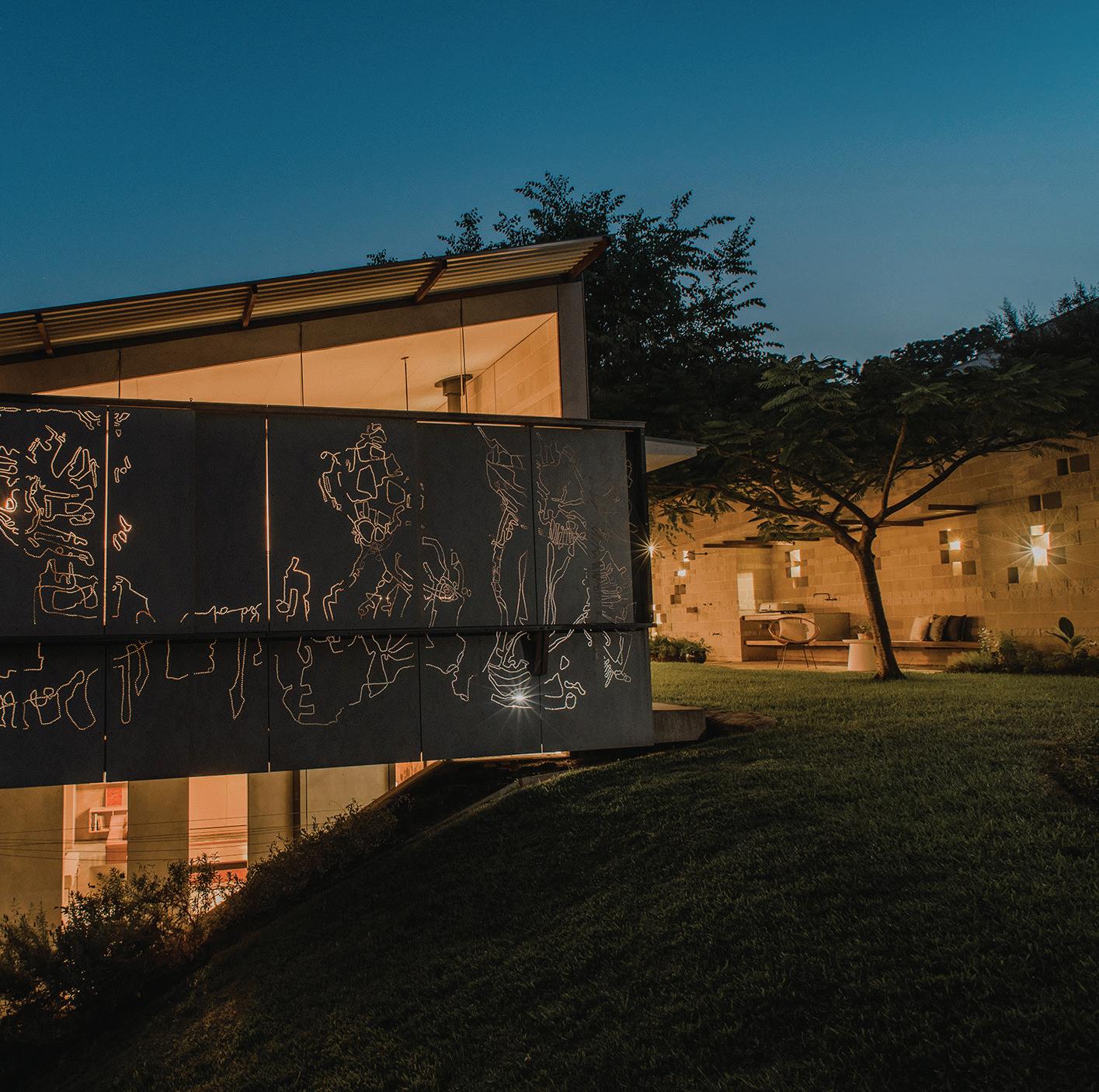
RESIDENTIAL ARCHITECTURE – HOUSES (NEW)
COmmENdATION
OSBORNE HOUSE TZIALLAS ARCHITECTS
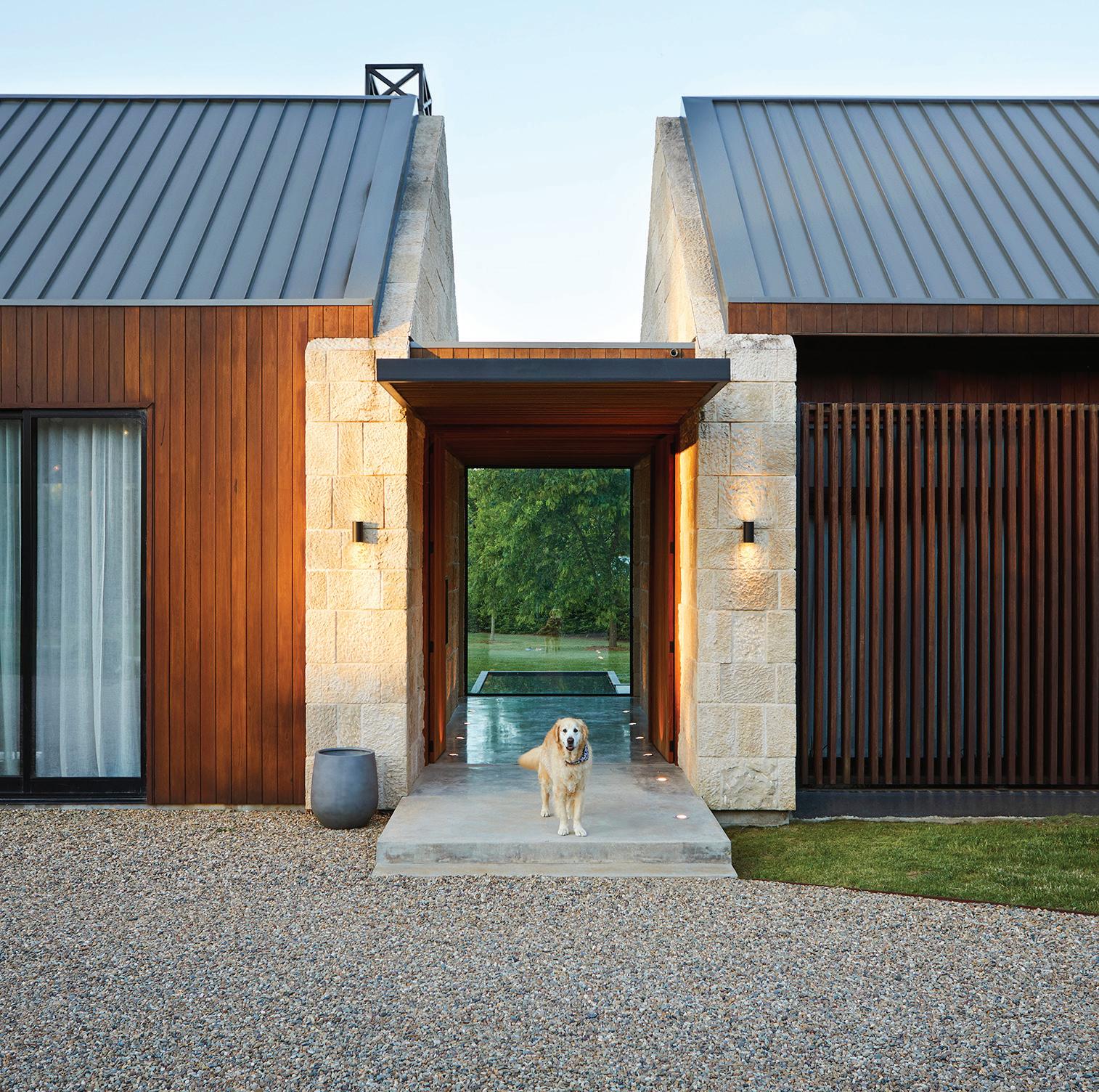
88
Photo: David Moore
2022 NSW COUNTR y d IVISION WINNERS
Photo: Natalie Hunfalvay Photography
INTERIOR ARCHITECTURE COmmENdATION
MARCH POOL PAVILION SOURCE ARCHITECTS
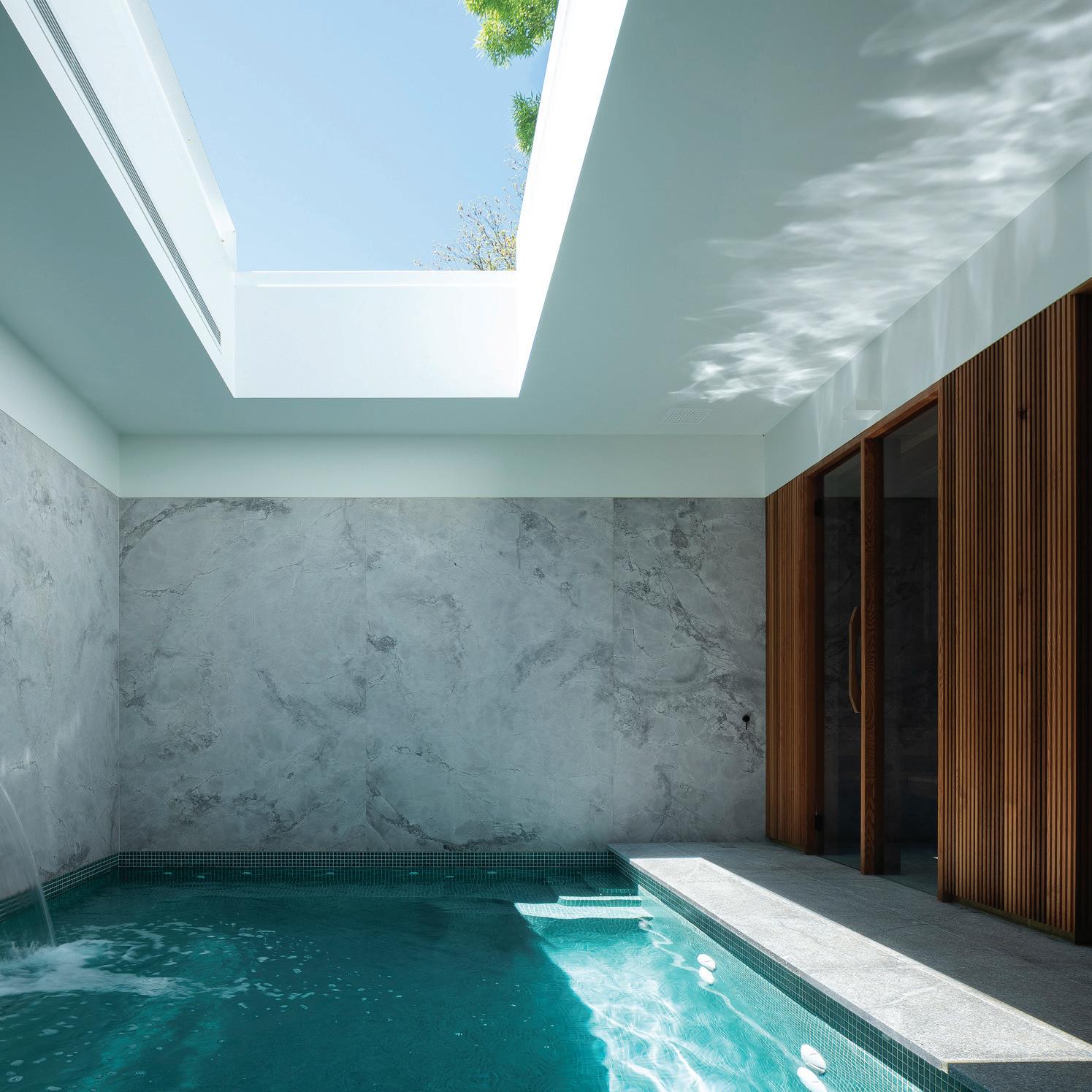
Photo:
Tom Ferguson PUBLIC ARCHITECTURE AWARd
MUDGEE ARTS PRECINCT – GALLERY BKA ARCHITECTURE
Photo: Brett Boardman
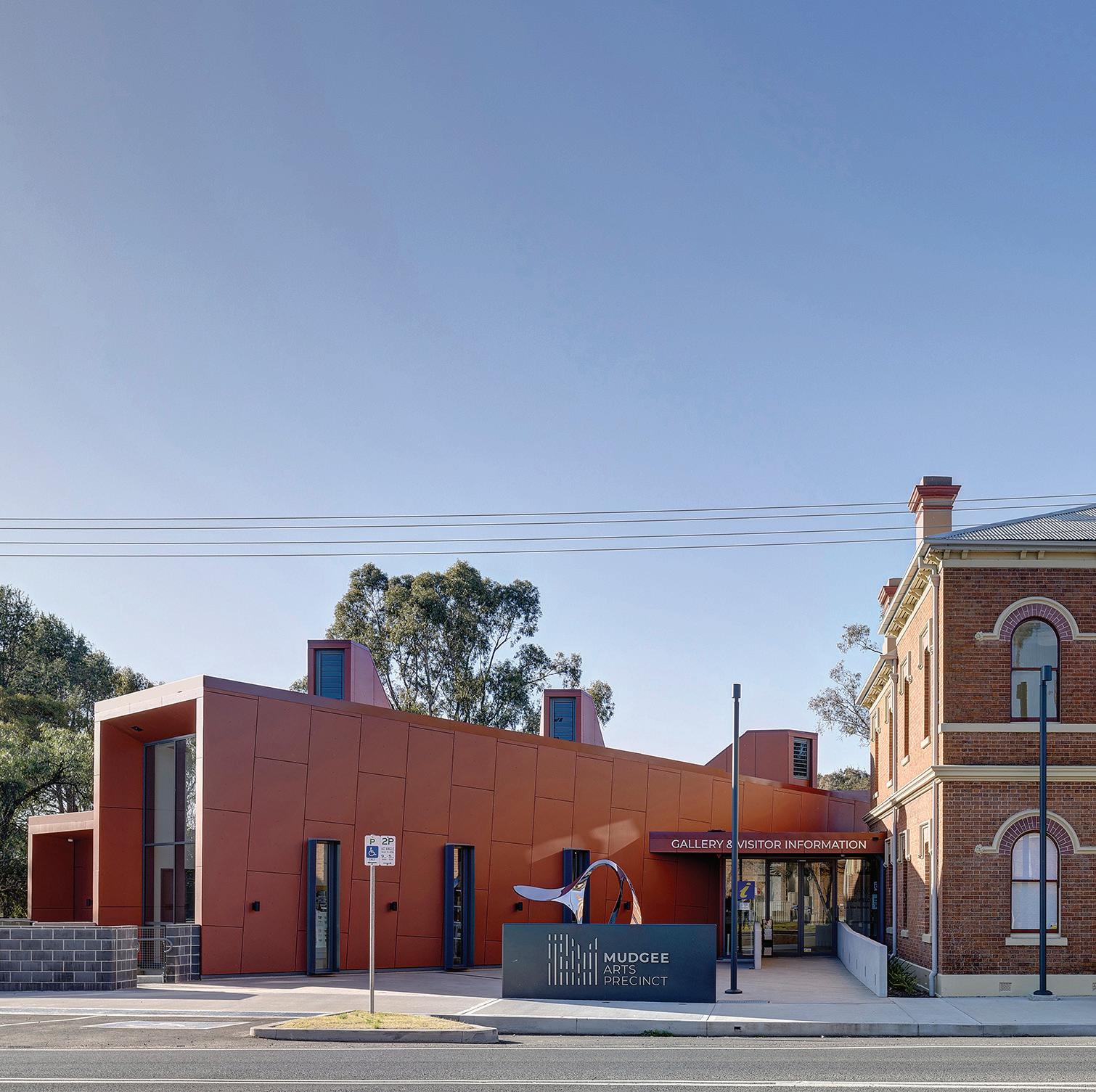
89
ARCHITECTURE BULLETIN
VISION AWARD AWARd
SUMMERLAND FARM DFJ ARCHITECTS WITH PLUMMER & SMITH
Photo: Natalie McComas
COMMERCIAL ARCHITECTURE AWARd
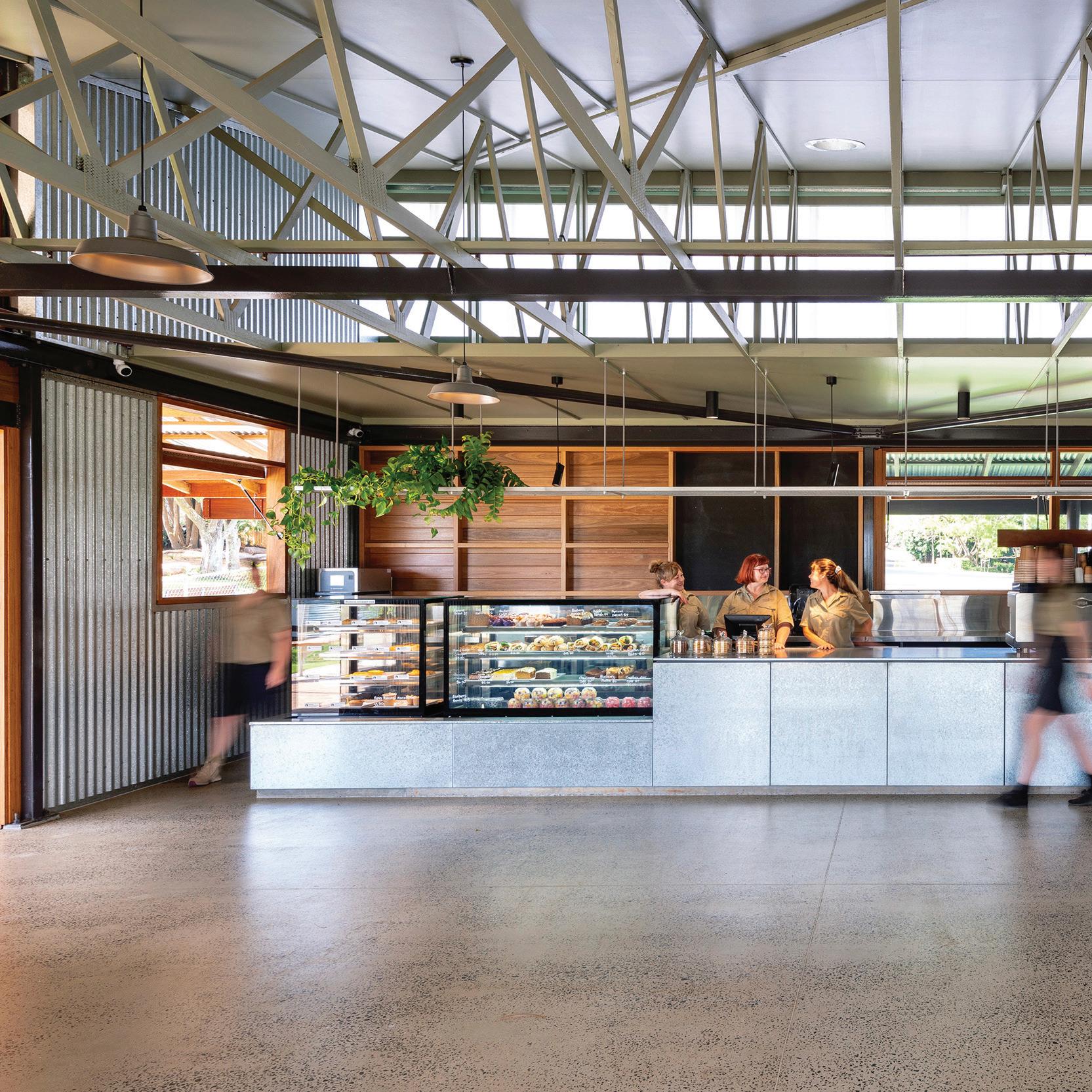

SUMMERLAND FARM DFJ ARCHITECTS WITH PLUMMER & SMITH
Photo: Natalie McComas
2022 NSW COUNTR y d IVISION WINNERS 90
SMALL PROJECT ARCHITECTURE AWARd
MARCH POOL PAVILION
SOURCE ARCHITECTS
Photo: Tom Ferguson
SMALL PROJECT ARCHITECTURE COmmENdATION
OBERON FARM STAY
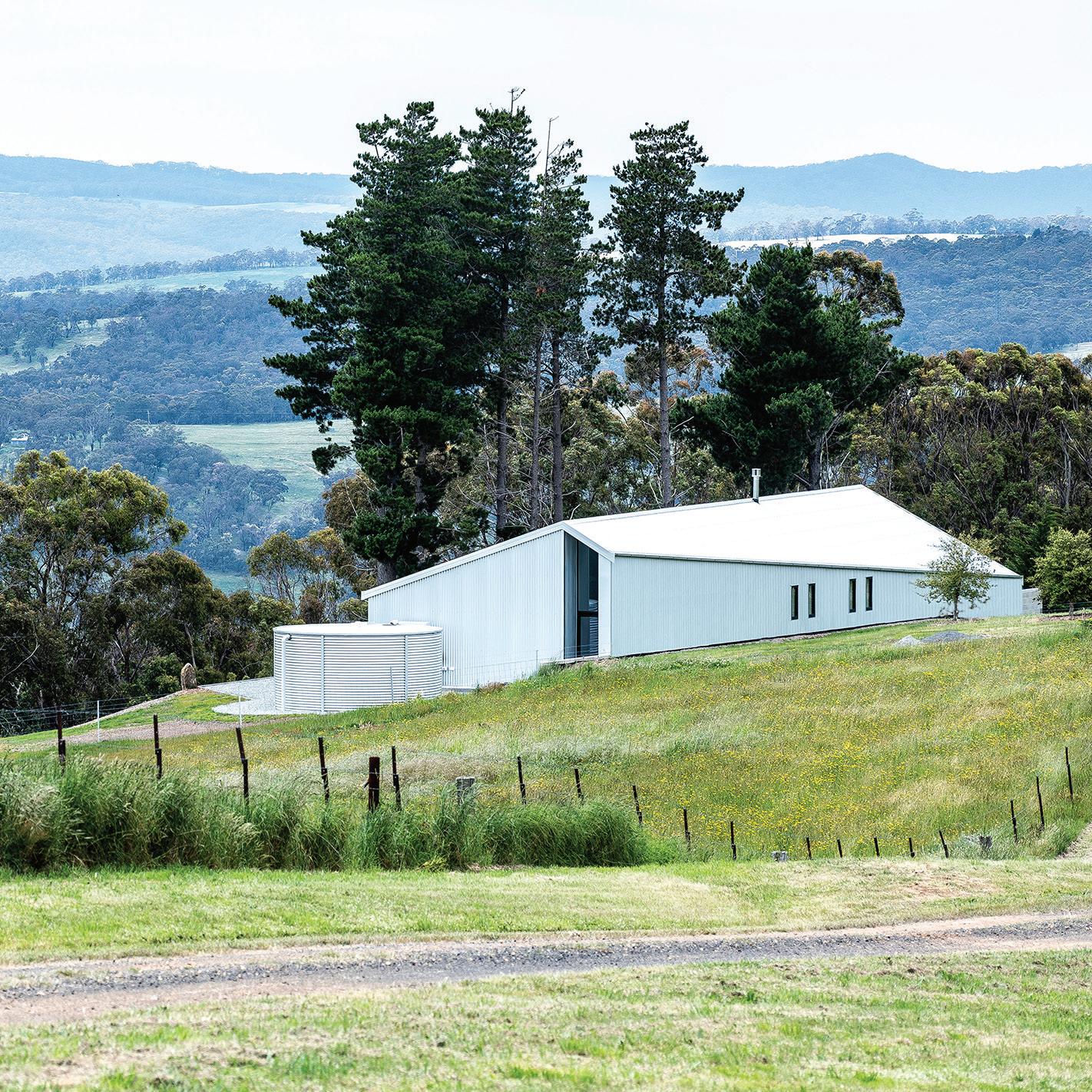
SOURCE ARCHITECTS
Photo: Tom Ferguson
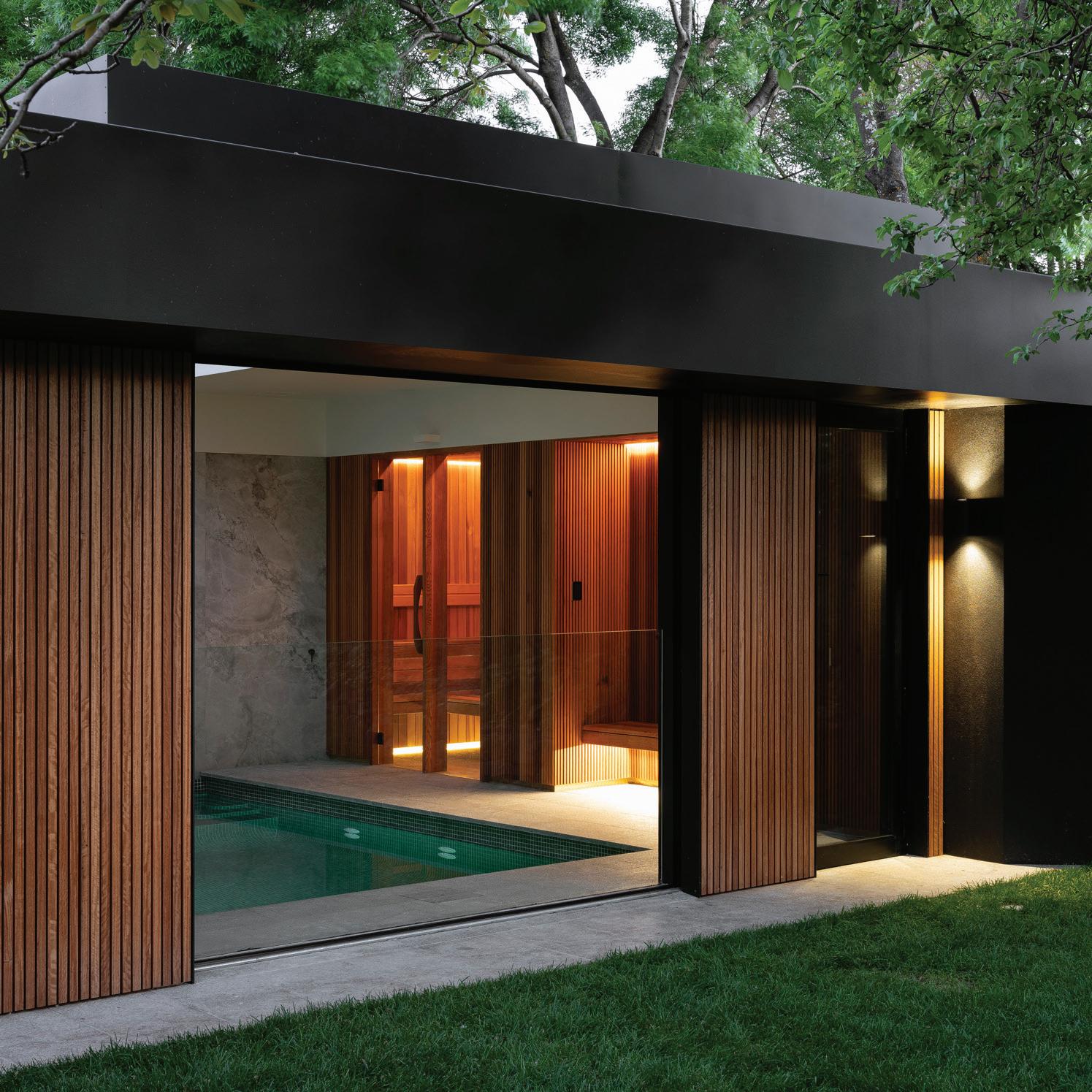
ARCHITECTURE BULLETIN 91
AWARd WINNERS
NEWCASTLE ARCHITECTURE MEDAL
MODUS OPERANDI BREWERY PREVALENT Photo: Jan Vranovský
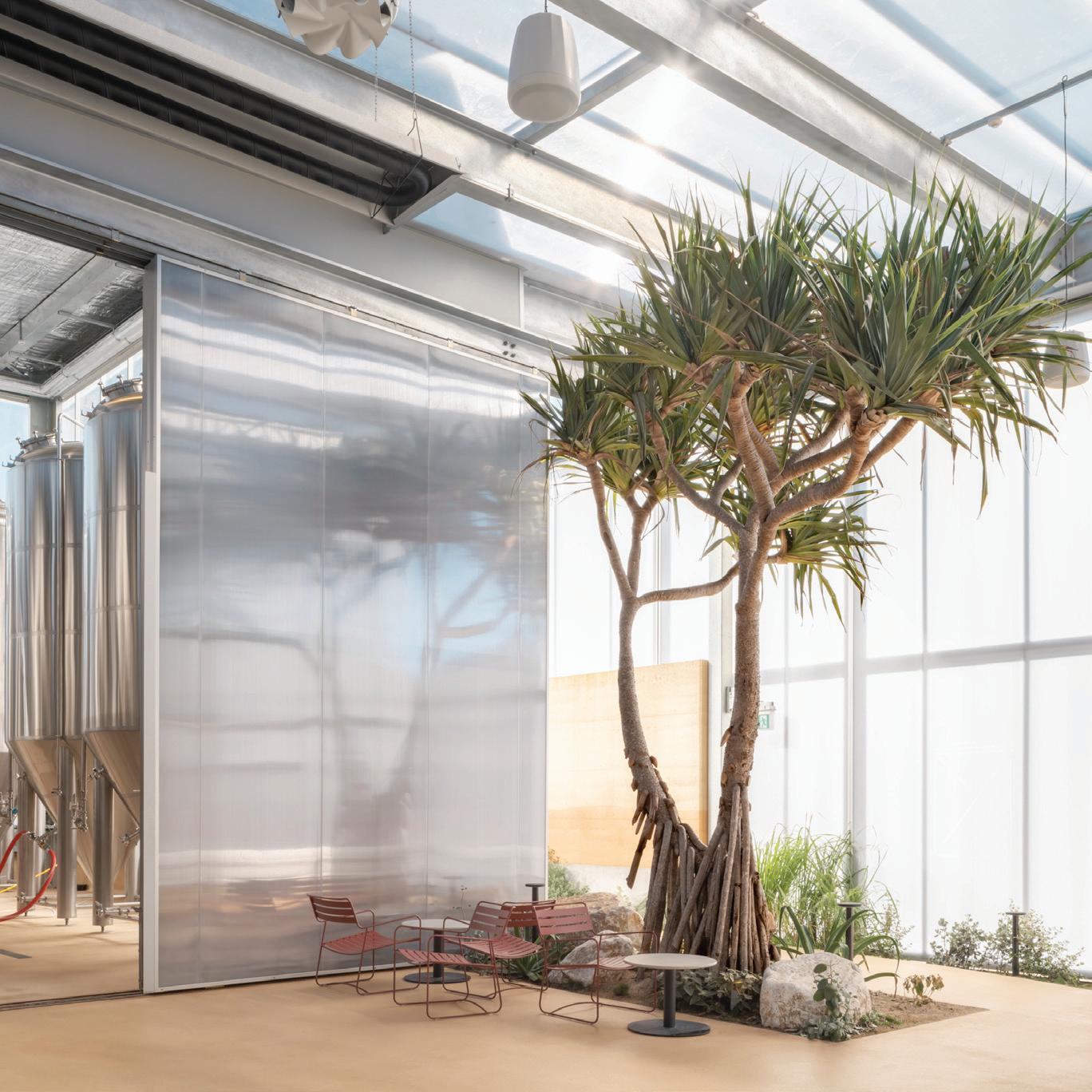
2023 NEWCASTLE
2023 NEWCASTLE AWAR d WINNERS 92
COMMERCIAL ARCHITECTURE
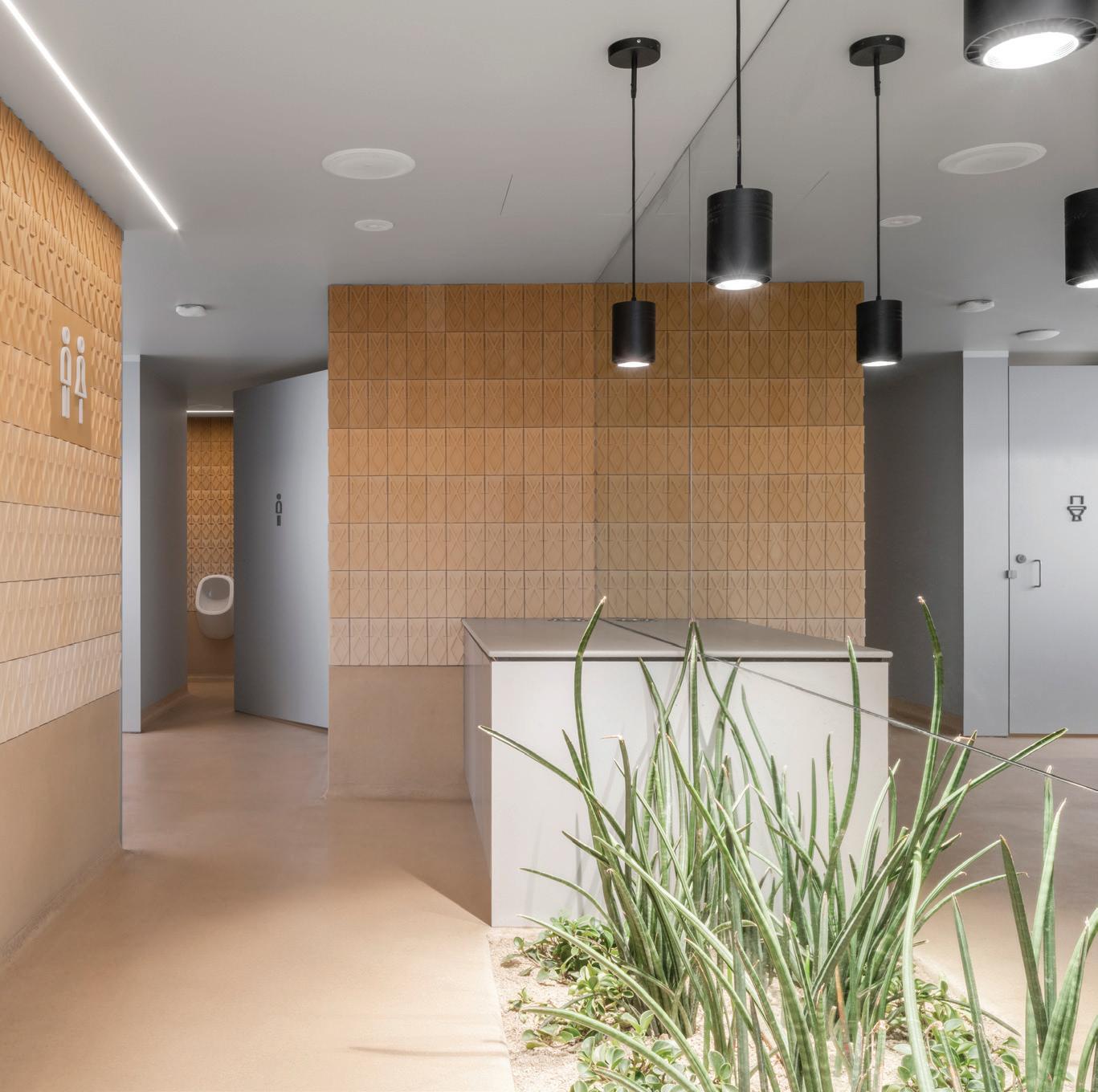
Photo: Jan Vranovský
RESIDENTIAL ARCHITECTURE – HOUSES (ALTERATIONS AND ADDITIONS)
Photo: Alex Mcintyre
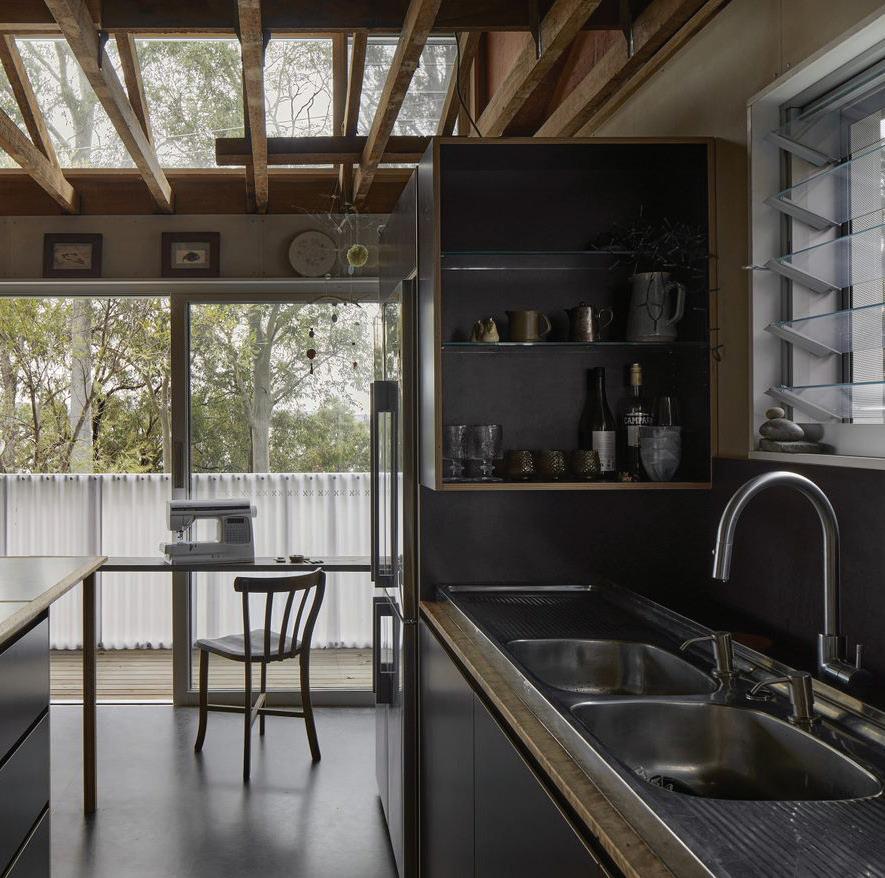
AWARd AIJA’S PLACE CURIOUS PRACTICE
AWARd MODUS OPERANDI BREWERY PREVALENT
ARCHITECTURE BULLETIN 93
RESIDENTIAL ARCHITECTURE – HOUSES (NEW)
AWARd
JL HOUSE DERIVE ARCHITECTURE & DESIGN

Photo: Alex Mcintyre
RESIDENTIAL ARCHITECTURE – HOUSES (NEW)
AWARd
SACRED MOUNTAIN HOUSE PETER STUTCHBURY ARCHITECTURE
Photo: Michael Nicholson

2023 NEWCASTLE AWAR d WINNERS 94
SUSTAINABLE CATEGORY AWARd
AIJA’S PLACE CURIOUS PRACTICE
Photo: Alex Mcintyre
INTERIOR ARCHITECTURE COmmENdATION
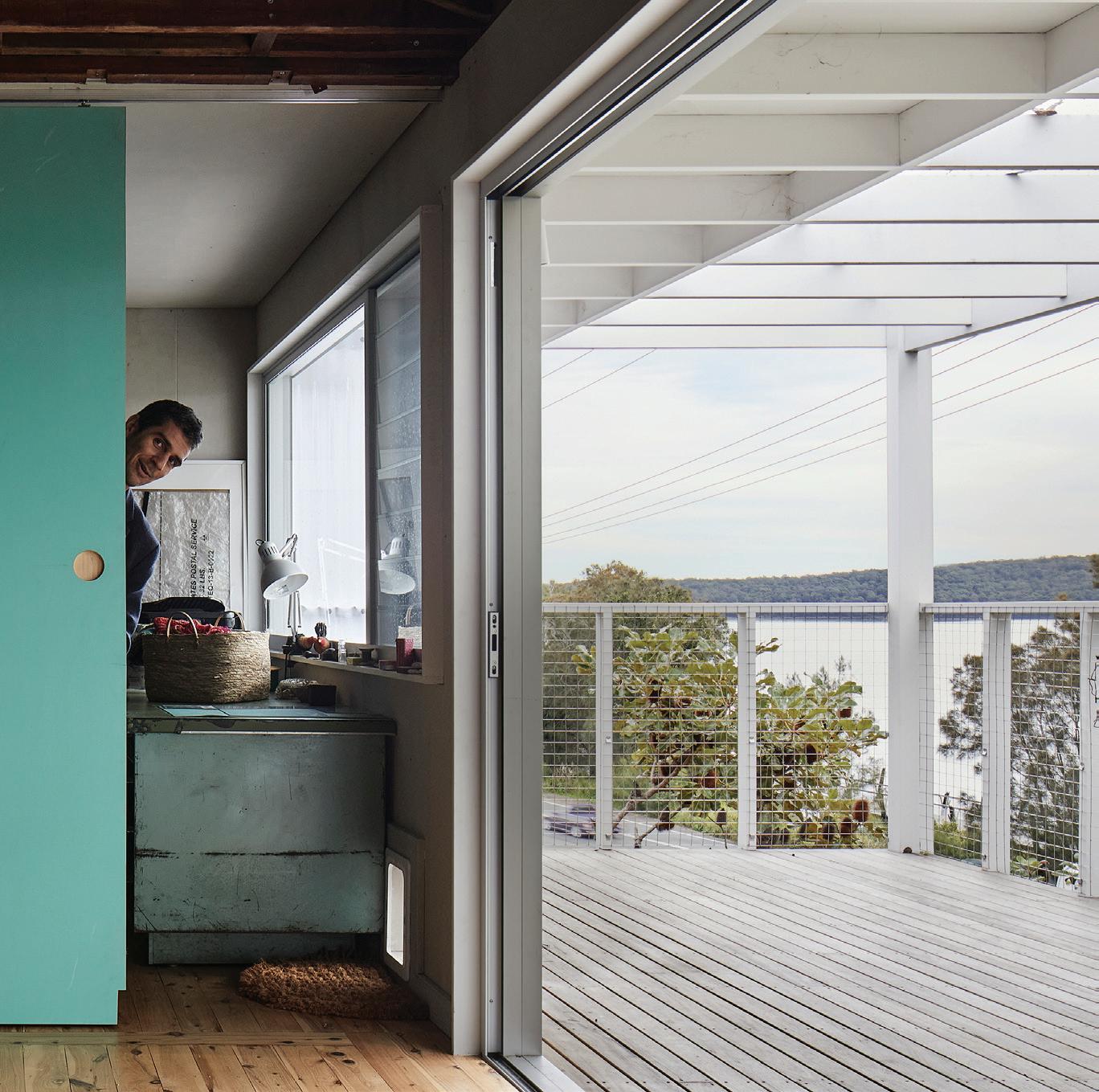
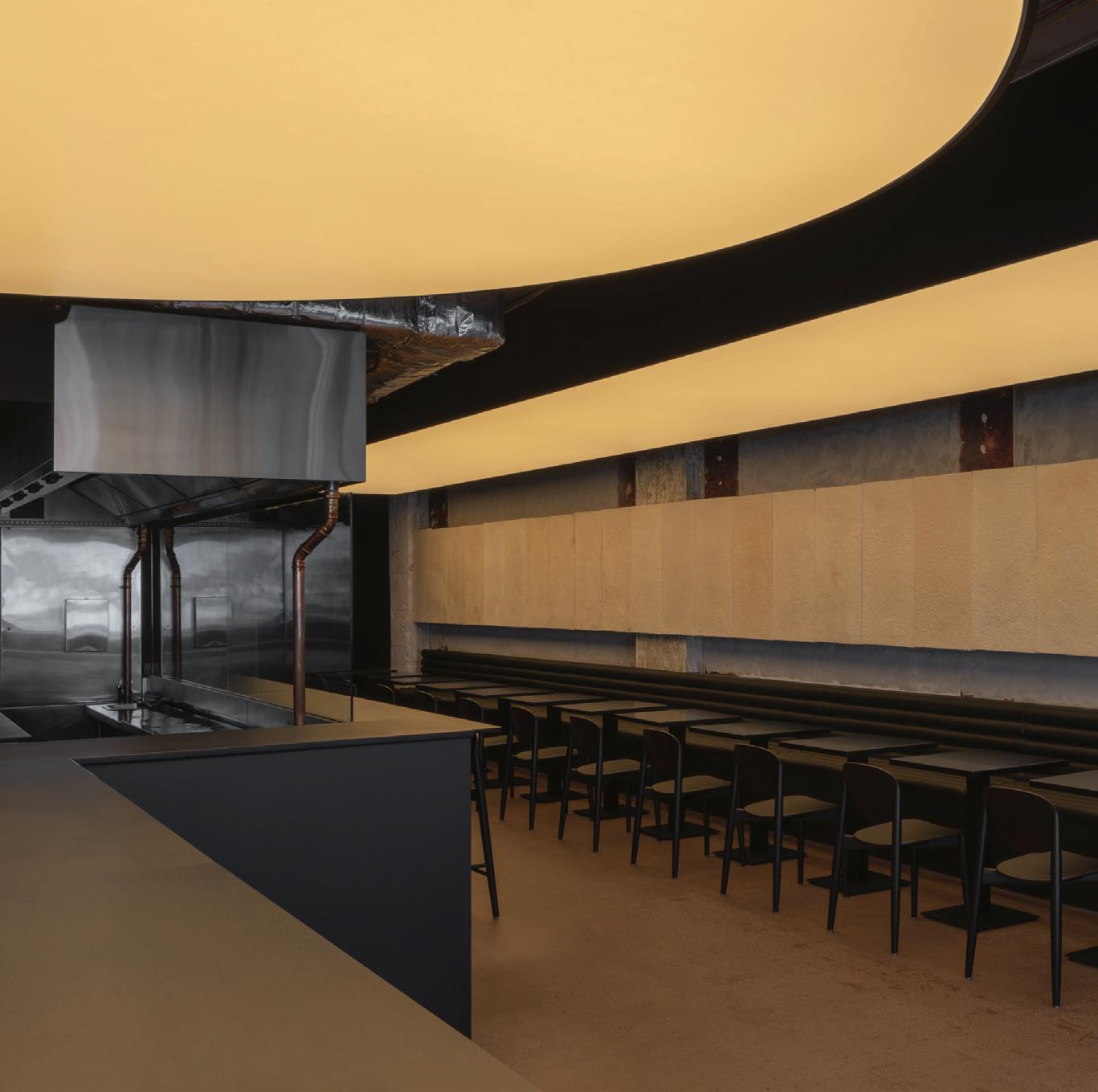
ÂPé
YAKITORI BAR PREVALENT
Photo: Jan Vranovský
ARCHITECTURE BULLETIN 95
RESIDENTIAL ARCHITECTURE – HOUSES (NEW)
COmmENdATION
HILL HOUSE SHAC
Photo: Alex Mcintyre
RESIDENTIAL ARCHITECTURE – MULTIPLE HOUSING
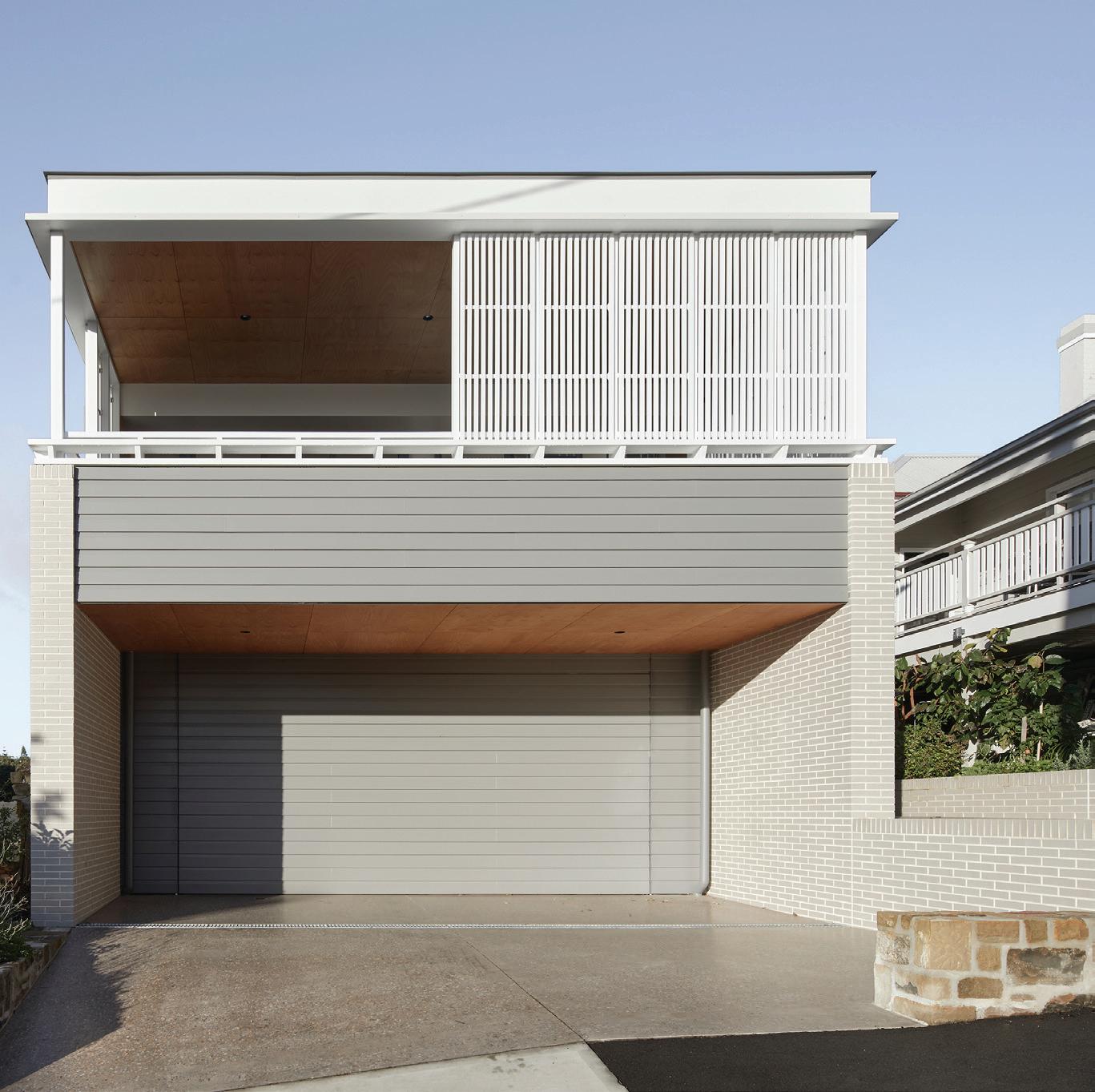
COmmENdATION
STATION STREET AFFORDABLE HOUSING CKDS ARCHITECTURE
Photo: Open Angles
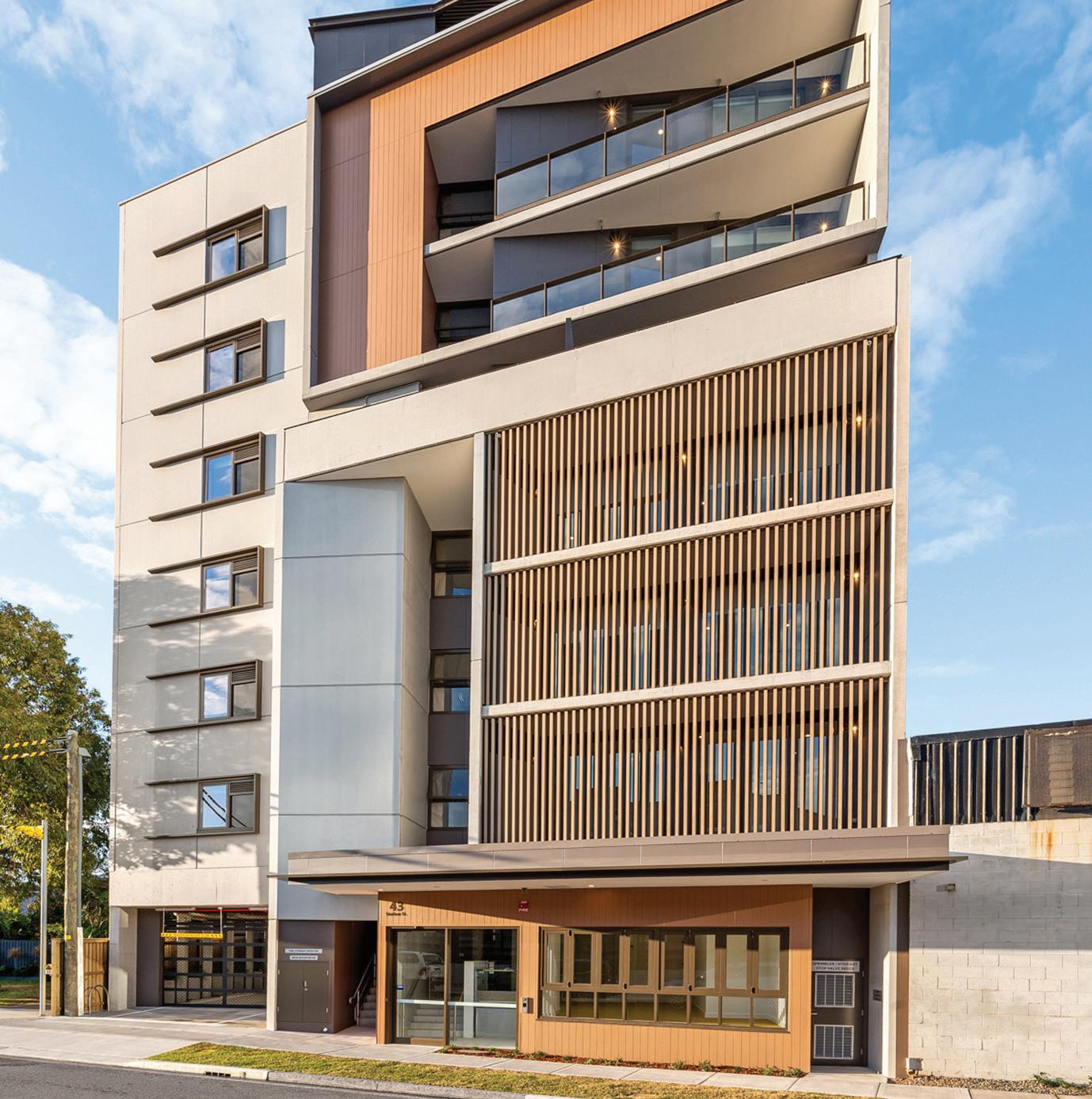
2023 NEWCASTLE AWAR d WINNERS 96
SMALL PROJECT ARCHITECTURE COmmENdATION
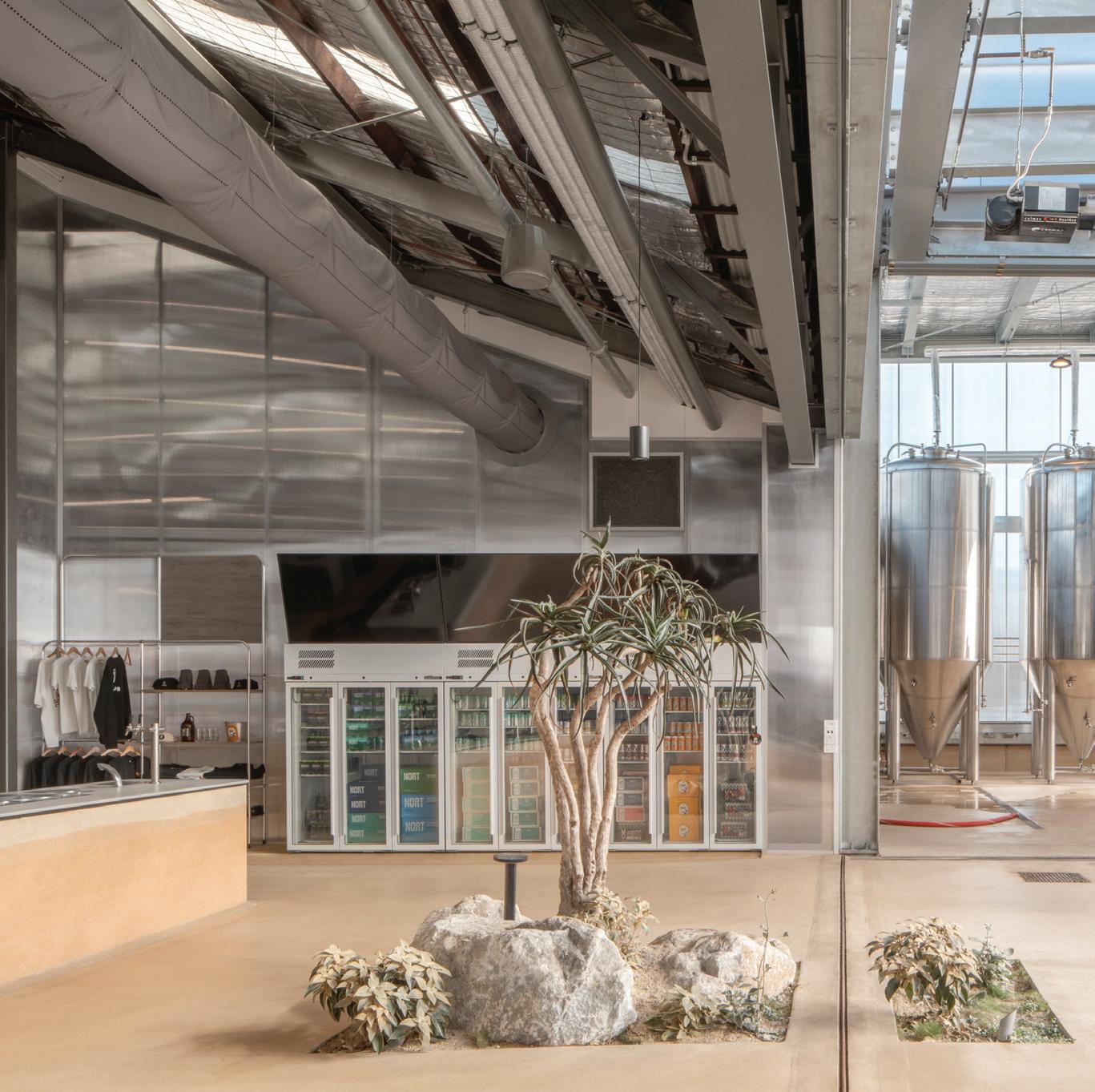
STUART PARK AMENITIES BUILDING/S PORT STEPHENS COUNCIL Photo: Matthew Carbone
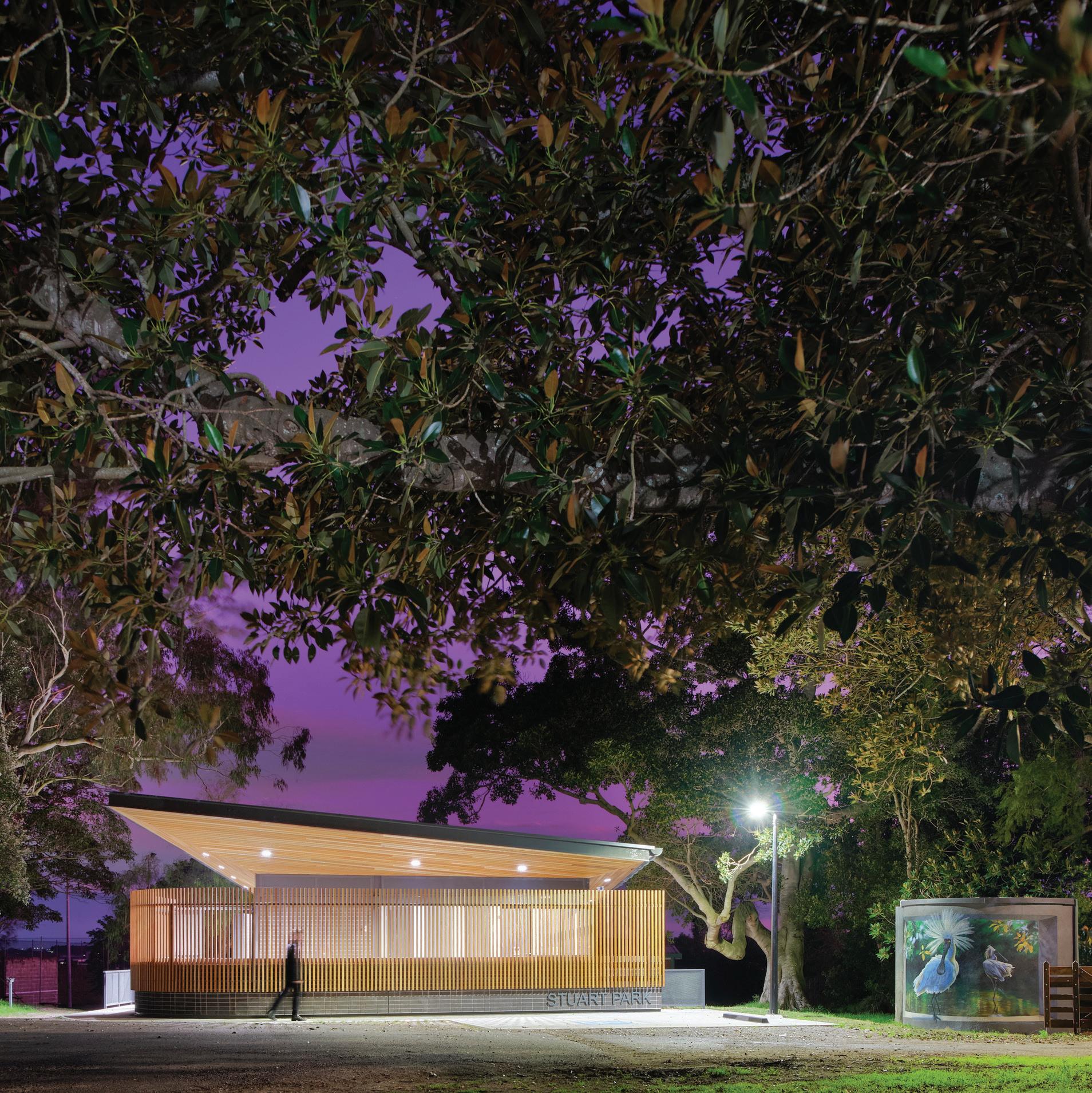
SUSTAINABLE CATEGORY COmmENdATION
MODUS OPERANDI BREWERY PREVALENT
Photo: Jan Vranovský
ARCHITECTURE BULLETIN 97
COLORBOND®
AWARD FOR STEEL ARCHITECTURE
COmmENdATION
SACRED MOUNTAIN HOUSE

PETER STUTCHBURY ARCHITECTURE
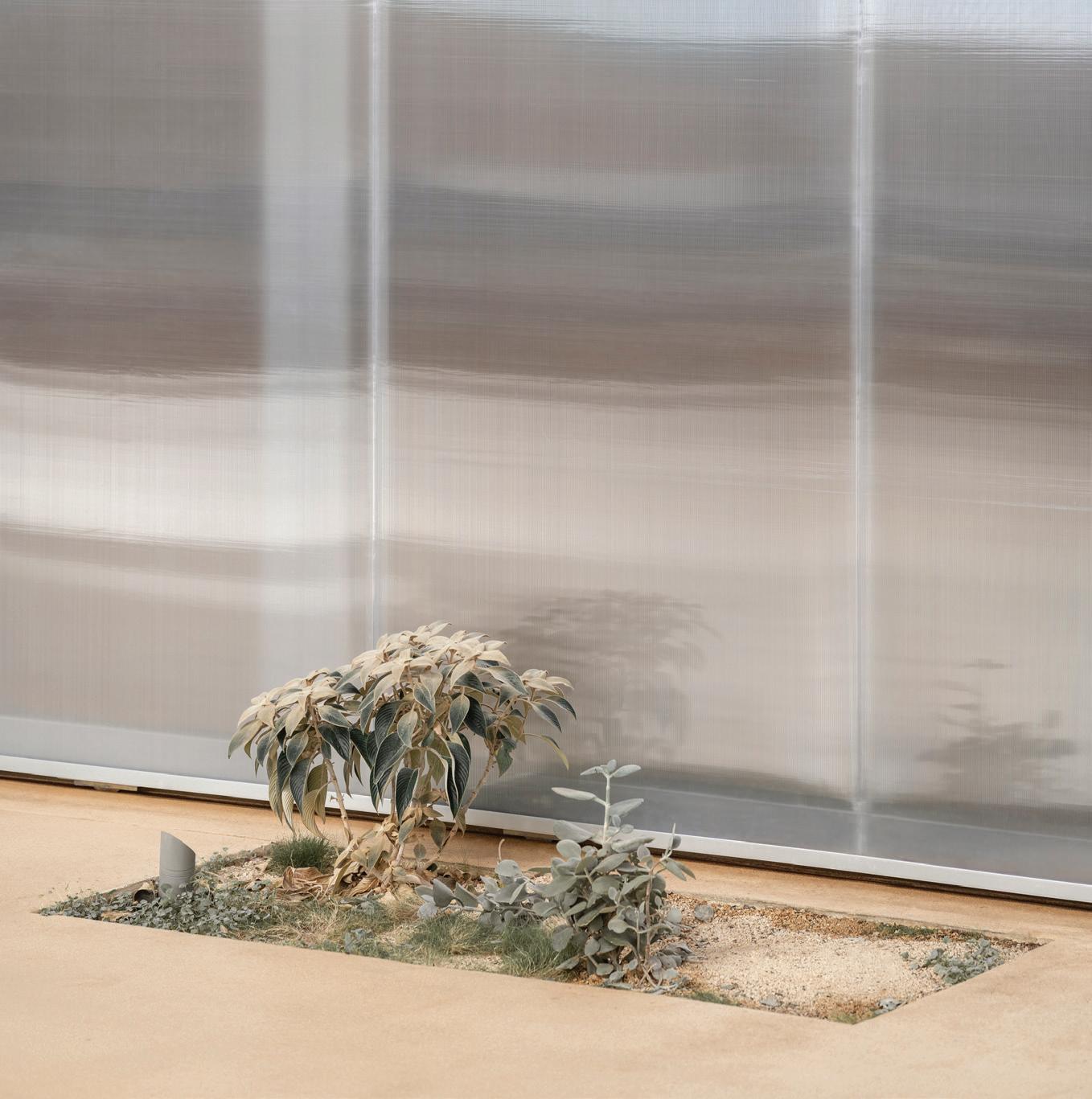
Photo: Michael Nicholson
COLORBOND® AWARD FOR STEEL ARCHITECTURE
COmmENdATION
MODUS OPERANDI BREWERY PREVALENT
Photo: Jan Vranovský
2023 NEWCASTLE AWAR d WINNERS 98
A Life In Planning: Bob Meyer & The Sydney Region
 WORdS: CHRISTINA dEmARCO, CHRISTINE GUNN, JENNIFER NORmAN, BRIAN RIERA ANd GLEN SEARLE
REVIEW: BEN GILES
WORdS: CHRISTINA dEmARCO, CHRISTINE GUNN, JENNIFER NORmAN, BRIAN RIERA ANd GLEN SEARLE
REVIEW: BEN GILES
The work of eminent planner and architect, Dr Bob Meyer has recently been documented in A Life In Planning: Bob Meyer & The Sydney Region. Written by his former NSW government planning colleagues, the book maps Sydney’s post-war regional planning history and the significant role that Meyer has played in shaping it.
Meyer held leading roles in the NSW Department of Planning including responsibility for the implementation of the 1968 Sydney Region Outline Plan and notably leading the 1988 Metropolitan Strategy, Sydney Into Its Third Century. He later held the role of planning and development director at the Macarthur Development Board, responsible for a new city of 500,000 people. His career has been bookended in the private sector, leading to his current role as director of planning at COx Meyer also taught generations of architecture students, including this writer, about British New Towns and other post-war planning concepts. His knowledge and enthusiasm brought a level of vitality to evening lectures.
Meyer’s career has spanned many projects including the initial master planning of Macquarie University through to town centre designs for Mount Druitt, Blacktown and Parramatta and on to broader regional planning in Sydney’s South West and then North West sectors. Throughout, Meyer has maintained a pragmatic design philosophy based on, “an understanding of what the ordinary citizen needed to improve their quality of life.” This has included basic principles of locating
ARCHITECTURE BULLETIN
99
A LIFE IN PLANNING: BOB MEYER & THE SYDNEY REGION
WORDS: CHRISTINA DEMARCO, CHRISTINE GUNN, JENNIFER NORMAN BRIAN RIERA AND GLEN SEARLE
development along transport corridors such that, “success came when land use and transport planning were inextricably linked, each reinforcing the other.” He also believes in: prioritising public transport over private cars; simplifying how residents get to work and access services; providing a good standard of housing for people of all income levels and the need for government to intervene in the provision of retail space until significant population catchments are in place for new developments.
Meyer’s success evidently came in coupling these principles with a stakeholder management skillset worthy of Utopia and a resolute level of tenacity, “if you talk about things enough, eventually they get through to politicians and other influencers.”
Escaping pre-war Berlin, Meyer arrived in Sydney as a child with his family. Throughout his youth Meyer’s passion was motorcycles, initially working as a mechanic in London’s professional speedway racing scene before returning to Sydney and completing his architecture degree at UNSW, a one-building campus at the time. Stints in seminal Sydney practices, Stephenson & Turner, then Ancher, Mortlock & Murray Architects preceded further studies in town planning at Sydney University where he encountered Denis Winston, inaugural head of the town planning program. Winston encouraged Meyer and friends to complete their course at University College, London.
The early 1960s were an exciting time for Meyer and his peers as planners/ architects in London. The physical evidence of Abercrombie’s Greater London Plan and the Town and Country Planning Act were coming to fruition. The former was to influence Sydney’s 1948 County of Cumberland Plan. The book uses the 1948 plan as the starting point for commentary on the various iterations of Sydney’s metropolitan plans. What was seen as the Cumberland Plan’s strengths: green belts and urban development limits, ultimately became its shortcomings. Sydney had a post-war housing shortage and a population that increased beyond forecasts (baby boom and high immigration). With this came political disenchantment and dilution as green-belt land was sold off. To paraphrase Mike Tyson, everyone has a plan until they get hit in the mouth.
Reading the last half-century of Sydney’s planning history is to recognise the issues we face today: primarily a need for public transport integration; an accessible city for all; and the provision of affordable housing. This may yet be a constant challenge. While many have tried and failed, Bob Meyer has tried and succeeded. ■
Ben Giles is a Sydney architect.
BOO k REVIEW
“
if you talk about things enough, eventually they get through to politicians and other influencers.
“
/
100
Vale Martyn Chapman
AM, LFRAIA
which catalogued for the first time the various defects in the NSW Housing market. This research was performed by Martyn with the assistance of architecture students from NSWIT while he was director of professional practice studies.
From 1988 he was the NSW Chapter professional advisor answering queries from architects and the general public on a pro-bono basis. He was instrumental in setting up the NSW Chapter senior counselling service from 1993 and was one of its most respected members. Many architects would recall contacting the local office and have had at his assistance and guidance with the thorny problems that professional practice can bring up.
WORdS: dAVId SPRINGETT FRAIA
I first met Martyn Chapman and Peter MacCallum at the old Institute of Architects NSW Chapter premises at North Sydney while they were preparing candidates for registration as architects in 1982.
Their combined professional knowledge, wit and charm together totally enthralled me and others to join the profession. Their lectures and presentations were captivating, exciting and entertaining and demonstrated their passion for the profession and their commitment to the professional practice of architecture, (which I have always tried but failed to emulate).
I was privileged to note his service as president of the NSW Chapter 1980-1982. While serving on various Institute (NSW Chapter) committees over many years I saw first-hand his submissions on changes to the 1921 Architects Act leading to the current Act we have today, the registration of architects and professional logbooks, on various building contracts (creating the RAIA/MBA version of SBW 1 and 2 and the CIC contracts that led to the current versions of ABIC contracts and served on the Institute’s national contracts committee.
He was instrumental in creating the NSW Chapter Architects Advisory Service (with Ken Ward Harvey and Hal Purnell, (which led directly to the creation of ArchiCentre). This service delivered over 60,000 house purchase reports
In 1993 I took over from his role at UTS as a director of professional practice studies until 2006, and served as his successor on the Institute/MBA national contracts committee. His legacy of teaching and rigorous study was a guiding light for myself and others who tried to fill his shoes. When he visited the program as part of a national accreditation panel, some years later, he was very appreciative that his spirit of teaching in professional practice lived on.
I was very sad when first Peter MacCallum, then Geoff Lumsdaine at the beginning of the COVID pandemic and now Martyn have passed away (and Waldo Granwal in November 2020).
The profession has lost a generation of leaders the likes of which I fear we will not see again.
WORdS:ALAN RUdGE RAIA
I first met Martyn (as a freshfaced architecture student from the north coast) when I commenced my studies at the NSW Institute of Technology in 1972.
In a course that required employment in an architect’s office, I was the only student unemployed in our first year class. It seemed to me then that everyone in the class had a dad who was an architect; I felt lost, homesick and I eventually contemplated dropping out.
ARCHITECTURE BULLETIN
26/03/1933-11/09/2022
101
After the first semester break I returned to the Darlinghurst campus to briefly visit and farewell my new classmates, and to let them know that I had decided to go home to the country and take up studies at Armidale University (ANU).
“But Al, you did really well in the half-year exams, Martyn Chapman and Jim Muir want to talk to you.”
Martyn arranged for me to catch up on my studies with some extra assignments, and I was back in!
I recall his kindness in helping me adjust to student life far from home. We shared many happy trips from Darlinghurst across the
Spit Bridge as student and lecturer, and my employment dilemma was resolved as I later worked for him at Arch-I-tech Consultants in Paddington. My first job!
Fifty years on, I am happily practising as the local architect in my hometown. My life would never have taken this path without the generosity, kindness and professional example Martyn Chapman showed me throughout my student years, and well beyond into professional practice. Eternal gratitude is too light a sentiment to describe how Martyn’s life affected mine, and I share your sadness at the passing of a truly good man. ■
OBITUAR y
“
102
But Al, you did really well in the half-year exams, Martyn Chapman and Jim Muir want to talk to you. “






 Untitled (maraong manaóuwi) in the forecourt of the Hyde Park | Jonathan Jones |
Photo: Sydney Living m useums
Untitled (maraong manaóuwi) in the forecourt of the Hyde Park | Jonathan Jones |
Photo: Sydney Living m useums

























 WORDS: LUCY SUTTON
WORDS: LUCY SUTTON











 WORdS: TOm GRAy
WORdS: TOm GRAy

















 Bundanon | k erstin Thompson Architects |
Photo: Rory Gardiner
Bundanon | k erstin Thompson Architects |
Photo: Rory Gardiner








 QUAY
SJB, SILVESTER FULLER, STUDIO BRIGHT, CARTER WILLIAMSON, LIPPMANN PARTNERSHIP AND ASPECT STUDIOS
QUAY
SJB, SILVESTER FULLER, STUDIO BRIGHT, CARTER WILLIAMSON, LIPPMANN PARTNERSHIP AND ASPECT STUDIOS
 SJB IN COLLABORATION WITH DURBACH BLOCK JAGGERS, TONKIN ZULAIKHA GREER AND ASPECT STUDIOS
SJB IN COLLABORATION WITH DURBACH BLOCK JAGGERS, TONKIN ZULAIKHA GREER AND ASPECT STUDIOS





 Photo: Sacha Zehnder
Photo: Sacha Zehnder

























 WORdS: CHRISTINA dEmARCO, CHRISTINE GUNN, JENNIFER NORmAN, BRIAN RIERA ANd GLEN SEARLE
REVIEW: BEN GILES
WORdS: CHRISTINA dEmARCO, CHRISTINE GUNN, JENNIFER NORmAN, BRIAN RIERA ANd GLEN SEARLE
REVIEW: BEN GILES
