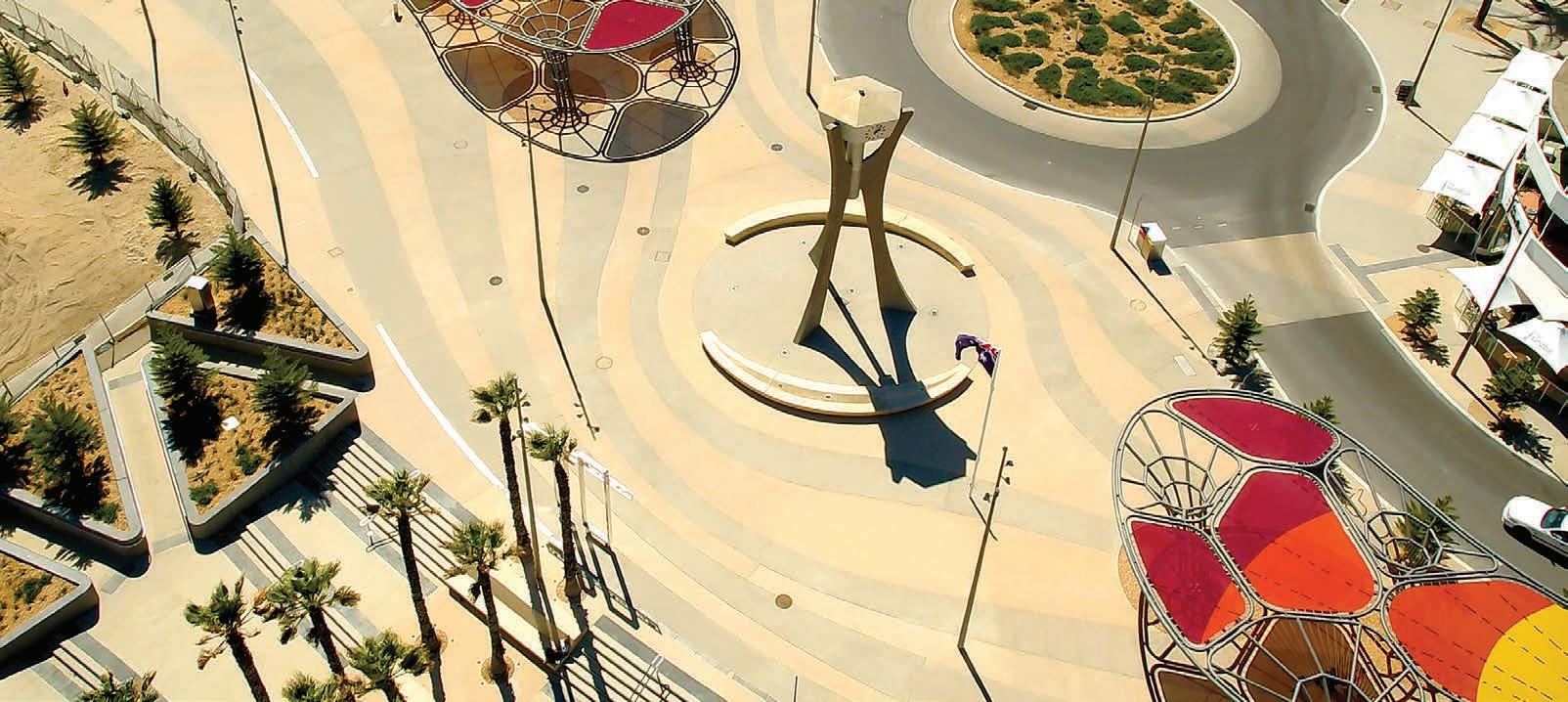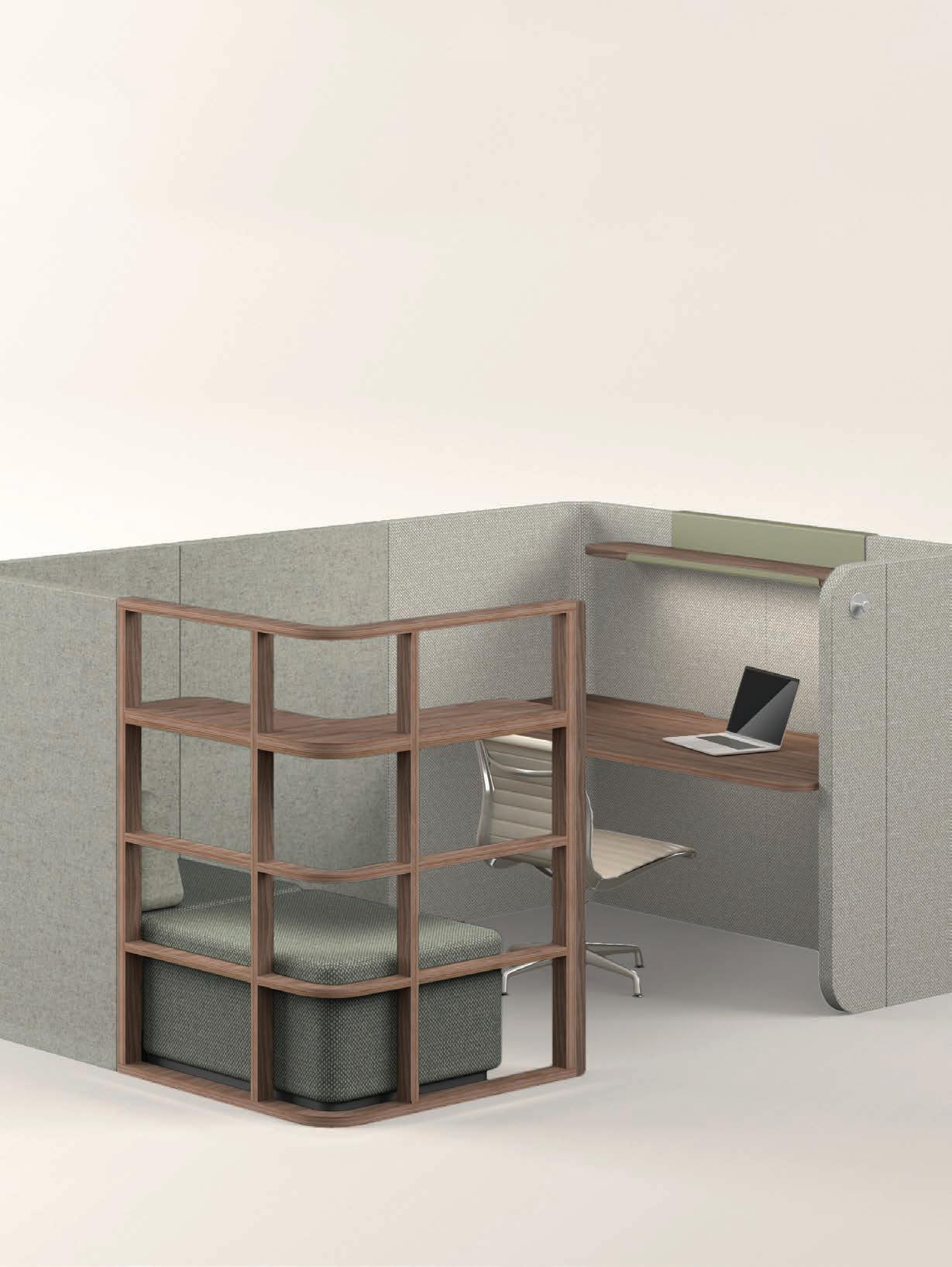
5 minute read
THE ARCHITECT / RETROSPECTIVE
Dumas House Conservation
The Dumas House conservation was a large scale exercise in the conservation of a mid-twentieth century building which provided some valuable lessons for future conservation of buildings of the period.
WORDS AND PHOTOGRAPHY: PHIL GRIFFITHS
Dumas House was the result of a desire for government to focus a large part of their civil service in one location and a subsequent design competition won by then government employees Finn, van Mens and Maidment.
Of the five towers that were planned at the time only Government Offices, later renamed Dumas House, was built. It opened in March 1966 and originally housed the Public Works Department, who moved from the Barracks and a number of other locations around the city.
The building was steel framed with fire protection, concrete protection to the exterior, built up membrane roofs, precast concrete spandrel panels, faience block panels to the ends of the building, terrazzo cladding to columns and Tyrolean soffits. A number of failures were exhibited over time which led to its conservation, the most dramatic of which was detaching sections of spandrel panel, giving rise to parts as large as 3 kgs falling a number of floors.
Prompted by the more obvious failures, a more detailed investigation was undertaken of the building envelope with the overriding aim to have a conservation outcome and a building that would be stabilised for a further 50 years. Investigations revealed building defects that arose from a combination of factors including design, changes to design during construction, poor construction practice and materials reaching the end of their design life in the case of waterproof membranes.
Remediation was undertaken off mast climber platforms that were moved sequentially around the building.
The precast spandrel panels were designed as stainless steel reinforced monolithic exposed aggregate elements. In fact, they were made with unprotected steel reinforcement, a very thin layer of concrete protection and an applied exposed aggregate finish. Inadequate cover caused carbonation and there was failure of the panel aggregate surface and of the concrete itself.
The simple solution was to remove all of the failing panels and replace them with panels made to the original specification with Xpex added to improve water proofing qualities, which took some time to achieve to ensure the quality of the finish. A new levelling and fixing system was devised to achieve a more positive fixing system. Concrete repairs were also required in preparation for loading up the new panels.
Similar problems occurred with the concrete encasement to the steel where there were lapses in quality control for reinforcement placement and there was also a concern of cement aggregate reaction that might have arisen from contaminated sand and aggregate.
The faience blocks were also failing, there was water ingress, mortar loss and the manner in which the blocks were tied to the inner leaf was inadequate. All blocks were removed and replacement matching blocks produced. Again, achieving the quality was a lengthy project, but ultimately the required outcome was achieved and a new tie back system devised to ensure the same kinds of failures did not recur.
The podium slab was very finely designed so it did not have the capacity to carry the loads being imposed on it. This led to slab flexing, joint and membrane failure, together with tile failures. All of the material was taken up and podium slabs set to reduce the sand load, with relaying of slab and replacement of tiles in a matching tile, made by the same company who produced the original tiles. Similar issues were identified on the sunshade decks, including breakdown of the waterproofing and asbestos tiles that were designed to protect the membrane. The decks were repaired, new membranes applied and new tiles made to match the existing.
Next came the terrazzo column cladding slabs which were fixed with pins and adhesive, covering asbestos overspray and caulking. Panel removal conducted in trials resulted in chipping and breakage. Under the cladding there was water ingress from the pins, drummy concrete and corroding exposed reinforcement. Remediation included reinforcement treatment, some scree replacement, enhanced water proofing, new stainless steel fixings and new panels to match the existing.
There were other more minor measures taken to complete the task.
The end result is a Dumas House that looks very much like it did on opening day.
Boral is one Australia’s largest construction materials supplier, with a strong reputation for product quality, service and technical competency across a vast network of concrete, quarry and asphalt plants. Boral is the ideal partner for your construction materials solution.

The project features Boral’s decorative concrete range of Colori® coloured concrete, Exposé™ exposed aggregates and Boralstone® polished concrete. Boral was engaged to assist with the Scarborough Beach Redevelopment project. This project has given new life to the iconic Perth beach precinct that is popular with tourists and locals alike. The Scarborough Beach Foreshore project has seen one of Western Australia’s most popular beaches transform into an engaging and friendly place for people of all ages to enjoy.
Location Scarborough Foreshore, Perth WA Client Georgiou Owner City of Stirling Contractor, Pavements First Class Concrete Contractor, Walls & Steps MG Group Landscape Architects TCL and UDLA Civil & Structural Engineers Arup The foreshore revitalisation provides visual and physical respite between the Indian Ocean and The Esplanade with 1.8 kilometres of decorative concrete paths, benches and community recreational facilities that span along the coast between the iconic Scarborough clock tower, a feature of the area since 1979. The project was funded by the Western Australian Government’s Metropolitan Redevelopment Authority and City of Stirling and completed in March 2018.
“Our project required reliable material suitable for multi use in a beach environment. Working with
Boral - the team were very proactive to ensure our complex set of specifications were met.”
Scott Lang - Director UDLA
Phone 13 26 75 - www.boral.com.au/products/concrete/decorative-products
David Caon

20
Furniture for Dynamic life.







