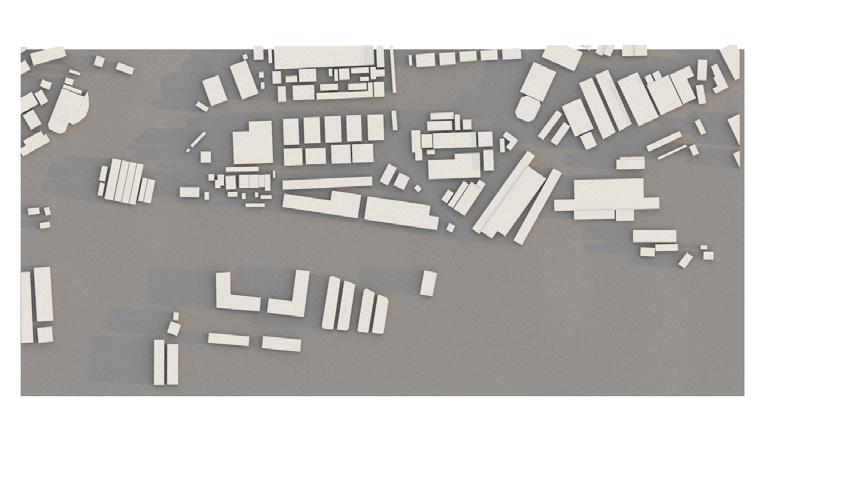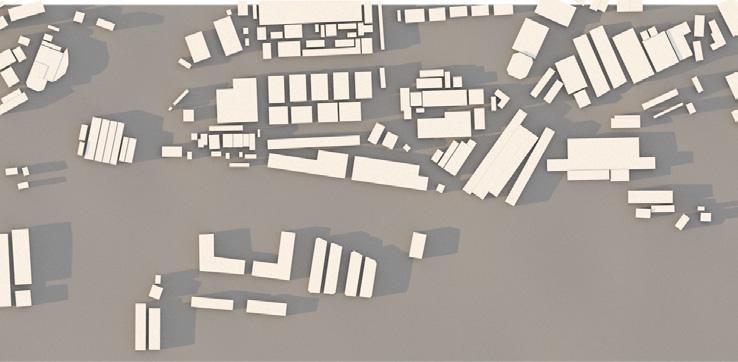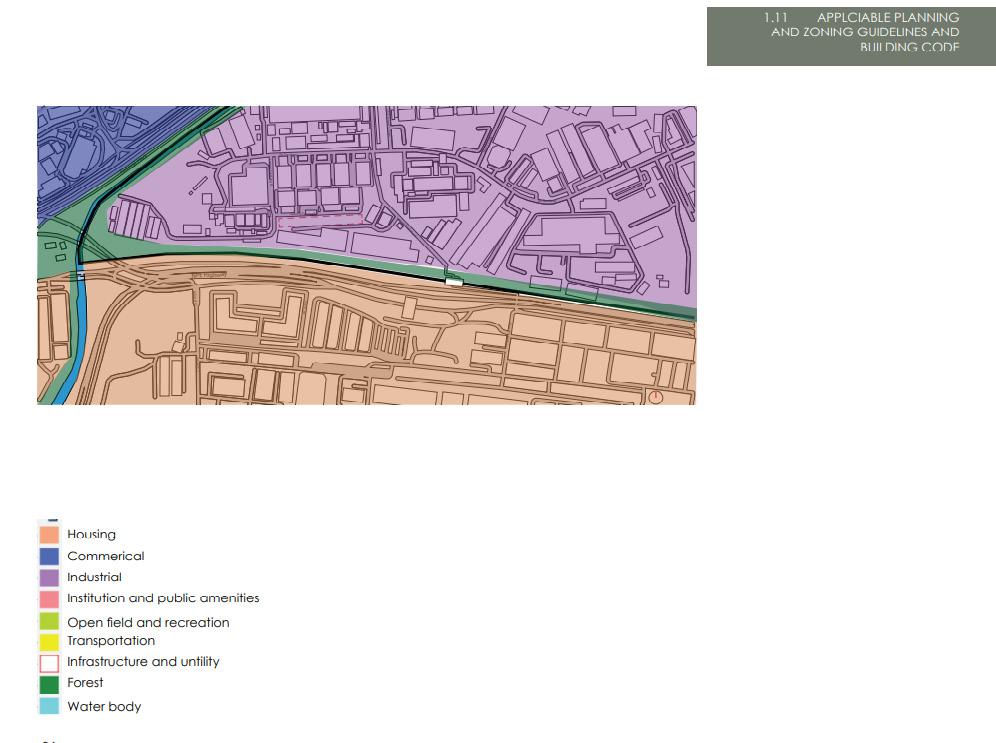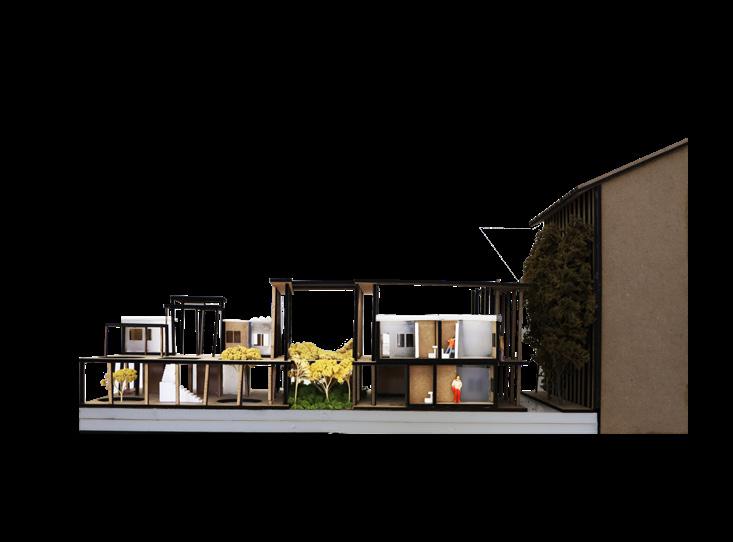Urban studies 01
Urban studies 02
Urban studies 01 is an abstract of Petaling Jaya and the industrial area. These floating blocks indicate the lack of grid within the city and the nature in which it organizes itself. The blue represent the industrial buildings and the black indicate the commercial and low cost residential buildings. The red is the site. The common observation for all these diagrams is that each block or district possesses its own grid which collides with its neighbors.
Urban studies 02 is a more deconstructed diagram from the first. It ignores the greenery and the commercial buildings and simply looks at the placement of industrial factories (blue) and existing migrant housing apartments ( yellow) The conclusion here is that there are more factories than there are migrant worker apartments.
Urban studies 03 uses different textures to indicate different building types including the green areas which surround the industrial zones ( blue). It uniquely shows how the industrial zone is almost scattered and isolated from everything else. The second observation of this urban landscape is isolation of each zone from another which also reflects its poor transportation connectivity and pedestrian friendly walking spaces.
Section 51, Petaling Jaya, Malaysia
Since the pandemic began, reports surfaced regarding the living conditions of migrant workers which led to the nationwide increase of covid cases. These reports are evidence of urgency that we need to address the migrant worker housing not only in a way that dignifies the individual and effectively respond to the pandemic through architecture but additionally find new ways to harmoniously integrate social housing into the urban fabric as an urban artifact.
This architectural thesis will analyze how integrating new ideas such as prefabrication construction and kit of parts enable us to improve the wellbeing and and livelihood of the migrant worker housing in Malaysia as well as reinvision the industrial district by weaving a green oasis of well being into the factory culture.



01

I feel this iteration has the most potential .With the formation of individual ‘L’ shaped units, this massing finds a solution to create public spaces using the roofs of another unit at the same time it creates courtyard spaces at multiple levels. The intricacy of this massing creates shading and organic growth which goes against the grain of a factory regiment. These ‘pockets’ create spaces that are public and private. This iteration also allows air and light to circulate through the project as it continues to stack and expand.








have created this collage of steel factories and connected them visually, creating a composition of large and small spaces that are joined by a continuous ‘path’ derived from the linear elements found in the factory machinery. It is noted here the presence of the yellow elements and other primary colors used in factories for the purpose of organization and safety. This is collage acts as a source of inspiration for the architecture, where derive the idea of path and nodes and connectivity.

In 2019, reports surfaced about the poor living standards of migrant workers who are employed in southeast Asia. The responsibility of the migrant worker’s accommodation and welfare befalls on local employers however, due to the disadvantages of migrant workers, employers are liberated to provide below average housing standards. In addition, the rights of migrant workers are poorly protected and reinforced because of the lack of government regulation on migrant worker housing and welfare.
In light of the pandemic, the surge of covid cases and the effect it had on the Malaysian economy was a wakeup call for Malaysia to change its attitude towards migrant worker housing. Because migrant workers share a small room among 15 other roommates with poor sanitation, privacy and ability to social distance, the level of the virus being transmitted is very high. This led companies to shut down their operations for a month due to government mandate.
My architectural thesis response to the inadequate migrant worker housing by developing the following:


1) Providing improved standards of living through personalization of space and increased privacy by shared and individual courtyards.
2) Creating ‘zones’ or ‘cells’ that enable the tenants to quarantine with neighbors in event of covid infections in order to prevent reduction of mental health in isolation at the same time provide the ability to ‘lock down’ a segment or cell to prevent further spreading to other ‘cells’
3) Lastly, my thesis will look at how the project will grow over time with the rapidly changing urban landscape. Malaysia’s cities are chaotic in nature , my thesis does not seek to provide order but to steer the chaos by weaving the intervention into the existing urban fabric, merging into it as an urban artifact serving both the locals and the migrant workers. The architectural entity will eventually grow and shrink through the use of modular aggregation.
Inspired by the Metabolic architects in the 60’s, the flexible structure enables it to multiple in various directions through a modular system. Though there are elements that the project does similarly to the Metabolists such as additive nature and lifting the building off the ground to allow the reclaiming of democratic space. However, the intervention is different in the sense that it focuses on the architectural scale of the individual unit through the use of shared courtyards and private verandas. This offers the migrant workers the flexibility to live privately or socially. In addition, they are able to personalize their space the courtyards enable them to socialize, grow gardens or grow their own foods. Every ‘cell’ is equipped with retail, convenient stores and laundromat services to enable the migrant workers to fulfill their needs without going into the city in the case of a lockdown. Simultaneously this offers locals business opportunities which improve the relationship and the social stigma locals have towards migrant workers.





 The cabinet allows two additional beds to flip out for the occasion. When not in use the tracks on the ceiling allow the cabinet to act as a storage space and move towards the wall to create a larger living space for a single occupant.
The operable polycarbonate skylight and walls allow light through the unit white portecting the occupants privacy. This render shows how the tracks are used to create a larger space for a single occupant.
In the event that the additional bed are not in use, the master bed can be stored into the cabinet and a table can be pulled out of the stove area for dinning purposes. The movable cabinet acts as a partition between the dinning space and living space.
The yellow of the project is to emulate the color from factory safety regulation and is intended to assimilate the project with the industrial environment.
The cabinet allows two additional beds to flip out for the occasion. When not in use the tracks on the ceiling allow the cabinet to act as a storage space and move towards the wall to create a larger living space for a single occupant.
The operable polycarbonate skylight and walls allow light through the unit white portecting the occupants privacy. This render shows how the tracks are used to create a larger space for a single occupant.
In the event that the additional bed are not in use, the master bed can be stored into the cabinet and a table can be pulled out of the stove area for dinning purposes. The movable cabinet acts as a partition between the dinning space and living space.
The yellow of the project is to emulate the color from factory safety regulation and is intended to assimilate the project with the industrial environment.



























































 Section B - B 1’=1/8”
Section A- A 1’=1/8”
Section B - B 1’=1/8”
Section A- A 1’=1/8”






The sustainability strategy involves passive cooling achieved through the use of courtyards, which also provide shading and operable skylights, the ceiling fans encourage hot air to escape through the windows and for cool air to enter. Accompanied with the passive ventillation are air condition cassettes to keep cool the public programs such as laundrymat, mini mart and restaurants. The project utilizes the rain water for recyling and reuse such as toilets, laundry and irrigation. The pump and cistern are located below the structure.
The project is vertically threaded with steel columns which are grouted to the hollow concrete walls. These provide the structure with vertical support and help transfer the horizontal loads to the foundation. These steel columns also prevent the project from twisting dur to weight or wind loads.
The walls are prefabricated with hollow core concrete. The concrete is a widely available and water resistant material, reinforced with steel, it can resist very heavy loads. This stacking nature allows the project to continue to grow vertically and horizontally based on the users needs. To allow light to enter to each unit, translucent polycarbonate material offer the combination of lighting and privacy.


The ceiling of the lower floor also acts as the floor of the upper floor, this reduces resources needed. The prefabrication method also allows for less workers and flexibility and speed in construction.



Secured with a concrete slab foundation, the walls are fabricated in factories and assembled on site.
STRUCTURAL DIAGRAM
VERTICAL CONNECTION
This plan diagram shows the different orientation and ways the L shaped unit can be stacked to create a variety of open spaces. Because the unit is assembled on site, one is able to take away and combine multiple walls to create an open floor plan. In this case, the L shaped units are combined to create different sizes of spaces for public programs. The L shaped units above also create terraces and shared spaces above the roof of the public programs.







STRUCTURAL DIAGRAM











This plan diagram shows the different orientation and ways the L shaped unit can be stacked to create multiple iterations of terraces and shading. The grey represents the unit on the second floor and the dotted unit represents the unit on the first floor.

Soil and vegetation


Flashing
Parapit
3” thick Rebar
Sealant
Grout
Welded studs
False ceiling
Prefabricated precast concrete modular system
Roof detail
Scale 1’ - 3”
Prefabricated precast concrete modular system
Polycarbonate wall detail Scale 1’ 3”
Welded plate connection
Flooring tile nish
Steel beam
Hollow core concrete
Prefabricated precast concrete modular system
Second oor detail
Scale 1’ 3”
Prefabricated precast concrete modular system
Polycarbonate
Steel framing
Sill bolt
Welded plate connection
Hollow core concrete
Bolted plate
Bent steel anchor



Concrete slab
Footing
Condition unit
Casette unit
Roof Trellis
Concrete slab foundation detail Scale 1’ 3” cold
2.09 SUSTAINABILITY STRATEGY




Roof Trellis
Washing machine Water
The sustainability strategy involves passive cooling achieved through the use of courtyards, which also provide shading and operable skylights, the ceiling fans encourage hot air to escape through the windows and for cool air to enter. Accompanied with the passive ventillation are air condition cassettes to keep cool the public programs such as laundrymat, mini mart and restaurants.
The project utilizes the rain water for recyling and reuse such as toilets, laundry and irrigation. The pump and cistern are located below the structure.
















































































































































































 Courtyard showing socialization among migrant workers as well as acting as ‘green pockets’
Corridor between the first and second floor, yellow is incoporated from the idea of ‘safety’ used in factories inorder to intergrate the intervention with the factory.
Canteen view from courtyard and entrance perspective.
Courtyard showing socialization among migrant workers as well as acting as ‘green pockets’
Corridor between the first and second floor, yellow is incoporated from the idea of ‘safety’ used in factories inorder to intergrate the intervention with the factory.
Canteen view from courtyard and entrance perspective.
14.1 [Assignments] Fee Dispute Negotiation Strategy
It is important to maintain client relations hence, engaging the client and showing proactive and responsive behaviour towards the issue is critical. The key to revolving and ensuring that a dispute does not escalate into a litigation, is to quickly address the matter before the claim letter arrives from the client’s attorney. The ability to peacefully resolve the issue will increase likelihood of repeating clients which greatly benefit the architectural practice. In most cases, claims are due to poor communication between architect and clients. The first level to resolving this issue is to understand the client and the situation offering active listening and clarifying any earlier miscommunication with the client through asking questions and educating the client. By referring to previous documentation and earlier agreements, we can review previous settled agreements and show prior agreement by the client.
The client architect agreement signed and agreed upon by all parties states the following facts:
• All architectural services will be charged by an hourly fee. Form Architects do not believe in providing free and uncharged services.
• As long as the architect performs the standard of care the architect is fulfilling his/her responsibility and is not obligated to perform at a level of perfection above the standard of care.

• The sum for the project is $20, 000 which includes the production of 3 schemes proposed by the architect in response to the clients needs and wants.
• The project deadline and scheduling is a year from the start date of 11th august 2019.
• Clients are Wendy McCalister and Johnathan McCalister. The hired architectural practice is Form Architect and that the project is residential.
The case
A husband and wife have hired an architectural firm to develop a design for their new home. The architect meets primarily with the wife, and after spending substantial time on the project, the architect meets with the husband, and he does not like the design. The architect revises the design and sends a bill for all the time spent on the project. The husband says that he will not pay the bill.
Because of the disagreement and lack of communication between the husband and wife the project has been set back from its original anticipated date of completion. Which the husband has accused the architect of negligence and asks for $5,000 as compensation toward the client. Through contracts have been updated throughout the project Mr McCalister has refused to pay the amount charged by the architect.
The strategy to resolving this issue is as follows
Stage 1: Engage with the client by providing active listening and educating the client on the documentation process and existing agreement contracts.
Stage 2: Documentation is necessary during this process. The architects will formulate a settled agreement which becomes part of the owner architect agreement. The settlement will highlight the schemes and number of schemes asked for by each client. The husband has asked for 3 schemes and the wife has asked for 2 schemes. Hence the additional charge of $7,000 is for the additional 2 schemes produced by the architect. The architect is will to negotiate on a reduced rate of 10% of the original charge $27,000.
Stage 3: If negotiation between the architect and the client fails after discussion over the existing contracts and agreements. The architects will invite a third party to act as mediator. In this case, it would be the professional insurance liability representative. After conducting a series of investigation, the insurance will offer the clients $3,500 however, stating that it was the clients poor communication between themselves which created the delay in the project. Hence this form of indemnification would avoid Form architects from loosing additional profit from the case.
Stage 4: Once the dispute is resolved, the architects will draft a written document showing that the dispute is settled and is acknowledged and signed by both parties to avoid the issue from resurfacing again. In this document the architect will note that differences between the husband and wife caused a change in the work scope due to delay in design decisions which caused a break in the contract fee and project schedule. The project was delayed by 3 months and generated additional fees beyond the agreed contract.

14.1Discussion: Describe a negotiation with a difficult person and what strategy you used to resolve that conflict.
Starting with research on the potential client to assess if they have a tendency to sue and that they have a similar vision as the architect can help reduce the chances of dispute and messy litigation. Contracts and agreements must clearly state the architects ability , responsibility and limitations in order to educate and manage the clients expectations. Educating the client on the process of the project can go a long way. Finally, being able to listen and ask questions during a dispute in order to negotiate and find common ground is crucial. If that fails the architect may invite a mediator or arbitrator to resolve the conflict.
How does the mix of natural and artificial light affect the finishes and their color renderings in the morning, afternoon and evening in the restaurant?




The morning and afternoon daylighting creates strong contrast between light and shadow in the outdoor dinning area. There is sufficient light that the pendant lights are unnoticeable and act more as a decoration. The red illumination adds ambiance within the area however during the night it’s red lighting dominates the space. Red was intentionally used as a cultural reference and a color that stimulates appetite. During the night, the red from the lanterns and the orange create an ambient setting for dinning mixed with the blue light from the night sky creates a dynamic coloration within the dinning area.


When does the space use less energy (fenestration)?





Because this is an outdoor dinning area, less energy is required to light the space during the day. The daylight is sufficient enough especially in the morning because the sun is low. However, during the afternoon when the sun is above the restaurant, more shadow is cast within the area and more light is necessary.
When are the shadows in the space most noticeable and more artificial light is needed?
During the afternoon between 11AM to 5PM the restaurant has bright lighting outside hence the daylighting outside is sufficient to brighten the interior however in places like the bar area where windows lack, lighting is required in this area throughout the day. However during the night and the evening when there is no daylight and there is more evenly distributed daylighting more artificial light is needed.
