ARCHLOVE

BURTON Labirinth, Fabbrica del Vapore. Milan
LA VERSIONE DI PIETRO Fallen Fruits - Austin Young
launches world’s first DG Caffè in Shanghai
AMLE
The light of tradition
Studio Munge Mijo and Wax Rabbit, Las vegas




BURTON Labirinth, Fabbrica del Vapore. Milan
LA VERSIONE DI PIETRO Fallen Fruits - Austin Young
launches world’s first DG Caffè in Shanghai
AMLE
The light of tradition














DEAR READERS, WELCOME TO THE LATEST ISSUE OF ARCHLOVE, WHERE WE DELVE INTO THE INTERSECTION OF ARCHITECTURE, DESIGN, AND STORYTELLING. THIS MONTH, WE CELEBRATE SPACES THAT TRANSCEND MERE FUNCTIONALITY, INVITING US INTO WORLDS RICH WITH NARRATIVE AND SENSORY DELIGHT.
In this issue, we spotlight two extraordinary projects housed within the newly opened Durango Casino and Resort in Las Vegas: Wax Rabbit Speakeasy and Mijo Modern Mexican Restaurant. These venues, conceived by the visionary Alessandro Munge and his team at Studio Munge, are more than destinations they are immersive journeys steeped in Mexican folklore, cultural heritage, and cutting-edge design.
As we begin a new year, I encourage you to explore how architecture, design, art shapes not just the spaces we inhabit, but the stories we tell and the experiences we cherish.
Raffaele Quattrone
Editor-in-Chief
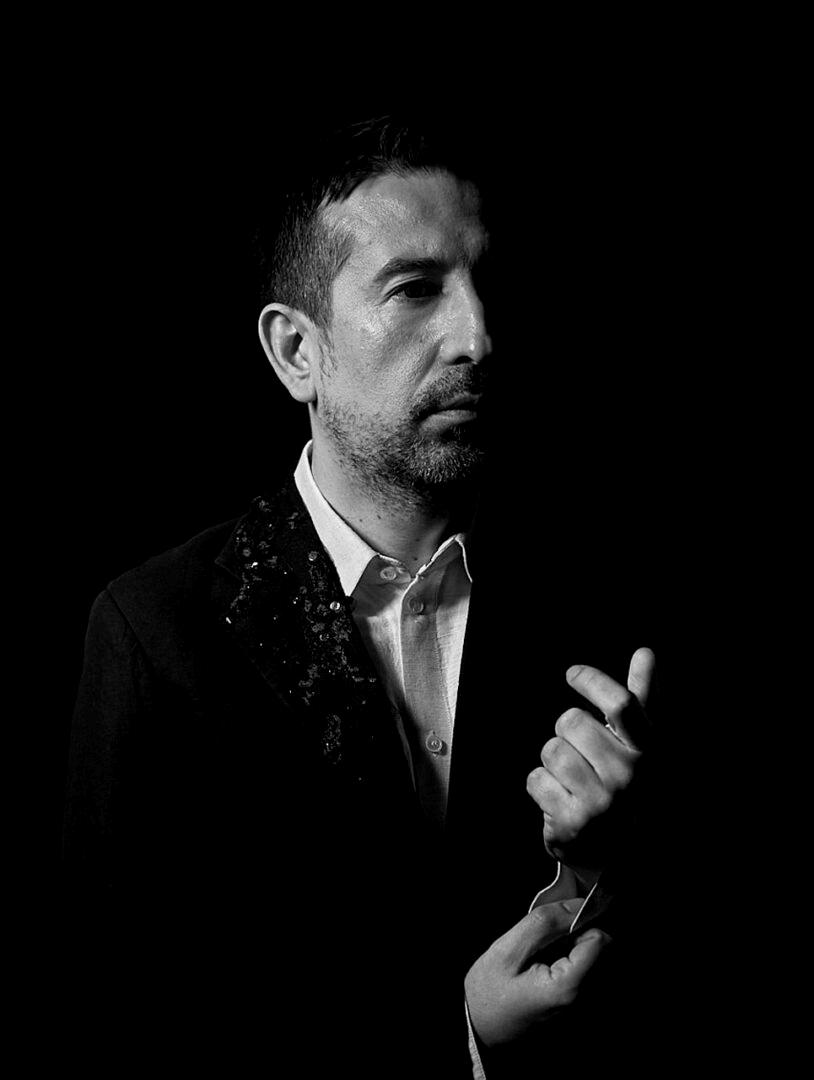

NESTLED WITHIN THE NEWLY UNVEILED DURANGO CASINO AND RESORT NEAR THE LAS VEGAS STRIP, WAX RABBIT SPEAKEASY AND MIJO MODERN MEXICAN RESTAURANT REDEFINE IMMERSIVE DINING AND NIGHTLIFE EXPERIENCES. THESE VISIONARY VENUES, CRAFTED THROUGH THE COLLABORATION OF STATION CASINOS, CLIQUE HOSPITALITY, AND THE RENOWNED STUDIO MUNGE, SEAMLESSLY BLEND STORYTELLING, DESIGN, AND CULINARY EXCELLENCE TO TRANSPORT GUESTS INTO UNIQUE WORLDS OF DISCOVERY AND WONDER.
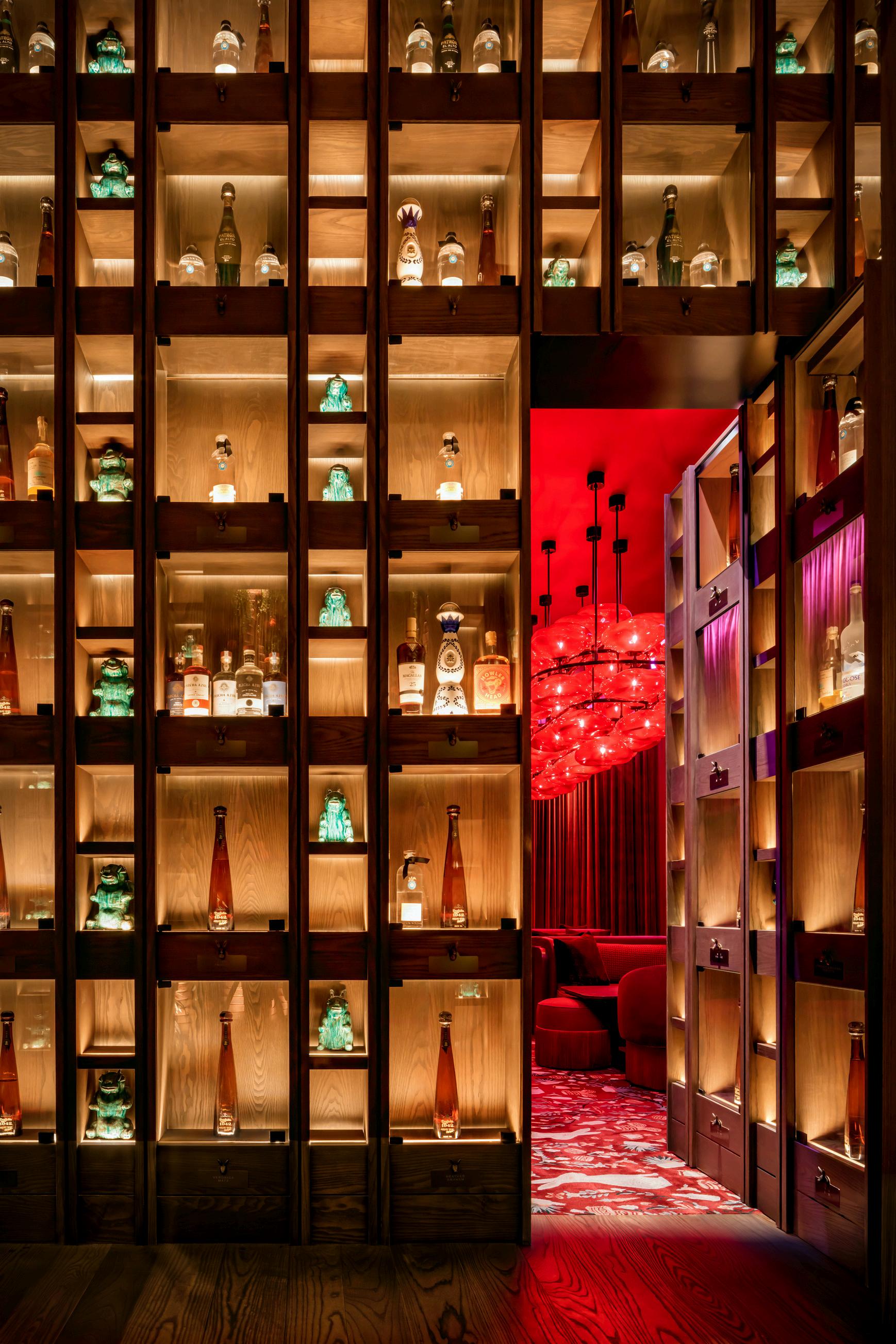

Wax Rabbit Speakeasy offers more than a night out it’s a journey through Mexican mythology and design mastery. Inspired by the legend of El Centzon Tōtōchtin 400 Divine Rabbits born of Mayahuel, the goddess of agave, and Patecatl, the god of Pulque the space channels the spirit of celebration and intoxication. From the moment guests step into the speakeasy’s hidden entrance, they are enveloped in an atmosphere that marries myth with opulence.
The interplay of textures velvet seating, hand-blown glass, and carved millwork heightens the sensory experience. Whimsical table lamps and ceiling installations echo the vibrancy of Mexican culture, while a see-through DJ booth pulsates with energy. Wax Rabbit’s meticulous attention to detail transforms each visit into an otherworldly escape steeped in legend and design ingenuity.
The speakeasy's story begins at the Mexican restaurant Mijo, where a terracotta hallway adorned with marigold flower installations leads to a Tequila Cantina. This vaultlike space boasts private wooden liquor lockers, each marked with bespoke nameplates. Concealed within this cantina lies the entrance to Wax Rabbit, marked by a “correct rabbit” handle that unlocks the secrets within. Once inside, guests are greeted by plush red velvet drapery, custom wool carpets adorned with folkloreinspired patterns, and a meticulously curated design narrative. Luminous rabbit emblems, bespoke wooden arches, and smoked glass lighting create a surreal, enchanting environment. At the heart of the speakeasy, a polished Napoleon Bordeaux marble bar stands beneath a grand archway, housing specialty tequilas displayed like rare gems
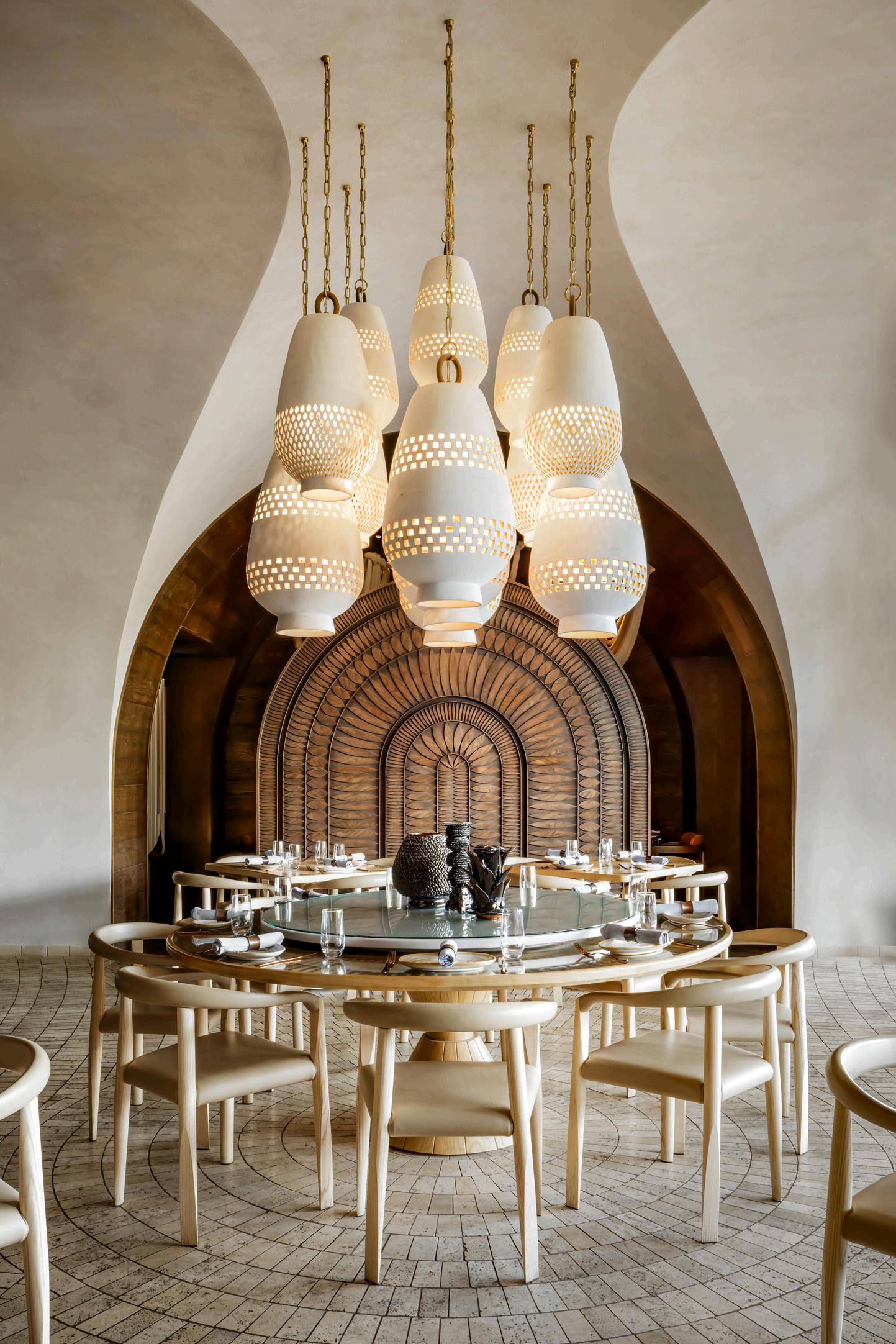



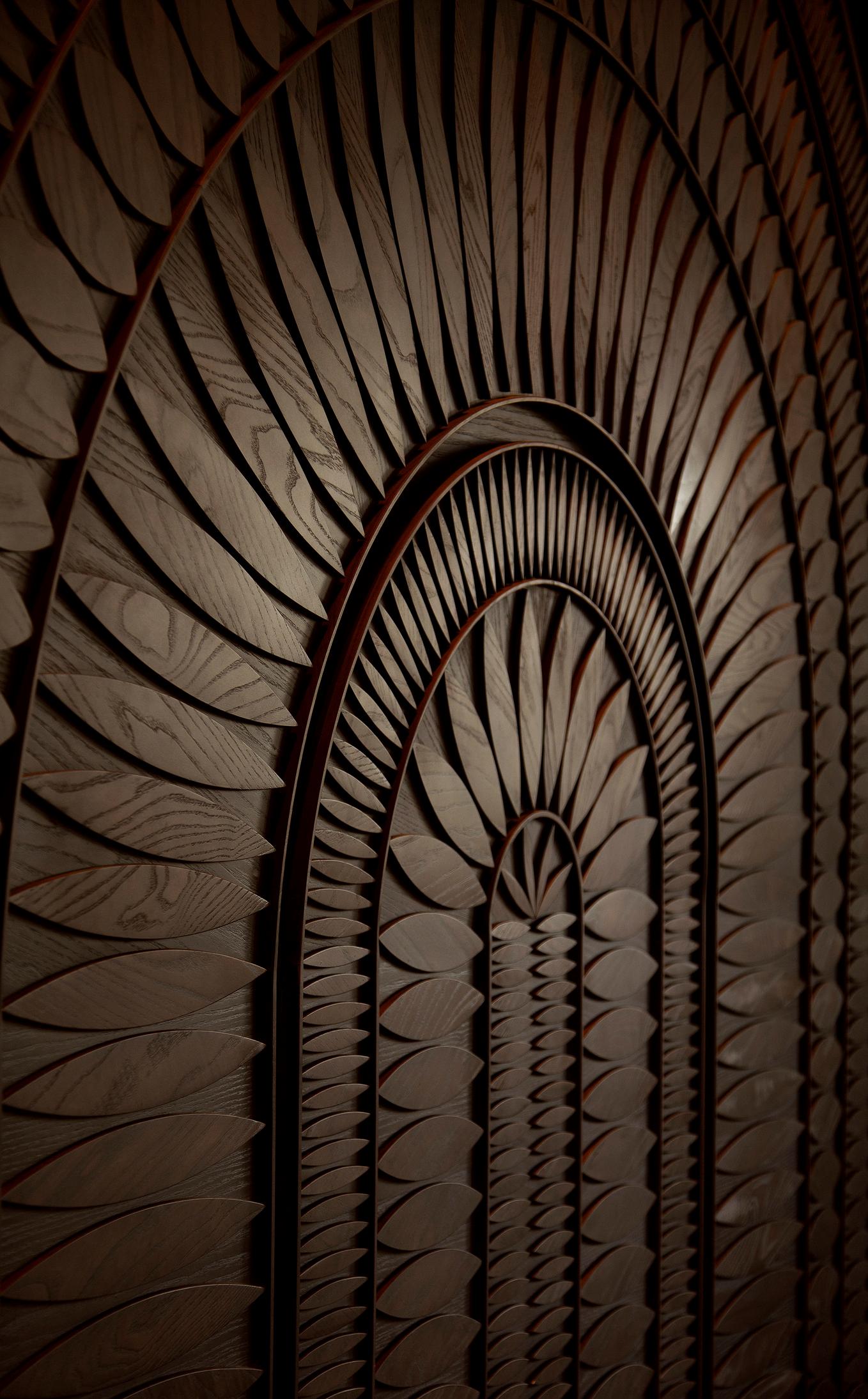

Culinary Artistry in a Design Paradise Mijo Modern Mexican Restaurant offers an elevated dining experience, where the vibrant heritage of Mexican cuisine meets Studio Munge’s design prowess. Mijo pays homage to the agave plant, weaving its form, color, and texture into the restaurant’s architecture and aesthetics.
Guests are greeted by marigold flower installations and a tufted orange velvet sofa, setting the stage for an immersive experience. The main dining room features a mesmerizing bottle display shaped like an agave cone, symbolic of the venue’s connection to tequila and culinary roots. Textures and hues metallic blues, sandy beige tones, and terracotta create a rich visual tapestry. Vaulted ceilings with radial patterns and plaster finishes evoke an organic elegance. Custom-crafted elements, such as blue-stained wicker screens, handcrafted wood tables, and ceramic pendants, enhance the space ' s authenticity. The bar, adorned with high-gloss ceramic tiles and Fusion Blue Quartzite, is an invitation to indulge in the finest libations.
The patio extends the design narrative, with terracotta tiles, rope chandeliers, and comfortable seating under diamond-patterned wood slats. A semi-private dining area, hidden behind a freestanding carved ashwood wall, offers an intimate retreat for larger gatherings, showcasing bespoke craftsmanship.

Together, Wax Rabbit Speakeasy and Mijo Modern Mexican Restaurant set a new benchmark for hospitality in Las Vegas. Through their captivating narratives, intricate designs, and commitment to excellence, these venues invite guests to explore the magic of storytelling in spaces where tradition and innovation converge. Whether sipping tequila under a vaulted ceiling or pulling the right rabbit handle to unlock a secret world, every detail promises a journey that lingers long after the last sip or bite.
At the heart of these transformative spaces is Alessandro Munge, founder and principal of Studio Munge. Munge’s philosophy blends design, storytelling, and emotional resonance, creating spaces that transcend functionality to offer profound sensory experiences. With over 20 years of expertise and numerous accolades, Munge leads a multidisciplinary team that redefines luxury through empathy, artistry, and innovation.
Driven by a holistic approach, Studio Munge’s work spans architecture, landscape, and interior design, with each project embodying a harmonious blend of creativity and functionality. From Wax Rabbit’s mythical allure to Mijo’s celebration of Mexican heritage, Munge’s signature narratives craft immersive environments that leave lasting impressions.
Brandon Barré is an accomplished architectural photographer & leader in the field of photographing luxury hotels & resorts, top tier restaurants and high end residential interiors. His work has appeared in countless publications including Architectural Digest, Wallpaper, Robb Report, Condé Nast Traveller, Travel & Leisure, Interior Design, Vanity Fair and many others. His clients include the most prestigious & discerning global luxury hotel & resort brands and design firms. He is a dedicated partner in the entire photographic process from start to finish: the planning & preproduction, on-set styling, lighting and photographic execution, a collaborative editing process as well as supporting deadlines and providing the standout material required for successful marketing campaigns & PR.
Equal parts artist and technician, his signature skill in lighting, an uncompromising eye for detail and a high level of expertise in digital retouching are some of his trademarks. Coming from a broad background of visual arts, his passion for photography led to focusing exclusively on the photographic medium in his high school arts program with an expansion into cinematic film studies in university. Blending these skills with his passion for interior design and architecture is what has kept him excited about the craft for more than 20 years. Brandon's evocative and captivating images deliver a wow factor that is seldom matched.
Brandon is based in Toronto, Canada and shoots worldwide. See Brandon's profile page on Instagram for current and upcoming shooting locations: @brandon barre
"It's not enough to capture how an environment looks. The goal is to communicate how it feels."

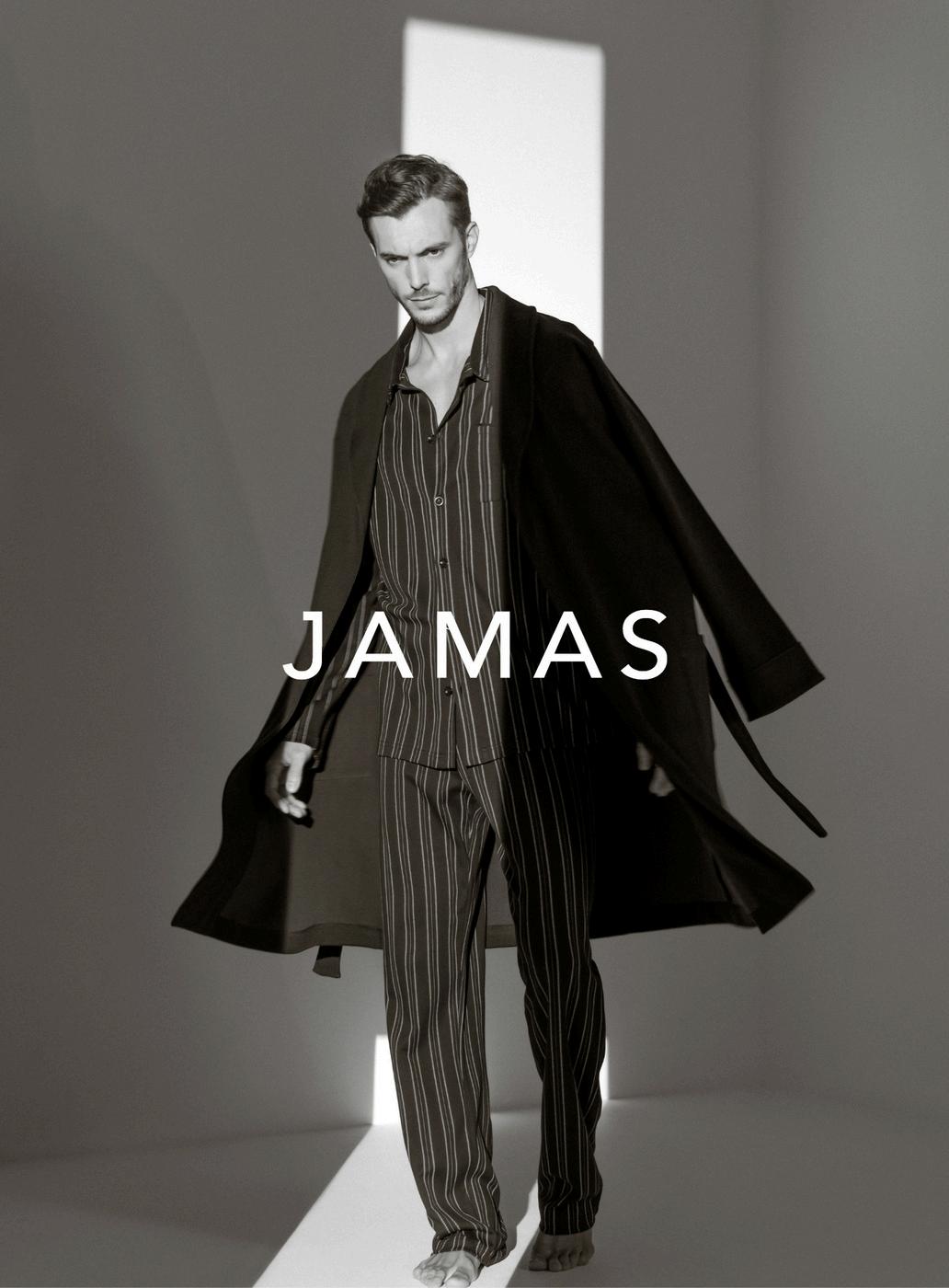

A new and refined space that blends design with gourmet offerings Made in Italy Dolce&Gabbana has unveiled its inaugural DG Caffè in Shanghai. Located on the second floor of the brand’s flagship store at CITIC Square, this new venue marks a pivotal expansion of the brand’s presence in the Chinese market, offering a diverse experience that celebrates the passionate and joyful Italian art of living.
DG Caffè embodies Dolce&Gabbana’s commitment to integrating its signature design ethos with traditional Italian culinary arts. The venue’s interior showcases Dolce&Gabbana’s Italian heritage through the prominent use of the iconic Carretto Siciliano motif, reflecting the brand’s distinct aesthetic and evoking a distinct Mediterranean atmosphere.
The DG Caffè menu offers a refined selection inspired by Italian cuisine, catering to both formal dining occasions and casual afternoon teas. The culinary offerings include a range of dishes crafted to provide an authentic taste of Italy, with desserts featuring Dolce&Gabbana’s iconic motifs, such as cakes shaped like Sicilian lemons and roses, and tiramisu served in Moka pots embellished with the Carretto Siciliano designs.


THE CAFÉ ALSO HIGHLIGHTS EXCLUSIVE COLLABORATIONS WITH RENOWNED ITALIAN BRANDS, ENHANCING THE AUTHENTICITY AND SOPHISTICATION OF THE DINING EXPERIENCE. NOTABLE PARTNERS INCLUDE BIALETTI, FAMED FOR ITS MOKA POTS; DONNAFUGATA, A PRESTIGIOUS SICILIAN WINERY; FIASCONARO, KNOWN FOR ARTISANAL SICILIAN PASTRIES; AND PASTIFICIO DI MARTINO, CELEBRATED FOR ITS PASTA FROM NAPLES.
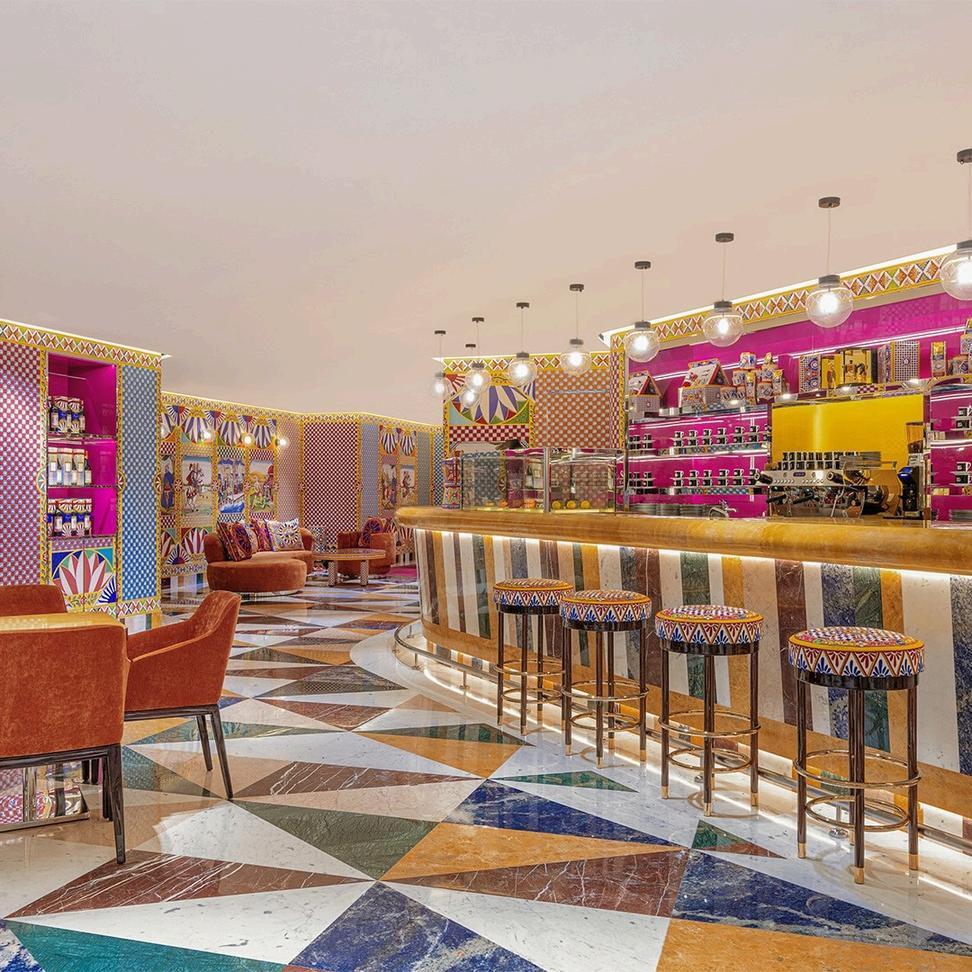
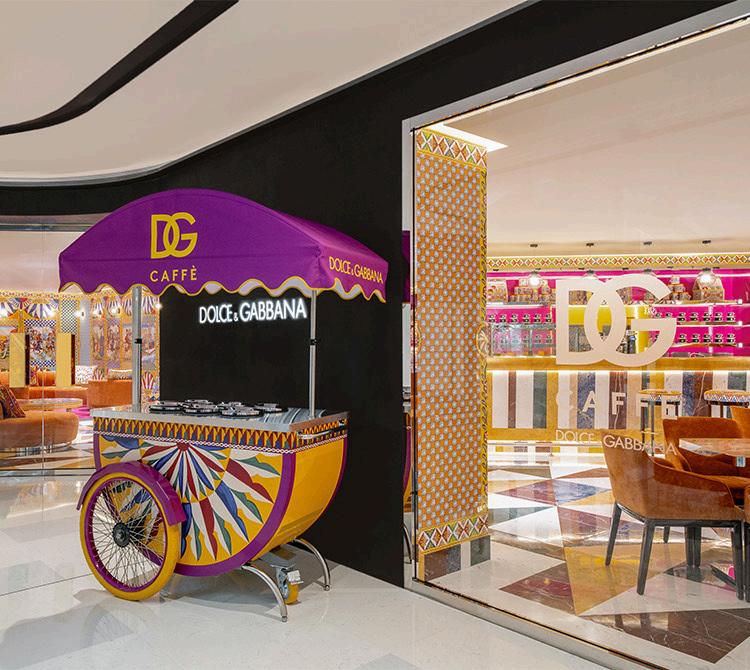


TRIPOLIS PARK RENOVATES AND TRANSFORMS ONE OF THE LAST PROJECTS COMPLETED BY THE CELEBRATED DUTCH MODERNIST ARCHITECT ALDO VAN EYCK, RESTORING TWO OF THE THREE LISTED HERITAGE BUILDINGS IN LINE WITH VAN EYCK’S ORIGINAL DESIGNS.


The design also adds a 12-storey “landscraper” along the edge of the site to shelter the complex (which includes Van Eyck’s Amsterdam Orphanage next door) from noise and dust generated by the adjacent A10 highway. The new building is careful in its relationship with the heritage buildings, keeping a respectful distance so that an exciting in-between space emerges where the two meet, with bridges crossing overhead to connect old and new The creation of Tripolis, a trio of idiosyncratic office buildings of 11,000, 8,000, and 6,000 square metres, was inextricably linked to Van Eyck’s masterpiece, the Amsterdam Orphanage. Completed in 1960, the orphanage was one of the most important projects of the Structuralist movement, yet by 1986 it was already threatened with demolition. A successful international campaign was launched to save the orphanage, and the municipality of Amsterdam offered the adjacent land to the developer – on the condition that Aldo and Hannie van Eyck should design the new office complex. In 1994, their new design was completed, and thus Tripolis began its life as the symbolic saviour of the orphanage.
MVRDV’s design makes the next step in this history. The original Tripolis did not prove commercially successful, standing empty for years. Meanwhile an upcoming expansion of the adjacent A10 highway, which includes a new on-ramp right alongside the Tripolis site, threatened to bring increased noise and pollution. Like the orphanage in the 1980s, the Tripolis buildings, in turn, needed an intervention to ensure their future Following archival research and close collaboration with Van Eyck’s heirs, MVRDV’s design has restored the buildings’ façades not to their original state, but one step better: to Van Eyck’s initial designs. For example, the façades are now fully clad in wood, unlike the cheaper wood and granite combination requested by the Tripolis developer in the 1990s. The building’s multi-coloured window frames are also retained.

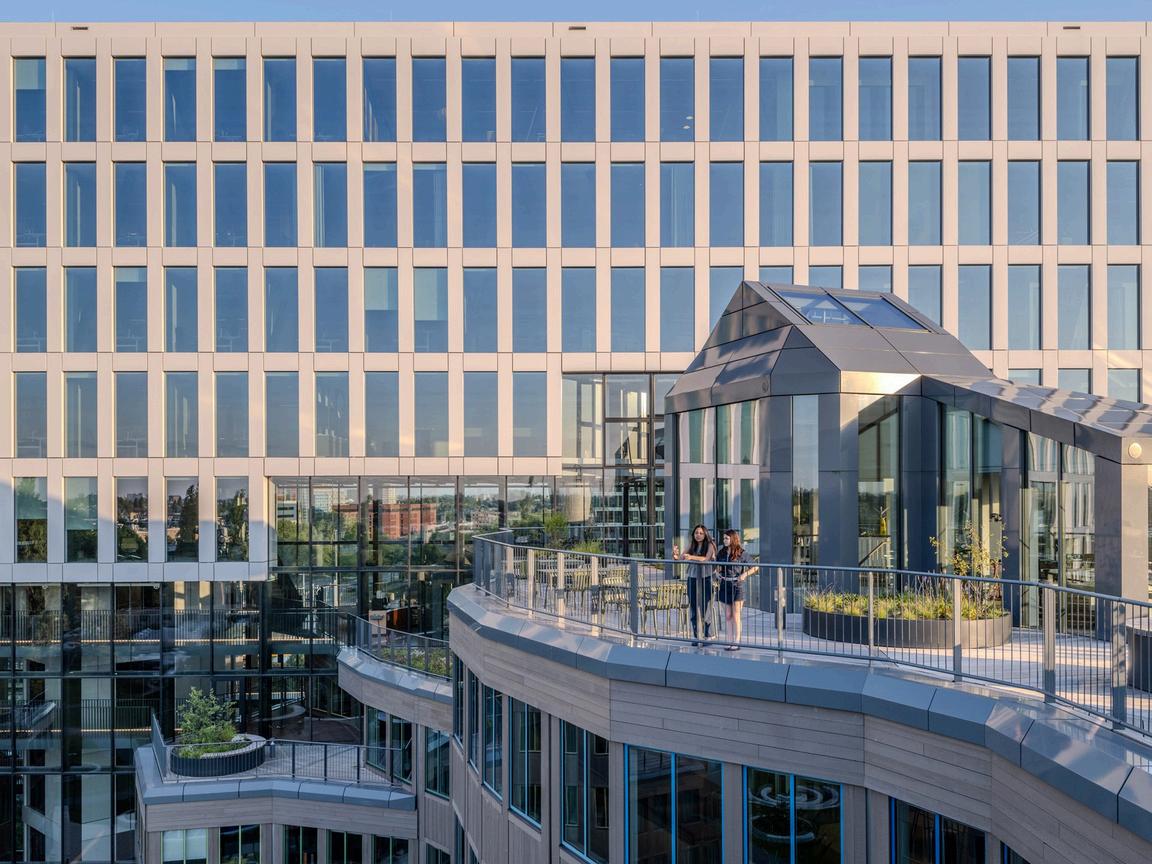

Inside, the renovation keeps characteristic elements such as the staircases and the natural stone floors, but it also adapts the buildings to bring them in line with modern standards, where offices are increasingly seen as spaces for meeting and collaborating Dividing walls have been removed, so that the building is less compartmentalised, while various interventions make the building more sustainable. The roofs are now used more intensively, with greenery and pavilions that enable interaction between all users of the complex and which can be used for events. Solar panels are also introduced, helping the development achieve BREEAM Outstanding sustainability certification. The project isn’t just a renovation, however: a 12-storey landscraper known as “The Window” stands on the edge of the plot, pushed as close as possible to the A10, to form a protective wall between the highway and the rest of the site. A large rectangular window has been cut from the gridded south facade of the 34,000-square-metre office building, offering a view upon the original Tripolis complex to emphasise the project’s heritage aspects. On the other side of the building, the northern facade responds playfully to the Tripolis buildings, indented by an “echo” of their complex shapes. This intervention creates an undulating interior, an exciting, low-noise intermediate space where bridges connect the old and new buildings.
“Demolition of heritage is always the easy option, especially if it is located in a business district dominated by high-rise buildings,” says MVRDV founding partner Winy Maas. “Tripolis Park offers an approach to protecting heritage that at the same time meets people’s expectations for an office today. It combines this with new densification, a continuation of the development at Amsterdam Zuidas, that doesn’t copy Van Eyck’s intention, but creates a new one, like a new layer in time. And it celebrates the in-between which, as Aldo explained to me when I was a student, is one of the main sources of beauty in architecture.”
With Tripolis Park, Van Eyck’s monument is reestablished within the current office rental market, evident in the fact that it has attracted two prestige tenants in Uber and law firm De Brauw Blackstone Westbroek. In the coming years, work will continue on the third of the original Tripolis buildings. The greening of the site, which will be easily accessible via walking and cycling paths from the other parts of the Zuidas and the nearby metro station, will also continue, forming a park-like campus in which Aldo van Eyck’s buildings – from 1960 and 1994 alike – are sheltered and preserved.


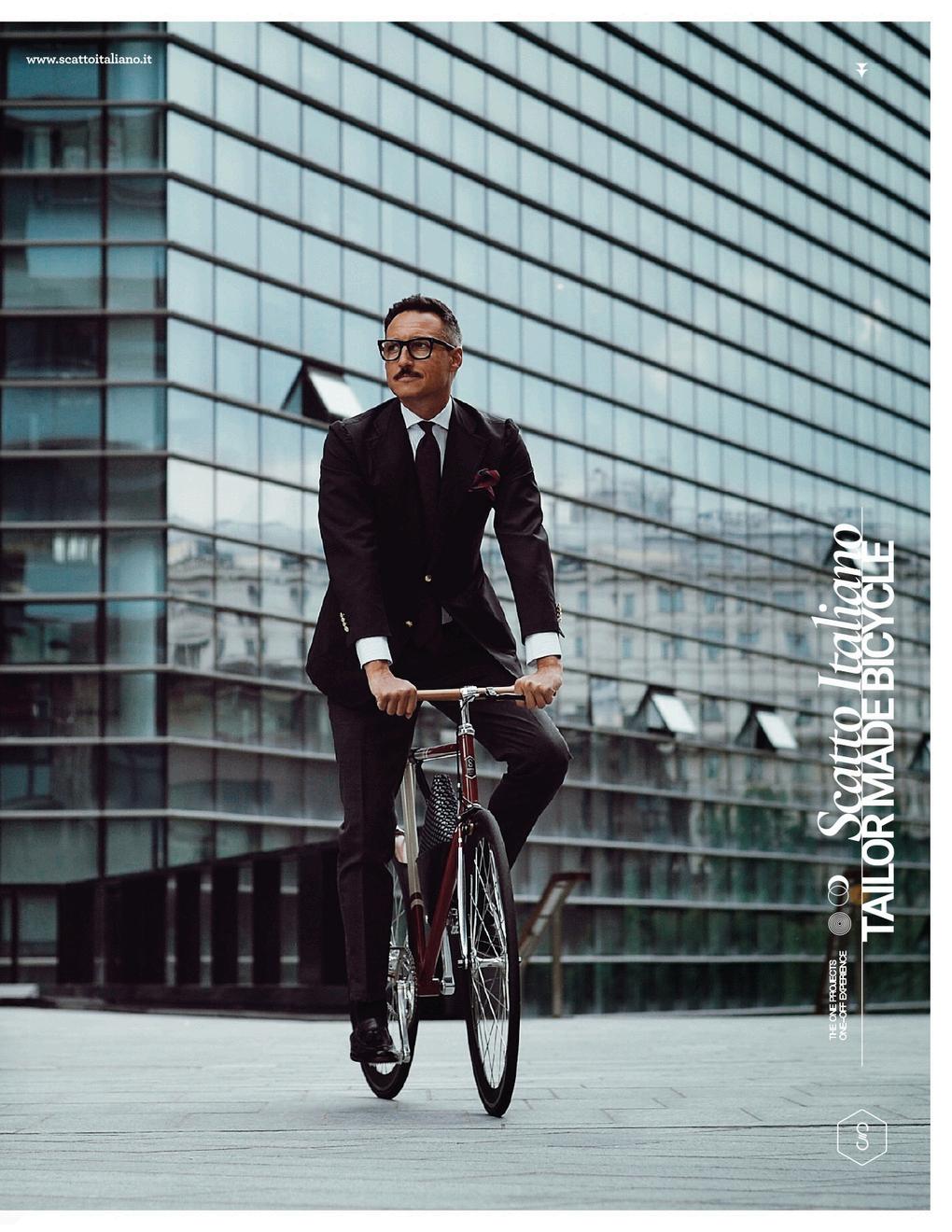


The Armani Group has announced an exciting new partnership with a South Florida real estate development company to create a luxury residential complex in the heart of Pompano Beach. Named Armani/Casa Residences Pompano Beach, the project will feature a limited collection of 28 exquisitely crafted residences set amidst pristine oceanfront surroundings.
The complex boasts 360-degree views and unparalleled privacy, with each of its two towers designed to host only one residence per floor. The architectural design is being spearheaded by the renowned G3 Architecture studio, while the outdoor spaces are curated by acclaimed landscape designers West 8. These residences promise an unmatched level of exclusivity, originality, and luxury amenities rarely found in branded residential properties.
“This new residential project,” said Giorgio Armani, “the third in the United States, is one of the most exclusive I have ever undertaken. The seamless integration of architecture, the natural landscape, and the ocean has been a great source of inspiration for me. I am thrilled to bring my vision to a discerning clientele and to work with complete creative freedom.”
Tomas Sinisterra of SP Developments expressed similar enthusiasm: “We are excited to partner with the iconic fashion designer Giorgio Armani as he expands his brand into luxury condominiums. Armani/Casa Residences Pompano Beach sets a new standard of elegance for this district, making it a premier destination for those seeking sophisticated condominium living with exceptional design.” Located at 1550 N Ocean Blvd, Armani/Casa Residences Pompano Beach will begin accepting reservations in fall 2024. Fortune Development Sales will provide sales and marketing support for this exclusive development.


The Armani/Casa Residences Pompano Beach promise more than just luxurious living spaces; they offer a holistic experience of refined oceanfront living. Each residence, a testament to meticulous craftsmanship and innovative design, reflects Giorgio Armani’s signature aesthetic of understated elegance and harmony with nature. With private floor plans, breathtaking views, and a commitment to exclusivity, the project embodies a new benchmark in South Florida’s real estate landscape
Armani/Casa is the Armani Group’s interior design and furnishings division, known for creating timeless and sophisticated spaces worldwide. With projects ranging from private residences to large-scale developments, Armani/Casa has established itself as a leader in combining design excellence with functionality.




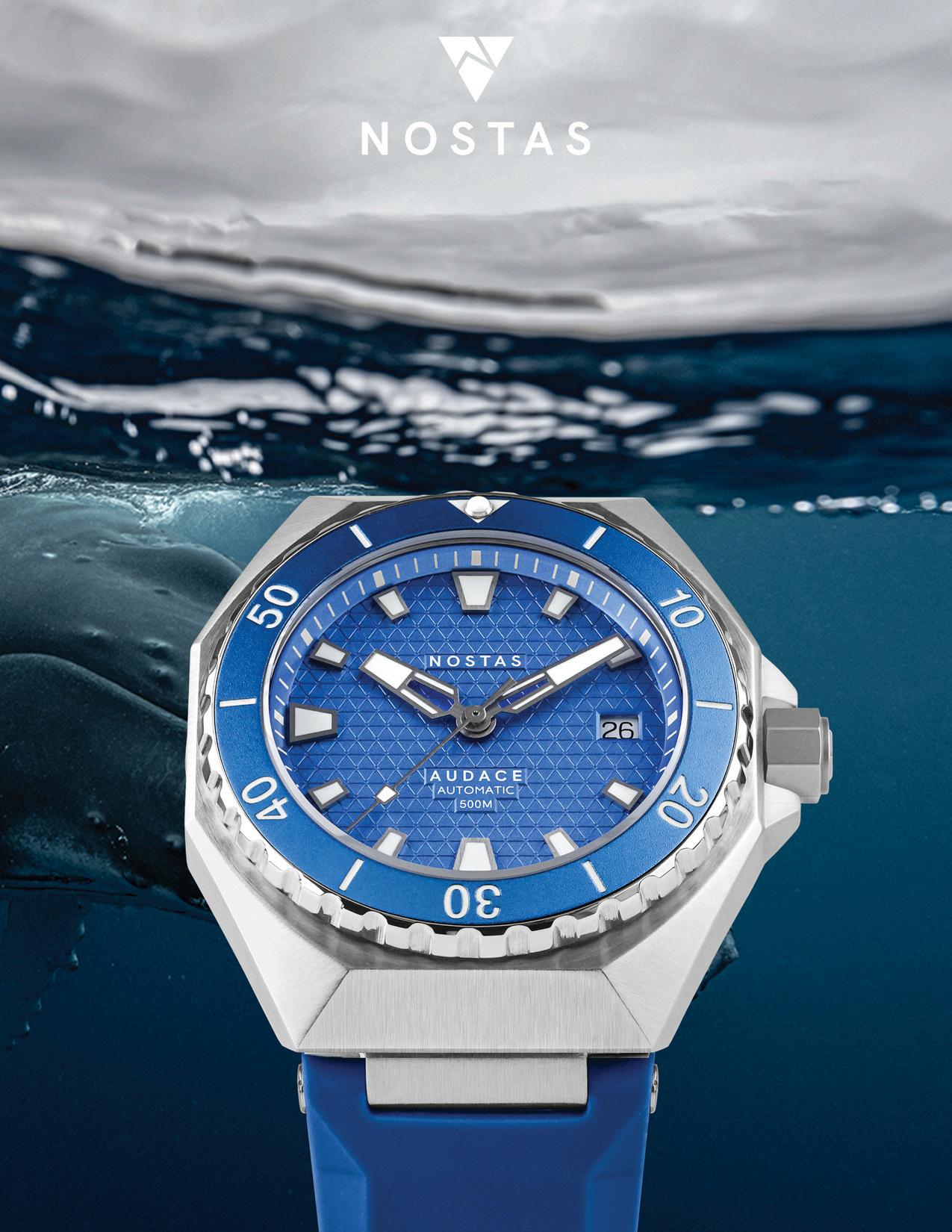

Ben van Berkel: "We are truly delighted that our design has been nominated as the winning proposal for this extremely exciting urban regeneration project. Madrid is fast becoming one of the most exciting and attractive cities in Europe The transformation of this area will invigorate this part of the city while adding new green lungs to Madrid. We are thrilled to have worked with the best possible local partners on this proposal, as collaboration was key to our team’s success.”
The international competition was launched in 2020 by Adif Alta Velocidad (AV) to transform the MadridChamartín Clara Campoamor railway hub into an international benchmark for sustainable, multimodal, connected and integrated mobility.
ADIF AV ANNOUNCED THAT THE DESIGN PROPOSAL SUBMITTED BY UNSTUDIO, WITH B720 ARQUITECTURA AND ENGINEERING FIRM ESTEYCO, HAS BEEN NAMED AS THE WINNING PROPOSAL IN THE COMPETITION FOR THE INTEGRAL REMODELLING OF MADRIDCHAMARTÍN CLARA CAMPOAMOR AND ITS URBAN INTEGRATION.
THE PROPOSAL WAS NOMINATED BY A 16MEMBER JURY. OTHER SHORTLISTED TEAMS INCLUDED BIG, FOSTER + PARTNERS, OMA, ZAHA HADID ARCHITECTS, GRIMSHAW, RSHP AND SOUTO DE MOURA.


UNStudio, b720 Arquitectura and Esteyco's proposal, christened ‘Open ecosystem’, unanimously obtained the maximum possible score from the jury, which considered aspects such as functionality - railway, commercial and tertiary - constructive feasibility, accessibility and integration into the city, environmental sustainability and inclusivity, with the aim of turning the Chamartín complex into an urban and architectural reference in Madrid. A key element that the team deemed essential in the proposed design was to retain and respect the historical vaulted roofs of Chamartín station, recognising them as a singular and identifying element of the station. Stepped terraces are then added to generate permeability with the surrounding city, while urban balconies open views over the station and integrate the complex into its surroundings. The station therefore forms a porous extension to the new parks located on either side of the complex.
Ben van Berkel: “Our main focus was to retain and improve the existing station complex and to activate its surroundings with a careful mix of fast and slow programme; to design a highly sustainable future-proof urban hub, while densifying and truly activating the area with working, living, leisure and learning. The new station area will vastly improve this part of the city, attracting new flows of people and bringing quality of life in this part of Madrid to the next level.”
Flanked by new towers and fronted by a public square, the proposed new station hosts a wide array of commercial programmes. In the design, the complex is transformed into a large urban courtyard that serves as a fully integrated mobility hub that provides easy access to other modes of transport, such as taxi, metro and active mobility (pedestrians, bicycles, scooters).
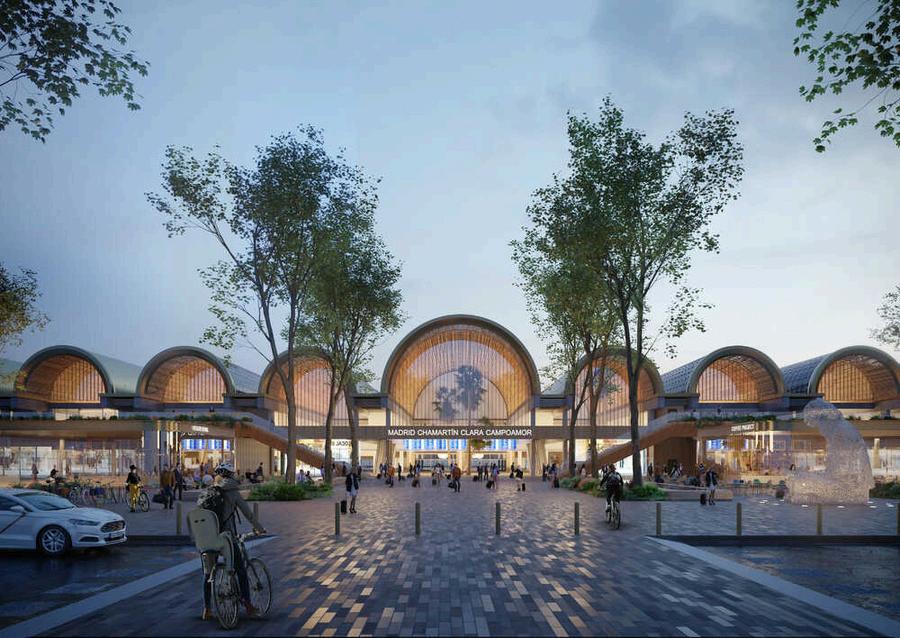
The integrated sustainability strategy responds to the criterion of an adaptable and inclusive infrastructure: accessible, digitised, last mile logistics and urban design, designed for pedestrians and local mobility; doubling capacity and organising flows. The design for the Madrid-Chamartín Clara Campoamor masterplan builds on UNStudio’s 30 years of experience and accumulated expertise in station design. From Arnhem Central Station to the Doha Metro Network, UNStudio has consistently put design excellence, urban activation, sustainability and outstanding user experience at the forefront of its mobility projects.
UNStudio Team: Ben van Berkel, Astrid Piber and Arjan Dingsté with Enrique López, Lars van Hoften, Christian Robles, Jaap-Willem Kleijwegt, Ren Yee, Nikoleta Mougkasi, Alba Peláez, Khaled Omara, Dichao Wang, Qiliang Tang, Craig Trompetter.


TIM BURTON’S LABYRINTH: THE ENCHANTING UNIVERSE OF TIM BURTON ARRIVES IN MILAN

TIM BURTON'S EXTRAORDINARY IMAGINATION COMES TO LIFE IN ITALY FOR THE VERY FIRST TIME AT FABBRICA DEL VAPORE IN MILAN WITH TIM BURTON’S LABYRINTH. THIS HIGHLY ANTICIPATED IMMERSIVE EXPERIENCE OPENS TO THE PUBLIC ON DECEMBER 13, 2024, INVITING VISITORS INTO THE VISIONARY WORLD OF ONE OF CINEMA’S MOST ICONIC CREATORS. AFTER CAPTIVATING AUDIENCES IN CITIES LIKE MADRID, PARIS, BRUSSELS, BARCELONA, AND BERLIN, WITH OVER 650,000 VISITORS TO DATE, THIS REMARKABLE EXHIBITION PROMISES TO ENCHANT FANS OF ALL AGES.
CREATED AND PRODUCED BY LETSGO IN COLLABORATION WITH TIM BURTON HIMSELF, AND PRESENTED IN ITALY BY ALVEARE PRODUZIONI, LETSGO COMPANY, AND THE CITY OF MILAN, THE EXHIBITION CELEBRATES OVER FOUR DECADES OF BURTON’S ARTISTRY, SPANNING FILM, ILLUSTRATION, PAINTING, AND MORE.




At the heart of the exhibition lies a labyrinth, an interactive installation offering visitors a personalized journey. With over 300 possible paths, each explorer can craft their own itinerary, moving through themed spaces inspired by Burton’s most iconic films, such as Edward Scissorhands, The Nightmare Before Christmas, Corpse Bride, and Alice in Wonderland.
The scenographic spaces are transformed into cinematic sets populated by life-sized characters, mesmerizing video mapping effects, and multimedia installations. Highlights include 150 original drawings and paintings, 55 animated works, and 21 figures directly from Burton’s film sets, showcasing his unparalleled ability to create surreal, dreamlike worlds.
A Remarkable Collaboration
Felype de Lima, the event’s creative director, worked closely with Tim Burton to translate his imagination into a tangible experience. "Each door is a gateway to a piece of Tim Burton’s mind," said de Lima. Álvaro Molina, creative coordinator, emphasized the project’s uniqueness: "It’s like stepping into Burton’s mind and uncovering the innocence hidden behind his characters."
Brandi Pomfret, director of Tim Burton’s archives, added: "This is more than just an art exhibition; it’s a journey into Tim’s creative genius, where visitors can explore themes like life, death, love, and madness."


While Tim Burton is best known for his cinematic masterpieces, Tim Burton’s Labyrinth explores his versatility as an illustrator, painter, photographer, and writer. From early sketches to final creations, the exhibition celebrates a career where art and film blend seamlessly into timeless works of creativity.
The Milanese Context
Milan’s cultural councilor, Tommaso Sacchi, shared his excitement: "Hosting this exhibition at Fabbrica del Vapore is an extraordinary opportunity to connect Tim Burton’s eclecticism with the multidisciplinary spirit of this space. "
Fabbrica del Vapore continues to establish itself as a cultural hub capable of hosting world-class events, making Milan a must-visit destination for art and film enthusiasts.

Tim Burton’s Labyrinth will be open to the public starting December 13, 2024. For more details and reservations, visit the official Fabbrica del Vapore website.
As Tim Burton once said:
“It’s good as an artist to always remember to see things in a new, weird way.” This invitation to embrace strangeness and wonder lies at the heart of an experience designed to delight and surprise, with every door opening to an extraordinary world of limitless imagination.
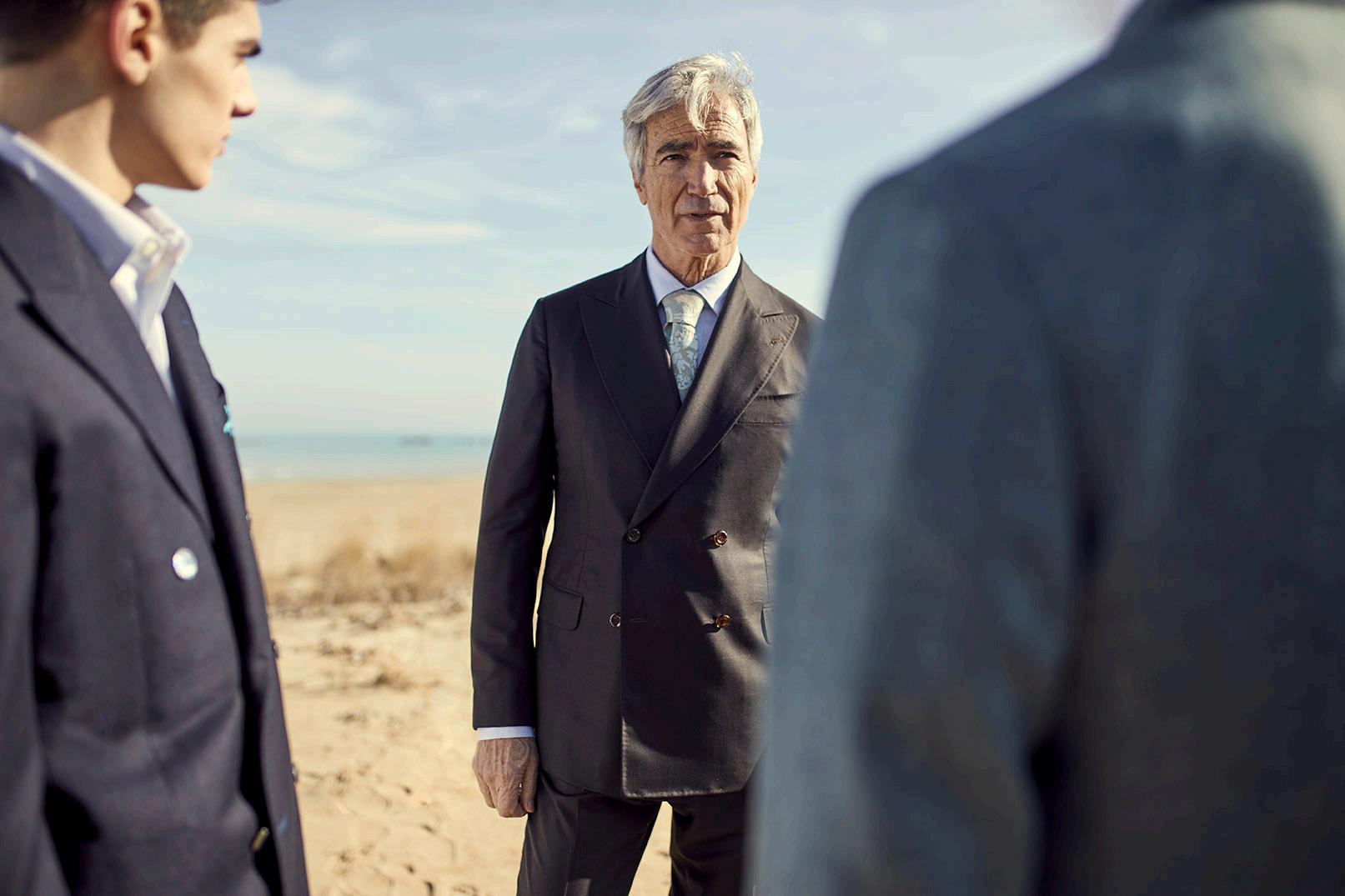




A SOLO PROJECT BY AUSTIN YOUNG A NEW PERMANENT INSTALLATION COMMISSIONED BY DON SALVATORE FUSCALDO, DIRECTOR OF THE DIOCESAN MUSEUM OF COSENZA AND PARISH PRIEST OF SANT’ANIELLO.

Don Salbatore Fuscaldo asked me to create an artwork for the dome of Sant’Aniello - illustrating the ‘Vision of Peter’ where animals come down from heaven on a white cloth. Creating artwork for me is a form of meditation. I would like to take a step back personally and let the art communicate, establishing a relationship between the viewer and the artwork itself.
A new contemporary artwork on the cupola at the Parrocchia di Sant’ Aniello, in Cosenza, Calabria, by Austin Young / Fallen Fruit , 2024. Based on research trips to Cosenza, I proposed to create a beautiful and spiritually resonant artwork within the cupola of the Parrocchia dì Sant’Aniello. This site specific and immersive artwork uses the church's existing architecture and reinforce its spiritual significance and community inclusion. The ceiling incorporates ethereal bright colors present in the stained glass to activate the space and create a sense of wonder, joy, reverence, a feeling of the sublime. Research included the city of Cosenza, artwork and handmade fabrics from the Museo Diocesano di Cosenza, Parrocchia di Sant'aniello, Cattedrale di S. Maria Assunta, and local archives.
The new permanent site specific artwork will be, at its heart, a message that everyone is welcome. An explosion of colors, the artwork depicts the vision of Saint Peter from the book of the Acts of the Apostles: a cloth coming down from the sky with animals, reptiles and birds. :“A message that highlights the universal calling of everyone in the church, without any exclusion. A beautiful message for a Church open to welcoming everyone without judging anyone because God himself wants everyone to be saved.”
- Don Salvatore Fuscaldo of Parrocchia di Sant'Aniello

Austin Young is a multidisciplinary artist whose trademark style interprets a nuanced visual language of beauty, pop culture, art history, folk art, and transgressive underground exuberance. Whether he’s working in photography and video-based modes of performative portraiture, engaging in assertive visibility for Queer culture, or advocating for a community-based resource sharing culture, Young’s interest is in illustrating the sublime qualities of humanity that moves us all forward. Recent solo projects include ‘Marriage of the Sea’ presented by THE POOL NYC in Venice.
Fallen Fruit is an art collaboration originally conceived in 2004 by David Burns, Matias Viegener and Austin Young Since 2013, David and Austin have continued the collaborative work Recent permanent artworks and museum exhibitions include Chiotro del Bramante in Rome, Accademia Carrara in Bergamo, Orto Botanico in Palermo, V&A in London, LACMA in Los Angeles, Manifesta 12 in Palermo, NGV Triennial in Melbourne, and more.
www.austinyoung.com
www.fallenfruit.org


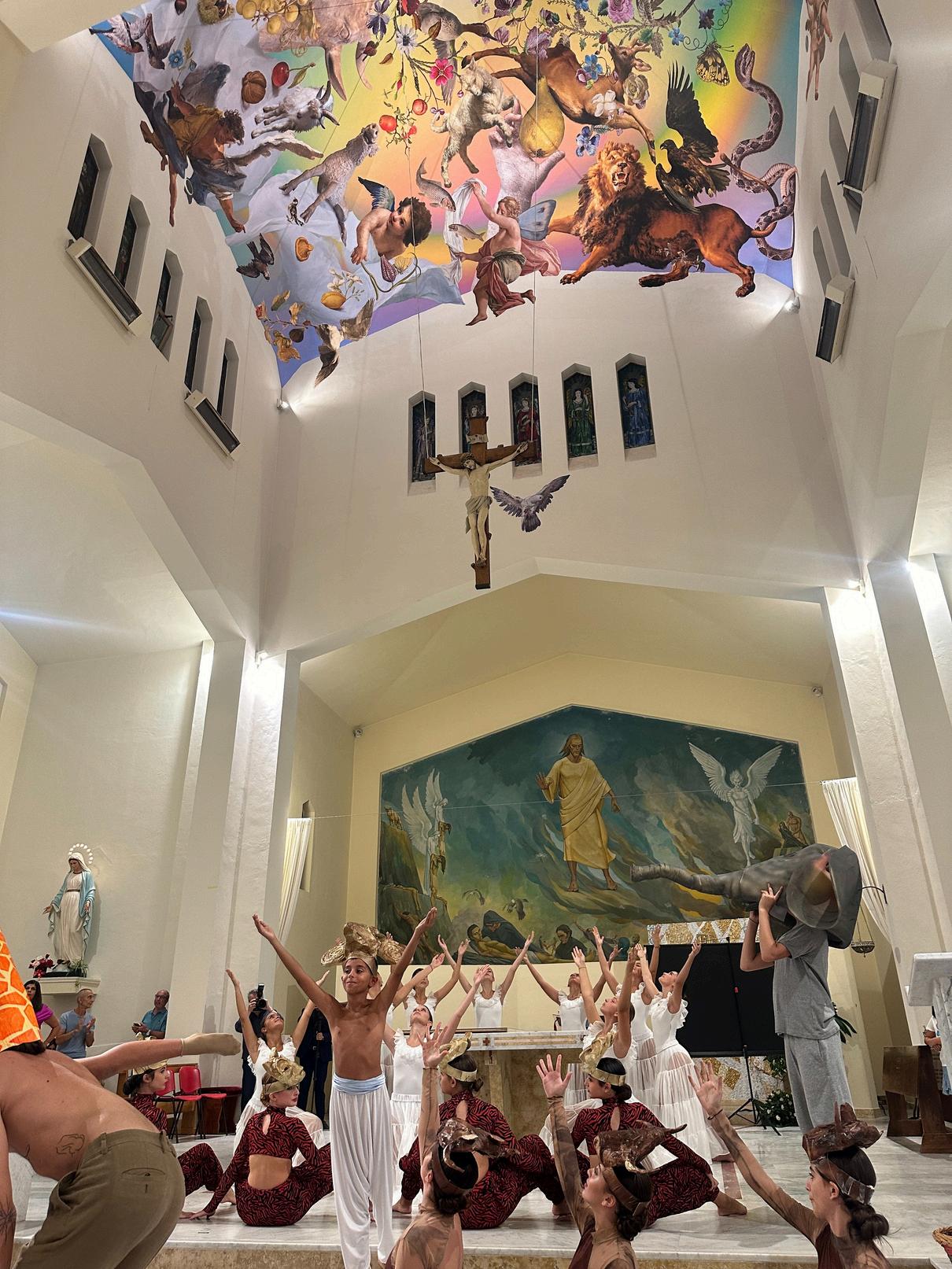




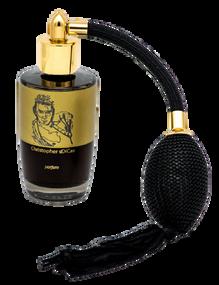


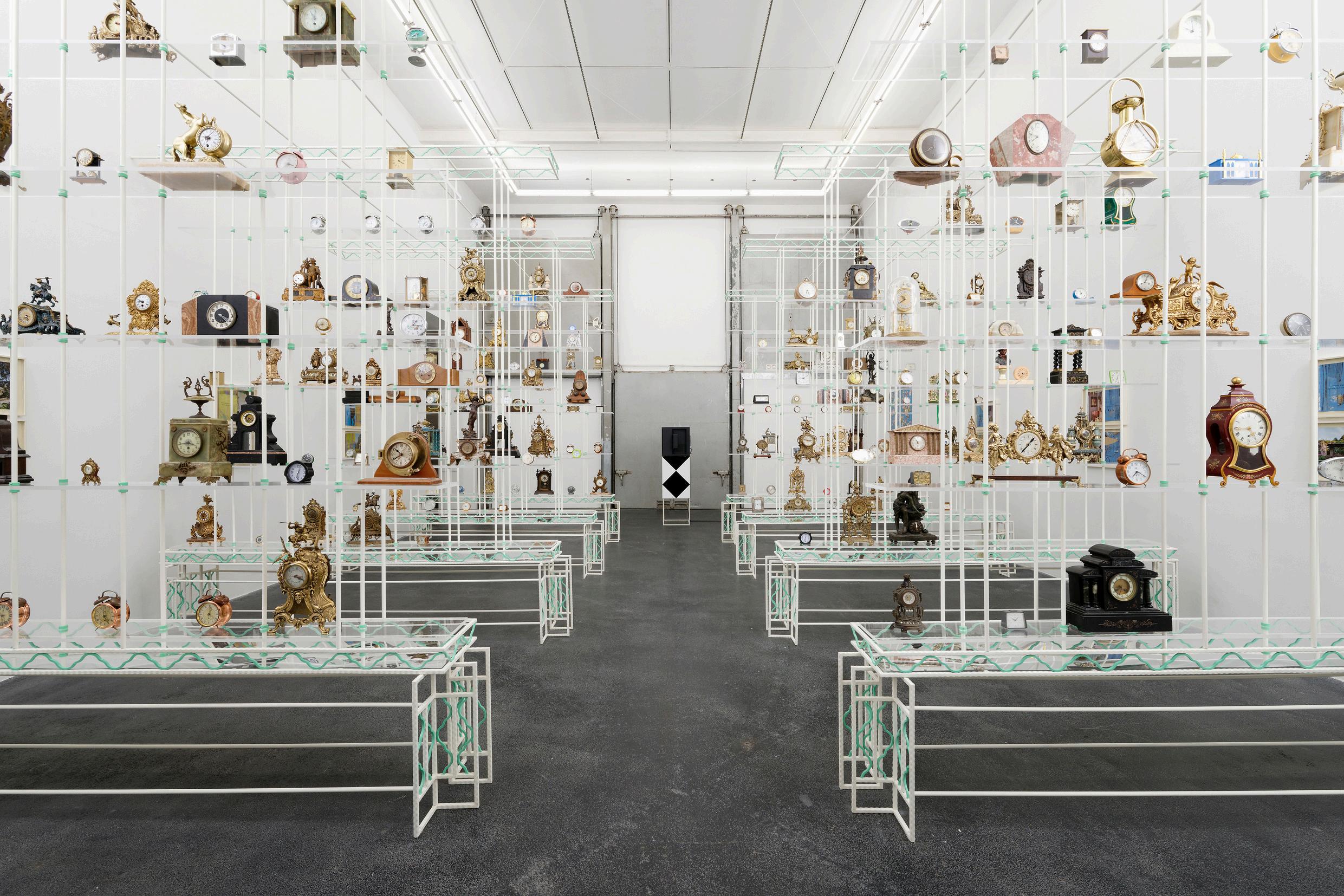

FROM DECEMBER 12, 2024, TO FEBRUARY 1, 2025, CRÈVECŒUR GALLERY IN PARIS PRESENTS DESPAIR BY THAN HUSSEIN CLARK. THIS EXHIBITION INTERTWINES THE WORLDS OF CINEMA, ART HISTORY, AND QUEER CULTURE, EXPLORING NARRATIVES OF DISAPPEARANCE, MEMORY, AND THE SPACES BETWEEN PUBLIC AND PRIVATE LIFE.
A Labyrinth of Stories and Figures
Clark’s creative process unfolds like a tapestry of layered narratives. Drawing inspiration from Rainer Werner Fassbinder’s 1978 adaptation of Vladimir Nabokov’s Despair and the elusive Greta Garbo, Clark examines themes of identity, withdrawal, and historical gaps. Fassbinder’s film, centered on Hermann Hermann’s orchestrated disappearance, echoes Garbo’s retreat from the limelight a silence reimagined in this exhibition as an act of "productive negativity."
The exhibition bridges these narratives with six cabinets that house artifacts blending reality and fiction. These include a checkerboard inspired by Joseph Beuys’s critique of Duchamp’s retreat from art and photographs of Clark’s late father dressed as Captain Hook, juxtaposing the eternal youth of Peter Pan with human mortality. Each cabinet is influenced by Emilio Terry’s architectural legacy, offering a physical and conceptual structure to Clark’s meditations
The Power of Queer Gossip
Clark’s fascination with " queer gossip" informs his exploration of historical narratives often relegated to whispers and footnotes. Referencing Gavin Butt’s Between You and Me, the exhibition reclaims gossip as a relational methodology, preserving artistic heritage while destabilizing the rigidity of archival history. This approach manifests in Clark’s " queer ready-mades," objects imbued with stories that trace forgotten lineages and embody lives of the past
The cabinets’ contents reflect this ethos: a metronomecrafted boat, an architectural model of Broodthaers’s white room, and a painting belonging to Clark’s father. These artifacts, both personal and symbolic, serve as conduits for Clark’s exploration of queer history, blending irreverence and anachronism.
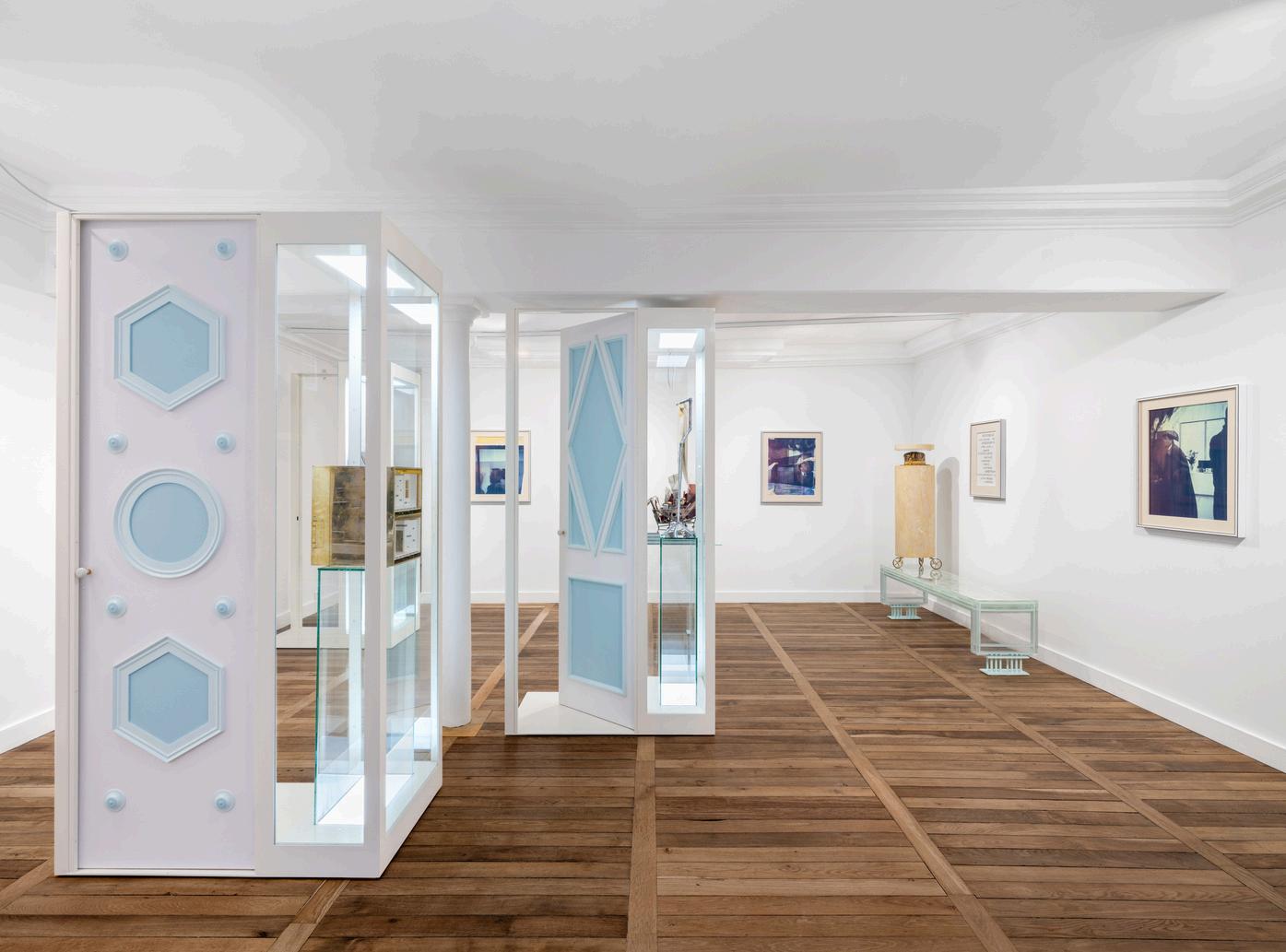
Collage a technique emblematic of Clark’s work becomes a medium for fostering connections across time and space. Photomontages juxtapose Greta Garbo and Dirk Bogarde with Polaroids stolen from the Rothschild Bank and Duchampian objects, creating a dialogue between disparate yet interwoven lives. These juxtapositions reflect Clark’s commitment to maintaining the irrational, emotional power of art, uniting fragments into a cohesive narrative.
A Meditation on Memory and Disappearance Through Despair, Clark invites viewers to navigate a space rich with historical density and emotional resonance. By intertwining personal loss, queer histories, and artistic lineage, the exhibition becomes a meditation on absence and memory, offering a glimpse into the stories that shape and haunt us.
Crèvecœur has once again provided a stage for an artist unafraid to delve into the complexities of identity and history. In Despair, Than Hussein Clark has crafted a hauntingly beautiful exploration of what it means to disappear and to remain.



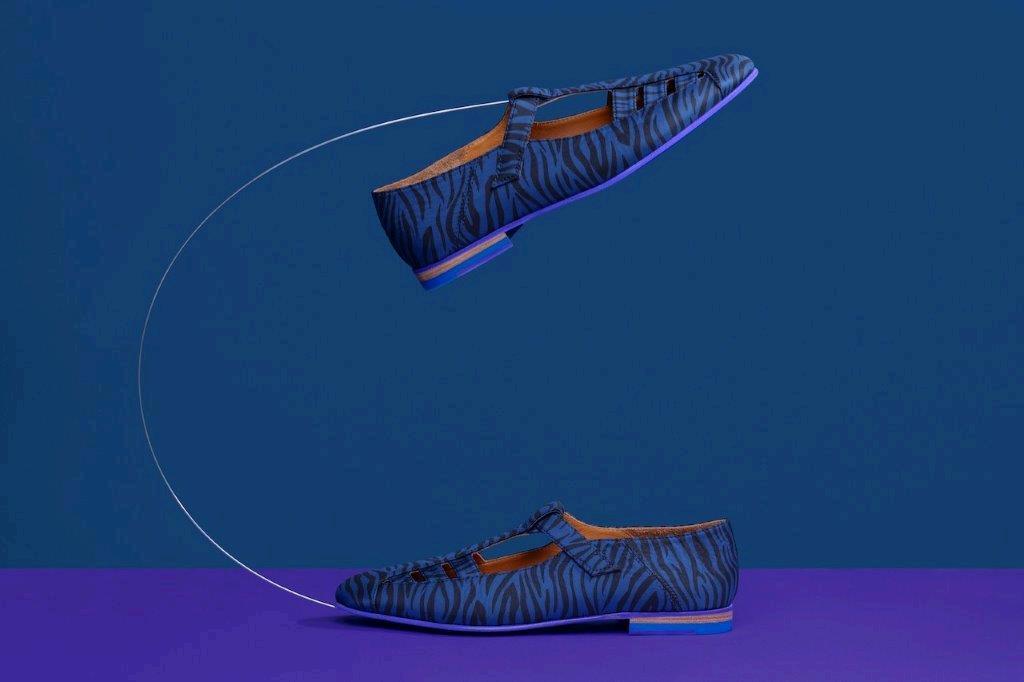

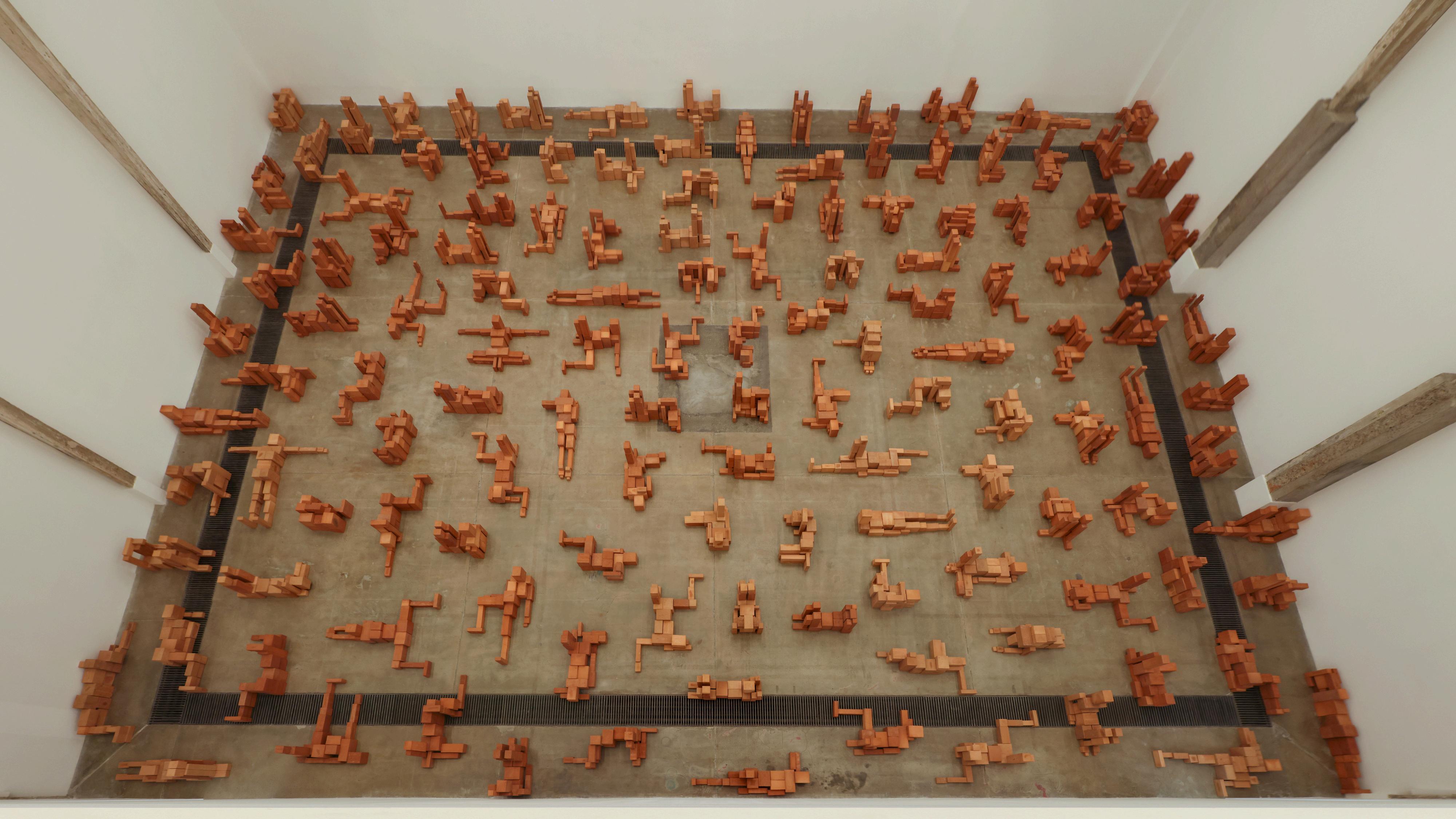

Antony Gormley’s Body Buildings exhibition at Galleria Continua in Beijing’s Art District 798 is an exploration of the human condition amidst the constructed world. Running from November 14, 2024, to April 14, 2025, this show is Gormley’s third exhibition in the gallery following Another Singularity (2009) and Host (2016). It delves into the interaction between humanity and the built environment, utilizing materials and forms to reflect on how we inhabit and are shaped by the spaces we create.
The highlight of the exhibition is Resting Place II, an installation featuring 132 life-sized human forms constructed from terracotta bricks, a material symbolically tied to Chinese culture and architecture. These figures, arranged in various resting postures from fetal to sprawled, create an immersive labyrinth inviting visitors to navigate and reflect. Viewed from above, the juxtaposition of the human forms and the moving spectators generates a dynamic interplay, symbolizing the tension between stillness and movement, intimacy, and estrangement.
As Gormley observes, Resting Place II reflects on humanity’s connection to the earth, evoking both the relaxed abandon of leisure and the vulnerability of those seeking refuge.


Sculptural Dialogues
Accompanying Resting Place II are sculptures such as Circuit and Ally, which probe the relationships between human connectivity and the infrastructure that sustains it. Circuit envisions urban networks as a circulatory system, while Ally employs massive iron blocks to depict two bodies achieving equilibrium through shared gravity. Additional works like Short and Shame explore themes of instability and vulnerability. The former uses iron rods to suggest the body’s energy transcending its physical bounds, while the latter identifies tension points that destabilize traditional notions of strength and monumentality.
Drawings: Exploring Light and Darkness
Complementing the sculptures is a series of drawings that traverse themes of luminosity and obscurity. Works like Singularity X and Event VII trace the origins of cosmic matter, while others rendered in Coprinus ink delve into the inner and outer experiences of darkness.
Reflections on Modernity
At the top level of the gallery, pieces like Rule III and Buttress resemble skeletal frameworks of skyscrapers, underscoring how humanity’s creations have reshaped and redefined the human body itself. These weathered iron forms lean against the walls, evoking a symbiosis between body and architecture..
Antony Gormley: A Sculptor of the Human Condition
An internationally celebrated artist, Antony Gormley has been exploring the intersections of human form, space, and environment for decades. His public works, including Angel of the North and Another Place, have redefined the relationship between sculpture and community. Gormley’s achievements include the Turner Prize (1994) and the Praemium Imperiale (2013), and his works continue to be displayed in leading institutions globally.
Galleria Continua: A Bridge of Cultures
Founded in 1990, Galleria Continua has played a pivotal role in connecting international art with diverse audiences. Its Beijing location has become a cultural hub, fostering dialogues between global artists and the local community.
Antony Gormley’s Body Buildings invites visitors to reflect on how we inhabit, build, and are built by the environments around us a profound meditation on the interconnection between human existence and the structures that shape it..
Antony Gormley, RESTING PLACE II, 2024, Terracotta, 132 figure, Dimensions variable, Courtesy: the artist and GALLERIA CONTINUA, Copyright: © the Artist, Photographer: Huang Shaoli
Next page:
Antony Gormley, Shame, 2023, Cast iron, 161.7 x 59 x 42.9 cm, Courtesy: the artist and GALLERIA CONTINUA, Copyright: © the Artist, Photographer: Huang Shaoli
Body Buildings, exhibition views, Galleria Continua / Beijing, 2024, Courtesy: the artist and GALLERIA CONTINUA, Copyright: © the Artist, Photographer: Huang Shaoli
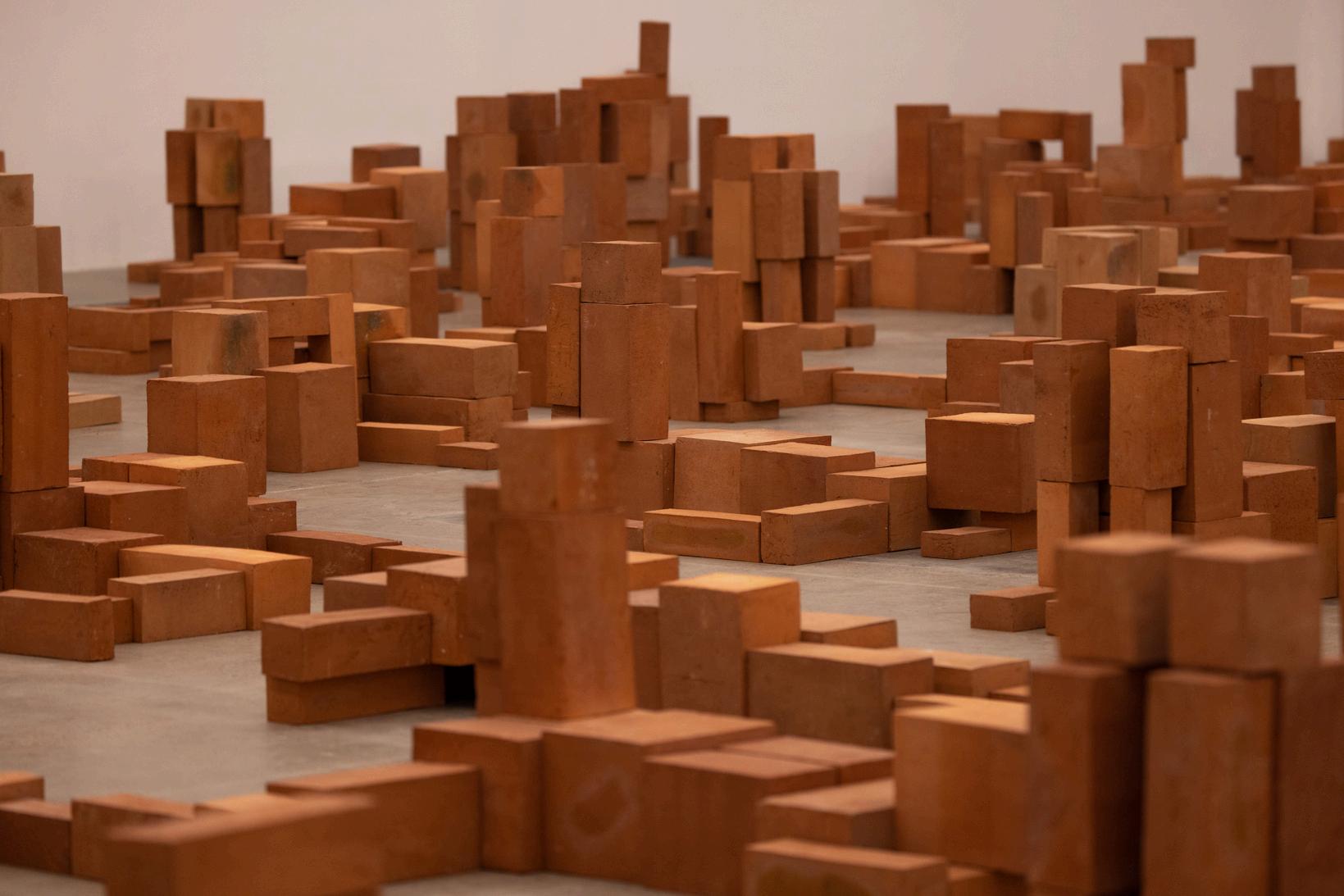
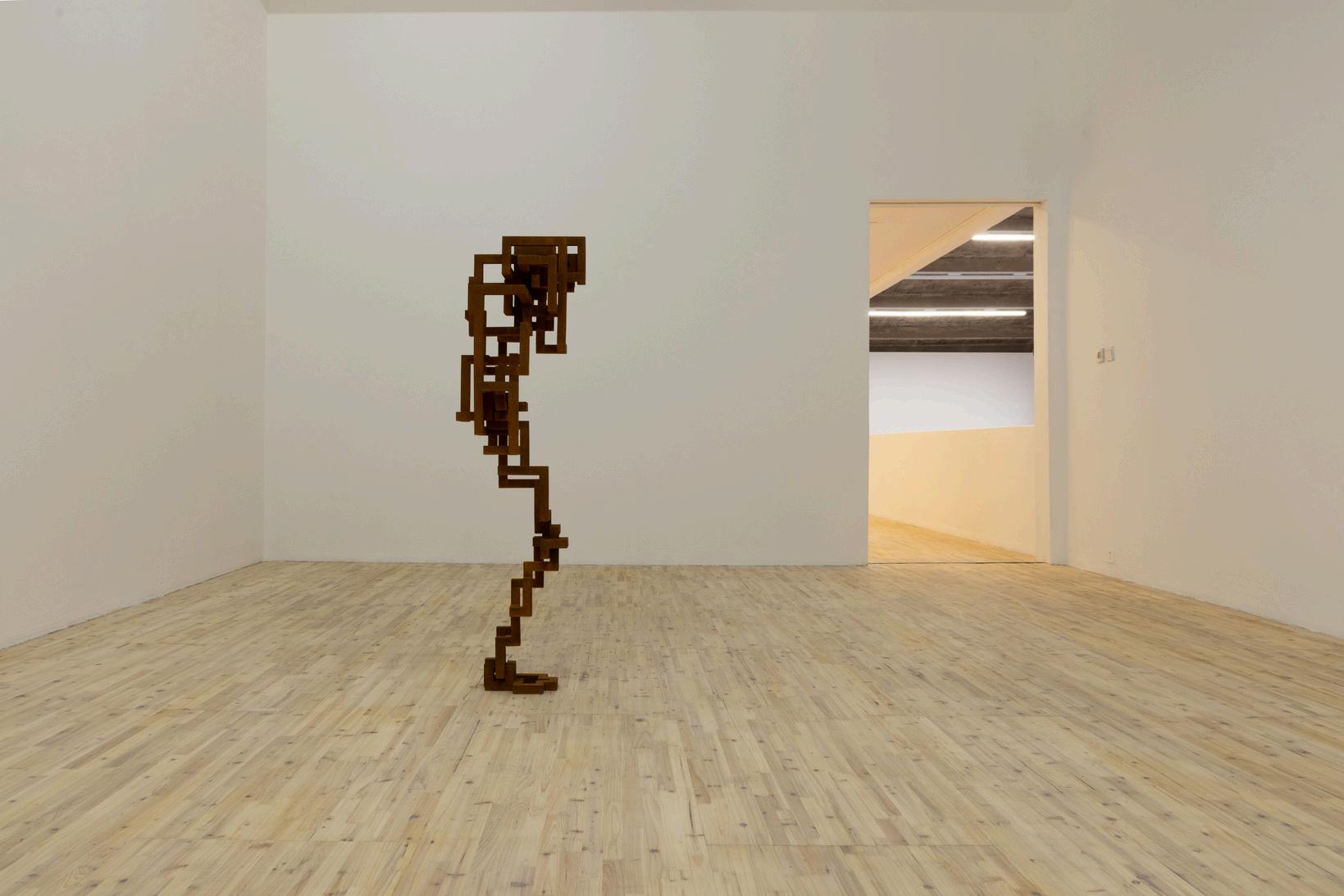

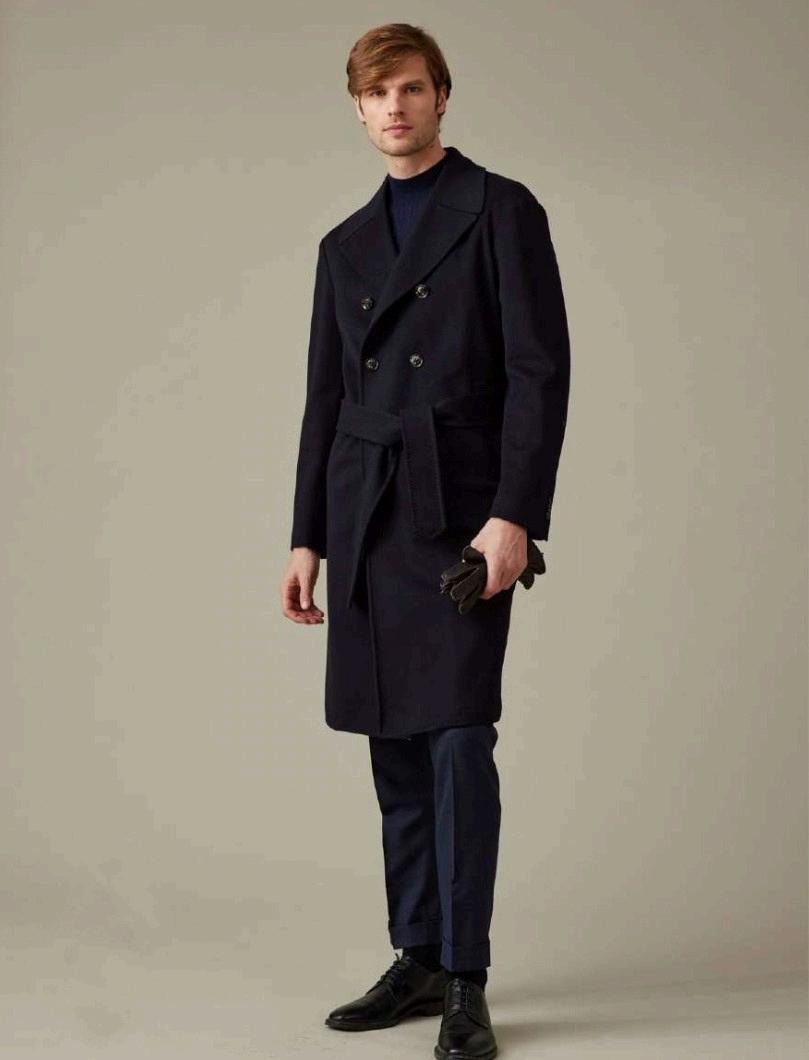

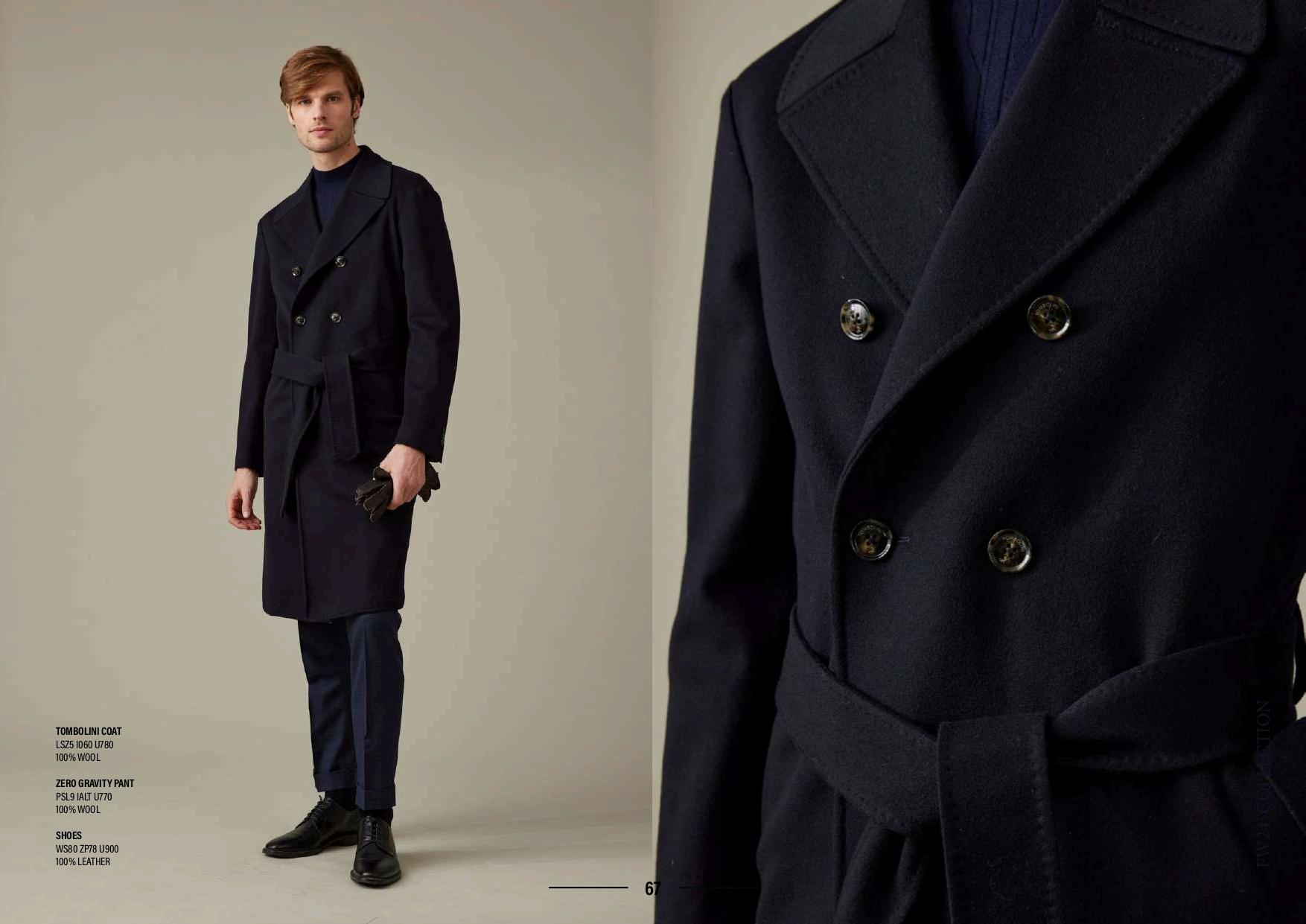
THE FALL-WINTER 2024-2025 COLLECTION BY ROBERTA REDAELLI IS AN ODE TO ART, PHILOSOPHY, AND THE BEAUTY OF TRANSFORMATION. WITH THE PROJECT “DROPS,” THE ITALIAN DESIGNER ELEVATES THE RELATIONSHIP BETWEEN FASHION AND PHOTOGRAPHY, TURNING IT INTO A POWERFUL VISUAL MESSAGE THAT BLENDS CREATIVITY WITH EXISTENTIAL REFLECTION.
The concept behind DROPS originates from the visual project “Cosmogonie” by Italian photographer Demesis Tescaro. This work explores universal questions about origin, identity, and destiny through intimate and metaphysical imagery. At the heart of this project are macro photographs of water droplets resting on fabrics like wool, evoking dreamlike and ethereal worlds. These droplets symbolize rebirth and act as mirrors of the soul, reflecting infinite universes of personal meaning. This constant state of flow and transformation reminiscent of Heraclitus’ Panta Rhei is the artistic essence of the collection. To interpret this fluid, ever-changing universe, Redaelli selected a palette of soft tones like blush, water, and steel, contrasted with deeper shades like denim, moss, and cedar. These colors create a balance between lightness and intensity, crafting garments that captivate and inspire. Materials also take center stage, blending the softness of stretch silk with raised resin applications that mimic the shimmering brilliance of water. Contemporary jacquards, fringes, jeweled buttons, and rhinestone buckles designed specifically by the designer add refined and distinctive touches.
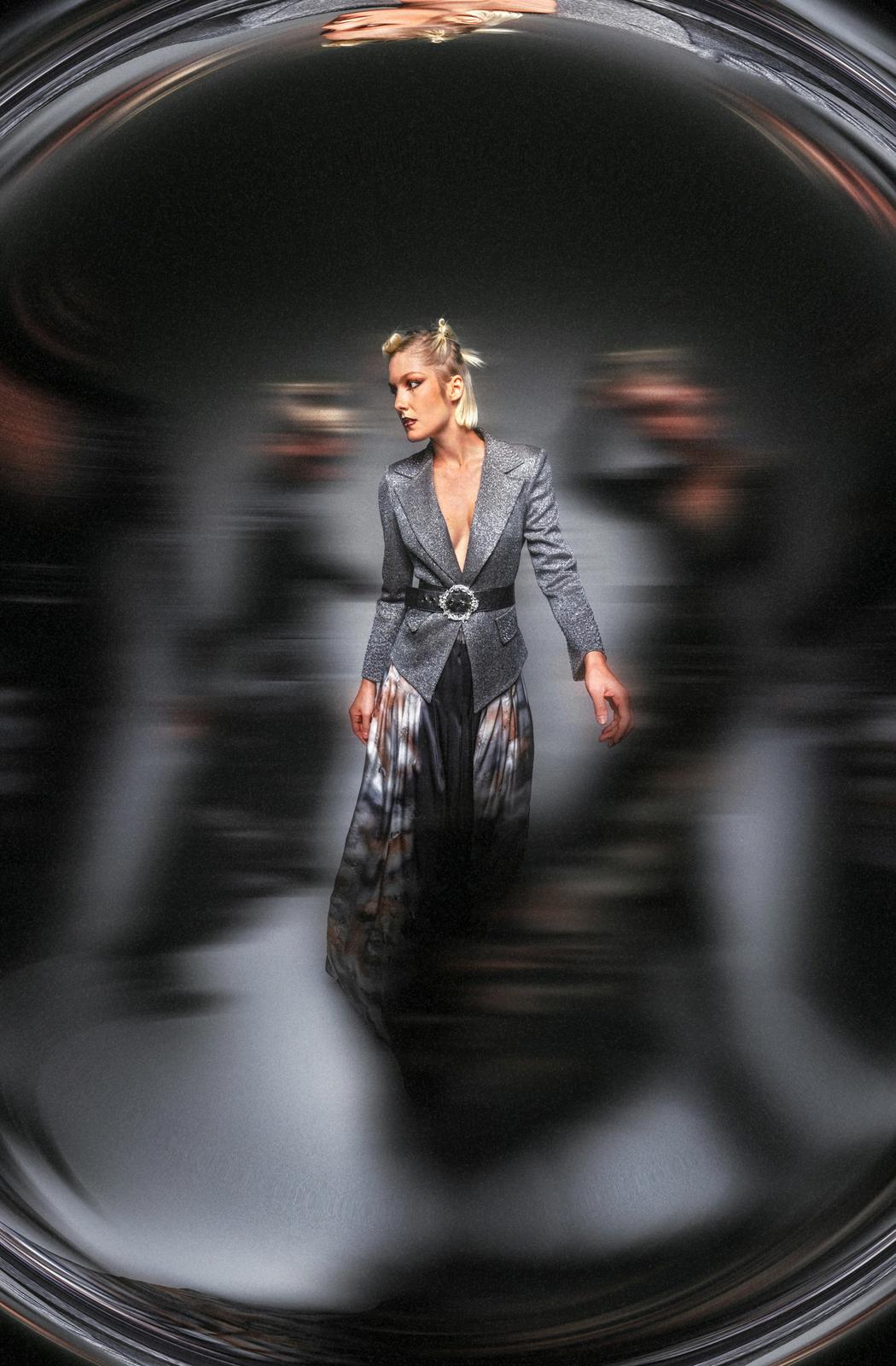


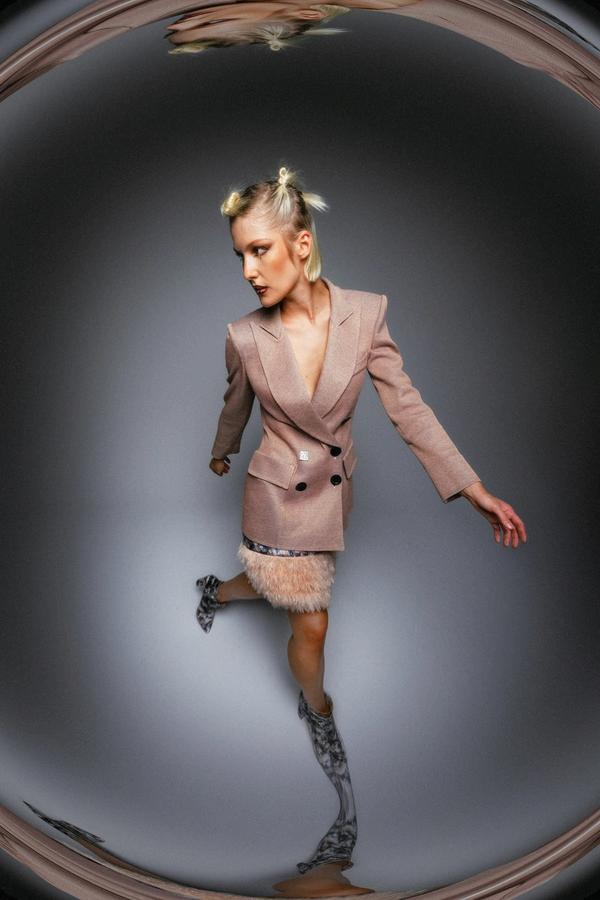
A Sensory Experience: Wearing Art
The collection features clean yet meticulously detailed silhouettes, offering must-have pieces for any occasion. By combining innovative materials with expert craftsmanship, the collection delivers a sensory experience that engages both touch and sight. Wearing a Roberta Redaelli piece is not just an aesthetic choice it is an emotional journey where fashion becomes a form of art.
Demesis Tescaro: A Photographic Vision Bridging Engineering and Art
Demesis Tescaro, born in Milan, has a unique background that combines engineering and scenography After a career designing costumes for opera and ballet, she transitioned to photography, completing a master’s program at the John Kaverdash Academy. Her work, featured in independent art and fashion magazines, conveys a deep and poetic visual language that perfectly complements Redaelli’s aesthetic vision.
An Invitation to Embrace Made in Italy With DROPS, Roberta Redaelli celebrates the excellence of Made in Italy, merging craftsmanship and innovation in a timeless collection The designer invites us to experience art through fashion, bringing the irresistible allure of beauty into everyday life. Choosing DROPS means choosing elegance, authenticity, and a message that transcends time: wearing art is an act of beauty and awareness.
Credits: Fashion brand: Roberta Redaelli www.robertaredaelli.com
Artist: Demesis Tescaro https://photoart2020 wixsite com/demesis-tescaro/work
Photo and post-produzione: Andrea Lamberti https:// www.instagram.com/lamberti phy/ Make-up & Hair: Silvia Argenton https:// www.instagram.com/argentonsilvia.mua/ Shoes custom made: https://www.myshoepassion.it/
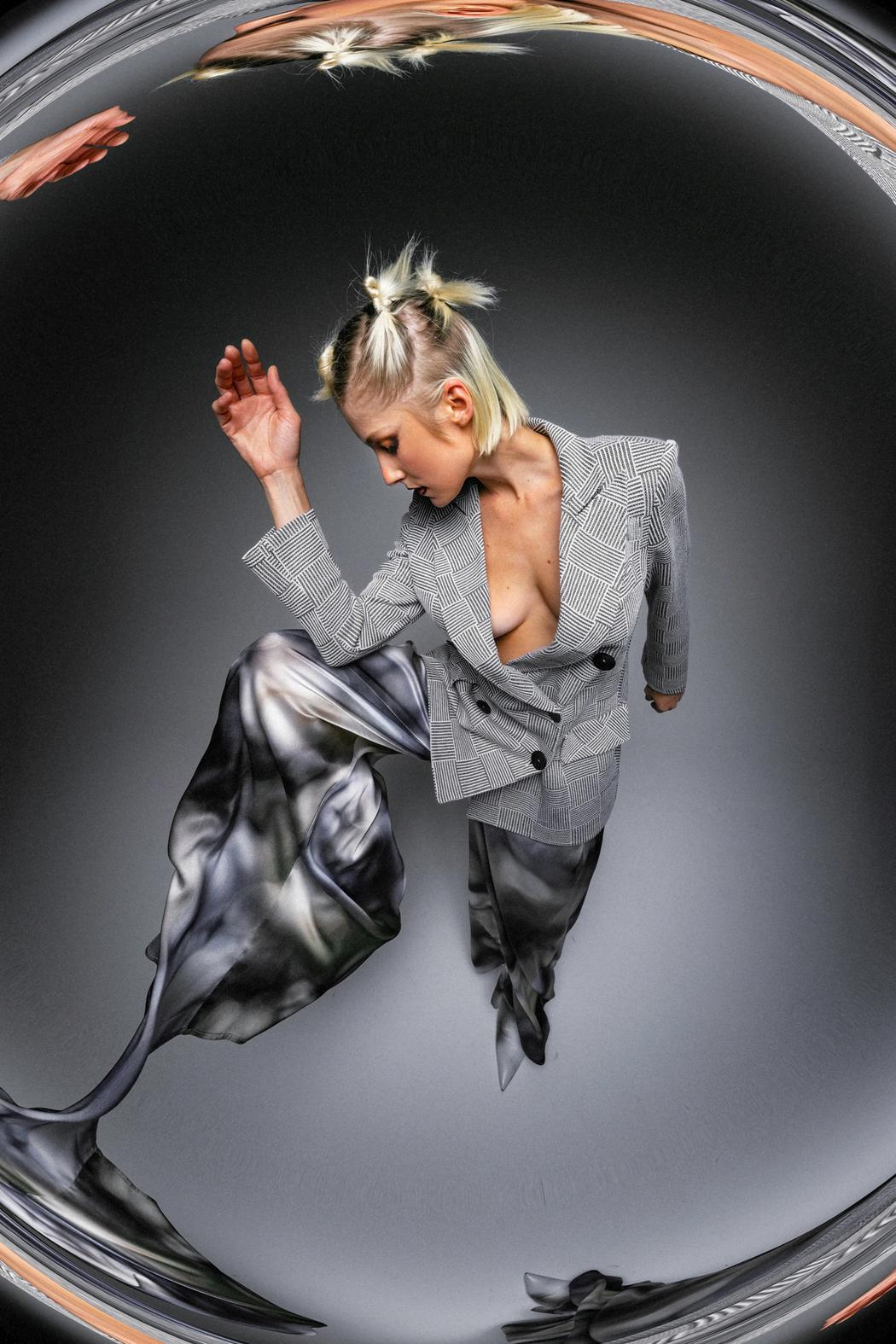

SET AGAINST THE EVOCATIVE BACKDROP OF A ROMAN DOMUS, AMLÉ’S SHOWROOM IN SANTA MARIA CAPUA VETERE BECOMES THE STAGE FOR ITS LATEST COLLECTION, LA LUCE. SITUATED ON CORSO ALDO MORO, WHICH TRACES THE PATH OF THE ANCIENT VIA APPIA, THE SHOWROOM HOLDS THE ECHOES OF HISTORY WITHIN ITS WALLS, WITH WELL-PRESERVED REMNANTS OF AN IMPERIAL ROMAN DOMUS, INCLUDING MOSAIC FLOORS AND ANTIQUE PLASTERWORK.

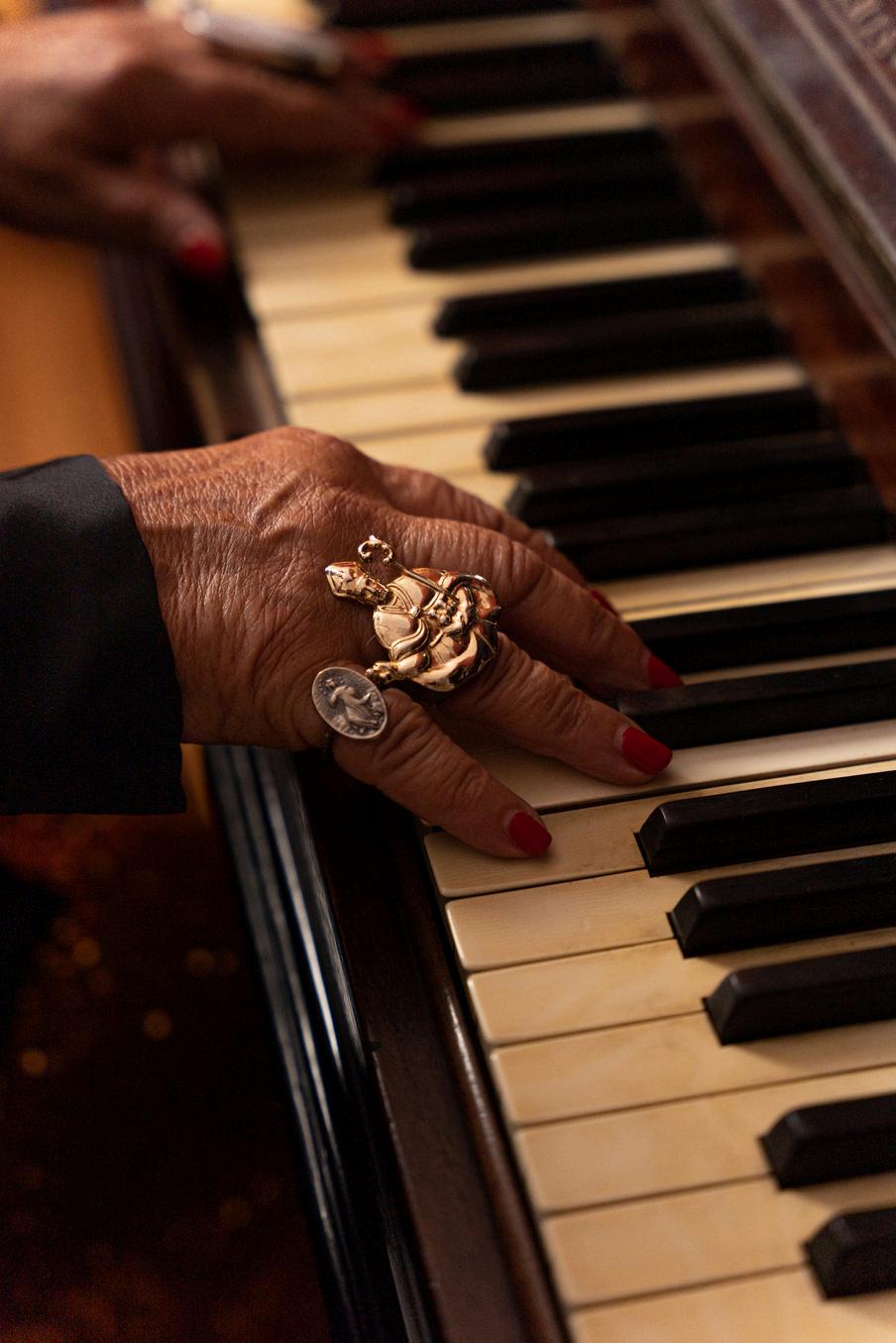
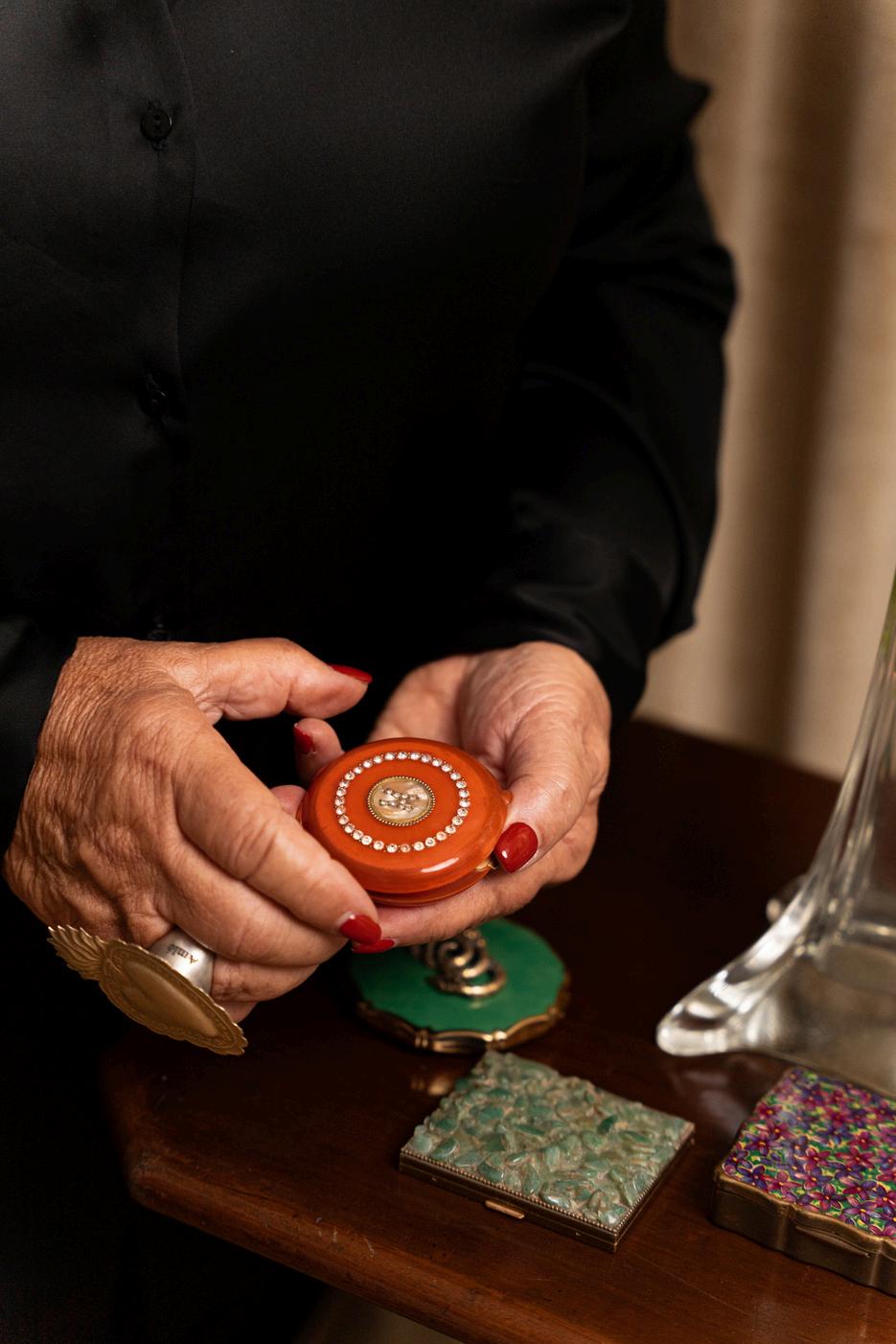
Founder and designer Marisa Angelucci shares the inspiration behind this autumn-winter collection, tracing it back to an intimate moment during one of her exploratory walks through Naples. Stumbling upon the Church of Santa Lucia, she encountered the statue of the saint holding her eyes in her hand, a symbol of illumination and grace. This connection between light and enlightenment sparked the central theme of the collection.
“Light, in its many meanings goodness, truth, hope, vitality, and positivity became the thread tying together every piece of La Luce,” Angelucci explains. The collection incorporates candles, candelabras, and other luminary motifs, particularly within the brand’s iconic tambourines, which this season feature special designs for Christmas.
Drawing from religious iconography and personal memories, Angelucci reflects on a childhood announcement from her parents, proclaiming her birth with the phrase “ a light is born.” This serendipitous rediscovery reaffirmed the collection’s focus on light as a symbol of guidance and resilience in dark times.
Amlé’s La Luce is more than a seasonal collection it’s a beacon of inspiration and an embodiment of the brand’s dedication to crafting meaningful, timeless designs rooted in tradition, spirituality, and storytelling. In a world yearning for illumination, this collection reminds us that light is not just a theme, but a force of connection and renewal.
For those who visit the showroom, La Luce offers not only stunning craftsmanship but an intimate experience steeped in history and the profound message of hope and enlightenment.





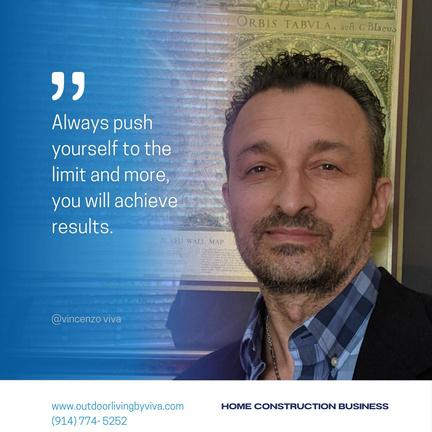


The company established by Vincenzo Viva had modest beginnings in 2011 on the East Coast of the USA. It initially focused on construction but has since diversified into several other industries, including commercial and industrial cleaning, furniture sales, magazines, tourism, real estate, and finally M&A and sales business consulting, with a global presence.
