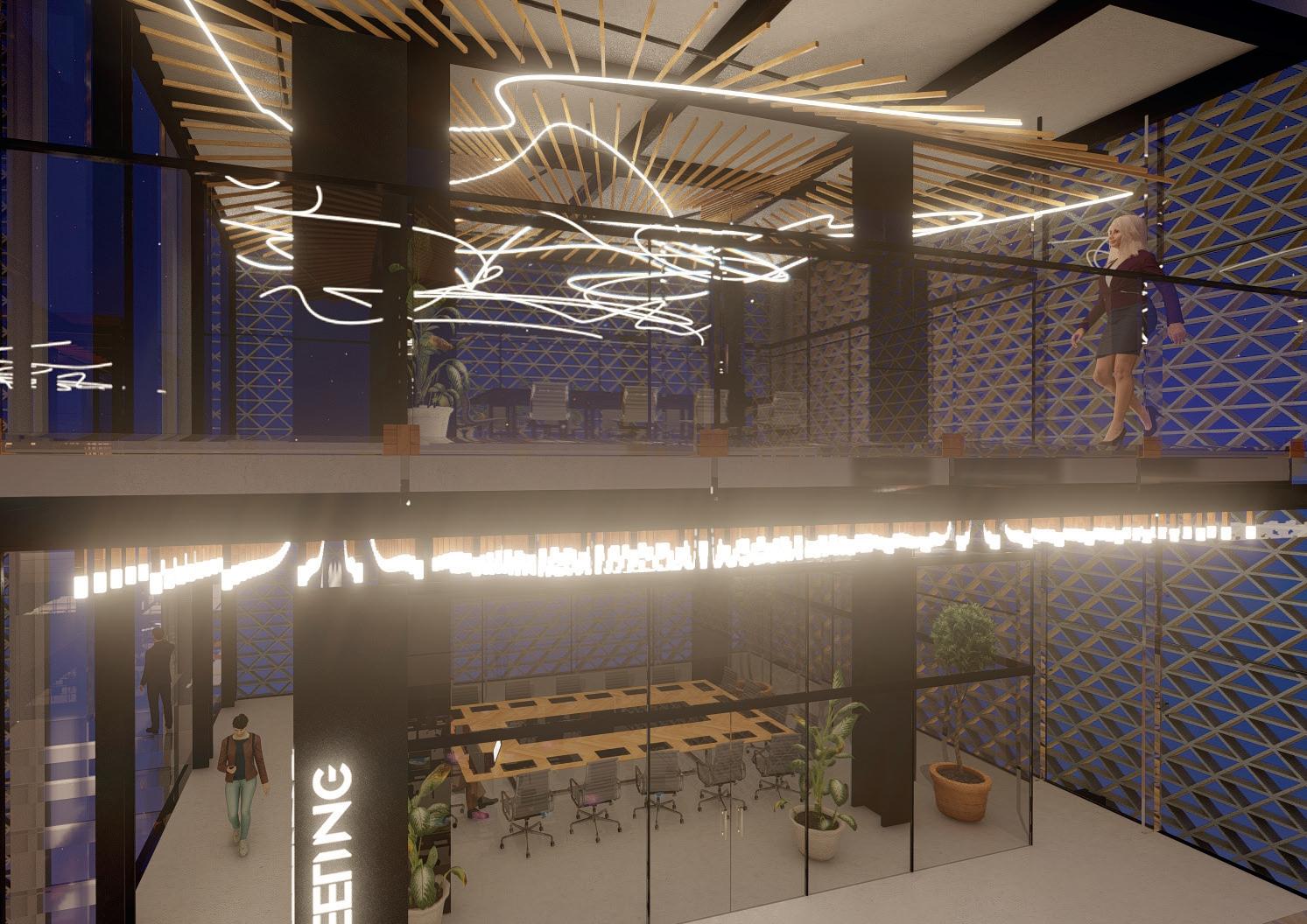A.S. In Architecture
Selected Works 2016-2020 Academic | Professional

A.S. In Architecture
Selected Works 2016-2020 Academic | Professional
PROFESSIONAL


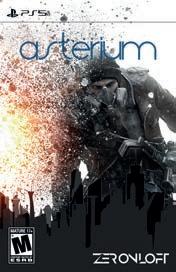
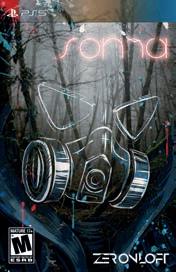
Built at one of the most important city locations and orientated northeast to southwest, the office building takes advantage of the views and the sun's movement. Starting with the gaming company concept, "Fusion," the building is composed of nine volumes fused together through glass corridors, which become the central circulation of the premises. The skywalk-corridors cross through the structure, representing light or energy expelled by the fused elements.
Secondly, to fulfill the desire of the concept to merge with its surroundings, the building responds to the downtown's building density, like a young infant mirroring his family members while growing up. Then, the building speaks to one of the most prominent building designs in El Paso -The
Abraham Chavez theater- by adopting its concept of the sombrero and interpreting it uniquely. Just as the sombrero is ergonomic to the human head, satisfying the need of the individual to protect itself from the sun, the lattice brick is ergonomic to the building volumetry, filtering the direct sunlight that flows into the building.
Furthermore, the interiors explore the flexible aspect of modular designmimicking the coffee box structure that shares the site with the construction- by designing spaces composed of modular elements with the capacity to change among the company's needs. Finally, the amalgam finds its balance between technology and vernacular design by expressing its honest materiality sorrounded by glass lucidity.
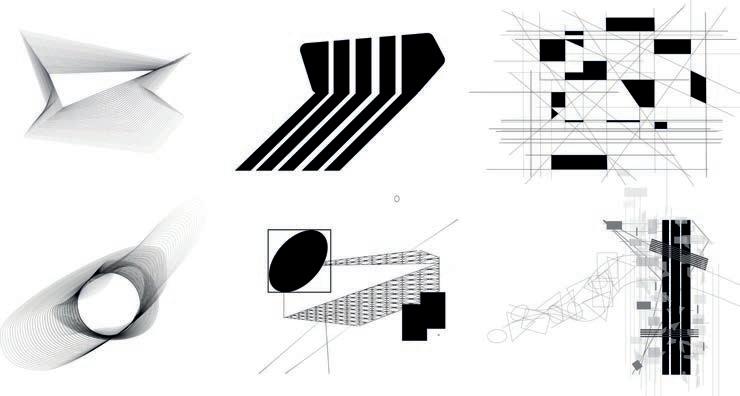
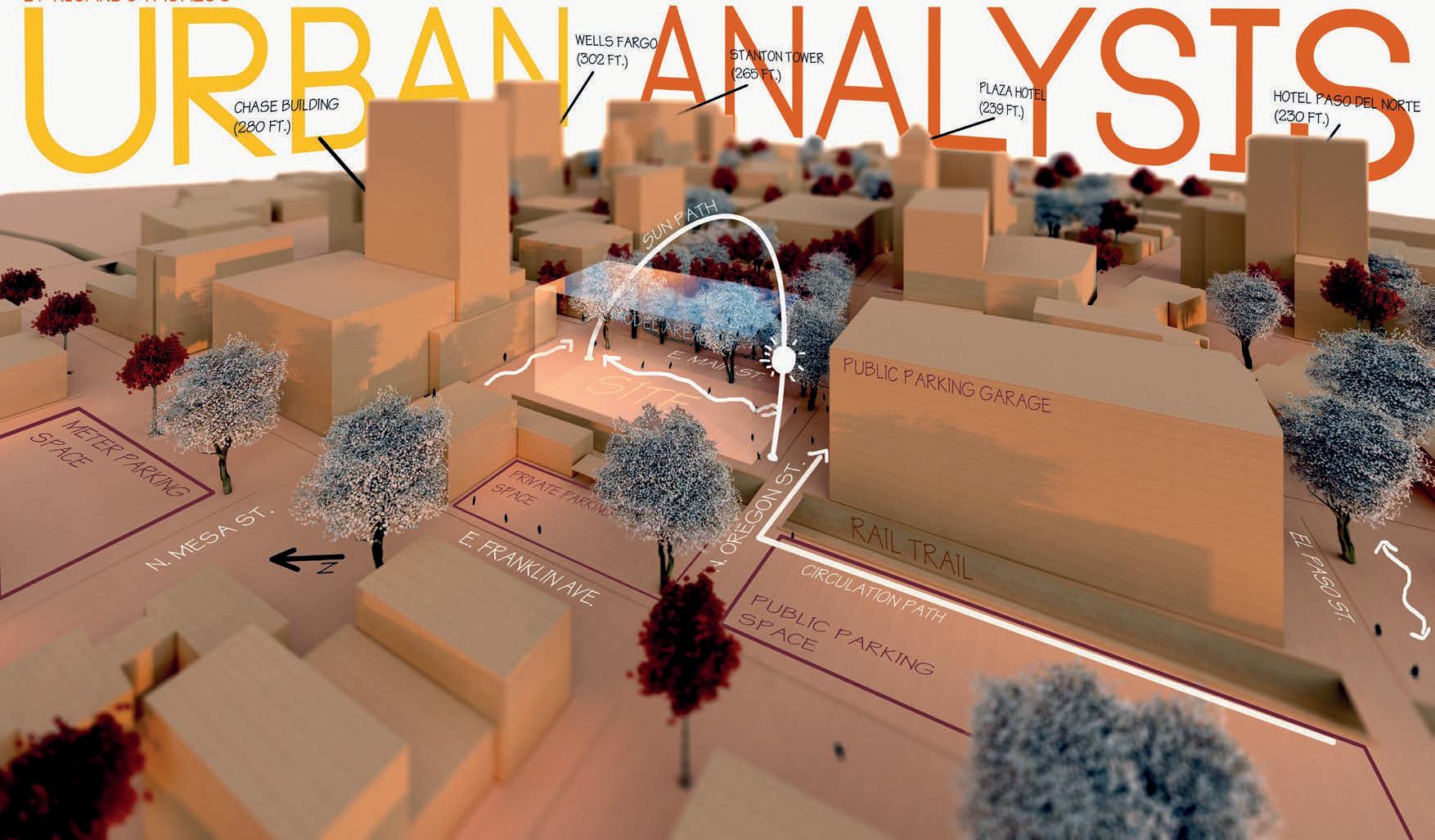
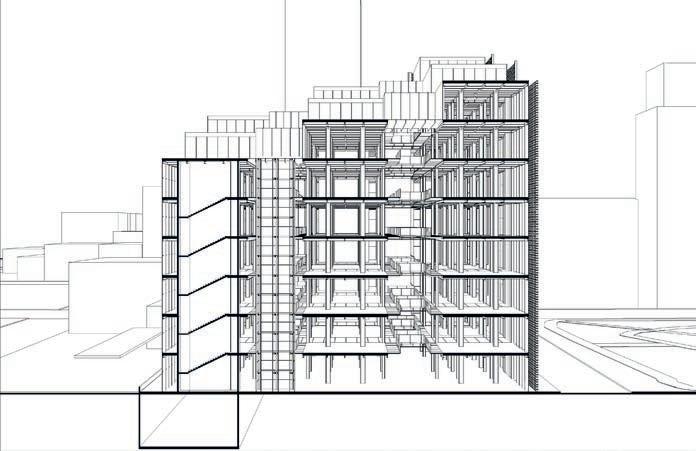
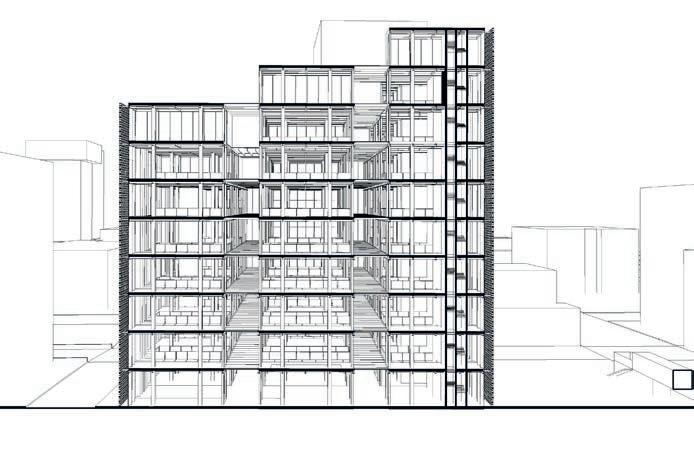

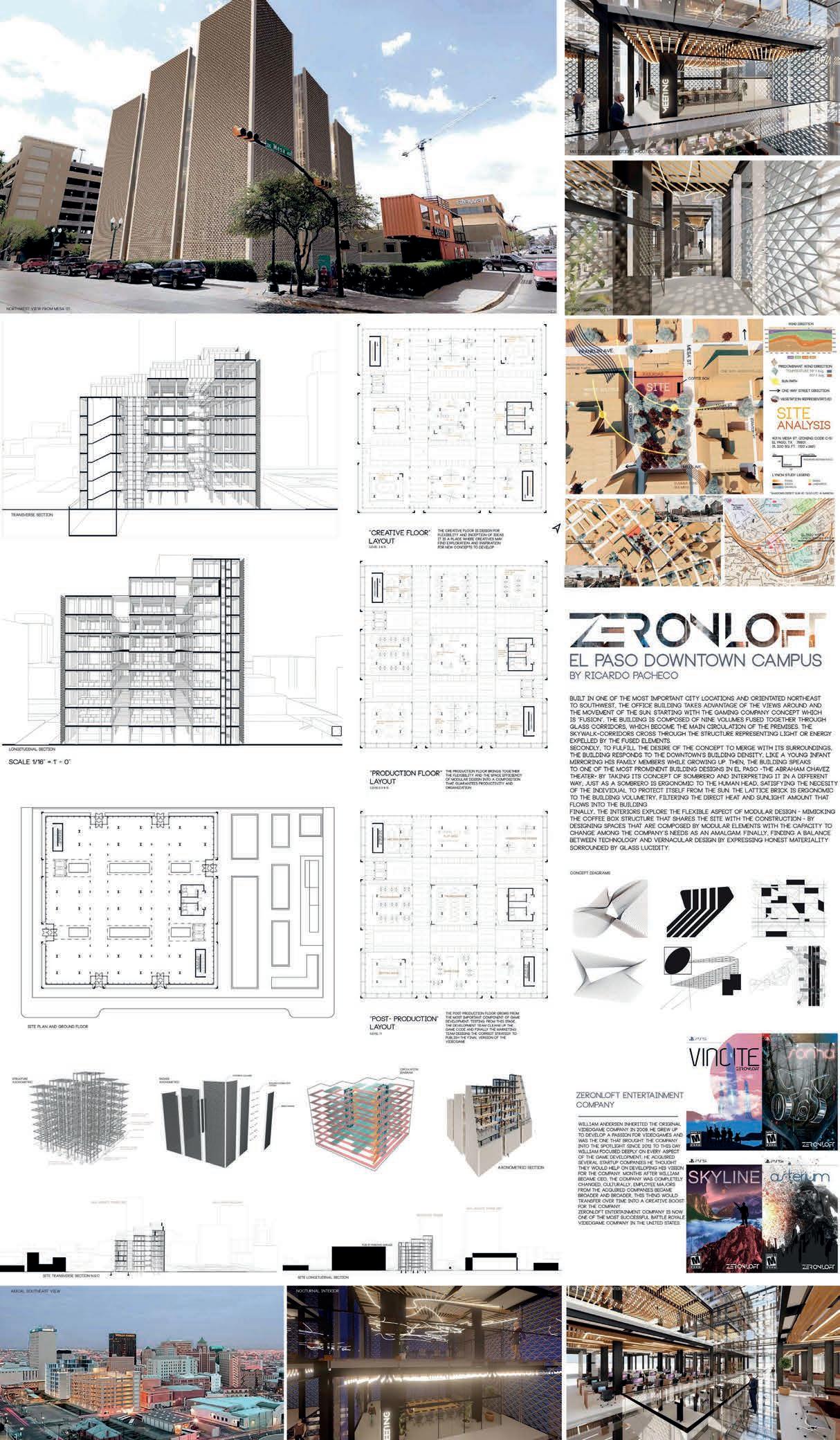



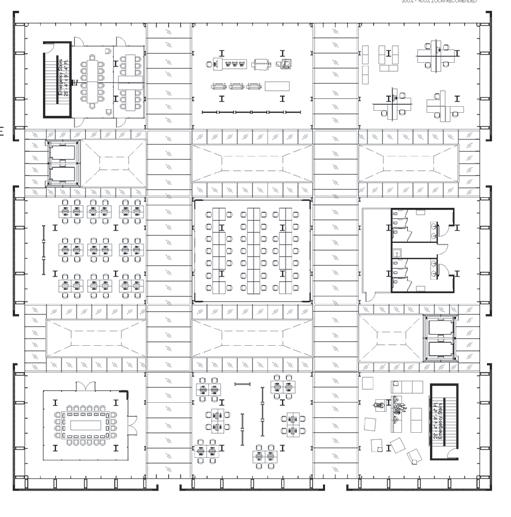
The post-production floor plan layout grows from the most critical component of game development: testing. During this stage, the development team cleans up the game code. Finally, the marketing team designs the correct strategy to publish the final version of the video game.
This work embodies the dynamic and energetic qualities of Analytic Cubism, a revolutionary artistic style pioneered by George Braque and Picasso to depict three-dimensional objects on a flat canvas without the use of tradicional Reinassance perspective.
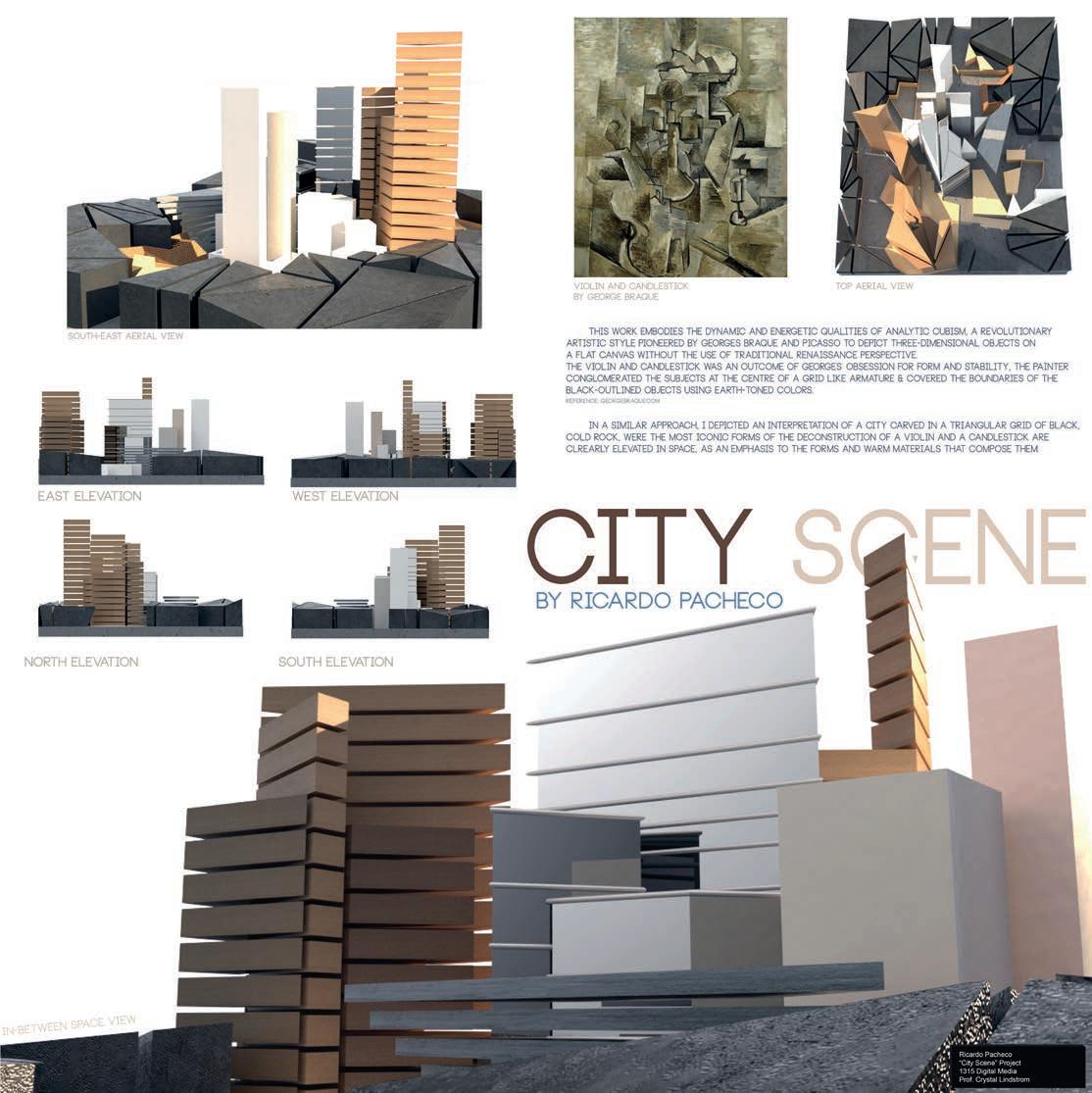
The Violin and Candlestick was an outcome of George's obsession for form and stability, the painter conglomerated the subjects at the centre of a grid-like armature and covered the boundaries of the black-outlined objects using earth-toned colors.
Reference: georgebraque.com
In a similar approach, I depicted an interpretation of a city carved in a triangular grid of black, cold rock. And the most familiar shapes of the deconstruction of a violin and a candlestick are clearly elevated in space to emphasize the shapes and warm materials that compose them.
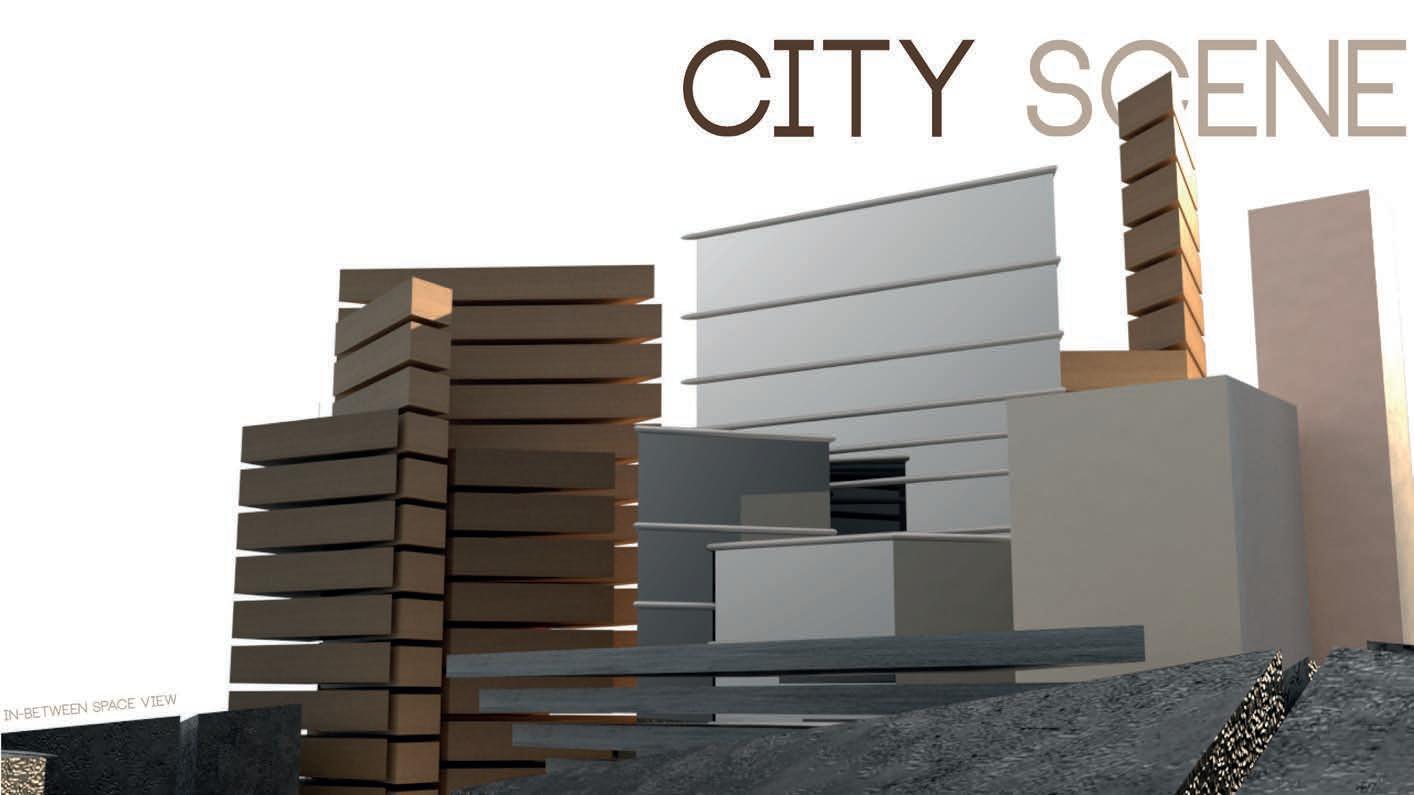
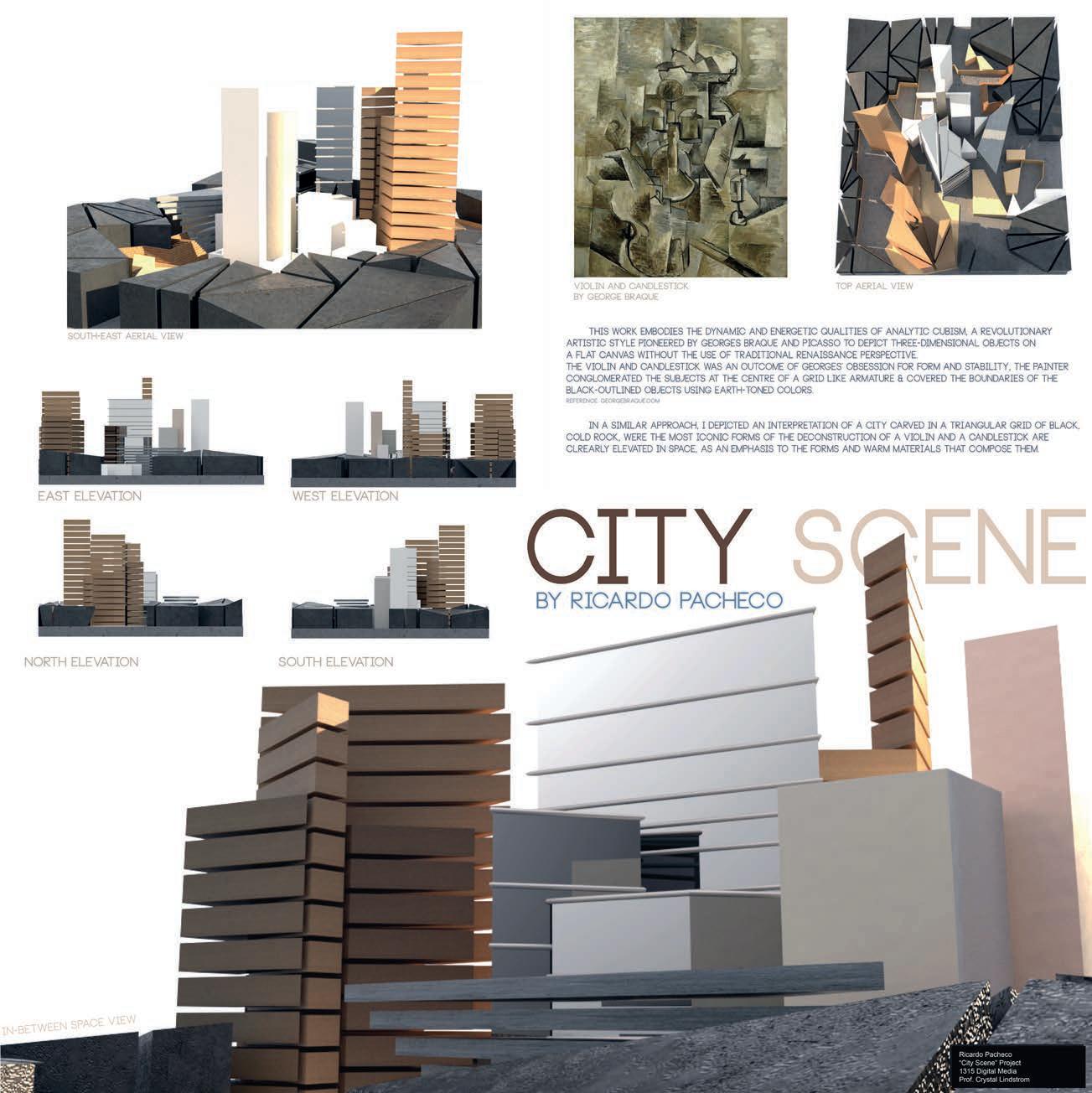
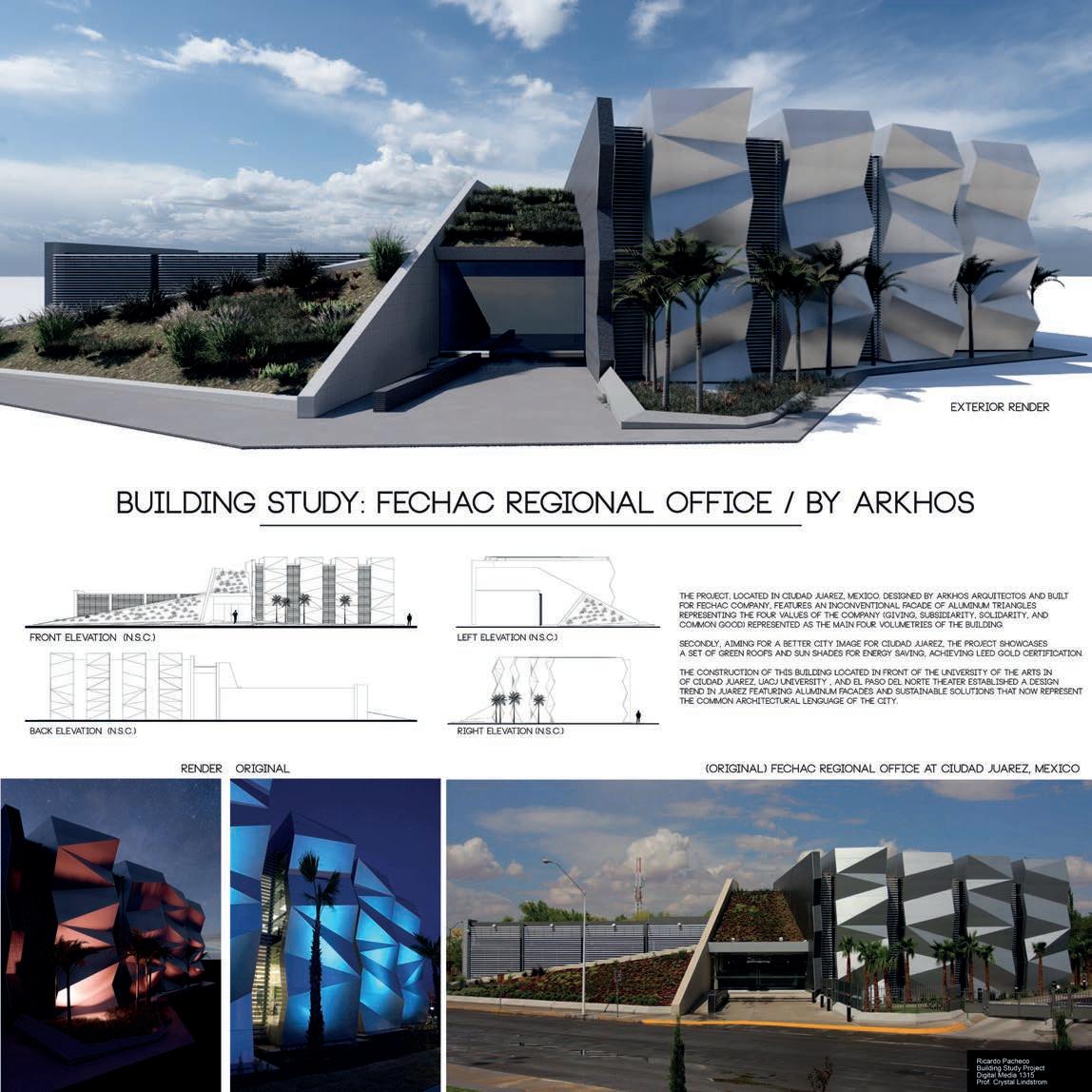

The project is located in Ciudad Juarez, Mexico. It was designed by Arkhos Arquitectos and built for the FECHAC corporation. It features an unconventional facade of aluminum triangles representing the company's four values (giving, subsidiarity, solidarity, and common good) expressed as the main four volumetries of the building. Secondly, aiming for a better city image for Juarez, the project showcases a set of green roofs and sun shades for energy saving, achieving LEED Gold Certification.
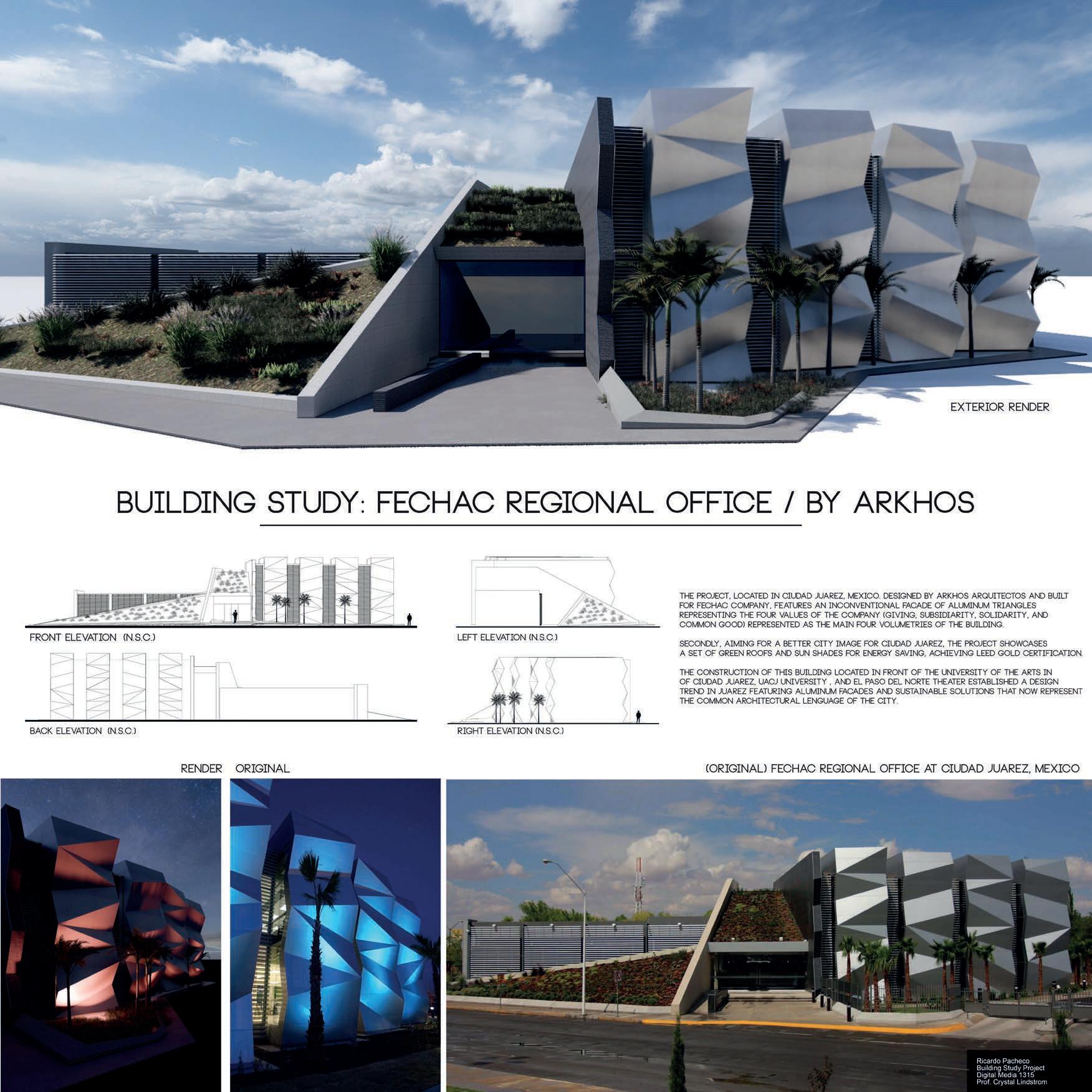
The construction of this building –located in front of the university of the arts of Juarez, UACJ University, and El Paso del Norte theater– established a design trend in the city featuring aluminum facades and sustainable solutions that now represent the common architectural language of the region.

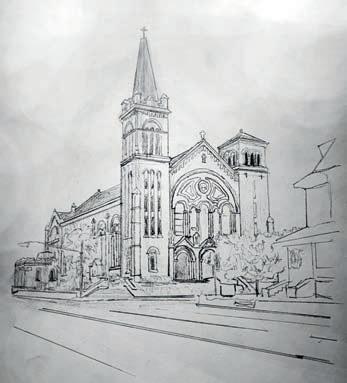
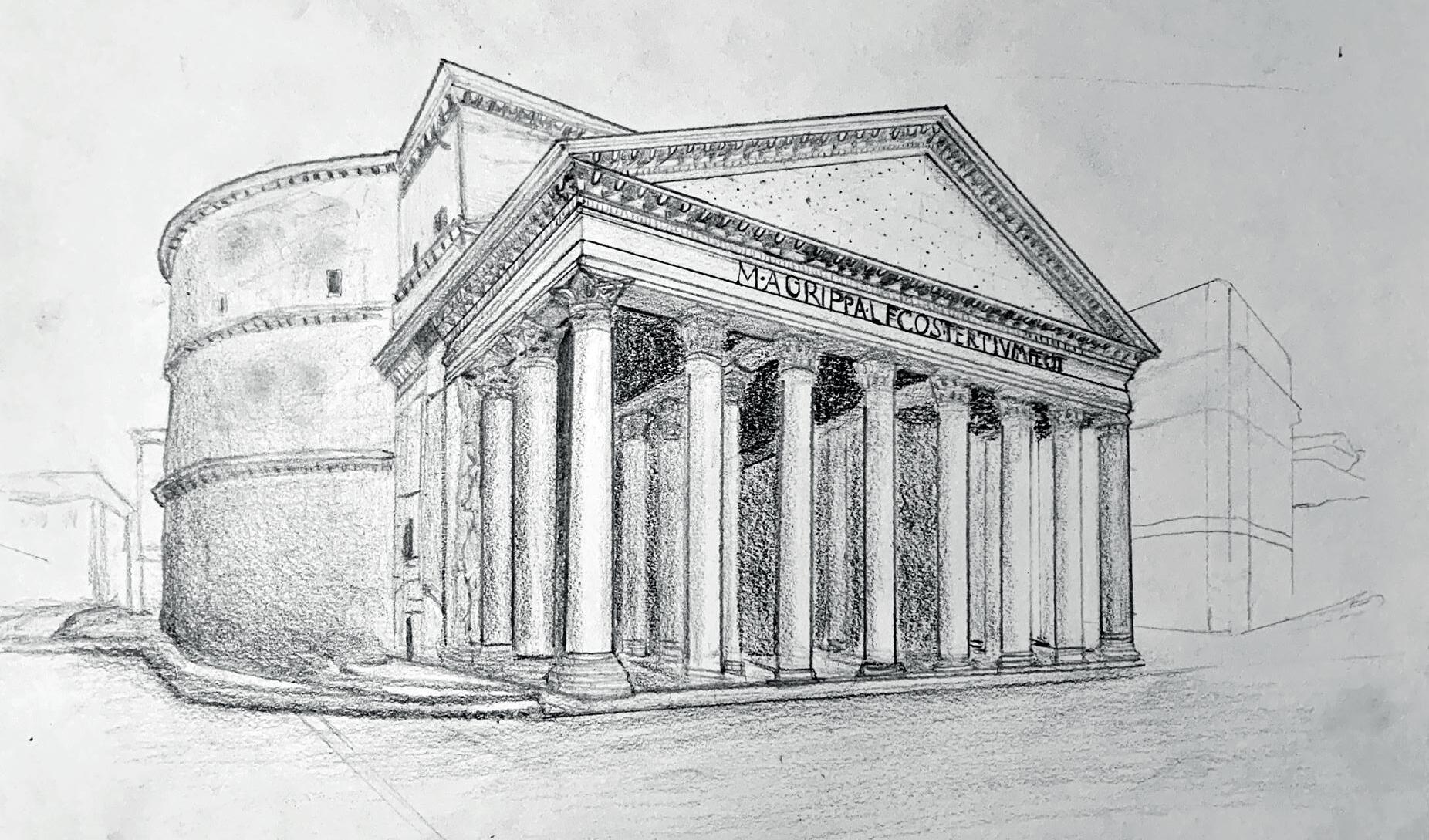
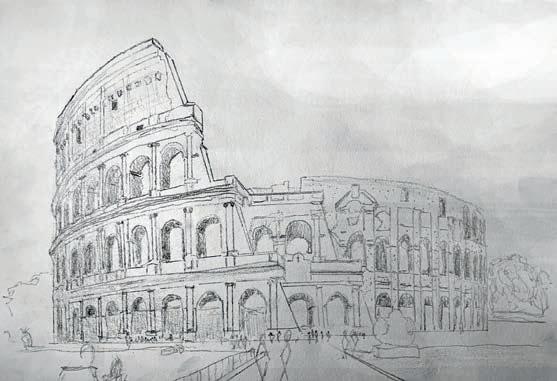
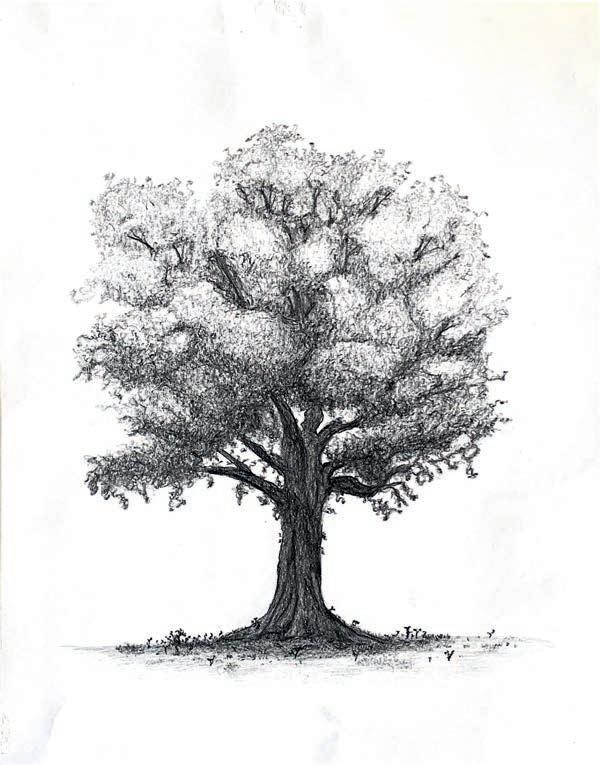
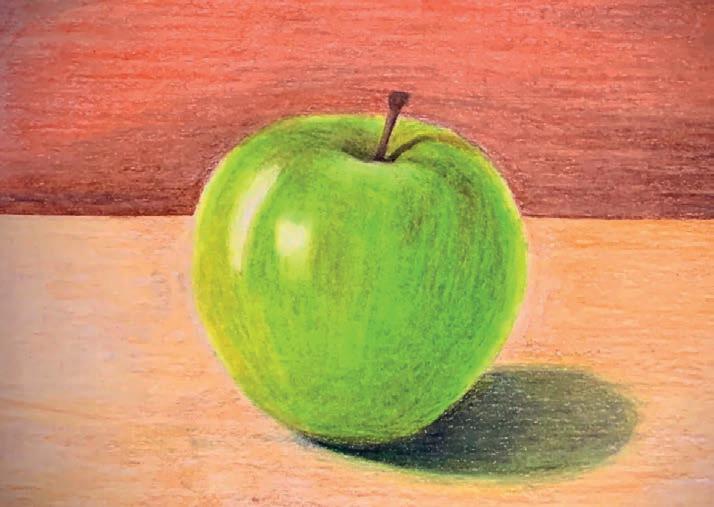

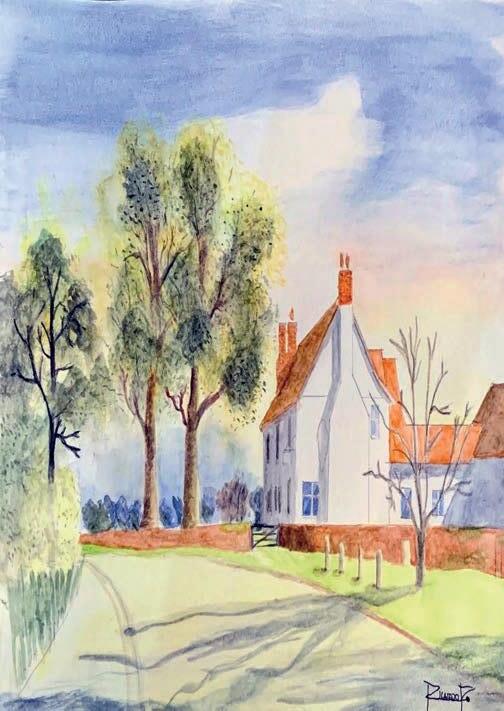
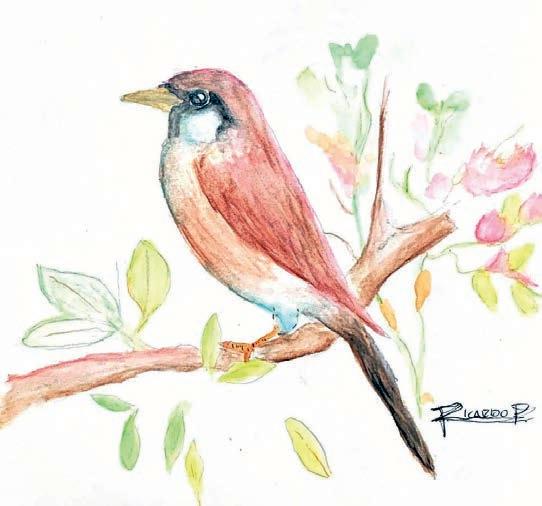
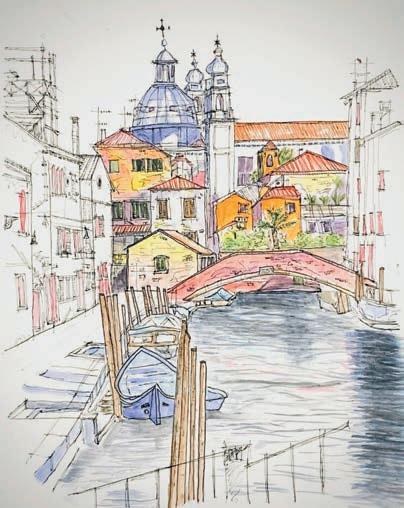
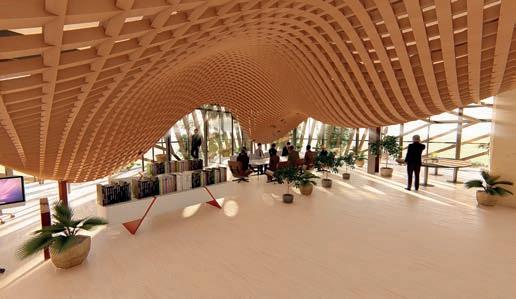
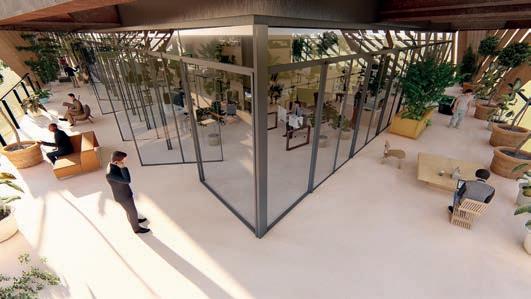
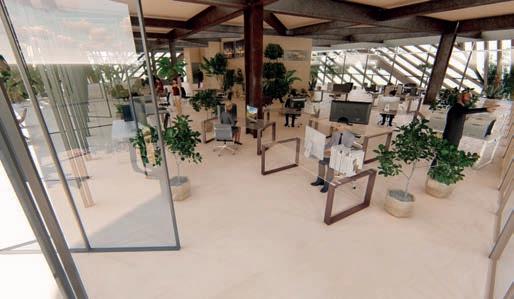
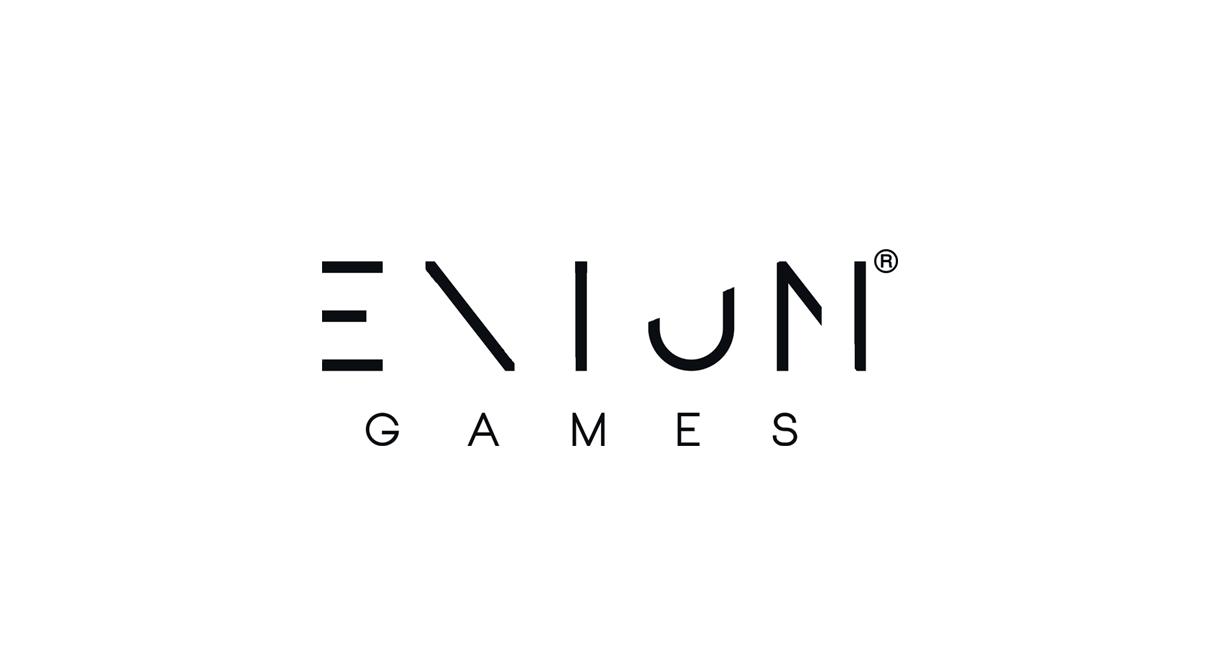
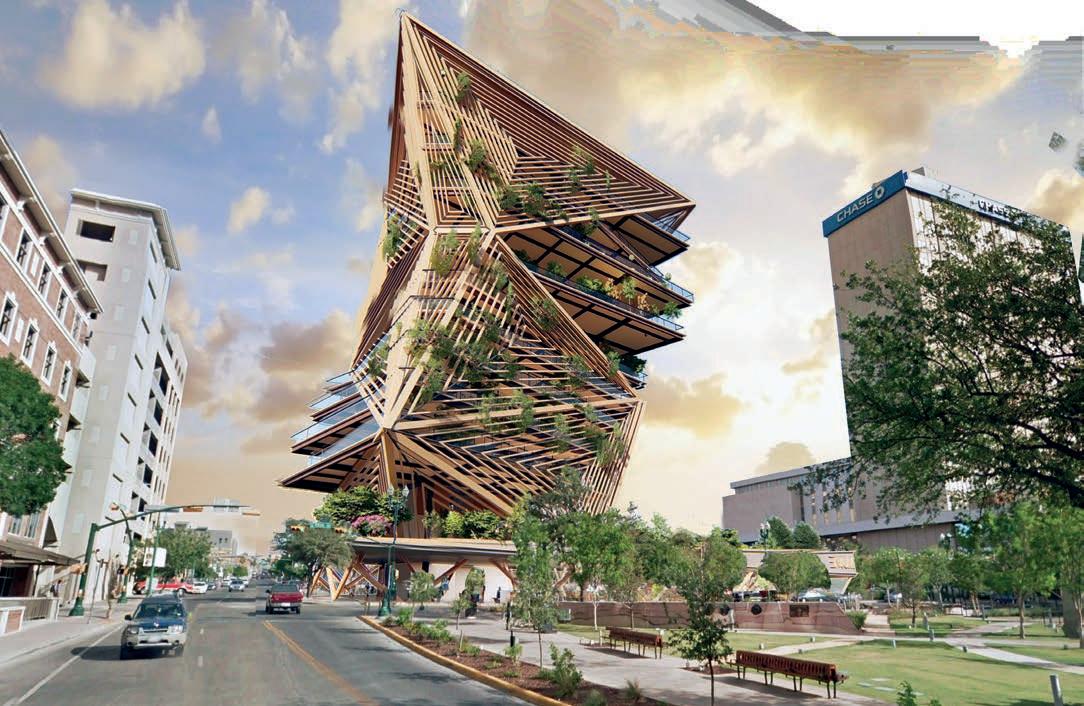
Enium Games is one of the best-known companies in the world. It is known for pushing innovation and creativity to another level. Their new building is aimed to become the most iconic and innovative construction in the region. It is believed that the structure's avant-garde design will become the city's most popular attraction, boosting the area's economy and connecting el pasoans back to the heart of their city. Enium Games believes in connecting ideas, a concept that the building itself will follow at every detail.
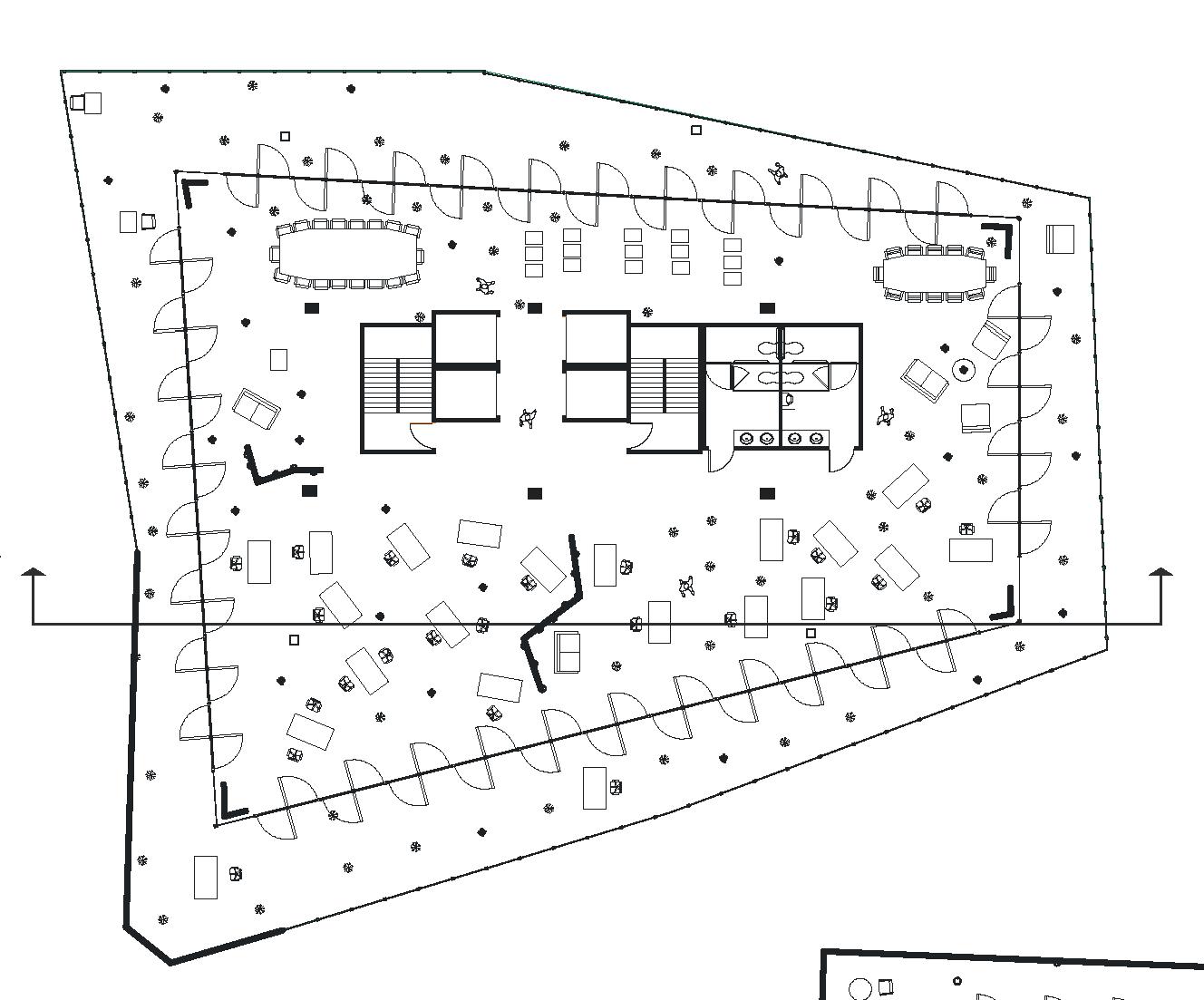
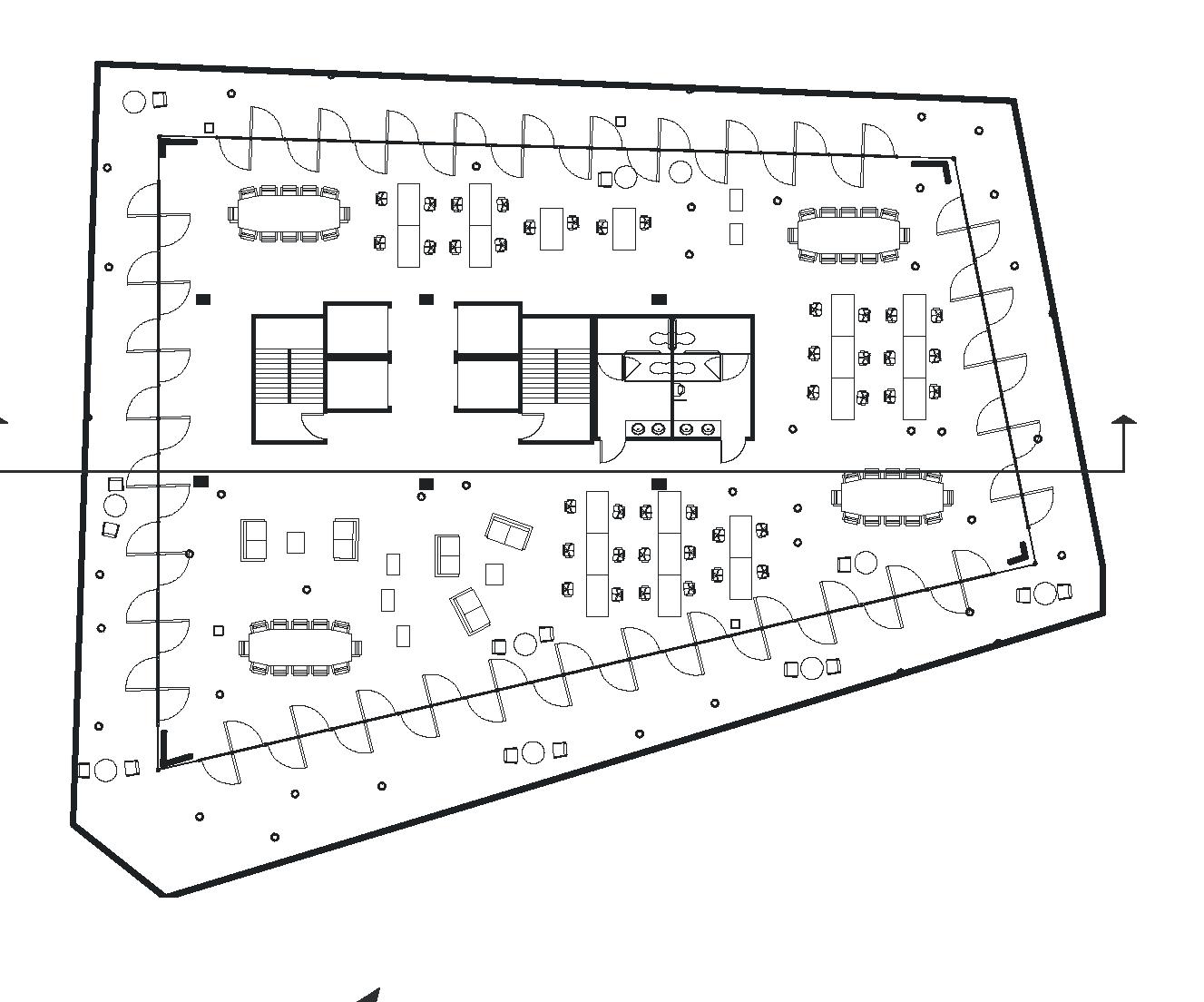
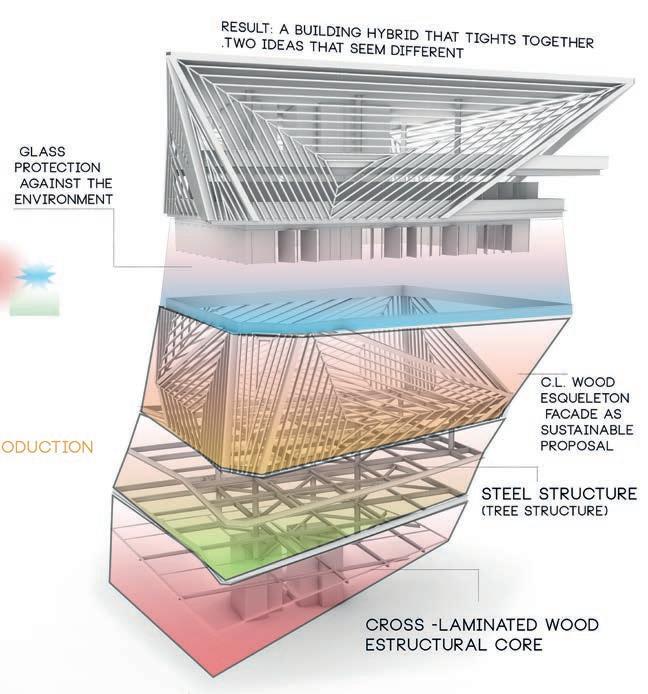
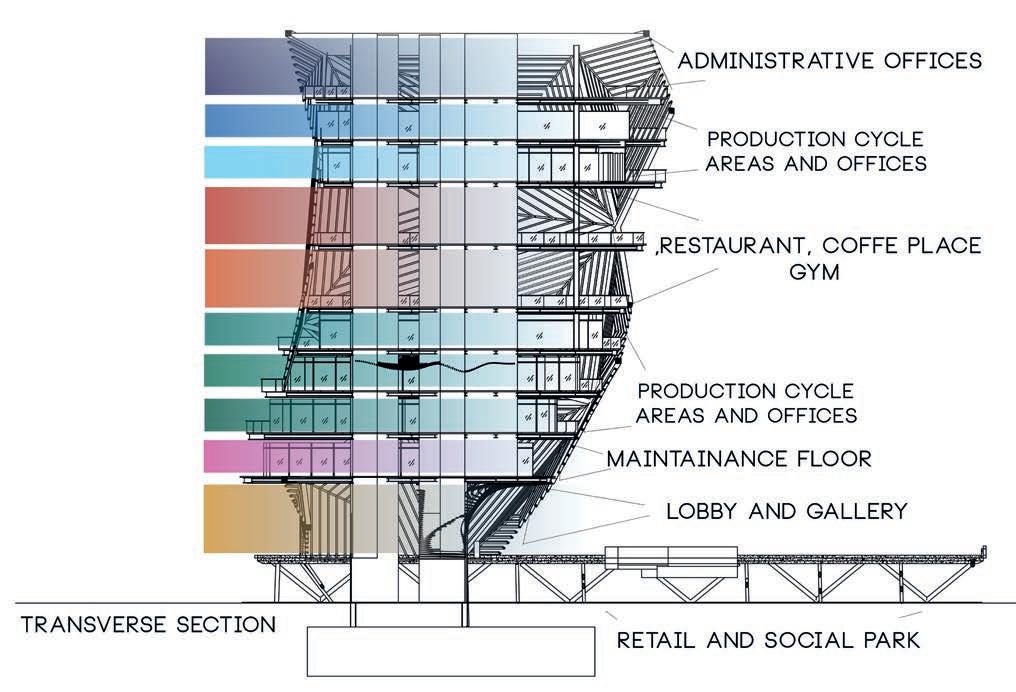
Pre-hispanic culture refers to every culture existing in Latin America before the arrival of the Spanish explorers. El Paso Museum of Pre-Hispanic Art is meant to bring together modern Chicano art with its origins. Hopefully inspiring new artists. The structure is designed to become an important place for cultural enlightenment and inspiration.

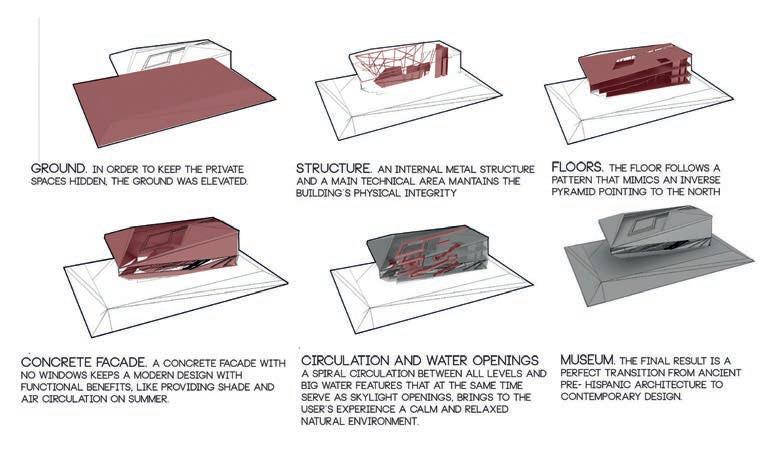
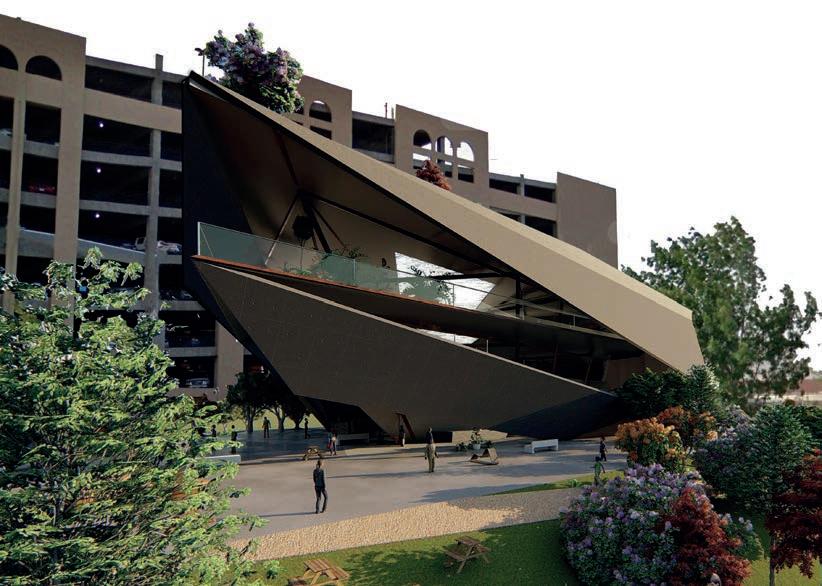
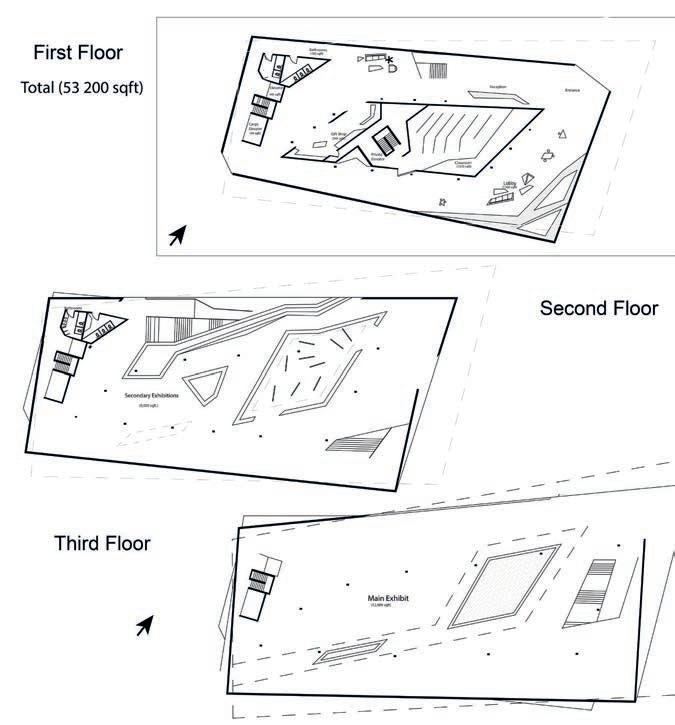
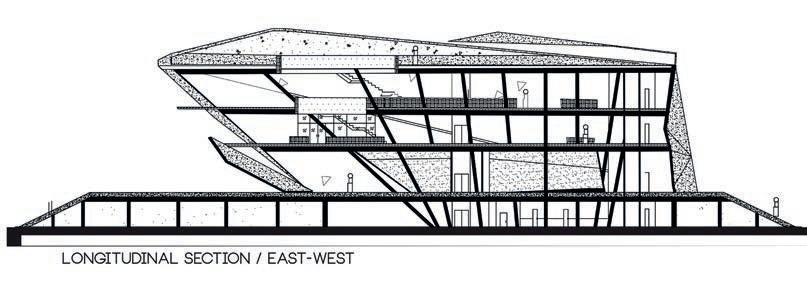
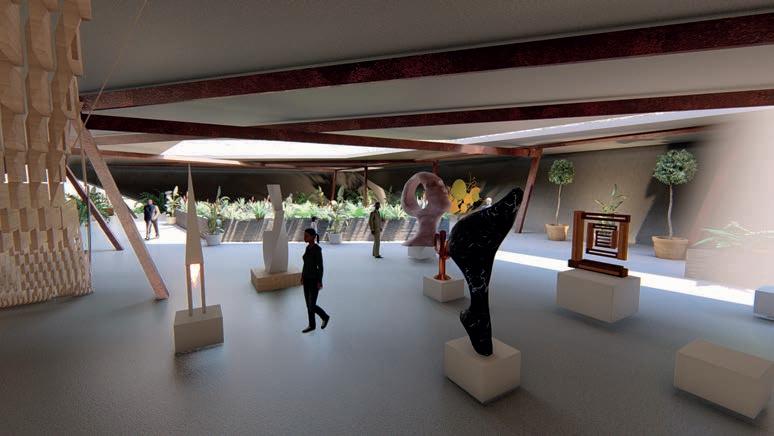
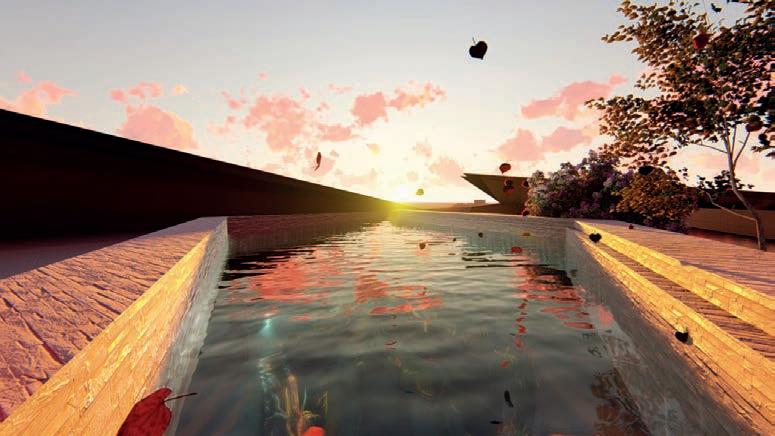
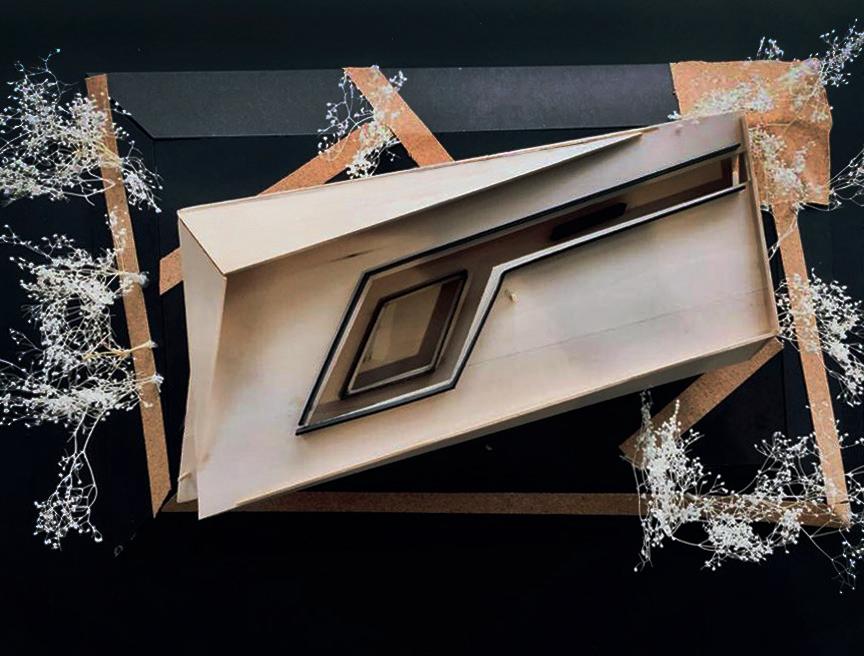
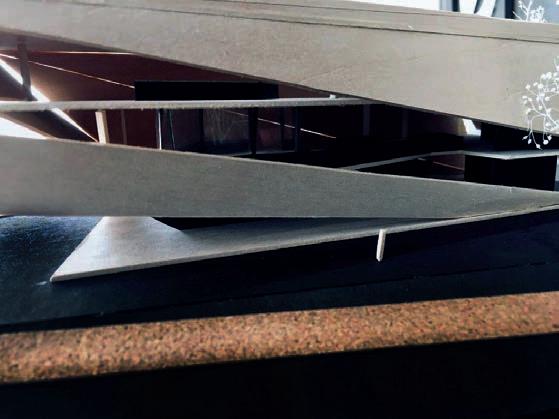
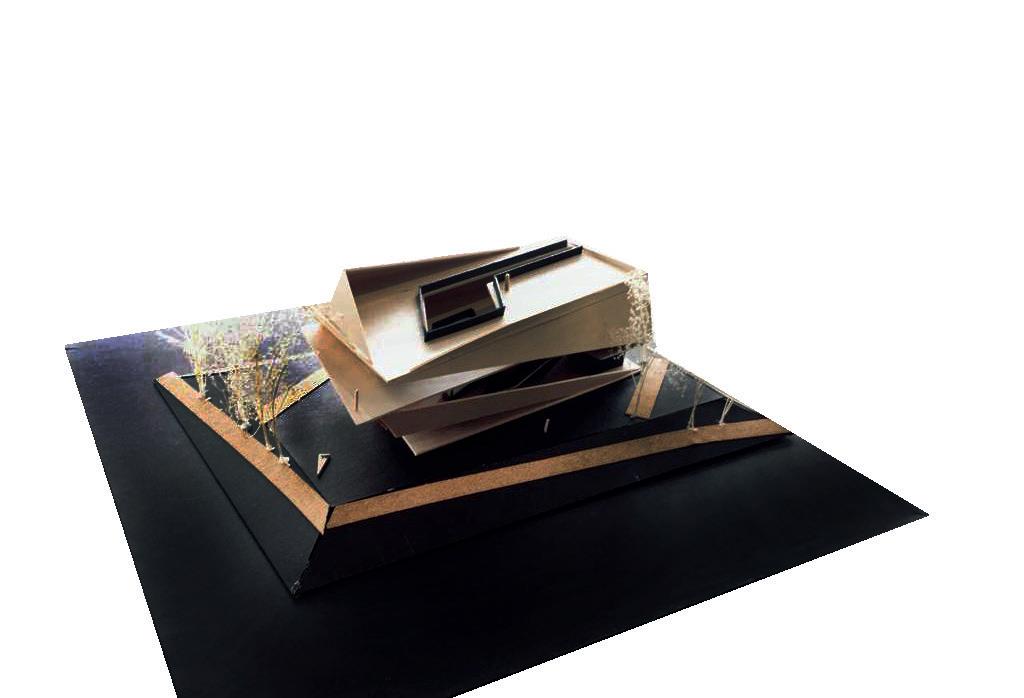
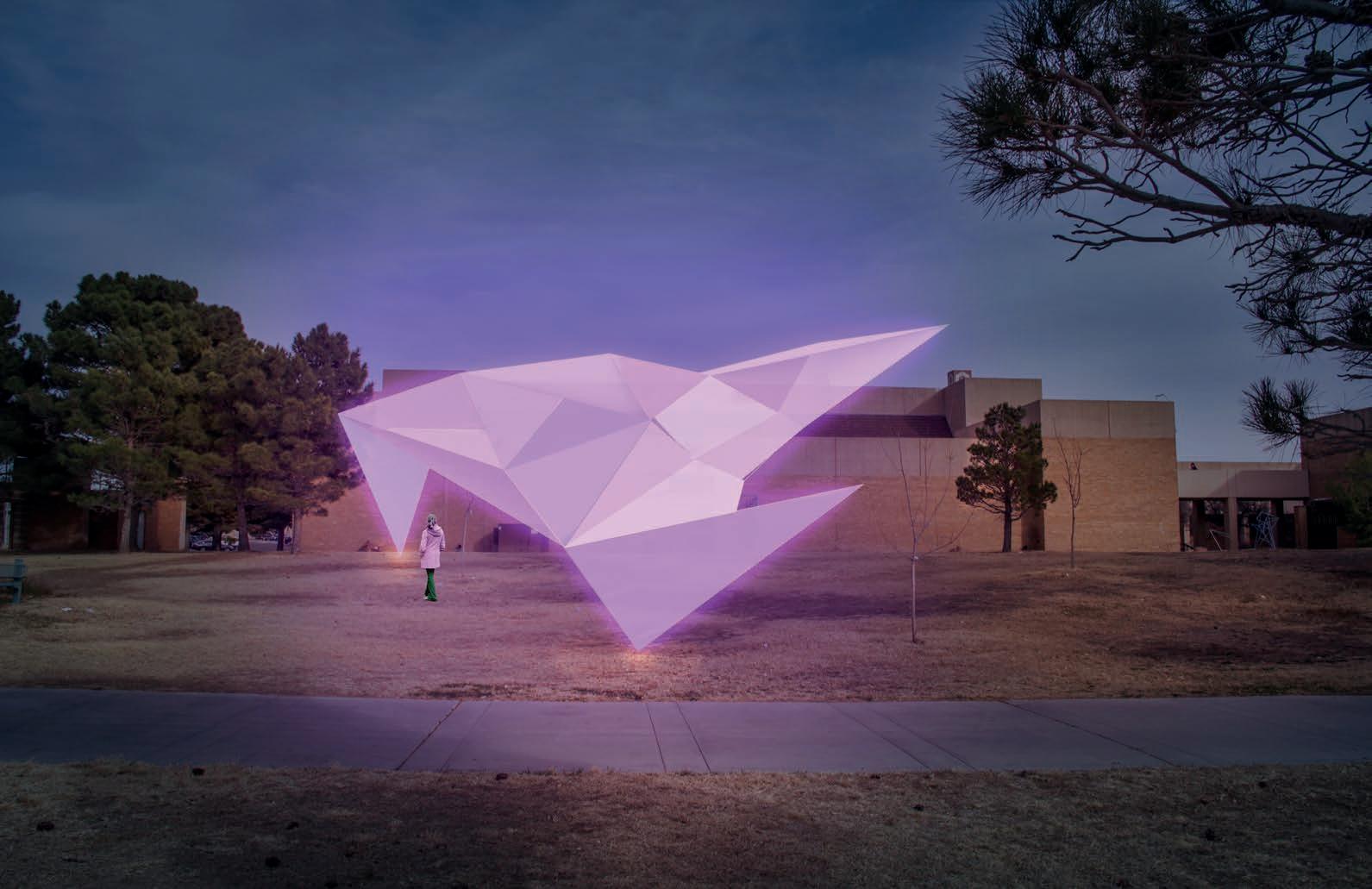




BY RICARDO PACHECO

highlighting DIVERSITY IN EPCC, THE SKIN PAVILION REPRESENTS THE INTERCONNECTION of cultures and the collaboration of intellect.
Highlighting diversity in EPCC, the skin pavilion represents the interconnection and collaboration of cultures. From different locations on campus, randomly selected colors light up areas often navigated by students, symbolizing the traveling of cultures from other sites towards a common objective.
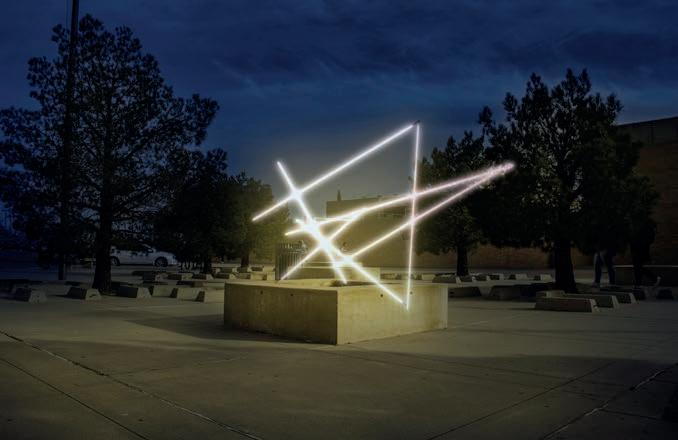
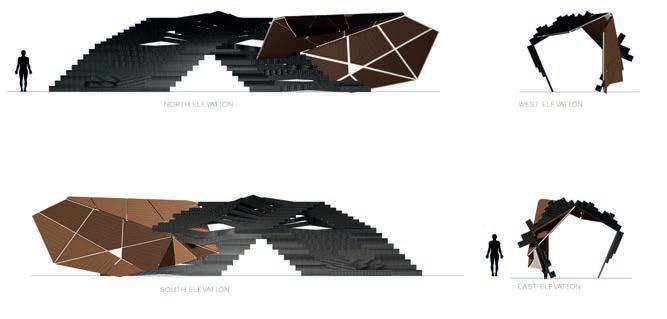
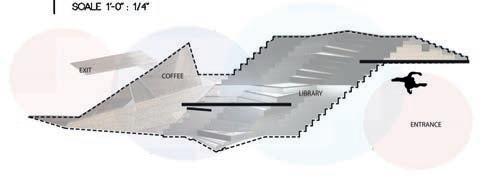
The structure is inspired by the mythological story of Baldr's death, Baldr was known to be the god of light and represented everything valuable that could be found in a worthy being. Nonetheless, as he became more and more chaotic, he died at his brother's hands, Ragnarok began, and the world ended.
The Baldr library is meant to mimic the essence of his story, an orderly structure becoming progressively chaotic. The library would consist of modular elements that are easy to dismantle and transport, allowing the library to be taken to different locations as needed.
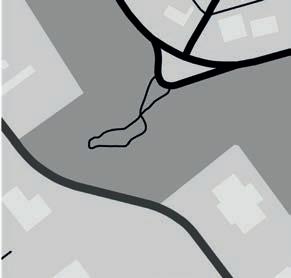




United for Autism is a civil association with 4 years of consecutive work for people with ASD (Autism Spectrum Disorder) and their families, established in 2016. Formed by parents due to the need for caring and opportunities for their children. The organization offers educational, recreational, and cultural activities, developing social interaction, communication, and behavioral modification. They organize conferences, workshops, and informational meetings related to ASD directed to professionals, students, and the general public to inform the community and make an inclusive society.
Based on the ASPECTSS Autism Design Index, the architectural proposal promotes healthy interaction among children with ASD and their environment through accurate architectural distribution. Autism ASPECTSS generates a design pattern based on seven criteria: acoustics, spatial sequencing, compartmentation, transitions, sensory zoning, security, and escape spaces. Since children with ASD perceive their environment differently, they may have difficulty adapting to the social fabric. The objective of the center for autism of Ciudad Juarez is to provide the necessary aid so that children with ASD may develop in a safe environment and adapt appropriately to society.
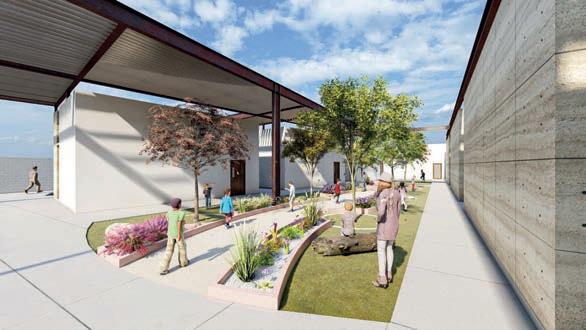
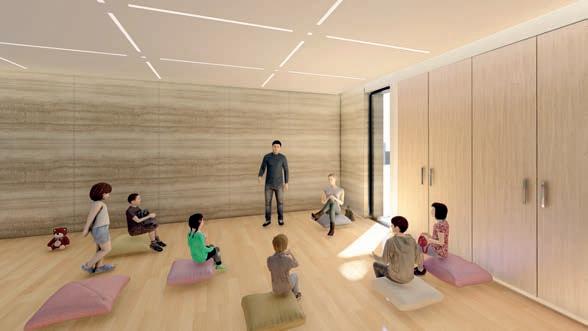
Children with ASD perceive the world differently, often exhibiting sensory sensitivity. The sounds, colors, scents, or textures we do not even notice daily may be too disturbing for them. Therefore, they need a combination of spaces that are easy to assimilate and (safe) areas that trigger their sensors so that they can digest their feelings in a safer manner when the time comes when they may need to confront truly chaotic environments. Accordingly, spaces need clear distinctions; calm places must feel quiet, simple, and warm. In contrast, energizing places need to feel fun, intriguing, and attractive, activating their sensory receptors.
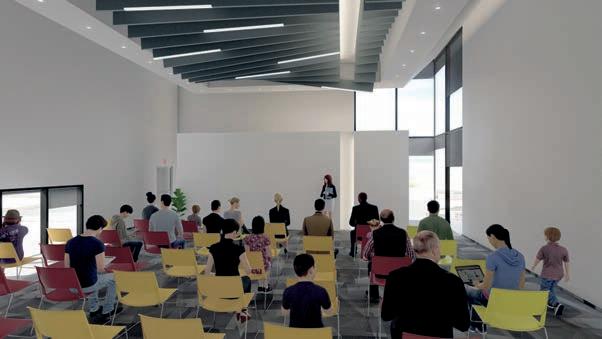

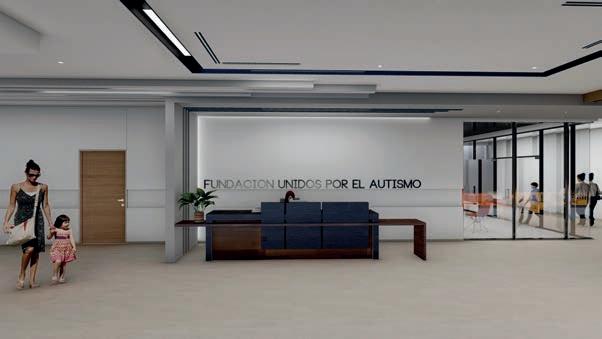
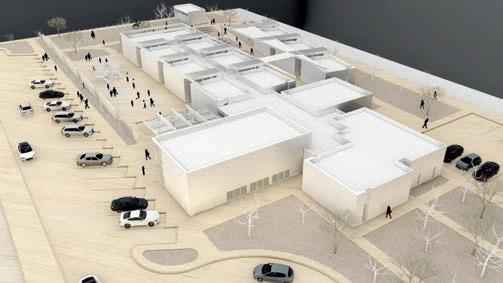
The main premises are divided into three construction phases. Thanks to its modular configuration, Phase One is the most efficient for the government or for other non-profit organizations that may be interested in subsidizing the construction. The proportions and materials were studied carefully to ensure operational utility while maintaining a balance between affordable construction and low-cost maintenance. Consequently, succeeding in Phase One will most likely capture the attention of more contributors, guaranteeing the continuation of the following two phases.

