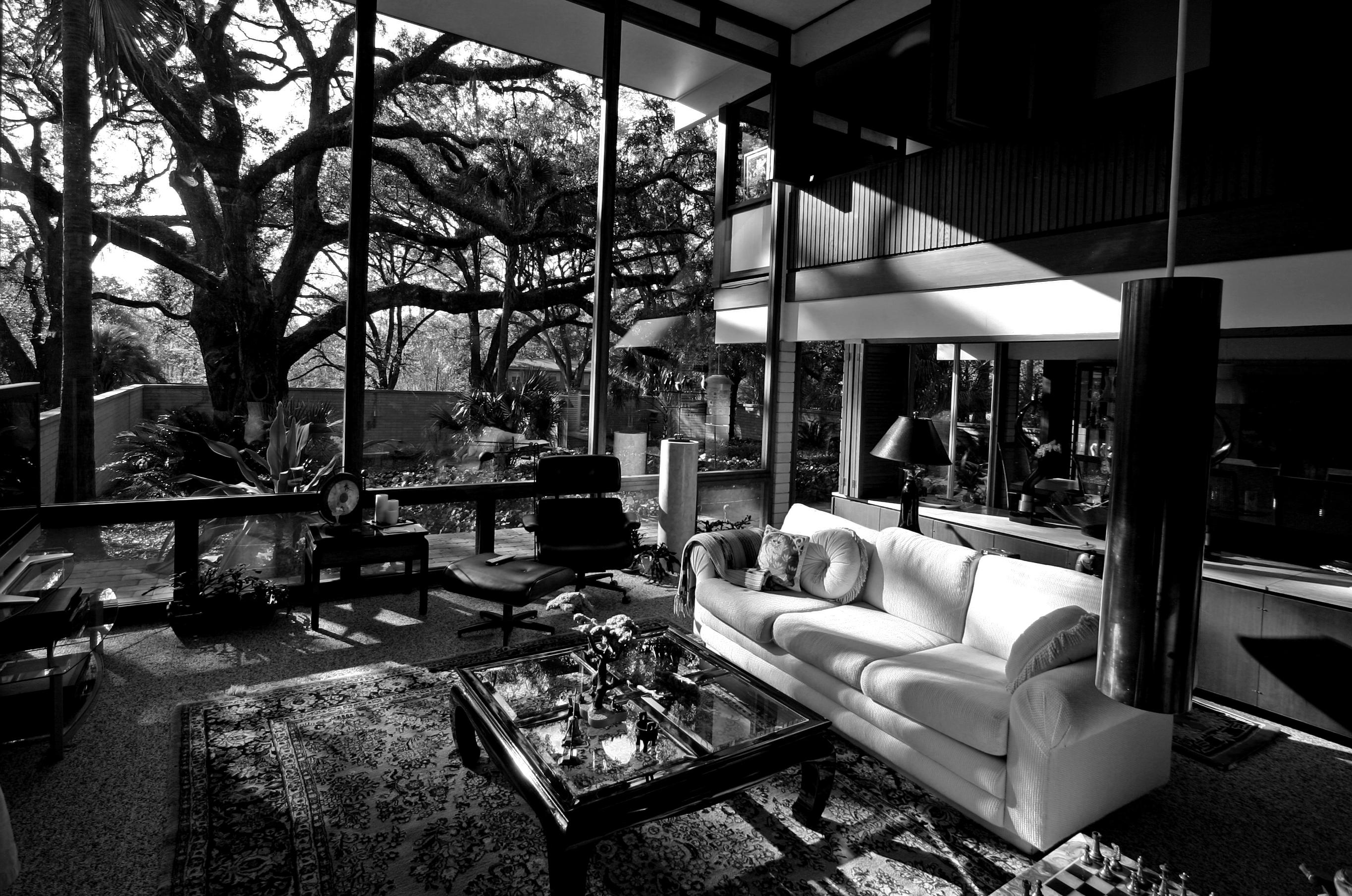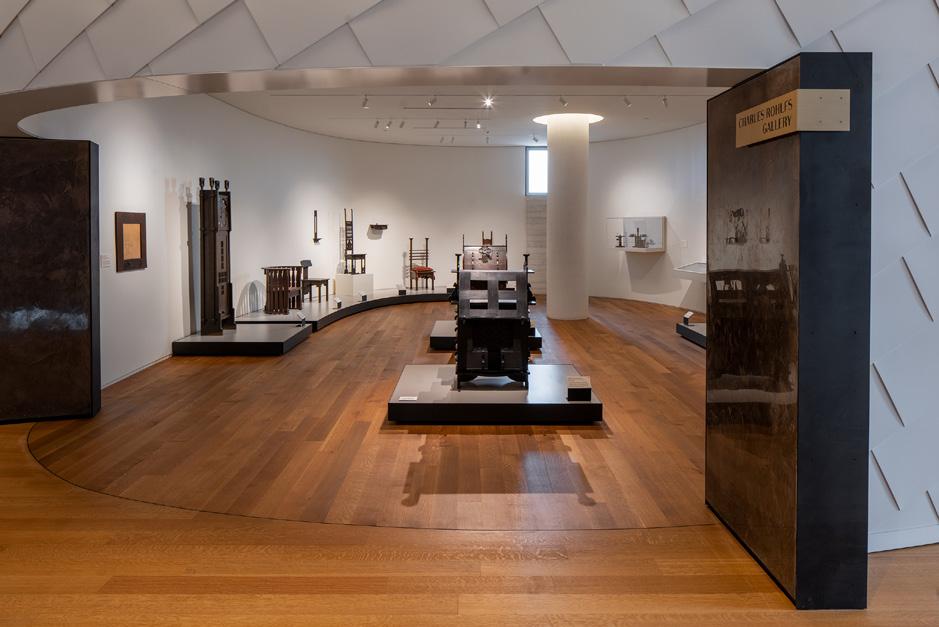
18 minute read
Local talents come together to create a world-class museum. Read on
Facing page: An egglike volume clad in white metal panels protrudes from the museum’s south facade.
Above: A large canopy punctuates a smaller volume containing a restaurant and events venue. Far left: Hollow conical forms designate special displays.
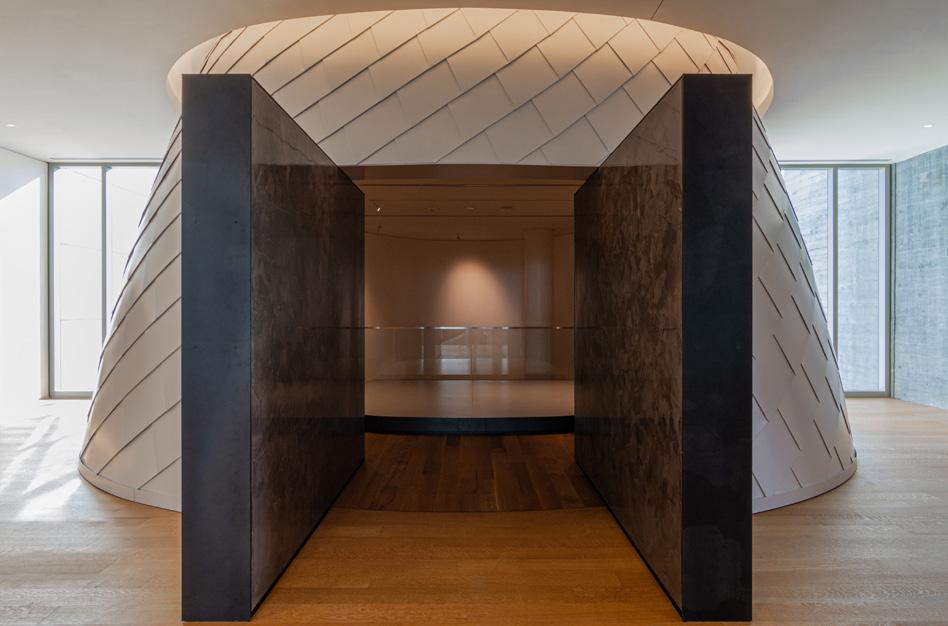
Left: The museum possesses 40,000 square feet of galleries.
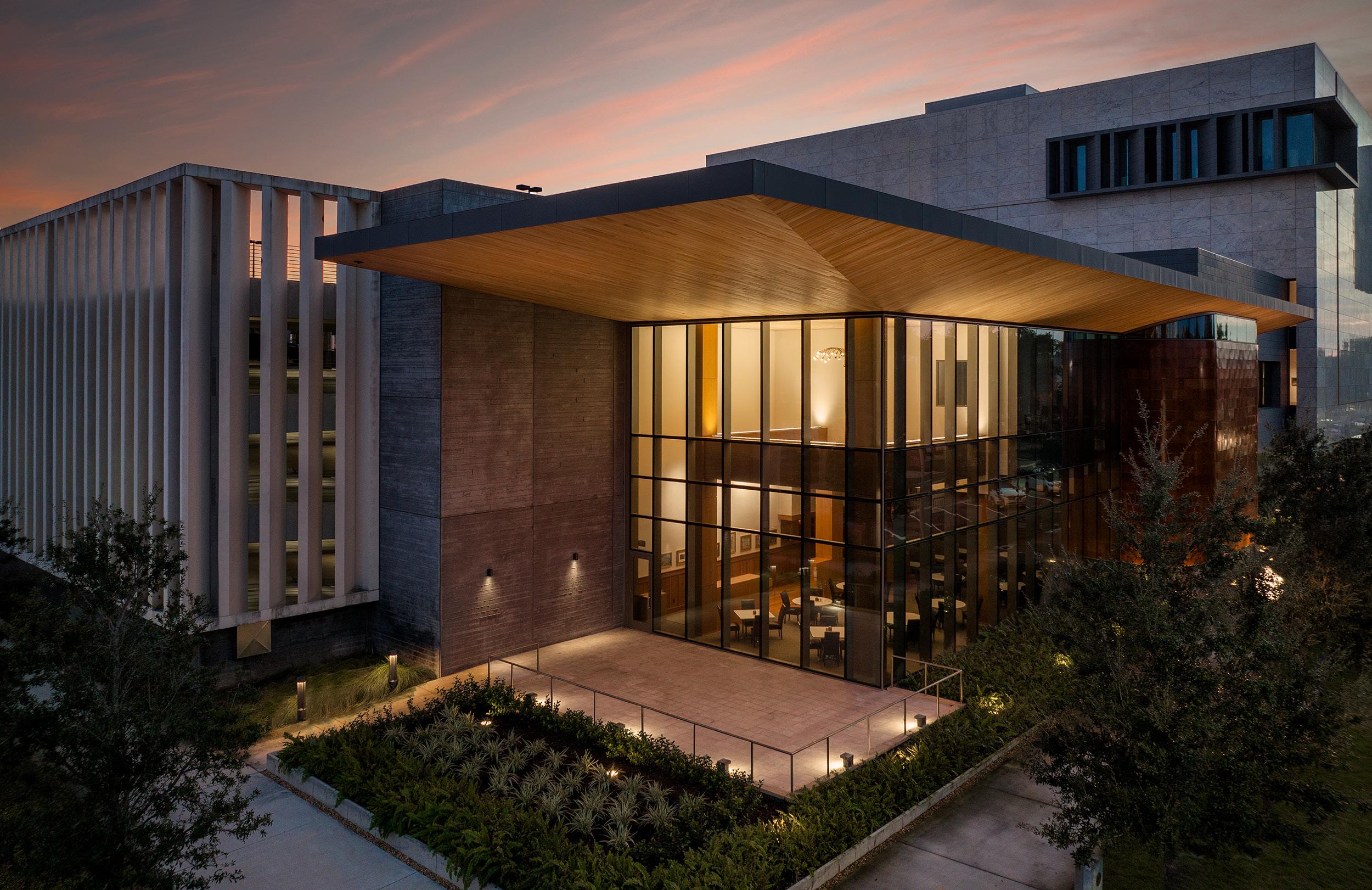
SEAMUS PAYNE
SEAMUS PAYNE
Florida All-Stars
Local talents come together to create a world-class museum.
SEAMUS PAYNE
Museum of the American Arts and Crafts Movement
Architects: Alfonso Architects Location: St. Petersburg, Florida
Construction manager: Gilbane Building
Company Structural engineer: Walter P Moore MEP and fire protection: VoltAir Consulting
Engineers Lighting design: DKT Lighting and Design On the Florida peninsula’s central west coast, just across the bay from Tampa, is the city of St. Petersburg, a recurring New York Times pick for best places to visit in the world. Indeed, “St. Pete,” as it’s called by locals, has a lot going for it. As the state’s greenest urban center, St. Pete is on track to reach 100 percent renewable energy by 2035. It also boasts a well-established arts community, which has spurred the city’s cultural patrons to invest heavily in pilgrimage-worthy works of architecture. The latest, the Museum of the American Arts and Crafts Movement (MAACM), is arguably the crown jewel of the bunch.
Situated on a 3.2-acre site where downtown meets the Waterfront Arts District, MAACM is the third privately funded cultural institution in St. Pete and houses a renowned collection of American Arts and Crafts objects owned by the Two Red Roses Foundation. Designed by local, Ybor City–based office Alfonso Architects, and brought to life by construction management firm Gilbane, the 137,000-square-foot, $90 million project offers an architecture both sensuous and rational, playful in its suspended white metal shingle–clad geometries and elegant in its proportions and layered, handcrafted materials. The precisely executed detailing never deviates from the overarching design logic; simply put, its consistency and quality are world-class.
The hundreds of small and large works on display feel right at home in this gracious and considered context, which is positively spartan compared with the flowery interiors that exemplified the Arts and Crafts movement. Here, each ornate museum piece—be it pottery, block prints, or painted glass—is afforded the opportunity to shine and be marveled at. The greatest challenge for fellow museum nerds, and particularly for museum nerds who happen to be architects, is pacing oneself as one moves through the 40,000 square feet of galleries. A visit is both exhilarating and mentally exhausting, impossible to complete in a single day.
Mottled black venetian plaster marks out critical thresholds throughout the interior, offering a counterpoint to the gleaming white shell—also plaster, but looking for all the world like Calacatta marble—of a sculptural stairway that connects the galleries starting on the second floor. A long stretch of the opening gallery is glazed, allowing visitors to orient themselves prior to immersion in the collection. Elsewhere, small openings punctuate the otherwise-opaque exterior envelope. South-facing windows offer views of an ever-increasing number of residential towers, while those on the opposite end of the building frame a bustling low rise commercial corridor and the Crescent Lake water tower, a local landmark since 1924. On the top floor, afternoon sun falling through a clerestory casts a mesmerizing bar of light across the exhibition space.
But one’s itinerary could just as easily begin and end in the soaring full-height atrium, which contains the museum store and a cafe, in addition to administrative offices. From
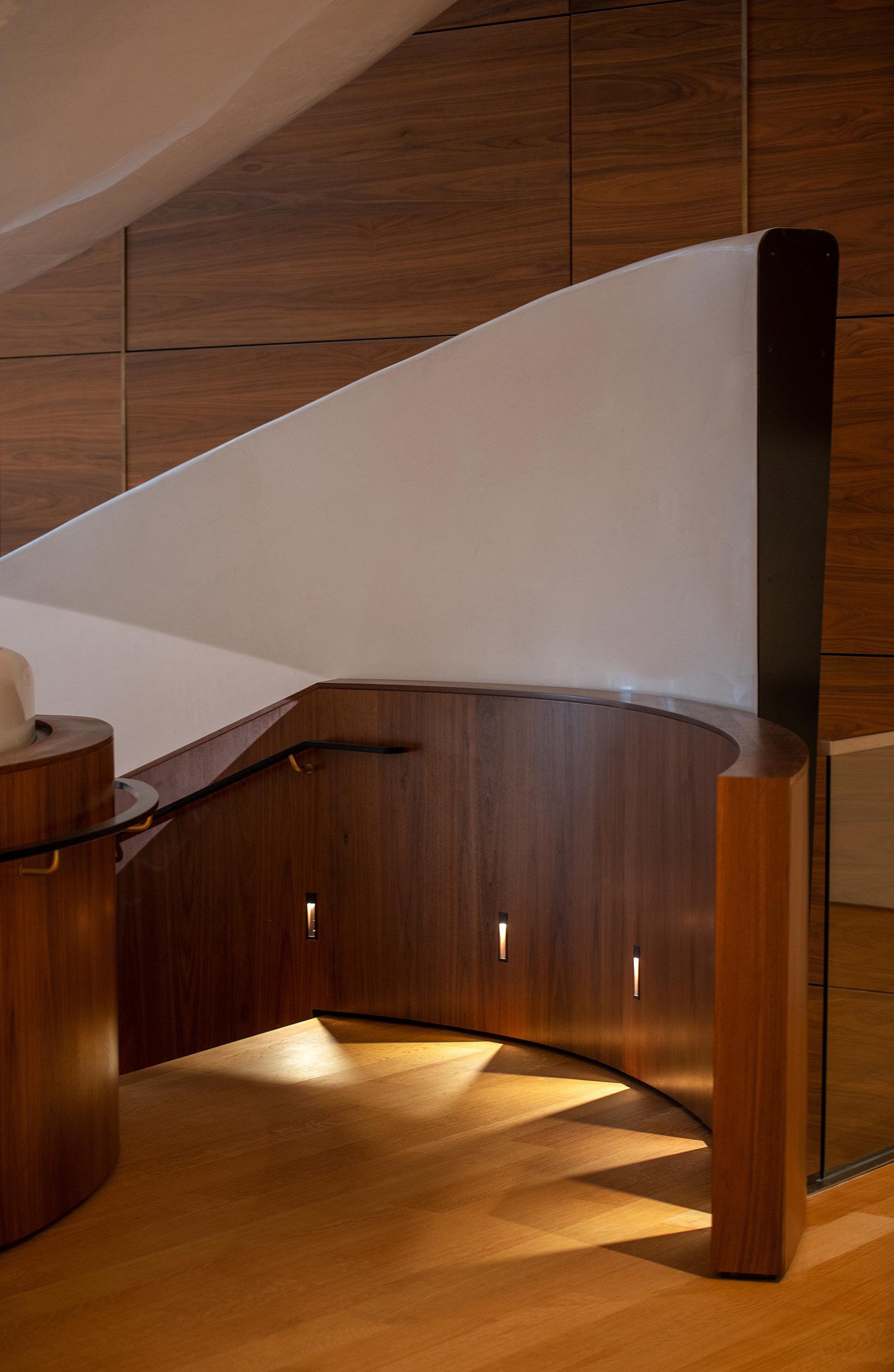
SEAMUS PAYNE
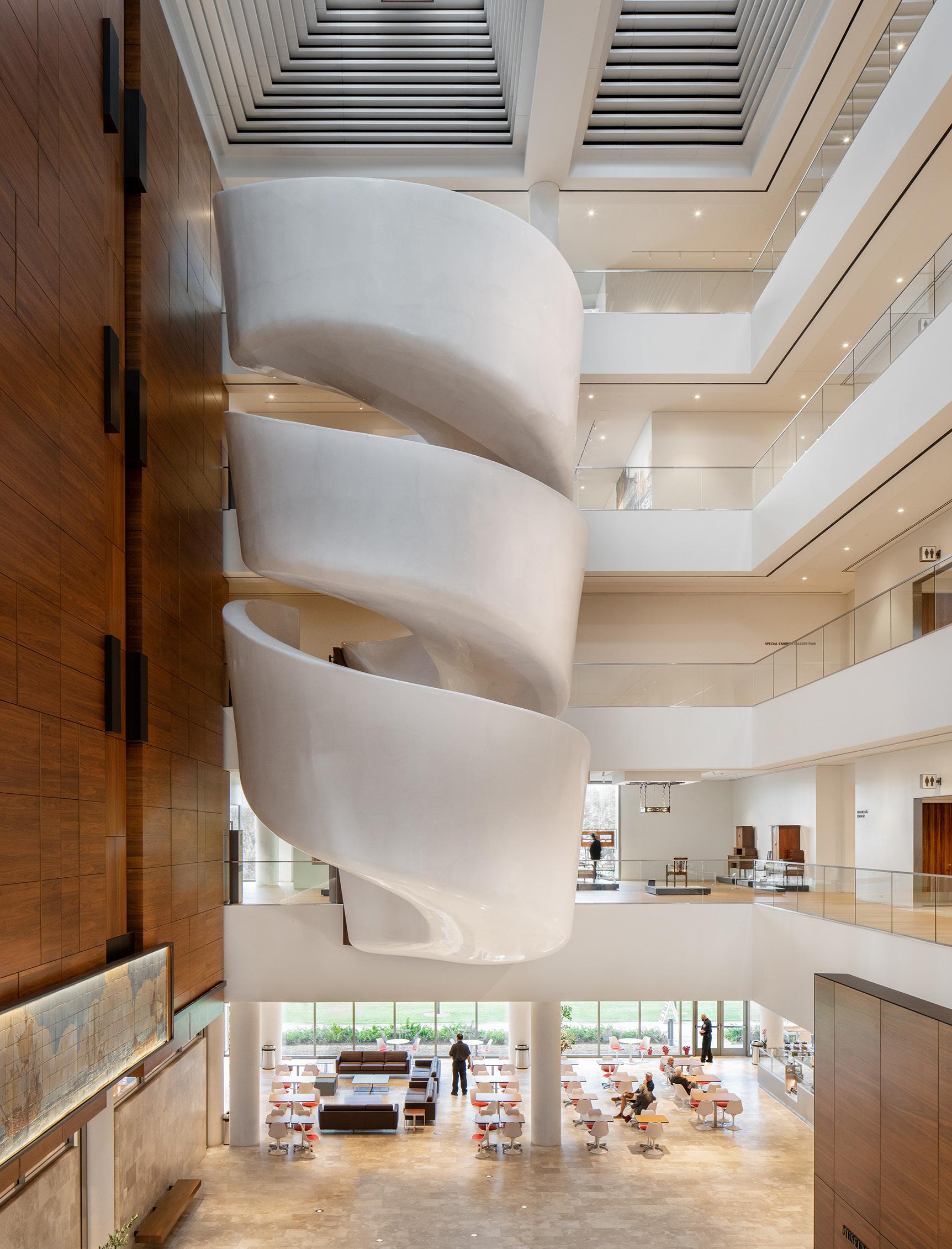
Top left: A towering sculpted stair dominates the full-height atrium. Top right: The inner side of the stair is paneled in rich walnut. The quarter-sawn white oak steps glow with light. Left: MAACM displays hundreds of mosaics, furniture, stained glass, and other objects, which represents a mere sampling of its total collection.
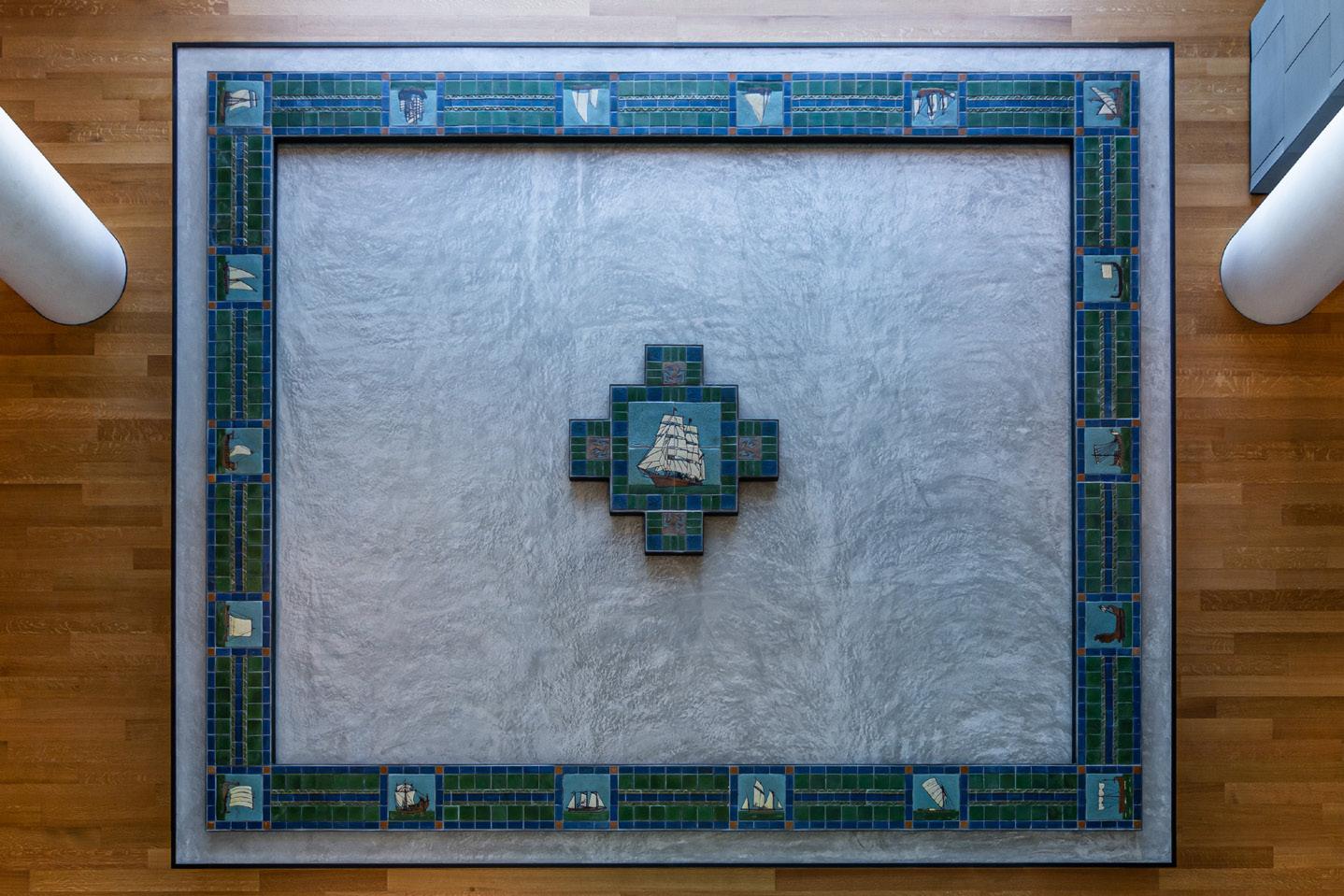
SEAMUS PAYNE
JOE BRENNAN
here, it’s possible to admire the spectacular stairway from all angles, including below; its tightly coiled form is a subtle homage to Charles Rennie Mackintosh’s Glasgow Rose motif (titular inspiration for the Two Red Roses Foundation?). The east face of the atrium is clad in walnut acoustic panels, which have clearly been laid with great care. Along the base of the wall is anchored one of the museum’s many gems: an intricate 600-piece mosaic that portrays a calm maritime scene dating to 1914.
Like these architectonic elements, the coffered skylight underscores the architects’ commitment to evoking the ethos, if not the style, of the Arts and Crafts movement. To create the installation, they stacked and offset metal louvers in a manner recalling patterns found in Frank Lloyd Wright’s stained-glass works, examples of which are in MAACM’s collection. (The skylight transept brilliantly conceals a maintenance catwalk.) An expanding and contracting overlay of light and shadow enlivens the atrium’s rich finishes over the course of the day. Museum patrons and the general public are welcome to watch or to dine in the cafe and linger in the comfort of Tulip tables and chairs. Or they might browse the thoughtfully designed and curated gift shop, where daylight is modulated by an exterior cast-in-place concrete brise-soleil.
The scale of the museum both anticipates changes in the urban fabric and responds to the scale of the city’s past, taking confident cues from the historic former Pennsylvania Hotel across the street and the nearby Coliseum Ballroom and Palladium Theater. Given MAACM’s four-sided site, as is typical in car-centric Florida, the design team elected to break up the program into dedicated volumes. The five-story museum block anchors the western edge, while a more diminutive block containing an upscale restaurant and event space acts as a bridge to the parking structure. With its Brazilian granite rainscreen, the museum appears weightier than the mostly glazed restaurant annex, which compensates with a dramatic roof canopy that pins the garage behind it.
Before MAACM opened in September 2021, much of the local media coverage dwelled on the extensive project delays, partly due to COVID-19. A positive spin would foreground the patience and vision that has produced an architectural reminder to not rush something intended to last forever. It’s also a reminder of what an extraordinary client–design team–contractor collaboration can yield and, still more, how regional expertise often exceeds the products of many an anointed starchitect. Just as our universe is packed with constellations, some celebrated for millennia and many more unknown, world-class practitioners in every region are waiting to be seen. We must do better to acknowledge extraordinary practitioners—not as “second-tier starchitects,” as a 2010 article referred to Brad Cloepfil and Allied Works, but as the stars they are when we first catch sight of them. Alfonso Architects’ MAACM makes a most compelling case that our stars are bright in Florida.
Judi Shade Monk is a registered architect and an instructional assistant professor at the University of Florida School of Architecture.
It’s Magic
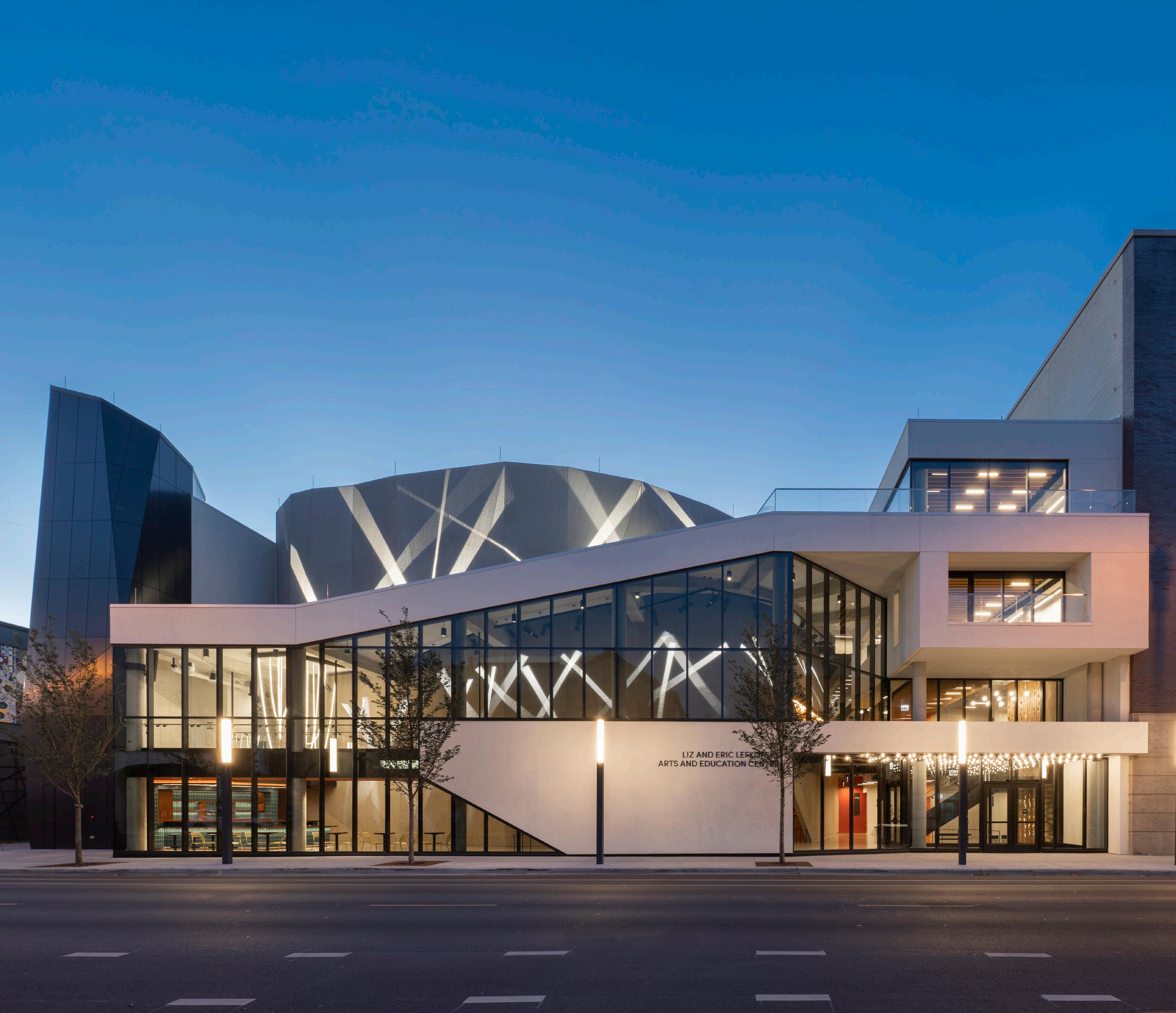
Adrian Smith + Gordon Gill Architecture’s expansion of the Steppenwolf Theatre brings the backstage to the house.
JAMES STEINKAMP PHOTOGRAPHY
Steppenwolf Theatre
Design architect: Adrian Smith + Gordon
Gill Architecture Location: Chicago
Landscape architect: Oslund and Associates Structural engineering: Thornton Tomasetti Electrical engineering: Environmental
Systems Design Civil engineering: Spaceco Lighting design: Morlights Theater consultant: Charcoalblue
Spending closing night of my high school’s production of A Christmas Carol in the company of theater geeks—but not being one myself—I watched enviously as my peers galloped and hollered at the cast party from backstage. They navigated around strange machineries, like spotlights and scaffolds and a forest of ropes dangling from ethereal catwalks, disappearing behind doors to reemerge on stage; they knew where all the trapdoors were. Theaters, I learned from this close vantage, are places for architectural magic. What I experienced as a 16-year-old taught me that the back-of-house isn’t only a means to magic but is itself a space of fantasy; what happens architecturally in public must be met with excellence behind the scenes.
Magic, and high school drama, were on my mind as I toured Adrian Smith + Gordon Gill Architecture’s (ASGG) new addition to the Steppenwolf Theatre campus in Chicago, where it seems that the firm has adopted the role of magician as well as architect.
Though Steppenwolf started out as a scrappy theater company in 1974, it has grown in prestige and audience reach. Its physical space has also expanded through acquiring neighboring properties to the north and, later, to the south. The first phase of the expansion project, completed in 2016, also by ASGG, added a public cafe and community-accessible black-box theater space on the north end of the ground floor. The second phase, completed this past fall, bookends the original theater’s south end, adding a plethora of public-facing amenities like a two-story atrium and two bars. The atrium is conventionally pleasing, using materials like polished concrete and glass to create a sophisticated-yet-industrial feel. Perhaps it felt dull to me because it was empty, but who these days—two years into a pandemic—can imagine a theater atrium aglow and filled with a buzzing crowd?
The lackluster atrium stands in contrast to the new, flexible theater-in-the-round that is positioned as the beating heart of ASGG’s addition. Clad in textured gray glass fiber reinforced concrete panels, and ringed by the atrium, the mass of the Ensemble Theater resembles a geometric asteroid in a museum display. Its massive girth and towering height— the volume extends past the atrium roofline—create an identifiable, if ambiguous, cap atop the new addition, providing some visual interest from the nearby El train.
Inside, the architects have created a highly flexible venue, with 500 seats set around an ovular stage that to me felt surprisingly small in comparison with the exterior’s gargantuan geometry. Seating rows or sections can be removed or added, I learned, allowing the stage to grow from 900 square feet to 2,500 and audience capacity from 250 to 500; the vom can be moved, widened, or eliminated entirely. The stage itself comprises individual square platform panels that can be removed or lowered, and with the generous 15-foot trap room beneath, sets can “grow” from the theater substrate. Suspended 33 feet over the stage, the grid, with its movable componentry, can enable “one million lighting positions,” according to Steppenwolf executive director Brooke Flanagan. Thanks to this fly system, performances can move vertically rather than simply horizontally and set designers can flex their creative muscles. The promise is one of exhilarating and intimate experiences for audiences; all seats are within 20 feet of the stage. Exiting the Ensemble Theater from the second floor leads audiences to an intermission bar, the last public space in the new addition. New
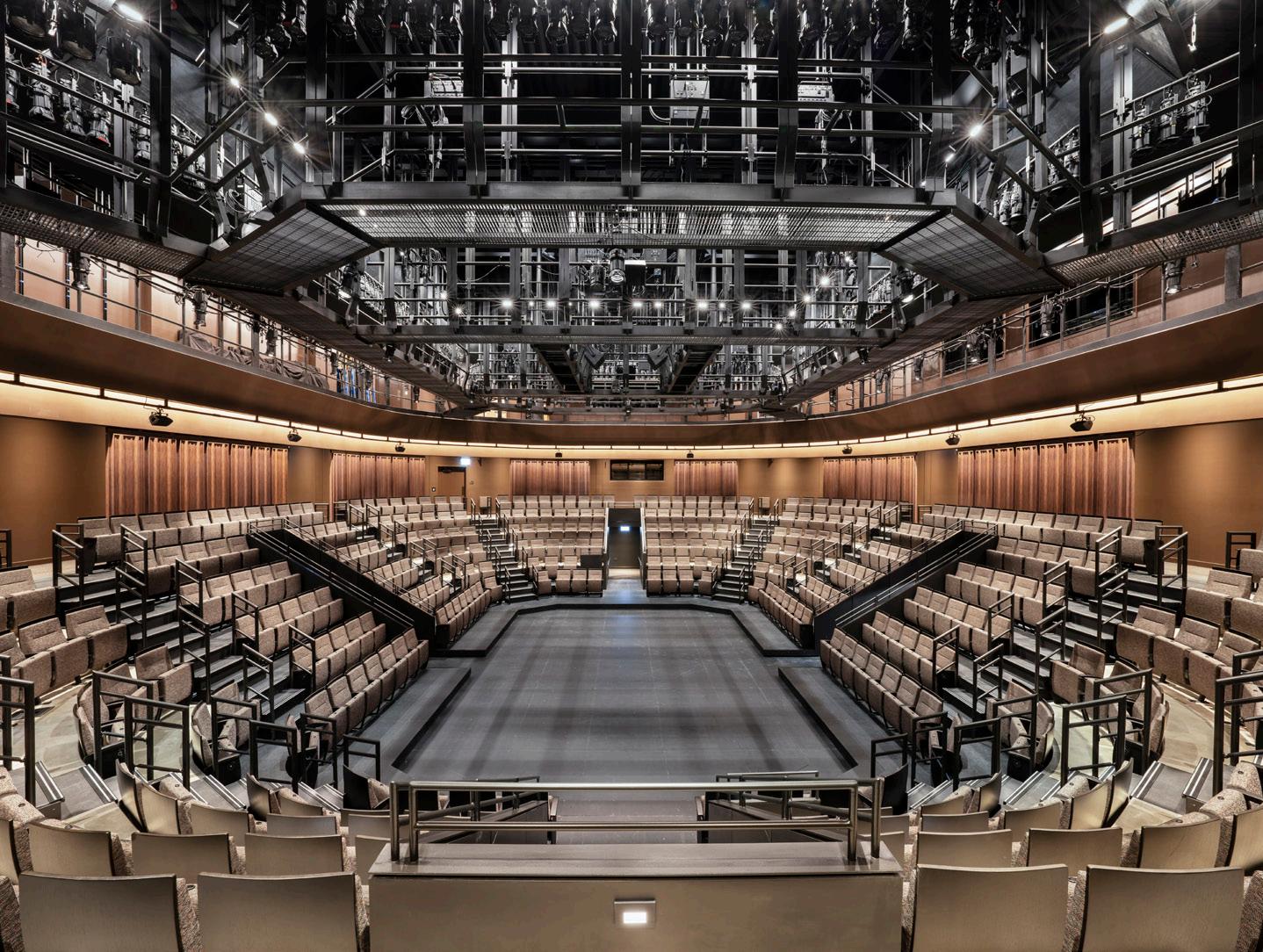
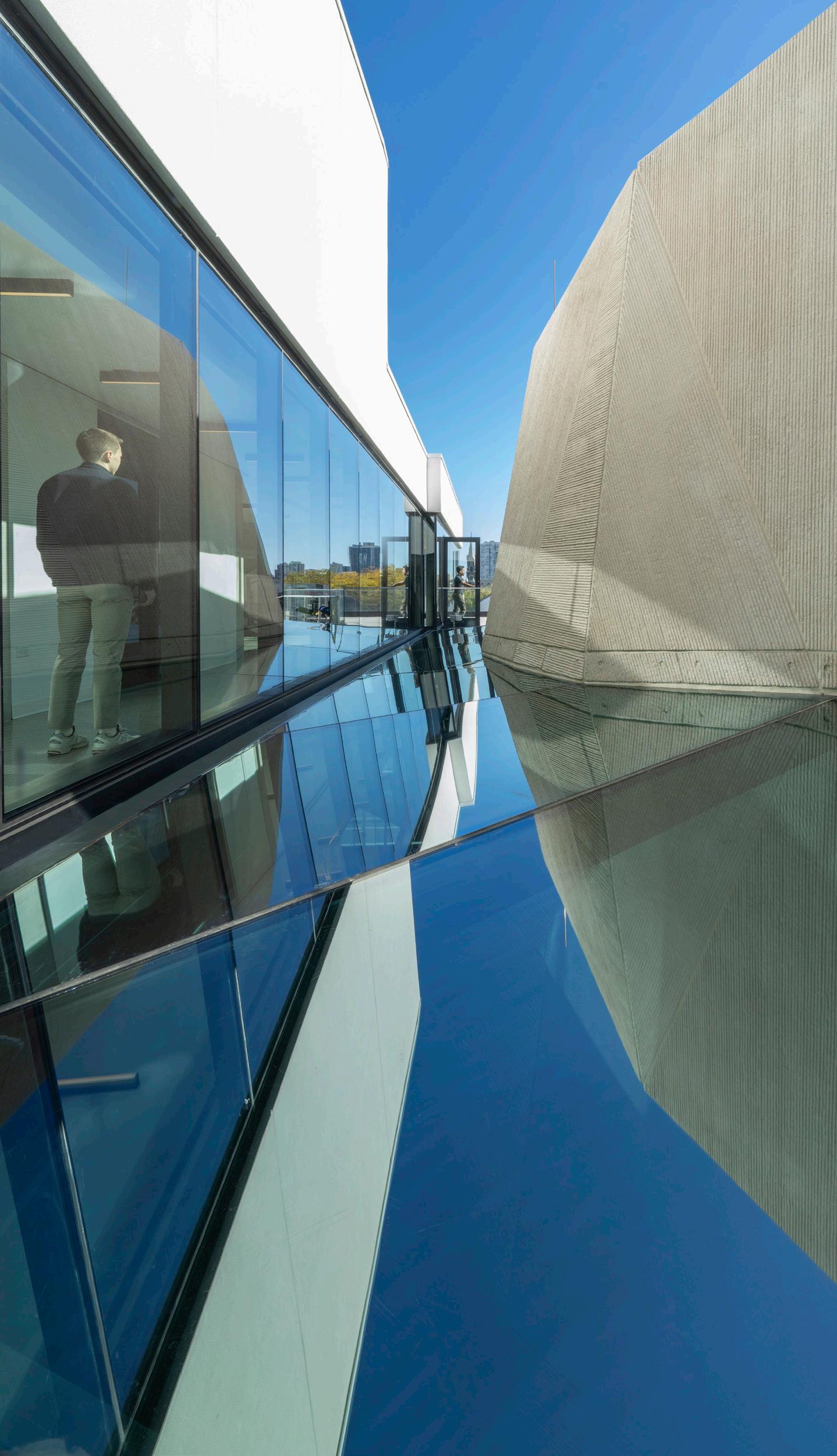
JAMES STEINKAMP PHOTOGRAPHY
COURTESY ADRIAN SMITH + GORDON GILL ARCHITECTURE
UP
UP
COURTESY ADRIAN SMITH + GORDON GILL ARCHITECTURE
DN DN
UP
SHAFT
JAMES STEINKAMP PHOTOGRAPHY
back-of-house spaces include six dressing rooms and a greenroom, while the third floor houses the company’s script library and costume shop. Most impressive of all is the top floor, the fourth, which is dedicated to youth programming and theater education. A bright, naturally lit corridor that wraps around the Ensemble Theater’s pointed roof connects three teen spaces—the Lab, the Maker Studio, and the Reflection Gallery, each one outfitted with colorful acoustic paneling and springboard floors—leading to a small patio with views to Halsted Street. It is a startling amount of space—prime real estate at that—to devote to young people who are learning about theater. These classrooms won’t accommodate large groups of donors at a fundraiser; the rooftop patio can fit ten comfortably. These are places for youth, and for nobody else, and that’s where we return to magic.
As so many theater critics have said, the magic of the theater happens when the story— the script, performances, makeup, and costumes, all revolving around a backdrop of sets and props—transports an audience to other places. But when you’re an architecture critic, the fantasticism of theater reveals itself in the structures that support all its other elements, onstage and off. The Ensemble Theater’s otherworldly exterior is a sleight of hand on the part of the architects—we’re looking at the left hand while the right, well, the right hand is 30 feet above you in the catwalk. The new addition to the Steppenwolf Theatre is a testament to back-of-house enchantment: the secrets in the stage trap or above the light rigs that allow sets to soar; the urban aerie where youth can experiment, play, and collaborate among themselves without having to share space with wine-guzzling donors. What happens in secret is key to magic making, and magicians never reveals their tricks. Facing page: The newly expanded Steppenwolf Theatre in Chicago presents a compelling frontage along Halsted Street.
Top left: The seats of the Ensemble Theater can be easily reconfigured according to the needs of performances. Above: The Ensemble Theatre’s faceted, asteroidlike massing is ringed by the atrium and the fourth floor spaces dedicated to youth programming.
Middle: A north-south section reveals the extensive fly system and the theater substratum. Bottom: The ground-floor plan of the Steppenwolf Theatre, the Ensemble Theatre (left) and the original 1974 performance hall (right) side-by-side
Cocoon Time
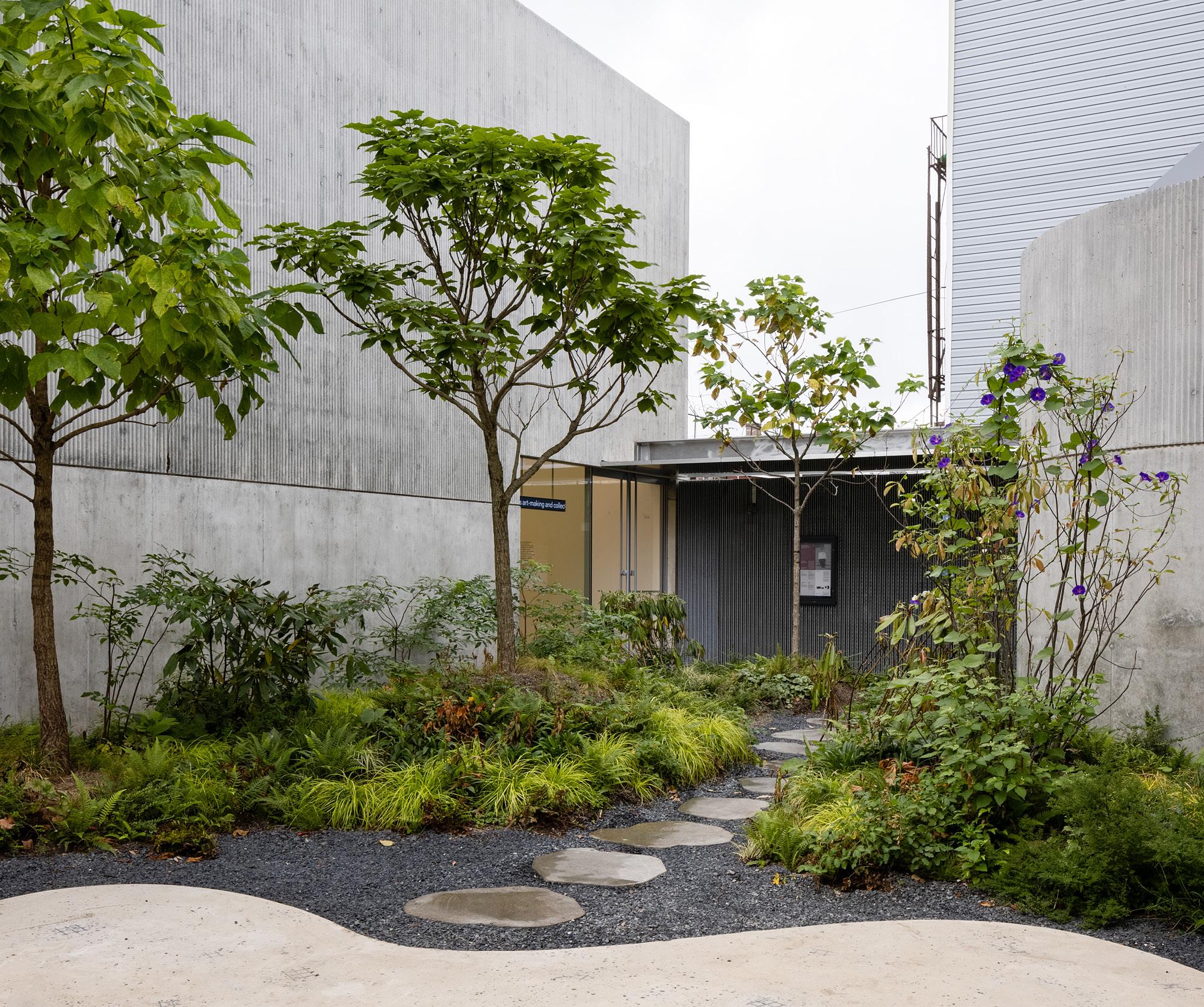
The Amant Foundation runs out the clock.
RAFAEL GAMO
The Amant Foundation
Architect: SO–IL Location: Brooklyn, New York
Architect of record: Andrew Reyniak General contractor: Paratus Group Structural engineer: Silman Associates MEP engineer: CES Engineering, Plus Group
Engineering Civil engineer: Bohler Engineering, Plus Group
Consulting Engineering MEP engineer: EEA Consulting Engineers Lighting designer: TILLETT Lighting Design
Associates Structural waterproofing: Simpson Gumpertz & Heger Soil scientist and ecosystem services:
Olsson Associates Hydrologist: Limnotech The Amant Foundation in East Williamsburg, Brooklyn, is the latest addition to New York’s cultural circuit. It also goes by the name Amant Art Campus, which inspires more than a few associations, above all the cloistered calm of, say, an East Coast university quadrangle (canonically Princeton’s, but take your pick). The campus, Latin for untrammeled recreational ground, is a protective cocoon against the outside world and all its banal commitments. The other word that comes to mind is microcosm, suggesting miniaturist reproduction, as inside a snow globe.
On a recent visit to Amant, the latter analogue was a more visually apt fit. Two days prior, a winter storm had blanketed the city in several inches of snow that promptly turned to brown slush. In public parks graced with naturalistic features, hills and knolls had been slicked and blemished by children’s sleds. The reverie, however, persisted in Amant’s two inner courts, around which its four buildings are situated. The bounded courts are more than spillover space for installations and opening-night soirees, whose number has been small, due to pandemic concerns. Rather, the pocket quads—particularly the one linking a pair of cast-in-place concrete structures, with its meandering path, manicured gravel, and temporary winter dress—reinforce a sense of order and stillness that are as indispensable to the experience as the art inside.
Whereas traditional campuses tend to accrete over generations, attesting to an accumulative munificence, this one has appeared all at once, thanks to a single benefactor. Founded in 2019 by Lonti Ebers, an art collector and trustee of the Museum of Modern Art, Amant allies itself with midcareer artists of wide-ranging repute, providing them with studios to create work (or not; fellows aren’t held to a quid pro quo) and the galleries to exhibit it. Ebers conceived of the center as a place in which to “slow down art-making processes” (that is, to suspend time, as inside a snow globe). The foundation also operates a residency program in a Benedictine abbey outside Siena, Italy, a standoffish architecture of a different order than that encountered at the Brooklyn outpost.
Designed by borough outfit SO–IL, the 21,000-square-foot compound has two frontages on Maujer Street, where warehouses, repair shops, a storage facility, and forlorn houses suffer each other in silence. Access is also granted on Grand Street, along which restaurants and a brewery have recently sprung up, offering refuge to the neighborhood’s aging gentrifiers. At their extremities, the buildings are blank and sturdy, relying on ribbed concrete walls and textured bricks for articulation. There is a protectiveness in their gait, but there are chinks in the armor. Walls recede from property lines, as if to tempt passersby to cross over inside. The most forbidding elevation, that of the brutalish residency block south of Maujer, is relieved by a single cut-out window at eye level. Its naïve outline is a sly, if slightly cynical, reference to the guileless apertures that Lina Bo Bardi punched into a concrete tower at the SESC Pompéia Factory in São Paulo. At SESC Pompéia the architect helped transform a former industrial works into a pleasure site for its city’s working-class residents; Amant’s core audience is rather more self-selecting.
Passage from one end of the campus to the other is seeded with rich moments

RAFAEL GAMO
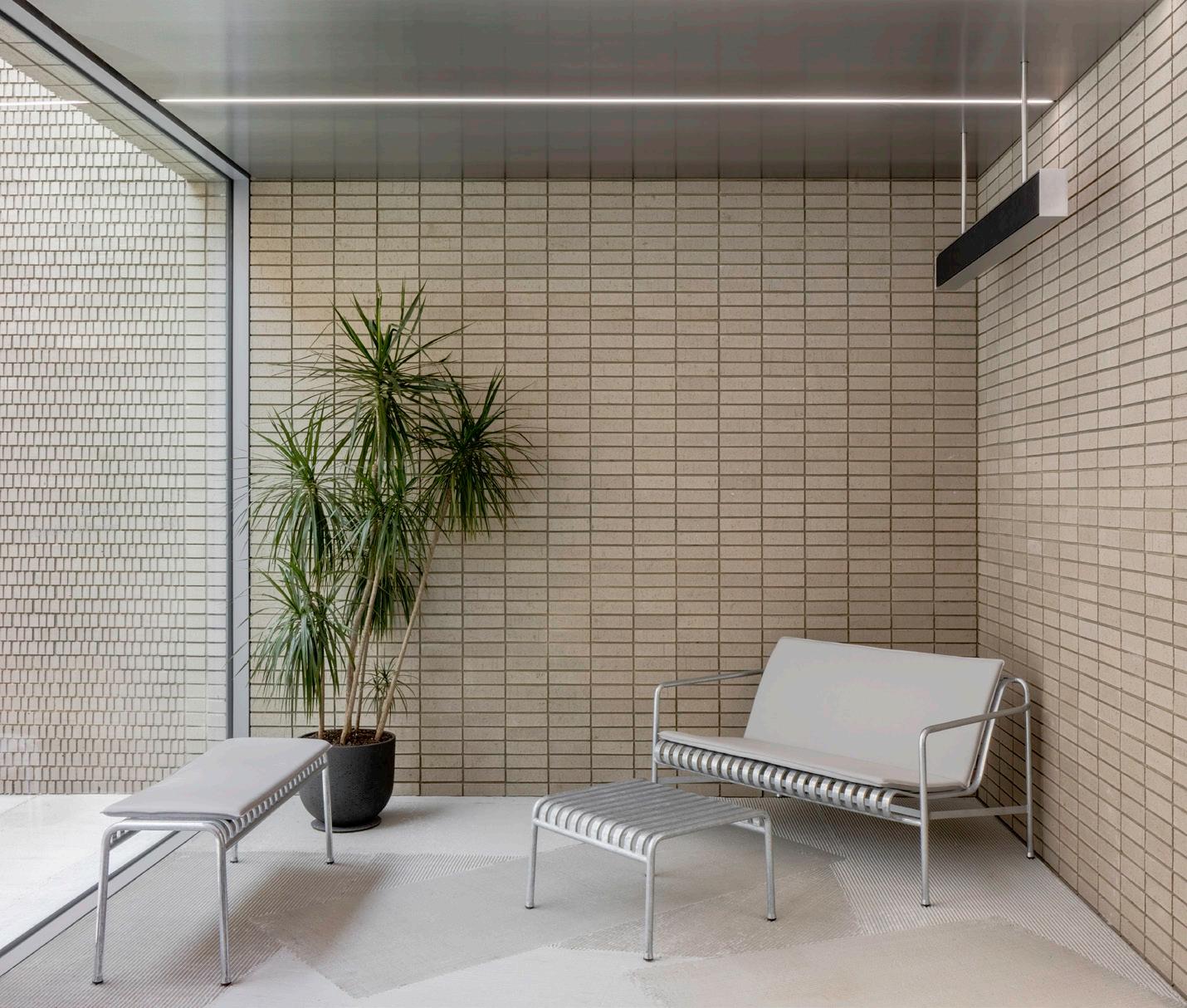
RAFAEL GAMO Facing page: A contemplative garden links the residency studio and a gallery/performance hall.
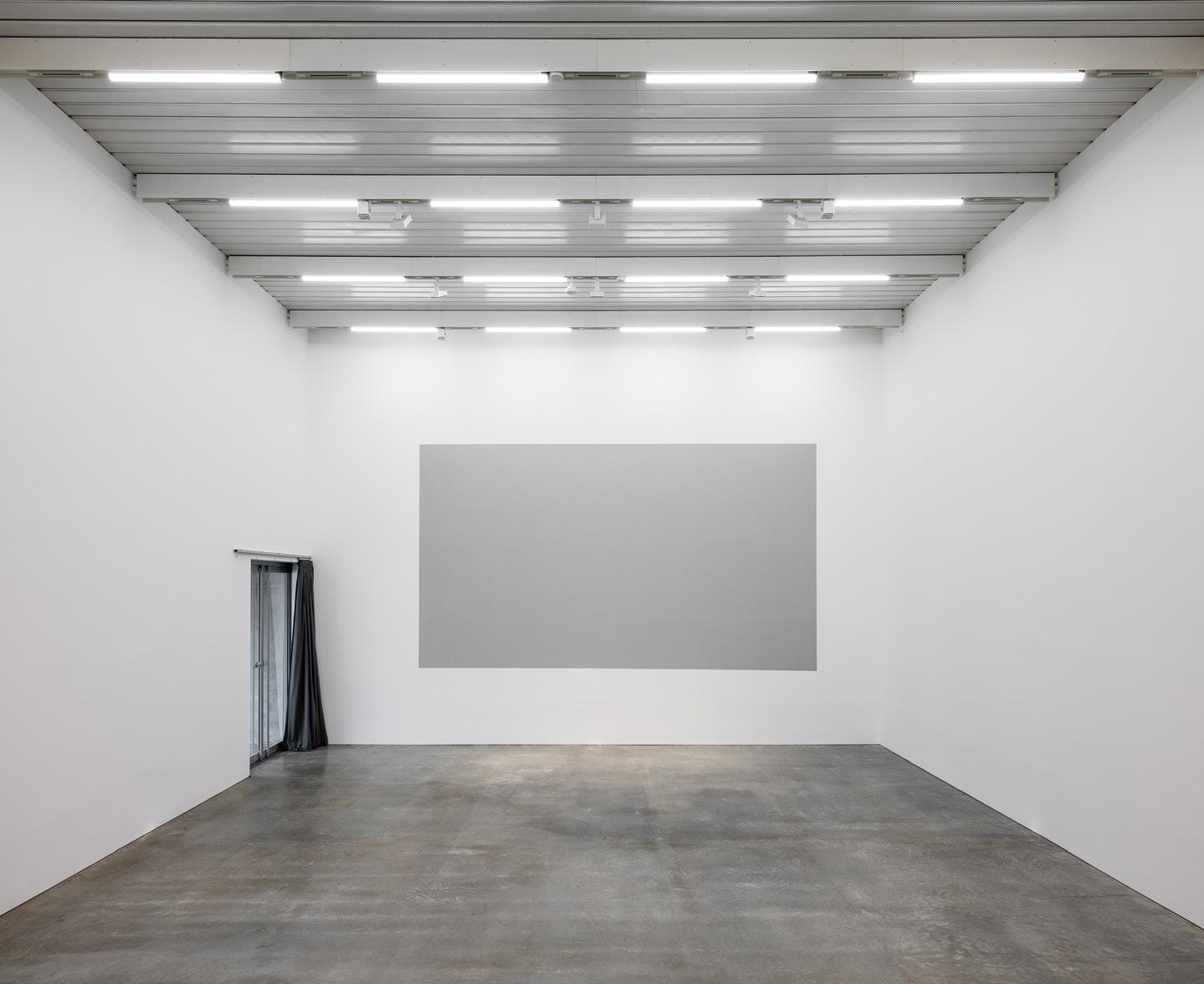
Above: The upper register of the main gallery block juts out over a pathway. Above left: The reception area facing Grand Street
RAFAEL GAMO
Left: The second-floor exhibition space in the main building
of discovery. Supple spatial cues, like the curve of an entrance wall, imply directionality. Thresholds are registered in changes in the pavement underfoot, which goes from smooth to slantly hatched at covered walkways, vestibules, and other connective spaces. The brick exteriors of the main gallery building are similarly in thrall to the diagonal; the cement clinkers are offset from one another, a simple method for creating visual interest that is difficult to execute. The second gallery building offers an alternative strategy for communicating depth: bricks laid out in a stack bond have been notched on their outer faces, creating a delicate field of shadow lines. The stack bonding, now completely flat, continues into an anteroom that leads to the gift shop (a virtual offshoot of left-wing publisher Verso Books) and a pair of bathrooms. Overhead, a skylight is dusted with snow.
As for the exhibition rooms, their dimensions and format vary. The best moment occurs in a double-height gallery that is topped on one side by a large milky light monitor with an eerie, atmospheric glow. Skylights in the largest gallery elicit a more natural, i.e., diurnal, temporality. In more than one instance, the architects proffer two expressions of a single idea and stage the results side-by-side. This coupling is a kind of preciousness, but small quantities go down well.
Amant is SO–IL’s first stand-alone structure in New York, though they are currently at work on several others. Founding principal Florian Idenburg apprenticed at SANAA and served as the go-between when the Tokyo firm’s design for the New Museum was under construction across the river. It was the early- to mid-aughts, when architects in the U.S. and Western Europe (Idenburg is Dutch) were obsessed with bigness and daft metaphor (intentional!) or else anxious about defining the contours of the new digital paradigm. That Idenburg and partner Jing Liu established their office in 2008 and subsequently adopted a stripped-back design tenor—uncomplicated forms gently elaborated upon with craftsmanlike attentiveness—would seem congruent, but in truth, the tendency had begun earlier in the decade. They emerged from the same milieu as the Brussels-based OFFICE and, to an extent, the CDMX/New Yorkina office PRODUCTORA. (Ruth Estévez, collaborator and wife of PRODUCTORA co-principal Wonne Ickx, is Amant’s artistic director.)
This group didn’t help to found an “ism,” let alone a “movement,” which requires more than elective affinities to get off the ground. But for Idenburg and Liu, who are married, elective affinities are the stuff of life and practice. Their work has grown over the years, but the inputs remain the same—a yen for sumptuous materials, a taste for the theatrical, and a slight impatience for solemnity. Their back catalogue abounds with operations for couplings and merging. Sometimes, the merger is a perfect fit. Other times, a unifying gesture is deployed too willfully, and leadenly, threatening to become cartoonish rather than the controlled brushstroke it so wants to be. Judging from the preliminary photographs, in a new project for a cultural center in France’s Grand Est region (the northeastern point of l’Hexagone), the draftsmanship skews toward cartoonish.
But Amant, a more modest, delimited endeavor, exhibits a high degree of finesse (owing to efforts of Andrew Reyniak, the architect of record, and SO–IL senior associate Kevin Lamyuktseung). Evidence of this is in ready supply, such as when the hem of the main gallery’s prickly brick apron appears to lift up where the building meets the public right-of-way (really, a canny way of resolving a dip in the ground plane). Or in the deliberate joining of concrete and steel, brick and drywall. The detailing is painstaking, yet though the overall picture is highly controlled, the whole is nonetheless suffused with a casual air. A sign of inevitability? Perhaps. How else to explain the optical rhyme that occurs in the contemplative court linking the pair of cast-in-place concrete buildings, when the potbelly of the residency studio is mirrored by a shapely sculpture opposite?
At present there are no indicators of the “art processes” that Ebers finds necessary to slow down. (The uber-cool bookshop, however, is undergoing revisions, little more than half a year after Amant made its debut.) How artists-in-residence will engage the campus’s set of buildings remains to be seen, but they can be sure they’ll be allowed to toil insulated from the world outside. At least for a time. Samuel Medina
HOT, BRIGHT, HUMID, WET
COURTESY THE UNIVERSITY OF FLORIDA
