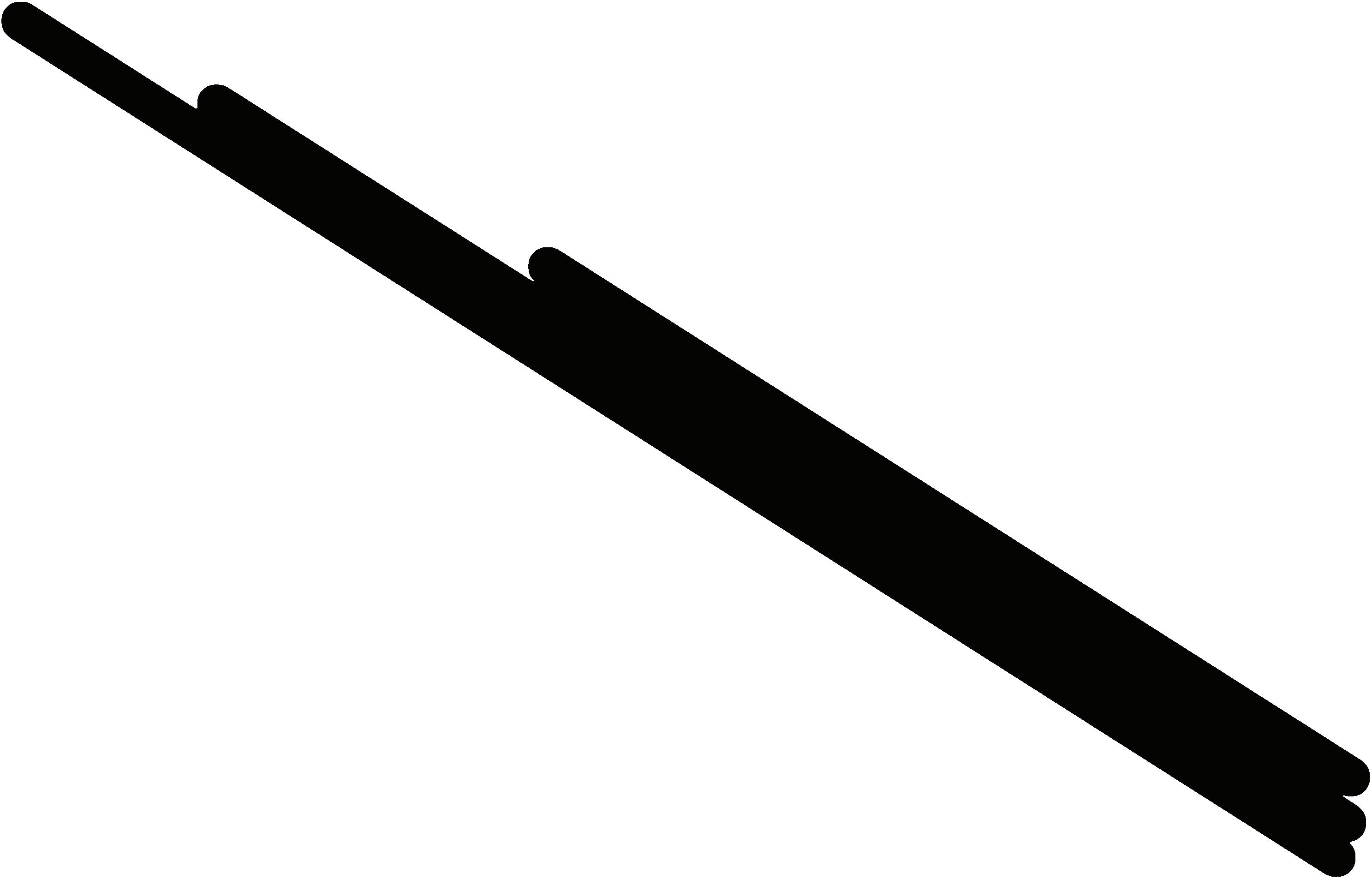
2 minute read
60 Case Study
Low-High Liftoff
The Four Roof Pavilion welcomes with angled canopies and public programming.
Design architect: Found Projects & >Schneider Luescher
Location: Shenzhen, China
Executive architect: KMCM
Landscape architect: WEi Studio, USA
Construction administration: China
Resources Land (Shenzhen)
Construction team: Shenzhen Sincere
Environmental Art Engineering, Guangdong Chengji Ecological Technology
Supervision: Shenzhen Qijun Construction Engineering Consultant
Engineering technical consultant: Lattice
Landscape
Plant design consultant: DENG Huijuan
Signage system design: WEi Studio, Shenzhen Direction Ecological Development
The city of Shenzhen straddles the border of Guangdong and Hong Kong and has undergone great change over the last half century.
The former fishing town, perched on the South China Sea, has grown from approximately 300,000 residents in 1980 to nearly 20 million today. Unsurprisingly, that growth has fueled a long-running construction boom that includes myriad civic institutions. One such project is the Four Roof Pavilion by Los Angeles–based firms Found Projects and >Schneider Luescher: Its airy design and public quarters act as a gateway for the recently completed Pingshan Children’s Park.
Pingshan Children’s Park, designed by WEi Studio, is located within a rolling landscape of Chinese banyan, eucalyptus, and lychee trees. The pavilion’s design team drew on that bucolic setting, as well as taking inspiration from 11th-century Chinese landscape paintings, to develop the pavilion’s foliage-like color palette and open-air form.
The 13,000-square-foot project dates to 2020, during the height of the COVID-19 pandemic, when the design team was brought on to determine a program and design the castin-place concrete structural grid, a system that had already been approved by the local planning authorities. Due to travel restrictions, the design team was unable to visit the site during the design or construction phases and had to conduct all of its work from its home base in California and over Zoom. Those relatively hands-off circumstances called for the introduction of a straightforward building system.
Simplicity is the name of the game here: The rectilinear structural grid is topped by two steel roofs on the north and south facades, while the roof garden is supported by concrete. “During the design process, our thinking was to make the details and materials very simple, with nothing customized except for the centrally placed spiral stairwells,” noted Found Projects cofounder Ted Zhang. “We introduced a 13-foot-by-13-foot structural grid with three stories, and we developed several public-facing programs, such as a library, coffee shop, and roof garden.”
The north-facing canopy is, for the most part, topped with perforated metal panels, while the south one alternates between solid metal and translucent polycarbonate. In both cases, the materials are arranged in a diamond pattern that mirrors and obscures the cross-framing that supports the canopies from below. A hinge-like bracket embedded within the cast-in-place structural grid holds the canopies in place. The glazing comes in the form of a modular window wall facade system composed of two different sizes of glass.
“In general, we always were concerned because it is one big gesture of lifting the whole facade, and we wanted the building to be translucent, transparent, and light, and grappled with how to do that with a concrete-frame building,” said >Schneider Luescher cofounder Anton Schneider. “Obviously, there are very few materials that can do it as well as glazing, but acquiring high-performance glass would have blown up our budget. This was, in effect, a low-tech version of a high-tech building.” MM












