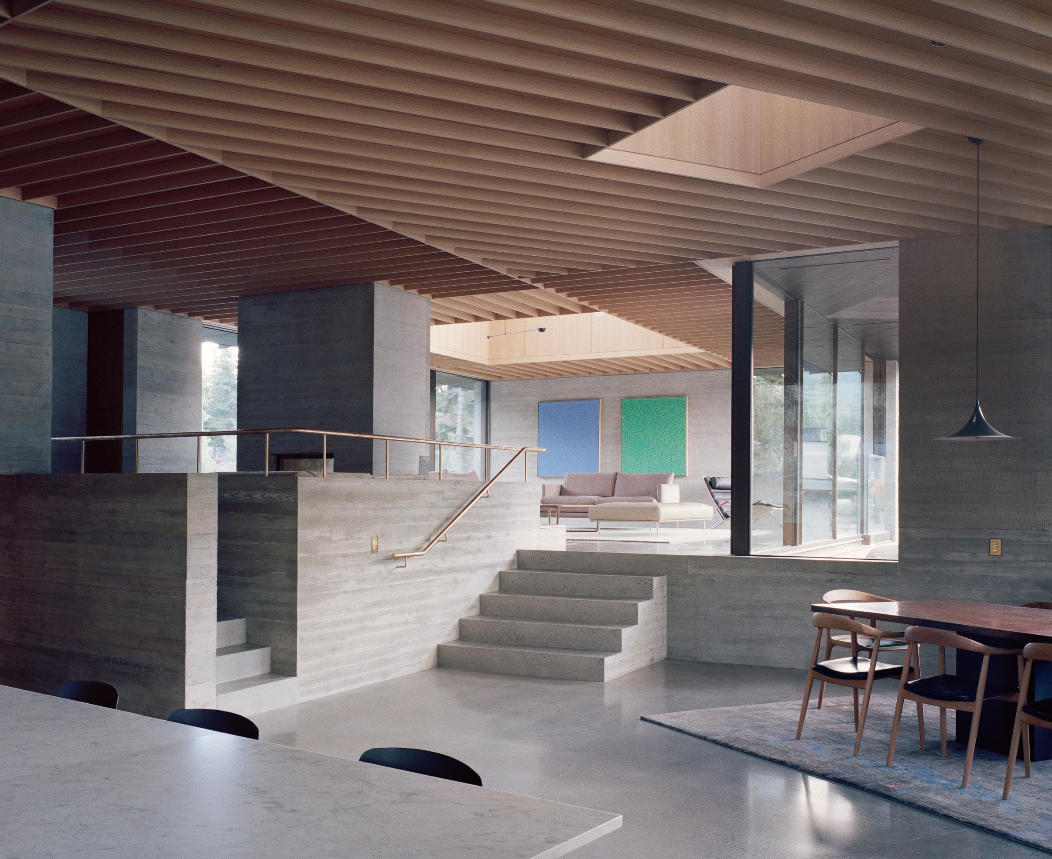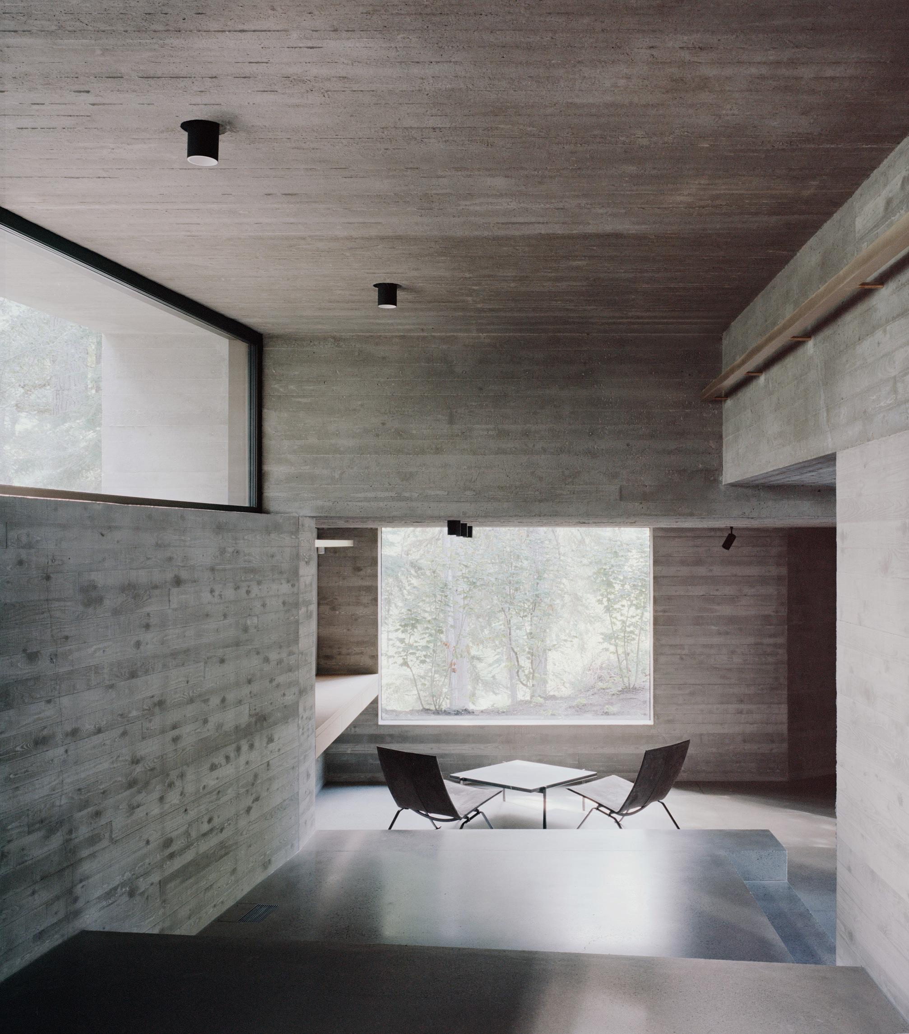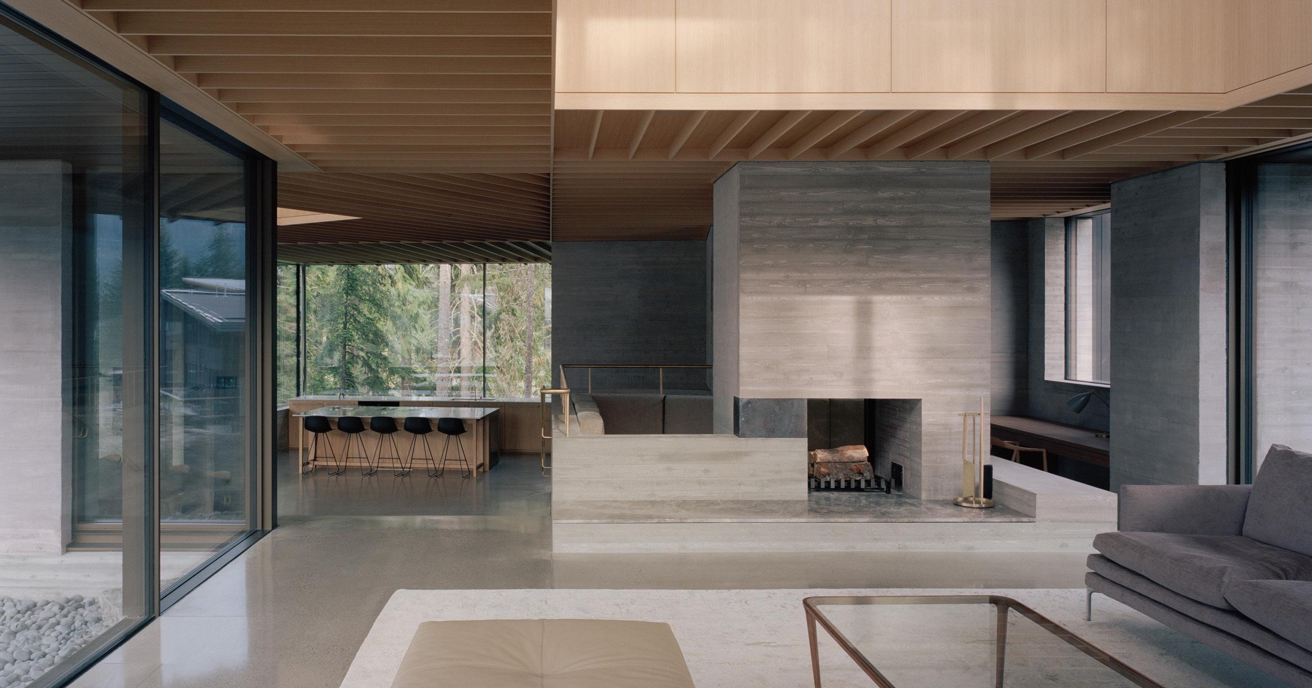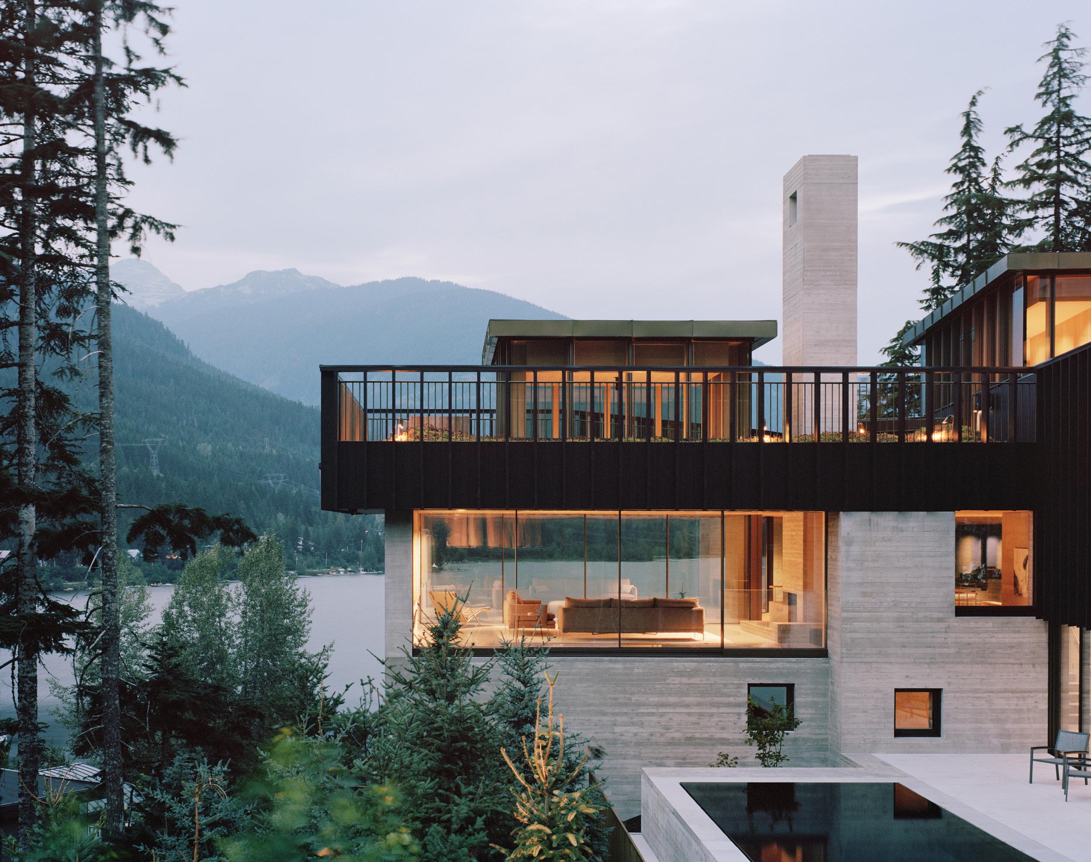
4 minute read
Rock House
Rock the House

A cliff-hanging mountain retreat shows deference to its stunning surroundings.
By Jason Sayer

Page 50: The interiors of the Rock House follow the rise of the mountainous site. The architects, Gort Scott from London, designed a custom table for the dining room, which is accompanied by chairs from the Miyazaki Chair Factory. Page 51: Picture windows offer views of nearby Alta Lake, the Coast Mountains, and hemlock forests. Pictured: Vintage furnishings, such as this FK 87 Grasshopper chair by Preben Fabricius & Jorgen Kastholm, are sprinkled throughout the 10,000-square-foot house. Above: The living areas unfold in the house’s middle stratum, where polished concrete floors and board-formed concrete walls predominate.
Facing page: The brass entrance door, railing, and other accents are pleasing accents to the copious concrete surfaces.

Alta Lake in British Columbia, Canada, is overwhelmingly picturesque. A short drive from the ski town of Whistler, the recreational park offers panoramic views of mountain peaks and rolling forests. Visitors animate the surrounds throughout the year, the lake serving as a popular swimming hole in the summer and an ice rink in the winter.
“There’s so much going on outside. You don’t want to distract from that,” explained architect Jay Gort, a director at the London firm Gort Scott, which designed a holiday home in the area. The aptly named Rock House is sited on craggy terrain, with outcrop and conifers helping to conceal its sprawl— some 10,000 square feet, split across four floors and two volumes.
The dwelling emerges from the landscape—the deepest excavation was around 19 feet into the rock—with the cliff face giving way to tightly banded concrete formwork. The latter encases much of the house, as well as the terrace, pool (think Peter Zumthor’s Therme Vals), and guest annex. It also supports a structure of black-stained hemlock wood containing the bedrooms, six in the main home and two in the annex.
A rising delineation of materials occurs inside the house as well. In the kitchen and living areas, contrasting concrete finishes—polished floors, board-formed walls—emit a gallerylike chill that’s relieved by a light-oak ceiling and brass accents. Wood exerts a greater presence on the uppermost floors, both in the bedrooms and the bathrooms. Moving vertically through the house, the effect is one of increasing warmth. Openness, too: large apertures in nearly every room contribute to a feeling of expansiveness. “We plotted where the trees were and

Above: Clustered on the house’s upper levels, the bedrooms and bathrooms feature warm wood surfaces. Facing page: The oak ceiling in the living and dining rooms has been drilled with tiny holes to aid acoustics. The former features a William Modular Sofa by Damian Williamson for Zanotta; a Stella Coffee Table from Ceccotti Collezioni; and a rug by Jan Kath.

based certain spaces around that,” said Gort Scott partner Fiona Scott. “It was about inviting the landscape in as much as possible.”
Such keen awareness of site might surprise, given how far the architects ventured from their London base. Gort Scott obtained the commission in a small, invited competition, and by Gort’s own description, the firm was something of a “wild card”; its portfolio mostly consisted of urban infill projects. But the client, a father of three stepping away from a career in finance, was looking to channel his energies into a project. That Gort Scott was less experienced in high-end, stand-alone residential only added to the appeal of a design journey, one that ended up lasting seven years.
However, the client’s desire for a “quiet” countryside retreat conflicted with its projected bulk. “There are challenges that arise from having a sizable house with everything, without being too grand,” explained Gort. “We wanted to create the feeling of enclosure and being part of the landscape— for it to be a place for reflection, but also for family time.”
The Rock’s clever spatial arrangement navigates these desires by submerging the extraneous—a cinema, a gym—and lofting the private, with the family areas slotted in between. Subtle sectional shifts in this middle, openplan stratum enhance the discreteness of each room while also picking up on the site topography.
The terrain is ever-present, thanks to the large picture windows. The largest, in the main dining room, is 16 feet wide, while in the living room a triple slider window leads out into the woody landscape. Said Gort, “Having a lawn didn’t feel appropriate.”

Above: The black-stained timber used on the upper levels echoes the dark opaqueness of the lake when frozen over. Facing page: The living room, with its impressive concrete-encased fireplace, looks out onto a pool (by Alka Pool) toward the guesthouse volume.



