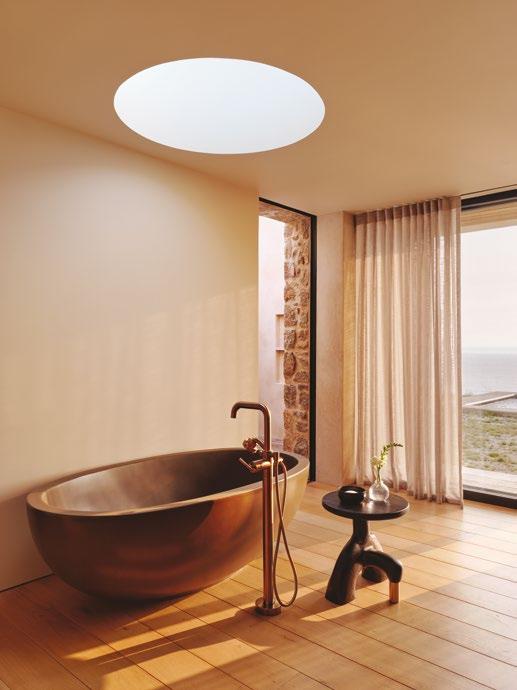
2 minute read
Mal Paso Residence
Sunny Shelter
This breezy home opens itself up to the drama of the Northern California coastline.
By Sophie Aliece Hollis
PROJECT TITLE Mal Paso Residence
ARCHITECT Studio Schicketanz
LOCATION Big Sur, California
below The central kitchen and dining space is outfitted with products from a number of high-end manufacturers: The refrigerator is Miele, dining chairs Poltrona Frau, and the barstools from Piet Boon.

left Although designed to conceal the mess, the hidden pantry and scullery area maintains the high level of refinement found throughout the project. below A sculptural side table by Casey McCafferty complements the custom, free-standing concrete tub by Concreteworks.

Despite its name, the Mal Paso Residence in Big Sur, California, is anything but a misstep. Designed by Carmel-based firm Studio Schicketanz and comprising a series of stone-clad volumes around a landscaped courtyard, the multigenerational home is thoughtfully considered and splendidly executed. The central block houses the kitchen and living and dining areas and is flanked to the east and west by operable floor-to-ceiling window walls that allow views of both the courtyard and the ocean. According to Mary Ann Gabriele Schicketanz, the founder of her eponymous studio, the color palette found inside the main pavilion was inspired by Rothko’s White Center, which also informed the custom Bisazza mosaic tile backsplash. Shou sugi ban–inspired wood from Delta Millworks contrasts with the backsplash and wraps around to the dual-purpose pantry and scullery space behind. “We have started designing these ‘big back’ kitchens,” Schicketanz told AN Interior. “The social aspects—preparing food, opening a bottle of wine—are out in the open, while the messy stuff is kept out of sight.” In the hidden “working pantry,” the ceiling is clad in reclaimed white oak from recycled Sonoma wine barrels. A champion of sustainability, Schicketanz was meticulous in her material selection, sourcing natural materials primarily from local manufacturers and avoiding toxic surfaces and finishes. Custom mosaics and Brizo hardware fill out the handful of lavatories. Designed as sanctuaries for respite, these light-filled spaces are painted in relaxing, natural hues. The primary bathroom is illuminated by a circular skylight and features a custom concrete tub and sink. An exterior shower incorporates the stone wall–and–oak floor combination employed throughout much of the project. Originally intended as a second home, the project quickly became the clients’ primary residence during the pandemic and has remained so ever since. With the carefully curated furniture, natural materials, and stunning views, it’s no wonder why. ●








