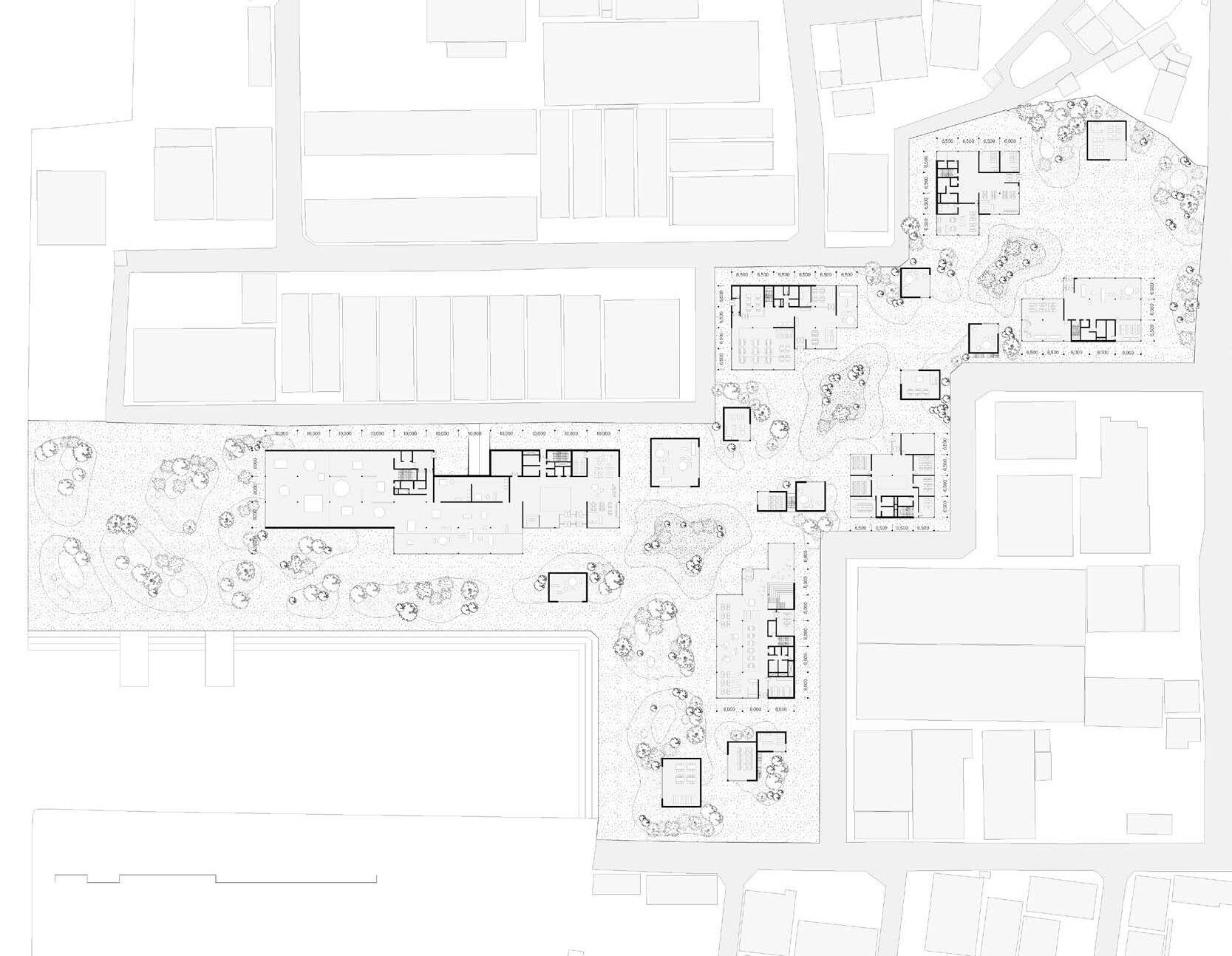SHIN DONG HUI
Architecture Portfolio 2024
01. Crystallization
Tourism to Preserve Vanishing Culture and Region
1st Prize - JUNGLIM Architecture Awards for Students
02. From Boundary to Gateway
Sustainable Housing and Connecting with Nature in Finland
3rd Prize - SAINT-GOBAIN Architecture Student Contest
03. Parasitic Proliferator
Life in Space Based on Construction with Asteroid Mining
3rd Prize - SPACE Prize for International Students of Architecture
04. The Harbor of Cosmopolis
District Planning for Locals and Travelers
2023 Design Studio 6
05. Data Forest
Unexpected Harmony between Artificial and Natural 2023 Design Studio 5
06. The Crack in the Barrier
Revitalization of Old Industrial Area of Incheon 2024 Design Studio 7
Korea University, Seoul, Republic of Korea
of Tübingen, Baden-Württemberg, Germany
Nameless Architecture, Seoul, Republic of Korea
JUNGLIM Architecture Awards for Students
Modern Architecture & Urbanism Design Competition
International Idea Competition for Unused Space in Seoul
(Proficient), German (Intermediate)
Rhinoceros, AutoCad, Adobe CC, Twinmotion, D5 Render, Enscape
Crystallization
Tourism to Preserve Vanishing Culture and Region
1st Prize - Junglim Architecture Awards for Students
Year
Location
Type
Role

ㅣ 2023
ㅣ Jinseo-myeon, Buan-gun, Jeollabuk-do
ㅣ Building Reuse, Accommodation
ㅣ Team Leader of 3 Members (Design, Modeling, CG, Presentation)
Stay ‘Crystallization’ preserves the Gomso Salt Farm in Buan-gun, which has a unique locality, from the threat of deepening regional and cultural extinction, and reinterprets it and presents it as a stay. Travel is a process of exploring the self by experiencing the daily lives of unfamiliar places beyond simple movement of places. In this process, the traveler’s choice creates a trip.
Like Gomso Salt Farm, which makes salt, this project talks about the process of “crystallization” that takes away the incidental things and leaves the essence. This is expressed not only in the program but also in the architectural language that gradually removes the outer skin of the old salt warehouse and reveals the framework.





Buan and Solt Farm ㅣWith mountains, fields and the sea, Buan offers a diverse natural environment.Meanwhile, the population of Buan is gradually shrinking, fewer people are working in the salt industry, and the region and its culture are in danger of vanishing. This project aims to preserve the local culture in a sustainable way by converting an existing salt warehouse into a stay.

Crystallization ㅣModern civilization often erases the unique character of a destination, blending it with universal values and disconnecting us from the region. “Stay” is a space that crystallizes the local essence, allowing you to shed external influences and fully express your own tastes through the journey.


Reduce and Reveal ㅣUtilizing the existing salt warehouse buildings on the site, the distinction between opaque, translucent, and transparent gradually removes incidentals from the architectural mix, leaving only the skeleton at the end. These three states represent “the process of crystallisation” and are expressed in architecture through structure and materials.





■ View from the kitchen toward the reservoir


■ Bedroom ■ Bathroom


Sense of Locality


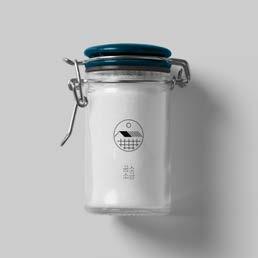

■ Amenities that reflect the locality (Meal Kit, Incense Stick, Songhwa Salt, etc.)
Each space in the stay is equipped with localised amenities utilising local materials to intensify the experience within the stay. The kitchen is a bright, community-friendly space that blends indoor and outdoor areas, making cooking and dining feel like a garden experience. White sedimentary rock flooring and ceiling evoke a timeless salt-like texture.

■ Detail plan of bedroom and bathroom

The bedroom highlights the site’s history by showcasing the aged timber structure of the salt sheds. Wooden louvred doors provide privacy while connecting the tea room and bedroom visually, adding warmth and openness. The bathroom, inspired by the local landscape of sedimentary rocks, pebbles, and pine trees, reflects the changing colours of the nearby salt flats, creating a unique and immersive experience.


The gallery is the final stop for travellers at the end of their journey. The space is a renovated part of a salt storehouse, and the storage function of the storehouse has been transformed into an exhibition function, turning it into a gallery for the accumulation of time and the memories of travellers’ tastes.
Firstly, the time is shown as the material that makes up the gallery. The existing frame is preserved, but light-coloured pine boards are used as an outer shell to present a façade of new materials. Furthermore, looking up at the ceiling from the inside, the viewer can see the sky with light falling on the scene where old and new structures coexist and past and present time are layered.
The gallery displays “physical data of taste”, including crystal boxes that travellers filled differently during their stay and photographs they took. The salt crystal-shaped crystal boxes transparently display the different taste crystals that people bring back from their travels, representing the interaction of people with different personas.
Behind the crystal boxes, salt, the crystals of the brine in the salt storehouse, is reflected, reminding us of the harmony between man and nature, as well as the salt storehouse itself. Crystals are also metaphorised and displayed in various ways throughout the gallery space, such as the use of brightly coloured sand as flooring, which also represents salt.

■ Gallery with a view of the salt storehouse and the crystal box shelf


■ Crystal box that capture personalities and tastes
Parasitic Proliferator
Life in Space Based on Construction with Asteroid Mining 3rd Prize - SPACE Prize for International Students of Architecture
ㅣ 2022
ㅣ Space (Geostationary Orbit)
ㅣ Future Dwelling, Methodology for Future Urbanism
ㅣ Team Leader of 3 Members (Design, Modeling, CG, Presentation)


Parasitic Proliferator is a space habitat that utilizes resources mined from asteroids to proliferate with minimal intervention from Earth. Currently, the forms and sizes of all facilities launched into space are constrained by rockets. In facilities like the ISS, where habitability wasn’t prioritized to cut launch costs, we can easily see the absence of architectural thinking. Once completed, the Parasitic Proliferator will serve as a frontier base for space development, taking into account the impact of zero gravity on construction.





The ‘Mining Sector’ includes a bioleaching excavator and optical miner. Solid materials are crushed, separated, and processed into raw metal in a bioleaching tank, then extruded as feedstock. Volatiles are solidified, purified, and transported as needed. Parasitic Proliferator starts its lifespan by manufacturing its basic structure on the surface of asteroid through 3d printing. Each structure will contain facility units meant for mining procedures. After the installation, facilities will manufacture inflatable habitats for migration.

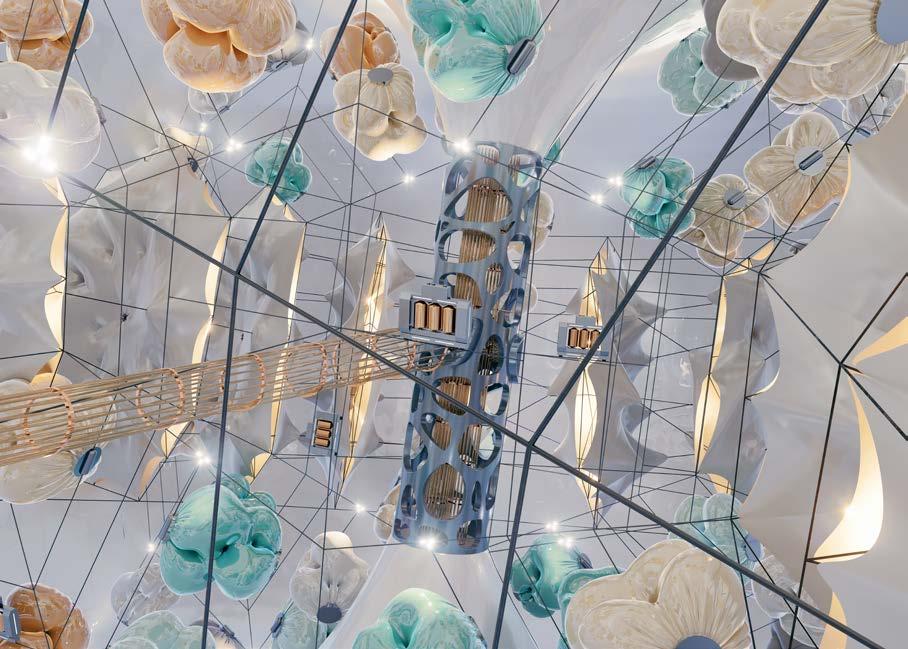
Inflatable Complex Spatial Segregation
Inflatable habitat is segregated to compose various type of spaces for inhabitants. Columns, which is a structural, transportational center, will become the center of webs containing public spaces and private dwellings. While webs are consisted of public space on its center, individual housing units are spread across the periphery of each web, maintained through automatic drones moving across the web. The central column is not only a main structural element for the whole complex, but also permeable for inhabitants and resources to move between complex to complex.






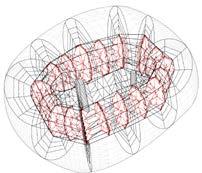



























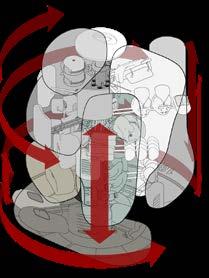

Individual Units and Zoning
The division between the wall, ceiling, and the floor is determined by gravity. However, under microgravity conditions, components are indistinguishable. Therefore, the surfaces are dissolved. The membrane may gently surround the user - responding to the true nature of each activity, thus materializing the actual human behavior in architecture. The inner space of the membrane can be segmented by deforming its outer boundaries. Pulling points on the membrane towards the center, spaces are subtly divided - separating what they see while sharing what they hear. The characteristics of each division are defined by furniture, which can be manipulated according to the demand.
In microgravity conditions, circulation can have various directions. However, if two circulations with different directions meet, a collision will inevitably occur. This collision could act as a dividing element in space, called a ‘Spatial Division’. However, too many collisions can confuse the user, organize the furniture into several groups and arrange it in the same direction. For example, furniture with similar characteristics, such as a shower room, toilet, and sink, are all arranged in same direction, making the user’s movement easier. By aligning the direction of the furniture in the group, ‘Spatial Division’ generates approximately.


Maintenance System
The inflatable habitats are maintained autonomously. A maintenance drone roams the facility area several times a day to collect sewage from each household. Collected sewage and waste assembles to the ‘Node’ by autonomous transportation, unloaded in the unload bay, and purified. Once purified, the water is returned to the household by the maintenance drone. The node between the inflatable complexes can carry other facilities such as the manufacturing sector or a nuclear fission reactor for additional energy. As a result, Inflatable Complexes rely on columns and nodes for supplies and maintenance, as well as units that are inserted into the nodes, to maintain them, which allows for the expansion of additional clusters.

From Boundary to Gateway
This project offers nature-friendly experience for both residents and visitors, guiding them through the beautiful nature reserve surrounding the contest site. Recreational and enjoyable places are available along the way for various activities. All pathways and outdoor spaces are designed to follow the natural topography, enhancing the richness of the outdoor environment. The project invites the light and nature of Finland into the interior space, creating a residence based on its locality. This main
idea is represented by the concept of ‘Barnacle’, which is a medium that makes ‘nature and light’ an everyday presence over the project. The renovated building respects the original topography and creates more accessible environment by connecting circulation routes that were disconnected due to ground level differences. In terms of circularity, all buildings in the project adopted the flexible system based on the utility core, which can respond to changing future demand.












Barnacles and Details
Barnacles are what make a home feel special. They create a unique look on the outside of the building, while acting as double glazing to bring light and nature inside. This is a sensory space that enriches the individual’s hobbies and leisure activities. Meanwhile, some of the public spaces were planned as double-height spaces to overcome the dark interior of the double-loaded corridor.
200mm EXPLANDED CALY(LECA) FOR PLANTING
6mm FILTER FABRIC
75mm DRAINAGE AND RESERVIOR BOARD
MOISTURE RETENTION LAYER
GREEN ROOF DETAIL
20mm ROOT BARRIER
12mm MEMBRANE PROTECTION
200mm EXPLANDED CALY(LECA) FOR PLANTING 6mm FILTER FABRIC 75mm DRAINAGE AND RESERVIOR BOARD
5mm WEBERDRY ROOF NATURA WATER-PROOFING MEMBRANE 100mm ISOVER ARENA COVERAGES THERMAL INSULATION VAPOUR CONTROL LAYER 200mm CHRYSO EnviroMix ULC(ULTRA-LOW CARBON) CONCRETE GREEN ROOF DETAIL
H BEAM
ACOUSTIC INSULATION ARENA PF 12mm PROGYP PPF BA

LAYER
CHRYSO EnviroMix ULC(ULTRA-LOW CARBON) CONCRETE
PRIVA-LITE CLASSIC
Ventilation and Energy Solutionㅣ Given the relatively low year-round temperatures and little daylight in Finland, serious solutions for ventilation and energy were considered. The building uses a geothermal exchanger, underfloor heating, ERV, and UFAD to minimize energy use and losses. It also features glazed balconies that can be partially opened using Ublo.
STEEL H BEAM
100mm ACOUSTIC INSULATION ARENA PF
12mm PROGYP PPF BA - LAMINATED PLASTERBOARD (SUSPENDED CEILING SYSTEM)

Panels ERV (Energy Recovery Ventilator)

Renovated Part : Recovery of the Natural Slope
Existing Building A was originally office space, but will be renovated for short- or long-term residential use for researchers and professors. The west side will be partially demolished and extended to create more space for housing and to break away from the monotonous office floor plan. At the same time, the right-sized common spaces, which are difficult to secure in the existing office plan, are evenly distributed on each floor to support the limited function of each small private units.
In order to improve the previous situation where the front and back of the building were blocked by retaining walls due to the steps in the front and back that prevented east-west traffic, a greenhouse was created in the center with a natural slope down to the ground, allowing anyone to enter. This allowed easy access to the contest site from the south side of the site while restoring some of the natural topography. In addition to the greenhouse, the ground floor consists of a trekking center that guides visitors on trails and rents equipment, a data center that uses waste heat to maintain the greenhouse, a shared kitchen, and a co-working lounge.
On the other hand, like the new building described above, the utility cores were installed at regular intervals, and non-load-bearing walls were utilized to facilitate future changes to the floor plan, allowing for flexibility and adaptability.

■ 2nd floor Plan, Natural connection of the slope
1:200(0/1/5/10/20)
1:500(0/5/10/20/50)


Given the precious natural environment surrounding the site, the project aimed to create a landscape that blends seamlessly into the environment, opting for natural slopes instead of artificial steps, so that the slopes serve as interesting spaces rather than barriers.

Buried Barnaclesㅣ Find Barnacles buried in the ground on the site. In this Project, the partially buried barnacles are used as a community space while restoring the natural topography. This brings the Gardenia together while improving access to the previously underused Japanese garden in front of the Buried Barnacles.




For more active events,
become a place of entertainment. Along the
of the slope, people will be able to sit on the stands and enjoy relaxation and entertainment.

Data Forest
Unexpected Harmony between Artificial and Natural 2023 Design Studio 5
Year
Location Type Role
ㅣ 2023
ㅣ Seongdong-gu, Seoul
ㅣ Data Storage, Greenhouse, Research Office
ㅣ Individual Project
The Data Forest is a unique fusion of data storage and greenhouses, situated on Eungbong Mountain in Seoul, Korea. It serves as both a community hub for local residents and a research center for environmental and data studies. The design honors the site’s history, which has been fragmented by ongoing development and natural degradation, including its past use as a quarry. By integrating
a sustainable system that circulates heat and data between plants and servers, the project fosters a symbiotic relationship between nature and technology. Moreover, the construction process is designed to minimize disruption to the natural terrain, ensuring a harmonious blend with the environment.
From the Fake Coexistence to the True Circularity




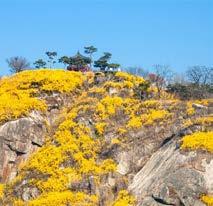

Quarry Site
Sustainable metamorphosis ㅣThis place now reminds us of the potential for fusion rather than confrontation. The project combines a data storage and a greenhouse, proposing a coexisting ecosystem where both elements are organically connected. The relationship between the data center and the plants in the greenhouse transcends mere efficiency, creating a new significance as a monument to coexistence.



The fault line between human and nature ㅣEungbong Mountain has been the site of a quarry, a fabella, and an apartment building, and has been the victim of urbanisation and is now a stone mountain with forsythia. It is the boundary between a recovering nature and a destructive human civilisation. Structure to minimise destruction
It respects the history and form of the land and avoids destructive
support, minimises destruction of the ground, and the programs rise from the ground. The ground is maintained in its
and is supported by waste heat from data storage.
The steel
with steel
From the Fake Coexistence to the True Circularity
It criticizes the ‘contradictory coexistence’ of destroying nature during construction while simultaneously creating artificial nature. The data storage and the plants in the greenhouse are integrated into a single circulatory system of heat, carbon dioxide, and data, achieving true coexistence.











The steel columns and beams form the basic structure, and the tensioning of the steel wires creates the platform for the programs. The entire process is dry- construction, manufactured in a factory and assembled directly on site, minimising disruption to the environment and neighbouring residents. The slab is a steel grating floor with reinforced glass, which allows light to pass through and does not interfere with the functioning of the greenhouse. ■ Section ■ Elevation
The Harbor of Cosmopolis

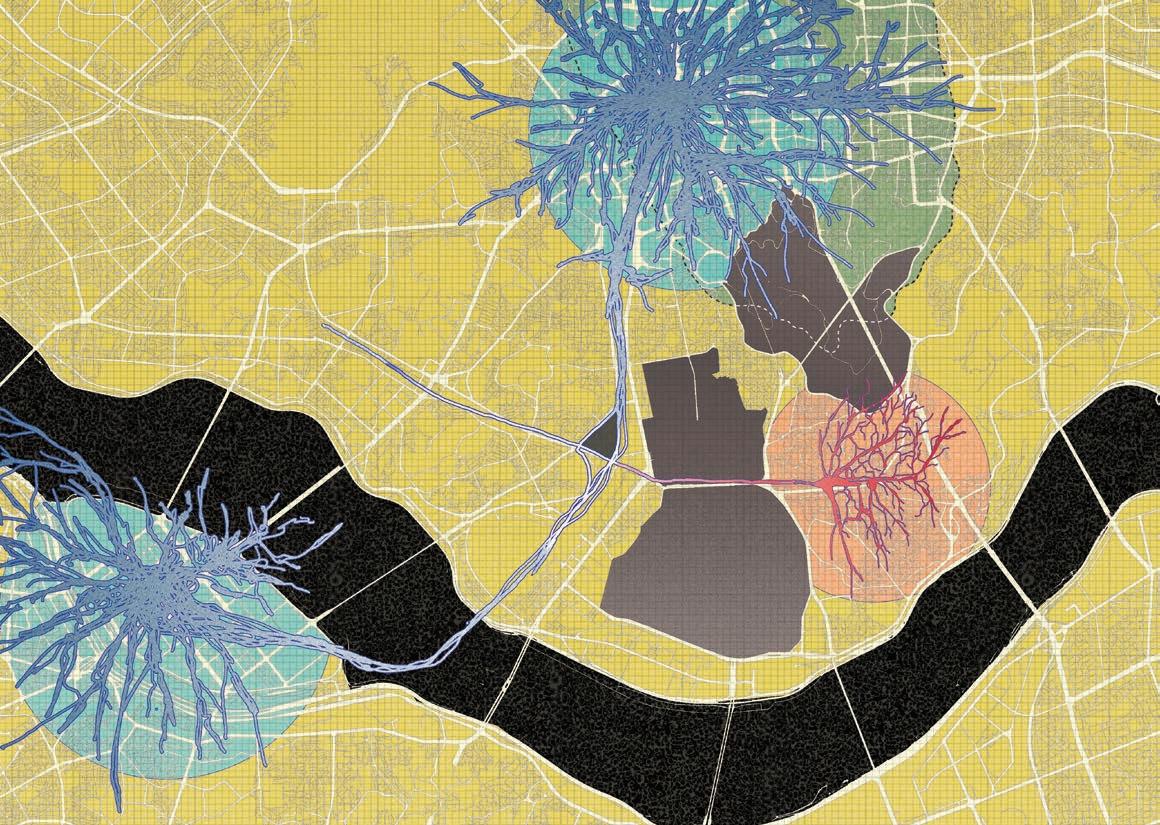


The Isolated ‘Island’ in the RapidsㅣIt resembles a piece of equipment in a megalopolis—erased of its historical layers and forced to function solely as a tool. In this space, dominated by speed and change, no trace of the past remains, and it now serves as an infrastructural support for Seoul. Like an isolated island situated at the intersection of two currents, it is influenced by two main streams: one, a major domestic flow connecting the city centers of Yeouido and Jongno, and the other, a cultural current extending from Itaewon to Hongdae. With the development of the nearby international business district, new facilities are required to support it, putting the remnants of the past at risk of disappearing.
The Harbor of Cosmopolis





From passing through to remainingㅣWhile spaces for cultural interaction, exhibitions, etc., are concentrated in Jongno, this area has the potential to become a cultural exchange hub, given the flow of domestic and foreign residents and the planned new international business district. Such a cultural district should be based on the following criteria: a physical environment that connects to the site’s historical context, rather than a facility that can be replaced on demand, and a social environment where different cultural backgrounds can be respected and engaged with.
Strategy for remembering and connecting ㅣ Avoid complete demolition and redevelopment based on a context-free, unfamiliar urban fabric. Instead, preserve traces of the past to allow the area to become a space for cultural exchange. Retain some old buildings as the ‘genes of the place’ and respect them as foundations for new urban fabric. Create permeable routes and squares between buildings that prioritize pedestrians.







In comparison to the preceding urban fabric, which was characterised by a lack of diversity and a monotonous corridor-like quality, the plan proposes the introduction of streets that are more permeable. Additionally, it organises the creation of small plazas at regular intervals, with the intention of facilitating the organisation of events in these spaces, thereby transforming the streets into pedestrianoriented exchange areas.

The Crack in the Barrier
Revitalization of Old Industrial Area of Incheon 2024 Thesis Project
ㅣ 2024
ㅣ Dong-gu, Incheon
ㅣ Cultural Facility, Urban Planning
ㅣ Individual Project
The project proposes a neighbourhood plan with cultural and community facilities for the residents of Incheon’s Dong-gu district. The project draws attention to the history of Dong-gu, which suffered the loss of the seaside due to industrial facilities on reclaimed land, and warns of a situation where these will be developed into apartment and office complexes with the decline of industry, again creating a solid barrier. As a countermeasure, it proposes some sites in Manseok-dong as cultural boulevards, as
they offer the closest connection between residential areas and the sea among the industrial areas, and where an accessible pedestrian environment can be expected. This not only provides cultural spaces for residents, but also improves the environment by providing the right level of development pressure on the old city centre. It also minimises the impact on local communities and industrial zones by applying a sequential and gradual development approach.

■ Landuse (Blue : Industrial / Yellow : Residential)


■ Building type

■ Plot size analysis


Reclaimed land and industrial barriersㅣFifty percent of Incheon’s Dong-gu consists of reclaimed land, much of which is now dominated by factories built during the industrialization era. This transformation has cut off the sea from its residents, creating a stark divide in the old city center of Incheon, where the barriers have effectively stolen the coastline from the people.


The Isolated ‘Island’ in the RapidsㅣThe industrial area is in decline, and the city aims to revitalize the coastline with leisure and cultural spaces. However, as the factories disappear, the vast vacant factory sites are once again being walled off by new apartment developments.Another barrier will once again imprison Dong-gu, and improving access to the coast should be a priority, rather than simply developing the coastline.


Community 01
Community 02
Workshop Learning Library
Exhibiition


How to Create A Crack in the Barrier
To prevent the waterfront from being consumed by massive blocks of apartments and offices, small parcels of land should be acquired and developed into cultural spaces that connect the city to the coast. These spaces would proactively break the ‘coastal barrier’ that redevelopment might create, enhancing the quality of life for residents in the old city center while applying the right amount
of development pressure to revitalize the aging area. The project selected the most direct route to the sea from Hoe Buri Village in Manseok-dong among several potential sites. This location, with its higher concentration of smaller factory plots, allows for gradual, phased development and features pedestrian-friendly, human-scale streets.

