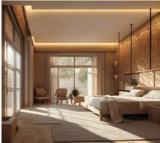M - (+1) 814-996-8927
E - hiranshiipatel@gmail.com
L - linkedin.com/in/hiranshipatel

M - (+1) 814-996-8927
E - hiranshiipatel@gmail.com
L - linkedin.com/in/hiranshipatel
Hiranshi Patel (M.Arch Graduate from The Pennsylvania State University)
Madison Park PreK-8 School Baltimore, Maryland
Tree homes Low Cost Housing Philadelphia, Pennsylvania
S-Motion Bath House Derinkuyu, Turkey
Vadodara IT institute Design
Vadodara, India
3Dots Water Taxi Station Pittsburgh, Pennsylvania
Farmers’ Avenue Agriculture Hub Dholera, India
Archilumination Exhibition Design Chicago, Illinois
House of the Future, Competition Abu Dhabi, UAE
Recognition and Hobbies
Creating high performance systems integrative public school in a ghetto district.
Year- 2023 (PSU)
Location- Baltimore, Maryland
Type- Public School
Instructor- Pr. Rahman Azari
Role- Individual Work
The concept centers on a poetic vision of a playful Funphix, transforming school into a joyful, interactive space for learning. Inspired by the Climbing Gym Funphix and Jenga, the design weaves additive and subtractive spaces, fostering creativity and exploration. The massing echoes that of a primary and vocational school structure wraps around the envelope, blending play with education.


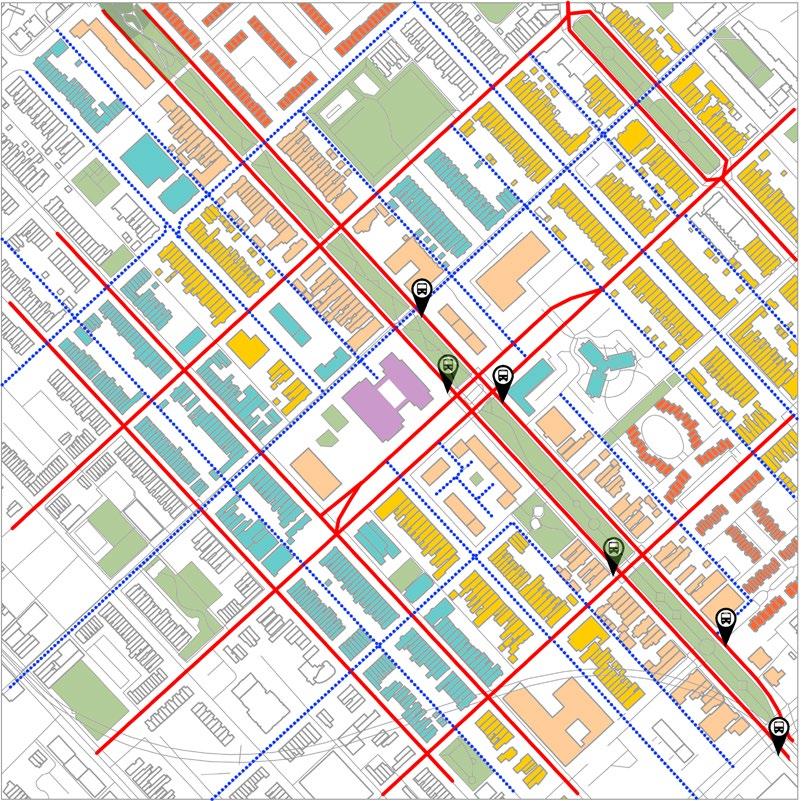

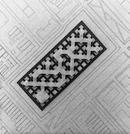
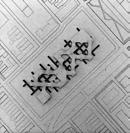


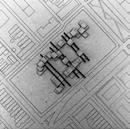


For Daylight, maximum fenestrations are oriented towards the Southeast Northwest Directions.
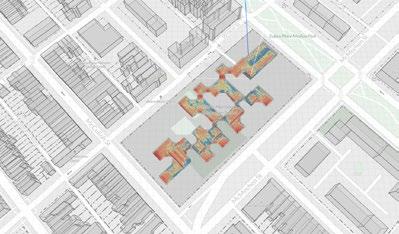
and Opening Size



For Artificial Lighting, Gymnasium space used as space of gathering above and beyond the parametric roof.
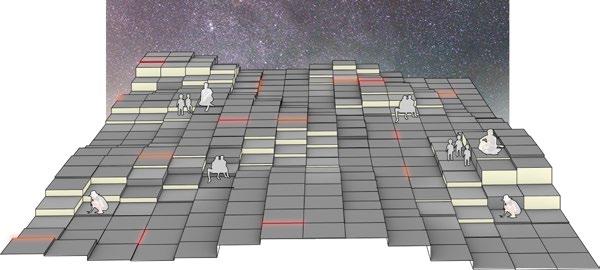








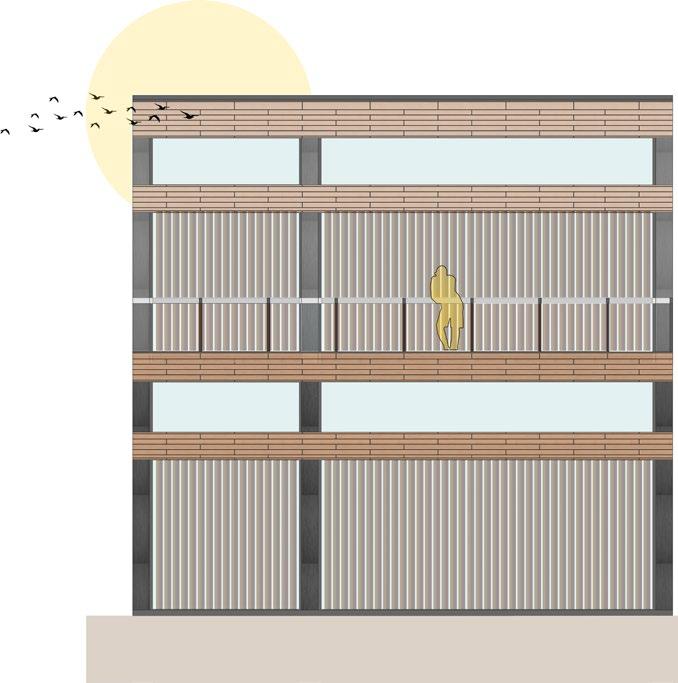
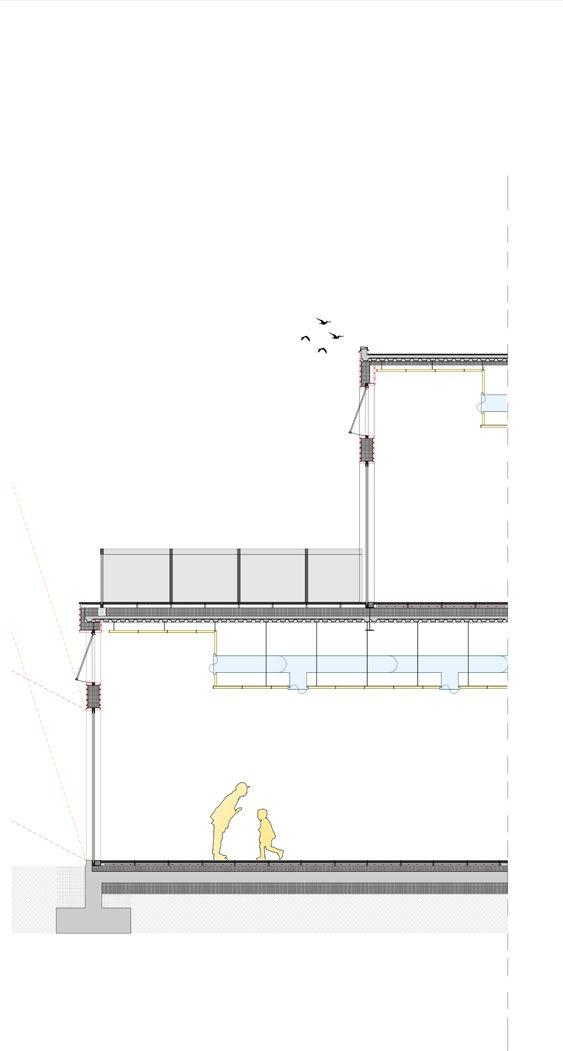
HVAC Energy Sources
1. Photovoltaic Systems
2. Geothermal Energy
3. Geothermal Storage Battery
HVAC Systems
H - Air and Water Based
V - Air Based
AC - Air Based
- 2 Mechanical Spaces in the south and west facades.
-The Yellow in the floor plans above serves gymnasium and supporting spaces.
-The Green serves Grades
6-8 and Cafeteria on the Second Floor.
-The Red in the floor plans serves the admin, shops, stem classes, and Library.
-The Blue Grade 1-5 and kindergarten on the second floor.
-Outside air duct is from the ground level through a duct right from outside.
-Exhaust Air is let out through ductwork through at 15’ height.
-Relief Air is returned the heat exchanger for reuse.
-Geothermal pipes are laded vertically in the parking with a storage unit with the production unit.
-They are stored in batteries which helps in storing generative energy to use in cases of scarcity.

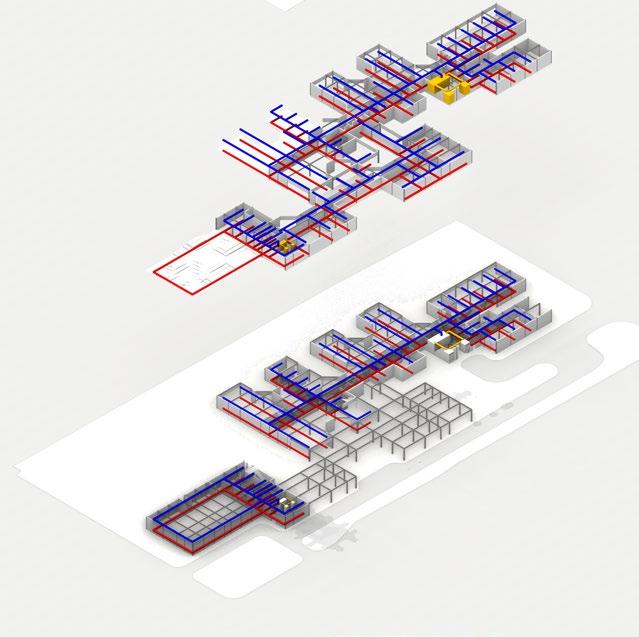

Acoustical AtmosphereHard and Soft.
Acoustical Situation - Sound Absorbing behind the Speaker, One Way sound Reflective towards the Lecture Hall
Sound Absorption - 0.05 to 0.25 - ‘medium’ to ‘live’ room
Room Dimensions - 65ft (L) x 25ft (W) x 30ft (H)
Concrete Ceiling surface area - 1625(F) + 1625(C) + 5400(W)= 8650ft
Gypsum Wall surface area - 3ft x 10ft x 24 (quantity)720ft2
Glass Panels Surface - 1260ft
Carpeted area - 1625ft + 750ft = 2375ft
Average sound absorption coefficientConcrete - 0.3 -0.4
Ceiling - 1650ft x 0.3 = 487.5 sabins
Gypsum - 0.04 - 0.07
Wall - 720ft x 0.04 = 28.8 sabins
Glass - 0.03 - 0.05
Glass - 1260 x0.03 = 37.8 sabins
Carpet - 0.2 -0.3
Carpet - 2375 x 0.2 = 475 sabins
Total room absorption712.5+28.8 + 37.8 + 475 = 1254.1 sabins
Room absorption coefficient: SS = 1650 ft 2 room = 1254.1 : 8650 ft 2 = 0.14 (‘medium’ to ‘live’ room)
Reverberation time - RT = 0.05 V/A = 0.05 x 48750 / 1254.1 =1.9 seconds (1.5 - 2.0 Fair for speech; fair for music)
(RT reverberation time in seconds
V room volume in cubic feet S A total room absorption)

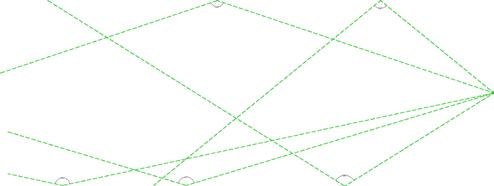
Flexible lecture/lobby Space Plan
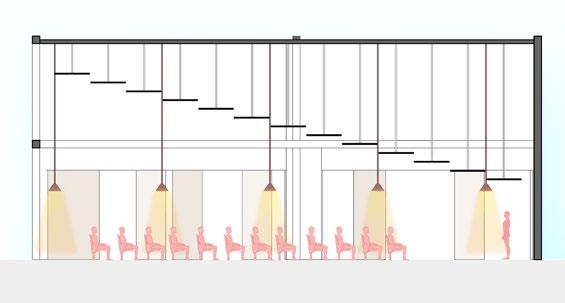
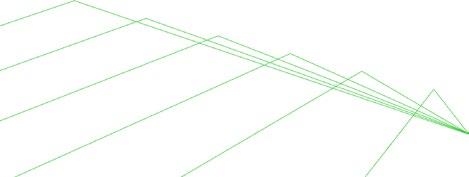
Section showing the double heightened volume
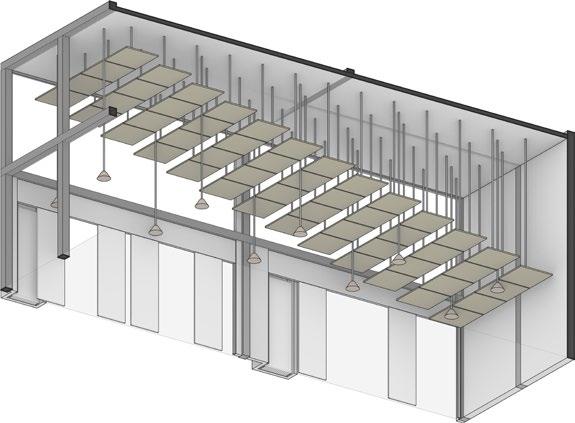
Mimicking a modern day tree house in a dense urban grain.
Year- 2022 (PSU)
Location- Philadelphia, PA
Type- Low Cost Housing Design
Instructor- Pr. Ute Poerschke
Role- Individual Work
Forest House Biosystems, aka Treehomes
The lyrical notion of a typical backyard tree home being held at an enormous size. The design merges vegetation, a water circulation system, and a structural trunk to create occupiable spaces. The biosystem houses a wide variety of trees, shrubs, and bird species to create the contrast of an urban forest in this metropolis. The design seeks to produce an organic layering system. The design incorporates a three-dimensional room, outdoor spaces, and the street. The method generates a tangled area that is ambiguous in terms of interior-exterior, much like a tree creates voids in the air to house spaces around it.
Key Words – Compactness, Water wells, Growth of a tree, Greenhouses, Light Box


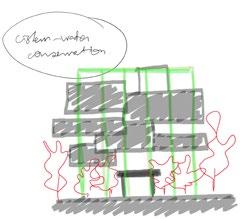
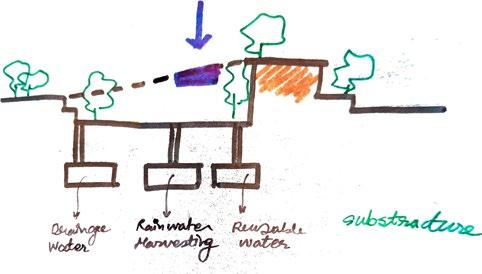
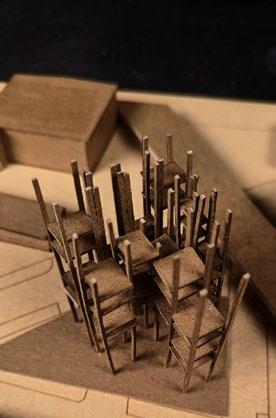
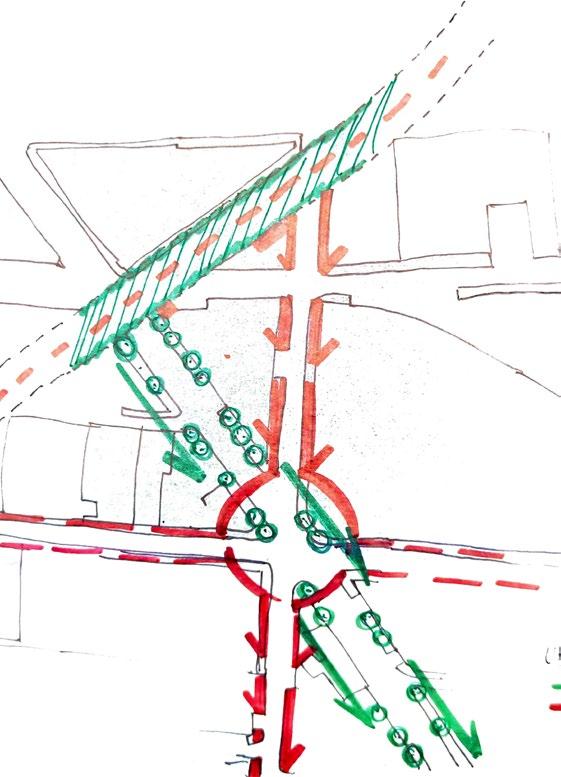

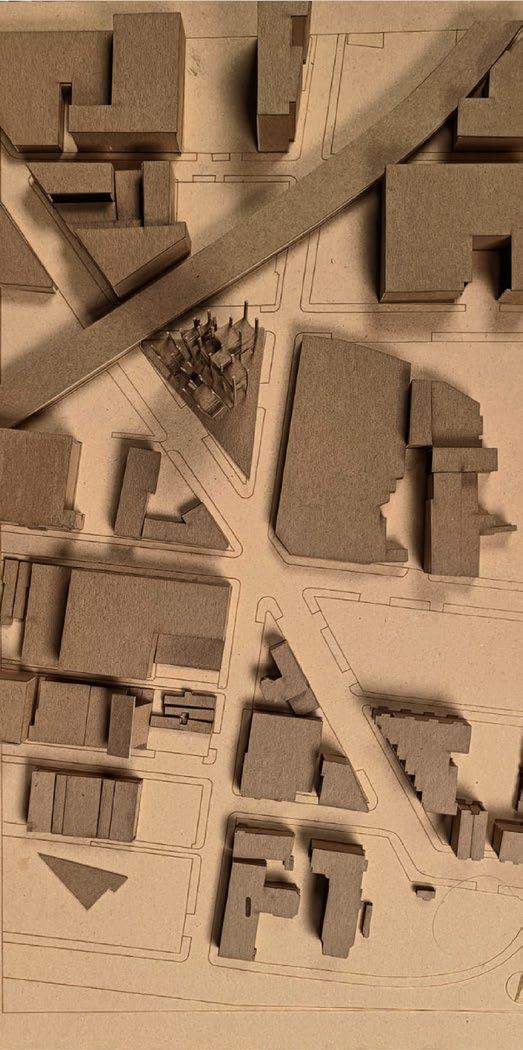

All the units are extracted from a 10’ by 10’ grid. They are composed in the grid system of 3, 6, and 9 squares. They are designed this way to acheive minimum footprint fro a single, couple and family housing.
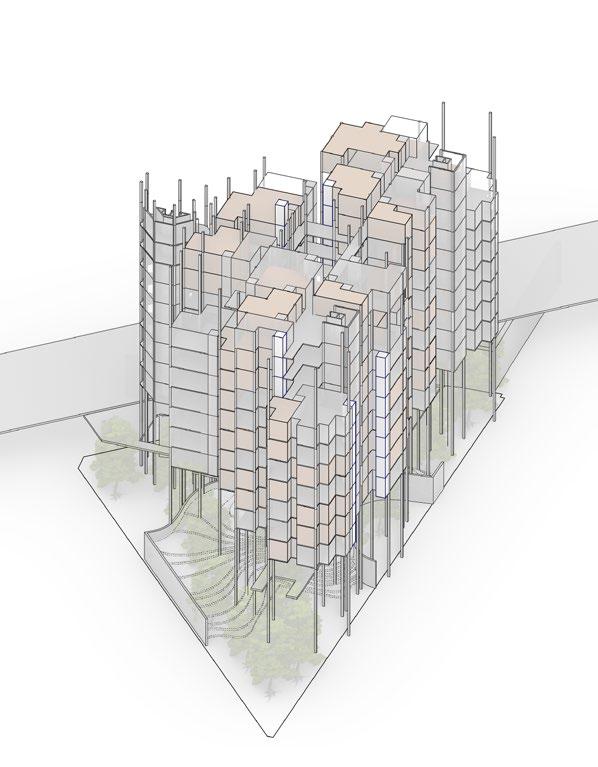
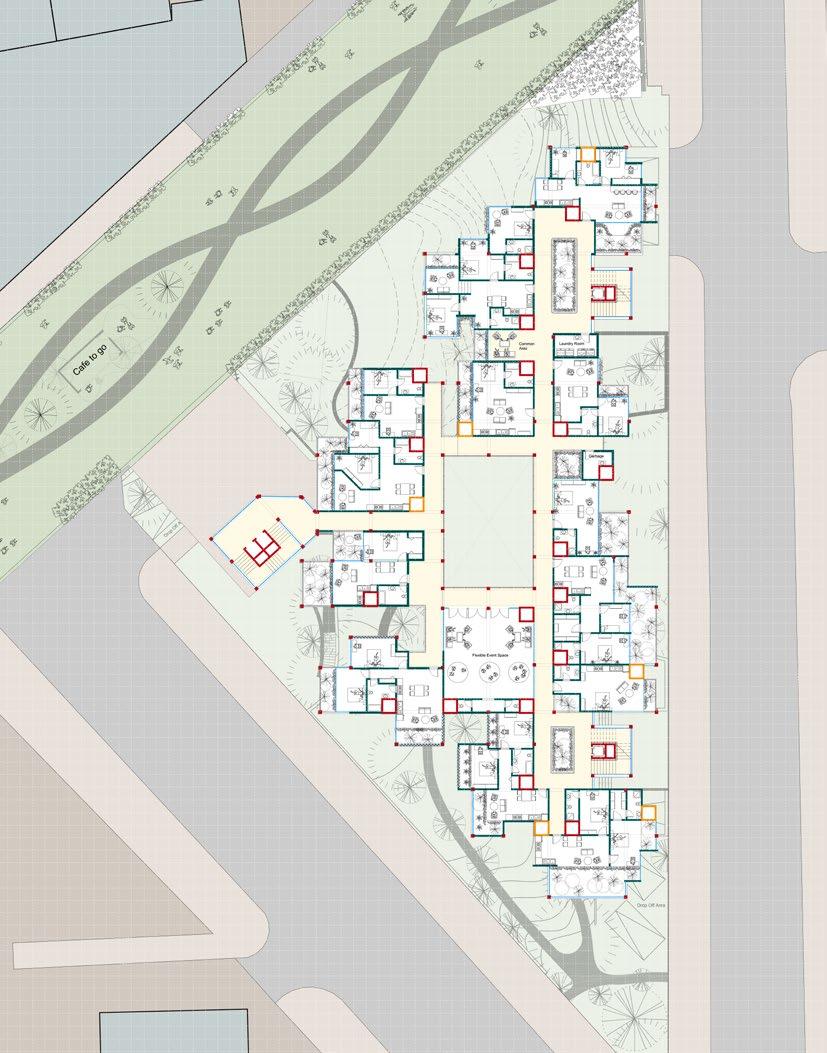



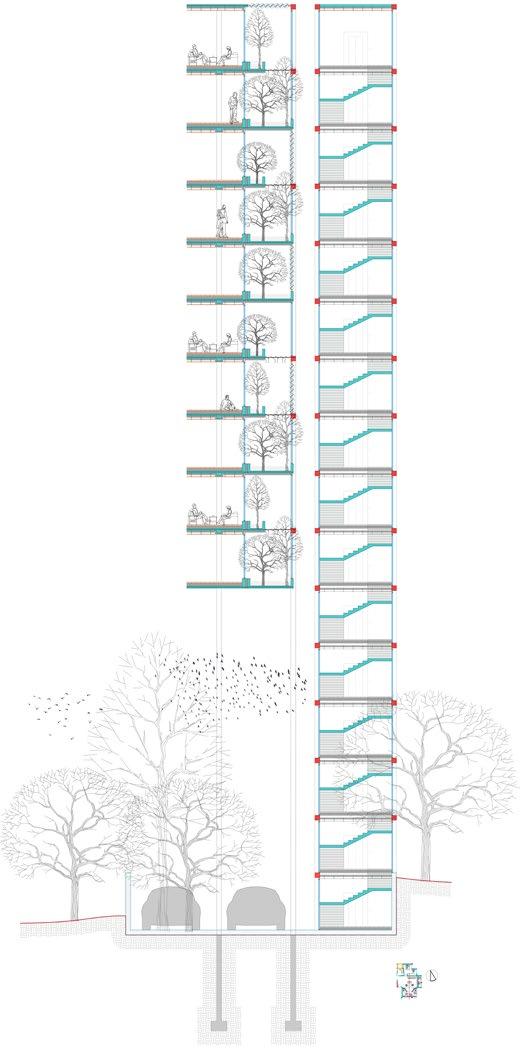
Relaxing - Sound +Smell Floor Water Rain Fall Mechanism which fills the water in the pool is used as sound therapy. Smell is infused/diffused for simulation.
Tracing the flow of smell in a natural and diffused to capture sensory interpretations.
Year- 2023 (PSU-DRS)
Location- Derinkuyu, Turkey
Type- Campus Design
Instructor- Pr. Yasmine Abbas
Category- Academic project
Role- Individual Work
The design draws inspiration from the Derinkuyu Underground City of Turkey, once a refuge in times of war and threat. In reimagining this space, a serene bathhouse emerges—where history unfolds as tranquility is experienced within a scent-infused atmosphere.
The interplay of air and water, united by the element of smell, forms the heart of the water well and relaxation chamber. The water, drawn from the site’s natural table, becomes a peaceful conduit between past and present.
Cooling - Simmer Floor Rock-cut tubs are carved out in the floor. Cold Water helps in calming anxious nerves.
Rinsing - Temperature Smell infused cold water and hot water pulls to help with muscles. Pools are set at constant temperatures.






Sweating - Vapor Floor Sweating sauna helps open up pores to absorb oils and smells.


Mechanical Room and cold water cistern to store rainwater and clear water for pool and sanitary purposes.












































































Mechanical Room and hot water cistern to store heated clear water for pool and restrooms.


















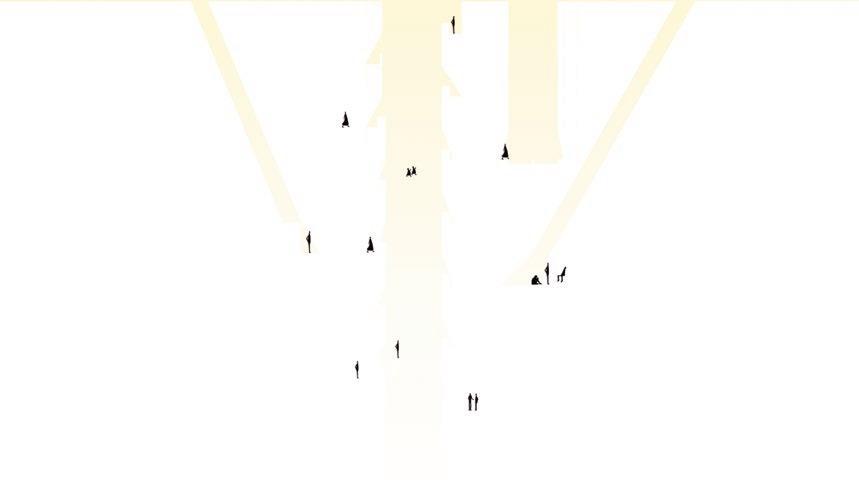



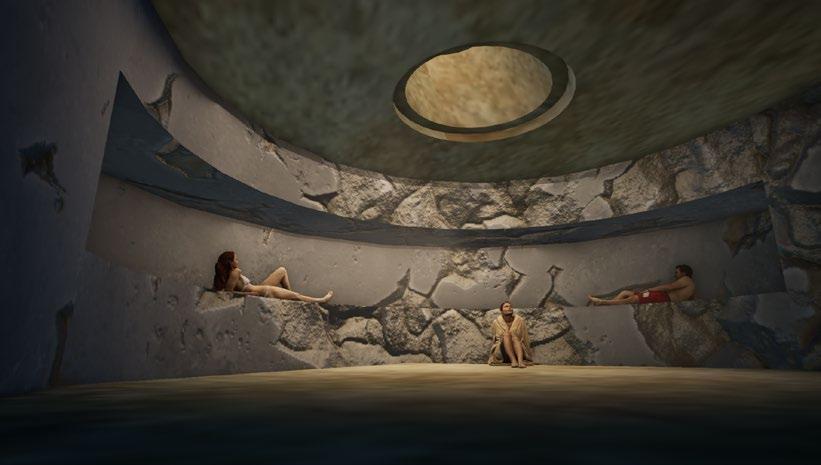
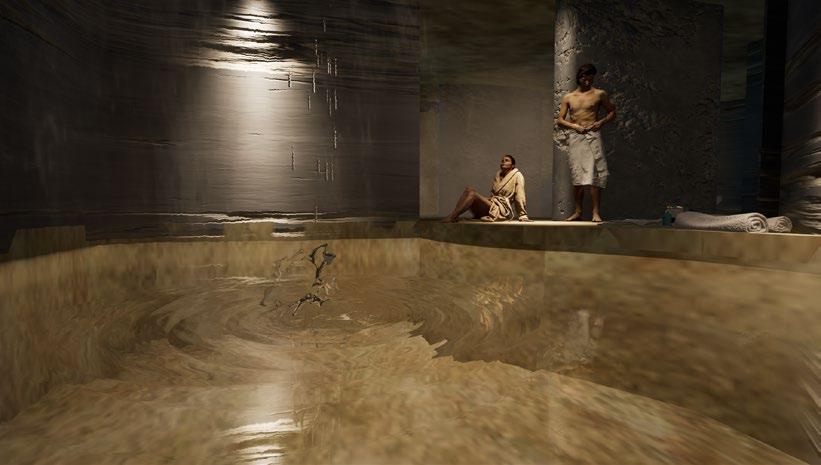
Interpreting Institute typology based on the design principles of Architect Louis Kahn.
Year- 2019 (GTU)
Location- Vadodara, India
Type- Campus Design
Instructor- Pr. Niranjan Khopkar
Category- Academic project
Role- Individual Work
First stage evaluation starts with exploring the site and its context to for climatic factors and current conditions of the flora and the fauna. Since there is no IT Institute in Vadodara, the site is proposed to be a good location for its campus considering easier commute and isolated context.
This design studio focused on exploring the philosophies and theories of Louis Kahn, whose work significantly influenced modern architecture in India. The objective was to design an institutional campus by applying Kahn’s principles of organization, spatial arrangement, and conceptual thinking, drawing inspiration from his architectural legacy
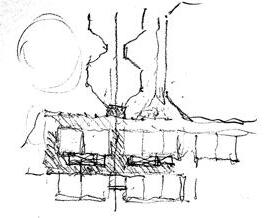
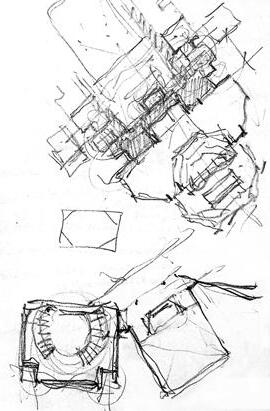
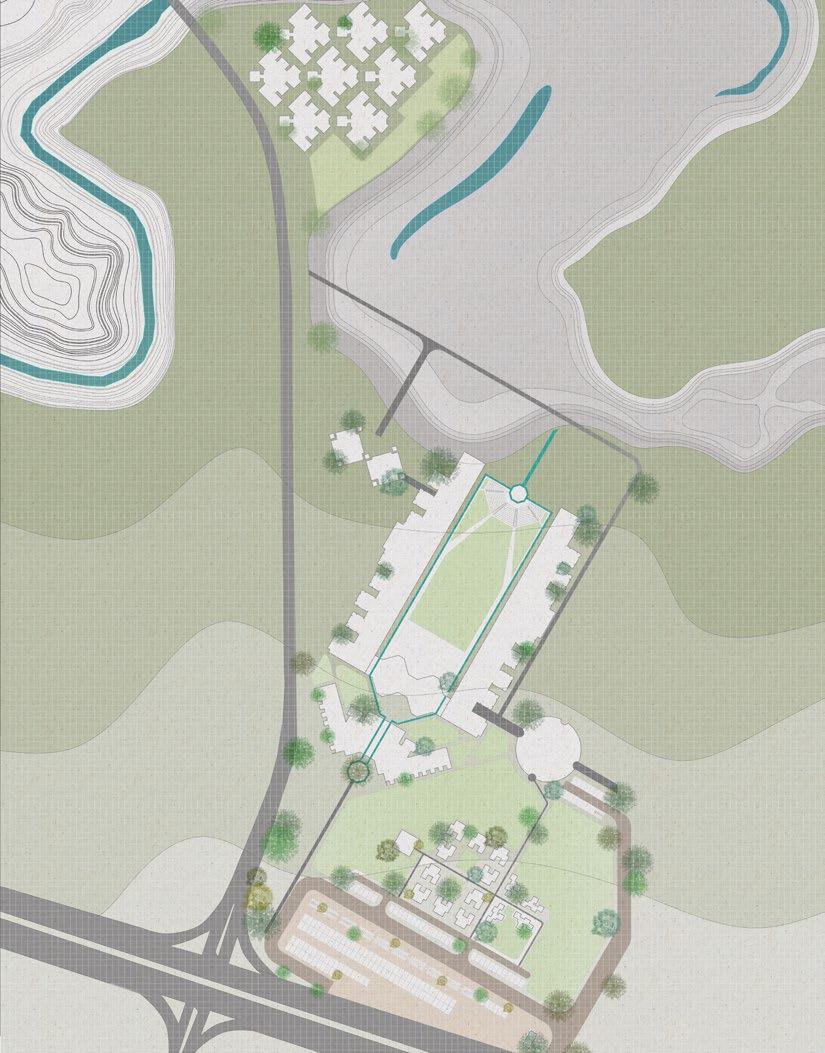

ANALYSIS OF
geometry atrium space 9 square grid

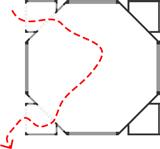
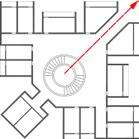
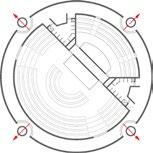
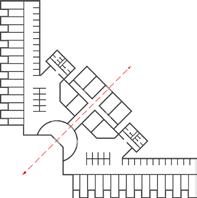
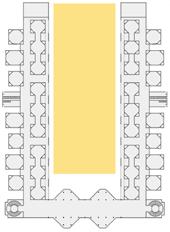

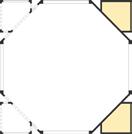
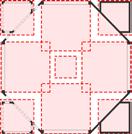
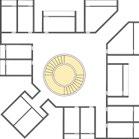

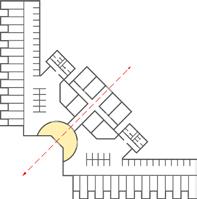


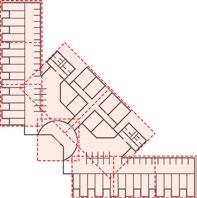
ANALYSIS OF MODULES symmetry/axiality grid
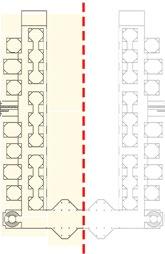
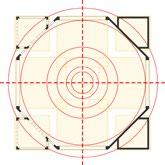

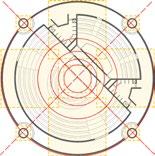
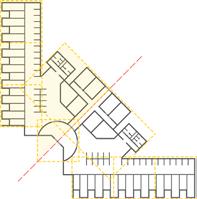
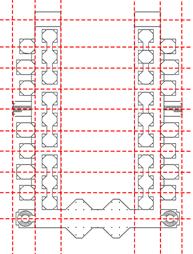
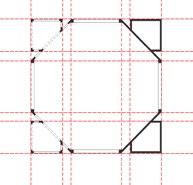
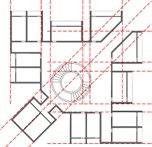

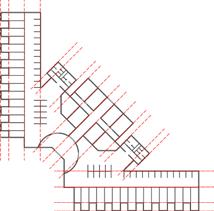
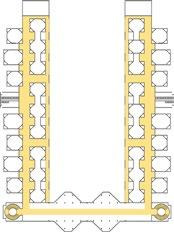
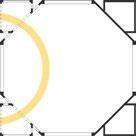


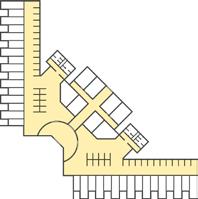
Overlapping means of transportation with a community spot.
Year- 2021 (PSU)
Location- Pittsburgh, PA
Type- Water Taxi Station
Instructor- Pr. Felecia Davis
Category- Academic project
Role- Individual Work
While reading Deborah Curtiss’ “Visual Literacy,” a statement that caught me was about how various natural elements help frame architecture in ways that aren’t intentional. In my threshold hypothesis, I used a similar framing element that can be found at the location of ‘The Old Main.’ While climbing a staircase, the structure is elegantly framed by a threshold produced by Trees.
When I first saw Louis Kahn’s Salk Institute, I saw the similar threshold formed by the building for the sky bending towards the Pacific Ocean’s horizon. It has a strong feeling of axis, which gives the observer a visual symmetry and balance of Louis Kahn’s monumentality.
This concept of framing the architecture was definitely my carry forward. So, for the site in Pittsburgh on the river Allegeny, I wanted to frame the heritage trail in a way for the user to interact with the river with the help of my 3dimensional trail which approaches levels and movement considering the concept of a ramp connecting one of the

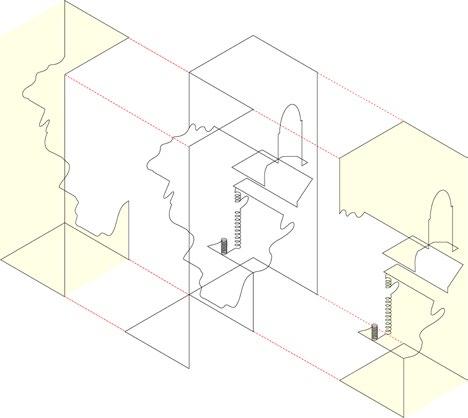
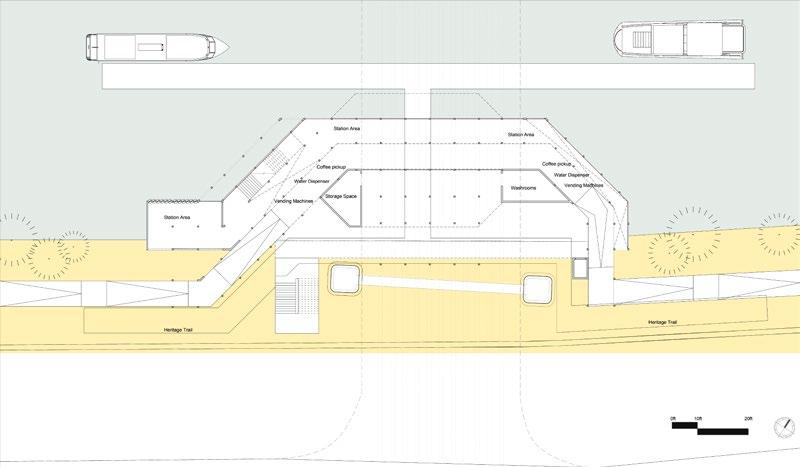
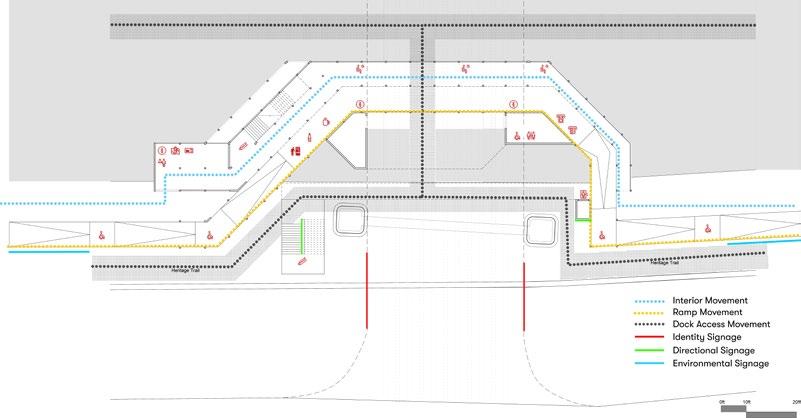




Special Investment Region is a greenfield industrial planned smart city.
Year- 2019 (GTU)
Location- Dholera, India
Type- Urban Design
Instructor- Pr. Sheetal Shah
Role- Individual Work
Dholera Special Investment Region (DSIR) is a Greenfield Industrial City planned and located approximately 100 km South West of Ahmedabad, India. Below Map shows the smart city planning proposal. The Aim was to develop a Master-plan on 1 sq.km area on the site wrapping the existing road networks. Green Field Development is enhanced by giving the farmers employment on the urban site.
Approach - Decentralization was the approach to connect all the Villages with Axis to form green nodes and green public places at the intersections. This helped enhance the mixed use development as well.
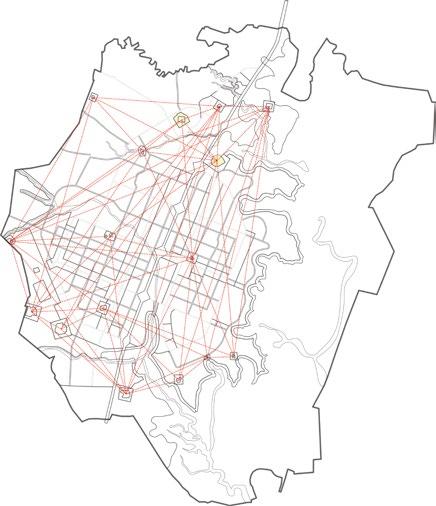

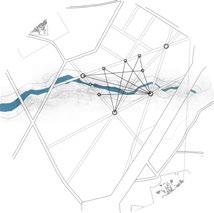
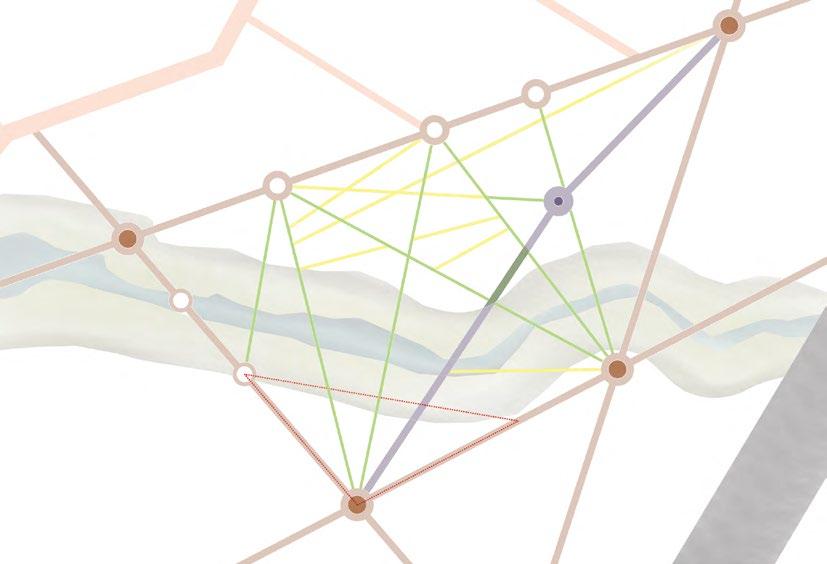




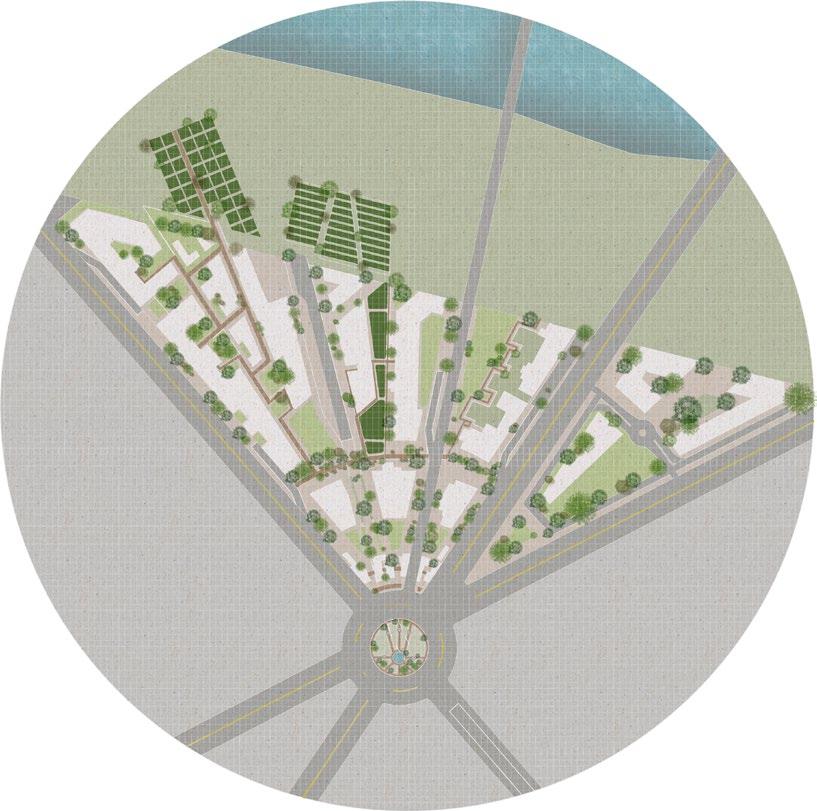





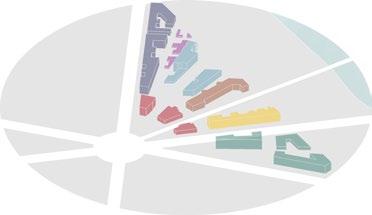
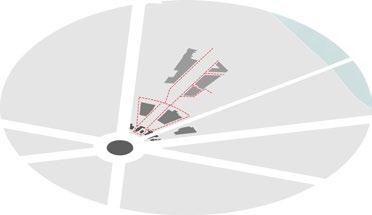

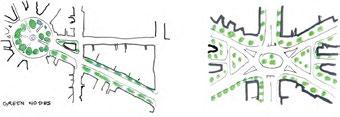
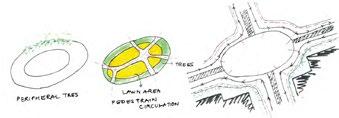

Towards the approach of Decentralization, major emphasis was given to the node in order create linear and easily accessible transportation. So, to develop the node as a part of creating public zones which are interactive as well follow the language of the Urban Insert of Agriculture Hub. The public offset around the green public mode is developed in order to create Interactive market spaces which sells all the produce developed on the site. The market space is sunk below the ground level to avoid the chaos. It acts a diffuser between the node and gives access towards the site.
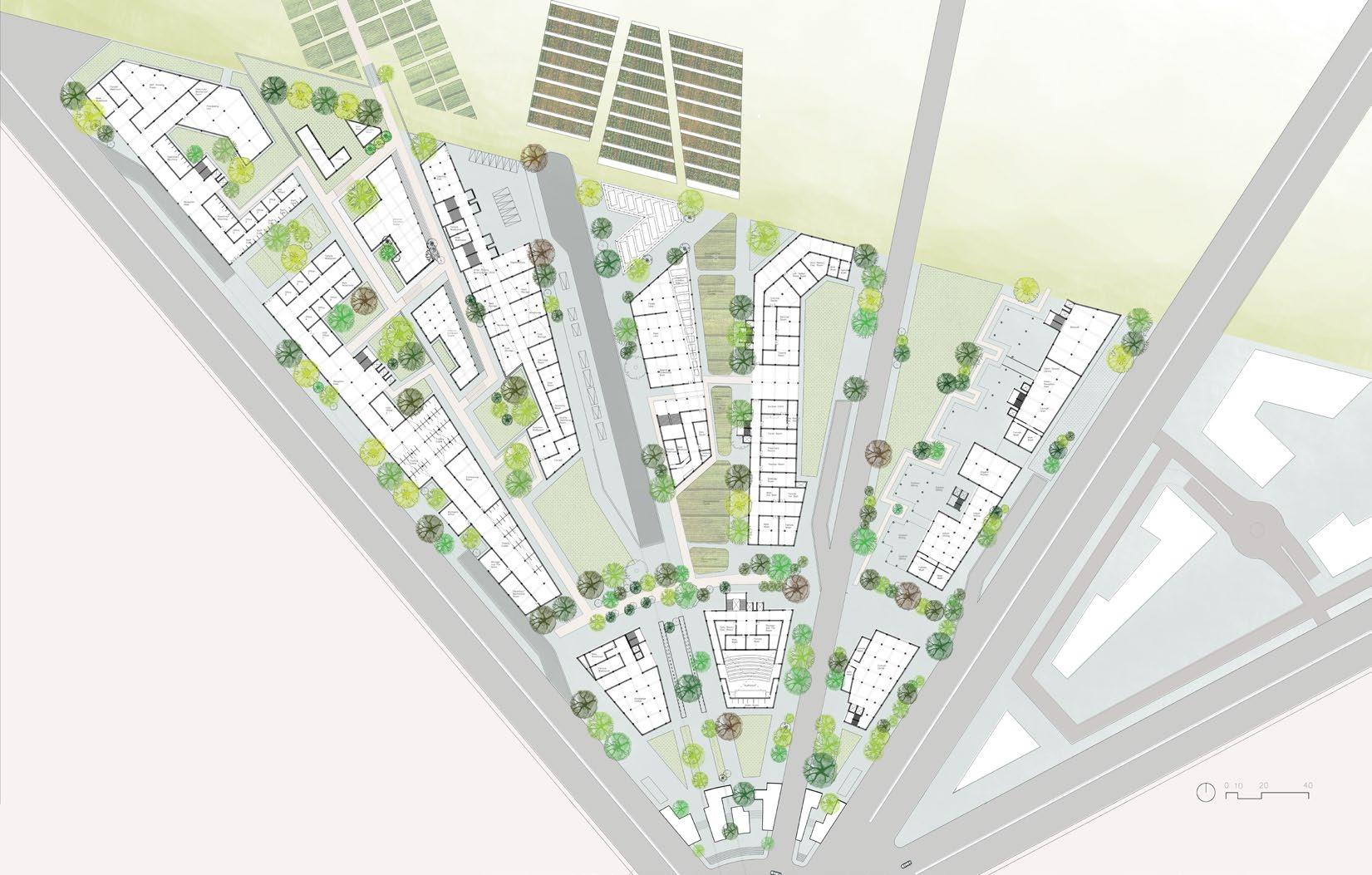

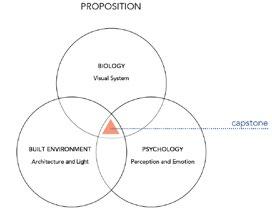
Locomotive Global Experience in the Arts District of Cities.
Year- 2024 (PSU)
Location- Ubiquitous
Type- Capstone Design
Instructor- Pr. DK Osseo Assare
Role- Individual Work
The concept of the exhibition series termed a “site on wheels” or a “temporal site,” is designed to be ubiquitous, initiating its journey from the vibrant Chicago arts district.
This mobile exhibition aims to tap into the dynamic arts districts of North America, including New York and Montreal, before crossing the Atlantic to immerse itself in the rich cultural landscapes of Amsterdam, Copenhagen, and Stockholm in Europe. These particular arts districts are strategically selected to leverage their inherent magnetism, aligning with the unique energy and creativity that pulses through these areas.
The design of the exhibition spaces considers natural site forces such as sunlight, water, and wind flows, which are essential in shaping the visitors’ sensory experience.
By harmonizing these elements, the exhibition enhances the interaction between the viewer and the art, promoting a deep, metaphysical engagement with light. This light is not just a visual medium but is treated as a free, flowing energy that visitors can experience and interact with.
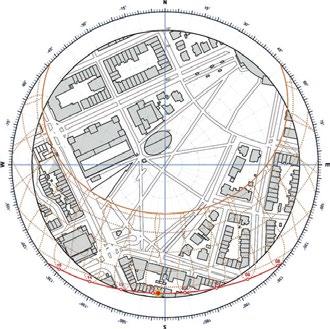
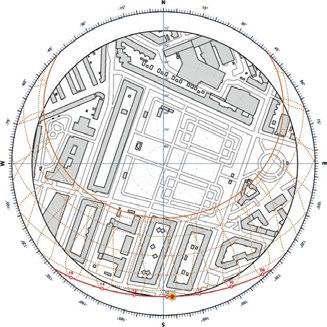
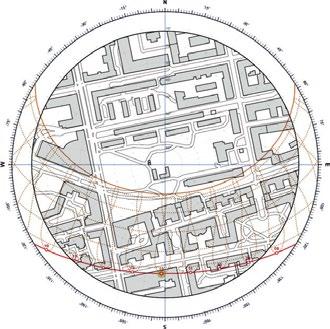

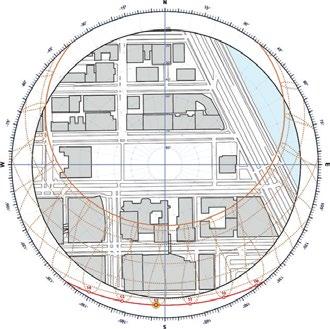



AREA STATEMENT
Multi sensory Experiences:
Pockets of Sounds - 1680sq/ft
Smells with Light - 1680sq/ft
Light Centric Experiences:
Room of Mirrors - Reflection - 6560sq/ft
Room of Glasses - Transmittance -6560sq/ft
Room of Lens - Refraction - 6560sq/ft
Interactive Spaces:
Monochromatic Rooms - 1680sq/ft
Color Harmony Spaces - 1680sq/ft
Interactive Color Mixing Stations - 1680sq/ft
Virtual Reality Color Experiences - 1680sq/ft
Cultural Colors Exhibition - 1680sq/ft
Historical Color Trends Timeline - 1680sq/ft
Collaborative Event space - 7370sq/ft
Information and Administration Spaces - 3360sq/ft
Outdoor Washrooms - 1580sq/ft
Total - 45270sq/ft = 46000sq



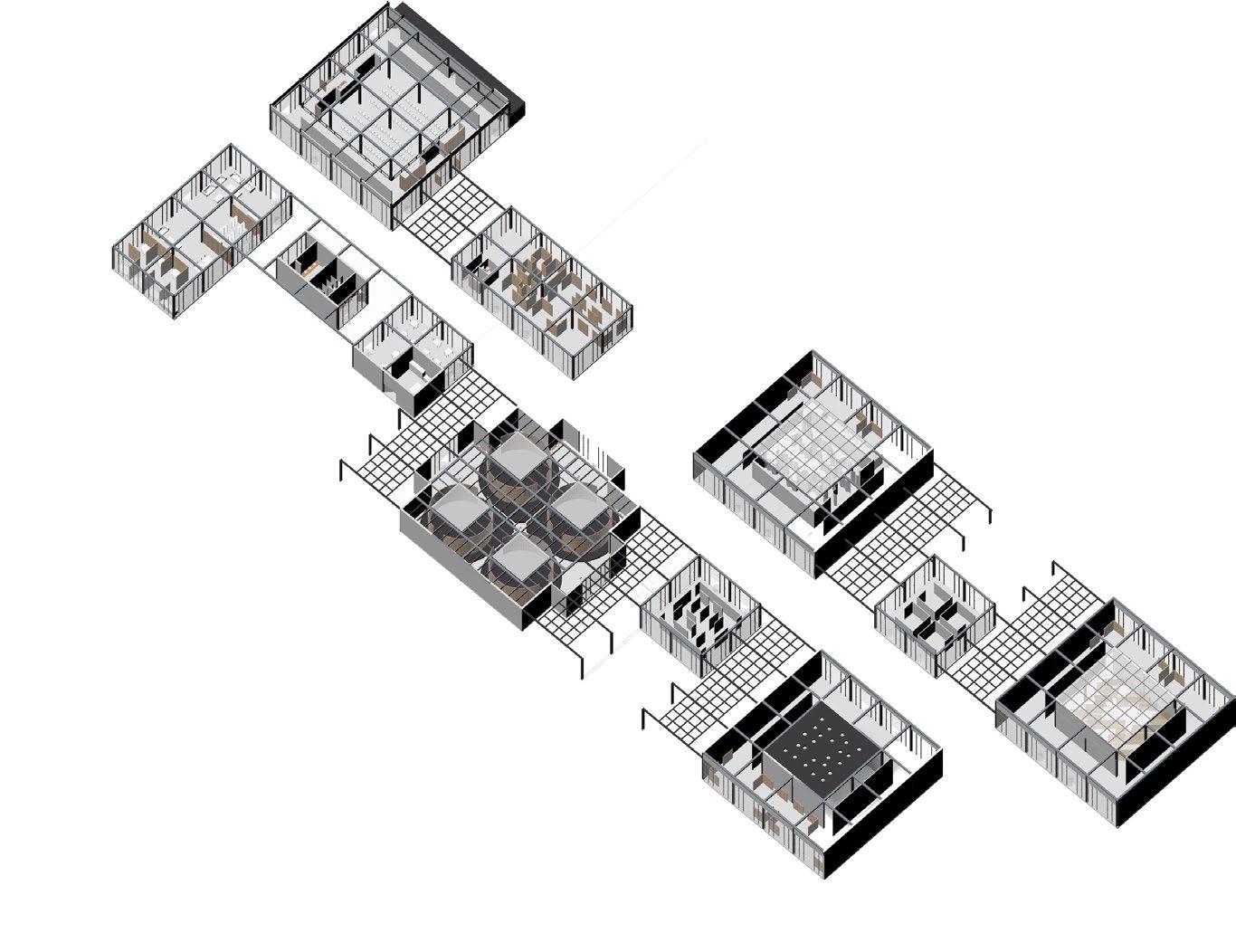

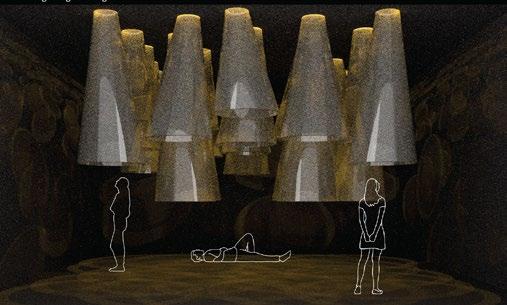



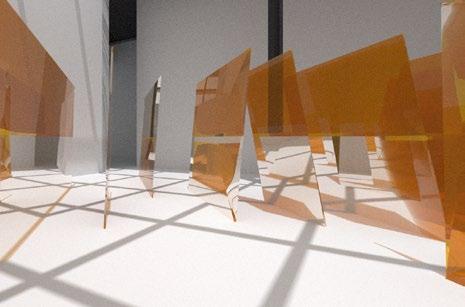
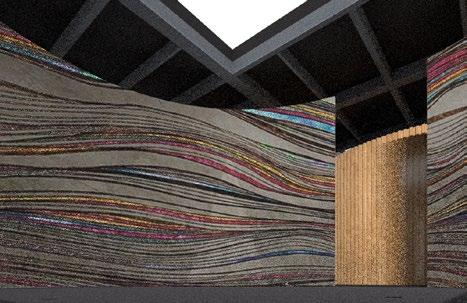
Competition Entry for the House of the Future held by Buildner at Penn State University
Year- 2023 (PSU)
Location- Abu Dhabi, UAE
Type- Residential Design
Instructor- Pr. Laia Celma
Role- Group Work
(Hiranshi Patel, Meisam Dadfarmay)
The concept of the design starts with 9 squares as a system which is the representation of holy numerics in Arabic mathematics. The site is the 9th square because it creates a space within a space with the idea of an ecosystem. It is habitable with maximum privacy and circulation.
GAIA means earth; as the house uses the local earth and sand for it rammed earth look. All units are cantilevered from the exterior retaining wall which also acts a partition wall between 2 units.
A ramp is wrapped around the units for accessibility and to also maintain the idea of slopped living.
The wind catcher are operable through louvered window which can potentially catch the summer winds and the mechanics could help with opening the right windows in any particular period of time.
green walls in all units including the bedrooms to increase air quality.
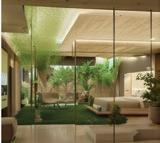


central courtyard space between majilis and dining room to increase wind and views to outside. green spaces between units to maintain heat buffer and cool spaces.
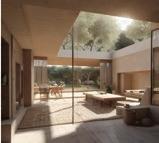
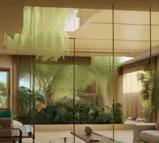

master bedroom at highest level for maximum light and wall which represent the earth textures of arabic culture.
