Areeba Saleem



Hi! My name is Areeba Saleem and I am a second year architecture student at the University of Waterloo.
What intrigues me most about architecture is its ability to shape how humans perceive the physical spaces around them. Weather its shaping history, cultures or even emotions, architecture plays a silent role in our everyday lives, which is something I want to explore further in my projects and studies.
Aside from architecture, I enjoy reading, journaling, and creating art. I hope this portfolio showcases the ambition and enthusiasm I hold about architecture.
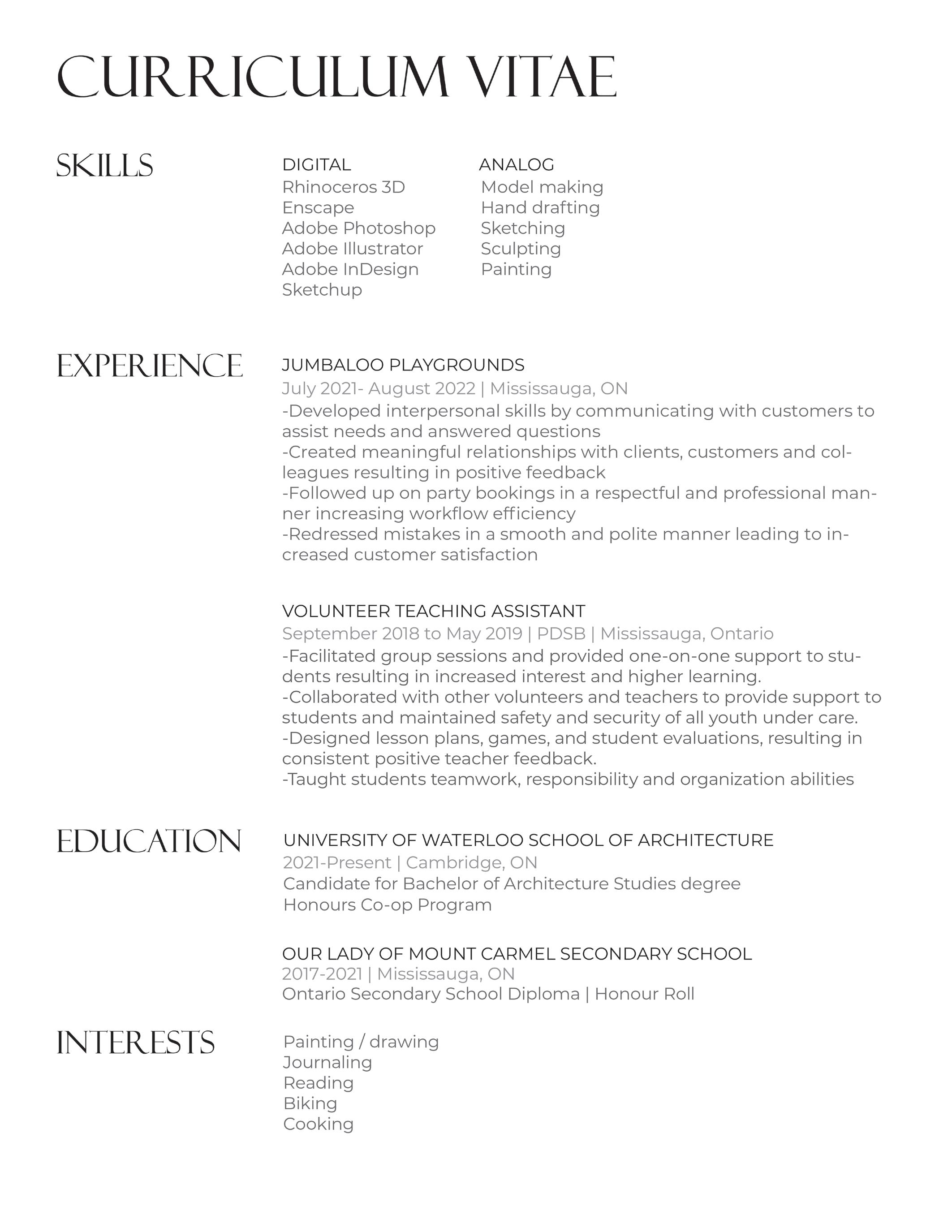
Situated in Corktown Toronto, the textile library attempts to formulate meaningful community interactions through a cycle of reuse. Inspired by the traditional quilt, the building serves as a means of donation, production, and the display of quilts which ultimately inspires change within the community. Through the re-use of bricks and textiles, material consciousness is implemented throughout the design. Quilts are showcased through the large windows to entice pedestrians walking along the colorful environment around them. With the entrance facing the Toronto Humane Society mural, visitors are already immersed in the culture of the site. With multiple apartment complexes in the area, a central community hub was very much needed, and serves as a means to not only create community work, but also display it.
Program Library + Community hub
Course
1B Design Studio (Spring 2022)
Skills Rhino 7, Illustrator, Photoshop, Enscape, Model Making
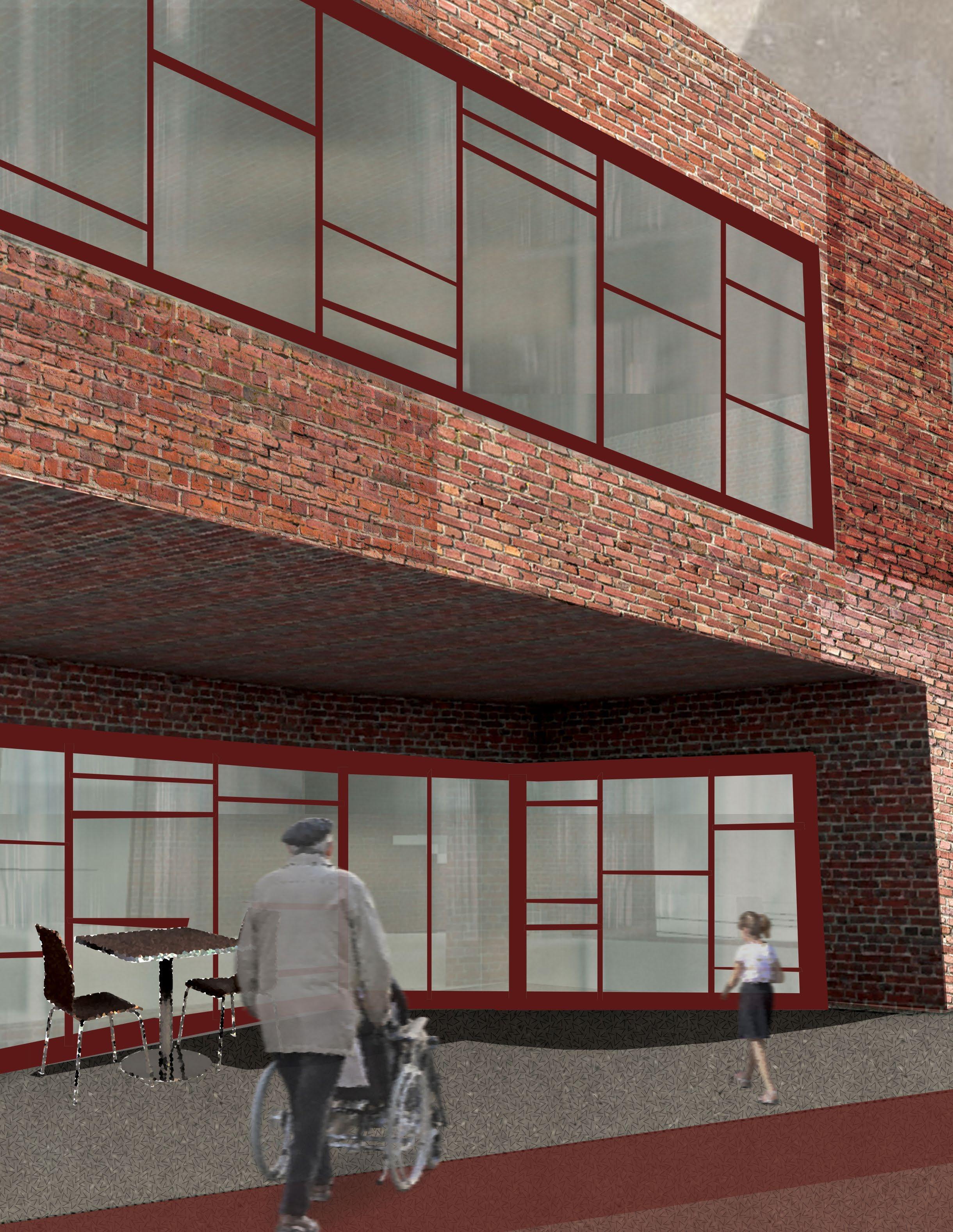

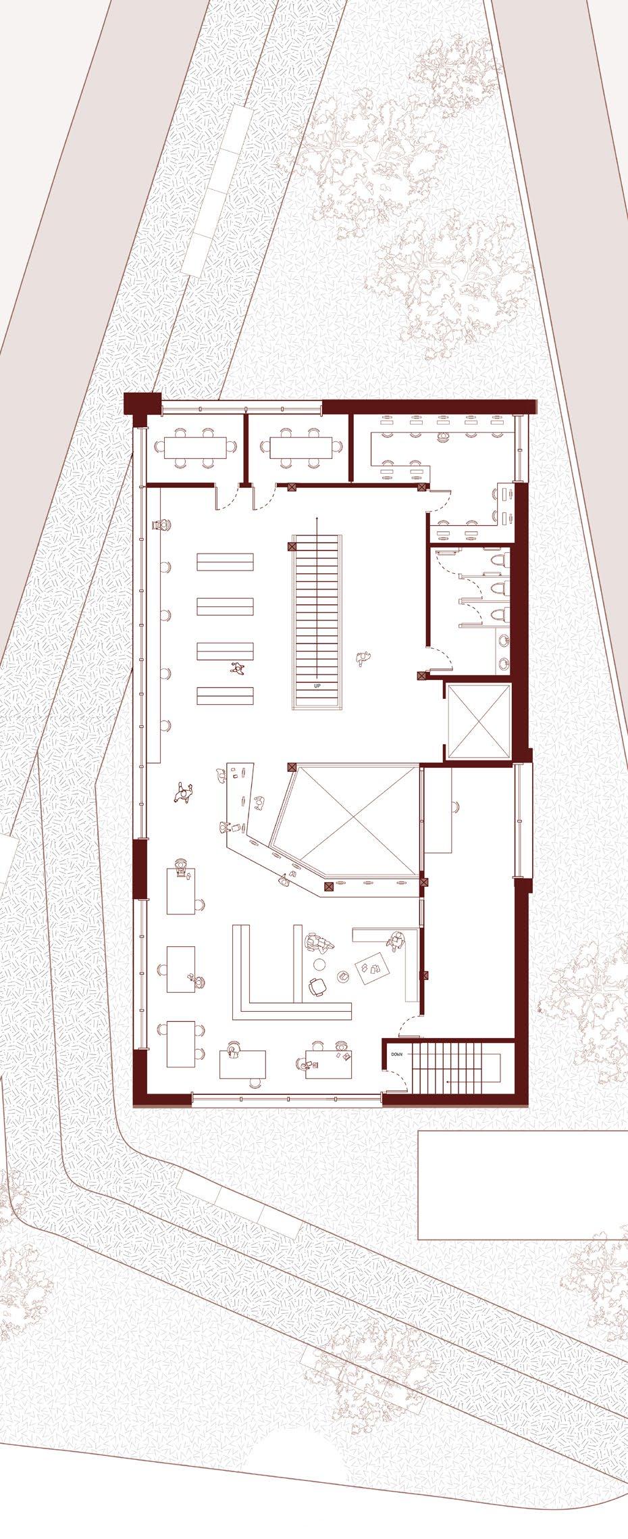
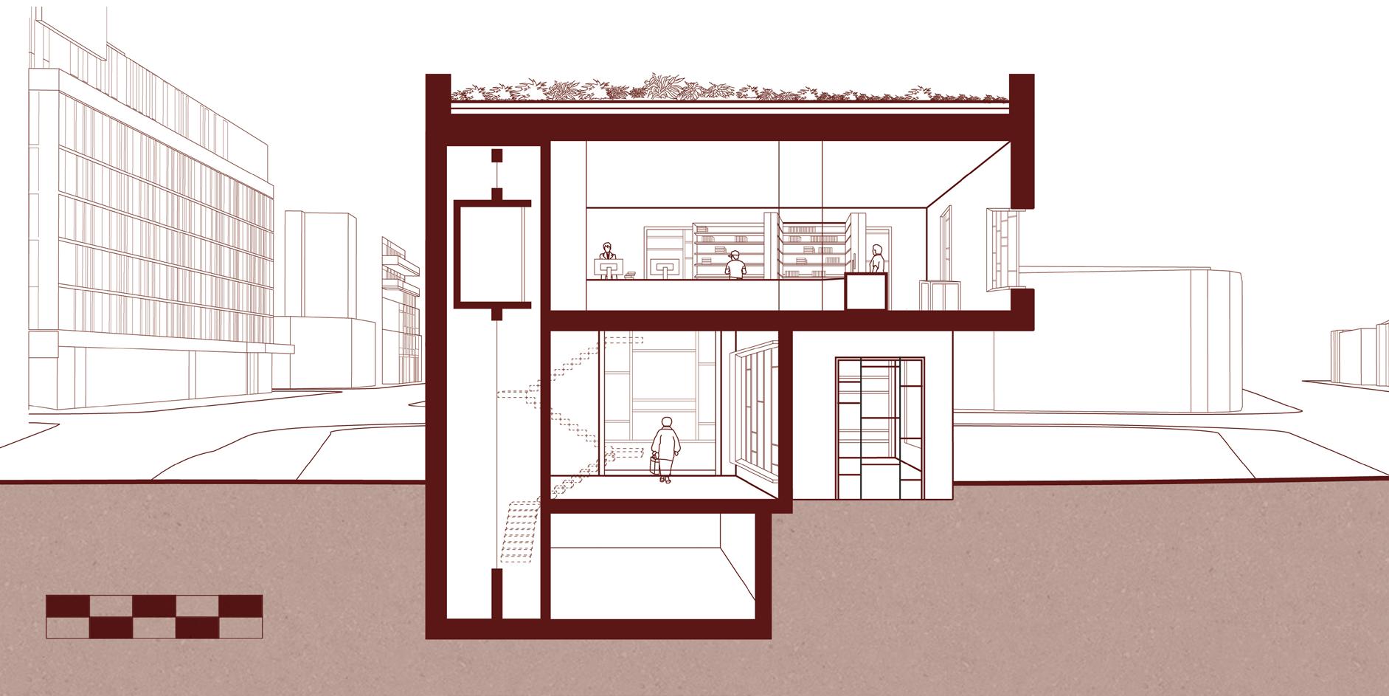



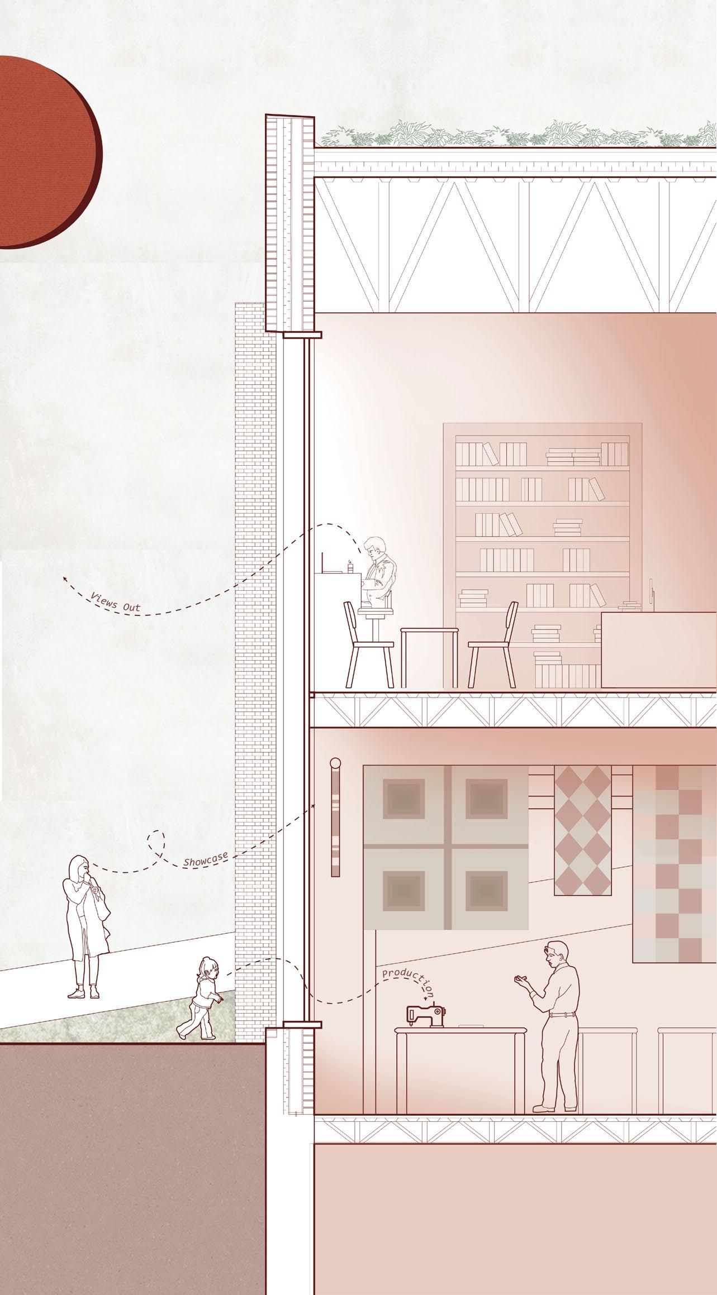
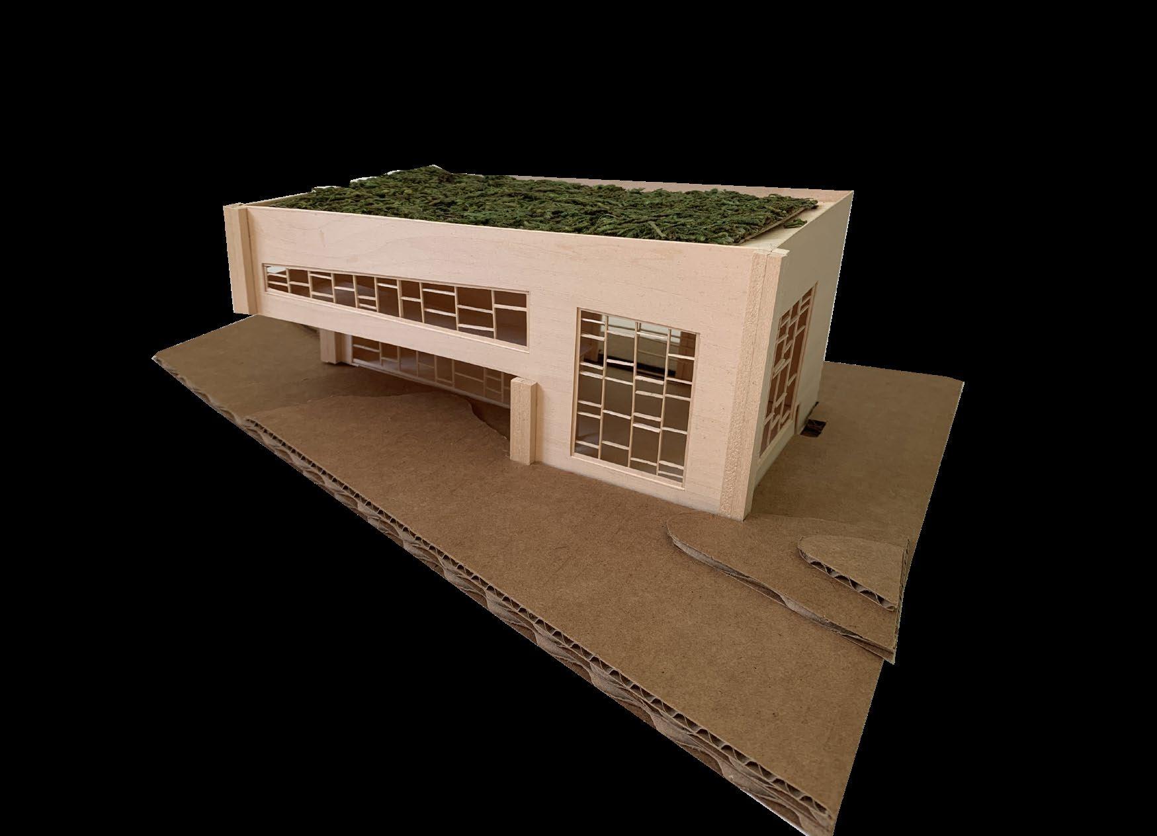
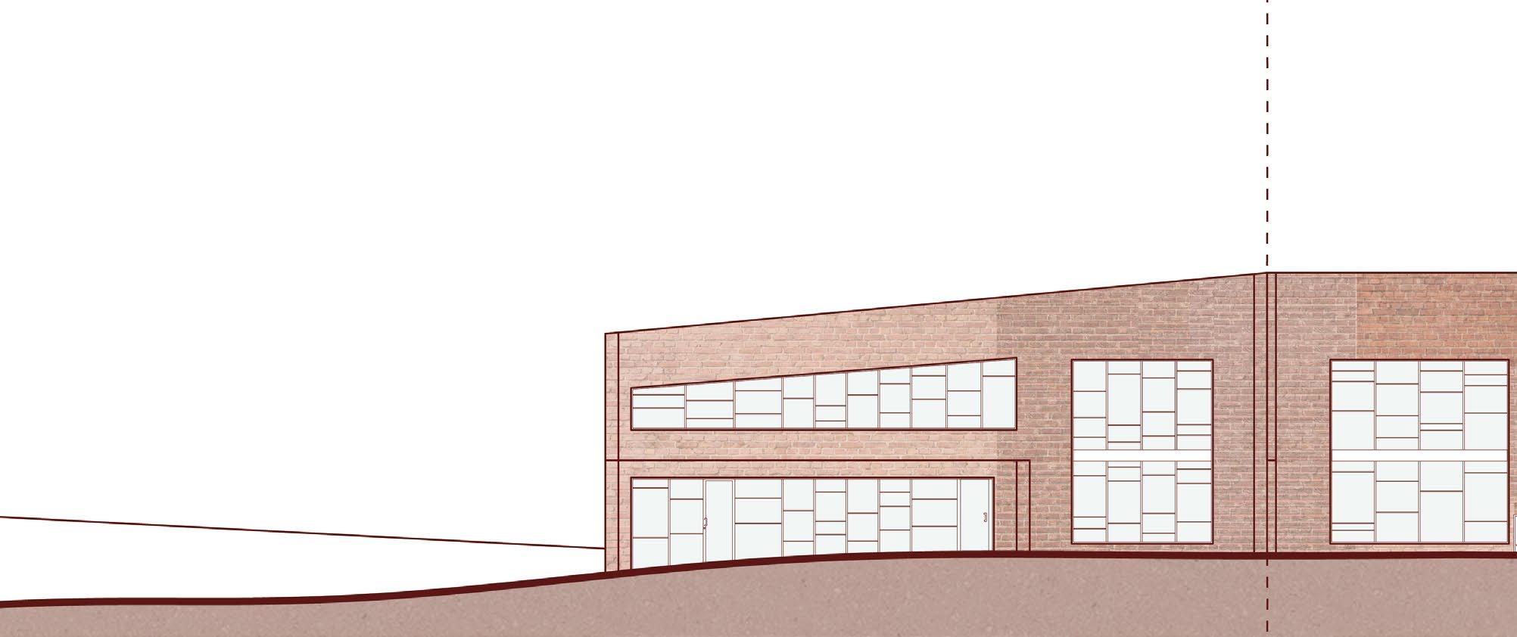
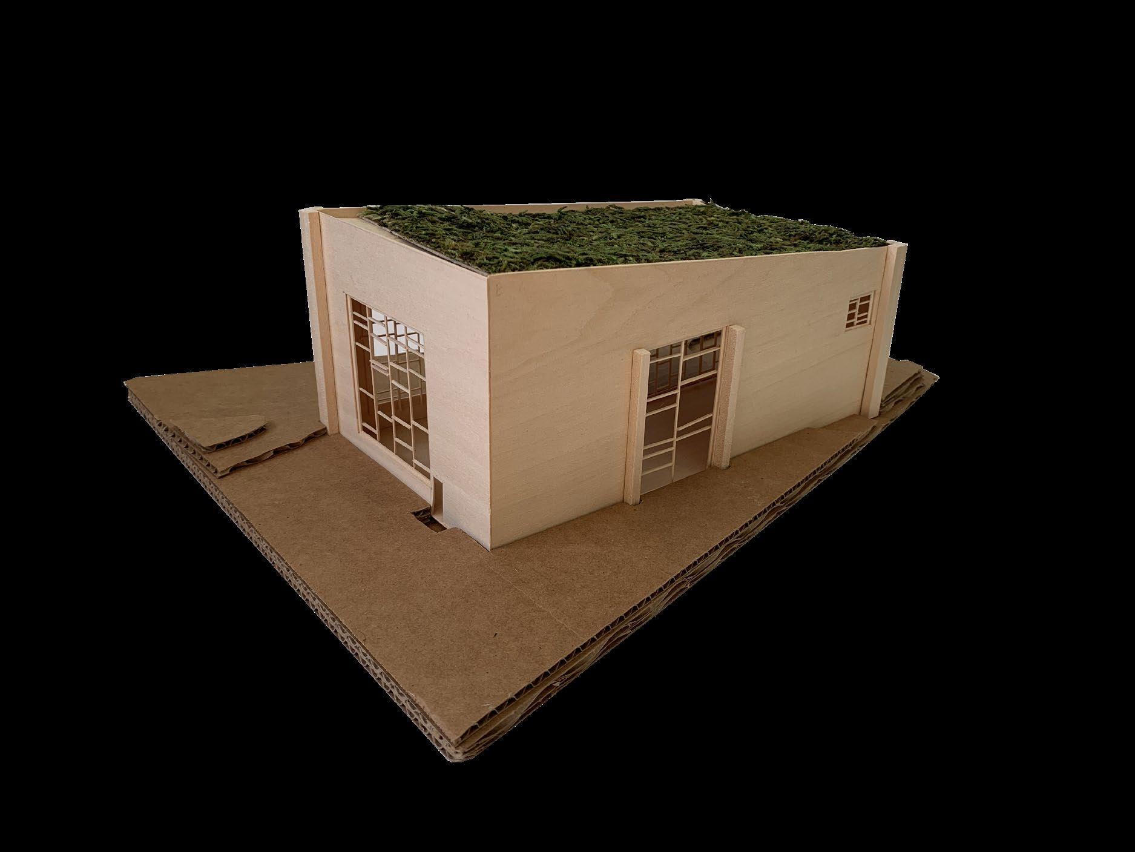


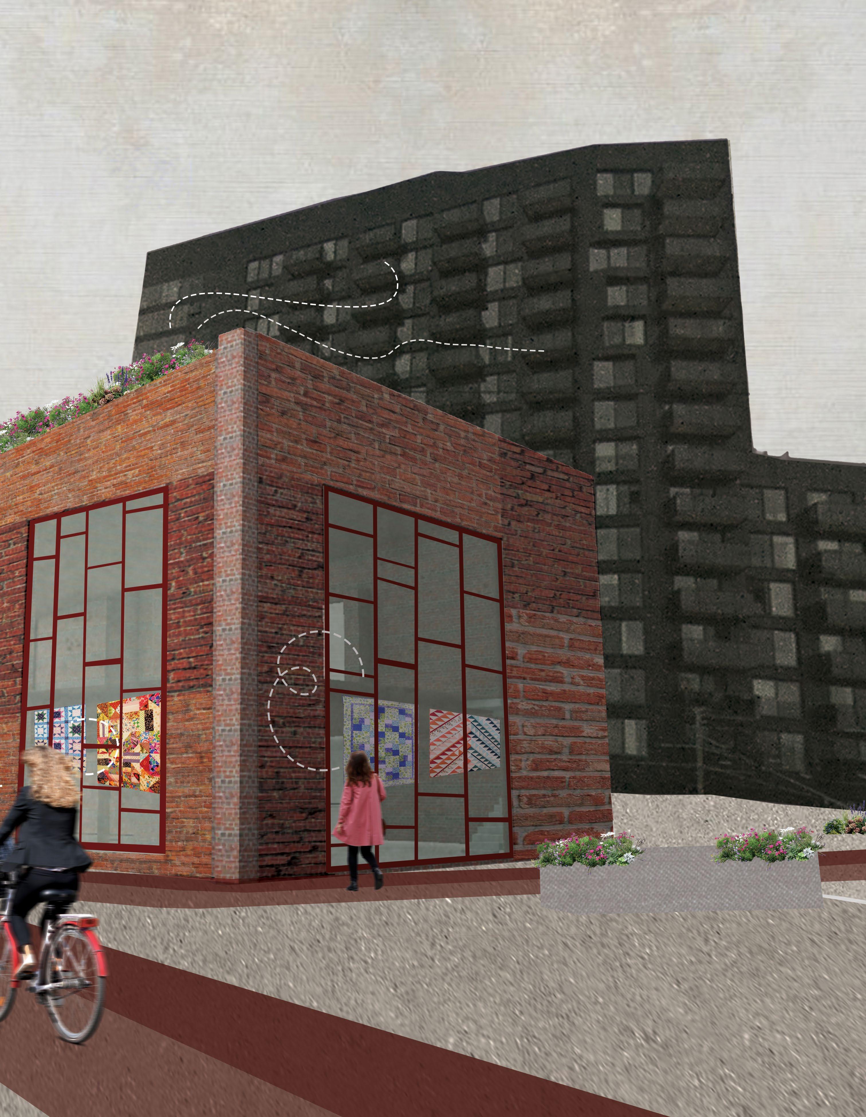
Borer’s falls, located in Hamilton, Ontario features beautiful sight seeing in the summer, however in the winter the site turns into a destination for ice climbing on the frozen falls. Therefore, with the changing conditions of the natural landscape, building a bridge suitable for showcasing the falls in both seasons was especially important. Borer’s Bridge features leaf like intricate architecturally exposed steel details, repeating throughout the bridge. Through symmetry, and the delicate steel details, the bridge does not outshine the falls, but rather harmonizes with its surroundings.
Program
Pedestrian
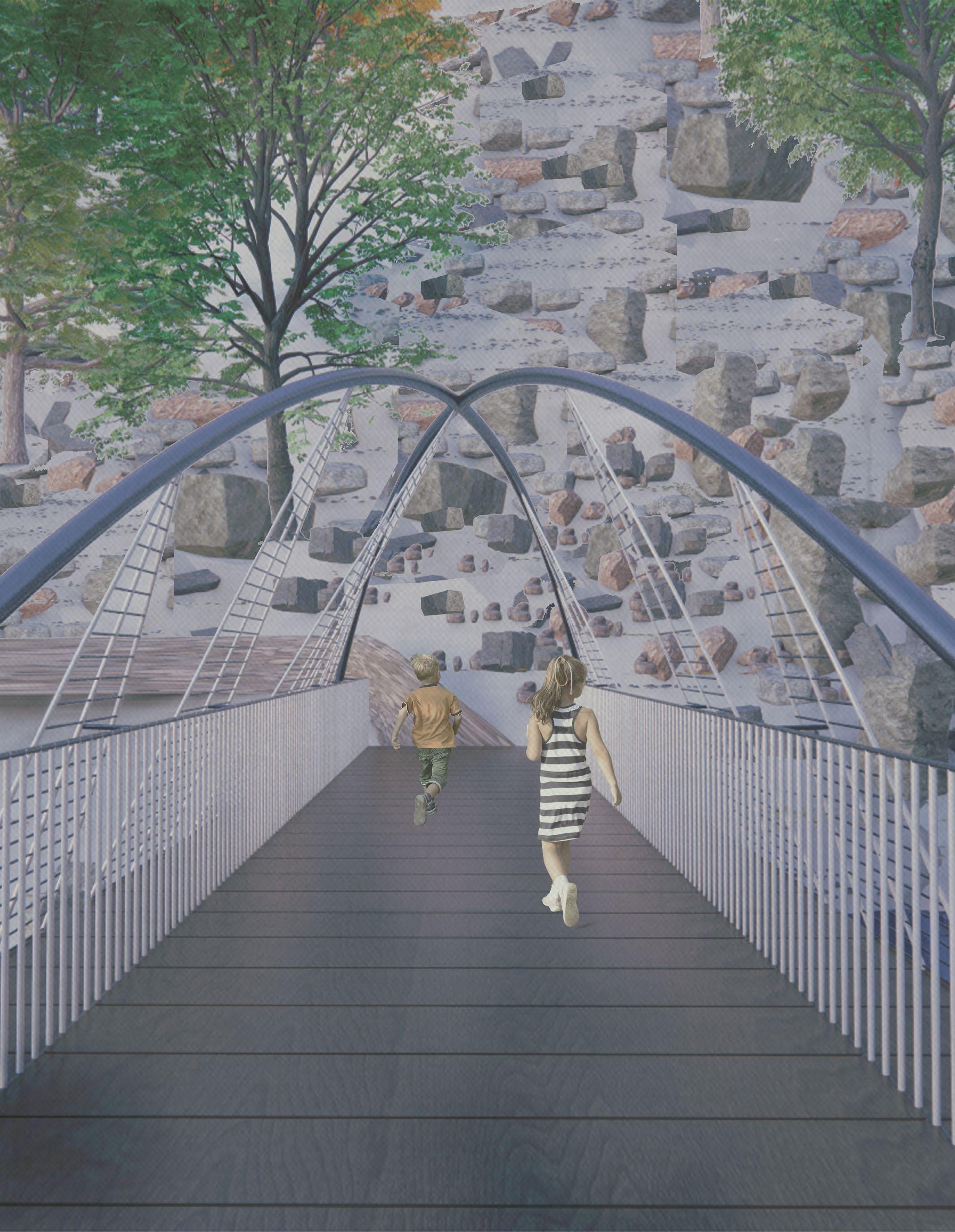
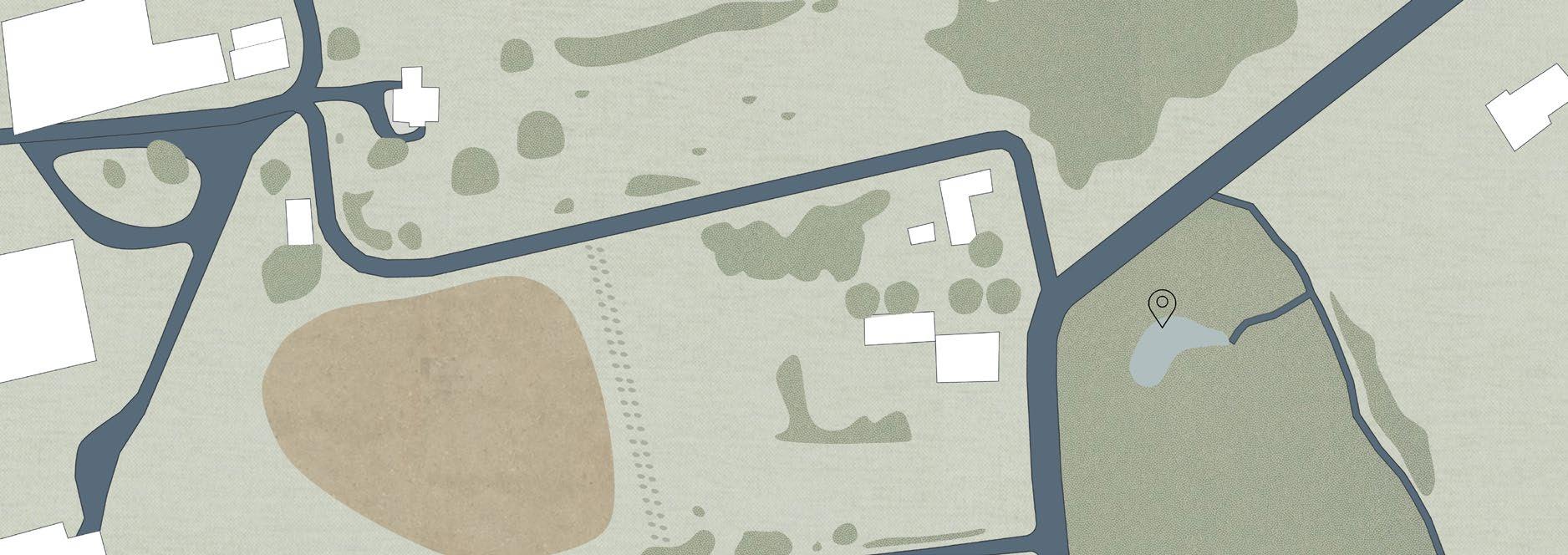
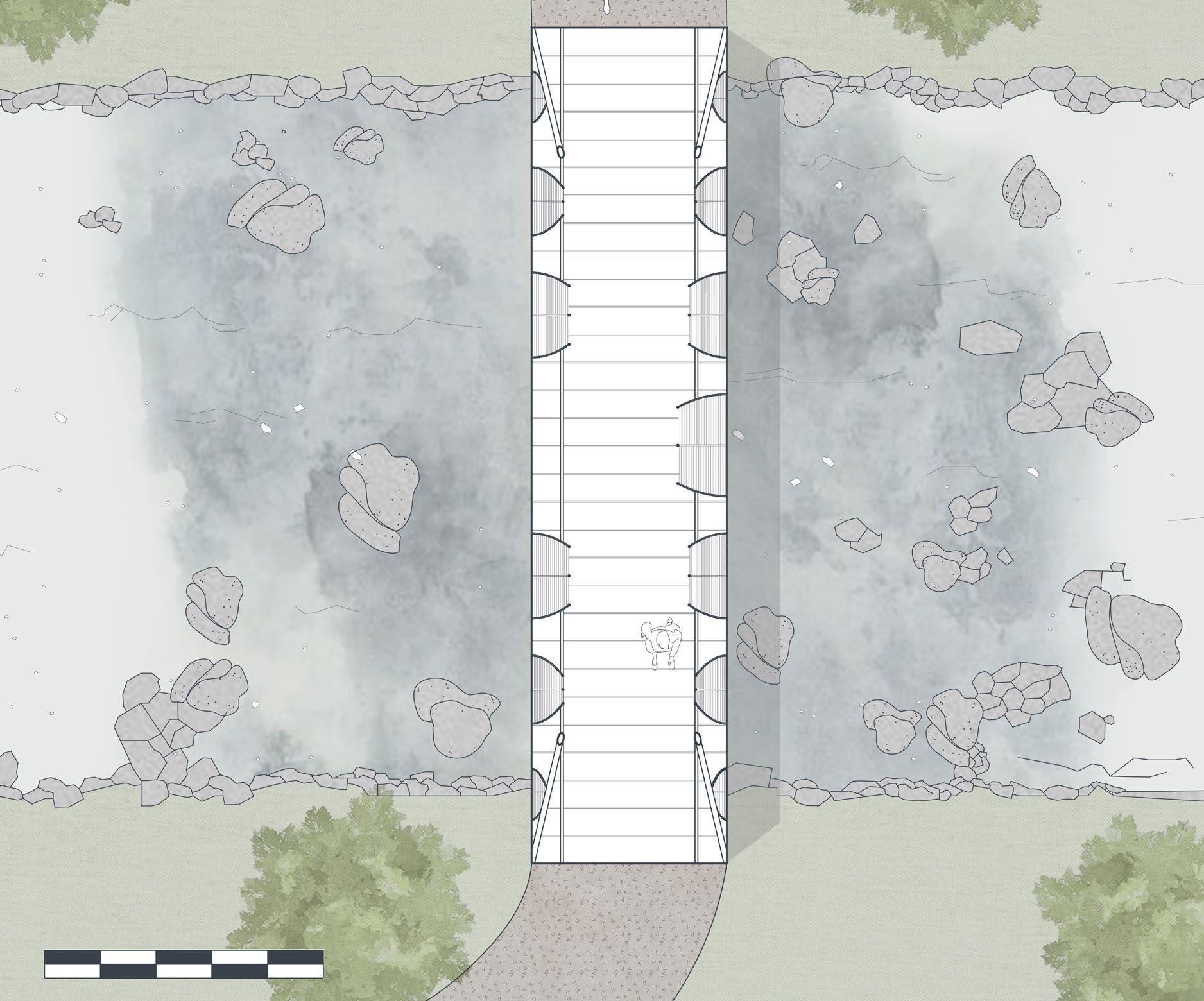

Welded Connection (AESS 4)
Hinge Pin Connection (AESS 3)
Tensile Connection (AESS 3)

Bolted Connection
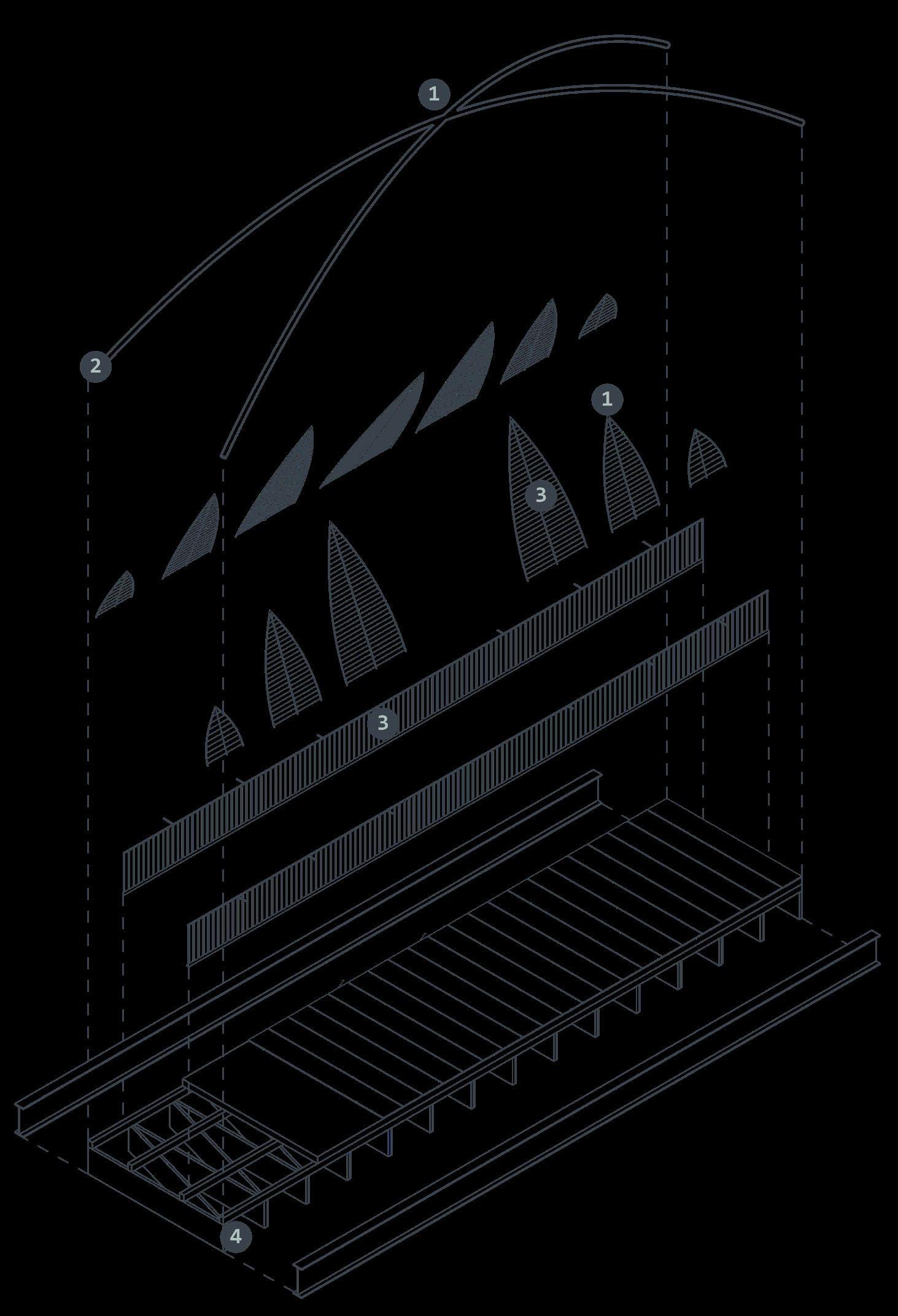
Steel Base Bolts

Footing
Galvanized Steel Cables Steel Insert Sleeve Threaded Crimp Fitting Tension Reciever Steel Beam
Timber Flooring
Supports
Beams
Wide Flange Steel Beam
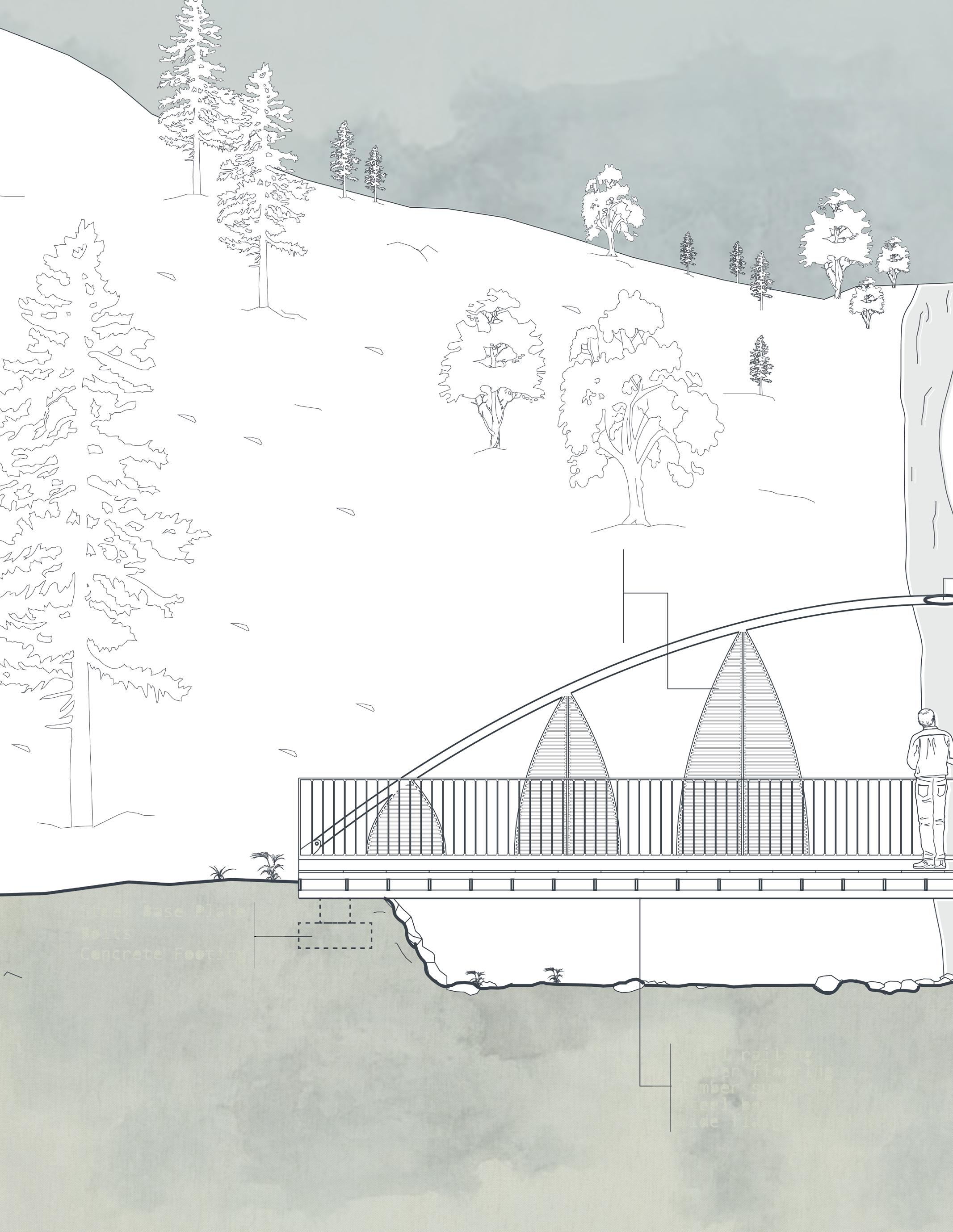
Tee Joint Weld
Stainless Steel with White Intumescent Coating
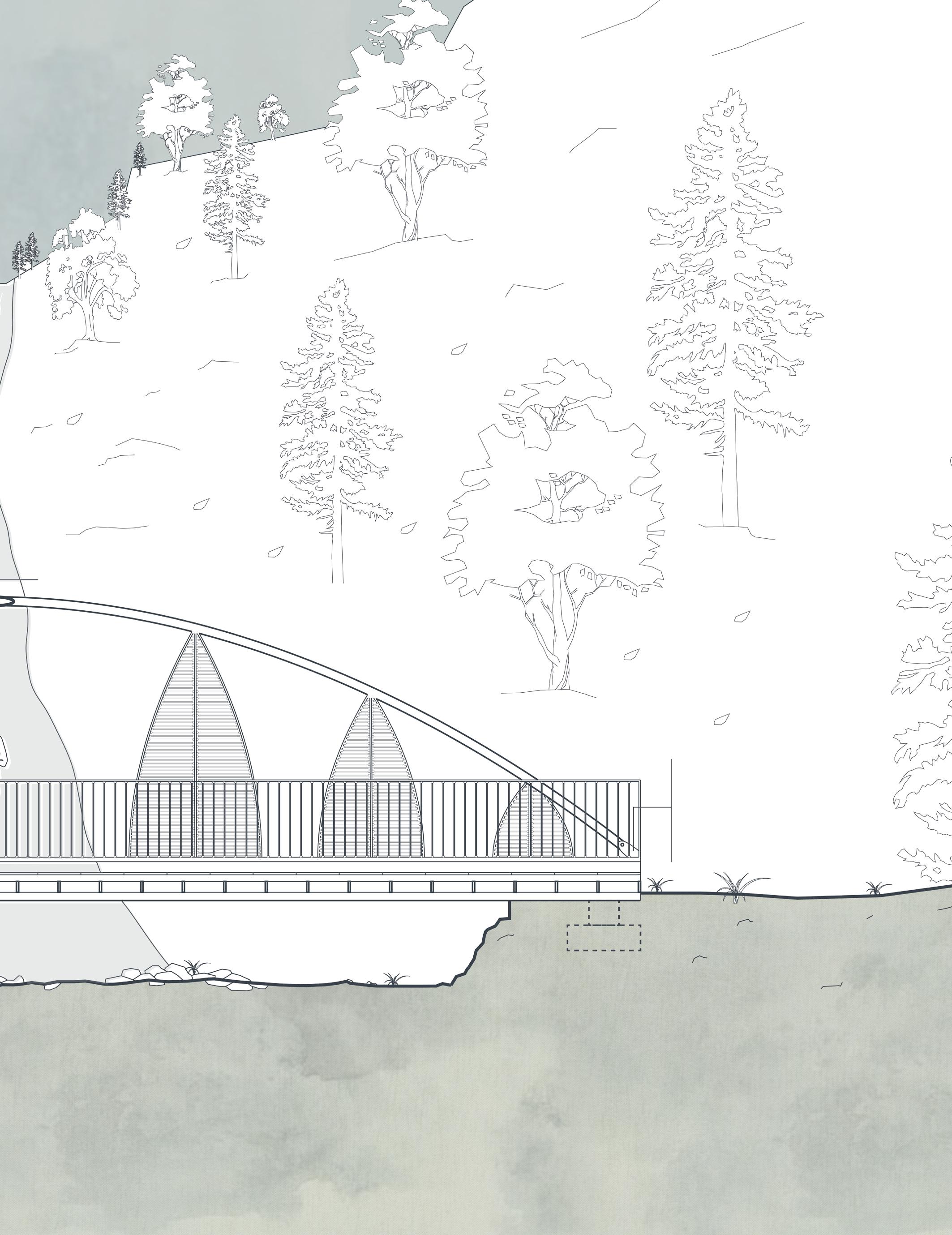
Hinge Pin
Anchor Bolts
Base Plate Bolted to Concrete Footing
Situated in the vast unspoiled parkland of Latvia, Atelier Riga takes inspiration from its surroundings and historical context by using timber construction to construct a Viensētas type home intended to be used by two artists and their families for three months at a time. The building acknowledges, respects, and learns from the traditional Latvian farmstead typology and reimagines it in a contemporary context. Through sustainability initiatives such as passive heating, cooling, daylighting and ventilation, the building provides artists with the right climate for creativity while also reducing the environmental impact of the building. From the very beginning, the building has been designed for disassembly, so that if in the future the two families want separate homes, it can be easily achieved. On the other hand, careful consideration was taken of the surrounding ecology of the site, especially the bat population. To accommodate for this, the building includes bat boxes within the timber cladding to mindfully integrate the bat population within the building.
Nguyen + Cindy He
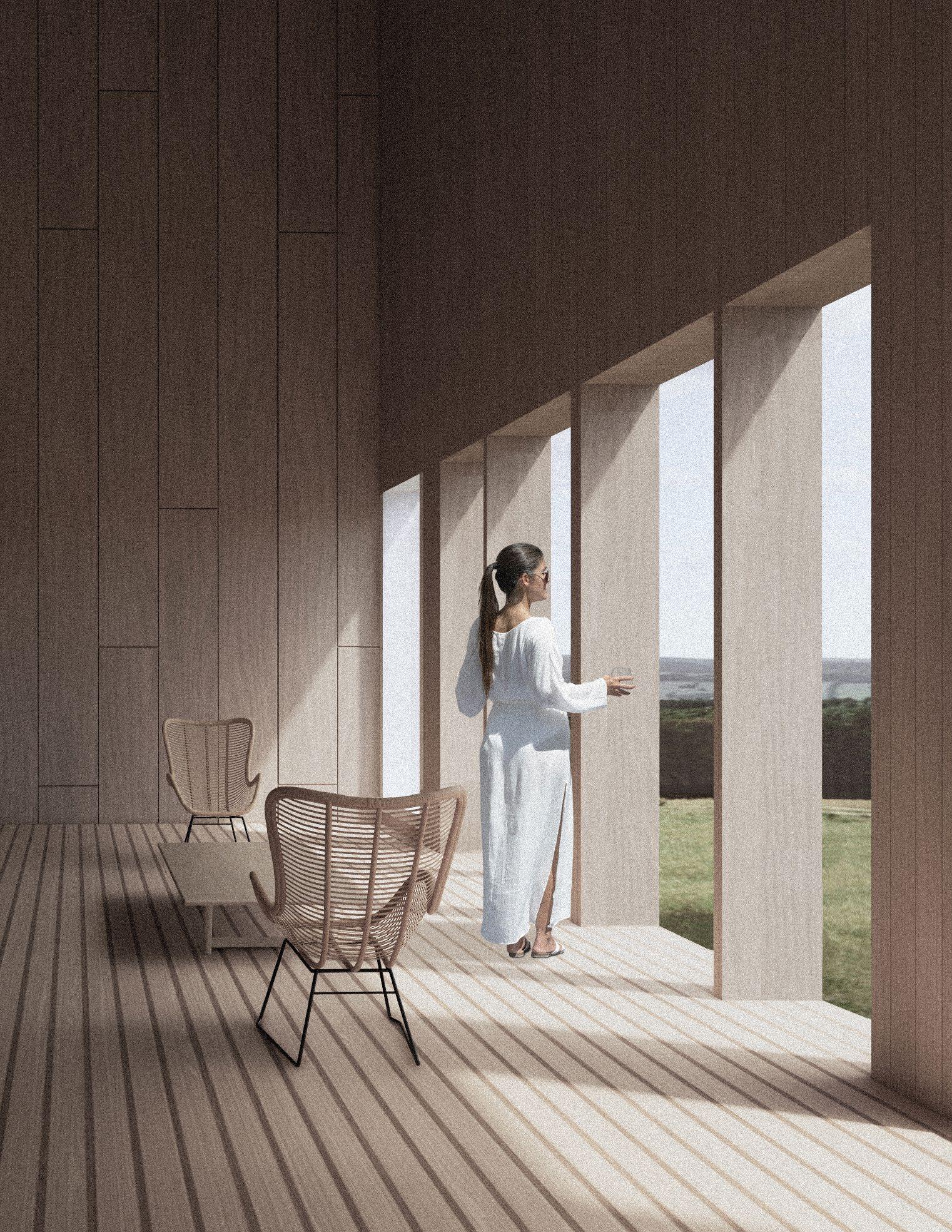
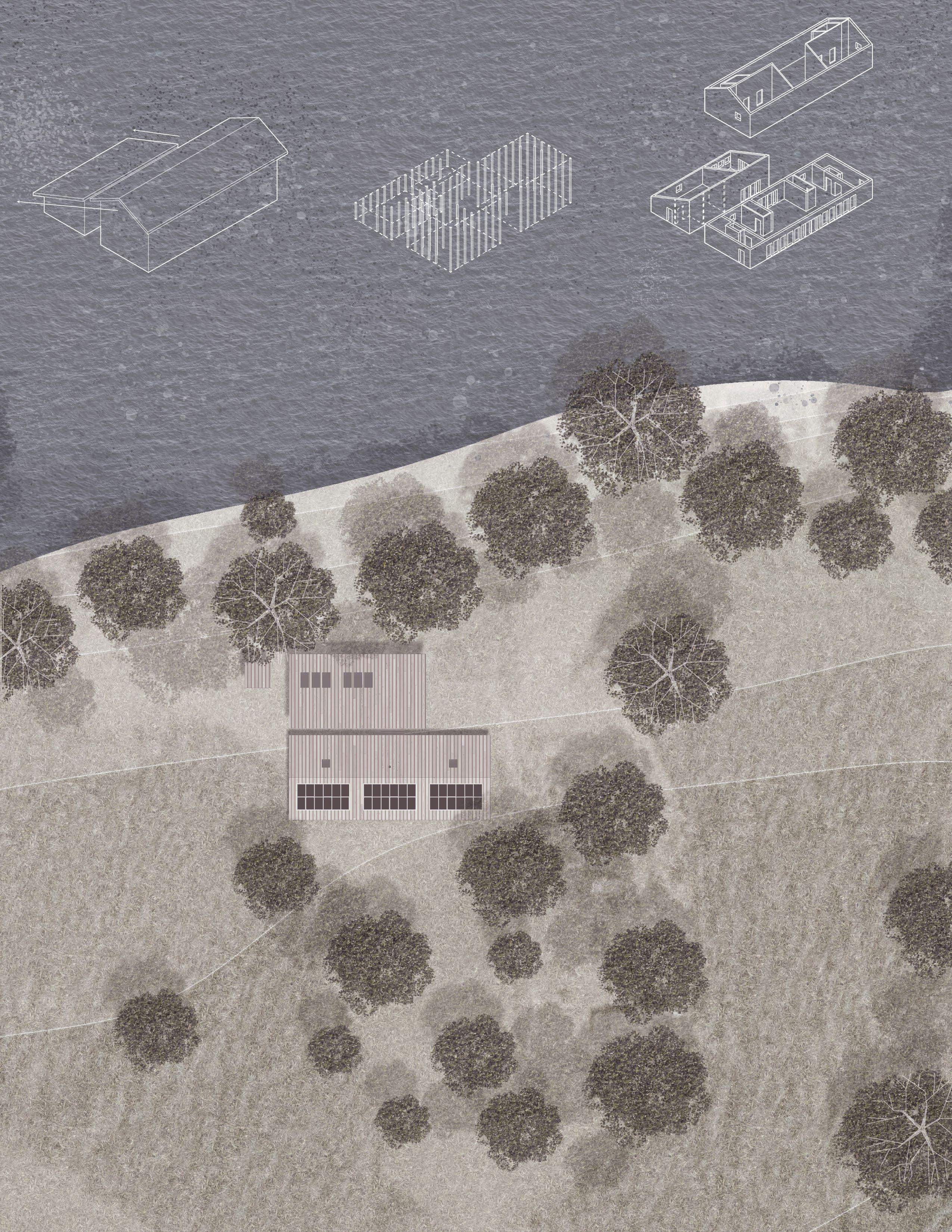
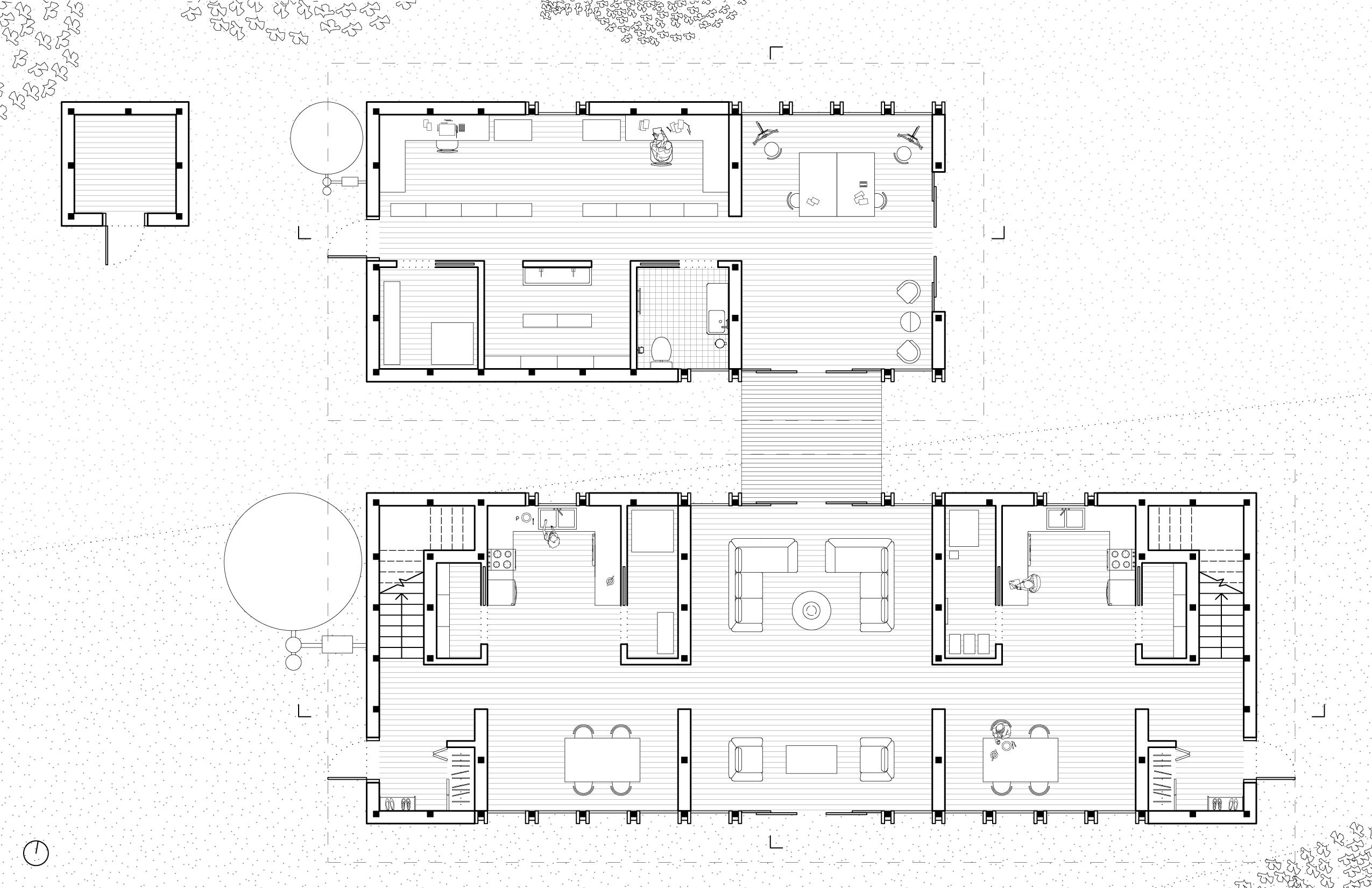
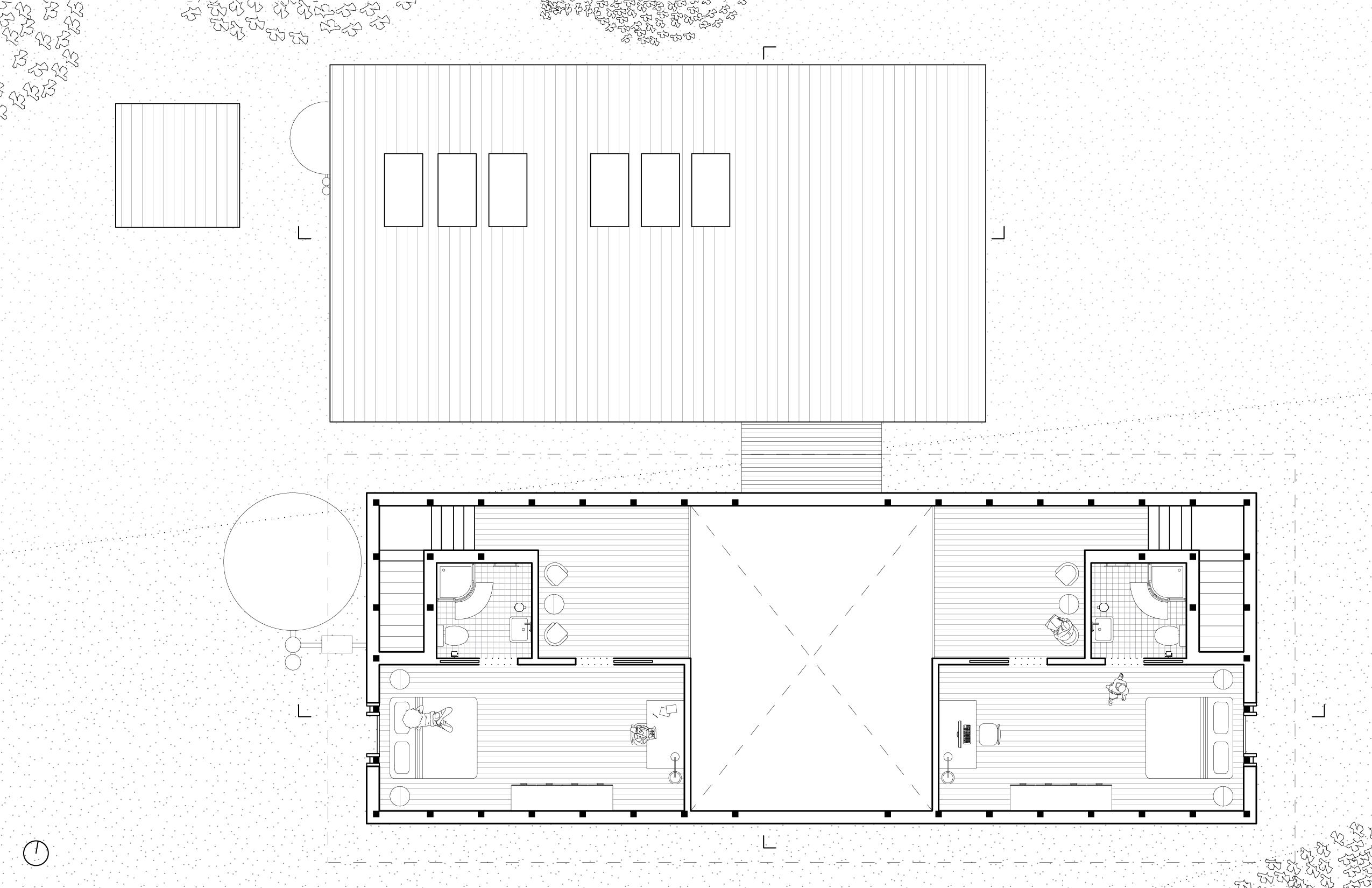
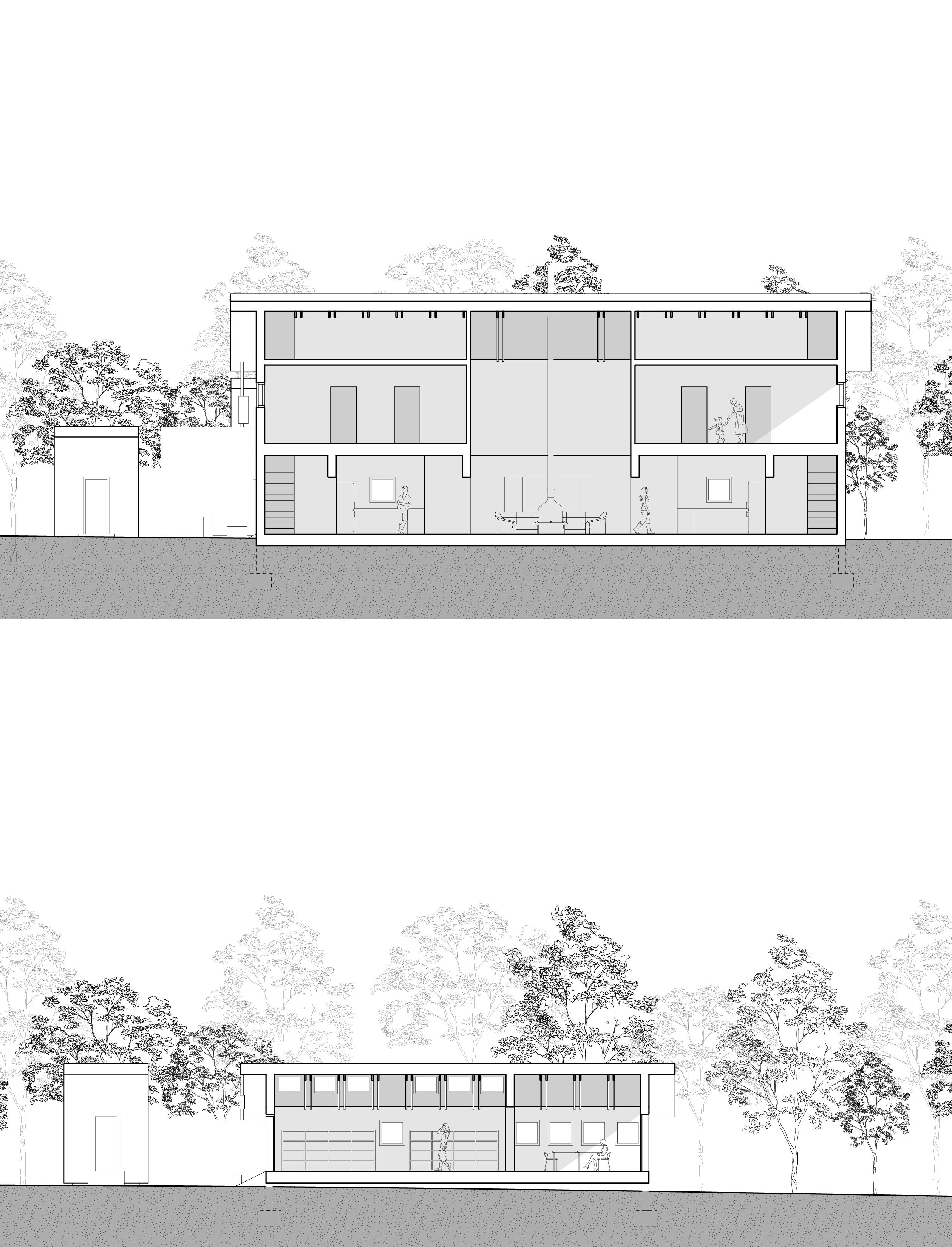
38x286mm Wood Stud 390mm Cellulose Insulation 10mm MDF Board
28x45mm Roof Lathing 100mm Wood Fibreboard insulation 200mm Cellulose Insulation 22mm Plywood
18mm Rough Sawn Thermowood Cladding
21x45mm Timber Support Battens Building Paper
100mm Wood Fibreboard Sheating 45x195mm Timber Studs 150mm Cellulose Insulation Vapour Permeable Breathable Membrane Birch Plywood Casing
Filter Cloth
Operable Window
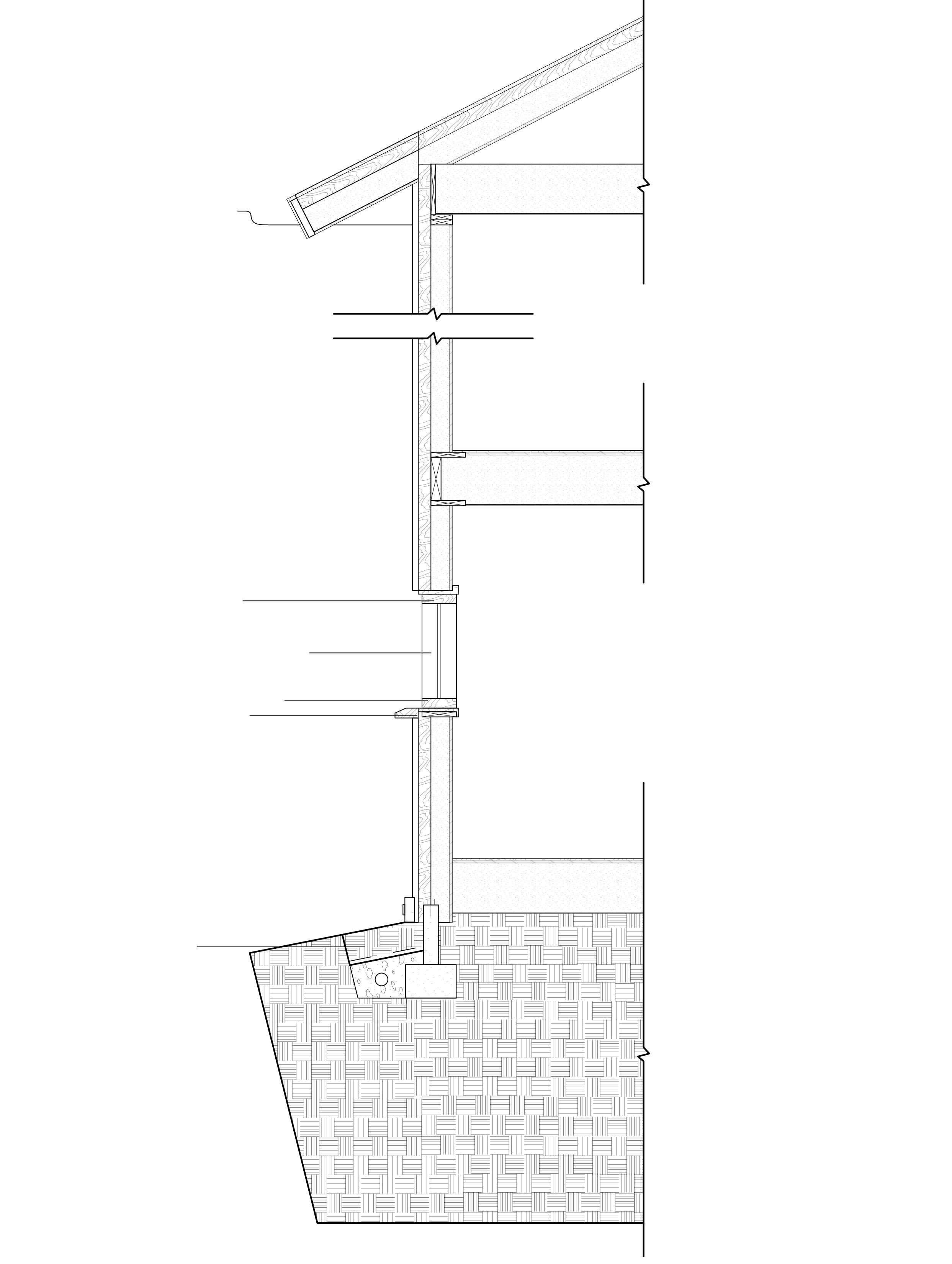
Drainage Hole
13mm Timber Flooring 22mm Plywood Subflooring 200mm Floor Joists 390mm Cellulose Insulation 10mm MDF Board Flashing
200mm Pea Gravel
100mm Diameter Weeping Tile
Vertically laid collector pipes
Geothermal heat pump

Heat source, control box Photovoltaic panels
Radiant floor heating system tubing network Control panel, inverter
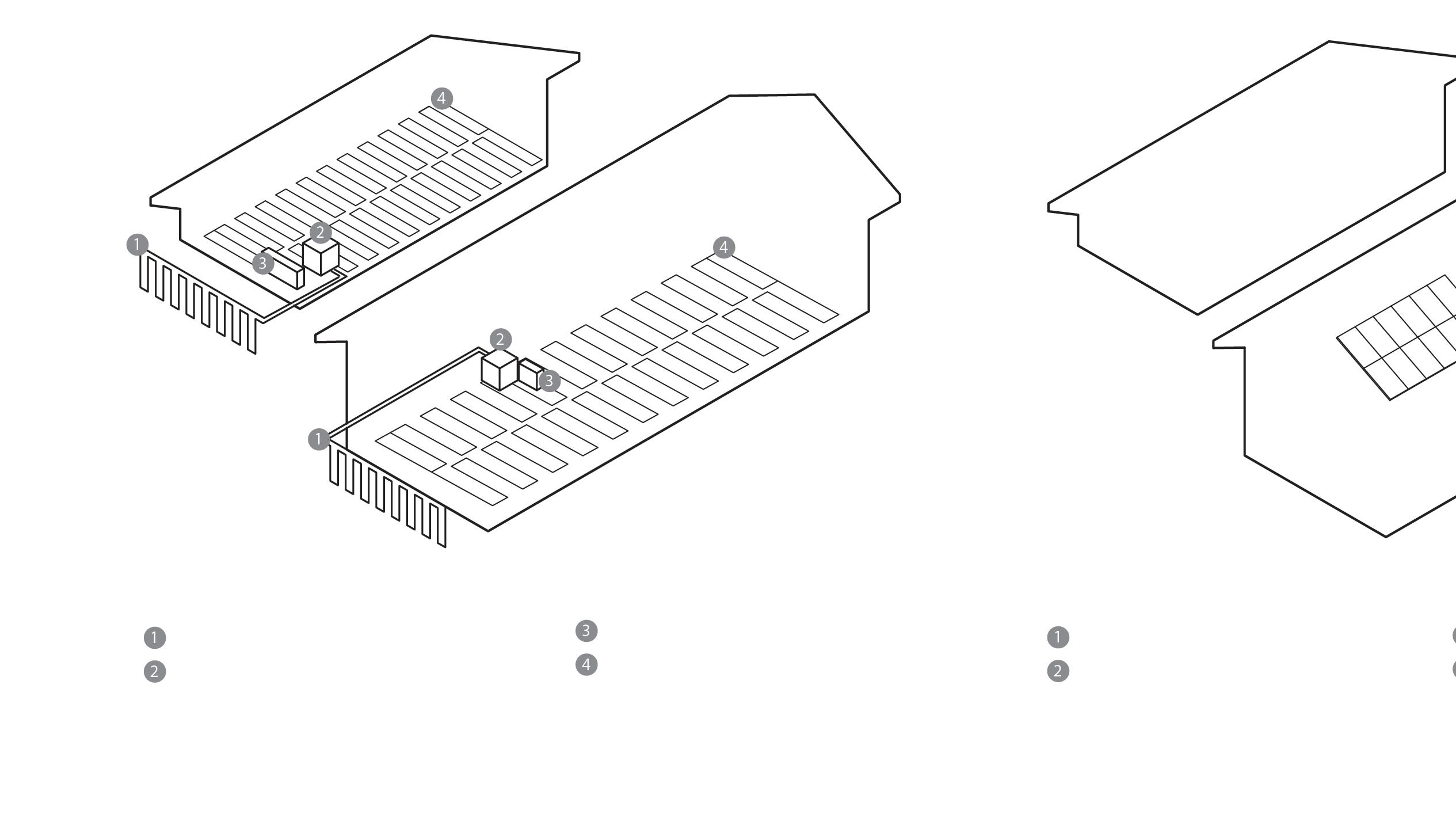
Battery
Meter
Water
Rain gutters
First flush filter
Rainwater storage tank
Filteration system
Pump, backflow
Controls
Low flow fixtures

Greywater storage, biofilter
Irrigation pipes

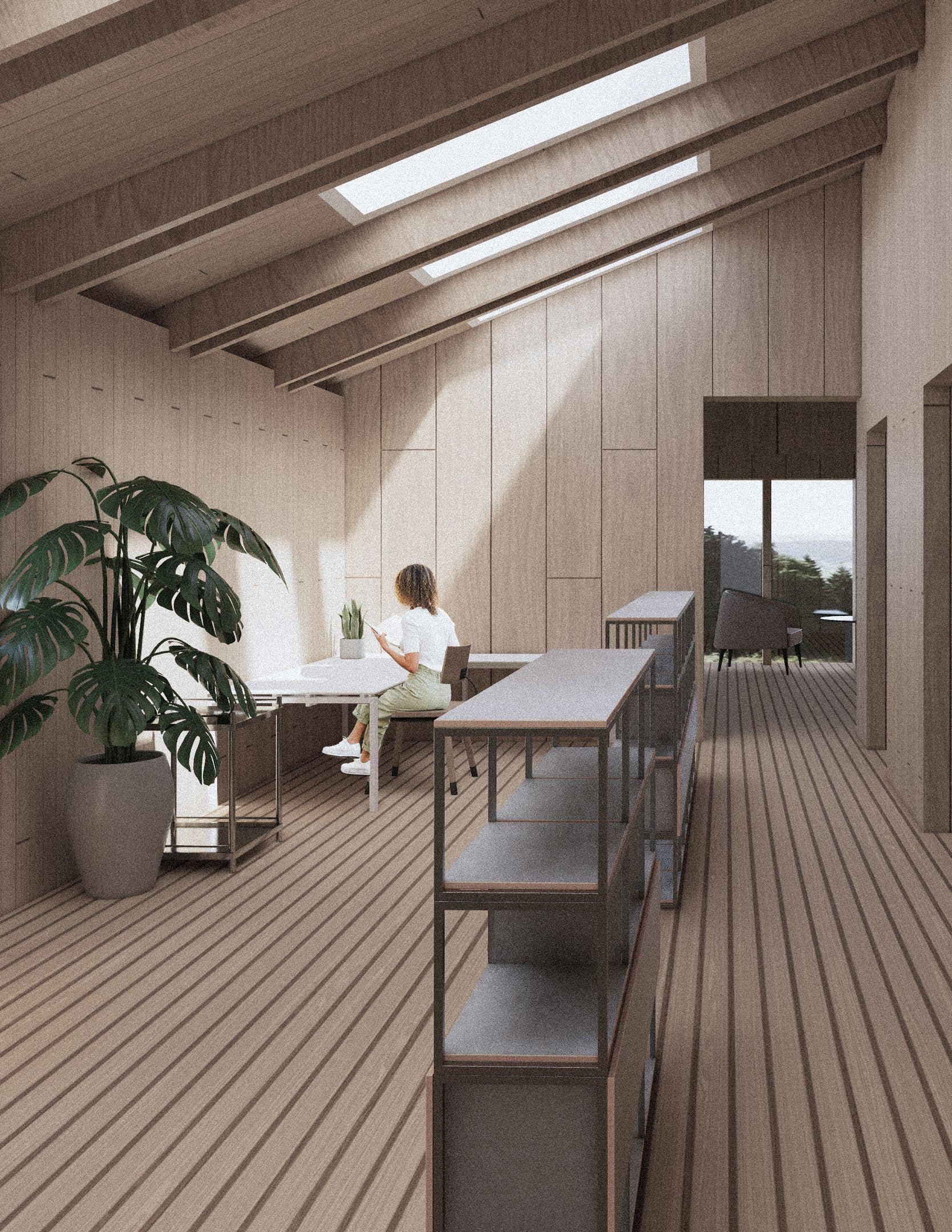
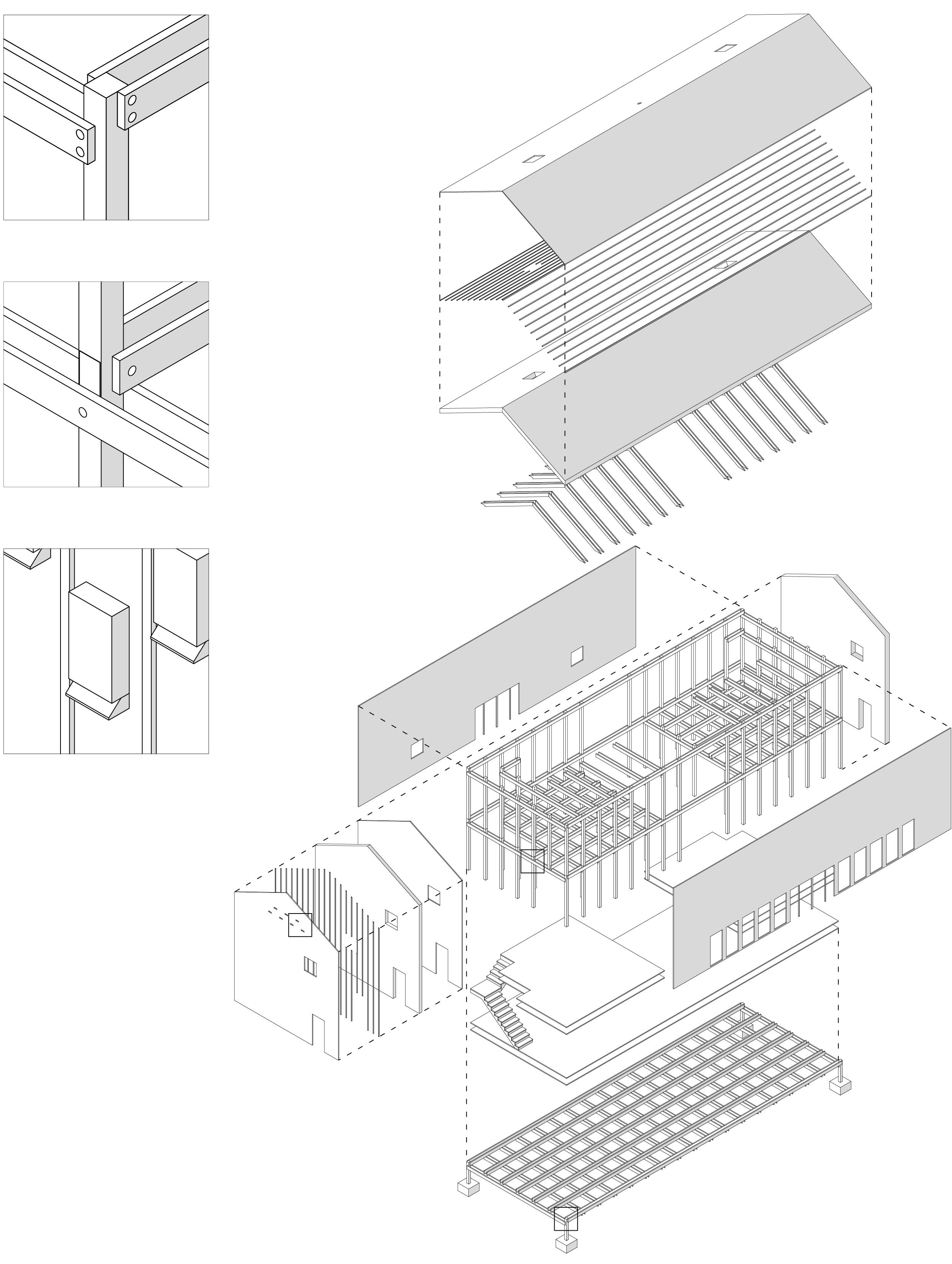
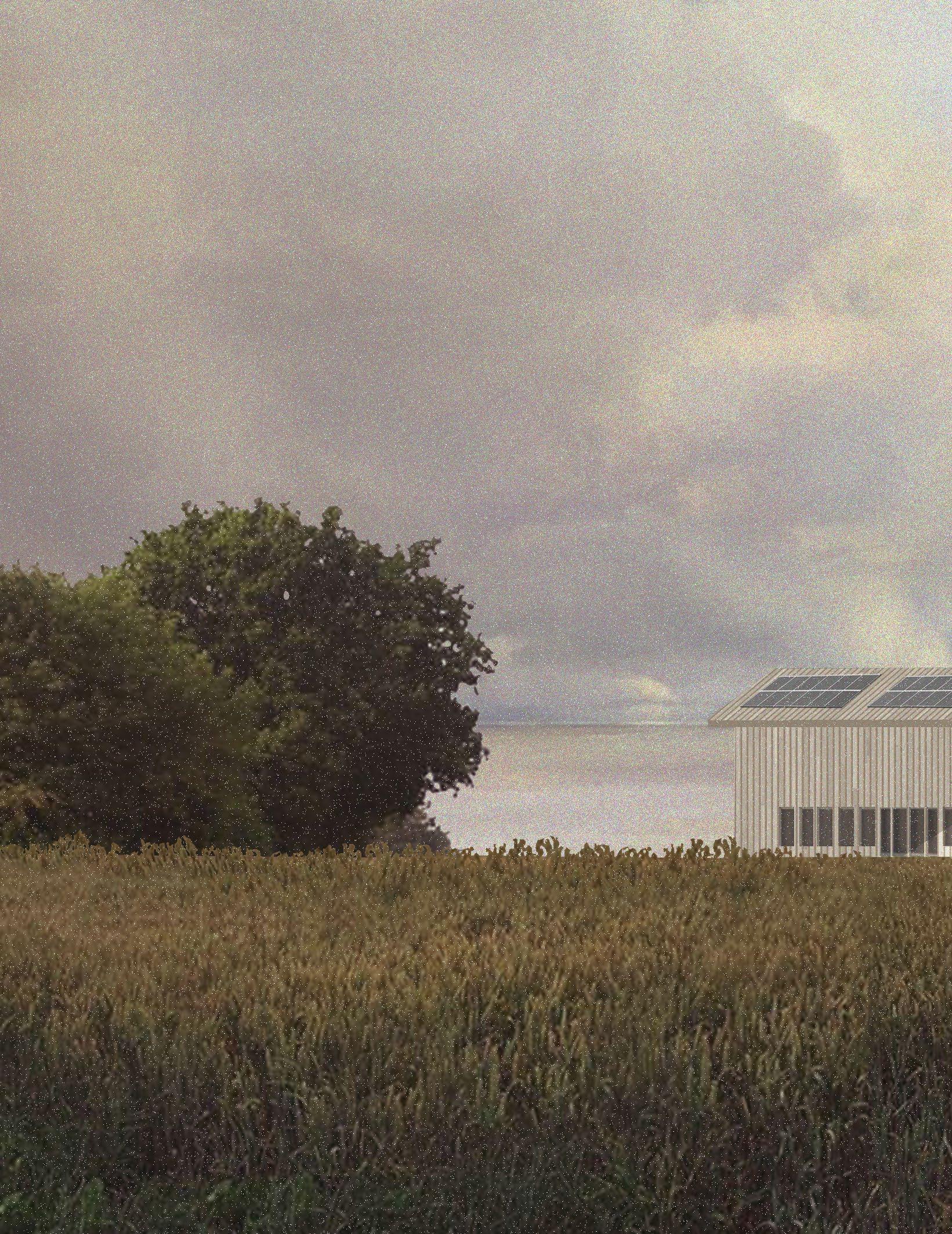

647-613-8269 AreebaSaleem122@gmail.com