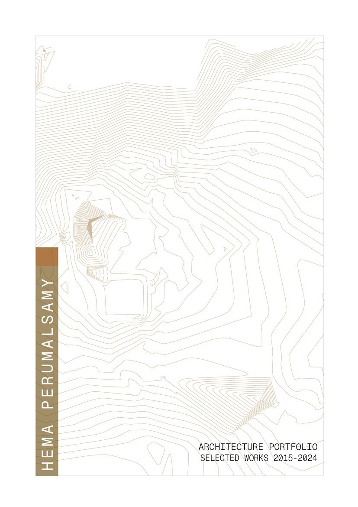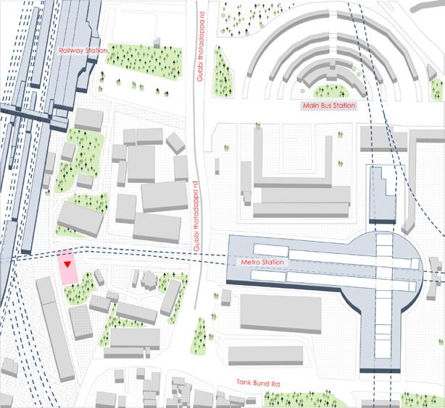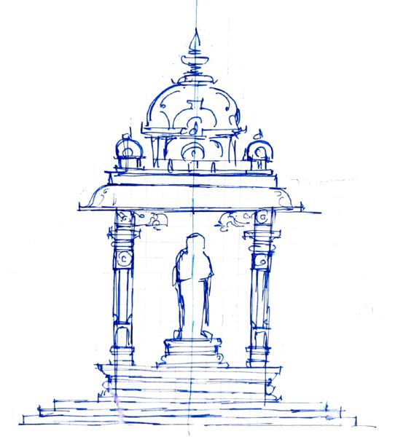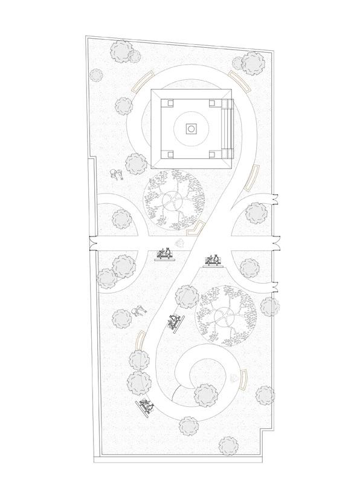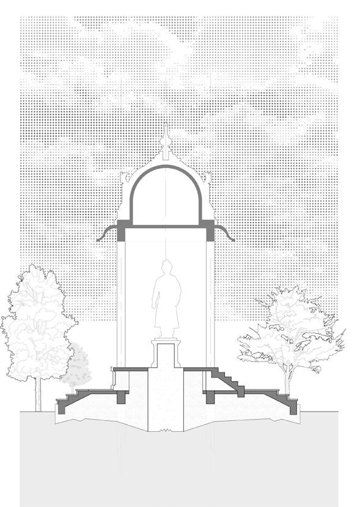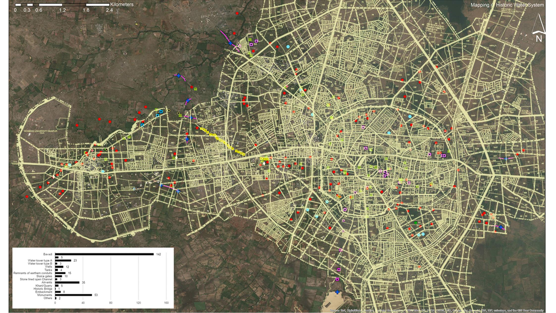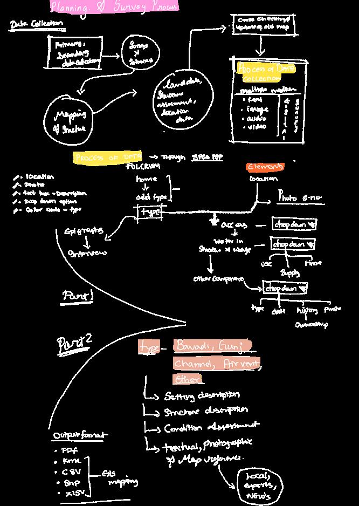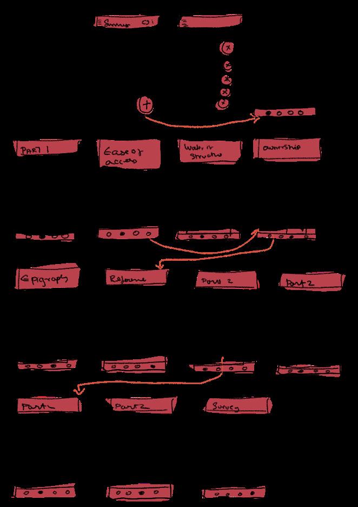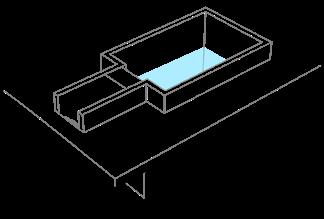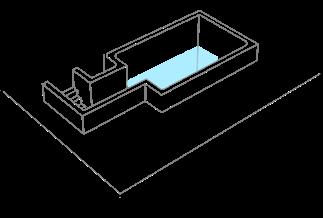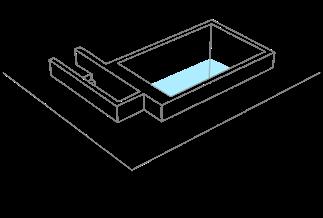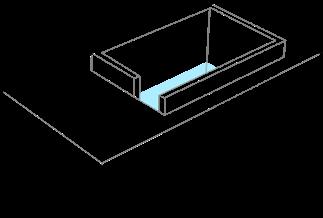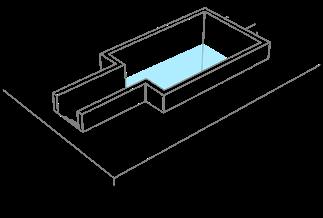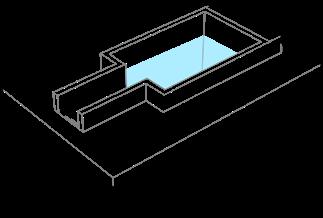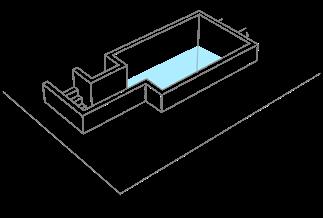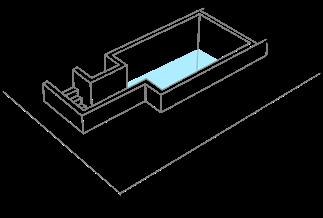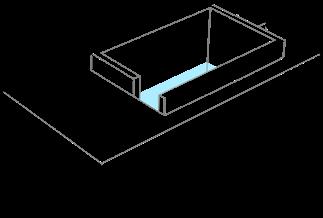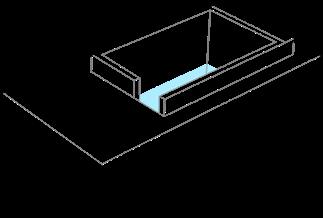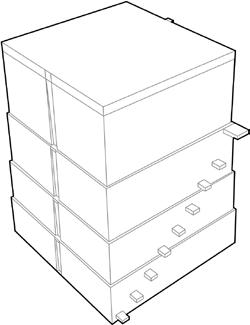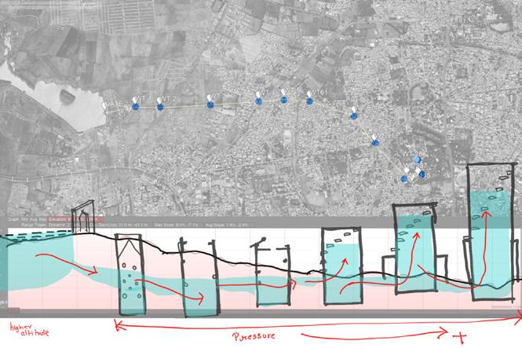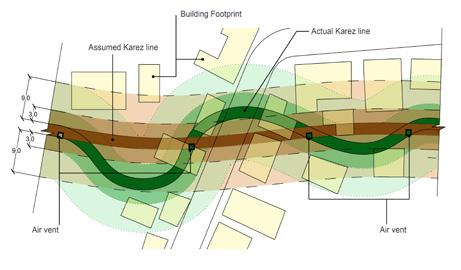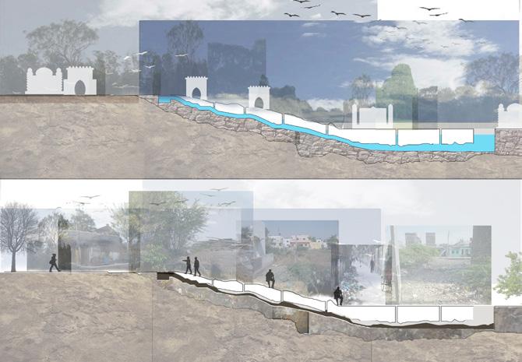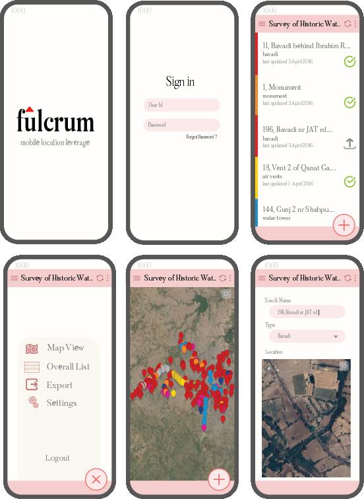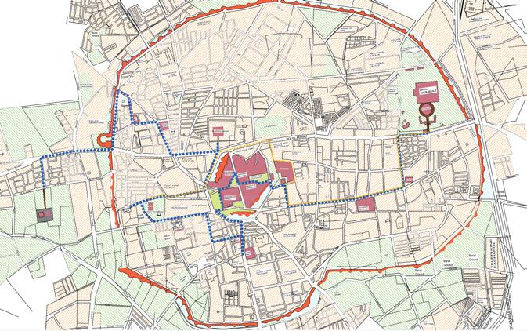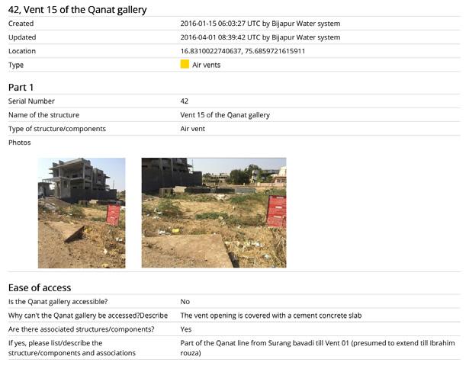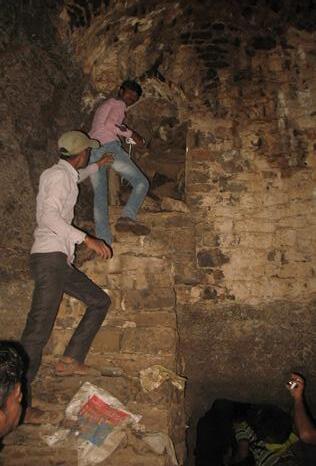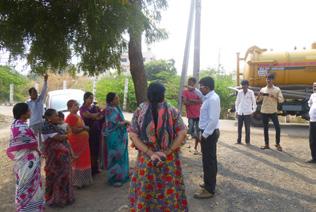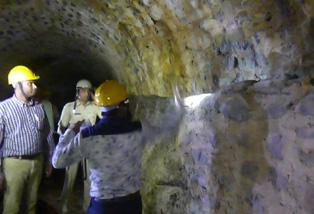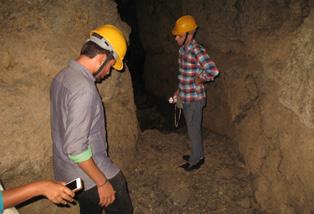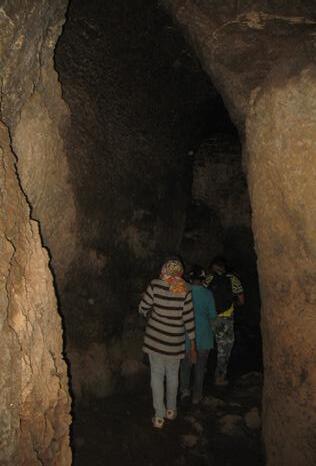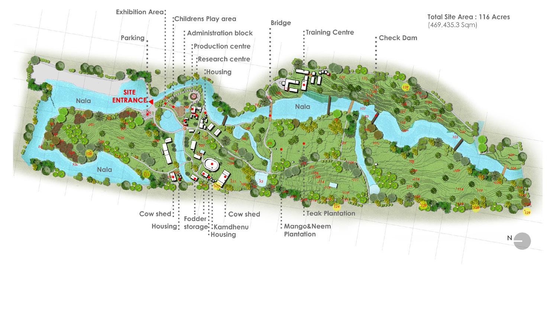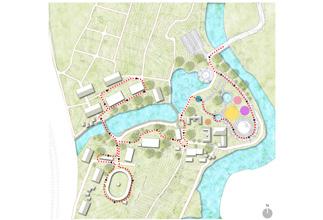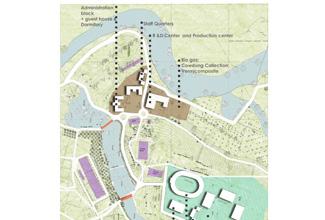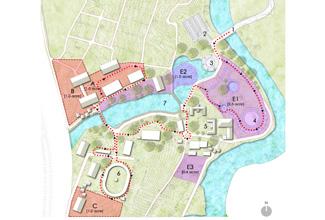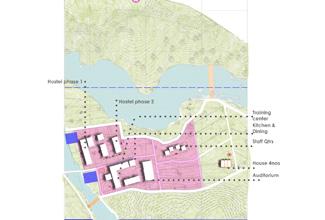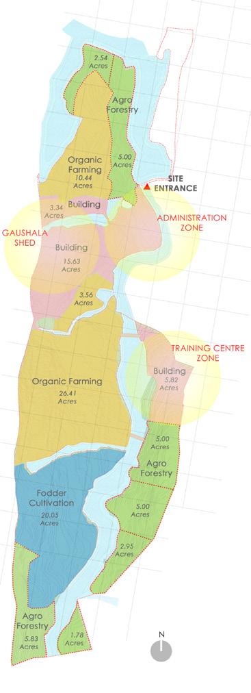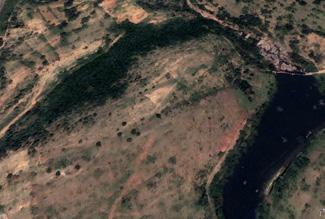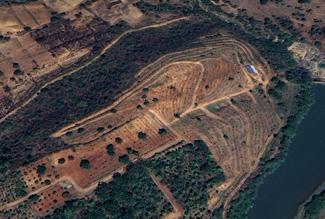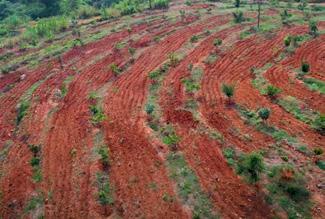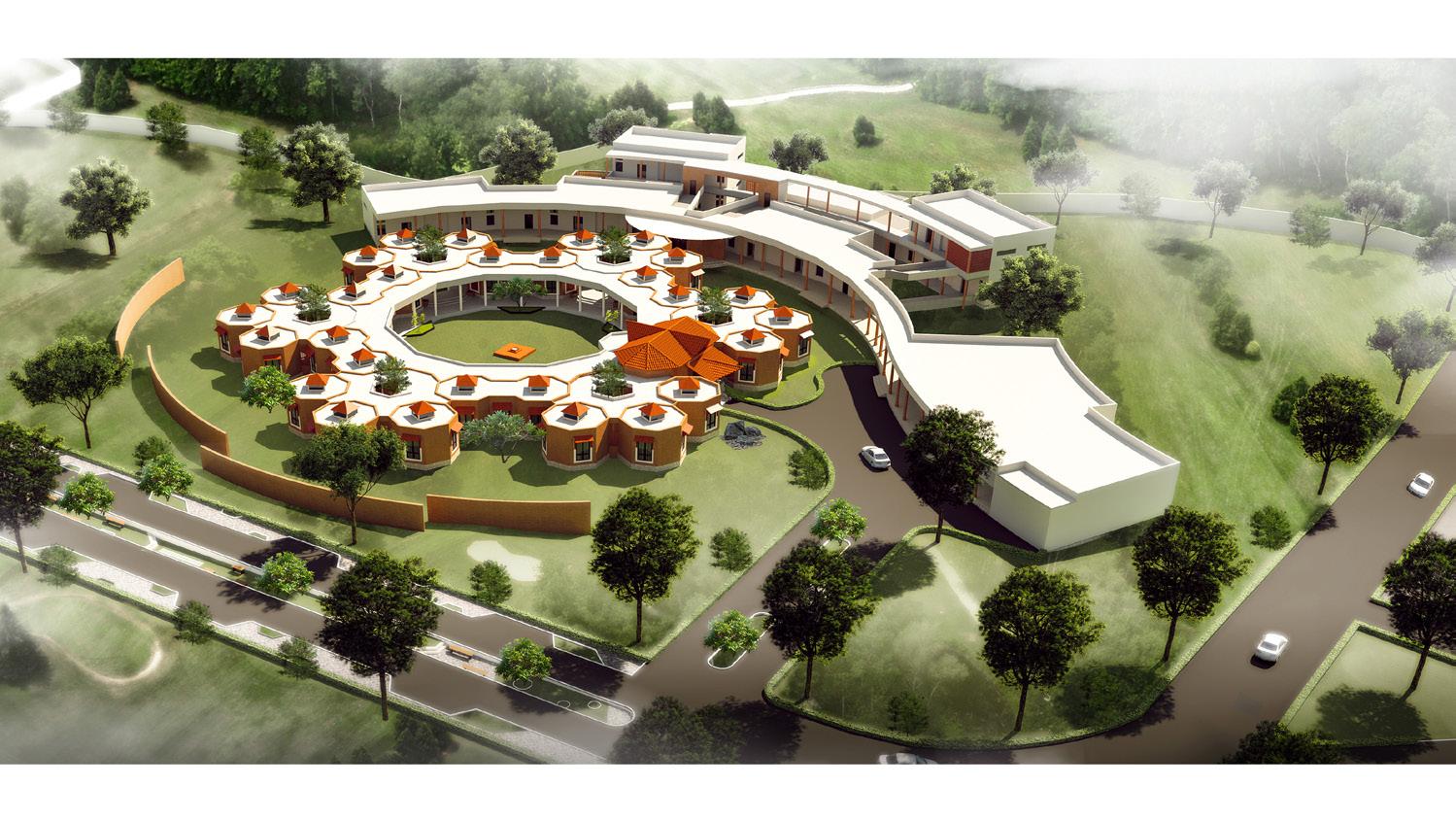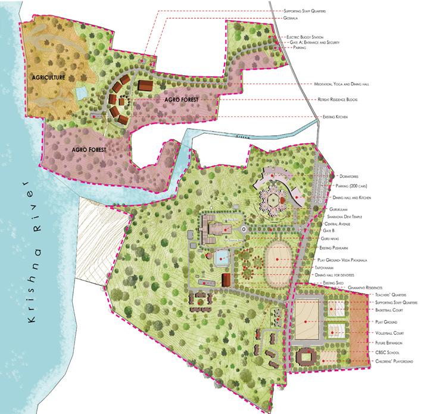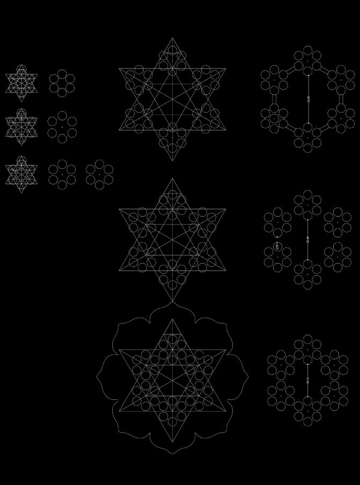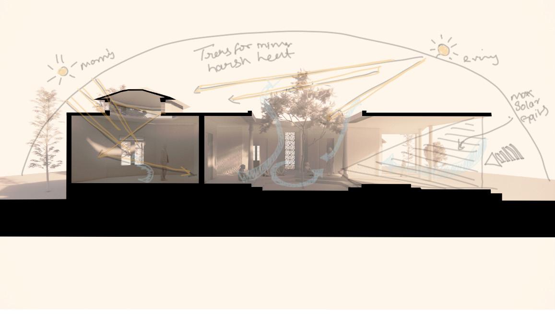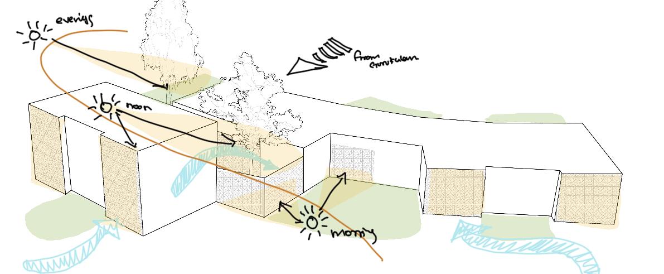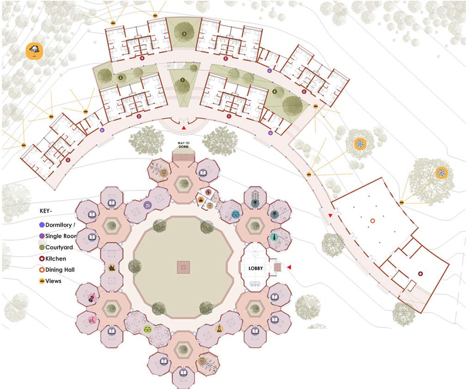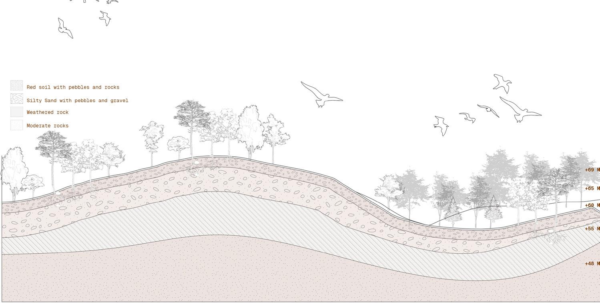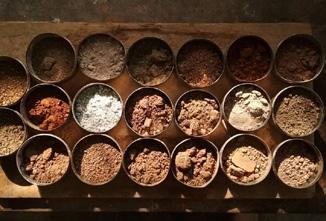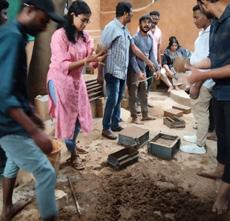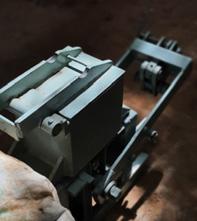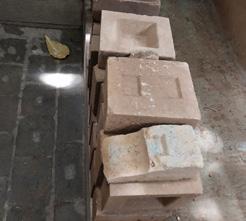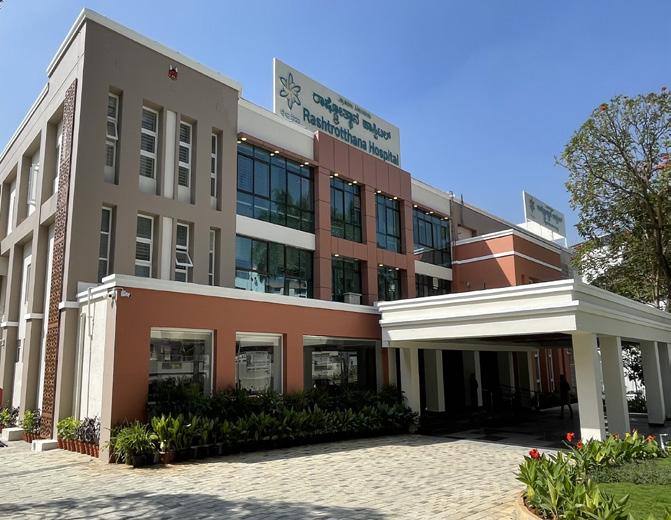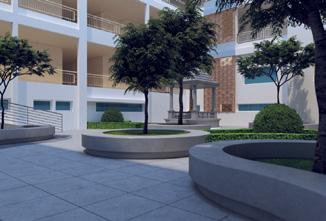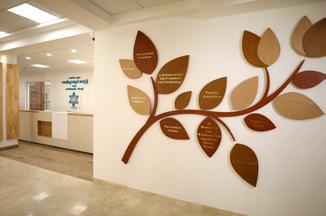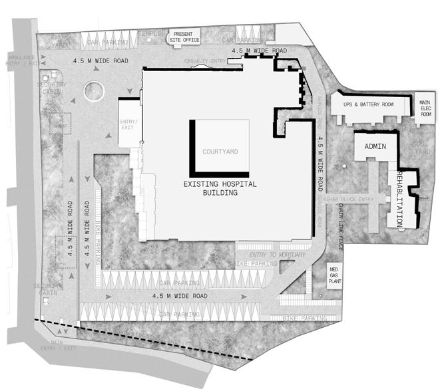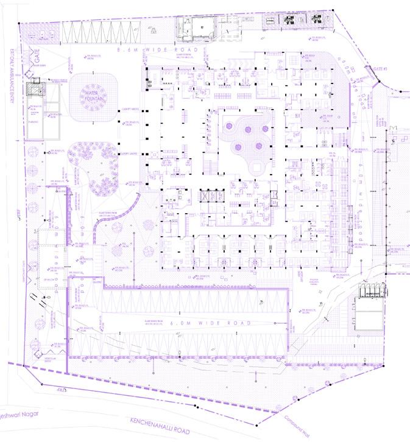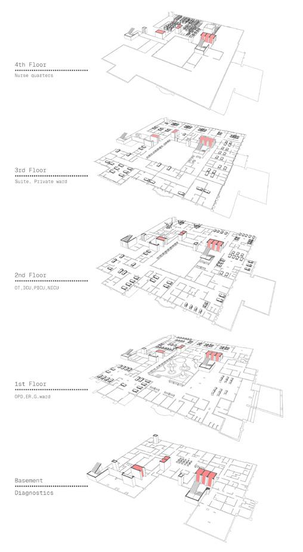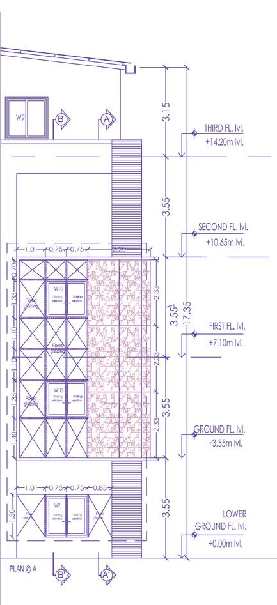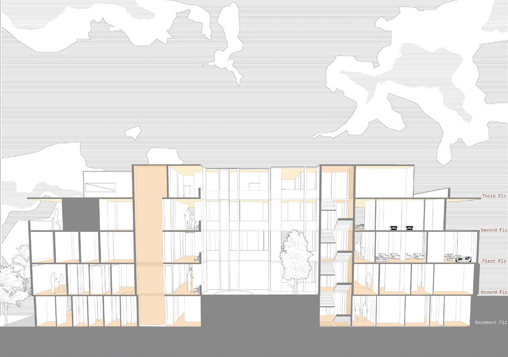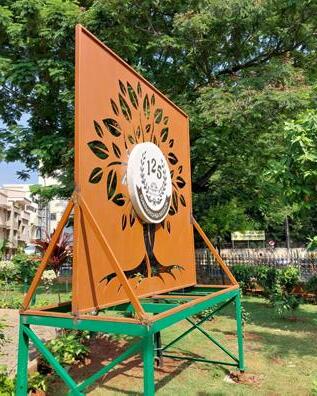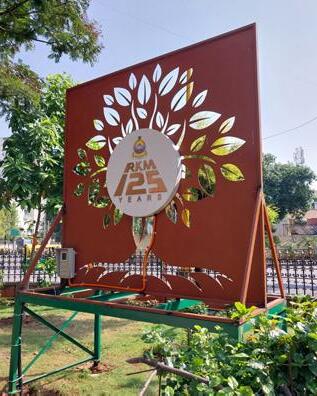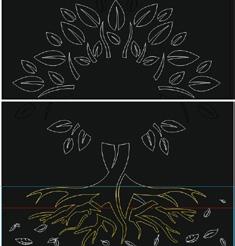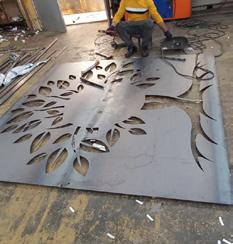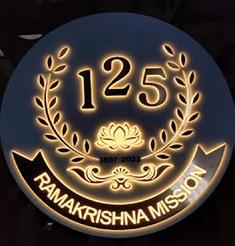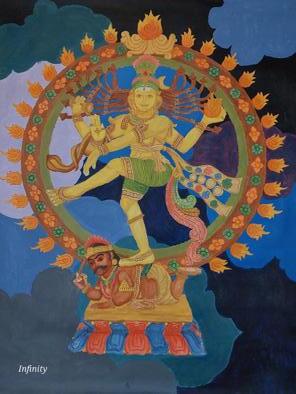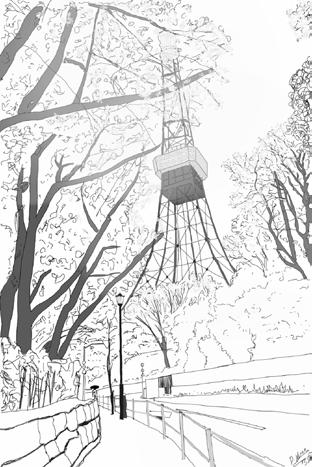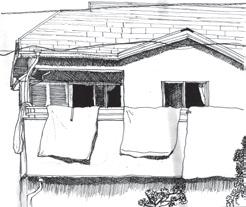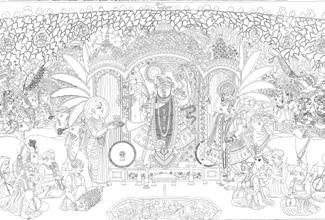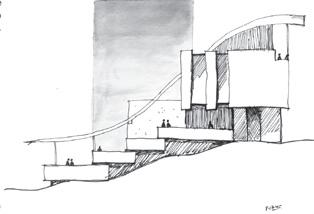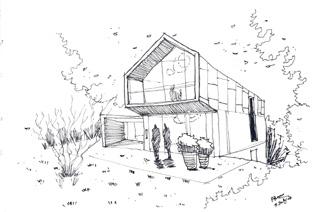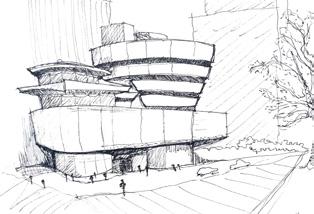A LANDMARK OF THOUGHT
SWAMI VIVEKANANDA MEMORIAL PARK
he Swami Vivekananda Memorial Park, located at the city’s main railway station, is a voluntary project undertaken in collaboration with Southern Railways and the Ramakrishna Mission. This landmark project was conceived as a tribute to Swami Vivekananda’s teachings and provides a space for reflection amidst the bustling environment of the station.
A significant challenge in the design process was the presence of an underground metro line directly beneath the site. The narrow gap between the metro infrastructure and the surface posed a critical constraint for construction. To address this, conducted a detailed study of the structural implications and made necessary adjustments to ensure the safety and stability of the memorial. The statue’s weight was reduced, and the design was optimized to accommodate these constraints.
Additionally, the gopura, which traditionally would have been heavier, required a redesign to meet the weight limitations. Despite these modifications, we adhered to the principles of Shilpa Shastra, ensuring that the design remained true to traditional architectural practices while addressing modern structural needs.
The park serves not only as a spiritual landmark but also as a testament to the harmonious integration of tradition and modern engineering, showcasing our ability to overcome the challenges of the site without compromising the project’s integrity.
Site location plan
Majestic, Bangalore
Tatva Studio | Induvidual | Bangalore,Karnataka | 2020
Temple concept sketch
Derived from Dravidian Temple structure following the shilpa shastra
Site plan
Majestic, Bangalore
Mantapa Section
Majestic, Bangalore
A SUBTERRANNEAN MARVEL
BIJAPUR KAREZ - REVITALIZATION
IHCNF | Professional | Bijapur ,Karnataka | 2017
The Bijapur Karez Revitalization project focuses on the restoration and adaptive reuse of the ancient Karez water system, a Persian water management system, in Bijapur, Karnataka. The project is carried out in collaboration with UNESCO and the International Center for Qanats and Historic Structures (ICQHS) and aims to preserve this critical heritage while addressing the challenges posed by rapid urbanization.
The initiative involved a detailed survey and GIS mapping of Bijapur’s water structures, including the Karez, Bavadi, and Gunj, to assess their current condition and cultural significance. As the technical associate for this project, I was responsible for conducting the survey, assessing the architectural and structural stability of these water systems, and ensuring accurate documentation of their condition.
An existing app was upgraded to suit our needs, with a redesigned interface to streamline survey work. This included features for route navigation, data documentation, and public awareness, improving accessibility and enabling real-time data synchronization.
Key interventions focused on structural analysis, enhancing connectivity near critical structures, and proposing methods for integrating the Karez into the city’s urban fabric as a sustainable resource. The project combines traditional conservation techniques with modern approaches to safeguard Bijapur’s historical legacy, while ensuring ecological resilience and supporting sustainable urban development. The revitalization not only aims to protect the Karez system but also promotes tourism and community engagement, highlighting the importance of preserving cultural heritage in the face of urban growth.
The survey documented Bijapur’s historic water structures, including the Karez, Bavadi, and Gunj, through detailed GIS mapping. It focused on their current condition and cultural significance, emphasizing the need for restoration, integration into sustainable urban planning, and the potential for tourism development.
Spatial Documentation of Bijapur’s Historical Water Networks
Concept Sketch - Survey App Workflow sketch
Concept Sketch - Survey App Ideation sketch
Bavadi Typology
The Gunj water tower operates by balancing and regulating water pressure in the Karez system. As the water flows downhill along the sloped conduit, the tower helps manage the flow to prevent excessive pressure buildup. This controlled flow ensures a steady supply of water to connected structures such as fountains, public spaces, and landmarks
Rapid urbanization poses significant threats. Unchecked construction, borewells, and pollution jeopardize its structural and functional integrity. Protecting and revitalizing the Karez is vital to preserving Bijapur’s historical and hydrological legacy.
Water
flow study of Gunj Karez gallery section
Karez Line Interpretation
Assumed Karez line
Actual Karez line
Building Footprint
Watertower Typology
App Interface
The app’s interface was customized to support the systematic documentation of water structures across 60 hectares in Bijapur. Key features included:
Interactive Mapping Tools,Categorization Framework,Data Collection Modules,Real-Time Data Synchronization
Sample Survey Sheet
Bijapur Master plan 2031
SYMBIOSIS OF EARTH AND CULTURE
Ghati Ghoshala is a transformative project that began with the reclamation of 116 acres of barren land, aimed at revitalizing both the ecosystem and the local community. The first phase, which I led, involved integrating methods of agroforestry, organic farming, and fodder cultivation to rejuvenate the land. The goal was to create a sustainable, biodiverse environment while introducing spaces that serve the community’s educational and cultural needs.
The development includes multiple functional areas: a Ghoshala, an administration block, an exhibition center, and a Training center. The landscape is thoughtfully integrated with walking trails, providing a direct connection to the environment and promoting learning through interaction. The forest trail allows visitors to experience and understand the importance of living in harmony with nature.
A central feature of the project is the cultural exhibition trail, where life-sized scenes of traditional Indian villages offer visitors a glimpse into the nation’s rural heritage, blending ecological restoration with cultural celebration.
This project not only highlights sustainable farming practices but also aims to bring awareness to environmental issues and foster a deeper connection to nature. Currently, Ghati Ghoshala serves as an educational model for sustainable land use and cultural preservation, with plans for further development in future phases.
GHATI GHOSHALA - LAND DEVELOPMENT
MCPL Pvt Ltd | Professional | Ghati,Karnataka | 2021
View of Karez Gallery
ICQHS Visit to Karez
Govt Visit to Karez
Community Outreach
Karez Field Inspection
Master plan of Ghati
Forest trail - path 1
Exhibition trail Organic farming Training center
Administration and R & D center
RESILIENCE IN EARTH AND HERITAGE
The Vedalaya project is an architectural response to the challenges of building sustainably in a region with harsh climatic conditions and complex soil dynamics. Situated on the banks of the Krishna River, the 100-acre site presented unique challenges due to its expansive soil, which cracks and contracts with changing weather.
To address this, we conducted comprehensive soil sampling to determine the optimal mix of lime and stabilizers needed to create durable stabilized mud blocks. These blocks were designed to withstand the region’s extreme climate, providing a sustainable alternative to conventional construction methods prone to rapid deterioration.
The project not only embraced sustainable materials but also aimed to uplift the local tribal community by introducing them to new skills. As part of this initiative, I personally attended a hands-on workshop conducted by Mrnmayee Consultants in Bangalore to master the techniques of working with stabilized mud blocks. I then organized a training workshop for the local tribe, equipping them with knowledge and skills in sustainable construction, ensuring community involvement and empowerment.
Vedalaya exemplifies the integration of sustainable practices with local engagement, creating a resilient and culturally sensitive architectural solution.
VEDA PATASHALA - CAMPUS DEVELOPMENT
MCPL Pvt Ltd | Professional | Madipadu,AP | 2023
Ghat land yr 2018
Ghat land yr 2022
Agro Forestry plantation
This aerial perspective highlights the Gurukulam and its dormitory, accommodating 200 individuals. The design draws inspiration from the Saraswati Yantra, a sacred geometric symbol representing knowledge and energy. The Gurukulam features interconnected octagonal units strategically positioned to maximize morning sunlight and natural ventilation. These octagons are grouped around courtyards, creating spaces for outdoor learning. The dormitory, built on two levels to follow the site’s natural contours, is designed to optimize wind flow and sunlight, ensuring a comfortable and sustainable living environment.
Aerial View of Gurukulam and Dormitory
Master plan
A comprehensive layout illustrating the land division based on topography, integrating agroforestry, educational spaces, and retreat centers in harmony with the natural terrain
Form Derivation from Saraswati Yantra
Concept Sketch - Survey App Workflow sketch
Gurukulam Concept Model
Dormitory Concept Model
The buildings are spatially organized to optimize passive solar gain and natural ventilation. The positioning of the structures is informed by the site’s orientation to maximize the entry of morning light, thus enhancing energy efficiency and the overall indoor environment.
Gurukulam and Dormitory Floor Plan
Soil sample collection Process of Stabilized mud block
Soil Variation on Site
Mud Block Press Blocks
A STUDY IN ADAPTIVE ARCHITECTURE
JMR HOSPITAL - HEALTHCARE DESIGN
MCPL Pvt Ltd | Professional | Bangalore,Karnataka | 2021
The JMR Hospital project presented a unique opportunity to address the complexities of brownfield redevelopment within a healthcare context. Serving as the principal architect, my role centered on reimagining an existing structure to meet the rigorous demands of a high-service environment.
This project investigates the interplay between spatial programming and functional efficiency in healthcare design. The building’s constrained form necessitated a design methodology that prioritized seamless movement, with wide corridors and distinct service zones ensuring operational clarity across all levels. Structural retrofitting techniques were deployed to reinforce the existing framework, accommodating modern healthcare requirements while adhering to the site’s limitations.
Beyond functionality, the project also examines the integration of form and aesthetics in spaces that prioritize patient care. By balancing technical and spatial considerations, the design aligns with broader discussions on adaptive reuse and sustainable development in healthcare architecture.
This work contributes to the discourse on architectural innovation under constraints, offering insights into the intersection of form, function, and user-centric design in high-performance healthcare facilities.
Inner Courtyard
On Site - View
Reception,donor walls
Site plan Ground floor layout
1: 2000 scale
Exploded axonometry
Spaces are efficiently organized with wide corridors and strategic floor planning, ensuring seamless movement and optimized functionality.
Detail Section and Elevation
Cross Section Through courtyard
THE ART OF EXPLORATION
FUSION OF ART AND ARCHITECTURE
Selected Works | Individual | Bangalore | 2017-2024
Art has always been a liberating journey for me. I’m not an artist by talent, but by practice. It was nature and old folk art that truly ignited my passion. I find it fascinating how these traditional forms, especially the ones using natural stones and colors, are not only beautiful but also technically challenging. I was lucky enough to learn about these techniques from Rajaram Sharma, a renowned artist from Nathdwara, which deeply influenced my approach to painting.
I’ve created installations like the one in South Bangalore City Center as a tribute to Swami Vivekananda, blending my architectural and artistic experiences. I enjoy exploring with various materials, whether it’s through nature painting, construction models, or art installations. I love experimenting with how different mediums react and work together.
The creation of models, both for architecture and art, is an essential part of my creative process, where I explore materiality and form. In addition to my artistic endeavors, I find inspiration in technology, which has led me to venture into app design, focusing on interfaces that blend aesthetics with functionality. The following works represent my journey in translating abstract thoughts into tangible expressions, guided by a curiosity for how materials and technology can reshape our experiences.
Commissioned by RK Mission, this installation marks their decades-long commitment to serving humanity. Located at the bustling city center, the structure stands as a symbolic banyan tree—offering shelter and growth to those in need.
The fluidity of Nataraj’s posture inspired the interplay of light and shadow, emphasizing motion and balance. The color palette and abstract strokes evoke a celestial aura, bridging tradition with a modern visual language.
Exploring the intricate detailing of Pichvai art led to a layered approach in my representation—mixing traditional motifs with bold compositions. The reinterpretation emphasizes timeless artistry while celebrating the delicate craftsmanship that defines this legacy.
Architectural Sketch Series
Pen & paper,Digital Canvas
The Cosmic Symphony
Virgin canvas, acrylic, 90cm x 120cm
Digital Canva 100cm x 60cm
Eternal Threads of Nathdwara
Mbl : +91 9003080712
Email: ar.hemaperumalsamy@gmail.
