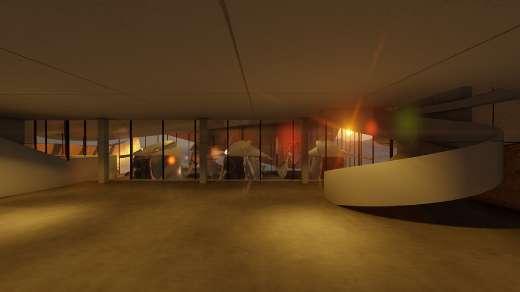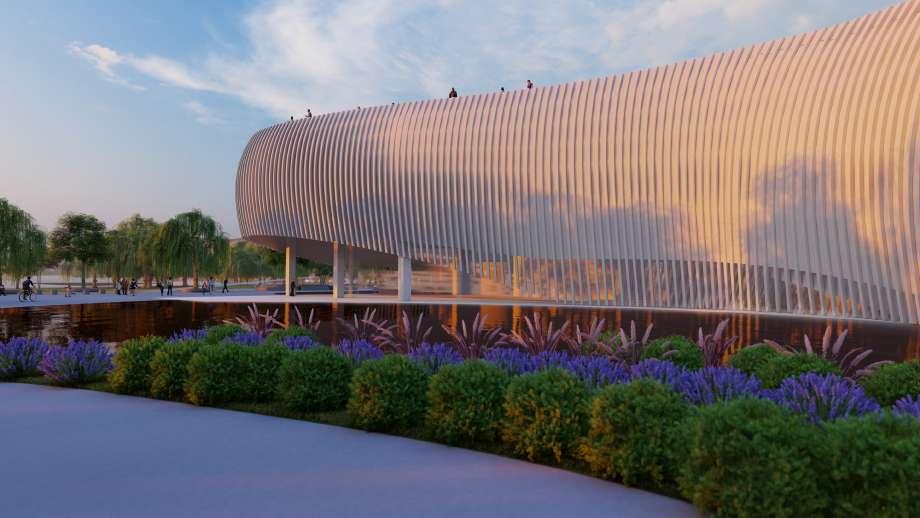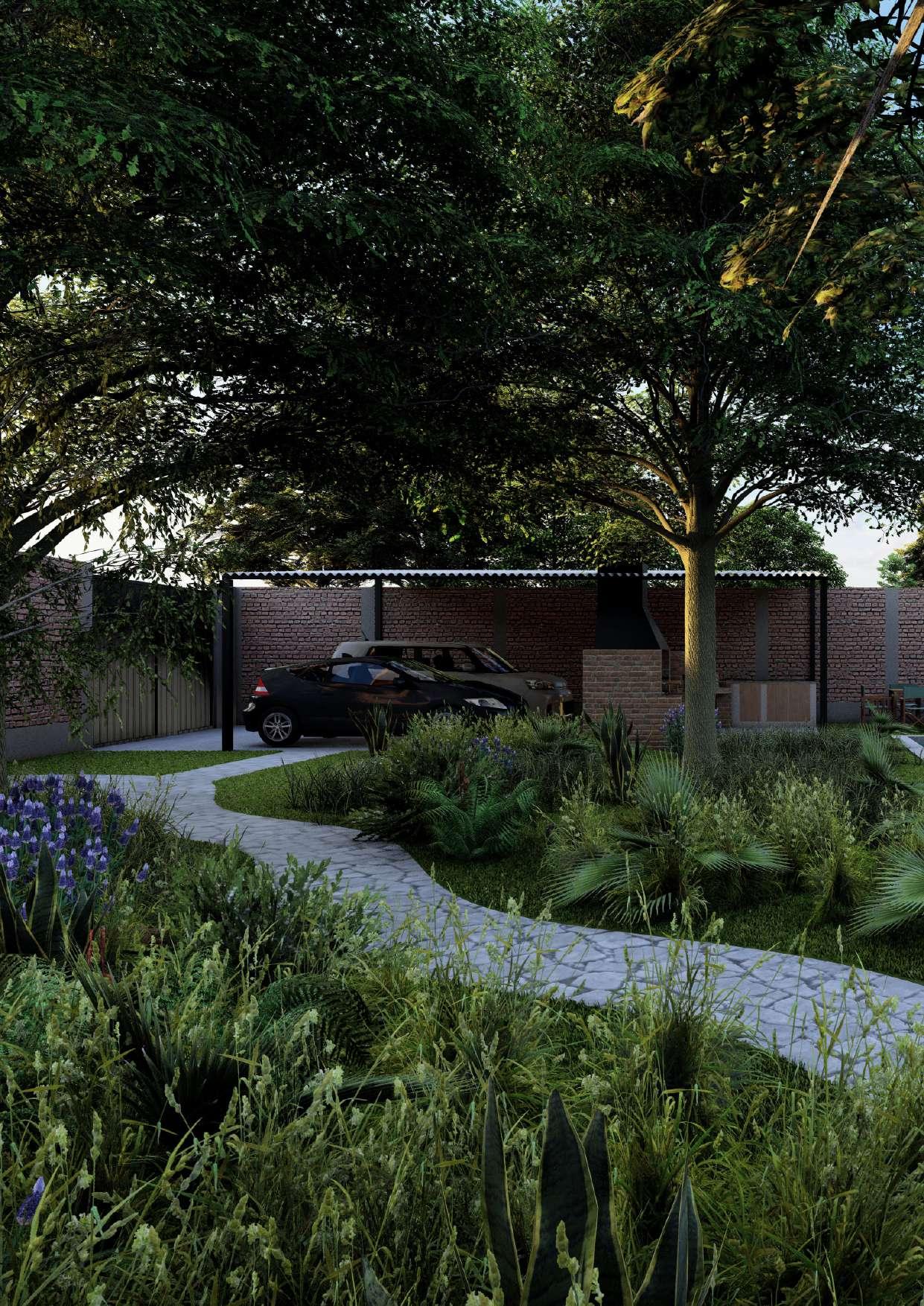CONTENT
1. CURRICULUM VITAE
2. THE STATION
3. MUSEO INTERACTIVO DEL MAR PERUANO
4. L’OREAL BUILDING
5. CASA HUARAL
6. RENOVATION OF KITCHEN IN PACHACAMAC
7. RENOVATION OF BATHROOM IN IQUITOS
ARIEL ALMAGUER
ariel.e.almaguer.leon@gmail.com (+51) 912 888 452
PROFESSIONAL PROFILE:
www.linkedin.com/in/arielalmaguerleon
I graduated from the Faculty of Architecture at the University of Lima and have experience in corporate and residential design, where I have excelled due to my extensive knowledge of architectural software and my ability to solve challenges in the workplace. I have a strong interest in construction and residential design, as I spend a significant amount of time constantly learning about both.

I excel in 3D modeling and rendering, as well as in the comprehensive planning and development of architectural projects, from initial conception to final execution. My strength lies in effective coordination with multidisciplinary teams, ensuring the successful execution of projects through a combination of creativity and technical knowledge. Personally, I consider myself organized, punctual, and attentive to details.
EXPERIENCE
2024-2024 may-october.
+ DRRP Spaces Madrid Project Assistant
+ Contributed to the design and remodeling of corporate and retail spaces, focusing on the creation of functional and attractive environments.
+ Created Full Package presentations, developing complete presentations with 3D views, finishes, and budgets, facilitating project approval.
+ Collaborated on significant projects for clients such as Boeing, Visa, Samsung, BAJAJ, Varma, BakerTilly, and others, ensuring compliance with deadlines and budgets.
+ Developed Technical Dossiers according to Spanish regulations, creating detailed documentation that reflects the project’s vision and ensures effective communication with clients and the team
2023-2023 june-december
+ Architecture, Workplaces, and Real Estate HARDCO Project Assistant
+ Participated in design projects from conception to completion, ensuring quality and compliance with deadlines.
+ Collaborated with multidisciplinary teams, including engineers, contractors, and clients, to ensure the successful execution of projects.
+ Contributed to the development of proposals and presentations for the projects.
2020-2021 december-april
+ Architecture, Workplaces, and Real Estate HARDCO Project Assistant
+ Conducted 3D surveys and rendering of corporate and multifamily projects.
+ Successfully obtained the construction permit, demonstrating compliance with local regulations and building codes.
+ Participated in the development of proposals and presentations for the projects.
+ Coordinated the selection of materials and finishes, ensuring aesthetic cohesion and durability of architectural elements.
EDUCATION
2018-2023
+ University of Lima | Lima,Perú
+ Colegio San Judas Tadeo (Highschool) | Lima, Perú 2013-2018
+ Colegio Amadeo Tortajada (Elementary) | Valencia, Spain 2006-2012
SOFTWARE
Rhinoceros 3D
Autodesk Revit Architecture
Lumion
V-ray
Enscape
Sketchup
Autodesk Autocad
Adobe Photoshop
Adobe Illustrator
Adobe Indesign
Microsoft Office
Stable Diffusion
LANGUAGE
English - Proficient CERTIFICATES
2023
+ Preparation for Autodesk Professional Certification in Revit Architecture | Arcux
+ “The Architectural Imagination” study course | Harvard University 2022
RECOGNITIONS
2023
+ Final project selected for the 14th annual exhibition 2023.02
SOFT SKILLS
+ Adaptability
+ Problem Solving
+ Critical Thinking
+ Creativity
+ Effective Communication
+ Time Management

THE STATION
Year: 2023
Type: Environmental Innovation Center
Area sqm: 1264
Location: Cordillera de Punta Hermosa, Peru
The recycling station is a project located in the Punta Hermosa mountain range that functions as a machine generating oxygen for society. The area is primarily inhabited by recyclers and high-class users with engineering knowledge responsible for ensuring oxygen in the world. The project embraces the idea of not forgetting the ancient function of plants, which was to generate oxygen. Thus, our project starts from the extrapolation of the shape of plants into an architecture that becomes a building-machine. The form consists of different coverings, where the overlapping creates spaces and spatial relationships that allow the project to be transparent with the context.


The main form reference throughout the project was flowers, but in reality, it encompassed everything that naturally converts CO2 into oxygen. The project extracts the form from nature to perform the same function; however, in this case, the architecture transforms into a machine that produces oxygen.







MUSEO INTERACTIVO
DEL MAR PERUANO (MIMP)
Year: 2023
Type: Cultural
Area sqm: 20853
Location: Costa Verde, Lima, Perú
The Interactive Museum of the Peruvian Sea project, located along the Costa Verde, aims to promote a deeper appreciation and understanding of the Peruvian ocean among the population. The goal is to transcend the notion of the sea as merely a source of resources and instead focus on its value as an ecosystem and an integral part of Peruvian identity. The central idea is to provide visitors with the opportunity to explore and learn about the various aspects of the Peruvian sea, fostering a renewed interest in research and education related to this natural resource.





The project is based on creating spaces that represent key moments in the history of the Peruvian sea and its marine life. Through a structured journey, visitors can immerse themselves in the richness of the marine environment and access relevant information about its biodiversity, history, and associated culture. In this way, it is hoped that “Memories of the Sea” will spark a new interest in the Peruvian sea and contribute to its preservation and appreciation.
The project “Memories of the Sea” is conceived as an Interactive Museum of the Peruvian Sea, located along the Costa Verde, with the aim of promoting a deeper appreciation and understanding of the Peruvian ocean among the population. The goal is to transcend the notion of the sea as merely a source of resources and instead focus on its value as an ecosystem and an integral part of Peruvian identity. The central idea is to offer visitors the opportunity to explore and learn about the various aspects of the Peruvian sea, fostering a renewed interest in research and education related to this natural resource.






Façade
The façade is a skin that conveys an idea through virtuality: a whale or treated marine element.

Walkable Roof
Its main function is to connect the public space with the interior of the project. This roof is completely walkable.
Exhibition Area
Structure
The structure references the bones of whales and their arrangement, achieving a more feasible and balanced construction.
Interactive Hallway
Its function is to be an element that captures the attention of those entering through the main entrance, allowing them to experience the museography.
Public Space
We focus on being the start of a well-organized public space on the Costa Verde to promote a new series of cultural buildings in the long term.
Exhibition Area Restaurant
The restaurant is completely surrounded by glass walls with water on the other side to emphasize the marine theme of the project.
Exhibition Zone
Alternative entrance
To offer a different experience of the journey, there is this entrance that allows for a complete tour of the project.
Interactive Ramp
The interactive descent was designed to feature LED screens for the museography to be displayed.
Library / Gift Shop
Façade
Cafeteria
Entrance
Collaborative Zone of the Offices Office
The offices were designed to serve as the administrative part of the museum or, if necessary, to be used by institutions related to the sea.
Storage
Panoramic Experience
This is the main area of the project, where the exhibitions related to the marine world will be displayed in a more interactive manner.

The structure references the bones of whales that become stranded on the beach as a way to strengthen the concept of an object that was once part of the sea and now teaches us about life within the ocean.


L’OREAL BUILDING
Year: 2021
Type: Commercial
Area sqm: 1023
Location: Not defined

The L’Oréal Building project is a study work that involved the 3D reconstruction of a project and conducting an in-depth study related to architectural elements. Additionally, the exercise consisted of attempting to place it in another imaginary context to define its behavior in the area.






CASA HUARAL
Year: 2022
Type: Residential
Area sqm: 574
Location: Huaral, Perú
La Casa Huaral is a single-family project designed according to the client’s parameters while also seeking to intervene with architectural decisions. The house is positioned on the land with total permeability between the exterior and interior, creating a complete connection with nature from any point within the home.







RENOVATION OF KITCHEN IN PACHACAMAC
Year: 2024
Type: Residential
Area sqm: 12 m2
Location: Pachacamac, Lima, Perú
In the midst of the renovation of this kitchen, a dialogue emerges between functionality and aesthetics, where wood stands out as the undeniable protagonist. Every detail, from the cabinets to the decorations of the central island, intertwines in a symphony of warmth and elegance. The wood, with its natural tones and unique texture, imbues this culinary space with a welcoming aura, while its strategic use in surfaces and furniture provides a sense of continuity and harmony.



RENOVATION OF BATHROOM IN IQUITOS
Year: 2024
Type: Residential
Area sqm: 19 m2
Location: Iquitos, Perú
In this remodel, the heart of elegance is found in a majestic bathtub, which becomes the centerpiece of the decor. Surrounding it, the landscaping comes to life, merging natural beauty with interior design. Wood, in its various finishes and tones, integrates into every corner, from the cladding to the furniture, adding warmth and sophistication. Inspired by the serenity of nature, this atmosphere invites one to immerse themselves in an oasis of relaxation and comfort. Every detail, from the reflection of light on the wooden surfaces to the harmonious contrast with natural elements, creates a unique sensory experience where elegance intertwines with the harmony of the environment. It is a remodel that transcends the conventional, transforming the bathroom into a sanctuary of serenity and timeless beauty.





