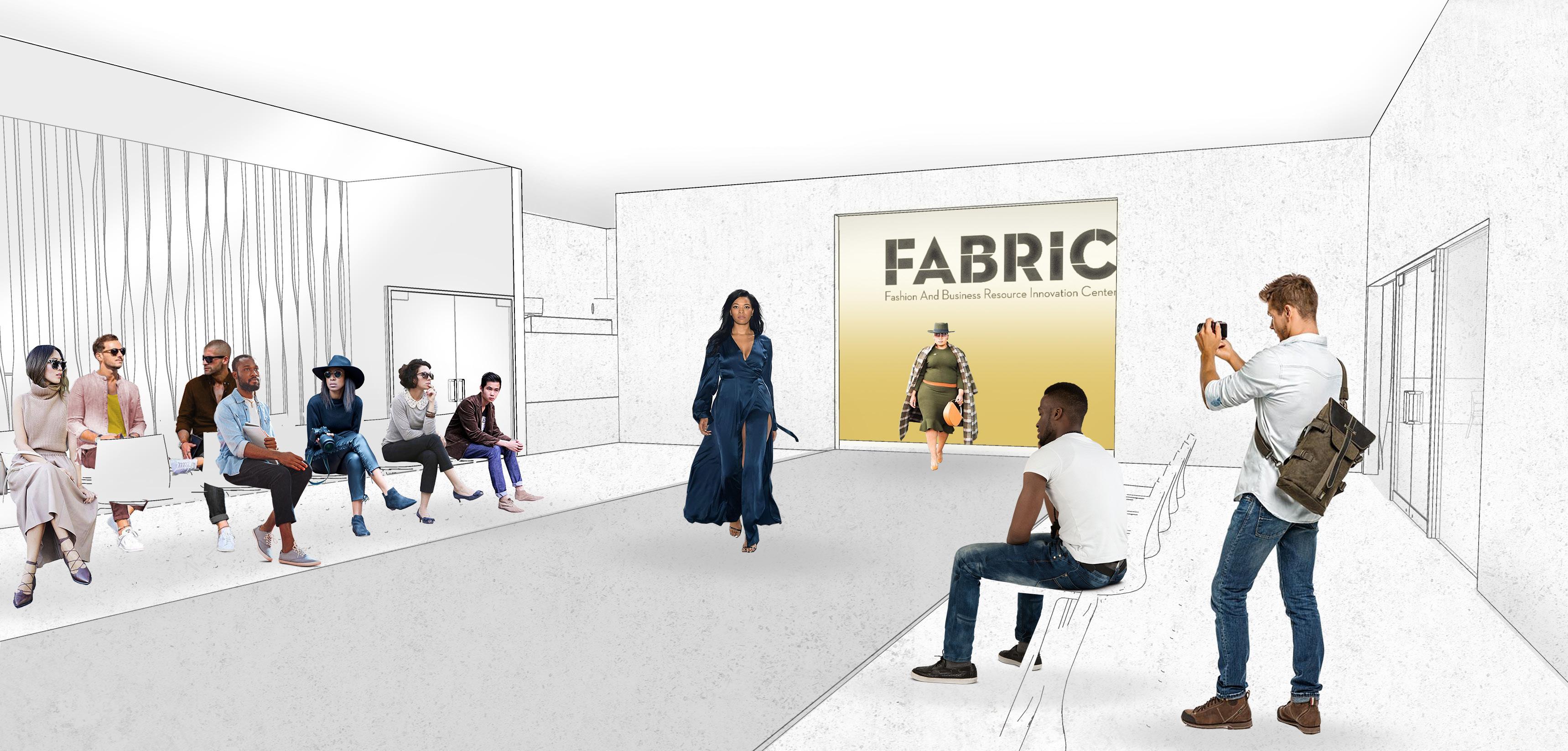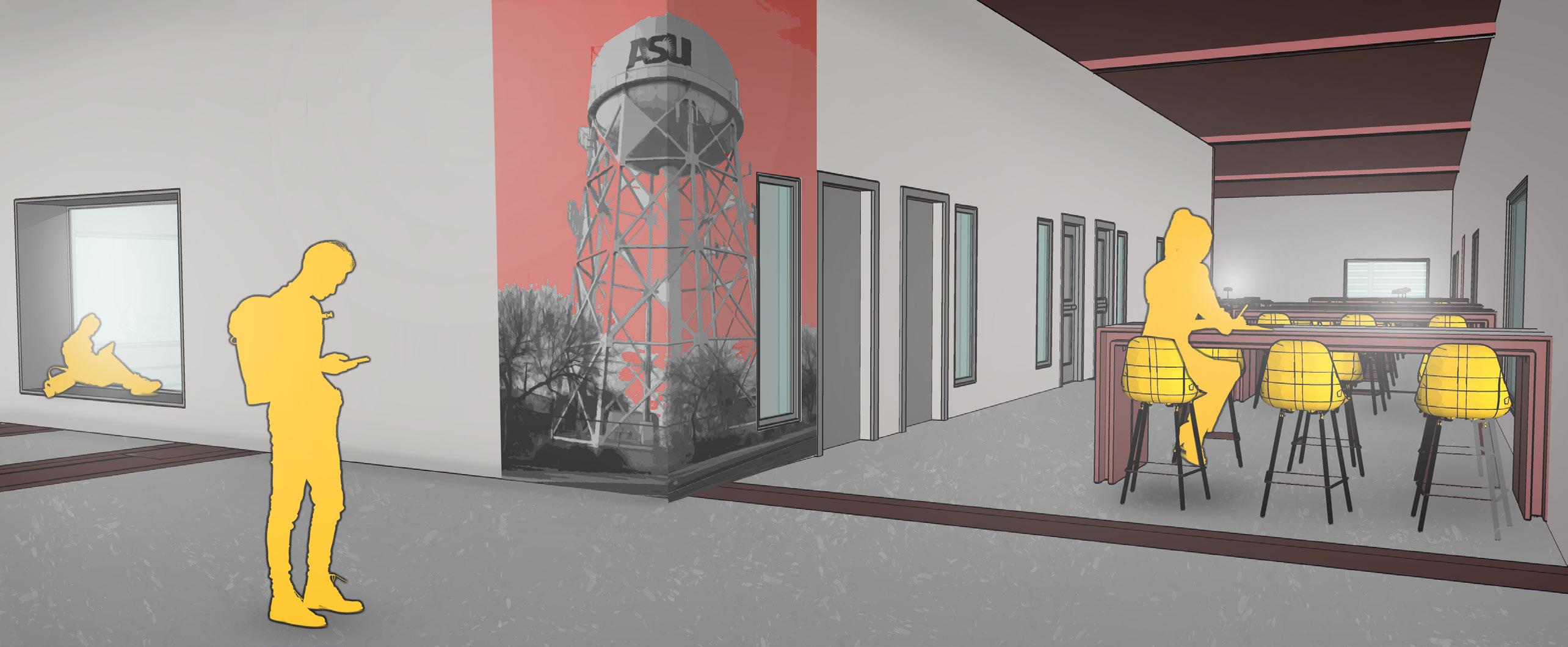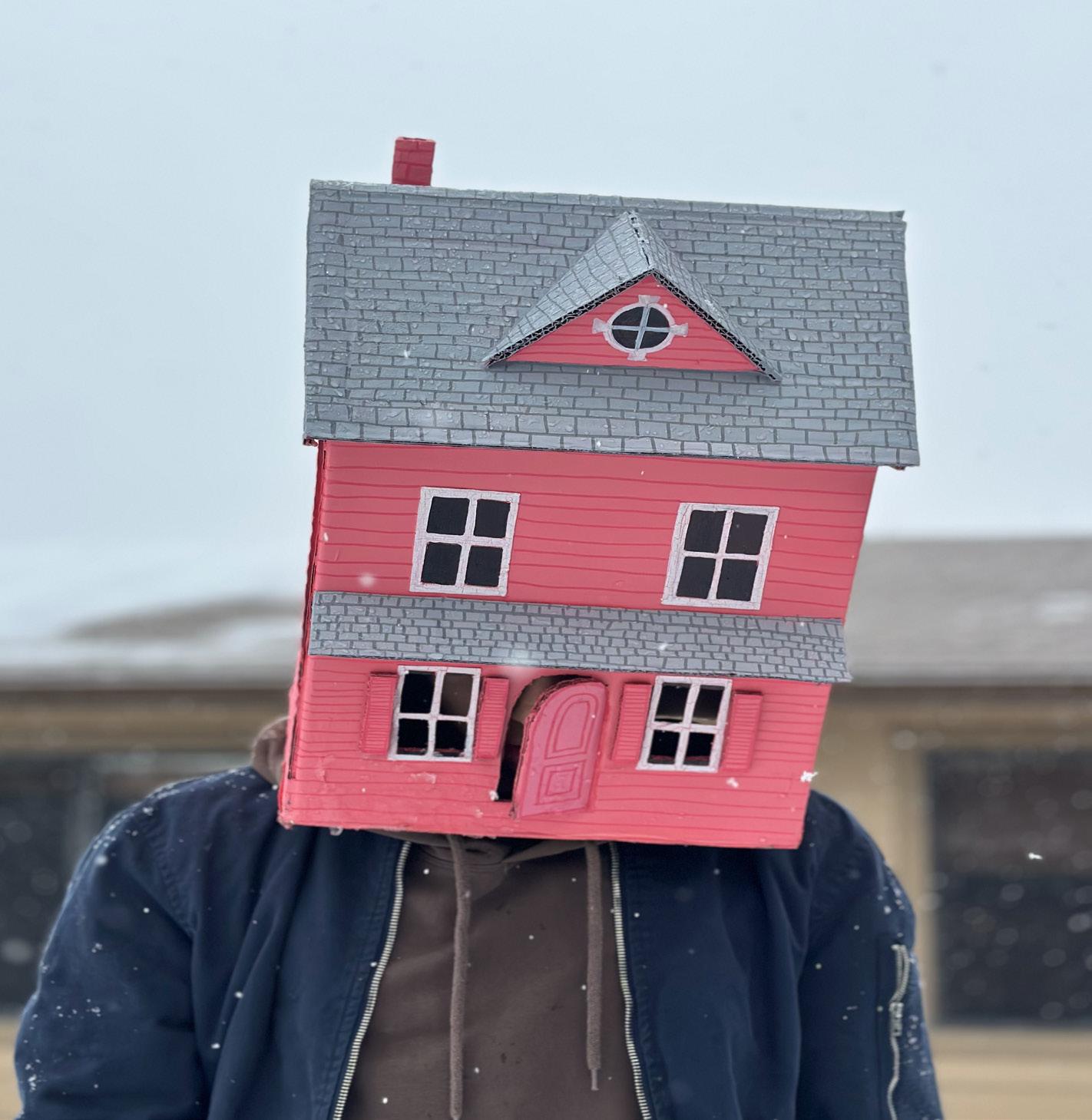ARIK PORTFOLIO SPAULDING
Architectural Designer, Interior DesignerMember AIA, NEWH 623.703.7661
arik.mikell.spaulding@gmail.com www.linkedin.com/in/arik-spaulding
02 RESUME
03-06 FABRIC: Expansion of a non profit in PHX.
07-08 PORTO RICO : Site analysis, and community center redesign.
08 EXPANSION: Building off of an existing building.
09-10 SILENT PRAYER PAVILION: Place for silent prayer.
11-12 STUDENT UNION: ASU Polly Tech Campus- Student Union.
13-14 PAVILION: Cactus pavilion.
15-16 EXPANSION: Building off of an existing building.
17-18 MASTER SUITE / KITCHEN: Renovation concept.
20-22 ILLUSTRATIONS: House on Head
23-24 PHOTOGRAPHY: Digital illustrations.
“Like all forms of design, visual design is about problem solving, not about personal preference or unsupported opinion.“
Bob Baxley
Degrees:
Masters-Architecture:
Arizona State University, Tempe, AZ. Herberger Institute for Design and the Arts.
• MArch 3+, 2019-2022
BFA-Interior Design: Columbus College of Art and Design
• Bachelors: Interior Design, 2016-2017.
Associates: Scottsdale Community College
• Interior Design, 2014-2016.
• Associates of Arts, 2014-2016.
Experience:
Orcutt Winslow Phoenix, AZ.
Aug 1, 2021 - Present
Architectural Designer : Emerging Professional II
• Drafting - Revit
• Sketchup - Design concepts and visualizations.
• Ordering exterior product samples.
Internship: Interior Design - Education
• Maintaining the material library.
• Ordering samples , communicating with product reps.
• Creating design boards
• Scheduling lunch and learns.
The HideAway Coffee House and Wine Bar:
Nov 1, 2020 - July 25, 2021
Prep-manager - Back of House
• Maintaining a stocked kitchen and supplies.
• Preparing for next days sails during.
• Front cash register.
• Making a variety of coffee drinks.
Pinnacle Design Inc Phoenix, AZ.
Nov 26, 2018 - Aug 20, 2019
Interior Designer
• Renderings: Mostly done in SketchUp and Photoshop with Lumion
• Drafting: Auto CAD, and Revit to create or edit construction documents for city approval.
Hunt & Caraway Architects. Phoenix, AZ.
May 22, 2017 - Nov 14, 2018
Interior Designer, Project Drafter
• Drafting: Auto CAD, and Revit to create or edit construction documents for city approval.
• Renderings: Mostly done in SketchUp and Photoshop, Lumion, Vray, Shader-light
• Select Finishes,
• Crate Finish Schedules, & Color Boards.
• Organized the materials library and met with product reps.
References:
Philip Horton, Assoc. AIA
Co-Director of the Center of Building Innovation (CoBI)
Clinical Associate Professor of Architecture
Senior Global Futures Scientist
Faculty Affiliate to the ASU Biomimicry Center
Architecture Internship Coordinator
Phone: 480.861.4325
Email: Philip.Horton@asu.edu
Joan Spaulding
Owner-The HideAway Coffeehouse and Wine Bar
Phone: 507.581.6325
Email: joanspaulding@gmail.com
Skills:
• Revit
• SketchUp
Shader-light, 3D Warehouse, V-ray
• Twinmotion
• Auto CAD
• Microsoft Office
Word, Power Point, Excel
• Adobe Creative Site
Photoshop, InDesign, Illustrator
• Hand Rendering
Colored pencils, markers
• Manual Drafting
Volunteer / Leadership
• ASID AZ North Chapter: Programs Committee from 2015 - 2019.
• SCC ASID Student Chapter: Club President 2015 - 2016. We received 2 national awards 2 two local awards for our involvement in the community that year.
• SCC ASID Student Chapter: Student Liaison 2014 -2015.
•
Awards/ Competitions:
• 3rd Place: In Studio Made Competition, AIAS Org, 2020
• Design Excellence Award: Fall, 2019
• Winning team for ASID North chapter Charette Competition, 2016.
• Second Place for First Builds, 2016 Hackathon Future of Cooking.
• ASID National Student Awards: 1st place Event of the Year, 2016 (Stage Off),
• Honorable Mention Student Leader of the Year 2016.
• President of the Year, Scottsdale Community College 2016.
• Lynne Beyer Design Excellence Award 2015.
• Consecutive1st place Maricopa Home and Garden Show Student Design Competition 2015 and 2016.
Chris Connelly
Principal Pinnacle Design Inc.
Phone: 602.952.8585
Email: cconnely@pdi-az.com
Tamara Caraway
President Hunt and Caraway Architects
Phone: 602.595.8200
Email: caraway@huntcaraway.com
Front Section Showing Interior Functions
Media: SketchUp, Photoshop
Interior Design Concept
Creating a new downtown location for this non profit multi purposed space in Downtown Phoenix Arizona. Retail, education, events, office, and studio spaces are just a few of the functions this space allows. Being located in a urban area full of art and culture this site begins to connect the community full of art and influence to the landscape ant then to the spaces and people within the building.
Building ISO Diagram

Media: SketchUp, Photoshop

Spacial Diagram
Defining the spaces and programing the main functions that each space needs to perform allowed for the organization and architectural play of forms. Amphitheater seating was a way to better connect the community to the building by keeping it open and an alternative entrance to the event spaces and office space.
Building ISO FABRIC
Media: SketchUp, Photoshop
Exterior Design Concept.

Weaving the building and landscape into one another allowed for a better flow of the site and invites the community to engage and interact. Through the out door landscape where first Friday vendors can be located. To the amphitheater seating located in the center of the building. FABRIC can become a place for community and growth.

Interior Lobby
Media: SketchUp, Photoshop
Interior Design Concept
Maine lobby to help direct and facilitate visitors and guest was necessary with a multi story building that facilitates as many functions and accommodation to its community.
Interior Runway
Media: SketchUp, Photoshop
Interior Design Concept
Runway are an important function of FABRIC as thy allow for the new designers to express and showcase the clothing that is created in house. This runway space is also an additional review stream for the non profit as it rents it our to the community when its not being used as event space.


Second Floor Interior Space
Media: SketchUp
Interior Spacial Concept
A meeting place during the work day where people can meet to exchange ideas or just relax that then can transform lounge for evening events as a pre-event space.
Interior Library / CAD

Media: SketchUp

Interior Spacial Concept.
This space located on the first floor is a resource for the students and designers researching and developing patterns using CAD programs for garment construction.
Puerto Rico Site Analysis
Media: SketchUp, Photoshop, Illustrator Site Analysis Diagrams
Our team of three analyzed the site of an abandoned primary school within the community of San Juan on the island of Puerto Rico. We took a week long trip to observe the cutler and hear the stories of people who live there. Our task was to bring back life to the site and provide a location for the community to congregate and engage with one another.
Part of my contribution was to create the site analysis diagrams as well as the phasing diagrams and final perspective renderings of the building.



Kinetic Community Building


North Exterior Perspective
Inspired by the ocean across the street. This concept was to drape the structure with small panels that when the wind blows, the facade acts as a kinetic sculpture and a sours for generating energy through wind power. Small square flaps are moved back and forth by the passing breeze.
What I value about this project is how our team worked together and produced something we are all proud of within only a few months of meeting each-other.
Our team collaborated on the space planing

Concept Sketches
Media: Pencil
Final Concept
Media: SketchUp, Photoshop
Media: SketchUp

Spacial Diagram
A valley between two mountains became my inspiration. Two buildings are connected on the site by the central staircase that runs between them. A staircase and ramp system offers areas or respite or the opportunity for outdoor prayer and meditation.































