Computational Design
Arjun Kizhakkemarakkattil Janardhanan ajk7152@psu.edu// k.janardanan.arjun@gmail.com

Arjun Kizhakkemarakkattil Janardhanan ajk7152@psu.edu// k.janardanan.arjun@gmail.com
Affordable
Year Location Type
Instructor
Category
Social housing
Dr. Mohammed Firoz
Academic project
Individual work
Role 2018 Chennai, India
The approach of ‘In-situ Slum Redevelopment using Land as a Resource’ aims to leverage the latent potential of land beneath slums to provide housing for eligible slum dwellers, thereby integrating them into formal urban settlements. The project employs a computational approach to generate several options, which are then optimized based on environmental forces.

Optimization of massing using Evolutionary Multi-Objective Optimization and Analytic Engine


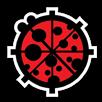



Optimization of individual units using Evolutionary MultiObjective Optimization and Analytic Engine




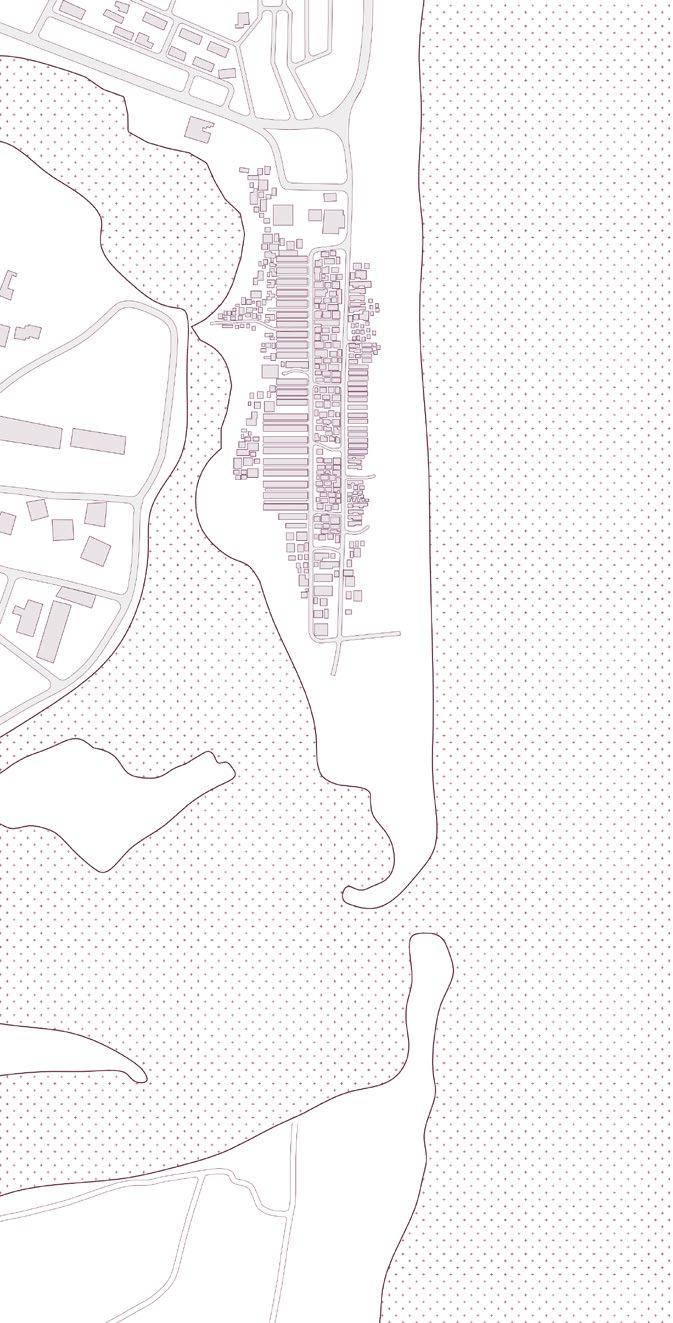


Multi-objective optimization tool from Wallacei X plugin is used to get the optimal form.

path and wind direction from
Variables
Section of the block
Variation in heights through addition and substraction of volumes
Objective


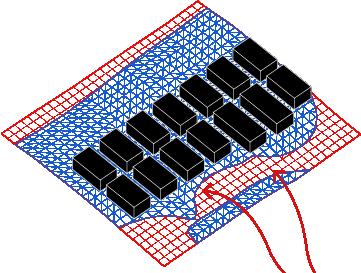

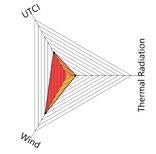

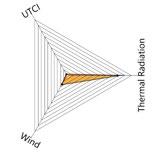
Plan of the block
Orientation angle of the block
Minimise incident radiation
Minimise Effective tempreture of the courtyard
Maximise the amount of wind around the mass

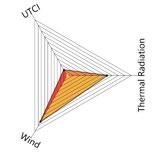


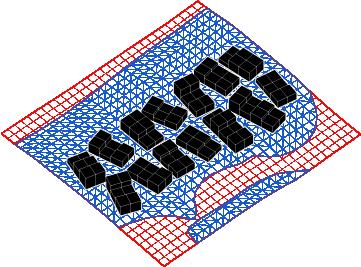
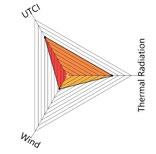


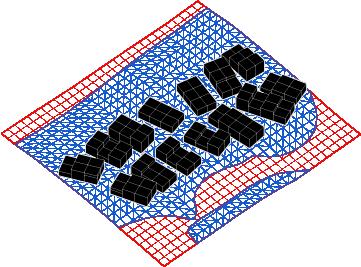

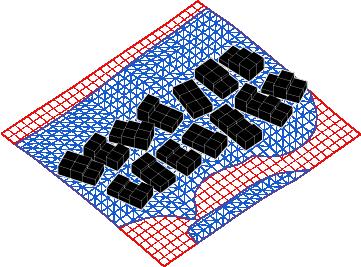

Selected Solution as per required volume
A CFD model is made to understand the comfort conditions of the courtyards in response to the massing of the program
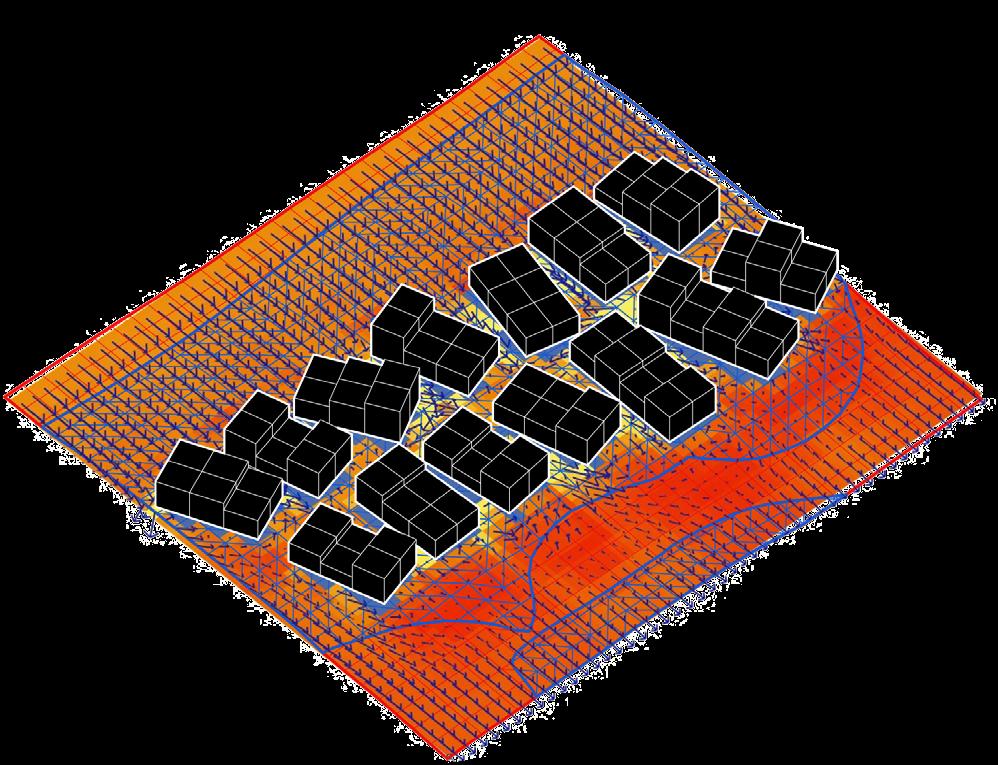

Unit Height was derived from the massing optimization. Each super block is further optimized based on the environmental factors of the site.
The domain of the solution set was created from the possible position, orientation of the room block and its fenestrations. The parent block containing services was taken as permanent and not up for mutation.



Variance is a measure of how dispersed the solution set is. This objective was added to increase the identical copies of individual modules for flexibility.
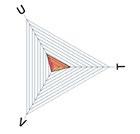


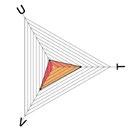




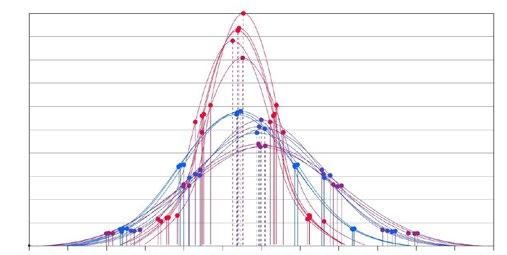

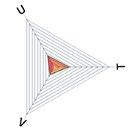



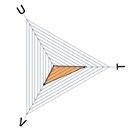
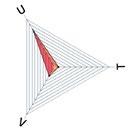
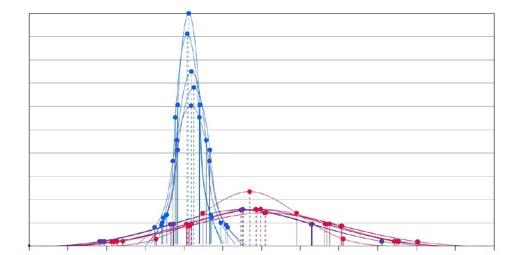

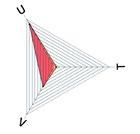


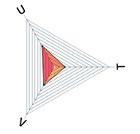
Each block is optimized based on the evironmental factors. This section explains the design of the one block in detail. Design of optimized block A is shown below.


The super block offers flexibility that caters to the informal needs of the occupants. Activities such as selling fish of the fishermen community is incorporated in the design ground floor of the super block. The block is also incorporated with expansion spaces. In the case increased activity, each module could expand by building in the extra openspace.
The super block is based on modular components. The modular components enables faster construction and also flexibility of construction. The construction is done by the participation of the community during no-work seasons.

Each household could be expanded by one module .




Break out spaces

Breakout spaces for working on daily chores, which overlooks the courtyard

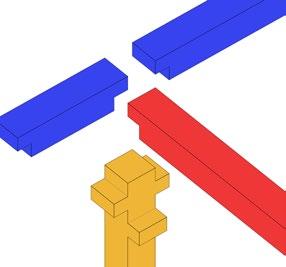
Community library parametric facade
Year Location Type
Instructor
Category
Role 2022 Pier 25 Philadelphia USA
Library
Dr. Rahman Azari
Academic project
Individual Work
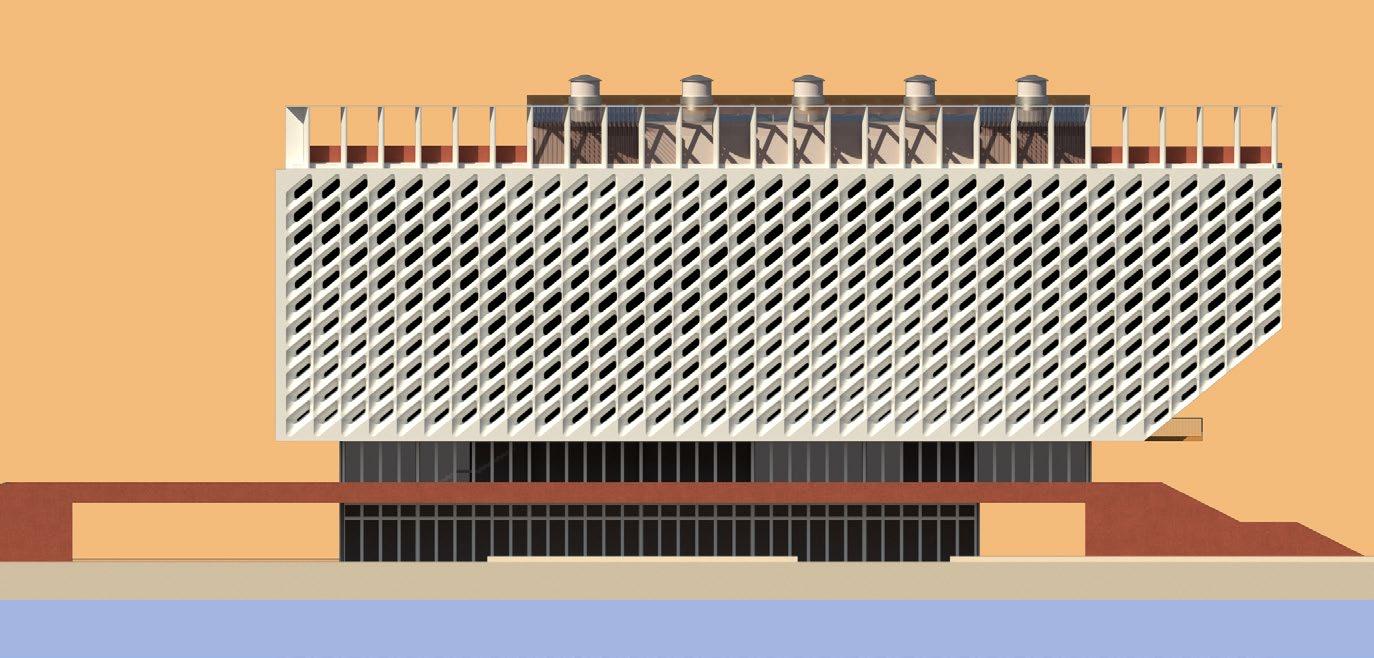


The size of the opening varies based on a wavy curve. The inspiration is taken from the waves of the Delaware River. The opening is inset inside the fenestration module to provide shading. The code uses the point point-curve attractor function to control the size of the opening.
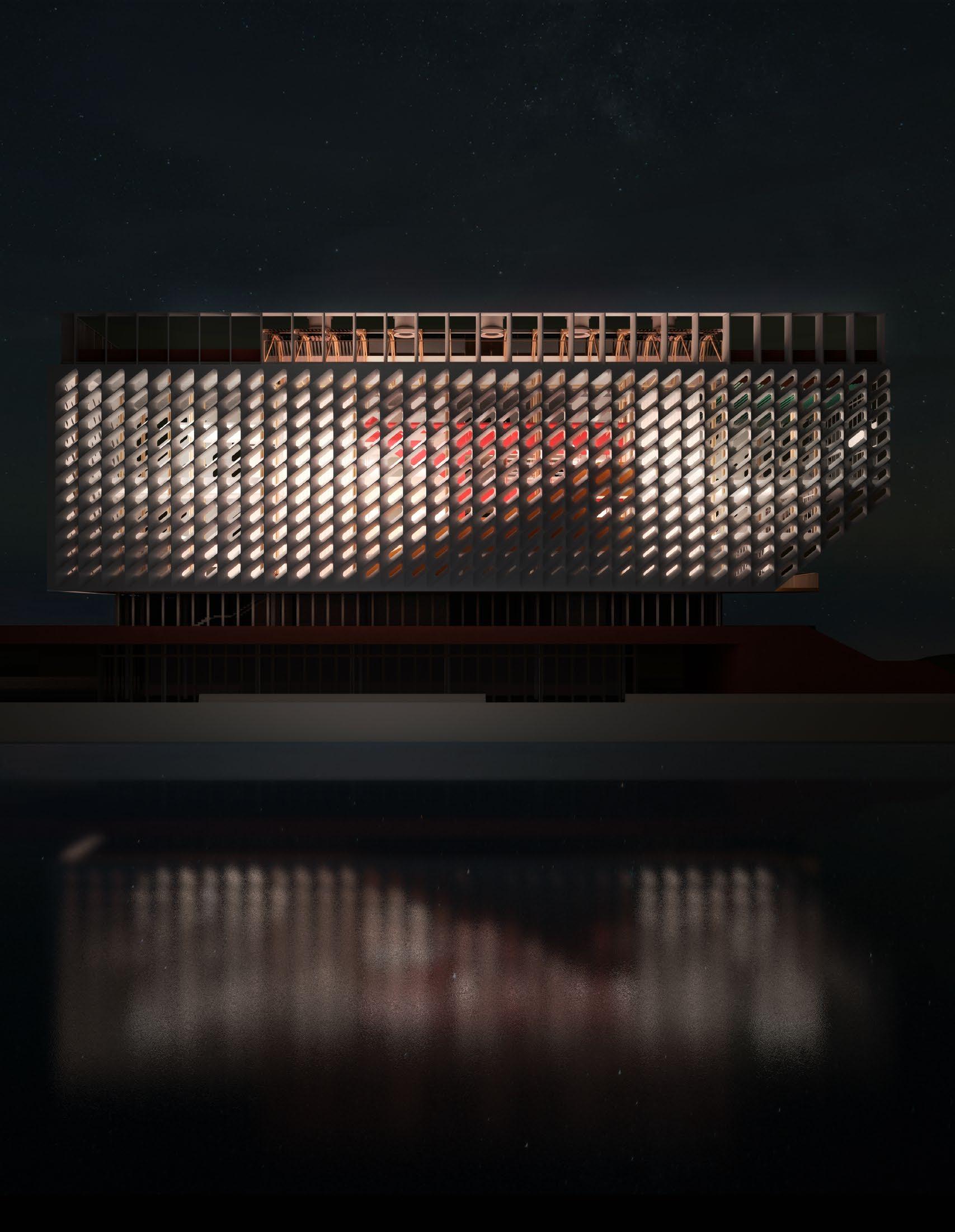
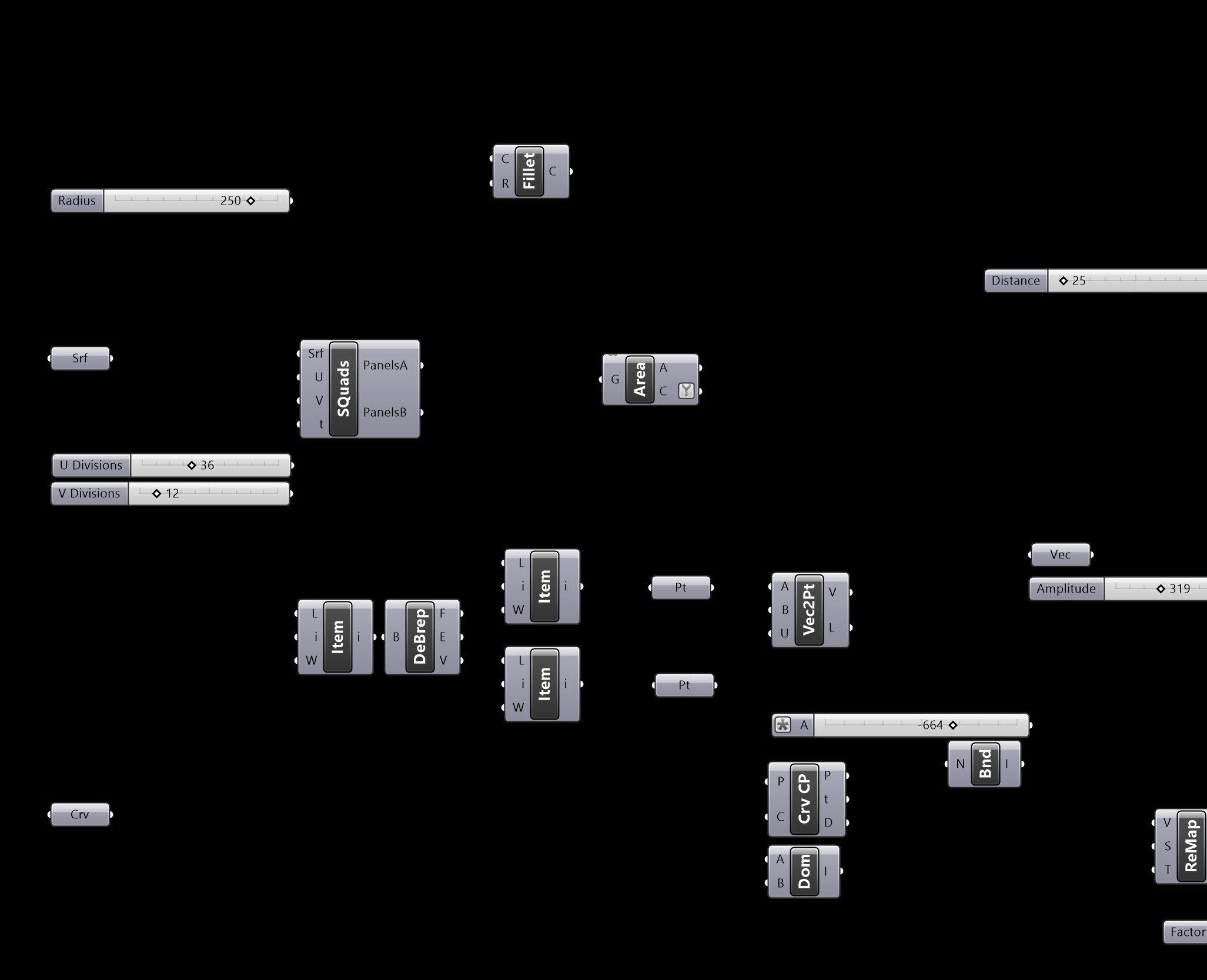
The atrium serves as a light well for natural light to enter the interior spaces of the library. According to the SDA analysis, the library is well-lit throughout the year by natural light.



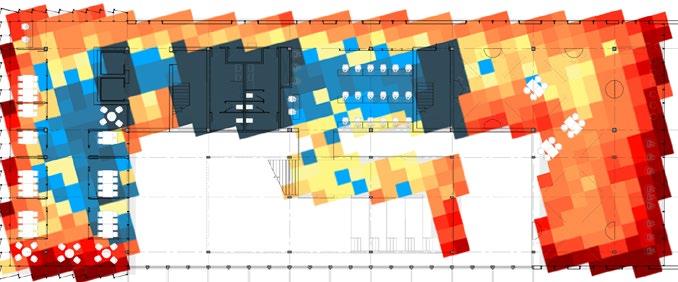
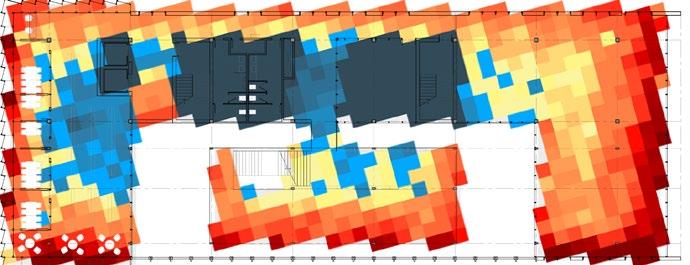
A multipurpose complex for a group of developers and this complex includes office spaces, banquet hall, and food court.
Year
Location Type
Instructor
Category
Role 2018
Gurugram, India
Multipurpose
Dr. Mohammed Firoz
Competition
Individual work
The site is set in Gurugram going to be the next e-hub of the city. A multipurpose complex for a group of developers and this complex includes office spaces, banquet hall, and food court. Design proposal had an experimental process of using computation to fit right to the site constraints. the key idea was to achieve maximum design optimization based on external factors through computerized tools.
The evoution of the design has been with respect to the maximum daylight consideration combined selective radiation and wind penetration into the building.This enables the building to perform with best possible comfort throughout the year.




The working environment is currently undergoing a big transformation. Adapting to a multitude of working styles present in today’s increasingly digital age. Public domains are being injected to boost the collaborations between the workers. Collectivism seems to be the key concept for the office environments of the 21st century.
The interior of the tower was designed as a mix of informal and formal spaces. With the concept of vertical streets, informal areas were injected into the typical office spaces.
The inner social tower includes spaces like print points, social/play zones, mini-meetings/ eat breaks, waiting zones, and meeting areas.
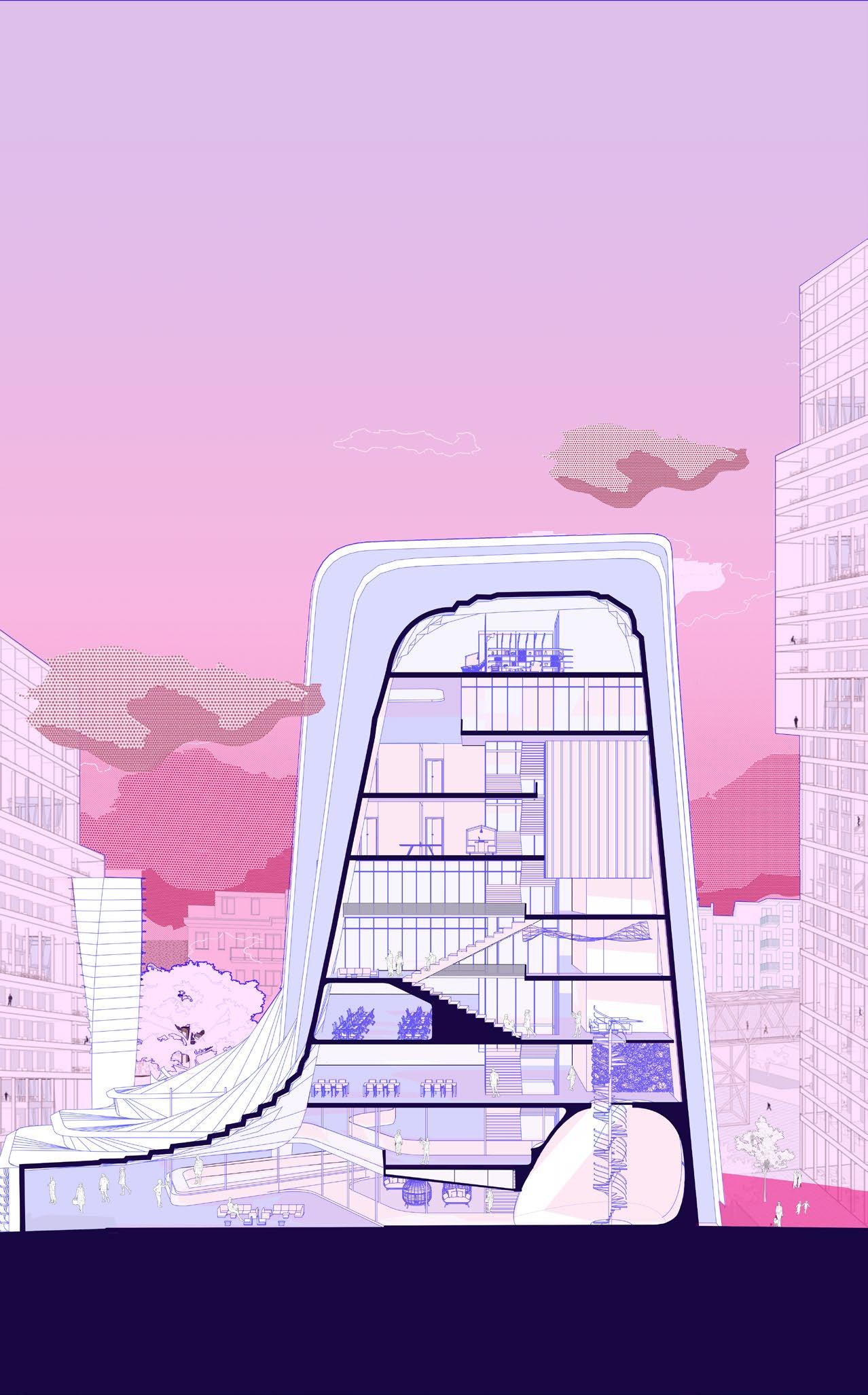
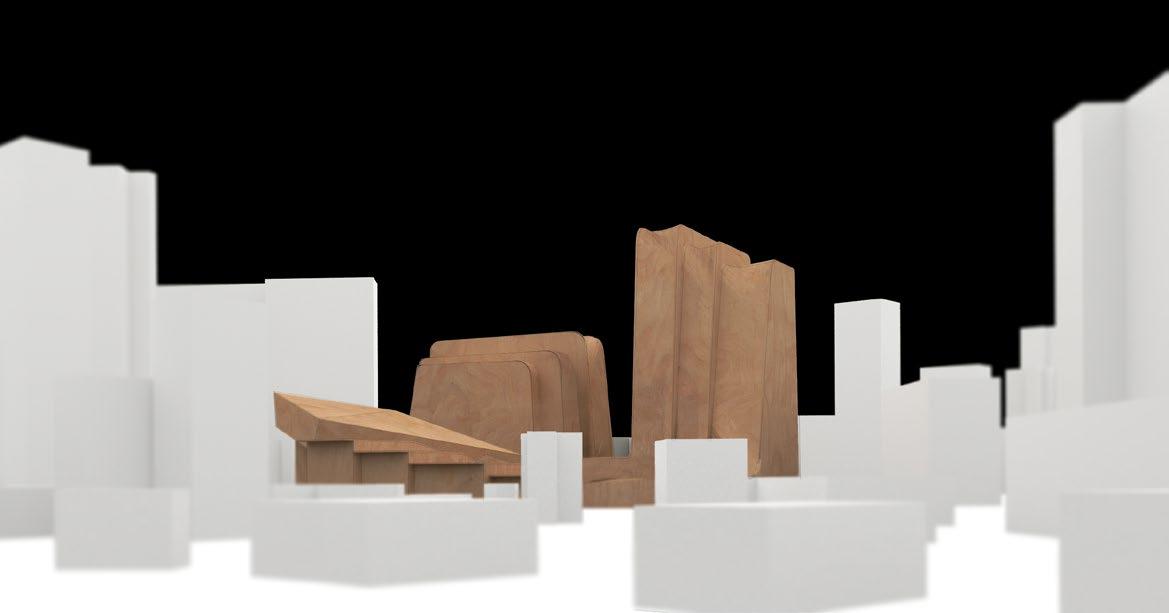

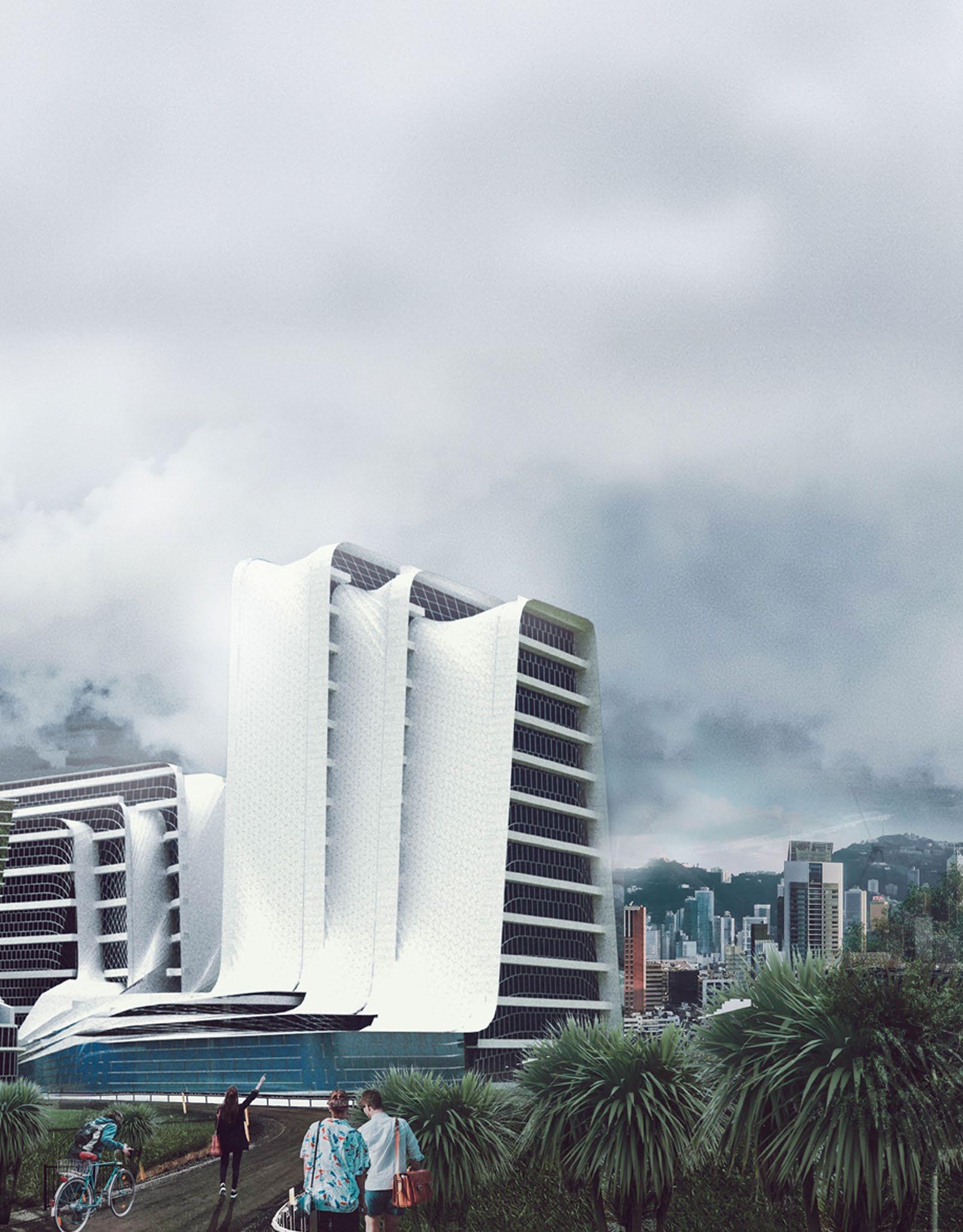
Facade and fenestration design
Year
Location Type
Instructor
Category
Role
Softwares
2018 Kerala, India
Facade design
Research
Academic project
Individual work
Rhino, Grasshopper-firefly (Micro-controller access)
This project deals with the application of microcontrollers in environment adaptive architecture. With use Aurdino micro controller an adaptive fenestration system is made which responds to the environment factors. In this scenario sunlight (lux level) was taken as the main factor.
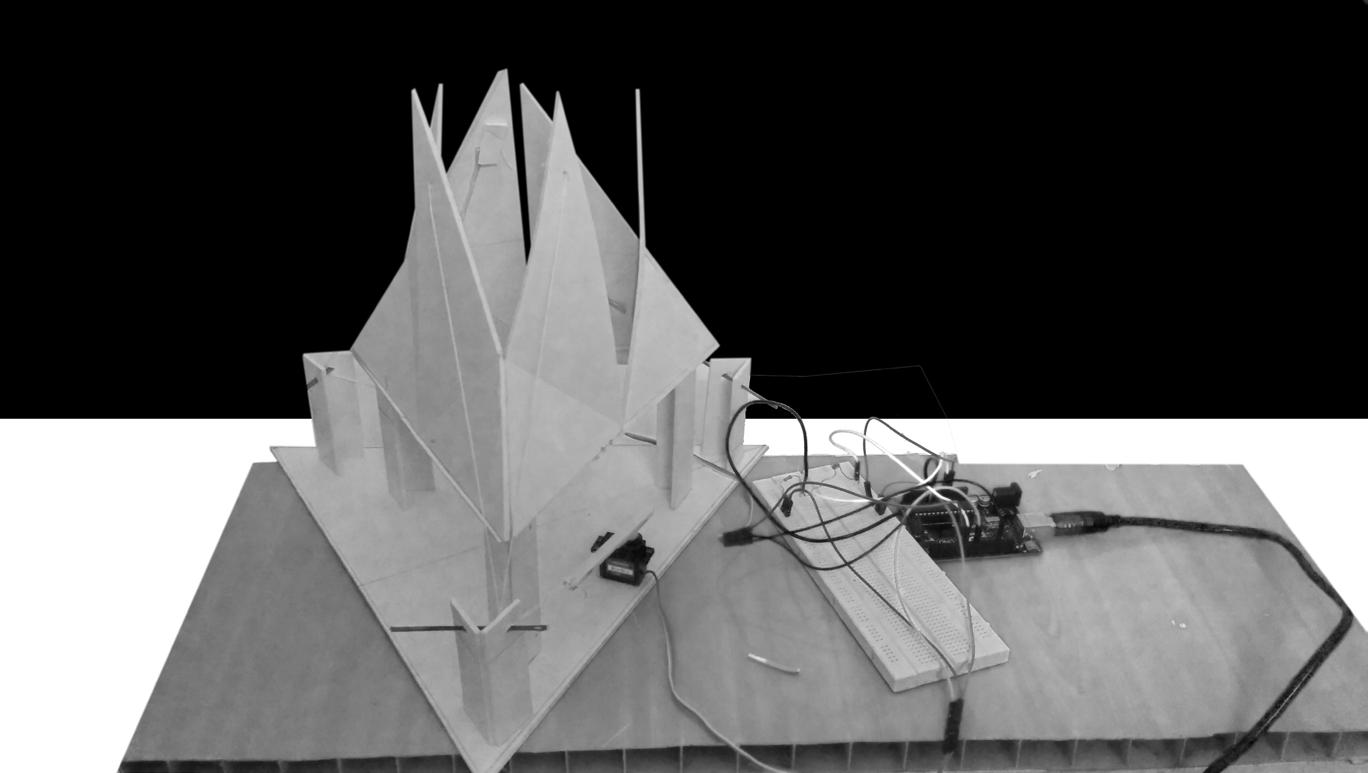


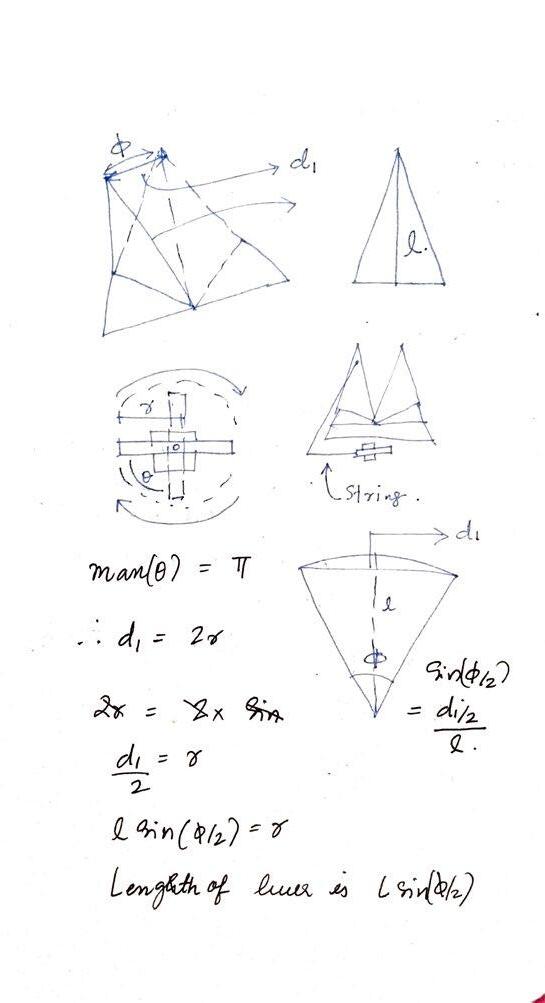
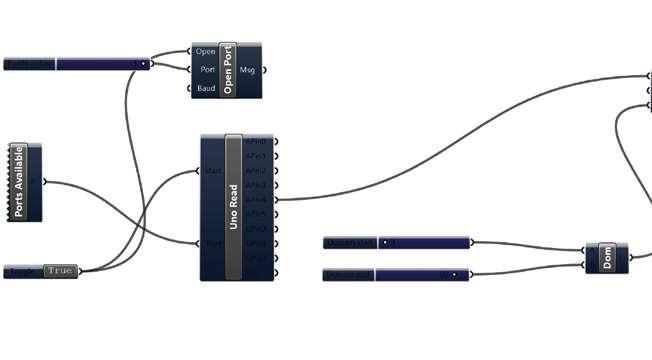
1.Hinge
2.Photo-Resistor
3.Thread
4. steel Plate
5.servo motor
6.holder
7. Arduino UNO
During the coding of the arduino uno, the important task was to remap the lux values obtained through the light detector to the rotation of the servo motors. The also to create a perfect pattern the max angle should be 60 deg for the petal. from this the maximum angle the string).
The photo resistor reads the values of change in resistance based on the amount of light falling on it (5v,0). This is sent to the UNO which is then remapped between (0-180 deg),because servo motors spins between 0-180 deg. Servo connected to the PWM (pulse width modulation) pins for writing the values to the servo motors. The same values is given to three motors this could be further advanced by using 3 different sensors to control each panel individually
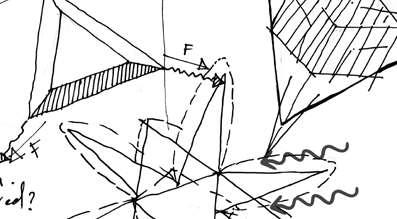

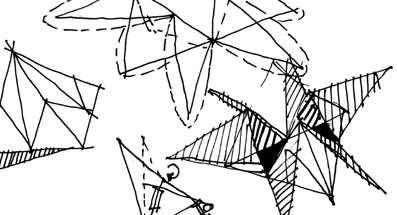

nicate to the Arduino Uno was used to retrieve data from the device into the computer. This real-time data from the sensors were used to simulate virtual models which were made using Rhino+grasshopper. By this way, I was able to understand the possible patterns that the model could generate in the process. And this was optimized with some tweaks to create pleasing patterns.
#include <Servo.h> Servo myservo; // defining servo objects Servo myservo2;
void setup() { // put your setup code here, to run once: pinMode(7,OUTPUT); // declaring pin 7 as an output pin digitalWrite(7,HIGH); // declaring pin seven as high to take 5v to the board myservo.attach(9); // declaring servo motors that is connected to pin 9 and 10. myservo2.attach(10); Serial.begin(9600); }
void loop() { // put your main code here, to run repeatedly: int x = analogRead(A0); // reading resistance values int val = map(x,0,750,0,180); //remapping to 0-180 Serial.println(val); // for debugging myservo.write(val); //writing value to servo motors myservo2.write(180-val); }
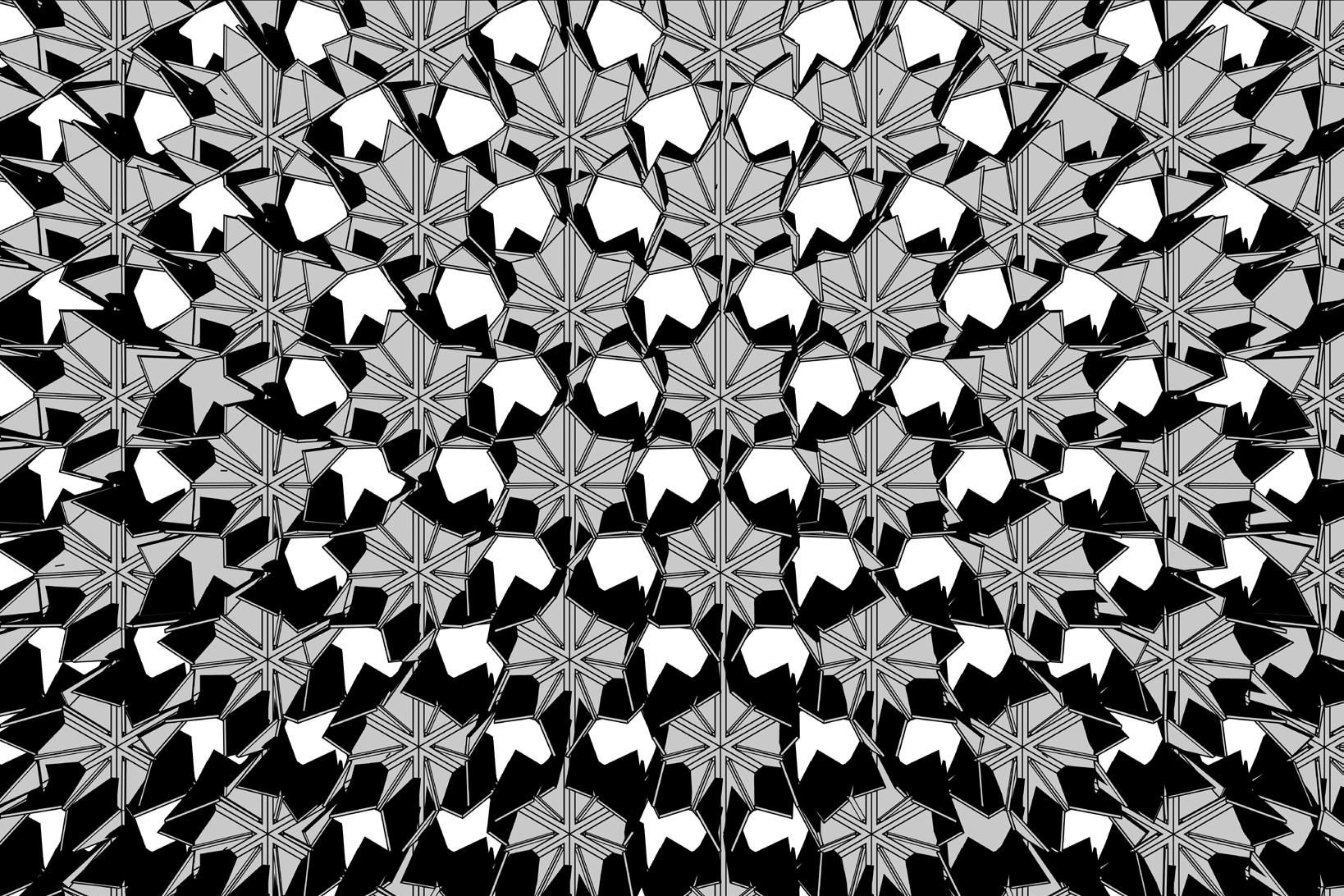
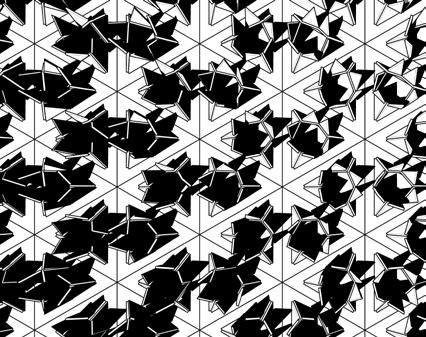


A pavilion for catylising the new neighborhood
Year Location Type
Instructor
Category
Role 2024
Kerala India Urban Dr. Chitra K
Academic Individual
Nut Street is a local market area that developed due to its ideal location for transportation via road and its proximity to agricultural land. This street is lined with shops selling various agricultural goods, including coconuts, areca nuts, and spices. The project deals with the design of a pavilion for Nut Street, which represents its unique design. The design evolves from physics-based algorithms in Rhino
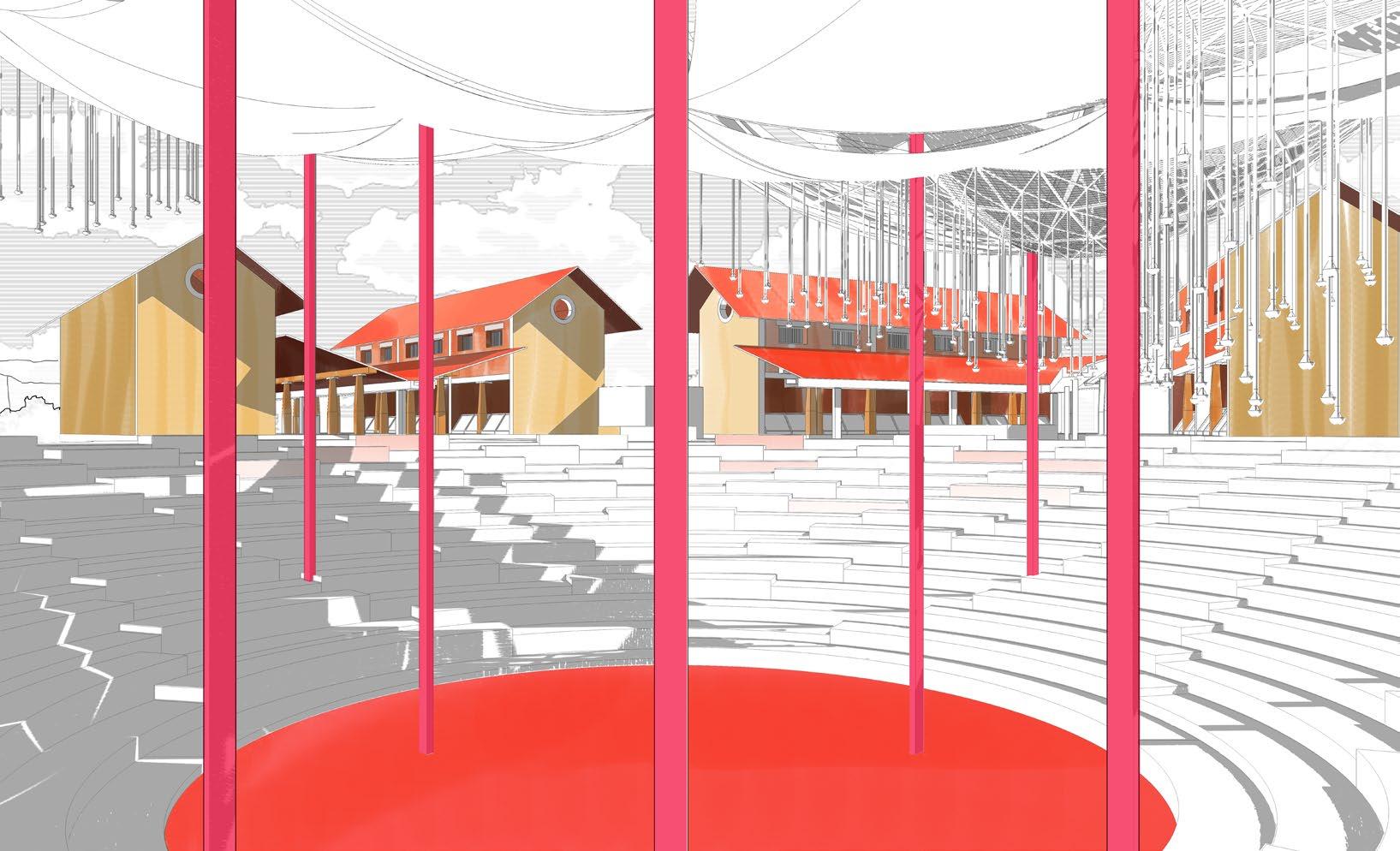

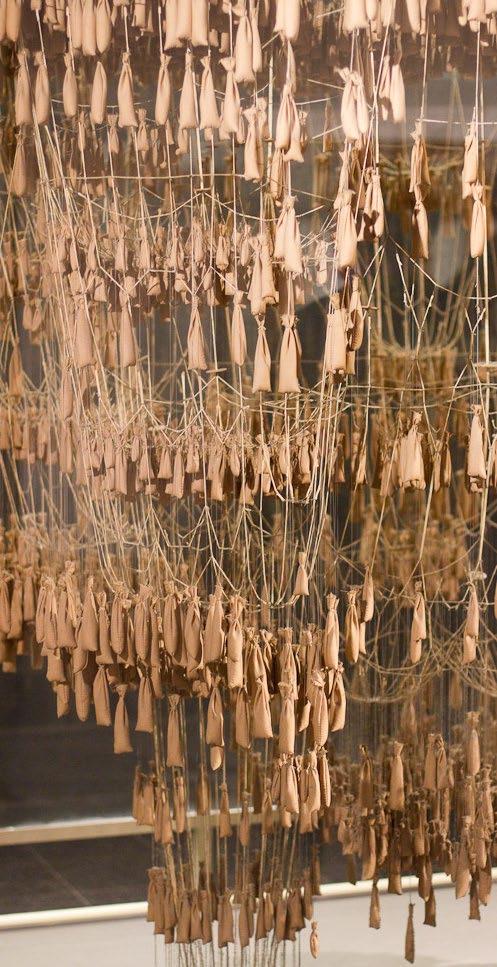
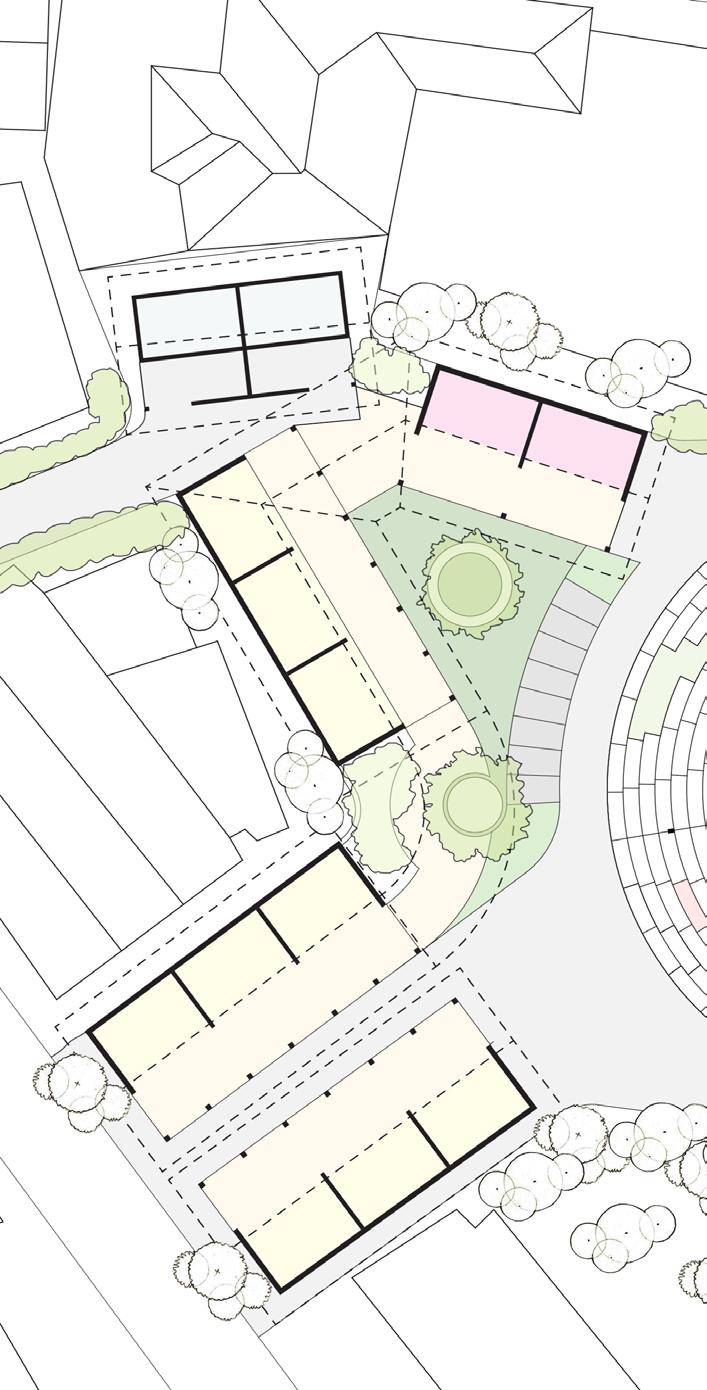
The Pavilion is a representation of the culture of Nut Street. Its form evolved from the sails of the ships that initiated trade on Nut Street. Additionally, the rich history of weaving and coconut trade is embodied in the formal expression of the Pavilion. The optimization of the height of the columns is based on the solar incident radiation value, leading to the generation of the form. The roof’s form for the Pavilion was derived from evolutionary solvery and physics simulations. This idea is take from Gaudi’s catenary simulations.
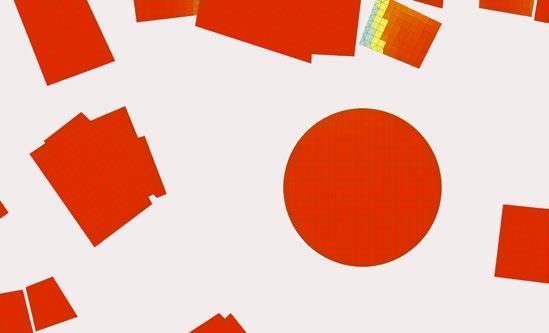


Basic mesh for the roof was obtained through optimization of surfaces based on least radiation
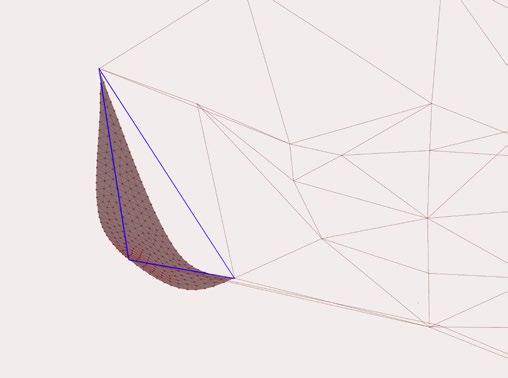
Form finding algorithm based on forces of gravity on the subject (catenary surface). The planar surface is subjected to the force of gravity with 3 fixed points.

Catenary surfaces were re-parametriced into the nearest spherical form. This was done inorder to ease out the construction phase. all the curves is now can expressed in the form of circles.

Final form is derived as a family of spherical surfaces of different radius.



Pavillion sits in the background of the traditional typology, as a representation of hope, a catalyst towards revival.


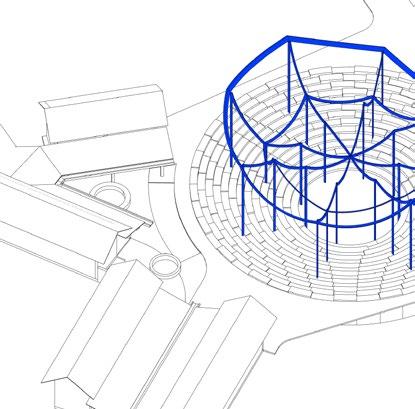
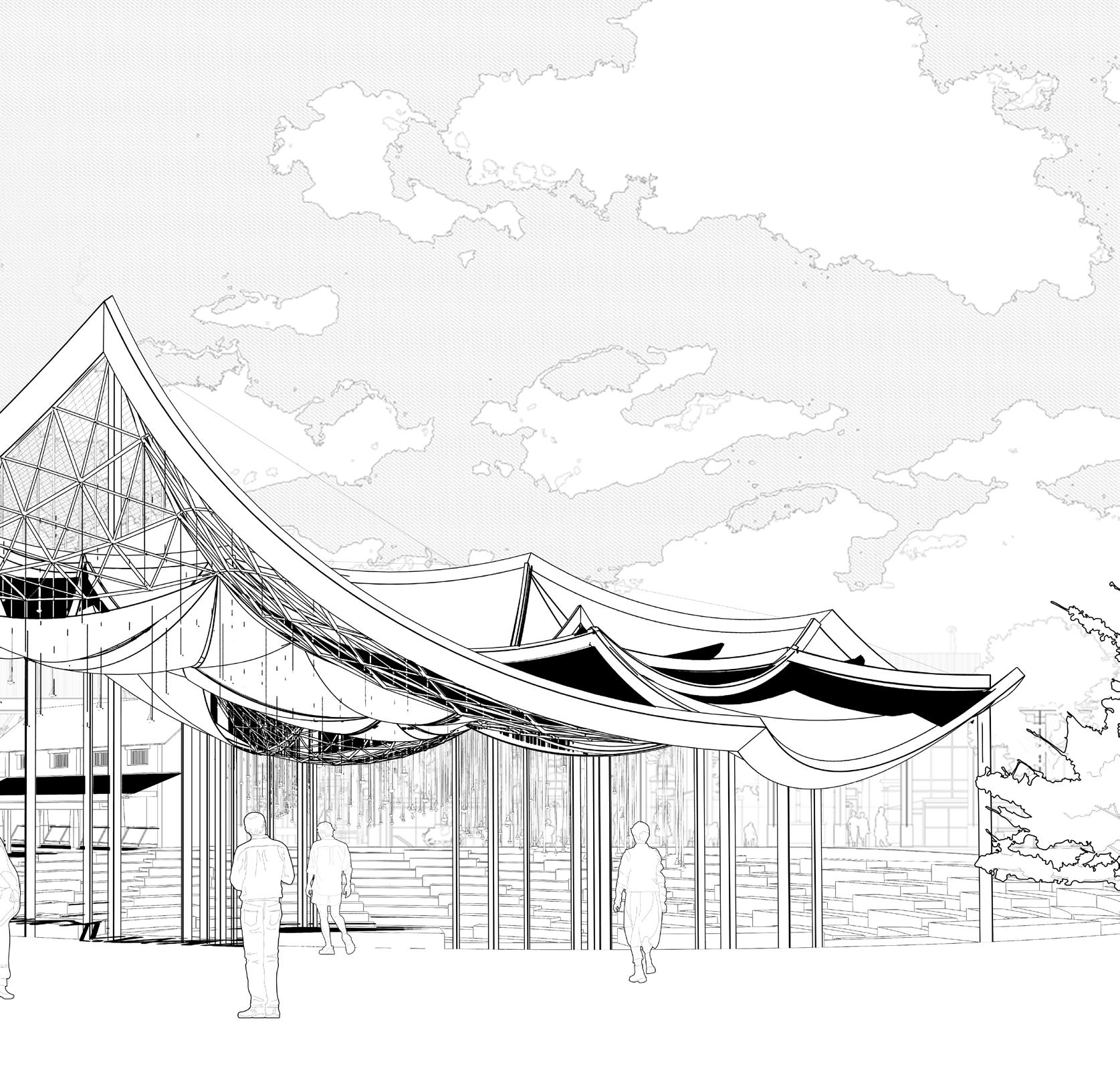

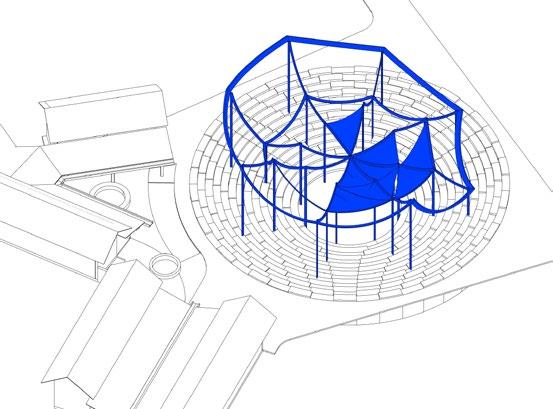
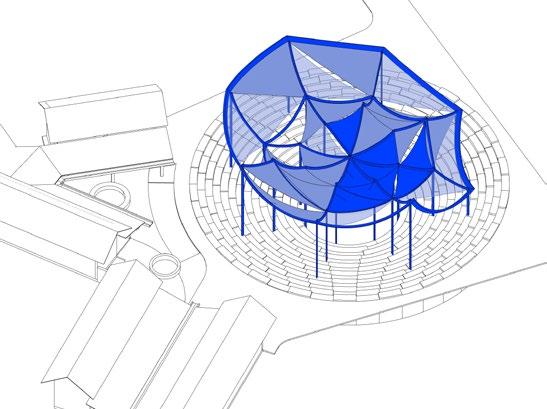
Year
Location Type
Instructor
Category
Role 2024
East Halem, New York, USA
Research
Dr. Rahman Azari
Research Work
Team( Rahman Azari and me)
This project aims to develop hybrid models to quantify both embodied carbon and operational energy use in an urban block in East Harlem, New York City. By assessing various growth and densification scenarios, it seeks to understand how urban morphology and policies impact carbon emissions and energy consumption. Ultimately, the goal is to shed light on the effects of urban growth and densification on the energy and emission performance of major cities, with a particular focus on the unique context of Manhattan’s densely populated and constructed environment

Combination of real time data with building database from city is used to analyze the carbon emission of the current and future scenario
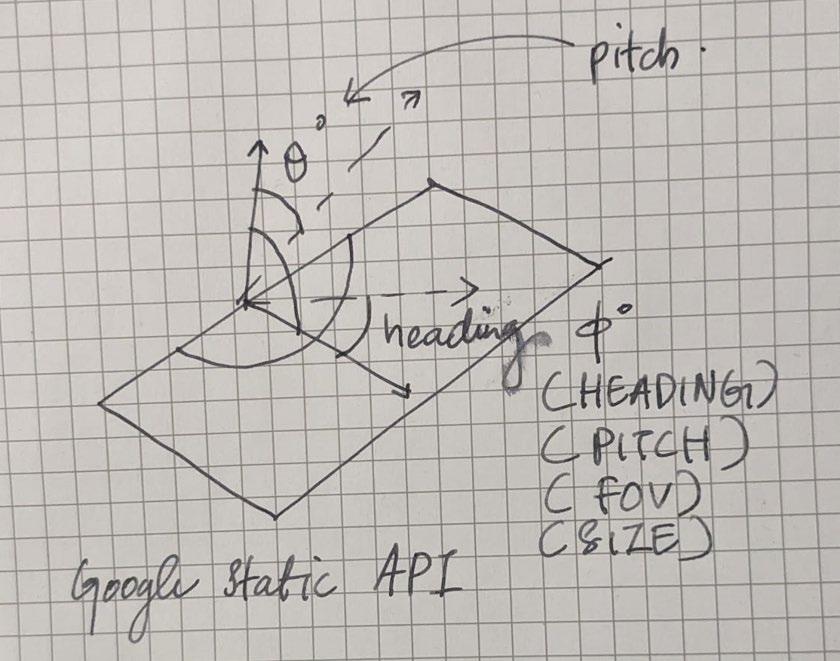
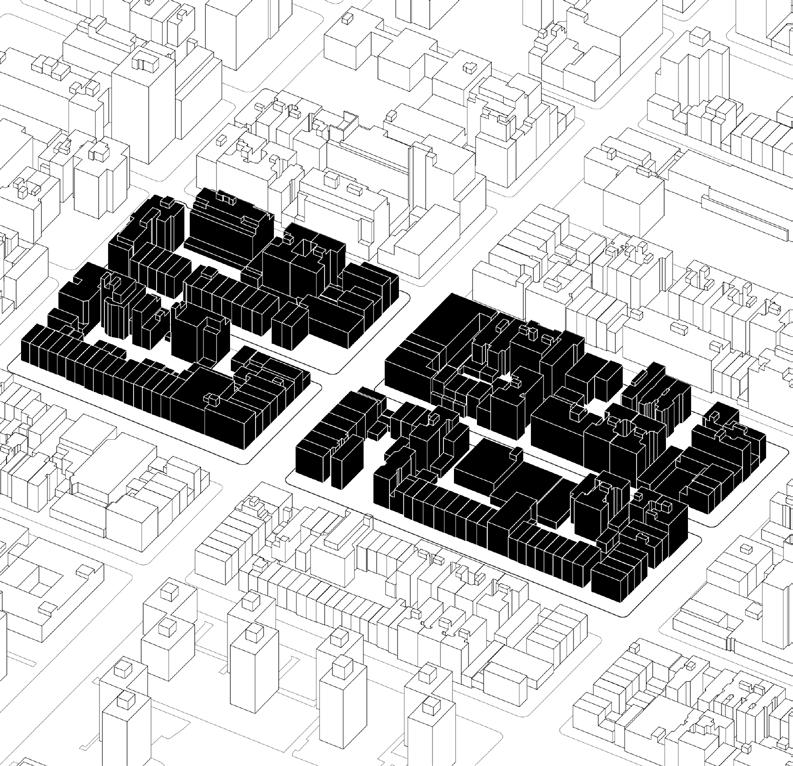


Street View Static API
Building elevation captured from street view API

Building database with height, program, FAR etc.,
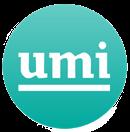


The data is applied though the use of IronPython and simulated using UMI

Object detection AI
Roboflow API is used to detect windows in the google street images

Shape file with morphology and data associated with the building

Micro climate weather data generated with dragonfly plugin microEPW
Building templetes as per program. TLF files

Window wall ratio calculated from boundary and window

Classifying and applying building templetes to each building and also Window wall ratio

Using Urbano plugin to SHP import the data into Rhino Urbano
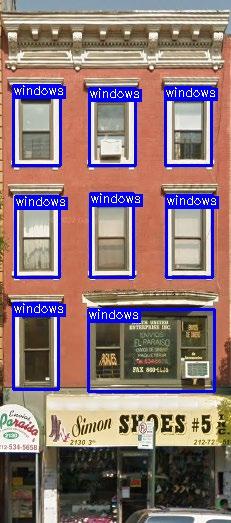
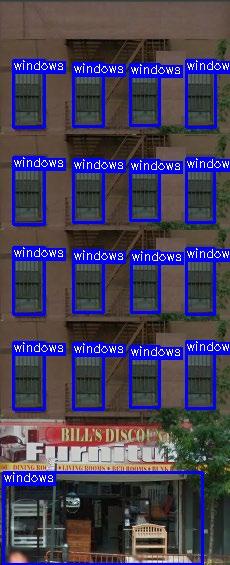
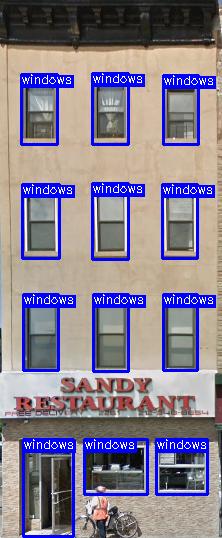



The window detection trained model was used to detect the window-to-wall ratio of the elevation screenshots from the StreetView API. The model is trained using 4000 images. For each building, the window-to-wall ratio in each direction is calculated and applied using the Roboflow model and Python. For faces that are not captured through Street View, a default value based on type is assigned
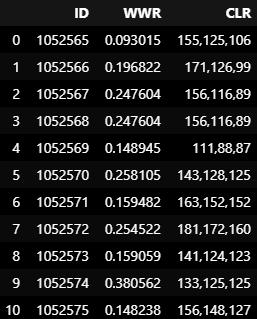

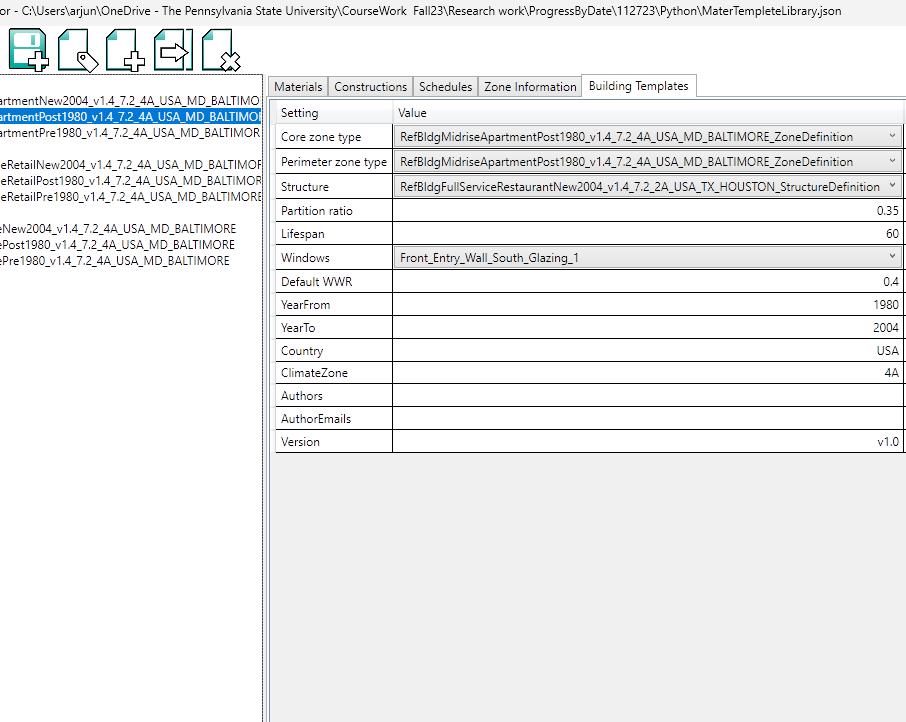
The UMI template consists of material properties, construction templates, load schedules, and zone information as per the building typology. The UMI template editor combines the building, material, and energy information together in one XML file. UMI uses a shoebox energy model to simulate the urban energy scenario. A template for each building is assigned based on the building year and typology
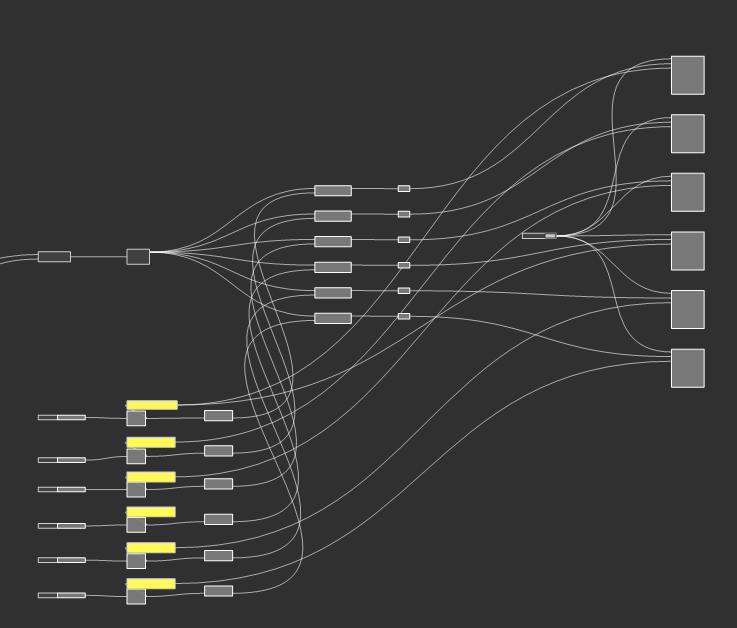
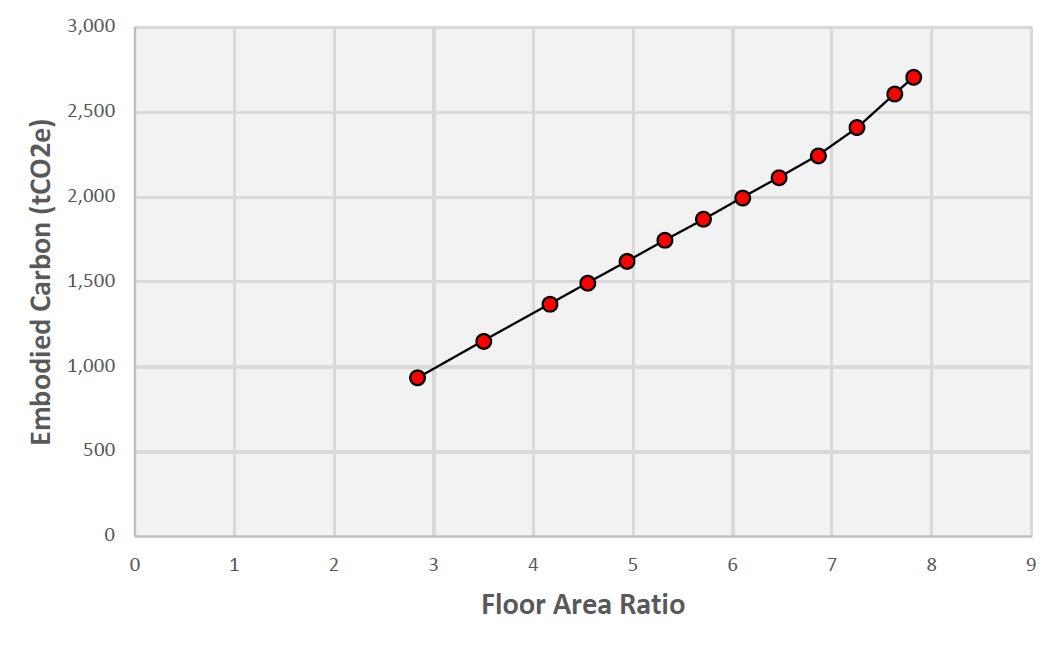
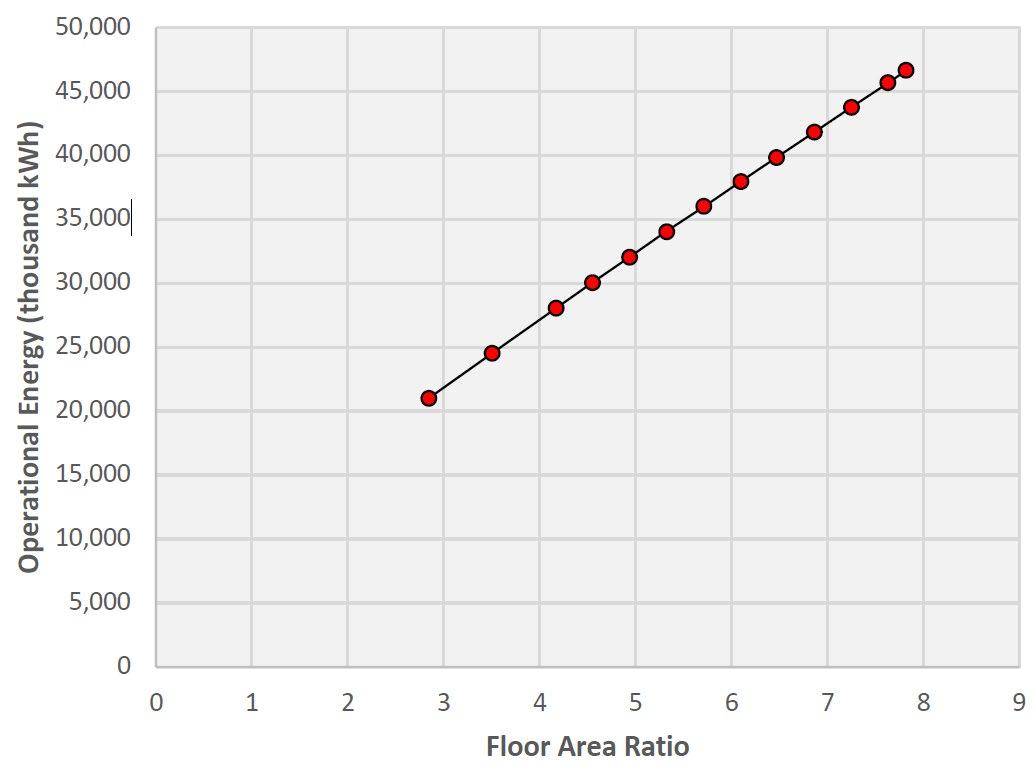
between FAR and Embodied Carbon
Various scenarios were created and simulated with UMI. This helps to identify the increase in energy use per floor. The methodology used in this project provides a scalable method to estimate embodied and operational carbon emissions of urban form scenarios using limited urban morphological data. The results of this research reveal the relationships between density, captured through floor area ratio (FAR), and urban building energy use and embodied carbon in the investigated neighborhood
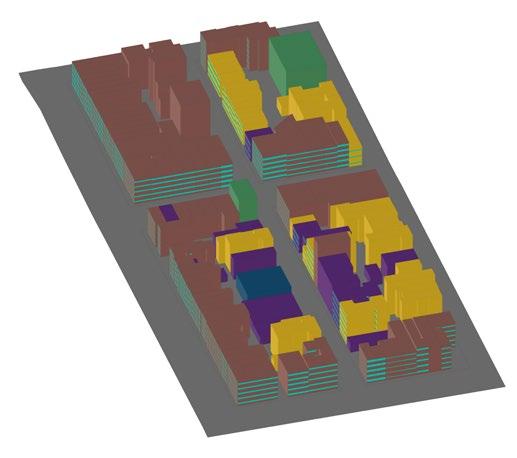

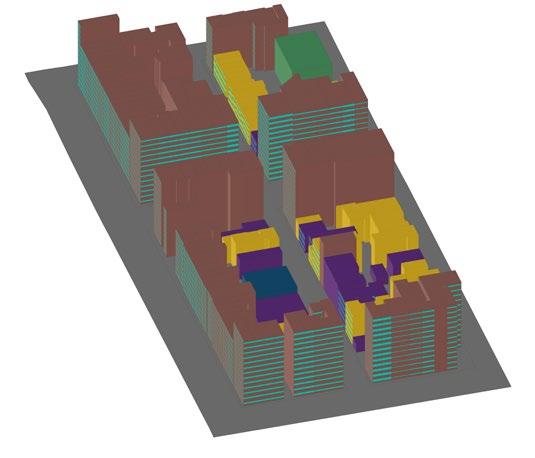
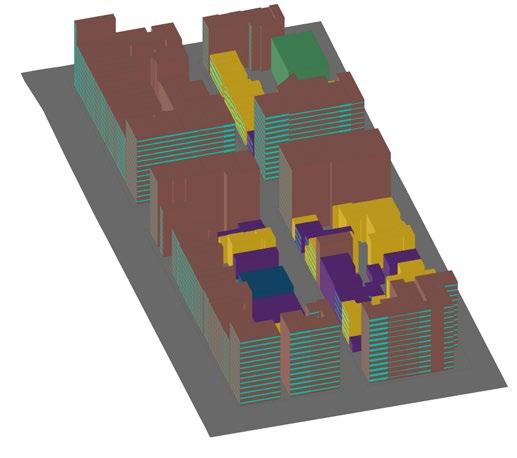
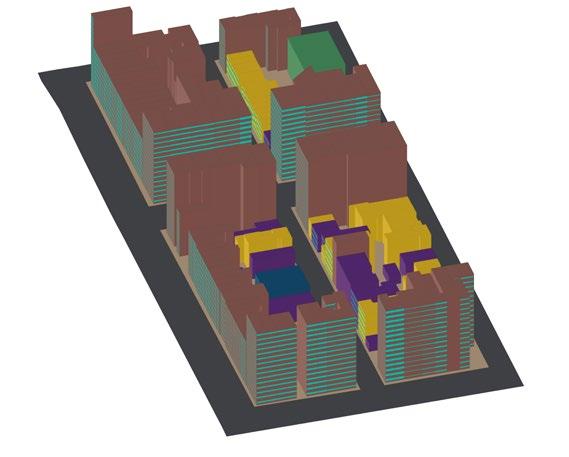


Thank you