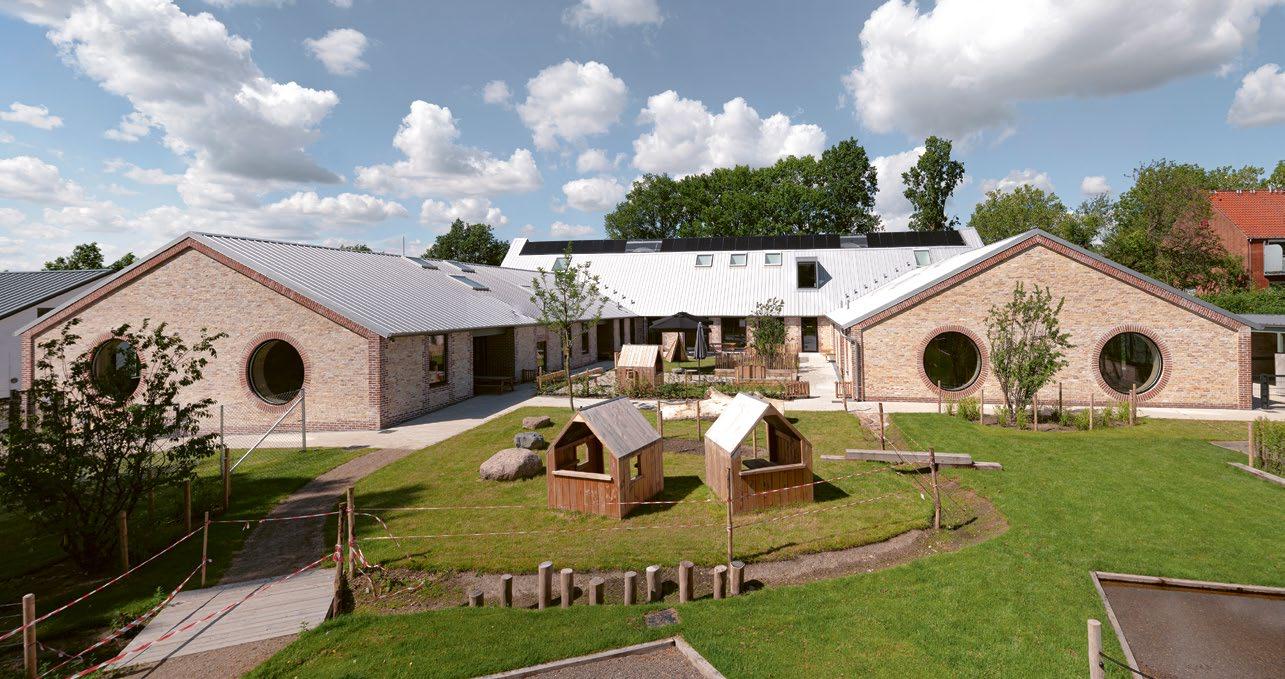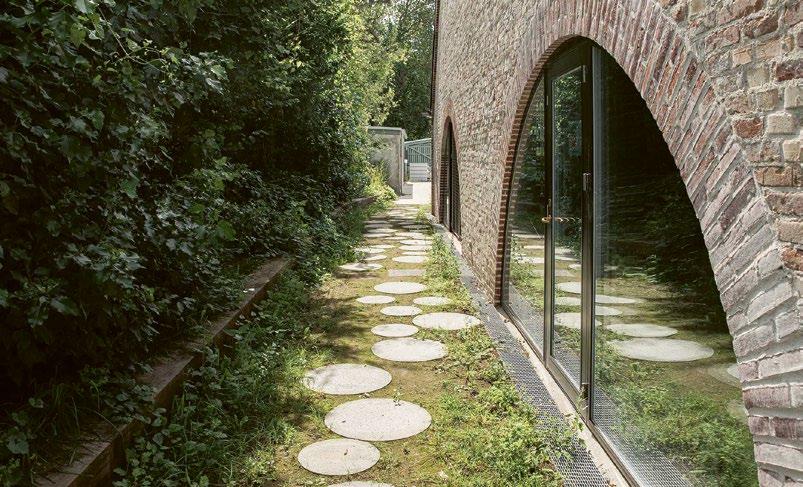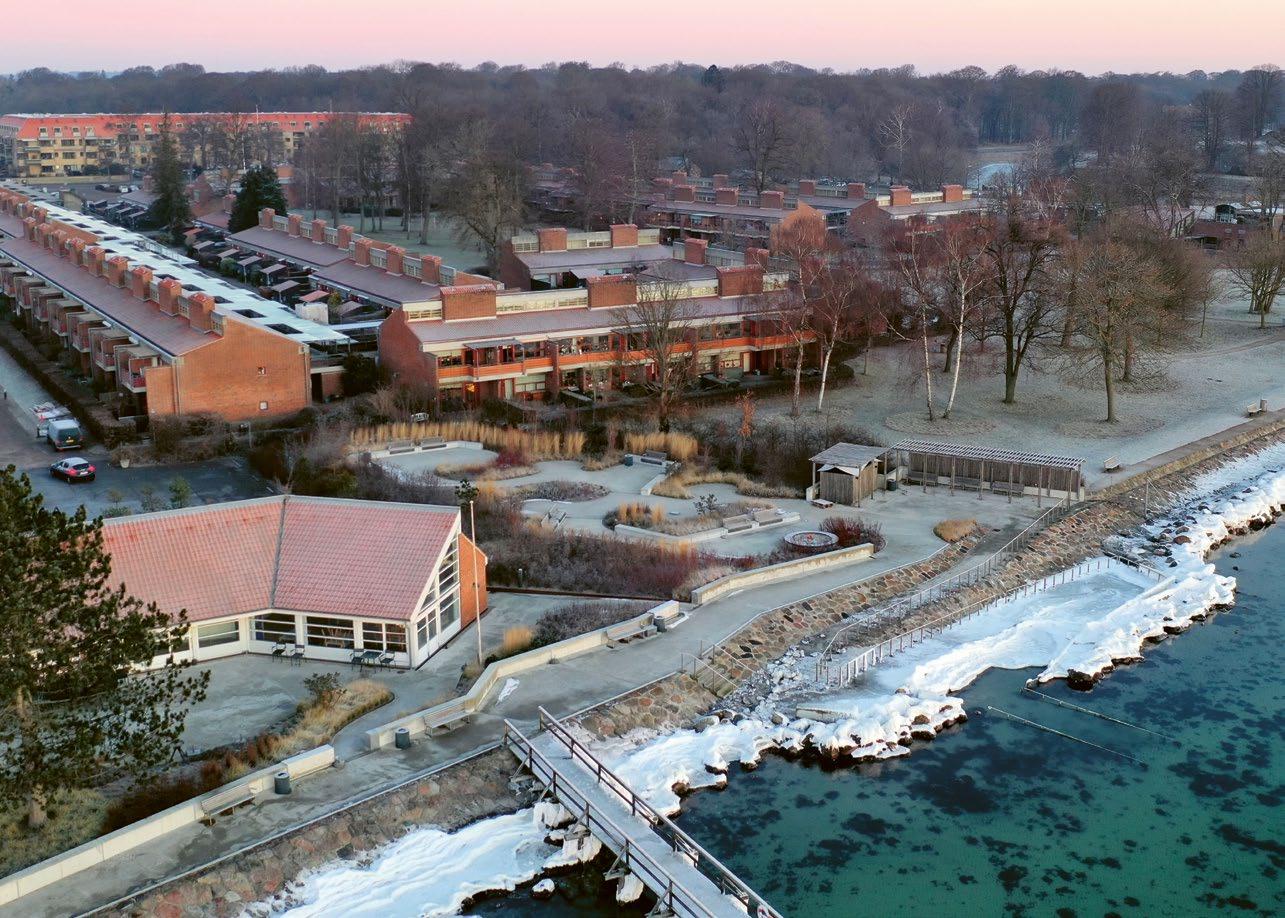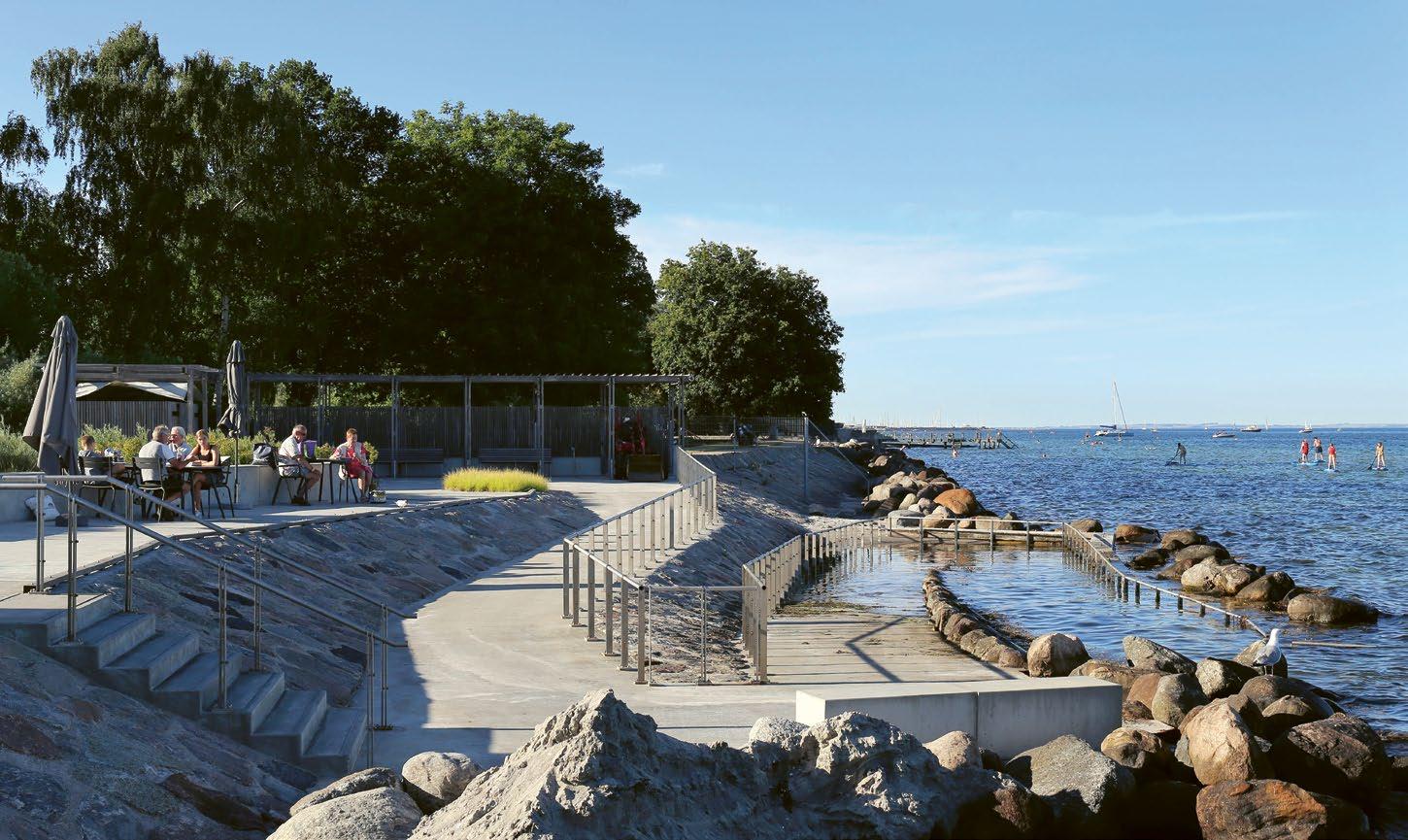
2 minute read
Egedammen Preschool Søborg
GOAL no. 3, 9, 12
Sustainability, history and a healthy, stable indoor climate inspired the architecture of Egedammen Preschool and the neighbouring preschool Grønnegården.
More than 250,000 Danish children under the age of five spend their days at a nursery or kindergarten. In recent years, focus has emerged on the impact on children of the indoor climate and physical environment. Studies show that the indoor climate in day-care facilities is generally poor, which may affect the sleep quality and well-being of the children.
Egedammen Preschool accommodates 132 children divided into seven groups. It is designed as a three-winged farm in connection with the former farmhouse Egegården, an after-school club. The building offers a series of spatial experiences with differing heights, widths, light, acoustics and materials.
Recycled bricks and cement-free lime mortar were used for the construction, matching the character of the single-family houses of the neighbourhood. New elements introduced are reinforced brick lintels, which are carried out as large brick arches, round window holes and brick studs. Walls are made of solid wood (CLT). Both the brick and timber constructions can absorb and release humidity and warmth creating a stable indoor climate.
Roofs are made of painted metal sheets that do not pollute the rainwater which is led through open canals into a newly established trench. Over time, the grounds will take on a wilder expression, offering room for immersive activities and nature experiences. The steep roof pitch helps to mark the main house with the entrance and large high-ceilinged common rooms. ‘Cutting off’ the gable gives an almost flat roof area for south-facing solar cells.
Egedammen Preschool and Grønnegården Preschool were designed by the same architecture firm. Both projects demonstrate that it is possible to design sustainable buildings that highlight the quality of the existing structures and offer optimal conditions for children.

Project details
Where: Klausdalsbrovej 197, 3860 Søborg
Completed: 2022
Client: Gladsaxe Municipality
Architects and advisors: BBP Arkitekter, Thing Brandt Landskab (landscape), Lyngkilde Rådgivende Ingeniører (engineer)

Stranden Charlottenlund

GOAL no. 3, 10, 13
Flooding due to the rising sea water levels and storm surges requires coastal protection. Stranden (The Beach) establishes high-water protection and improves accessibility to the water regardless of physical abilities.
Beaches are attractive public spaces. However, many beaches are difficult to access for people with physical disabilities. Today, coasts are regularly at risk of flooding due to storm surges, and increased coastal protection is necessary in many places. Often, the solution is to build tall flood walls which further exacerbate accessibility problems.
Stranden combines coastal protection due to extensive storm surge damage with improved accessibility. Originally, the plan was to build a tall flood wall, but instead, the architects suggested drawing the coastal protection instruments deeper into the landscape in order to preserve the view of the sea and give access to people with physical disabilities.
Paths, built into the concrete structure, wind their way through the coastinspired shrubbery, and accessible niches provide shelter and privacy. The ramp leading into the water provides good access to the sea both for wheelchair users and other visitors.
The design ensures free mobility and views of the Øresund strait from both a sitting and standing position. The landscape includes a variety of recreational zones as well as two changing cabins where beachgoers can change and bathe in relative privacy.

This project demonstrates that coastal protection can be introduced with co-benefits and with other means than tall flood walls. It provides new recreational spaces, views and bathing areas for everyone. The design process included a series of workshops with users of the beach.
Project details
Where: Strandvejen 142C, 2920 Charlottenlund
Completed: 2018
Client: Danish Association of the Physically Disabled Architects: Kragh Berglund
Funded by A.P. Møller and Chastine Mc-Kinney Møller Foundation










