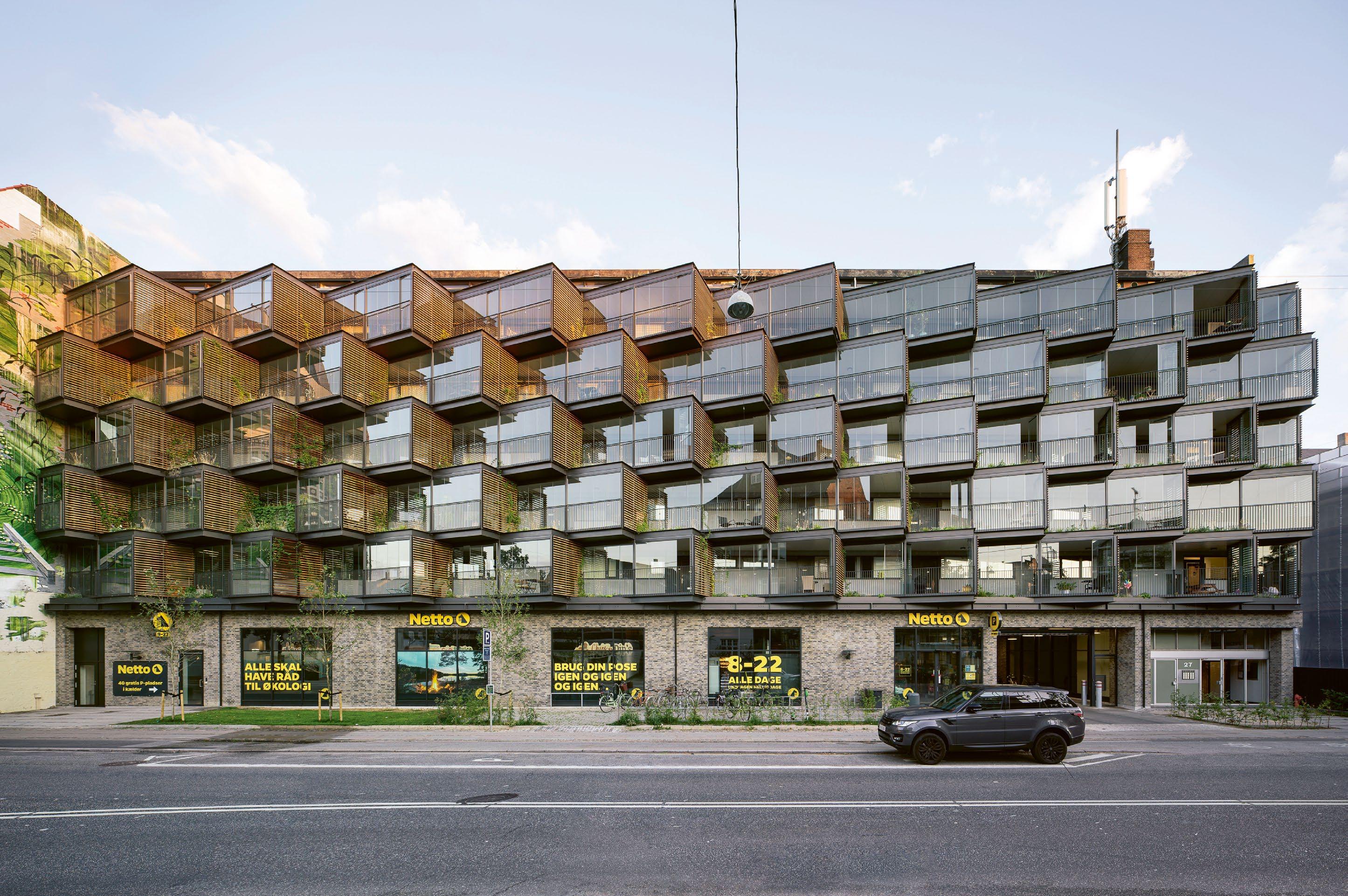
4 minute read
Station – student-driven innovation house
Frederiksberg
GOAL no. 4, 11, 12
Historic buildings must continuously be adapted to meet the needs of new generations. Station is a transformation of the former Frederiksberg Police Station initiated by its users with contemporary values such as inclusion, openness, cooperation and community-centre.
Denmark’s built heritage includes many buildings of architectural and historical value which are worthy of preservation. However, our cultural heritage must be updated and adapted to accommodate current and future needs, so that it remains relevant.
Station is the world’s first student-run innovation centre. The substantial budget needed to transform the former police station was raised by a group of students. Dating from 1920, the historic building was designed by the renowned Danish architect Hack Kampmann.

The students who initiated the transformation process needed large, open spaces with room for interdisciplinary collaboration. This was a challenge in a building with a long, wide corridor on each floor and numerous small rooms, which were able to accommodate, for example, two police officers and a prisoner. In the conversion of the building, many of the interior walls were removed to create large, bright rooms, but the wide corridors were preserved. Today, the innovation house contains new spaces for collaborative projects, workshops, livestreaming and festivals while at the same time preserving visual and spatial traces of the building’s past.
This project demonstrates how cultural heritage can be transformed and reused for contemporary purposes in a carbon-efficient way. It also shows how new user needs can be balanced against the preservation of cultural history and existing architectural qualities.
Project details
Where: Howitzvej 30, 2000 Frederiksberg
Completed: 2020
Client: Station foundation and Copenhagen Business School
Architects and advisors: Bertelsen & Scheving Arkitekter (main), Arcgency and GXN, Jørgen Nielsen Rådgivende Ingeniører (Construction) and Martin Funch Rådgivende Ingeniørfirma (HVAC) (engineer)
Ørsteds Haver Frederiksberg
GOAL no. 3, 12
Concrete buildings from the 1960s and 1970s are in abundance globally but are often in need of substantial renovation. Ørsteds Haver (the Ørsteds Gardens) is a transformed concrete building block from 1969 upgraded through the addition of green balconies with both semiprivate and informal social spaces.
In Denmark (and globally) many of the WW2 post war prefab concrete buildings are now worn out and outdated – architecturally, environmentally, and socially. When these buildings are renovated, focus is often exclusively on energy optimization, but a sustainable development of this building stock requires transformation also with social co-benefits.
Before the renovation, the concrete facade on the H.C. Ørsteds Vej property appeared closed-off, even though it allowed both rain and traffic noise to leak into the open galleries, causing water damage, concrete decay and noise problems for the residents.
In the renovation, the exterior walls and gallery were rethought in a building envelope that not only mediates access to the flats, but also reduces the climate impact and creates vertical gardens. The transformation rethinks the building’s communal spaces by adding a semiprivate exterior space that serves both as a balcony for each individual flat and as a new type of social space for the residents, who meet each other when they use their balconies or cross the gallery going to and from their flats. Horizontal wooden battens on the north side of the oriels support climbing plants and enhance the sense of privacy while maintaining an open and green appearance from the street.


The project demonstrates how a technically necessary renovation can be used to rethink a building’s function and expression. The transformation has added new and valuable environmental, social and architectural qualities both to residents and passers-by.
Project details
Where: H.C. Ørsteds Vej, Frederiksberg
Completed: 2020
Clients: 872 E/F H. C. Ørsteds Vej 25-27 and Salling Group
Architects and advisors: Tegnestuen LOKAL, Henneby Nielsen (engineer), COWI (engineer) and Amstrup & Baggesen (contracor)

Enghaveparken Vesterbro, Copenhagen
GOAL no. 9, 11, 13
A Copenhagen park was redesigned, enabling it to contain large amounts of water in case of extreme rainfall. At the same time, the park offers new opportunities for recreation and socializing.

Extreme rainfall events can cause great damage to urban spaces and buildings, pollute freshwater bodies and create health hazards for citizens. However, citizens in urban areas need public spaces for recreation and socializing, while at the same time the pressure on ecosystems requires an extension of nature networks in urban areas. These challenges force us to rethink our urban spaces and build up green and blue infrastructure.
The park was established in 1928 in what was then a growing, workingclass neighbourhood. The 35,000 m2 park follows a stringent, neoclassical model with geometric axes and two pavilions designed by the young architect Arne Jacobsen – his very first project.

The transformation is the largest climate park project in Copenhagen to date. A new underground reservoir takes in roof runoff water from the nearby Carlsberg Byen district. The rainwater is used to water the trees and other plants in the park and is visible in a network of streams and multifunctional retention basins as well as in a central fountain garden for children. The rainwater is also used by the city’s sweeper trucks. The change of water source for the sweeper trucks that previously used drinking quality tab-water, saves millions of litres of drinking water every year.
During extreme rainfall events, the entire park turns into a giant reservoir with a water capacity of 22,600 cubic meters. On most days, however, the parks basins are used for roller hockey, soccer or cultural events. The climate adaptations and technical solutions are designed with respect for the original structure, and Arne Jacobsen’s original pavilions have been reconstructed.
This project demonstrates that climate adaptations can create strong co-benefits and can be incorporated into a dense urban area with respect for architecture, history and local needs.
Project details
Where: Enghavevej, 1761 Copenhagen V
Client: City of Copenhagen, HOFOR – Greater Copenhagen Utility, Områdefornyelsen Vesterbro (Area Renewal Vesterbro)
Architects and advisors: Tredje Natur, COWI, Platant












