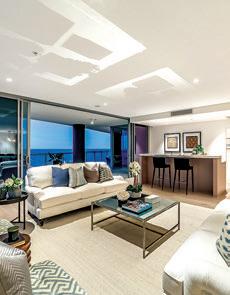
3 minute read
PROJECT OF THE YEAR
Hutchies win for boutique beachside homes

The multi-residential building in Surfers Paradise adds a bold new dimension to the glitter strip’s skyline
NORTHCLIFFE Residences by Hutchinson Builders is a luxurious multi-residential building, positioned along the beachfront of Surface Paradise.
The boutique structure presents a rare calibre of design, consisting of three basement levels plus a 29-level, multistorey concrete framed apartment building, containing a selection of one, two- and threebedroom apartments. The top six levels are reserved for whole-floor sub, all capturing 360-degree views. The jewel in Northcliffe Residences’ crown is the opulent penthouse, poised to become one of Surfers Paradise’s most admired addresses. Designed over two levels, it features its own private rooftop pool and entertaining terrace, all set against a breathtaking coastal backdrop. Located on the mezzanine level is a recreational area for all residents to enjoy, which includes an infinity pool with beachfront views, a gym, steam room, sauna and yoga area. The communal area, known as The Beach Club, also incorporates a tastefully designed lounge area and an adjoining private dining room for dinner parties or meetings. The construction used post tensioned concrete floor plates and in-situ concrete lift core. Precast external and internal wall panels were used where possible to expedite the construction programme. Extensive use of glass was made throughout the project to capture the best of the beachfront location and views.
The building has been designed to take advantage of the entire span of the site, which created various difficulties surrounding access and deliveries. The site is neighboured by two buildings and sits along the beach front which leaves a narrow road frontage to the busy Surfers Paradise Esplanade as its only point of access.

Deliveries along the frontage were extremely difficult, and a dedicated truck bay was constructed on the footpath area for unloading. Meticulous planning and constant community engagement were maintained
throughout the project to minimise disruption to the local community. Traffic control was constantly engaged, forming a significant part of the final preliminaries cost. Beautiful, beachfront positioning doesn’t come without its fair share of challenges. The strong ocean breeze affected various construction events including crane activities which in turn impacted the formwork designs. Waterproofing the building was one of the most important aspects of the project, in particular the three-level basement which sits well below the water table. Hutchies' approach was to use a Bentonite type waterproofing membrane fixed to the contiguous piling system prior to a sprayed shotcrete wall system being constructed. The structural design of the building demanded various floor plate changes, requiring transfer floors. This added a great degree of difficulty to the build and slowed progress at those levels while formwork, reinforcing and post tensioning changed. Constructing on the shoreline, or in any coastal environment differs largely from the normal building process. A special amount of emphasis must be placed on planning and material selection, to ensure the longevity of the structure. The marine environment brings strong winds, sand and salt which all negatively affect buildings. The project team worked tirelessly to ensure the use of correct building materials to protect the project from the elements.
The use of a carlift to access the basement carpark levels was an innovative space-saving design solution, as an alternative to vehicle access ramps. Northcliffe Residences is located in a prominent area along the foreshore, which draws various events and a vast amount of tourism through the year. The result of the development is a local landmark, a gilt-edge investment for the owners and a luxury holiday destination for QLD, interstate and overseas visitors.












