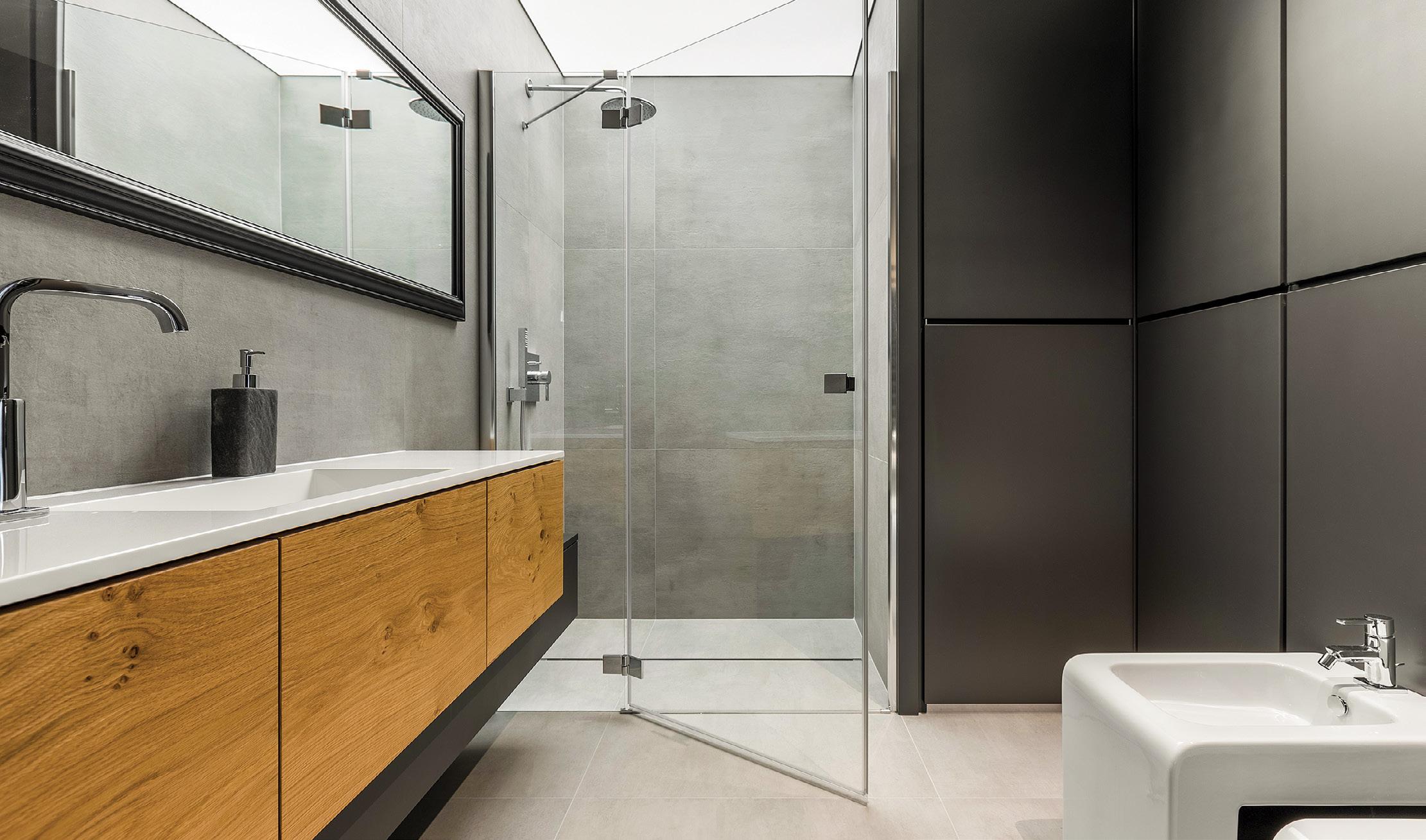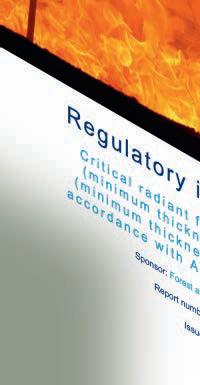
4 minute read
Australian Building Codes Board roll out new National Construction Code (continued) What do we expect in the NCC from October 2023
There has been much speculation whether the ABCB changes to incorporate new requirements for Energy Efficiency, Condensation Mitigation and Livable Housing will come into effect for homes in Victoria. Whilst we have advocated for an extended transition time, these changes are set to go ahead and come into effect 1 October 2023.
Here are some of the key changes: Condensation — commences 1 October 2023.
Vapour permeable membranes must be installed on the exterior side of the primary insulation layer of an external wall and achieve specified with a vapour permeance.
Exhaust systems (Housing Provisions Part 10.8.2) — commences 1 October 2023.
All kitchen, bathroom, sanitary and exhaust fans must have a minimum flow rate (25 L/s bathroom, sanitary compartment or 40L/s kitchen, laundry) and discharge directly via a shaft or duct to outdoor air. They can no longer be discharged into a ventilated roof space.
If rooms are not ventilated as per ventilation requirements of Part 10.6.2(a)) they must have make up air. One option is a 20 mm undercut on a 700 mm door. If the door is wider the gap may be less.
In a non-ventilated bathroom or sanitary compartment the exhaust must be interlocked with the light switch and have a run-on timer (if not already running continuously).
If a venting clothes dryer is installed, it must discharge directly via a shaft or duct to outdoor air.
Electric vehicle charging — commences 1 October 2023.
Class 2, 3, 5, 6 7b, 8 and 9 buildings will need to include electrical distribution boards to facilitate the later installation of EV charging in buildings.
Energy efficiency — commences 1 October 2023.
Class 1 buildings thermal performance of the building fabric will be required to achieve 7 stars in lieu of 6 stars.
Class 2 buildings will require the thermal performance to meet an average of 7 stars with no sole occupancy unit being less than 6 stars.
There are new “Whole of Home, annual energy usage budget” assessment requirements, so designs must consider the energy use of the home’s heating and cooling equipment, heated water systems, plus swimming pool and spa pumps.
While PV Solar systems are not a mandatory inclusion for the design of a new home, they can be used as a tool to meet the energy usage allowance.
PV Solar systems cannot be used to offset shortfalls of thermal performance of the building fabric (Star rating).
Under slab insulation will be required for slab on ground footing systems.
Volume 1 requires designs to consider future installation for PV solar systems. Livable housing — commences 1 October 2023.
The introduction of the ABCB Livable Housing Standard is intended to improve the functionality of the home. This will impact Class 1 and 2 buildings.
This means homes will need to be designed to incorporate the following:
• Step-free access path to the entrance door from the pedestrian entry of the allotment boundary, parking area or appurtenant garage or carport. Exemptions may apply for step free access pathway, so please read the provisions carefully in conjunction with H8D2 of the NCC 2022 Volume 2.
• Landing at the entrance
• Minimum carpark sizes
• Step-free or ramped threshold to entrance door

• Entrance and certain internal doorways must have a minimum clear opening of 820 mm. In most instances an 870 mm door leaf can achieve this.
• Corridors to have a minimum width of 1000 mm on the entry level this is from finished surfaces not the frame.
• Sanitary compartment to be located on the entry, with a minimum clear space of 900 mm wide by 1200 mm deep in front of the toilet pan (free of the vanity and door swing
• A Hobless and step-free shower is required.
• Be cautious and ensure the bathroom is appropriately designed to ensure the floor of the bathroom is graded to a waste and likely the whole bathroom to be waterproofed.
• Reinforced walls around the accessible shower, toilet and bath as required with 12 mm structural ply, 25 mm timber noggings, light gauge steel framing noggings or metal plate.

Do you already have plans substantially prepared before the new requirements were introduced?
It is important to understand that Regulation 10 of the Building Regulations 2018 adopts the Building Code of Australia, these being Volumes 1 & 2 of the National Construction Code. Section 10(2) of the Building Act 1993 then states, how and when the application of new building regulations applies to proposed work and the carrying out of that work. If this is the case for you, Section 10(2) states – A building regulation, or an amendment to a building regulation, does not apply to the carrying out of building work if the relevant building surveyor is satisfied, and certifies in writing, that substantial progress was made on the design of the building before the building regulation or amendment commenced.
The relevant building surveyor must have regard to the Minister’s Guideline MG-13 which includes the following:
• design must relate to the allotment in respect of the building permit being sought.
• the design must be for proposed building work.
• the RBS can have regard to dating mechanisms on design documents or to evidence of payments for design development as a means of determining whether substantial progress has been made on the design before an amendment commenced.
• the certification must be in writing and include evidence that was relied upon to determine whether substantial progress had been made on the design prior to the regulation commencing.
• the certification should be made during the assessment of the application for the building permit and prior to the building permit being issued.
A relevant building surveyor will not usually consider this without a written request, it is highly recommended that written support is obtained from the owner(s) prior to making an application to reduce the likelihood of a potential dispute at a later date.
Disclaimer:
The content of this article is offered as general information only and should not be relied upon as legal advice. Each design should be carried out in accordance with the requirements of the relevant legislation applicable to your design.
Free technical design guides and fire test reports











































