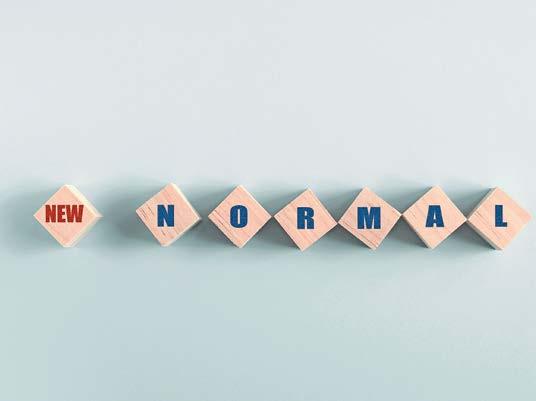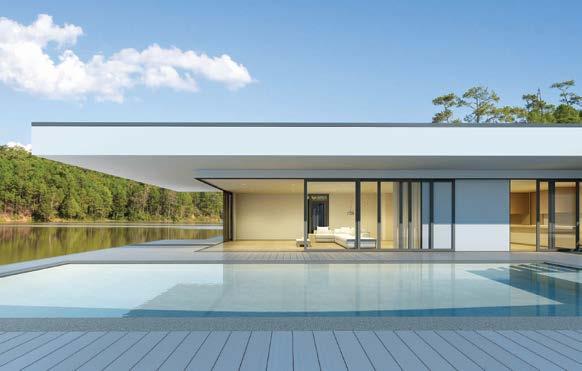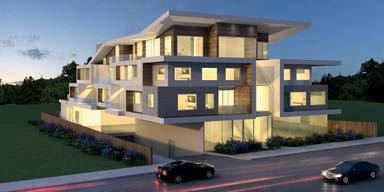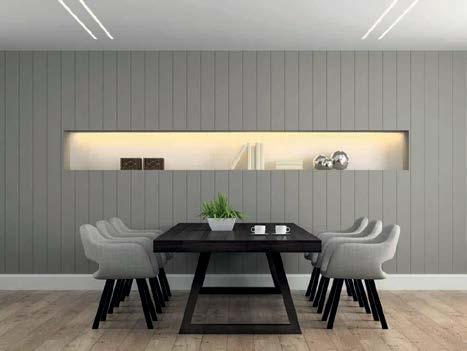
4 minute read
GUEST FOREWORD
An artist’s impression of the Arden Precinct for which the VPA has developed a structure plan. Image courtesy VPA.
Designing for a post-pandemic world
Stuart Moseley CEO, Victorian Planning Authority
COVID-19, as we are all rapidly coming to terms with, is a world-changing event. It’s more than the public health implications and the economic damage the pandemic has triggered. COVID-19 will clearly have significant implications for our cities. But none of us can predict exactly what this impact will be, or how the aspirations of our communities and households will change, and for how long. It’s simply too early to tell. Some commentary suggests that COVID-19 will change everything — capital cities and central business districts will become obsolete, workers will henceforth work from their (increasingly far-flung) homes, many will be fearful of density and public transport and will flee to live and work in the suburbs and regional towns. Other commentators see the pandemic as little more than a temporary blip, and that as soon as there is a vaccine everything will get back to the way it was. Of course, what actually happens will fall somewhere in the middle of these two extremes. And though it is too early to tell what the full impact might be, the challenge for all of us in the city-building business is twofold. First, we need to get the fundamentals right and keep the options open. This is the key to future-proofing better outcomes and enabling design and market innovation to meet as-yet-unforeseen consumer demands and preferences. We have only just begun to find solutions for how people can live, work and play in dense urban environments safely. Much of the solution will lie not in the form of our buildings, but in how we approach their design and manage their use.
We may have to change the way lifts are designed and how we configure and manage communal areas in high-rise buildings. Our office environments will need to be shaped and occupied differently. And the way we design public spaces may need to change. But it doesn’t mean it can’t be done, and because we don’t yet know what these changes might be, the logical approach is to focus on getting the fundamental parameters right — building envelopes, mixing of uses, quality connections, amenity and accessibility — while allowing designers and developers to innovate within these parameters. Multi-storey buildings will need lots of internal light and ventilation. Reliance on a single-core lifts will not pass muster and staircases will need to be wider, safer and the preferred choice of vertical movement. Apartments will need to be built with proper balconies where residents can sit in the sun, grow plants and have a barbecue. Hallways will need to be wider, conceptualised as the building’s roads with thresholds outside apartments where residents can wait with physical distancing if they need to. Ultimately, there is far more to be lost from any retreat

from density than there is to be gained. We know that living in compact, walkable, mixed-use medium-rise environments is better for your health and wellbeing overall, and better for the planet because it uses less energy. And we know that the alternative – increased sprawl at the outskirts of our city – has pronounced economic and social impacts. We have only just begun to find solutions for how people can “ live, work and play in dense urban environments safely.”
Secondly, we need to act decisively to secure a positive COVID-19 legacy. By investing in supporting infrastructure and services now, we can “ride the wave” of positive COVID-related change. Perhaps the most obvious example of a positive legacy is the rise of working from home. All progressive employers are now looking to embed remote working as a “new normal” working option, allowing more staff more choices to balance work and family life postCOVID and to reduce the need for time-consuming and costly long-distance commutes. Transport behaviour change is another example. COVID-19 restrictions have prompted many more of us to access local services and facilities, making trips on foot or by bike. If we act now to improve facilities for cyclists and pedestrians, we will be able to keep a large number of these COVID-converts cycling and walking when the pandemic lifts. Right now, there is a unique opportunity for designers, developers and builders to help catalyse these changes — by designing work-from-home spaces, quality pedestrian environments and amenities for cyclists. A project on which we are currently consulting in Arden, next to North Melbourne, could be a great test case for this sort of investment and development. In our plan for Arden, we are focusing on getting the fundamentals right, future-proofing innovation and capturing the positive legacy of the COVID-19 pandemic. We look forward to working with the industry to find solutions to these challenges.














