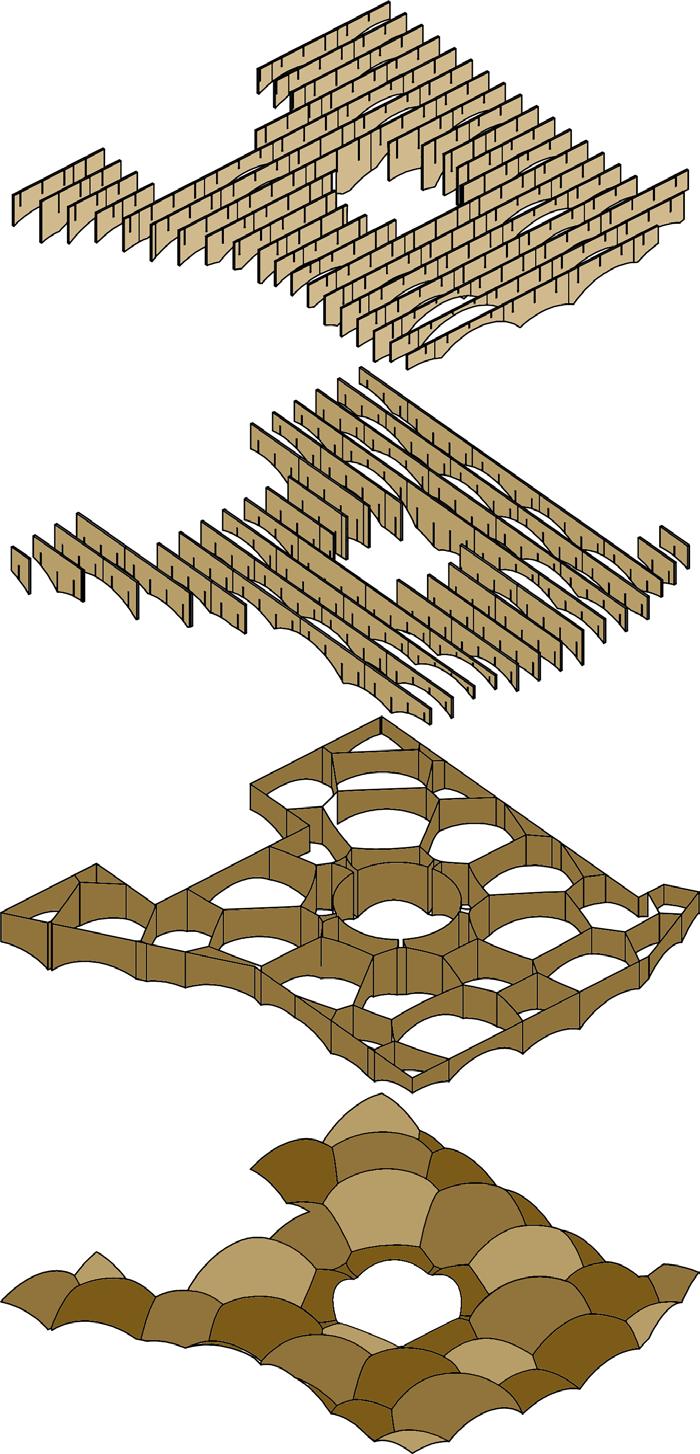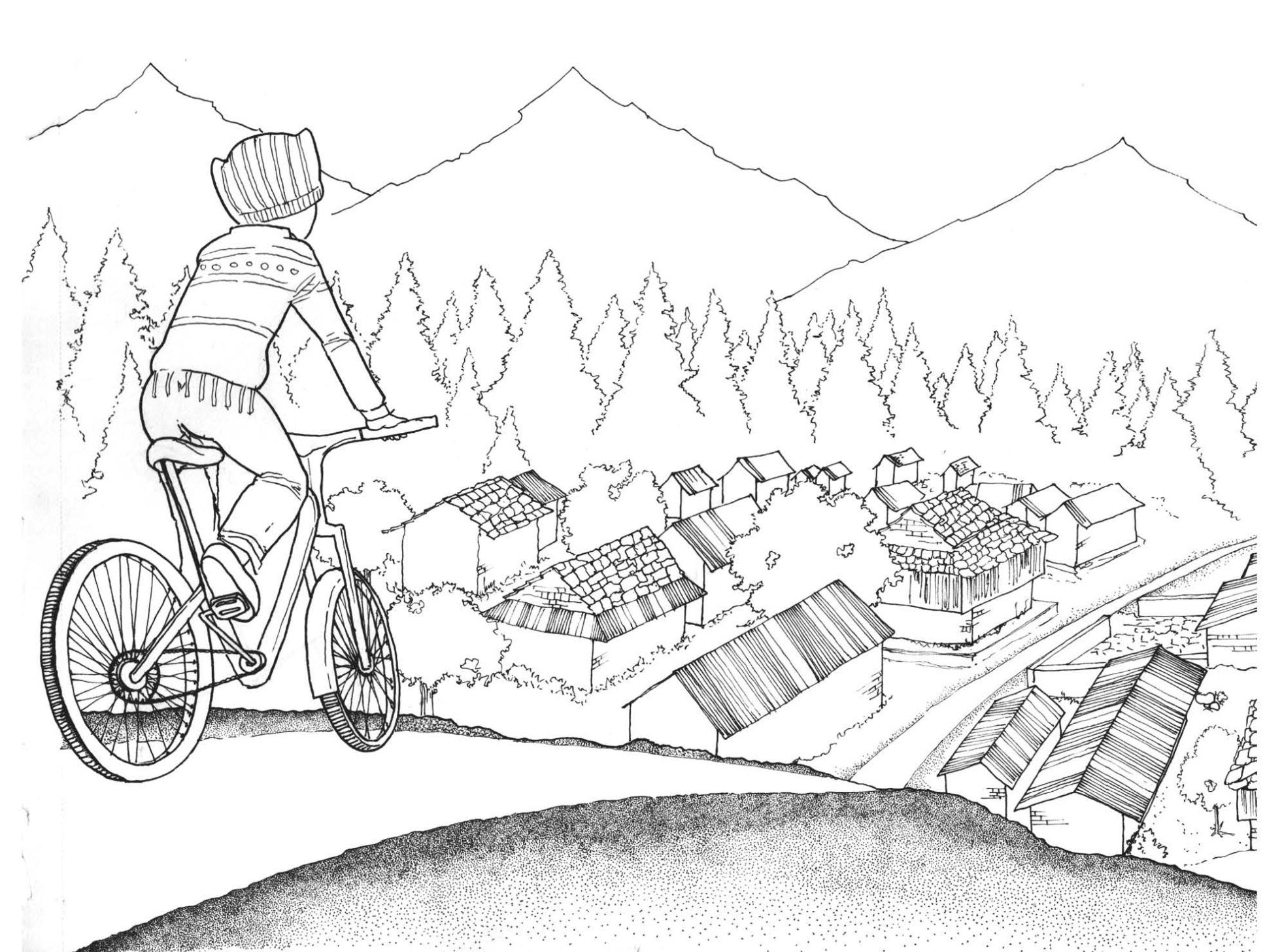
[01] the craft collective
[02] the fold-all
[03] ador house
[04] the pod project
[05] the people pavillion
[06] shanag - rural settlement documentation

[01] the craft collective
Project Type Academic | Undergraduate Thesis 2021 - 2022 Location Srinagar, Kashmir
Mentor Fatema MasterBakarwals are a nomadic tribe based in the Himalayan regions of India and Pakistan and are Shepards. They move uphill to Kashmir during summers in search of pastures for their animals. They move to Jammu during winters because of the harsh weather and build temporary houses in the valleys during those months. Their homes and lifestyle respond to the climate, context and materials. It was interesting to me how their idea of ‘home’ and ‘space’ was always changing and that is where my research began. The Craft Collective aims at acknowledging these tribes that pass through Srinagar every six months. Situated in the middle of Dal Lake, it is an adaptive reuse of the existing tri-monthly functioning Shikara (boat) workshops. The boat workshops are in use from October to February, leaving them empty and out of use around March to May – which is when the Bakarwals pass through the city. The intervention consists of a ticketed Shikara ride through 3 of these locations – A Live Museum, an Exhibition and a Shop and Café – allowing tourists to view, interact with and buy the handloom heritage of the Bakarwal Tribe. It will provide the youth of the tribe with job opportunities and income as well as recognition in society.













The Handicraft workshop gets transformed into a Boat workshop in the winter months. Planks of wood come onto the canal, leaving space for the construction of the shikaras.
The Live Museum is the first space of this ticketed Shikara ride along Dal Lake. A canal runs through the island cutting the space into two halves while the entire structure sits on top of the canal. A tourist passing through this can will witness a live exhibition of how the handicrafts and handlooms are made. Hidden in the designed alcoves and niches, behind translucent curtains - where one can only see their hands working - sit the men and women of the tribe, working endlessly. The transparent walls that surround the niches, fill the workspace with light.
The Live Museum





The Exhibition gets transformed into a Boat workshop in the winter months. The wooden roof gets pushed towards one wall, removing the panel and leaving space for the construction of the shikaras.




[02] the fold-all
The Fold-All is a moving shelter designed for the Bakarwal community for their journey from Jammu to Kashmir and back. It is designed keeping in mind the weight a tribe horse can carry, the fact that it has to be quickly constructed and small in size. Through an easy to understand manual, the shelter can be set up anywhere and is suitable for the rugged terrain. It is made out of lightweight hollow aluminium tubes and a thin canvas fabric. Parts of the shelter can be put up in towns while the travel, to sell traditional Bakarwal handlooms.






[03] ador house
Project Type : Professional 2023
Location : Kalaghoda, Mumbai
Team : Vami Koticha, Sakshi Shah
The starting point of the project took root in the store’s historic district location, serving as a cross-cultural reference point. While the site’s history held significance, our focus wasn’t on replicating a specific era’s stylistic elements. Instead, drawing inspiration from the arched and vaulted colonnades, hybrid geometries were crafted reshaping interior spaces in innovative ways.







Upon entering the ground floor, visitors are greeted by a series of intersecting vaults, gracefully pivoting around a central column. These vaults, meticulously derived from the proportions of the external colonnades, define the entry section. Vaults in hues of ivory stand in dynamic contrast to the warm wood paneling, creating a captivating visual interplay.
Venturing to the lower level, we pleated the profiles of existing columns reminiscent of Indian floral motifs. This fusion of elements not only adds depth to the design but also pays homage to diverse cultural aesthetics.

[04] the pod project
Project Type : Competition Archue Pandemic Dwelling Competition 2020 Group Project
It is the year 2020 – a dystopian year. Wearing masks and sanitising your hands every five minutes has become an essential part of survival. The mutating Coronavirus roams freely and the air is heavy with fear and anxiety. Humans have pushed back into their primal state of living and now only leave their homes when absolutely necessary. This is the new normal.
Home is the cocoon which gives solace and a sense of security now. With more time being spent indoors than ever, the lack of multifunctional spaces and a feeling of openness is now highly pronounced. One can barely move around the house without being a hinderance to the other residents. There is a lack of privacy and the feeling of the four walls closing in on you, is at its peak.








The Pod Project is our solution to many of these predicaments. The objective is to create a journey through the dwelling itself. Through the isolation of individual spaces which is achieved by the usage of different levels and materials, the redundant liminal spaces now become areas of interplay and multifunctional activity. Surrounded by trees and a protective outer skin, The Pod Project becomes a utopic world of its own.
Living under this transparent enigma of the dome, the design plays with multiple layers of privacy and security. It is self –sustainable and energy efficient through the use of solar panels, compost pits and homegrown food, and also provides air filtration and temperature control.






The individual pods, built with layers of timber, glass and fabric curtains offer a sense of visual connection despite being completely introverted in nature. Designed according to the function of the space, these pods are flexible when the need arises. One can close the curtains and be completely cut off from the happenings of the home, or partially open them to experience world through their protective envelope. These pods, that sit unattached on timber funnel like supports, provide movement and are earthquake resistant.
Delving deeper into the idea of interdependency and self-sustainability, the movable pod is a multifunctional space that transports itself through the city. It is suspended on a network of track and is our proposal for future cities. When needed, one can hope on into this pod to buy their essentials or to simply explore the city. When not in use, this space is designed for an array of activities like meditation and painting.


[05] the people pavilion
Chimbai is a 400 year fishing village established by some of the first kolis of Bombay. It consists of small tightly packed houses that line its street on either side. On the left beyond the houses, lies the Arabian Sea. Its rocky shore is littered with plastic and household waste washing ashore and getting stuck in its cracks and crevices. The once sandy beach has turned into a mini dumping ground that has severely affected fishing - the main occupation of its residents.
The people pavilion is an initiative to uplift the fishermen community of Chimbai. To make the beach liveable again and promote community gathering spaces. Additionally to increase the economic stability of the village through local markets and exhibitions.







The workshop space is a culmination of spaces all connected through a colourful ETFE skin mounted on a steel frame. The ETFE skin is made by recycled plastic and filters light through the different spaces of the workshop. One has to walk on the bumpy surface of it to get to another space. The very first space is a craft space for the villagers and kids to experiment with different uses of plastic. From best out of waste workshops to beach cleaning workshops, the space can transform itself to cater to the multiple needs of the village. It can act as a learning space for the kids when going out to sea is not possible. Its windows transform into tabletops and can be brought down when needed. Moving further into the workshop, the second space is where the plastic waste is compressed into blocks. The last space consists of the Plastic Exhibition where the plastic products are finally displayed for the villagers and non-villagers to see the reuse of the material.

[06] shanag - rural settlement documentation
Project
:
Shanag Village, situated in the Kullu District of Himachal Pradesh, runs neck to neck with the Beas River on the east. Surrounded by the Hanuman Tibba in the north- west and the Indrasan in the east, Shanag is nestled in the valley, secluded like an old relic.
The intent of this documentation is to provide the readers with an insight on the vernacular architecture of Shanag village, and how it’s affected by different parameters ranging from climate to social issues. One will successfully be able to understand the past and current scenario of the village, it’s social conditions and the complex nature of its inhabitants.





Tucked away in the crevices of the village, the meandering lanes lead you to this humble structure, almost ancient looking. Its rigid mud-plastered walls look like they have survived years in the unpredictable wrath that is the Manali winters. There in the early morning sun, a mother gives her daughter a simmering hot bath out in their balcony. This is where the family spends most of their time these days, basking in the last few days of the autumn sun. Soon with the winters on their way, this balcony will turn into an abandoned space. It will act only as an additional buffer between the northeastern winds and the residents of this house.
