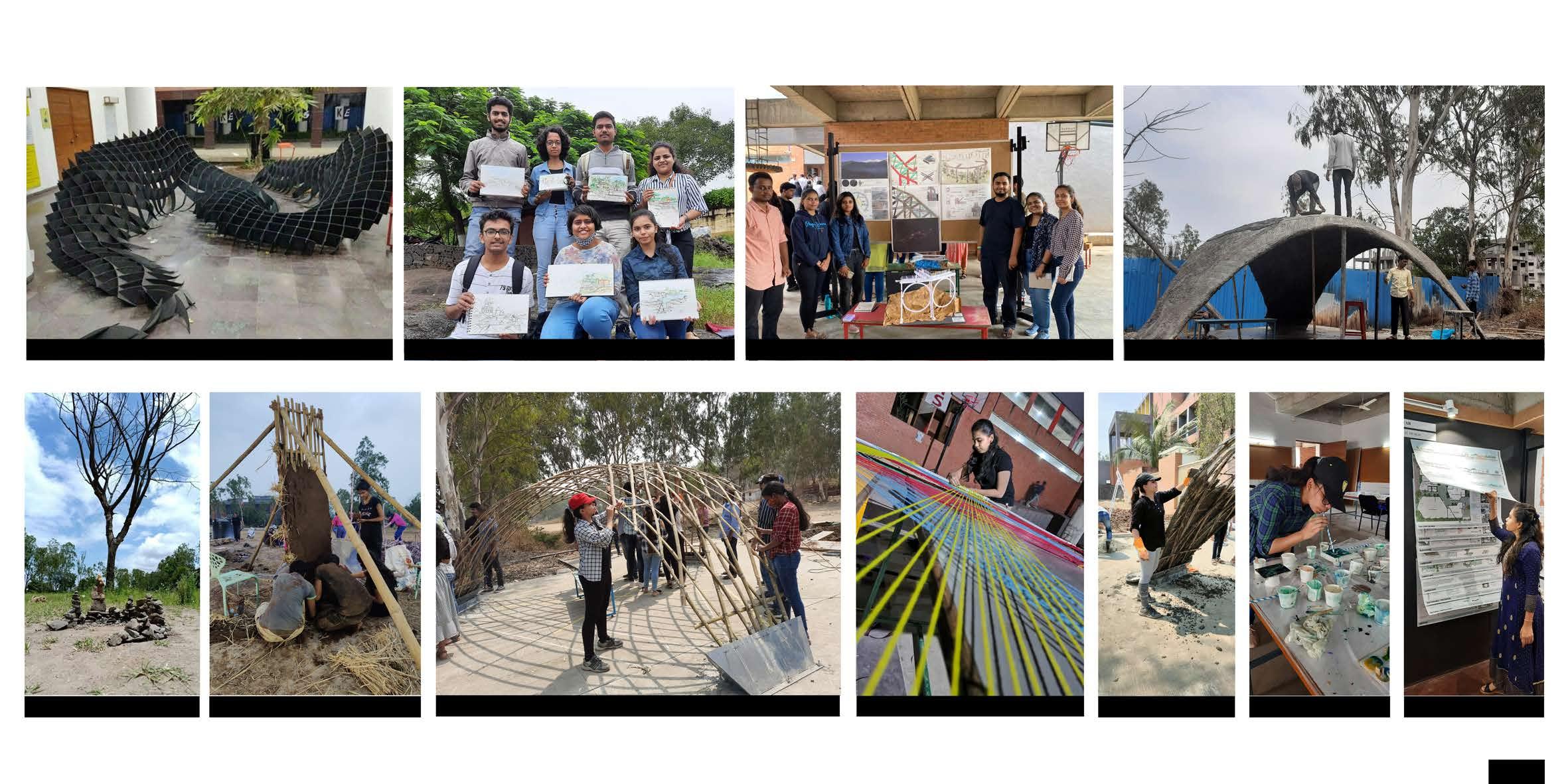


































Referring to the GRIHA benchmark, sustainable site planning, energy optimization, occupant comfort, water management, solid waste management, sustainable building materials, socio-economic strategies, and some performance metering and monitoring.
The building is equipped with kinetic façade for fighting against harsh climate.The double-skin façade also acts as a thermal and acoustic buffer protecting against heat gain/loss and high wind speeds
The integration of kinetic system with sun hours such that from the shift of east to west the facade opens and closes according to sun angle Thus the opening of kinetic facade with the sun path, facade closes when sun approaches.

The integration of kinetic façade that are light sensitive, responds to the movements recorded from the sun paths. The system of kinetic facade movement gives a signal to mechanical ventilation in buildings
Thus, the project tries to complete more points to design green buildings. From energy usage to emissions, the construction industry has a huge impact on the environment
View of Hotel ParadiseRecreational Floor Plan

Deluxe Floor Plan
Podium Floor Plan
Ground Floor Plan










Location : Nashik, Maharashtra
Memorial is community gathering space in the city of Nashik.The structure leverages it to site create a gently narrowing plane framing the memorial rising towards the sky to create an experience that removes one from ever yday city life and take to the remembrance of the pandemic .Rhythm play of light and shadow and geometric staggered movement leading towards the ray of hope emerging through the structure makes the space s sacred that honours the dead and act in service to living those who been through the pandemic resilience Rising from 5m to 30 m high pillared structure blending with shade of canopy of trees and the blue sky above The structure accessible from all sides activating the sensor y experience bridge gap between urban and natural worls which depicts the expression of social gathering and togetherness of humans

Upperlevel + 30m

Skylight level + 5m
Pathway level + 3m
Plinth level + 2m
Ground level +0.0m
Skylight
Social gathering space
Dark tunnel with play of light and shadow depicting ray of hope
Light emiting concrete pathway
Cornered place to sit
Steps to climb
 View of spatial volumes and spaces within design
View of spatial volumes and spaces within design



























Contact: 91-8208916040
Email: nehappatil2908@gmail.com
